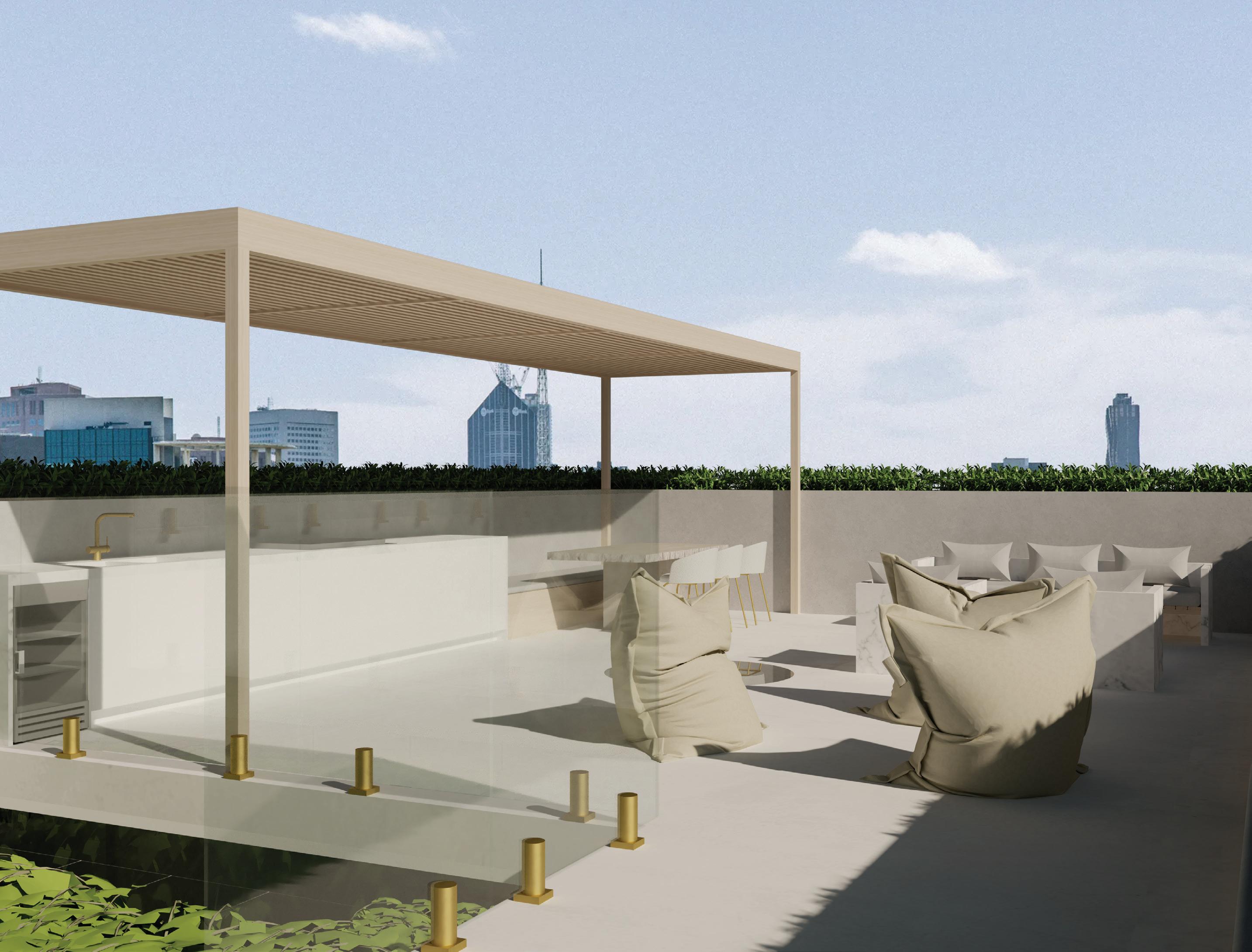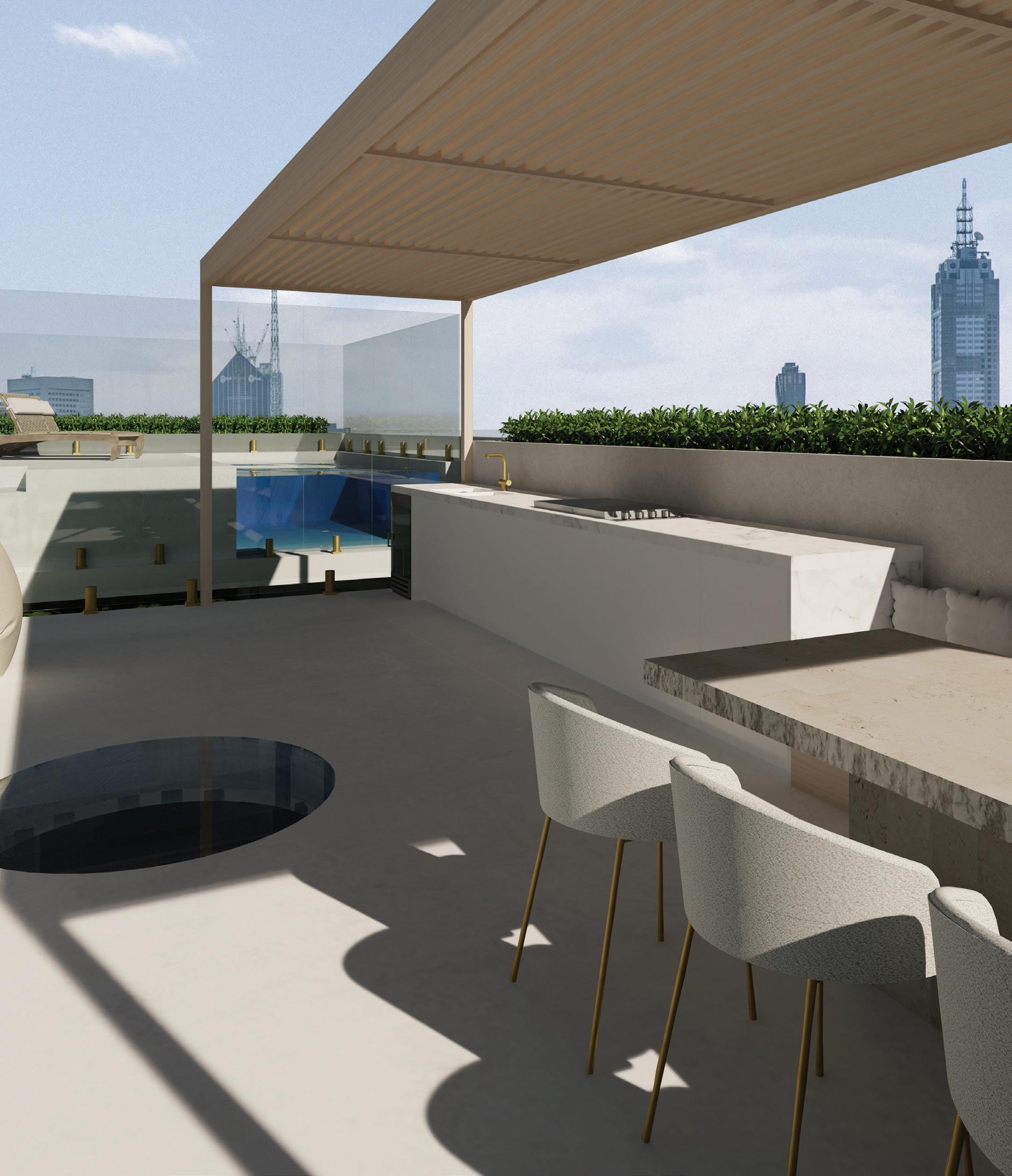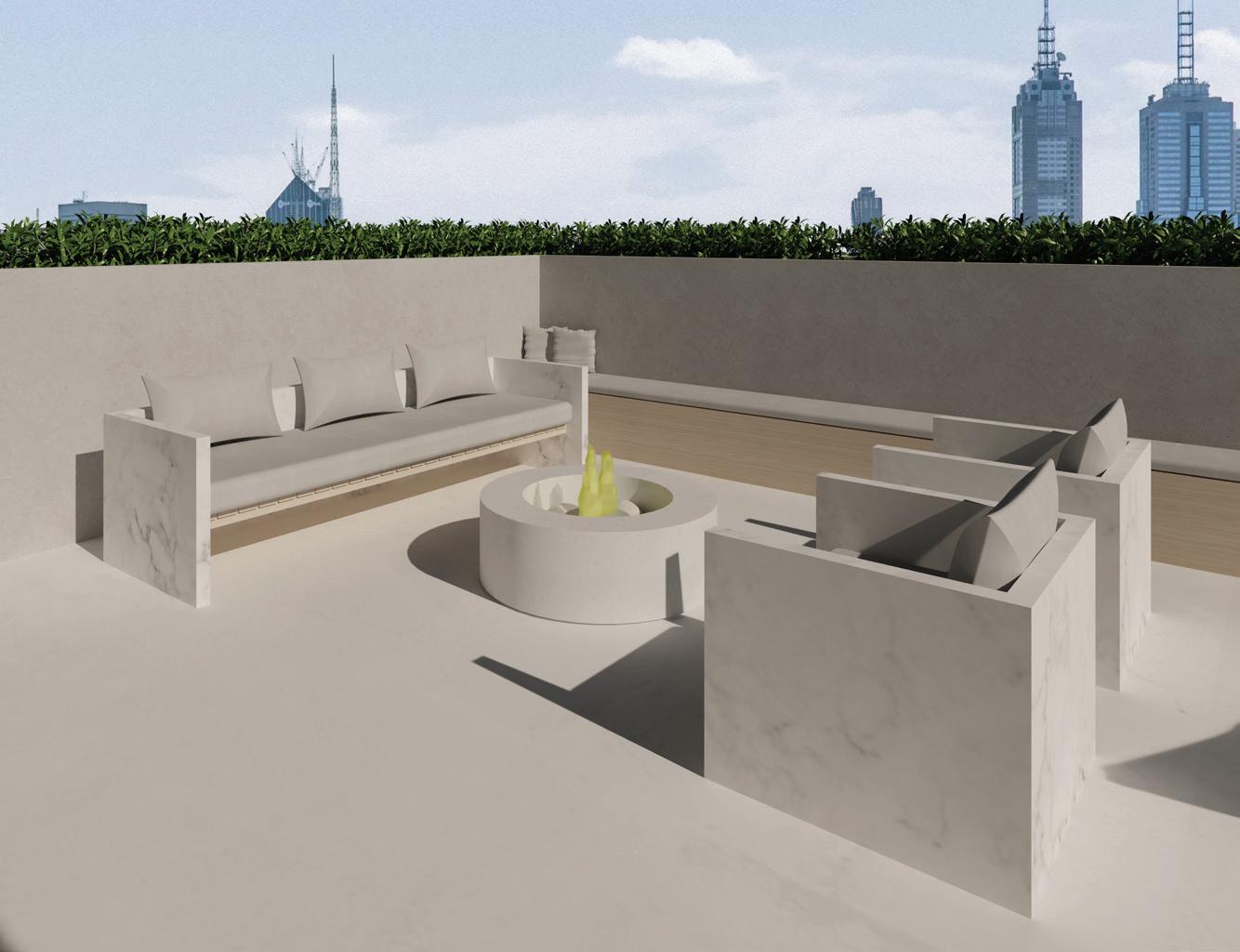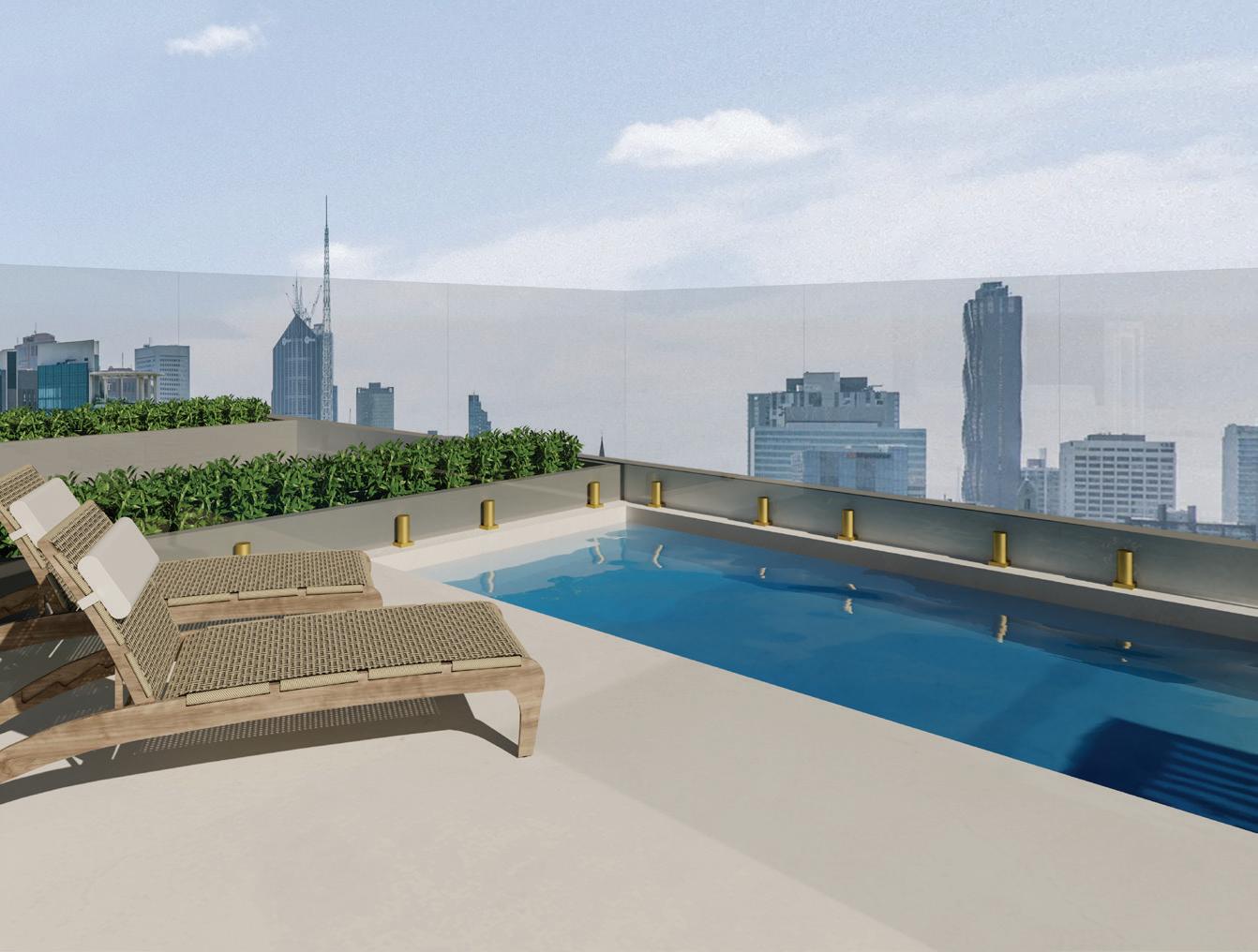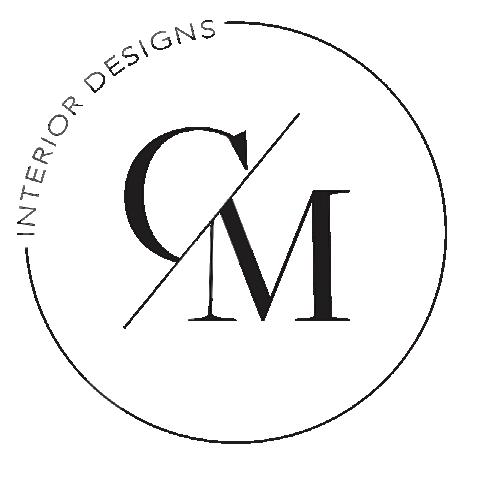AMBIENTE
CATHERINE MAMONE
2
CONTENTS
04 BRIEF AND CLIENT 06 THE SITE 08 10 11 MATERIAL BOARD 14 AXONOMETRIC VIEWS 16 SECTIONS CAFE 18 CONCEPT STATEMENT MOODBOARD 22 PENTHOUSE 40 ROOF TOP TERRACE 12 FLOOR PLAN 09 CONCEPT IMAGE
4
CLIENT BRIEF
Design a luxury apartment building for Milieu Property, who are branching out to the south side. Milieu requires to design a four level apartment building with a roof top terrace and level one comprising of a cafe. Design a functional and elegant, open plan living, dining and kitchen, three bedroom apartments, following a neutral colour palette. The design must maintain a seven star natHERS rating.
Milieu Property is a real estate developer, founded in 2010, located in Fitzroy, Victoria. Milieu works across property development, design, hospitality, events, culture and the arts. Milieu currently work on projects in the north-east of Victoria and are now wanting to brand out to the south side.
Milieu means the space or environment in which one lives or is influenced by. As a company, Milieu
Property spaces are influenced by their environment and are motivated by the belief that their homes are authentic reflections of their surroundings.
Every residential design complements the aesthetic, personality and individual spirit of their clients, that truly elevate everyday life. Milieu love giving back to the community as they love seeing the lasting impact on peoples day to day lives.
Milieu are highly committed to sustainable design. They believe that sustainability is about longevity, durability and strategic design. Milieu implement sustainable design by using high quality materials, combined with thoughtful decisions, meaning that their spaces stand the test of time, which reduce both wastage and costs in the long term.
DESIGN BRIEF & CLIENT
SITE 6
THE
SITE
The site is located on 6 & 8 Boundary Street, South Melbourne VIC 3205 and is surrounded by both residential and commercial properties. 6 & 8 Boundary Street are currently two separate residential townhouses and will be developed in a 4-level apartment building with a roof top terrace. Access to the site is from Boundary Street and access to the carpark at the back of the building is from the laneway. The site is surrounded by many



amenities and local transport such as bus’s and trams close by. 6 & 8 Boundary Street has a northwest site orientation. The site is in zone CCZ1 - Capital City Zone Schedule 1, and has five overlays including, DDO30Design and Development Overlay Schedule 30, EAO - Environmental Audit Overlay, ICO1 - Infrastructure Contributions Overlay Schedule 1, PO1 - Parking Overlay Precinct 1 and Aboriginal Cultural Heritage Sensitivity.

LOCATION MAP
FRONT OF APARTMENT BUILDING BACK OF APARTMENT BUILDING STREET VIEW
CONCEPT STATEMENT
Milieu Property invites you to live in South Melbourne in their new contemporary apartment building, Ambiente which is the Italian word for “environment”. The design compliments Milieu’s brand identity of their commitment to sustainability and Milieu meaning environment. The concept of the design is inspired by the environment, of raw textures and natural materials. This luxury development pairs natural materiality with refined detailing that maintains a luxurious, unified aesthetic. The building is about designing a café that people want to visit, a place that people want to live in, a place they would love and a place they would call home.
separate mini lounge room for relaxing and reading. The natural marble kitchen features the latest Gaggenau designer appliances which showcases the apartment’s luxury inclusions. The penthouse features a curved staircase leading up to the private roof top terrace which comprises of a pool, builtin kitchenet with a BBQ, dining and lounge area.
The four-level building comprises of a public café on the ground floor, two apartments above with a penthouse and private rooftop terrace that includes a light well going through all four levels. These apartments and penthouse include an open plan kitchen, living and dining overlooking the light well, study, master bedroom with an ensuite and walk in room, second bedroom with its own ensuite, separate laundry, powder room, balcony, and
The interiors are designed with comfort, elegance, sophistication, and a timeless style in mind, following a minimalist and muted colour palette. Ambiente features light timber floors, flowing throughout the space with light beige stucco concrete walls and textured rough plaster feature walls in the bedrooms and entrance. Textured carved stone tile base dining and coffee tables, complement the textured feature walls, inspired by the environment. Brushed gold accents are featured through the lighting and tapware complementing the minimal colour palette, adding warmth to the space. Boucle upholstered sofas and chairs contrast the hard textured elements throughout the space, creating a warm, cosy, comfortable and inviting atmosphere.

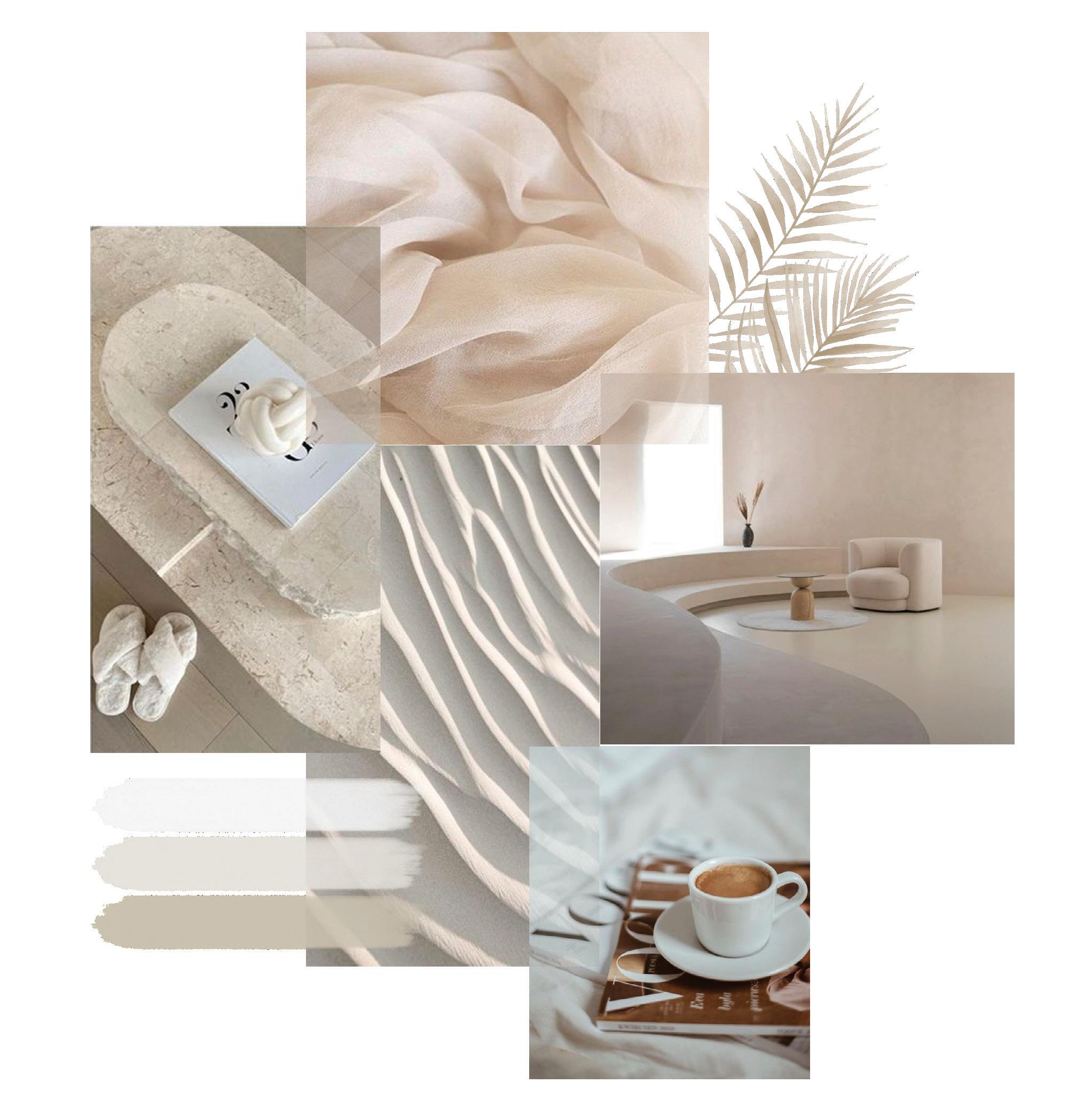
MOODBOARD
MATERIAL
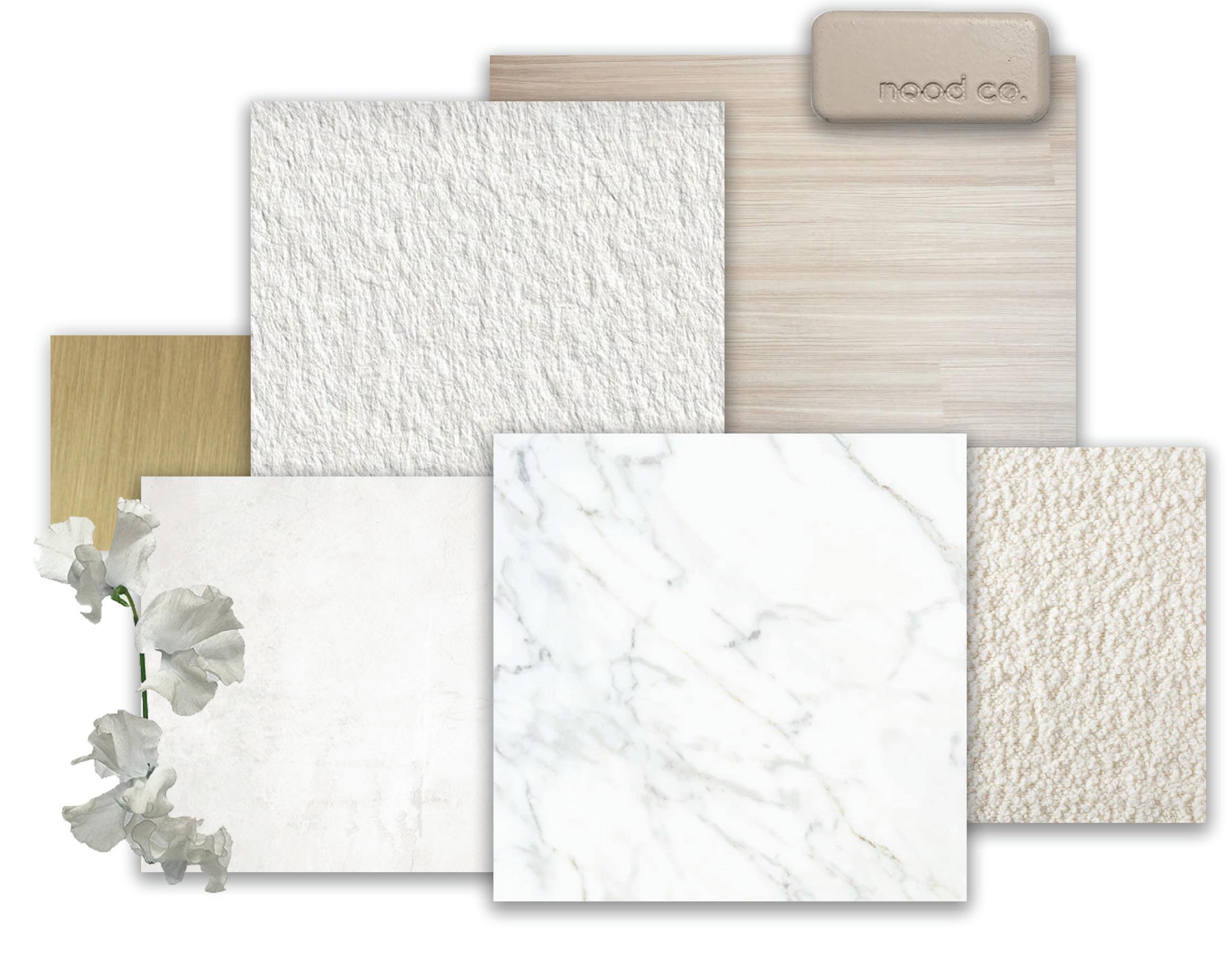
BOARD 1. Brushed Brass 2. White Venetian Plaster 3. Rough Plaster 4. Stone Ambassador - Enchanted White, Natural Marble 5. Nood Co - Beige Concrete 6. Oak Wood 7. Off-White Boucle Fabric 1 2 3 4 5 6 7

FLOOR PLAN CAFE APARTMENT 1 APARTMENT 2 2 1 3 1 4 5 10 6 8 9 7 2 11 12 13 16 20 15 14 5 17 1 18 7 8 6 22 21 27 25 26 24 23 11 2 11 12 13 16 20 15 14 5 17 1 18 7 8 6 22 21 27 25 26 24 23 11
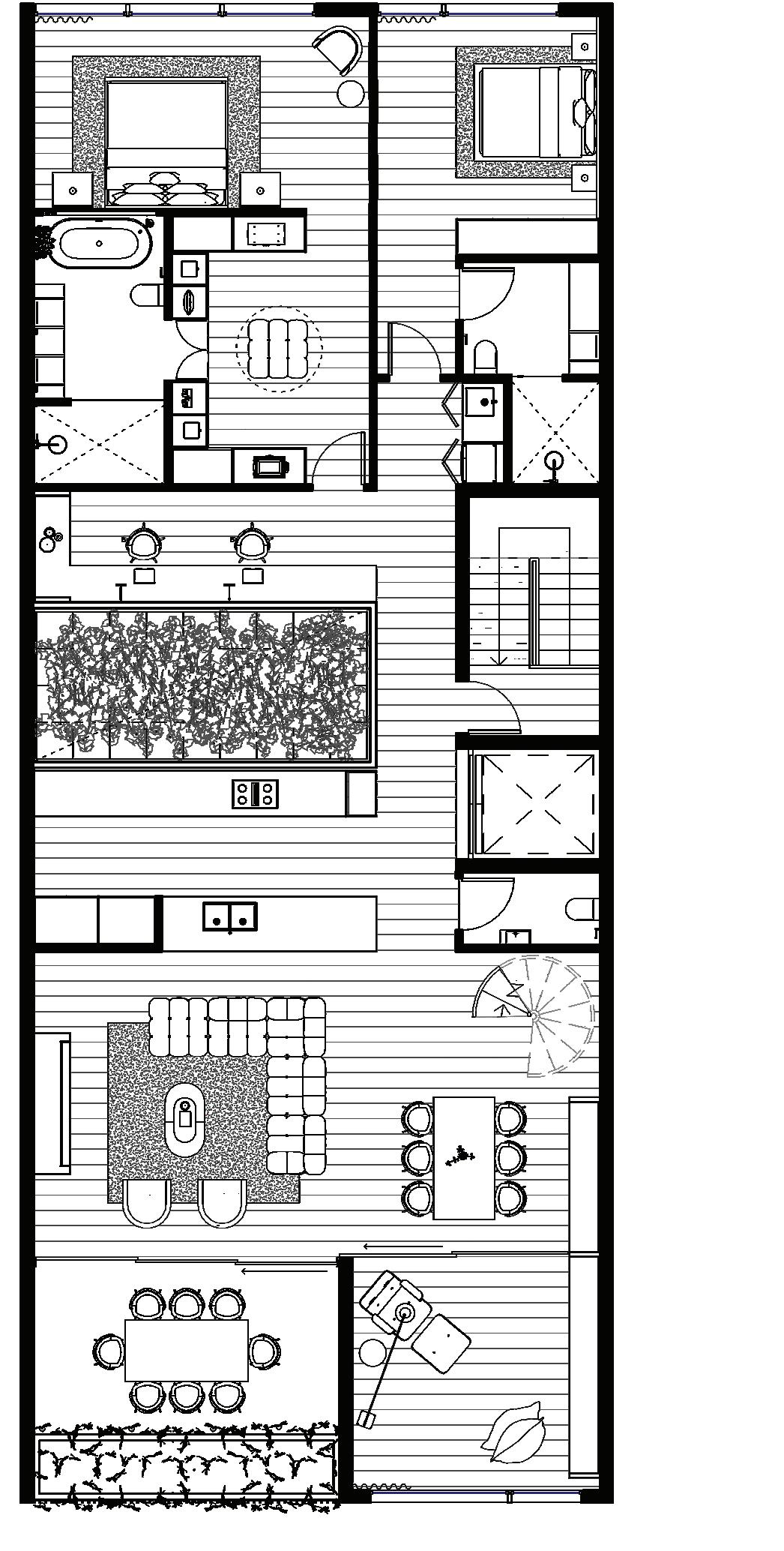
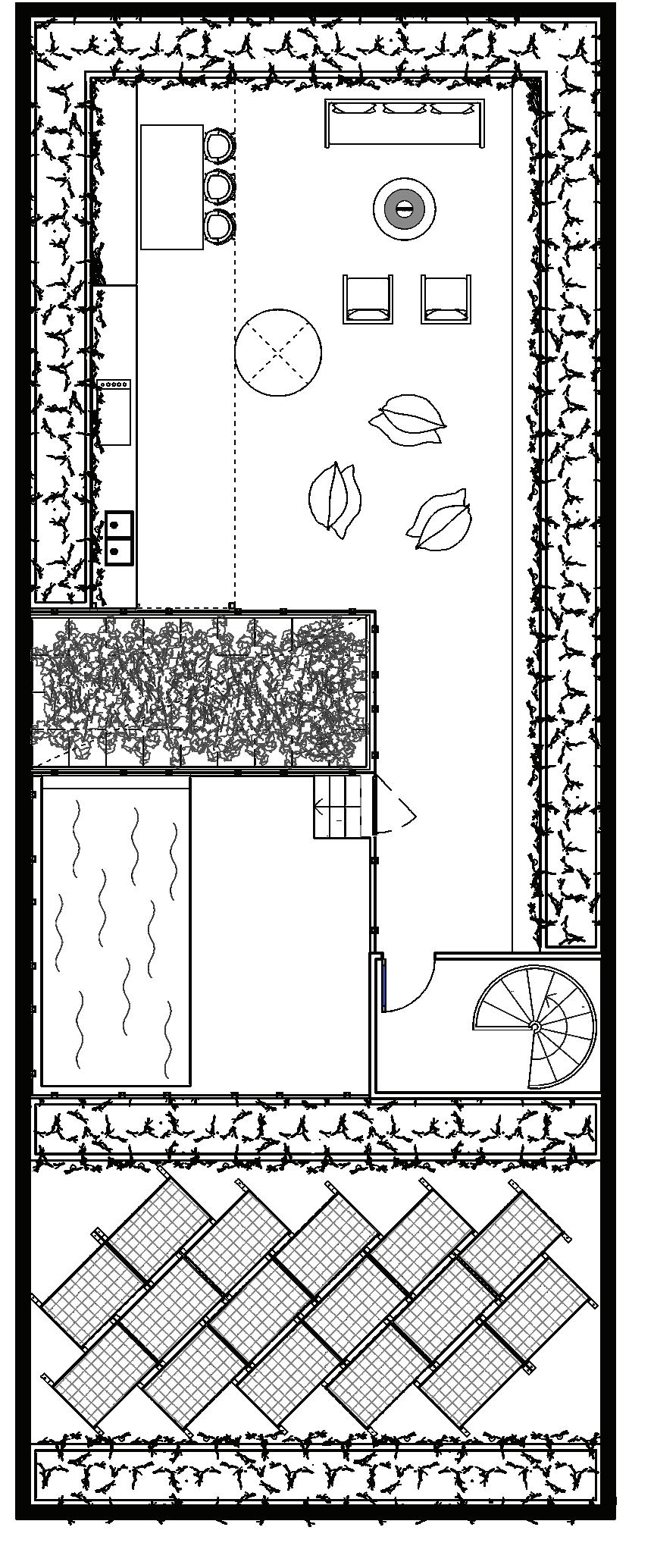
PENTHOUSE PENTHOUSE ROOF TOP TERRACE N 0m 5m LEGEND 1 2 3 4 5 6 7 8 9 10 11 12 13 14 15 16 17 18 19 20 21 22 23 24 25 26 27 28 29 30 31 Entrance Garden Bed Cafe Bathroom Kitchen Light Well Lift Stair Well Bike Rack Car Lift Balcony Sitting Area Library Living Dining Bar Pantry Powder Room Staircase to Terrace Study Master WIR Master Ensuite Master Bedroom Guest Bedroom Guest Ensuite Guest Ensuite Laundry Pool Kitchenette BBQ Solar Panels 2 11 12 13 16 19 15 14 5 17 1 18 7 8 6 22 20 27 25 26 24 21 23 31 2 2 19 28 6 30 29 14 15 2
AXONOMETRIC VIEW

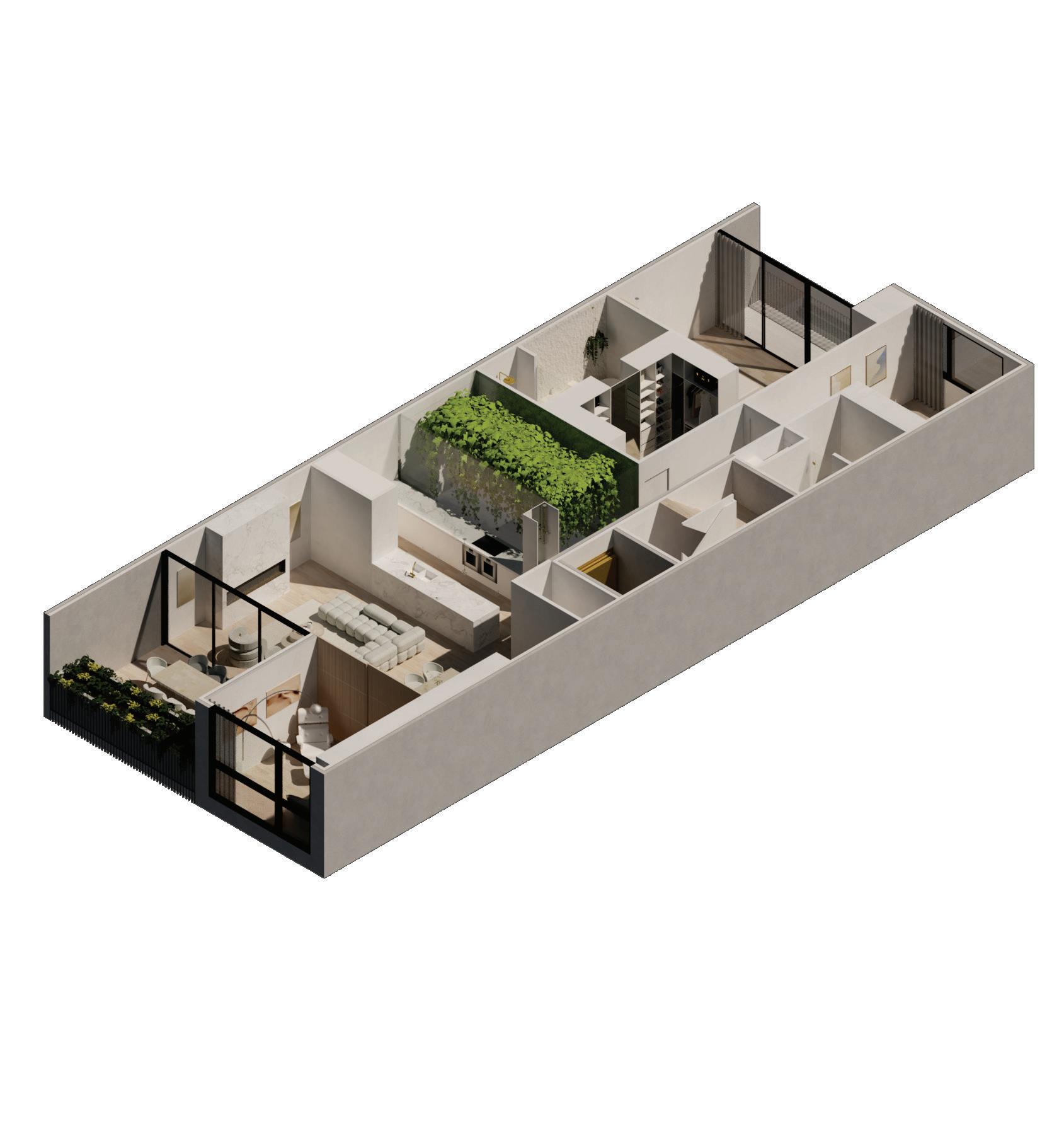

APARTMENT
CAFE
1
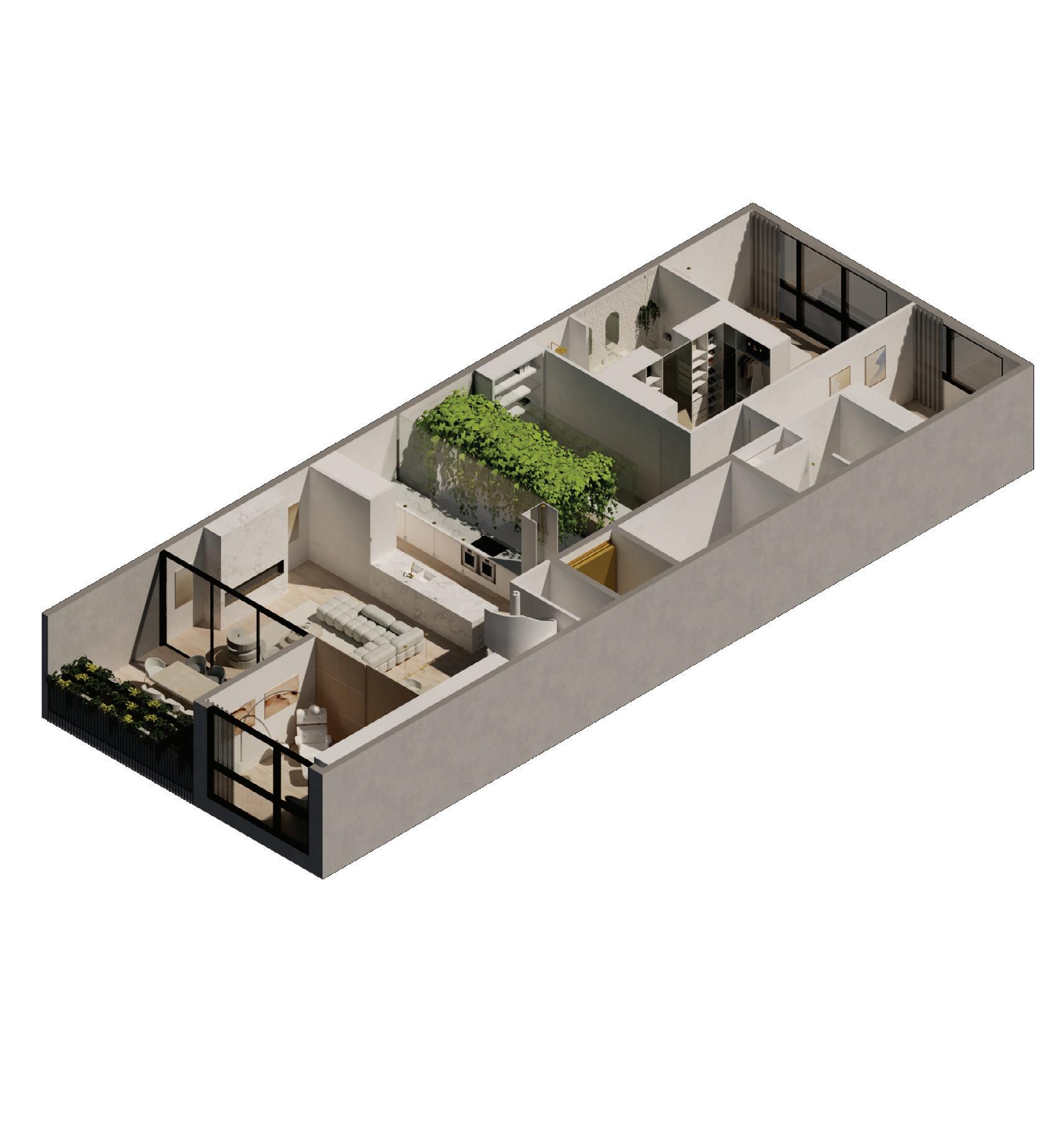

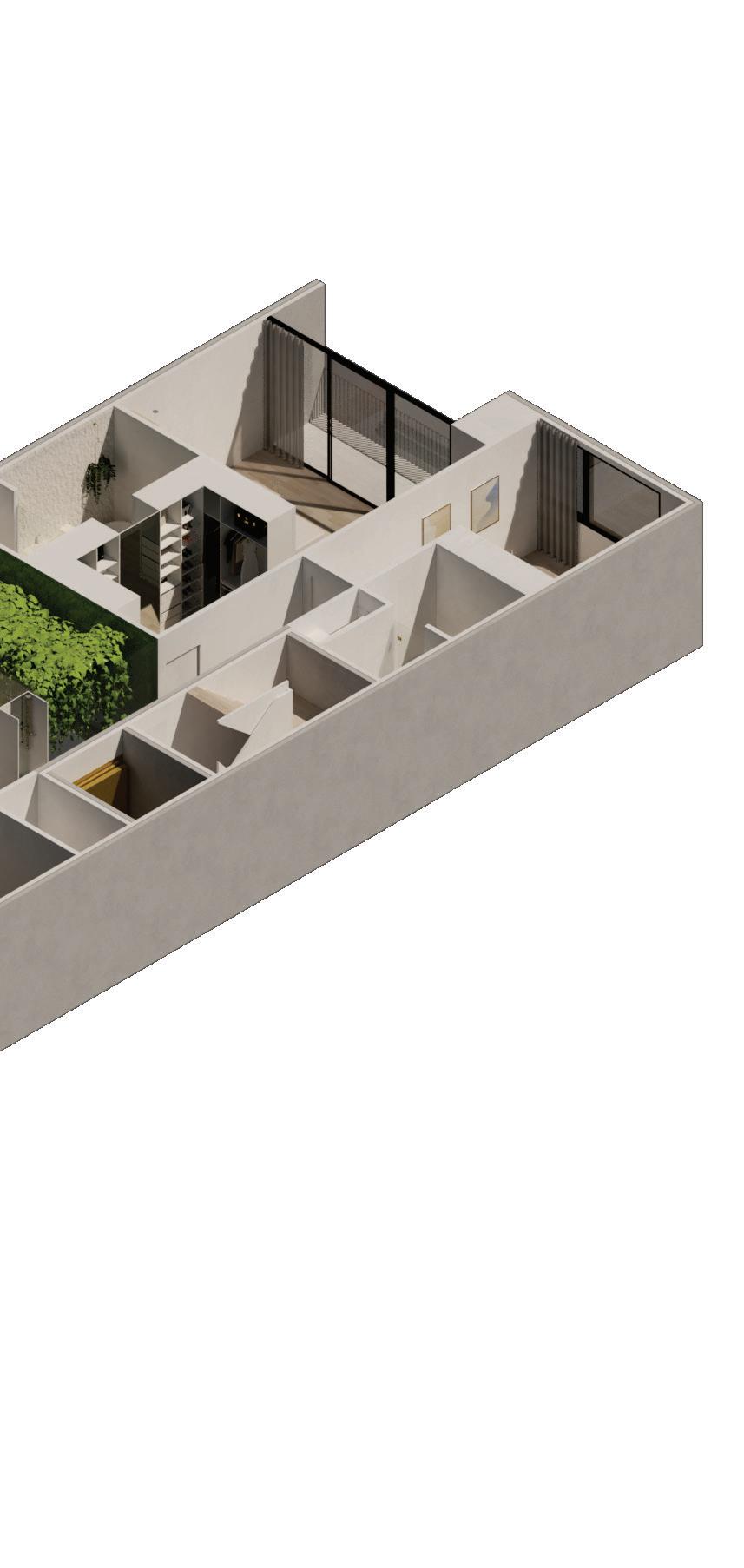
PENTHOUSE ROOF TOP TERRACE
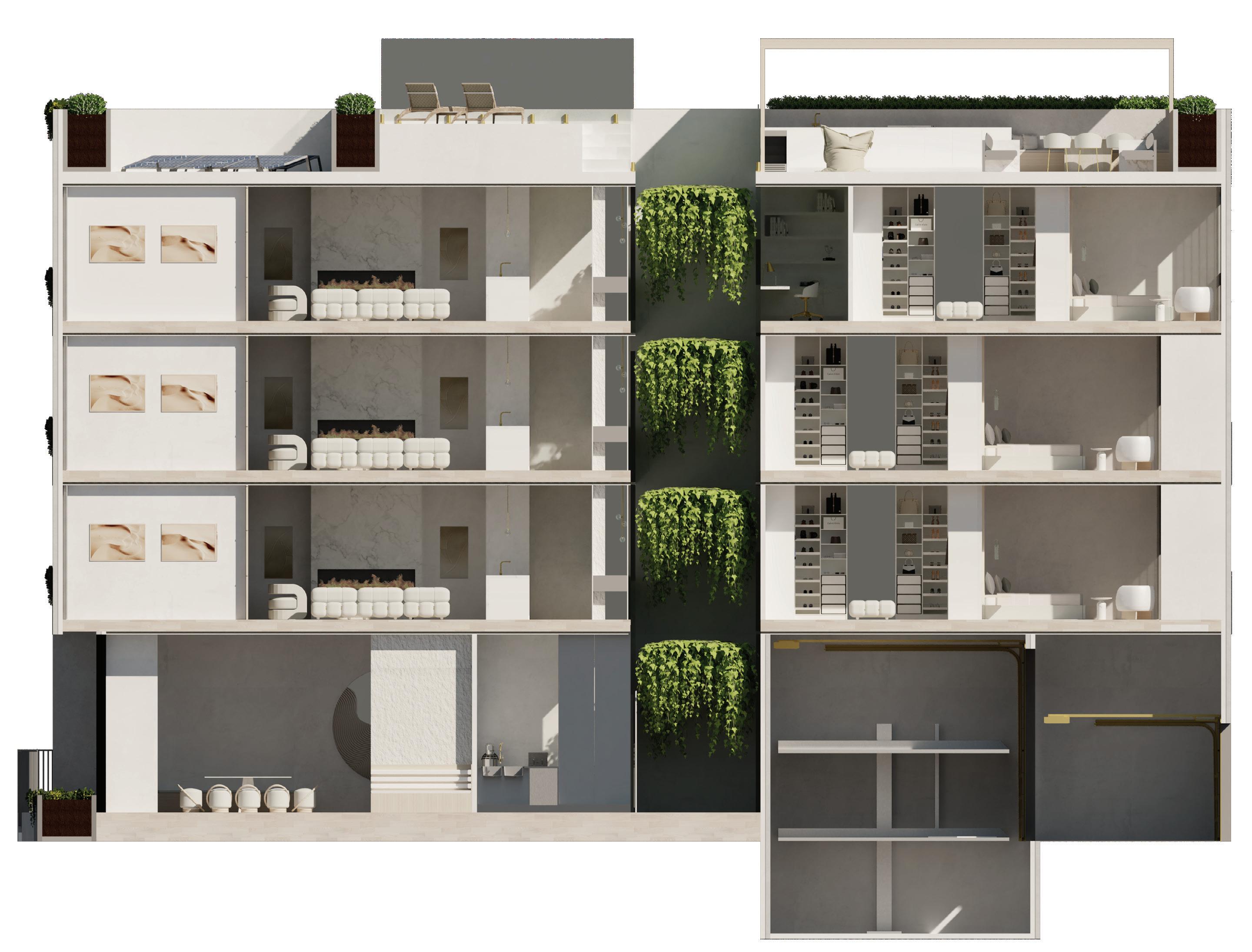
SECTION A
SECTIONS

SECTION B 0m 5m
THE CAFE
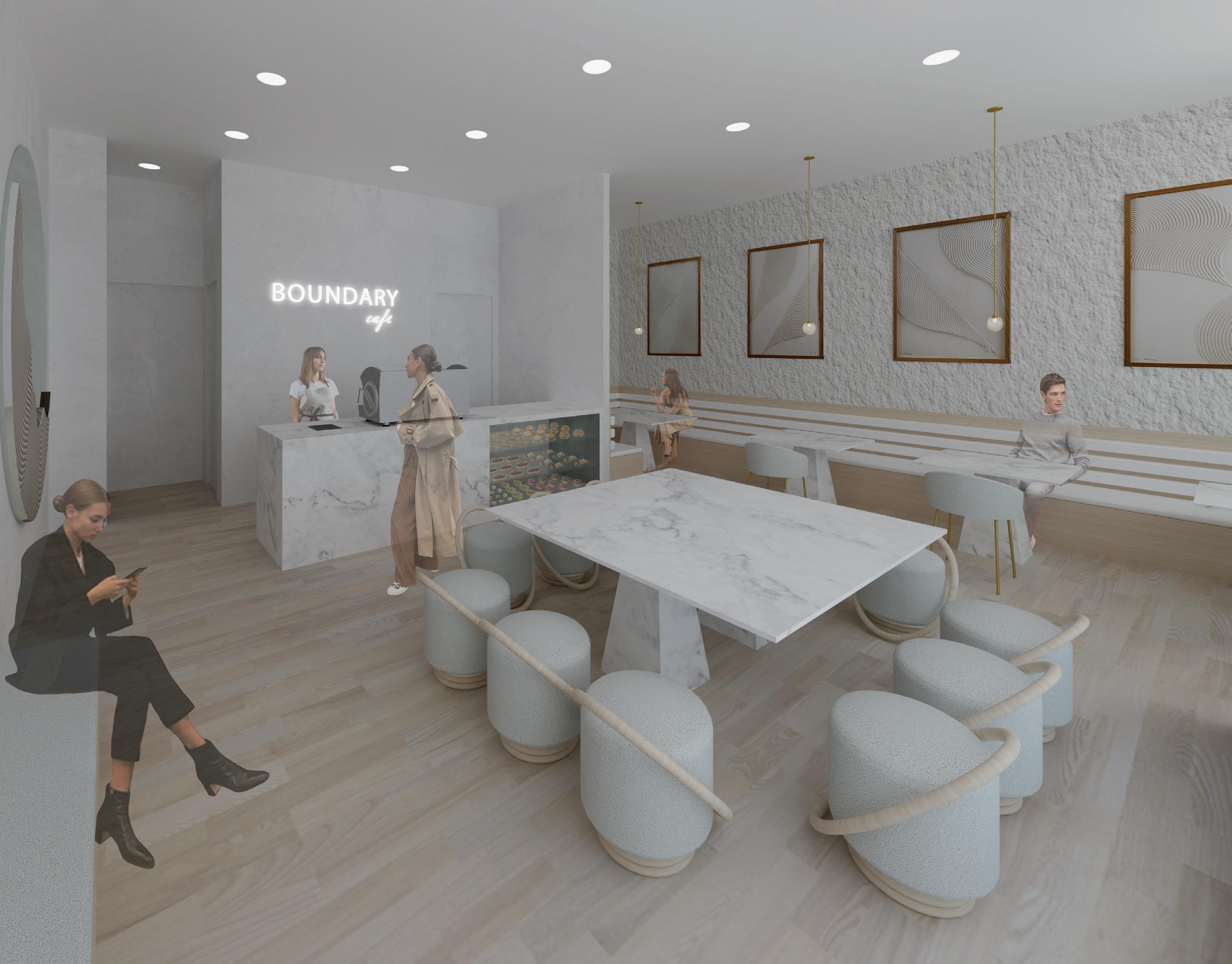

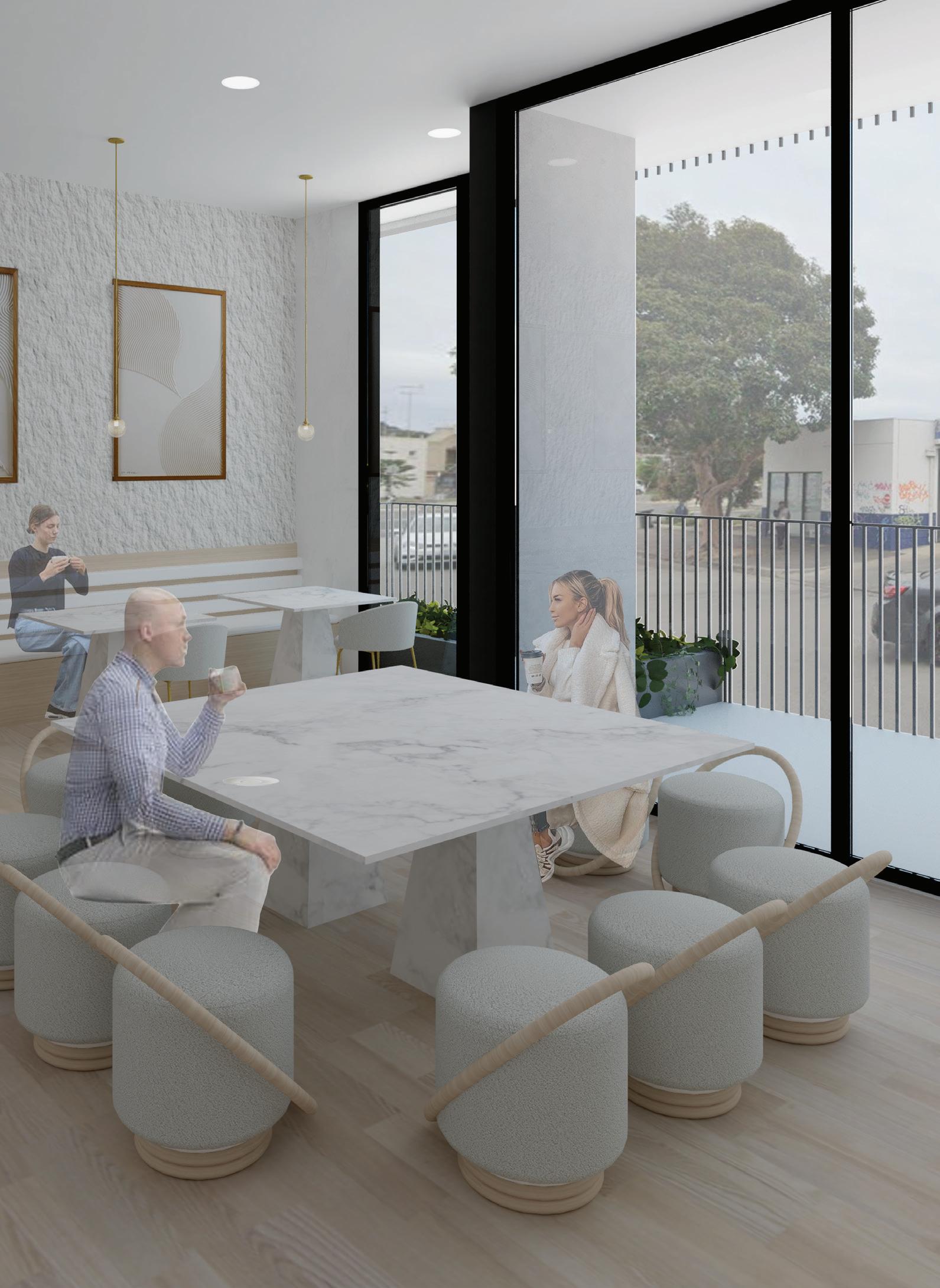
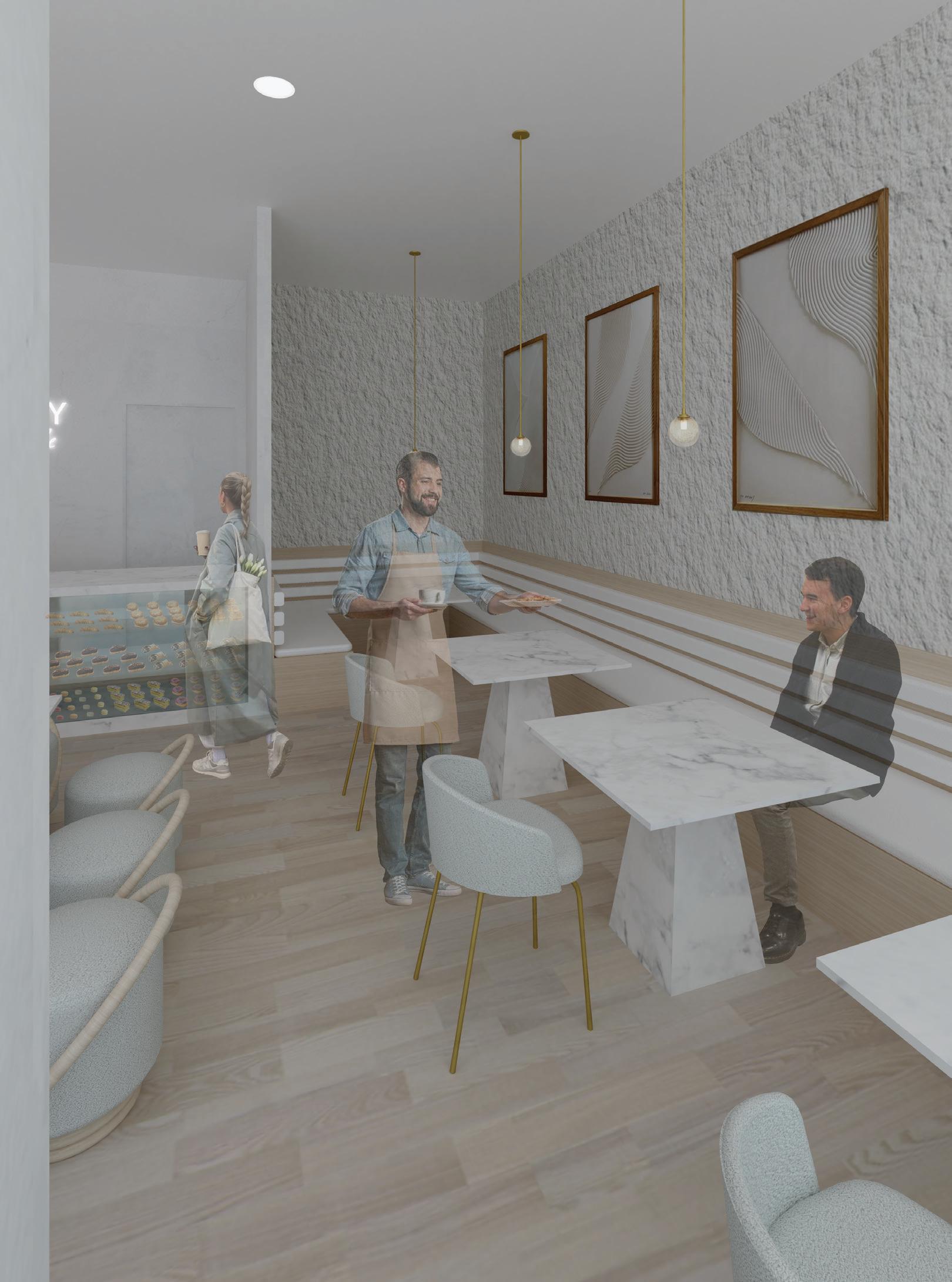
PENTHOUSE
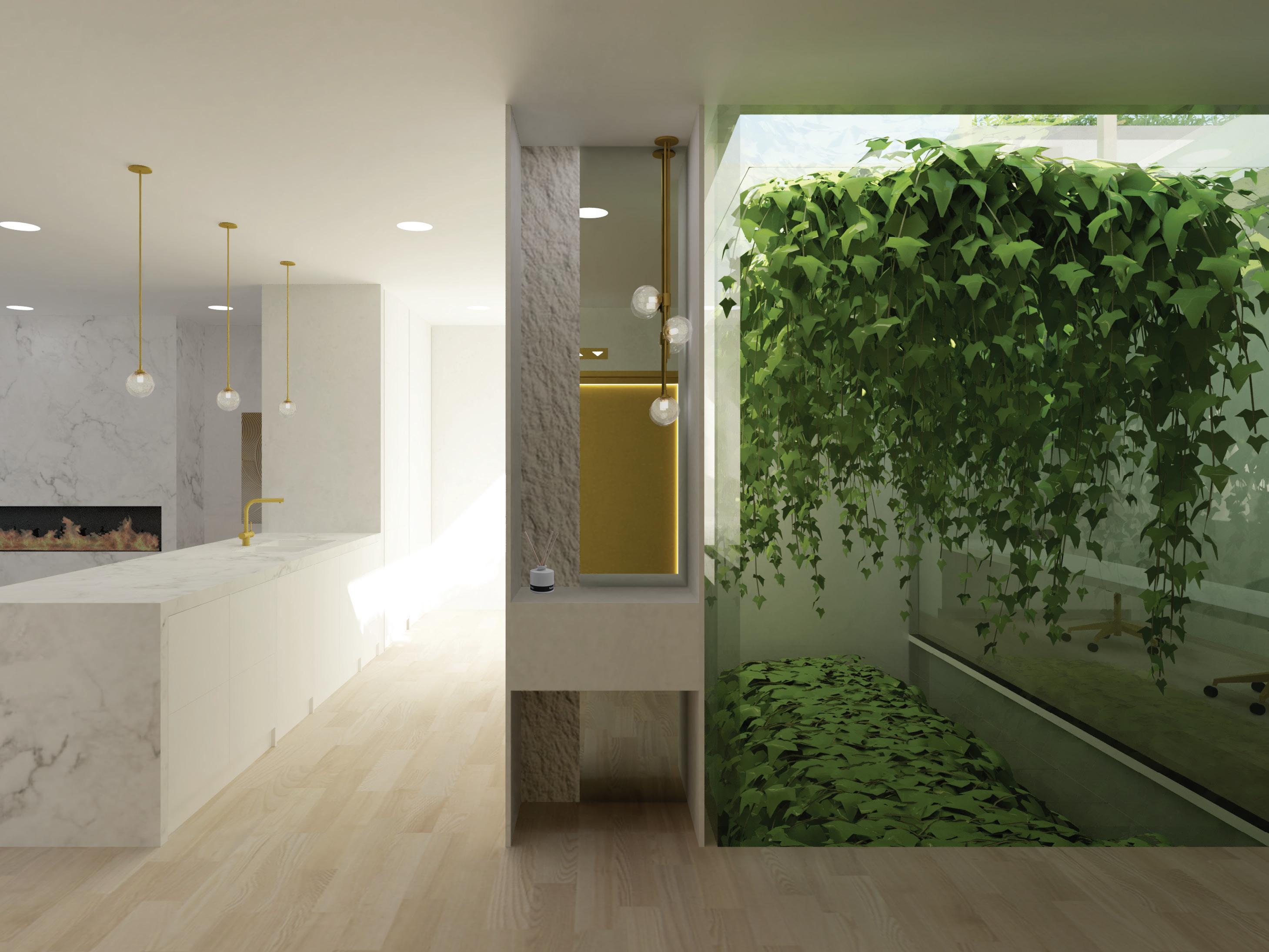
E N T R A N C E
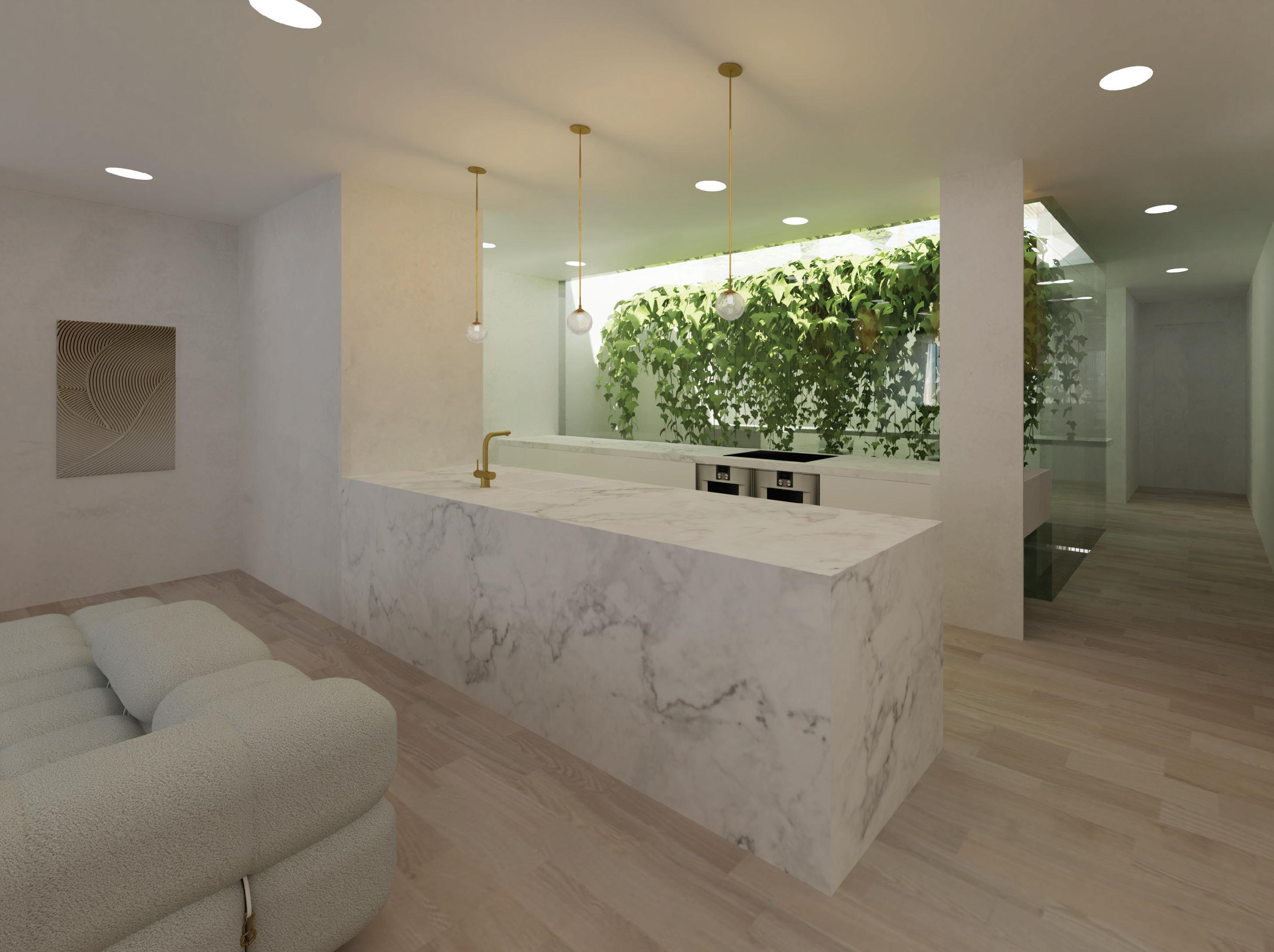
K I T C H E N

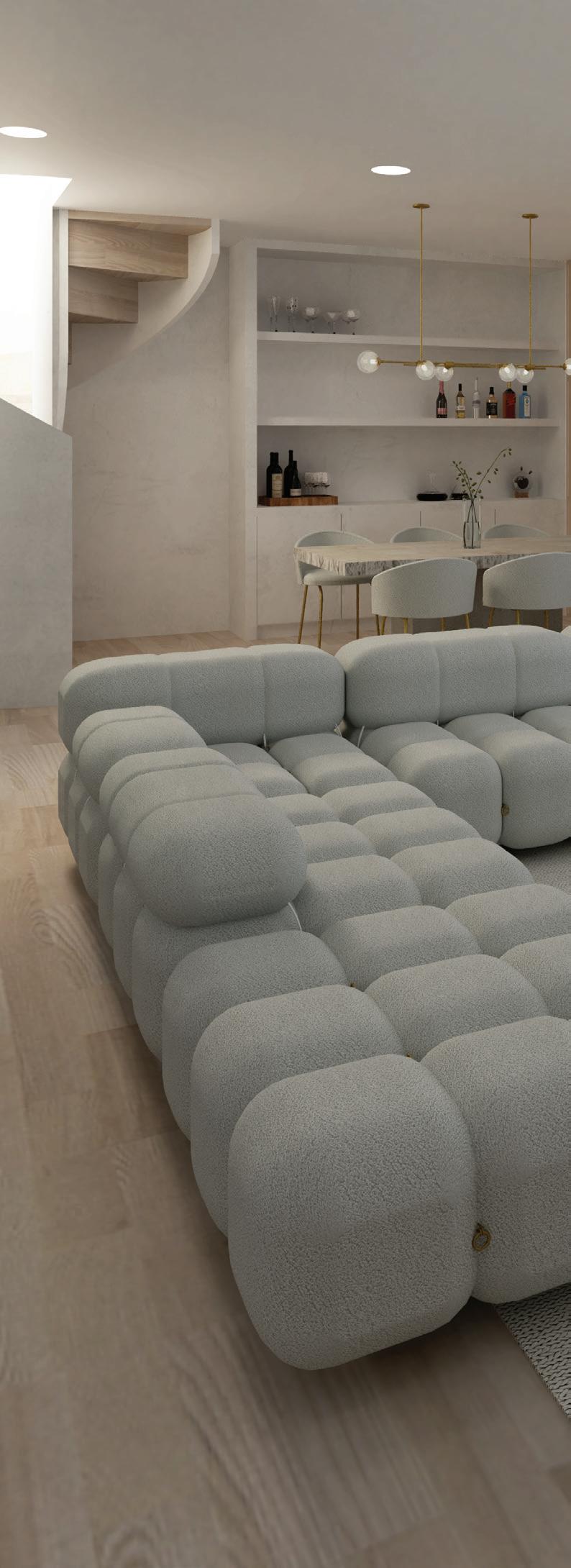
LIVING

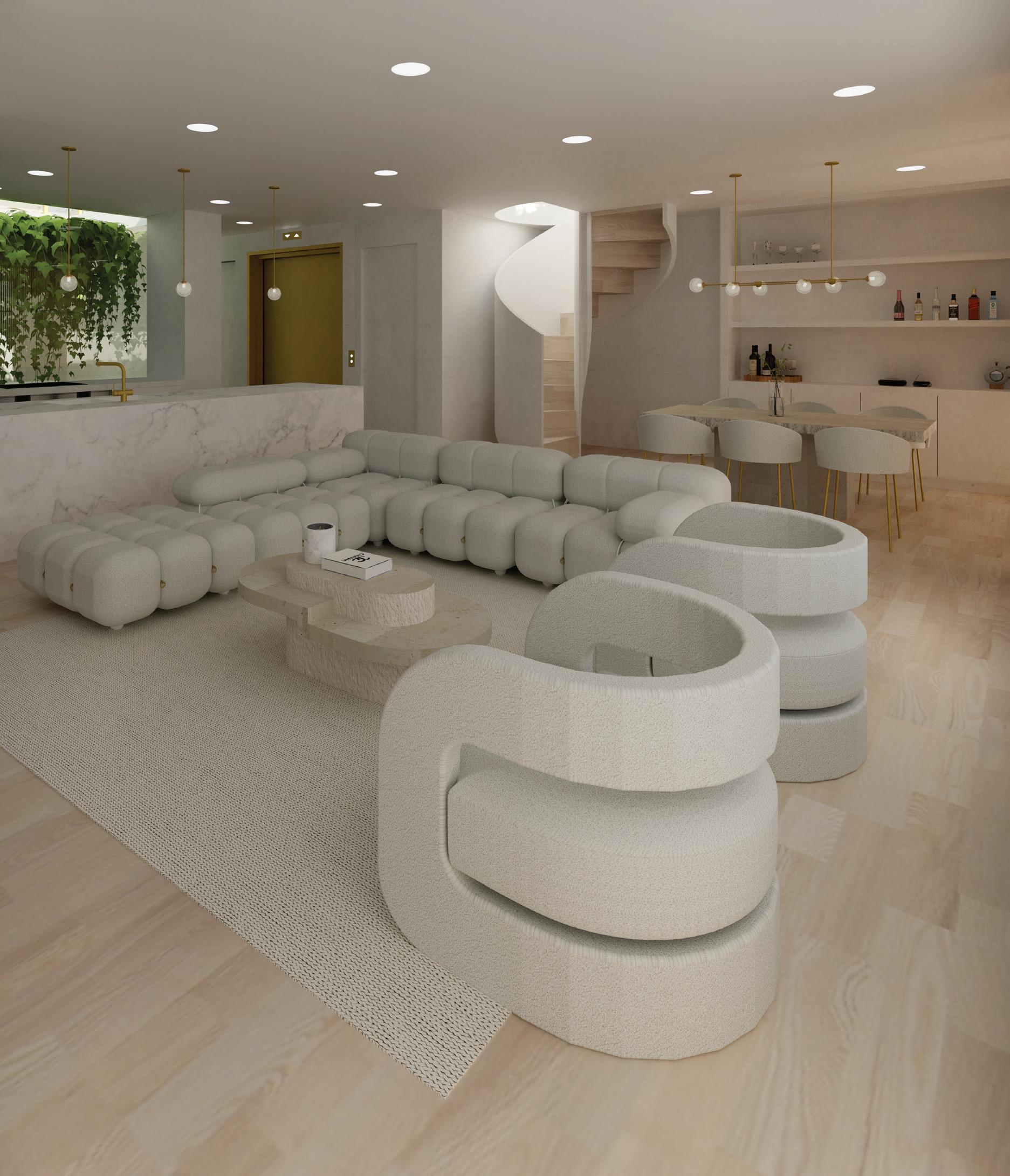
DINING AND BAR
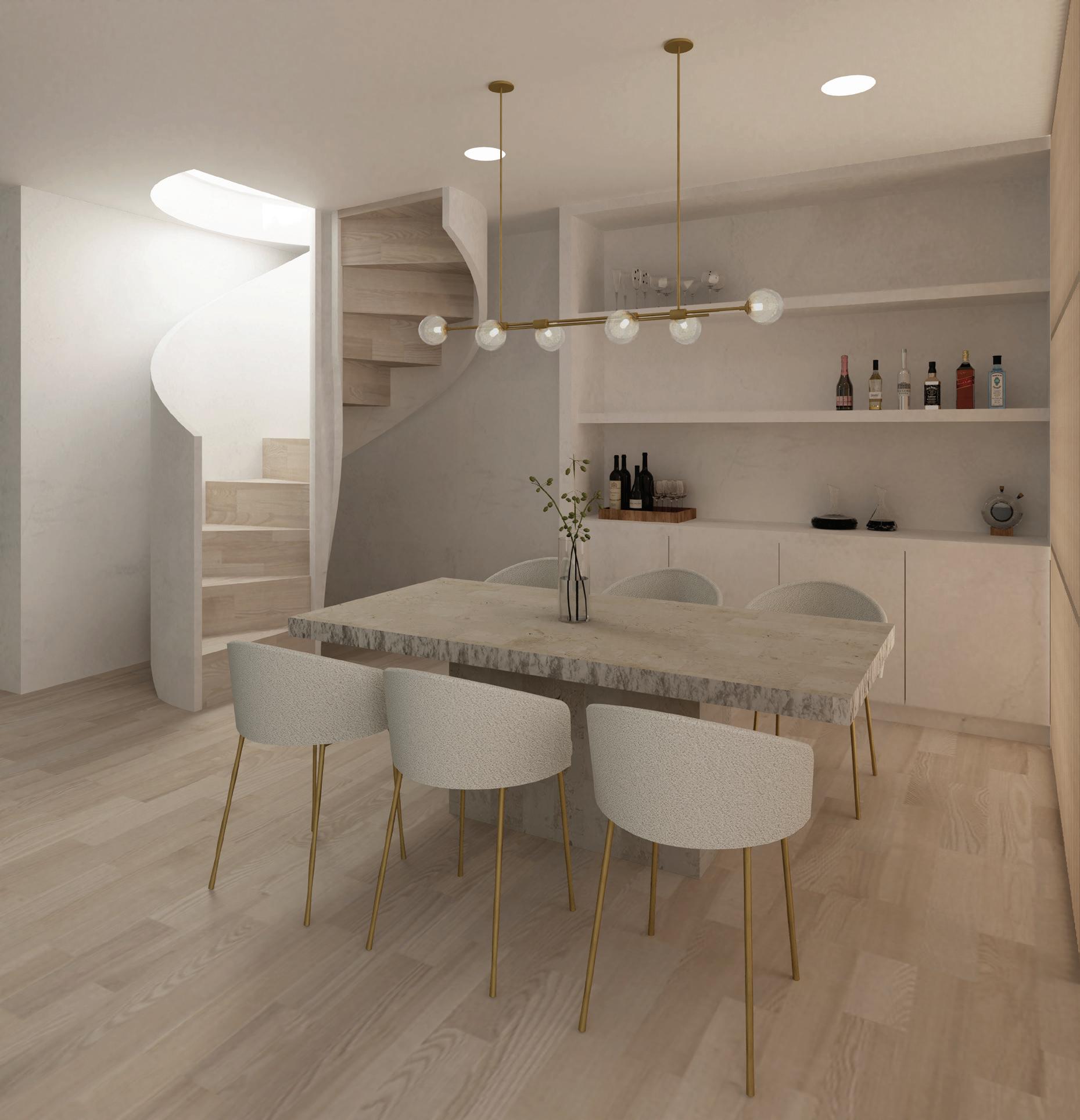
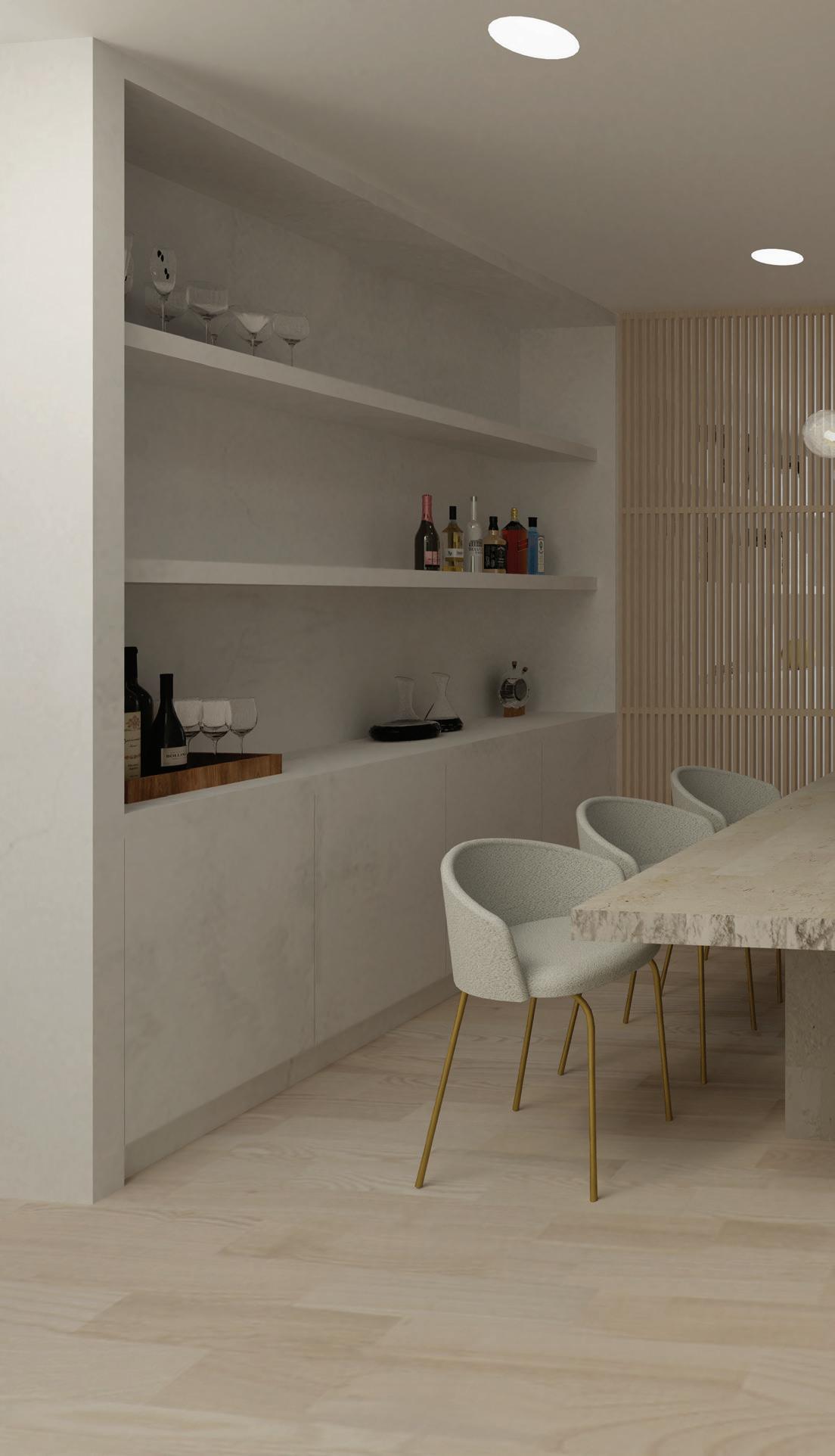


SITTING AREA



U D Y
S T

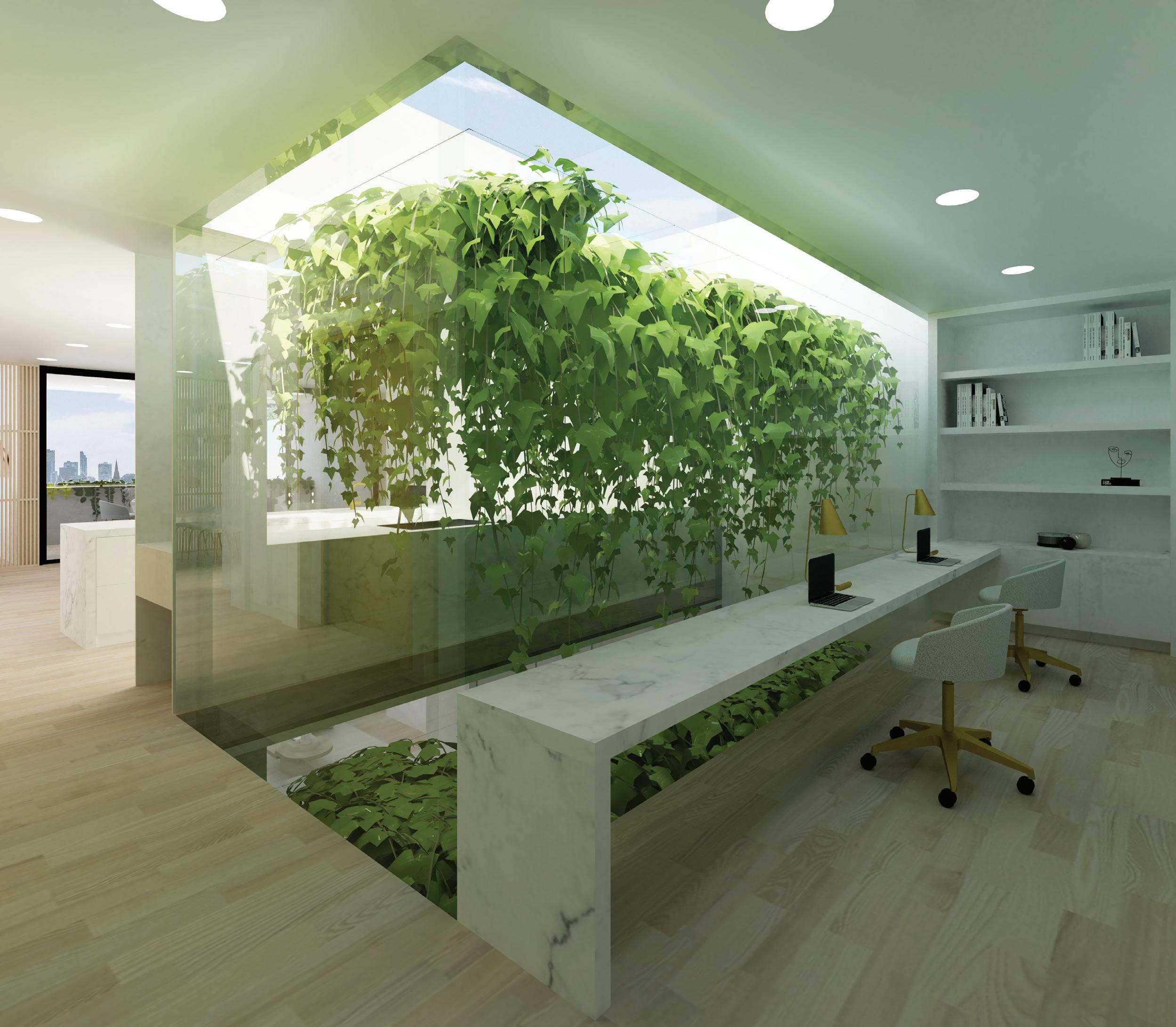
BEDROOM
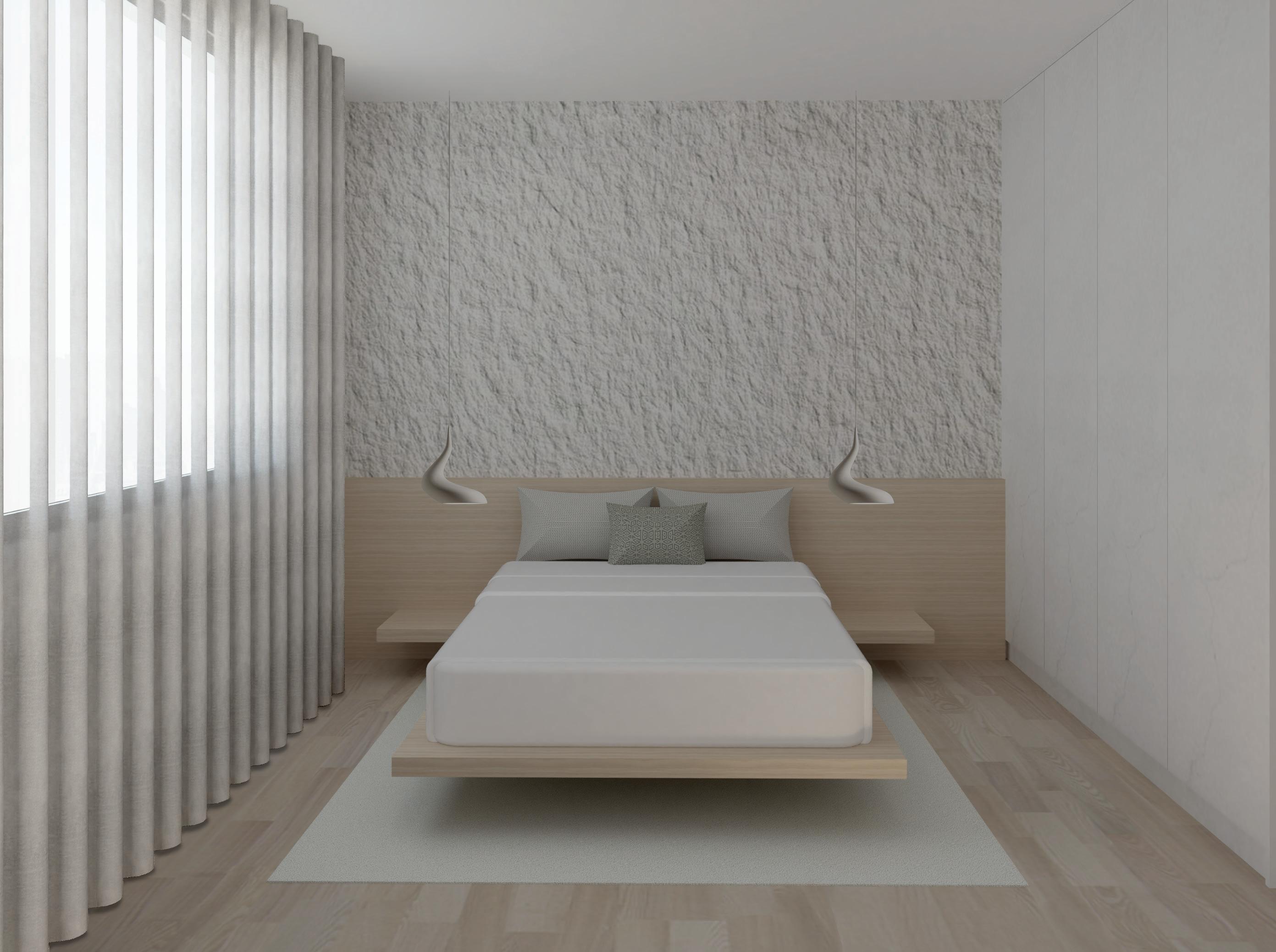
GUEST
MASTER BEDROOM

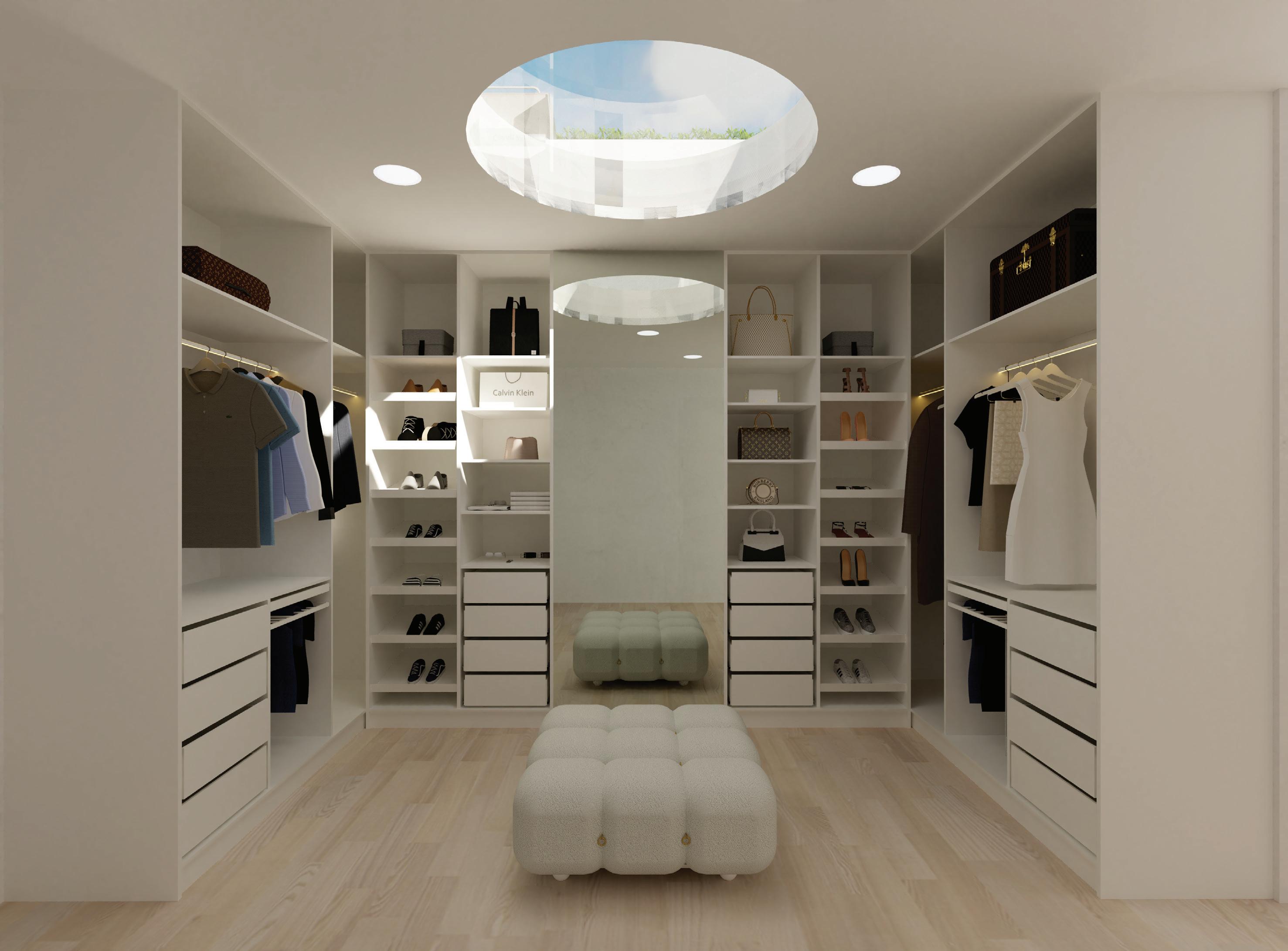
MASTER WIR

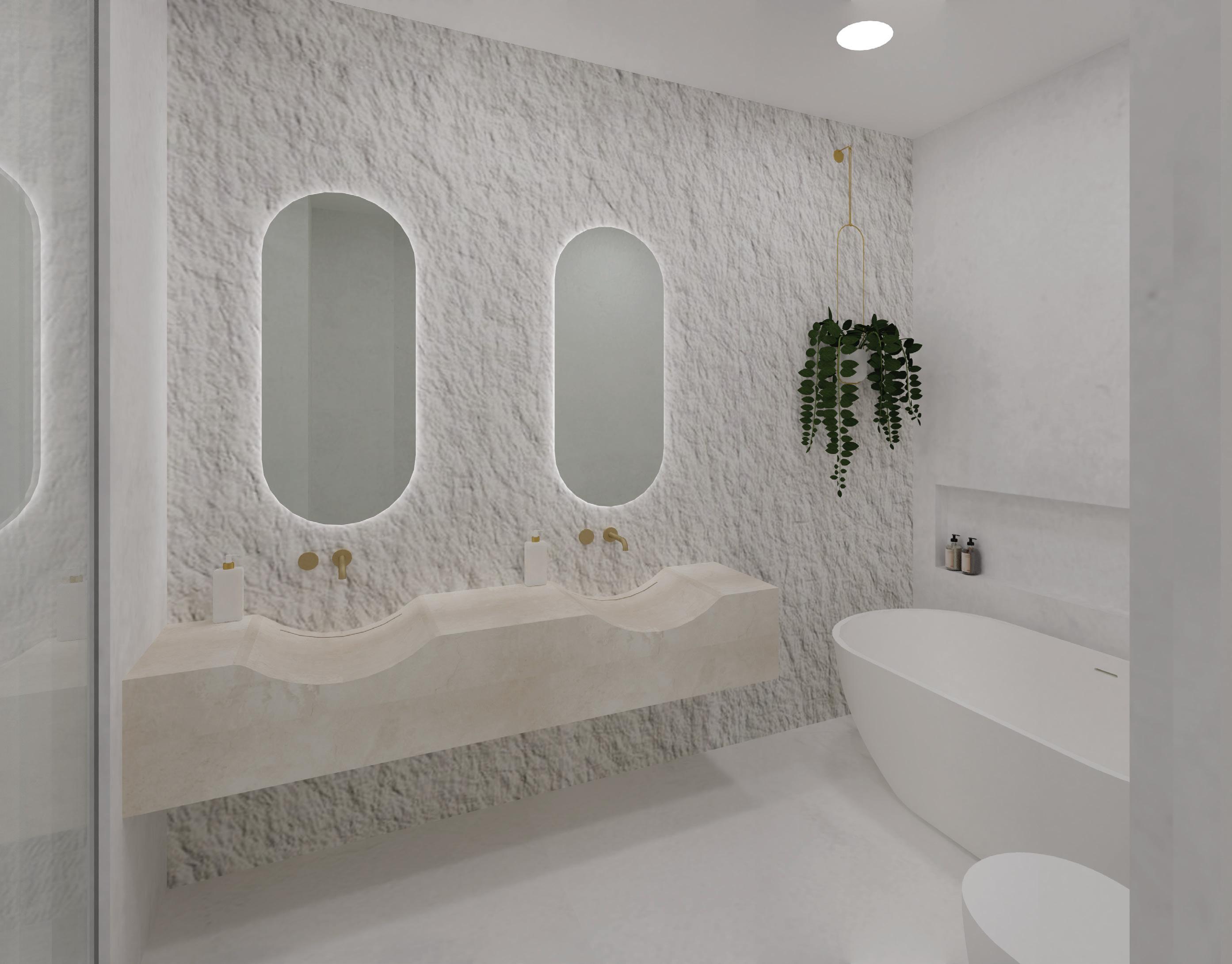
MASTER ENSUITE

ROOF TOP TERRACE
