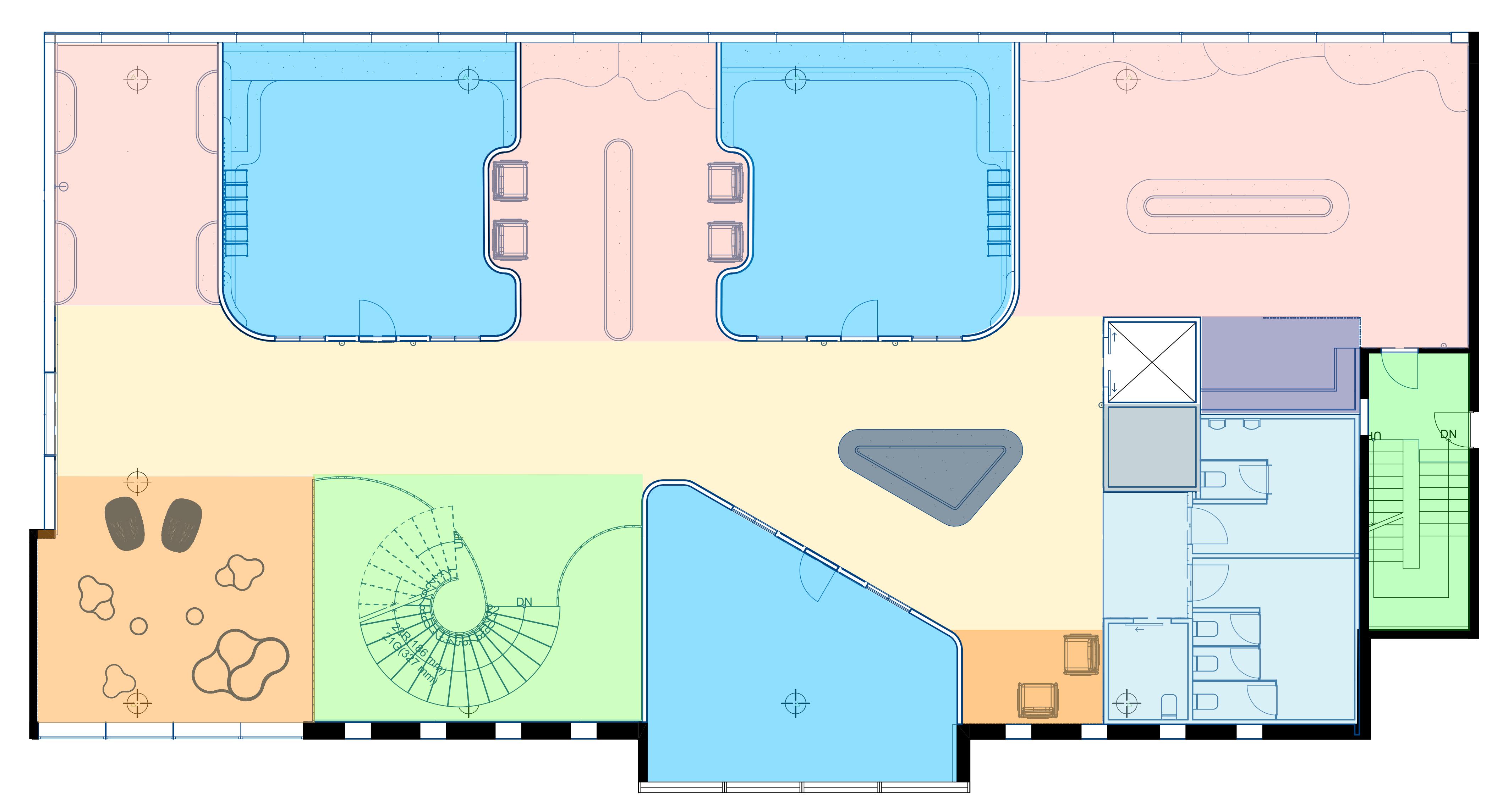

INTRODUCTION
THE BRIEF THE BRIEF THE BRIEF
City of Sydney is a government body that govern the inner Sydney and the surround ing suburb in New South Wales, Australia.
City of Sydney has been focusing on community engagement and sustainability act as their city plan proposal in 2022. They value creative ideas, especially arts and has been suppporting small arts businesses.
The City of Sydney wants the young adults in the Ultimo neighborhood to engage in community living, rebuilding the society engagement post-pandemic. In saying that, the brief of this project is to re-design the 2 main floor of the Community Centre into creative hubs where individuals or groups could learn, elaborate, socialise, and perform. In the process, the City of Sydney has also requested for the space to be design focusing on sustainability and disability friendly.
Powerhouse Museum
Address Council LEP Zone Heritage Building Height Floor Space Ratio
40 William Henry Street, Ultimo NSW 2008 City of Sydney https://www.cityofsydney.nsw.gov.au B1 Neighborhood Centre Non-heritage zone 22m 3 :1

This site is within 5-10mins walking distance from the Glebe Public School, International Grammar School Sydney, UTS, JMC Academy, and TAFE. It is also next to the Powerhouse Museum, Aquatic Centre, and Darling Harbour making it the perfect site to engage young communities in the area.
The existing building is made of yellow brick, very industrial and rectangle which suits the Ultimo neighbourhood that is full of warehouses building.
CLIENT CLIENT CLIENT CLIENT02 design development
design statement moodboard colour palette material selection floor plan zoning section
MOODBOARD MOODBOARD MOODBOARD MOODBOARD MOODBOARD
DESIGN STATEMENT
DESIGN
STATEMENT DESIGN STATE


Ultimo is filled with a very diverse demographics and that is why the concept of this project will work around “Unity and Familiarity” to give sense of belonging to everyone. The design schemes are inspired by the Australian Desert that will be focused on the Ground Floor and the Australian Coastlines on the First Floor.
The interior aesthetics will implement Ultimo’s eclectic style, its industrial history with the contemporary urban development. Youthful and playful design will also be incorporated to appeal to the high young demographics in Ultimo.

Lastly, the design process and material selection will be focusing on sustainability and environmentally friendly materials where possible, as well as maximising the use of local products to support the Australian design community.

material selection material selection material selection ma - ground floor
Legend :
a. Fatima Reflection Fibonnaci
Terrazzo Tiles
b. Copper Metal Ceiling Acoustic
c. Austral Bricks Stimulate Brick
d. European Oak Timber
e. ENVISIA Concrete Floor
f. Metal Mesh Ceiling Treatment g. GX3003 Surimi Carpet h. Mimi TINT Paint
i. Potter’s Square TINT Paint
material selection material selection material selection mat - first floor
Legend :
a. Advection Fog Porcelain Tiles - Kaolin Tiles
b. Ripple Metal Ceiling Treatment
c. Austral Brick Engage Bricks d. Briggs Veneer Victorian Veneer e. ENVISIA Concrete Floor f. Dark European Timber Slats g. Brown Leather Upholstery h. Bon Bon TINT Paint i. Monsoon Season TINT Paint












03 design visualisation
ground floor 3d render
first floor 3d render










