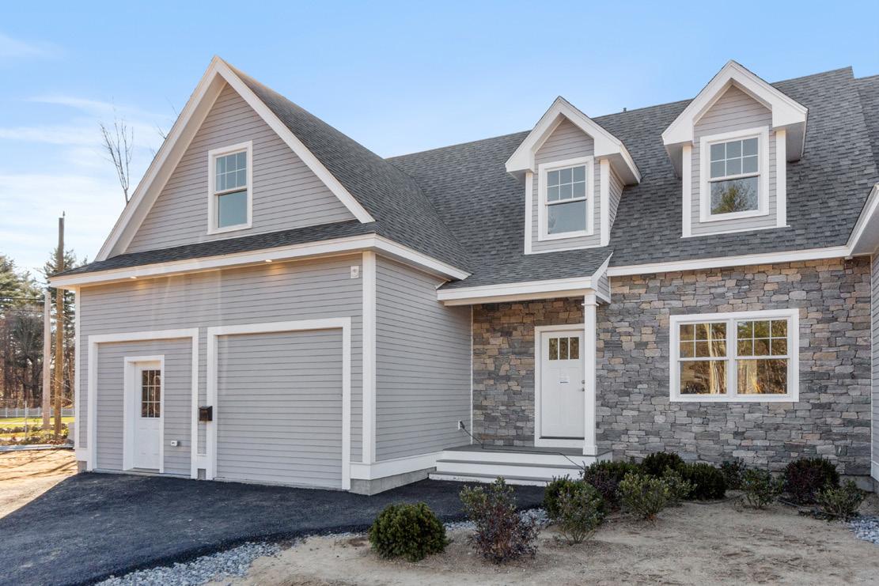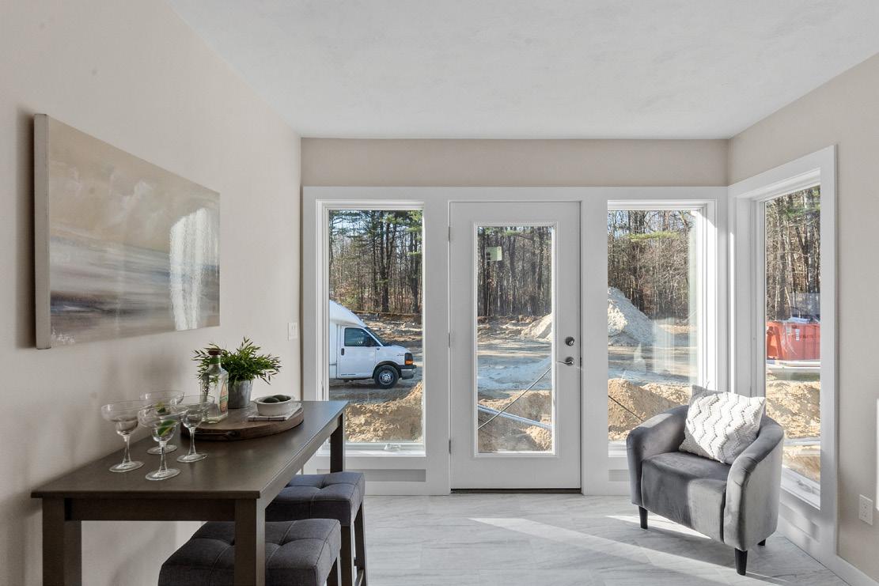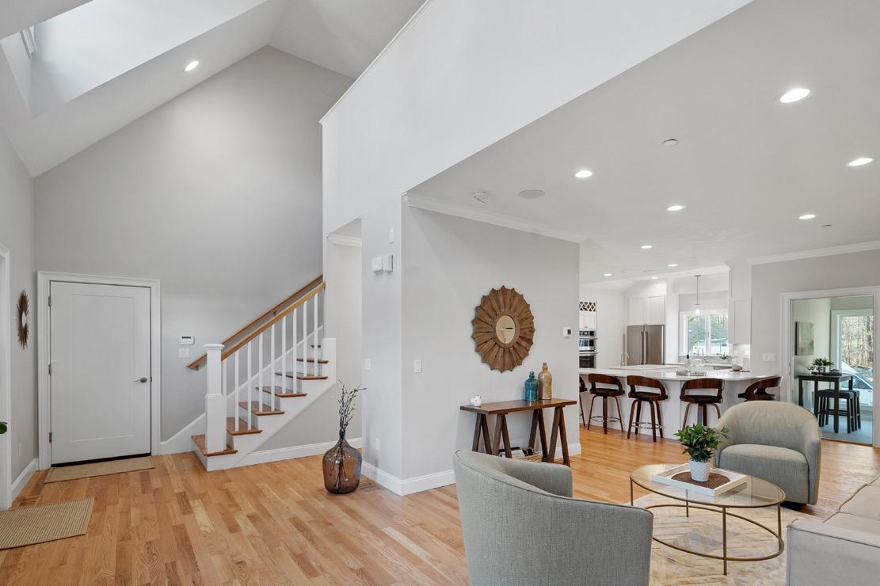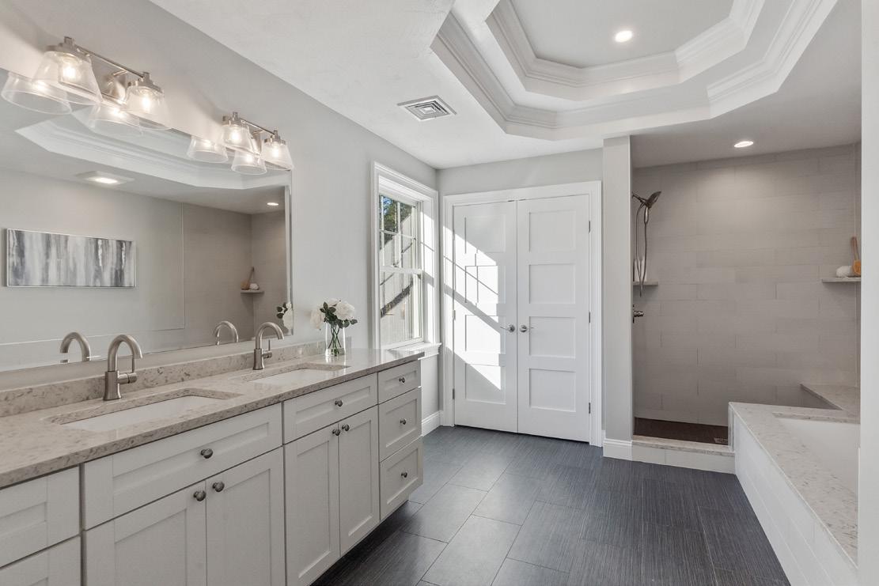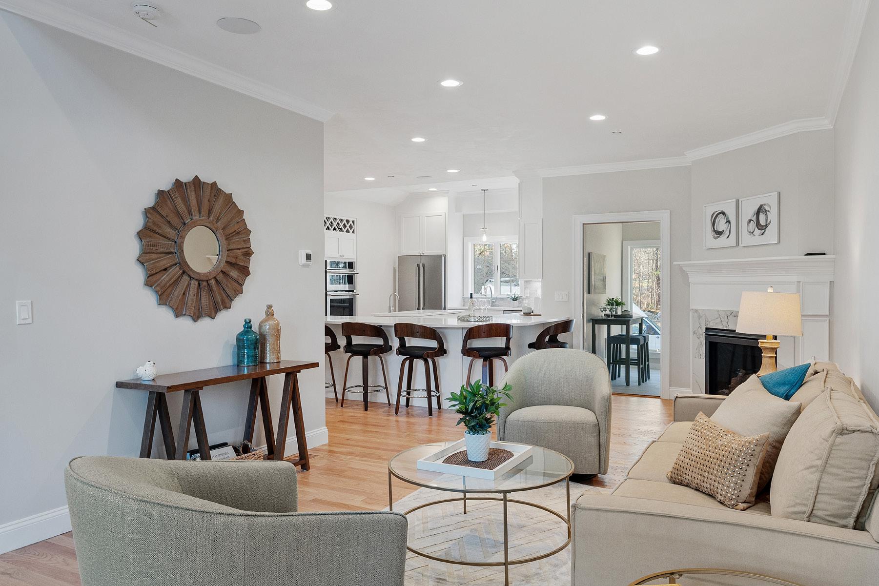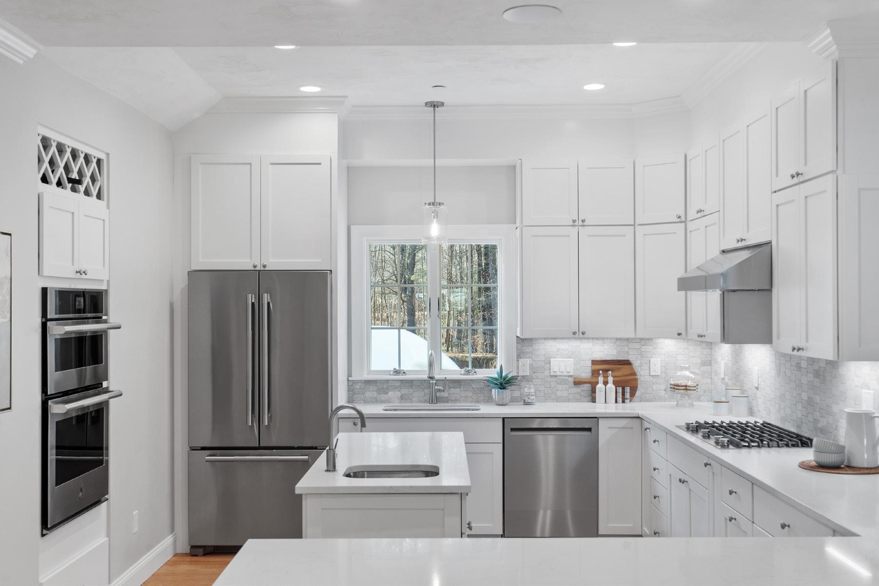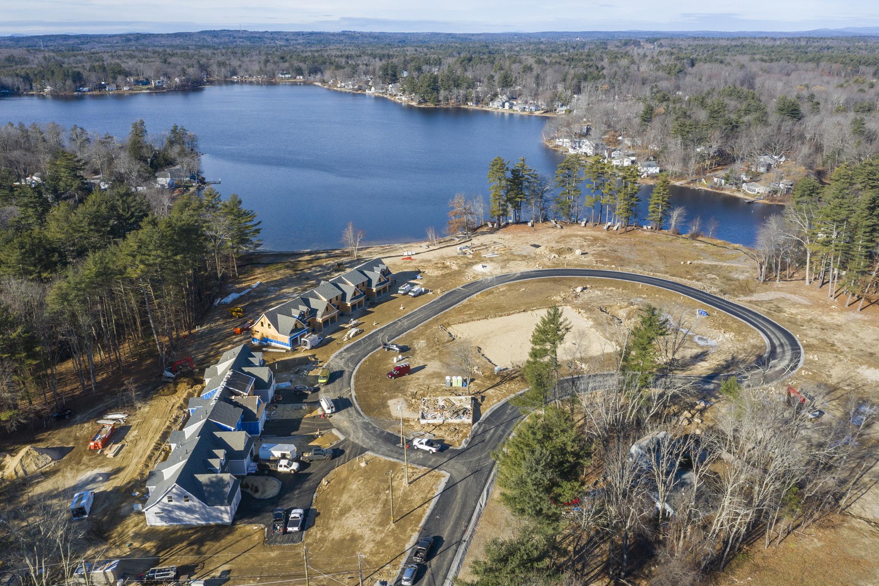
Luxury Waterfront Living
9 Pillsbury Road, Sandown, NH
Prices Range from Mid $600,000’s


Luxury Waterfront Living
9 Pillsbury Road, Sandown, NH
Prices Range from Mid $600,000’s

Luxury lakeside living at its very best! Enjoy the finest of New England year-round in this spectacular waterfront location, where every season is on display from sunrise to sunset, and where swimming, boating, fishing, kayaking, and paddleboarding are only steps away.
This tranquil setting is nestled on the shores of the beautiful Angle Pond with 900 feet of shoreline and 200 feet of private, sandy beach. The site’s is conveniently located just over the MA/NH border, making it a perfect location for those seeking lake life while maintaining a 55-minute drive to Boston and easy access to the New Hampshire seacoast.
These 22 townhomes will not disappoint with luxuries including an open floor plan, vaulted ceilings, wainscoting, quartz countertops, hardwood flooring, a sought-after first-floor master, a pressure-treated composite deck, high-end appliances, a two-car garage, and so much more!
You deserve to make this your home today!
First Floor
Second Floor
Now under construction from the Mid $600,000’s
• 1,800 square feet
• 2 Bedrooms and 2.5 Baths
• Luxury Finishes
• First Floor Owner’s Suite
• 2 Car Garage
• Loft Area
Ask about optional layouts available to customize your home.
Foundation: 3500# Poured concrete with rebar
Floors: 4000# Poured concrete with fiber mesh
Frame: 2x6 Walls 16” OC
Sheathing: 1/2” Walls, 5/8” Roof
Structural Frame: Per spec of SWS plans
Siding: James Hardie Cementitious Clapboard
Trim: Azek or equivalent
Roofing: IKO Architectural 30 year Warranty
Windows: Andersen 200 Series
Garage Door: Garage panel door with openers
Entry Doors: Jeldwen smooth pro
Door Hardware: Schlage or equivalent
Wiring: To code
Plumbing: To code. Delta, American Standard or equivalent
HVAC: Forced hot air by propane with air coil, energy star rated Insulation: 2’ closed cell with hybrid, energy star rated
Plaster: 1/2” board with full scratch and finish coat
Interior Finish: 3½’ Windsor, 5½’ base, solid six panel doors, solid jambs, crown and wainscoting as determined by builder
Floor and Stairs: Oak, 3½” Finished in place
Cabinets and Vanities: Kemper Echo
Appliances: Kitchen Aid, see attached
Countertops: Quartz
Bath: Tile
Paint: Benjamin Moore or equivalent. One color throughout
Exterior Decking: Pressure Treated. Size as determined. Composite decking and rail
Landscaping: Disrupted areas
Utilities: Private utilities, solar ready
Who is the Builder?
Perfect Pond, LLC is building the new townhomes at The Dox on Angle Pond in Sandown, New Hampshire.
How many homes will there be?
There will be a total of 22 townhomes across 6 buildings.
How many floorplans are available to choose from?
The Dox’s featured floorplan offers 1,800 sq.ft. with 2 bedrooms including first floor owner’s suite, 2.5 baths, a loft, and 2 car garage.
Additional opportunities are available to modify both the first and second floor layouts, ask the Sales Team for more details.
What is the anticipated occupancy date?
We anticipate welcoming out first homeowners in February, 2022.
Are pets allowed?
Yes, The Dox is a pet-friendly community! 2 common household pets are allowed per home with no weight limit.
What appliances are included with the home?
Townhomes at The Dox come with a KitchenAid Stainless Steel 5-Burner Gas Convection Range with Hood, Dishwasher, and Undercounter Microwave Oven Drawer.
What amenities are available onsite?
The Dox offers 900 feet of shoreline and a private sandy beach along the 161-acre Angle Pond. There are 11 docks available to be allocated via the Homeowner’s Association.
What is the monthly condominium fee, and what does that include?
A monthly fee of $326 includes all common area maintenance, road maintenance, master insurance, snow removal, refuse removal, landscaping, common electricity, and common septic maintenance.
How are trash and recycling handled?
As part of the monthly condominium fee, the Homeowner’s Association will contract with a private vendor to pick up refuse, and will supply barrels for each resident.
What is the tax rate in Sandown, NH, and how are the homes assessed?
The Fiscal Year 2021 Residential Tax Rate is $28.98 per $1,000 of valuation. We advise homeowners to assume 100% assessment for their calculation of real estate tax. In other words, assume the total purchase price of your home as the assessed value.
Do the homes have outdoor spaces?
Townhomes at The Dox include a 3’ x 6’ deck, and there are optional layouts available for a larger deck or 3 Season Porch.
Acropolis Pizza
Benson’s Café
Bruchetti’s Pizzeria
Commodore Grill
Cosmos Pizza
Dunkin’
Golden Leaf Restaurant
Jamison’s
Ober Easy Diner
Osaka Restaurant
Pasta Loft Restaurant
The English Muffin
Thrive Juice Bar Cafe
Toss n’ Sauce Italian Pizzeria
Triple Elm Coffee and Ice Cream
A&M Sandown Market
Hallmark Gifts
Hampstead Jewelers
Hannaford Supermarket
Hunny Bee Haven Gifts
Isabella Boutique
NH Liquor & Wine Outlet
Rockingham Boat
Shoppers Village Shopping Center
St. Julien Macaroons
Walgreen’s
Cinemark Movie Theater
La Belle Winery
New England Heritage Farm
Sandown Depot
Zorvino Vinyards
America’s Stonehenge
Angle Pond
Canobie Lake Park
Rockingham Recreational Trail
Sandown Town Forest
Hampstead Health and Fitness
Hot Asana Yoga Studio
Ignite Yoga Studio
Limitless Pride Martial Arts and Fitness Center
The Zone Gym
Apple Hill Golf Club
Granite Fields Golf Club
The Links at Labelle Winery
Blue Tangerine Salon & Day Spa
Cutting Concepts
Epic Design Studio
OBPCuts Barber Shop
Precision Hair Cutters
Hampstead Hospital
ClearChoiceMD Urgent Care
Cappas Kennels Boarding Daycare & Training
Edgefield Veterinary Hospital
Hampstead Animal Hospital
Preppy Paws Stay & Play
Veterinary Emergency & Surgery Hospital
