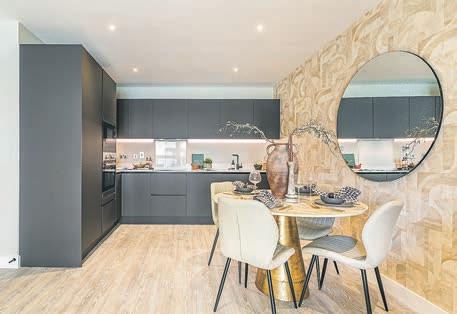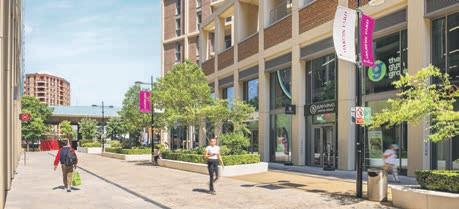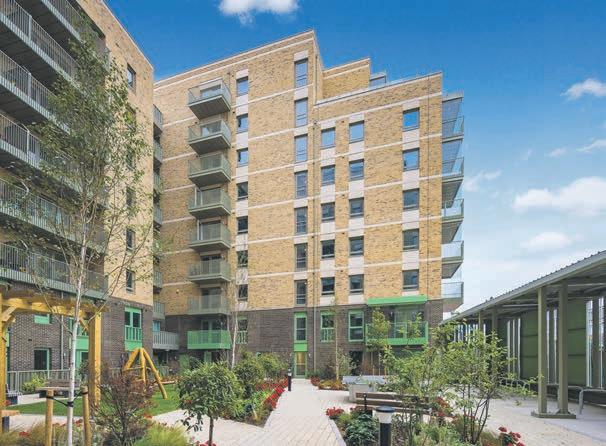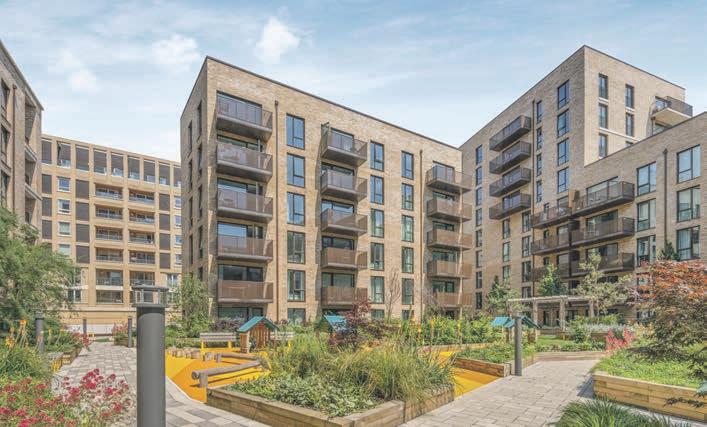We take a look at a pair of two-bed ats in west London Page 14
how Regenta is o ering shared ownership apartments in Canning Town and Royal Docks delivering access across London Page 17
Property in Canary Wharf, Docklands, east London buy - rent - invest - interiors - commercial
Call our team on 020 7205 4021 or email cmiller@kiddrapinet.co.uk, ypatel@kiddrapinet.co.uk or mzvarykina@kiddrapinet.co.uk
Fast, affordable, conveyancing services
Call our team on 020 7205 4021 or email cmiller@kiddrapinet.co.uk, ypatel@kiddrapinet.co.uk or mzvarykina@kiddrapinet.co.uk
Image supplied by Regenta
Forest View
Lampton Parkside, Hounslow, TW3
tell me about this apartment
This two-bedroom show home is located on the eighth oor of Forest View at Lampton Parkside. The property includes an open-plan living, kitchen and dining area that opens out onto a private balcony.
There’s also an entrance hall with built-in storage and a utility space, a principal bedroom with tted wardrobe and an en suite bathroom, a second bedroom and a family bathroom.
where’s it situated?
This dual-aspect home on the corner of the building has views to the north and west as it directly overlooks the wide open space of Lampton Park from its generously proportioned balcony. Forest View is on the western edge of the wider development close to the scheme’s concierge facility. The show home is one of seven apartments on the eighth oor
what’s included?
Under oor heating throughout, fed from a communal heating plant, Amtico ooring in the living areas and bathrooms, carpet in the bedrooms and porcelain tiles on the balcony.
Buyers can expect a full complement of integrated appliances in the kitchen plus LED feature lighting, heated towel rails in the bathrooms and smartly wired spaces allowing for easy connectivity.
the nuts and bolts
The apartment comes with a 999-year lease and a 10-year NHBC warranty. Lampton Parkside is a collaboration between The Hill Group and housing association Notting Hill Genesis, with Forest View the nal building in the scheme to be released next to the park itself.
10
Year NHBC warranty on new homes bought at Lampton Parkside and Kew Bridge Rise
Buyers can enjoy views from the show home’s eighth oor balcony
what about communal facilities?
Forest View is built around a central elevated garden for the exclusive use of residents. The building comes with cycle storage facilities and parking spaces are also available for purchase.
what’s the commute like for Wharfers?
Lampton Parkside is located close to Hounslow Central station on the Piccadilly line which o ers connections to Green Park in 35 minutes. From there, Canary Wharf is a 13-minute journey on the Jubilee line.
The development is well located for a wide range of amenities including Heathrow Airport. Much of central London is accessible within 35 minutes.
key details
One, two and three-bedroom apartments are currently available at Lampton Parkside as well as three-bedroom duplexes with prices ranging from £369,500 to £650,000. Call 020 3959 0900 or email hello@lamptonparkside.co.uk to arrange a viewing. Go to lamptonparkside.co.uk for details
Scan this code to nd out more about homes at Lampton Parkside
Wren House
Kew Bridge Rise, Brentford, TW8
tell me about this apartment
This two-bedroom, two bathroom show apartment is located on the seventh oor of Wren House.
Boasting westerly views from a generous private balcony, the property also includes an entrance hall, a utility space, an open-plan living area, a principal bedroom with en suite, a second bedroom and a family bathroom.
where’s it situated?
The building is located at the heart of the estate, with the show home overlooking the scheme’s Western Courtyard.
Other features of the development include a residents’ gym, co-working areas, an on-site nursery and a concierge service.
what’s included?
Prospective buyers can expect Amtico ooring throughout the majority of the apartment and carpeted bedrooms. Bathrooms feature heated towel rails and the whole property is warmed via under oor heating.
Hot water and heating is provided via a communal hybrid heat pump and electric boiler system with an individual meter for the apartment.
The kitchen boasts a Caesarstone worktop and an extensive range of integrated appliances. Outside, the balcony features aluminium decking.
the nuts and bolts
The apartment comes with a 990-year lease and a 10-year NHBC warranty.
Kew Bridge Rise has been designed and built as a collaboration between housing association L&Q and The Hill Group.
The scheme is located in Brentford to the south of Gunnersbury Park and just over the river from Kew Gardens.
The principal bedroom at this show home comes complete with an en suite bathroom
what’s the commute like for Wharfers?
Kew Bridge Rise is located within easy walking distance of Kew Bridge station, which o ers a direct connection to Waterloo via National Rail services in 28 minutes. From there, Canary Wharf is seven minutes away via the Jubilee line.
The development is also close to Gunnersbury station, which o ers District line and Overground services. This puts residents within rapid reach of west and central London.
key details
Homes at Kew Bridge Rise are arranged around courtyards
A new show home is set to be unveiled on November 29 at Kew Bridge Rise in celebration of the launch of the nal phase of Starling House. This latest building will o er studio, one, two and three-bedroom apartments with prices from £395,000 to £820,000.
Those seeking an exclusive rst look at the nal homes to launch at Kew Bridge Rise should call 020 3906 1952 or email hello@kewbridgerise.co.uk for more information
Go to kewbridgerise.co.uk for more information
Scan this code to nd out more about homes at Kew Bridge Rise
The balcony features aluminium decking and westerly views
be part of the Canary Wharf conversation
To advertise in Wharf Life call 07944 000 144 or email jess.maddison@wharf-life.com
Let us help you reach readers across Canary Wharf, Docklands and east London. Wharf Life prints and distributes 15,000 copies every two weeks with a combined print and digital reach of 313,243 readers over a 14-day period.
Get in touch today...
PUBLIC NOTICES PREMISES LICENCE
LONDON BOROUGH OF TOWER HAMLETS LICENSING ACT 2003
NOTICE OF APPLICATION FOR A PREMISES LICENCE
Notice is given that: Workingware Limited - T/A DZRT
Has applied to London Borough of Tower Hamlets Licensing Authority for a Premises Licence under Section 17 of the Licensing Act 2003
The premises are situated at: DZRT, 622 Roman Road, London, E3 2RW
The licensable Activities And Timings Are:
To allow sale of late night refreshments NOT alcohol between the hours of: Mon-Thurs, 14:00-00:00 Friday, 14:00-01:00 Sat-Sun, 13:00-01:00
Anyone who wishes to make representations regarding this application must give notice to: The Licensing Section, Tower Hamlets Town Hall, 160 Whitechapel Road, London, E1 1BJ or email: licensing@towerhamlets.gov.uk Website: www.towerhamlets.gov.uk Tel: 020 7364 5008
Representations must be received no later than 26/11/2025.
The Application Record and Register may be viewed between 10am and 4pm Monday to Friday during normal o ce hours at the above address.
It is an o ence under Section 158 of the Licensing Act 2003, knowingly or recklessly to make a false statement in connection with an application and the maximum ne for which a person is liable on summary conviction for the o ence is up to level 5 on the standard scale (unlimited ne).
how Regenta is offering shared ownership homes at two developments in E16
by Jon Massey
Buyers seeking an affordable way to get on the ladder in Royal Docks and Canning Town can look to a pair of developments available through property consultancy and developer Regenta.
As east London continues to regenerate, boosted by new DLR rolling stock and the Elizabeth Line’s transformational impact, the company is showcasing shared ownership apartments at Makers Yard and The Silverton.
“These developments each showcase the very best of what east London shared ownership has to offer – high-quality homes, excellent connectivity, and thriving communities, at an affordable price,” said Connor Smith, sales manager at Regenta.
“Makers Yard, set within Canning Town’s £3billion regeneration, has attracted huge interest from buyers seeking both quality and long-term value.
“The development features spacious, high-quality apartments, landscaped communal gardens, private balconies or terraces, and direct access to the Jubilee Line.
“Managing this scheme has given us a front-row seat to the area’s transformation and it has been rewarding to see its progress.
“Just a short distance away, The Silverton in the Royal Docks presents an equally exciting opportunity.
“With contemporary, well-designed homes at an accessible price point, excellent transport links, and London City Airport close by, it’s ideal for first-time buyers and professionals.
“The level of enthusiasm from purchasers has been fantastic and reflects the growing confidence in this part of London.”
Makers Yard
One, two and three-bedroom apartments are all available at this scheme, built by Riverside, which also features communal
green spaces. Buyers can expect properties that come with fitted wardrobes, integrated Bosch appliances, private balconies and 24-hour security.
The homes, located a few minutes’ walk from Canning Town station and benefiting from its rapid connections to Stratford, Canary Wharf and the City, are ready to move into now. Prices start at £103,250 for a 25% share based on a full market value of £414,500. Buyers can reserve a home here for £99 via a special incentive or find out more at the scheme’s Financial Advisor event on November 22. Book via the QR code or email info@regenta.co.uk.
The Silverton Regenta is set to unveil a new show home at this development on November 22, with prospective buyers invited to tour the facility from 10am-5pm.
Above, homes at Makers Yard in Canning Town can be reserved for £99 in November
Left, a new show home is set to launch at The Silverton on Saturday, November 22
One, two and three-bedroom apartments are available at The Silverton, all offering open-plan layouts, private balconies or terraces and access to communal gardens. The scheme is located in Silvertown, a short walk from Royal Wharf Pier for easy access to the Uber Boat By Thames Clippers River Bus service. It’s also within easy reach of Pontoon Dock and London City Airport DLR stations.
Prices for the shared ownership apartments start at £88,750 for a 25% stake based on a full market value of £355,000. Book to see the new show home via the code below of email info@regenta.co.uk
key details
Scan this code to nd out more about The
You can find out more about Regenta on the firm’s website. Go to regenta.co.uk
Scan this code to nd out more about Makers Yard
Silverton
1,
Reserve





























































































































































