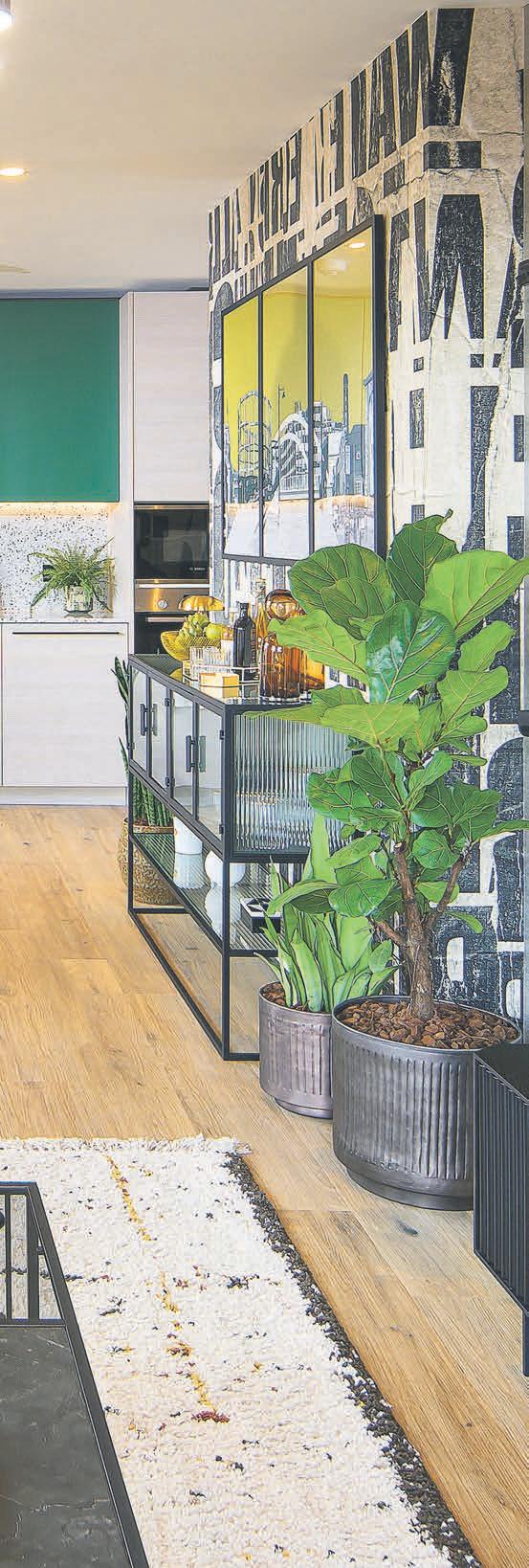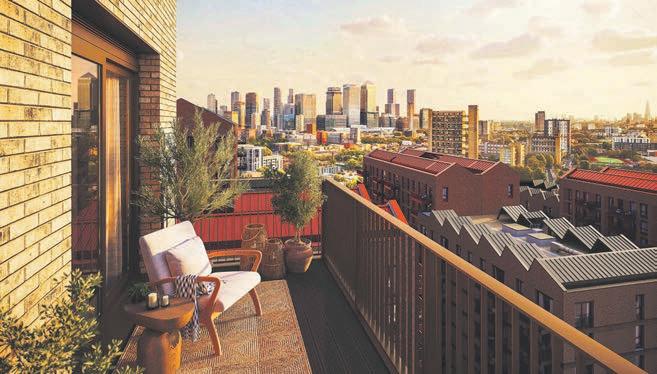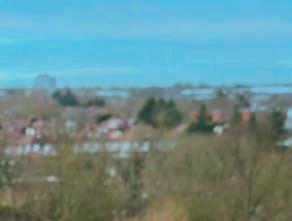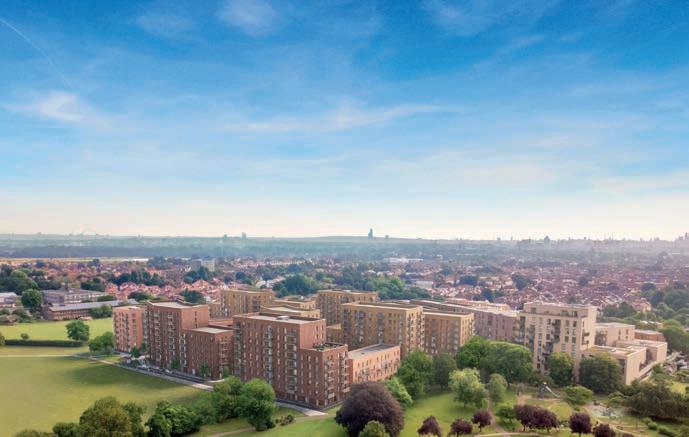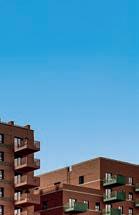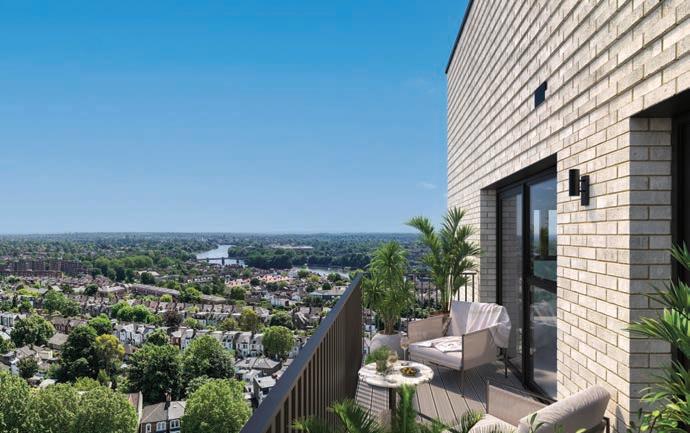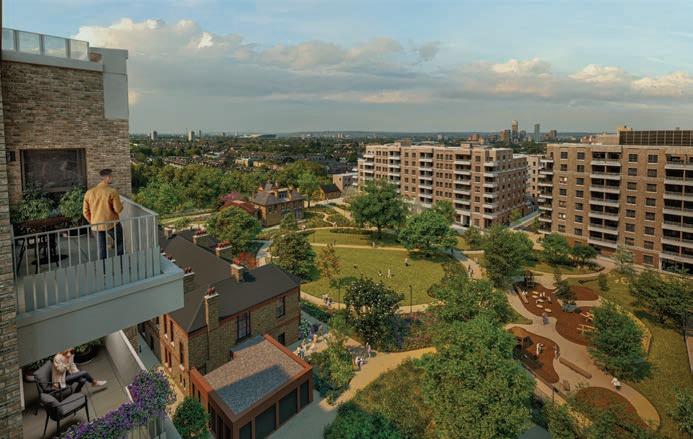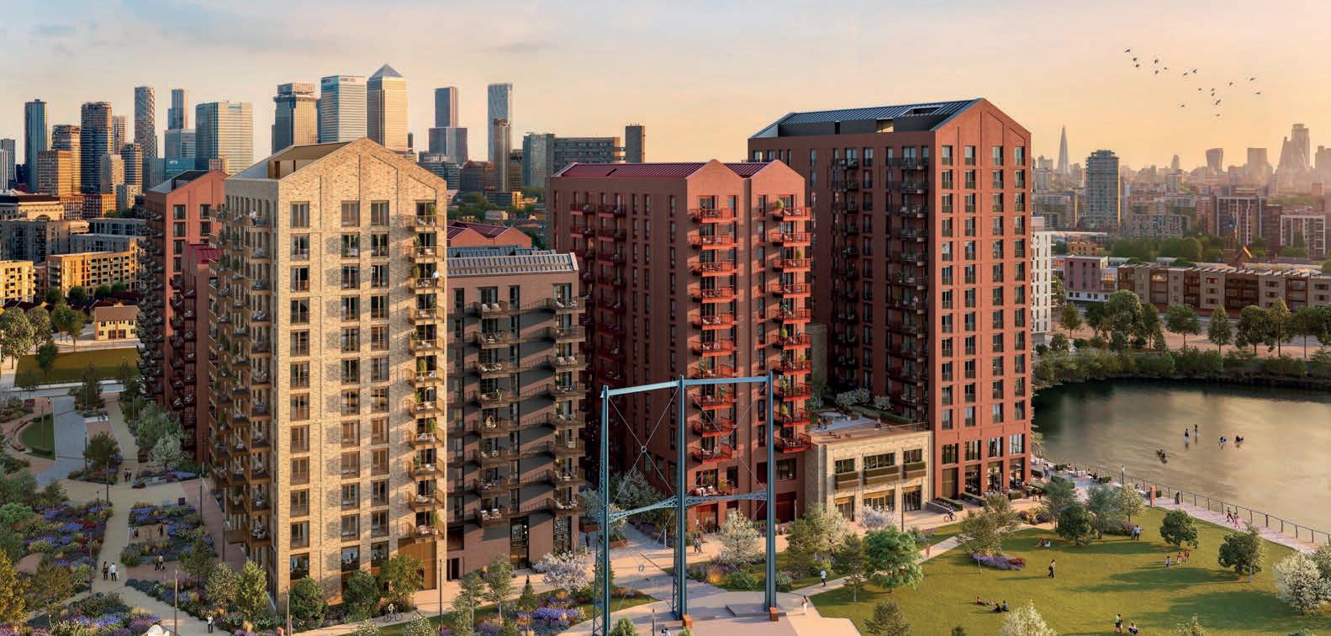



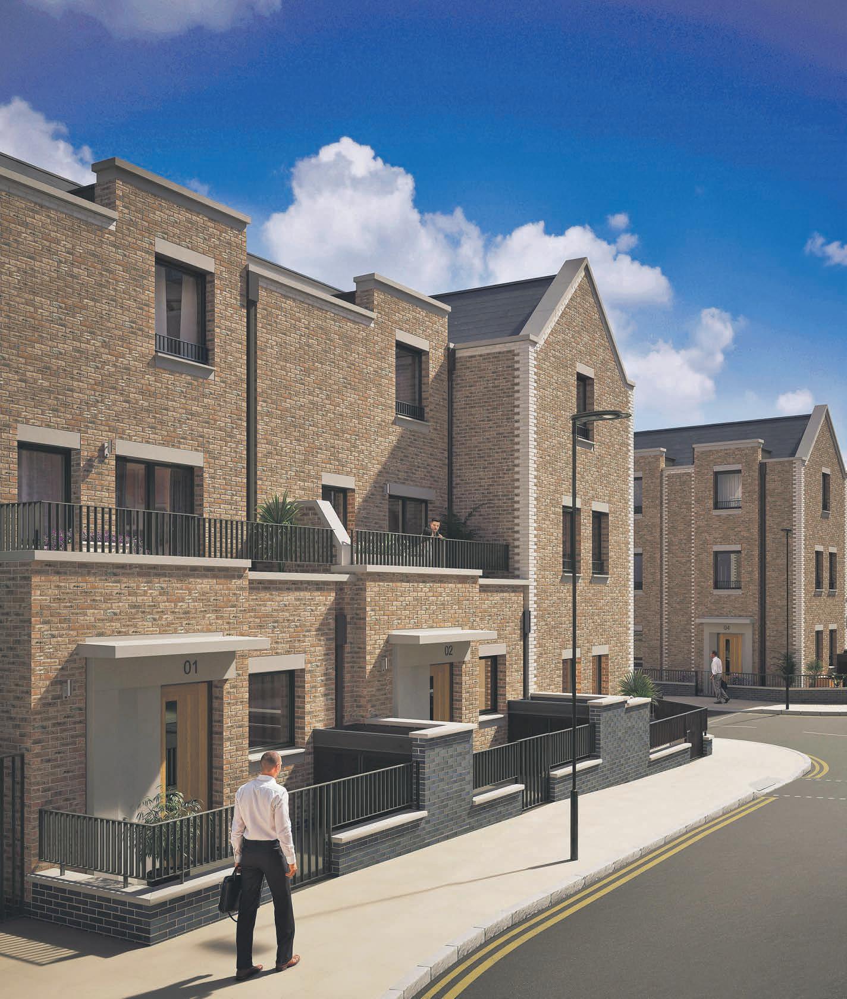























how North Gate Park o ers buyers a rare opportunity to purchase new-build houses in the capital
by Jon Massey
The London property market offers many things. Swimming pools connecting buildings, high rise towers with gorgeous penthouses on their upper floors and thoughtful, titanic regeneration schemes that reimagine whole neighbourhoods.
North Gate Park is certainly the latter, but it also offers prospective buyers something rare – new-build houses. In total 37 will be built at the site off St Ann’s Road in Haringey on land that formerly occupied by a hospital and which retains and enhances a mature park conceived to bring calm and solace to patients.
The development, a joint venture between The Hill Group and housing association Peabody, makes use of existing historic buildings as part of its scheme as well as preserving the brick wall that once protected its perimeter.
The houses all come with back gardens bounded at the base by this barrier – a tangible connection to the area’s heritage. Dedicated parking spaces are also included, another rarity.
Set on a site that will see nearly 1,000 new homes built, the houses are already drawing wide interest, with reservations made even before their official launch earlier this month.
“They’re proving popular,” said Eloise Solari, head of sales at The Hill Group. “What we’ve found so far is that there’s no particular demographic they appeal to –every buyer is different.
“We’ve had interest from interior designers, downsizers, people who want to move closer to their children as well as firsttime buyers. It’s been a real mix of different types of people.
“There are lots and lots of Victorian houses in the area including the streets surrounding North Gate Park, but the question is how much they need doing to them and what the cost will be to get them to the energy efficiency level of a new-build?
“Buyers here face none of those costs, worries or concerns and there’s also the comfort in knowing there’s no onward chain to think about.”
995
The total number of homes that The Hill Group and Peabody are building at North Gate Park
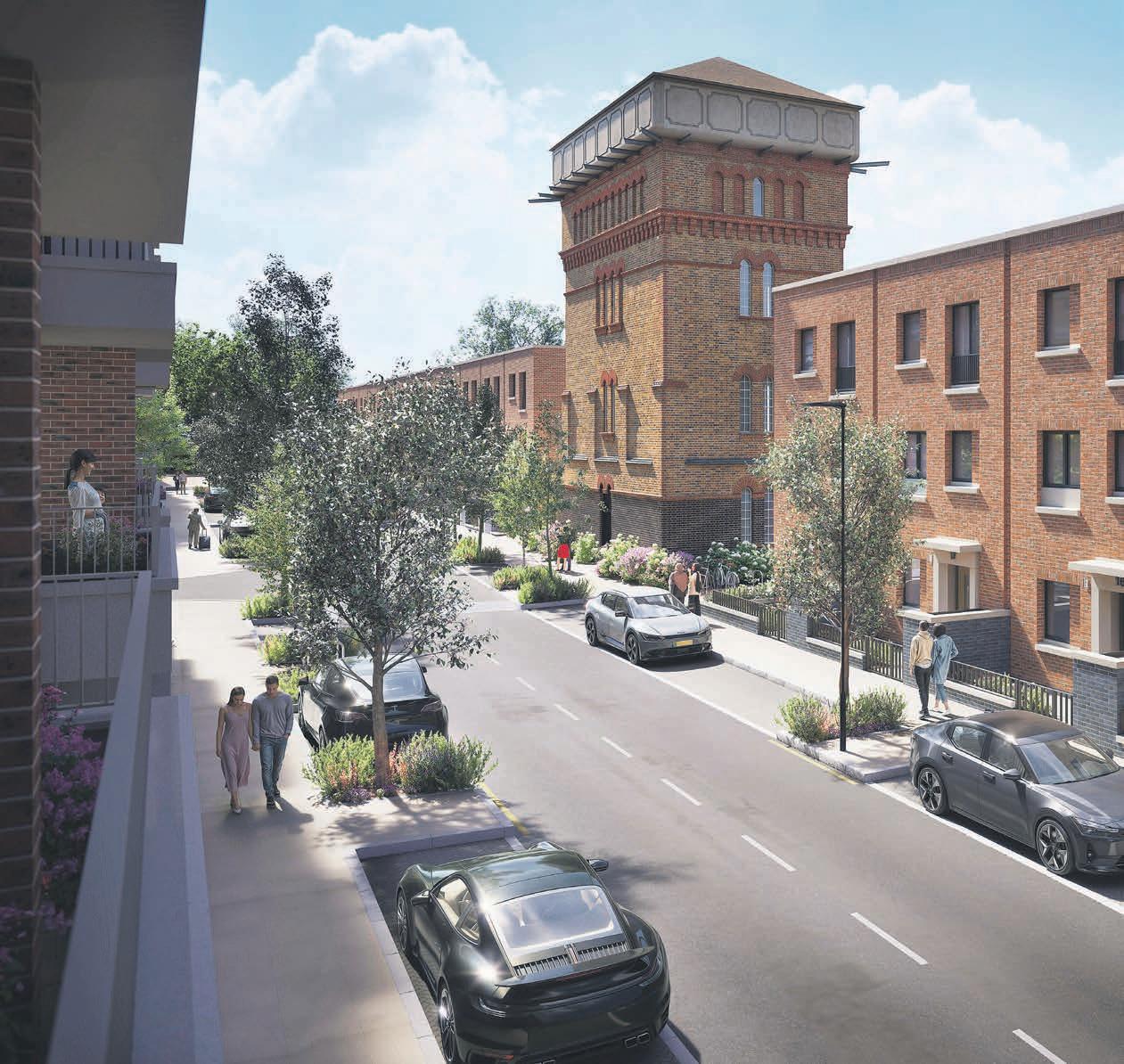


Construction work on the rst set of houses is nearly complete

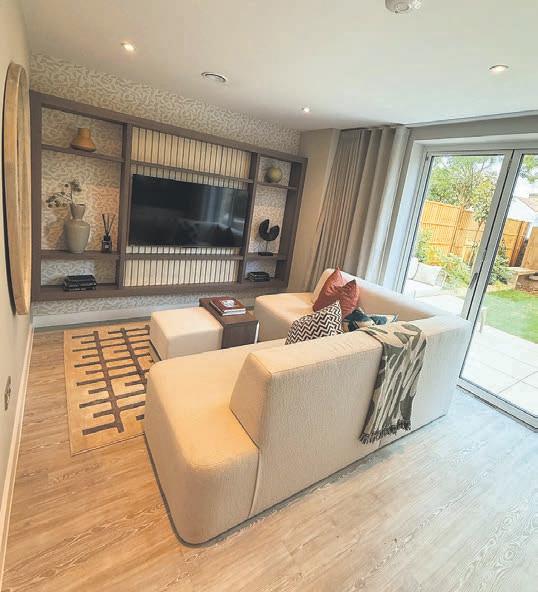


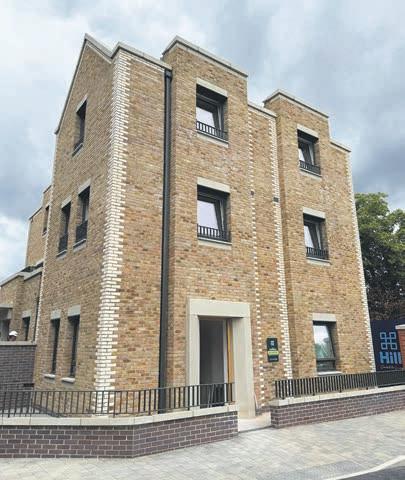
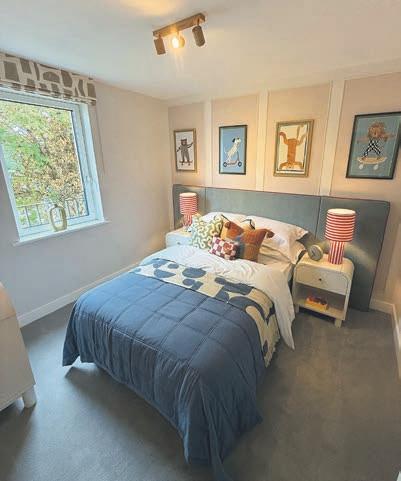
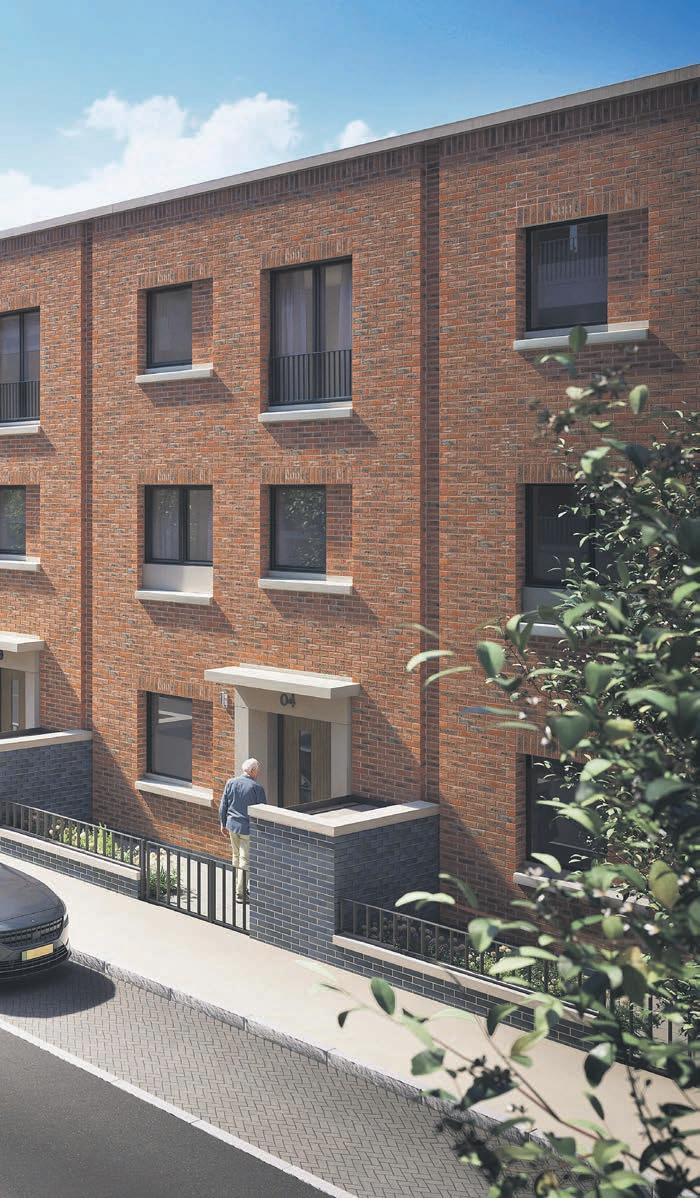
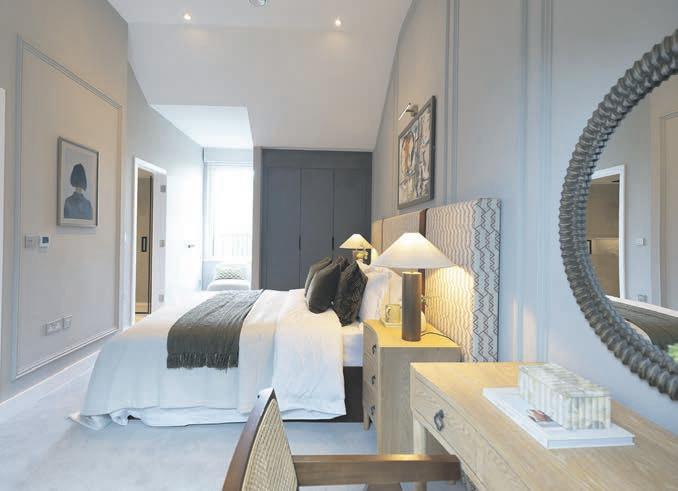

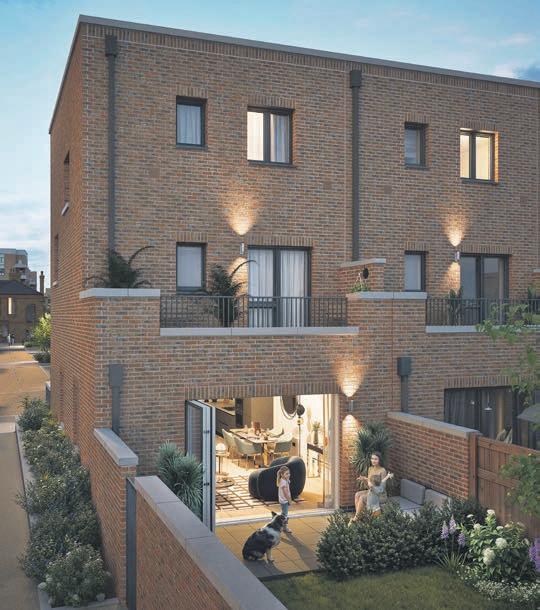
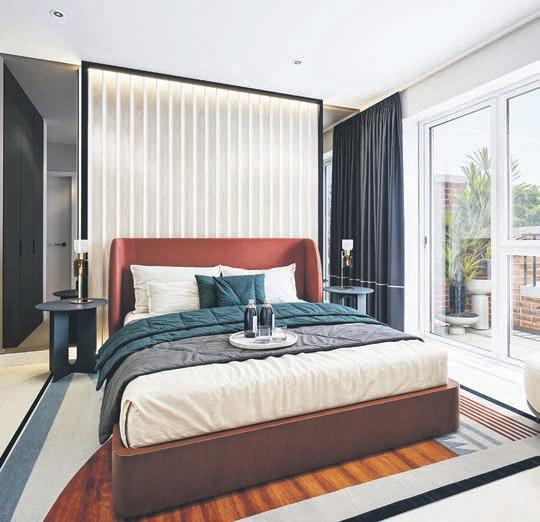
I was amazed when I rst came to this area to explore. North Gate Park o ers the buzz of Green Lanes close by, but also peace and quiet.
Eloise Solari, The Hill Group
Arranged over three floors, buyers can choose from a variety of flexible layouts to match their needs. Inside, features include open-plan design, plenty of natural light, folding doors opening onto rear gardens, kitchens with Ceasarstone worktops and minimalist bathrooms with black fixtures and fittings.
The properties also come with air source heat pumps with underfloor heating throughout alongside a 10-year NHBC warranty on build quality.
We know people working in Canary Wharf are increasingly looking further afield in their property searches, not just based on price point, but to get something they can’t find in east London.
North Gate Park delivers that, thanks to its blend of Victorian buildings, mature parkland and its location – a serene patch of the capital between the vibrant areas of Green Lanes, Finsbury Park and Seven Sisters.
The perimeter wall provides an added layer of tranquillity for residents at the development, who are also within easy walking distance of the wide open spaces of Chestnuts Park (just across the road) and Finsbury Park to the south west. Further down, past Manor House Tube station lie the outdoorsy amenities of the Castle Climbing Centre (an old Victorian pumping station) and watersports on Woodberry Down’s West Reservoir.
North Gate Park offers buyers the chance to live in modern homes located in a very well established area. To the west lies Green Lanes, one pole of the fabled Haringey Ladder and a road rich in flavour and commerce.
Here independent cafes and bars sit side by side with storied Turkish restaurants (the best carrying the name of Antepliler) and bakeries, a reflection of a strong Mediterranean community that calls this part of the capital home. Punctuating these are proud Victorian pubs with The Salisbury Hotel their undisputed king, thanks to its cast iron crown and located where St Ann’s Road meets Green Lanes. continued on Page 18
from Page 17
For more than 100 years, locals have sat amid its black velvet drapes and dark woods, chatting, drinking and dining in a building that dates to 1898 and was constructed by London Crick Company founder John Cathles Hill.
“I was amazed when I first came to this area to explore –especially by the variety of food on offer,” said Eloise. “What North Gate Park offers is the buzz of Green Lanes close by but also peace and quiet.”
The development will also take those Victorian flavours and celebrate them with historic buildings repurposed as space for businesses to serve the residents.
Amenities planned in addition to a concierge service include a café, a nursery, a health clinic, fitness facility, supermarket, co-working space and a dental surgery.
North Gate Park’s transport links are also a compelling proposition for buyers. The development is within walking distance of Seven Sisters which offers Victoria line services, network rail trains as well as the Weaver line on the Overground network.
Stroll in the opposite direction and residents will find themselves passing Harringay Green Lanes on the Suffragette line and Harringay rail station, which provides a direct rail link into Moorgate. The development is also well served by the 67 bus, which connects to Wood Green and Turnpike Lane stations.
For Wharfers considering a move, the simplest commute is probably via Seven Sisters and the Victoria line to Green Park with an easy change to the Jubilee to access the estate. The journey takes approximately 40 minutes.
key details
Prices for houses at North Gate Park start at £965,000 for threebeds and £1,010,000 for four-beds.
A range of apartments are also available at the development, with prices starting at £395,000.
● Shared ownership properties are also available at the development through Peabody with a 25% share of a one-bed starting at £96,875. Overall, 60% of the development is designated as affordable housing.
Go to northgatepark.co.uk for more information or to arrange a viewing

Scan this code to nd out more about homes at North
Starting price for a newlybuilt house at North Gate Park in Haringey
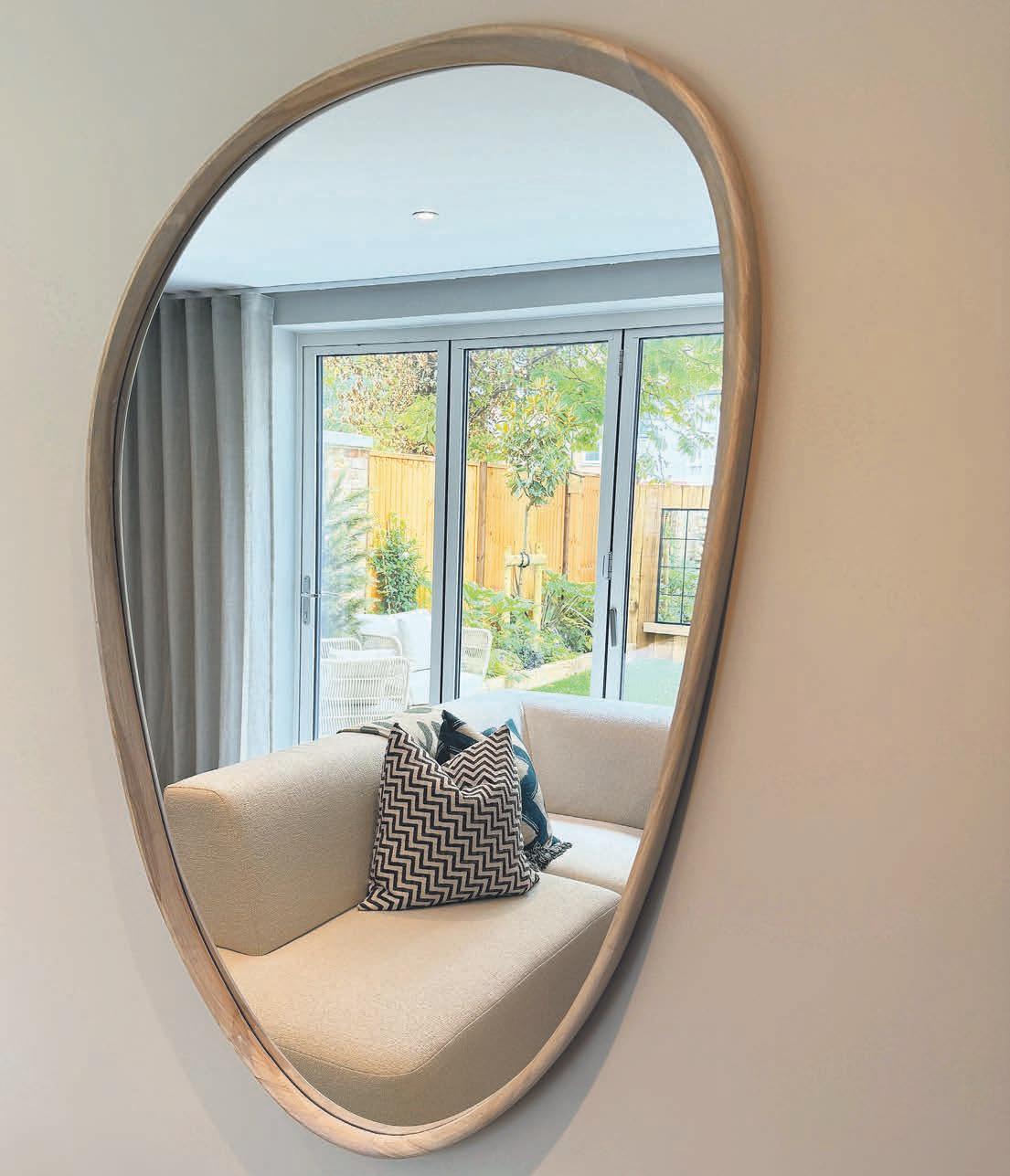
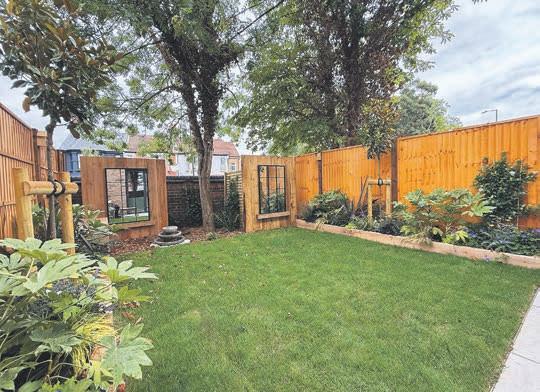
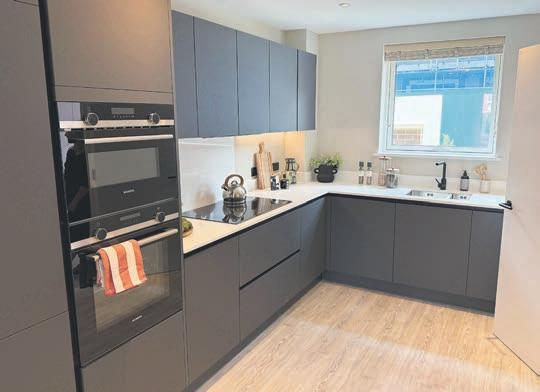
Starting price for a one-bed at Heron Wharf’s The Millhouse, recently launched at the east London scheme
how newly minted Heron Wharf offers buyers plenty of green space along the Lea
by
Jon Massey
What will be here in the future is going to be fantastic,” said Luke Tredwell, sales and marketing director at Berkeley Capital. “We are in an area where everything is coming together to create huge transformation, with thousands of homes and thousands of jobs.”
The part of east London he’s talking about is the corridor leading up the River Lea to Stratford where big plans are afoot. While the city historically turned its back on the waterway as industrial transportation became the dominant activity along its length, developers are now seeing the capital’s second largest river as a prime asset.
When completed, the various schemes will see many new residents living on its banks, joining up the likes of East India, Canning Town, Bromley-By-Bow and West Ham.
What’s coming is important. Canny buyers will know that considering the future of a place when deciding where to invest is vital. Understanding a development’s wider context is just as important as assessing the amenities it provides and those in the immediate area.
This brings us to Heron Wharf by Berkeley. Formerly known as Poplar Riverside, the scheme has been given a fresh identity to help bring clarity to what it offers, rather than simply naming where it is.
The development is in a strong position – the first two buildings in its initial phase have been well received and it recently launched The Millhouse, offering 92 one and two-bedroom apartments for private sale.
“This is the last opportunity to buy a home in the first phase of Heron Wharf,” said Luke.
“The first two buildings are just completing and this is an continued on Page 20
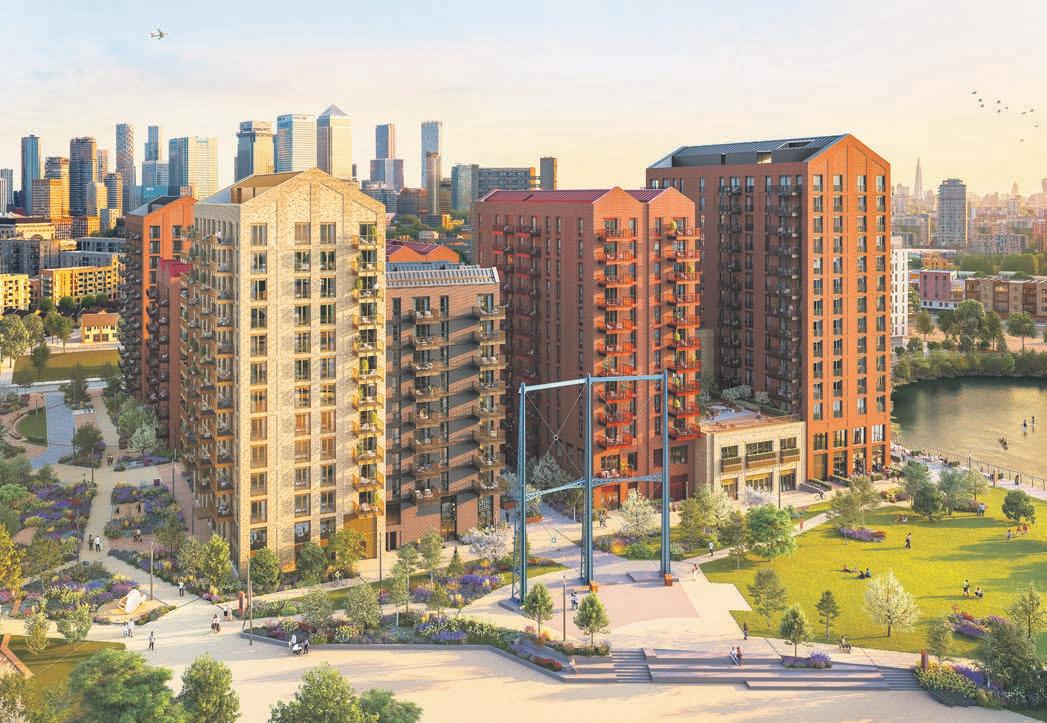
An artist’s impression of the first phase of Heron Wharf with The Millhouse on the right and the retained section of gasometer, which celebrates the site’s former industrial use



