WILL FELCONE PORTFOLIO
Projects from Rensselaer Polytechnic Institute and elsewhere 2021-2024
This portfolio contains the design work of Will Felcone
Rensselaer Polytechnic Institute, Bachelor of Architecture
August 2021 - May 2026
GPA: 3.84
wfelcone@gmail.com
908-510-8463
I am a dedicated third-year architecture student at Rensselaer Polytechnic Institute. I am interested in architecture that serves the public. I am also interested in materiality, and the practical aspects of construction.
Over the past years my studio projects have been commended because of my attention to detail and time management skills. I am able to focus on my work and complete it on time.
I am seeking a summer 2024 internship to continue to develop professionally as I work towards my goal of becoming a licensed architect.
2
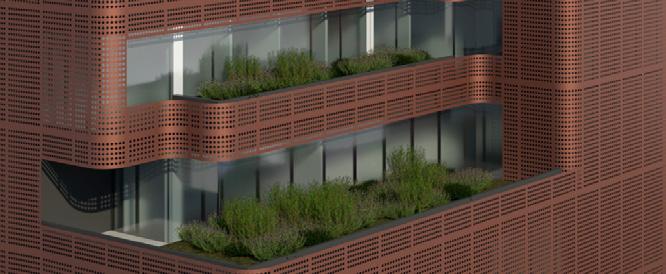
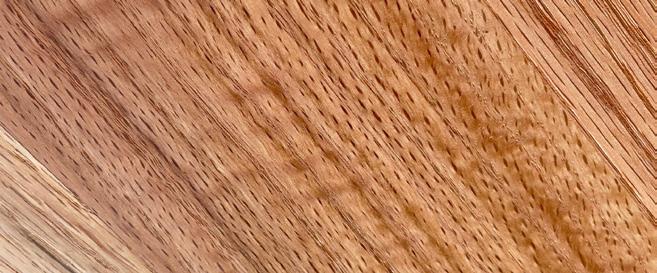
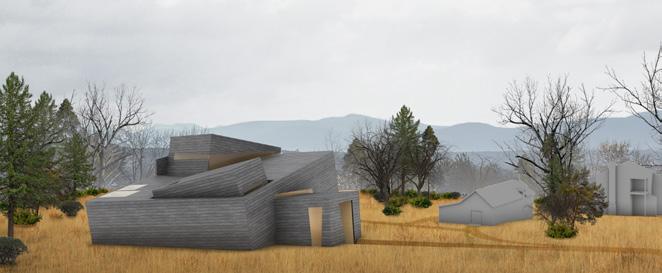
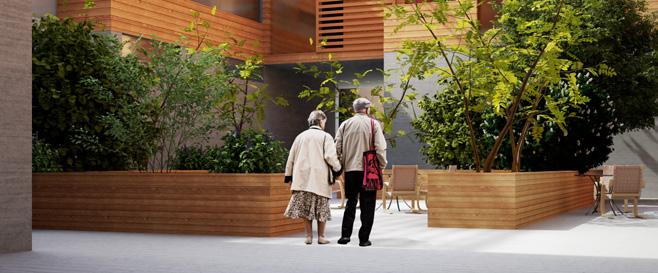
3
LIBRARY AT TWO SCALES THE SUN APARTMENTS ARCHITECT AS CRAFTSMAN CONSTRUCTABILITY
7.2 COMPOSITE ALUMINUM PANEL CONT INSULATION AND VAPOR BARRIER RESIST TEMPERATURE AND MOISTURE DIFFERENTIAL 4" METAL STUD PARAPET 7.1 7 MEMBRANE ON INSULATION 6" CMU BLOCK CURB WOOD BACKING ALUMINUM COMPOSITE PANEL ALUMINUM FRAME BATT INSULATION STRUCTURAL STEEL BEAM
VERTICAL GALLERY
LIBRARY AT TWO SCALES
Multimedia
Library on the High Line in Chelsea, Manhattan
Professor Marcus Carter
The Library at Two Scales responds to its site at the corner of 10th Avenue and 20th Street in Chelsea, Manhattan. The building is connected to the High Line, creating two entrances: an entrance on 10th Avenue, and on the High Line. These entrances represent the different users of the building. Native New Yorkers are more likely to enter from 10th Avenue, and take advantage of the library’s computer labs, study rooms, and media collection. Those who enter from the High Line are more likely to be tourists: the building offers them an art gallery and cafe on the same level as the High Line.
The massing of the building draws from the two scales it inhabits. On the 10th Avenue side, it mirrors the flat, grid-arranged facades of neighboring buildings. On the High Line side, the massing is terraced as it relates to a slower, more-human scale.
The building is wrapped in a perforated copper facade. At night, light shines through the facade, turning the building into a lantern. During the day, the warm copper invites people into the building, and as it weathers it establishes itself as a fixture of the community.
Comprehensive Design Studio 1 Fall 2023
4
LIBRARY AT TWO SCALES - COMPREHENSIVE DESIGN STUDIO 1 - FALL 2023

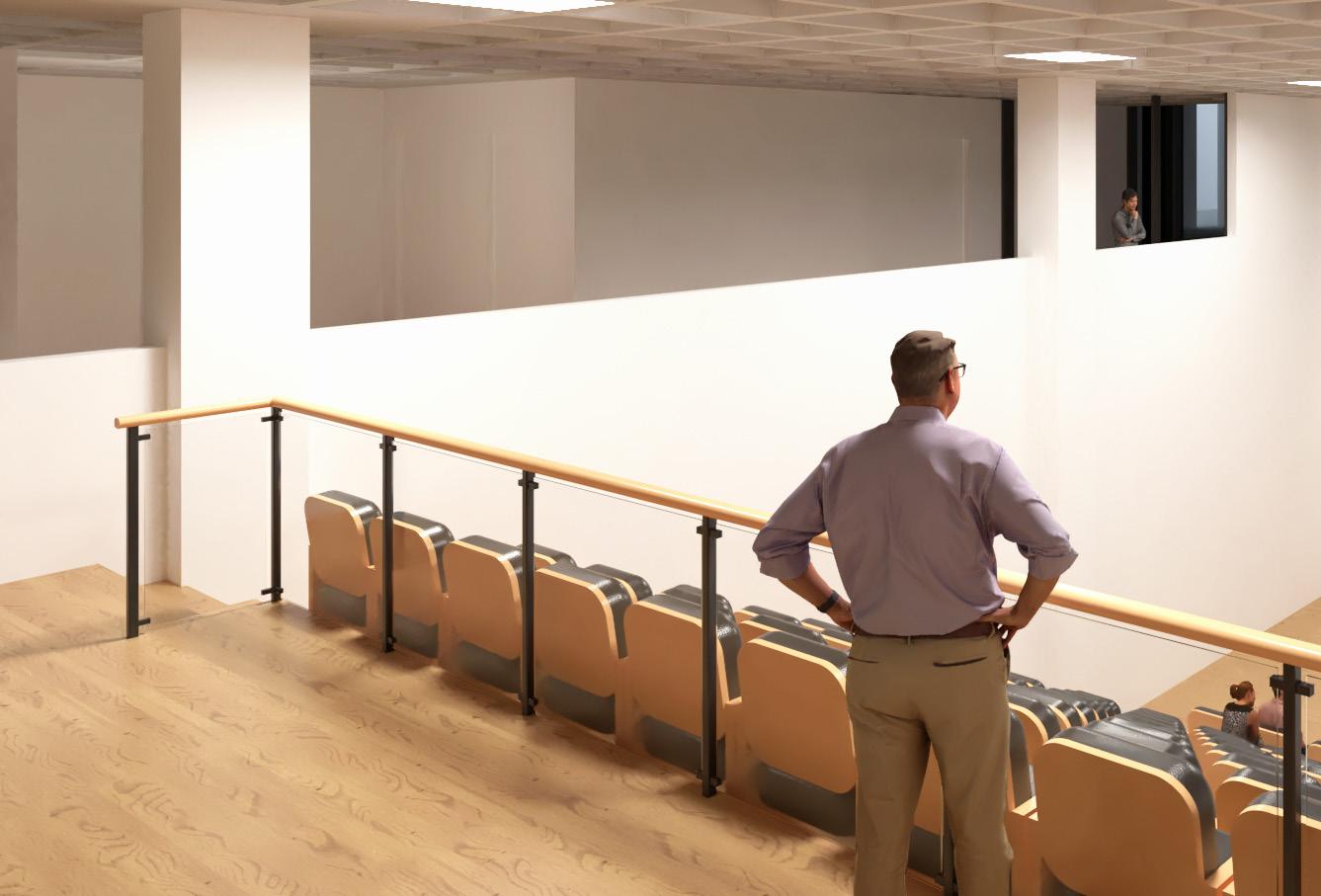
6 SLOPED CEILING MUSIC LAB 102A ACCESSIBLE RAMP AREAS OF REFUGE HIGH LINE ELEVATOR UP 208 SF STORAGE 1 A1.13 UP 495 SF 106 LOADING DOCK STORAGE UP 261 SF 105 N MENS' ROOM WOMENS' ROOM 104 WHEELCHAIR SPACE UP 10 765 SF 103 5 1641 SF AUDITORIUM UPPER LEVEL HIGH LINE ABOVE 0 2330 SF 101 LOBBY 2 A1.13 107 DN 1 A1.15 1 A1.14 ACCESSIBLE RAMP 260 SF LIBRARY AT TWO SCALES
Windows and half-walls provide a view of the auditorium from the street.

7 304 303 UP CAFE 302 2 A1.13 0 OPERABLE SLIDING GLASS WALL UP 260 SF GALLERY MENS' ROOM 301 WOMENS' ROOM N 261 SF LOBBY HIGH LINE ELEVATOR COUNTER FLAP 1 A1.14 LOBBY OPEN AT ALL TIMES DN 5 MOVEABLE PARTITIONS UP TALL GRASSES AND WILDFLOWERS, TREES 1 A1.15 1 A1.13 2501 SF 1266 SF 573 SF 305 10 0 20
First floor plan (left), third floor plan (right)
FALL 2023
The plans display openness to the street and to the High Line
LIBRARY AT TWO SCALES
8 A 8'-0" B C 24'-0" 24'-0" 1 A1.15 +13'-0" 508 1703 SF ELECTRICAL IT, DOAS ROOM 601 +26'-0" 368 SF OFFICE RECEPTION 729 SF THIRD FLOOR SECOND FLOOR 2398 401 READING ROOM +41'-0" 403 PERIODICALS T.O. ROOF FOURTH FLOOR 001 1266 SF 303 CAFE FIFTH FLOOR 1954 SF 201 CHILDRENS' SECTION 1641 SF 102A LOBBY 101 2330 SF AUTOMATED STORAGE AUDITORIUM UPPER LEVEL 2034 SF 1040 SF SMALL THEATER SIXTH FLOOR 003 +71'-0" T.O. BULKHEAD +98'-0" -15'-0" BASEMENT T.O. PARAPET +56'-0" +0'-0" +89'-6" +86'-0" FIRST FLOOR
In section the building shows its terraced massing and how the facade opens to signify public space inside.
9 20'-11" 24'-0" D F E 607 MEDIA POD 0 5 2398 SF 401 READING ROOM 103 SF 301 573 SF MULTI-PURPOSE ROOM 203 821 SF 790 SF 207 GAMING LAB SF AUDITORIUM LEVEL 682 SF AUDITORIUM LOWER LEVEL 102B 10
FALL 2023 0 20
LOBBY
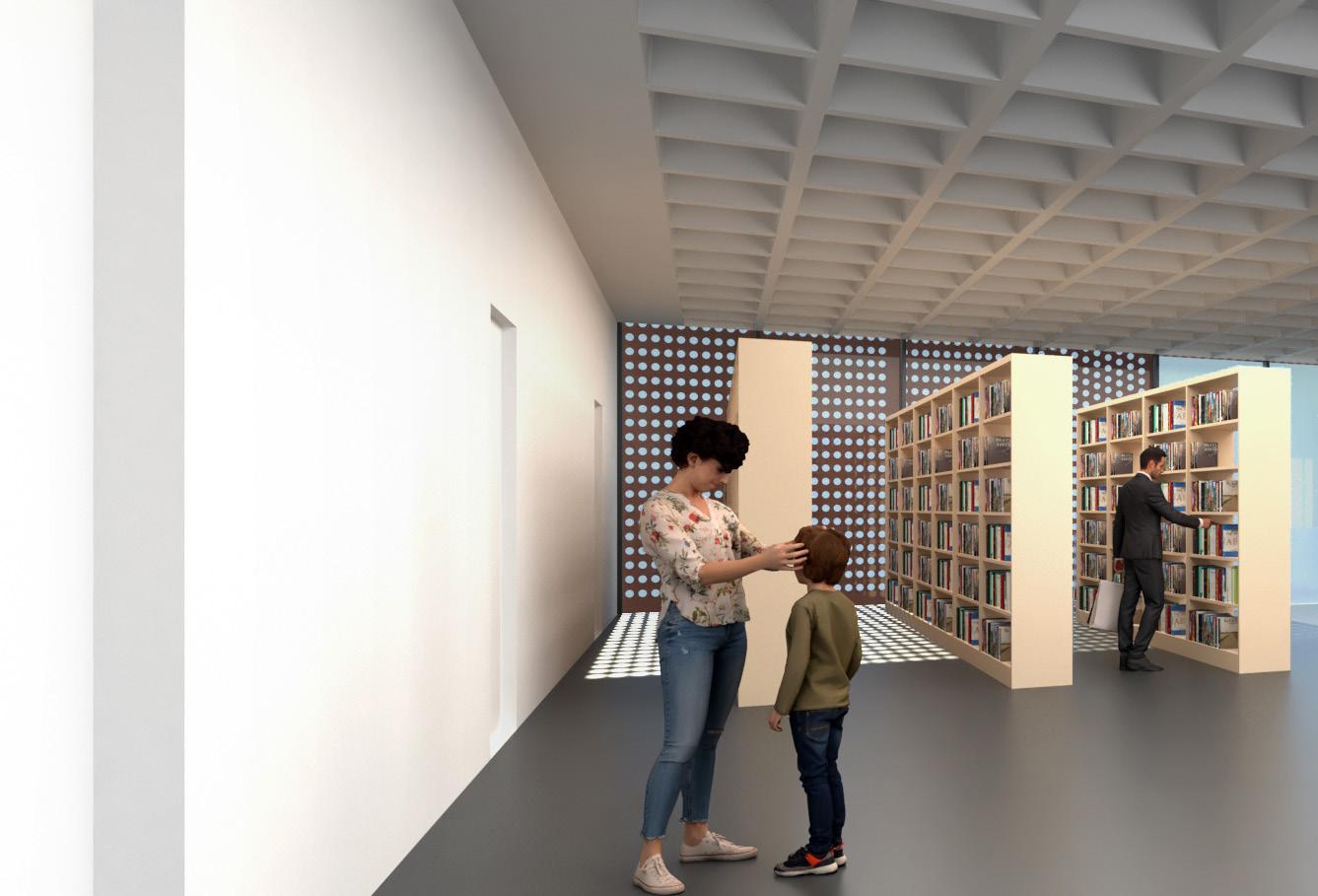
10 2398 SF 2 A1.13 OPEN STACKS 0 UP WOMENS' ROOM CIRCULATION DESK 1 A1.14 MEDIA RESERVE 407 UP VIEWING PLATFORM 406 816 SF 260 SF MENS' ROOM 405 UP 261 SF N 5 1 A1.15 BOOK RECEPTACLE 404 403 613 SF 402 1 A1.13 401 DN OPEN STAIRCASE 729 SF 464 SF PERIODICALS READING ROOM 10 LIBRARY AT TWO SCALES
The sunlight shines through the facade into the reading room.

11 FALL 2023 504 5 98 SF 1 A1.13 505 DN 109 SF STUDY ROOM 10 323 SF 503 OFFICE 515 148 SF 510 511 502 51 SF OFFICE UP 329 SF GROUP STUDY ROOM 514 201 SF 501 509 RAISED PLANTER 142 SF BATHROOM 1 A1.15 368 SF 516 513 TERRACE 508 150 SF OFFICE RECEPTION UP 0 DIRECTORS' OFFICE 607 SF FILE STORAGE 97 SF N 1 A1.14 TERRACE KITCHENETTE TERRACE 507 512 STUDY ROOM STUDY ROOM 2 A1.13 153 SF 506 98 SF 98 SF STUDY ROOM 148 SF BATHROOM 517 48 SF OFFICE GROUP STUDY ROOM STUDY ROOM CONFERENCE ROOM DN GREEN FLOOR
20
0
Fourth floor plan (left), fifth floor plan (right)
The plans display the reading room and terraces.
SIXTH
SECOND FLOOR
PERFORATED COPPER FACADE
FIRST
MECHANICAL
LIBRARY AT TWO SCALES
EXPOSED FOR VISUAL INTEREST
Wall
12 3'-0" +98'-0" +89'-6"
WAFFLE
BASEMENT RAISED FLOOR LEAVES
ROOT BARRIER
T.O. BULKHEAD WATERPROOFING AND
GREEN ROOF CONCRETE WAFFLE SLAB 10 1' INSULATION (R-60) 5
PANELS BOLTED W/ SLOTTED HOLES TO SUPPORT T.O. ROOF +86'-0" 1" INSULATION
T.O. PARAPET
PERFORATED
4"
DOAS
PERFORATIONS
CIRCLES
+71'-0"
SHAFT
1'-6"
FLOOR +0'-0" 7" +13'-0" 6" INSULATION (R-25) -15'-0" 0
TOPPING SLAB W/ RADIANT HEAT
3"
FLOOR
0 20
section detail
concrete waffle slab,
floor,
Showing
raised
and green roof.

13 FALL 2023
The terraces serve as a vertical extension of the High Line.
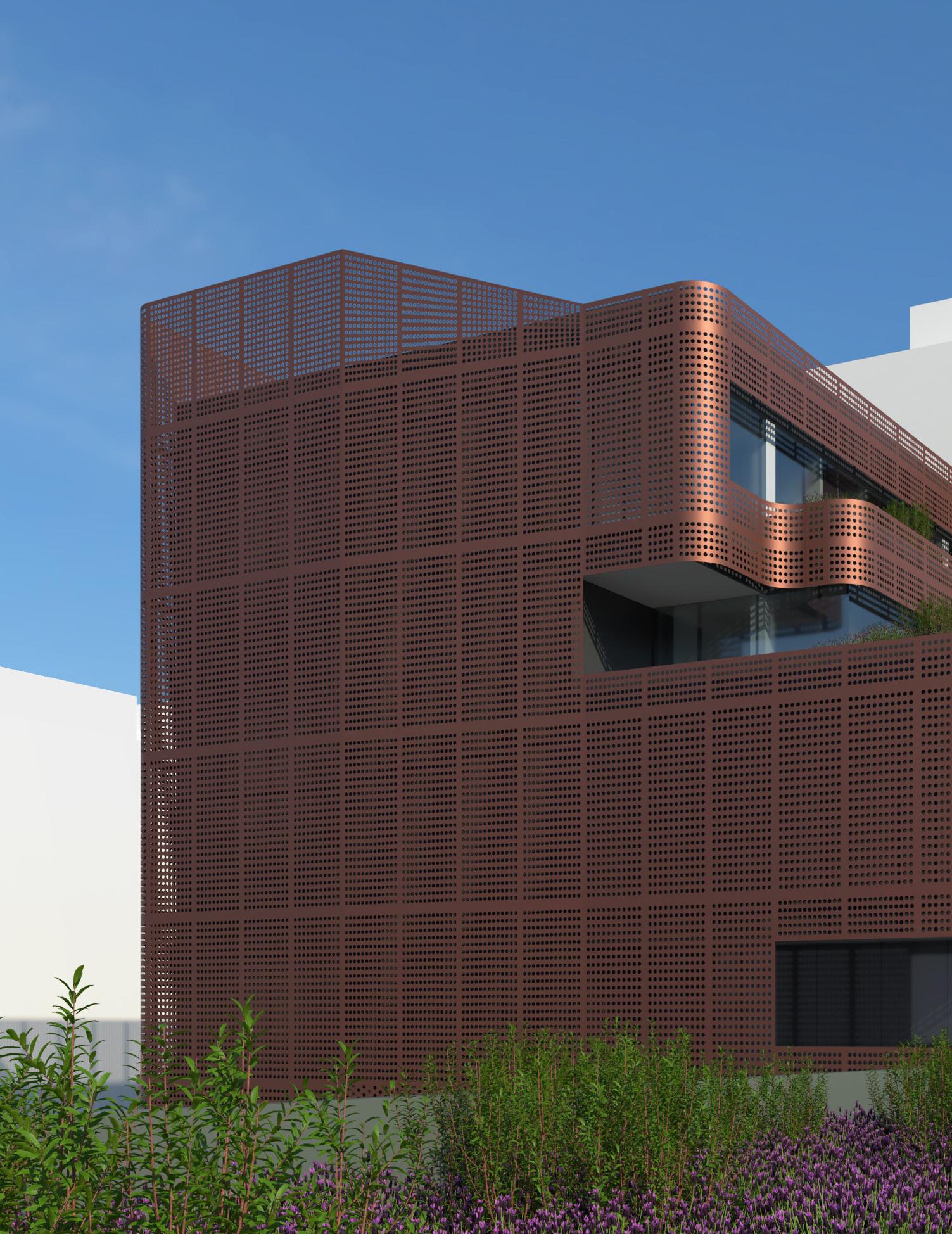
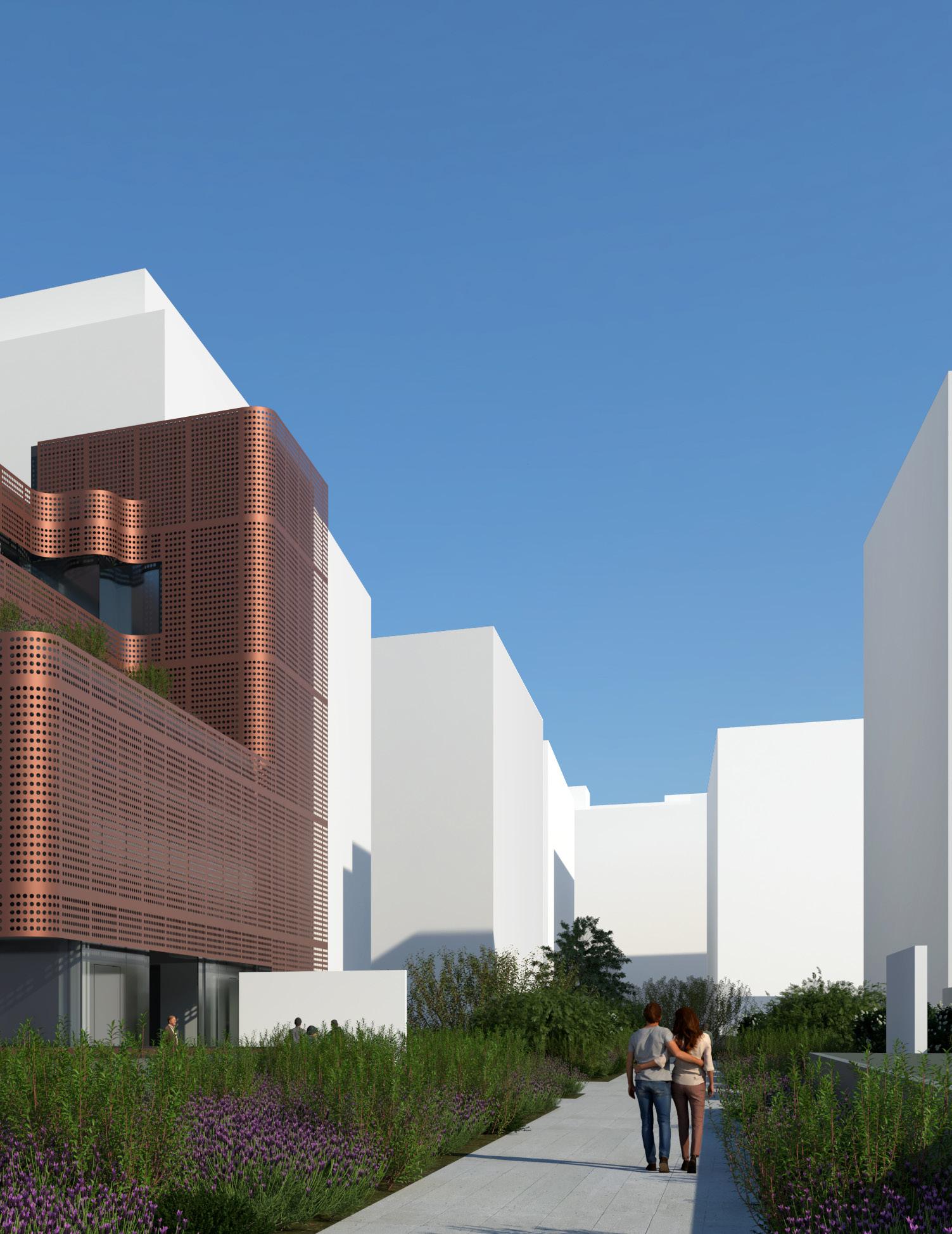
ARCHITECT AS CRAFTSMAN
Design and built shed and desk, refinish chair
Done with my father
In our time, architecture is taught at a different scale than it is practiced. Primarily design is done on the computer, and if there is physical design it takes the form of small-scale models. I sought to add to my experience with the construction of a shed. Despite being a small project, I still learned about things like framing, waterproofing, and roofing, in addition to how to use different types of tools. Construction in the real world gave me a greater appreciation for and knowledge of how it must be considered when one is designing. I have been able to incorporate what I learned into my projects.
Designing a desk and refinishing a chair also gave me an appreciation for materials. Materials can express themselves through the design. The top of the desk is oak, and as a natural material, its grain is expressed with a transparent finish. The legs of the desk are made of plywood, and since the grain is not the main property of that material, it can be painted white. I also thought about material as I was refinishing the chair: sanding its curves gave me an appreciation for how wood can be bent.
Personal Project
Summer 2022
16
ARCHITECT AS CRAFTSMAN - PERSONAL PROJECT - SUMMER 2022
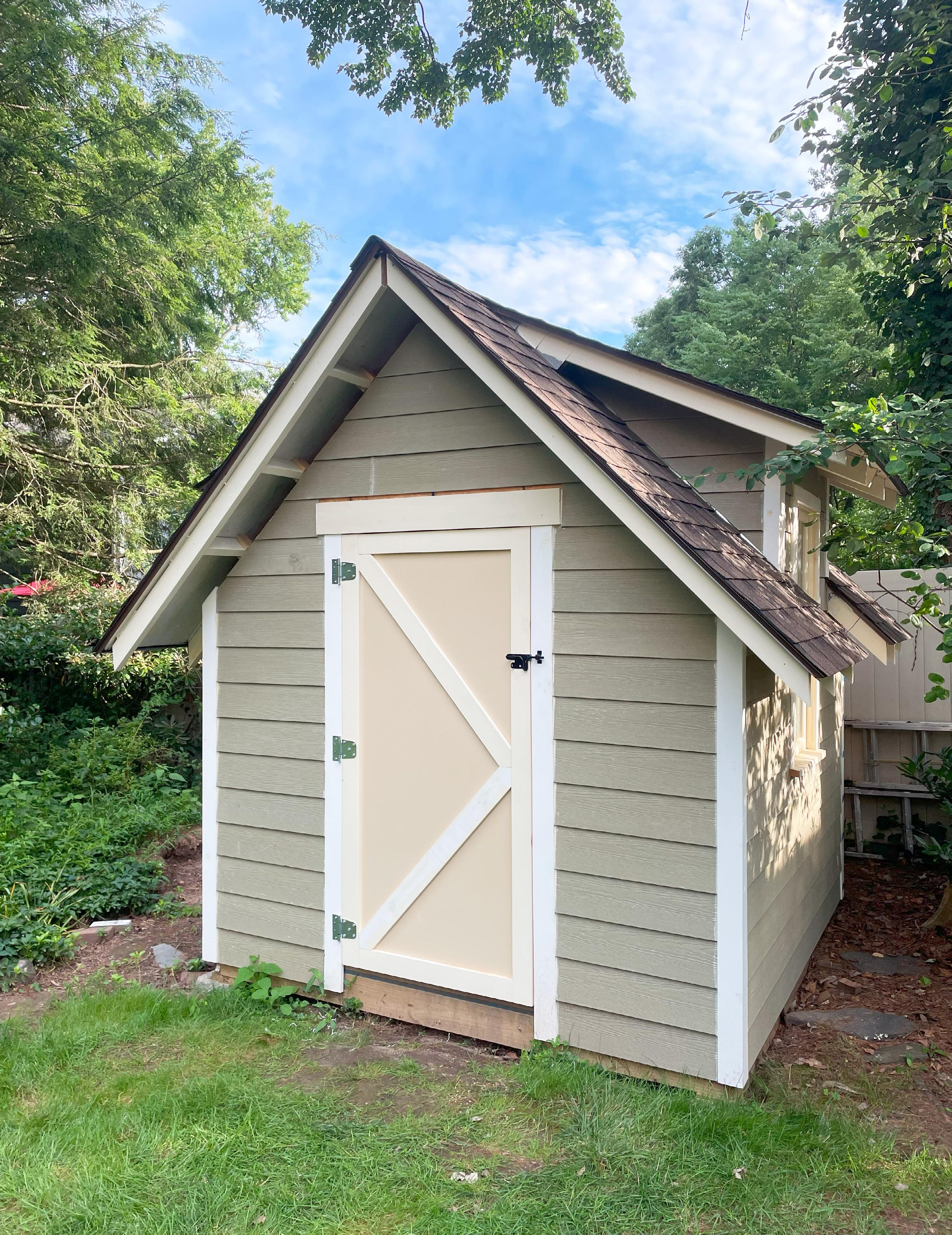
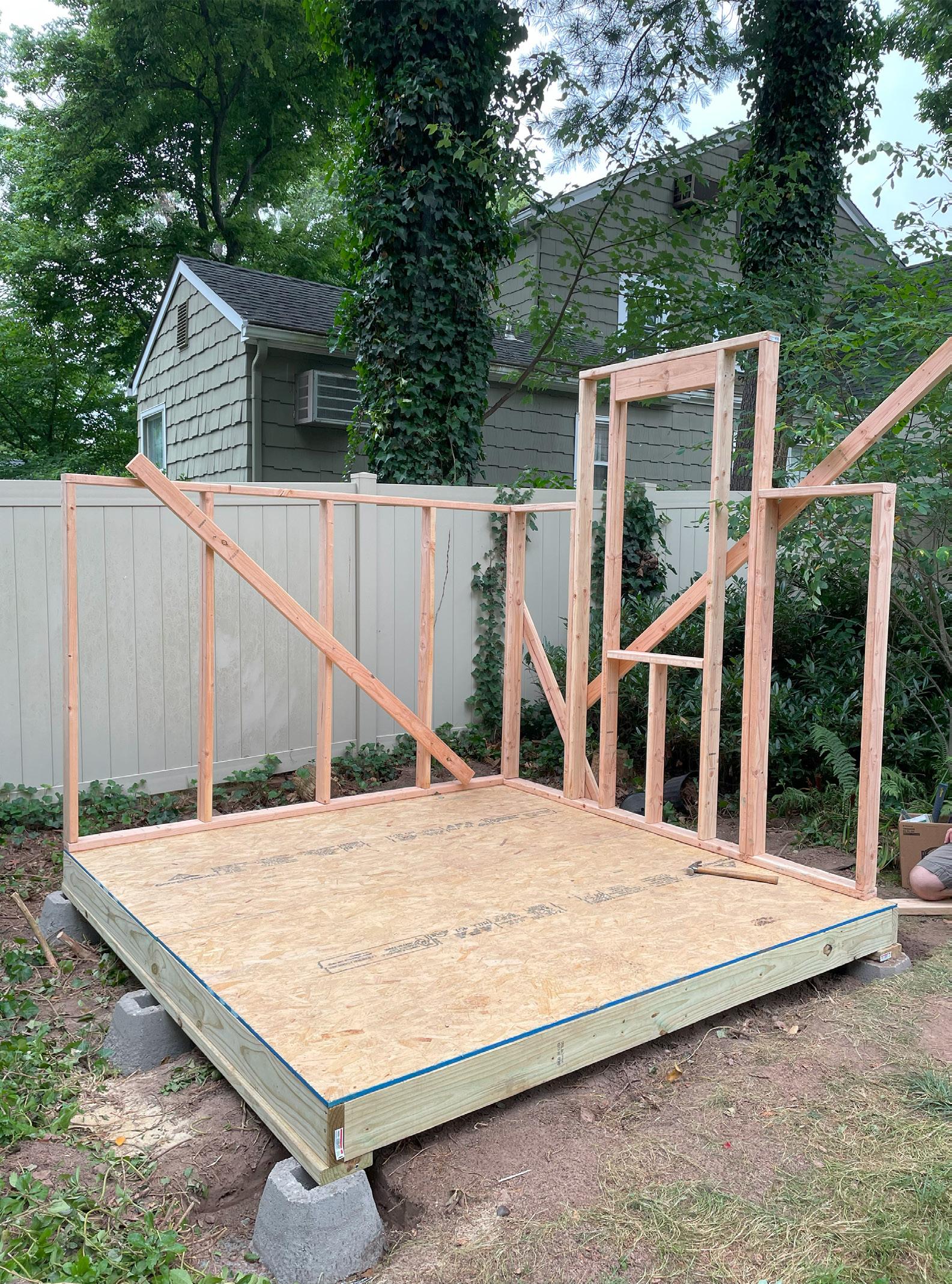
Framing
After making a level foundation, we assembled a floor using pressure-treated 2x6, joist hangers, and galvanized nails. We then added an OSB floor and framed with 2x4s.
18 ARCHITECT AS CRAFTSMAN


20 ARCHITECT AS CRAFTSMAN
Sheathing, Roof, Trim, and Siding
We added OSB sheathing. We then added drip edges, adhesive flashing, and tar paper. On top of the tar paper we put asphalt shingles. I also installed some windows and we began installing fiber cement siding.

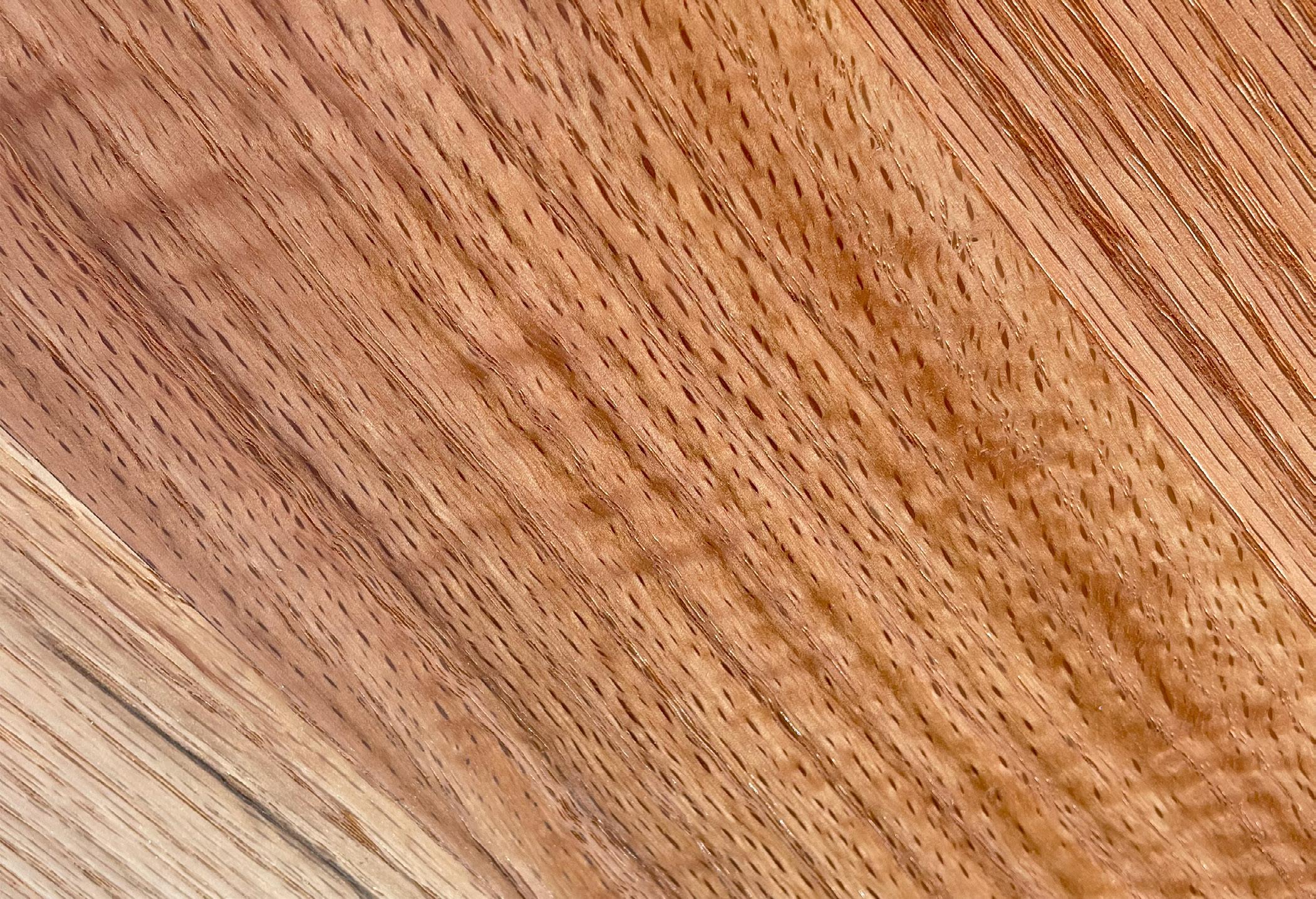
one looks around the wood grain, the light reflects back at different angles.
22 ARCHITECT AS CRAFTSMAN
Oak grain detail
As
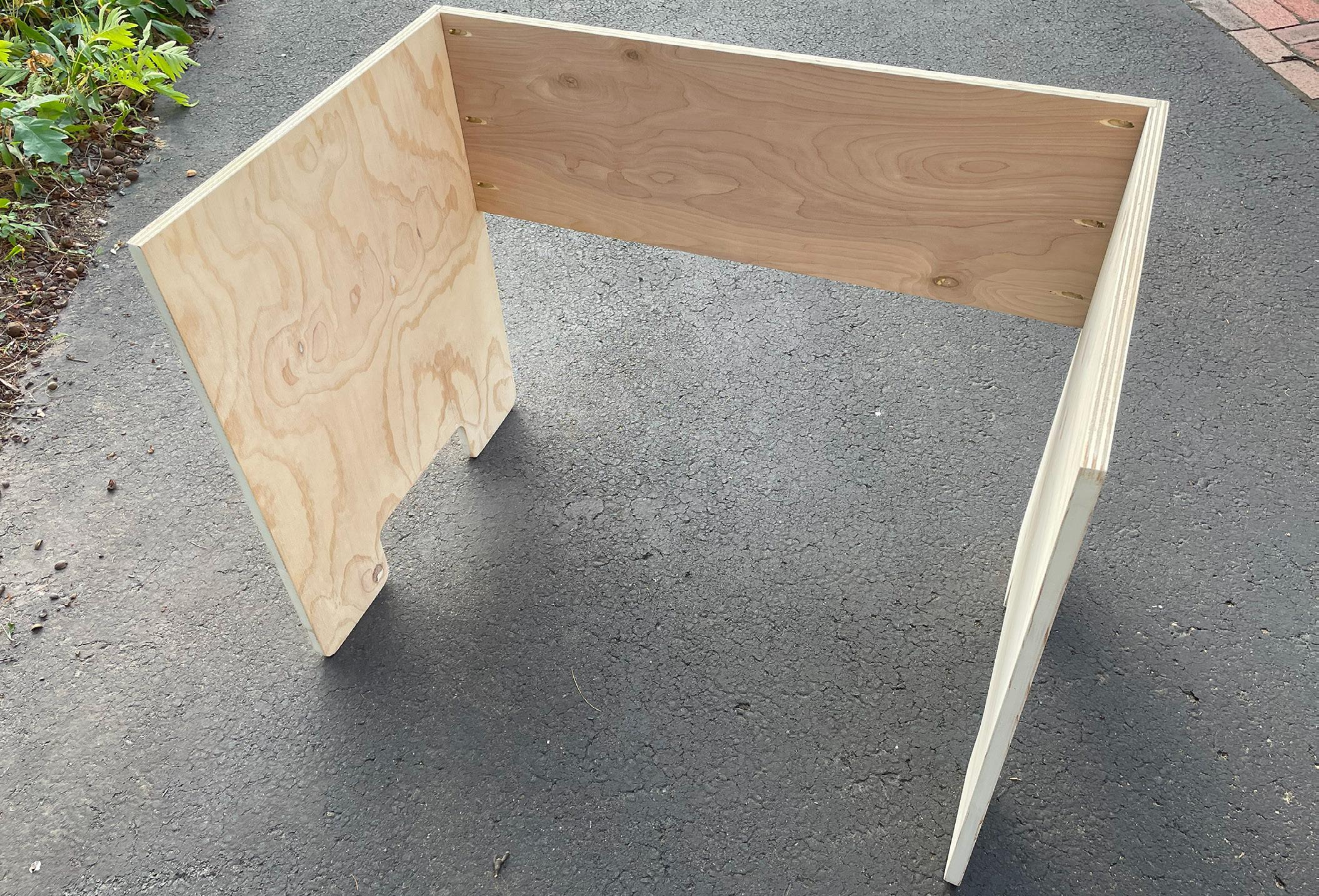
23 SUMMER 2022
Plywood desk legs
The front of the desk is notched into the legs, which have voids in their layers filled with putty.

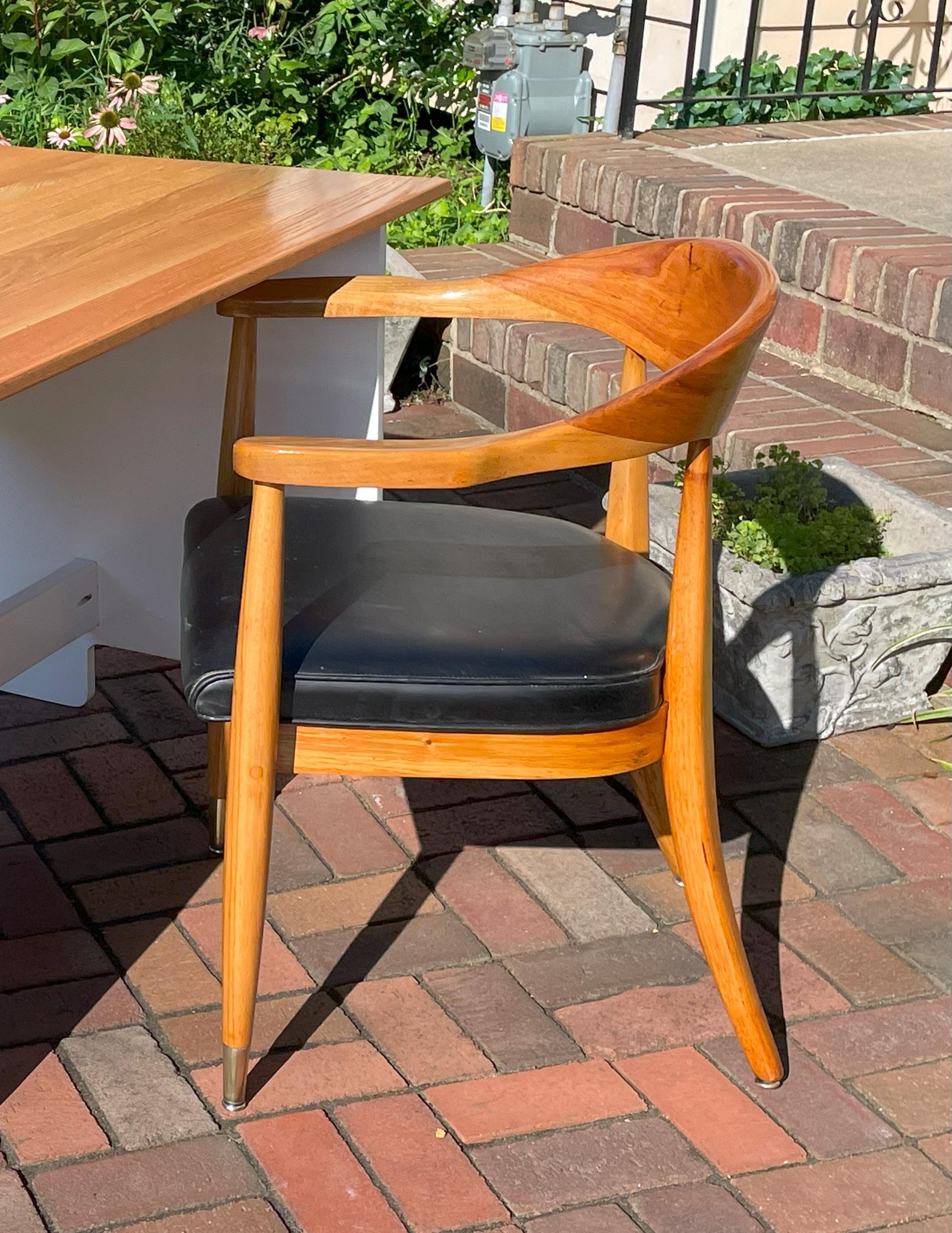
CONSTRUCTABILITY
Detail and enclosure examinations of case study buildings
Professors Michael Stradley; Philip Anzalone Individual work in group projects
A focus on the actual elements of construction is very important to me. I had the opportunity to do several studies of different buildings that would allow me to understand how they are put together, and let me understand the importance of building. In education we can afford to focus on design only. In the workplace, constructability and practicality may be the most important concern.
In two different classes I completed case studies of different buildings. First, I redrew a detail and made a 3D model of a wall section of RPI’s EMPAC. EMPAC is a theater on our campus which was designed by Grimshaw Architects. I had access to drawings of the building, and by looking at them i was able to determine things like structural elements and the location of insulation.
The second building I looked at was the Museum of the Moving Image in New York, by Leeser Architecture. For that building I was assigned to look at the detail of a parapet. I also looked at the envelope of the building to see how it would react to the environment in different seasons.
Construction Systems, Materials and Enclosures
Fall 2022, Fall 2023
26
CONSTRUCTABILITY - CONSTRUCTION SYSTEMS, MATERIALS AND ENCLOSURES - FALL 2022, 2023
BATT INSULATION
ALUMINUM PANELS
GUTTER

RPI’s EMPAC (Grimshaw Architects) Redrawn 2D detail Original 3D detail
STEEL ROOF STRUCTURE
ALUMINUM ROOF STRUCTURE
INSULATED GLASS UNIT
RIGID INSULATION
CONCRETE MASONRY UNIT
DROPPED CEILING
CROSS SECTION EAST SCALE: 1/2"=1'
LEVEL 7000

6 4 2
PTD. ALUM. PANEL SYSTEM SUSPENDED BY U-CHANNEL SYSTEM GUTTER 16" DIA. BUILDING COLUMN W/ CROSS PLATE HEAD CONNECTION TO STEEL NODE 1 HR FIREPROOFED EDGE COPING REINFORCED BY GALVANIZED STEEL BACKPLATE CLERESTORY / C.W.P. BRACKET FOR MAINTENENCE TRACK AND LIGHT FIXTURE BEARING PLATE AT COLUMN BASE TO ALLOW MOVEMENT GYP. BD. SOFFIT PROFILE 1 0
Summer analysis
Vapor barrier
Thermal barrier, rigid and batt insulation.
High sun angle does not affect the parapet because there is no glazing.
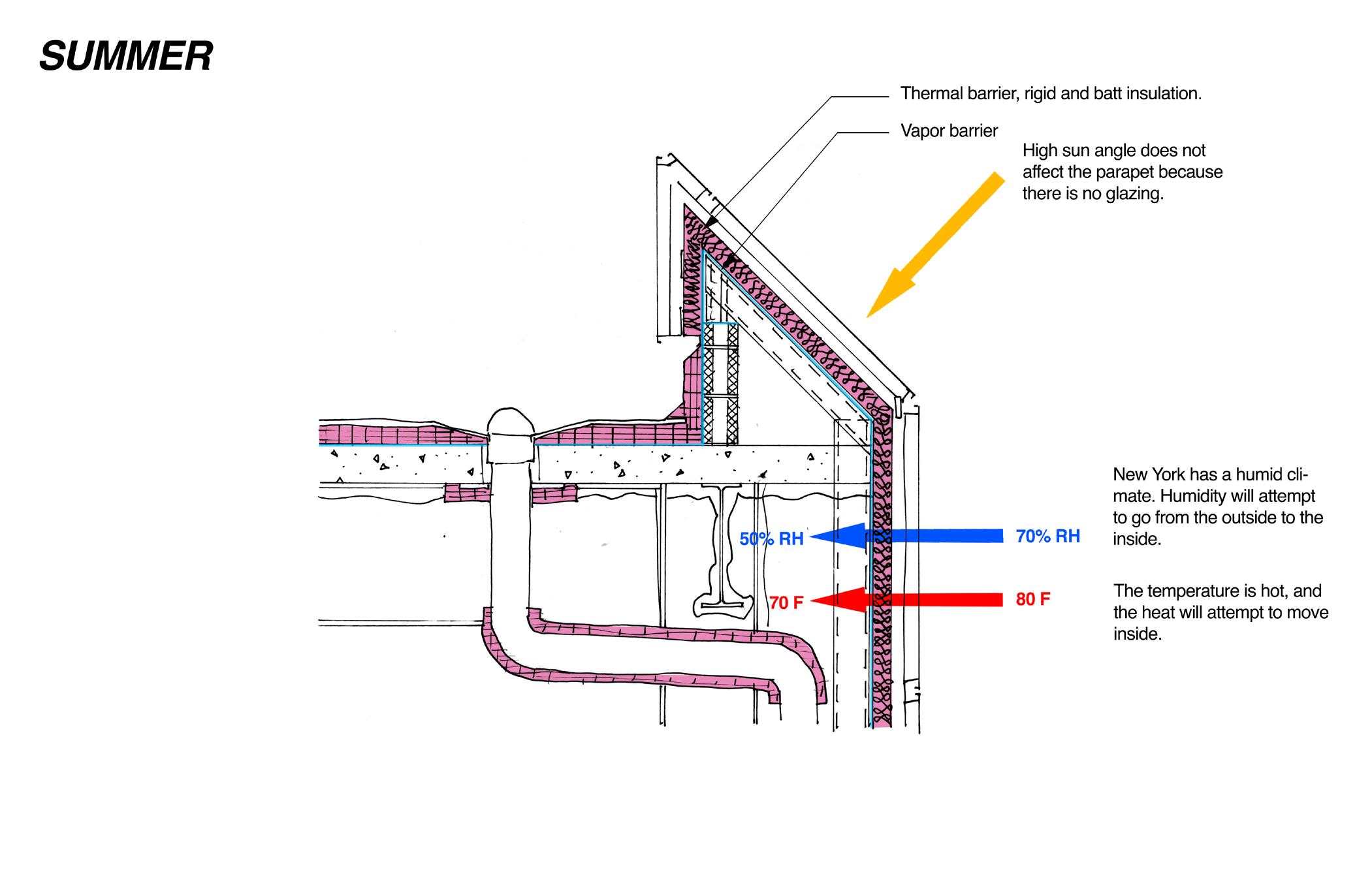
Vapor barrier
New York has a humid climate. Humidity will attempt to go from the outside to the inside.
The temperature is hot, and the heat will attempt to move inside.
Winter analysis
Museum of the Moving Image
Hand-drawn parapet analysis
Redrawn 2D detail
Thermal barrier, rigid and batt insulation.
Low sun angle does not affect the parapet because there is no glazing.
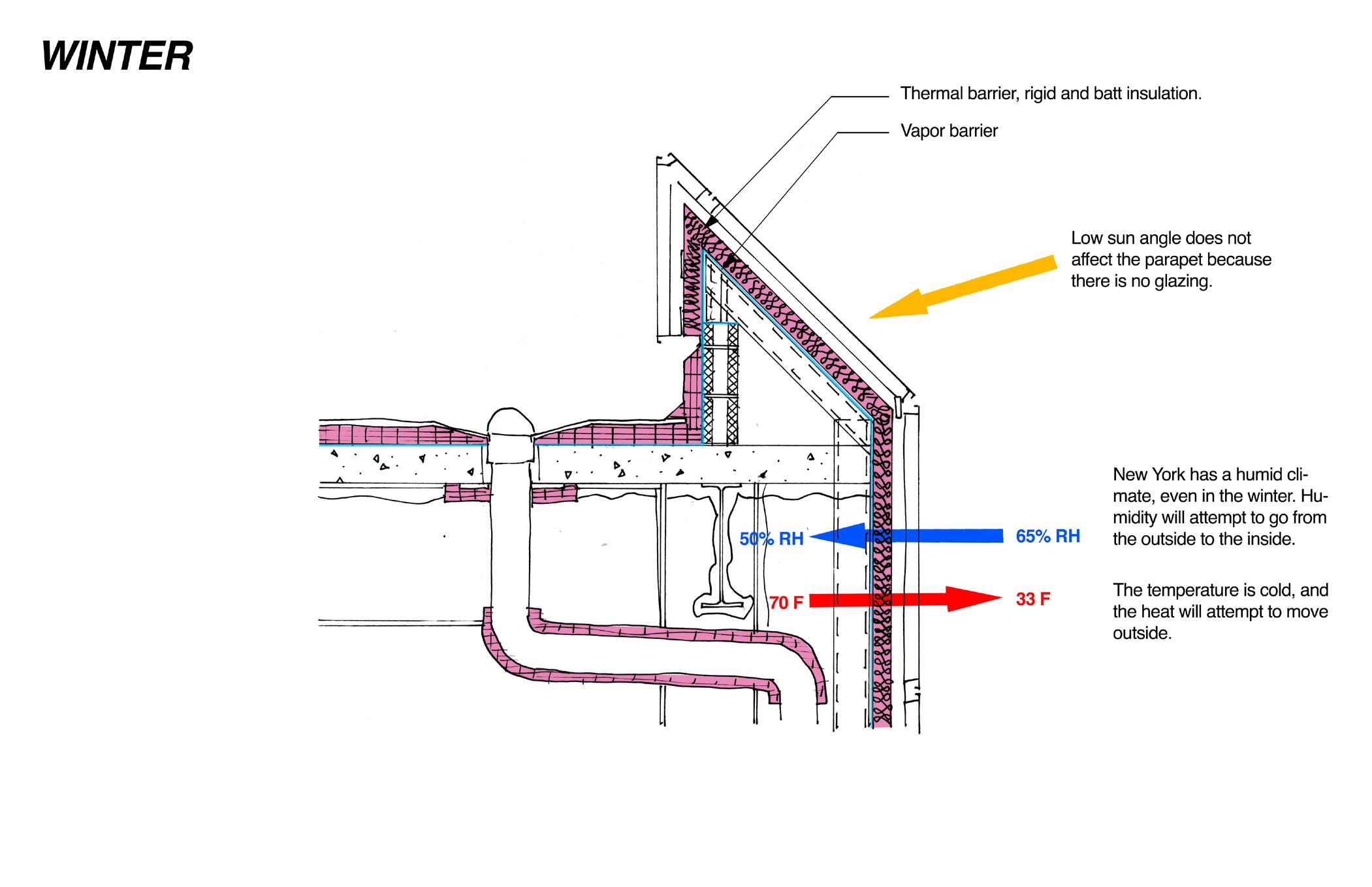
Original 3D detail
New York has a humid climate, even in winter. Humidity will attempt to go from the outside to the inside.
The temperature is cold, and the heat will attempt to move outside.
28 CONSTRUCTABILITY
(Leeser Architecture)
COMPOSITE ALUMINUM PANEL
FALL 2022, FALL 2023
CONT INSULATION AND VAPOR BARRIER RESIST TEMPERATURE AND MOISTURE DIFFERENTIAL
4" METAL STUD PARAPET
6" CMU BLOCK CURB
ROOFING MEMBRANE ON RIGID INSULATION
ALUMINUM COMPOSITE PANEL ALUMINUM FRAME
WOOD BACKING
BATT INSULATION
6"
STRUCTURAL STEEL BEAM
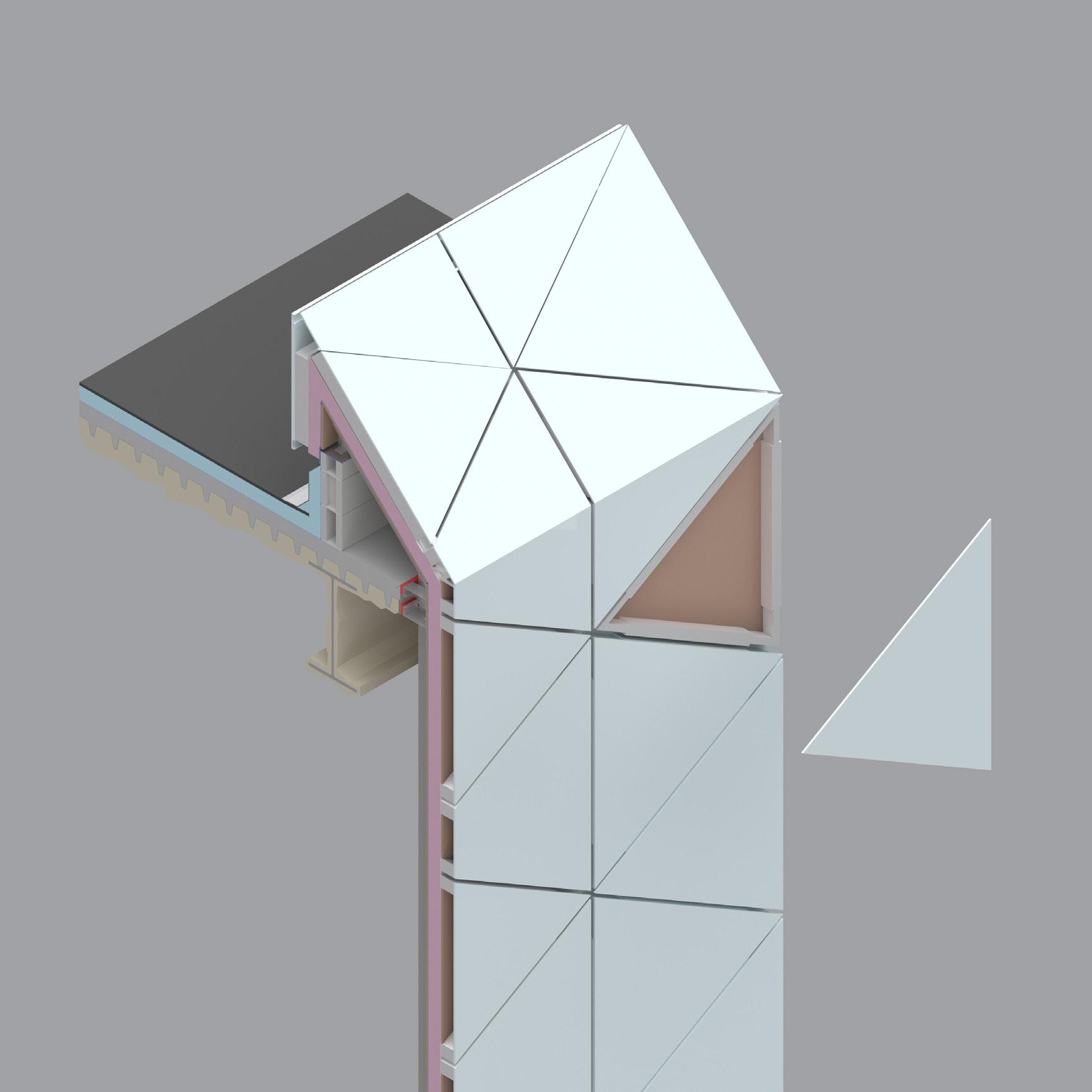
ALUMINUM LAYER BATT INSULATION CMU PARAPET ALUMINUM FRAME WOOD BACKING FLASHING FIRE STOP WATER AND VAPOR BARRIER SPRAY-ON FIREPROOFING 5/8" SHEATHING POUR STOP ROOFING MEMBRANE
INSULATION
RIGID
COLD-FORMED STEEL STUD STEEL BEAM CONCRETE SLAB ON STEEL DECK COMPOSITE PANEL
VERTICAL GALLERY
The relationship between art and the space in which it is viewed is very important. By nature of hanging on a wall, or sitting on a podium, objects are given the status of a relic. The relationship this gallery space has with the art is one of verticality. The two level-gallery space allows the viewer to look at the art from both above and below.
This project was an addition to the Thomas Cole National Historic Site, which comprises the grounds of landscape painter Thomas Cole’s house and studio.
The massing of the building was designed with the idea of “things within things”; as such, it takes the form of a few solids nestled in each other, with subtractions from them creating spaces. The exterior of the building is clad in a gray wood, and the interior with a light wood, examining the contrast between the interior and exterior of the volumes.
To relate to the environment, the building is submerged in the ground slightly, with a long path sloping down to the entrance of the building.
Architectural Design Studio 3 Fall 2022
30
GALLERY - ARCHITECTURAL DESIGN STUDIO 3 - FALL 2022
VERTICAL
Gallery on the Thomas Cole National Historic Site Professor Adam Dayem
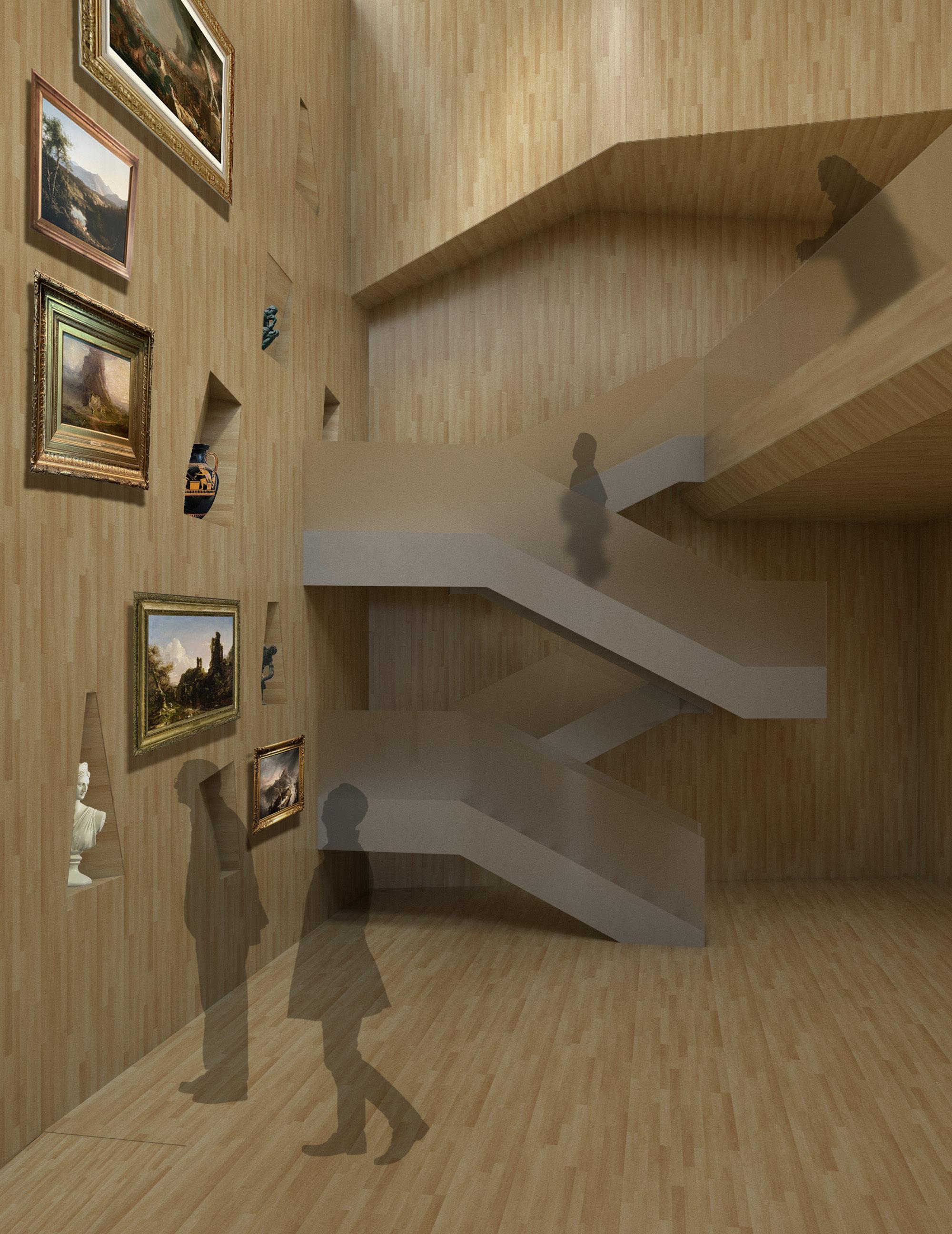

32 1 6 4 0 2 GALLERY OFFICE 2 OFFICE 1 SECTION B-B SECTION
SCALE: 1/8"=1' VERTICAL GALLERY
A-A
The site is a hill which provides a view of the Catskill mountains. The rightmost building is Cole’s house, and the middle his studio.

33 1 0 6 4 10 6 4 10 2 0 2 1
SECTION B-B SECTION A-A SCALE: 1/8"=1'
1/8"=1' FALL 2022
GALLERY
SCALE:
Section A-A (left), Section B-B (right)
0 20
The sections show the volumes nested within each other.
34 ENTRANCE 0 0 OFFICE 1 STORAGE TICKET BOOTH 1 2 1 CAFE OFFICE 2 GALLERY (LOWER LEVEL) 4 2 0 4 B PLAN A B A B VERTICAL GALLERY
35 6 0 0 OFFICE 2 2 1 6 4 OFFICE 1 2 GALLERY (UPPER LEVEL) OPEN TO BELOW 1 4 MECH B FLOOR PLAN A B FLOOR PLAN A SCALE: SCALE: FALL 2022
0 20
First floor plan (left), Second floor plan (right) Open spaces occur in the intersection between volumes.
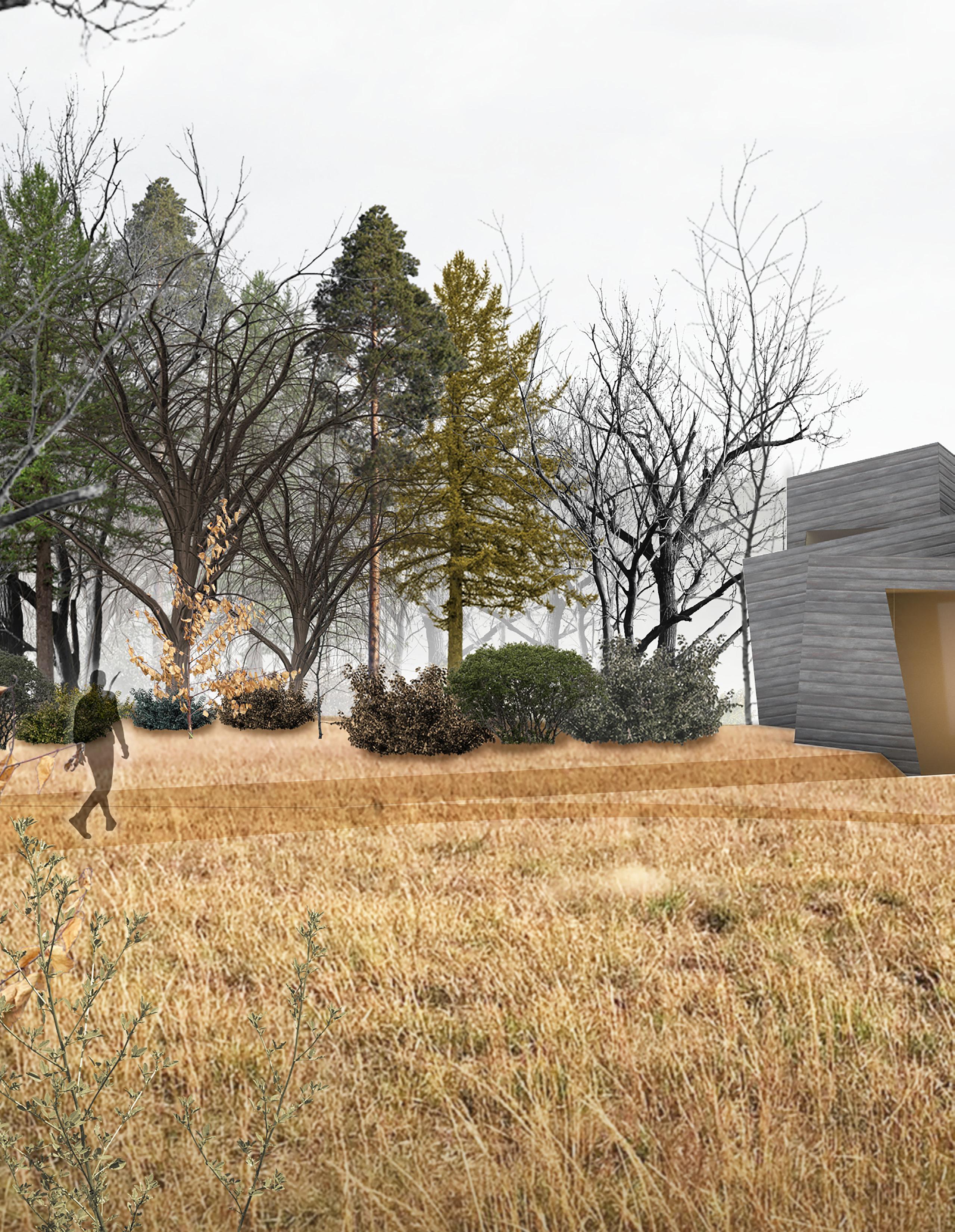

THE SUN APARTMENTS
Housing above commercial in Troy, NY
Professor David Bell
Partnered with Connor Henry
Fundamentally this project is about the sun. All the units have regular access to the sun as the massing slopes toward the south. This also provides large, exterior spaces, which are good for the social life of the residents. These spaces also allow room for plants, which filter the city air. Although the sun provides life it can also be harmful to it, and so there are strategies for mitigating it. A lattice rests upon the top of the building and hangs off the side. It is designed to reduce glare and solar heat gain when the sun is at its strongest. The lattice supports a dense growth of climbing plants, which further shade the terraces and allows the entire building to take on the form of a garden planter.
The residents socialize on the terraces and in the courtyard at the street level in the center of the building. The entrances of the courtyard are offset from each other, allowing visitors to circulate around a central space defined by plants. On the sides of the courtyards there are stores. To accentuate the horizontal, terraced form, the ground floor level is clad in horizontal stone tiles. To show clearly the difference between the commercial space and the residential space, the units are covered in a horizontal wood cladding.
Architectural Design Studio 4 Spring 2023
38
THE SUN APARTMENTS - ARCHITECTURAL DESIGN STUDIO 4 - SPRING 2023

0
40 FIRST FLOOR LOADING DOCK MECH BUS STOP SECOND FLOOR THE SUN APARTMENTS
20
Second floor plan (top), first floor plan (bottom) Plans showing courtyard with staggered entrances and typical unit layouts. Plans by Connor Henry.

41 SPRING 2023
Courtyard view
Looking through the vegetated lattice into the courtyard.



44 THE SUN APARTMENTS
Transverse section
Showing entrance to the courtyard and courtyard plants.
Circulation
Staggered openings provide opporunities for residents to interact with each other. The sun shines through a large window above.
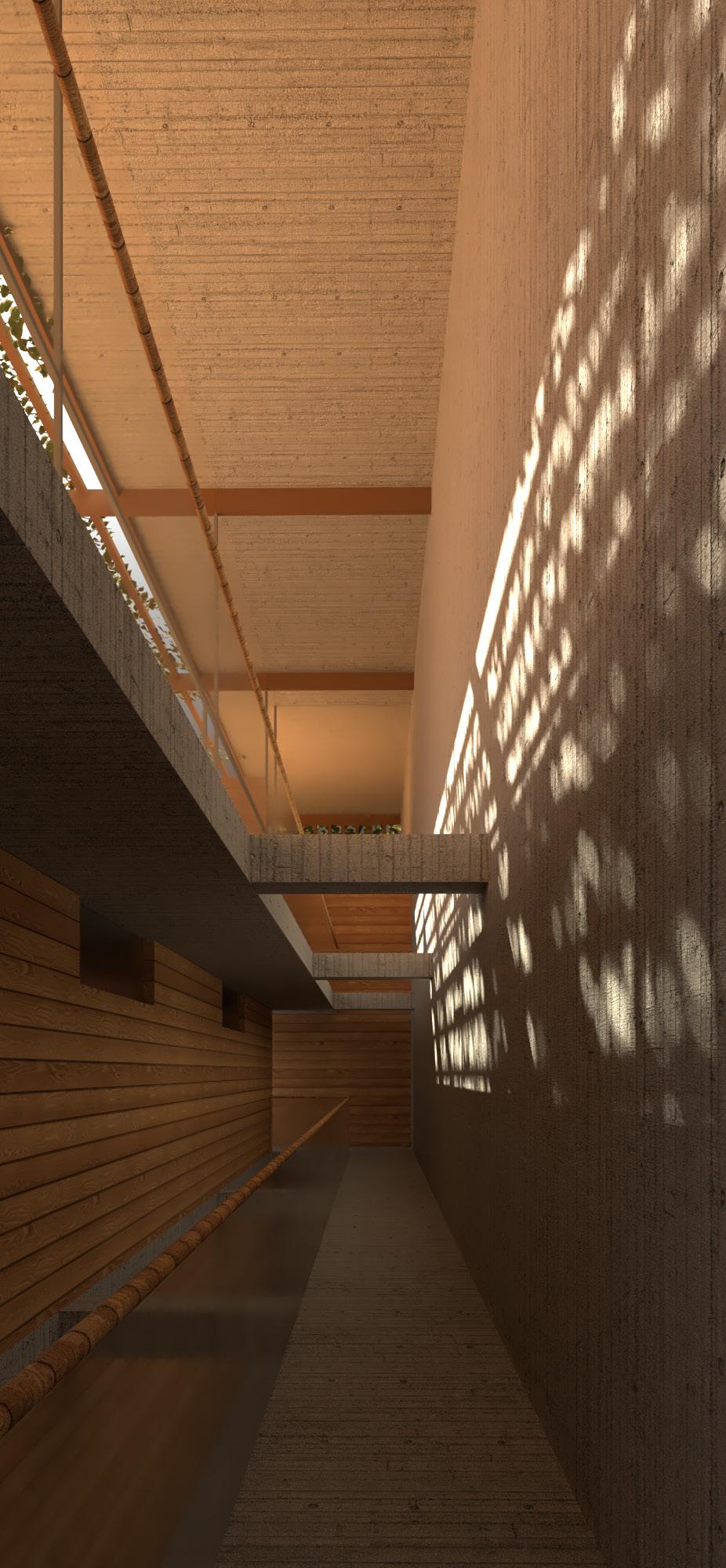
45 SPRING 2023
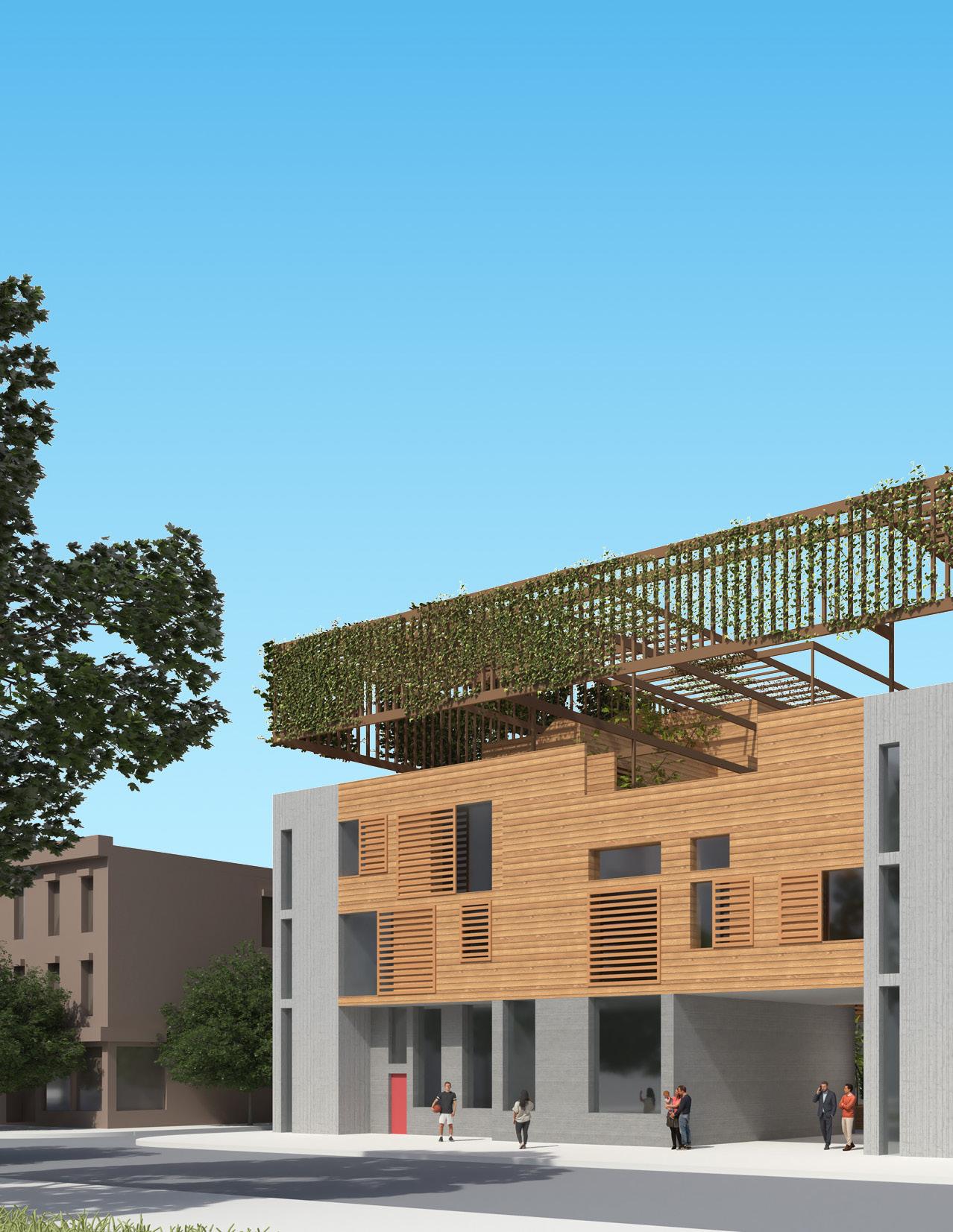
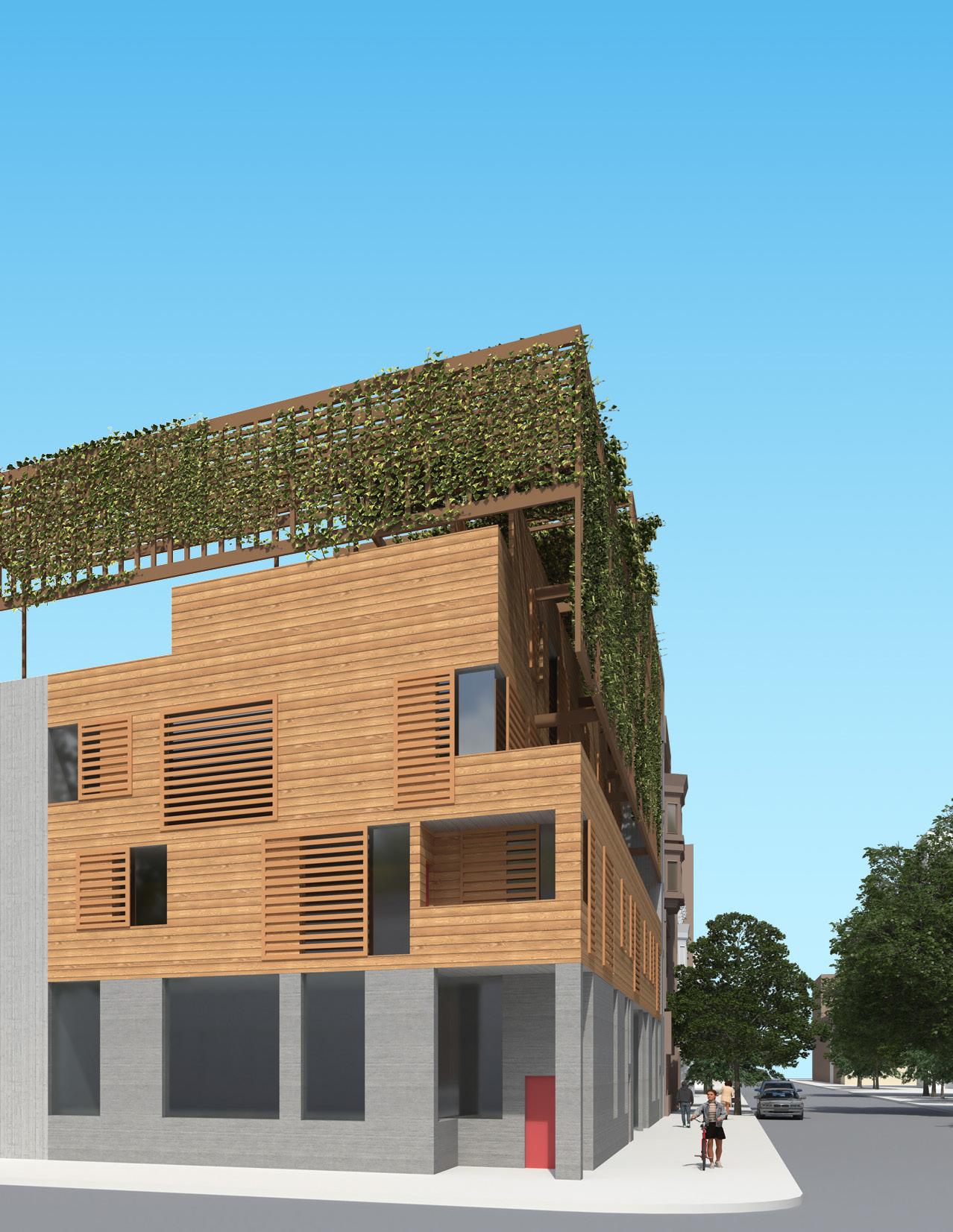
48






































