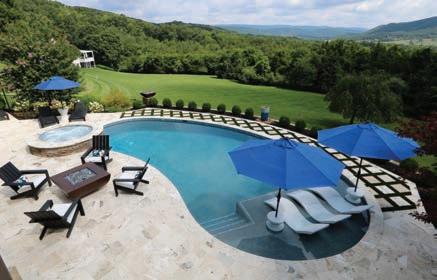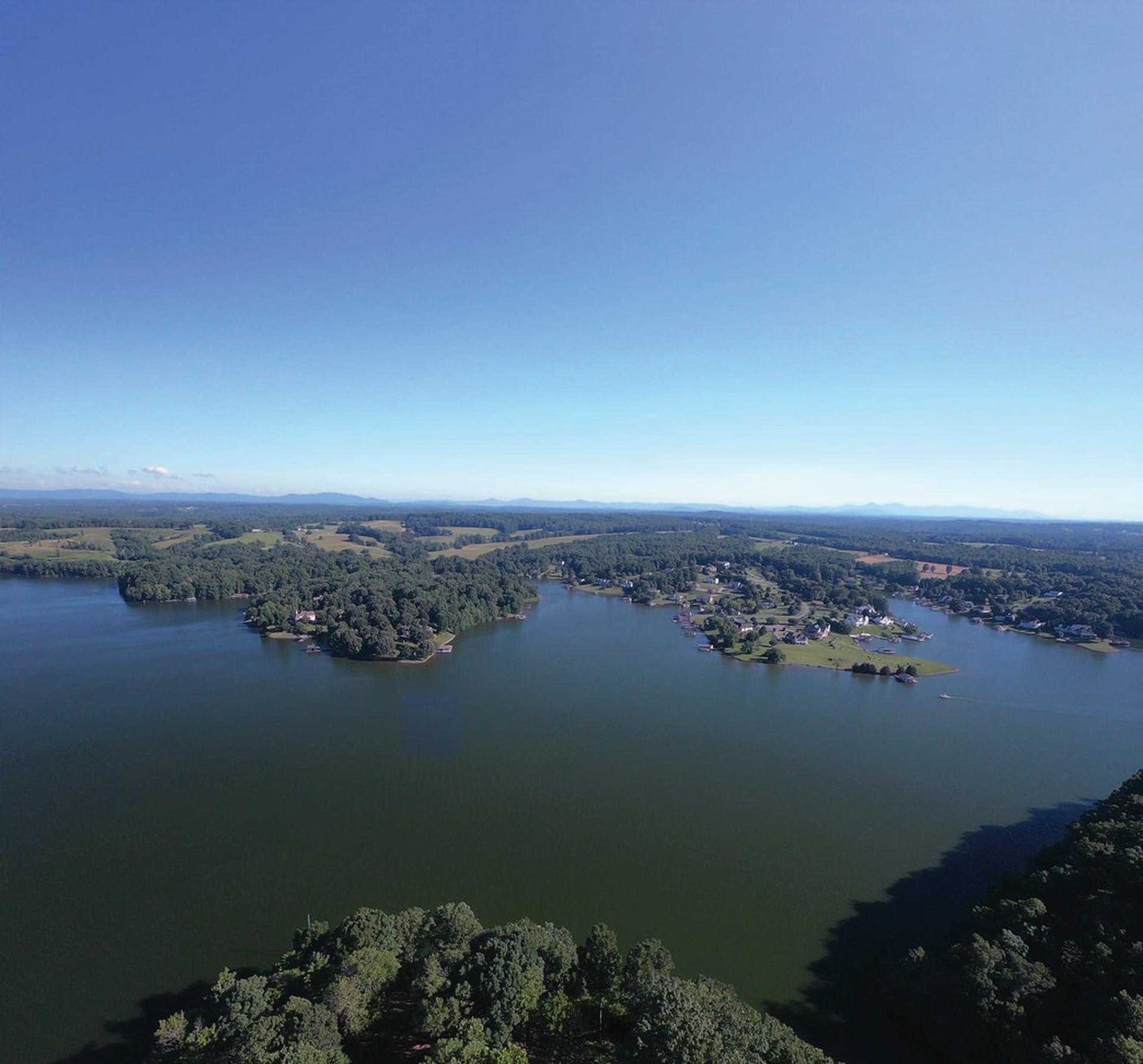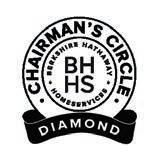
BrightStar Care® is now serving Smith Mountain Lake, Lynchburg and Roanoke offering in-home care for all ages and medical staffing
that goes above and beyond. We call it


BrightStar Care® is now serving Smith Mountain Lake, Lynchburg and Roanoke offering in-home care for all ages and medical staffing
that goes above and beyond. We call it
BrightStar Care’s goal is to provide the right type of assistance that allows residents of all ages to remain safely and comfortably in their homes – wherever “home” is – an apartment, single family, or a senior living neighborhood. These services range from companion care all the way through skilled care. They include:

Companion-level care: Includes meal preparation, companionship, light housekeeping, errand running, and transportation to and from appointments and social engagements.
Personal care: Includes companion-level care plus medication reminders and assistance with “Activities of Daily Living,” including bathing, mobility assistance, toileting and dressing.
Skilled Care: Includes medication management, infusions, wound care, catheter care, feeding tube administration, and around-the-clock care delivered by a nurse.

In addition to Joint Commission accreditation — which demonstrates our commitment to safety and quality standards — our compassionate and proactive caregivers deliver a personalized nurse-led plan of care right in your loved one’s home.


Jenifer Alty Massie Regional Director of Operations
WHEN TO SEEK IN-HOME CARE
Recognizing when it’s time to seek in-home care is crucial for ensuring the well-being and safety of your loved ones. Here are some signs that it might be time to consider in-home care services:
• Difficulty with Daily Activities: If your loved one struggles with daily tasks such as bathing, dressing, or meal preparation, in-home care can provide the necessary assistance to help them maintain their independence.
• Frequent Falls or Injuries: An increased frequency of falls or injuries may indicate that your loved one needs more supervision and assistance to ensure their safety.
• Chronic Health Conditions: Managing chronic conditions such as diabetes, heart disease, Alzheimer’s disease, or cancer can be challenging. In-home care provides specialized support to manage these conditions effectively.
• Medication Management Issues: If your loved one is having trouble keeping track of their medications or is experiencing adverse effects from improper medication use, inhome care can help with medication management and compliance.
WHAT TO LOOK FOR WHEN SEEKING IN-HOME CARE
When searching for in-home care for your loved ones, it’s essential to consider several key factors to ensure they receive the best possible care:
Personalized Care Plans
Professional and Compassionate Staff
Comprehensive Range of Services Commitment to Quality and Safety 24/7 Availability
Local Expertise and Community Involvement
Positive Testimonials and Proven Track Record

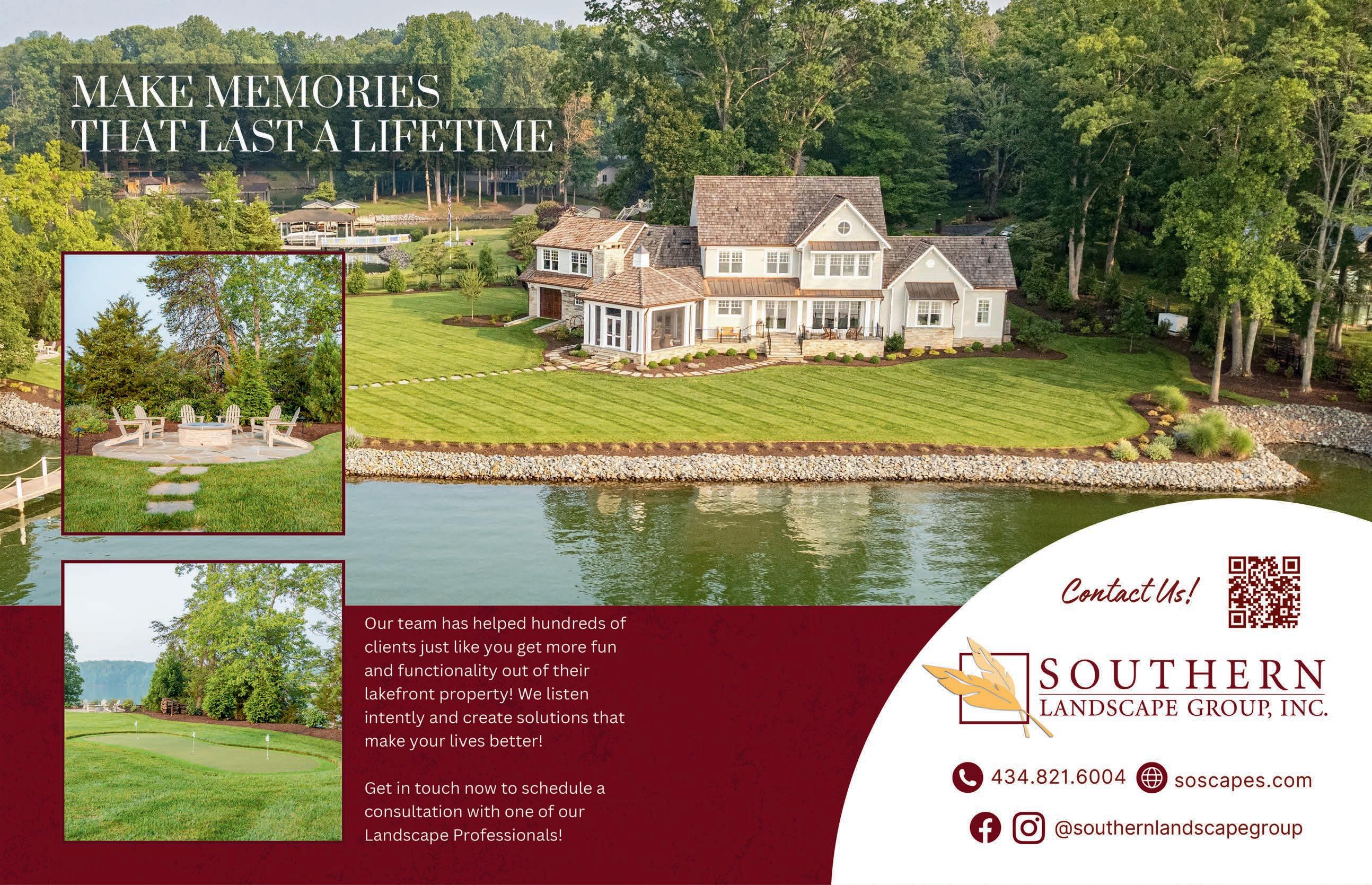

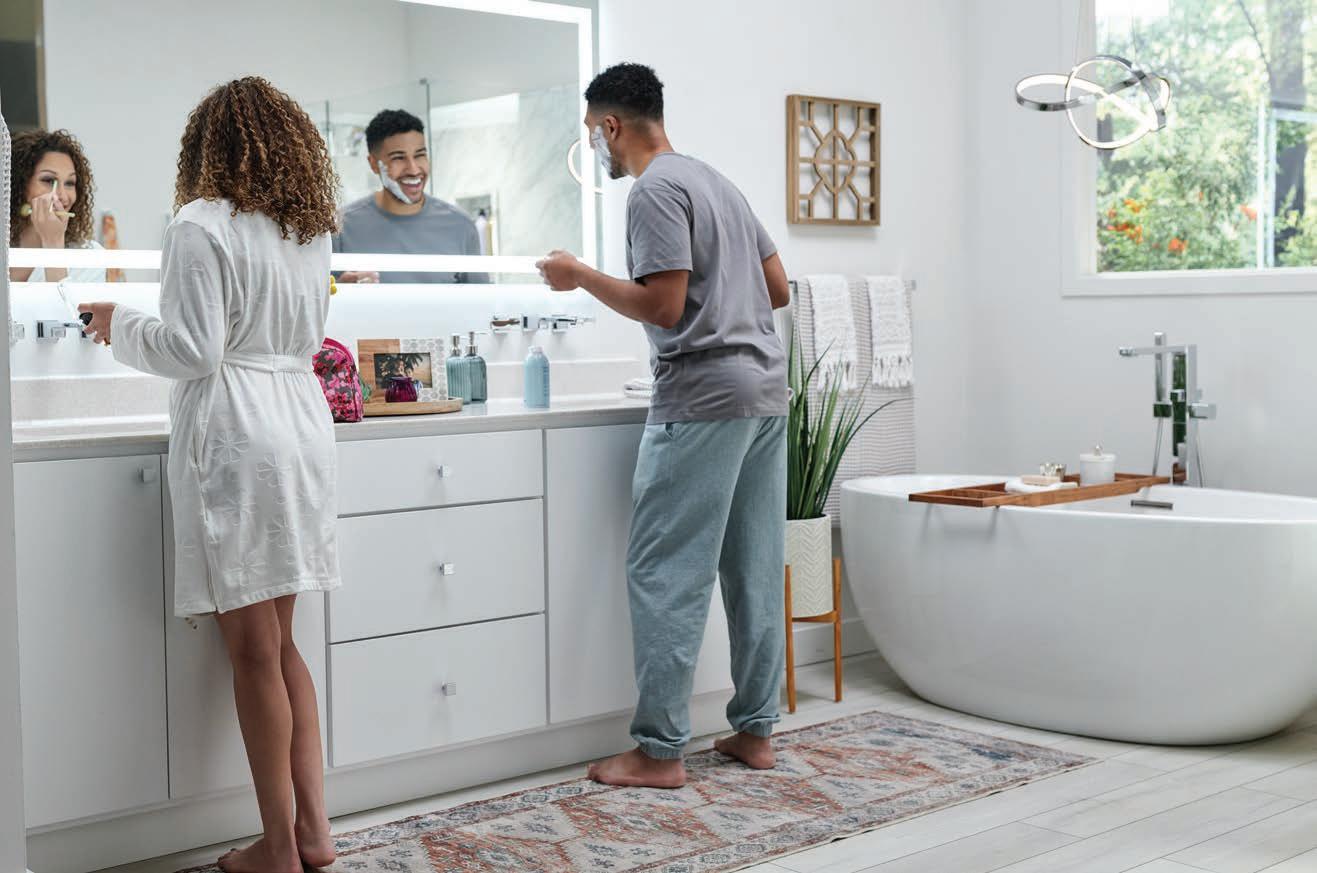


If you’re looking for the best performance and luxury in boating today, look no further than Bennington L Series pontoons and tri-toons. Bennington offers enjoyment for everyone, combining comfort, style and function. Built in the heart of the Midwest by expert craftsmen, you won’t believe the value. The L Series is highly customizable with an abundance of options that will allow you to personalize your boat to your lifestyle. Since its beginning in 1977, Webster Marine has


been a family owned and operated, full-service marine center on beautiful Smith Mountain Lake, VA. Boasting the largest inventory of deck boats, pontoons, and Sea-Doos in Southwest Virginia, Webster Marine offers new and pre-owned boat and Sea-Doo sales, as well as service, parts, accessories and slip rentals. Conveniently located next to Halesford Bridge, stop by and visit us today.







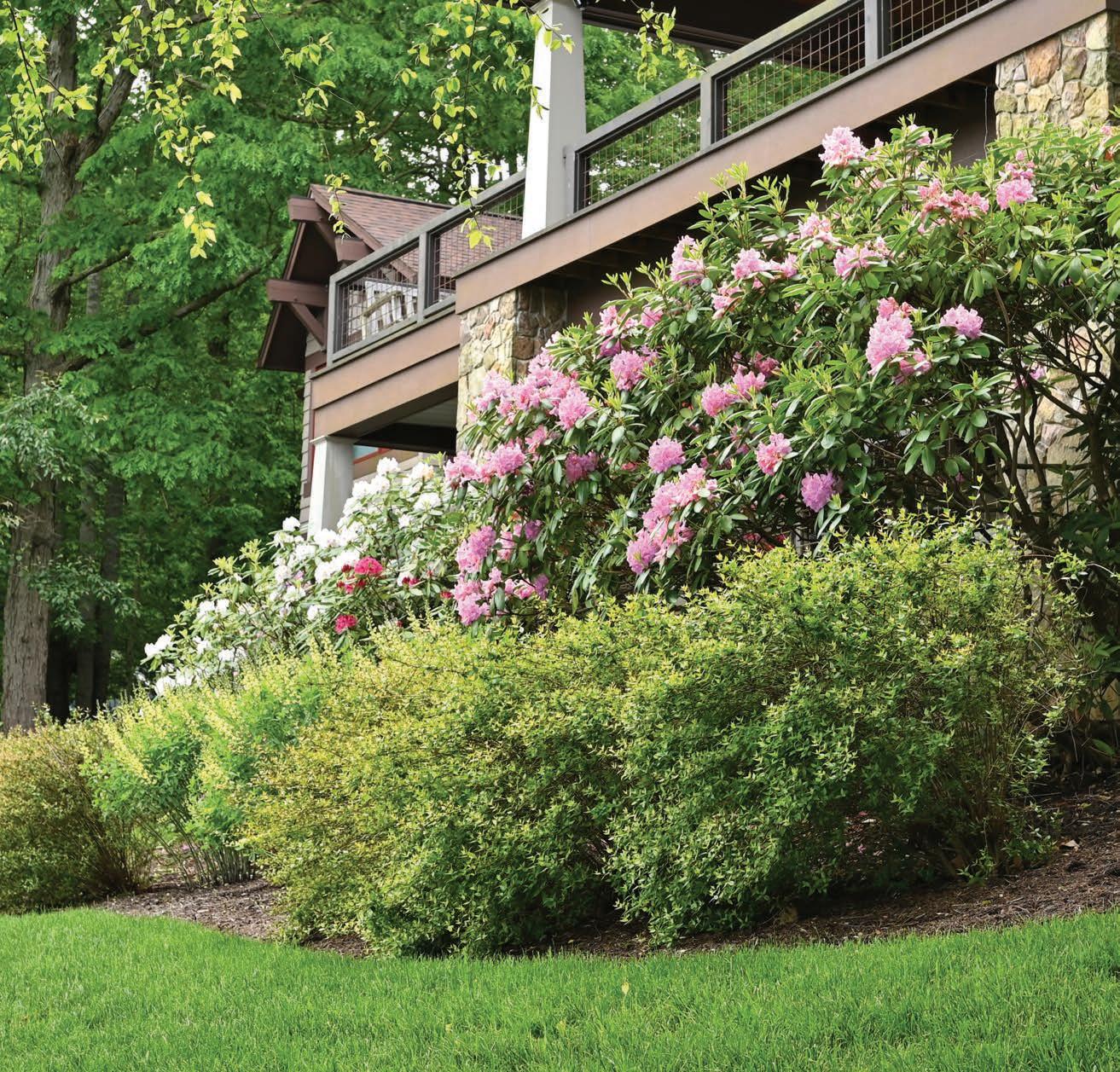

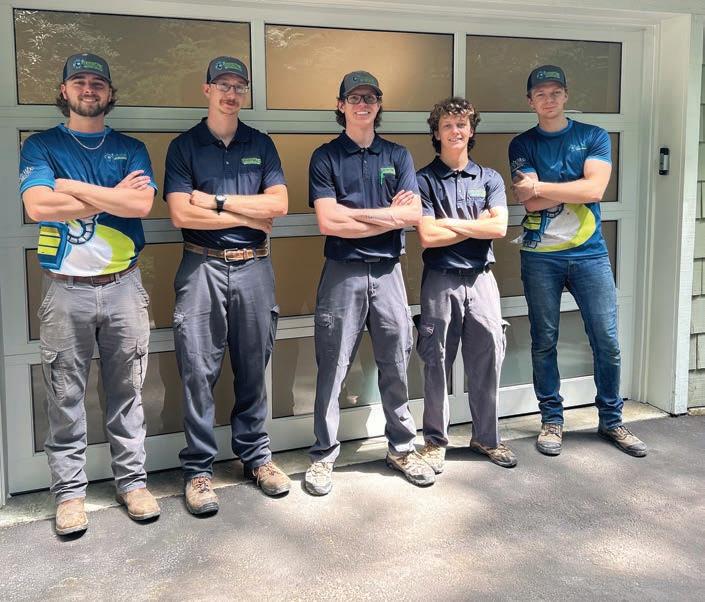
DoorTek is a local, family-owned company bringing you the newest technologies in garage door solutions and exceptional customer service. Our one-of-a-kind products are backed by the best warranties in the area. Call us today for all of your garage door solutions!
• Custom-fit parts & products—the most durable & reliable in the industry!
• Comprehensive maintenance & extended warranties
• Upfront pricing guaranteed
• Lifetime parts warranty
• The friendliest technicians around—warm personalities bringing robotic precision & craftsmanship!


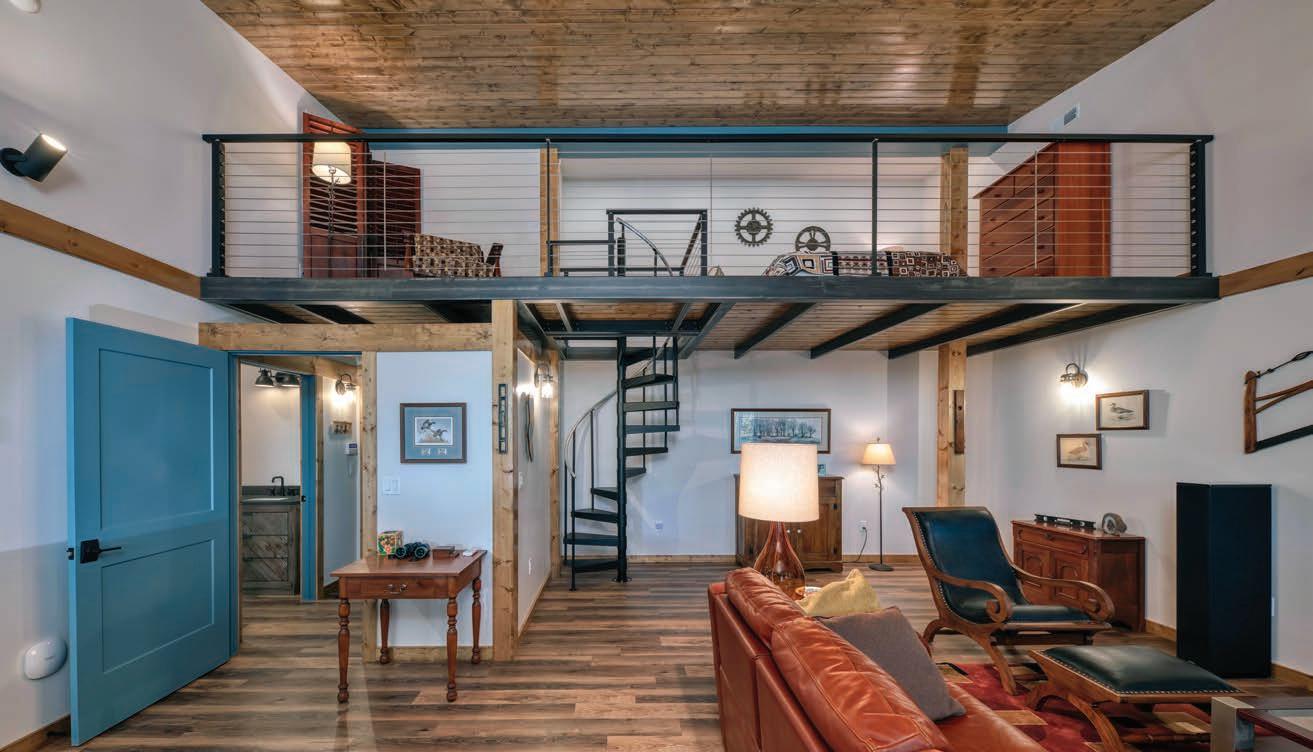












photo by Michael Patch
MITZI BIBLE
LUCAS
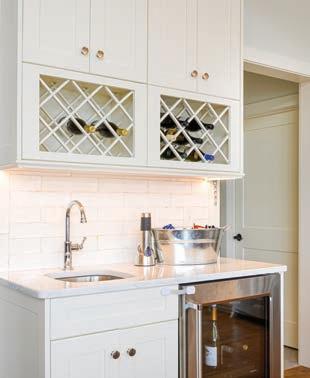





I am going to share a little hobby my husband enjoys that perhaps some of you also share. About once a month, he texts me a fabulous condo or house that has gone on sale at Smith Mountain Lake. He loves dreaming about living on the lake and I don’t mind it one bit!
We live nearby, so we can easily get to the lake to enjoy all of its amenities. Yet, there’s still the allure of waking up in the morning and sipping a warm beverage while taking in that sparkling view that being on the water provides.
If you’re also dreaming of living at the lake we have a couple of articles you won’t want to miss. The first explores the journey of finding a SML home and the key considerations of this unique geography. The other article examines what to do if the search leads to the property of your dreams — but not the home of your dreams! When you are faced with the question of whether to do an extensive renovation or tear down and start fresh, there are many factors that add to the calculus.
On the other hand, if like me, living on the lake just isn’t possible right now, you can live vicariously through the photos of some gorgeous SML showcase homes in this issue of HOME Each one offers special inspiration for homes anywhere, but especially if you can see water or mountains (or both!) from your deck, living room or bedroom.
On the water or off, we have some fabulous ideas for living like a laker. One of my favorite special additions to this issue is a piece by Jason Arbusto, owner and chef at Milano’s Enoteca & Italian Ristaurante in Lynchburg. He uses his food expertise and travels to give you an appreciation of the art and science of the sommelier.
We also offer practical advice on keeping some of your landscaping safe from deer, creating beautiful and compliant pathways to the lake, planning the perfect slow cooker meal and so much more! And don’t miss our list of 10 unexpected things to do at the lake.
We hope you enjoy this issue of SML HOME wherever you are. Lake life is the best life! Someday, my husband will get me there, too!
Donna Dunn | donna@jamesrivermedia.com
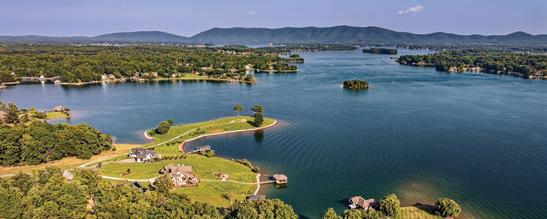













2025
PUBLISHER
Trish Roth
EDITOR
Donna Dunn
ART DIRECTOR
Kira Rider
CONTRIBUTING WRITERS
Jason Arbusto
Shelley Basinger
Carter Heald Bendall
Mitzi Bible
Becky Calvert
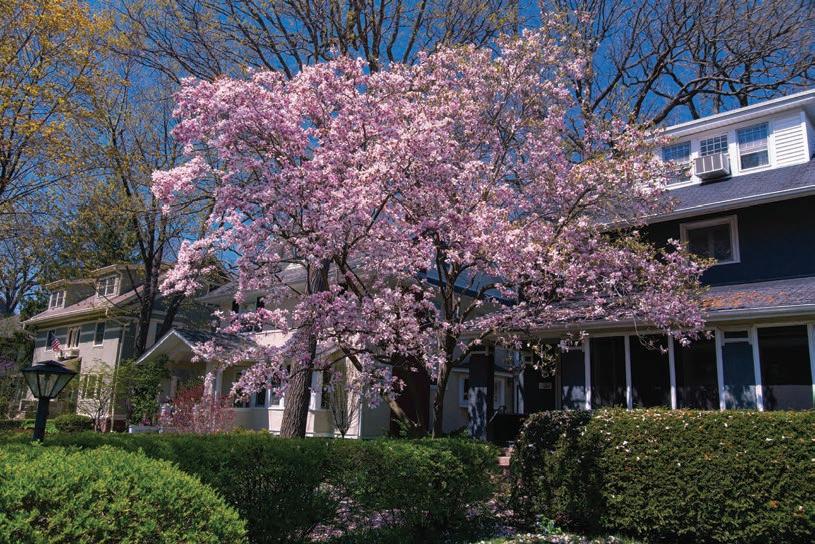


YOUR DECK
• Kitchens
• Bathrooms
• Space Additions
• Garages
• Deck & Screened Porches
• Basements
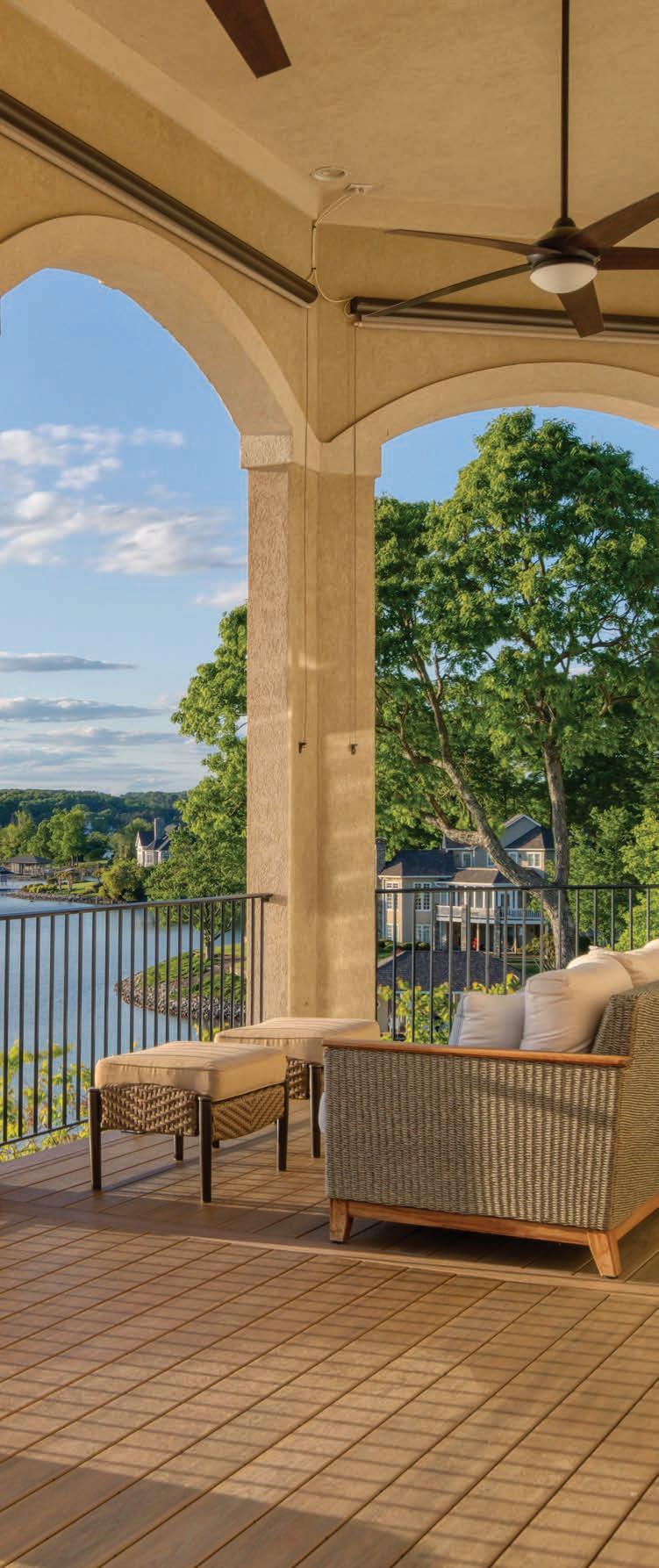

At Westminster Canterbury, independent living is more than a place it’s a lifestyle. Our community fosters wellness, with opportunities to nurture your passions, stay active and connect with others who share your enthusiasm for life.
Whether it’s cultivating your garden, exploring a scenic trail or engaging in enriching programs, every day at Westminster Canterbury is designed to help you live life to the fullest.







HIGH HOME PRICES AND LACK OF INVENTORY GOT YOU DOWN? Let TBS transform your old property into something new! We remodel and renovate both residential and commercial properties.
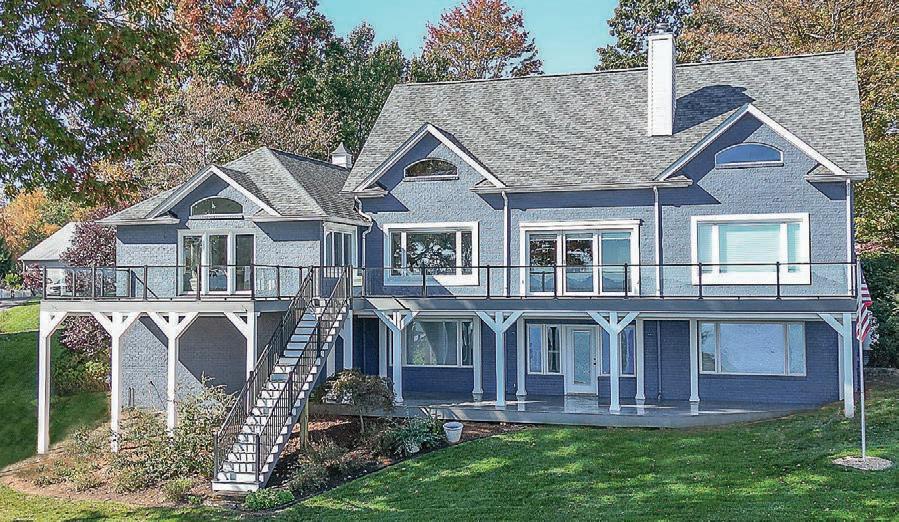













BY MITZI BIBLE
The beauty of lake living is being able to enjoy the views from your home and right on the water. Whether you are a new property owner rolling out the blueprints or you’re ready to dive into a renovation, give your watercraft a proper home, too.



Today’s docks are designed with both architectural appeal and prime function. At Smith Mountain Lake, they must also adhere to the Shoreline Management Plan — federal regulations implemented in 2003 (and managed by AEP) that protect the lake’s environmental resources and power production assets. Dock rules primarily center on size and safety features.
Jason Turner, president of Turner’s Dock Building, is a second-generation business owner who grew up on the lake with a front-row seat to all the growth. His 48-year-old company has outfitted many lakefront homes with customized docks that fit well within the parameters of the plan. He says the main goal is to meet a family’s particular needs while maximizing the space allowed.
“When Shoreline Management came into effect, it really started to impact the design of what you’re doing on the docks,” he says. “Back 20 years ago, the dock sizes were probably a little bit smaller because people built what they wanted at the time, knowing they could always go in and add to it later. Now, we’re seeing a lot more people saying, ‘OK, well, we’re allowed 1,500 square feet [for a property with between 100 and 300 feet of water frontage], so we’re going to maximize it. The challenge is trying to come up with the design to accommodate their boating need versus their entertaining need. And a lot of times, in 1,500 feet, the two collide very often.”



Deciding factors for a new build start with how much sun you prefer, the amount of watercraft and making sure the structure blends with your home’s unique style.
Turner says many of his clients are into retirement age and more sensitive to sunlight so they want a fully shaded sitting area in lieu of more boat slips. Some younger families, however, want as much sun area as possible.
Advancements in watercraft are also making this decision easier, Turner adds. Whereas some homeowners may have previously had both a pontoon for leisure rides and a speed boat for wakeboarding or waterskiing, many are now switching to a tritoon to serve both purposes — and thus planning their dock with a single boat slip (and sometimes a half slip for personal watercraft) to leave more space for entertaining.
When it comes to design, his clients typically want to go the extra mile to make sure their dock complements their home. “If you’ve got a really nice, big gable end on the front of your house, then you have gables down on your dock. All your siding matches up, all your finishes match up. The more that you can tailor your dock toward the house, the more impressive, in my opinion, it makes the property.”
That’s why he prefers to spend time with homeowners on their floor plan, then send it to an architect who will match the roof lines on the house and blend it together.

The Water Safety Council with the Smith Mountain Lake Association says stray voltage in the water around docks is a serious risk for swimmers. Surrounding counties have worked to develop safety documents for dock owners. An electrical inspection guide and dock safety best practices are available at smlassociation.org/ water-safety-council.
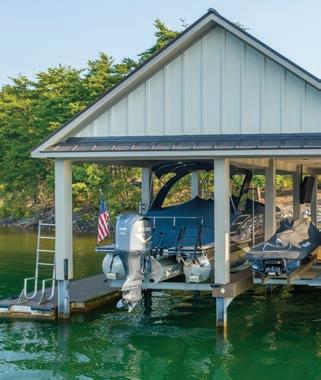
n For older docks, schedule an inspection and contact an electrician to update all electrical
n For all newer docks, which include GFI circuits, test the breakers once a month.
n Keep the boat lift out of the water to prevent stray voltage. If someone takes a boat out while people are swimming nearby, they should raise the boat lift back out of the water after leaving.
Note: All dock permits issued after the Shore Management Plan was implemented require white reflectors on each outermost water-facing portion of the structure and every 20 feet on both sides. This is a Virginia Department of Wildlife Resources recommendation to enhance safety by helping to alert mariners of structures on the lake.
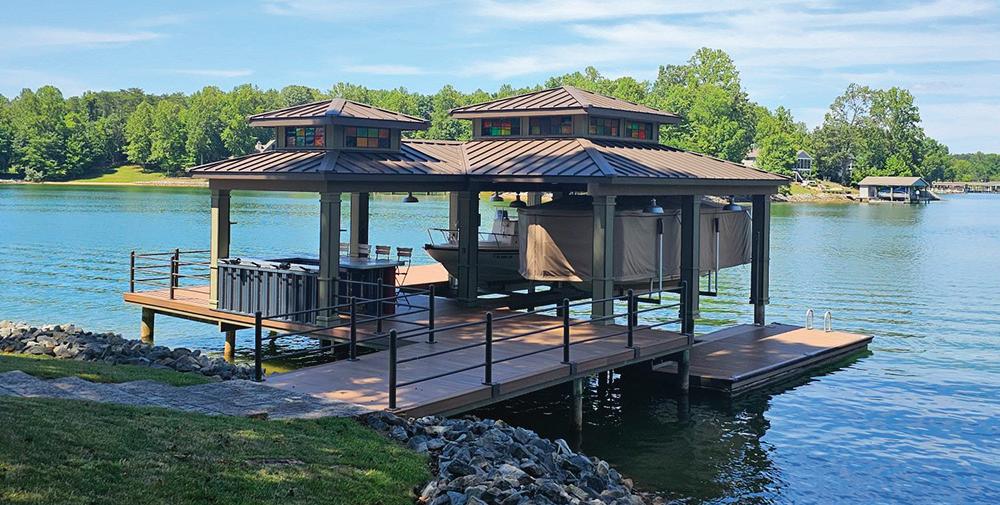
Lynn Swain, owner of Inland Shores Dock Construction and in the business for 35 years, also works with an architect for his new and remodel projects, encouraging creative designs.
“The docks are getting a lot fancier and more upscale than the docks we’ve built in the past … to accommodate more expensive boats.”
For a new house, “we always want the dock to look like it belongs to the house,” Swain says. “When you pull up on the lake side (you notice) that the dock matches the house real well; the colors, roof shingles, dormers, roof designs, it’s got to correspond with the house.”
For older docks built before the plan came into effect, as long as you’re not expanding the size and keep within the footprint, then dock builders will work with you on permits for upgrades.
Swain says homeowners are asking for cathedral ceilings and creative features like suspended daybeds, upscale decking and rails, gazebos and even cupolas to accent the roofline. “We’ve got several different sizes of cupolas we use, and with a solar light in it where it lights up at night, it kind of looks like a lighthouse.”
For those who have room for entertaining, Inland Shores has installed small bars with a cabana, outdoor TVs that fold down from the ceiling and speaker systems.
His company has recently installed the first hydraulic lifts on the lake, using alternative energy sources, such as solar panels and wind turbines. Other technology upgrades include all LED lighting and remote controls for hydraulic lifts, lighting and security.

“You can control this from your smartphone. When you’re coming in on the boat and it’s getting dark, you can cut your lights on with your phone. We can put the smart locks on them to lock or unlock it, and you can monitor it at all times with the security cameras.”
Also popular are remote-controlled stairs that fold down from attic spaces to provide easy access to items like skis, fishing rods and cleaning products.
Turner says he’s also seeing clients upgrade to remote controls on boat lifts. “We sell hundreds of them every year; that’s a great upgrade to an existing dock.” Another popular request is a deluxe ladder that is angled and has wider treads and a secondary handrail.
He says although some new homeowners may request a bar or a pass-through in their design, they must still be reminded that space is limited by the plan.
From the pretty to the practical, builders will help you design the dock that best fits your family’s needs and guide you through the proper permits so the only thing that’s left is to enjoy your time on the shore. ✦

IMAGINE OWNING YOUR OWN PLACE—WITH ROOM TO GROW!
It’s a dog-eat-dog world out there. Consult our team of local experts right from the start to sni out your price range, rate eligibility, and ideal monthly payment. Then, once you’ve found a home that feels just right, we'll help you get a leash on your finances and make that house your home. For a great mortgage experience, stick with Member One.
Scan to Learn more
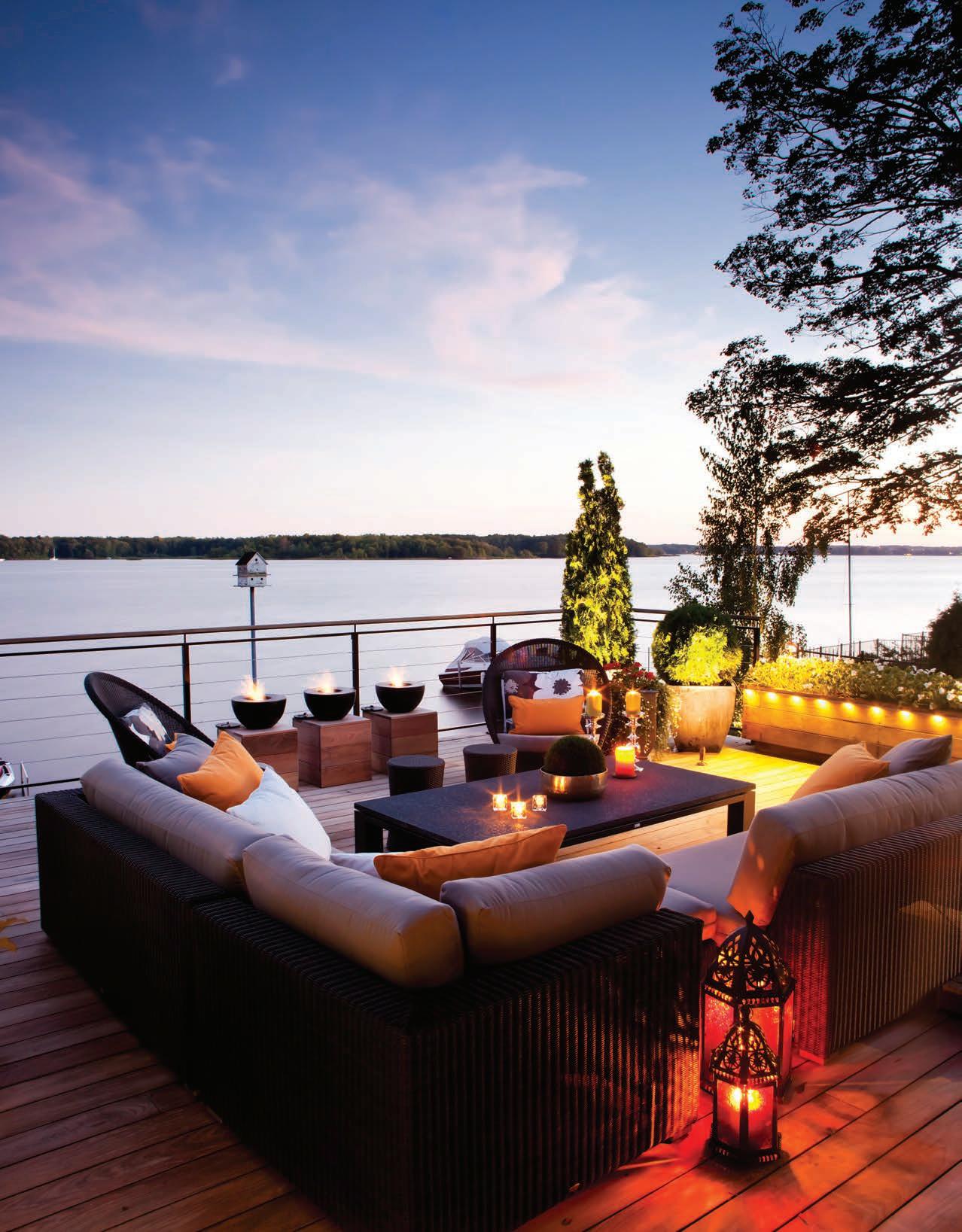
Ode to a
What you need to know to buy at SML
BY KATE ERICSSON

Nestled at the foot of the Blue Ridge Mountains of Virginia, Smith Mountain Lake is a highly desired location for buyers wanting a second home or approaching retirement. Smith Mountain Lake was created in 1963, following the construction of a hydroelectric dam for Appalachian Power Company at the confluence of the Blackwater and Roanoke Rivers. The lake reached its full capacity in 1966. American Electric Power (AEP) controls the shoreline, more precisely the 800-feet contour of the lake.
Since the lake was established in the 1960s, real estate options have grown from traditional waterfront properties to custom building opportunities, maintenance-free planned neighborhoods and condominium and townhome communities. Golf community homes and condos are currently some of its most enticing real estate options. The lake is now home to about 22,000 year-round residents, not all of whom are retirees. While living at the lake can be carefree, buying a home in this vacation market with plenty of variables, such as renting, landscaping and building docks is not a simple undertaking.
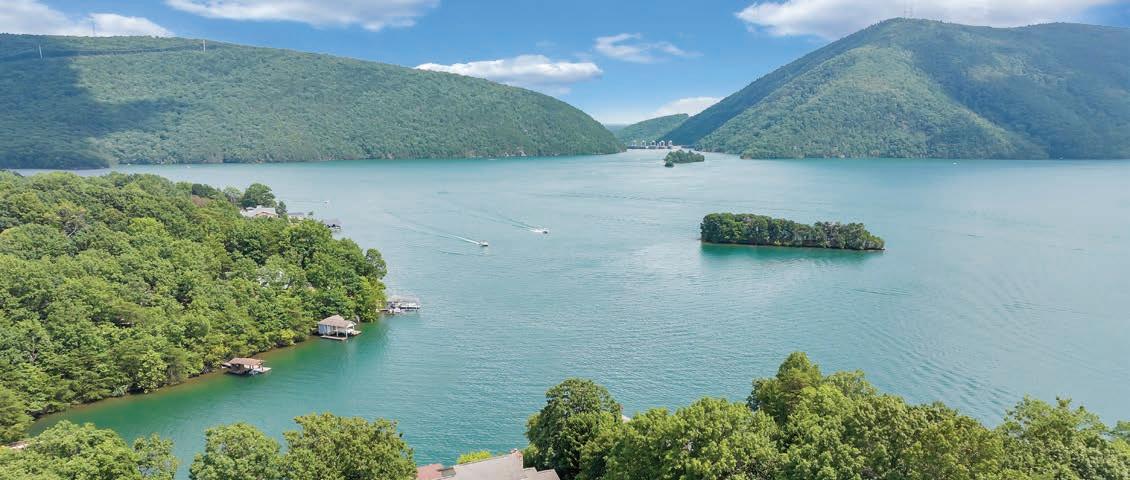


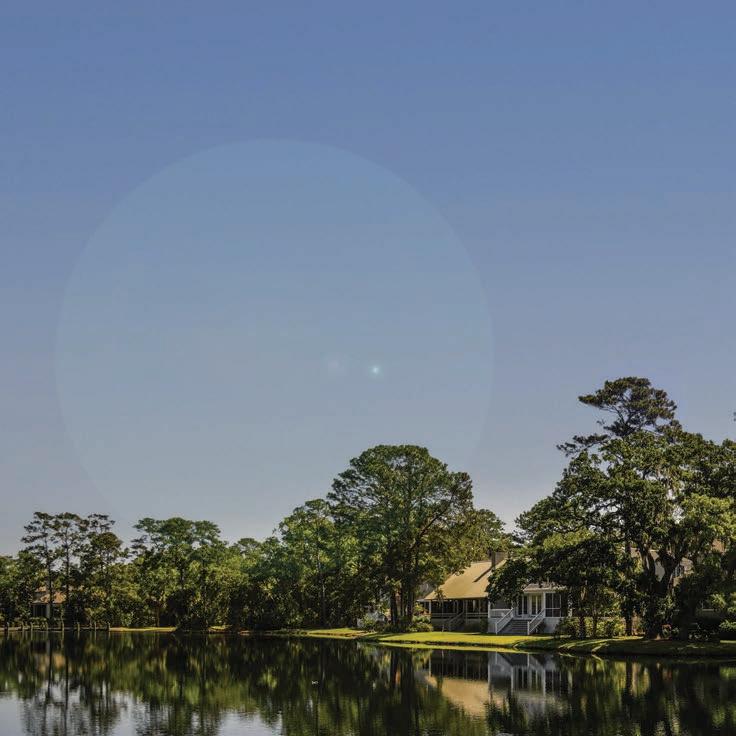
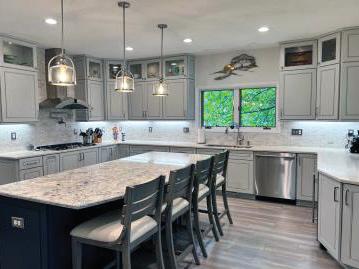


Berkshire Hathaway Realtor Debbie Shelton says, “My best tip for buying at the lake is to try and spend some time getting to know the different areas, like vacationing here, before you start shopping for a house. Some people hone in on a specific area, or neighborhood, and it will make your home search more enjoyable and productive to know ahead of time.”





With more than 550 miles of scenic shoreline, Smith Mountain Lake presents a myriad of ownership opportunities. The lake is surrounded by three counties: Bedford, Franklin and Pittsylvania. Bedford is to the east of the lake, and home to Huddleston and Mariners Landing Resort Community and Conference Center. Franklin County is to the west of the lake, home to Bridgewater Plaza and miles of hiking trails. Pittsylvania is the southern part of the lake. It houses the oldest marina on the lake: The Dock at Smith Mountain Lake in Penhook. This county is made up of historic main street communities and has the least amount of lake frontage of the trio of counties.
Bedford County was developed first and has older homes. “[The Bedford County] area was developed with a more rural vibe. Concentration is less and there are older communities with more trees,” according to Realtor Fred Cuffari of ML Realty. He goes on to add, “Franklin County was developed a decade later with newer homes and more subdivisions. Pittsylvania is the most remote of the three.”

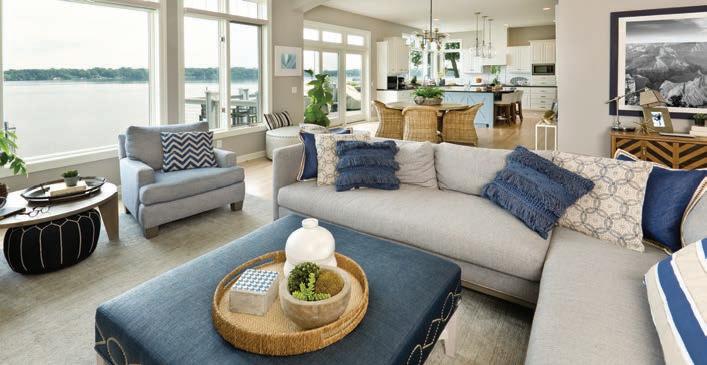
The lake is a popular destination for renters, but only about 50 percent of the homes are rentable. If you are a prospective buyer, you will significantly limit your selection of available homes to buy and pay more for the perk.
Different counties have different regulations for renting, so a buyer needs to be familiar with the permit variance, or work with a Realtor who does. According to Teresa Grant of The Realty Group Team, “Bedford and Pittsylvania counties allow short-term rentals whereas Franklin County is not as short-term rental friendly except in particular zoning.” In Franklin County, short-term rentals are allowed by right in Planned Commercial Development Districts (PCD) and Residential Planned Unit Development Districts (RPD). Shortterm rentals are allowed in Agricultural districts (A-1) by issuance of a Special Use Permit. This involves meeting with planning staff, submitting a complete application with necessary fees and attending public hearings before the Planning Commission and Board of Supervisors.




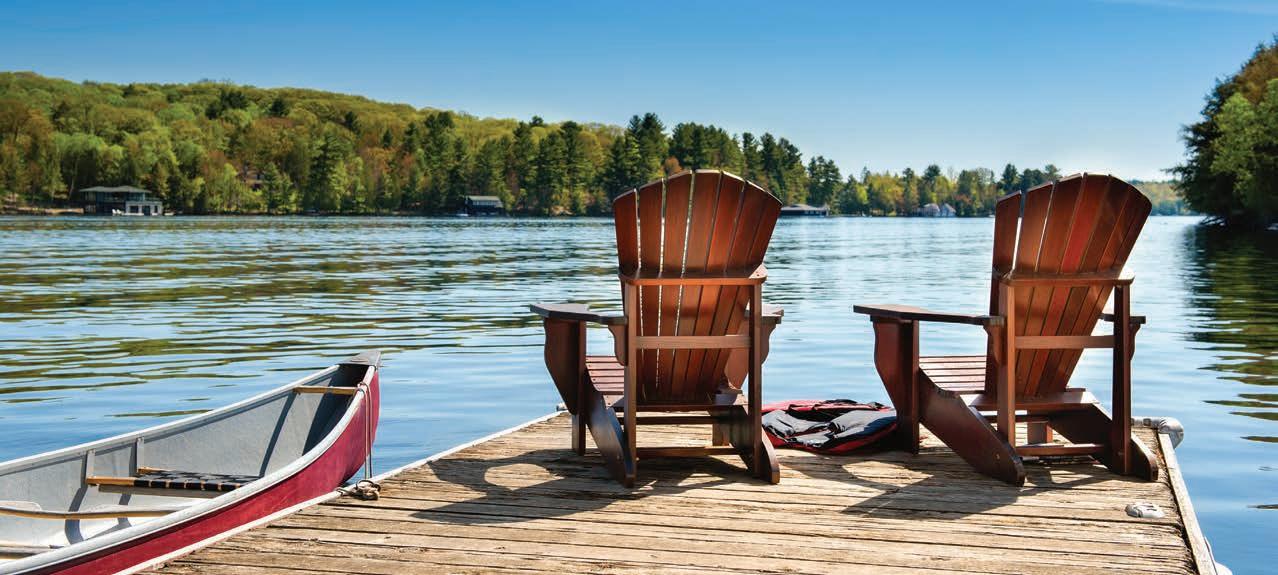


Bedford County has new regulations in place after concerns from residents about some negative impacts of renters in the communities. As of August 2023, all shortterm property owners are required to submit a yearly management plan. Owners must designate a local (within a 50-mile radius) point of contact who will be available to come out to the property in case of emergency. The ordinance clearly states that guests can only park vehicles on the property itself, not in the street. Any violations to the management plan will be charged to the property itself, with a three-violation limit.
All three counties consider the allowable person count as two adults per bedroom. The number of bedrooms in dwellings rely upon septic tanks and sewage disposal, and the health department issues permits for the number of bedrooms. Each county requires proof of septic system approval and a compliance inspection. In Bedford County, septic pump-out every five years is mandatory.
While you can read more extensively about docks starting on page 25, here’s a quick overview:
“AEP essentially controls the entire shoreline of Smith Mountain Lake. The primary things that require an AEP permit are the following: building or modifying a boat dock, adding riprap [rocky material added to the shoreline to protect from erosion] and removing vegetation, such as trees blocking your view,” according to Grant. A formal Dock Permit from AEP is required and a licensed surveyor needs to perform a survey on the property, showing details of the planned dock. This survey usually costs between $800-$1,000. Grant stresses that building docks generates “a lot of paperwork that must be done properly and usually takes between 30-90 days to approve.” Docks built before 2003, the year the Shoreline Management Plan was introduced, are grandfathered in, even if they don’t conform to current regulations. But any modifications to an existing dock require a permit.

High season at the lake is Memorial Day until Labor Day, and is not necessarily the ideal time to buy. More people put houses on the market in prime season, but it’s also the hottest market. According to Cuffari, “Fall is the time when owners are the most receptive to selling. Buyer demand increases in the new year.”
If you wish to call the lake home, make sure you use a local, experienced Realtor. Shelton says, “Most people don't realize

that buying a lake house is a bit like putting a puzzle together. There are many variables to consider in addition to location ... It can be daunting to find the perfect combination, or decide which things you can compromise on. My advice, houses are changeable, lots aren’t.”
With a little help, you soon may be navigating the beautiful lake in front of your new home. Happy house hunting! ✦






When Dr. and Mrs. Aragon relocated from Texas to Virginia, they found the perfect home. And by perfect — we mean a beautiful home wrought with character that was a perfect candidate to transform into a masterpiece. The original kitchen was probably considered gourmet at the time of its inception, but there were a lot of opportunities to make it more functional. Kristy Aragon owns a catering business, so making it beautiful was a priority, but the true functionality was a key factor in the design process.

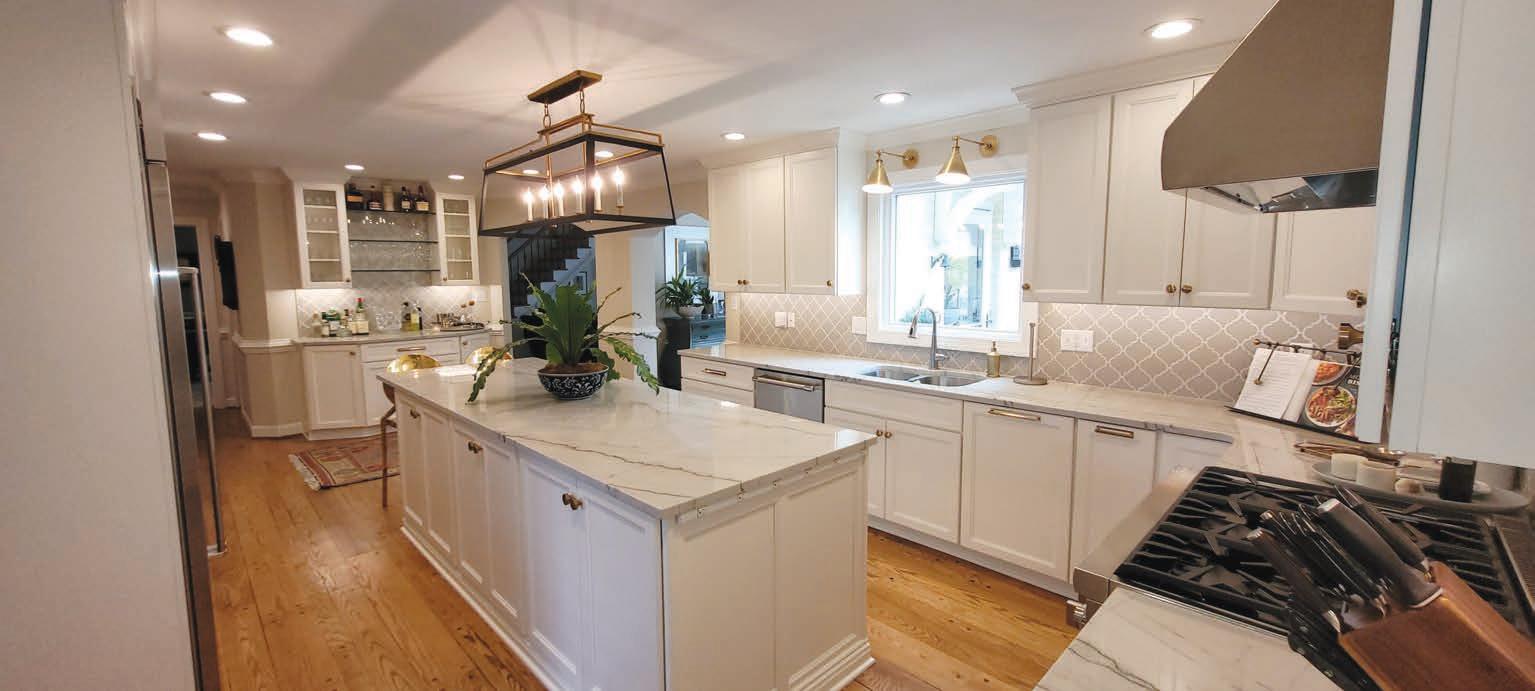

F&S BUILDING INNOVATIONS has more than 45 years of experience with thousands of satisfied residential customers throughout central and southwest Virginia. We’re a Class A contractor, which means we can facilitate your project from design to completion. And we have designers on-staff to guide you every step of the way.
This kitchen is a timeless, modern classic with white wood construction cabinetry and white quartz. There were some challenges to overcome due to all the angles and multiple doorways in the room, but the end result was phenomenal. The Aragons not only started their kitchen renovation but also added a large 2-story garage and covered patio for their hot tub.



No matter the scope or complexity of
F&S is your partner in
Get started with an estimate to experience the

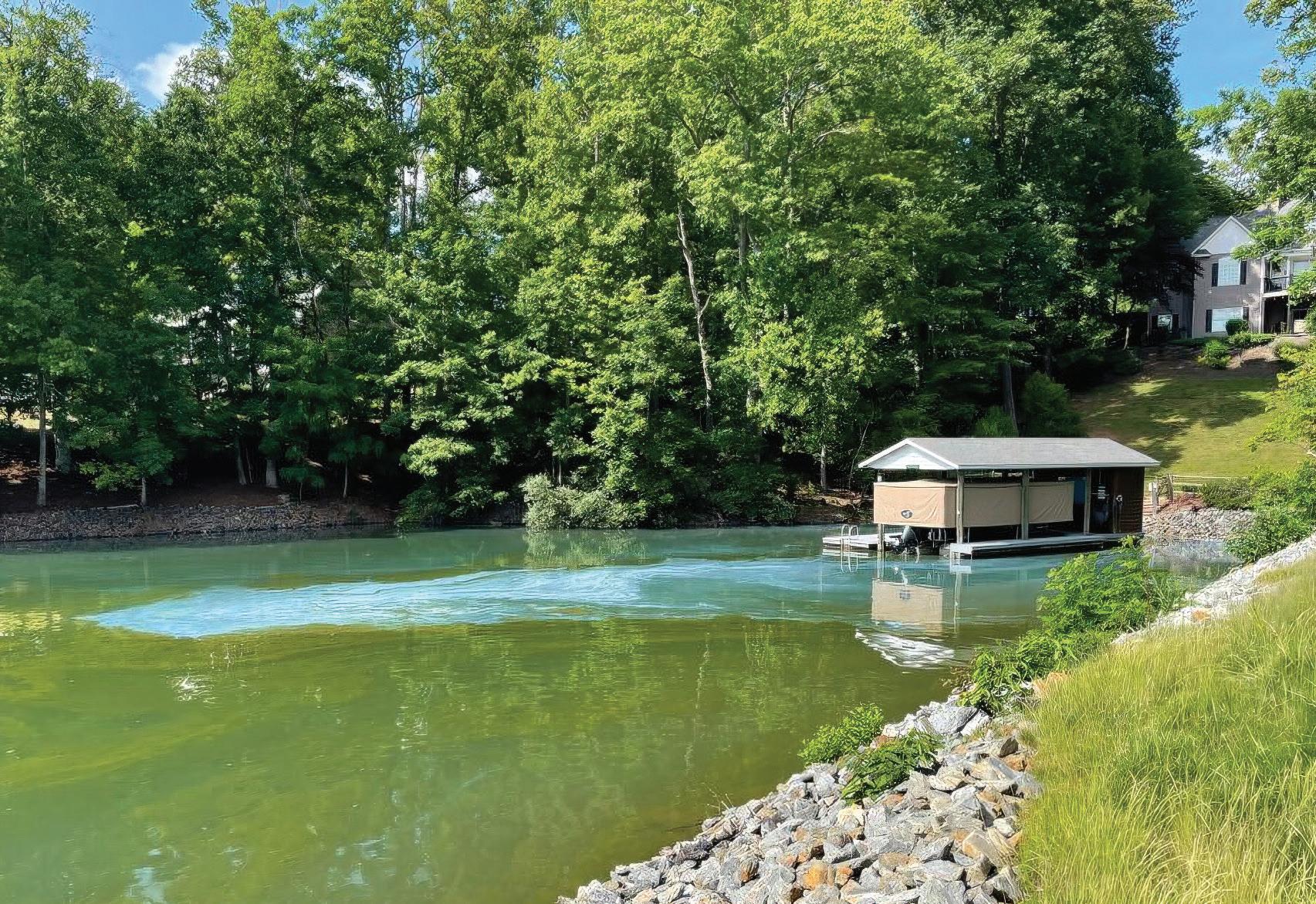
BY CHRISTINA MOORE
The shimmering waters of Smith Mountain Lake are a beloved attraction for residents and tourists alike, but recent years have shown that these picturesque waters aren’t immune to environmental challenges. Harmful algal blooms (HABs) have started to make periodic appearances, disrupting recreational activities and raising concerns about the health of the lake. Keri Green, Chair of the Lake Quality Council with the Smith Mountain Lake Association (SMLA), offers valuable insights into these blooms and how the community is working to manage and prevent them.
What are harmful algal blooms?
HABs occur when cyanobacteria — commonly known as blue-green algae — multiply rapidly, often due to a combination of nutrient-rich water and favorable weather conditions like high temperatures and stagnant water. The presence of nitrogen and phosphorus, primarily from agricultural runoff, fertilizers and improperly treated sewage, fuels these blooms. As the climate warms, HABs are becoming a more frequent issue across U.S. lakes, including Smith Mountain Lake, where the water stays
warmer for longer periods each year, creating prime conditions for these algae to flourish.
These blooms aren’t just an aesthetic nuisance; they pose risks to human and animal health. Some HABs release toxins that can irritate the skin, cause gastrointestinal symptoms, and, in severe cases, lead to respiratory issues. Pets and livestock that encounter contaminated water can also become seriously ill or die, as documented by public health organizations like the CDC and EPA.
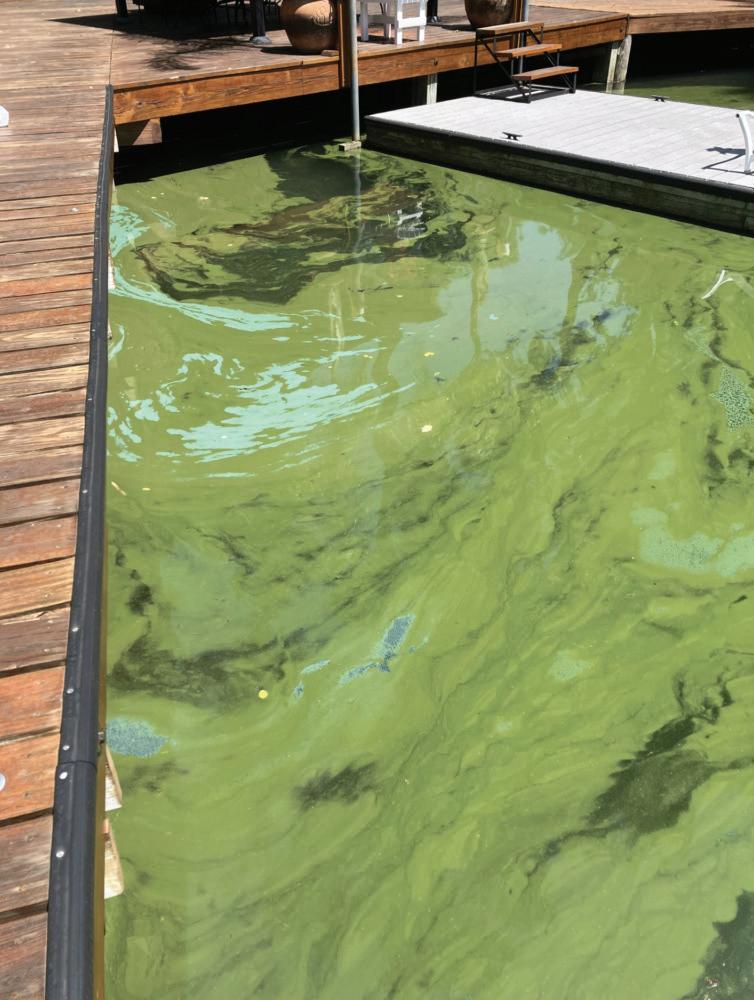

According to Green, 2023 marked a significant challenge for Smith Mountain Lake, with HABs prompting the Virginia Department of Health to issue swimming advisories in the Blackwater arm of the lake. “The blooms were classified as harmful not because of toxicity but because of the high concentrations of cyanobacteria,” she explains. While no fish kills or animal illnesses were reported, the advisories highlighted the need for better monitoring and prevention strategies.
Interestingly, 2024 saw a significant improvement, with no citizen reports of blooms and fewer nutrients entering the lake due to lower early-summer rainfall. However, Green emphasizes that the events of 2023 remain puzzling. The Virginia Department of Environmental Quality (DEQ) and Virginia Tech Water Resources Research Center are currently investigating the bloom dynamics with state funding allocated for this purpose.




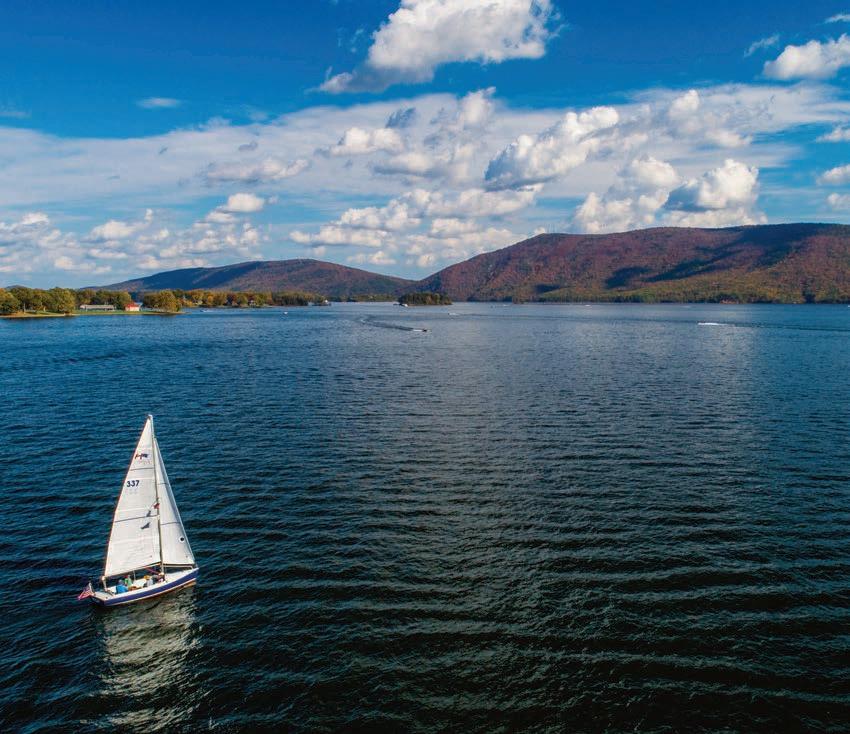




Smith Mountain Lake has a long history of water quality monitoring, led by Ferrum College’s program, but HAB-specific monitoring remains limited. Green indicates that samples for HABs are only collected when credible reports are submitted to the Virginia Department of Health. SMLA launched new initiatives, such as the Be HAB Aware campaign, to educate residents on recognizing and reporting potential blooms. The SMLA also collects water weekly from dock locations and monitors for the presence of certain cyanobacteria through a program called Dock Watch. Additionally, the DEQ also conducts monthly monitoring for numerous parameters, including for cyanobacteria.
Public education efforts play a key role in HAB management. Green highlights the work of the Smith Mountain Lake Water Quality Alliance, which brings together residents, businesses and officials to disseminate important information about water quality. Clear communication helps reduce fear and ensures residents understand the lake’s current status and how to respond if a bloom is spotted.
Preventing HABs requires a community effort. Green encourages lake residents to adopt practices that reduce nutrient runoff. “Simple actions like reducing or stopping the use of phosphorus-containing fertilizer, planting a buffer garden to intercept nutrients before they wash into the lake, making sure septic systems are regularly pumped and functioning properly, and cleaning up pet waste can make a big difference,” she says. These steps reduce the nutrient load entering the lake, depriving cyanobacteria of the conditions they need to grow unchecked.
While the lake community has made significant strides, Green acknowledges that challenges remain. “We can’t think about controlling HABs until we fully understand the conditions that allow them to occur,” she explains. Addressing nutrient loads and studying the watershed dynamics are top priorities for the council. Smith Mountain Lake Association is also advocating for sustained state funding to enhance monitoring efforts, as delays in receiving test results have caused frustration and uncertainty among residents.
State partnerships with Virginia Tech and the DEQ are critical to improving response times and implementing longterm solutions. Green also points to collaboration with Lake Anna, another Virginia lake facing similar issues, as an example of coordinated advocacy for better funding and monitoring across the region. By aligning efforts with regional lakes and state institutions, the partnership aims to standardize monitoring practices and ensure that lessons learned from one water body can benefit others.
Smith Mountain Lake’s experience with HABs reflects broader national trends. HABs are an emerging environmental and public health issue, with states across the U.S. reporting increased occurrences. According to the CDC, harmful blooms led to advisories and closures in at least 34 states in 2022, underscoring the importance of tracking, monitoring and preventing these blooms nationwide. In states bordering oceans, HABs cost communities millions of dollars annually, impacting tourism, property values and public health.
Despite the challenges, the Smith Mountain Lake community remains optimistic. “Our residents are the first eyes on the lake,” says Green, “and with everyone’s help, we can reduce the risk of future blooms and protect the lake we love.”
For more information on how to stay safe and prevent harmful algal blooms, visit smlassociation.org/HAB or the Virginia Department of Health’s Harmful Algal Bloom resources. ✦


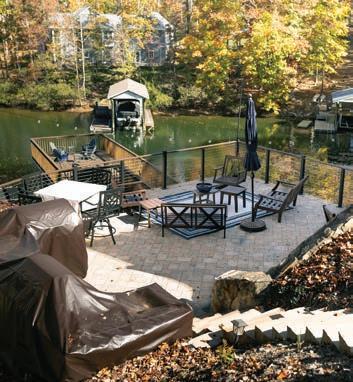


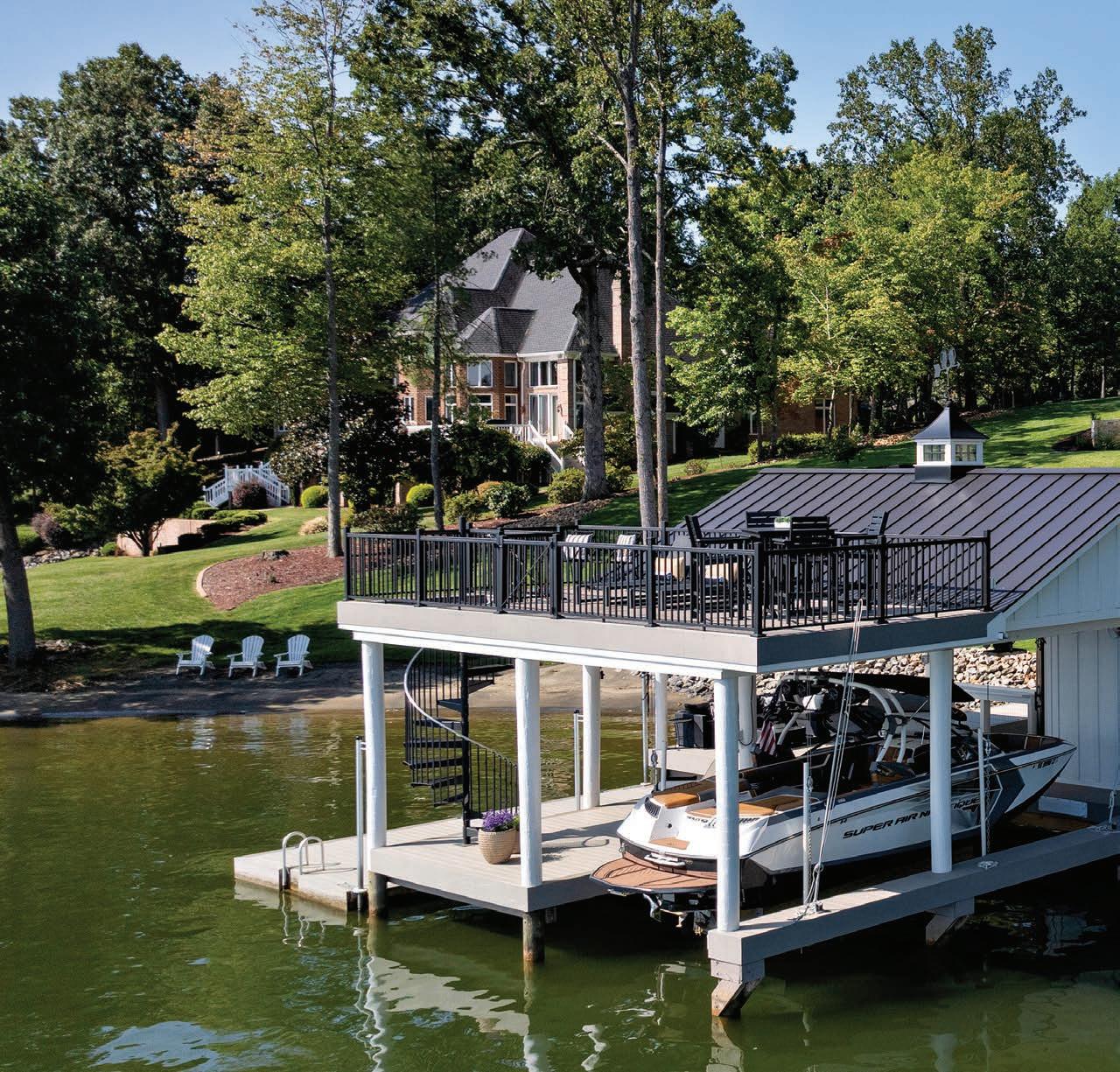
Hospitality happens at Smith Mountain Lake
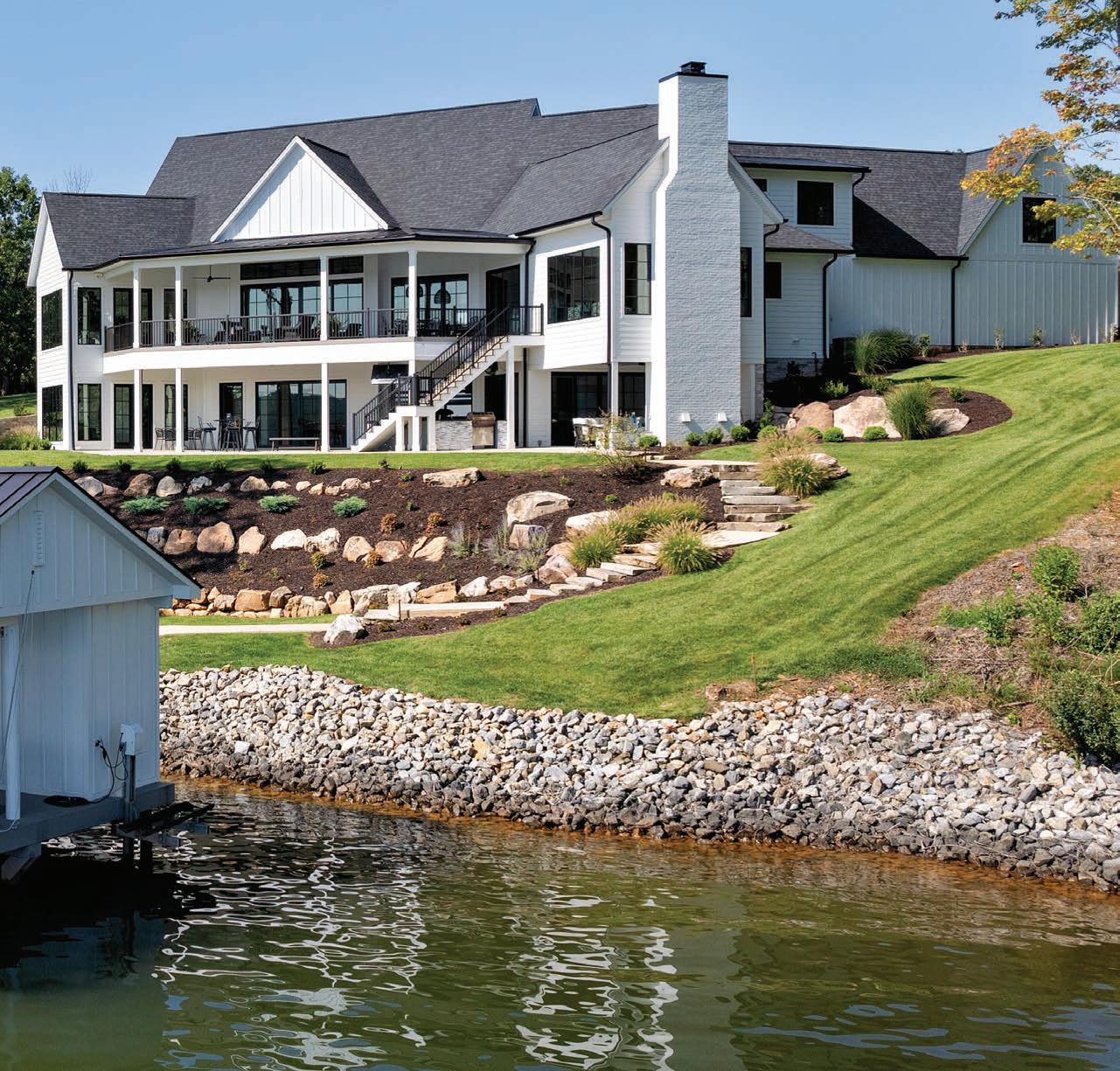
BY GINNY SMITH • Photography by Michael Patch
Passionate about hospitality, Don and Cindy Barber envisioned a lake home where family and friends could gather to enjoy casual get-togethers or grand celebrations. They wanted plenty of space for parties, yet also desired cozy nooks where quiet conversations could take place. Functionality and convenience were as important as showcasing their splendid view of Smith Mountain Lake and their private beach area. So, they sat down with pencil and paper and drew the spectacular home of their dreams.


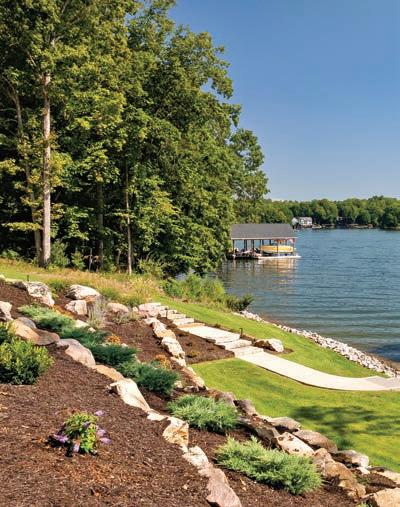
dream team
“This is our third lake house in 33 years,” says Cindy, who operates an accounting and bookkeeping firm out of her home office. “We knew what we wanted and what we didn’t want. We worked with an architectural firm [Smith Slovik] from Charlotte to get final plans. They really captured our style! Then we did our own general contracting.”
According to Don, a pilot for UPS, they began building during a very difficult time when supply chain issues affected price and availability. “We had to order our windows and appliances a year in advance,” says Don. “But once we started, we kept going and just kept writing checks! We’re really pleased with how it all turned out.”
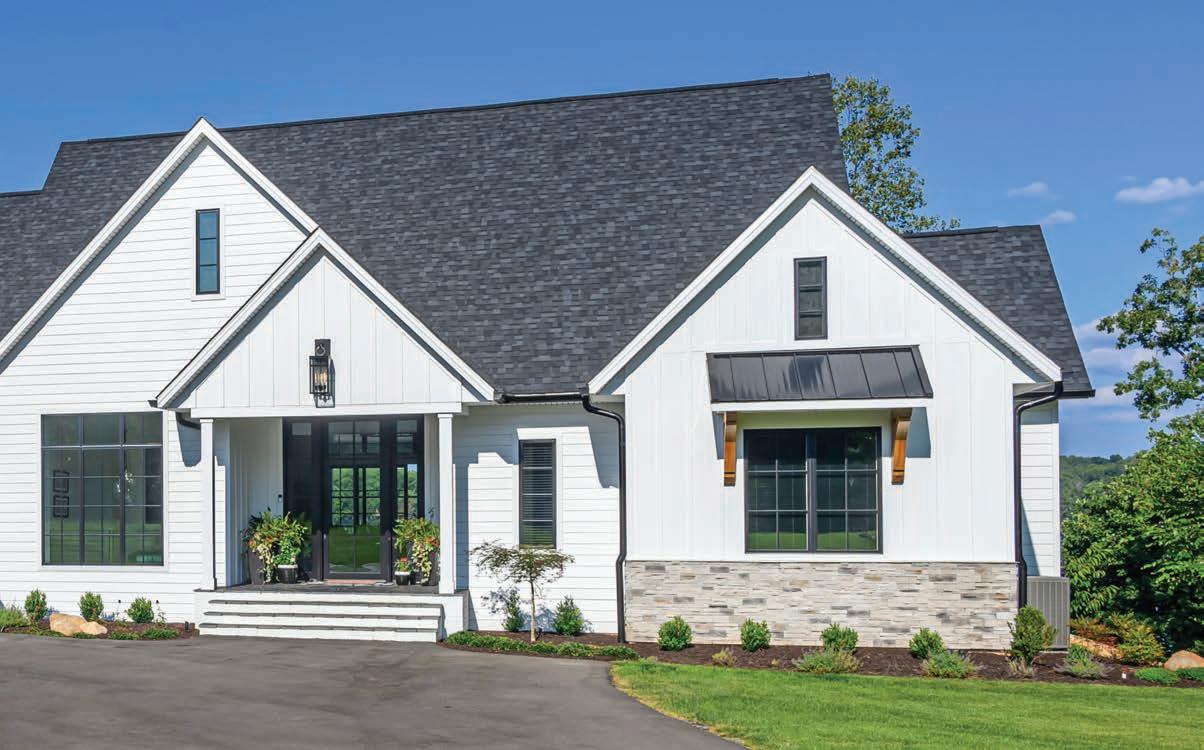


The Barbers wanted a home that their two adult children and their friends could enjoy. They used local vendors, including interior designers from Erika Vaden Fine Decorative Arts and Envisions Flooring and Interiors, to help with all the decisions, from types of materials to colors to furniture choices. “Some people shy away from using interior designers because they think they’re too expensive,” comments Cindy. “But that’s
not really the case. A designer can help you get what you want at a really good price.”
Mishelle Brosinski, owner of Envisions, said “Cindy had a vision, and I enjoyed bringing the details together with her to make it happen. We had a few core materials selected to start, and built the flooring, tile and lighting off that to bring a cohesive feel. In design, my goal is finding your initial inspiration; it helps the process.”
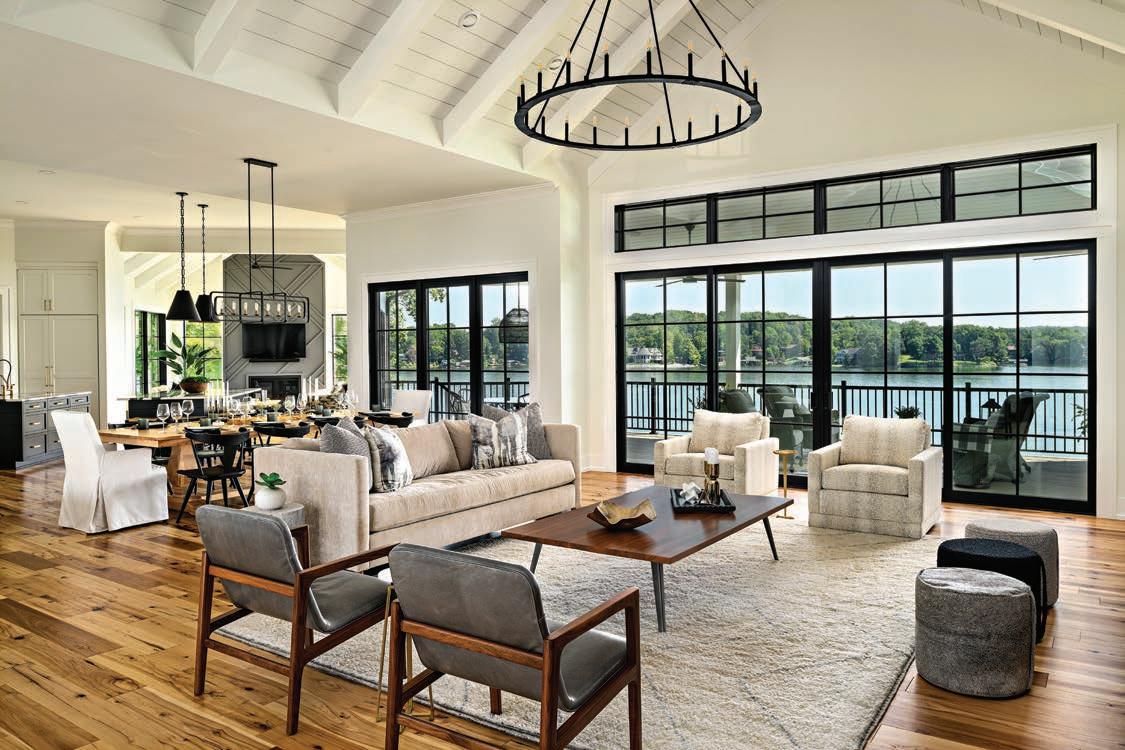
With the lot situated on the main channel, they sought to take full advantage of the lake scenery. “The ‘wow’ factor when you walk through the door was important to us,” says Don of the 10-foot front doors that open into a gorgeous living room with a wall of windows and glass doors. As guests enter the home, the lake view is spectacular and inviting. The main level is a warm mix of modern farmhouse. Facing an electric fireplace that is flanked with floating shelves, chairs swivel toward the lake view. The doors open to a covered porch with chairs and tables. The living room furniture was designed and manufactured in Roanoke by Txtur.



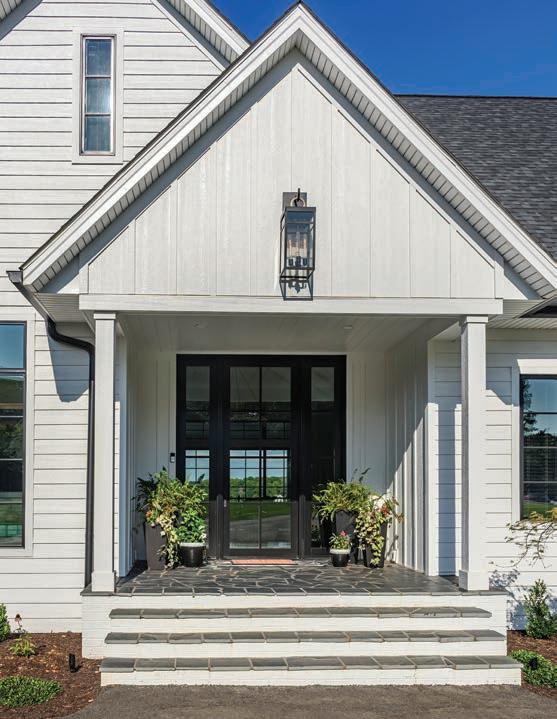


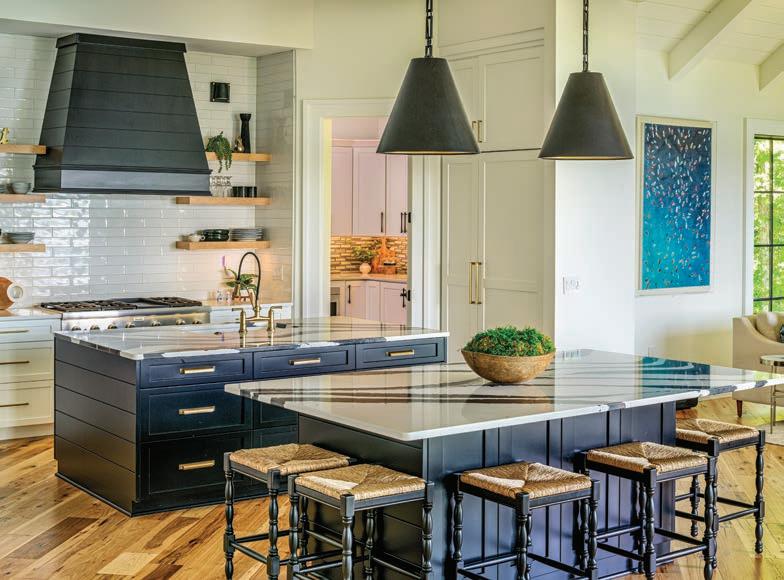
The main area continues into a dining area and then into a kitchen, creating an expansive area for larger gatherings, while a comfy sitting area is located on the far side of the room. “We wanted the kitchen to be super functional,” says Cindy. “We’ll have anywhere from 10-20 people overnight, so we needed a kitchen with conveniences.”
With space to serve large amounts of food, the kitchen has double islands built of black shiplap with black-and-white quartz countertops and gold pulls. One of the islands is equipped with coolers for easy access to drinks. The hood over the stove is also made of black shiplap. The main refrigerator is paneled to look like the white cabinets. Built by DeNeal’s Cabinets in Westlake, the cabinets are beautifully designed to make full use of the space.



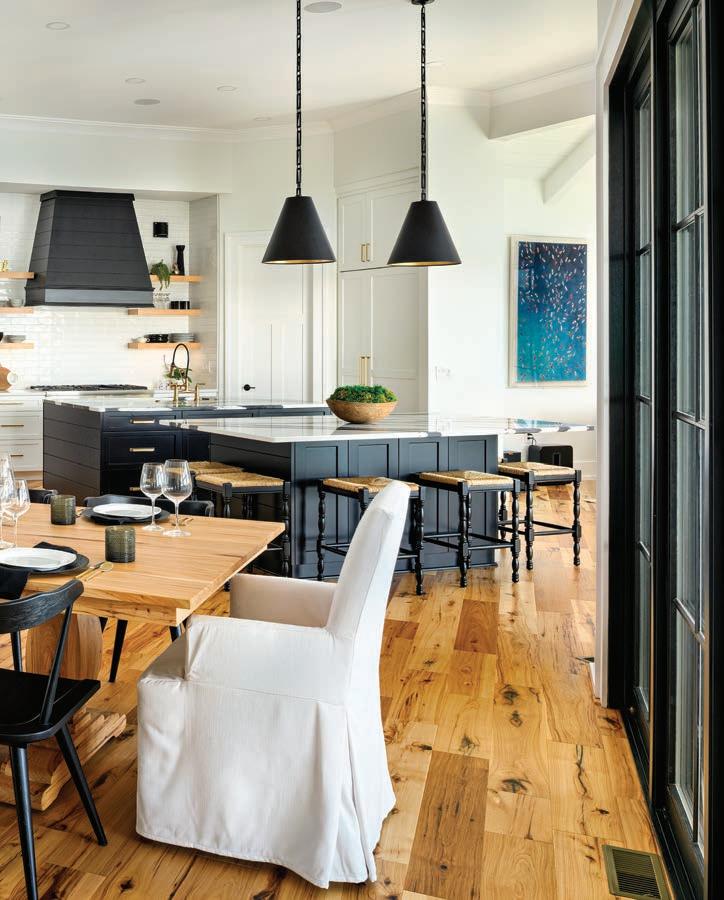
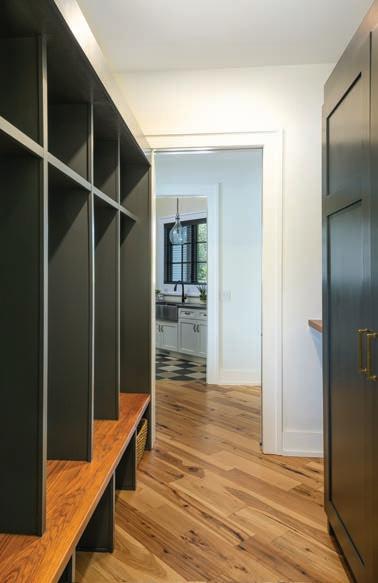
A large pantry allows for great organization, while an additional refrigerator with a clear front stores wine.
A butler’s kitchen off the main kitchen includes another refrigerator and stove as well as additional cabinets for storage. “I wanted to have an area that I could prep the food, and then a place to return the dirty dishes, so my guests wouldn’t feel the need to clean up. And the living area would look nice.”
Off the butler’s kitchen is a mud room with gorgeous lockers that Don designed and built himself. The adjacent laundry room features an elevated washer/dryer combination and a “doggy” shower for the couple’s black Labrador, Marley.



The main floor also features a primary bedroom. Floor-to-ceiling windows show off that gorgeous lake view. Black electric blinds can be closed for privacy in an instant with a remote. “One of my favorite features of the house is the master closet,” admits Cindy as she points to shelving for shoes and miscellaneous items. The size of a small bedroom, the closet has a built-in island with a quartz top. Drawers are on each side of the island for clothes and other items. Cindy also has an armoire for her jewelry and other accessories. A large bath completes the suite. A separate entrance leads to Cindy’s home office for her accounting business. Nearby is a guest bedroom. Though it’s technically on the side of the house, the bedroom has a lovely view of the lake. Also, a bathroom and a bonus room are found in this area of the house.

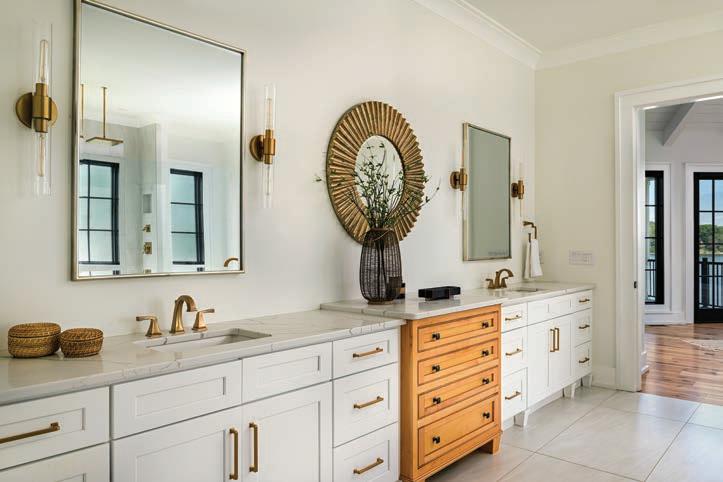
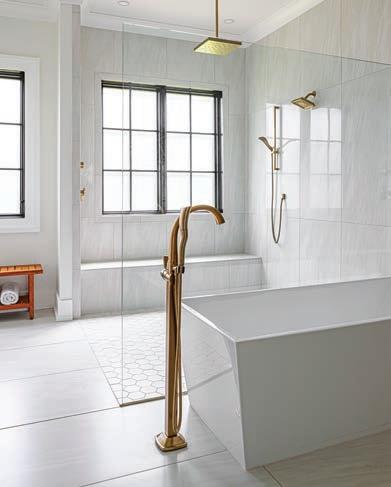

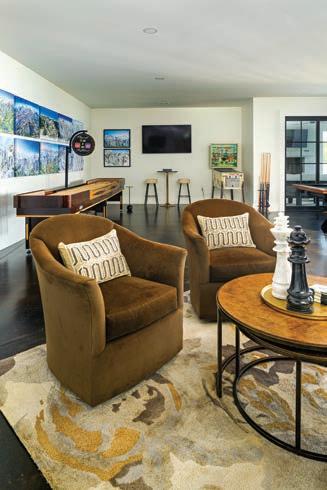

From the foyer in the main area of the house, stairs lead to a large game room on the floor below. The centerpiece of the room is the large double bar area. A 10-foot glass garage door opens to create welcoming indoor/outdoor space. Double sliding doors on each side of the game room continue that atmosphere of gravitating between the outdoor and indoor space. Five TVs strategically placed throughout the room
and the outside area reflect the Barbers’ commitment to entertaining their guests.
“We love to entertain during football season,” says Cindy. “Everybody wants to see a different game, so with five TVs, we can make a lot of them happy.” For more entertainment, the game room also boasts a restored pinball machine, a 16-foot shuffle puck table and an industrial-style custom-built pool table.

The floor, made of acid-stained concrete, which is durable and easy to clean, creates an industrial look that pairs well with the fun environment. In addition to the lockers, Don also built bunk beds for maximum sleeping capacity in a room off the game room. Two queen-size beds are below and two extra-
long twin beds are above. A built-in set of stairs is situated between the sets of bunk beds. A Jack-and-Jill bathroom is off the bunk bed room and leads to an additional bedroom. Also, a second primary bedroom suite with a gorgeous lake view adds more sleeping space.


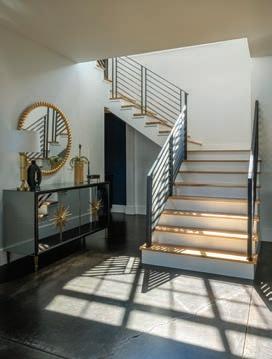

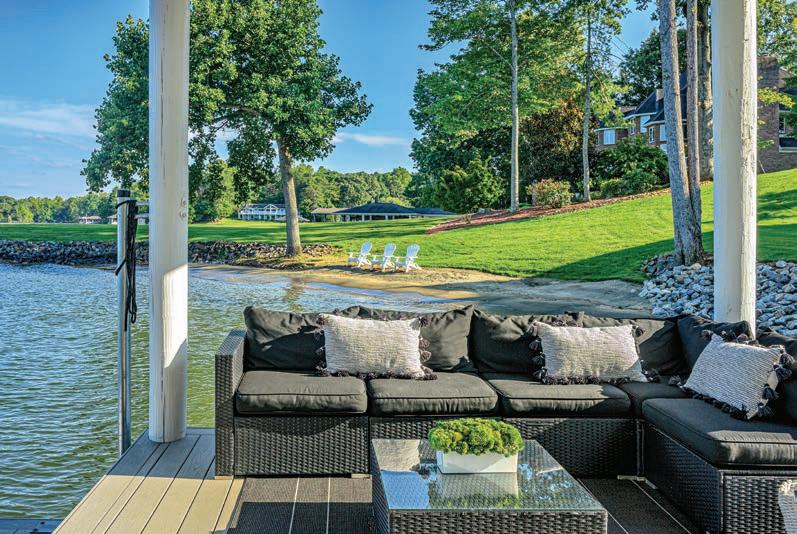
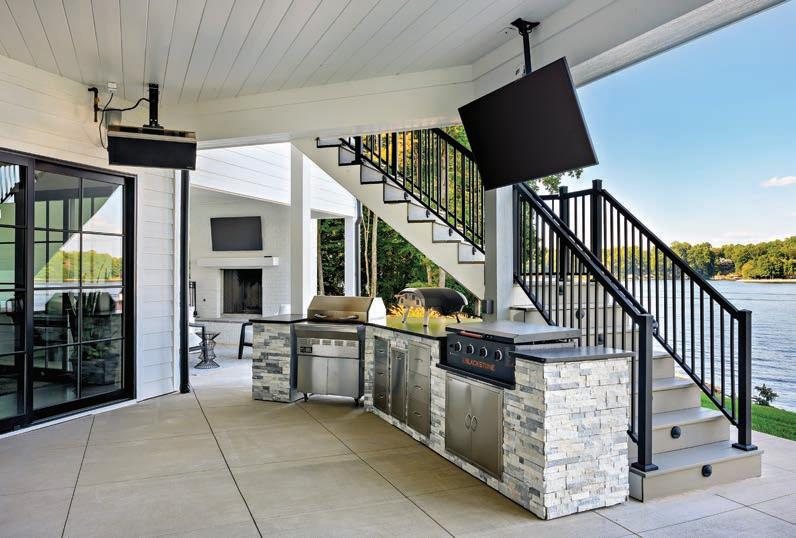
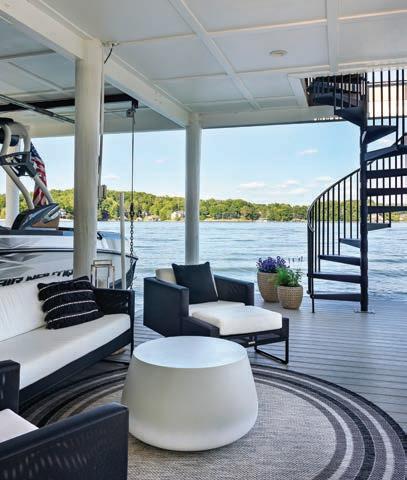
For easy lake access, an additional powder room is also downstairs. Guests can run from the lake, to the powder room and straight to another laundry room, which keeps the house clean and dry. A large closet holds towels and other lake needs.
Just outside is a sitting area that includes a wood-burning fireplace with a gas starter. Here, guests can relax after a long day of swimming, boating and wake surfing. Outdoor heaters keep the chill off during the cooler months. A large grill and kitchen area makes serving guests outside quite convenient.
Another favorite space for Cindy is the dock with a small shed, decorated in the style of an equestrian tack room. A circular staircase winds to a second level, where lounge chairs invite a relaxing afternoon of sunbathing.
A custom-designed weathervane sits on top of the dock roof: two beer steins meet in a cheerful “toast.” This is a fitting symbol for this fabulous home, designed to welcome family and guests for hospitality and enjoyment! ✦



“I haven’t seen my dad this happy in years! The serene setting, personalized care, and comfortable living space have made him feel truly at home. What stands out most is the sense of community—the caring staff and friendly residents have created an environment where he feels supported and engaged. I’m so grateful for how Runk & Pratt at Smith Mountain Lake has brought renewed joy and peace to his life.”

EXPERIENCE EXCEPTIONAL LIVING & COMMUNITY AT
Experience the perfect blend of serene lakeside living and modern senior care at Runk & Pratt at Smith Mountain Lake. Nestled in the Blue Ridge Mountains, our 25-acre campus offers stunning views, nearby shopping and dining, and a vibrant community tailored to evolving care needs. Whether it’s independent living, assisted living, or memory care, Runk & Pratt provides a warm, supportive environment where every stage of life is celebrated.
• Personalized care available 24/7
• Housekeeping and Linen Service
• On-site Therapy & Physician Appts.
• Community Amenities & organized Activities
• Elegant Dining Area with chef-prepared meals
• Crosswhite Athletic Club Membership
• Active Senior Community
• Minutes from the lakefront
• Modern apartment-style spaces

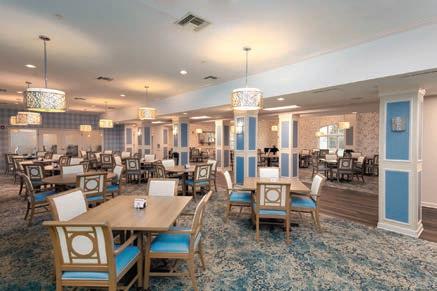




BY SHELLEY BASINGER
For many visitors, a typical day at Smith Mountain Lake includes the obvious pastimes of swimming, fishing, sunbathing and ending the day watching a beautiful sunset on the water.
There’s nothing wrong with prioritizing these relaxing activities. But if you want to spice up
your lake routine this summer, there are plenty of unique destinations and activities in the area to keep you busy.
Andy Bruns, executive director of the Smith Mountain Lake Chamber of Commerce, helped us craft this top 10 list of “unexpected” fun spots, which range from going for an off-thebeaten-path hike to visiting a new art studio.



1
TAKE A TOUR OF THE SMITH MOUNTAIN LAKE ALPACA FARM.
Located about five miles from the lake in Hardy, the Smith Mountain Lake Alpaca Farm offers 90-minute guided, interactive tours year-round. During your visit, you will learn about the science and history of the alpaca. For lake visitors with kids (or even just kids at heart), this unique experience will be a memory for years to come. Make a reservation by calling 860-307-2143.

Sailing is a fun skill to learn if you’re already a water enthusiast. And according to Bruns, you’ll see “quite a few” sailboats out on Smith Mountain Lake. One way to get started is to contact SML Sailing School (540-719-0009). Their classes range from basic boat handling and sail trim for individuals to racing and spinnaker maneuvers for a crew. They also offer half-day charters if you’d rather relax and enjoy the ride!


Since 1993, our focus has been on preserving our clients’ financial assets, managing growth, and efficiently transferring wealth from one generation to another.
Our trusted professionals provide a high level of personal service along with this expertise.


3
HIKE IN THE SMITH MOUNTAIN COOPERATIVE WILDLIFE MANAGEMENT AREA.
While there are a ton of hiking spots in the Smith Mountain Lake region, Bruns says the trail located in the Smith Mountain Cooperative Wildlife Management Area near the Smith Mountain Lake Dam is a lesser-known trek.
“You can go from 800 feet up to 2,000 feet,” Bruns explained. “It’s really pretty in the spring or fall when the leaves are gone because you can see for a long way at the top.”
You’ll start this hike on an access road called Silver Dollar Lane. Once you get near the top, part of the trail is only free to enter if you possess a valid Virginia hunting or fishing license, however you can purchase an entry permit daily or annually. For more information, visit www.dgif.virginia.gov.
Providing:
Asset Management
Tax-Managed Investing
IRA Rollovers
Financial Planning
Trust & Estate Services

4


GET CREATIVE AT HAWAII FLUID ART.
Another off-the-water activity is Hawaii Fluid Art, an artisan space located in Moneta that’s getting rave reviews according to Bruns. Their 1- to 1.5-hour classes include everything you need to create a beautiful work of fluid art, which is an abstract painting technique. No artistic experience or talent is necessary, and children over the age of 3 are welcome to try it out. For more information, call 540-525-4249.
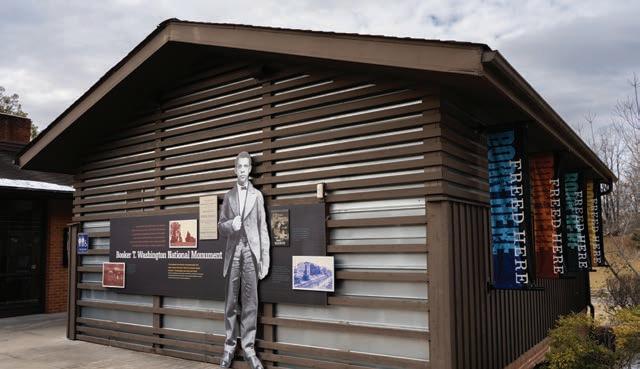
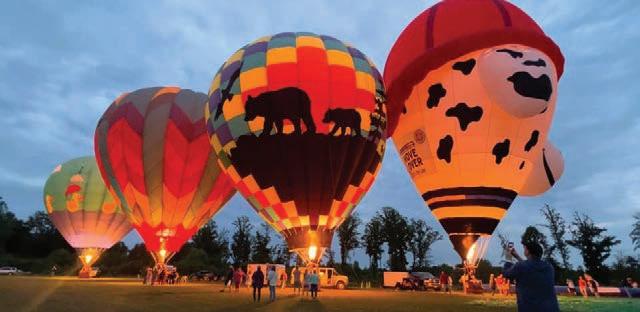
5
IMMERSE YOURSELF IN HISTORY AT THE BOOKER T. WASHINGTON NATIONAL MONUMENT.
Booker T. Washington was born a slave in 1856 on a 202-acre farm right off Route 122 in Hardy. He later became the first principal of Tuskegee Normal and Industrial School and was considered one of the most influential African Americans of his era.
At his birthplace, you’ll start at the visitor center (open Wednesday through Sunday from 10 a.m. to 4 p.m.) and then walk through the Plantation Trail, a .25-mile loop through the historic property. Enjoy visiting a picnic area, garden area and farm area with sheep, pigs, horses and chickens. Learn more at www.nps.gov/bowa.
6
CHECK OUT A FESTIVAL OR EVENT AT WIND VINEYARDS.
Wind Vineyards, a newer addition to the Smith Mountain Lake community, is already making a big splash. In 2024, they featured incredible events including hot air balloons rides, a rodeo and a monster truck rally. Bruns says Wind Vineyards is expected to open a tasting room in 2025. They’ve also been posting about other 2025 additions on Facebook, including a large farm slide. For more information visit their Facebook page.
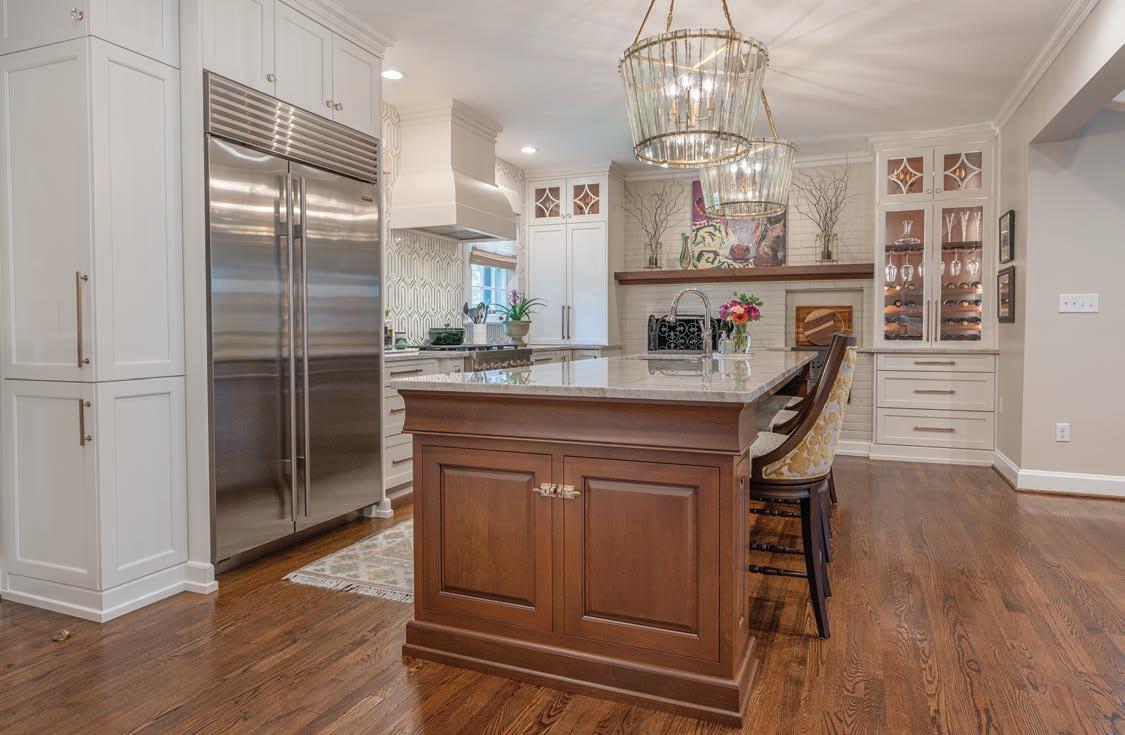
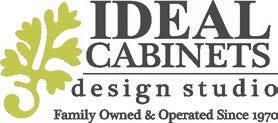
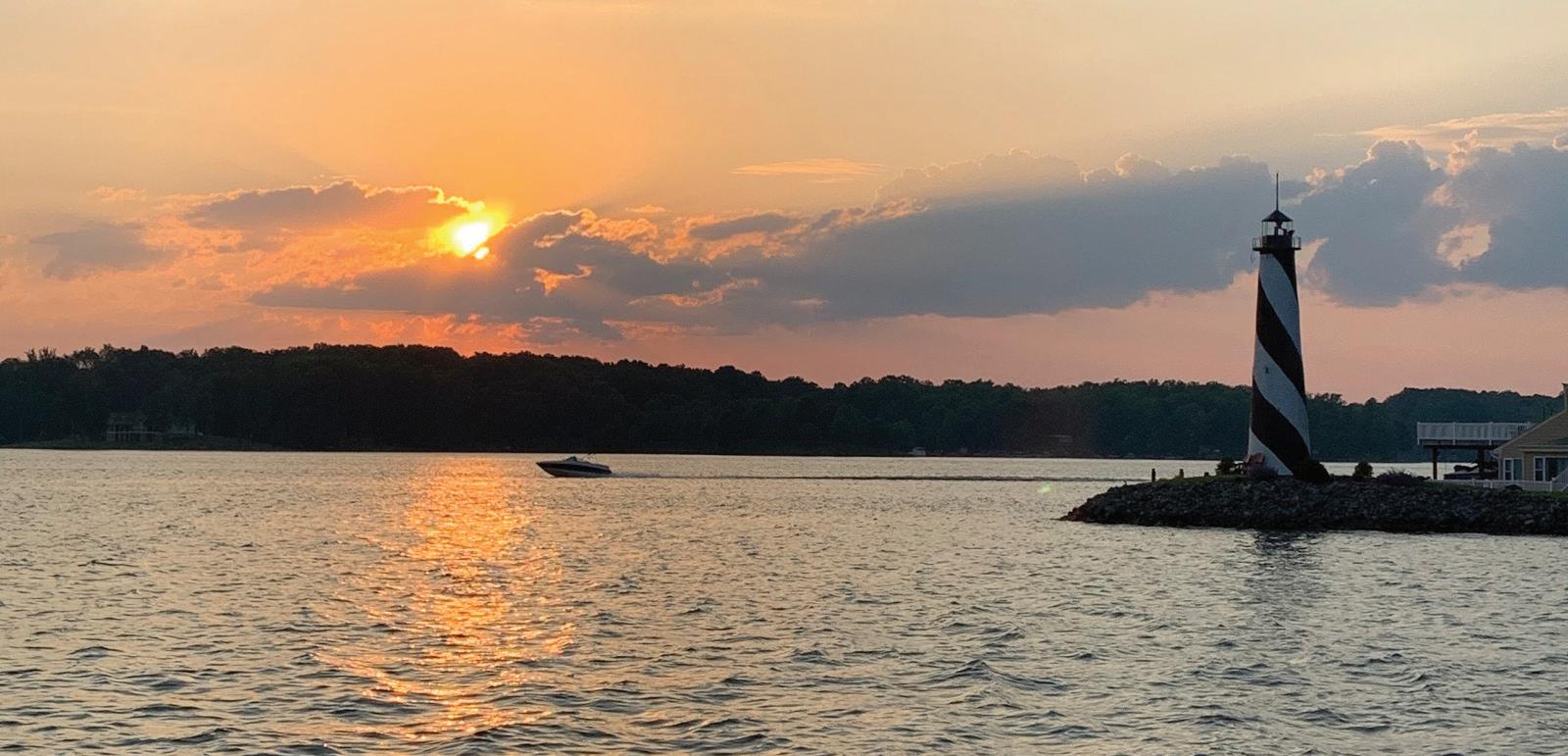


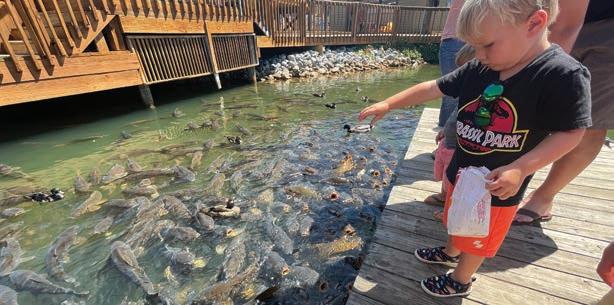
7
CRUISE TO THE CRADDOCK CREEK LIGHTHOUSE.
This full-sized lighthouse is located at channel marker C-2 near Mitchell’s Point Marina. You’ll want to make sure your smartphone is charged because the Smith Mountain Lake Regional Chamber of Commerce says it’s one of six “Insta-worthy” spots at the lake. (Check out the others on their blog at www.visitsmithmountainlake.com/blog.)
8
TRACK DOWN THE ICE CREAM BOAT. It’s just like the ice cream truck from your childhood—but out on the water! It can take a little bit of legwork to track down the Ice Cream Boat, which is part of the experience. Either listen out for the music or (better yet) let technology help you out. A GPS tracker for the boat is available at findtheicecreamboat.com.
9 WORSHIP AT THE BOAT CHURCH.
For faith-based vacationers, try out the tranquil experience of a church service on the water. The Boat Church meets on the water at Arrowhead Campground in Penhook on Sunday mornings at 9:15 a.m. All you have to do is float up and join in.
10
FEED FISH FOR A GOOD CAUSE. At Bridgewater Plaza and Marina in Moneta, you can buy a $1 bag of popcorn to feed the carp that hang out by the docks. All proceeds from sales go to Make-A-Wish of Greater Virginia. Visitors report the carp are hungry and “huge,” which may be attributed to the steady diet of popcorn. Make the most of your time at Smith Mountain Lake, and enjoy all of these unique locations and opportunities! ✦

From easy access to Roanoke attractions to rolling hills and mountain views, The Glebe combines the best of Blue Ridge living into the region’s premier nonprofit Life Plan Community. Here, you’ll be surrounded by friends and opportunities to pursue what matters most to you. You’ll enjoy maintenance-free living with services that make life easier and amenities that make it a lot more fun. And you’ll have the peace of mind that comes with LifeCare — guaranteed priority access to on-site health care, should you ever need it.

We’re adding new cottages and amenities! To learn more, call 540-795-2224 or scan the QR code.




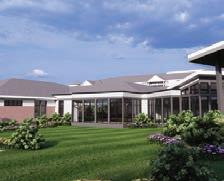

It’s all coming to our Lynchburg campus:
•Innovative hybrid homes (the best of cottage and apartment living combined)
•Beautiful community updates
•14,000 sq. ft. Wellness Center with pools
•New cottage homes
•State-of-the-art Memory Support neighborhood




Stop by our New Information Center, call 434-434-333-2138, or scan QR code to learn


BY PAULA PETERS CHAMBERS
During social events, guests love to hover around the food and drinks. Savvy hosts know that it’s wise to separate snacks from libations to encourage mingling and to make it easier for everyone to reach whatever they’re looking for – whether that be another canapé or a refill of their preferred beverage.
If you’re looking for a permanent home for beverages, a bar cart or liquor cabinet will gather bottles, mixers, bar tools, an ice bucket and glassware in whatever space is most often used for parties. But if you really want to up your hosting game, add a built-in wet bar that can handle both casual and fancy drink service. With thoughtful planning, you can serve all your guests – whether they want soda or something with a little kick – and your workspace can double as an attractive focal point for the room.




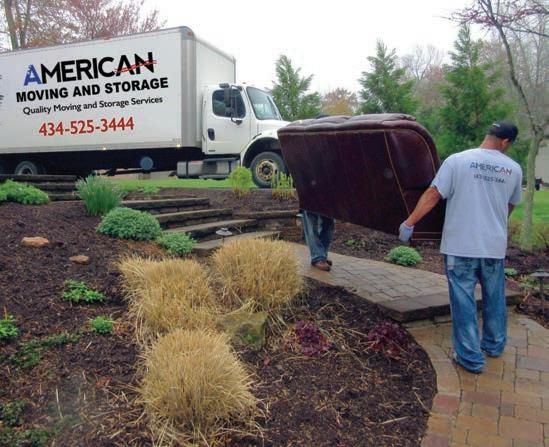
By definition, a wet bar has running water. While a bar sink is considerably smaller than what’s typically found in a kitchen, this little sink – 12"-18" wide and no more than 7"-8" deep –is incredibly practical. Filled with ice, the sink serves as a makeshift Champagne bucket. Or it functions traditionally, as a place to dump half-melted ice, wet a towel to manage a spill, and wash mixers and shakers. If you have the space, consider adding a small dishwasher, and you won’t even have to carry glasses elsewhere for proper cleaning.
Built-in wet bars also have refrigerators. Again, if space allows – and you’re a proud oenophile – incorporate a wine chiller alongside the traditional unit. Ideally, wines should be kept at 50-59 degrees for short-term storage, and 53-57 degrees for long-term storage. By contrast, the refrigerator holding bottles and cans of beer, soda and seltzer should be below 40 degrees.
Other options, depending on priorities, include an icemaker (separate from the refrigerator) and beer on tap. The icemaker eliminates running back and forth to the kitchen freezer and ensures there’s plenty of ice available throughout the party. Beer on tap is somewhat more involved, as the counter will need to accommodate the taps and a drip tray. Underneath, you’ll need ample room for the canisters and lines, which require periodic removal and cleaning.
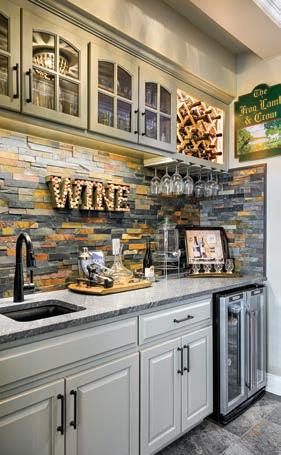

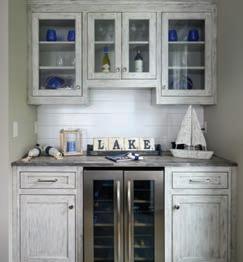
Looking beyond the “wet” aspect of the bar, countertop, backsplash, shelving and cabinets are also an integral part of the design. Think about the countertop material: it can be simple butcher block, which is useful when slicing fruit for garnishes, or it can be tile, granite, marble, stainless steel or even poured concrete. Consider a dramatic – or high-end –counter material, as not much is needed.
To plan shelving and cabinets, ponder what you want to contain or display. Open shelving is useful for fancy glassware and serving pieces. Some wet bars have shelves designed specifically to display a wine collection. And some hosts want to keep their liquor bottles within easy reach, which makes serving easier.


Before fixing shelves in place, measure the height of the tallest bottle currently in your liquor cabinet and make sure there’s a place where that bottle will fit. Also consider adding a lock to the cabinet or shelves where alcohol is stored. Today’s toddlers are tomorrow’s teens, so plan accordingly.
Lighting comes next. Under-shelf lighting provides ambiance and the right amount of glow, while brighter task lights are essential for crafting that perfect beverage. Depending on the moment, the bar can become a welcoming focal point, with lighting to draw a visitors’ eyes, or blending seamlessly into the overall ambiance of the surrounding room. It’s always possible to add lighting later, but electrical work is more easily done during the construction phase.
If a built-in wet bar sounds like a miniature second kitchen, that’s because it is. Just as in your main kitchen, a wet bar

involves plumbing, electrical and carpentry. Unless you have the skill set to safely install what’s needed, call a professional. Because a wet bar is a relatively small project, a handyman –rather than a large home renovation firm – can likely handle the task. Always check to ensure your contractor is bonded and insured.
The person you hire should know if your locality requires a work permit for this type of project, but it’s wise to contact your local building department just to be certain. Usually, permits are required for projects that involve adding or removing walls or other structural elements of a home. Adding cabinets, electrical outlets and plumbing likely isn’t sufficient to warrant a permit, but it’s always better to check before work begins.
A wet bar might not increase your home’s value enough for it to be considered a high return on investment, but it’s an opportunity to add more personality to your living space. Cheers to your wet bar and to time with friends and family! ✦



Land Tech takes pride in installing all aspects of hardscapes, landscaping, and pool construction in-house, ensuring a seamless and high-quality experience from start to finish. By maintaining full control over each phase of the project, they can streamline the design and execution process. Their experienced in-house team manages everything from initial planning
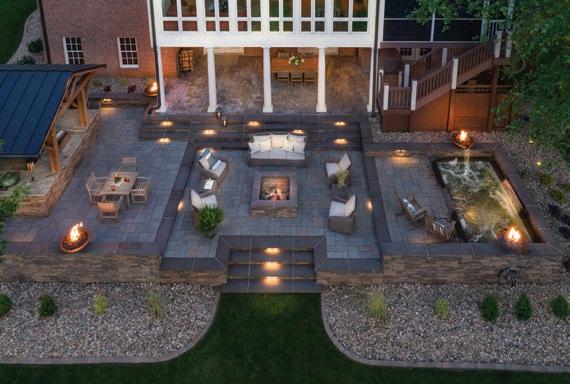
and design to the installation of your project. This comprehensive approach not only allows them to maintain the highest standards of craftsmanship but also fosters clear communication, quicker turnaround times, and a more cohesive final product. Whether it’s creating a stunning outdoor living space or building the perfect backyard oasis, they handle every detail with precision and care.
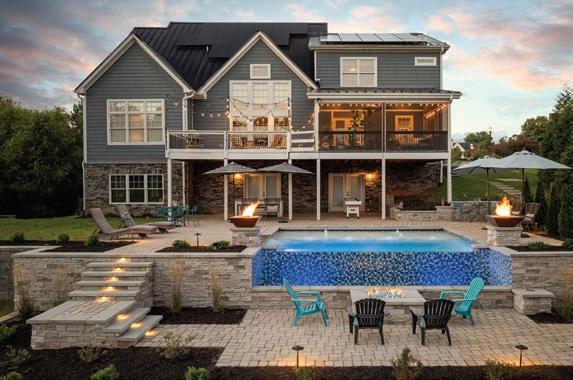
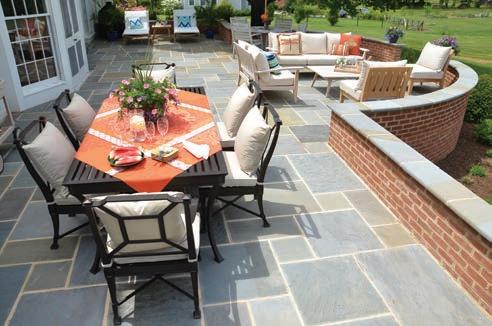

SERVICES WE OFFER:
• Custom-Built Concrete Pools & Spas
• Design/Build Services
• Fire Features
• Landscaping
• Masonry and Stonework
• Water Features
• Landscape Lighting
• Outdoor Kitchens
• Retaining Walls
• Patios
• Drainage

With more than 100 years of combined experience in swimming pool and landscape construction, Land Tech is dedicated to delivering exceptional value to their clients. Their extensive knowledge of materials and construction techniques allows them to efficiently design and build projects that save both time and money. Land Tech takes pride in providing highquality results while ensuring a seamless, cost-effective experience for every client.
Land Tech stands out as the only inground concrete pool contractor in Central Virginia offering a turnkey solution to your outdoor living needs. By handling the whole installation process in-house, they provide a more streamlined and efficient experience, ensuring greater control over quality, timeline and costs. This approach allows them to deliver a cohesive, highquality result from start to finish.


BY RYAN TIPPS
Almost 15 years ago, my wife and I landscaped the walkway to our front door in Bedford County. The final piece of this project was the placement of 16 hosta plants — a variety known as Virginia Reel — to buffer the newly placed pavers.
Within a week, all of the hostas were gone. Every one of them was chewed down to the root ball. It was heartbreaking to see what the deer had done, reducing our time and money to nothing.
Looking back on it, we now know our efforts were foolish; hosta is near the top of the list of preferred deer cuisine.





Deer-proofing?
Though it can be challenging, there are opportunities for Smith Mountain Lake area homeowners and gardeners to strategically use plants that are resistant to deer.
However, it’s vital to emphasize the word resistant, because there is no such thing as a deer-proof plant. When a deer is hungry enough, it will eat plants that it normally avoids, and this can be exacerbated during times of extreme environmental stress, like drought or prolonged winter temperatures that limit food resources.
But even under “normal” circumstances, the roughly 1 million white-tailed deer in Virginia will eagerly gorge on plants in rural and suburban regions. Complicating things, the specific diet of deer populations is known to shift from year to year … or even season to season.
For example, the tender new growth of plants in springtime is a particular favorite for deer, particularly because they’re soft to the touch and have high water content. This also means that overfertilized and over-watered plants may also bring these unwelcomed dinner guests to your home.
And some plants — even ornamental ones — are simply prone to foraging by deer:
n Among tree species, redbuds, cherries and pears are vulnerable.
n With evergreens, azaleas, arborvitae and wintercreeper will commonly be picked clean.
n In addition to hostas, deer go for other perennials and annuals such as daylilies, impatiens and pansies.





But all is not lost!

Numerous preventive steps can be taken to help guard against deer pressure. The location of your landscaping could play a factor, though most people have probably seen deer that come right up to the house, so that measure only goes so far.
There are several brands of repellent products that work effectively, utilizing taste or odor to ward off deer. Other possibilities, even if less desirable, include using fencing or so-called “scare devices,” such as red LED lights that mimic a predator’s eyes, motion-activated scarecrow devices or even ultrasonic deer whistles. However, given the nature of these devices, be considerate of your neighbors before adopting them.
Still, none of these measures should be implemented unless you can complement your efforts with deer-resistant plants that are suitable for hardiness Zone 7b, the medium-length growing season that encompasses the entirety of Smith Mountain Lake.
Broadly speaking, plants with thorns or prickly leaves or stems, pungent tastes (deer have never messed with our garlic beds!), or sappy secretions are more likely to keep the deer moving past your yard. Deer also avoid eating many types of ornamental grasses — such as switch grass, maiden grass and fountain grass — which is great for homeowners because this group includes many tough, attractive, low-maintenance options.
Perhaps the most success you will have in adding waves of intricacy, color and texture to your landscapes and gardens is through the selection of deer-resistant perennials. False indigo


can bring a splash of blues and purples to your yard, while dianthus species can showcase an array of reds, pinks and whites. Turn to blanket flowers for yellows and reds with some orange highlights, or to Lenten rose to really amplify color options with yellows, greens, purples and more. Others that get strong recommendations include red hot poker, bee balm, and many sage species. There are a variety of landscaping trees, evergreen and deciduous shrubs, ferns and other plants that are also worth considering.
If you’re looking for small- or medium-sized trees, river birch, sweetbay magnolia, Southern magnolia and crape myrtle rank as some of the area’s favorites.
Evergreen shrubs are a popular planting choice, yet they can become threatened by deer during the winter when vegetation thins out elsewhere. Sunny areas are great for rosemary, loropetalum or wax myrtle, while shadier locations may call for Japanese plum yew or needle palm.
Among deciduous shrubs, the butterfly bush is one of the very few that are likely to make it through a season unscathed, though you may also have luck with various viburnum or hydrangea species.
Working with an expert around Smith Mountain Lake— whether through a nursery or a landscaping company — is your best option for installing a design that suits your tastes, as well as your needs and longevity at the lake. Deer are creatures of habit, so if you do encounter problems, be proactive at the first signs of damage and find a way to disrupt their feeding patterns.
Had I done that years ago, I’m sure my hostas would’ve appreciated it. ✦
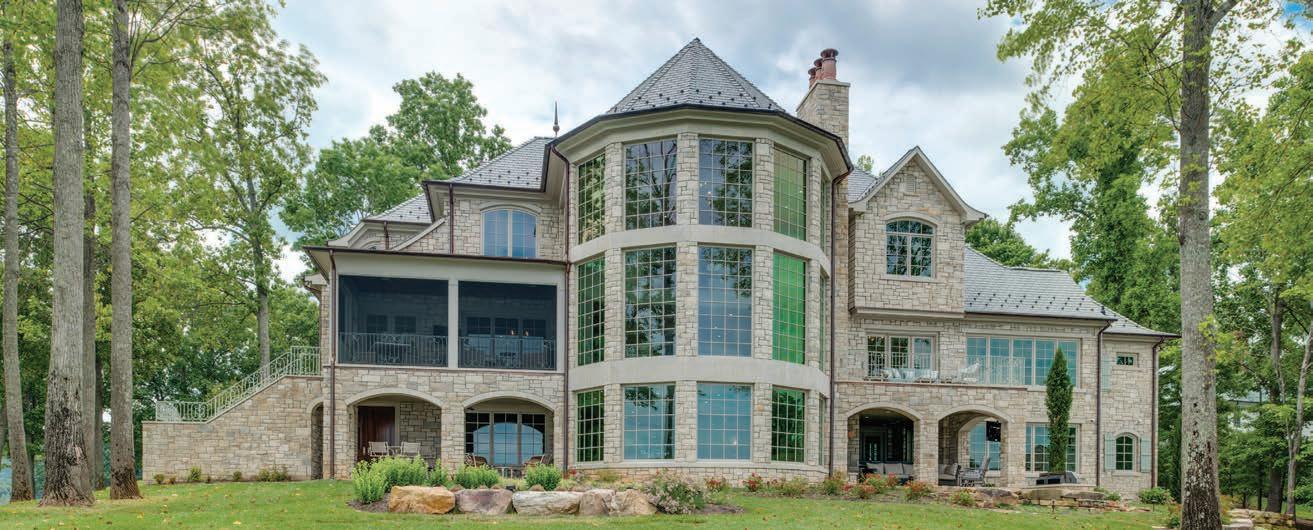

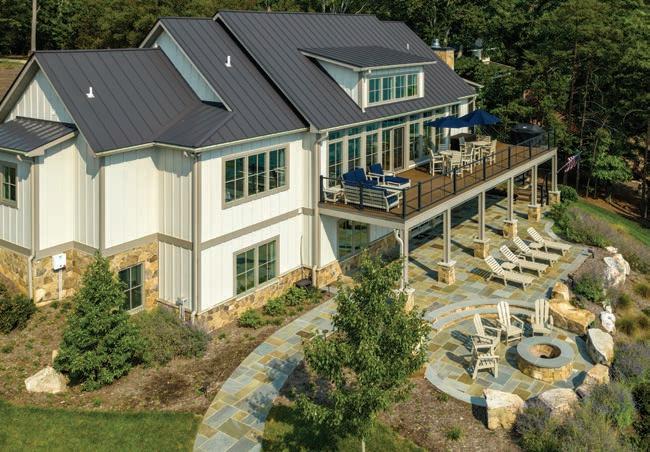
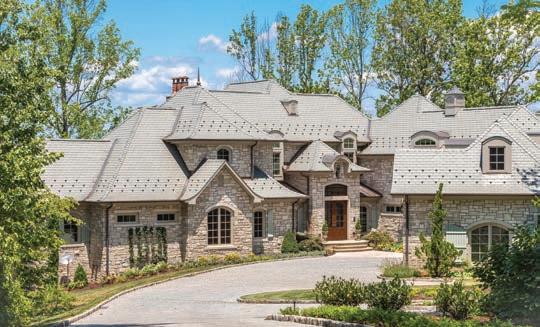





Smith Mountain Lake home a blend of traditional & modern
BY KATHERINE FULGHUM KNOPF

Growing up in the Northeast, the Coleen and her family spent summers on a small lake near the White Mountains in Maine. When the kids were grown and the parents relocated to North Carolina, buying a place on Smith Mountain Lake just a few hours away brought the family together again for weekends all summer long. Everyone liked the relaxed lifestyle of Smith Mountain Lake as it reminded them of their summers swimming and fishing at their childhood lake house. Although SML is larger, it was a perfect fit, and swimming and fishing are even better on the big water.

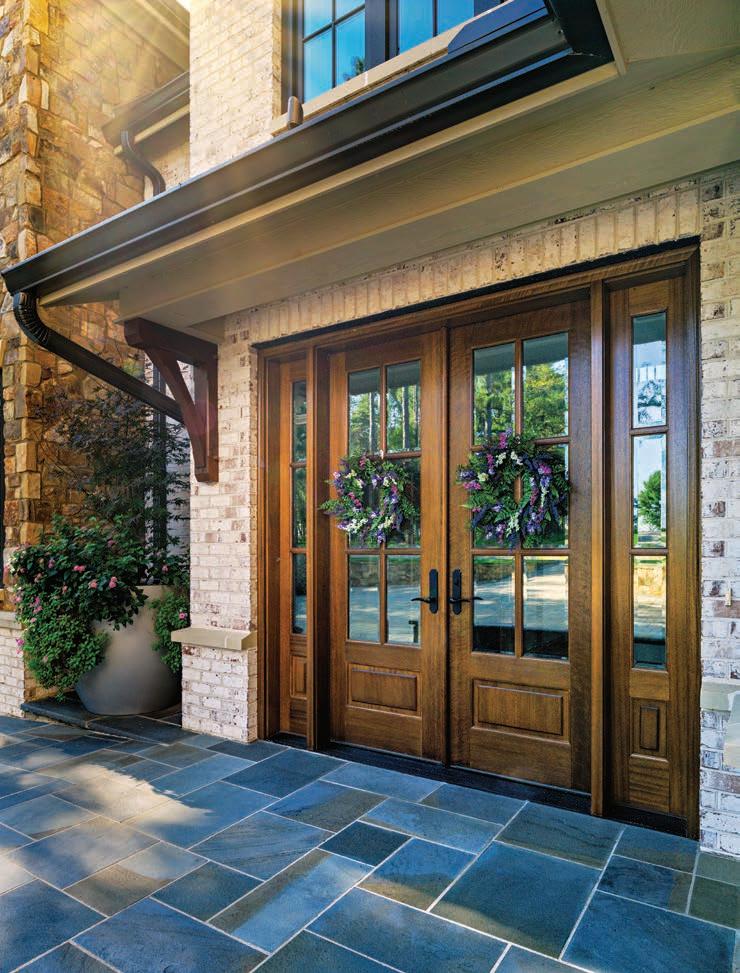
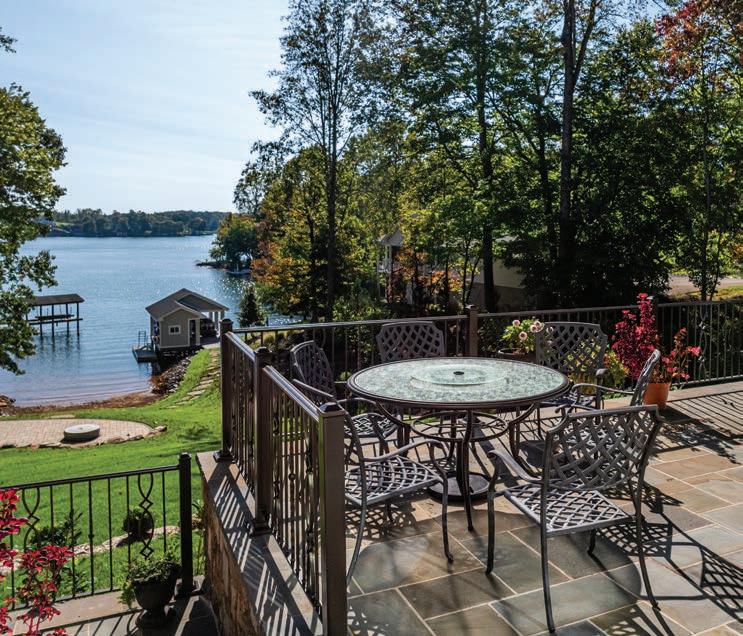
With siblings living all over the United States, having a place to gather was important. When the small house grew old and outdated, Coleen had the vision and the talent. With her mother’s input and suggestions, Coleen spearheaded the project to buy the house from her parents then tear it down and build a home to accommodate their growing family (her mother, her siblings and their families). Everyone pitched in with ideas and requests. Neighbors recommended a builder, Robert Bauer of Robert R. Bauer Building Contractors. Bauer, who excels at renovating as well as building high quality new homes, was a good match for the job. As Bauer says, “the house turned out amazing! We really enjoyed working with them.”
Bringing the vision to life
Begun in 2020 and finished in 2022, the home combines a balance of stone, wrought iron and glass. Heavy millwork and moldings make it appear timeless. The views of the lake are stunning. “They had to get rid of the previous house and clear all the undergrowth brush in order to see the potential of the lake view,” Bauer notes. From the vaulted living room, inside loggia and front porches, the home, sitting up on an elevated slope, feels like it is perched over the water. “Everybody who comes here wants to sit in the living room. It offers abundant light and lots of seats for family to gather,” Coleen says. Looking out at the lake, it is easy to see why.
Every weekend, the home hosts a multitude of family members and friends who travel to this idyllic setting to unwind and catch up with each other. With five bedrooms and six and a half baths, there is plenty of room. The home was carefully planned with detail and thought — and little wasted space. Jon Braithwaite of Atelier 11 Architecture in Lynchburg took Coleen’s vision and her mother’s and siblings’ requests and produced a remarkable family home. This stunning white brick and stone home with mahogany doors and slate, metal and copper roofs meets and exceeds all their aspirations.




Well-curated cabinetry, custom built for the home by Peters Woodworking of Roanoke, creates generous alcoves for displays and storage in the kitchen, living room and the library. The cabinets and shelving in the living room, painted a shade of white found in the nearby stone, sit on either side of the large fireplace. Large gray and white book-matched slabs of quartzite surrounding the fireplace cover a third of the living room wall from floor to ceiling. In a remarkable display of nature’s art, the rock marbling brings the outside into the home in a stunning exhibit of stone. The black wrought iron chandelier with angular lines plays off the swirl patterns in the slabs that mirror each other in an exquisite design. The black fixture hangs high in the barrel ceiling, so it does not obstruct the round window in the arched lake front wall. The triple-pane plate glass window below absorbs light from the lake. The room acquires a conservatory feel with the large glass panes on two sides, white marble tile floor and large stone slabs flanking the fireplace.
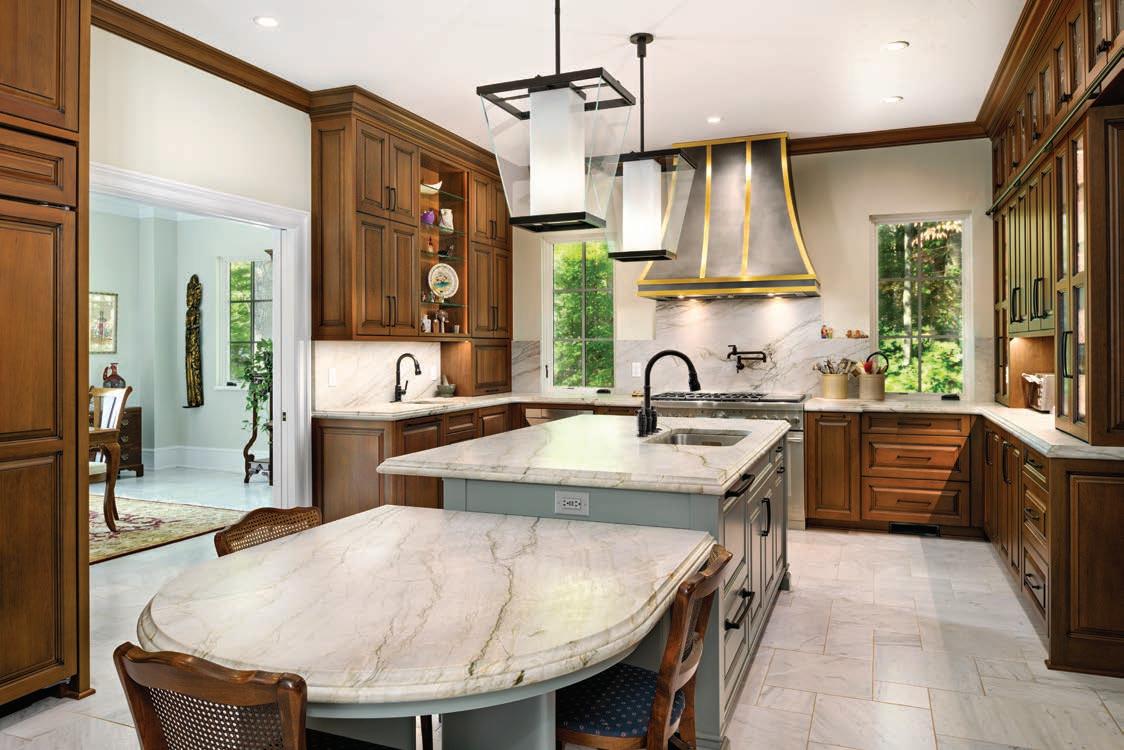
The dining room features Asian art, furniture and oriental statues that Coleen loves and collects. “I love artwork, especially Asian pieces,” she says. By pulling all the Asian collections together in one room and furnishing it with her mother’s rich wood dining table and chairs, an oriental rug with gold hues, and a black wrought iron sculptural chandelier, the atmosphere exudes elegance. Her mother loves a formal dining room and this one, located just off the kitchen, is a sophisticated room with polished wood cabinets that display the family’s beautiful china collections. The black chandelier’s dahlia sculptural style connects the décor with the black lantern pendants hanging over the kitchen island. To balance the kitchen’s large lanterns and dark wood cabinets, a white stainless steel kitchen range hood is trimmed in brass, which plays off a black-andgold Asian monastery figure hanging in the dining room.



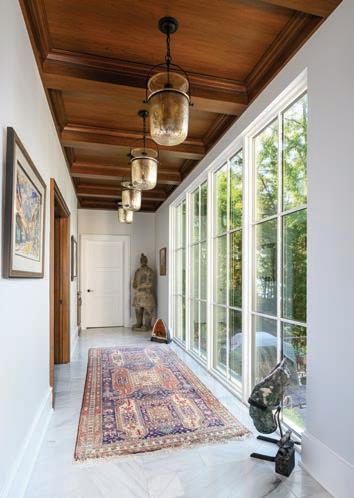

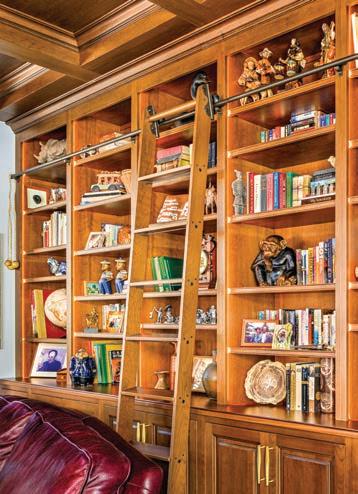

Everyone agrees the favorite room is the library. Located off the inside loggia where a wall of windows commands an outstanding lake view, the library is a feast for the eyes. With warm wood walls that house a fireplace, TV, gorgeous dark cabinets and shelves that hold books and collected mementos from all over the world, this room always feels comfy.
Coleen, a geologist, collects stone, ethnic relics and handcrafted artifacts. There are small statues and carved works of art on the shelves that surround the comfortable gray leather chairs and sofa. Her sister, an artist, curates the shelves beautifully in every room, but her artistic eye shines in these library displays. She organizes each shelf to highlight a sculpture or relic in the best light. This room is so perfect for reading and watching TV that they use it every night. “We wanted a room that would hug you,” Coleen notes.



The bedrooms and bathrooms invite guests with comfort and hospitality. Baths are well-designed to be small but efficient and elegant. The marble windowsills complement the choices of tile and stone. Each bedroom has colorful textiles on the beds and patterned rugs that warm the white oak floors.
Throughout the home, unique light fixtures add just the right touch to each space and the art adds depth and color to the walls. The common areas – a massive kitchen, large dining and living rooms and cozy library offer indoor spots to gather. Outside, porches, patios, a fire pit and the dock beckon everyone to head out for activities.
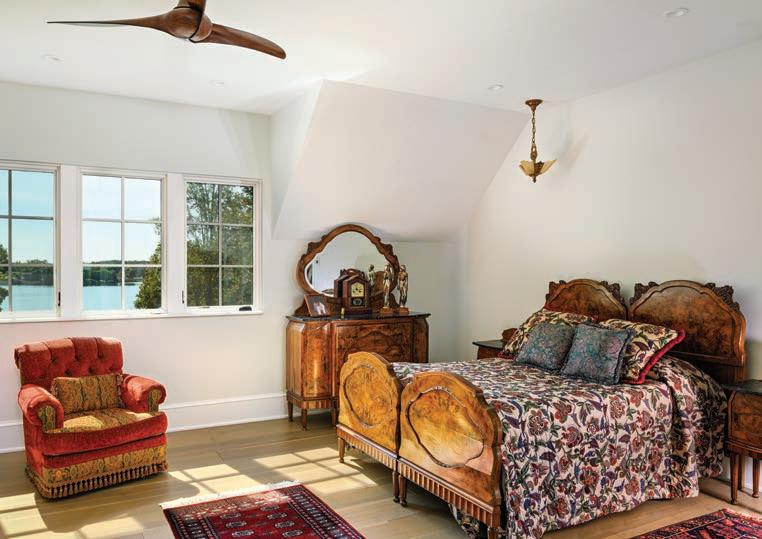



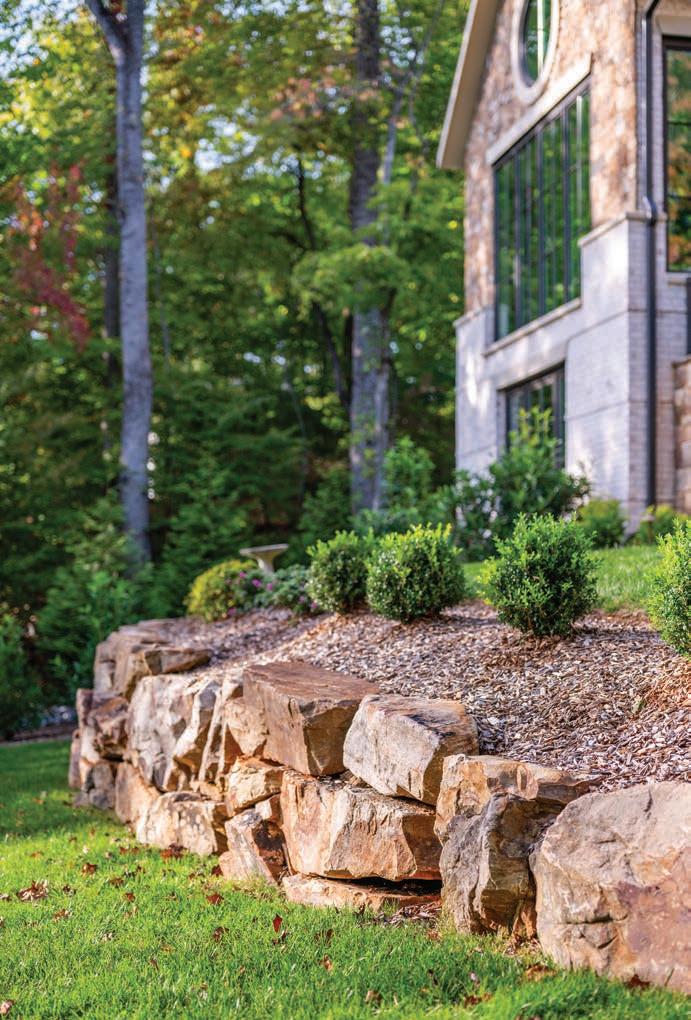

Coleen’s mother fills the planters on the front and lakeside patios with colorful flowers each year. Her sister plans to fill the inside loggia with green someday when she has more time to tend them.
The large Mediterranean planters by the front door each hold a Japanese Maple tree surrounded by cascading stems of pansies, petunias and lantanas that flow down toward the elegant Kentucky Bluestone porch.
Mark Maslow and his team at Southern Landscape Group designed the grounds. He went to Tennessee to find just the right large, natural rocks to line the stone retaining walls and walkway to the lake.
Mark says, “Selecting the stone was important to Coleen so we spent a lot of time choosing the right materials to match her vision as well as complement the architecture of the house.”
Designing the hardscape, and choosing plants, was truly a joint effort between Mark, Coleen and her mother. Small butterfly bushes, gardenias and boxwoods line the beds in the front of the house.
Tall viburnum, native grasses, and several small trees offer privacy and mitigate drainage issues. The result is a remarkable landscape that fits the architecture of the house and offers garden areas that synch with the land. “Coleen and her mom are true gems,” Mark says.

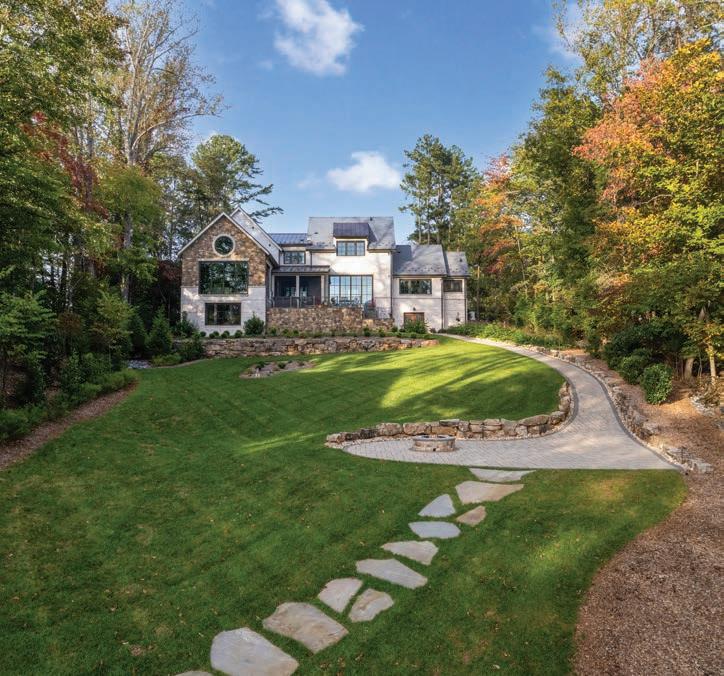




Mark chose all of the trees and shrubs carefully so the family has maintenance-free (almost) gardens that surround the house and patios. His team selected plants with texture as well as color so the beds are not just green swaths when shrubs are not in bloom. Another consideration was choosing shrubs that deer do not eat. Mark notes, “A huge dynamic of this property is the abundant wildlife population, so plant selection was one of the big obstacles we were able to overcome.”
Beyond the spacious parking area that fronts the entrance and garage doors, the green sloping lot gives a lush space of tranquility before it meets the street. The family lives easy on their land and is vigilant about protecting the lake ecosystem. They installed a system to collect the rainwater to water their garden. Coleen purchased a lot across the street, cleared the brush and planted trees. It provides a park-like buffer area. This extra land holds potential for a greenhouse or a garden someday.
This transitional home is always evolving as family members bring their time and talents while they relax and dream at the lake. From its outside architecture and landscaping to the furniture and art inside that came from several family members’ collections, it is a wonderful blend of traditional and modern. As her mother says so well, “This is not a lake house; it is a home at the lake.” ✦

BY BECKY CALVERT | Photography by James River Media
There is a tendency to equate slow cookers with cold-weather cooking. Many of the recipes out there for crock pots are hearty soups and stews, but they can be used year-round for a variety of dishes that benefit from their slow and low method of cooking that doesn’t heat up a kitchen. This hands-free feature makes them a perfect addition to your lake house kitchen, freeing you up to spend the day outside on the lake, while dinner is taken care of with minimal effort.

Macaroni and Cheese
Who doesn’t love macaroni and cheese? Serve as a meatless entrée with a large side salad and veggies or make it as a side dish. This version is perfect for summer, as it’s all done in the slow cooker. You may be tempted to use pre-shredded cheese here, but be warned, it can get grainy in the slow cooker. Take the extra step to shred it yourself. I do it straight over the slow cooker so there’s less clean up involved.
1 16-oz box dried macaroni
2 cups water or broth
2 ½ cups milk
2 Tablespoons butter, cut into chunks
2 Tablespoons cream cheese, cut into chunks
8 ounces shredded cheese (Cheddar, Colby jack or any similar combo works here)
½ teaspoon mustard powder
Pinch of garlic powder
1 ¼ teaspoons salt
Lightly grease the interior of the crock pot. Combine all ingredients, stirring well. Set crock pot to high, and stir after cooking for an hour or so. Let cook for another hour, adding more liquid as needed. When pasta is fully cooked and cheese has melted, lower temperature to warm until ready to serve. The longer it sits, the more liquid it may need to keep from drying out.



provide COMPLETE CARE for you and your
Specialty services are our routine. We place and restore DENTAL IMPLANTS all in our office. Check out our list of services online, call or stop by. We’d love to meet you.

Pulled pork is always a crowd pleaser. While there are various methods for preparing it, none are as simple or as easy as using the slow cooker.
1 teaspoon vegetable oil
1 4-8 pound pork shoulder roast or Boston butt
2-3 Tablespoons dry rub seasoning* to taste
Salt, pepper
Season the pork with dry rub seasoning or just salt and pepper. Coat slow cooker interior with vegetable oil. Place seasoned meat in slow cooker, set on low, and cook for 8-10 hours. Or alternatively, set temperature on high, and cook for 4-5 hours or until internal temperature reads 200 on a meat thermometer.
When pork is done cooking, remove to a board, and let rest for at least 20 minutes or longer. Reserve the liquid in the crock pot. Strain it to remove solids. If you want to remove excess fat, chill the liquid in the refrigerator until the fat solidifies, then strain.
Shred pork with a fork, adding reserved liquid to keep it moist. Serve with BBQ sauce on buns.


Dry rubs are a mix of dried spices and herbs that are applied to foods prior to cooking. Usually a mix of sweet, spicy and savory, rubs add flavor that gets locked in during the cooking process. You can rub them into meats hours before cooking, let them sit in the refrigerator overnight or apply them just prior to cooking. You can use premade versions, readily available in the spice aisle of your favorite grocery store or make your own. A well-stocked spice cabinet should have everything you need to come up with your own signature blend. Use this as a starting point for your own!
¼ cup brown sugar
2 teaspoons kosher salt
2 teaspoons black pepper
1 teaspoon sweet paprika
1 teaspoon smoked paprika
1 teaspoon garlic powder
1 teaspoon onion powder
1 teaspoon mustard powder
1 teaspoon celery seeds
½ to 1 teaspoon (or more) cayenne pepper
Combine and store in an air-tight container in a dry place.



Ribs in the slow cooker? Why not? They need long, slow cooking to tenderize them. Doing so in the crock pot keeps the kitchen cooler on a hot day. Finish them in the oven or on the grill to caramelize the sauce and you’ll never know the difference.
2 racks baby back ribs (about 4 pounds total)
Vegetable oil
2-3 Tablespoons dry rub seasoning (page 86) BBQ sauce
Remove silver membrane from the back of the ribs. Rub front and back of the ribs with the spice mixture. Rub interior of crock pot with vegetable oil. Place ribs in crock pot. You can either stack them lying flat in the pot OR coil them around the pot, standing upright in a circle. Cover and cook on low for 8 hours or on high for 4 hours. You’ll want them to be fork tender.
When the ribs are finished in the slow cooker, remove and brush them with BBQ sauce. Finish them either under the broiler or on the grill, cooking 3-5 minutes or until they are charred and the sauce sticks to the meat. Serve with extra BBQ sauce. ✦





Greer Design Co. is an award-winning interior design company founded by the talented Greer sisters, who bring years of creative expertise and family heritage from their sister company, Curtains, Blinds & Bath, to Smith Mountain Lake.
We specialize in concept-to-completion interior design, offering a seamless journey from the initial spark of inspiration to the final unveiling of your dream space. Whether you’re redesigning a single room, or refreshing your entire home, we work closely with you to create spaces that reflect your personality, lifestyle and vision.
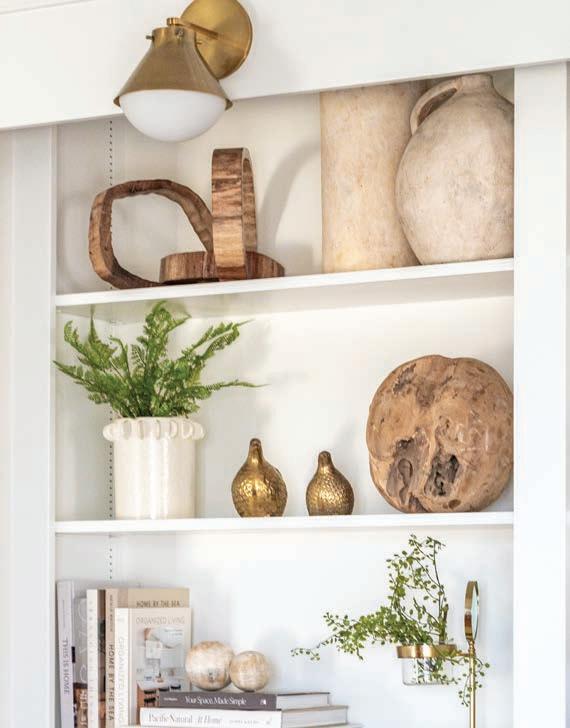
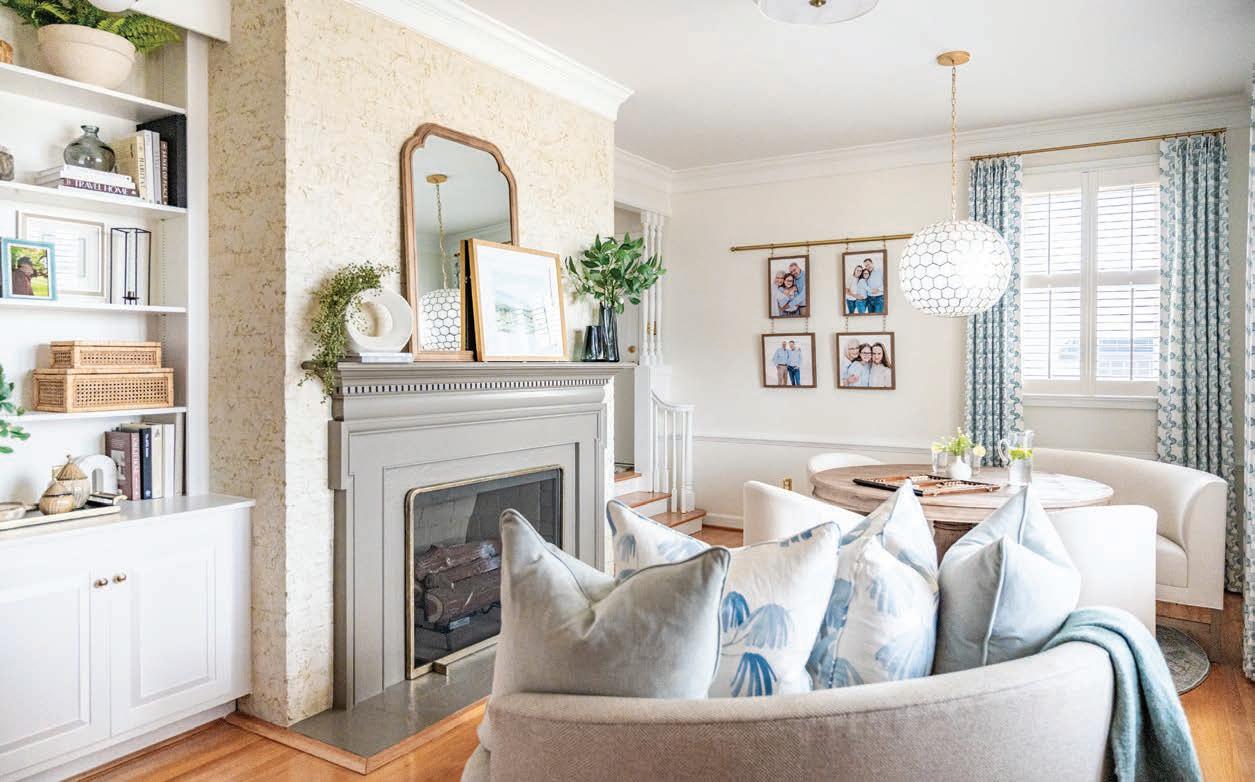
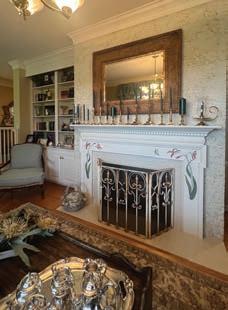


In addition to full-service design, we offer flexible options like Designer by Your Side and Designer for a Day — perfect for those who want to take the lead on their project but need expert guidance along the way. Whether you’re a DIY enthusiast seeking advice on layouts and materials or looking for quick solutions to elevate your space, we’re here to help.
At Greer Design Co., we pride ourselves on handling every detail with care, providing expert project management, access to trusted tradespeople, our exclusive vendors and a passion for elevating interiors. Our goal is to deliver not just a finished project, but an inspiring space that feels like home!
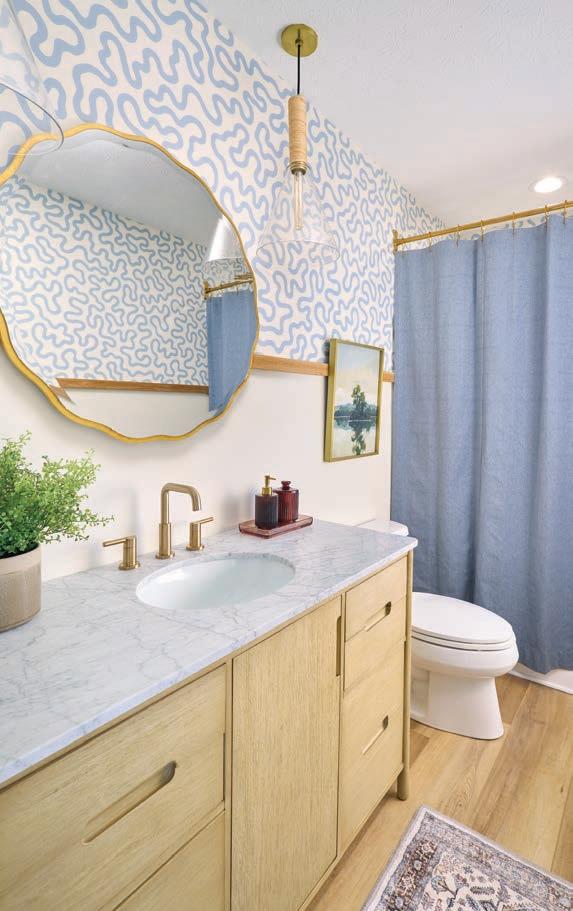
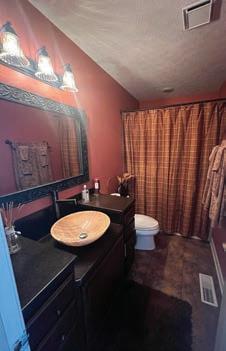


BY MARGIE LIPPARD
Before the Smith Mountain Lake Dam was completed in 1963 — in a bold quest for electricity that flooded the Blackwater and Roanoke Rivers to lake capacity by 1966 — it was not uncommon to stumble upon an arrowhead or other artifacts of the Algonquian Indians on the pristine land they once inhabited, hunted and fished. Today, those submerged forests and fields boast 20,600 acres of water and 500 miles of shoreline, crisscrossed by wellmaintained access pathways. More than 22,000 residents enjoy Smith Mountain Lake for its extraordinary scenic beauty and abundant water recreation activities.




Appalachian Power is the lake’s steward, charged with conserving its resources and supervising shoreline projects. If you’re planning a pathway from your lake home to your dock, Appalachian Power’s Shoreline Management Plan (SMP) necessitates a close read. The plan, created in 2003, is meant to “provide public and private access while protecting and enhancing the scenic, recreational and environmental resources and enabling the project’s primary function: the production of electricity,” according to Appalachian Power’s website smithmtn.com. The current SMP was updated in 2010.


Constructing a pathway at Smith Mountain Lake is a team effort, involving a dynamic coalition of talented surveyors, landscape designers and contractors. Appalachian Power, a subsidiary of American Electric Power (AEP), is the team’s referee who enforces SMP regulations. Licensed by the Federal Energy Regulatory Commission (FERC), Appalachian Power owns the shoreline and controls the 800-foot contour National Geodetic Vertical Datum (NGDV).



When planning your access pathway, you’ll glide over regulatory hurdles by hiring a landscape design company that has worked extensively with Appalachian Power. One such seasoned landscape company is located in Evington. Southern Landscape Group has designed and installed custom pathways at Smith Mountain Lake for more than 26 years. Their longevity and success stem from closely collaborating with homeowners and Appalachian Power, understanding their, at times, tense symbiosis to ensure both parties are happy with the outcomes.




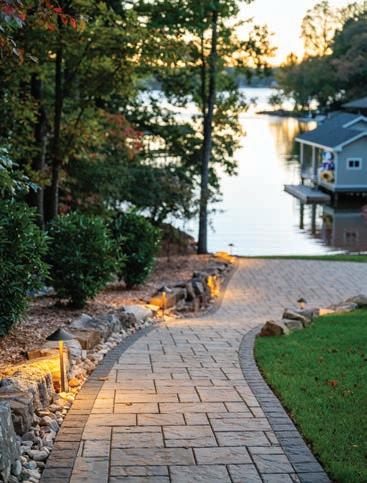
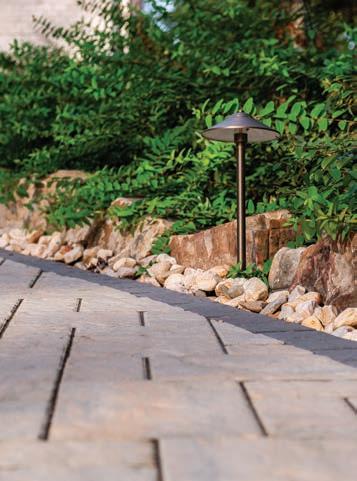
President of Southern Landscape Group Mark Maslow says their design process starts with discovering their customer’s goals. He explains, “It has a lot to do with talking to clients, trying to understand what their goals are, what they are trying to access and how they are trying to access it: By foot, for a wheelchair or for a dog. Knowing how they want to use the pathway is instrumental in the design.”
At the same time, one must keep forefront the importance of learning and abiding by SMP regulations. In short, if your lake access pathway is above the 800-foot contour, no permit is needed; however, if it’s within the project boundary, you must secure a permit and comply with SMP guidelines.
In turnkey fashion, Southern Landscape Group not only helps customers design their pathway but expedites the permit and installation processes. After meeting onsite with homeowners, they analyze the potential impact within the 800foot contour boundary and, if the site demands, engage a surveyor like Accupoint Survey. A plan quickly blossoms into fruition. Maslow states, “We produce a plan of what the pathway will look like when it’s completed. We’re able to utilize that plan to show to the client, select materials and then walk through the proposal process, which brings it to life.”


Conserving the ‘character of the land’
Last updated in 2014, Appalachian Power’s SMP rules aim to conserve the lake’s landscape and shoreline ecosystems. The SMP website delineates pathway materials and designs that achieve this mission:
n Access paths should fit into the character of the land.
n The path should avoid existing vegetation and wind around existing large trees and shrubs.
n Vegetation or additional mulch should be used to cover the exposed soil to prevent erosion.
n If paving materials are needed, gravel, stepping stones or other permeable materials
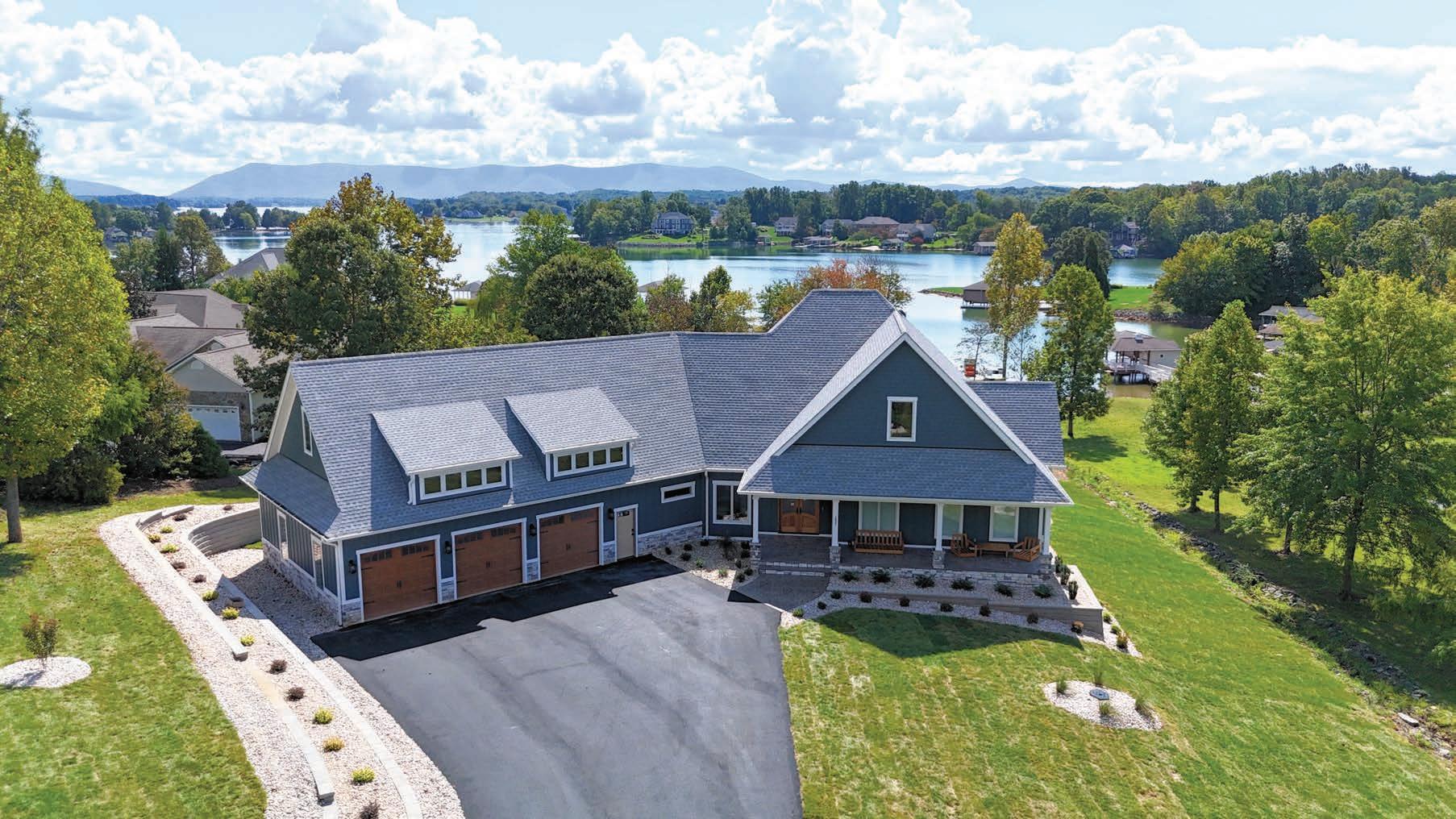




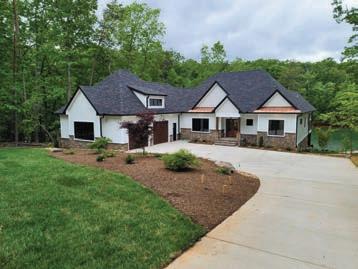
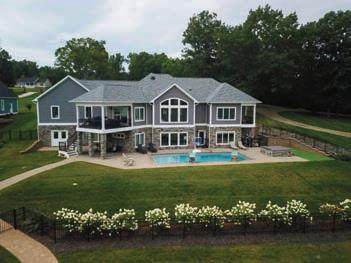
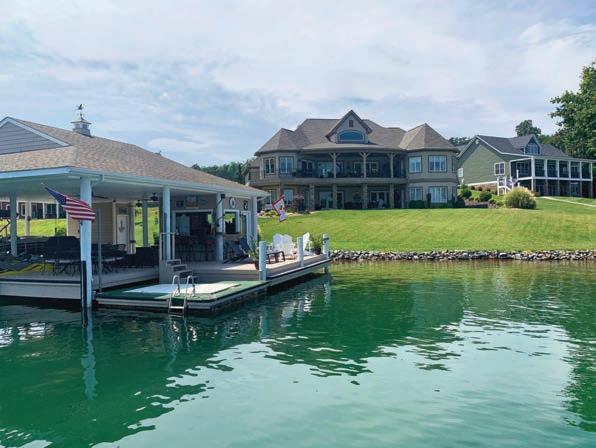
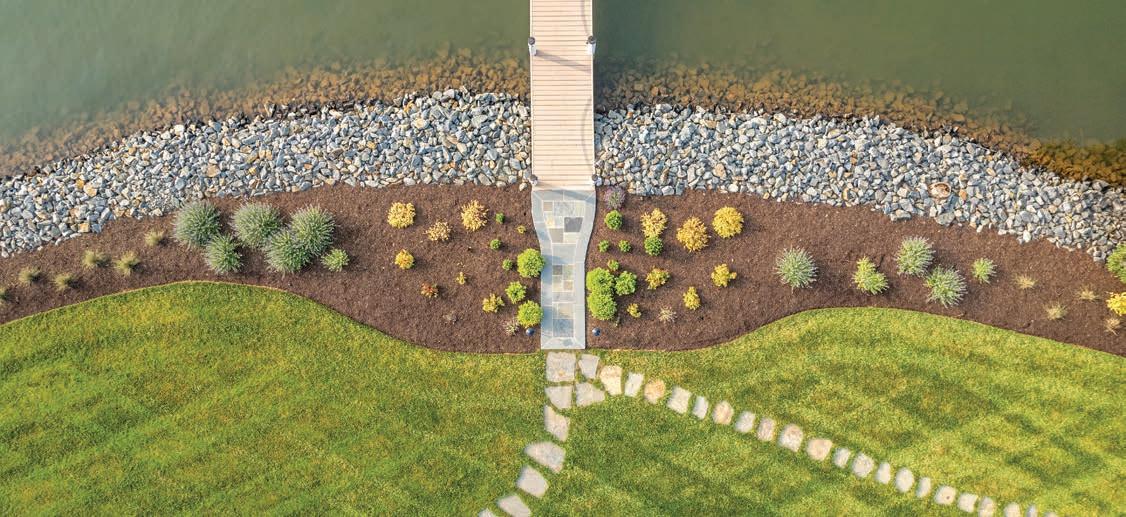
Permeable pavers are soaring in popularity because of their propitious environmental benefits. Though more expensive to install than their non-permeable counterparts such as concrete, walkways made with permeable pavers minimize soil erosion. Water seeps through the paver joints and permeates the ground, avoiding flooding and water runoff that cause erosion.
If a pathway installation upends shrubs and trees within the project boundary, Appalachian Power requires that the homeowner apply for a vegetation removal permit and render a drawing for the land’s restoration. This design should authentically reproduce trophic layers, replant comparable vegetation and use native plants. Maslow summarizes, “Any vegetation that is removed from the access of the pathway has to be permitted to AEP for their approval. The rules for a replacement are detailed in the SMP.”
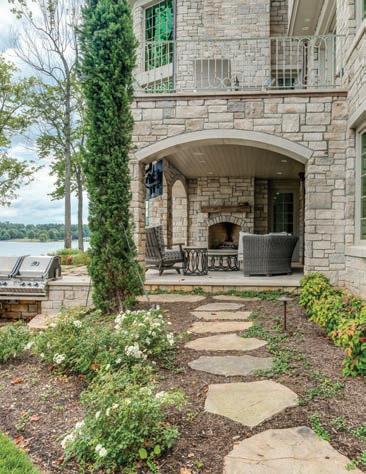
Lake yards often slope sharply to the shoreline, so a railing helps protect pedestrians as they navigate the path. Maslow notes, “Railings are sometimes necessary depending upon the topography and slope; some people like them for stabilization for walking down the path. Sometimes if the drop off is more than 30 inches off the edge of the path, it would require a railing.” The SMP allows steps for pups and people, but they can’t be more than 5 feet wide. The pathway itself is limited to a 6-foot width.
It’s about protecting the shoreline
Building an access pathway at Smith Mountain Lake can seem intimidating with a corporate giant like Appalachian Power as your partner. While some homeowners chafe at this control over their private property, others accept and even respect the company’s environmental oversight. Maslow concludes, “The 800-foot contour is a good thing because it’s protecting the shoreline.” ✦
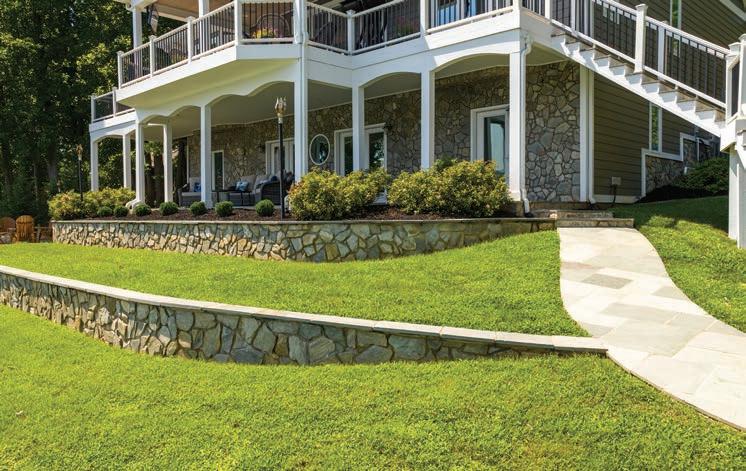







BY SLOANE LUCAS
You are about to realize your goal to own a lake house. You have pored over listings and gotten way too familiar with your Realtor while trekking across your target area seeing all sorts of homes and lots. And you found it – the perfect lot in the perfect location. The problem? The lot has an old house on it that isn’t what you had in mind. Maybe it needs so much TLC you don’t know if it’s worth salvaging. Or maybe it’s not your taste, so you consider whether you can update it. With an older home, the debate comes down to: love it or level it? Here are some questions to ask to help with what can seem like a daunting decision.
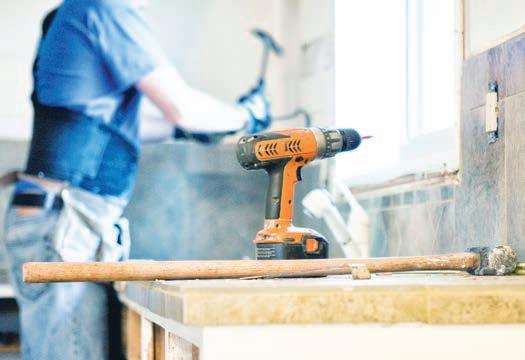

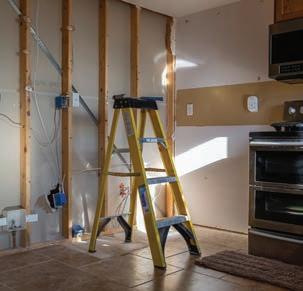
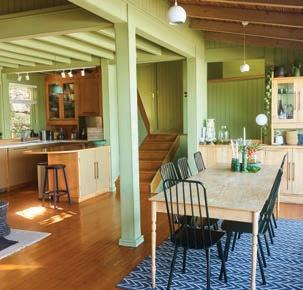
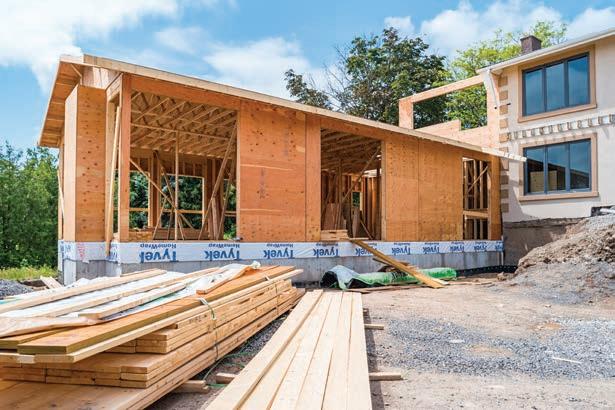
Before you can make any plans, and perhaps even before you purchase the property, you need to determine your actual options.
n Is the property in a development where new construction might not be permitted — or where any renovations need to be approved by the HOA’s architectural committee?
n Are there any ordinances that might impact both new construction and extensive renovations? What are you allowed to do with a remodel?
n Can you go higher or extend the footprint of the house?
Ask yourself what specifically you want to renovate, whether it is even possible, and if the expense makes sense. Some issues like low ceilings and a too-low basement incur significant costs to change.
Another potential hurdle – your lender. Remember that a mortgage is a loan taken against the equity of the home. If you have plans to demolish the home, you need to discuss those plans with the lender.
What you find out will determine next steps. Assuming you have the choice to do either a teardown or renovations, there are additional issues to ponder.




Is the foundation damaged with cracks or buckling? Are there any significant structural issues with the wall and ceiling supports? Is there extensive mold or infestation damage? Consider also what the previous owner may have done – or not – to the house. There’s damage to the home from neglect and age, and there’s the damage inflicted by enthusiastic, but unskilled DIYers who may have made “improvements” that are anything but. A home inspection and a skilled contractor prove invaluable in such situations.
If the repairs are simply too much, or the house is so structurally unstable that large-scale renovations aren’t possible, you may need a teardown. If repairs are within budget and timing isn’t an issue, you have the option to renovate.
Bear in mind that renovations can be more costly than new construction; however, you can parse the changes out over a number of years to suit your budget. At the same time, consider whether it would cost less to tear it down and rebuild – even if you forfeit immediate time in the house.
You will not want to go through this process without a trusted contractor by your side. The contractor will not only examine the property but give estimates for repairs and renovations. Concurrently, you will want to examine costs of hiring an architect and get additional estimates from your contractor if you decide to begin from scratch.
What do you love about the home? Its character? Or its location? If you love the location and don’t really care for the home’s character, that may signal a teardown. But if you find yourself drawn to the charming details of the home, and it’s

preventing you from making a more logical (and financially sound) decision to tear it down, maybe there’s a middle ground.
Can you salvage any of the details that make it charming? Can you reclaim wood floors? Reglaze vintage sinks and tubs? Find creative uses for older stained-glass windows? We’ve all seen plenty of home renovation shows where salvaging key elements from the older home allows vintage charm to blossom in a newly constructed home.
If you still can’t decide what to do, another factor to consider is how long you plan to use the house. Long-term, defined by 10 years or more by many experts? Then you should consider tearing down and rebuilding. Older houses will just get older, with repairs and investments every year to keep it up to snuff. If your home is already older, you might be looking at more costs over the long term than new construction.
On the flip side, if you are only looking at owning the home for 5-10 years, you might want to do just enough renovations to keep up with the neighborhood standards. Take some time to get to know the neighborhood. Where does the house fall within the spectrum of nearby homes? Are you buying the oldest, most run-down house on a block of newer builds? Then your resale might be impacted. Or are the other houses from the same era, just in better shape? Then keep up with the Joneses enough to make sure your home compares well relative to other nearby homes for future resale.
Either way, you’ll have the shorter-term benefits of visiting your lake house, and when you are ready to move on, you’ll be able to maintain your property values and pass the home on to the next owner to enjoy. ✦
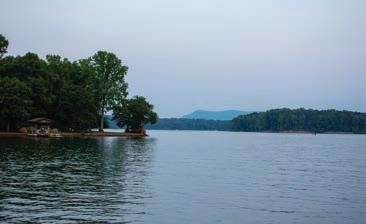
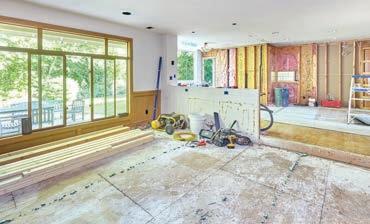

If you are thinking about a kitchen redo, fabulous outdoor living space or getting your main suite on the main floor, now is the time to start planning. Residential construction has been extremely busy and getting started early is the perfect way to get your project in line and on the calendar for Spring.


us on Facebook and follow our projects on Instagram!
At Building Specialists, we have the team to get the ball rolling. We have 50 years in the industry and hundreds of happy homeowners. Call us for a free consultation to discuss how together, we can get you ready for your next exciting home improvement project! www.bsiva.com • 540.982.8200
In the fall of 2024, Eastlan Ratings sampled area residents ages 35+ and found HOME Magazine and WLNI Radio to “significantly outperform” the local media market in audience quality and purchasing influence.
90,000+ 26,000 NUMBER OF HOME MAGAZINE READERS PER ISSUE NUMBER OF WLNI RADIO LISTENERS WEEKLY



At Fortress Foundation Solutions, we specialize in providing expert foundation repair, basement waterproofing, crawl space encapsulation, and concrete lifting and leveling services. With years of experience and a commitment to customer satisfaction, we are the go-to solution for homeowners looking to protect their properties from water damage, structural issues, and unpredictable elements.
Throughout the year, your home’s foundation faces various challenges, from shifting soil to changing weather conditions. Cracks in your foundation can compromise your home’s stability and safety, but that’s where we come in.
We offer a variety of foundation repair solutions to ensure your home stays stable, safe, and healthy. Our PowerBraces & GeoLock wall anchors restore and prevent further bowing from basement walls, while our Push & Helical Pier solutions stop foundation settlement in its tracks.
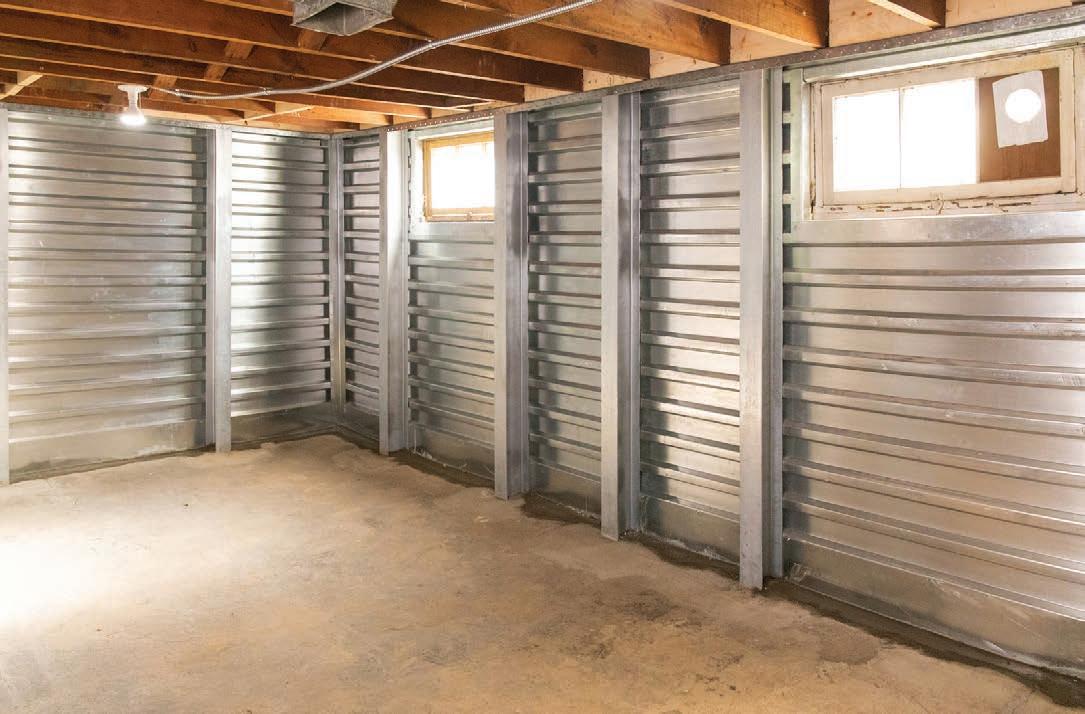
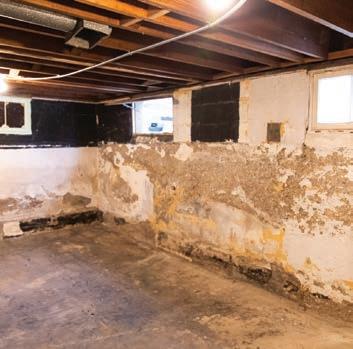
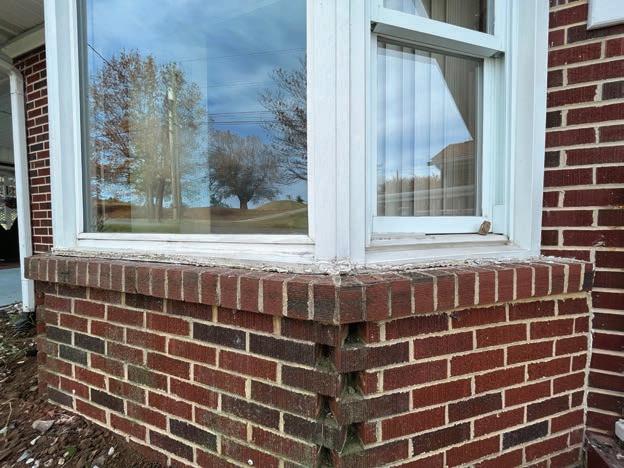
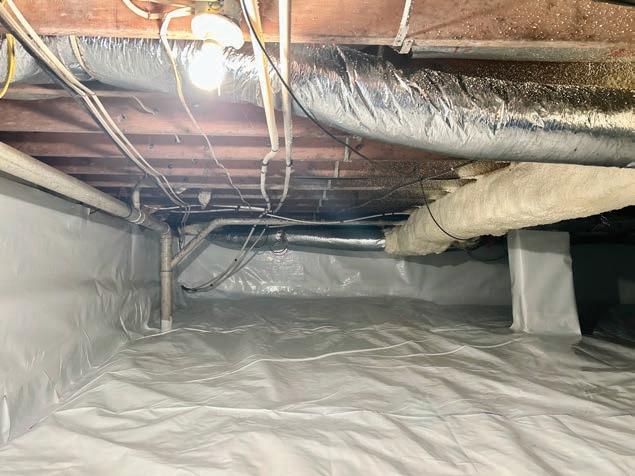





In addition to foundation repair, we provide comprehensive basement waterproofing services to keep your basement dry no matter the season. For crawl spaces, our encapsulation solutions keep moisture at bay, protecting both your home and air quality. Our concrete lifting and leveling services restore stability to uneven surfaces, making your home both safer and more attractive.
Don’t wait for water damage or structural issues to impact your home. With Fortress Foundation Solutions, you can trust us to safeguard your basement and foundation year-round, ensuring a stable, safe, and healthy home for you and your family.
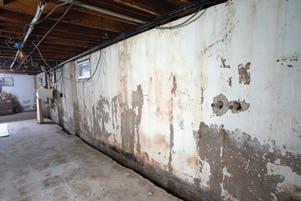
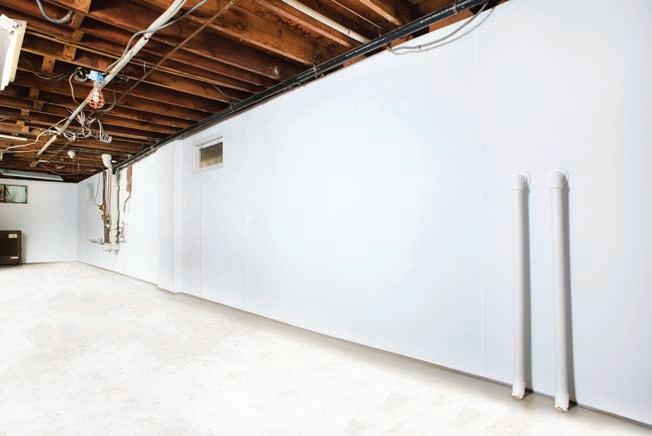




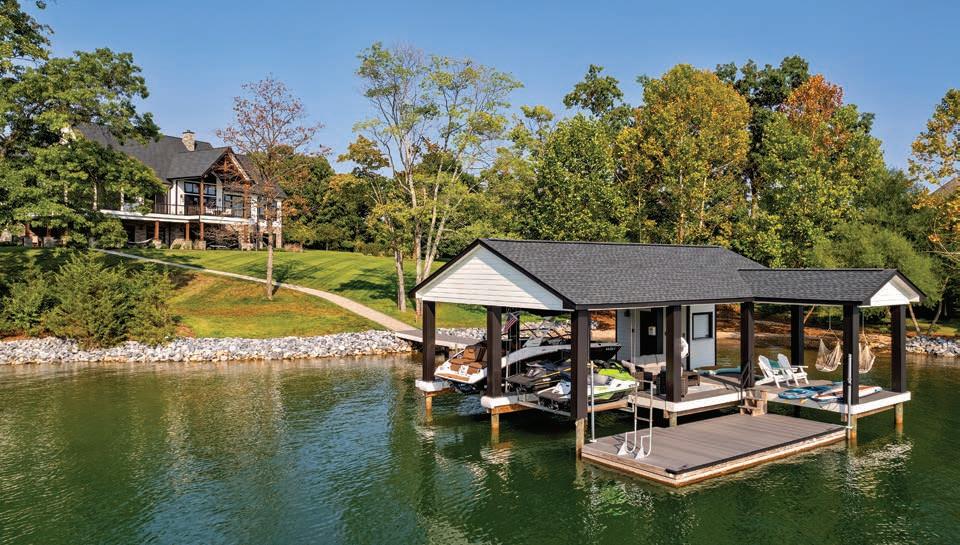
SBY FERNE AND JERRY HALE • Photography by Michael Patch
ML Charity Home Tour fans may have already visited Karen and Gary Cole’s home: It was one of eight lovely homes featured last October on the 2024 Smith Mountain Lake Charity Home Tour.
“In previous years, we really benefitted from the Home Tour, so we were eager to be part of it,” Gary said. “We went on the Tour in 2019 when we were anticipating building on a lot we had purchased back in 2015. At one of the houses, we met architect Eric Buck, who eventually designed our home.”
“Eric is the one who got our journey started. We really clicked with him,” Karen chimed in. “And he did a great job for us. Without the Home Tour, we would have been floundering around wondering who could help us. We also got several great ideas from homes on subsequent Home Tours.”

Both Karen and Gary graduated from Virginia Tech, but the couple was only vaguely aware of Smith Mountain Lake. Being water lovers, they were thinking “beach” for a getaway property. Then they visited family in upstate New York and began thinking, “Lake life is pretty appealing.” One visit to SML, and they were hooked.
“We wanted somewhere amazing that would later entice the kids to come home as often as possible,” Gary said. “Smith Mountain Lake is that kind of place.”
Construction of their home began in 2021 and continued for almost two years. Things were slowed somewhat by COVID-related supply chain and materials pricing issues. Builder Doug Bowman actually paused construction at one point when the price of plywood approached $90 a sheet. That delay was fortuitous: materials’ pricing fell back toward “normal” in the following months.

The Cole home perfectly reflects the modern farmhouse style, from moldings to windows, doors to light fixtures. Karen admits to struggling with some of the decisions about flooring, cabinetry and exterior stone selection, so she sought counsel from Signature Interiors in Northern Virginia, where the couple used to live.
“In addition to the professional help, I pretty much lived on Pinterest during the run-up to the build,” Karen added, “where I stumbled onto a link to brick&batten. This company took the architect’s elevation drawings and brought them to life with ‘colorized’ renderings that suggested materials and other exterior design aspects. Suddenly, we knew exactly how we wanted the house to look.”

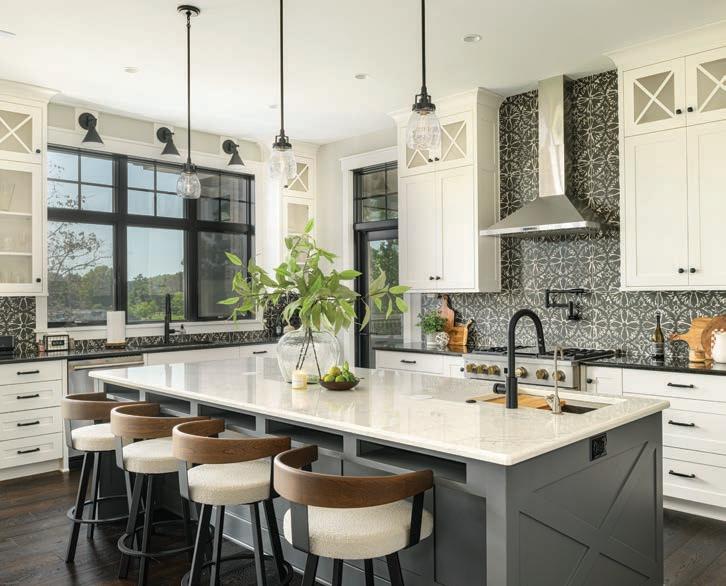
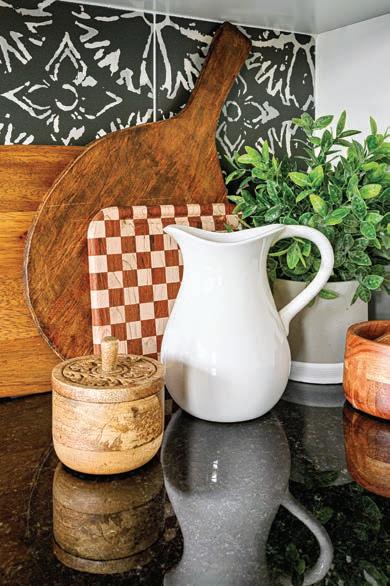
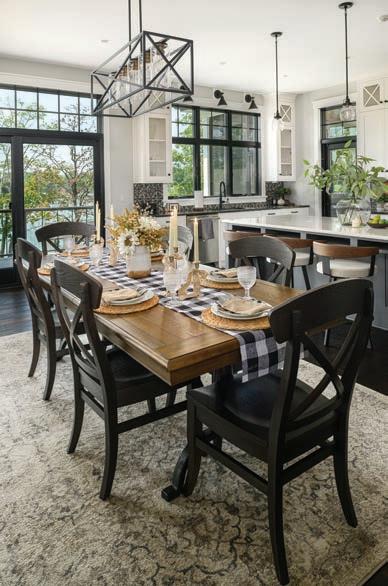

The home encompasses approximately 6,000 square feet of space on 2 ½ levels. The main level, floored in dark engineered hardwood, has an open great room that combines the living, dining and food preparation areas. A huge kitchen island, capped with white quartz in attractive contrast to black granite countertops, has clever under-counter cubbies like the slots in old-time school desks to tuck away laptops, books or other works in progress.
“That idea came from the Houzz website,” Karen was happy to confess. “It’s a clever way to avoid counter-top clutter.”
Another great idea: the beauty of the unique tile backsplashes is uninterrupted by light switches or electric outlets. Instead, they’re located out of sight, on the bottoms of upper cabinets — a nifty design touch that adds to the clean feel of the kitchen.
All of the lighting in the kitchen/dining/living area is controlled by several Lutron mini-panels. “This eliminated what would have been an unsightly stack of many traditional switches,” Gary noted, “and it also allows for programmed on/off times and remote control by phone app.”
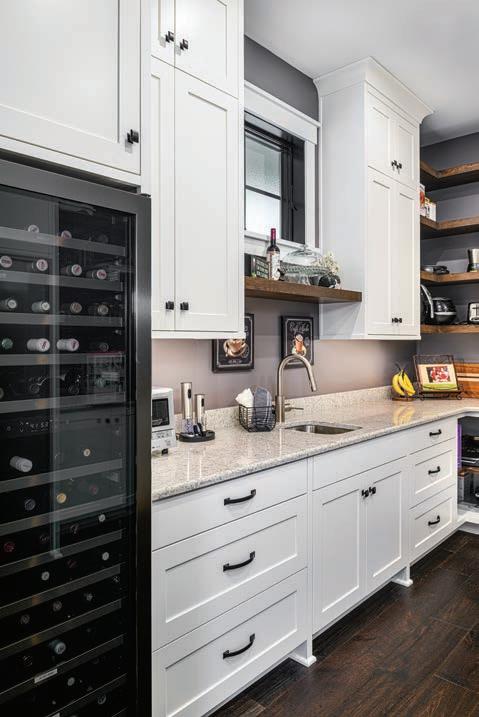





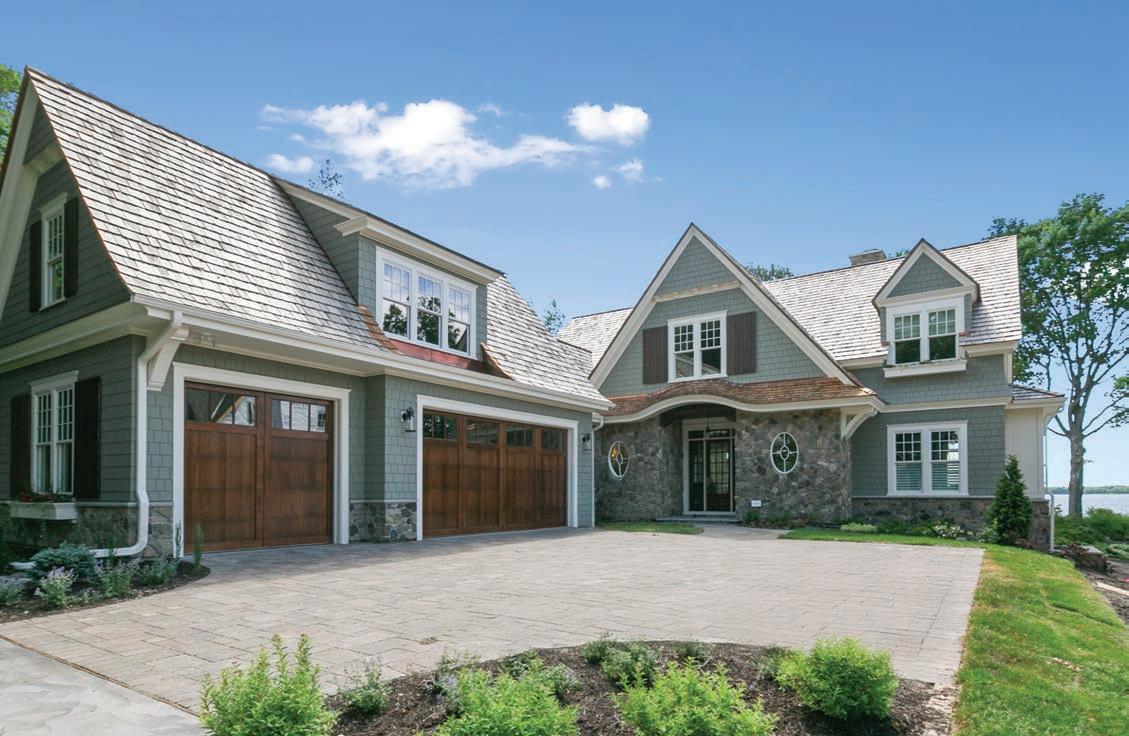

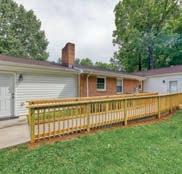

Living room furniture centers around a jazzy gas fireplace with wooden built-ins on both sides. Adjoining the living area is a screened porch with a fireplace. A porch door leads to a covered grilling deck with a sink built into the granite prep counter.
Outside the living room is a deck with furniture centered around a gas fire pit. The vertical cable deck railing allows for unobstructed lake views. A 20-foot ceiling over the main section adds to the feeling of spaciousness.
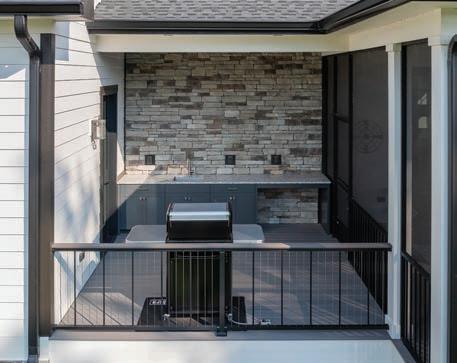


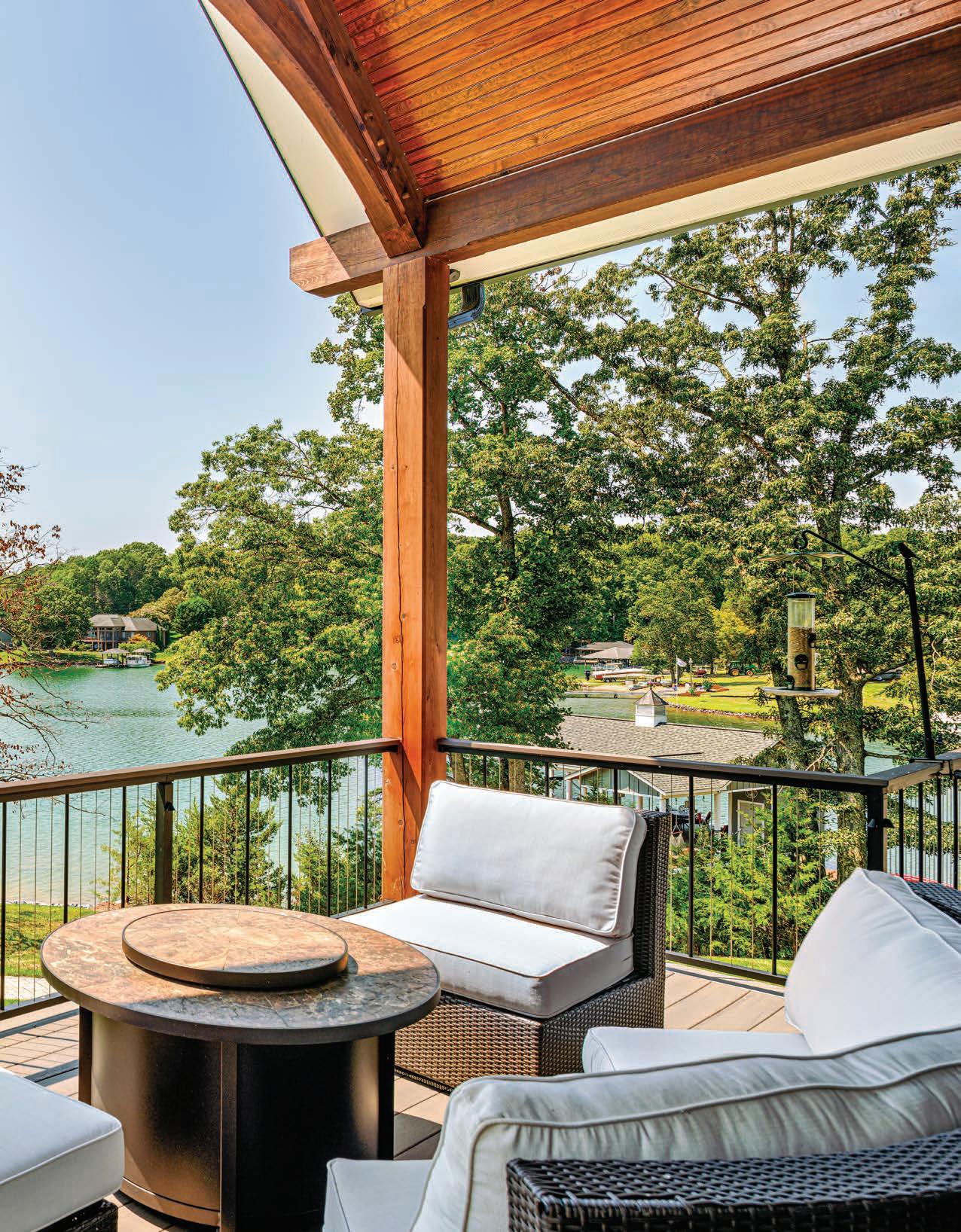
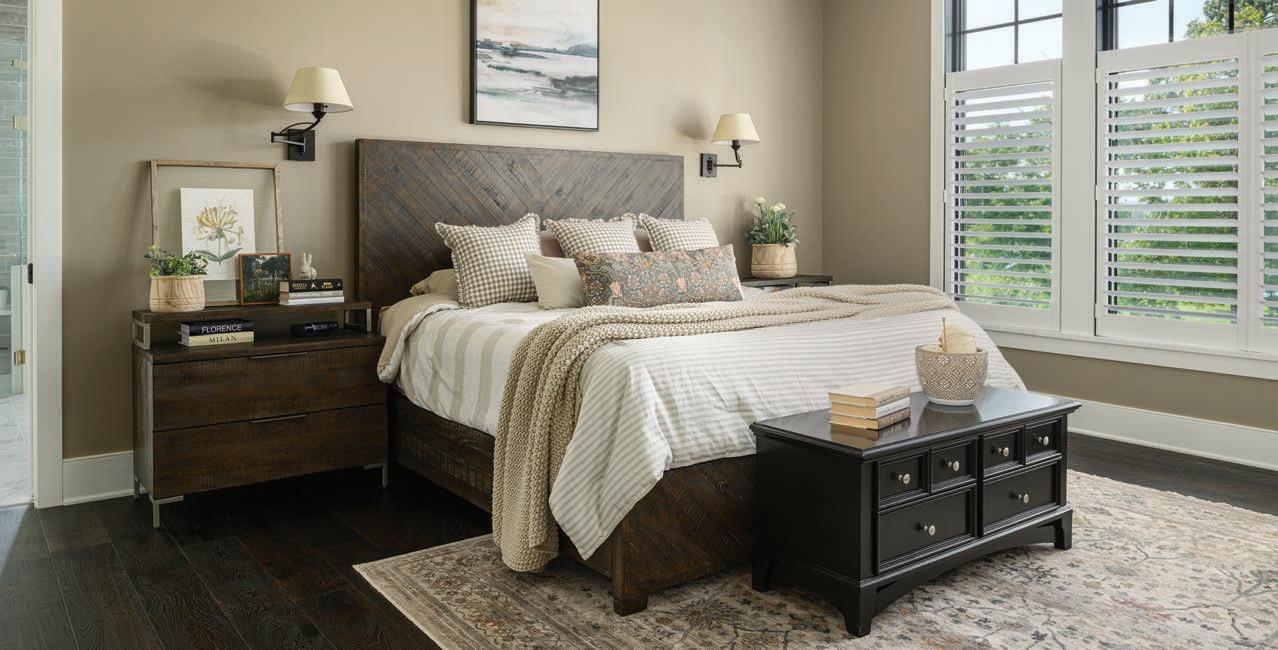
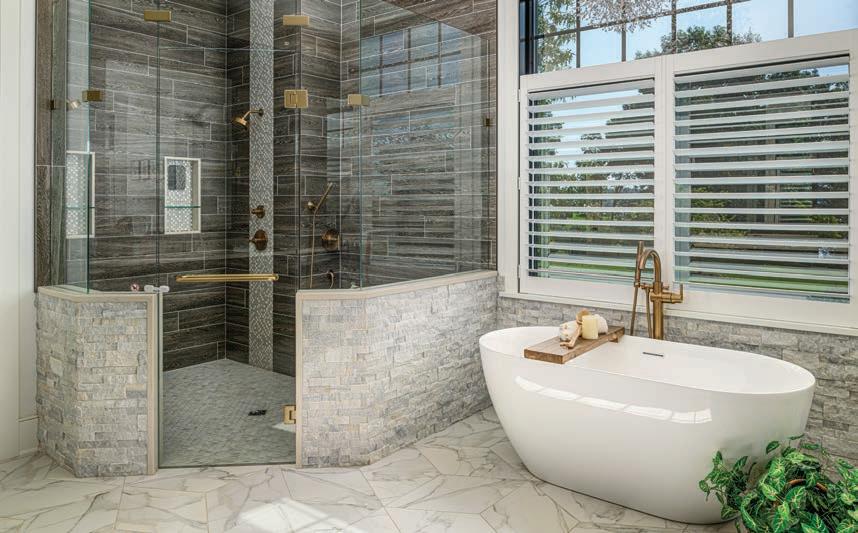


The main level also includes a huge primary suite complete with a lake view and an electric fireplace with a unique floor-toceiling surround made of wavylooking dense foam that Karen discovered on Pinterest. The adjoining primary bath has heated floors, a free-standing tub and an unusually large shower with brick around the bottom third. A large walk-in closet is fitted with a California Closet arrangement of shelves, drawers, hanging areas and a center-island dresser.


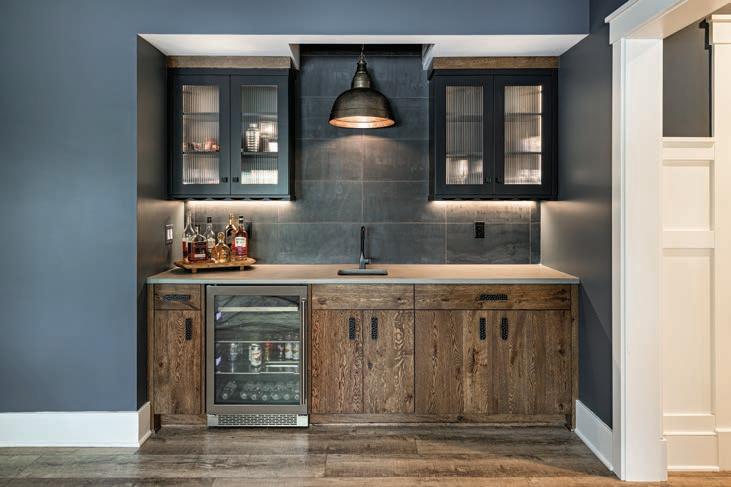
An elevator connects the main floor to the lake level, a nod to the couple’s parents who might have trouble with stairs in a few years. Downstairs, grayish, wood-looking Luxury Vinyl Tile covers the floors. There is a large family room with a fireplace, sitting area, large flatscreen TV, a pool table and a kitchenette. Wooden barn doors — just two of the nine found in the home — are used along a hallway to conceal storage areas.
There are three bedrooms on the lake level: one with an adjoining bath for guests; one for college sophomore son, Alex, and one for college senior, Emily, whose bathroom has a stunning mirror framed with rope. A Jack-and-Jill style shower room is located between their separate bathroom areas.
The closets here and in the rest of the home are all lit automatically when doors are opened — very convenient. Emily’s room is painted an icy blue, a change from the white, gray and black on walls, window trim, mullions and light fixtures throughout the rest of the house. Extensive dark brown hickory and oak custom cabinetry and wall panels, built by Rutrough Cabinets of Rocky Mount, Va., provide a richness to the color palette.

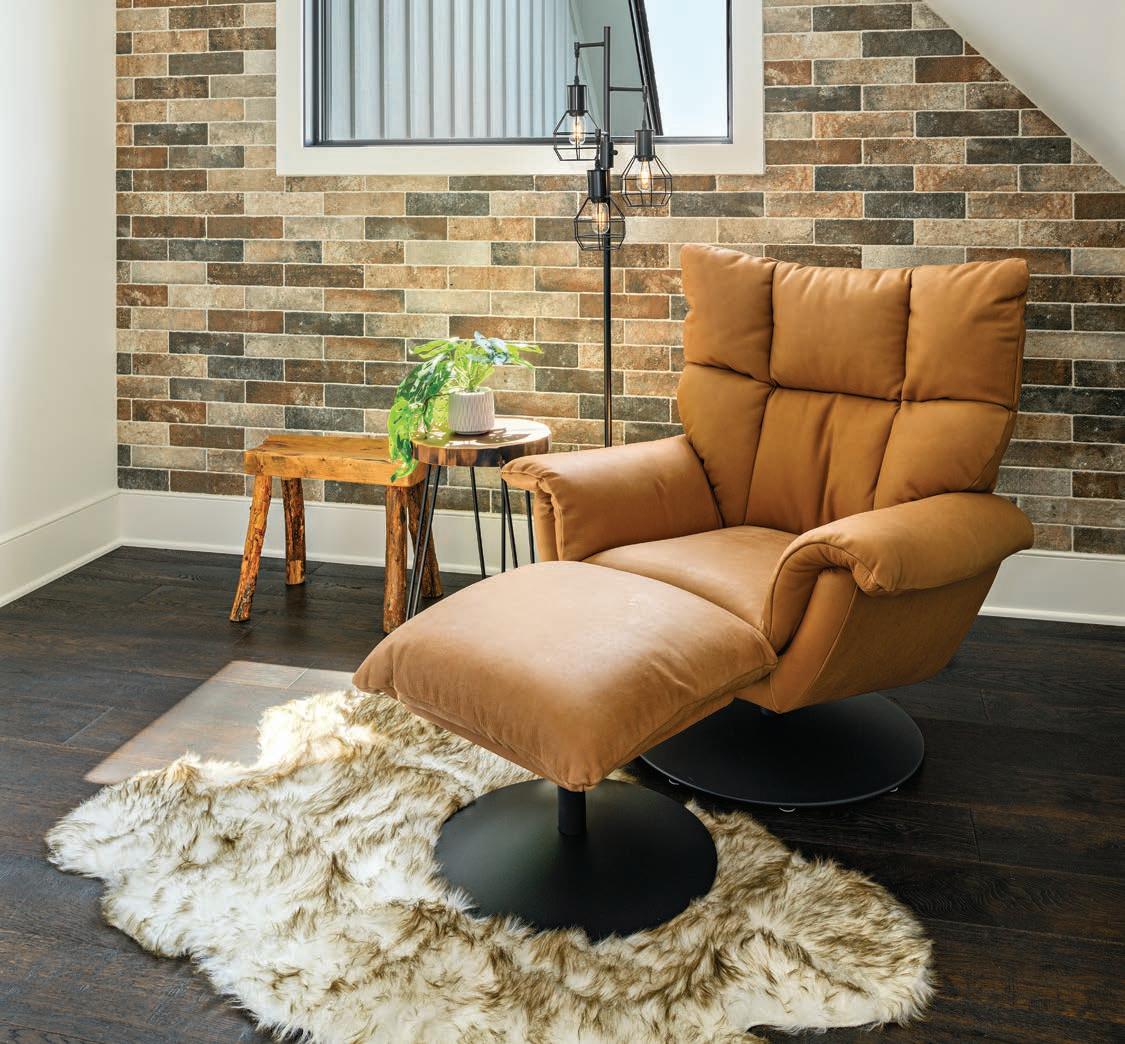

Up an extended flight (ceilings in the home are 11' and more!) from the main level is what Karen calls the “book nook,’” a generous reading room with kitchenette. This space, discovered during the build, was just too appealing to be left as unfinished storage. When the guest list includes kids, they can chill out in a large upper-floor loft area that has four sleeping nooks, each with a barn door for privacy.
“The under-eve sleeping area was another idea we grabbed from a Home Tour visit,” Karen said.

The garage is massive, with unique doors set so far apart that more cars would fit in the spaces between the three that reside there. The doors themselves are unique, each featuring four frosted windows stacked to one side rather than stretching across the top. The garage floor sports an attractive epoxy finish. Indeed, if you were a car, this would be a superb place to hang out between road trips!
A winding decorative stone path leads from a fully-covered lower patio to a roomy dock where a jet boat, two Personal Watercrafts, paddle boards and other water toys await. Next to the dock is a natural sandy beach that is shaded by large, old trees — quite uncommon near a new house. All in all, an inviting place for waterfront fun! ✦
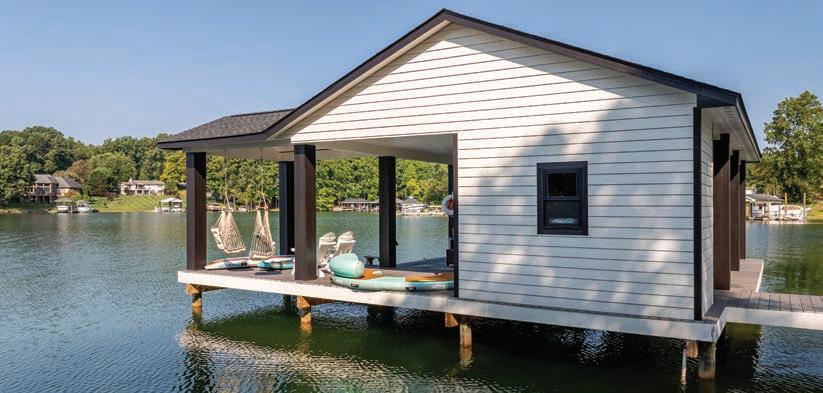




BY LAUREL FEINMAN
Traveling is not just about visiting new places; it’s about collecting memories, experiences, and often, unique souvenirs that remind us of our adventures. But what do you do with all those treasures when you return home? Instead of letting them gather dust, display them in an intentional and creative way. Let’s explore some clever methods to showcase your travel souvenirs, along with practical and interesting items to collect.
For smaller items, glass jars and cloches can be a great way to display collectibles like seashells, rocks or miniatures. This method keeps them dust-free and is visually appealing. Do be mindful that taking items from a cultural heritage site or historic landmark may seem harmless, but it can have serious consequences. Visitors to Hawaii have likely heard of “Pele’s Curse”—a legend associated with Pele, the goddess of fire and volcanoes. According to the legend, those who take lava rocks from the islands will be cursed with bad luck. This belief has led many tourists, after experiencing misfortune back home, to return the lava rocks in hopes of breaking the curse. Honoring and respecting the cultural heritage and natural environment of the places you visit not only enriches your travel experience but also contributes to fostering positive relationships with local communities. As travelers, we have a responsibility to leave places better than we found them.
Create shadow boxes to showcase three-dimensional souvenirs such as ticket stubs, postcards and small trinkets from your trip. Layer items for depth and include labels and dates for context. Craft stores offer supplies, or a professional frame shop can create custom-sized and shaped boxes to artfully display your treasures.
Hobby photographers can have their favorite images enlarged and framed or printed on canvas for display on walls at home or in the office. For those who aren’t photographers, purchasing postcards featuring beautiful scenes is a great alternative. For display, buy a cafe curtain rod and hang the postcards using the included clips, or you can sleeve them in a binder. Photo protector sleeves come in various sizes and fit in any standard 3-ring notebook. (Works great for Playbills and concert setlists, too!)


Use a world map or corkboard to pin or hang items from each location you’ve visited. To elevate the display from a simple array of colorful push pins, attach small photos, charms or tokens that represent the region, telling more about the story of each place.
exhibit
If your collection grows too large, consider curating a rotating exhibit in a display cabinet. Swap items regularly to keep your décor fresh. My children collect snow globes from our family adventures, and we lovingly display them on the mantel each winter. They appear shortly after Thanksgiving and stay on display throughout the cold months until spring. It’s so much fun to unpack them and reminisce about those enjoyable family trips year after year.
Practical and interesting souvenirs to collect
n Traditional travel tchotchkes: Lightweight, inexpensive, and easy to find, the professional photos featured on postcards capture the beauty of a place far better than any amateur attempts can. Postcards can be framed or used in scrapbooking; and magnets can brightly adorn the fridge. Kids love to visit tourist-trap souvenir shops, where sometimes campy, cliché trinkets perfectly reflect the vibe of your vacation.


n Local artwork and handmade cultural items: Purchase small pieces of local artwork such as paintings, textiles or pottery. These can be found at local markets and make for beautiful, memory-filled décor. Such items not only tell a story but also support local artisans. Finding space in your luggage may be tricky, so seek small items that can be protected by clothing or safely tucked into a packed shoe.
n Food, cookbooks and spices: Bringing back specialty food items and cookbooks allow you to recreate the flavors of your travels at home. Check customs regulations regarding food transport, or ask the shop to ship directly to your home.
n Travel journals and notebooks: For those who are less crafty and more write-y, keeping a diary during your trip is a great way to document your experiences and thoughts. Leather-bound Moleskine notebooks are lovely to display on a bookshelf and are inexpensive enough to allow you to purchase a new one for each journey.
Souvenirs are tangible reminders of your adventures. By displaying them creatively, you can transform your home into a gallery of memories. Choose items that resonate with you and showcase your journeys in a way that sparks joy. As you plan your next trip, think about how you’ll display your treasures and create a beautiful narrative of your travels. ✦


BY MARTHA S. COFFEY
Whether you are planning a first-time watercraft purchase or are a seasoned boater looking to upgrade your equipment, there are countless considerations before you begin shopping. From budgets to insurance, storage to size, there are many options, but one all-important question.
Area watercraft expert Tom Fort at Webster Marine Services, near the Halesford Bridge in Moneta, opens the conversation with each boat shopper by asking, “What does
a day on the lake look like for you?” The answer will launch a discussion of the following:
n Personal budget, including specialized gear and accessories, registration, insurance, fuel, storage and maintenance costs
n Specific lake activities (watersports, fishing, cruising, etc.)
n Number of passengers
n Owner’s degree of experience
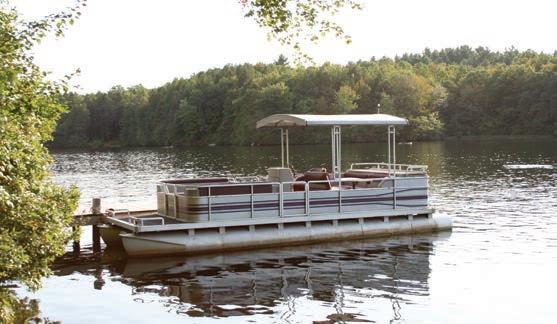
There are numerous reasons that pontoons and tritoons (three hollow tubes instead of the usual two) have become so popular for lake boating. Once used mainly for cruising at low speeds, the newer models can be rigged with enough power to tow skiers and tubers at speeds of 40 mph or more. These boats offer ample interior space, making them good choices for accommodating a number of people and their gear, perfect for entertaining. A pontoon’s outboard motors are quiet and easy to maintain, plus they are stable in the water and easy to handle by amateur boaters. Fort points out that industry-leading Bennington pontoons begin at $38,000 for new models, whereas tritoons begin at $55,000, both lower price points than for some other watercrafts that hold the same number of passengers and offer similar amenities. Another option to consider is purchasing a pre-owned model.

Although deck boats have waned in popularity, there are several features that still make them good choices for lake boating. Chief among those is the greater speed that some thrill-seekers prize. Because deck boats boast more powerful engines, they can reach higher speeds more quickly than pontoons or tritoons, giving skiers and tubers faster take-offs and speedier, more daring rides. They do, though, tend to be heavier so are more difficult to trailer and transport. These more powerful watercrafts come in lengths from 18 to 28 feet with ample seating for 8 to 12 passengers. Basic models start at around $30,000 with premium models reaching $100,000 and up. As the prices rise, so do the luxury features, including cushier seats, cupholders, tables and sun pads.





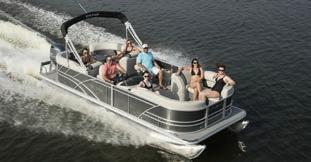




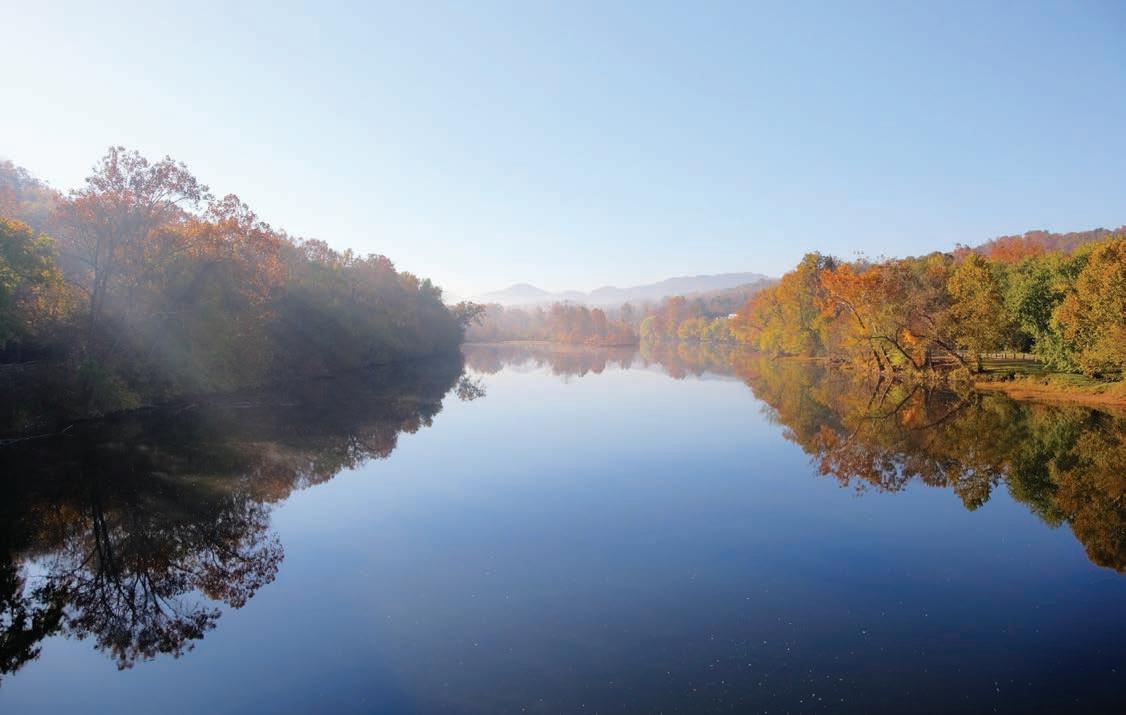
These popular niche boats are ideally suited for wake surfing and wakeboarding. Because they are stern driven, the propeller is underneath and doesn’t protrude from the rear of the boat, making them far safer for the more daring pull-behind watersports. Due to their special configuration, riders can be towed much closer behind the boat in the smooth, wide wakes they produce, allowing onboard spectators better vantage points. New wake boats begin at $100,000, whereas pre-owned models can be snagged for around $60,000.
With Smith Mountain Lake famous for the fishing it offers, area anglers seek out boats uniquely tailored to their sport. Fishing boats feature casting decks, plenty of out-of-sight storage for gear, special rod holders and quiet trolling motors, as well as the latest technology for fish-finding. In this category of watercrafts, Fort recommends Minn Kota motors for their durability and maneuverability, making them well-suited for catching striped bass and navigating in and out of coves. One consideration when looking for a fishing boat, which may be counted as a drawback by some, is that these boats typically seat only 2 to 6 passengers. Entry-level models may start as low as $10,000, whereas high-end models, particularly bass boats, may easily exceed $50,000.
In a class all their own are what are known as Personal Watercrafts (PWCs), such as the wellknown Sea-Doos. These jet skis appeal to more adventurous lakers who don’t mind riding solo and/or with other solo riders. (There is notably an all-female group of age 50+ jet skiers named the She Doos who may be seen jetting on SML in a pack in their signature lime green attire, proving that PWCs can be enjoyed by young and old alike.) In addition to the fun they provide, the compact size makes them highly maneuverable and easy to transport and store. These agile and responsive watercrafts typically seat one to three riders and rely on jet propulsion engines ranging from 60 to 310 hp for their speed. Entry-level models of PWCs start at about $5,000, while high-end models may exceed $20,000.
Lake boating is endlessly enjoyable, and the right watercraft can make all the difference in your experience. Whether you are in the market for a family-friendly pontoon, a speedy deck or wake boat, a fishing boat with all the specialty gear or a personal watercraft, there is a perfect option for you. Taking the time to consider your needs, budget and preferences carefully will yield years of memorable lake boating experiences. ✦
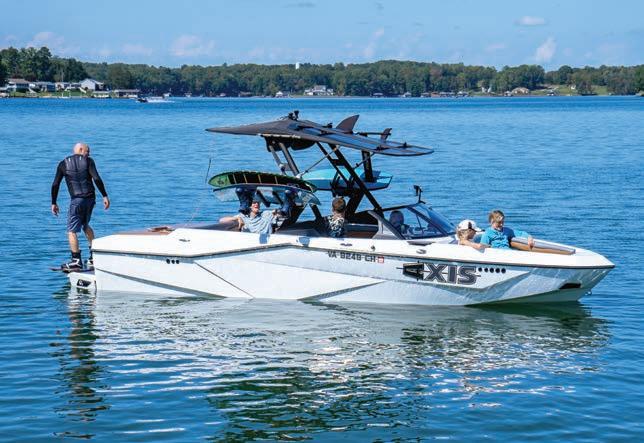



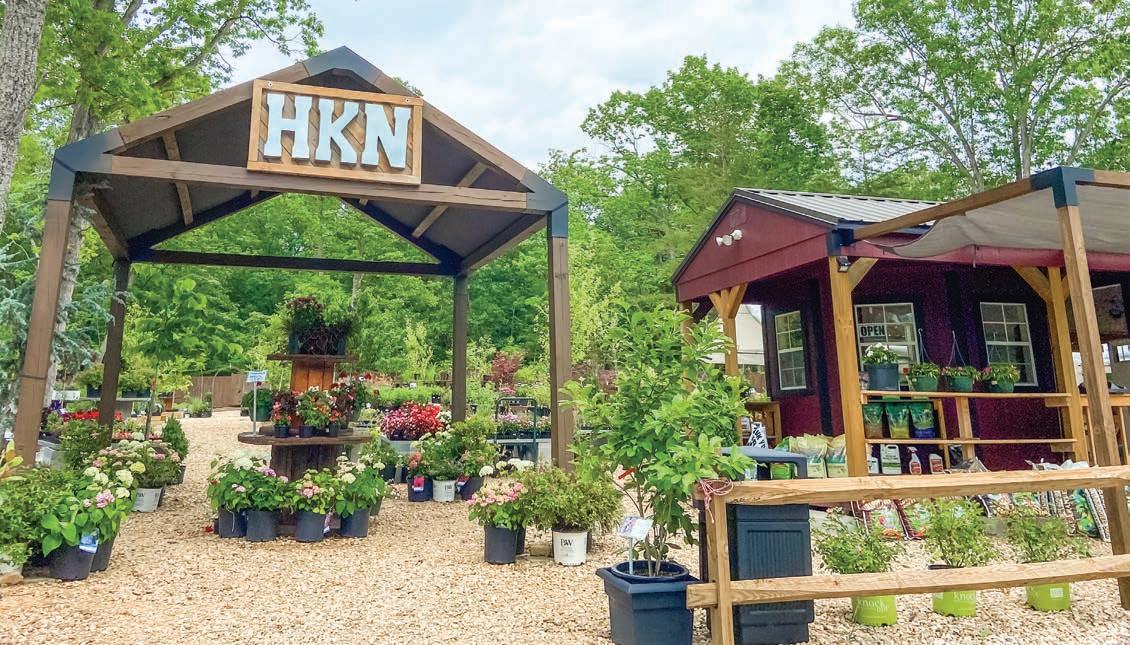

MMarsh Architects & Builders, a distinguished design-build firm in Lynchburg, is comprised of licensed architects, architectural designers and master builders. Specializing in luxury residential and commercial projects, we craft bespoke spaces that blend innovative design with superior craftsmanship.
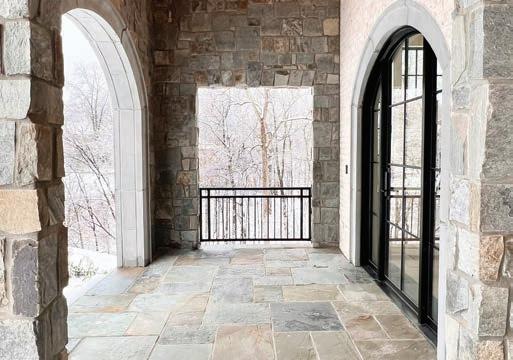
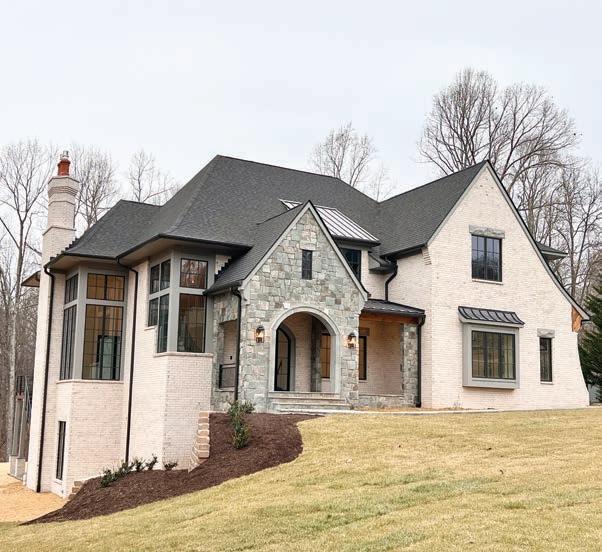
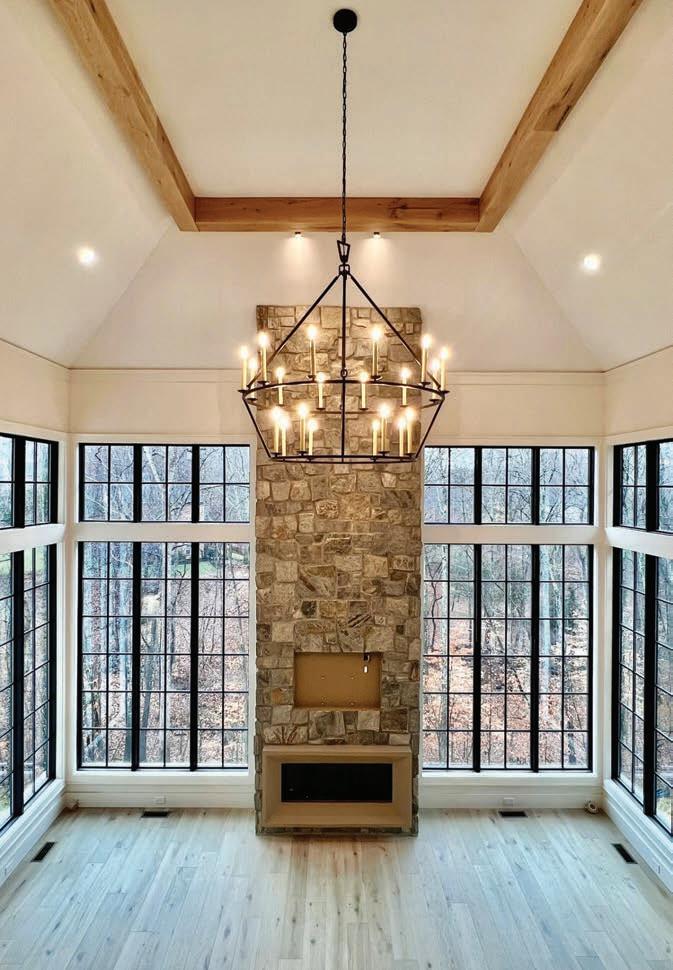


Whether designing and building elegant homes or commercial environments, our team delivers exceptional quality, ensuring that each project reflects the unique vision and lifestyle of our clients. At Marsh Architects & Builders, we transform ideas into beautifully realized spaces, tailored to meet the highest standards of luxury and function.
Our team works closely with you to understand your vision, blending innovation with classic design principles to create a stunning structure that is both functional and enduring. We bring timeless design from years of study and extensive travels both in the United States and abroad.
Architecture shapes the world we live in, our interactions and our experiences. This responsibility should be handled with the utmost care and respect. We believe that all great architecture begins with the fluidity of getting thoughts on paper in sketch format. This carries the least amount of restriction on an idea and can later be refined with overlapping sketches and eventually working drawings through computer-aided tools.
We take pride in our work, meticulously designing and building to the highest standards of quality. We believe that true luxury is found in the details, and we spare no effort in ensuring that every element of your project is perfect.
For more information: visit www.marsh-ab.com, call (434) 258-3299 or email joshua@marsh-ab.com

A quick, easy path through the world of food and wine
BY JASON ARBUSTO
Have you ever experienced a near-perfect wine and food pairing? I wonder if I ever have. As chef/owner of Milano’s in Lynchburg and amateur wine sommelier, I always try and give our guests a proper wine pairing. Coordinating the right wine to drink with the right food is an art and a professional skill requiring years of training. However, with a few examples and some basic concepts, you can impress even the most sophisticated palate.
While we won’t dive deeply into food archaeology, let’s start with a few classic combinations and how they came about. Wine came first, then dishes of the region were made to complement the wine. This is most often seen in Europe, especially Spain, France and Italy. With the complexity of dishes today, assessing the right combinations is more difficult than it was several hundred years ago. In the past, cooks prepared traditional dishes in what I call a singular way, meaning that one flavor was prominent over the others.


If I had to decide on one food and wine pairing that really stands out, I would look to France. While abroad for almost a decade, I visited many places including the countryside of Burgundy. A Jamaican-born French citizen, Jenifer, and her native French husband Phillippe invited me to their country home. The meal, prepared that evening by Phillippe’s mother, featured a Boeuf Bourguignon, a traditional beef stew with vegetables from the region.
That evening Phillippe showed me his family’s wine cave. After creeping through a small door, he immediately went to the far back corner of the dark and musty cellar and dusted off a bottle. “C’est l’heure,” he said. “It’s time” or literally “it’s the hour.” This particular red pinot noir was laid down for nearly 20 years. We were about to awaken the sleepy giant.
After a slow decanting and an hour to breathe, the fruit-forward pinot blend had lost most of its acidity. The silky smooth tannins and roasted mushrooms finish made up for it. Phillippe’s mother’s beef stew was perfect. It was rich, yet simple, the carrots and mushrooms swimming in the sauce tasted newly discovered, yet very nostalgic. The local red table wine used to slow cook the beef matched up so well with our cellar find — a match Bacchus would approve.


4 Tablespoons butter
1 medium onion, chopped
1 Tablespoon vegetable oil
4 lbs of beef chuck, cut into 2-inch cubes
Splash of Brandy
3 cups red Burgundy wine
2 cups of white or brown mushrooms
In a Dutch oven, caramelize onions in half of the butter and set aside. Preheat oven to 350 degrees. Add vegetable oil to Dutch oven. In small batches, sear the beef in the pot, and set aside. Remove all fat left over. Deglaze the pan with a splash of Brandy and the wine. Return the meat to the pot, and cover. Braise the meat in the oven for 3 hours.
In the last 5 minutes of cook time, sauté the mushrooms in the remaining butter. Add the reserved onions and mushrooms to the beef, and cook for an additional 30 minutes.
Remove all ingredients from the pot with a slotted spoon. Boil the cooking liquid over medium heat for about 10 minutes, until thickened. Add the beef and vegetables back into the reduced jus. Reheat for 2 minutes, and serve.





On the other side of the Atlantic on the Mediterranean and Adriatic sea, pizza is eaten with wine. Pepperoni pizza, with its light tomato sauce, slightly salty mozzarella cheese and spiced-up beef pepperoni is a perfect pairing for Sangiovese. A red wine from Tuscany paired with pizza will surprise you. Sangiovese, though not the most widely produced, is one of the most important grapes in Italy. Sangiovese grapes are so versatile; we wouldn’t have Chianti or Brunello di Montalcino or Montepulciano without them.
Sangiovese grapes hail from Tuscany and can be found in many blends throughout Italy. Sangiovese can produce wines with great acidity and forward tannins, which makes for a great food wine. These flavors include cherries, sage, tobacco and some minor stone fruit notes, depending on how ripe it is. Sangiovesebased wines could use a little chill, so put them in the fridge 20 minutes ahead of time and serve immediately.





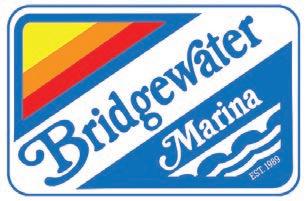


Now let’s head over to Spain and talk about seafood paella. Paella, a hearty peasant dish, adapts to whatever is available in the region. Paella consists of different types of meat, vegetables, seafood, sometimes snails, mussels and clams, all cooked together in a large pan over an open fire with rice.
The Rioja Region in Northern Spain has amazing wines, and in the mid 1800s they were the most popular wines in the world. The vineyards of France were destroyed by a pest called phylloxera at the time, and people were searching for alternative wines. When you look into a glass of Rioja, it might seem translucent due to its thin blue skin, but this wine has a beautiful structure and a long finish on both sides of your tongue. The aromas of citrus and lime and herbs like tarragon and marjoram with the chalky soil go perfectly with slow-cooked paella.

Seafood Paella
4 Tablespoons olive oil
3 chicken drumsticks
3 bone-in, skin-on chicken thighs
1 large onion, diced
2 roasted red peppers, diced
4 cloves garlic, chopped
3 medium-size tomatoes, chopped roughly, no seeds
2 cups Bomba rice



¼ teaspoon saffron, optional
1 Tablespoon paprika
Salt and pepper to taste
6 cups chicken stock
2 cups mussels
2 cups clams
12 shrimp
5 ounces calamari
Fresh, chopped parsley and lemon juice for garnish
Add olive oil to a wide, shallow pan, and brown chicken on both sides. Remove chicken. Add onions, peppers and garlic, and cook for 10 minutes. Add tomatoes, and cook until broken up a bit. Add the rice, saffron, paprika, salt and pepper, and awaken the spices for a few minutes. Add stock, browned chicken, mussels, clams, shrimp and cook on low heat for 20 minutes, until most of the liquid has been absorbed into the rice. Add calamari, and cover for 10 minutes. Garnish with fresh, chopped parsley and lemon juice.

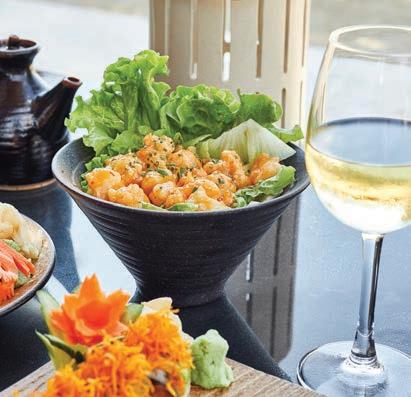

When eating foods that tend to be sweet, spiced up and aromatic, go against the flow and make the pairing clash. Contrast the bright crisp flavors of the wine with warm and plushy notes in the dish. Try a wine that can be chilled with a higher level of acidity like a sauvignon blanc. Sauvignon blanc from Australia and New Zealand tends to have higher acidity and more tropical notes of lime, lemongrass and green apple. Other regions of the world like the Loire Valley and Bordeaux produce more subtle and balanced traits. The acidity in sauvignon blanc paired with sushi, Indian or even Mexican food will reignite the palate after each bite and sip combination.
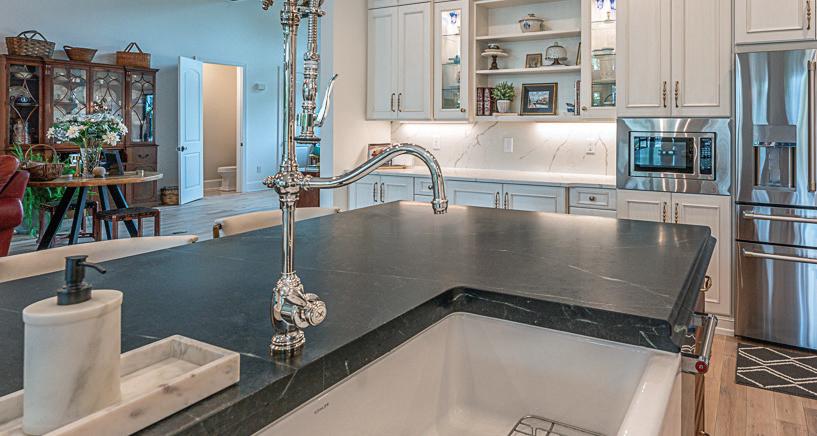
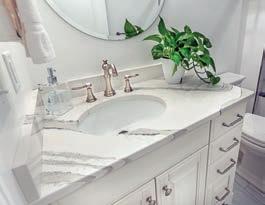
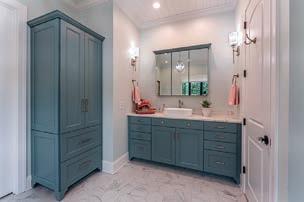

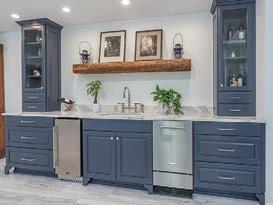


Another pair to try at home

Let’s prepare a delicious sweet potato. First, get a bottle of wine with high acidity, like a sauvignon blanc. With the addition of a few ordinary ingredients like tahini paste, garlic, tomato, red onion and some spices you can make a perfect match. The brightness from sauvignon blanc with the warm, spiced-up sweet potato will make you feel like a pro.
New loaded sweet potato
2 large sweet potatoes
Salt Pepper
Olive oil
Cumin
Coriander
Tahini garlic sauce*
*TAHINI GARLIC SAUCE
6 Tablespoons Tahini paste
1 clove garlic, chopped
1 lemon, juice and zest
1 cup of seasoned chickpeas
1 cup of cherry or grape tomatoes, cut into fourths
¼ red onion, sliced thin
1 teaspoon toasted sesame seeds
Pinch of fresh cilantro, chopped
Pinch of parsley, chopped
Pinch of salt
2 Tablespoons water, if necessary
Preheat oven to 350 degrees. Roast sweet potatoes with the skin on for 40 minutes. Cool and remove skin. Cut in half lengthwise. Season to taste with salt, pepper, olive oil, cumin and coriander.
In a mixing bowl, combine the Tahini paste with garlic, lemon juice, zest and salt. Season to taste, and adjust the thickness with water as necessary.
In another mixing bowl, season chickpeas with salt, pepper, olive oil, cumin and coriander. Toss in the tomato, red onion, sesame seeds, cilantro and parsley.
Place potatoes on a service platter and drizzle liberally with the Tahini garlic sauce. Place the other ingredients on top in a nice, pretty pile. ✦

Special thanks to Jason Arbusto, Milano’s owner and chef, for sharing and preparing these recipes!

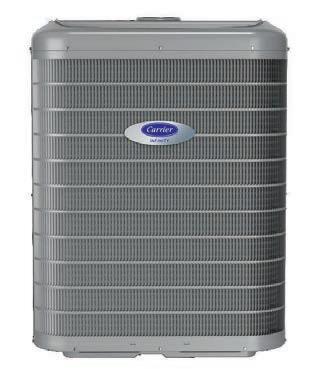




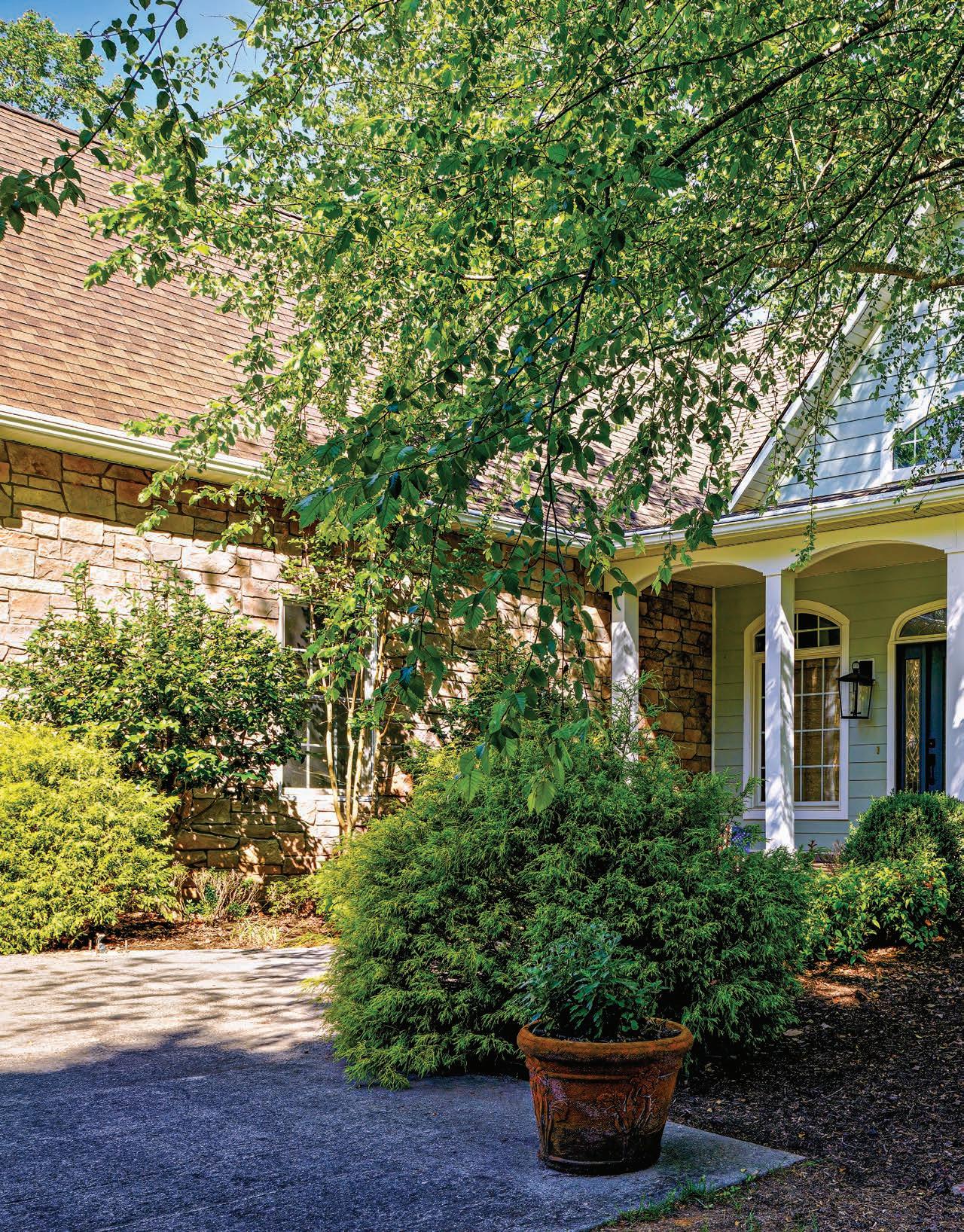
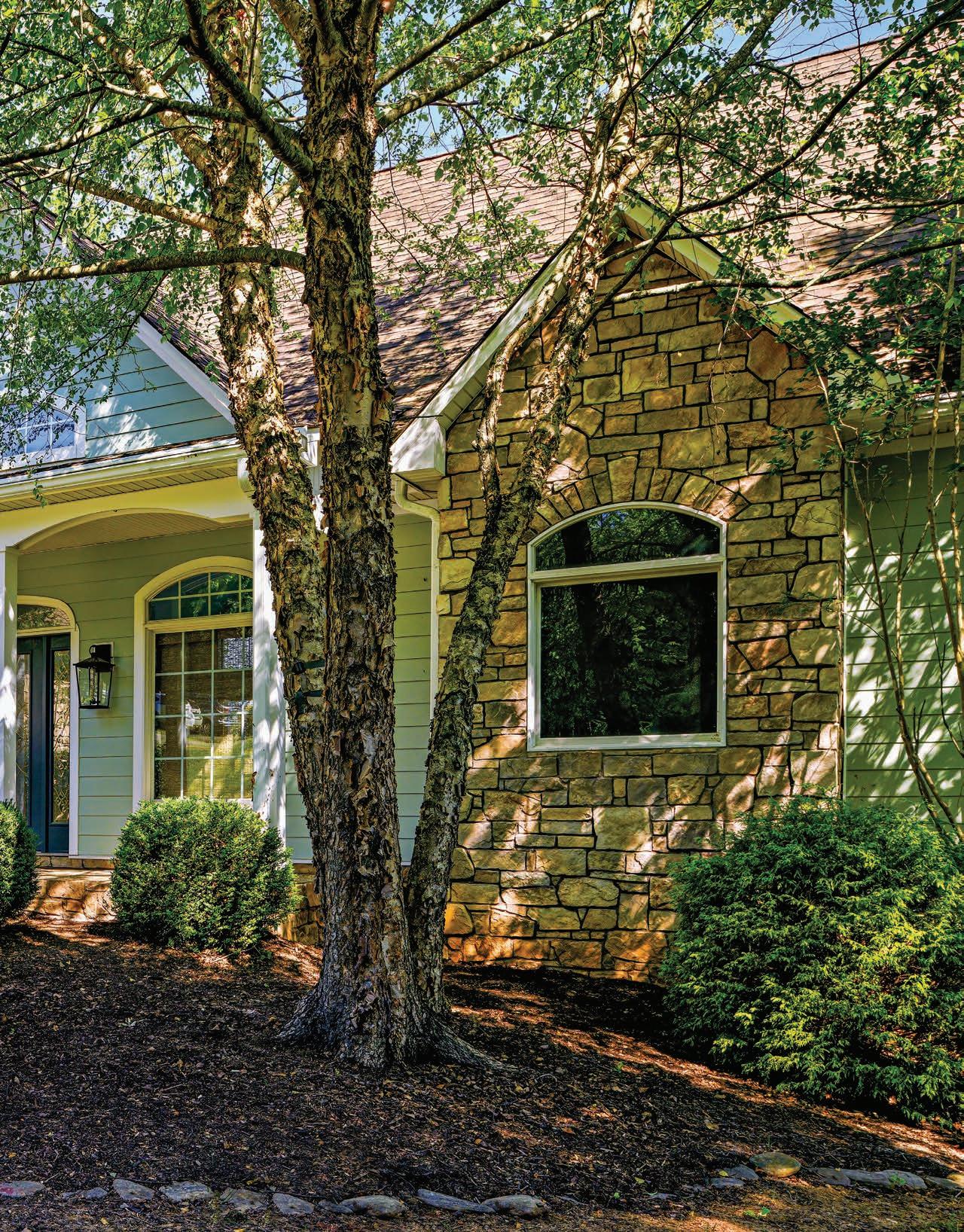
BY CARTER HEALD BENDALL • Photography by Michael Patch
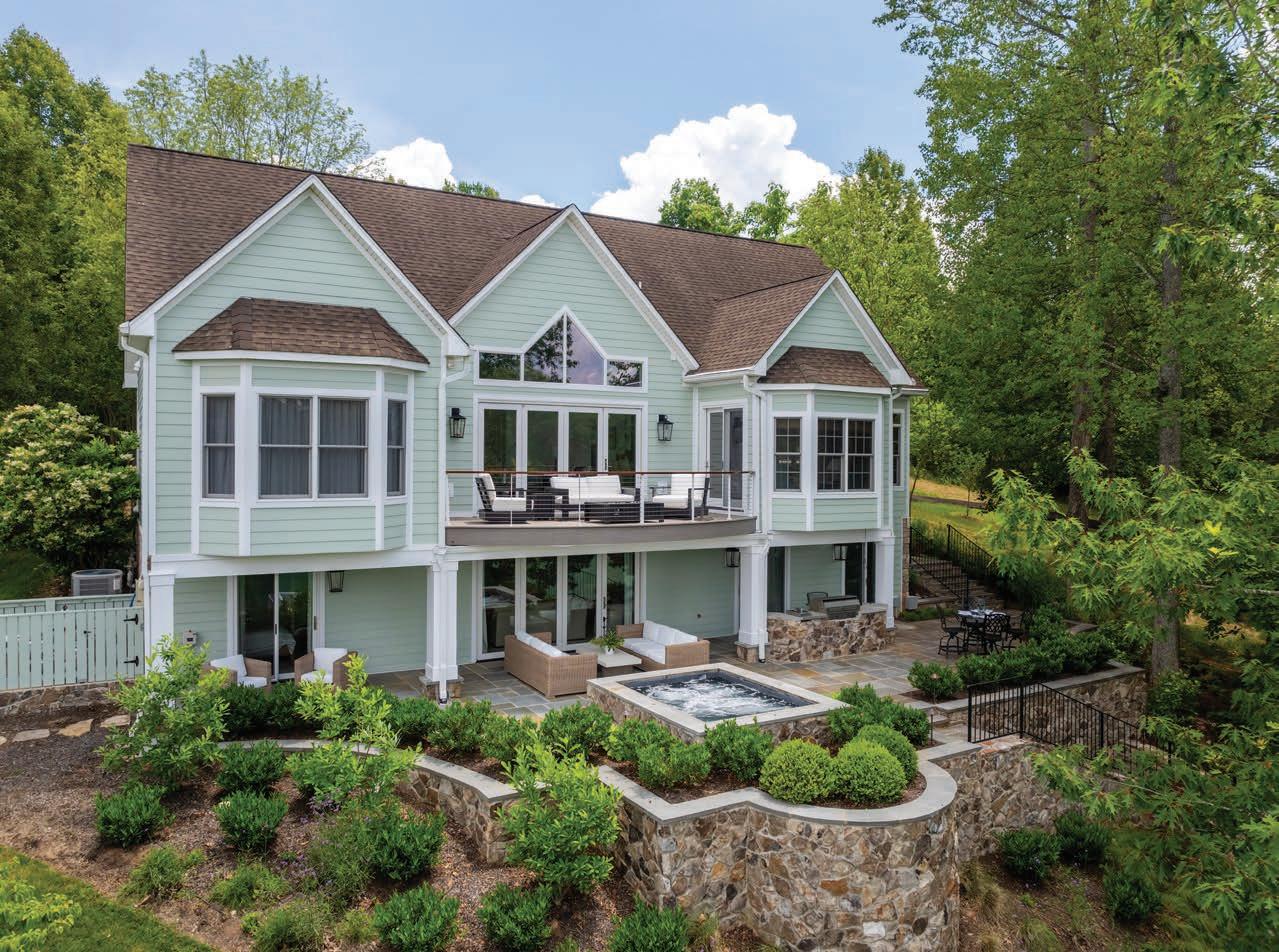
With stunning 180-degree views, this home graciously overlooks Smith Mountain Lake. Originally purchasing it when their two children were in high school, the homeowners are the second owners of the house, built in 2005. Their children are now in their mid-20s, making their way in life.
Outside in
The exterior of the house has a stone facade mixed with light green Hardie Plank siding and white trim. With this color scheme, the home blends easily into the landscape and the lush green plantings at the front door. The front door faces the woods, with the back of the house looking out onto the lake. A small, covered porch at the front door provides a place to sit on the steps and enjoy the wooded landscape.


Upon entering the front door, guests are immediately drawn into the living room, with its vaulted ceiling and views straight down to the lake. The room is flooded with natural light and almost feels like a tree house, with the natural world blending into the house. Taylor Brothers supplied huge slider doors spanning the length of the room that open onto a curved deck. Wire rails
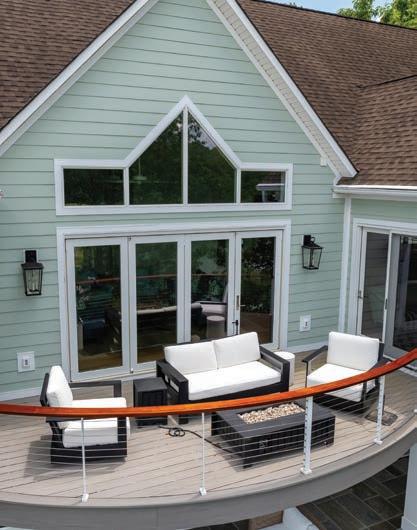
allow for an unobstructed view and give a nod to the nautical world. The deck offers a metal loveseat and two side chairs with white cushions for seating around a fire pit. Ken Potter, of Potter Construction, designed and modified a good part of the home, designed the rounded deck and suggested modifications that helped the house renovation better tie into the landscape plan.
Custom Remodeling Completed in a Timely Manner using the Highest Quality Cra�smanship and Materials
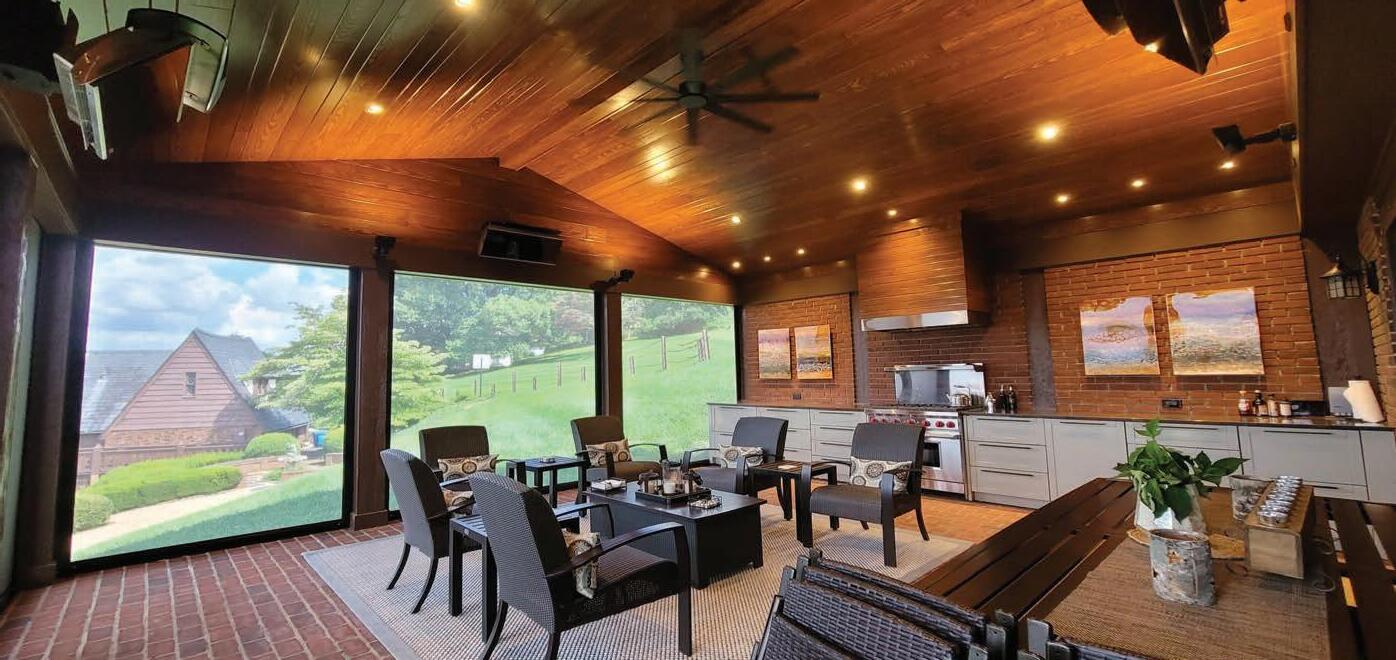

Helping make your dream a reality From Design to Completion
Porches, Power Screens, Kitchens, Bathrooms, Whole-House Remodels, Additions and More


The homeowners have updated the interior of the home across the years, most recently enlisting the help of Lynchburg interior designer Beverly McCloskey of Beverly McCloskey Designs. She has consulted on all of the bedrooms as well as the basement entertaining area. The main bedroom, located off the living room, features a bay window that provides generous light and views for days. Curtain panels done in a modern black, gray and white floral fabric frame the windows.
Purple/gray leather, sourced from Moore & Giles, covers the headboard. When the leather arrived, homeowner Joy says it was a little more purple than she had expected, but she grew to love it. McCloskey leaned into the hint of purple for the rest of the room, making the experience a happy accident. She covered the bench at the foot of the bed with purple fabric. Additionally,

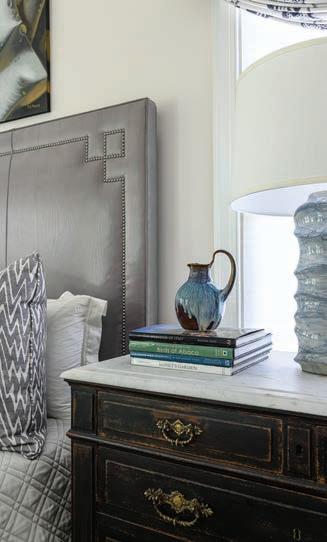
a green club chair residing in the bay window also has a purple accent pillow, spreading the hue around the room. A painting of a white rose by local artist Delmus Phelps hangs above the bed.
McCloskey also helped with two bedrooms in the basement, one for each of the children. A gorgeous wooden four-poster canopy bed anchors their son’s room. The cloth headboard has a geometric green-and-white fabric that is repeated in the drapery panels. A slider door allows access to the stone patio outside the door. On either side of the bed reside two matching cream side tables with horseshoe lamps. A desk sits opposite the bed, allowing work to be done while visiting. African baskets that the homeowners bought in Rwanda hang above the desk, as well as a rattan mirror to bounce light around the room.
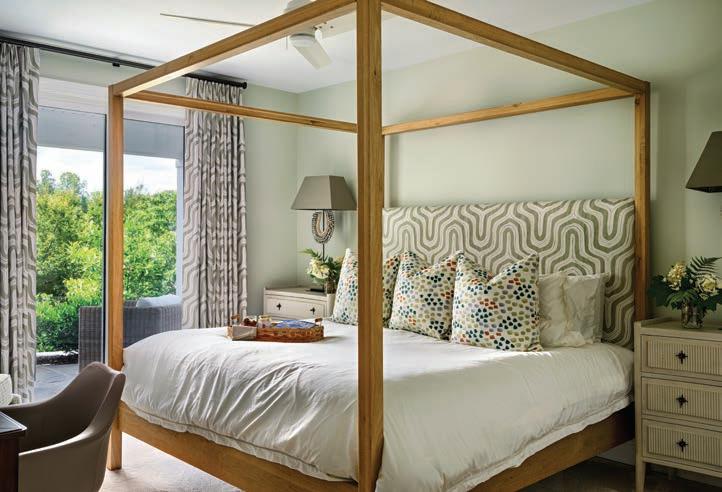



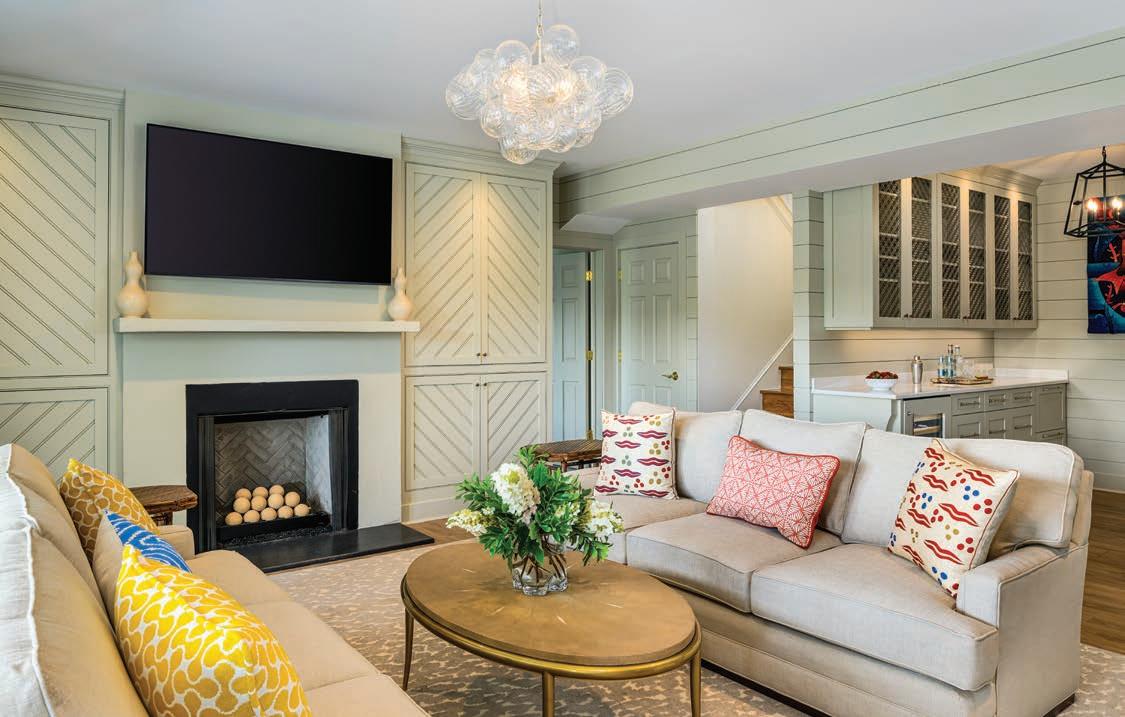
The activity hub of the basement is the den and wet bar area. The room walks out onto a stone patio with the same sliding doors as the living room directly above it, providing indoor/ outdoor living. The overall design for the room was based around two tapestries that the homeowners found in their travels. They found one of the tapestries on a trip out West, and the second one is from Ecuador. It was crafted by Maximo Laura, who has been exhibited at the Smithsonian. McCloskey says, “The homeowners were inspired by the tapestries for the design of the whole basement. My job was to find a way to make the design cohesive around the whole space using these.”
In order for McCloskey to blend the tapestries into the room, she decided to keep the bones of the room neutral. The walls, rug, two sofas and two club chairs were all done in variations of white and cream. Pops of color to draw the
tapestries in were added in the accent sofa pillows and the bright blue curtain panels. A fun, clear glass ball light fixture is centered above the room. The floors warm the space and keep it from feeling too white.
The entertaining space has exquisite millwork and a wet bar. McCloskey used custom built-in cabinets on either side of the fireplace. The cabinet doors have shiplap applied at a 45-degree angle, with each door facing a different direction. This allows the cabinets to subtly stand out from the shiplap used on all the walls.
The wet bar’s upper cabinet doors have metal mesh instead of solid wood panels, which makes the space feel more airy. The lower cabinets incorporate solid wood panels and are topped with white quartzite countertops. Purple glass cabinet pulls add a touch of whimsy to the space.
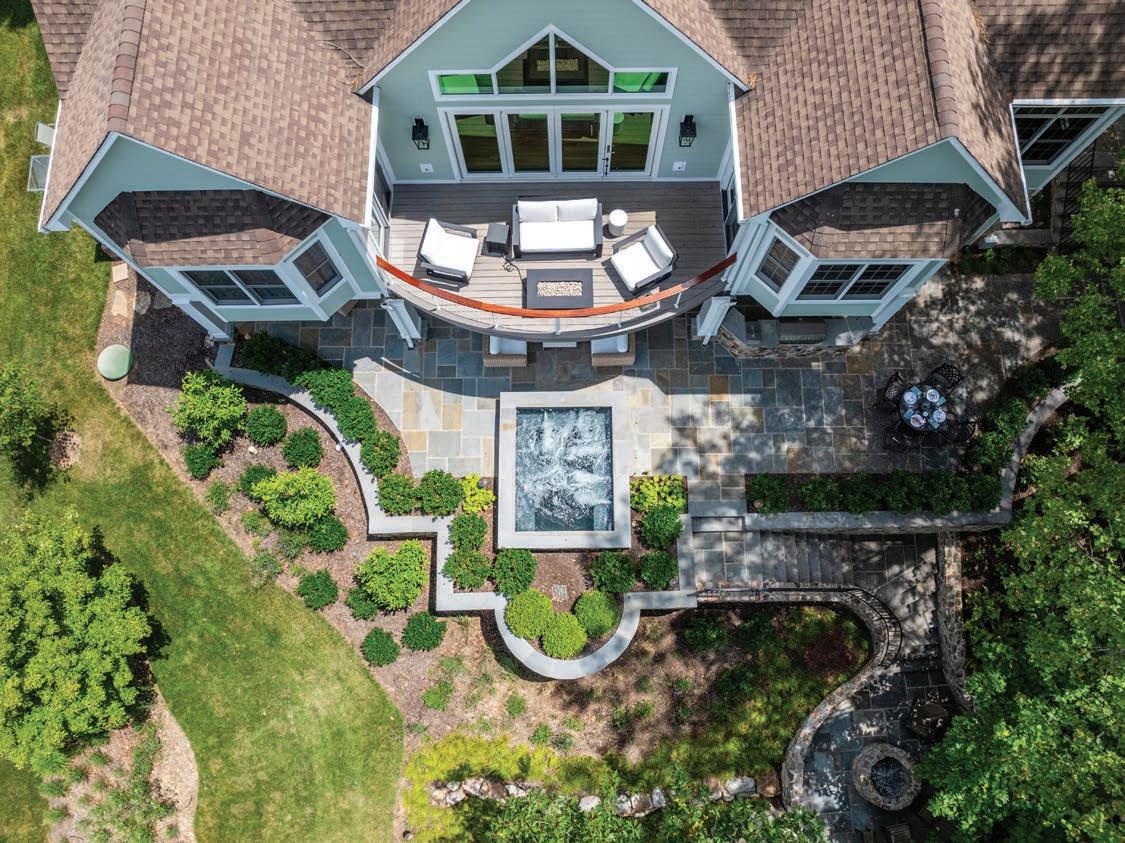
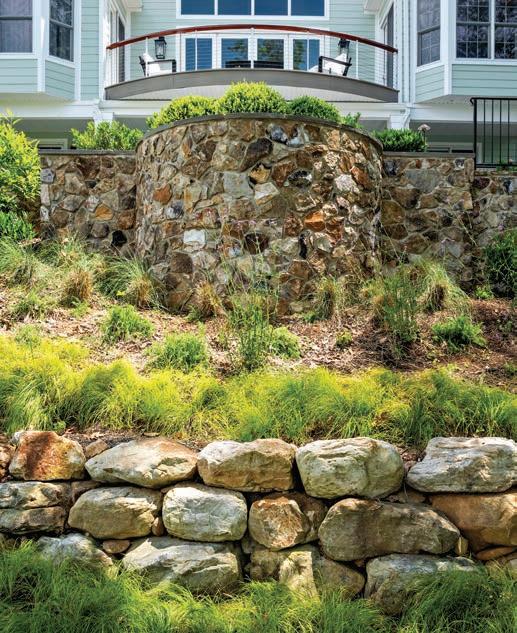
To help with the design of the exterior of the home, the homeowners enlisted Cabell Crowther of Crowther Landscape Architecture, Limited. Crowther says he began the design process by, “having a discussion with them about how they live in the home, how they interact with the lake, what activities are important to them, and how the existing conditions impacted their ability to fully enjoy the property.” With the steep descent down to the lake, the topography had to be closely considered. Additionally, the homeowners wanted a space that flowed freely from the interior to the exterior.
Originally, a terrace occupied the space under the deck but it was too small to be functional. Access to the lake and dock consisted of a straight set of concrete steps that divided the lot in half. It made the spaces on either side difficult to maintain. To solve these problems, Crowther designed a large flagstone terrace facing the lake. Supported by a fieldstone retaining wall, the terrace creates more space by claiming a portion of steep bank that was previously unusable. A perimeter planter was built instead of using a railing to preserve the view. The stone installation was done by Kevin Motley, owner of Evergreen Lawn Maintenance. Joy says that, “Motley and his men are masters at laying natural rock and making it look like natural formations.”
Centered on the primary roof gable, Crowther also designed a new grilling area and spa.



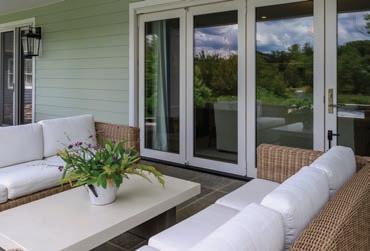








Crowther designed curving solid stone steps to connect the terrace to the boat dock. Halfway down the steps, another seating area was created with a fire pit as the focal point. Joy says they enjoy that the view of the lake is different from this level.
Beyond the fire pit terrace, Crowther envisioned the solid stone path being deconstructed into a stepping stone path through a landscape of primarily native plants. Crowther says, “The clients desired a planting scheme to support our native pollinators and to blend the house into the larger landscape. This landscape is a tapestry of regionally native flowering forbs, shrubs, grasses and ferns.”
The homeowners worked with Crowther to provide vegetation to support pollinators throughout their life cycle. They looked for plants with a long season of pollen that produced nectar, as well as leafy plants to support insects during the egg and larval stage. Trees such as sweetbay magnolia and redbud were planted as well as evergreen bushes such as green beauty boxwoods, Otto Luyken laurel and rhododendron. The landscape also includes river oats and switchgrass. Kevin Motley’s expertise was used to install all of the plants.
At the bottom of the steps, a beautiful dock provides areas to both catch sunshine as well as seek shade. The four family dogs love to go for rides on the boat, even though they are not huge fans of swimming. The family was able to purchase the lot next door that had an existing dock, so this provides yet another area to jump in the lake.
The homeowners were lucky enough to find a house that could serve its purpose when initially purchased and still be able to adapt when the needs of the family changed. With careful consideration and the help of skilled professionals, their home has grown with them. With a focus on native plants and indoor/outdoor living now, it will be fun to see what the house’s third act has in store in the future. ✦







BY NICOLE VAN ESSELSTYN
If you’re anything like me, your plants shudder at the thought of living in or outside of your home. Even with my best intentions, I can’t seem to keep them alive. So for years, I stopped having any. I potted nothing. I planted nothing. But I missed the warmth, beauty and atmosphere that plants provide. Having a living plant — growing, spreading, blooming — brings something special to a home and yard. It makes a home more homey. So I needed another approach. Something
that felt fail-safe. Something that required little time and attention. Something that could almost keep itself alive.
Probably the same thing owners of vacation or weekend homes need.
When living at Smith Mountain Lake part-time or seasonally, homeowners can struggle with what types of plants are best or how to best take care of them when they can’t be there every day. That’s the kind of plant I need, too, so let’s explore the options.



Low-maintenance indoor plants
Water and light are the main ingredients for a happy, thriving plant. So if a plant has minimal need for both, that’s an ideal solution.
n Meet the ZZ Plant or Zamioculcas zamiifolia. From East Africa, this hardy plant is known for being indestructible as it tolerates low light, near-drought conditions and low humidity. The ZZ stores water in its thick stems and leaves, which means it can last three weeks between waterings.
n Say hello to the Snake Plant or Sansevieria. This baby is tough to kill. Native to West Africa, its stiff, sharp leaves are perfect for storing water, so it can last a month without a drink. It’s also known for purifying the air, but the plant can be toxic to dogs and cats.
n Send in the Pothos or Epipremnum aureum. This plant can handle such low amounts of light that it’s sometimes called “devil’s ivy” for its ability to survive near dark-out conditions. Only water it when the soil is dry, every two or more weeks, but keep Fluffy and Rover away from its toxic leaves.







Outdoor plants need more considerations than just water and light, which depending on the time of year might naturally offer up too much or too little of both. You also need to think about insects, critters and deer. At the lake, top options include:
n Virginia Sweetspire – a semi-evergreen shrub that adapts to various soil conditions
n Dwarf fothergilla – a deer-resistant shrub that produces lovely flowers
n Coneflower or Black-eyed Susan – a native, hardy perennial (seeds are a favorite of goldfinch in winter)
For additional options, the Smith Mountain Lake Association has done a lot of legwork to provide recommendations for plants. Check out its website (smlassociation.org/recommended-plant-list/) for suggestions. You’ll find an extensive list of deer-resistant perennials, ground cover, large and small trees, shrubs and ornamental grasses that are recommended for the local climate.
If you already have plants that require TLC, with a little DIY spirit and creativity, you can make them less hands-on.
n Try self-watering or wicking systems. Create selfwatering indoor or outdoor pots by purchasing or making your own wicking system. You can turn nearly any plastic pot into a wicking pot with a few pipes, rocks and a strategically placed overflow pipe. This allows oxygen to penetrate the soil and creates a reservoir that waters the plant from the bottom of the pot up. Check out DIY videos on YouTube to give it a try.


n Get a helping hand. Ask a year-round lake neighbor or hire a plant sitter to stop in every couple of weeks to water your plants. While there, they can pinch off dead leaves, rotate the plants for even sun exposure, give them a misting, and even share some friendly chit-chat. If you can’t find someone, you can always pack up your plants and take them with you to your primary home.
n Follow my lead. If you’re wondering what I did, I went the “easy” route with Easy Plant (easyplant.com). The company’s pots have built-in water reservoirs that self-water the plant. You fill up the reservoir and only refill it when it’s empty — usually once a month. You can search for plants that suit your needs or get recommendations. The plants ship to you already potted. All you do is open the box, which is the perfect solution for me! I have been the happy owner of an alive, thriving and growing ZZ Plant and Dracaena Janet Craig for the past 10 months!
Good luck and happy planting! ✦




