 Wes Scholz
Wes Scholz
 Wes Scholz
Wes Scholz
Table of Contents
3. About Me
4. The New River EcoPark
6. The Forest Bathing Retreat Center

8. The Planted Plaza
10. Western Europe Study Abroad
12. Contact Information
About Me
Hi! My name is Wes Scholz and I am a fourth year in the landscape architecture program at Virginia Tech. I was born and raised in Richmond Virginia, where I experienced a vast mix of different landscapes, from farms to rivers to cities. Because of this, I developed an appreciaton for nature and my physical environment from an early age. I decided to study landscape architecture due to my love of drawing, plants, and gardens. The joy and amazement I experience outside are feelings I want people of all backgrounds to enjoy, so I wanted to study how to design such spaces.

Edward “Wes” Scholz
Virginia Tech, Blakcbsurg, VA Landscape Architecture
GPA: 3.47 (in major)
Expected to graduate May 2025
Education:
• High School Advanced Diploma
• Bachelor’s of Landscape Architecture (in progress)
• Horticulutre Minor (in progress)
Extracurriculars + Awards:
• Baker/barista at Next Door Bake Shop
• Fly Fishing Club at Virginia Tech
• ASLA Virginia Tech
• Registered USA boxer
• Farmhouse Fraternity: Vice President of Recruitment + Apparel Chair







Software Skills:
The New River EcoPark
Idea
A multi-use eco tourism park that features the different ecologies and habitats seen throughout the New River Valley. Designed to support education, recreation, and research while treating the on-site contamination through phytoremidiation. The site is located in Radford, Virginia, on an industrial brownfield.
Master Plan
Inventory and Analysis
Informed location of programatic elements, plant selection and location for phytoremediation, and plant selection for natural areas.




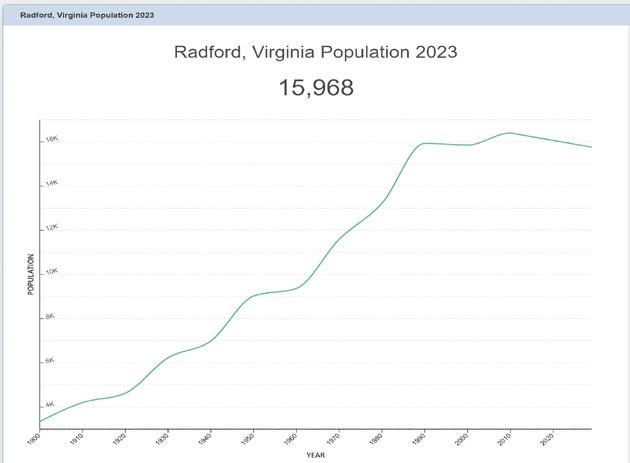

The New River EcoPark Concept and Process Diagrams
The three diagrams below depict the concepts of the project as well as processes featured in the project. Diagram one shows the primary goal of the project, which is to turn old heavy industry and contaminated grounds into a commercial success while showcasing and protecting the ecology of the region. Diagram two showaces the project’s methods of approaching the economic, environmental, and social concerns of Radford. Finally, diagram three showcases the process of phytoremediation, which was utilized in the project.


 1.
3.
2.
5.
1.
3.
2.
5.
The Forest Bathing Retreat Center
Idea
A retreat center that focuses on improving the mental health of It’s guests through forest bathing, tai-chi, meditation, therapy sessions and outdoor exercise. The project is located on the north side of Heritage Park, in Blacksburg, Virginia.
Master Plan

Inventory and Analysis
Informed location of programatic elements through slope, vegetation, and flood zone analysis.

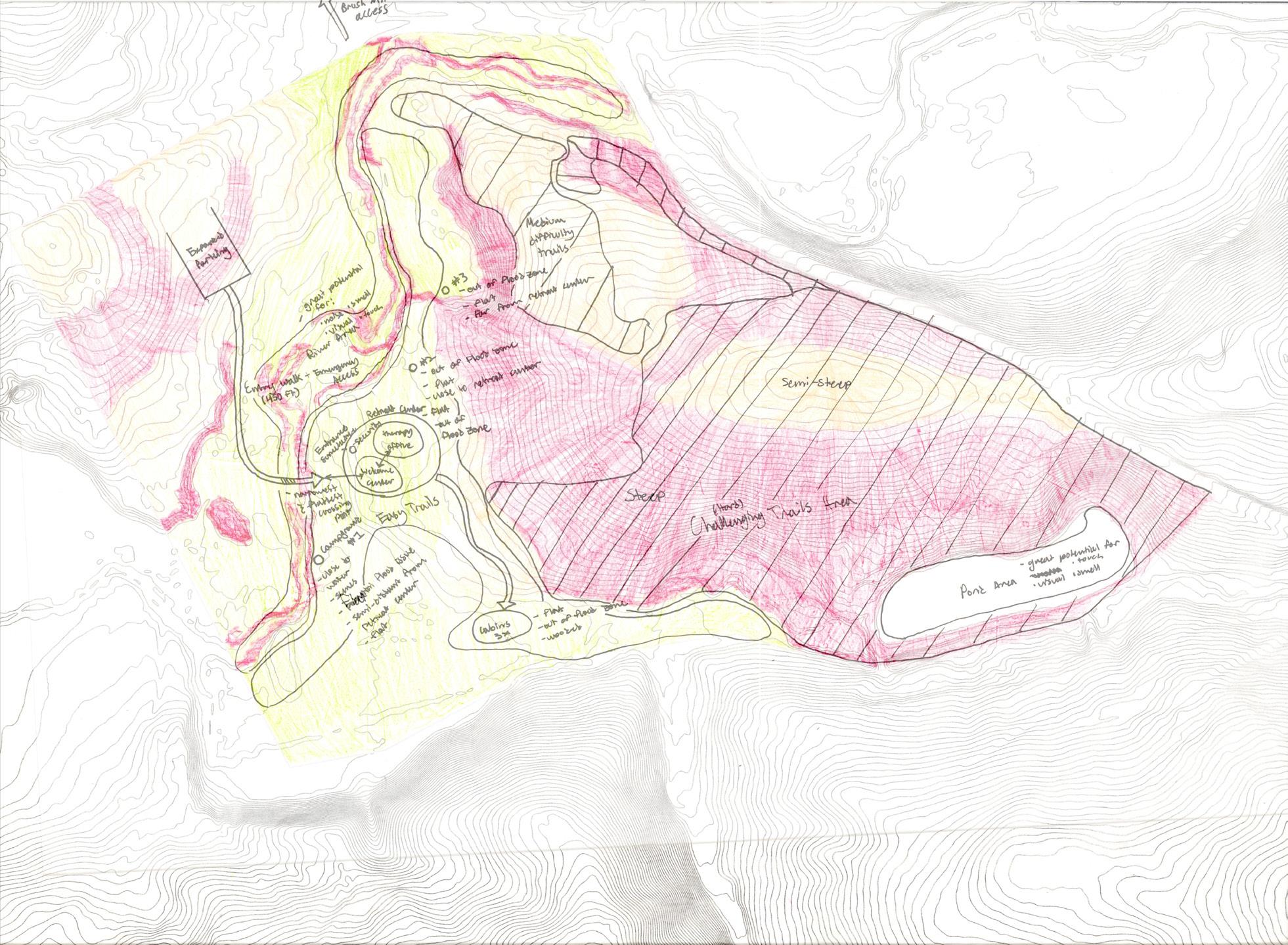
The Forest Bathing Retreat Center in Detail
Detail Design
Displays sections and a detailed plan to show site specific design throughout the retreat center. A small plant palette is also depicted in the detail plan and section.
Section 1
Section 2
Section 3



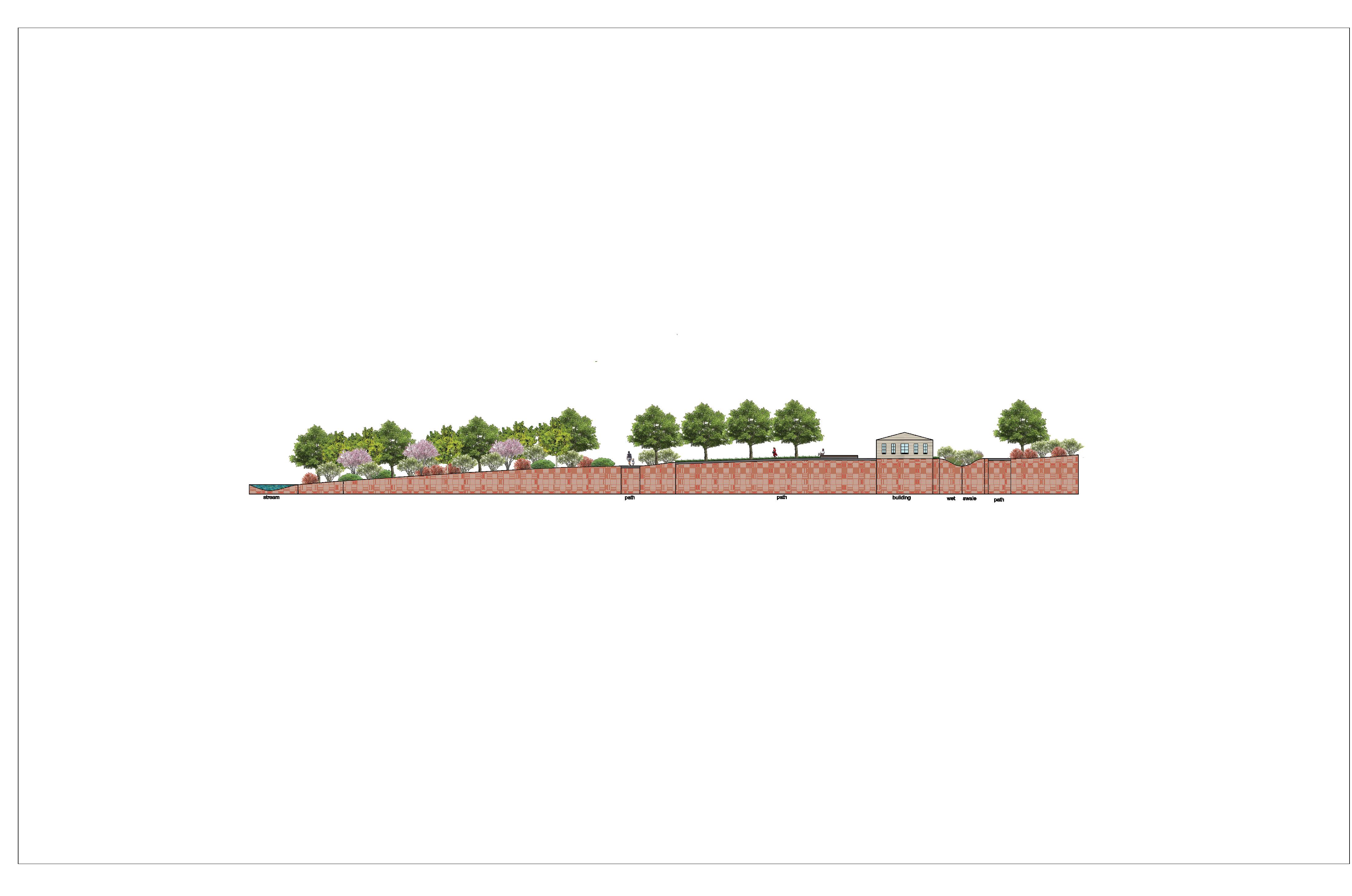


The Planted Plaza
A re-design of a green space in a retirement home known as Covenant Woods. The project aims to increase utilization of the green space, known as the Grand Lawn, as well as increase social interaction amongst its users. The lawn also had issues of accessabilty for its users.
Master Plan

Inventory and Analysis
Informed location of programatic elements through identifying the current usage of the space as well as problem areas that needed adressing. Problem areas included repetitve design, lack of accessability, and lack of social spaces to name a few.
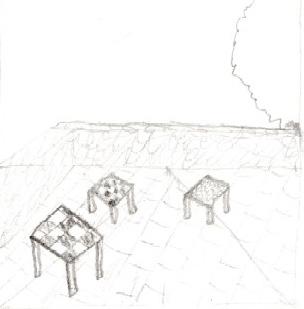





The Planted Plaza Concept Diagram and Sections
The concept diagram below depicts how the project plans to tackle the identified problem areas from the site analysis. The concept aims to increase social interaction on the site and the overall use of the site. The concept also adresses issues of accessablity and lack of biodiversity while maintaing sight lines. The sections provide a human scale perspective of the different spaces.
Large Event Space
Small Event Space
Board Game Space
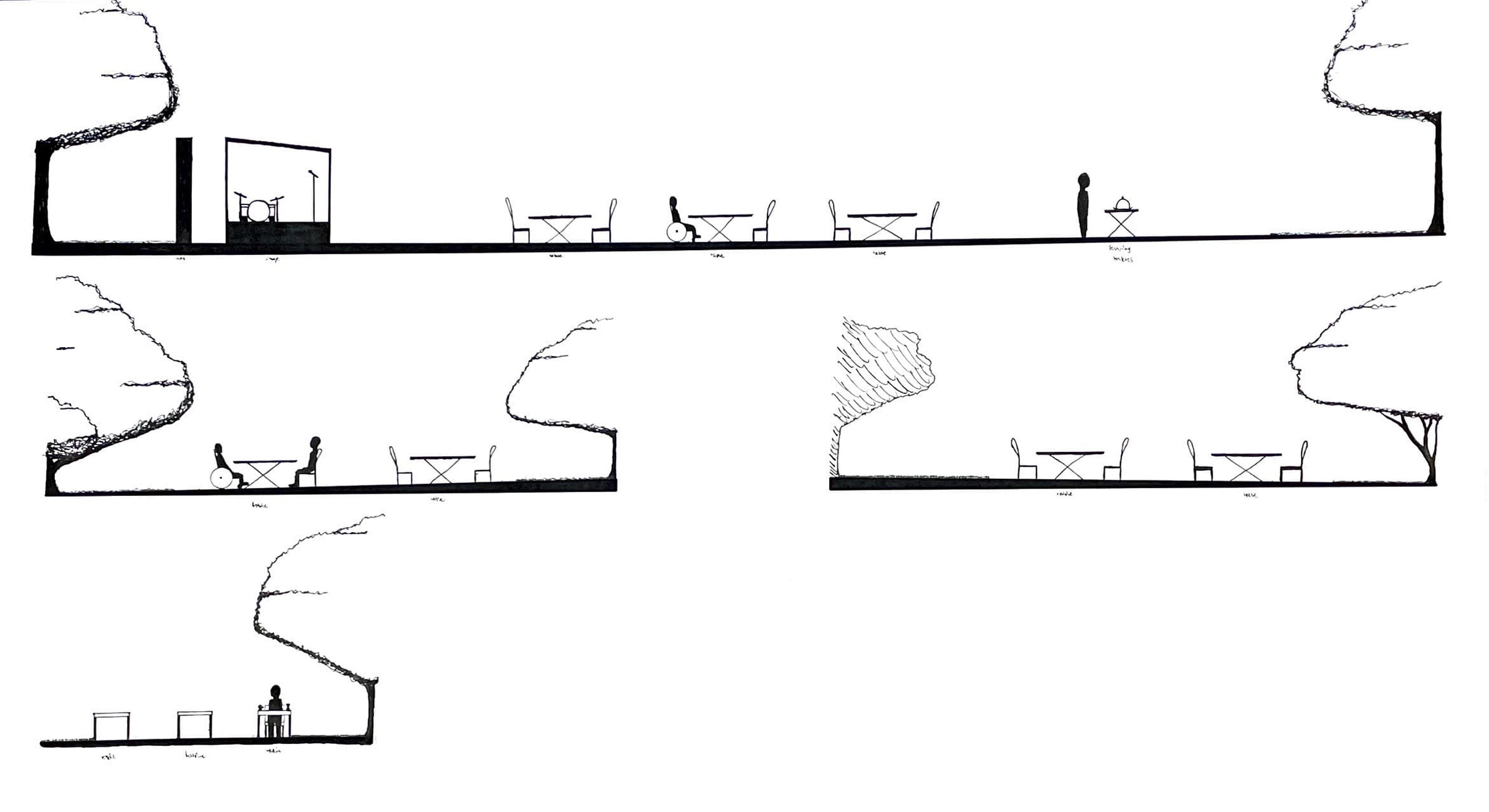

Western Europe Study Abroad
Goals of the Research
From May 26 - June 30, 2023, myself and 17 other students traveled throughout western europe under the guide of two professors. The group of us were comprised of landscape architects, industrial designers, interior designers, and a business major. All of us set out to study different topics of research, ranging from cars to silverware to gardens; there were lots of intersting things happening in this newly made cohort. I elected to study european garden and park design, specifically aksing what parks and gardens created certain effects on the user through design elements? The effects I looked at for each park are linearity, enclosure, grandness, framing a view, comfortable, uncomfortable, gathering, and isolation. The goal was then to see if any trends arose in specific countires or cities we visisted along the way. The following pages show a few of the cities we explored.


Parco Biblioteca delgi Alberi-Milan


Comprised of brilliant water managent through a multi-use playground made of recycled tire rubber and salix plantings surrounding.
Linearity:
Enclosure:
Grandness:
Framing a
View:
Comfortable:
Uncomfortable:
Gathering:
Isolation:
Western Europe Study Abroad
Old Botanical Garden-Zurich

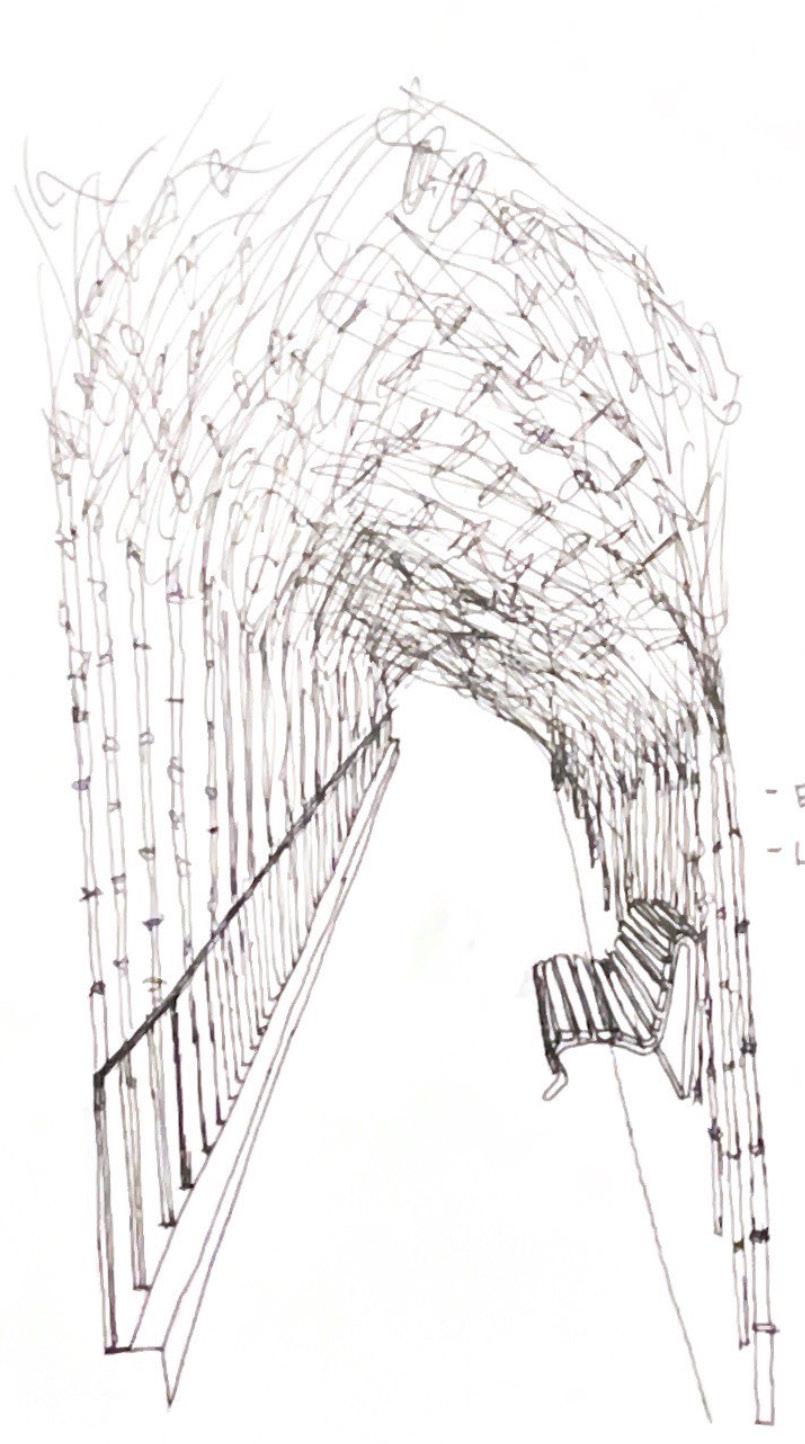

Comprised of a rectaliner main path network with secondary interwoven paths, filled with wonderful planting varieties, inclduing some uncomfortable conditions.
Linearity:
Enclosure:
Grandness:
Framing a View:
Comfortable:
Uncomfortable:
Gathering:
Isolation:
8HOUSE

Linearity:
Enclosure:
Grandness:
Framing a View:
Comfortable:
Uncomfortable:
Gathering:
Isolation:
Where landscape and architecture synergize, consisting of green roofs and an open central greenspace with a playground and terraced seating.


