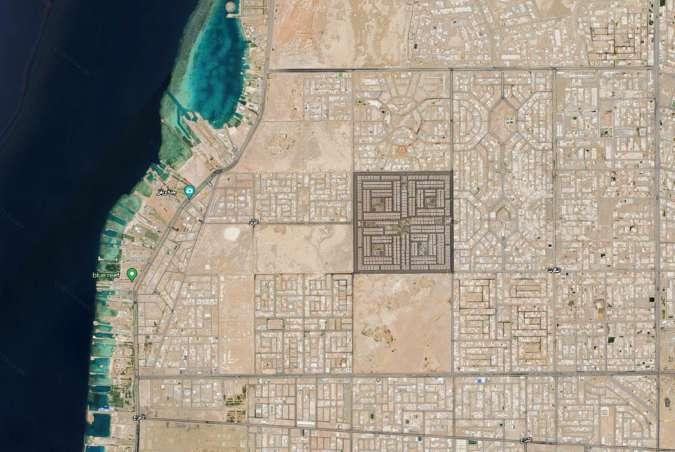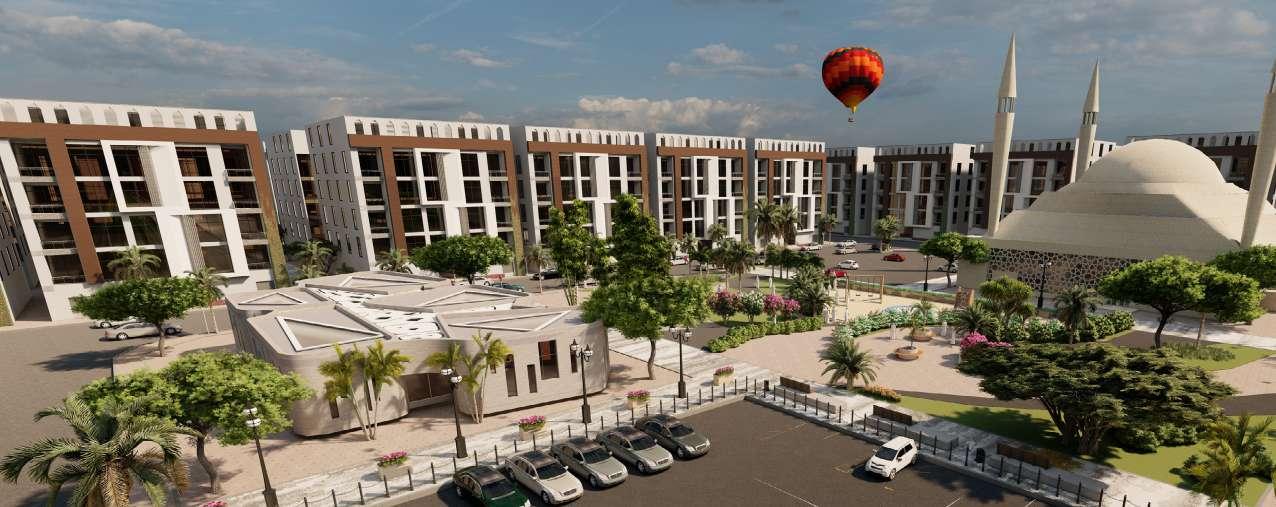
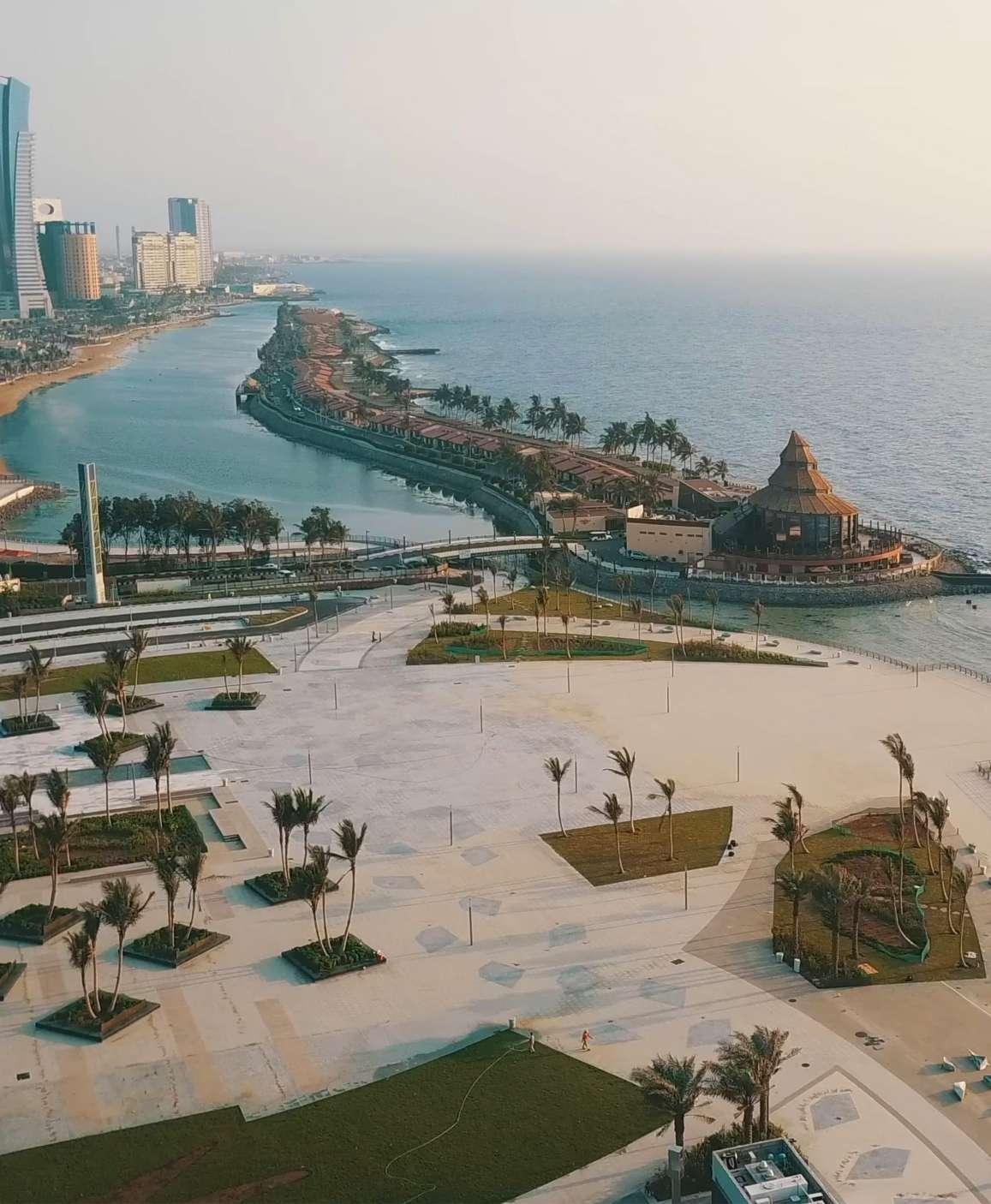



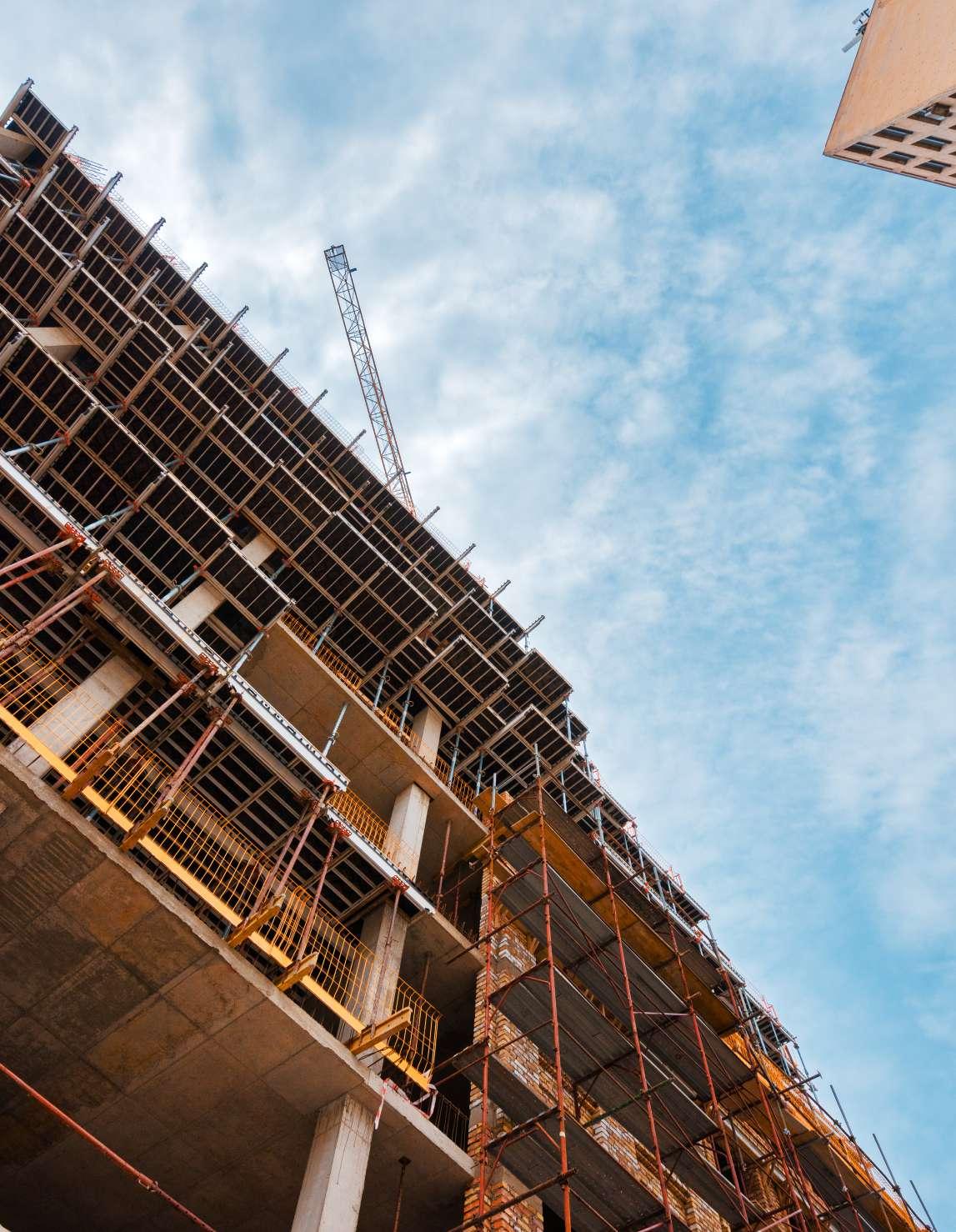


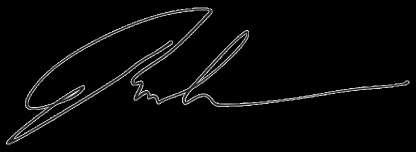



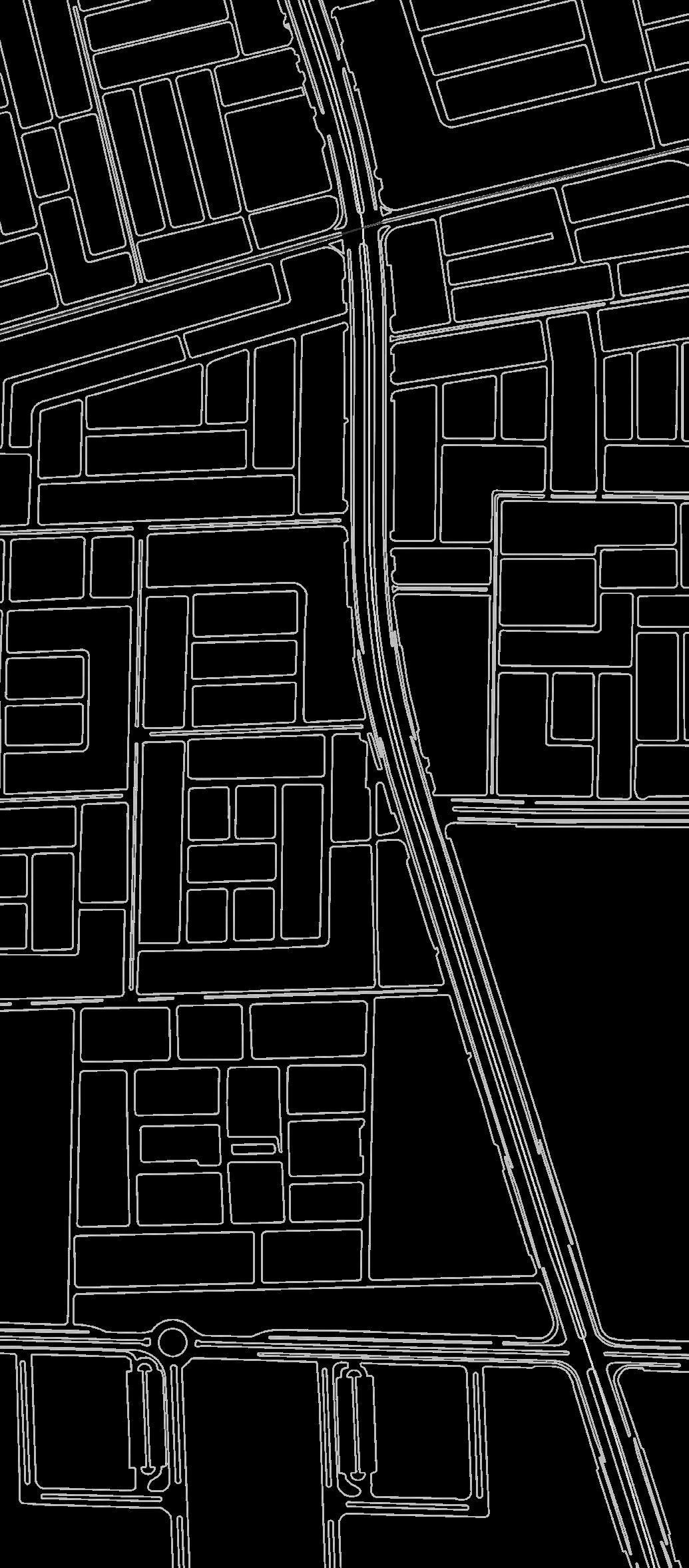














We provide full planning, design, and construction services. We serve communities where people live, learn, work, heal, shop, and play take advantage of the situation.
URBAN PLANNING
ARCHITECTURAL DESIGN
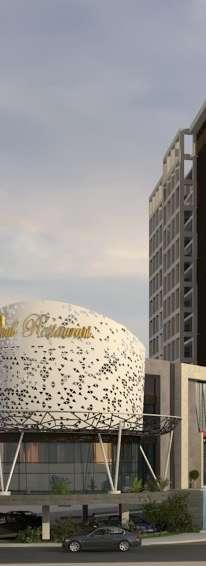
INTERIOR DESIGN
LANDSCAPE DESIGN
INFRASTRUCTURE DESIGN
ENGINEERING STUDIES
FEASIBILITY & MARKETING STUDIES
PROJECT MANAGEMENT & CONSTRUCTION SUPERVISION
TRAFFIC STUDIES

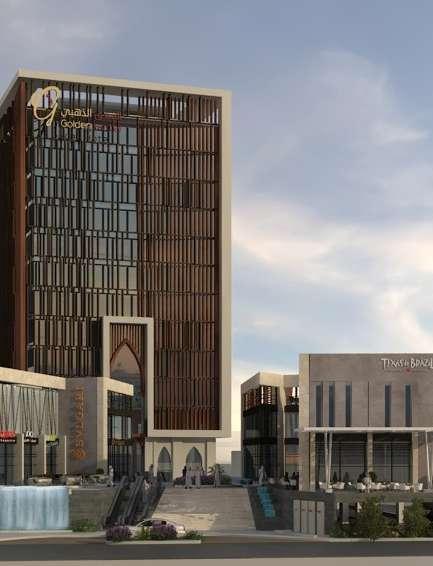

We provide urban planning, building design, and architectural engineering services each community's culture and characteristics are respected by providing modern and sustainable services to meet its needs.
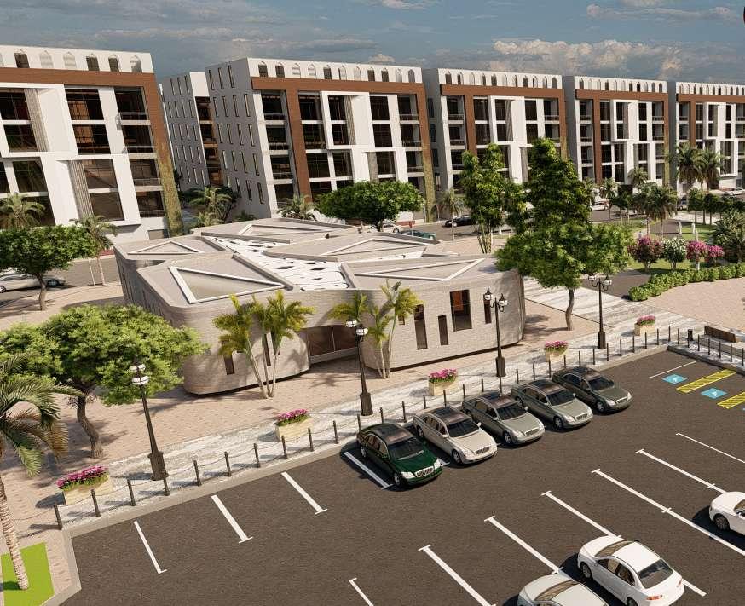
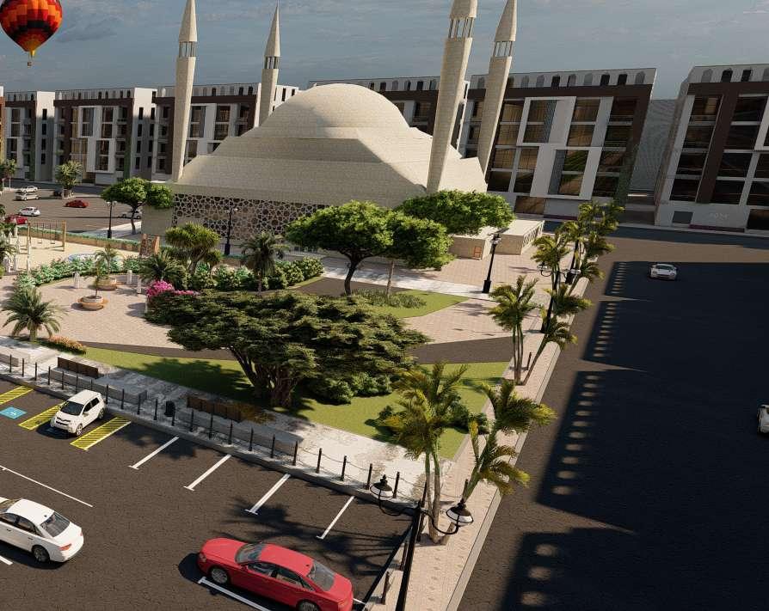

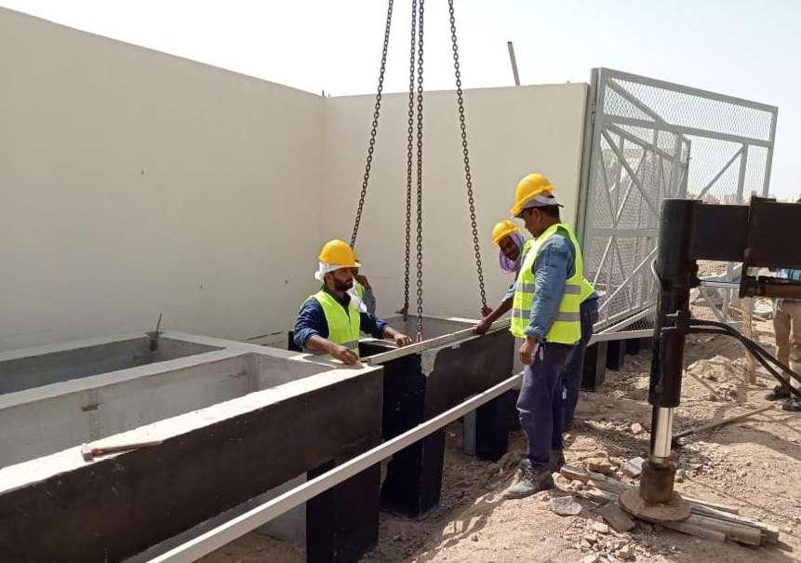


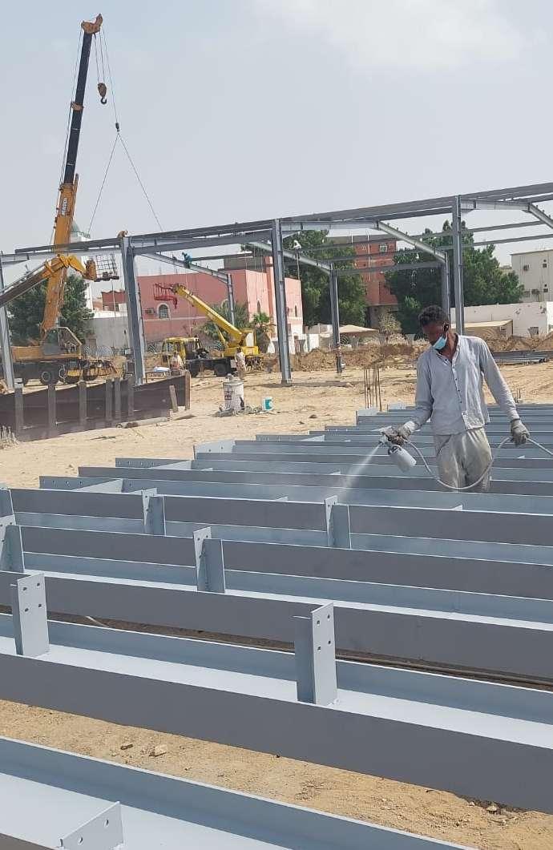

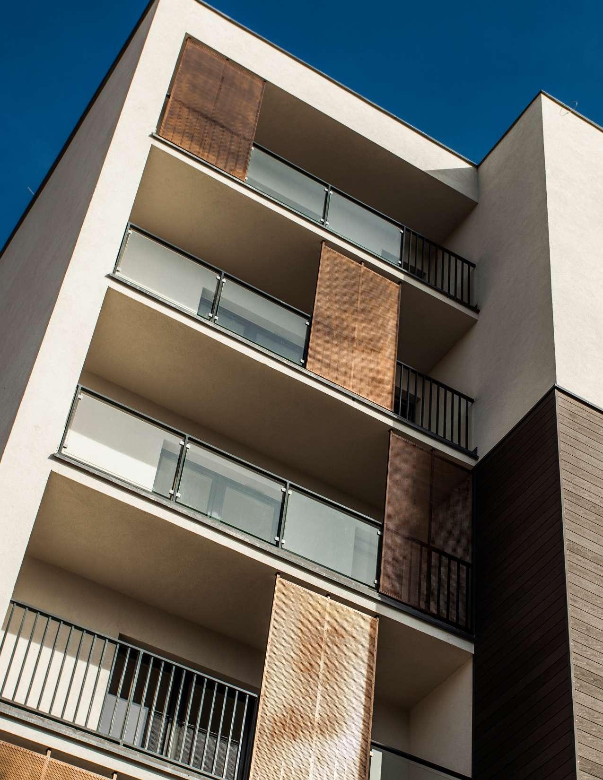
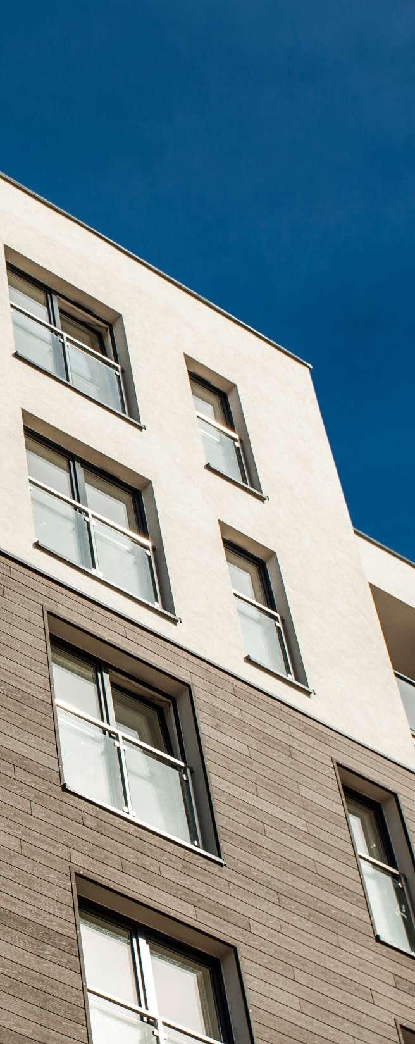


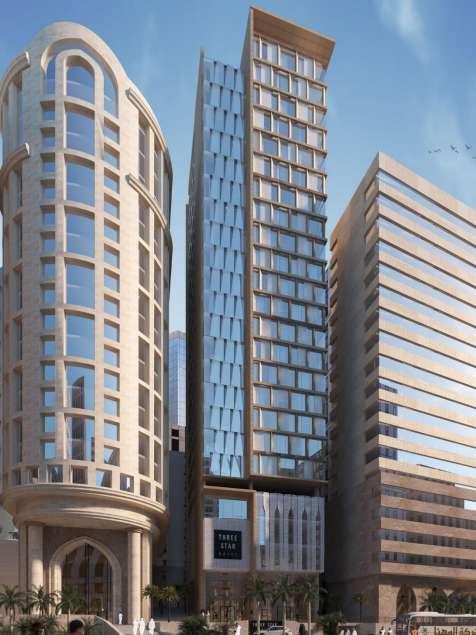
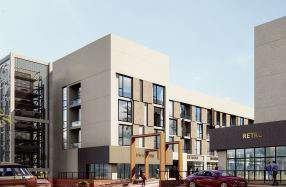


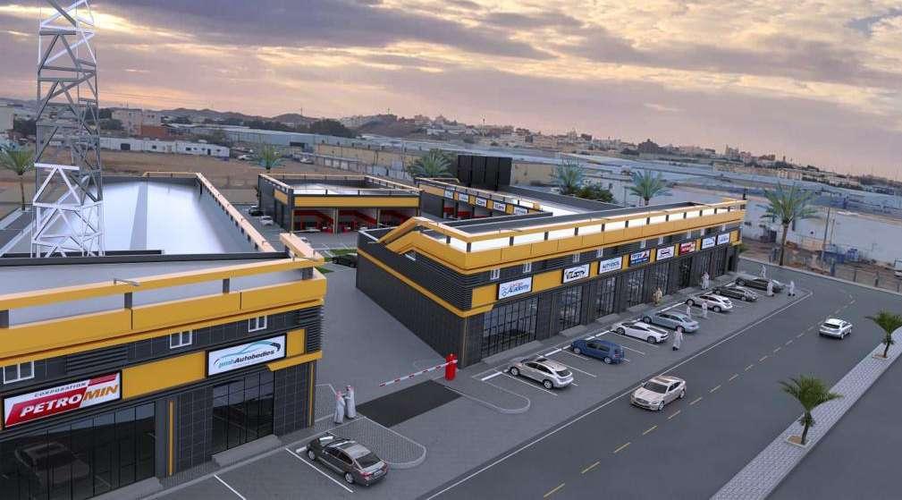
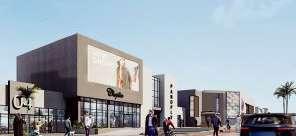
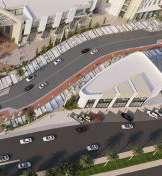

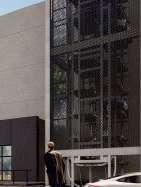
Location:
Jed, Althalia
Services:
Design management, architectural detailed designs, and full structural and electromechanical and plumbing engineering design services, tendering assistance and construction supervision services. Certain components of the design services were developed in association with others.
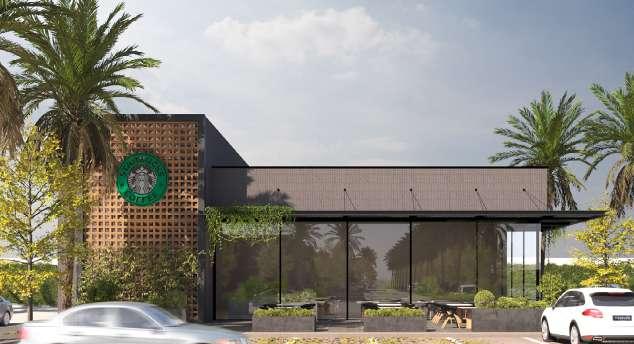
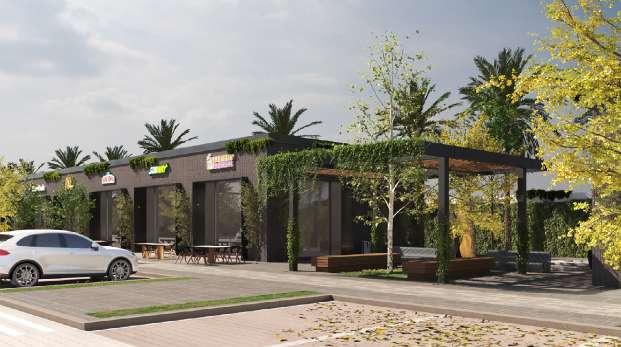
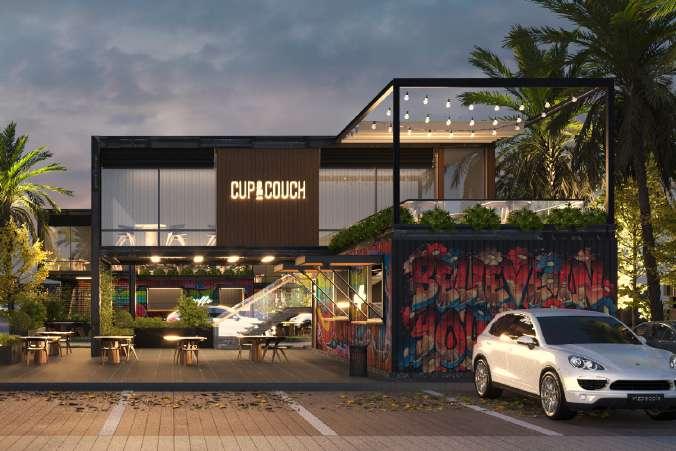

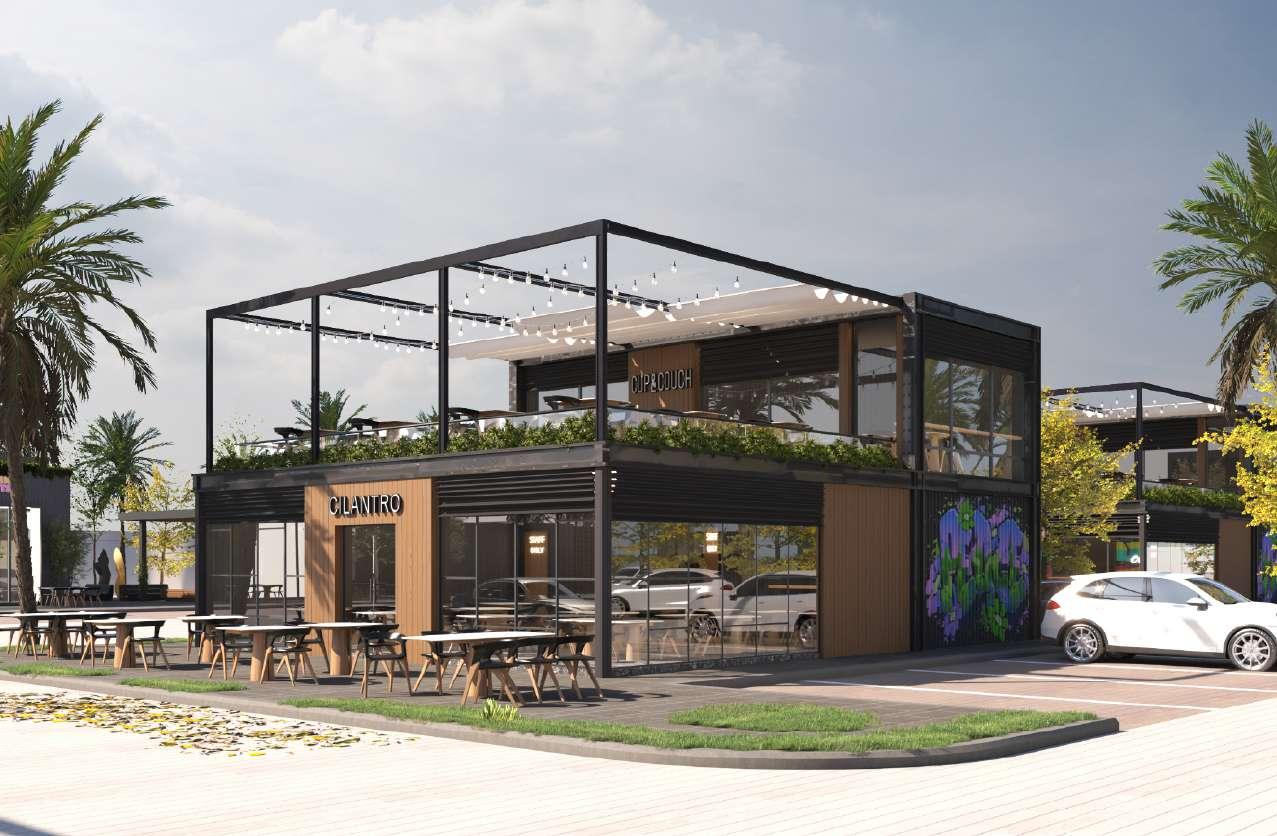
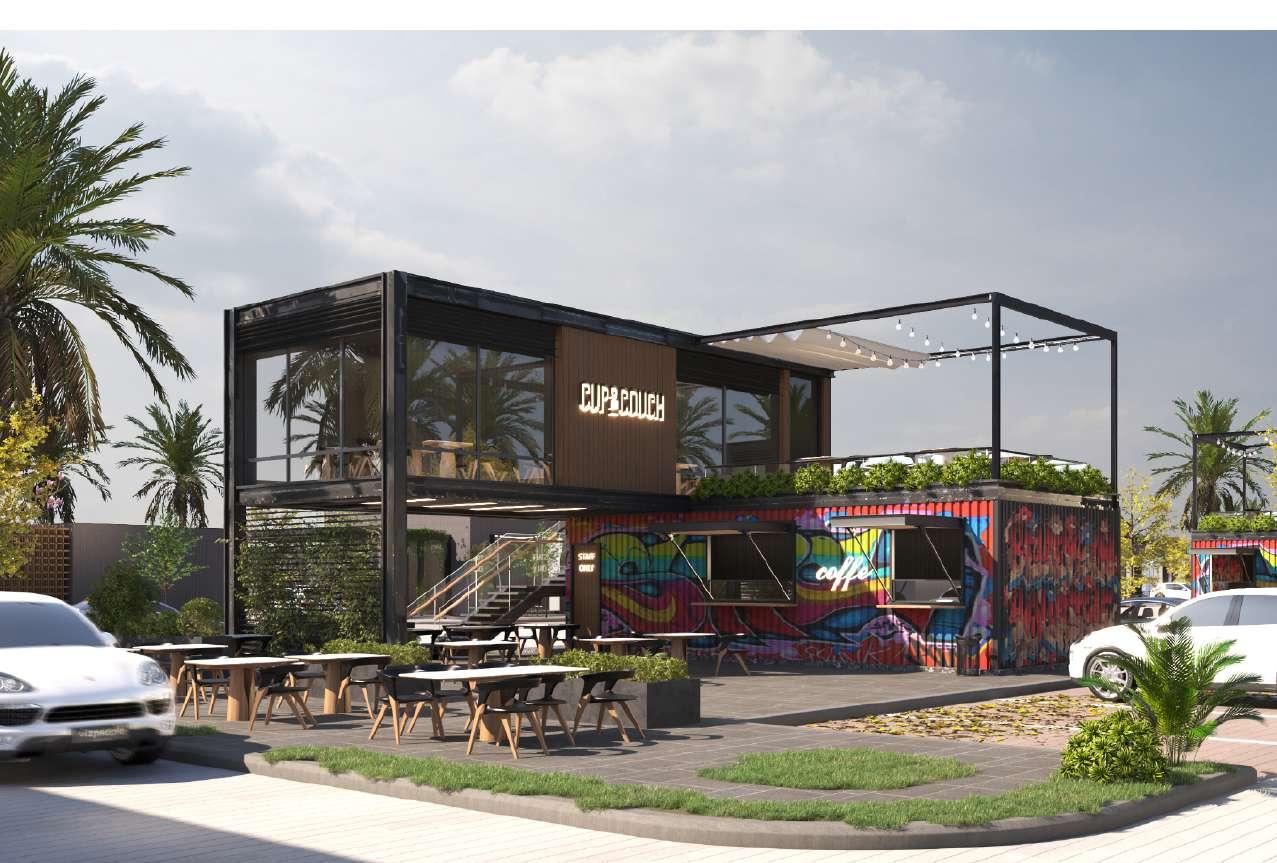
Client:
Dr. Abdul Qadir bin Nasser Al Obeikan Partners Holding Company
Area: 695,813 m2
Project Description:
The alwroud line project in Taif was consulted and supervised by our firm. Throughout the design process, the past is integrated with the future to create a seamless transition between past and future. The foundation design of the buildings reflects the importance of ancient values through the use of authentic Saudi urban heritage, and the buildings begin to advance in modern designs with a distinctive integration of modern values. The project covers an area of 695,813 square meters. It is divided into multi-use areas, including commercial, residential, museums, and a cinema complex, and supports sustainable and historical thinking
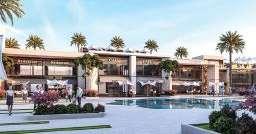
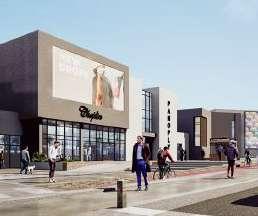
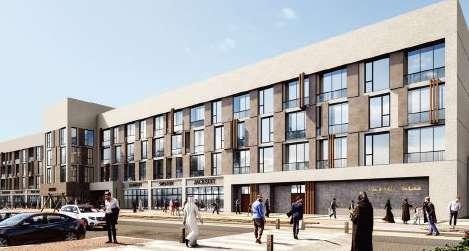
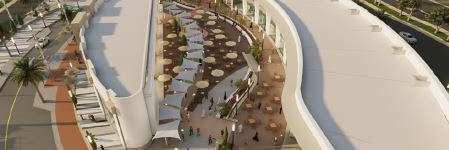
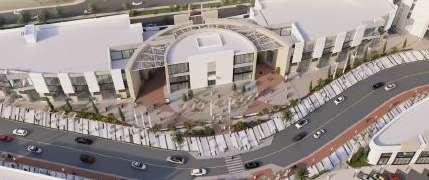

Scope Of Supervision (Work Areas):
Area 02: Heritage And History Area (Total Area: 56,650 M2)
- A Mountain Garden With An Area Of 16,000 M2
- A Lighthouse With A Height Of 151 Meters + A Mosque
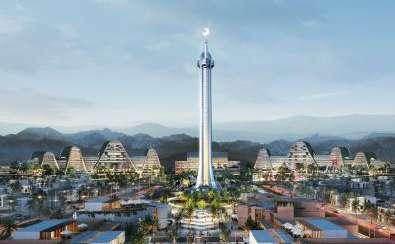
- Al-Mashhad Area (Eid Prayer Hall)
- Commercial Buildings (North And South) (Built Area 10,695 M2)
• Northern Buildings: Consisting Of A Parking Area (Basement), Ground Floor, And An Annex
• Southern Buildings: Consisting Of A Ground Floor And An Annex
- An Area Of Pedestrian Walkways And Fountains Between The Buildings
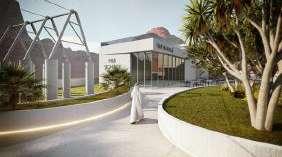

Zone 03: Family And Children’s Area (Total Area: 60,000 M2)
- The Walkway Is 500 Linear Meters Long
- Open Playground Area (Football Field, Padel Court, Multi-Activity Field)
- Indoor Playground Area (Eardom Stadium)
- Sand Playground + Outdoor Cinema
- 5-Star Hotel
- Restaurants And Cafes Area
-Administrative Offices
- Ground Floor Parking
- Games Area + Car Racing Circuit
- Services Area (Mosques + Restrooms)
- District 04: Learning And Arts District (Total Area: 54,313 M2)
- A Walkway 500 Meters Long
- Administrative And Service Buildings (Multi-Use)
- 4 Star Hotels
- Commercial Centers
- Car Parking
Zone 05: Youth And Technology Zone (Total Area: 57,300 M2)
- Multiple-Use Buildings
- Closed Cinema Area
- Car Parking
Zone 06 & 07: Services Area
-Shopping Mall
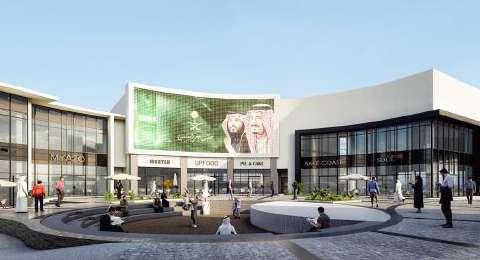
- Celebrations Center
-Museum
-Petrol Station
-Hospital
- Commercial And Residential Activities
-Petrol Station
- Social Sports Club
External Mosques (10 Mosques) (Mosque Area Approximately 1,370 Square Meters):
- Service Buildings (Toilets For Men And Women)
- Administrative Building:
- An Environmentally Friendly Building (Using The Green Building System) Dedicated To Project Management, Consisting Of Three Floors (Ground Floor - First Floor - Second Floor)

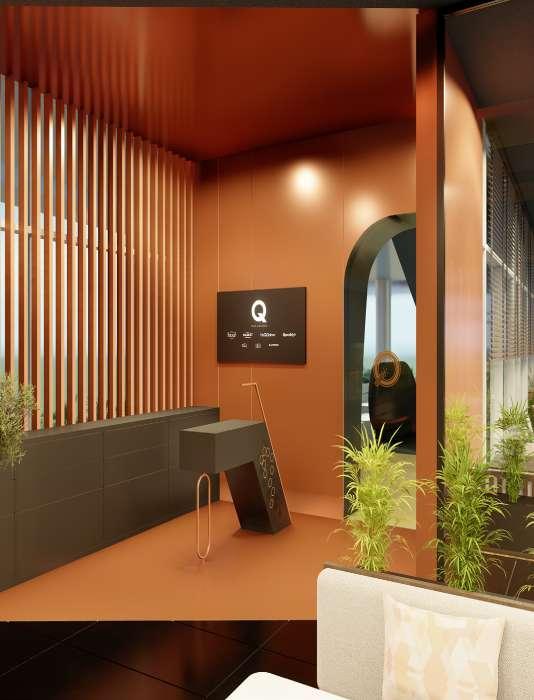
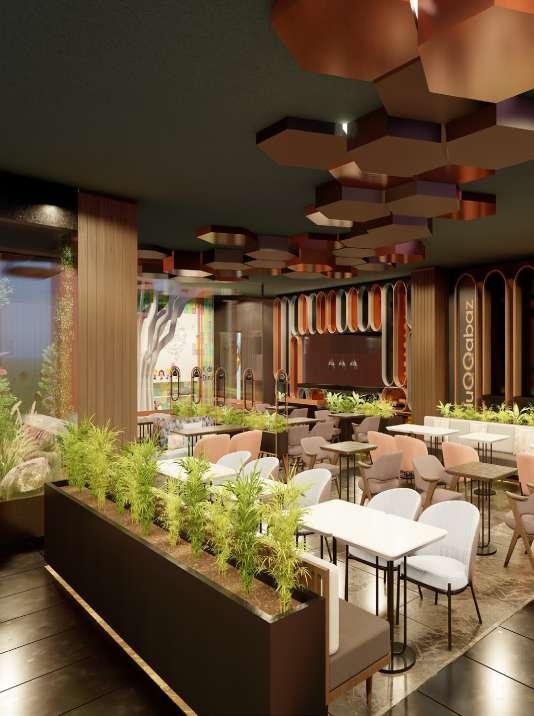
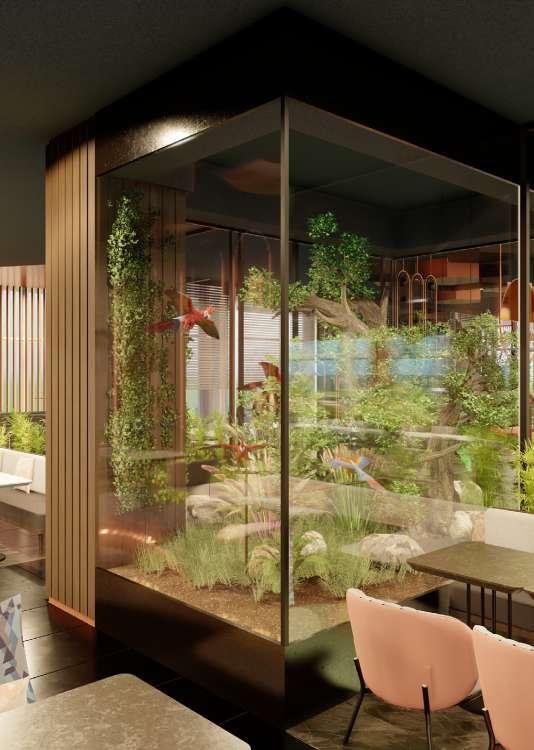
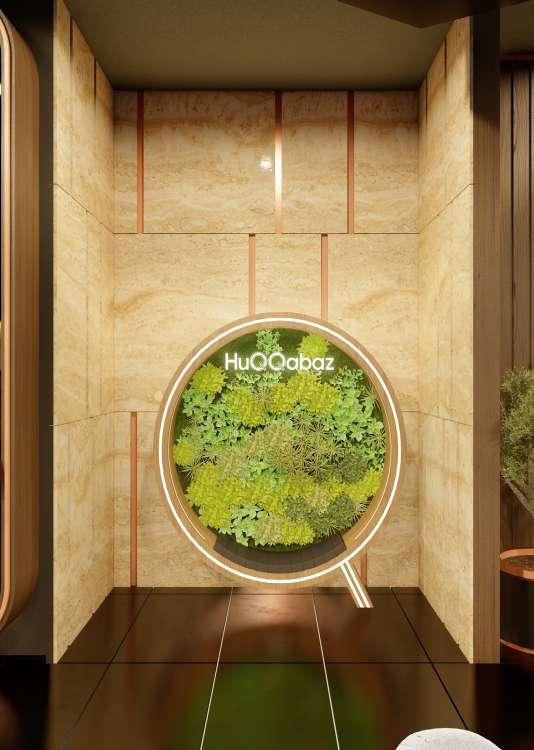
Huqqabaz
Services:
Procurement support to procure a main contractor and nominated subcontract packages On-site management of the contractor
Costmanagement of the contract work


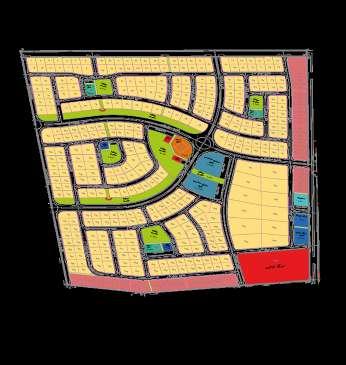
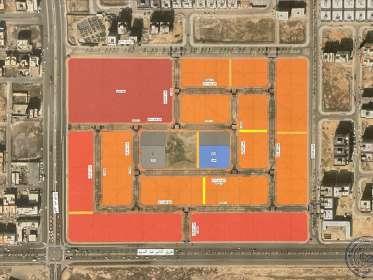
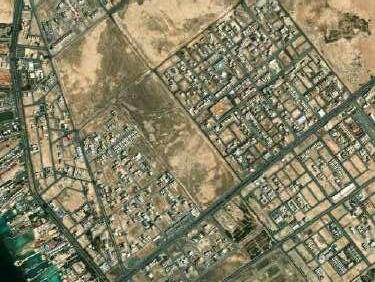
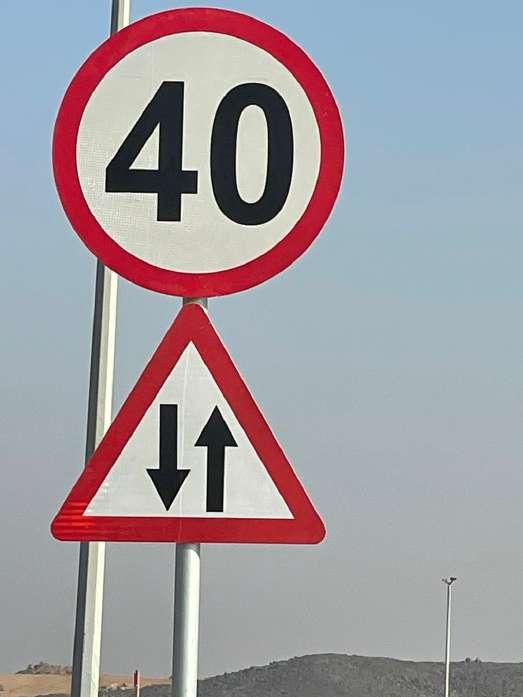
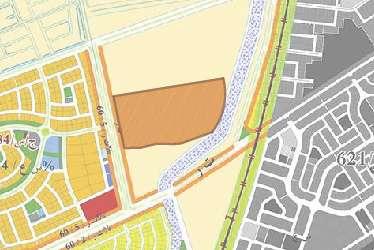
Location: Jed, Riyadh district

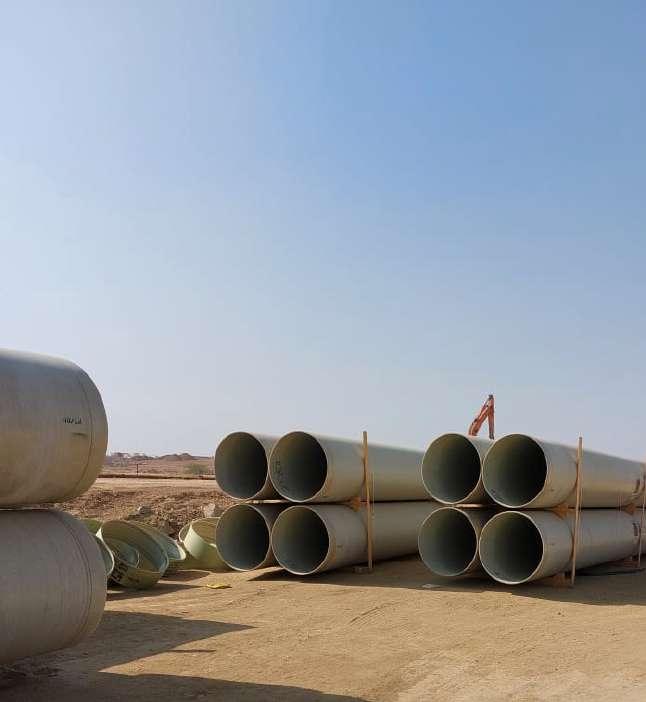
Services:

Al-Yahya plan is located in Jeddah, Riyadh district, and has an area of 112,237.6789 square meters. It features a central garden and 75 commercial and residential plots.
Area: 112,237.67 sqm
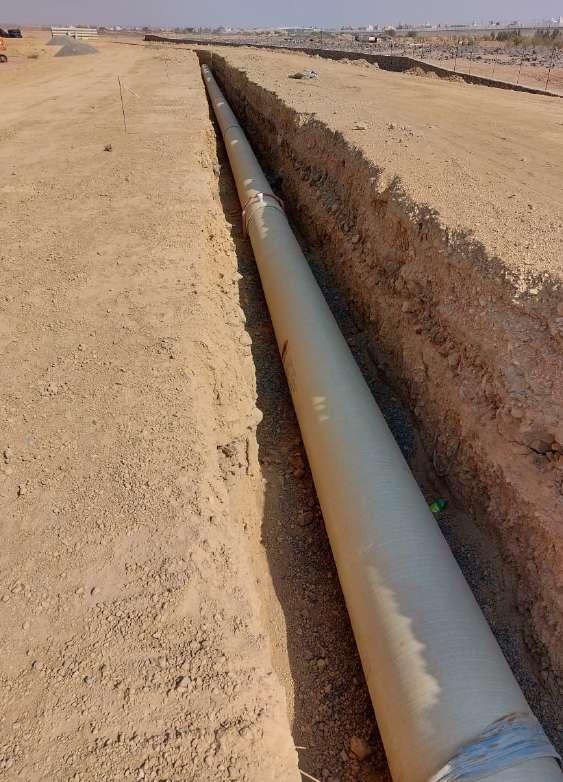
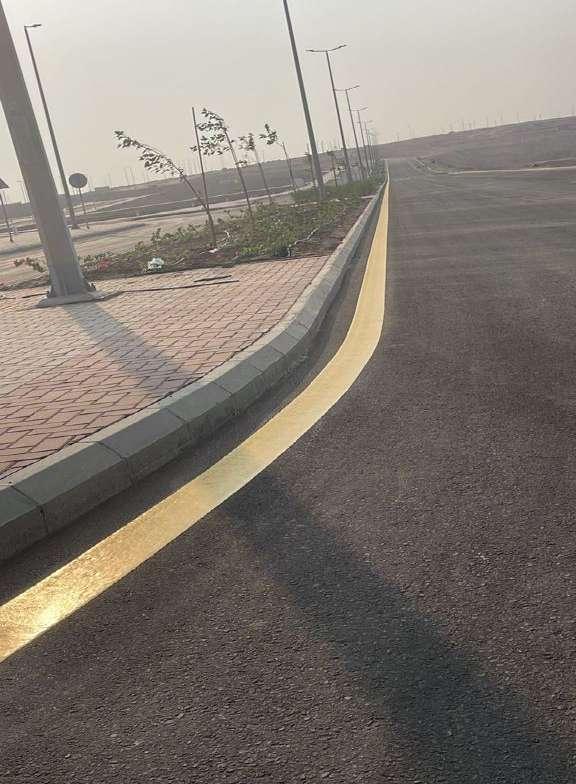

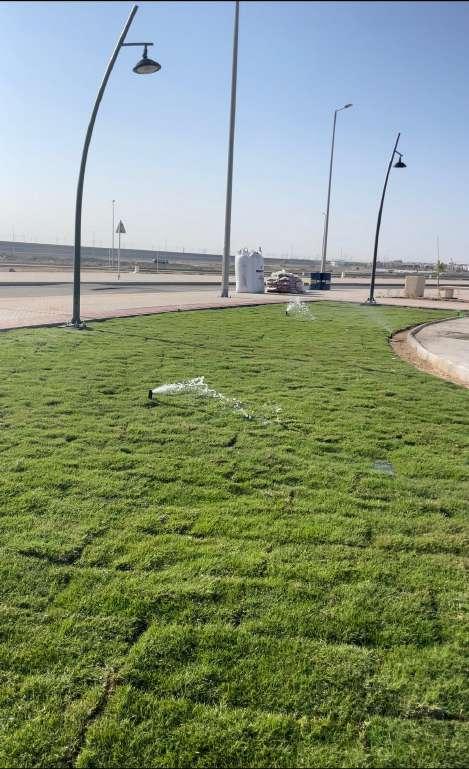
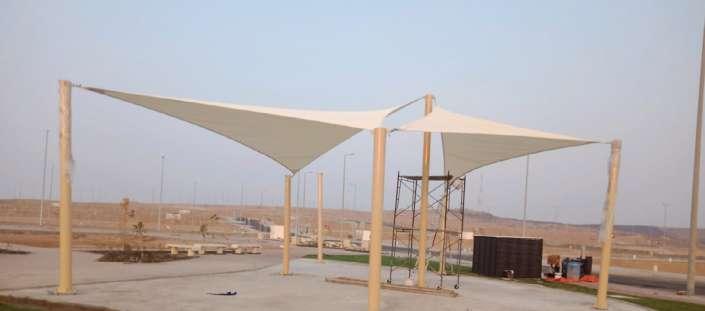
Location: Jed, Alfayiha district

Services:
AMaster planning and Infrastructure Design.

Area: 107,477.86 sqm
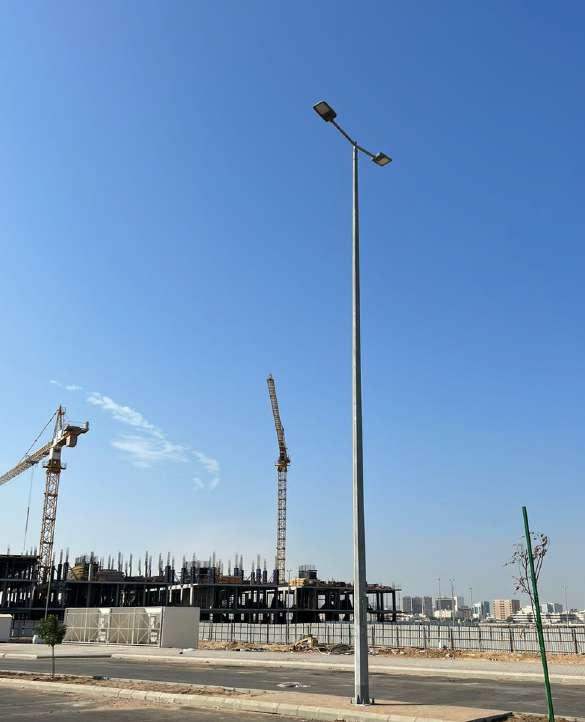
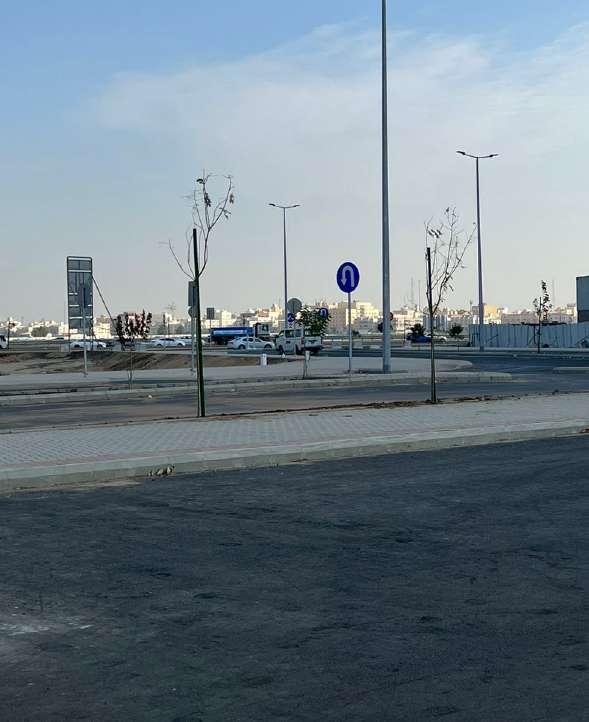
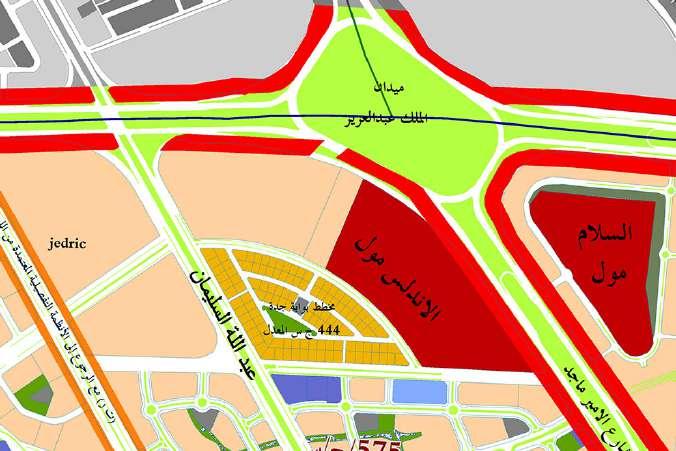
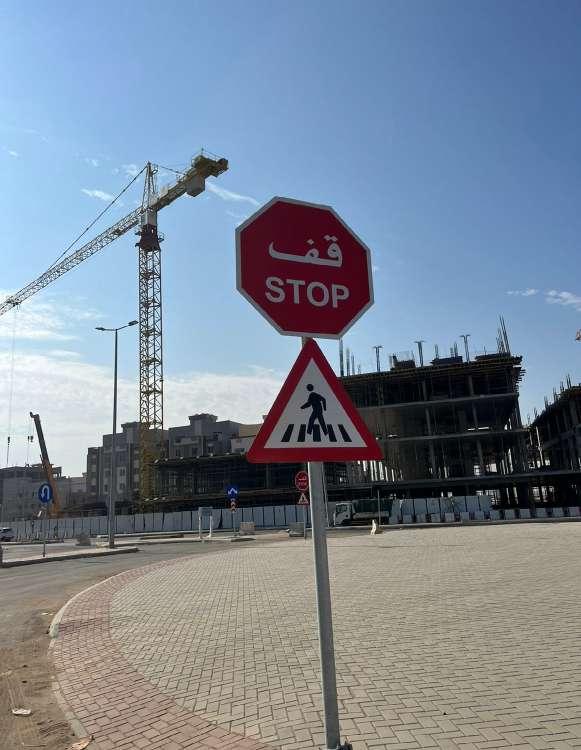

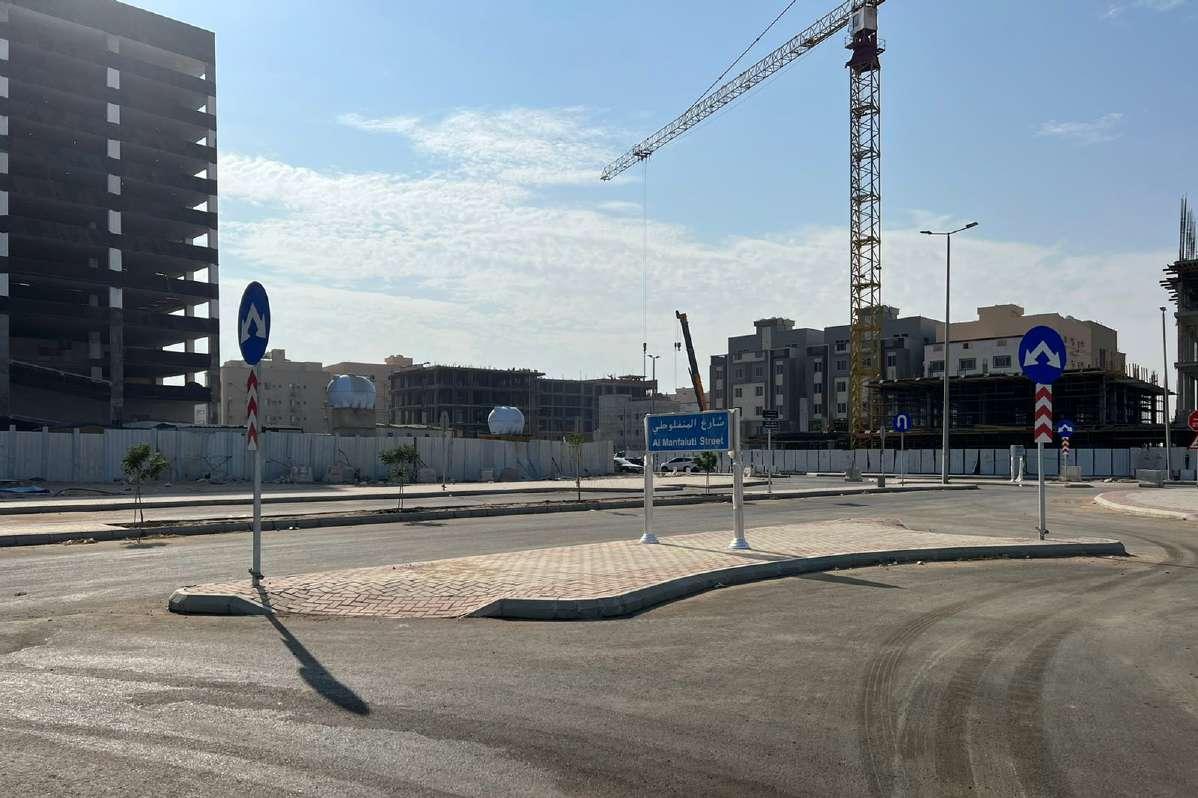
Masterplan
Location:
Jed, Riyadh district
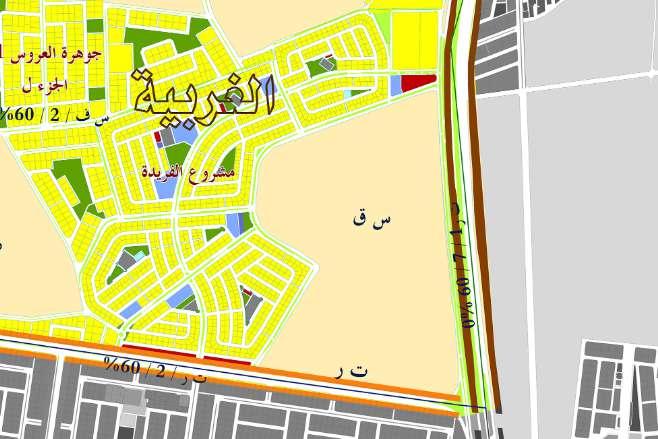
Services:
1- Design and approval of the road network
2- Design and approval of the road lighting network
3- Design and approval of the sewerage network
4- Design and approval of the drinking water network
5- Design and approval of gardens
6- Design and approval of the irrigation network
7- Design and approval of the electricity network
8- Design and approval of the communications network
Area: 349071.78 sqm
Location: Jed, Thbanh
Services:
1- Design and approval of the road network
2- Design and approval of the road lighting network
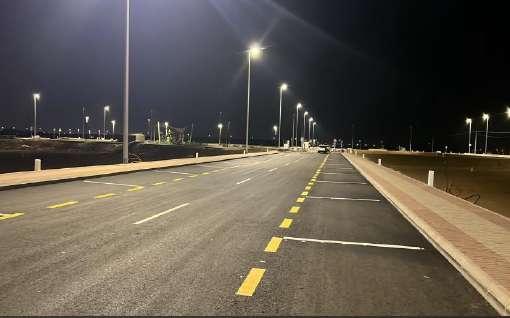
3- Design and approval of the sewerage network
4- Design and approval of the drinking water network
5- Design and approval of gardens
6- Design and approval of the irrigation network
7- Design and approval of the electricity network

8- Design and approval of the communications network

9-Project Management Services
10- Supervision of Construction
Area: 39828.57 sqm

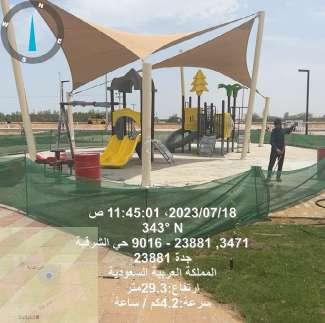
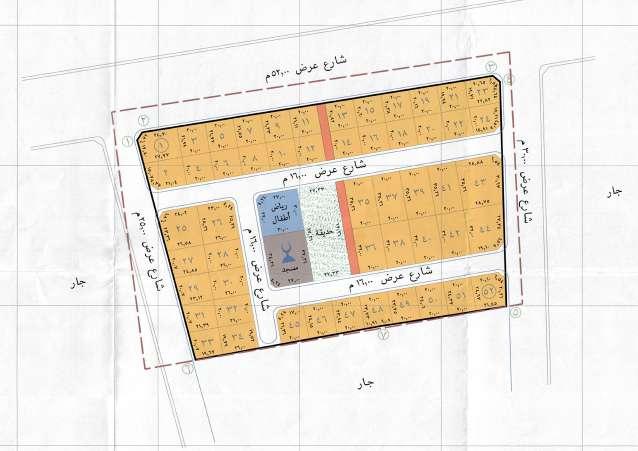
Masterplan
Location:
Jed, North obhur
Services:
1- Design and approval of the road network
2- Design and approval of the road lighting network
3- Design and approval of the sewerage network
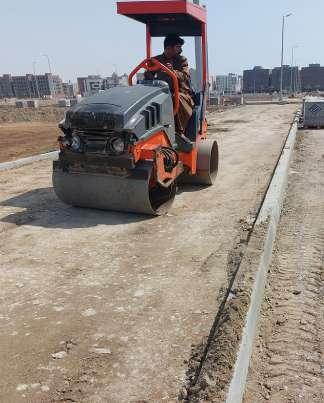
4- Design and approval of the drinking water network
5- Design and approval of gardens
6- Design and approval of the irrigation network

7- Design and approval of the electricity network

8- Design and approval of the communications network

9-Project Management Services
10- Supervision of Construction Area:
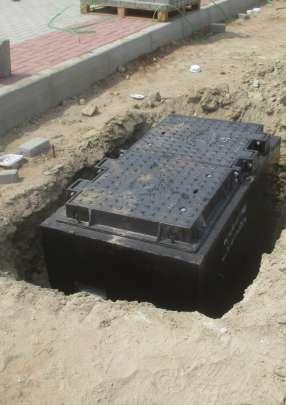
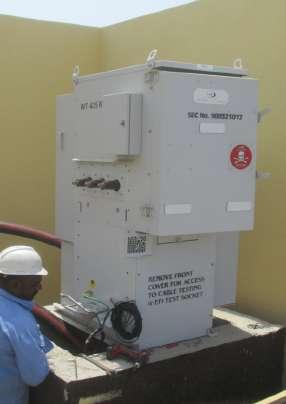
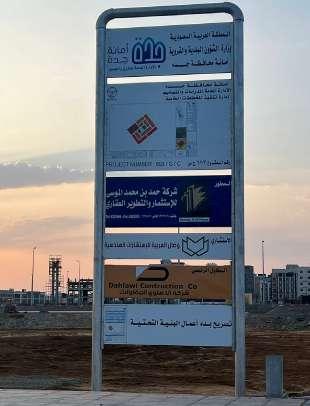
112,237.67 sqm
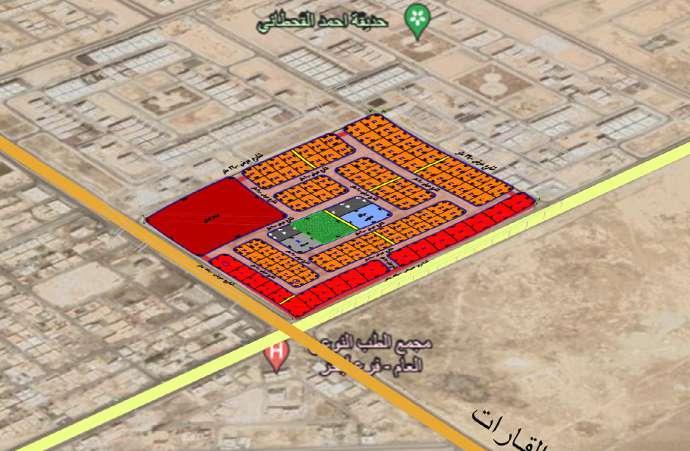
Location:
Jed, North obhur
Services:
Full conceptual Master planning and initial approvals from local Authorities including
1.Project brief.
2.Site Analysis and conteptual analysis.
3.Planning approach.
4.Land use Master Plan layout.
5.Rendered Master plan.
6.Buildings or Apartments floor plans.
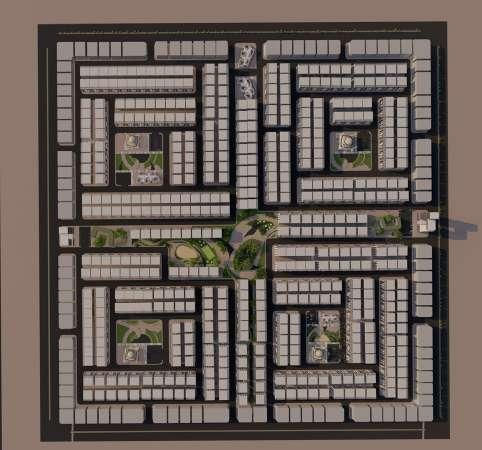
7.Elevations and sections.
8.Buildings perspectives
9.Areas and FAR schedule
Area: 932080 sqm
