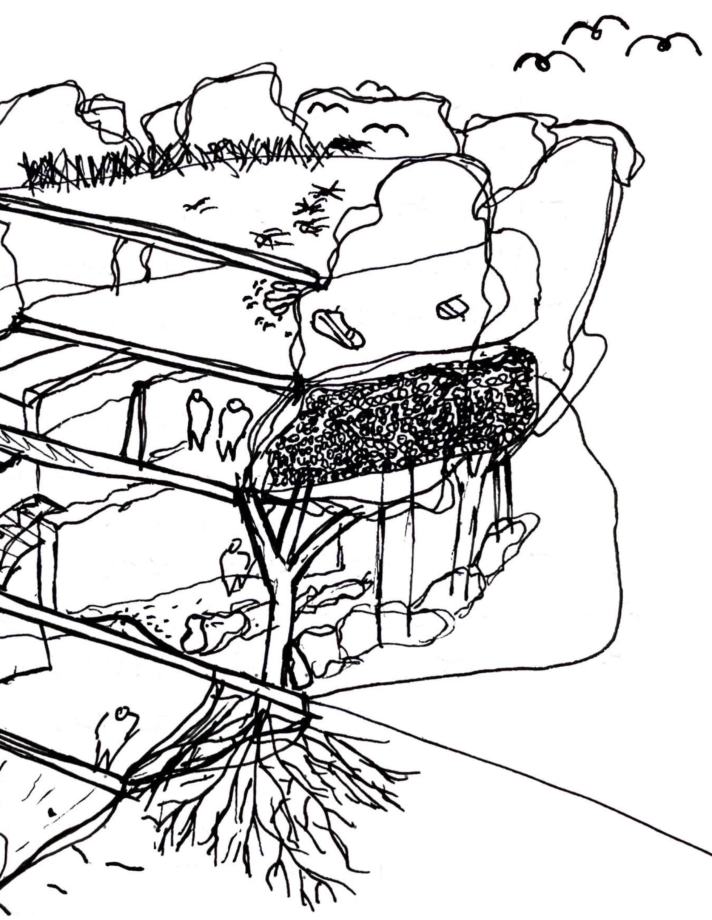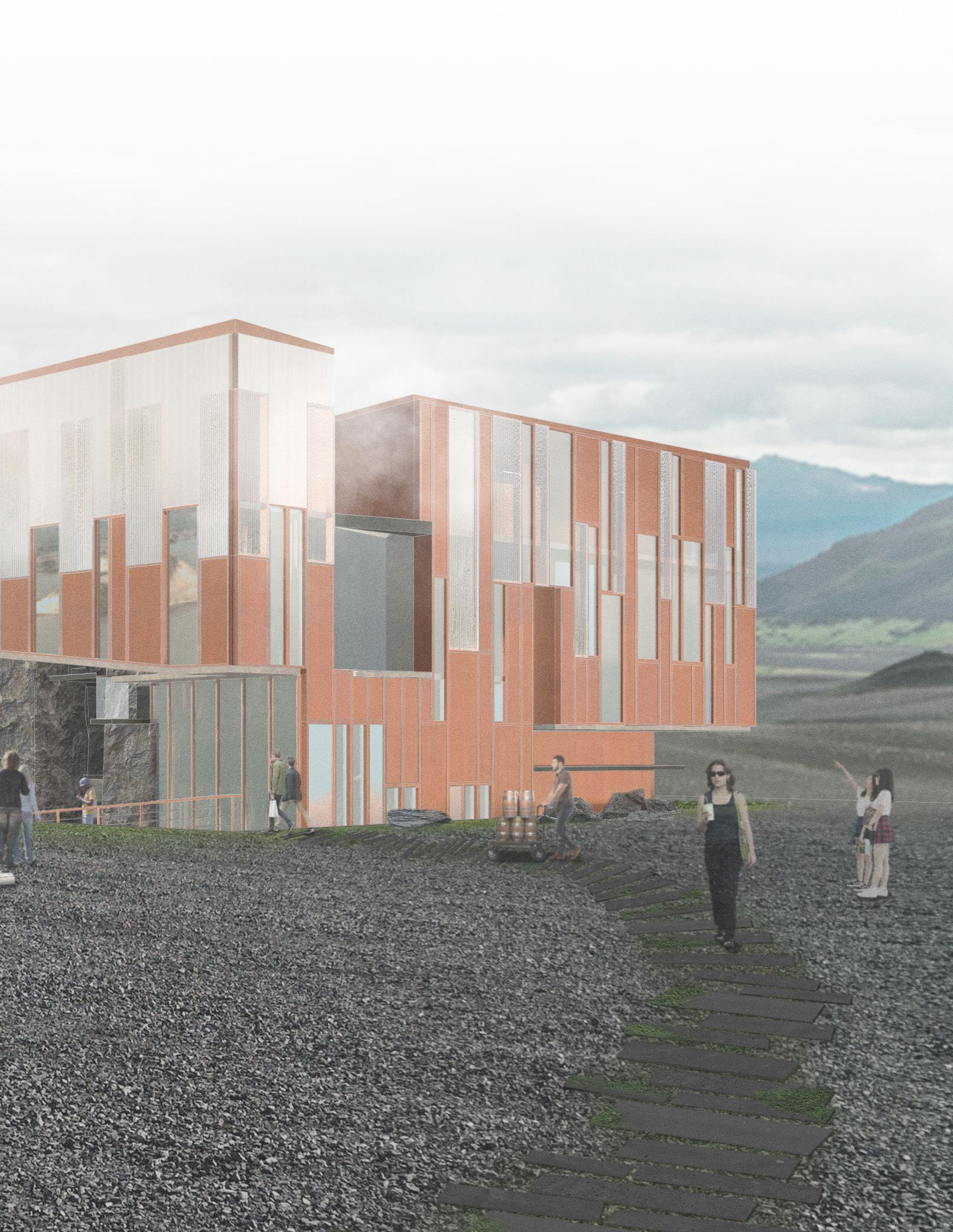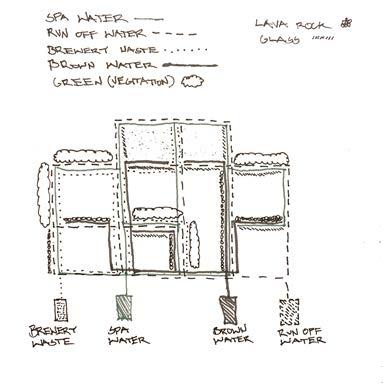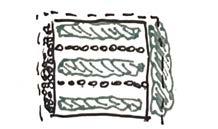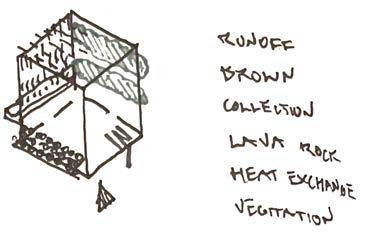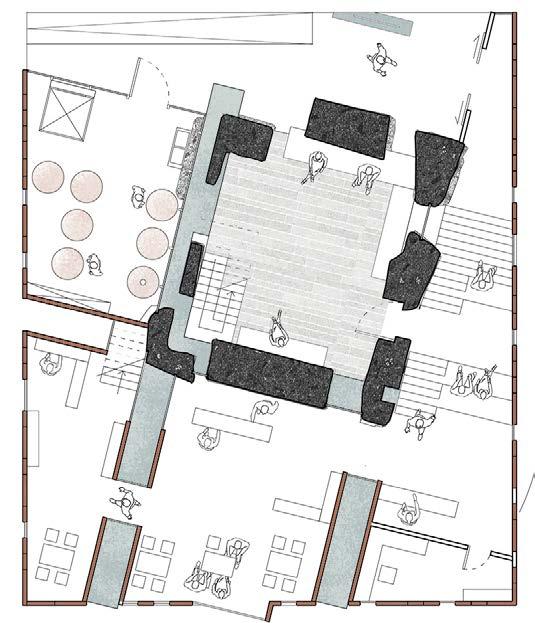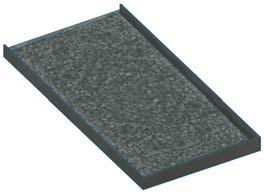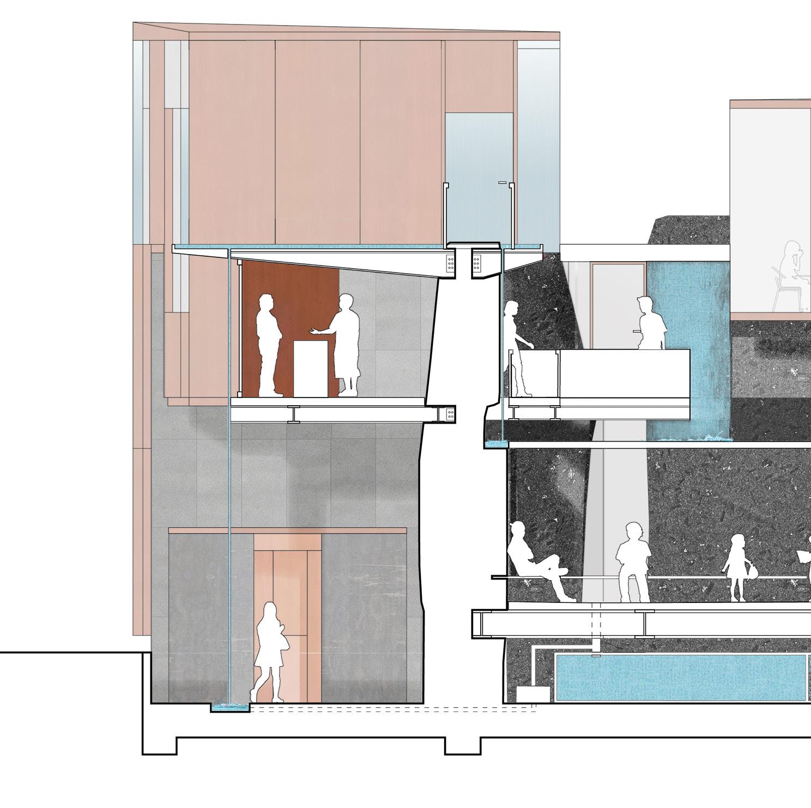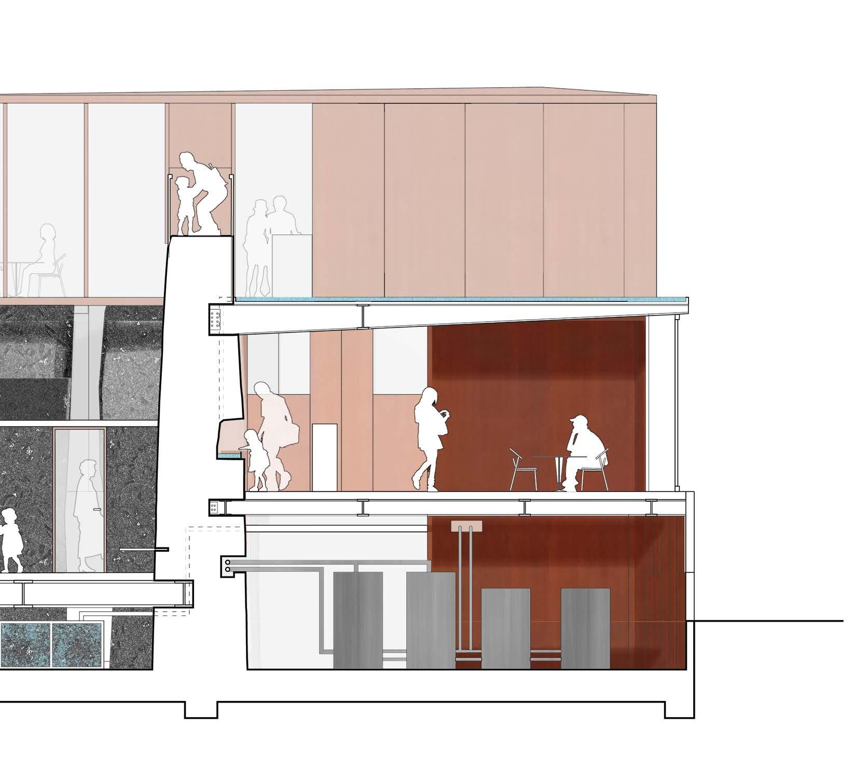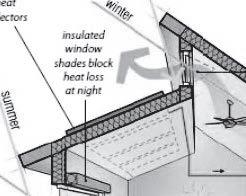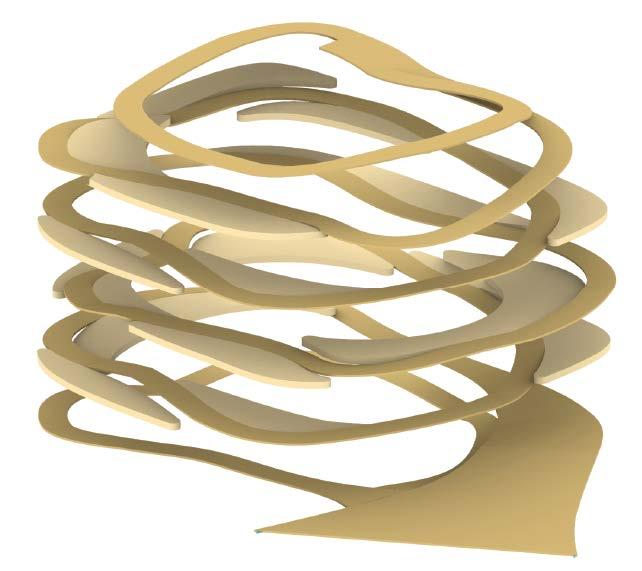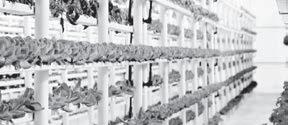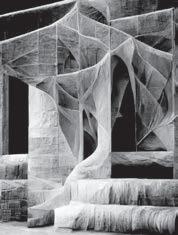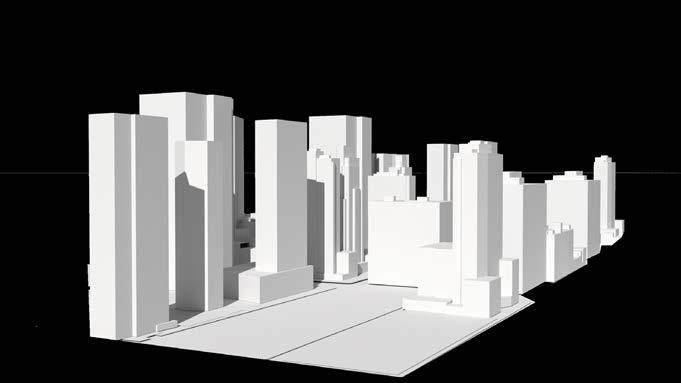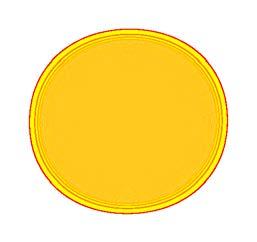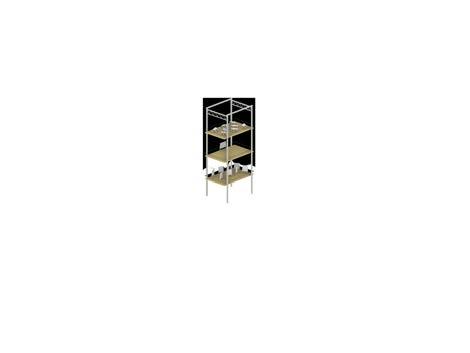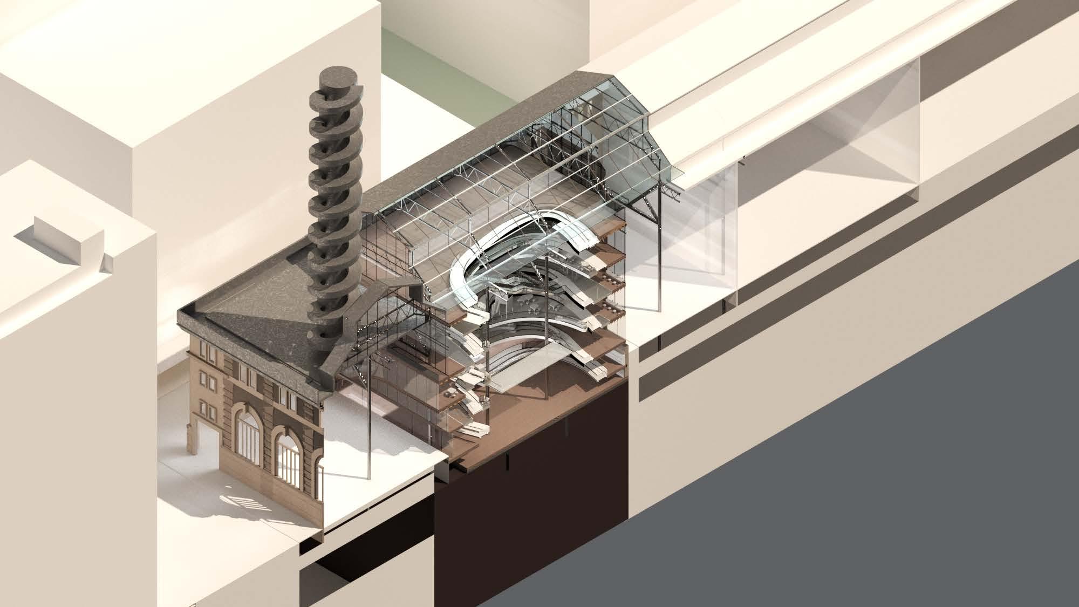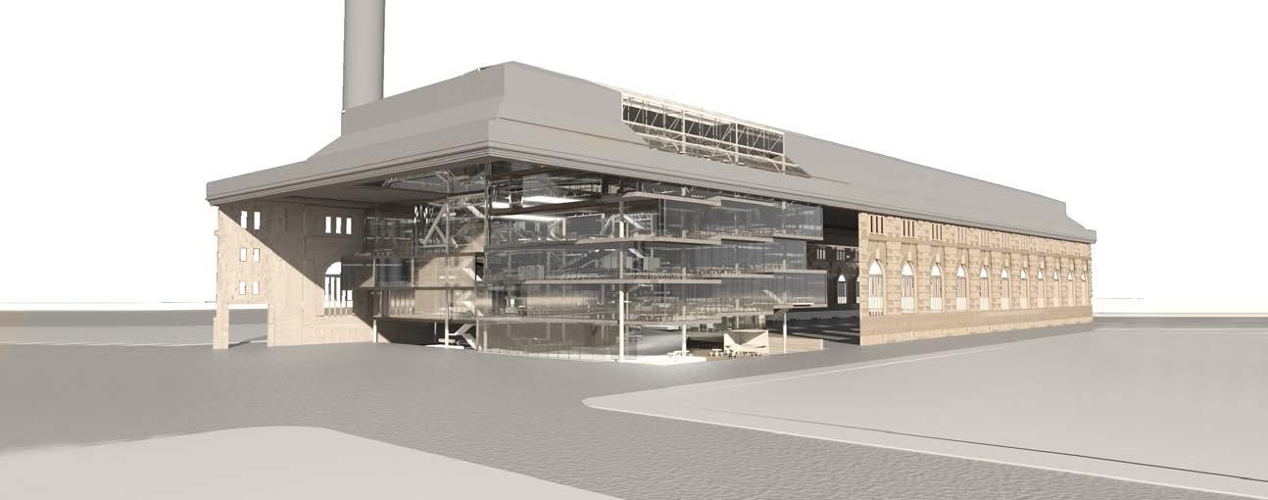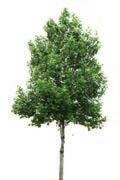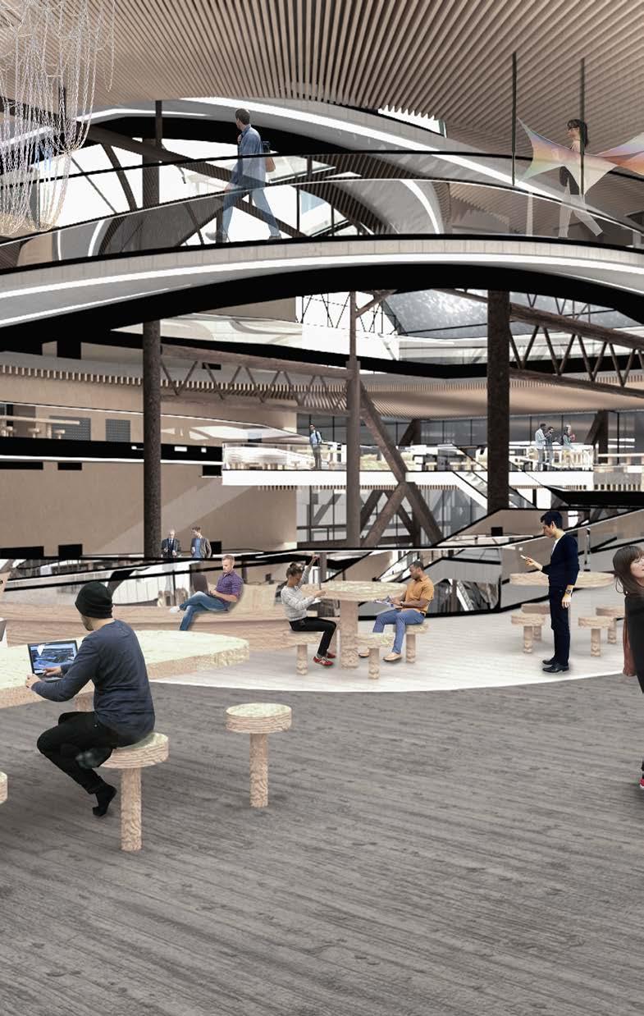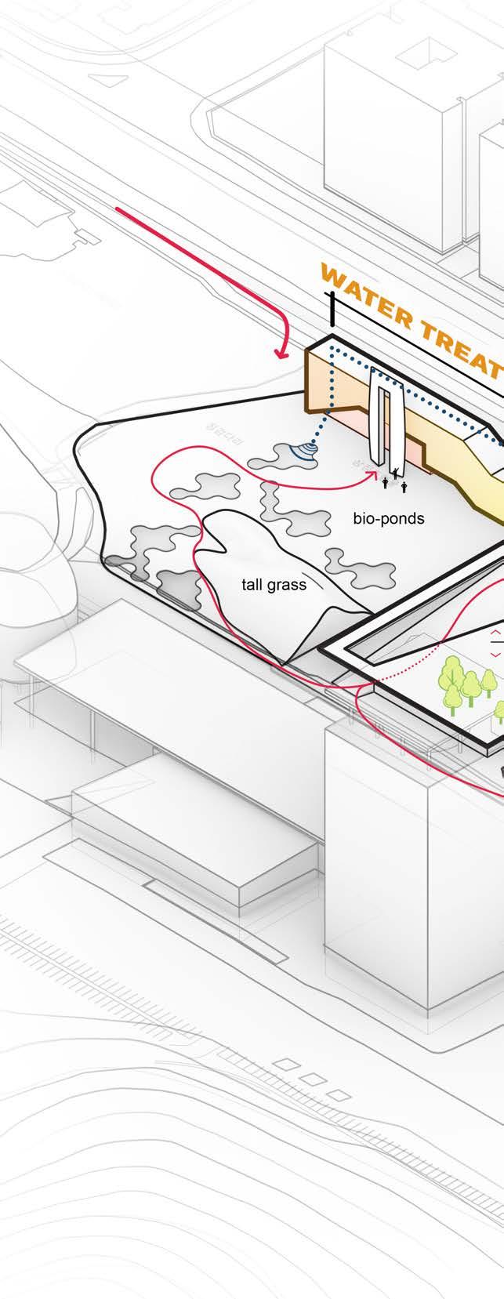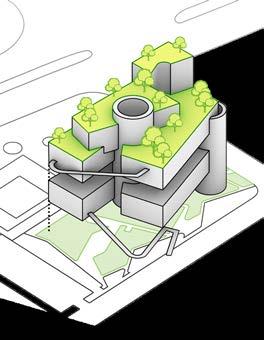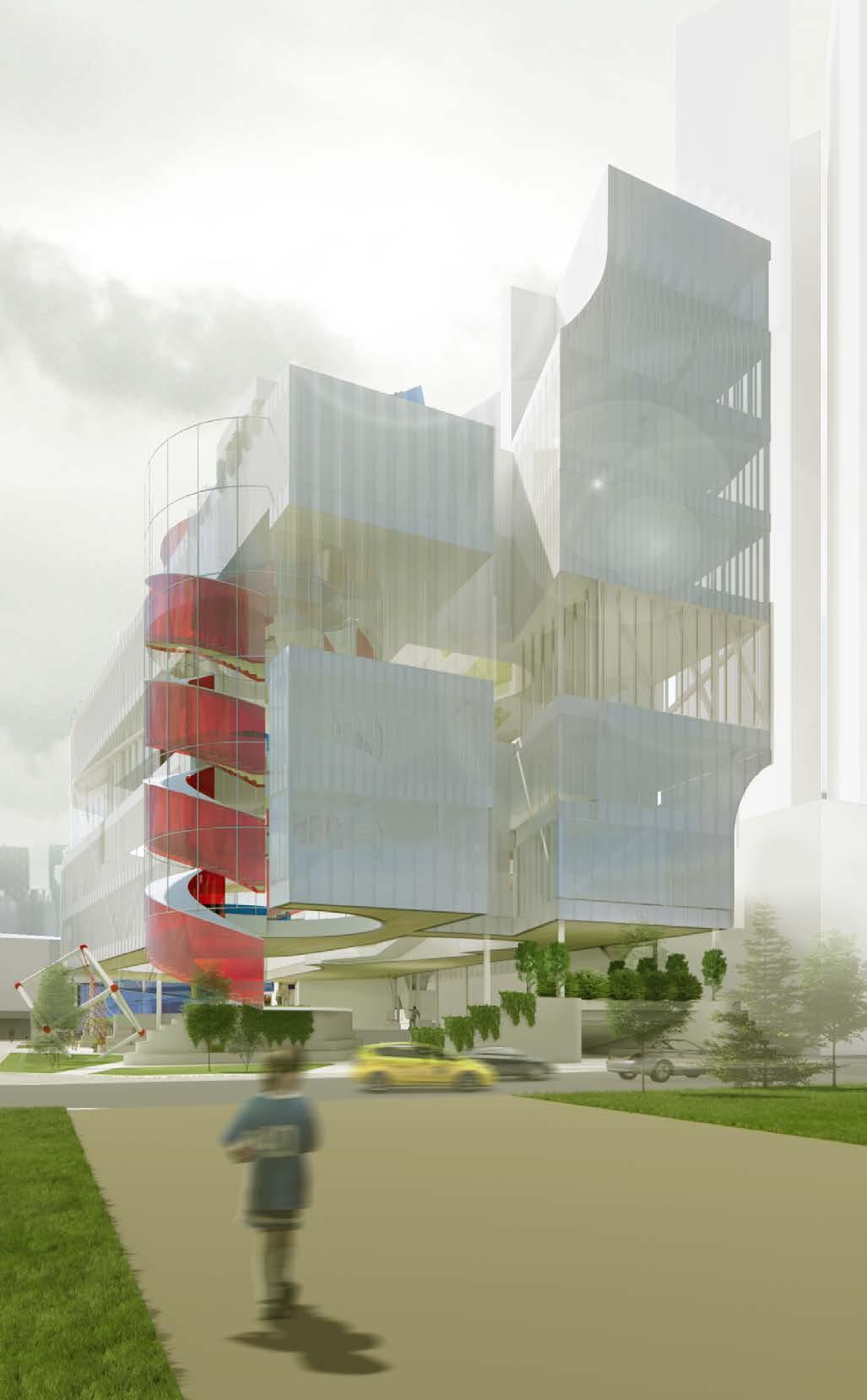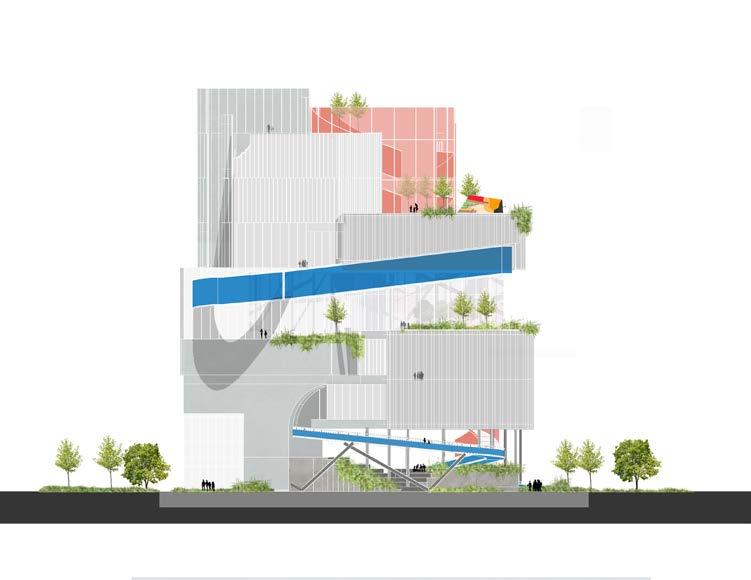“reciprocal relationship”
interrelation selected works 21-23
wesley thomas kinsey
Architecture is the relationship between everything and everyone. It is the realization of cultures, the physical or non-physical interaction between humans and non-humans, and the inspired creation of all species. Architecture has changed throughout time and will continue to change as our relationships and discoveries draw us near to a coalescent world of interacting with all. Architecture plays a specific role in the next steps of human culture as it begins to define how humans respond to non-human entities. Architecture has the unique ability to influence change throughout its community, region, or world. Through the research on the sociological and psychological effects of architecture on humans, I have challenged the traditional canons recognizing architecture as something greater than just humanity, greater than design, and greater than thought. I embrace this challenge throughout my design process as I seek to identify how the identity, culture, environment, form, materials, details, and program of architectural designs create an intrinsic connection through the intricate complexities of the built world.
One Ecological Community
A School of Interaction
Social Rectification Forging a Path Urban Intervention
Think Tanks
A Totem
Professional Works
Myvatn Grotto
One Ecological Community
Project:
Collective Space
Project Type:
Community, Housing, Civic
Concept:
One Ecological community provides a new way to interact with public space. A self managed, collective space that occupies an abandoned urban site. A new architectural method to increase the capacity of the urban environment. One ecological community inspired by the use of many actors. Responding to a flat ontological view of humans and non-humans. The initial idea for one ecological community stems from the interactions of actors and users upon a single site. Humans are no longer the most important actor, mankind must coexist with nature by being its benefactor. The humans and non-humans will become the architects. Building their own conglomeration of materials, shading, insulation, protection, etc. They will interact as one ecosystem relying on one another. Without one, the others could not exist. Each portion is intrinsically connected to another. Each one relies on another for shelter, food, growth, or structure. The entire facility brings all of these connections into one place inspiring a new sustainable architecture, one where the human and non-humans interact for the betterment of one another.
Year: Summer 2022
Professor:
Elias Anastas and Yousef Anastas
Site needs: provides: organic waste structure land growth pond
Atmosphere Flora Human
grown plants:(vegitables, fruit, legumes)
other plants: (grass, vine, wild flow- ers, wild weeds)
Compost needs: provides: needs: water food air pollination sun provides: oxygen structure shade wind break pollin shelter seeds pollutant catching london plane
needs: provides: needs: provides: needs: water food air pollination sun maintenance replanting provides: oxygen pollin seeds food organic waste
needs: water food air pollination sun maintenance provides: oxygen shade pollin seeds food
Atmosphere Fauna
Human
Social context needs: community space playground natural growth fresh produce gathering space provides: ideas building design program community waste co2 maintenance reproduction built shelter
Compost
needs: less pollutants provides: oxygen rain wind sun needs: water food oxygen shade thermal comfort shelter community provides: needs: organic waste provides: fertilizer
flying waterfowl needs: water seed shelter provides: eggs chicken
needs: water (consume) water (body) food shelter provides: feather (waterproofing) feather (insulating)
wool clearing of land new england cottontail
mammal needs: water food shelter land provides: sheep needs: water food shelter provides:land fur
pollinators needs: food water shelter provides: pollination food
Level 8
Level 9 Roof water collection, solar collection human apartments human apartments human apartments creatures of flight gathering/community space urban farm urban farm mammals
Vertical Connections
Project:
international Design Competition
Project Type:
Community, Hospitality, Spa
Concept:
Inspired by the intertwined relationship between water, landscape, humans, and other life forms, the Myvatn Grotto takes visitors on a sensory journey of encounters to rediscover our innate connection with nature. Guided by the mysterious flowing water, visitors traverse ascending floors, move through gaps of natural stones, walk over thin layers of water, and immerse themselves in the convergence of steam, warm baths, beer, and expansive views of Myvatn Lake. The transformation of water is not only intrinsic to the sensorial experience of visitors - seeing, hearing, smelling, and feeling - but also embedded in architecture through the integration of sustainability, which is defined by the collection of grey water (SPA run-off, brewery wastewater, and melted snow), the experiential water pathways function as filters with water-filled facades and a mechanical pump room. The boundary between the indoor and the outdoor is blurred by introducing the cave-yard and gaps between enclosed spaces, which led to strategically positioned boulders creating both natural experience and structural strength. Perceived from the exterior, the building communicates with the landscape through its shifting facade panels that echo the geological movement in Iceland.
Year: Fall 2023
Team:
Miaoxin Wang, Tim Chen
Myvatn Grotto
Movement of Water
Floor Planning
Entrance - 3.00 ’
Brewery - 3.00’
Cave-yard + 7.00’
Grand Stair
Souvenior + 8.00’
Snack bar Reception Admin
Beer Spa
Locker Room
Cafe
Vegitation Filtration
Lava Rock Filtration
Waterfall
Liquid vs Solid
Mineral Wood
Metal Panel Roof
Flashing Insulation
Pressurized Water Pipe
Steel Angle
Pressurized Water Pipe
Vision Glass
Filterable Water
Sun Filtered Water
Drainage Pipe
W-Flange Beam
W-Flange Column
Lower Water Pipe Water Panel
Vision Glass
Interior Vision Glass
Copper Panel
Metal Cladding
Vapor Barrier
Rigid Insulation
Spray Insulation
Gyp Board
Concrete Flooring
Aggregate layer
Foundation
Footing
Lava rock Filtration
Beer SPA room (individual)
Cafe
SPA & Cafe Reception
Cave-yard
Water tank with filters
Entrance
Facade
Longitudinal
Snack bar
Rooftop
Kaliedoscopic concept
A School of Interaction
Project:
Conceptualizing an Architecture School
Project Type:
Higher Education, Reuse
Concept:
Architectural education breaks down conventional ideas and expands the way students think until they see the world through a different lens - a kaleidoscopic lens that makes it impossible to ignore the multitude of assemblies involved in creating architecture. The studio’s primary purpose is to provide a gathering space, where students learn by doing, collaborating, observing, and being observed. Rather than being an enclosed room, the studio must become the movement of the building, performing as a spread of active spaces for gathering and the constant repositioning of the architectural lens.
Kaleidoscopic Assemblies explore new paths and imagine new ways of understanding architecture - shaking up the discourse and re-assembling fragments into a new architectural perception.
Year:
Fall 2023
Professor: Bernard Tschumi and Valeria Paez-Cala
Team:
Jonathon Chester, Maria Candelaria Ryberg
Evolution of Architecture
Academie Royale Architecture 1881 GSAPP
The studio maximizes the potential of encountering as one moves through the spaces. Students learn in a collaborative atmosphere by doing, observing, and being observed. 0 “builder”
Program
KNOWLEDGE CONVERGENCE
LECTURES AND SEMINARS
AUDITORIUM
RESEARCH CENTER LIBRARY
STUDIO Critique - pinup - collective work - break out
SUPPORT
ADMIN. FACULY LOUNGE
IDEA INCUBATOR/ ALUMNI COWORKING
MAKING SPACES
EXPERIMENTATION
SOCIAL CONVERGENCE
ADM/ INCUBATOR
STUDIO
LECTURE STUDIO
STUDIO STUDIO
ARCHIVE/STORAGE STUDIO
MAKING EVENT/CAFE STUDIO
Typology
PUBLIC + GALLERY LIBRARY RESEARCH
SEMINARS STUDIO
CAFETERIA
Floor Plans
Event Floor
Floors 2-4
New Within the Old
PERSPECTIVE 11TH AV. AND 59TH STREET 11th.Ave. 58th.St. 59th.St.
Entry Sequence
Studio Space
Urban Intervention
Project:
Jennoam Citizens Square
Project Type:
Jeonnam Citizen SquareOpen International design competition
Concept:
Algorithmic Agriculture [AA] serves as a prototype for novel urban typologies. The urban intervention is a self-sufficient, surplus-producing unit, that provides a new foodscape of public spaces and plazas to activate citizens’ awareness of the food and energy cycle. It provides an interactive framework for growing, selling, and distribution of food, as well as harvesting water and energy. Beyond the typical food hub, AA is a catalyst for changing the relationship between rural communities and cities. AA provides the complete stages of the food chain, from farming to processing and distribution, culinary art lab, retail, stormwater harvesting, and energy collection. AA creates an immense impact on the ecological infrastructure, which provides a symbiotic relationship between food/energy sources and citizens.
As rural populations have started migrating back to urban areas, South Koreans’ have lost their connection to traditional farming processes. Food is currently produced and transported from remote farmland, decreasing the public’s connection to the production of nutrient-rich foods. By creating a space for agriculture to be at the center of urban life, our proposal mends the broken relationship between consumers and farmers. Our proposal provides a new urban typology with access to nutritious food while offering opportunities for selfsufficient urban life. Locals and visitors alike will gain access to education, recreation, and production of food and energy.
Team:
Prof. Seung Ra, Fabricio Serano, Matt Walker, Grace Rykard, Mike Oppedisano, Seth Gunkle, and Delaney Cole.
Award: 3rd Place Award
Year:
Spring 2022
Site/Floor Planning
The water recycling wing of the building retrieves water from a nearby retention lake that is filled by mountain and city runoff. This water is cycled through a series of filtration systems within the building including the farm.
The vertical farm includes that contain 308 plants plants within the building food and natural resources surrounding Water Filtration
includes 32 vertical racks per rack. 20,000 total building help to produce resources for Jeonnam and surrounding cities
The food grown within the building is distributed through the distribution wing. The distribution center creates a space for large motor vehicles and personnel to retrieve food and deliver it to its final destination.
Forging a Path
Project:
Yeongsu-gu Youth Center
Project Type:
Yeongsu-gu Youth Center International design competition
Concept:
In contrast to the historic emphasis on the collective, today’s society provides more emphasis on personal development. The Yeonsu-gu Youth Center will connect youth to their mind and body and empower them to take initiative in forging their own path. The Center embraces the everchanging culture and provides the youth of Songdo with the tools and opportunities to promote selfdevelopment.
Young adults must also know they are capable of making a difference in an increasingly complex world. Finding agency should be at the forefront of their lives. The center provides community engagement and opportunities for youth to share their voices and join with others to make an impact on society and the future of Songdo. Through fostering the development of the individual, the collective is made stronger.
Two questions guided our conceptual approach to the project:
How can we teach teens to realize their own selfefficacy while continuing to encourage them to connect with their community?
How can we design a building that will unify the diversity of programmatic requirements with a clear link?
The body and mind overlap and interlink through a series of pathways. This is the conceptual genesis for the creation of a vertical urban trail.
Team:
Prof. Seung Ra, Fabricio Serano, Matt Walker, Grace Rykard, Mike Oppedisano, Seth Gunkle, and Delaney Cole.
Year: Spring 2022
Conceptual Models
Context
Existing Paths
Existing Buildings
Future Development existing paths existing buildings future development

