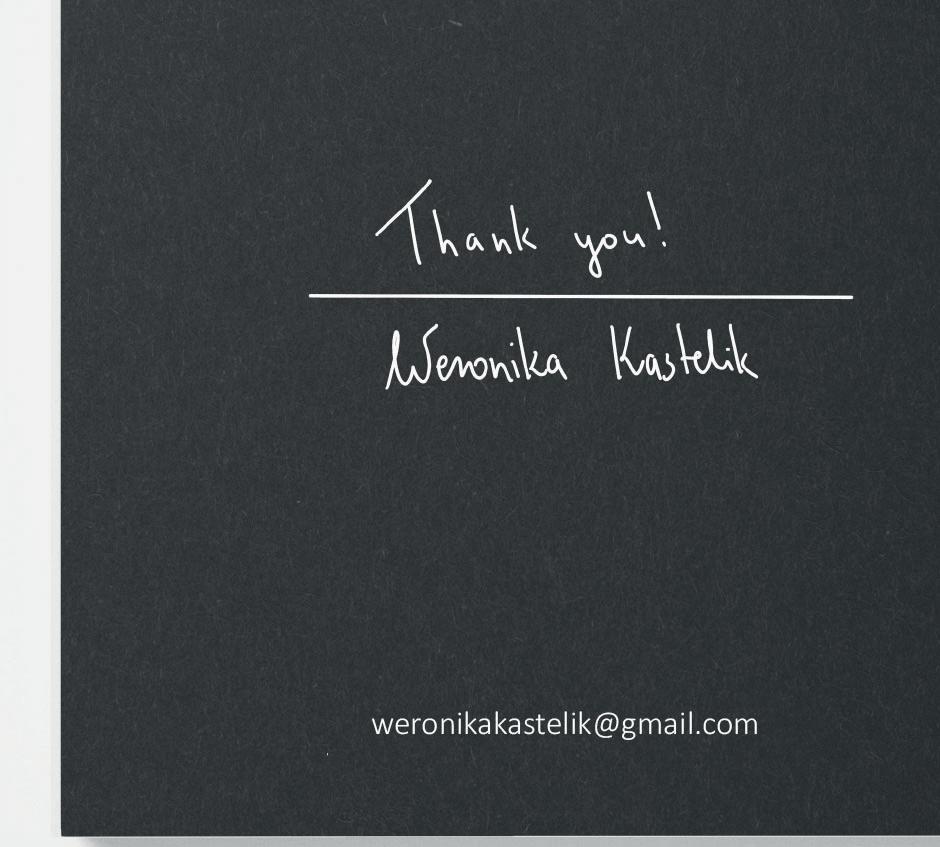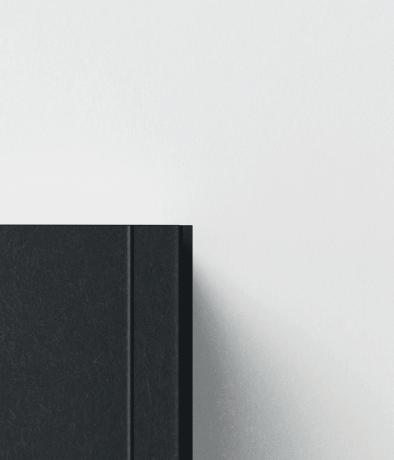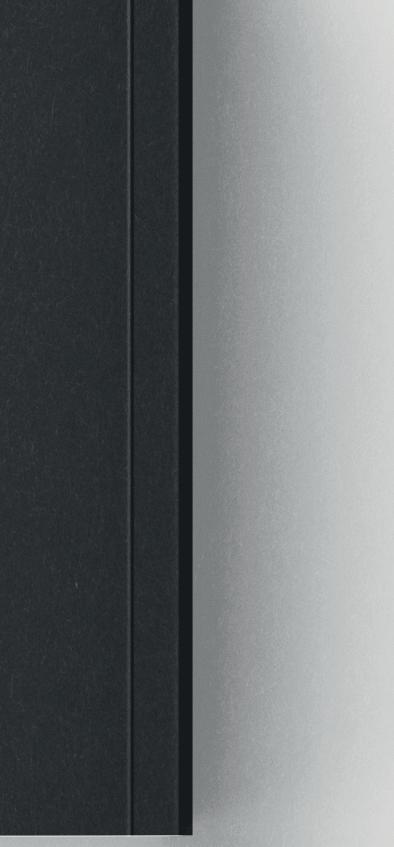





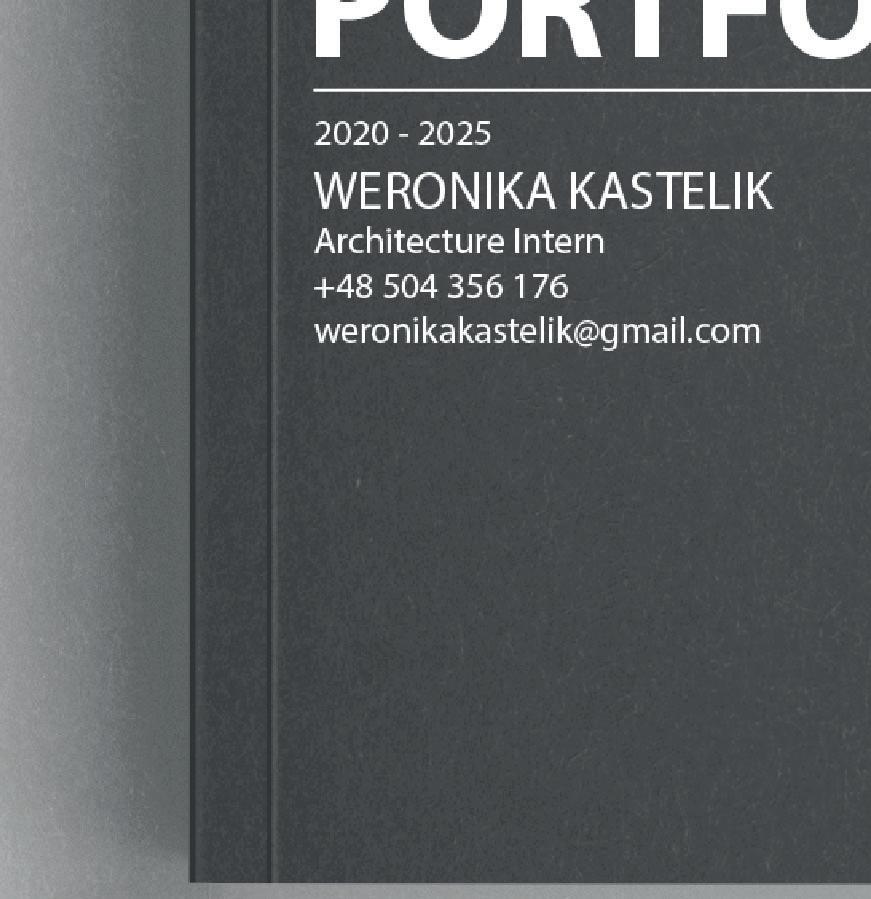




























INFORMATION
24/03/2000
Katowice, Poland
+48 504 356 176
weronikakastelik@gmail.com
I hold a bachelor's degree from the Silesian University of Technology, where I am currently pursuing a master's in architecture. As part of the Erasmus+ program, I lived in Italy and the Netherlands. These experiences broadened my architectural knowledge, enhanced my collabora on skills, and strengthened my crea vity and problem-solving abili es.
Alongside my studies, I am ac vely developing my professional career as an architectural assistant at Studio Qua ro in Poland. I contribute to the design of public buildings, including healthcare, educa onal, and residen al projects, while also par cipa ng in architectural compe ons to refine my conceptual thinking. I con nuously improve my skills in computer graphics, foreign languages, and various aspects of architecture.
Beyond my academic and professional pursuits, I am passionate about traveling and exploring new cultures. Addi onally, I am involved in volunteer work in Rwanda, where I have taught English to children and helped build a kindergarten for those in need. My determina on to grow, learn, and make a meaningful impact drives both my professional and personal journey.
2023 - Present
2019 - 2023 2022
Architecture, Master Degree, Faculty of Architecture, Silesian University of Technology
Architecture, Bachelor Degree, Faculty of Architecture, Silesian University of Technology
Architecture, Faculty of Architecture, University of Genoa Erasmus+ Program (1 semester)
PROFESSIONAL EXPERIENCE
08/2023 - Present
09/2022 - 12/2022
07/2021 - 09/2021
Studio Qua ro | Katowice, Poland
Architectural Assistant
NOAHH | Amsterdam, Netherlands
Architectural Intern
MN Group | Kielce, Poland
Architectural Assistant
ACHIEVEMENTS
2024
2021
The project was presented at the exhibi on: "Architecture & Landscape in Conserva on Design: Cassino-Folcara and Gaeta Castle." in Gaeta, Italy
The project was described in the publica on book: "Pocket park in Gliwice. Possibility study for an educa on center for social responsibility, environmental and cultural educa on."
LANGUAGES
English: B2/C1
GRAPHIC SKILLS
German: B1
Italian: A1
08/2024 - 09/2024
12/05/2021
ARCHITECTURAL ACTIVITY
Volunteering in Rwanda, Africa
Par cipa on in "Design Thinking" workshops
GEN-Z Public Space
Urban revitaliza on | 2024 University project
ReGenesis: Urban Renewal
Urban design | 2023
Compe on
Healthcare design | 2023 Compe on
Adapta on | 2024 University Project Water Tower Walkway
Mobile Shelter for Pedestrians
Public design | 2022 University project
Urban revitaliza on | 2024 University project
In collabora on: Jolanta Gruszka, Natalia Hulbój and Julia Kawka
The project is based on climate analyses and architectural trends, aiming to create a comfortable, year-round usable space. The redevelopment of the railway infrastructure takes into account protec on against noise, sunlight, precipita on, temperature, wind, and pollu on, u lizing modern materials and technologies.
The project includes five ecosystems: ponds, forest, urban park, orchard, and meadow, interconnected by pathways radia ng from the locomo ve depot. The park serves as the central hub, offering recrea onal, gastronomic, and educa onal a rac ons.
The space is accessible and integrated with the former locomo ve depot, which provides various services, relaxa on areas, and ac vity zones.
Two func ons with restricted access have been designated: a local research center located at the far end of the western wing and an art academy building with the museum's administra ve area at the far end of the eastern wing. This func onal layout preserves the open central part of the locomo ve depot, ensuring it remains accessible to all users.
















































The project adopts an infrastructural landscape approach, integra ng the building into an open public space. Using modern technologies and global solu ons, it creates a mul func onal environment.Conceptual axonometric views illustrate seasonal adapta ons.
In spring, air-purifying materials, heat-retaining benches, and greenery replace sealed surfaces to enhance thermal comfort. Roofing structures provide shade and rain protec on, while sustainable rainwater reten on prevents flooding.
Reten on basins act as flood reservoirs in wet seasons and playgrounds in dry periods, supported by underground cisterns for water storage.
Autumn ini a ves include shelters for hedgehogs and bees, rainwater storage, and a clay pavilion to reduce humidity. Roofing structures provide sun and rain protec on, while reten on basins and underground cisterns prevent flooding and store water.
Tree plan ng transi ons from open fields to dense forests, enhancing cooling and air purifica on. Ellip cal pathways align with the climate, with sensors every 50 meters tracking environmental data, displayed in real me on a smartphone map to guide visitors.
Photovoltaic canopies covering 10,000 m² generate all the park's energy, ensuring carbon neutrality.
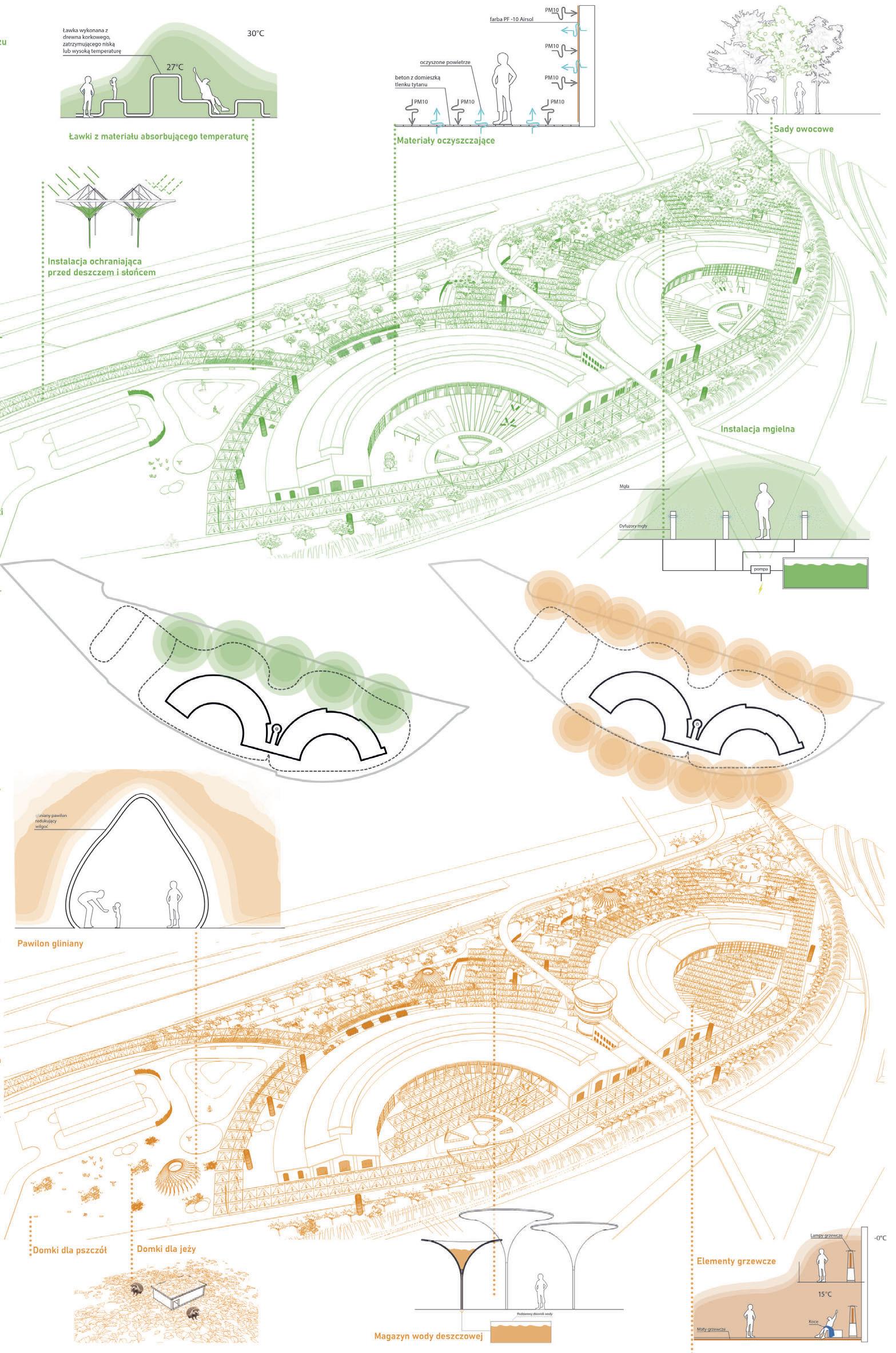
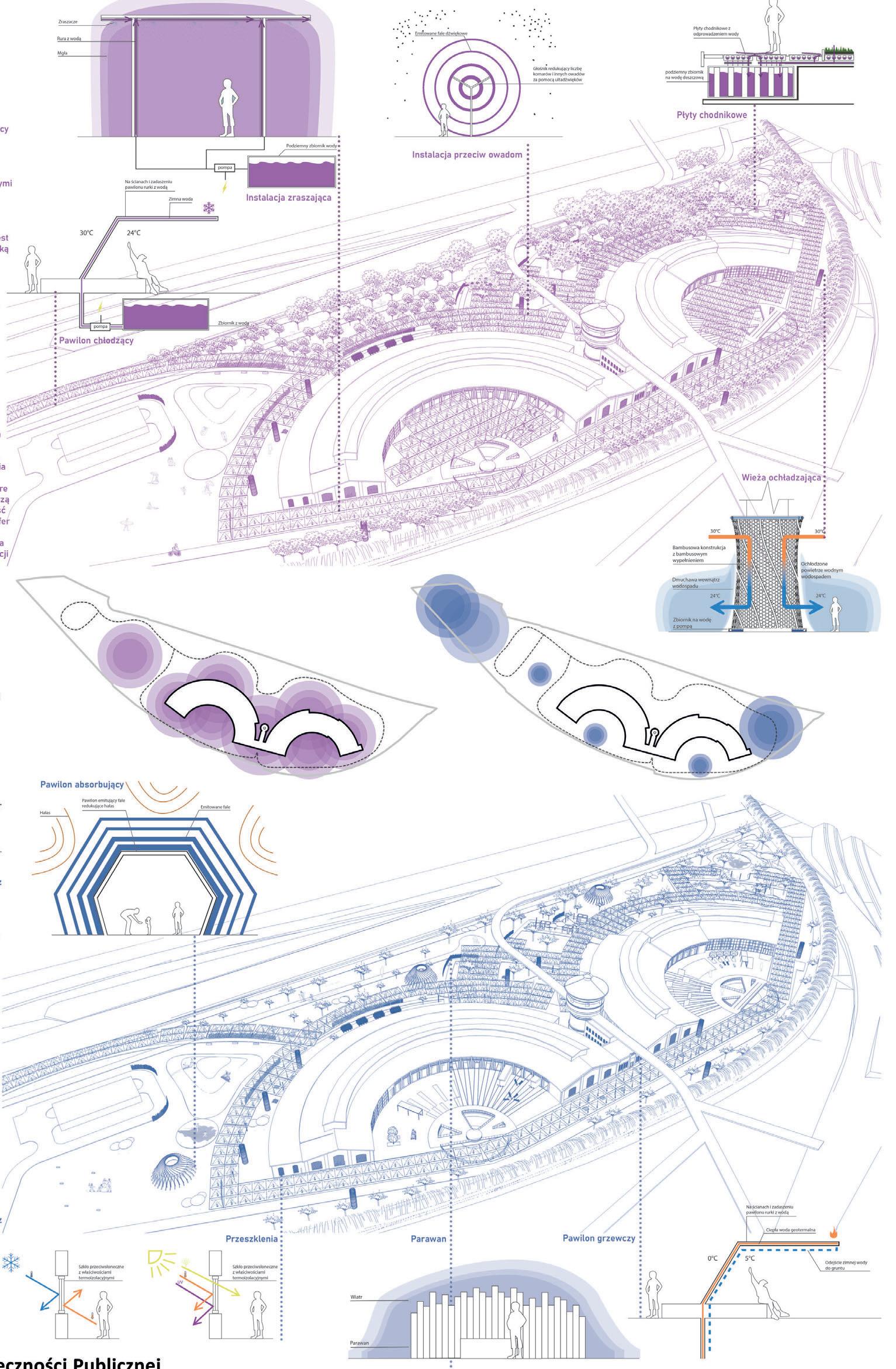
Summer focuses on sun protec on with a modern ETFE-covered canopy. Cooling solu ons include mis ng systems, water vapor, and a cooling pavilion. Dedicated spaces support insects while others provide protec on from them. Cooling materials and a cooling tower further enhance comfort.
Reducing ground sealing and increasing greenery help regulate temperature. The park aims to create cooler, drier, and cleaner spaces. Its spa al planning strategy is based on climate, cartography, and layered analyses of heat, humidity, and air pollu on, genera ng diverse microclimates. Tree placement, species selec on, and park programming are all climate-driven.
Winter introduces hea ng elements such as heated mats and lamps, thermal-insula ng glass, and a noise-absorbing pavilion. The winter landscape features leafless trees, areas for sledding, ice ska ng, and skiing, as well as warming pavilions. Heated lamps and localized heat sources help reduce the percep on of cold.
To mi gate train noise, enclosed tunnels covered with dense vegeta on act as sound barriers, and some railway lines are placed below ground, following German U-Bahn technology. Night ligh ng dims with distance from roads, shi ing from white to orange to support wildlife’s natural cycles.
The project idea focuses on emphasizing the unique character of the place, taking into account the needs and expecta ons of the city's residents as well as visi ng tourists. The resul ng design form is shaped through the analysis of exis ng assump ons and characteris c forms found in Hajnówka city – Podlasie in Poland.
The main sources of inspira on were the concept of the "gateway to the forest," the city's architecture, tradi onal local products, urban issues, and tradi onal Podlaskie architecture. The scope of the development is treated as a space that should be an integral and open part of the urban fabric, without barriers. It is a space that will be the heart of events, a place for integra on, mee ngs, and openness to people. This space is intended to become a new public area in the city.
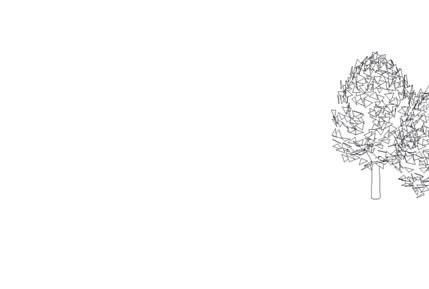
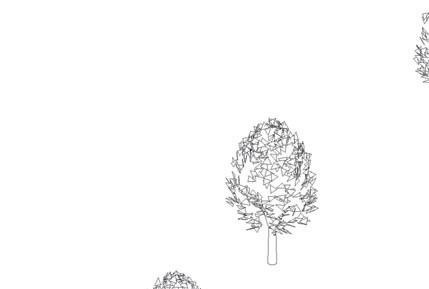
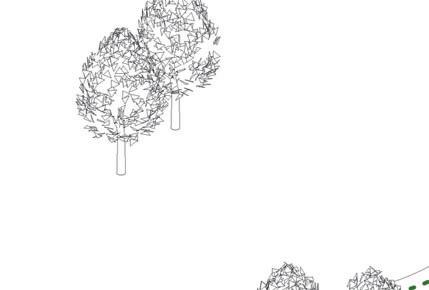
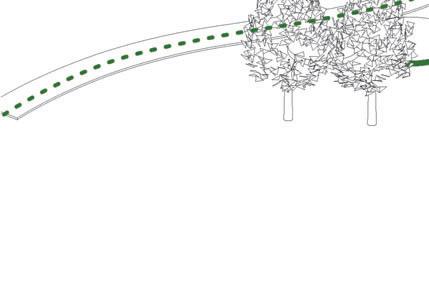
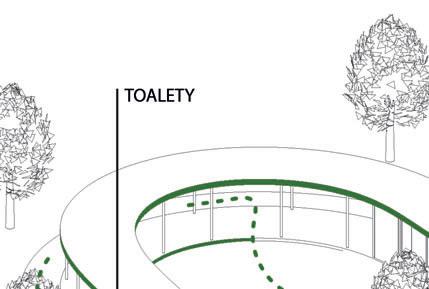
PLACE
RESTROOMS
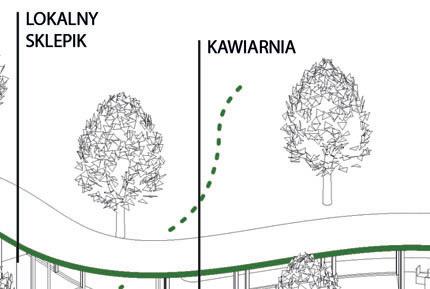
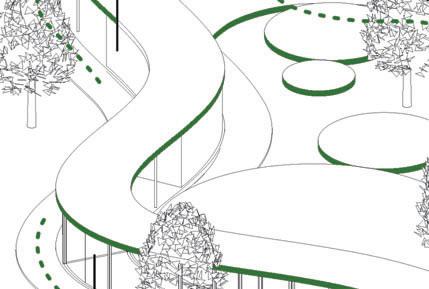
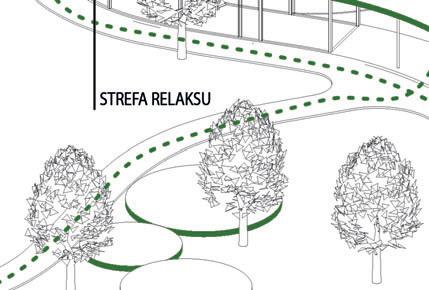
RELAX ZONE
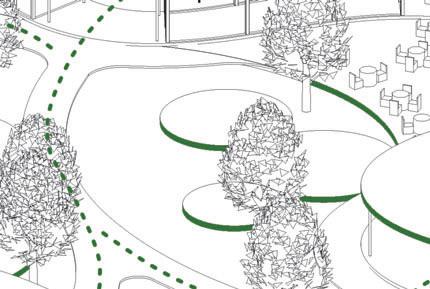




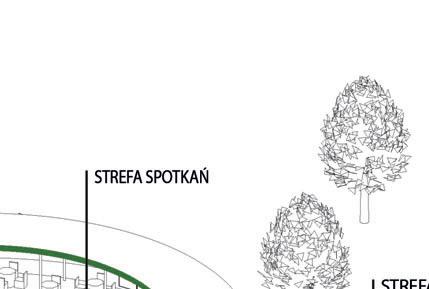
MEETINGS ZONE
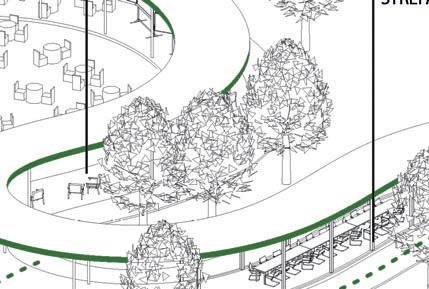
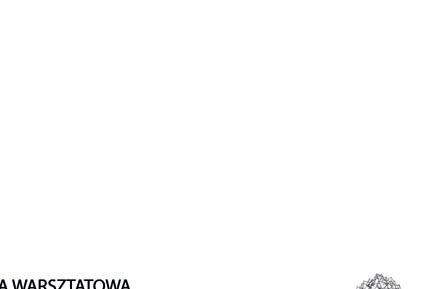
WORKSHOPS ZONE
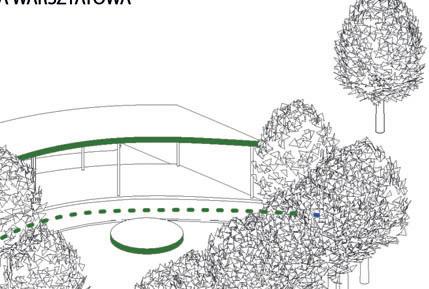
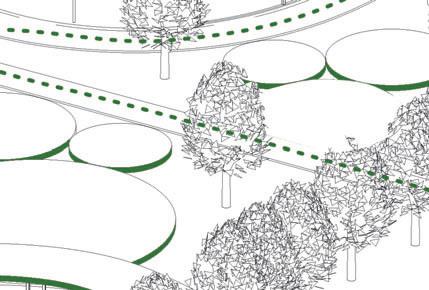
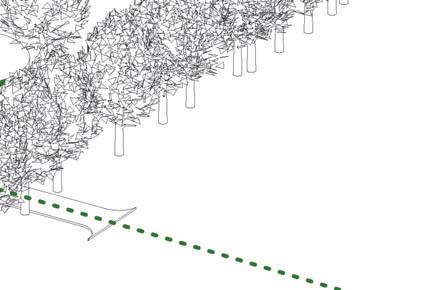
READING ZONE
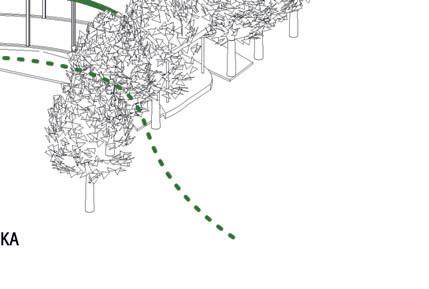



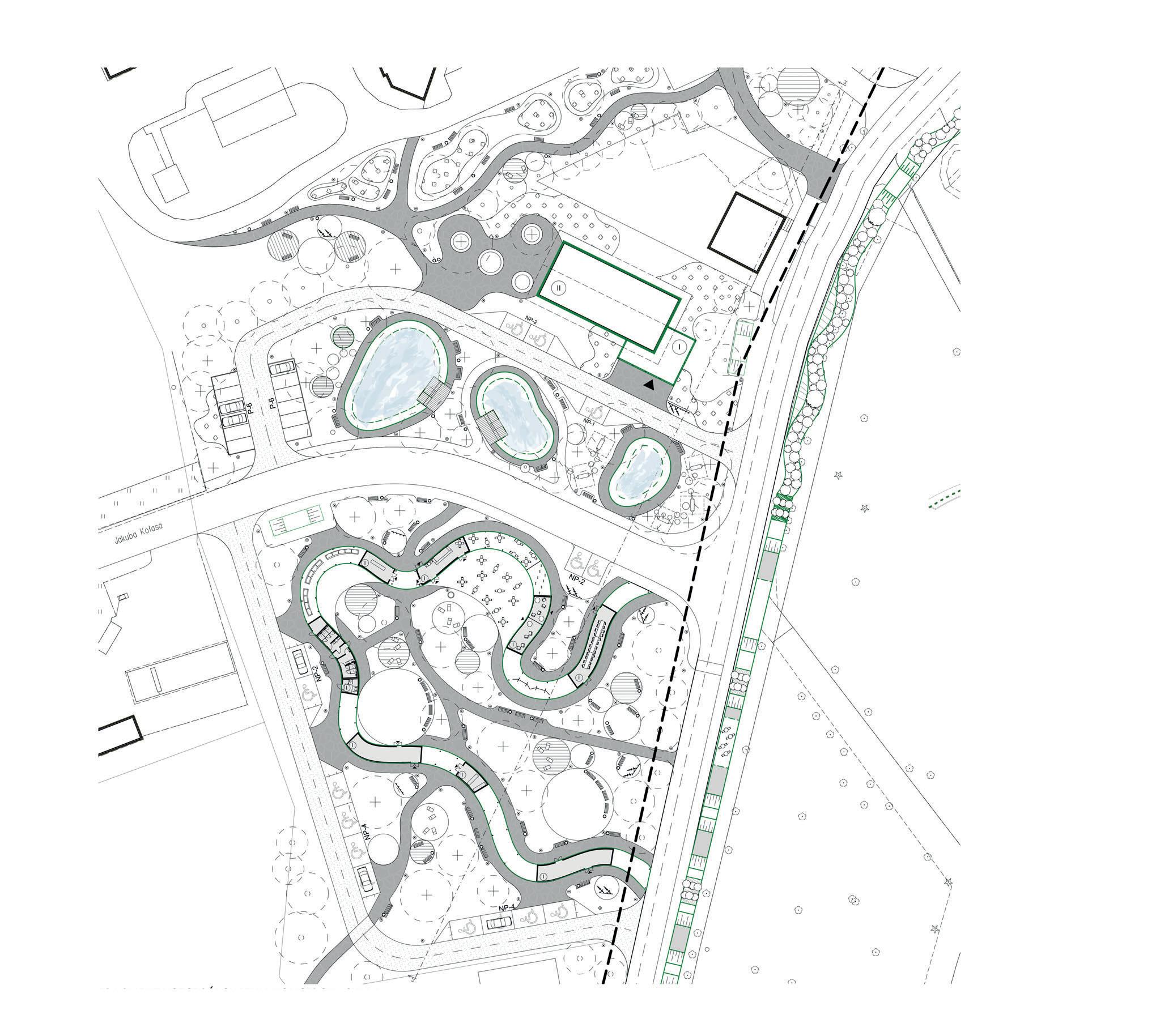

Site Plan Street Cross-Sec on
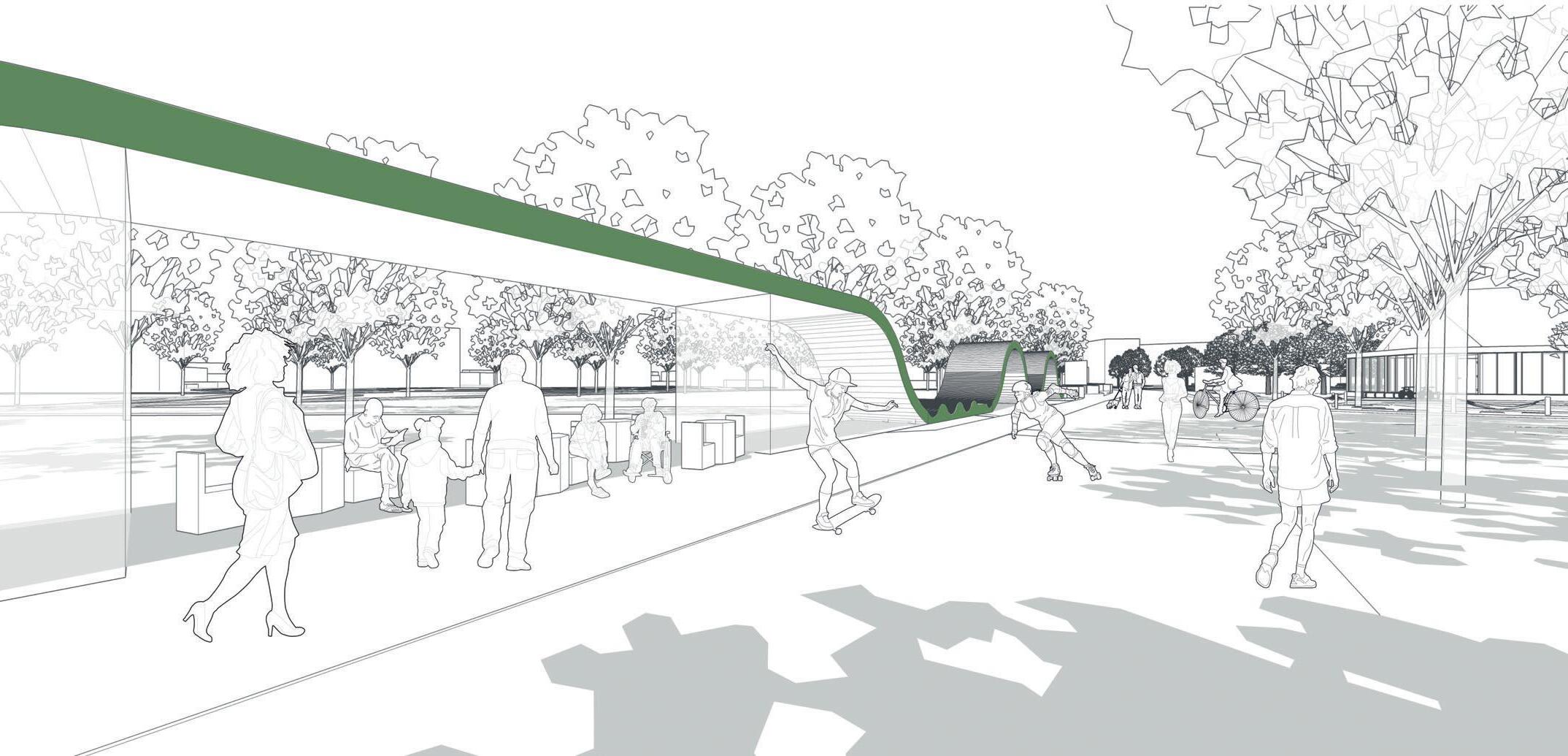
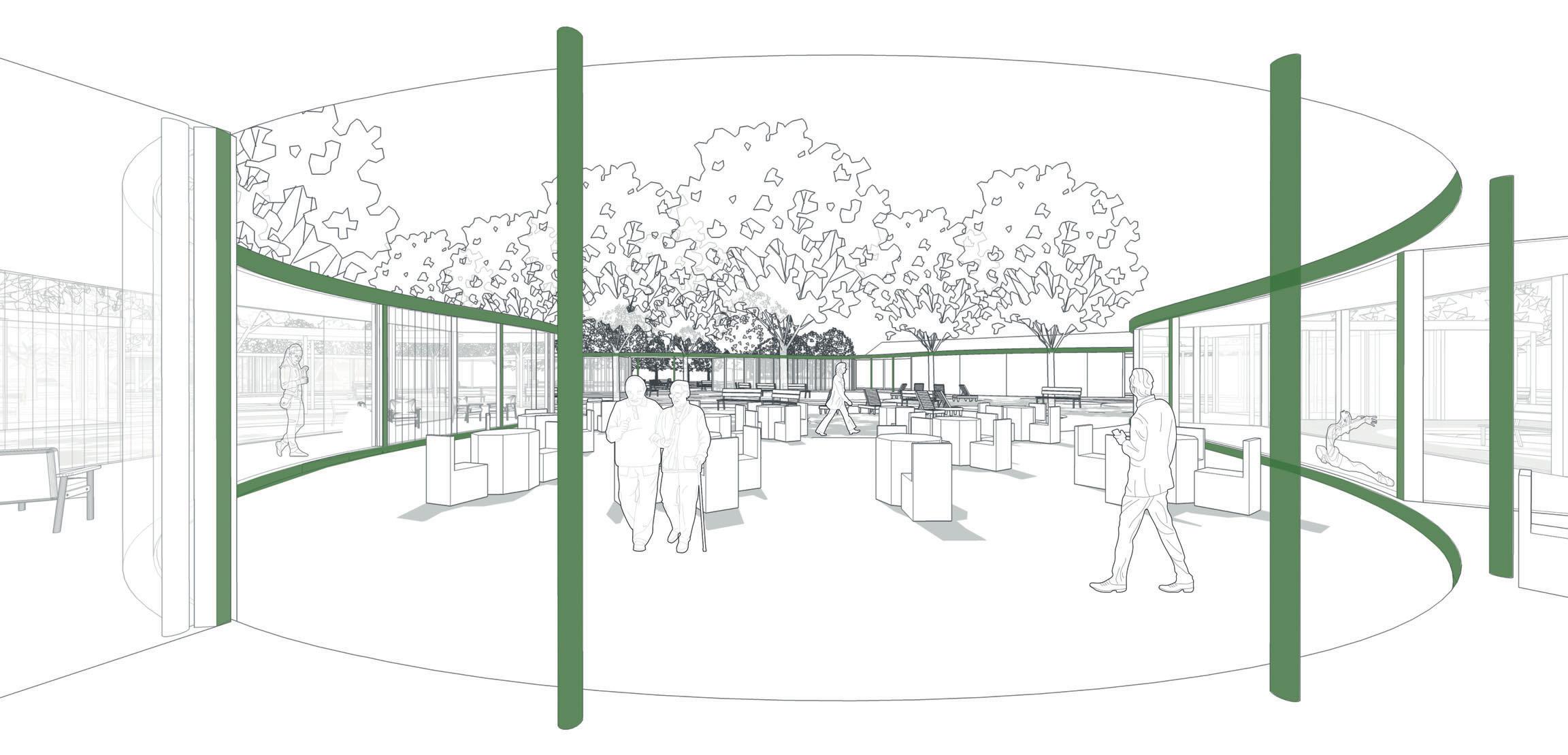
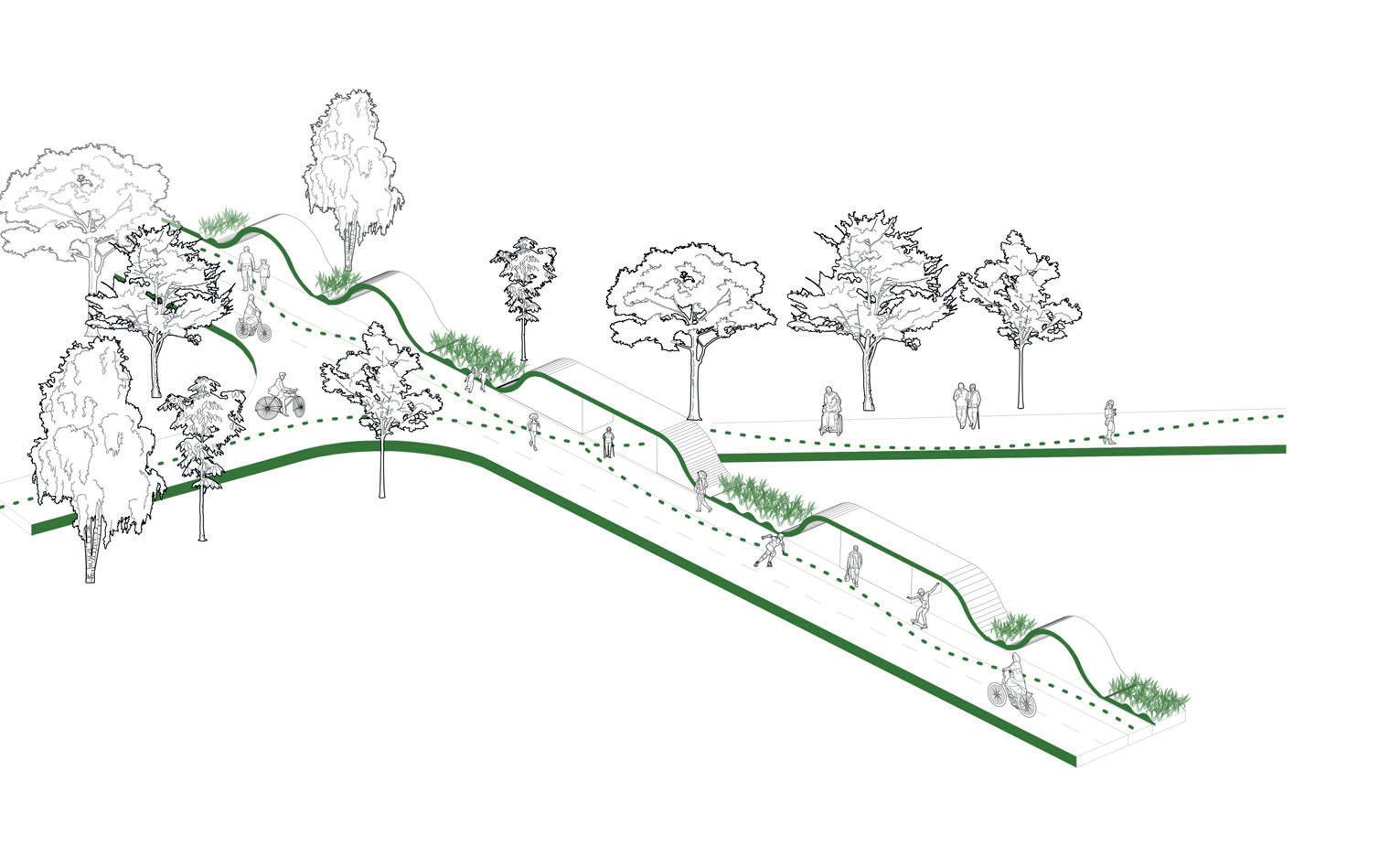
of the woonerf
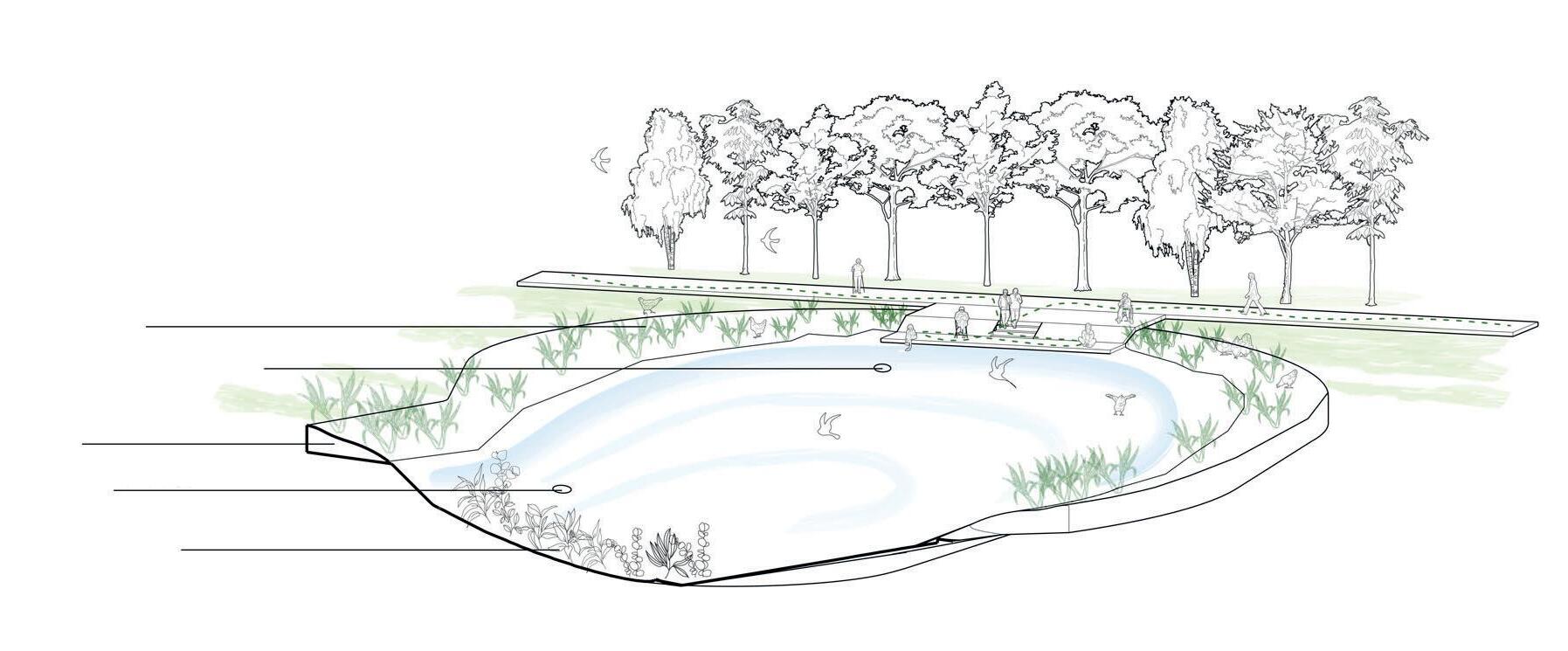
Reten on Basin Cross-Sec on ou low storm overflow inflow periodically flooded vegeta on permanently flooded vegeta on

Site Cross-Sec on
Compe on Aldo
Healthcare design | 2023
The subject of the work is the concept of an Elderly Home in Portugal, as part of an interna onal compe on. The goal of the project is to adapt the planned architecture to the surroundings and create a space accessible to its users, facilita ng daily ac vi es.
Due to the Mediterranean climate, the interior areas blend with the exterior zones. Addi onally, the design was inspired by tradi onal Portuguese architecture, incorpora ng spaces known as pa os. The idea of the courtyard is repeated throughout the architectural complex as a connec ng point.
The main theme of the project was to dis nguish each room with unique, hand-fired ceramics, crea ng individual spaces that reflect the characteris cs of the users and allowing them to feel at home. The building was designed using CLT (Cross-Laminated Timber) construc on, ensuring sustainability, energy efficiency, and a warm, natural environment for the residents.
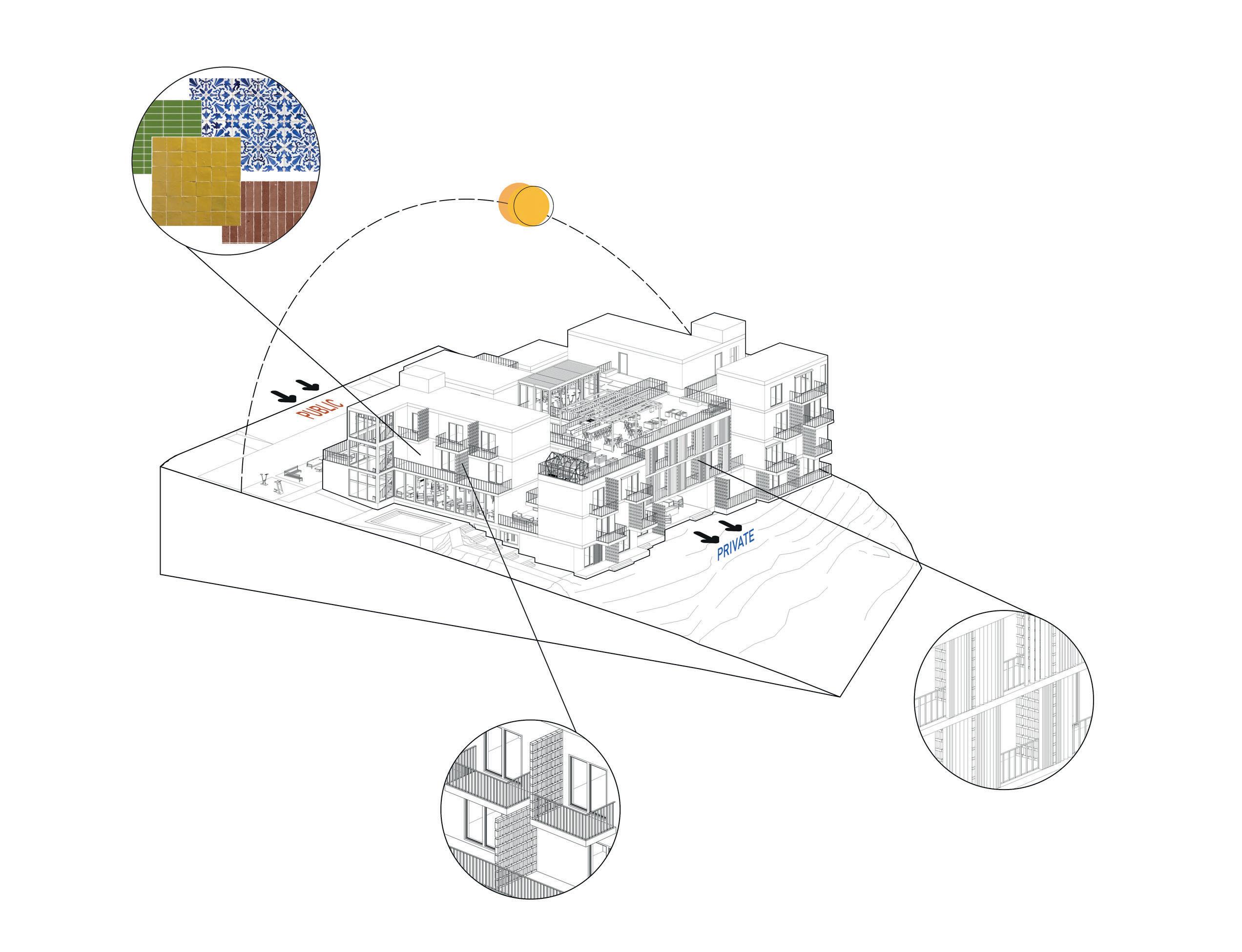
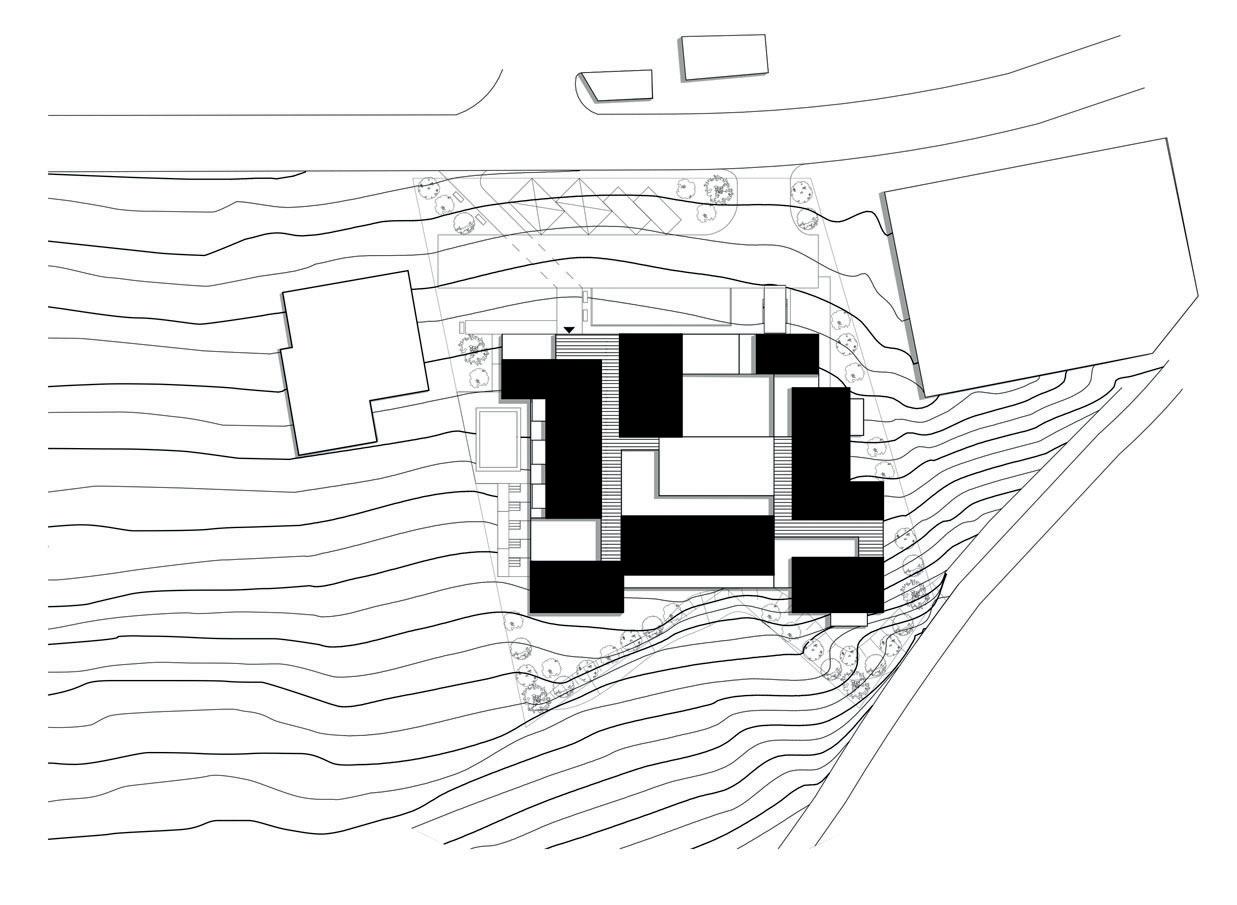

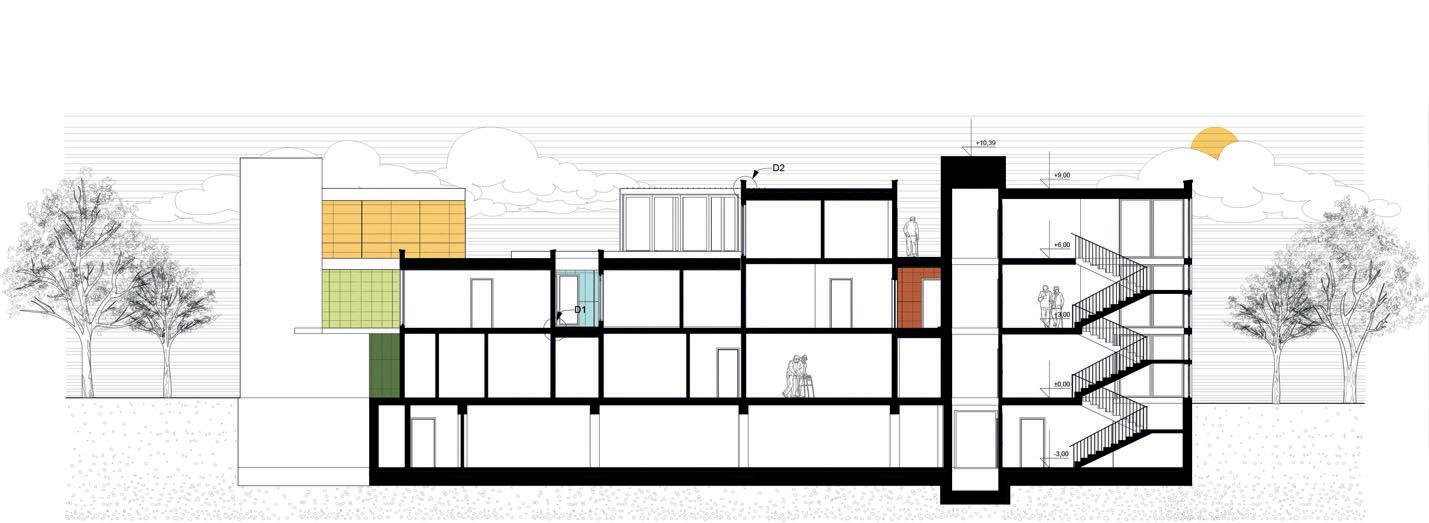
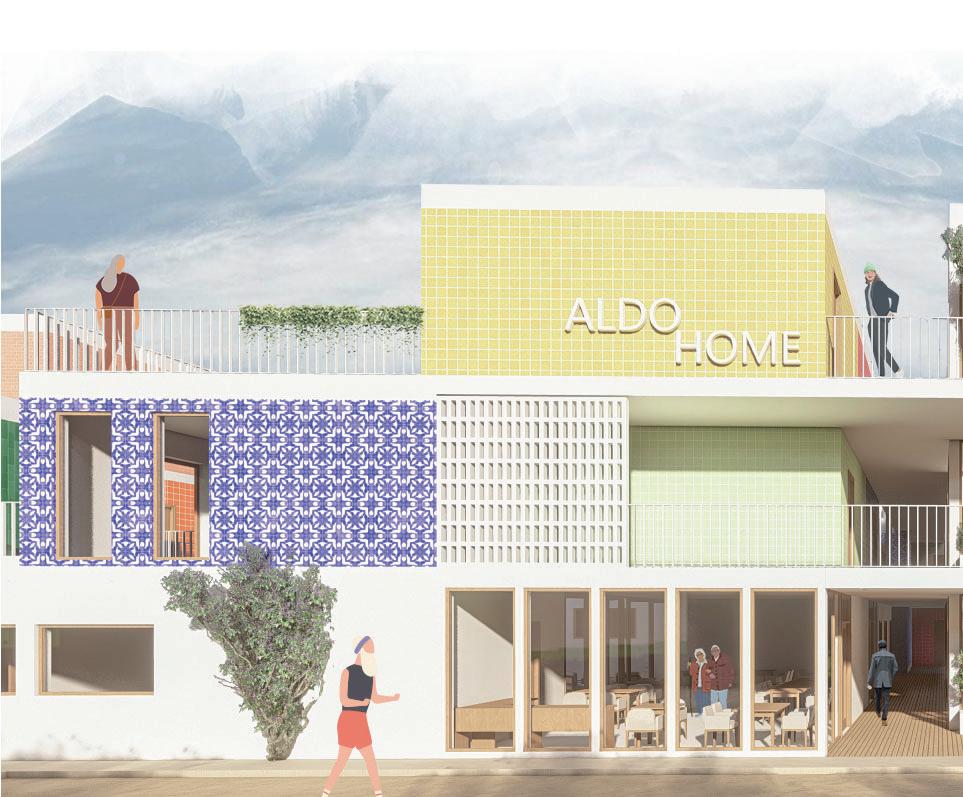
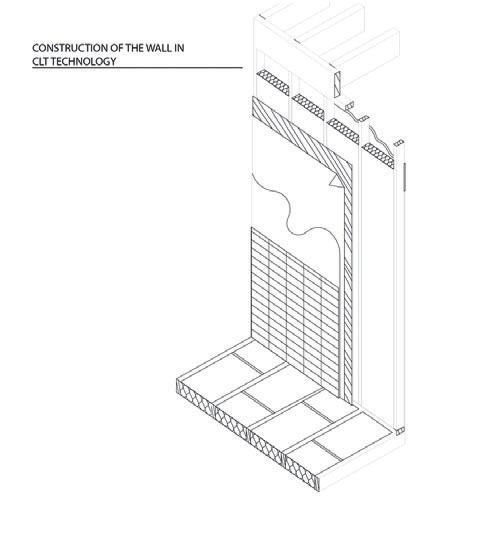
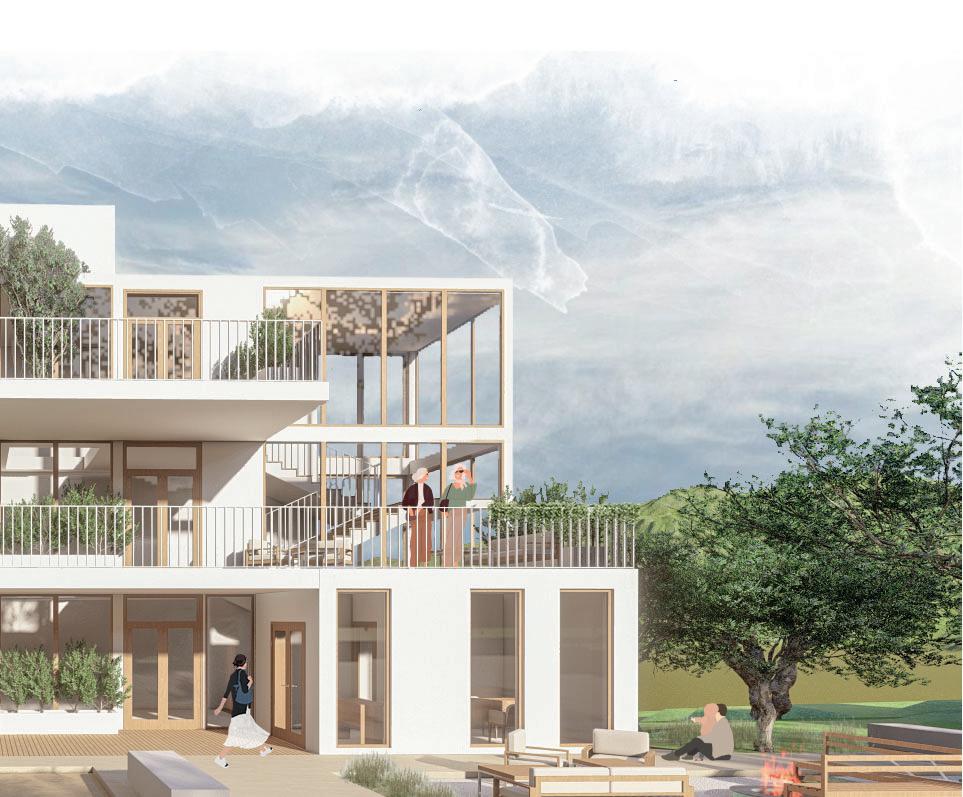
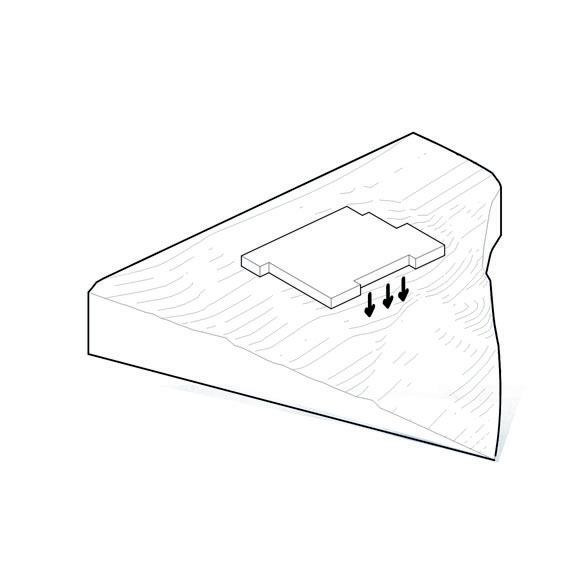
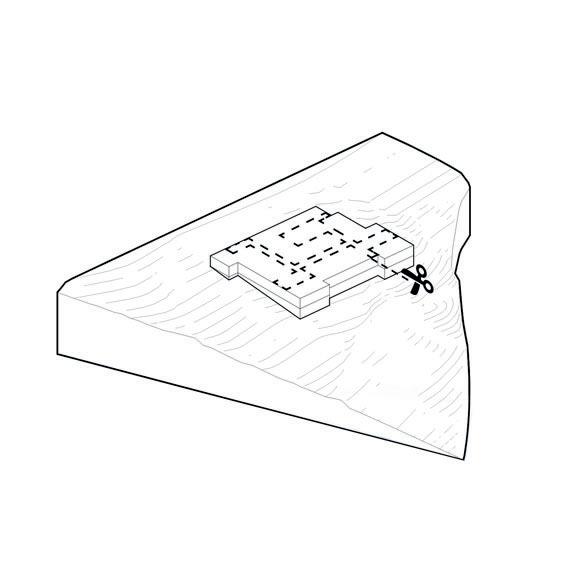
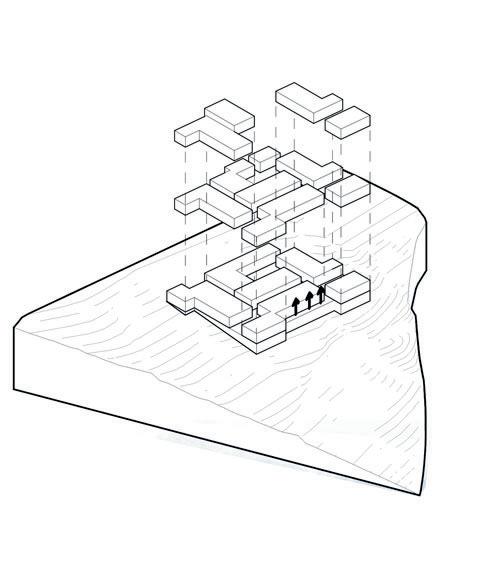
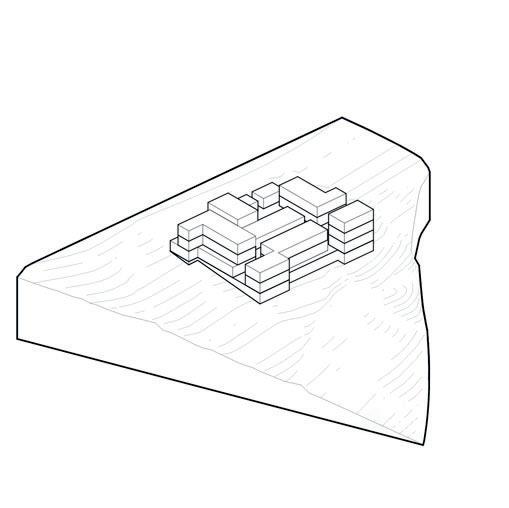
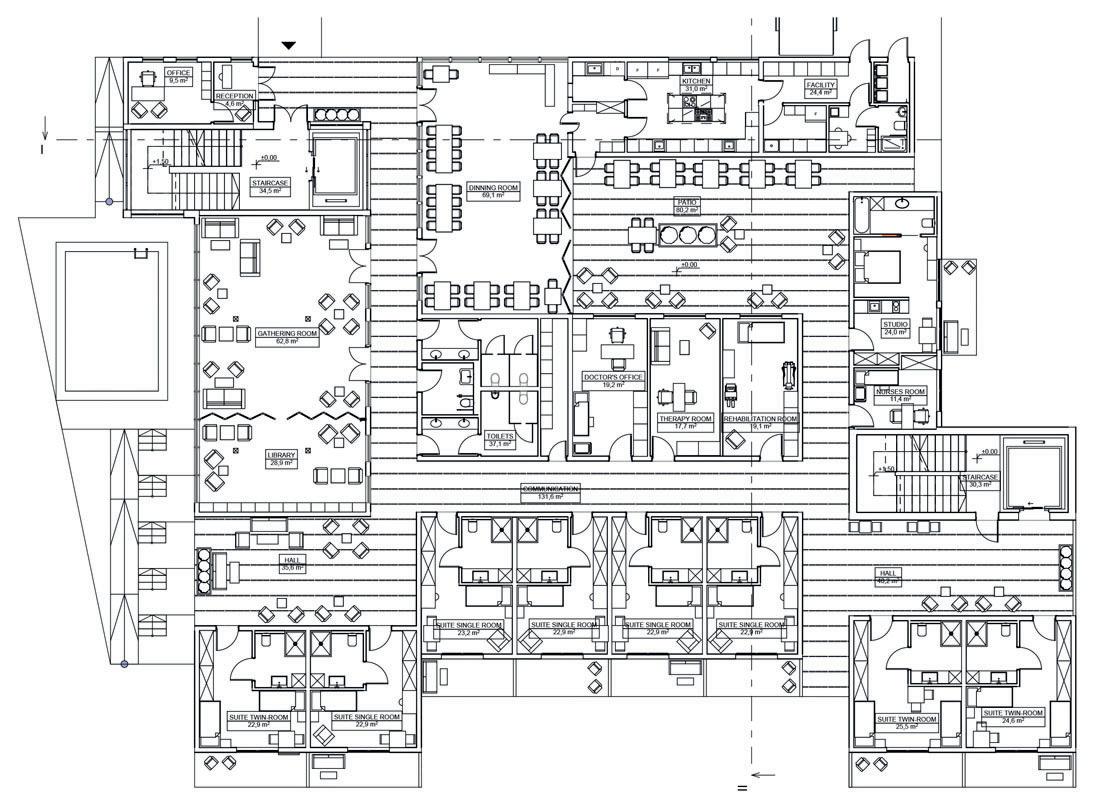
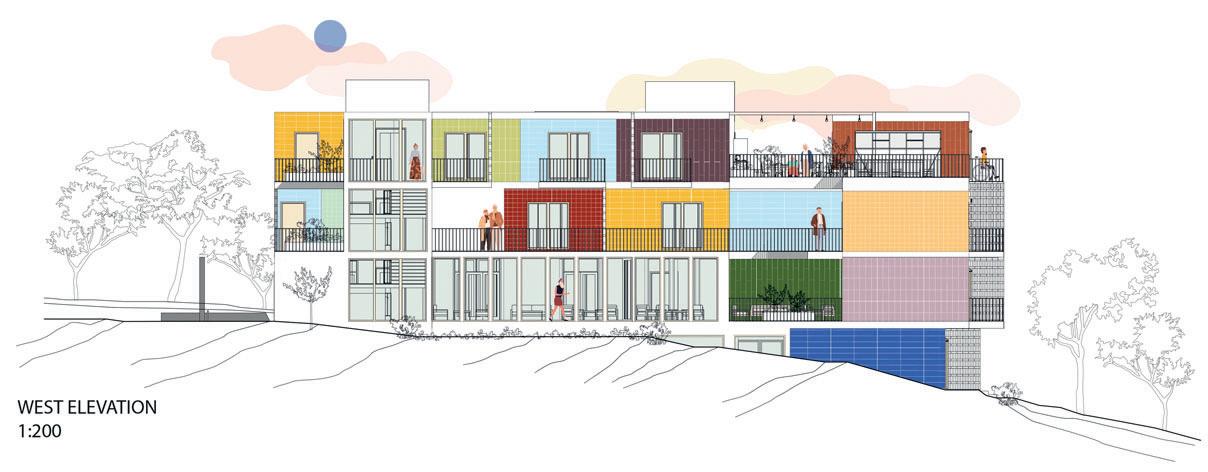

The main concept of the project is a pedestrian and bicycle bridge that serves as a connector between two parts of the city. An addi onal feature is a viewing pla orm designed to a ract more visitors.
The ground floor of the newly designed building includes a co-working space where users from nearby hotels and office buildings can work or relax. The underground level houses technical rooms, social facili es, and restrooms.
The exis ng water tower has been repurposed to accommodate ver cal circula on leading to the top of the bridge, featuring a panoramic elevator sha . This solu on not only restores and integrates the long-forgo en tower into the project but also enhances its func onality.
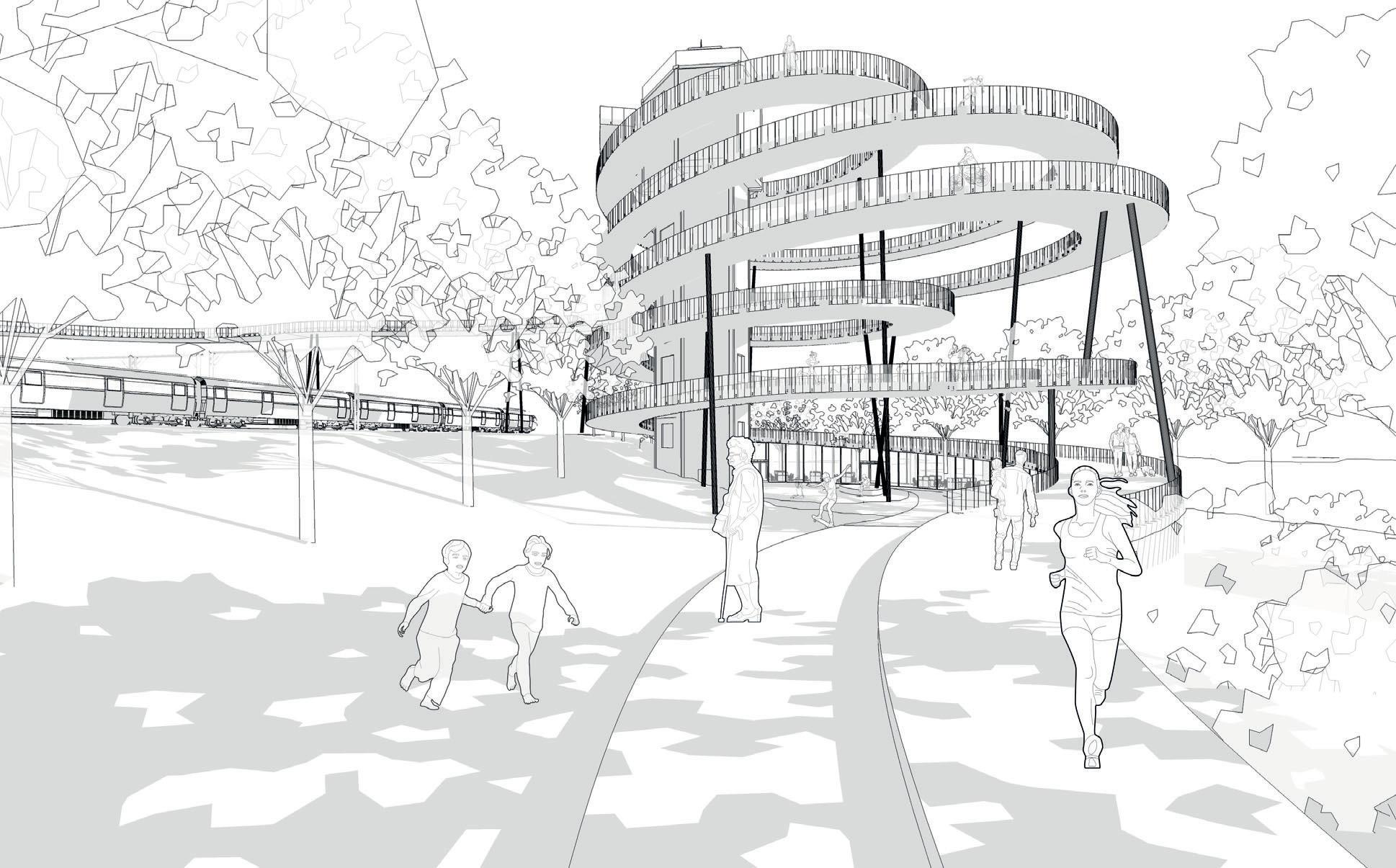
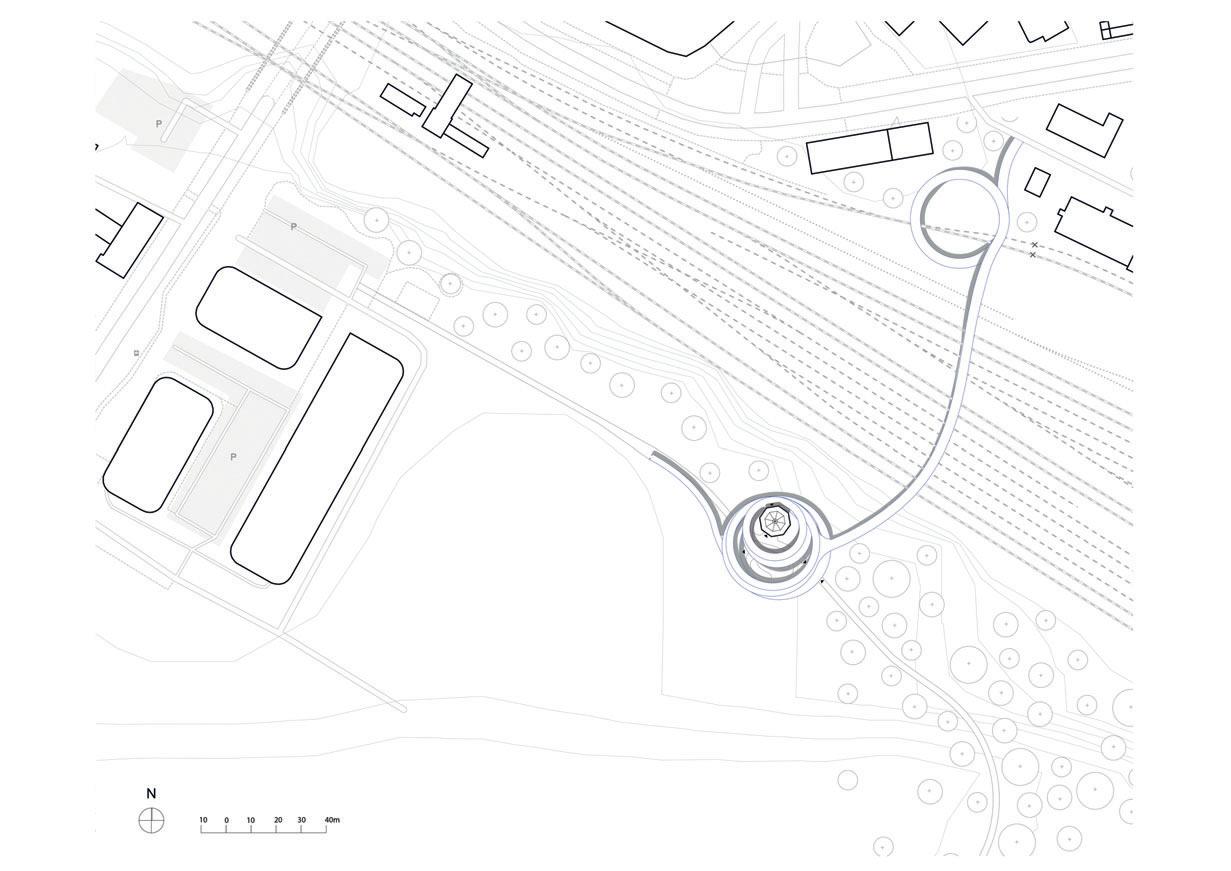
Site Plan
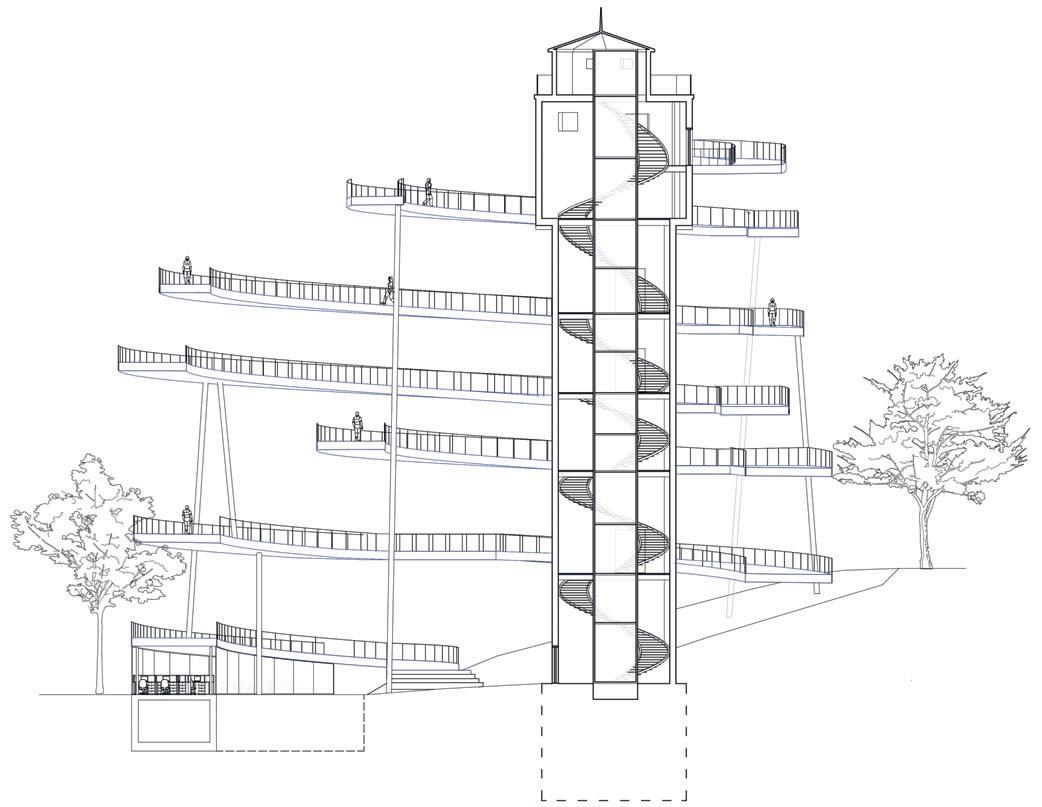
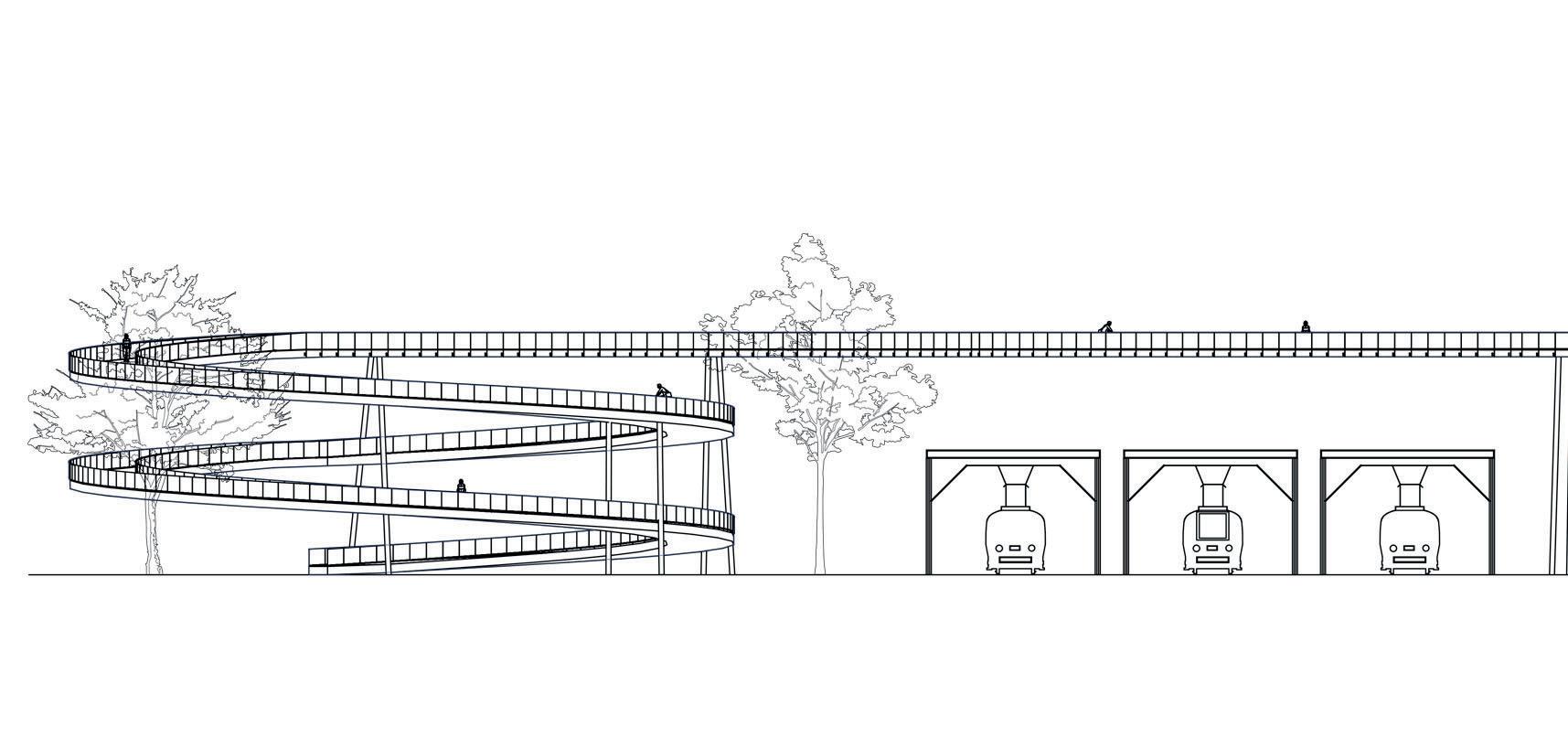
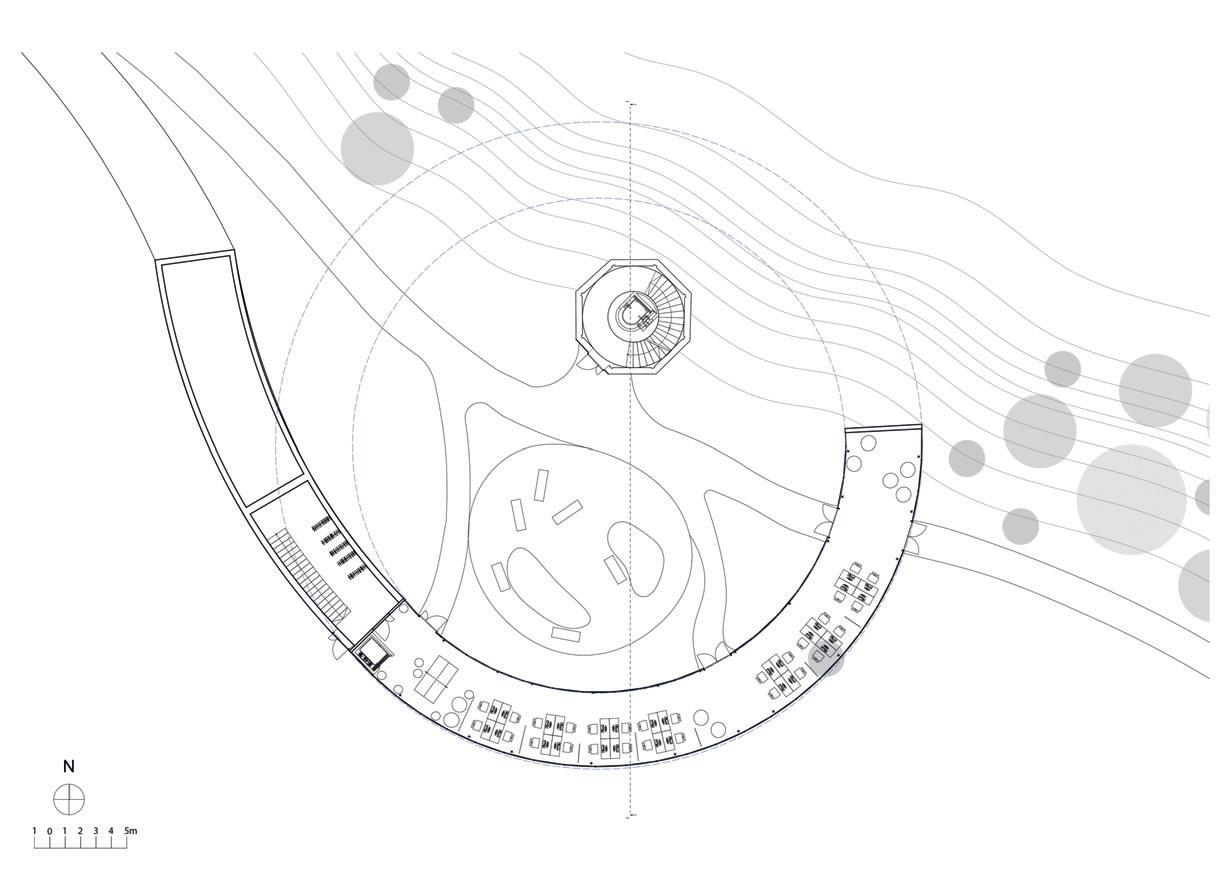
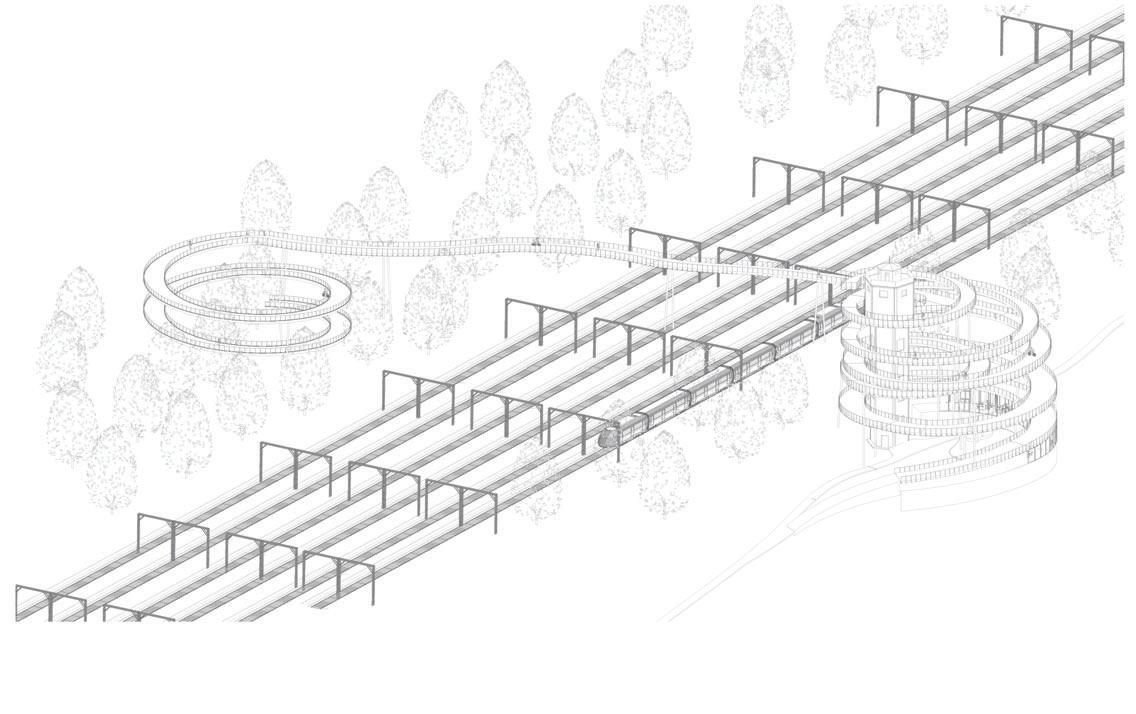
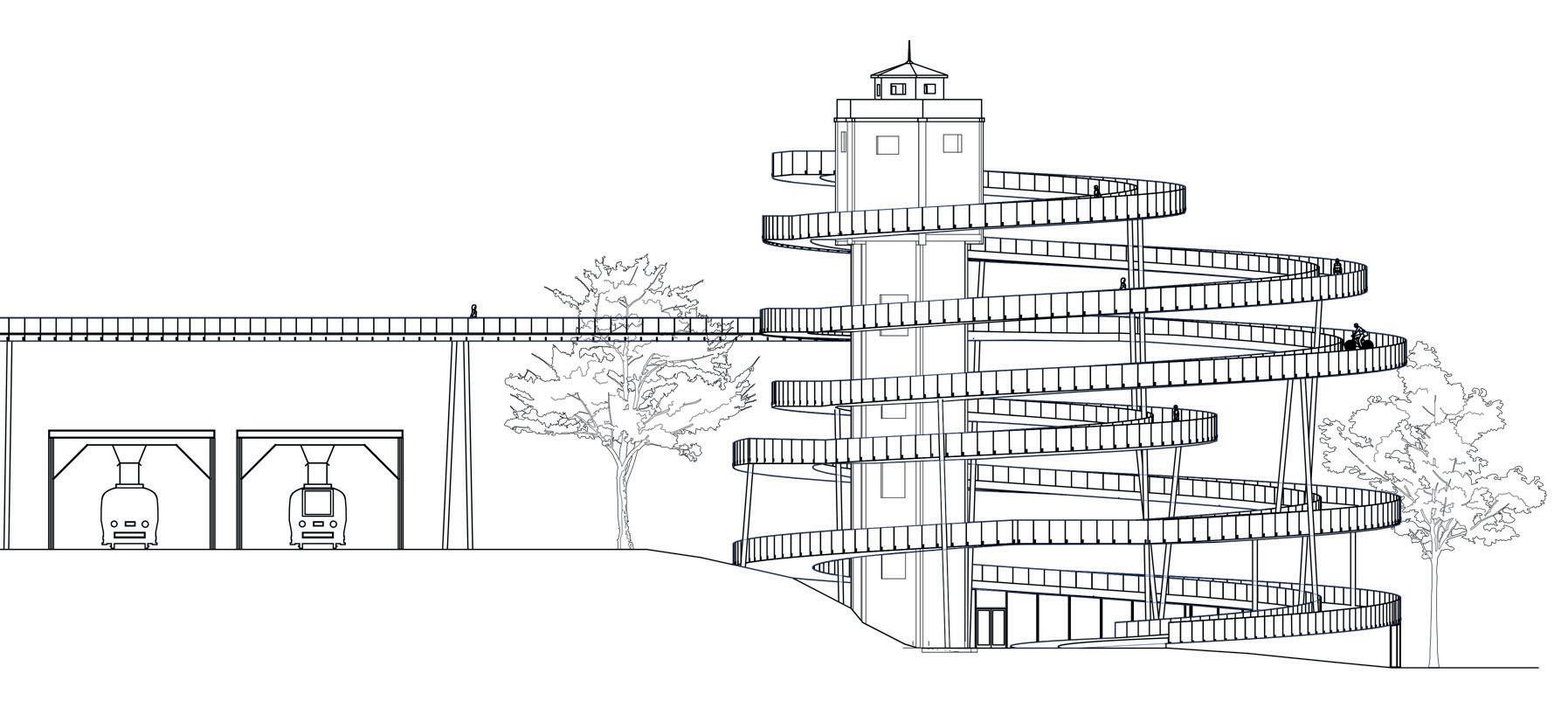
Public design | 2022
University project
In collabora on: Hanna Caputa
The idea behind this project was to create a mobile element that can be placed anywhere. This installa on is designed to protect pedestrians from various clima c condi ons.
The "Arccodion" is intended to shade a path or area from the sun’s rays and can be equipped with a water system to cool users. The "Shell" is meant to provide shelter for pedestrians in case of rain or other weather events. The en re installa on is covered with a resin-treated material, making it ideal for outdoor use and protec on. Addi onally, due to the transparency of the material, users remain safe and can easily monitor external factors. The whole structure consists of prefabricated elements that can be easily assembled and transported to different loca ons.
panel folding
fixed elements
ELEMENT STAŁY KONSTRUKCJI
accordion
TRANSPORT ELEMENTÓW
transport of elements
elements diagram construc on diagram
material a achment



