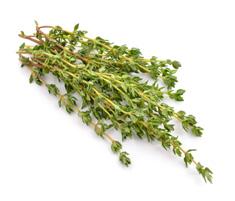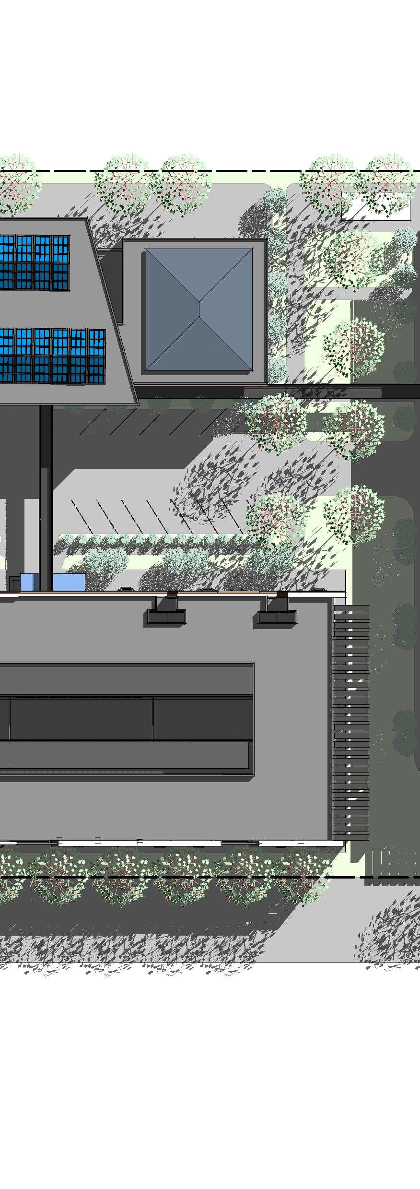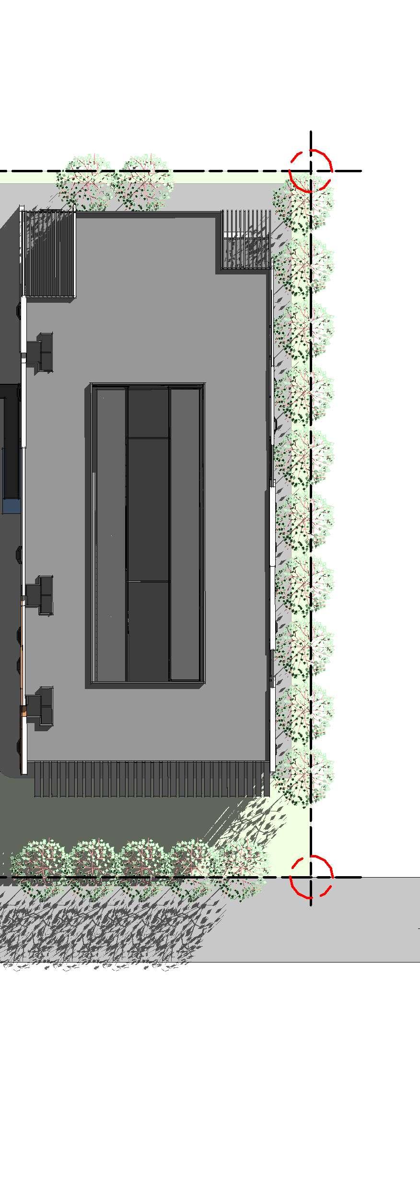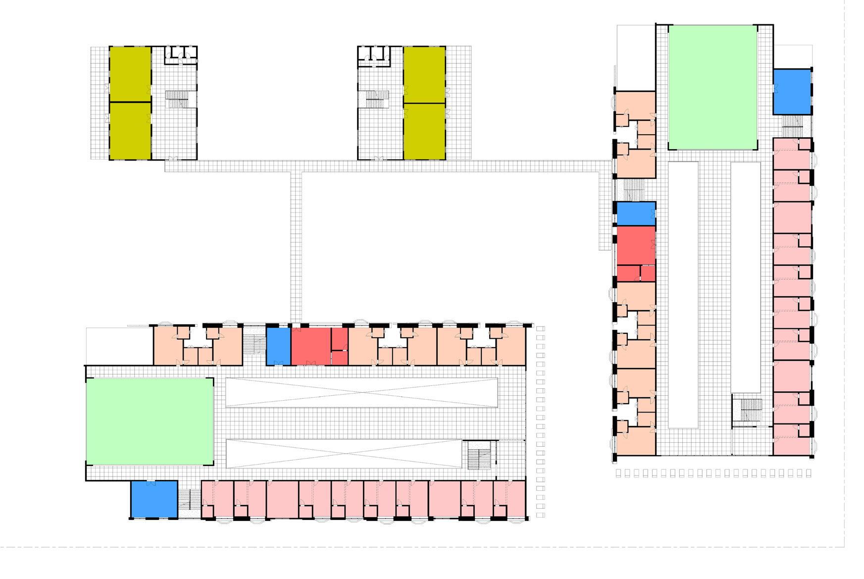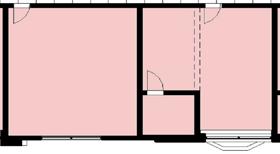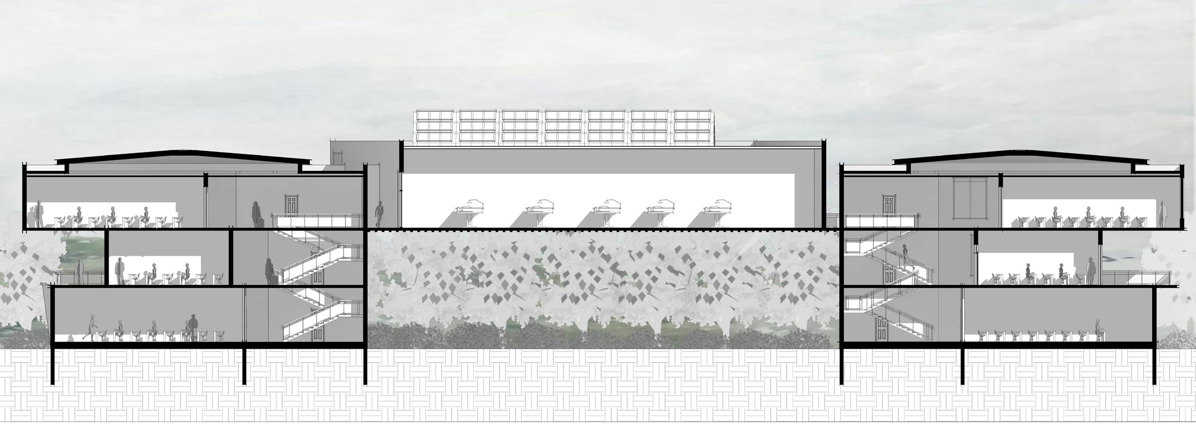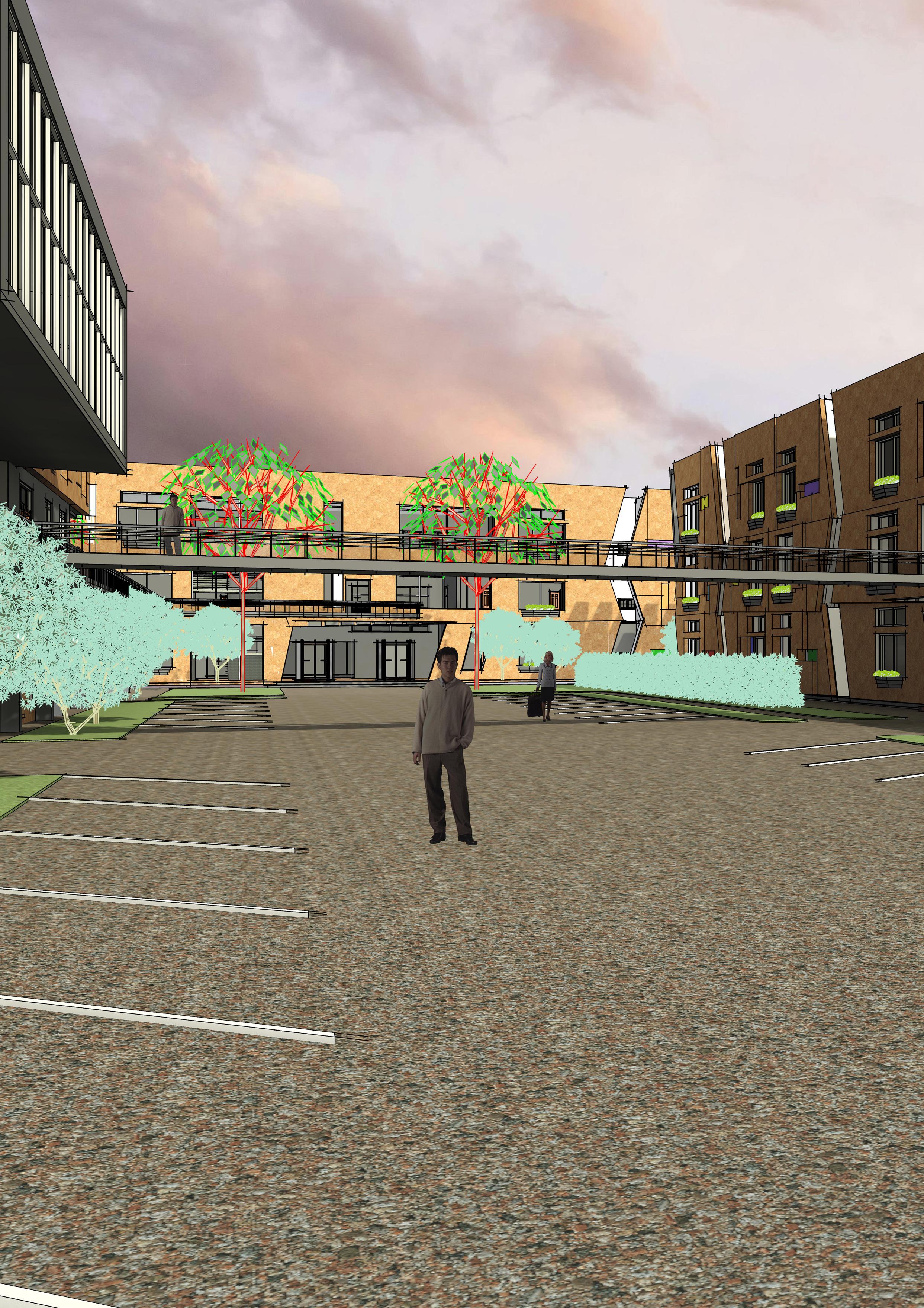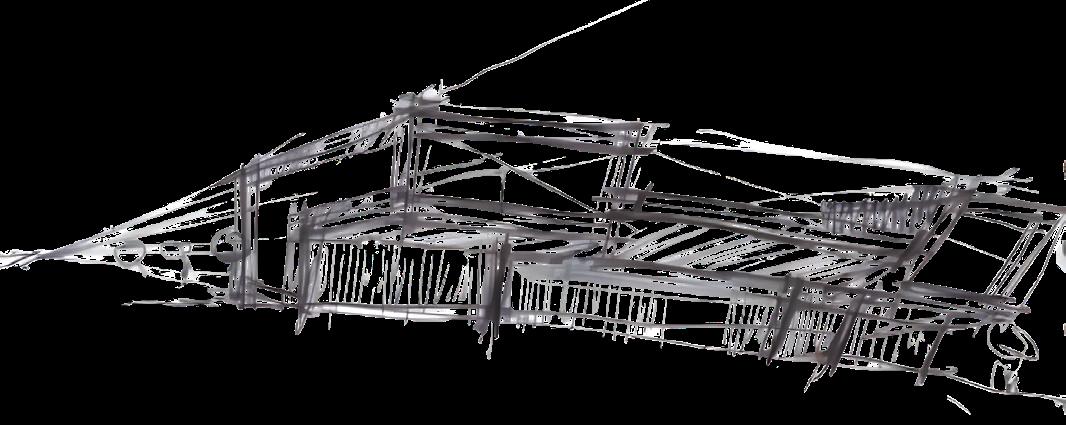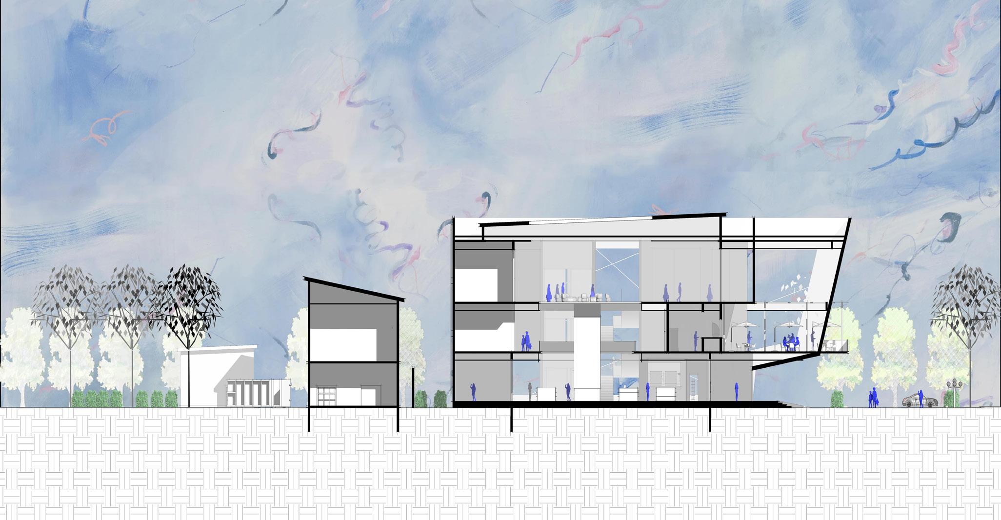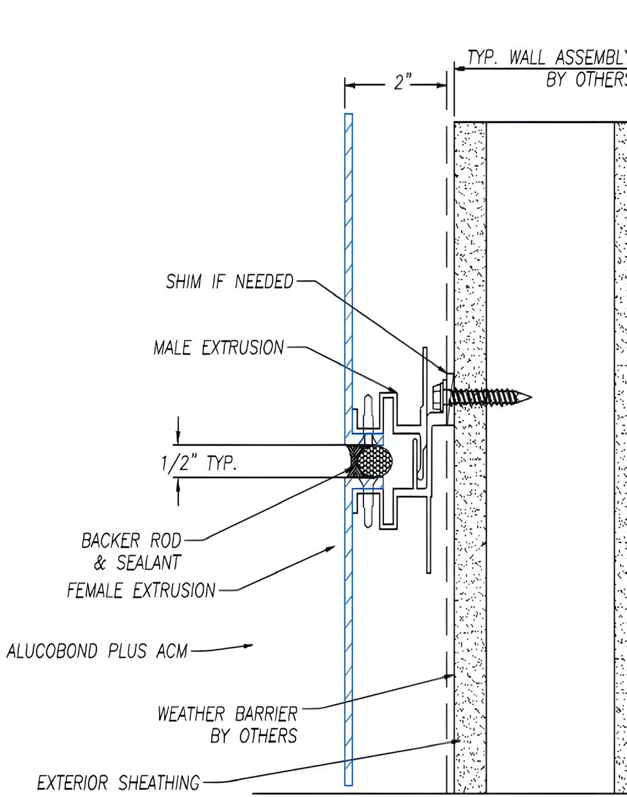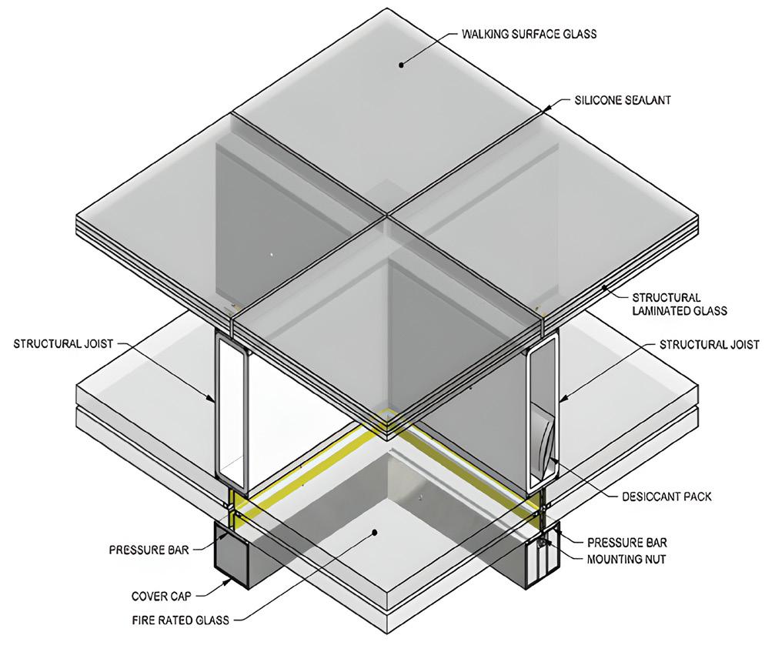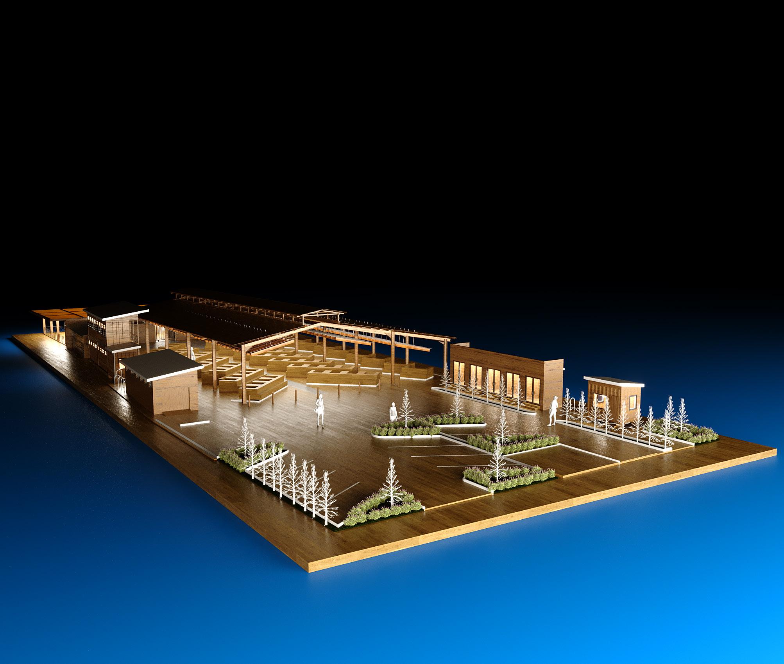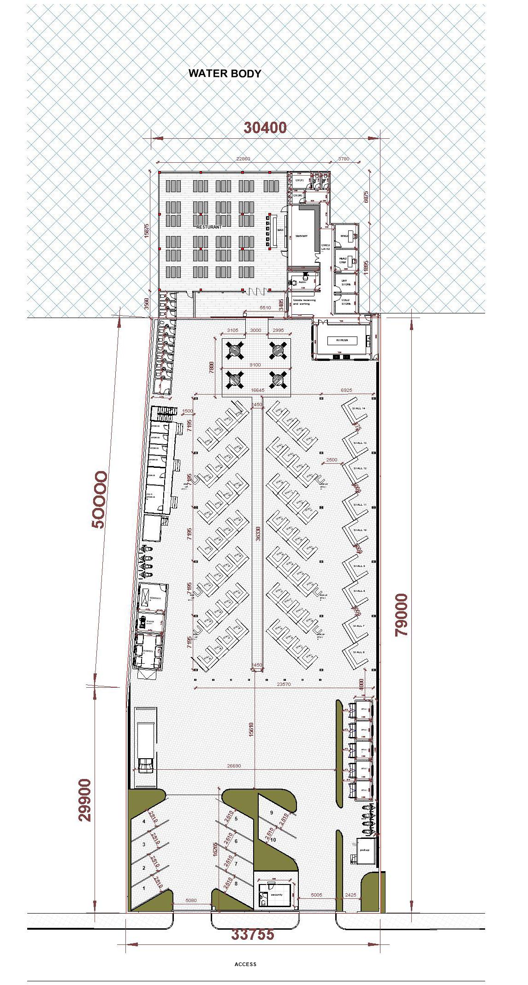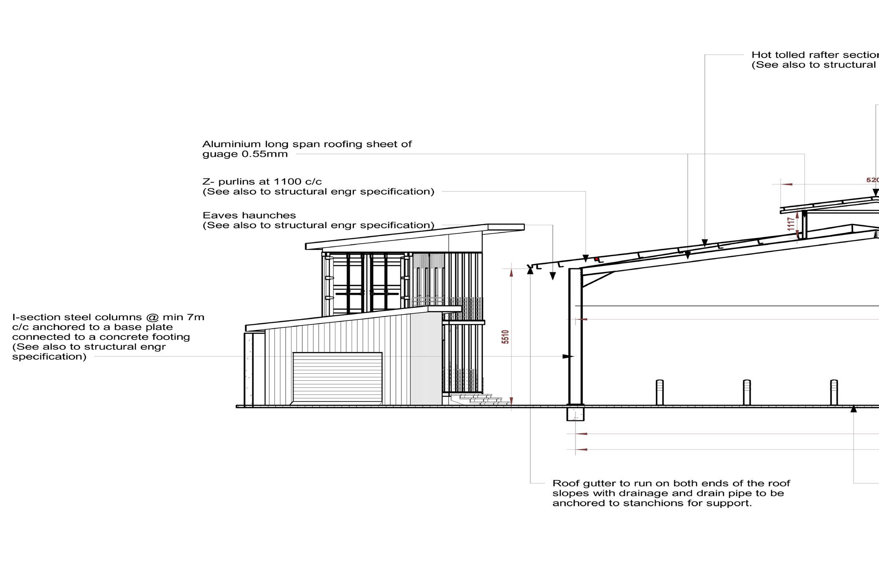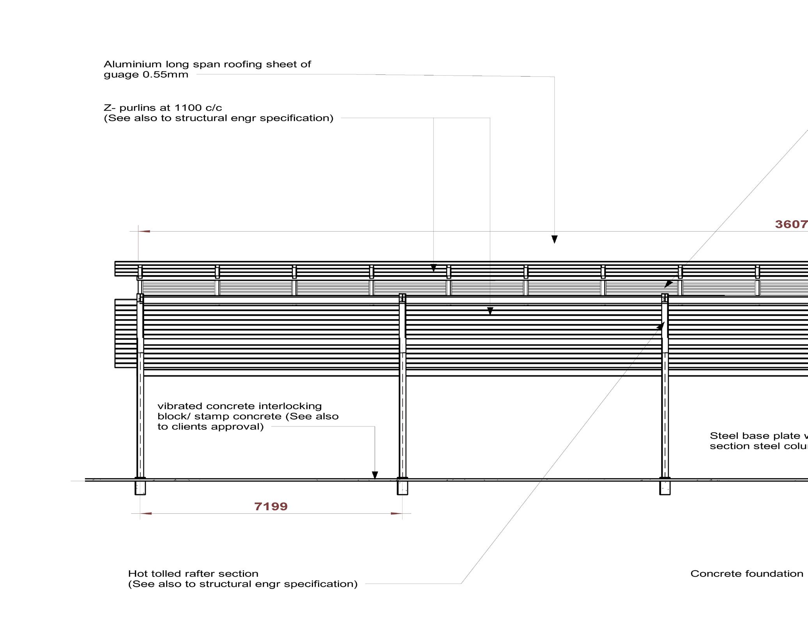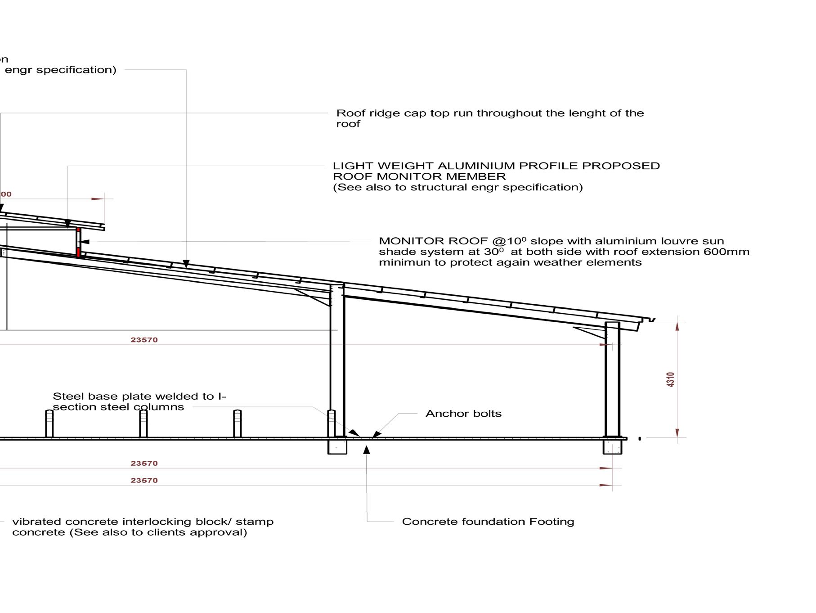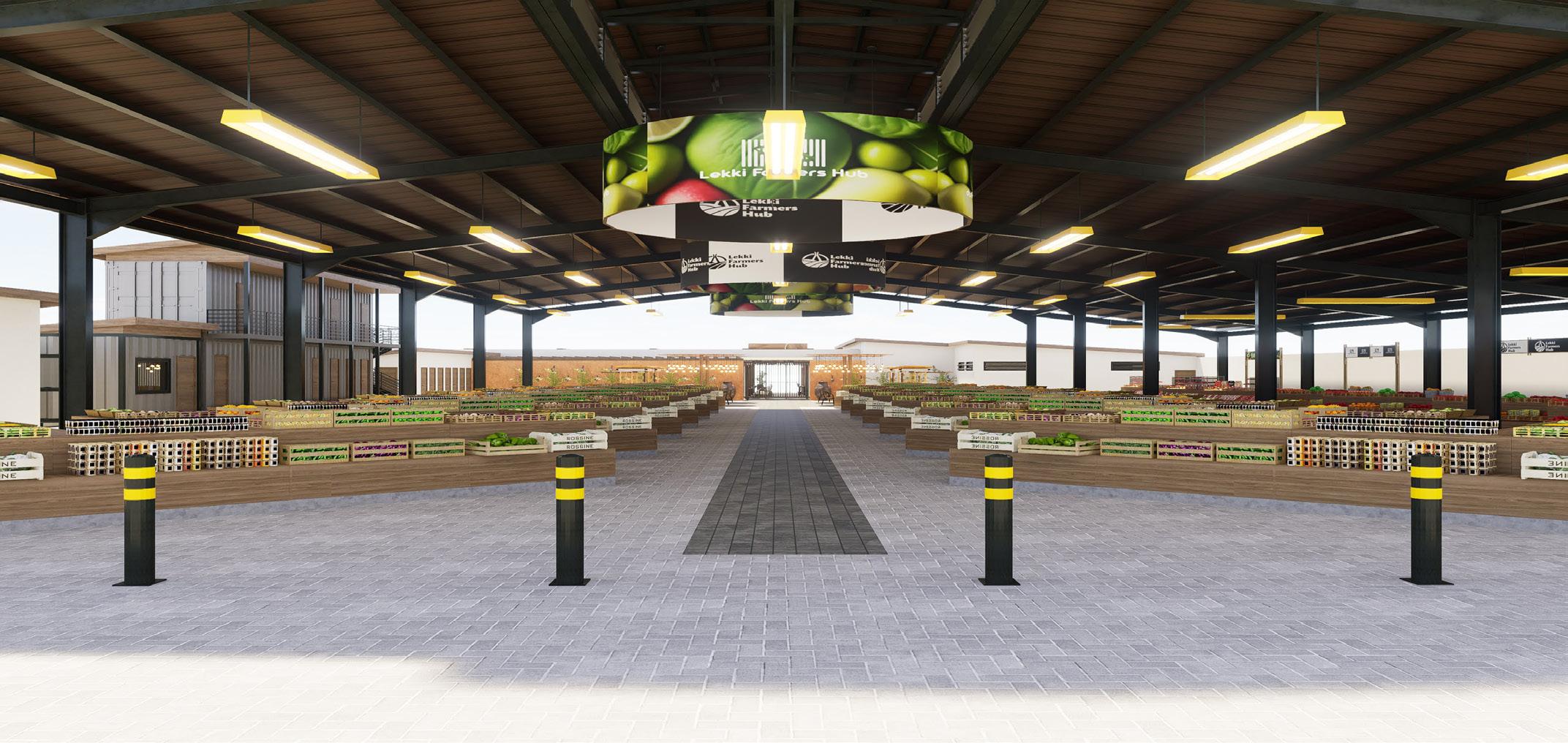
ARCHITECTURE PORTFOLI
PORTFOLIO
Application for the Bartlett School of Architecture-UCL
Bio-Integrated Design (BIO-ID) MArch.
Application umber: 25060947


EDUCATION
23/02/2018 – 13/12/2023
12/09/2013 – 22/02/2016
CONTACT INFO
Maddieossai@gmail.com
ADDRESS
Sanyo Olu street, Oko Oba Road,100284, Lagos, Nigeria.
PHONE
+2349055753633
FIELD OF INTEREST
Model making
Photography Sketching
Conceptualizing
University of Benin - Benin city, Nigeria Bachelors Degree in Architecture
Yaba College of Technology Seconday School - Yaba, Lagos, Nigeria High School Diploma
EXPERIENCE
02/01/2024 – CURRENT Manukwa Atelier - Architectural Designer Ikeja, Lagos State, Nigeria.
18/10/2023 – 22/12/2023
03/02/2022 – 04/12/2022
25/02/2021 – 25/08/2021
Damos Konsult Edo State, Nigeria
Multiple - Freelance Architect Delta State.
Lagos State Ministry of Works and Infrastructure - Intern Architect Alausa, Lagos State
DIGITAL SKILLS
Rhino 3D modeling, Autodesk Revit, 3ds MAX, Corona, Adobe Suite (AdobePhotoshop, Adobe Illustrator, Adobe Indesign, Adobe XD), Microsoft suite (PowerPoint, Access, Excel)
CONFERENCE AND WORKSHOP
14/9/2024 - 16/9/2024
09/09/2024 - 12/09/2024
AWARDS
05/07/2023
30/07/2023
Construction Grade Bamboo workshop (Bamboo U)
A roadmap for going from bamboo plant to bamboo building, how to identify construction grade bamboo and promote sustainability.
Sustainable Architecture Week (UGREEN)
Exploration on Biophilic design, Decarbonization, Sustainable building certificate, Sustainable materials and Artificial intelligence in architecture.
Grant winner for studies in Change the World Model United Nations Academy.
Student for Sensible Drugs Policy International Essay Competition – Student for Sensible Drugs Policy International Winner of the Student for Sensible Drugs Policy International Essay Competition (1st Position)



(CONVERGENCE)




PROJECT TYPE:
Office
YEAR: 2023
AREA:
900,000mm x600,000mm
LOCATION:
Benin Sapele by pass, Edo state,Benin city, Nigeria.
BRIEF:
Design a cutting-edge Unilever office complex in Benin City, Edo State, epitomizing post-COVID resilience.Prioritize health with advanced air circulation, touchless tech, and spacious layouts. Foster flexibility with adaptable workstations and collaborative spaces. Embrace biophilic design for well-being and integrate sustainable practices. Champion technology for connectivity and efficient energy use. Enrich employee experience with wellness amenities. Infuse local aesthetics and cultural sensitivity. This design aims to create a thriving, future-forward workspace.




Illusion created with green plants and transcluscent concrete
CONCEPT: FLOW AND FORM (CONVERGENCE)
This concept is borne out of the merging ofbrand signature logo, perspective of legibility of landscape and play with volumes as well as cantivers. The idea was to incoporate the brands presence in the design as well as their values on susutainability, making the office place a post-covid landmark, suitable to the shift in life style that should be admitted in working conditions. The interior space are made wholesome so that users can be home even away from home.

LOCATION
The site location is an open and underdeveloped site, This site offers potential for expansive design, as it appears to be relatively free from obstructions, providing flexibility in layout and access routes. the radius about the site here is 1500 meters.

ACCESSIBILITY
Around the site there are road networks with rhe major road network of 4 lanes in front, this road in front of the site cuts across the diferrent regions which unilever sub regions which makes the site good, and open to easy movement.

RESIDENTIAL DENSITY
This outline in blue shows fuher development outside the 1500 meter radius around the site which is 2300 meters, this is provided to give context on how developed the surrounding area is.

INFRASTRUCTURES
Site layout showing the developed space around the site, the developments here colored green stands for industries around the site.
The site incorporates a bioswale that serves both aesthetic and functional roles. Visually, it enhances the landscape, creating a natural and pleasing green space that complements the environment. Functionally, the bioswale captures and directs stormwater runoff, filtering out impurities as the water moves through vegetation. This filtered water is then channeled into the rainwater harvesting system, where it is stored and later used to meet various on-site water needs. This design ensures efficient water management while also contributing to the site’s sustainability and visual appeal.
One of the biggest problem contributors to stormwater runoff issues is the impervious surfaces. When the face cannot capture any rainwater rather it leads its directly to the drainage system, the rainwater that can reused by simple filtration can get polluted and mixed with the wastewater canals. A simple approach such creating porous pavers and spaces can help to capture, use, or re-give the rainwater. Here, the rain water is captured into the rain harvesting area for reuse ( provid ing electricity for the facilities on site using a turbine).


stormwater surway can be mixed such as capture, rebeen providturbine).


PERMEABLE SURFACE
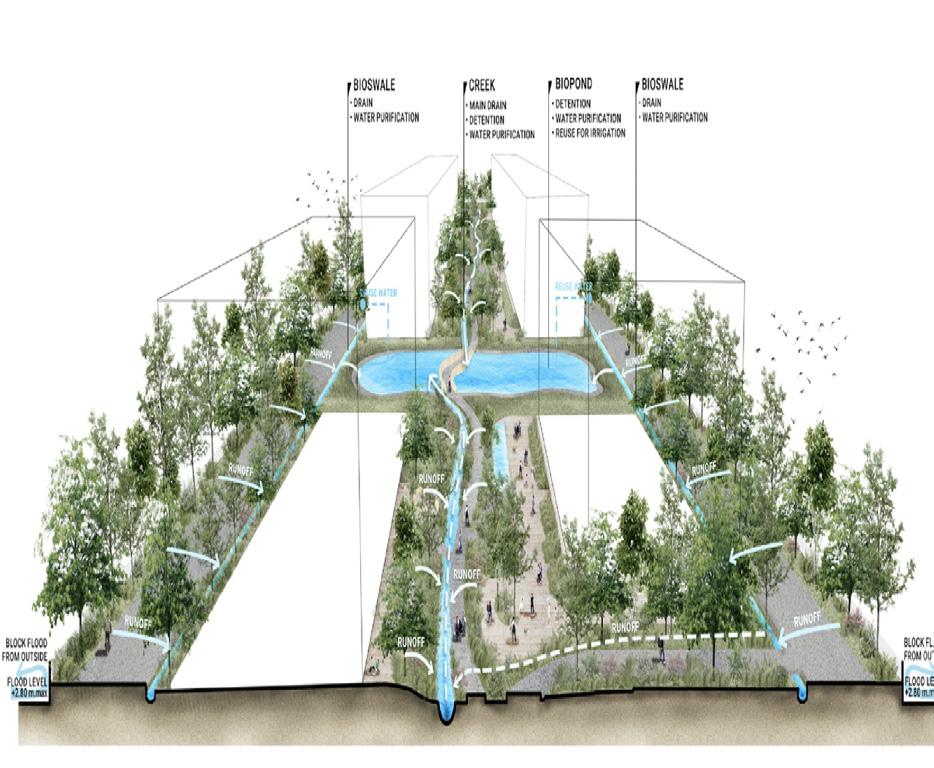
Rainwater and runoff from a 15,000mm radius area are channeled onto the site, where a combination of bioswales and permeable surfaces captures and filters the water. The water is directed into a rainwater harvesting area, which uses this stored water to generate electricity through a turbine system. This sustainable setup not only powers the buildings on the site but also supports efficient water management, reducing flooding and conserving resources by utilizing natural rainwater.

GROUND FLOOR PLAN

FIRSTFLOOR PLAN

SECOND FLOOR PLAN

THIRD FLOOR PLAN
PROGRAMMATIC FUNCTIONS
103 Circulatoyr/service area 104 Servery 105 Circulatory 106 Cafeteria/sit out

FOURTH FLOOR PLAN
PROGRAMMATIC FUNCTIONS
107 Circulatory 108 Servery 109 Store/service lift area
110 Lee way 111 Verendah 112 Female wc
113 Male wc
114 Auditorium
115 stage
116 Storage
117 Control room
118 Reception 119 Restroom

FIFTH FLOOR PLAN
PROGRAMMATIC FUNCTIONS
129 Circulatory
130 Lobby
131 Reception/ waiting area
132 Circulatory
133 W/c
134 Regional presidents room
135 Regional presidents office
136 Lee way to roof garden
137 Conference room
138 Assistant Regional president’s office
139 File storage
140 Void
120 Circulatory 121-126 Directors offices
127 Board room
128 Out door garden


SECTION X - X

SECTION Y - Y



CURTAIN WALL DETAIL

Low-E insulated glass is low emissivity coated glass, Low e coating glass can help to save energy. The thermal insulation glass is fabricated with primary and secondary seal to maximize sealing properties.Low-e coatings affect the glass overall heating, lighting.

The principal aim of a Raft foundation is to spread the load of the building across the entire available surface area under the building. This reduces the stress on the ground below, providing a solid foundation that can accommodate ground movement whilst still maintaining structural integrity.


Face-sealed cladding (“perfect barrier”) that is impermeable to water vapor. It is insulated on the interior with air permeable insulation usually held in place between steel studs or impaled on pins protruding from the back of the cladding and covered by a vapor barrier.
FLY ASH CONCRETE PANEL





THE EXTERIOR
The exterior of this building is constructed using fly ash sandwich concrete panels, an innovative alternative to conventional concrete. These panels are designed to minimize heat gain, ensuring better thermal insulation for the interior spaces. Additionally, photovoltaic glass is integrated into the design to enhance energy efficiency. At the entrance, a carefully crafted convergence illusion draws attention, making the building appear more dominant and imposing. This design choice reinforces the significance of the structure, as it serves as the regional headquarters for the brand. The combination of sustainable materials and striking architectural features highlights the building’s commitment to both environmental responsibility and corporate prominence.
THE INTERIOR
The interior office space is designed to break away from conventional office layouts, offering a more dynamic and collaborative environment. Each team operates within designated pods, which include collaborative areas and unwinding spaces, minimizing the need for frequent movement throughout the office. To enhance natural lighting and add visual interest, skylights were incorporated into the design. These skylights not only improve illumination but also create a striking parametric view, adding depth and complexity to the space. The result is a functional, yet aesthetically engaging office that promotes productivity and creativity.

ENVIRONMENTAL SCIENCE HOSTEL DESIGN



PROJECT TYPE:
Hostel
YEAR: 2022
AREA:
200,000mm x 100,000mm
LOCATION:
Uniben Site B, Edo state,Benin city, Nigeria.
BRIEF:
The hostel is envisioned as a holistic residential environment tailored specifically for environmental science students, where the design goes beyond mere accommodation to support both their academic journey and personal well-being. It is intended to foster a sense of community, where students can seamlessly transition between living, studying, and socializing within a space that feels safe, inclusive, and nurturing.
Students are expected to experience a balanced atmosphere that mitigates academic stress and encourages focus, offering spaces that inspire productivity as well as areas for relaxation. The layout promotes connectivity among residents, facilitating collaboration and idea-sharing, which is crucial for students in environmental science who often work on complex, interdisciplinary projects.
The hostel is anticipated to be a sanctuary that respects students’ needs for quiet study, mental relaxation, and secure access to resources at any hour. By addressing these needs thoughtfully, the hostel aims to become a trusted, welcoming space where students can thrive both academically and personally, empowering them to achieve their full potential in their studies and beyond.

CONCEPT- LINKED IN
The “LinkedIn” concept is an innovative hostel design focused on enhancing the well-being of environmental science students through three core principles: comfort, accessibility, and security.
Comfort: The interiors are designed to provide a calming, comfortable environment with well-lit, spacious rooms and personal reading tables by each bed, creating a stressfree living and study space.
Accessibility: A link bridge connects each hostel building directly to the reading nook, allowing students to move between rooms and study areas seamlessly. This central access reduces the need to exit the building, enhancing convenience and encouraging collaborative learning.
Security: Each exit is equipped with a porter’s lodge, ensuring 24/7 security. This layout provides peace of mind, especially at night, as students can reach study spaces without navigating outdoor paths.
Overall, the LinkedIn concept creates a secure, accessible, and comfortable environment tailored to support academic and personal needs, enabling students to focus on their studies in a balanced, safe setting.






FENNEL

CORINANDER



