HAMMAD AHSAN
EDUCATION
2012-2017
B.ARCH / SCHOOL OF ART, DESIGN AND ARCHITECTURE, NUST, ISLAMABAD
Architecture Thesis: Maza’ar, Urs, Mela, Baba Hashi Shah, Tharpaal, Pakistan
2008
PROFESSIONAL WORKSHOP. VIDEOGRAPHY, PHOTOGRAPHY / NICS, ISLAMABAD
PROFESSIONAL EXPERIENCE
ARCHITECTURE
2018- PRESENT
PROJECT ARCHITECT/ UNISON, LAHORE
Project Design, Planning & Visualization
+1 872 222 7281
+92 322 536 0211
Arch.HammadAhsan@outlook.com
issuu.com/Werentuckl
2017- PRESENT
ARCHITECT, IN-HOUSE/ WF DESIGN & BUILD, LONDON
Consultant: Project Design, Visualization & Marketing
2017- PRESENT
FOUNDING PRINCIPAL / STUDIO 404, ISLAMABAD
A Multi Discipline Experimental Design Collaborative
2016
SUMMER INTERN / NAVEED ASLAM ASSOCIATES, ISLAMABAD
JOURNALISM
2012-2013
COLUMNIST / FUTURE CHALLENGES - BERTELSMANN, GUTERSLOH
Covered Social Policy in South East Asia and Middle East Regions for the Think Tank.
2011
ASSISTANT SUB-EDITOR / DATELINE ISLAMABAD, ISLAMABAD
Assistant Sub Editor, and Feature Writer for newspaper centerfold pieces.
MEMBERSHIPS AND ASSOCIATIONS
2018
PAKISTAN COUNCIL OF ARCHITECTS AND TOWN PLANNERS (PCATP)
Licensed architect
TOOLS
Rhinoceros 6.5
Grasshopper
Autocad
Revit
3Ds Max
Sketchup
Unity Game Engine
VRay/KeyShot/Lumion
Unreal Engine
ArcGIS
Esri City Engine
Chief Architect
Adobe Creative Suite
Microsoft Office
Cross-Country Heritage Documentation; Design, Modeling for Residential + Commercial Projects.
2015
SUMMER INTERN / SUHAIL & FAWAD ARCHITECTS, ISLAMABAD
Modeling, Renders, Planning and Proposals for various Residential + Commercial Projects.
AWARDS AND HONORS
2016
DWARKA WAR MEMORIAL / DESIGN COMPETITION, KARACHI, PAKISTAN 2nd Prize
LANGUAGES
ENGLISH
WORKSHOPS
2013
PARAMETRIC DESIGN WORKSHOP/ NEIL LEACH AND BEHNAZ FARAHI, ISLAMABAD Participant
SKILLS
3D Prototyping
Laser Cutting
Sketching
Illustration
Digital Art
Drafting
Academic Writing
Ecotect Analysis
PROJECTS
2018
MEDICAL CITY/ UNISON, LAHORE
Project Lead for Teaching Hospital Complex Proposal
2018
ROW HOUSING DEVELOPMENT/ WF DESIGN AND BUILD, UK
Presentation, Drawings,Visualization, Marketing
2018
MIXED USE RESIDENTIAL DEVELOPMENT/ WF DESIGN AND BUILD, UK
Presentation, Drawings, Modeling, Visualization, Marketing
2018
EASTCOTE CO- DEVELOPMENT/ WF DESIGN AND BUILD, UK
Presentation, Drawings,Visualization, Marketing
2018
LAHORE BUSINESS SCHOOL/ UNISON, LAHORE
Modeling, Renders, Planning and Visualization
2017
THE BLACK TAJ/ AGRA, INDIA
An Incomplete Memory of Taj Mahal
2017
MAZAR, URS, MELA / THARPAL, NAROWAL
Architecture Thesis: In Memory of Syed Anwar-ul-Haq Nizami
2017
OBSERVATORY / PAMUKKALE, TURKEY
Competition Project: A minimalist intervention, the observatory fades into the site- leaving only Pamukkale’s experience
2017
LIVING MEMORIAL / F-7, ISLAMABAD
Architecture Project: To life and loss of life
2016
WEST BANK BARRIER/ GAZA, PALESTINE
Architecture Project: A silent protest, transforming the Gaza barrier into an inclusive, porous wall
2016
NATIONAL JEWELERS/ RAWALPINDI, CHANDNI CHOWK
Built Project: Façade and Interior
2016
CRICKET STADIUM / RAWALPINDI
Architecture Project: Urban Regeneration
2016
DWARKA/ NAVAL MUSEUM, KARACHI
Competition Project: A war memorial
2015
APARTMENT COMPLEX/ I-8, KACHNAR PARK, ISLAMABAD
Architecture Project: Subtractive Massing
2015
MONSTER PARK/ NUST, ISLAMABAD
Architecture Project: Children’s Park
MAZAAR, URS, MELA
In memory of Syed Anwar-ul-Haq Nizami
Architecture Thesis
A War Memorial Competition Project
MAZAAR, URS, MELA

In memory of Syed Anwar-ul-Haq Nizami (1934-2017)

THARPAAL, PAKISTAN
It is the architect’s prerogative to exercise design control. Consequently, they may participate in a secondary capacity where design happens of its own volition: Neither bottom up or top down. A symbiosis. It is this crisis of id here that architects struggle with. It is and isn’t, at once, architecture.

The thesis is an exercise investigating this. It aims to explore the tension between built, unbuilt, and the in between: temporal thresholds, intangible, beyond controlled design – social, cultural, anthropological concerns.

Born in 1735, Hashim Shah was a recorded physician of Ranjit Singh. A contemporary of Bulleh, Mian Muhammad Baksh and Waris Shah, he is credited with the first Punjabi rendition of Sassi, among other notable works.




Since the brief called for a shrine with rich history that has never realized its full socio-cultural potential to test the design hypothesis, the shrine of Hashim Shah was chosen. While it has stood for 200 years developing rich cultural roots across the Indian border, the sub-continent’s partition and its proximity to it has left it stunted in Pakistan, relatively undeveloped – a fact aided by popular obscurity of the saint’s written work. An enticing subject.


The built Complex, designed around the 200 year old core, serves as the site anchor with programmatic themes sourced from the surrounding community, feeding into its needs and reinforcing its status as the communal center of the village. Beyond this, it also serves the purpose of the design anchor seeding seasonal and cyclic activity – creating places of spectacle where identities of static communal spaces become fluid, taking on different hue, character and purpose with every Mela







While the design exercise posits variations each of the two cyclic events, exploring scale, identity, and confluence of effecting facets, infinitesimal possibilities of a self-organizing, self-sustaining organic phenomenon exist between them, the variations brought about by shifts of economies, participation, scales, weather, mediums, amongst others. At this point, the Mazaar, Urs, and Mela, move past the scope of conventional architecture into phenomenon of their own domain. An













PAKISTAN


A soldier’s journey and war are both tragic: From the theater to the field, and to those who inevitably wait forever. It rarely happens for victory to be so complete it eclipses tragedy; where all who went, never looking back, return redeemed. It is these men, their resolve, that make nations – that make the eventual tragedies bearable. They give hope for a better day, a newer dawn.

To such men and their stories, mere edifices aren’t enough. Their monuments deserve something more. They ask that their stories be told. Narratives brought to life, the tale made real. So that those who see can feel what those who went felt, over fifty years ago.
The formal entrance framing the approach. The light filtering through, laying out the lay before you. The weight of the world on your shoulders – the stark concrete roof weighing down on you. Oppressing, if it weren’t for the light streaming across – even as you walk towards the floating platform in front. A dialogue. The soldier’s journey. Preparation. Anticipation. The eventual stooping of the shoulders under the weight of realization. These things need to be felt. Experienced.



To the soldier who would lay down his life so that others could have theirs. And to those who risked everything for those who meant something to them. And came back redeemed from ’65, from Dwarka, with nary a loss of life. For the generations they have left behind.

WEST BANK BARRIER
A Silent Protest
ISRAEL - JURASELUM BORDER
The West Bank Barrier has stood for twenty years a symbol of loss. A fixed feature of the landscape. Separating. Insurmountable. One that has had considerable detrimental impact on the rural Palestinian communities, cutting them off from ancestral lands. Farmers seeking access must register at specific gates, requiring prior approval and permits from Israeli authorities. It requires taxation or ownership documents proving a “connection with the land” with many generational farmers unable to meet the burden of proof. Only 33 percent of land in the West Bank is formally registered, transfers often going through traditional, informal channels.
The Barrier, now entrenched in the psyche of its effectees, has little hope of coming down.

The Wall then becomes a silent protest: An escape meant to bring down the barrier if not the walls separating communities and homes; reigniting much needed dialogue. Meant as a participatory act of hope, it makes the barrier more accessible. The wall allows one to come within and plant produce, reclaiming a reconciliatory, shared neutral act across both sides of the barrier. Plants grow through the façade openings, seeking dappled sun, emerging through and spilling forth into something much more natural and expressive, in the stead of a sterile barrier.


Structural Membranes

Construction
Resultant Concrete Surface

First layer of Concrete
BRC Mesh
Steel Frame Reinforcement

A parametrically designed system, the computationally generated design aims to remove any influencing human bias on part of the architect. Instead, the wall grows in areas where the barrier has the largest concentration of seasonal gates catering to the affected rural communities, responding to shifting parameters. The wall, organic in nature, accommodates undulations and soft edged openings; emotive and responsive, it becomes a layered, inter-twining, green refuge from the bleakness, a dense vine wall amidst the barrier.


NATIONAL JEWLERS Facade&Interior RAWALPINDI, PAKISTAN
The client’s brief called for a design that rethought the existing two-dimensional street façade, with an emphasis on design differentiation from the existing context of the bazaar, whilst also mandating extensive interior renovation and redesign. Consequently, a sculpted volumetric façade was proposed giving the façade a degree of solid volume that set it apart in contrast from the surrounding street facades as a sculptural artifact in a traditional bazaar. The organic CNC louvered form carried elements over into the interior redesign as well where more organic materials and louvered wall treatments wrapped the design into a cohesive whole whilst opening up the interior space.




MONSTER PARK

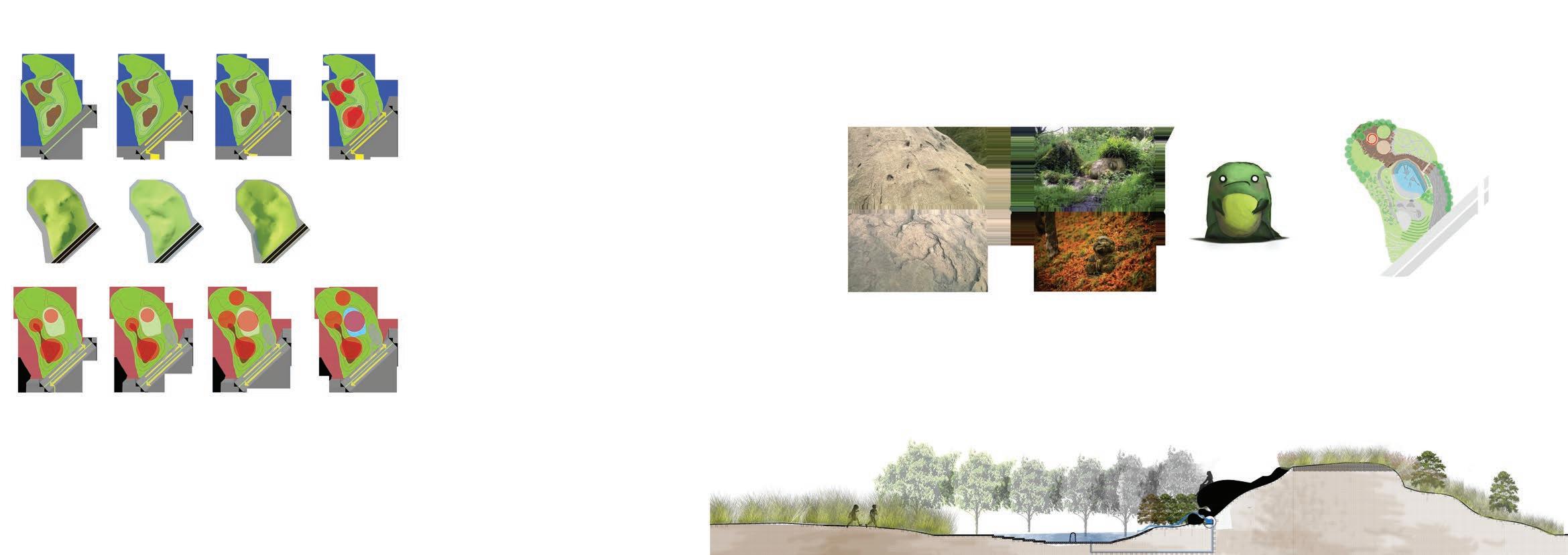

Children’s Park ISLAMABAD, PAKISTAN
The motivation behind the Monster Park was to develop a narrative driven children’s park, based on the whimsical and the fantastical that would take flight with the children’s’ fancy. Sculptural and experiential in intention, the design exercise was developed on a short children’s story based on pocket narratives drawn from the site morphology, moving across the entire site over its course. The text was then mapped from these situational experiences, and translated into elements of landscape architecture, creating disparate but intertwined spaces held together by an overarching narrative experience and story arc. The material and surface changes signifying programing thresholds between spaces and experiences, with the project centered around in situ stone sculpture installations for children to play around in story centric placemaking.





The Memorial suffers a clean divide in purpose, to achieve these ends. Two personalities in conflict. Both documenting an ongoing process. The floors above ground, or the visible facet, a living document with galleries repeating an ever-growing archive of footage, clippings, and newsreels, of every documented loss of life, bombing, gun attacks, and massacres, over the last seventeen years. Reminders. As well as a voice for the nameless and the lost. Yet, inexplicably desensitizing, even in their chorus.










APARTMENT COMPLEX


I-8 KACHNAR PARK, ISLAMABAD
A design exercise addressing first time home owners, renters, and young families moving into their first houses, the project focused on creating micro communities around modular platforms – where simple variations of orientation and number of floors create different communal, public spaces. Based around a common circulation core and a typical floor plan, with emphasis on community spaces centering cluster residences, the apartment complex design plays on familiar themes of repetition and variation to create patterns. The design subverts traditional relationships between open and built space; an inverse relationship between apartment sizes and shared green areas defining hierarchies based on individual preference.


 Master Plan
Parking
Lower Basement
Master Plan
Parking
Lower Basement






A typical floor plan repeating over four floors, a modular structural system, and a services and community floor featuring urban mixed-use interventions, form the primary massing block of the complex. Rotating this unit around the circulation core every five floors then gives us an interplay of light and access and a democratization of spaces where every apartment unit type affords the same views, and orientation, depending on the floor. The resultant subtractive massing exercise, situated in a landscaped park, provides a rich mix of communal services and commercial mix use in the community floors, that also feeds the largely residential outlying neighborhood, creating a vibrant, socially active, and desirable community.



THE BLACK TAJ Completing an Unfinished Token of Love AGRA, INDIA
A long overdue full circle, completing the unfinished token of love – the proposed design is smaller, humbler, but upright and stately in its presence, forever gazing across the Yumna at the Taj. Forever a spectacle, and a spectator, at once. Our Design proposes an expanded and redeveloped Mehtab Bagh providing greater context and breathing room to the Taj Mahal's existing complex, whilst also providing a new, more intimate setting within which to frame the white pearl – a lover's perspective, in some ways almost.
This is accomplished by situating a highly contextualised yet appropriately disparate, stark, and contrasting edifice across from the Yumna. This is realised whilst simultaeneously attempting to provide the dense organic fabric of Agra with a more open, unregulated public setting in the framework of the Taj Mahal itself.

Complex Plan

Design assimilates its language from the varied Mughal Architecture found across Agra, acting as a framing and a narrative device to the Taj Mahal, telling a new, other story, whilst the redeveloped Mehtab, on the other hand, features a denser fabric in view of the now much more densely populated city, creating opportunity for much more intimate, smaller, human scale spaces across it – a bridging of times.












 Secondary Gate
Central Pool
Water Channels
Secondary Gate
Gallery Library
Secondary Gate
Central Pool
Water Channels
Secondary Gate
Gallery Library




MEDICAL CITY
Teaching Hospital Design Proposal
LAHORE, PAKISTAN
The project brief asked for a preliminary design proposal for a university campus in Lahore accommodating a teaching hospital, medical college, residential accommodations, and other ancillary facilities required to set up a successful medical school. The design required a forward-looking solution whilst also maintaining standards compliance – a progressive campus design that would still hearken back to regional and contextual architectural roots.

Consequently, a mix of traditional and contemporary materials and design treatments were married to form a contextualized, sustainable design language. Regional brick was employed in the stead of concrete and steel, with glass and louvered facades to create a distinctly contextualized yet modernist façade treatment; with green indoor atria, skywalks, and interior balconies creating an inviting patient atmosphere encouraging well-being and greater communication.



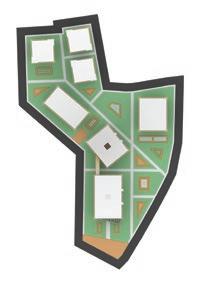



The south-west facing façade, vulnerable to strong Sun, employs parametrically generated apertures informed by programmatic daylighting needs and projected solar insolation intensities, cutting through a living, high performance, green façade.

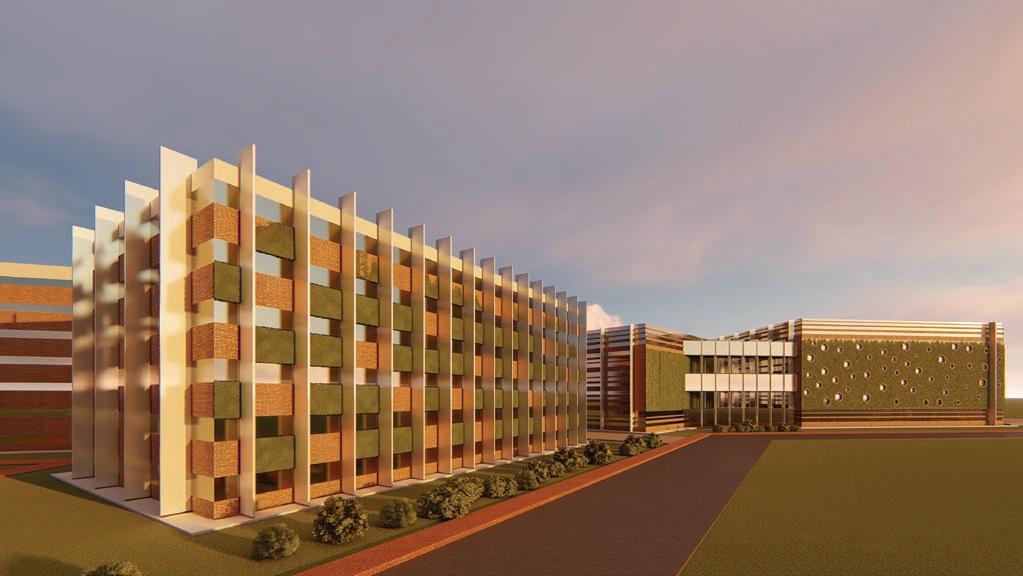

design typologies competing for space. At its worst it faces issues similar in vein to those Haussman tried addressing in Paris, making it ripe for the thought experiment. This conflation of urban languages and issues, makes it an ideal candidate for dissection, regeneration, and urban planning





Final proposed urban form, populated with green spaces, open piazzas, and a network of thoroughfares superimposed unto the existing mesh network, engendering new organizing geometry, and a distribution of urban artefacts, across these nodes – breathing life into the newly regenerated urban fabric



Existing landmarks interpolated with proposed piazzas, public spaces, and park areas, generated by conflation of urban densities and the pluralism of existing design typologies.
Cross mapping of nodes, resulting in synthesis of urban linkages and the generation of new pathways in the form of radial grids overlaid unto the existing fabric – node sizes, proximities and genera determining said linkages.
10.02
FORM REGENERATION
Parametricism and Urban Artifacts

A form generation exercise meant as an onsite urban intervention creating local landmarks and wayfinding, the undertaking explored using three dimensional Voronoi tessellation, with a Delaunay triangulation-mesh framing system, as architectural artifacts in urban settings.


Visual scripting tools, the Grasshopper and Weaverbird plugins for Rhinoceros, were used for the computational form generation and parametric modeling exercise.
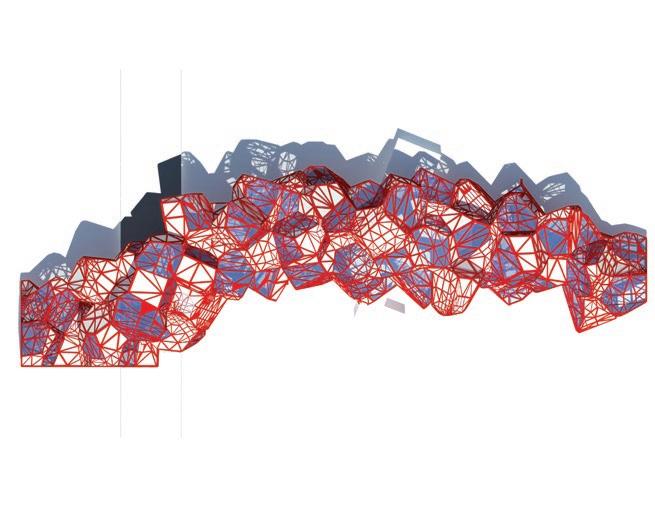
10.03
DELIRIOUS, URBAN A Critique, Collagework
Drawing in equal parts from Rem Koolhas’ manifesto Delirious New York, Hugh Ferriss haunting delineations for New York’s revised 1916 zoning laws, and the authoritarian slant of mid-century modernism, the collage serves a short critique on fevered urbanism. Identifying it in its myriad facets: its fantastical hallucinogenic quality; its relentless possibilities; the red – unidentified –undercurrents running through it; its ability to appropriate and assimilate, homogenize; its wonder and its desensitized uncaring; and the detached quality of the urban automata itself, delirious.

OBSERVATORY A Minimalist Intervention
PAMMUKALE, THURKEY
The design takes inspiration from the site itself using materials and palettes generated from it; as a result, nature takes to the fore in the design and the observatory, a minimalist intervention, begins to fade away into the site itself - leaving only the experience of Pamukkale: travertine terraces, thermal pools, hot springs and all, for the visitors to soak in. Pure. Unadulterated. Slabs of clean cut polished travertine alternate the natural limestone terraces, clear transparent glass lined floating platforms create a surreal experience where everything except the wonders of Pamukkale disappears.
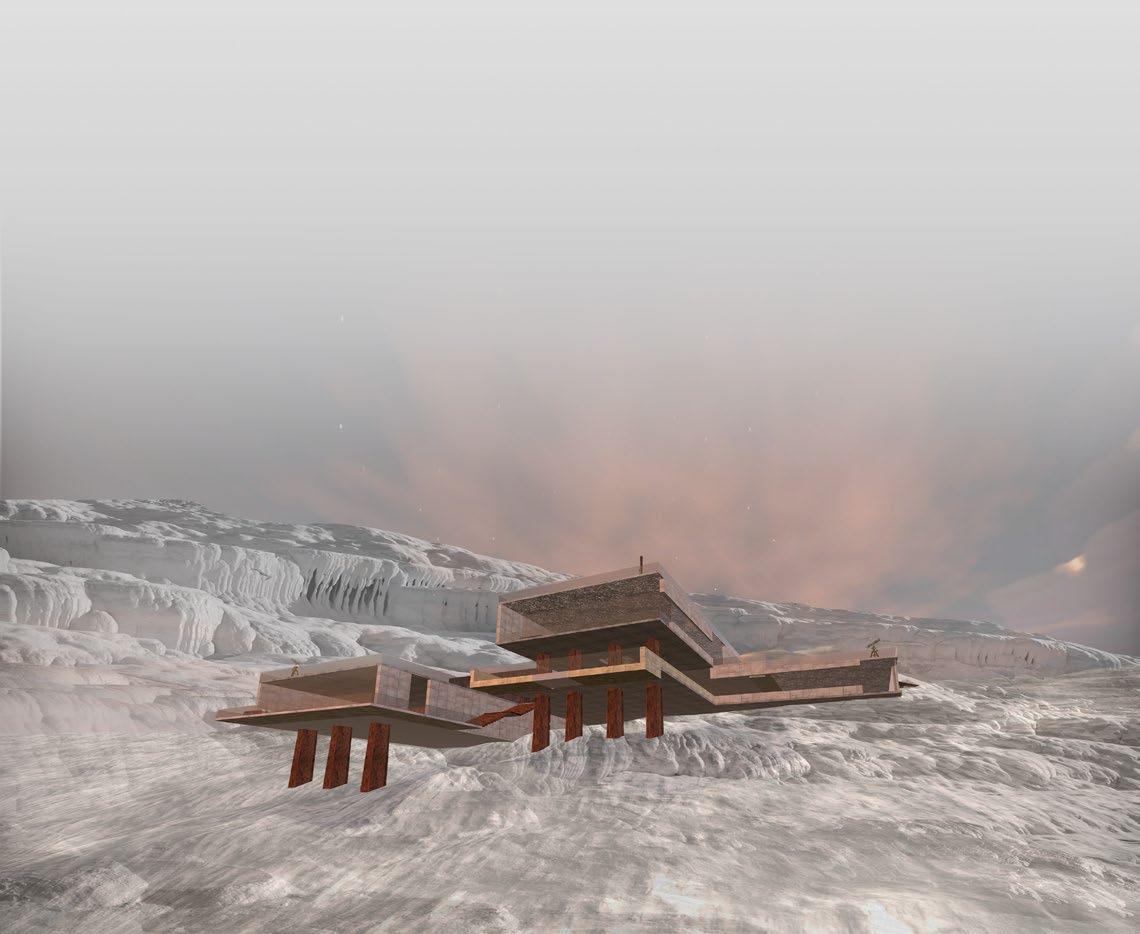
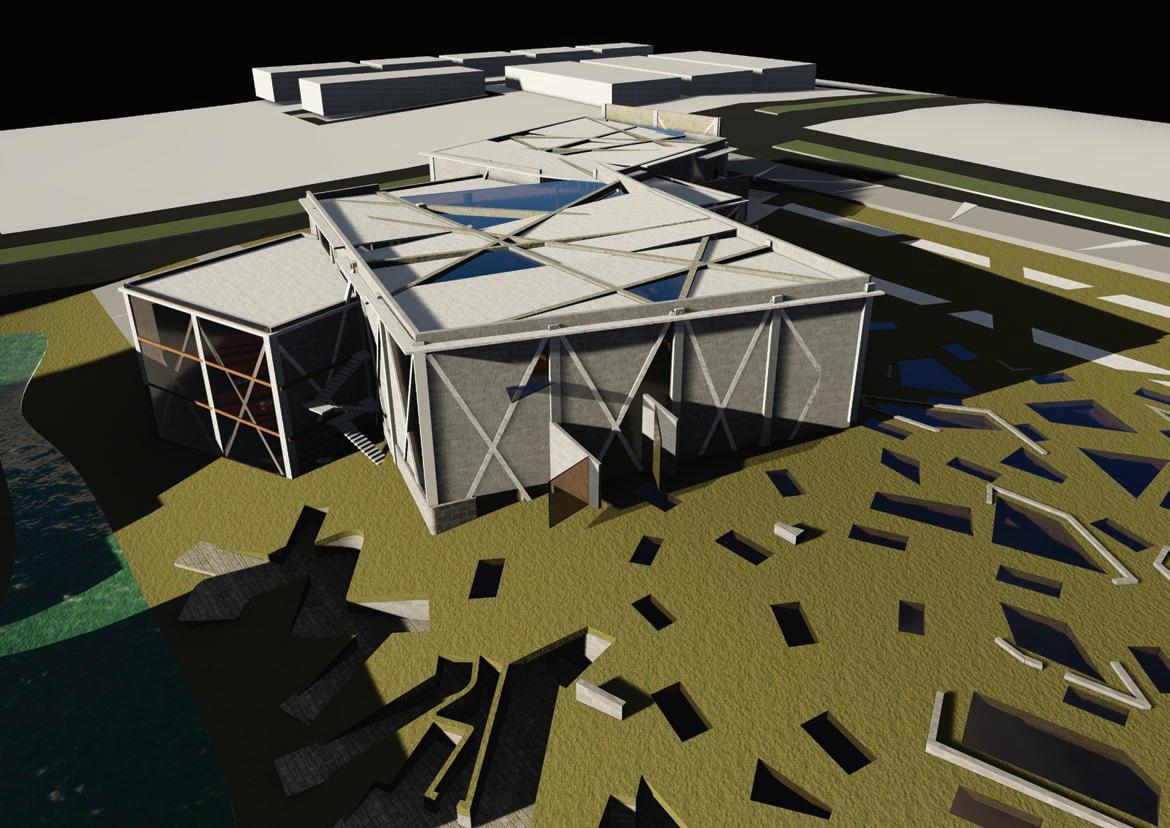
Bath Rooms
Reception
Observatory Deck 1
Lounge
LEVEL 1
Work Space
Observatory Deck 2
Observatory Deck 3

LEVEL 2

Observatory Entrance
Conference Room
LEVEL 3
Observatory Deck 1
THE UNRAVELING OF BABYLON
A Short Conversation Between Archigram’s Cities and Constant’s Babylon




A discourse between Archigram’s interpretations of the City – in its Walking, Plug-in, Instant, amongst other forms – and a critique of the unraveling utopia of Constant Nieuwenhuys’ Situationist New Babylon; a counterpoint between consumption and intemperance, this juxtaposition of imagery critically discusses the three stages of entropy: Appropriation, assimilation, and entropy. It explores Archigram’s seminal work and its fantastical qualities through the lens of Constant’s protracted thesis of a gradually disintegrating fabric. An exploration of the fragile balance of ecosystems and the things that go wrong in betwixt, it investigates new urban forms – Archigram Cities –taking over the extant fabric, appropriating and assimilating, until they self-organize into new near-static urban states, wherefrom stagnation and entropy sink in: Completing a cyclical phenomenon – ripe for intervention.




10.06
PORTRAITS
Mixed Media
Playing Sassi .1 Digital, Oil
Eyes, Smiling .2 Digital, Watercolor
Flower Girl .3

Cel Shading
Che, Rare .4
Felt Tip
Tolkien .5
Pencils




