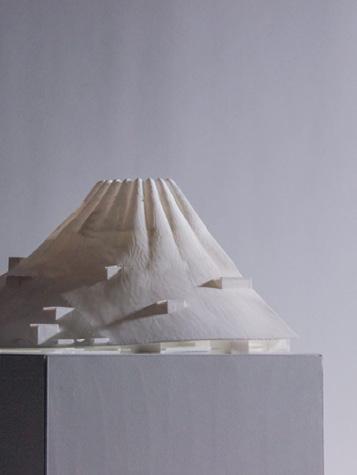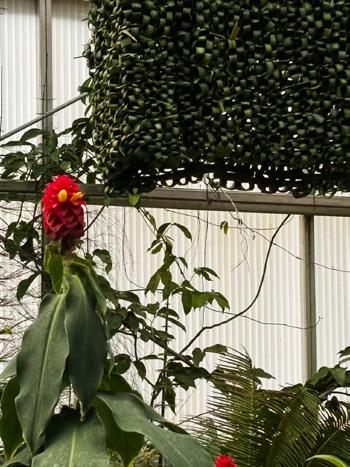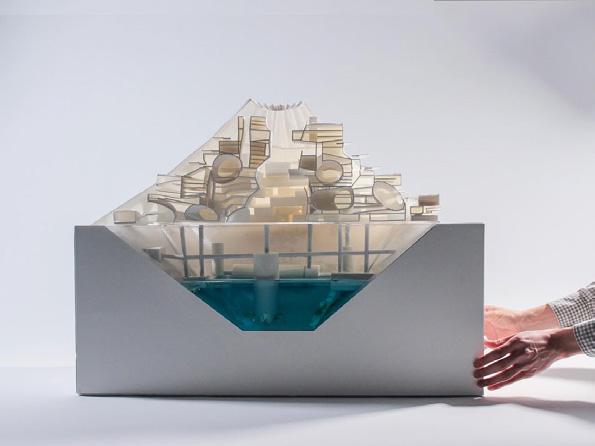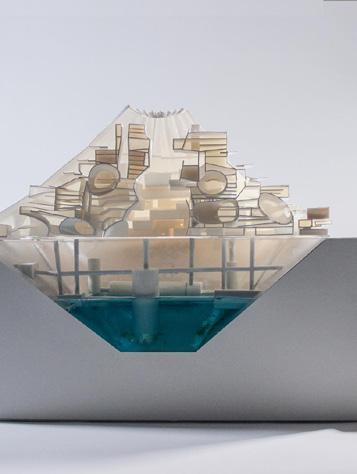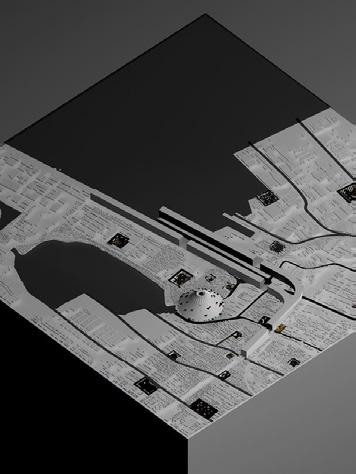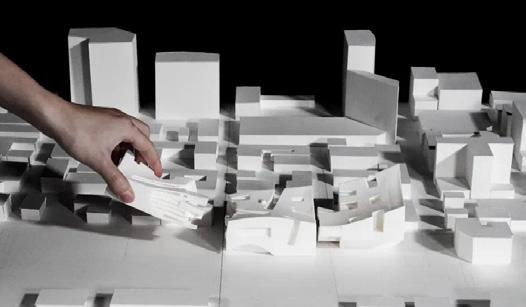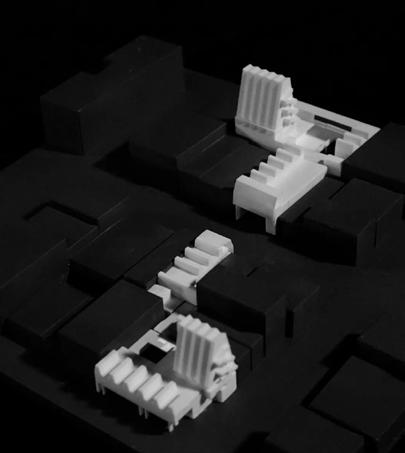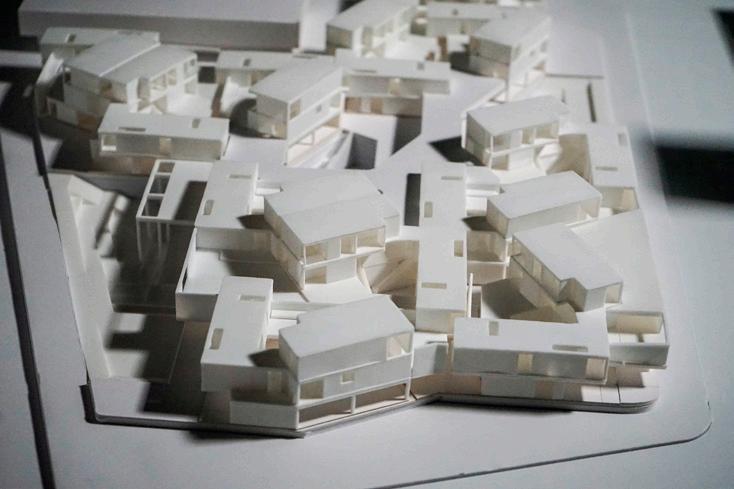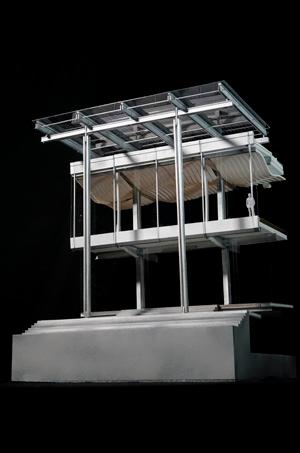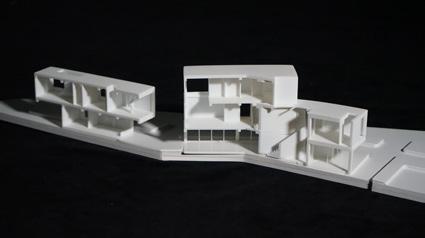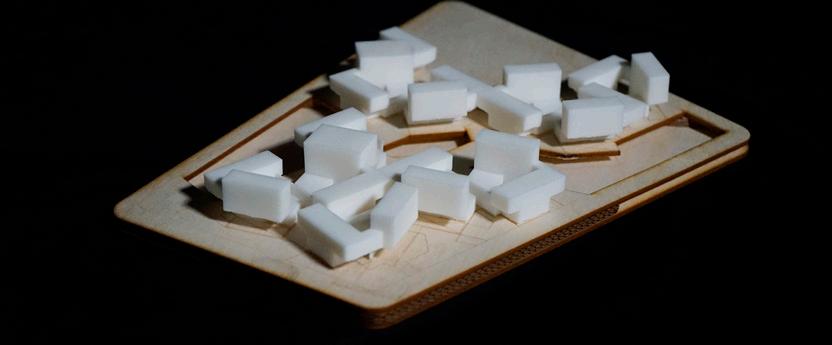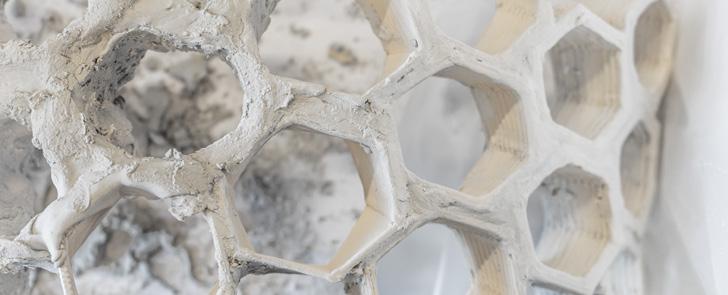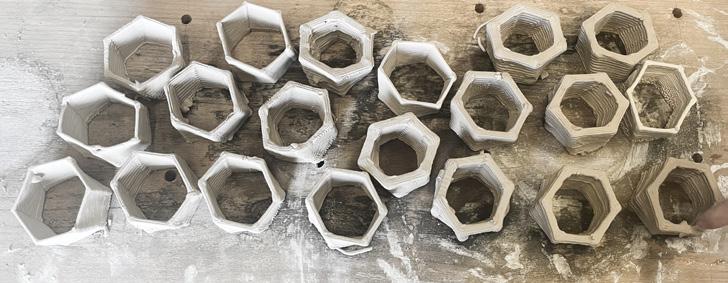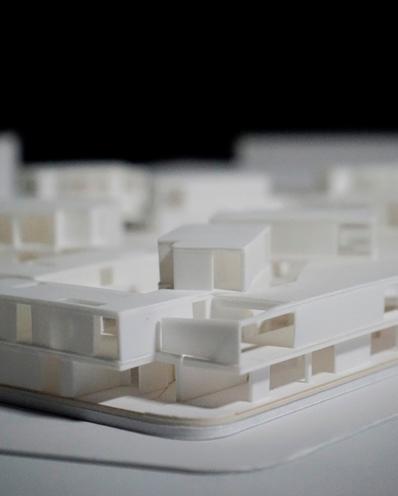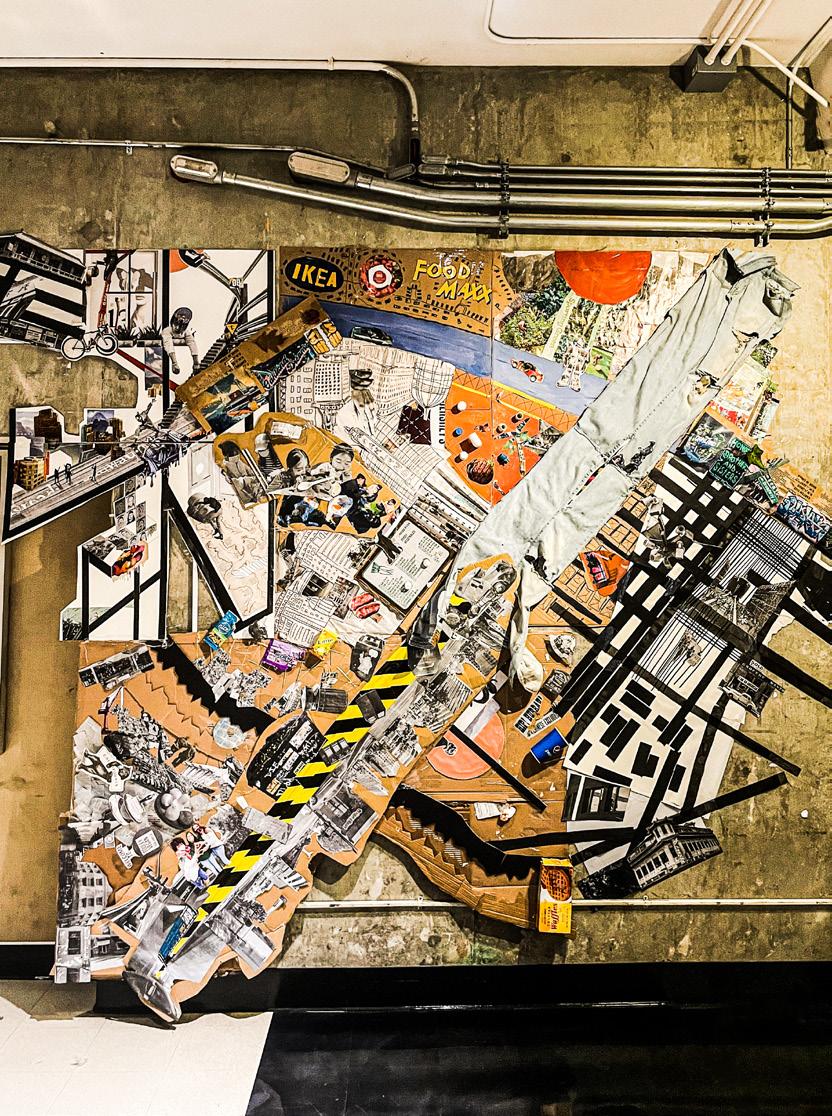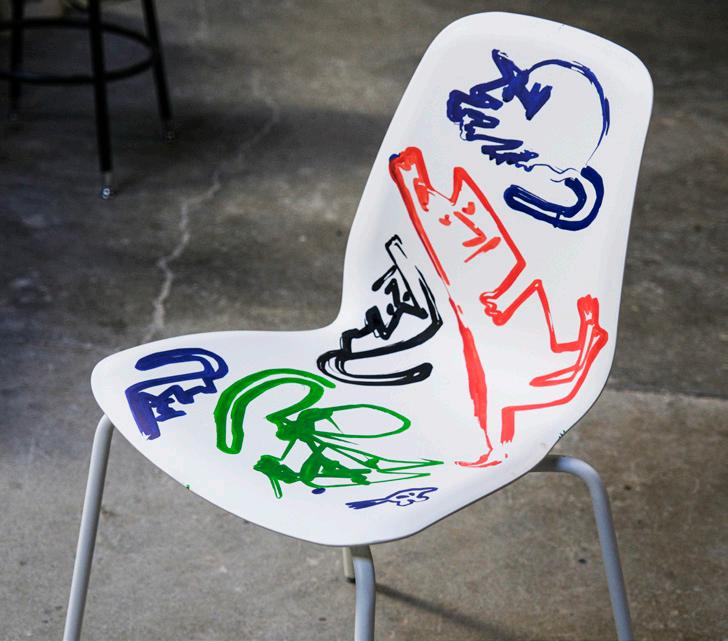Portfolio
This thesis repositions brick as a cultural and emotional medium, rather than a purely structural material. Once central to sacred, civic, and domestic architecture across civilizations, brick has been largely replaced by industrial materials in contemporary practice. This shift has led to the loss not only of brick’s function, but of its symbolic and emotional presence.
Through a series of symbolic brick prototypes, this research explores the idea of “brick pathos”—the capacity of brick to evoke memory, identity, and cultural resonance. These prototypes inform the design of a Brick Depository Tower located in Tarlabaşı, Istanbul, a neighborhood facing cultural erasure due to gentrification. The tower comprises six thematic spaces, from Death & Oblivion to Rebirth & Coexistence, each constructed with unique brick forms that preserve and narrate the cultural layers of the site. With a steel core structure and brick-clad surfaces, the tower functions as a physical and symbolic archive—a contemporary monument to memory, resistance, and emotional continuity.


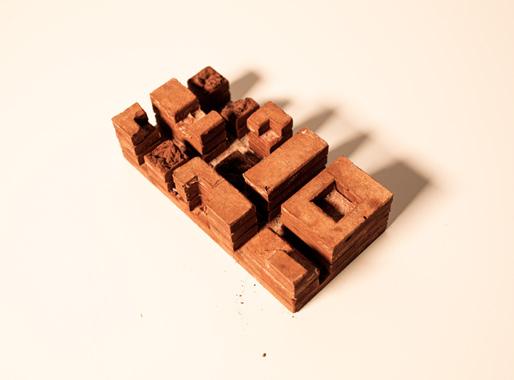
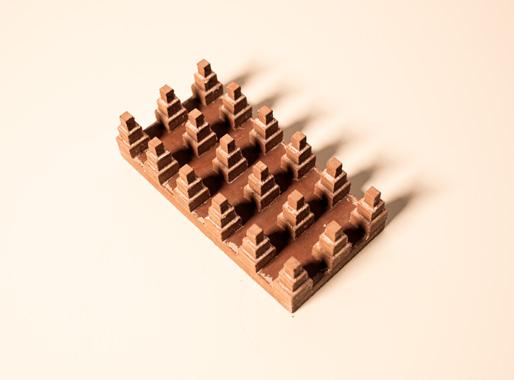

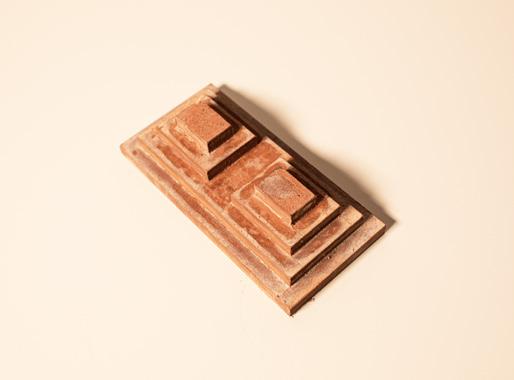

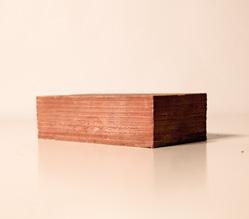
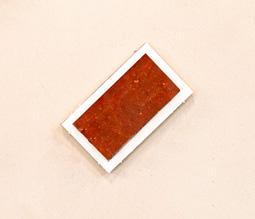


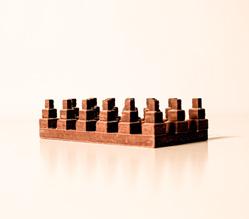


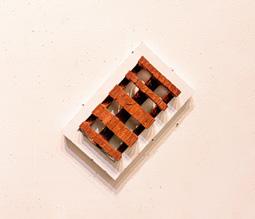



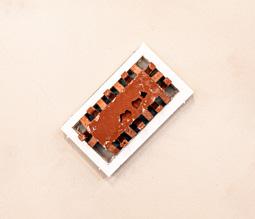


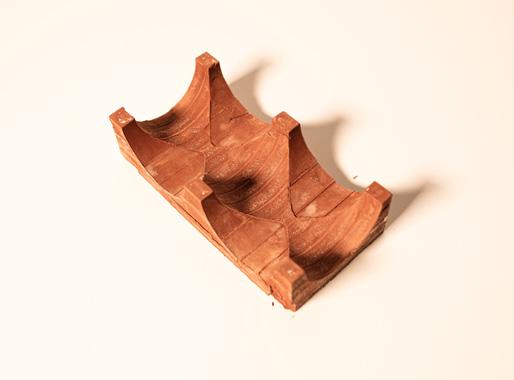
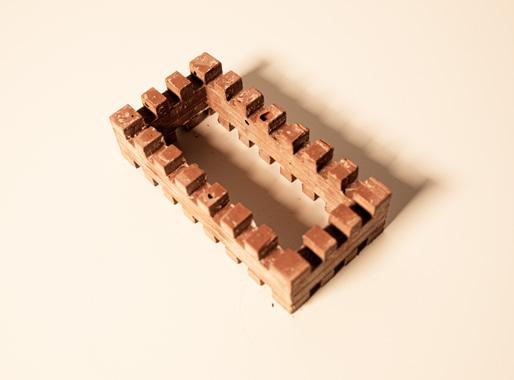



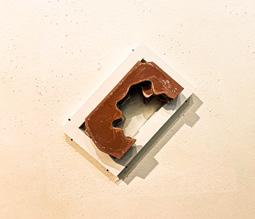
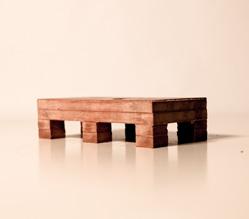
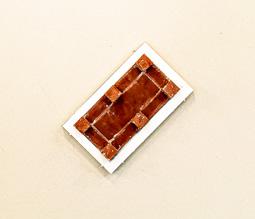
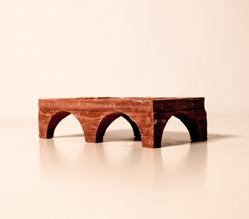
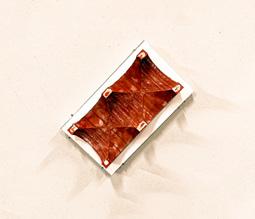
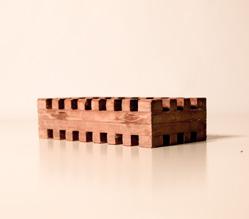
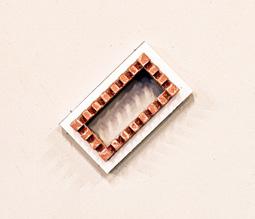
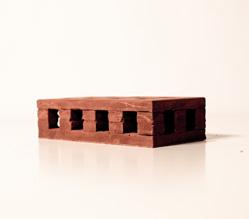
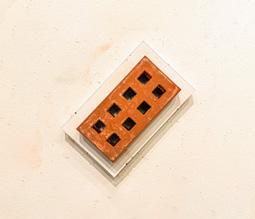
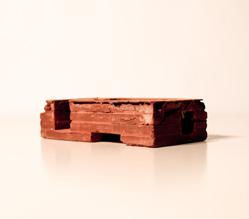
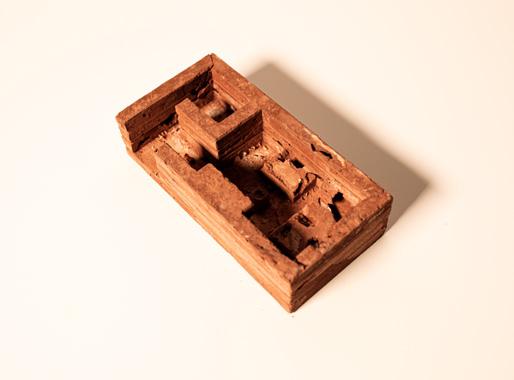


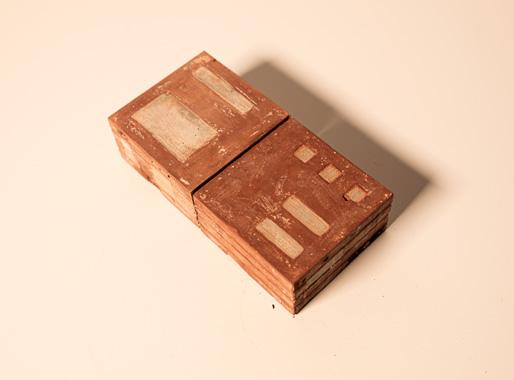

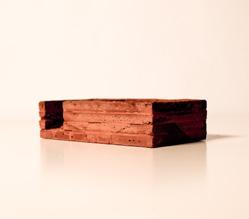




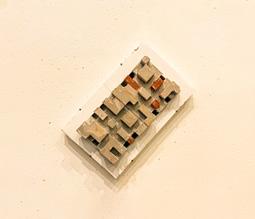
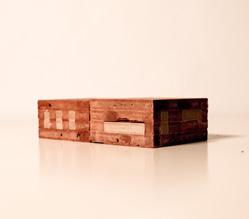

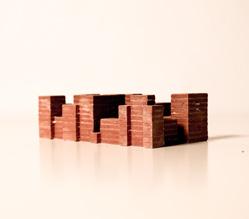
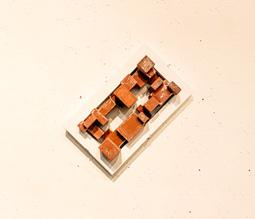

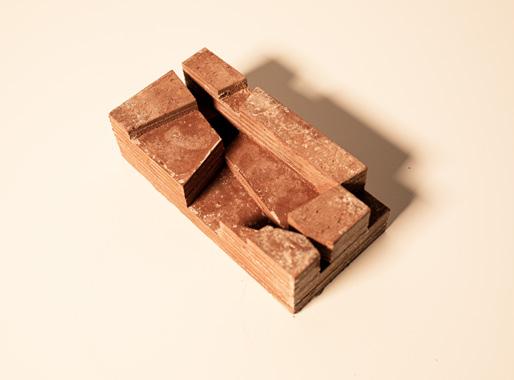


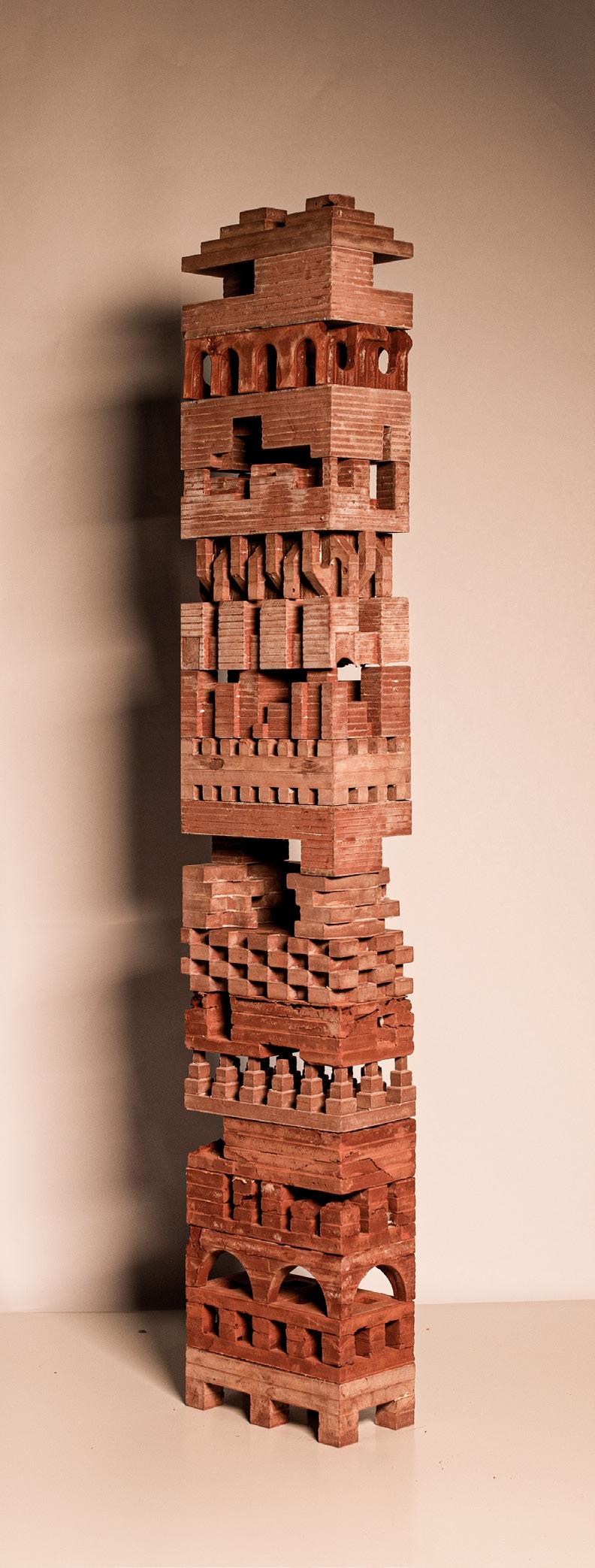



The esquisse stage of this project focuses on exploring how the symbolic brick models can be reassembled beyond their individual meaning to form new architectural and urban expressions. By stacking, arranging, and collaging these cast bricks in different ways, a series of early spatial experiments were developed. In one scenario, the bricks are stacked vertically to create a tower—a primitive yet expressive gesture that hints at the future Brick Depository Tower. In another, they are aligned in rows, forming a long wall-like surface, where textures, voids, and rhythms begin to emerge as an architectural language.
Some arrangements took on a more urban scale, where the bricks were placed in plan view imitating a fragmented city map or a neighborhood fabric, each piece standing in for a building or a cultural trace. In contrast, other studies were more intuitive and loose: the bricks were randomly clustered or leaned together creating surprising compositions—like sections, void spaces, or abstract elevations—that evoke ruins, monuments, or collective memory.
These experiments were not meant to be fixed proposals but served as a way to understand how brick as a symbolic unit could operate in the design process—not only structurally but spatially, narratively, and emotionally. They became a visual language and conceptual toolkit for the development of the final architectural form.
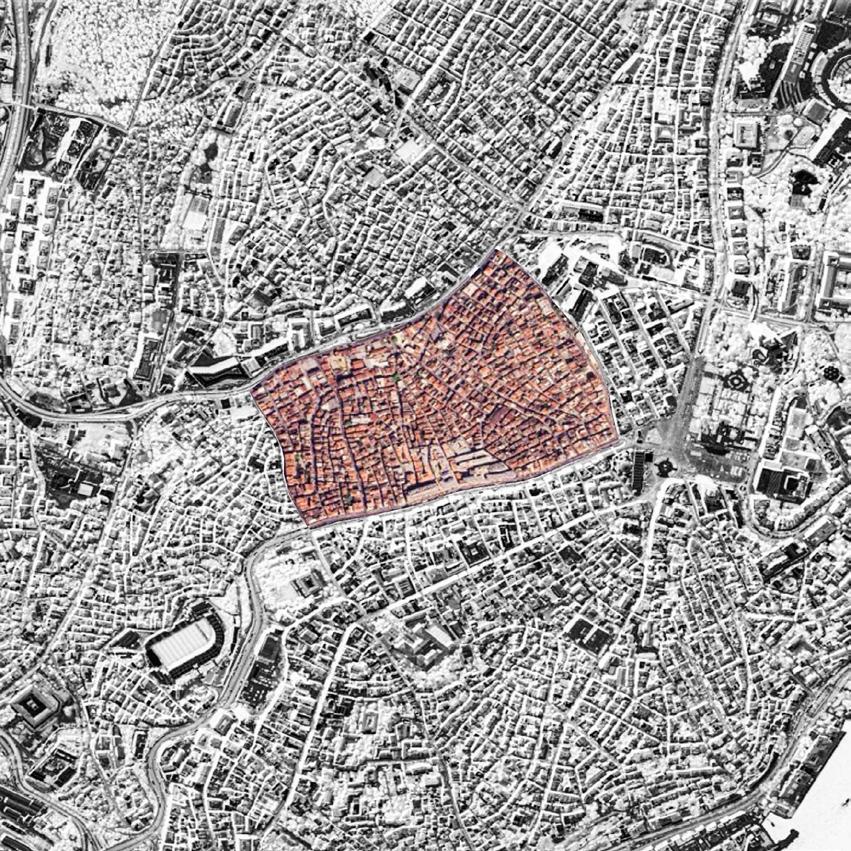

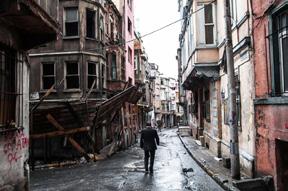

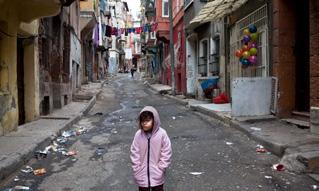

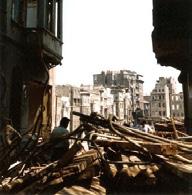

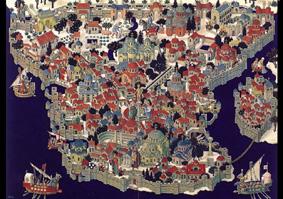
The choice of Tarlabaşı as the project site was driven by both its cultural complexity and its vulnerability to erasure. Located in central Istanbul, Tarlabaşı has long been home to a mix of ethnic, religious, and working-class communities, including Kurds, Armenians, Greeks, and African migrants. Over time, this layered social fabric formed a dense, irregular urban texture that feels deeply lived-in, yet increasingly threatened. In recent years, stateled redevelopment and gentrification efforts have begun to dismantle not only the buildings but also the cultural memory embedded within the streets. For a thesis focused on the pathos of brick, Tarlabaşı offers a powerful context where questions of displacement, memory, and material culture collide.
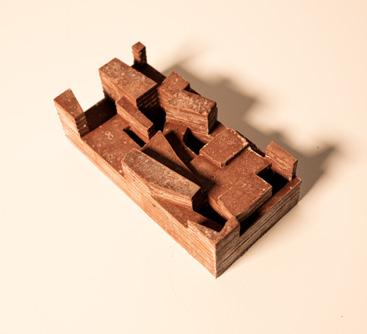


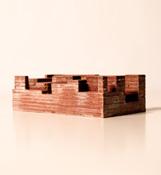
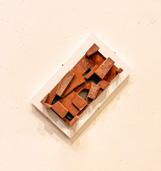
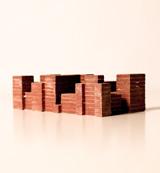
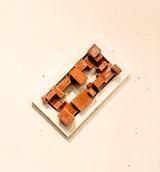

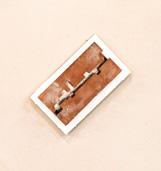
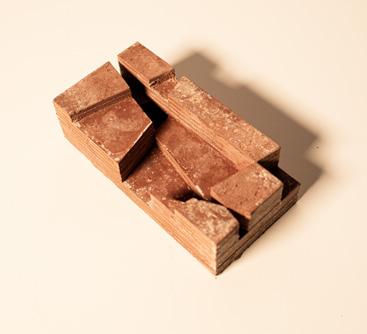



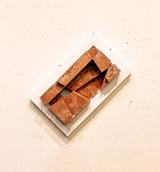
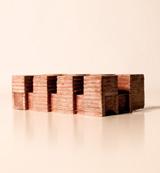
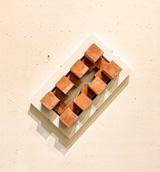
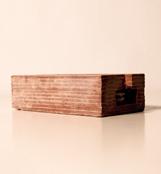
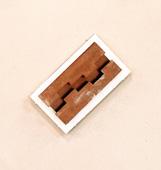
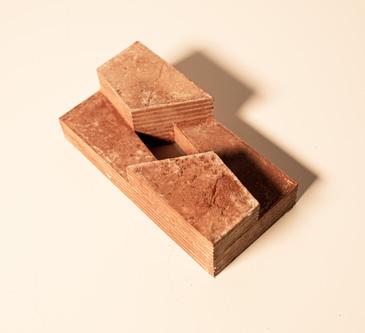



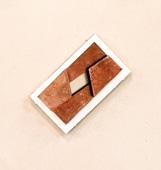


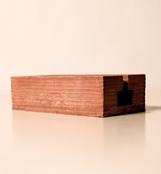
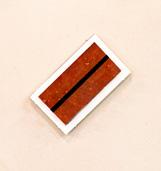
To connect the material exploration of brick with the specific qualities of Tarlabaşı, developed a series of typological brick models cast at the scale of a single brick. Each model reflects a different layer of urban logic, transforming the site’s spatial and atmospheric characteristics into physical form.
At the urban scale, the model abstracts the neighborhood’s irregular and organic layout, shaped by fragmented streets and informal development. The form is loose and asymmetrical, evoking the unpredictability of movement through the district.
At the block scale, the model captures the asymmetrical building patterns and staggered facades, expressed through interlocking volumes, shifting depths, and surface irregularity that suggest Tarlabaşı’s dense, layered fabric.
At the street scale, the focus is on projecting balconies, uneven facades, and narrow skylights, translated into angular cuts and surface variations that mimic the light and spatial compression of its alleyways.
Rebirth & Coexistence (Community Center)
The final space looks toward the future of Tarlabaşı, where fragmented identities may once again come together. The brick prototype grows in scale from bottom to top, symbolizing rebirth through merging. A steeple-like form rises upward, filled with light. Visitors ascend through this vertical space, moving toward a bright opening that represents a hopeful new beginning.
Culture & Dialogue (Archive & Library)
This cultural archive preserves the voices of Kurds, Armenians, Greeks, and Turks who have long shared this neighborhood. The brick walls are composed of multiple patterns, each referencing a different cultural identity. As visitors walk through, the visual and tactile shifts in brick texture allow them to sense the presence of many traditions coexisting side by side.
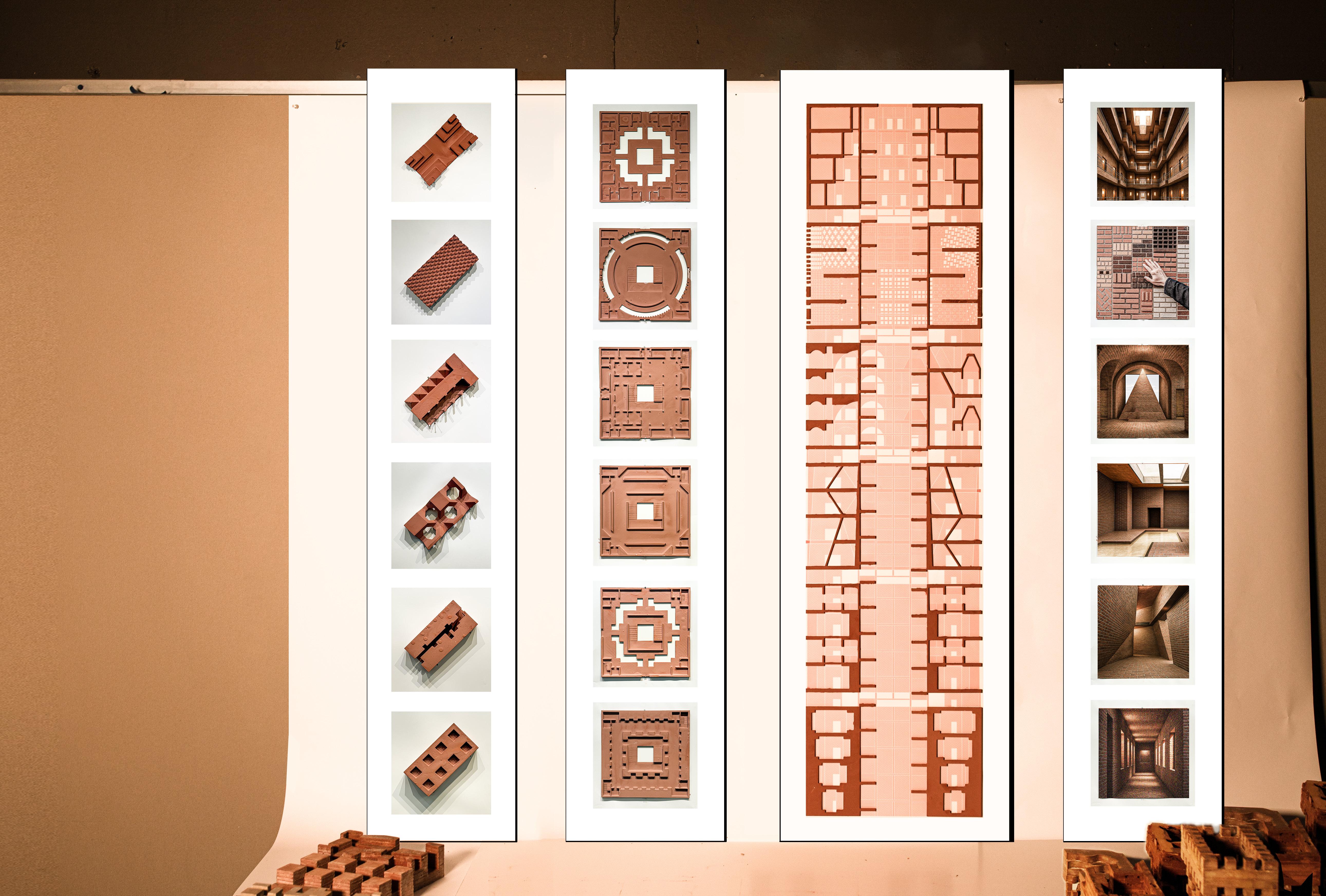
Worship & Conflict (Interfaith Space)
This space gathers the religious layers of Tarlabaşı—Islam, Armenian Christianity, and Judaism—while acknowledging their historical tensions. The brick prototype combines the arch, Western Wall, and steeple, placing symbolic elements of different faiths into one shared space. Visitors are invited to reflect on both the power of belief and the complexity of religious coexistence.
Struggle & Collapse (Instability Gallery)
Representing the neighborhood’s precarious reality, this gallery features tilted brick walls and unbalanced geometry. The form comes from a distorted brick prototype, suggesting collapse, erosion, and instability. Visitors move through slanted passages, experiencing spatial tension and imbalance—an architectural metaphor for cultural erosion that doesn’t happen instantly but slowly and silently.
Home & Displacement (City Exhibition Hall)
This space documents the living conditions of Tarlabaşı’s residents, where chaos, mobility, and instability define daily life. The brick form draws from the uneven facades and skylights common in the neighborhood. Light entering through narrow slits mirrors the way daylight reaches crowded homes. Despite hardship, the space conveys a faint but persistent sense of belonging that people try to hold on to.
Death & Oblivion (Underground Memorial)
This underground space represents the theme of death and oblivion—not only of people, but also of the local culture, buildings, and everyday life lost in Tarlabaşı. The brick prototype is based on the traditional niche, evoking a solemn, memorial-like atmosphere. Thick walls and narrow corridors create a sense of heaviness and silence, encouraging reflection on what has disappeared but still deserves to be remembered.


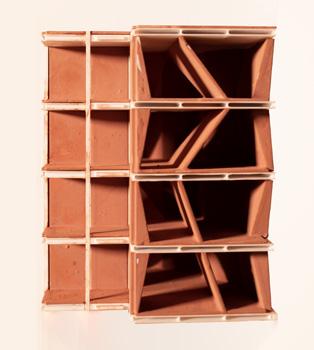
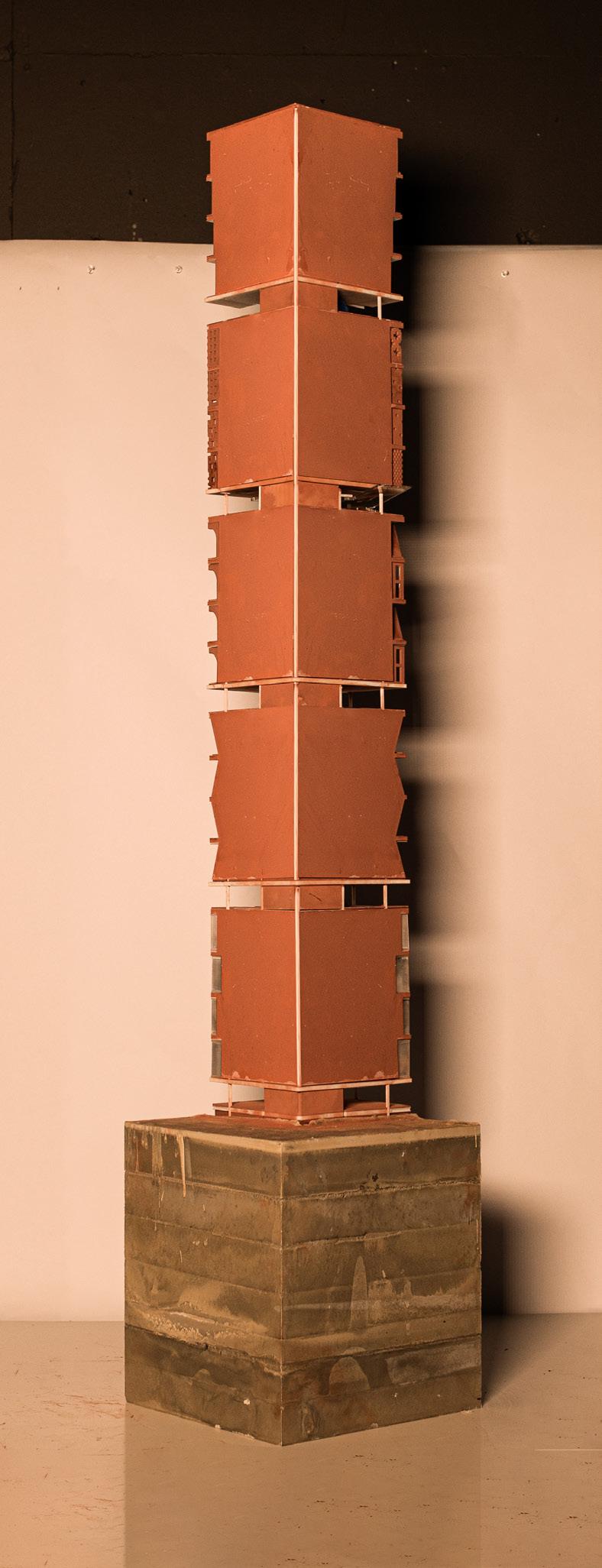
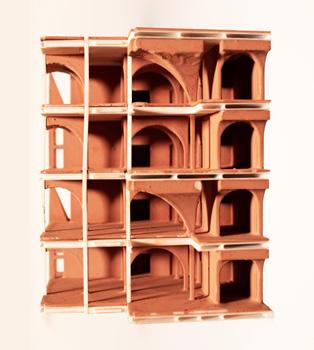
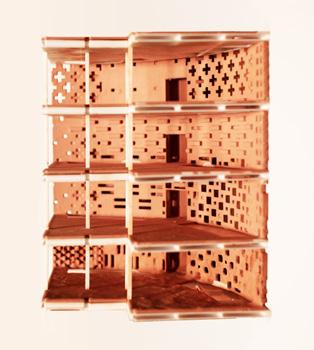
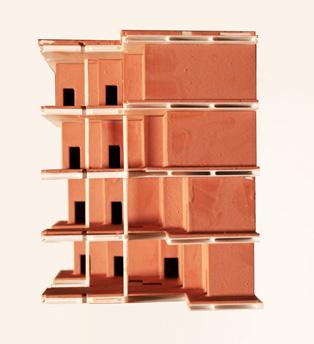
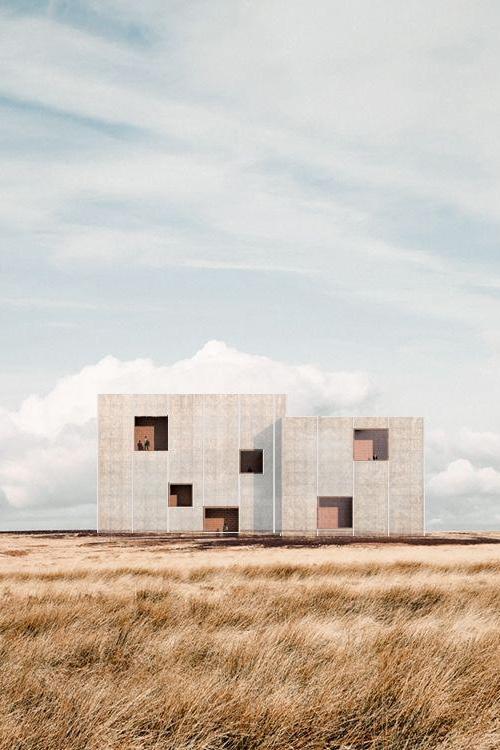

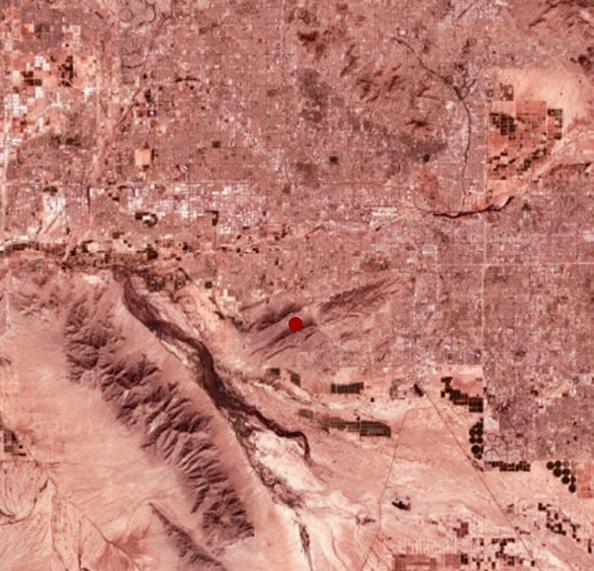
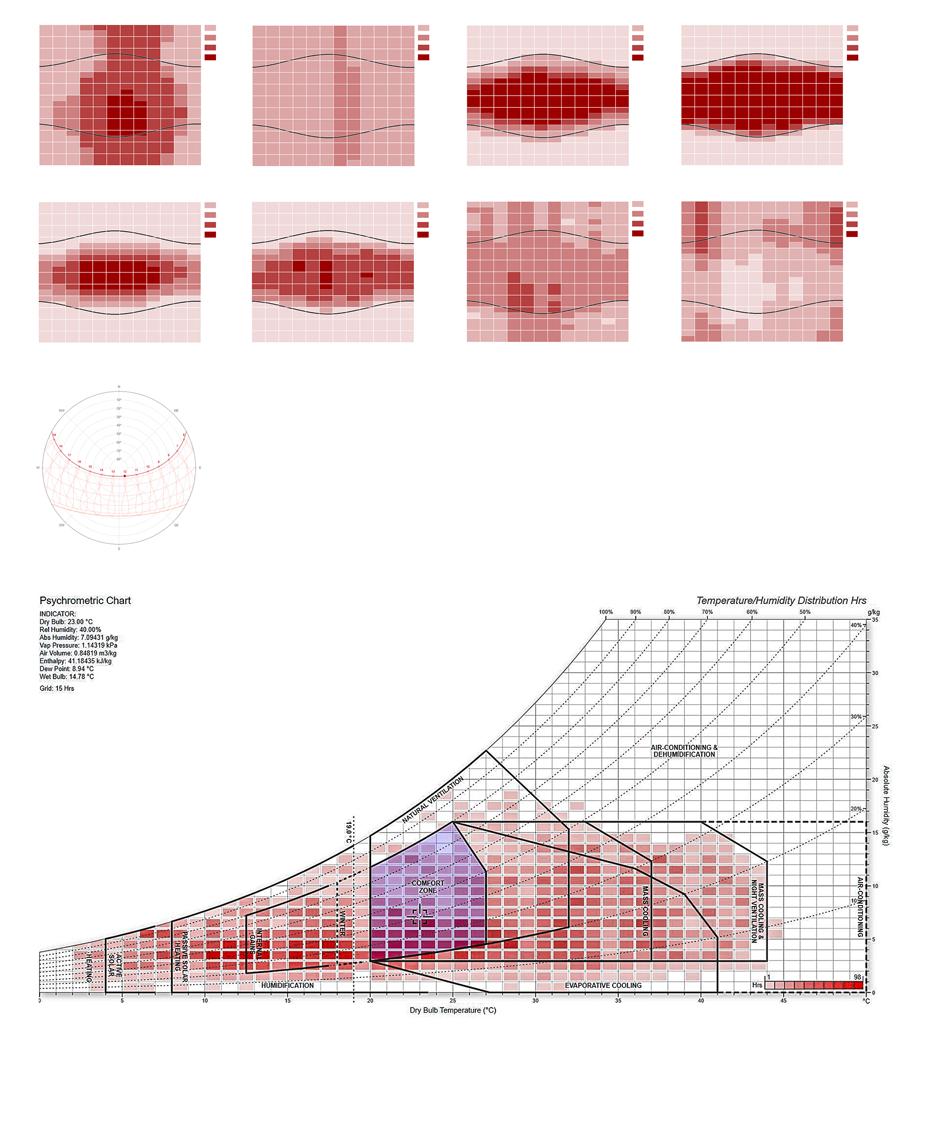
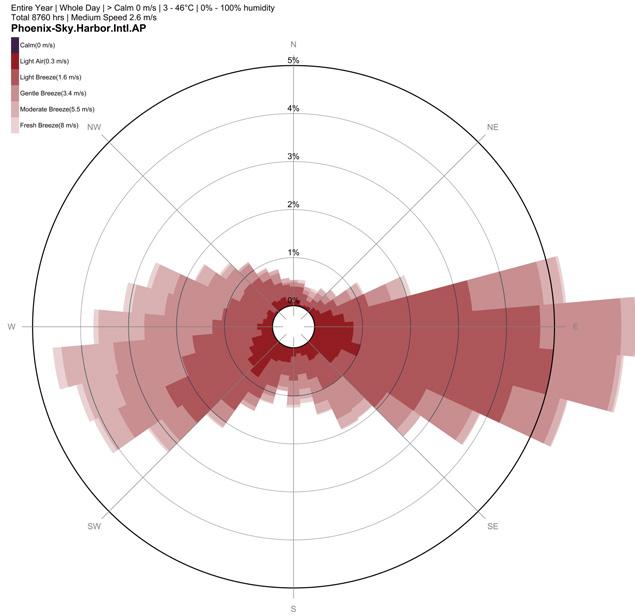


Our project reimagined the traditional clay tube used in swamp coolers, drawing inspiration from Phoenix’s desert environment and Arcosanti’s integration of rammed earth and handcrafted clay techniques. The porous clay material naturally retains water, allowing heat to dissipate as air flows through, leveraging the principles of evaporative cooling. To enhance this effect, we shaped the tube into a funnel, compressing airflow to increase its speed and cooling efficiency.
A water recycling system was incorporated to capture and reuse excess water, making the process more sustainable. By combining traditional methods with innovative enhancements, the design reflects the raw, tactile beauty of natural materials while addressing the challenges of passive cooling in modern architecture. Rooted in both function and form, this artifact provides a sustainable solution tailored to Phoenix's arid climate.
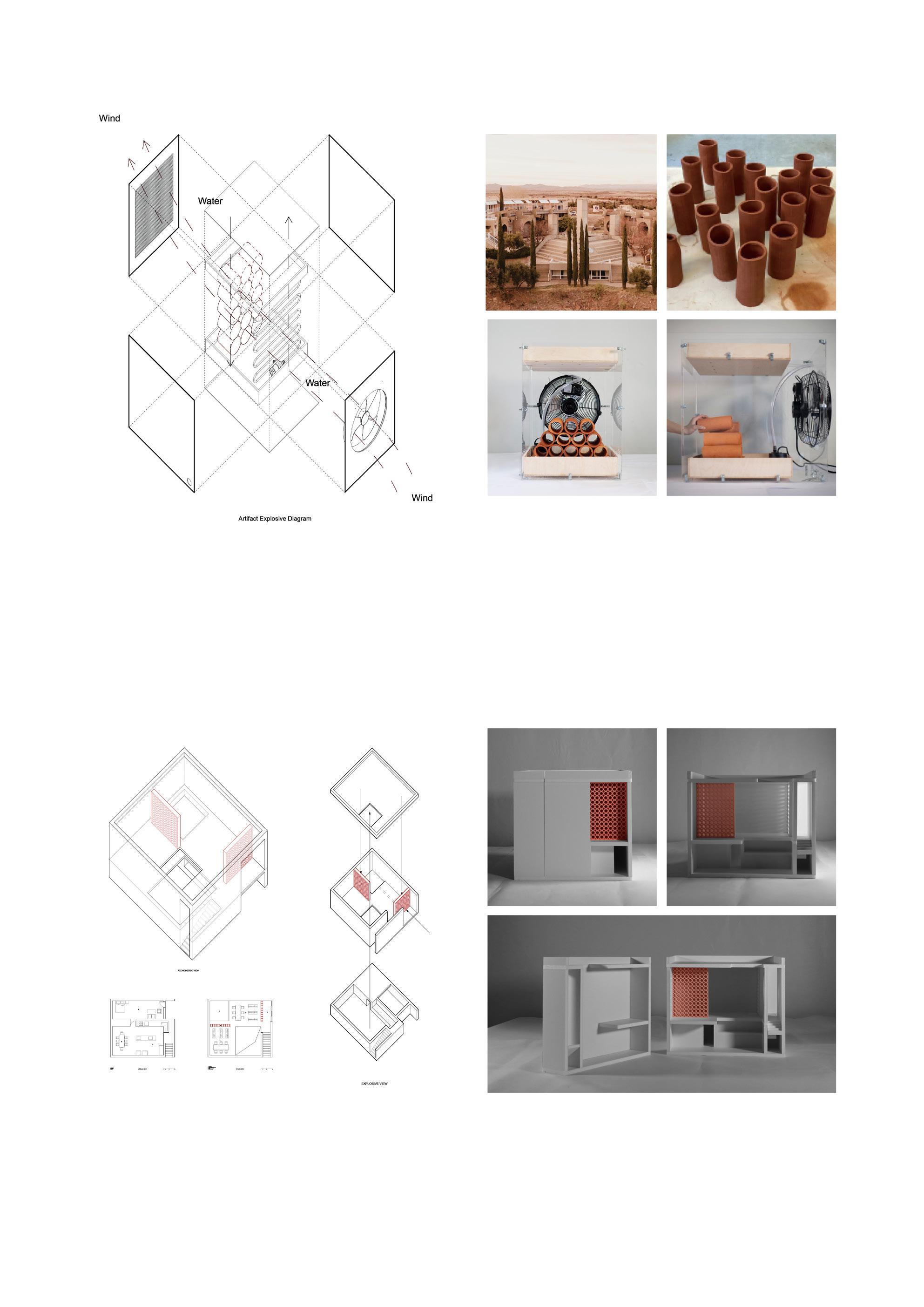
Before starting this new project, completed a cluster design following the artifact as the prototype and experiment of the thermal mass idea. This design integrated evaporative cooling using a swamp cooler, jali walls, and clay materials to create an effective passive cooling system. The swamp cooler leverages the process of water evaporation to lower air temperatures, ensuring a naturally comfortable indoor environment. The jali walls, known for their intricate patterns, enhance airflow while providing shade and privacy, maintaining a balance between openness and enclosure. Clay materials were chosen for their excellent thermal mass properties, effectively absorbing and releasing heat to regulate indoor temperatures. This combination of traditional techniques and natural materials reduced reliance on mechanical cooling systems, boosting sustainability and energy efficiency. The cluster design showcased an approach that merges aesthetics, functionality, and eco-friendly practices, offering a blueprint for creating energy-efficient spaces that promote comfort and resilience in modern architecture.
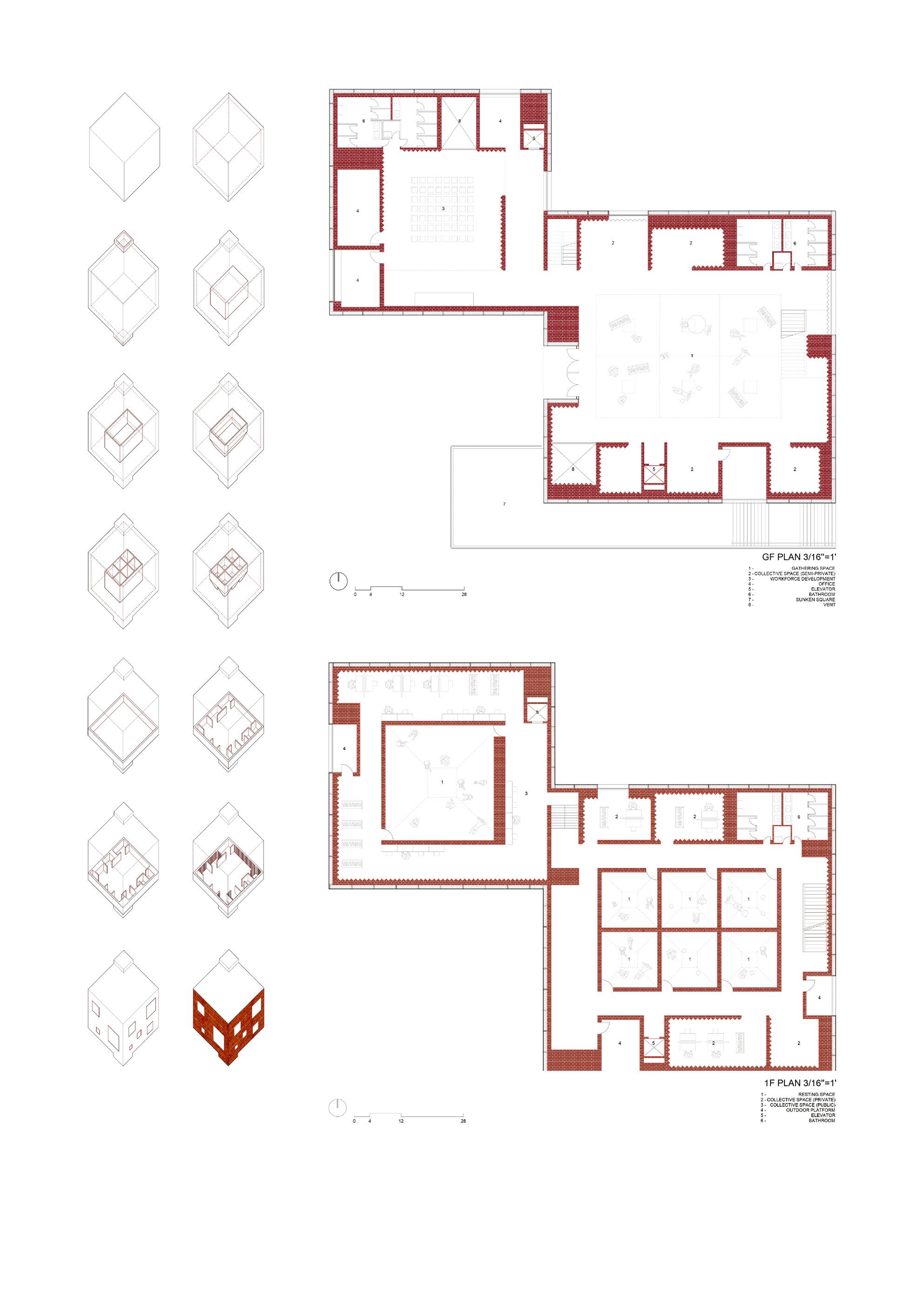

The section reveals the thermal and spatial logic of the cooling center, illustrating how form, material, and airflow work in harmony. The funnel-shaped cooling core channels air downward, accelerating airflow and enhancing evaporative cooling, while the surrounding thermal mass walls absorb and regulate heat. These walls, varying in thickness and bricklaying techniques, create a gradient of temperature and spatial experience, reinforcing the integration of climate control and architectural form.
The section also highlights the thermal nest, where light and air interact dynamically. The mesh wire flooring allows diffused light to filter through, visually connecting different layers while maintaining airflow continuity. Above, artificial lighting simulates natural skylight conditions, emphasizing the interplay of enclosure and openness. Together, these elements shape an adaptive interior climate, where the experience of cooling is not just functional but embedded in the material and spatial composition.
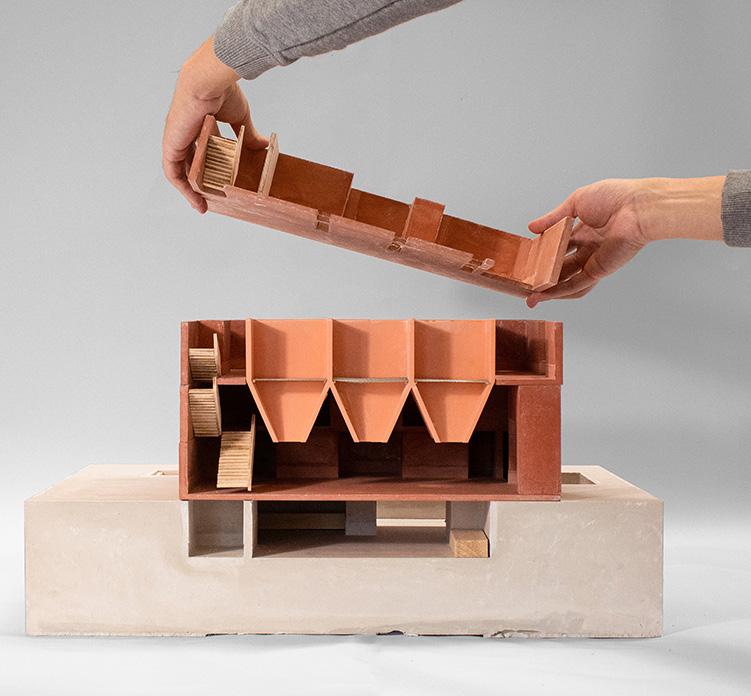



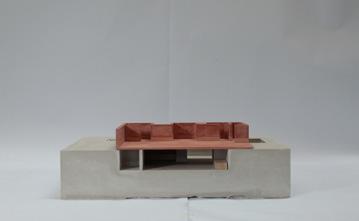


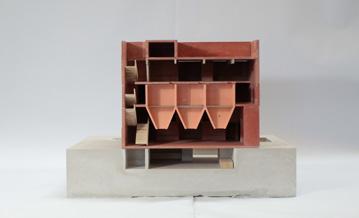
The model is crafted to reflect the essence of rammed earth and craftsmanship culture, emphasizing material authenticity and continuity. Each layer is cast as a single piece, eliminating joints and adhesives to create a seamless structure. This approach not only ensures a continuous thermal environment, reinforcing the thermal nest concept, but also makes the airflow and natural ventilation strategies more intuitive in section.
By using casting instead of assembly, the model retains the weight, texture, and density of earth-based construction, mirroring the tactile experience of the actual space. The absence of separations enhances spatial enclosure, allowing air to move naturally without external disruption. This method captures the essence of the building’s thermal performance, where mass and ventilation are inseparable.
The material choice also deepens the spatial reading. The rough textures and color variations of the cast surface evoke the handcrafted nature of brickwork, reinforcing the relationship between material, climate, and human touch. Rather than an abstract representation, the model itself becomes an extension of the project’s core ideas—where material, structure, and atmosphere are inherently connected.
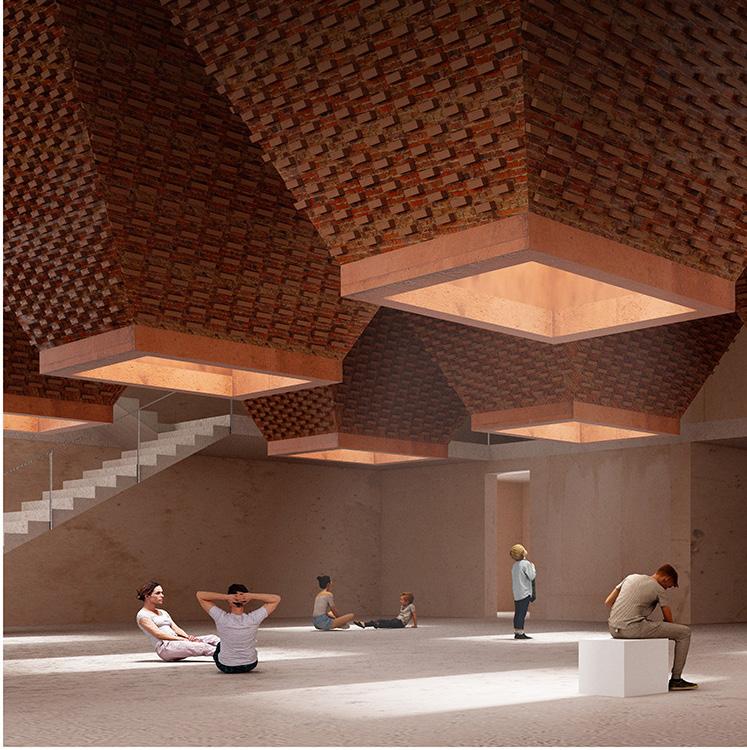
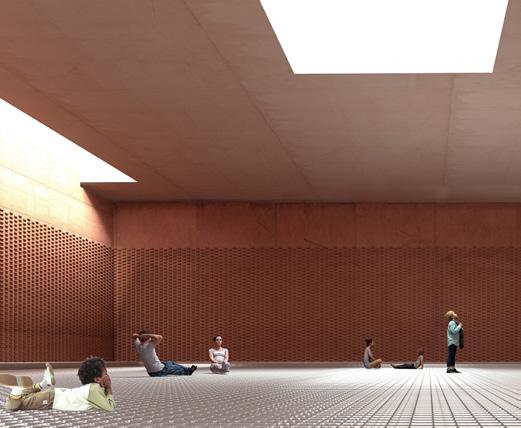

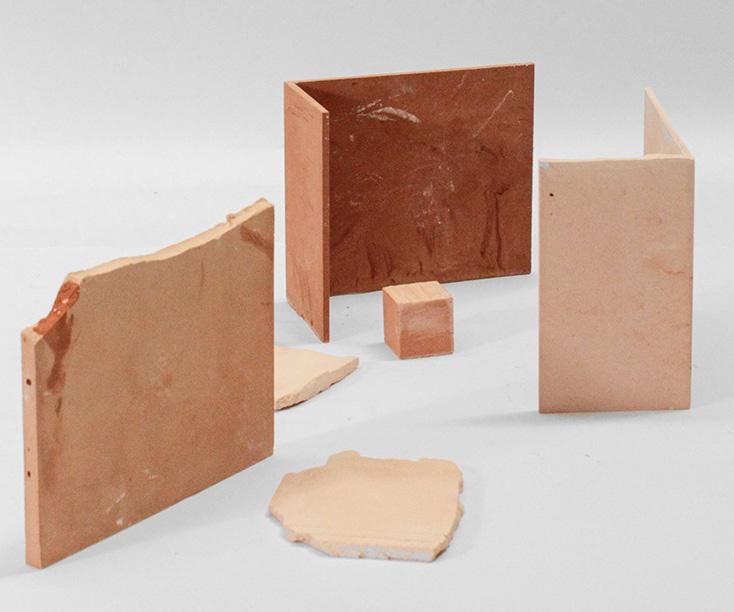
Stepping into the lower level of the cooling center, visitors are immersed in a space where architecture and climate control seamlessly merge. Overhead, the inverted funnel form extends downward, directing both air and light into the core of the space. Sunlight filters through the translucent façade, casting diffused, shifting patterns across the textured brick walls. Each wall is built with varying masonry techniques and thicknesses, creating a gradient of thermal conditions and spatial depth. The handmade bricks, with their subtle variations in color and surface texture, further enrich the sensory experience—some walls appear porous and rough, absorbing light and heat, while others feel smooth and solid, reflecting the glow from the exterior. This interplay of materiality and daylight transforms the space into a dynamic environment, where cooling and comfort are not just functional elements but an integral part of the spatial narrative.
In the thermal nest, the experience shifts from grounded solidity to a more suspended, weightless sensation. The floor is no longer solid ground but a fine mesh wire surface, filtering light from below and allowing glimpses of the cooling core beneath. As visitors step onto the semi-transparent ground, they feel an almost imperceptible give underfoot, heightening their awareness of the air and space around them. Above, an artificial light source simulates the effect of natural skylight, casting a soft, ambient glow through the top openings. The nest is not only a transitional space but an experiential one—floating between enclosure and openness, light and shadow, structure and air.

The data visualizes the characteristics and performance of brick as a thermal mass. The key metrics indicate a significant thermal response, with an effective surface area (A*) of 1.05 m², and an insulation thickness of 5.9 ± 0.9 cm. The environmental impact, is approximately (1.4 ± 0.4) × 10⁷ kg. The graphs highlight heat flux and thermal conductivity (k) values, showcasing the material's capacity to absorb and release heat effectively over time. The combination of these properties helps regulate temperature, enabling efficient passive cooling enhancing building comfort and sustainability.
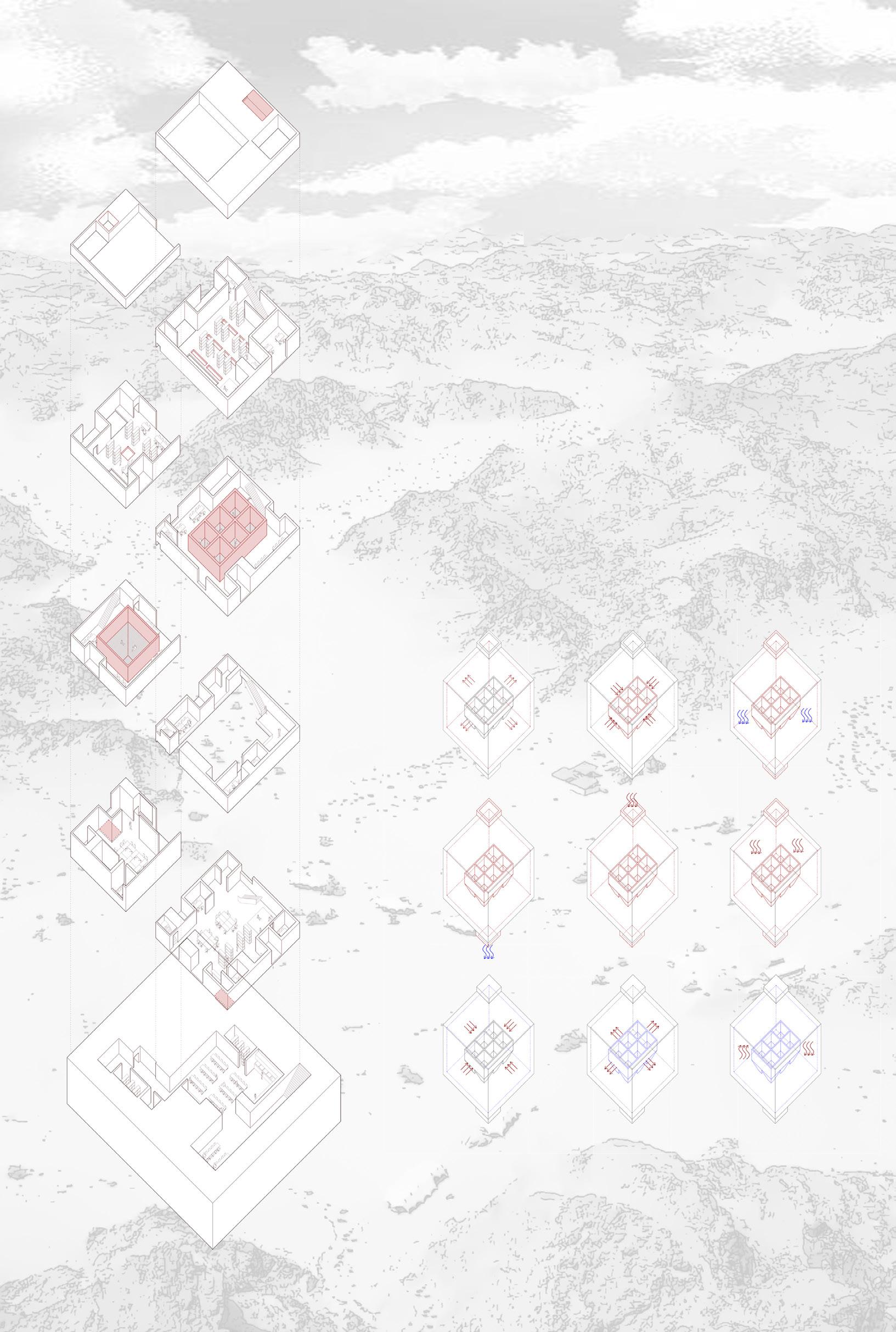
The funnel-shaped core supports natural airflow by facilitating the movement of warm and cool air. Warm air rises as the thermal mass absorbs heat, creating a pressure difference that pulls cooler air down through the mesh structure to the lower levels. This descending cool air ensures continuous circulation, refreshing the space and promoting passive cooling. The open mesh design enhances this process, allowing seamless vertical air movement that efficiently regulates indoor temperatures and maintains a comfortable, energy-efficient environment for occupants.

As part of The Collective Comfort Exhibition (Nov 2024 –Feb 2025), a 1:1 wall assembly model was built to explore sustainability and thermal performance at full scale. The original steel frame was replaced with a more practical wooden structure, while sheep wool insulation offered a natural, renewable alternative. The brick patterning remains flexible, allowing variations in stacking and spacing to create diverse spatial experiences. This hands-on approach reinforces the project’s focus on craftsmanship and passive cooling strategies, bringing conceptual ideas into built form.

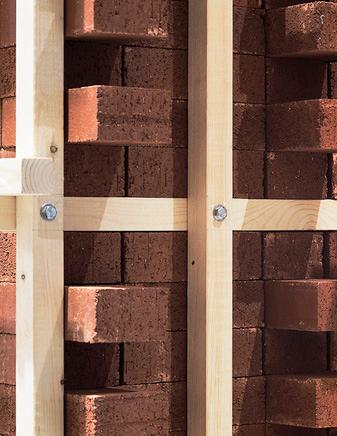




In geometry, spatial elements can be categorized into three levels: point, line, and face. The point is the most basic unit, the line connects multiple points and provides direction, while the face is the most complete form, encompassing both points and lines to create a stable surface.
Similarly, a building can be divided into three functional parts: the mall, the office, and the loft. The mall serves a singular purpose— entertainment—meeting basic recreational needs, which corresponds to the "point." The office helps people achieve career goals and earn a living, offering connectivity and direction, much like a "line." The loft, as a living space, fulfills multiple needs, providing a sense of completeness and belonging, aligning with the concept of the "face."
Thus, from a geometrical perspective, the mall corresponds to the point, the office to the line, and the loft to the face, reflecting the gradual progression and complexity of architectural functions.




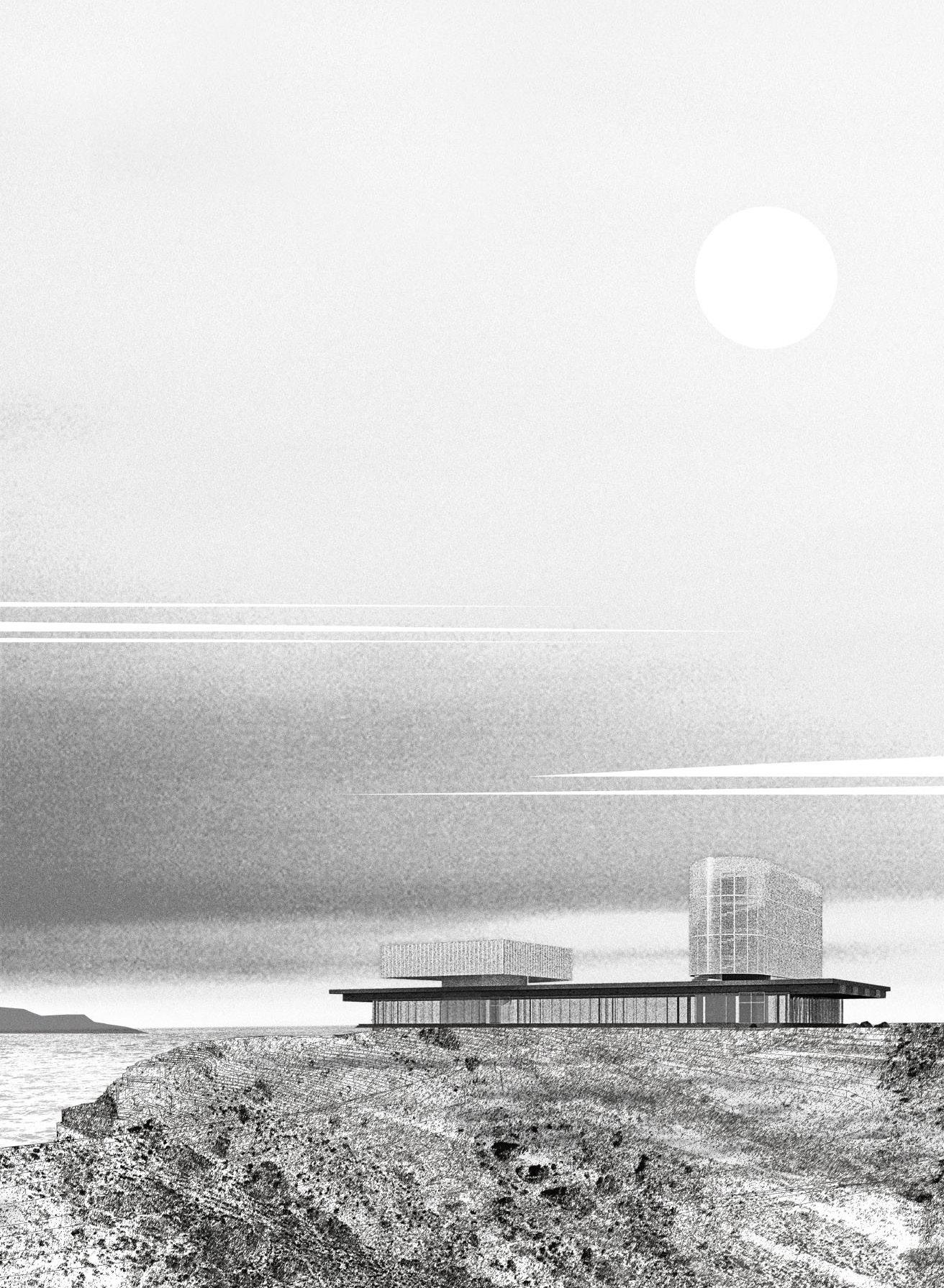


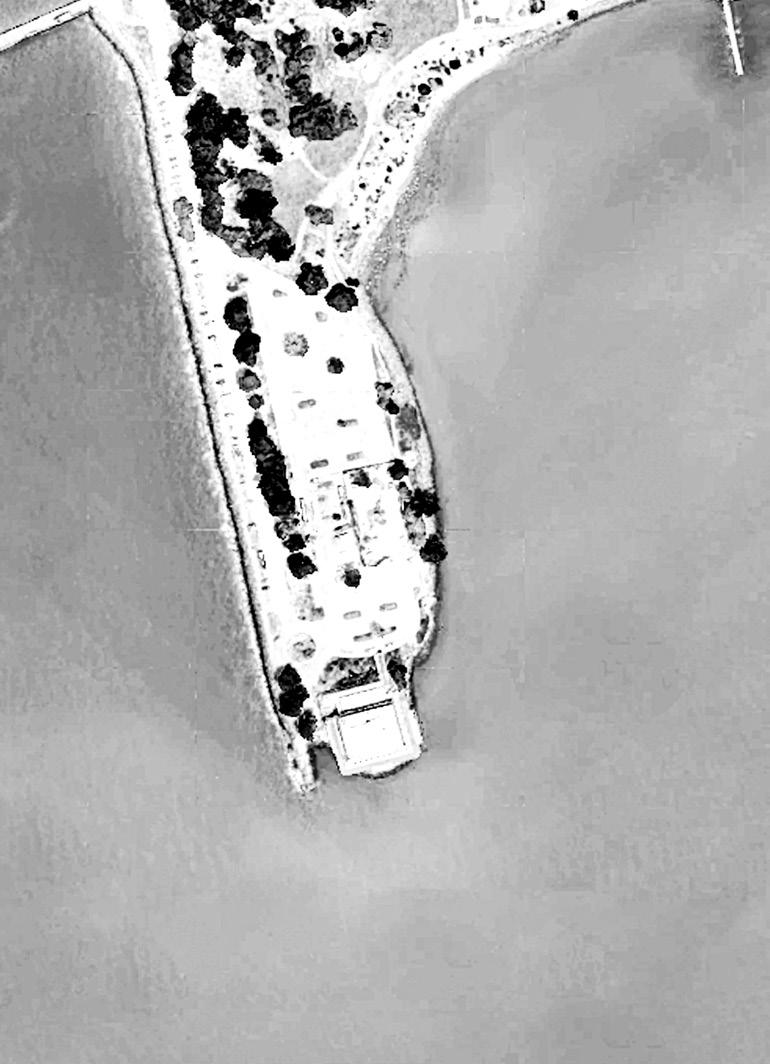

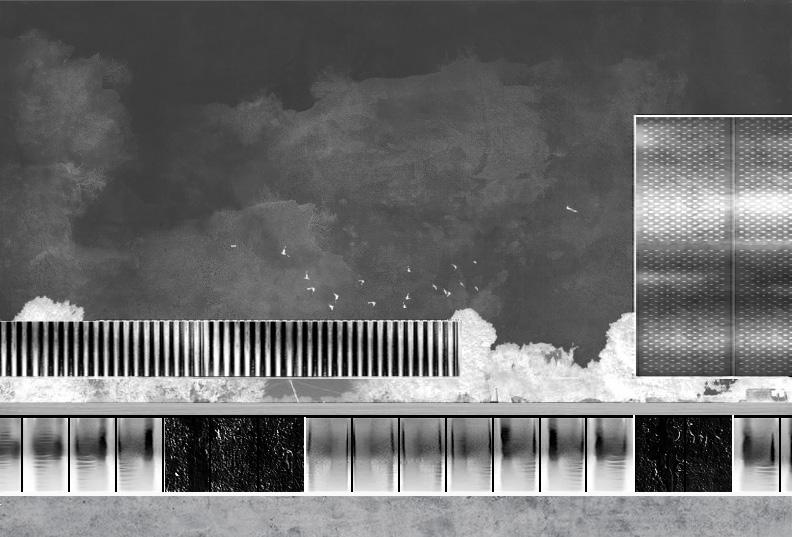
Material Collage
This material collage visually articulates the concept of soft monolithic design, redefining monolithic architecture through the interplay of mass timber and steel. Inspired by Mies van der Rohe’s material collages, it explores the balance between warmth and precision, solidity and transparency. The juxtaposition of timber textures, perforated steel, and curved glazing highlights the seamless integration of structure and enclosure. By layering materials and spatial elements, the collage conveys depth, continuity, and the adaptability of monolithicity, reinforcing the project’s core idea of a cohesive yet dynamic architectural expression.




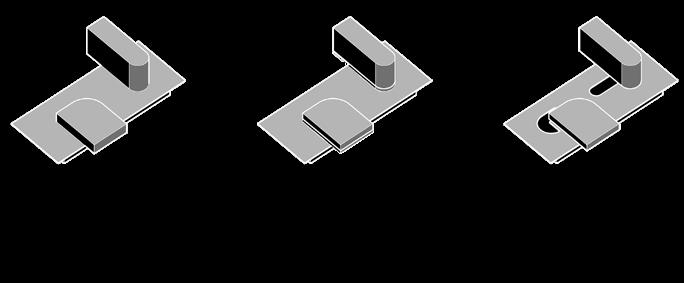
This series of iterations explores the formal development of the project, refining the relationship between structure, material, and spatial hierarchy. Beginning with an initial monolithic mass, the process progressively introduces subtraction, articulation, and layering to achieve a balance between solidity and openness.
Key transformations include the elevation of the towers, creating a sense of lightness while maintaining structural coherence, and the integration of the timber canopy, grounding the composition within the site. The adjustments in façade permeability enhance transparency, reinforcing the project’s soft monolithic concept by blurring the boundaries between enclosure and openness.
Through each iteration, the design refines its dialogue between mass timber and steel, optimizing structural efficiency while preserving the material contrast that defines its identity. These transformations are not just formal exercises but strategic decisions that shape the experience, climate response, and spatial fluidity of the final architectural expression.
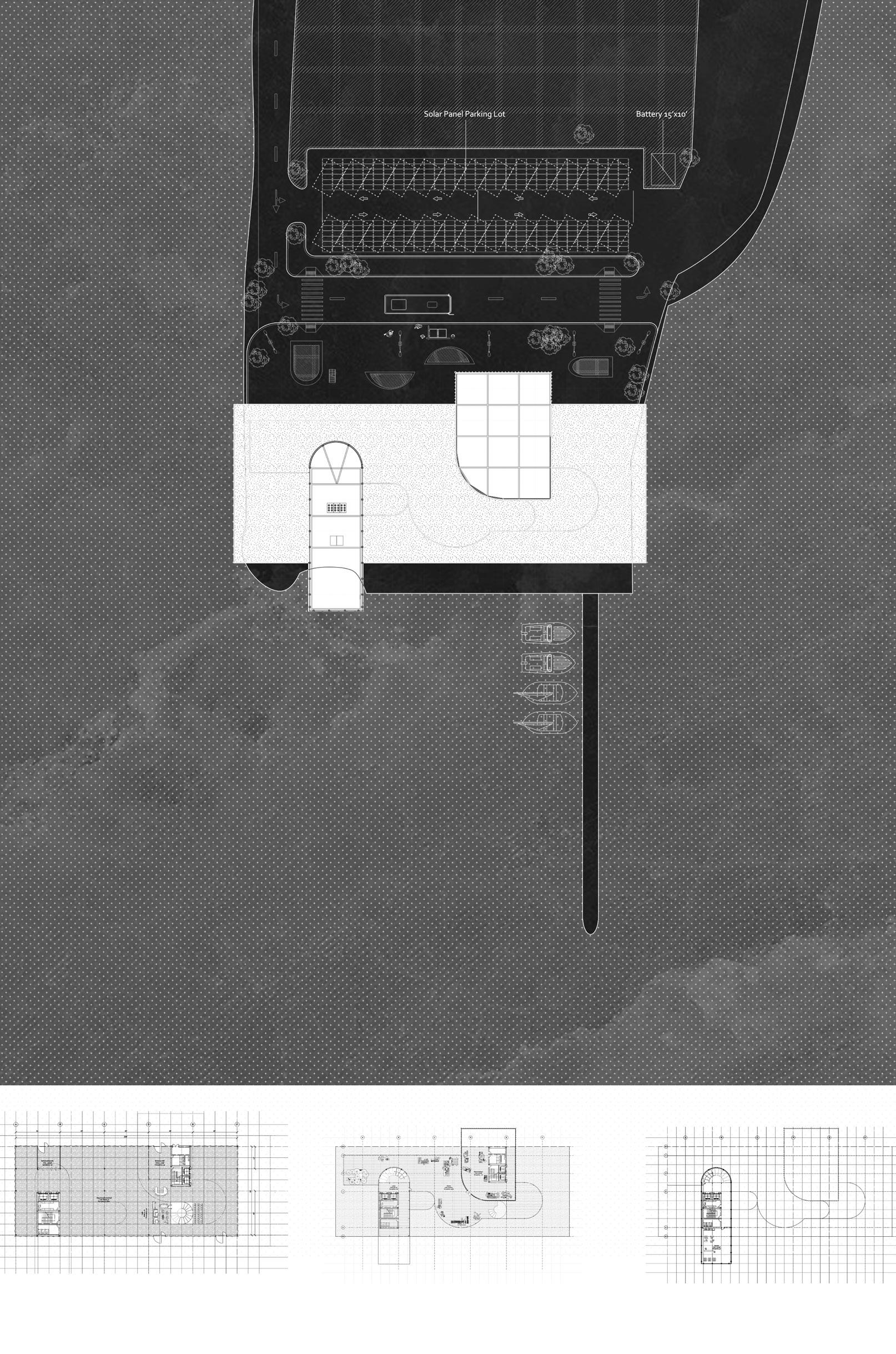
The plan emphasizes soft monolithic design, balancing structure, material contrast, and spatial flow. The ground level features a transparent ferry terminal hall, seamlessly connecting to the Berkeley Marina. The second level houses a market, blending indoor and outdoor spaces beneath the floating steel towers. The upper levels contain a daycare center, with part of the tower cantilevered outward, creating a dynamic spatial relationship. Vertical cores within the steel towers ensure structural stability while maintaining openness. The layout prioritizes connectivity, accessibility, and the integration of material and program, shaping an efficient yet immersive environment.
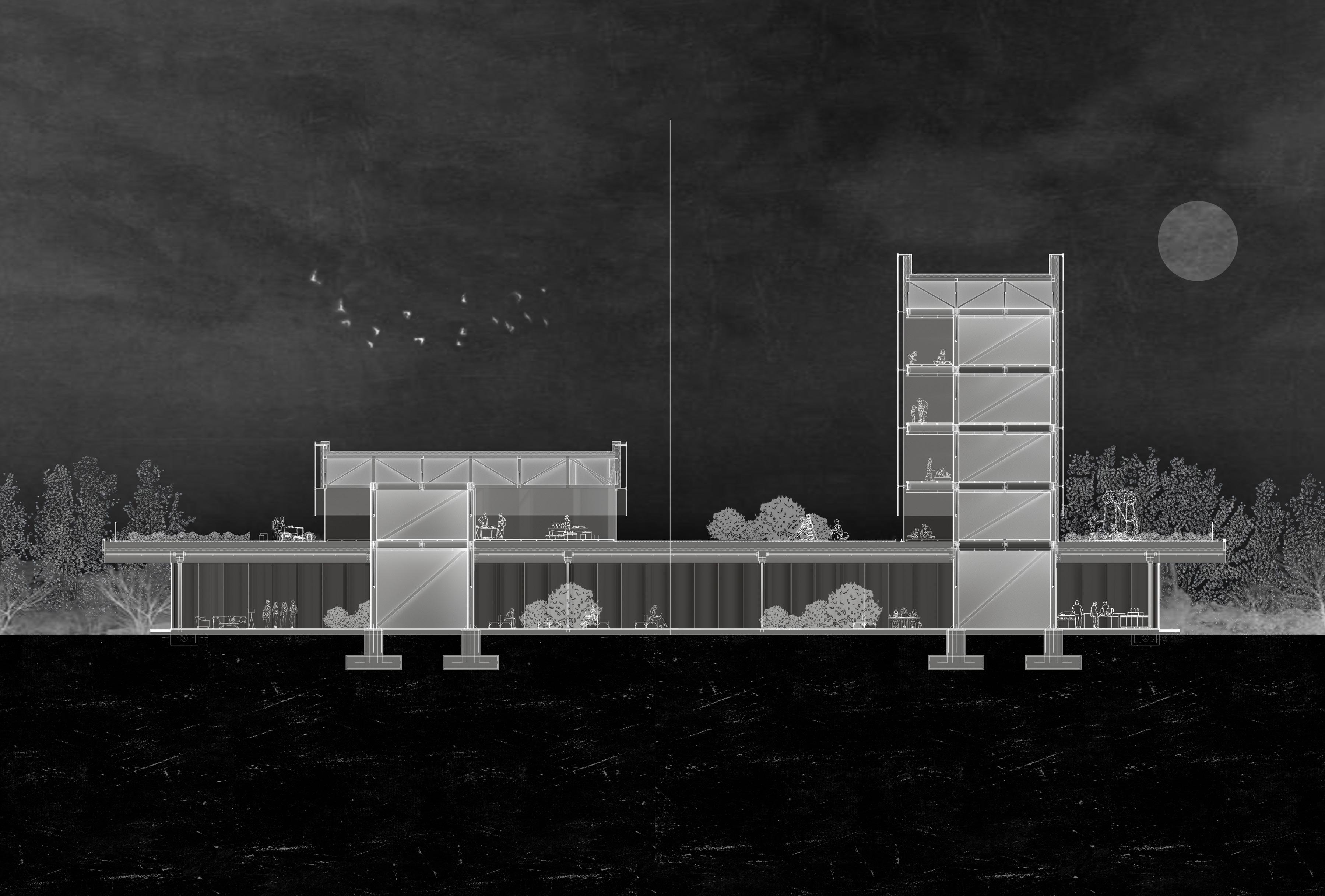
The section drawing reveals the spatial and structural dynamics of the soft monolithic design, emphasizing the interplay between mass timber, steel, and transparency. The composition is anchored by a timber canopy, which defines the ground plane while integrating landscape elements, creating a seamless transition between indoor and outdoor spaces. The floating steel towers, supported by a core and truss system, contrast with the warmth of the timber base, reinforcing the balance between lightness and stability.
The ground level, enclosed by curved glazing, serves as a transparent ferry terminal, maintaining a strong visual connection with the surrounding marina. Above, the second level market expands into open-air terraces, engaging with the landscape while benefiting from the shelter of the elevated towers. The upper floors house a daycare, with part of the structure cantilevered outward, supported by a combination of hangers, trusses, and a steel core, ensuring stability while creating dynamic spatial experiences.
The section also highlights passive environmental strategies. The double-layer curtain wall on the towers enhances insulation, while the timber canopy integrates shading and wind protection, responding to the site’s strong coastal conditions. By reducing visible structural interruptions, the project maintains a sense of continuity and cohesion, reinforcing the concept of a monolithic presence softened through material and spatial adaptability.


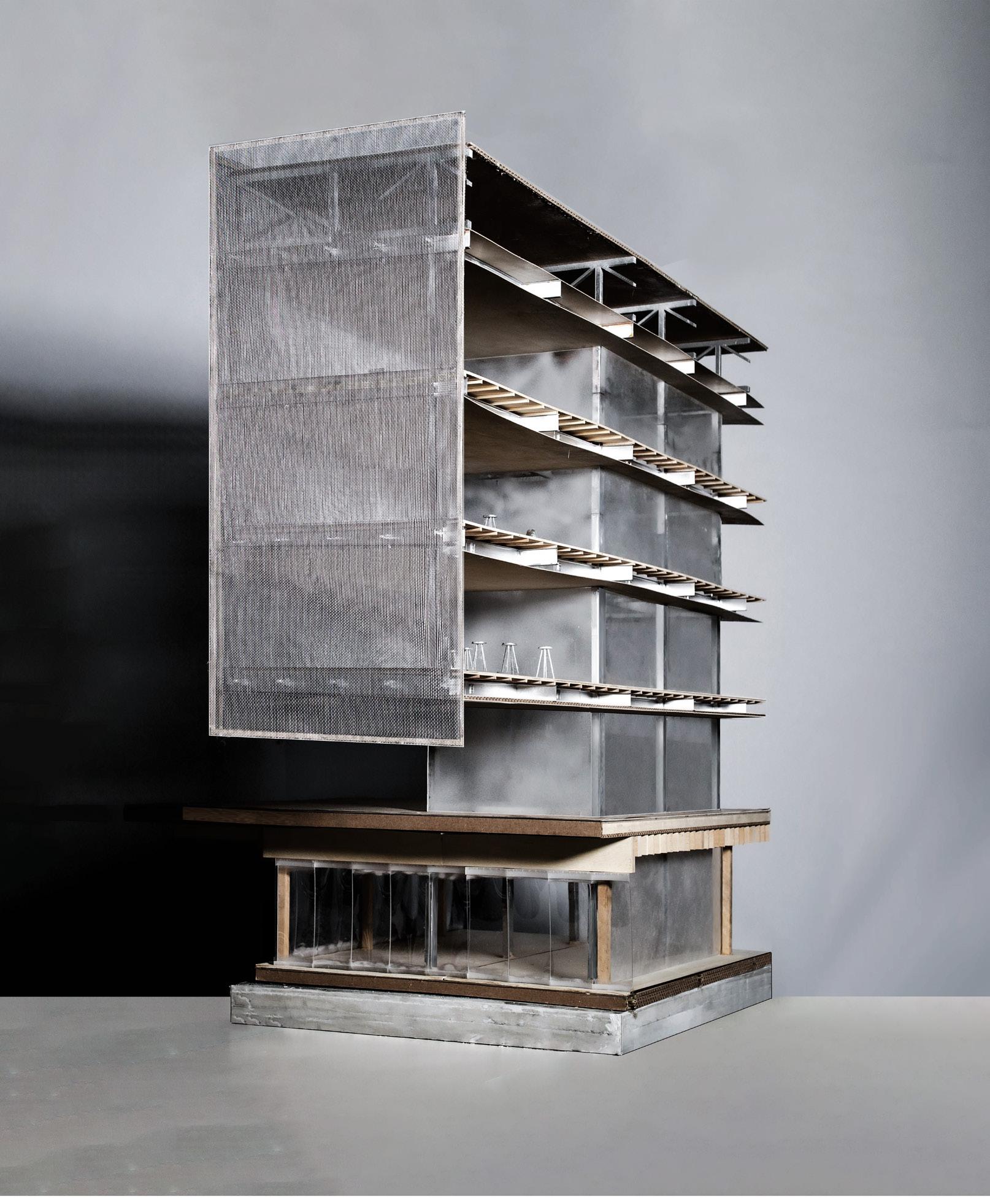
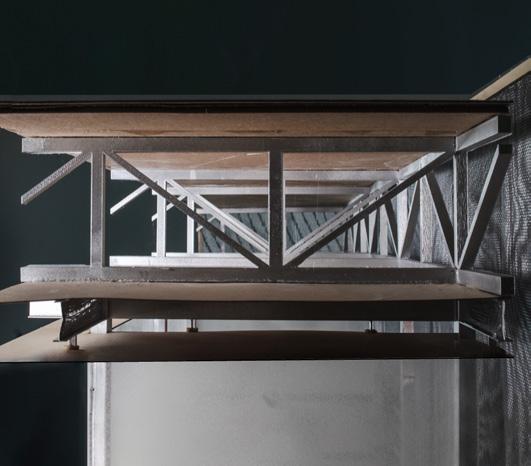
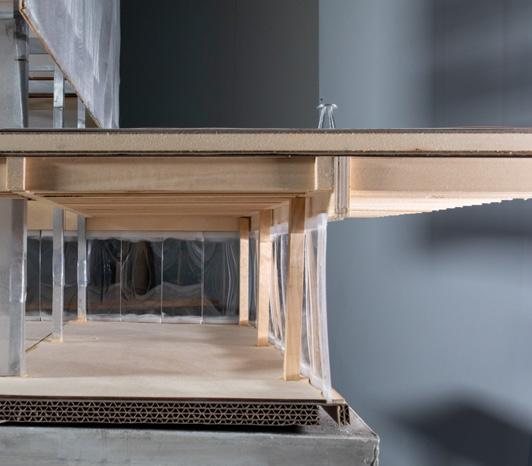


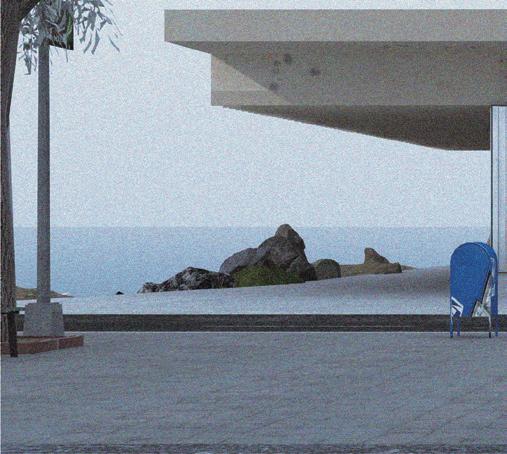

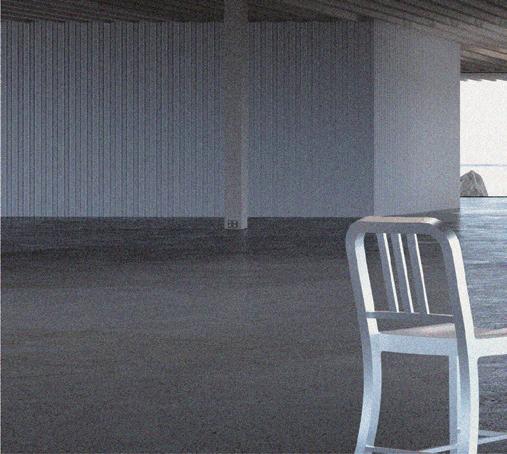



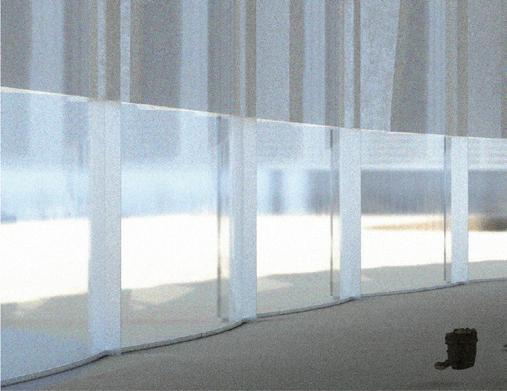
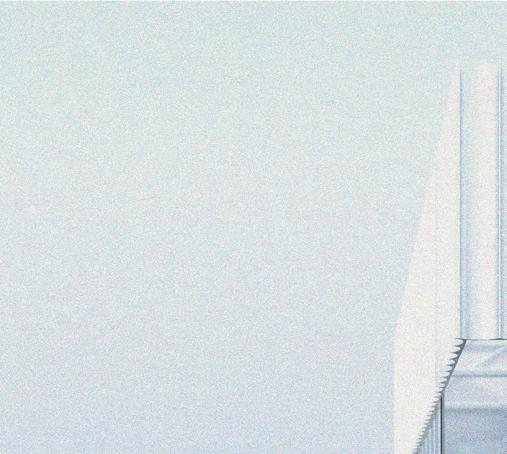
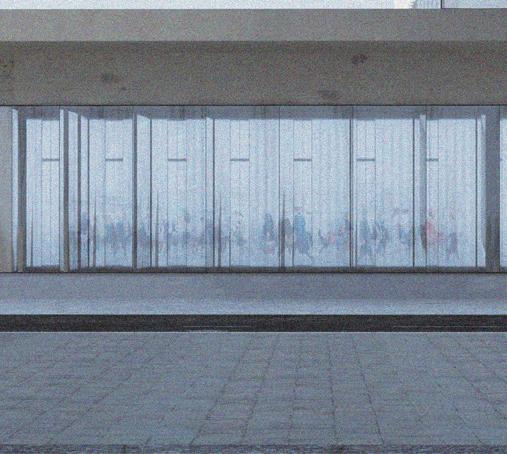
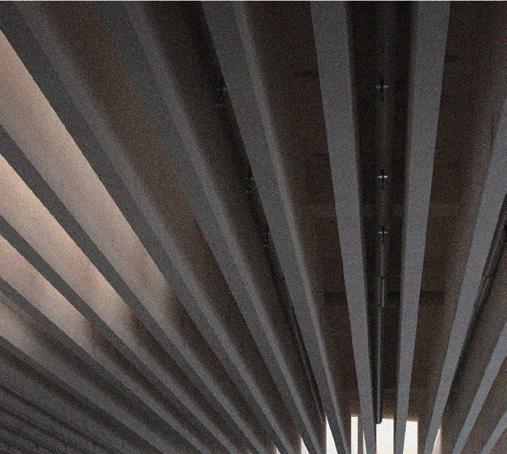

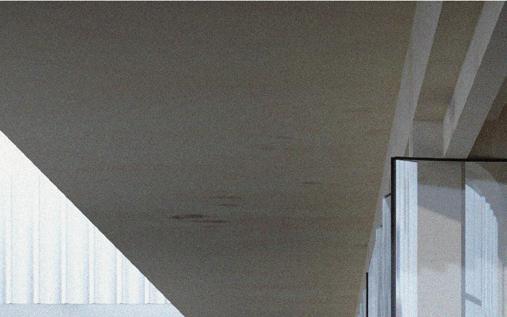
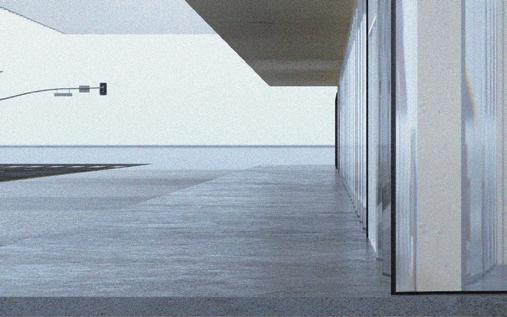
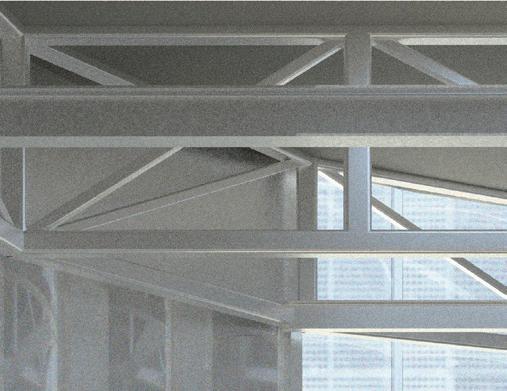
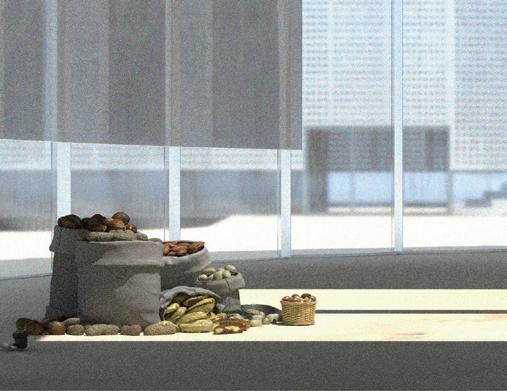

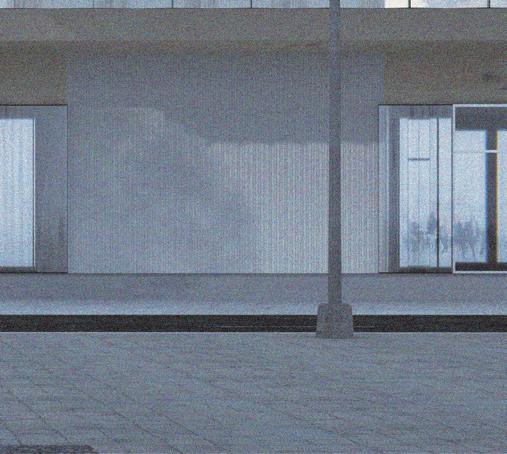

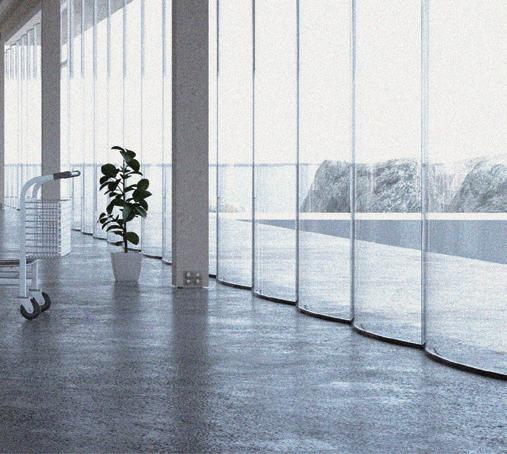
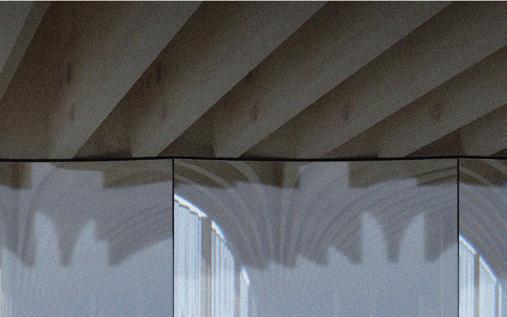

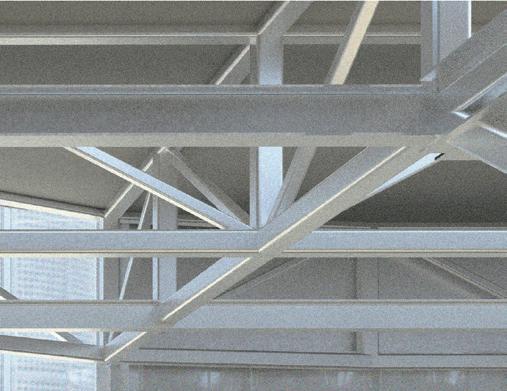
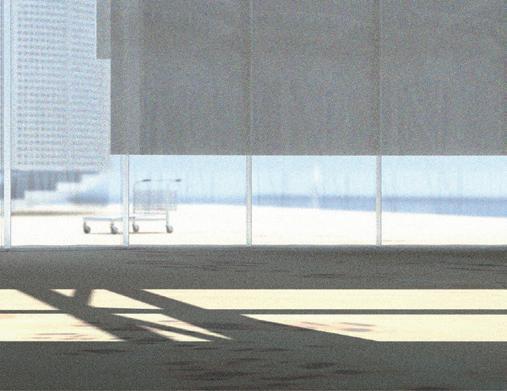

WORKING SAMPLES
Exhibition: Collective Comfort
San Francisco, CA, 94104
The (Im)material Matters Lab at the University of California, Berkeley, led by Professor Liz Gálvez, presents Collective Comfort: Airing on Possibilities, an innovative exhibition examining climate resilience in desert cities. The exhibition at the Center for Architecture + Design in San Francisco highlights design-research, full-scale prototypes, and student work that address the urgent need for alternative cooling solutions in regions facing extreme heat.
As global temperatures rise, Collective Comfort responds to climate challenges with sustainable design concepts that engage both community and environment. The featured works reimagine cooling centers as dynamic community spaces that move beyond air conditioning to foster collective well-being through enriched architectural programming and opportunistic material thinking. Highlighted research explores cooling strategies, material innovation, and community-centered designs developed by students at UC Berkeley’s Department of Architecture alongside collaborations with the University of Houston’s Urban Climate Adaptation Lab directed by Dalia Munenzon and expert input on building physics, wood construction, and social infrastructure by Salmaan Craig (Associate Professor, UCLA), Paul Mayencourt (Assistant Professor, UC Berkeley), and Melissa Guardaro (Assistant Research Professor, Knowledge Exchange for Resilience, Arizona State University), respectively.
Key Installations:
Prepared Mass: Stone, Clay & Thread—Utilizing traditional thermal mass and buoyancy ventilation techniques within contemporary framing construction, three full-scale prototypes demonstrate how ancient materials like clay, earth, and stone can be adapted to counter the urban heat island effect through passive cooling methods.
Comfort, Collectively—Envisions a future where cooling centers are reimagined through collective comfort as spaces that prioritize shared thermal pleasures and the joy of gathering as tools for community resilience. Here, comfort transcends austere metrics, embracing the richness of thermal relationships—where thermally diverse materials create dynamic interiors that respond to and engage the body.
A Building Code for Heat Resilience—This framework proposes new design guidelines for resilient hub buildings, integrating culturally sensitive programming with thermally massive materials and building physics principles tailored to desert climates.
An Urban Code for Heat Resilience—Expanding from the building scale to the urban environment, this collection proposes new design guidelines for shade equity and social infrastructure, integrating community-driven cooling solutions and policies that ensure accessible shaded spaces and heat relief resources for vulnerable communities.
Collective Comfort Architecture Studio—Graduate students at Berkeley Architecture were asked to create a series of “Comfort Artifacts” to develop new “Comfort Concepts” eventually developing their thermal ideas through the design of a building intended to embody and support Collective Comfort.

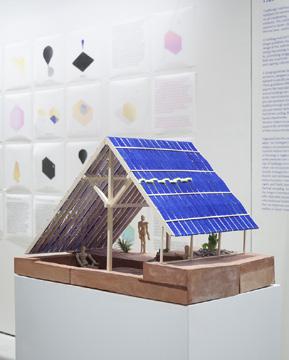


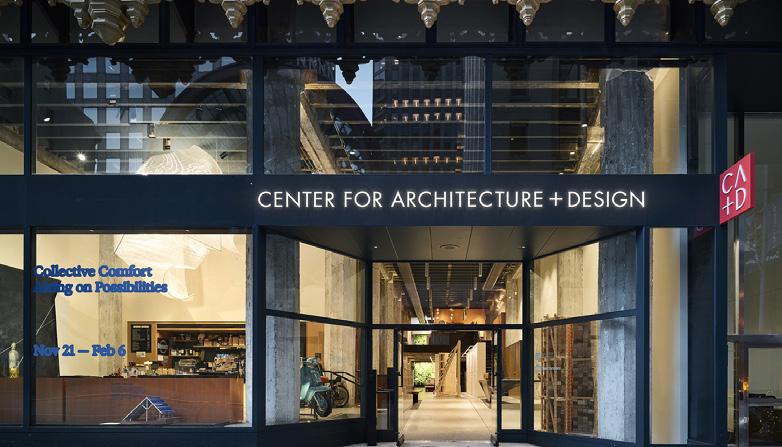

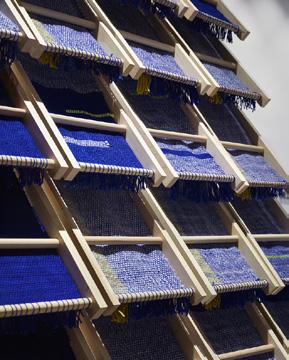


Railroad Avenue Residential Project
South San Francisco, CA, 94080
The
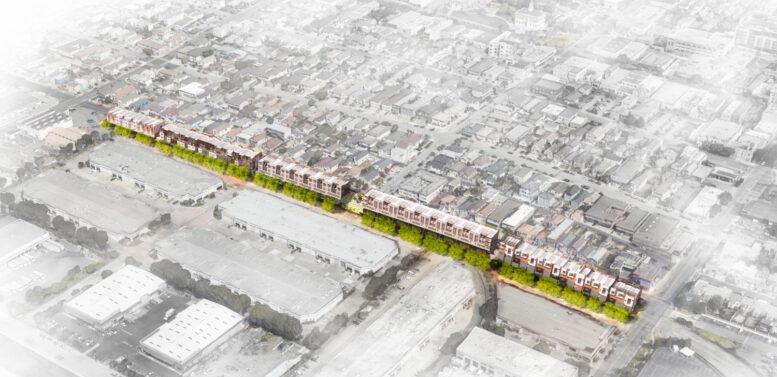

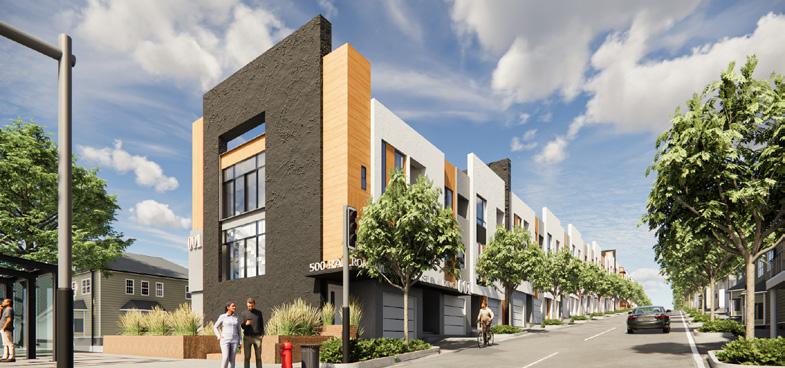
Our Lady of La Vang Church Phase II
San Jose, CA, 95113
The
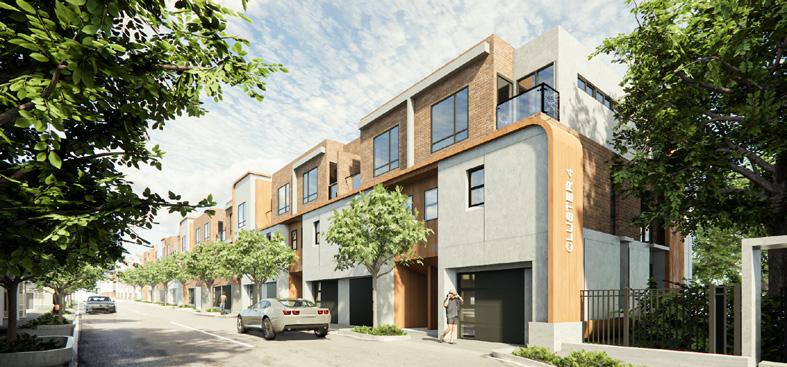
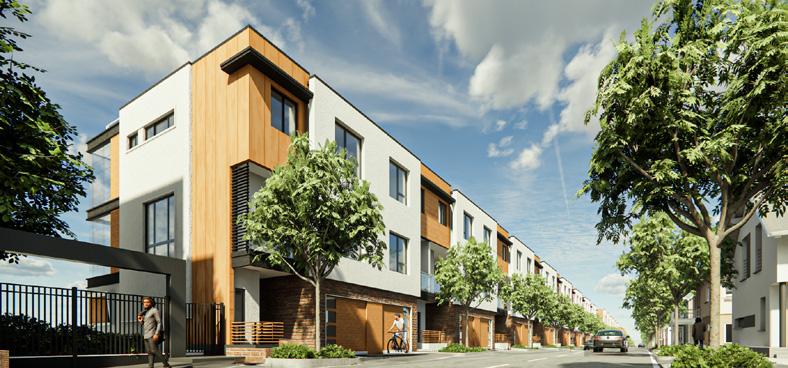

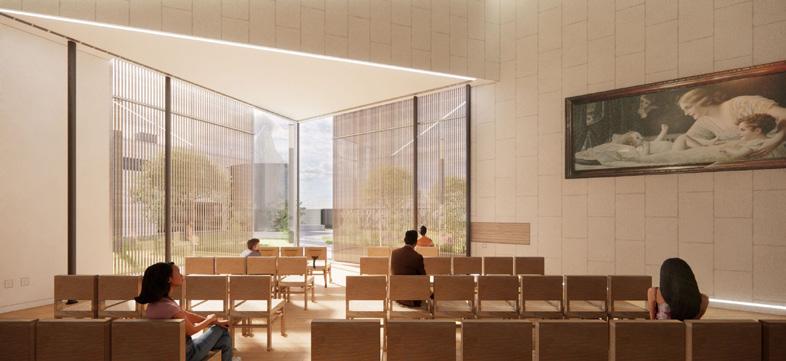
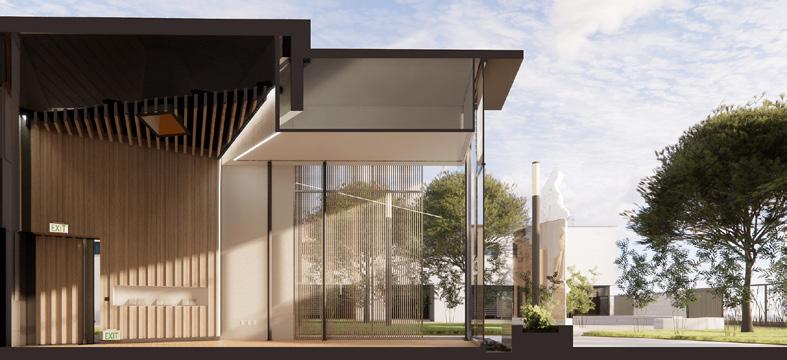
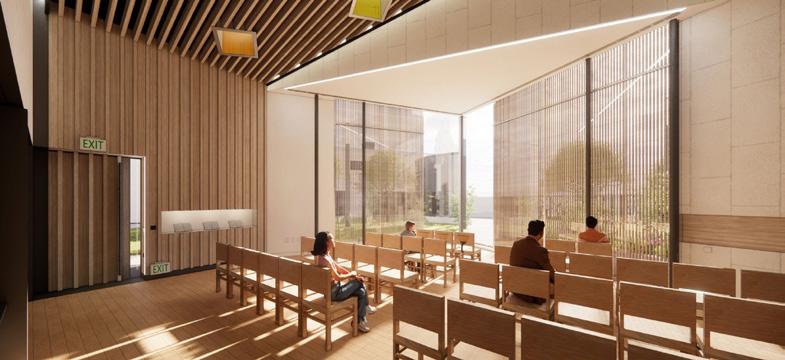

Qiantang Passenger Transport Hub –
New Hangzhou Xiaoshan Airport Railway Station
Hangzhou, Zhejiang, China
Hangzhou, a city shaped by water and mountains, is now entering a new phase of development along the Qiantang River as part of the Yangtze River Delta integration. Qiantang New District combines natural beauty with growing industry. The Qiantang Passenger Transport Hub will bring more urban functions to the area and serve as a new gateway and civic center
The design takes inspiration from the waves of the Qiantang River. The building’s form resembles layers of waves—compact and rhythmic, yet smooth and continuous. This wave-like shape reflects both the natural flow of the river and the energy of the city
The hub is an elevated station with space reserved for both near- and long-term development. It includes six platforms for national rail and three for intercity service in the future. The plan follows advanced TOD principles, combining transit and urban life. Deck-level spaces offer flexibility for future growth, while the central station core connects multiple systems and functions.
A multi-layer traffic system ensures efficient flow, with connections for metro, buses, cars, and slow traffic. The wave-shaped roof opens toward the east and west plazas, welcoming passengers. Inside, the waiting hall is spacious and filled with natural light from skylights. V-shaped trusses support the roof and allow for solar energy collection and ventilation. The design is simple, open, and bright, with greenery creating a calm, park-like atmosphere.
Sustainability is a key focus. The roof uses integrated solar panels, skylights bring in daylight, and green areas reduce direct sun exposure. These elements create a lowcarbon, comfortable space for travelers.
The station connects three metro lines—Lines 8, 19, and 21—beneath the ground. Passenger flow is well-organized from all directions, with elevated ramps, parking, and drop-off zones arranged for smooth access. The station’s layout includes ground-level entries, mezzanine exits, and clear paths for transfer between rail and metro.
The building has nine levels, from rooftop commercial zones to underground metro platforms. Circulation is direct and easy: passengers arrive via car or metro, move through clear paths to waiting areas, and board trains. Exiting passengers reach metro, taxi, or rideshare zones via covered walkways.
Qiantang Station brings together transportation and urban life. It will become a new landmark and gateway for Hangzhou, offering a dynamic, integrated, and sustainable model for future city hubs.
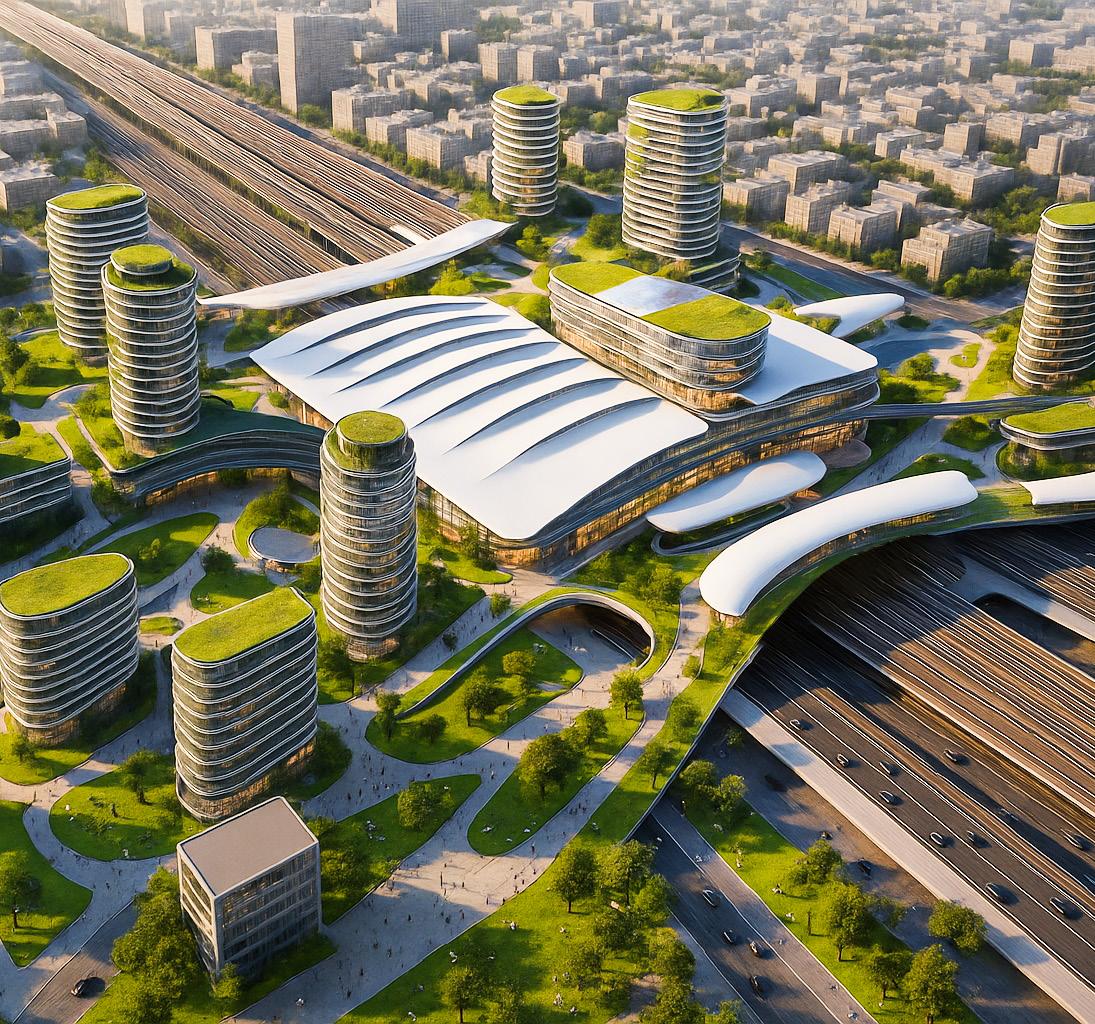


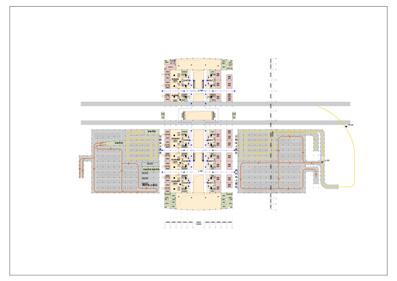
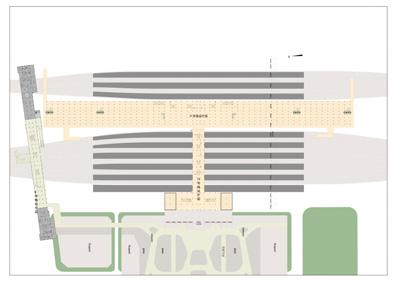



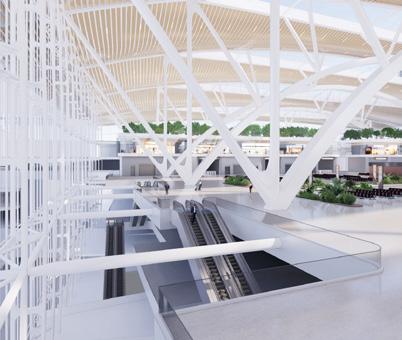

OTHER WORKS


