PORTFOLIO
Wentao Dai





Wentao Dai




(+86) l5087167994
(+61)0401552407
Chippendale, Sydney,Australia
I am a dedicated student who just graduated from the Bachelor of Design in Architecture. I am passionate about exploring flexibility in architecture through aesthetic and innovative design solutions. Skilledin applying creativitytodesign functional projects that engage with individuals' daily lives. I'm a strong believer in the ability of architecture and design thinking for strengthening our neighbourhood which will have a positive effect on society. My goal is to help better shape the built environmentthrough the creation of beautiful, sustainable architecture, the communication of good ideas, and the development of sensible policy.
Bachelor of Design inArchitecture
UniversityofSydney (USYD)

ftJj�,
wentao2407@gmail.com
Kunming,Yunnan, China
Photoshop 0
Autocad
Sketchup
Rhino lndesign
30 printing
Hand Models
100
Mentoring Program, School of Architecture, Planning and Design, USYD (Mentor) March 2019 -Feburary 2022
Commerce Foundation Course
TaylorsCollege Sydney 2017 -2018
Singapore-Cambridge GCE 0-Level Bartely Secondary School 2013 -2016
Michael Mossman michae/.mossman@sydney.edu.au
Mano Ponnamalam studio@manoarchitects.com
- Help unit coordinator and tutors optimize curriculum offerings.
Third Prize thesis projects Let Every Voice Be Heard, BOES2027 Studio.
Honorable Mention In 2021 USYD Anthology
Photogaphy series - The Blue Days
Traveling
Photography
Drawing


28th January 2022
Reference for Ms. Wentao Dai
To whom it may concern
NOMINATED ARCHITECT MANO PONNAMBALAM ARBNSW 7977
5 Hampden Avenue Marrickville NSW 2204 AUSTRALIA E: studio@manoarchitects.com P: +61 (0) 404 844 965
NOMINATED
STUDIO:
Ms.Wentao Dai was a final year student of mine in the Undergraduate Design Studio at the University of Sydney - Term 2 of 2021. The studio brief was the design of a floating theatre on Sydney Harbour reflecting Aldo Rossi’s Teatro del Mundo, a temporary floating theatre designed and built for the 1980 Venice Biennale. The site was open to exploration by the students on Sydney harbour; Wentao explored numerous locals and chose Clarke Island as the anchor site from which the floating theatre would be accessed. A small island with panoramic views the choice to use Clark Island as a stepping stone to the floating theatre created many challenges but also welcomed numerous opportunities which Wentao utilised to enhance the journey to the theatre. The island has a unique and distinctive topography, flat ground circumnavigating the island with a steep rock outcrop dominating its centre. Wentao choose the landing point at the opposite end of the floating theatre location arriving on its own wharf by ferry. A decisive and purposeful decision was made to cut into and through the rocky outcrop to direct a canyon passage way to the opposite side allowing a dramatic procession to the new floating theatre hidden from the point of arrival. These strategies demonstrates Wentao’s maturity to seek opportunities in the bigger context to give the arrival journey to the theatre a level of drama and mystery which adds to the excitement and anticipation of arrival.
+61 (0) 404 844 965 WWW.MANOARCHITECTS.COM
11th May 2016
Letter of reference for Ms.Gracie Grew Student of Architecture - The University of Sydney Wilkinson Building 148 City Road Darlington NSW 2006
To whom it may concern
Gracie Grew was a second year student in my Design Studio which is part of the undergraduate curriculum for the Bachelor of Design in Architecture at the University of Sydney. The semester program was for the redesign of the Macleay Natural History Museum located on campus at the University of Sydney. The historic building is located on a challenging site with tight constrains including a mature Morton Bay Fig tree which shelters the site adjacent to one of Sydney’s main arterial road on a steep edge.
The theatre was designed with a underpinning circular geometry unified the complex, the varying scales of the forms gave the complex its subtle diversity which harmonised the overall composition. The projects planning was clear and rational with a rich spatial flow and experience always mindful of the users relationship to the harbour, its outlook. The material selection of the build expressed Wentao’s sensitive yet pragmatic resolve utilising timber referencing the traditional use of this material in maritime use. There is a lightness and delicate level of porosity through the arrangement and detailing demonstrating Wentao’s awareness of making the architectural experience rich for its users. A cafe and gift shop (part of the brief) were strategically located in a subterranean space carved out off the rock on the island giving a tenuous connection of the two buildings and adding to the visitors spatial experience. Wentao’s final presentation was delivered with a carefully curated set of diagrams and drawing expressing her aims and strategies for the project which was well received by the invited guest critiques who commented positively on the considered and sensitivity approach; Wentao concluded the design presentation with a impressive 3D fly-through which was magnificent finale to her design project.
Gracie’s approach took clues from her precedent study of Tadao Ando’s Museum of Wood located in the Hyogo Prefecture, Japan. Her intuitive artistic character brought a considered sensitivity approach balanced with clear rational planning. Years of sedimentary additions to the historic building was stripped away leaving the original skeletal structure and facade which was transformed into a choreographed sequential experience giving visitors a delightful spatial experience in light and volume. In a bold step, the new museum additions were located separate from the historic building in a series of underground chambers centred around day lit courtyards and fitted tightly into the wedged site next to the busy roadway. The solution echoed the beauty of Tungkwan, the underground town and villages in China’s Henan Province.
The final presentation was an orchestration of movement from entry through light, volume and material and into new passageways to the new sub terrain chambers that circulated in and out of galleries around open courtyards.
Gracie has a sensitive hand expressing delicate lines and tones bringing a soft enigmatic quality to her works, her plaster cast hand made models were delightful explorations of form and negative space which underpinned her strategy.
Wentao has completed her undergraduate degree and is now seeking an architectural internship to expand her knowledge and skills. Her sensitive and considerate manner together with her strong skills, enthusiasm and dedication to design is a terrific assert. I support Wentao’s ambitions to work in a good design studio and would recommend her to any prospective employer as a fine candidate. I wish Wentao success in all her future endeavours; should you require a verbal verification of my support, please contact me directly.
Gracie is now seeking to experience a cultural exchange program with travel to enrich her studies, explore and expand her artistic sensibilities. She would be a excellent candidate; the experience would reward her immensely. I extend my support for her application which would make her a finer architect and wish Gracie every success with her application.
Should you require a verbal verification of my support, please contact me directly.
Your faithfully,
Yours faithfully,
Mano Ponnambalam B.Arch UNSW
Mano Ponnambalam ManoArchitects
ARB NSW 7977
Registered Architect NSW ARB 7977
Sessional Academic The School of Architecture, Design and Planning The University of Sydney
1. The Floating Threatre, 2021
Focused on Resort Island Design, Threshold Moment within architecture.
2. An Aquatic Centre in Pyrmont, 2021
Focused on Community Service Design, Public Space, Circulation and Flexibility.
3. FRESWIND URBAN VILLAGE, 2020
Focused on Staged Construction for a Modular Community.
4. 1 Tawa Road, Ashfield, 2021
Renovation of existing dwelling in the neighbourhood
5. OTHER WORKS
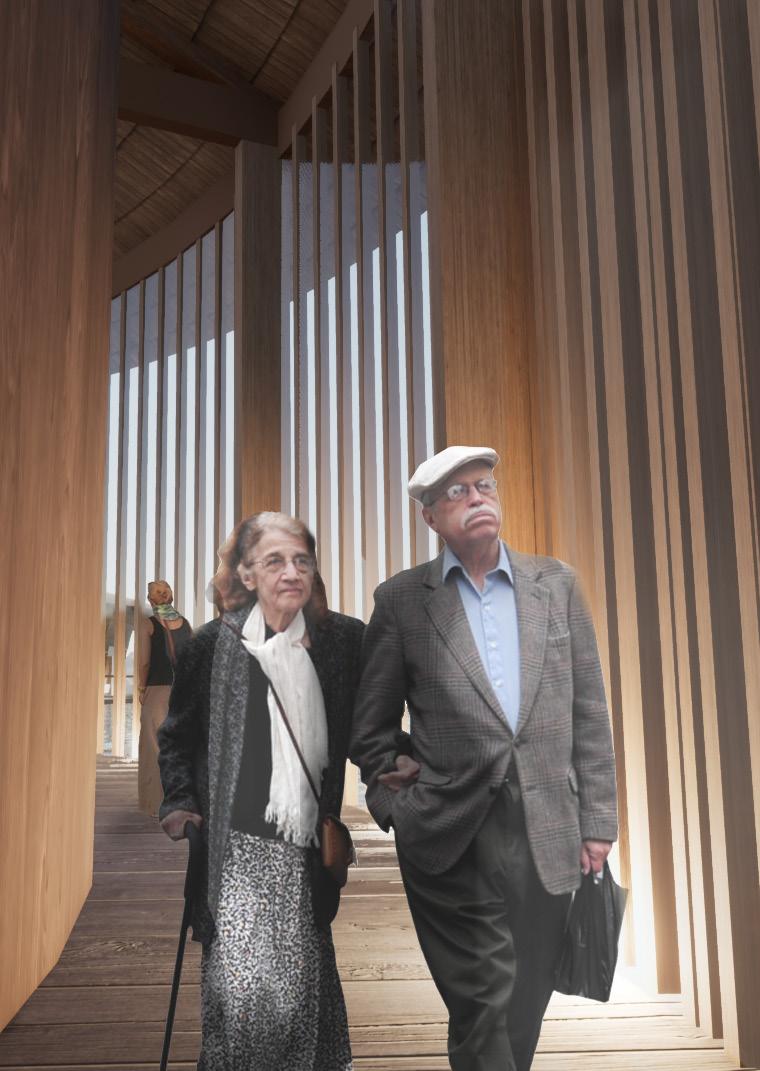
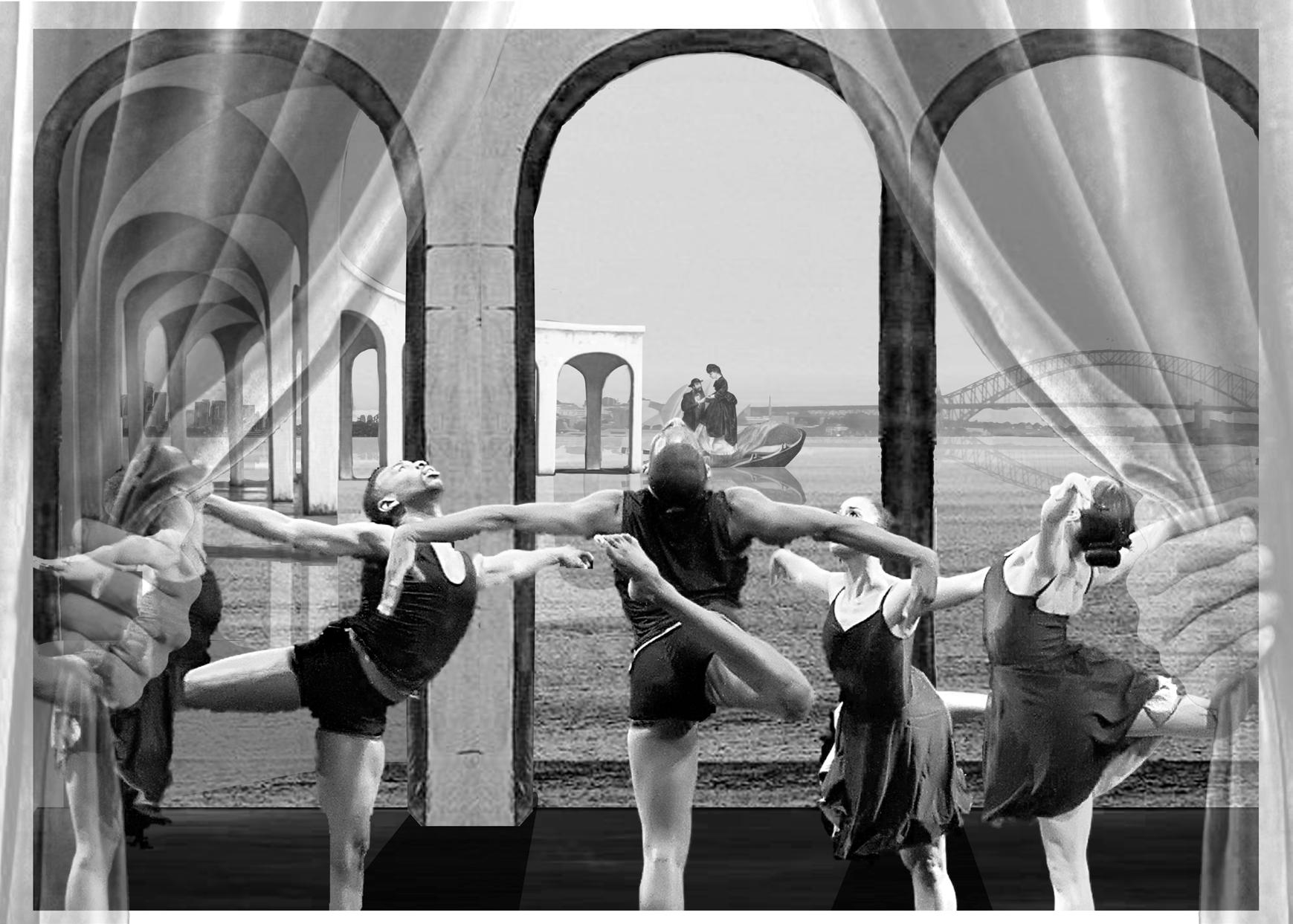
Public Spcace | 2021 Clark Island | Sydney, Australia
Reflecting on the origin of theatre in ancient Greek, it began as a place for storytelling, to explain how everything in the world emerges.
As time passes by, in the hustle and bustle of everyday life, a theatre has slowly become a place for leisure and relaxation. Some people even treat a visit to the drama house as a chance to escape from reality. A theatre is also a place that creates an emotional link between the actor and the audience.
In response to the unique site selected, the project seeks to activate the isolated Clark Island into a resort island that serves as an escape for Sydney citizens during busy days.
This project aimed to creat a unique journey while approaching the theatre. Focused on the experience of threshold moments and interaction between performer and viewer.

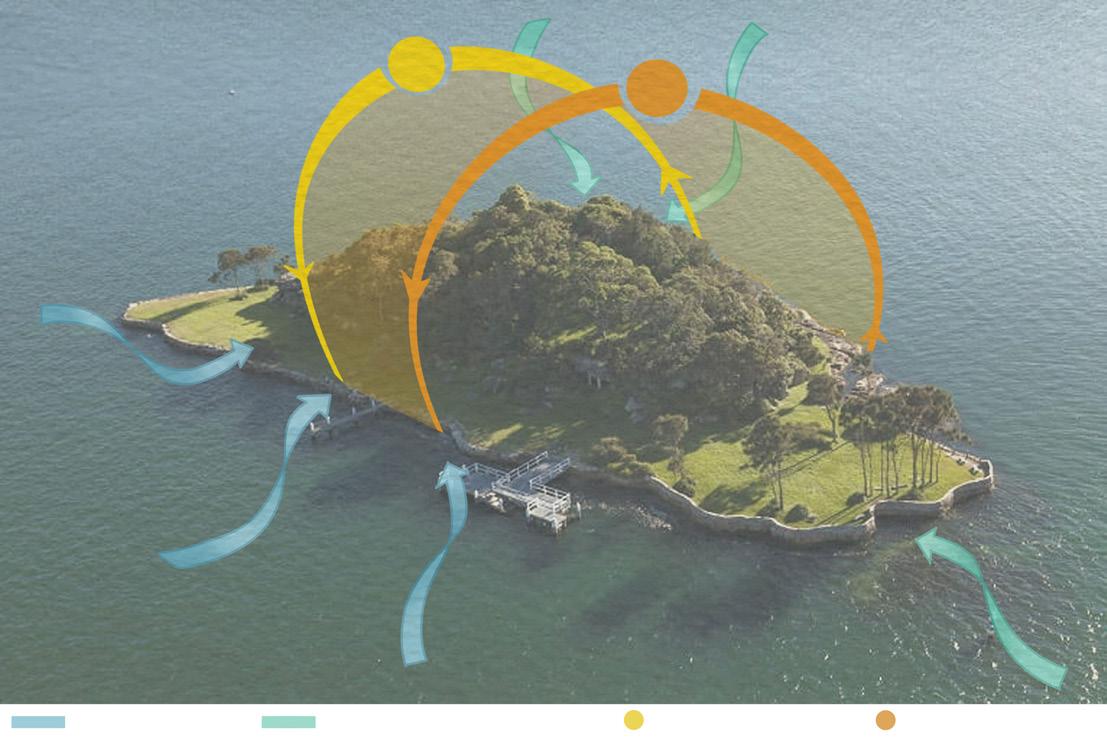
The Clark Island, a free-standing site located near Double Bay in the eastern suburbs, has been a famous picnic point ever since the first fleet arrived in 1788.
As the city develops, the Southside of the island receives great views of Sydney Harbour, including the Opera House, and Harbour Bridge. In 1879, Clark Island was proclaimed as a public reserve and it is currently a part of the Sydney Harbour National Park. One can take the ferry from either Circular Quay or Darling Point Wharf, arriving at the jetty on the west side of the island.
Orientated towards the North East, Clark island receives adequate amount of sunshine and cooling breeze from the sea. Which made it a perfect place for a resort island theatre scheme.



Connection between Land and Sea
Engage the design with its surrounding environment.

Threshold Moments
Create unique experiences walking through hallways or connection points between one space and another.

Common Space:
Give a shared zone for different group of people to interact.






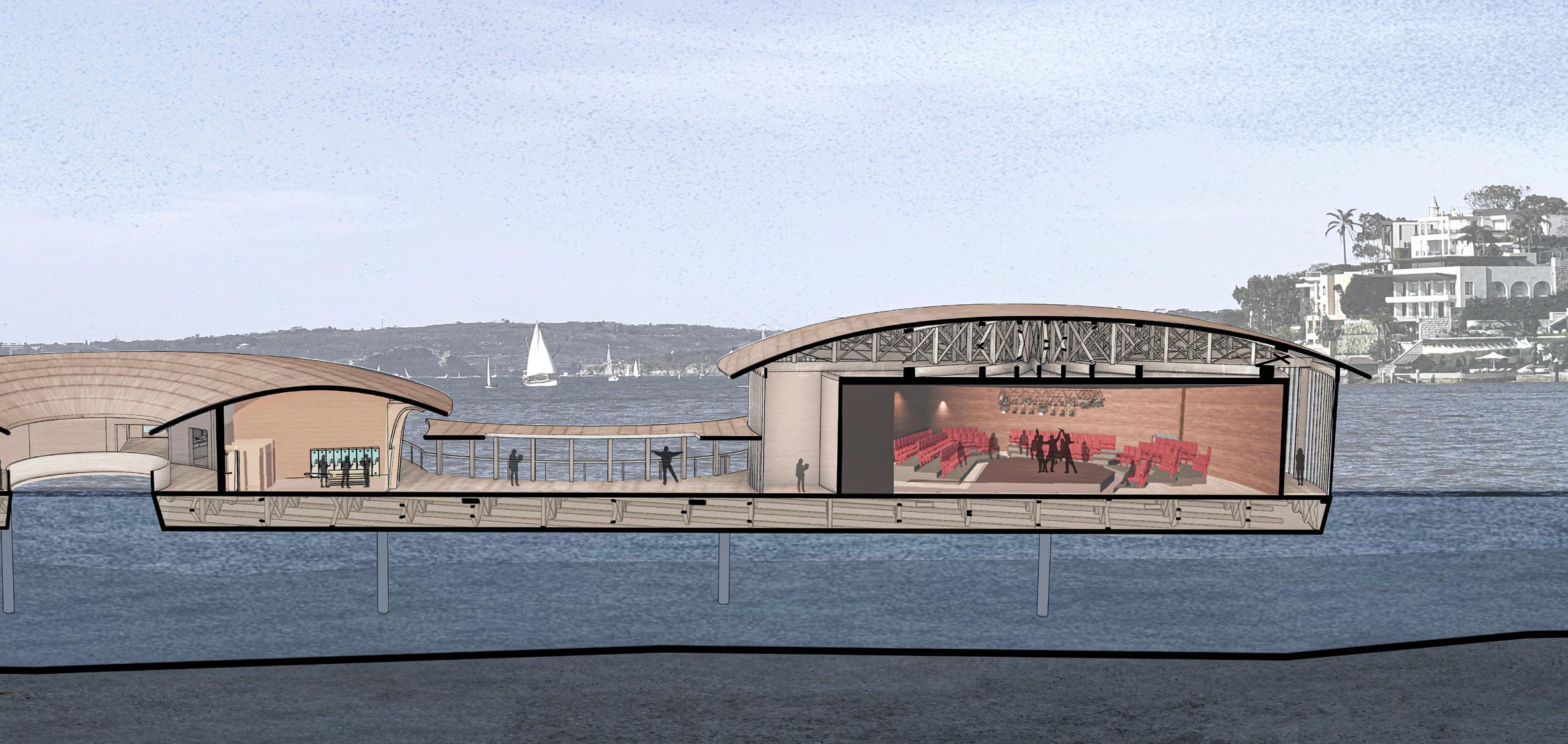


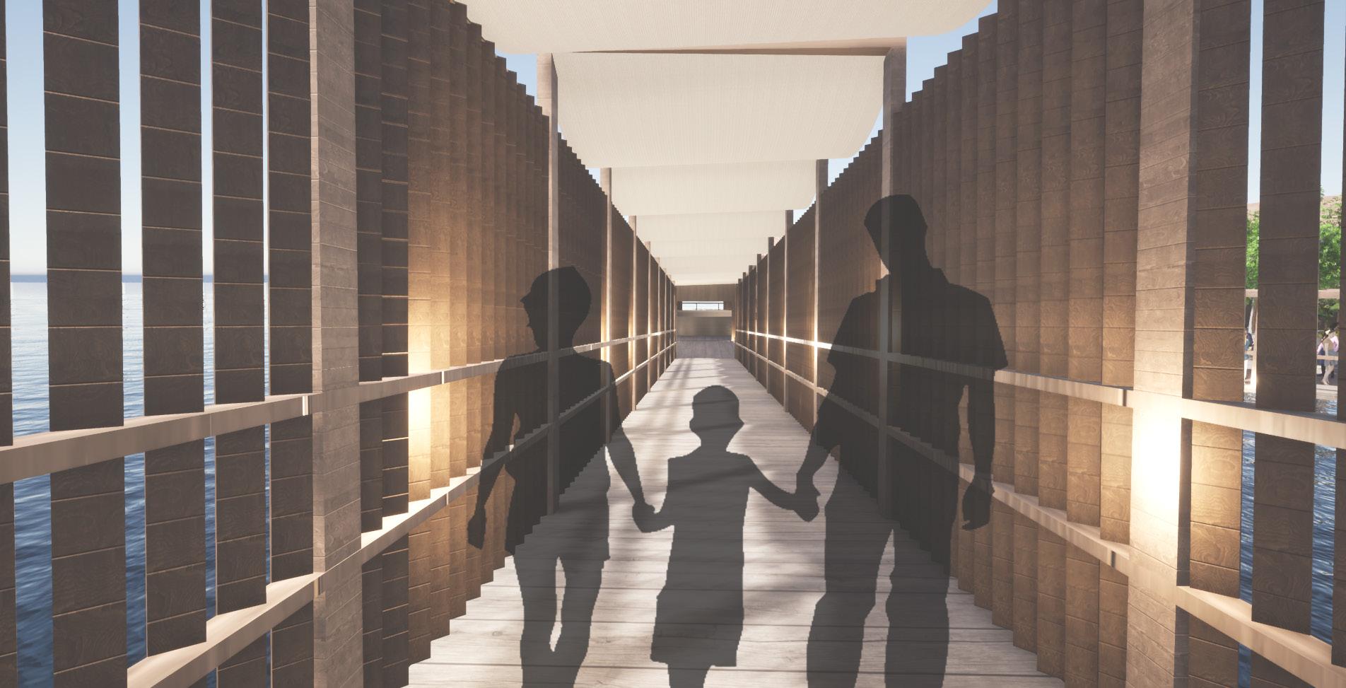
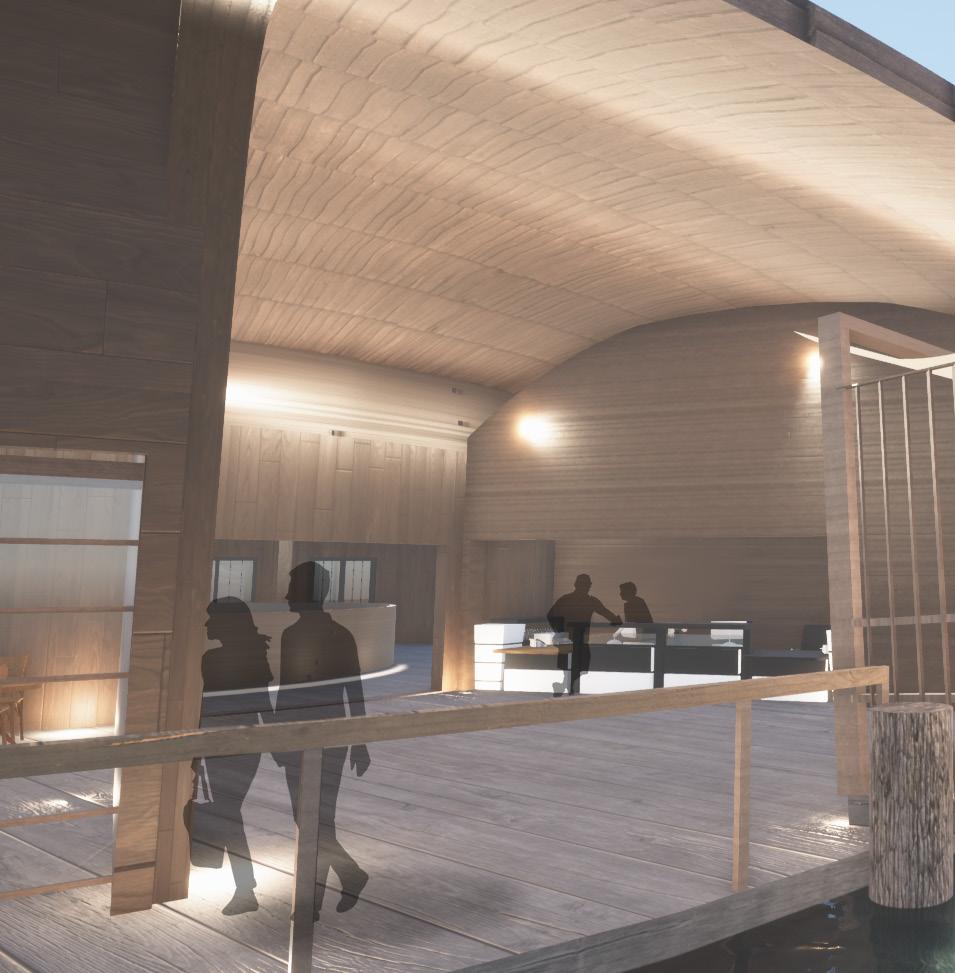
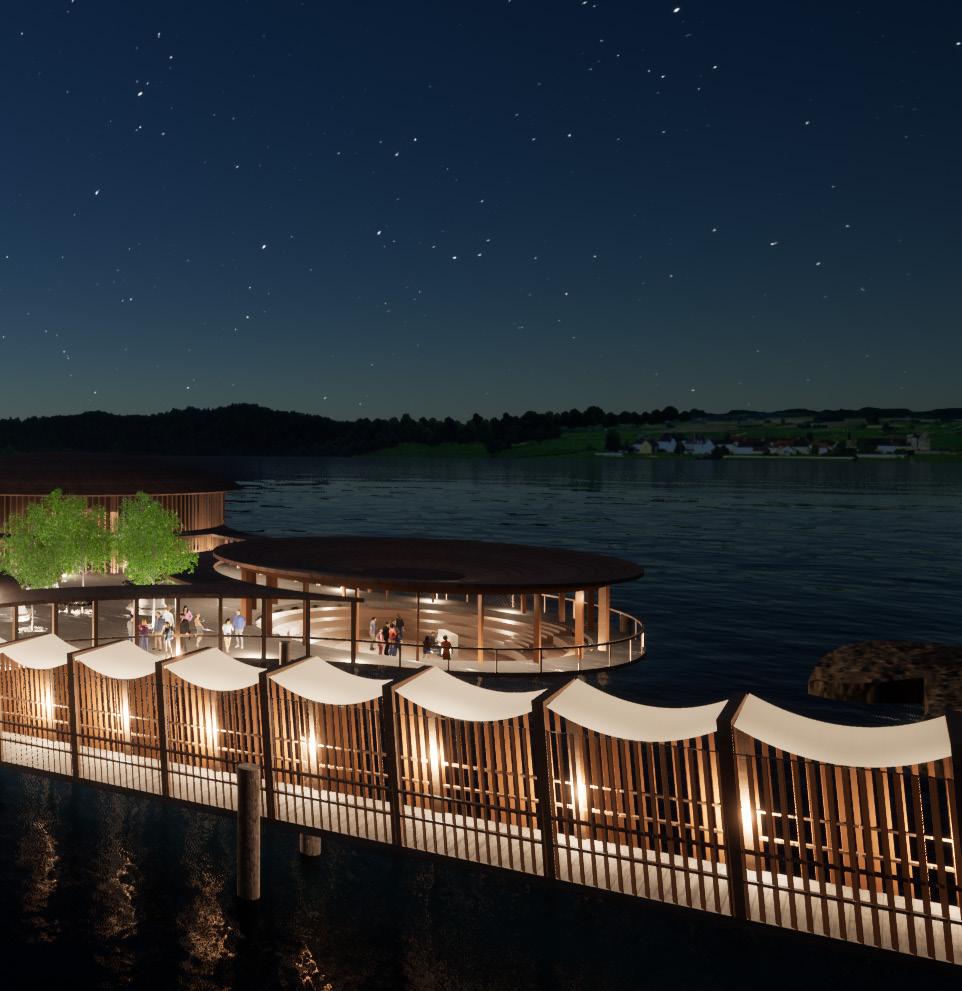
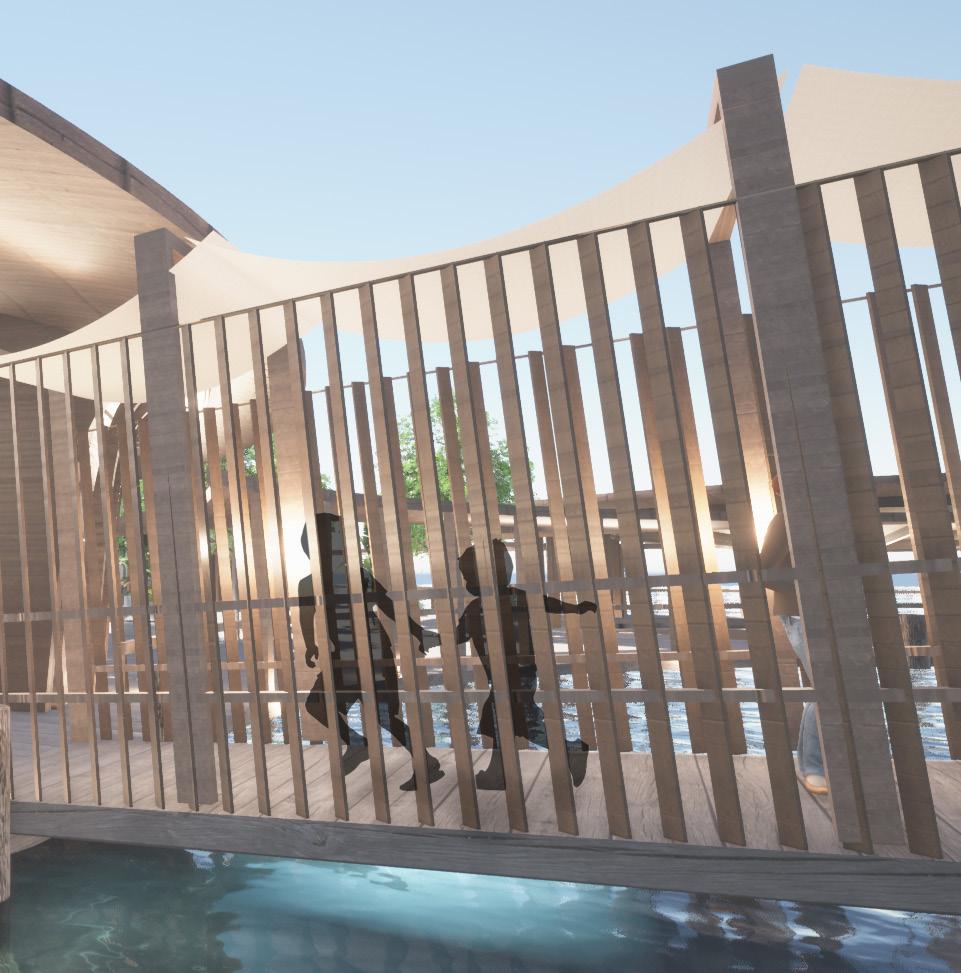
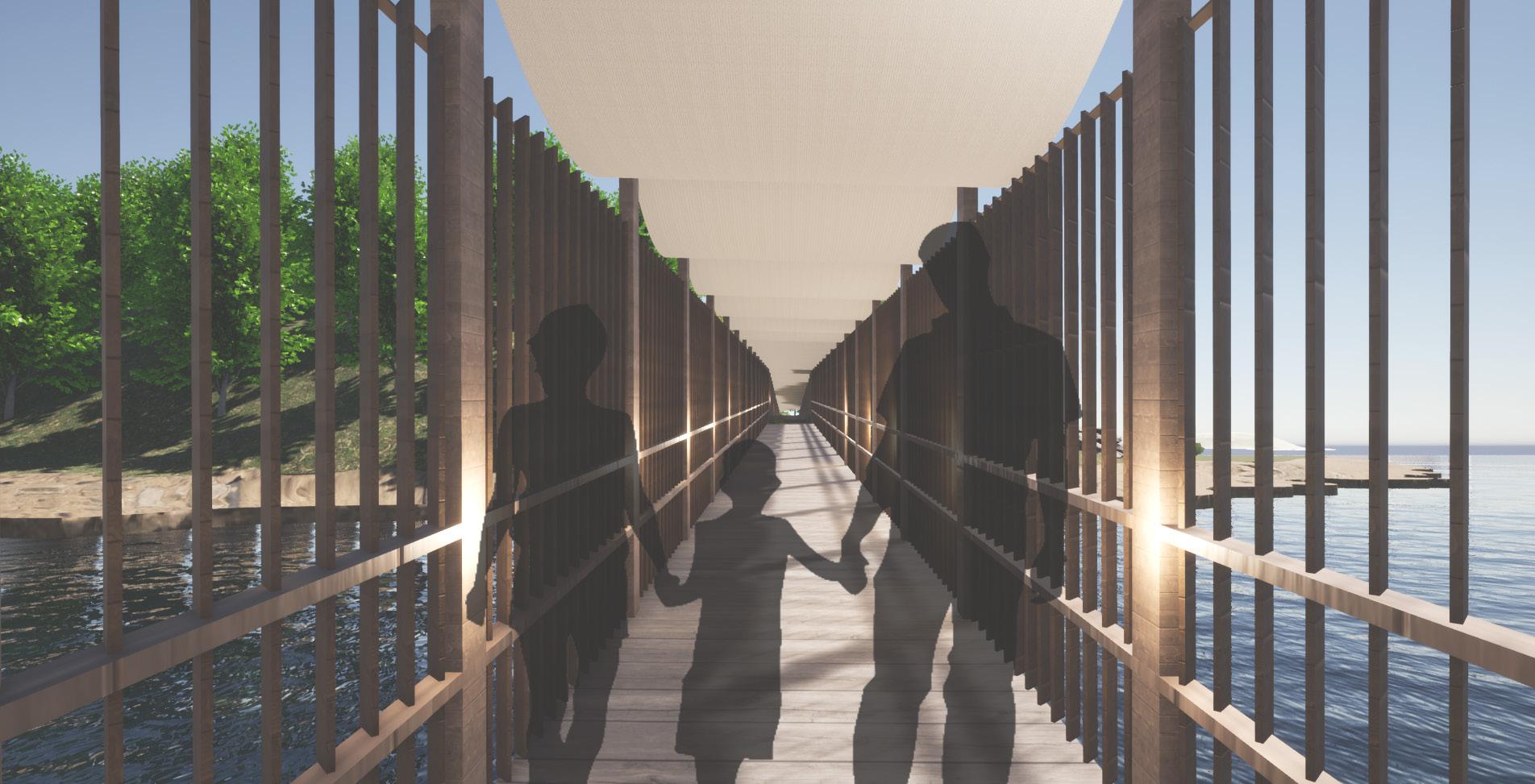
DETAILED MODEL - THRUST STAGE
SCALE - 1:100
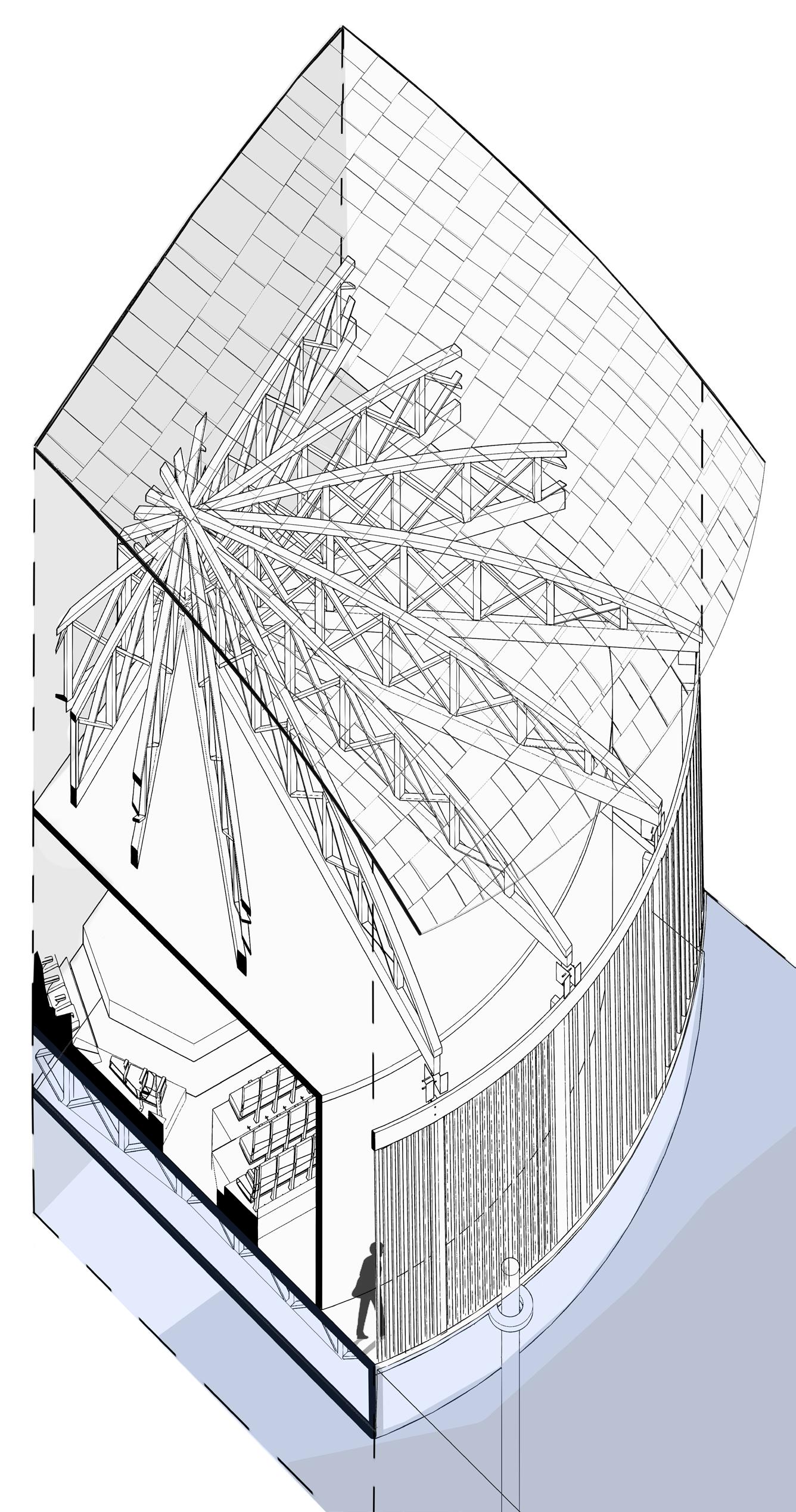
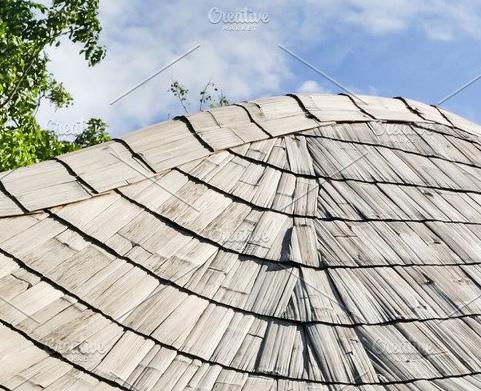
BAMBOO ROOF COVERING: ALLOW CURVED SHAPE & ENVIRONMENTAL FRIENDLY
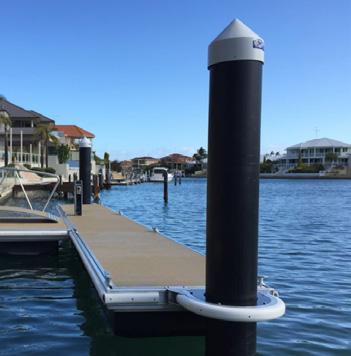
POST & RING STRUCTURE TO KEEP THE FLOATING THEATER FROM MOVING AROUND

TIMBER STRUCTURE +GLASS : LIGHTWEIGHT CONSTRUCTUION
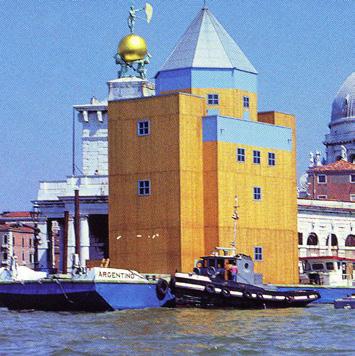


One important threshold moment takes place in the corridor leading to the indoor thrust stage theatre, as one walks down the corridor, the walls are getting narrower and the timber posts become denser. This gives a sense of compression and makes the visitors feel excited about the upcoming performance.
SCAN QR CODE FOR FLYTHROUGH ANIMATION ON YOUTUBE
FLOATING BARGE INSPIRED BY ALDO ROSSI'S THEATER DEL MUNDO
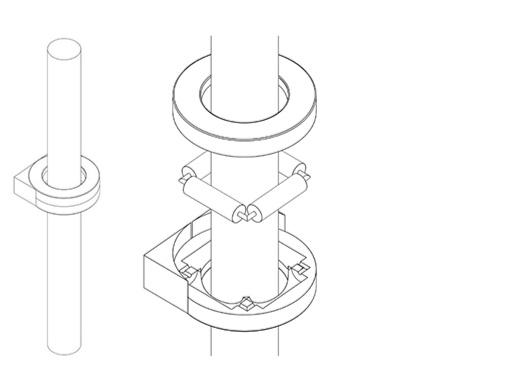
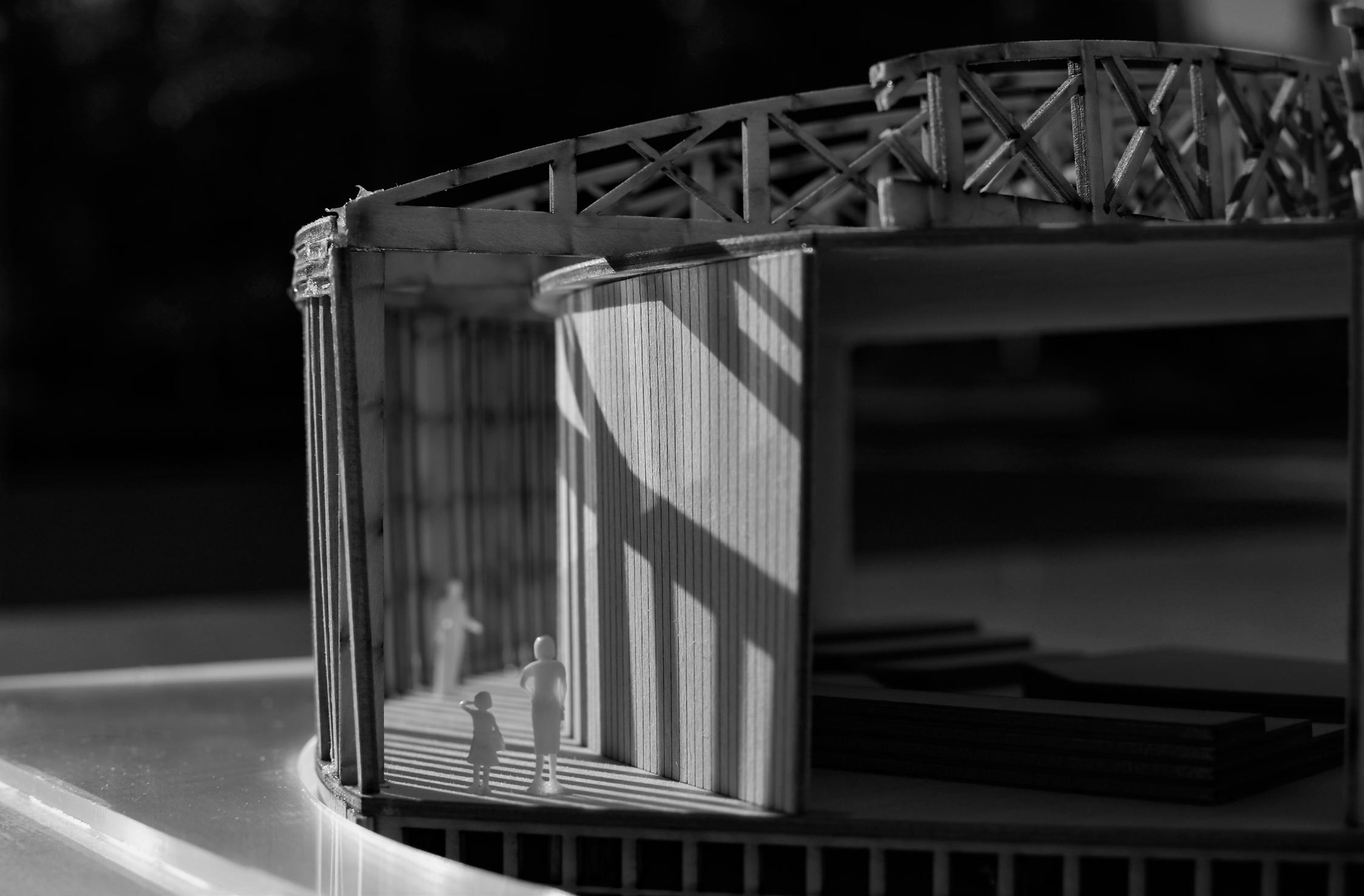








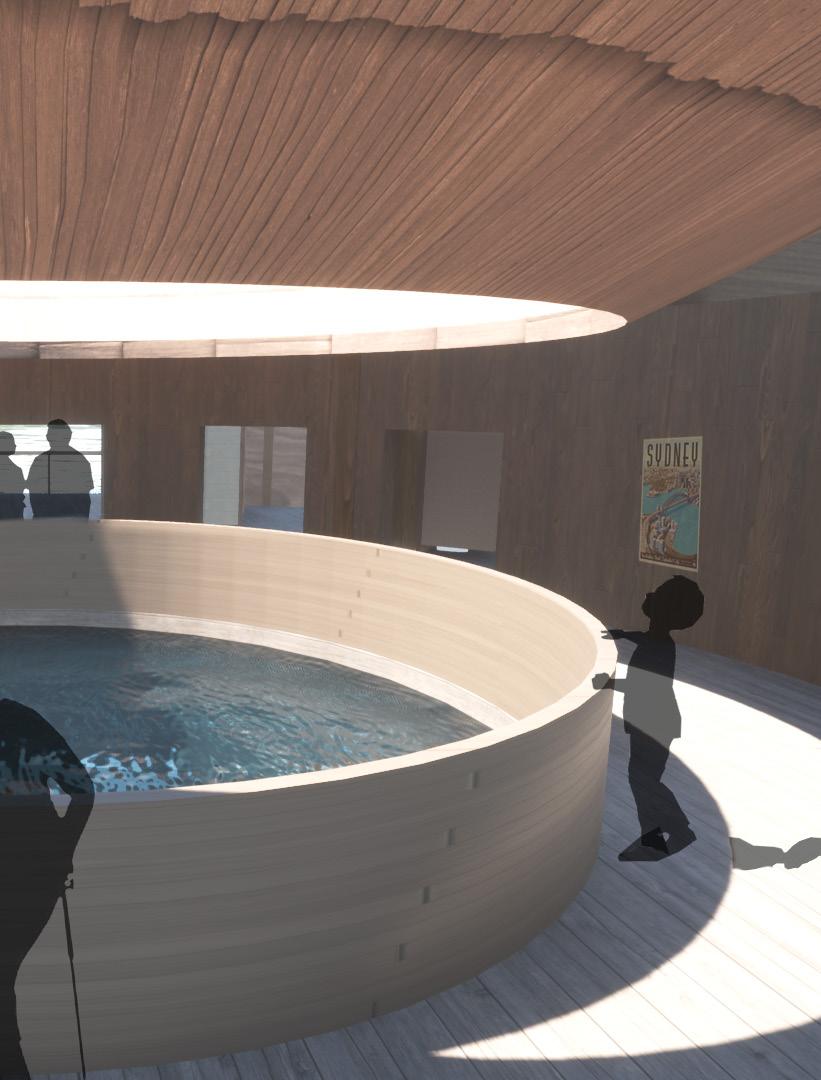


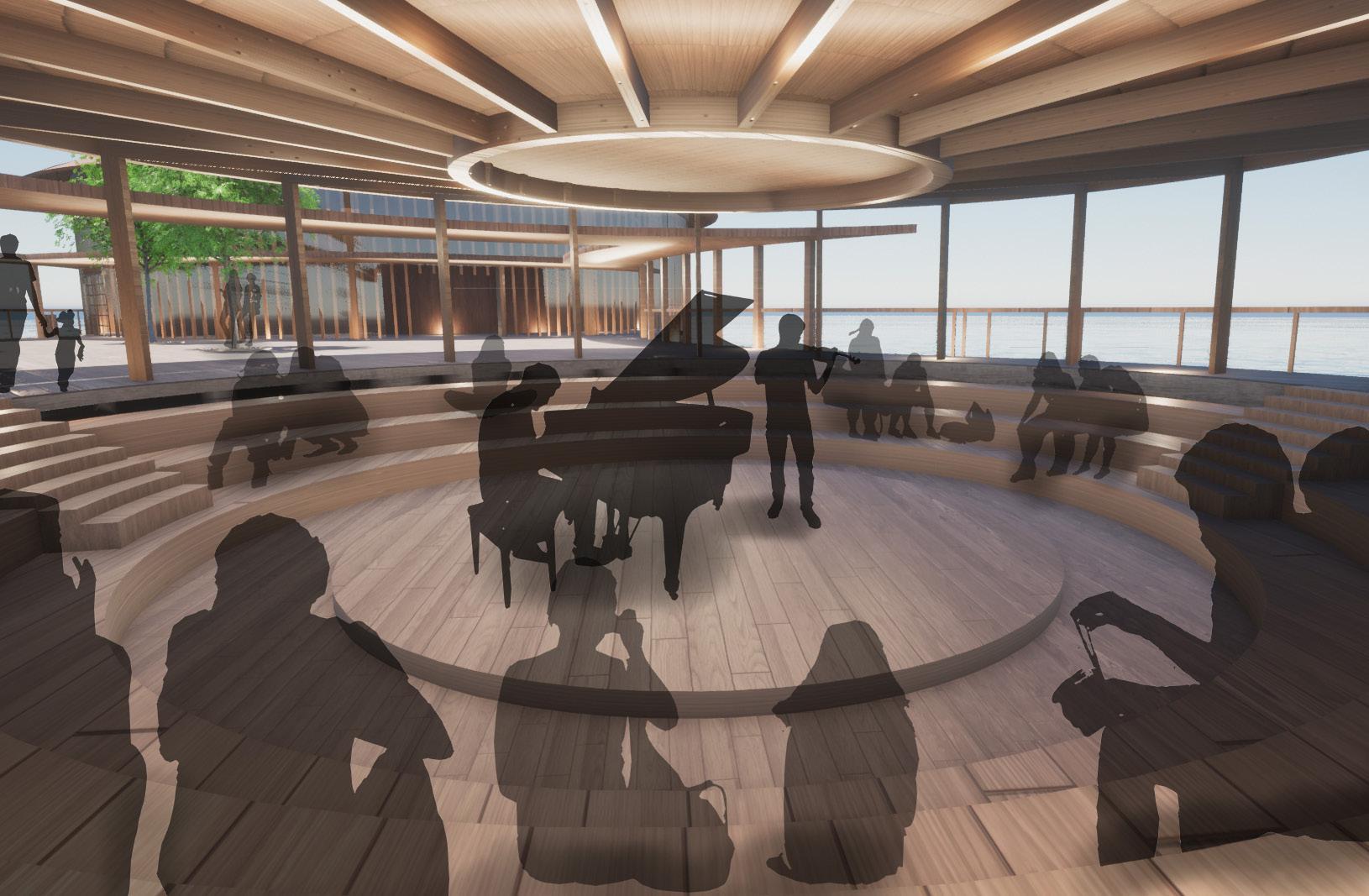
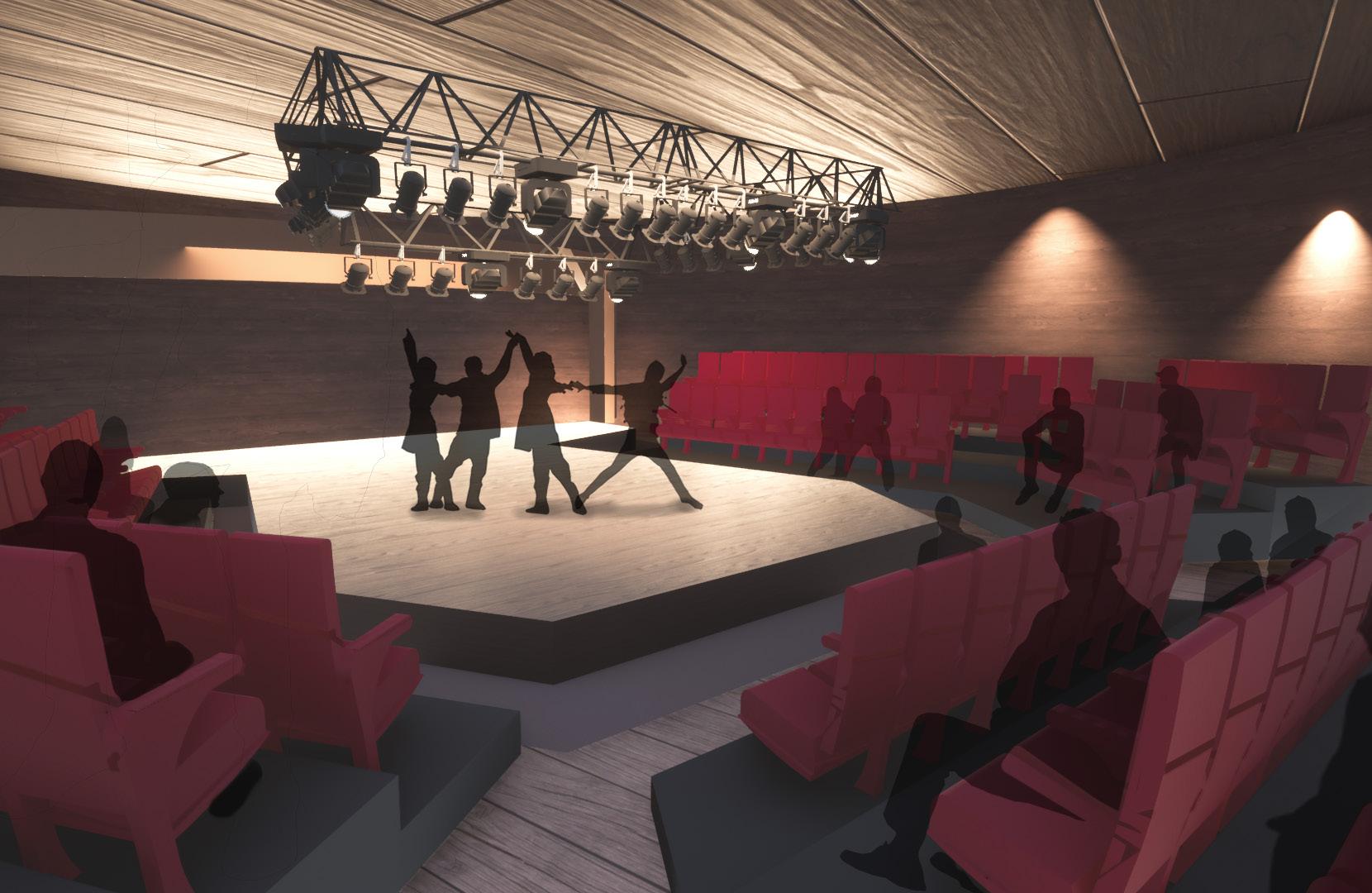
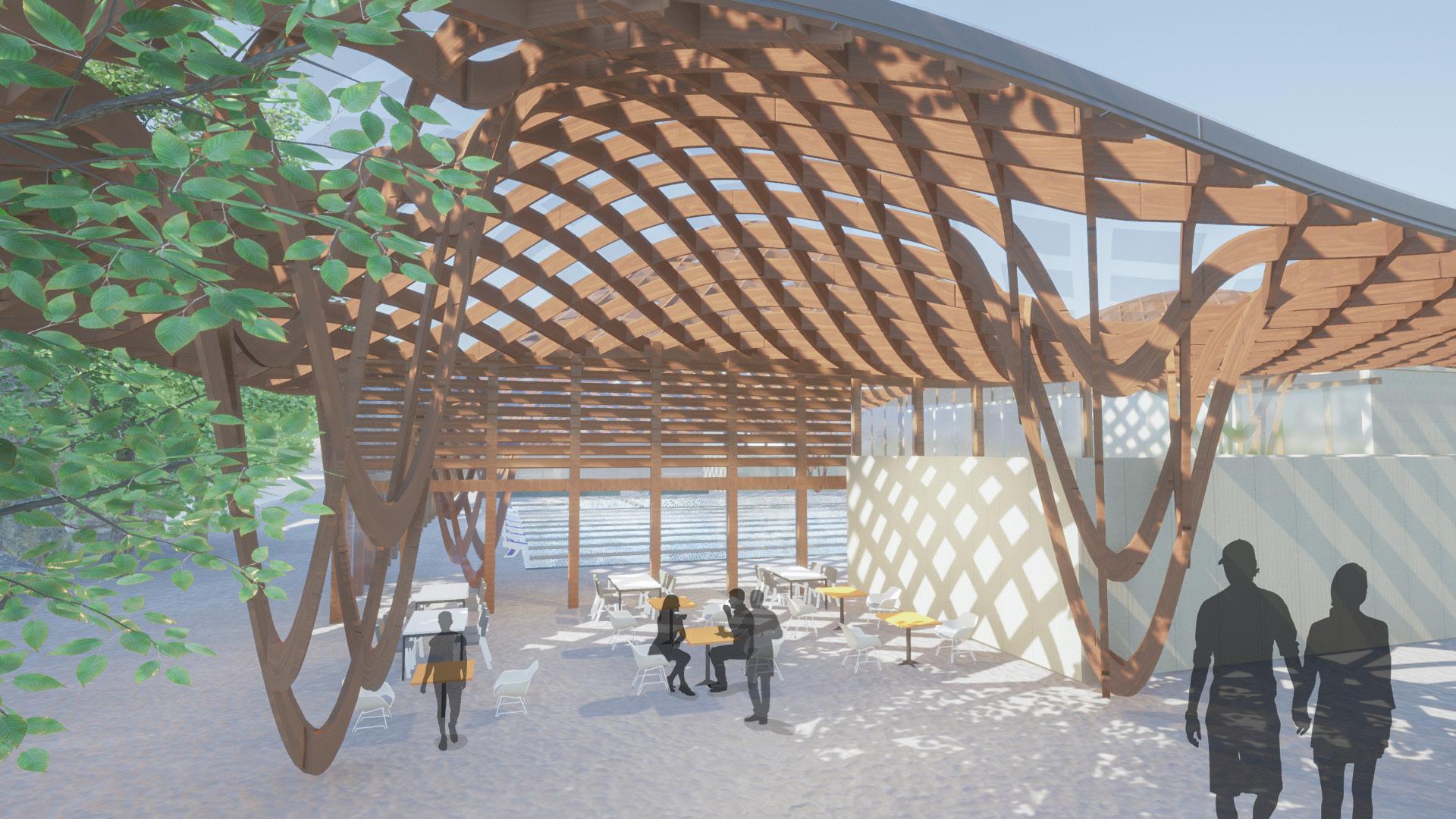
Public Spcace | 2021
Pyrmont | Sydney, Australia
Pyrmont is a seaside urban area rich in industrial background, its landscape changes as the city develops.
Looking back the history of Pyrmont, it was located at the Black Wattle Bay. A water catchment creek surrounded by forest which always get flooded during high tides. This marvelous natural site was filled up and turned into a quarry after the 18th century, excavating the hardest sandstone in Sydney area. As the city grows, the Black Wattle Quarry was closed, leaving a 13m rockface on the east side of the site.
Examining the site context, it is surrounded by households and apartment blocks. Across the road is the Wentworth Park, which serves as gathering place for people around the neighbourhood, enriching people’s social life. Families can be brought together while visiting the park.
However, this should not be limited within individual families, it is always beneficial to build up close bonds among neighbourhood community. To form a close community, this project aims to provide a leisure place for the surrounding households that one can create shared memories within the community.
Inspired by the flowing ripples on water surface, the project has a flowy roof that covers the whole aquatic centre, linking back to the natural habitat once existed on the site. The curved grid shell roof looks like a fabric covering the structure softly, which simulates the wavy sparkling ripples on water surfaces. With a tremendous bump in the middle area to give more height for a second level and allow natural daylight to shine through the ETFE roof cladding and lit up the main hall. The curvature of the roof also responds to the landscape on the site.
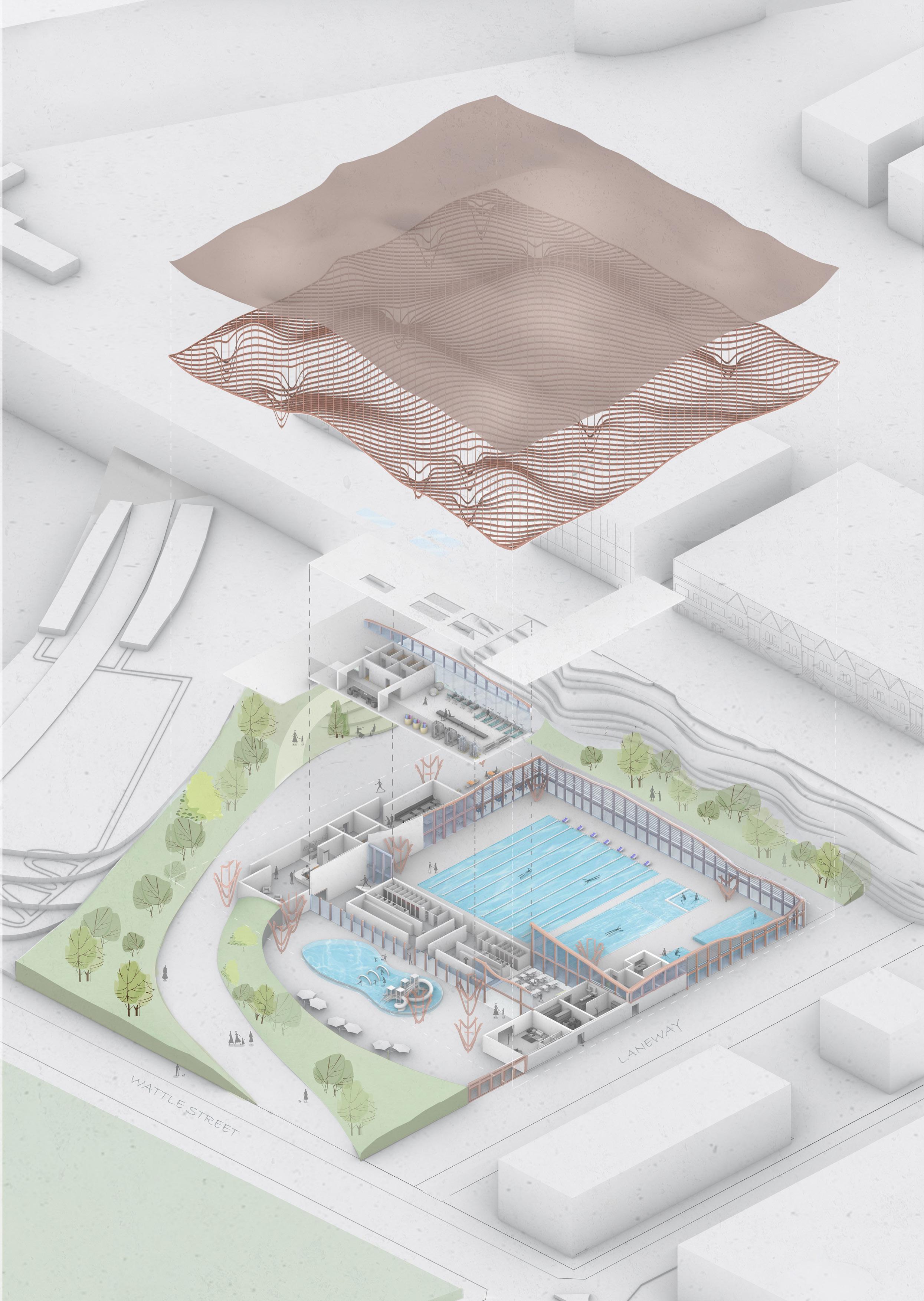

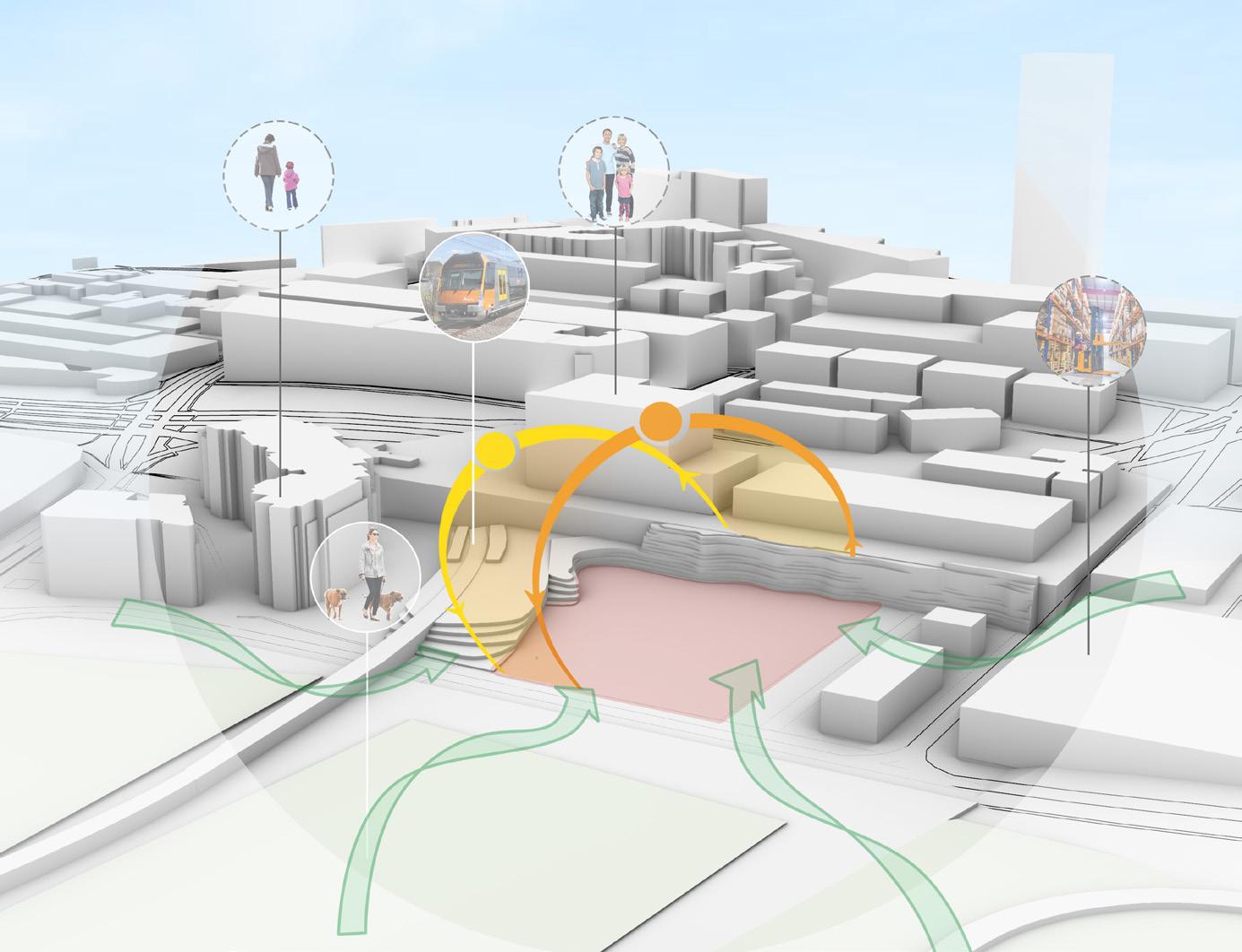
Examining the site context, it is surrounded by households and apartment blocks. Across the road is the Wentworth Park, which serves as gathering place for people around the neighbourhood, enriching people’s social life. Families can be brought together while visiting the park. However, this should not be limited within individual families, it is always beneficial to build up close bonds among neighbourhood community. To form a close community, this project aims to provide a leisure place for the surrounding households that one can create shared memories within the community. ABOUT THE SITE
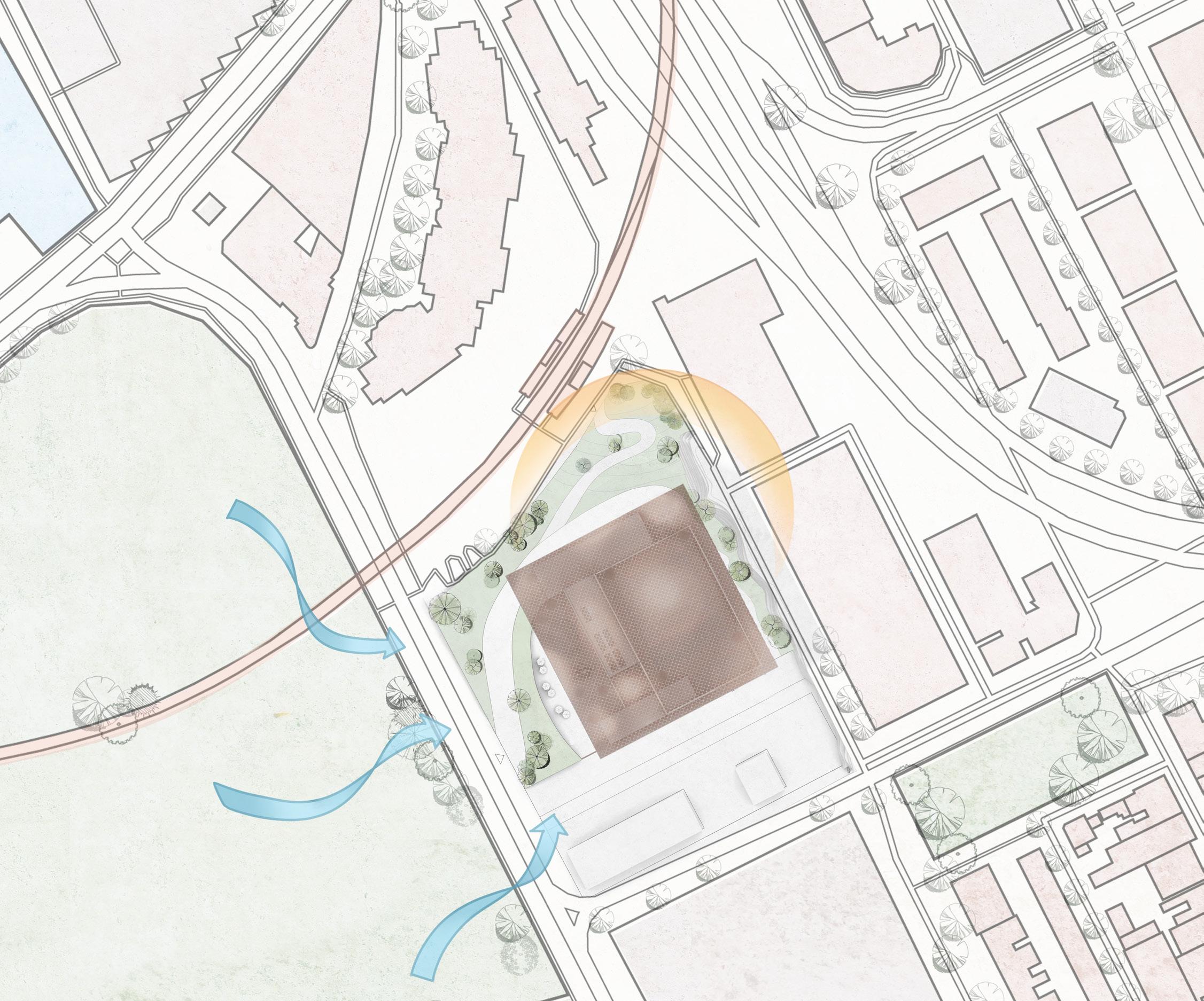

Step 1
Separate Public and Private Zones
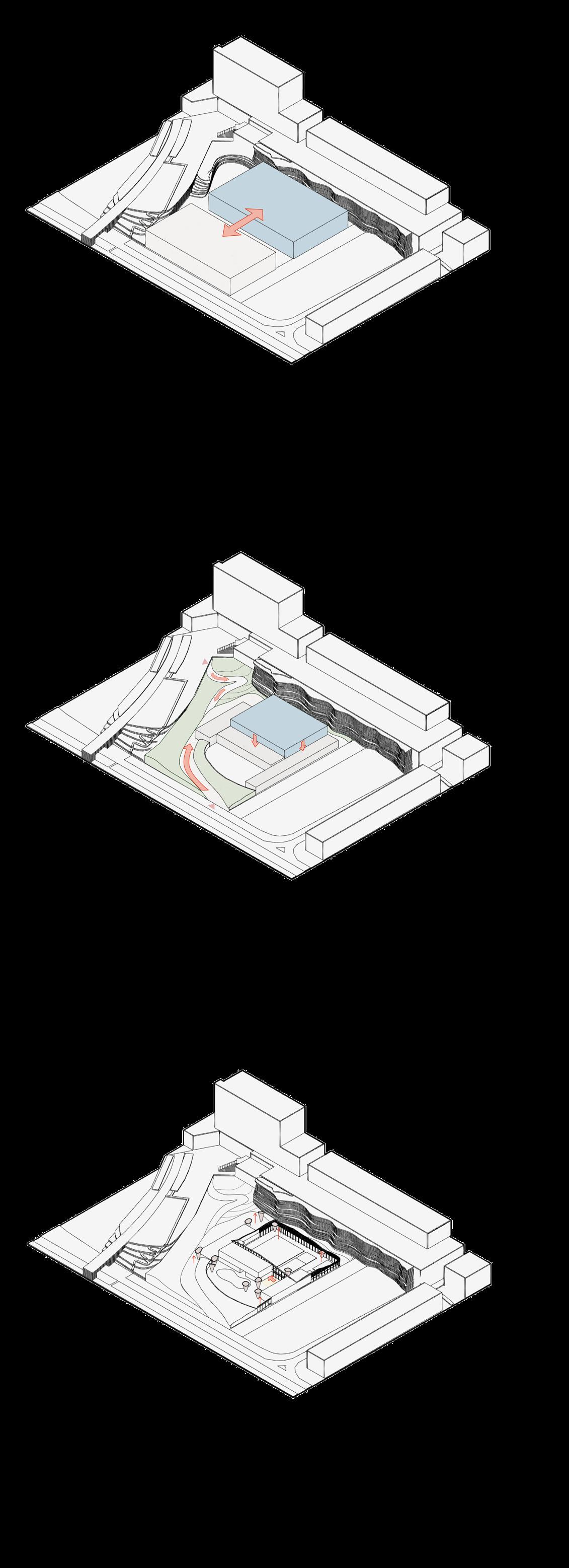
Step 3
Use natural landscape to give public area and create entries
Step 2
Create threshold moment for entry Give Back of House
Step 4
Create a passage linking the indoor and outdoor pools
Step 5
Extra Cafe only for the aquatic centre Lift up columns to support roof
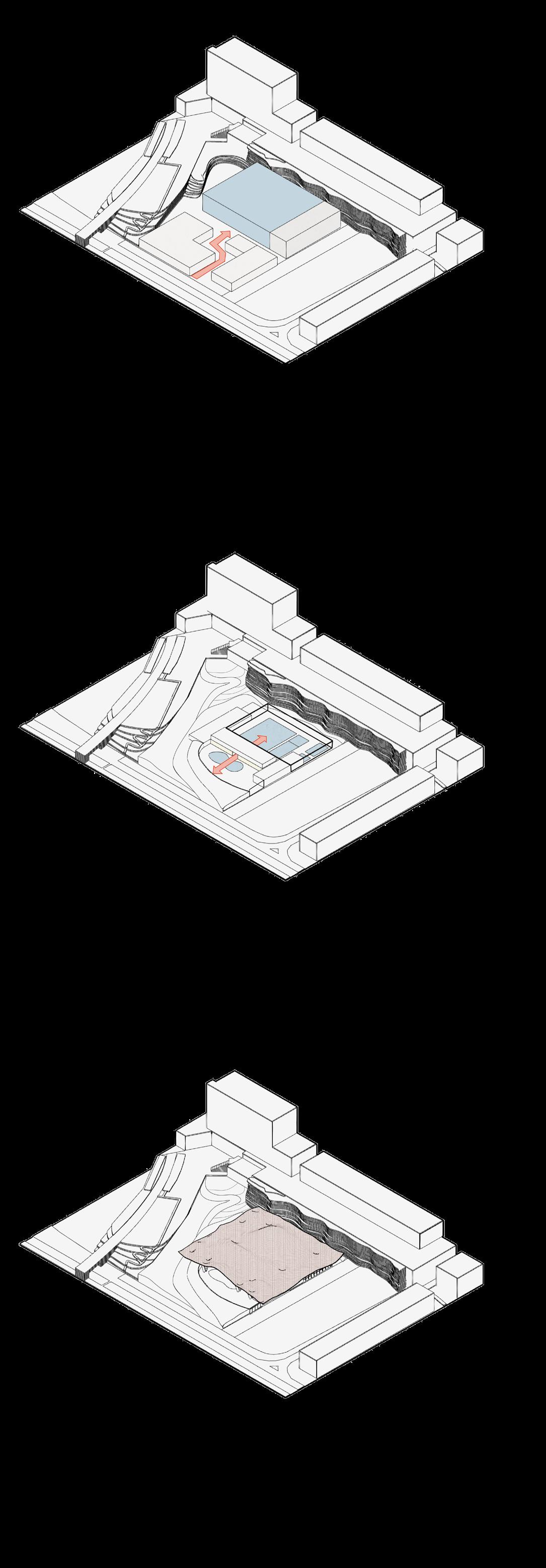
Step 6
Overlay roof ontop

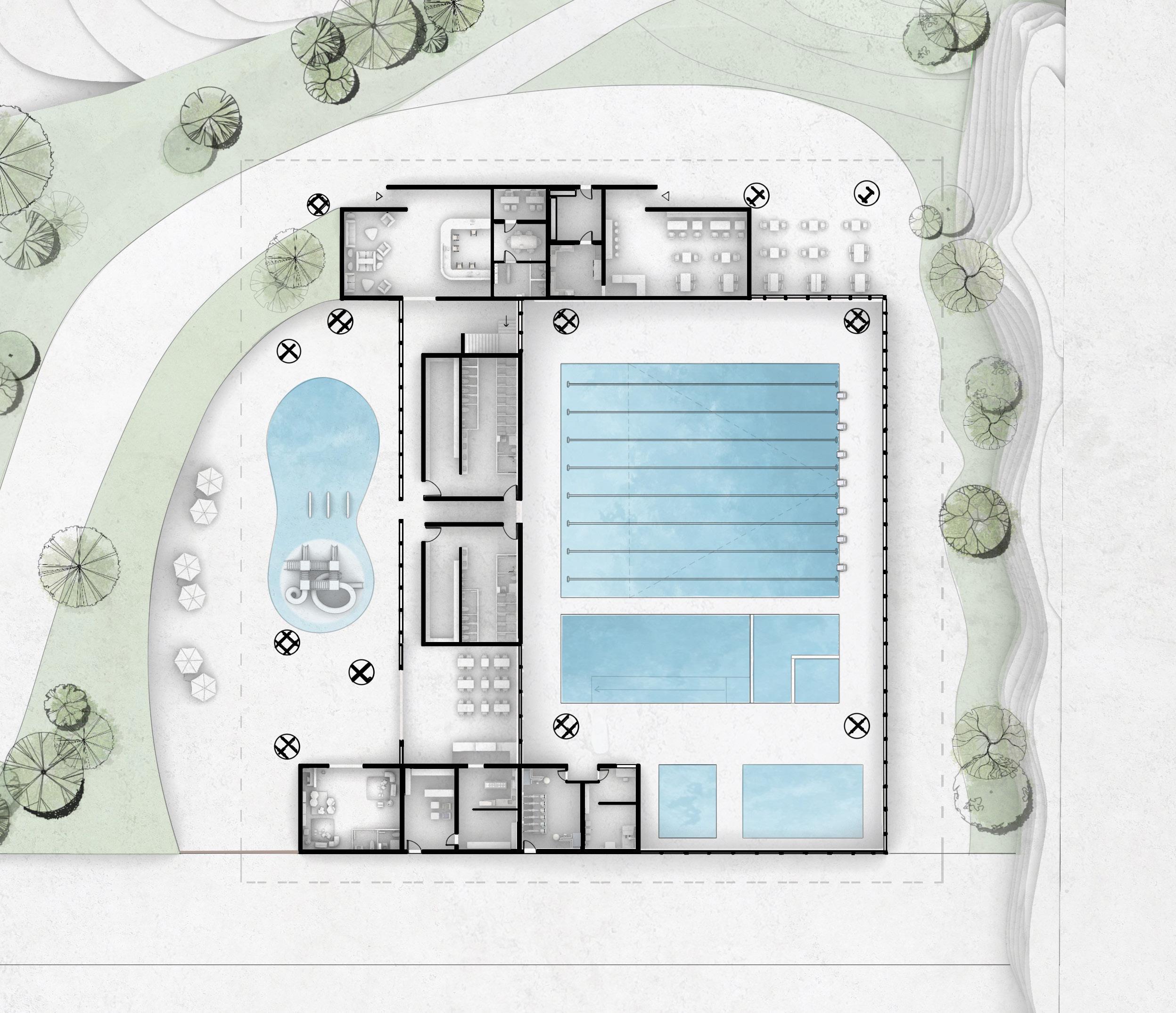

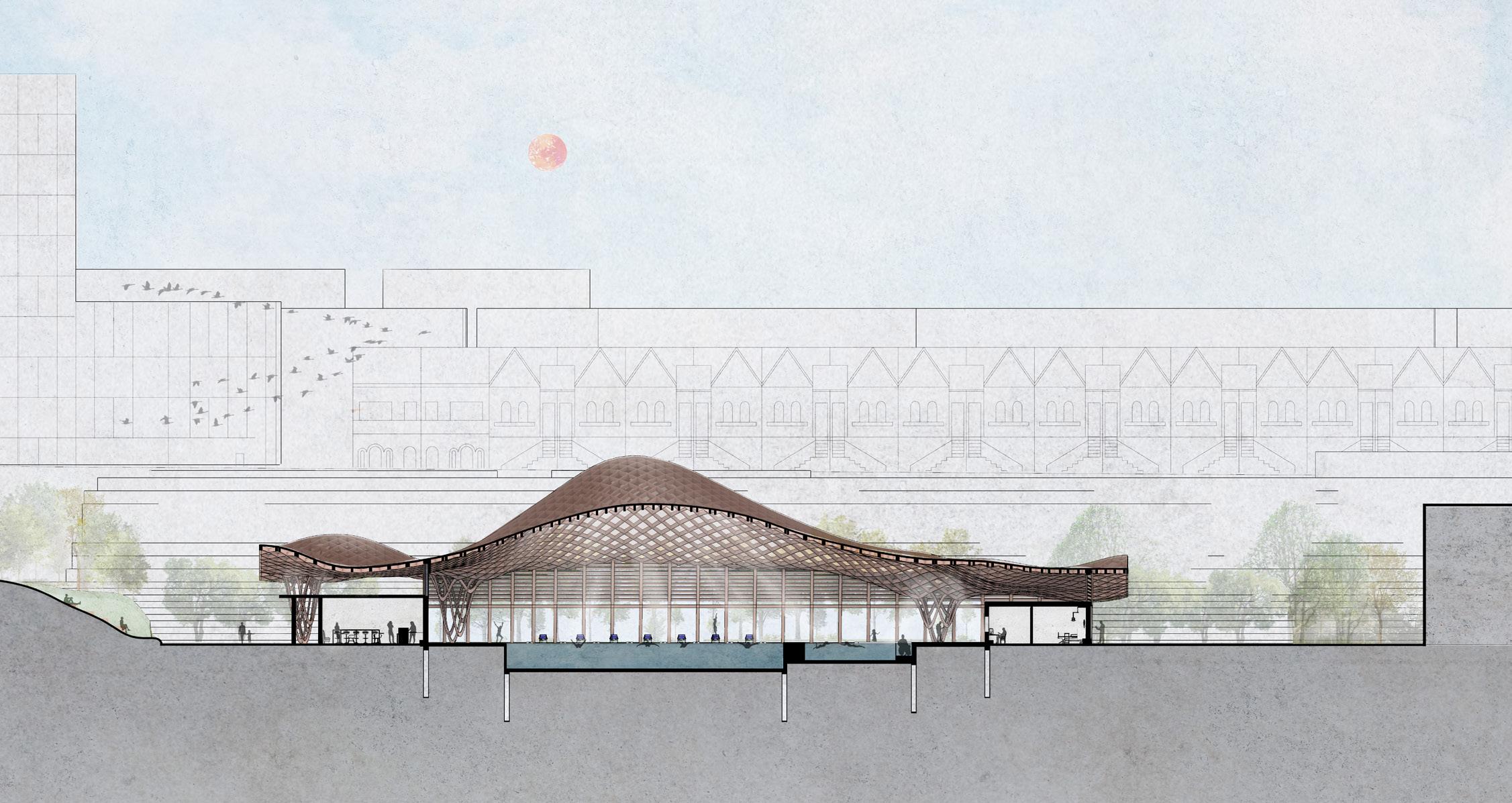

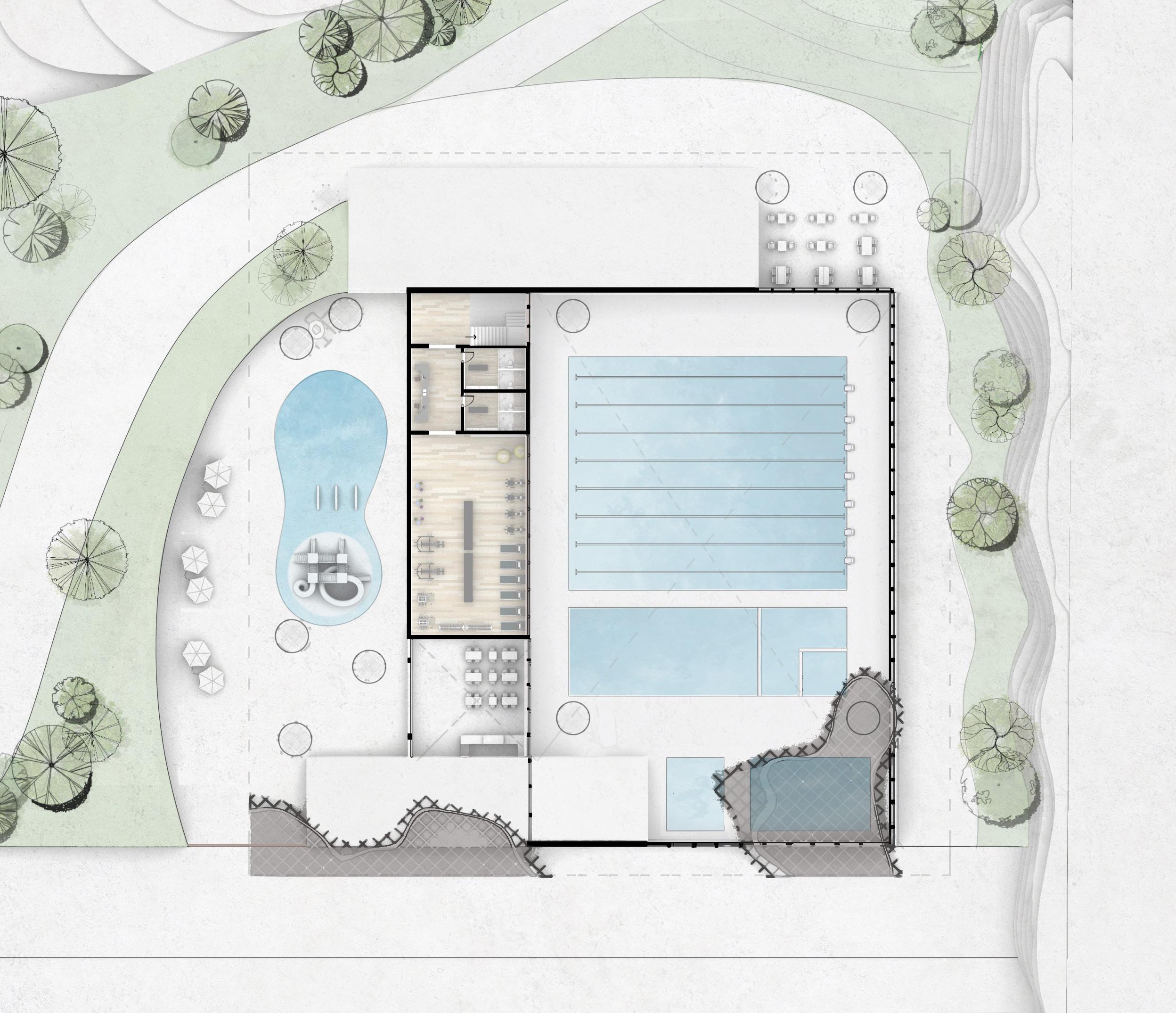

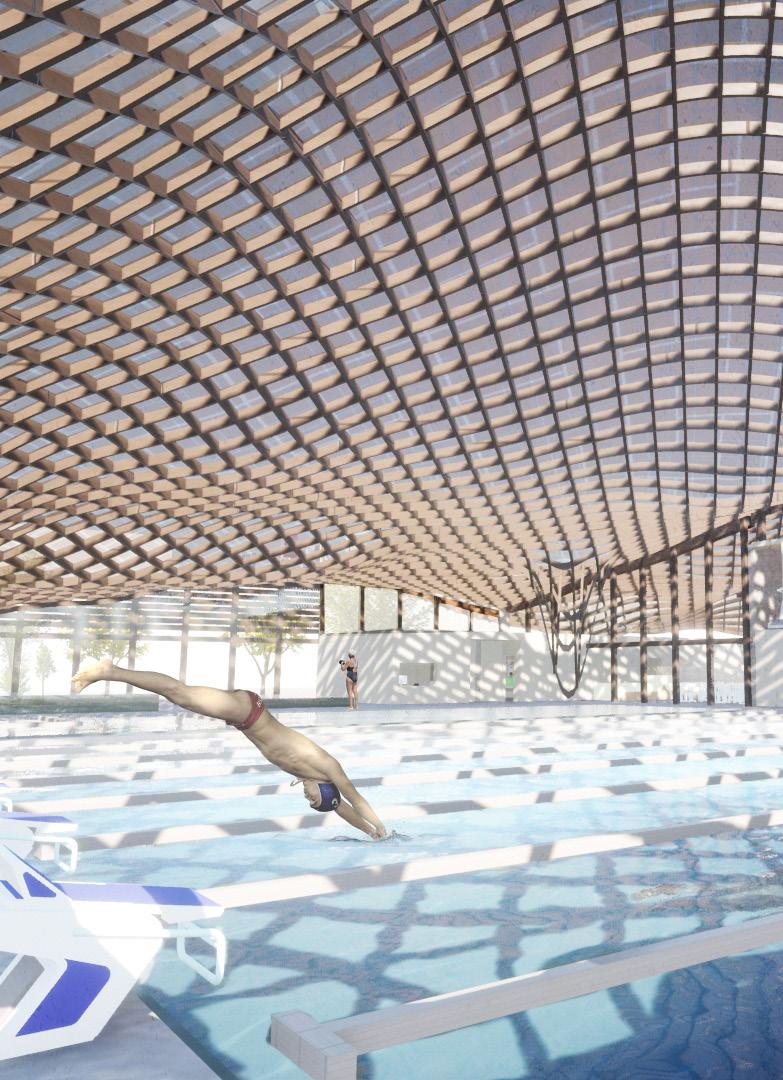
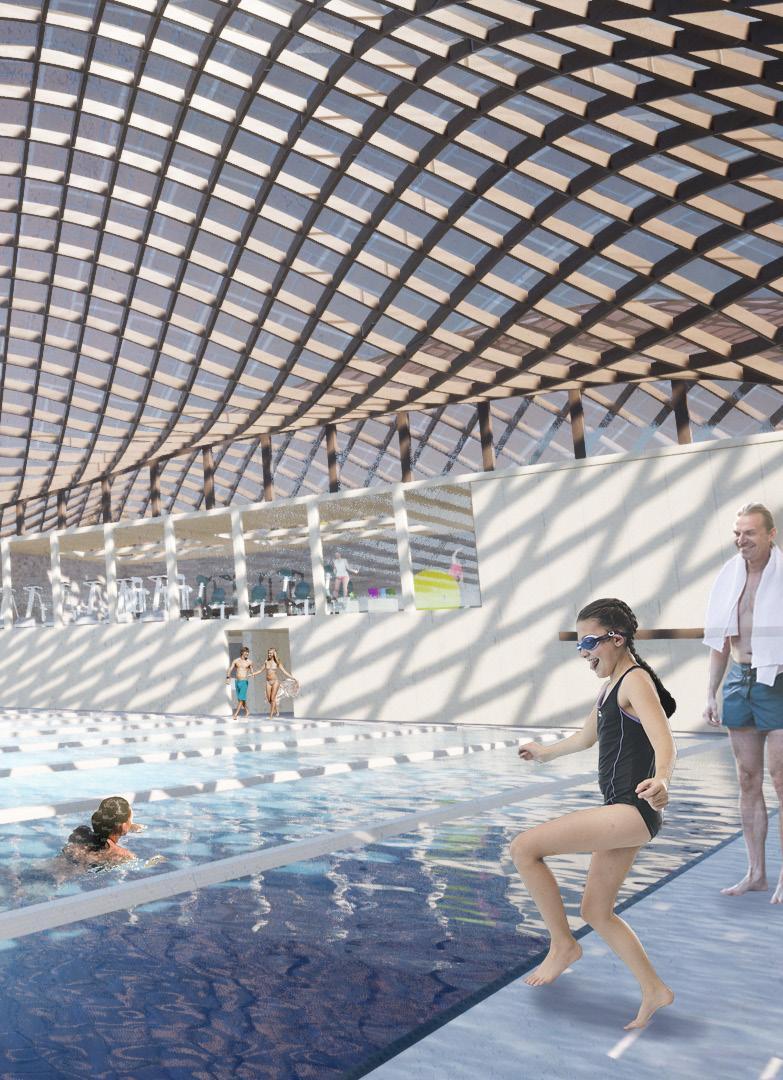


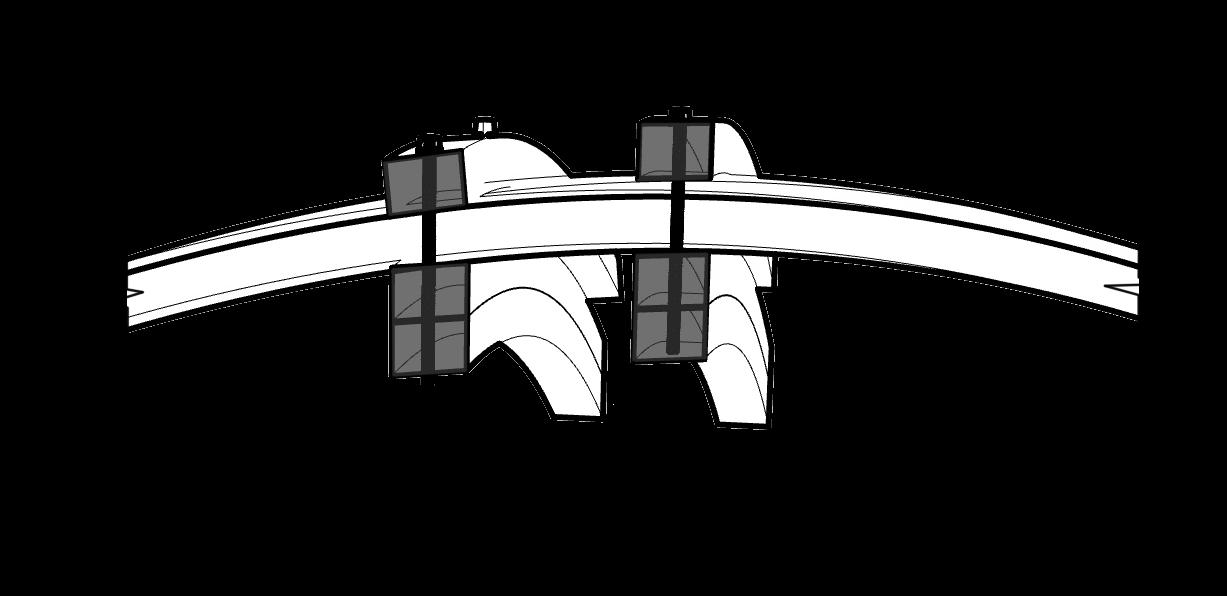
The roof consists 4 layered timber slats (120x20mm) fixed with bolts and block materies to keep the layers together.

The roof consists different sized domes, the main (also the largest) dome is supported by four columns.

When a single point load is applied at the midlength of a grid shell structure, there is always compression exist in the arches around the shape.
With a latticed roof, forces can be dilivered across the surface of the shell, in any direction eaually. Which cannot change their shape, and then the forces will be transferred to the column and then to the ground vertically, creating compression along supporting posts.



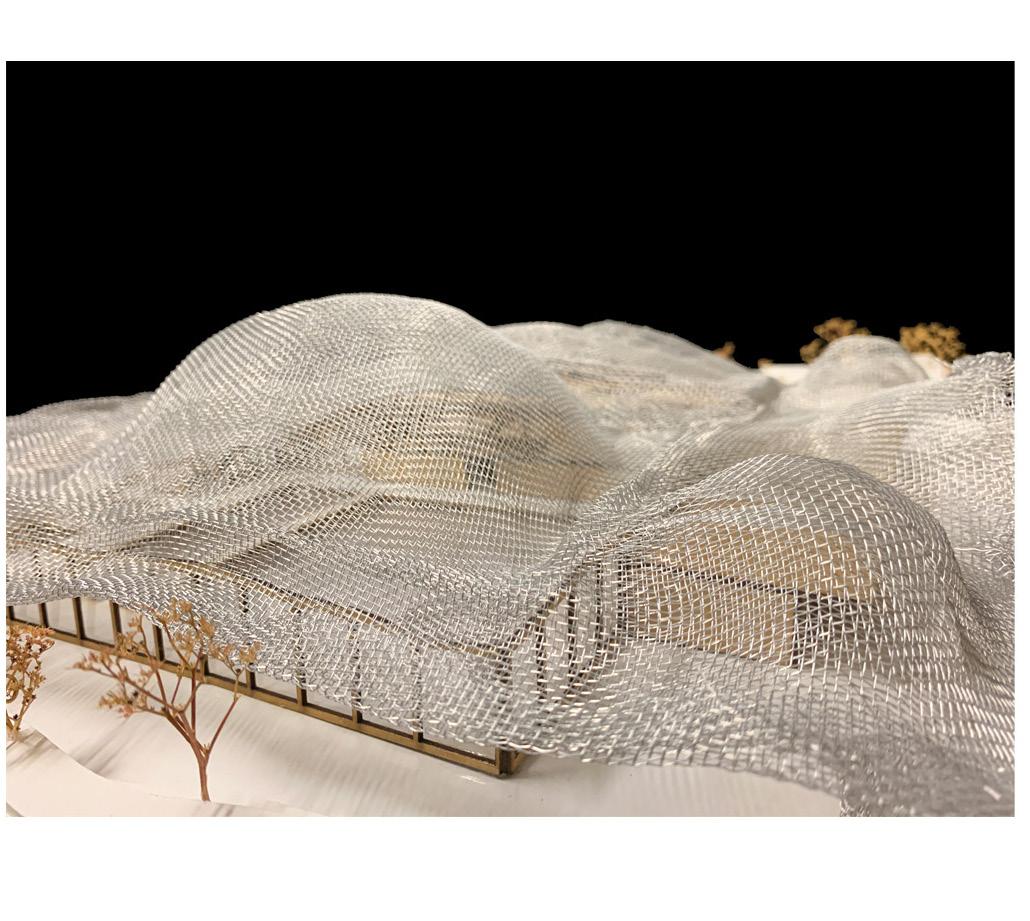


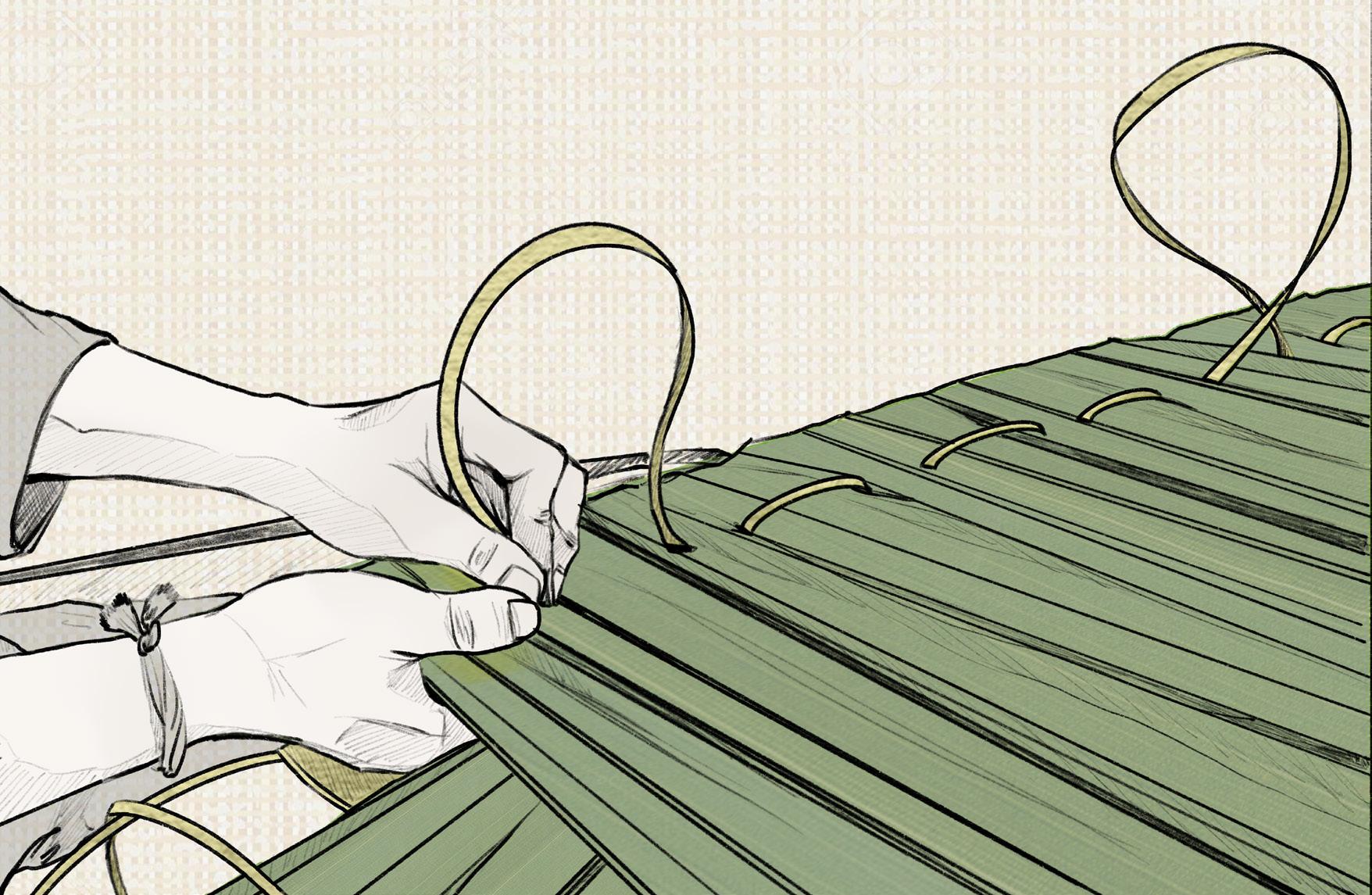
Private Housing | 2020
Ohlen Freswind | Port Vila, Vanuatu
As part of the thesis project “Let Every Voice Be Heard“, this studio is a partner to the Unversity of Sydney’s ongoing Freswind Community School Project in Port Vila, Vanuatu.
The FresWind project will relocate some 90 households out of an existing water catchment area, onto a site located adjacent to the suburb of Ohlen in Port Vila. The community is made up of people from all over Vanuatu.
The blocks will be occupied by extended families and may need to provide workshop space, a family garden, rental accommodation, extra space for visitors, areas for the safe treatment of waste and so on.
The families are not wealthy and construction is generally carried out in a piecemeal fashion as funds become available. An important part of the project is to develop scenarios of 3 ‘typical’ families, with different requirements for each client. Using appropriate construction materials and methods.
Life in Freswind is relaxed and cheerful. People live in compound houses with a large family. Since the country is less developed, most people build their homes through years. Hence, the second aim of this project is to employ staged construction methods in this sub-urban context.
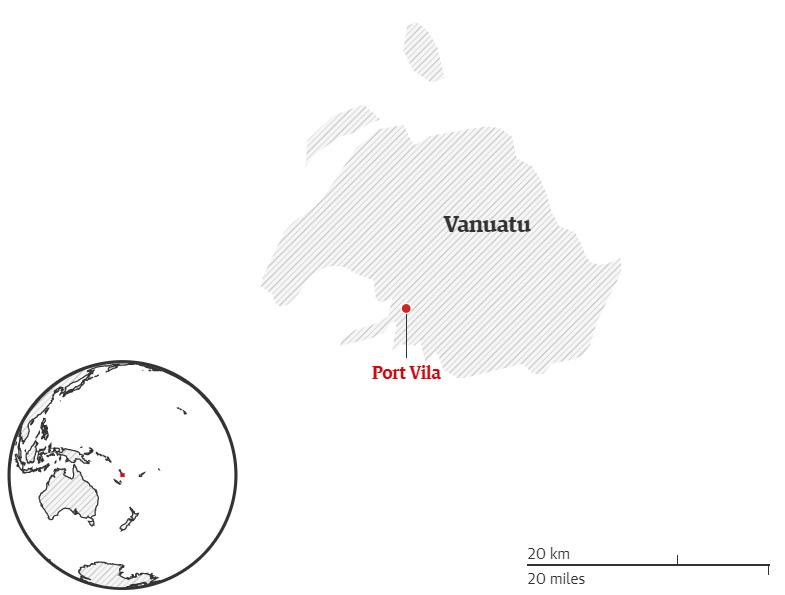

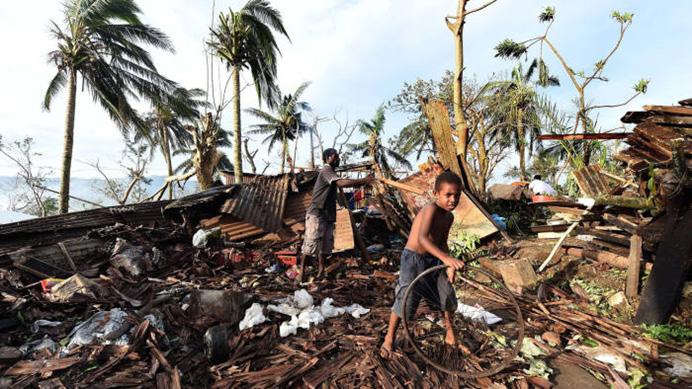
I am:
- Living with 3 children & 2 grand-children
- Money is always tight for the family!
I need:
- Garden space for fruits and vegetables
- Bar for drinking kava
- 2 room Kindergarten
- Outdoor playing area
I am:
- Single, Community Head of Freswind
- Living with aged parents
I need:
- Garden space for fruits and vegetables
- Facilities for his trucks
- Room for workers
- A small stall/shop
Port Vila is the capital of Vanuatu, an archipelago of eighty three islands stretching for around 1300 km, 1,750 kilometres east of northern Australia.
Freswind village is located in Port Vila, the capital of Vanuatu, a country experiencing tropical climate with warm weather throughout the year. Trade winds from the east southeast bring year long cooling breezes late afternoon and early evening. The island is covered with dense forest, plants grow fast on fertile soil.
Since located near the Pacific Ocean, Vanuatu is experiencing tropical cyclones. The worse cyclone pam happened in 2015 took away 16 lives and caused damage to about 90% of the infrastructure there.
The main aim of this project is to provide a safe shelter for the Freswind people.



A 22x30M plot of land has been allocated to each client.
I have:
- Family with 3 children
- A good income
I need:
- Garden space for fruits and vegetables
- Flower garden
- Rental rooms for students
I have decided to put Nixon on the left to minimize noise produced by the car studio from the other two clients. Joseph is located in the middle to make sure the clinic is close to school area whereby kids may get injuries and receive medical treatment on time.
Humility’s house is located at the crossroad to attract villagers to the kava bar. At the same time, allowing a side entry for the kindergarten. Which keeps kids away from heavy traffic happening on the main street, ensuring their safety. The kindergarten is located opposite the primary school, which made it convenient for parents sending their children to school.
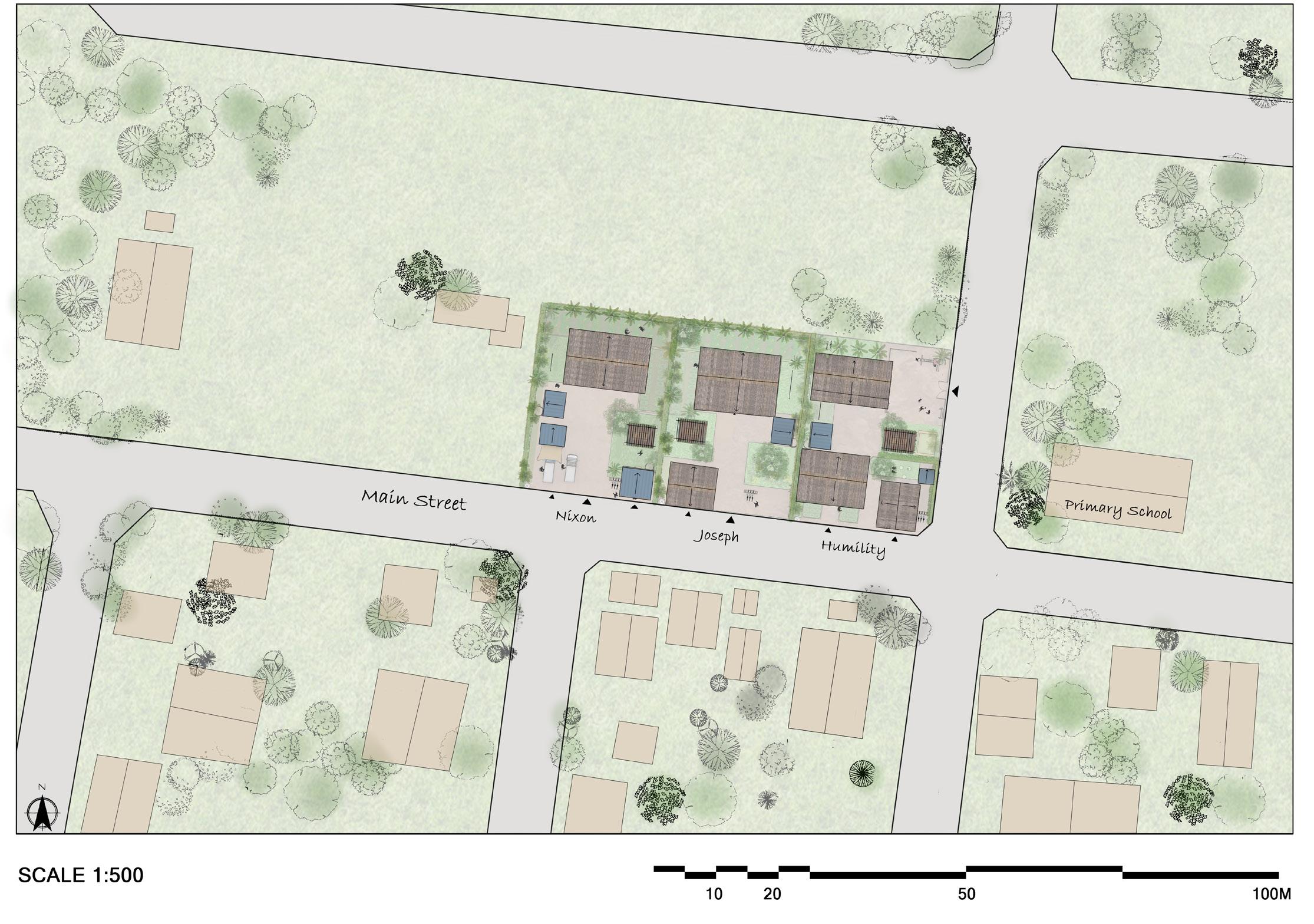





The first stage is always to provide a safe living area with essential facilities such as kitchen, toilets and shower.
Next, one should build the facility which produce income to the family. This ensures expenses can be covered within a shorter period of time and sufficient money to the family.
Finally, with enough savings, one can build his dreamed house. Families with lower income may require a longer time to finish the whole house.
For the main house, a concrete slab will be poured first, with complete roof structure to provide shelter. The structure will then be enclosed by bamboo panels and limestone walls, provide rooms for living as the family grows.
As indoor common area decreased, shlted decking will be built in garden spaces to provide gathering space for the family.





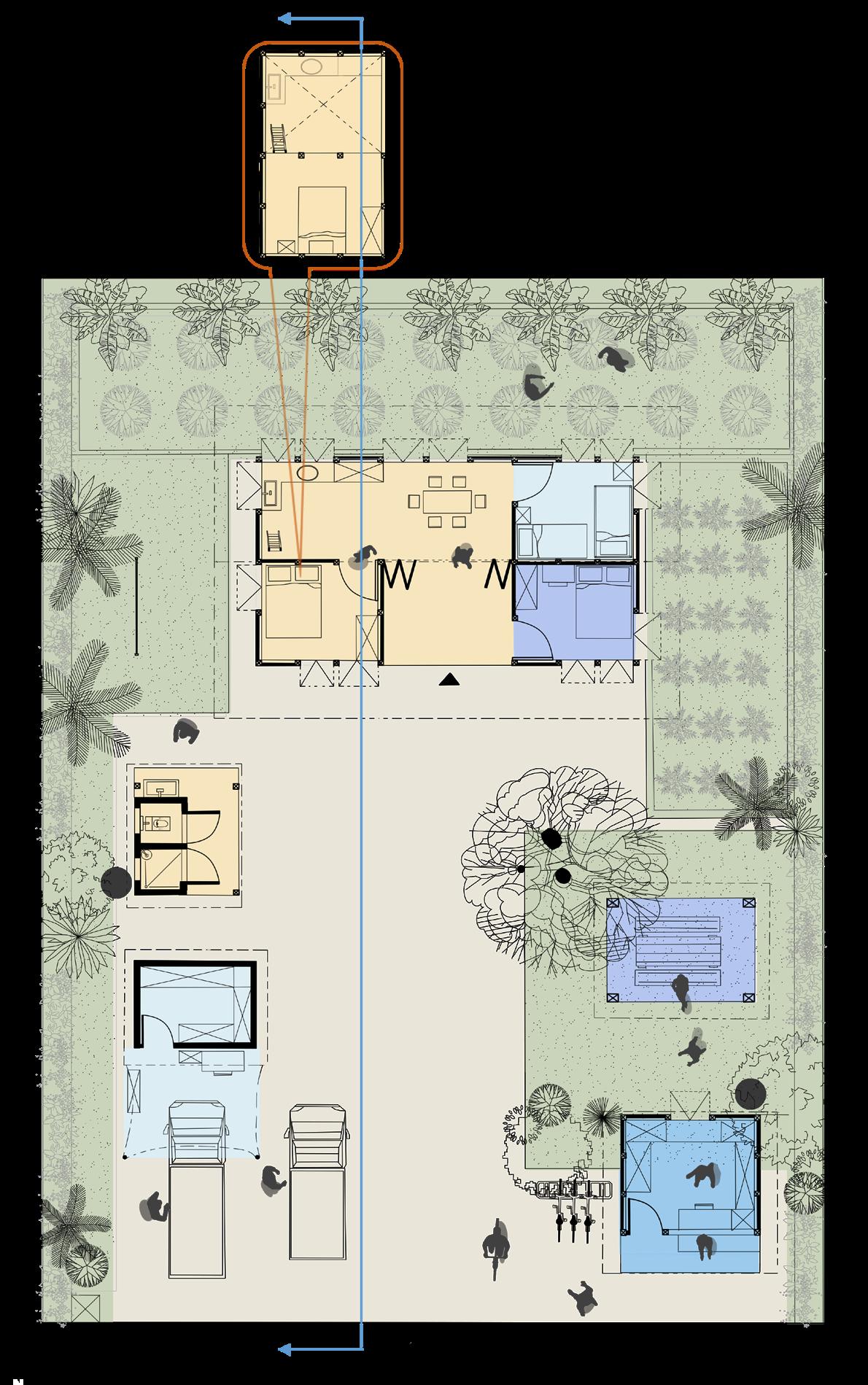




Varies ventilation techniques implied
Use floor to increase cooling
Reinforced concrete slab not only provide a stable base for the building structure, it also help to cool people down while barefoot.
Crossed bamboo sticks and taps above the wall allowing cross ventilation and use roof vents for uplift relief.
Direct Involvement in building construction
Help to maintian local craft skills.
Both male and female workers participated in the construction process. Which provide job opportunities for the locals, especially women. Contributing to economic growth.
Reinforced joints Strong joints with steel panel make the building structure more stable and able to withstand bad weather.
Allow vertical Mezzanines were provide extra sleeping footprint minimizing

Allow horizontal Staging For the main house, a concrete slab will be poured first, with complete roof structure to provide shelter. The structure will then be enclosed by bamboo panels and limestone walls, provide rooms for living as the family grows.






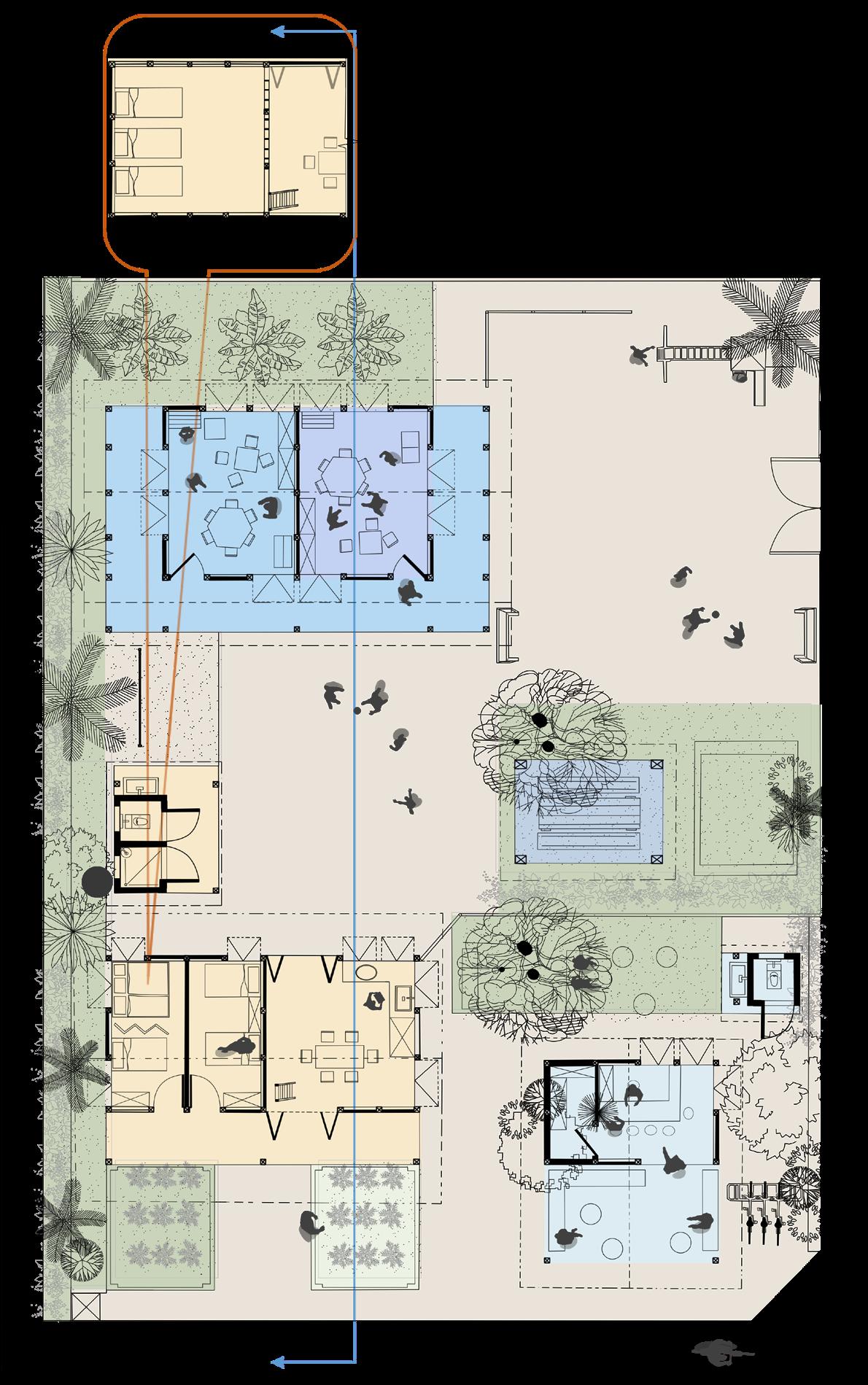


staging through mezzanine
at the very first stage to sleeping space. A smaller building minimizing the use of land.
Separation of private and public spaces
Bushes serves natural fence between each household. Gardens were used to separate private zones from public areas, which ensures privacy and safety.
Provide multiple entries to individual facilities Different entries were provided for each facility, making life more convenient and ensure owner’s privacy.
Locally sourced materials used Materials can be easily sourced, which decrease building expenses and easy for future repair.

Allow direct engagement with the street Pedestrians can access public facilities easily and businesses can attract more people while located along the main street.
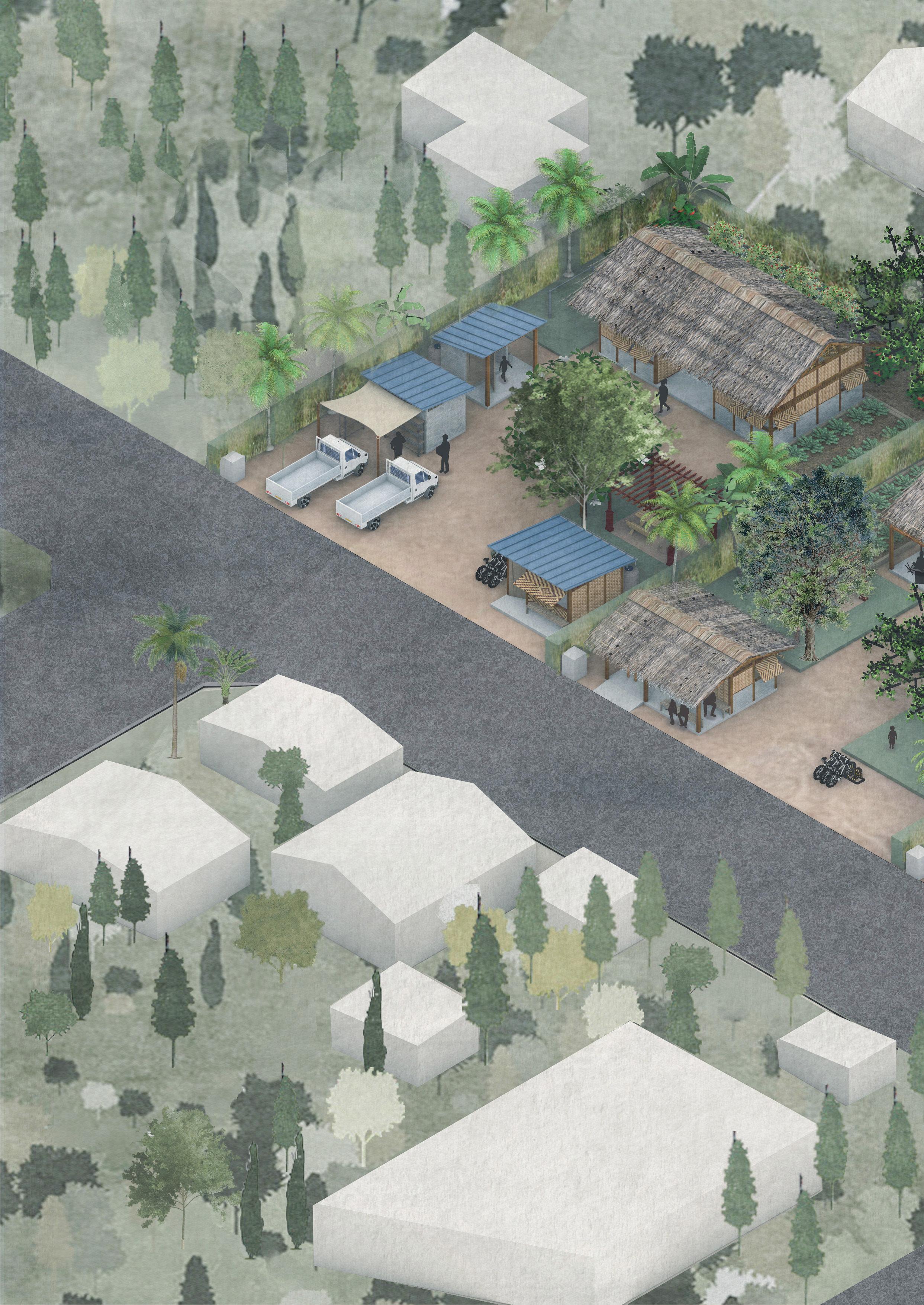
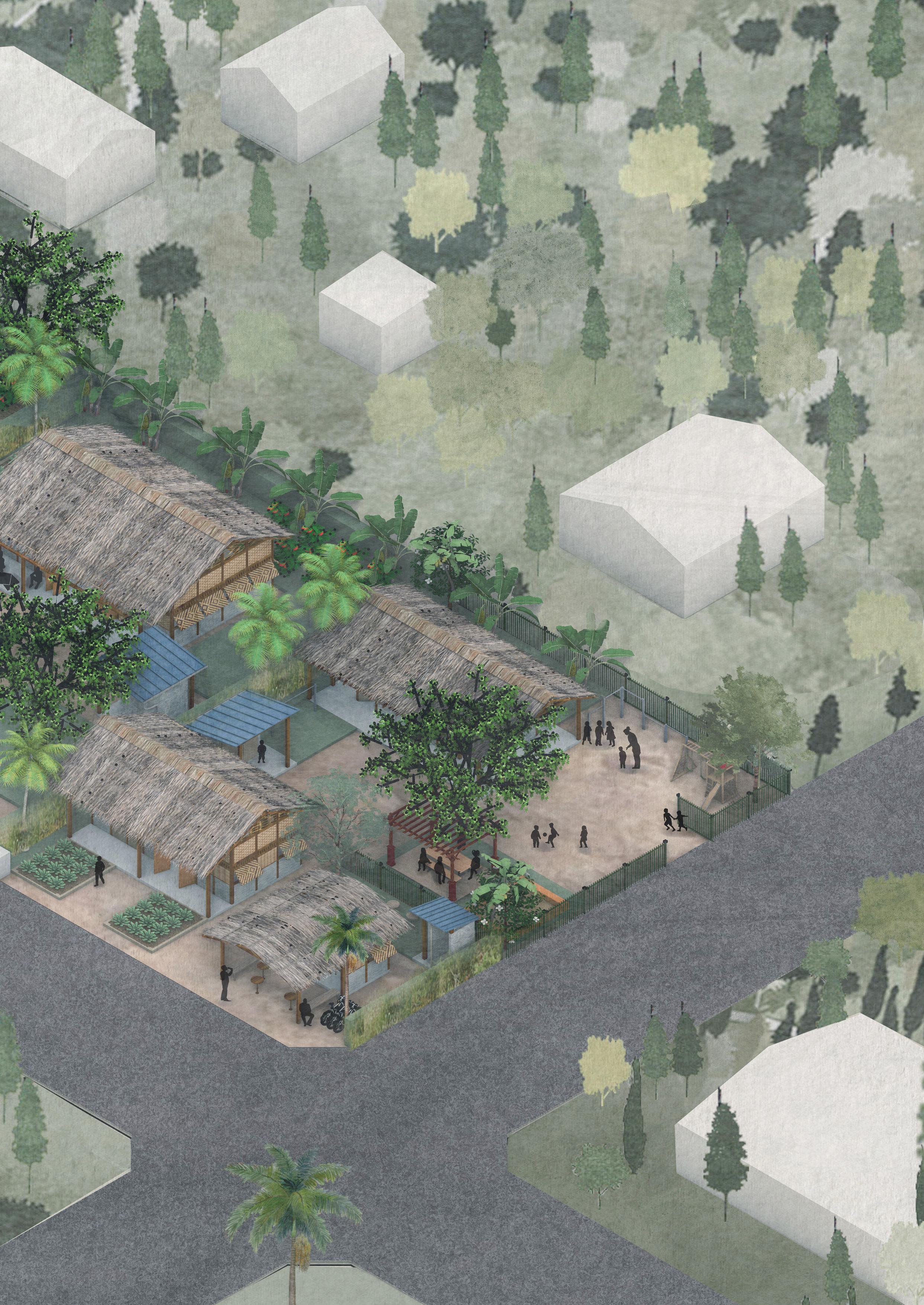
Explaining materiality and construction detials of a typical house in my design
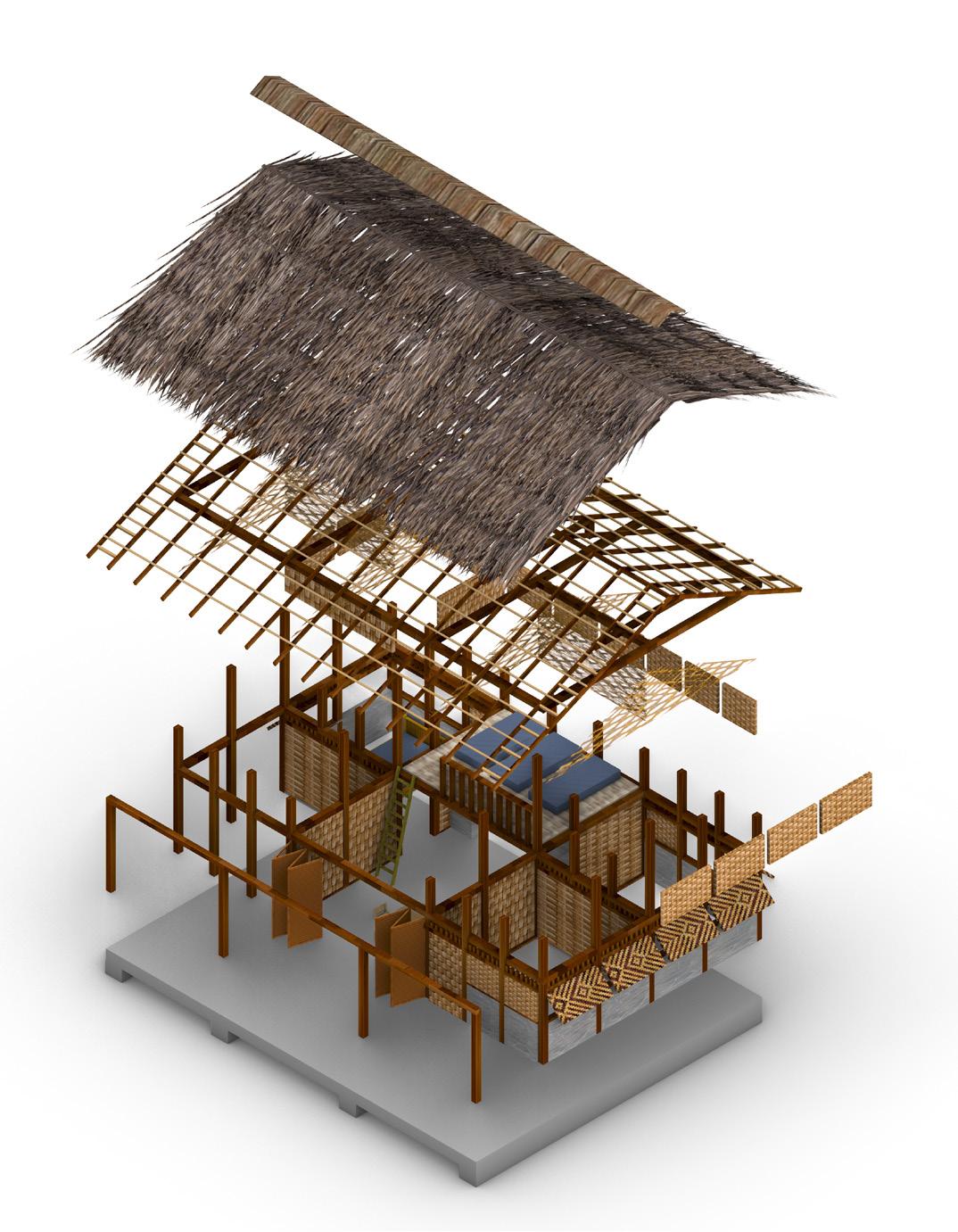

Ridge vent
Thatched roof
Timber Roof frame
Crossed Bamboo for Ventilation
Timber Post and Beam
Limestone wall
Reinforced Concrete Slab
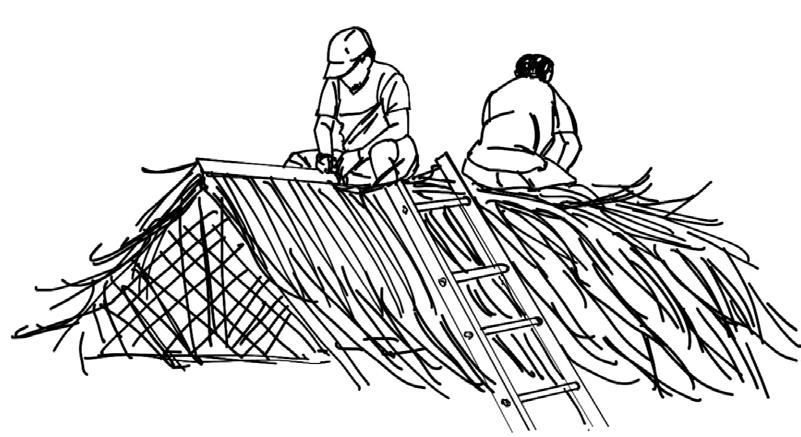
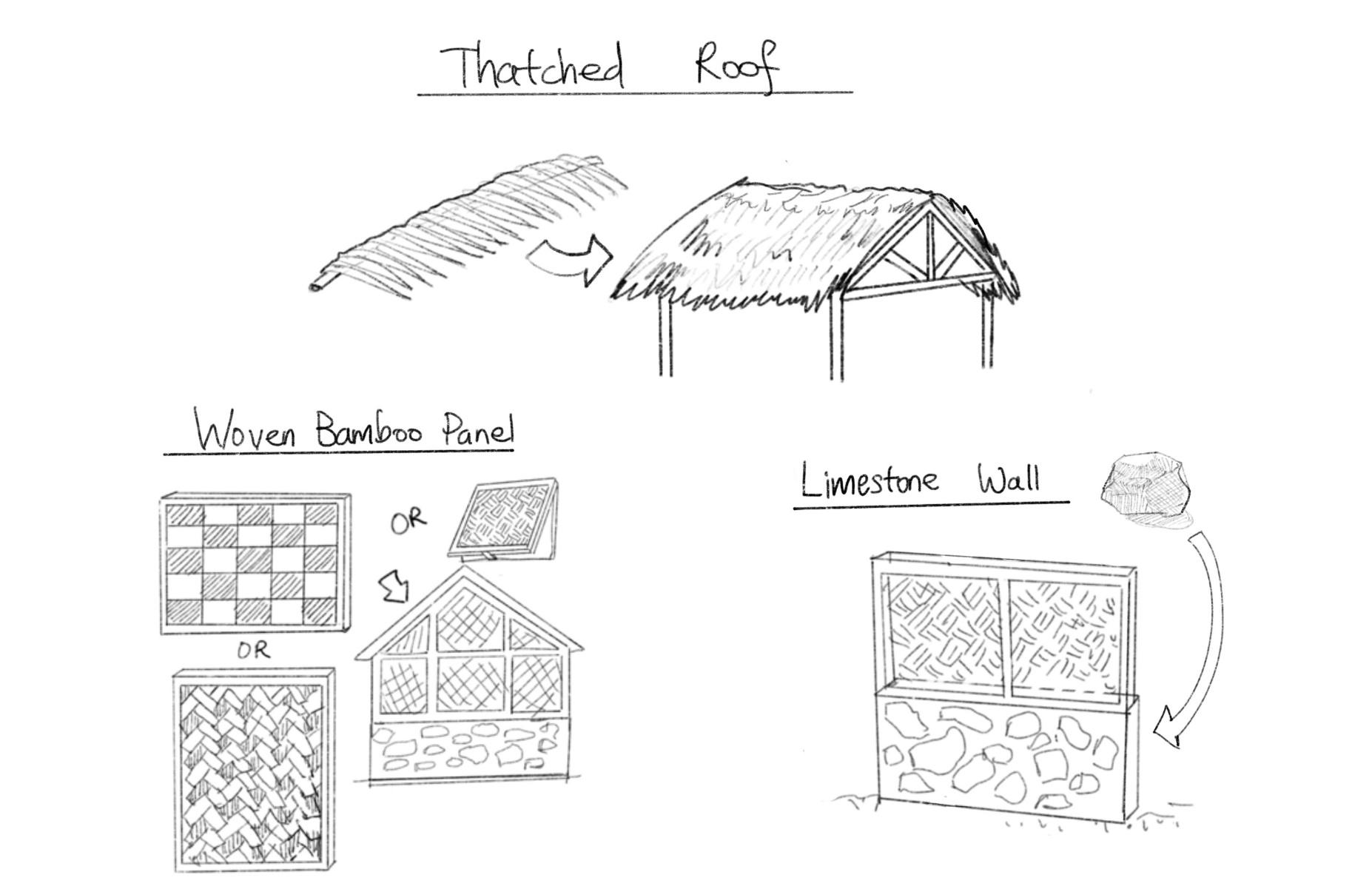

Locally sourced materials used
Materials can be easily sourced, which decrease building expenses and easy for future repair.
Some traditional building methods have been passed on from generation to generation in Freswind. Which include making thatched roof with palm frond, bamboo weaving and use local limetone to build up walls.
Direct Involvement in building construction
Help to maintian local craft skills. Both male and female workers participated in the construction process. Which provide job opportunities for the locals, especially women. Contributing to economic growth.


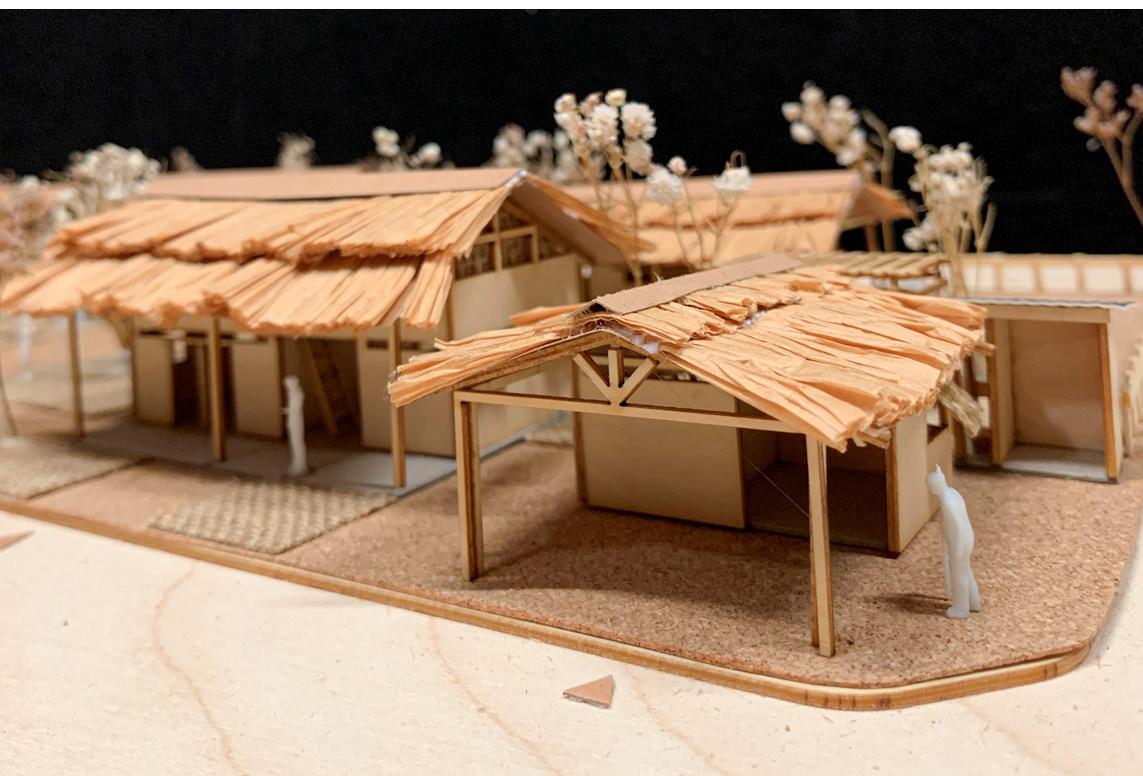
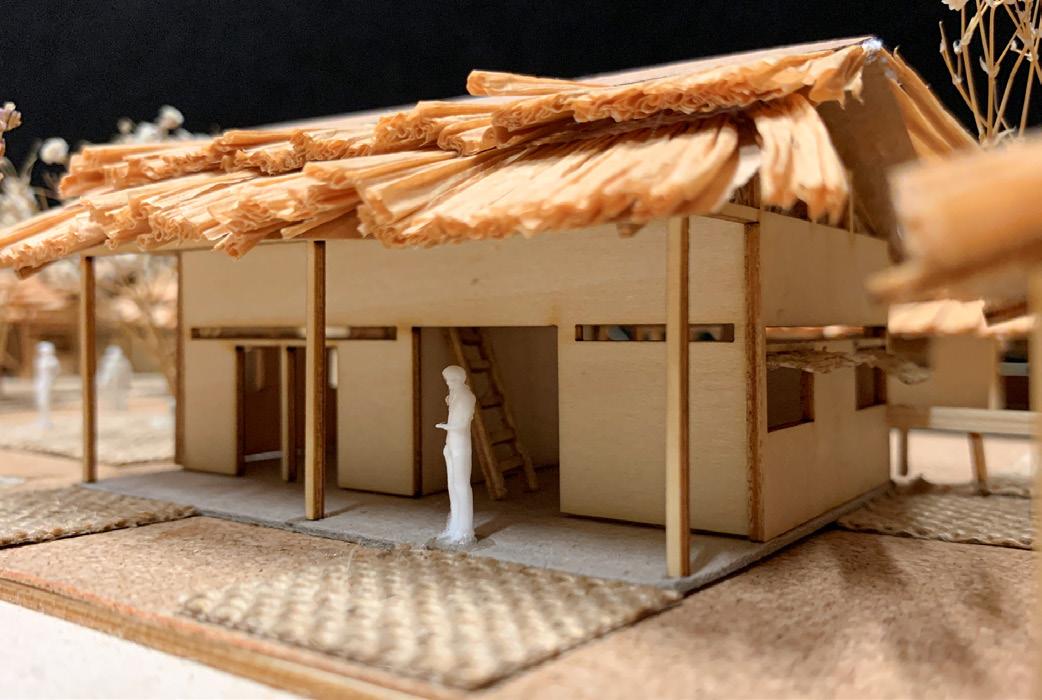
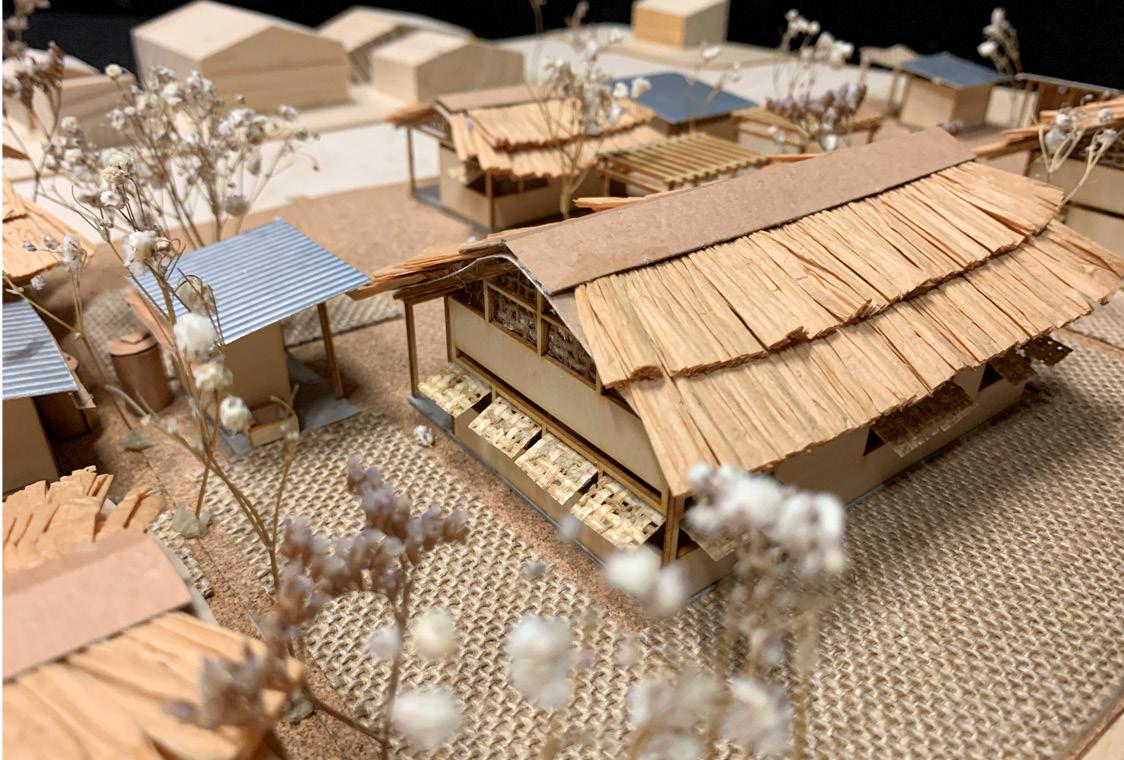

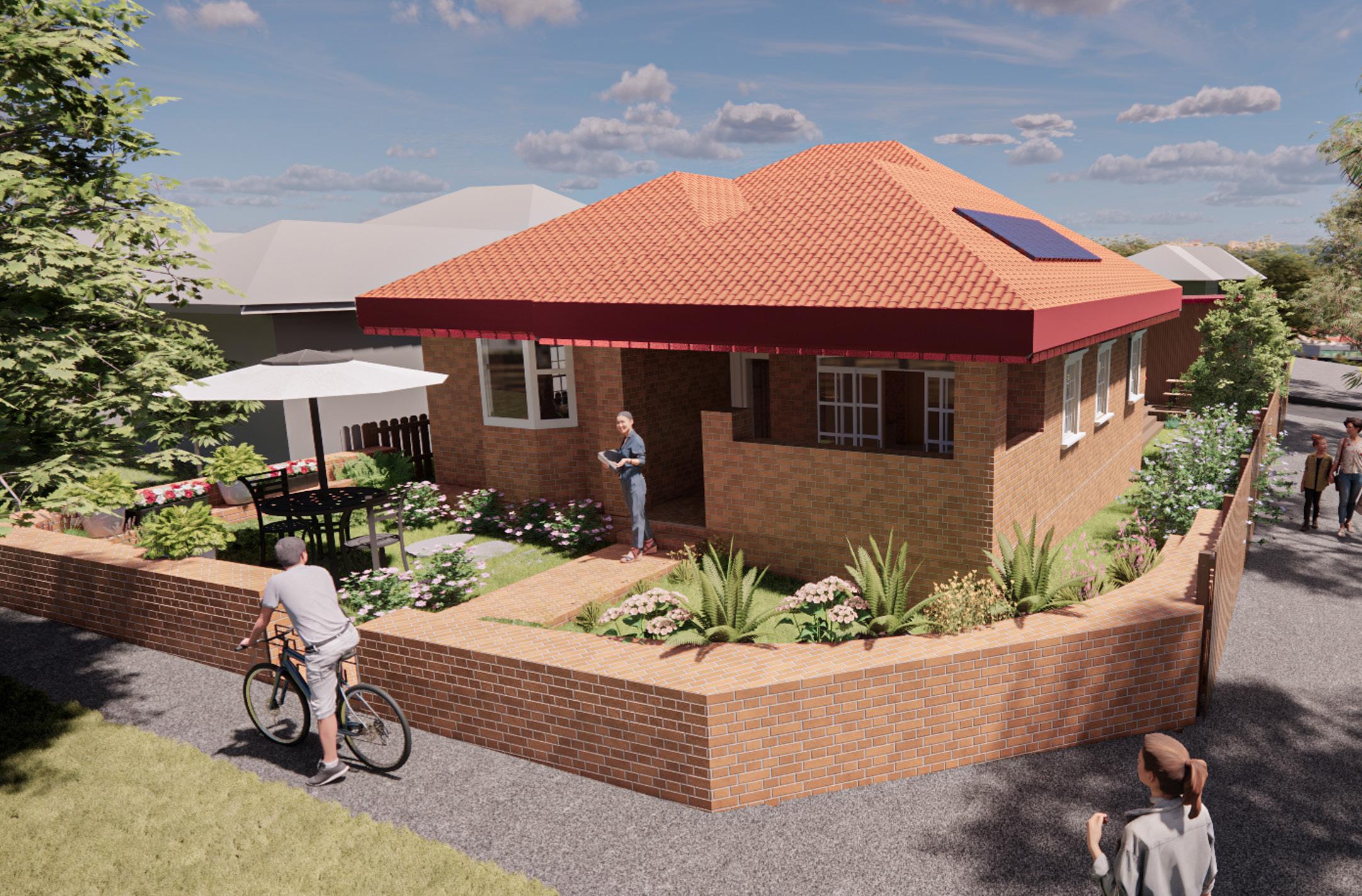
Private House Renovation | 2021
Ashfiled | Sydney, Australia
This project focused on the hypothetical design of a residential alterations and additions and preparation of the necessary documentation for submission of a Development Application.
The clients are a typical family of four, with a two primary school aged children. They own a typical one level free standing bungalow in Ashfield.
The proposed development will provide a desirable solution to the existing problems of the initial dwelling with an additional area applicable to living, cooking, dining, and working purposes, an outdoor laundry. The alterations on room layouts of the original building also enhances the living quality by adding a bedroom and a separate shower room for the master room.
The site is adequate for the proposed additions with desired functions. The development considers adjoining development and the local dwelling features to add interest to the neighbourhood while maintaining the characteristics of the streetscape.
The proposal is considered to be a complement to the neighbourhood and an enhancement of the owner’s living in both aesthetic and functional aspects. Based on the considerations mentioned above, this proposal is believed to be applicable and appropriate to the site context and worth approval from the council.
The development is in compliance with the local regulations of Inner West Comprehensive Development Control Plan (DCP) in 2016 and Ashfield Local Environmental Plan (LEP) in 2013.
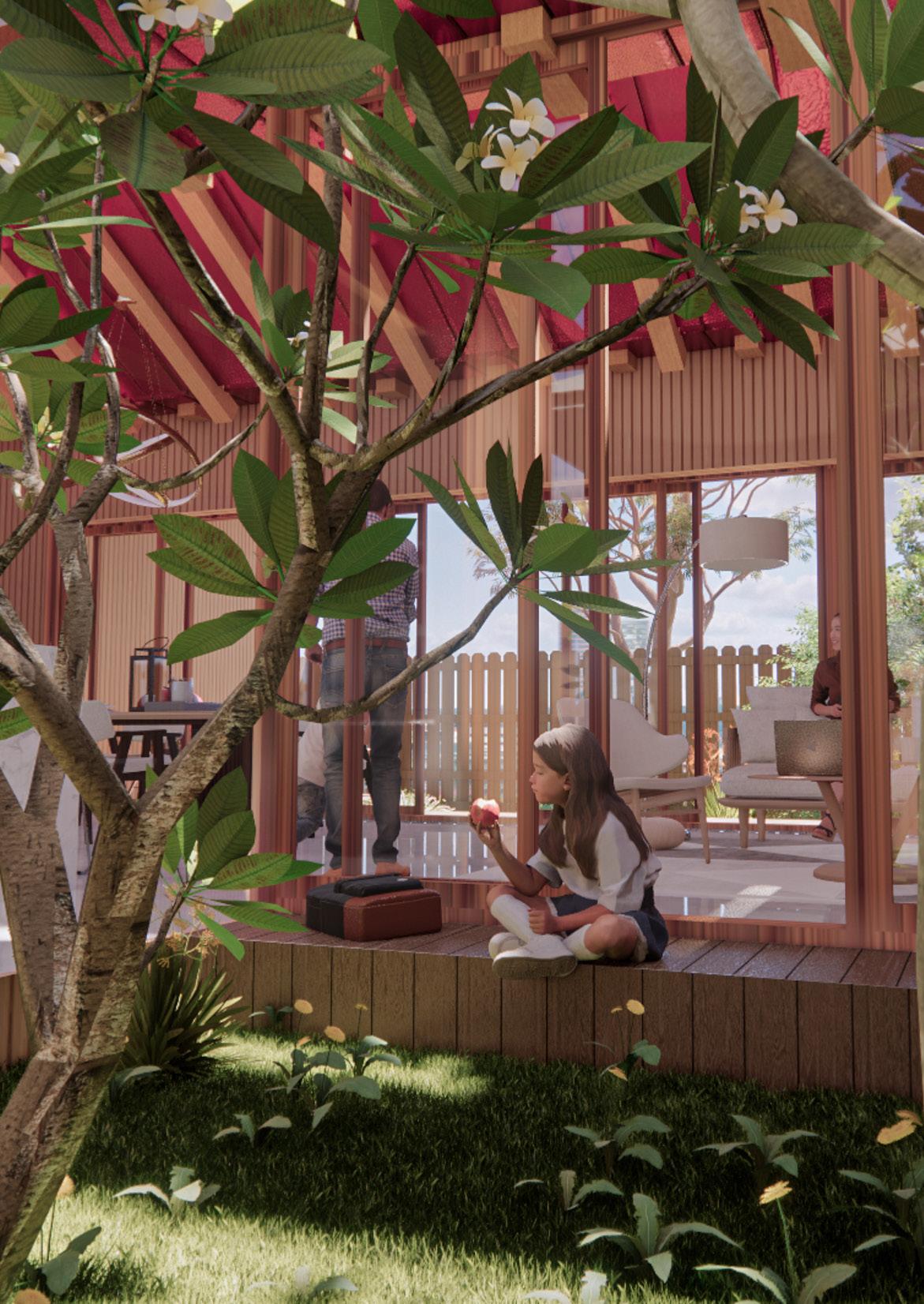


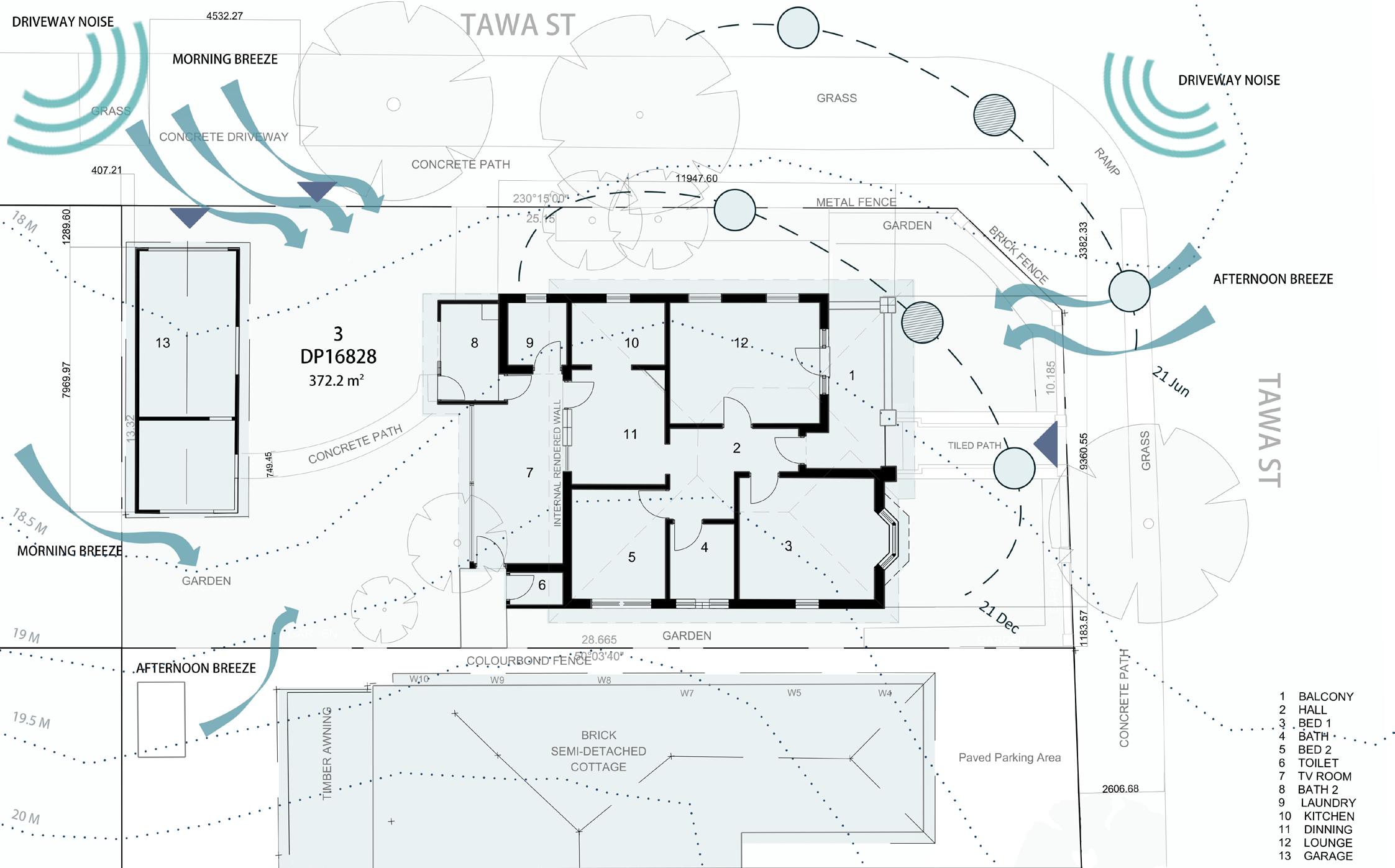


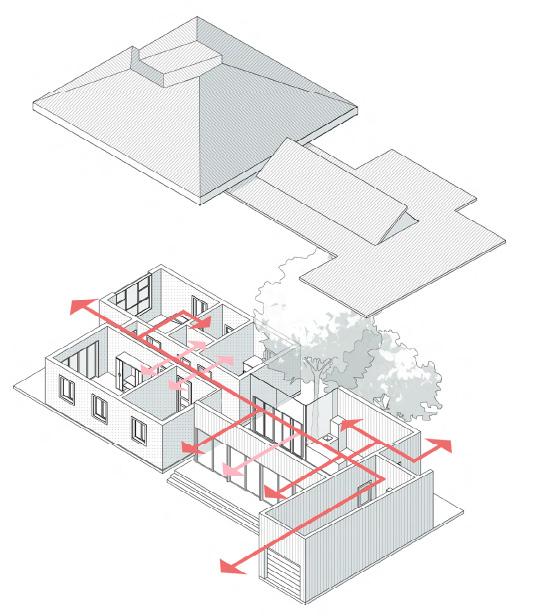



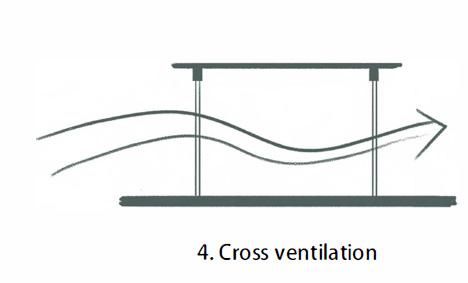

The client would like to improve the amount of light inside the existing house (which currently has poor natural light) as well achieve a better connection to the outdoor / rear garden area Besides, they want to improve the amenity and organisation of the residence as well as an adventurous architectural solution.
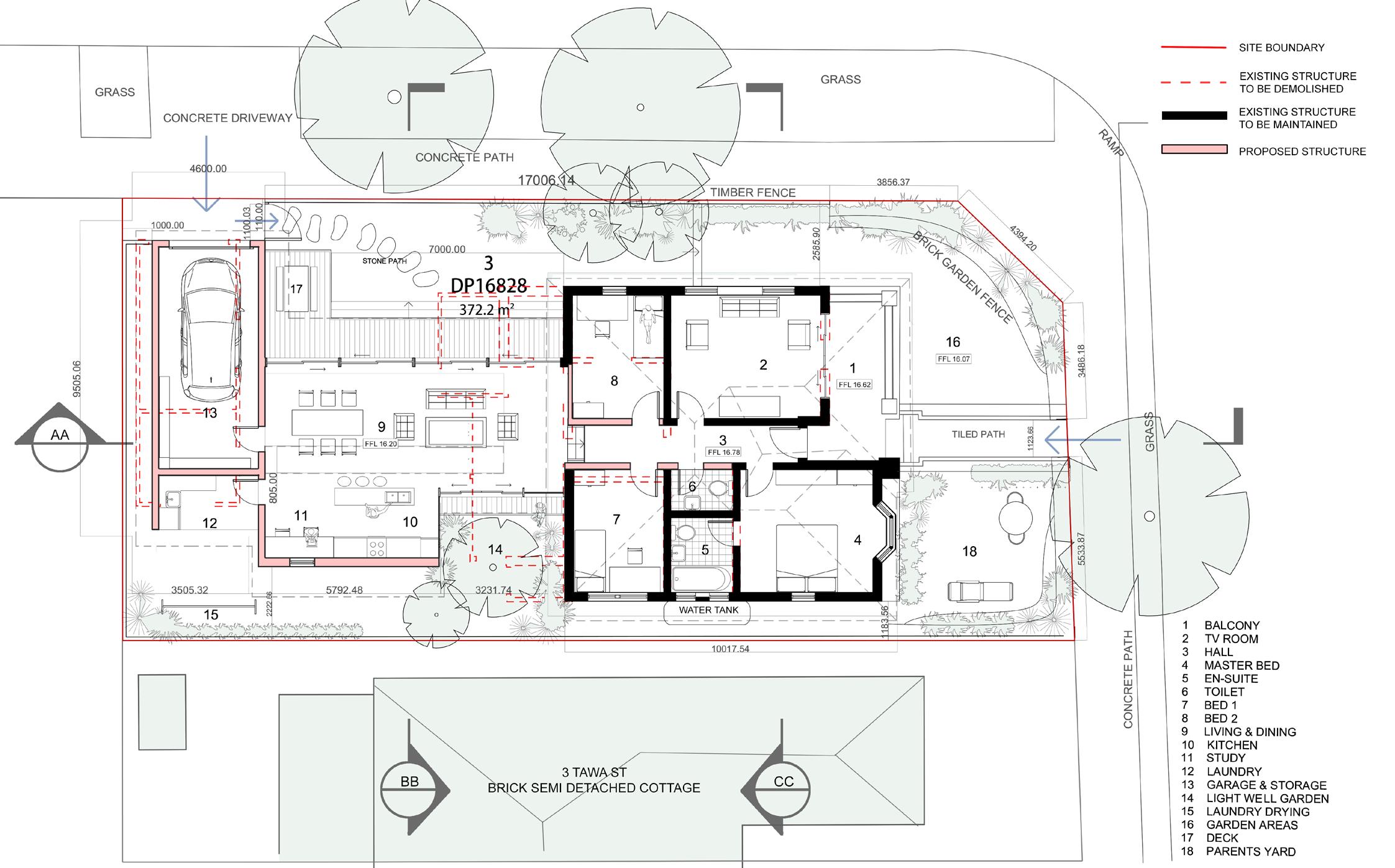




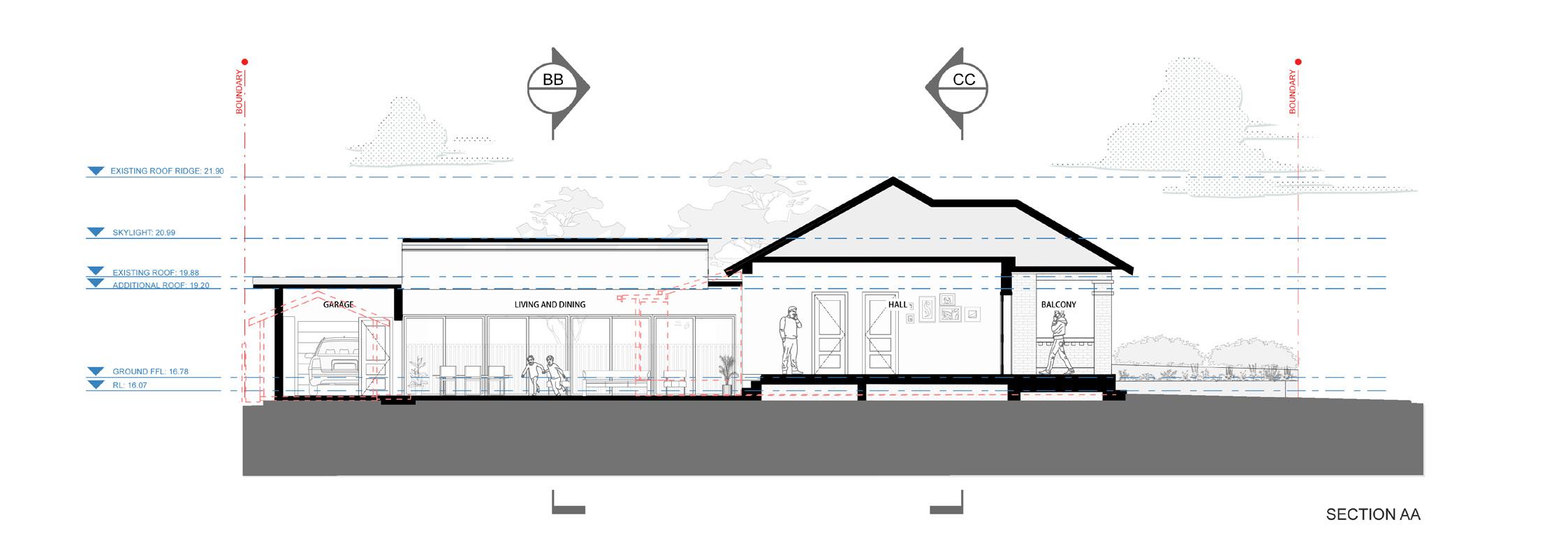






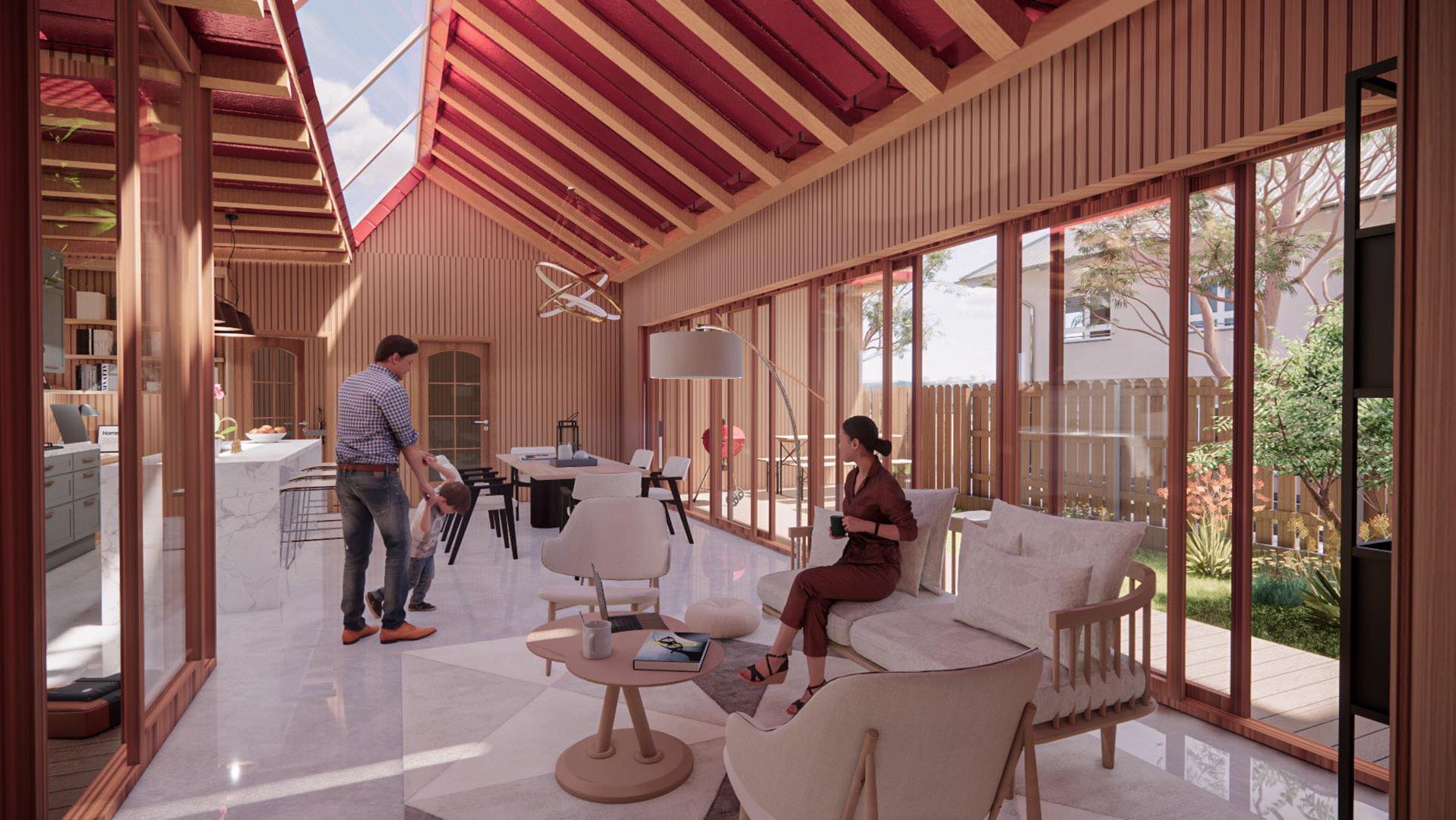
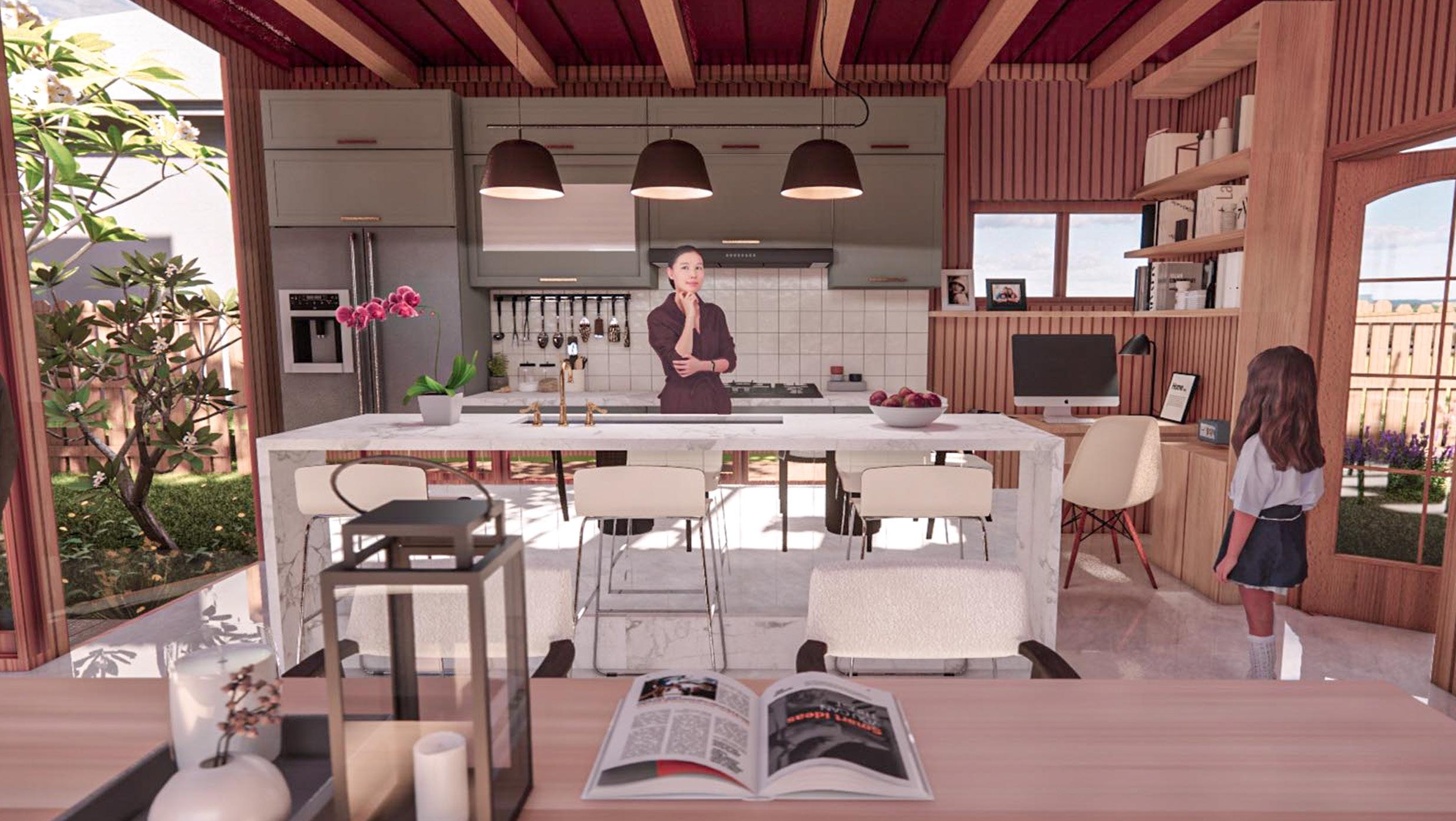



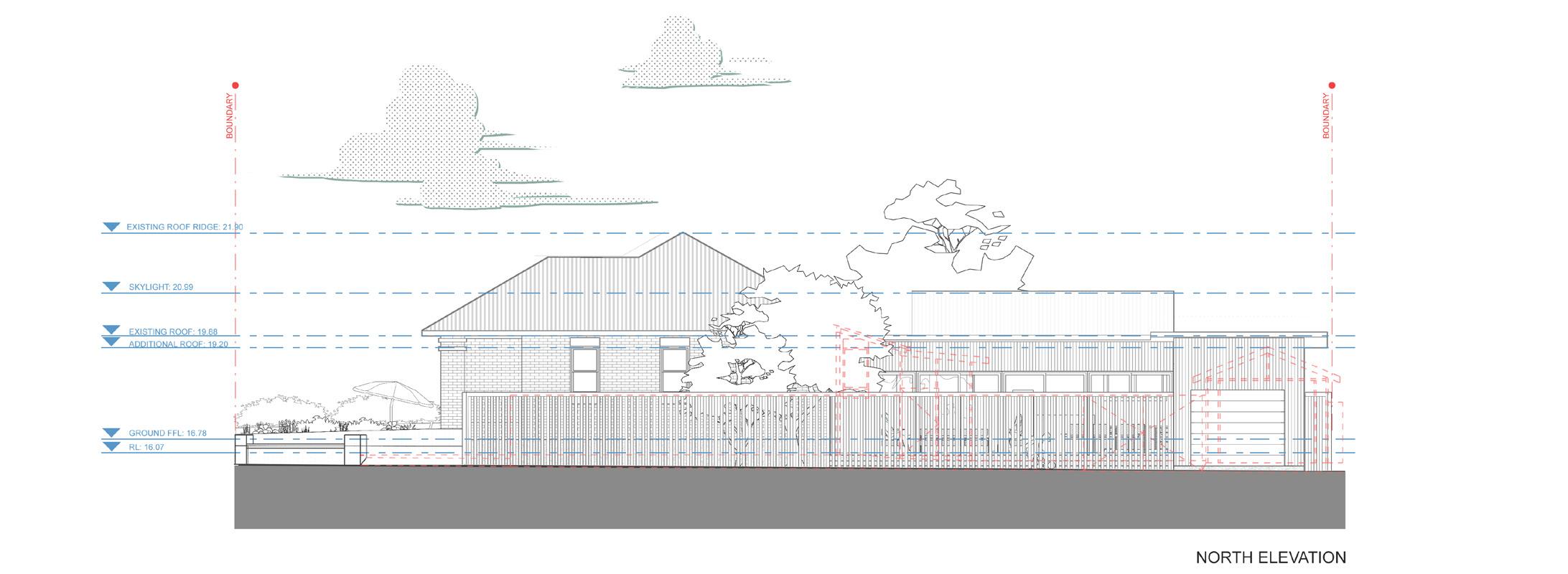
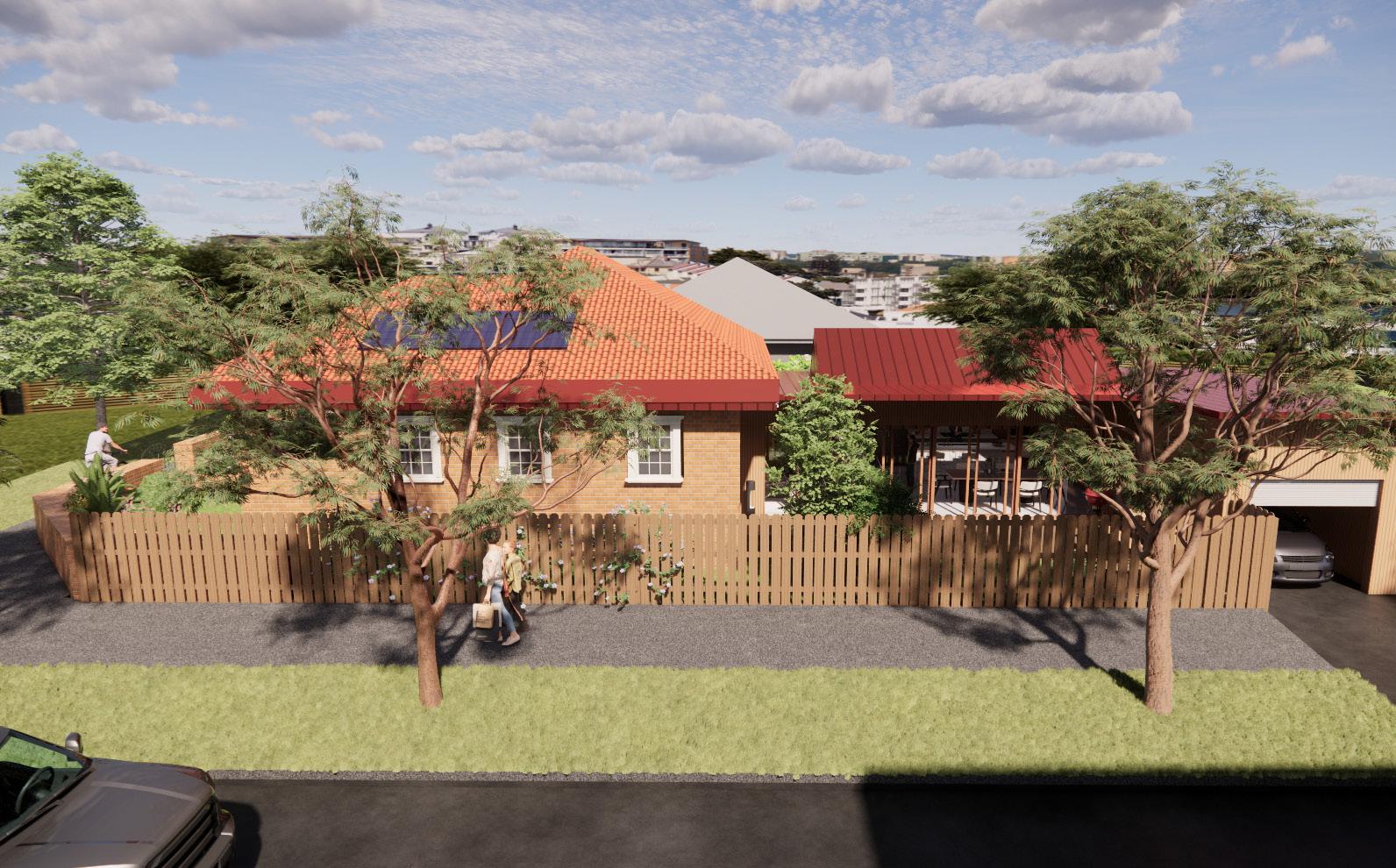




SHEET 2 OF 3
JOY HUNG mm SCALE 1:5 @ A3 HOUSE OF CELEBRATION -CABARITA PARK
DRAWING NO. JUN 11, 2020
DATE. Unit
turning down edge of roof sheet to reduce water run back
Senco 90* 3.33mm Galvanised Flat Head Nails
blocking off rib cavities by KLIP-LOK end-stops & foam infill strips
FLASHING 1 DIMENSIONS
Cedar(softwood) weatherboard cladding, painted with clear protective finish, fixed to vertical timber battens with nails
KLIP-LOK 700 HI-STRENGTH metal roof sheet, painted Colorbond paperbark. fixed to batten by Crest-Grip SD Screws CL4 Sealing Washer.
20* 45 mm cavity batten at 300 Centres, seasoned pinewood
Wakaflex flashing tape
18mm plasterboard, screwed to stud
Enviroseal ProctorWrap roof sarking. 25mm wrap overhang to gutter
Breather membrane / vapour barrier lapped over flashing
Colorbond Ultra steel drip edge, painted paperbark. extend min.25mm gutter
Head weatherborad packer, painted Cedar
15mm sheathing board formed of ECOPLY Structural Square Edge plywood, H3 LOSP treated. fixed to roof batten by gal. clout nail
on backing rod, located behind timber packer EXTERIOR
H3 LOSP Pine apron, fixed to interior clading with nails INTERIOR
3mm thick stainless steel head flashing with 15° slope
60mm FoilStar reflective phenolic roof insulation, seamed by Foilboard green tape. min. 25mm ventil. gap left
ceiling formed by 3600*90*9mm Glasswood spotted gum lining boards, matte finish, fixed to rafter by bullet Hd nail
45* 90mm hySPAN LVL batten, fixed to rafter by T17 Bugle Batten Gal. Screw
45*10 mm B2E Finger jointed pine architrave
H3 LOSP Pine Primed Fascia, fixed to rafter Type 17 Csk Hd Class 3 screw
H3 LOSP Pine top rail of sash
Window seal with desiccant
65mm*330mm rafter , HYNE LGL Beam 17, H3 treated, fixed with hurricane tie & timber lock to top plate
300*150mm COLORBOND steel box gutter set in slope 1:100, painted paperbark. Silicon applied around drilling holes to seal the gaps
support frame of gutter formed by 19mm dressed pine board
45*90mm double header, hySPAN laminated veneer lumber (LVL)
mm thick Low emissivity glass with 6mm
and 4mm inner
Senco 90* 3.33mm Galvanised Flat Head Nails FLASHING 2 DIMENSIONS
SITE: SCALE 1:5 @ A3
WINDOW DETAIL, HEAD AND SILL
DRAWING NO.
DRAWING NO.
H3 LOSP Pine stool cap, fixed to apron with nails
18mm Shadowclad plywood internal wall cladding, screwed to stud
485mm Tombo Rockwool Thermal Insulation
3mm thick stainless steel sill flashing with 10° slope
45*90mm hySPAN LVL double studs, 450mm cavity in between,
Cedar(softwood) weatherboard cladding, painted with clear protective finish, fixed to vertical timber battens with
space left as open cabinets
90mm Tombo Rockwool Thermal Insulation
180* 95mm hySPAN laminated veneer lumber (LVL) framing studs at 600 Centres
20* 45 mm cavity batten at 300 Centres, seasoned pinewood
Breather membrane / vapour barrier
190mm Glass wool wall insulation
3 OF 3
SHEET 2 OF 3
18mm plywoodscrewed to stud, hold the 450mm cavity between double studs, JUN 11, 2020
JOY HUNG
DATE.
to vertical timber battens with nails
Head weatherborad packer, painted Cedar
95mm hySPAN laminated veneer lumber (LVL) framing studs at 600 Centres Air seal on backing rod, located behind timber packer
mm thick Low emissivity
FLASHING 2 DIMENSIONS EXTERIOR INTERIOR H3 LOSP Pine apron, fixed to interior clading with
3mm thick stainless steel sill flashing with 10° slope H3 LOSP Pine stool cap, fixed to apron with nails
18mm plasterboard, screwed to stud Cedar(softwood)
mm B2E Finger jointed pine architrave 180* 95mm hySPAN laminated veneer lumber (LVL) framing studs at 600 Centres H3 LOSP Pine top rail of sash Senco 90* 3.33mm Galvanised Flat Head Nails
190mm Glass wool wall insulation 20* 45 mm cavity batten at 300 Centres, seasoned pinewood
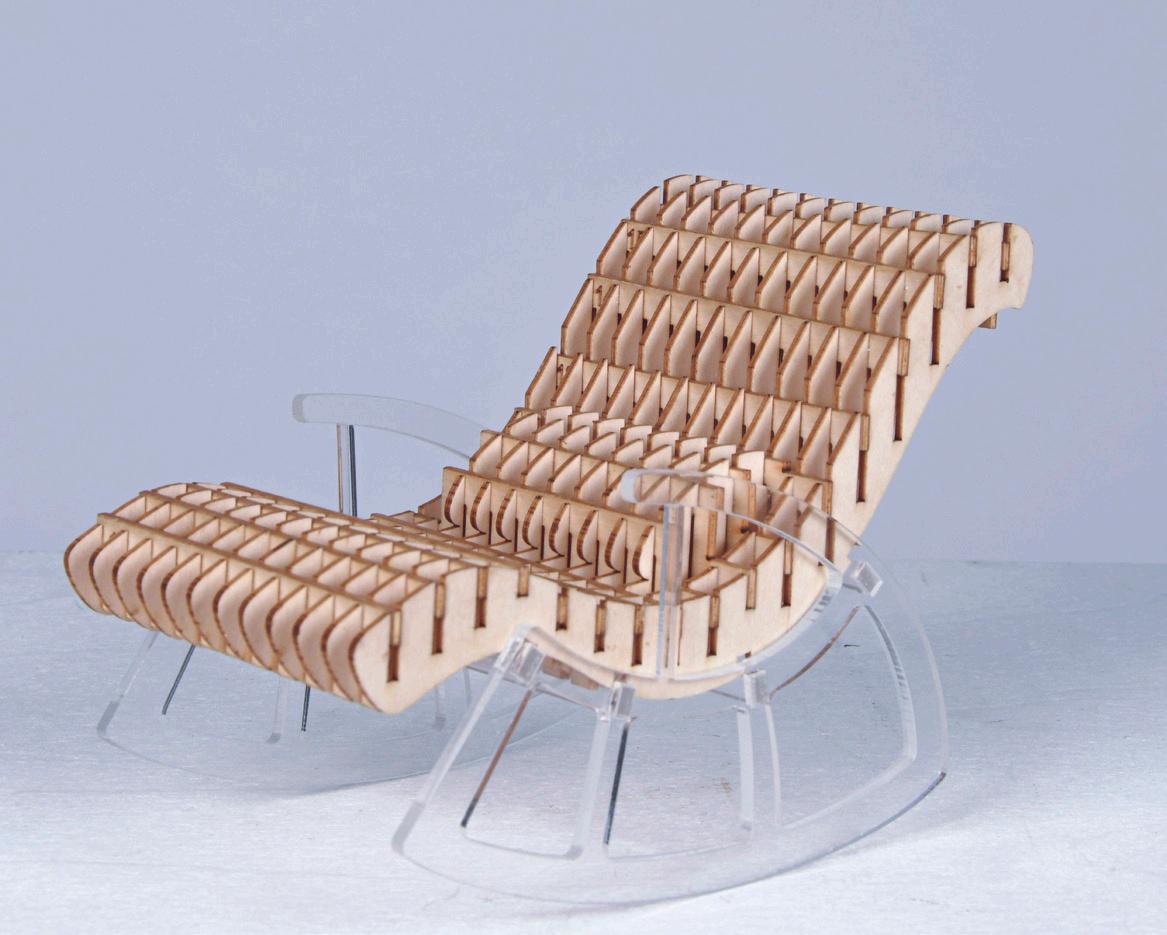
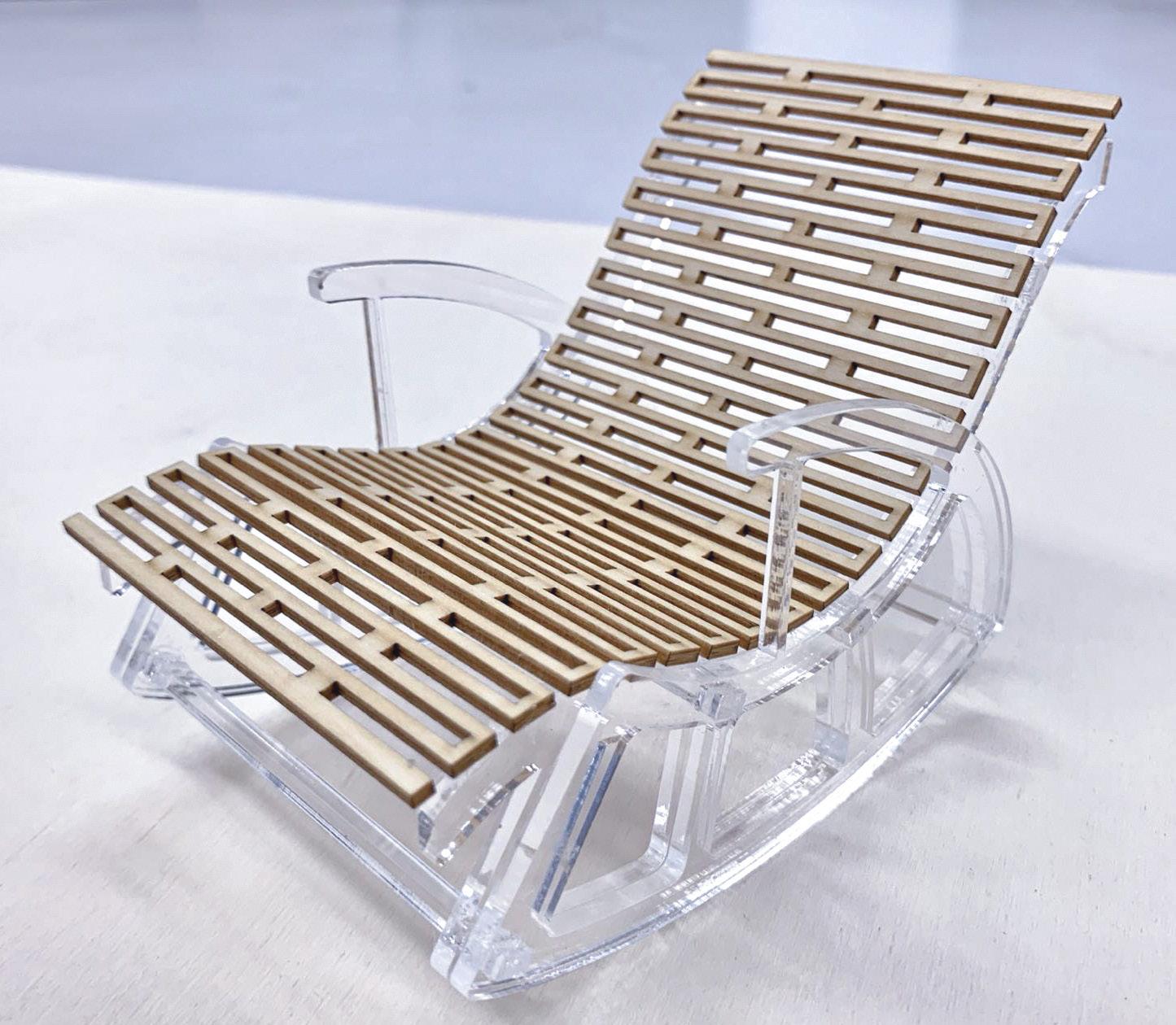




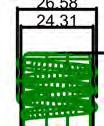













































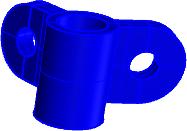

























Brichwood 1:10 (10mm thick)













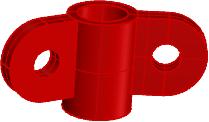













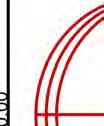















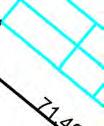
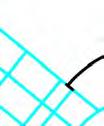






















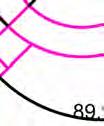
























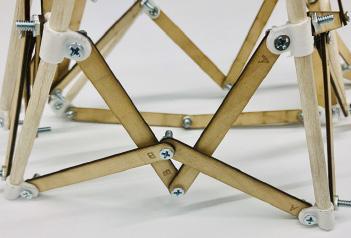









PS: The colour displayed for each 3D object is for reference only. All components are at the same height of 100mm, the scale for these object is 1:2, with a common unit of milimitres BOLTS AND NUTS


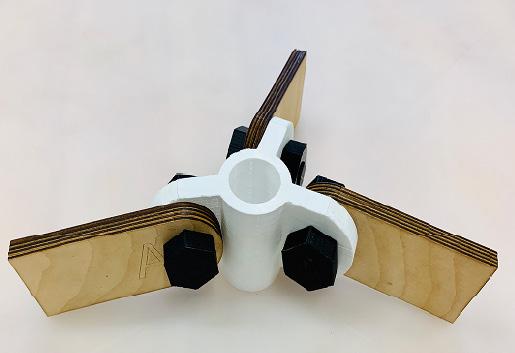
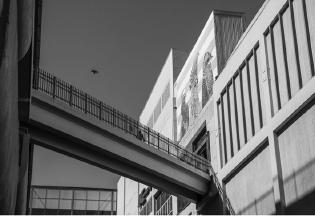
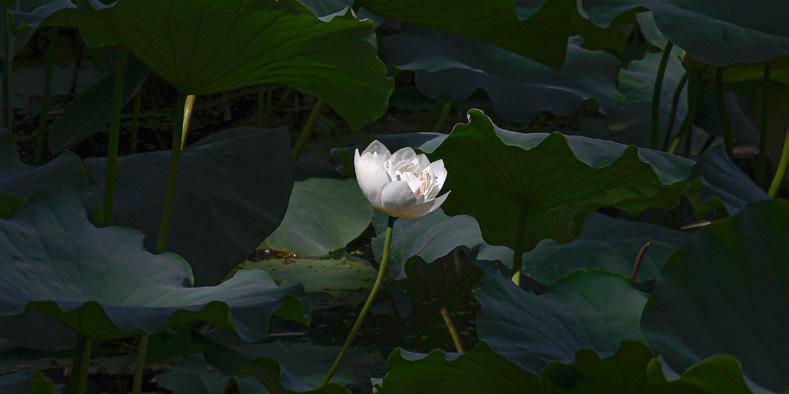
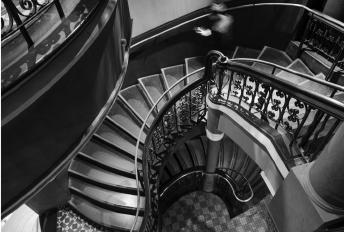

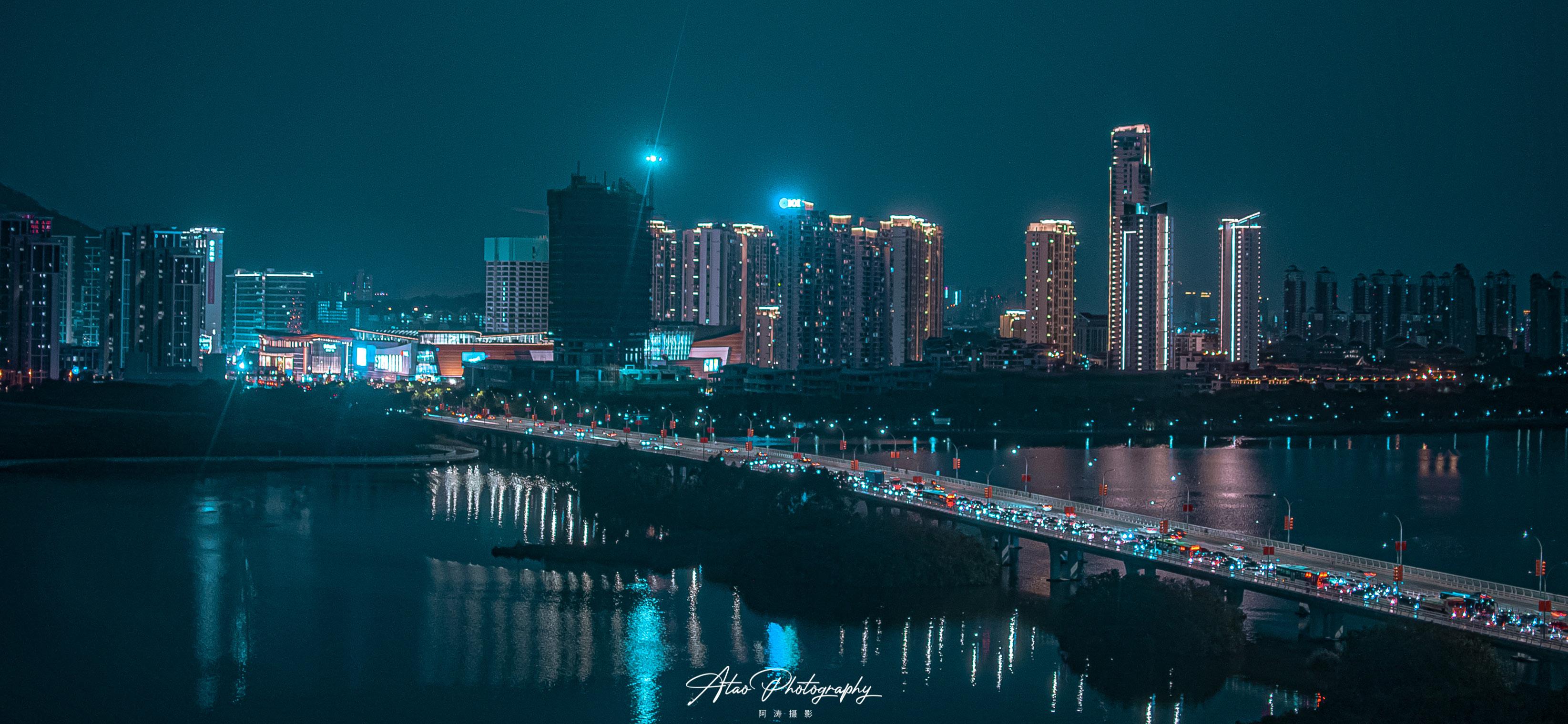
THANK YOU !