




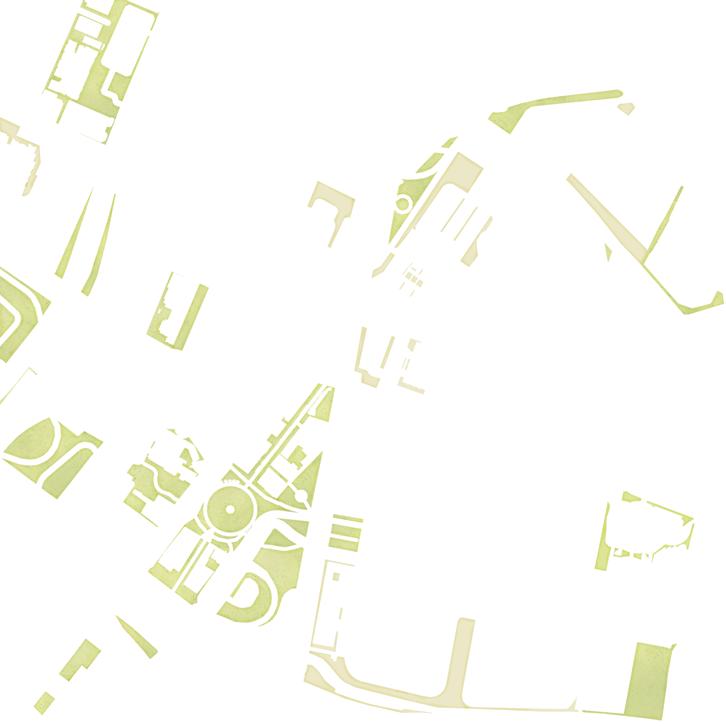







BUS BUS BUS

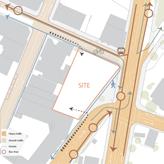
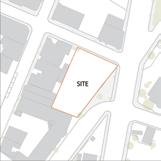






1'-9" 1'-9" 1'-101 2 1'-101 2 1'-101 2 1'-101 2 1'-101 2 1'-101 2 22’ - 6” A B C 1 2 3 4 5 6 7 22’ - 6” 22’ - 6” 22’ - 6” 22’ - 6” 22’ - 6” 21‘ 0” 21‘0” 1'-101 2 1'-101 2 1'-101 2 1'-101 2 1'-101 2 1'-101 2 21‘0” A B C 1 2 3 4 5 6 7 22’ - 6” 22’ - 6” 22’ - 6” 22’ - 6” 22’ - 6” 22’ - 6” 21‘0” UP UP 1'-9" 1'-9" 1'-101 2 1'-101 2 1'-101 2 1'-101 2 1'-101 2 1'-101 2 22’ - 6” A B C 1 2 3 4 5 6 7 22’ - 6” 22’ - 6” 22’ - 6” 22’ - 6” 22’ - 6” 21‘0” 21‘0” 1'-101 2 1'-101 2 1'-101 2 1'-101 2 1'-101 2 1'-101 2 21‘ 0” A B C 1 2 3 4 5 6 7 22’ - 6” 22’ - 6” 22’ - 6” 22’ - 6” 22’ - 6” 22’ - 6” 21‘ 0” UP UP

1 2 3 4 5 6 7 8 10 8 9 12 13 14 11 1'-101 2 " 7 - 6” 1'-101 2 7 - 6” UP 1 2 3 4 5 6 7 8 10 8 9 12 13 14 11
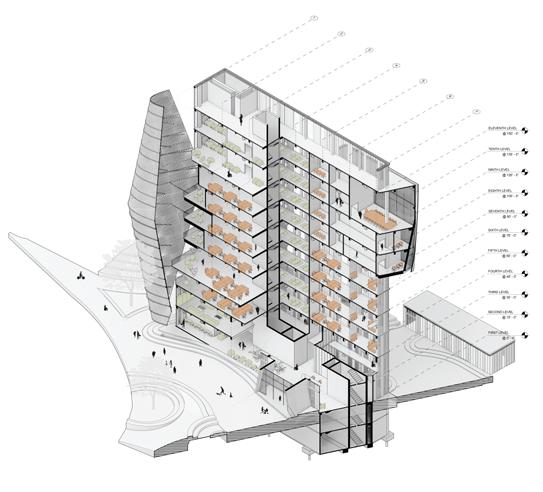


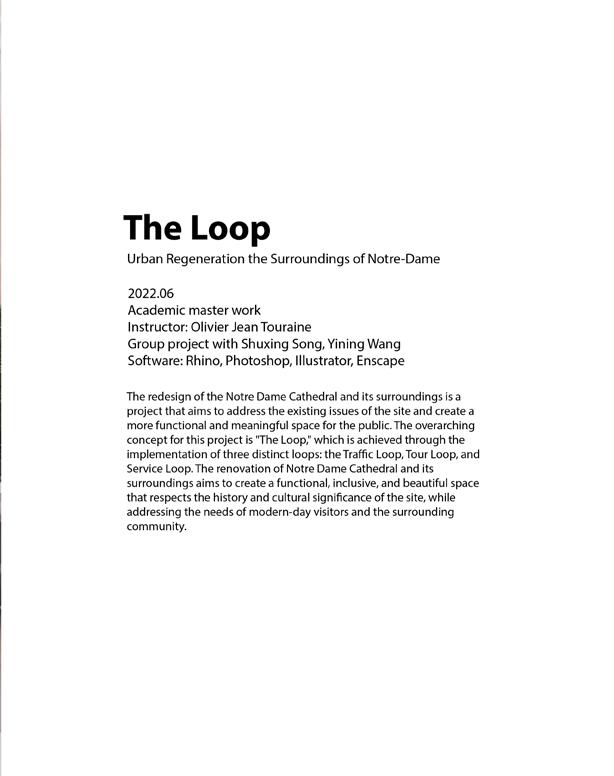



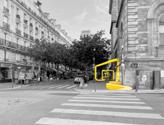
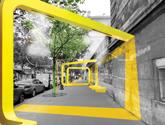

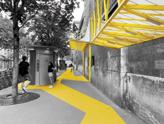





15
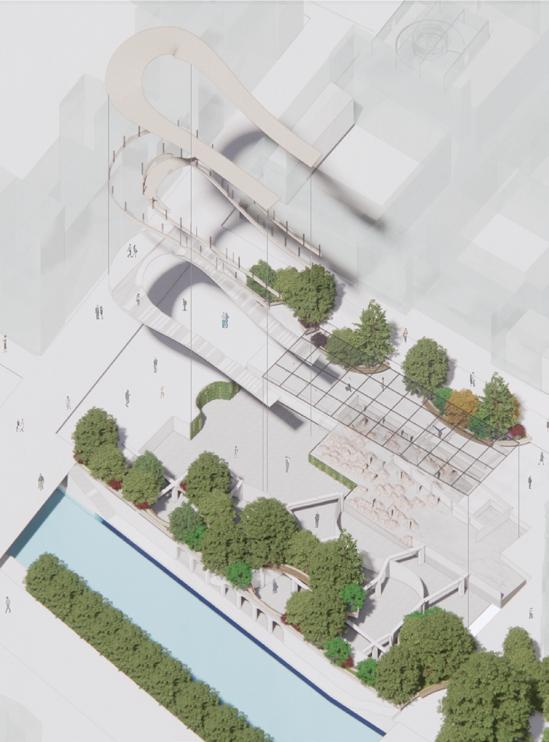

UP DOWN DOWN DOWN OPEN BELOW 2 3 5 4 6 1 1 UP 2 3 4 5 6 7 8 9 UP 1 2 3 4 5 6 7 A B C -1 FLOOR PLAN 1 - GALLERY 2 - MEN RESTROOM 3 - WOMEN RESTROOM 4 - BOOKSTORE 5 - TICKET OFFICE 6 - LOCKER 7 - CRYPTE 1 2 3 4 5 6 7 A B C 1 - GALLERY 2 - SHOPS 3 - CAFE 4 - VISITOR CENTER 5 - LOCKER 6 - RESTROOM 7 - JANITOR ROOM 8 - EQUIPMENT ROOM 9 - STORAGE -2 FLOOR PLAN 13.40 13.40 13.40 13.40 13.40 13.40 14.00 14.00 13.40 13.40 13.40 13.40 13.40 13.40 14.00 14.00

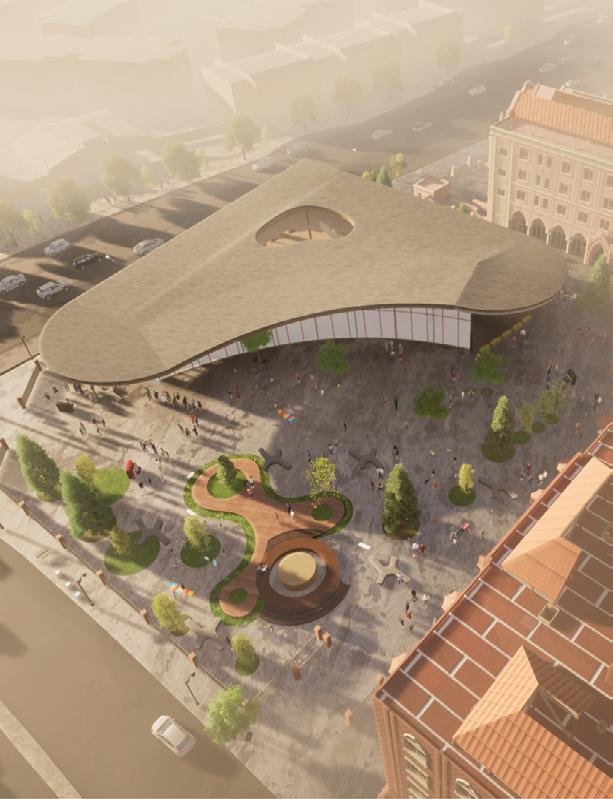
USC School of
Viterbi Study Hall
2021.08
Academic master work
Individual project
Software: Rhino, Photoshop, Illustractor, Twinmotion
The USC School of Viterbi Study Hall project is designed to seamlessly integrate with the surrounding campus environment while providing a modern and comfortable study space for students. The design concept focuses on extending the pedestrian street experience from University Village to the campus access points at Je erson and McClintock, through a combination of architectural and green elements that re ect the campus' green-circulation attitude. The project also emphasizes the importance of open space at the intersection, providing ample opportunities for social, recreational, and study activities. By creating a harmonious balance between these di erent aspects of student life, the USC School of Viterbi Study Hall project will provide a vibrant and inspiring space for students to learn and grow.

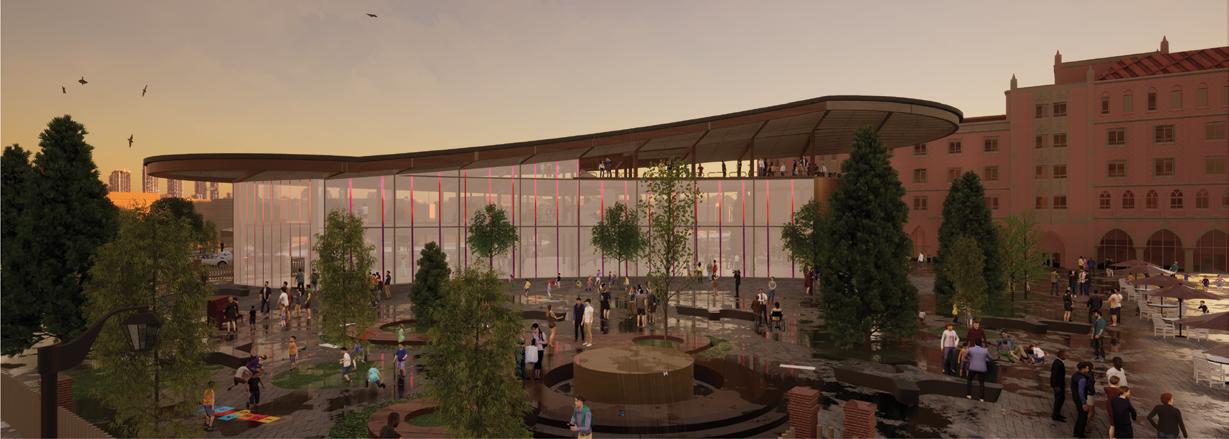






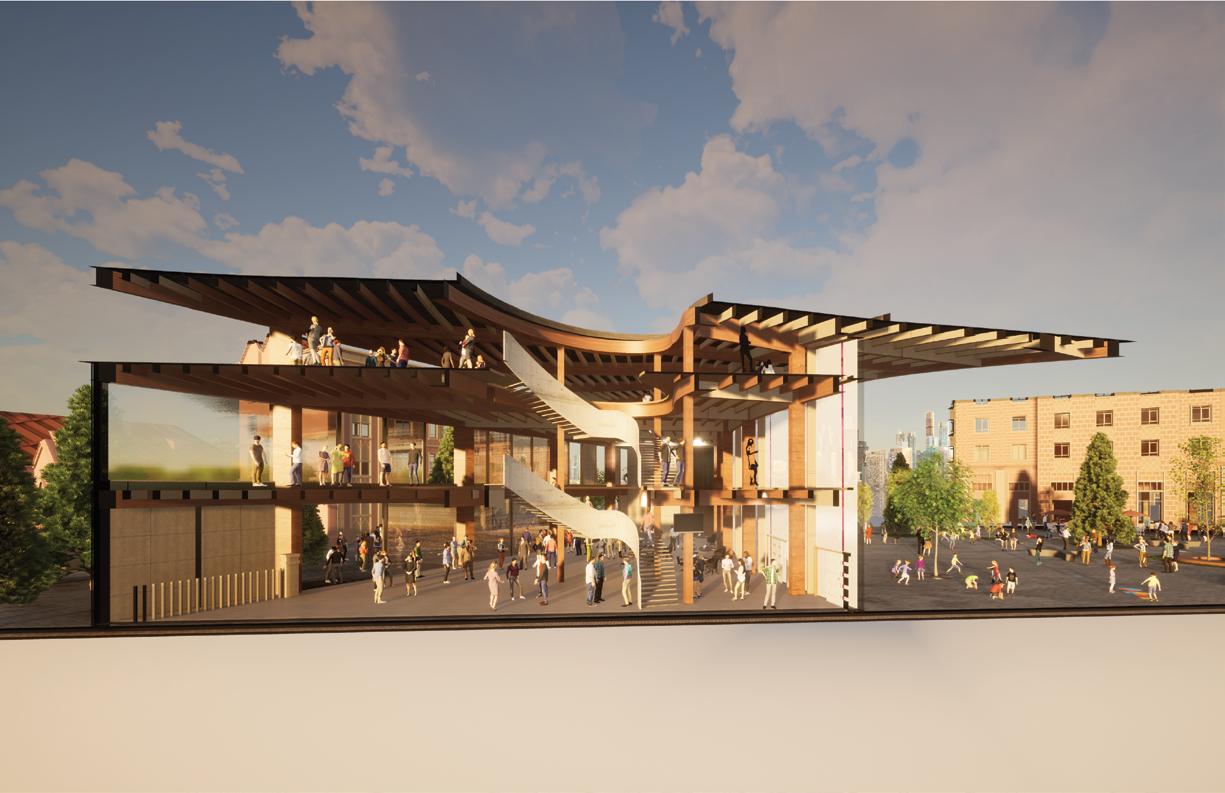


Striated Garden House
Housing and Urbanism
2021. 03
Academic master work
Instructor: Gary Paige
Individual project
Software: Rhino, Photoshop, Illustrator
The objective of this project is to create a residential community that offers residents a unique and enjoyable outdoor experience. The community design will feature private outdoor spaces for each unit, as well as communal outdoor spaces between the two buildings that connect residents with nature and each other.
The community design is based on a striated 2 field condition, which creates an organized and cohesive arrangement of units. The design of each unit is tailored to meet the needs of different groups of users. To promote a comfortable and enjoyable lifestyle, a kids’ outdoor entertainment space will be included to provide fun for families with children.

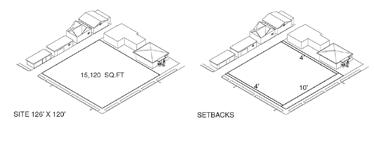

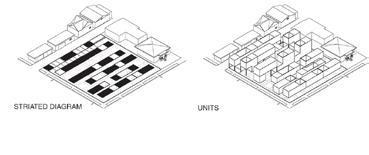

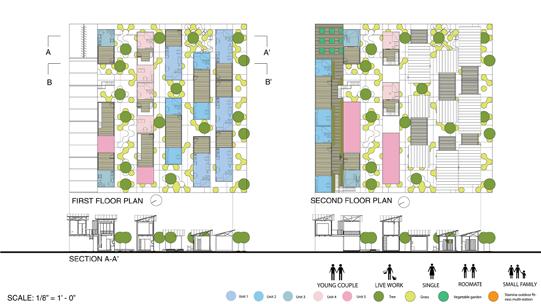

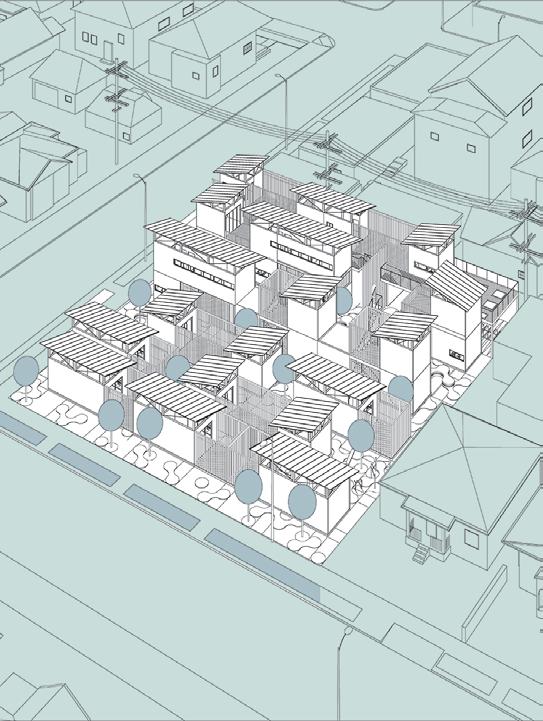
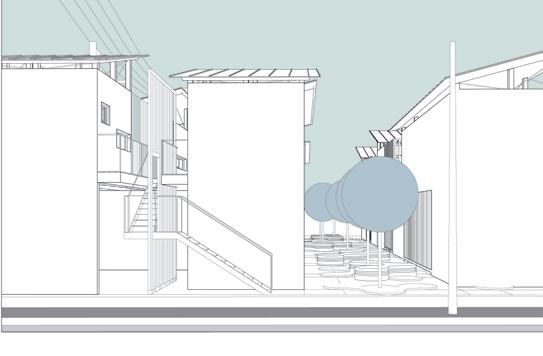
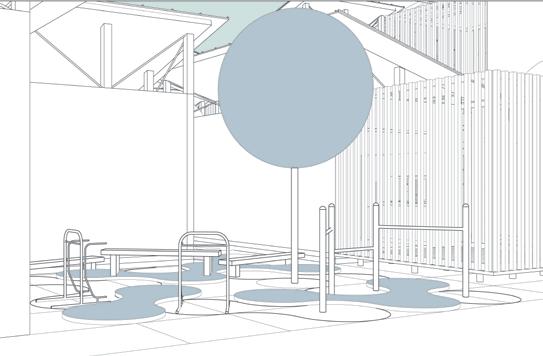
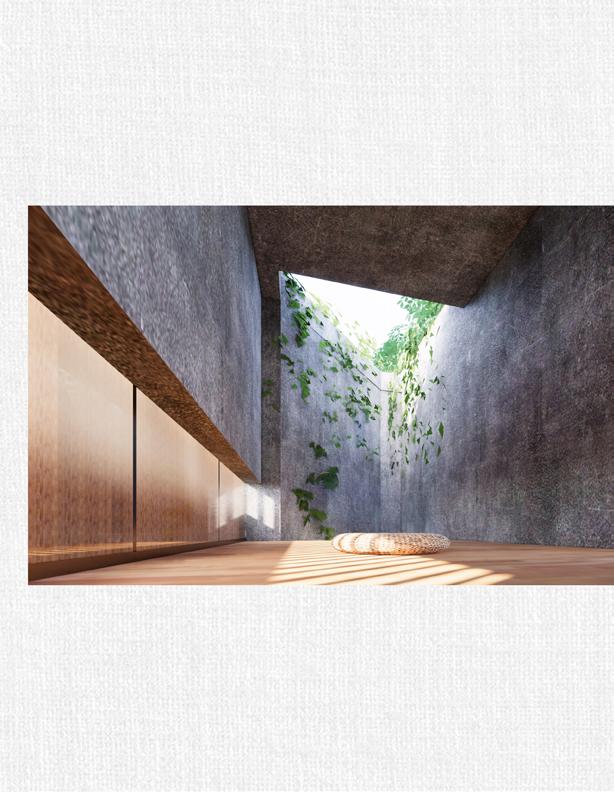

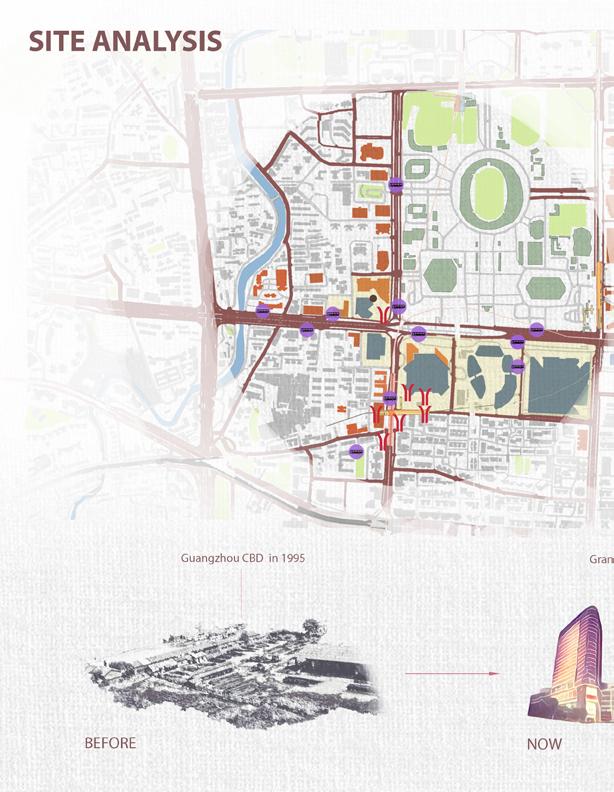
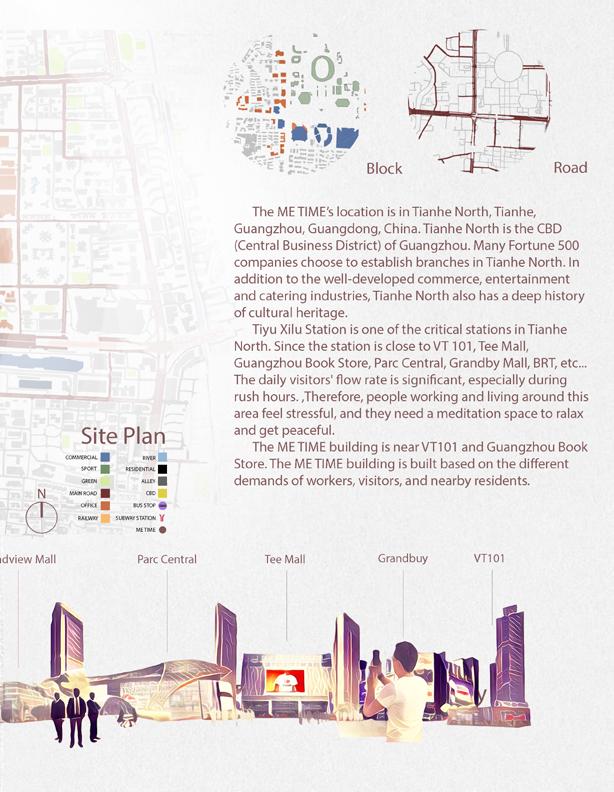




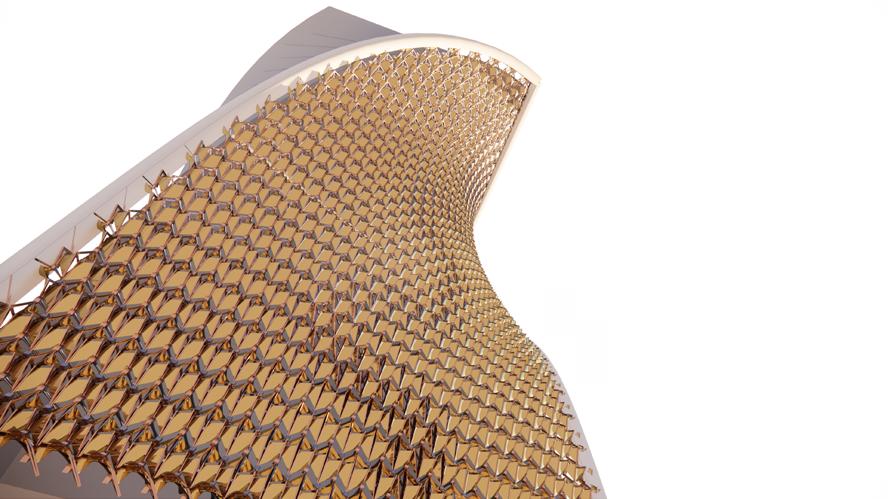
Facade System
Parametric Design
2022. 03
Academic master work
Group project with Chun Yu Michael Chan
Software: Rhino, Grasshopper. Twinmotion
Geometry Design


Panel Facade Design
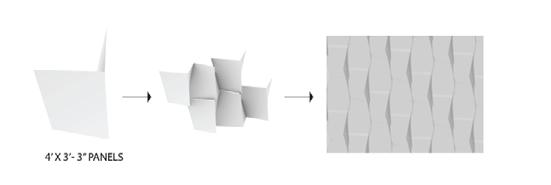
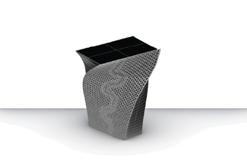
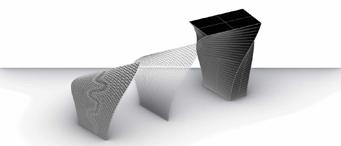
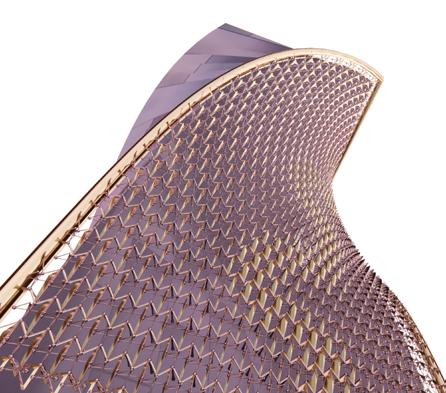


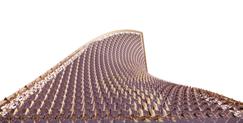
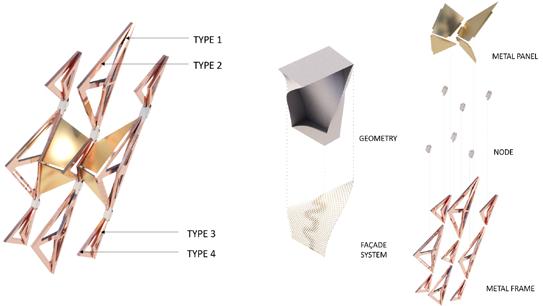
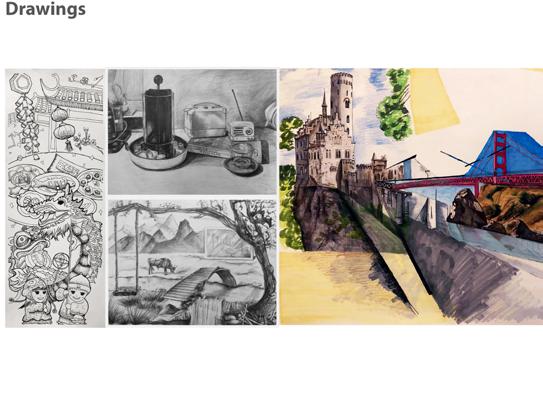

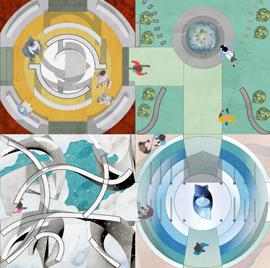


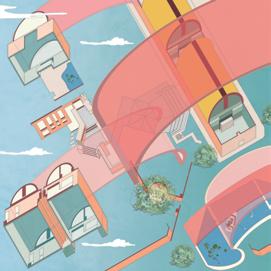
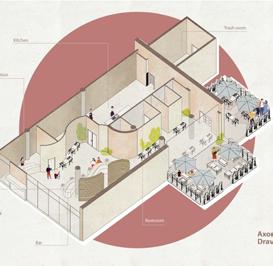
Illustrator
Photoshop &






















































































