WENFEI XU
E D U C A T I O N
New York School of Interior Design
Graduated with honours
MPS – Healthcare (MPS-H) (MPSHD)
From 09/2023-08/2024
New York School of Interior Design
Graduated with honours
Master of Fine Arts
- Professional Level (MFA1)
From 09/2020-05/2023
Chongqing University of Posts and Telecommunications
Bachelor of Arts in Animation
From 09/2007-06/2011
A W A R D
NYSID scholarship
S K I L L S
Professional
• AutoCAD
• SketchUp
• 3ds Max
• Revit
• V-Ray
• Enscape
• Photoshop
• InDesign
• Illustrator
• Hand Sketching & Drafting
LEED Green Associate , IIDA
Graduate Assistantship | 09/2023-08/2024
New York School of Interior Design
• Provide tutoring for NewYork School of Interior Design Students
Interior Designer Intern | 02/2024-05/2024
DRAKE/ANDERSON
• Intern responsibilities will include drafting, sourcing materials and furniture, site visits, presentation development, etc
Junior Interior Designer | Summer Intern 2022
Service Learning Studio
• Volunteering for the community, designing a training apartment for the Lavelle school for the Blind
Junior Interior Designer | Summer Intern 2021
Livfama designs & co.
• Assist the lead designers of the company in the creation of concept, creation of floorplans and elevations, 3-D model and fabrication projects
Interior Designer Assistant | 12/2018-02/2020
CCDI Architectural Design Co., LTD
• Assist the designer's work, including floor plan, design sketch and working drawings
Render Artist | 01/2014-11/2018
Chongqing Jizhan Digital Technology Co., Ltd
• Created still images and animations for architecture 3D models, including texturing, rendering and compositing
Render Artist | 09/2011-12/2013
Chongqing Sabo Film and TV Animation Technology Co., Ltd
• Rendered architectural animation shots, made indoor and outdoor design visualization
This project is being built. Skills: AutoCAD | SketchUp | Enscape | Photoshop
LAVELLE SCHOOL FORTHE BLIND TRAINING APARTMENT
Lavelle school for the Blind is a multi-cultural educational institution established 100 years ago based on the Catholic tradition and the compassion and dedication of the Dominican sisters of Blauvelt.
This project is a redesign of the school's training flat design to create a more suitable space for people with disabilities.
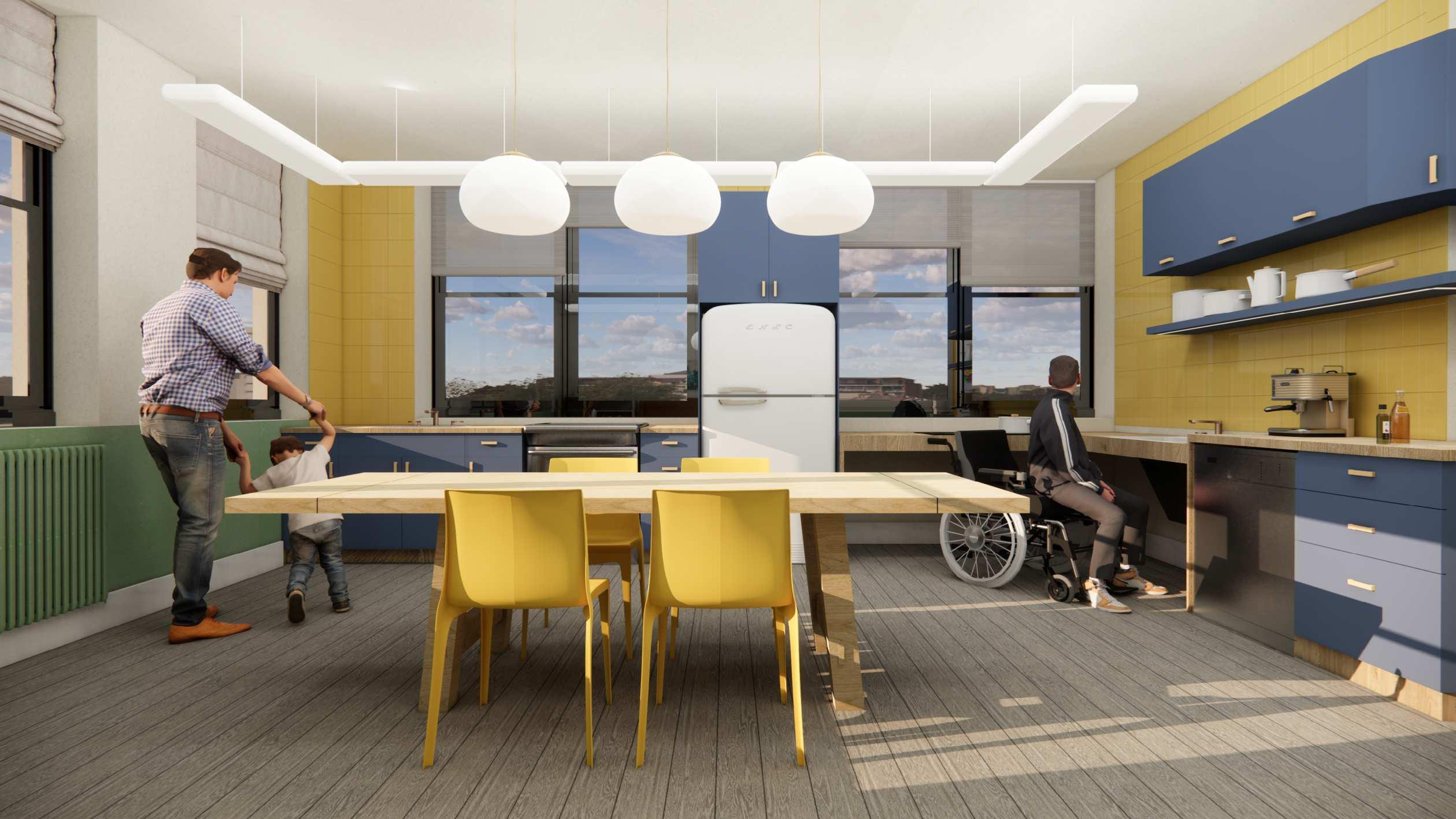
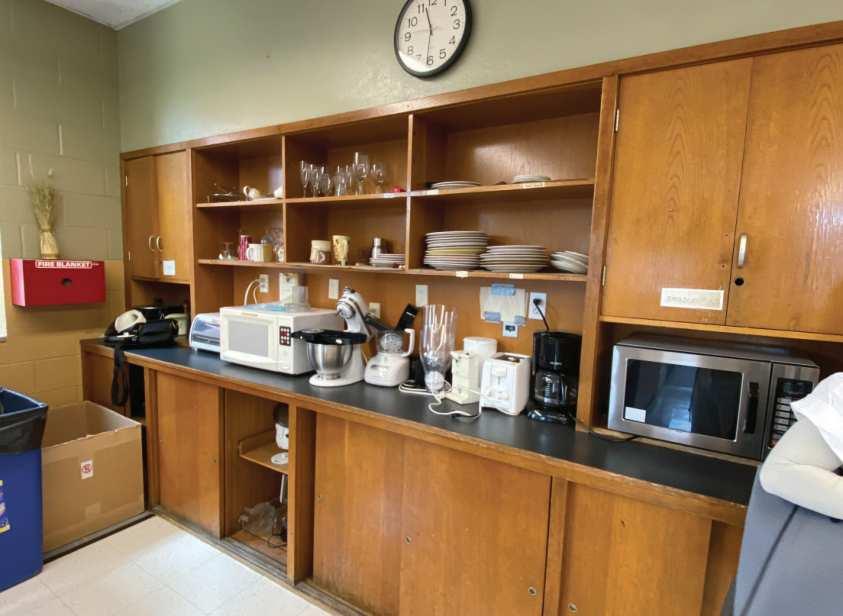
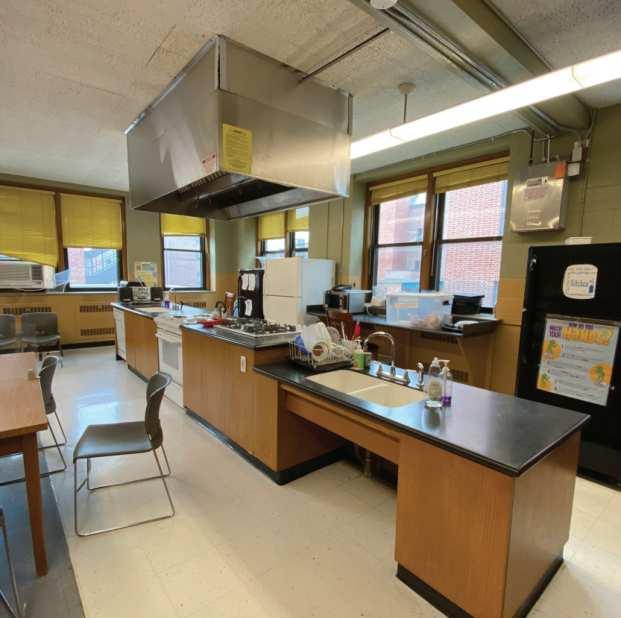
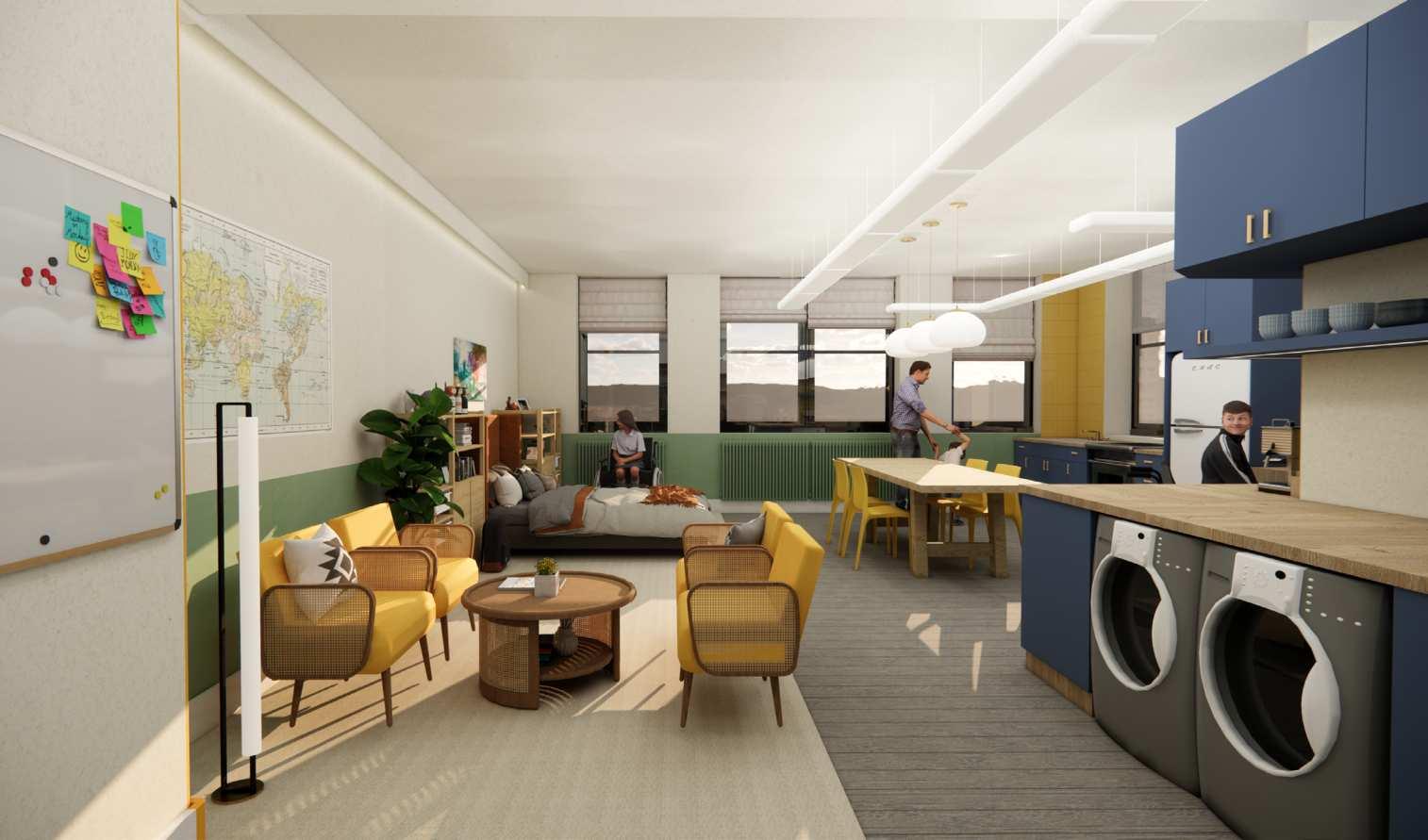
USER GROUPS
-Students ages from 6-12 who have visual impairments and cognitive disabilities
-Training teachers(Teachers and students will be in the apartment at the same time)
-Max 10 people
GOAL
-Provide daily life training space for students -Apatrment amenities

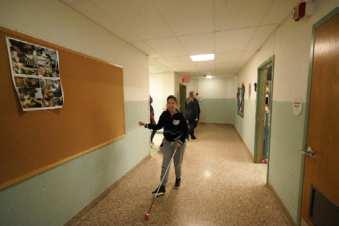
COLOR SCHEME
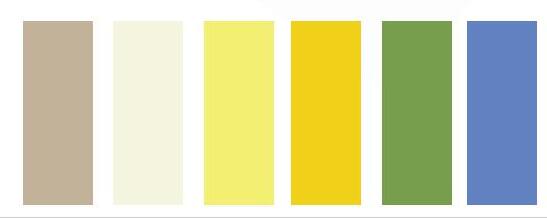
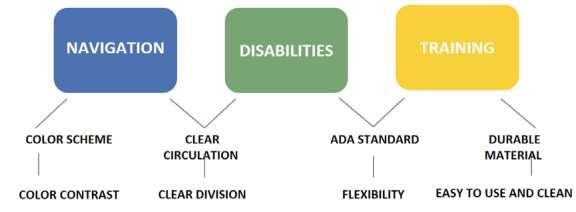
FLOOR PLAN
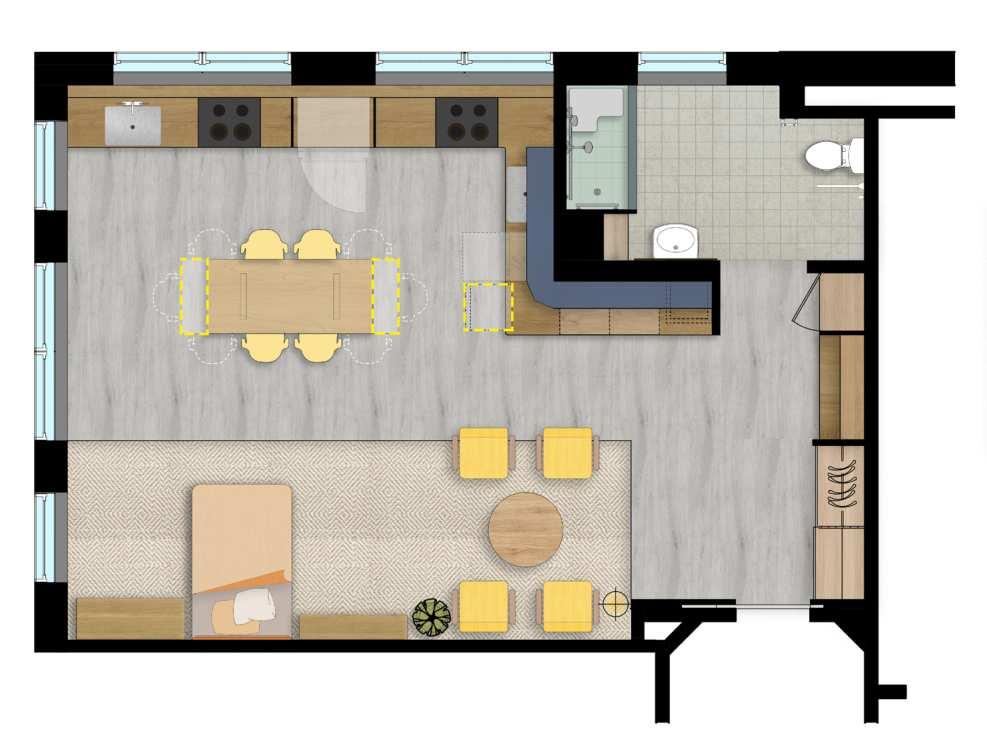
REFLECTED CEILING PLAN & LIGHTING FIXTURES
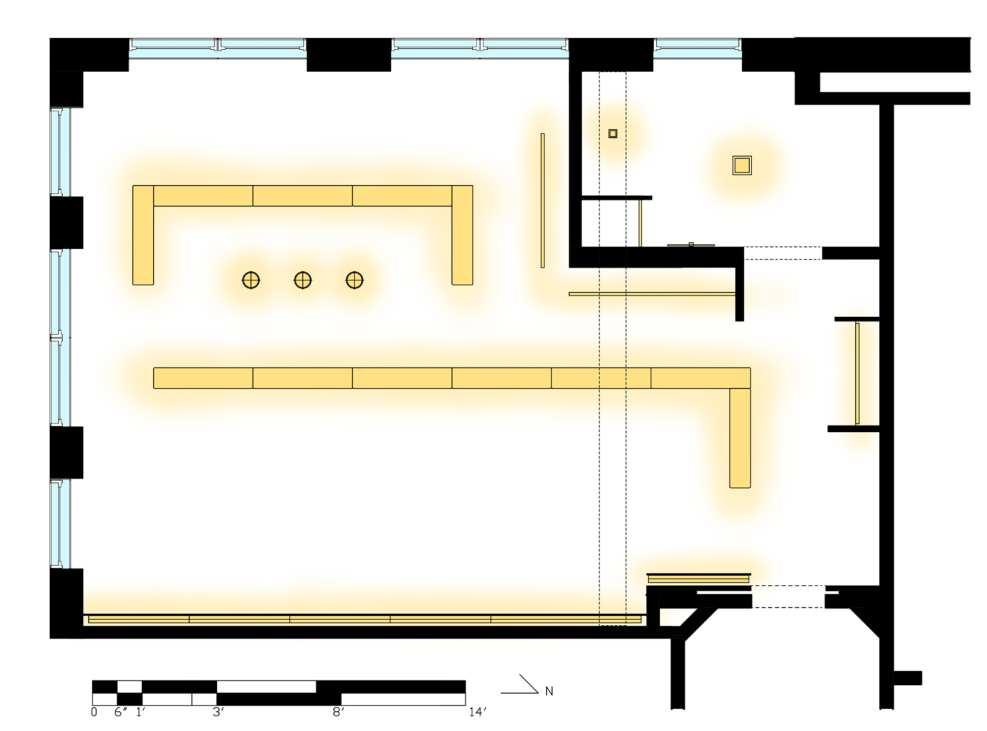
SITE ANALYSIS

AXONOMETRIC
STUDENTS
-CLEAR CIRCULATION
-ADA STANDARD & WHEELCHAIR ACCESSIBLE
-EXTENDABLE FURNITURE
-TWO KITCHEN HEIGHTS
-TACTILE CONTRAST
-COLOR CONTRAST
-DIVERSIFIED STORAGE SPACE
TEACHERS
-BROAD VISUAL
-SPACIOUS SPACE FOR TEACHERS AND STUDENTS
-CLEAR DIAGRAM DIVISION
-DIFFERENT GROUP SIZE
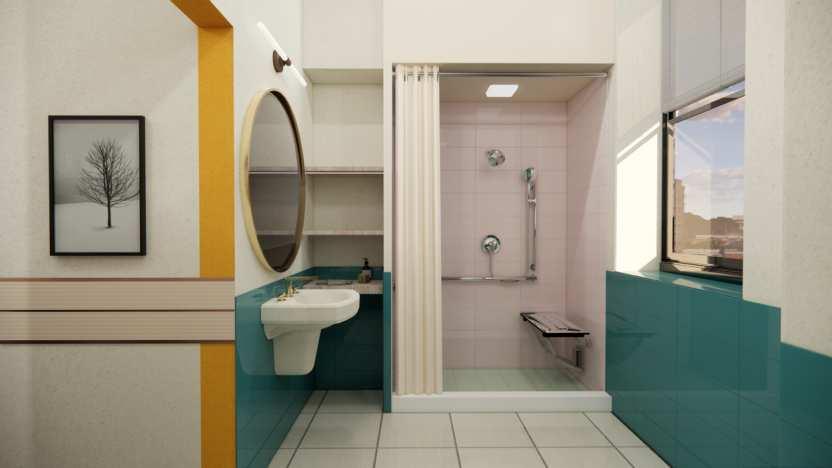
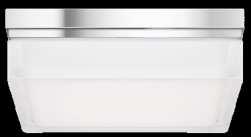

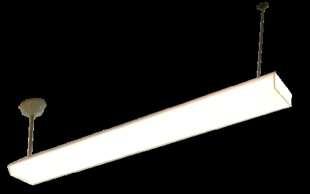
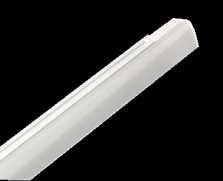
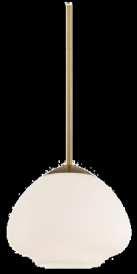
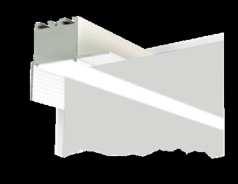
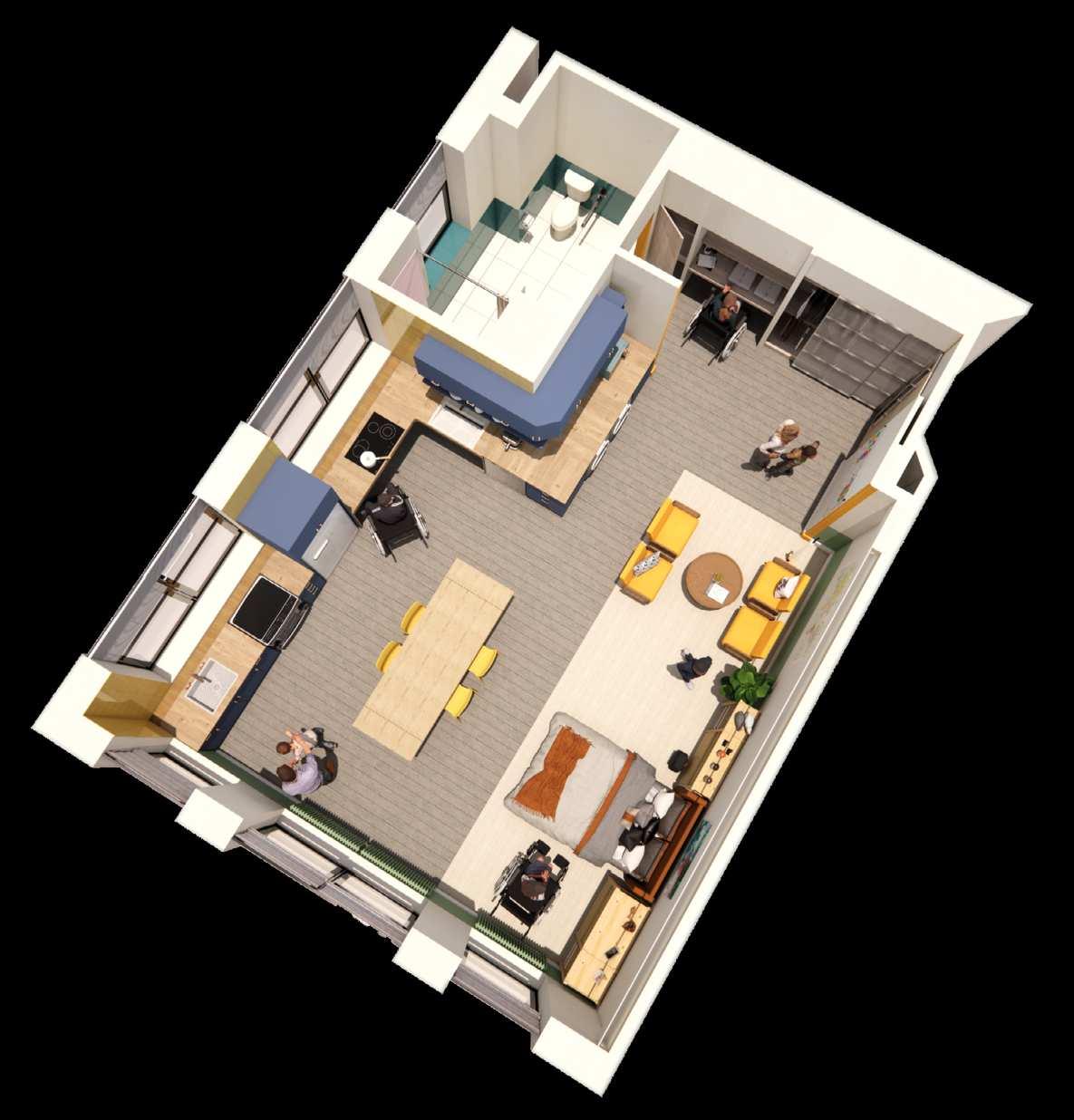

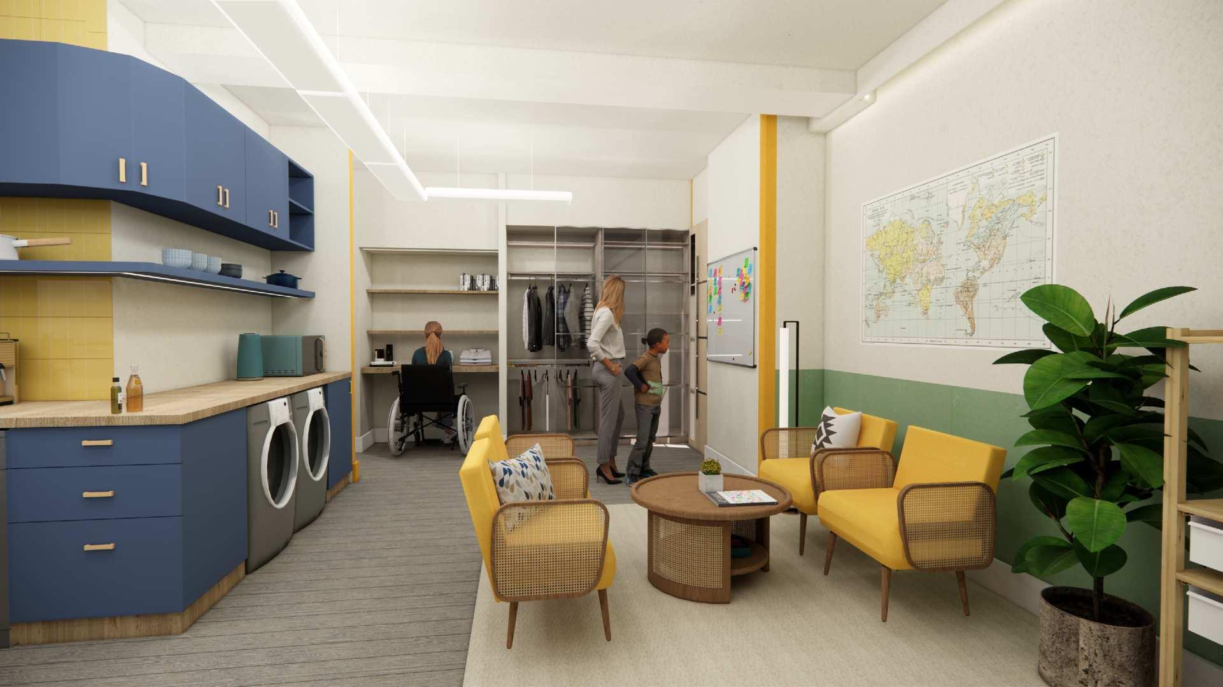
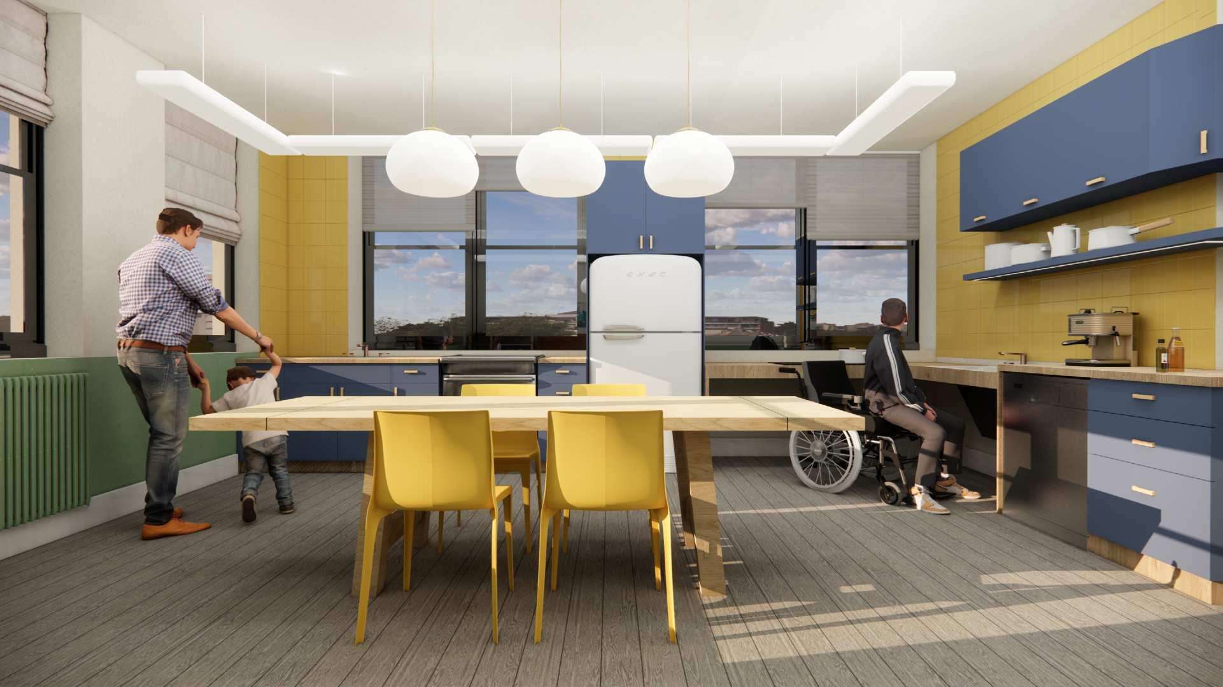

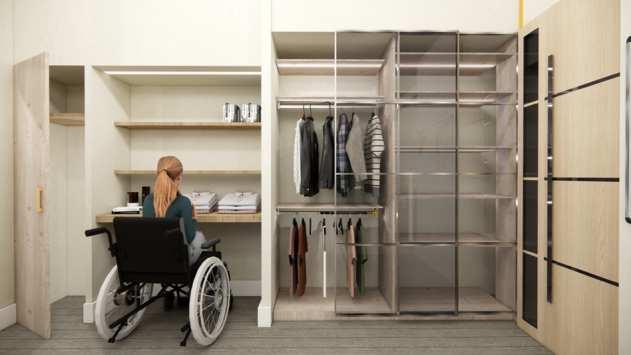
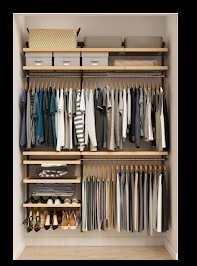
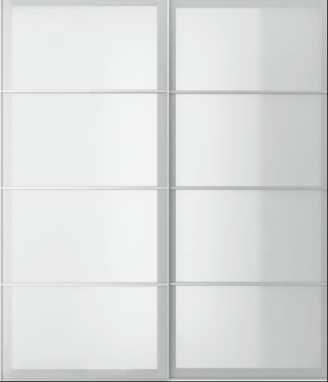
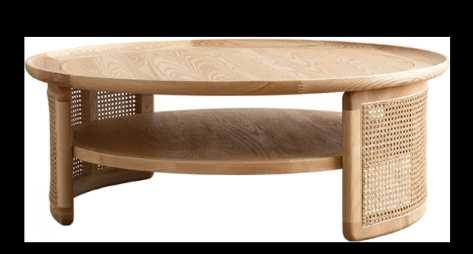
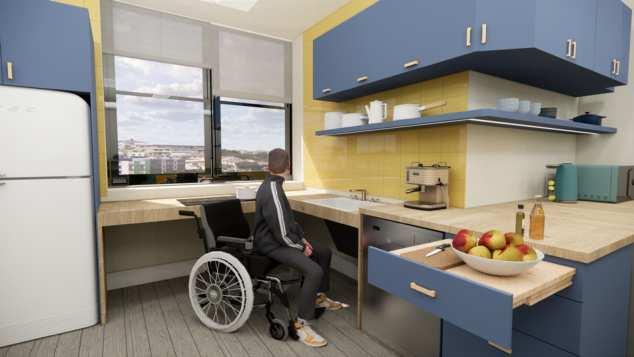
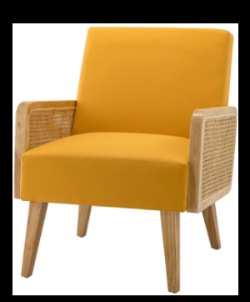

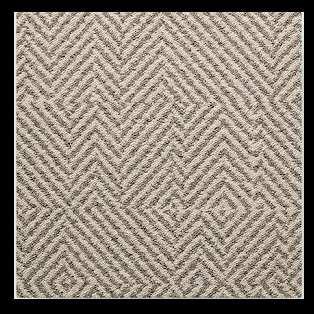
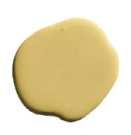

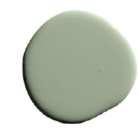
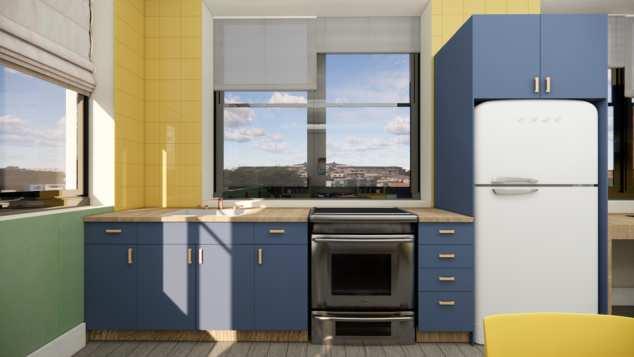

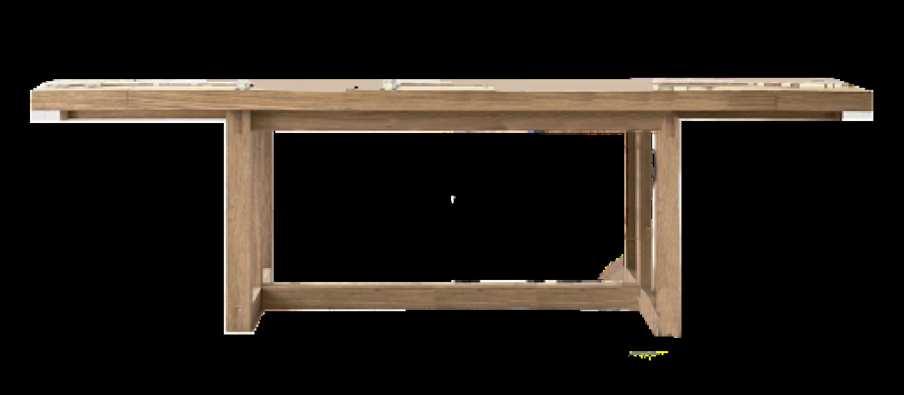
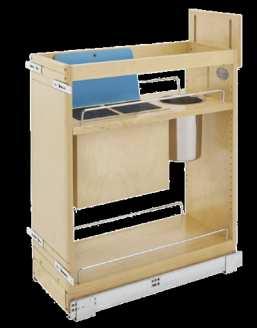
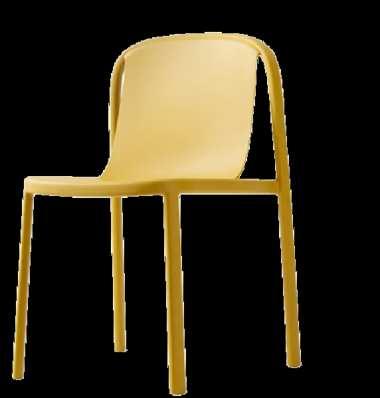
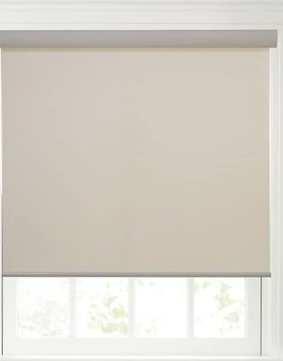



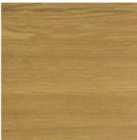

What is MRI for children?
Magnetic resonance imaging (MRI) is a procedure that uses a large magnet, radio waves, and a computer to create detailed images of organs and tissues in the body. It’s used to diagnose problems in many areas of the body.
MRI exams are painless.Your child will not feel magnetic fields or electromagnetic radiation waves. The MRI scan may take about 30-90 minutes.
Pediatric Imaging Suite
Families need to help their pediatric patients who have MRIs to burn off energy before the test and to sleep well after taking sedatives. So the waiting time before the test is long and they need a space to reduce stress and relieve emotions.
It's important to help families and patients have a pleasant experience during the waiting time.



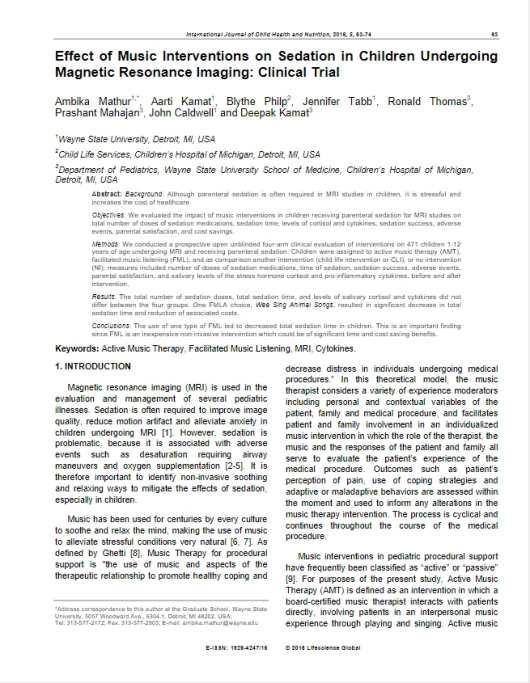
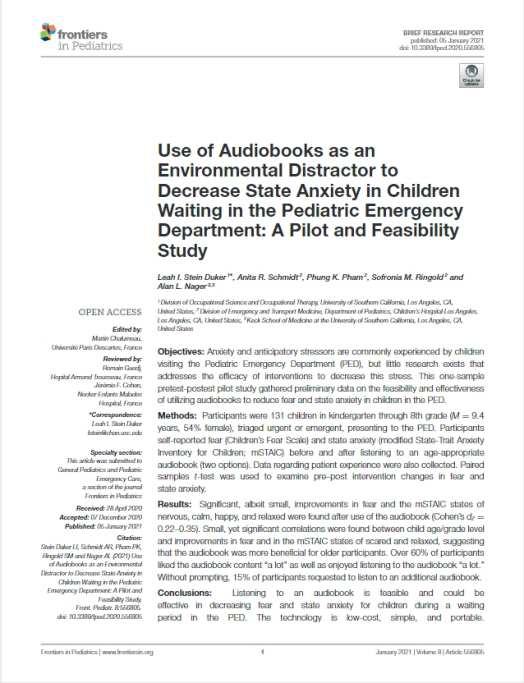
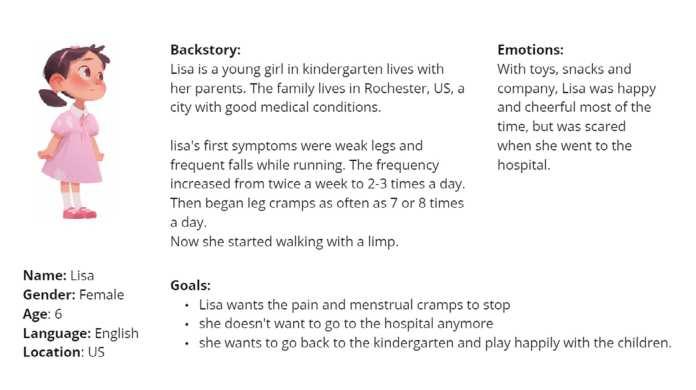
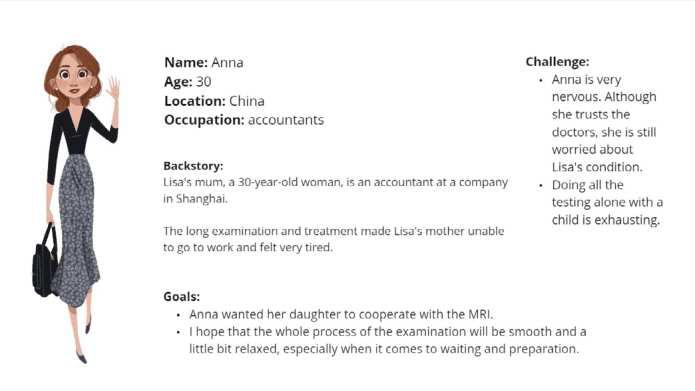
app or lobby kiosk. front door, (also can do it on the kiosk) patient into the changing room to change clothes, and advise them not to bring metal and magnetic things.


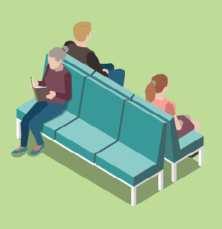

sedated and wait to fall asleep.

child into the MRI room, put on the headphones, and cover them with blankets.
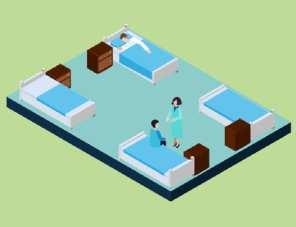
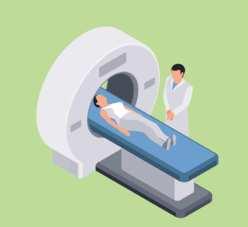
After completed, the parents take the child back to the waiting area to wake up and leave.
Pediatric Imaging(MRI for children)
Public
Patient Reg20 SF120 SF acoustic+visualprivacy
Play Ground500
Booking online or lobby kiosk
Check in at the front door, (use kiosk or ask the nurse )
Children paly in this area,and familiarity with MRI equipment.
Patients and family members seat.
Waiting area. children change clothes and parents have a rest.

Parents take the child into the MRI room, put them on the machine, put on the headphones. Go to the holding area to wake up and leave.
BLOCKING DIAGRAMS
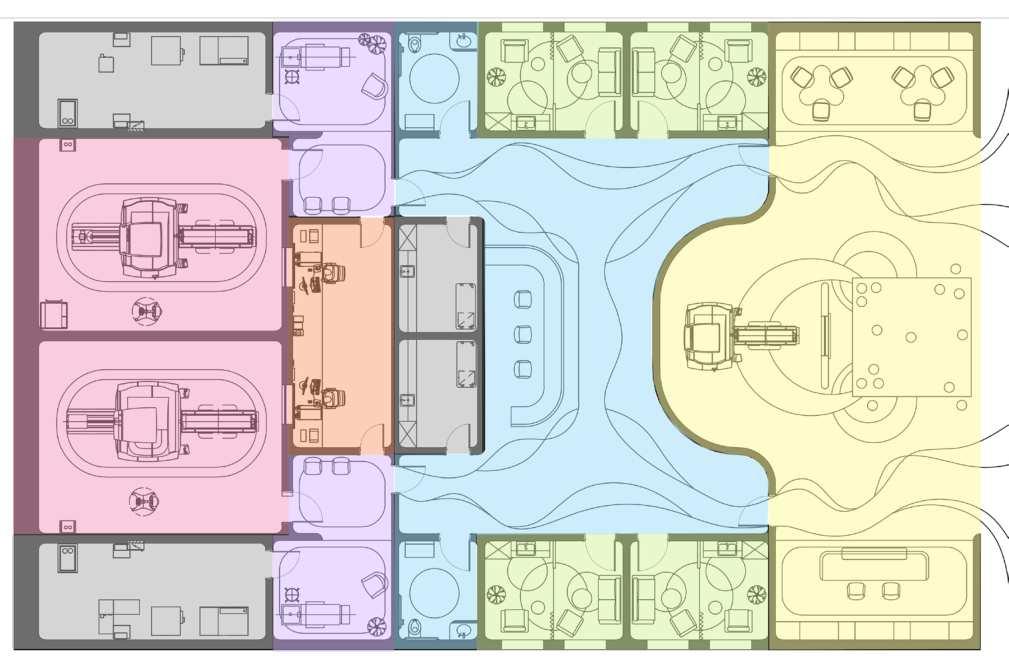
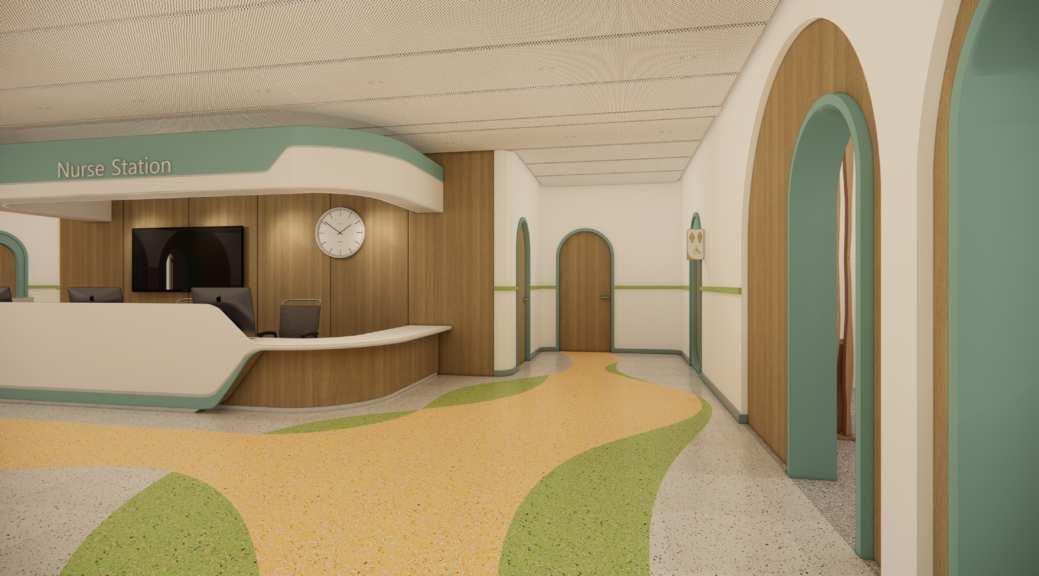
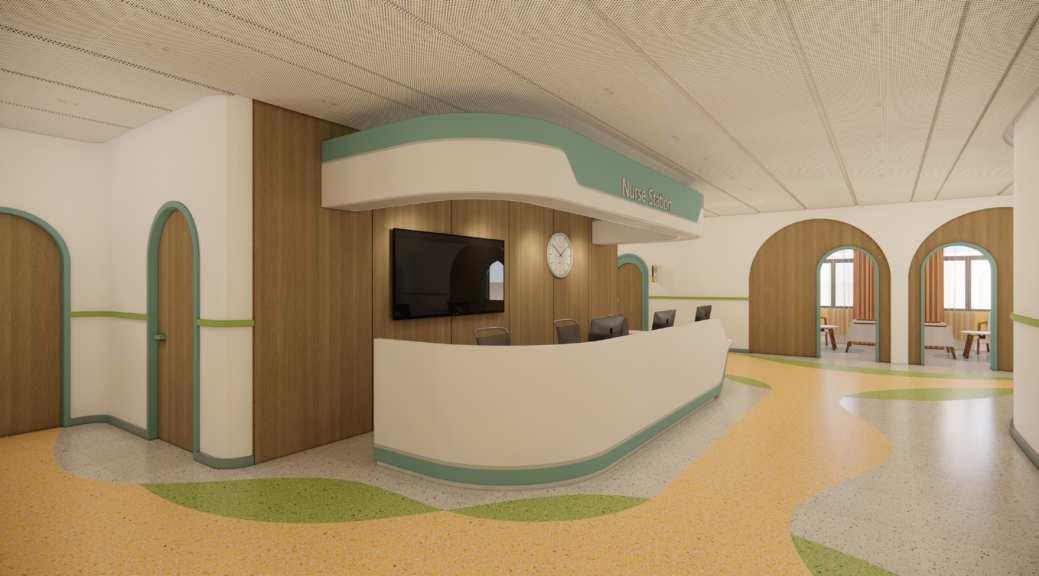
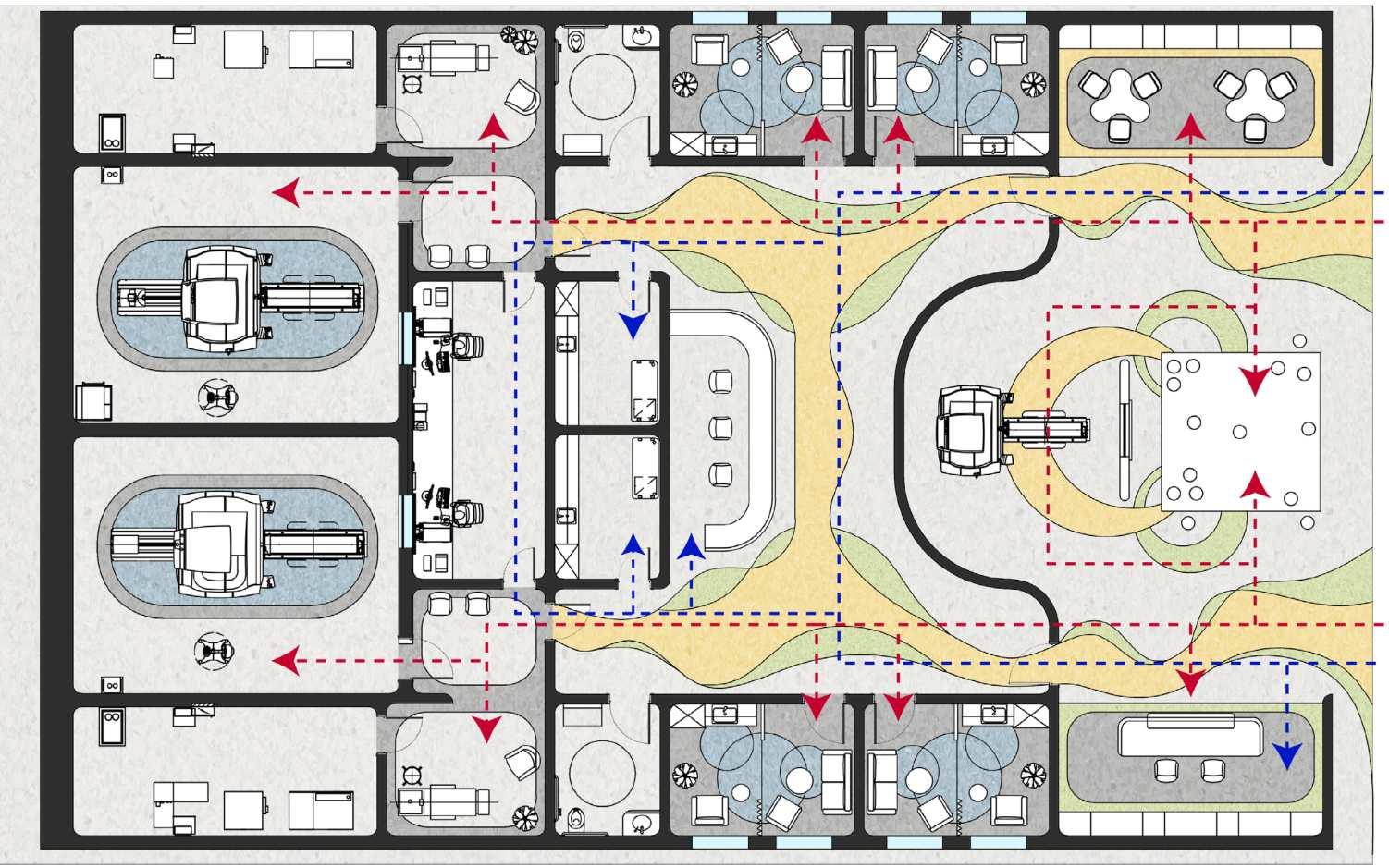


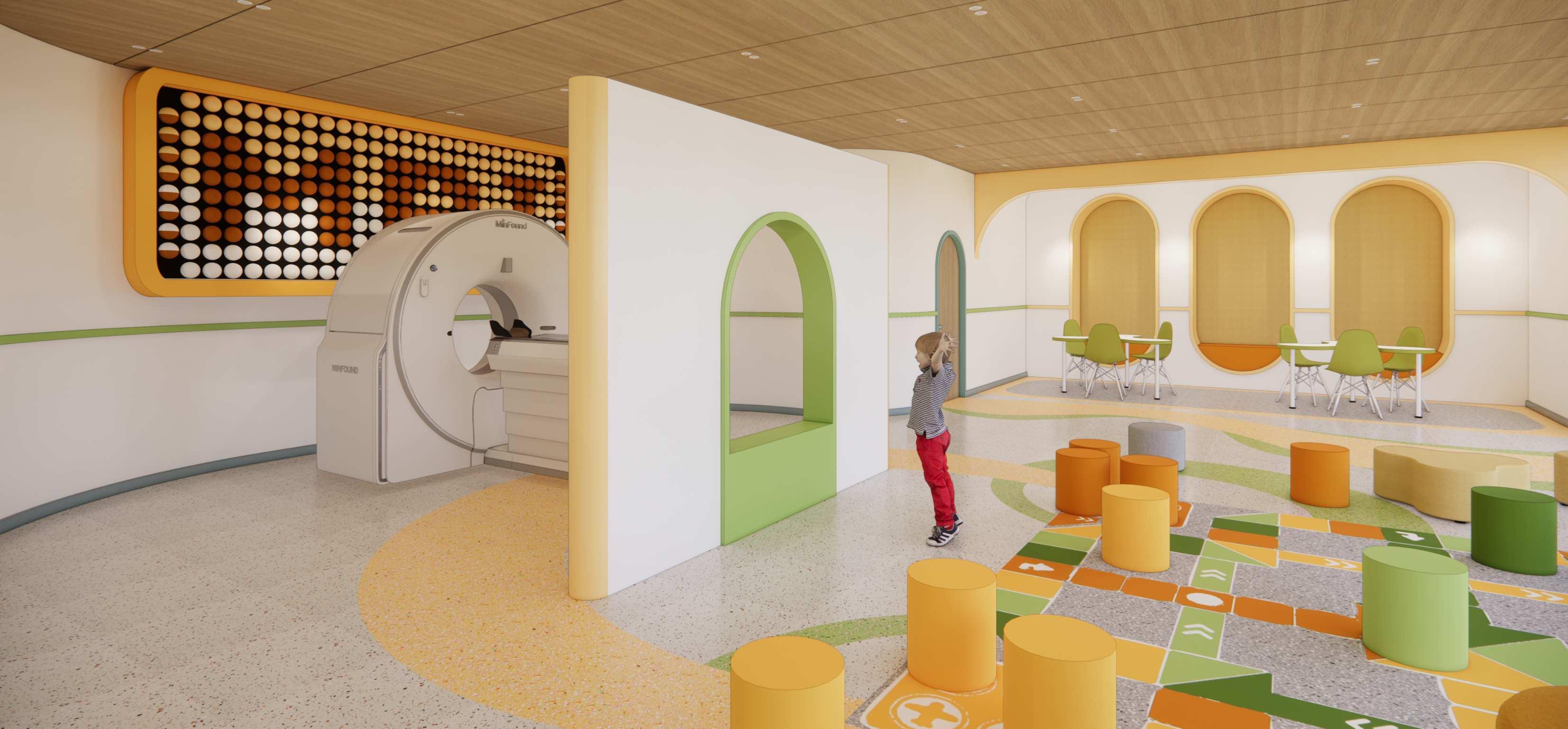
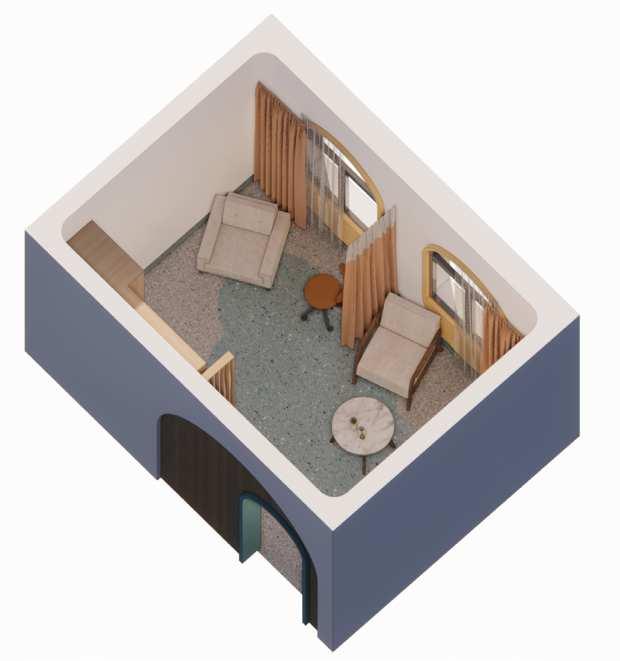

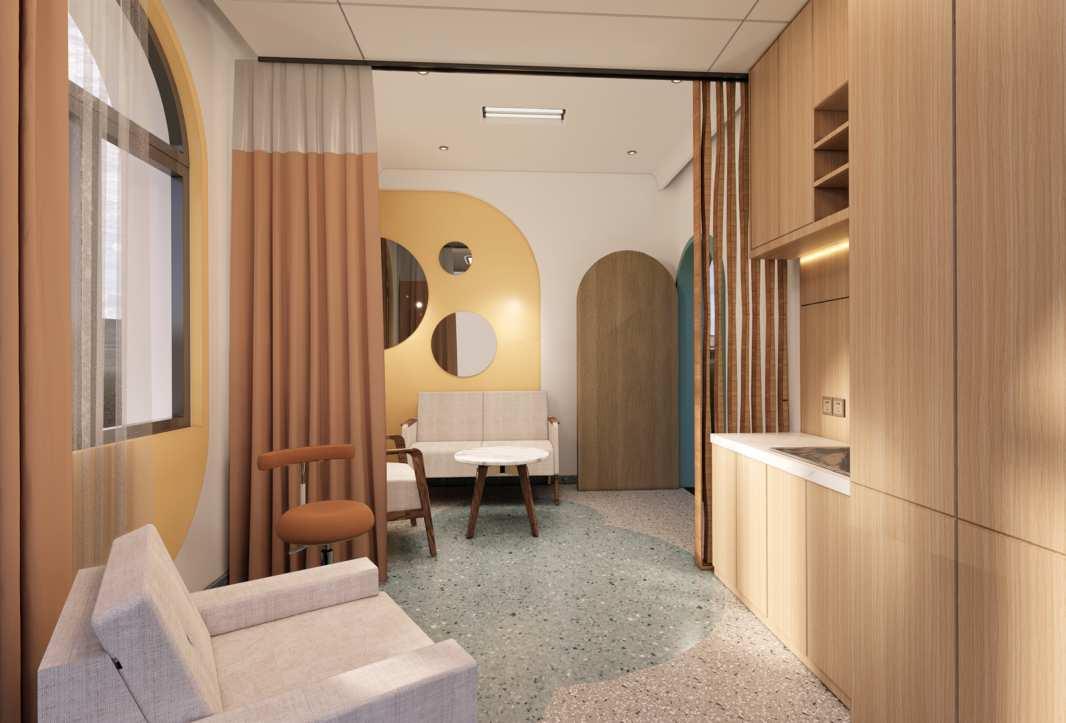

Skills: Revit | SketchUp | Enscape | Photoshop | Research

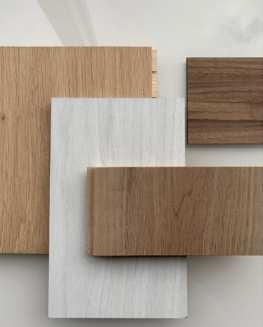
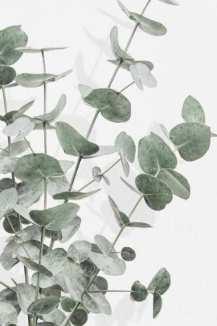
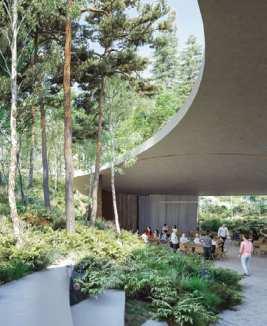

RURAL MICRO HOSPITAL
The rural micro-hospital in Salt Springs, Florida, is ideally situated near an accessible community.
Inspired by the local rural environment, the hospital design focuses on incorporating natural elements into the interior spaces. Connecting patients to nature is important for their health recovery.
Patient rooms prioritize privacy and comfort, with space for family visits. Common areas encourage social interaction among patients and staff.
Use of natural materials such as wood and stone in interior finishes enhances the sense of warmth and connection to the outdoors.
The hospital design will focusing on patient well-being, comfort, and a connection to nature.

MATERIALS


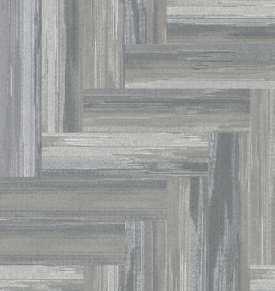






BLOCKING DIAGRAMS

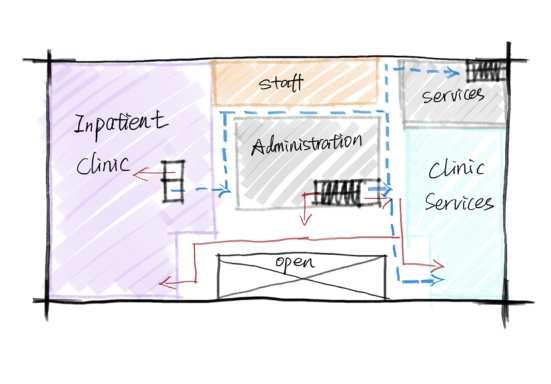
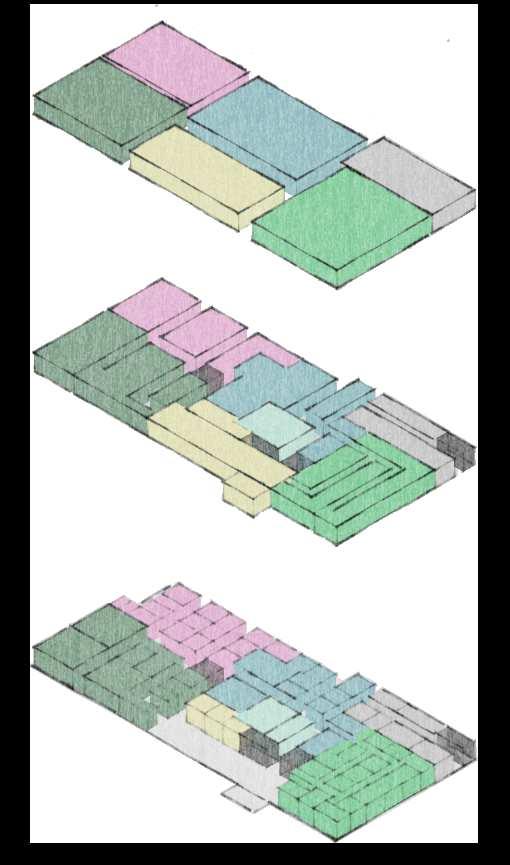

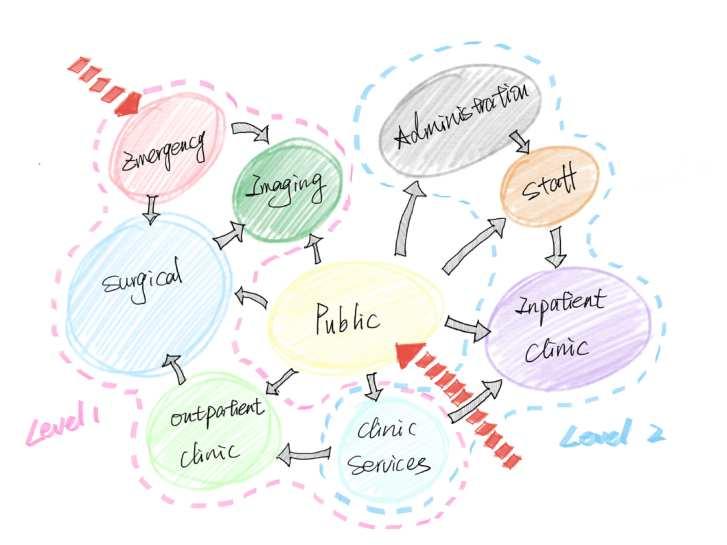
CIRCULATION DIAGRAMS
Square Feet: 32,000
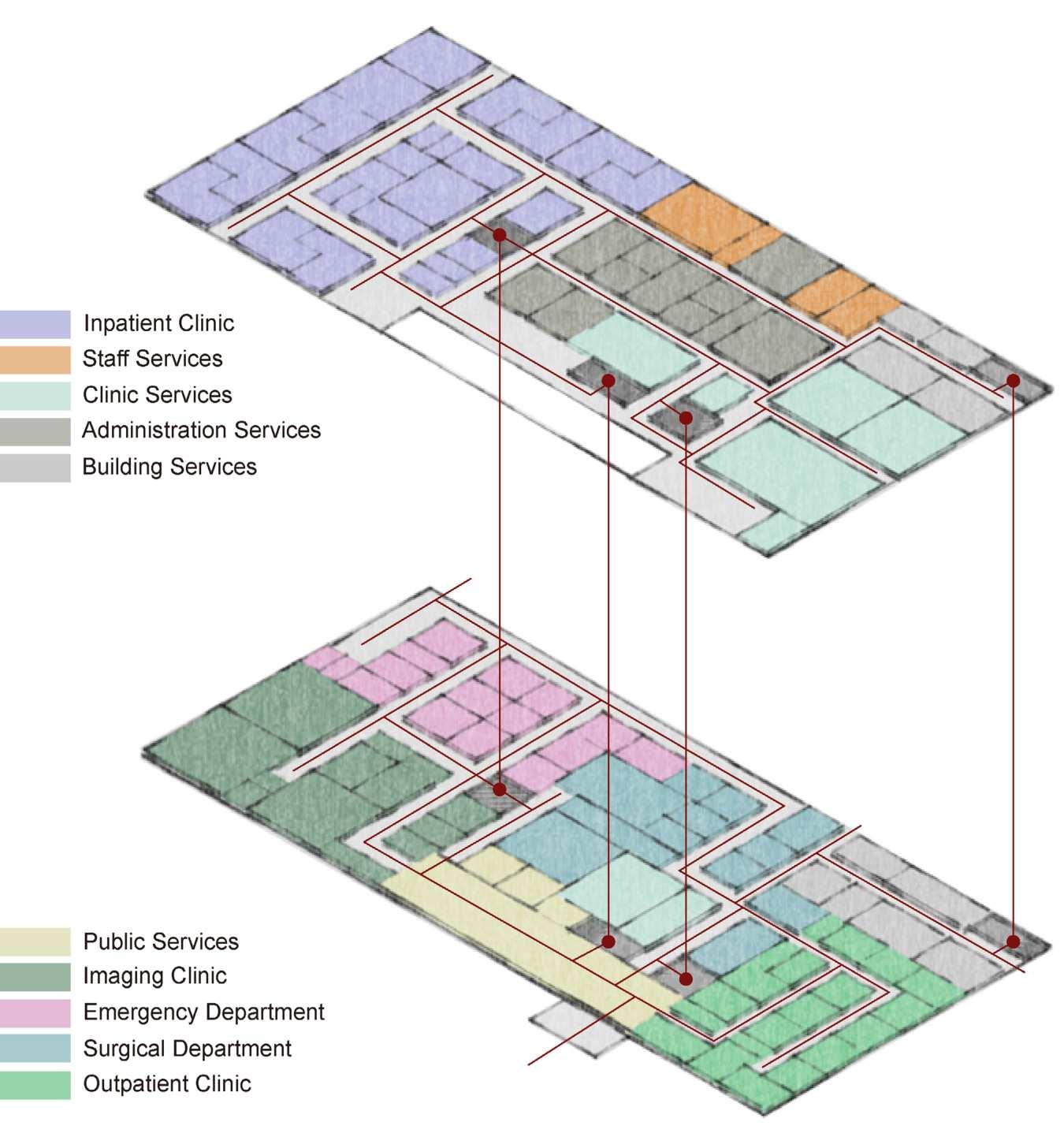
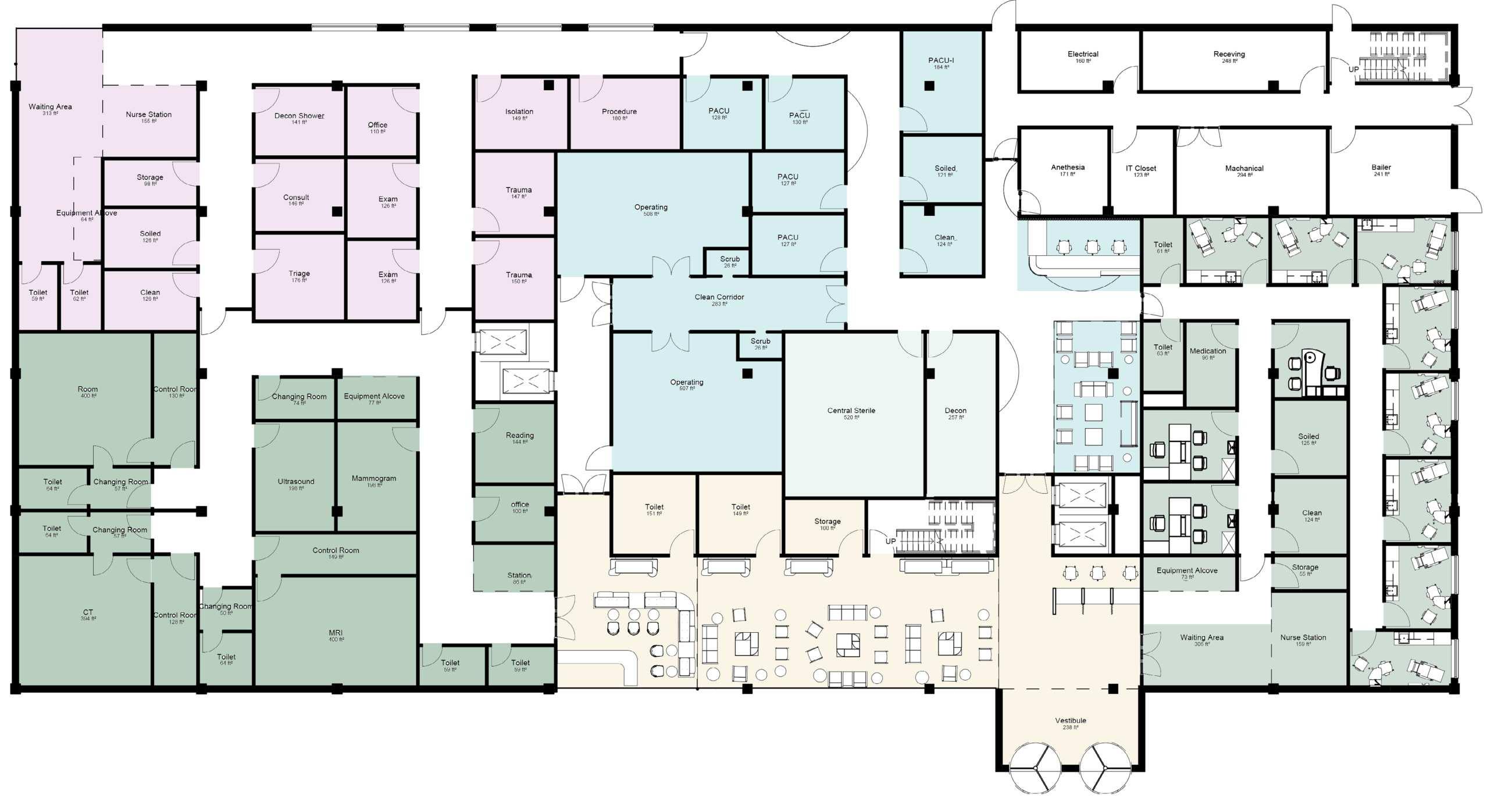
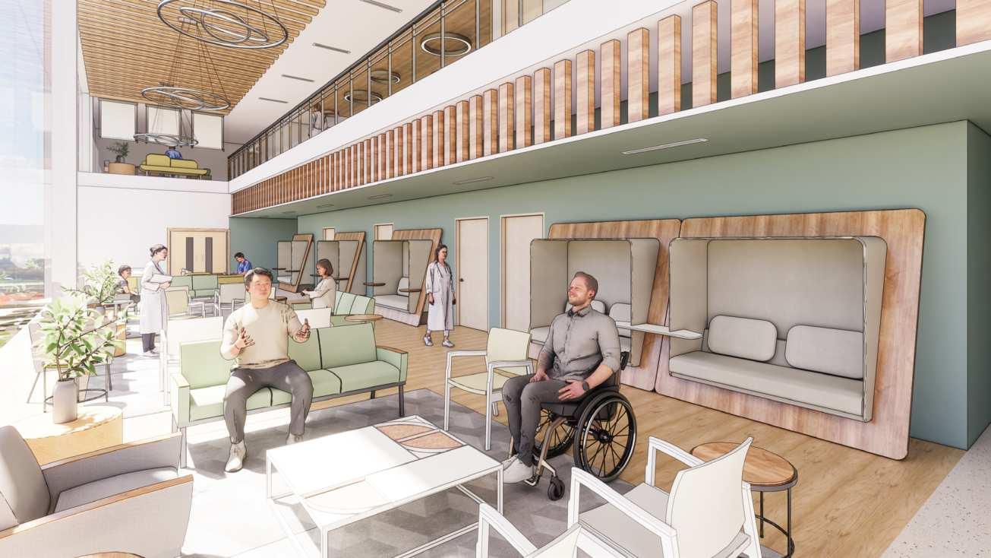
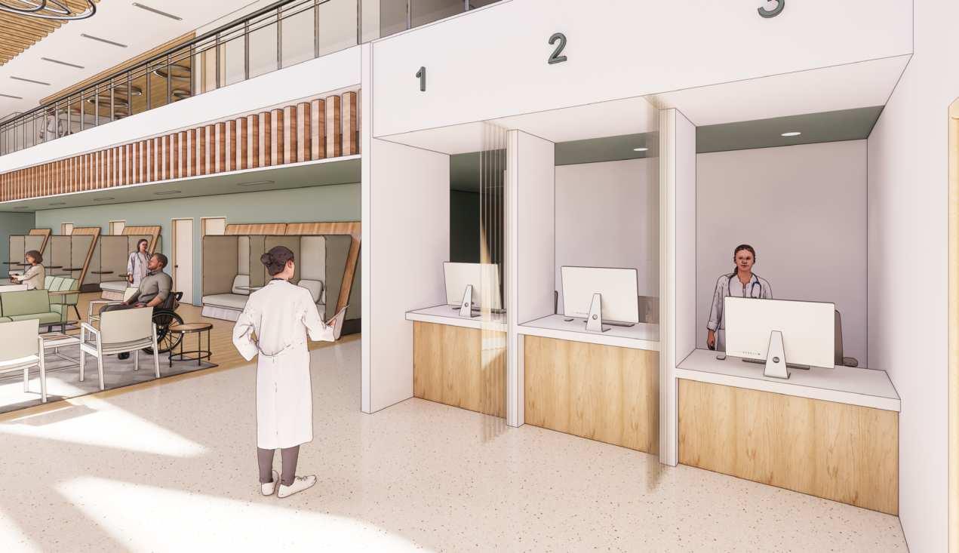



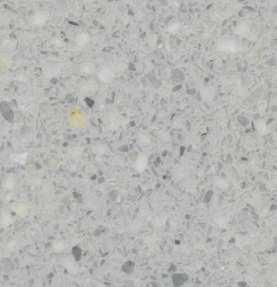

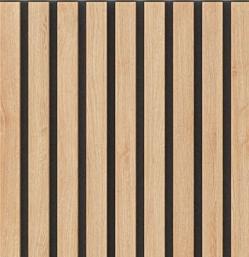
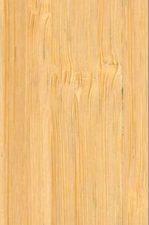










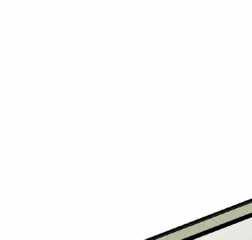
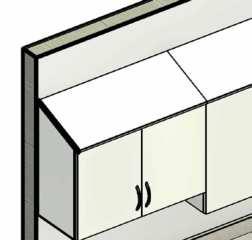
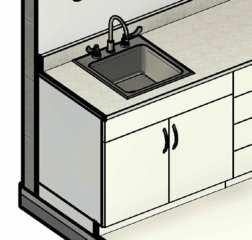
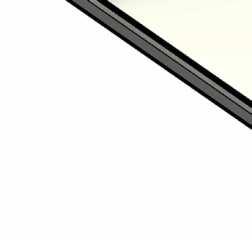






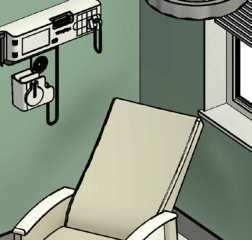
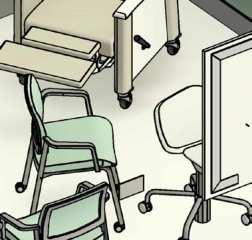
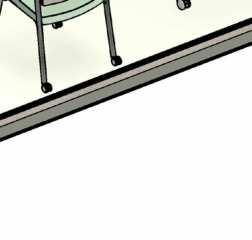
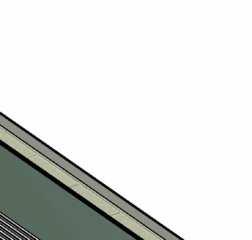

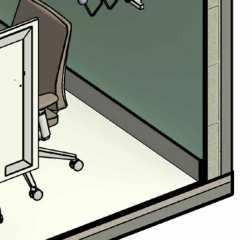
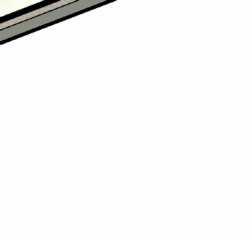






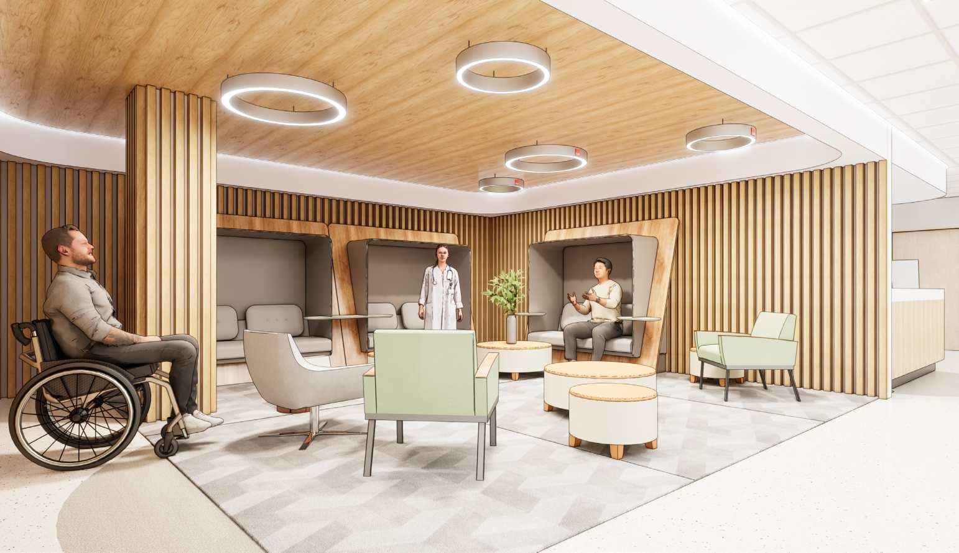

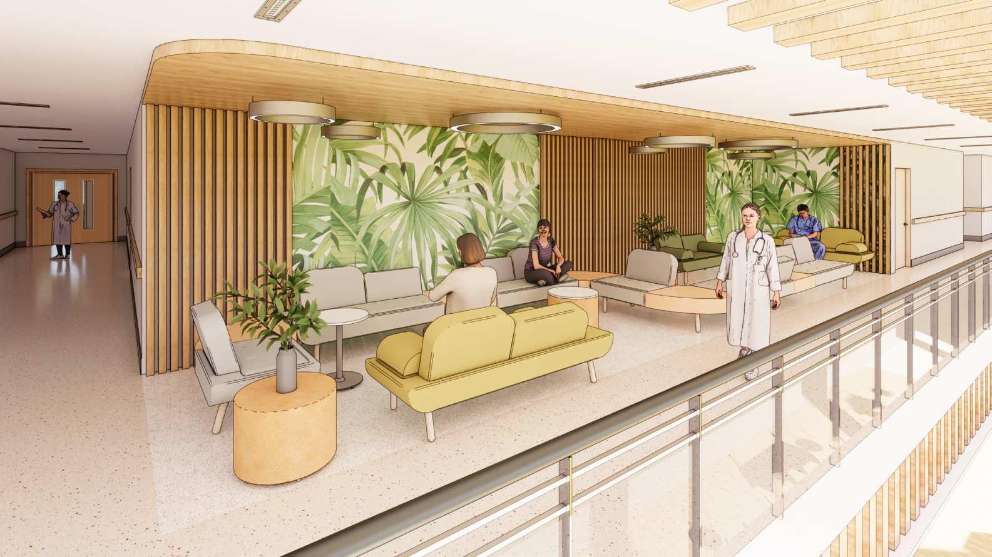
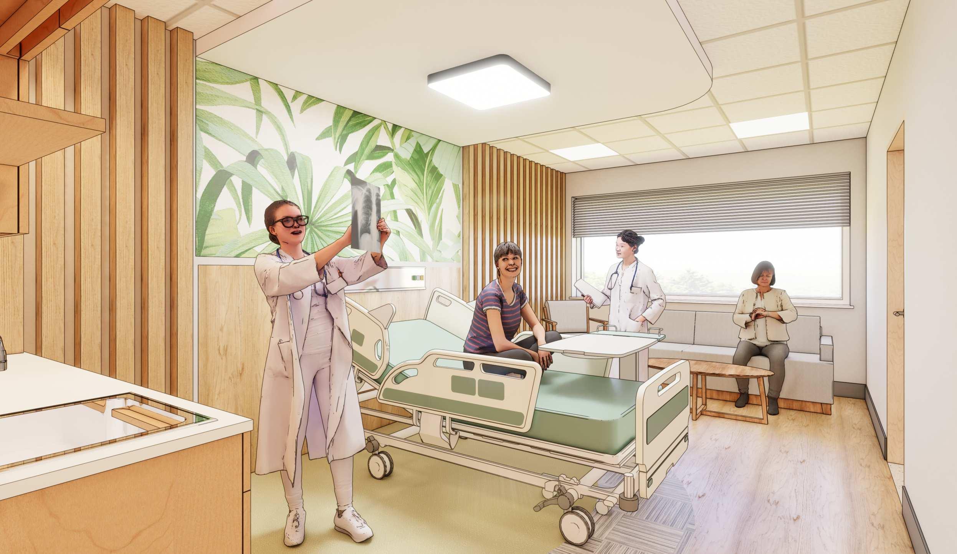
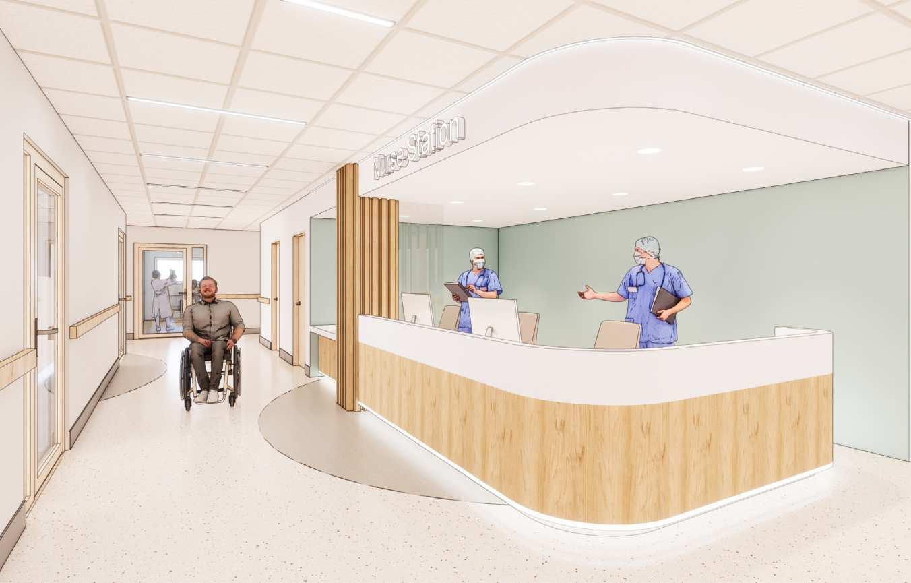











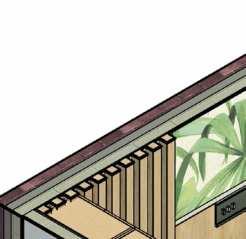
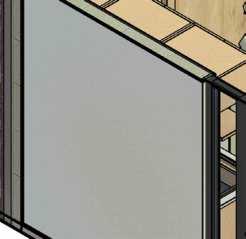
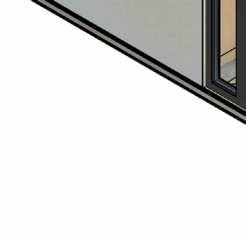
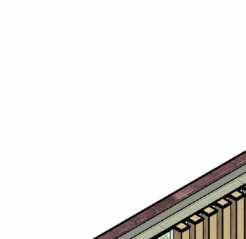
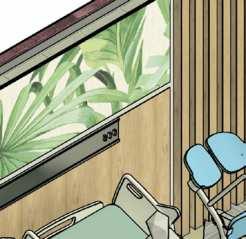
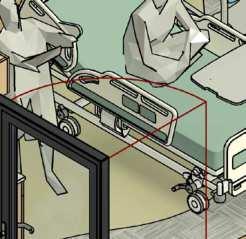
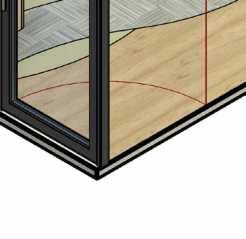

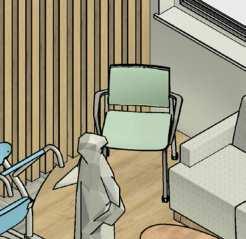

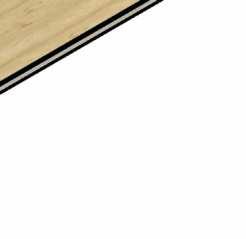

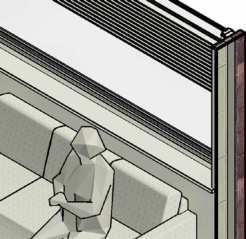
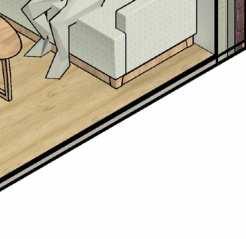





This thesis project is a design project for an entertainment complex. An entertainment complex is not a single nightclub, bar, or hotel. It is an integrated functional community that provides a space for people to relax and release their stress.
Adults in big cities are faced with busy work, expensive rent and the pressure of living and spending. Entertainment Complex provides a space and environment for people in the city to release their stress and forget about their worries for a while through entertainment.
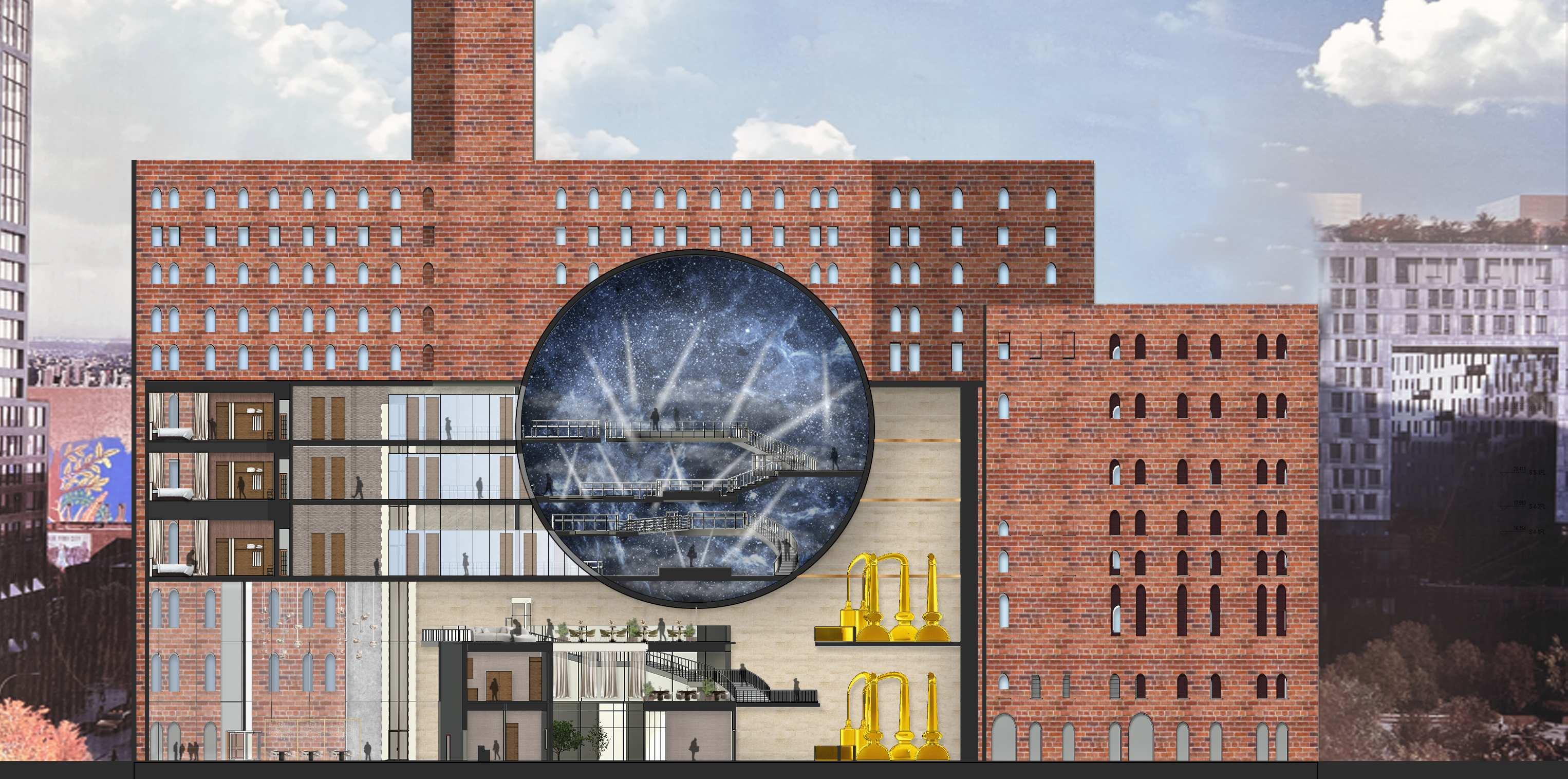



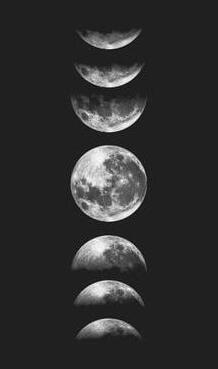
The appearance of the moon represents the coming of the night. The moon shows the way in the darkness of the night. It is pure, relaxing and can give energy. The bright moonlight contrasts with the darkness of the night and gives a dreamy feeling. This nightclub-based entertainment complex offers people a place to relax and transcend restrictions and limitations.
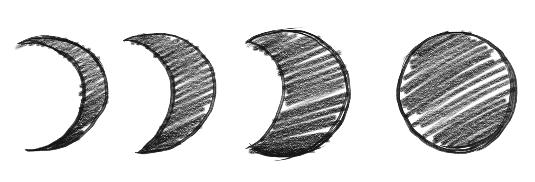
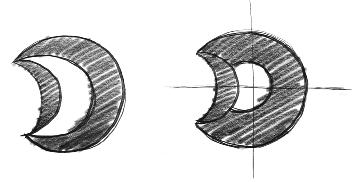
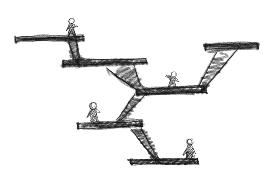
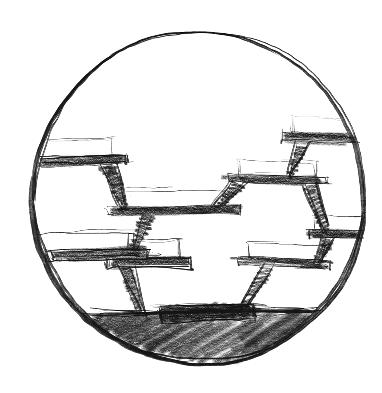
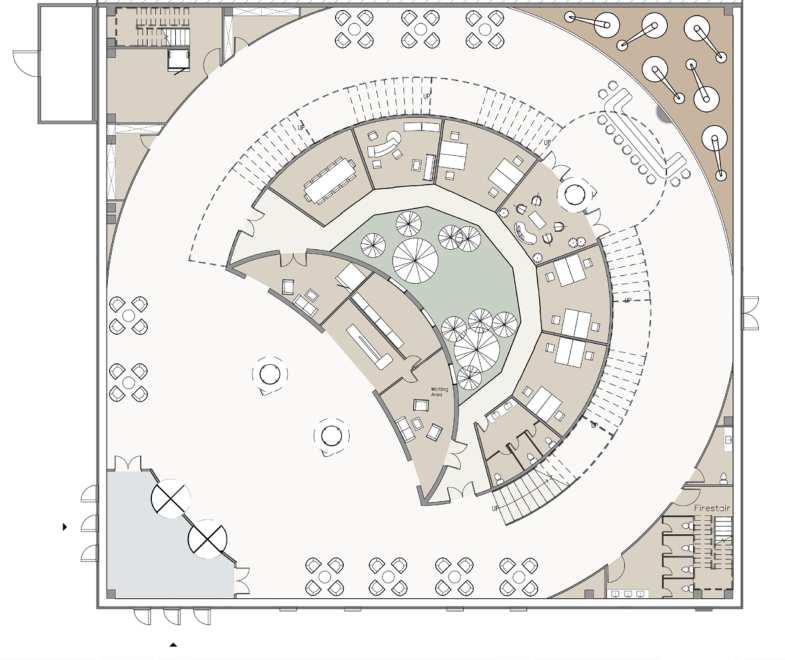



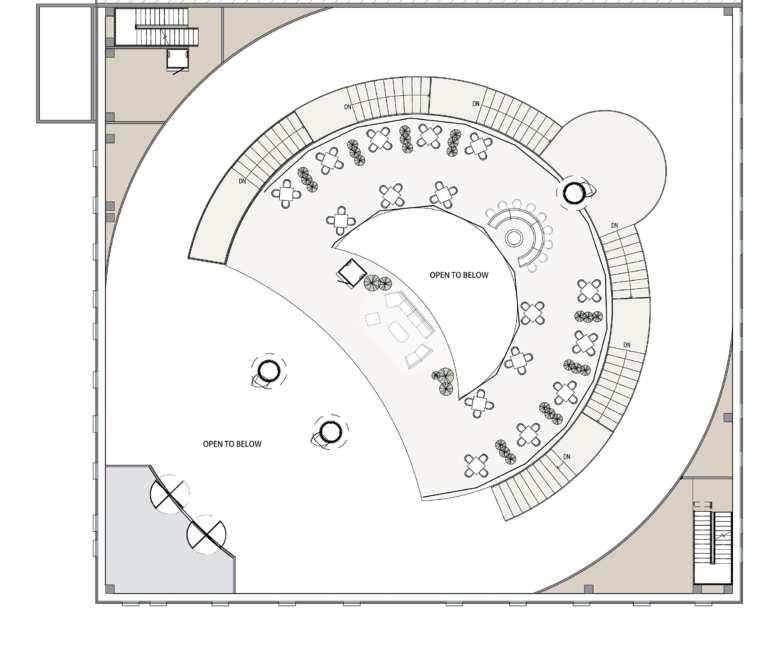

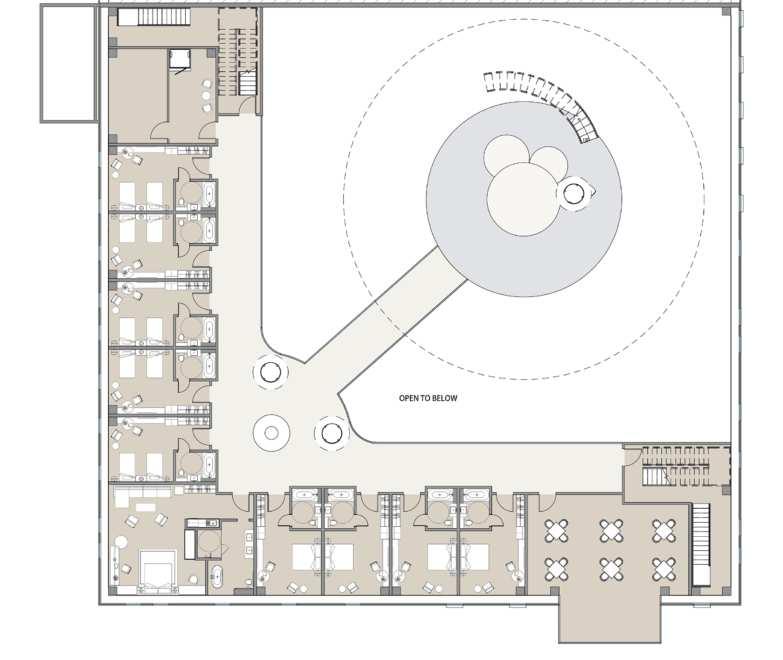

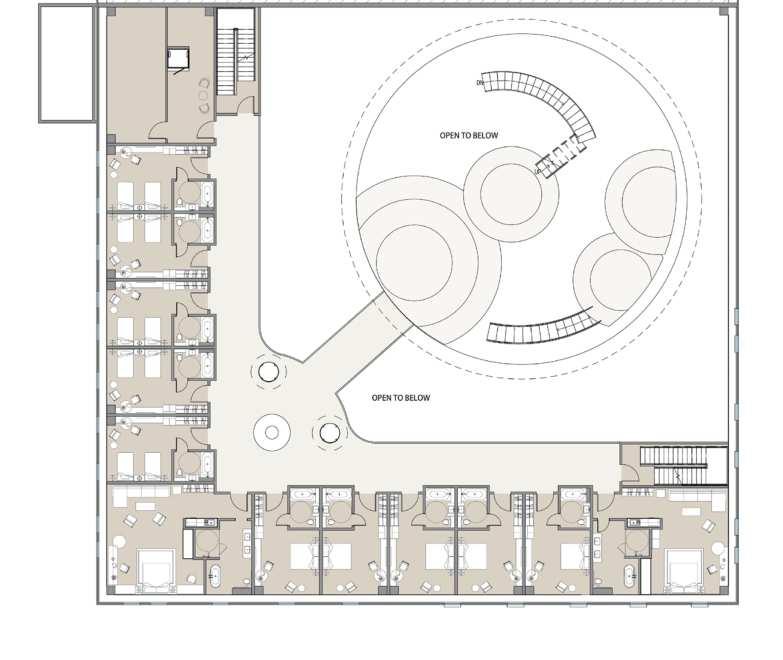

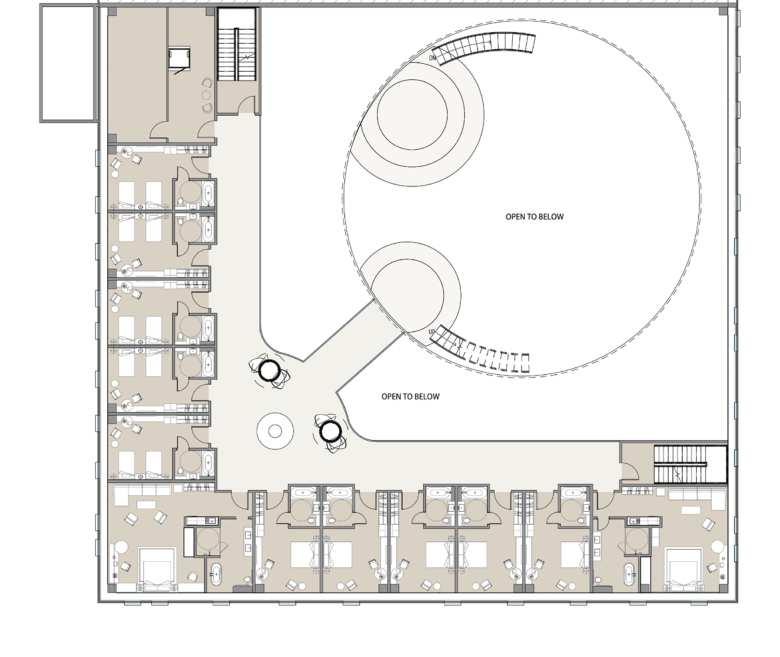

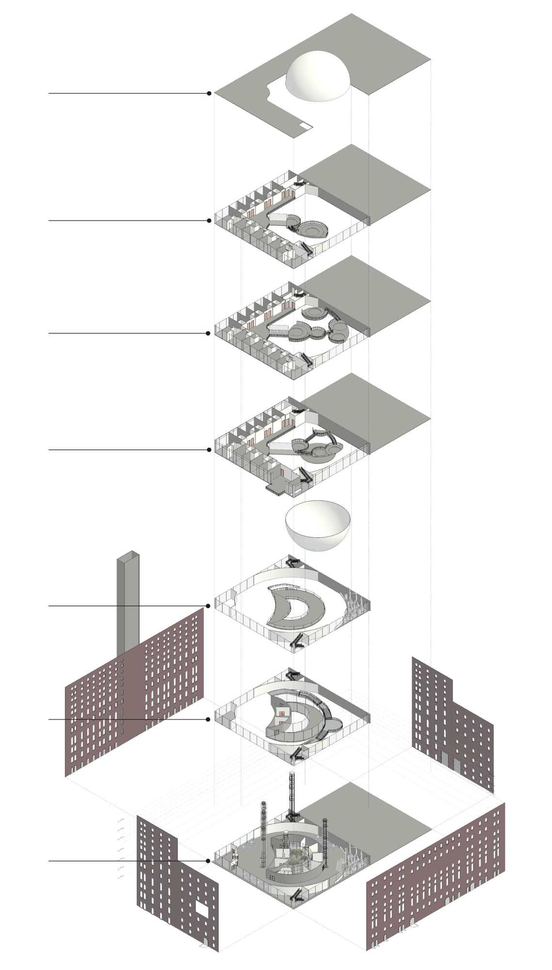
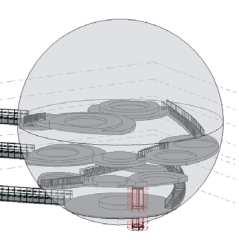
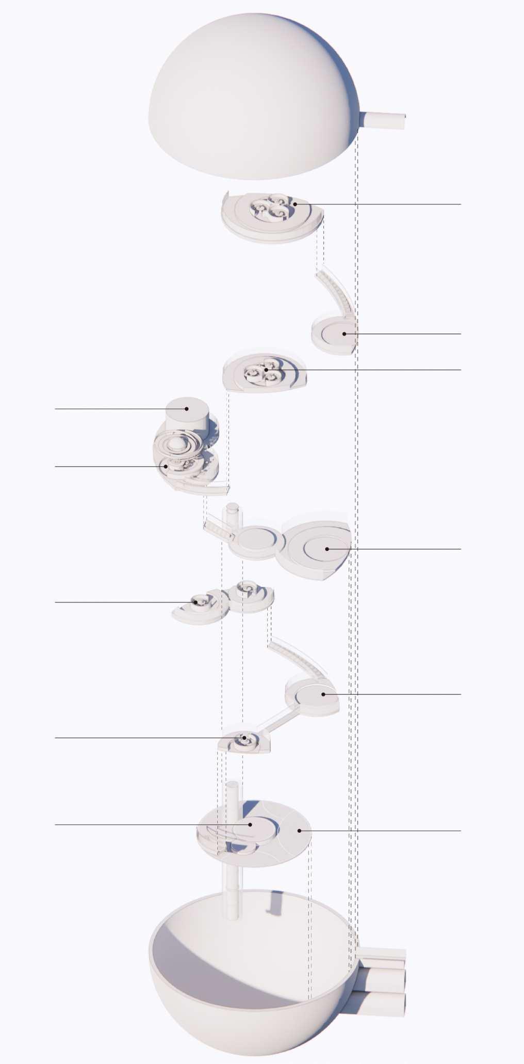
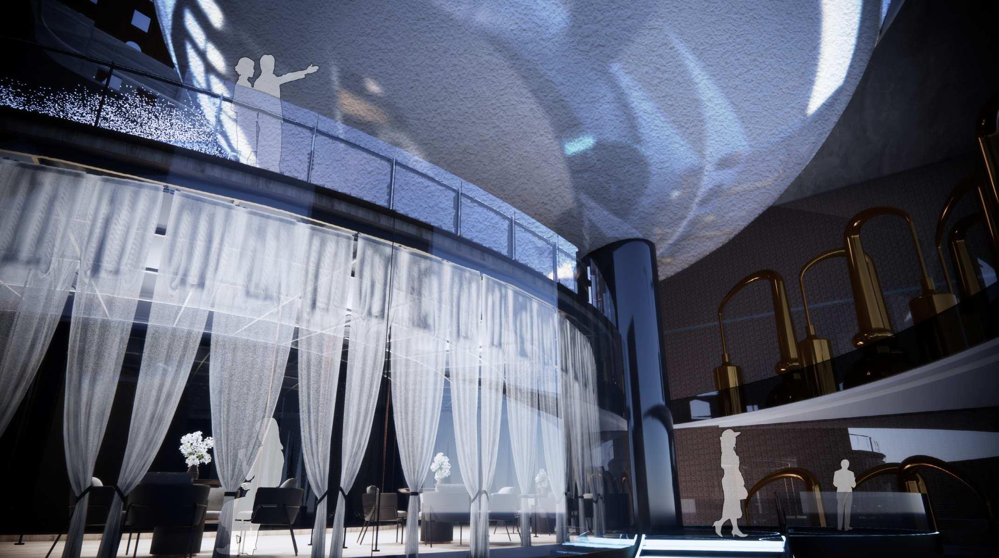

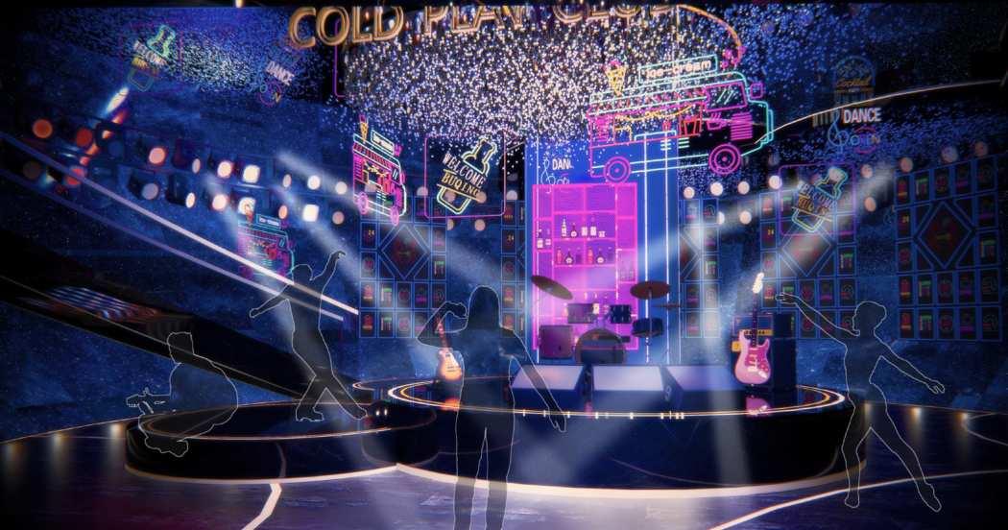

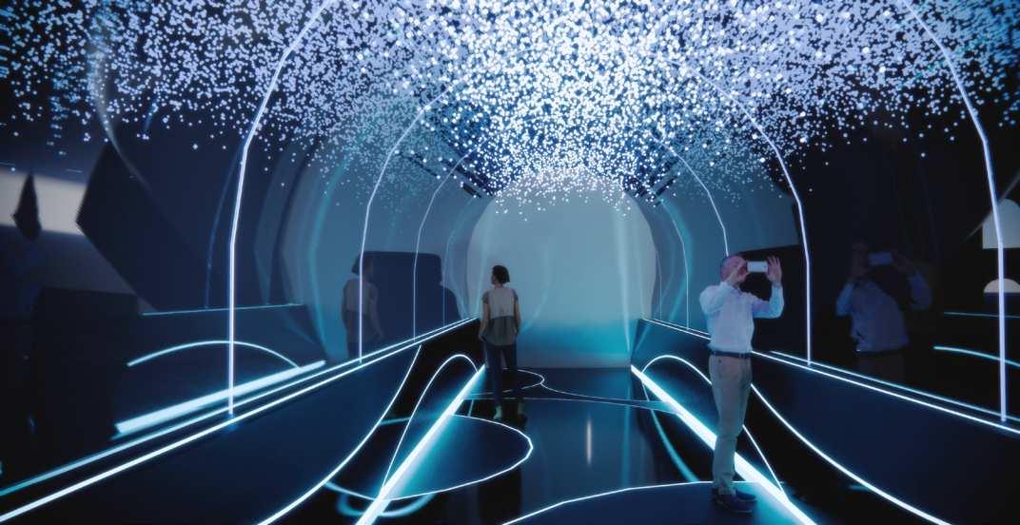
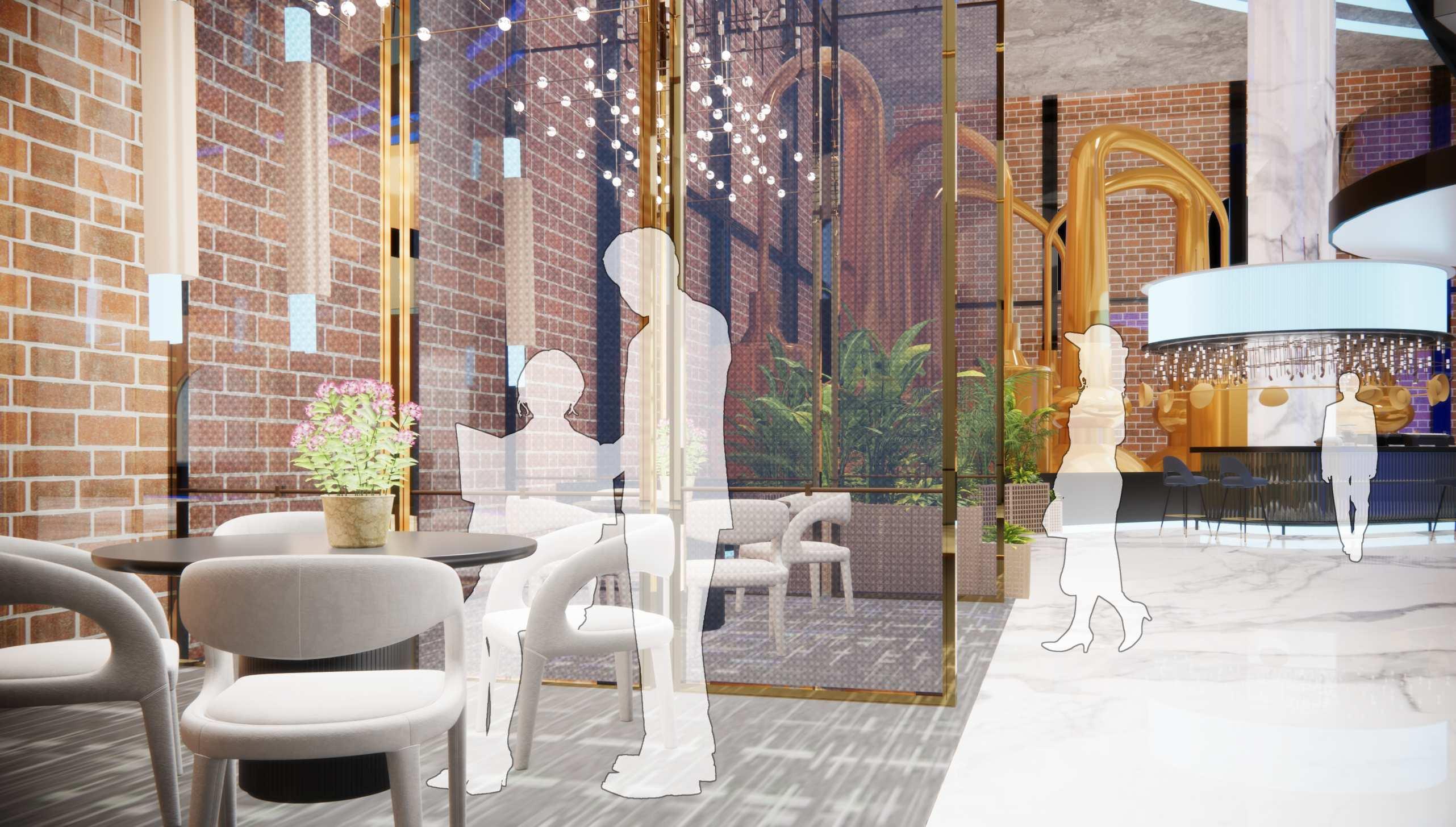
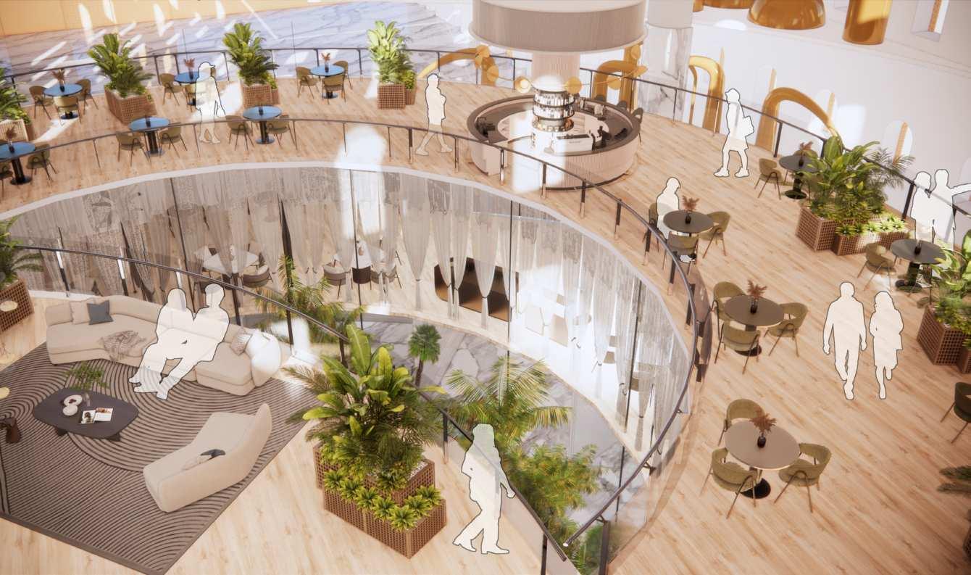
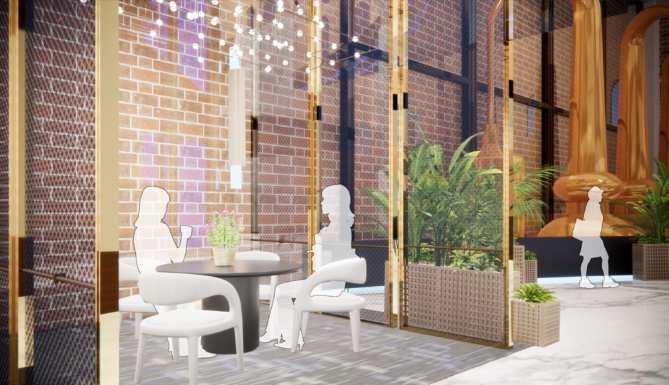
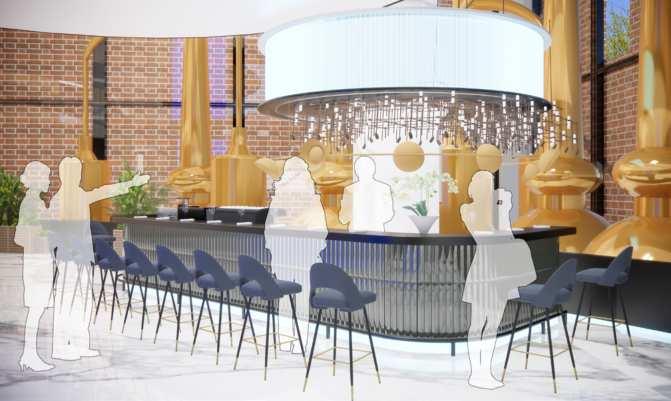


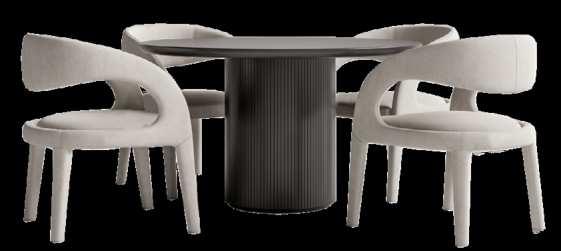
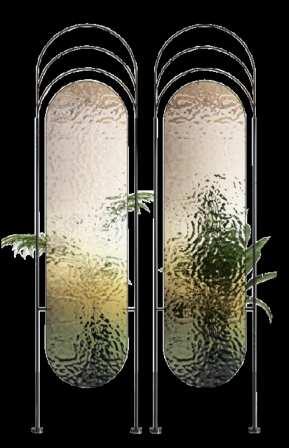
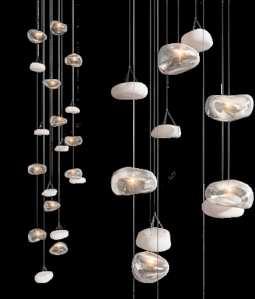
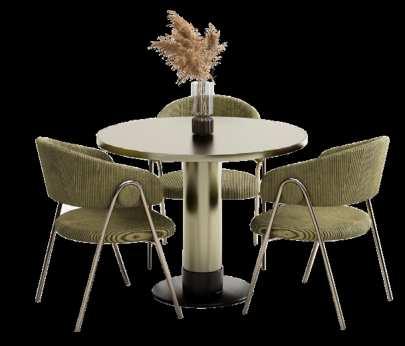
FURNITURE &MATERIALS

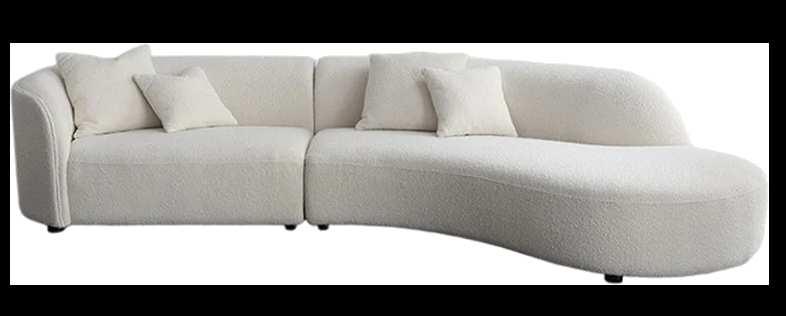
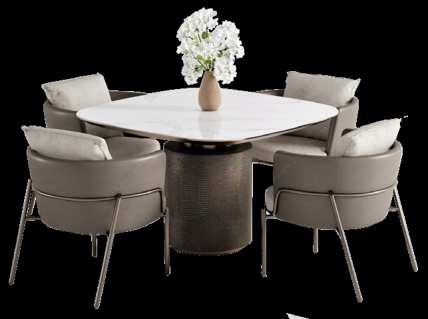
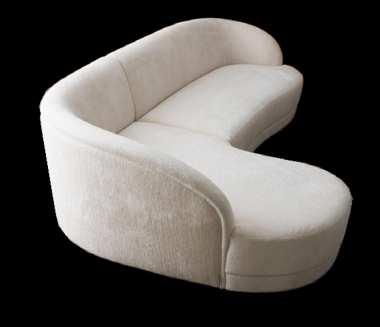
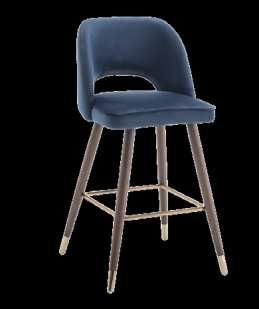
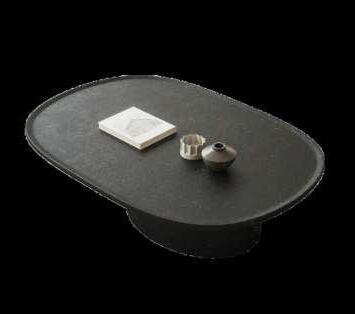

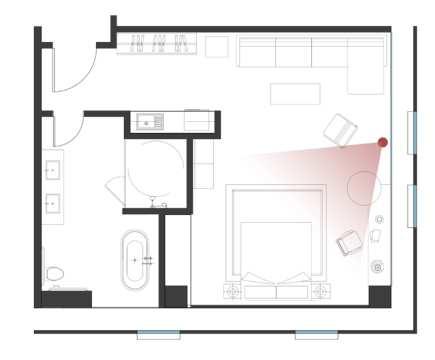


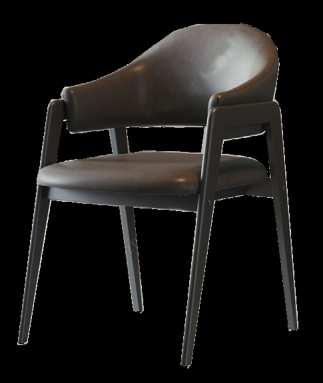
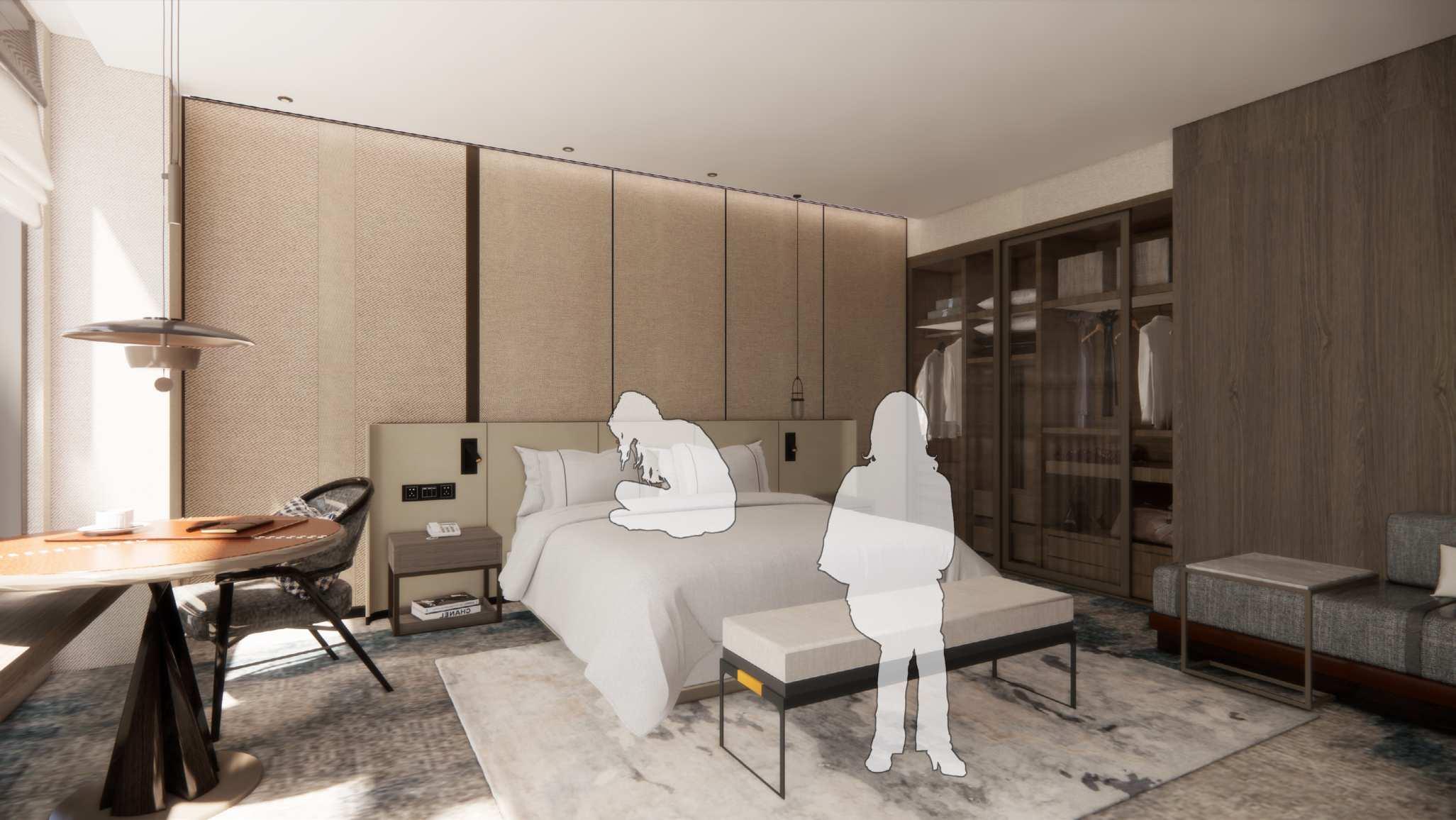
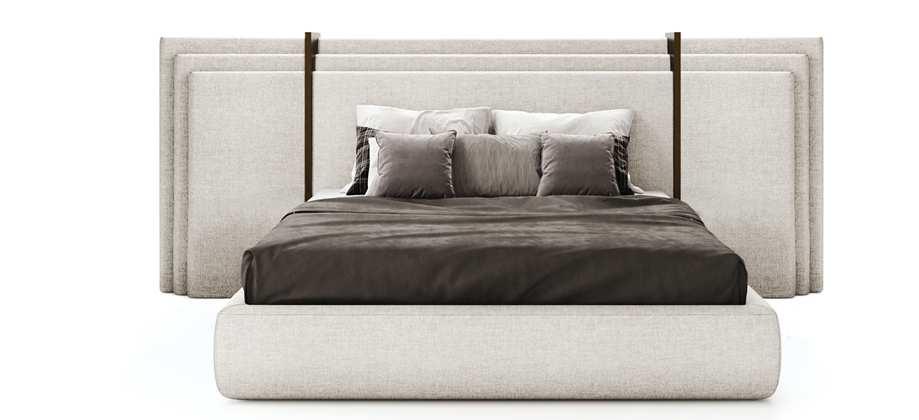


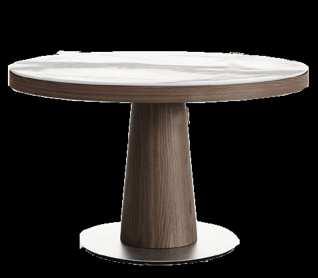

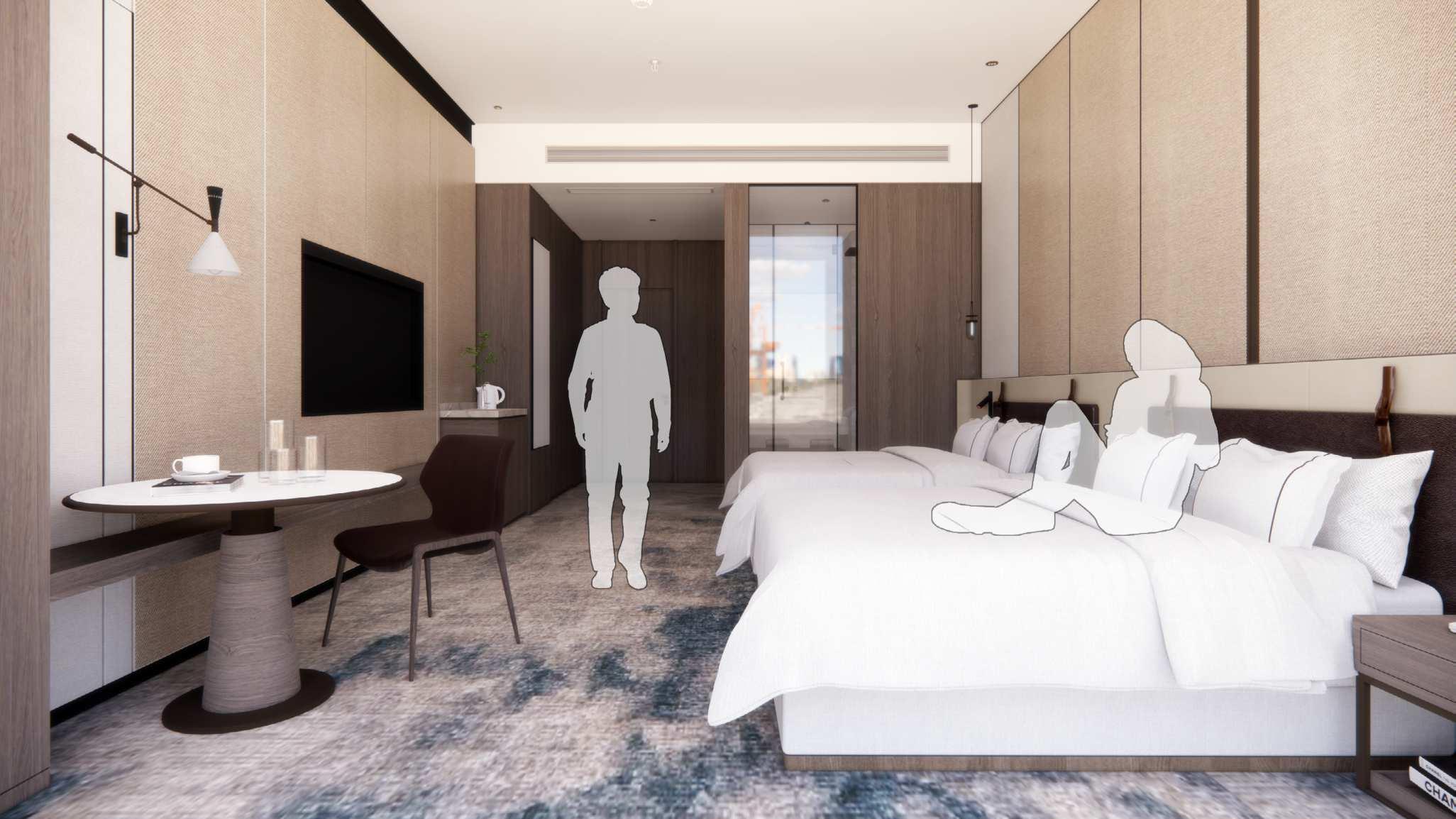
The site is located in Huayang District, Chengdu, Sichuan Province, with convenient transportation to get there, dense surrounding communities and prosperous business. It is the only vegetable, fruit, vegetable and meat trading market at this living community.
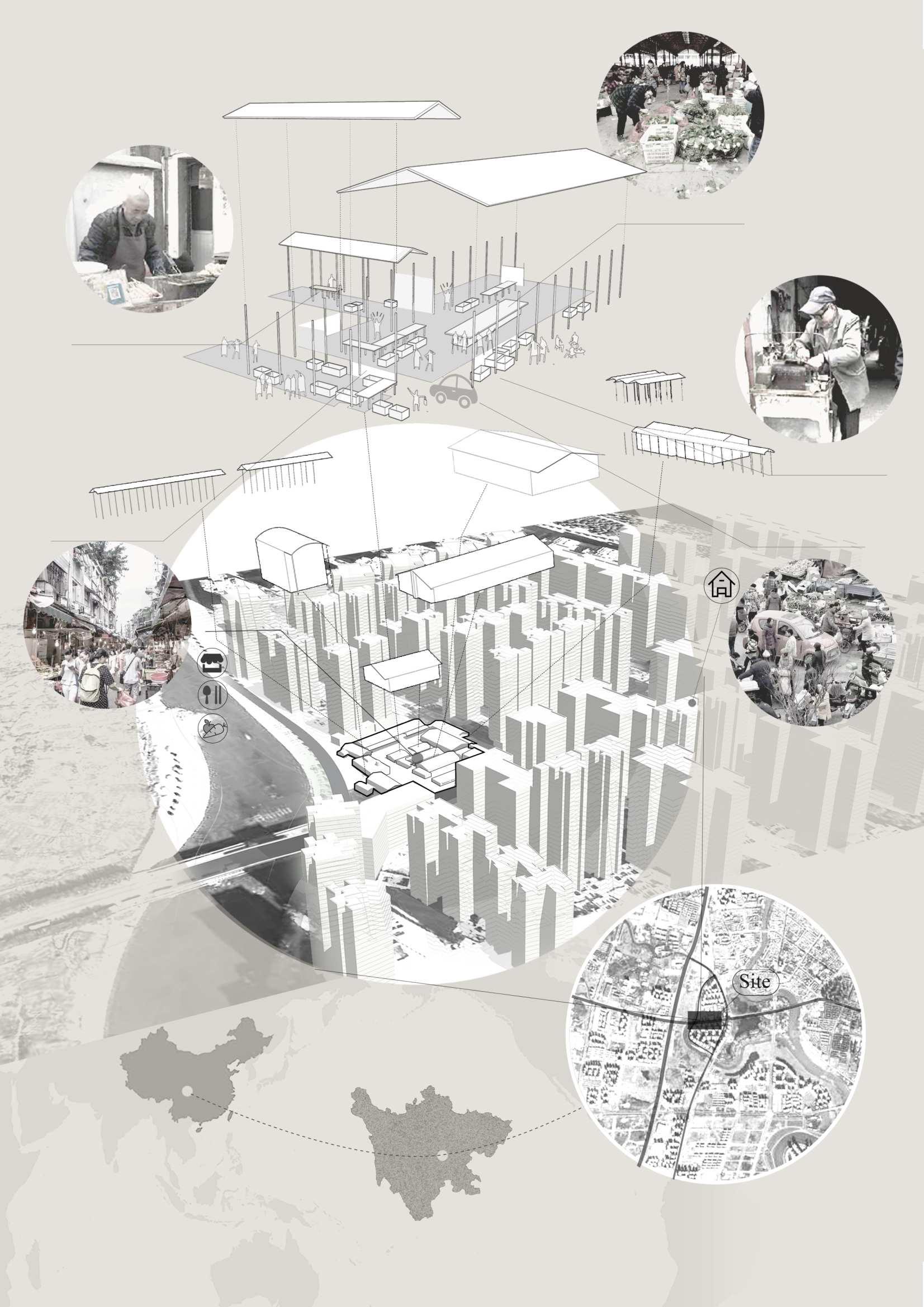
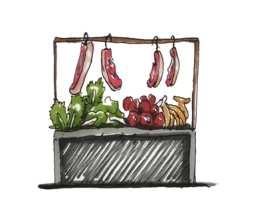

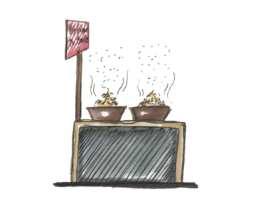
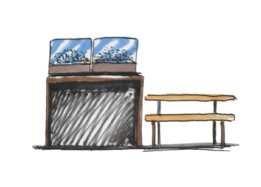
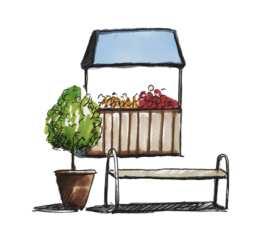

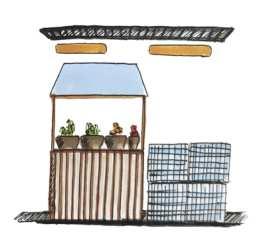

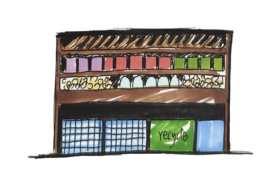
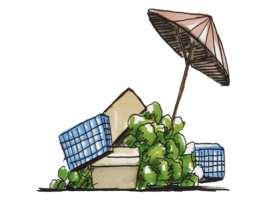
Existing sales issues:
Fruits and vegetables: without a clean and beautiful display
Cooked food: container sanitation dose not meet standard, mosquitoes fly around, no eating area.
Meat: unsanitary, no fresh cabinet
Environment demands for selling items in the food market:
Vegetables: goods display, fresh keeping
Fruit: goods display, fresh keeping
Meat: Freezer
Cooked food (snacks, marinade): insulated container, rest area Green spaces
FORM INSPIRATION

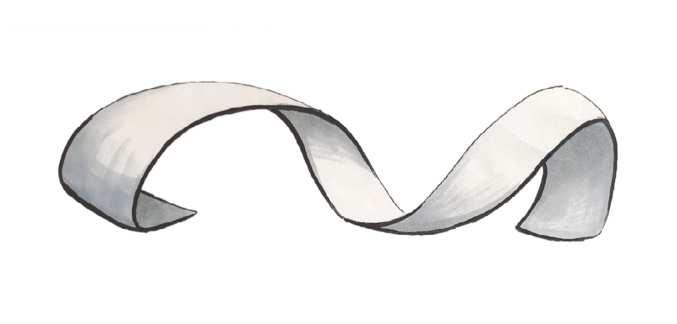


FORM DEVELOPMENT
There are two main circulations to form the whole shape with a central pool. On the ground floor, people can buy cooked foods and enjoy them at open garden area. Children can play around and people can wash vegetables in the central pool. The two streamlines are mainly occupied by sale areas and green lines, so people can take a walk in the desirable environment when they shopping. After dinner, this place will transform as a linear parking serveing for community to relax and communication.
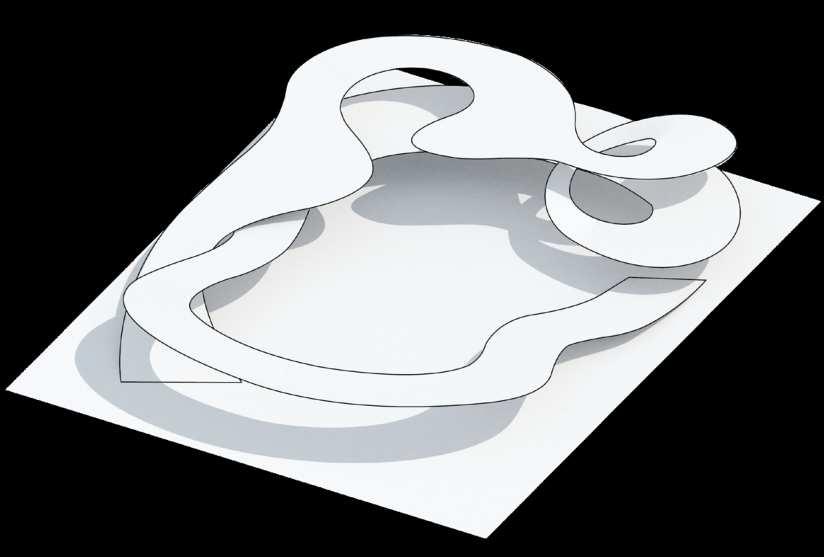
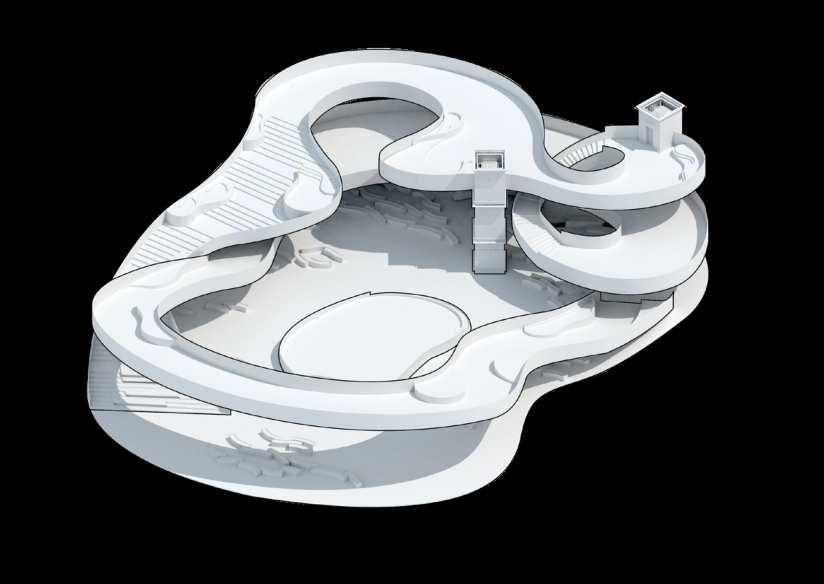
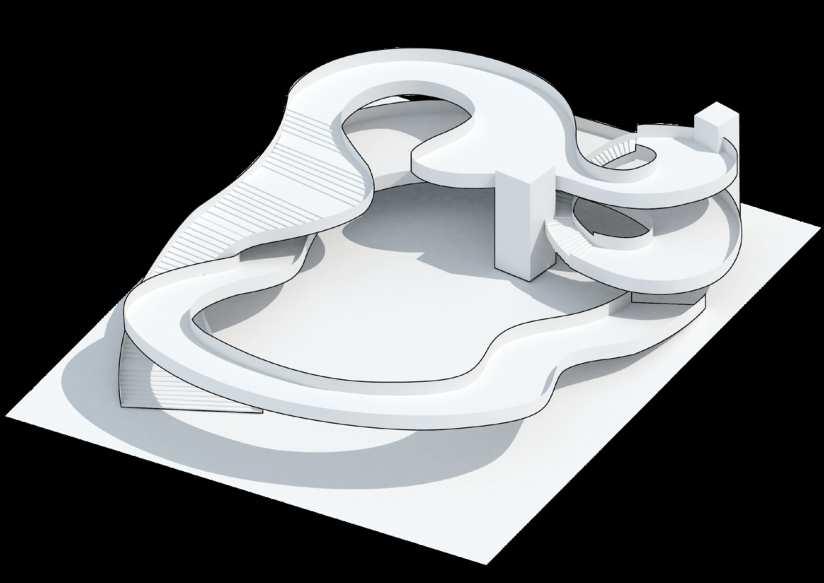
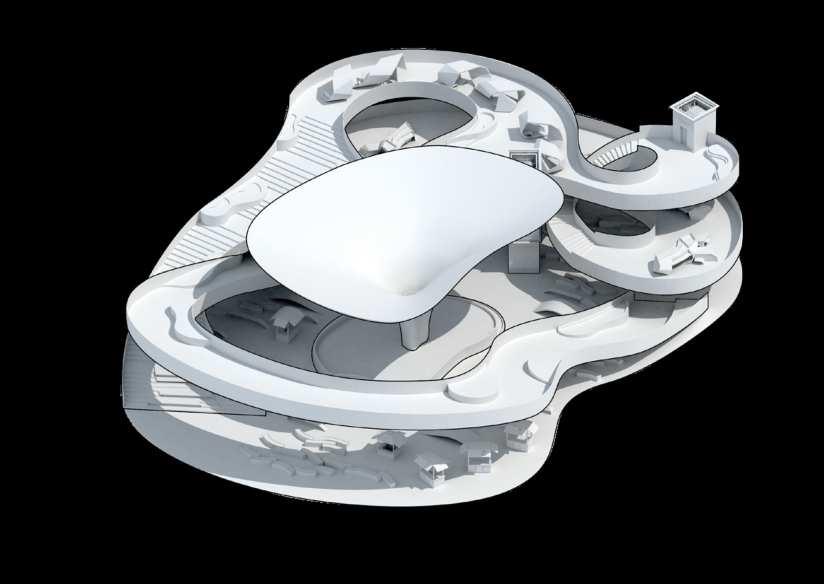
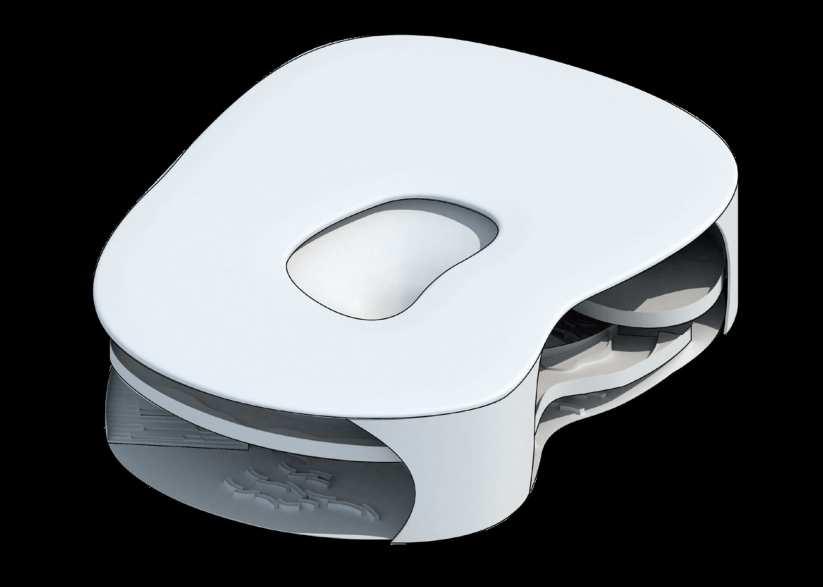

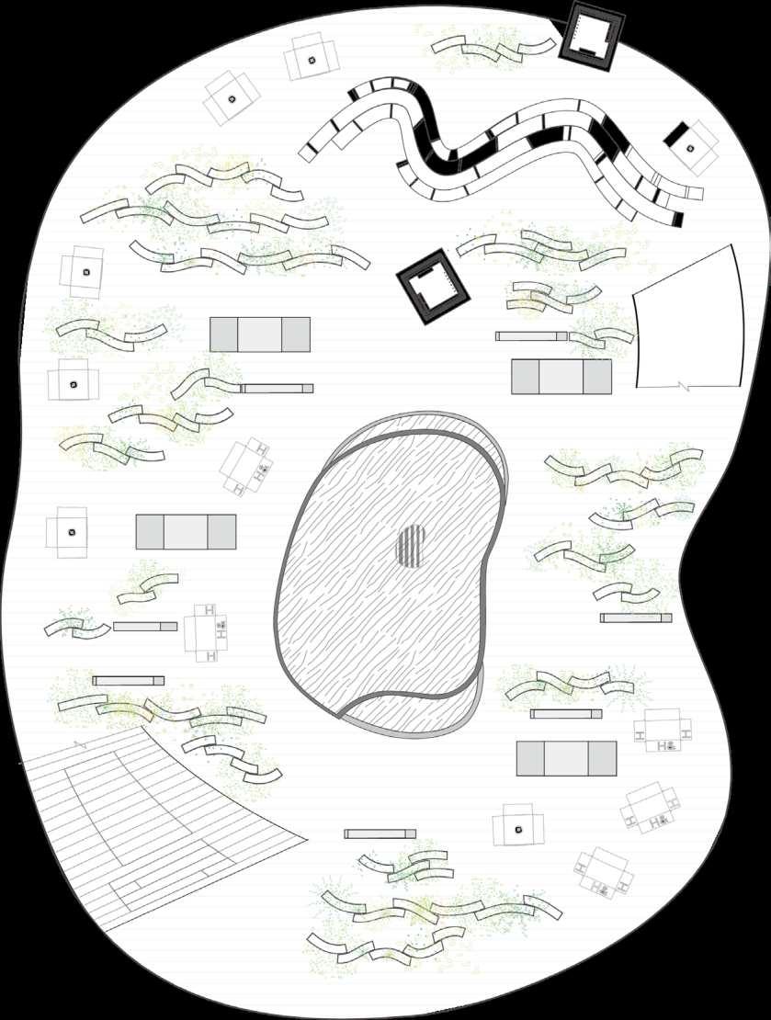
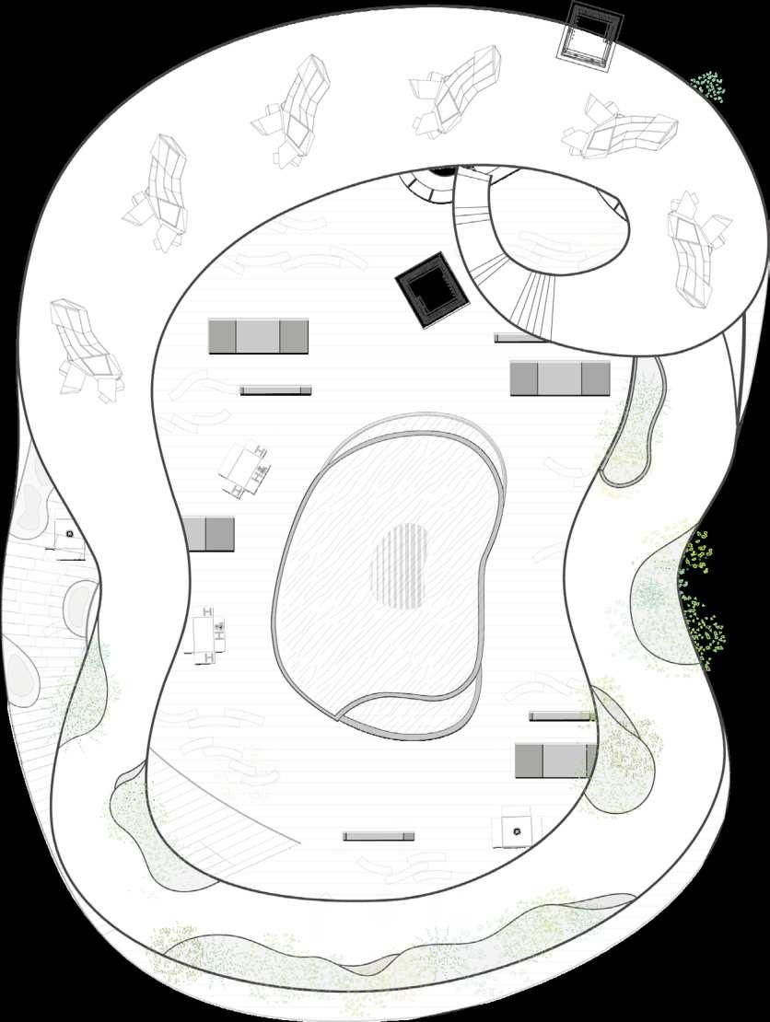
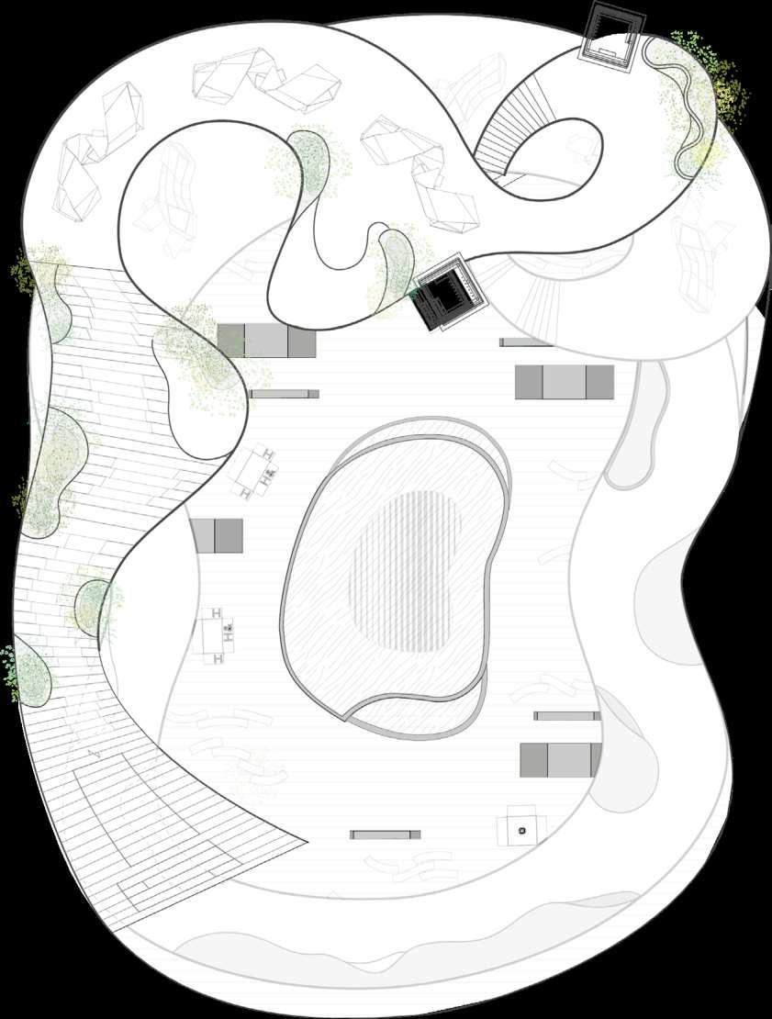
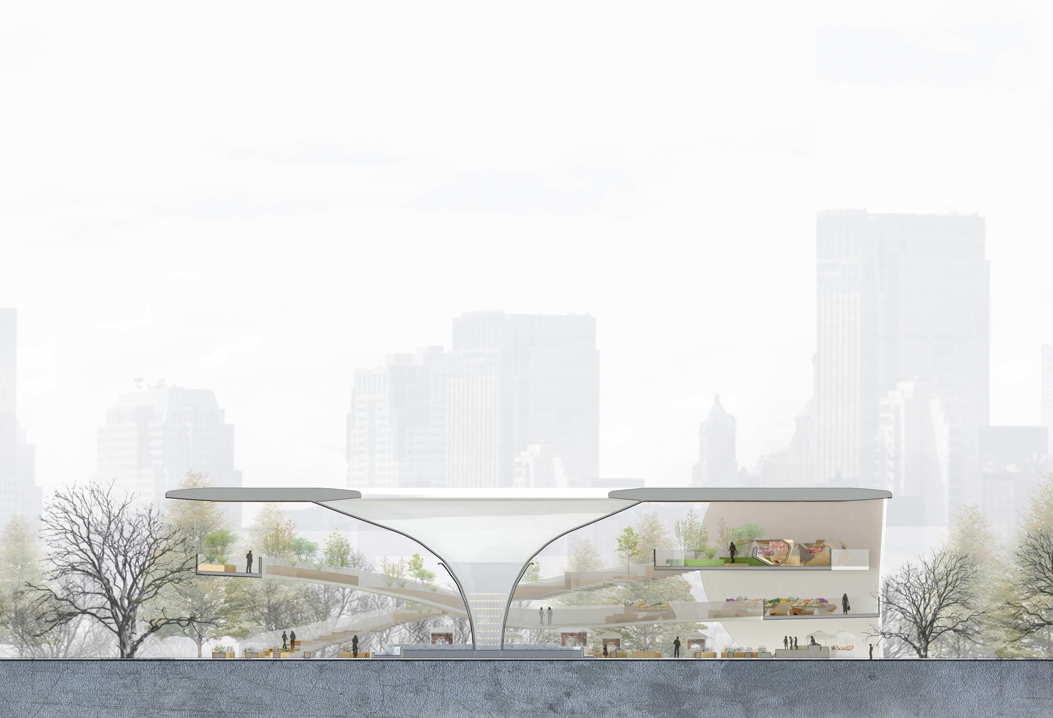


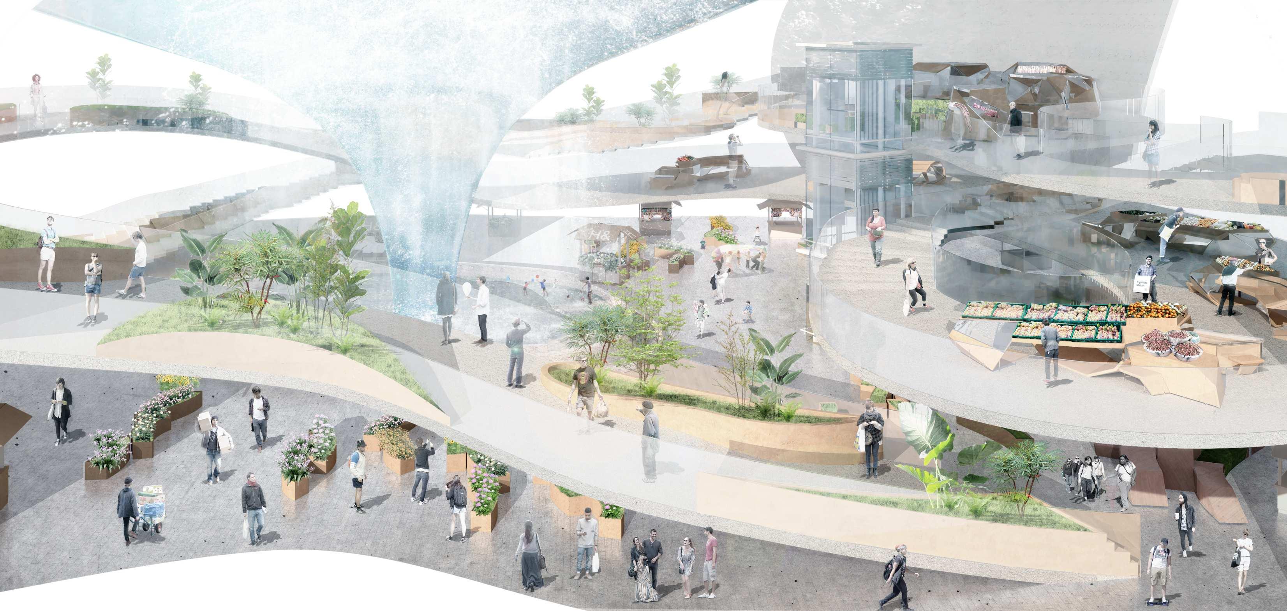
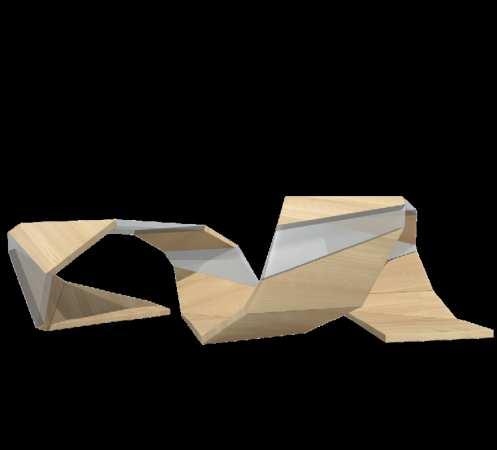
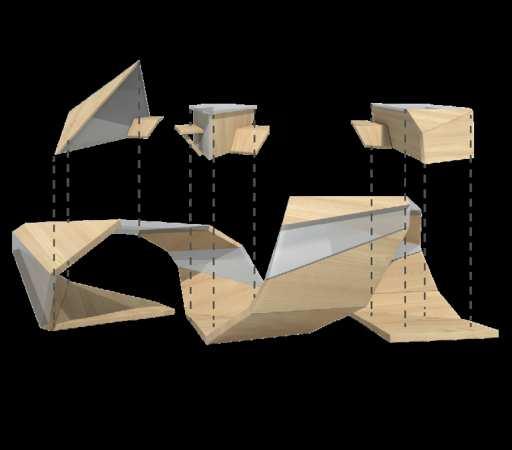

On the second floor, all the vegetable and fruit boothes are slope types, which not only maximizes the area of the display table, but also has a great visual effect. The counter has the function of keeping fresh and provides the seller with tables and chairs for rest.
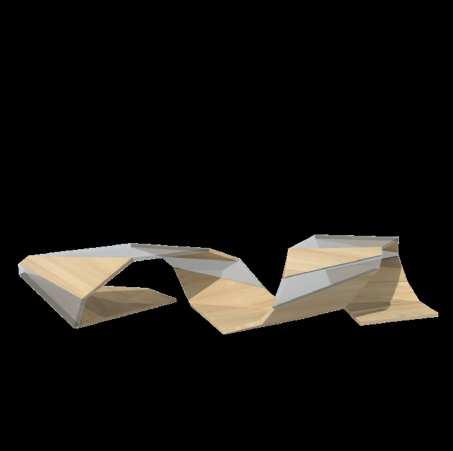
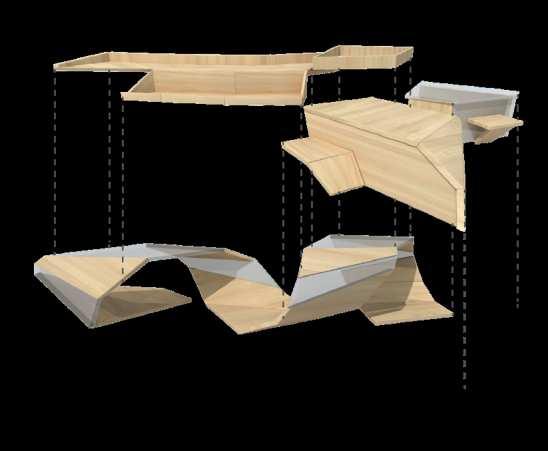
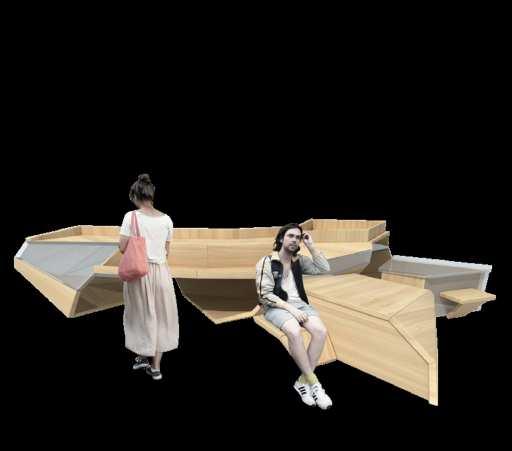
The booth on the third floor, equipped with refrigerated cabinets to ensure food safety and health, and the design cosmetic selling environment at the same time.

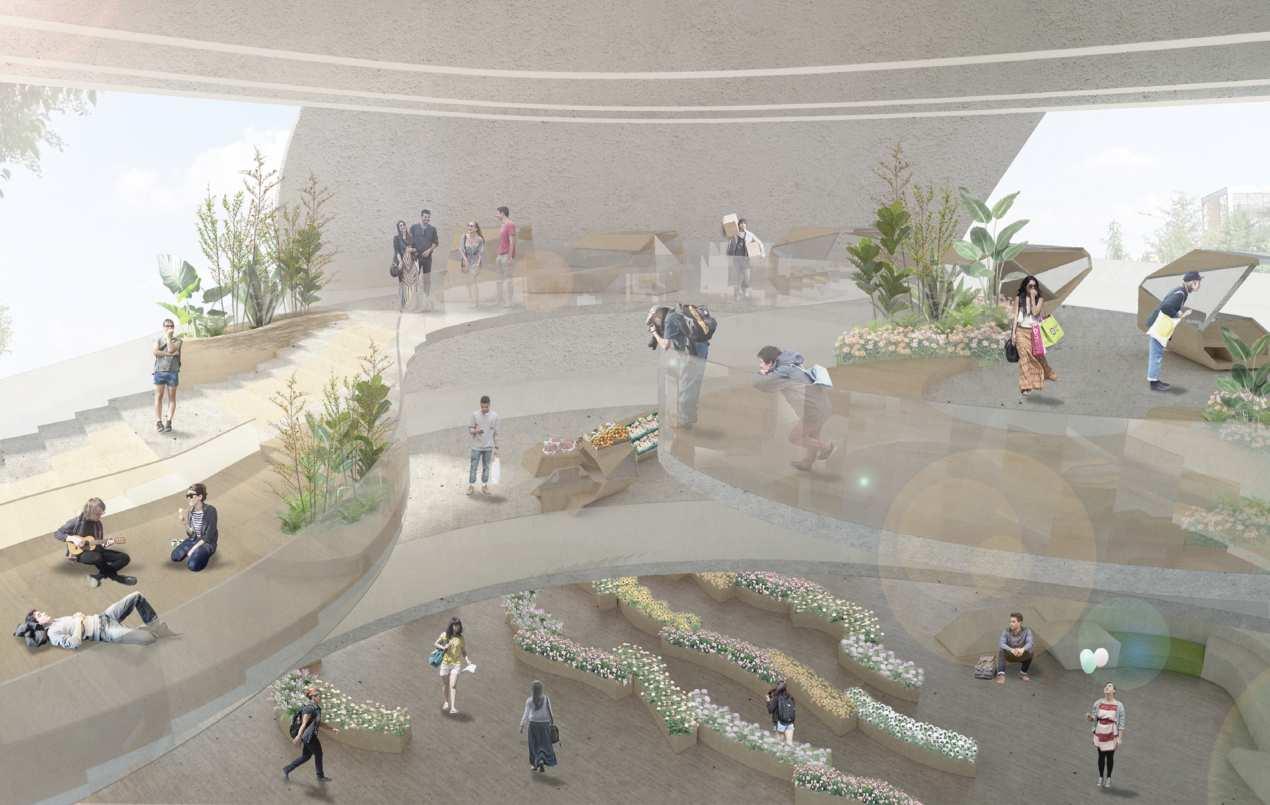
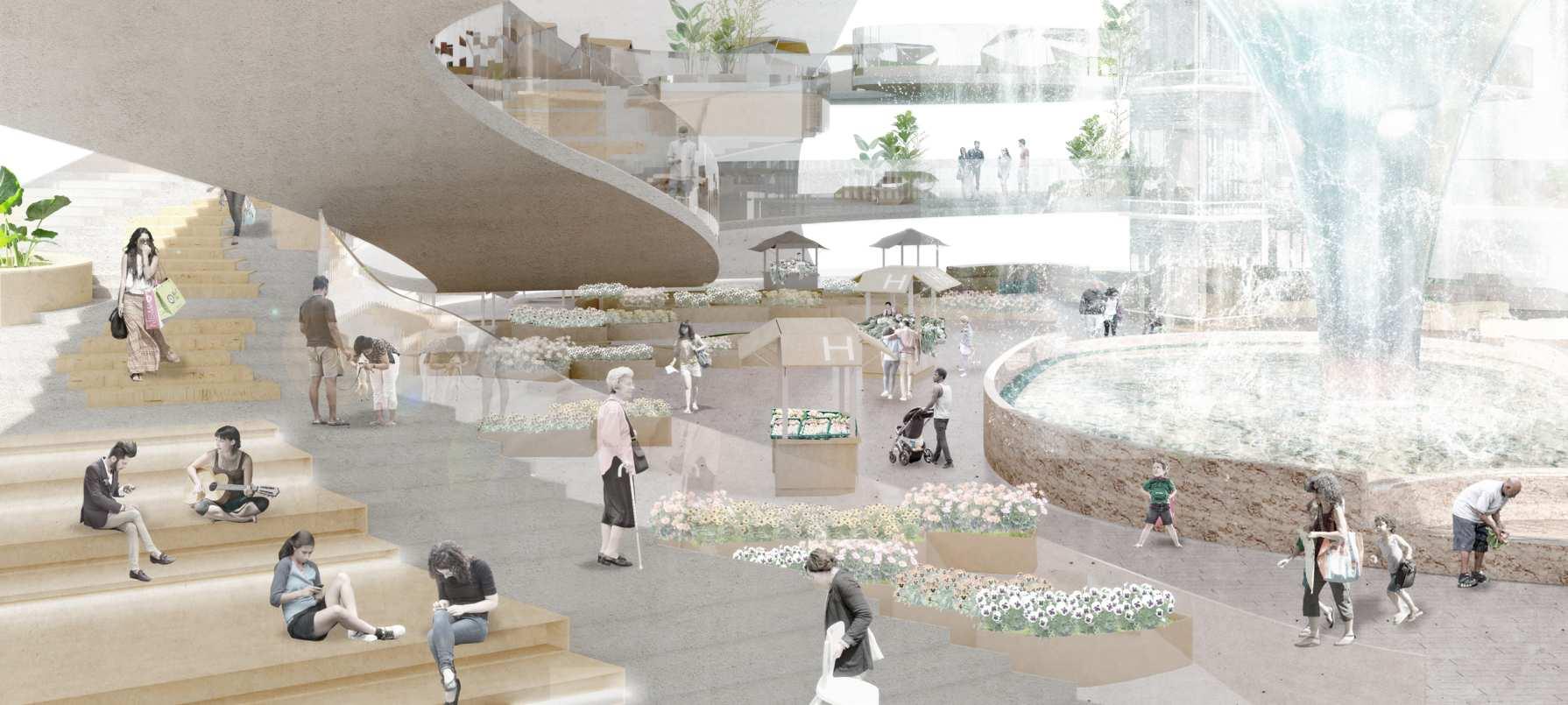
Wenfei Xu
Tel: 917-803-5206
Email: Wenfei.Xu@nysid.edu
NewYork School of Interior Design | Graduated: August 2024
