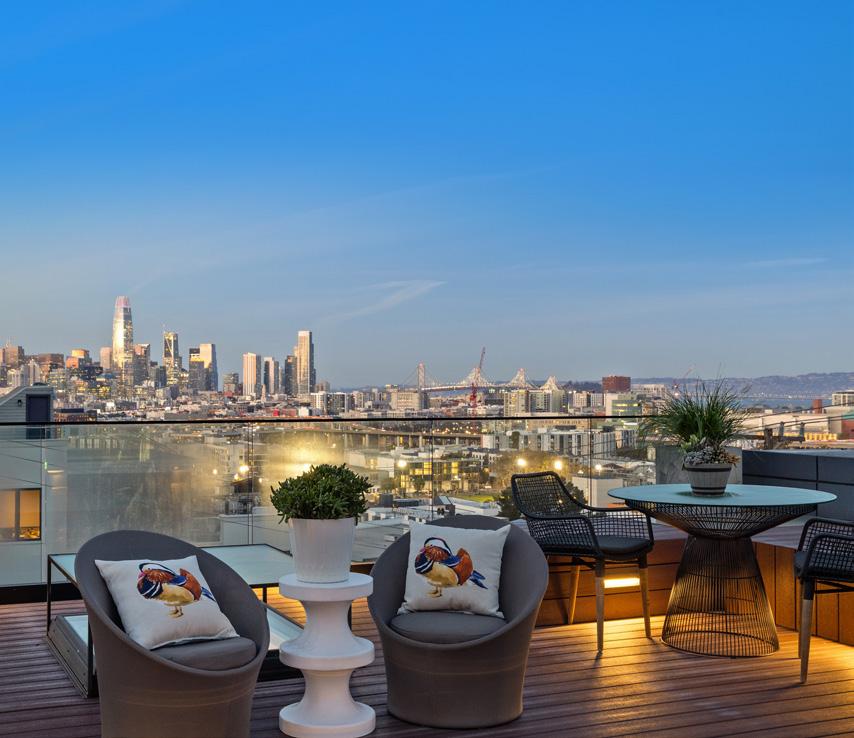

712 De Haro
PRESENTED BY WENDY STORCH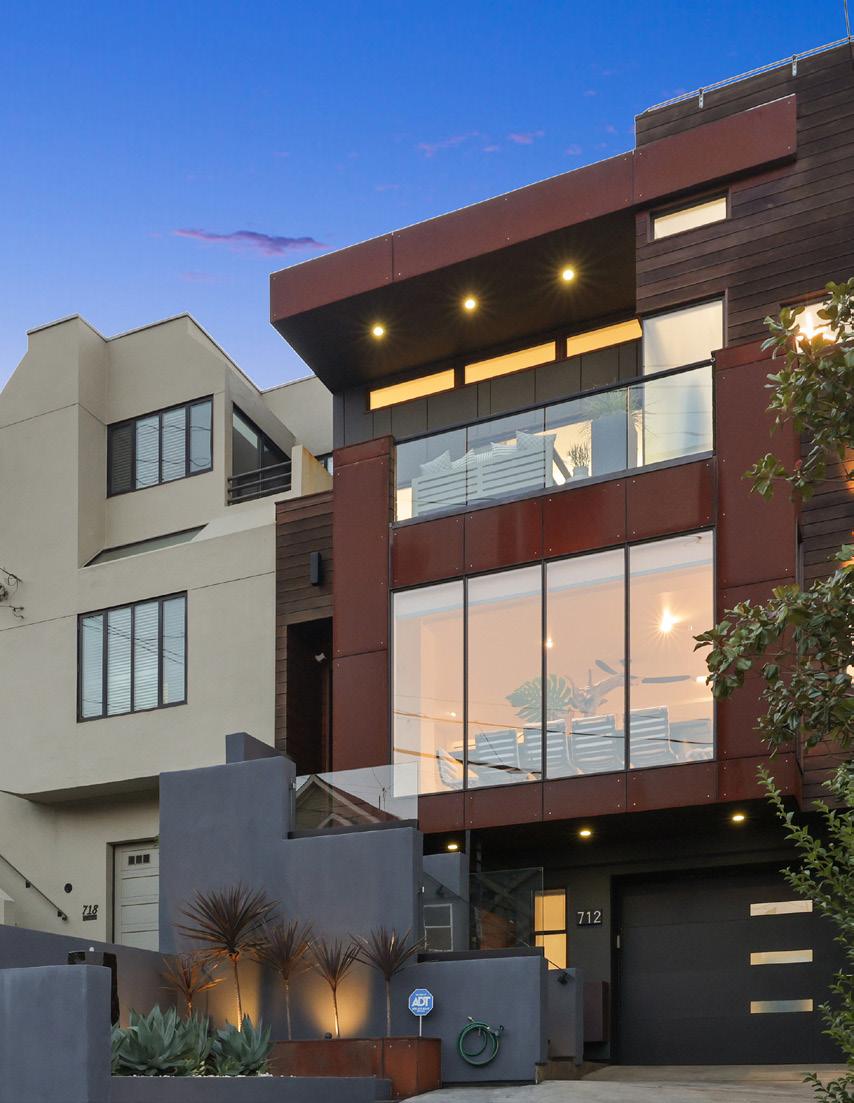
Sublime Modern Design
Majestic scale, airy, easy-going floor plan, and handsome modern architecture inform this north slope Potrero masterpiece: a custom view residence, polished with luxurious detailing, aesthetic sophistication, and smart home tech. Set on a sought-after block with exquisite skyline views and A+ access to world class shopping/dining, the Design District, Mission Bay, FiDi, and tech sector, ultimate in elevated convenience. Offered at $3,850,000 ViewMasterpiece712.com

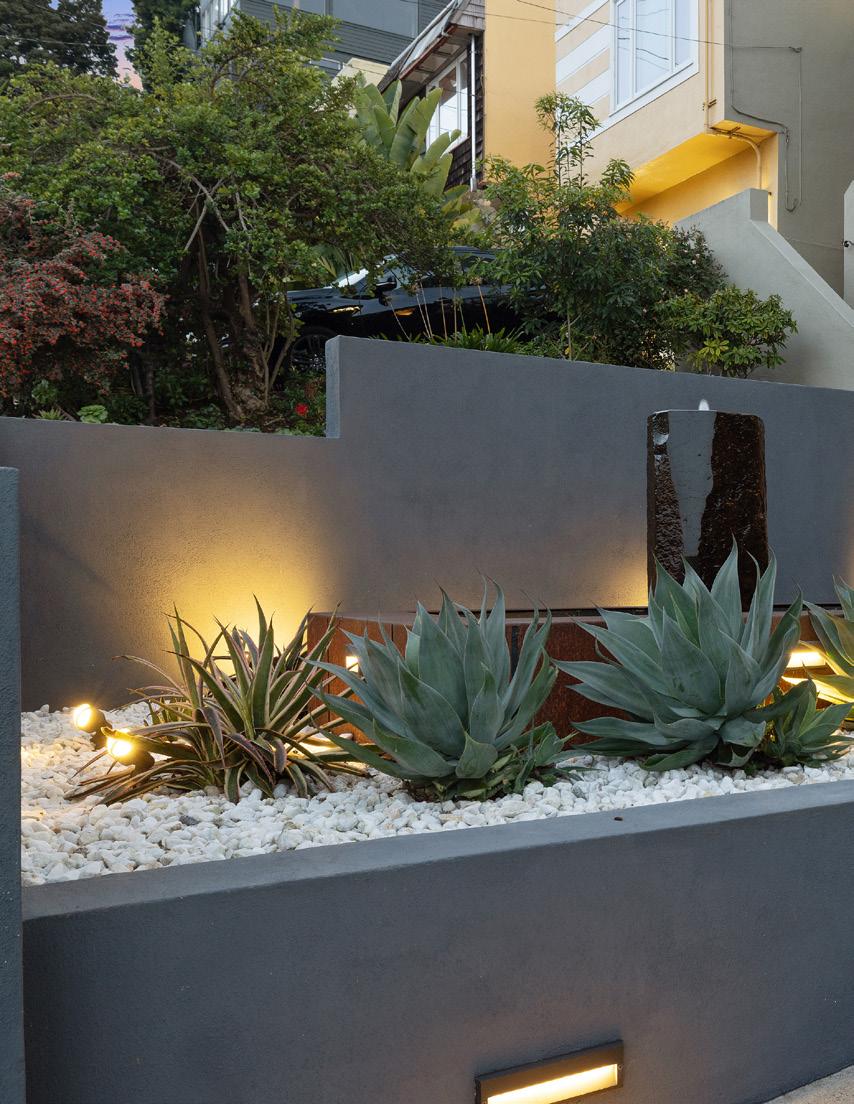
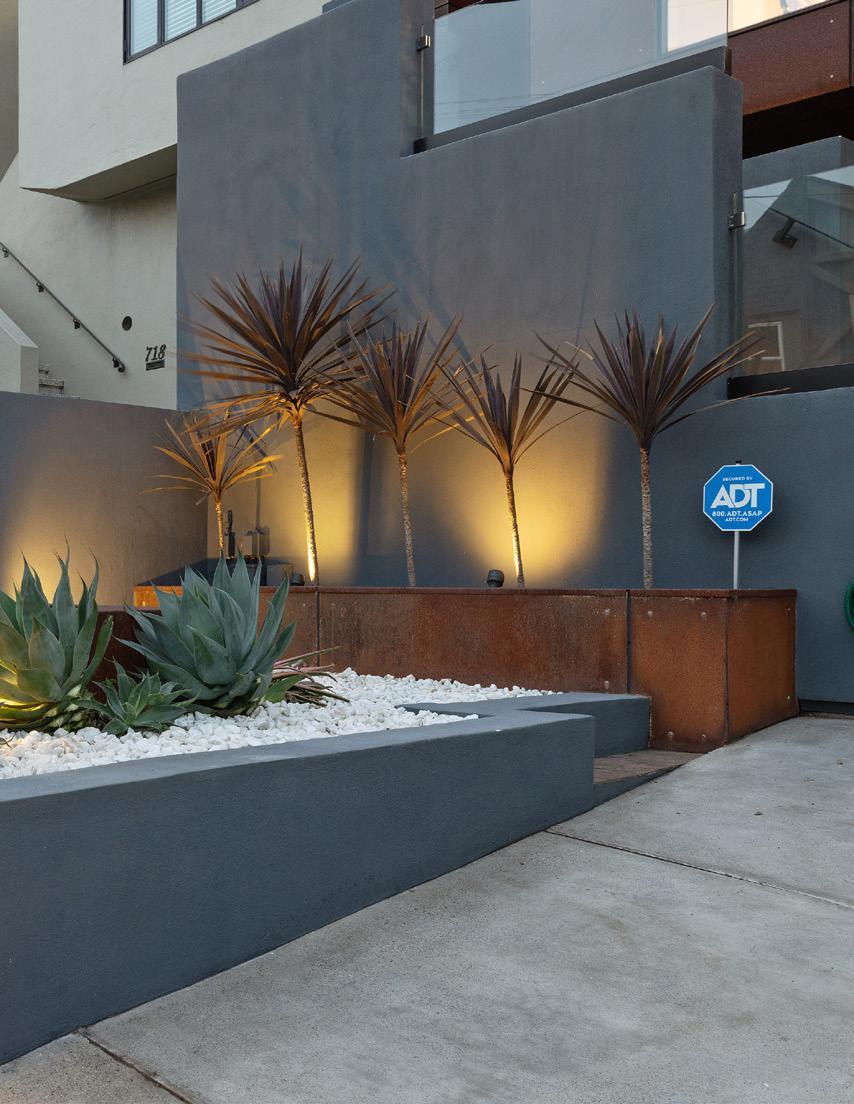
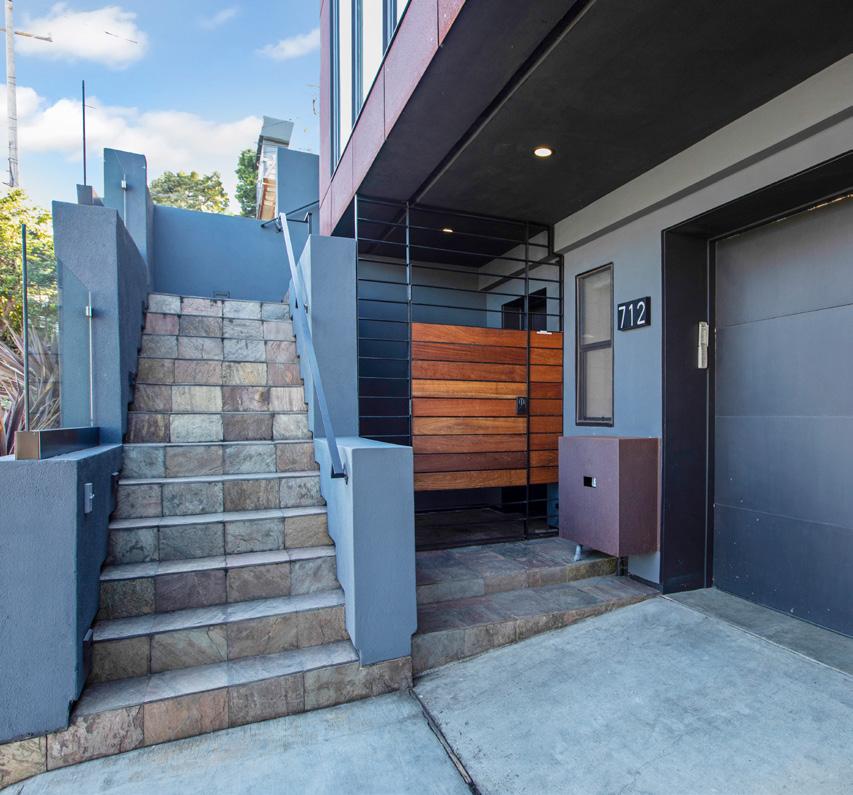


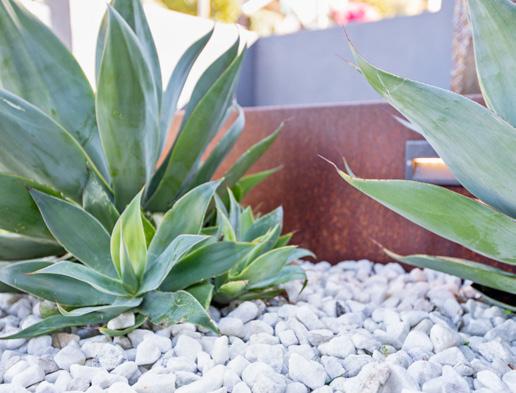

Majestic Scale, Dreamy Floor Plan
Infused with the crystalline light for which Potrero is known and designed with sublime indoor/outdoor integration, multiple terraces and sheltered gardens are crowned by a stunning view roof deck.
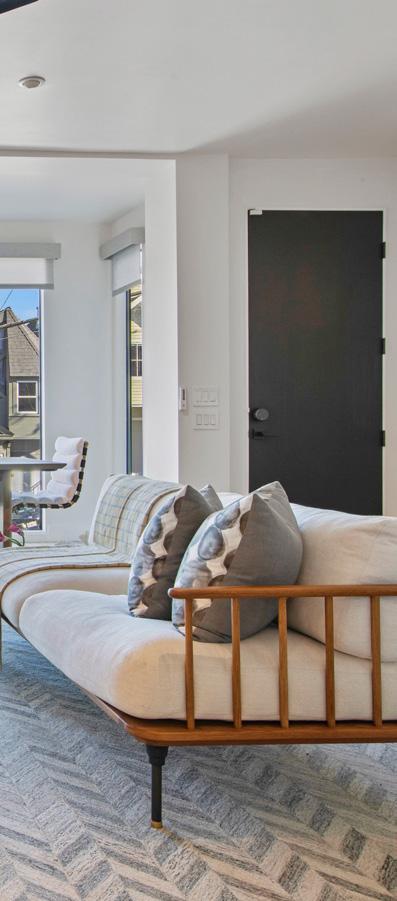

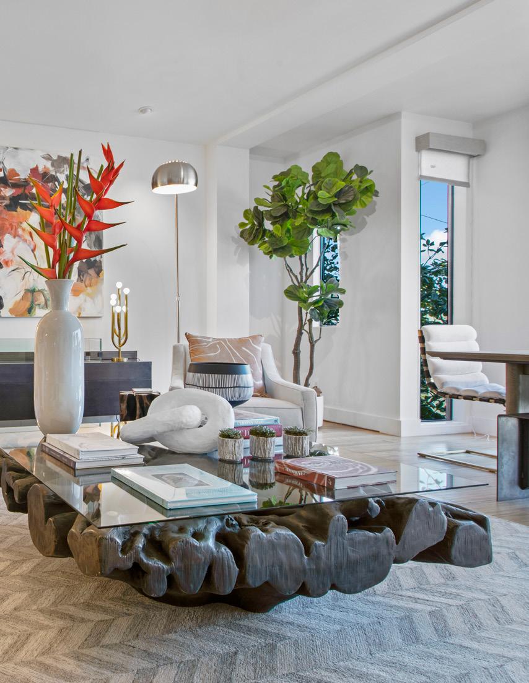


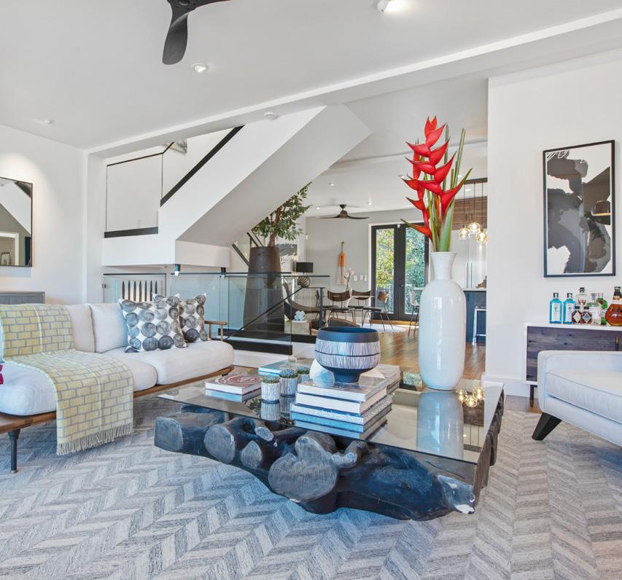
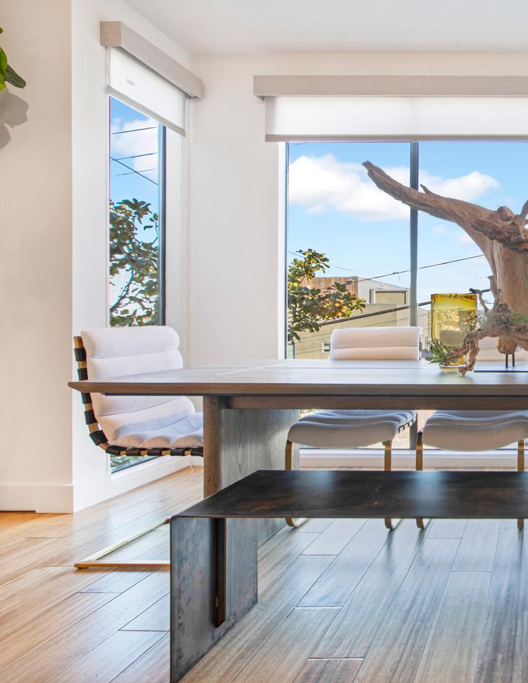
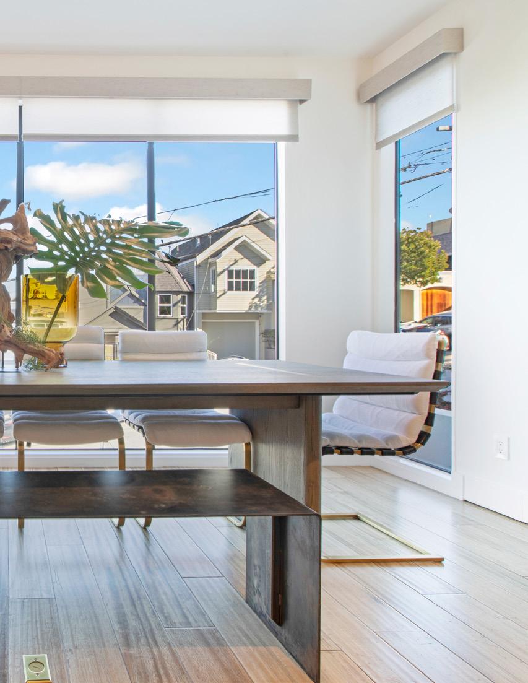
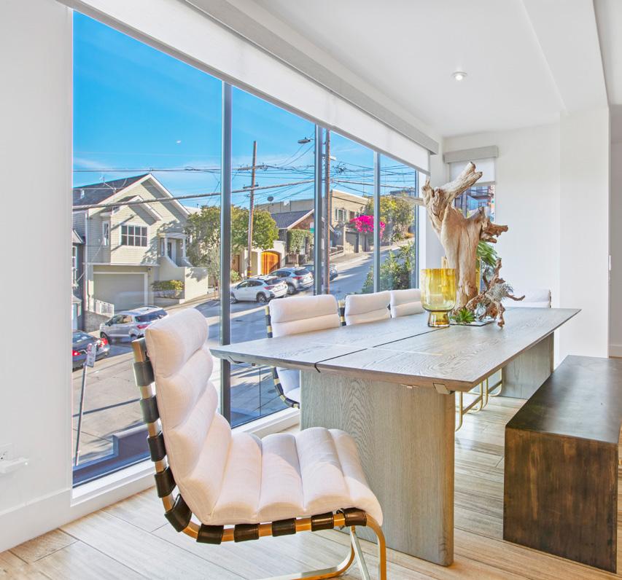

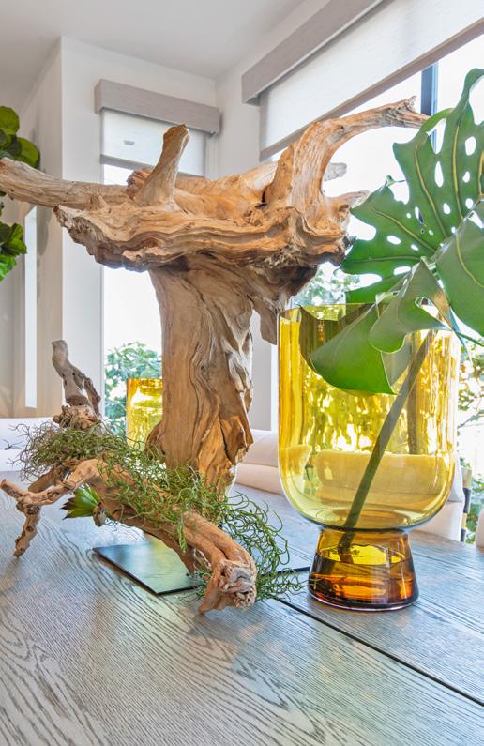
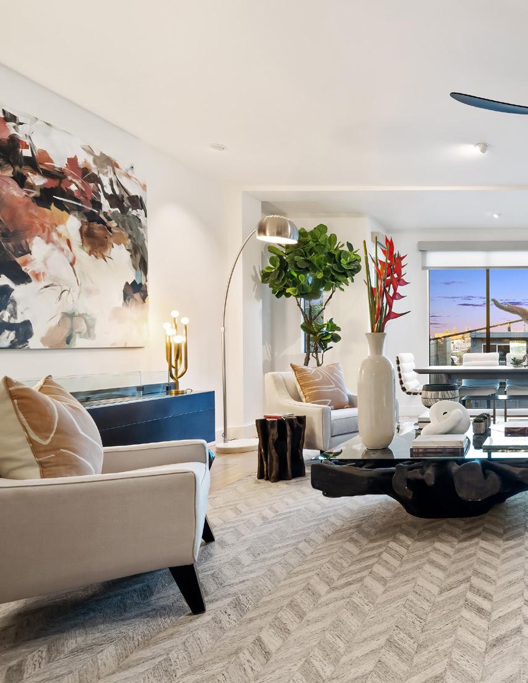
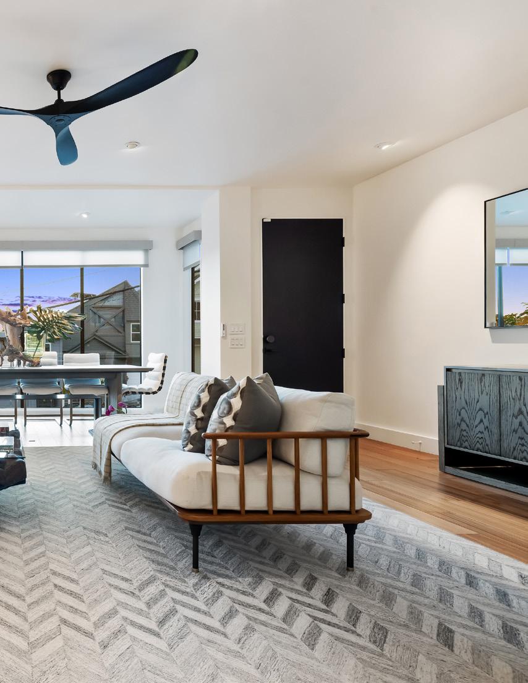
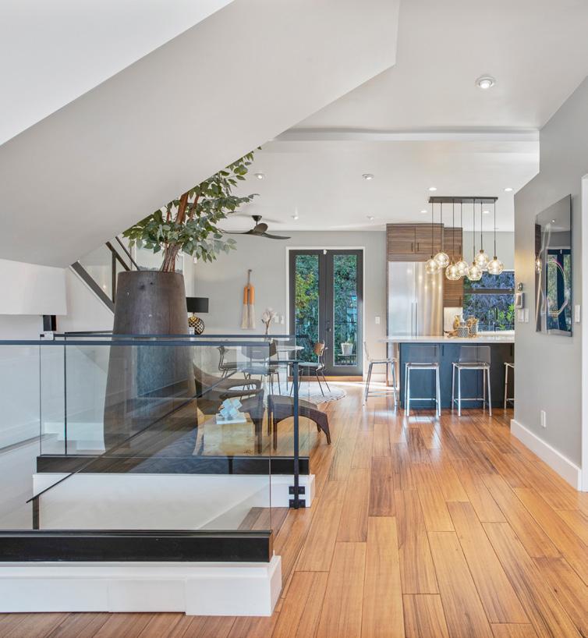
Soaring Ceilings, Impressive Home Tech

The expansive public rooms create a spectacular opportunity for entertaining, the impressive culinary space is open to a deck with full outdoor cooking, as perfect a backdrop for special occasions as daily life.
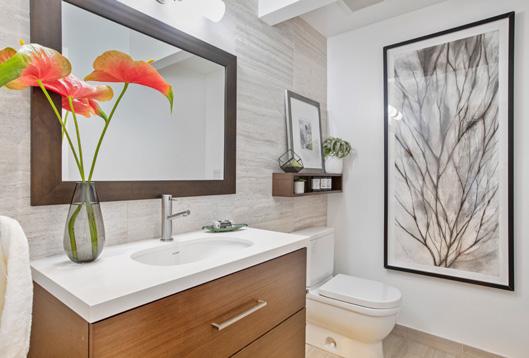
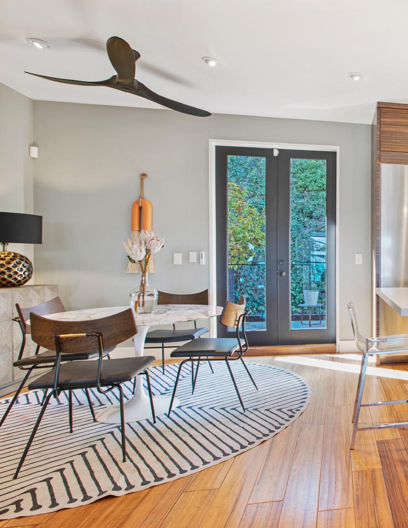
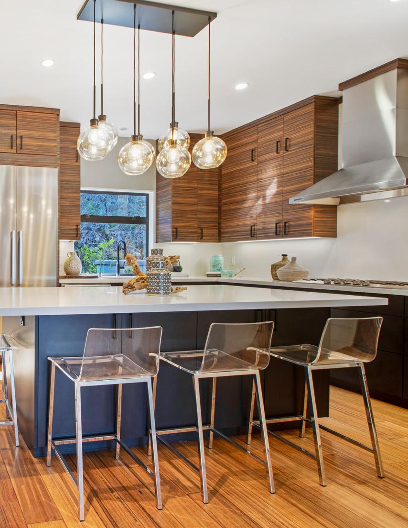

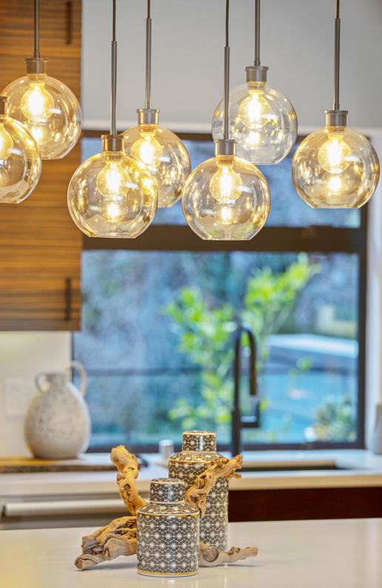
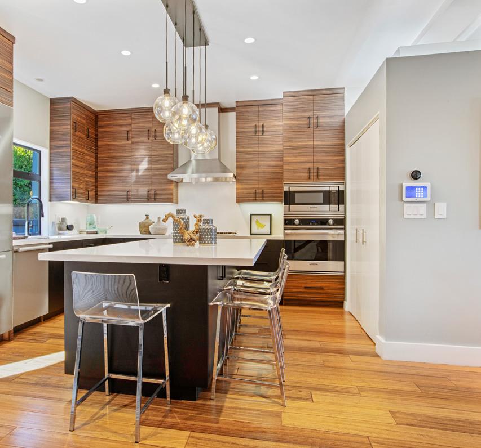
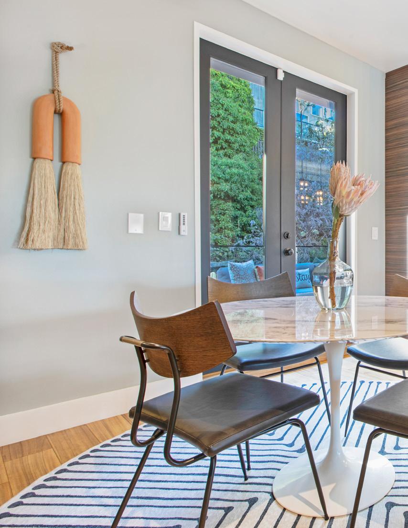
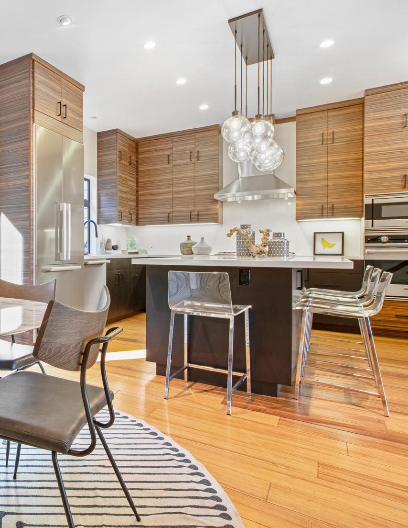
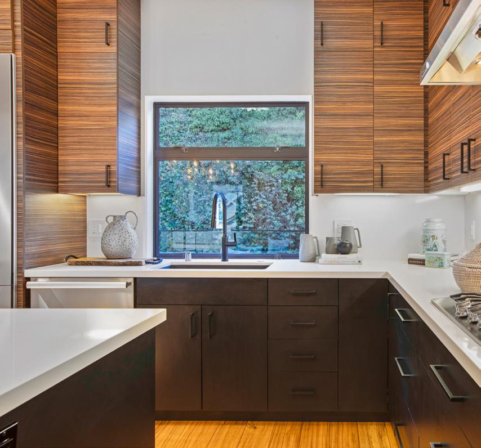

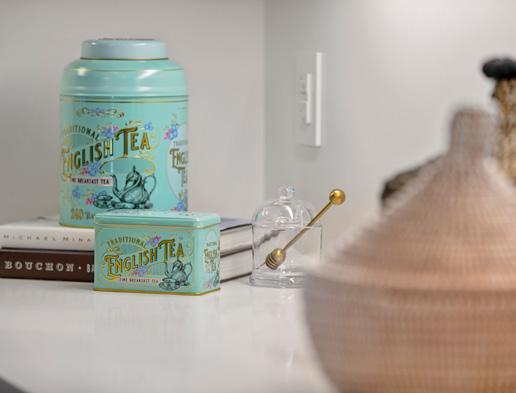
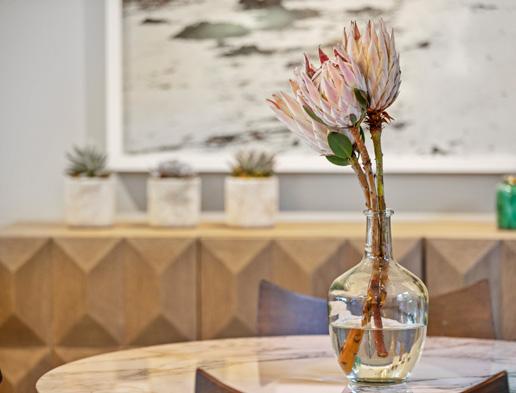
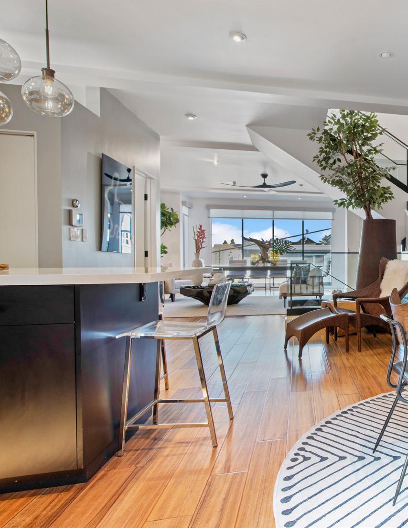
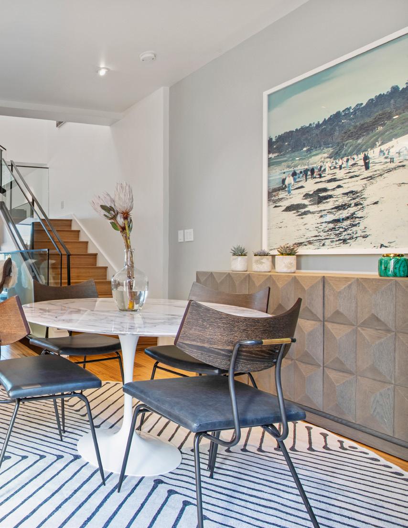

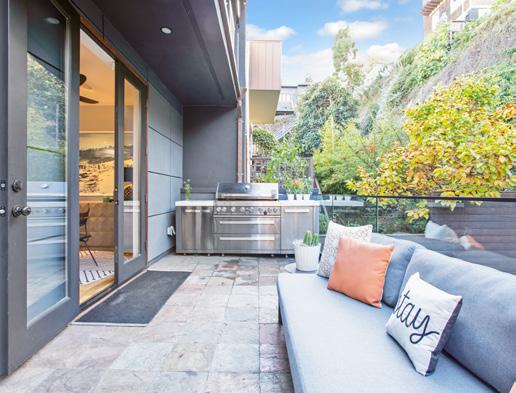
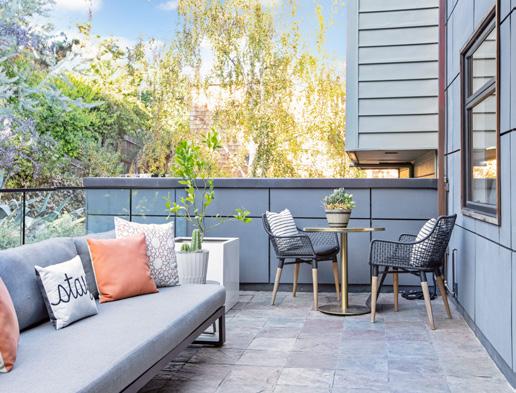
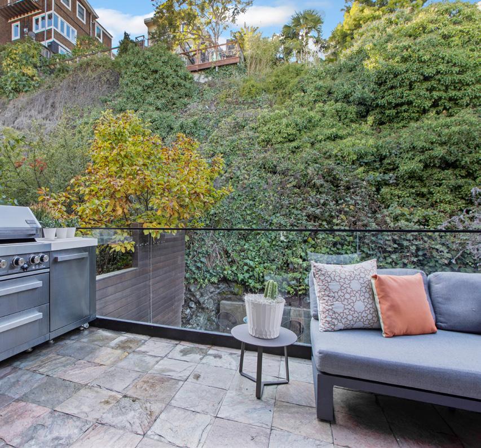

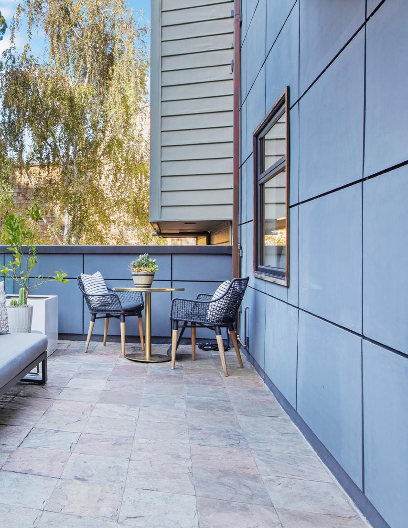
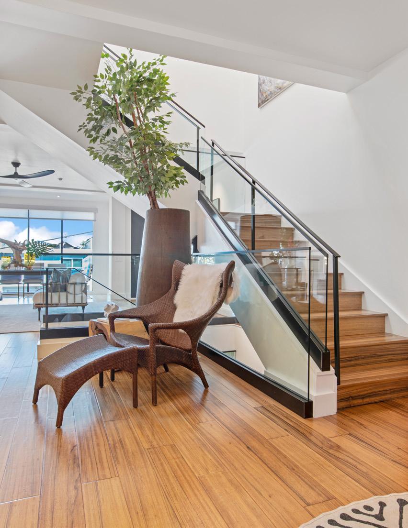
Pristine Modernity, Sparkling Skyline Views
An open stair connects three levels of the home, the skylit bedroom level, with a primary suite capturing city views from a private terrace, and two additional bedrooms with pristine spacious bath. Access to the roof terrace is here with 360-degree city and water views.
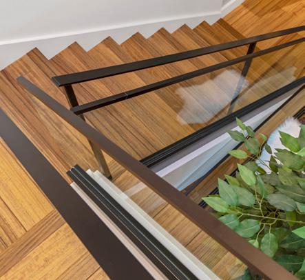
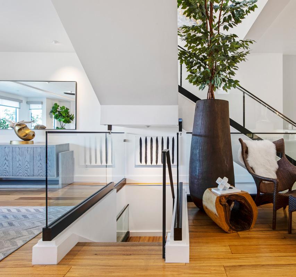

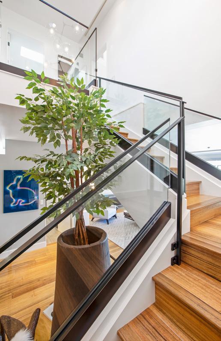
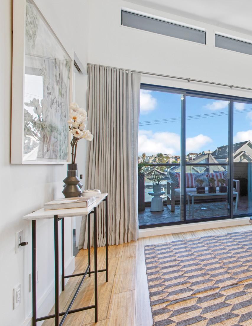
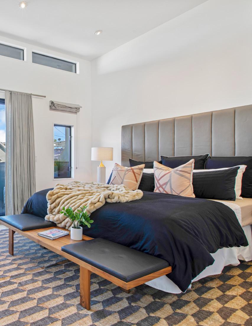

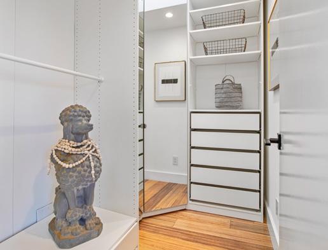
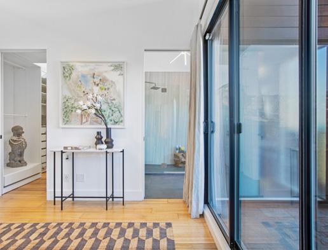

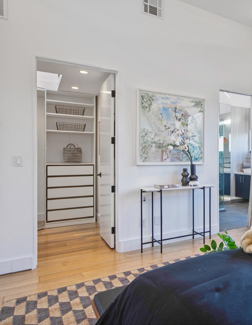
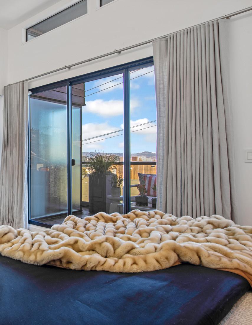
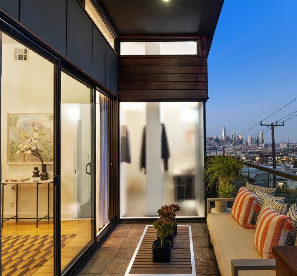

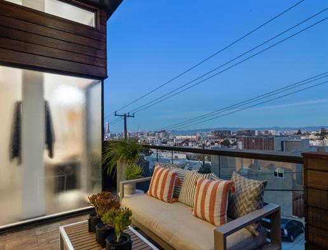
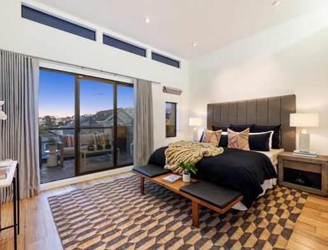
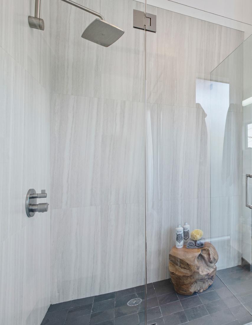
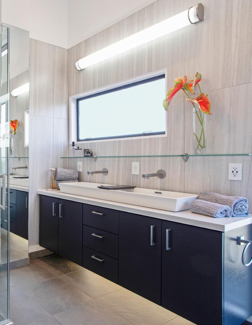

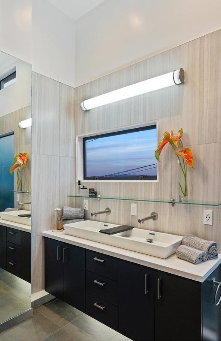
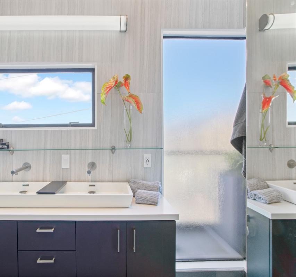
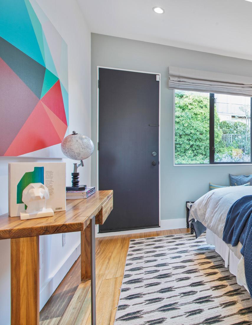
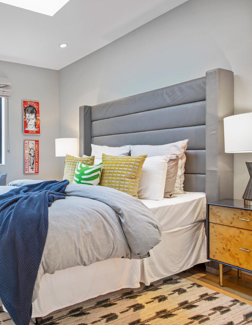
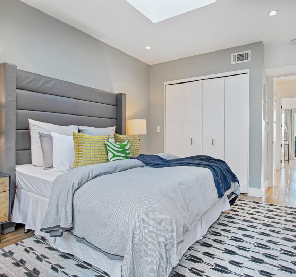

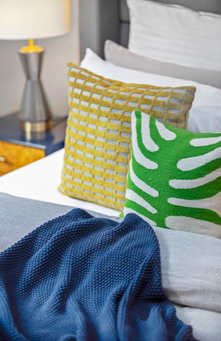
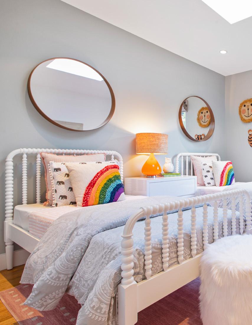
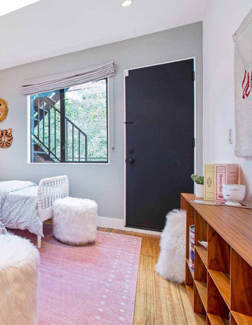

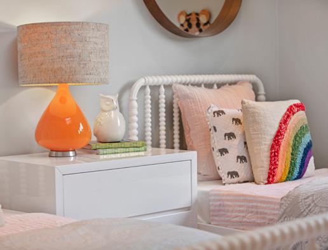
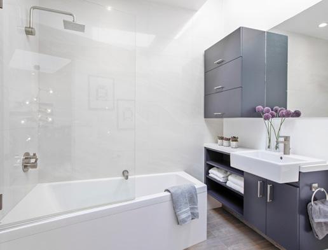
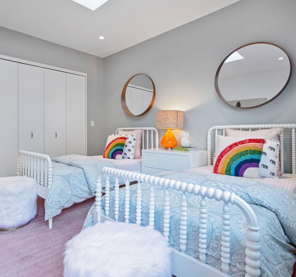
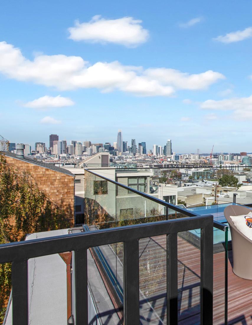
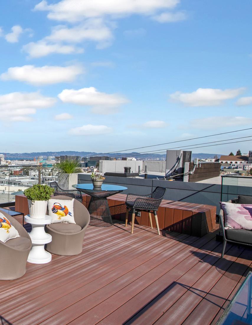
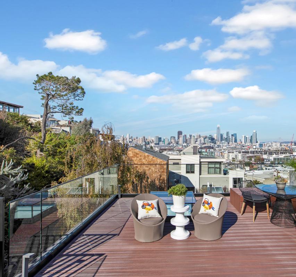

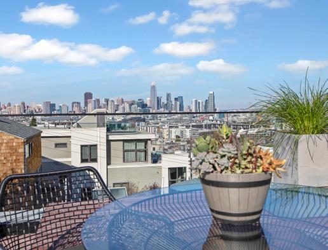
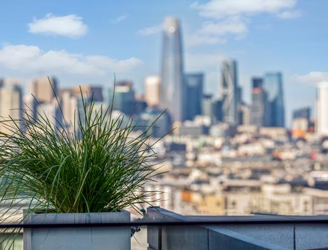
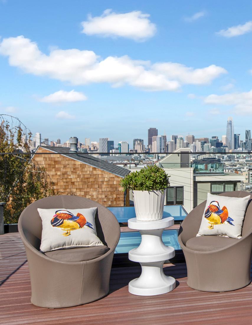
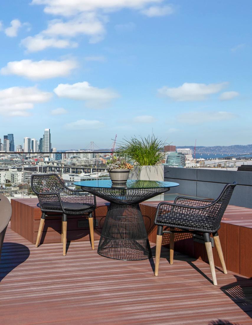



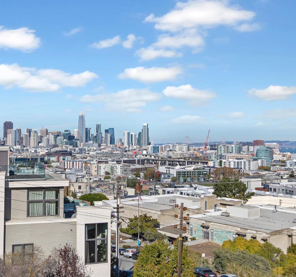
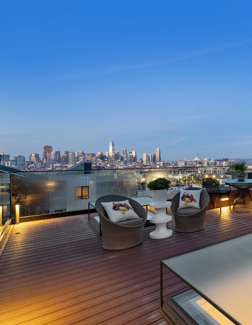
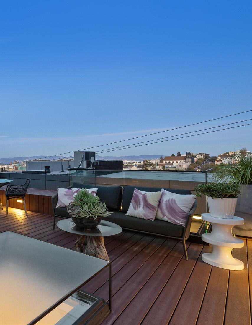
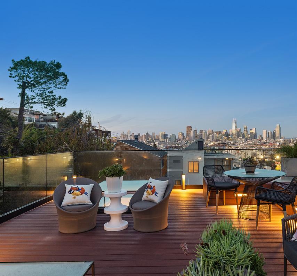

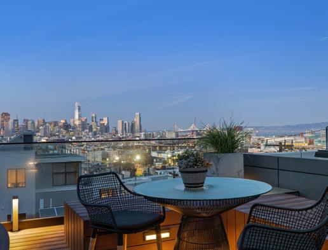
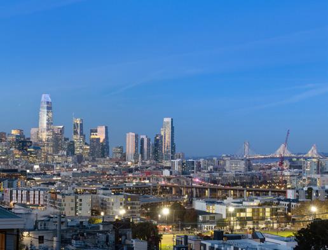
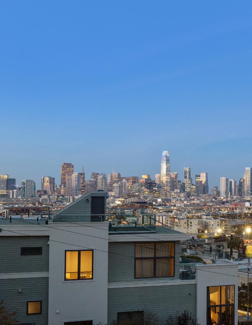

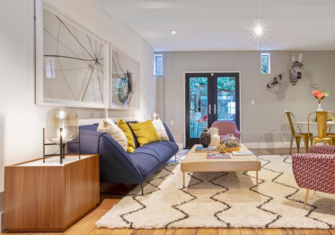
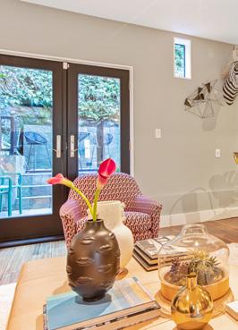
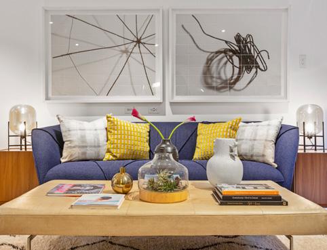
Epic Outdoor Spaces, Lush Green Wall
The lower-level media lounge and guest quarters accesses the sheltered garden, deck with fire table and 30-foot green wall, an ultimate modern garden embrace. Radiant heat, AC on the upper floor, spacious garage plus storage completes this home, thoroughly revised with smart and practical comforts. This impressive residence has it all, in one of the cities treasured locations.
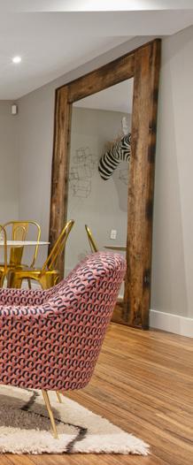
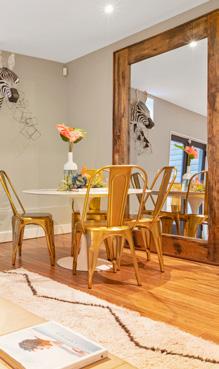
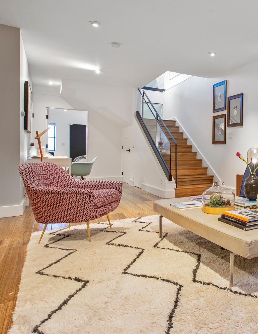
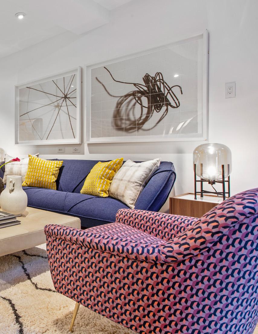

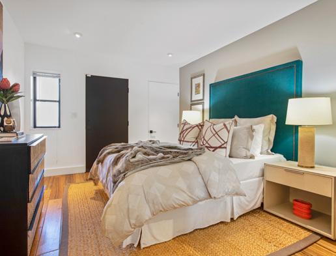
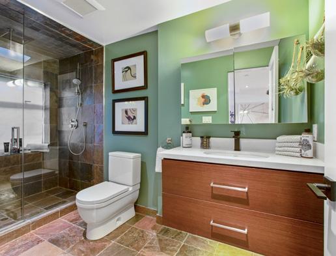
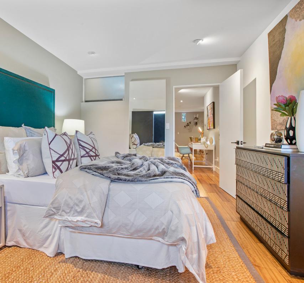
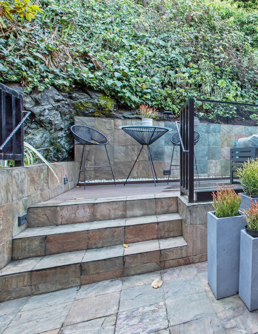
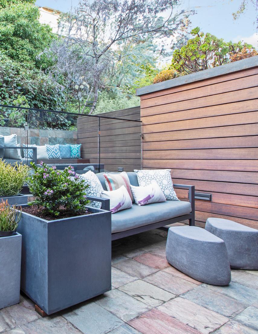
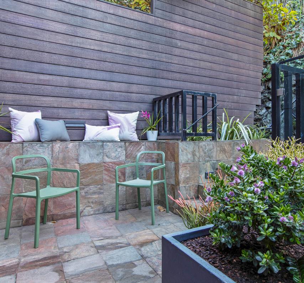

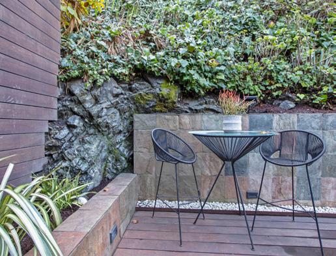
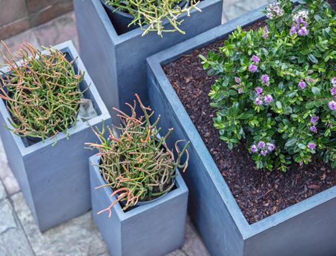
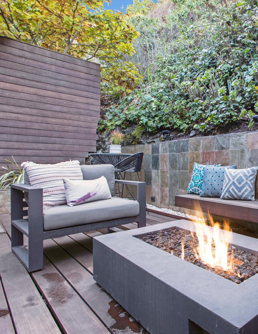
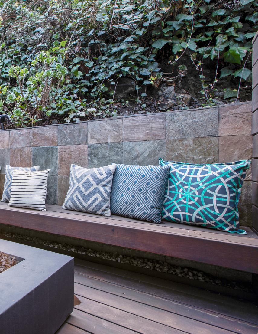

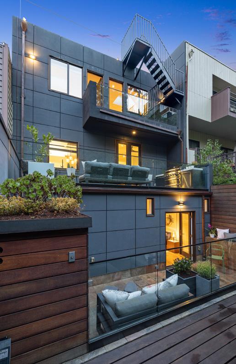
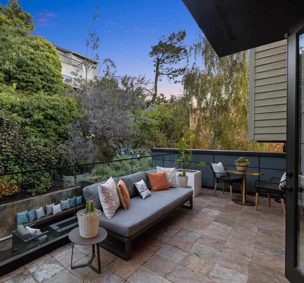
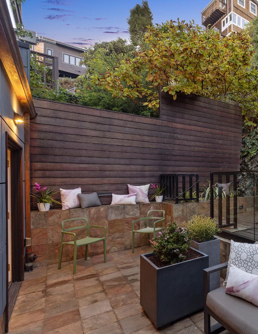
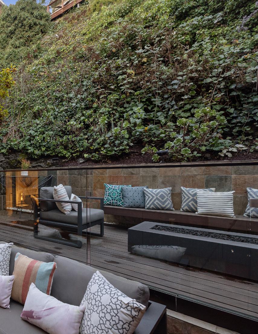
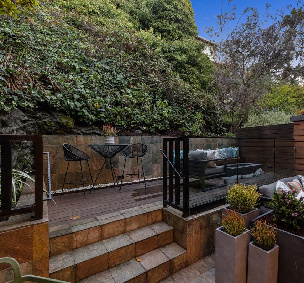

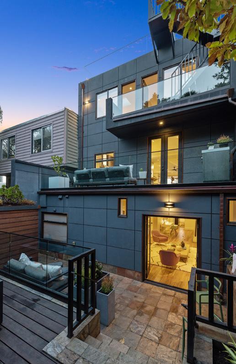








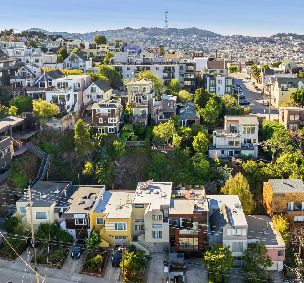

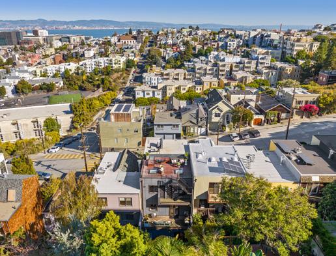
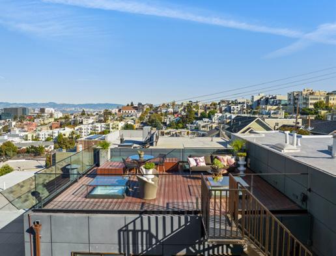
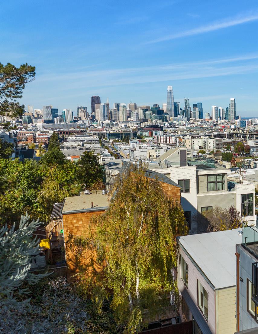
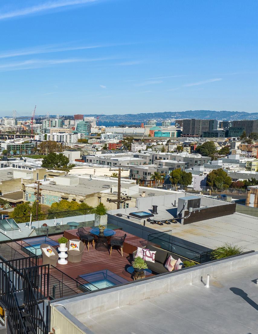

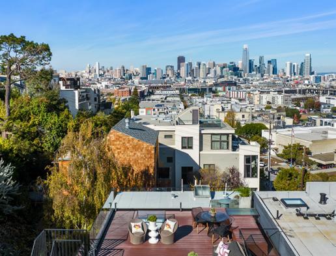
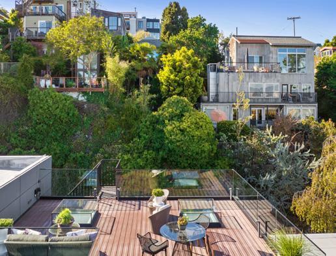
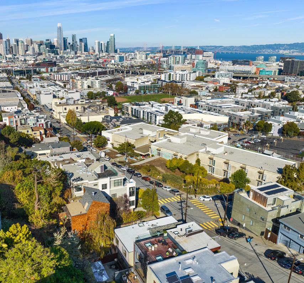
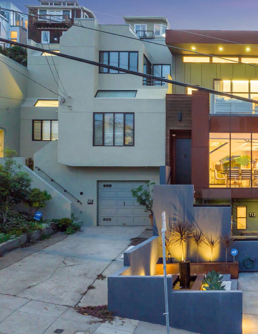
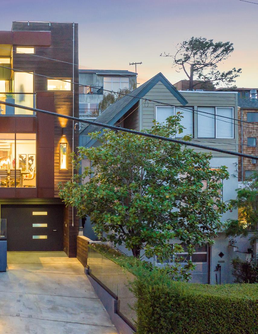
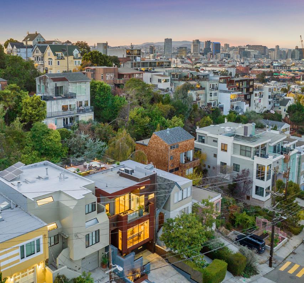

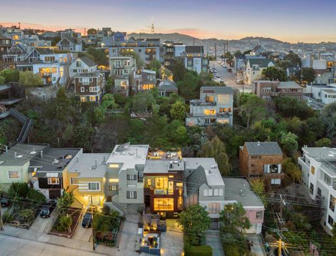
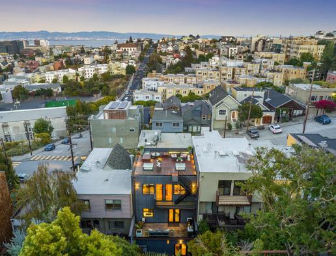
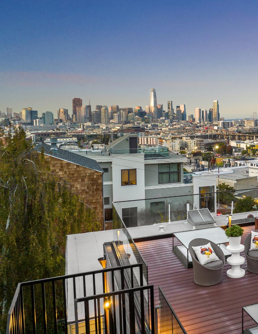
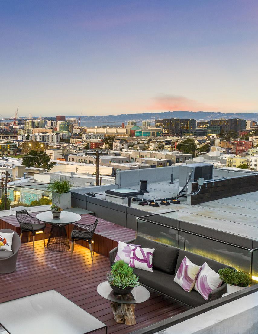

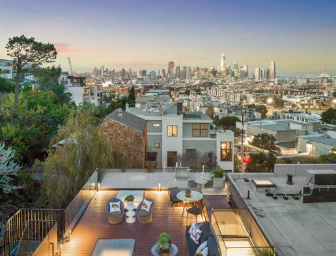
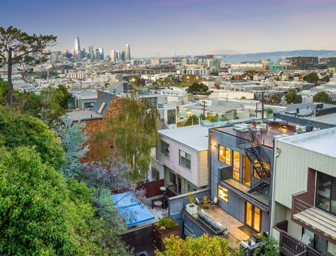
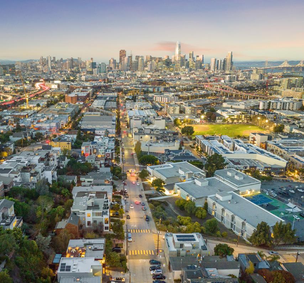
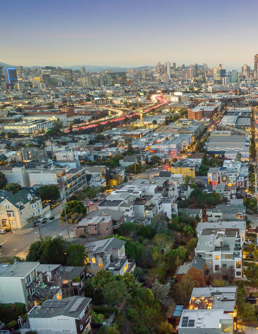
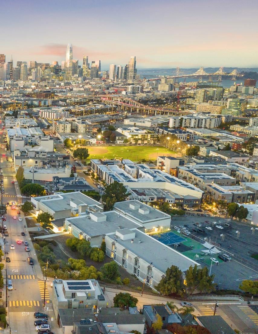
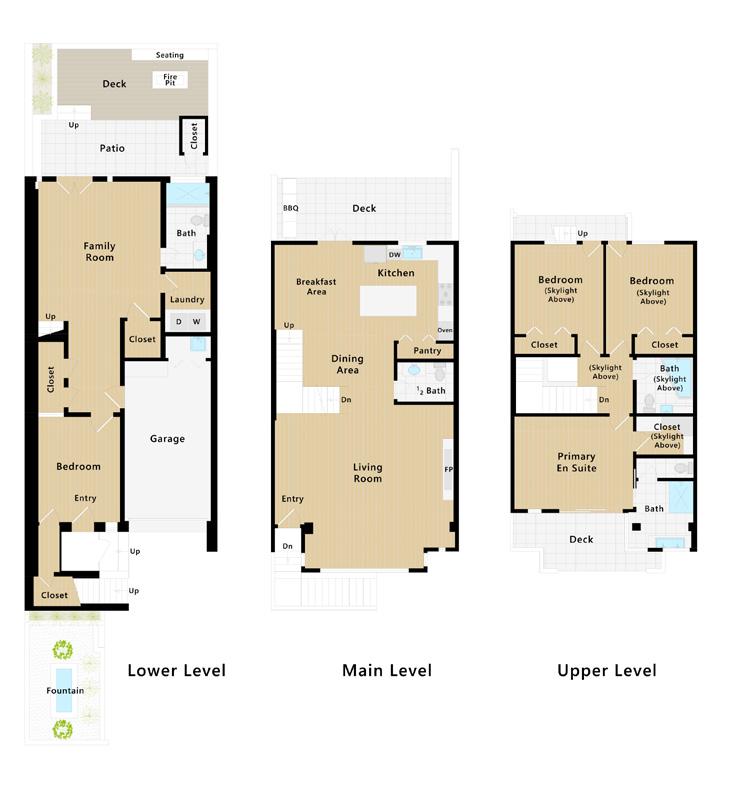
HIGHLIGHTS
View Masterpiece
• Sublime Modern Design on 3 Levels
• Soaring Ceilings, Open Plan, City Views
• 4 Bedrooms, 3.5 Baths
• Professionally Appointed Kitchen
• Massive Island, Pantry Room
• Miele, Viking Appliance Suite
• 4 Terraces Including View Roof
• Ipe Deck with Fire Table
• Fully-Equipped Outdoor Kitchen
• Skylit Open Staircase
• Radiant Heat, AC on Upper Floor

• Wine Room
• Generous Garage & Tesla Charger
• Custom Workshop & Secondary Laundry
• Smart Thermostats, Custom Motorized Window Coverings
• Deep Driveway, Second Car Parking Off-Street
• Fabulous Location: 18th Street Retail, Live Oak School, Jackson Playground
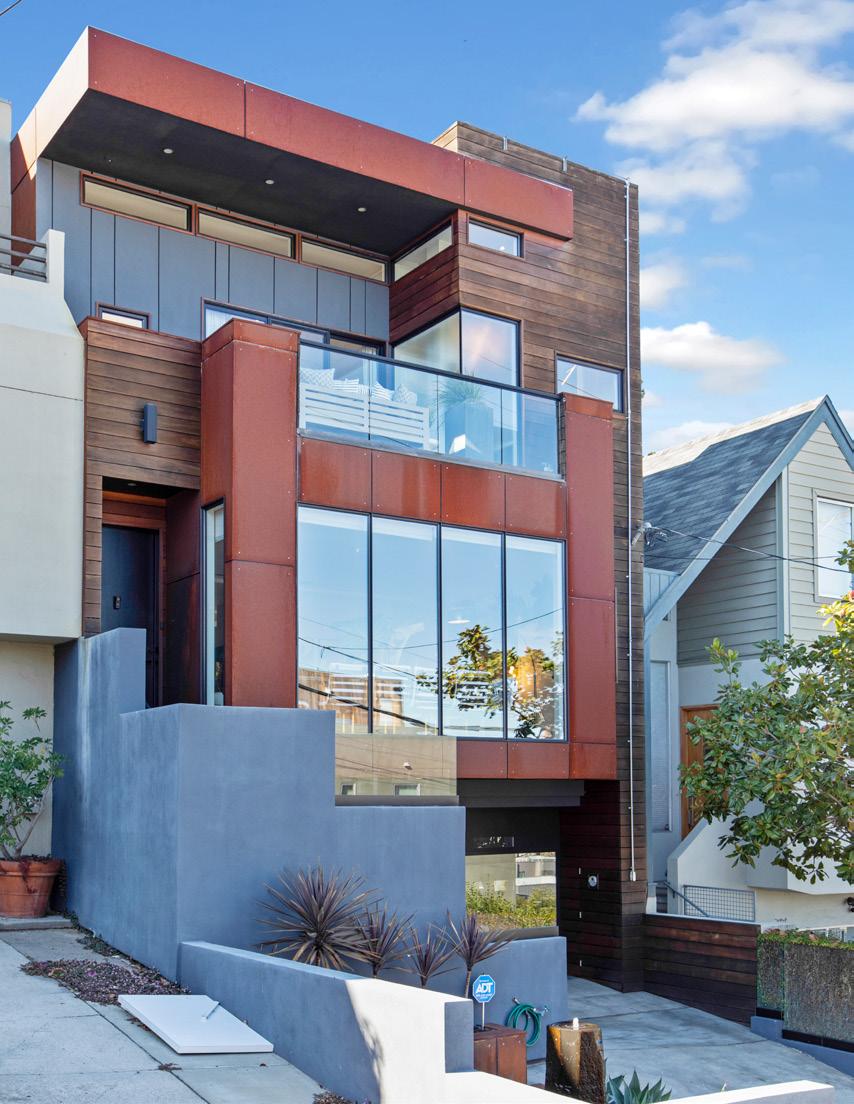 © 2022 Sotheby’s International Realty. All Rights Reserved. Sotheby’s International Realty® is a registered trademark and used with permission. Each Sotheby’s International Realty office is independently owned and operated, except those operated by Sotheby’s International Realty, Inc. This material is based upon information which we consider reliable but because it has been supplied by third parties, we cannot represent that it is accurate or complete and it should not be relied upon as such. All offerings are subject to errors, omissions, changes including price or withdrawal without notice. If your property is listed with a real estate broker, please disregard. It is not our intention to solicit the offerings of other real estate brokers. We are happy to work with them and cooperate fully. Equal Housing Opportunity. Wendy Storch
© 2022 Sotheby’s International Realty. All Rights Reserved. Sotheby’s International Realty® is a registered trademark and used with permission. Each Sotheby’s International Realty office is independently owned and operated, except those operated by Sotheby’s International Realty, Inc. This material is based upon information which we consider reliable but because it has been supplied by third parties, we cannot represent that it is accurate or complete and it should not be relied upon as such. All offerings are subject to errors, omissions, changes including price or withdrawal without notice. If your property is listed with a real estate broker, please disregard. It is not our intention to solicit the offerings of other real estate brokers. We are happy to work with them and cooperate fully. Equal Housing Opportunity. Wendy Storch
