514-516 Shrader Haight Ashbury
PRESENTED BY WENDY STORCH

 Anchored in Old Growth
Redwood Construction
Anchored in Old Growth
Redwood Construction
Quintessential Victorian Flats
This quintessential Victorian duplex, vacant and updated with fresh modern appeal, is set on a deep garden lot with a rustic cottage in the back. Airy and bright with high ceilings, gorgeous wood flooring, and thoughtful stewardship, these homes preserve classic details and are situated between Golden Gate Park, the Haight, and Cole Valley, with the ability for fasttrack Condo Conversion. The layouts provide for robust livability, with flexible bedroom count and separate spaces for entertaining, study, office/zoom, and music. Decks on each level access to the lovely level, verdant garden.
2 UNITS: $1,960,000
514 SHRADER: $1,085,000 | 2BD/1.5BA
516 SHRADER: $799,000 | 2BD/1BA

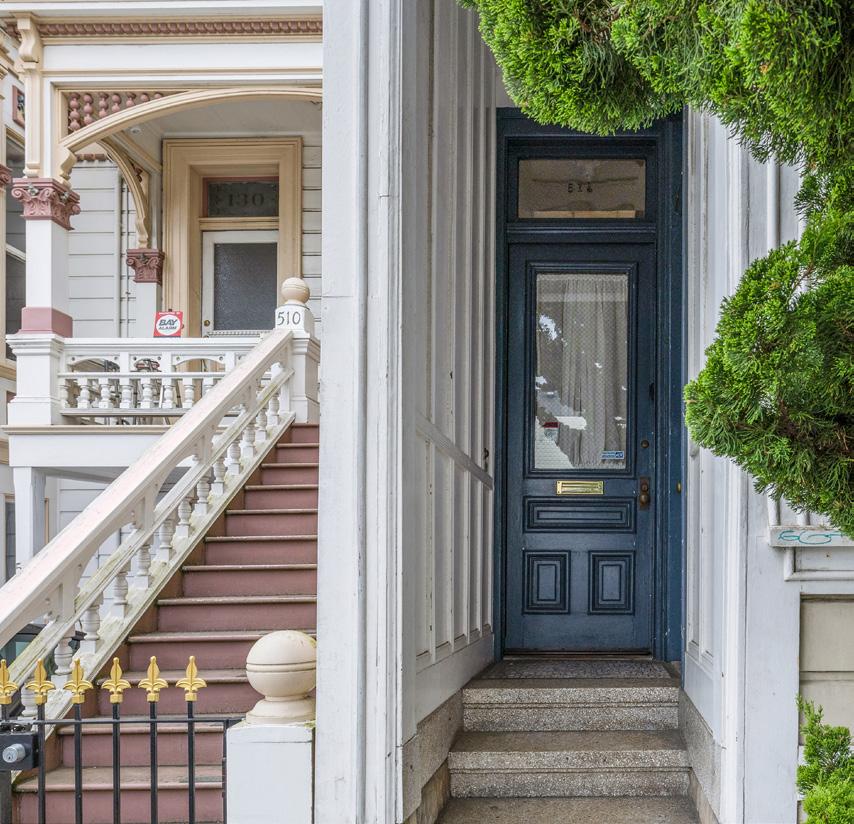
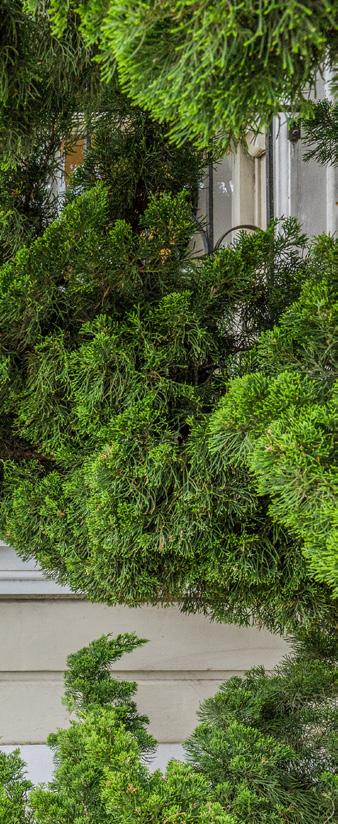
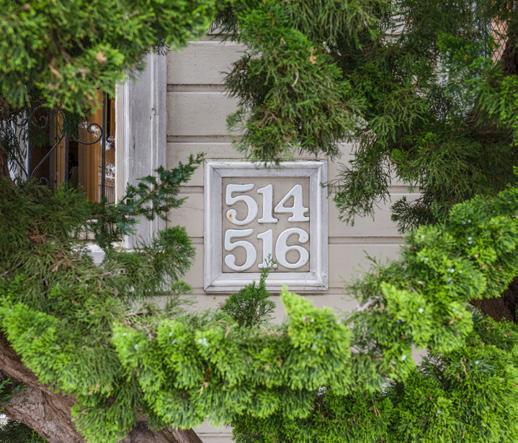
516 Shrader
At the lower level, a stunning custom kitchen has been designed to create an open plan living and dining. Two bedrooms, one pristine bath, and laundry hook-ups are also on this level.

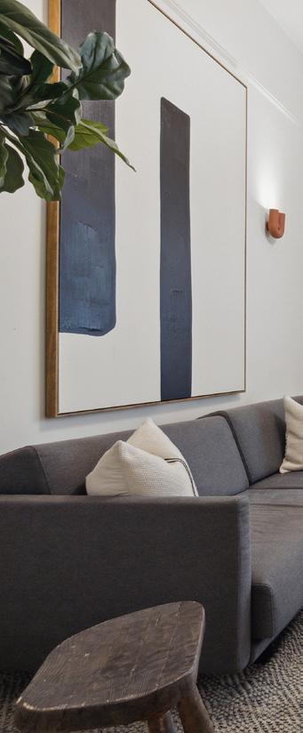
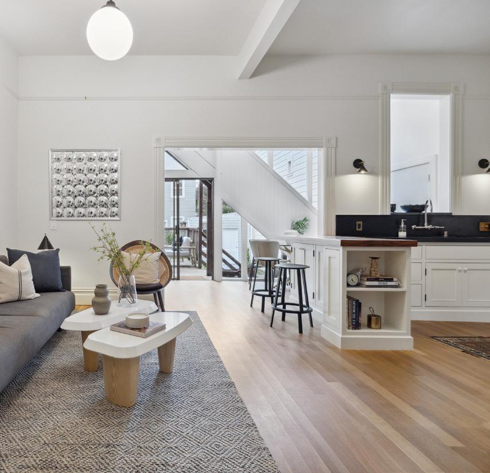
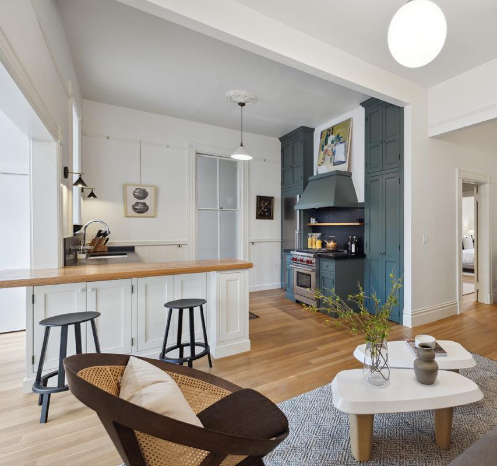


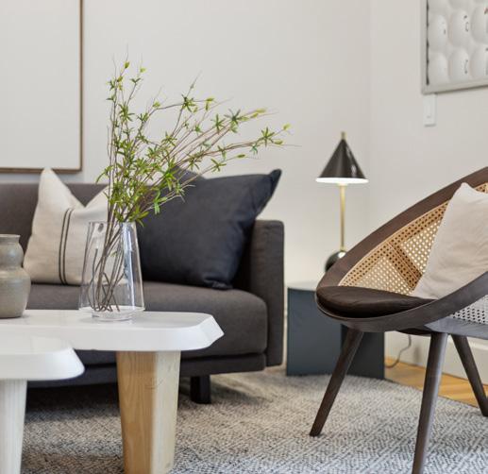
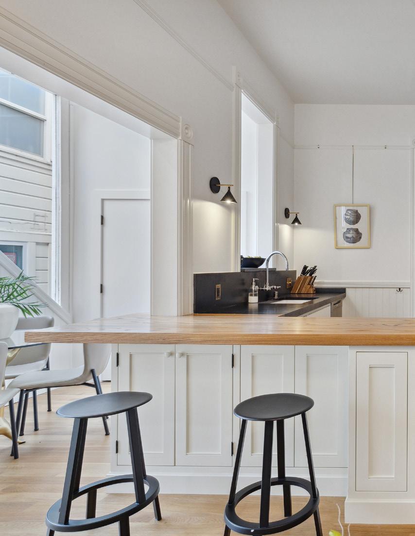
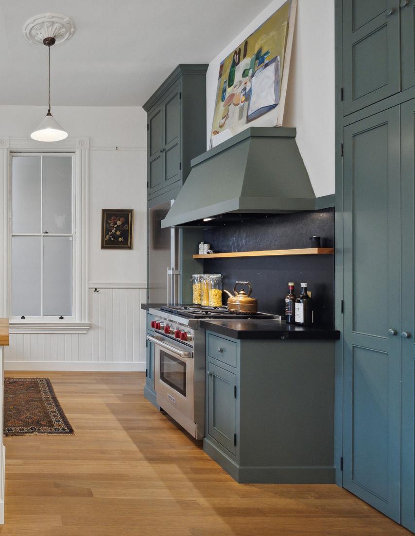


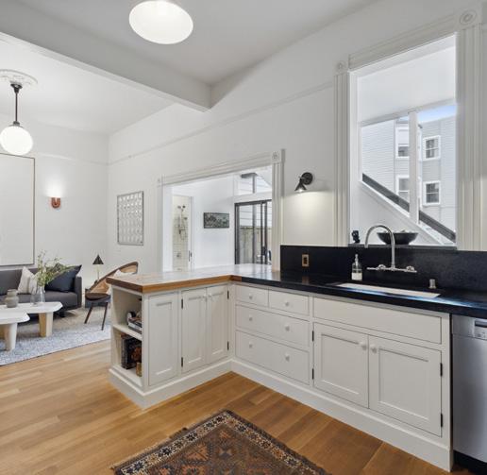
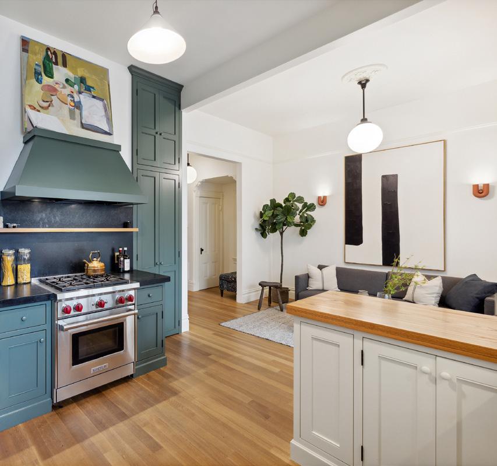
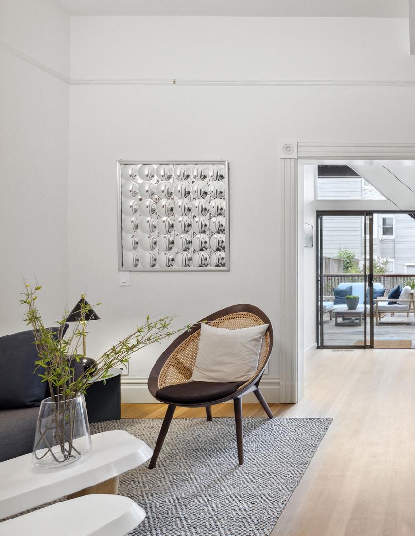


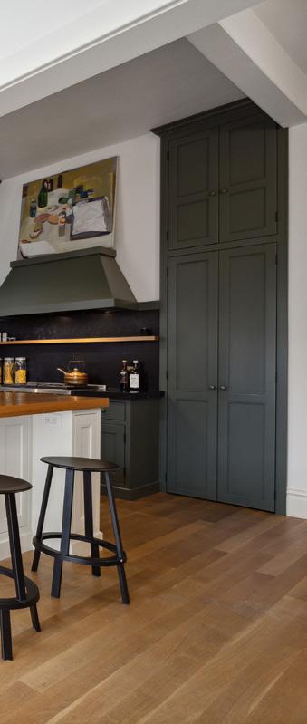
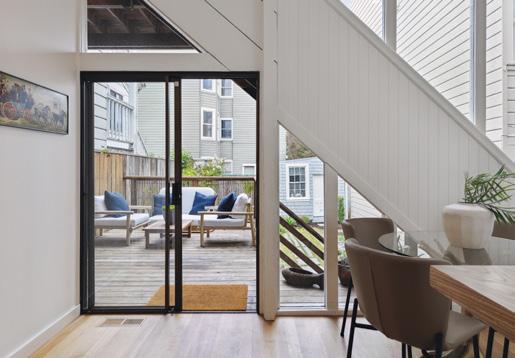

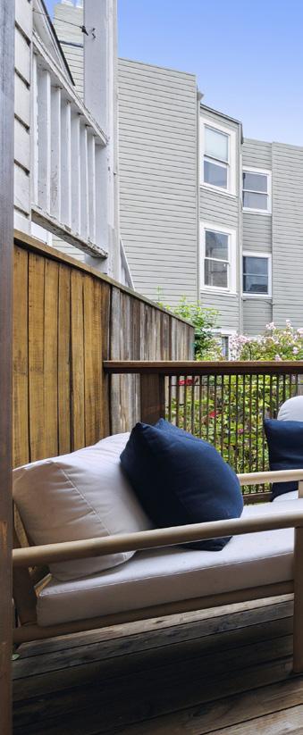





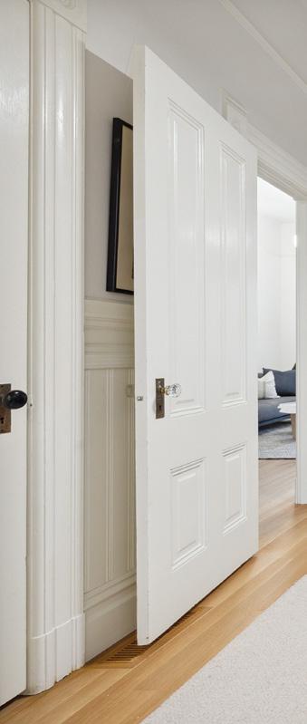
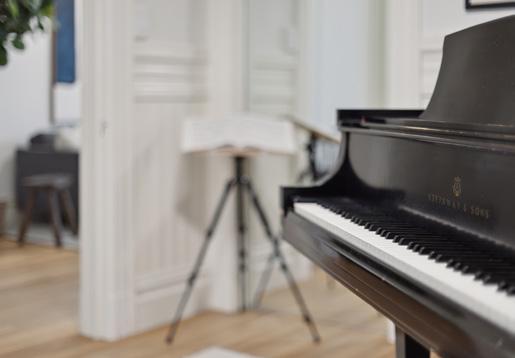


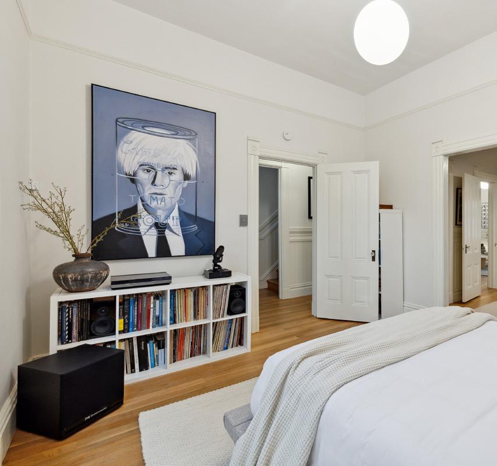




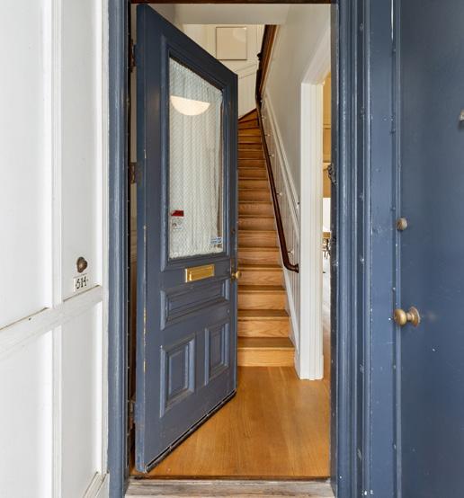


514 Shrader
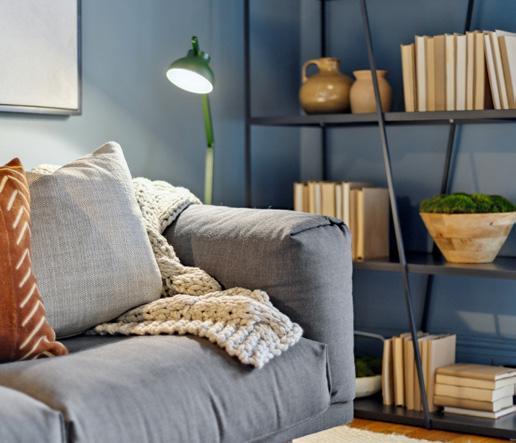
Upstairs, formal living and dining rooms connect to an updated kitchen a fully equipped laundry. There are two bedrooms, one and one-half baths and a gorgeous, lofty skylit gallery. A sizable attic offers future potential expansion. The sturdy, forthright design, old-growth redwood construction, and careful stewardship anchors the quality feel.
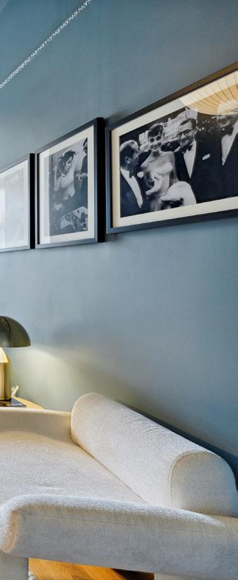

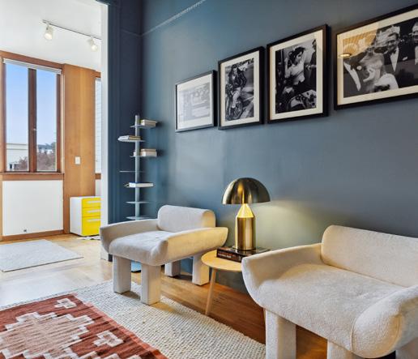
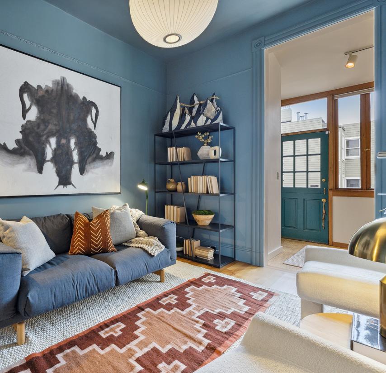



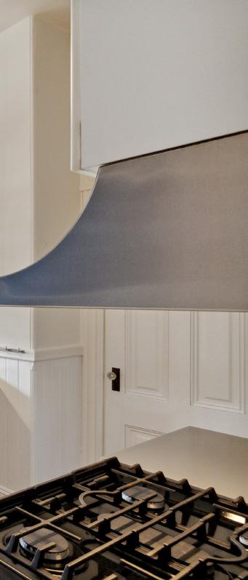




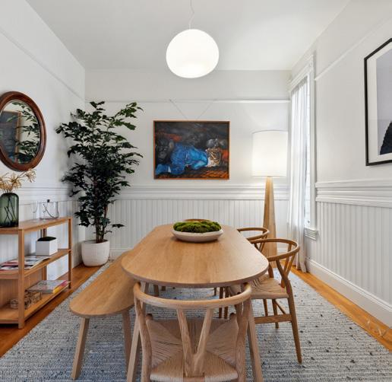
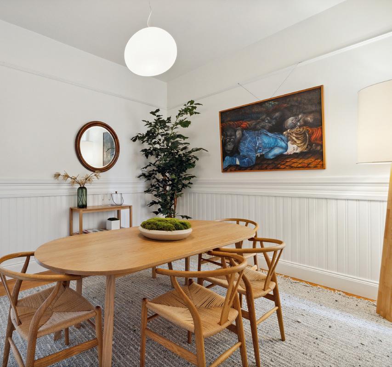


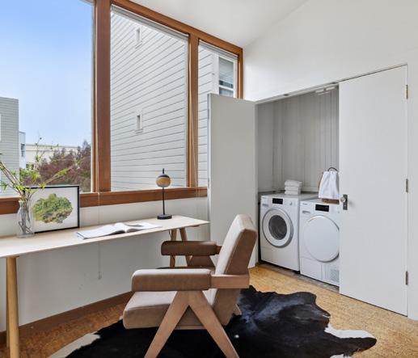


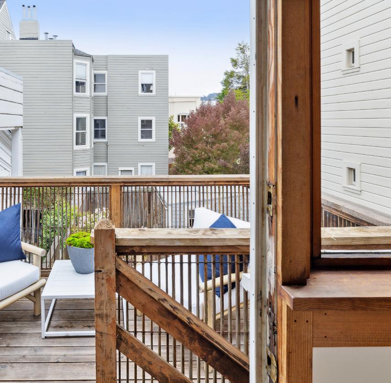


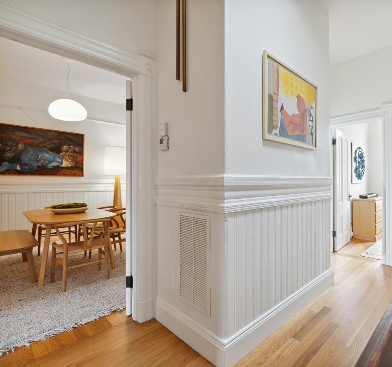
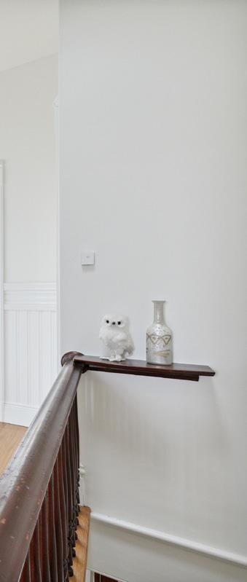


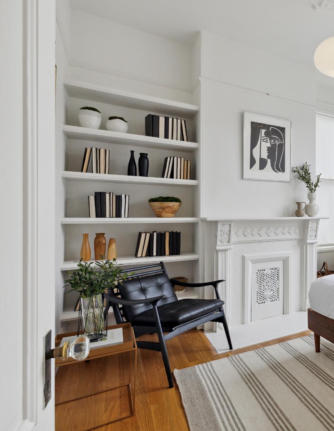
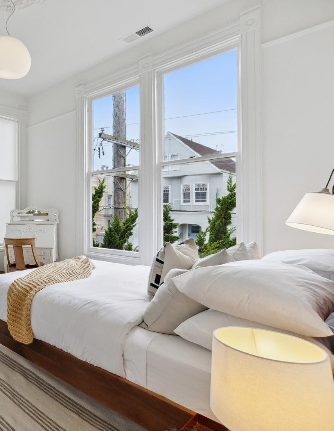
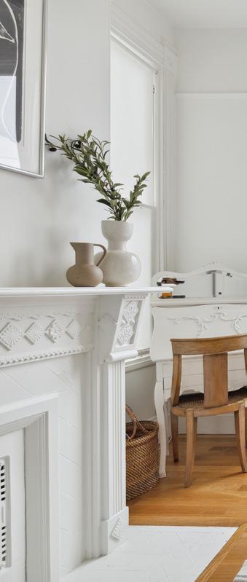
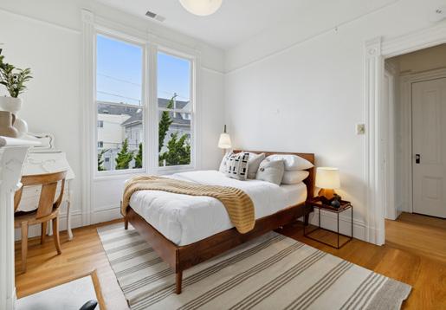
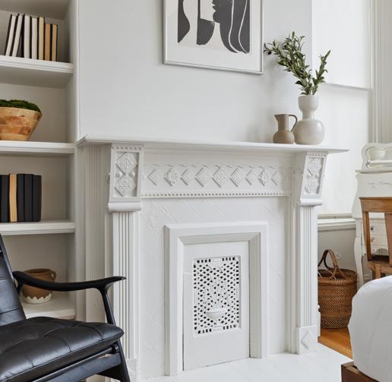
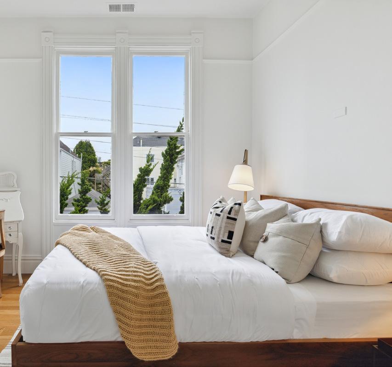
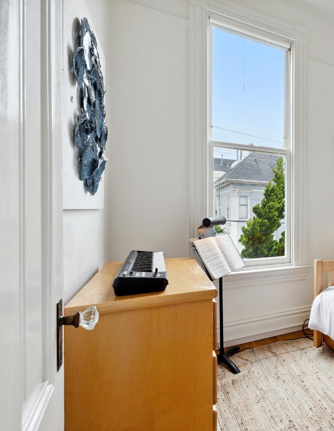


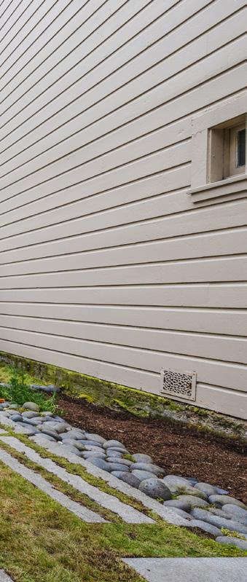




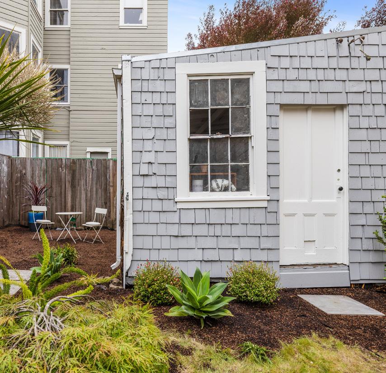
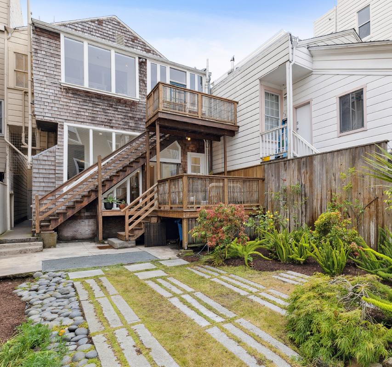

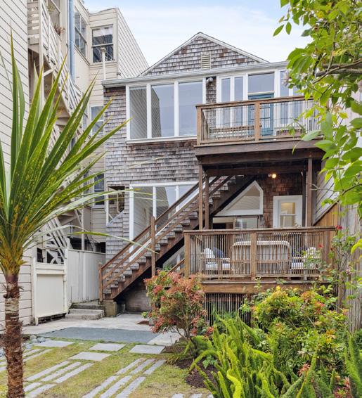


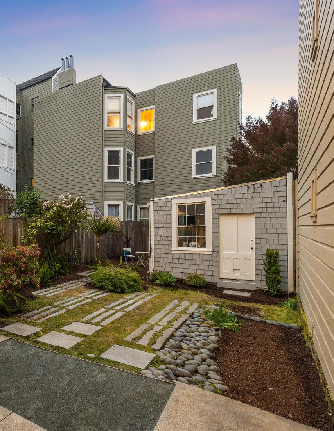

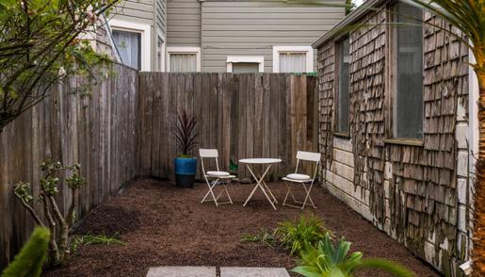
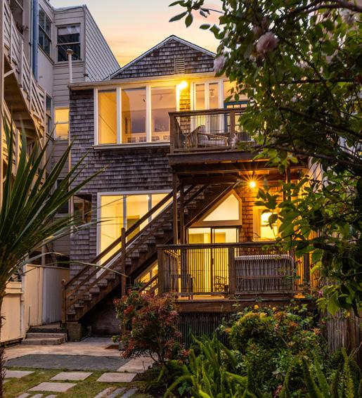
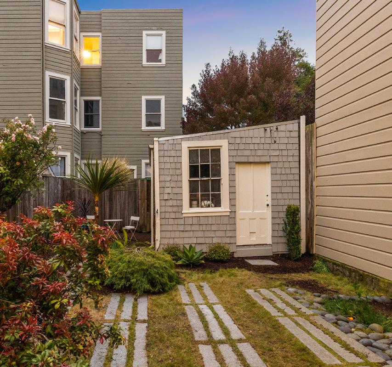

Serious Centrality: Everything You Want is Right Here
The location is rich in convenient amenities, shopping, dining, and recreation, with Whole Foods, Golden Gate Park and the Panhandle, plus the iconic glories of the Haight and Cole Valley retail close at hand.
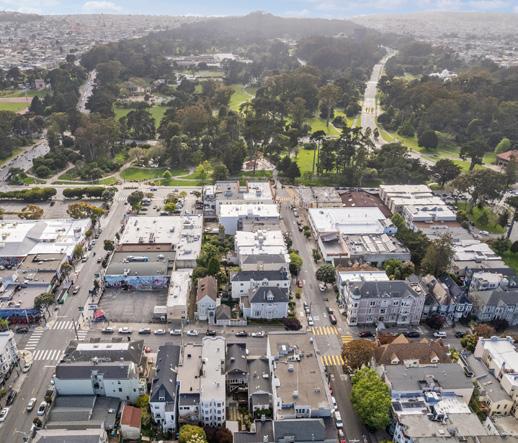


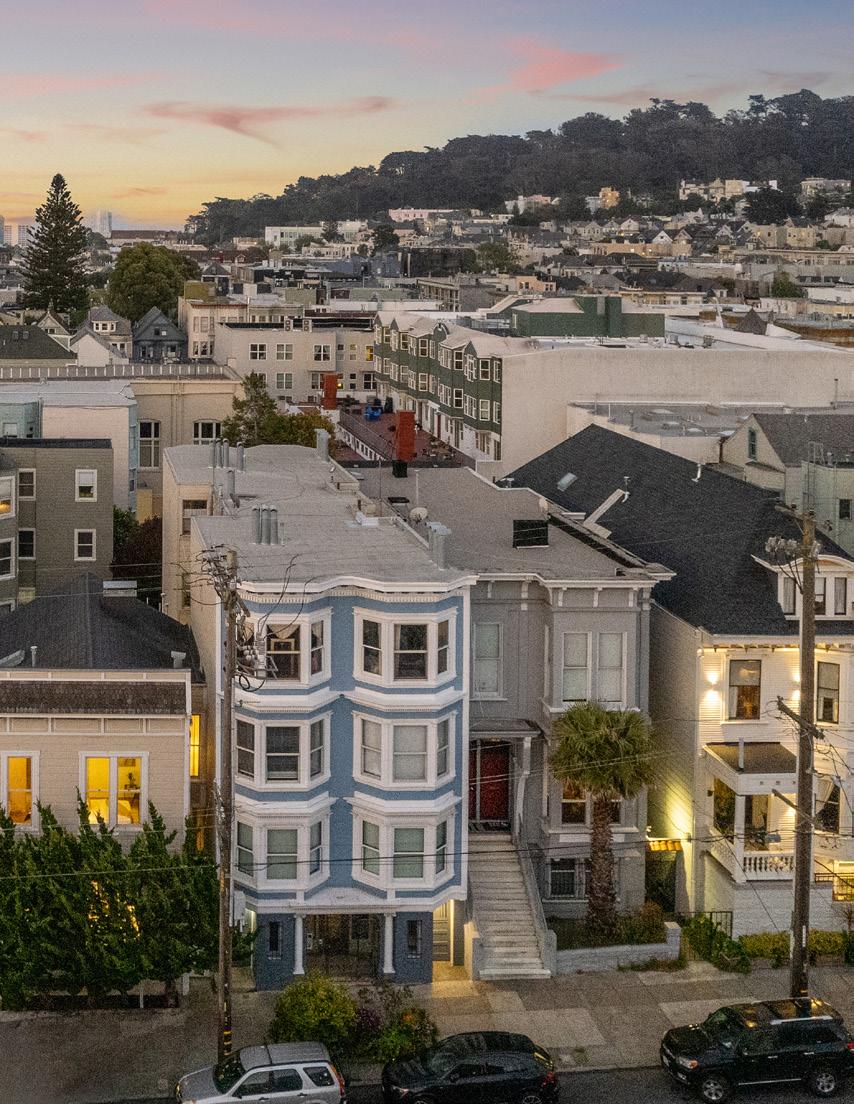
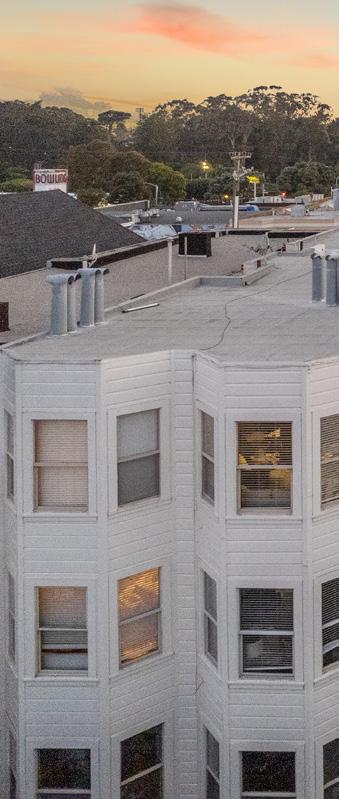
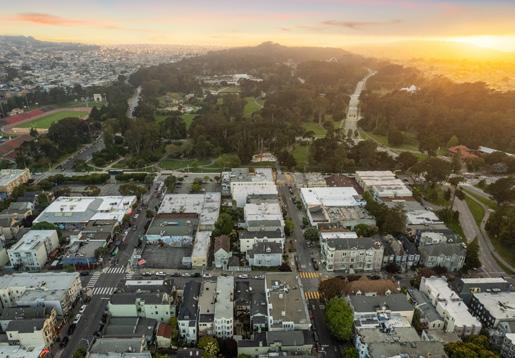
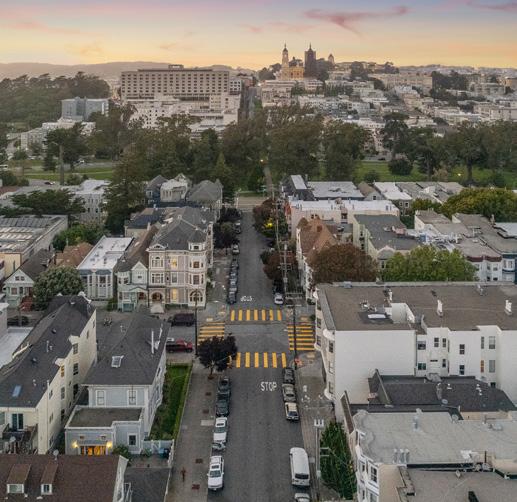
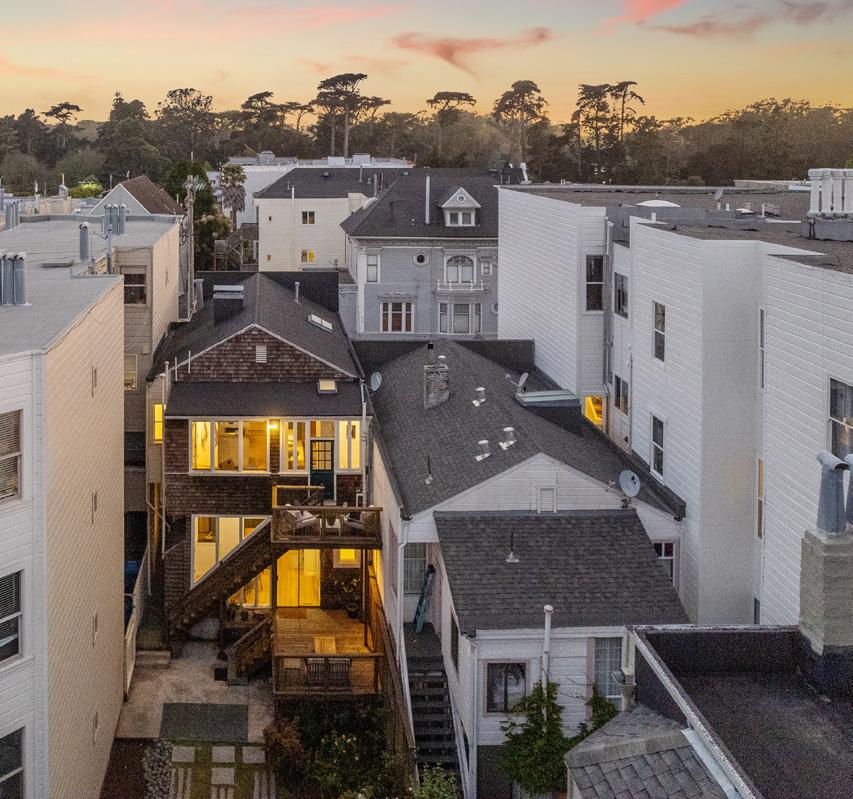
2 STUNNING MODERNIZED VACANT VICTORIAN FLATS
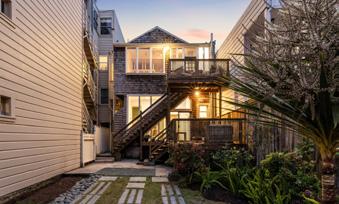

2 BEDROOMS EACH, UPPER (514) WITH 1.5 BATHS
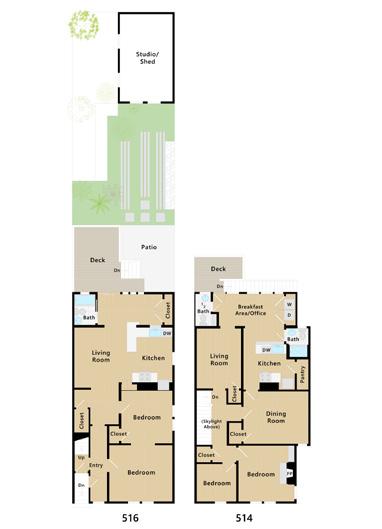
2 DECKS WITH ACCESS TO SHARED GARDEN
SMART HOME FEATURES
INCLUDE SECURITY & SMART LIGHT SWITCHES

DESIGNER LIGHTING, CUSTOM PAINT SCHEME
Nothing compares to what’s next.
© 2023 Sotheby’s International Realty. All Rights Reserved. Sotheby’s International Realty® is a registered trademark and used with permission. Each Sotheby’s International Realty office is independently owned and operated, except those operated by Sotheby’s International Realty, Inc. This material is based upon information which we consider reliable but because it has been supplied by third parties, we cannot represent that it is accurate or complete and it should not be relied upon as such. All offerings are subject to errors, omissions, changes including price or withdrawal without notice. If your property is listed with a real estate broker, please disregard. It is not our intention to solicit the offerings of other real estate brokers. We are happy to work with them and cooperate fully. Equal Housing Opportunity. Wendy Storch DRE: 01355516
GORGEOUS CUSTOM KITCHEN IN LOWER (516)
AIRY UPDATED KITCHEN & LUXE NEW FULL BATH PLUS ½ BATH IN UPPER (514)
WOOD FLOORING, HIGH CEILINGS, 2 LAUNDRIES (1 INSTALLED)
DEEP LUSH LOT WITH MATURE PLANTINGS & STUDIO SHED
