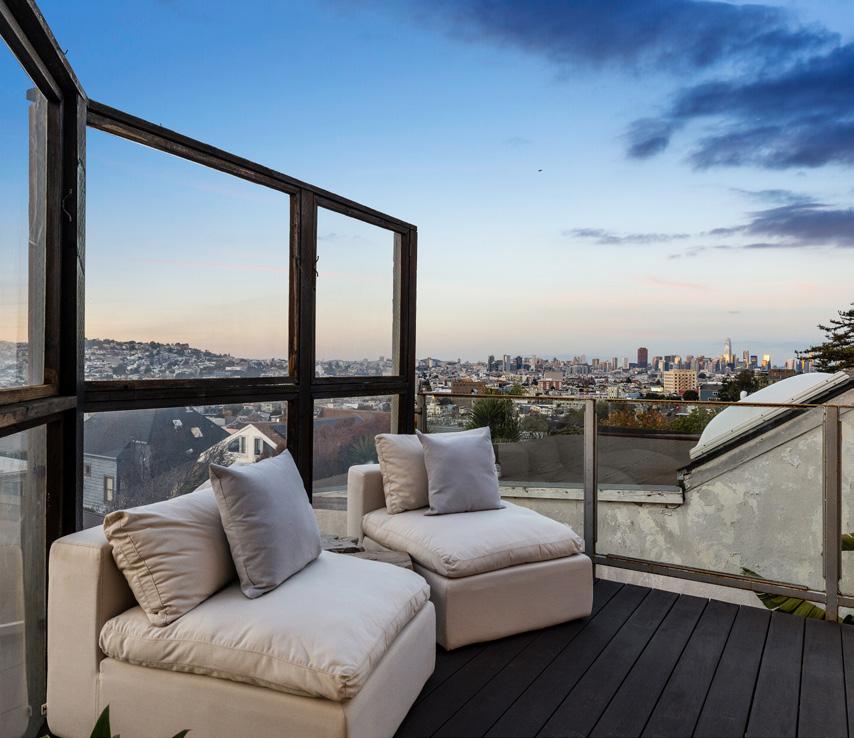
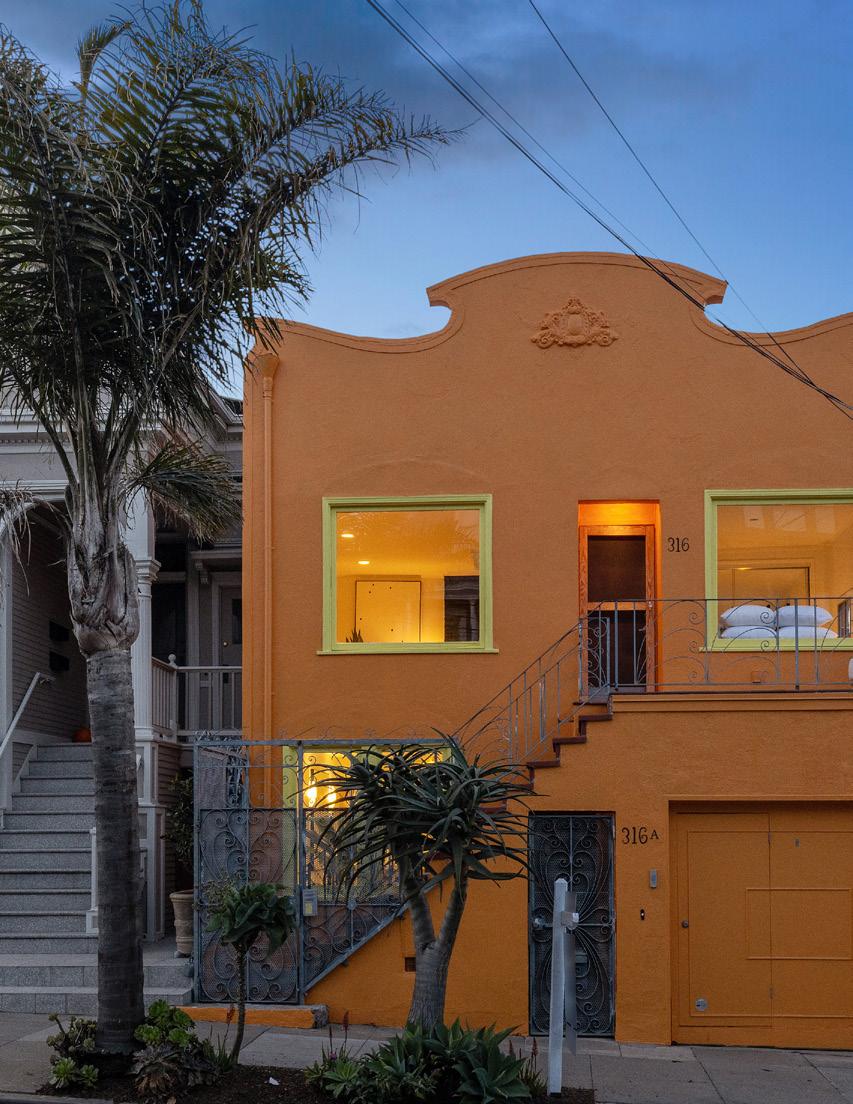




Projected into the sky, with the prominent west slope site capturing glorious light, the custom architecture is informed by lofty modernity, expanded and redesigned in the 1990s. An inventive design combines spectacular city views, open plan living, and indoor-outdoor livability. Embraced by its artful, exotic garden, the three-bedroom, onebath, two-level home plus legal one-bedroom, one-bath unit opens to an expansive view deck and a shared patio. Panoramic views include downtown, Twin Peaks, and sunny Bernal Hills.
Offered at $1,495,000 SkyHouse316.com

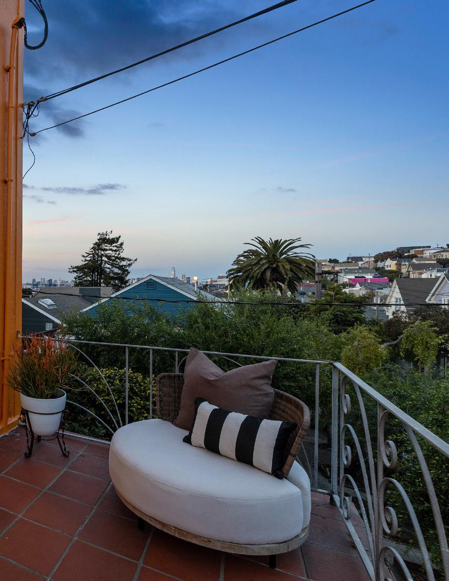
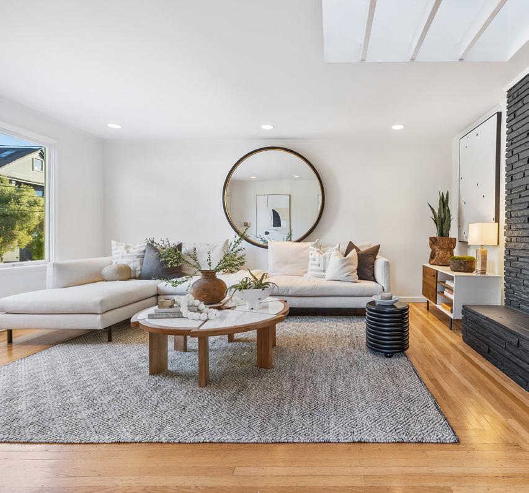

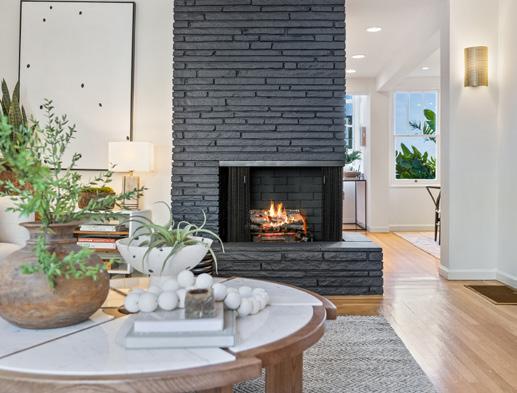




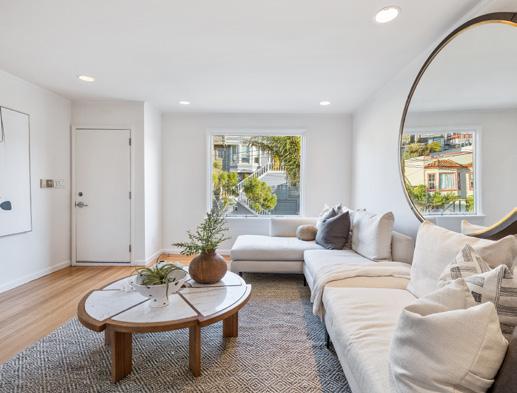
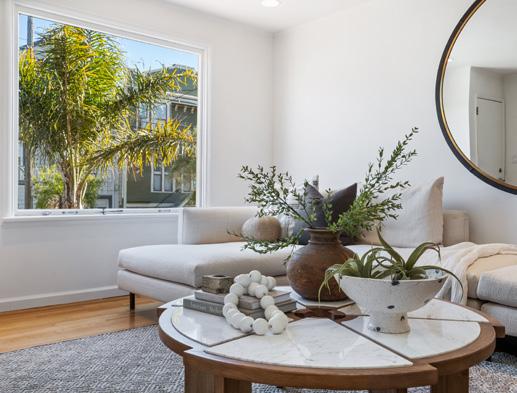
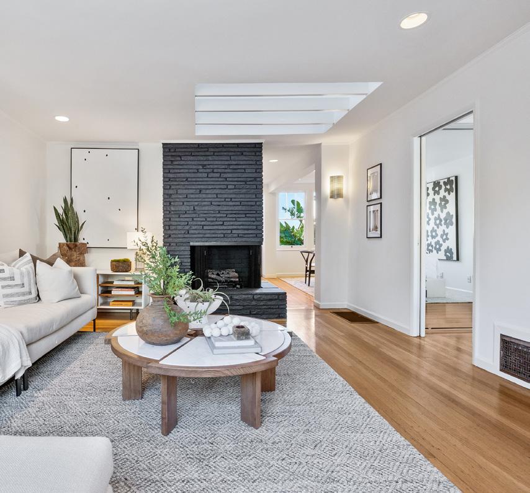


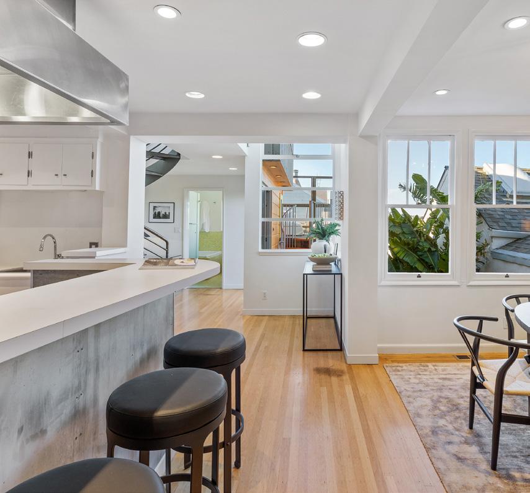

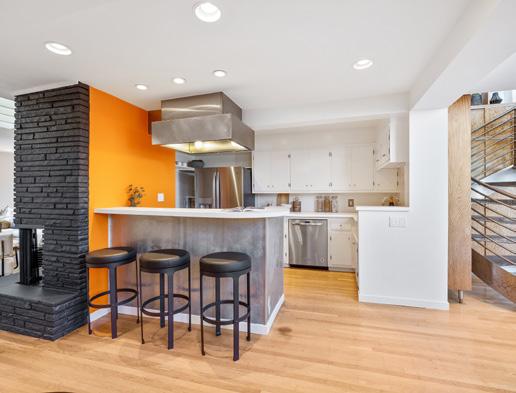
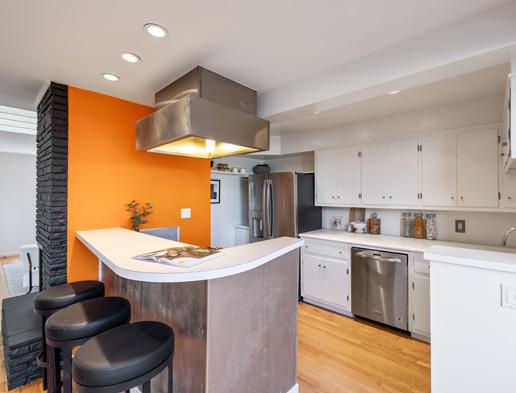
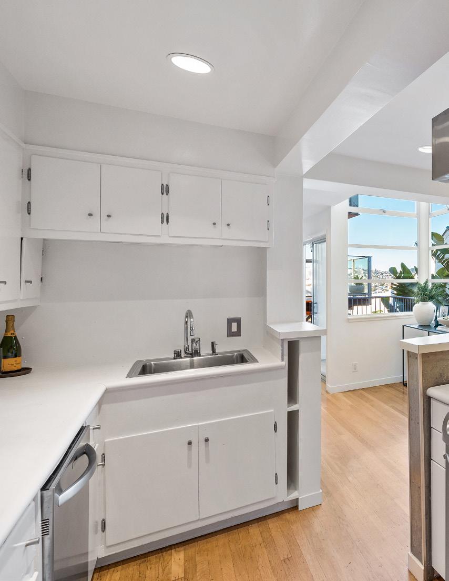
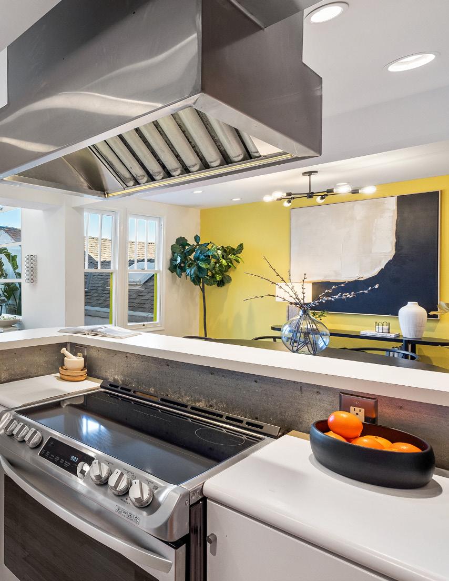

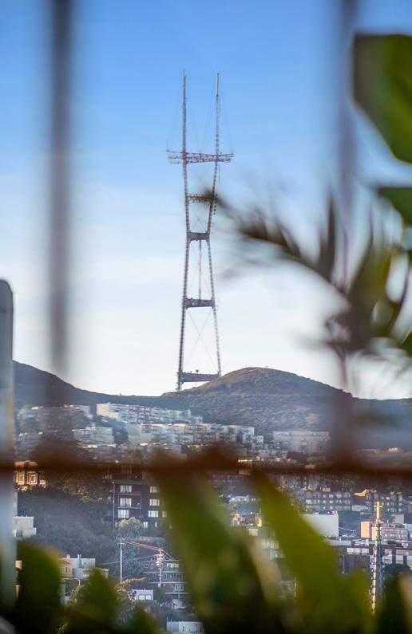

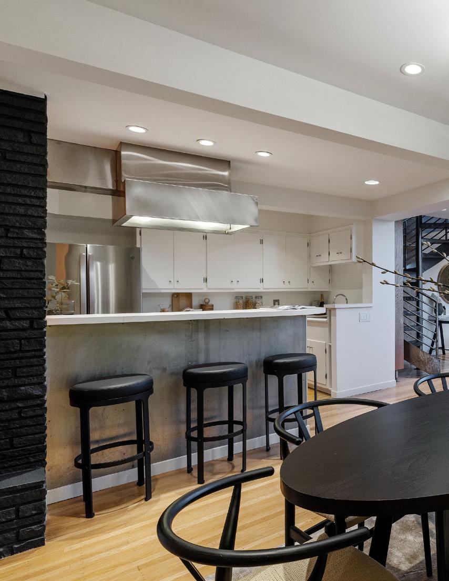
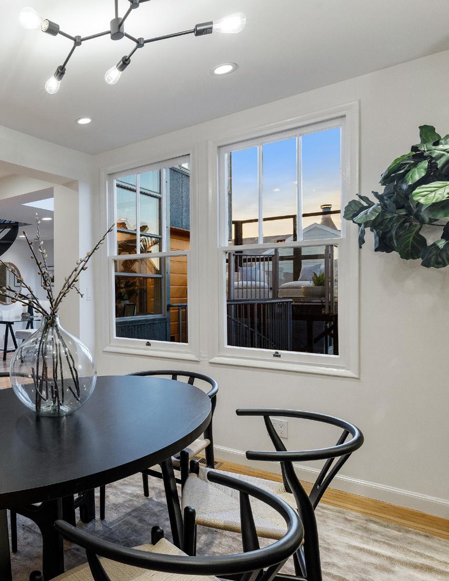

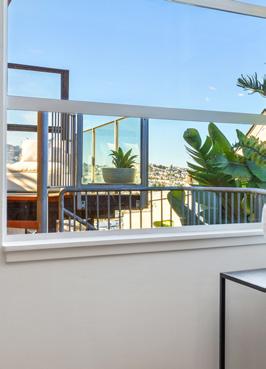

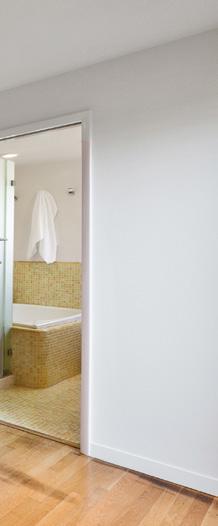
Loaded with custom features such as soaring walls of windows, two-level library atrium, and clever storage, each design decision was made with an eye to shared light, air, views, and ease of living. Hardwood flooring, mid-century fireplace, two laundries, and one-car garage plus storage complete this one-of-a-kind Bernal residence.

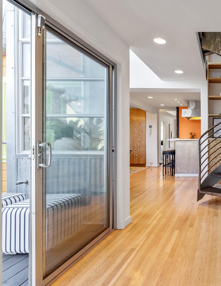
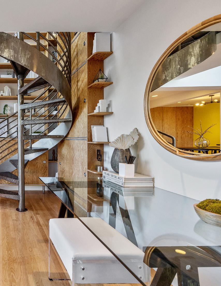
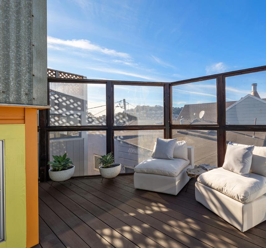

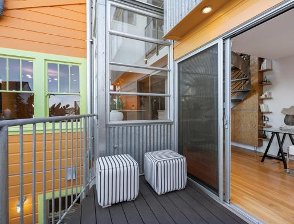

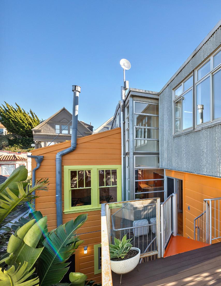
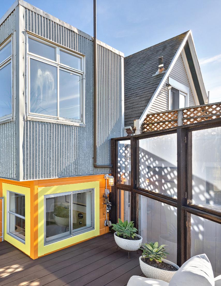

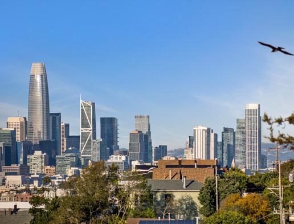
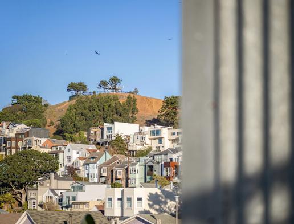

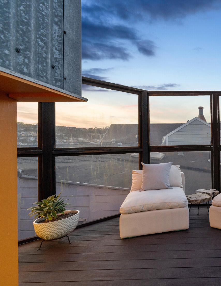
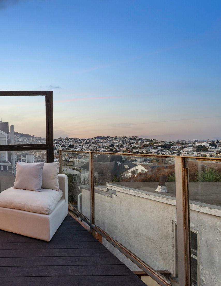


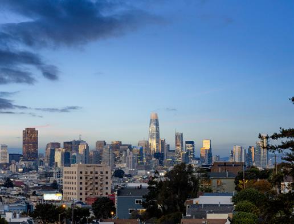

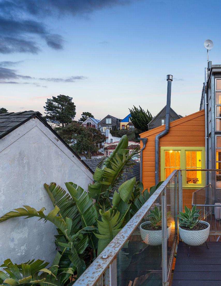
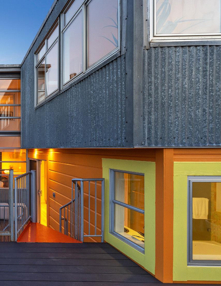

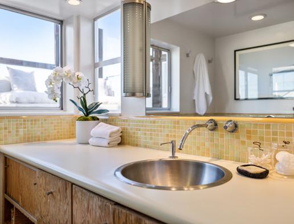
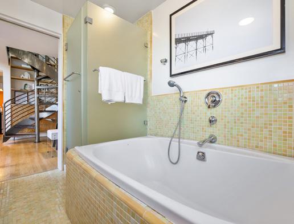

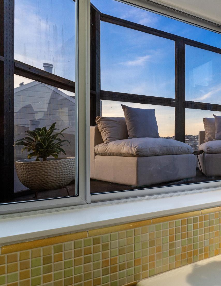



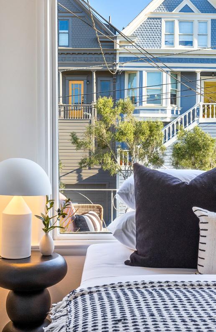

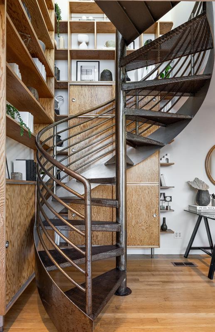
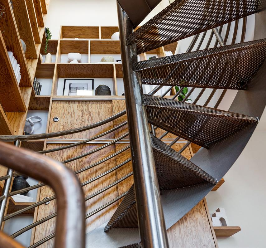
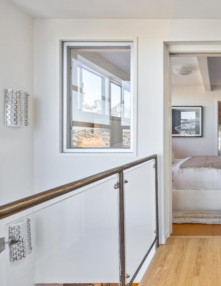

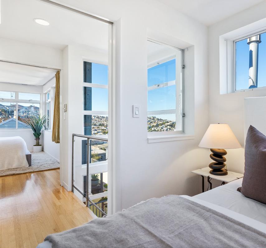

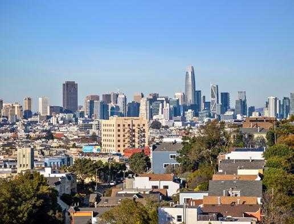


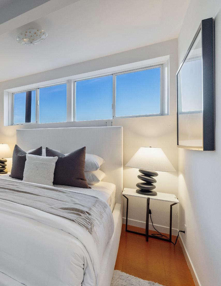

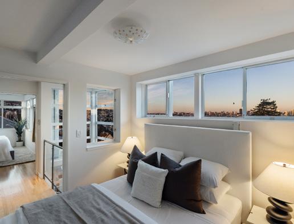
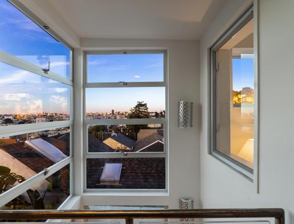
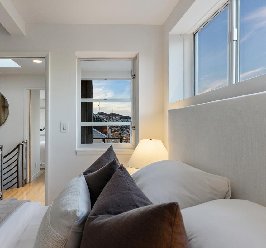


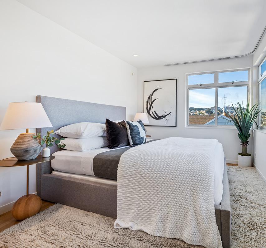

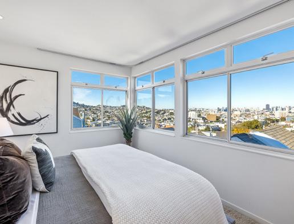


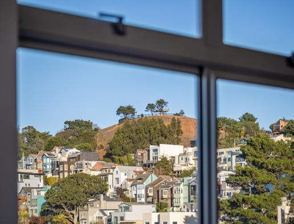

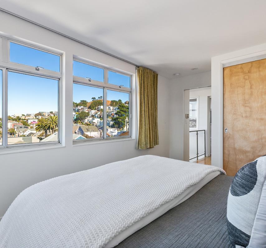
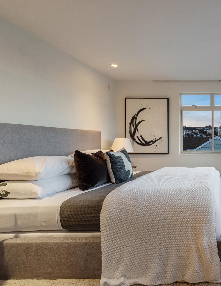
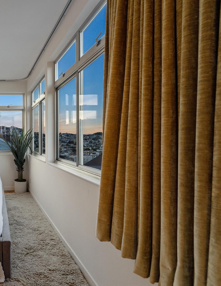
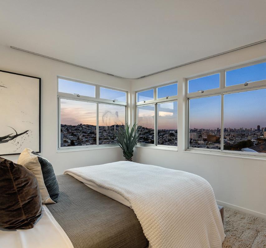

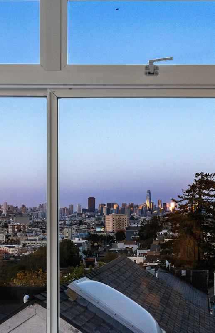



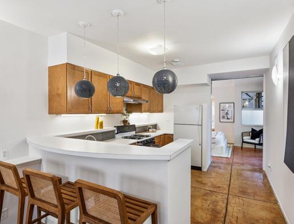




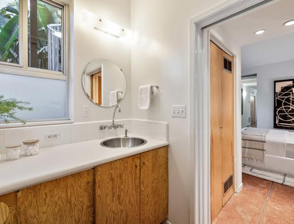

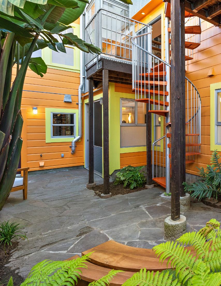
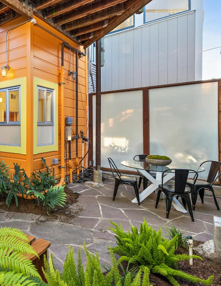

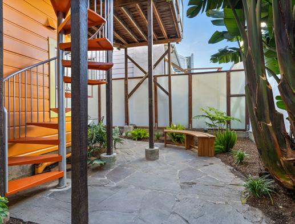

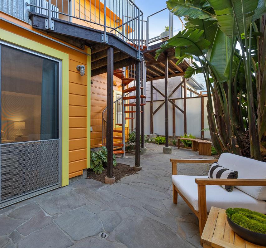
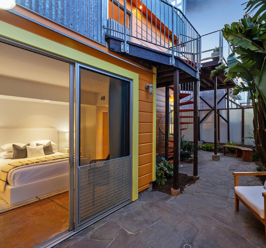



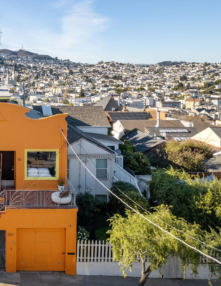

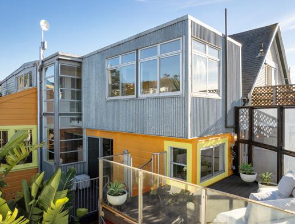
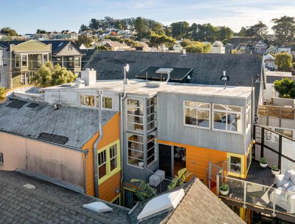

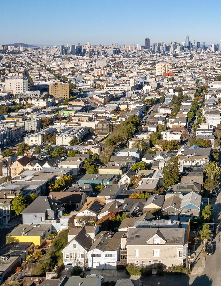
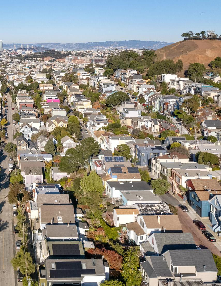
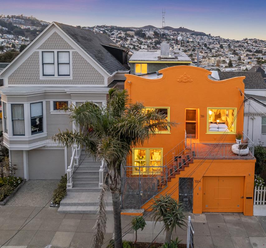

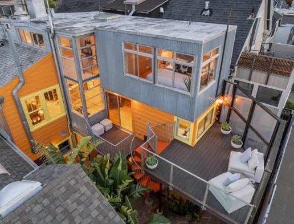
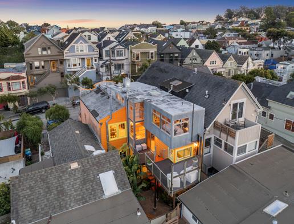
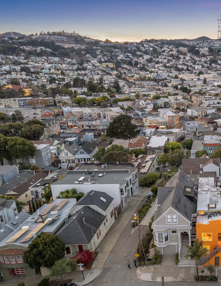





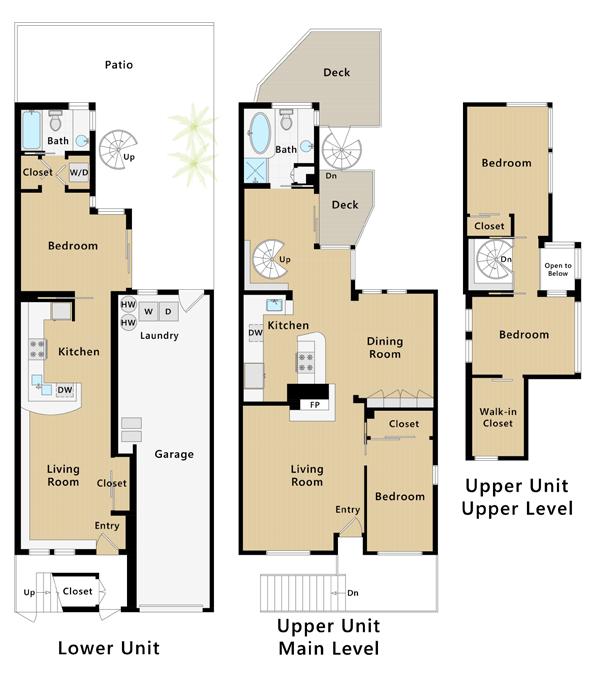
• 2-Level View Residence with Stunning Views + Legal Unit
• Impressive Architectural Features
• Wall of Windows
• Atrium Library
• Large View Deck
• Open Floor Plan
• Hardwood Floors
• Gas Fireplace
• Clever Storage
• 2 Laundries
• Whimsical Shared Garden
• Legal 1-Bedroom Unit
• 1-Car Garage & Storage
SkyHouse316.com
DRE: 01355516
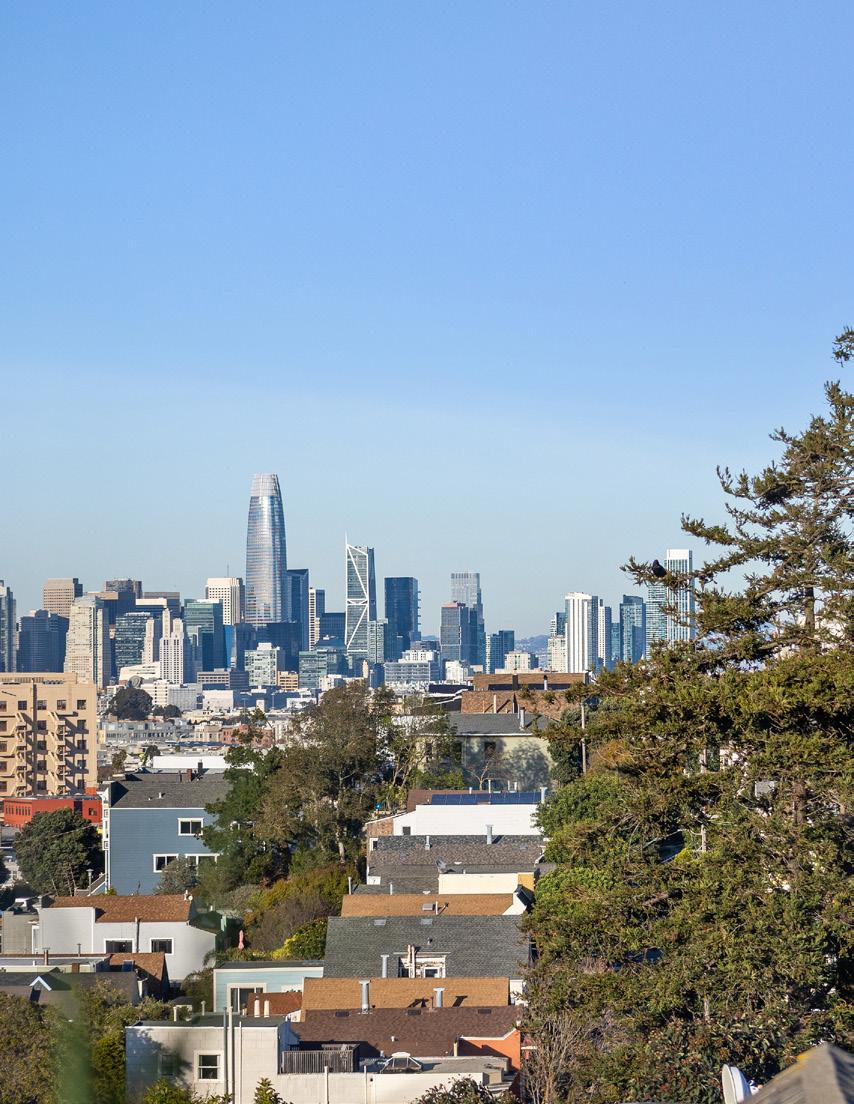 © 2022 Sotheby’s International Realty. All Rights Reserved. Sotheby’s International Realty® is a registered trademark and used with permission. Each Sotheby’s International Realty office is independently owned and operated, except those operated by Sotheby’s International Realty, Inc. This material is based upon information which we consider reliable but because it has been supplied by third parties, we cannot represent that it is accurate or complete and it should not be relied upon as such. All offerings are subject to errors, omissions, changes including price or withdrawal without notice. If your property is listed with a real estate broker, please disregard. It is not our intention to solicit the offerings of other real estate brokers. We are happy to work with them and cooperate fully. Equal Housing Opportunity. Wendy Storch
© 2022 Sotheby’s International Realty. All Rights Reserved. Sotheby’s International Realty® is a registered trademark and used with permission. Each Sotheby’s International Realty office is independently owned and operated, except those operated by Sotheby’s International Realty, Inc. This material is based upon information which we consider reliable but because it has been supplied by third parties, we cannot represent that it is accurate or complete and it should not be relied upon as such. All offerings are subject to errors, omissions, changes including price or withdrawal without notice. If your property is listed with a real estate broker, please disregard. It is not our intention to solicit the offerings of other real estate brokers. We are happy to work with them and cooperate fully. Equal Housing Opportunity. Wendy Storch