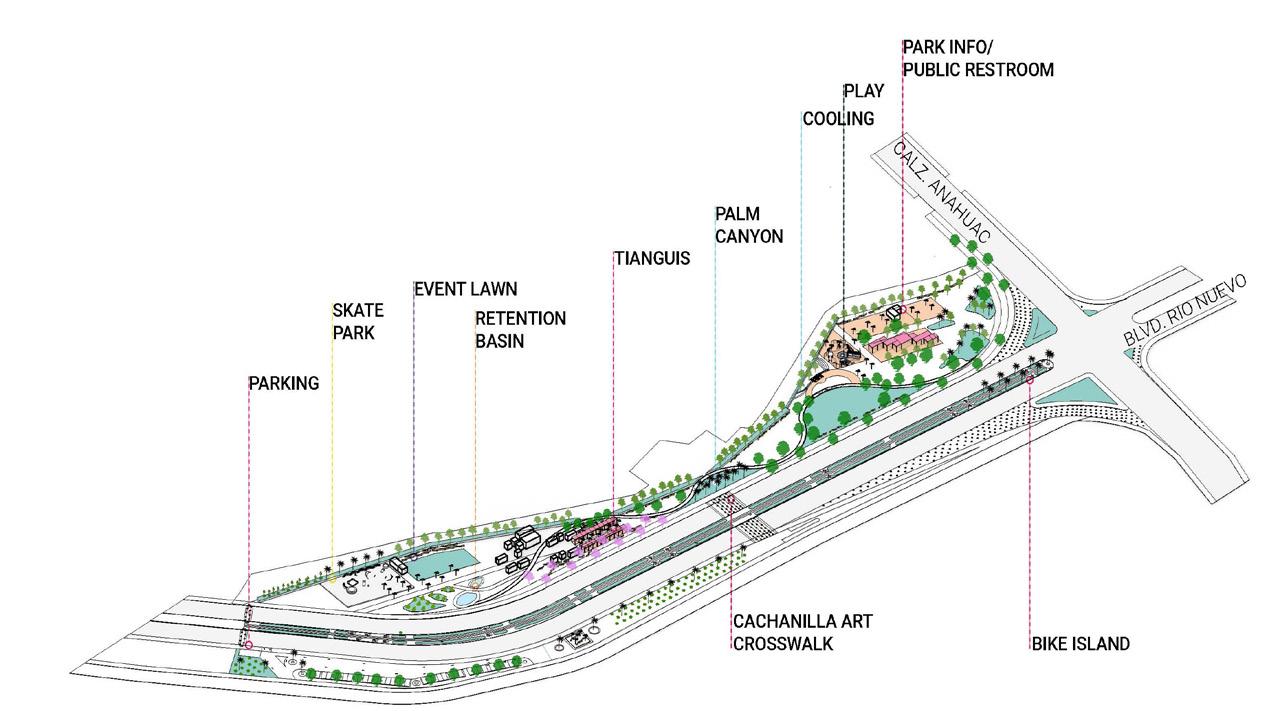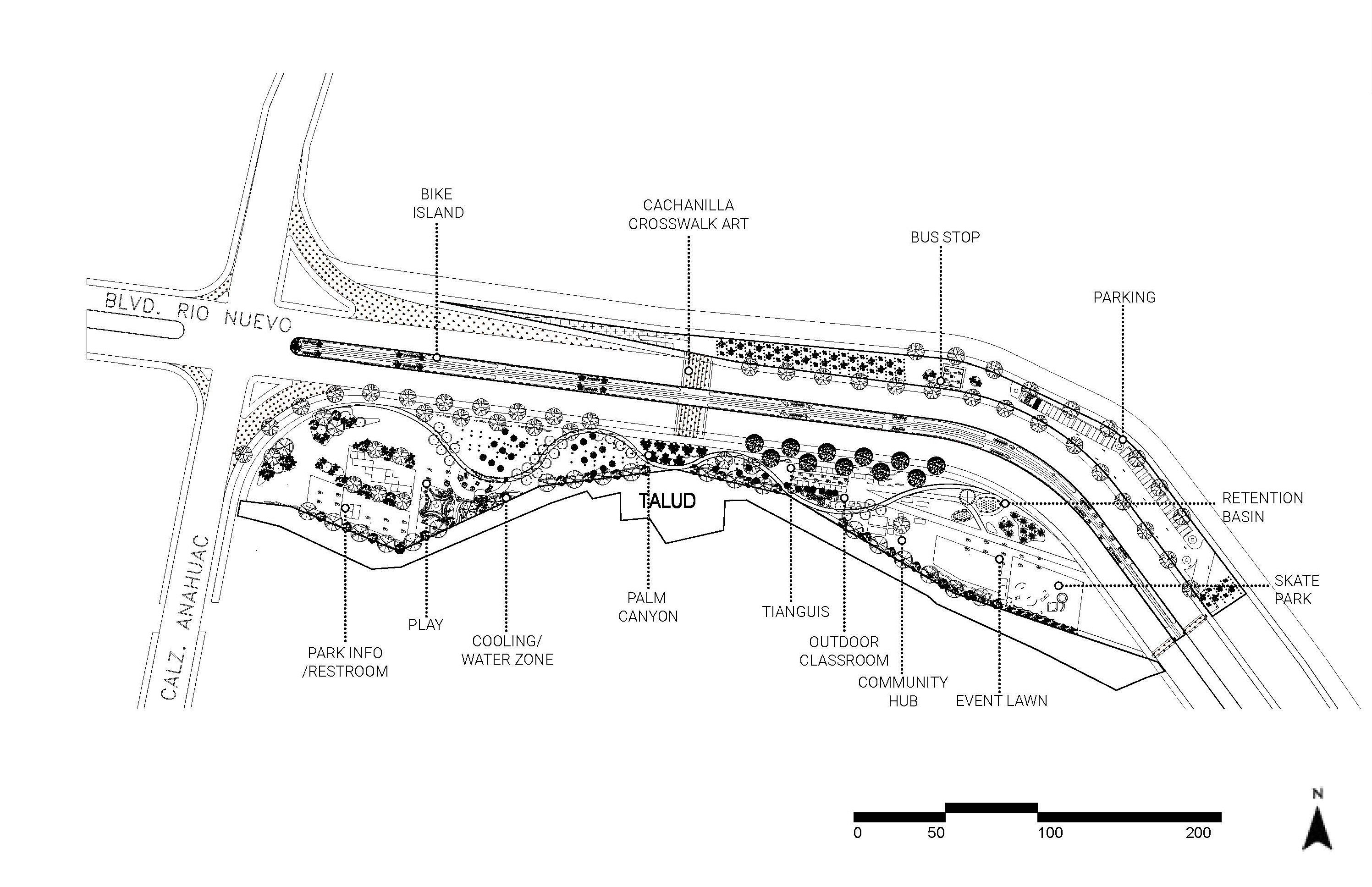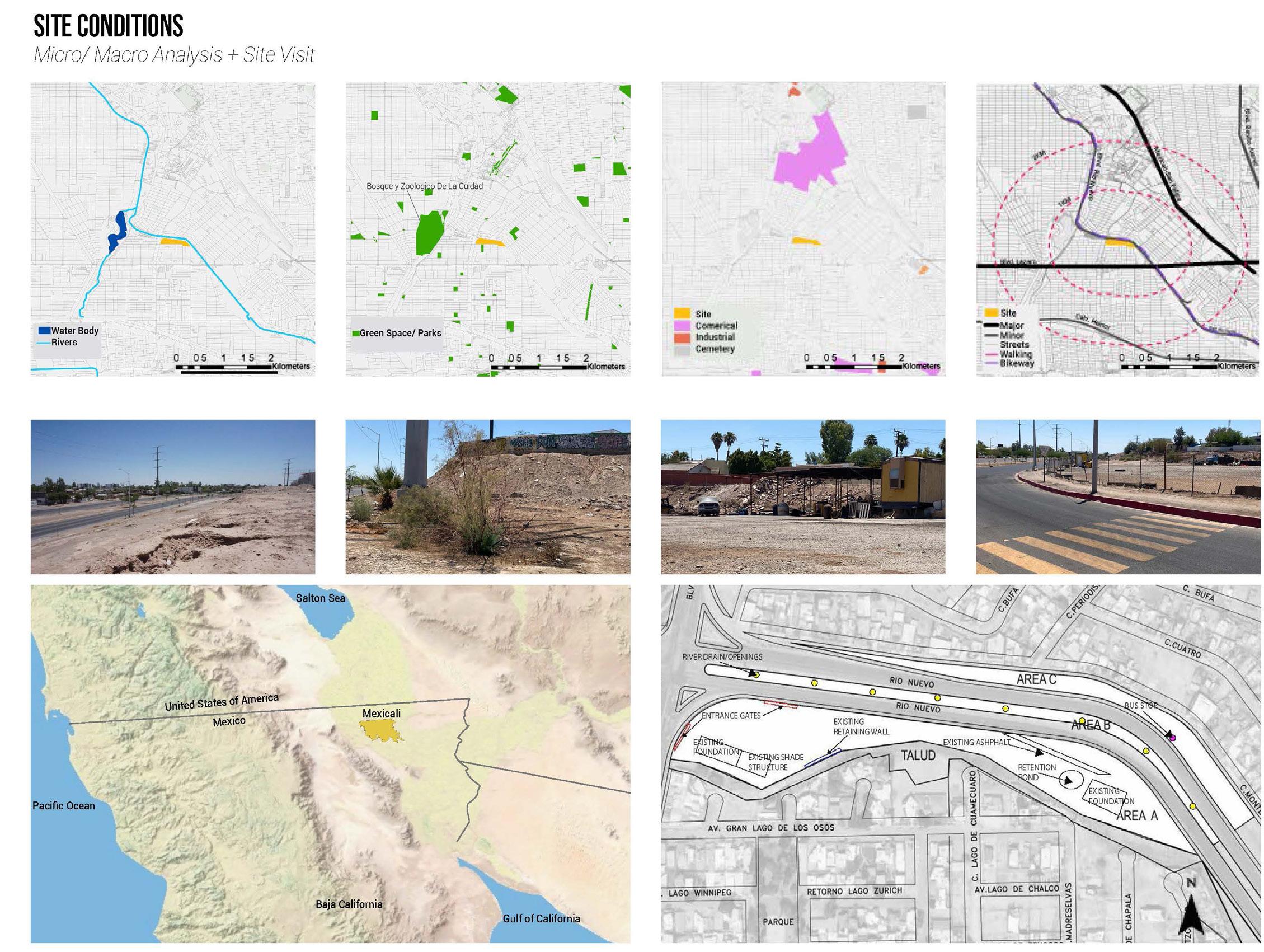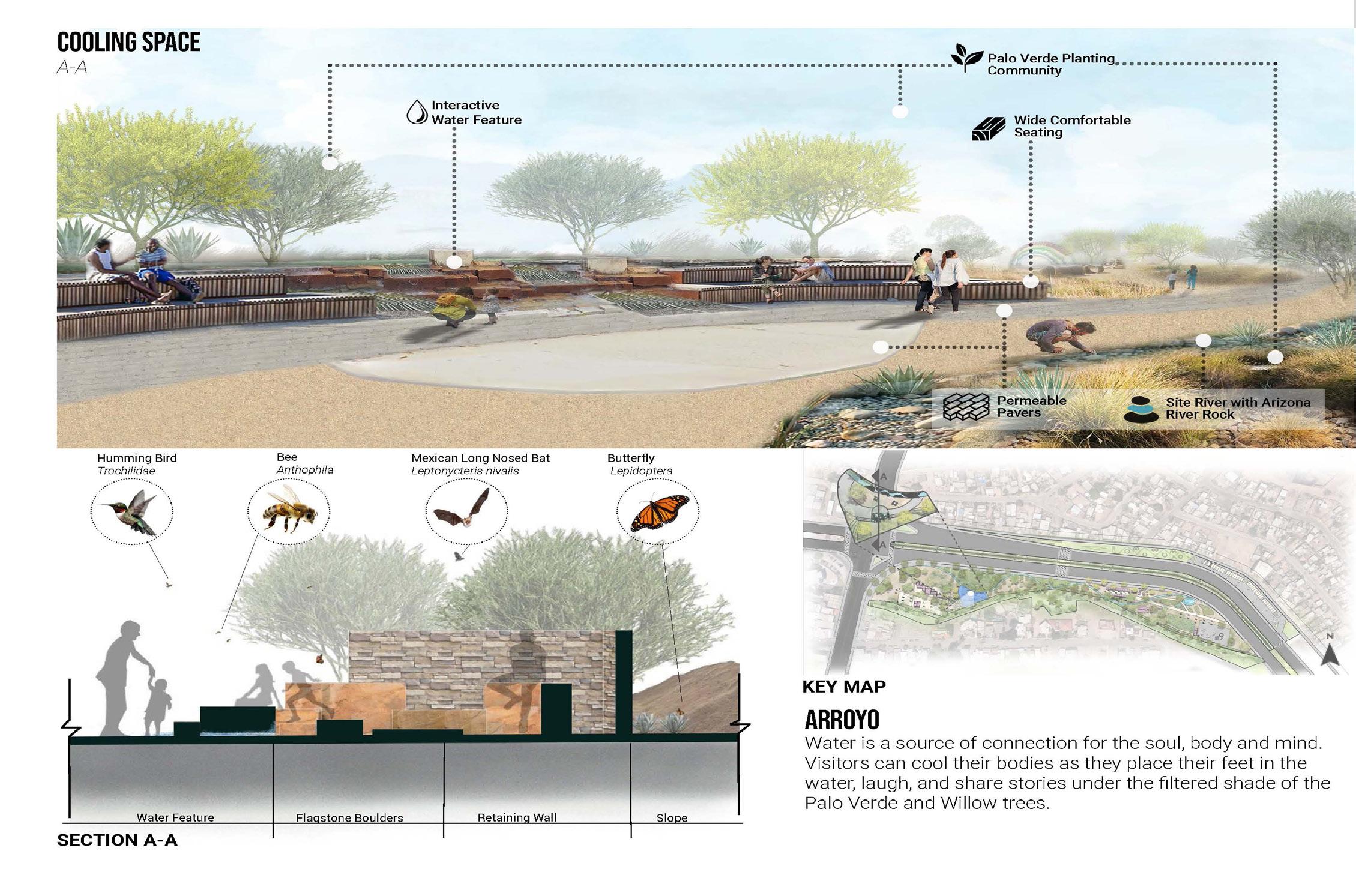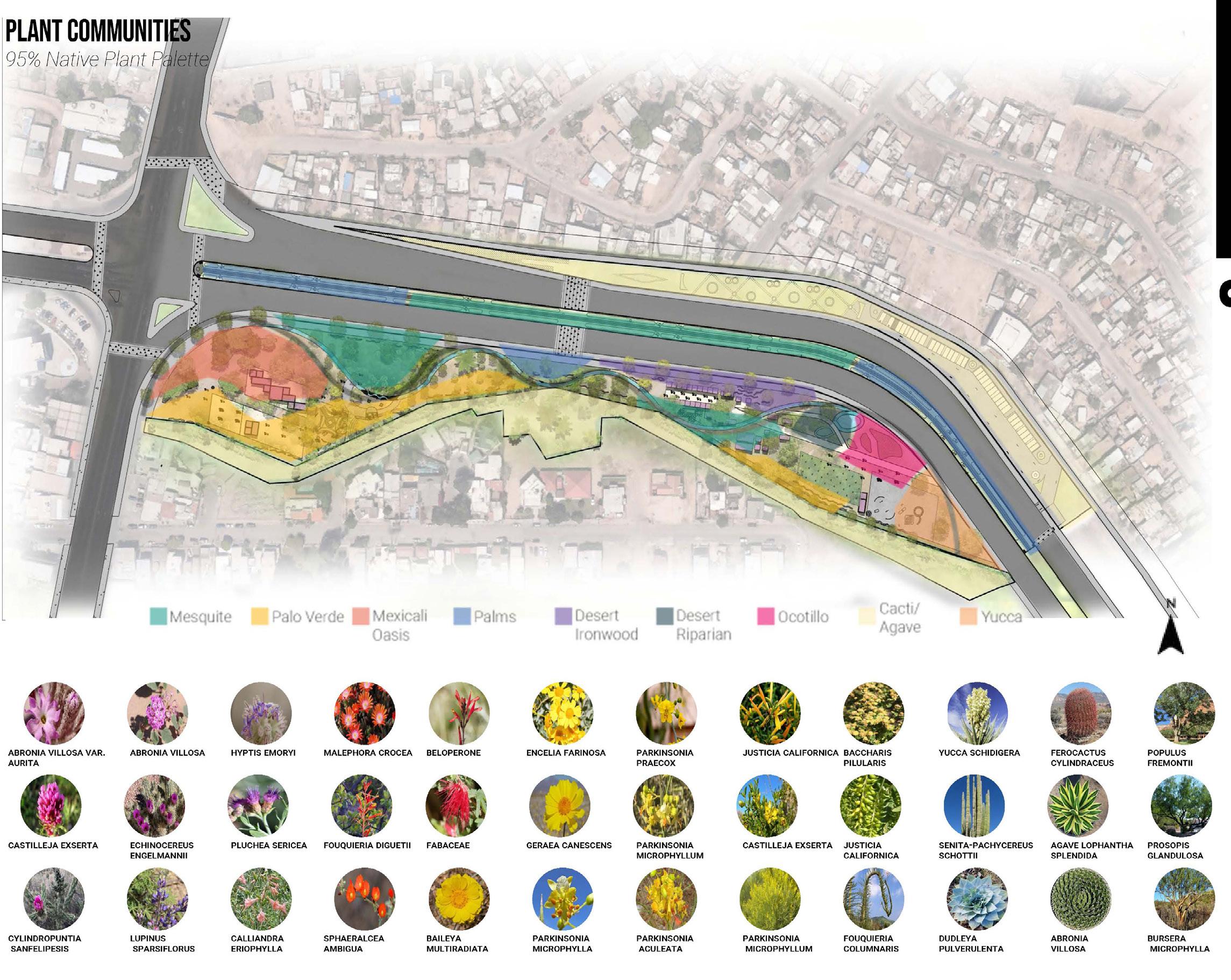Wendy Rosales
LANDSCAPE ARCHITECTURE
Cal Poly Pomona
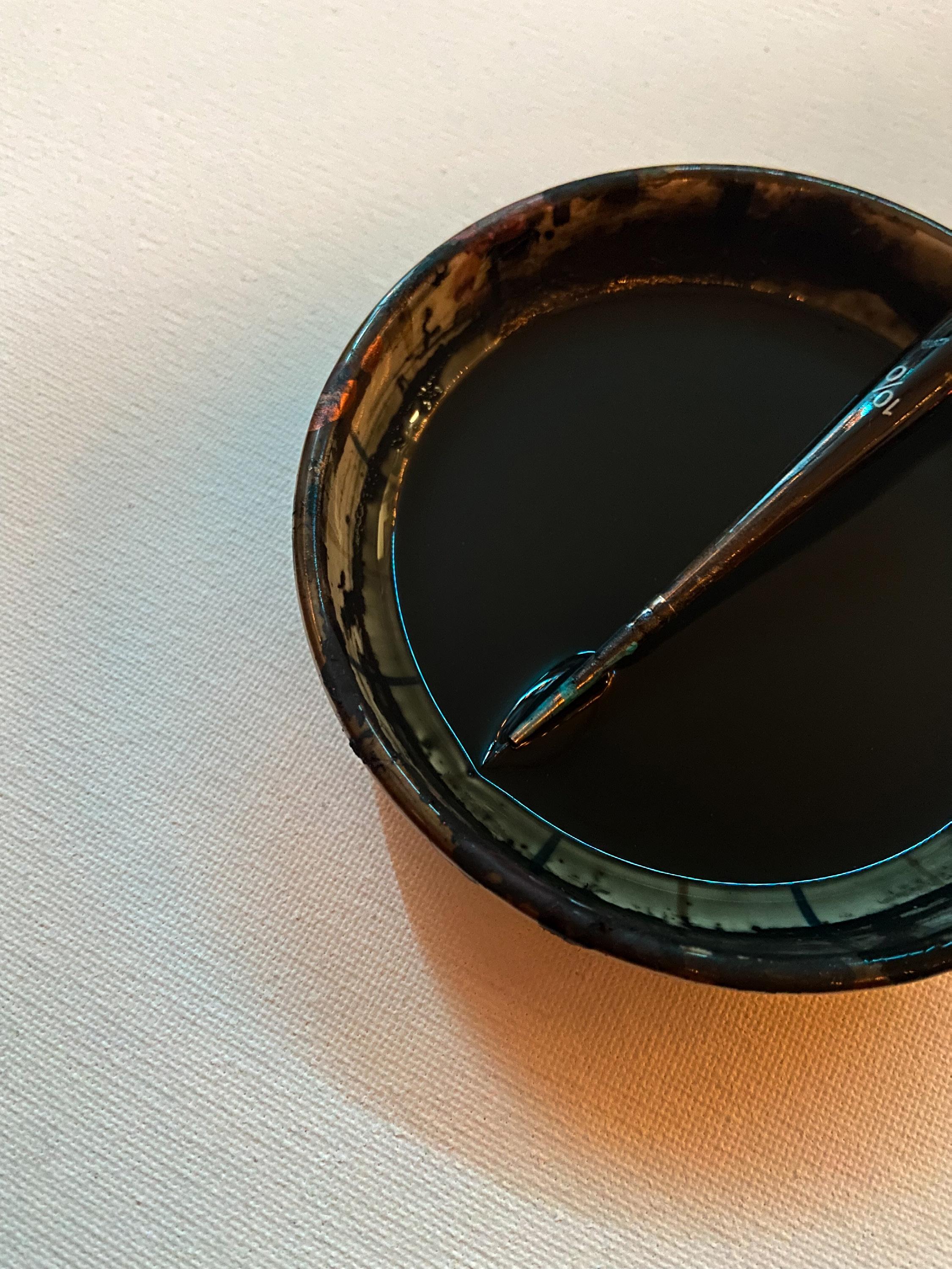
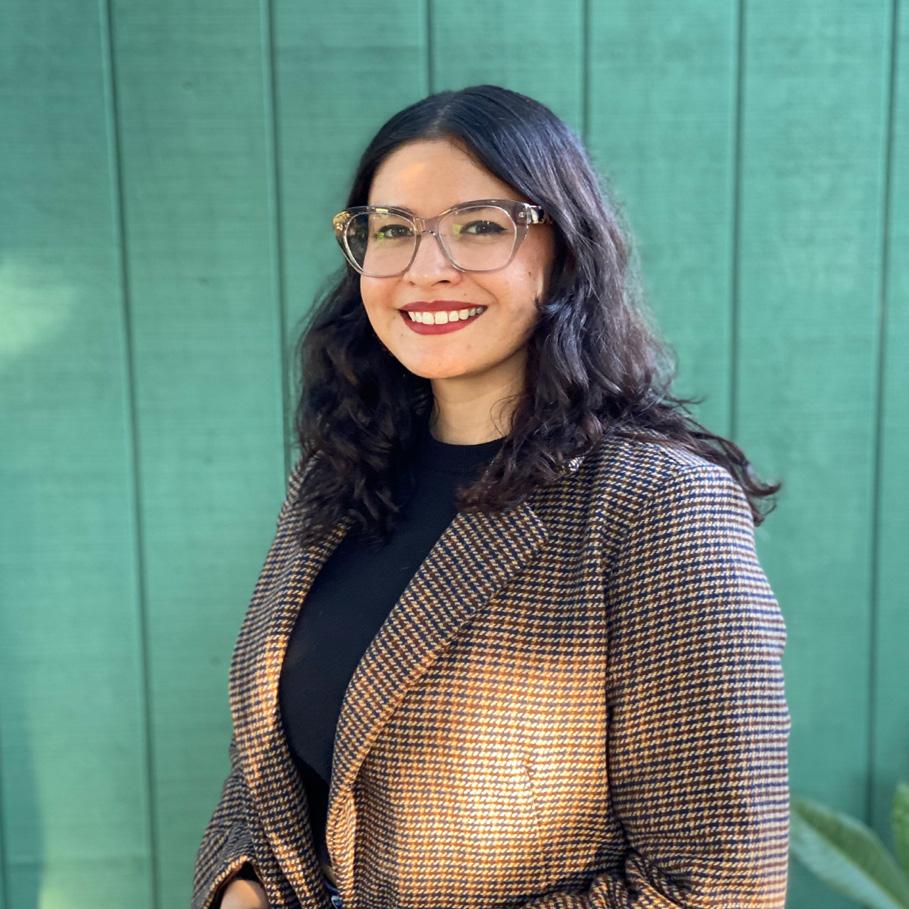
Landscape Architect Designer
I am Wendy Rosales, a highly motivated Landscape architect designer from Los Angeles. My passion lies in making a positive impact on the environment through urban design. When I’m not transforming outdoor spaces, you’ll often find me immersed in creating vibrant works of art on canvas. I’m excited about merging my love for painting with landscape Architecture. I aspire to highlight the beauty of the natural world and build connections between people and nature through my creative endeavors.
Contact Details: 323-301-5518
Email: wendylandscapedesign@gmail.com
OBJECTIVE
I am exploring opportunities for an entry-level role in Landscape Architecture. My aim is to enhance my skills by engaging with experienced professionals in a collaborative environment. I am enthusiastic about the next era of landscape architecture and the role I will play in transforming the future.
EXPERIENCE
2019-2020 PM Design Group / Freelance expeditor/ Architects Assistant Los Angeles
Submit paperwork to building permits throughout different city counties to obtain permits.
2018-2019 Tony Sulecio Draftsman Assistant Los Angeles
Worked on developing AutoCAD files of residential properties, measuring sq. Ft/taking pictures of residential properties, and inputting fling receipts on Excel.
EDUCATION
Fall 2020- Spring 2024 Baccalaureate in Landscape Architecture Cal Poly Pomona
SKILLS & ABILITIES
Effective communication skills, collaborate effectively, AutoCAD, Adobe programs Photoshop, InDesign, Illustrator, Twinmotion, ArcGIS, Rhino, Microsoft Office (Word, Outlook, PowerPoint, Excel), and creatively artistic self-started, willing to take initiative, freelancer, detail-oriented,
Bilingual (Spanish)
LEADERSHIP
Oasis Urbana Origen Y Prospectiva: Respensar El Rio Nuevo respensar la frontera Summer 2023 International Competition, won 3rd place our group project name was “Paisaje Del Sol Nuestro Desierto de Diversión y Diversidad”
Volunteering work for 710 Reconnecting Pasadena Place It - workshop Coordinator James Rojas June 22, 2024, at Victory Park Recreation Center, 2575 Paloma Street, Pasadena, CA 91107
CAPSTONE STUDIO: VILA COMMUNITY IN ONTARIO RANCH......................................................02- 06
RAICES Y CAMINOS: BOBBY BROOKS IMAGINEERING INTERDISCIPLINARY STUDIO...........07-08 SKY LOUNGE- CAMP SCHERMAN .....................................................................................................09-12 JAPANESE FRIENDSHIP GARDEN ...................................................................................................13-16
Solo Art Pop-Up Show
Location: Highland Park Los Angeles CA
I show cased my artwork for the first time solo. I am use to collaborating and working with others, this was a unique experience.
It is a captivating blend of real-life elements and boundless imagination. I am an artistic individual who expresses myself through occasional paintings. Based in the vibrant city of Los Angeles, I specialize in creating captivating mixed media art.

OASIS URBANO REPENSAR EL RIO NUEVO, REPENSAR LA FRONTERA....................................19-21
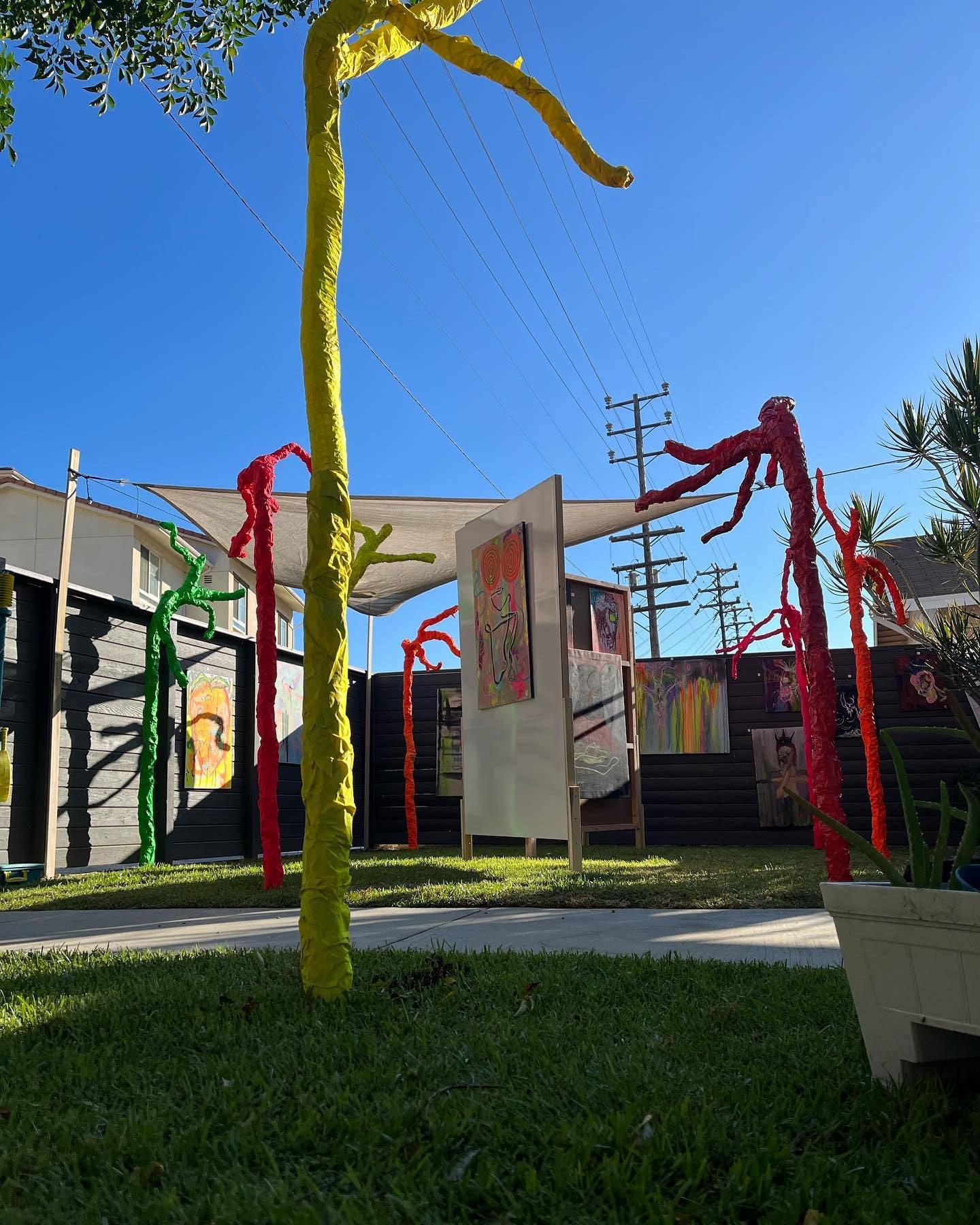
Capstone Studio: Vila
Community In Ontario Ranch
Professor: Ray N Senes LA4621 Design VIII
Group Project: Juan Leon and Wendy Rosales

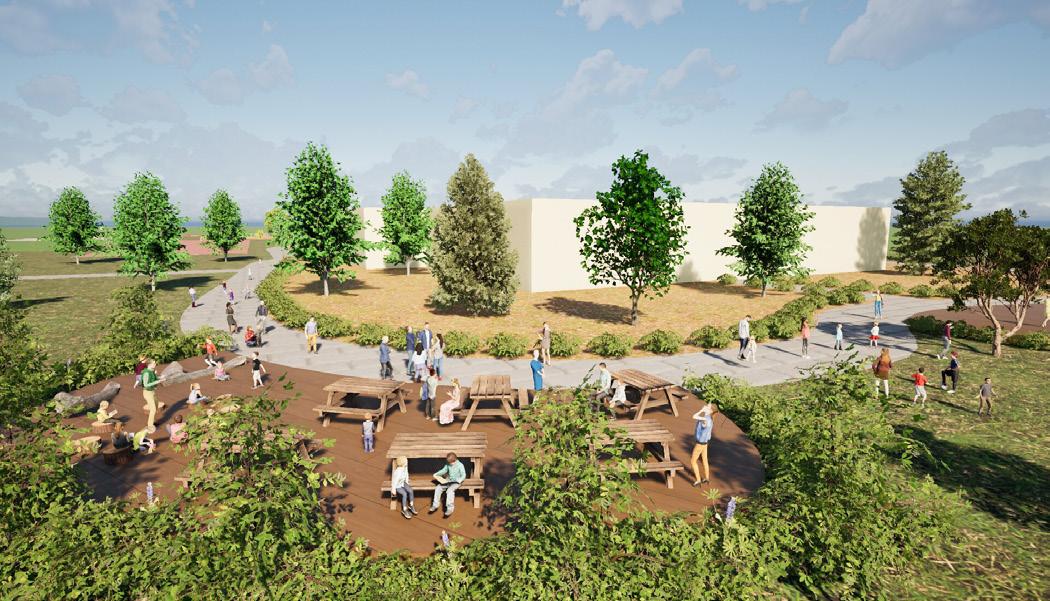
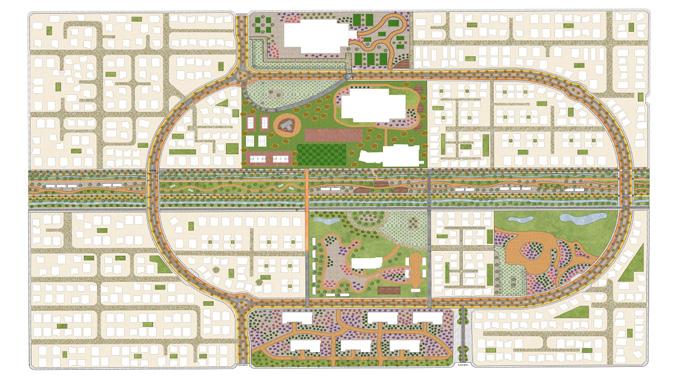


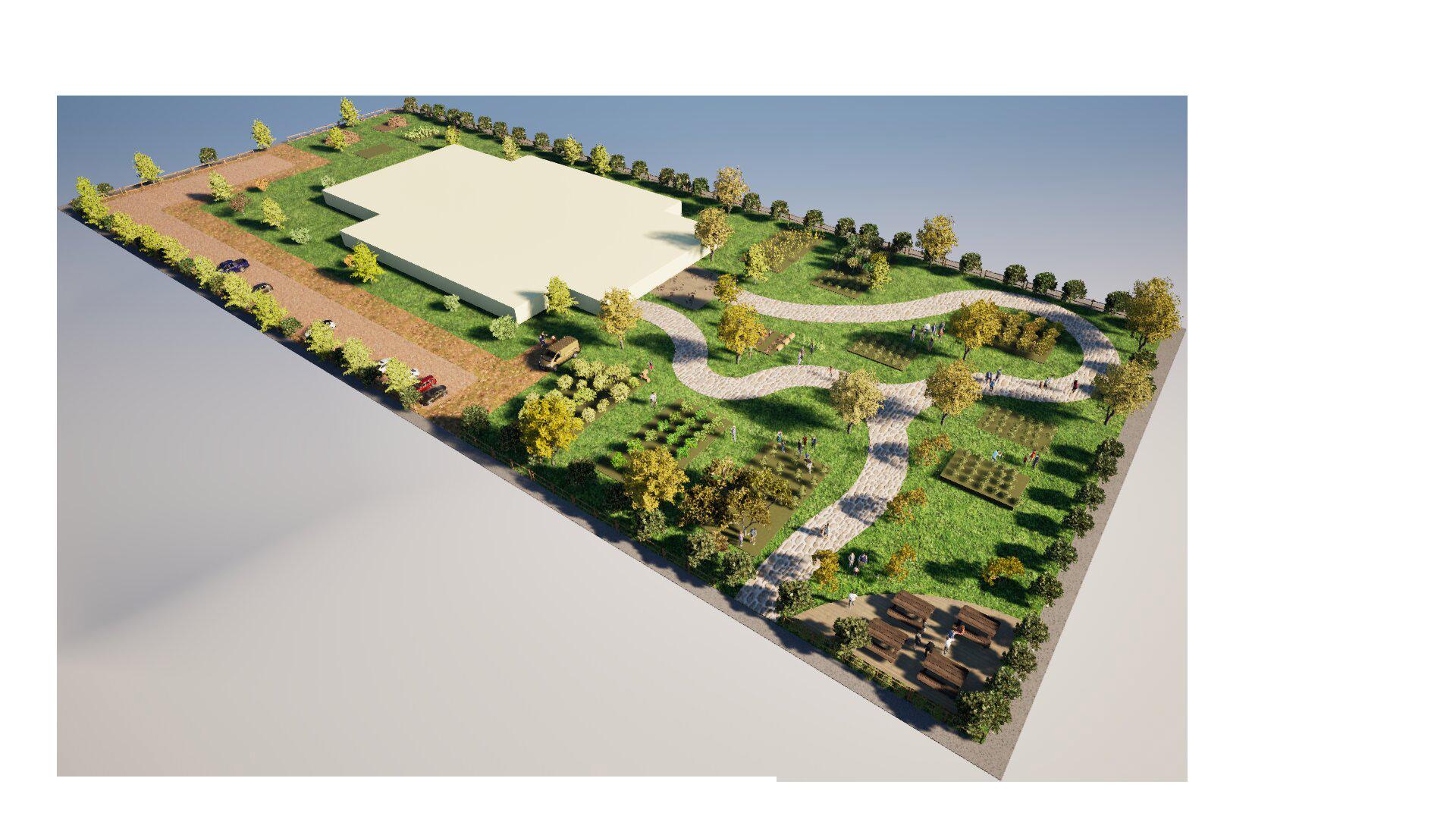
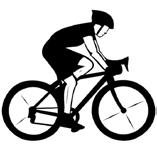



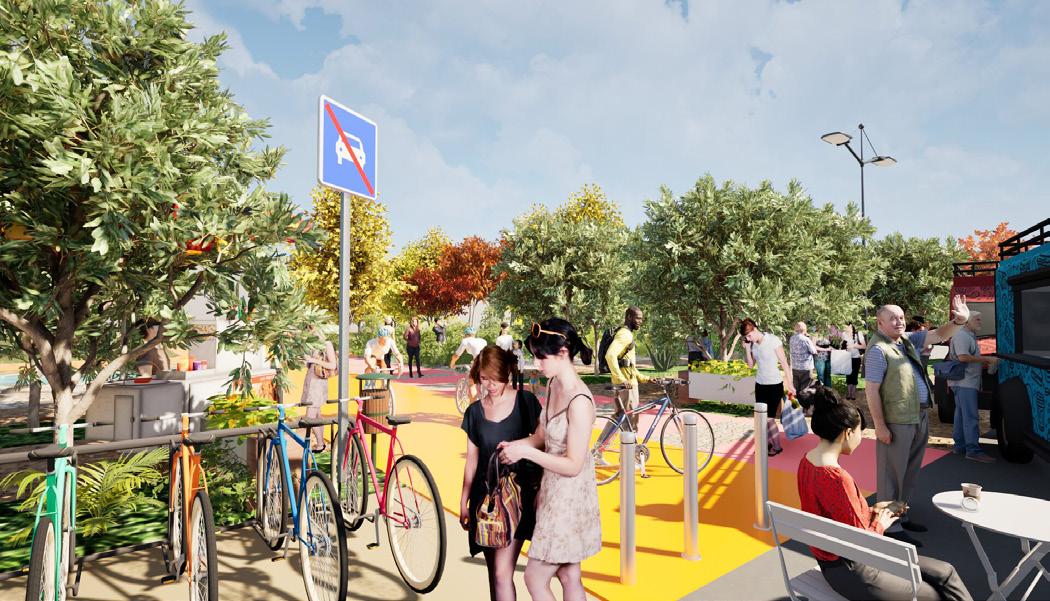
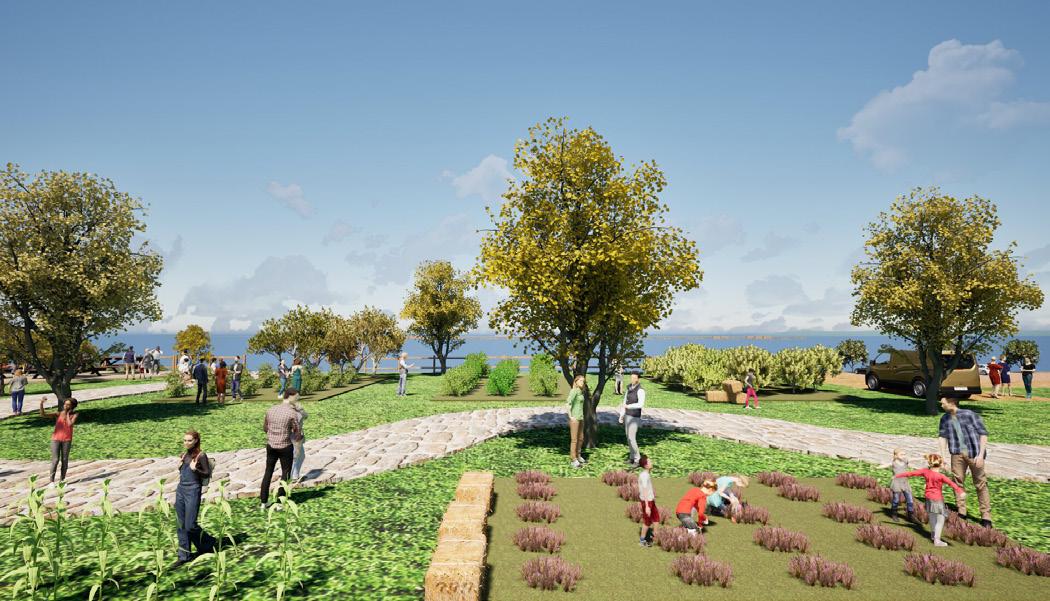
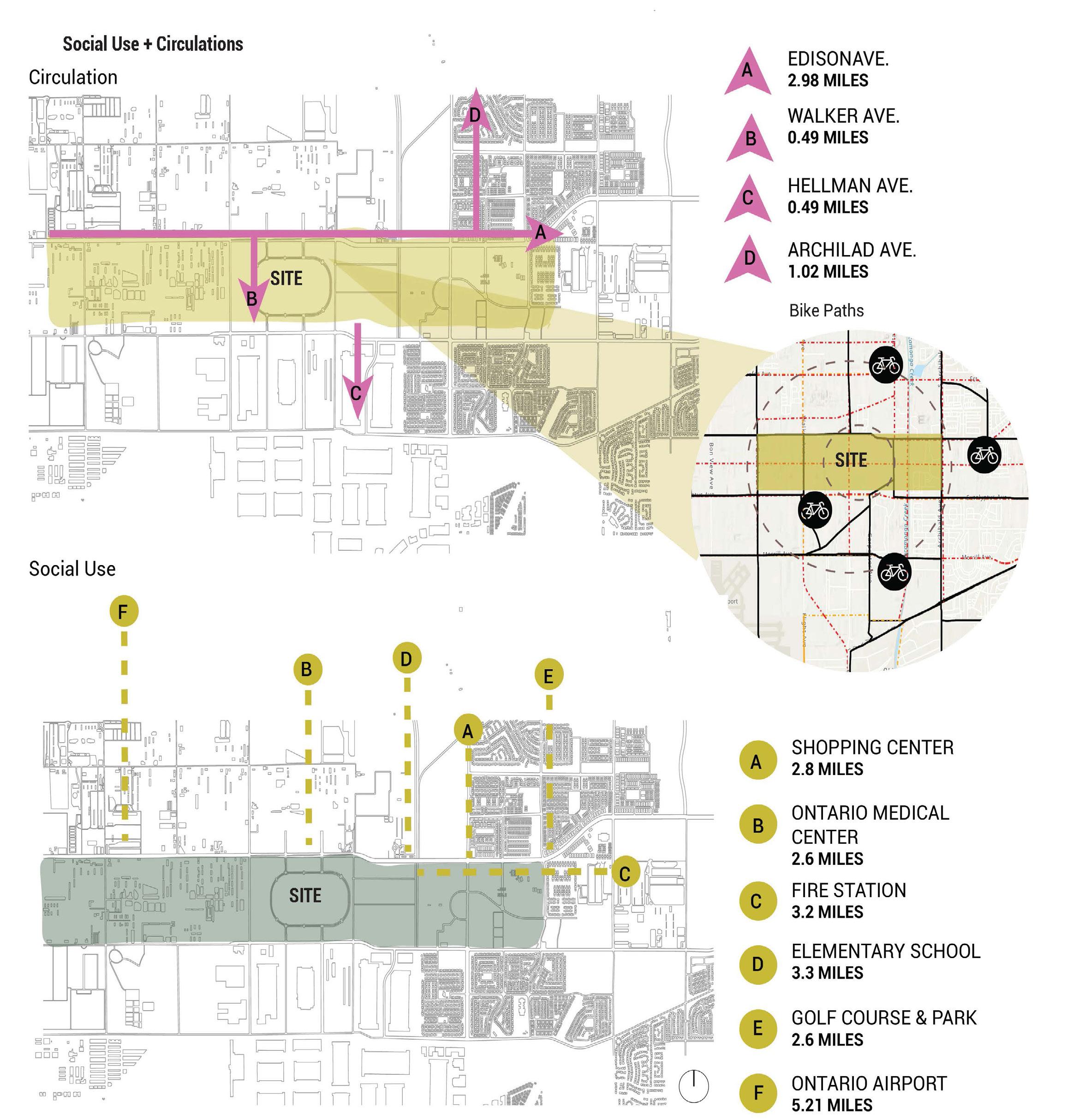
Terrain + Communal Space
The Communal Space allows for mobility to get through the community as well as a Bioswale to capture excess rain water, with space for one to bike around enjoying the scenery of the green space with a park through the middle filled with nodes and shops to enjoy a afternoon in Ontario.
Pedestrian Use:
Creating a social use for public roads to not just be used for vehicles but to be able to be a functional space for the user as bikers and pedestrians in the near by communities.
Street Dimensions
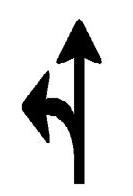
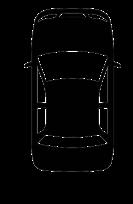


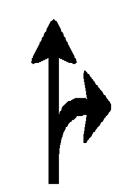




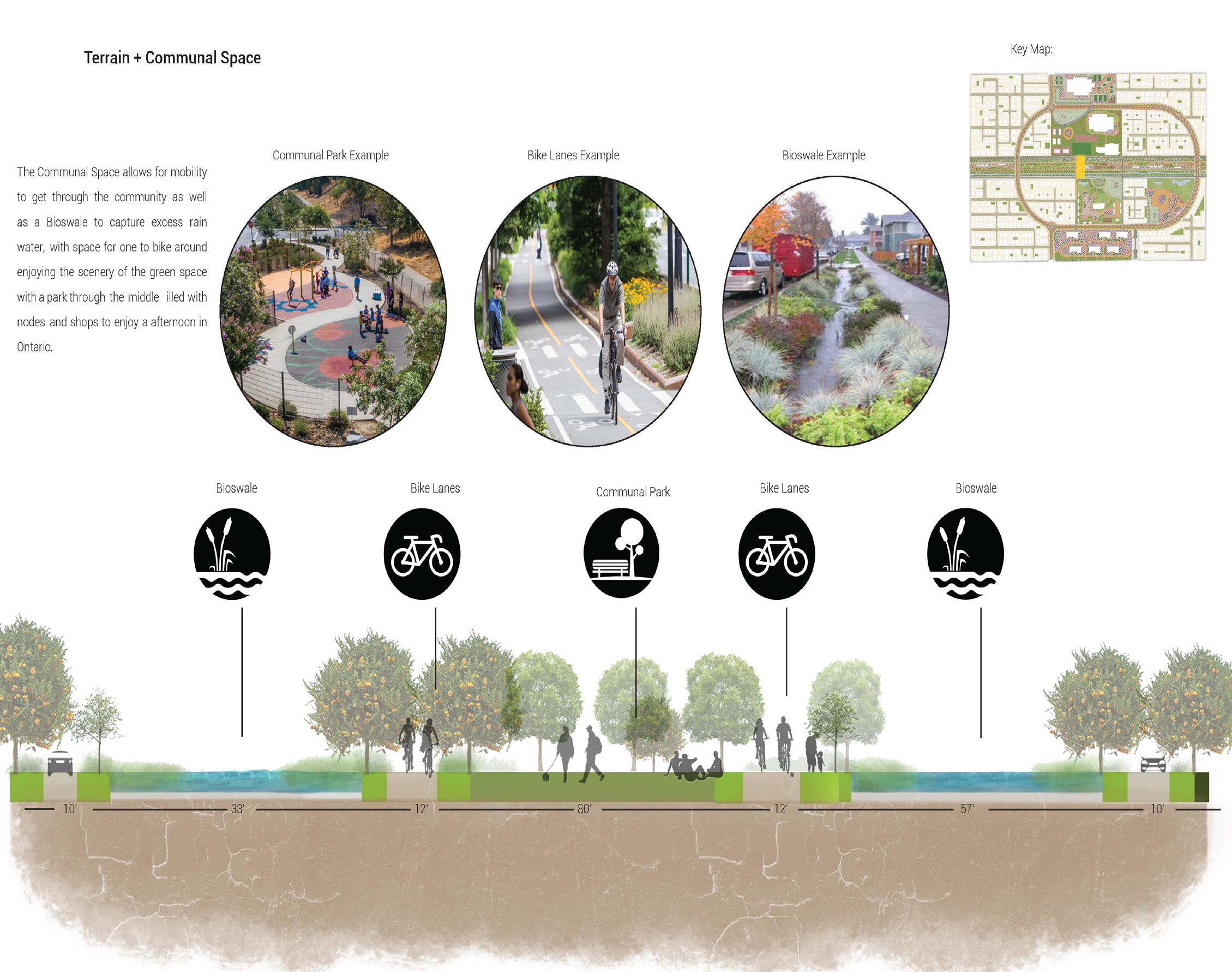
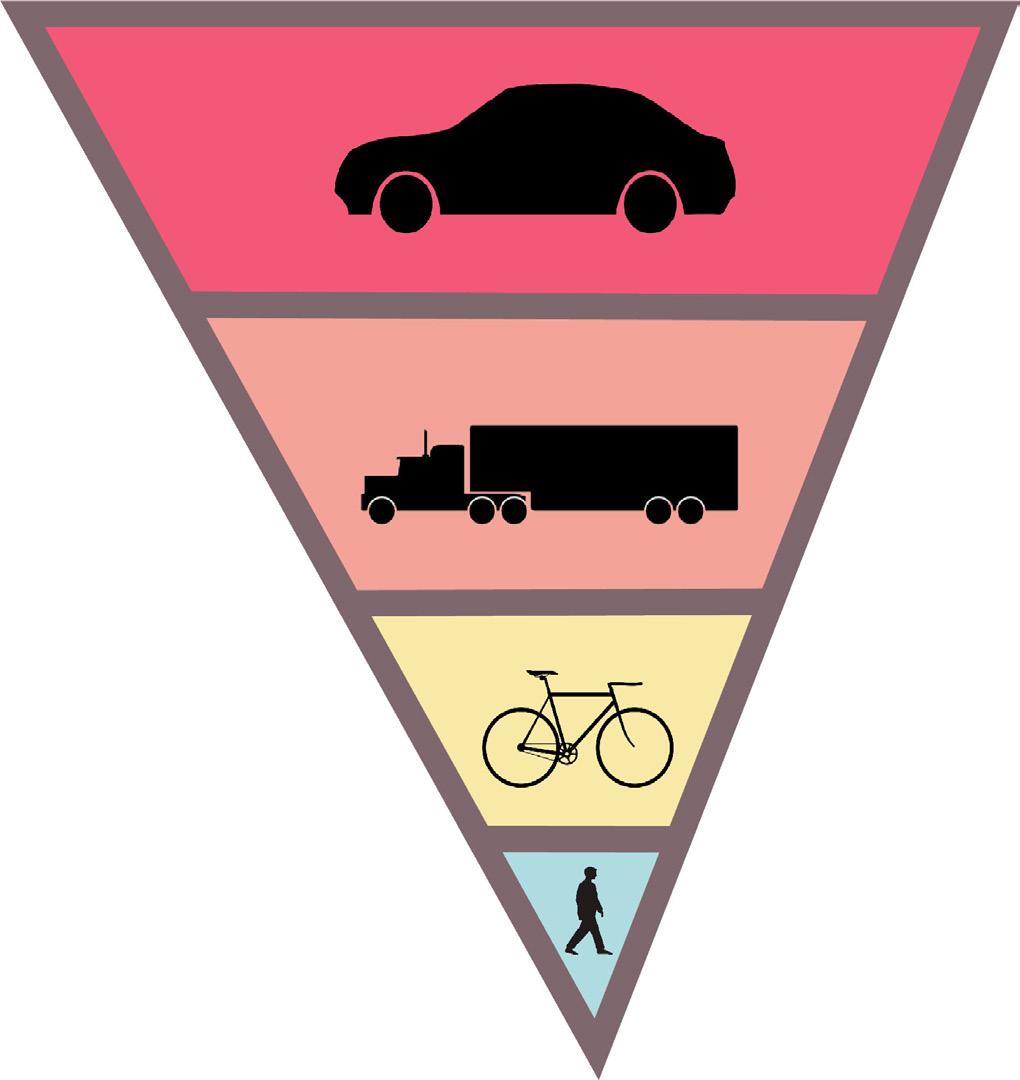
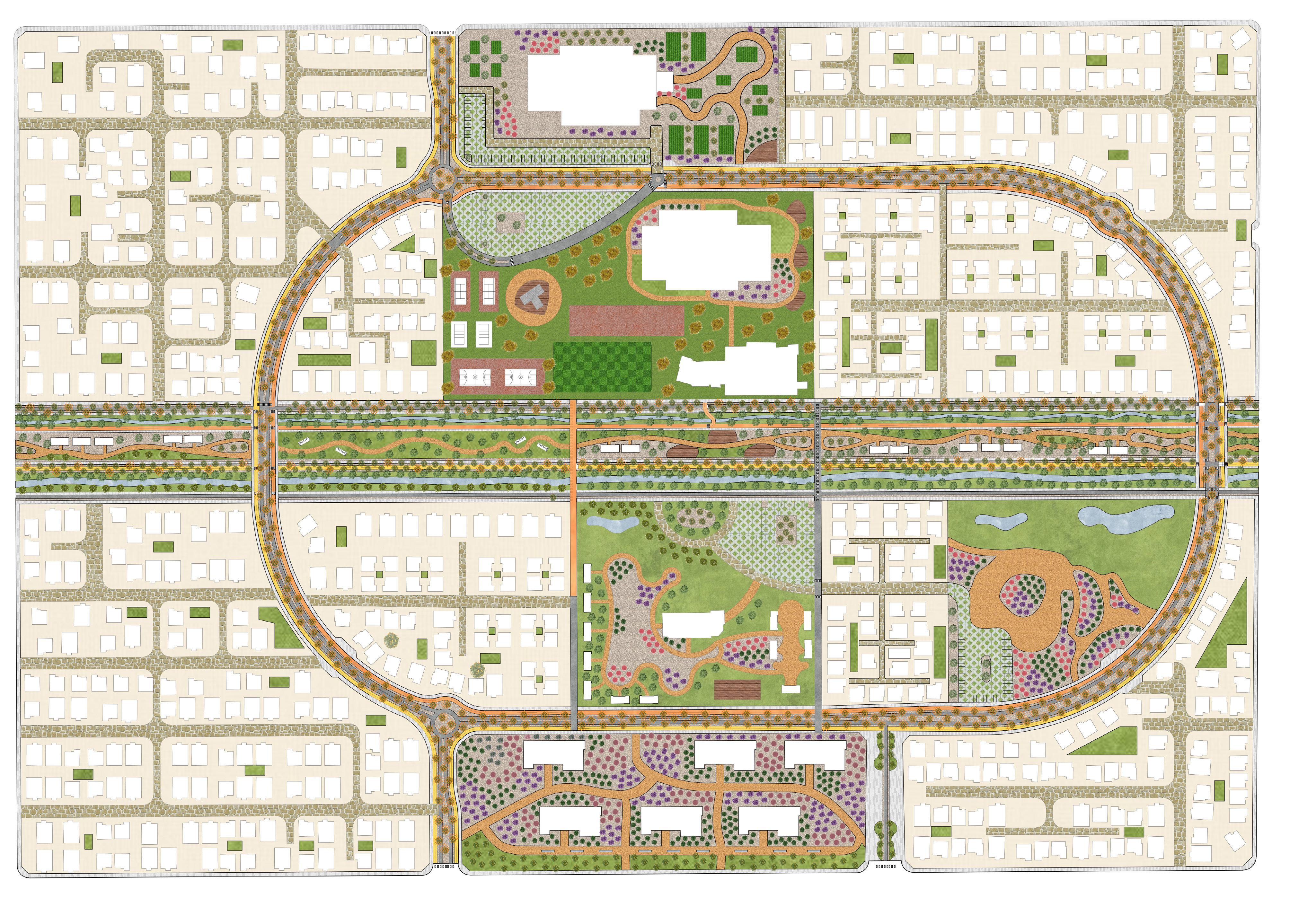

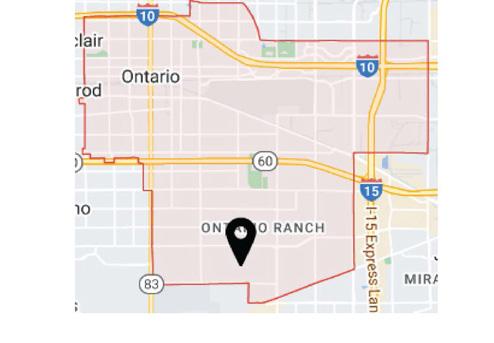

Bobby Brooks Imagineering
Interdisciplinary Studio
Location: Washington D.C
Lecturers: Ernesto and Irma LA4111
Design VII AMPHITHEATER
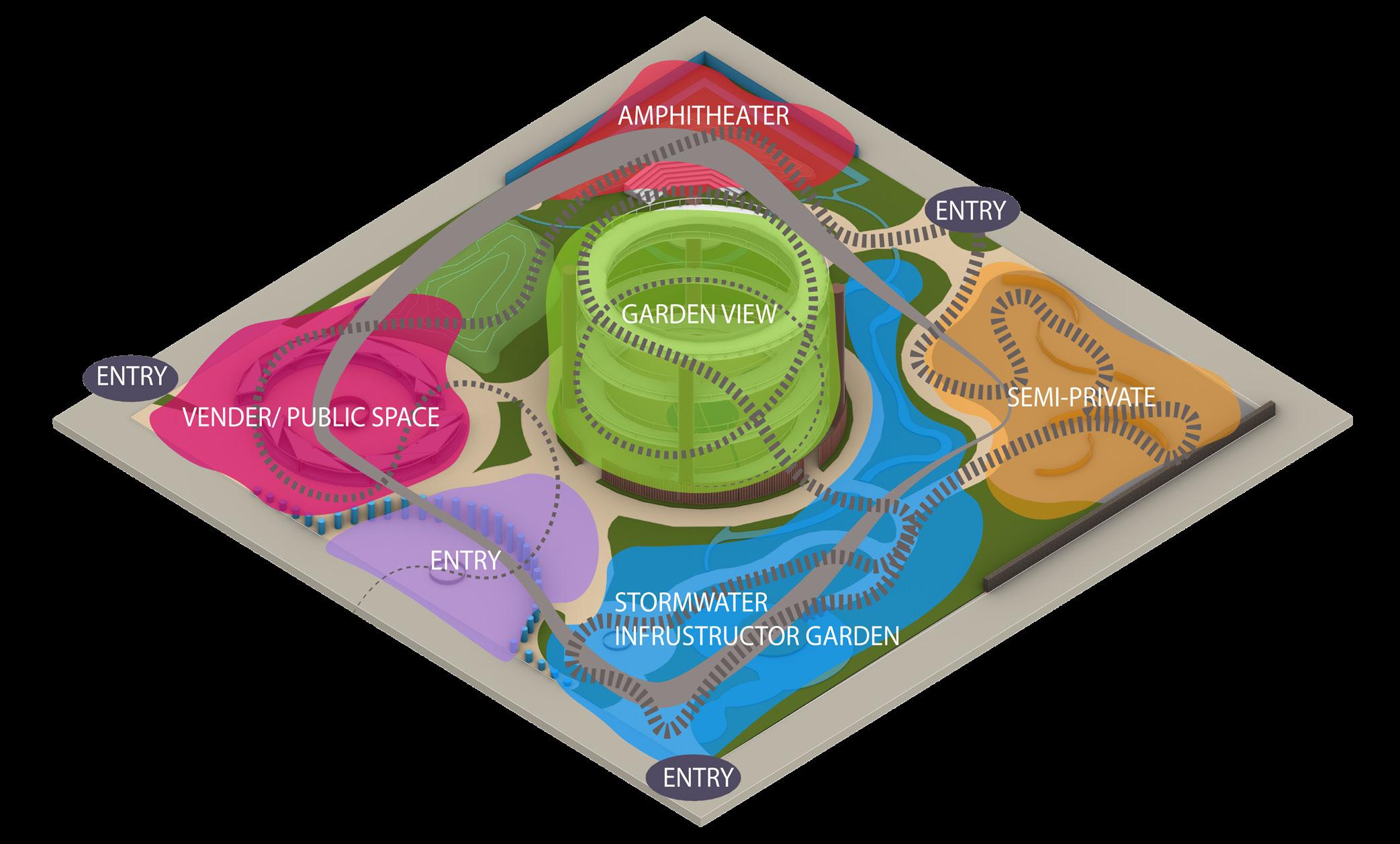
RAICES Y CAMINOS:
A JOURNEY THROUGH THE LATIN AMERICAN LANDSCAPE WEAVING TOGETHER THE ROOTS IN TIME. A TREE WITH MANY BRANCHES SPLITTING INTO DIFFERENT DIRECTIONS NEVER FORGETTING THE CORE FROM WHICH IT CAME FROM. DISPLAYED ARE ACCENT PLANTS PROVIDING BRIGHT COLORS THROUGH THE LANDSCAPE, TEXTURE, AND STRUCTURE.

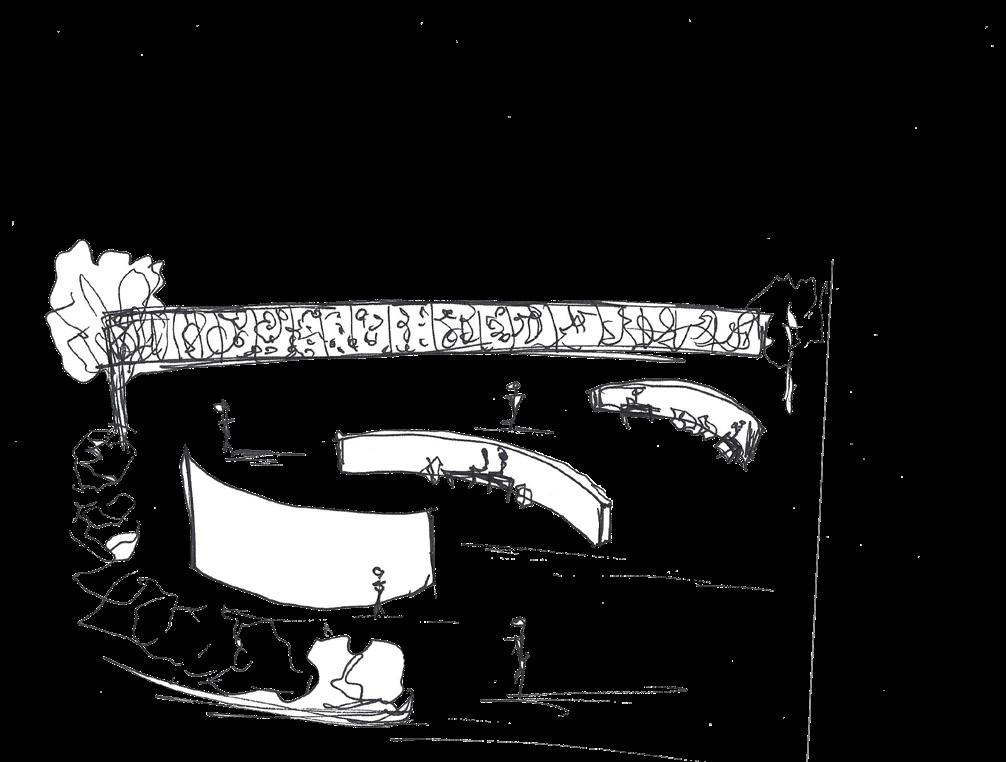
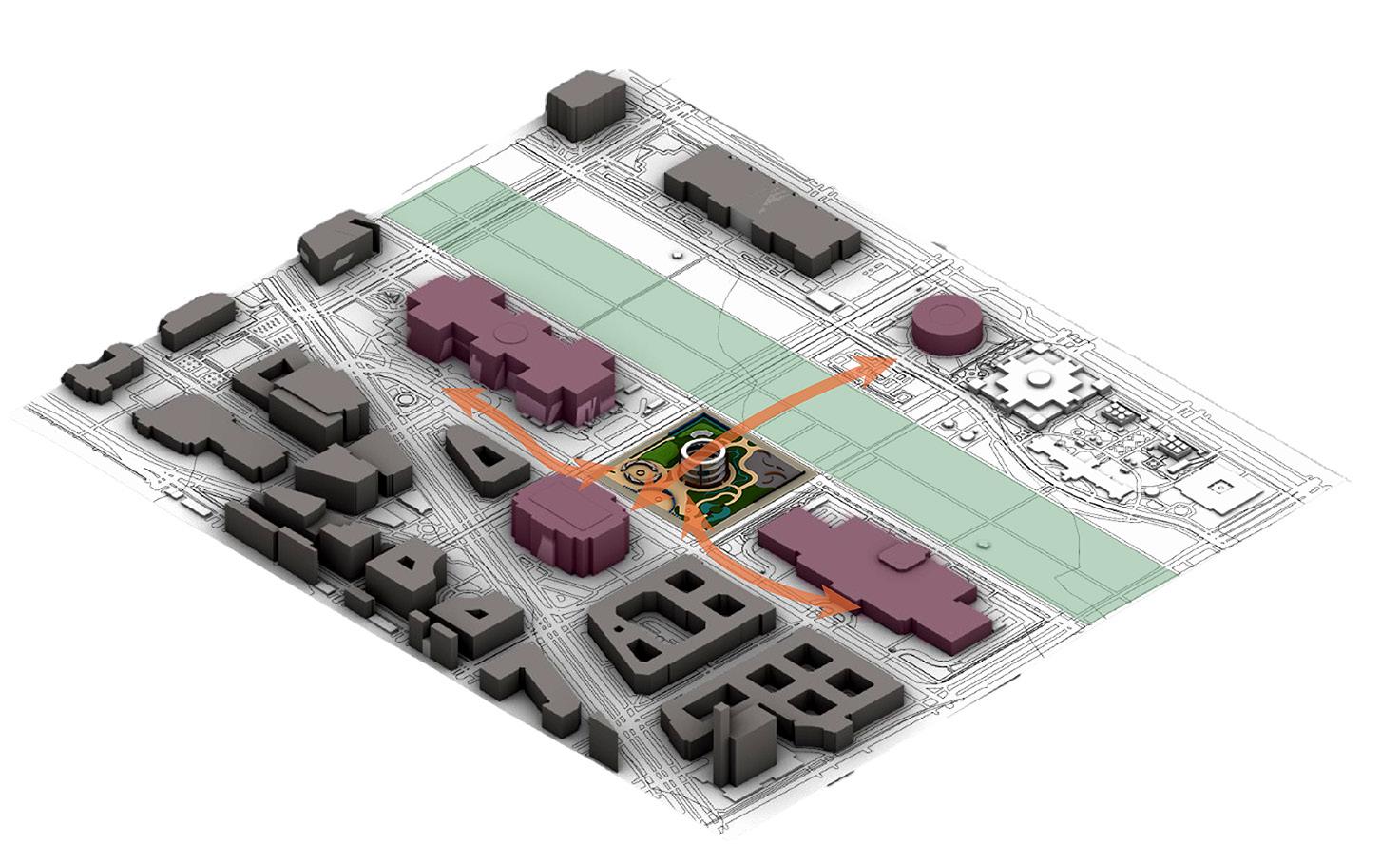

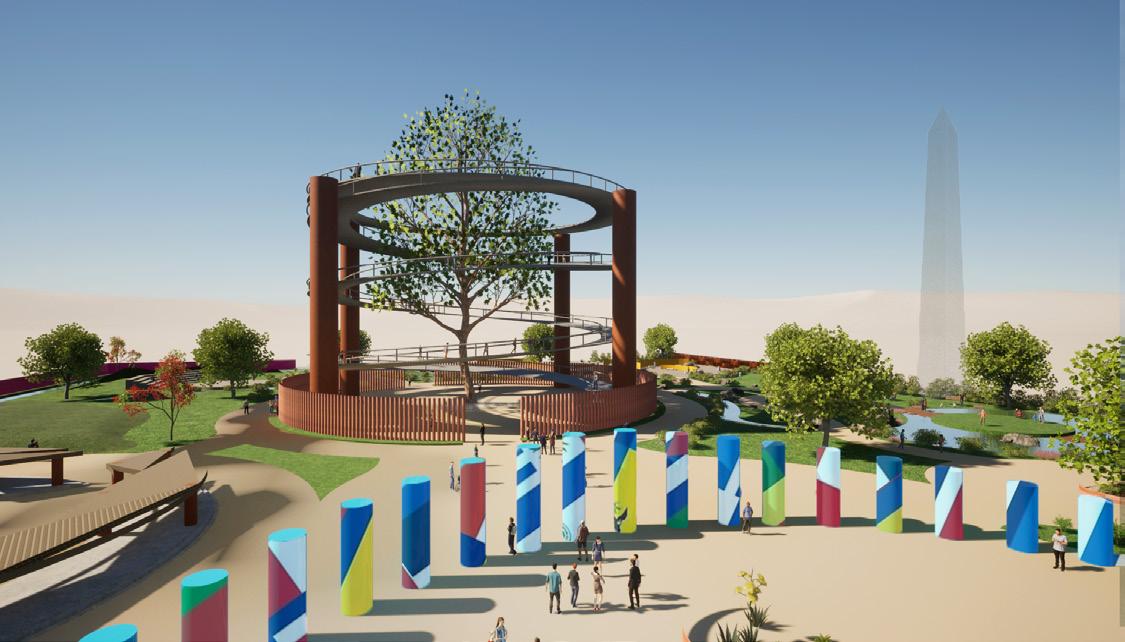
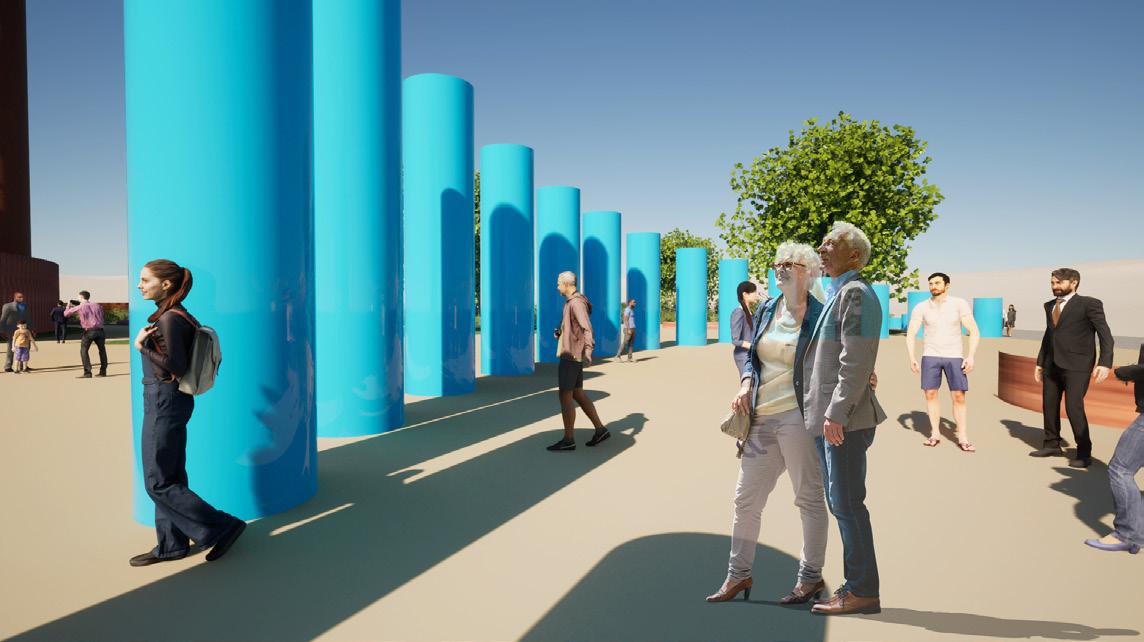
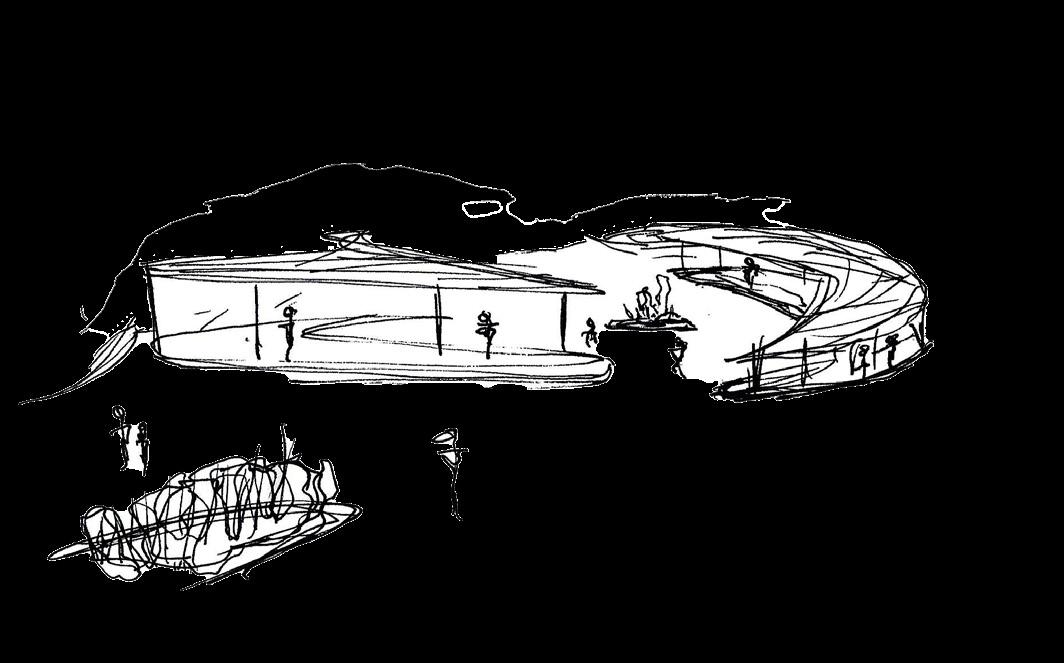
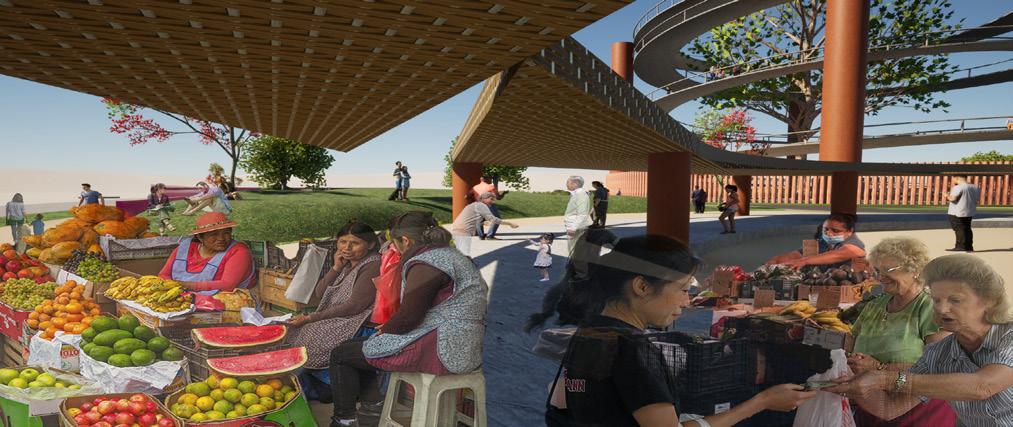
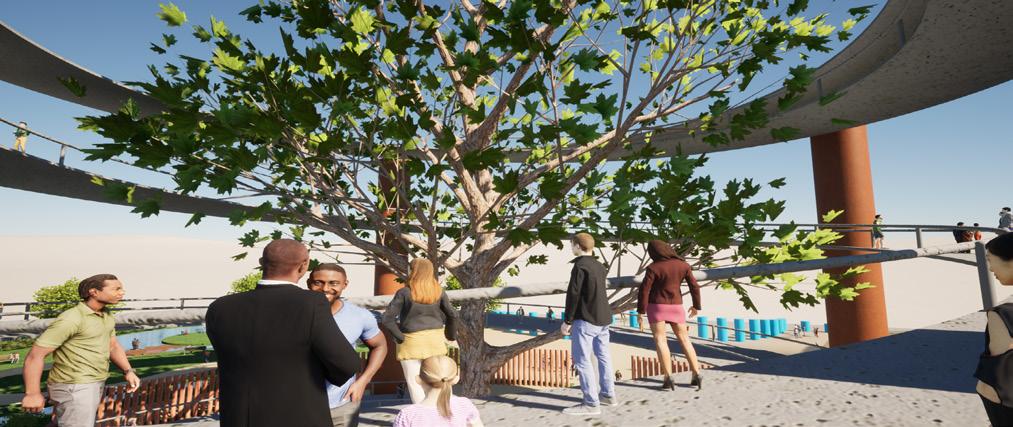
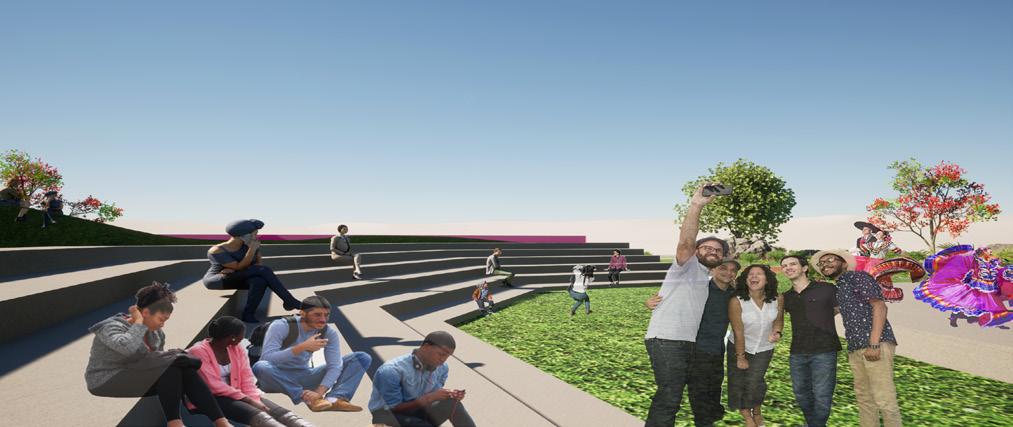
Sky Lounge - Woodcraft Rangers Camp Scherman
Lecturer: Anne H. Clark LA2121 Design lV
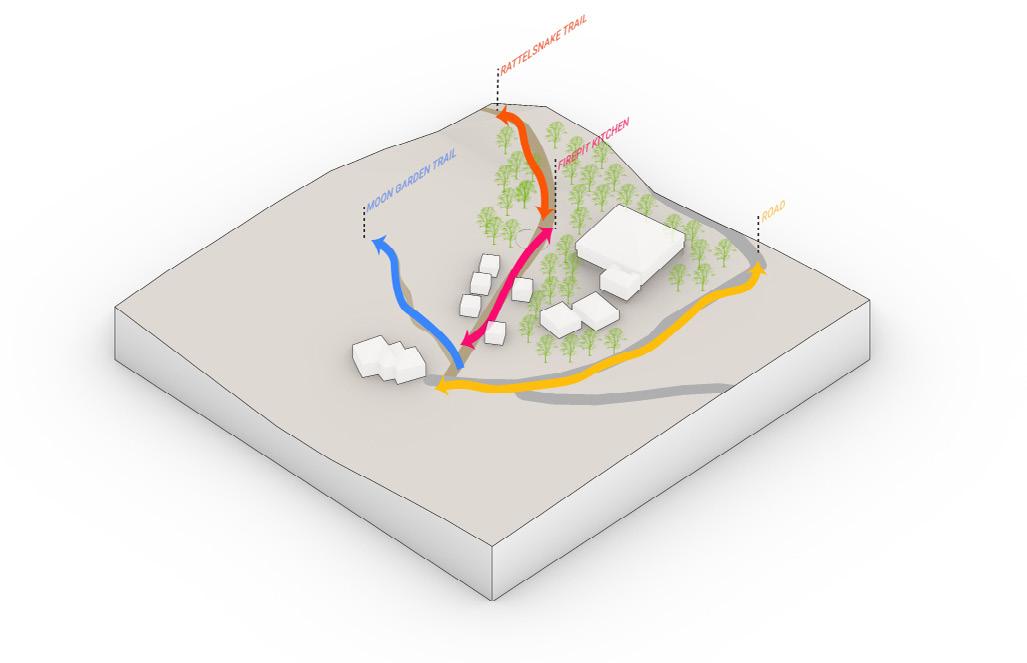
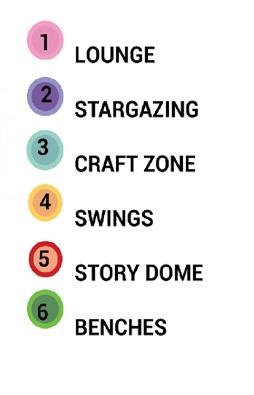
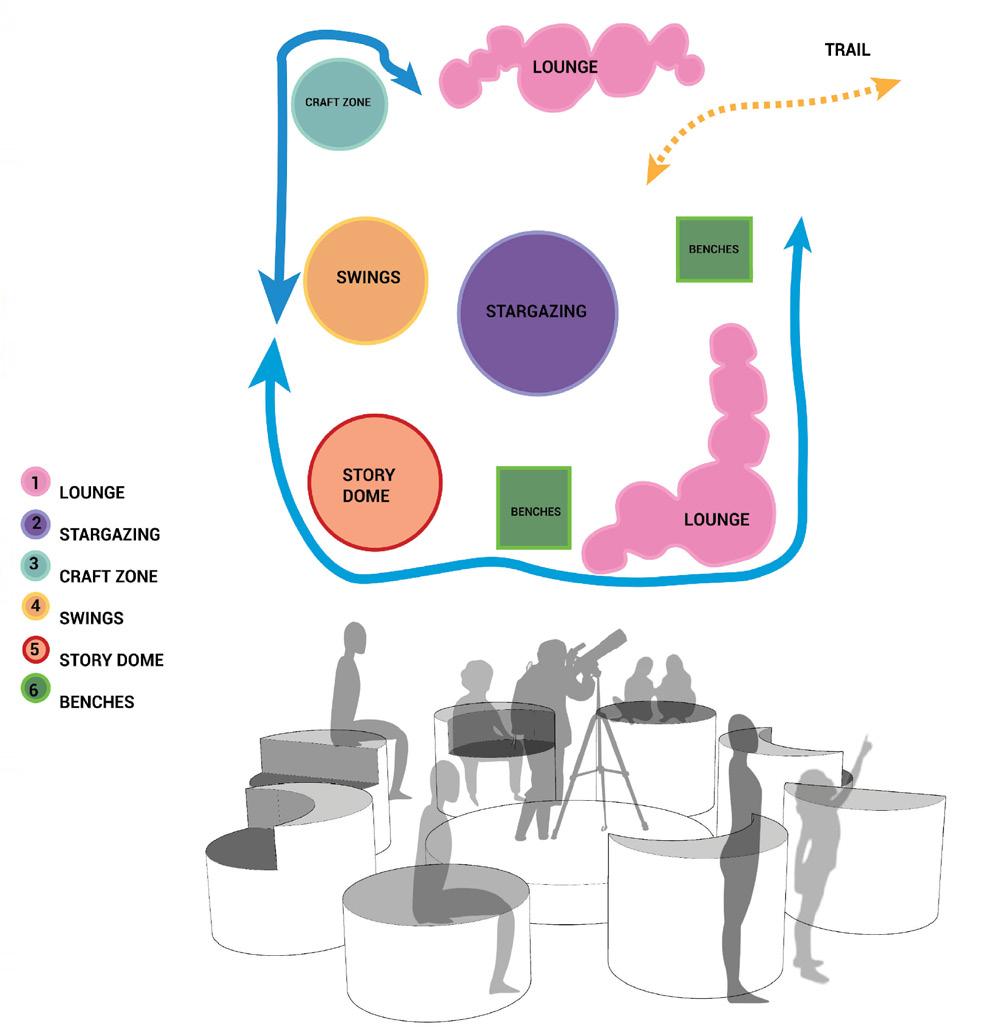
ASTRONOMICAL START OF SUMMER IN THE NORTHERN HALF OF THE GLOBE, THE NORTHERN HEMISPHERE RECEIVES SUNLIGHT AT MOST DIRECT ANGLE OF THE YEAR. “SOLSTICE COMES FROM LATIN SOLSTITIUM FROM SOL(SUN) AND STITIUM (STILL OR STOPPED). THE MOON PASSES THOUGH EACH OF THE TWELVE SIGNS OF THE ZODIAC EVERY LUNAR MONTH AS IT ORBITS THE EARTH. BEST SEEN LATE JUNE - SEPTEMBER CIRCUMPOLAR CONSTELLATION WHICH ARE, “CASSIOPEIA, CEPHEUS, DRACO, URSA MAJOR, AND URSA MINOR IN THE NORTH HEMISPHERE. NORTHERN OBSERVERS THREE CONSTELLATIONS BRIGHTEST STAR ALTAIR, DENEB, AND VEGA FORM THE SUMMER TRIANGLE. THE LARGEST CONSTELLATION BEING HERCULES.
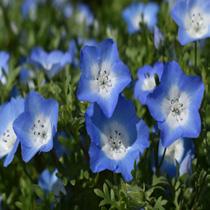

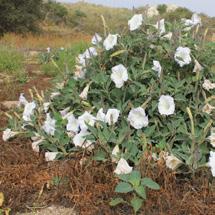
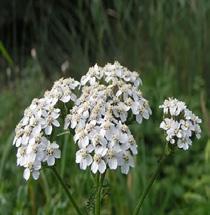
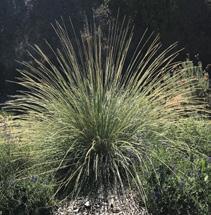
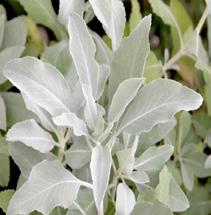
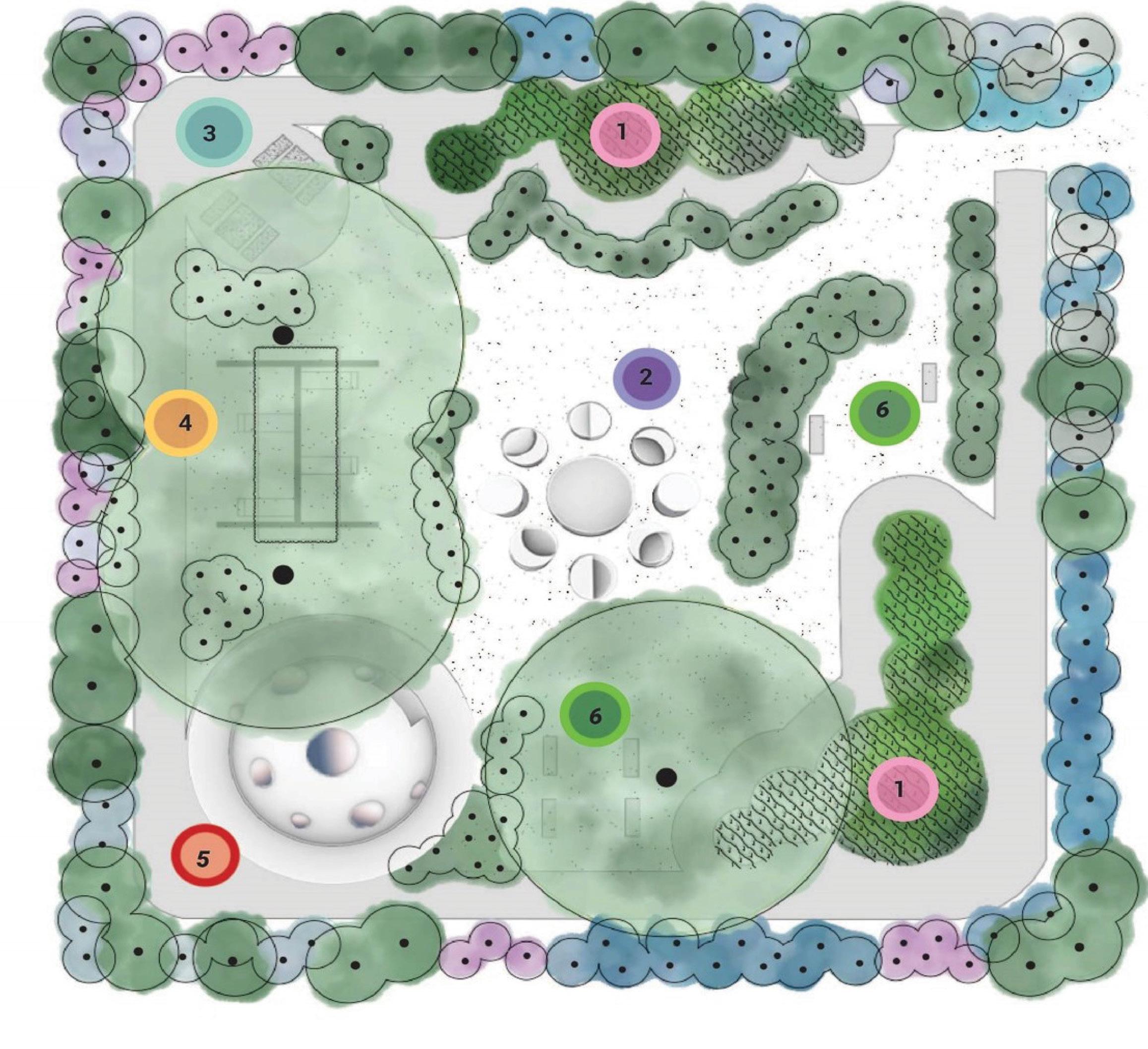
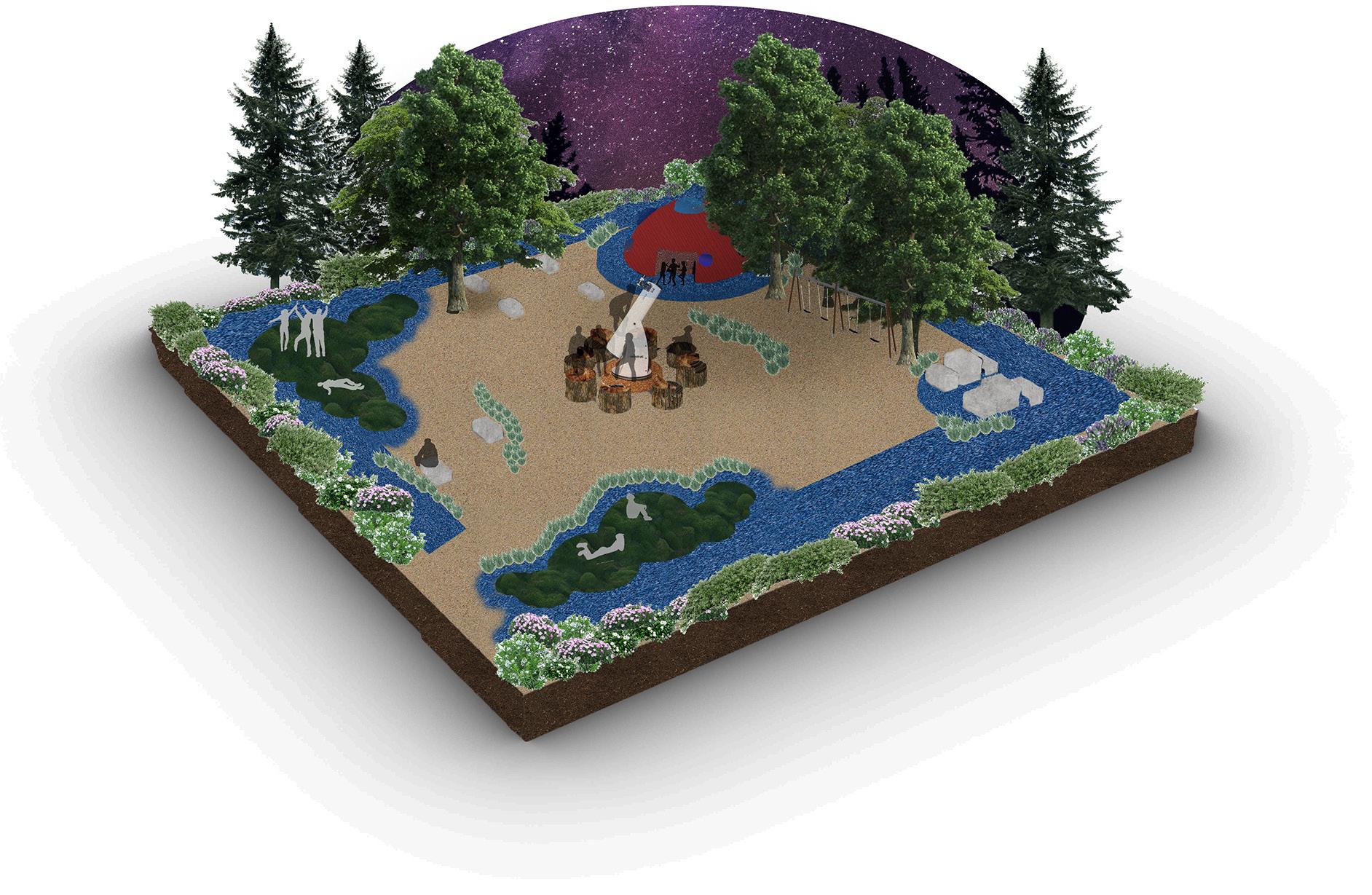
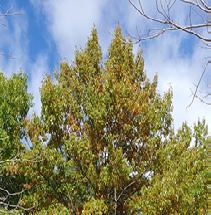

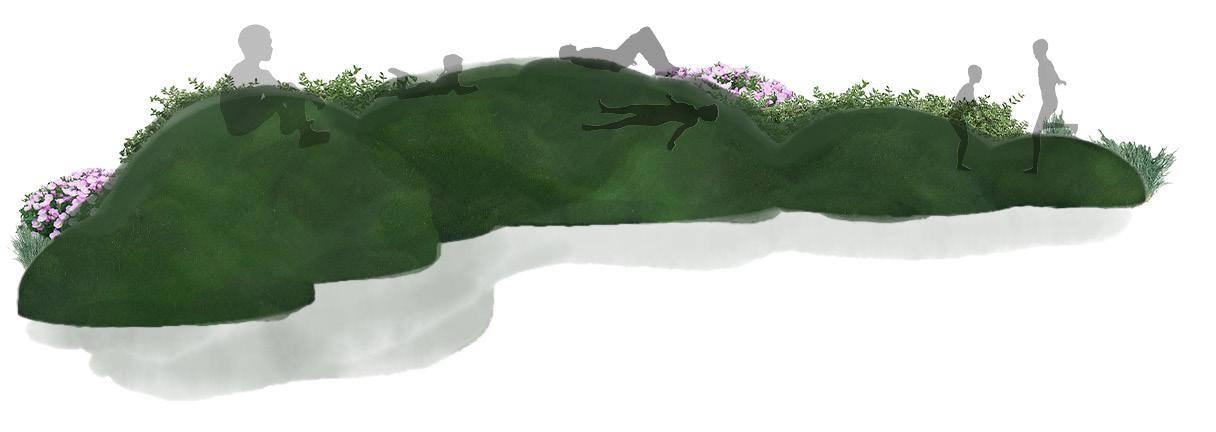
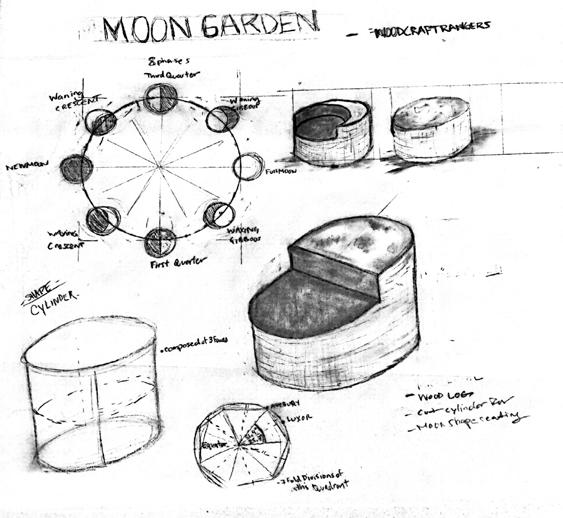
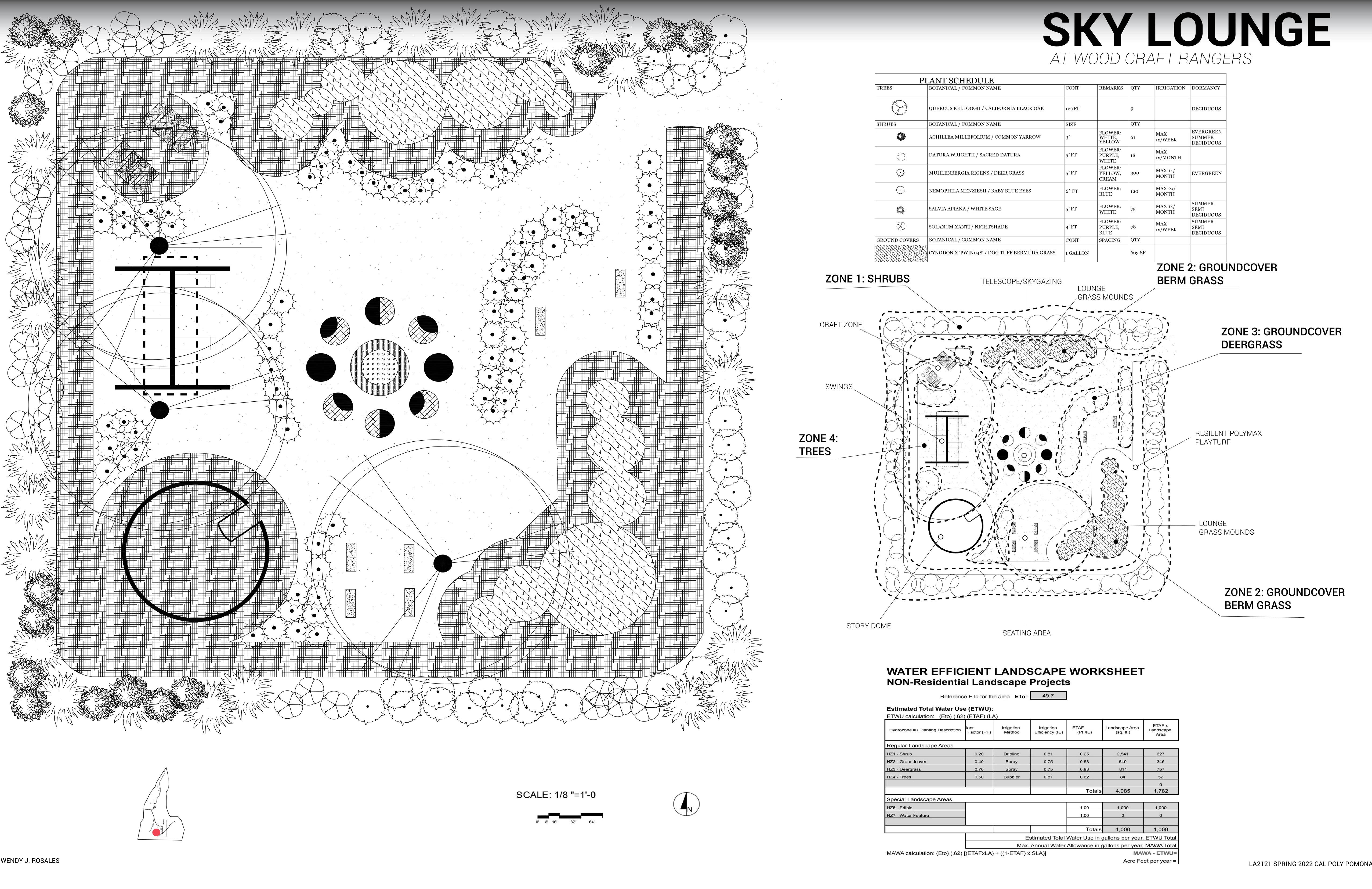
Technical Plans Project: Japanese Friendship Garden
Professor: Keij Uesugi LA3111

OBJECTIVE
OBJECTIVE
Japan’s gardens symbolize the relationship of nature and plants. Within this site a develop spa, tearoom, and three
Japanese style gazebos introducing a public and private setting.
Japan’s gardens symbolize the relationship of nature and plants. Within this site a develop spa, tearoom, and three Japanese style gazebos introducing a public and private setting. Throughout the site and patron will immerse in a wellness tranquil state of mind.
Throughout the site the patron will immerse in a wellness tranquil state of mind.
VISION STATEMENT
VISION STATMENT
A private and public space for tranquility and healing to the body and mind, the brings valuable principles of culture and wellness. To develop meditation practice and programs that will impact, educate, and benefit the public.
PROPOSED PROGRAMS
A private and public space for tranquility and healing to the body and mind, the brings valuable principles of culture and wellness. To develop meditation practice and programs that will impact, educate, and benefit the public.
1. POND
2. JAPANESE GAZEBO
PROPOSDED PROGRAMS
3. SPA FIRST LEVEL
1. POND
4. SPA SECOND LEVEL
5. GATHERING
2. JAPANESE GAZEBO
6. TEAROOM
3. SPA FIRST LEVEL
7. KARESANSUI
8. PATHWAY
4. SPA SECOND LEVEL
5. GATHERING
GOALS
6. TEAROOM
7. KARESANSUI
To bring awareness to natural healing throughout the site as a relaxation to the body and mind.
8. PATHWAY
Goals
To bring awareness to natural healing in nature throughout the site as a relaxation of the body and mind.
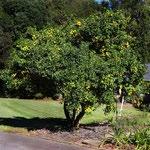
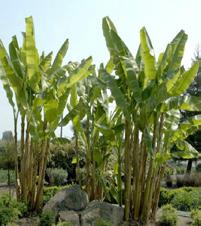
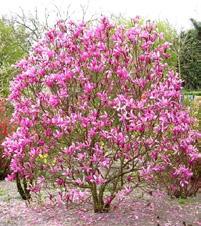
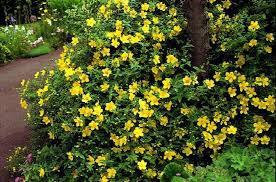
Positive and Negative Space- Spatial Design
Lecturer: Steven Chavez LA2111
Design lll

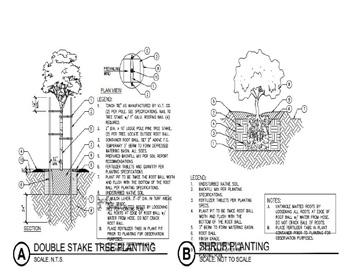
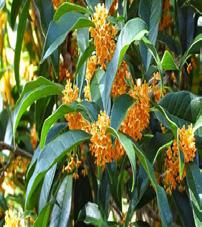
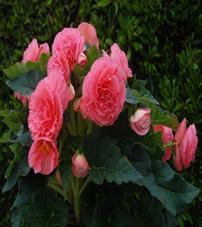

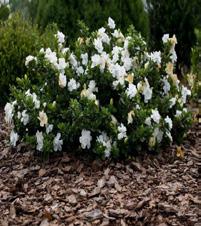
DECONSTRUCT THE CUBE AS POSITIVE + NEGATIVE SPACE

The site flow circulation in the space is expressed through force perspective illusion, which can be seen from certain standing points. Additionally, the shadows of the Sunlight play a crucial role in creating a dynamic and ever-changing environment. The facade’s wave circulation design takes inspiration from the concert hall in Kristiansand, Norway. The human flow within space is representative of the natural elements that make up the environment.
International Summer Competition 2023
“
Paisaje Del Sol Nuestro Desierto de Diversion y Diversidad”
International Summer Competition 2023
Team won 3rd place Project: “ Paisaje Del Sol Nuestro Desierto de Diversion y Diversidad”
Oasis Urbana Origen Y Prospectiva: Respensar El Rio Nuevo respensar la frontera Summer 2023 International Competition
Team members: Johanna Oritz, Victoria Bruno, Cuauhtemoc Hernandez, Angelica Diaz, Alex Lopez, and Wendy Rosales
Site Isometric North - East View
