








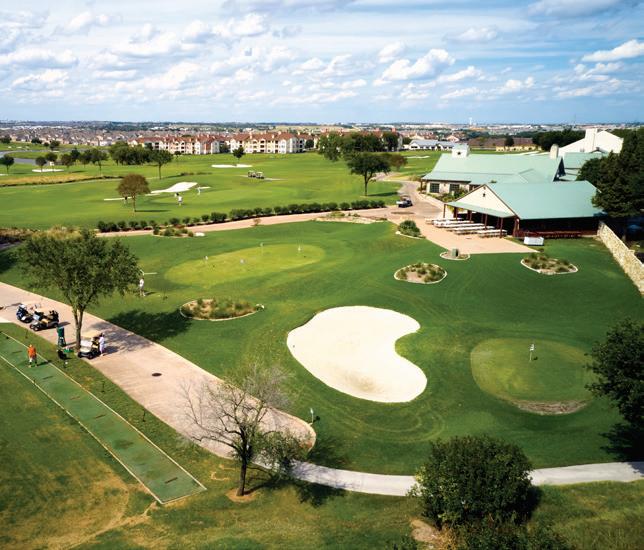
DELL DIAMOND
DOWNTOWN ROUND ROCK
OLD SETTLERS PARK
GOLF CLUB AT STAR RANCH
NEIGHBORHOOD GUIDE All renderings, sketches, graphic materials, prices, plans, specifications, terms, conditions, statements, features, dimensions, amenities, existing or future views and photos depicted or otherwise described herein are proposed and/or conceptual only and may change. Downtown Austin (25 mi) • The Domain (17 mi) • Tesla Gigafactory (28 mi) Future Samsung Semiconductor Plant in Taylor (12 mi) 1. Crossfit Hutto 2. Golf Club at Star Ranch 3. Forest Creek Golf Club 4. DA’s Thai Cuisine 5. Round Rock Multipurpose Complex 6. Cork & Barrel Craft Kitchen + Microbrewery 7. Tony C’s Pizza & Beergarden 8. Dell Diamond 9. Salt Lick 10. B-lux Grill & Bar 11. Kalahari Resort 12. Brushy Creek Trailhead 13. Play For All Abilities Park 14. H.E.B Plus 15. LA Fitness 16. Round Rock Dog Depot 17. Urban Eat. Drink 18. CHASCA Family YMCA
TOWNHOME MAP: PHASE 1

All renderings, sketches, graphic materials, prices, plans, specifications, terms, conditions, statements, features, dimensions, amenities, existing or future views and photos depicted or otherwise described herein are proposed and/or conceptual only and may change.
E10 F E9 D A65 F A66 D D24 D23 D11 D12 D14 G D15 J D16 L D17 H D18 I D19 K D20 G D21 J D22 L E5 E6 E7 E8 FIRE PIT LOUNGE OUTDOOR KITCHEN & GRILLS RESTROOMS PICKLEBALL COURT YARD GAMES RESORT POOL WALKING PATHS PLAYGROUND OUTDOOR KITCHEN & GRILLS LAWN SOFIA PLACE DRIVE SOMMERY LANE CAMPO LANE STADIO DRIVE E12 E E11 F E4 L E3 J E2 G GATED ENTRY GATED ENTRY L H H L H I K G D2 H D3 I D5 G D6 J D7 L D8 H D9 I D10 K A25 K A26 I A41 I A34 I A35 H A42 H A27 H A40 K A33 K A29 L A43 L A37 L A38 J A39 G A31 G A45 G A44 J A30 J D4 K C18 G C16 H C15 I C14 K C13 G C11 L C10 I C9 J C8 I C7 K C5 H C4 J C2 G C3 I C19 K A53 K A51 L A52 J A54 J A55 I A59 I A56 K A57 G A61 G A62 I A64 H A63 J A48 H A58 K A50 L A48 J A46 K A49 I A47 I OFF-LEASH DOG PARK A60
COTTAGE HOME MAP: PHASE 1

All renderings, sketches, graphic materials, prices, plans, specifications, terms, conditions, statements, features, dimensions, amenities, existing or future views and photos depicted or otherwise described herein are proposed and/or conceptual only and may change.
A67 C A68 D A70 F A69 E A71 A A72 B A73 C A74 D A75 E A76 C A77 A A78 B G3 C G4 D G9 D G10 E G8 C G7 E G5 E G6 A F14 E F13 A F12 B F11 F F10 C F5 C F4 B F3 D G11 C G12 E G13 D F6 F F9 E F8 B F7 F F2 F E5 E6 E7 E8 FIRE PIT LOUNGE OUTDOOR KITCHEN & GRILLS RESTROOMS PICKLEBALL COURT YARD GAMES RESORT POOL WALKING PATHS PLAYGROUND LAWN TORRITA DRIVE SOFIA PLACE DRIVE WELLSPRING WAY BRUNO STREET OVILE STREET SAN GIANO COVE E4 L E3 J E2 G GATED ENTRY GATED ENTRY H I K G A59 I A61 G A62 I A64 H A63 J A48 H I9 D I8 B I7 C I6 A I5 C I4 B I3 D I2 A I1 E I10 F I11 A I12 B I13 E I14 D I15 C I16 A I17 B I18 F E10 F E9 D A65 F A66 D E12 E E11 F OFF-LEASH DOG PARK

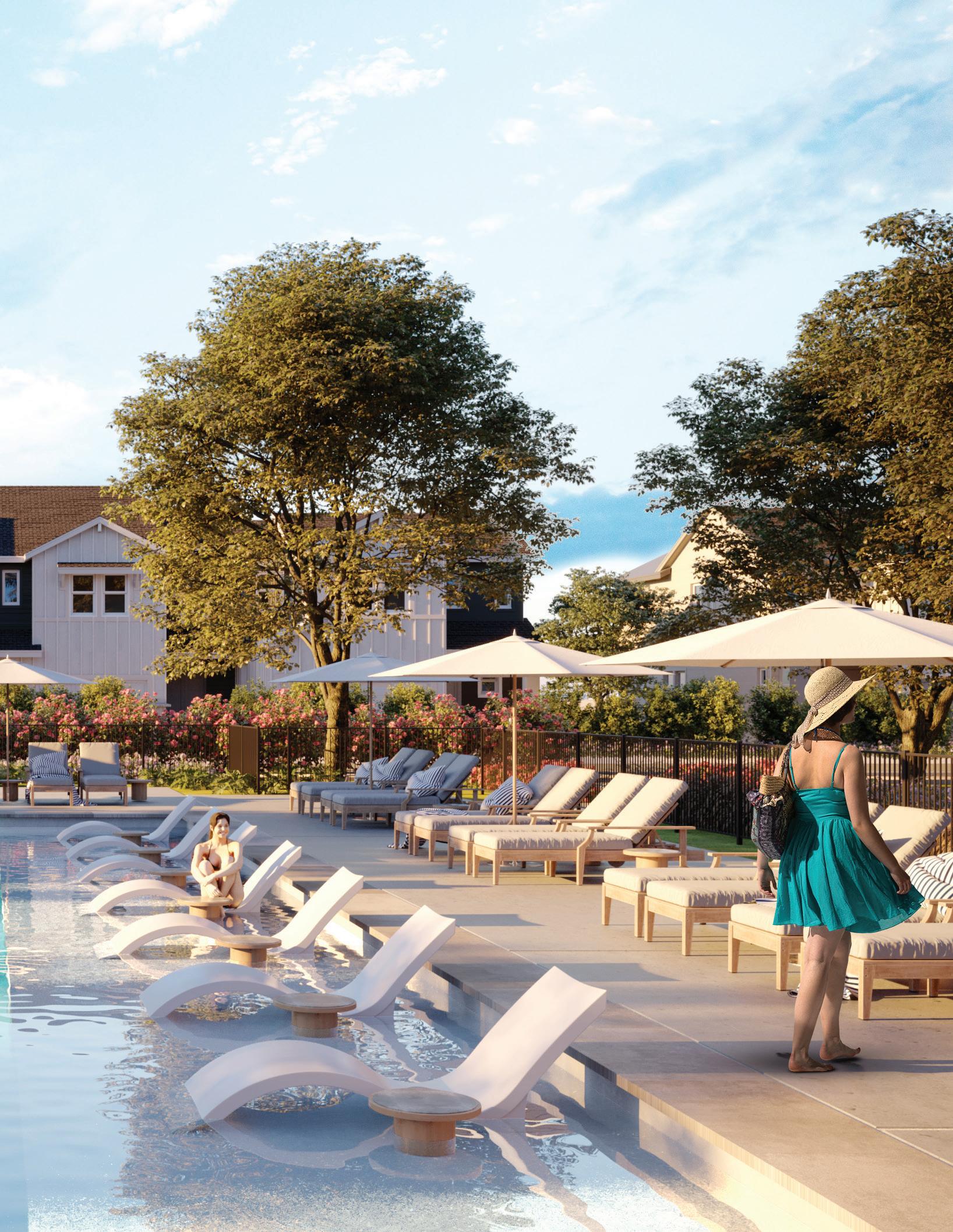

RESORT AMENITY CENTER 1. STROLLING GARDEN 2. RESORT POOL 3. RESTROOMS 4. ENTRY PAVILLION 5. PLAYGROUND 6. COMMUNITY LAWN 7. BARBECUE GRILLS 8. OUTDOOR DINING 9. FIRE PIT LOUNGE 10. PICKLE BALL COURT 11. YARD GAMES All renderings, sketches, graphic materials, prices, plans, specifications, terms, conditions, statements, features, dimensions, amenities, existing or future views and photos depicted or otherwise described herein are proposed and/or conceptual only and may change.


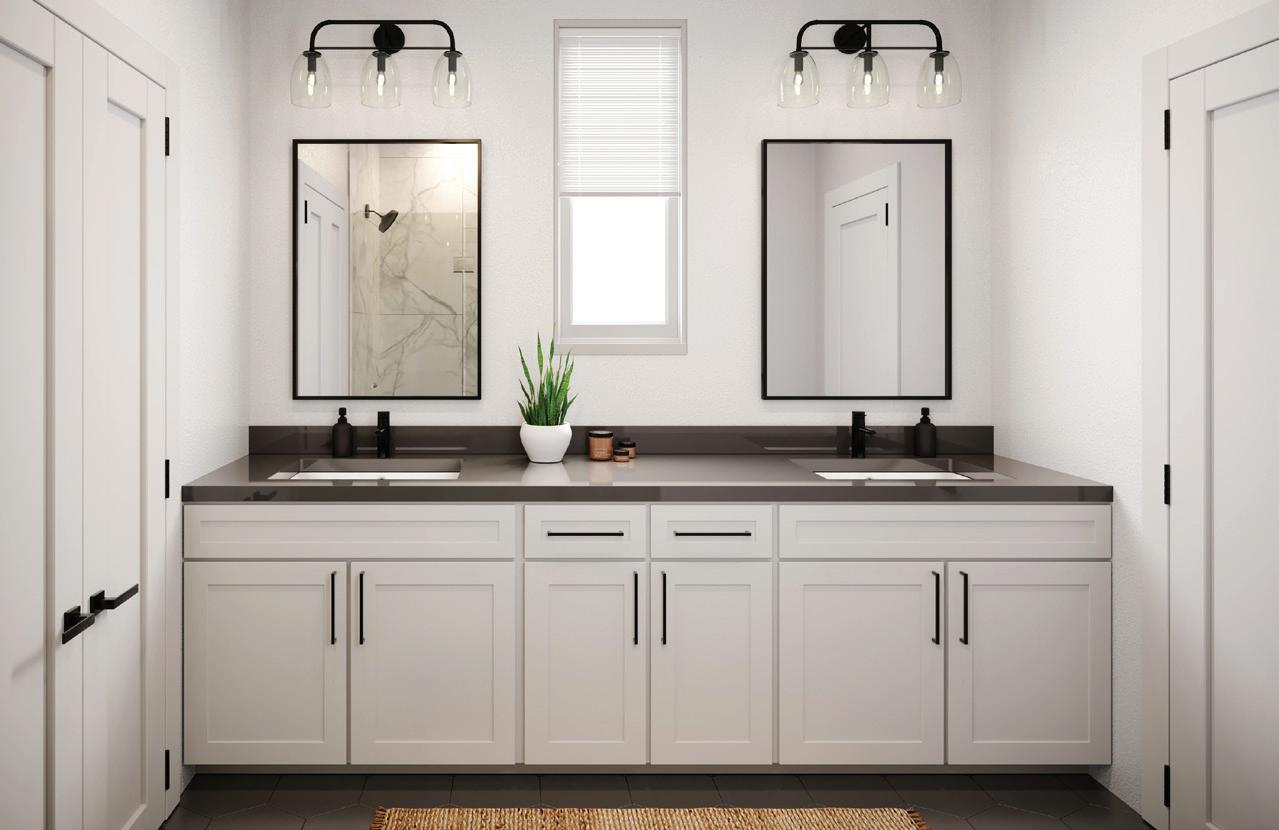
All renderings, sketches, graphic materials, prices, plans, specifications, terms, conditions, statements, features, dimensions, amenities, existing or future
and
described herein are proposed and/ or conceptual only and may change.
views
photos depicted or otherwise
FINISH OPTION 1






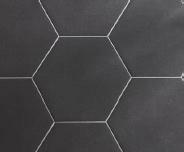
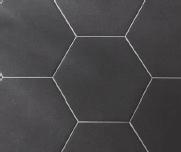


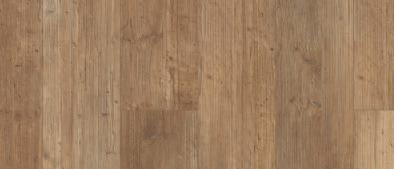


PRIMARY BATH GUEST BATH CABINET COUNTER SHOWER WALL FLOOR TILE CABINET COUNTER SHOWER WALL FLOOR TILE KITCHEN & LIVING FLOOR CABINET COUNTER BACKSPLASH
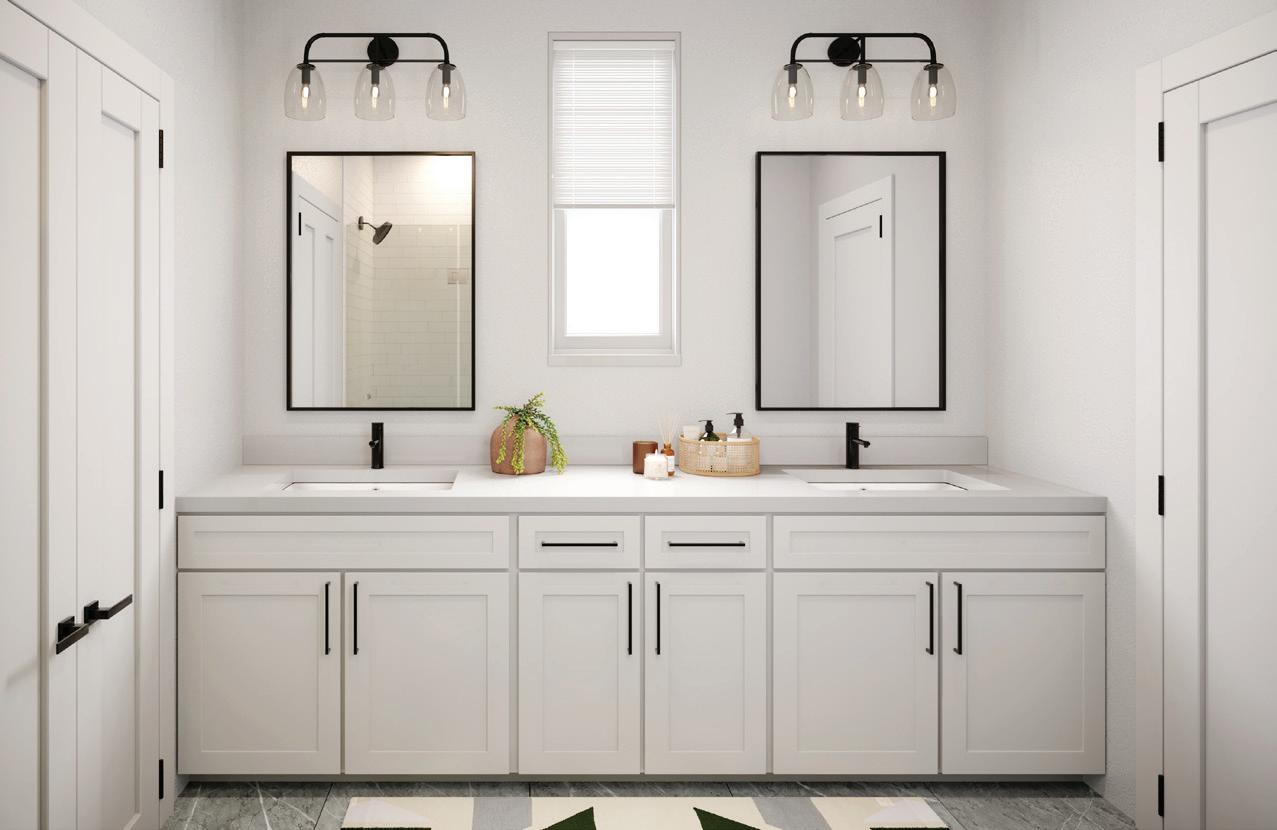

OPTION 2 All renderings, sketches, graphic materials, prices, plans, specifications, terms, conditions, statements, features, dimensions, amenities, existing or future views and photos depicted or otherwise described herein are proposed and/ or conceptual only and may change.
FINISH









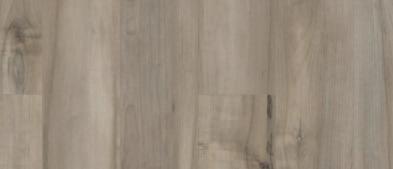
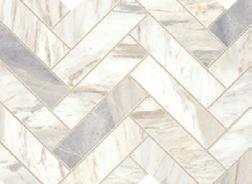








KITCHEN & LIVING FLOOR COUNTER BACKSPLASH CABINET COUNTER FLOOR TILE SHOWER WALL CABINET GUEST BATH CABINET COUNTER SHOWER WALL FLOOR TILE PRIMARY BATH
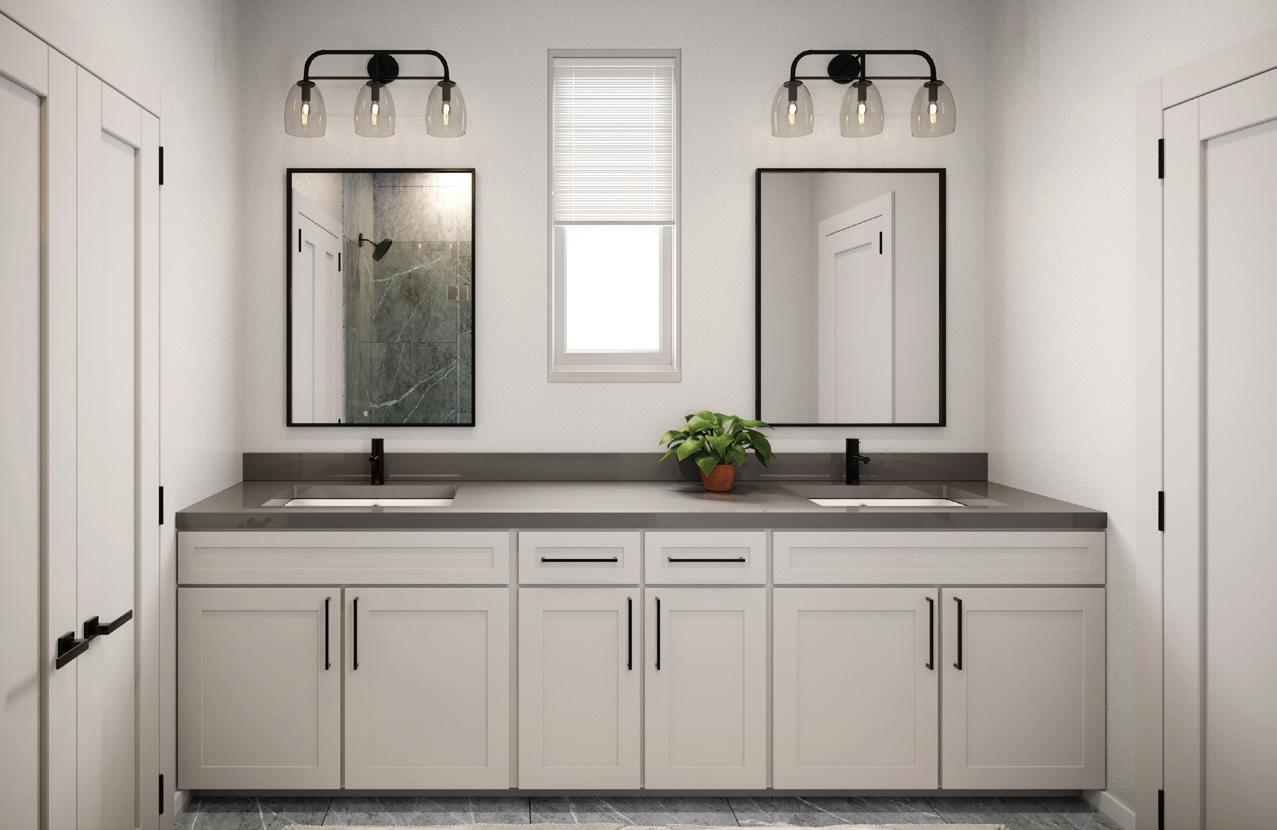

OPTION 3 All renderings, sketches, graphic materials, prices, plans, specifications, terms, conditions, statements, features, dimensions, amenities, existing or future views and photos depicted or otherwise described herein are proposed and/ or conceptual only and may change.
FINISH

















SHOWER WALL KITCHEN & LIVING FLOOR CABINET COUNTER BACKSPLASH PRIMARY BATH CABINET COUNTER FLOOR TILE GUEST BATH CABINET COUNTER SHOWER WALL FLOOR TILE



Side-By-Side Refrigerator with Infinity Slide Shelf Slide-In Gas Convection Range All renderings, sketches, graphic materials, prices, plans, specifications, terms, conditions, statements, features, dimensions, amenities, existing or future views and photos depicted or otherwise described herein are proposed and/or conceptual only and may change. STAINLESS APPLIANCE PACKAGE


Over-the-Range Microwave 24” Built-in Dishwasher
FIXTURES & HARDWARE
KITCHEN
DELTA
Essa Kitchen Faucet Matte Black

KICHLER
Everly 1 Light Medium Pendant Matte Black
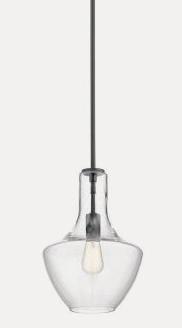
KOHLER
Whitehaven Apron Front Sink White
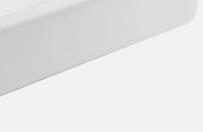
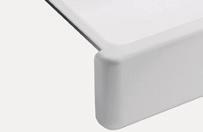

All renderings, sketches, graphic materials, prices, plans, specifications, terms, conditions, statements, features, dimensions, amenities, existing or future views and photos depicted or otherwise described herein are proposed and/or conceptual only and may change.

DELTA
Modern Single-Handle Faucet Matte Black


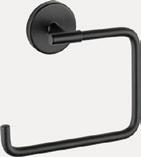

PRIMARY BATH
KICHLER
Meller 3 Light Vanity Light Matte Black
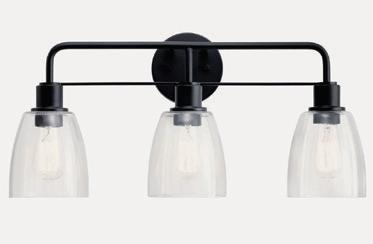
DELTA Monitor Shower Only Trim Matte Black

FRAMEBRIDGE
Mercer Mirror Frame Black

DELTA Bath Accessories
Matte Black
FIXTURES & HARDWARE
GUEST BATH
DELTA
Modern Single-Handle Faucet Matte Black



DELTA
Monitor Shower & TubTrim Matte Black
KICHLER
Meller 2 Light Vanity Light Matte Black


DELTA
Bath Accessories Matte Black
All renderings, sketches, graphic materials, prices, plans, specifications, terms, conditions, statements, features, dimensions, amenities, existing or future views and photos depicted or otherwise described herein are proposed and/or conceptual only and may change.
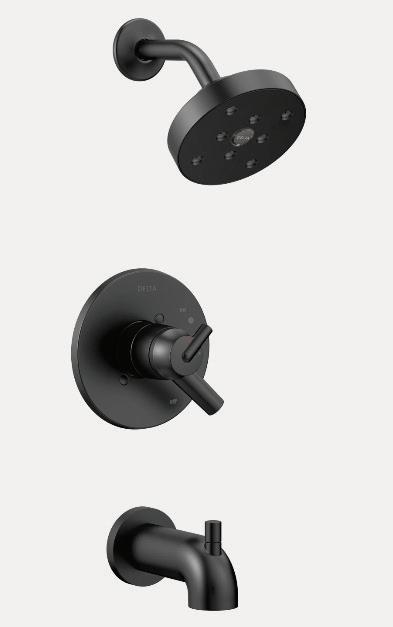
THROUGHOUT
KICHLER
52” Ceiling Fan Black
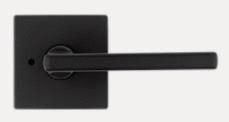
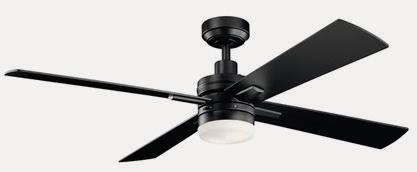
*Primary Bedroom, Living, & Den
INTERIOR DOORS
1 Panel Shaker with Square Mount Black Lever



UPGRADE OPTIONS WHIRLPOOL 36” Counter-depth French Door Refrigerator Stainless AMEROCK Monument Cabinet Pull Black *Kitchen & Primary Bath CABINET HARDWARE REFRIGERATOR All renderings, sketches, graphic materials, prices, plans, specifications, terms, conditions, statements, features, dimensions, amenities, existing or future views and photos depicted or otherwise described herein are proposed and/or conceptual only and may change.
CEILING FAN
KICHLER
52” Ceiling Fan Black
*Secondary Bedroom
KICHLER
60” Indoor / Outdoor Ceiling Fan Black

*Primary Bedroom, Living, & Den

UPGRADE OPTIONS
DINING PENDANT
KICHLER Crosby 5 Light Chandelier Black

BLINDS
Wood 2” Blinds White
All renderings, sketches, graphic materials, prices, plans, specifications, terms, conditions, statements, features, dimensions, amenities, existing or future views and photos depicted or otherwise described herein are proposed and/or conceptual only and may change.

RING DOORBELL


NEST THERMOSTAT


UPGRADE OPTIONS
VANITY MIRROR
FRAMEBRIDGE
Buckhead Mirror Frame Brushed Silver
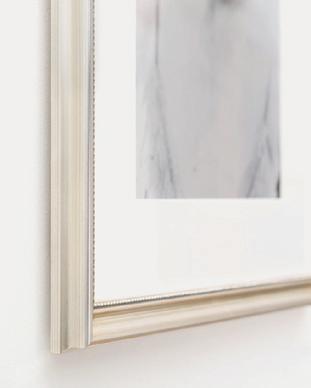
FRAMEBRIDGE
Monterrey Mirror Frame Whitewashed
All renderings, sketches, graphic materials, prices, plans, specifications, terms, conditions, statements, features, dimensions, amenities, existing or future views and photos depicted or otherwise described herein are proposed and/or conceptual only and may change.

WOOD FLOORING ON UPPER LEVEL
Wood Flooring is Standard on Ground Level
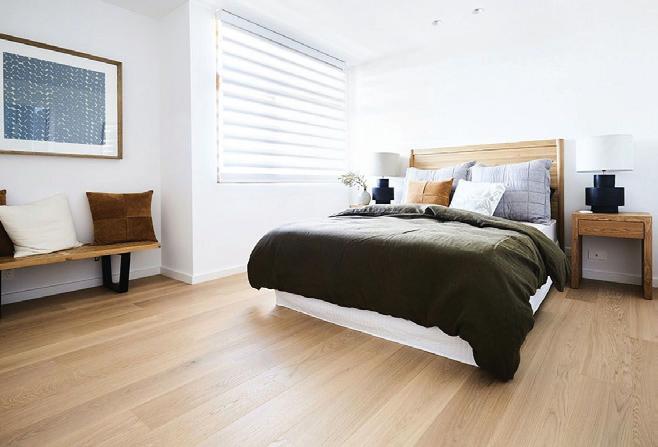
SECURITY SYSTEM

HOME PLANS
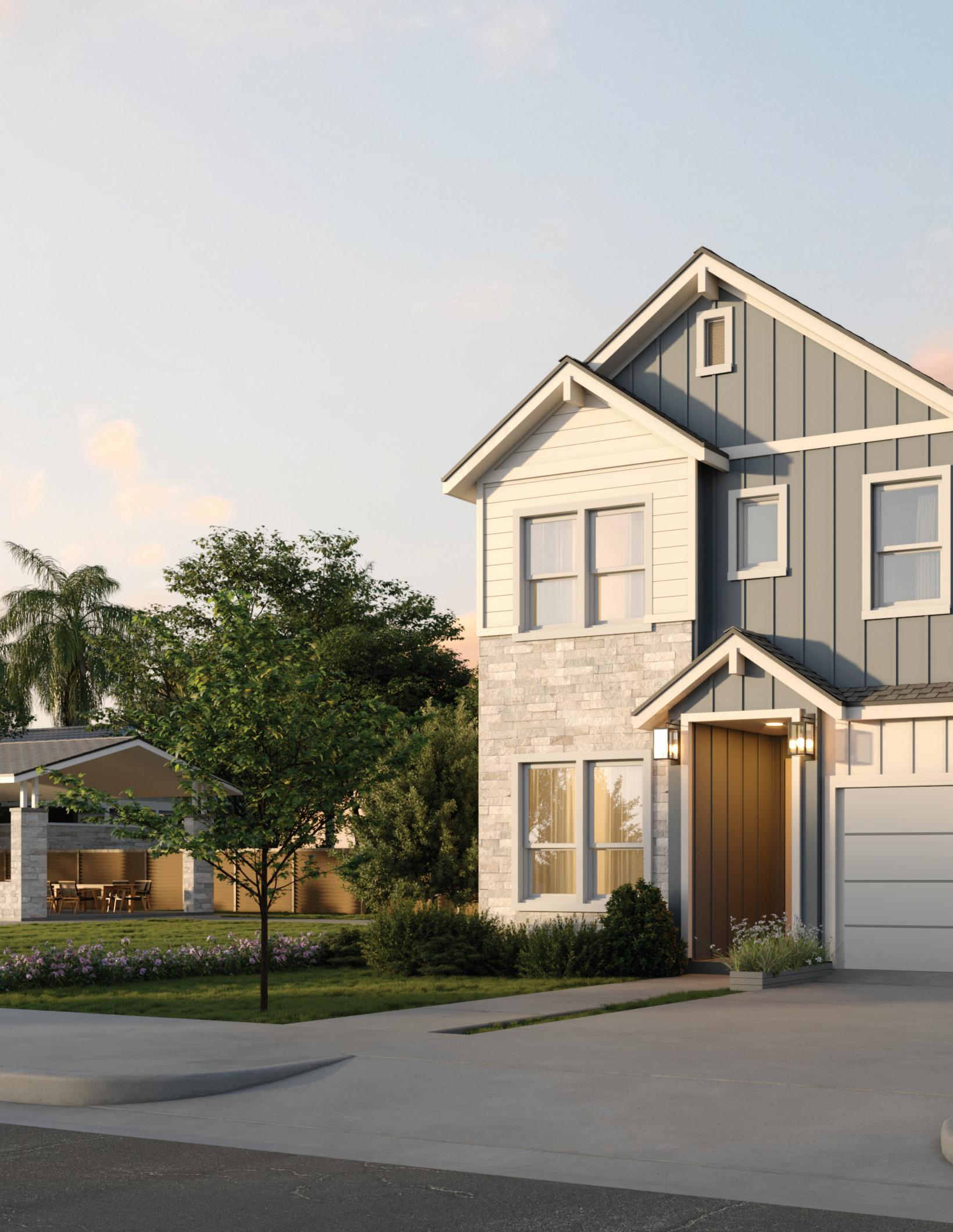
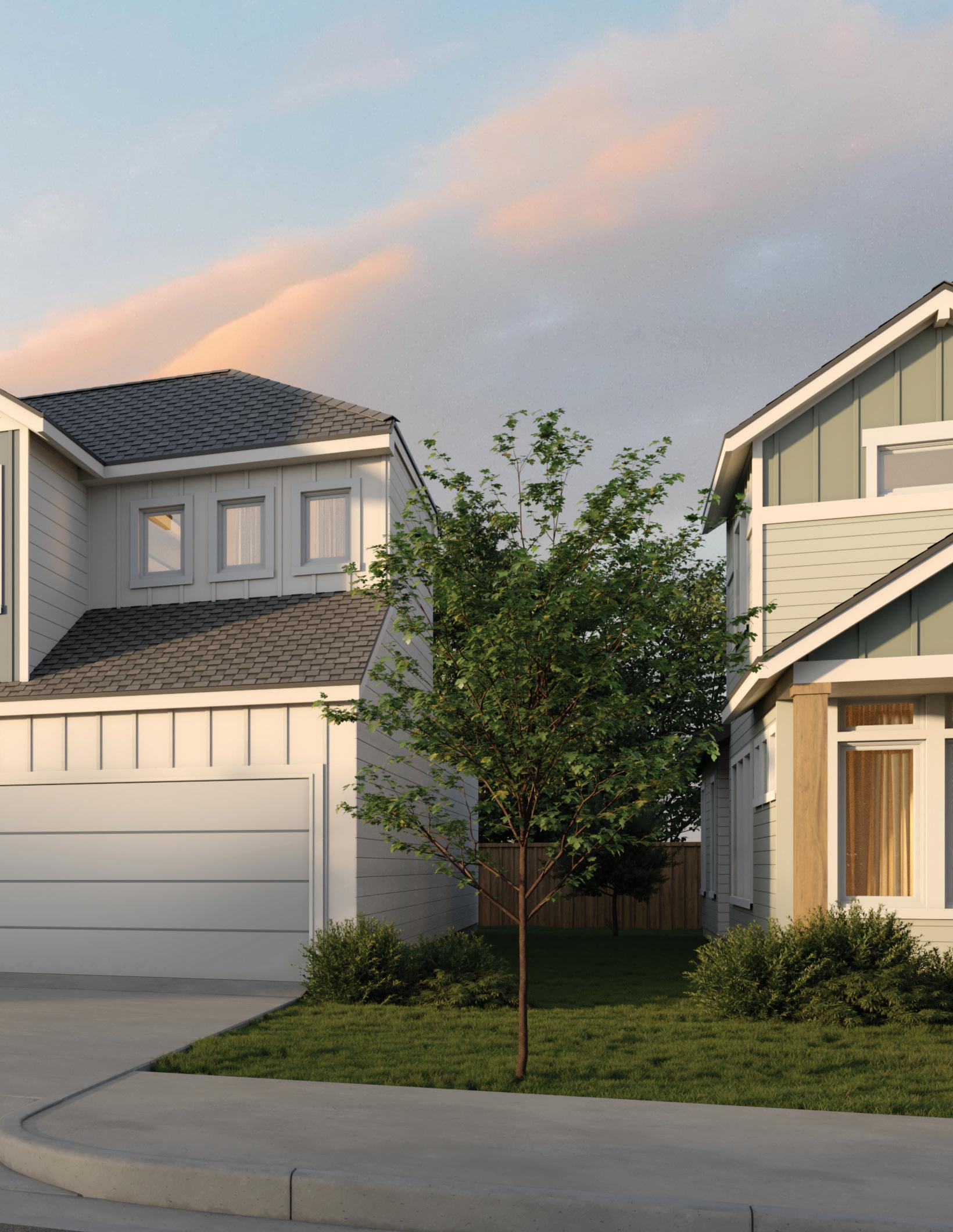
WELLSPRING ROUND ROCK PLAN A 2 BED / 2 BATH INTERIOR SF: 1,249 WELLSPRINGTX.COM 512.642.8373 Floor plans are not to scale, dimensions are approximate, and may vary from the description of the unit in the condominium declaration and the purchase contract. Floor plans may be attached to the purchase contract as representative of the unit, but will not be construed as a description of the unit for conveyance or contract purposes. Floor plans, including room layouts and the configuration and location of appliances, cabinets, closets, plumbing facilities, and other improvements shown within the unit are subject to change. Please review the condominium declaration and purchase contract for a description of how the units are measured.
LIN LIN LIVING 15’4” x 14’1” REF WALK-IN PANTRY DW COVERED TERRACE KITCHEN 11’4” x 14’6” PRIMARY BEDROOM PRIMARY BATH UTILITY 12’8” x 14’8” GARAGE 18’4” x 20’4” GUEST BEDROOM GUEST BATH ENTRY 10’4” x 13’4” CLOSET WALK-IN SHOWER WALK-IN CLOSET W/D HOOKUP WH DINING 9’8” x 12’ BENCH PRIVATE YARD (Size Varies) COVERED PATIO
WELLSPRING ROUND ROCK PLAN B 2 BED / 2 BATH + STUDY INTERIOR SF: 1,369 WELLSPRINGTX.COM 512.642.8373 Floor plans are not to scale, dimensions are approximate, and may vary from the description of the unit in the condominium declaration and the purchase contract. Floor plans may be attached to the purchase contract as representative of the unit, but will not be construed as a description of the unit for conveyance or contract purposes. Floor plans, including room layouts and the configuration and location of appliances, cabinets, closets, plumbing facilities, and other improvements shown within the unit are subject to change. Please review the condominium declaration and purchase contract for a description of how the units are measured.
GUEST
ENTRY COVERED
CLOSET LIN COAT
REF DW WALK-IN
BENCH LIN
WALK-IN
PRIVATE
PRIMARY BEDROOM PRIMARY BATH 15’4” x 12’11” GARAGE UTILITY 18’4” x 20’4”
BEDROOM
PATIO GUEST BATH 10’8” x 11’
STUDY 10’5” x 7’10” COVERED TERRACE LIVING 18’8” x 14’2” KITCHEN 9’10” x 16’3” PANTRY
SHOWER
LINEN
CLOSET W/D HOOKUP SHLVS WH DINING 11’1” x 12’4”
YARD (Size Varies)
DINING
COVERED PATIO
ENTRY PRIMARY BEDROOM
13’4” LEVEL 1 WELLSPRING ROUND ROCK PLAN D 3 BED / 2.5 BATH LOFT + STUDY INTERIOR SF: 1,895 WELLSPRINGTX.COM 512.642.8373 Floor plans are not to scale, dimensions are approximate, and may vary from the description of the unit in the condominium declaration and the purchase contract. Floor plans may be attached to the purchase contract as representative of the unit, but will not be construed as a description of the unit for conveyance or contract purposes. Floor plans, including room layouts and the configuration and location of appliances, cabinets, closets, plumbing facilities, and other improvements shown within the unit are subject to change. Please review the condominium declaration and purchase contract for a description of how the units are measured.
STUDY 11’ x 9’ LIVING 15’8” x 13’8”
COVERED TERRACE
11’5” x 9’3”
16’ x
UP DN PRIVATE YARD (Size Varies) WH REF DW BENCH LIN GARAGE 18’4” x 20’ COVERED PATIO KITCHEN 11’8” x 17’2” PANTRY WALK-IN CLOSET WALK-IN SHOWER LINEN STORAGE UTILITY LIN SHELVES W/D HOOKUP ENTRY PRIMARY BATH LINEN LIN GUEST BATH WALK-IN CLOSET CLOSET GUEST BEDROOM 10’4” x 9’11” GUEST
11’4” x 12’4” LOFT 13’2” x 15’3” LEVEL 2
BEDROOM
UP GUEST BEDROOM 11’8” x 12’4” ENTRY COVERED PATIO DINING COVERED TERRACE 11’6” LEVEL 1 LIVING 15’4” x STORAGE WELLSPRING ROUND ROCK PLAN E 3 BED / 3 BATH + LOFT INTERIOR SF: 1,905 WELLSPRINGTX.COM 512.642.8373 Floor plans are not to scale, dimensions are approximate, and may vary from the description of the unit in the condominium declaration and the purchase contract. Floor plans may be attached to the purchase contract as representative of the unit, but will not be construed as a description of the unit for conveyance or contract purposes. Floor plans, including room layouts and the configuration and location of appliances, cabinets, closets, plumbing facilities, and other improvements shown within the unit are subject to change. Please review the condominium declaration and purchase contract for a description of how the units are measured.
CLOSET
WH REF DW BENCH DN PRIMARY BEDROOM PRIMARY BATH GUEST BATH 16’ x 13’4” GARAGE 18’4” x 20’4” ENTRY KITCHEN 9’3” x 15’11” DINING 11’6” x 11’ PANTRY WALK-IN CLOSET WALK-IN SHOWER UTILITY LIN LIN SHELVES W/D HOOKUP LEVEL 2 GUEST BEDROOM GUEST BATH 11’4” x 12’4” LIN CLOSET CLOSET LOFT 17’4” x 10’6” LIVING 14’18” PRIVATE YARD (Size Varies)
PRIMARY BEDROOM 14’1” GUEST BATH SHLVS WALK-IN CLOSET LIN LIVING 15’4” x 18’4” GUEST BEDROOM COVERED 10’ x 10’8” COVERED TERRACE LEVEL 1 WELLSPRING ROUND ROCK INTERIOR SF: 1,982 WELLSPRINGTX.COM 512.642.8373 Floor plans are not to scale, dimensions are approximate, and may vary from the description of the unit in the condominium declaration and the purchase contract. Floor plans may be attached to the purchase contract as representative of the unit, but will not be construed as a description of the unit for conveyance or contract purposes. Floor plans, including room layouts and the configuration and location of appliances, cabinets, closets, plumbing facilities, and other improvements shown within the unit are subject to change. Please review the condominium declaration and purchase contract for a description of how the units are measured. PLAN F 4 BED / 3 BATH + LOFT
UP DN PRIMARY BEDROOM PRIMARY BATH 14’1” x 13’4” GARAGE GUEST BATH STORAGE 18’4” x 20’4” ENTRY KITCHEN 10’8” x 14’ WALK-IN CLOSET WALK-IN CLOSET LINEN SHLVS SHLVS UTILITY W/D HOOKUP WALK-IN CLOSET WALK-IN SHOWER BENCH WH STORAGE COVERED PATIO REF LIN DW GUEST BEDROOM 10’ x 11’ GUEST BEDROOM 11’4” x 10’ LOFT 14’4” x 11’8” DINING 8’7” x 14’ BUILT-IN DESK LEVEL 2 PRIVATE YARD (Size Varies)


WELLSPRING ROUND ROCK INTERIOR SF: 1,492 WELLSPRINGTX.COM 512.642.8373 Floor plans are not to scale, dimensions are approximate, and may vary from the description of the unit in the condominium declaration and the purchase contract. Floor plans may be attached to the purchase contract as representative of the unit, but will not be construed as a description of the unit for conveyance or contract purposes. Floor plans, including room layouts and the configuration and location of appliances, cabinets, closets, plumbing facilities, and other improvements shown within the unit are subject to change. Please review the condominium declaration and purchase contract for a description of how the units are measured. REF PANTRY KITCHEN 9’4” x 16’1” PRIMARY BEDROOM PRIMARY BATH UTILITY 15’4” x 12’ GARAGE 18’4” x 20’ WALK-IN SHOWER LINEN W/D HOOKUP WH BENCH WALK-IN CLOSET SHLVS LEVEL 1 PRIVATE YARD (Size Varies) PLAN G 3 BED / 2.5 BATH + LOFT
UP DN LIVING 13’4” x 6’11” DW COVERED TERRACE KITCHEN GUEST
GUEST BATH ENTRY POWDER 11’4” x 10’11” GUEST BEDROOM 11’ x 12’6” DINING 9’11” x 14’2” CLOSET CLOSET CLOSET MECH LINEN LOFT 13’5” x 17’11” COVERED PATIO BUILT-IN DESK LEVEL 2
BEDROOM
WELLSPRING ROUND ROCK INTERIOR SF: 1,566 WELLSPRINGTX.COM 512.642.8373 Floor plans are not to scale, dimensions are approximate, and may vary from the description of the unit in the condominium declaration and the purchase contract. Floor plans may be attached to the purchase contract as representative of the unit, but will not be construed as a description of the unit for conveyance or contract purposes. Floor plans, including room layouts and the configuration and location of appliances, cabinets, closets, plumbing facilities, and other improvements shown within the unit are subject to change. Please review the condominium declaration and purchase contract for a description of how the units are measured. REF PANTRY KITCHEN 9’7” PRIMARY BEDROOM PRIMARY BATH UTILITY 15’4” x 12’ GARAGE 18’4” x 20’ WALK-IN SHOWER LINEN W/D HOOKUP WH BENCH WALK-IN CLOSET SHLVS PLAN H 3 BED / 2.5 BATH LOFT + STUDY LEVEL 1 PRIVATE YARD (Size Varies)
DN UP LIVING 13’4” x 9’9” PANTRY DW COVERED TERRACE KITCHEN x 11’ ENTRY COVERED PATIO POWDER CLOSET GUEST BATH LINEN MECH CLOSET GUEST BEDROOM 10’4” x 10’4” GUEST BEDROOM 11’ x 10’8” LOFT 11’8” x 5’3” STUDY 10’4” x 8’10” DINING 9’8” x 11’3” BUILT-IN DESK BUILT-IN DESK LEVEL 2 YARD Varies)
STORAGE PRIVATE (Size WELLSPRING ROUND ROCK INTERIOR SF: 1,649 WELLSPRINGTX.COM 512.642.8373 Floor plans are not to scale, dimensions are approximate, and may vary from the description of the unit in the condominium declaration and the purchase contract. Floor plans may be attached to the purchase contract as representative of the unit, but will not be construed as a description of the unit for conveyance or contract purposes. Floor plans, including room layouts and the configuration and location of appliances, cabinets, closets, plumbing facilities, and other improvements shown within the unit are subject to change. Please review the condominium declaration and purchase contract for a description of how the units are measured. PLAN I 3 BED / 2.5 BATH LOFT + STUDY REF WH PANTRY DW GARAGE 19’4” x 21’ COVERED TERRACE KITCHEN 9’4” x 14’2” DINING 7’8” x LEVEL 1
PRIVATE YARD (Size Varies) PRIMARY
UTILITY ENTRY COVERED PATIO POWDER WALK-IN SHOWER WALK-IN CLOSET MECH W/D HOOKUP WALK-IN
WALK-IN CLOSET GUEST BATH LINEN GUEST BEDROOM 13’10” x 11’8” GUEST
LOFT 10’4” x 10’8”
13’4” x 14’4” WALK-IN CLOSET LIVING 12’1” x 14’4” TERRACE DINING 14’4” BUILT-IN DESK LEVEL 2 UP DN
BATH
CLOSET
BEDROOM
PRIMARY BEDROOM
WELLSPRING ROUND ROCK INTERIOR SF: 1,785 WELLSPRINGTX.COM 512.642.8373 Floor plans are not to scale, dimensions are approximate, and may vary from the description of the unit in the condominium declaration and the purchase contract. Floor plans may be attached to the purchase contract as representative of the unit, but will not be construed as a description of the unit for conveyance or contract purposes. Floor plans, including room layouts and the configuration and location of appliances, cabinets, closets, plumbing facilities, and other improvements shown within the unit are subject to change. Please review the condominium declaration and purchase contract for a description of how the units are measured. PLAN J 3 BED / 2.5 BATH + LOFT STORAGE WH PANTRY GARAGE 19’4” x 21’ COVERED TERRACE KITCHEN 9’ x 14’2” DINING 8’8” x DW REF LEVEL 1 PRIVATE (Size Varies)
ENTRY
LEVEL 2 YARD Varies) UP DN BUILT-IN DESK
WALK-IN CLOSET LINEN WALK-IN SHOWER WALK-IN CLOSET LINEN CLOSET MECH
COVERED PATIO POWDER LIVING 11’4” x 17’11” DINING 12’ UTILITY GUEST BATH W/D HOOKUP PRIMARY BATH GUEST BEDROOM 13’10” x 11’ GUEST BEDROOM 10’8” x 9’8” PRIMARY BEDROOM 13’ x 14’8” LOFT 15’8” x 7’10”
WELLSPRING ROUND ROCK INTERIOR SF: 1,962 WELLSPRINGTX.COM 512.642.8373 Floor plans are not to scale, dimensions are approximate, and may vary from the description of the unit in the condominium declaration and the purchase contract. Floor plans may be attached to the purchase contract as representative of the unit, but will not be construed as a description of the unit for conveyance or contract purposes. Floor plans, including room layouts and the configuration and location of appliances, cabinets, closets, plumbing facilities, and other improvements shown within the unit are subject to change. Please review the condominium declaration and purchase contract for a description of how the units are measured. PLAN K 3 BED / 2.5 BATH LOFT + STUDY CLOSET ENTRY STUDY COVERED PATIO LIVING 15’6” x 13’3” COVERED TERRACE BUILT-IN DESK LEVEL 1 UP
WALK-IN
WALK-IN CLOSET WALK-IN CLOSET LINEN WALK-IN SHOWER LINEN MECH STORAGE WH PANTRY GARAGE 18’4” x 20’ POWDER LIVING 13’3” KITCHEN 13’6” x 13’3” DINING 10’5” x 9’2” DW REF UTILITY GUEST BATH W/D HOOKUP PRIMARY BATH GUEST BEDROOM 12’10” x 11’ GUEST BEDROOM 12’10” x 11’ PRIMARY BEDROOM 15’8” x 12’8” LOFT 15’8” x 7’10” SHLVS BUILT-IN DESK LEVEL 2 PRIVATE YARD (Size Varies) DN
CLOSET
WELLSPRING ROUND ROCK INTERIOR SF: 2,049 WELLSPRINGTX.COM 512.642.8373 Floor plans are not to scale, dimensions are approximate, and may vary from the description of the unit in the condominium declaration and the purchase contract. Floor plans may be attached to the purchase contract as representative of the unit, but will not be construed as a description of the unit for conveyance or contract purposes. Floor plans, including room layouts and the configuration and location of appliances, cabinets, closets, plumbing facilities, and other improvements shown within the unit are subject to change. Please review the condominium declaration and purchase contract for a description of how the units are measured. PLAN L 4 BED / 2.5 BATH + DEN LEVEL 1 ENTRY COVERED PATIO POWDER LIVING 14’ x 9’11” COVERED TERRACE KITCHEN DINING 9’ x 14’2” DW PRIVATE YARD (Size Varies) UP
LEVEL 2
WALK-IN
BENCH
PANTRY
REF UTILITY
W/D
SHLVS
WALK-IN CLOSET LINEN
SHOWER
CLOSET WH STOR. SHELVES
KITCHEN 9’6” x 14’9”
GUEST BATH
HOOKUP PRIMARY BATH GUEST BEDROOM 10’4” x 11’ MECH LINEN PRIMARY BEDROOM 14’8” x 15’4”
CLOSET GARAGE 18’4” x 20’ GUEST BEDROOM 11’8” x 12’ GUEST BEDROOM 10’8” x 9’8” CLOSET OPEN TO BELOW DEN 18’3” x 13’ DN
N E 0 F E9 D A65 F A66 D A67 C A68 D A70 F A69 E A71 A A72 B A73 C A74 D A75 E A76 C A77 A A78 B A79 C A80 D A81 F A83 E A84 F A92 F A9 C A90 D A89 C A85 C A86 B A88 B A87 A A94 F A93 E G1 F G2 B G3 C G4 D G9 D G10 E G8 C G7 E G5 E G6 A F14 E F13 A F12 B F11 F F 0 C F5 C F4 B F3 D G11 C G12 E G13 D F6 F F9 E F8 B F7 F F2 F D24 D23 D1 D12 D14 G D 5 J D16 L D17 H D18 I D19 K D20 G D21 J D22 L E5 E6 E7 E8 FIRE P T LOUNGE OUTDOOR K TCHEN & GRILLS RESTROOMS PICKLEBALL COURT YARD GAMES RESORT WALKING PATHS PLAYGROUND OUTDOOR K TCHEN & GRILLS LAWN TORRITA DRIVE SOFIAPLACEDRIVE SOMMERY LANE WELLS PR N G W A Y S T ADI O DRIV E BRUNO STREET SA N GIA N O C O V E E12 E E11 F E4 L E3 J E2 G GATED ENTRY L H H L H I K G D2 H D3 I D5 G D6 J D7 L D8 H D9 I D10 K A25 K A26 I A4 I A34 I A35 H A42 H A27 H A40 K A33 K A29 L A43 L B16 L B22 L B8 L A15 L A8 L A6 L A37 L A38 J A39 G A31 G A45 G A44 J A30 J D4 K A19 L A20 H A22 K A23 I B10 H B2 H B1 I A24 H B12 K B15 J A16 J A9 J A4 J A11 J B14 G B20 G B6 G A17 G B3 I C25 I C23 G C2 H C18 G C 6 H C15 I C14 K C13 G C11 L C10 I C9 J C8 I C7 K C5 H C4 J C2 G C3 I C19 K C20 I B18 I B17 H B7 J B21 J B4 K A2 K A10 K A13 K A12 I A5 I A3 I C26 H B19 K C24 K A53 K A51 L A52 J A54 J A55 I A59 I A56 K A57 G A6 G A62 I A64 H A63 J A60 H A58 K A50 L A48 J A46 K A49 I A47 I I9 D 8 B I7 C 6 A I5 C I4 B I3 D I2 A I1 E 10 F I11 A I12 B 3 E I14 D I15 C I16 A I17 B 8 F H9 D H8 B H7 C H6 A H5 B H4 D H3 A H2 C H1 E H 0 F H11 E H12 D H 3 C H14 D H15 A H16 B H17 A H18 D 5500 - 5501 Sofia Place, 78634
FLOOR PLAN HOME TYPE SF RANGE PRICING
B, C, E 2 BEDROOM
D
F 4
G,
3
L
A,
1,249 - 1,905 From the $450’s - $550’s
3 BEDPROOM 1,895 From the $550’s
BEDROOM 1,985 From the $580’s
H, I, J, K
BEDROOM 1,492-1,962 From the $450’s - $500’s
4 BEDROOM 2,049 From the $500’s +
PRE-CONSTRUCTION PRICING Compass Development Marketing Group is a licensed real estate broker and abides by Equal Housing Opportunity laws. All material presented herein is intended for informational purposes only. Information is compiled from sources deemed reliable but is subject to errors, omissions, changes in price, condition, sale, or withdrawal without notice. Photos may be virtually staged or digitally enhanced and may not reflect actual property conditions. HOA DUES Plans A-F: $53/month Plans G-L: $94/month (includes exterior insurance)

























































































































