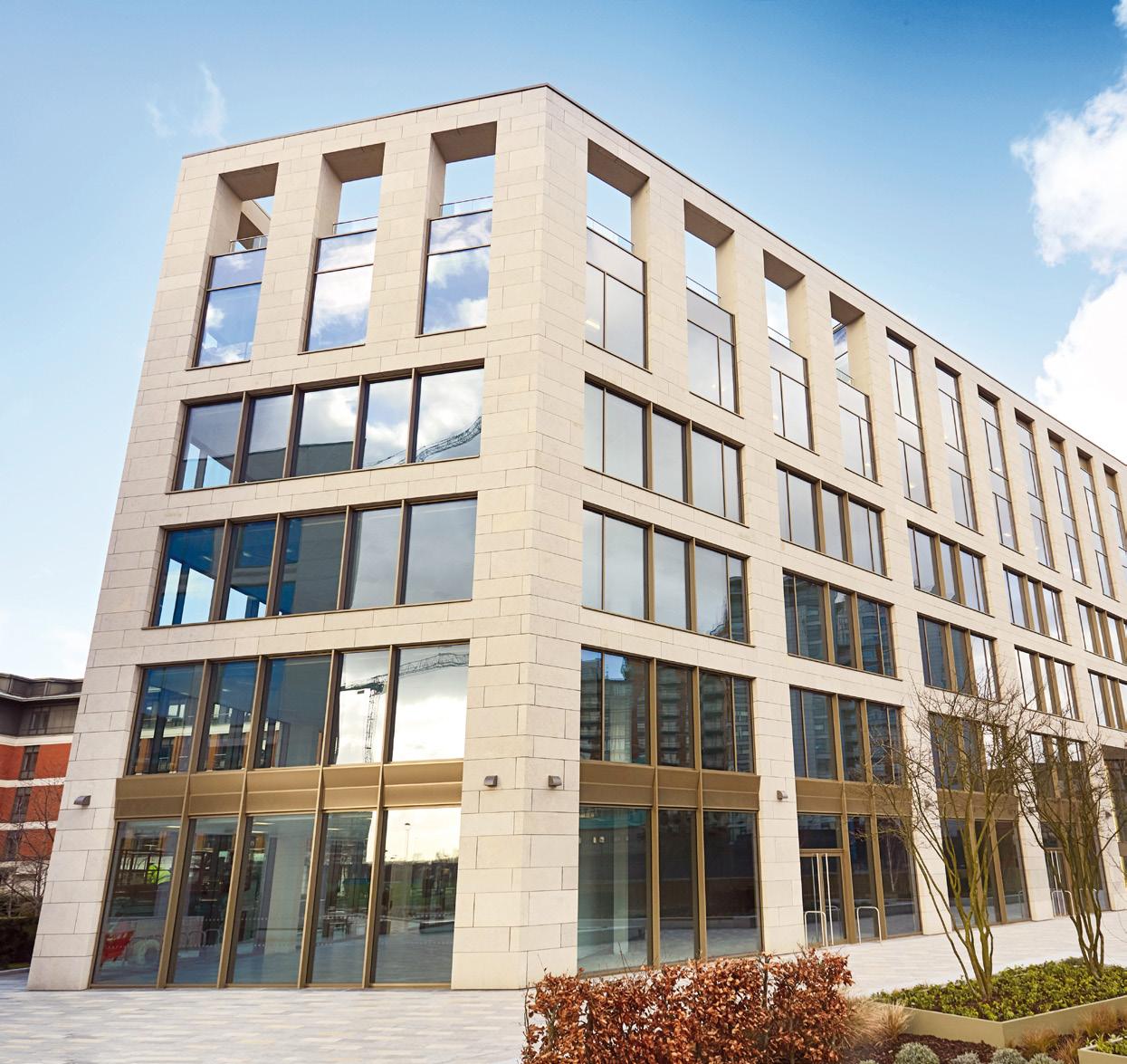
Stylish and versatile Grade A office accommodation with state-of-the-art facilities and ground floor retail. 8,412 sq ft of Grade A office space available now.
vide


Stylish and versatile Grade A office accommodation with state-of-the-art facilities and ground floor retail. 8,412 sq ft of Grade A office space available now.
vide
Suite 2
8,412 sq ft
• BREE AM E xcellent Rated with EPC B
The vendor/lessor and its agent(s) give notice that: 1. these particulars contain general information only (Particulars) to assist interested purchasers/lessees (Recipients) and may not be accurate, complete or up to date. These Particulars should not be relied upon and the contents do not form the basis of any contract; 2. no representation, warranty, assurance or undertaking is or will be made, and no responsibility or liability is or will be accepted by the vendor/lessor or its agent(s) (or by any subsidiary or respective officer/employee) for the adequacy, accuracy or completeness of these Particulars (or of any other information, notice or document
• South-facing roof top ter race overlooking Tower Square
• E x tensive public realm designed to ma ximum natural light and wellbeing

supplied or made available to Recipients). Any such responsibility and liability is expressly disclaimed;
3. unless otherwise stated, all measurements are approximate and prices and rents are quoted exclusive of VAT; and
• Intelligent PIR-controlled LED lighting systems with daylight sensing
• Full disabled accessibilit y
•
• South-facing roof top ter race overlook ing Tower Square
• BREE AM E xcellent Rated with EPC B
4. the Royal Institution of Chartered Surveyors (RICS) Code for Leasing Business Premises in England and Wales (1st edition, effective 1 Sept 2020) recommends seeking professional advice before agreeing business tenancies in certain circumstances.
• High-tech building management system and smar t metering for responsible building occupation
• 24 hour access
• Intelligent PIR-controlled LED lighting systems with daylight sensing
• E x tensive public realm designed to ma ximum natural light and wellbeing
• Full disabled accessibilit y
• High-tech building management system and smar t metering for responsible building occupation
•
• 4 pipe fan coil system
• Capabilit y for day one comms connectivit y
• Basement par king
• Abilit y to pre-cool the building via night purging
•
• 4 pipe fan coil system
• 24 hour access
• Capabilit y for day one comms connectivit y
• Abilit y to pre-cool the building via night purging
• Basement par k ing
• Car Par king allocation of 1 space per 10 0 sq m let table area
•
• Additional car par king spaces available on licence
• Basement cycle storage with bike maintenance station
• Roof mounted photovoltaic panels designed to provide 5% of regulated building energy consumption
• Basement changing facilities with showers plus lockers
• Electric vehicle charging points
• Low-volume t wo stage WCs, with low-energy hand riers and aerated taps/showers d
• Car Par k ing allocation of 1 space per 10 0 sq m let table area
• Roof mounted photovoltaic panels designed to provide 5% of regulated building energy consumption
• Additional car par k ing spaces available on licence
• Low-volume t wo stage WCs, with low-energy hand riers and aerated taps/showers d
• Basement cycle storage with bike maintenance station
• Basement changing facilities with seven showers plus lockers
• Electric vehicle charging points
