wxiong04@syr.edu
CONTENTS
DOWNTOWN SYRACUSE YOUTH HOSTEL – “ENCLOSED CITY”
“SEQUENTIAL EXPERIENCES”
“RHYTHM” – ROLEX LEARNING CENTER ANALYSIS PROJECT “FORMS”
“THE ANIMATE INANIMATE”
“SELECTED WORKS”
Downtown Syracuse Youth Hostel - "Enclosed City"
first concept that a big unit contains middle units, and the middle unit contains small units with the same shape. In this scaler relationship, small elements could have a large impact on the space that they are part of.
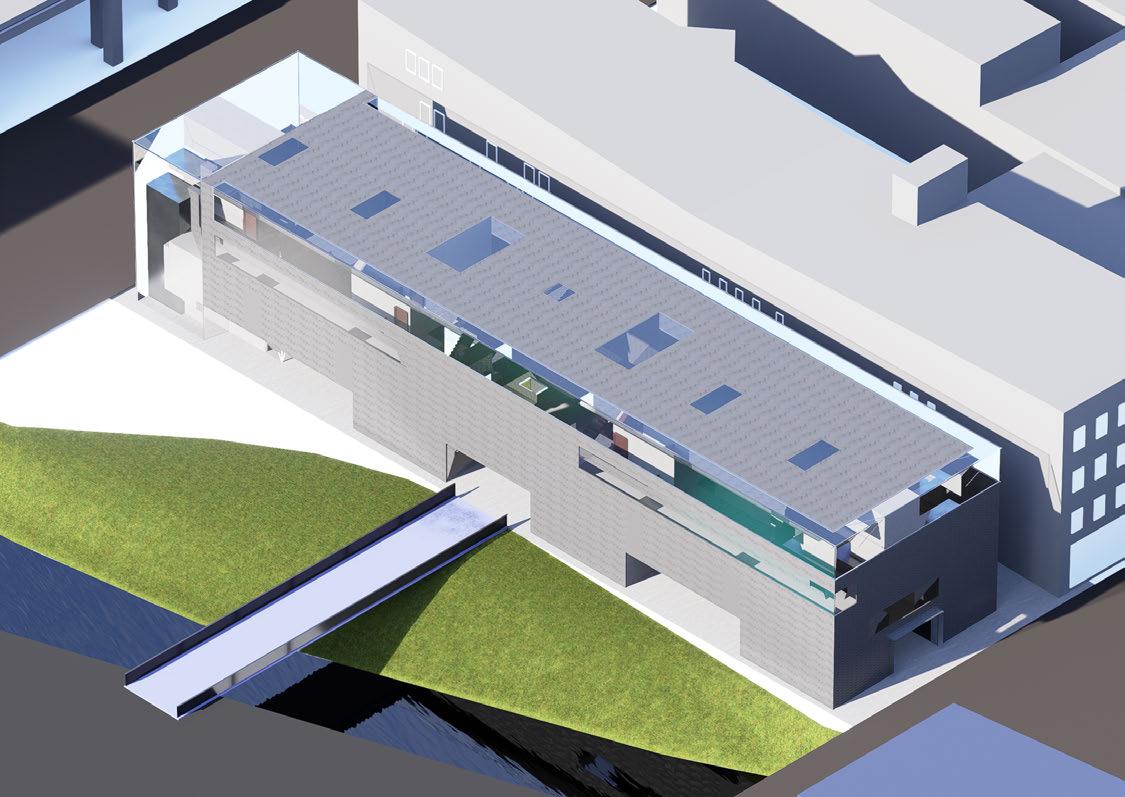
Downtown Syracuse Youth Hostel - "Enclosed City"
2D pattern concepts: small boxes stack together creating big box.

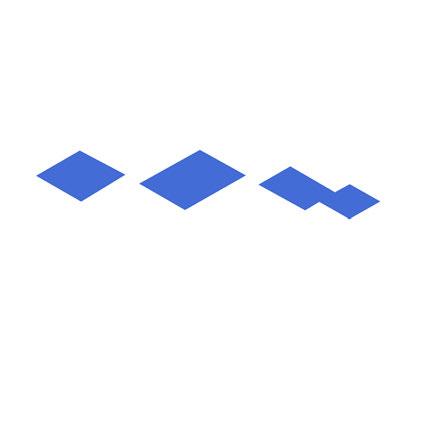
A linear system to control the allocation of programs, middle unit is half-height with the big unit in elevation view. It is also one-third-width with the big unit in plan view.
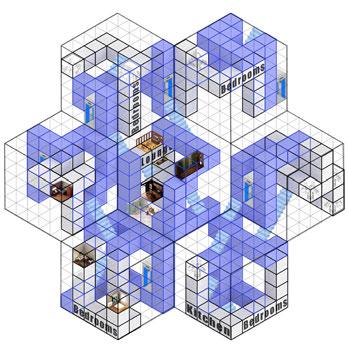

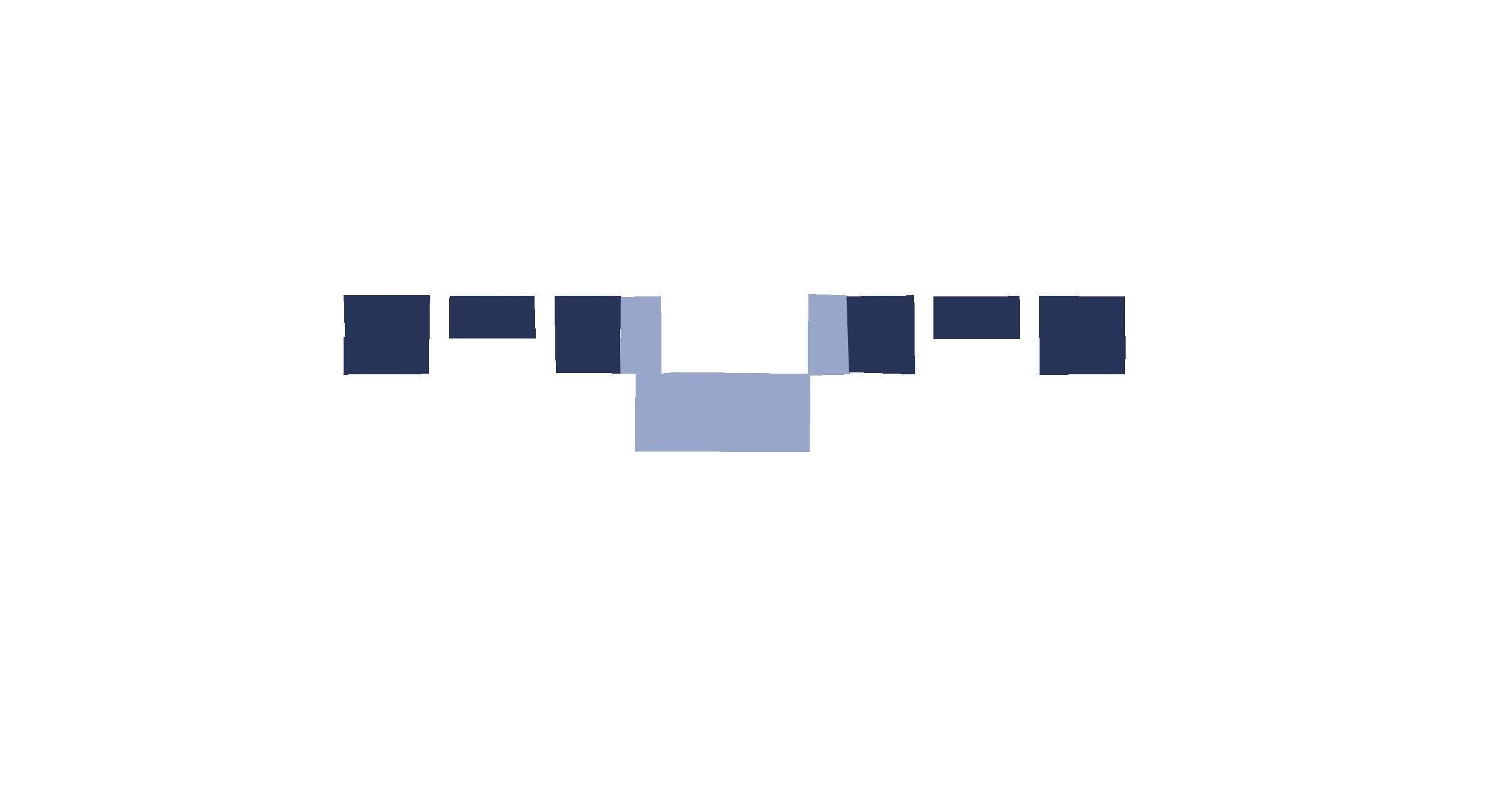


Hostel section
Scale: 1/16”= 1'




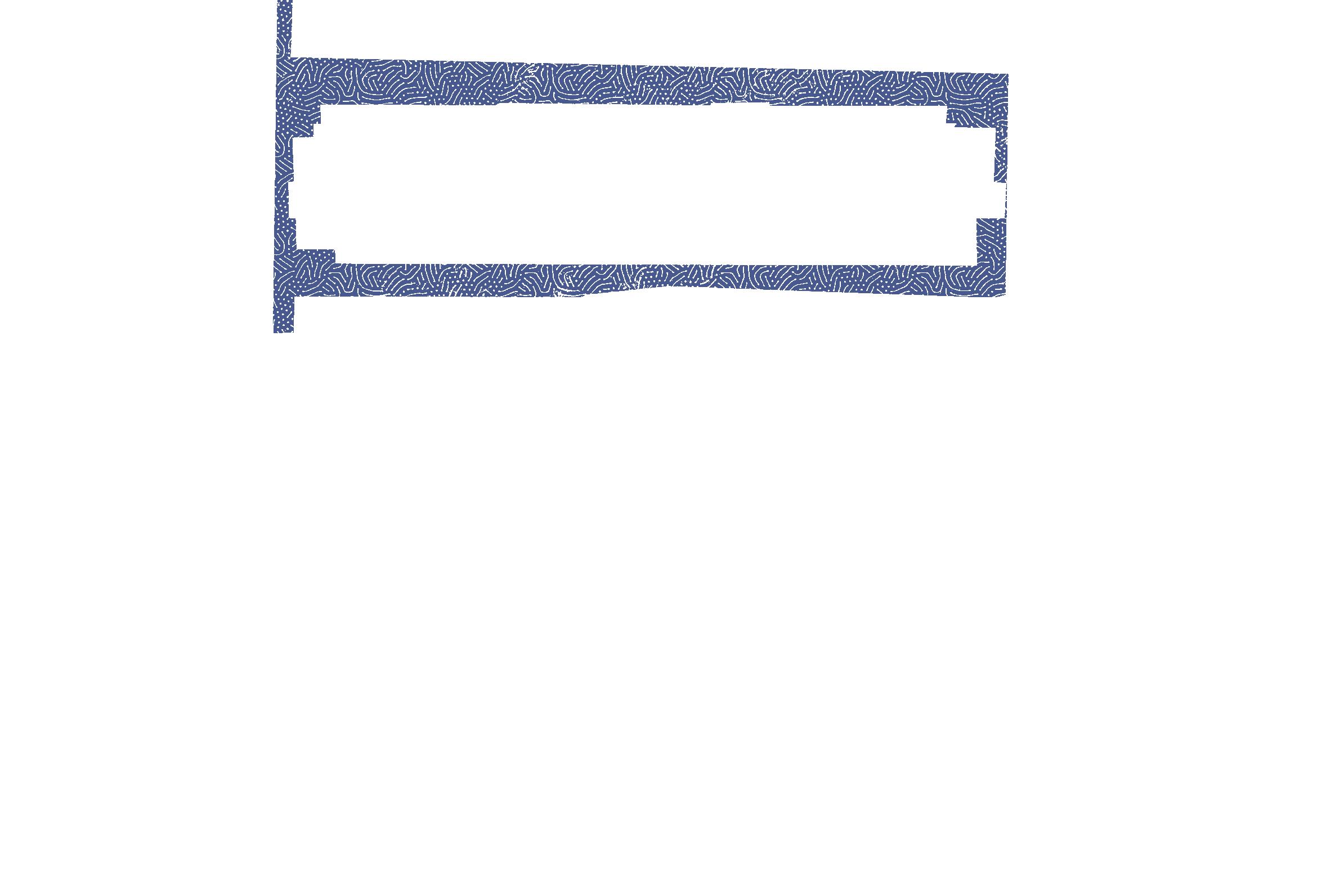
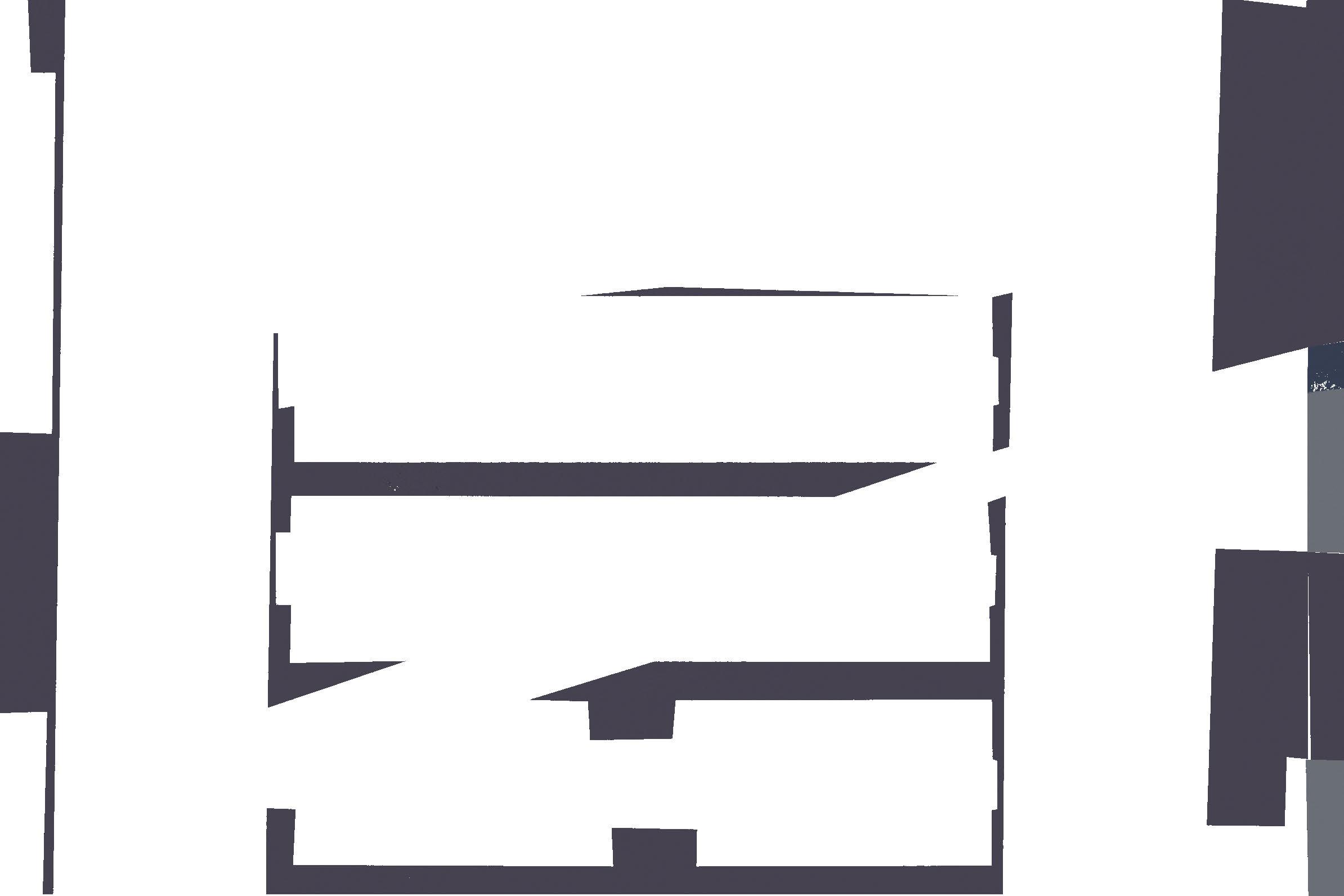

Hostel section
Scale: 1/16”= 1'



Elevator Outside (Social Area)
Glass Room (Shared spaces)
Private Spaces
Operable Windows
Gridding Frame
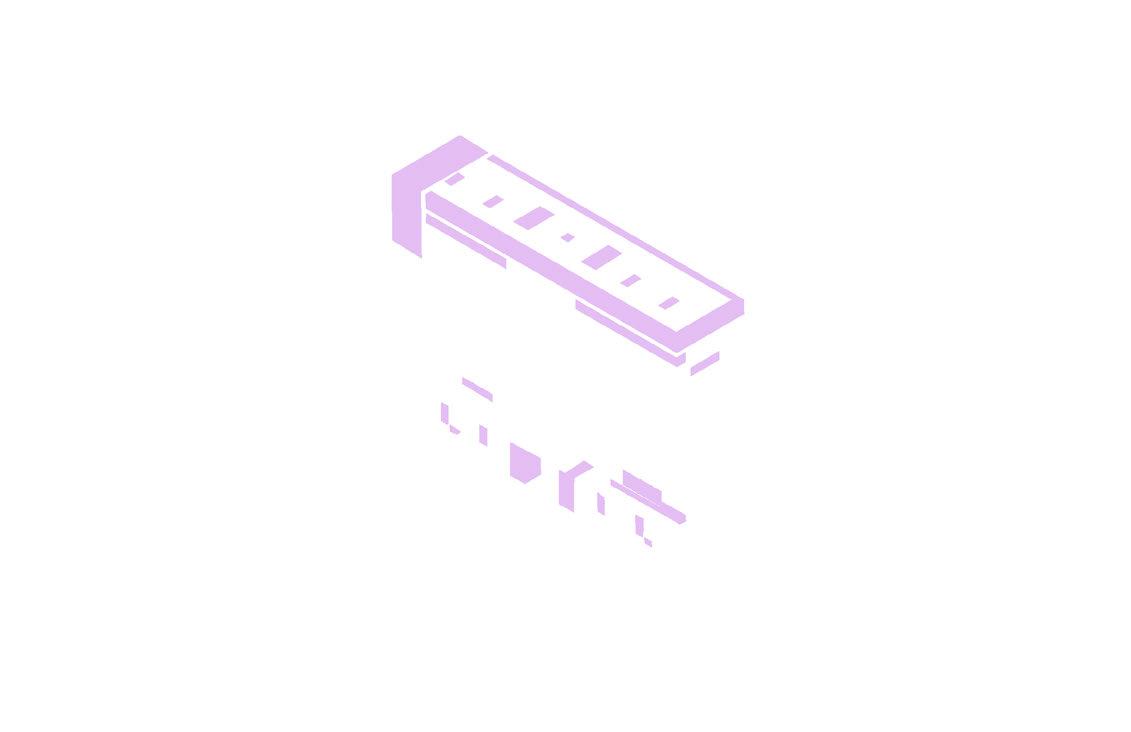
Multifuncation Hall (Social Area)
Different accessibilities
The space between the big unit and middle units - programmed social areas
The middle unit - shared space.
The small unit - private room.
Different experiences
Experiences from private to open spaces. The spaces seem separate but connected to each other. All spaces concentrate on the hall in the center.
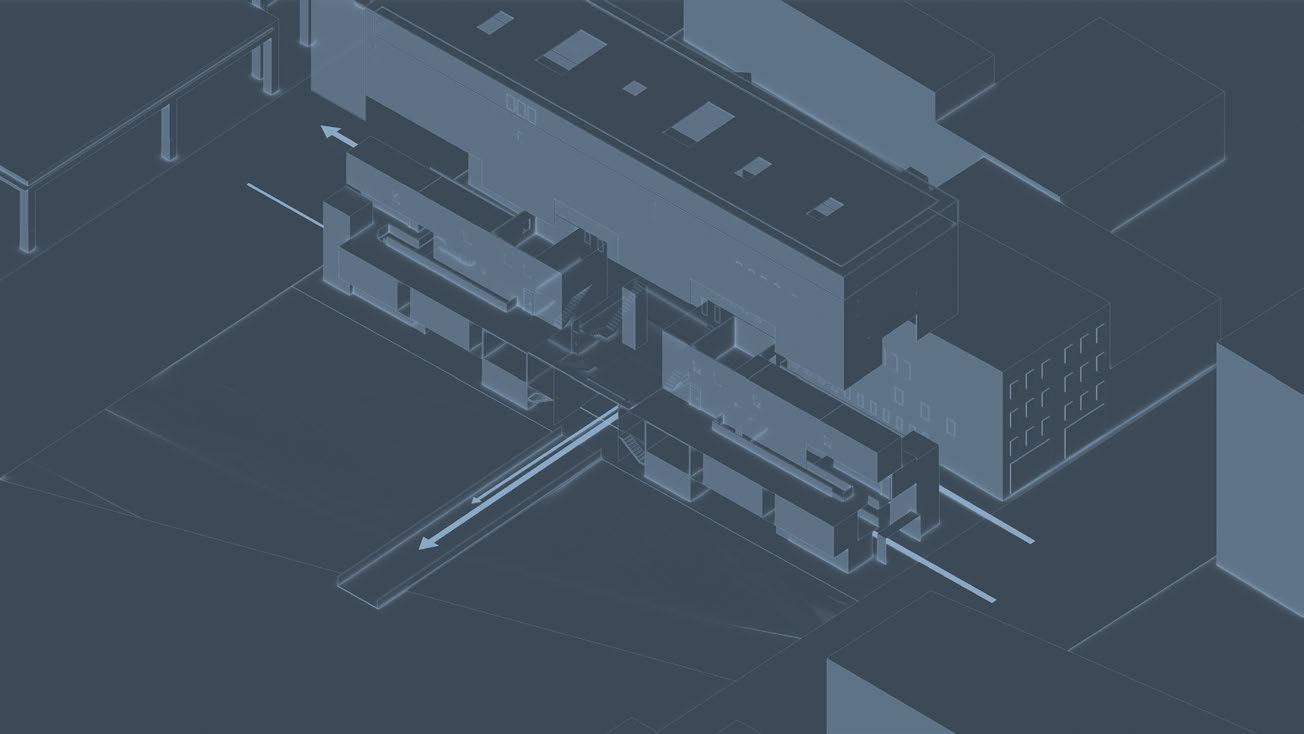
The city within an enclosure creates new hostel experiences for travelers, students, and social people from all around the world.
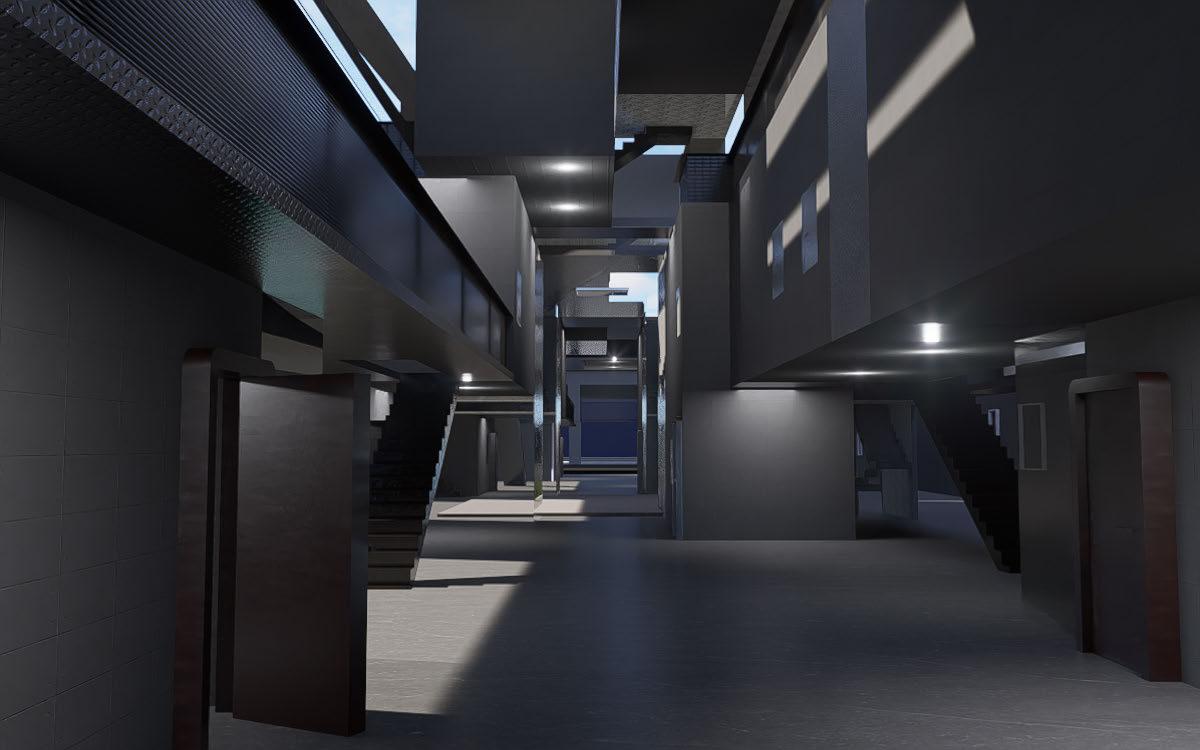
the rooms are private spaces and there are streets around these private spaces, creating outside shared spaces and there are lights coming from the roof.
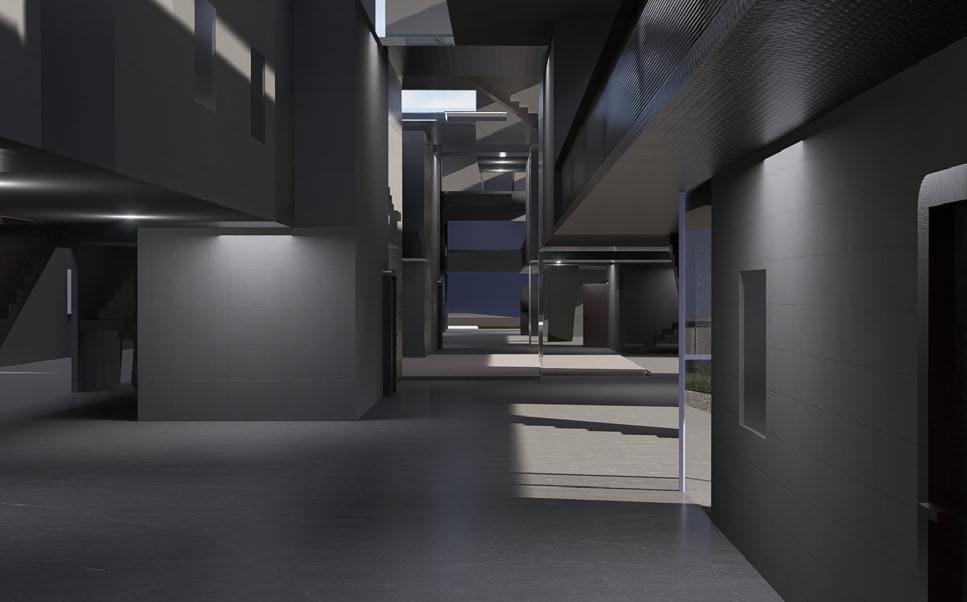
Inside view of the hostel (second floor east hallway)
The function of the outside and shared programs is decided by people because they are spaces between the exterior shell and the rooms inside.
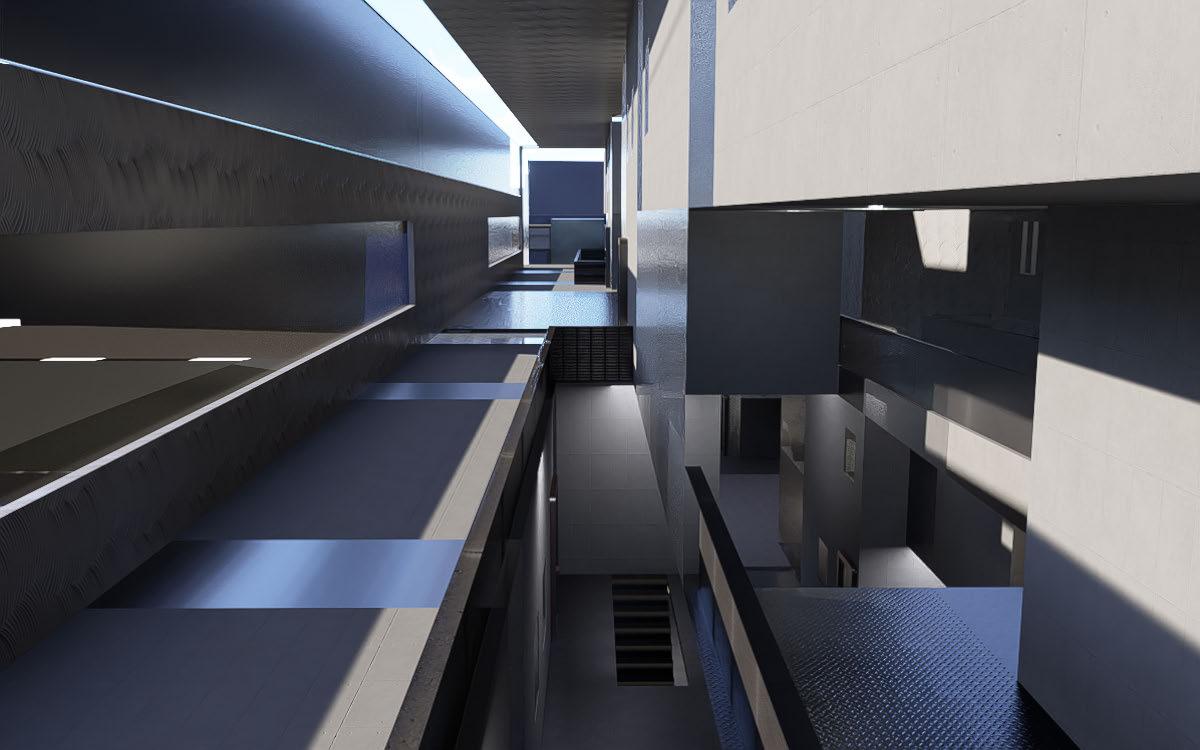
Inside view of the hostel (second floor west hallway)
people can also access the top of other rooms for shared space. These places are social areas where have convenient store and market. People can hang out with neighbours here.
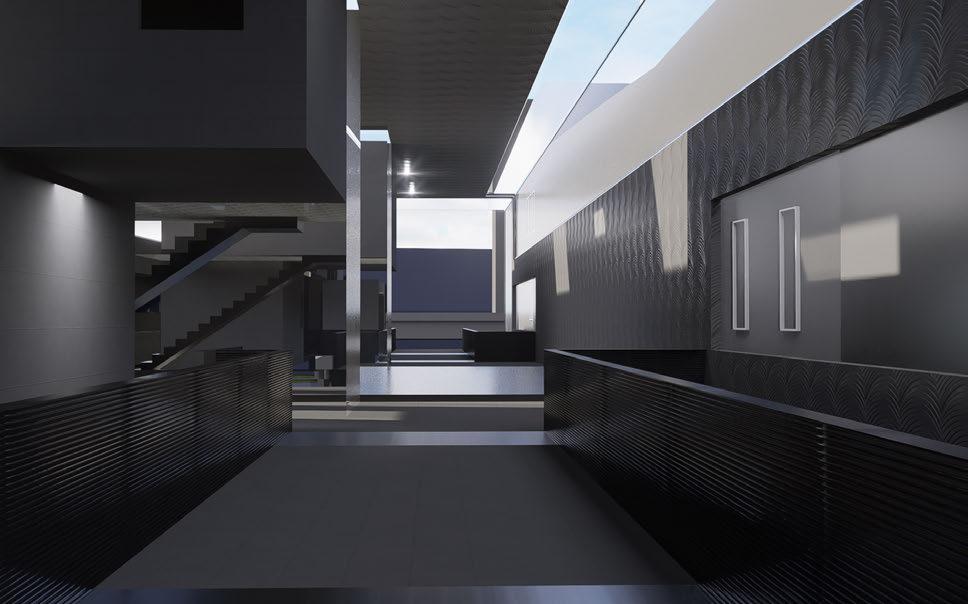
Date created: Apr 18th, 2023, Concept: Creating shared spaces
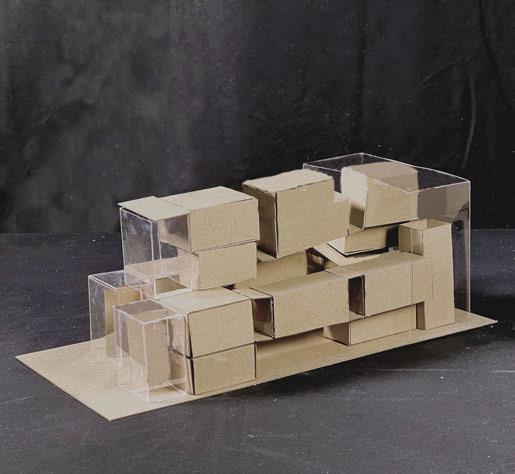
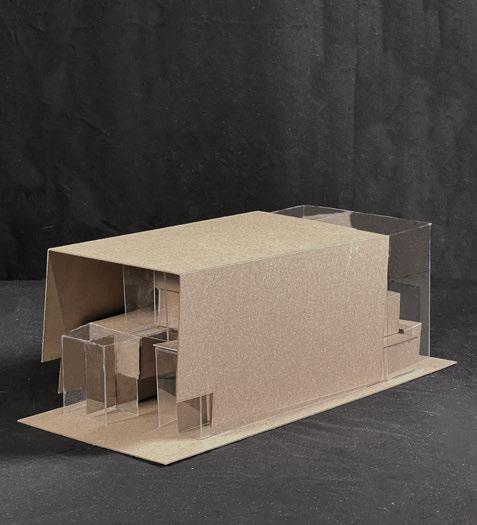
Enclosed city
Scale: 1/8”= 1'
Date created: Apr 18th, 2023, Concept: different experiences, circulations
Enclosed city
Scale: 1/16”= 1'
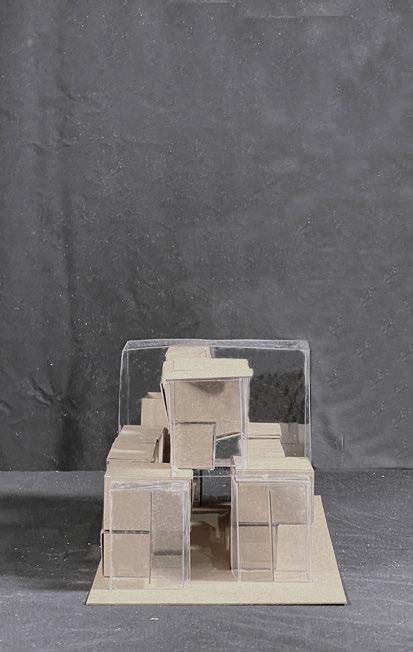
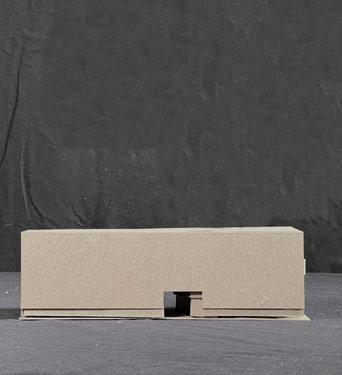
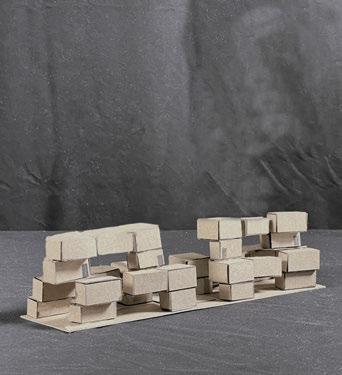
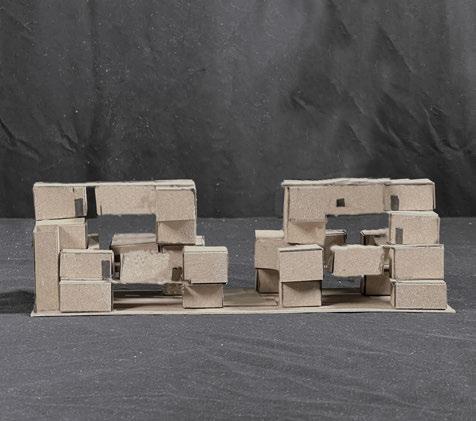
"Sequential Experiences"
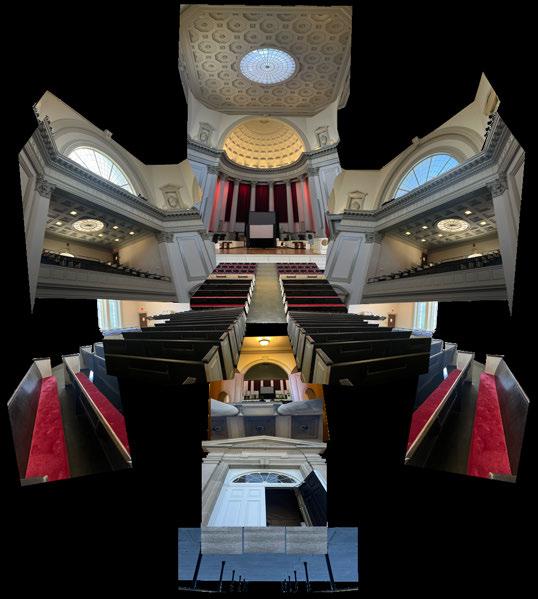
“Learning from Experience”
Hendrick Chapel
Date created: Oct 25th, 2022
Concept: one-way experience
“Learning from Objects”
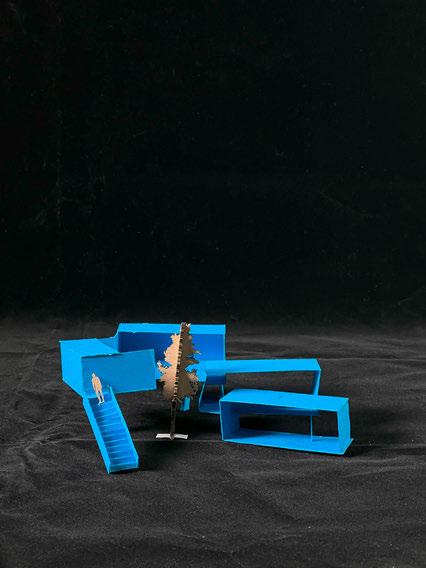
Experimenting forms to enclose trees
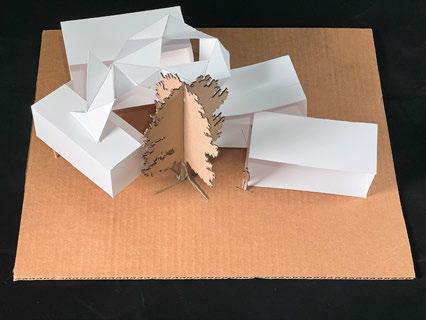
Concept: Focusing on trees in design
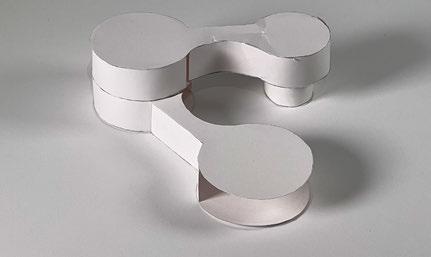
“Learning from the rules”
Concept: rules to create form in a site Tree positions – Paths – Entry and exit
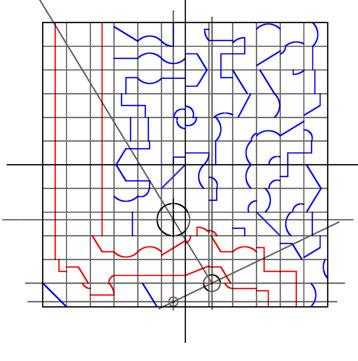
path passes through trees to guide people forward in a pavilion
Concept: architectures bring out perspectives. Setting rules lead the way of perceiving the subjects.


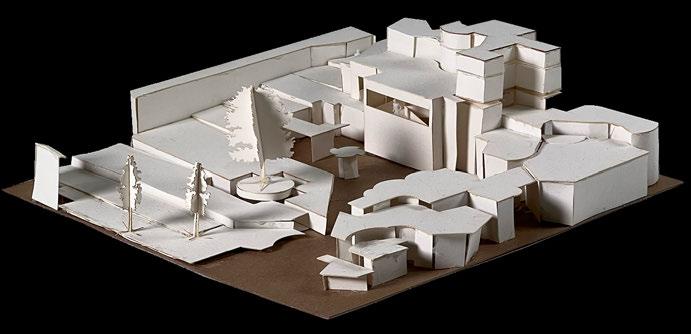
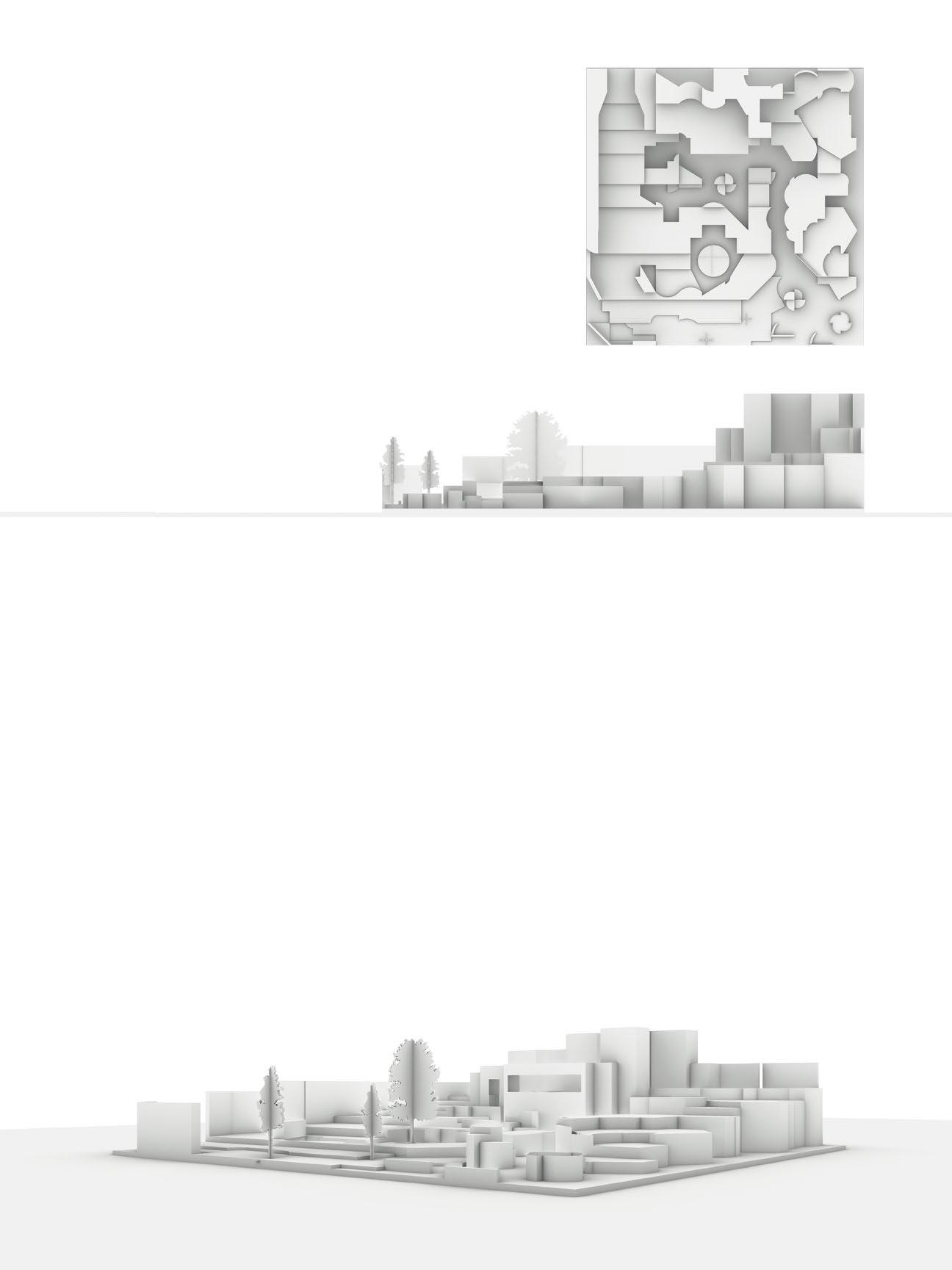


Circulation leads perspecrives
Concept: downward view, peek view (narrow window), upward view.
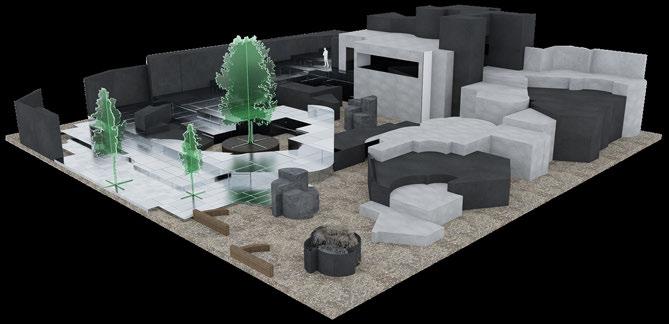
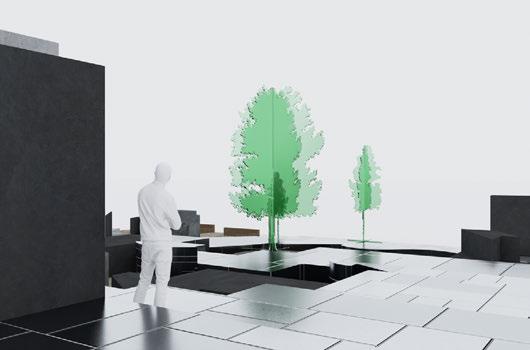
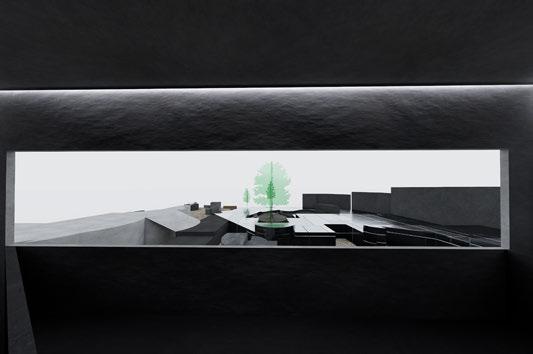
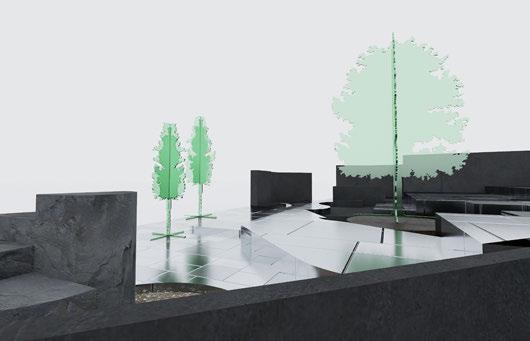
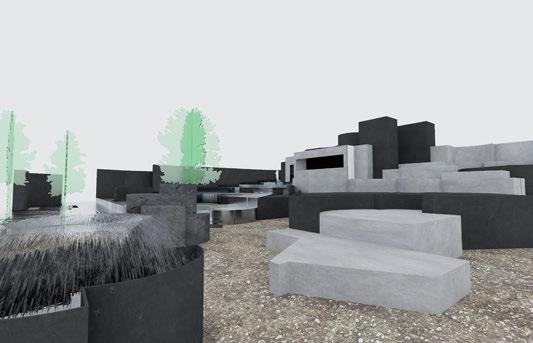
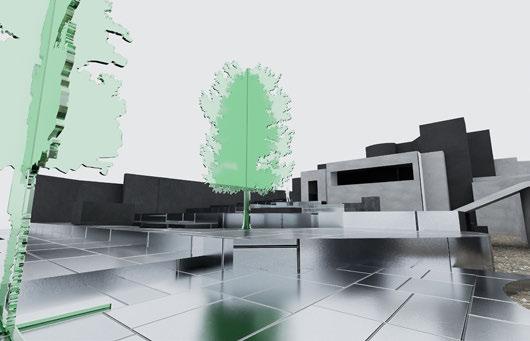
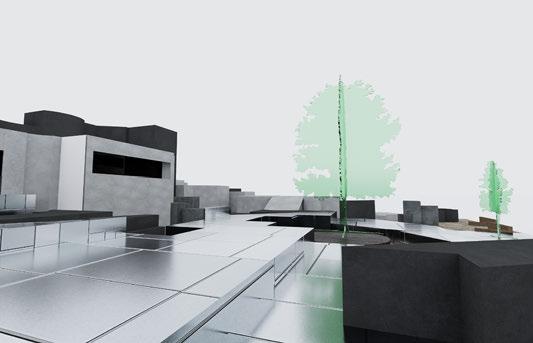
rhythms affect accessibility and experiences.
Concept: Focusing on the rhythm of Rolex Learning Center, there are two rhythms of it. One is vertical structures rhythm, another one is the alternation of nature and building
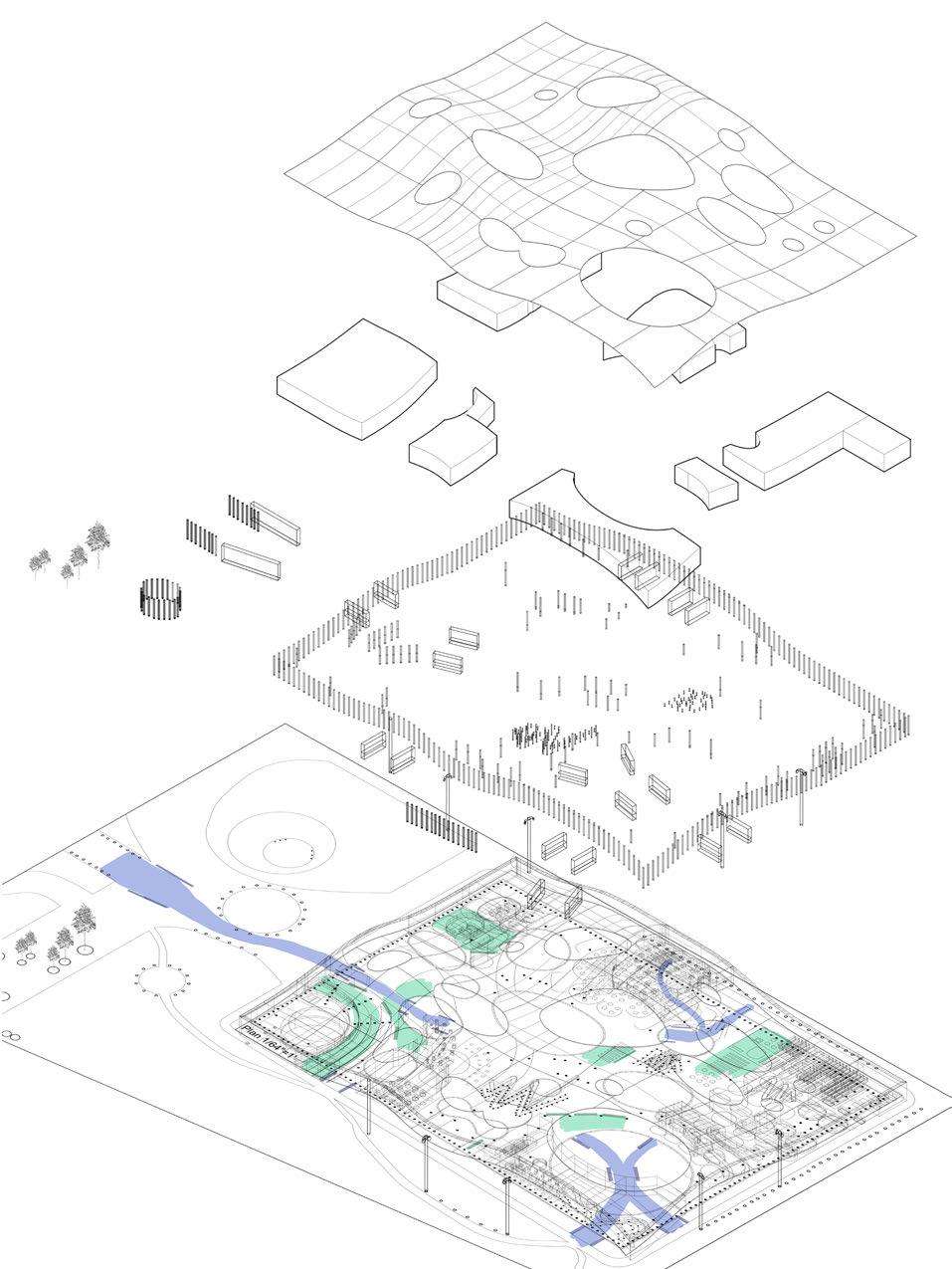
Rhythm1: Vertical structures rhythms
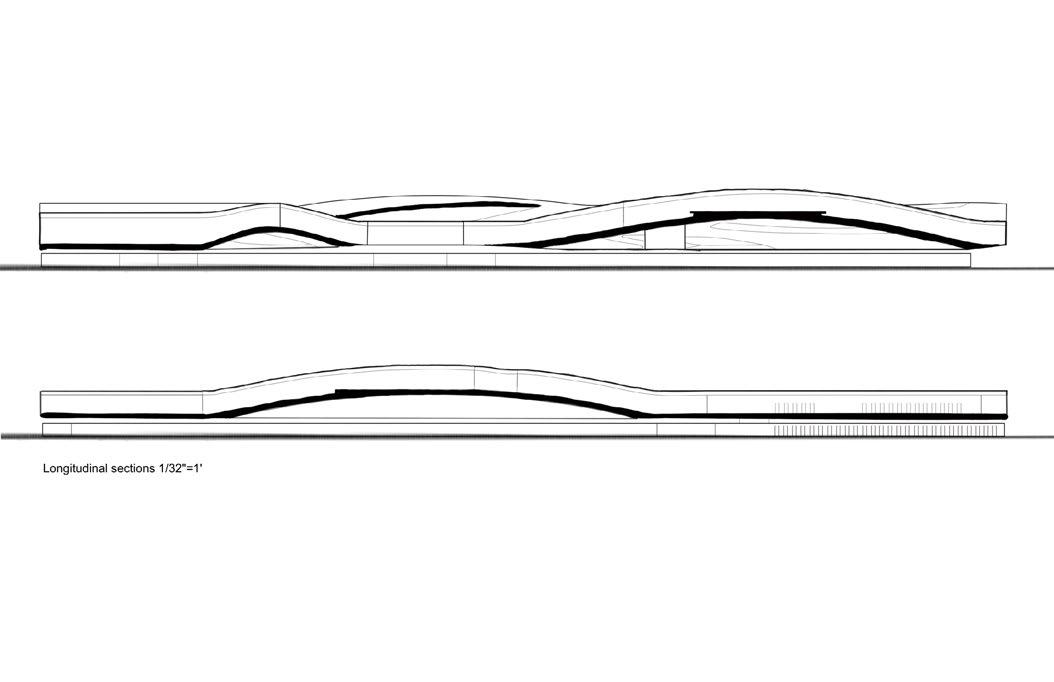 Plan 1/64"=1'
Plan 1/64"=1'
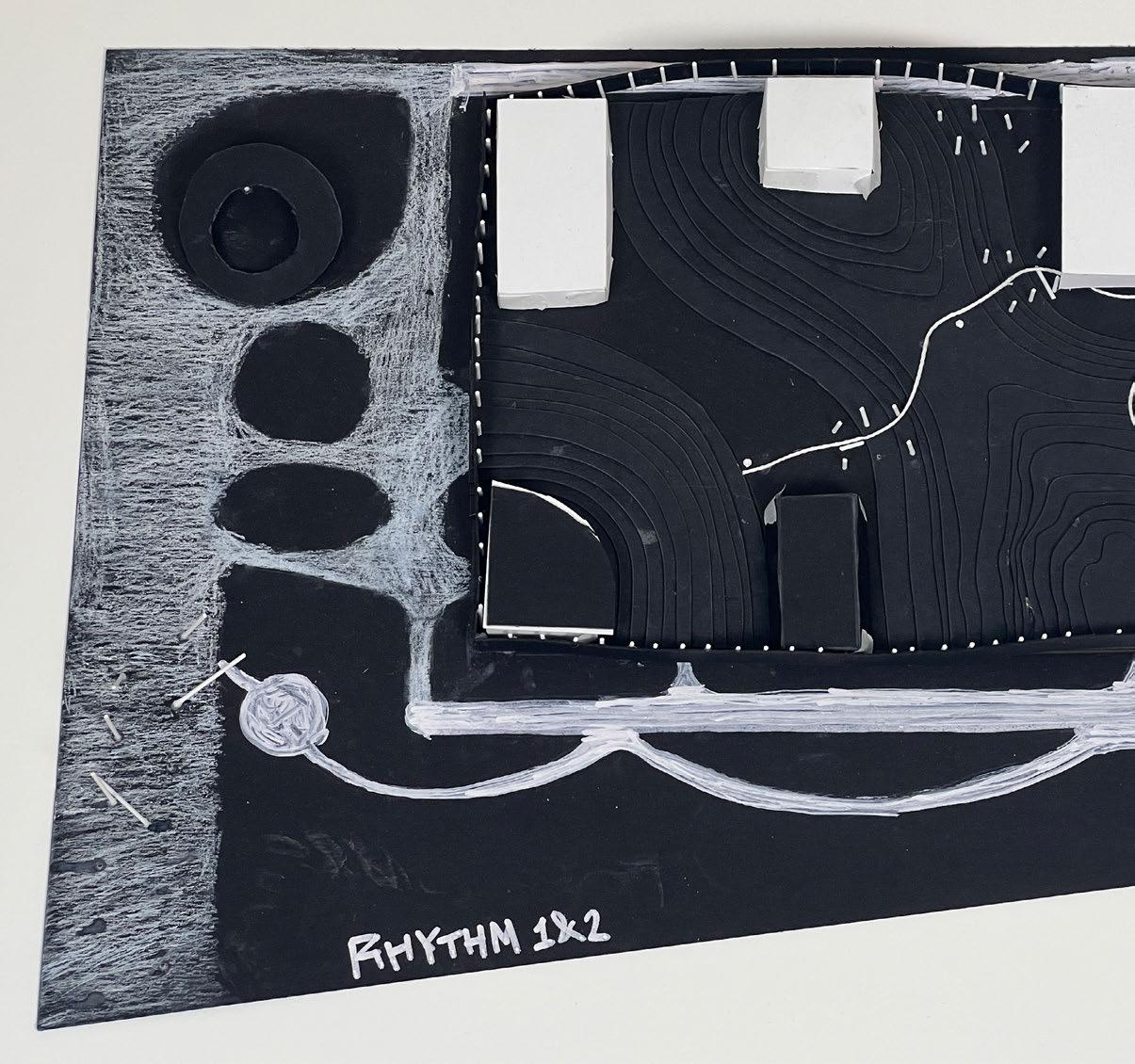
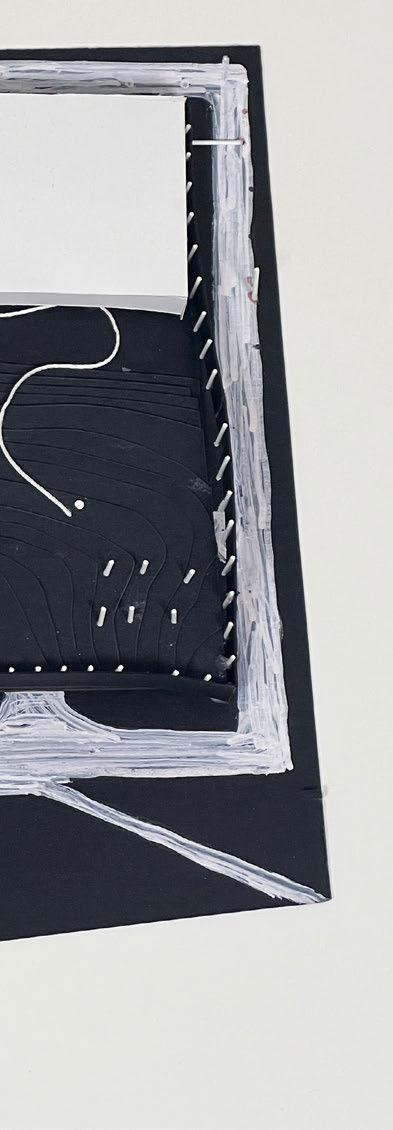
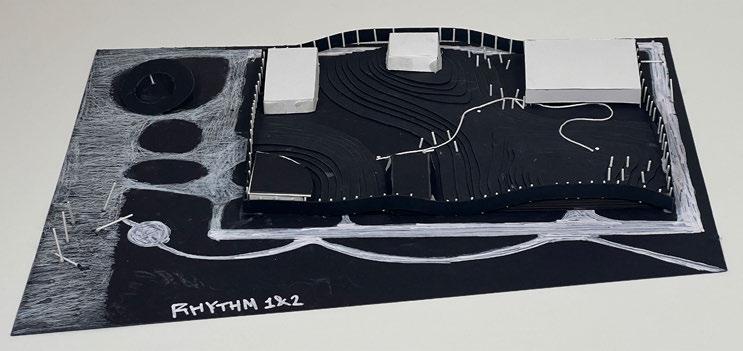
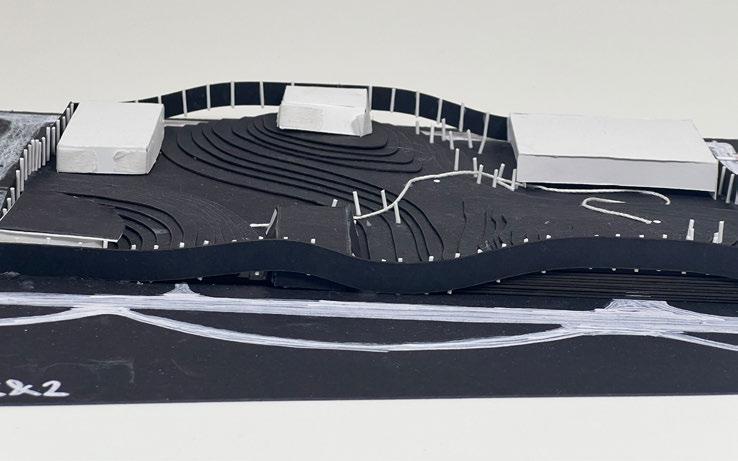

Rhythm2: Perspective views inside the building
Concept:Every view inside the building is consisted by three layers. One is building right next to you, the second is the building wrapped around, the last one is the environment behind.
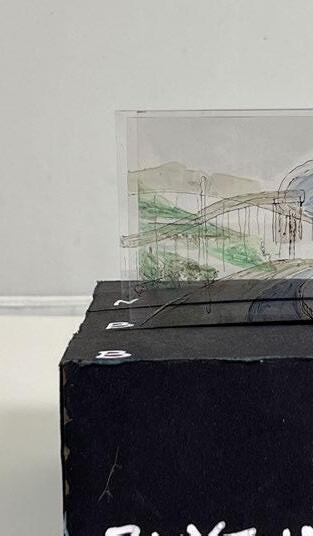
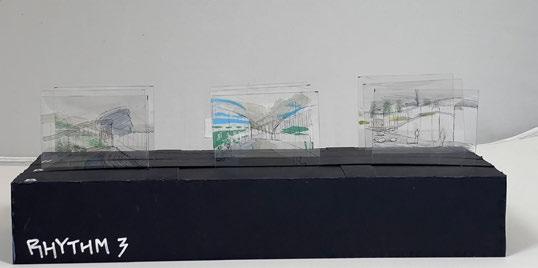
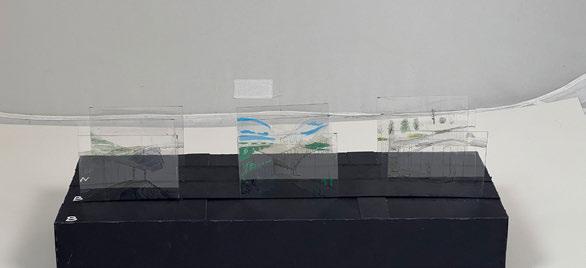
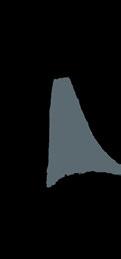
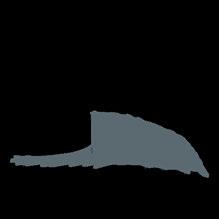
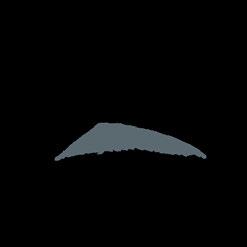
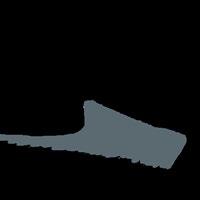
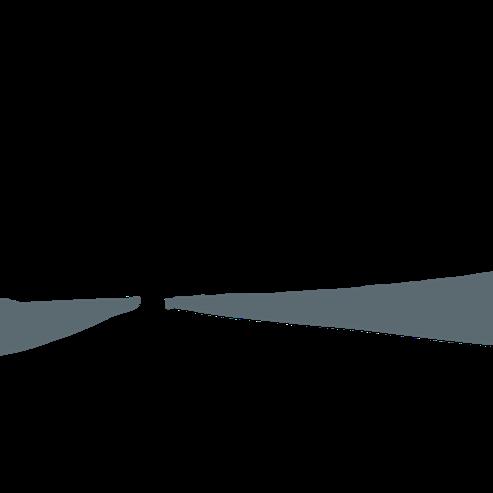
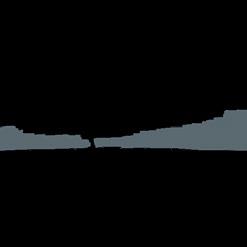
Rhythm2: Perspectives views inside the building
Concept: The rhythm is alternation of nature and building, interior and exterior. Every view has three layers, building inside, building outside, and landscape.
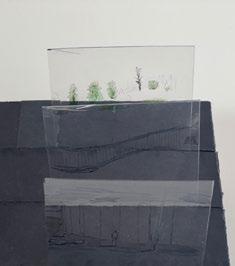
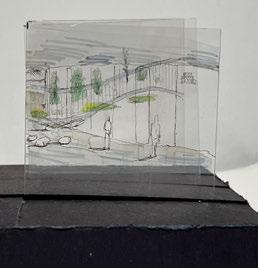
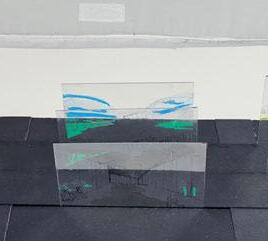
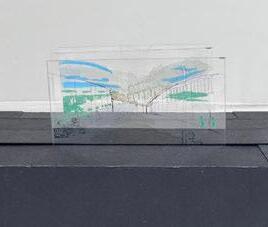
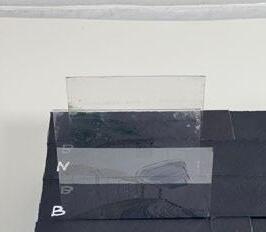
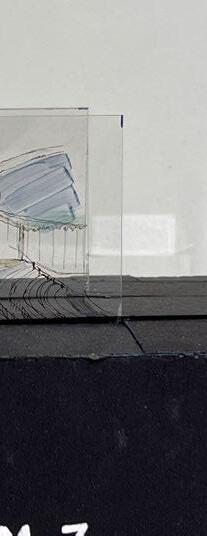
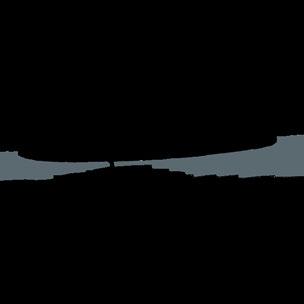
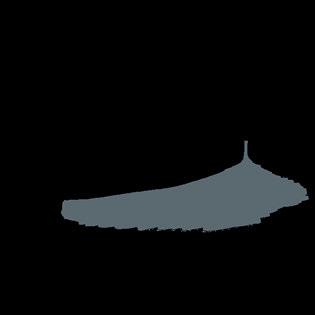
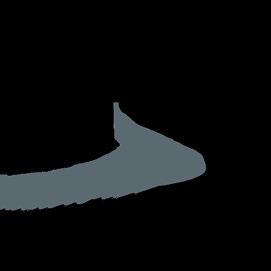
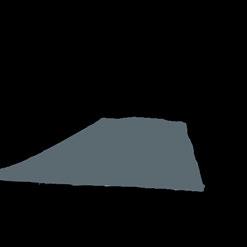
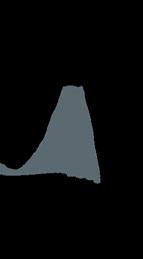
Perspectives create stru cture and form
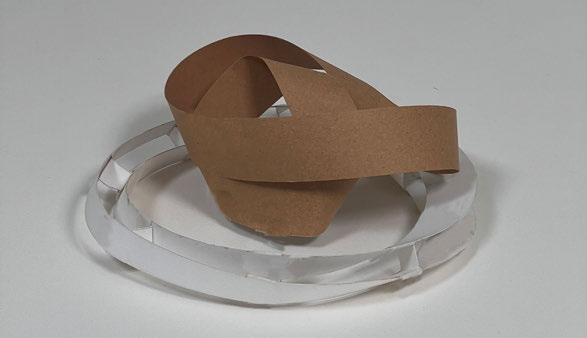
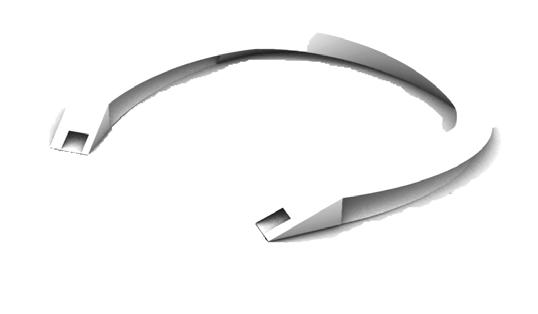
Concept: Rolex learning center perspective views rhythm as a basis, Experience that going from inside to outside
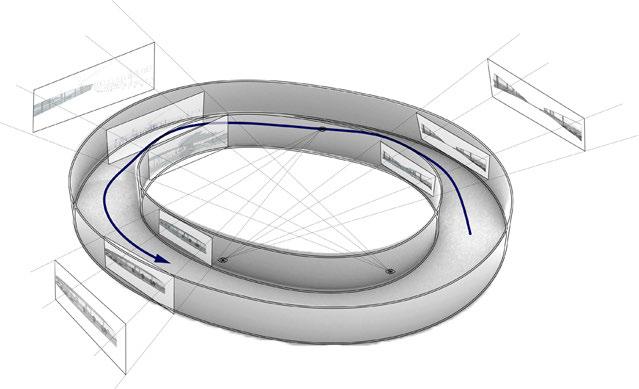
Amplifying effect layers’ view on people’s vision
first layer - whole building, second layer (outside building) - ground, third layer (landscape behind) - the mountains.
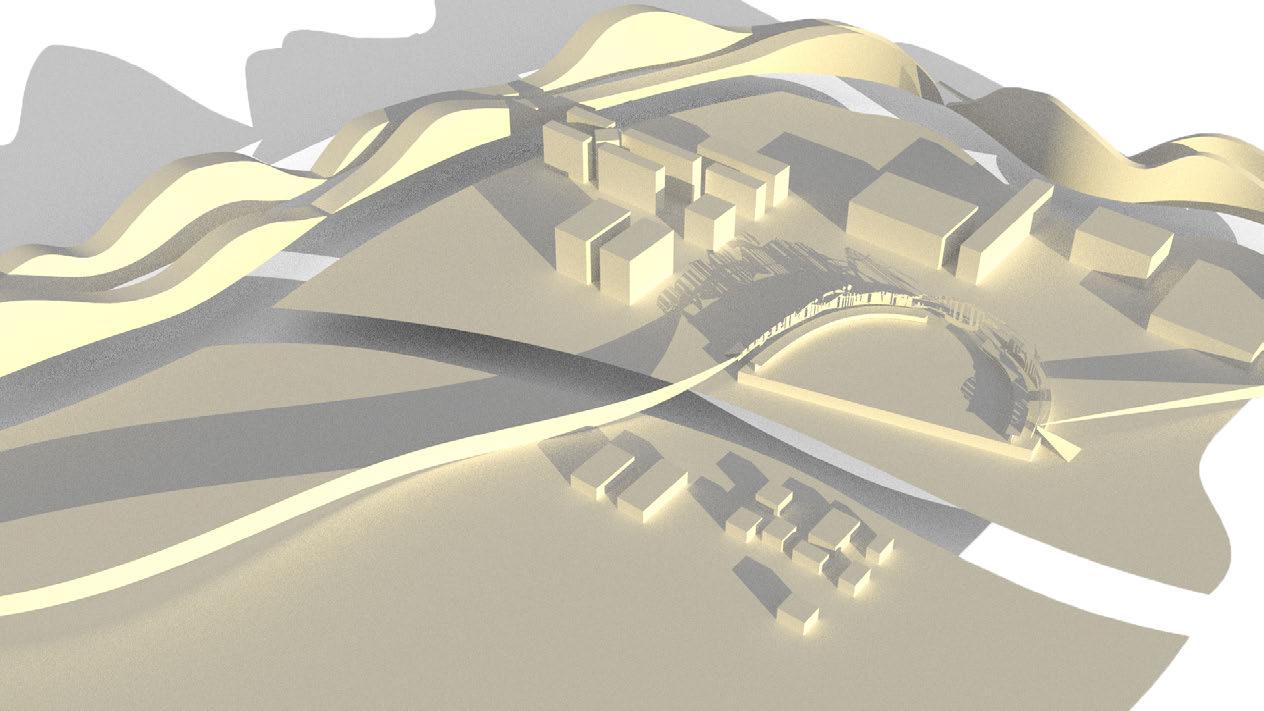
Concept: moving from physical to digital and between 2D and 3D modes of representation. A series of rules—in the format of short sentences that operationally describe how to achieve the presented results—will complement each one of the graphic outputs.
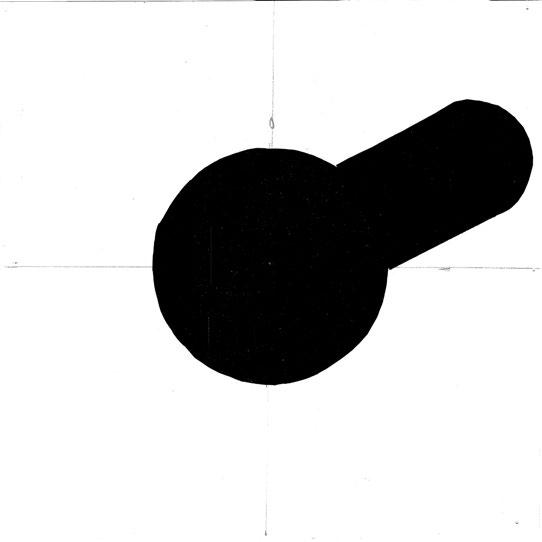
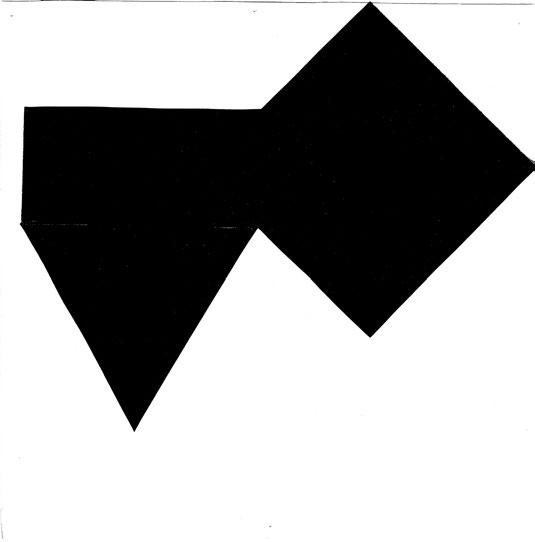
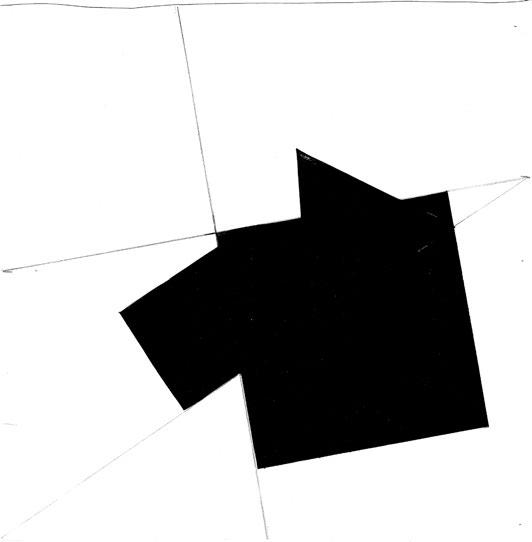
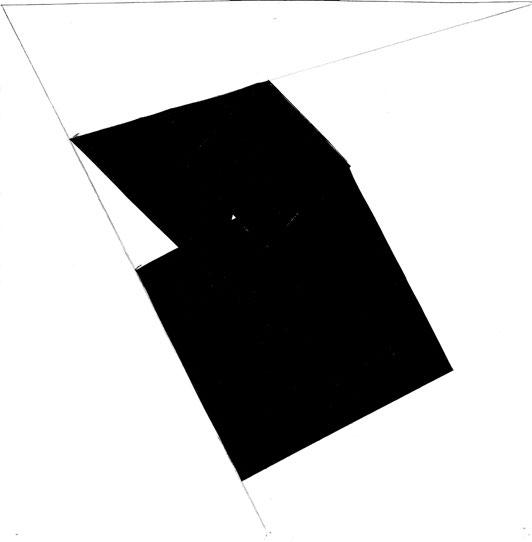
Primitive Figure
Concept: Graphic representation of an assemblage of geometric conditions
Interpreted Form
Concept: The "primitive figures" will be interpreted as threedimensional objects
Condition: constrained by the boundary of four primary forms: the tower, the box, the plate, and the pyramid.
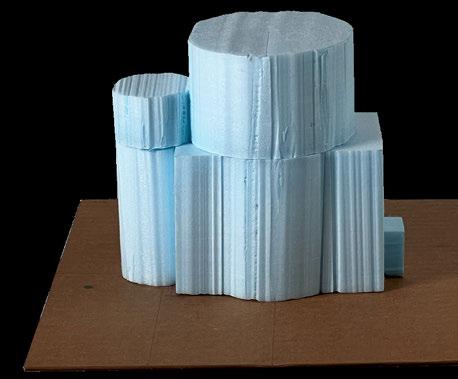
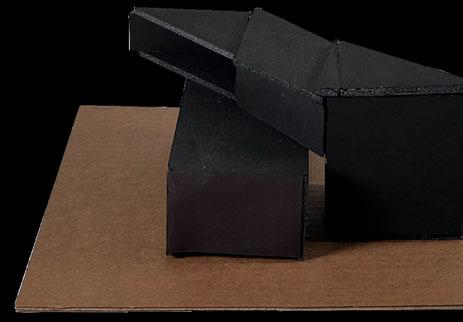
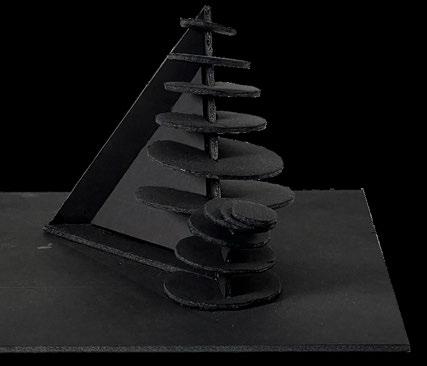
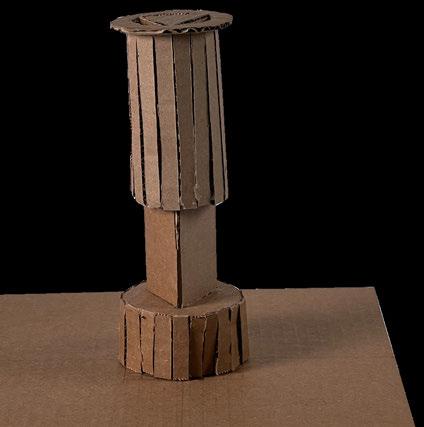
Condition: elevation for each one of physical models.
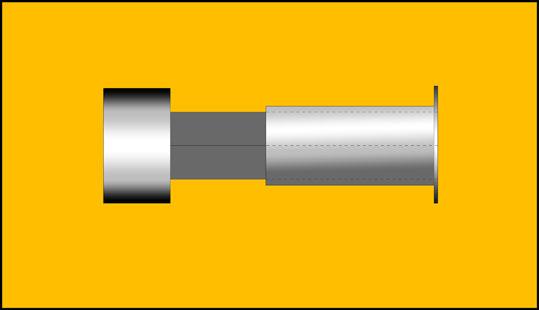
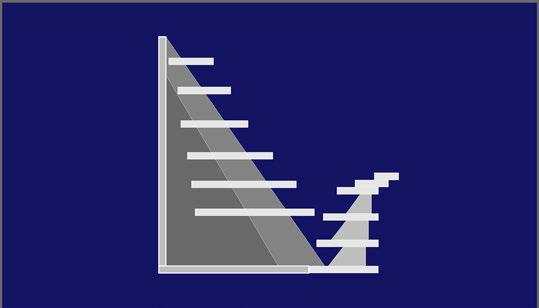
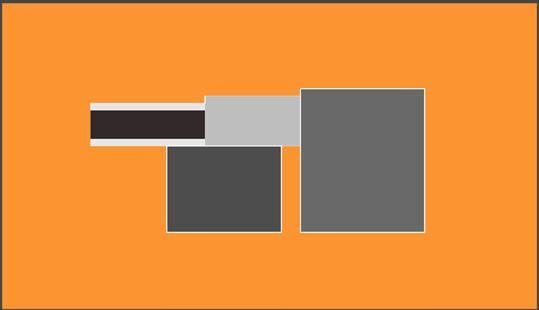
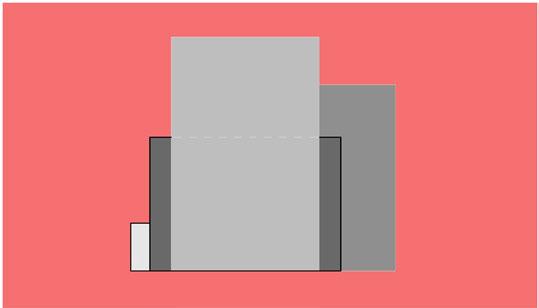
Reinterpreted Form
Concept: Elevations developed into models that explore and exemplify four distinct methodologies for form-making.
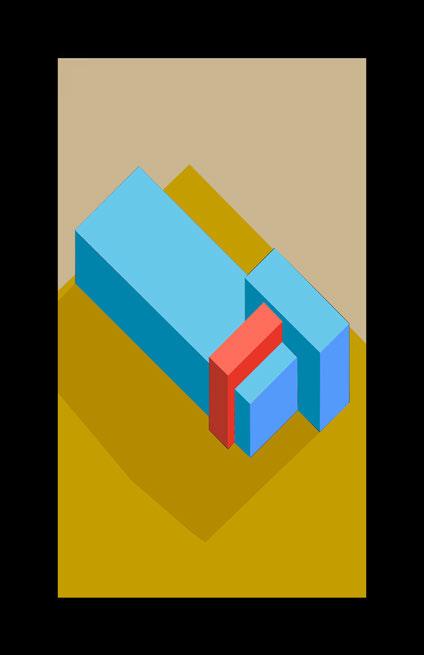
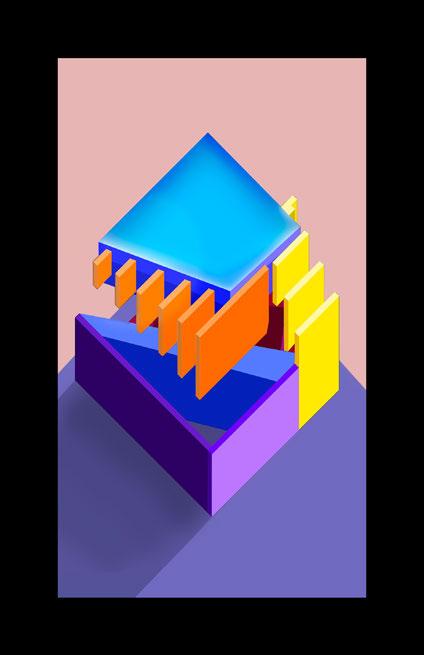
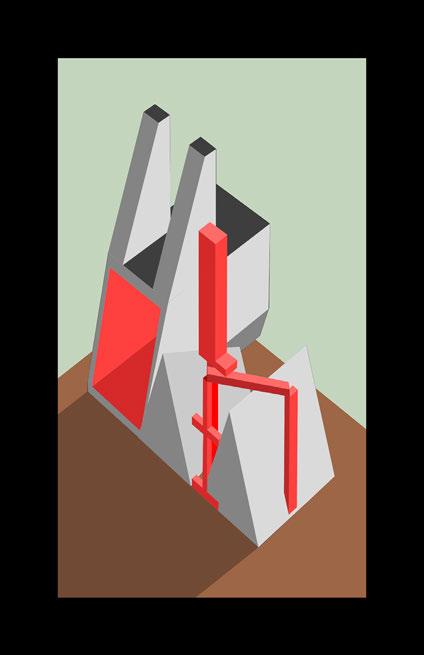
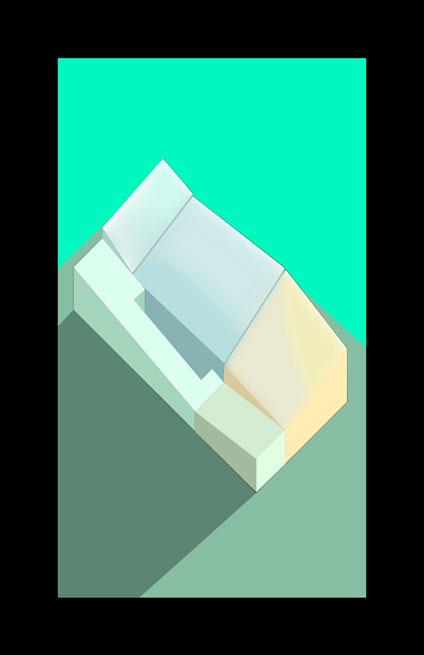
"The Animate Inanimate"
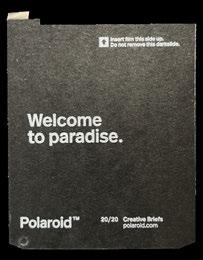
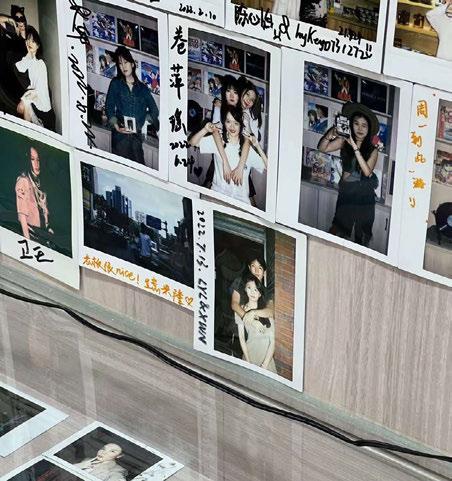
Concept: Visualizing and map envelopes and trajectories of motion that are typically invisible, making explicit patterns and information embedded in designed objects that we may not see or consider. line weights to convey hierarchy and focus.
Concept: Descriptively dissect this object through a set of measured orthographic projection drawings (plan, section, and elevation).
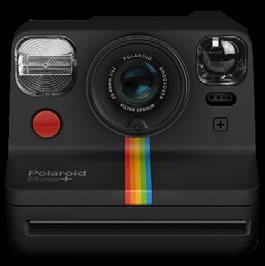
Using the projection, imagine and represent your inanimate object as an animate one. This trajectory allows us to understand the spatial envelope of the object—in other words, how it exists in its context as it is being used.
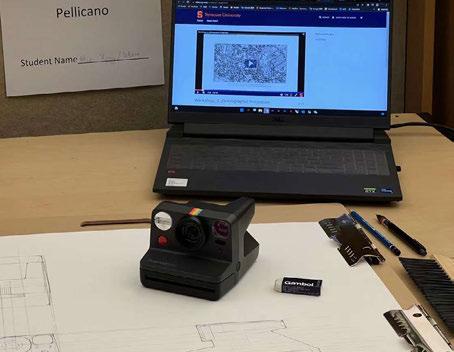
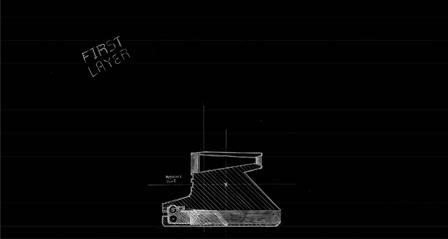
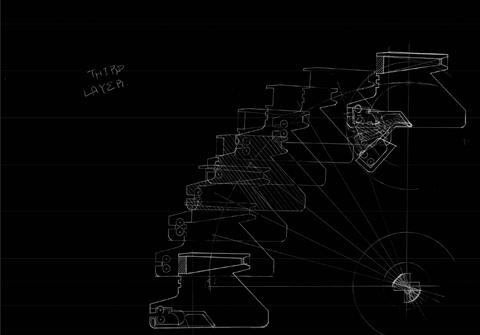
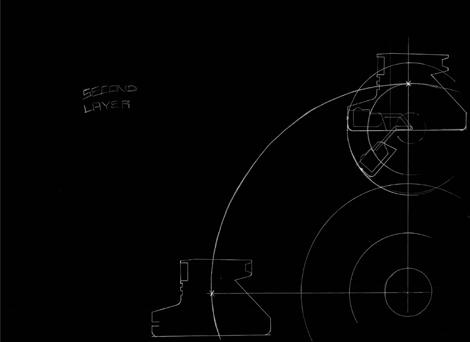
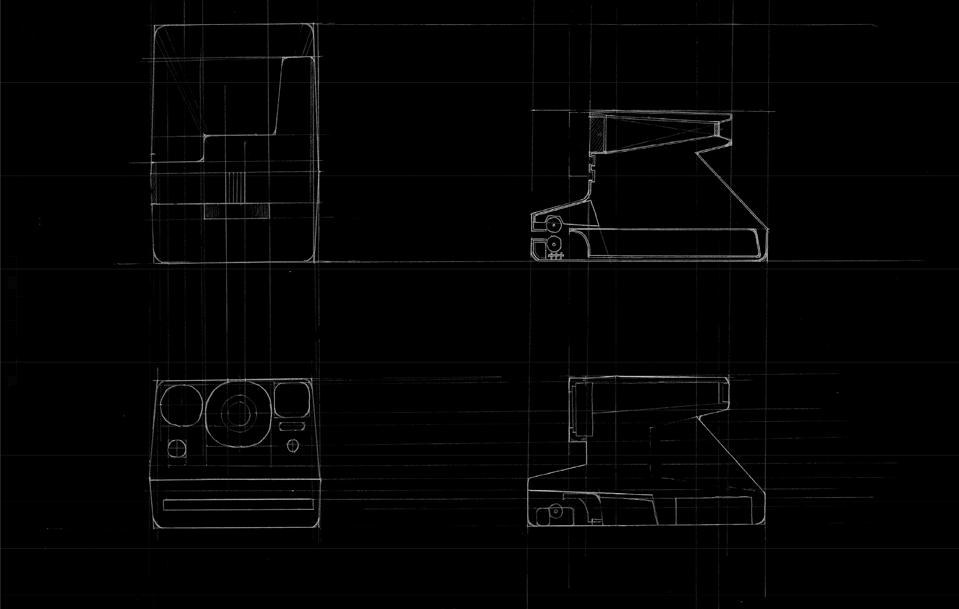
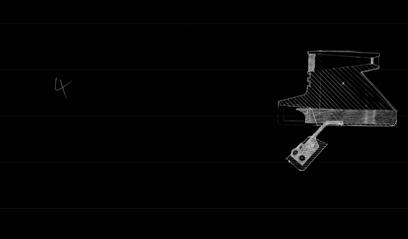
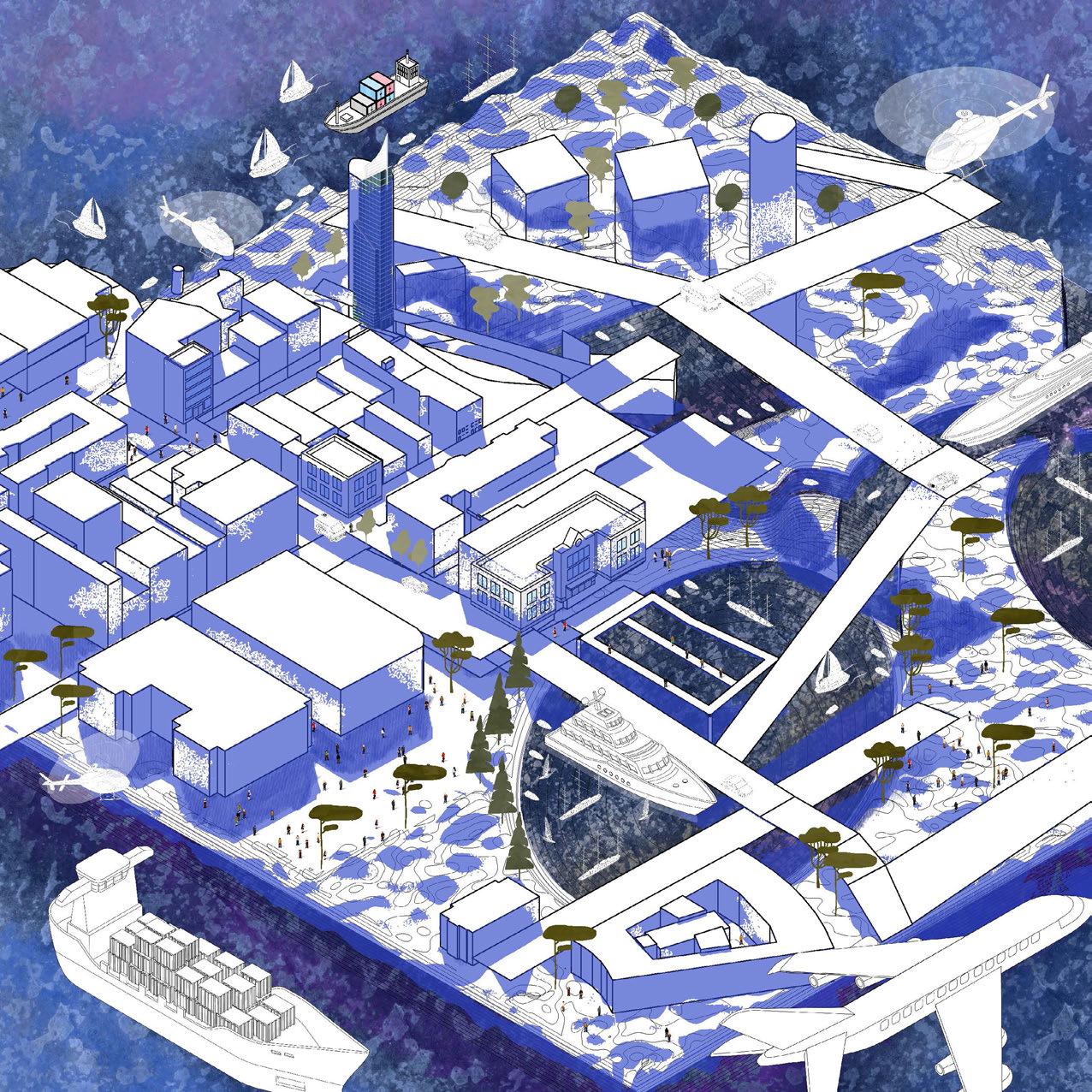
Island City
Dated created: Apr, 21st, 2023
Inspiration: Syracuse Downtown, city highways, topology graphics
“Selected Works”
Partial Façade
Date created: Mar, 8th, 2023
Inspiration: Cheese cake, Farnsworth House
studying a chunk of their compound form model as a partial facade, and take a piece of a rather idiosyncratic form and rationalize it into something that resembles a building enclosure.
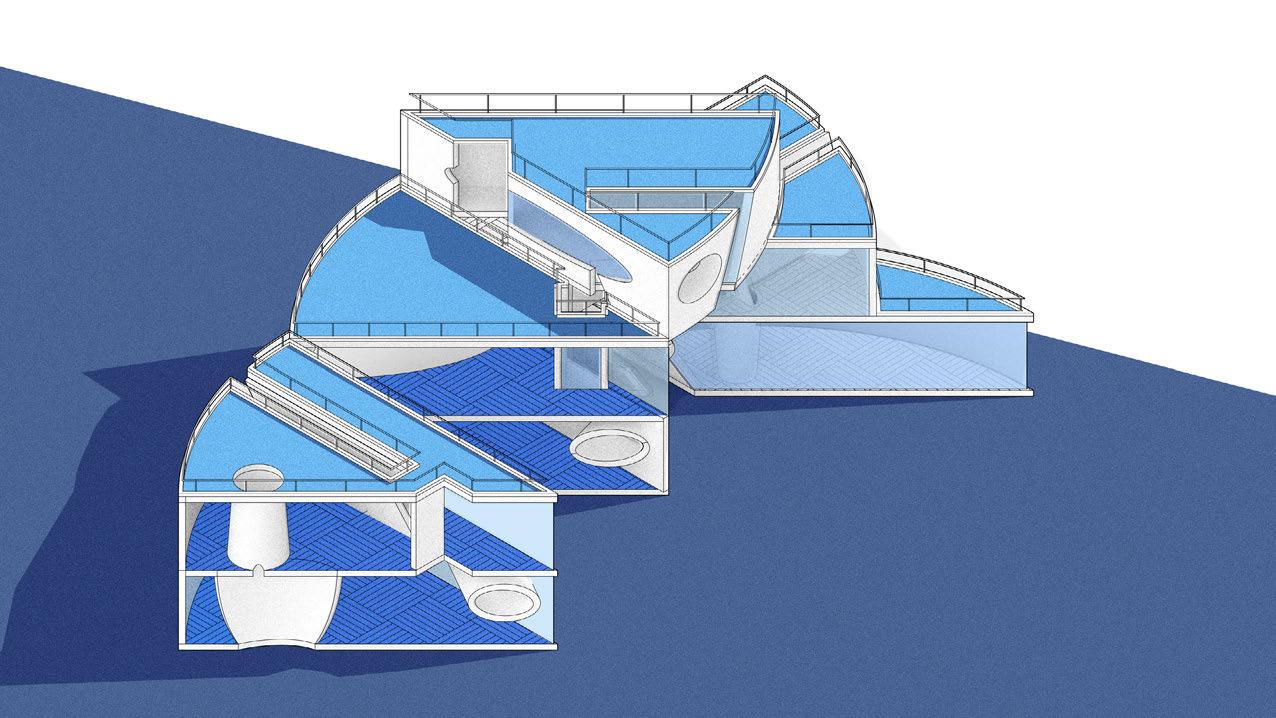
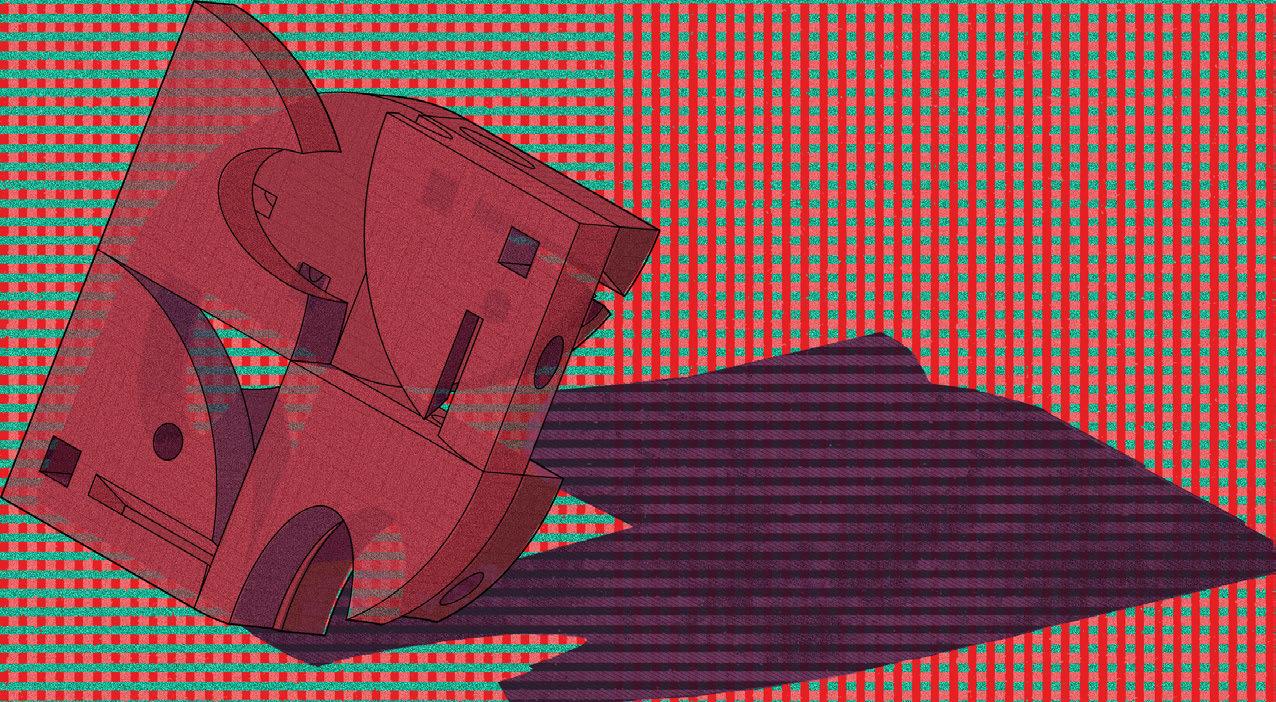
Compound Forms

Date created: Feb, 28th, 2023
Inspiration: Twisted palm fans
These models contain more compounded complexity yet remain relatively simple and unrefined - they are “proto-architectures.” Proto suggests that the objects are not yet buildings, but contain spatial, proportional, or scalar qualities that make them appear building-like. In addition to the techniques used before. This time will introduce shadows, projection, and patterning into the representational tool kit.
