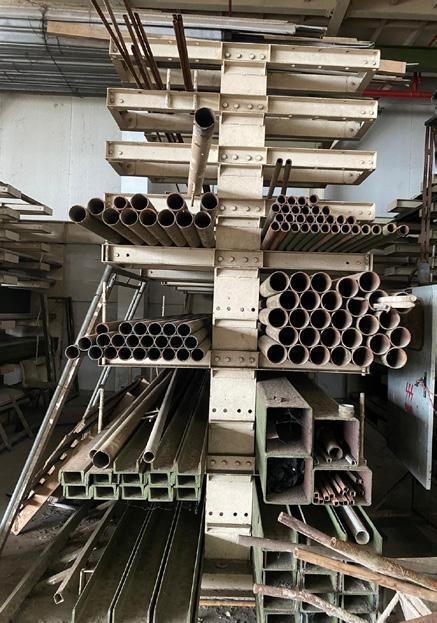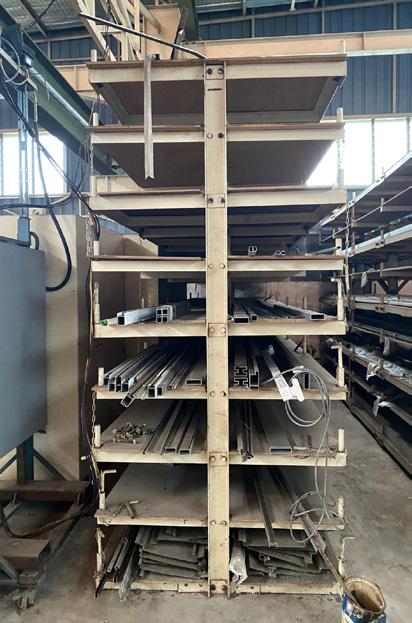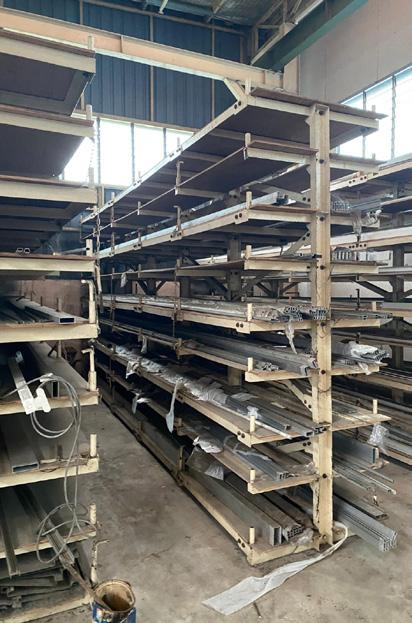

LIO
EXPERIENCE
www.linkedin.com/in/ wei-jie-ooi-1b8006235






Phenomenology - A Digital Tectonics Pavilion
MArch 1 Research Method 2023/24
Location: Conceptual / Speculative project
Research Question:
Project Summary:
How can phenomenological experience—through light, reflection, and movement—be spatially constructed using digital tectonics to evoke environmental awareness and emotional resonance?
This project explores the fusion of digital design and phenomenological experience through a conceptual pavilion that reflects the fluidity of water, light, and shadow. Developed as part of a research-based digital workshop, the design engages tools like SubD and Grasshopper’s Kangaroo to simulate natural movement and transparency in architecture. The pavilion blurs the boundary between the built and the natural, translating ripples, voids, and light refraction into a digitally generated tectonic form. Inspired by Tadao Ando and theories of embodied experience, the structure becomes a spatial meditation on reflection and movement—inviting users to perceive not just form, but feeling. As light filters through layered voids, and shadows shift across the interior, the architecture provokes awareness of our sensory relationship with the environment, drawing attention—quietly but powerfully—to the beauty and fragility of water.
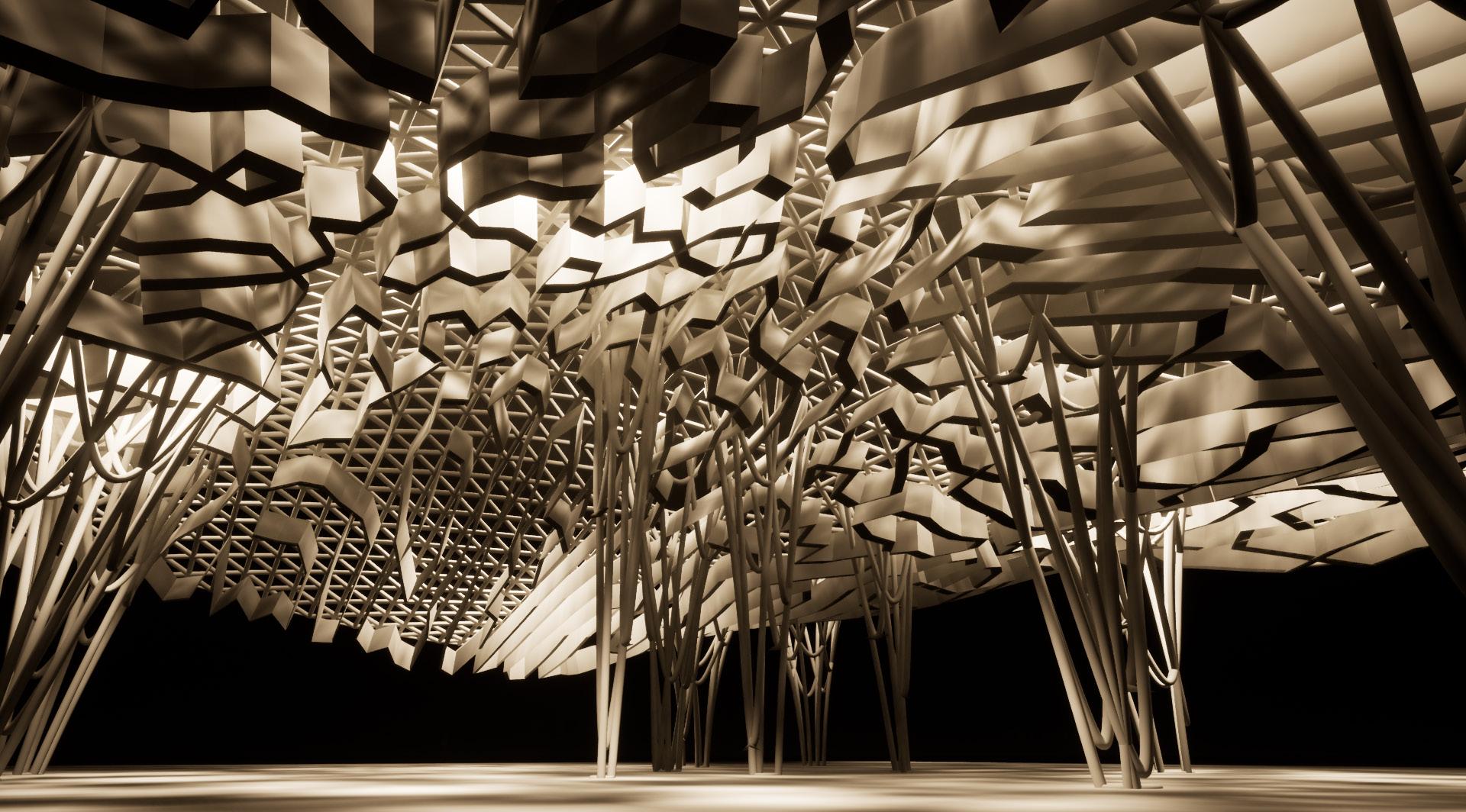
The pavilion’s form emerges from the intersection of two fluid systems: the ripple and the fall. Surface voids, digitally extracted from ripple simulations, serve not just as formal gestures but as light portals — modulating the interior atmosphere throughout the day. Meanwhile, the suspended curtain element traces the vertical motion of water, echoing the downward pull of flow and gravity. Their combined geometry invites light to penetrate, scatter, and refract — producing shifting shadows that animate the interior with the rhythm of moving water. This spatial choreography transforms the static object into a sensory instrument, where light, structure, and perception coalesce into an immersive environmental experience. The architecture is not a representation of water, but a vessel that performs its qualities.
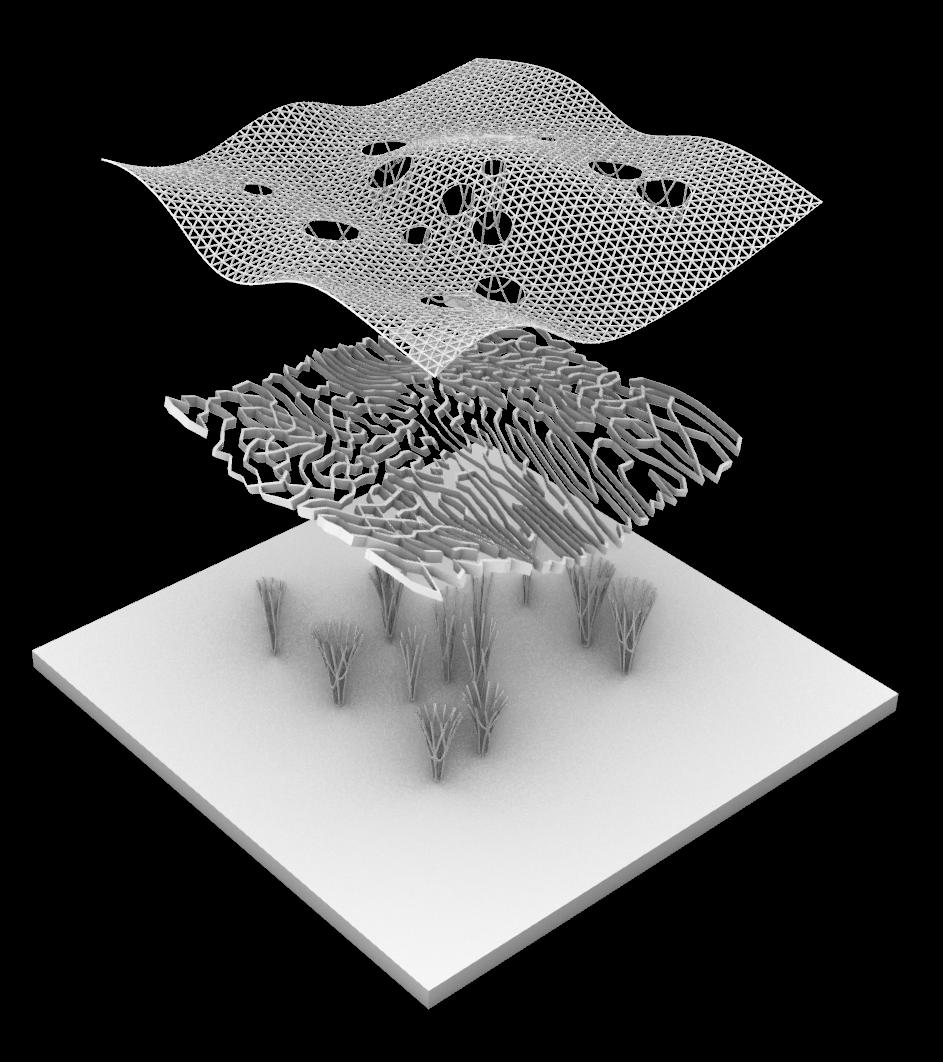
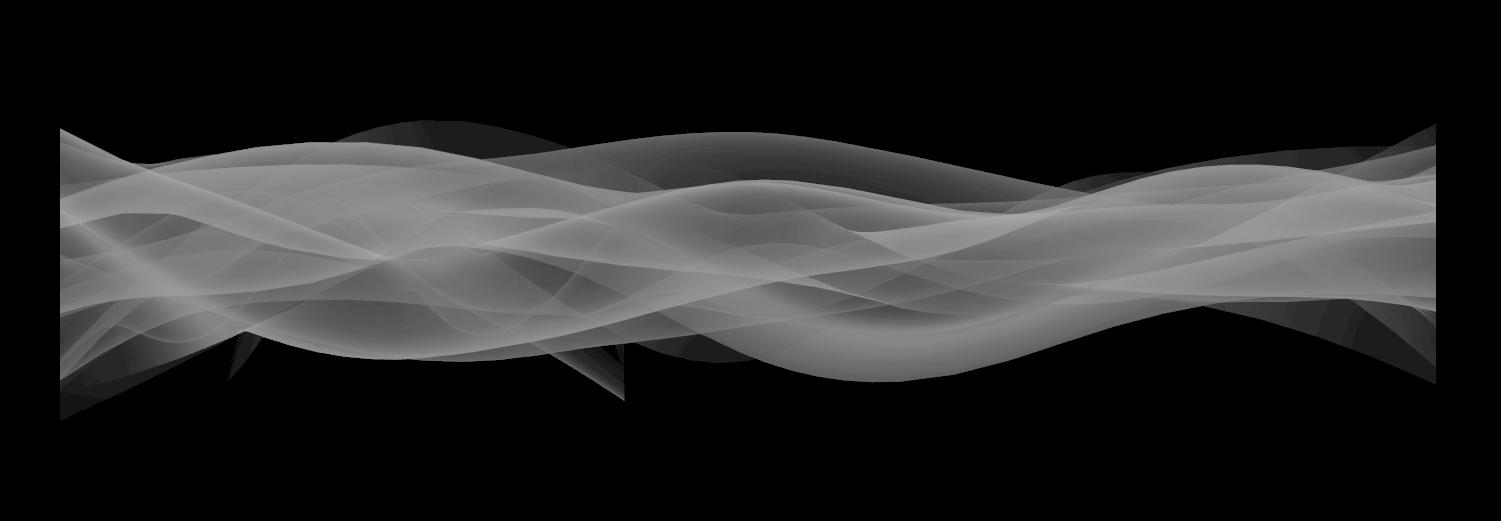

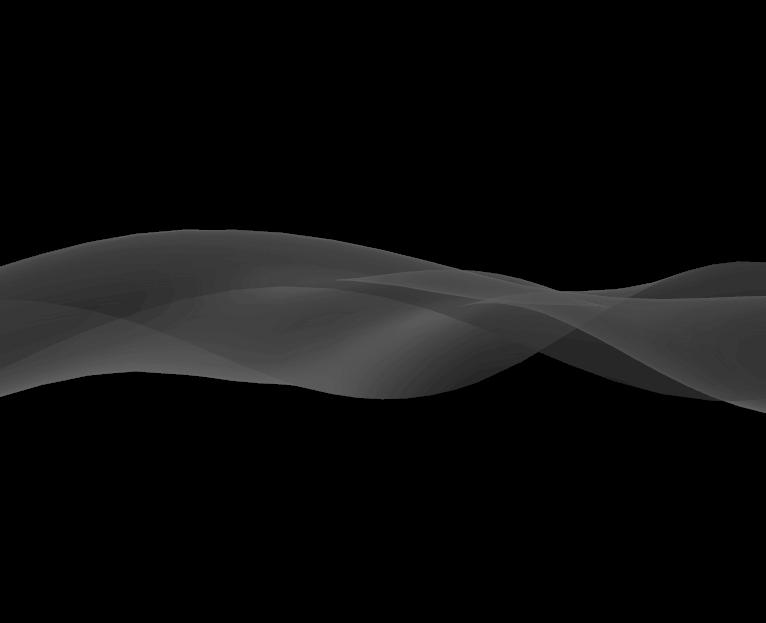
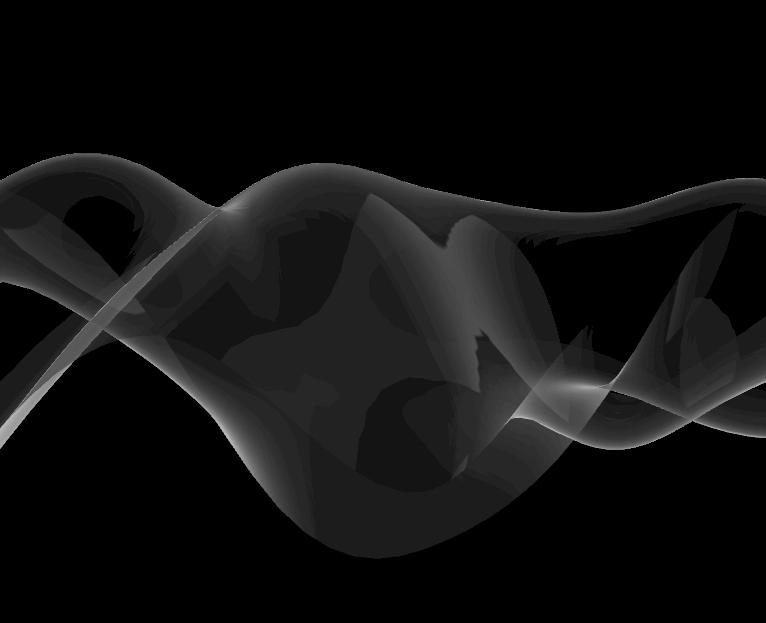
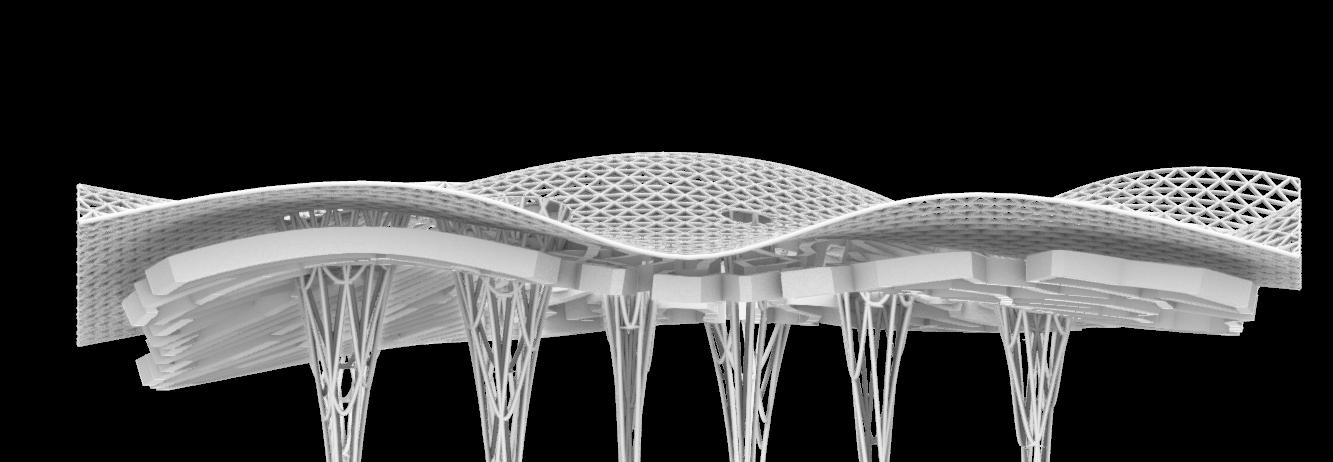
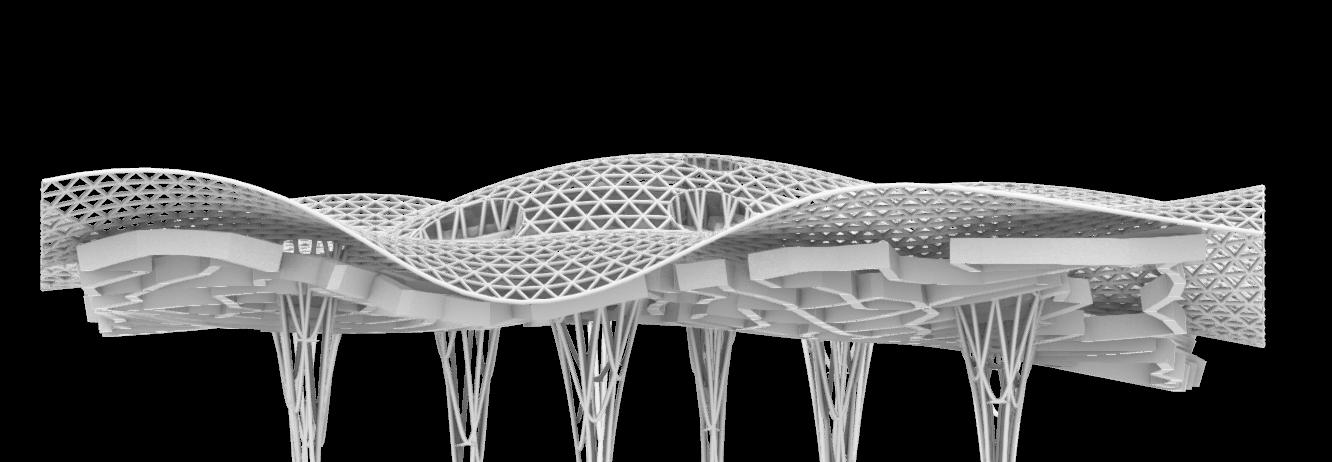
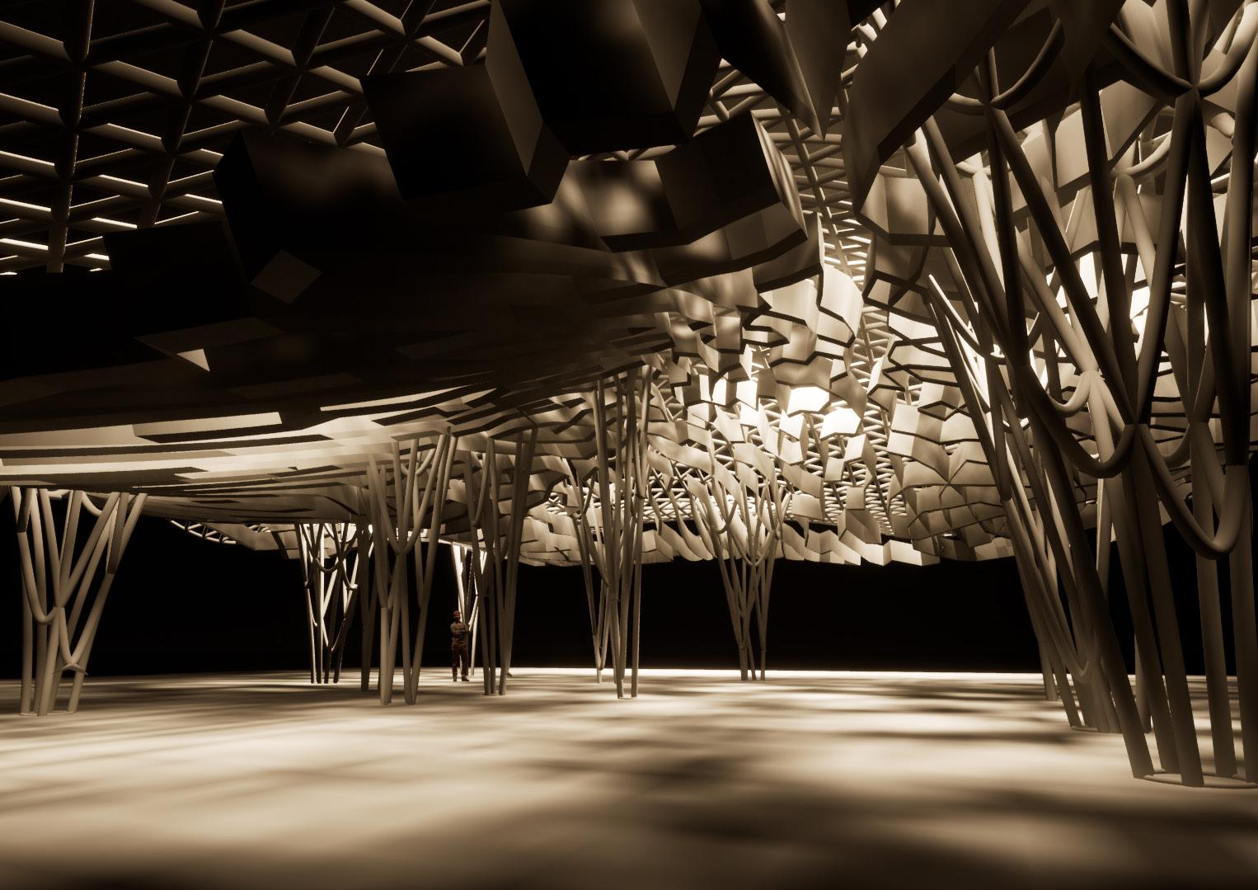
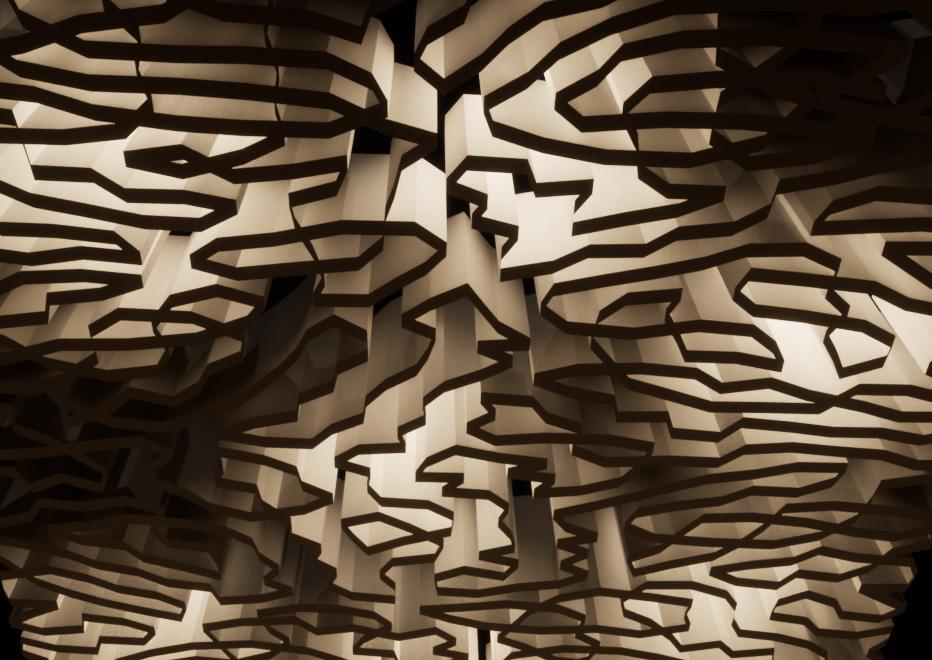
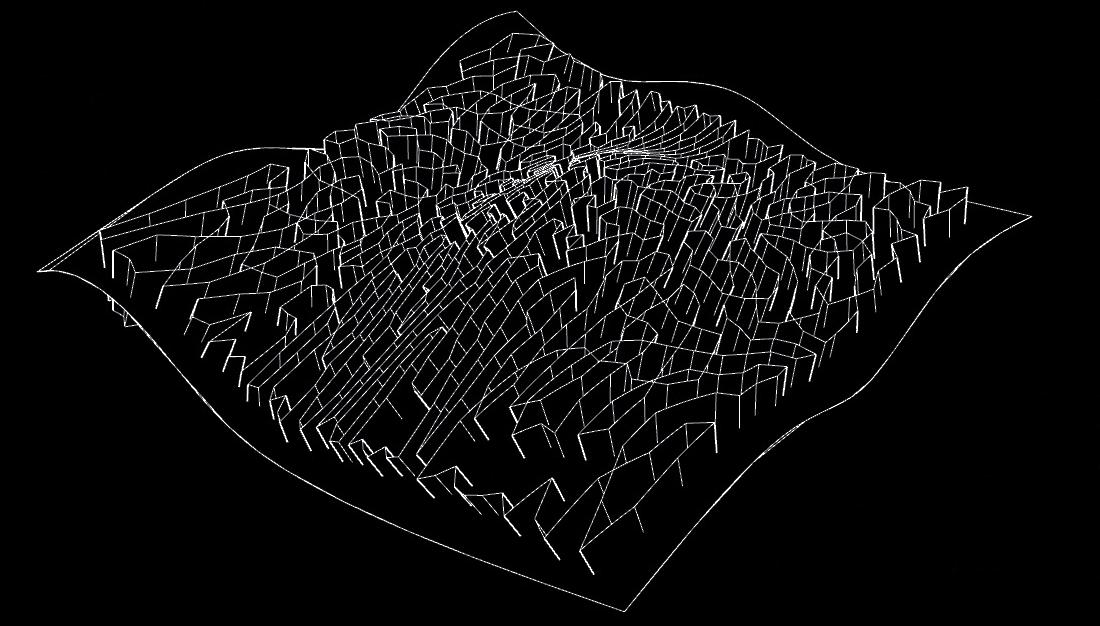
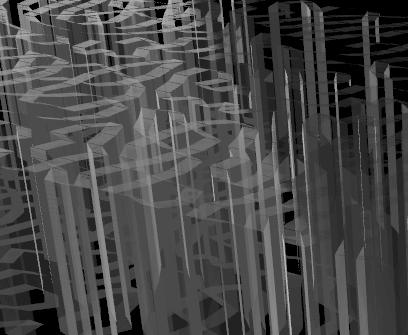
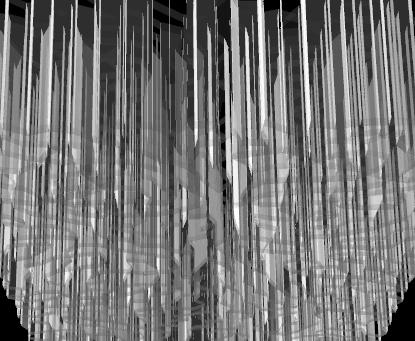
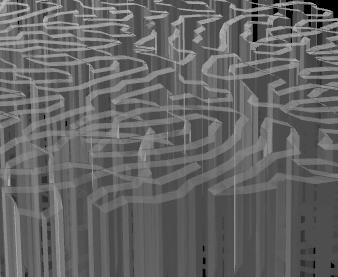
To replicate the effect of light reflections beneath water, I studied the intricate line patterns created by refracted light. Using Kangaroo, a physics-based simulation tool in Grasshopper, generated a structured field of lines between points within a boundary box and extruded them to form a mesh. This process aimed to emulate the organic complexity of underwater light phenomena.
By introducing physical simulation into the workflow, the design gained a dynamic quality — visually echoing the fragmented, shifting light conditions seen beneath rippling surfaces. The form was then tested in a rendering environment, where manipulated light angles and material properties to evaluate how well the surface performed visually.
The targeted optical effect emerged successfully. However, the geometry remained constrained within a rectangular volume. This limitation led me to reconsider the overall massing — aiming to evolve the model into a fully dynamic surface that reflects the undulating rhythm of water itself, not just its light.
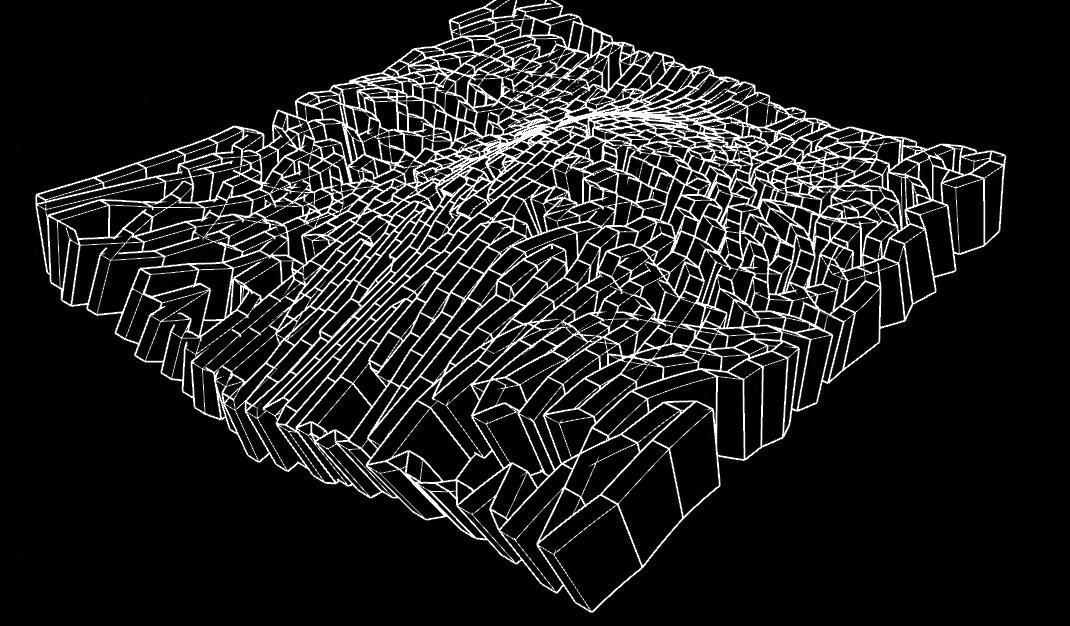
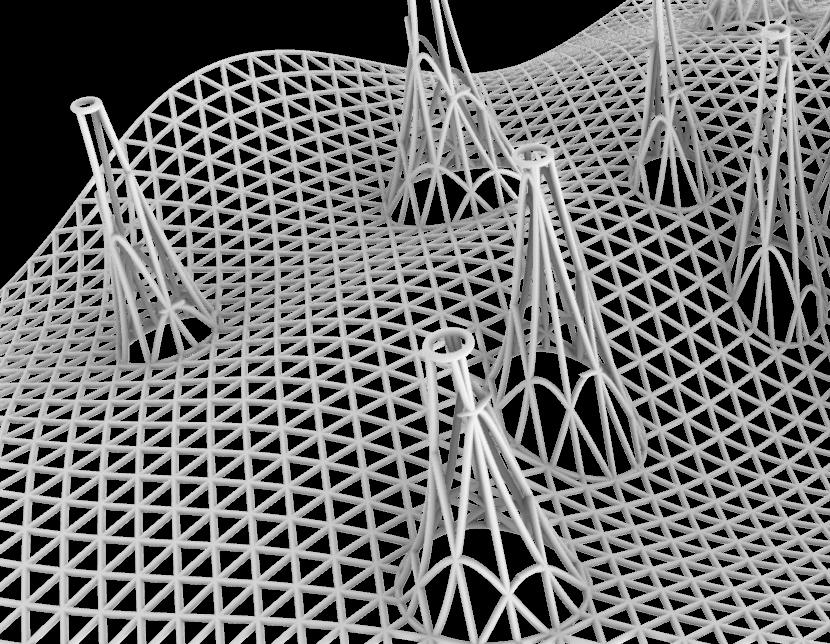
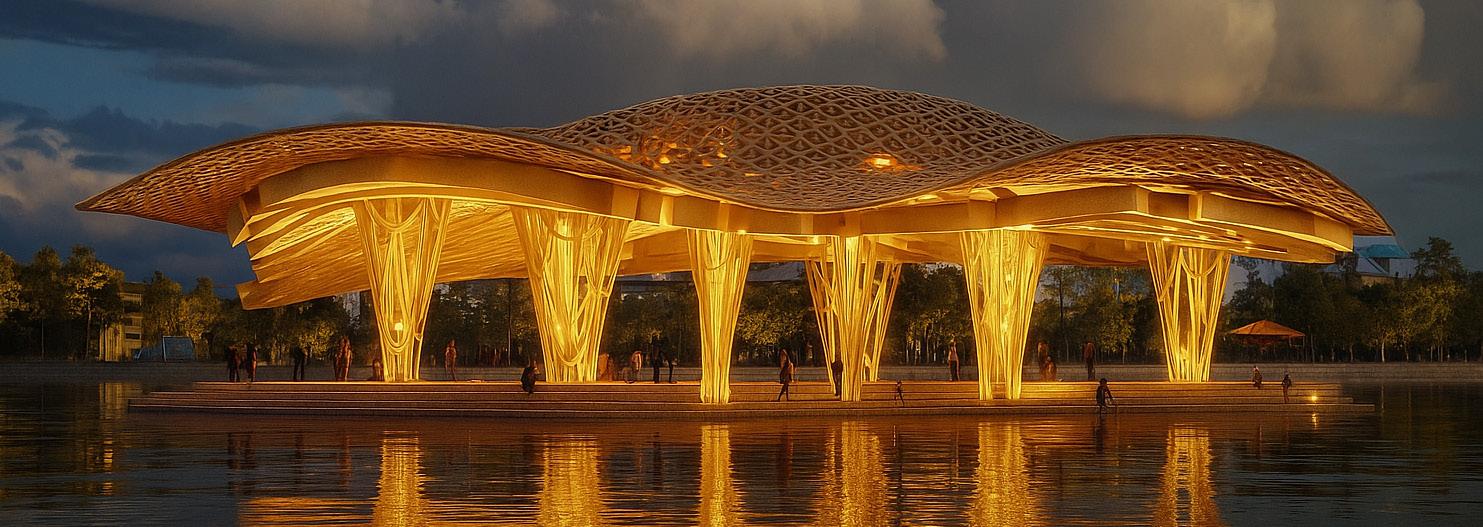
The Ark — Cleator Mill
MArch 1 Studio 2023/24
Location: Cleator, Cumbria, UK
Atelier: Infrastructure Space
Research Question:
Project Summary:
How can post-industrial landscapes in rural Britain be reactivated through phased, sustainable infrastructure that addresses environmental risk, economic fragility, and social disconnection?
The Ark is a strategic masterplan and adaptive reuse proposal situated in Cleator, Cumbria—a post-industrial village shaped by iron, flax, and nuclear legacies. Developed as part of the Infrastructure Space atelier, the project responds to the town’s underused assets, flood vulnerability, and economic dependence on Sellafield’s decommissioning cycle. Through five design phases—ranging from co-working spaces powered by hydrological systems to the restoration of Cleator Mills and the creation of an eco-park—the proposal repositions architecture as both environmental infrastructure and cultural bridge. Drawing from regional policy, ecological strategy, and industrial heritage, The Ark seeks to create a self-sustaining civic ecosystem that blends water management, enterprise, leisure, and heritage preservation. The architecture performs not just spatially, but socially and systemically, enabling long-term resilience and everyday participation.


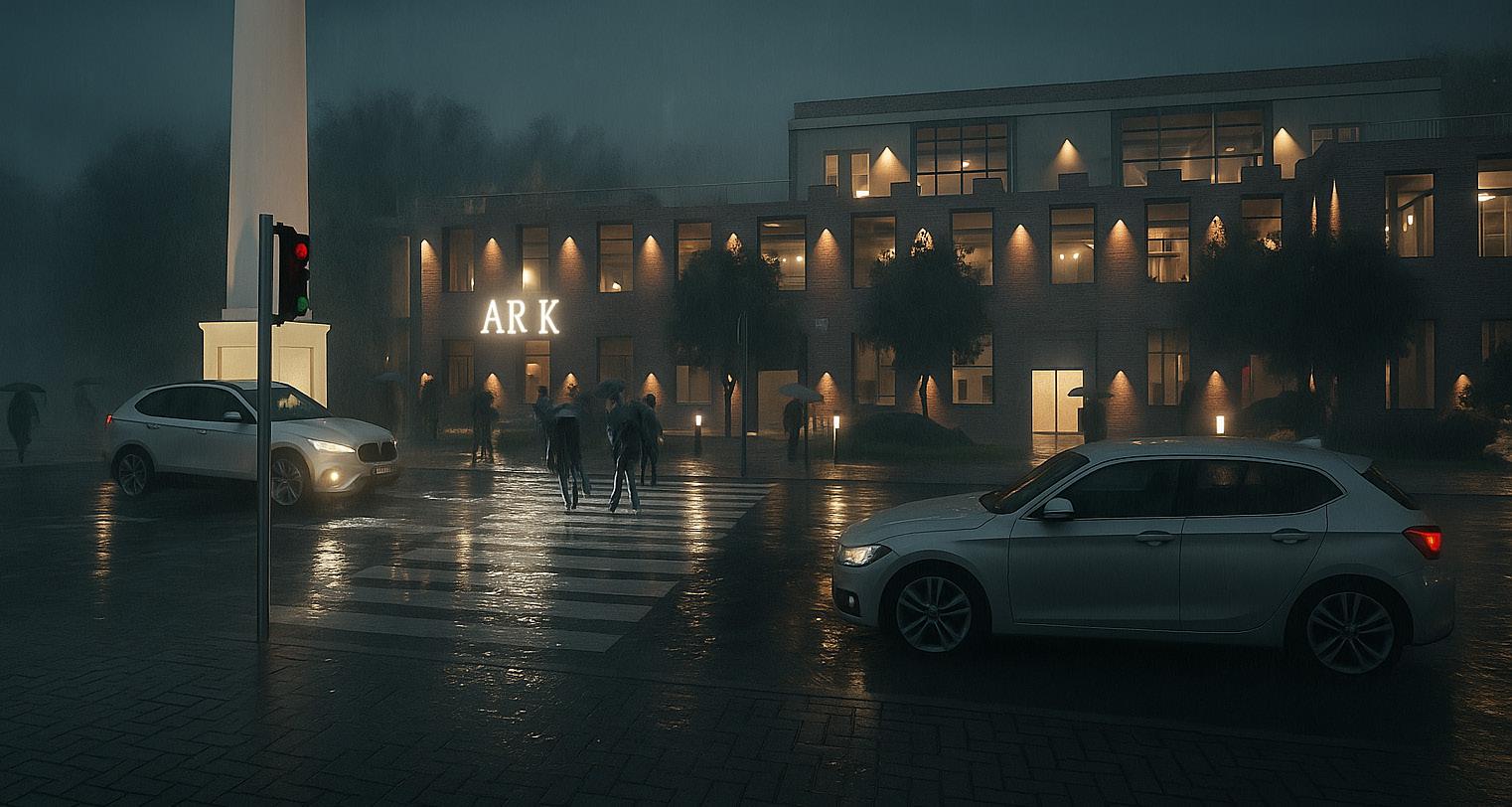
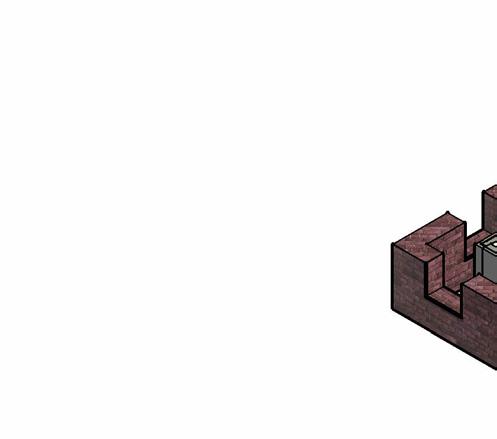
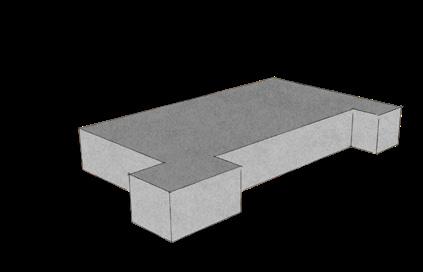
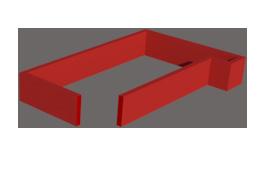
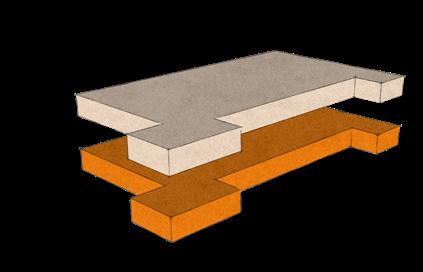
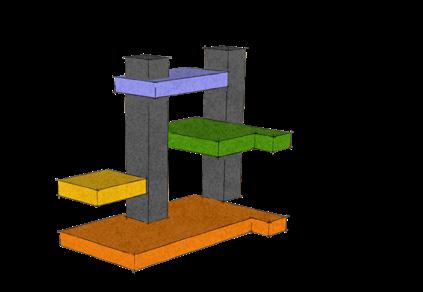
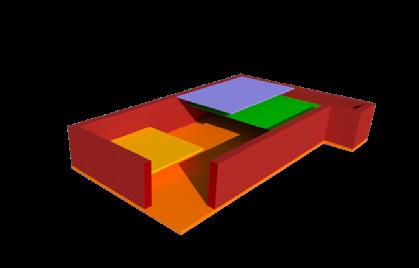
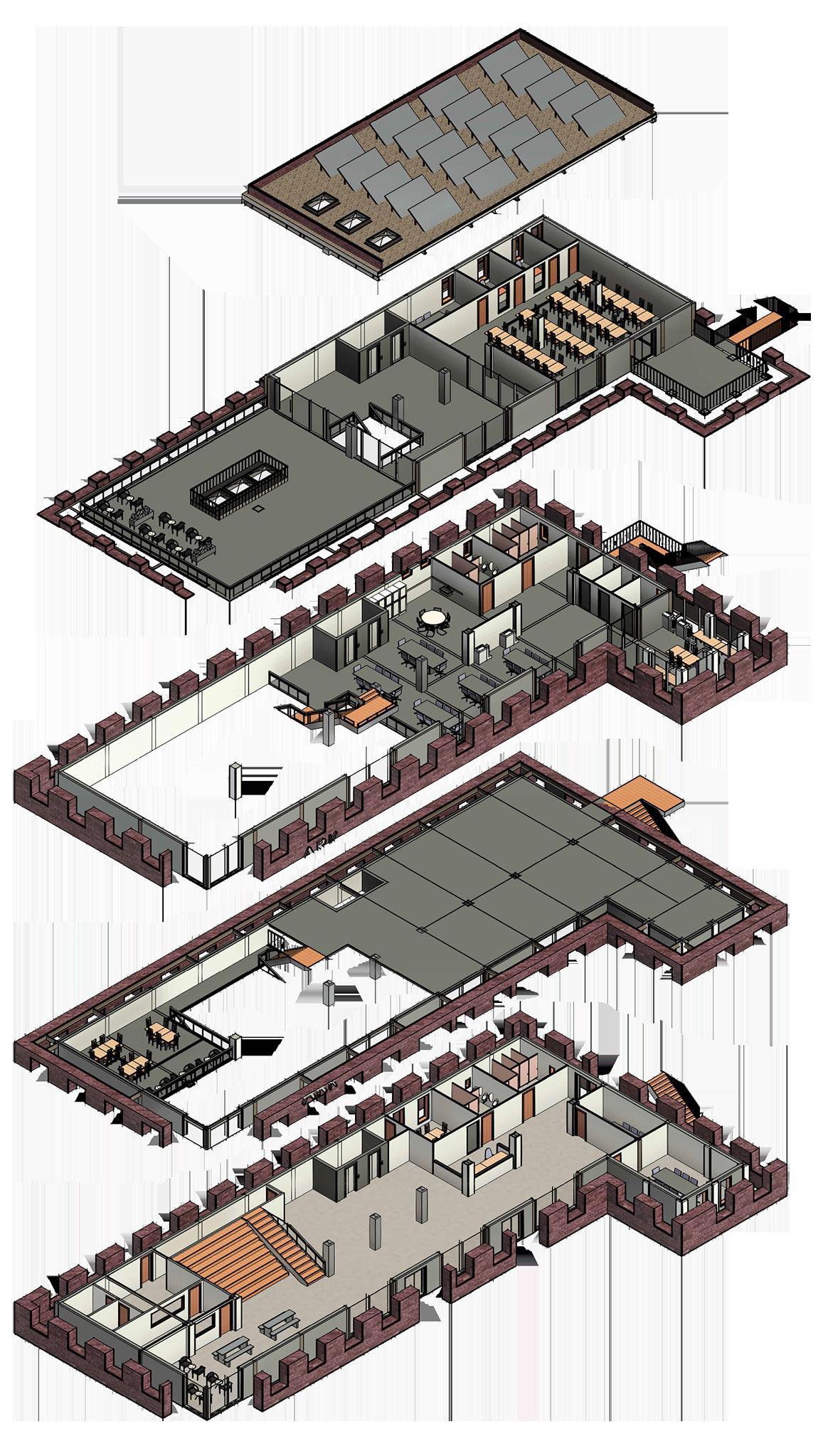

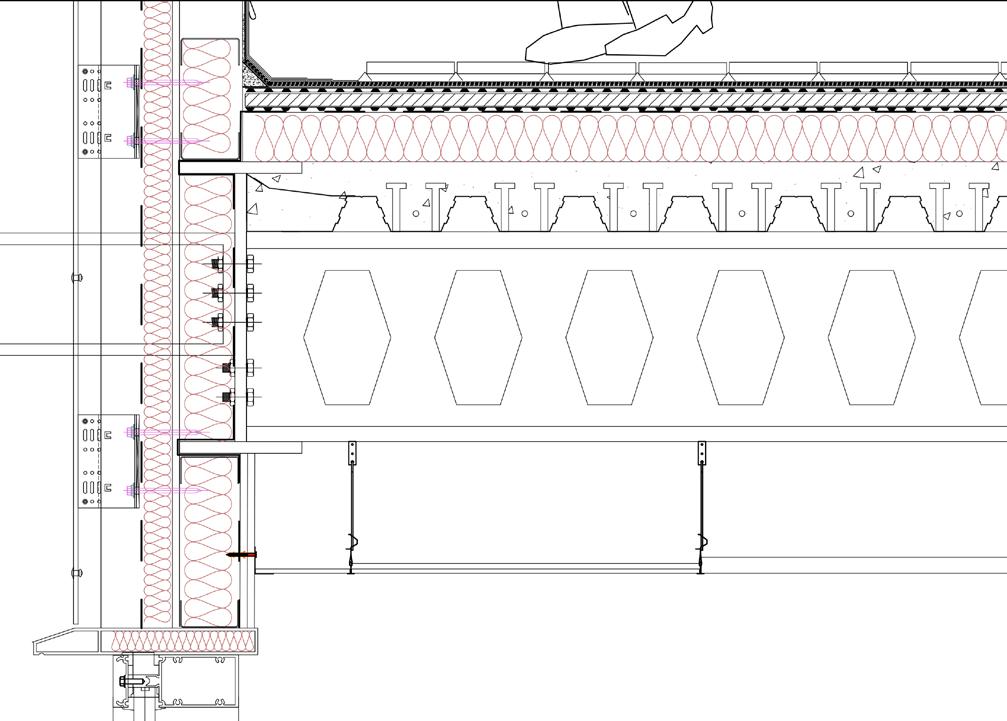
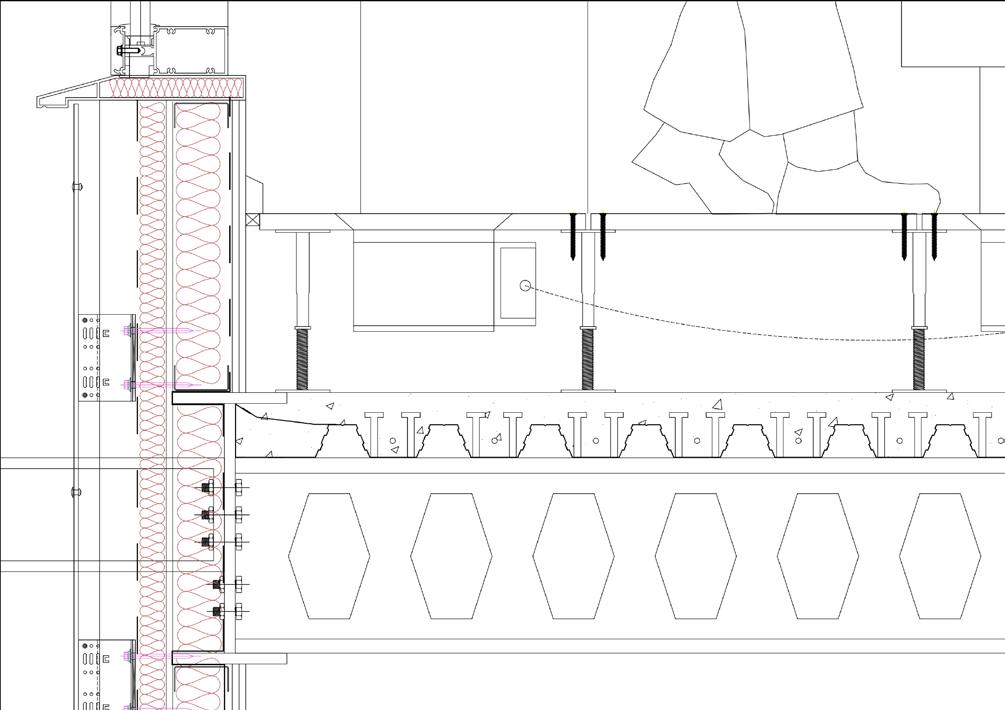
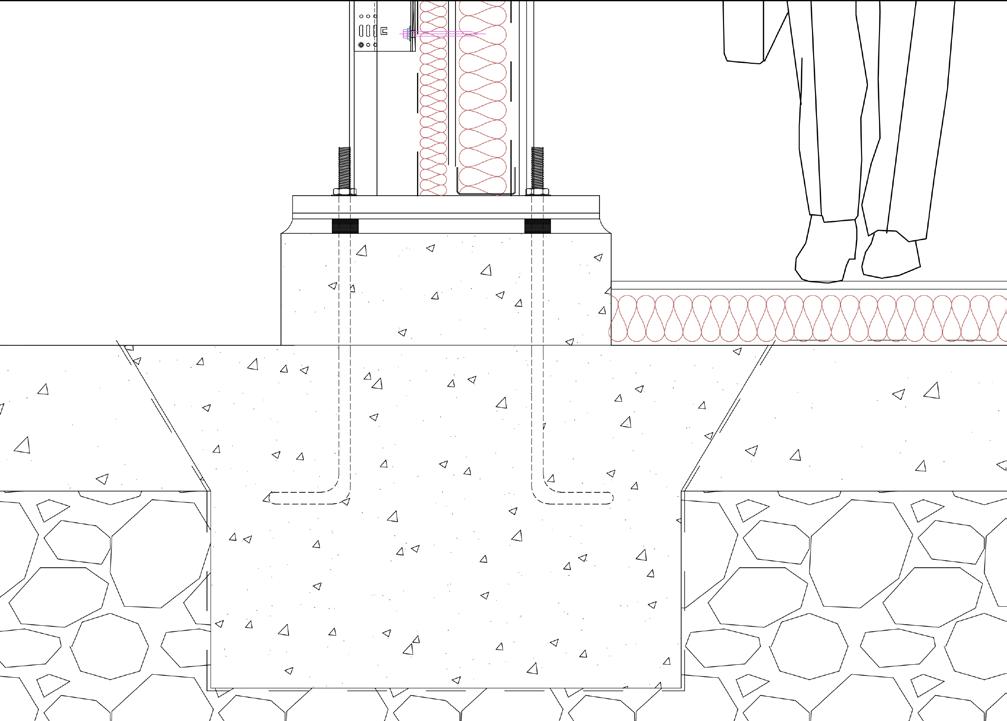
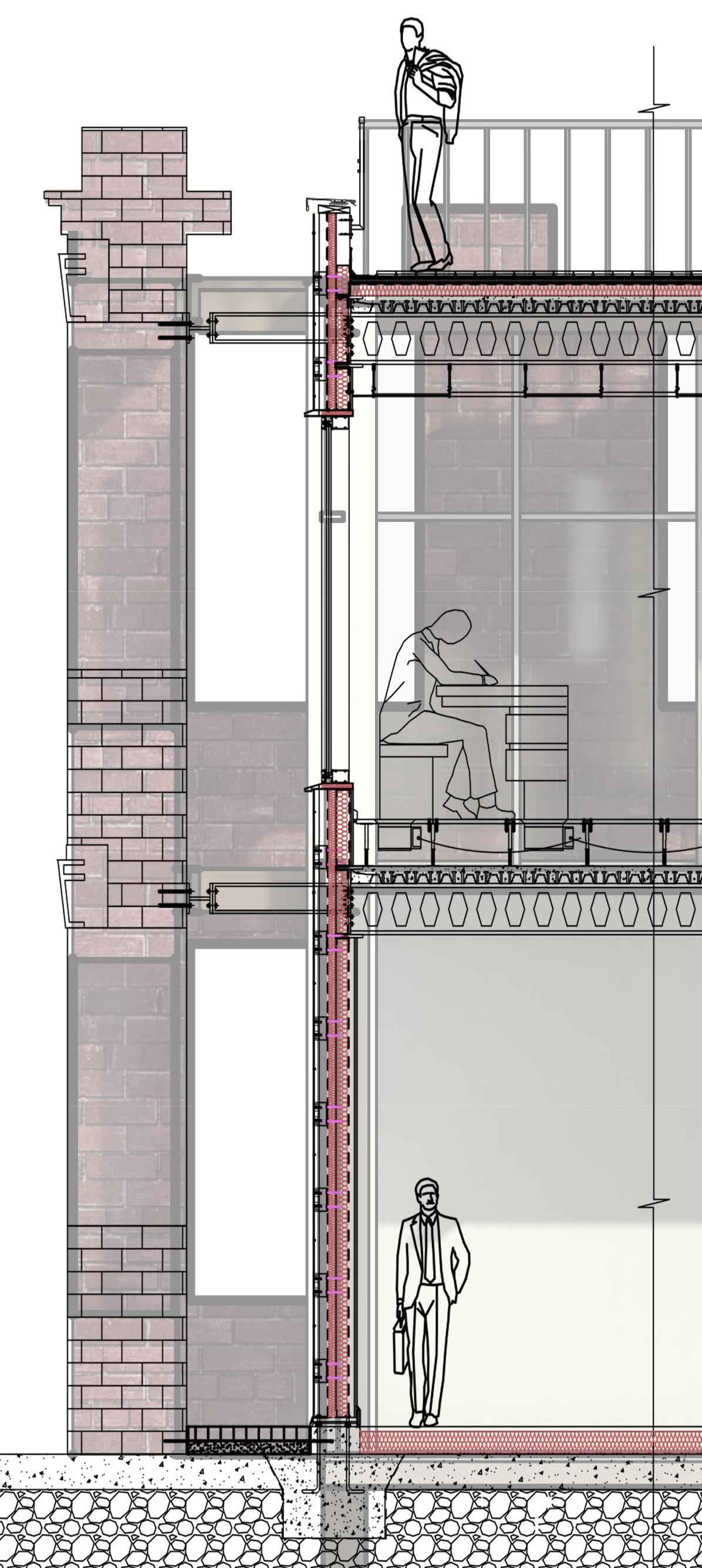
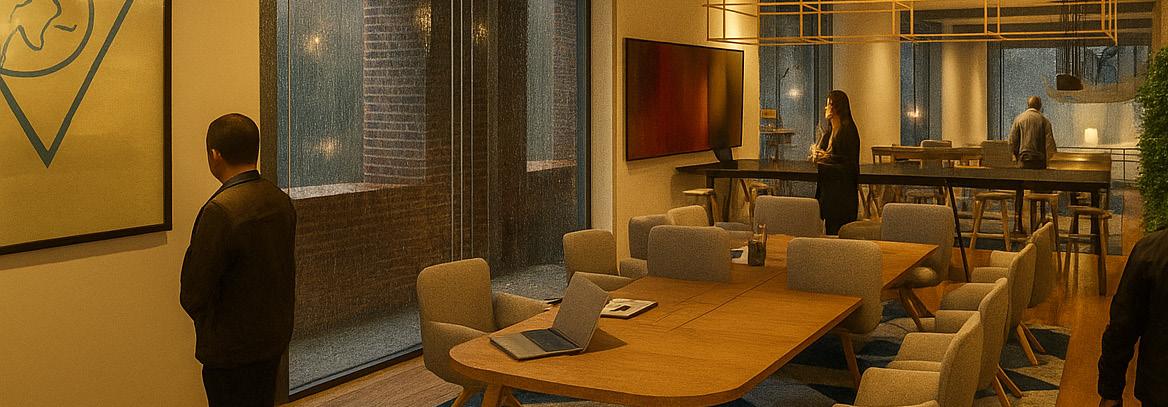
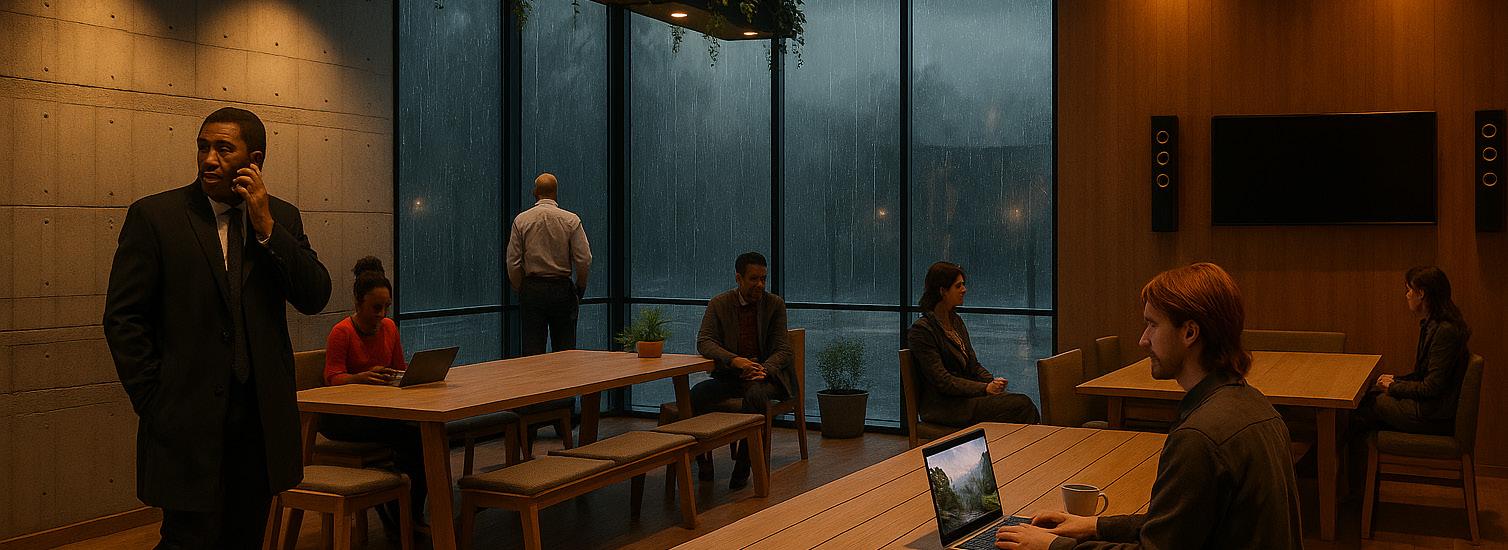
[RE]:Assembly — Manchester Central Fire Station
MArch 2 Studio 2024/25
Location: Manchester, UK
Atelier: &rchitecture
Research Question:
Project Summary:
How can the latent spatial and cultural potential of operational fire stations be unlocked through low-cost, adaptable architecture that merges firefighter training with public performance and civic programming?
[RE]:Assembly reimagines Manchester Central Fire Station as a dual-purpose civic and operational space, asking: how can the latent spatial and cultural potential of operational fire stations be unlocked through low-cost, adaptable architecture that merges firefighter training with public performance and civic programming? Grounded in Victor Turner’s theory of ritual and Henri Lefebvre’s spatial philosophy, the project treats firefighter training as a form of civic performance— ritualistic, repeated, and socially meaningful. Using modular scaffolding, glass bricks, and open circulation, the design invites public witnessing without disrupting emergency function. The result is an architecture that transforms invisible labour into visible culture, turning overlooked service infrastructure into a platform for shared identity, empathy, and engagement.
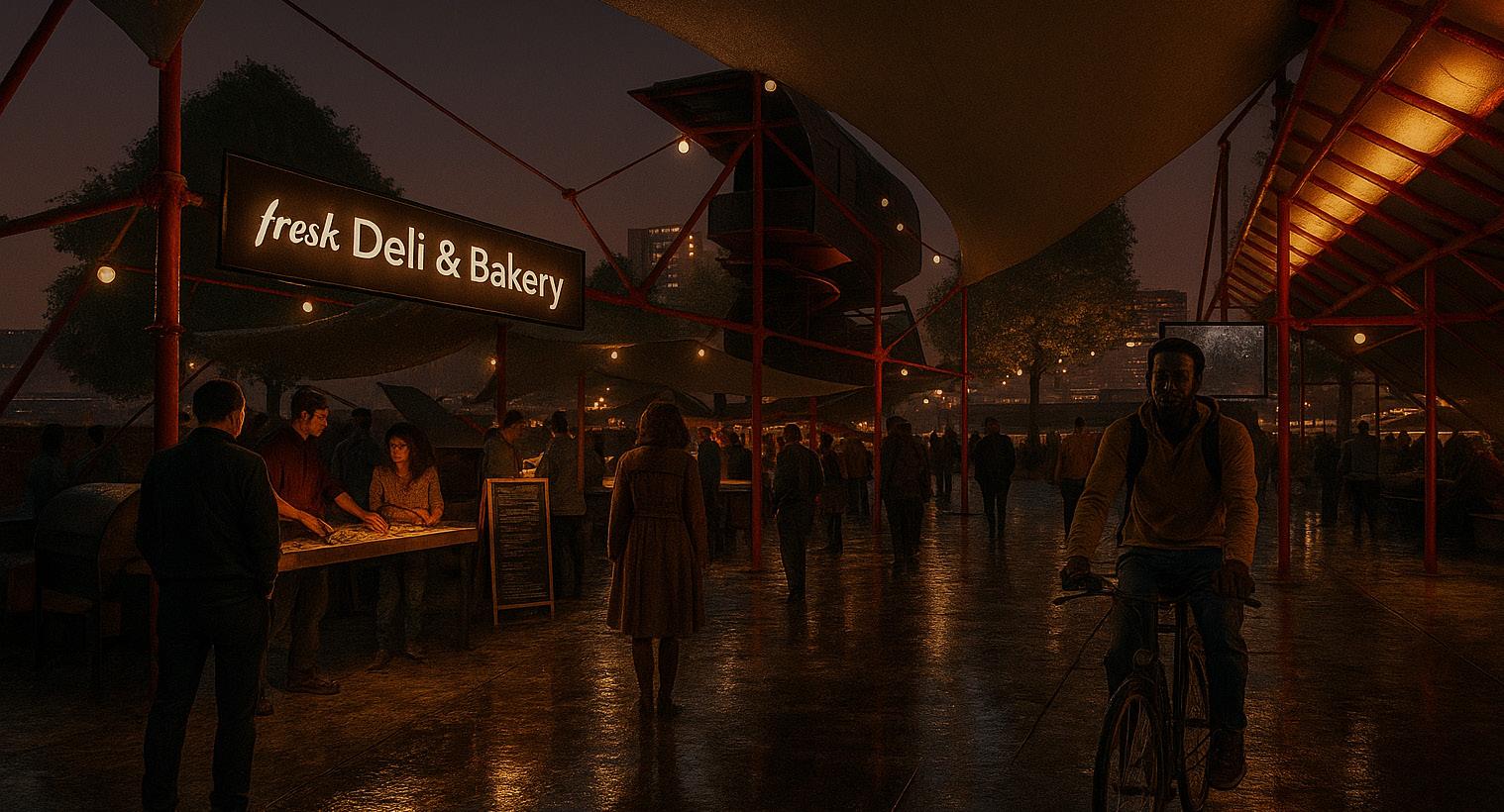
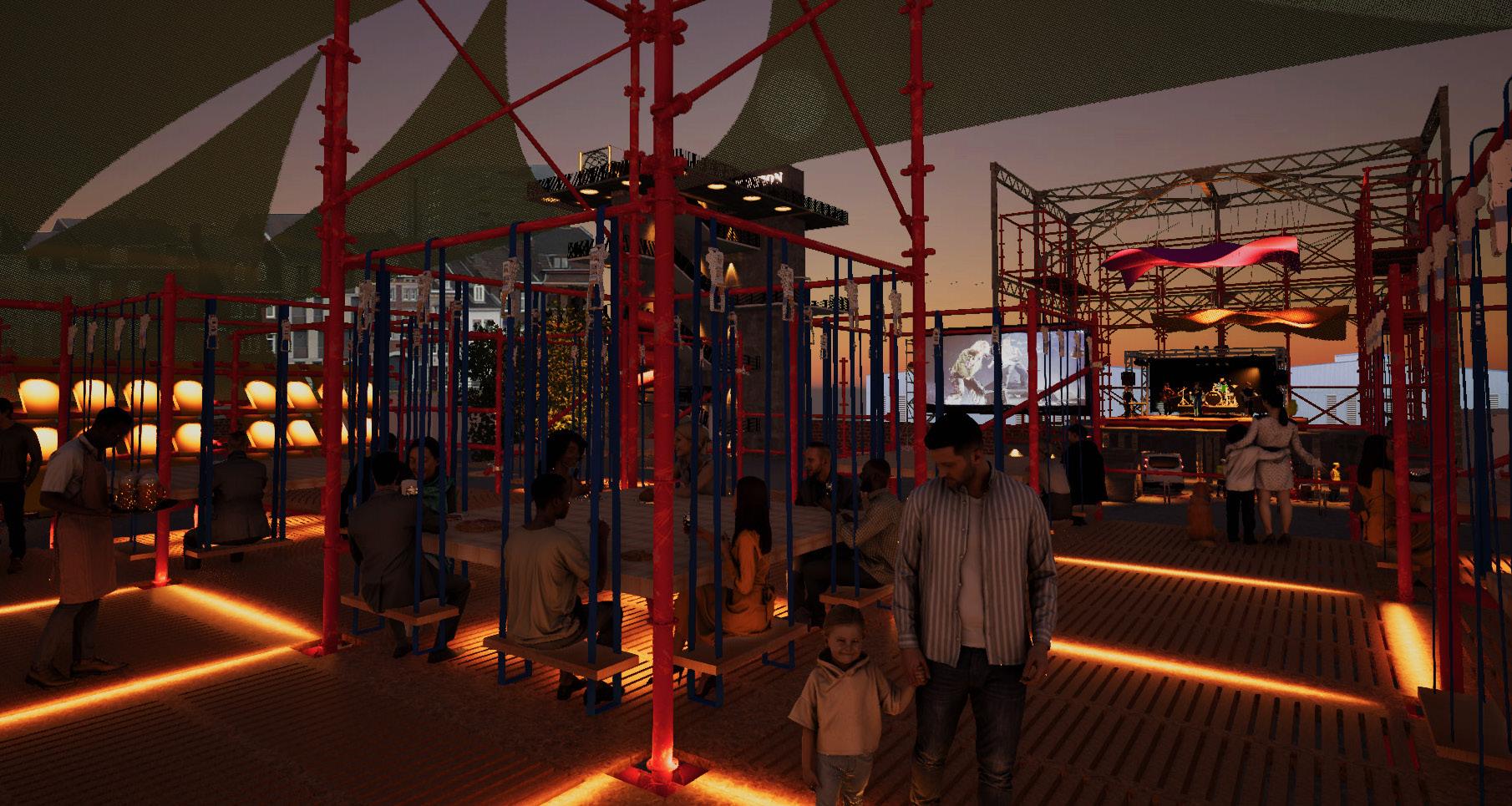
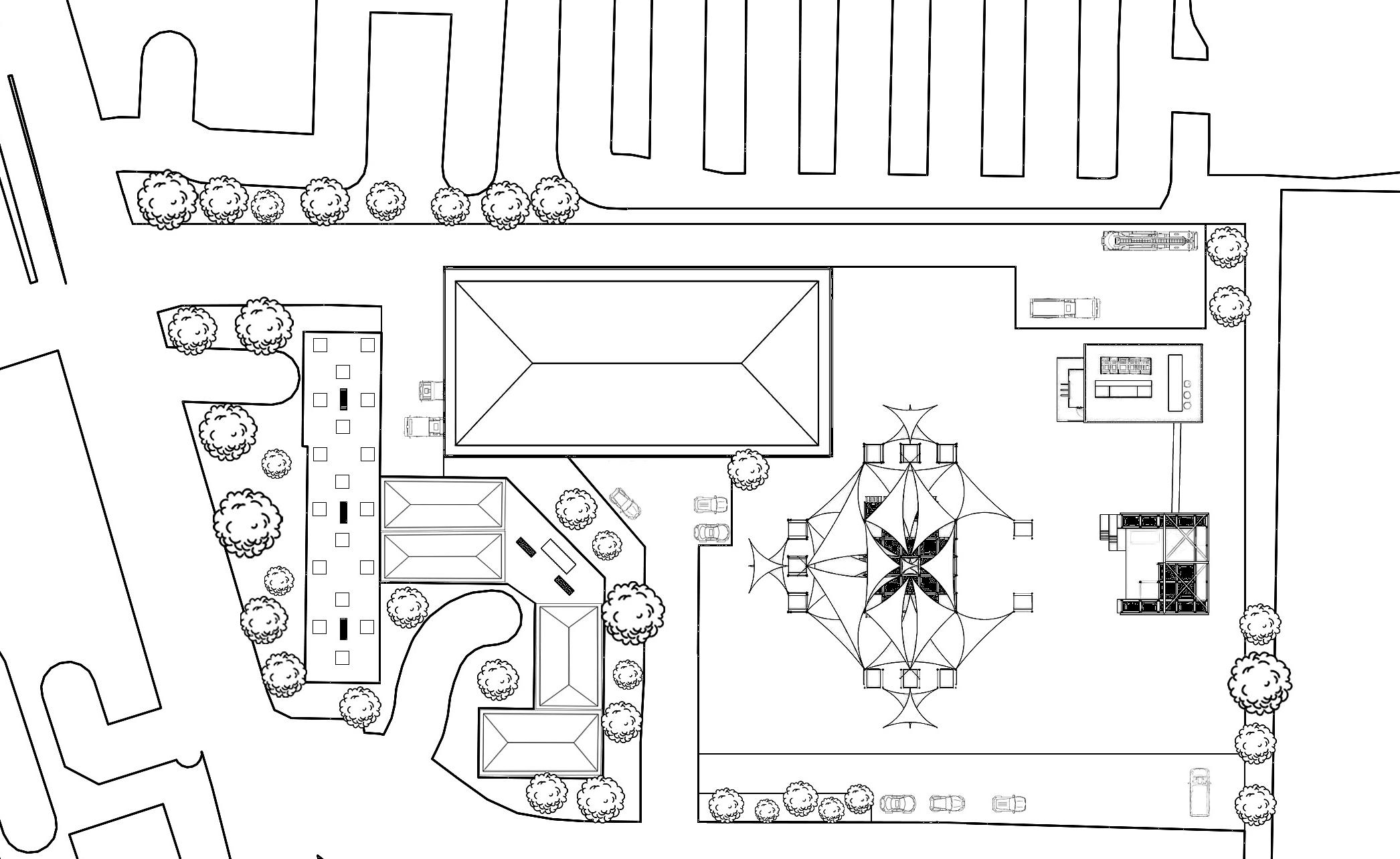
One Structure, Two Rituals: Adaptive Performance Through Programmatic Shift
This spatial system is designed to adapt — not just physically, but ceremonially.In one moment, the scaffold stage becomes an arena for civic ritual, as live fire drills unfold publicly, blurring the boundary between training and performance. In another, it transforms into a cultural venue for music, gathering, and expression.The architecture doesn’t switch function — it holds both. It invites us to rethink how civic infrastructure can serve multiple publics through staged, symbolic reuse.
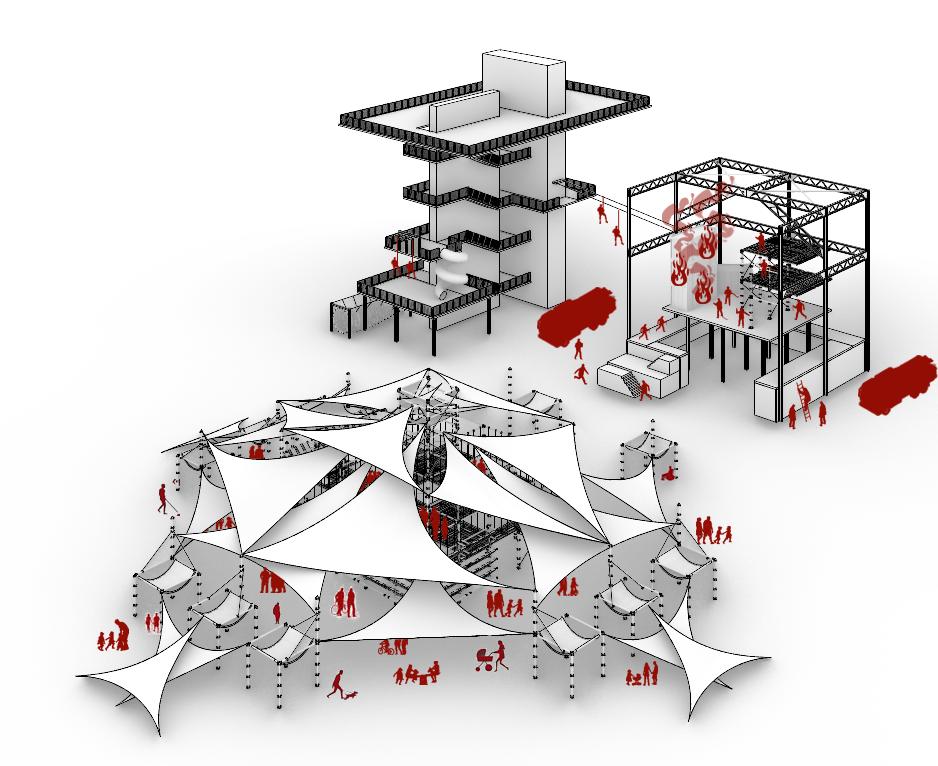
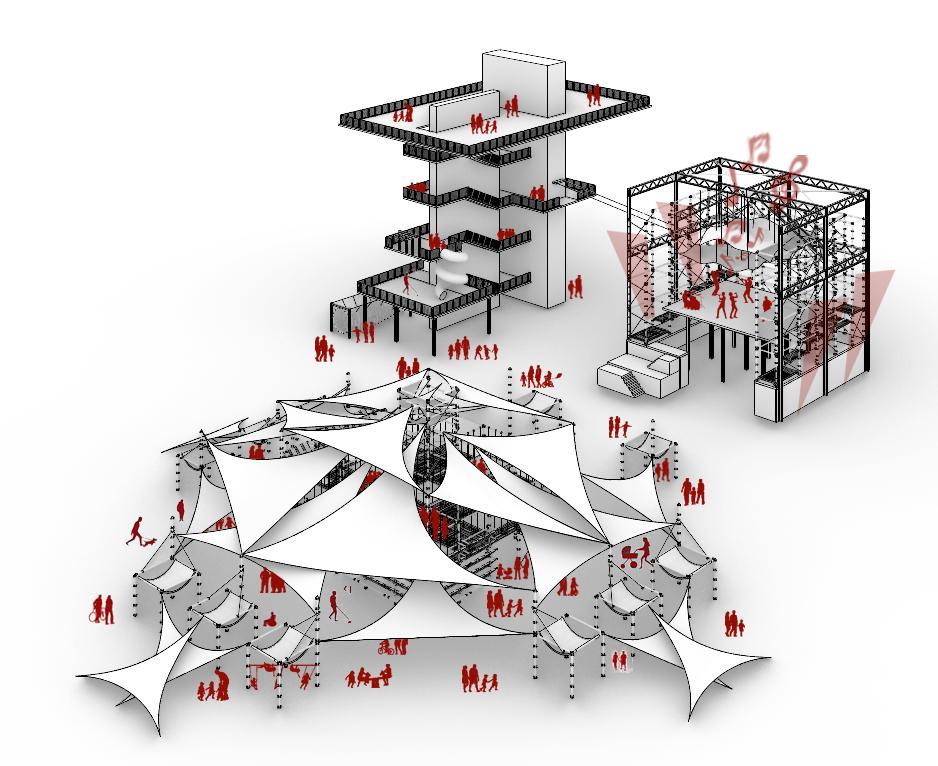
Fire Training as Performance Public Stage as Cultural Performance
The fire training event takes place as a choreographed sequence: staged smoke, team drills, hose practice, and crowd observation blend into a structured spectacle. The scaffold here is both platform and symbol — turning technical rehearsal into civic theatre.
On other days, the same space hosts concerts, spoken word events, or civic ceremonies. With sound, lighting, and reconfiguration of platforms, the scaffold becomes a stage — not for drills, but for voices. Its adaptability sustains meaning across functions.
[RE]Ignite
The fire tower as public spectacle and training ground.
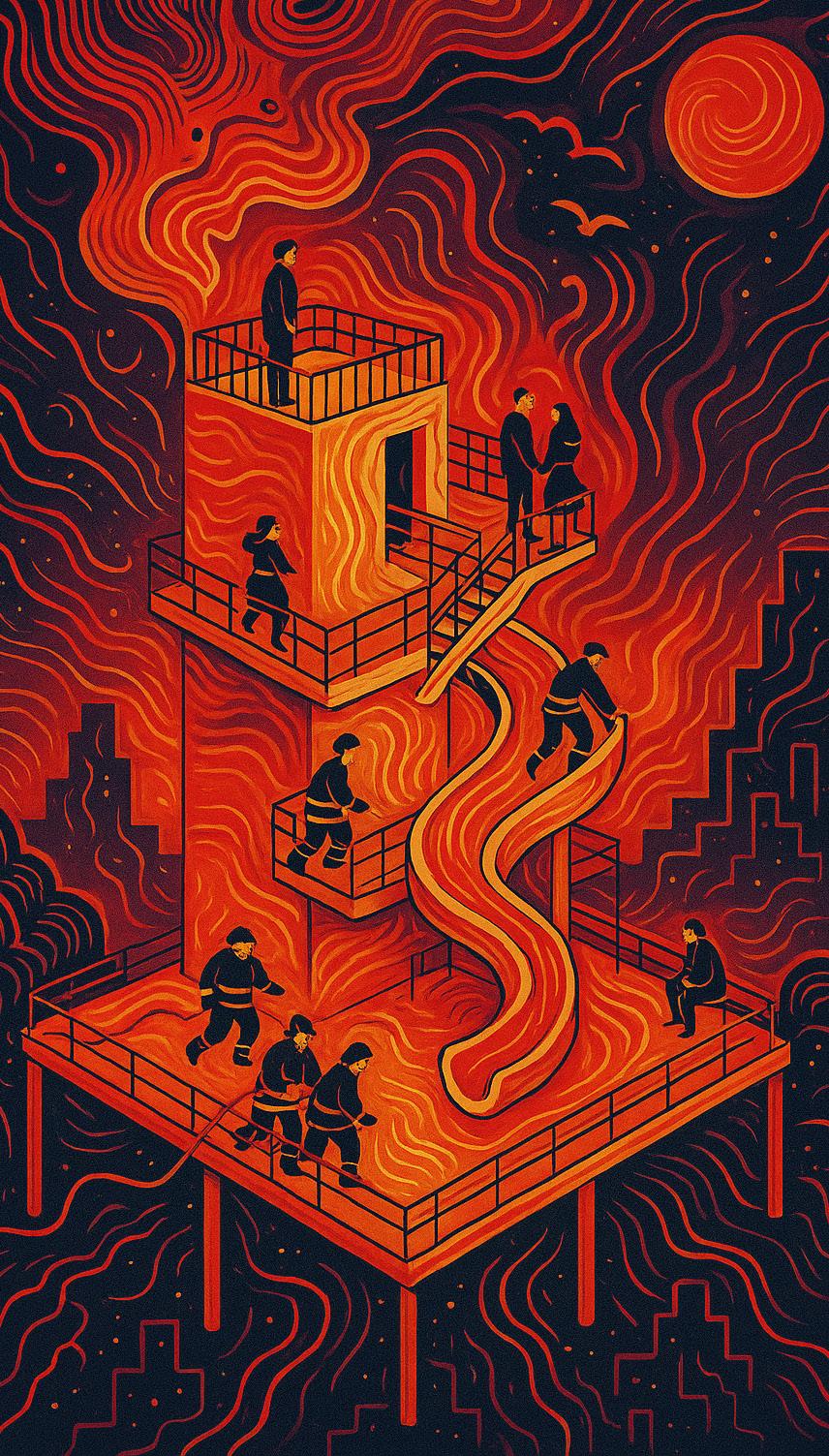
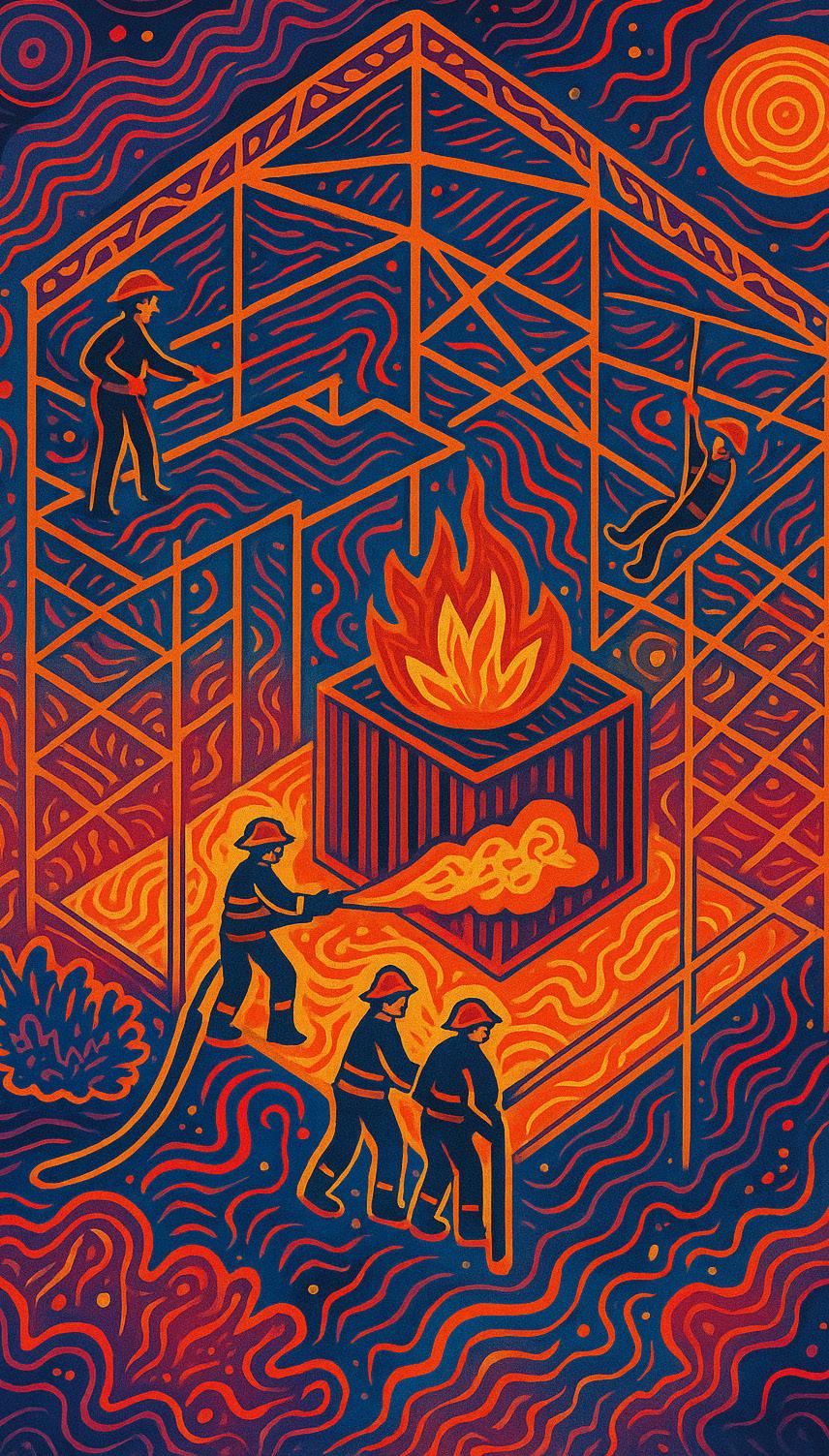
[RE]Assemble
The scaffold as civic infrastructure — adaptable, ephemeral, performative.

[RE]Connect
The city as a layered stage of rituals — intersecting play, duty, and rest.
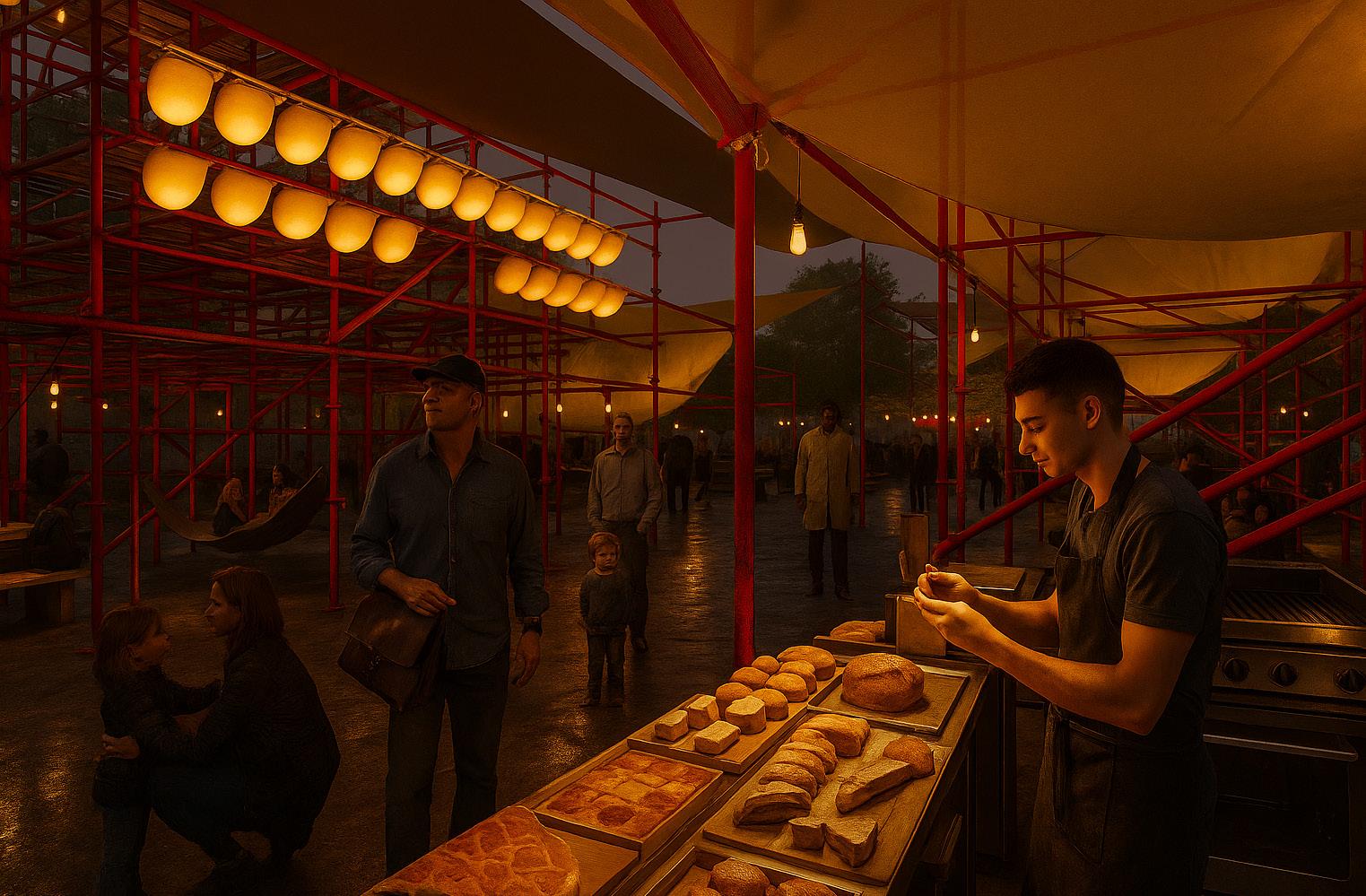
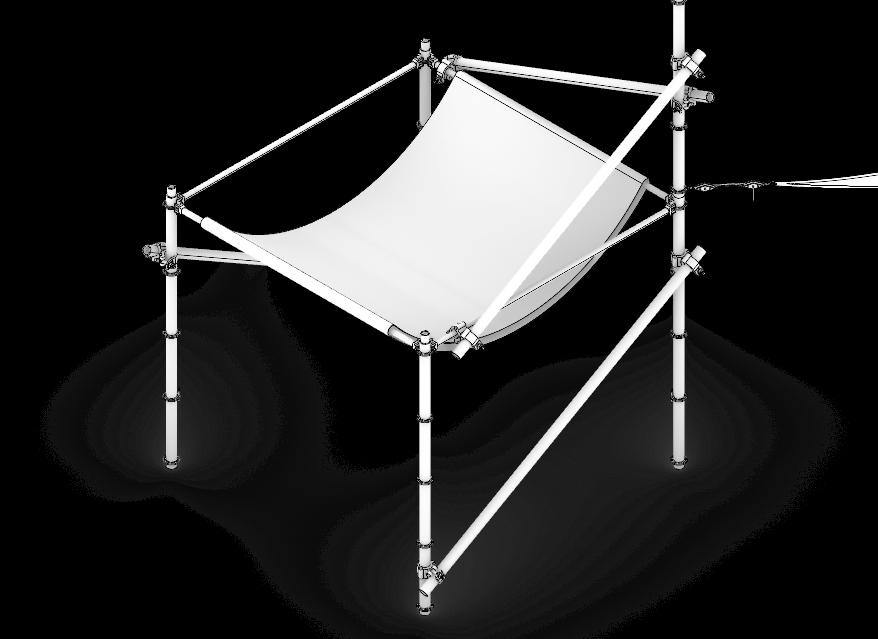
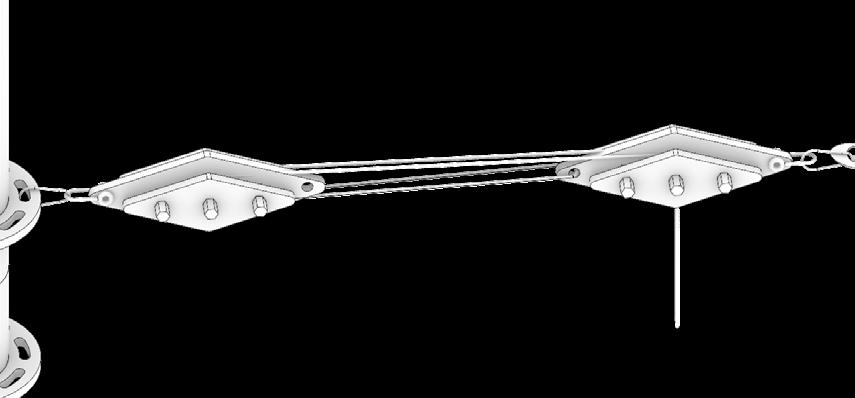
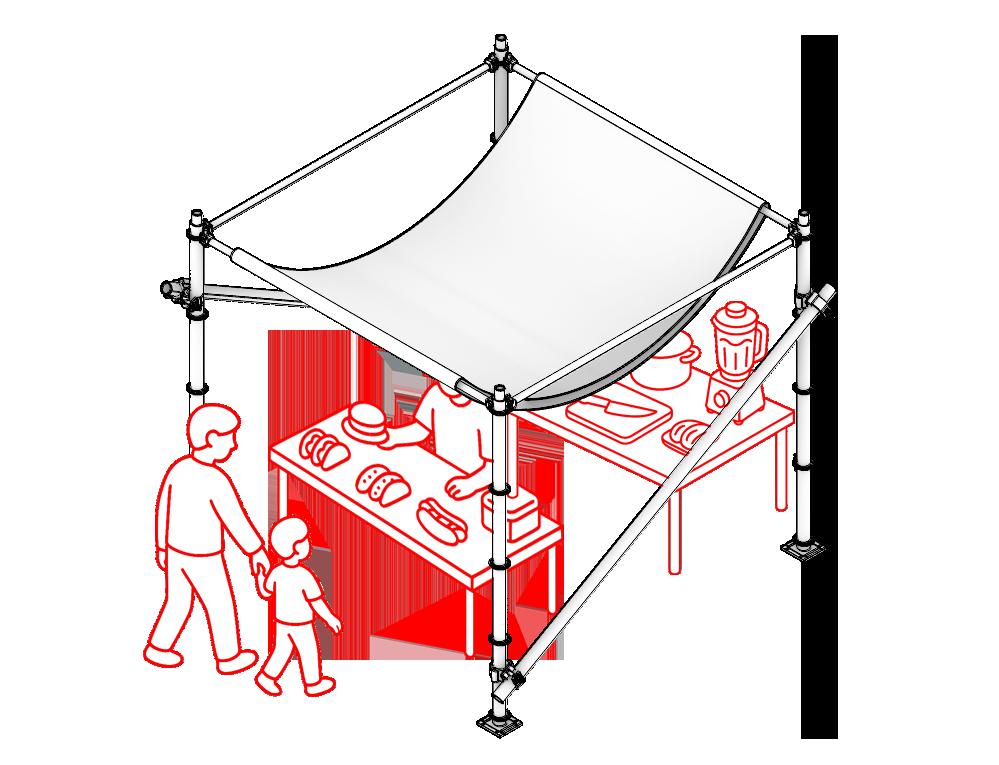
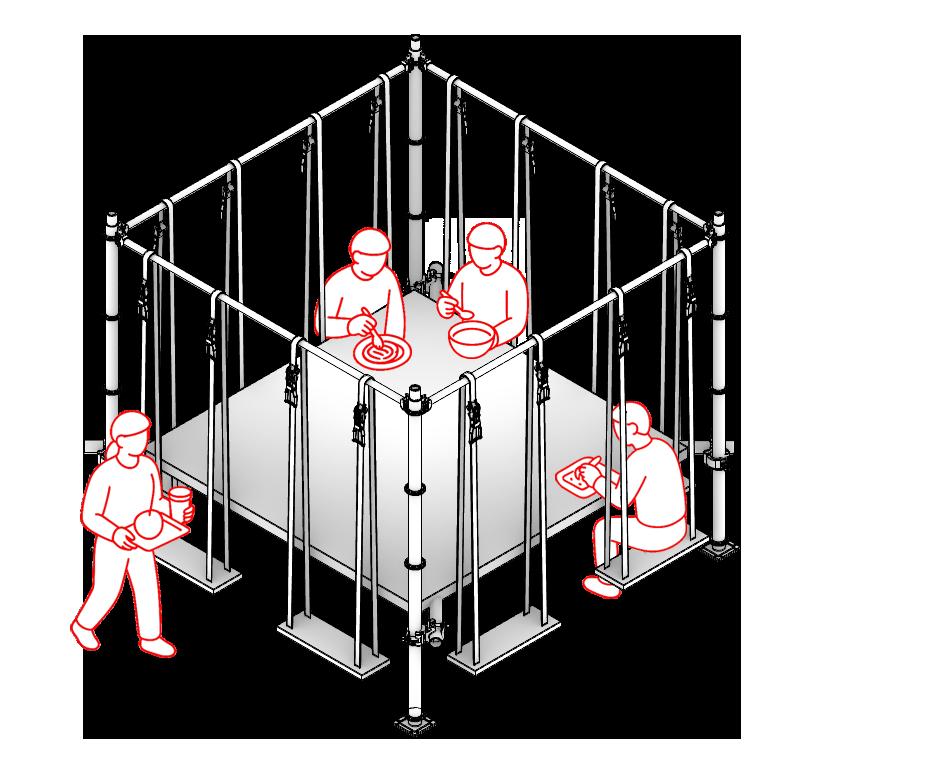
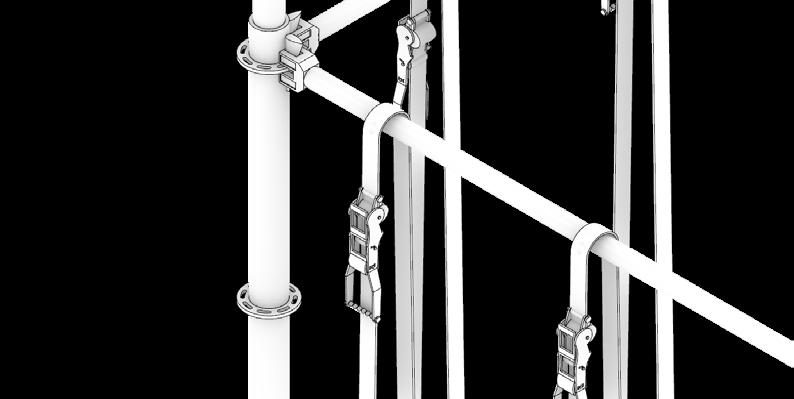
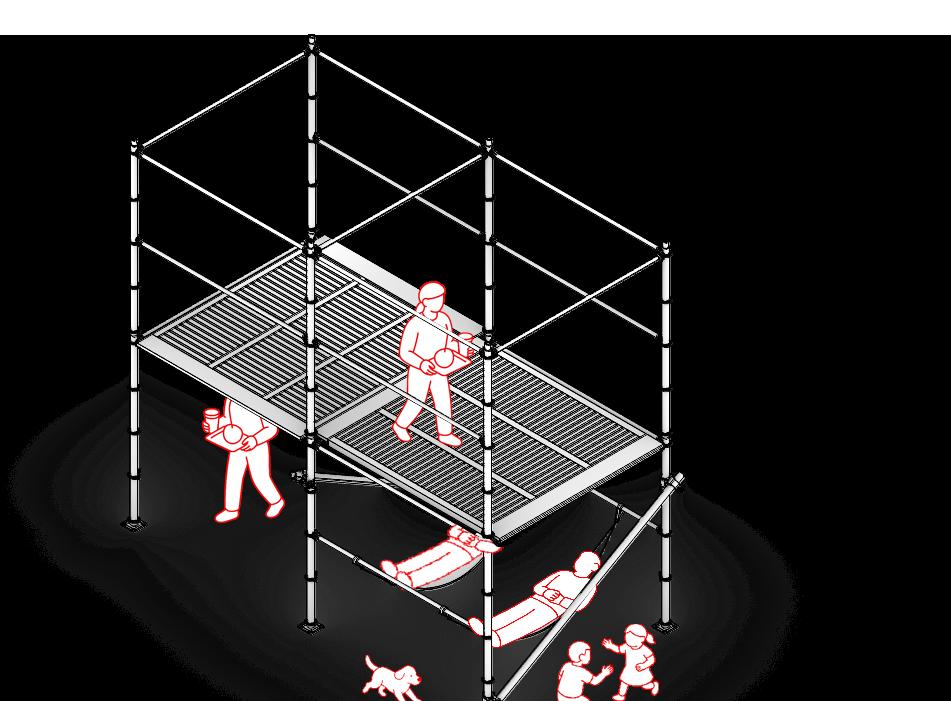

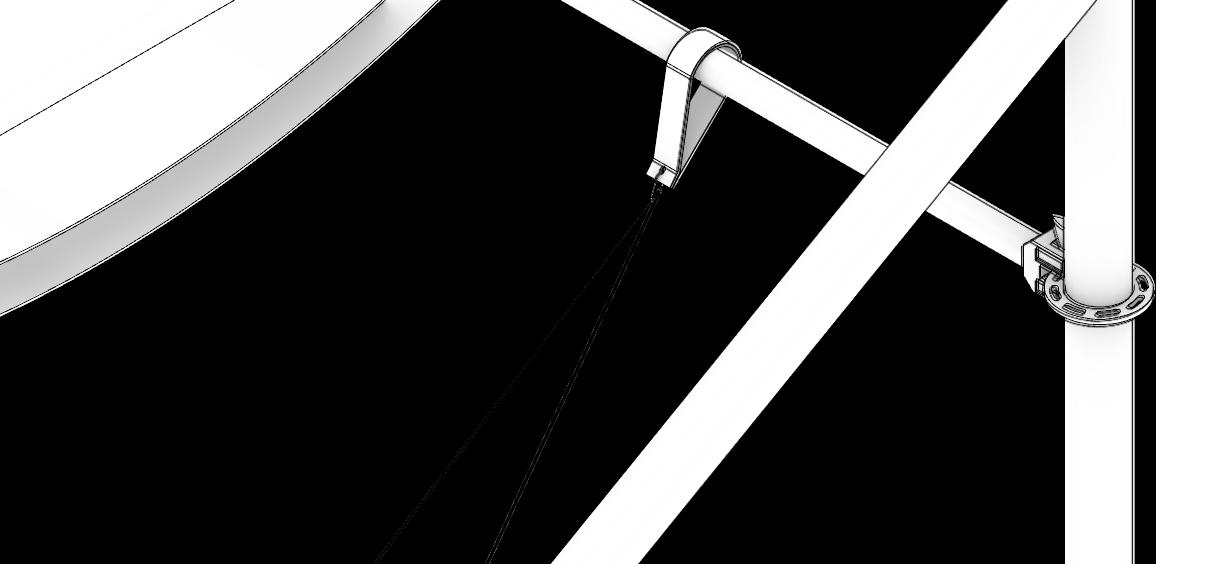
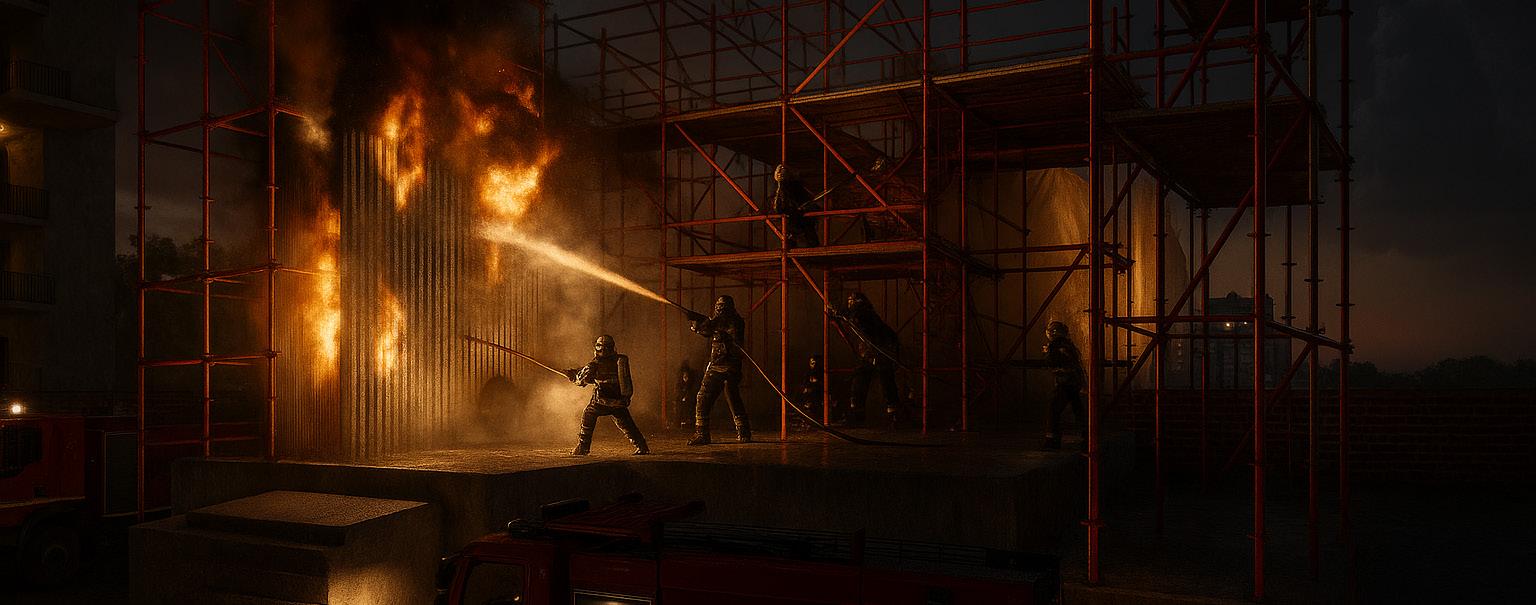
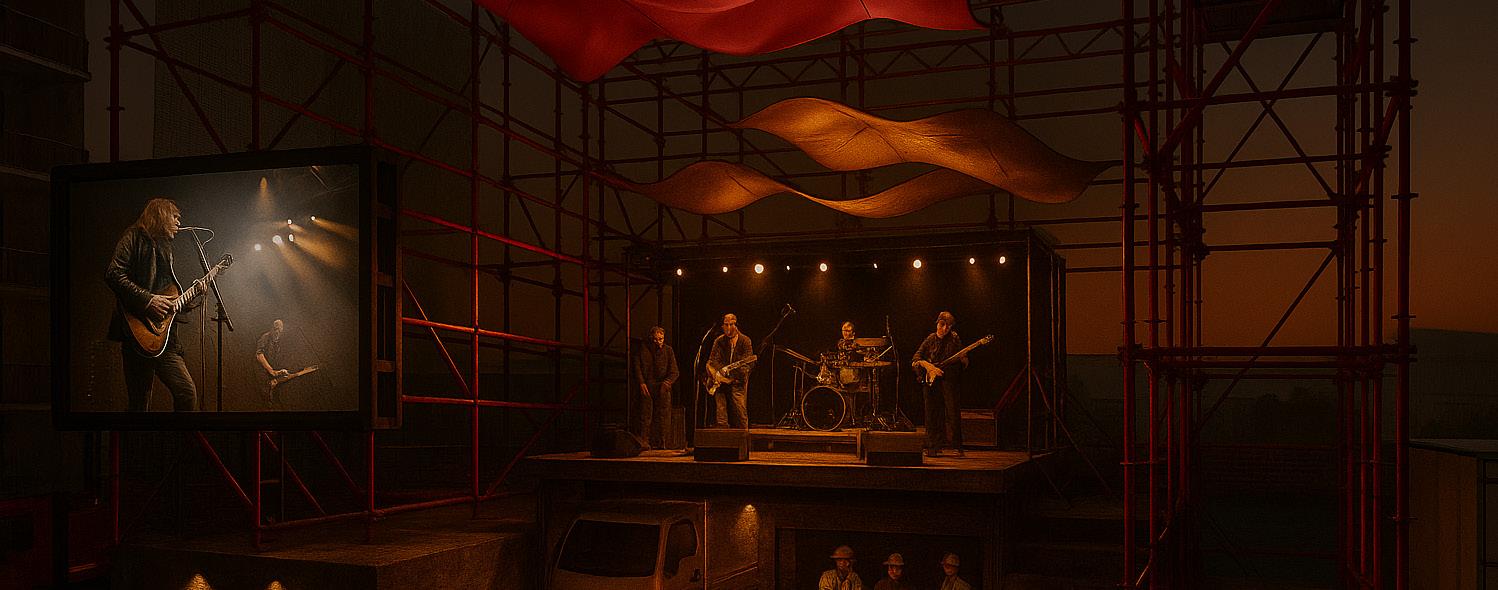
The scaffolded stage shifts between fire training and public performance, dissolving the boundary between duty and celebration. Its assembly is not just construction but ritual — a layered process rooted in adaptability, civic function, and shared experience.
The process begins with preparing the site: clearing the ground, identifying usable flat space, and establishing a clear scaffold layout. Workers mark out the grid lines using chalk or measuring tape, based on the module dimensions taken from the Ringlock catalogue. Materials are delivered and staged nearby, ready for installation.
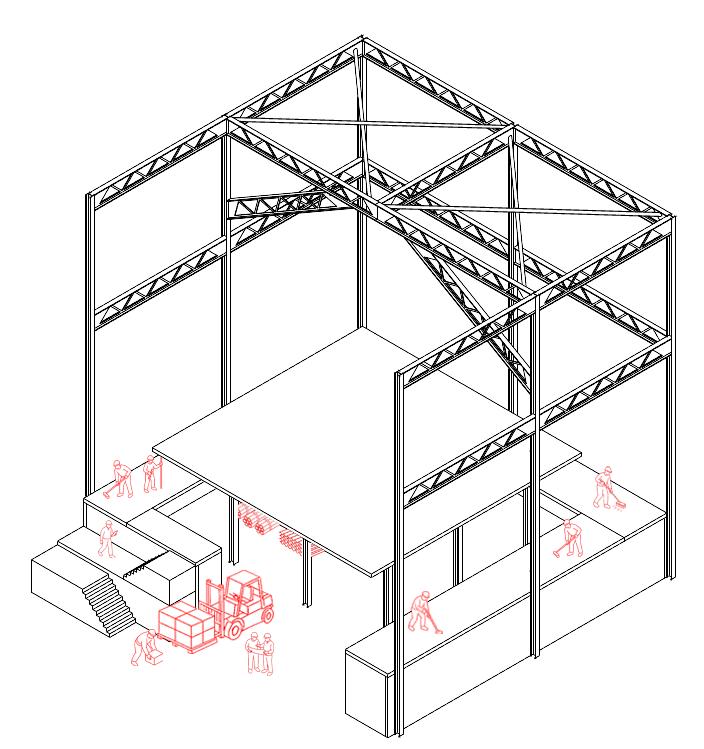
Once the grid is set, the base plates and jacks are installed, followed by the first vertical standards and horizontal ledgers to create the primary frame. This base layer forms the structural foundation for the scaffold system and sets out the footprint of the platform. Bracing is installed diagonally using couplers and tubes to stabilise the structure.
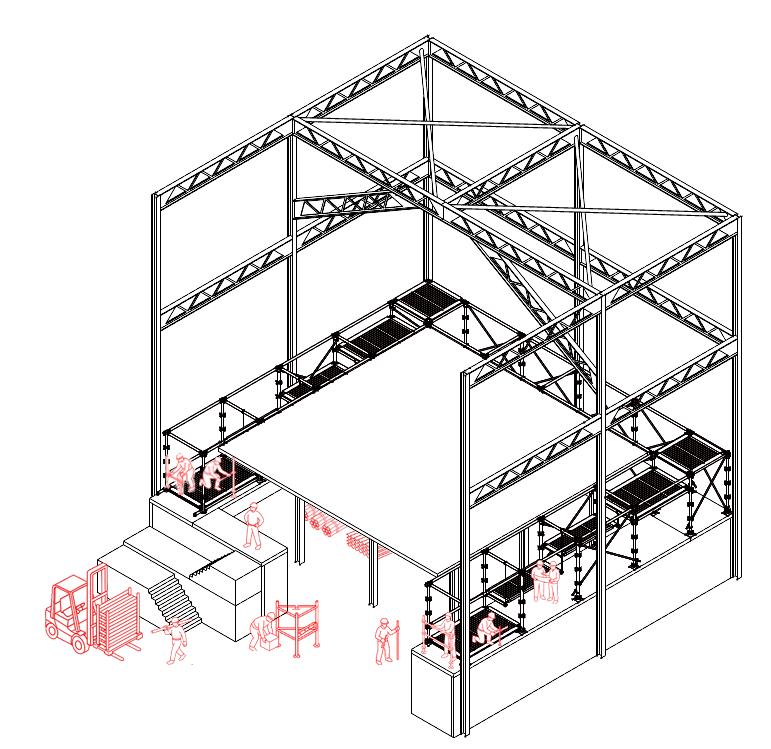
With the first layer complete, scaffolding is extended around the perimeter of the designated stage area. This outer frame defines the boundary of the event space, while the team begins planning the interior — deciding how the central platform will operate depending on the type of programme (fire drill, performance, civic event).
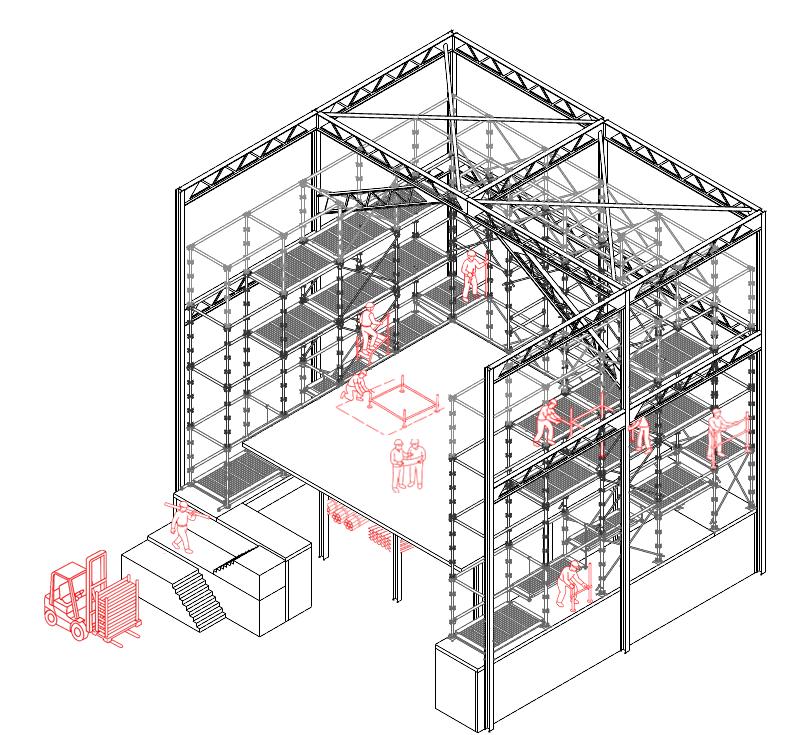
The scaffold is extended vertically, stacking standards to reach required viewing or training heights. Platforms are installed at strategic levels, stairs are secured, and event infrastructure such as lighting, audio trusses, and curtains are integrated. At this stage, the structure shifts from being purely functional to becoming performative and symbolic.
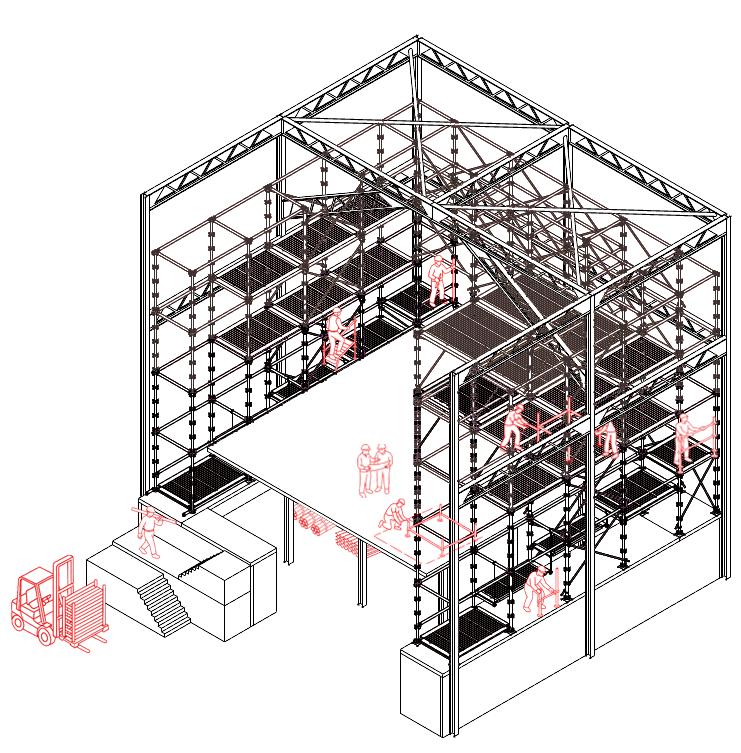
Finally, event-specific props such as fire training containers or smoke simulation devices are delivered and positioned on-site. Workers coordinate their placement using forklifts or manual trolleys, ensuring safe and visible access. The system is now ready to function either as an immersive firefighter drill, a rituallike performance, or both.
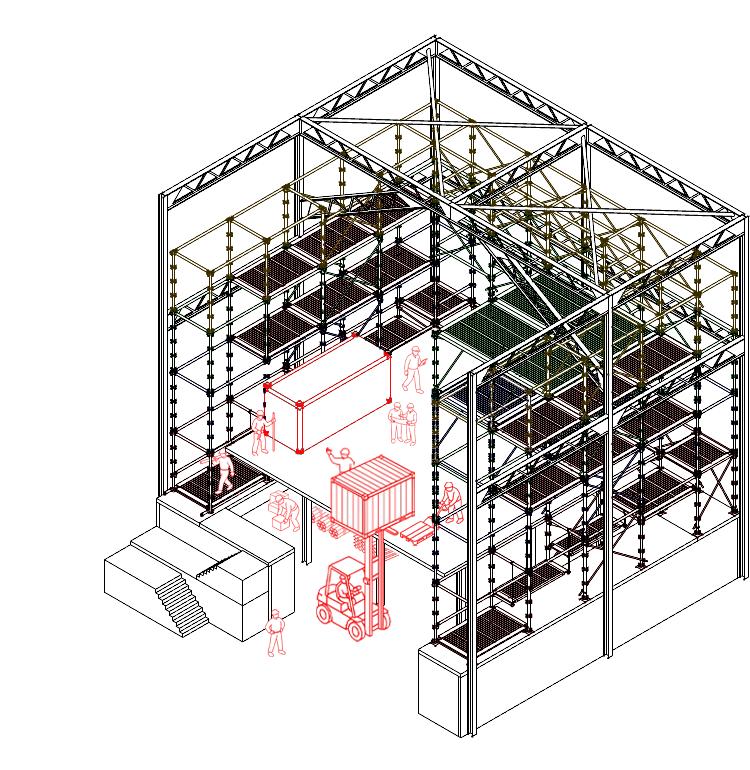
Office Renovation - Austin 18 (Block 22-13)
Professional Work / 2022
Location: Type:
Austin 18, Jalan Austin Perdana 3, Taman
Austin Perdana, 81100 Johor Bahru, Johor Darul
Tazim,Malaysia
Interior Renovation / Commercial Workspace
Project Summary:
My Role & Contributions:
This renovation project was commissioned by a local clothing brand to transform a compact office unit into a functional and welcoming workspace for a six-person team. The spatial programme required two private offices, four open workstations, a compact meeting room, a refreshing pantry area, and a waiting zone for visiting clients. Within a limited footprint, the design prioritised clear zoning, circulation flow, and workspace comfort. The plan introduces a linear layout that separates public and private areas while maintaining visual continuity through glass partitions and light finishes
As a Part 1 Architect Assistant on this renovation project, I was involved across multiple stages—from early site documentation to final presentation. My responsibilities included:
Conducting on-site measurements and preparing as-built drawings
Attending client meetings to discuss spatial needs and priorities
Assisting in the design proposal process, including layout planning and material coordination
Producing key drawings, including the proposed floor plan, interior renderings, and a detailed fittings list for furniture and finishes
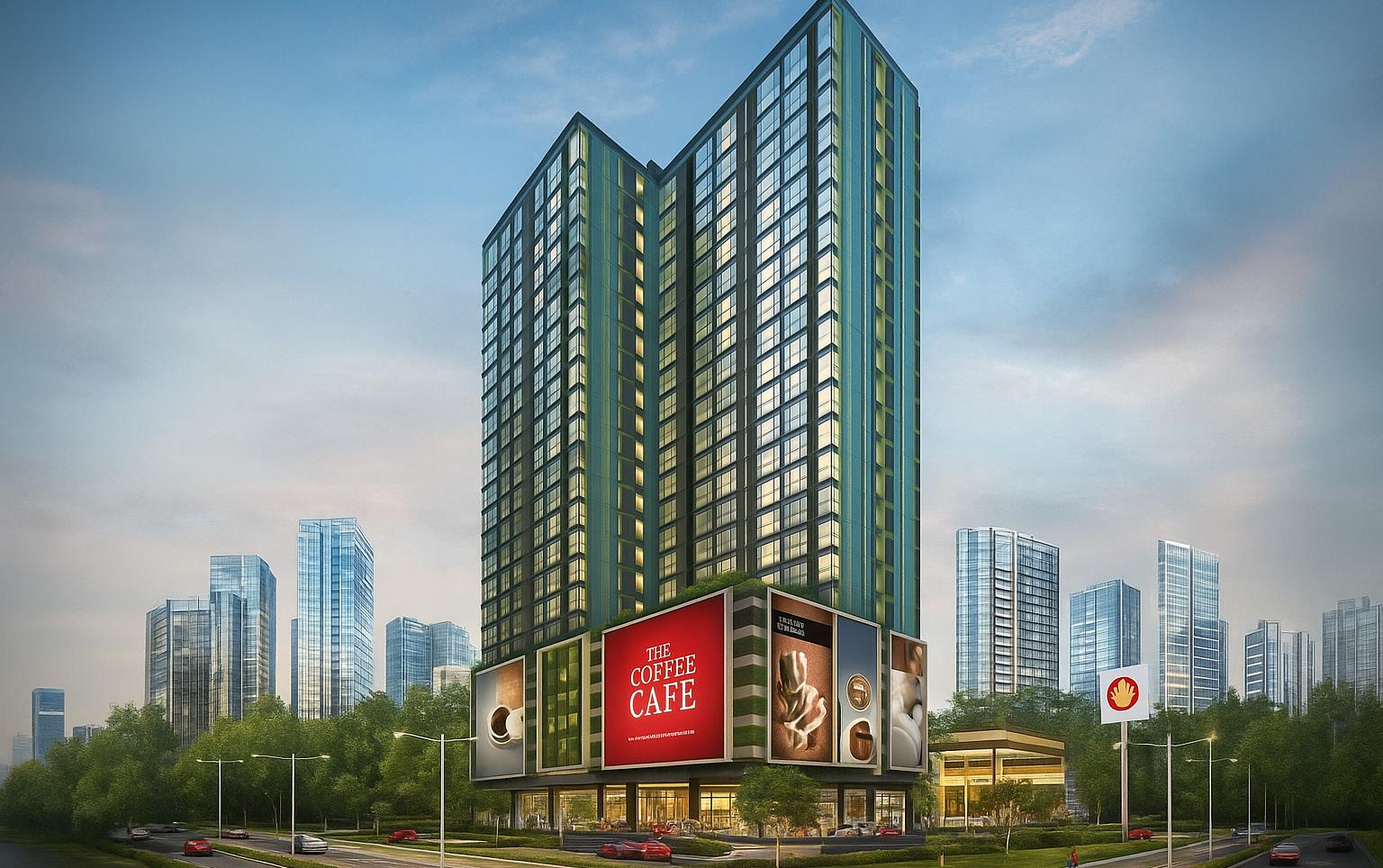
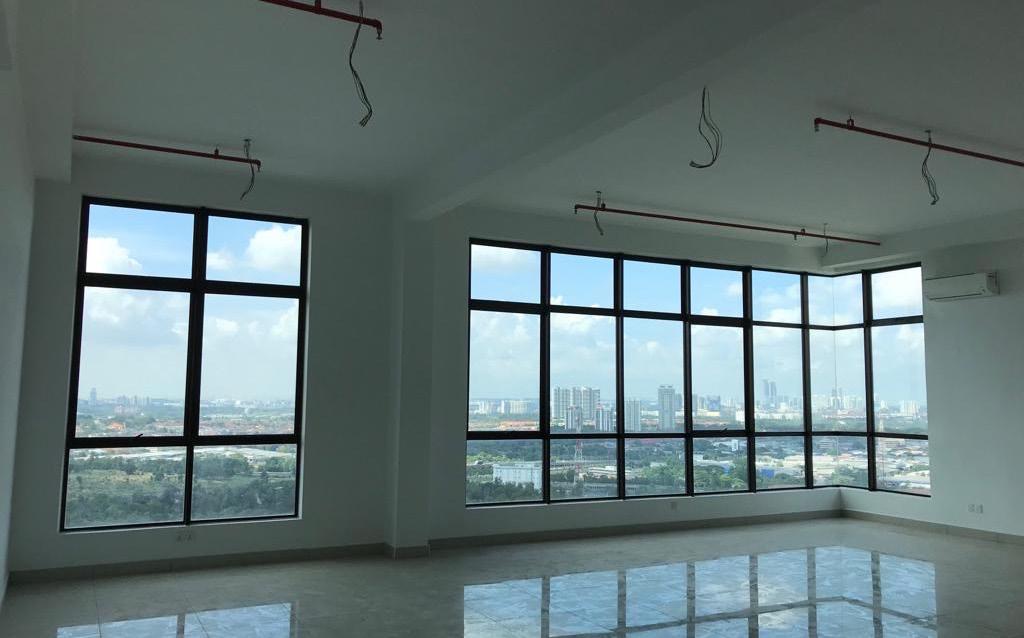
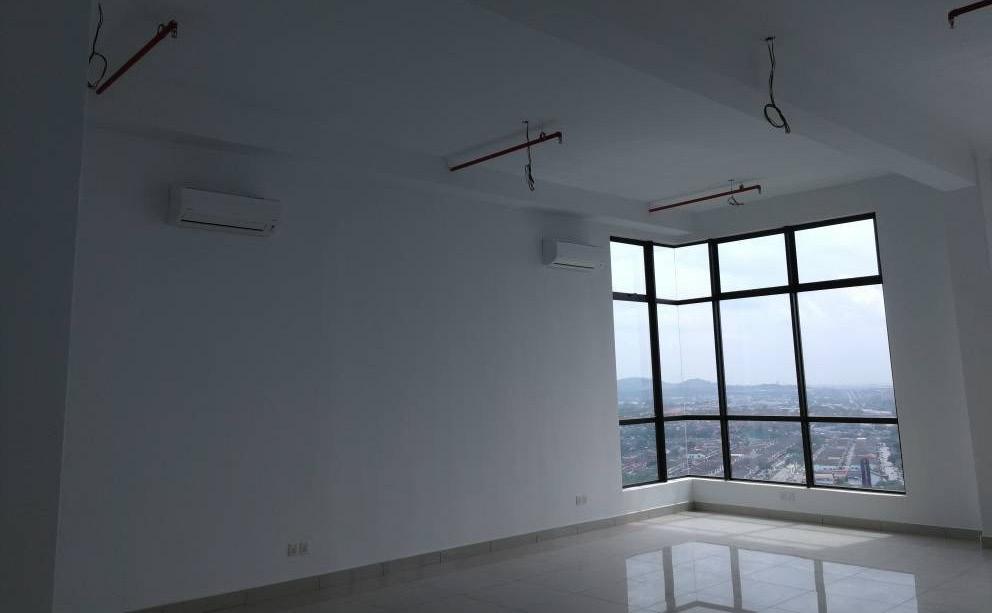
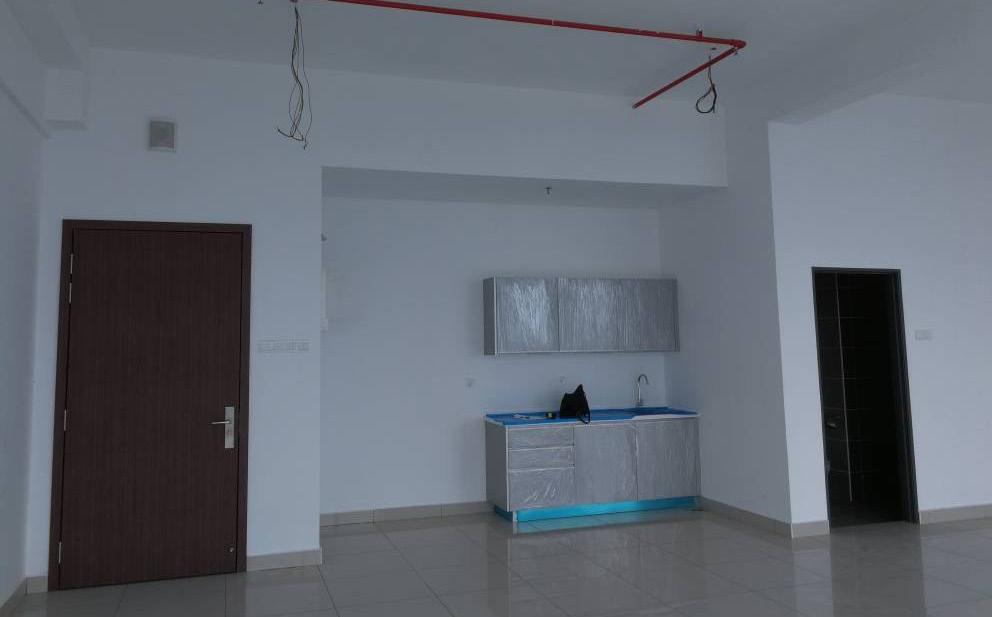
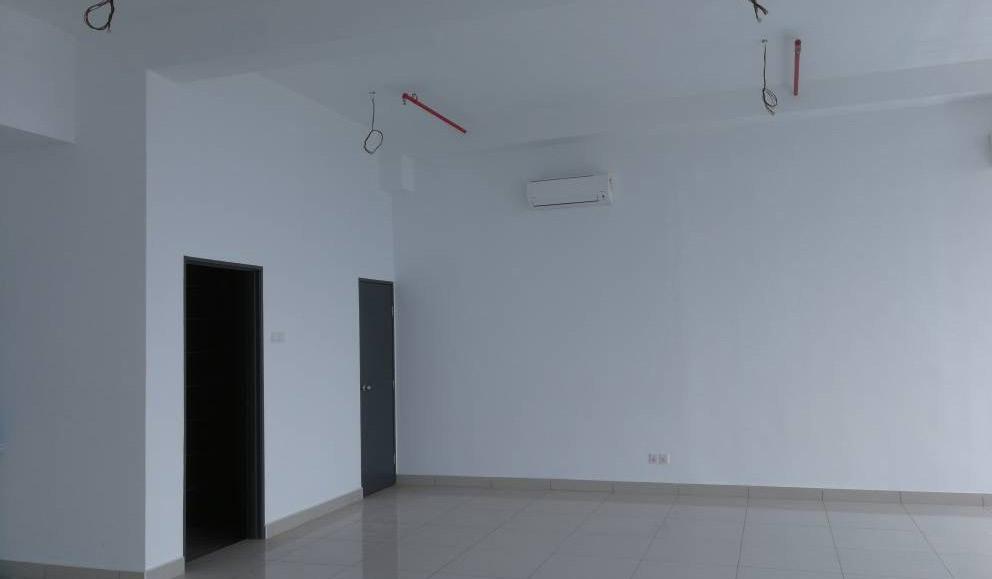
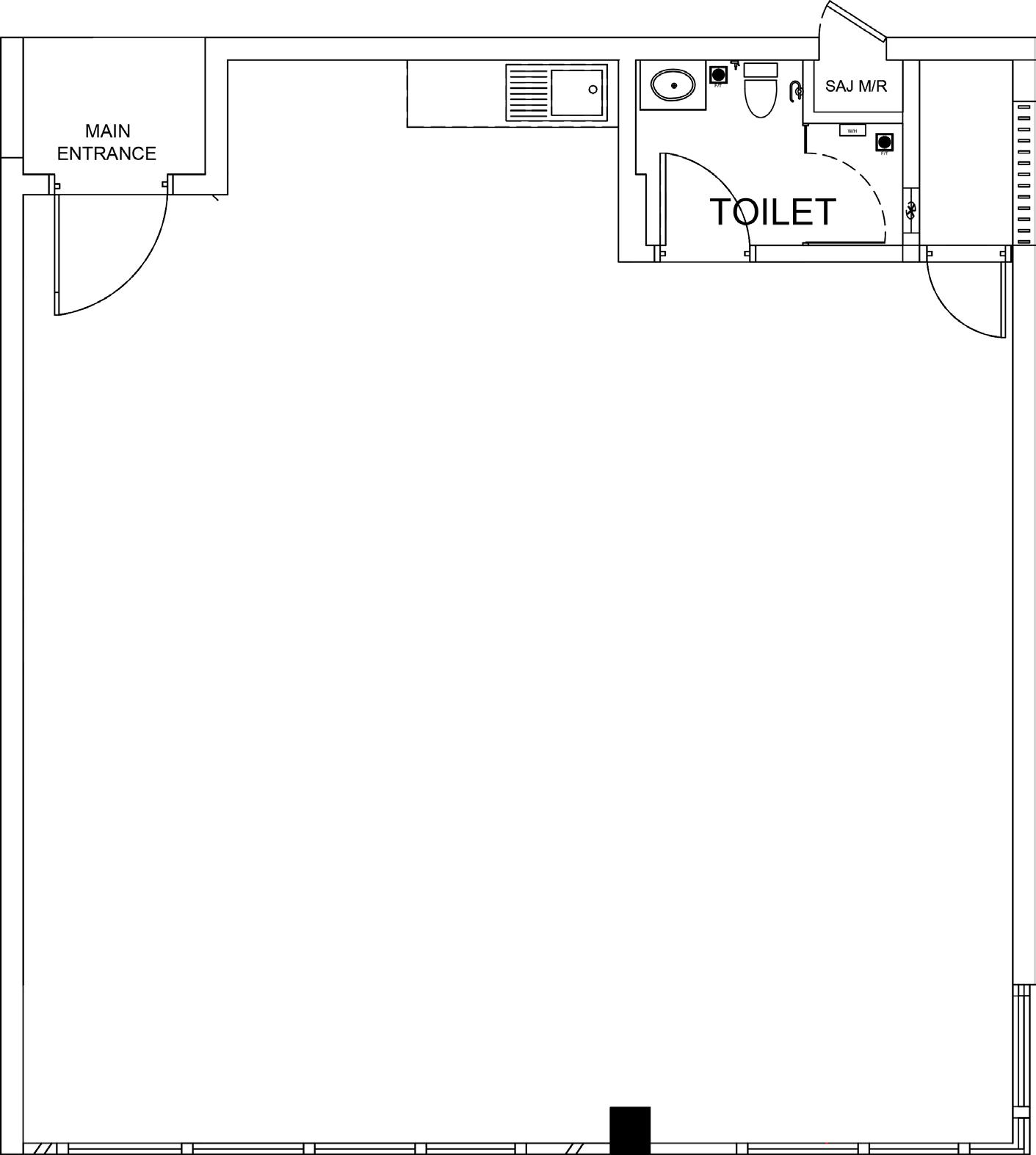
The existing unit, oriented toward the southeast, featured an open, rectangular floor plate with a small built-in toilet and utility area in the rear corner. The space had no interior partitions, offering a blank but undefined layout. During the initial briefing, the client outlined a need for a clear functional programme, including two private offices, four workstations, a meeting room, a refreshment area, and a small waiting zone—all to be achieved within the existing footprint while considering daylight access and user flow from the southeast-facing frontage.
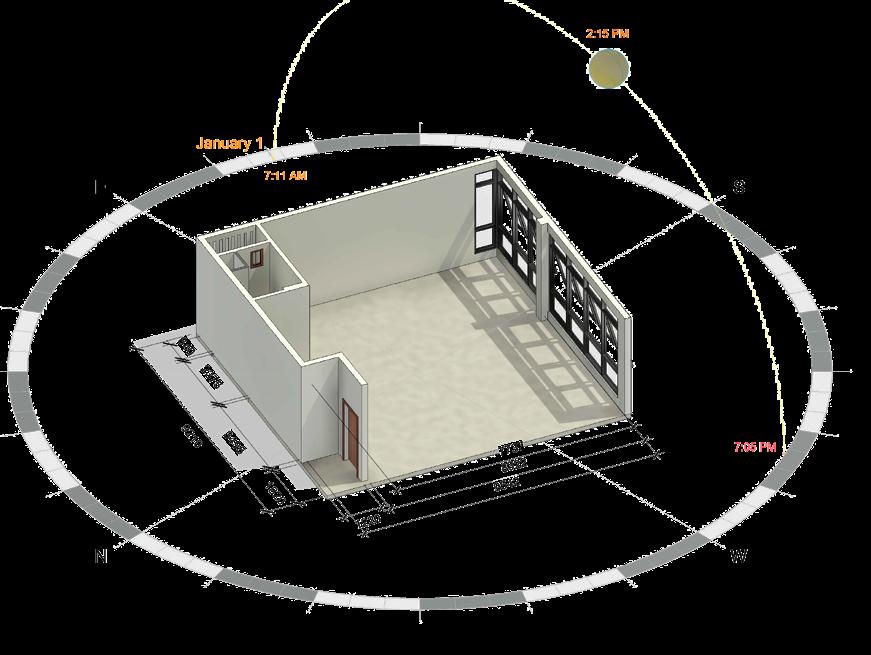

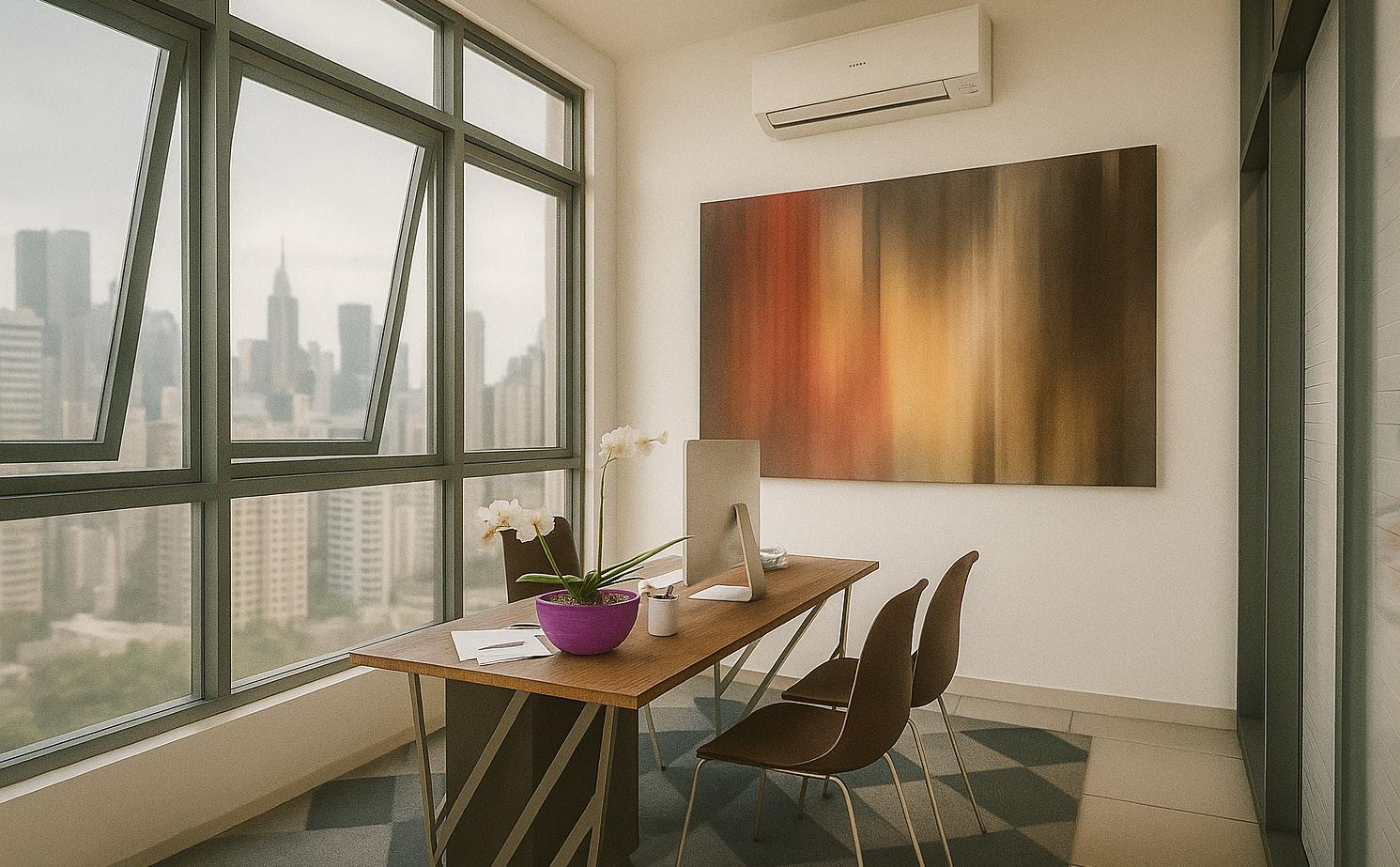
The proposed layout creates a clear, efficient workspace tailored to the client’s needs. A waiting area near the entrance welcomes visitors, while four open workstations occupy the central zone. Two private offices are positioned at the rear for privacy and focused work. A meeting room, placed at the far right end of the plan, offers a dedicated space for discussions. Along the side wall, a refreshing area and integrated storage optimise utility without compromising openness.

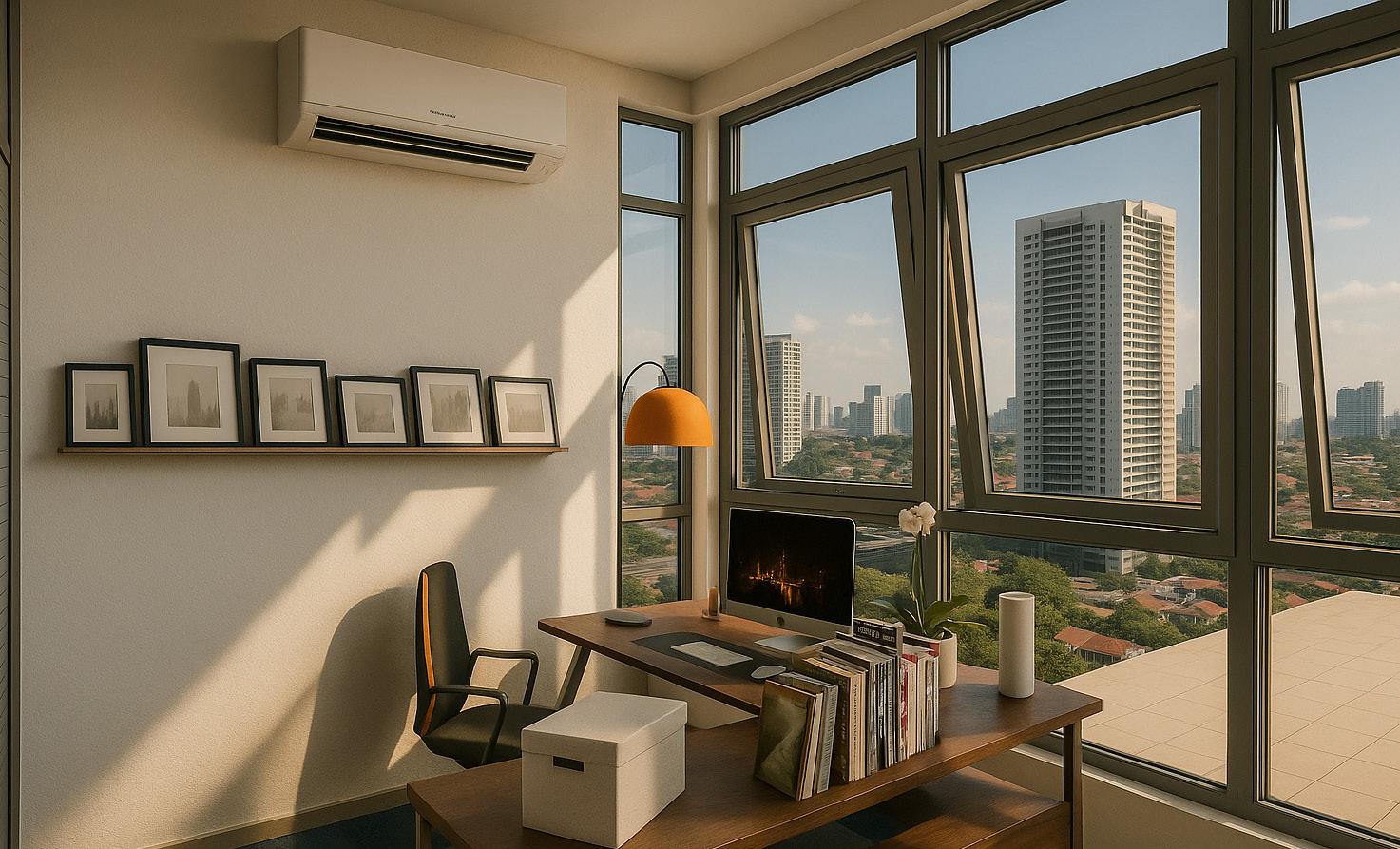
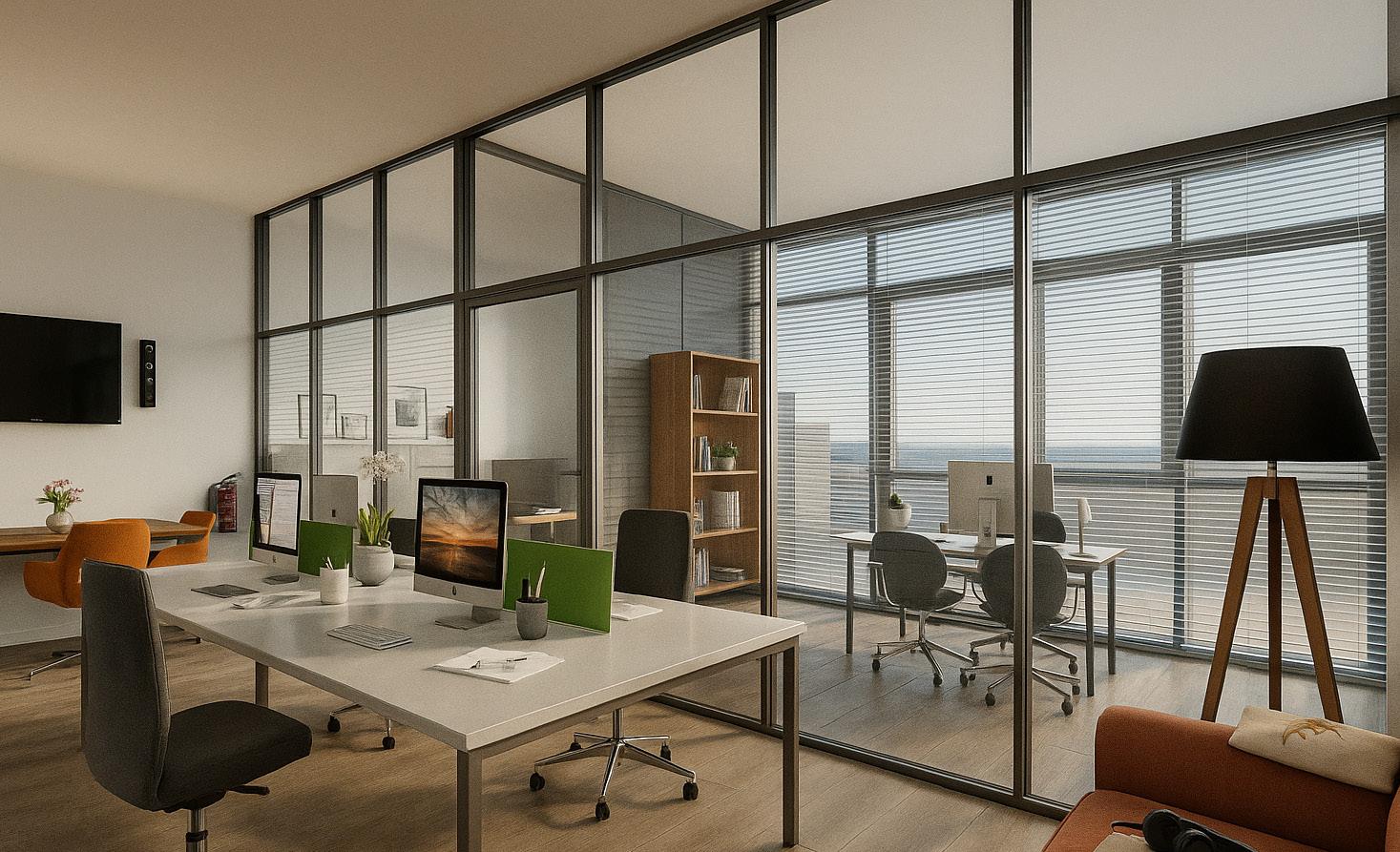
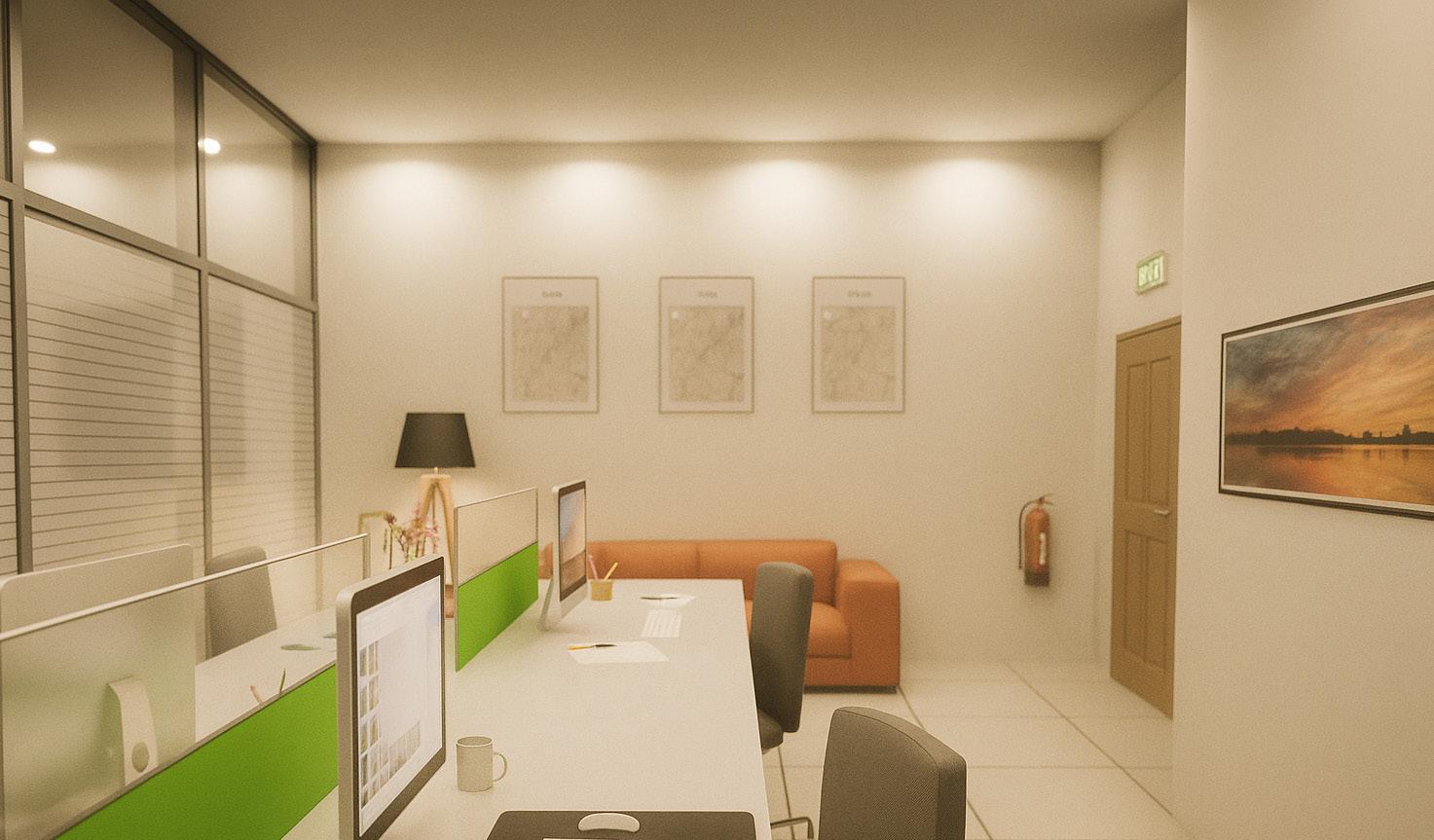
Freelance Residential Design — Woodlands Ave 1
Freelance Work / 2023
Location: Type:
Block 330, Woodlands Ave 1, #08-13, Singapore
Interior Renovation (5-Bedroom HDB Flat)
Project Summary:
This project involved the interior renovation of a 5-bedroom HDB flat in Woodlands, Singapore, for a private client. The goal was to redesign the existing layout and atmosphere to better suit the family’s daily needs while enhancing spatial flow, storage, and overall comfort. The renovation focused on reorganising common spaces, updating finishes, and creating a calm, functional living environment tailored to a multi-generational household.
My Role & Contributions:
Collaborated directly with the client, Mr. Wong, to understand spatial needs and lifestyle requirements
Developed multiple interior layout proposals based on site measurements and client feedback
Produced 3D models and renders to visualise key areas, materials, and lighting conditions
Participated in early-stage construction coordination, including site visits
Worked with subcontractors to address design-related issues during renovation, such as spatial conflicts and finish adjustments
Provided on-the-spot design clarifications and helped translate visual concepts into buildable decisions
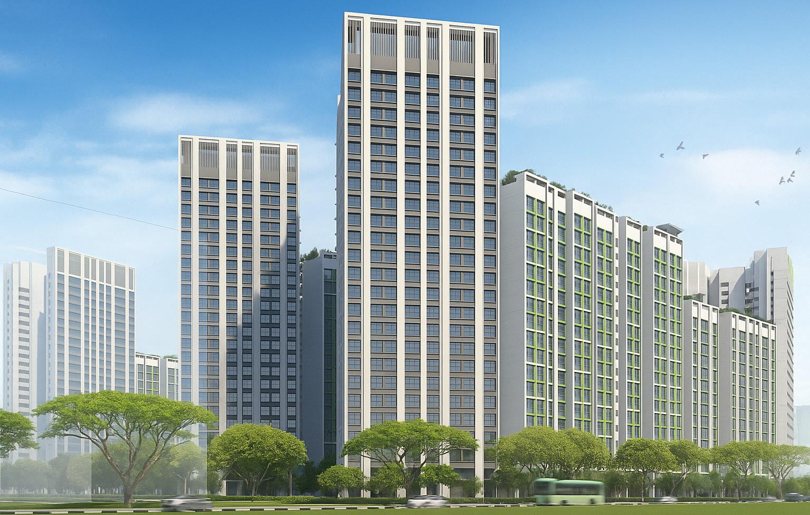

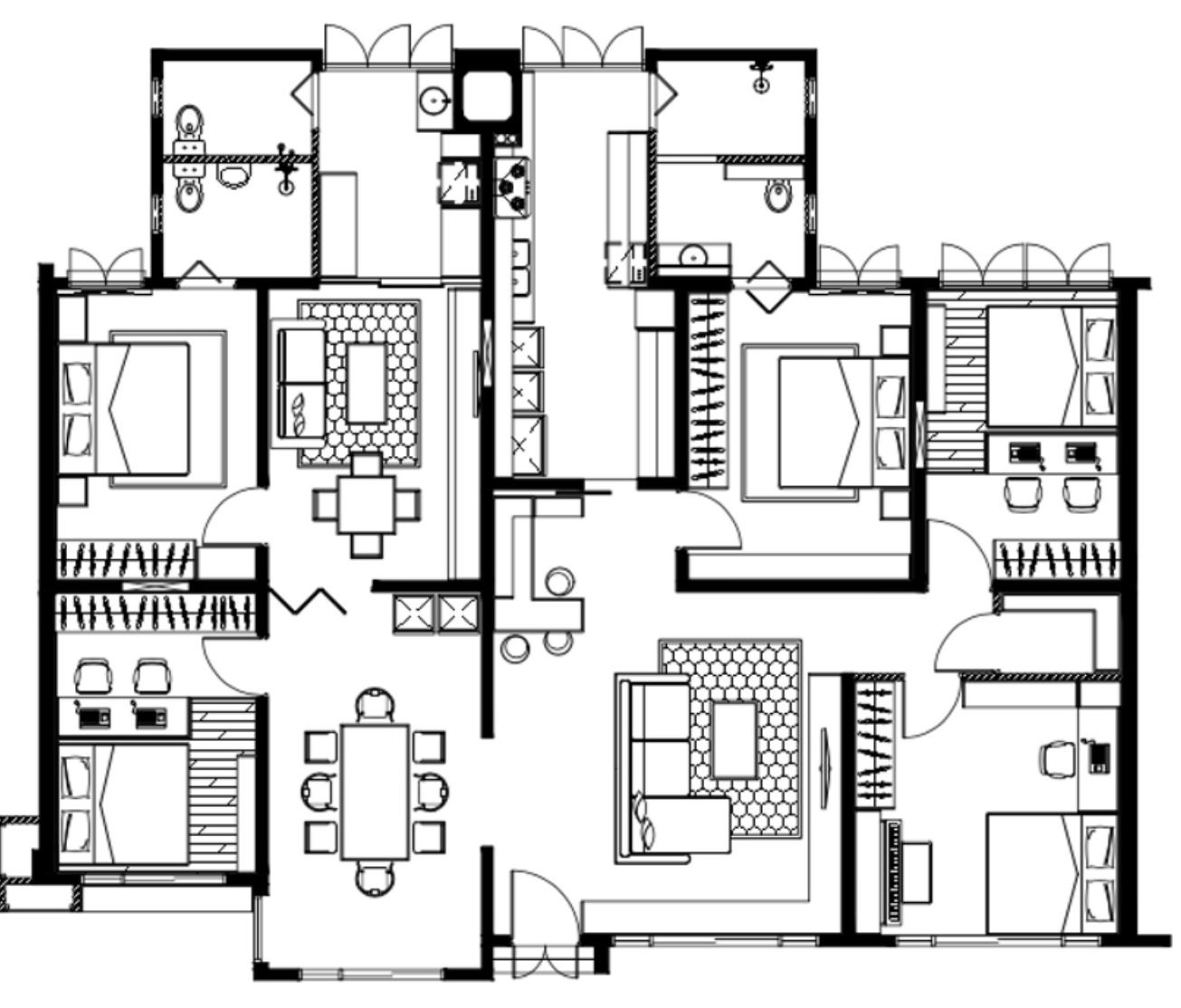
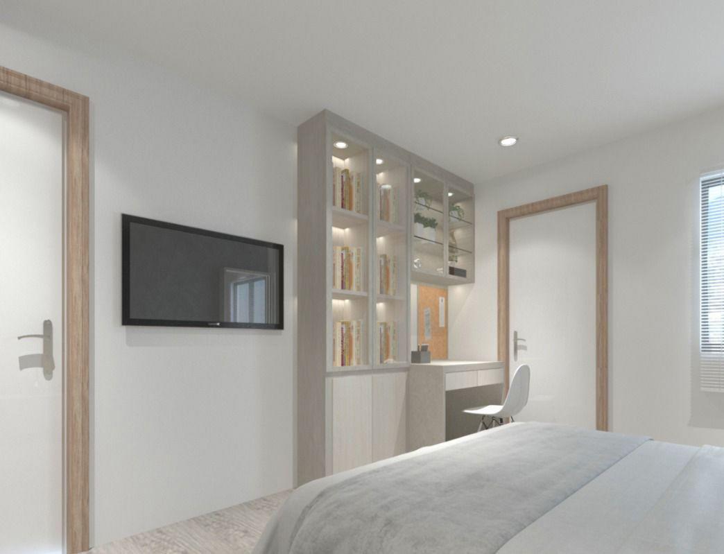
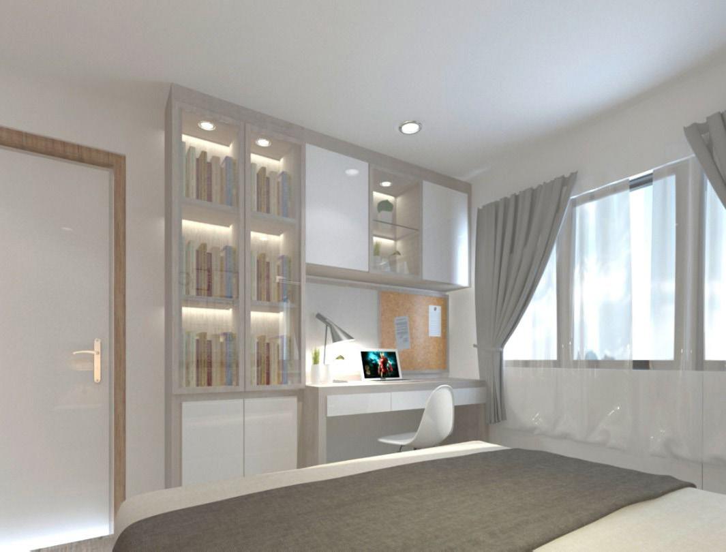
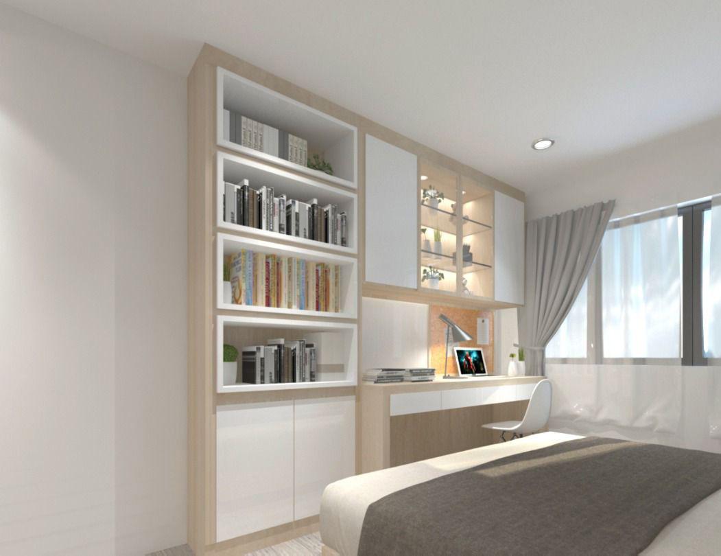
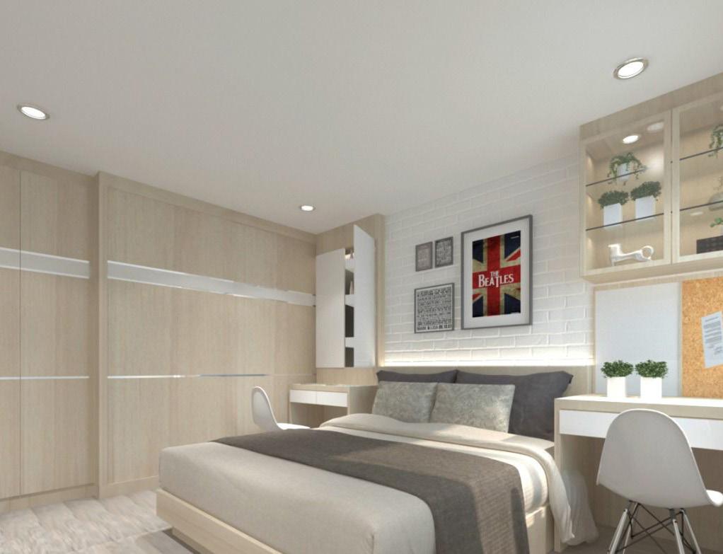
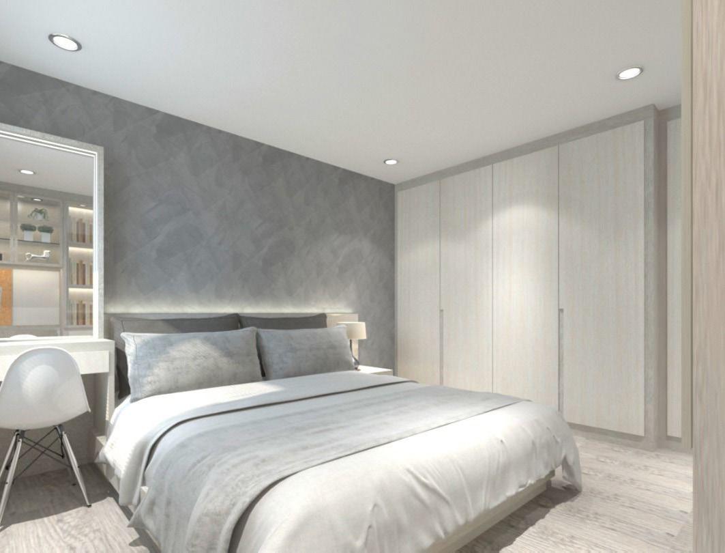
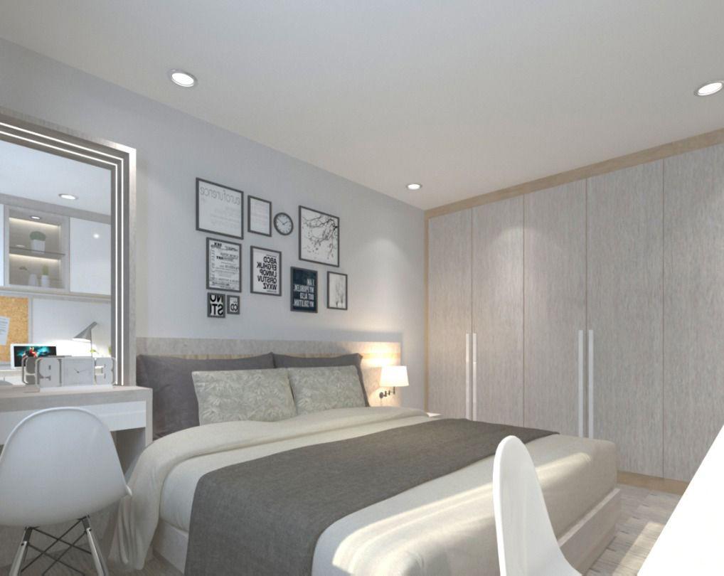
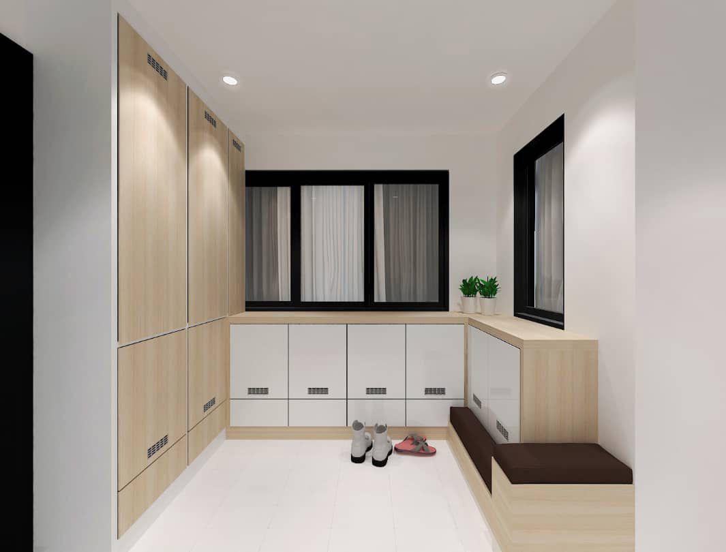

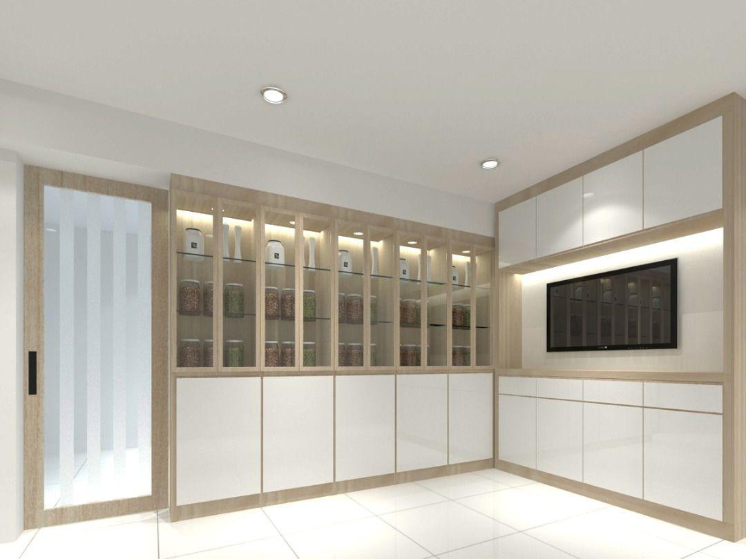
Selected Freelance Work
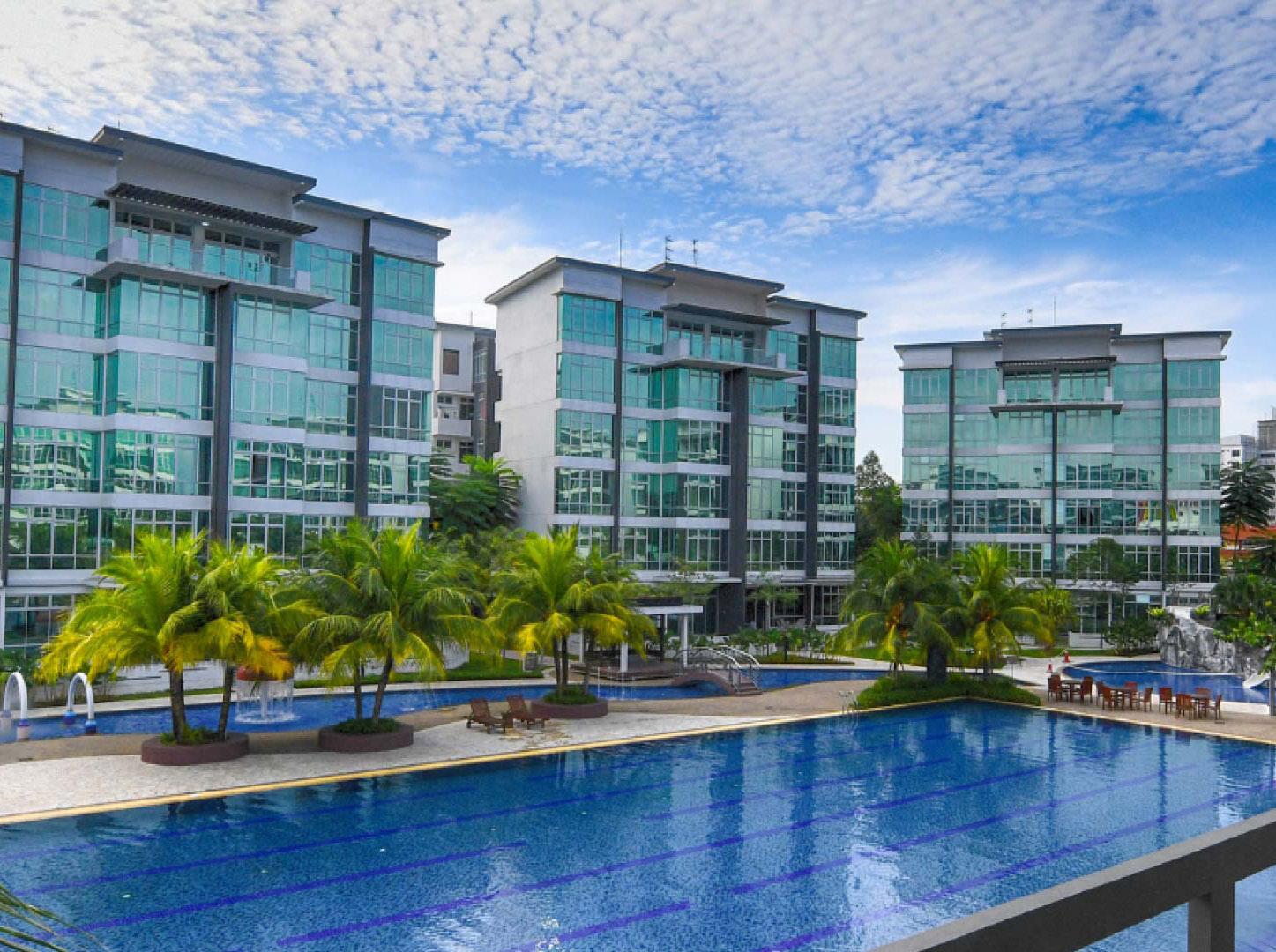
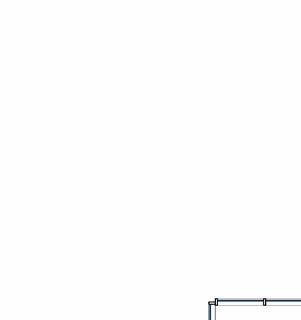
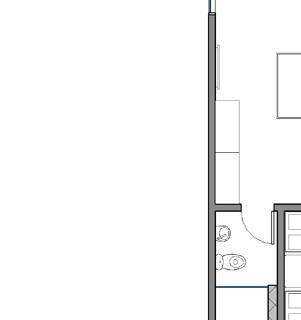

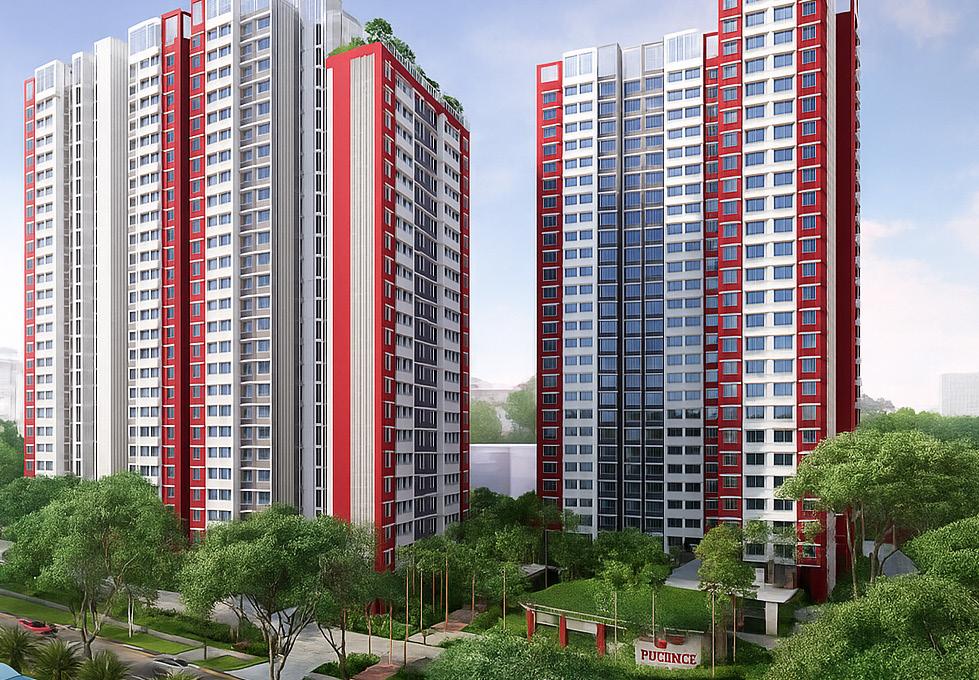
Professional Work / 2022
Industrial Racking Design — Custom Storage System
Professional Work / 2023
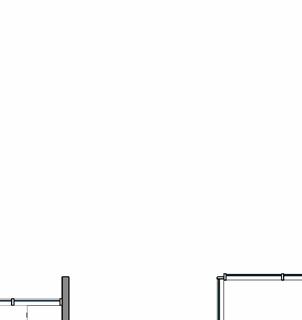
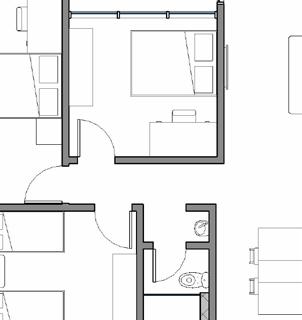
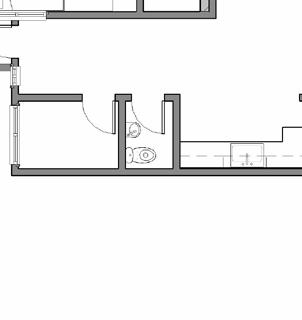
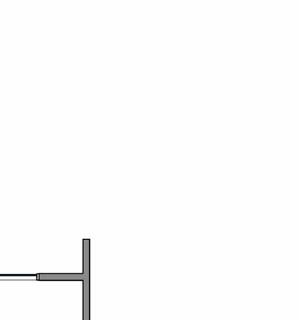
Block 70-04-01, The Seed, Sutera Utama, Johor, Malaysia Residential Renovation (Apartment Unit)
As part of this renovation project, was responsible for carrying out detailed on-site measurements of the apartment unit and producing accurate as-built drawings using AutoCAD. These drawings captured the existing spatial layout and key dimensions, and served as foundational documentation for the design team’s planning and renovation proposals.
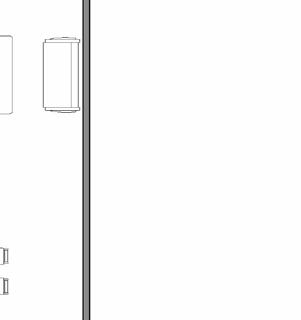
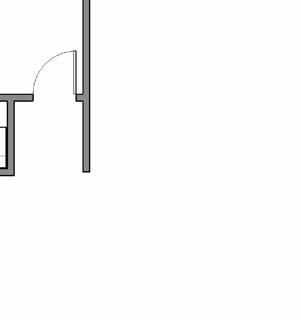
Freelance Work 2022
Block 310C, Ang Mo Kio Avenue 1, #12-189, Singapore 563310 Kitchen Renovation
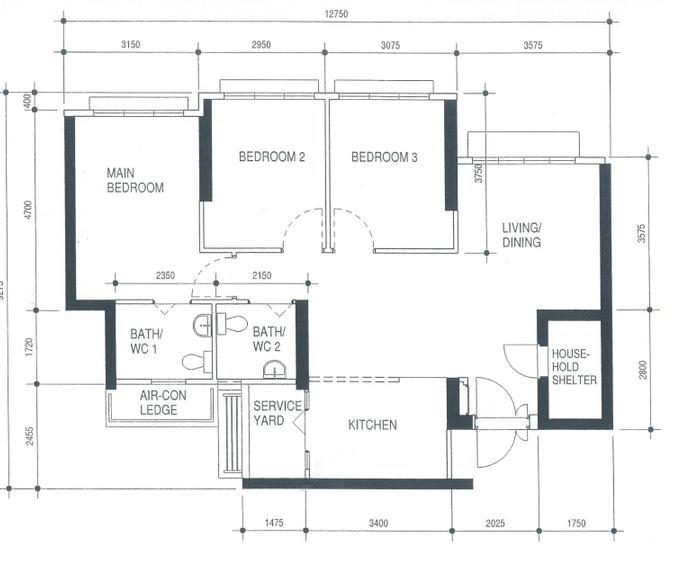
Location:
Type:
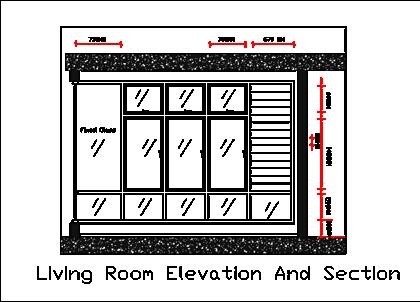
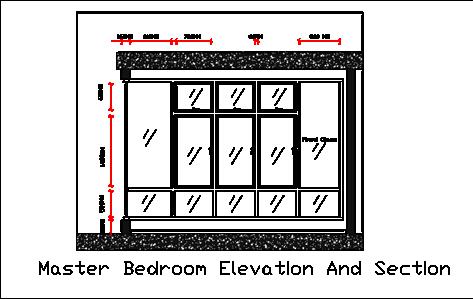

This freelance project involved the renovation of a kitchen in a 4-room BTO flat in Ang Mo Kio. My role focused on preparing detailed CAD drawings based on the proposed design and site measurements. was also involved in client and contractor meetings, helping to communicate technical requirements and address coordination issues during the early planning stage. This project strengthened my ability to translate design intent into working drawings and participate in smallscale project coordination.
17, Jalan Tiram 3, Kampung Ulu Plentong, 81800 Ulu Tiram, Johor, Malaysia
Factory Equipment Design (Metal Storage Rack System)
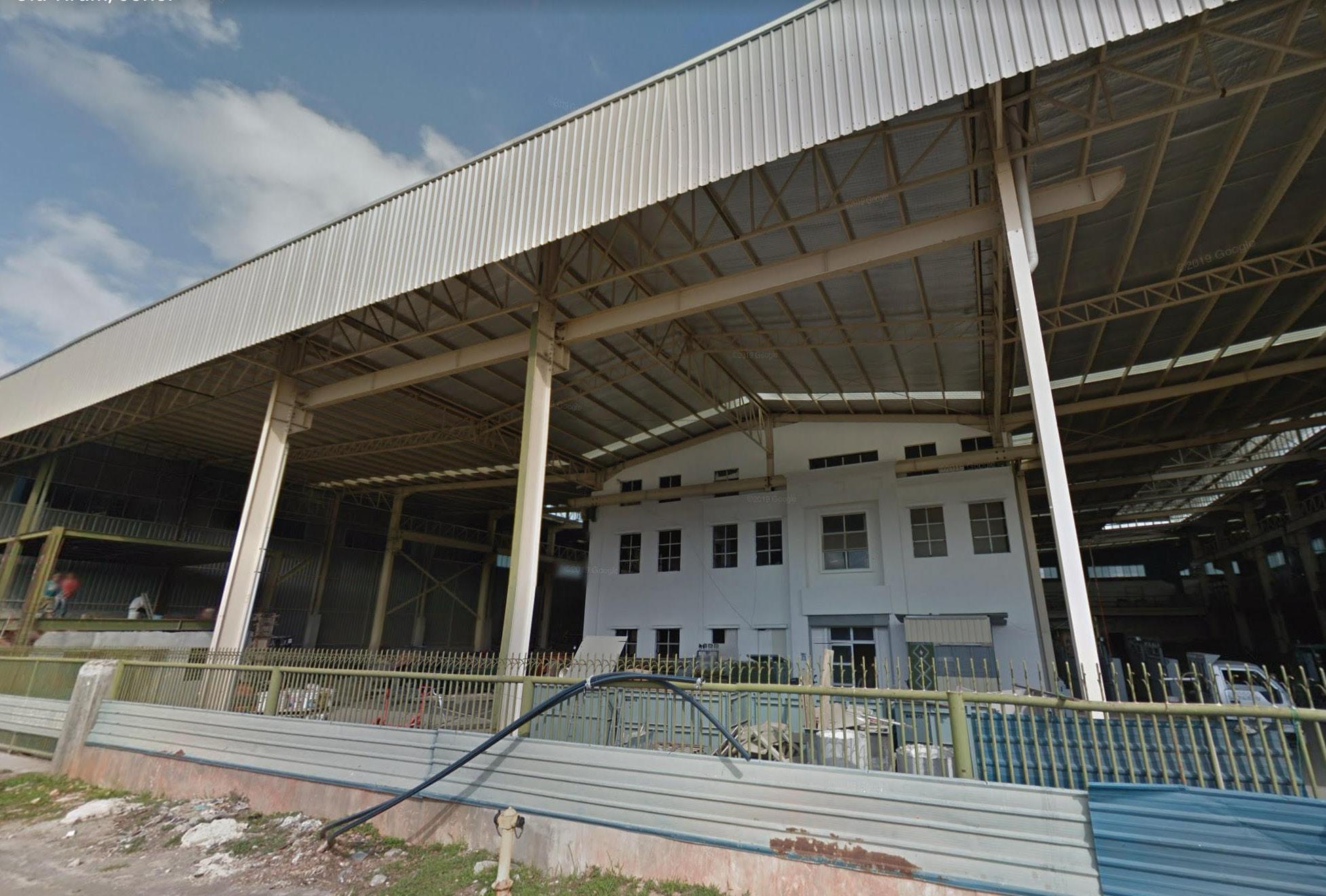
This project involved assisting a company in designing a custom racking system to store various metal materials—including tubes, bars, sheets, and I-beams—within their factory. attended client meetings to understand their operational needs and storage workflow, and collaborated with an engineer to ensure the system met structural and safety requirements. My contributions included developing layout proposals, preparing technical drawings, and coordinating design specifications for fabrication and installation.
Heavy Metal Storage Racks Metal Sheet Storage Racks






