CHEN (THOMAS)





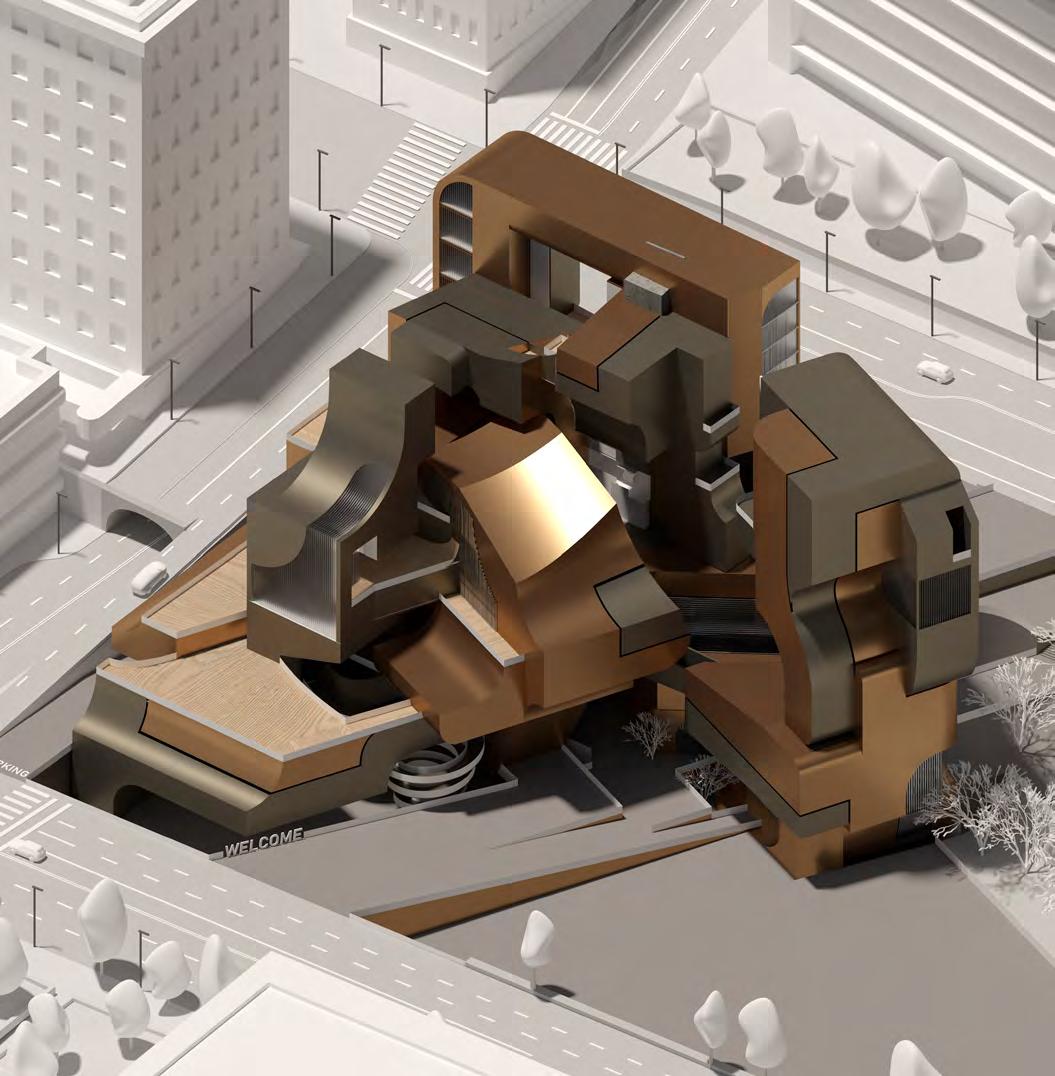
Our studio embarked on an artistic journey, reshaping a primitive model into an awe-inspiring architecture. We meticulously maintained the core essence of the original model while ingeniously evolving it into a distinct landmark. The design encapsulates both cuboid and wall elements strategically positioned on the east and west sides of the site, thereby presenting a dynamic fusion of forms.
Given the area's existing architectural jewels like The Broad and the Disney Concert Hall, crafting a unique and impactful
program for this project was an intricate endeavor. Our innovative solution encompassed a multi-functional venue, integrating an extension to The Broad for expanded exhibition and storage facilities and featuring artist residences to nurture a thriving creative milieu.
Renderings

Our choice of materials, copper and dark bronze, was deliberate, offering a visual manifestation of the cuboid-wall concept through their contrasting colors yet similar type. The application of these materials in distinct lines merging at the building's center accentuates the structure's circulation and flow. This unique design invites visitors to engage with the project's central spectacle - the metamorphosis from cuboid to wall.
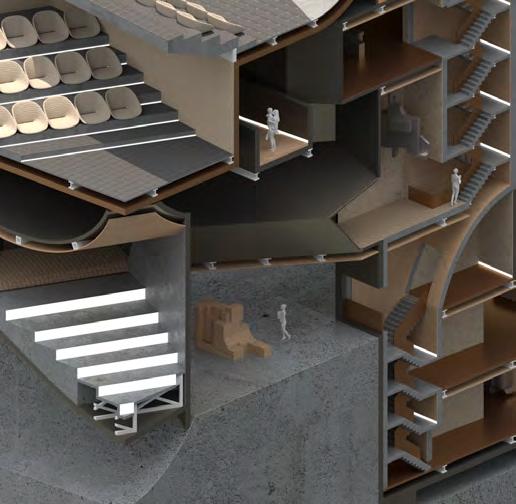



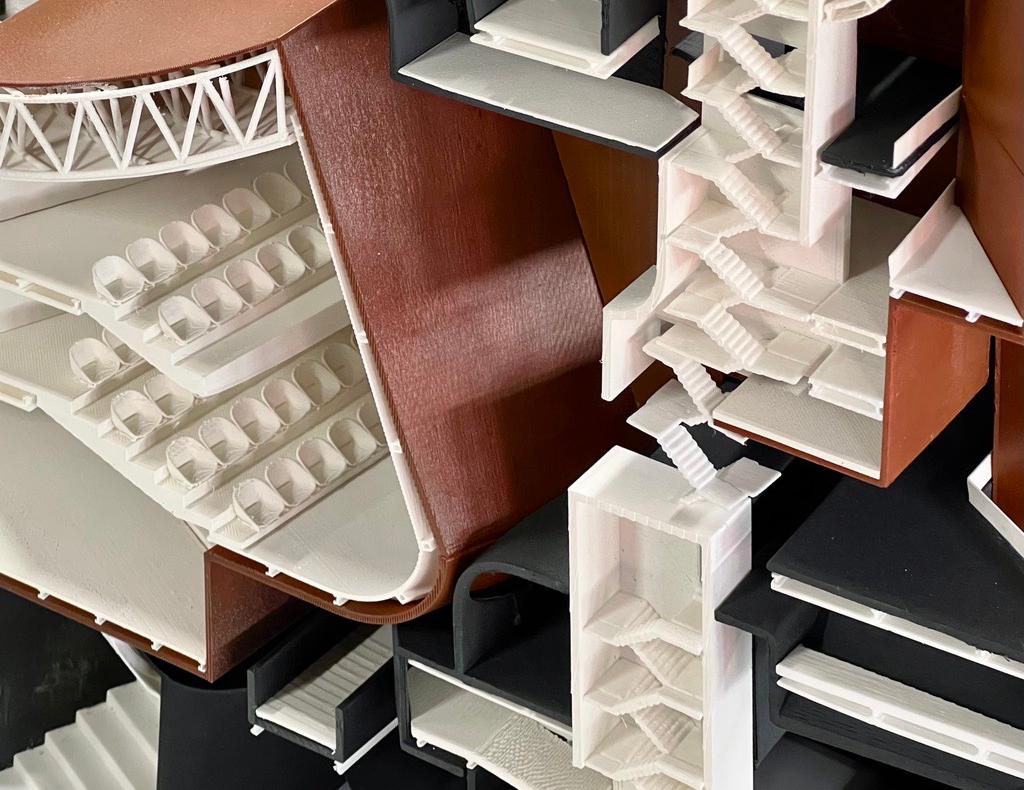
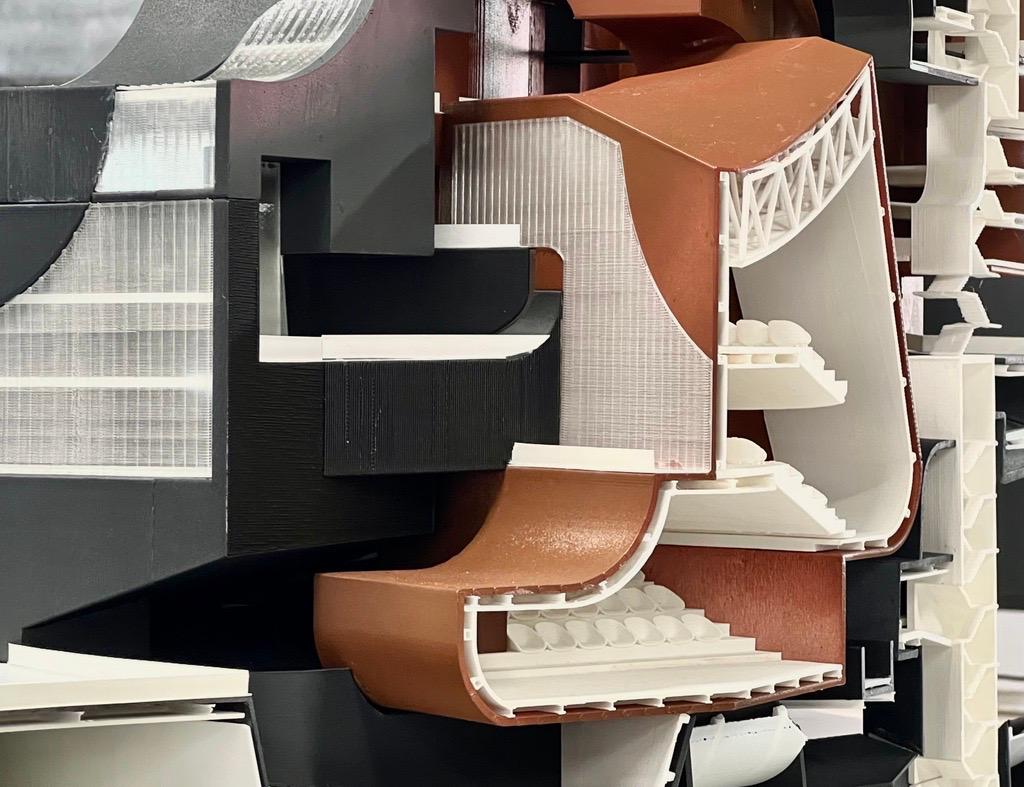
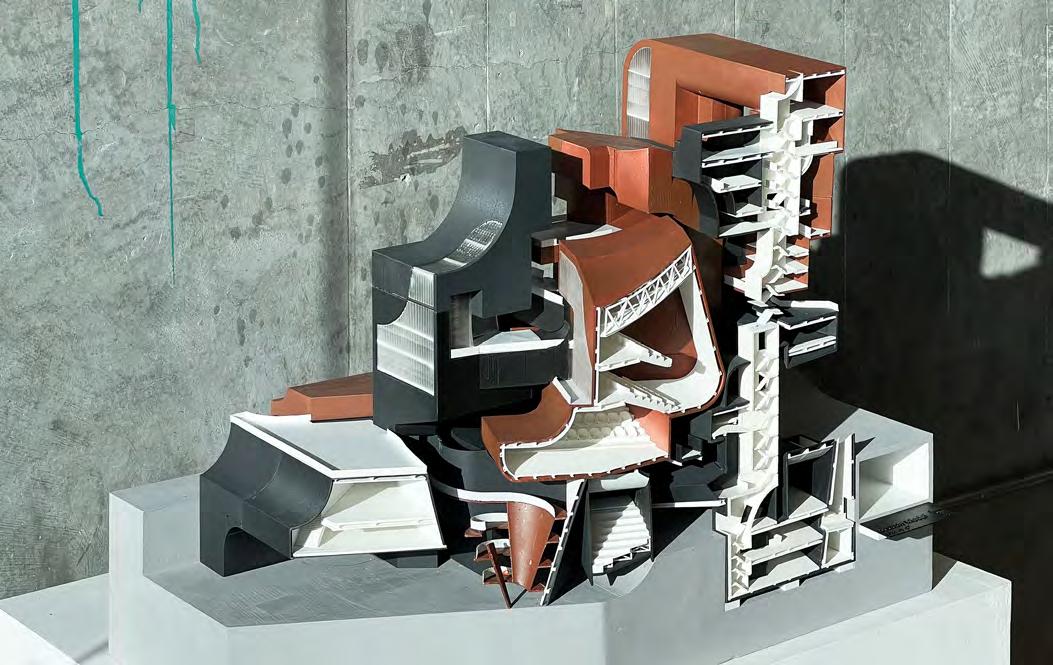
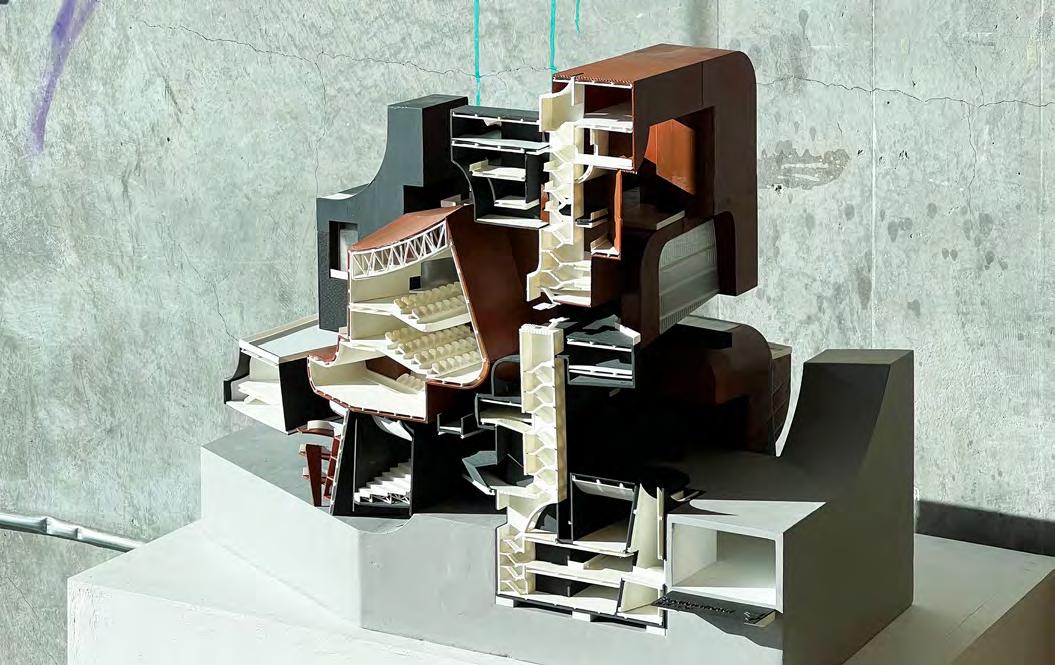
 Instructor Damjan Jovanovic
Instructor Damjan Jovanovic
In its essence, the Center for the Anthropocene aims to answer the question, “if a forest could speak, what would it say?”
Through means of physical and digital representation, the Center starts the conversation between human and nonhuman stakeholders on multiple scales. This conversation symbolizes a reframing of our collective mindset towards preservation, agriculture, Anthropocenic effects on our environment, and giving novel actors a seat at the table.
A bio-tech facility’s goal is to research, collect, analyze, and disseminate data-based information to an interested public, and our facility is no different, deriving knowledge and data from living laboratories, engaging with it, and translating it into visual stimulus that are represented throughout the structure. The largest such dataset exists as a cloud surrounding the project. This cloud, existing in a digital dimension superimposed on our known reality, represents the voice of the forest and its health, interests, hopes, desires, fears, and worries.
Renderings

In this laboratory complex, media is the message for humans and nature. Displayed through screens in the information forest, this real-time function connects the human and nonhuman systems. The screen arrangement creates a linear route for humans to absorb the media. Forests and machines become the support for the entire natural system in this information farm, fertilizing the laboratory spaces and the environment.

In this system of information, pipes act like a data superhighway exchanging all the nutrients and information and becoming the primary transporter in the Center. The pipes also connect the analysis floors to the laboratory floors, making the whole system work and to maintain the dialogue between raw human and non-human data and refined observation."





With Floating Façade

Without Floating Façade


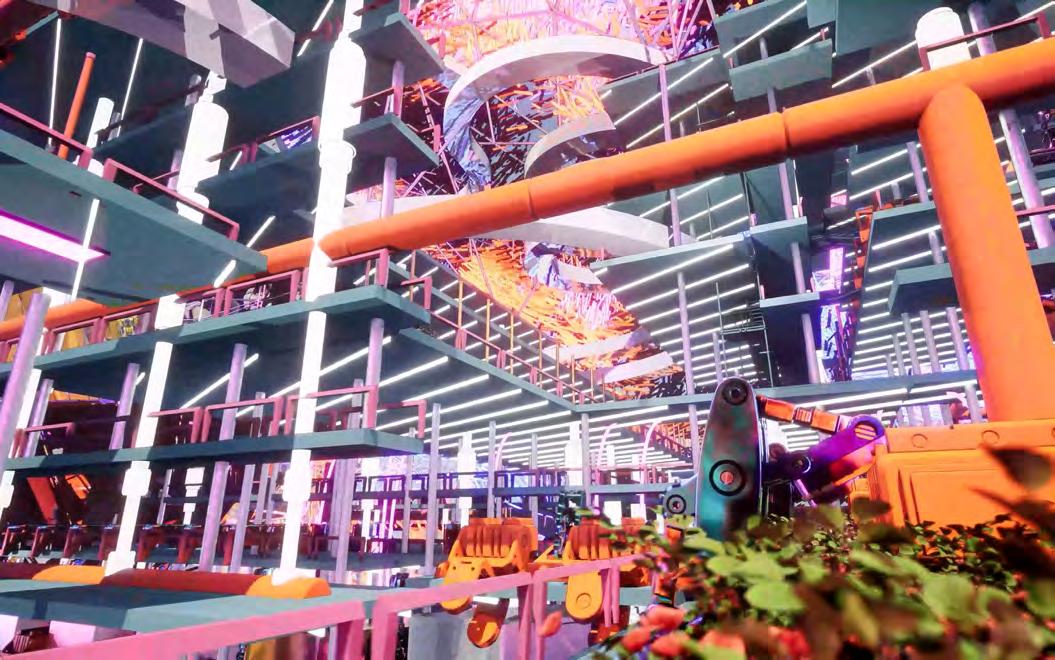

This project reimagines traditional learning environments by designing furniture and spaces that foster freedom and encourage activities beyond established norms. Chairs, as an example, are not meant to confine but rather to be adapted and redefined by the children. The architectural design takes a similar approach, blurring the boundaries between interior

and exterior spaces to create a continuous, fluid relationship with the surrounding landscape. Playground surfaces and canopies are transformed through features like undulations, bifurcations, and fragmentation, resulting in an architectural landscape that guides children through diverse interior spaces.
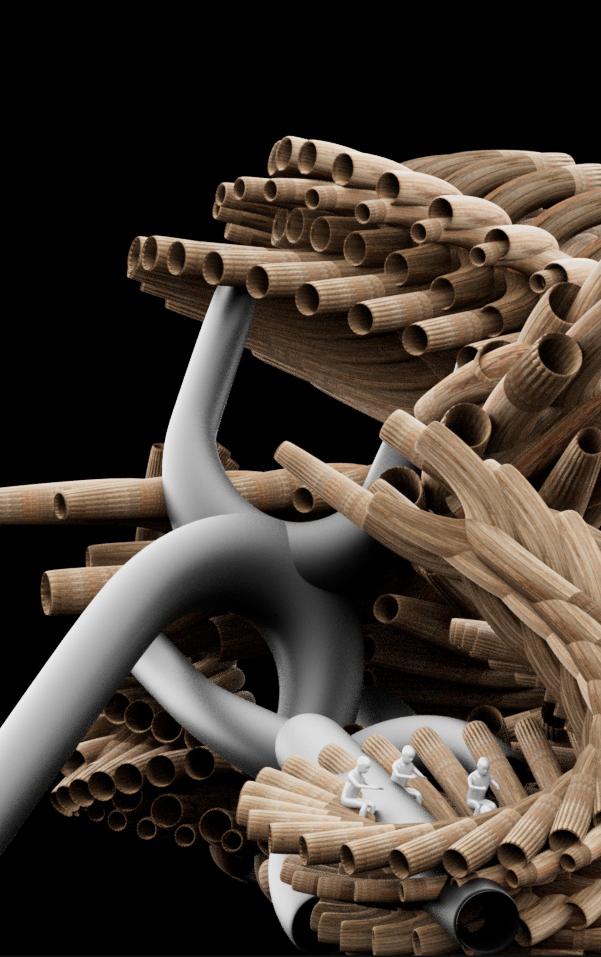
At its heart, the project's objective is to "invent the impossible" by enabling exploration and creative learning in environments that challenge the ordinary. Disrupting traditional architectural norms, it embraces non-linear designs and controlled chaos, promoting a sense of "fuzzy continuity". This concept eliminates distinct boundaries between indoor classrooms


and outdoor playgrounds, favoring sequential spaces over separated ones. This approach encourages a seamless integration of learning and play, providing children with an adventurous space that combines freeform buildings, porous landscapes, and fragmented facilities in an ambiguous yet engaging setting.

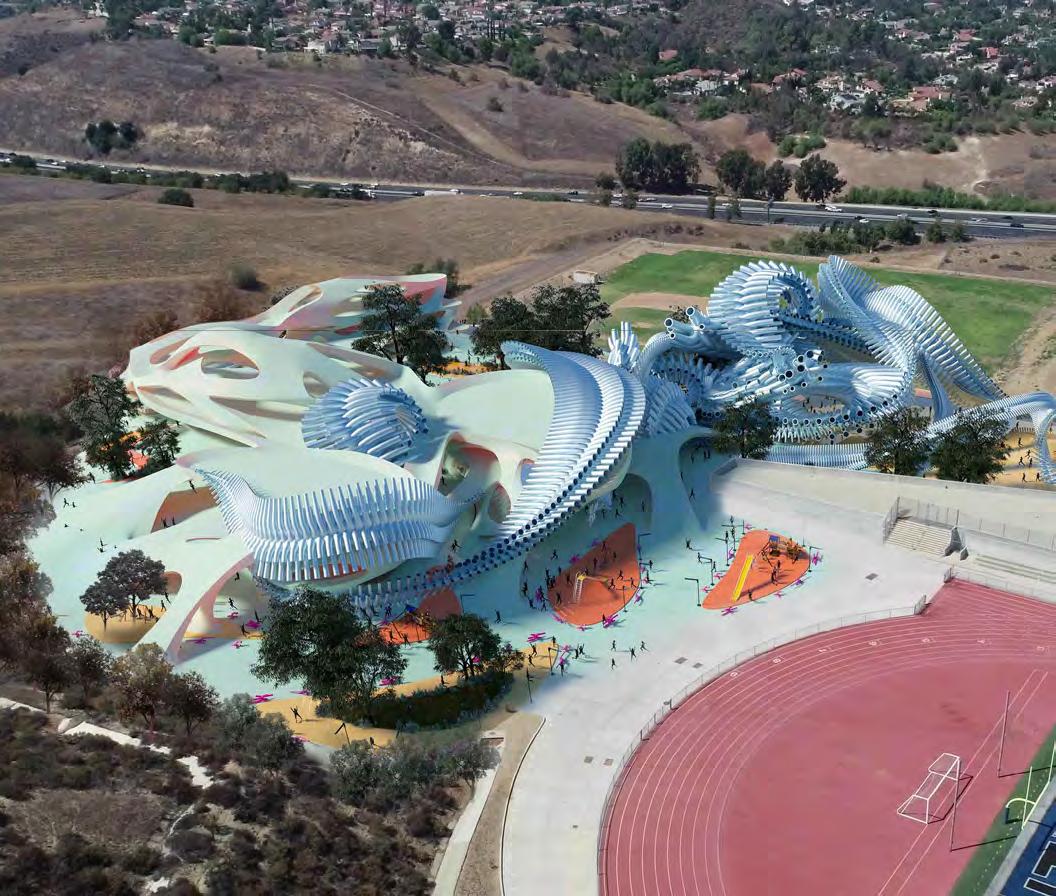
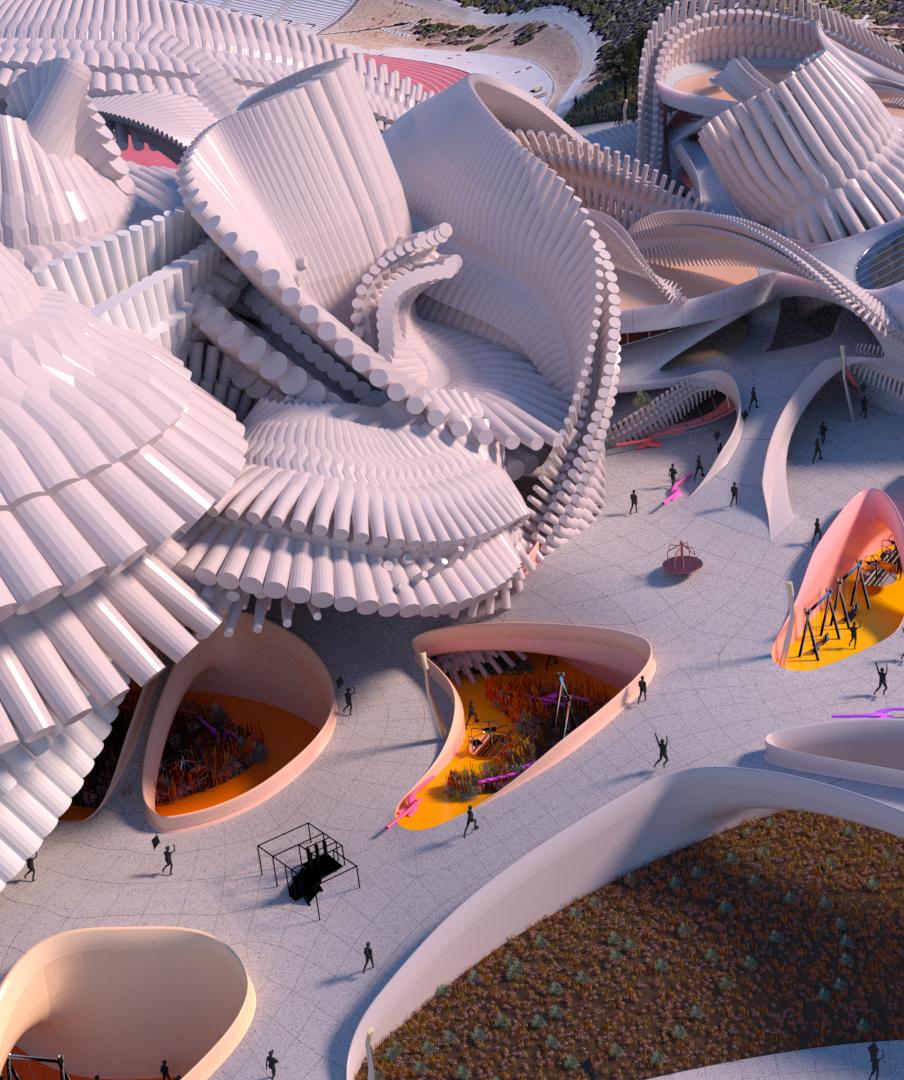





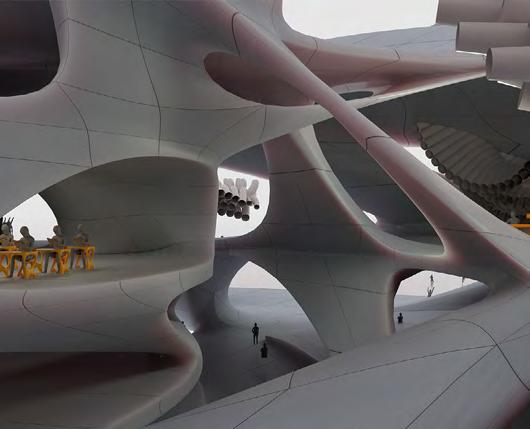

Instructor Chun-Yin Wang
Course B.Arch Thesis Design
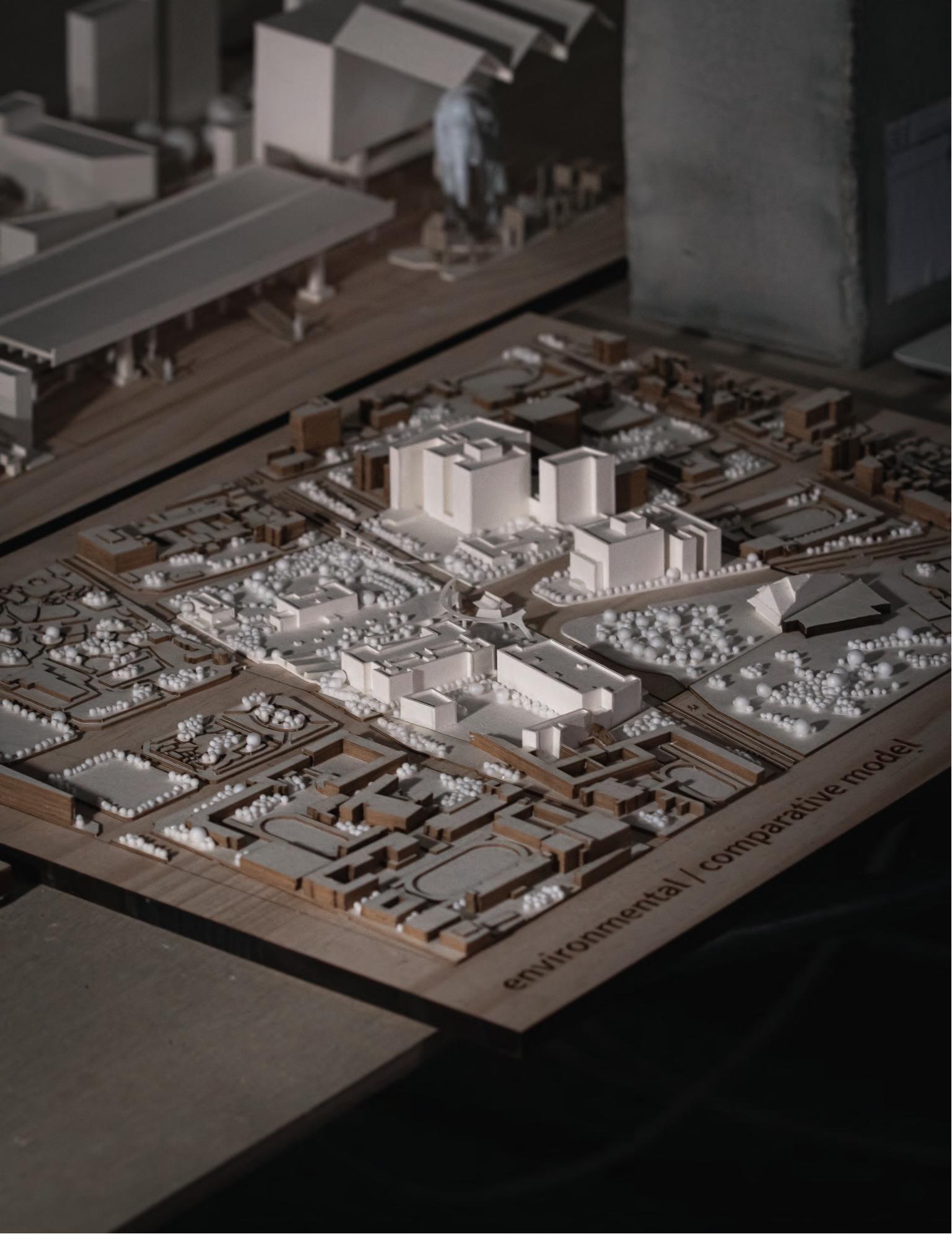
In this project, I regarded East-Wall Gate as the center of this resort, and then I’d chose nine places in Zhongzheng district and customize the facilities for each site. The purpose of this behavior is that I anticipate people to communicate by using or going through these facilities; ultimately, people might become open their minds after continually interact. All the facilities are building upon the idea of adjusting relationships between people and family; moreover, altering society is the ultimate purpose of this project.
In another part of the project, East-Wall Gate, which is the center of the resort, plays an important role. It used to be a border that protected the entire Taipei City; however, it just an ancient building without any function now; moreover, people are hardly getting closer to East-Wall Gate because a busy roundabout surrounds it. Only if polices will block every traffic lane and open for citizens if there was a march.
















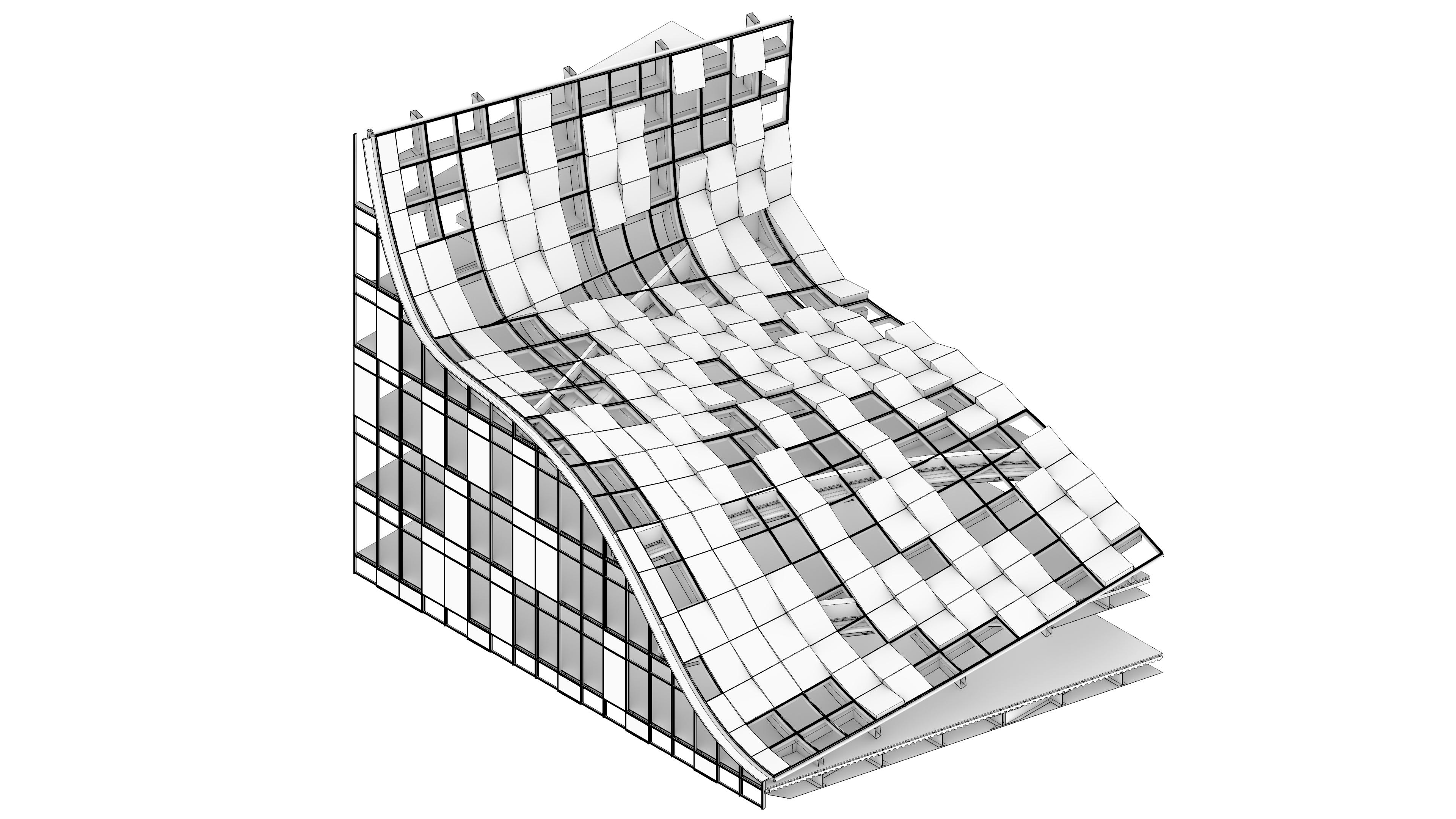 ( The Opus + Uppsala Concert Hall ) Glazing System
( The Opus + Uppsala Concert Hall ) Glazing System

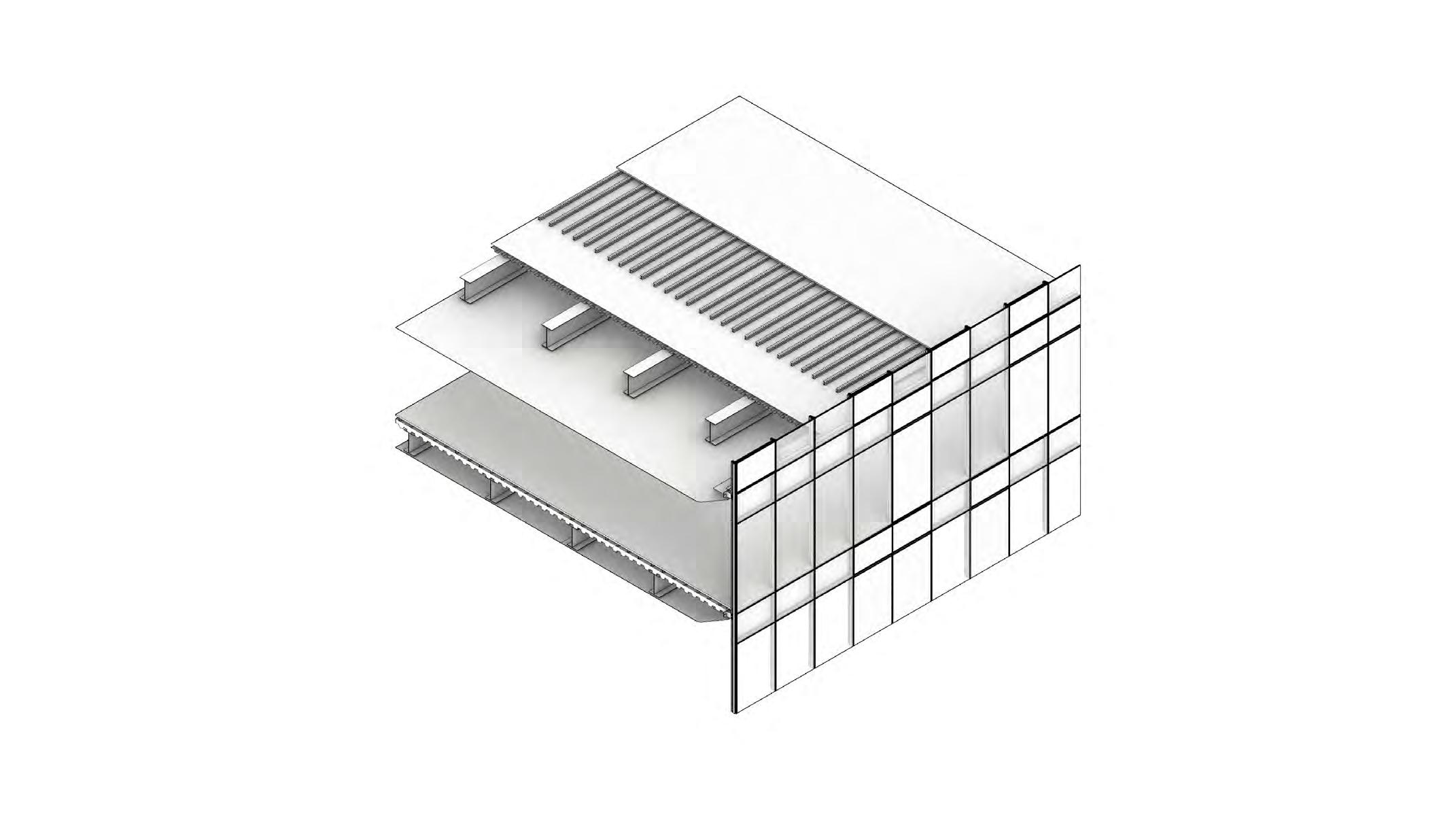


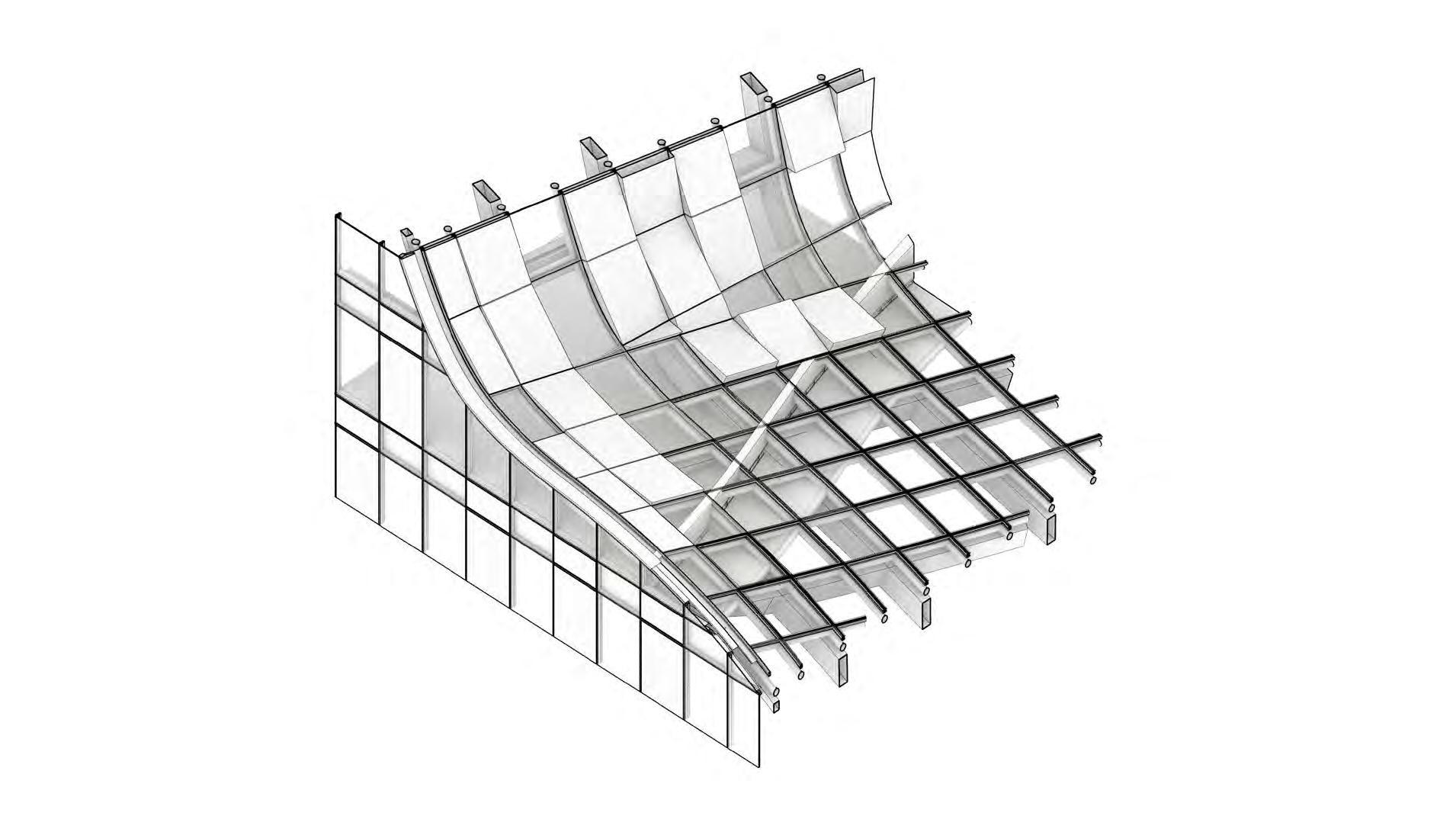
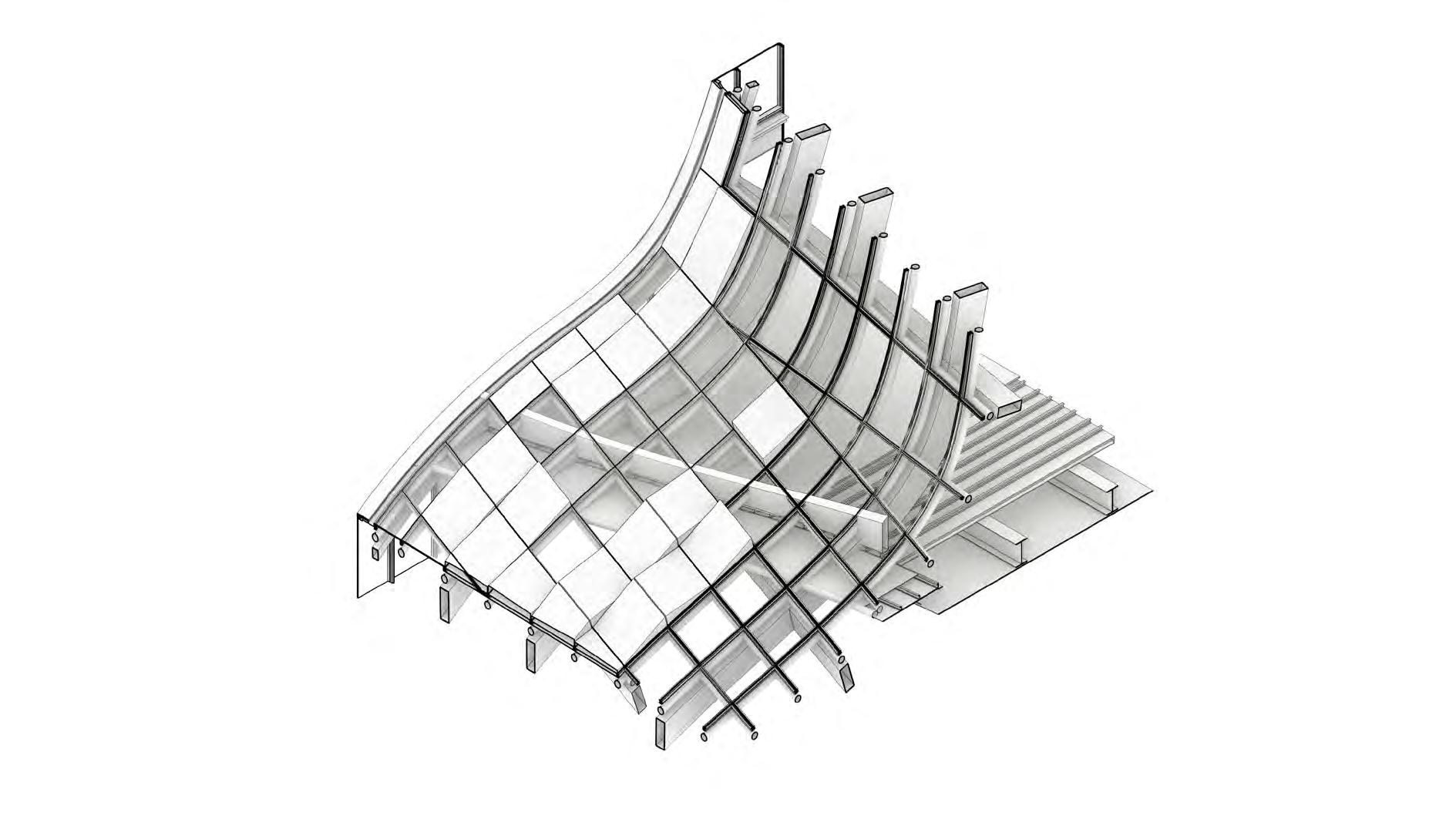


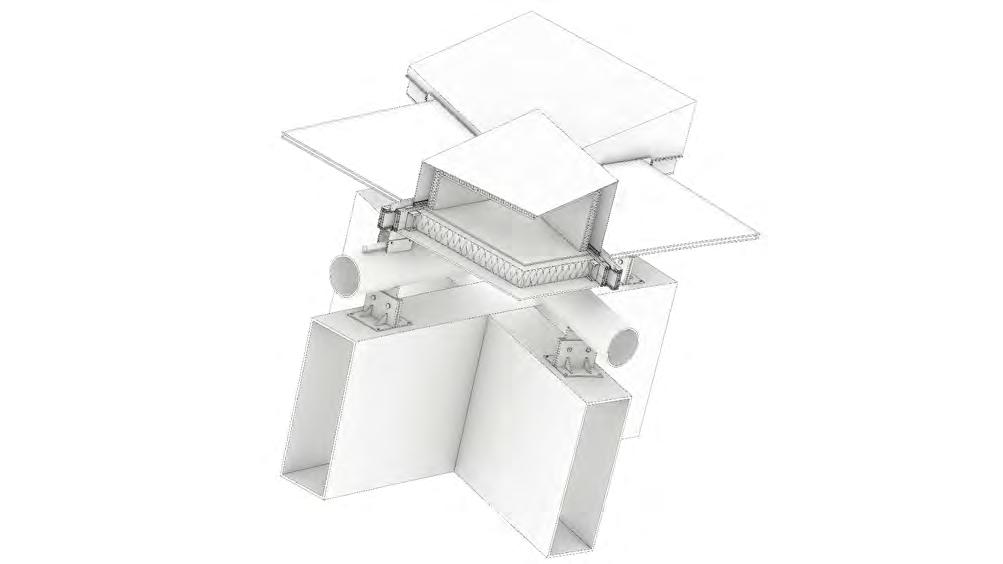

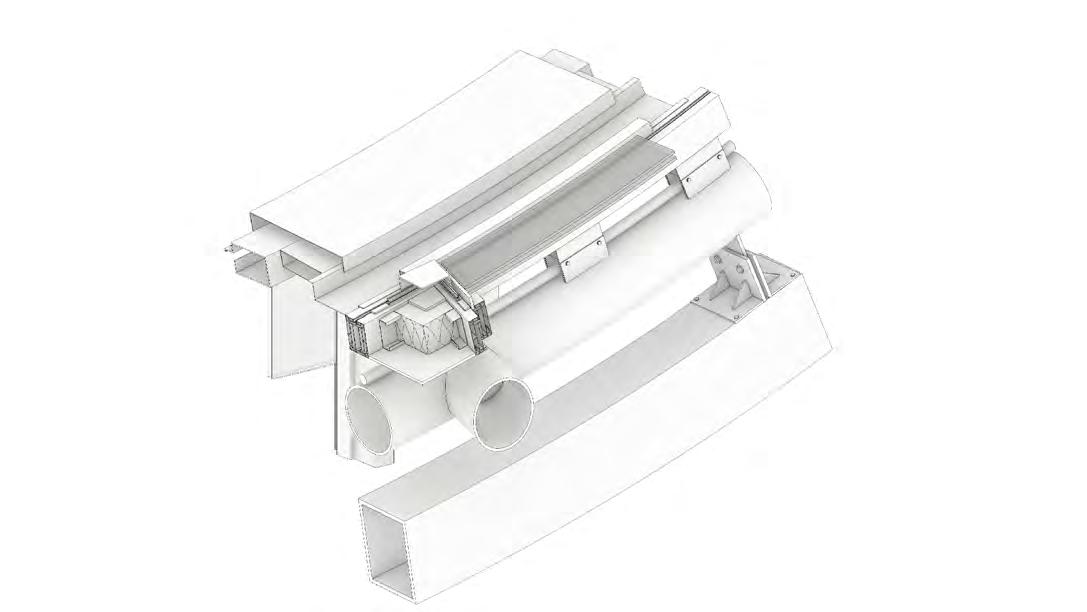





































































































































































































































































Instructor Herwig Baumgartner + Zach Burns + Jamey Lyzun

Partner Kaustubh Kulkarni + Mohammed Rezk + Jack Freedman + James Chidiac
+ Abhishek Kadain + Aleksandra Lapshina + Lexin Liu + Claire Trout
SOUTH WESTERN AXONOMETRIC VIEW
Primary Stucture Selection
Reinforced Concrete Columns ( East Wing Gardens )
Structural Steel Cantilevers ( Central Tower )
Angles Rolled Steel I-Beams ( West Wings Labs and Parliament )
SOUTH WESTERN AXONOMETRIC VIEW

Secondary Stucture Selection
Angles Steel Tubes ( East Wing Gardens )
Floor Slabs and Steel Grid ( Central Tower and Parliament )
3D Space Truss ( West Wings Labs )



ALUMINUM T-SHAPED HANGARS
SUBFACADE FRAMING STEEL SUPPORT SYSTEM

PRIMARY STEEL TUBE MEMBER
SUBFACADE STEEL MOUNTING BRACKET
Subfacade Steel Mounting Bracket
EXTRUDED GLAZED TERRA COTTA FACADE COMPONENTS
Extruded Glazed Terracotta Facade Components
INSULATED ALUMINUM FACADE BOX WITH PLATE REINFORCEMENTS
Insulated Aluminum Facede Box with Plate Reinforcements CONCRETE SLAB WITH METAL DECKING
Concrete Slab with Metal Decking
STEEL FRAMING STRUCTURE
Steel Framing Structure
ALUMINUM MULLION PROFILE

Aluminum Mullions Profile
PREFABRICATED INSULATED ALUMINUM BOX
Prefabricated Insulated Aluminum Box
Extruded Aluminum Facade Support Profiles
EXTRUDED ALUMINUM FACADE SUPPORT PROFILES

Glazed Terracotta Facade Panels
GLAZED TERRA COTTA FACADE PANELS
EAST WING DETAIL 03 RENDERING Soil and Growth Membrane

SOIL AND GROWTH MEMBRANE
FILTER FABRIC AND DRAINAGE LAYERS
Filter Fabric and Drainage Layers
MISTING SUPPLY AND GUTTER DRAINAGE PIPES
Misting Supply and Cutter Drainage Pipes
Waterproofing Membrane
WATERPROOFING MEMBRANE
CONCRETE SLAB WITH METAL DECKING
Concrete Slab with Metal Decking
Steel Support Substructure
STEEL SUPPORT SUBSTRUCTURE
URBAN GROUP Kulkarni, Rezk, Freedman, Trout, Liu, Chidiac, Chen, Lapshina, Kadian,
Previously,“Dronehouse”
Outdoor Air Condensors and Fan Units
Refrigerant Piping-Supply and Return Air to Interior Lab Space HVAC System

Irrigation Pod Fan Coil and Diffuser
West Wing HVAC Axon - Multiple VRV System
Floor Slab Corner Air Vent for Hot Air Escape
24 x 18 Supply Ducts
16 x 12 Supply Ducts
Large Supply Ducts
Electrical and Plumbing Systems
Central Wing HVAC Axon - Chilled Plenum System


Air Misting System
Irrigation Lines
Plumbing Return
Sprinkler System
Strom Drainage Lines
East Wing HVAC Axon
- Radiant Misting and Irrigation
Firm Bio Architecture Formosana
Position Summer Intern (07.2019-08.2019) / Designer (11.2020-06.2021)
Hushan Creative Park Project 2.0
Diagram Drawing
Firm adam sokol architecture practice

Position Intern (05.2022-04.2023)
Hushan Creative Park Project 2.0
Diagram Drawing
Hushan Creative Park Project 2.0 Section Drawing








Diagram Drawings














