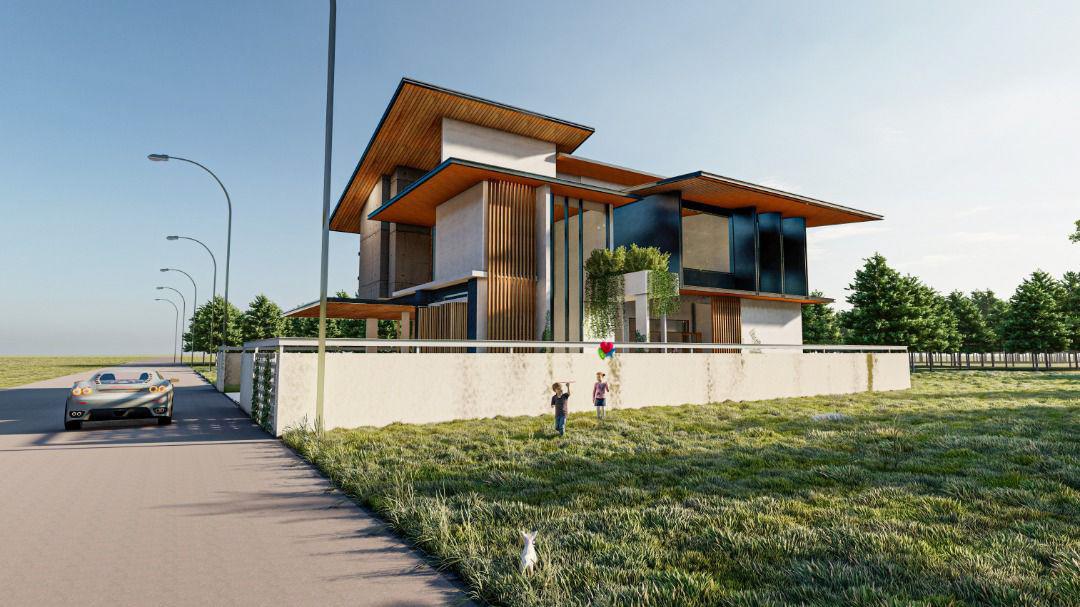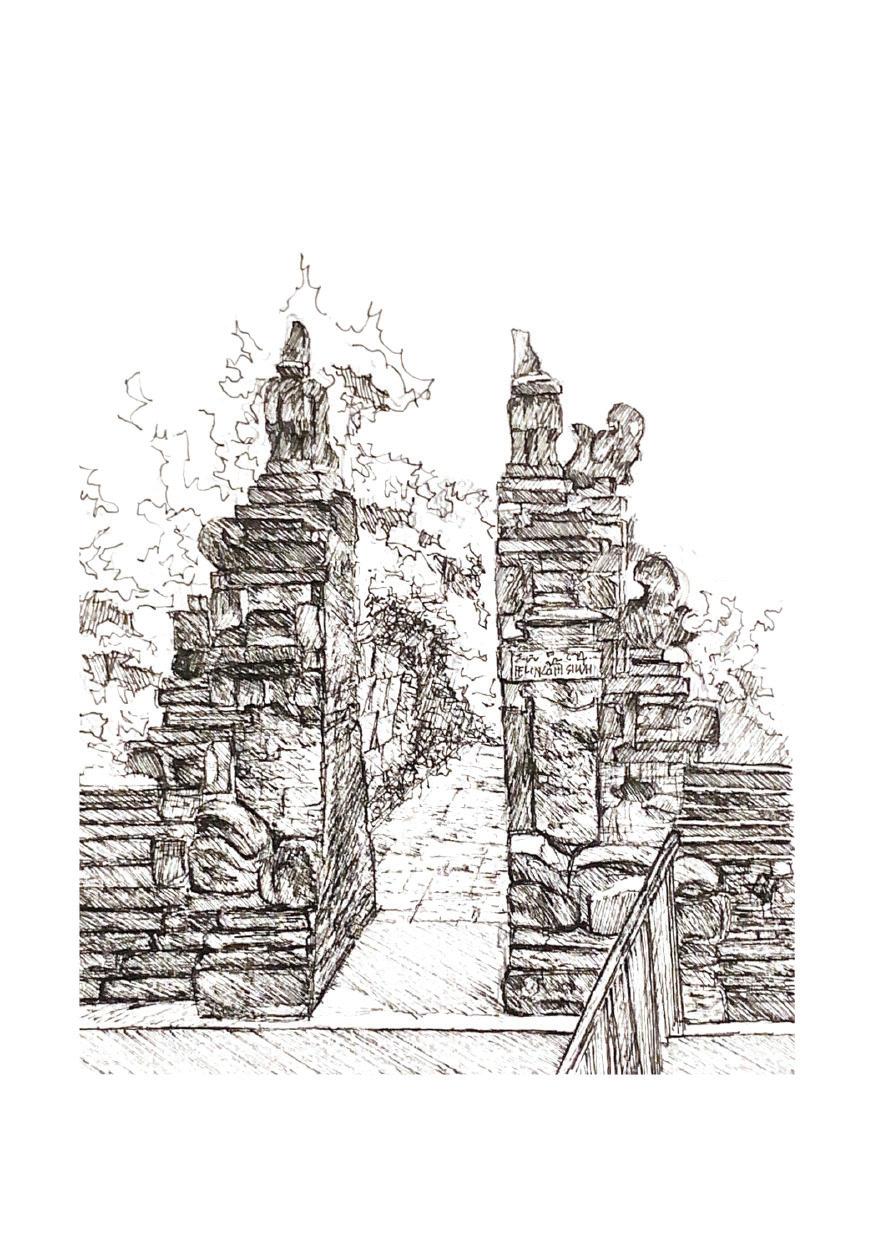GOH WEI HAO
Selected Works
2019-2022
Bachelor of Science (Honours) Architecture Universiti Tunku Abdul Rahman
EDUCATION
Jan 2020 - Jan 2023
Bachelor of Science (Honours) Architecture University Tunku Abdul Rahman Sungai Long Campus CGPA 3.5714
Jan 2019- Jan 2020 Foundation in Arts University Tunku Abdul Rahman Sungai Long Campus CGPA 3.7868
Jan 2013- Jan 2017 SPM SMK Taman Desa Skudai Johor Bahru 2A+ 2A 5A- 1B+ 1B
CLUB & SOCIETIES
Jan 2020- Jan 2021 Member of UTAR Architecture Society




Jan 2021- Jan 2022 Chairperson of UTAR Architecture Society

ACHIEVEMENT & ACCOMPLISHMENT
May 2022
Bali Architectural Field Study University Tunku Abdul Rahman Sungai Long Campus Participant
May 2022
Studio VI: Final Year Poster Competition University Tunku Abdul Rahman Sungai Long Campus Top 10 Finalist
May 2021
Malaysia Level Bamboo Competition University Tunku Abdul Rahman Sungai Long Campus Participant
Sept 2021
JUST. architecture sdn. bhd. HeadOffice Suite 33-34 Menara 1, KL Eco City, Jalan Bangsar, Pantai Baru 59200, Kuala Lumpur, Malaysia Industrial Training
Jan 2021
UTAR Architecture Society Archinight University Tunku Abdul Rahman Sungai Long Campus Chairperson of Decoration Department
Jan 2019 - May 2022
UTAR Academic Achievement 100% Scholarship Holder ( Jan 2019- Jan 2020) Made President’s List 2 times Made Dean’s List 5 times
May 2018
TARUC Johor Bahru Architecture Field Study Tunku Abdul Rahman College University Main Campus in Setapak Participant
Contents.
Play in the Forest
Recreational Center in Ipoh Architectural Design VI
The Back
Art Perserving Center in Kajang Architectural Design V
The Weaver
Art Gallery Space in Nansha Bird Park China Malaysian Level Competition
Other Works
3D Visualization Sketches

PLAY IN THE FOREST
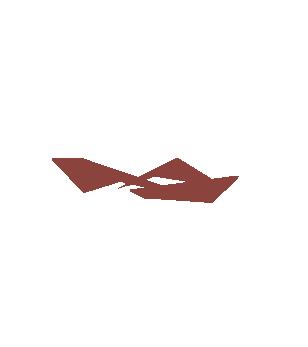
Recreational Center in Ipoh


KEY PLAN N.T.S LOCATION PLAN N.T.S


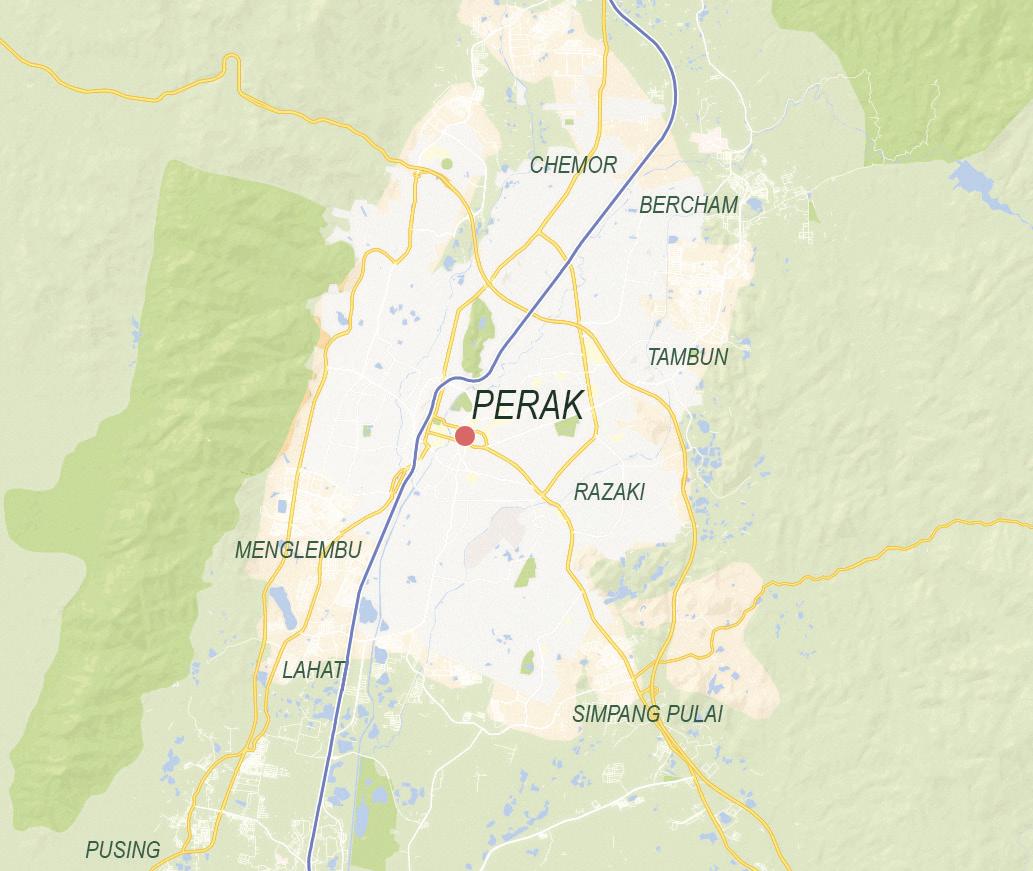

DESIGN INTENTION
An recreational center aims to contribute the better development of Ipoh Town in term of its social aspects by eliminating the generation gap between the parents and their children, and to reconnect and link the family relationships through secluded surroundings and casual family activities.
IPOH






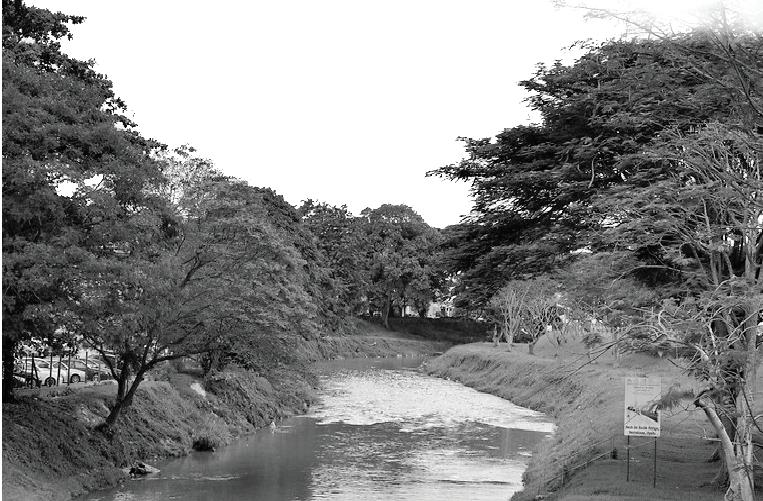

IS NOT HIGH

CONCEPTUAL ZONING

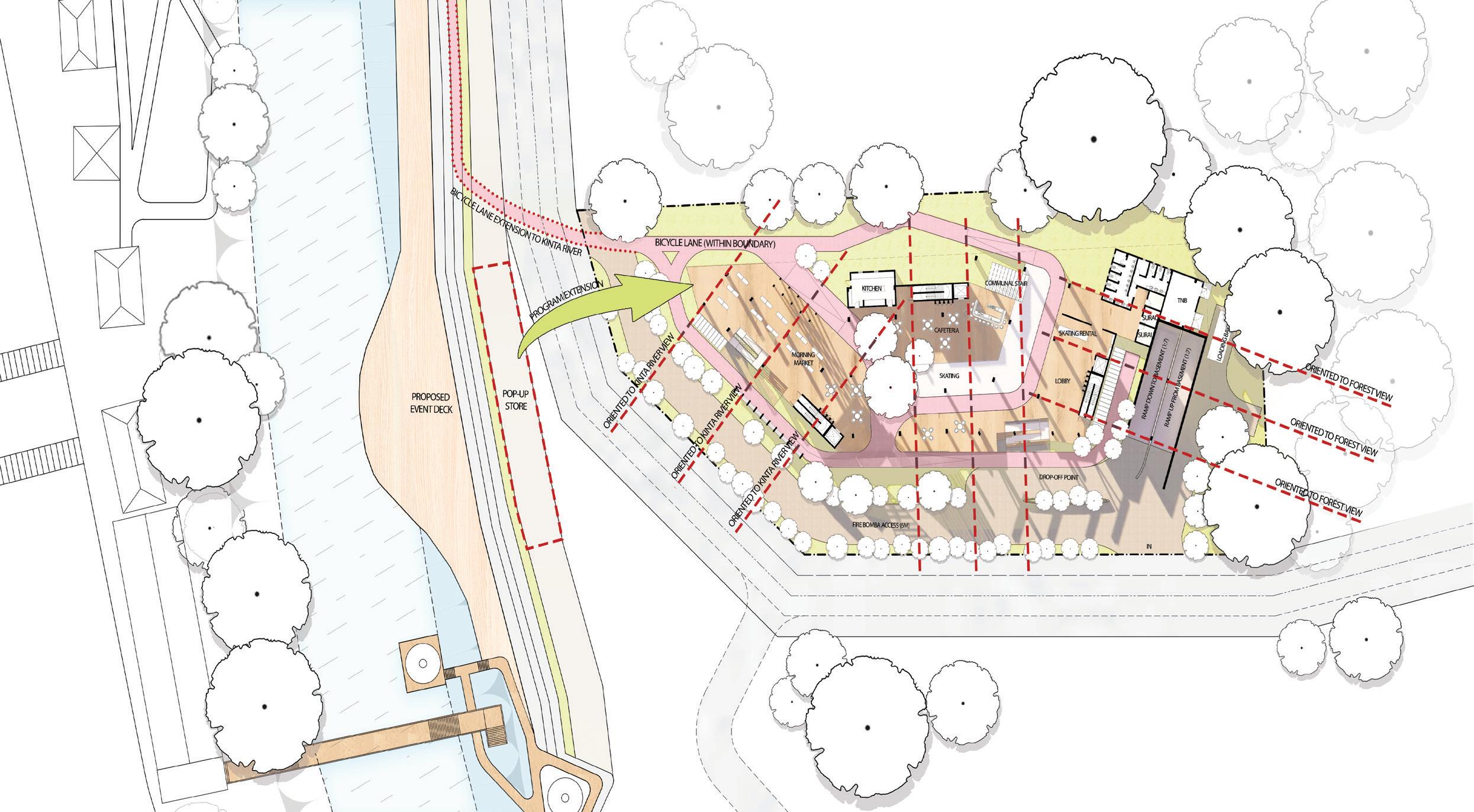


PRESERVED EXISTING GREEN
OPEN LAYOUT
BICYCLE CONNECTION
SPACE PLANNING







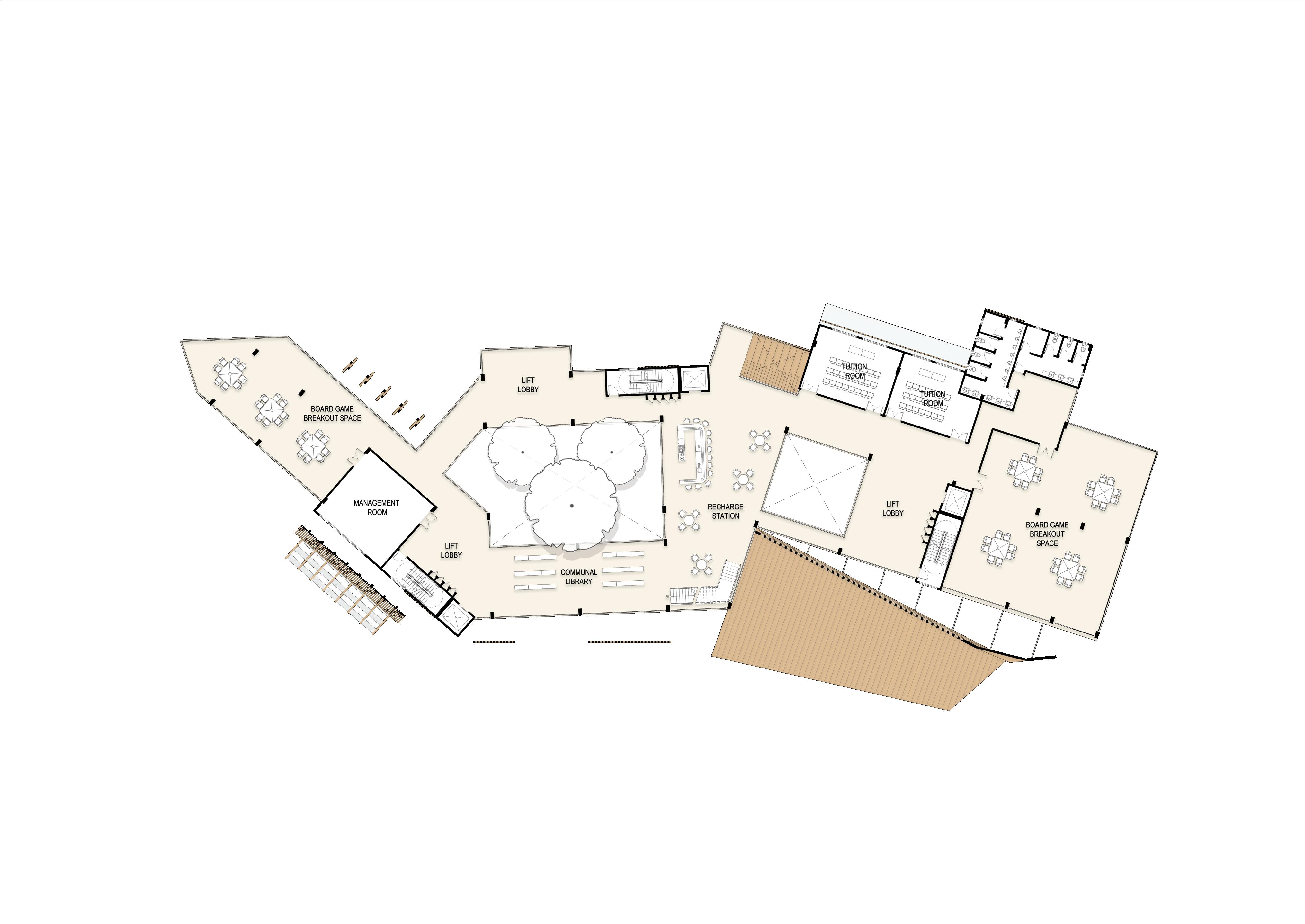
FIRST FLOOR PLAN N.T.S L


SECOND FLOOR PLAN N.T.S





THIRD FLOOR PLAN N.T.S



BASEMENT PLAN N.T.S

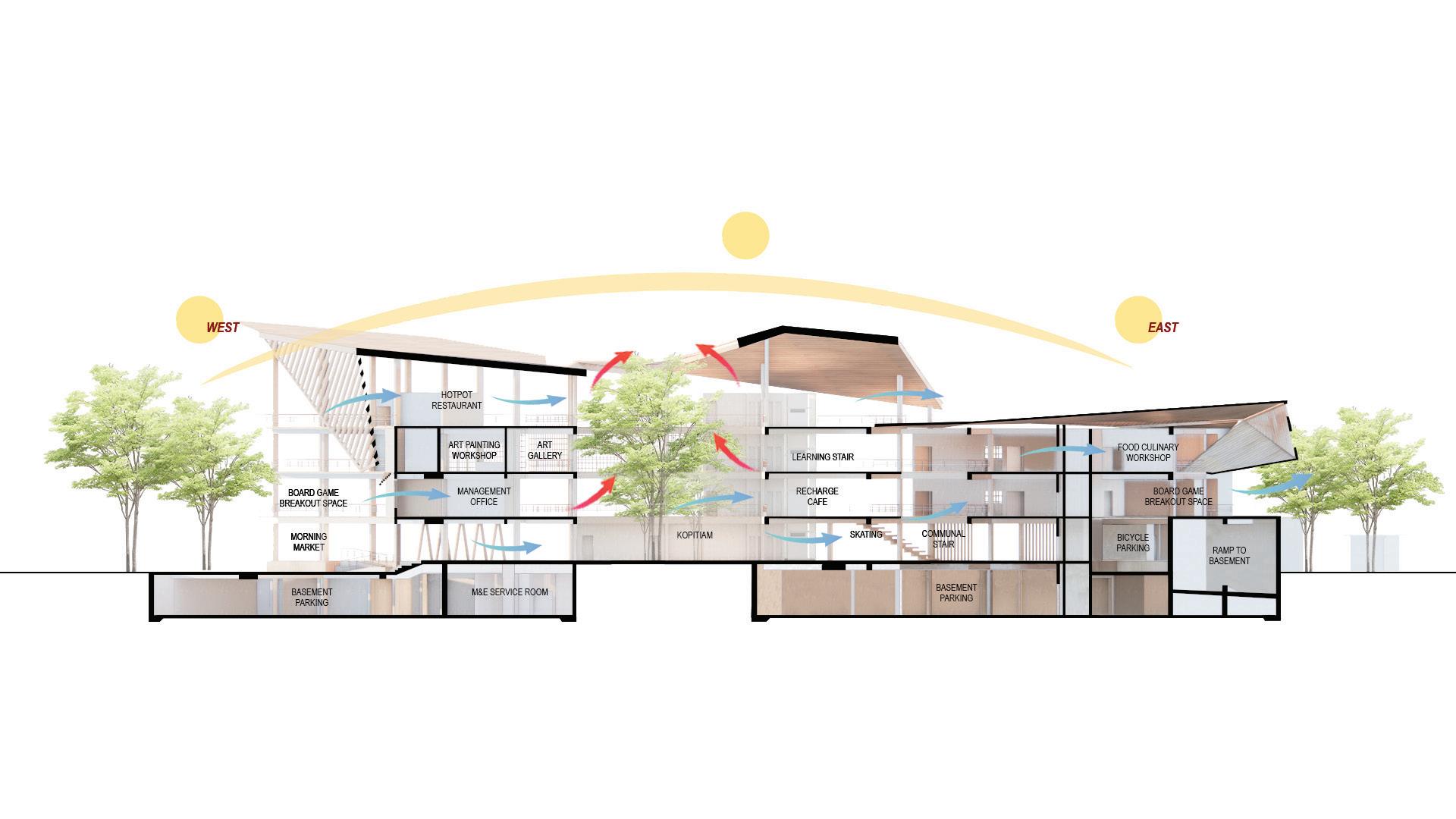

SECTION B-B N.T.S SECTION A-A N.T.S






CONSTRUCTION DRAWING
 by GOH WEI HAO
by GOH WEI HAO
Architectural Design Studio VI Session 202205

Bachelor of Science (Honours) Architecture
Lee Kong Chian Faculty of Engineering & Science Universiti Tunku Abdul Rahman
3
2 4
50MM THK. CROSS LAMINATED TIMBER ROOF PANELS TO MANUF'S DETAIL 5MM THK. DAMP PROOF MEMBRANE TO DETAIL
STEEL OPEN-WEB JOIST FRAMING STRUCTURE TO ENGR'S DETAIL

SUSPENSION ROD BRACKET FIXED TO SIDE FACE OF PURLINS
DETAIL
DETAIL 2
1000MM HEIGHT ALUMINIUM RAILING TO BE PAINTED FINISH WITH ORANGE COLOUR TO ENGR'S DETAIL 50MM THK. TIMBER FLUSH DOOR C/W 10MM THK. PLYWOOD THK. MS DOOR FRAME TO BE PAINTED FINISH 50MM THK. TIMBER SCREEN TO ENR'S DETAIL 25MM THK. TIMBER ACOUSTIC SUSPENDED CEILING PANEL TO MANUF'S DETAIL
REINFORCED CONCRETE BEAM TO ENGR'S DETAIL
110MM THK. CEMENT BRICK C/W 20MM THK. CEMENT PLASTER ON BOTH SIDES TO ENGR'S DETAIL MILD STEEL FRAMING TO ENGR'S DETAIL
Kelulusan Badan Pengurusan Bersama / Perbadanan Pengurusan NAMA JMB/ MC: ALAMAT 1: ALAMAT 2: ALAMAT 3: PENGESAHAN / COP JMB/MC: NO. TEL. JMB/MC:
O w n e r / P e m i k " Saya mengaku untuk bertanggungjawab terhadap sebarang kerosakan bangunan bersebelahan akibat dari kerja-kerja pembinaan yang dijalankan. "
NAMA PEMILIK / PENYEWA KEDIAMAN
TAN CHEE SAM NO. KAD PENGENALAN: 981129-12-0369
ALAMAT PEMILIK : ALAMAT 1: NO 2 LOT 506 JALAN PELABURAN BANDAR SULTAN SULEIMAN PELABUHAN. 4200 KLANG SELANGOR TEL: 082-6024480 EMAIL: tancheesamw@gmail.com
P r o j e c t T t l e / T a j u k P r o e k
CADANGAN PEMBINAAN SEBUAH PUSAT REKREASI TINGKAT 4 DI ATAS LOT 3, JALAN VEERASMY, 30000, IPOH UNTUK TERTUAN: TAN CHEE SAM
D r a w i n g T i t l e / T a u k L u k i s a n
GRD LEV FFL:+0 BASEMENT LEV FFL:-3600 GRD FLR LEV FFL:+1000 FIRST FLR LEV FFL:+4700 SECOND FLR LEV FFL:+8450
S a y a m e m p e a k u b a h a w a d e t a d e a l d i d a l a m p e a n i n i a d a a h m e n u r u t k e h e n d a k k e h e n d a k U n d a n g U n d a n g K e c i B a n g u n a n Seragam Selangor 1986 dan saya setuju terima tanggungjawab penuh dengan sewajarnya
P r e p a r e d b y / D i s e d a k a n o e h No. Pendaftaran LAM A8102
2 A102 ROOF TO FOUNDATION DETAIL 1:25 NO. LUKISAN DWG. NO. / 02 02
Drawn by / Dilukis oleh Checked by / Disemak oleh Date / Tarikh Scale / Skala 1:20
I BEAM
25MM THK. TIMBER ACOUSTIC SUSPENDED CEILING PANEL TO MANUF'S DETAIL
TIMBER BATTERN
SUSPENSION ROD BRACKET FIXED TO SIDE FACE OF PURLINS
ONE LAYER CHICKEN WIRED NET & SINGLE SIDED ALUMINIUM FOIL SISALATION
SUSPENSION ROD BRACKET FIXED TO SIDE FACE OF PURLINS
STEEL OPEN-WEB JOIST FRAMING STRUCTURE TO ENGR'S DETAIL
75MM THK. BONDED RIGIH POLYURETHANE INSULATION TO MANUF'S DETAIL
5MM THK. DAMP PROOF MEMBRANE TO DETAIL
50MM THK. CROSS LAMINATED TIMBER ROOF PANELS TO MANUF'S DETAIL
50MM THK. TIMBER SCREEN TO ENGR'S DETAIL
3 A103 DETAIL 1: TIMBER ROOF TO FACADE DETAIL 1:5
400MM REINFORCED COLUMN TO
PRESSURE
PRESSURE NAILED TO BACK
25MM THK. SOLID HOMOGENEOUS RECONSITUTED TIMBER MANUF'S 38MM THK.TIMBER
10MM
PRESSURE
TIMBER
450MM THK. CONCRETE BEAM
1000MM HEIGHT ALUMINIUM BE PAINTED WITH ORANGE
PRESSURE
MILD STEEL FRAMING TO ENGR'S DETAIL
L CHANNEL
BOLT & NUT
400MM X 600MM THK. REINFORCED CONCRETE ENGR'S DETAIL
PRESSURE TREAD BLOCK HANGER
BLOCK BACK STRINGER
THK.TIMBER
1000MM HEIGHT ALUMINIUM RAILING TO BE PAINTED WITH ORANGE COLOUR TO ENGR'S DETAIL
50MM THK. TIMBER FLUSH DOOR C/W 10MM THK. PLYWOOD THK. MS DOOR FRAME TO BE PAINTED FINISH
110MM THK. REINFORCED CONCRETE SLAB TO ENGR'S DETAIL
PVC CLIP WITH CONCEALED SCREW SYSTEM TO MANUF'S DETAIL
5MM THK. DAMP PROOF MEMBRANE TO DETAIL
TIMBER BATTERN
L BOLT WITH WASHER
5MM THK. DAMP PROOF MEMBRANE TO DETAIL
110MM THK.CEMENT BRICK C/W 20MM THK. CEMENT PLASTER ON BOTH SIDES TO ENGR'S DETAIL
Kelulusan Badan Pengurusan Bersama / Perbadanan Pengurusan NAMA JMB/ MC: ALAMAT 1: ALAMAT 2: ALAMAT 3: PENGESAHAN / COP JMB/MC: NO. TEL. JMB/MC:
O w n e r P e m i l k " Saya mengaku untuk bertanggungjawab terhadap sebarang kerosakan bangunan bersebelahan akibat dari kerja-kerja pembinaan yang dijalankan. "
NAMA PEMILIK / PENYEWA KEDIAMAN
TAN CHEE SAM NO. KAD PENGENALAN: 981129-12-0369
ALAMAT PEMILIK ALAMAT 1: NO 2 LOT 506 JALAN PELABURAN BANDAR SULTAN SULEIMAN PELABUHAN. 4200 KLANG SELANGOR TEL: 082-6024480 EMAIL: tancheesamw@gmail.com
P r o e c t T i t e / T a u k P r o j e k
CADANGAN PEMBINAAN SEBUAH PUSAT REKREASI TINGKAT 4 DI ATAS LOT 3, JALAN VEERASMY, 30000, IPOH UNTUK TERTUAN: TAN CHEE SAM
D r a w n g T t e / T a j u k L u k s a n
P r e p a r e d b y D s e d i a k a n o e h No. Pendaftaran LAM : A8102
S a y a m e m p e r a k u b a h a w a d e a d e t a i d d a a m p e a n n a d a a h m e n u r u k e h e n d a k k e h e n d a k U n d a n g U n d a n g K e c B a n g u n a n Seragam Selangor 1986 dan saya setuju terima tanggungjawab penuh dengan sewajarnya
Drawn by Dilukis oleh Checked by / Disemak oleh Date / Tarikh Scale Skala 1:5
NO. LUKISAN DWG. NO. / 03 03
MIRROR REFLECTING THE IMPORTANCE
A Performing Art Center that respects




IMPORTANCE OF CULTURE PRESERVATION

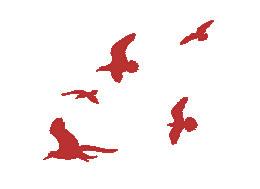
the local history and culture in Kajang

THE BACK
Mirror Re�lecting The Importance of Culture Preservation
University Tunku Abdul Rahman Architectural Design Studio V

Student Goh Wei Hao
Rusted grill gates are left permanently shut. Immigrants replaced the locals. Alleys with illegally parked vehicles, piles of garbage bags with rats having their morning breakfast. Five foot walkways became homes for the homeless. Street �illed with buzzing cars, rushing through and pass the old town, but not to stay. With the evolution of times, local culture and history has gradually aged. When children grow up as youngsters, there is a disconnection between the culture and youngsters.
What’s back? Basically looking back at the old cultural value of Kajang, the old trades, old architecture and the lost spaces of Kajang like the under-utilized 5 footwalkways and alleys that are �illed with activities in the olden days, now being a crime risk area instead.
Elderlies are moving on, leaving behind the cultural arts and crafts skills without inheritors, untold stories that are not jotted down, left forgotten soon. “The Back”, aims to re-congregate both the old and young like the olden days, by introducing primary and secondary spaces, programmes as a social bridge to allow users of di�erent age group to exchange knowledge and for the untold stories to be passed. The conceptual zoning of the spaces gives an opportunity for the youngsters to understand, experience and appreaciate the beauty of local culture and the history in the past.

Kajang, Selangor

KEY PLAN N.T.S
LOCATION PLAN N.T.S

SITE PLAN N.T.S

OLD YOUNG

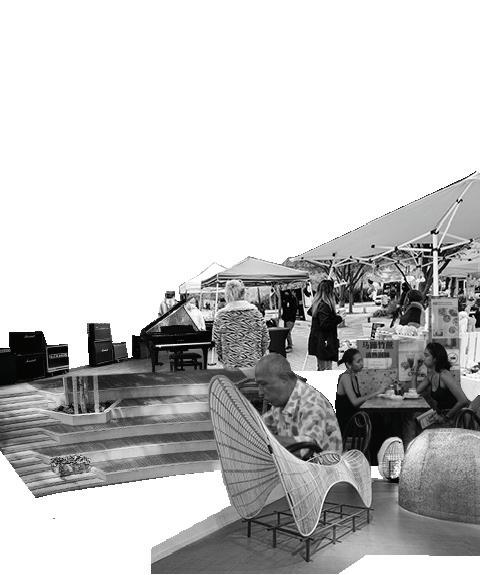


01
04
MASS VOLUME
2 old shophouses at the left side will be retained and 3 old shophouses at the right side will be demolished for the design.
02 MIRROR AXIS
OLD NEW will divided with a strong axis line. Old shophouse will retain its old architecture while New will have a �ierce, energytic modern look to grab the attention of youngster nowadays.
03
MODULARITY
Openness concept made the spaces to be �lexible. Programs can be easily reorga nized allowing changes over time and temporarily uses.
05
EXTRA PARKING SPACE
Sub-basement is designed to provide more parking to the site, reducing the numbers of vehicles that parked at the roadside. Tra�ic congestion might be avoided as su�icient car parking spaces are provided.


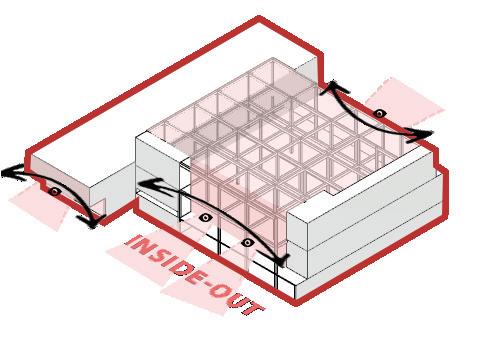

VIEW OPTIMIZATION
Geometric distortion and modular concept to maximize view. Di�erent viewing experi ences can be captured from outside looking in and inside looking outside.

06

PERMEABILITY
Wind and natural light permeate the building due to its porous nature. The building will stay cool during daytime.
SCHEDULE OF ACCOMODATION
Spaces Unit No. Unit Area Total Area
GROUND FLOOR

Grand Lobby
Artisan Market
Kopitiam
Art Exhibition Gallery
Rattan Workshop
1 1 1
Sculpture Workshop
165 224 150
Plaza Stair 1 75 75
1 65 43
165 224 150
1 Workshop Lecture Room 43 43 1
Public washroom Surau
Music Studio
Prefunction Hall Semi-Open Lounge
Janitor Room Sta� O�ice Reception
1 2 2 1 1
6 38
Total
65 43 Dance Studio
1 1 1
110 27.5 10.5 235 150
1 81 81
110 55 21 235 150
FIRST FLOOR 1 117 117
Semi-open Amphithe 1 161 161
48
6 38 48
Public washroom 1 27.5 27.5 Total 819.5
Circulation Area
TOTAL Build up
995.5 178 1993





FIRST FLOOR PLAN N.T.S












GATELESS
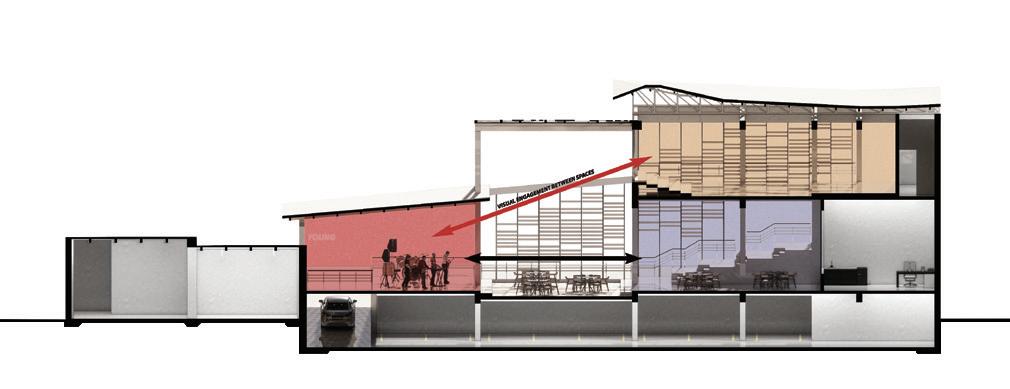



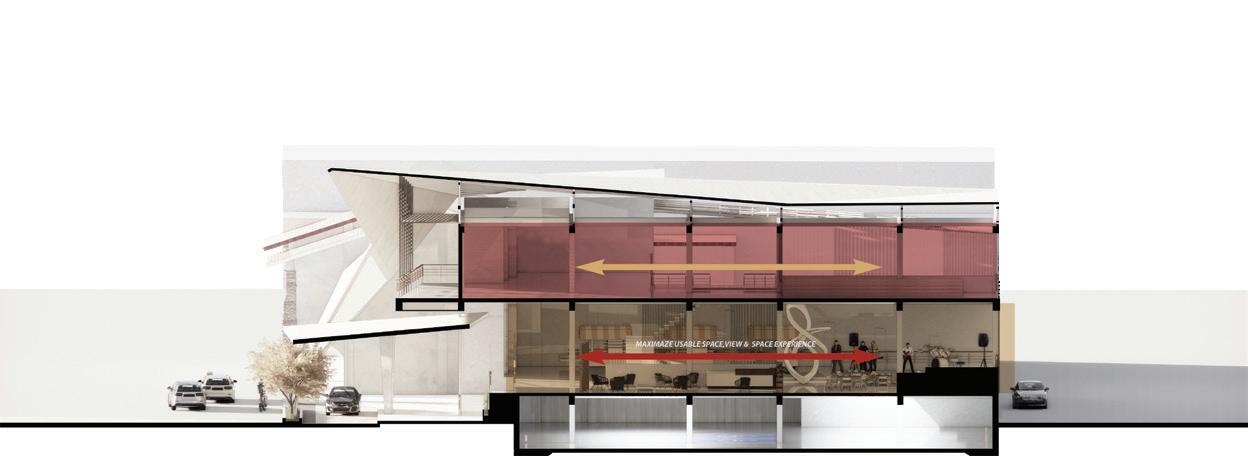



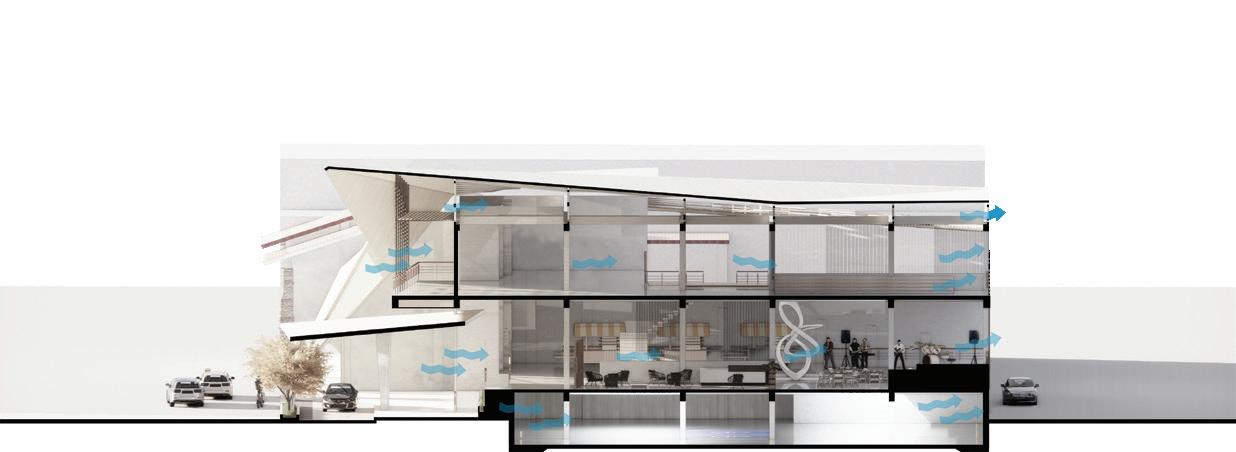



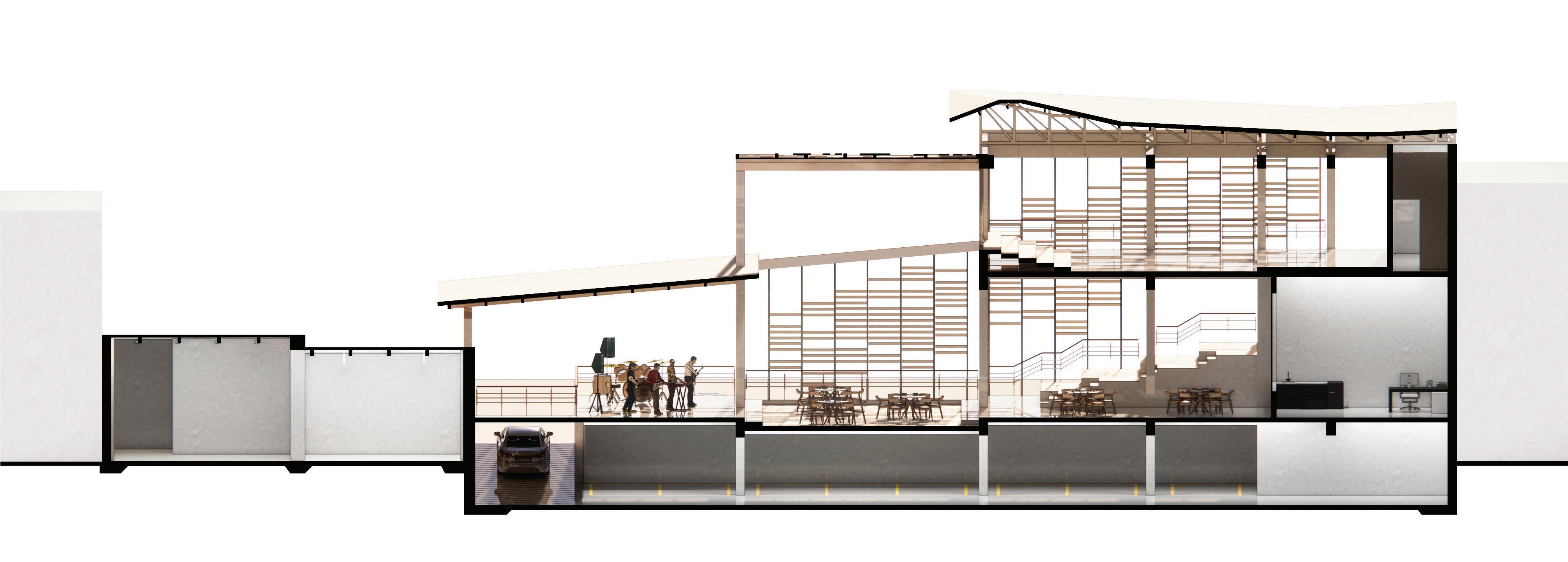






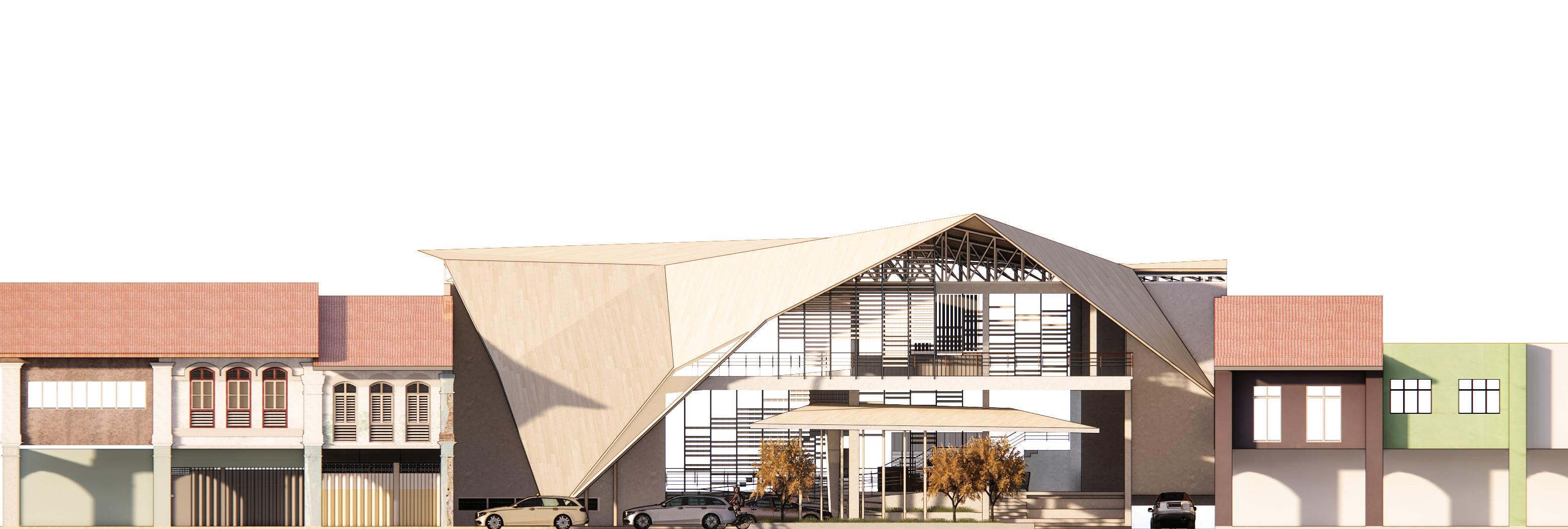










Aluminium S-5 clip to manuf’s detail
Customized roof truss to engr’s detail

25mm thk. timber roof cladding to manuf’s detail



15mm thk. re�lective translucent glass panel to manuf’s detail
450mm thk. reinforced beam to engr

150mm thk. polycarbonate wall to engr



1200 mm height aluminium railing with orange colour to engr
300mm thk. shear concrete wall
600mm thk. reinforced planted box to engr
150 mm thk. customized timber rafter to engr
existing old shophouse’s REFLECTIVE JUST LIKE MIRROR SUSTAINABLE WARM ENVIRON MENT FOR A COMMUNITY CENTER OLDEN DAYS KOPITIAM FINISHES STYLE TRIGGER THE MEMORY CULTURE TRANS PARENCY NEVER HIDE OUR CULTURE TO OTHERS LIGHT, COST-EFFEC TIVE EASY INSTALLATION
reinforced concrete engr’s detail
s structural column

reinforced concrete engr’s detail
railing painted engr’s detail
wall to engr’s detail
engr’s detail reinforced concrete engr’s detail engr’s detail


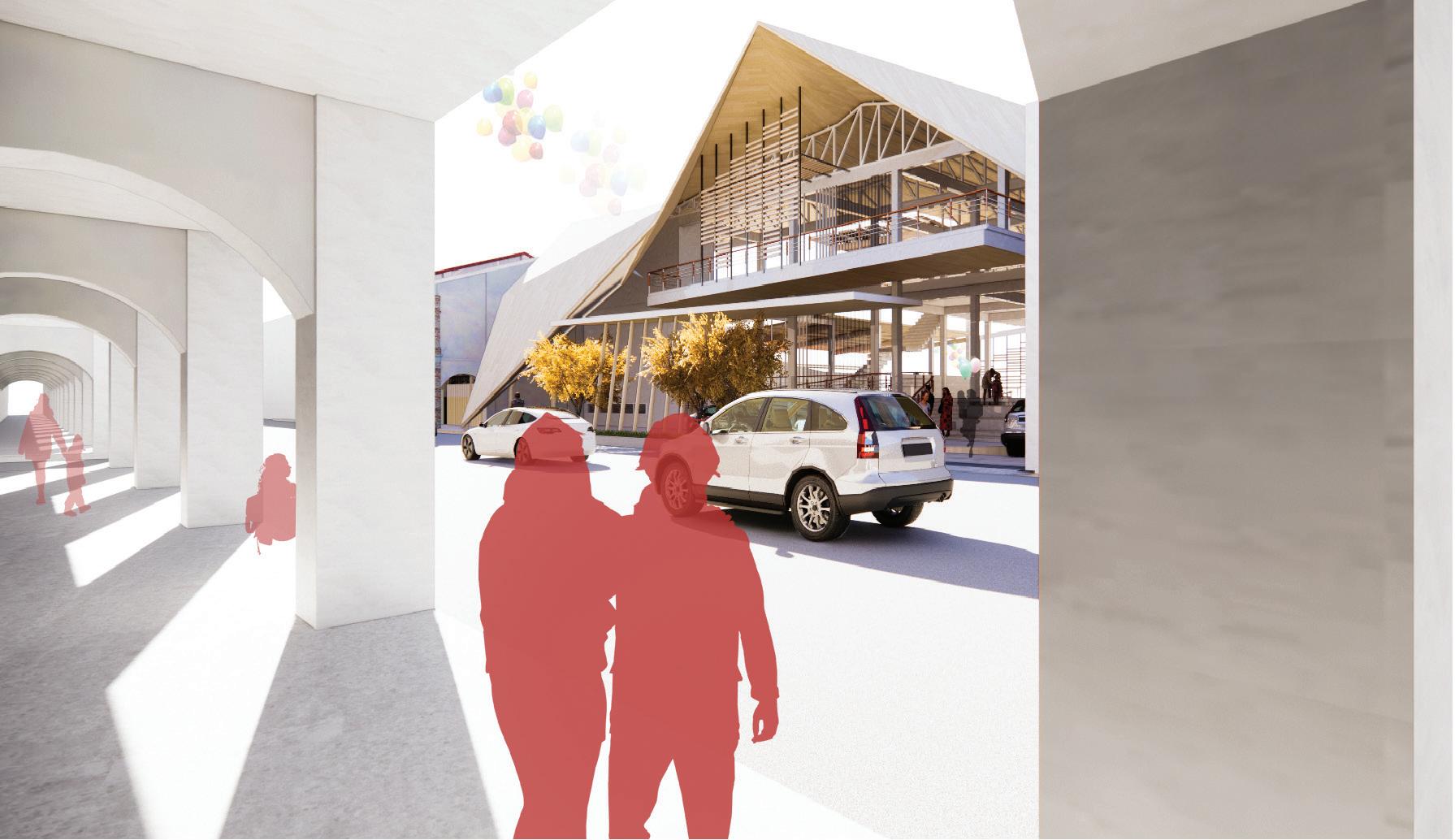



竹
‘THE WEAVER’ , an open art gallery space that allows the visitors to witness the lightness and graceful ness of the fabric pieces and appreci ate the richness and nest unique appearance of the weaving. It was inspired by the exquisite Malay tradi tional craft, Songket. The intricate beauty of the Songket weaving pattern and method is projected, showing the enduring symbol of luxury and prestige. The diverse devel opment and profound cultural mean ings behind it are further explored, strengthening the inheritance and innovation of the Songket weaving.


DESIGN INTENTS
To create an open art gallery space that re�lects the making process of songket weaving

To promote a declined Malay’s traditional art and craft
To introduce visitors the elegance of the fabric and the exquisite appearance of the weaving texture
REVITAL the visual beauty of Songket weaving









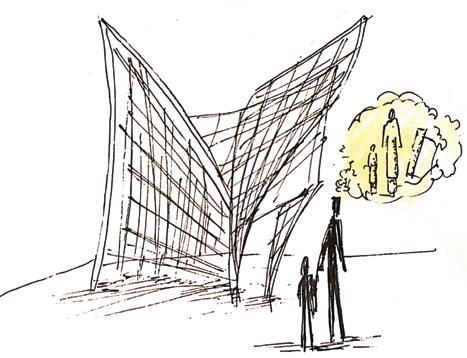




CONCEPTUAL SKETCH
PRESERVE the basics through innovation
REUNION the basic form of Songket weaving
ENDURE the lightness of fabric pieces
PLAY with the unique texture of weaving patterns

Front Elevation N.T.S
Left Elevation N.T.S
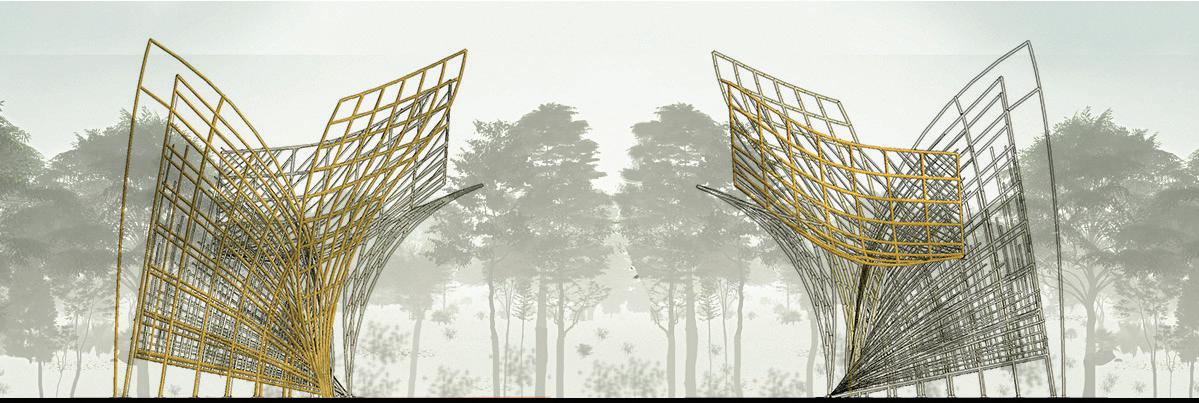

Rear Elevation N.T.S

Right Elevation N.T.S

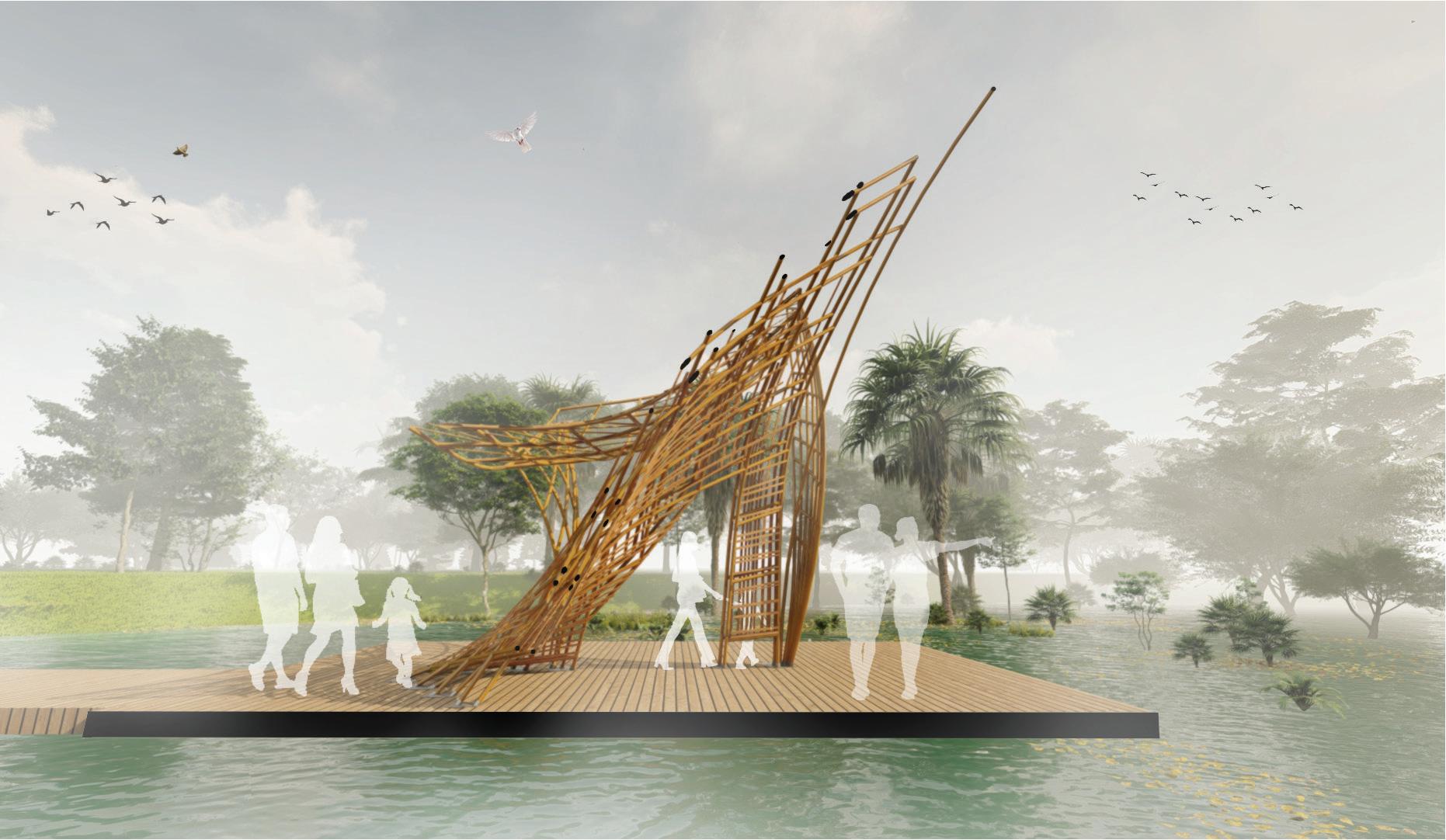













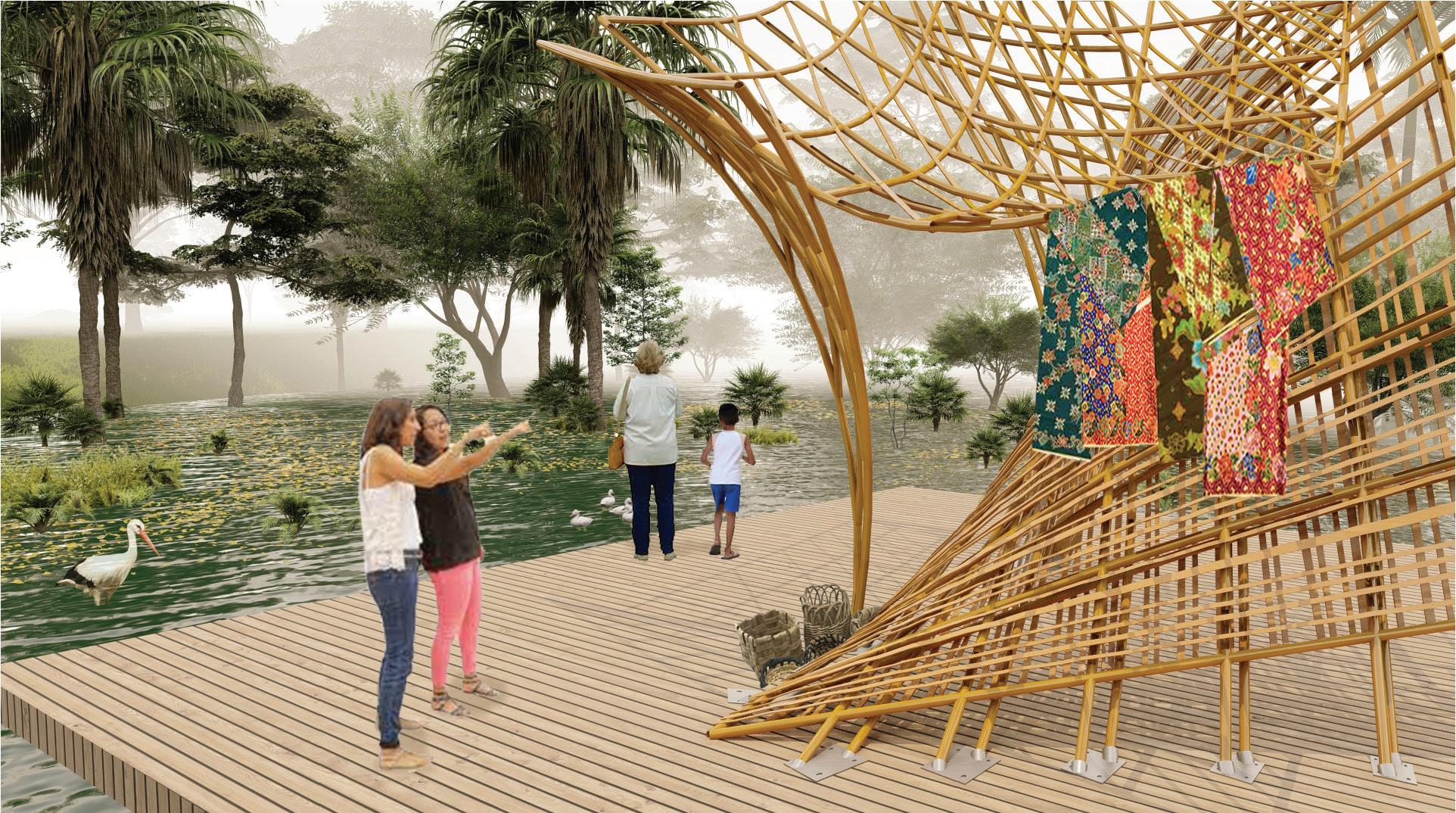




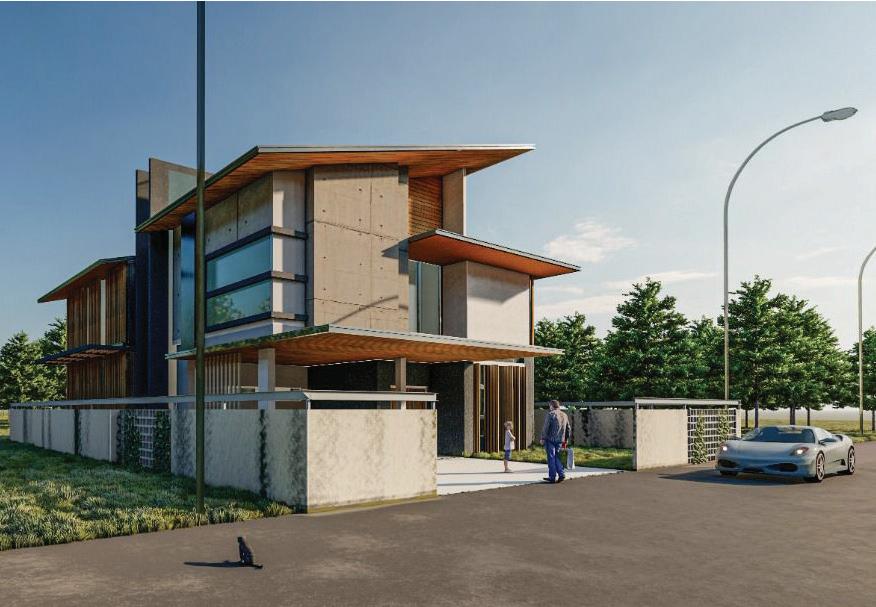


3D visualization illustrates the ability of designing the bungalow facade based on the given oor plans and how the facade be designed to ful ll its functionality, economical and aesthetical aspects.

The bungalow facade was designed based on the core function of the spaces, maximizing the light penetration and promoting better ventilation.
