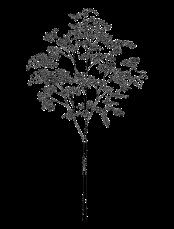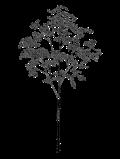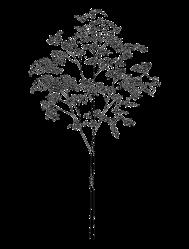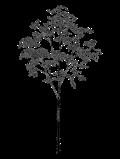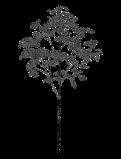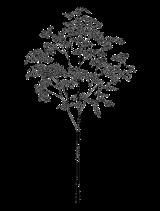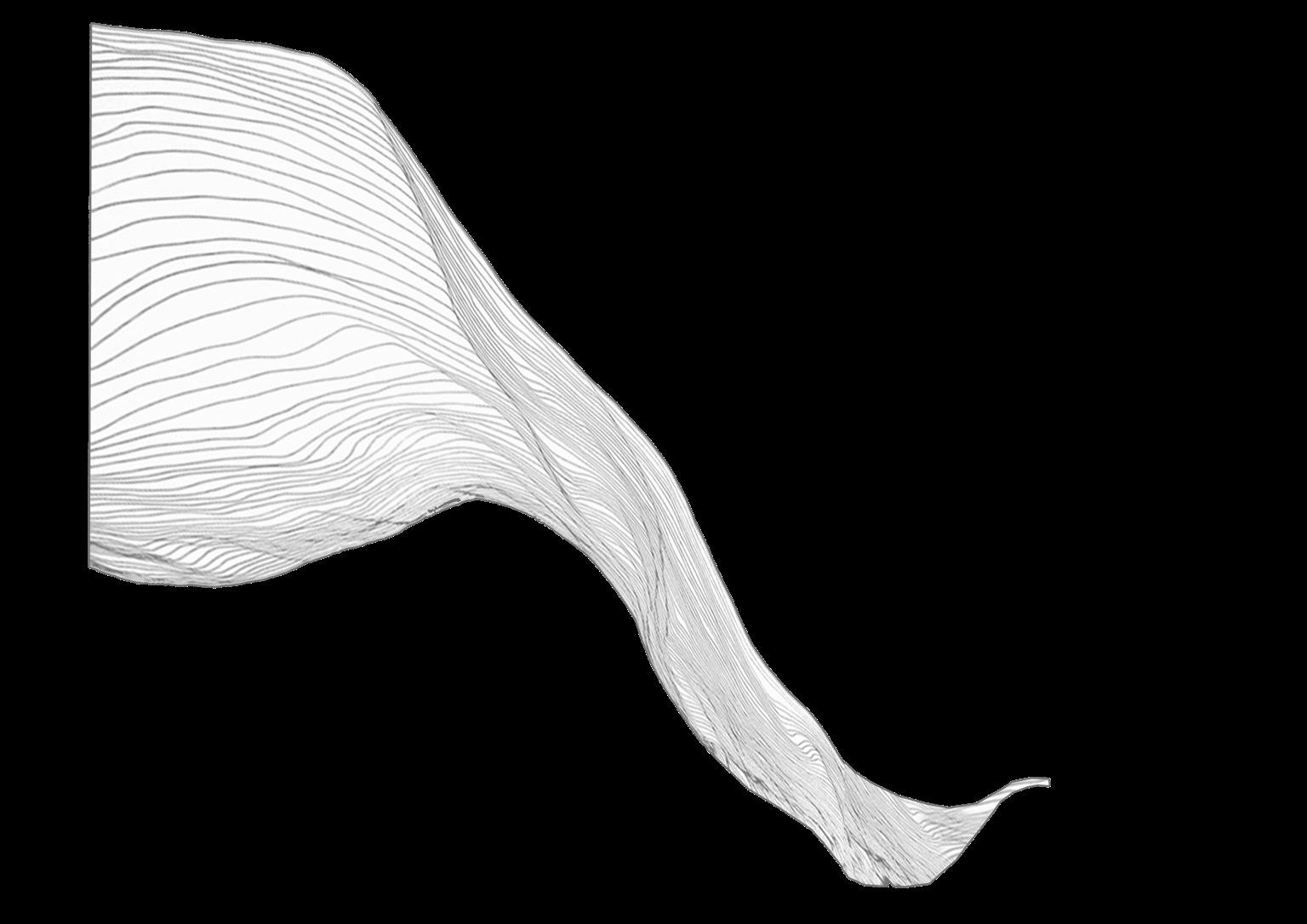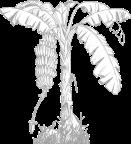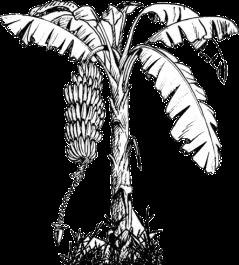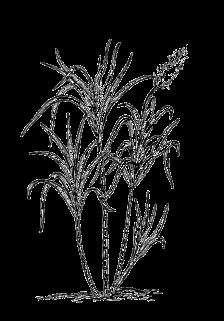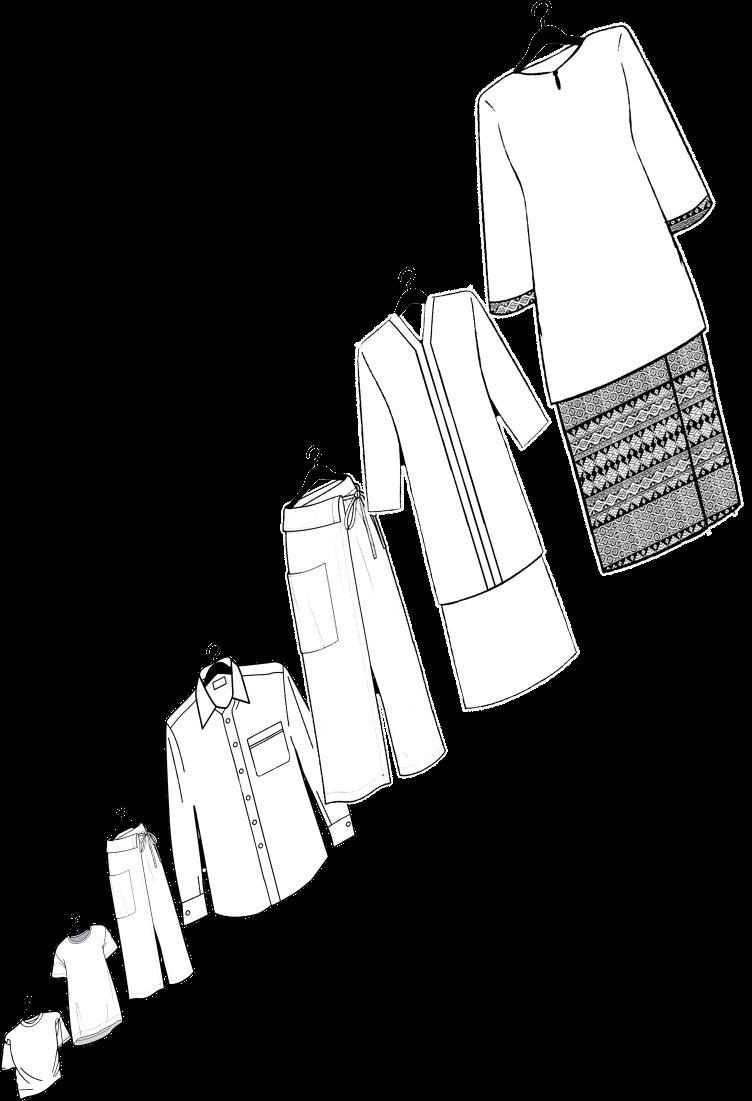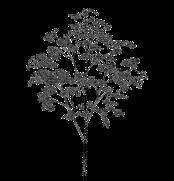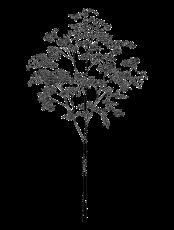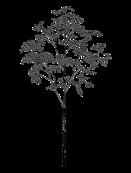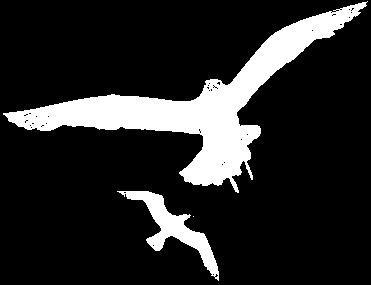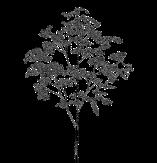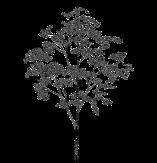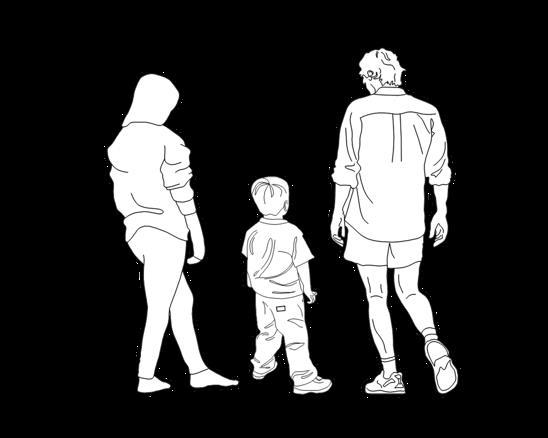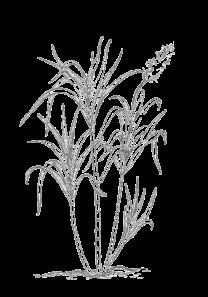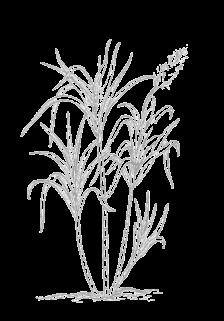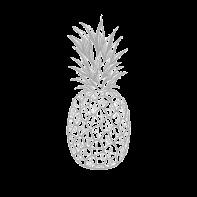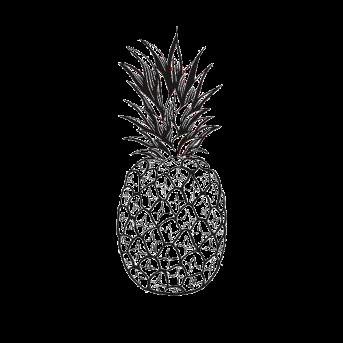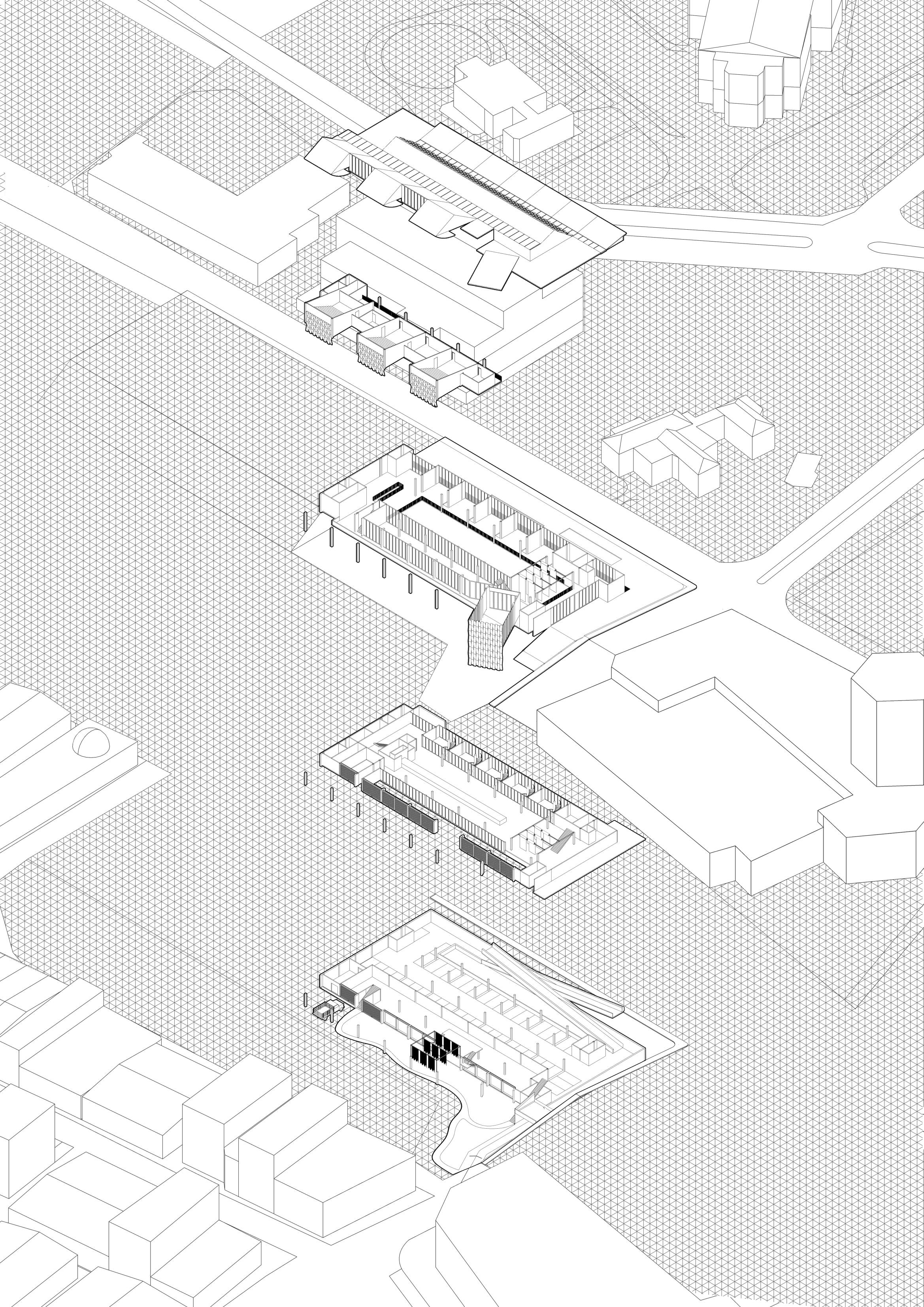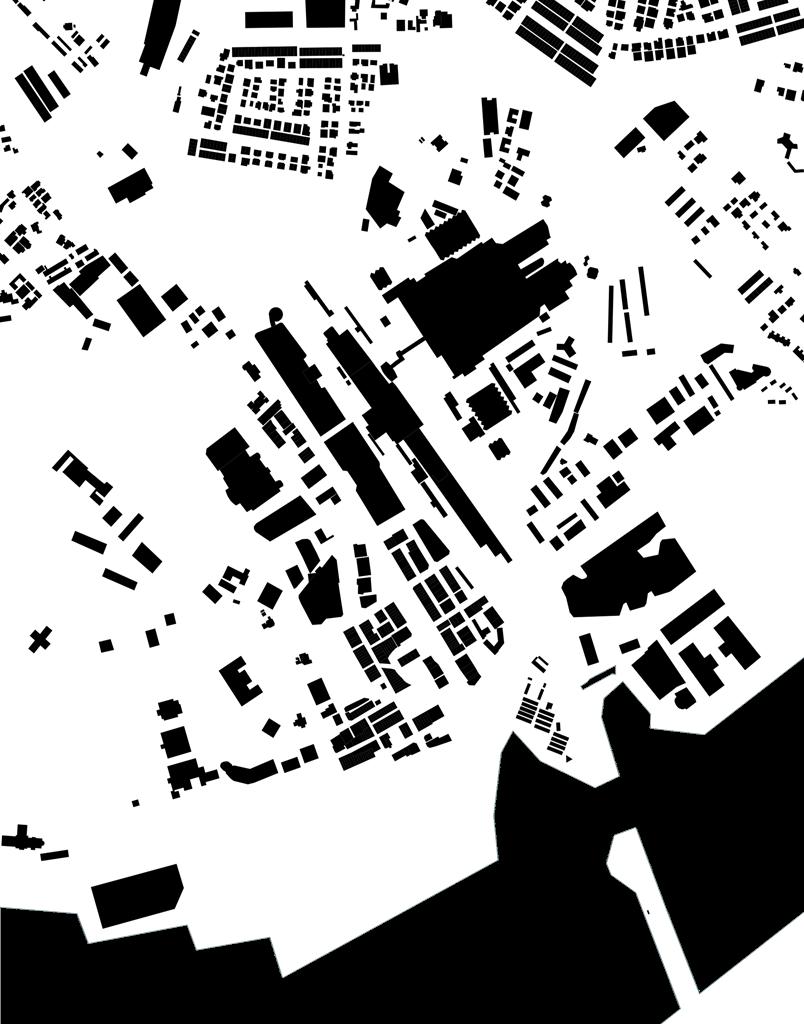
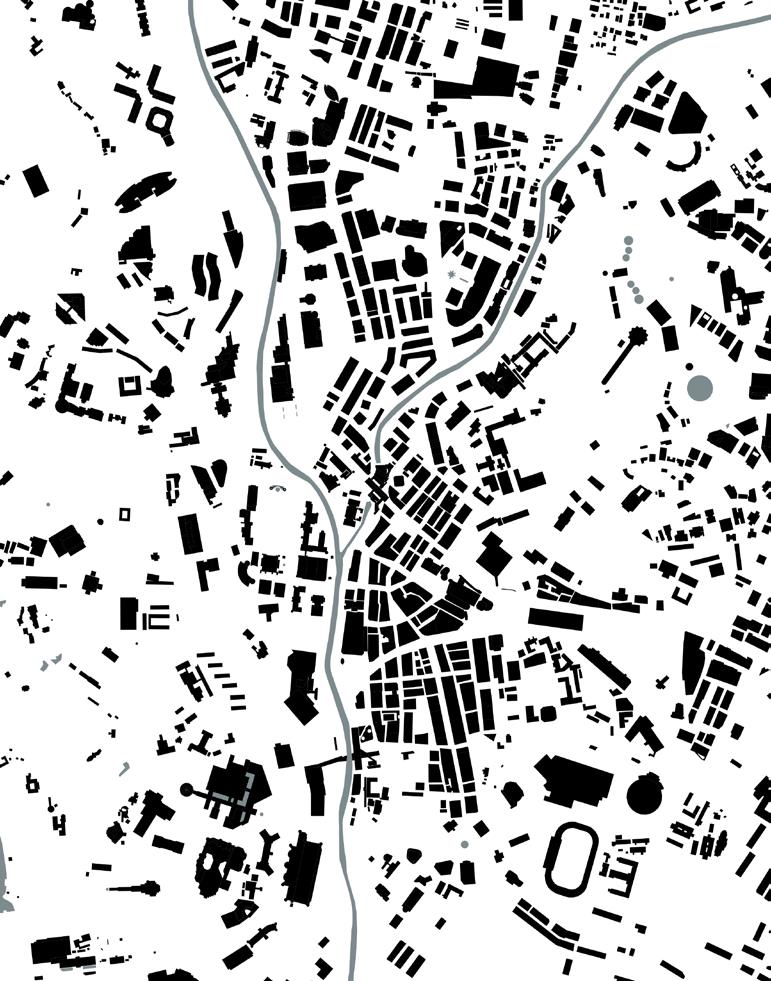



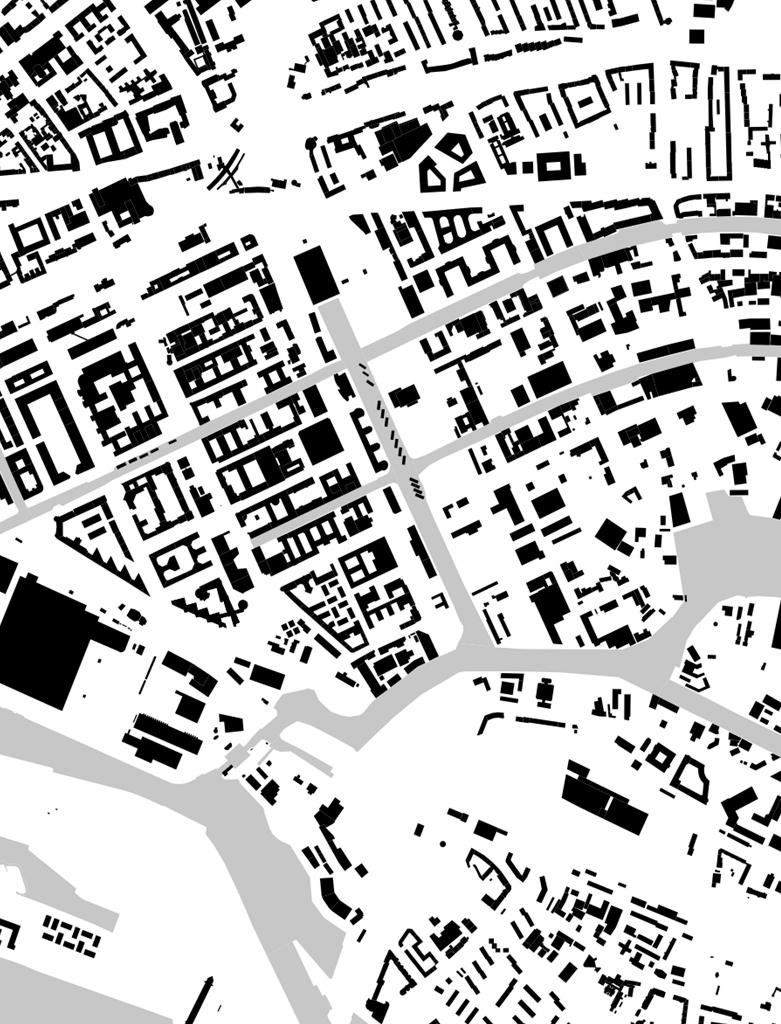

Tel. : +491771683809/ +601158586149
Email : wei_choo@hotmail.com
Portfolio link : https://issuu.com/weichoo95/docs/chii_wei_ choo_portfolio
Linkedin : https://www.linkedin.com/in/chii-wei-choo/

EDUCATION 2019-2021
2014-2017
EXPERIENCE 2024-2025
Master of Arts (M.A.) Architecture (DIA)
Hochschule Anhalt, Bauhaus Dessau, Germany
Bachelor of Science Architecture
University of Malaya, Malaysia
BIM Architect
Otte Projektmanagement GmbH, Berlin
-Lufthansa Technik N3 Engine Overhaul Services (BIM Coordination, EIR, BEP, clash detection)
-Machandelweg, Berliner Verkehrsbetriebe (BVG) (BIM Coordination, EIR, BEP, clash detection)
2024 Architect
Architektürbüro LS, Berlin
-Wilhelmsruher Damm 150, Märkisches Viertel, Berlin (LPH4 Approval planning, LPH5 Execution Planning)
-RIVA Living, Kopenick, Berlin (LPH5 Execution Planning)
2023-2024
Architect
GBP Architekten, Berlin
-Tennis-Club 1899 eV Blau-Weiss, Berlin (LPH4 Approval planning)
2021-2023
Urban Design Architect
Christoph Kohl Architects & Urban Planner, Berlin
-GoWest Business Quarter, Berlin (Urban Design, LPH3 Design Development)
-Adaptive reuse housing, Bernau, Berlin (LPH3 Design Development, LPH4 Approval planning)
-Neue Hirschgarten, Bahnhof Köpenick (Competition)
-Quartiers am Humbolthain, Berlin (Competition)
2017-2019
Assistant Architect
Garis Architects, Kuala Lumpur
-Greenwoods Keranji Rowhouses (BP Submission)
-Greenwoods Belian Shophouses (CCC Submission)
-Kiara East Dex Suites Serviced Apartment
2017 Internship
Archi-Union Architects, Shanghai
-Huangpu Riverfront Project, Longhua District -Hunan Cuisine Museum, Hunan
-Town planning project, Fengxian District
SKILLS
BIM & Coordination
Revit, Navisworks, IFC, BIM Collab, Solibri, Dalux, ACC
CAD & 2D Drafting AutoCAD, ArchiCAD, Vectorworks
3D Modeling Rhinoceros, SketchUp
Rendering Lumion, Enscape, V-Ray, Twinmotion
GIS & Urban Design
Adobe
QGIS
Photoshop, Illustrator, InDesign Drone Certified Drone Pilot – Category A1/A3 (EASA)
ACHIEVEMENTS
Languages English, Chinese, Malay, German (B2)
2022
2021
2020
Neuer Hirshgarten Berlin
2nd Place in Städtebaulich-freiräumlichen Werkstattverfahren, CKSA Architects
Robert Oxman Thesis Prize Nominated
Lars Lerup Prize 2nd Price, Studio ‘Poetry of Water’
This design portfolio presents a selection of work, encompassing professional architectural experience, urban design competitions, and academic projects.
The portfolio features residential developments, including high-rise buildings, demonstrating involvement across all project phases, from concept and design development to approval procedures and detailed planning. These projects address a variety of site conditions, such as existing infrastructure and waterfront locations, while ensuring compliance with local regulations and sustainable design frameworks.
It further showcases urban design proposals, such as transit-oriented developments and the transformation of former industrial brownfield sites. These works highlight competencies in conceptual thinking, with a strong focus on improving connectivity, mobility, and public space. They integrate sustainable strategies such as green energy solutions and climate adaptation.
The portfolio also includes large-scale infrastructure projects such as Aeroengine MRO facilities (Lufthansa + Rolls Royce) and metro depots (BVG), integrating Building Information Modeling (BIM) in accordance with international standards (ISO 19650). These projects demonstrate proficiency in BIM and technical software for clash detection, information management, and visualization—using tools like Revit, Navisworks, Solibri, and BIMcollab. The work also reflects practical experience in Common Data Environment (CDE) optimization and BIM-based collaboration workflows.
The works demonstrate a well-rounded understanding of both design innovation and BIM-based project management across diverse project types.
Wayne Choo

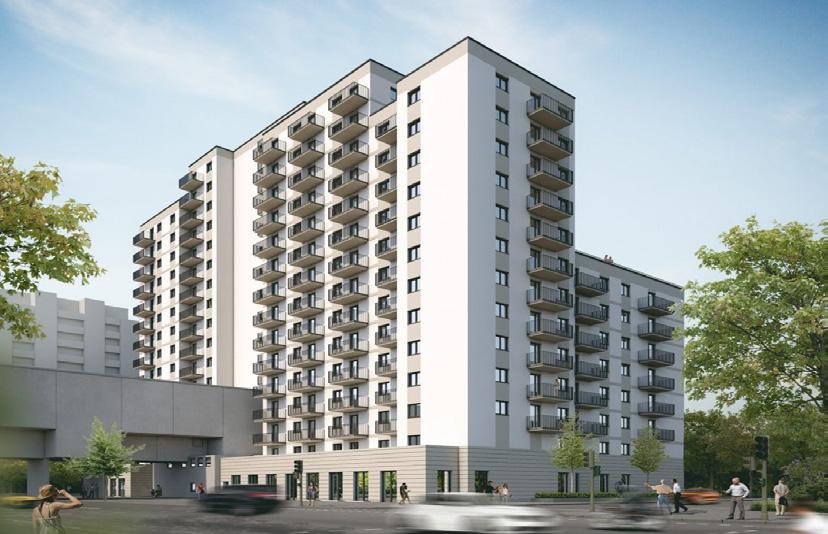


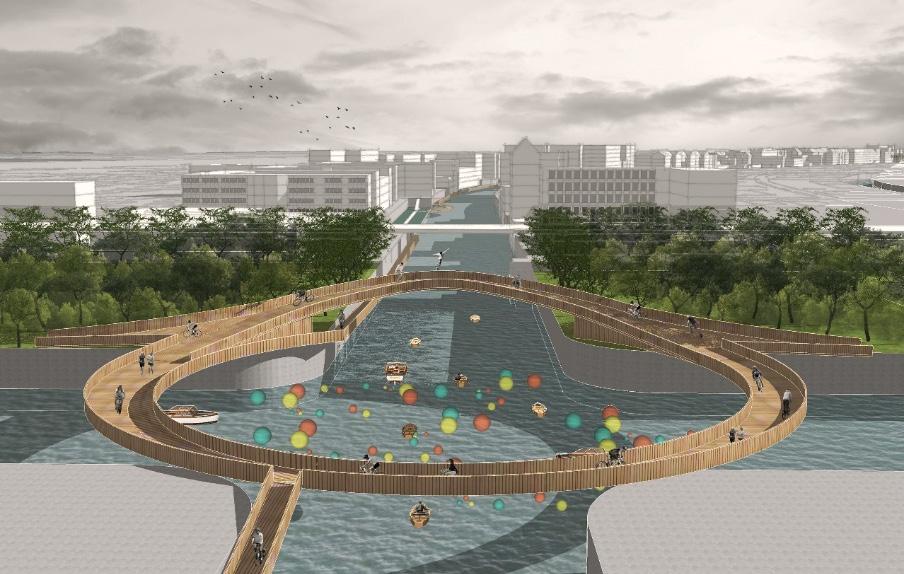

Location: Märkisches Viertel, Berlin
Program:
16-storey apartment building with rooftop gardens, 2 levels of commercials and 1 basement
GFA: 12,687 m2
Total units: 143
Phase:
LP2 (Design Development) to LPH4 Approval Planning
Roles:
Unit layout design, Building Plan Submission, Fire safety planning, coordinations with consultants
Tools: Revit, Enscape
Link:
https://www.ls-architekt.de/wilhelmsruherdamm-150/
Description:
This new mixed-use apartment building comprises 143 housing units, with commercial spaces and a kindergarten on the lower levels. The building’s volume is carefully designed in accordance with German setback regulations (Abstandsfläche), ensuring that sections closer to neighboring buildings have greater setbacks, with the upper floors gradually stepping down. Additionally, the lower commercial levels connect to the existing bridge structure, integrating the development across the primary road.
An intensive green roof on the 8th floor serves as a public rooftop garden, enhancing urban greenery, while extensive green roofs top the building, fulfilling German sustainability regulations.
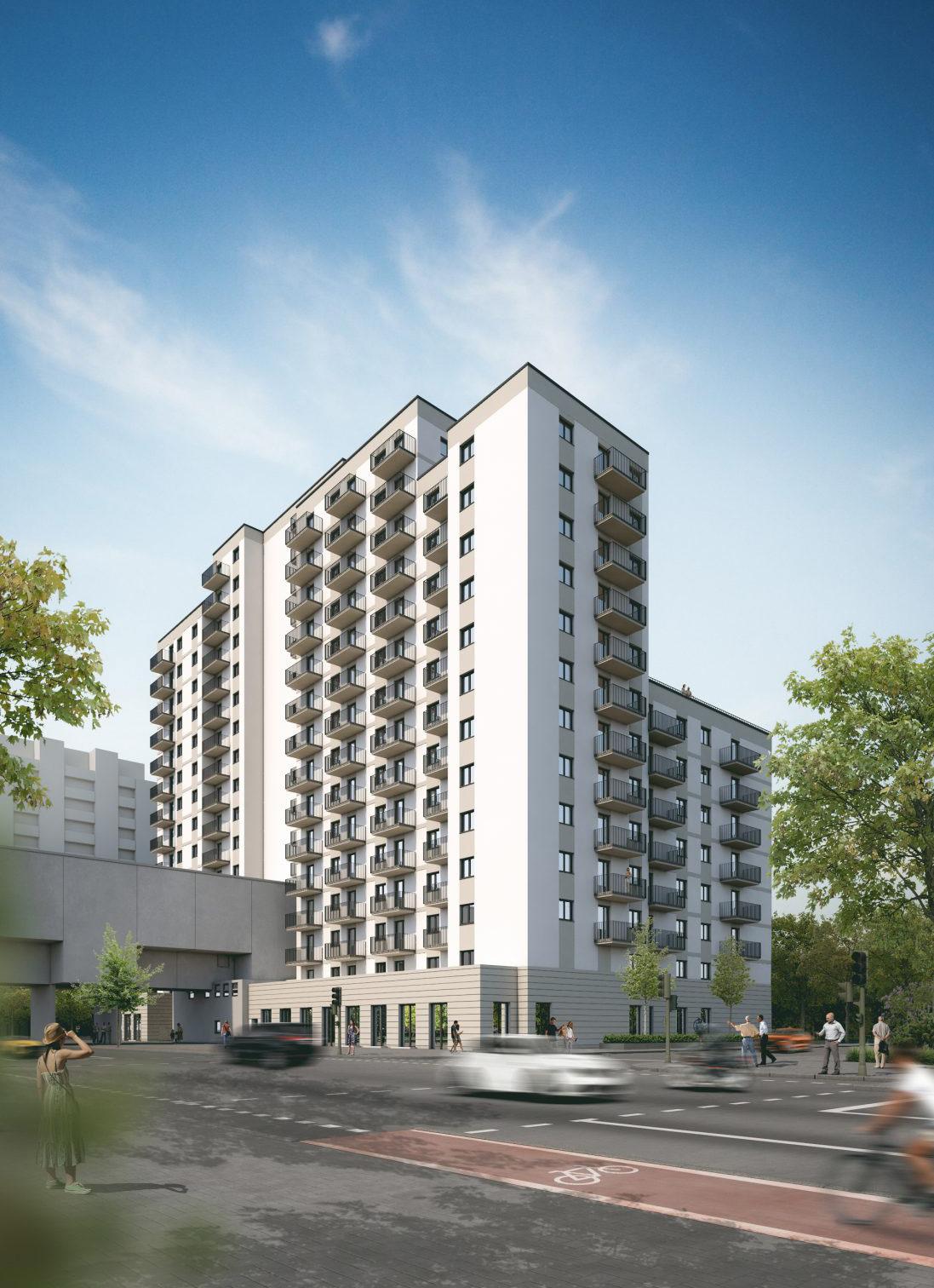


Location: Kopenick, Berlin
Phase: LPH5 Execution Planning
Program:
6 blocks of 5-storey residential apartments with basement parking
GFA: 17,101 m2
Total units: 133
Roles:
Facade design refinement, Coordination with consultants and suppliers, Detail design
Tools: Revit, Autocad
Link: https://ziegert-group.com/so-einzigartig-wohntman-in-der-hauptstadt-riva-living-berlin/
Description:
RIVA Living Berlin is a waterfront residential development in Köpenick, where the Dahme and Spree rivers meet. It is designed with a maritime-inspired aesthetic and a strong connection to its natural surroundings. Developed by Gewobag, the project includes 6 buildings with 133 apartments, a boarding house, and a daycare center. The layout transitions from a denser urban structure at Wendenschloßstraße to a more open arrangement near the Dahme River, optimizing water views and ventilation.
With flowing facades and a lushly landscaped park, the development blends harmoniously with the riverside. A holistic design approach emphasizes sustainability and a seamless connection to water, offering direct access to the river through a dedicated neighborhood mooring.
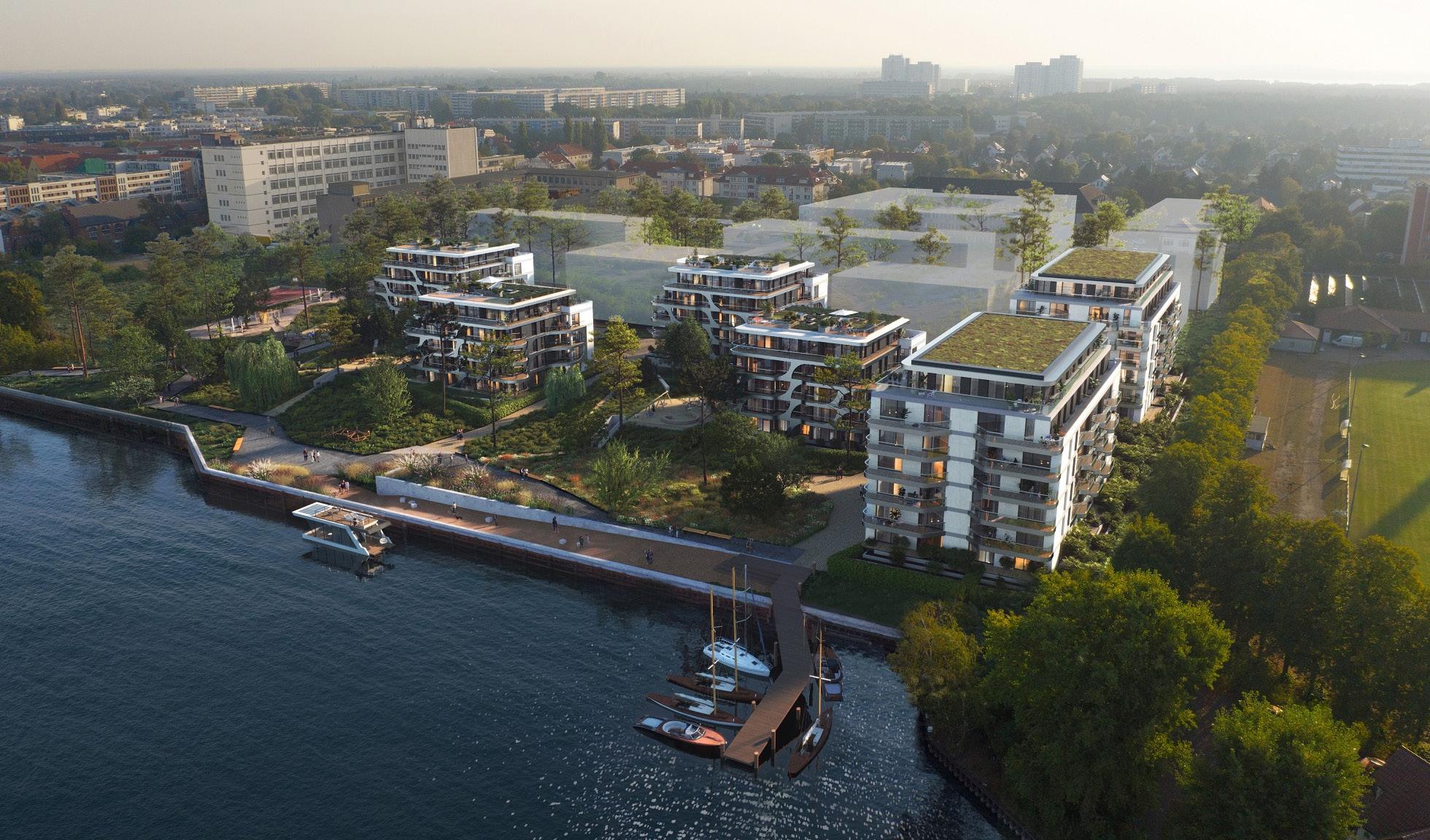
Außenansicht
Grundriss
Location: Kuala Lumpur
Phase: Completion stage (CCC)
Program:
21-storey serviced apartment with roof garden, swimming pool, gym and carpark
Roles:
Site Inspection, Form G1 to G21, Issuance of CCC, As-built drawings
Tools: Autocad
Link: https://www.garis.com.my/project/dex-kiara-east
Description:
Located in the rapidly evolving Kiara East mixed-use precinct, Kiara East Dex Suites is a 33-storey leasehold service-residence. This project is strategically embedded within a broader masterplan that also includes condo-style suites, lofts, retail outlets, and a public town square.
The design successfully balances urban vibrancy with layered community benefits. The tower offers 273 units, ranging from efficient studios to three-bedroom layouts—all oriented to maximize views over parks, lakes, and the Marcadia town square. The façade’s rhythm and materiality articulate a contemporary expression, while large windows and generous balconies create strong visual connections to the green surroundings.
A diverse amenity set enhances community life and social interaction: a sky lounge, rooftop swimming pools, lap pool, indoor gym, BBQ terraces, breeze decks, and multi-level landscaped podiums. These shared spaces reinforce the tower’s role as a vertical neighborhood hub.
Kiara East Dex Suites represents a considered approach to high-density living—combining urban integration, sustainable residential design, amenity-rich environments, and strategic transport links—positioning it as a successful model in Kuala Lumpur’s transitional suburban fabric.

Lufthansa Technik + Rolls-Royce
Location: Arnstadt, Germany
Phase:
LPH 5 Execution Planning
Program:
Aeroengine MRO Facilities, including 26,000m2 of Workshop hall, 10,000m2 of Logistic hall, 5,000m2 of Test cell, and 3,500m2 of offices etc.
Roles:
EIR & BEP, BIM Use Cases, LOD and LOIN specifications (buildingSMARTinternational standard), clash detection, visualization, BIM workflow plan
Tools:
Revit, Navisworks, Solibri, BIM Collab, Autodesk Construction Cloud
Link: https://www.otte-pm.net/projekte/n3-engineoverhaul-services/
Description:
The N3 project is a high-precision industrial facility dedicated to the maintenance, repair, and overhaul (MRO) of aircraft engines, a joint venture between Lufthansa Technik and Rolls-Royce located in Arnstadt, Germany. As BIM Coordinator, I facilitated multidisciplinary coordination through an openBIM workflow aligned with ISO 19650 standards. This included managing Exchange Information Requirements (EIR), developing the BIM Execution Plan (BEP), and leading weekly model coordination meetings. Using Autodesk Revit, Navisworks, and Solibri, I conducted model validation, clash detection, and ensured IFC model compliance according to ISO 16739 and VDI 2552. All issues were tracked and resolved via BCF-based platforms such as BIMcollab. The project’s Common Data Environment (CDE) was managed on Autodesk Construction Cloud (ACC), ensuring version control and structured information exchange. Through this process, a high level of data consistency and crossdisciplinary transparency was achieved to support efficient facility planning and long-term operation.
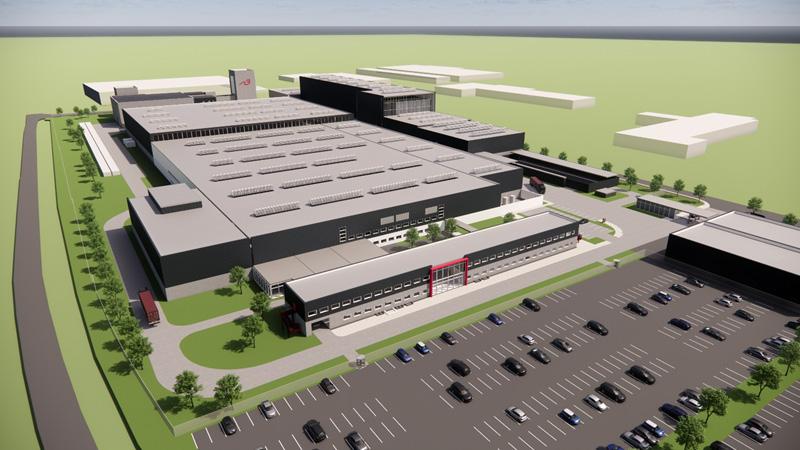
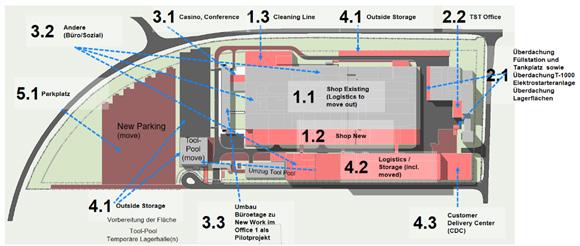
Overall Plan of the MRO Plant



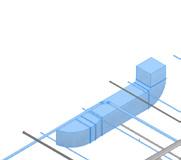

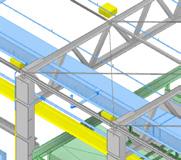

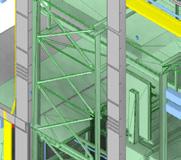

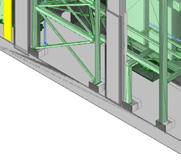







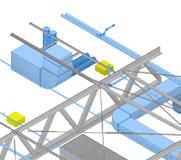
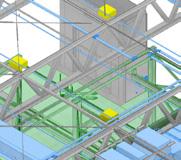
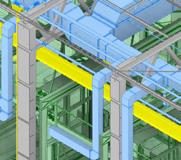
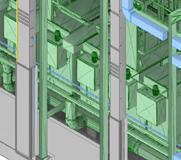
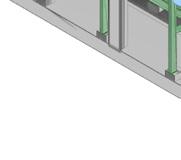




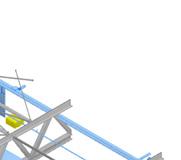

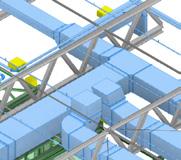
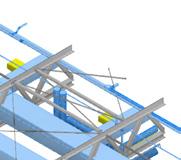
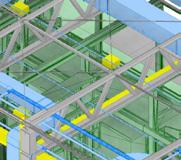
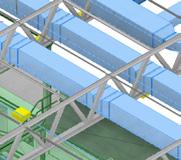
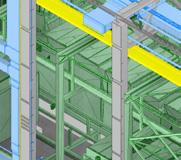
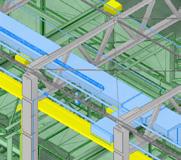
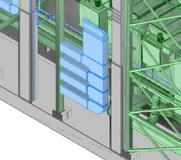
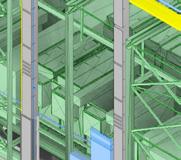
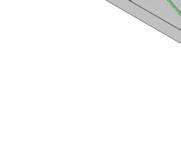
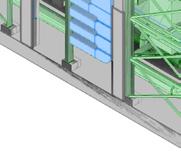





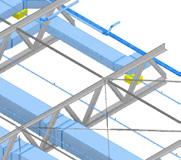
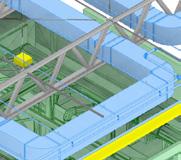
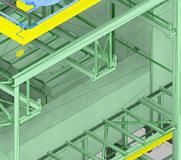
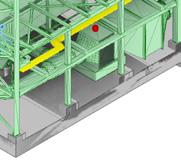




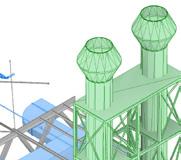
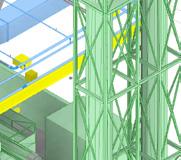
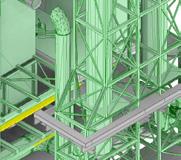
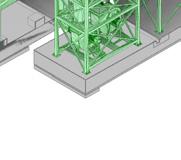

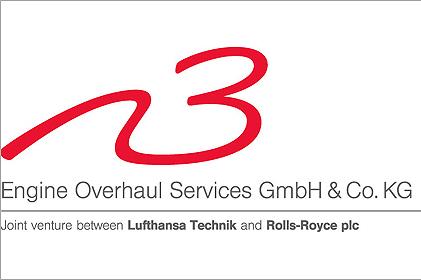
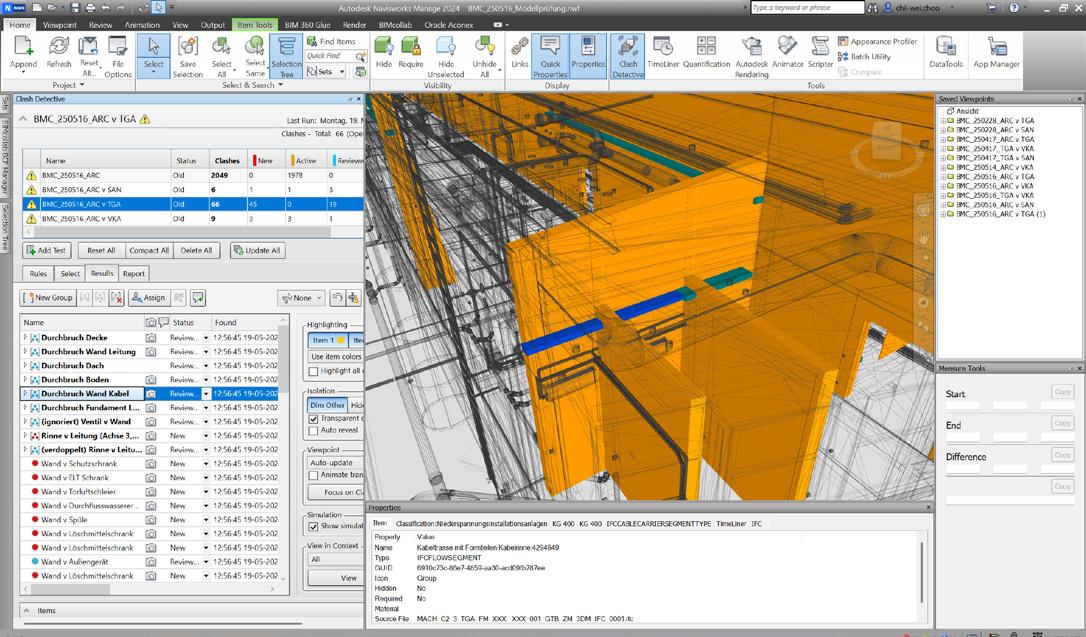
Clash detection in Navisworks

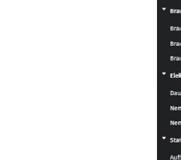
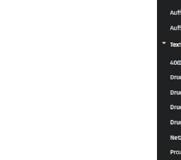

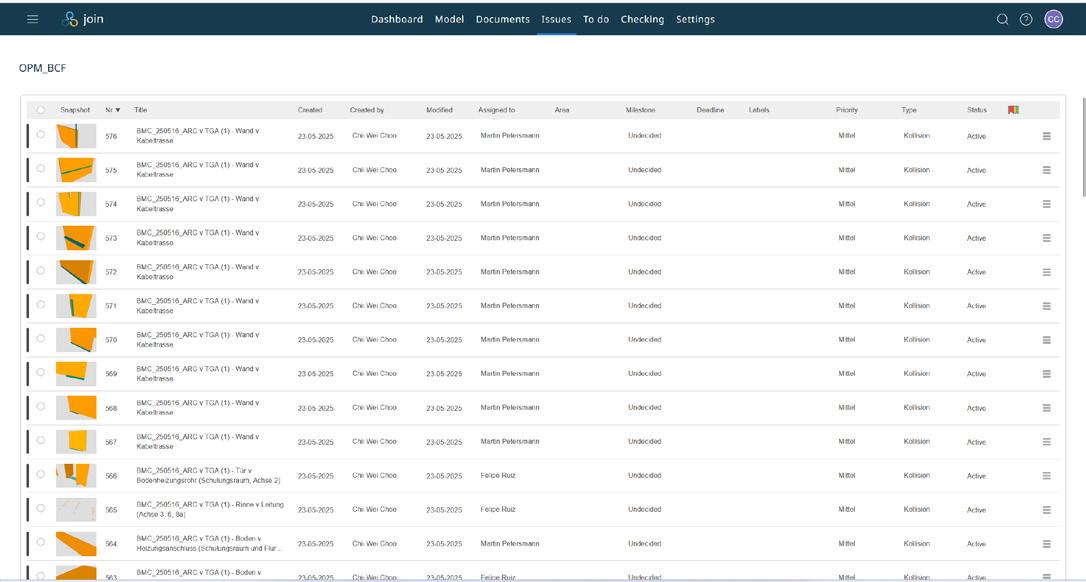
Issues in BIM Collab
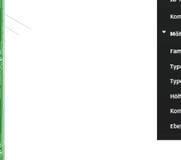
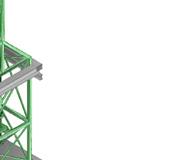
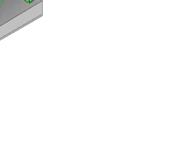

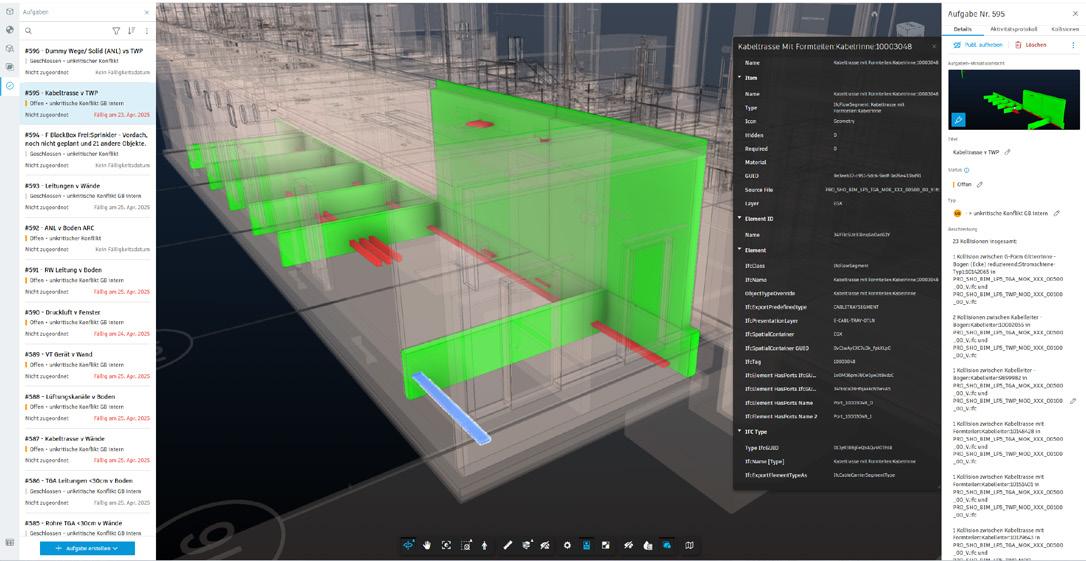
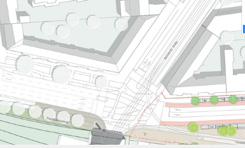
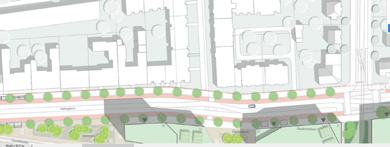
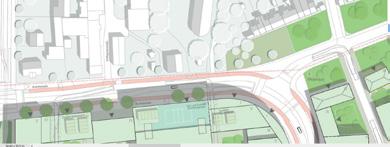
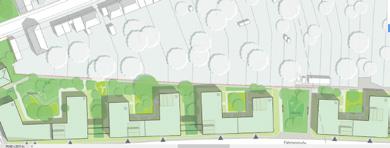
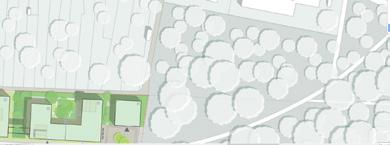
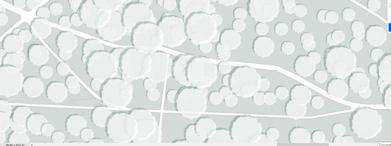

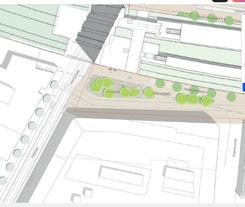

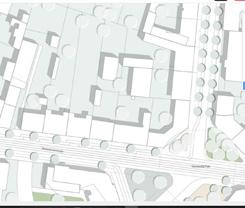
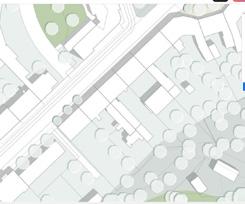
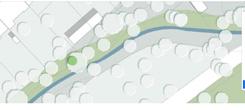
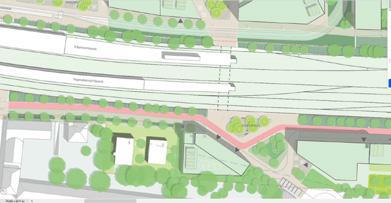
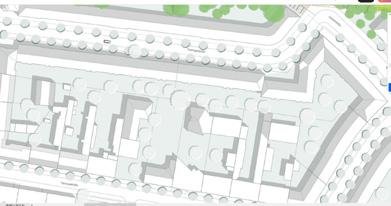

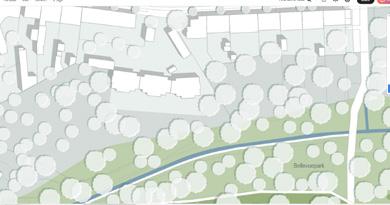


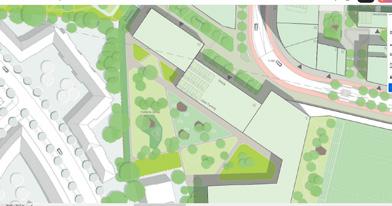
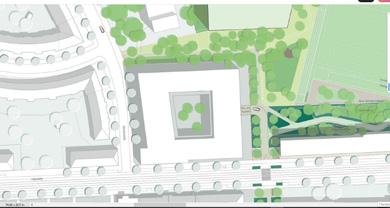
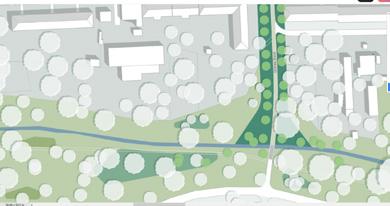


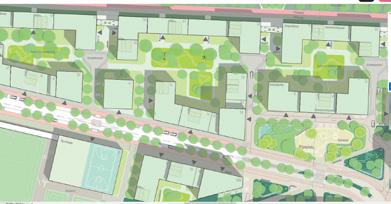
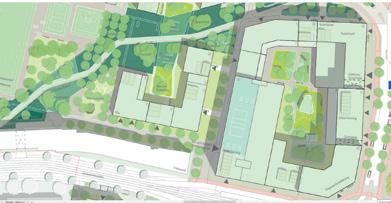
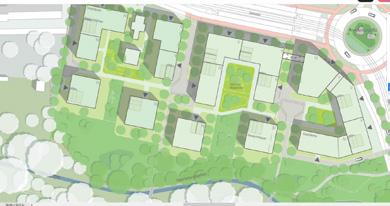

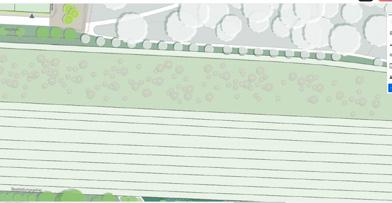
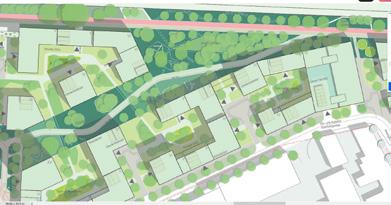

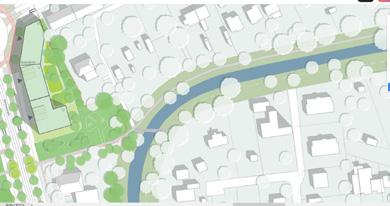

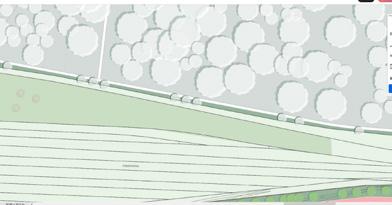



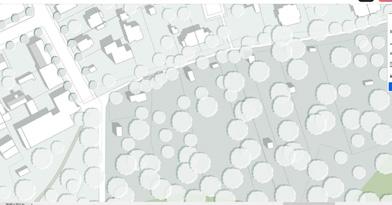

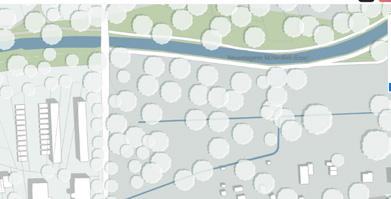

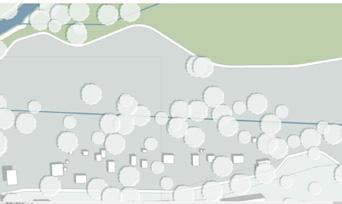

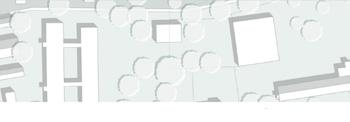

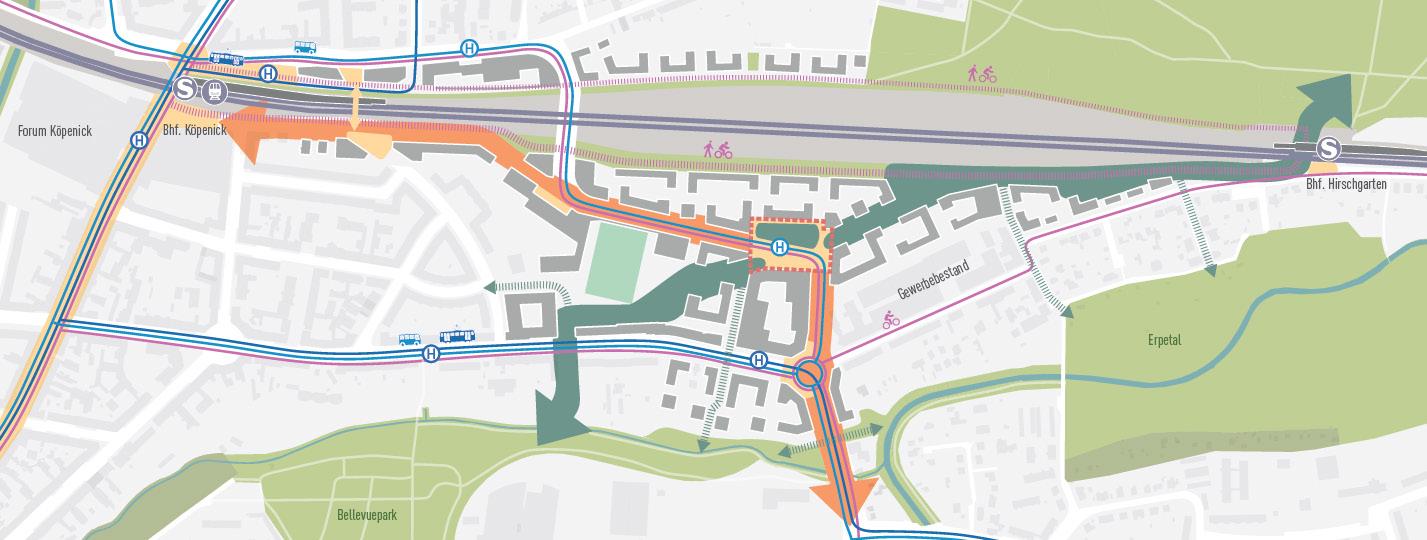


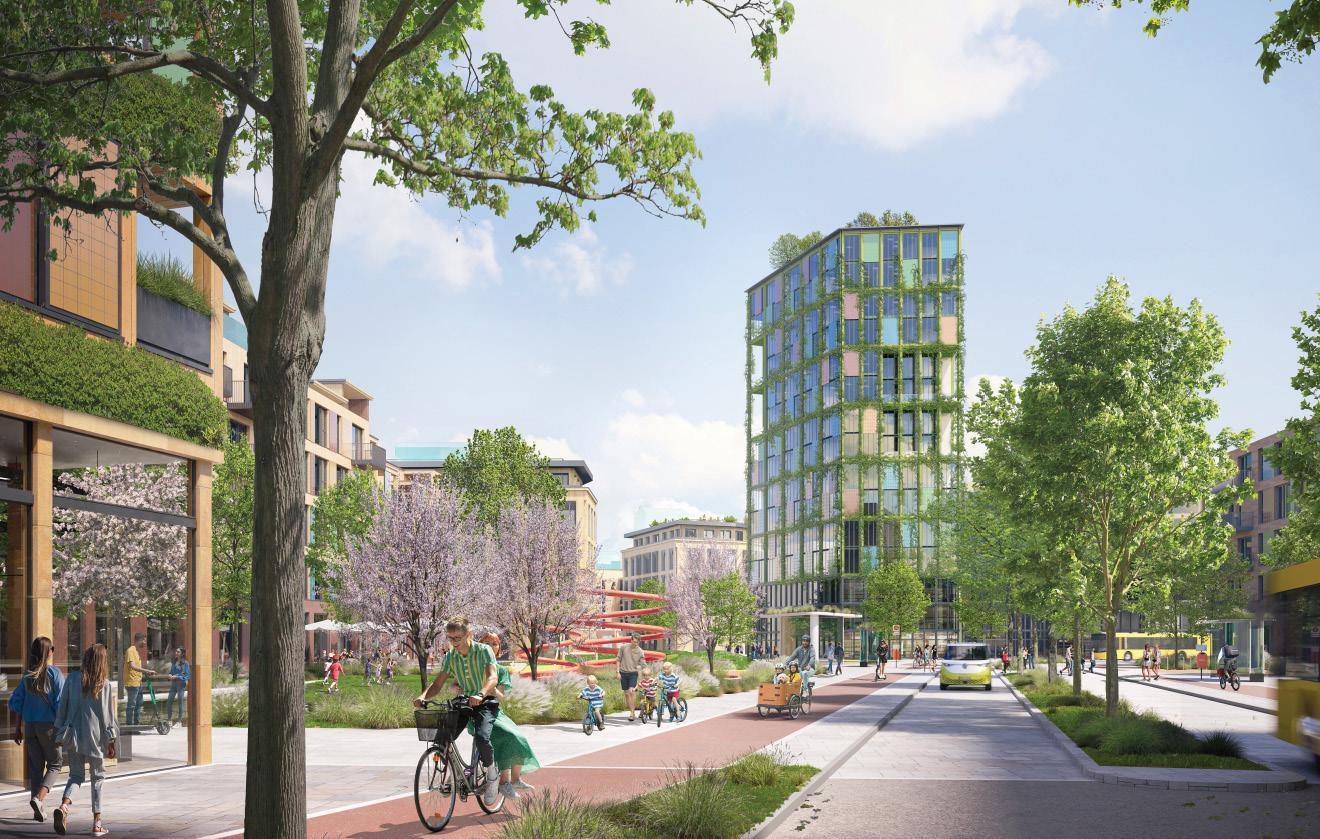

Location: Humboldthain, Berlin
Phase:
Urban design competition
Program:
Revitalisation of old factory to Technology quarter. 6.5 ha. GFA: 100.000 m² offices, 30.000 m² Labs, 6.500 m² Production halls, 31.000 m² commercials, Sports spaces, Cafes, Kindergarten
Roles:
Site analysis, Concept development (Diagrams), Sustainability strategy (Diagrams), Prasentation Layout, Visualizations, Sections
Tools:
InDesign, Illustrator, Photoshop, QGIS, Sketchup, Affinity Photos, Affinity Designer, Autocad
Links: https://cksa.de/portfolio/humboldt-canyon-quartieram-humboldthain-berlin/
Description:
The Humboldthain quarter is currently undergoing a transformation, with plans to convert the former Nixdorf computer factory into a modern technology quarter. The Green Canyon characterizes the newly created technology park, which meanders through the blocks and breaks up the closed spatial edges of the area in response to the directly adjoining Volkspark Humboldthain. A gorge-like sequence of lush green open spaces is created along the green axis, which connects the historical structure with the lively Brunnenstrasse to the west of the area.
The design is characterized by a large number of small units with direct access, meeting the specific needs of the modern technology quarter. A public arcade has been incorporated into the design, enabling units with independent access on the ground and first floors, creating a two-storey base with multiple uses. Office space is made possible on the second floor, with access via the ground floor, providing a direct connection to public life in the squares.
The green canyon is the central object of the design and has a decisive influence on the urban figure. In addition to climatic regulation of the quarter, it offers high quality of stay for public life between historical stock and a modern, productive quarter. The canyon, like the design, provides an answer to current questions about how we can make urban life greener and more productive at the same time, and leads to a new idea of urban working and living in Humboldthain.
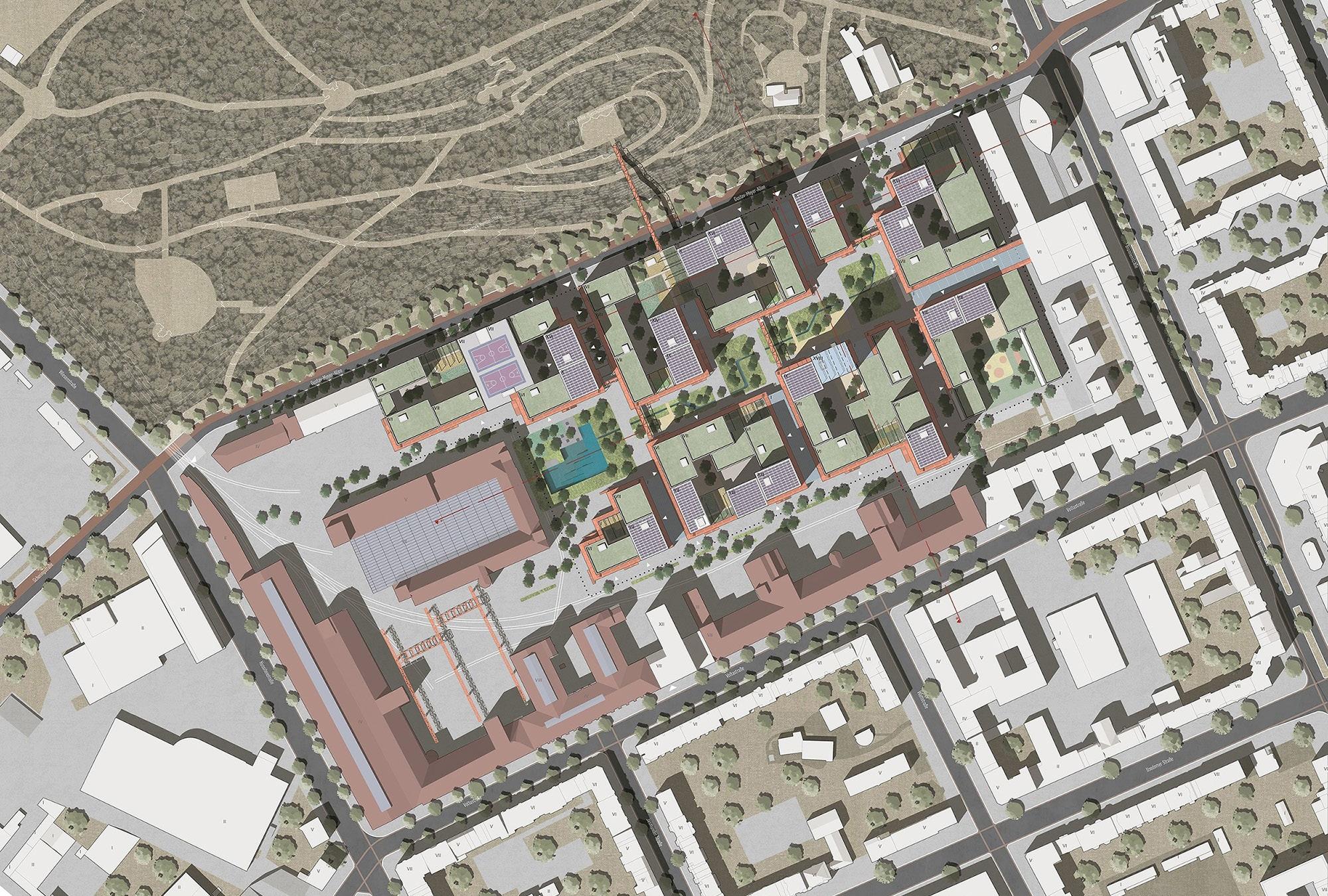

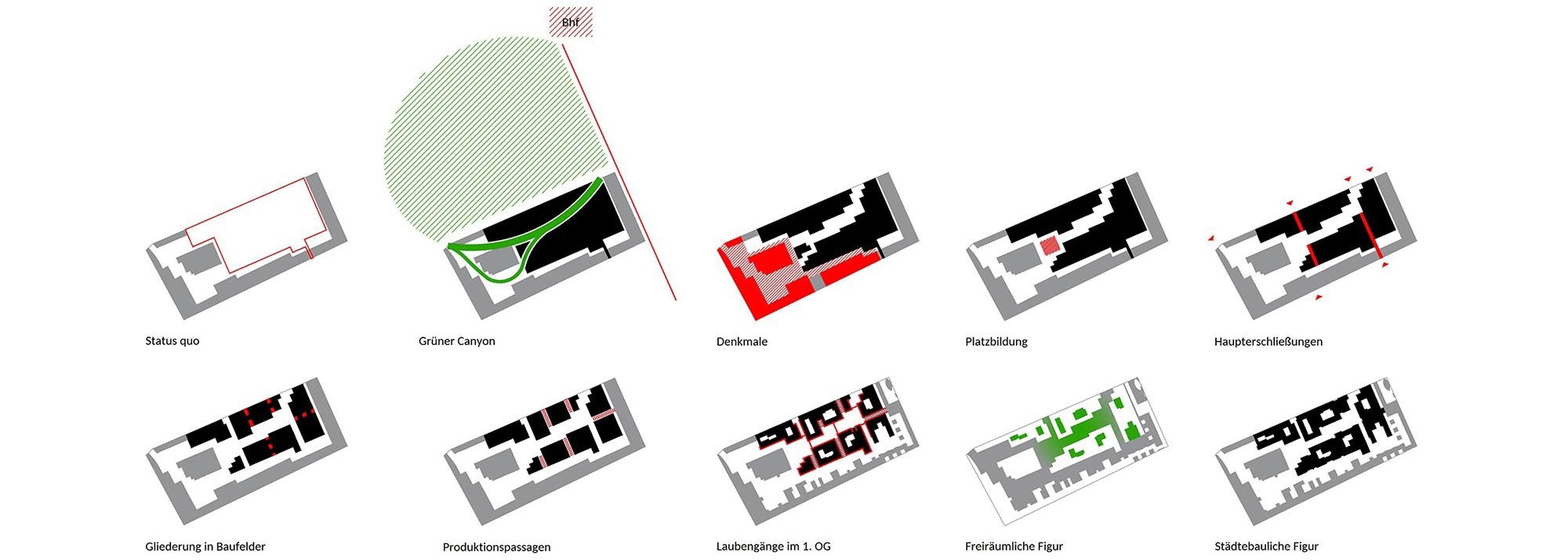
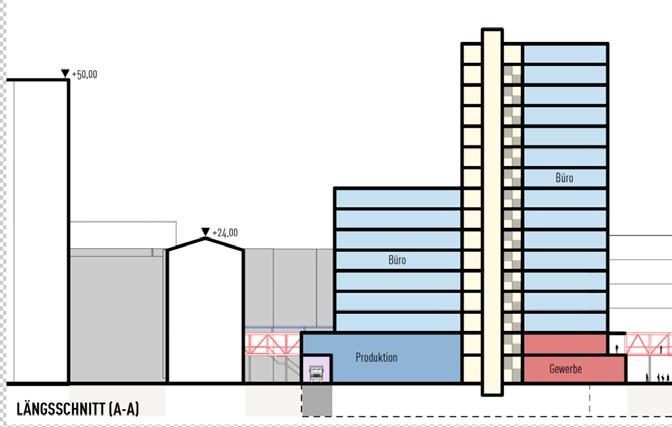
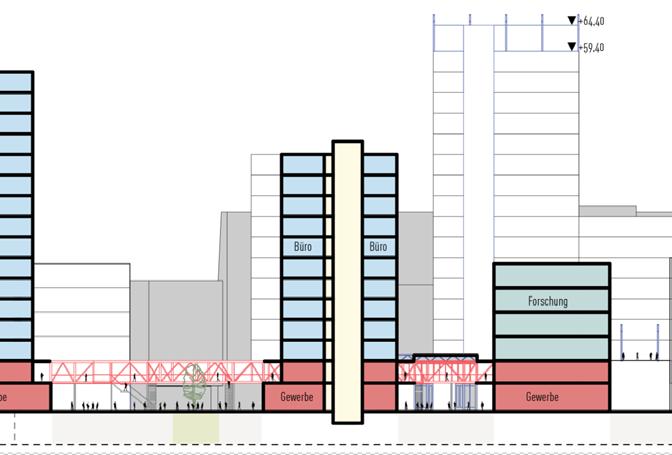
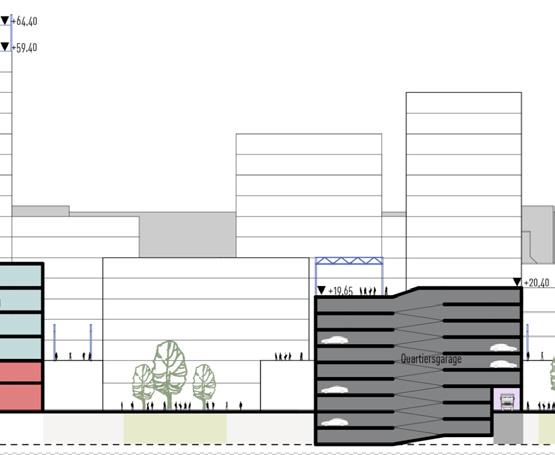
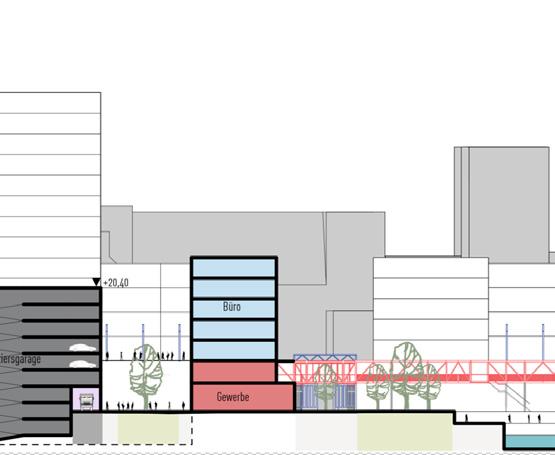

Location: Berlin, Germany
Phase: Urban design, LPH4 Approval Planning
Program: 7.4 ha. Business quarter over existing cigarette factory
Roles:
Rooftop gardens design, Ground level commercial layout design, approval drawings, building plan submission, Visualisation
Tools: Revit, Enscape
Link: https://cksa.de/portfolio/gowestgewerbehoefequartier/
Description:
GoWest is a 7-hectare commercial district under development in Berlin’s southwest on the site of the former Reemtsma cigarette factory. Designed as a vibrant urban hub, it will primarily feature retail, services, and gastronomy on the ground floors, with 4-5 upper floors dedicated to office spaces, topped by setback floor, reaching a total height of 24 meters. The district also includes a hotel block and is adjacent to existing research centers to the west.
Sustainability is a key focus, with rooftop greenhouses, photovoltaic systems, and urban farming containers integrated into the design. GoWest aims to create a dynamic, future-oriented commercial quarter that balances productivity, sustainability, and urban life.
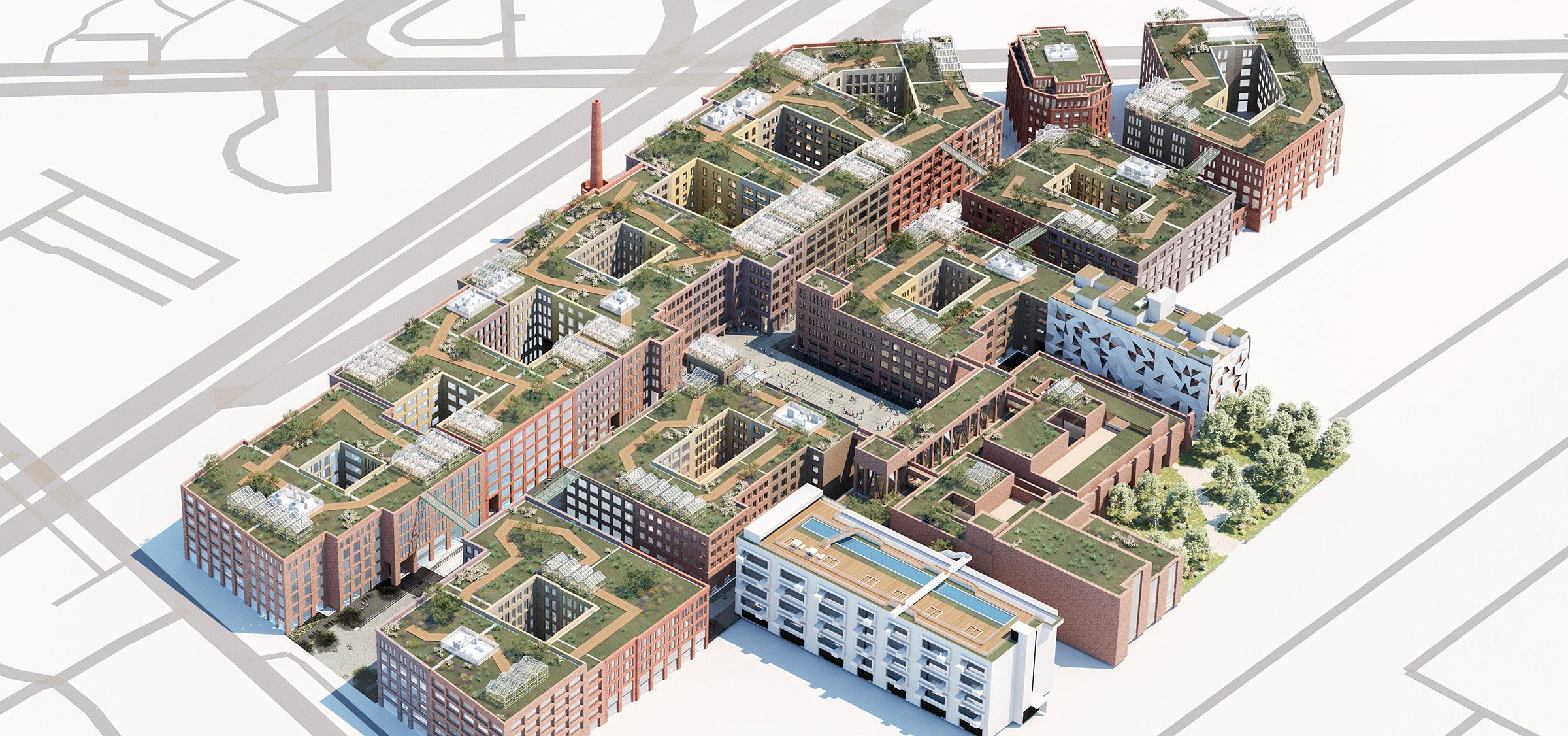
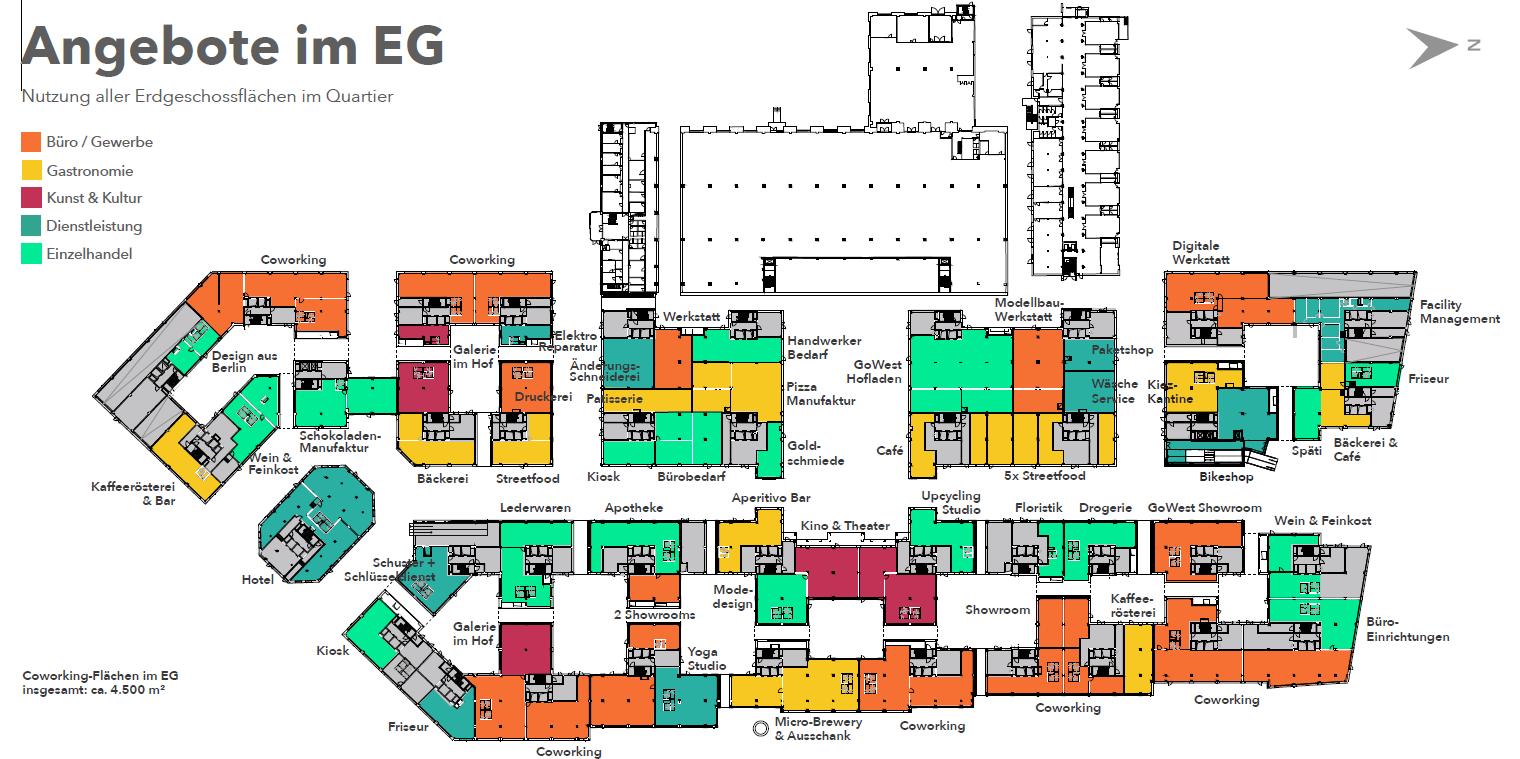

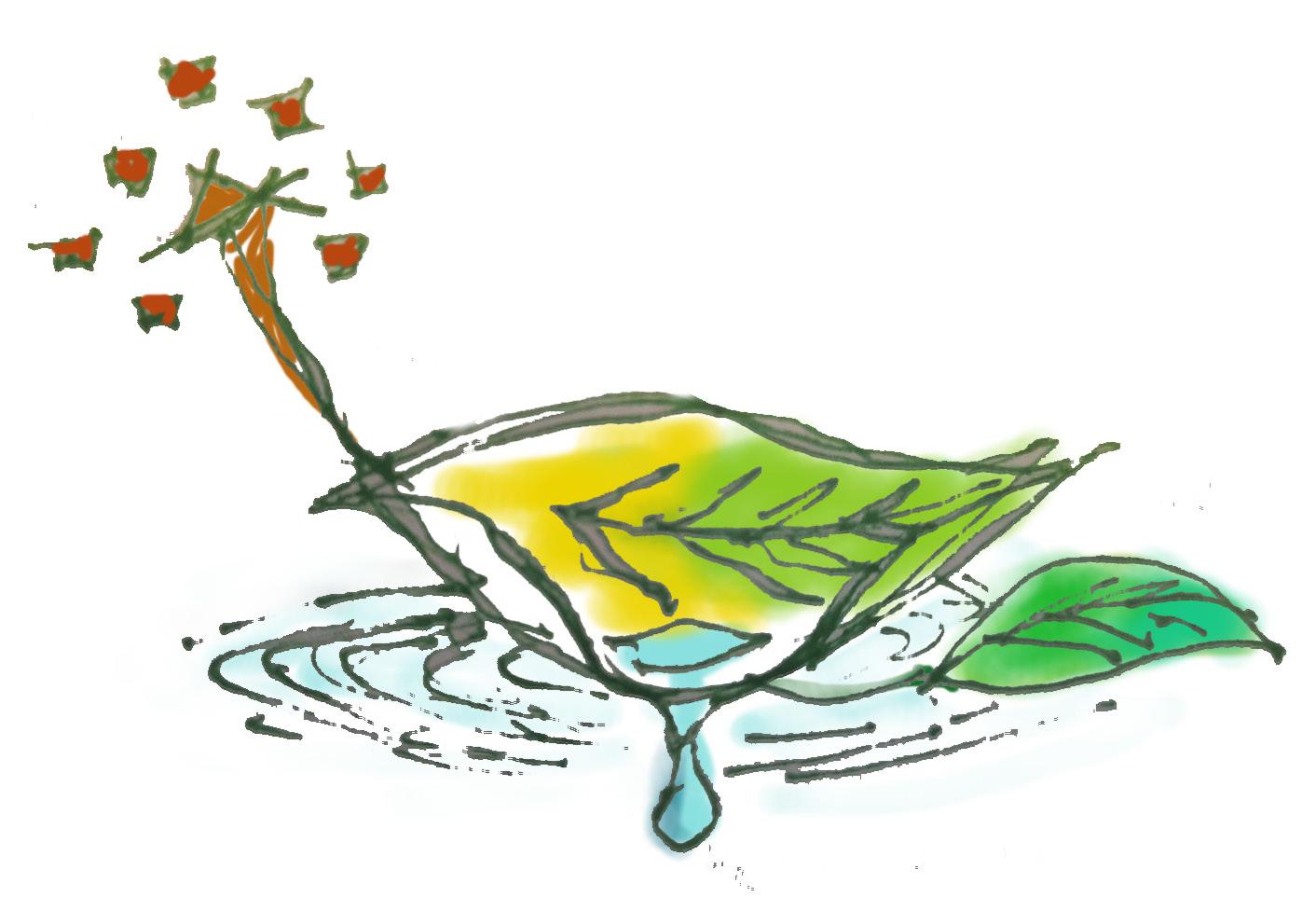
Green Campus of Siemenstadt
Location:
Nonnendamm Island, Berlin
Phase:
Master Thesis 2021
Program:
5.3 ha Island Campus Masterplan with existing heritage building, new education buildings, new admin buildings, new halls, student housings, a green lung, and a cyber mall
Description:
Uni-Insel, also known as the Green Campus of Siemenstadt, is a masterplan developed for a 5.3-hectare site located on the isolated Nonnendamm island in West Berlin. The island is situated in close proximity to the Siemenstadt industrial area in the northwest and a neighboring green island in the southeast. The site has been largely underutilized due to its difficult access and obstructed views caused by urban infrastructure such as a highway flyover, railway track, and river locks. Additionally, the absence of direct and walkable distance to subway or train stations within a 700-meter radius has limited its potential as a public destination.
To address these challenges, the masterplan envisions a green campus for engineering, IT, and business studies that is designed to be pedestrian and cyclist-centric. A central green lung is at the heart of the campus, providing an excellent environment for education and living. Multi-levelled car parks, bus stops, and an existing pier are positioned at the island’s edges to ensure it remains car-free. The perimeter road is passable by emergency vehicles, and a sheltered amphitheater is planned under the flyover.
The masterplan also calls for the improvement of existing heritage buildings, such as the Atelierhaus and the old Charlottenburg river lock, to serve as gathering spaces for the campus community. The vision for Uni-Insel is to become a green island campus that connects urban, water, and nature seamlessly.
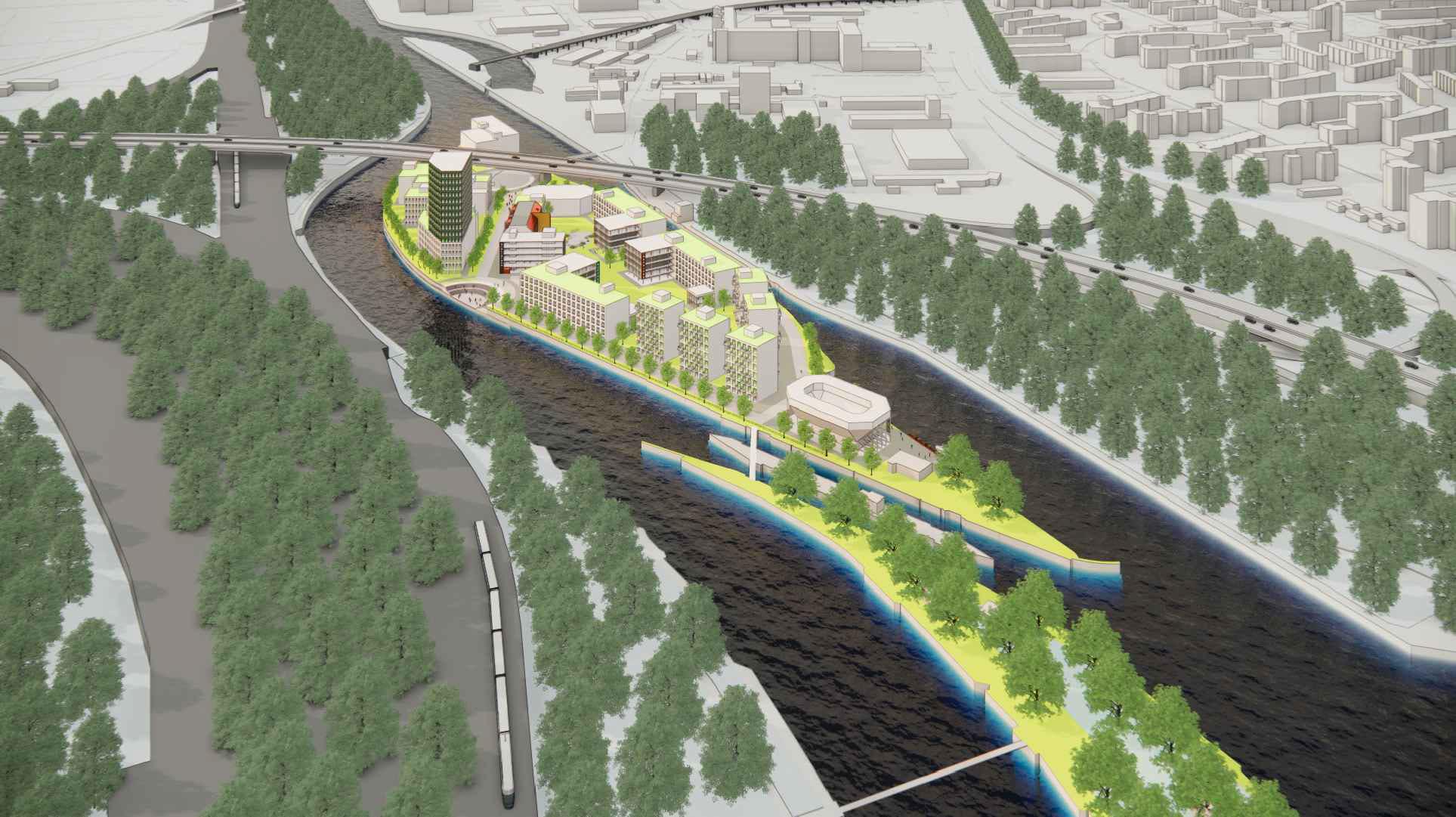
Surrounding barriers -Triangular isolated island
Surrounding opportunities -Transition from Urban to Nature
Extension of surrounding greens -Green campus with a green lung

Location plan 1:10000






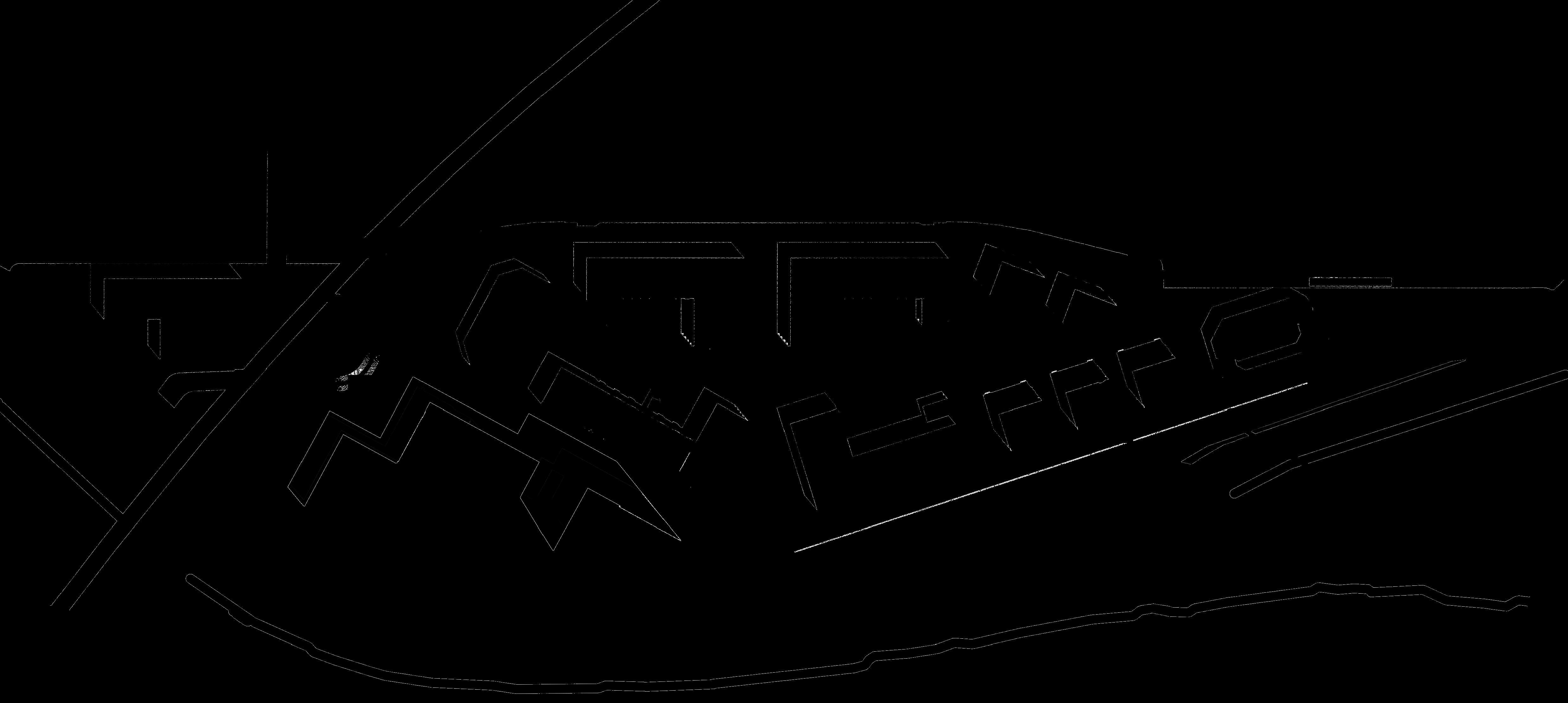
Site plan 1:1500
Site elevation 1:1000


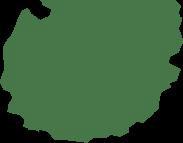






























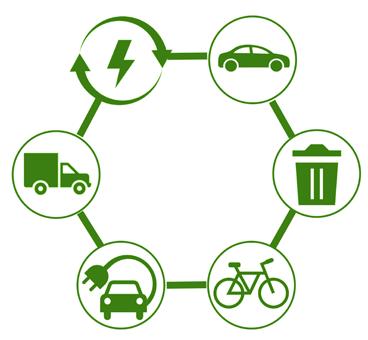



Mobility hub








-Multileveled parking
-Car-bike exchange
-E-charging station
-Energy supplier
-Logistic point
-Central refuse













Fassade and wall details 1:200
Floor plan 1:500 of Atelierhaus
Elevation 1:500 of Main library, Atelierhaus & office
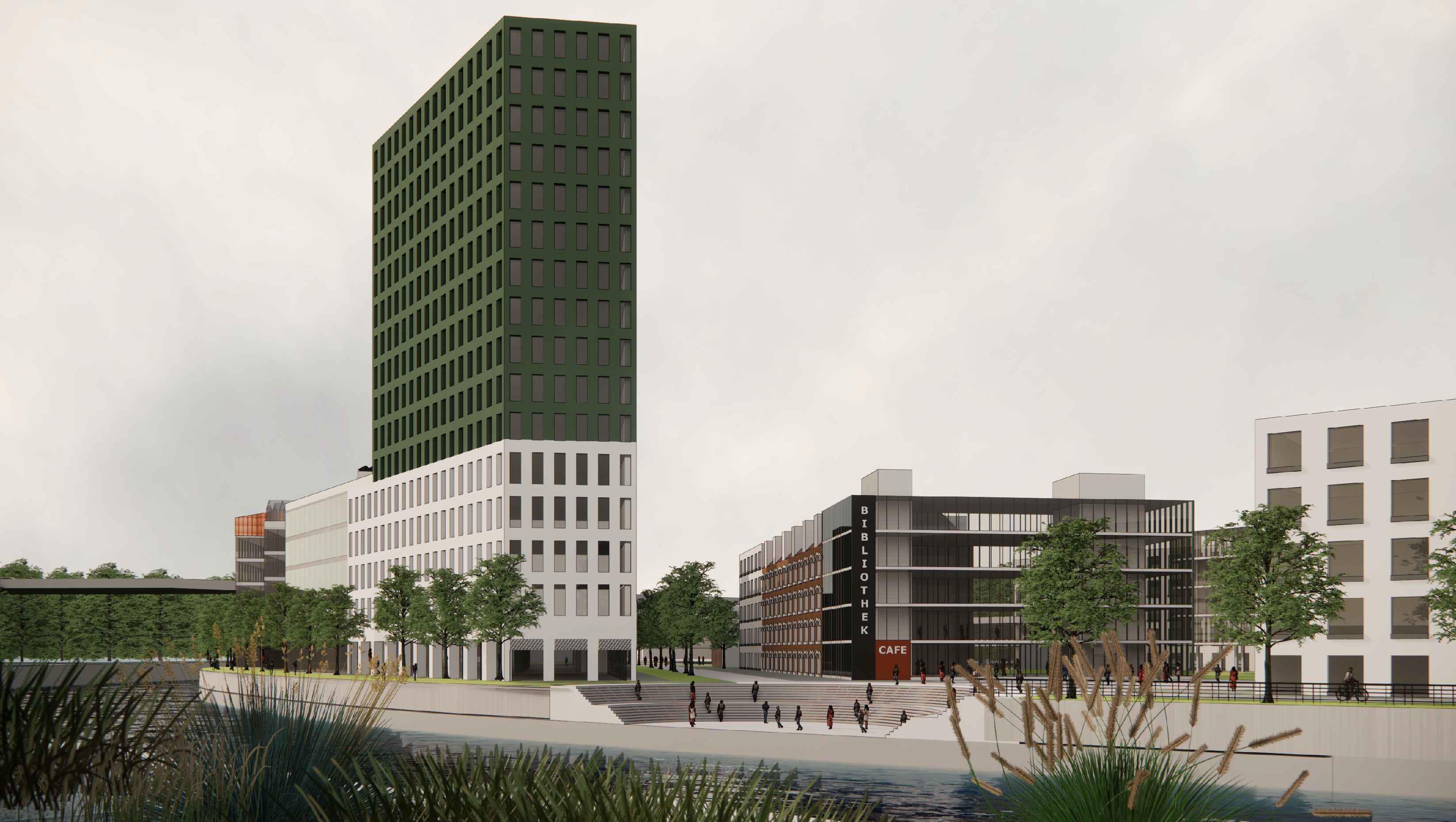
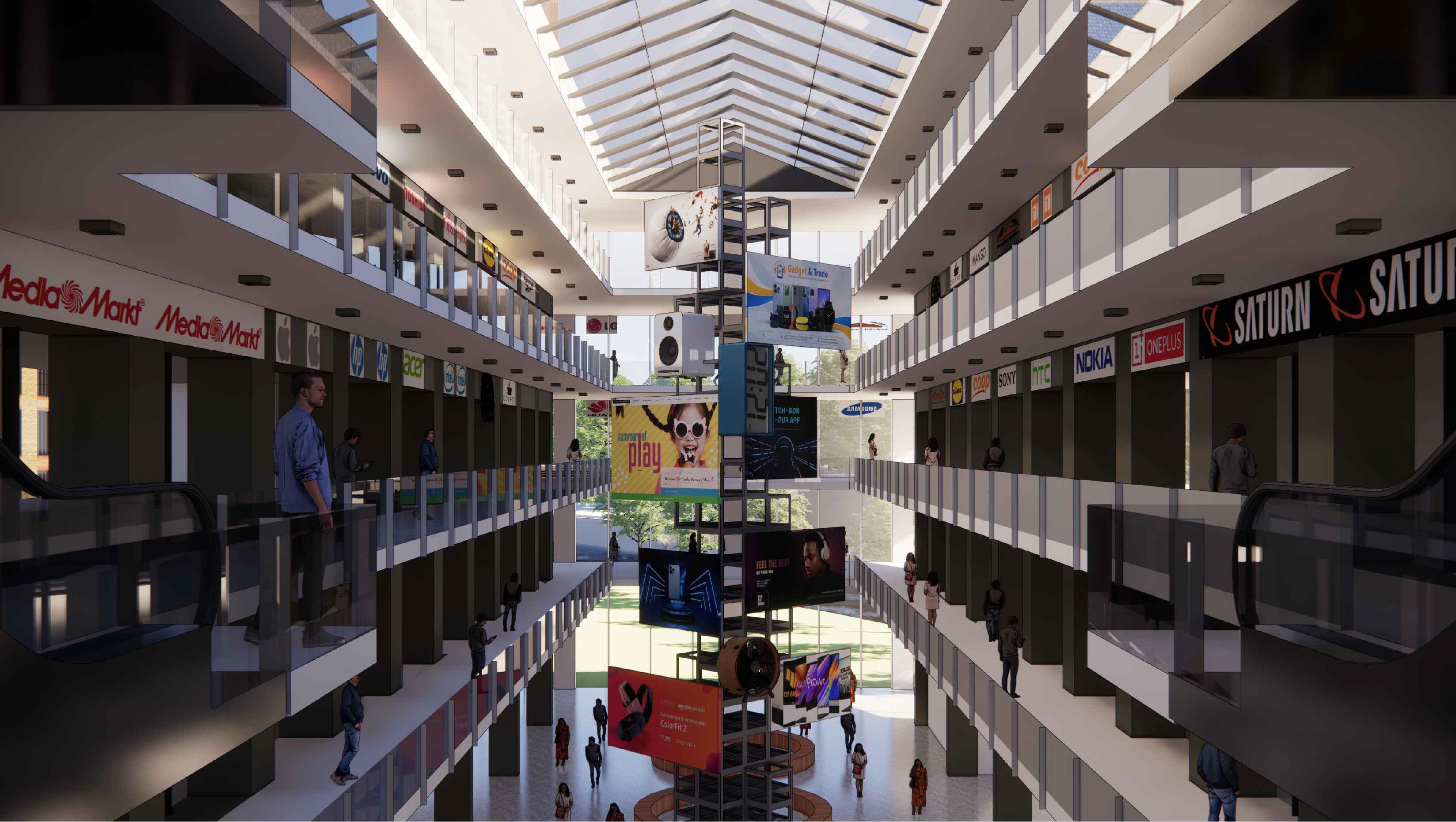
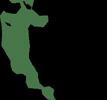
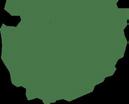


















































































































Northeast
1:1000
Long section 1:1000



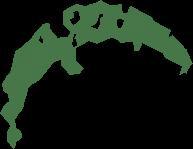





ground floor plan 1:500




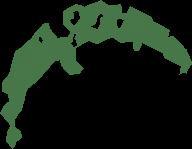



Dorm elevation 1:500

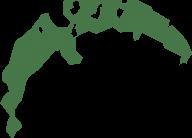
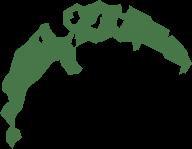





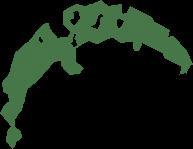

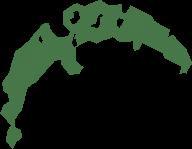



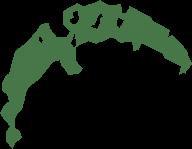

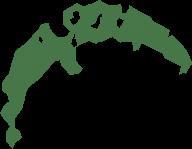

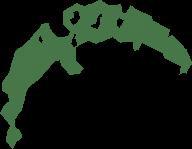



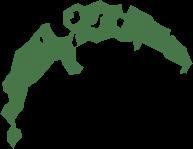



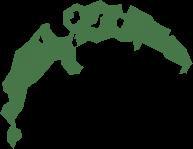



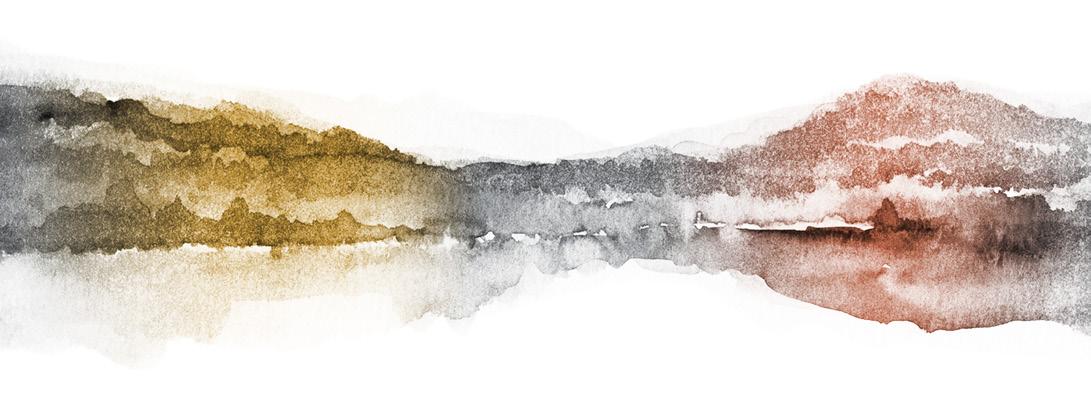
Location:
Bille River, Hamburg
Phase:
Master work, Lars Lerup Awards 2nd Prize
Program: 4km long urban riverfront revitalization
Description:
The Symphony of River is a design concept that takes its site at the Nordcanal of Bille River in Hamburg. The project aims to explore how the Bille inner-city water spaces undergoing transformation can be further developed and programmed dynamically to invite a broader public and allow for active participation as well as passive withdrawal from everyday city life. The challenge is to create an architecture that seamlessly integrates with the context and history of the place and generates strong poetic images.
To achieve this, a poetic approach is utilized to develop the design concept. A series of poems are written to narrate the history and context of the place and how they are translated into architectural design. The genius locus of different areas along the canal plays a crucial role in generating the design concept. The design flows along the river like a symphony, progressing from the beginning to the development, climax, and ending, reflecting the tempo of a symphony.
The journey starts from the quiet residential east area, developing along the canal to the climax at the intersection of Nordcanal and Hochwasser bassin, and recedes at the end. The design includes bike lanes along the river, extensions from the bridges, and green connections to neighboring stations and nodes to complete the urban scale design. Gathering spaces are also incorporated along the river to activate the hidden Bille river and reconnect the greens.
River is like a symphony, From intro to climax, From soft to loud, From slow to quick.
The intro, The origin of folks, Where dwellings and nature sprawl. People rowing, cycling, and farming, Softly, slowly, passively.
Then, the river branches into canals, Forming alleys. Land to water, there is a bridge; Water to water, there is a pier
The climax, The gateway, waterfront, Where squares and zentrums rise. People gathering, working, and interchanging, Loudly, quickly, actively.
River is like a symphony, Rhythm run through the water, Dynamics played by the water, Harmony formed at the water.

Water
Water, Part of mother nature, A core of life, Where lives gather into ecosystem and community; Where lives begin and end.
Water, Dynamic and fluid, Free and shapeless of its own, Sometimes it calms, where reflection forms, things float; Sometimes it flutters, where wave forms, things flow
Water, The soul of river, A gateway to bigger waters, Where alternative transport means founded, Open up new streets, the waterways

Hammerbrook
Hamm, the east of Hamburg, Where the city rises, trains fly over, Vividly and dense.
Brook, the dike of Hamburg, Where the meadows sprawl, mankind resides, Calmly and sparse.
Hammerbrook, Where the Bille flows like artery, To the heart of Elbe, the Hafen; Where the Bille branch out into canals, Routes for boats; Where the Bille and roads interconnected, Bridge spans across; Where the Bille hidden among warehouses, Set out in grids.
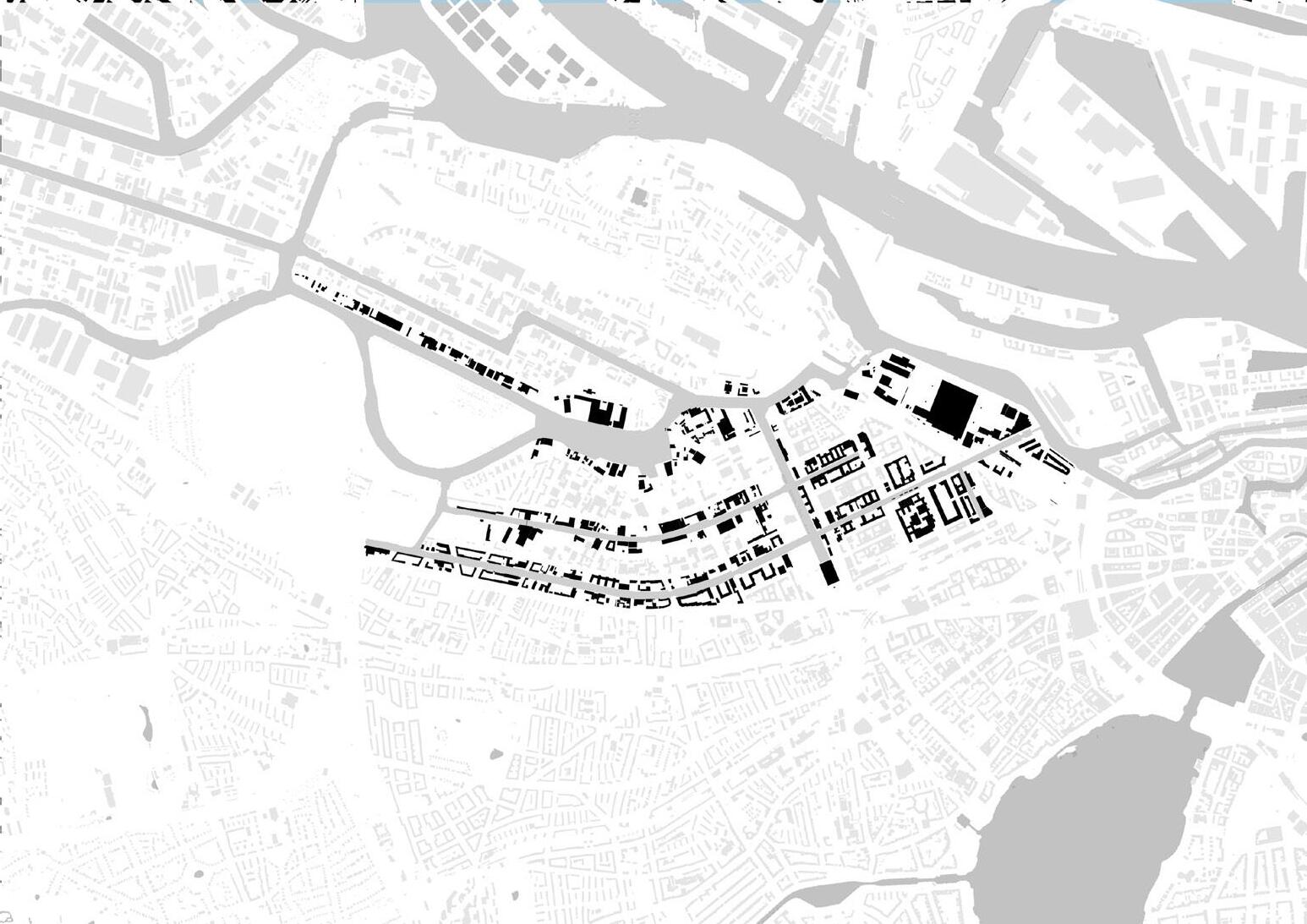
river hidden among industrial warehouses

Disconnected greens
At the River
Robert Wadsworth Lowry c.1826-99
Shall we gather at the river, Where bright angel feet have trod, With its crystal tide for ever flowing by the throne of God?
Gather at the river!
Yes, we'll gather at the river, The beautiful, the beautiful river, Yes we'll gather at the river that flows by the throne of God. Shall we gather?
Shall we gather at the river?

networks
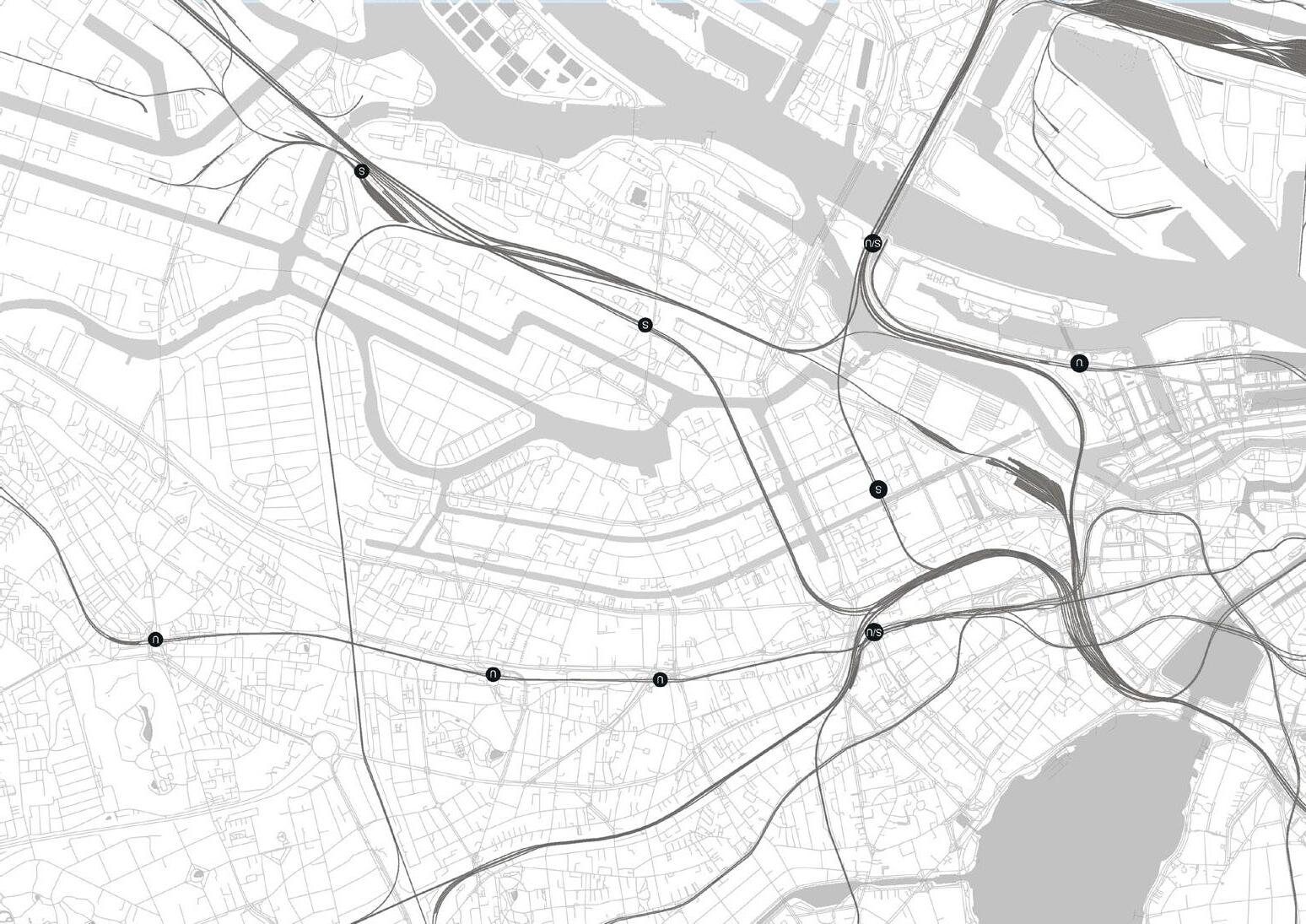
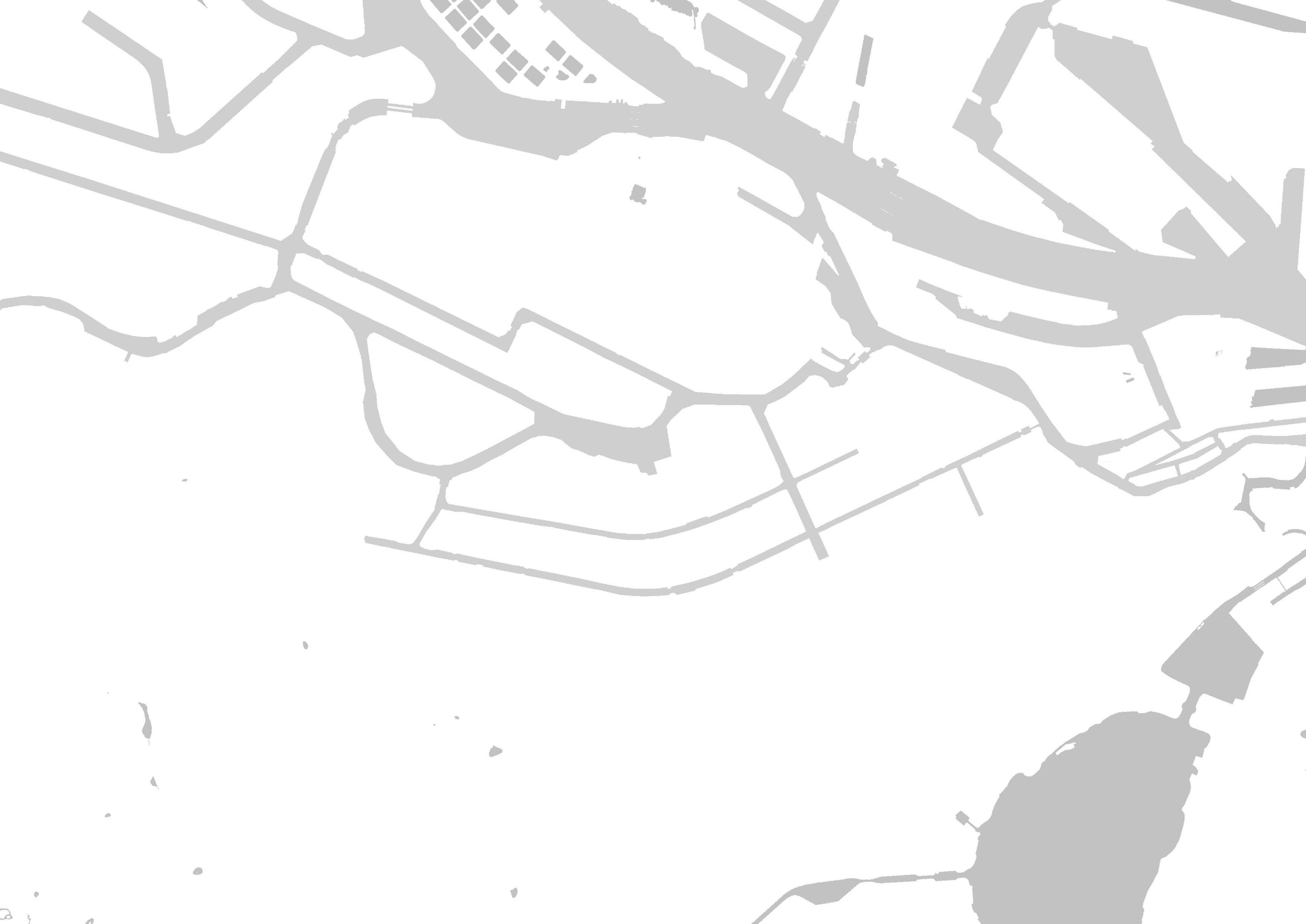

Condition/Challenges
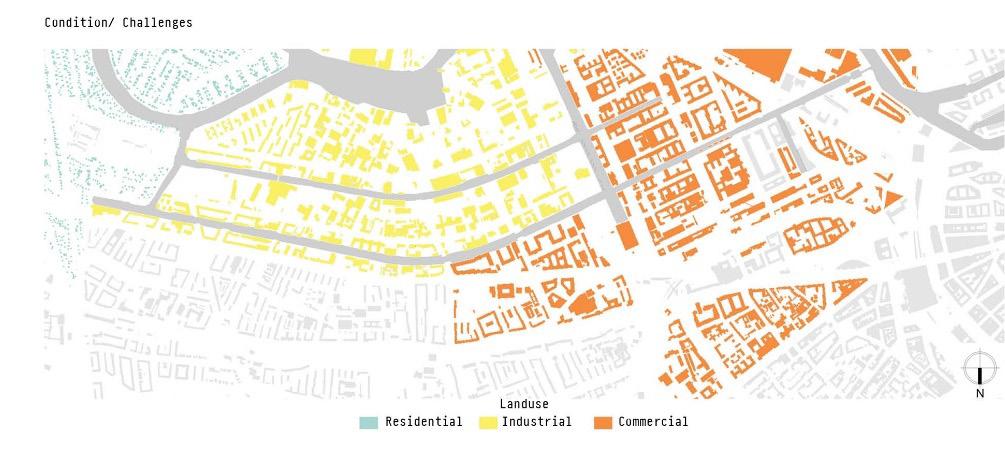

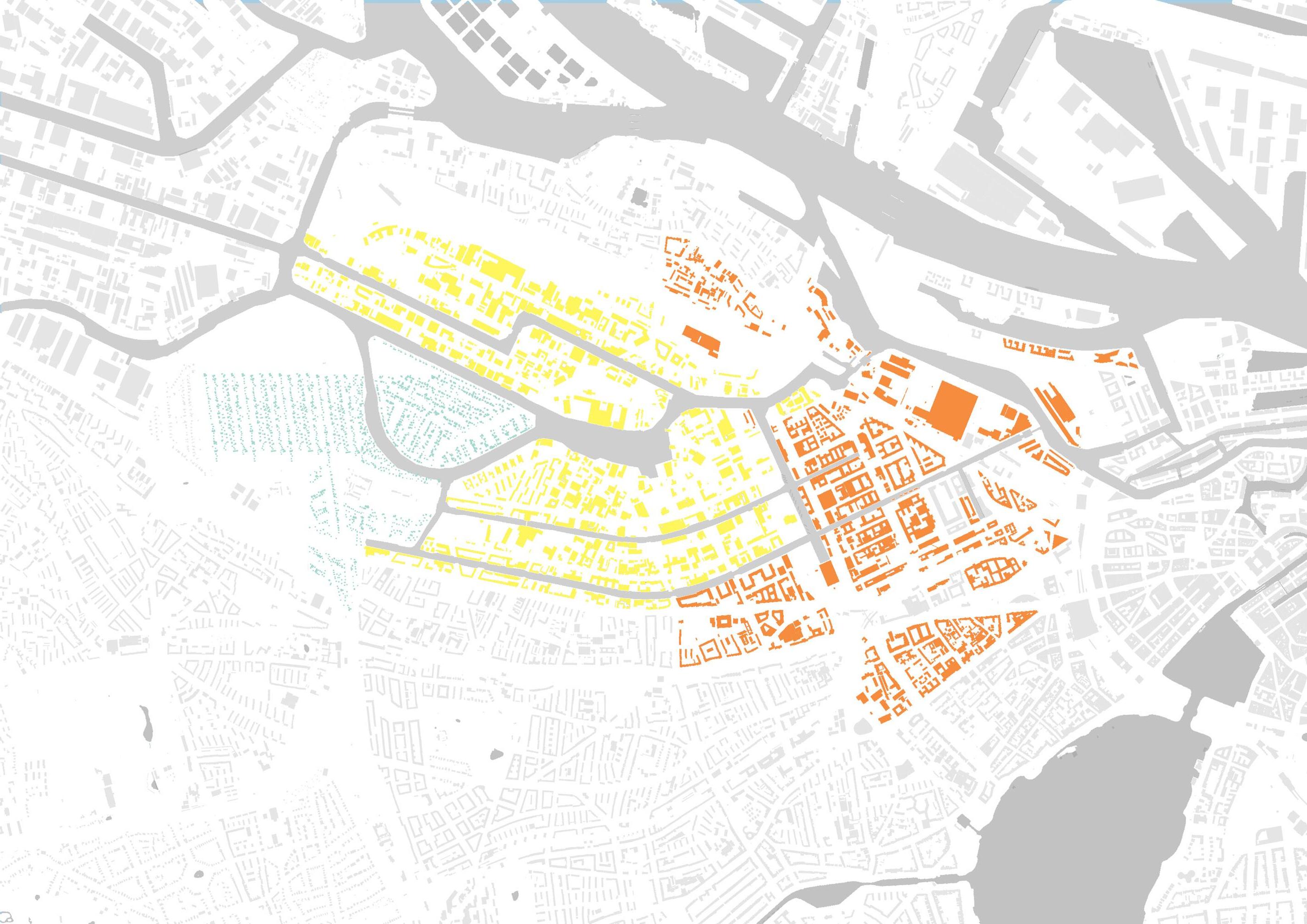

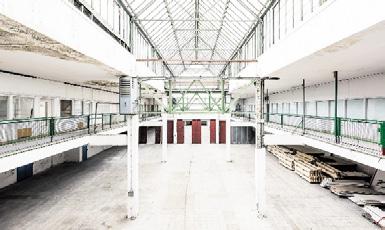
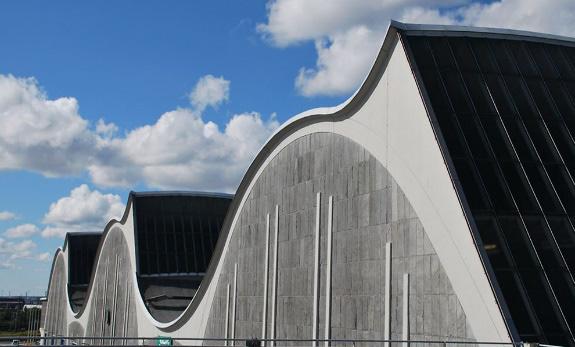

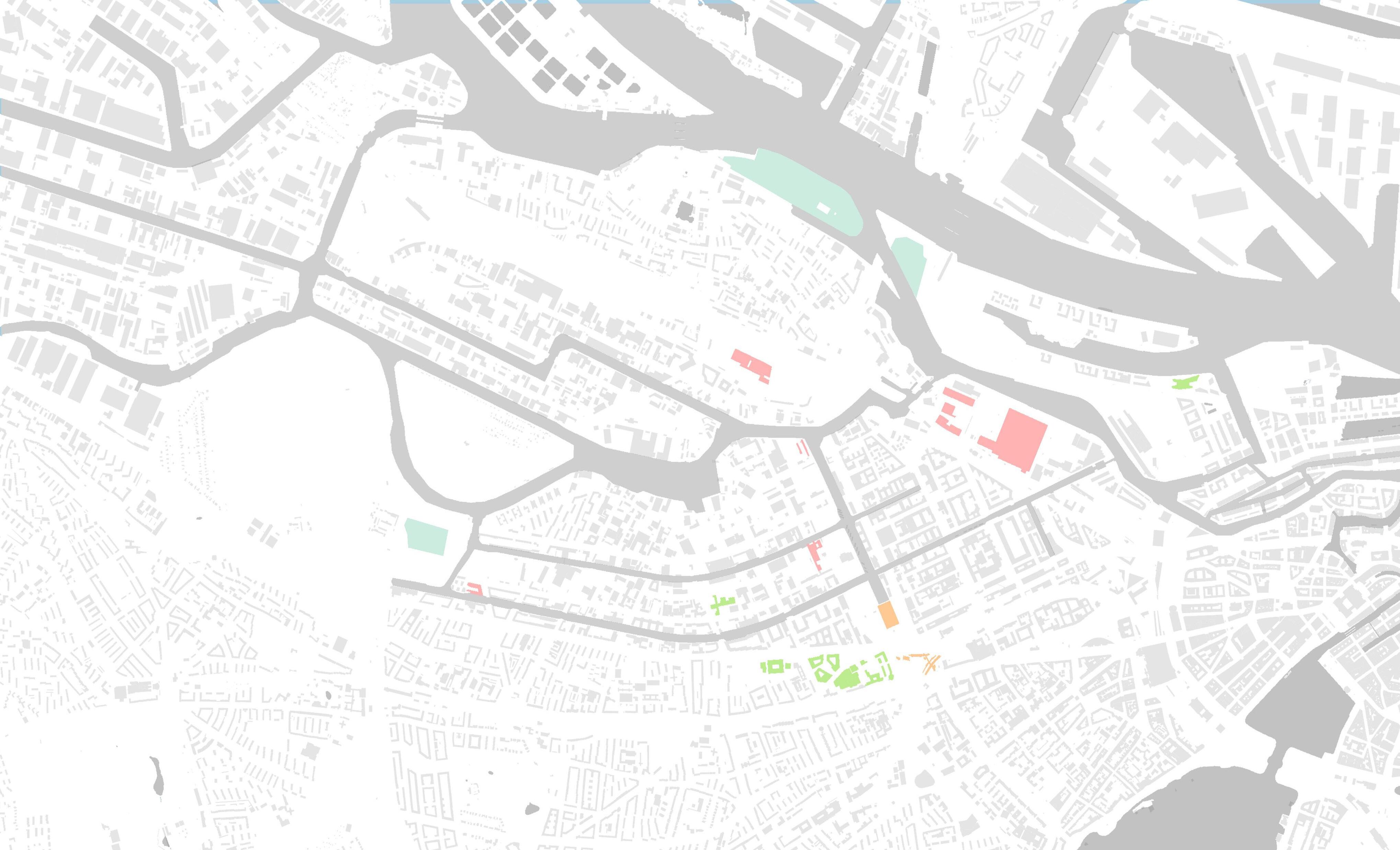
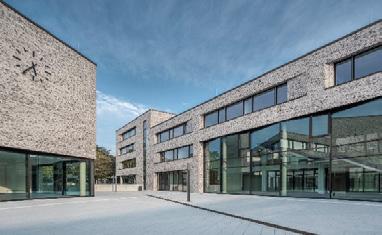

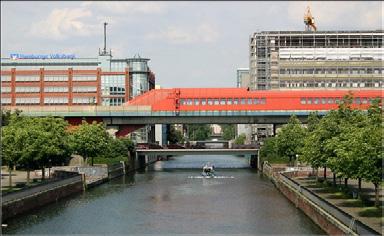


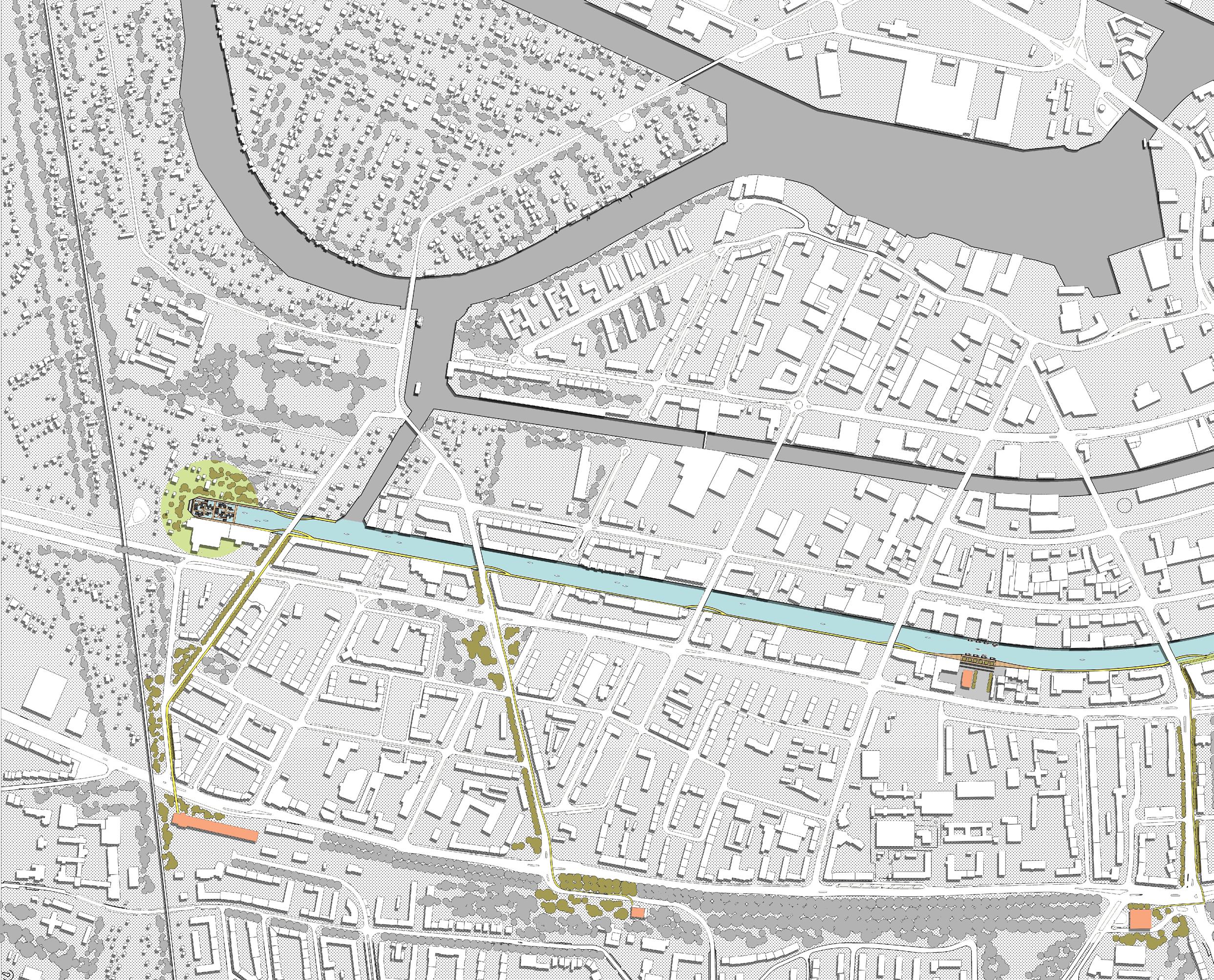
ACCOMPANIMENT

of water street by infusion of programs





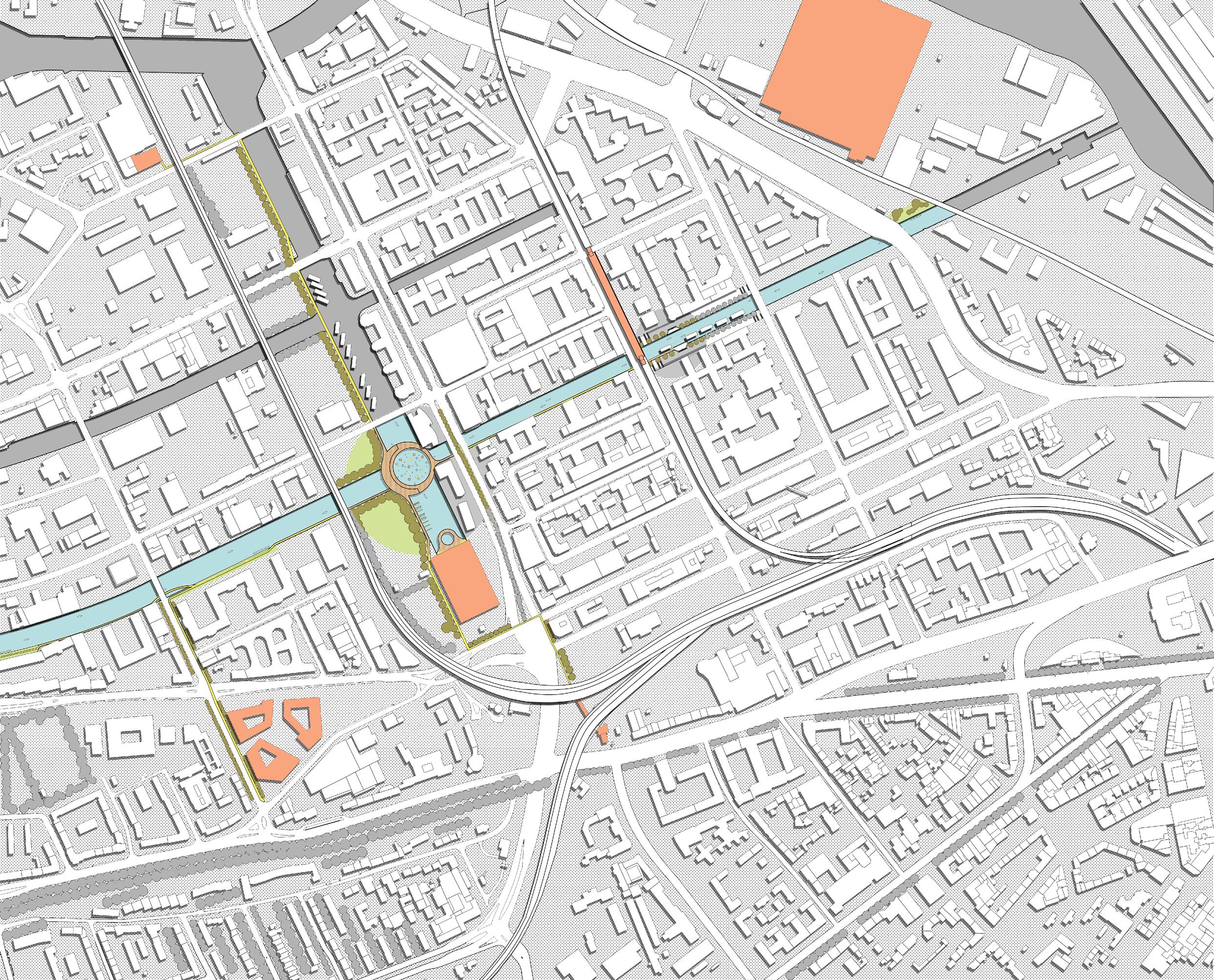





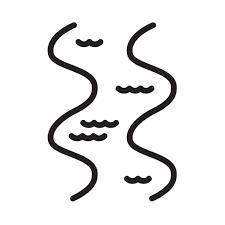






Gathering spots for the communities from the surrounding nodes
Where family friendly urban wetland/farm lay still, surrounded by greens
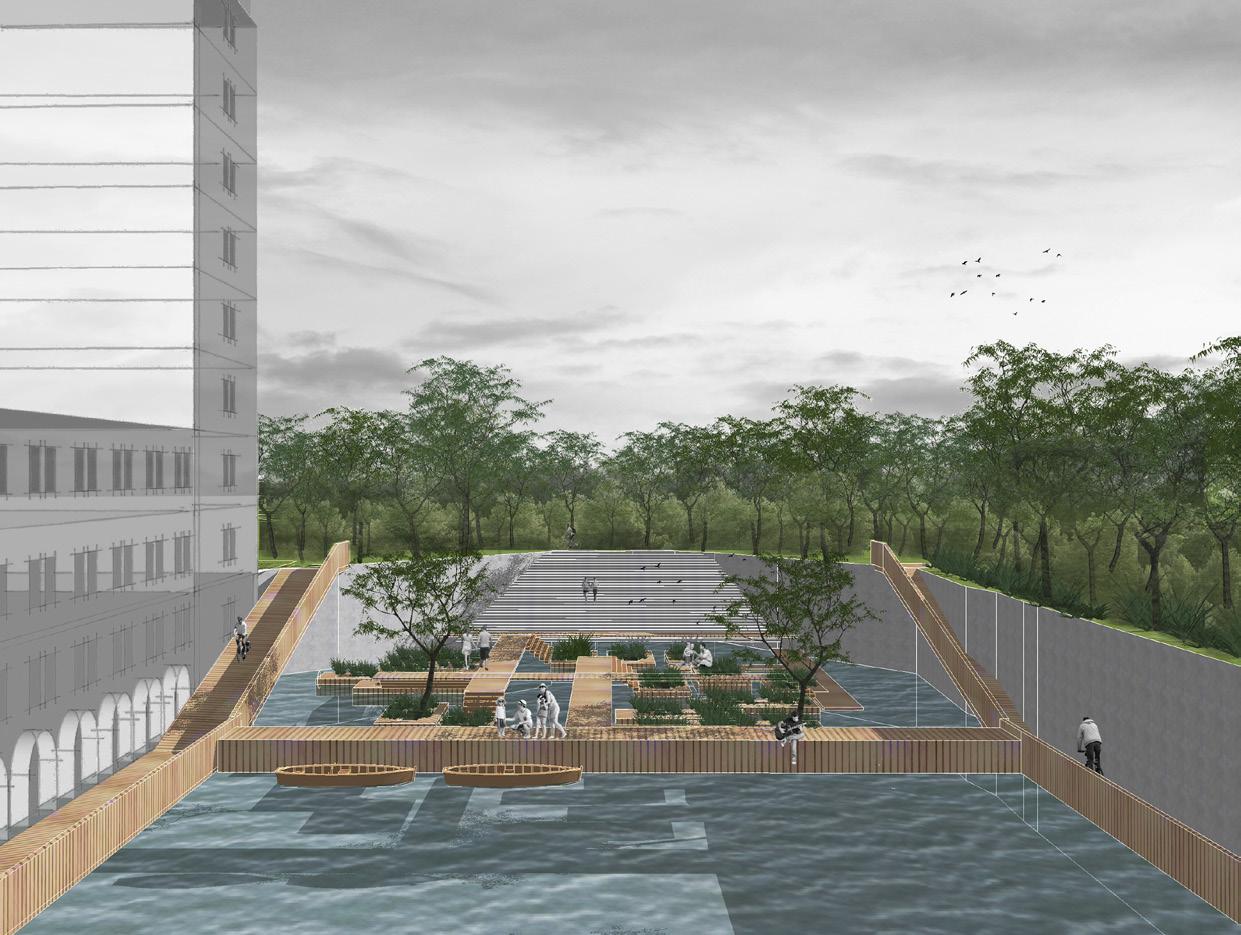
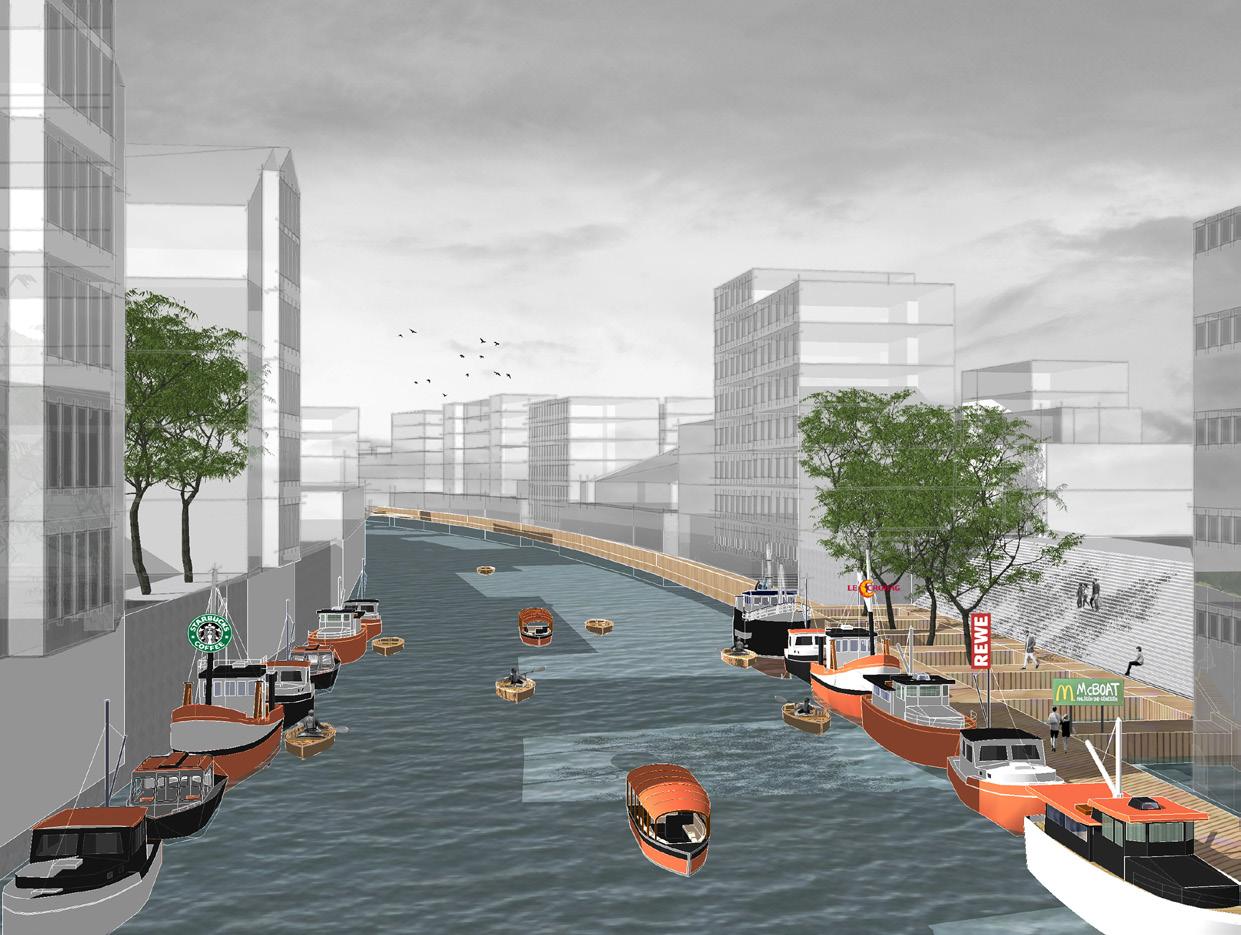
Where boats dock along existing Mcboat, forming floating market, water street
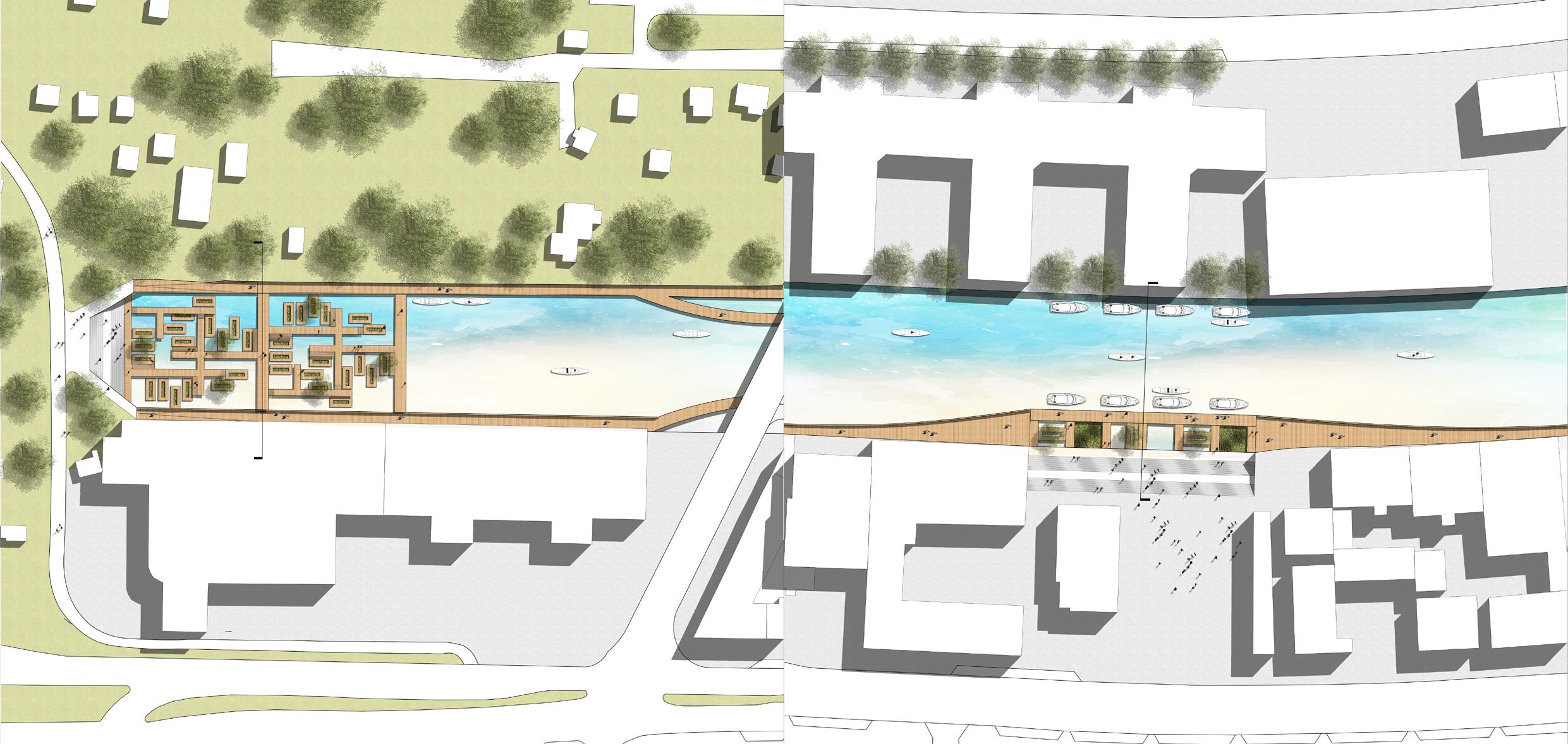
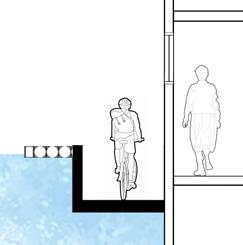


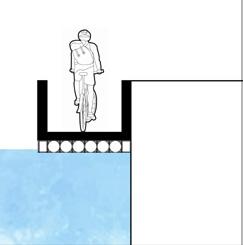


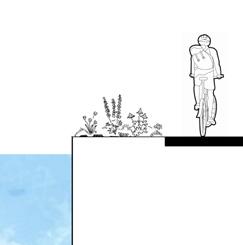




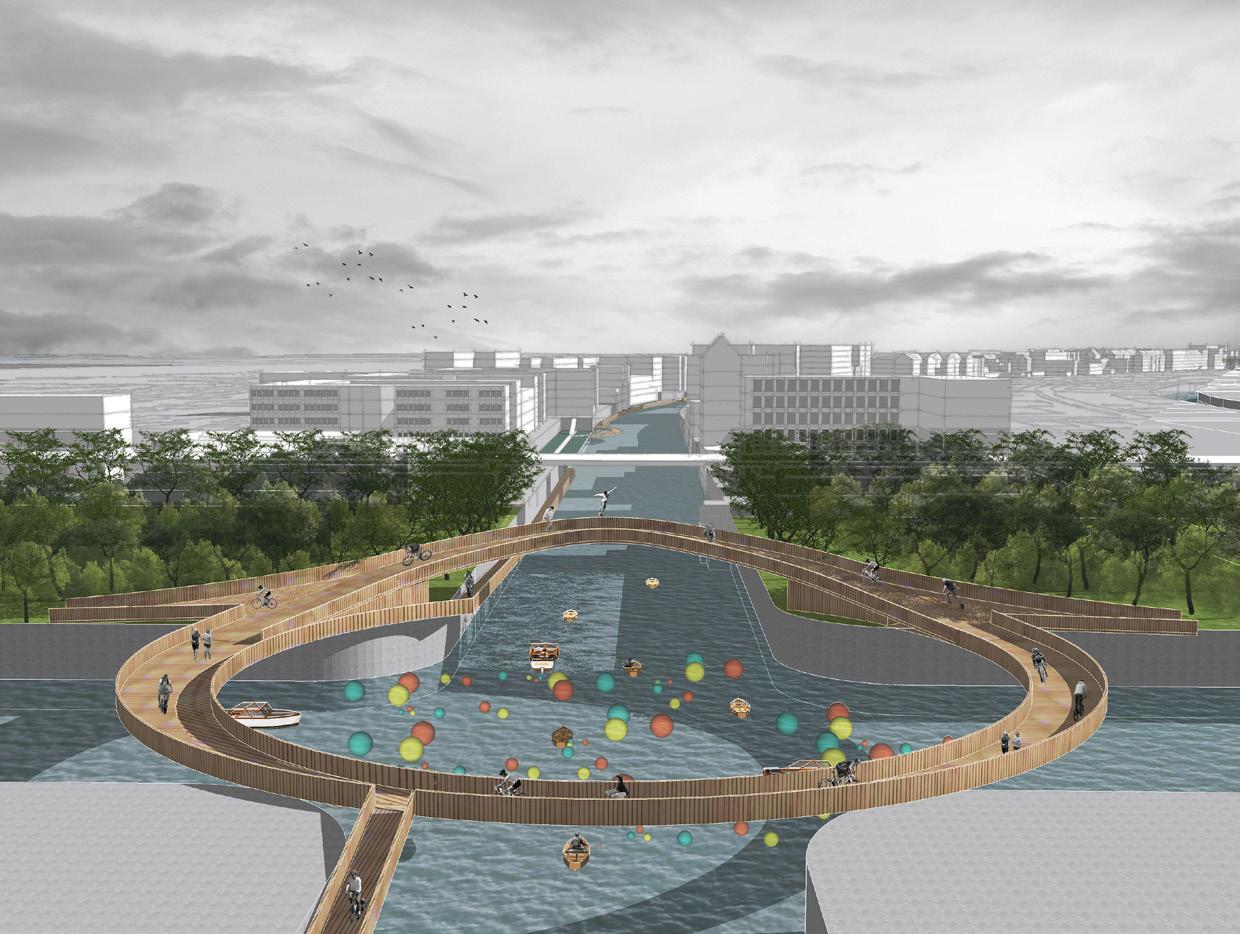
Where roundabout rises, people interchanging and gathering, boats pass through underneath
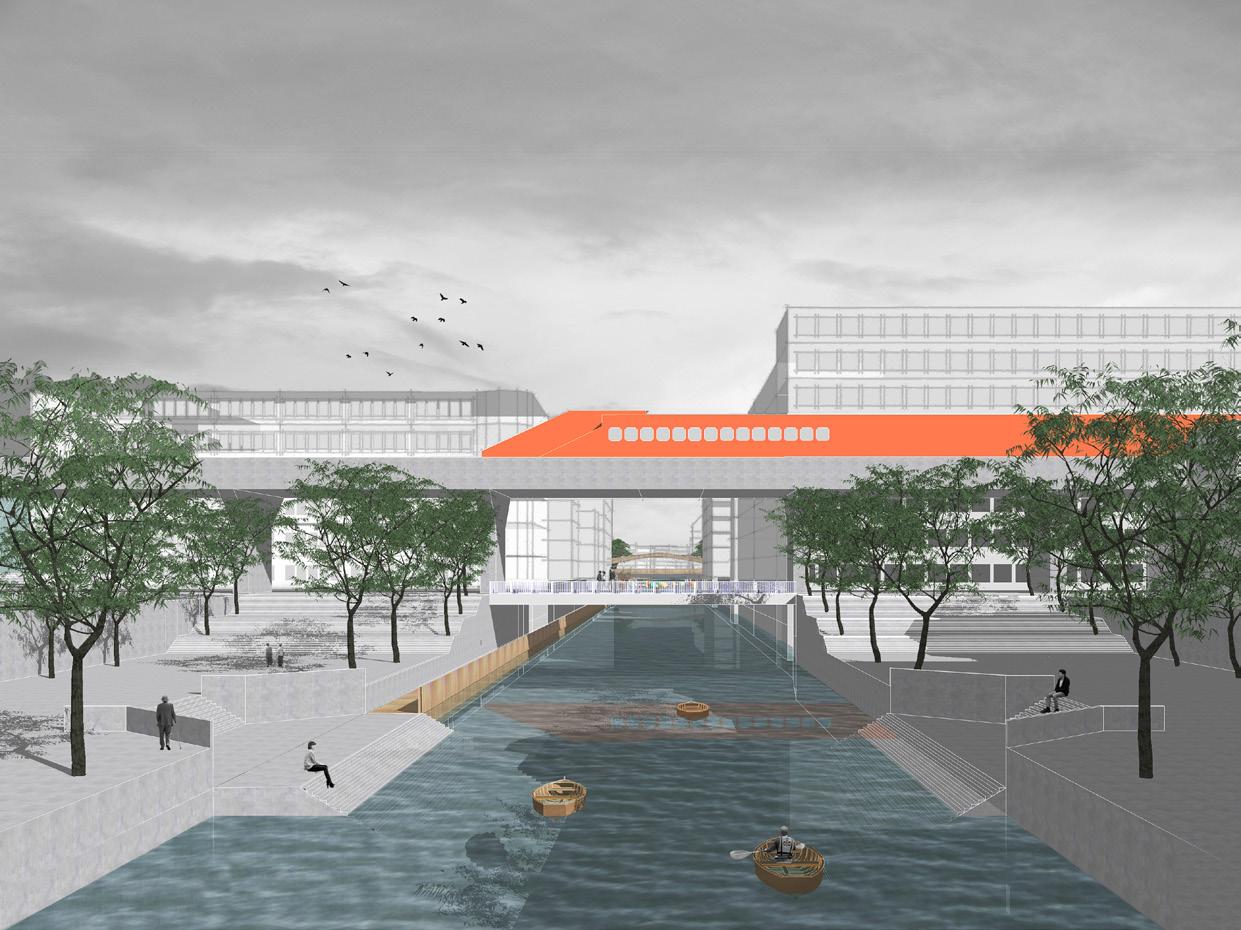
Where the steps cascade from existing one towards river, creating subtle atmosphere
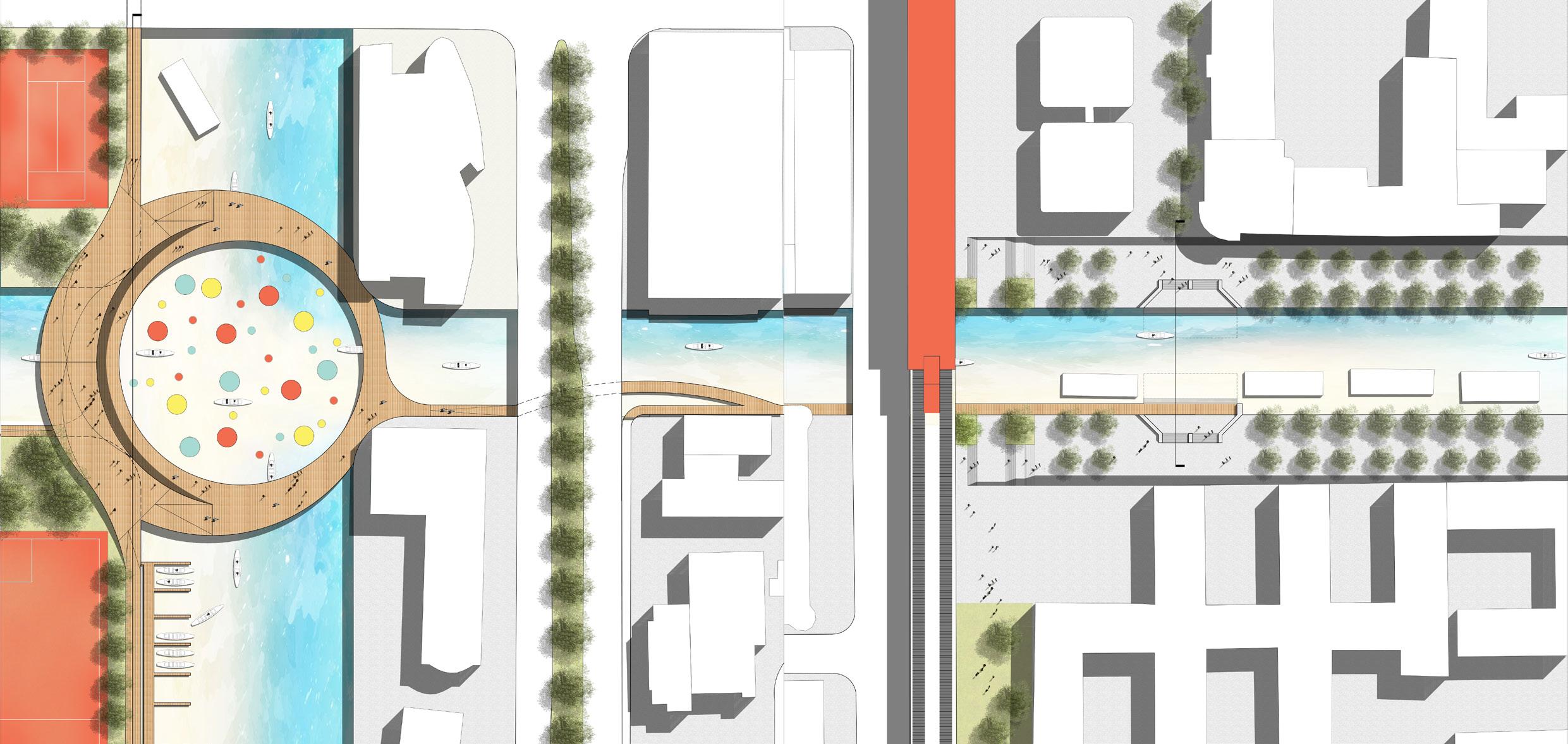

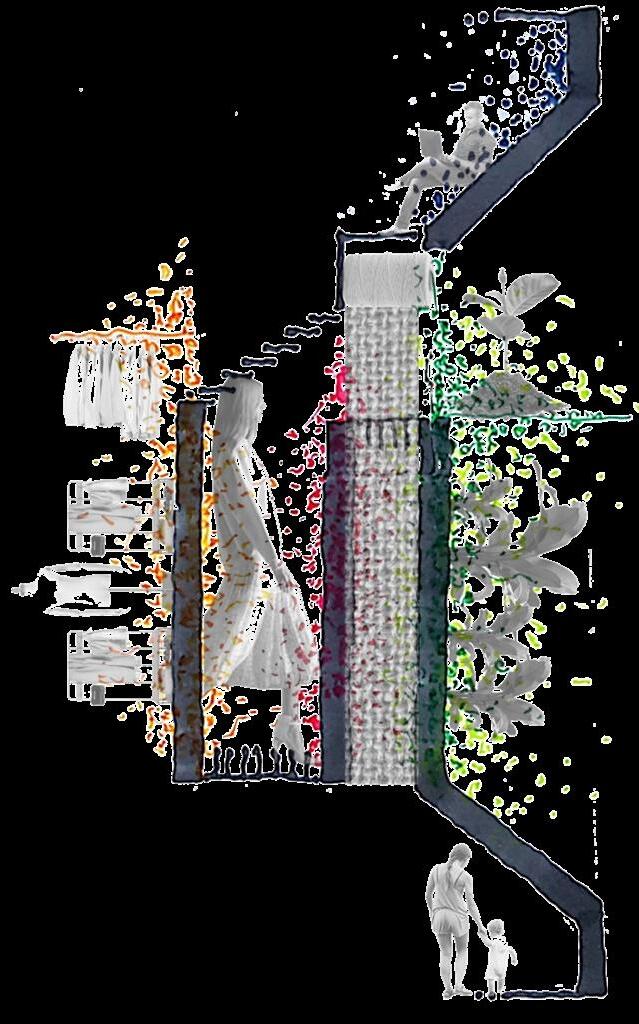
Location: Johor Bahru, Malaysia
Phase: Bachelor Thesis
Program:
6100 sqm business incubator with a farm, production workshops, retails, co-working space and auditoriums
Description:
Johor Bahru, as the capital of Johor, plays a vital role in the Malaysian agriculture and textile industry. The city has a rich heritage in producing traditional textiles like Batik, Songket, and Tenun using plant fibre-based fabrics, which has been passed down from generations of local artisans. However, in recent years, the traditional textile industry has been facing challenges due to the emergence of mass production textile factories. As a result, Johor Bahru is slowly losing its identity as a textile city.
To address this issue, the Eco textile incubator is proposed as an architectural solution derived from the context and local issues to revive the traditional textile SMEs and concurrently preserve the national heritage. The incubator provides a platform for local artisans and SMEs to showcase their skills and products and allows them to collaborate, innovate and upscale their businesses.
Tangkak is the city of Malaysian textile and batik
Tangkak is the city Malaysian textile and batik.

Muar covers 50% of total sugarcane crops in Malaysia
Muar covers 50% of total sugarcane crops in Malaysia

Textile factory in Batu Pahat
Textile factory in Batu Pahat

National University of Technology Malaysia, Skudai
National University of Technology Malaysia, Skudai


Johor Bahru is the largest city in south Malaysia near to Singapore and the capital of Johor.
Johor Bahru is the largest city in south Malaysia near to Singapore and the capital of Johor.



Pekan Nanas is known as Pineapple village.
Pekan Nanas is known as Pineapple village.



Fabric/ Fashion
Commercial/ Public

Admin/Education
Landscape
Empty
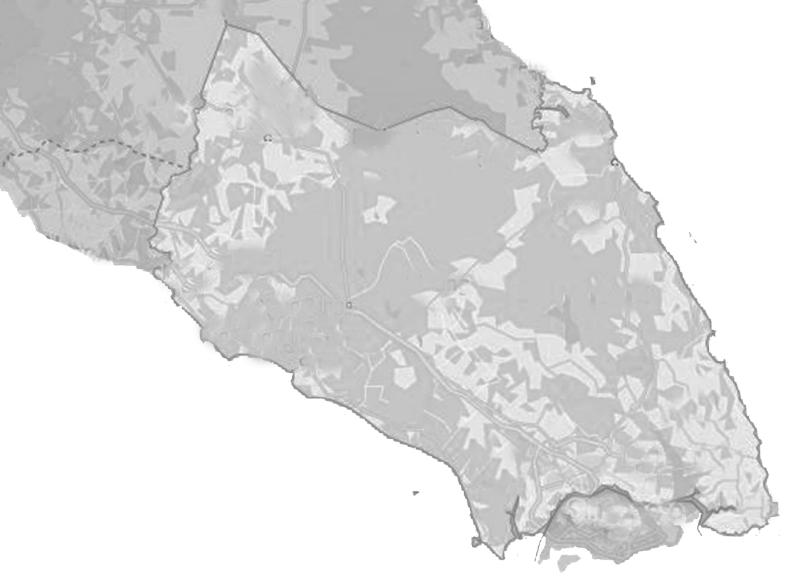








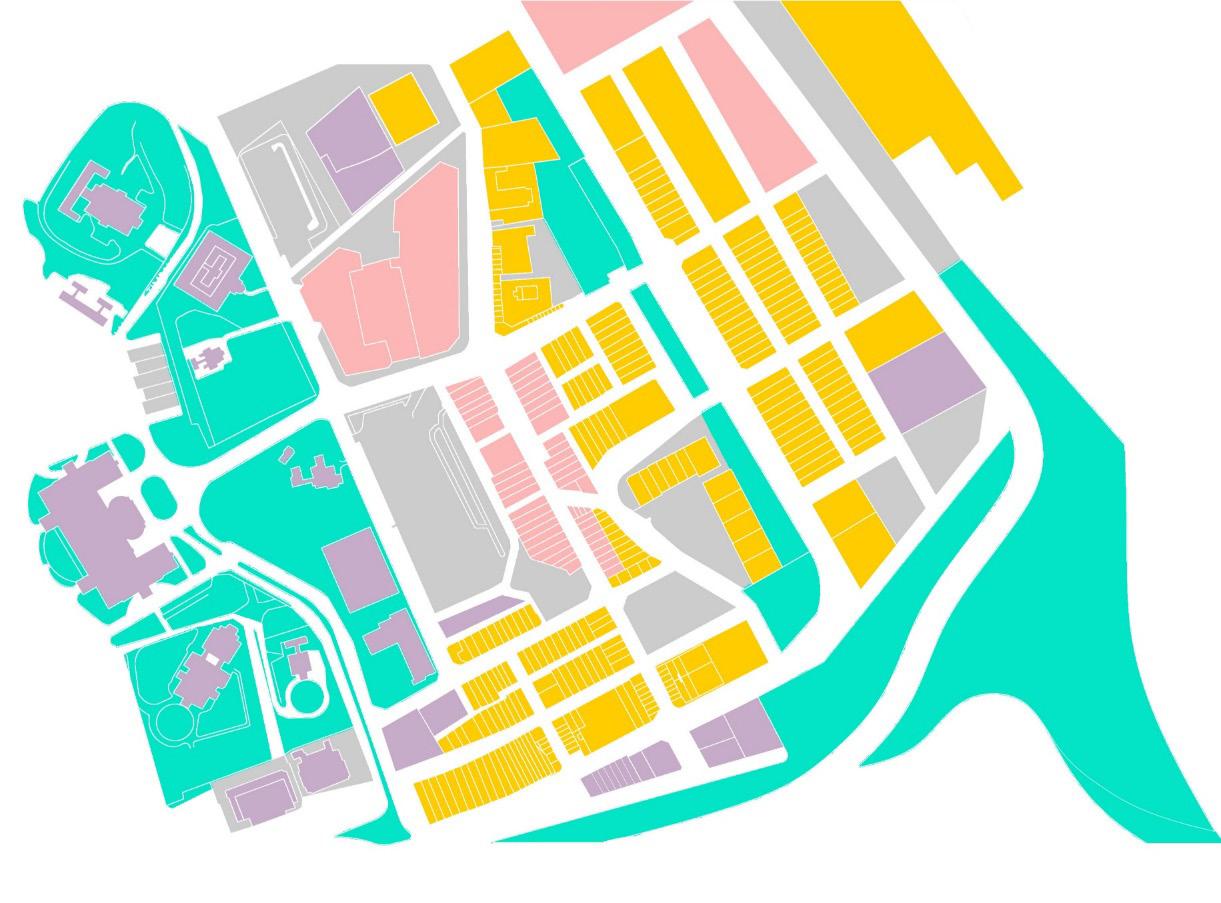




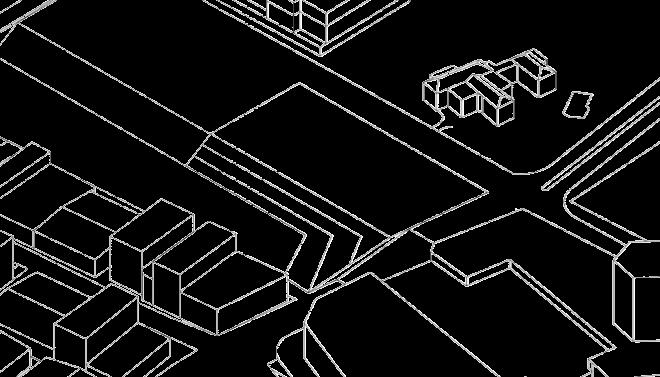







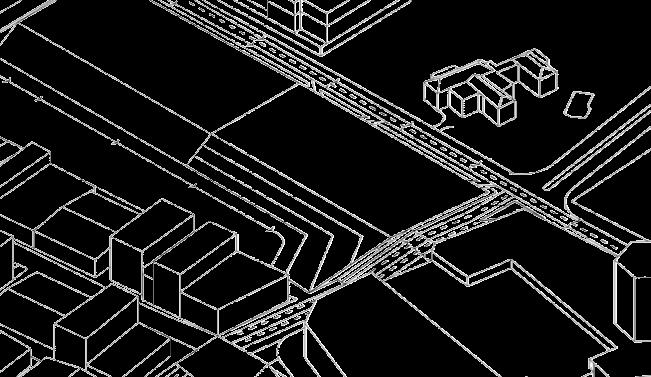
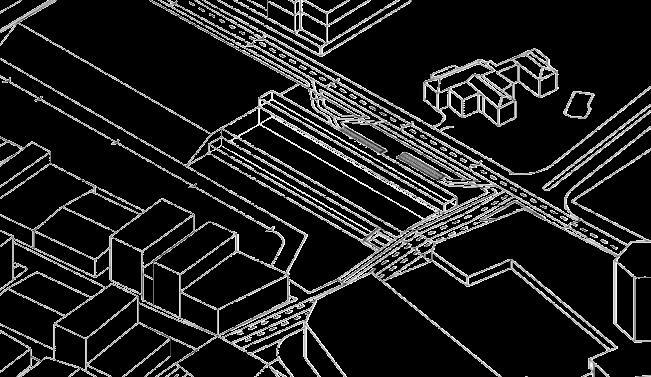
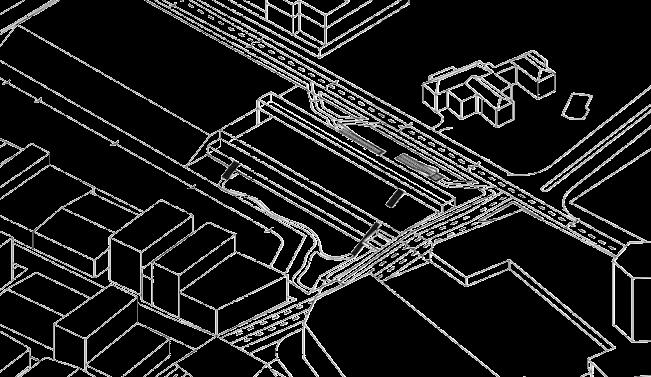
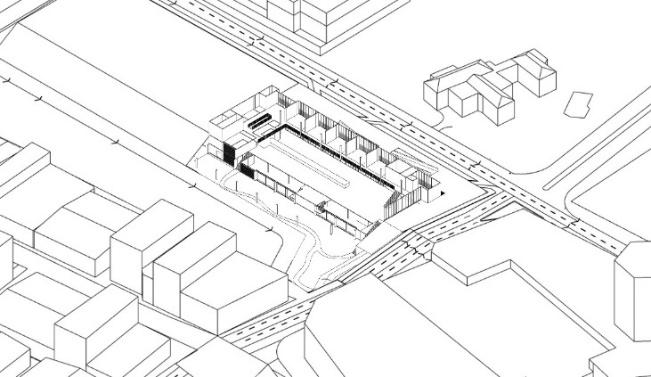
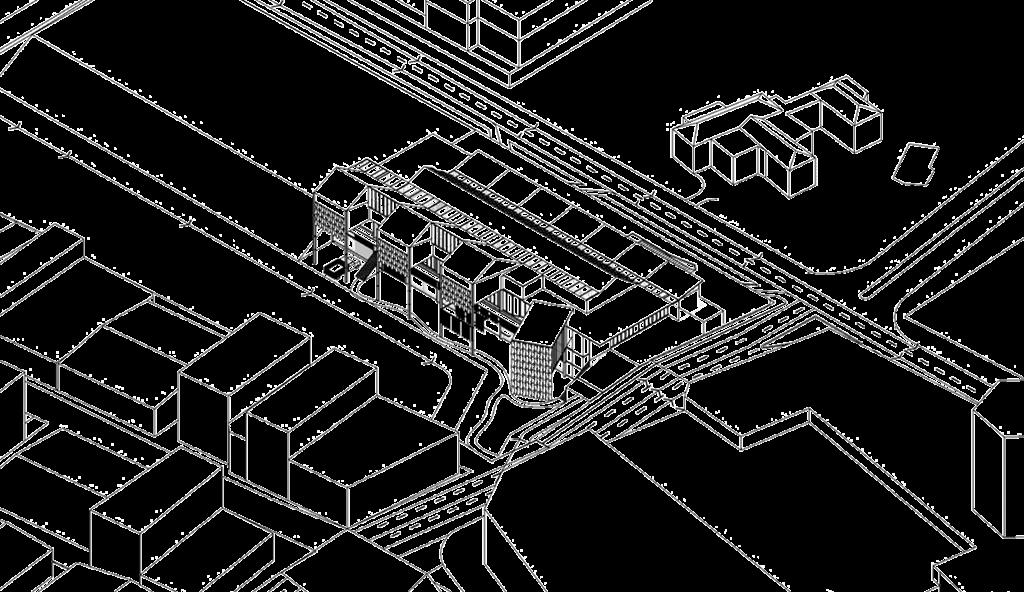

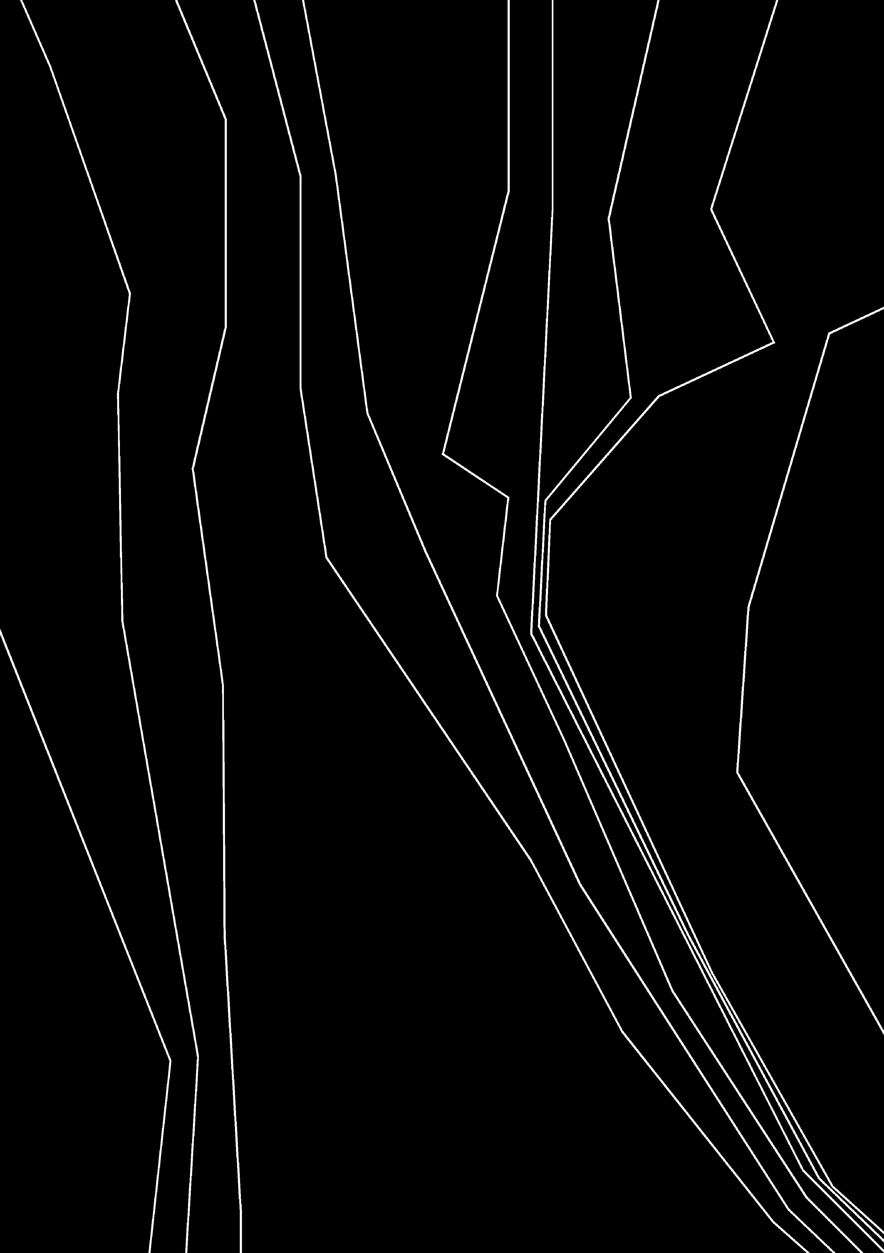

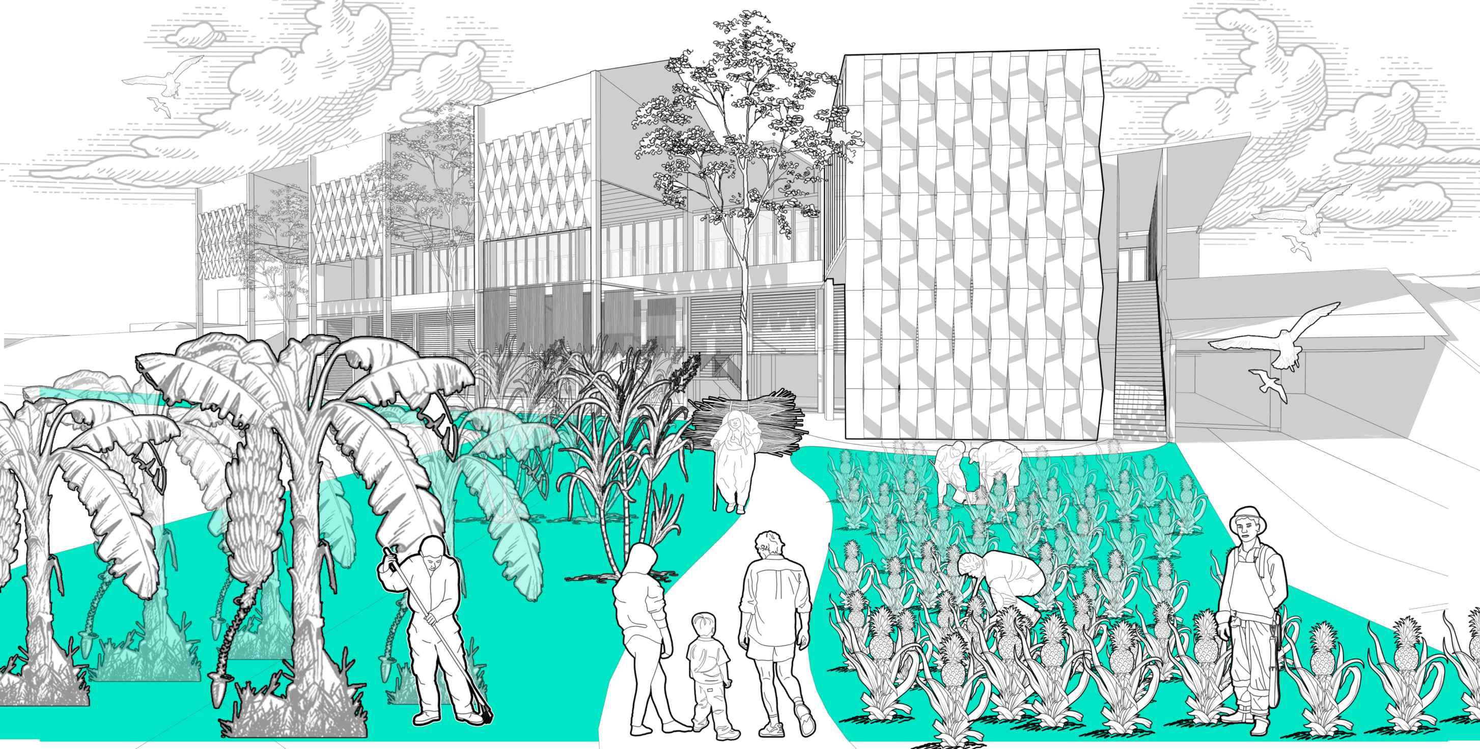
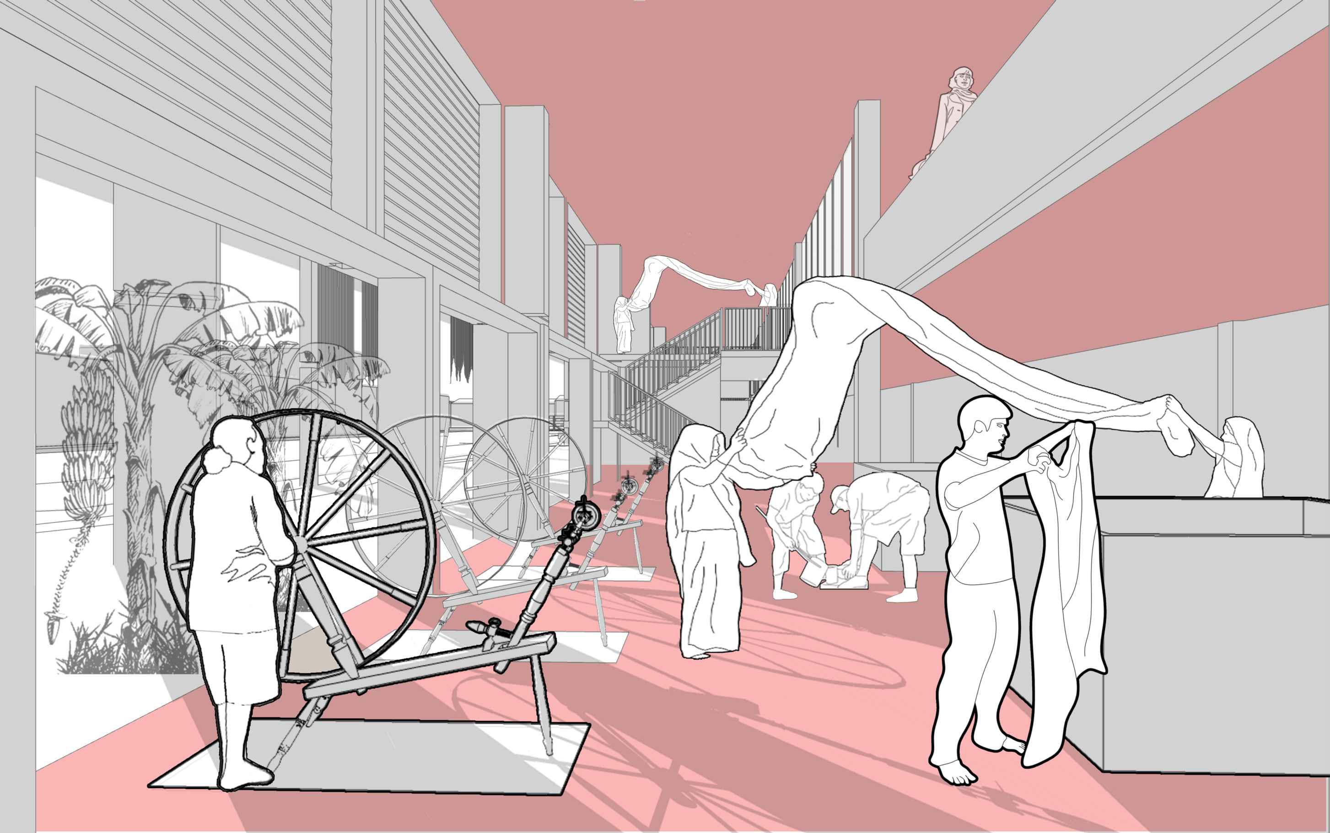


A 1:500
