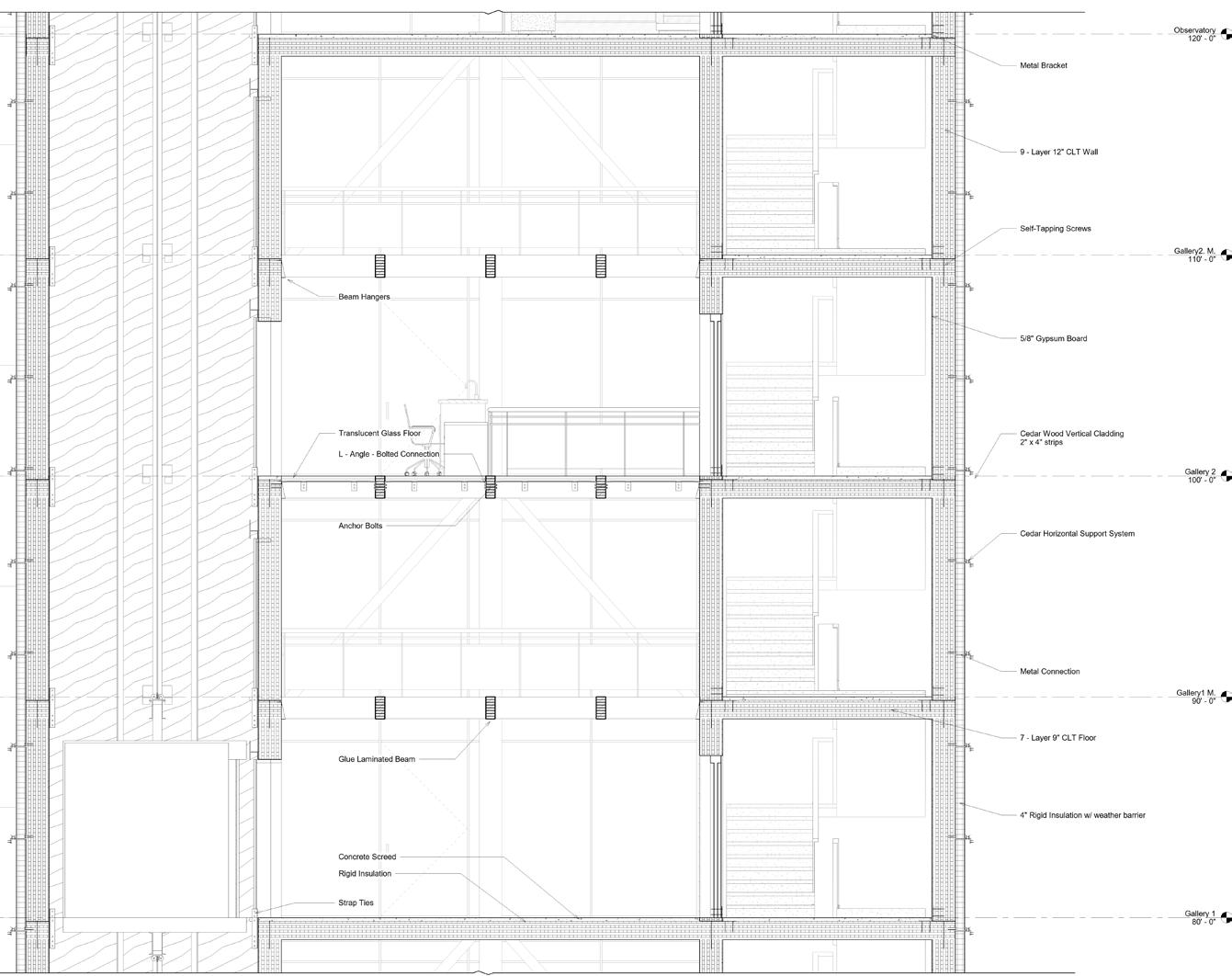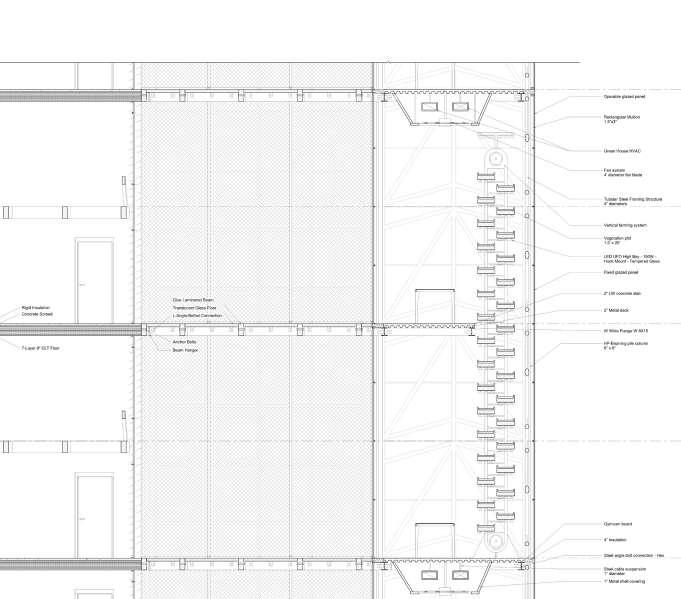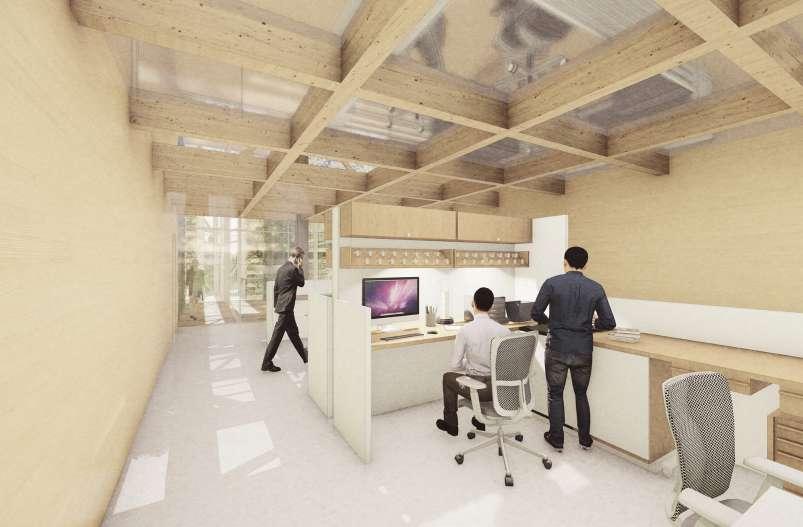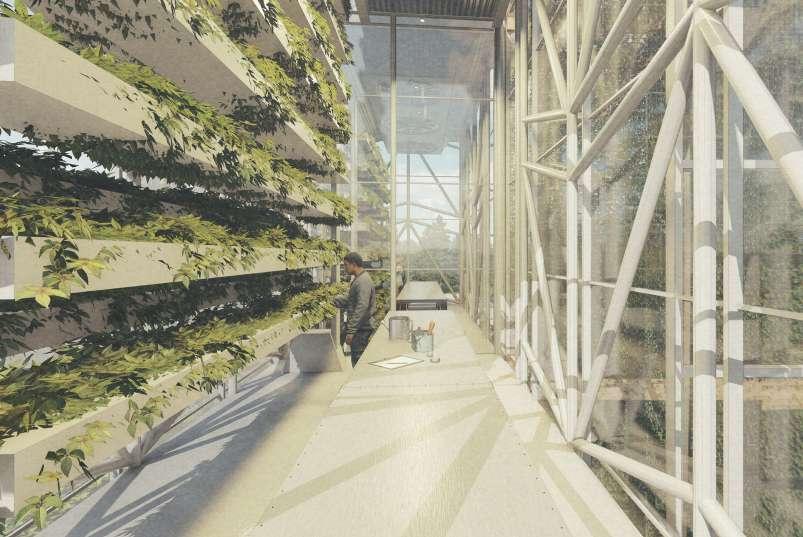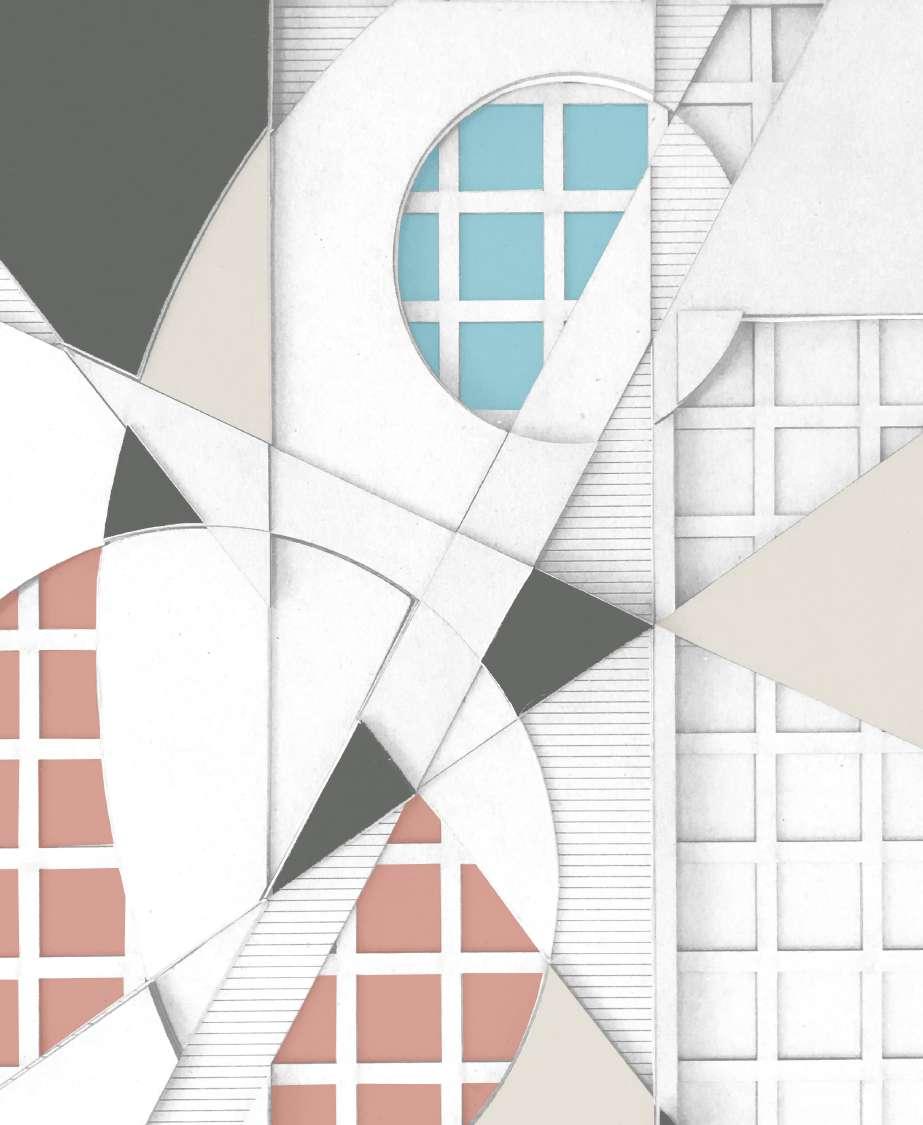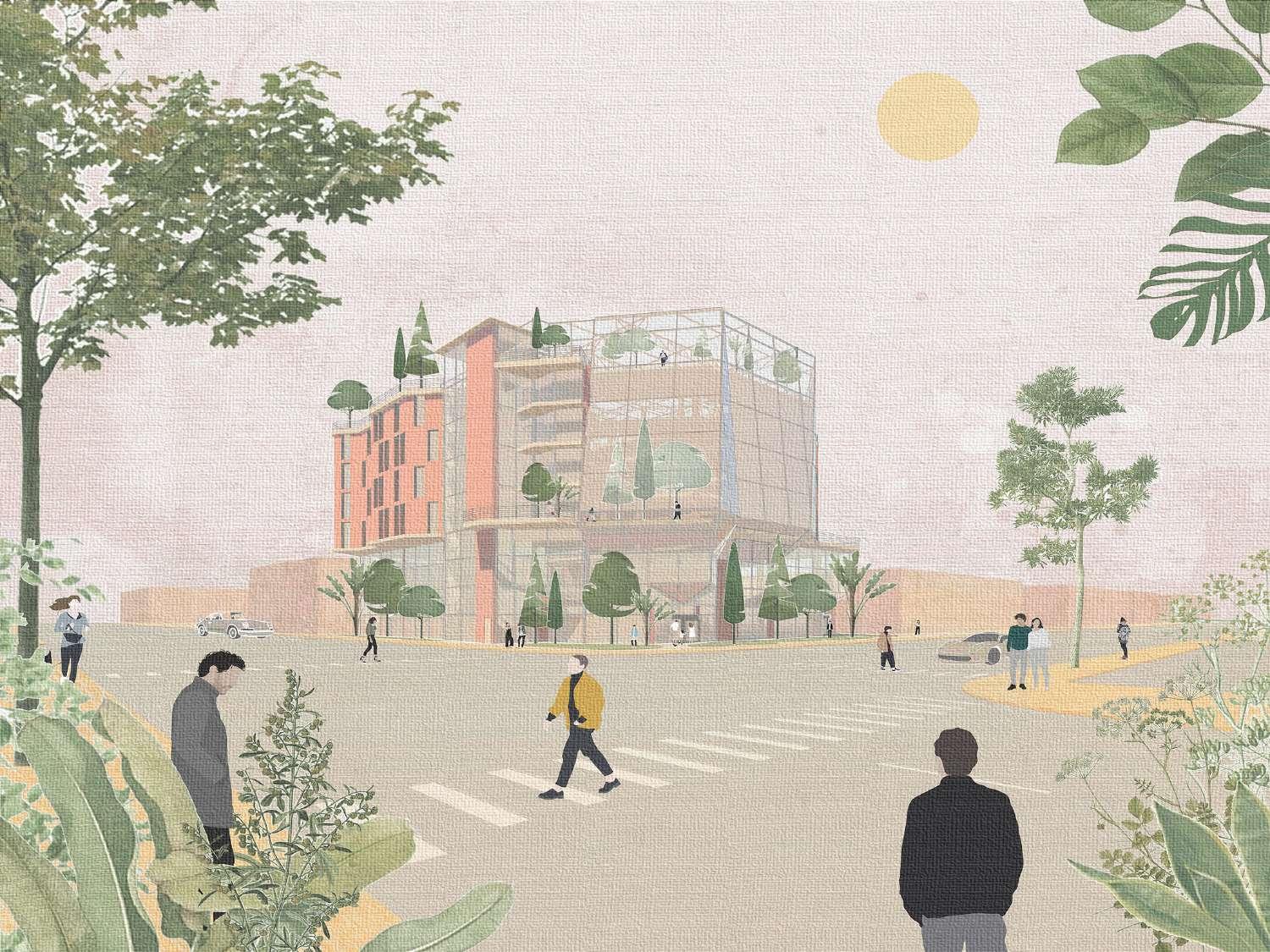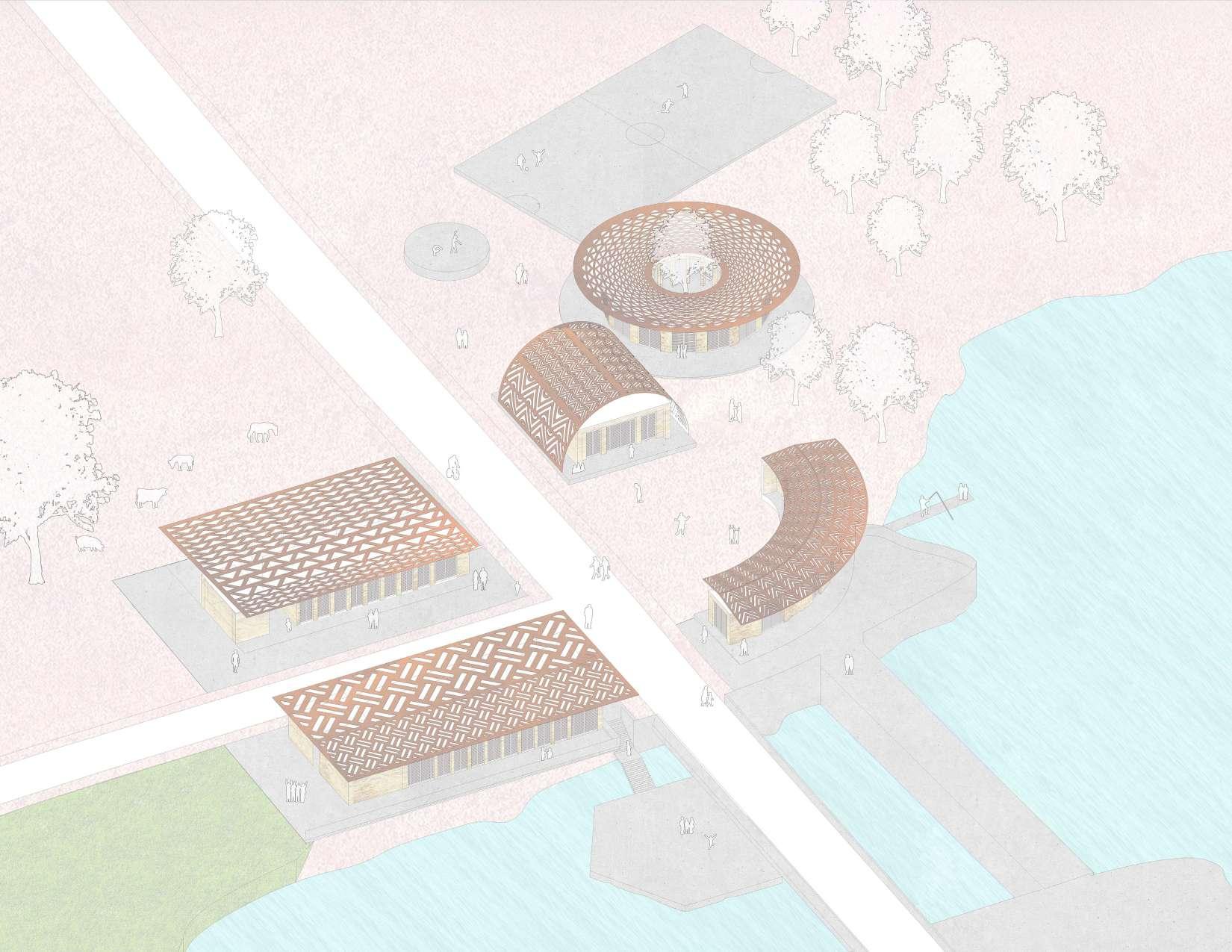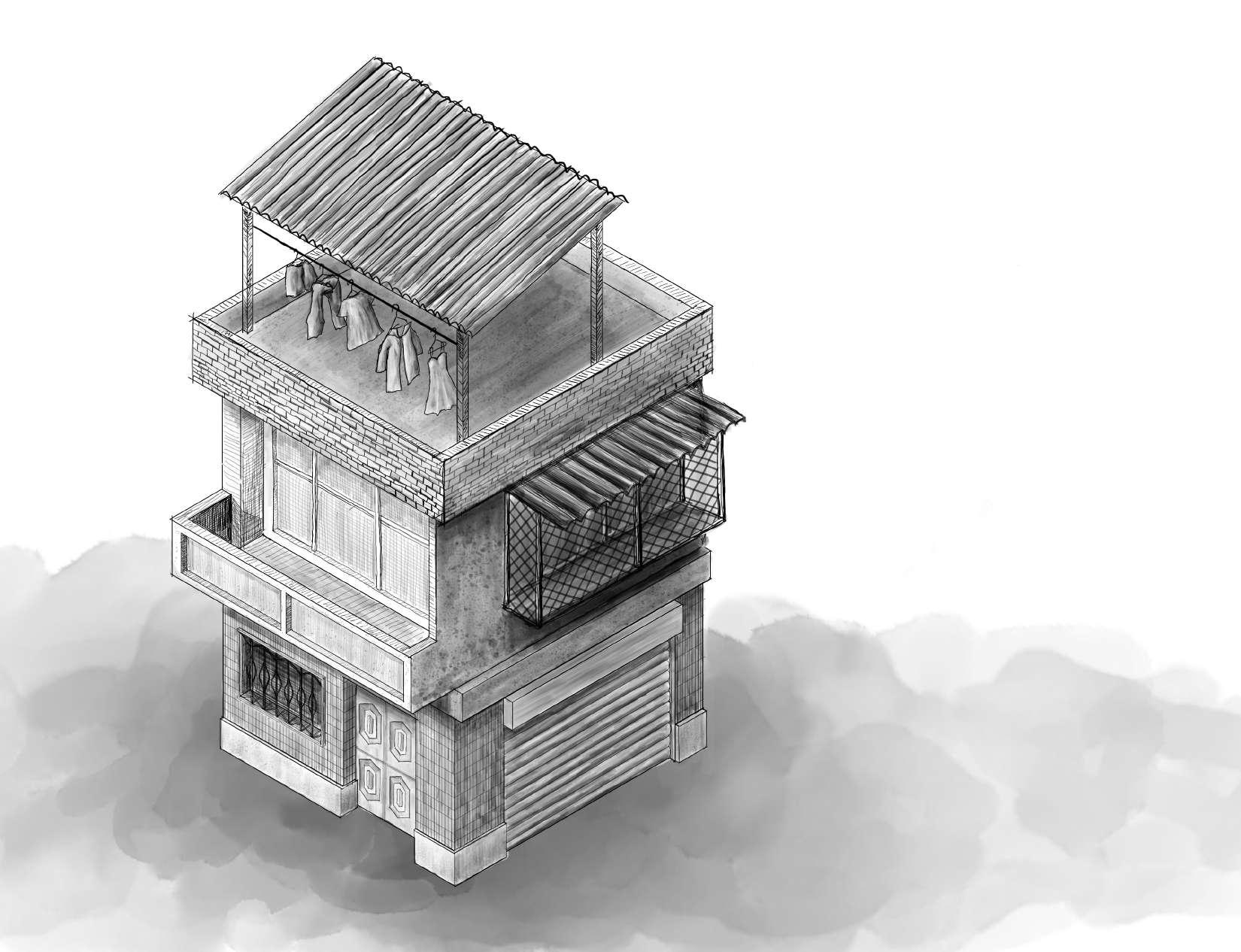

PROFESSIONAL EXPERIENCE
a rchitechtural D esi G n s pecialist
Strang, Inc., Madison, USA
a rchitechtural D esi G ner
PDI Design Group, Minneapolis, USA
G raphic D esi G ner
Tourism and Travel Bureau of Taichung City Government, Taiwan
t estin G a ssistant
Center of Quality Assurance for Civil Material, NCU, Taiwan
EDUCATION
m aster of a rchitectural an D B uil D in G s ciences
University of Illinois at Urbana-Champaign, IL, USA
i ntro D uction to a rchitecture s tu D io
Columbia University, NY, USA
B achelor of s cience
Civil Engineering Major, National Central University, Taiwan
ADDITIONAL EXPERIENCE
e mer G in G p rofession c ommittee
AIA Southwest Wisconsin
s taff e n G a G ement an D W ellness c ommittee
Strang, Inc.
p ro G ram D irector
Taiwanese Student Association, UIUC, IL, USA
COMPETITIONS
2023 e mer G in G p rofessionals D esi G n c ompetition
AIA Milwaukee, team of 4, placed 3rd
2022 e mer G in G p rofessionals D esi G n c ompetition
AIA Milwaukee, team of 4, placed 3rd
t im B er in the c ity : u r B an h a B itat c ompetition
Association of Collegiate Schools of Architecture, team of 4, placed 2nd
Nov. 2020 - Now
Aug. 2019 - Nov. 2020
Oct. 2014 - Nov. 2015
Jan. 2013 - May. 2014
Aug. 2016 - May 2019
Jul. 2014 - Aug. 2014
Jul. 2010 - Jun. 2014
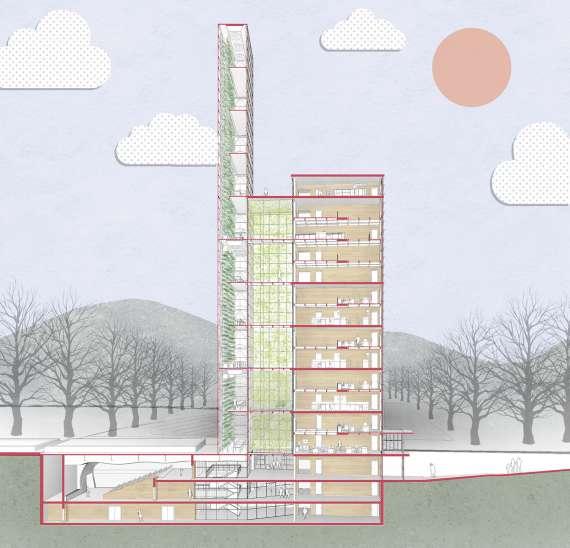
Aug. 2017 - May. 2018
Aug. 2017 - May. 2018
Aug. 2017 - May. 2018
Sep 2023
Sep 2022
May 2019
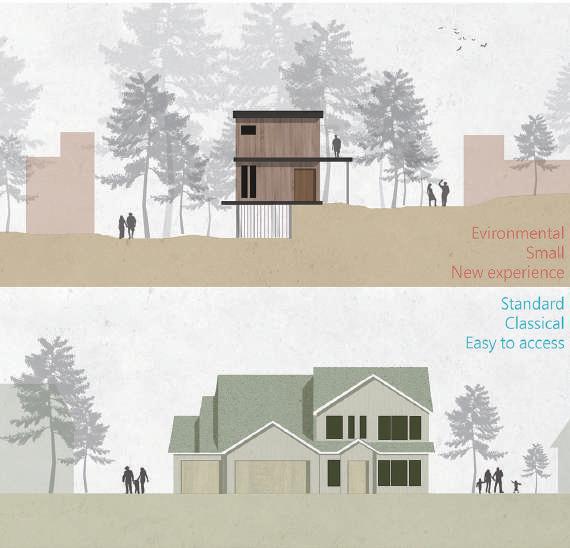
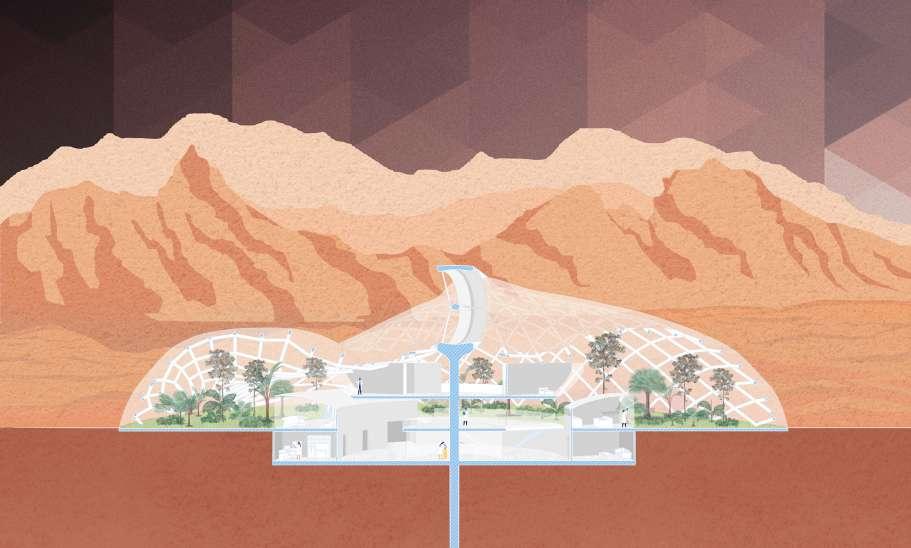
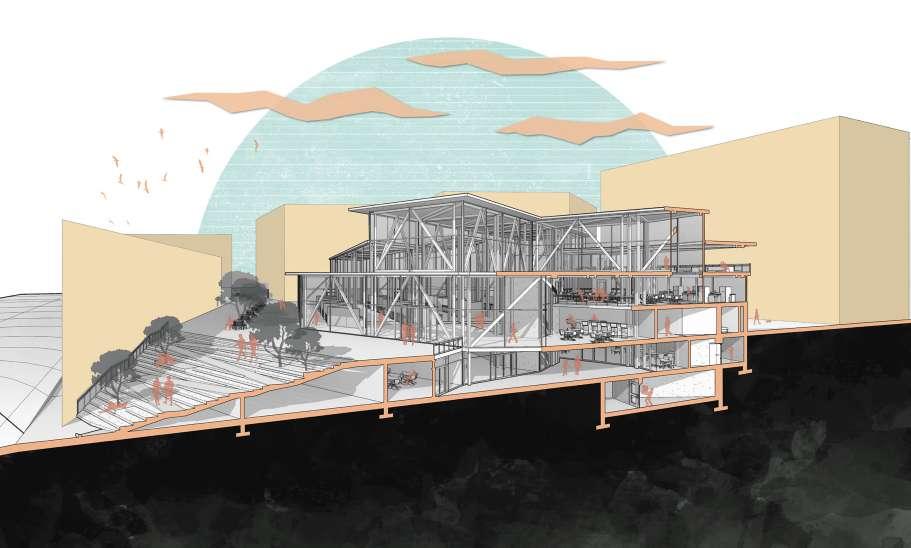
LANDMARK CREDIT UNION
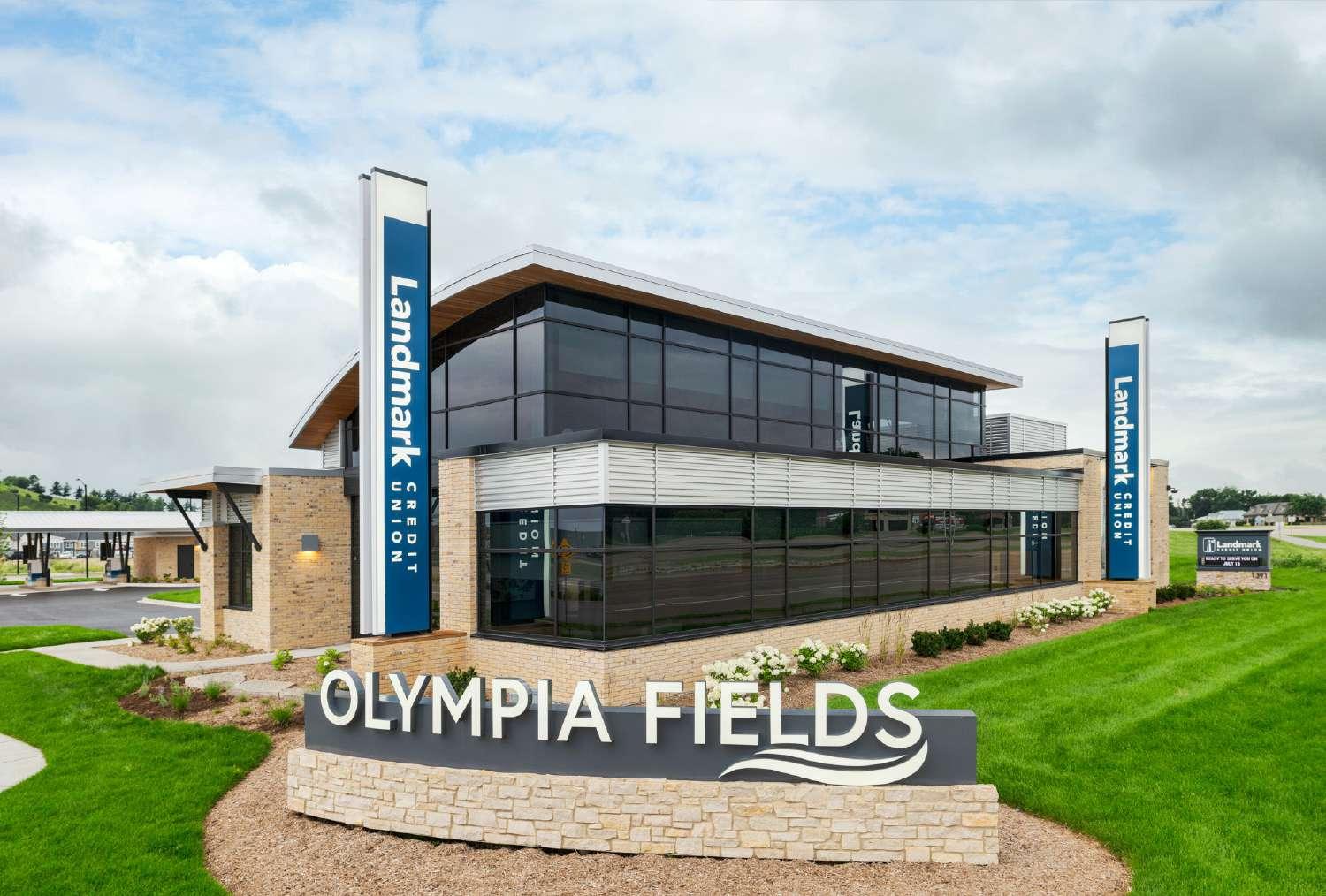
This project designs a Landmark Credit Union branch in Oconomowoc, honoring its heritage with Cream City Brick, a nod to the Rex Chainbelt Company. Inspired by historic factory architecture, bowstring trusses, I-beams, and glass elements echo the original facility, blending function with aesthetics. The design celebrates the credit union’s Milwaukee roots while showcasing exceptional craftsmanship.
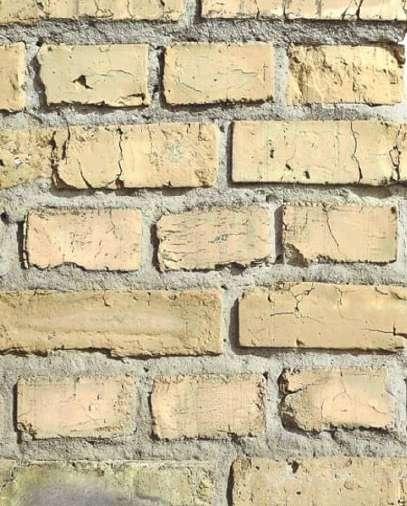
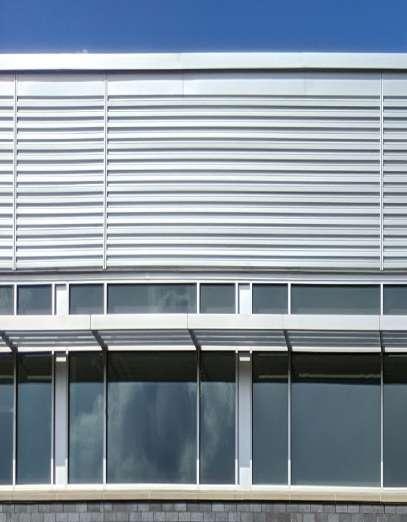
STANDING SEAM METAL ROOF

STRUCTURAL STEEL PURLINS AND BRACES
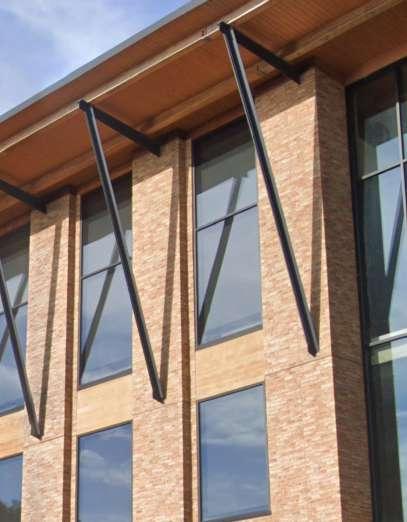
CONSTRUCTIVIST
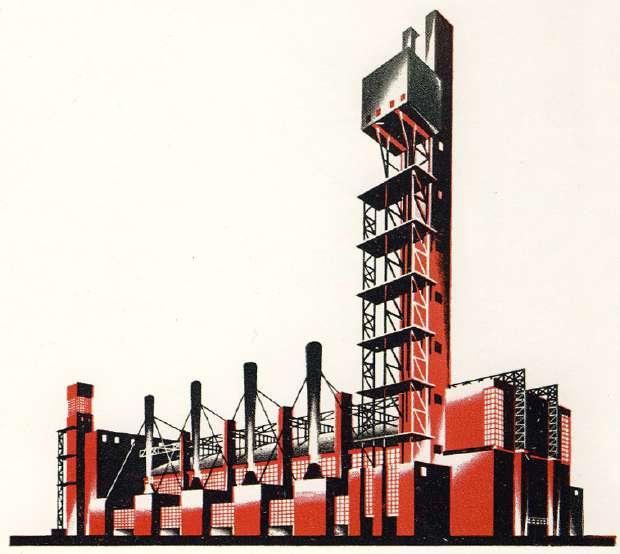
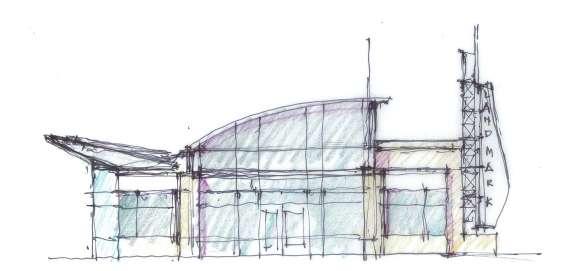
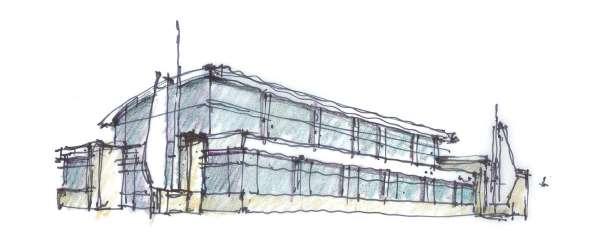

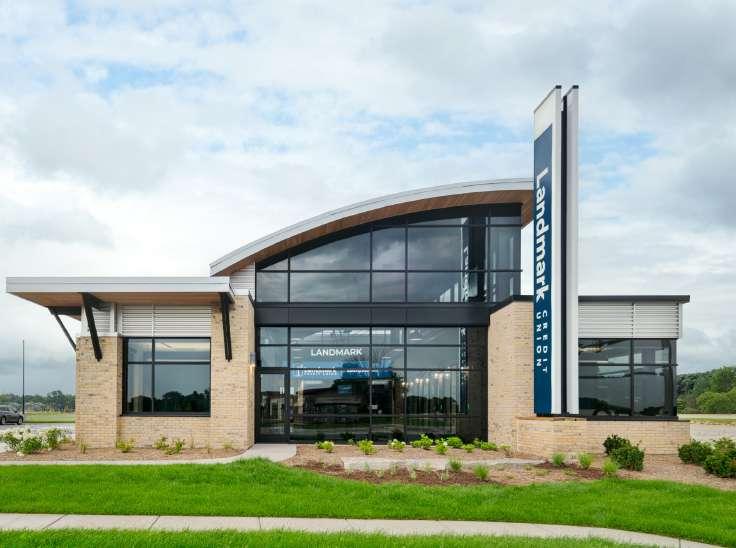
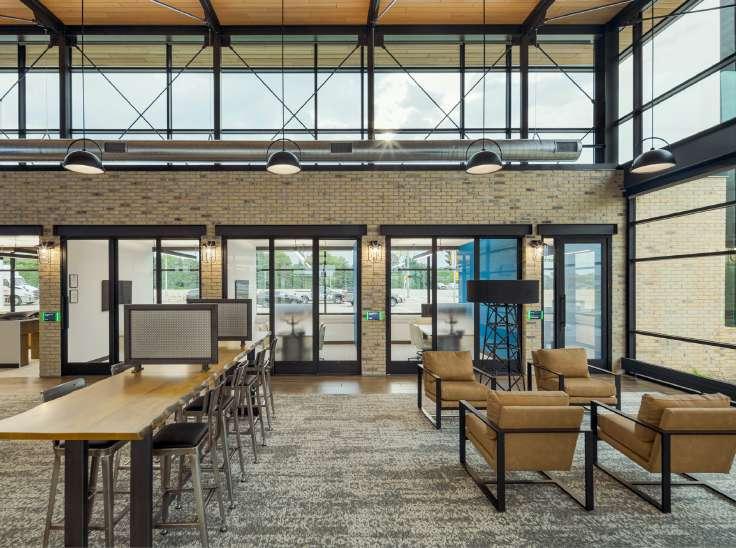
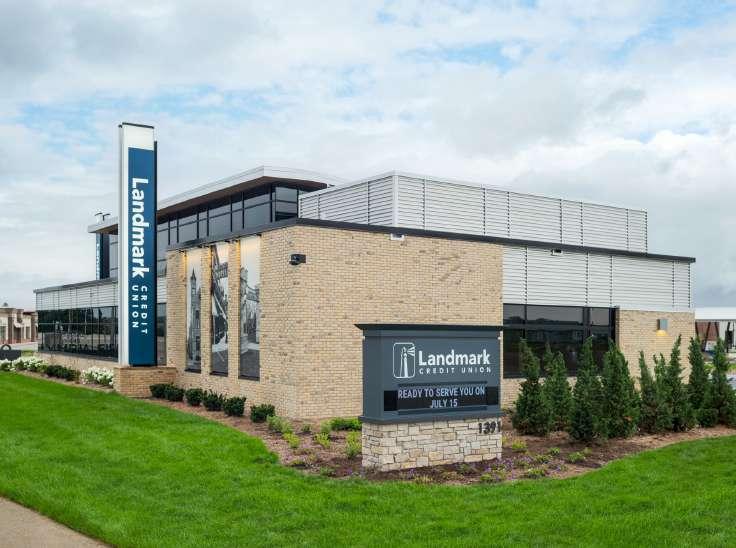

OFFICE/LAB RENOVATION
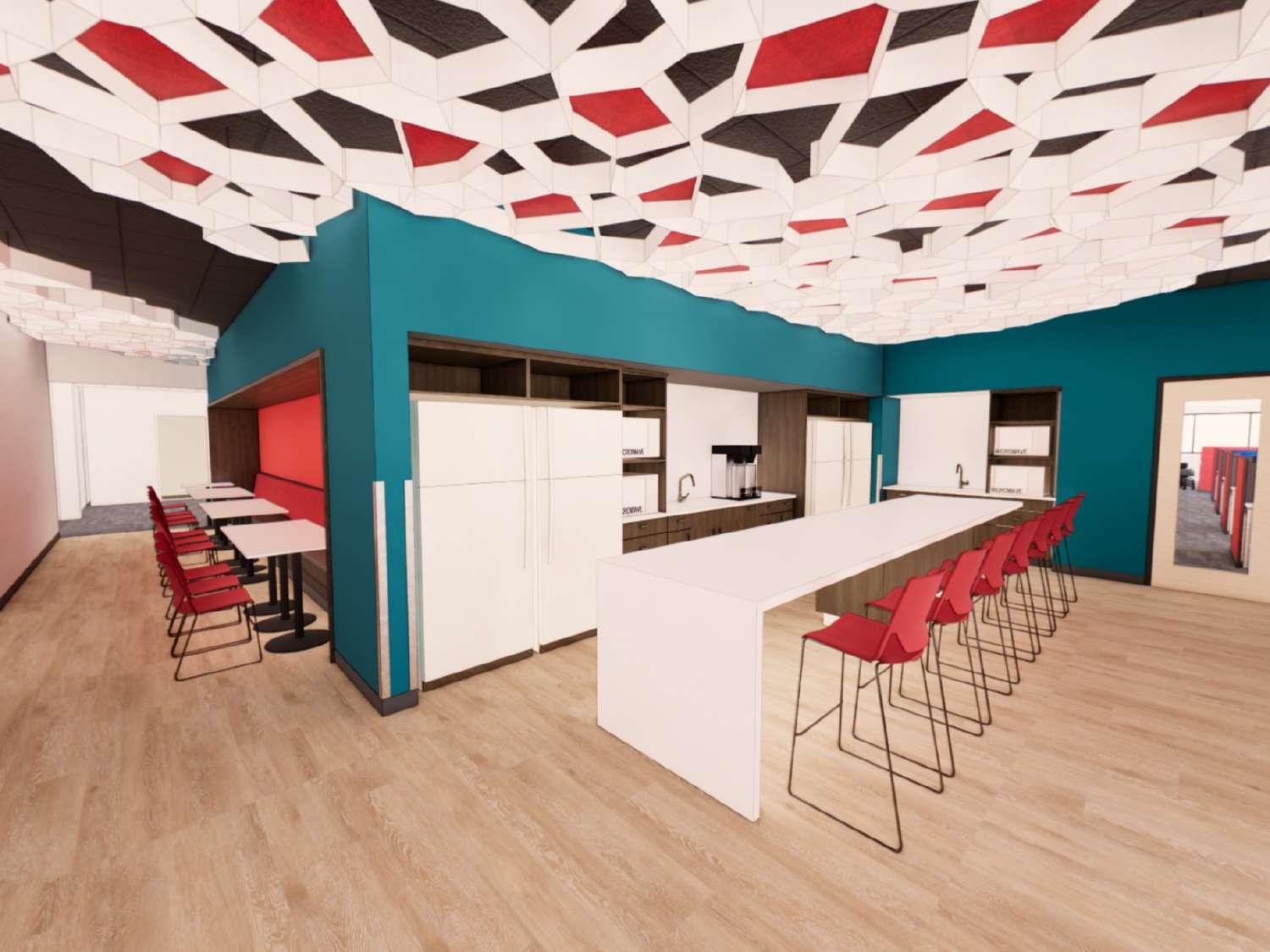
The project aims to renovate the outdated first-floor office space and break room, with the basement laboratory remodel planned for a later phase. We focused closely on the client’s space requirements and worked to optimize the overall efficiency of the area.

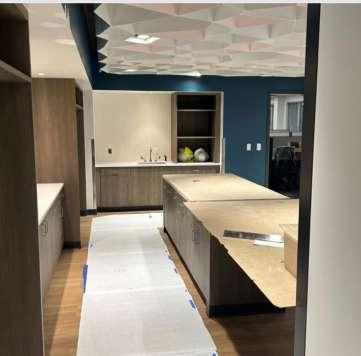
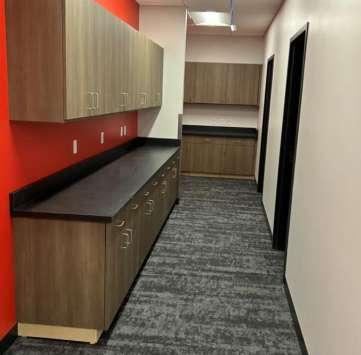

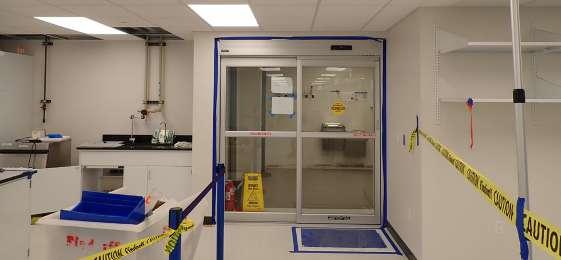

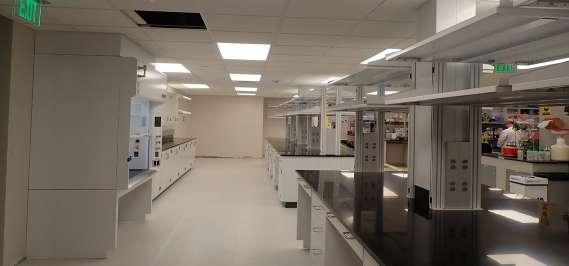
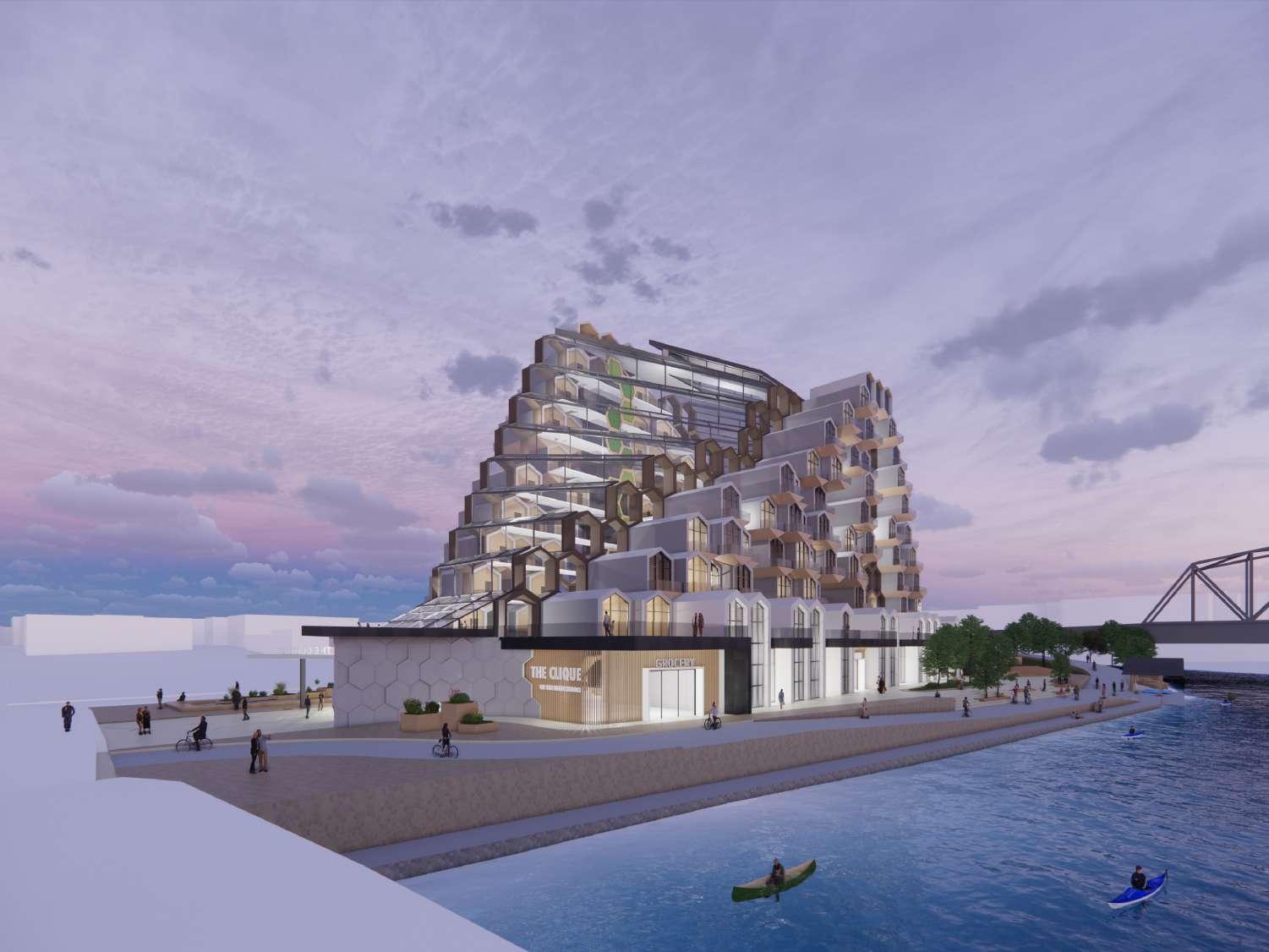
THE CLIQUE on THE KINNICKINNIC
The Clique on the Kinnickinnic is a flexible, zero-cost building in Milwaukee’s Harbor District, designed to adapt as the area evolves. Micro-units can transform into multi-family homes, meeting future needs while addressing current challenges like food deserts, limited retail, and lack of community spaces. Supporting urban and waterfront growth, The Clique offers a lasting, unique experience for residents and visitors alike.
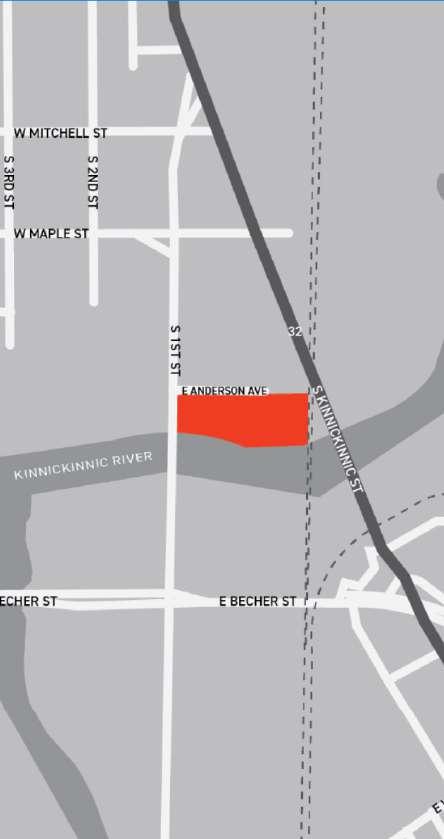

DIAGRAM 1
Setback from the riverfront
Refer from the warehouse right next to the site and create the massing
Keep the existing bike track
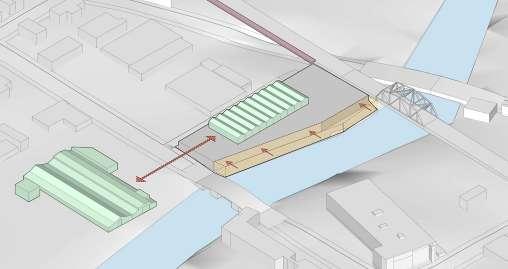
DIAGRAM 2
Stack up modular honeycomb design
Create balcony for the individual unit
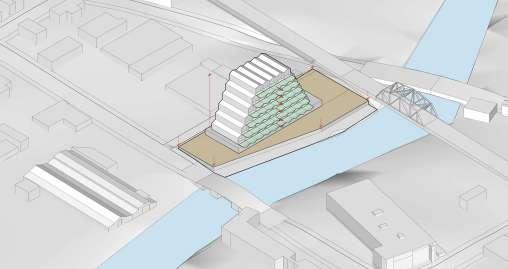
DIAGRAM 3
Split the mass into half to create void space for lighting
Re-landscape the green area at the rear, adhering to the existing topographical changes
Extend the bike trail to the site
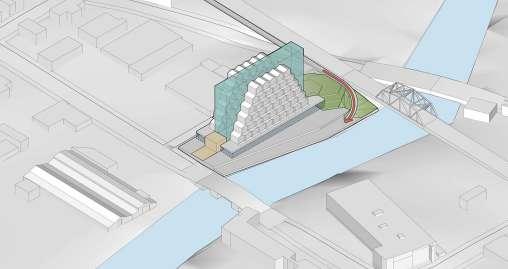
DIAGRAM 4
Create more void spaces for view
Slop the green area for accessibility
Link the bike track to the waterfront and integrate it with the existing bridge.

DIAGRAM 5
Push and pull the modules for more interesting facade
Void space for elevator core
Top module become the mechanical room

DIAGRAM 6
Change the shape of the atrium to match the massing on both sides
Create the skylight unit at the top of the atrium
Design of a ground floor fish house inspired by historical Native American traditions.
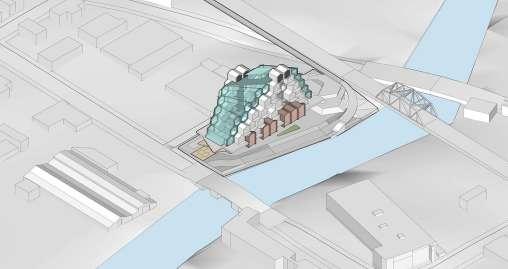
DIAGRAM 7
Plating on the site
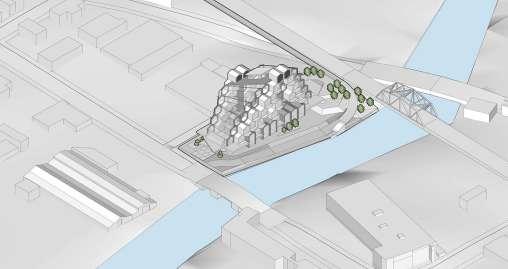
DIAGRAM 8
Designed with the community in mind, the Clique has engaging spaces to gather, live and participate in recreation together
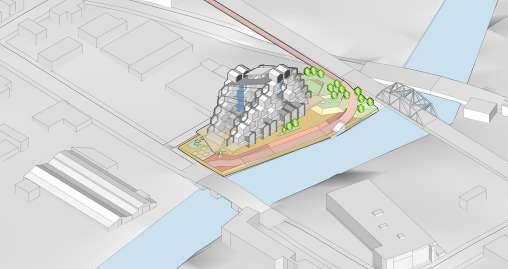
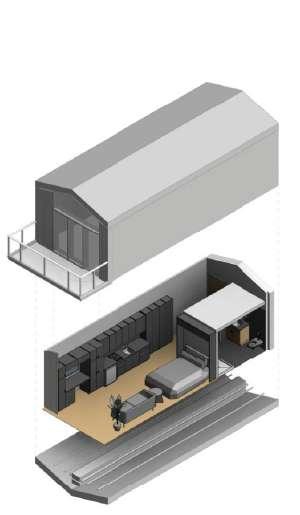
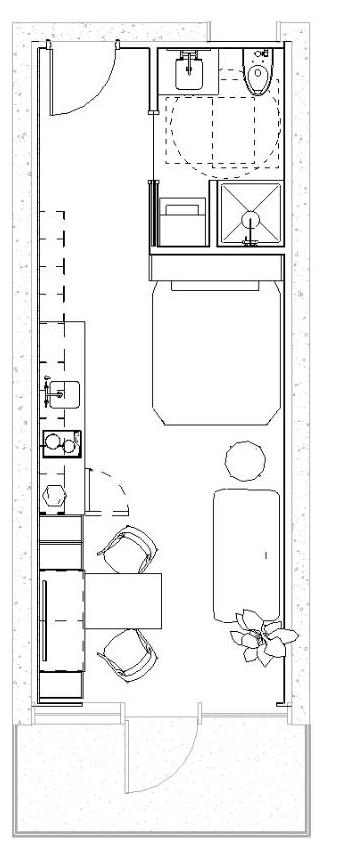
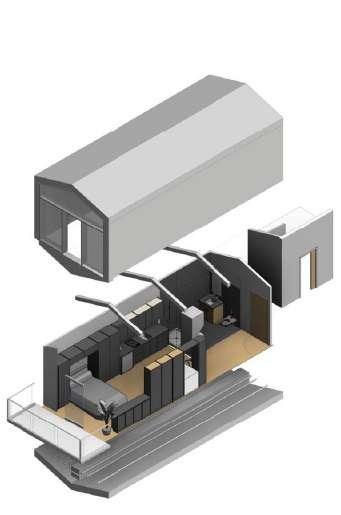



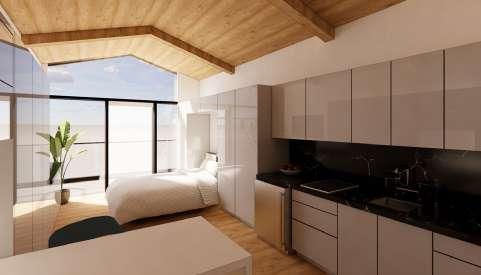
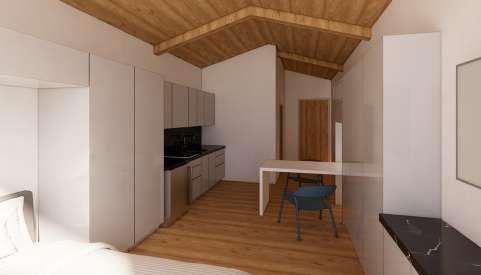


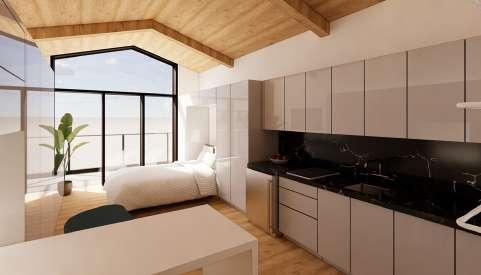
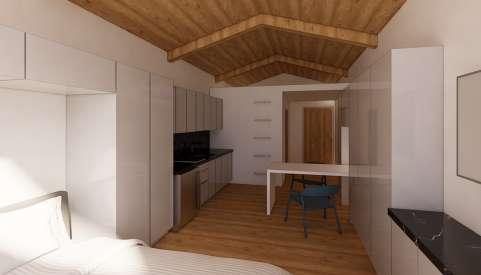
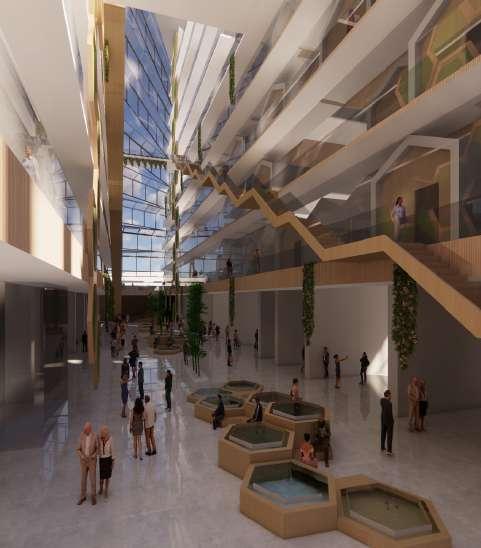

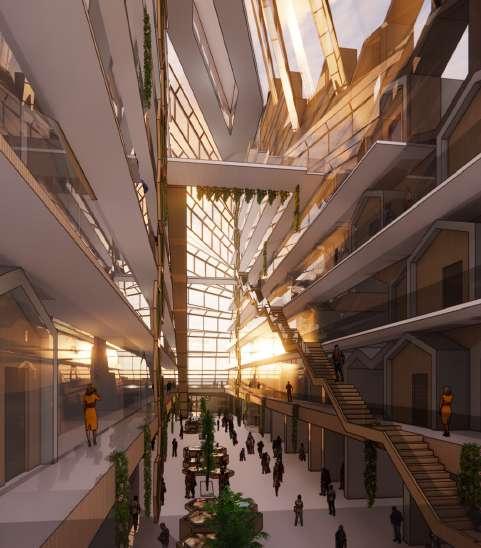
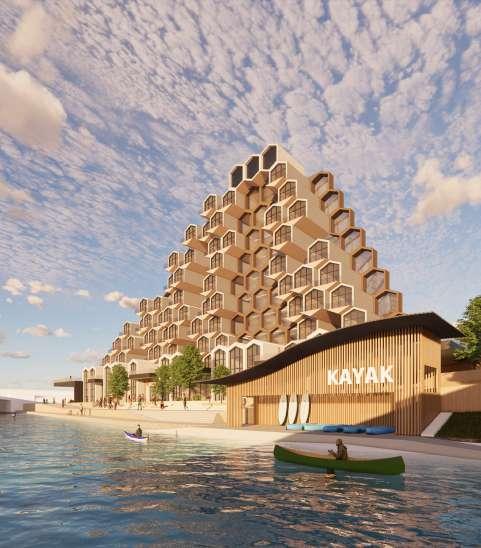

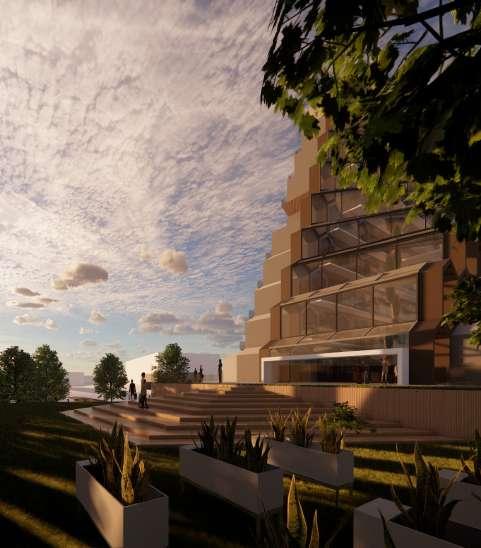
UN COMMON GROUND 04
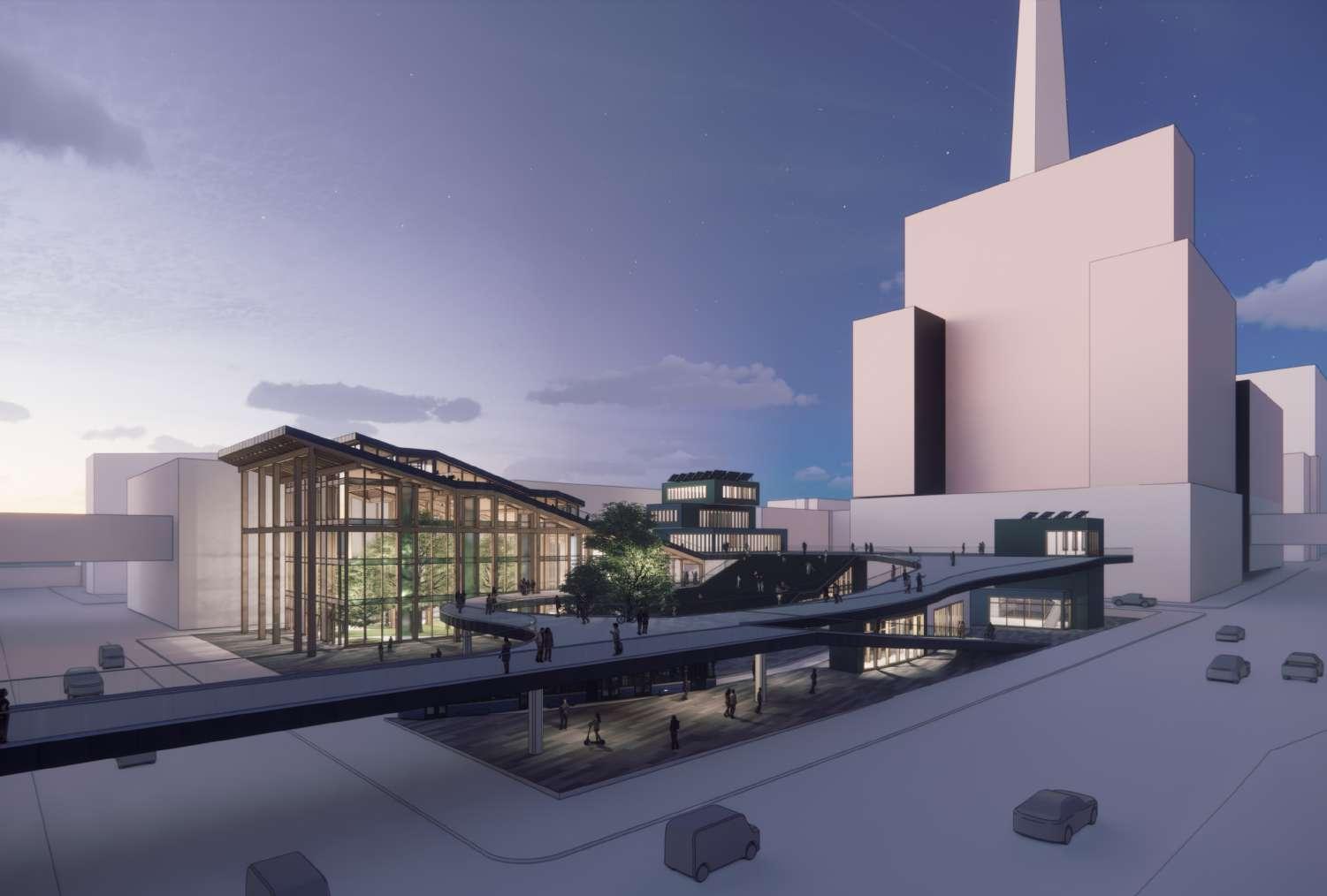
The Uncommon Ground is a mixed-use development located in downtown Milwaukee, strategically designed around the proposed Streetcar route and Bus Rapid Transit line. A large indoor greenhouse creates an immersive indoor-outdoor experience that invites the community and fosters positive changes in the surrounding area. The ground floor features entertainment spaces and an amphitheater, while the upper levels offer distinctive retail and food services, making this development a unique attraction.

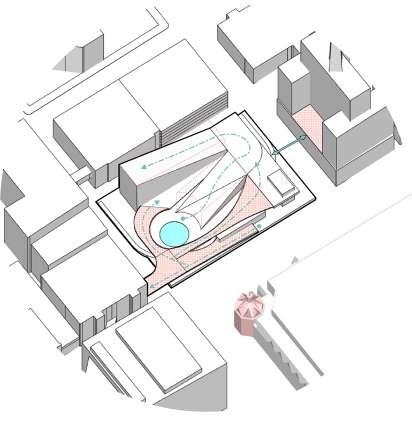
• Maintain the development of the future light rail track
• Respond to the gate tower across the street with void, circular pond
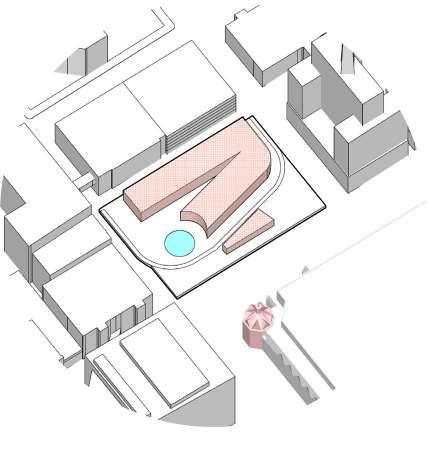
• Create the volume for programs required for the site. The placement is driven by the light rail track and the shape of the pound
• Create the addition for the light rail station
• Construct slopes and platforms to improve accessibility on the site
• Create the pathway above the road and light rail track to minimize circulation disruption
• Add a second-level platform that aligns with the height of the adjacent building’s patio
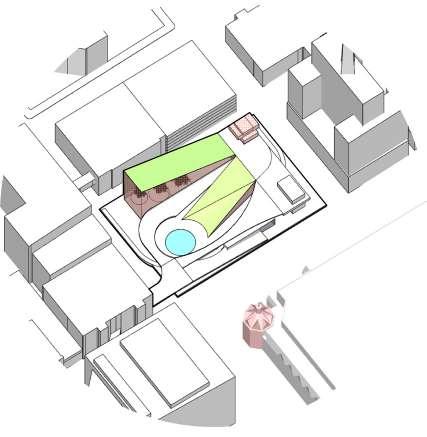
• Incorporate a green space on the slope and a greenhouse to enhance human health and well-being
• Install a glazed wall to increase transparency
• Introduce an additional function at the top to optimize height utilization
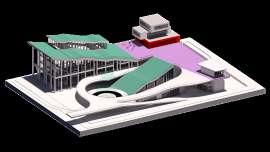
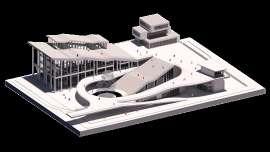
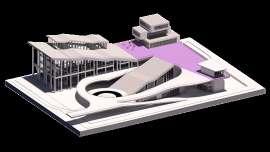



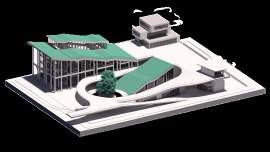

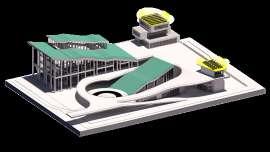
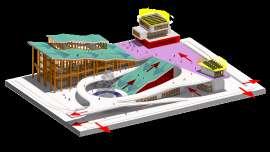

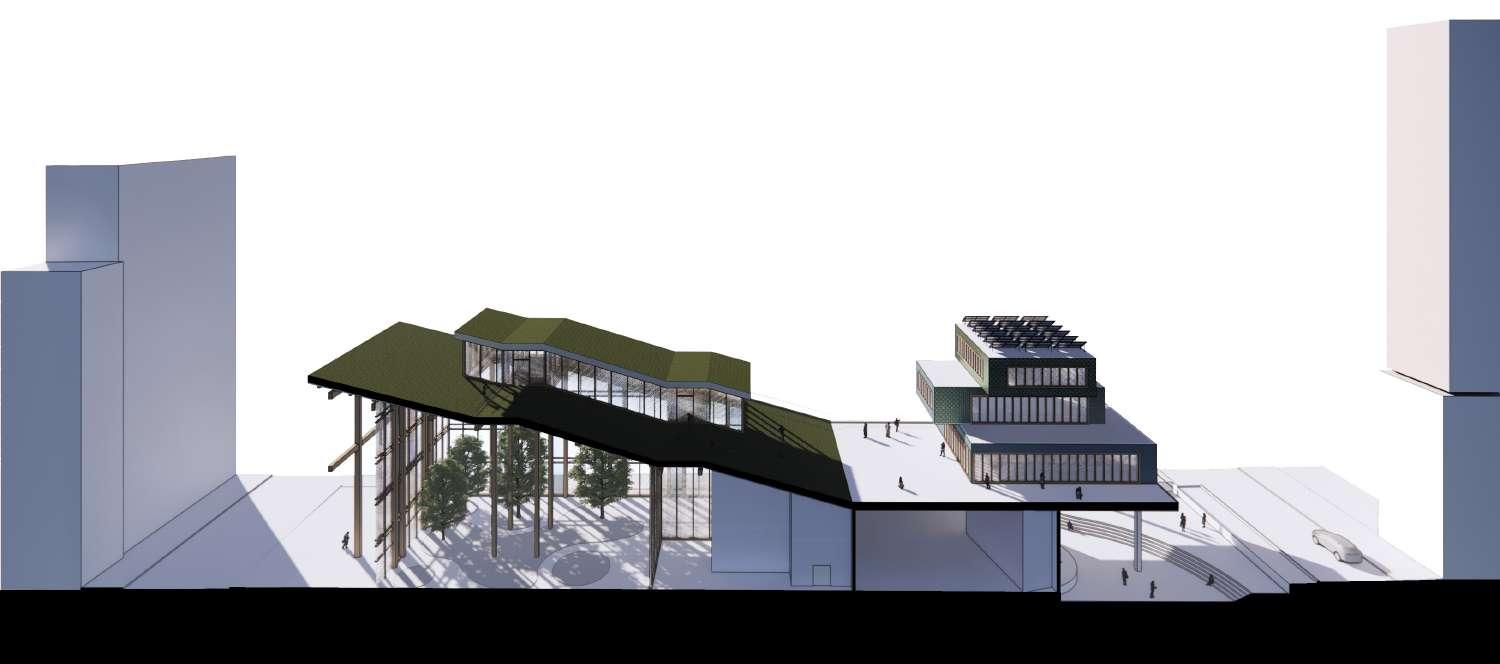
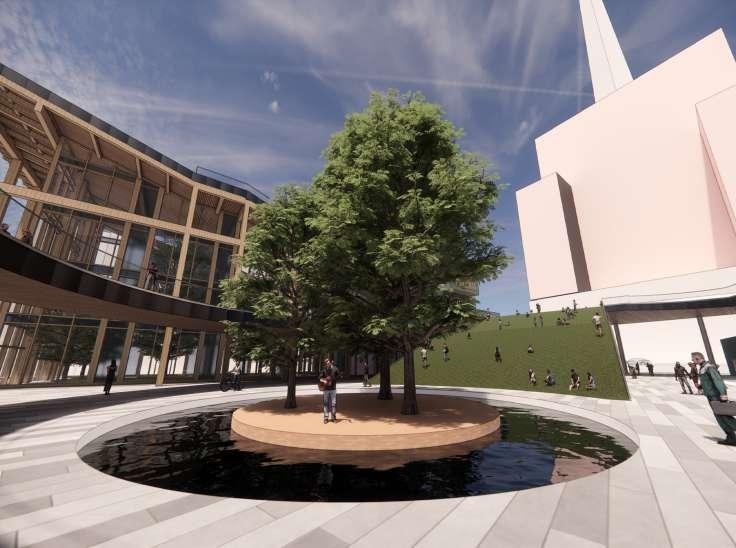
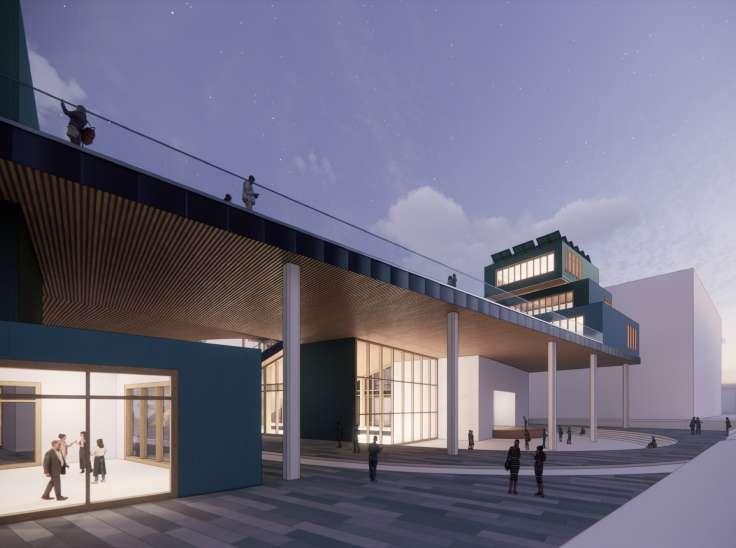
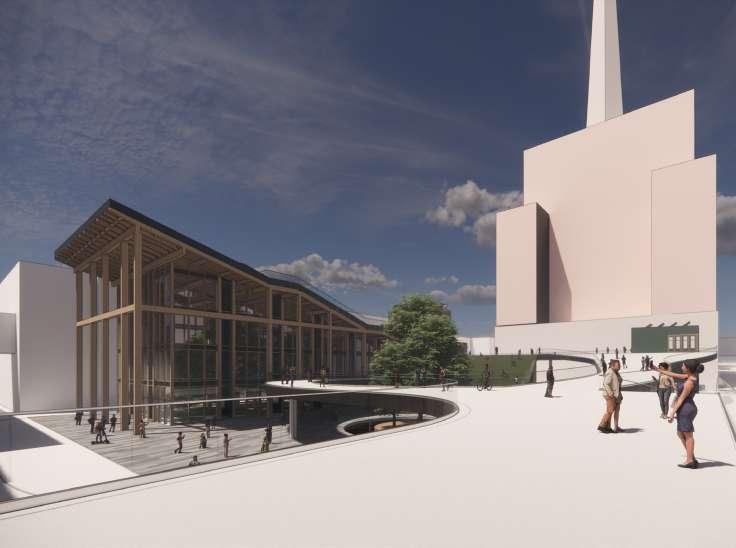
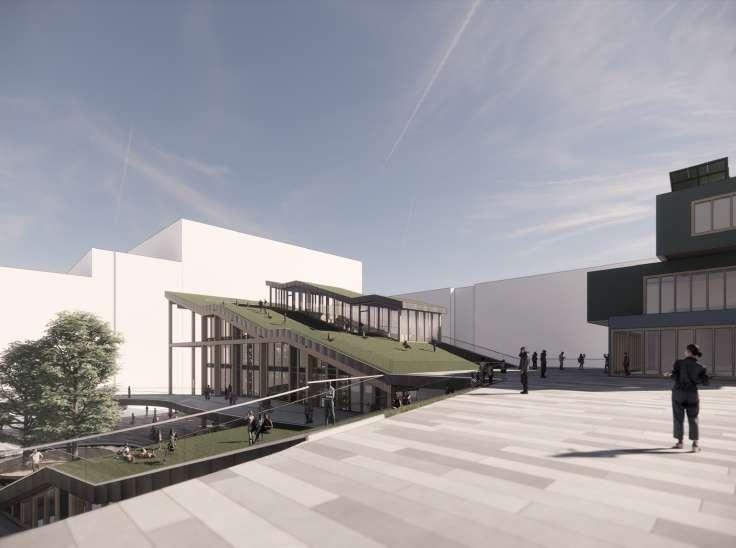
WYSO 05

Wisconsin Youth Symphony Orchestra’s (WYSO) new 40,085-square-foot space is a cultural icon in Madison, inspired by musical instruments. Curved roofs mimic a cello, gardens reflect a bell and trumpet, and ceilings echo sound waves. Copper elements resemble a timpani drum, and sound specialists ensured optimal acoustic isolation.
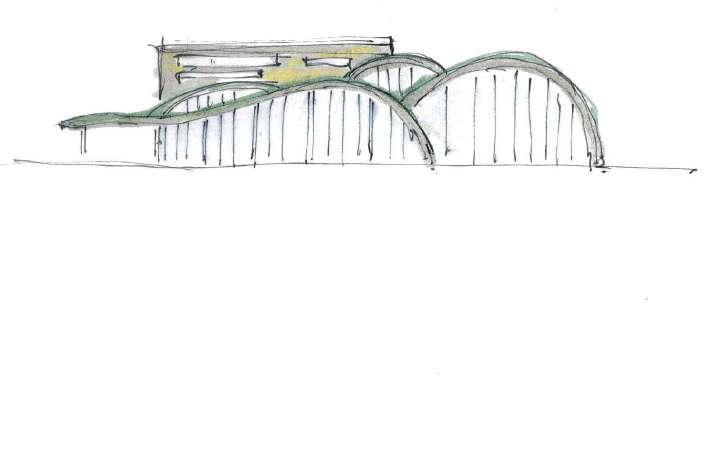


SOUND ISOLATION SYSTEM
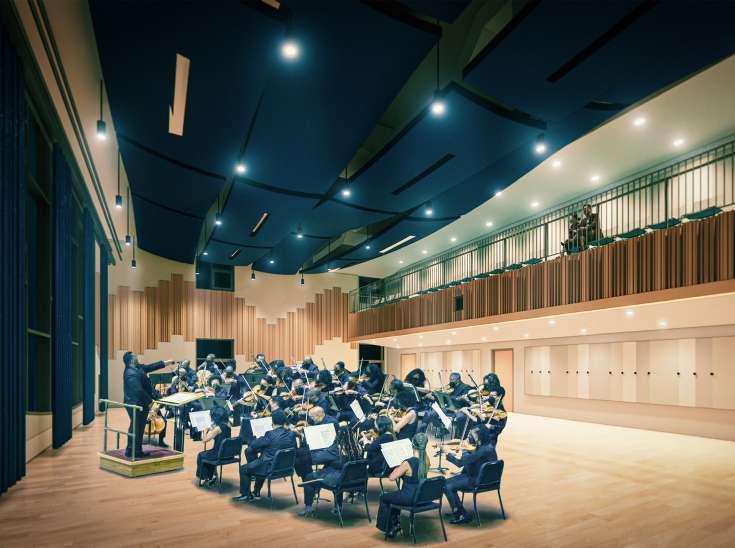

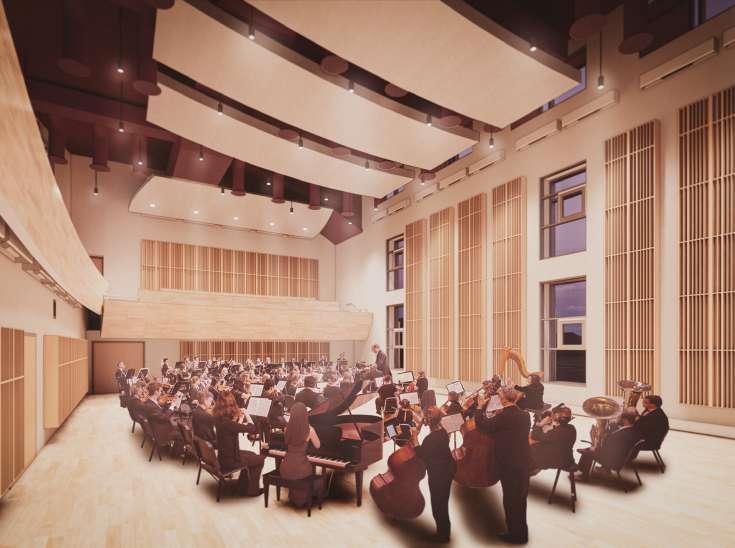
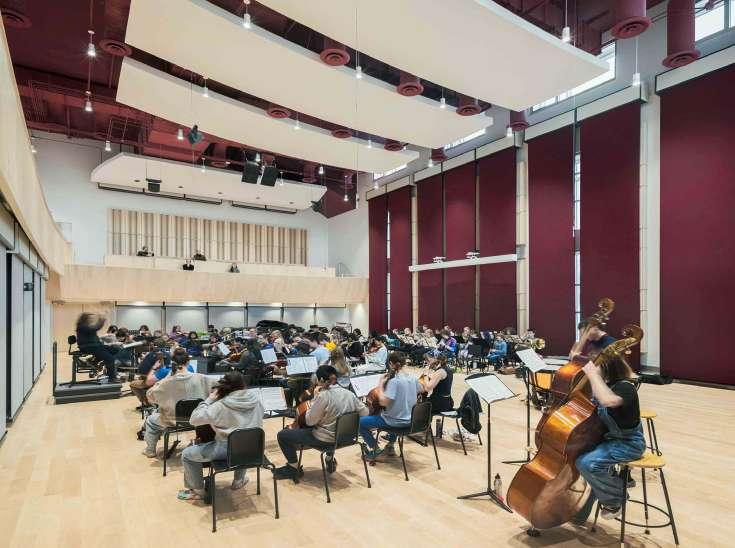
OFFICE HEADQUARTERS

The project spans over 90,000 square feet and features office spaces, gathering areas, a ballroom, and a drive-through cafeteria. Drawing inspiration from their prototype building, the design incorporates sloped elements, v-shape columns, ribbed metal panels, and an extensive storefront system to highlight the building’s key characteristics.
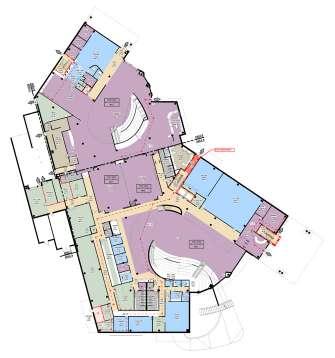

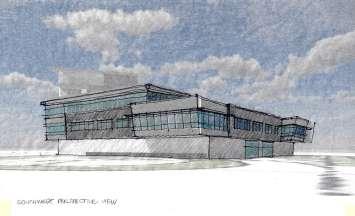
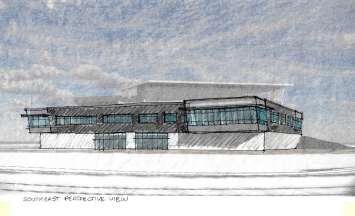
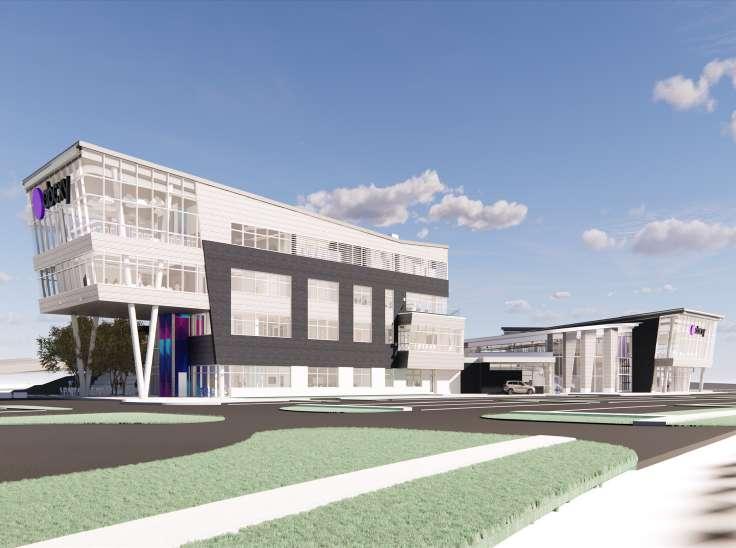
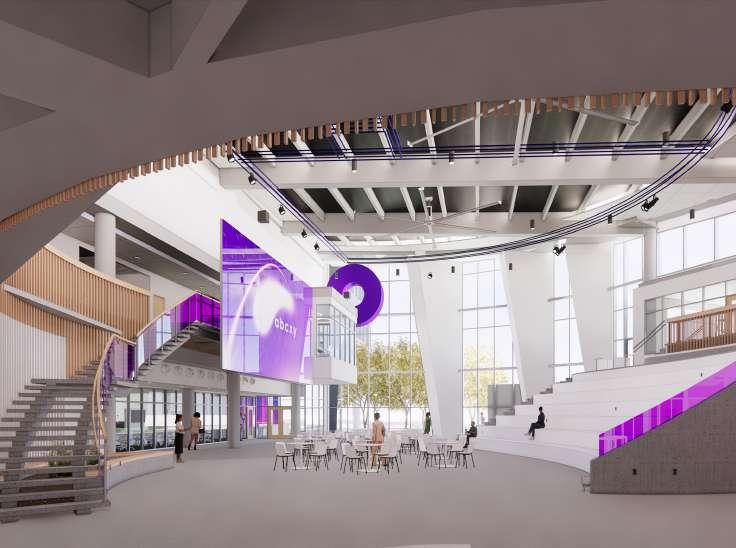
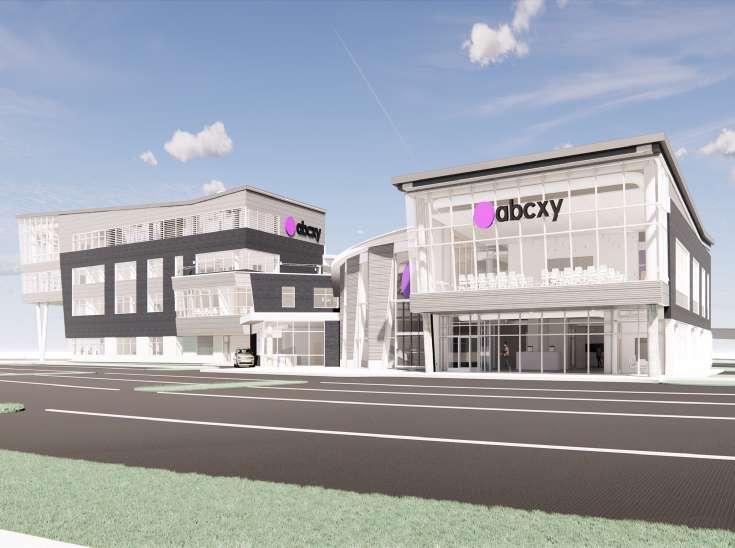
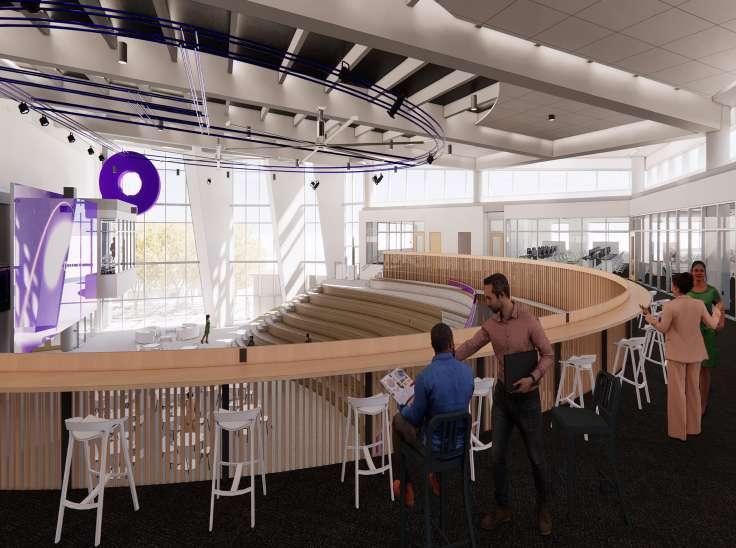
RENDERING WORKS



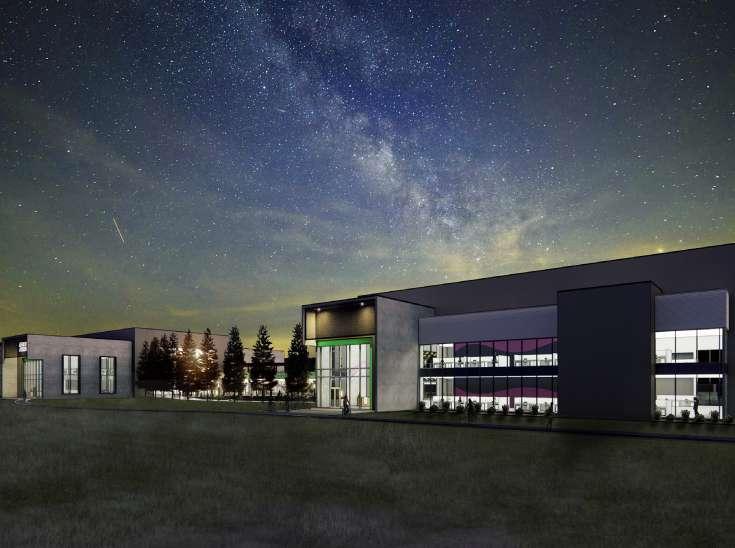
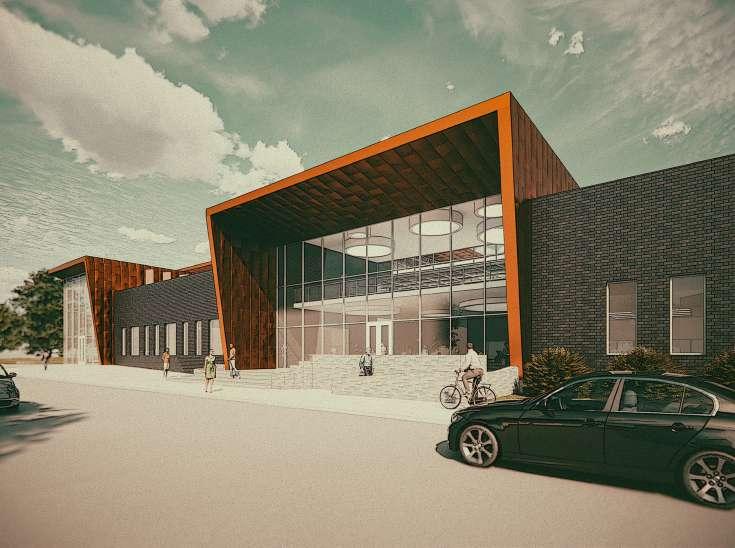

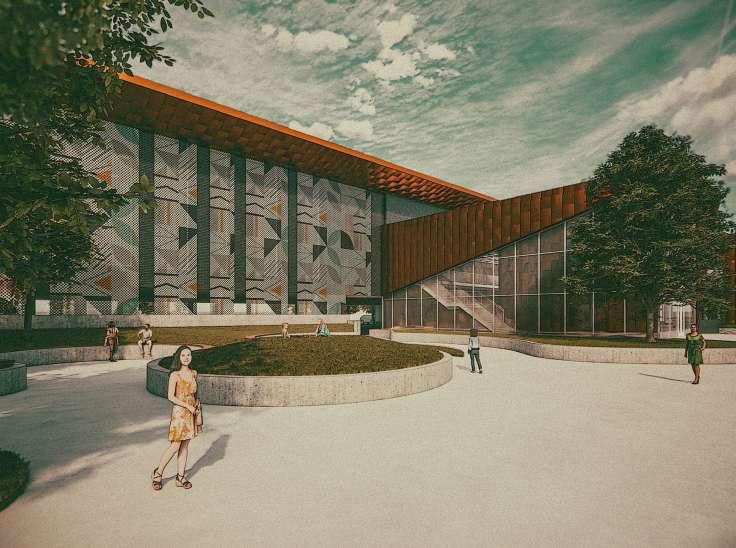

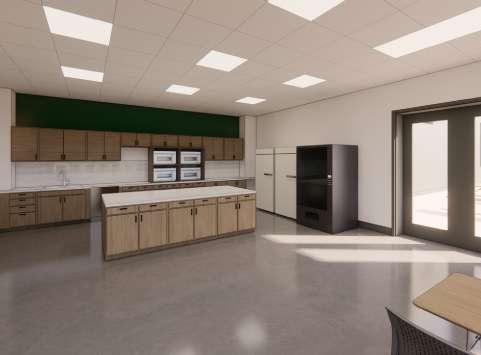
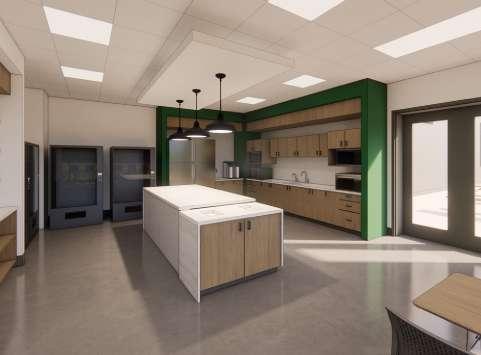
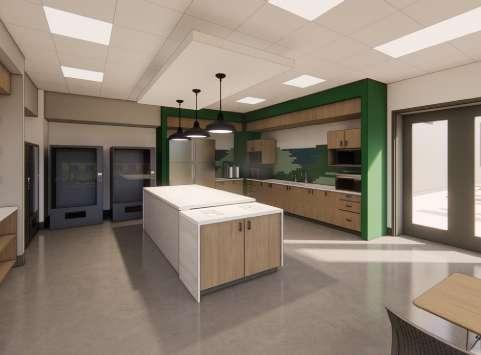
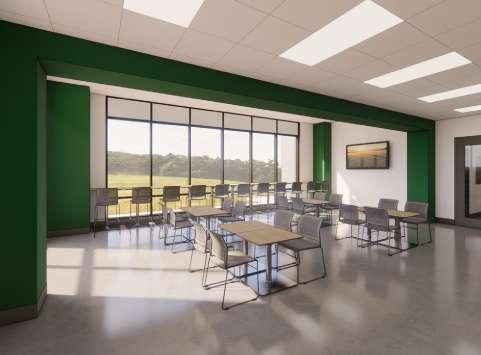

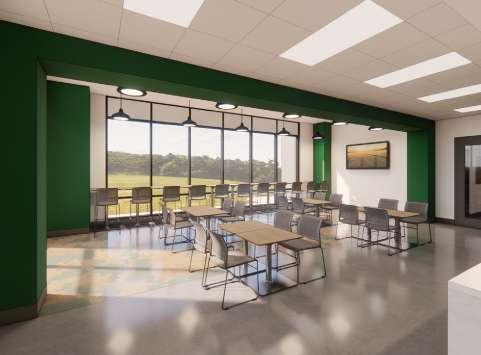

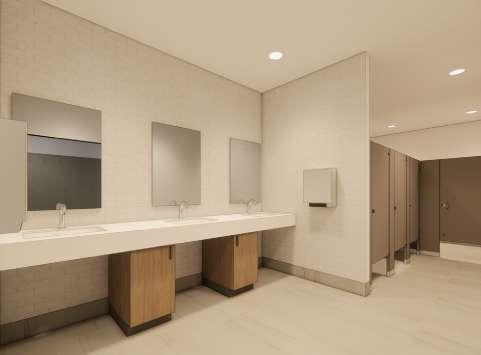

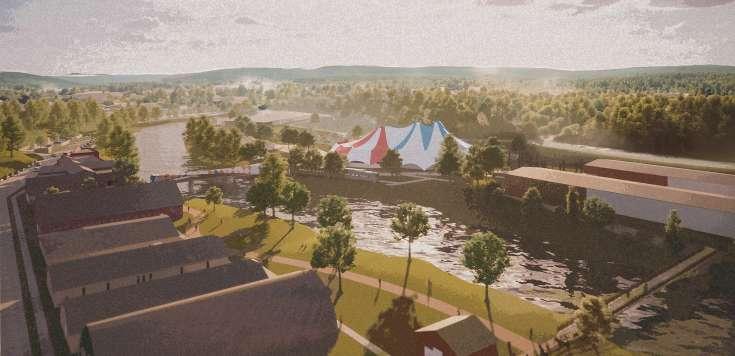
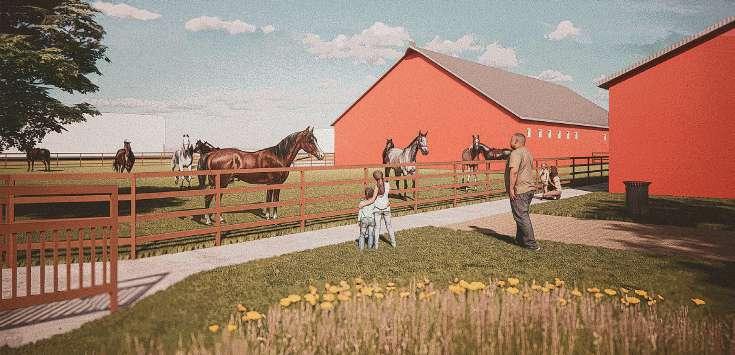
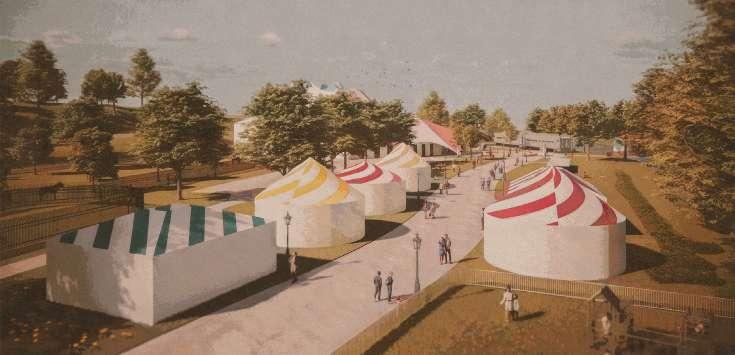

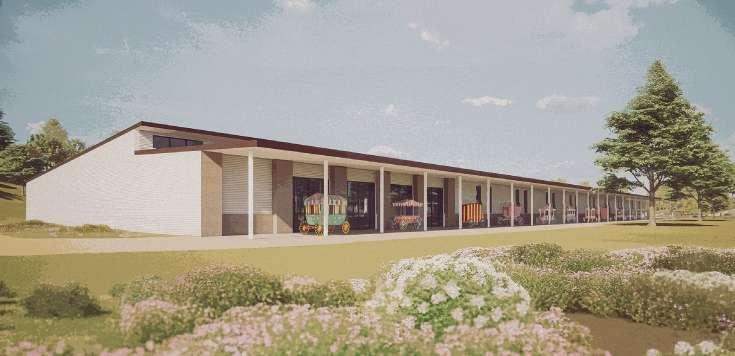
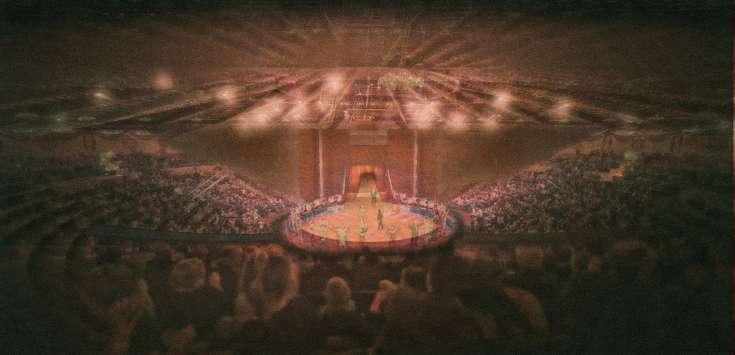
STAR SAND RESORT
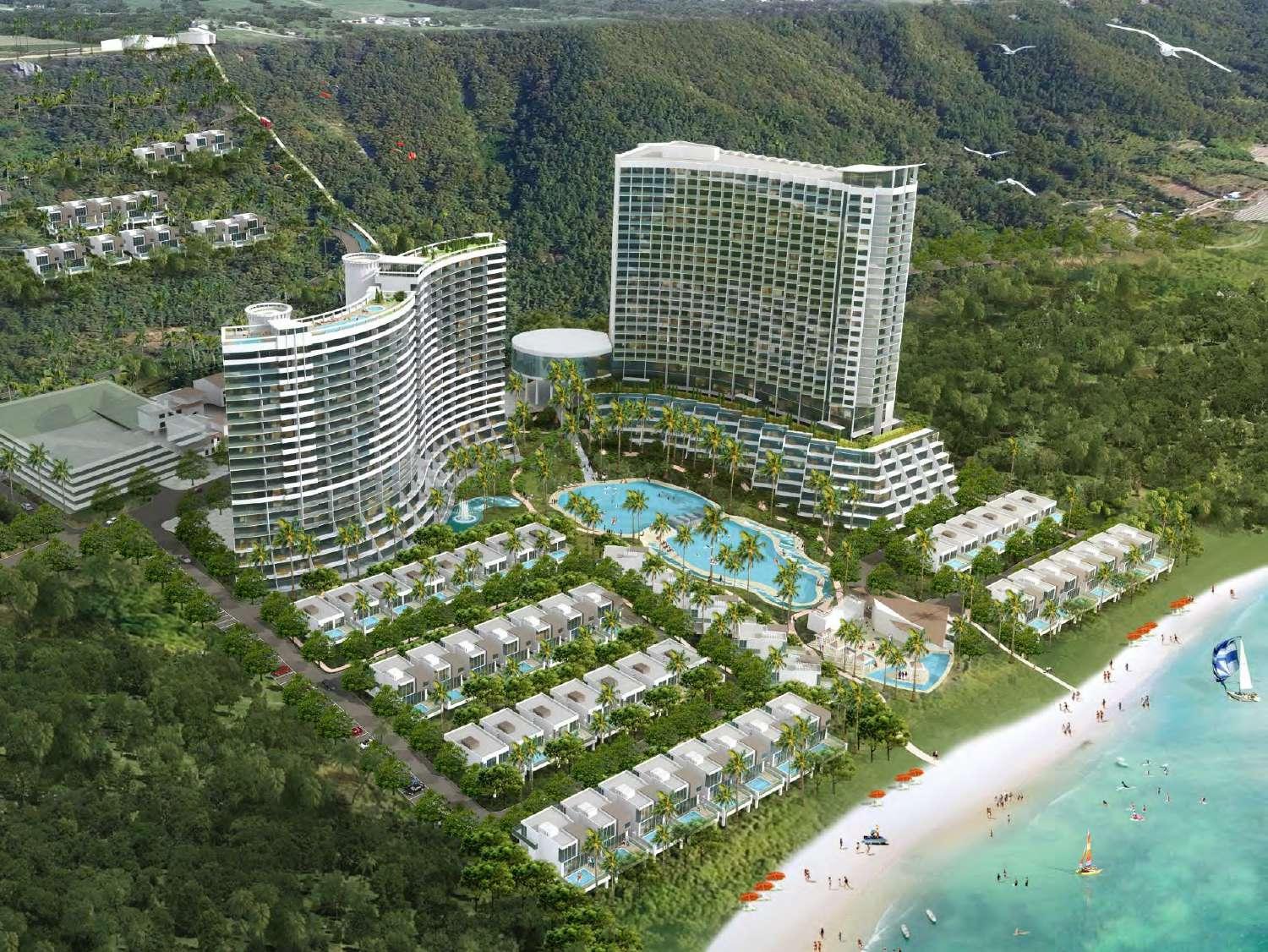
This resort master plan on Guam Island includes a welcome center, retail spaces, villas, hotels, and a water park. Villas are positioned for optimal views, separated from retail by a main road for privacy. High-rise hotels surround the water park, providing direct access and ocean views.

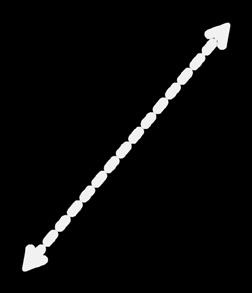



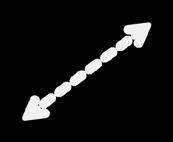
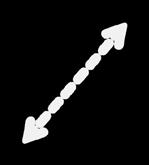









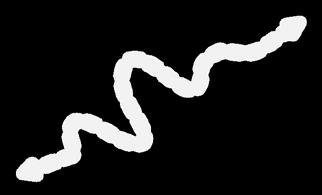
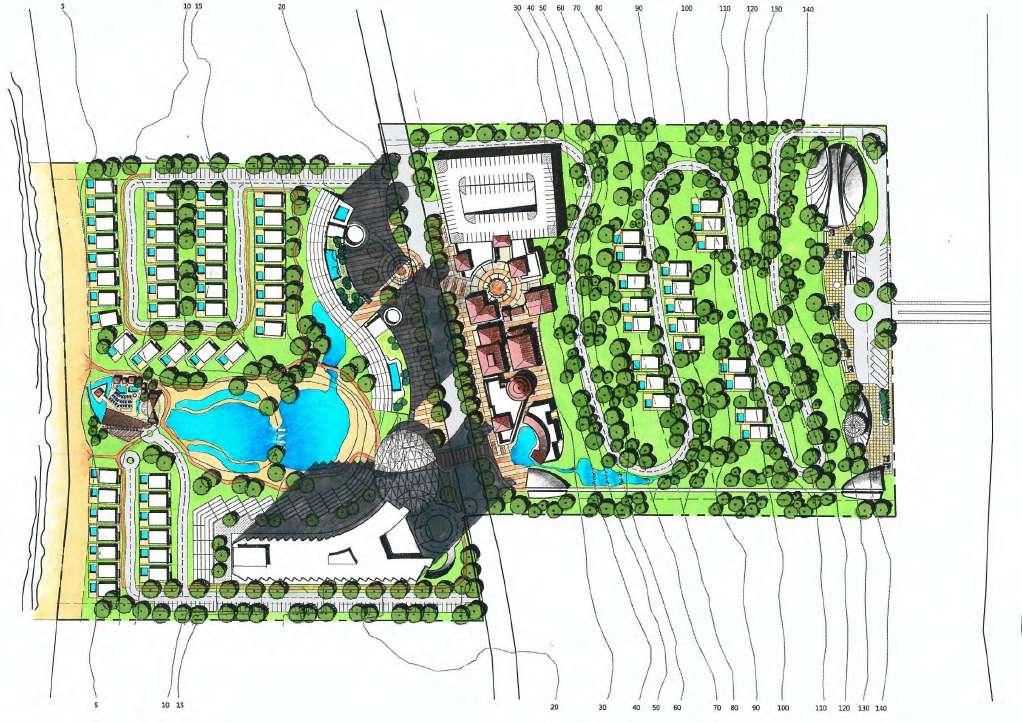



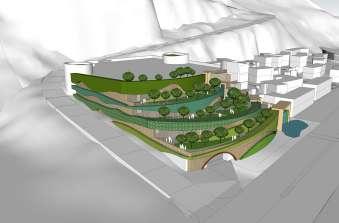


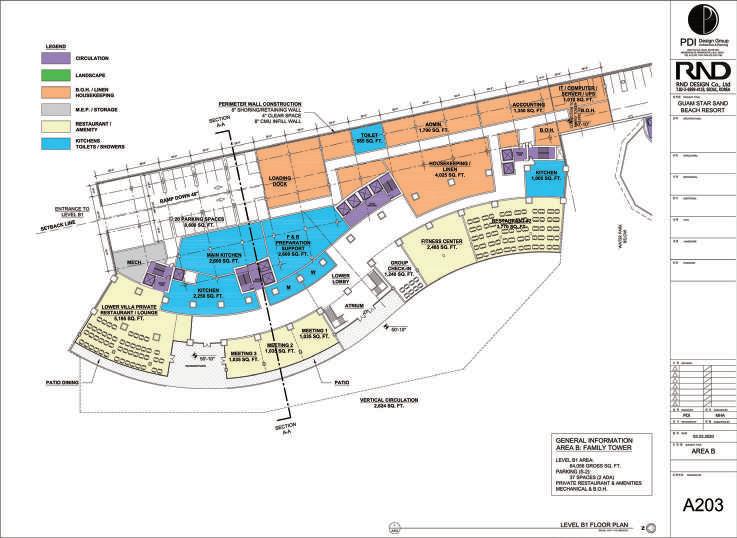
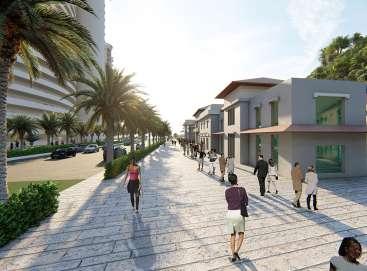
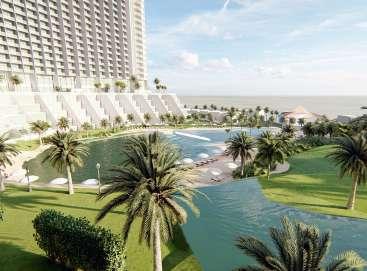

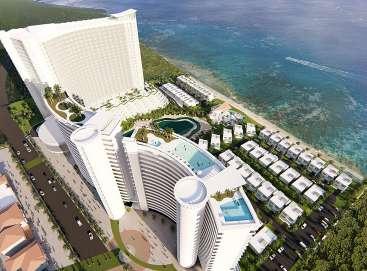


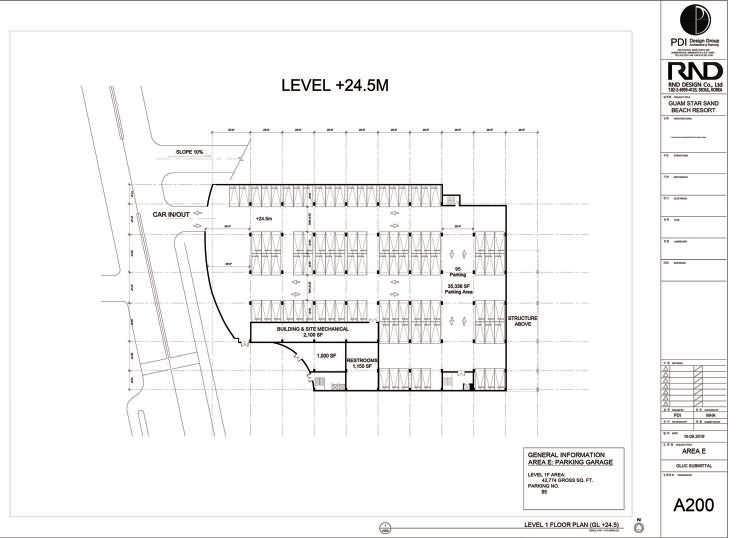
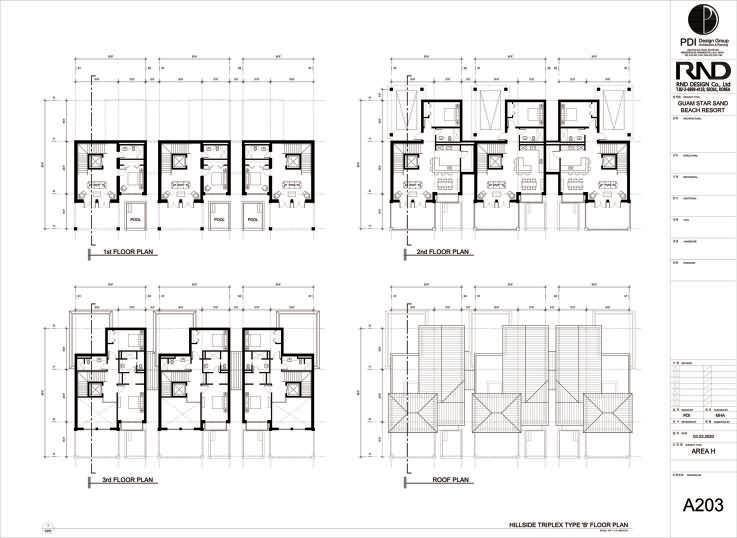
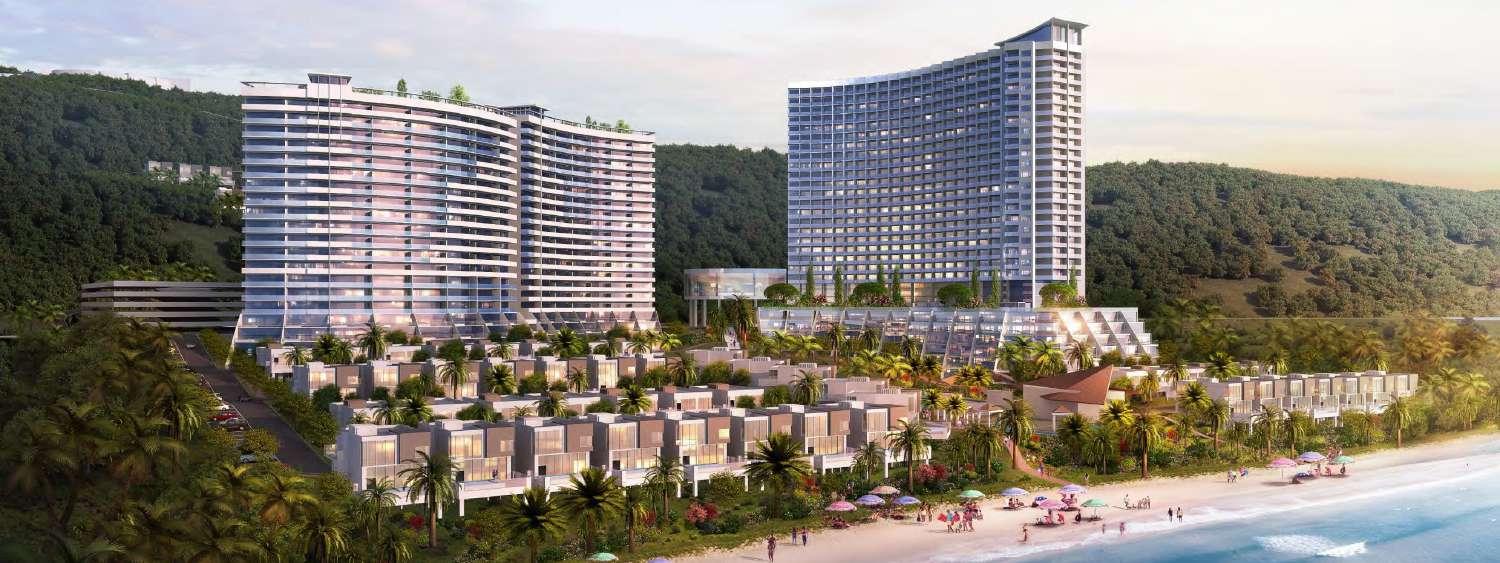
TIMBER LIVING 09

This project invites the community with a central pedestrian parkway that creates socially-focused spaces and organizes the buildings. A timber trellis system links three structures, each highlighting timber technology: 1) A residential tower using cross-laminated timber (CLT) with a vertical tension cable system, surpassing current CLT tower heights. 2) A community wellness center with glulam beams that frame river views and echo pool waves. 3) An early childhood education center built with traditional post-and-beam timber, extending the trellis along the parkway.

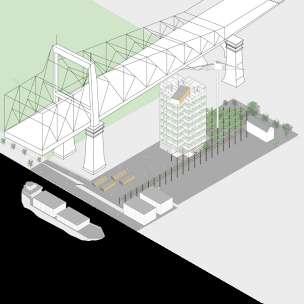

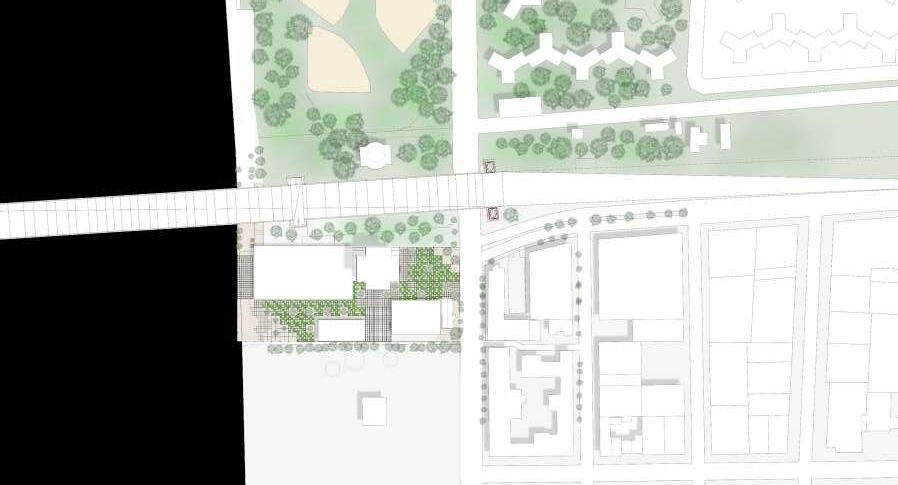

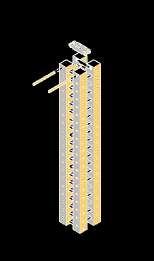
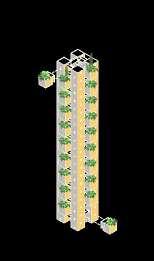
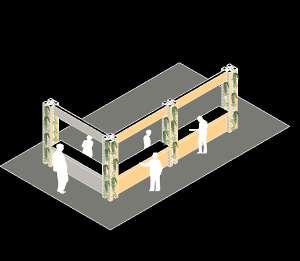
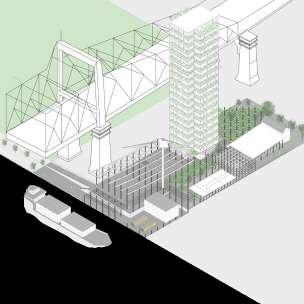
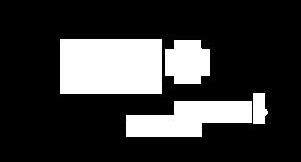
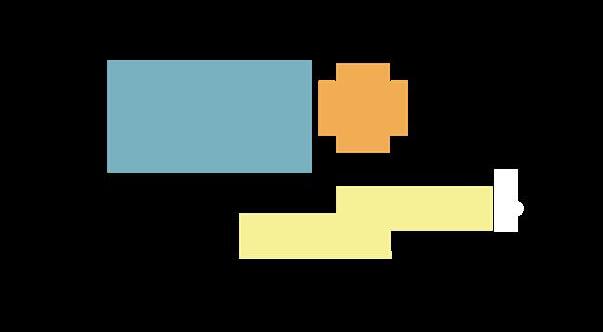



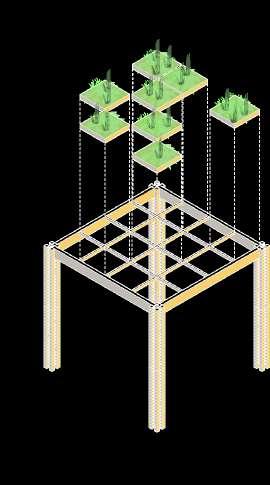
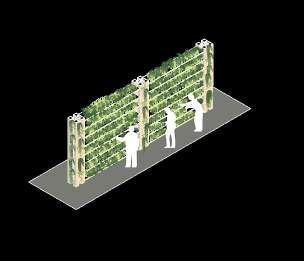
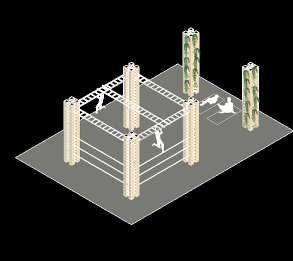
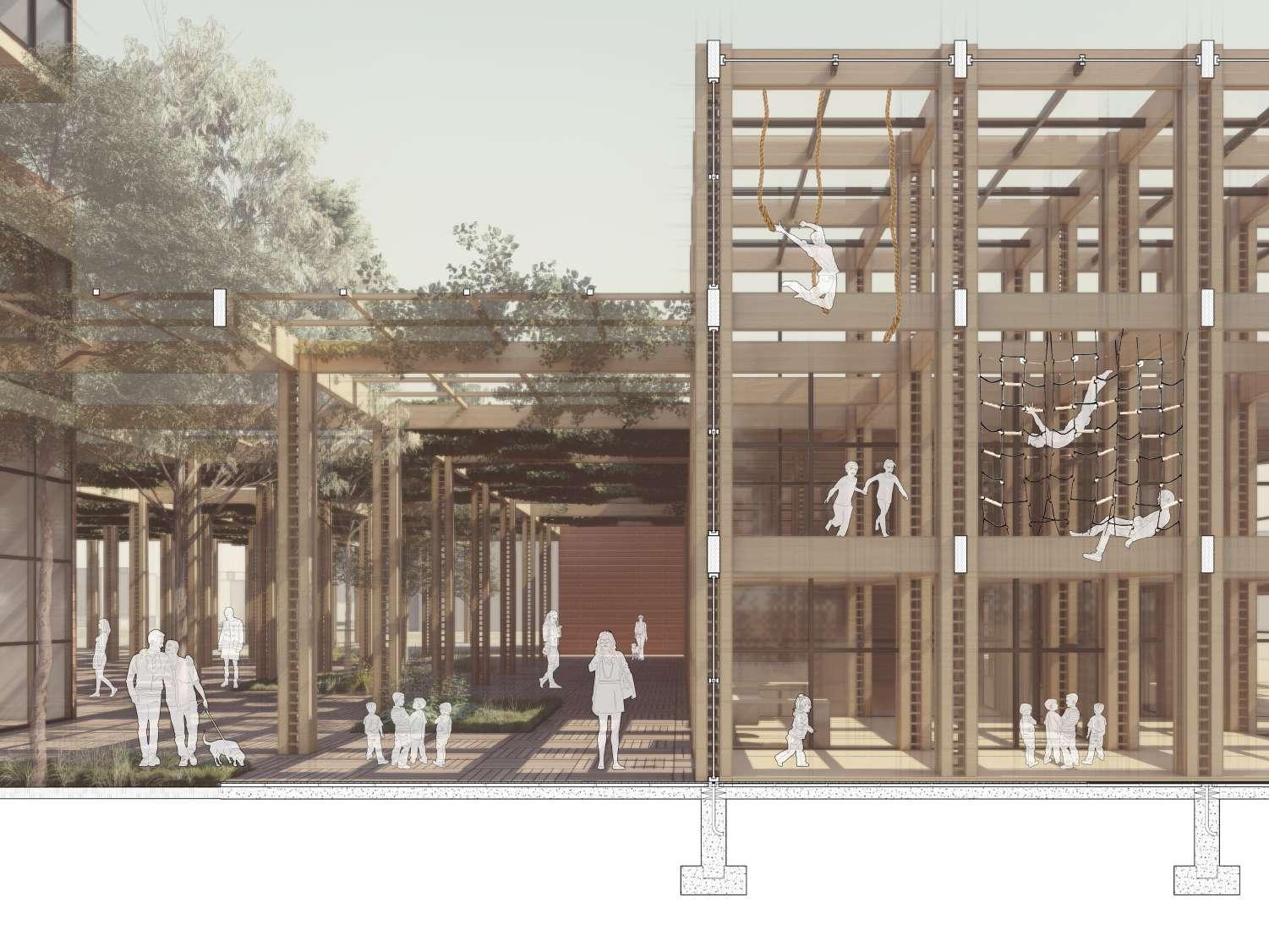
12”x3” Sill Plate
8” Permeable Concrete Slab
1” Water Protection Layer
Wooden Strip Flooring 1”x4”
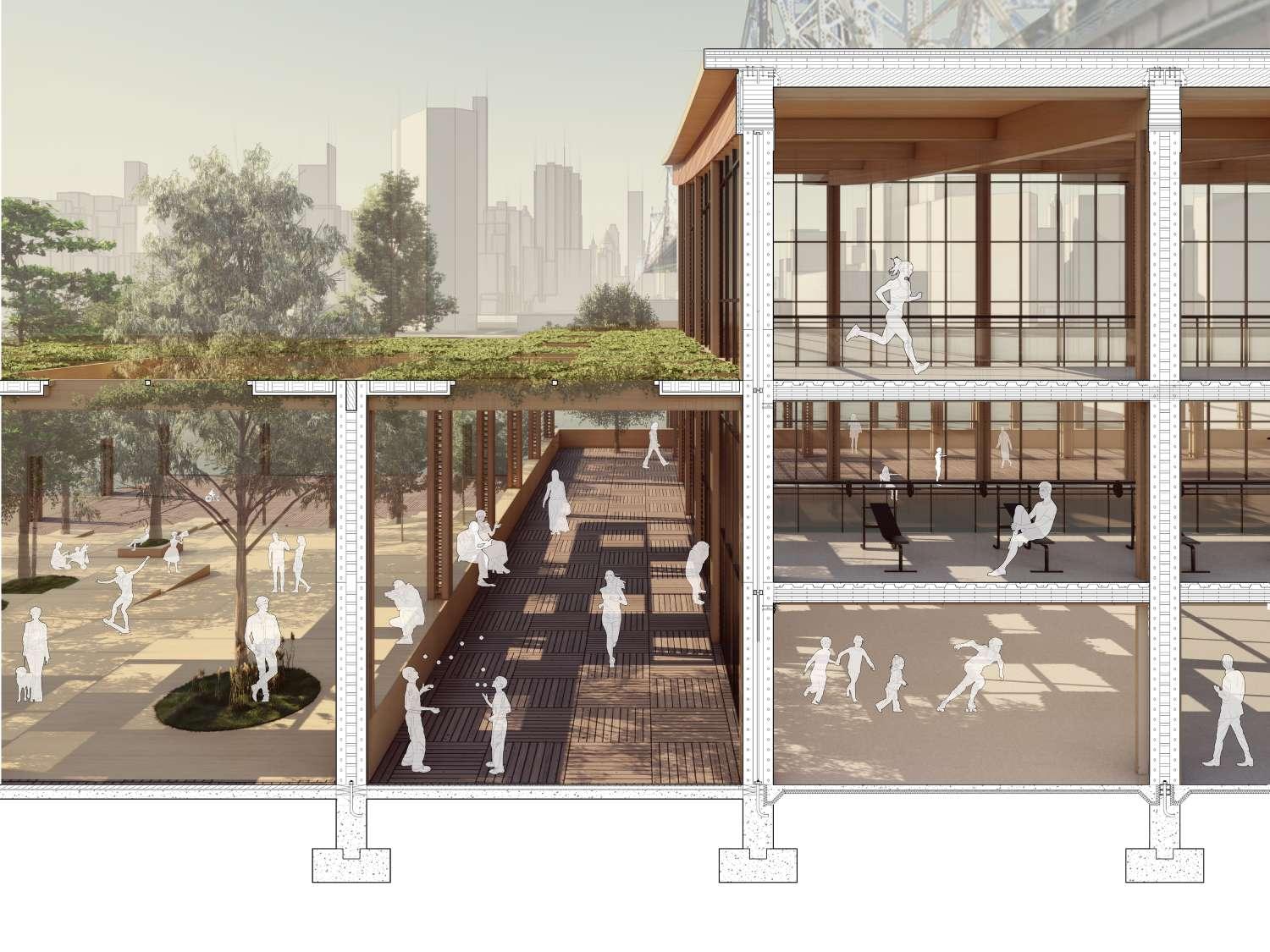
30”x14” Concrete Footing
Anchor Bolt 1/2” DIA MIN
12”x3” Sill Plate
8” Permeable Concrete Slab
1” Water Protection Layer Wooden Strip Flooring 1”x4”
5” Concrete Floor
3” Rigid Insulation
Double-sided Glazing 5”x2.5” Aluminum Storefront Mullion
1/2” Metal Anchor Bolt` Non-Composite Metal Deck
Metal L Bracket
Self-tapping Screws
7 Layer 12” CLT Floor Panel
3” concrete deck
12”x18” Curved Glulam Beam
Terracotta Metal Panel
4 Layer 8” CLT Roof Panel
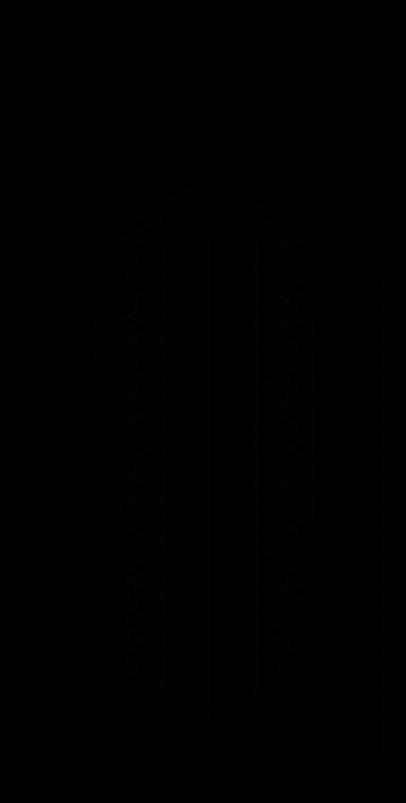
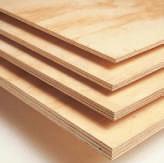
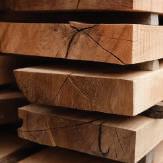
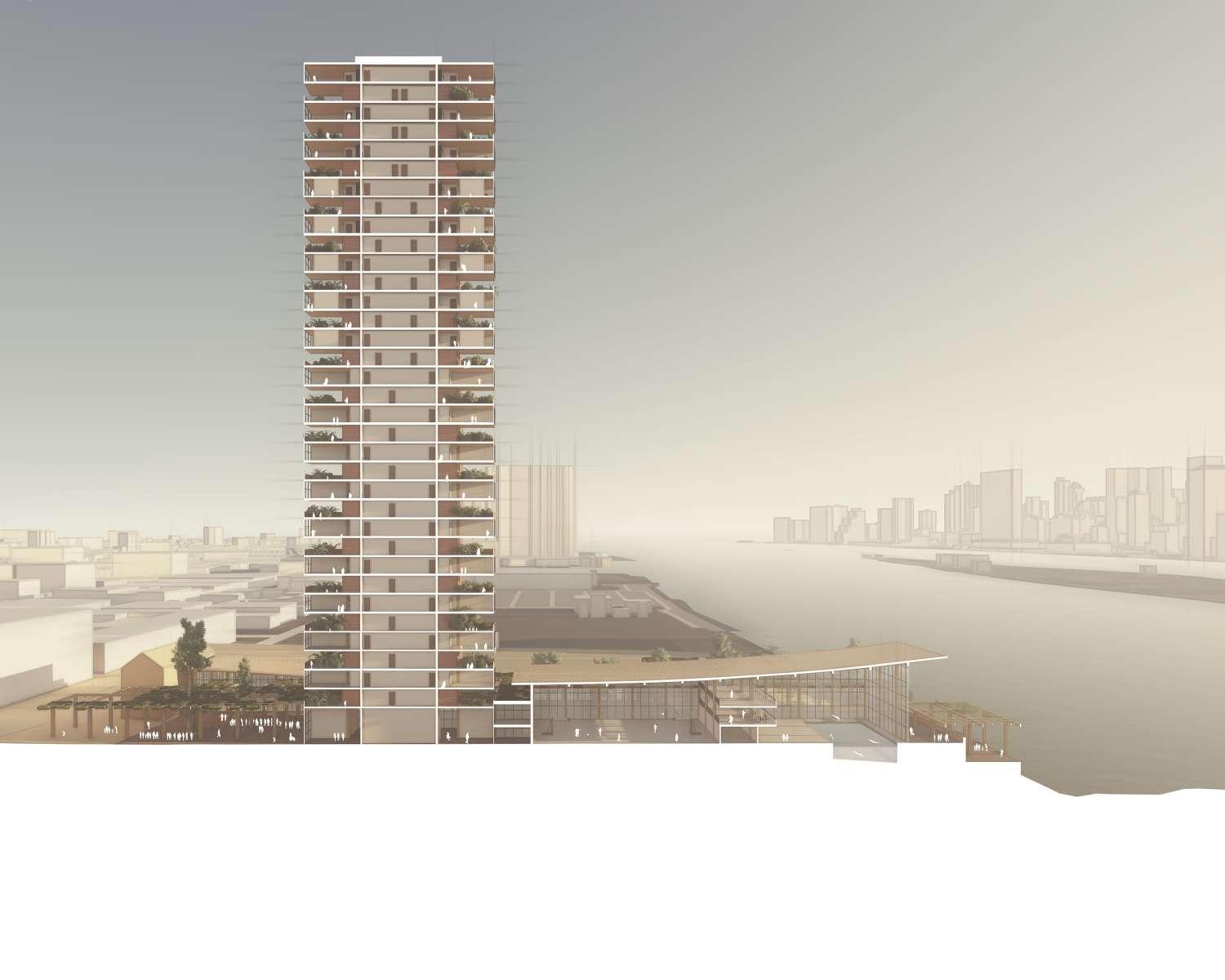


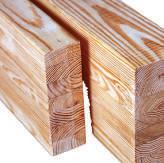






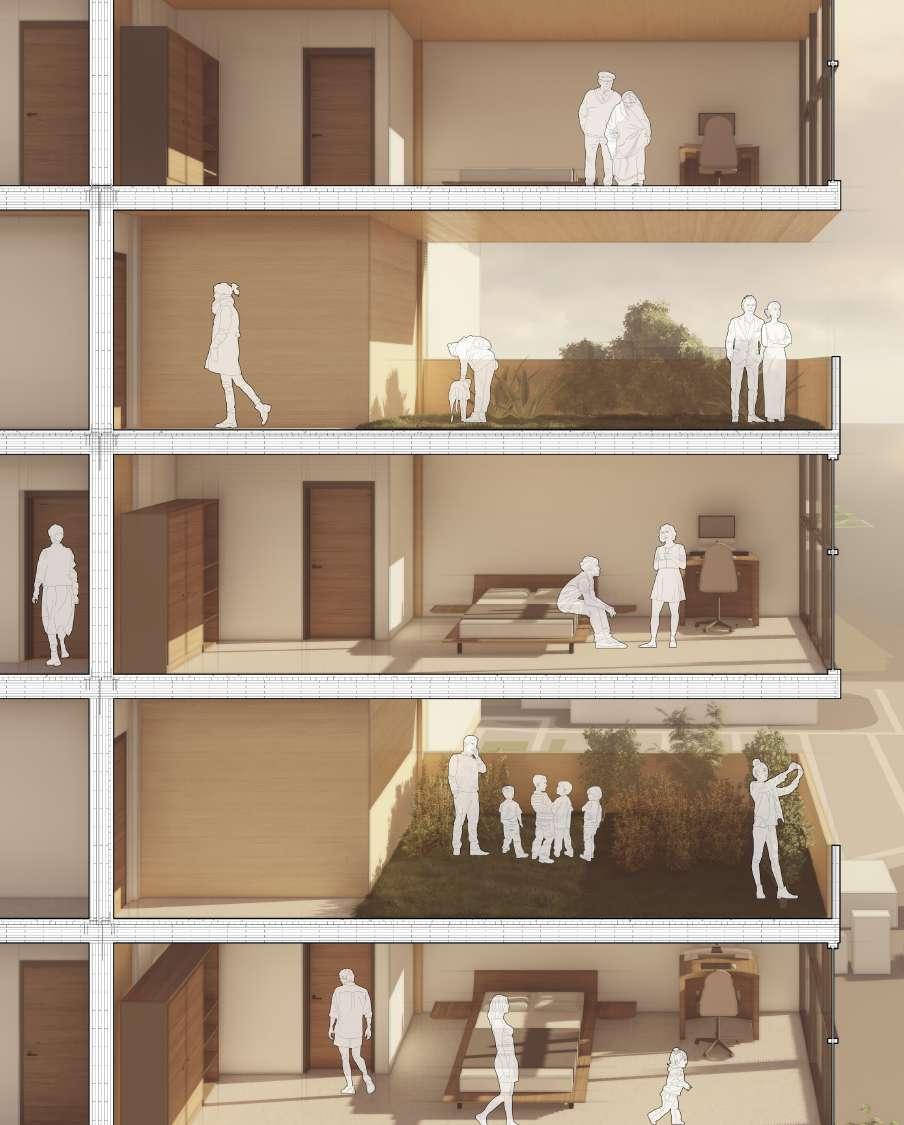

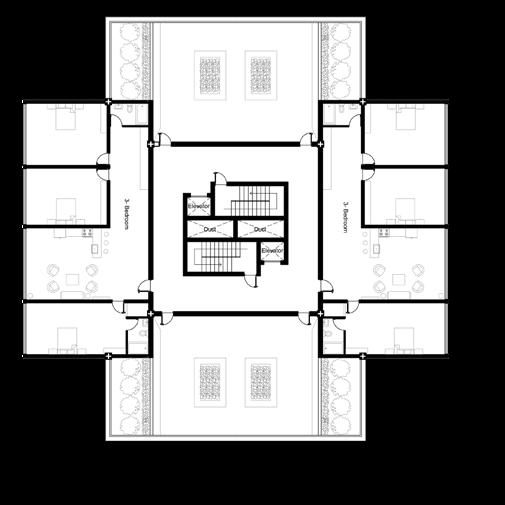

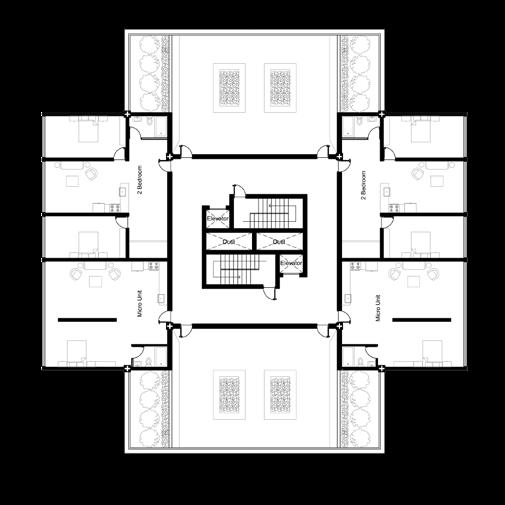
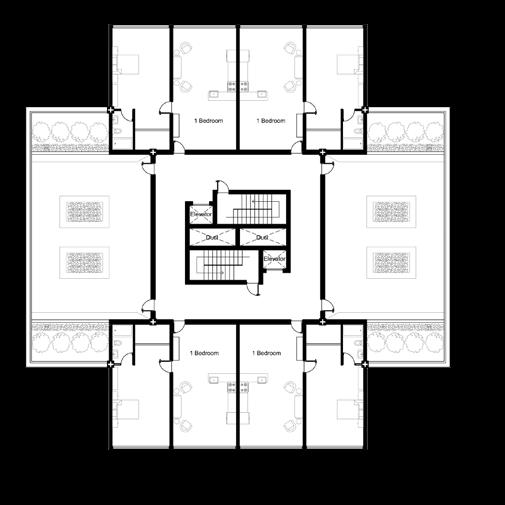
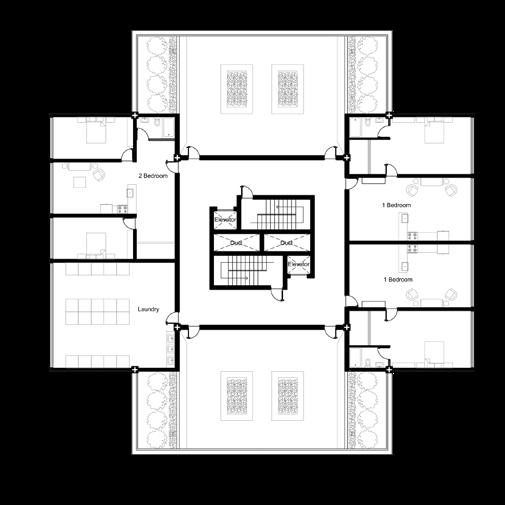
SKY SEED BANK 10
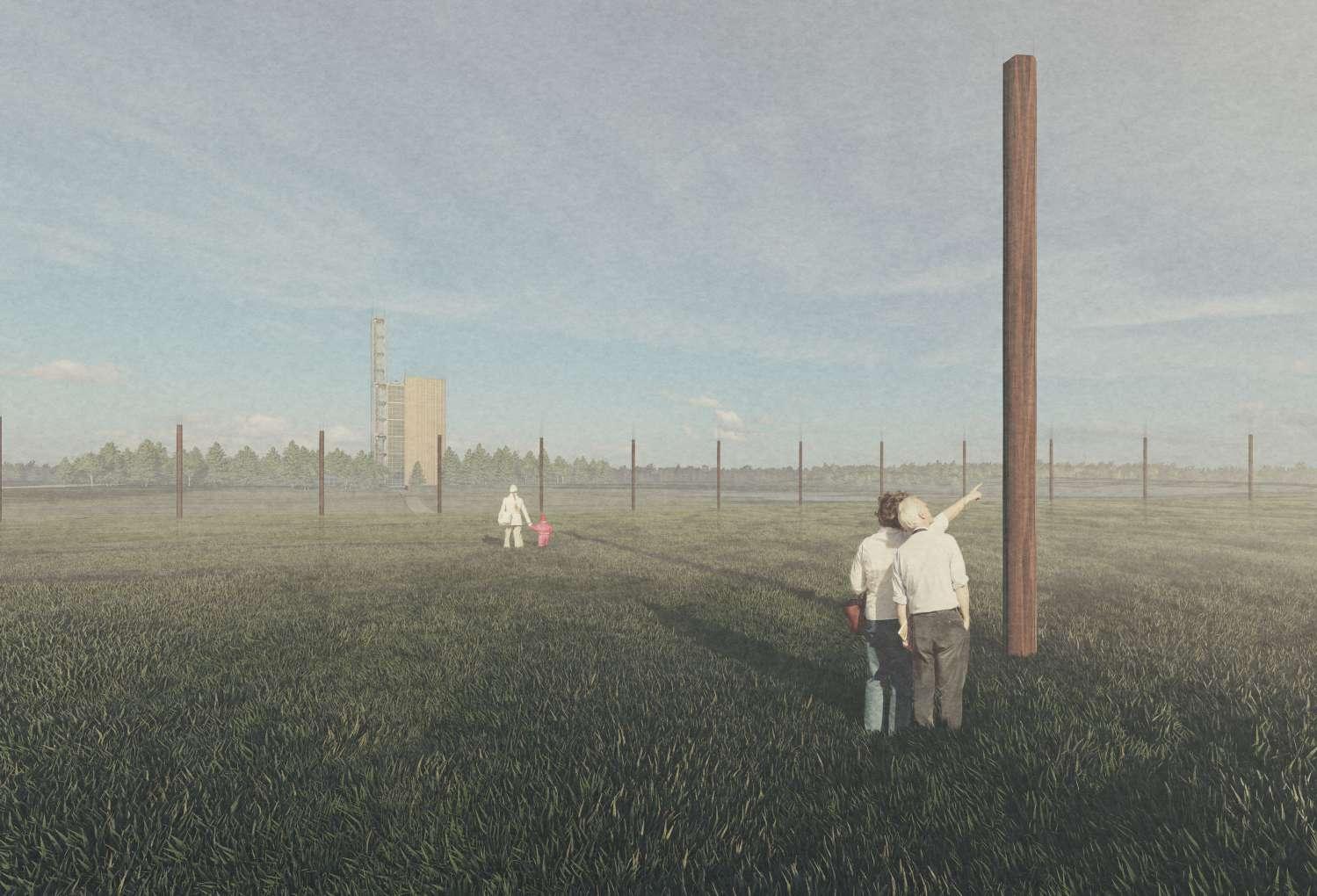
The central concept combines elements of ancient Cahokia with the representation of the plant life cycle. This is evident in its design, which embodies a modern reinterpretation of the Cahokian belief in “Reaching for the Sky” while symbolizing the shift from traditional to futuristic greenhouse architecture. The structure’s integration into the landscape highlights the Cahokian grid through its atrium, crafting a visual story of the plant life cycle. Additionally, the vertical construction minimizes the footprint on the site, allowing the reclaimed space to return to nature.
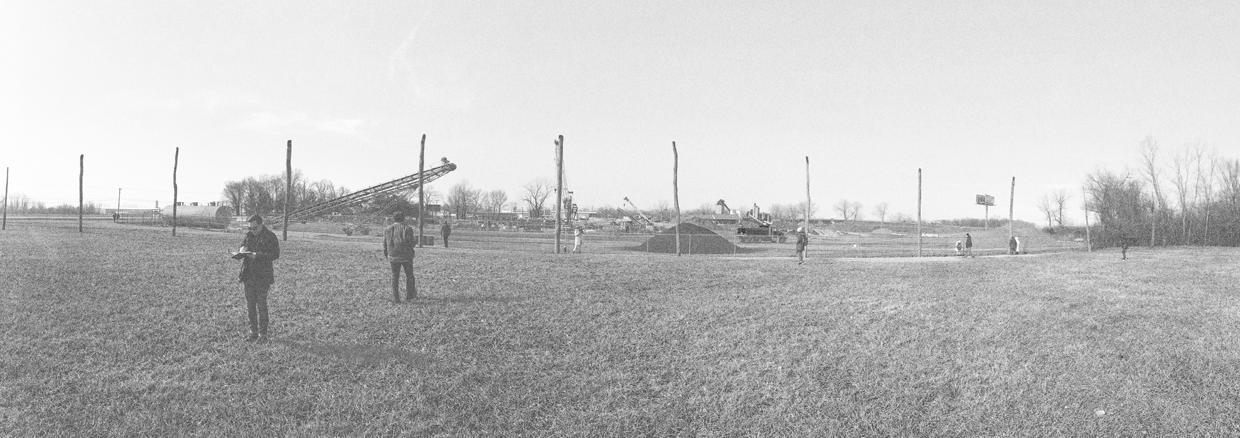
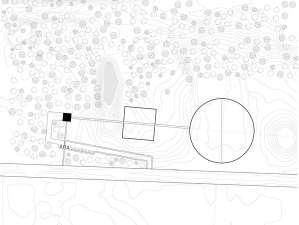
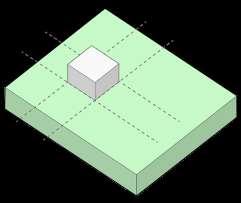

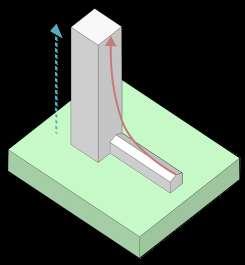
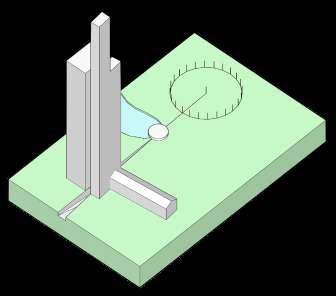
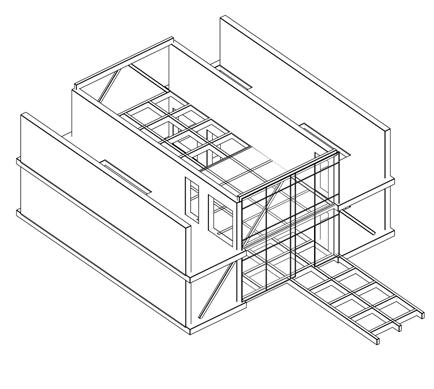

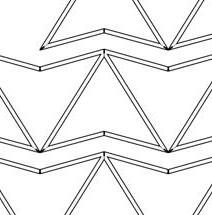
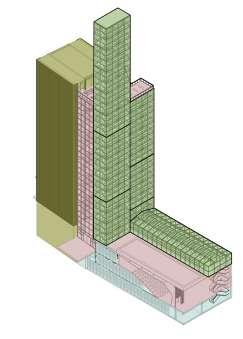
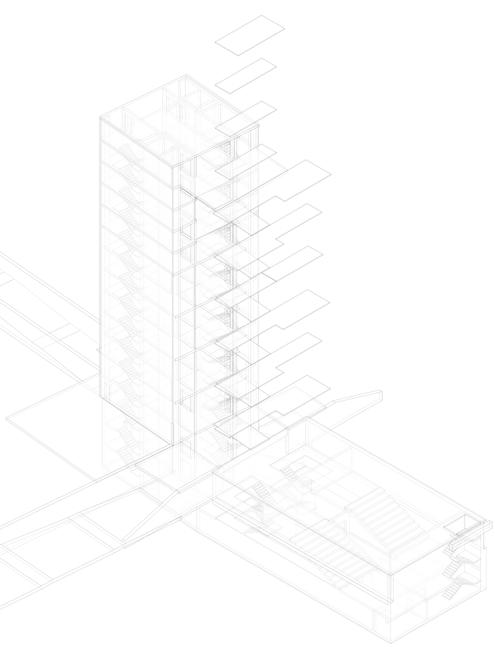
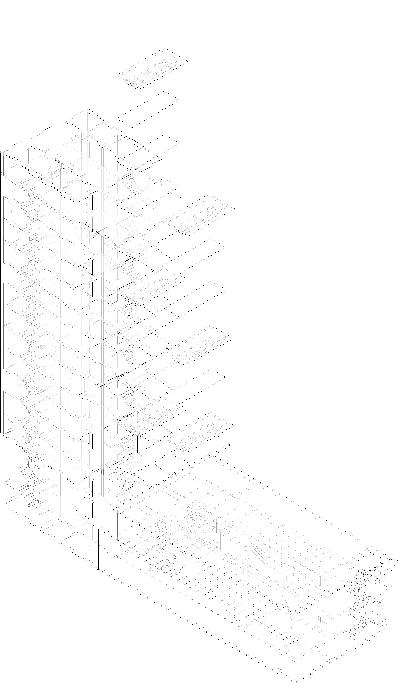
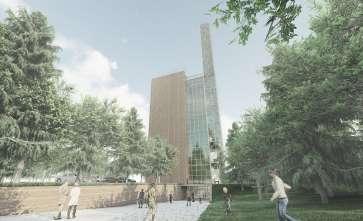
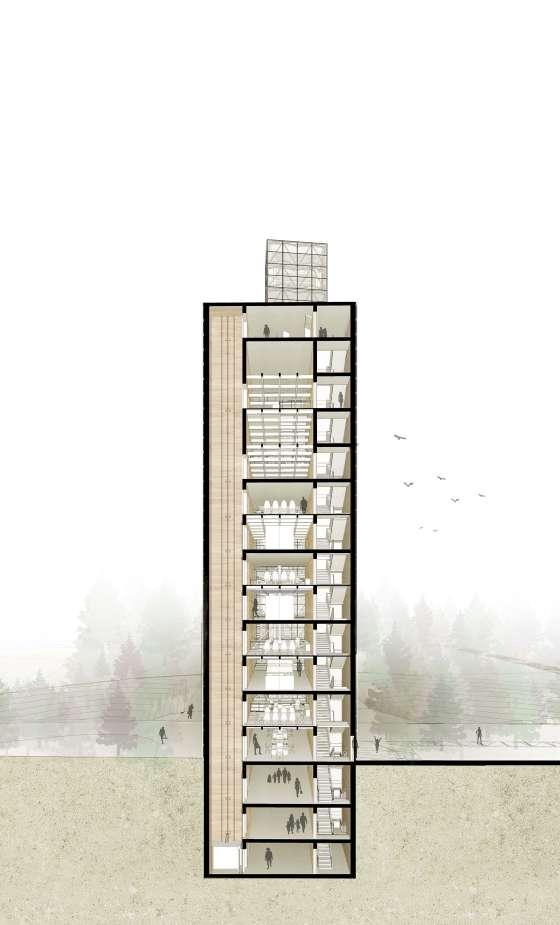
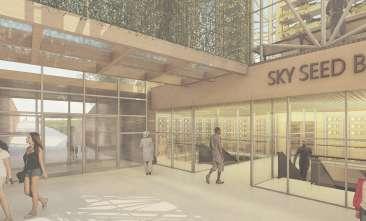
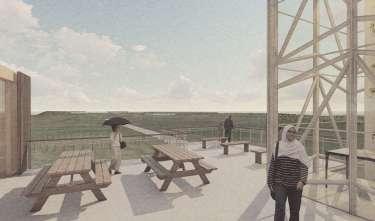
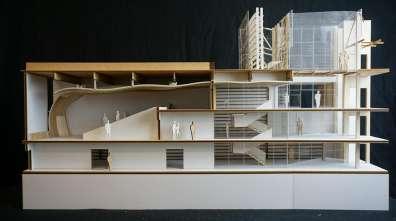
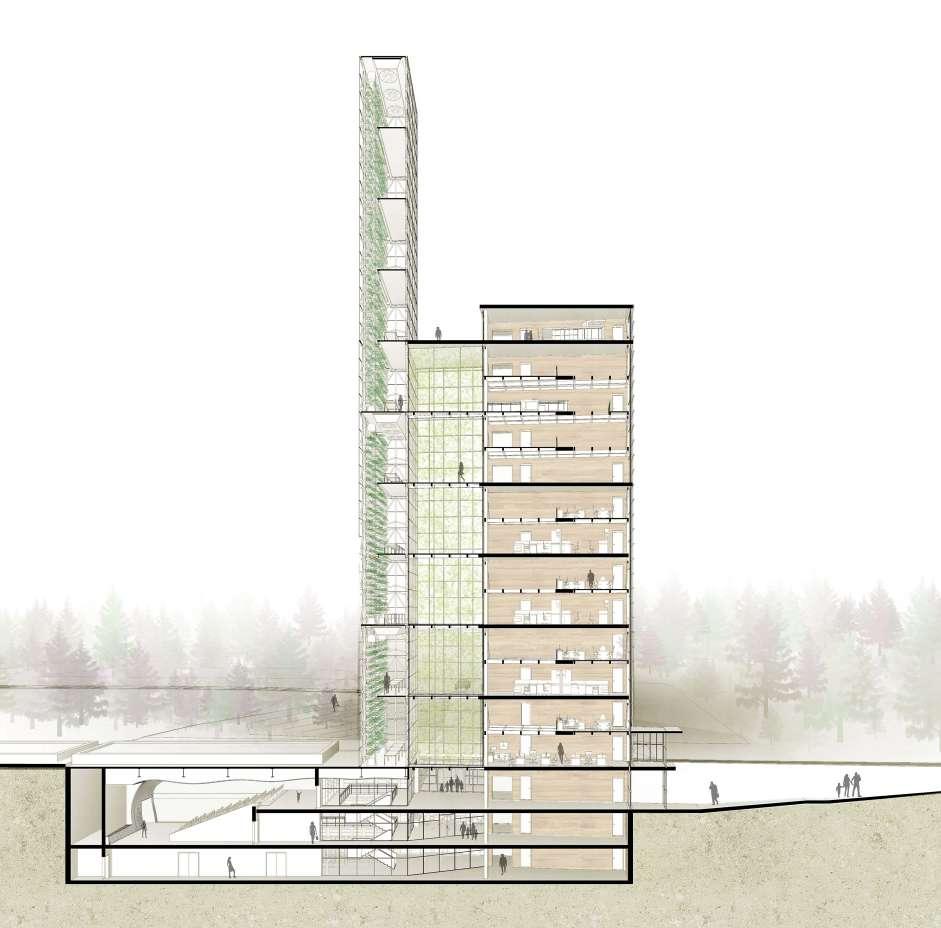
Observatory
Gallery 2 - Mezzanine
Gallery 2
Gallery 1 - Mezzanine
Gallery 1
Germination - Mezzanine
Germination
Laboratory 2 - Mezzanine
Laboratory 2
Laboratory 1 - Mezzanine
Laboratory 1
Conference
Administration Office /Staff Entrance
Visitors Entrance
Seed Bank 1 & Preparation
Seed Bank 2 & Preparation
