

Hello!
My name is Weeney Lin and I am a recent Master of Architecture graduate. I am passionate about designresearch, human-centred design systems and visual storytelling. Collected here are a series of selected projects and work(design, research and visualization) from the past few years at Architecture school as well as a sample of some work I completed at previous workplaces. Thank you for checking out my work!
e. linweeney@gmail.com
t. 647-527-5277
Curriculum Vitae
Teaching Assistant ARCH 173 Building Construction, University of Waterloo
M.Arch, Unverisity of Waterloo School of Architecture
B.A.S, Unverisity of Waterloo School of Architecture Influencer Society of Waterloo Architecture Graduates
Skills and Qualifications
> Revit
> Autocad
> Rhino
> Sketchup
> Adobe Photoshop, Illustrator, Indesign
> Enscape, Vray
> HTML, CSS, Python
> Digital Fabrication (Laser cutting, 3D Printing)
> LEED Green Associate
> Mandarin (limited working proficiency)
> Learning-on-the-fly
> Critical problem solving

01
Passages
December 2020
4A Comprehensive Building Studio Final
The 4A Comprehensive Building Studio had students design a dialog and reconciliation center in the heart of Toronto in which the key program was a series of meeting rooms of varying sizes where conflicting groups could meet to reach agreements and harmony. In order for productive, compassionate dialog to take place between conflicting parties, it is important each participant be given space and time to process, take stances and form arguments to bring to the discussion. In this vein, Passages is a building that takes its occupants on a varying sensory journey where occupants are allowed to “pass” through different atmospheric and/ or programmatic zones as a method of providing buffer and repose, making way for healing and clarity. This idea posits that the physical journey to and between dialogues is almost as crucial to the process as the dialogue itself.









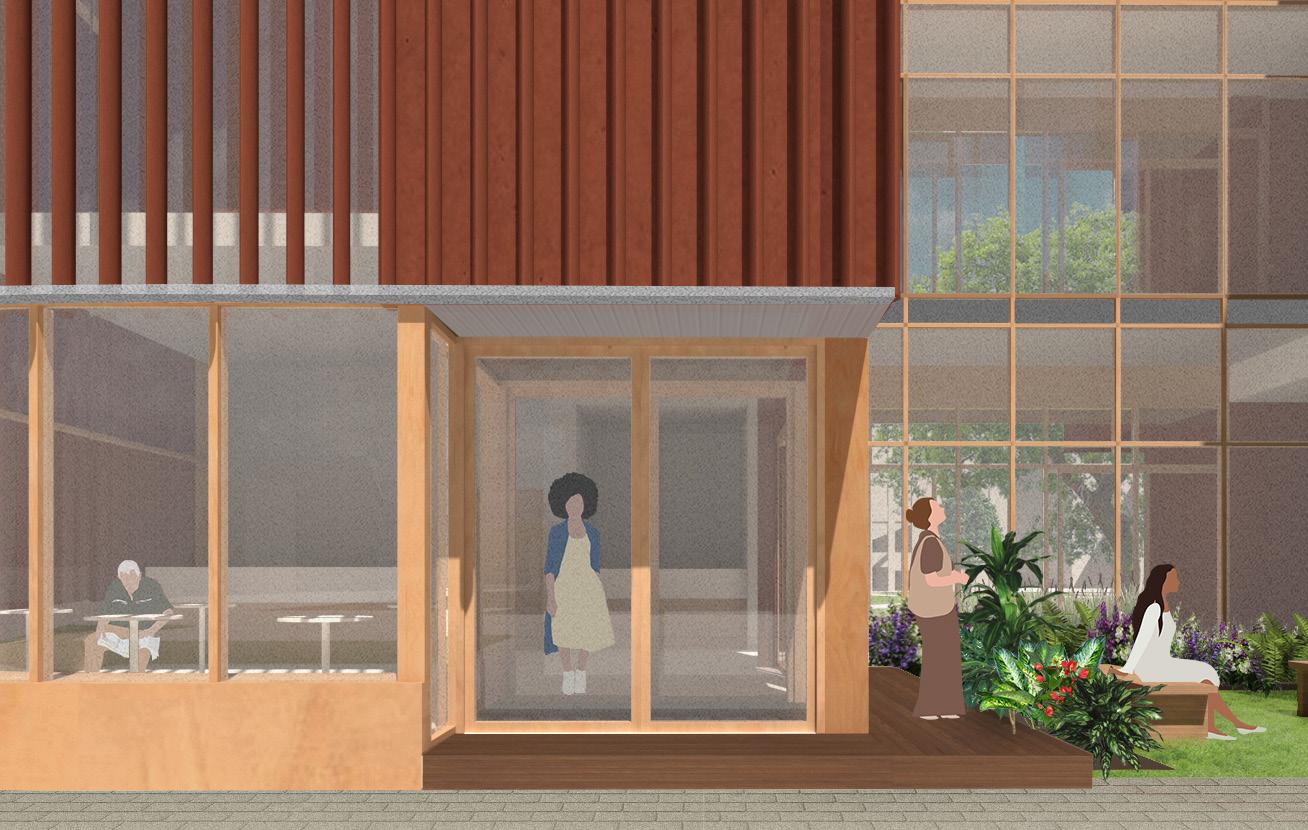

METAL PARAPET FLASHING
TAPERED RIGID INSULATION
FULLY SELF-ADHERED WATER AND AIR MEMBRANE
ROOF PARAPET
VERTICAL TERRACOTTA TILE SIDING
- CONNECTED TO STRUCTURE
VIA HAT CHANNEL FASTENED TO 8" CASCADIA CLIP
45 MM AIRSPACE
3x 2" EPS RIGID INSULATION
SELF-ADHERED AIR AND WATER BARRIER
5-PLY CLT WALL
FULLY ADHERED ROOFING MEMBRANE
1x 2" EPS RIGID INSULATION
WATERPROOF WOOD BOARD
SCREWS
CONCEALED METAL KNIFE PLATE
TIGHT FIT SELF DRILLING DOWELS
ALUMINUM WINDOW HEAD TRIM OAK WINDOW HEAD TRIM
LOW-E COATED ARGON FILLED DOUBLE GLAZED WINDOW
OAK INTERIOR WINDOW SILL
ALUMINUM WINDOW SILL
CANTILEVERED FLOOR

PINE FIR TONGUE AND GROOVE WOOD SIDING
- CONNECTED TO STRUCTURE VIA HAT CHANNEL FASTENED TO 8" CASCADIA CLIP
3x 2" EPS RIGID INSULATION
SELF ADHERED WATER AIR AND VAPOUR MEMBRANE
215 X 380 MM CANTILEVERED
GLULAM BEAM (CUT BEYOND)
5-PLY CLT FLOOR PANEL WARMBOARD WITH ROUTED PLYWOOD BASE, METAL CONDUCTIVE LAYER AND PVC PIPES
TONGUE AND GROVE RED OAK FLOOR FINISH
North wall roof and parapet enclosure detail
DRAIN PIPE FROM ABOVE DRAINS RAINWATER INTO PLANTERS
DRAIN PIPE FROM ABOVE DRAINS RAINWATER INTO PLANTERS
GREEN ROOF 2
MEDIUM SIZE SHRUBS (EX. LAVENDER BUSH)
300 MM PLANTING MEDIUM
FILTER FABRIC
DRAINAGE LAYER
0.5 MM ROOT BARRIER
FULLY-ADHERED ROOFING MEMBRANE
3x 2" EPS RIGID INSULATION
SELF-ADHERED AIR AND WATER BARRIER
5-PLY CLT FLOOR
PRESSURE TREATED LUMBER PLANK BEYOND FOR SEATING
METAL PLATE WELDED TO STEEL ANGLE
GRAVEL FILLED MAINTENANCE STRIP
DRAIN EXTENDS THROUGH ENVELOPE TOWARDS THE NORTH INTO MAIN GARDEN
HAT CHANNEL FASTENED TO C CHANNEL TO HOLD LOUVER AXIS IN PLACE
HAT CHANNEL IS SCREWED TO METAL PLATE WHICH IS CONNECTED TO STRUCTURE VIA CASCADIA CLIP
TYPICAL WALL
VERTICAL TERRACOTTA TILE SIDING
- CONNECTED TO STRUCTURE VIA HAT CHANNEL FASTENED TO 8" CASCADIA CLIP AIRSPACE
3 x 2" EPS RIGID INSULATION
SELF-ADHERED AIR AND WATER BARRIER

5-PLY CLT WALL
TYPICAL FLOOR TONGUE AND GROOVE RED OAK FLOOR FINISH
WARMBOARD WITH ROUTED PLYWOOD BASE, METAL CONDUCTIVE LAYER AND PVC PIPES
5-PLY CLT FLOOR
215 X 380 MM GLULAM BEAM (BEYOND)
CLT FLOOR AND WALLS ARE CONNECTED WITH CONCEALED KNIFE PLATES SCREWED INTO FLOOR AND THEN INSERTED INTO WALLS, TIGHTFIT DOWELS ARE THEN DRILLED THROUGH WALLS
Night view from Southeast


Social Theatre
April 2019
3A Studio Final
This project envisions a new kind of student housing built around formal and informal theatre spaces as a means of generating social collectivity at York University in Ontario. York University is home to the oldest film school in Canada, including studies in cinema and media, production and screen-writing. To further the engagement between York’s film and theatre department with the rest of the campus and general public, production and performance spaces are readily accessible at different and nested scales. The main theatre is a formal collective space to project films and watch performances by students and travelling productions alike. The inner courtyard serves as an informal companion space to the theatre where the theatricality of life is most visible and experienced.
Individual Design Work





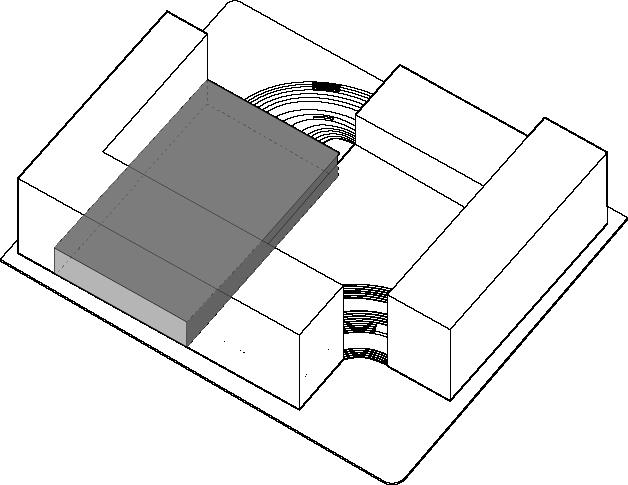











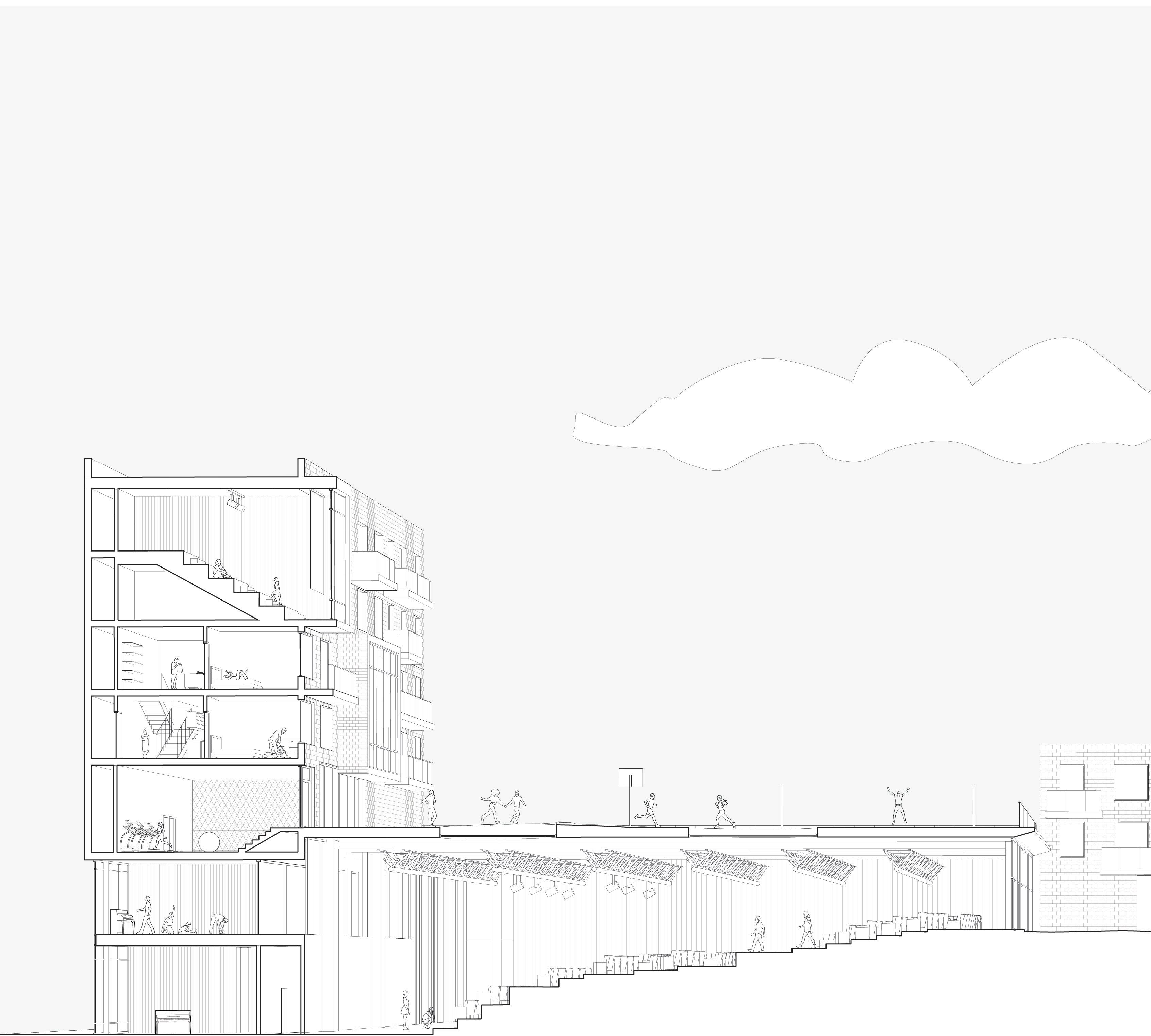

Fluvial Flood Park
August 2018
2B Studio Final
Located on the site of a former quarry in Brantford, Ontario, this sports and recreation park embraces the annual seasonal flooding of the Grand RIver and uses it vitalize the wetland ecosystem. Existing ponds in the land (which are too shallow to stay all year long) are made into permanent ponds by digging deeper into the watershed. This, along with new depressions dug into the land surrounding it will help inundate and thus, nurture the otherwise barren lanscape in the area into a lush, healthy oasis. The site strategy can be imagined as bands of programmatic/ecological activity ranging from a band of forest near the edge of the subdivision to a band of sports programming (tennis, beach volleyball) to a band characterized by riverside recreational activities (kayaking, fishing).
Individual Design Project
 All visualizations created in Rhino, Illustrator and Photoshop
All visualizations created in Rhino, Illustrator and Photoshop
Access Points
Forest
Sports Fields
Proposed Flood Ponds/Creek
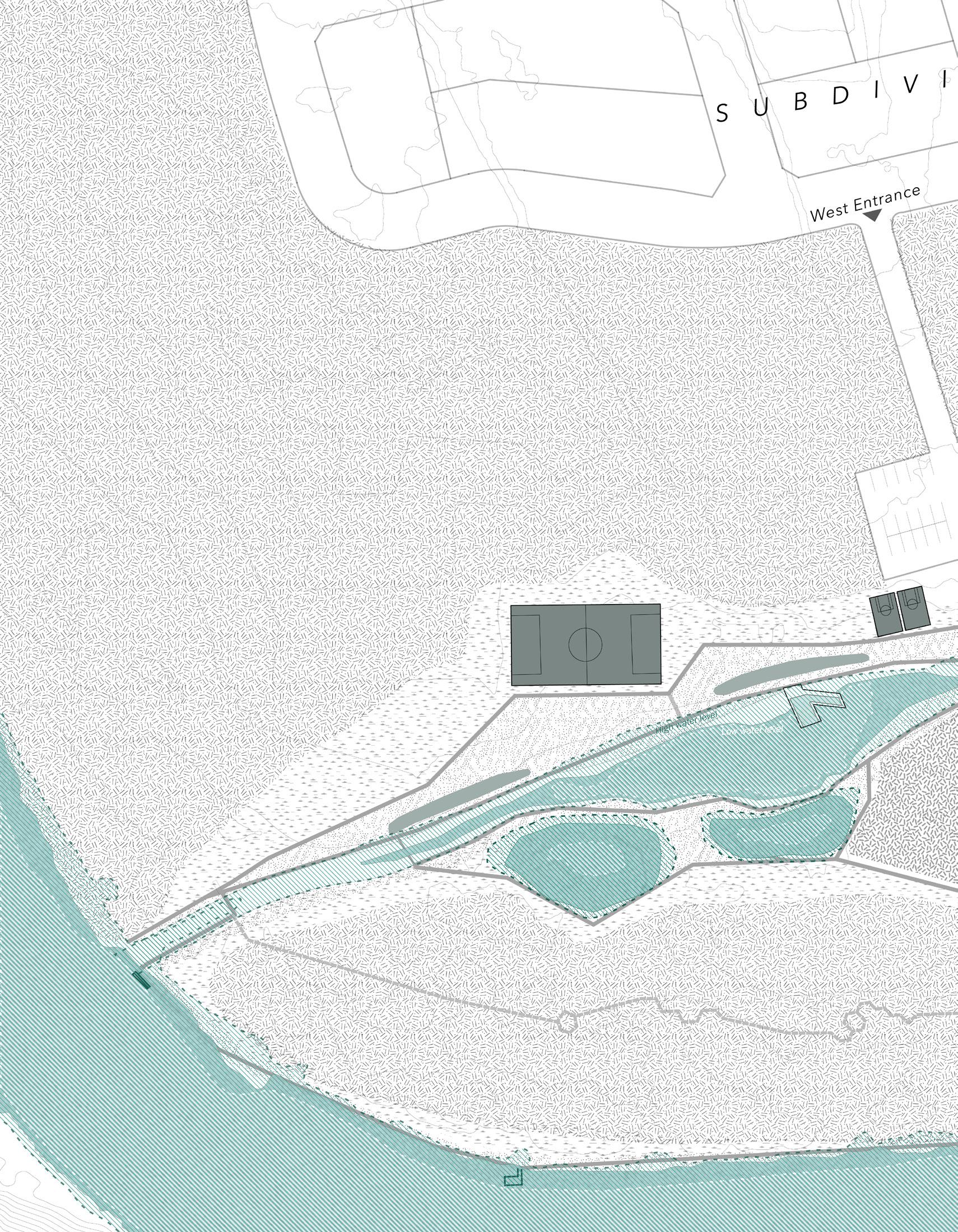

Wetland
Forest
Fishing/Canoe

seating area

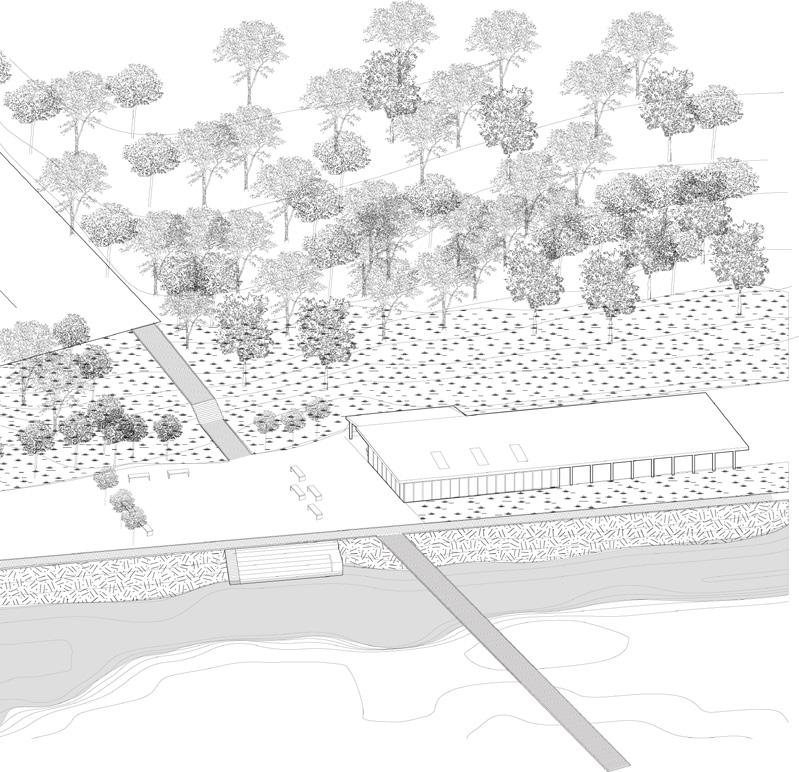


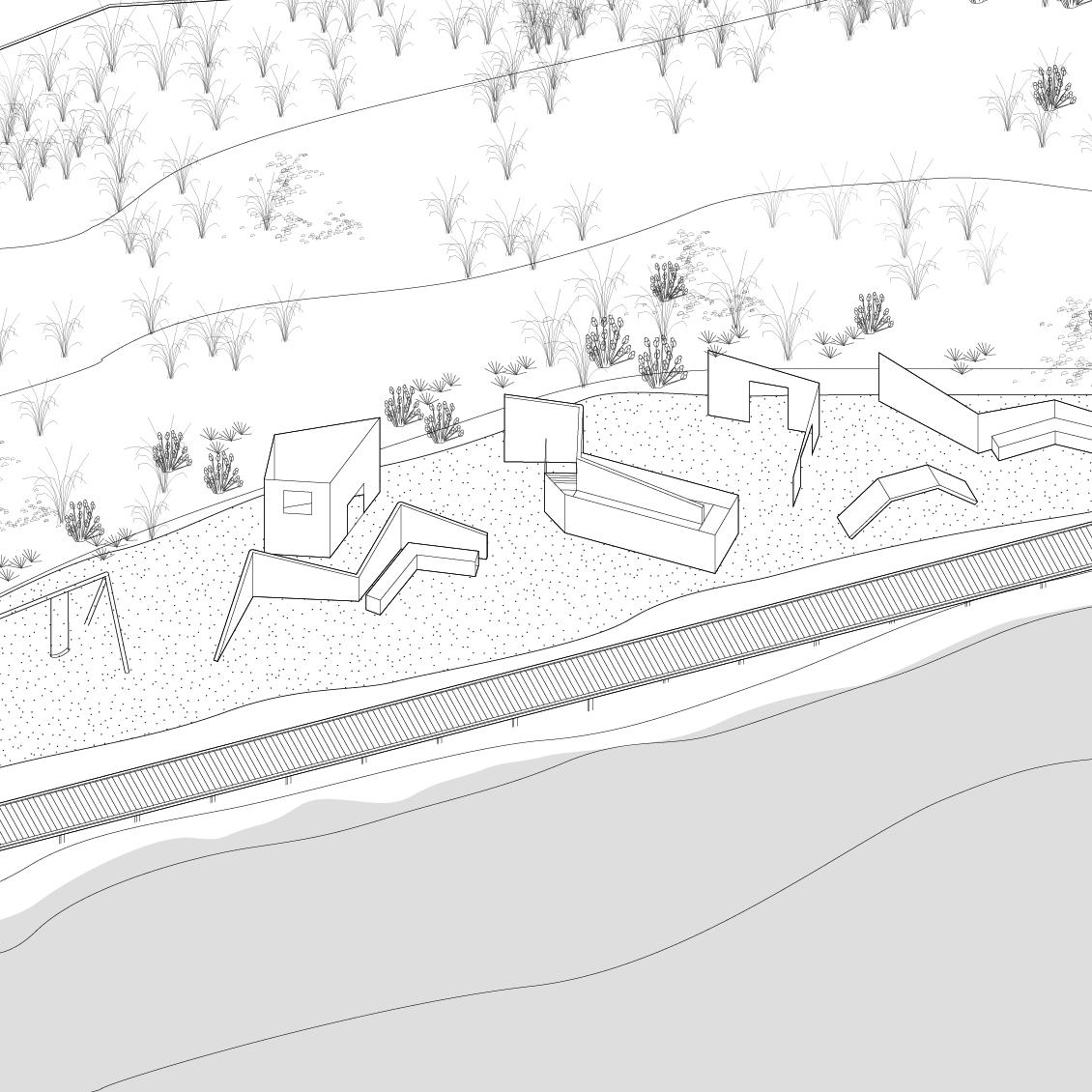









Chinatown as Heterotopia
Thesis Work
Sept 2021- Dec 2022
Supervised by Val Rynnimeri
Commitee member: Adrian Blackwell
Internal: Fiona Lim Tung
External: Mark Sterling
This thesis studies the historical and present roles that culture plays in the formation of cities by analyzing the evolution of North American Chinatowns as heterotopias within the city throughout the cultural and social milieu of the 20th century. The thesis will draw on stories from various North American Chinatowns to establish an evolutionary theory before applying the theory to a focused case study of Toronto’s Chinatown(s). It uses deep archival research to uncover visual and demographic information from various stages of Chinatown’s growth, and is supported with mapping, drawing and photography. The thesis aims to contribute to a greater, historically-rooted understanding of the underlying forces of gentrification in Chinatown, as well as demonstrate the inherent value of Chinatown as a home, community and cultural space.
Link to full thesis: https://uwspace.uwaterloo.ca/handle/10012/19041
 Visual reconstruction of the common split-level retail typology in Toronto’s Chinatown West. Modelled in Rhino and lineweighted in Illustrator
Visual reconstruction of the common split-level retail typology in Toronto’s Chinatown West. Modelled in Rhino and lineweighted in Illustrator
The thesis proposes that Chinatowns began as a heterotopia defined by its difference in rules, customs, language and population from the rest of the city (heterotopia of difference), but due to the changing role of culture in cities under post-industrialism, it is now a heterotopia defined by a theme-park like manufactured façade of cultural products, that threatens to displace communities that depend on it for survival (theme park heterotopia). Concurrently, bringing together both existing sociological and ethnocultural studies of Chinatowns as ethnic enclaves as well as critical analyses of the treatment of Chinatown in film and other artifacts, it follows two contrasting ideas: the perception of Chinatown from the outside, and the reality of Chinatown as a community. Pictured right is a series of maps showing the displacement of several Chinatowns in the U.S. which is one of several factors that encouraged the widespread commodification of Chinese cultural products in Chinatown.

 Theory diagram explaining evolution of North American Chinatowns
Breakdown of Heterotopia of Difference vs Theme Park Heterotopia
Theory diagram explaining evolution of North American Chinatowns
Breakdown of Heterotopia of Difference vs Theme Park Heterotopia



 Chicago
Displacement Maps of Four Chinatowns in USA
Washington D.C.
Los Angeles Philadelphia
Chicago
Displacement Maps of Four Chinatowns in USA
Washington D.C.
Los Angeles Philadelphia
 Visual reconstruction of the Nanking Tavern, one of the ‘Big Four’ Chinese restaurants in Toronto’s First Chinatown. Modelled in Rhino and lineweighted in Illustrator.
Visual reconstruction of the Nanking Tavern, one of the ‘Big Four’ Chinese restaurants in Toronto’s First Chinatown. Modelled in Rhino and lineweighted in Illustrator.

{{qvr}}
Work for F_RMlab for DesignTO 2023 (January 2023)
In collaboration with the F_RMlab team including: Adrian Chiu, Chiun Lee, Justin Park, Deepakshi Mittal, Diana Si, Jessica Jia, Maeve Wang, Jack Havel, Dua Junaid, Dorcas Ng, William Guinane
{{qvr}} is an exploration in evoking life-like behaviours and emotions through material, movement and human interaction. Inspired by subtle cues in nature such as the rustle of leaves in a bush or the stirring of grass, the organisms become animated and quivers at the passing of people across the window. To quiver is to slightly and rapidly tremble in response to a sudden strong emotion – fear and sadness being common triggers. ‘{{qvr}}’ is a show of both surprise and fascination and also of longing. As the interaction occurs, the glass window separating viewer and installation becomes a divider, reminiscent of the layers of plexiglass screens (both physical and digital) and car windows through which the the collective population interacted across en masse over the course of the past two years.
F_RMlab is a design and research collective engaged in advanced computational design tools in support of new paradigms of public space where dynamic interaction, social responsiveness and regenerative materials are integral goals in building. F_RMlab promotes computational discourse and media through the University of Waterloo School of Architecture through the process of collaborative design and experimentation in real-world projects. As codirector, I helped produce the initial design proposal for {{qvr}} and later led weekly design meetings with the wider team where we designed and prototyped the materiality and construction of the forms, assigned tasks and managed scheduling, as well as coordinated the logistics surrounding installation and tear down.

 Diagram showing interaction element of {{qvr}}, included in initial proposal package for DesignTO
Speculative visualization submitted as cover image for installation’s online listing, modelled in Rhino rendered in Enscape.
Diagram showing interaction element of {{qvr}}, included in initial proposal package for DesignTO
Speculative visualization submitted as cover image for installation’s online listing, modelled in Rhino rendered in Enscape.
HOK Architects
4 month Co-Op
May 2019 - August 2019
Toronto
Projects: Toronto Pearson Airport T3 Redevelopment Project (Interiors)
As an architectural assistant at HOK Architects, I assisted the lead interior designer on rapidly iterating design concepts for the Toronto Pearson Airport T3 redevelopment project. This consisted of modelling and remodelling new additions and changes in the existing terminal in Rhino, producing renders in Enscape, creating diagrams in illustrator and putting together presentation decks for client presentations. I also assisted in researching, selecting and ordering interior finishes and green wall samples for design testing.



HLW
4 month Co-Op
September 2018 - December 2018
Manhattan
During my time at HLW, I assisted in various design teams in the base building studio to prepare presentation packages, diagrams and renders, most notably of a university expansion project in New York City. As a side project I also produced a large ‘as-constructed’ enclosure detail of 90 Columbus, a newly finished residential tower in Jersey City, where I detailed the enclosure as close as possible to the way it was built by consulting shop drawings.
Projects: Fordham University Expansion Charter Communications Headquarters





