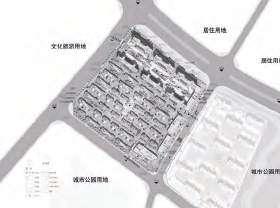Architecture
Portfolio (Work Expericence)
From 2020-2023

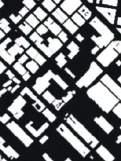
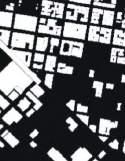

From 2020-2023



Welcome to Wenting Jin’s portfolio!
Wenting Jin is currently pursuing a Master’s degree in Architecture through the Integrated Path to Architectural Licensure (IPAL) program.
Wenting Jin served as an Assistant Architect at Jiangxi Provincial Architectural Design and Research Institute Group Co. Ltd, which is a local institution located in Jiangxi province, China. She worked for nearly three years from 2020 - 2023. Her experience from there provides me with diverse oppor tunities to contribute to numerous architecture design projects. These projects included the design of educational institutions, healthcare facilities, commercial complexes, housing estates, and the revitalization of historic old towns. Also, she achieved the designation of a Junior Engineer in China during this period.
This portfolio will aim to show parts of projects she involved in work. All of the projects are in construction. The most work she did from the projects was making graphic drawings for bidding books which have normally 100-300 pages. she also did lots of the 3D model making part, construction drawings part and programming part of the projects.
Contact:
Tel: (510) 299-0471
Email: wednesdaykim88@gmail.com
LinkedIn Profile: www.linkedin.com/in/wenting-jin-753bba28b
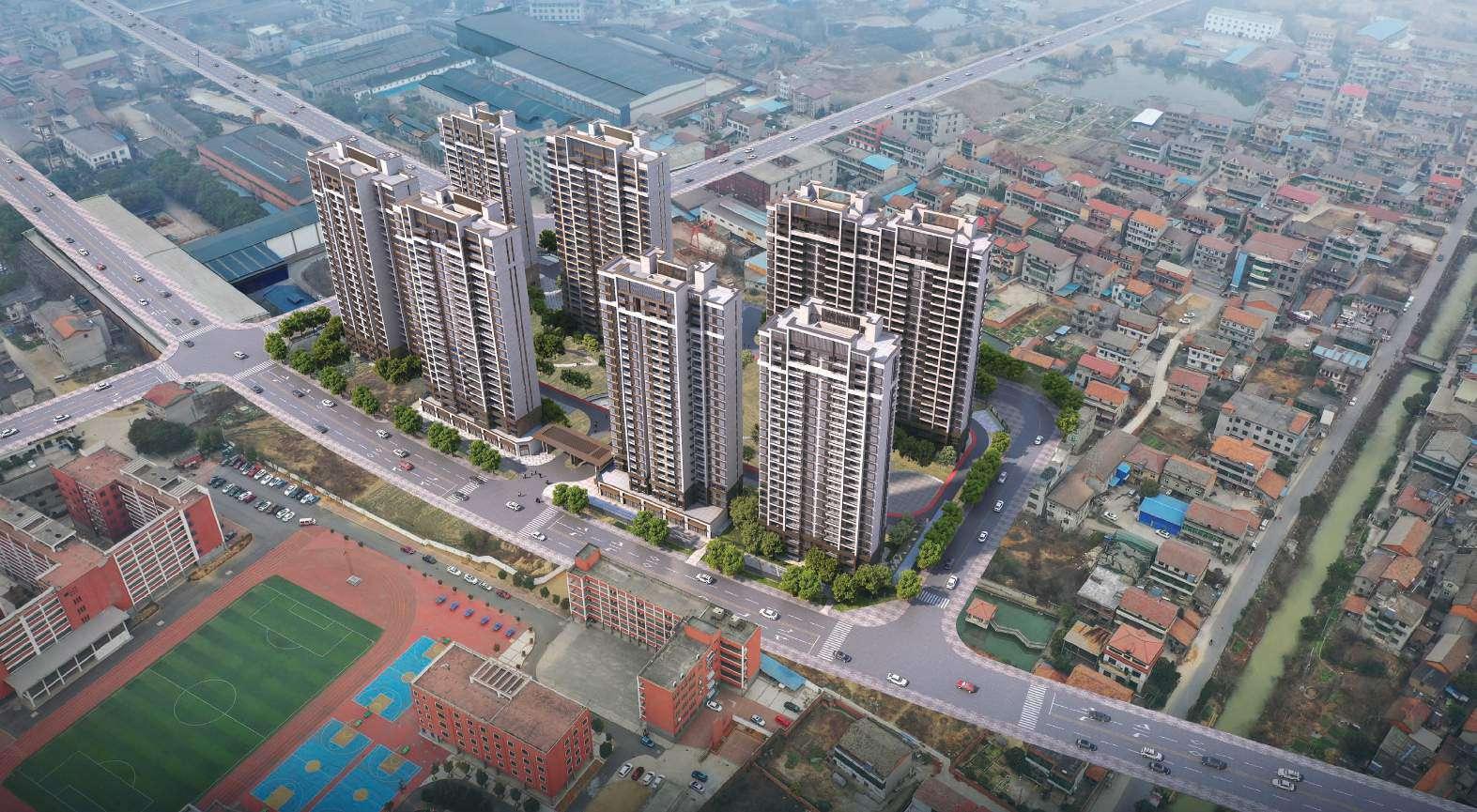
In this project, draw the site plans and construction drawings, communicated with the clients as the major designer of this project, modified the construction drawings, analysis drawings and bid proposal documents for 2 years until it matched clients’ willing.


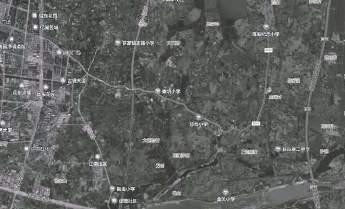
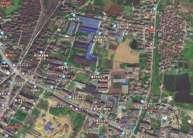
1. The project is located in the Qingshan Lake area of Nanchang City, Jiangxi Province.
2. It is located in the suburbs of Qingshan Lake and is an impor tant area for the development and construction of Nanchang City.
3. The surrounding roads of the site are mainly composed of village access roads.
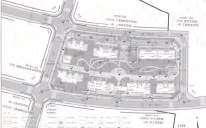
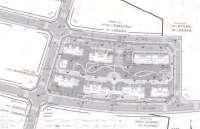
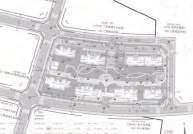
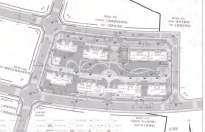
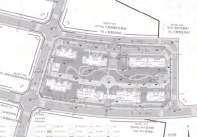


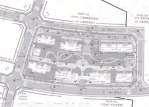





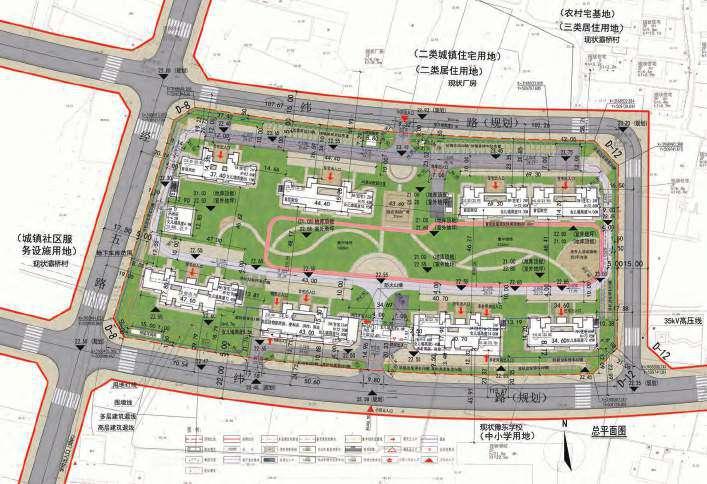


便民服务设施分析5-居民健身、休闲活动场地 根据《南昌市居住区便民服务设施规划审批管理规定(试行 》的要求标注配建的公 共设施的位置、面积及相关实例照片。
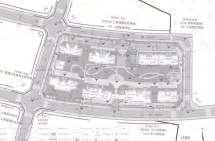

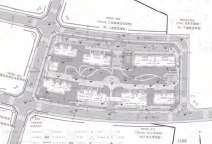
Residence(84231.86sqm)
Public service facilities(840.07sqm) Commercial (734.27sqm)
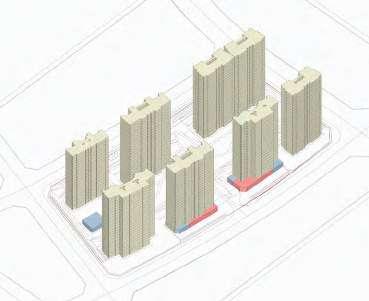
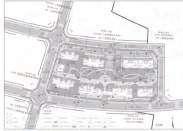
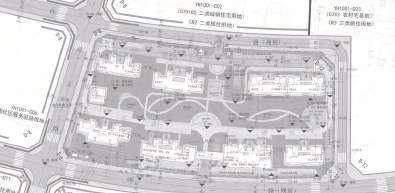

Required Storage Volume of the Site:
V=10HΦF
Φ=Runoff volume from the roof + Runoff volume from paved surfaces and plaza + Runoff volume from green spaces
=(464.29*0.4+4318.45*0.95+3668.61*0.95+7272.25*0.65+645.91*0.25+2109.94*0.2+9368.56*0.25)/(464.29+4318.45+3668.61+7272.25+645.91+2109.94+9368 .56)=0.55
V=10HΦF=10*32*0.55*2.785=493.63m3
In the formula:
V — Required storage volume, in m³
H — Design rainfall, in mm, determined based on the annual runoff control rate of the site
Φ — Comprehensive runoff coefficient F — Catchment area, in hm³
Conclusion: According to the project's actual conditions, an underground storage module with a design volume of 499 m³ is used. The designed storage volume of the site is 499 m³, which is greater than 493.63 m³, meeting the requirement for an annual runoff control rate of 80% or more.
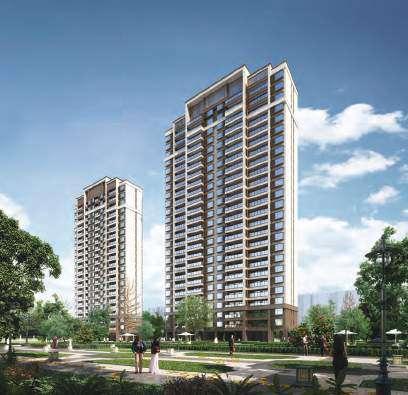
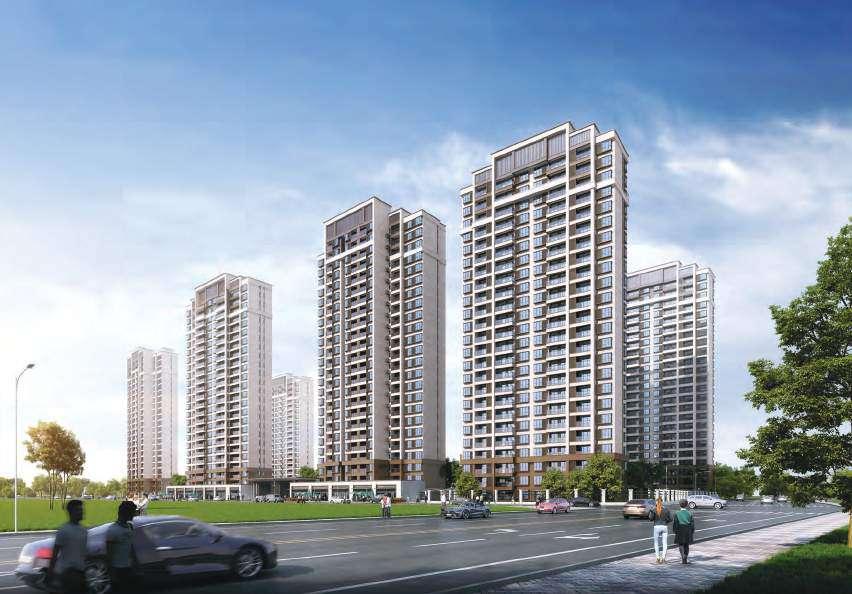
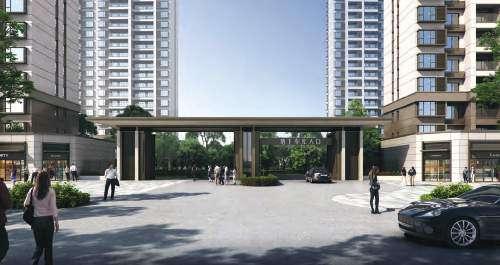
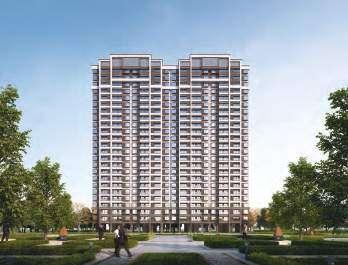








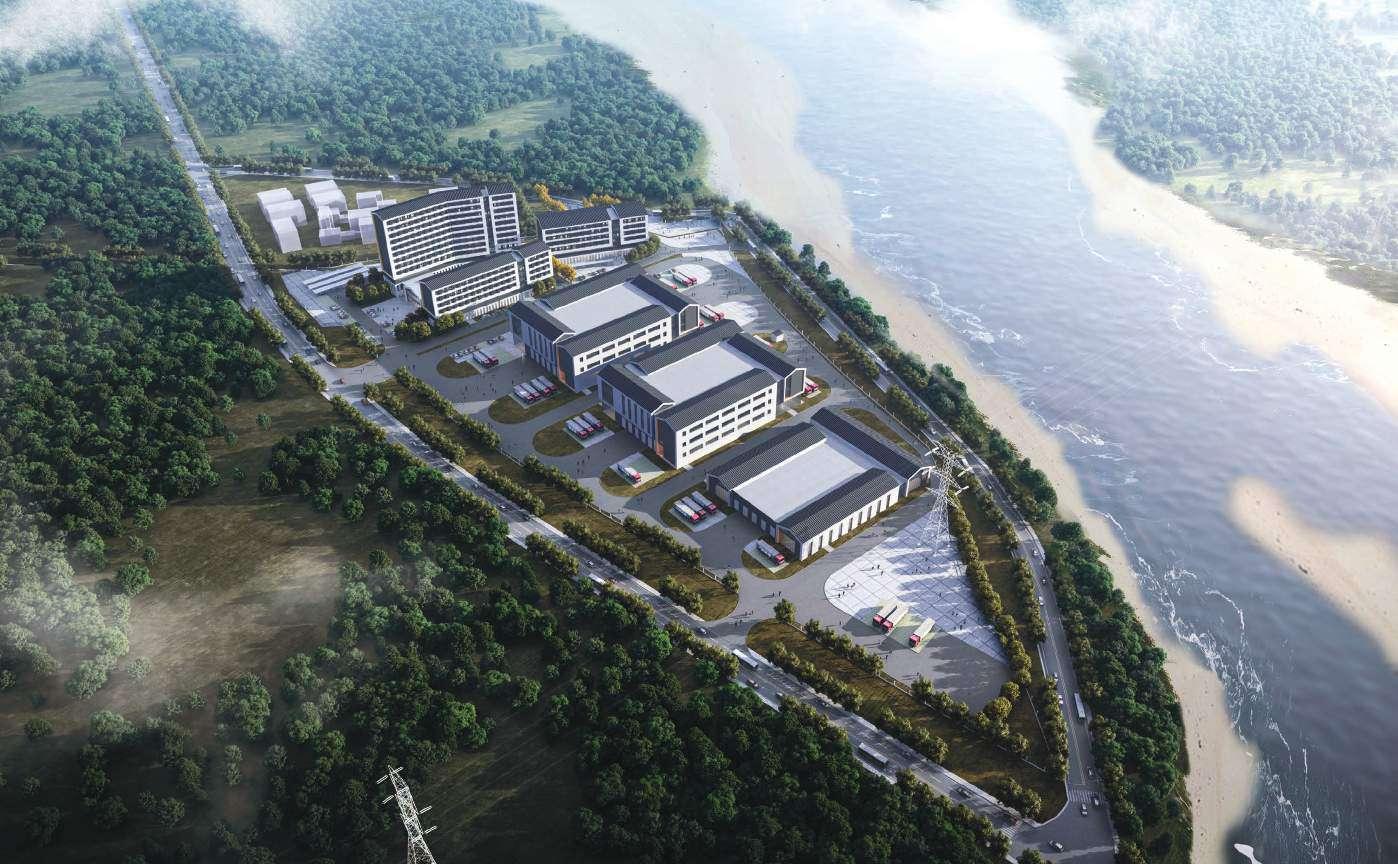
A neighborhood of resettlement houses.
Nanchang City, Jiangxi Team Project 2 people) 2022-2023
In this project, draw the site plans, helped to do some construction drawings. communicated with the clients as the major designer of this project, helped to communicate the 3d models and the renderings with the rendering company until it matched clients’ willing. also did all the bid proposal documents including all the analysis drawings.







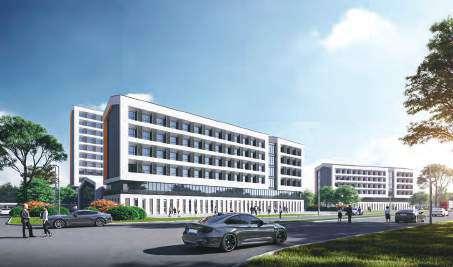
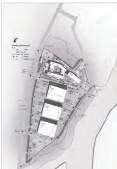
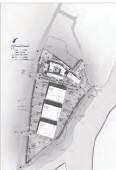

Fuzhou, historically known as "Linchuan," is a prefecture-level city under the jurisdiction of Jiangxi Province. It is one of the key cities in the Yangtze River Midstream Urban Cluster, the West Coast Economic Zone, the Poyang Lake Eco-Economic Zone, and the former Central Soviet Area. Fuzhou has long been regarded as a strategic location, "embracing the rivers and lakes, controlling access to Fujian and Guangdong." It is situated in the hear of the Yangtze River Delta, Pearl River Delta, and Southeastern Fujian Triangle region, located in eastern Jiangxi Province. The city administers 2 districts and 9 counties, with a total area of 18,800 square kilometers. The project is located in Guangchang County, Fuzhou City, Jiangxi Province.
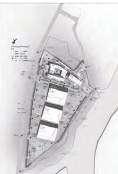
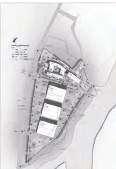

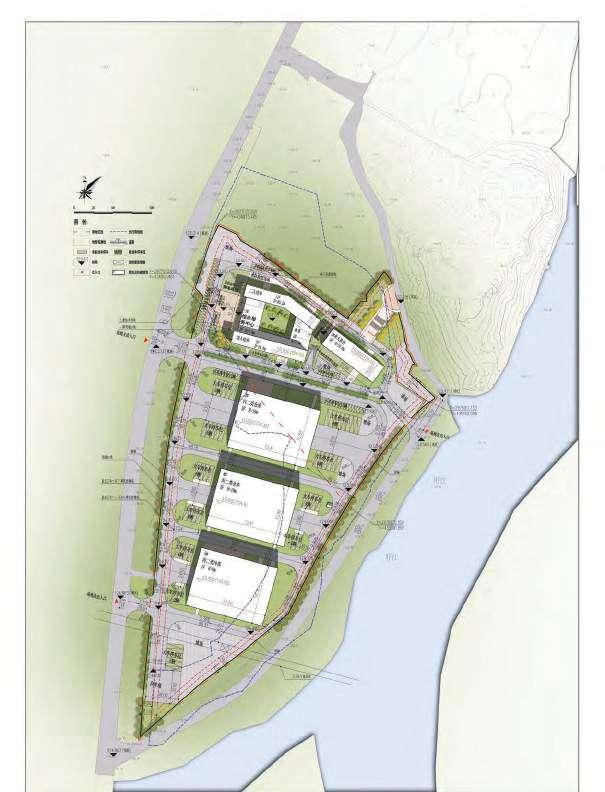
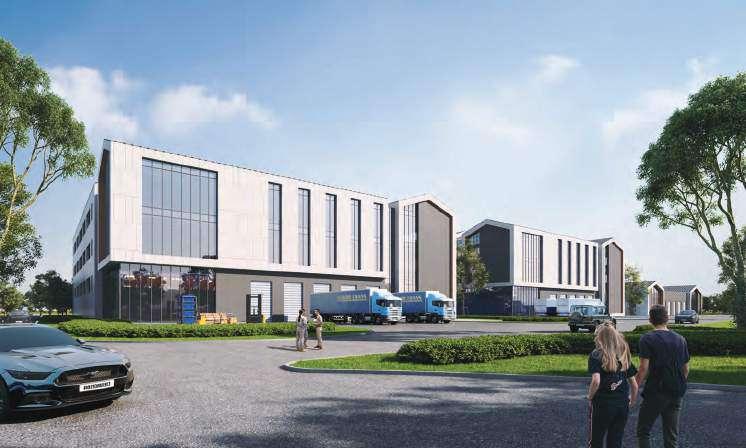
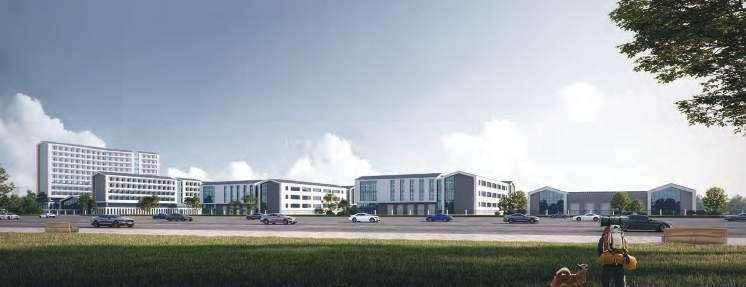



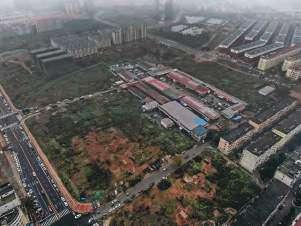



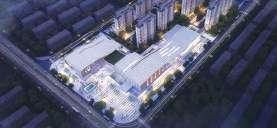




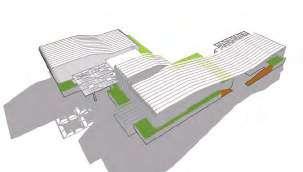



















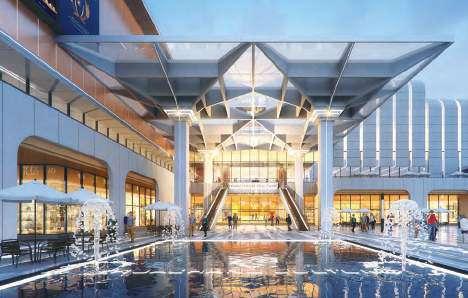

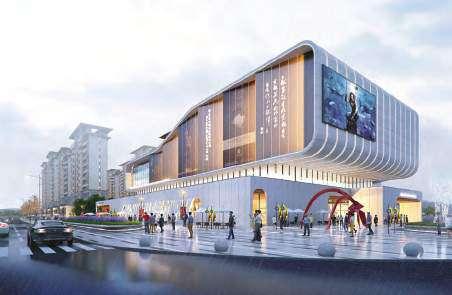

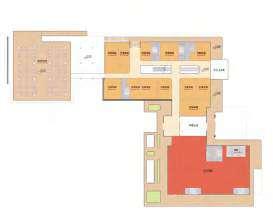

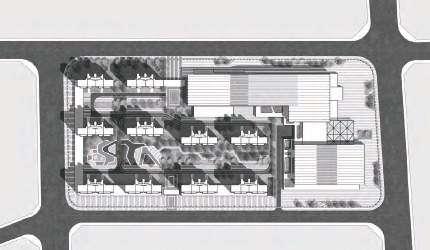
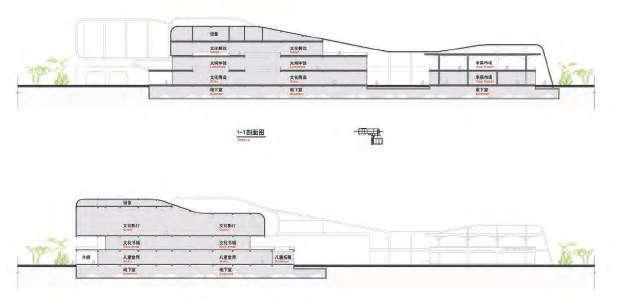

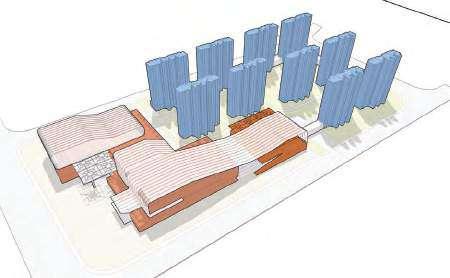



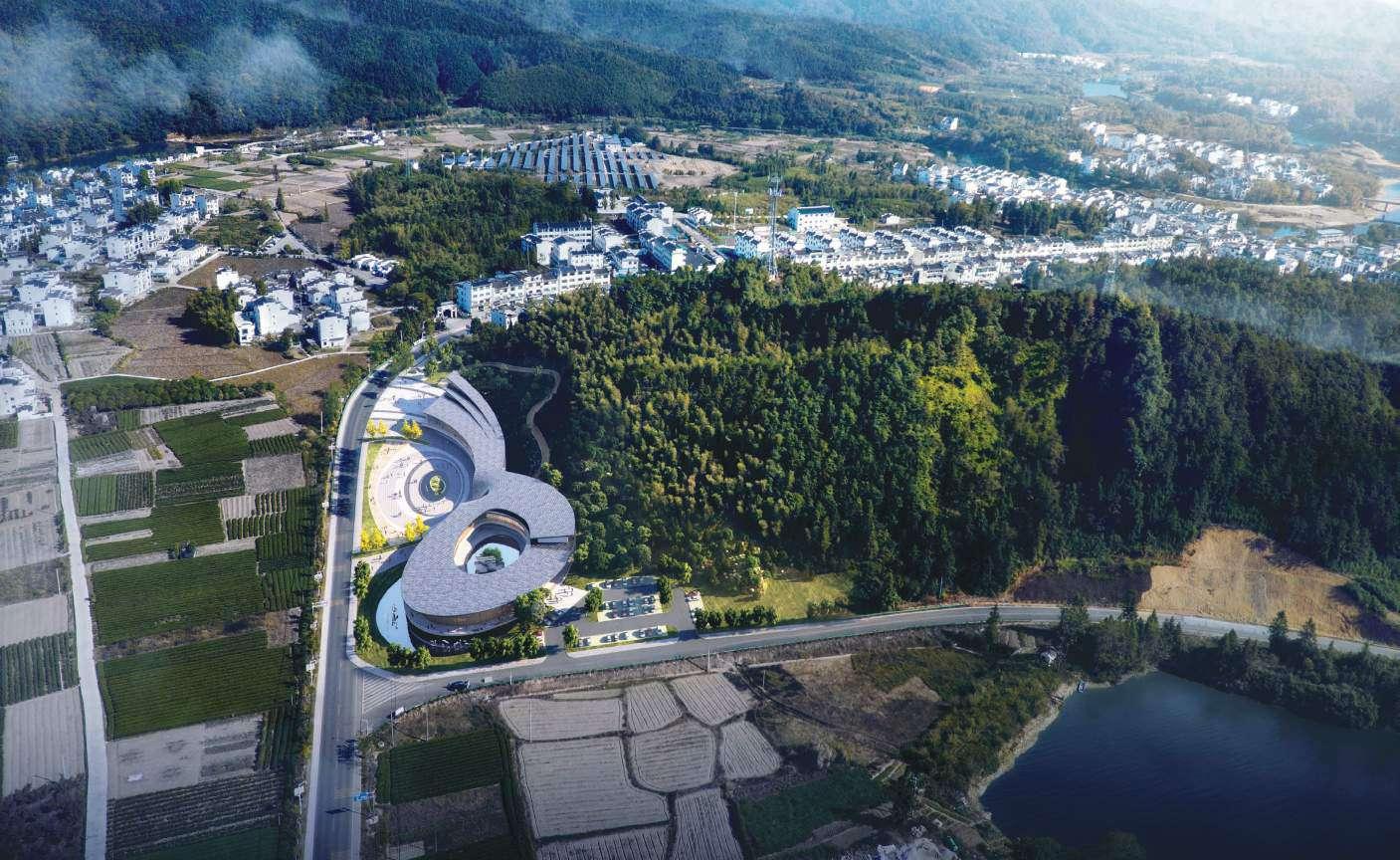
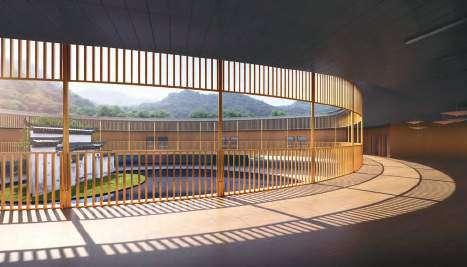
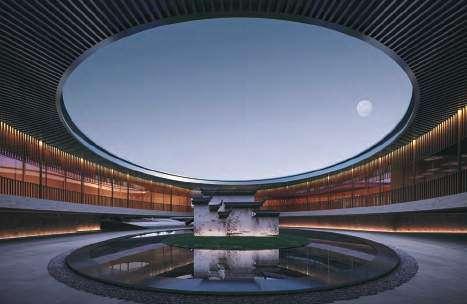
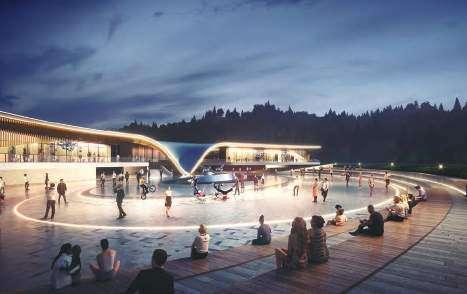
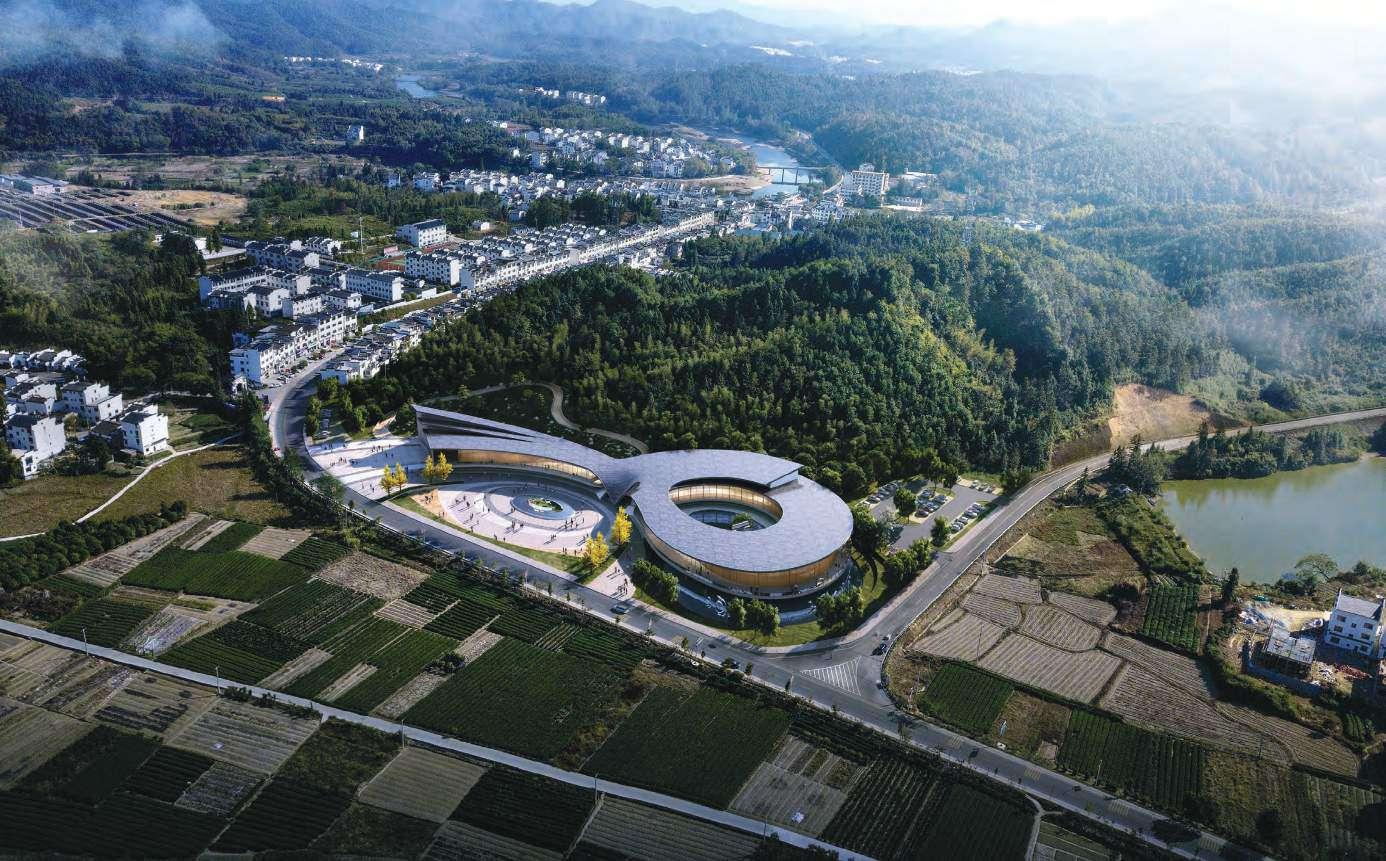


思口镇位于江西省婺源县中部,是集民宿体验、古村落旅游、休闲生态旅游为一体的徽派古镇。东接秋口镇、南邻紫阳镇、中 云镇,西、北界清华镇、浙源乡。

思口镇境内有思溪延村景区,位于思口镇西南侧,由毗邻的延村、 思溪2自然村组成,面积5平方千米。景区内景物主要有商宅民居、 山房馆塾、曲折巷道、古桥古井、“三雕”(砖雕、石雕、木雕)装饰、 碑刻遗存等。2010年3月,思溪延村景区获评国家4A级旅游景区。 此外,2008年11月,延村入选“中国历史文化名村”,2012年12月, 延村被列为“中国传统村落”;2013年8月,思溪村被列为“中国传 统村落”,2014年3月,思溪村入选“中国历史文化名村”。
Over the years, Wuyuan County has successfully developed a flourishing tourism industry, capitalizing on its breathtaking natural beauty and rich cultural heritage. The region boasts numerous captivating scenic spots, including Jiangwan—an ancient village steeped in Huizhou cultural legacy—renowned locations such as Huangling, acknowledged as one of the "ten most beautiful terraces in the world," and Jiangling, one of the four largest rape flower seas in China.
Sikou Town, positioned centrally within Wuyuan County, Jiangxi Province, stands as an ancient Hui-style town seamlessly combining homestay experiences, ancient village tourism, and leisure eco-tourism.
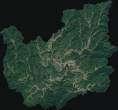

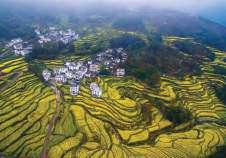
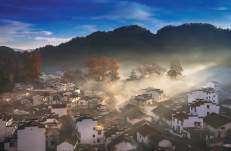
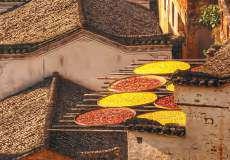
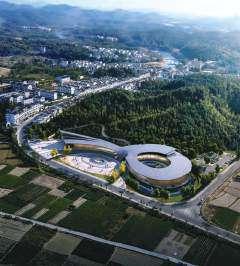
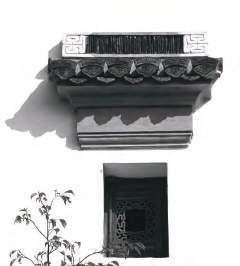
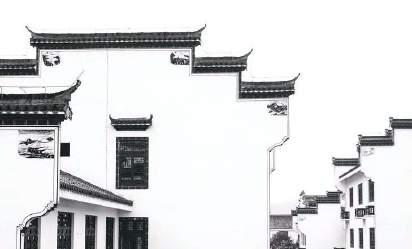



Conveying an elegant and people-centric representation of Anhui, the design seamlessly integrates with the surrounding environment. The main building's visual texture draws inspiration from traditional architecture, complemented by local contextual elements such as horse head walls, black tiles, and bamboo walls. Through abstract treatment, these elements come together to shape both the architecture and landscape, accentuating the rich historical context of Sikou Ancient

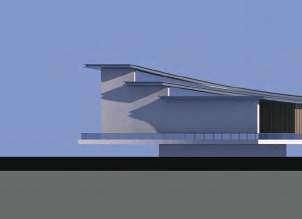
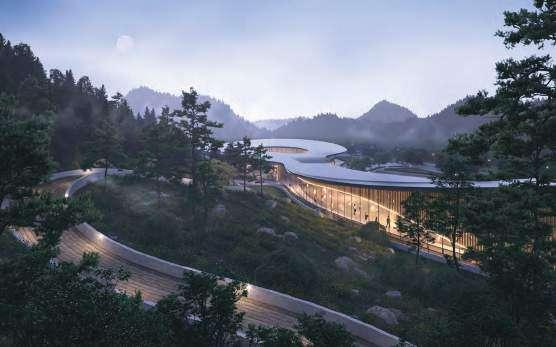
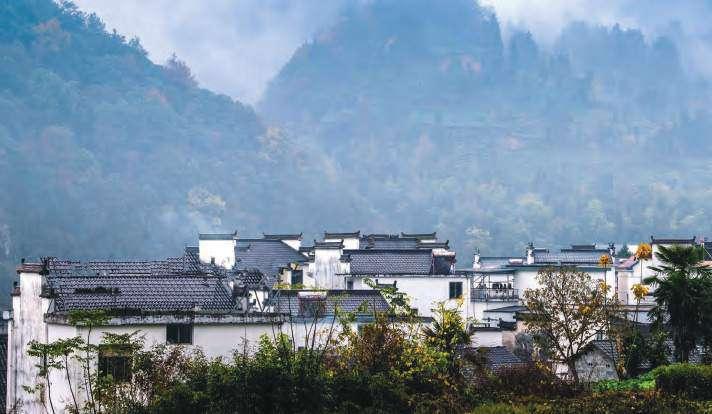

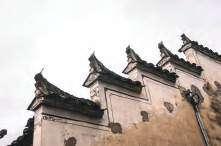
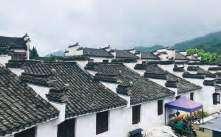
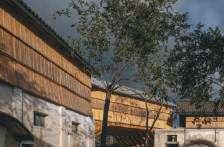
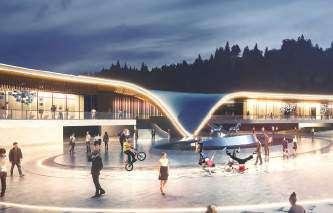
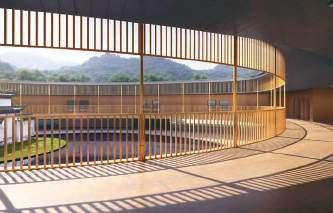
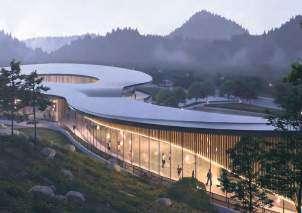
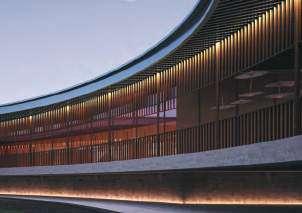

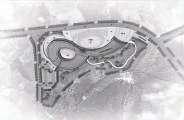


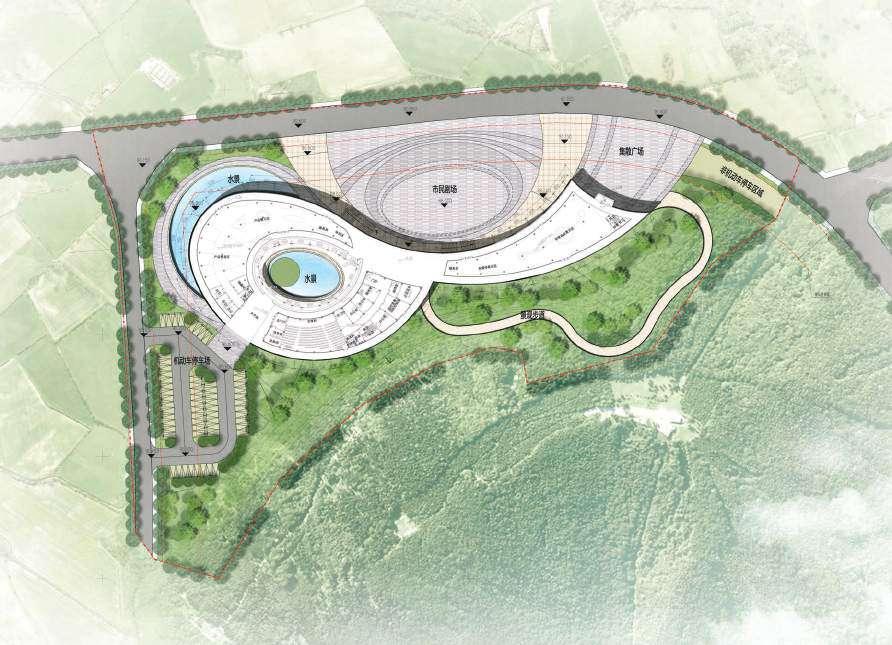
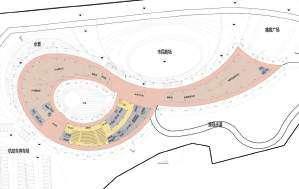

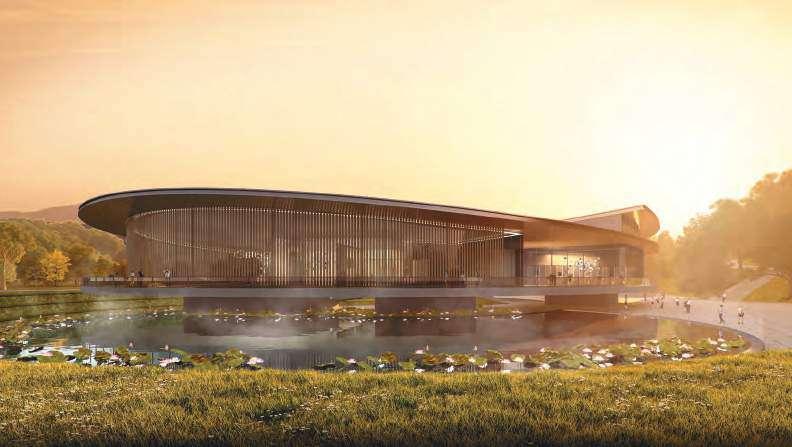

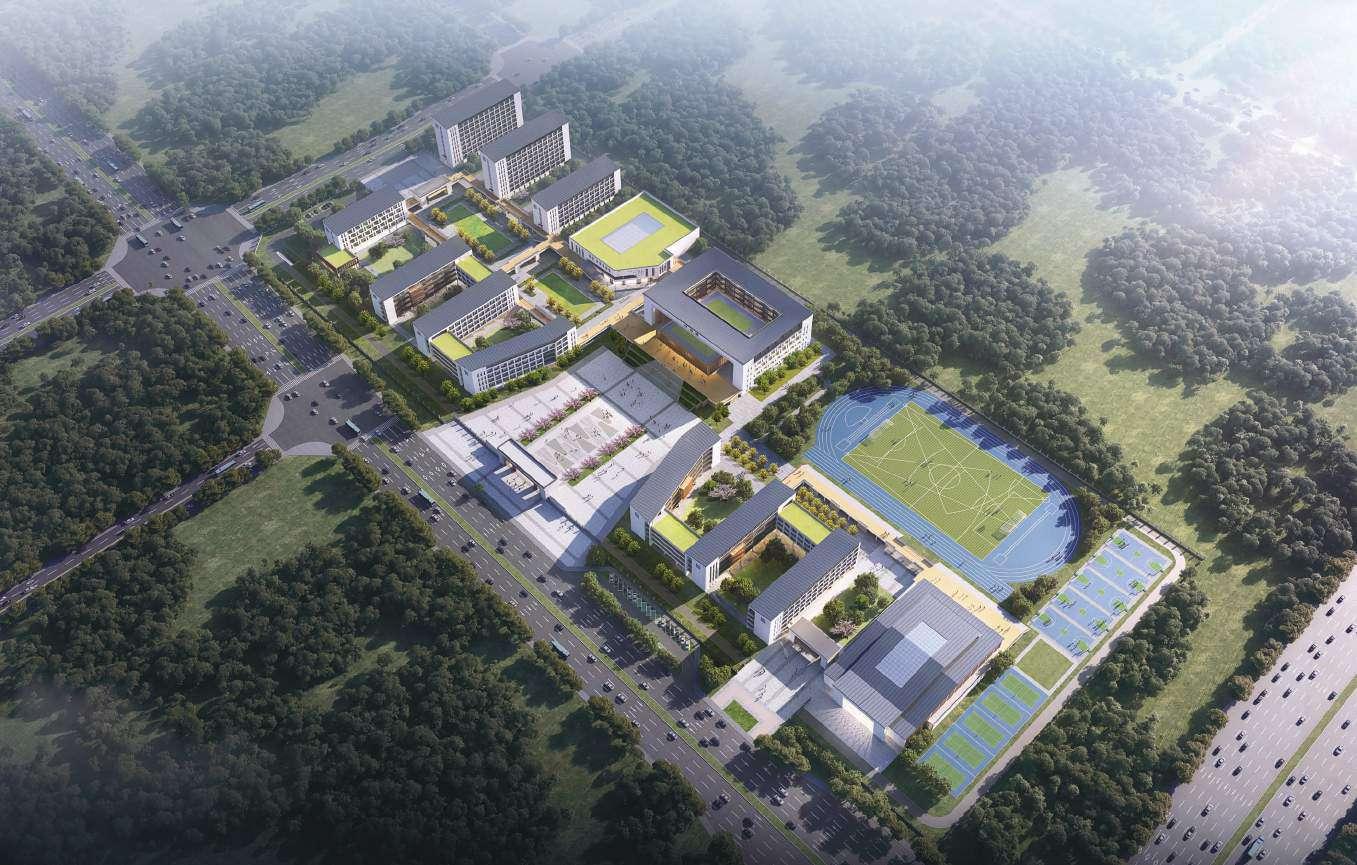


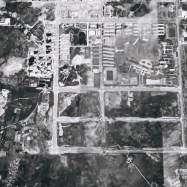
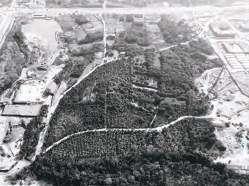

城市空间较为拥挤,城市共享空间没有充分被利用, 基地内建筑对西北侧佳闻公寓容易产生日照影响
Considering the traffic direction from the northeast side of the main urban area, the campus image is designed to unfold along the northwest side of the road.
However, challenges arise as the overall development surface on the north side of the site is narrow, making it difficult to meet the requirements for the main entrance and exit.
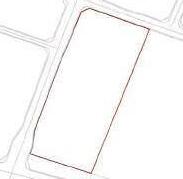
Taking into account the flow direction from the northeast side of the main urban area, the campus image is strategically designed along the northwest side of the
城市空间拥挤状况得到缓解,城市共享空间得到充分的利 用,成业路城市界面较为完整。
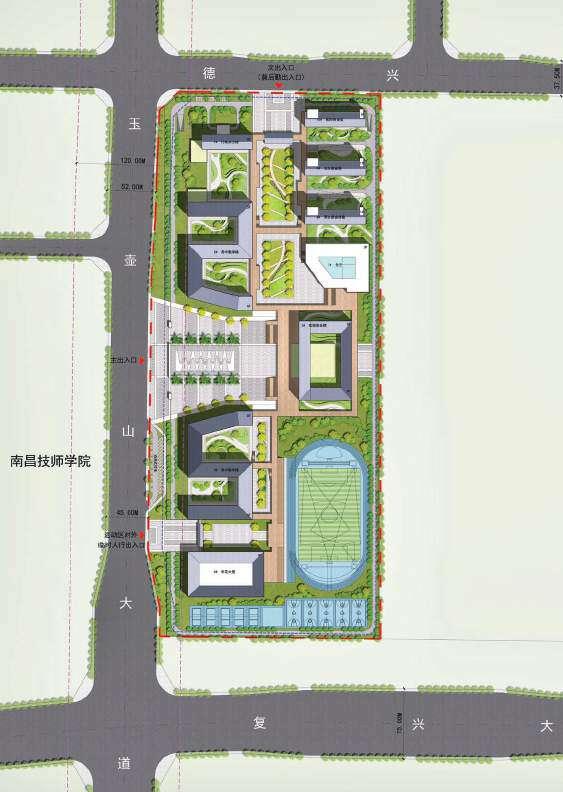
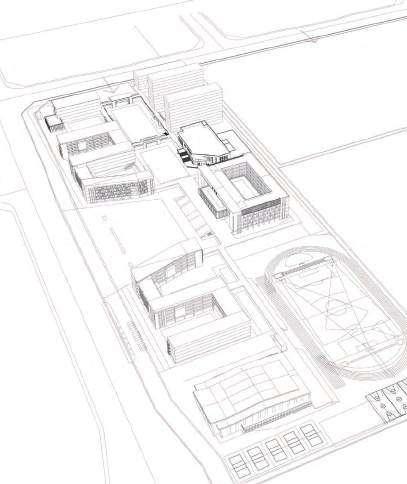
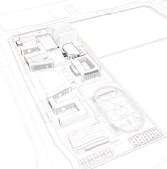


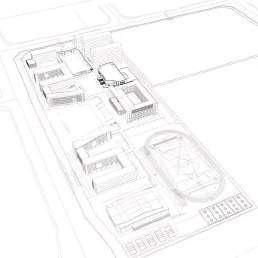
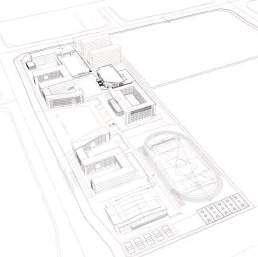
Establishing a platform as the
coupled with a spacious garden yard and a front square, seamlessly interconnects the surrounding functions, giving rise to the distinctive and harmonious landscape of the campus. The pedestrian flow is meticulously crafted with a primary focus on a humanized flow pattern. The spatial connection between the two first floors is established through the overlapping of platforms, resulting in the creation of a permeable garden campus. This design approach emphasizes a seamless and inviting environment for individuals to traverse.
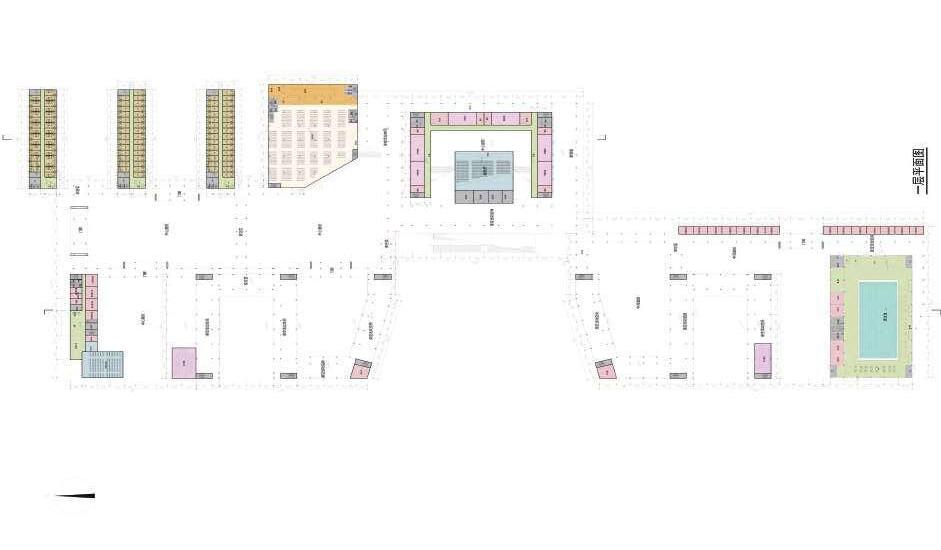
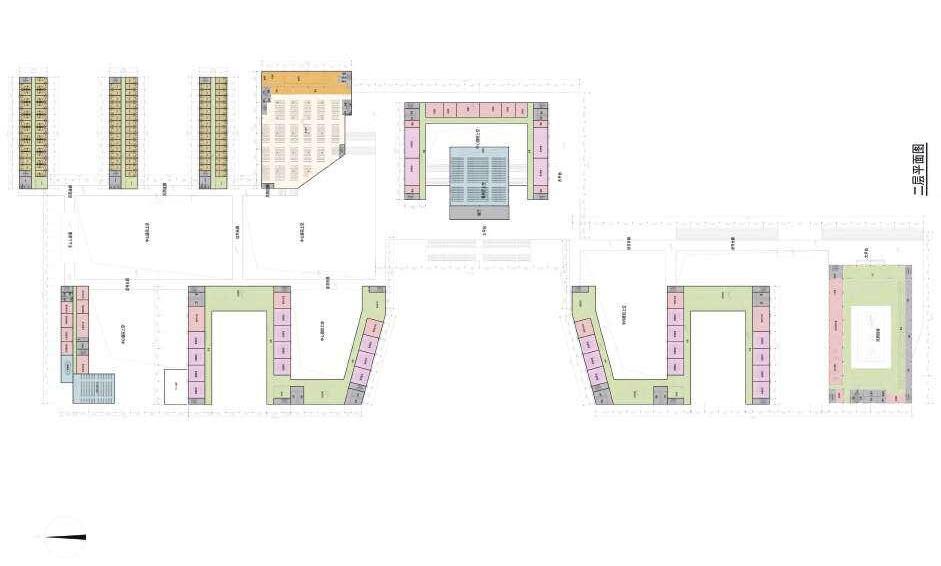
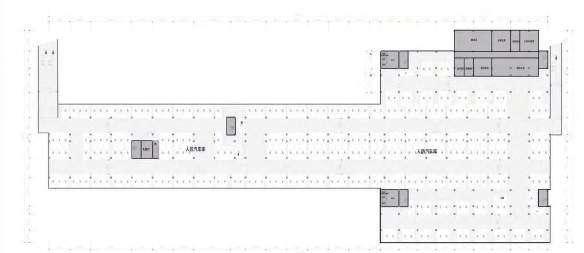

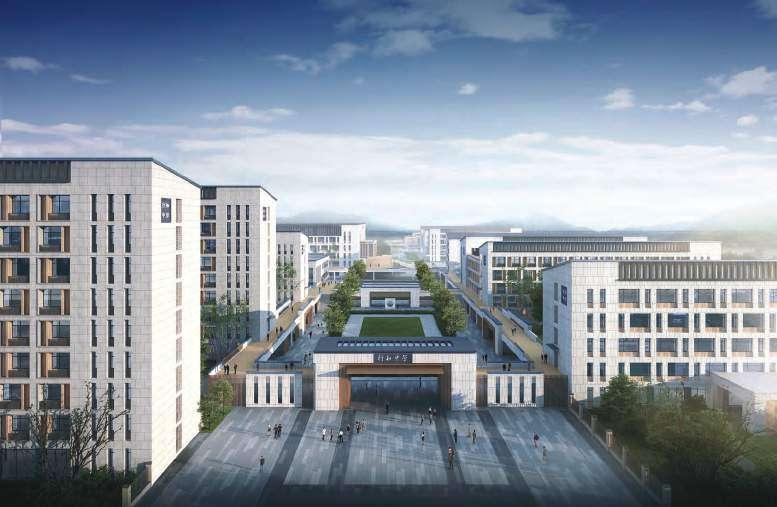
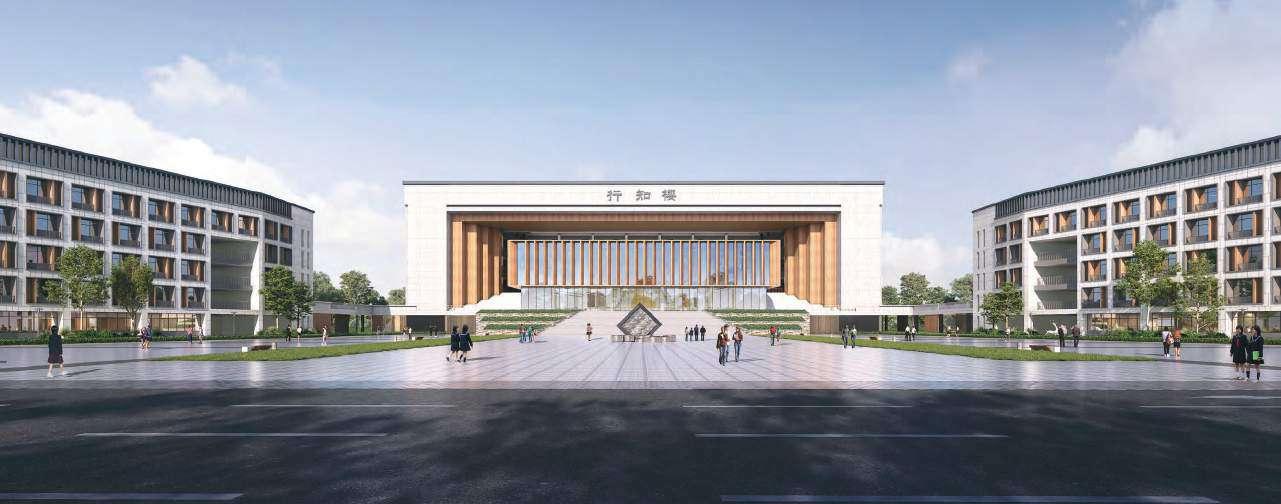
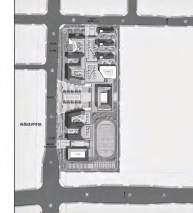
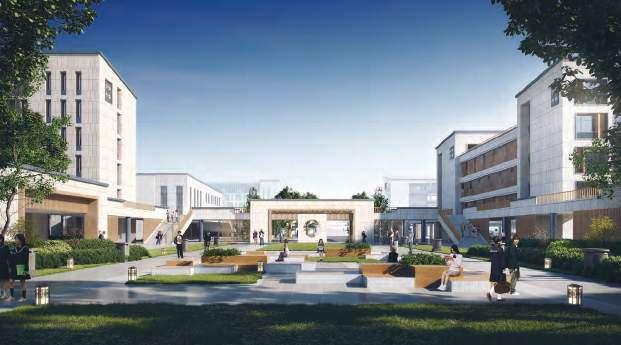

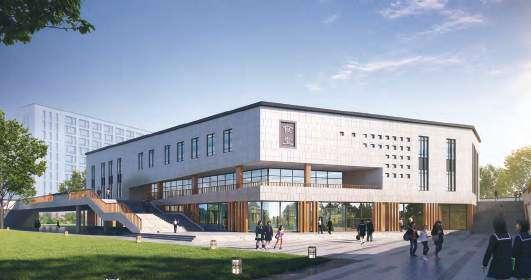
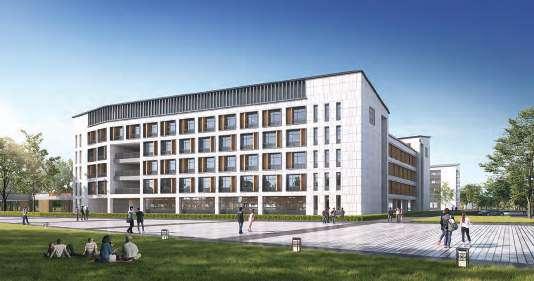
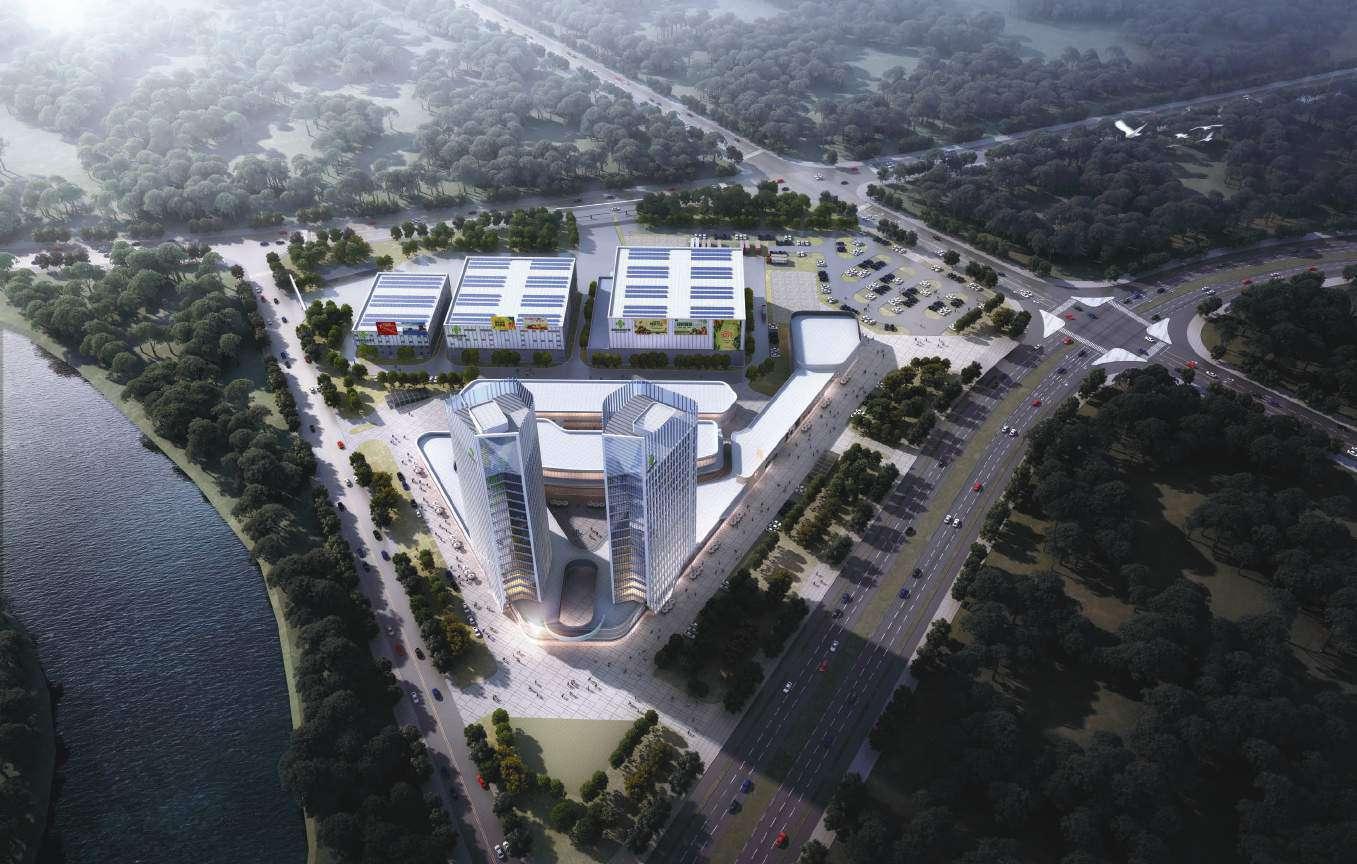
This Project won the 1st price of the bid, and it’s landing now. In this project, I did all the bid proposal documents including all the analysis drawings, also helped with the construction drawaings and later modifing documents.



Xiangdong district, Pingxiang city Site surrounding overview
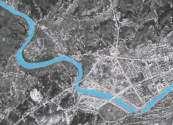
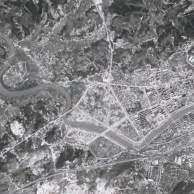
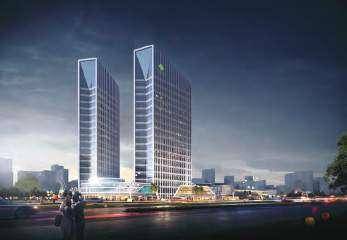
Situated approximately 1.5 kilometers to the east of the land is the Eastern Hunan District government, while the southern boundary adjoins Longzhou Park. To the west lies the Pingshui River, the main river of the Eastern Hunan District, showcasing exceptional location advantages and captivating landscape features.
The project is enveloped by urban roads, flanked by national roads to the south and north. This strategic positioning not only enhances accessibility but also provides a distinctive groundwork for the construction of cold chain logistics facilities.




The project land exhibits a minimal height disparity with the surrounding area, characterized by a relatively flat interior. Positioned to the south is Longzhou Park, while the western boundary is defined by the tranquil Pingshui River. To the east lies currently undeveloped land, and the northern perimeter is predominantly occupied by aging self-built houses. The vicinity benefits from favorable landscape resources, offering distant mountain views and proximity to lush green water bodies.
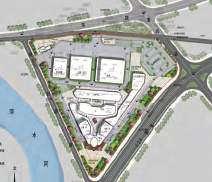
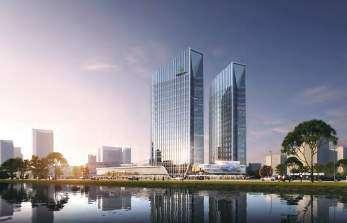
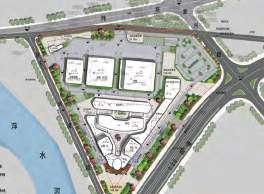

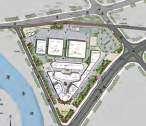
The planning structure revolves around the concept of "one axis, two districts, and the Ganxi Portal."
One axis: A naturally formed building space axis, represented by twin towers along the urban interface on the south side of the land.
Two areas: The comprehensive area on the south side of the land and the cold chain logistics area on the north side of the land.
Ganxi Portal: Primarily focused on crafting twin towers along the urban interface, creating a distinctive portal image, and giving shape to the Ganxi Portal.
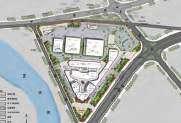
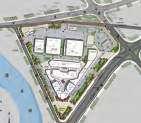
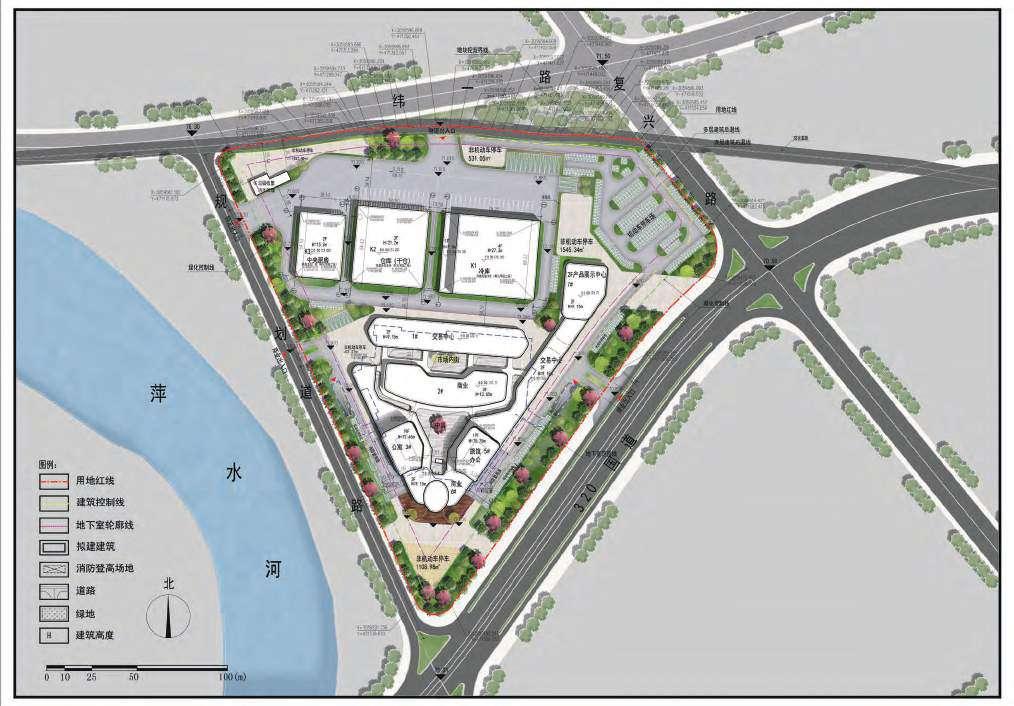
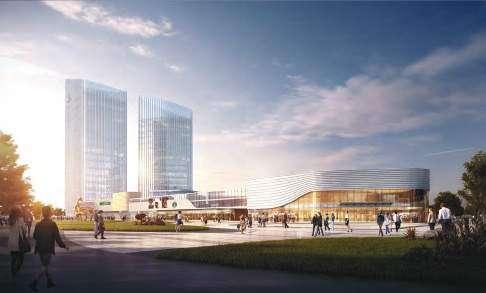
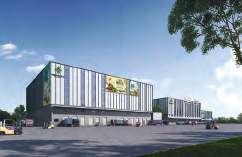


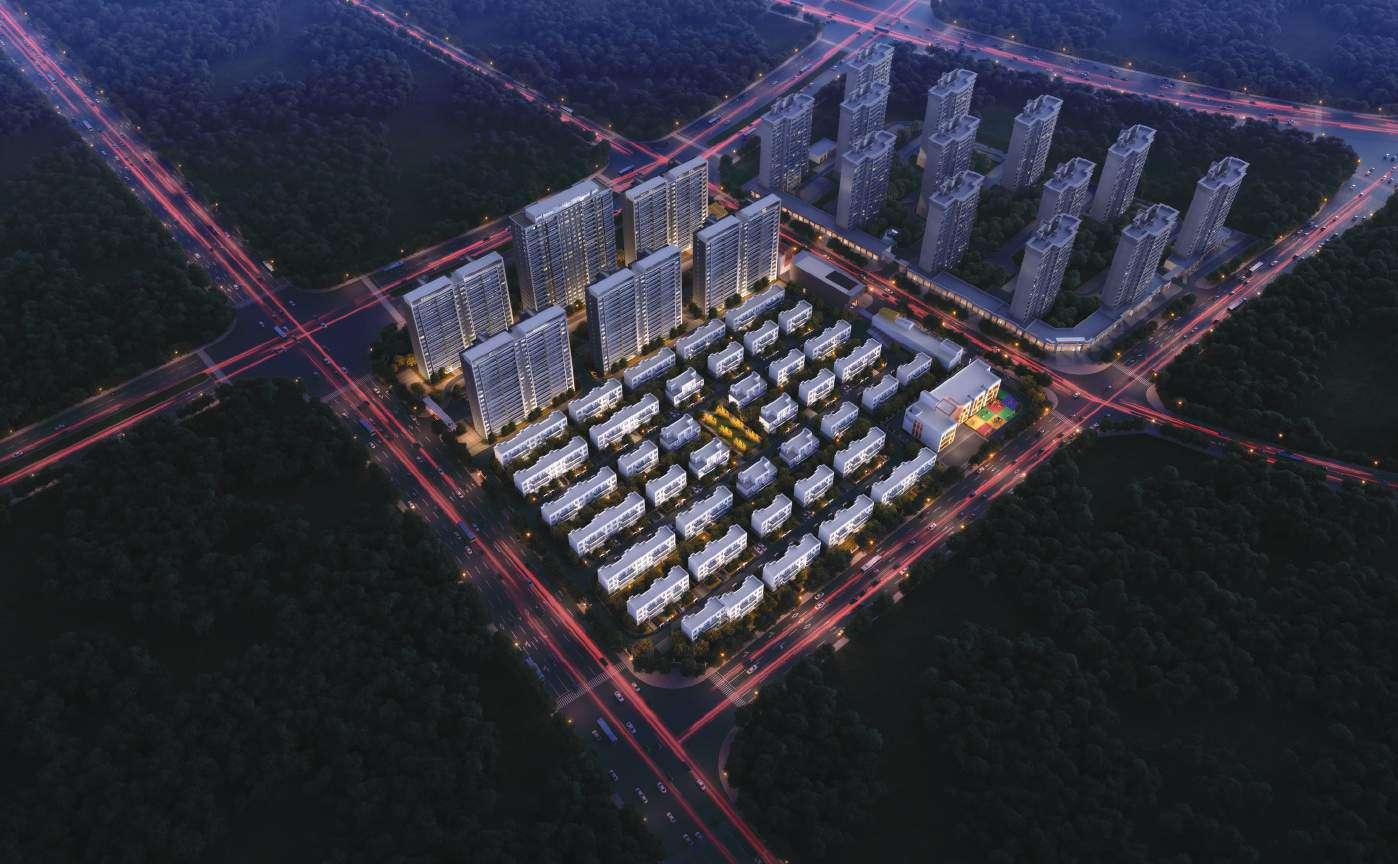
Jingdezhen, renowned as "the capital of porcelain," is a prefecture-level city situated in the northeast of Jiangxi Province, China. Not only is it recognized as the porcelain capital of China, but it also holds the prestigious title of being the world's porcelain capital. Additionally, Jingdezhen is acknowledged as the birthplace of China's helicopter industry.
During the Republic of China era, Foshan in Guangdong Province, Hankou in Hubei Province, and Zhuxian in Henan Province were collectively acclaimed as the four famous towns in China.




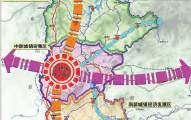
The base is situated in Changjiang District, the pivotal hub of economic growth in Jingdezhen City. Positioned at the center of three major industrial parks and along the 206 industrial development belt, it benefits from the swift economic development characteristic of this region.





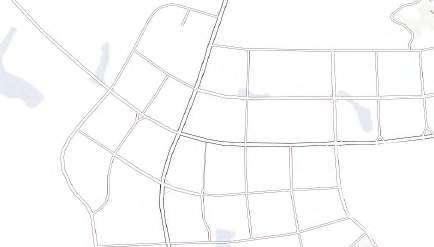
The base is enveloped by mountains on three sides, boasting exceptional natural landscapes. As part of the Changnan expansion area group, it holds a central position in Jingdezhen's development. Positioned along the ecological corridor, it contributes to the extension of Jingdezhen's east-west cultural display axis, enhancing the overall ecological and cultural dynamics of the region.
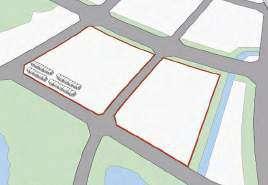
1.Leveraging the scenic advantages of the southwest side, we have strategically incorporated a limited number of villa products in the southwest corner of the plot. This thoughtful arrangement aims to enhance the overall quality and aesthetic appeal of the entire development.

2.Utilizing the road between the two blocks, we propose the establishment of malls on both sides to create a seamless and fully integrated commercial street. Simultaneously, designating this area as the primary intersections for the two plots not only alleviates pressure on urban traffic but also serves as a vital linkage between the two sections of the development.

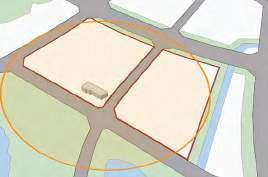
3.The kindergarten is strategically positioned in the southeast corner, ensuring a service radius that encompasses both the left and right plots. This location takes advantage of the favorable landscape on the south side, contributing to an optimal and nurturing environment for the kindergarten facility.
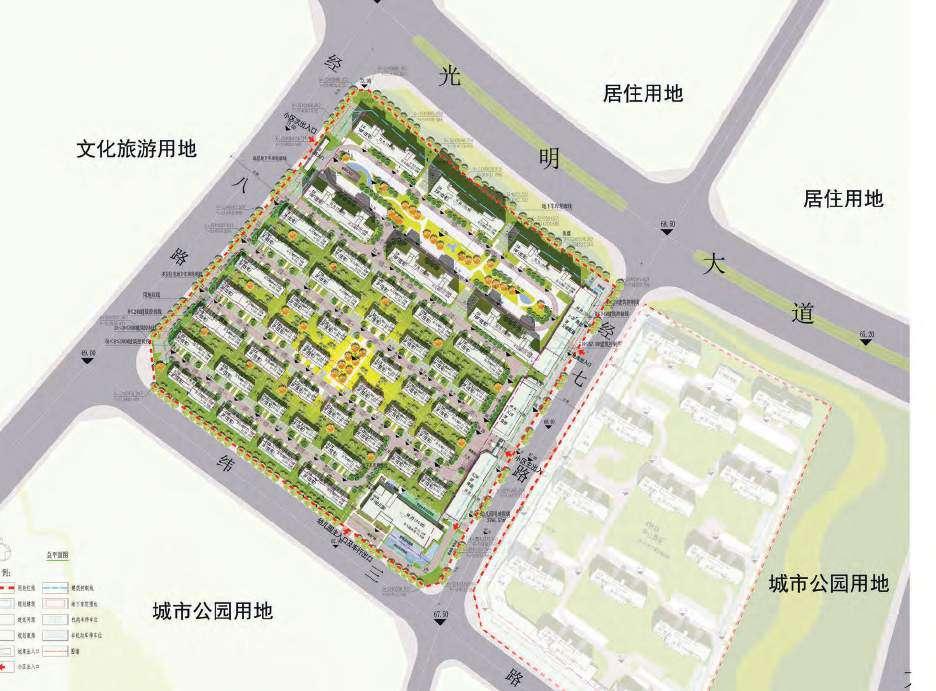
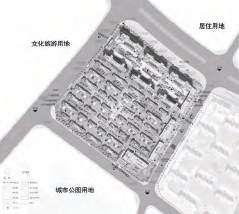
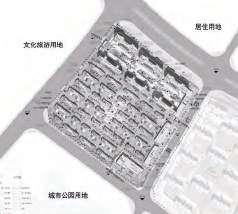
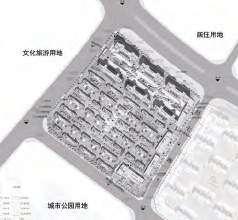

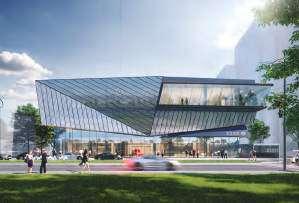
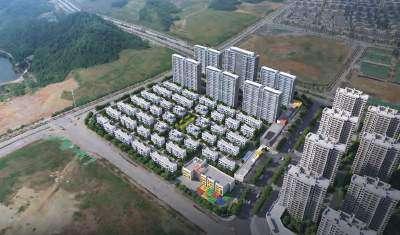

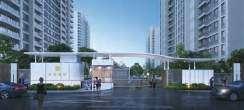

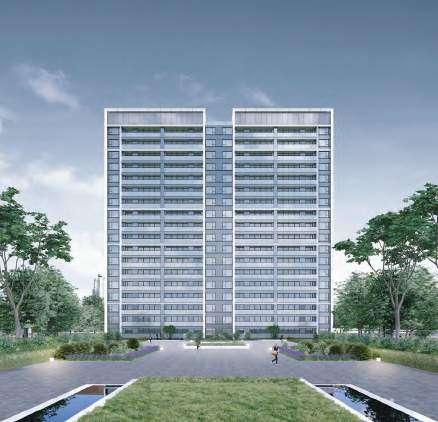

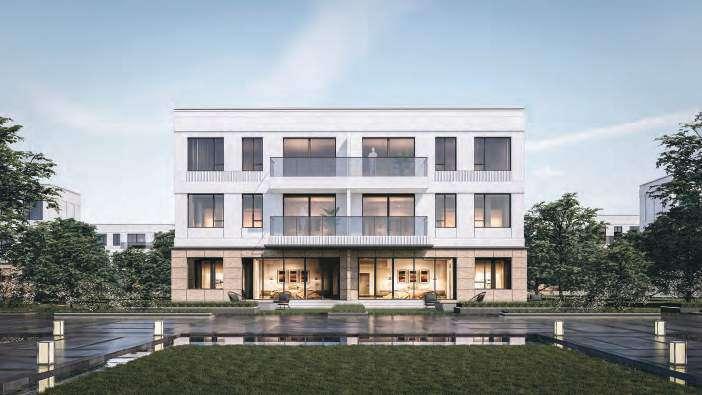
1. Rendering of
2. Rendering of
3. Rendering of
Residence Type
