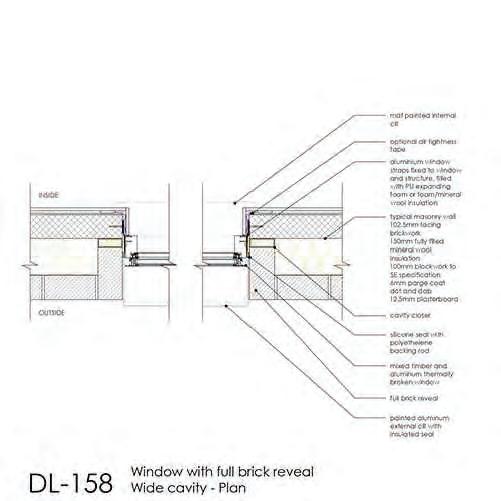Architecture
Portfolio (Individual)
From 2023-2024



by Wenting Jin

From 2023-2024



by Wenting Jin
Welcome to Wenting Jin’s portfolio!
Wenting Jin is currently pursuing a Master’s degree in Architecture through the Integrated Path to Architectural Licensure (IPAL) program.
With a solid foundation built during her three years of experience as a junior architect in China, she has honed her skills in design, project management, and innovative problem-solving.
Through this portfolio, she aims to showcase my projects from MArch courses, Up till now, she took Studio1, Studio2, Studio3, Structures, Digital Generated Morphology, Material and Methods of Construction and so on .
Thank you for taking the time to explore her work.
Contact:
Tel: (510) 299-0471
Email: wednesdaykim88@gmail.com
LinkedIn Profile: www.linkedin.com/in/wenting-jin-753bba28b

This project is located in fisherman’s wharf area of San Francisco, which is also a popular tourism spot. The site has a long history being used as working waterfront, which deeply connected with fisherman’s daily life in San Francisco.
After visiting the site area, found the buildings nearby have some common damage issues which those buildings nearby the sea all have: UV radiation, Humidity and moisture, Salt Spray corrosion, sea water erosion, and a special issue which is also a character of San Francisco ——- the seagull! We see the seagulls everywhere, they hang out, they ate pizza and French fries and they poop in the buildings.
Also, the long big slope is also a character in San Francisco, the city obeys the altitude difference from the nature, all buildings are just like the tall trees in the forest, while it raining, the rain water will just flowing the the path towards to the ocean, besides, while it’s windy, the strong sea wind will come mostly from the Northwest. Therefore, a rainwater harvesting system and a wind break is important to our site project.
Over time, architects are fighting with those natural issues that will damage buildings as time goes by, from my grid, chose three common architectural materials: metal, wood and concrete, to see what changes will they have as time goes by if they are being corrosion. From the diagram, we can see that each material has its different languages to say what happened as time goes by, although they are a symbol of building dying. But to me they are also like thriving, a new born. Rather than fighting with the corrosion from the site, I would like to empress its lovely character in my design project.
















































































The concept of my project is Natural symbiosis, the roof are designed to green roof to show the respect to the nature sustainability, also seagulls friendly, cuz their poop can directly used as a nutrition to the plants on roof, The texture from the material corrosion grid are made of the flowers seeds. Also it’s a walkable green roof that visitors can explore it like being nature climbing mountains. There are three points of variation process from my design which tribute to the process of corrosion.
First, the different heights of the roof. While people walking in the roof, they could feel the variation of heights, they can also see the different views of the sea from climbing the different heights of the roof, which is also the second variation process, while they walking inside the second floor, the gap from the roof also become the skylights in the building, which also make more chance for light to come inside, people can feel the variation of light.
Besides making green roof, the plants can also grow ver tically by following the structure of green screen in the building elevation. The whole structure system made by each central circle column to support each 25 by 25 feet unit, with beams surrounding by to have a strong support. Also, the slabs are designed to bubble slabs to reduce more weight from the roof.





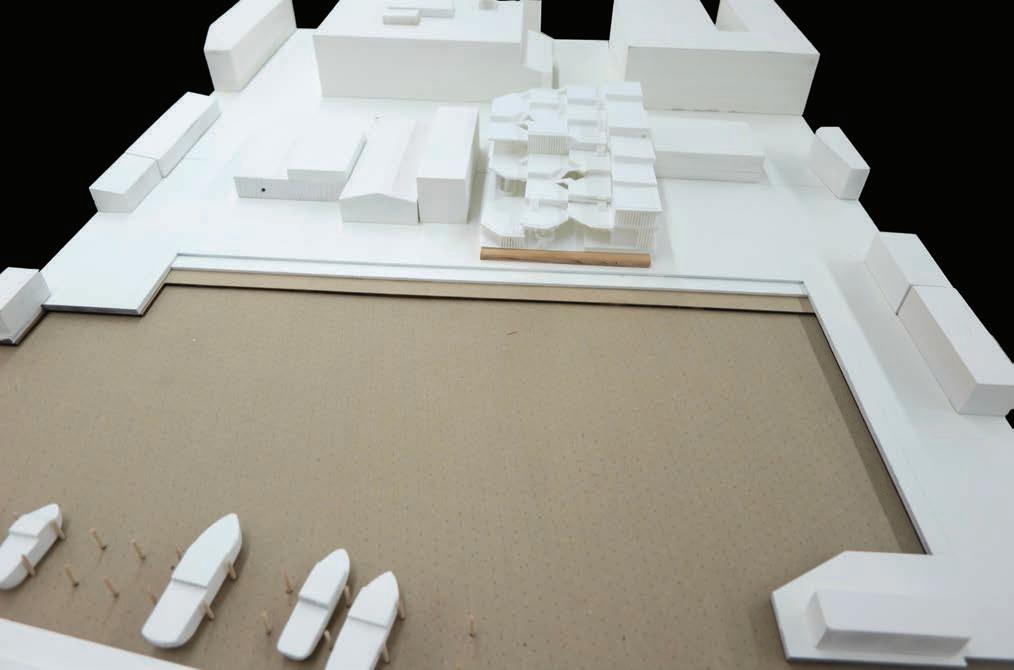





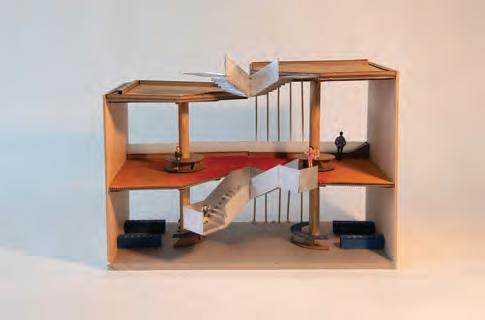

















































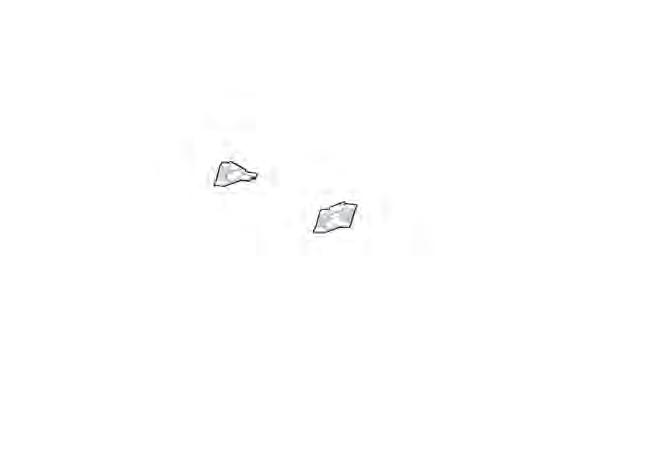









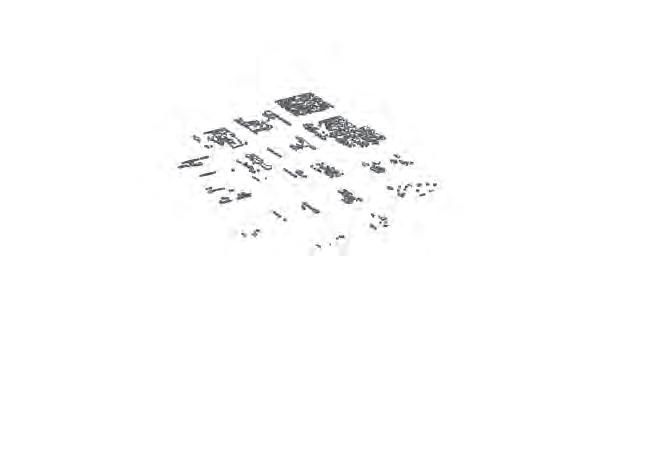




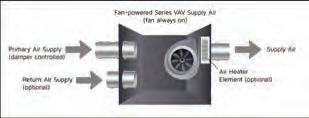















































































The design for the Renewable Energy Research Center in Iceland is inspired by the country’s volcanic landscapes and traditional architecture. The building is divided into four interconnected sections, each featuring a single-sloped roof reminiscent of Icelandic houses, integrated with CIGS solar panels for sustainable energy generation.
At the heart of the public space, a central “volcano” structure extends from the underground level to the rooftop, serving as a functional element that connects to the geothermal system beneath the building. This system distributes heat efficiently throughout the center. The interior of the volcano forms stepped layers, creating an immersive exhibition space accessible from the underground main lobby.
The public and educational spaces have separate entrances but are connected through a shared sunken garden on the underground floor, ensuring fluid accessibility while maintaining distinct functions. There is also another entrance on the first floor connecting the exhibition space to the waterfront outside, so that the visitors from the public space could enjoy the scenery both inside and outside. The research facilities have an independent entrance on the eastern side, adjacent to a dedicated parking area for researchers. To optimize logistics, the loading dock is positioned on the north side, providing direct access to maritime transport.
Sustainability is central to the project’s design. Wind turbine installations are strategically placed along the northern coastline to harness wind energy, while the surrounding landscape features a geothermal demonstration garden, reinforcing the project’s commitment to renewable energy education. By integrating geothermal and solar energy with a design language rooted in Iceland’s architectural heritage, the center becomes a landmark of innovation, research, and environmental stewardship. A competition of Design Unlimited Kársnes, Iceland Individual Project 2025 March

POINTS OF CONNECTION

CONFIRM ENTRANCE& CIRCULATION
ICELAND HOUSE & ICELAND VOLCANO









3.









This project is a Museum in the Tiergarten district of Berlin, Germany. Conveniently positioned in the city center, it benefits from excellent transportation, substantial pedestrian flow, and is an integral part of the urban core.
The form of the building responds to a symbol of puzzles, which makes people inside feel like they’re exploring the maze. The exhibition part of this project was divided into six same scale, same shape and same area blocks, which has different functions of exhibiitions. While walking inside the building, they can explore the museum by walking into the corridors around the exhibition blocks.
This project also integrates several sustainable and healthy building strategies to enhance the environmental performance and occupant comfort of the building: Solar Panel Roof, Courtyards for Rainwater Collection and Skylights from Slope Solar Panels. By incorporating these strategies, the museum design not only aligns with sustainable building practices but also creates a healthy and inviting space for visitors and staff. The focus on renewable energy, water conservation, and natural lighting demonstrates a commitment to environmental stewardship and occupant well-being.


Tiergarten
The project site is situated in the Tiergarten district of Berlin, Germany. Conveniently positioned in the city center, it benefits from excellent transportation, substantial pedestrian flow, and is an integral part of the urban core.


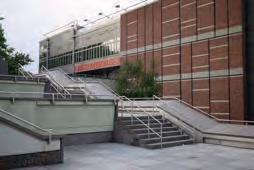














































1. Main Gate Perspective Rendering
2. Center Gardern Rendering
3. Southern Gardern Rendering
4. Resterant Rendering
5. Aerial View Rendering








In Florence, where art, architecture, and cuisine are deeply intertwined, my design for the Gastronomy and Cultural Center seeks to celebrate and elevate these elements through a contemporary architectural approach. Drawing inspiration from Florence’s iconic landmarks and culinary traditions, this project aims to create a space that not only honors Italy’s rich gastronomic heritage but also fosters innovation and global dialogue on food culture.
The design is centered around a bold concept: a glass structure shaped like a gelato, serving as the heart of the project. This glass “gelato” not only pays homage to Italy’s beloved dessert but also addresses the local climate of Florence, which experiences short summers, long winters, and consistent winds. The arched shape of the structure is ideal for maximizing sunlight absorption and wind resistance creating an environment that is both energy-efficient and visually striking.





When think of Florence, the first thing that comes to mind is the iconic Florence Cathedral, with its striking arched roof—a hallmark of ancient European architecture that has always fascinated me. When think of Italian food, immediately picture gelato. Unlike American ice cream, which often has a spiral shape and a peak, gelato is smoother and shaped more like a ball.
After researching Florence’s climate, learned that it experiences short summers, long winters, and is windy throughout the year. This led me to consider designing a building that maximizes sun exposure. Then, had a bold idea: why not create a glass ‘gelato’ as the centerpiece of the site? The perfect arch shape not only resists the wind but also absorbs sunlight effectively.
However, the design wouldn’t be complete with just a large gelato-shaped structure on the site. By aligning the surrounding buildings, created three addition-

al sections for other functions, such as the restaurant, lobby, culinary school and so on. The main building, the glass gelato, houses the key features of the project—the food tasting area and the auditorium.


In addition, to harmonize with the surrounding buildings, used the same orange color for the roof, ensuring the architecture blends seamlessly into its environment. However, when viewed from above, the building stands out like a vibrant beacon of color amidst a sea of orange rooftops. It also bridges the classic elegance of the Louvre with the contemporary flair of the Las Vegas Sphere, creating a modern-day renaissance.


















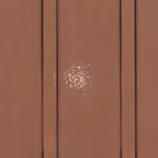




























This design is a small-scale structure that pays homage to nature. It features a trapezoidal roof, allowing people to walk up and sit, basking in the sunlight. At the heart of the building stands a tree, providing shade for those who come to rest.















Some sketchings while walking in San Francisco, and some sketchings while doing some vernacular researching





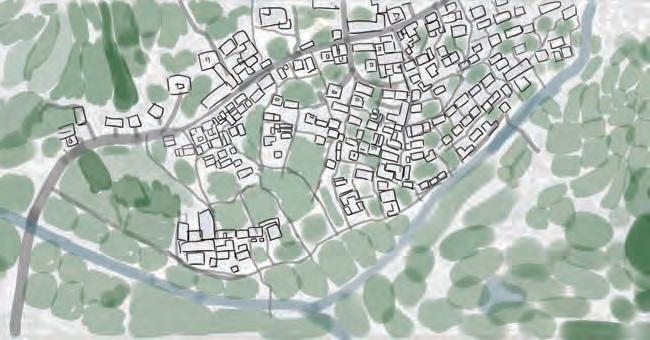
3.
2.
4.

Hui-style buildings are often situated near rivers or ponds, seamlessly blending with the natural environment while adhering to Feng Shui principles.
The sketch below illustrates a typical Hui village layout. As the ancient saying goes, “Nestled against mountains and accompanied by water” is a symbol of good Feng Shui, and Hui-style villages perfectly embody this harmonious balance.
5.
1.

https://www.sohu.com/a/499304383_120205850
The relationship between the rivers, mountains, farmland, and Hui-style buildings exemplifies a harmonious integration of architecture with nature. The strategic use of natural resources, combined with thoughtful village planning and culturally significant designs, ensures that Hui-style architecture remains sustainable, functional, and aesthetically pleasing. This integration not only supports the livelihood of the inhabitants but also preserves the cultural heritage and natural beauty of the region.

Hui-style buildings and their natural and cultural environment.



and



Chengzhi Hall
Architect: Traditional Hui craftsmen
Location: Hongcun, China
Square Footage: Approx. 8,000 sq. ft.
Description: Known as the “Folk Forbidden City,” Chengzhi Hall is one of the largest and most well-preserved Hui residences. This multi-courtyard mansion showcases intricate wooden carvings, symmetrical courtyards, and high-walled alleys. Its grand scale and detailed ornamentation make it a key study in understanding traditional Hui residential architecture and its potential for adaptive reuse.




South Lake Academy,
Architect: Traditional Hui craftsmen
Location: Hongcun, China
Square Footage: Approx. 6,500 sq. ft.
Description: This historic educational institution reflects the integration of academic and residential functions within Hui architecture. The academy’s courtyard-based layout and emphasis on natural ventilation highlight the adaptability of Hui structures for modern learning environments.



Lakeside Teahouse
Architect:Domain Architects
Location: Ningbo, Zhejiang Province, China
Square Footage: Approximately 860 sq. ft.
Description: A contemporary teahouse embracing seasonal rhythms, featuring sliding doors that connect interiors to outdoor greenery, creating a tranquil escape.





Ancient Hui-Style Home Turned Restaurant
Architect: Outlooker Design
Location: Hangzhou, China
Square Footage: Approx. 800 sq. ft.
Description: A centuries-old Hui-style residence has been transformed into a contemporary restaurant and café. The project maintains traditional architectural elements, such as whitewashed walls and black-tiled roofs, while introducing modern interior designs for enhanced functionality.




Architect: Traditional Hui
Location: Anhui, China
Square Footage: Approx.
7,500 sq. ft.
Description: A temple complex that blends religious functions with Hui architectural principles. The project highlights the role of courtyards and enclosed spaces in fostering a meditative atmosphere, an important consideration for potential adaptive reuse as cultural or spiritual centers.



Description: A large clan hall featuring spacious interiors and ornate wooden decorations. The hall’s transformation potential lies in its ability to serve as a public event space while preserving its historical identity.
Here are the construction drawings while taking class on MArch 604. All drawings were made by AutoCAD. MArch 604: Material and Methods of Construction
drawings
Peter Strzebniok
Spring Semester






WATER RESISTIVE AIR BARRIER
3'' RIGID INSULATION 5 8'' EXTERIOR SHEATHING
6'' METAL FRAMING
5'' REINFORCED
CONCRETE COMPOSITE METAL DECKING


METAL FRAMING DEFLECTION TAB
METAL FRAMING TRACK AND EXPANSION JOINT
STRUCTURAL STEEL CONCRETE SLAB


5 8'' EXTERIOR SHEATHING
3'' RIGID INSULATION
6'' METAL FRAMING
WINDOW MULLION
RUBBER SEAL
AIRSPACE
DOUBLE PANED GLASS


WINDOW MULLION
RUBBER SEAL
AIRSPACE
DOUBLE PANED GLASS

DOUBLE PANED GLASS
WINDOW MULLION
RUBBER SEAL

5 8'' EXTERIOR SHEATHING
3'' RIGID INSULATION
6'' METAL FRAMING
AIRSPACE
METAL DOOR WITH GLASS RUBBER SEAL


6'' METAL FRAMING
RUBBER SEAL
AIRSPACE
METAL DOOR WITH GLASS

AIRSPACE
METAL DOOR WITH GLASS
RUBBER SEAL
METAL DOOR MULLION
DOOR SADDLE

Registers, grilles, and diffusers in heating, ventilating, and air conditioning systems.
230593 TESTING, ADJUSTING, AND BALANCING OF HVAC SYSTEMS: Provide testing apparatus and instruments, and perform all procedures to test, adjust, and balance the various air, fluid, mechanical, and electrical systems associated with the heating, ventilating, and air conditioning systems to optimum performance.
25 00 00 Intergrated Automation:
255000 INTEGRATED AUTOMATION FACILITY CONTROLS: Building automation and control system for clerestory windows, HVAC, and lighting.
255500 INTEGRATED AUTOMATION CONTROL OF HVAC: Provide complete electrical/electronic systems of automatic temperature control for the heating, ventilating, and air-conditioning systems in conjunction with the building automation system.
26 00 00 Electrical:
260500 COMMON WORK RESULTS FOR ELECTRICAL A.Conduit And Fittings: Rigid steel or intermediate metal conduits. Use compression type conduit fittings, but in trade sizes 3-inch and larger setscrew type connectors will be permitted. Where setscrew type connectors are installed, individual ground
35
34
40
41
42
44
45
48
32

FERTILIZING, AND MULCHING: Seed, fertilize, and mulch landscaped areas, roadway shoulders, and steep slopes. 329223 SODDING: Sod lawn areas.
33 00 00 Utilities:
331100 WATER DISTRIBUTION PIPING: Provide a water system including all accessories and piping from the well the storage tank and then throughout the project. Include fire hydrants, road crossings, and connections to fire protection sprinkler systems.
333113 SEWAGE PIPING: Provide gravity fed sewage treatment system including accessories, road crossings, and leaching fields.









