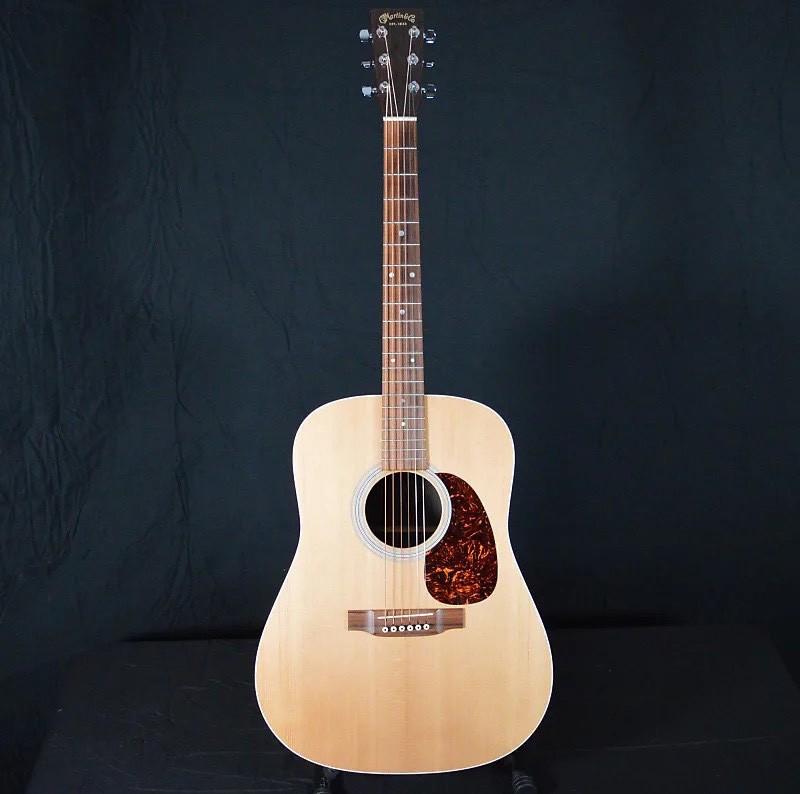The Lyndon -Mixed-Use San Marcos, Texas.
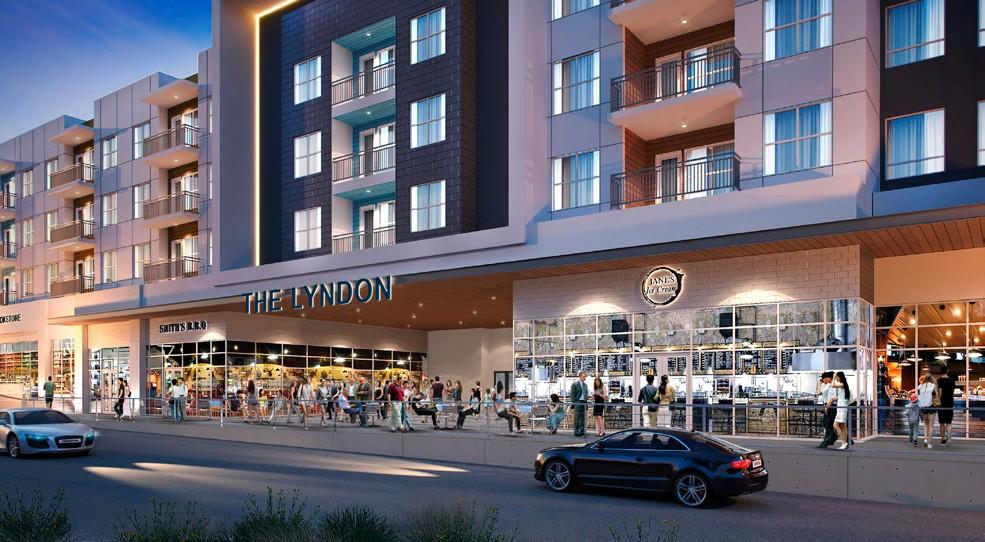
Project size: 5.51 Acres
4 Story podium
233 Units
340,000 Total sf
925 Parking spaces
Project completion: 2012
Webber+Studio is the Design Architect team for this podium style mixed- use student apartment building near to the rapidly growing San Marcos Campus of Texas State University. The Lyndon was deliberately designed in a more modern style to differentiate it from other more traditional style student housing offerings in this market.
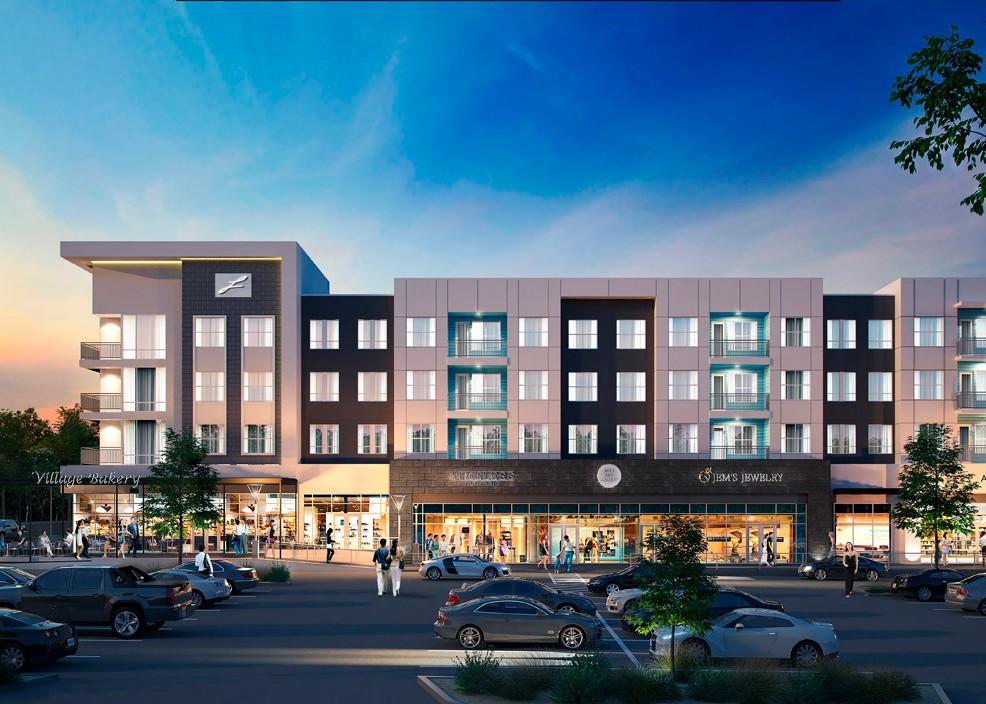
Webber+Studio was the Design Architect for the revitalization of the adjacent 150,000 sf retail buildings and collaborated with the Dallas studio of Humphreys & Partners on the Lyndon to create a more seamless stylistic relationship between the two projects.
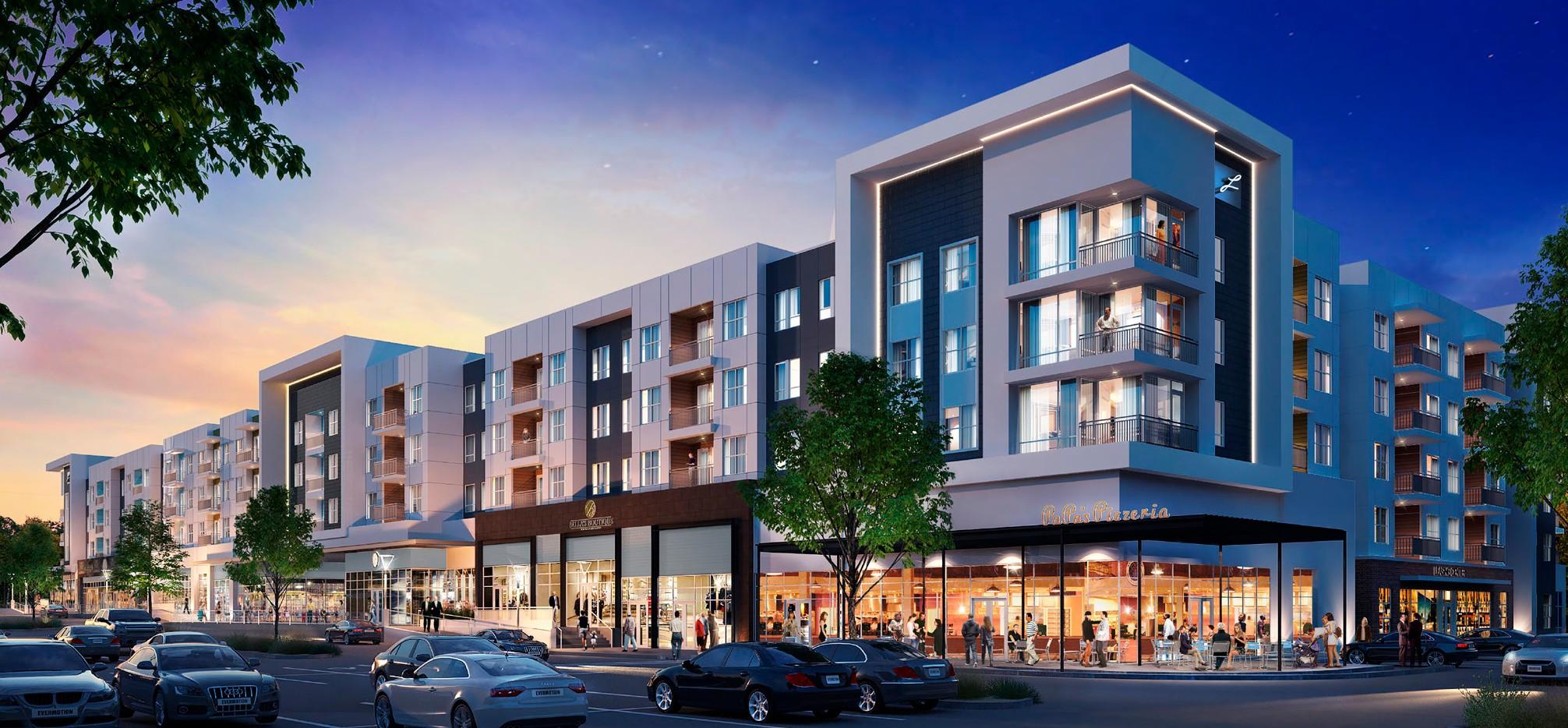
Spaces 2525 Mixed-Use
Austin, Texas.
Project size: 72,000 sf in (2) phases
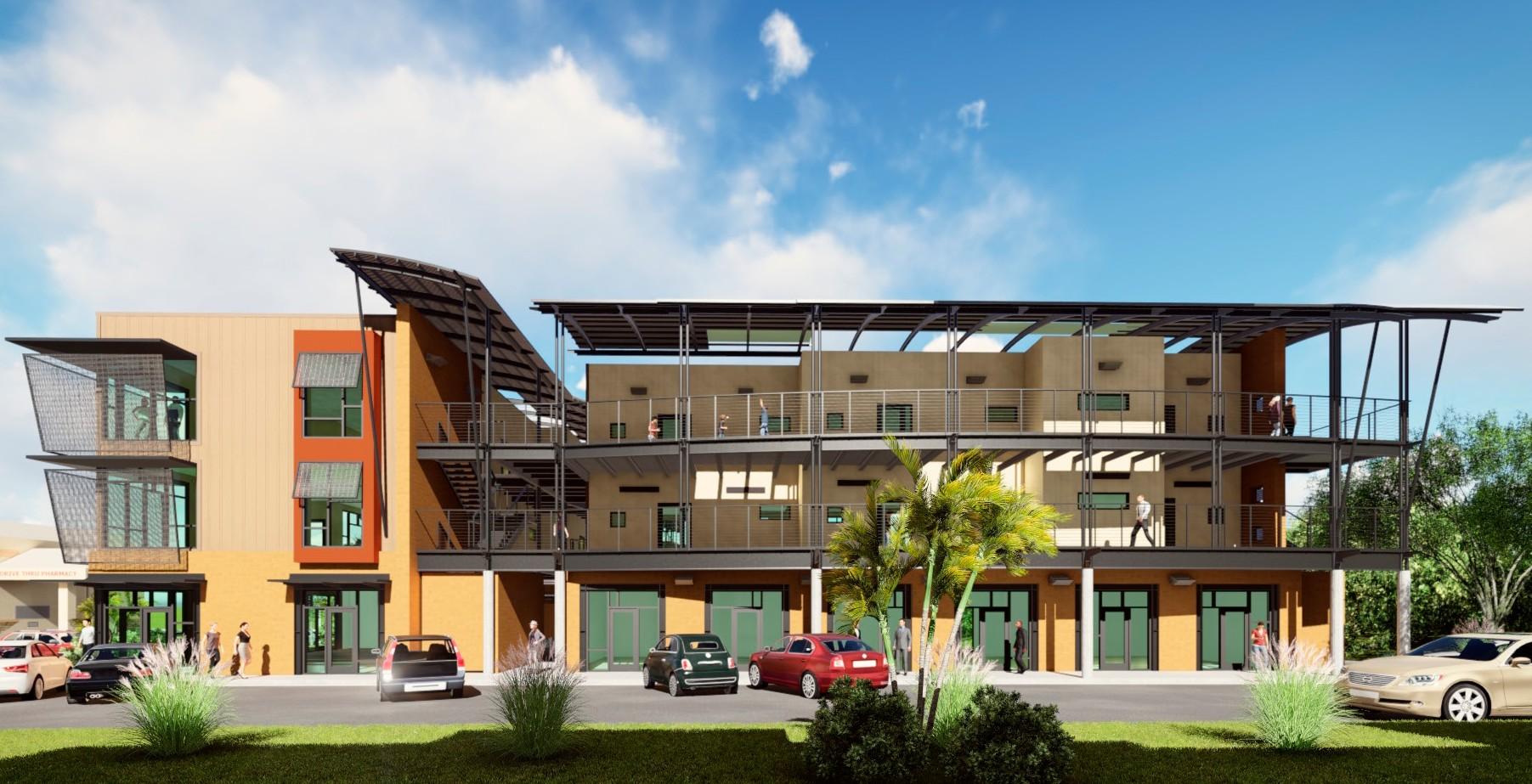
Project completion: 2007
Spaces 2525 is one of Austin’s first urban, multi-family “live/work” complexes. This unique housing project allows a resident to own their residential and office unit, and to live, literally, just feet away from where they work. The complex is strategically located near downtown, within walking or biking distance of many restaurants and retail. The site has easy access to Austin’s famous greenbelt and hike and bike trails, current rapid transit routes, and future light rail lines.
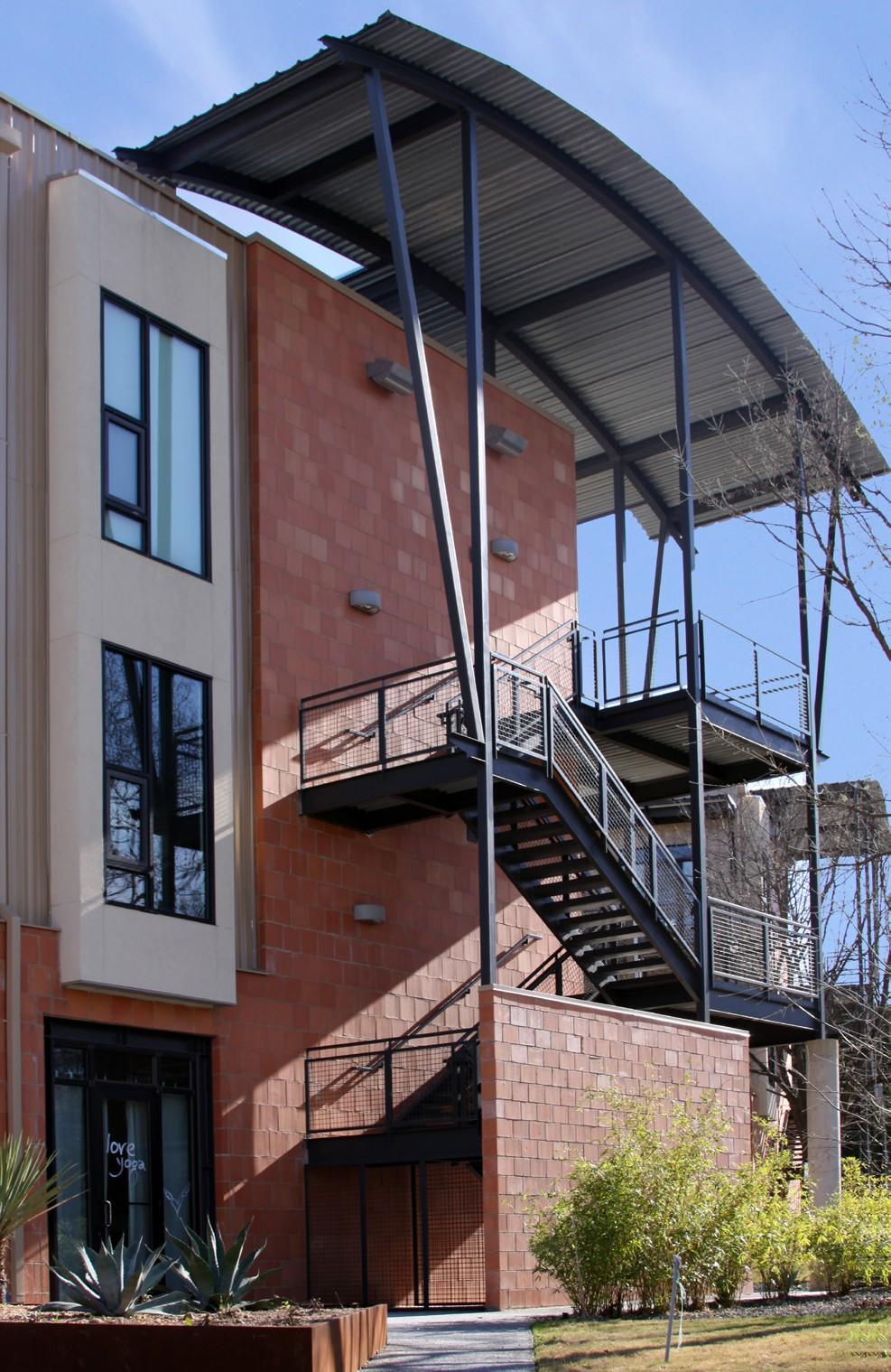
www.webberstudio.com
Mixed-Use Building
12th & Hargrave
Townhomes and Mixed-Use Austin, Texas.
Project size: 5.51 Acres
76 2 & 3-Story Townhomes
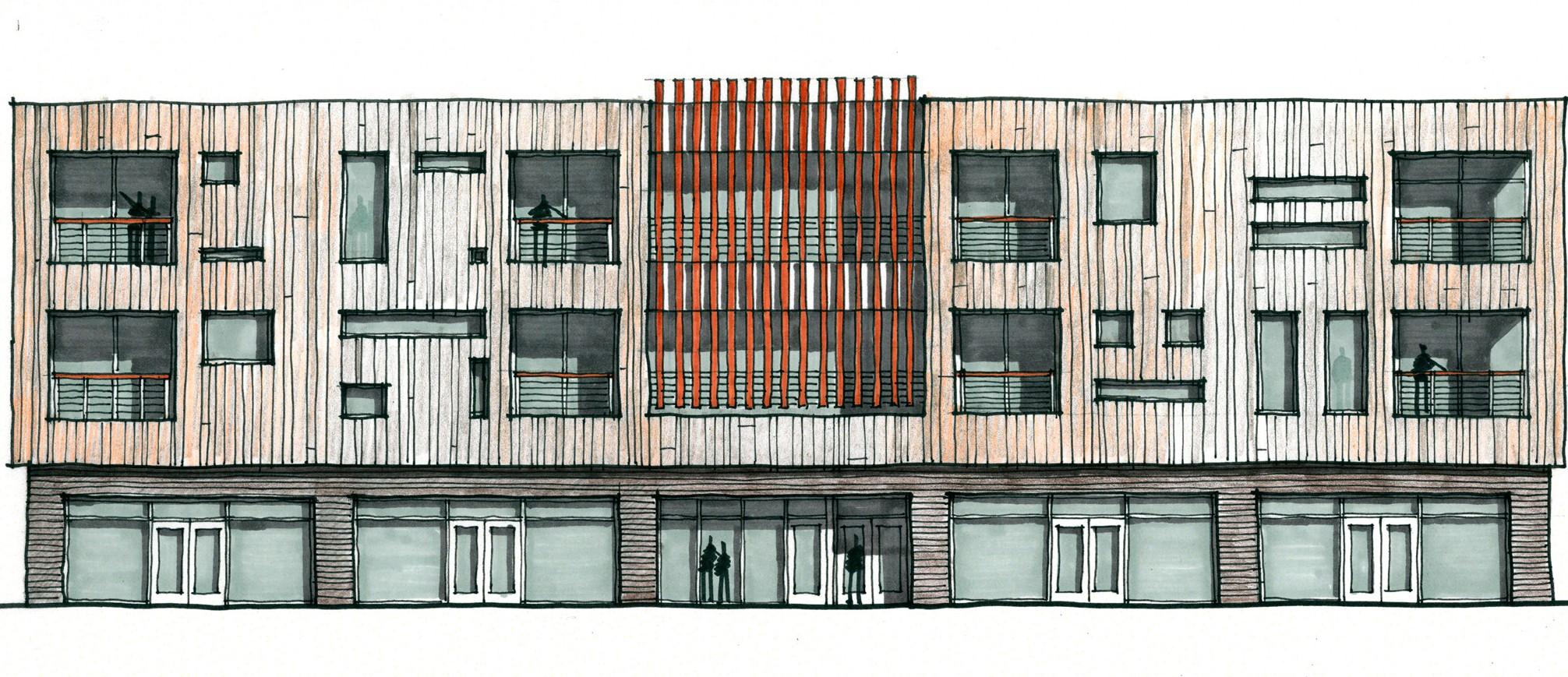
5 Retail Spaces
6,450 Retail sf
25 Retail Parking spaces
149 Residential spaces
This 76 Townhome urban infill project proposed in East Austin strikes a balance between the adjacent single family community and the developing, more Contemporary multifamily neighbors.
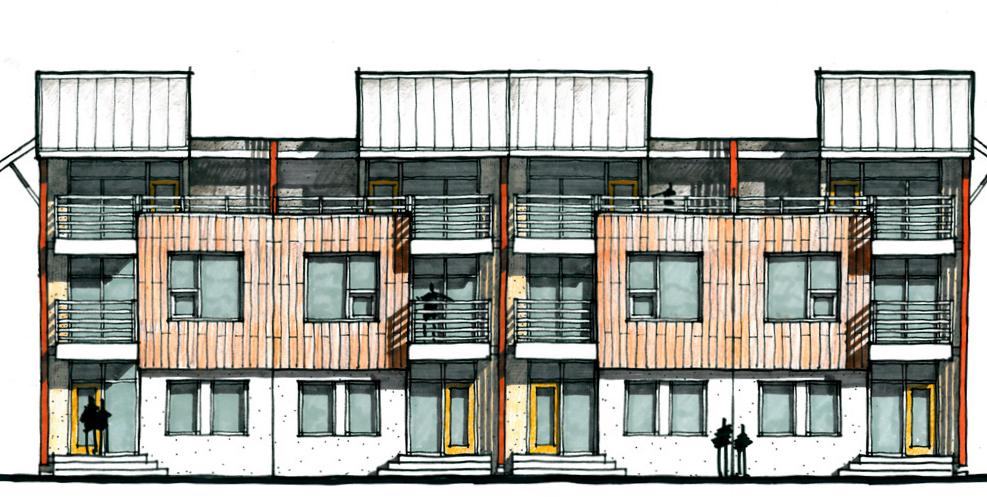
Connectivity to the existing urban fabric was a key objective here. While the majority of the proposed development are townhomes, a 3 story mixed-use building faces 12th Street, an important and vital commercial corridor to East Austin.
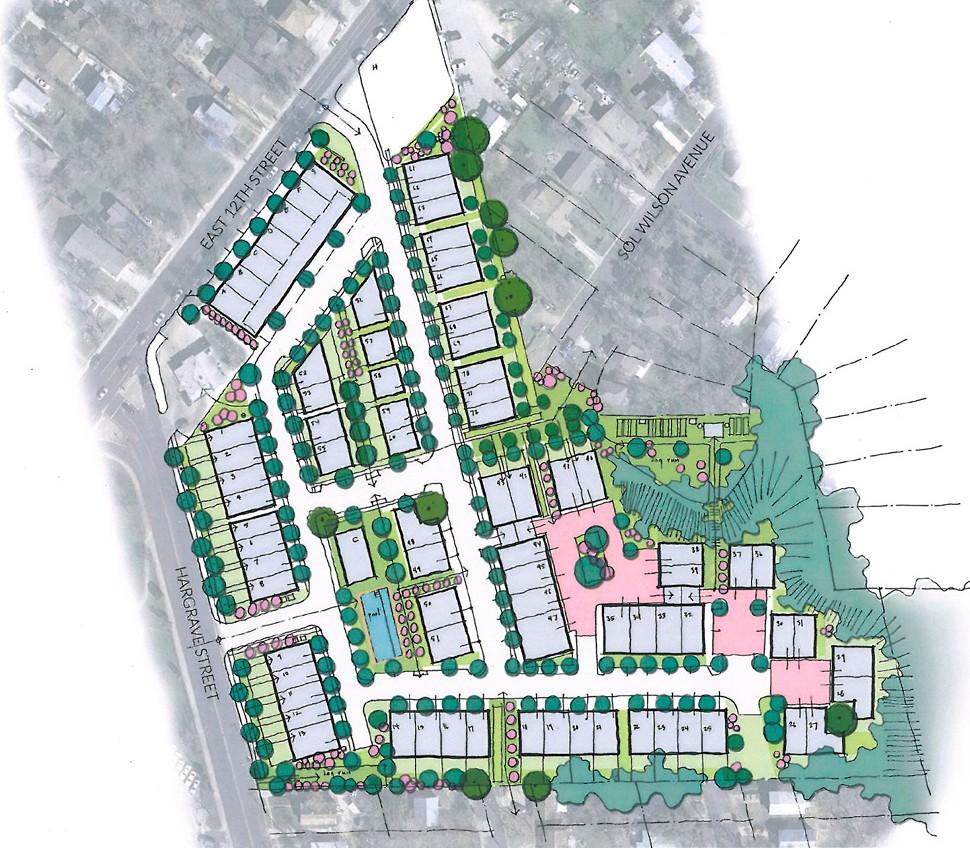
Willow Creek Flats
Austin, Texas.
Project size:
5.51 Acres
3.31 Acres
4 Stories
328 Units
380,000 sf
408 Parking spaces
106 Bike spaces
Project completion: 2019
Managing Principal Michael Antenora was the Design Architect working in collaboration with GFF Architects of Dallas. This new wrap apartment building is on Austin’s burgeoning East Riverside Corridor.
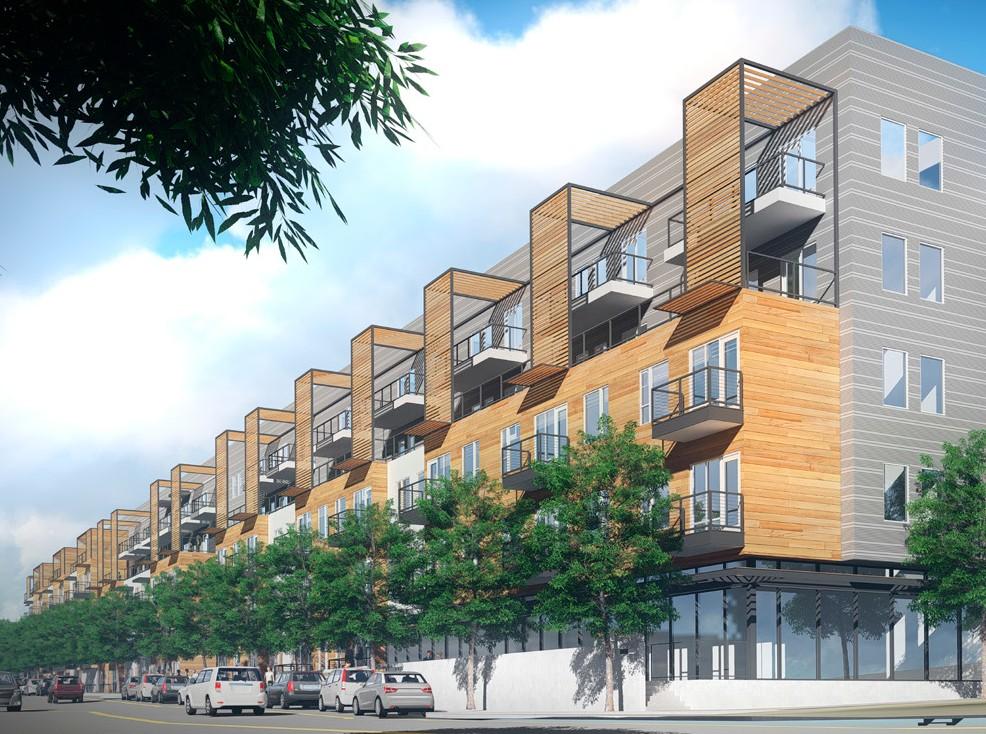
The project design features internal courtyards, exterior patio “casitas,” high ceilings, an internal parking garage, and a rooftop pool with sweeping views of downtown Austin.
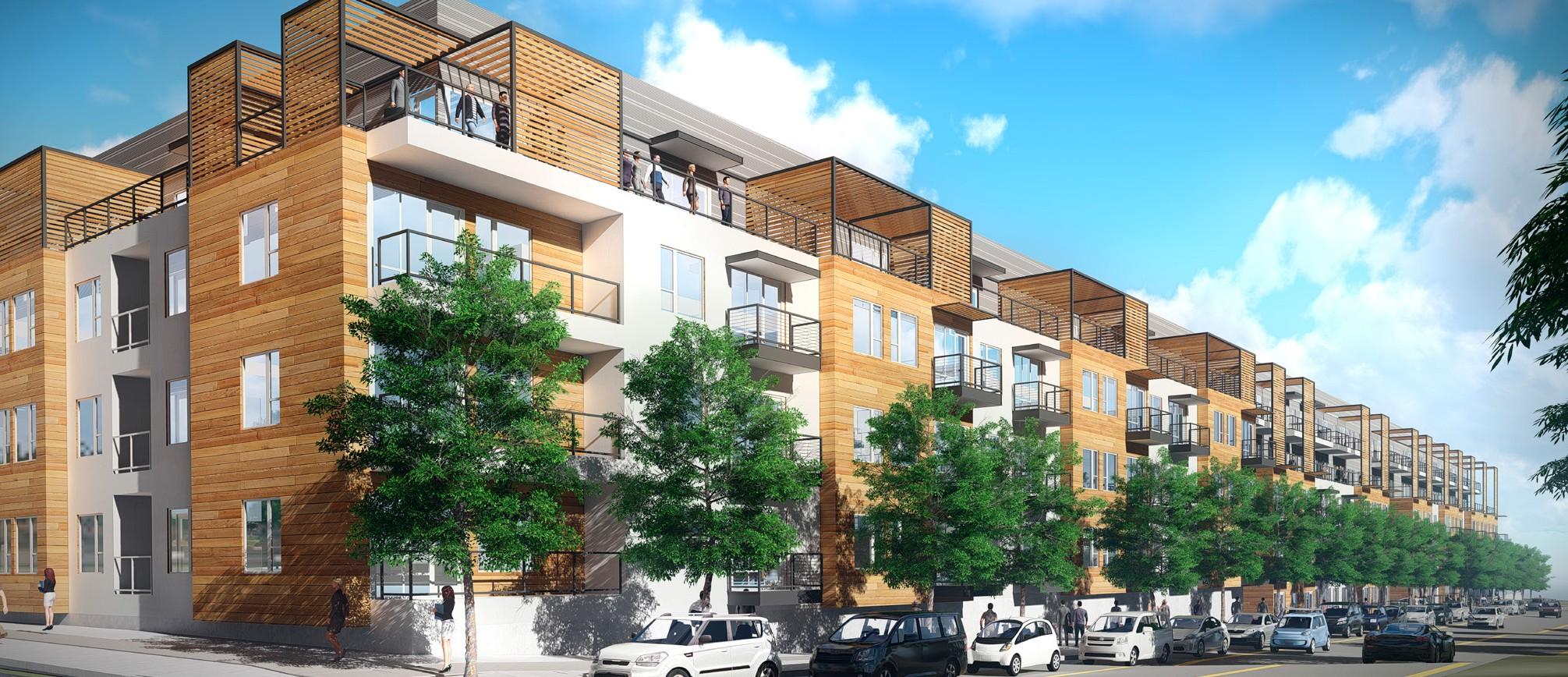
www.webberstudio.com
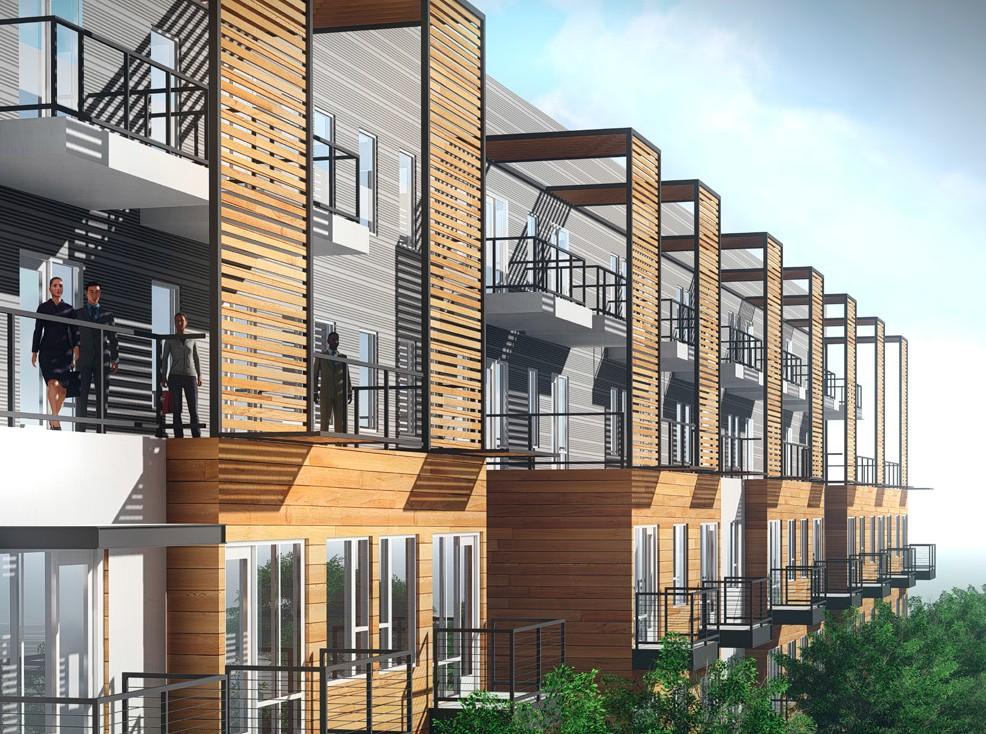
The Roark Austin, Texas.
Project size: 22 acres


400 Units
170,000 sf


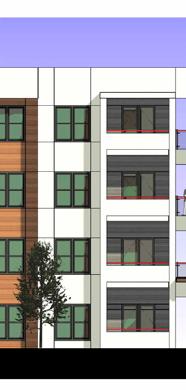
Project completion: Currently in Design





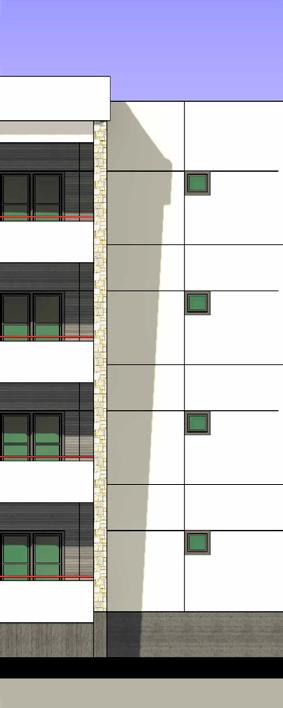

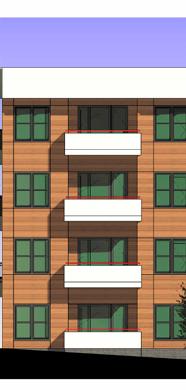
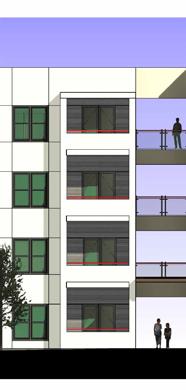
Located on Austin’s Northeast side, the project is very near Tesla’s new “GigaFactory” The complex will have a mix of one, two and three-bedroom units and an array of Stateof-the-art amenities such as valet trash services, maker-spaces, co-working spaces, fitness center, lounge with a full kitchen, two pools along with several indoor and outdoor gathering spaces.

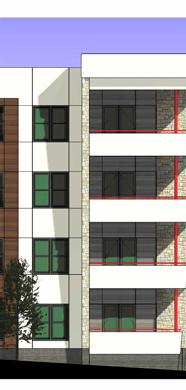
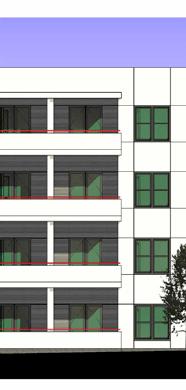
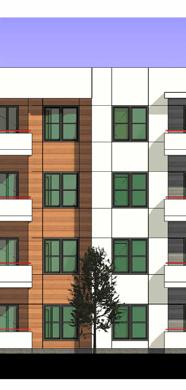
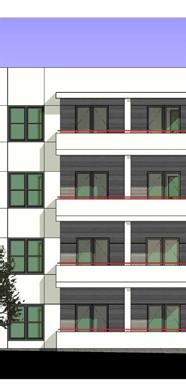
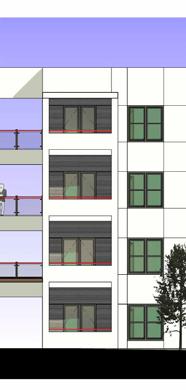
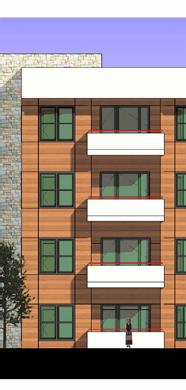
The name of the facility honors Howard Roark, the fictionalized, idealistic “Hero Architect” in Ayn Rand’s famous novel “The Fountainhead.”
The design of the amenity buildings residential buildings reflective of design elements and materials of Roark’s early 20th century modernist work shown in the 1949 movie of the same name, starring Gary Cooper as Howard Roark.
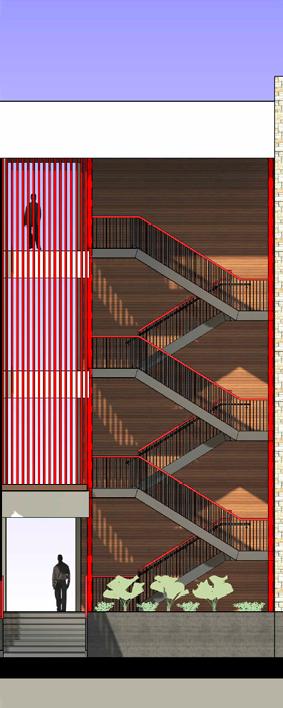
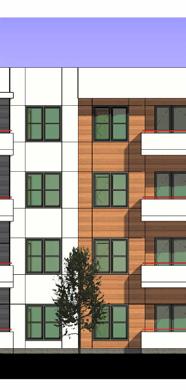
www.webberstudio.com
 North Elevation
Amenity Axonometric
East Elevation
North Elevation
Amenity Axonometric
East Elevation
The Guild - Multifamily
Austin, Texas.
Project size:
(25) Three-story Apartments. 3 bedroom units w/ Garages
Project completion:
September 2007
36,000sf New multi family housing development 3 buildings, 25 units. A limited collection of attainably-priced modern 3story lofts and single-level flats in the heart 78704.
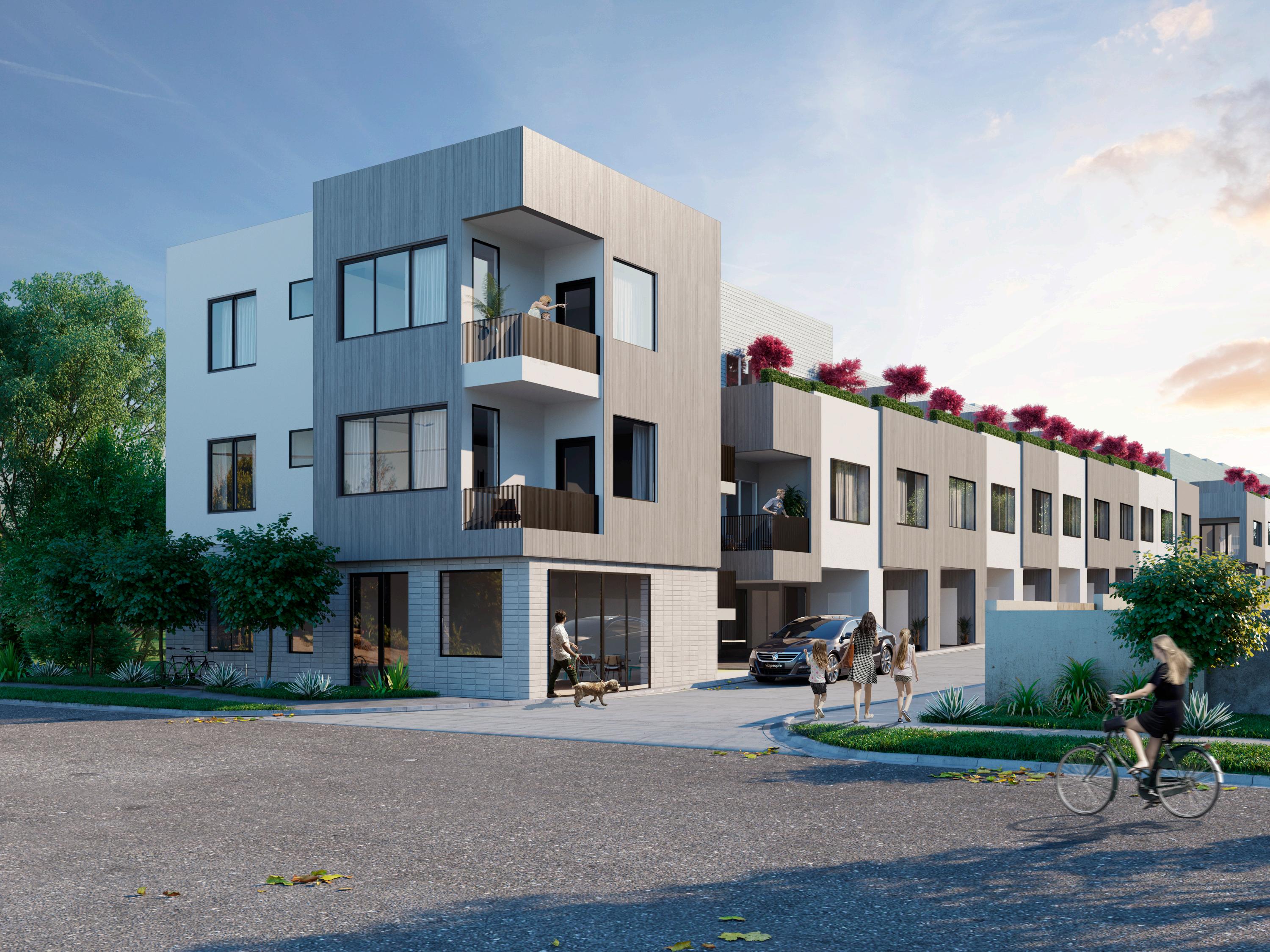
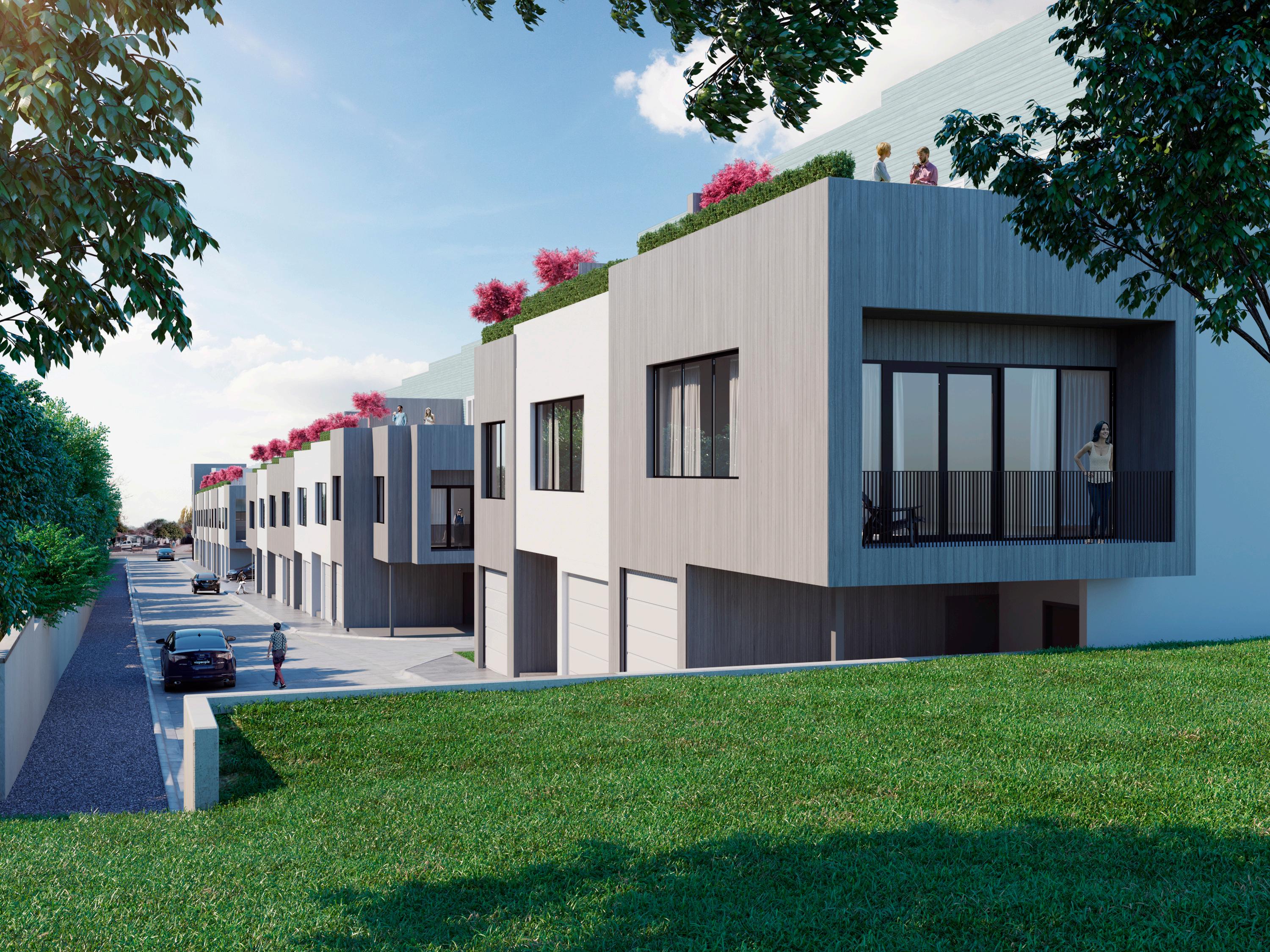
Residents enjoy access to private rooftop terraces, warm modern interiors w/durable flooring, green space, and the surrounding 78704 neighborhood amenities. www.webberstudio.com
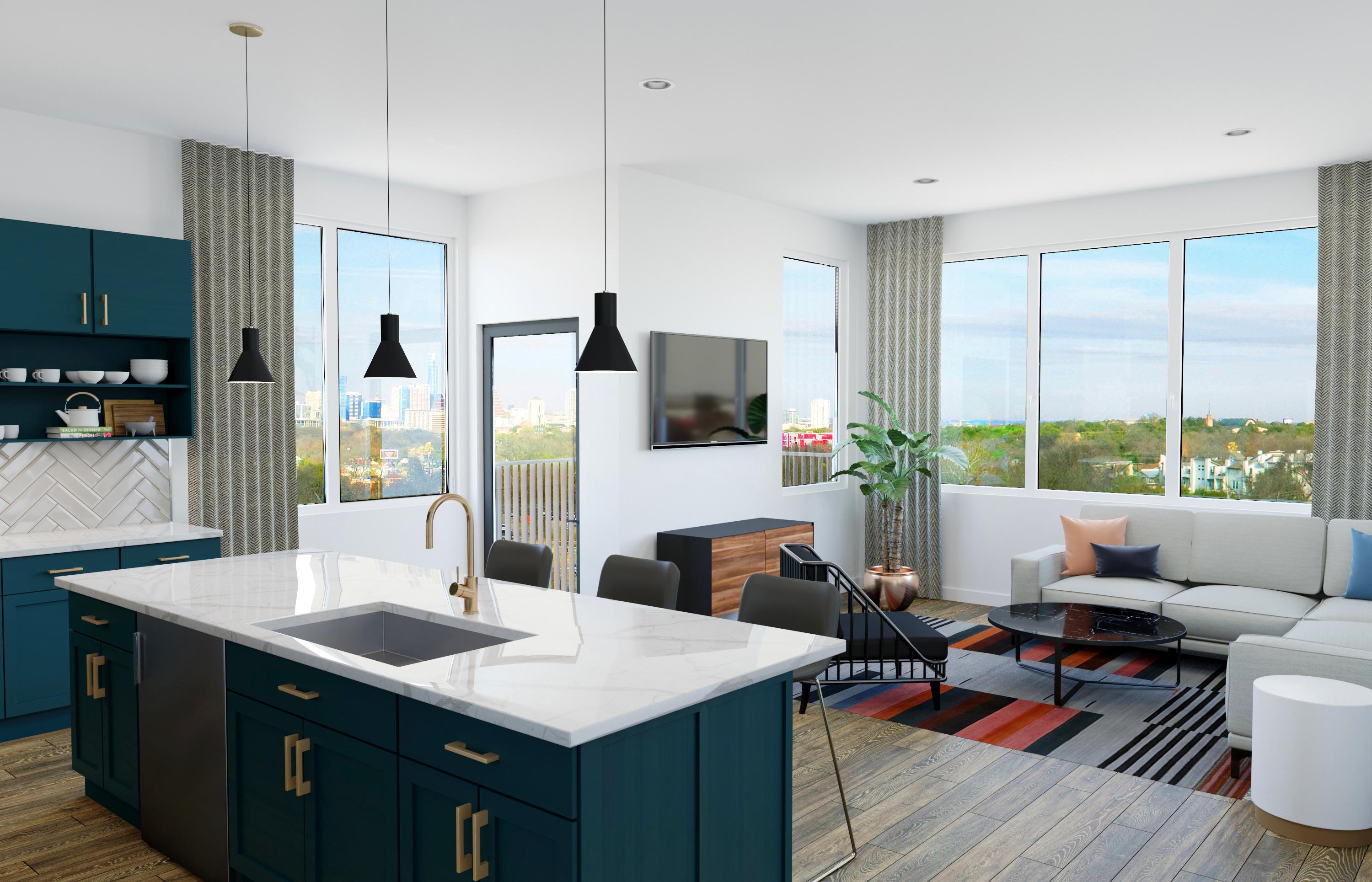
Westlake 360 Condos Austin, Texas.
Project size:
19.97 Acres
250,000 sf
226 Units
270 Garage Spaces
Westlake 360 Condominiums were conceived in the ‘Santa Barbara’ style, including the Italianate accents well known in upscale areas of old Austin. The proposed 226 Luxury Condominiums were developed as three stories over two levels of underground structured parking for residents.
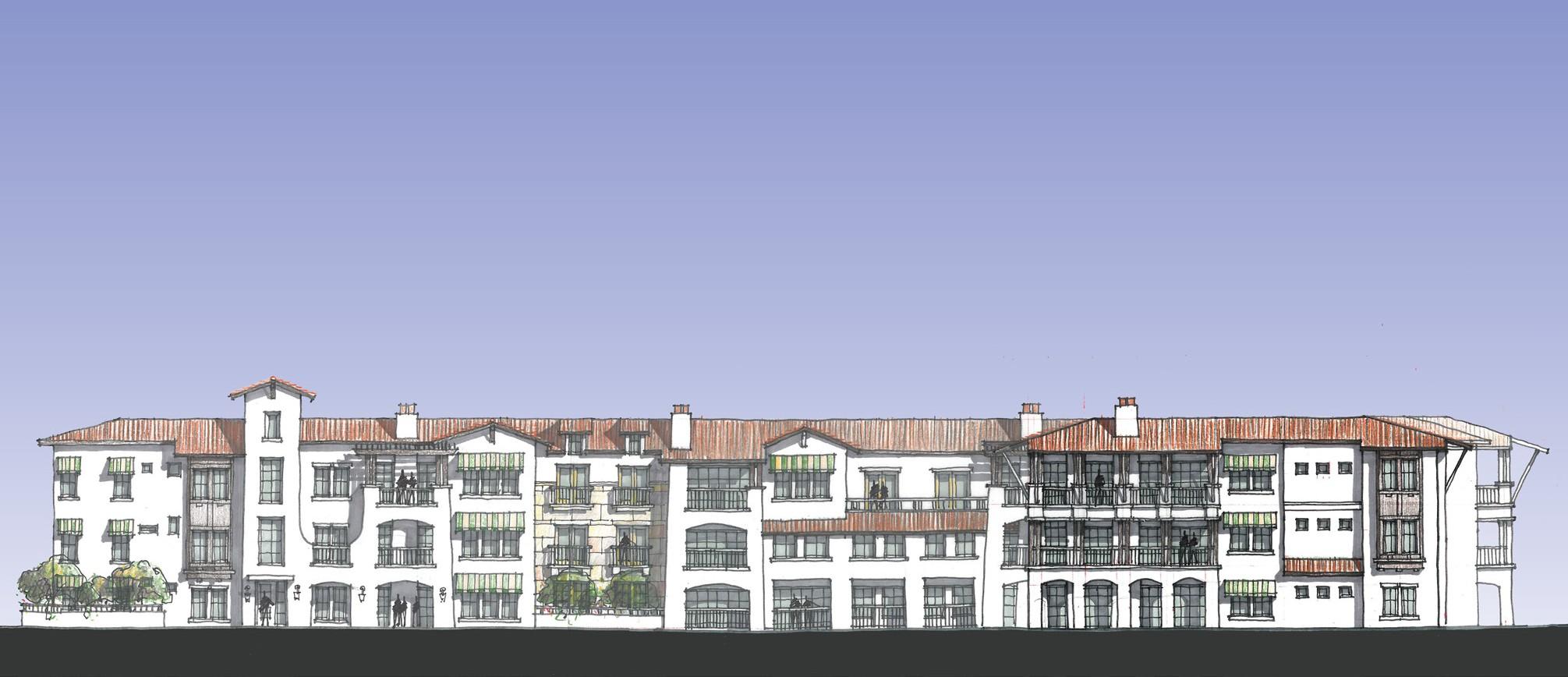
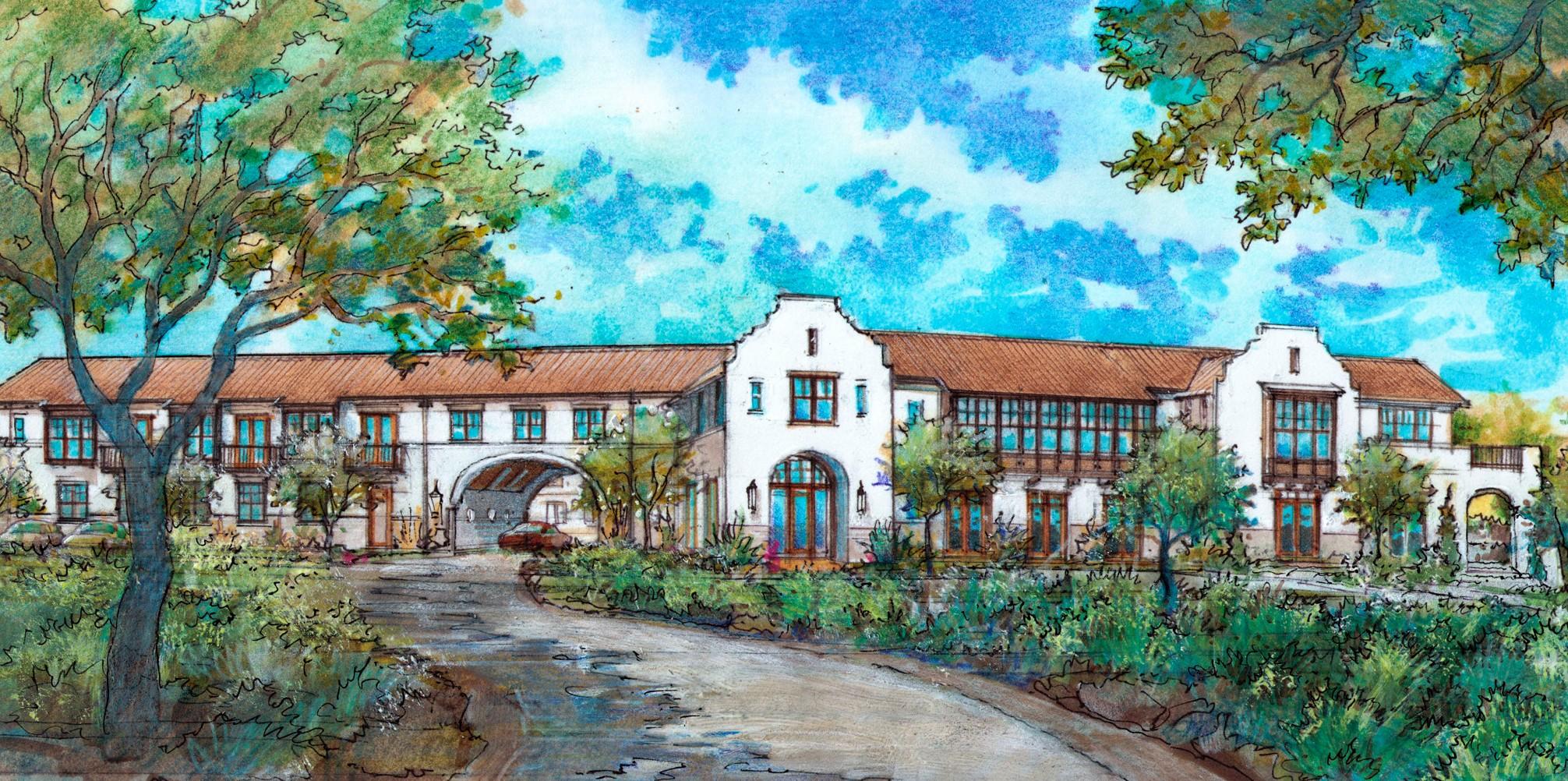
The site, on Loop 360, poses many challenges including steep slopes limiting the area of development but offering spectacular Hill Country Views.
www.webberstudio.com
Province - Tarrytown Austin, Texas.
Project size: 18 Condominiums
3-BR, 1,700 sf each Attached Garages
Project completion: September 2007
49,500sf New multi family housing development, 18 units. This luxury community is located in the heart of the charming neighborhood of Tarrytown in Austin, Texas
Taking its design stylings from the villa homes in Alsace-Lorrain, France; the Province villas include stone and stucco exteriors, high-pitched roofs, 2-car garages, private gardens, and ‘cabana foyers’ opening to spacious courtyards with stone privacy walls.
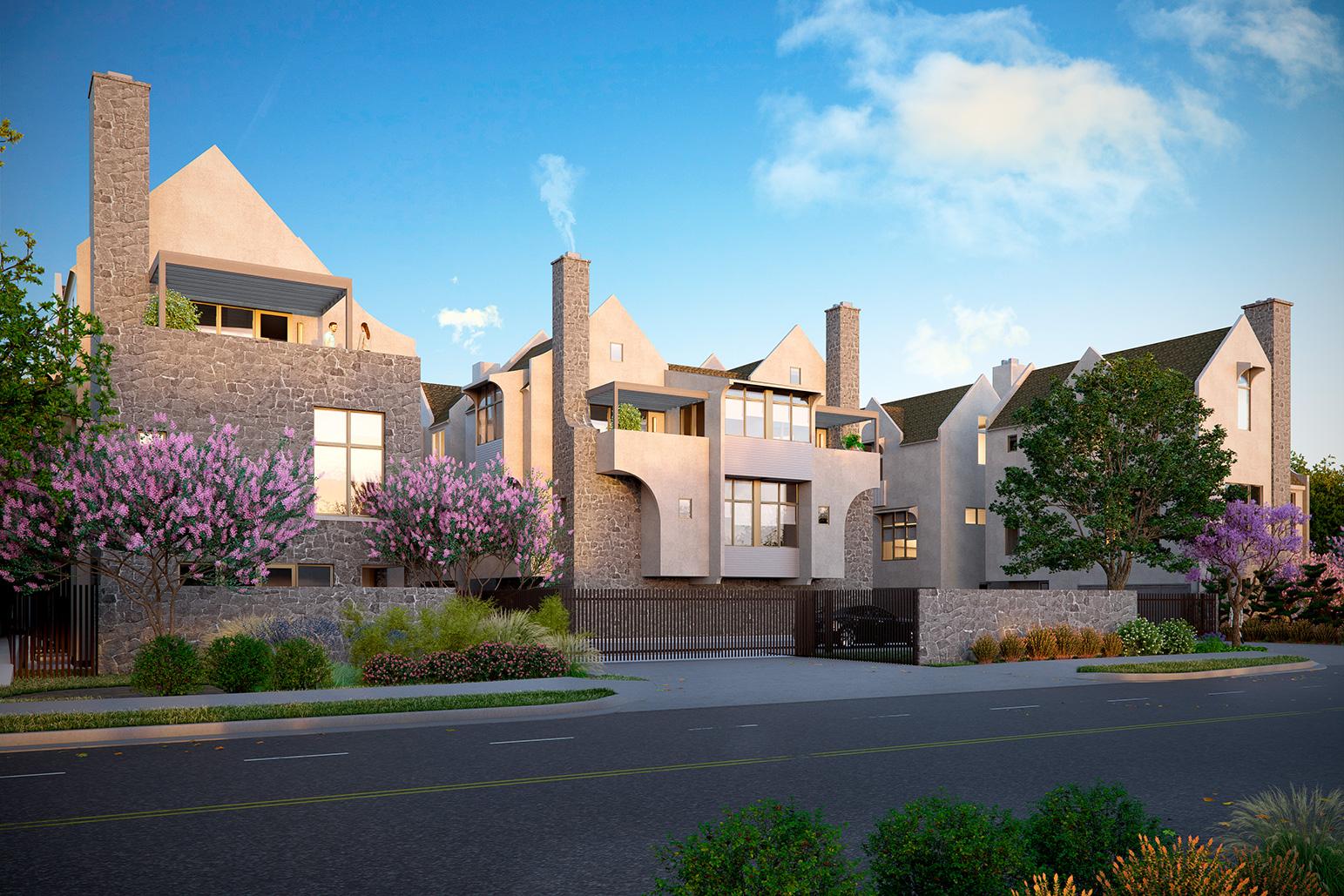
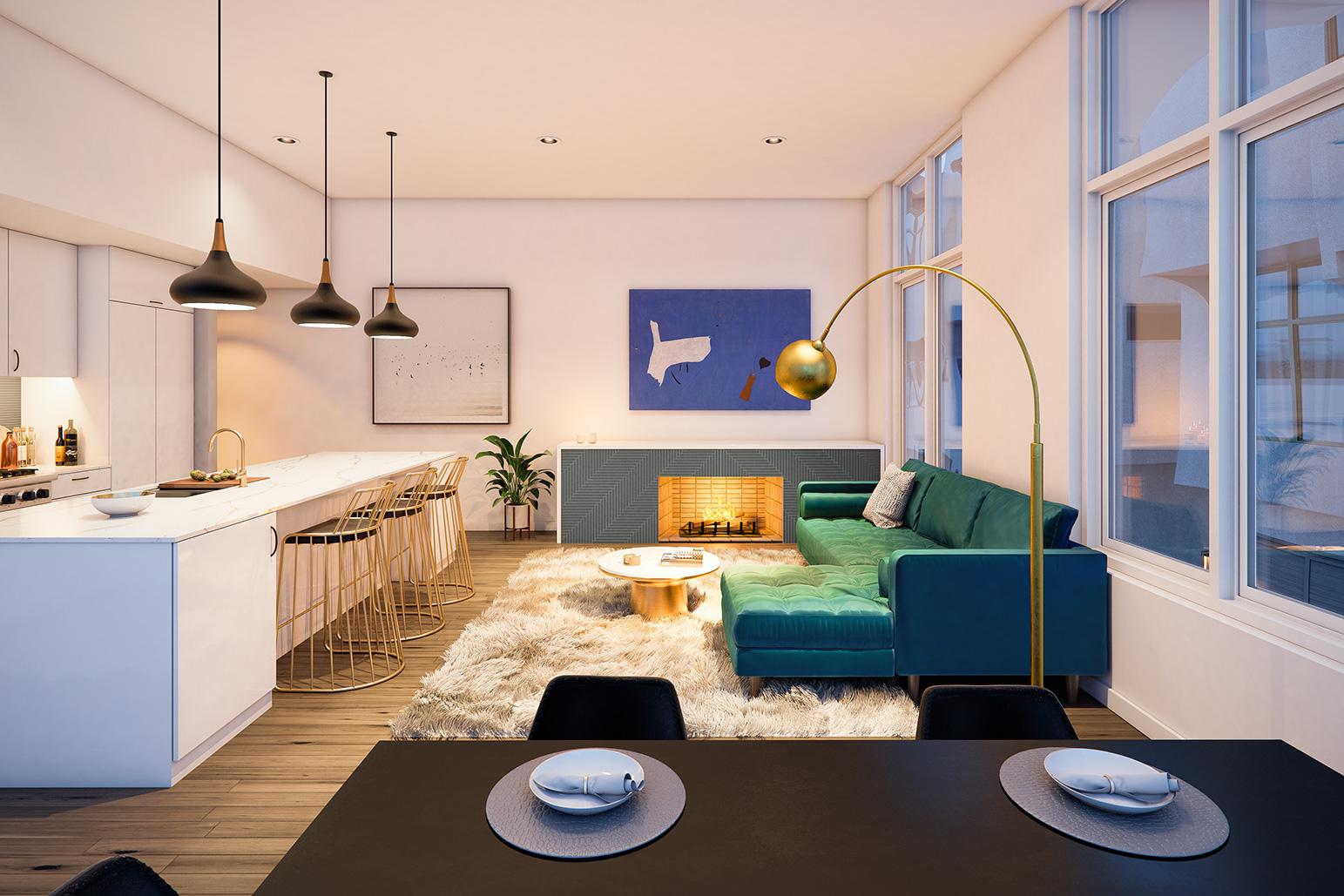
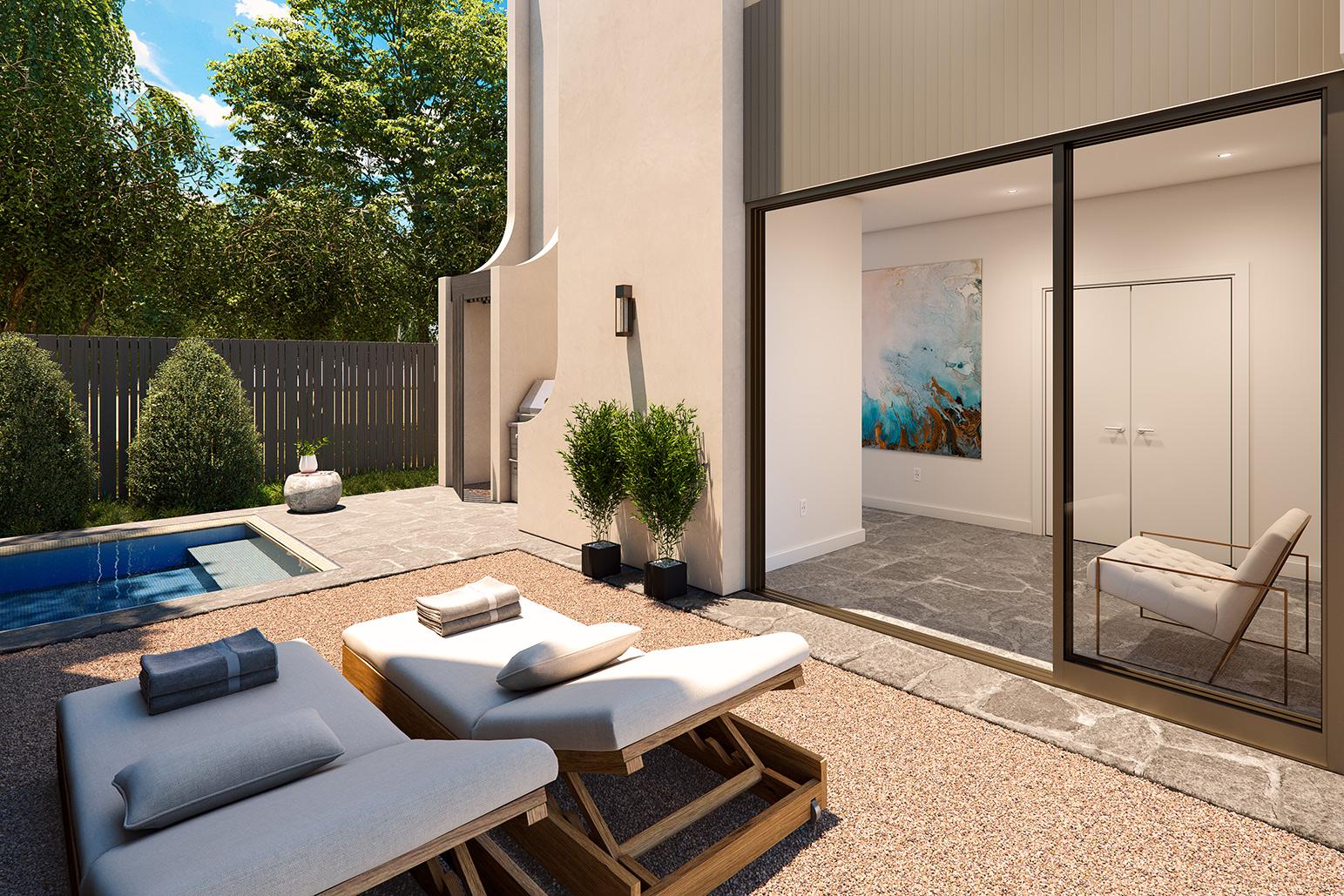
Terraces at North Street
Austin, Texas.
Residential and Light Office
13,100sf
8 Residential Units
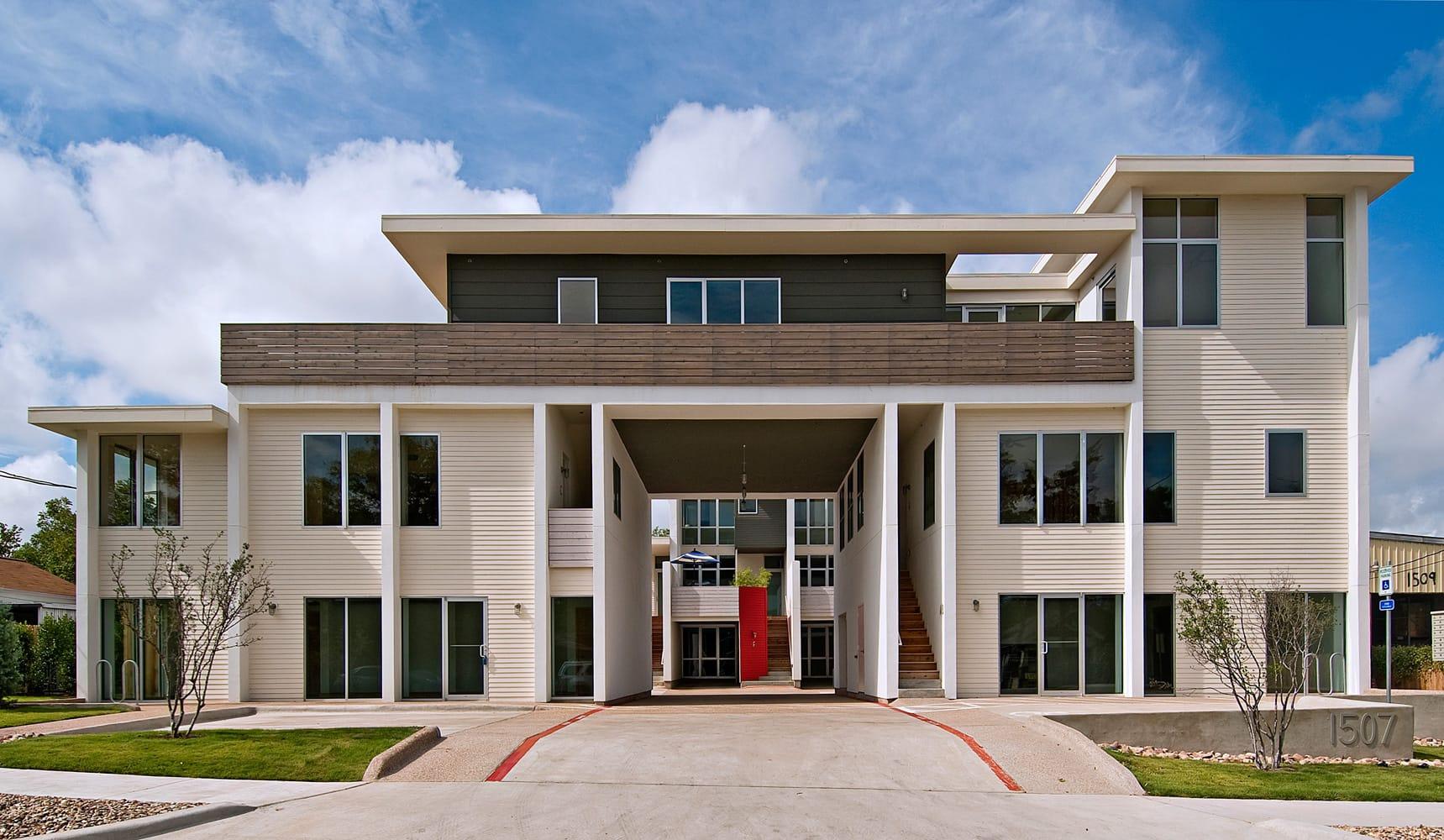
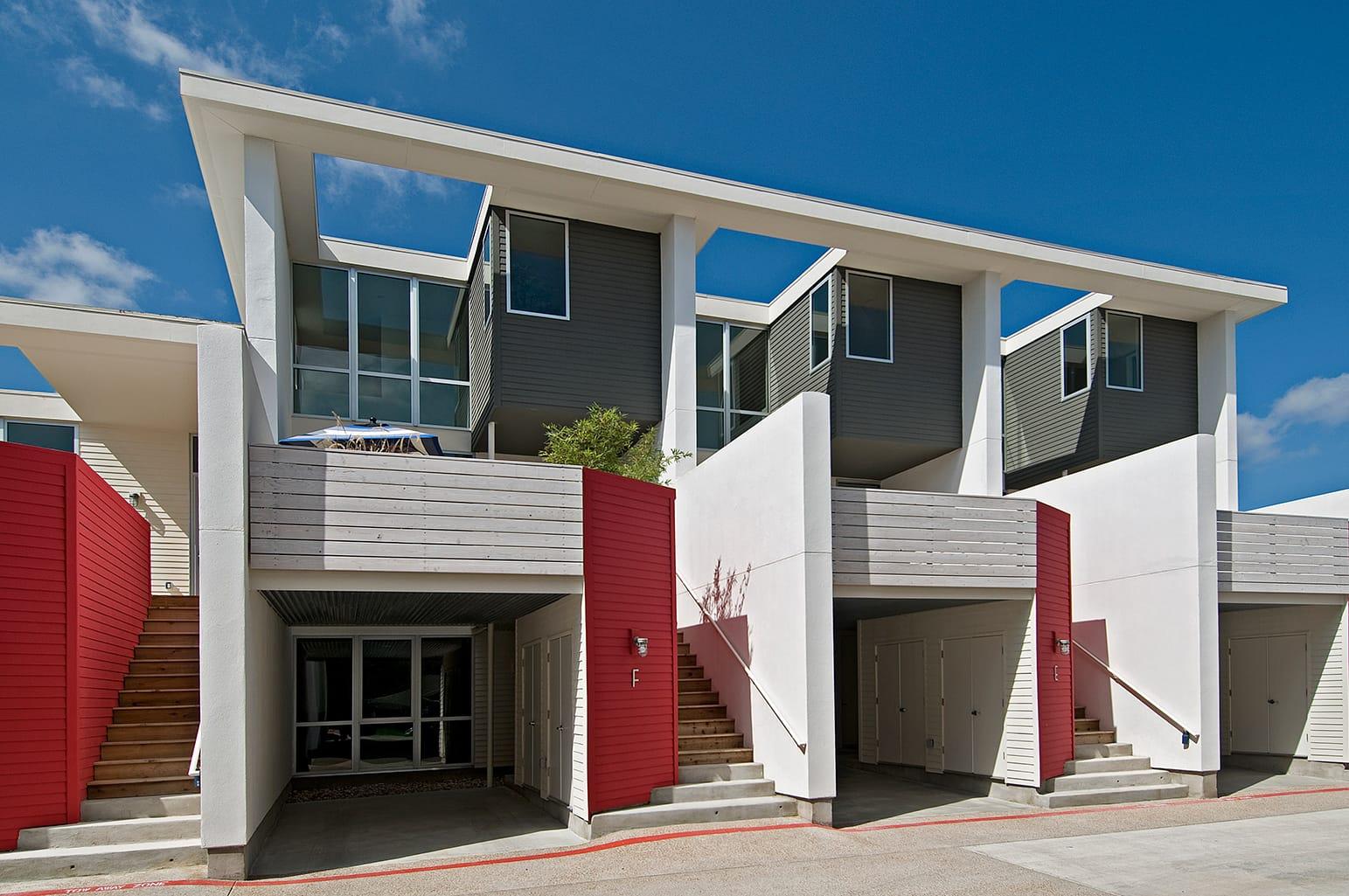
2 Office Units
May 2008
The two entire building masses were condensed away from an adjacent neighbor. Resulting from the subsequent proximity of parking, the architect lifted each unit’s most public spaces to a piano nobile whose associated outdoor space provided protection for the original car parking. In order to draw in natural light and air, a light shaft penetrated all three levels, both inside and outside providing a roof oculus at each unit. Resultant building masses were then extended to allow interior spaces to connect better visually to outdoor zones while simultaneously offering weather protection.
The interiors consist of low-cost materials that evoke crude refinement such as Pine and concrete floors and wood slat walls. The exterior consists of budget-minded stucco and painted hardiplank walls that accent the formal movements that took place.
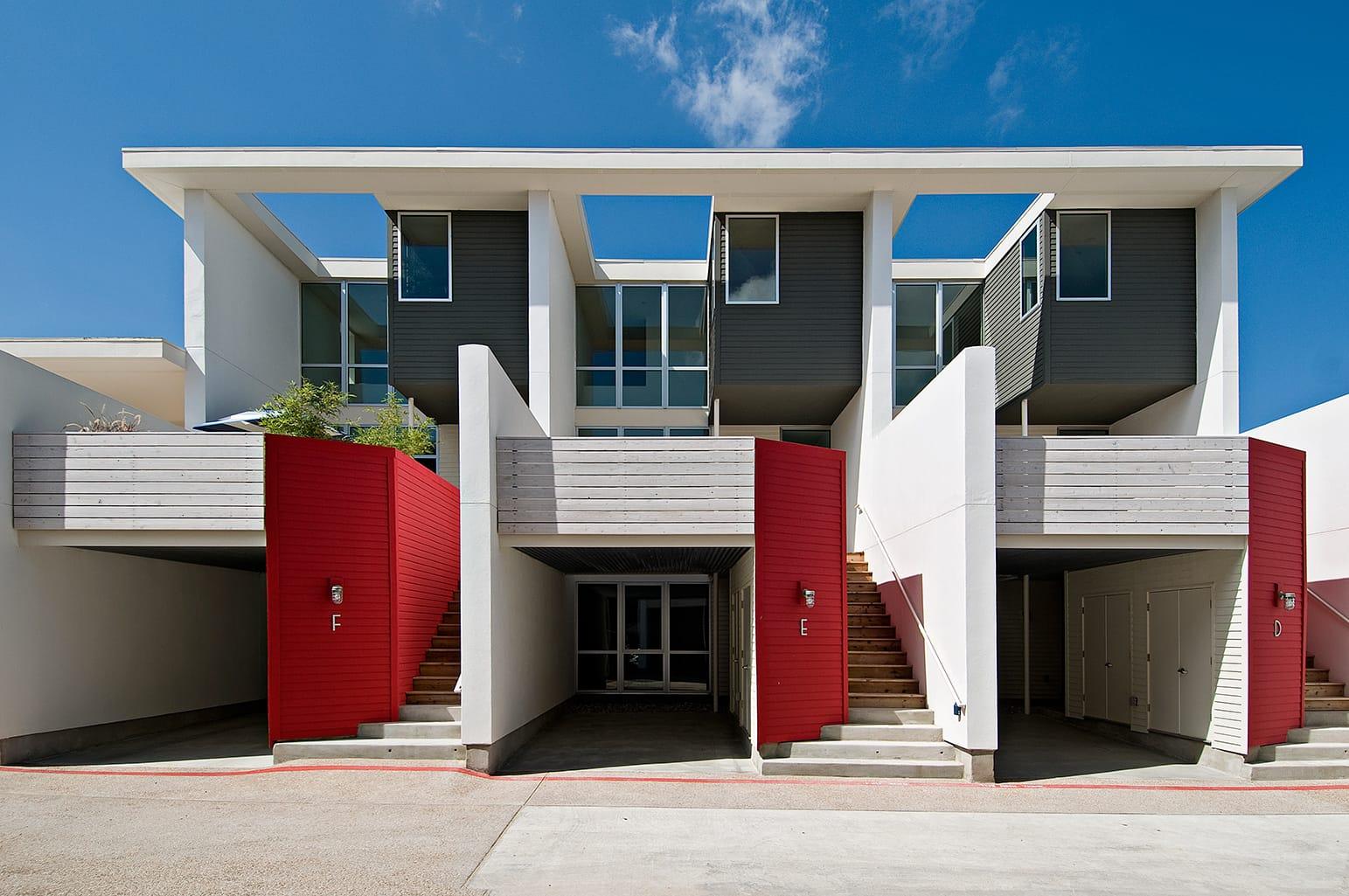
www.webberstudio.com
Westlake 360 Townhomes
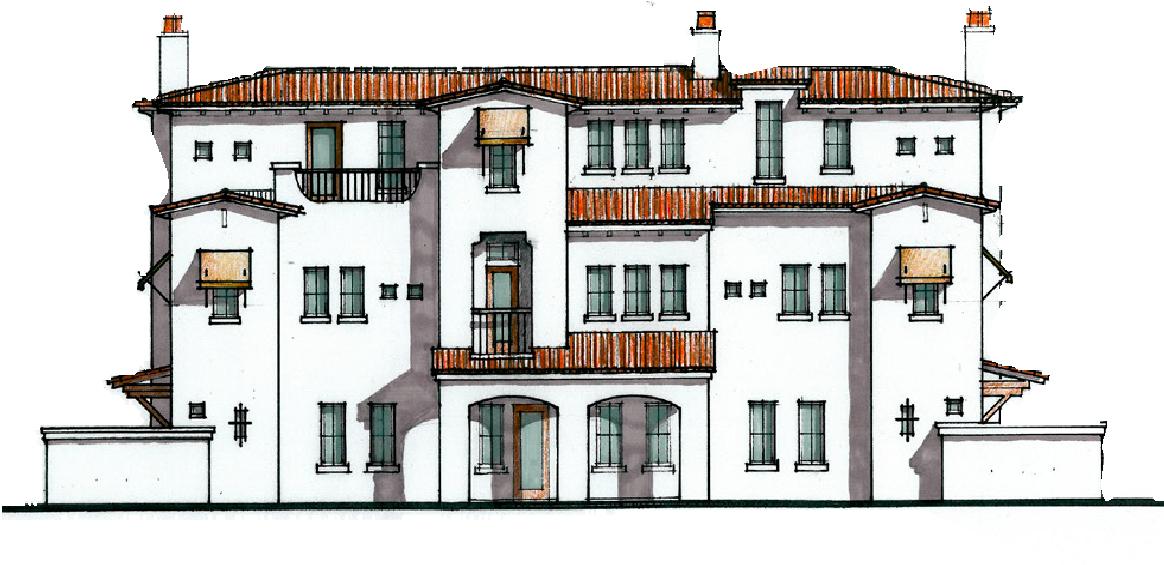
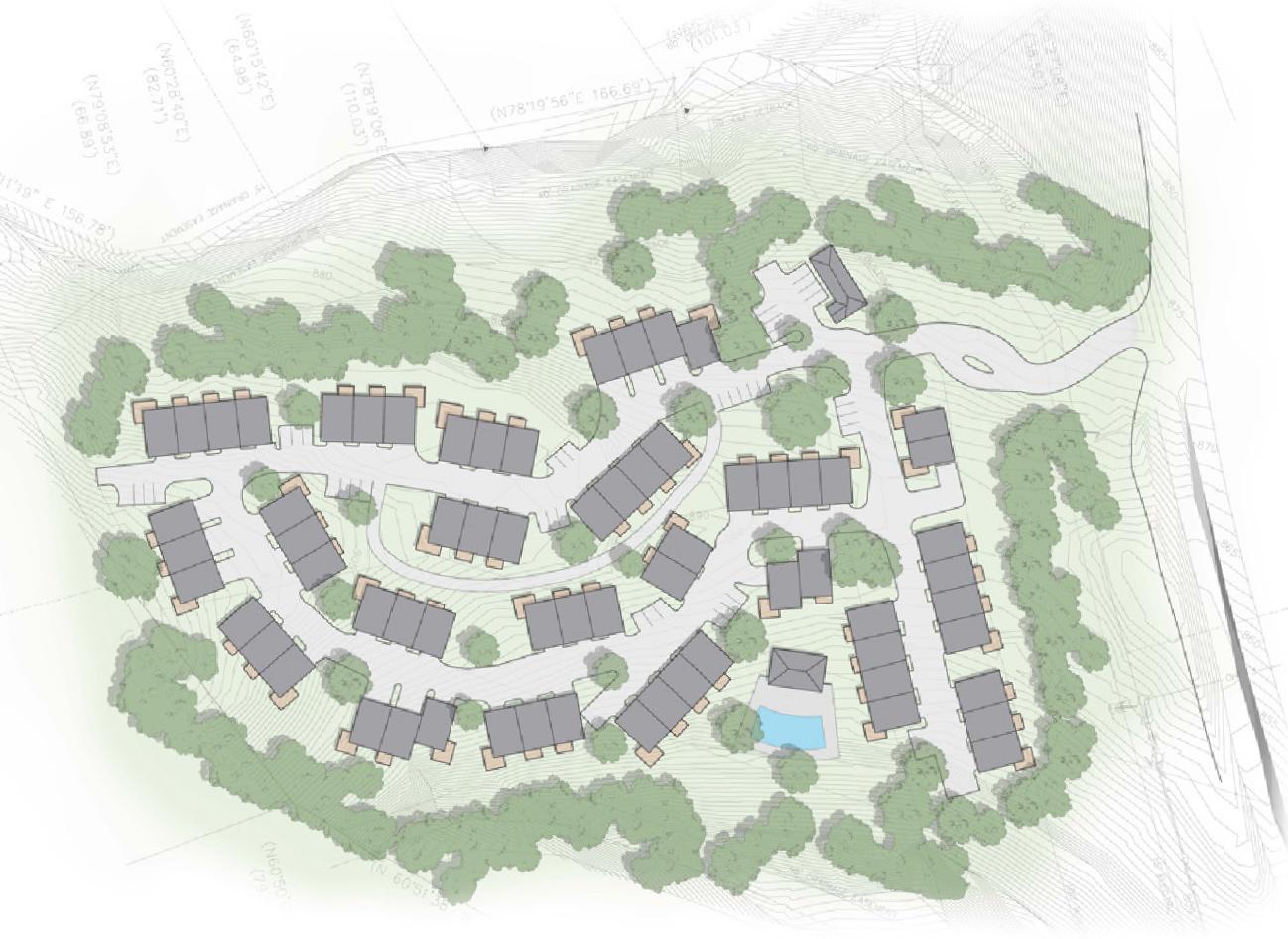
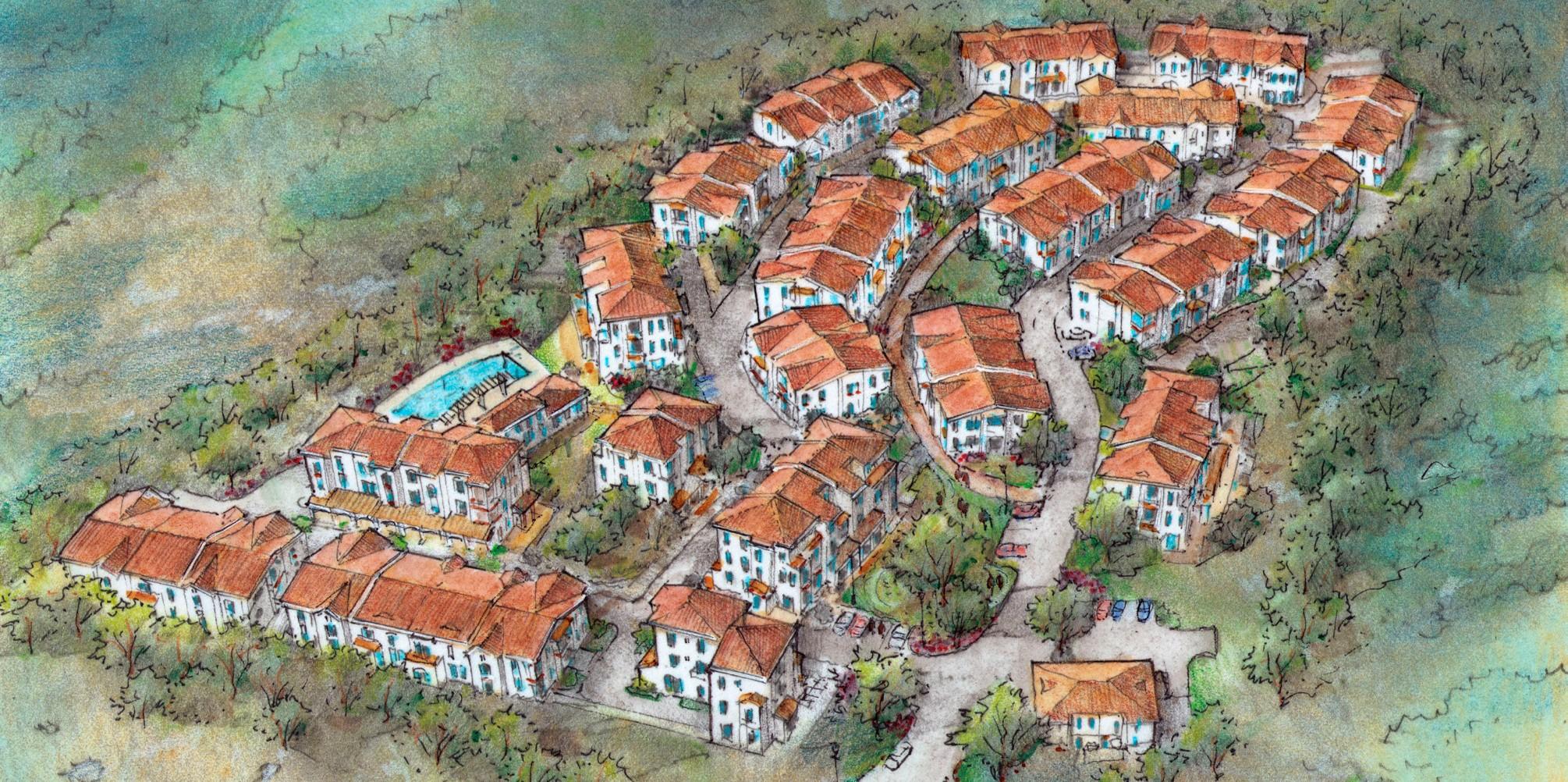
Austin, Texas.
Project size:
19.97 Acres
162,000 sf
69 Townhomes
168 Parking spaces
Project Completion: Entitlements Phase
Westlake 360 Townhomes were conceived in the ‘Santa Barbara’ style including the Italianate accents well known in upscale areas of old Austin. The proposed 69 Luxury Townhomes were developed as a more marketable product than the Condominiums originally designed for this location. The site, on Loop 360, poses many challenges including steep slopes limiting the area of development but offering spectacular Hill Country Views.
www.webberstudio.com
Elan Ballena Beach Costa Rica
Project size: 3 hectares (7.4 acres), 54 units
Elan at Ballena Beach is the destination for the world’s nature and adventure seekers.Set next to the Parque Nacional Marino Ballena, Elan is poised to be the only contemporary development of its category in Costa Rica’s South Pacific Coast.
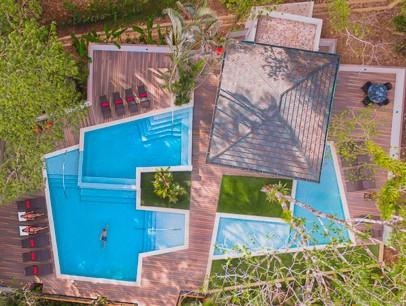
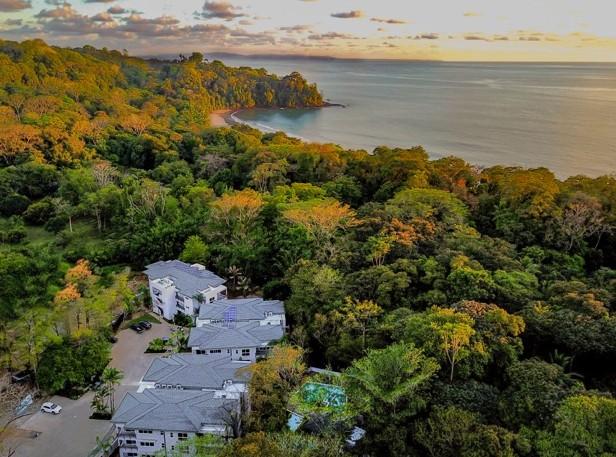
Elan shall be a cluster development that bridges civilization and nature. The site was planned meticulously to fit into a tropical biological corridor, and blend into a surrounding primary rainforest.
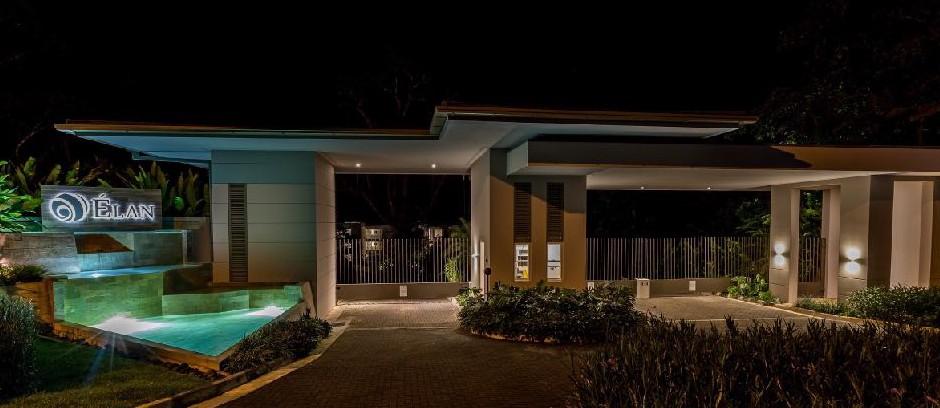
Verdemar
Playa Grande Rivas, Nicaragua.
Project size: 10 hectares (24 acres), 28 homes
Verdemar is Nicaragua’s first project to compete an international luxury real estate market. Closely following neighboring and emerging markets, Verdemar is a world class development. It is in the Guacalito de la Isla resort and its design has set the bar for development.
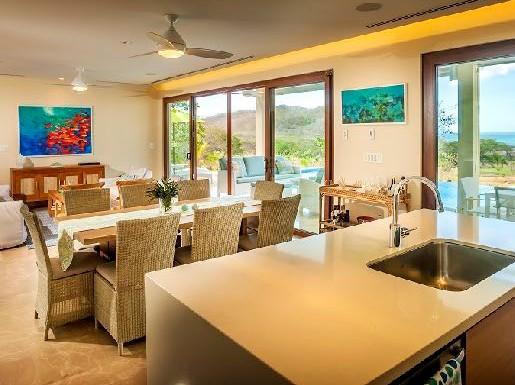
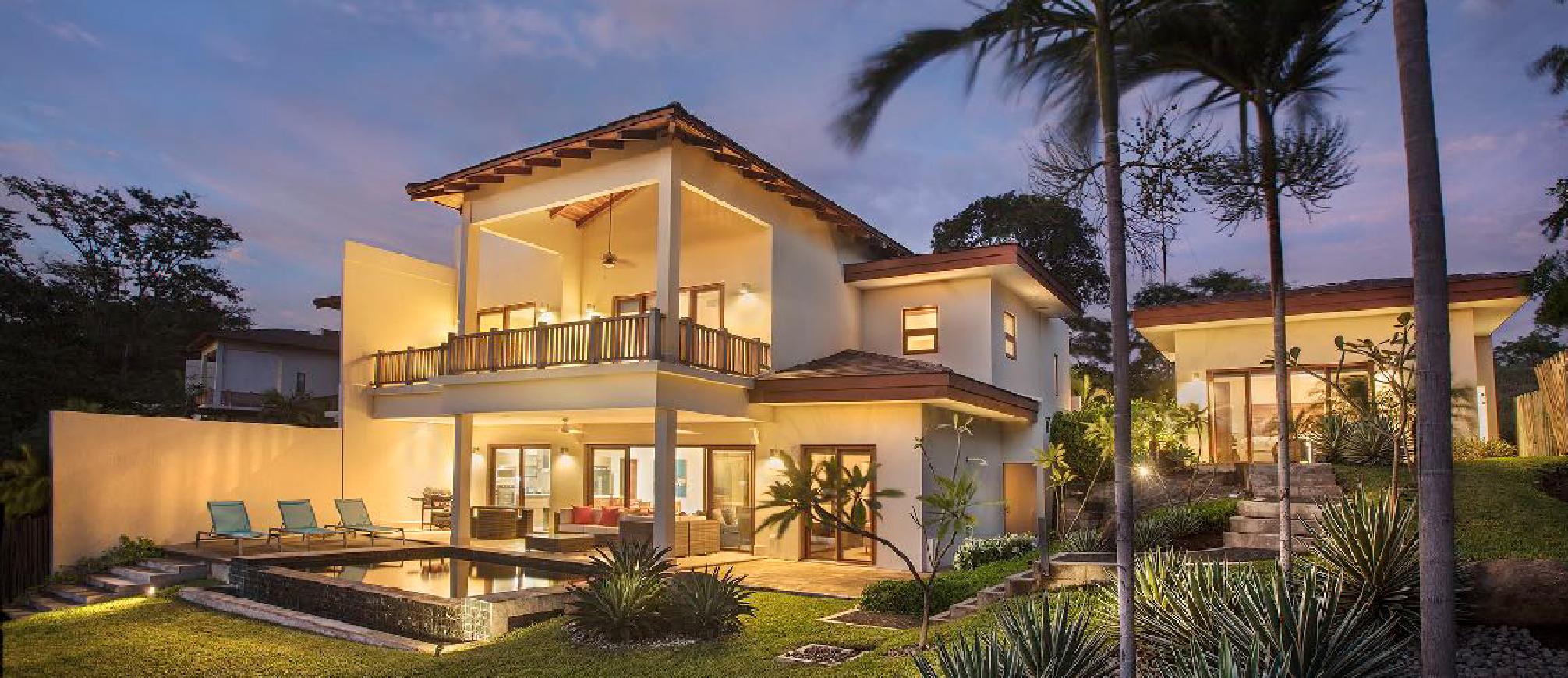
Designed in collaboration with FAB Studio, the multistory villas are fit into a sloping site which peers through the forest at the Manzanillo Bay. The floor plan wraps around a central courtyard that provides a dramatic entry, natural light and ventilation. www.webberstudio.com
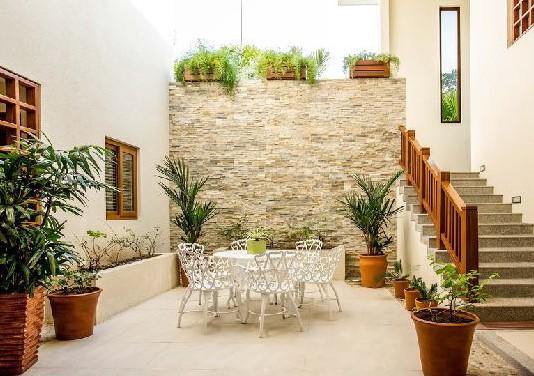
Terrazas San Martin
Escaleras Puntarenas, Costa Rica
Project size: 1.5 hecs (3.7 acres), 10 units
The Terraces at San Martin are contemporary luxury tree houses. Set amongst centennial trees and what seems the edge of the world, San Martin offers fantasy views into Costa Rica’s South Pacific coastline.
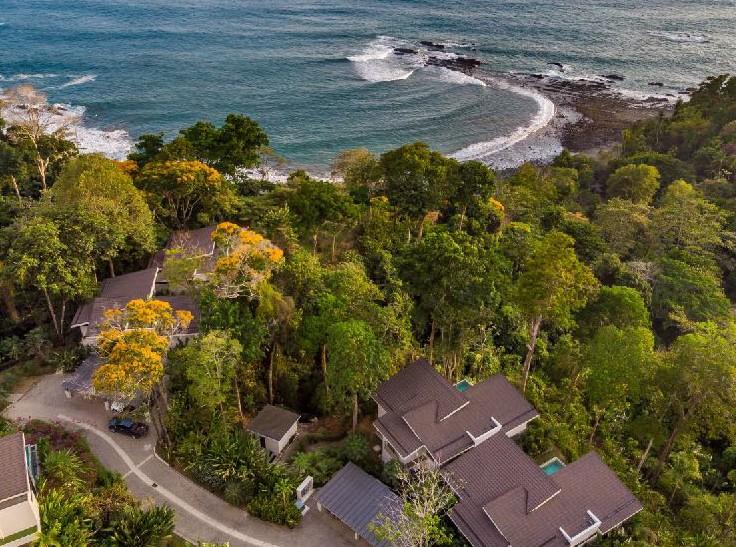
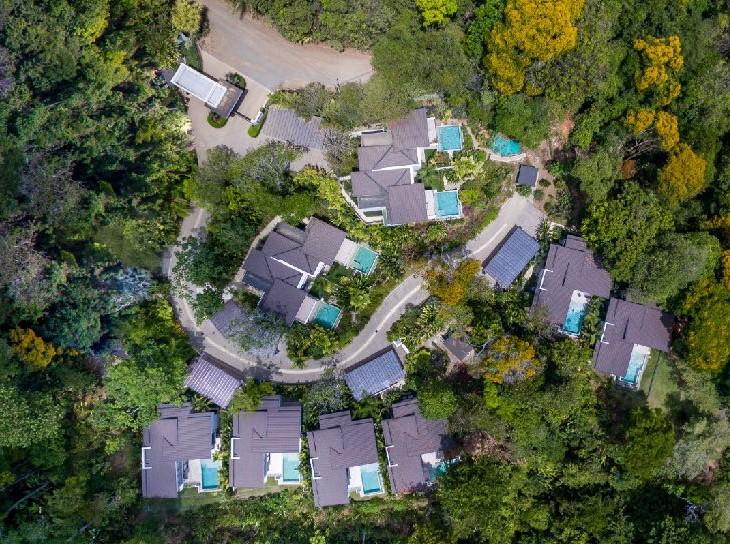
The homes provide uninterrupted sunset views and whale watching. Each house is placed strategically to provide privacy and a setting to enjoy nature and its local inhabitants –toucans, sloths, monkeys and other exotic animals, birds and plants. www.webberstudio.com
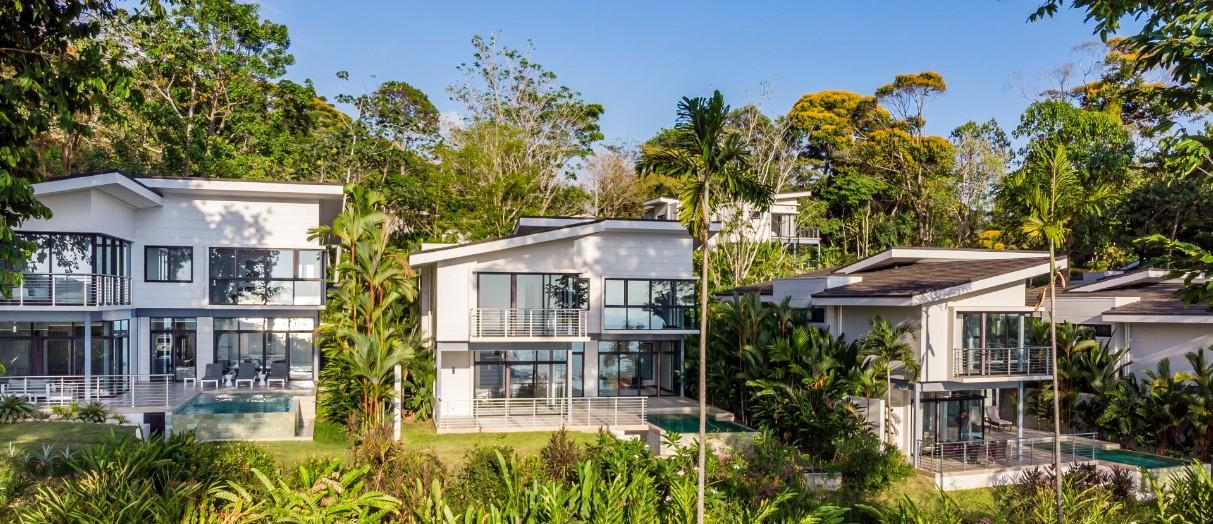
Colina Los Sueños
Herradura Beach, Puntarenas, Costa Rica
Project size: 2 hectares (5 acres), 90 units
Colina Los Sueños was the first residential development in Costa Rica. Located on a hilltop site surrounded by two creeks, there are ninety 2- and 3-bedroom units.
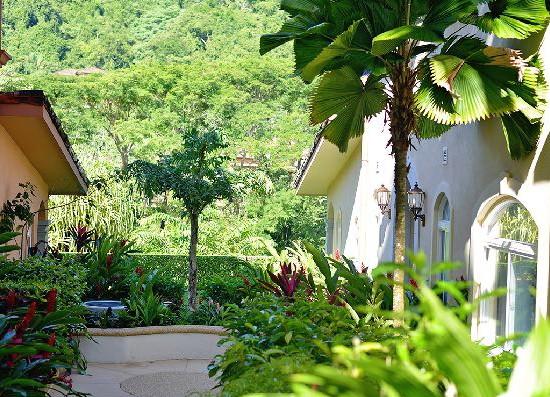
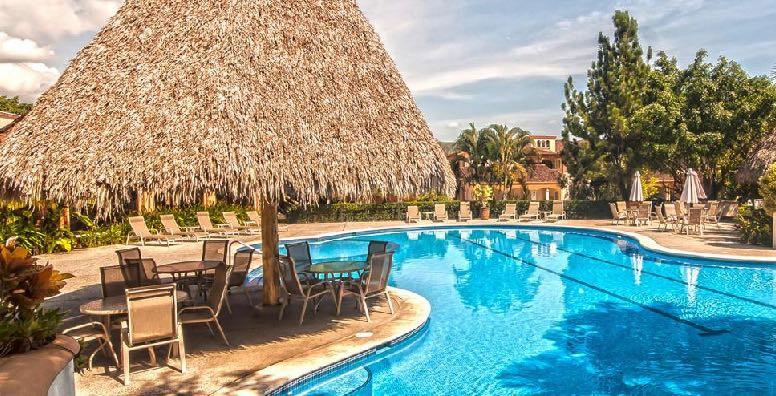
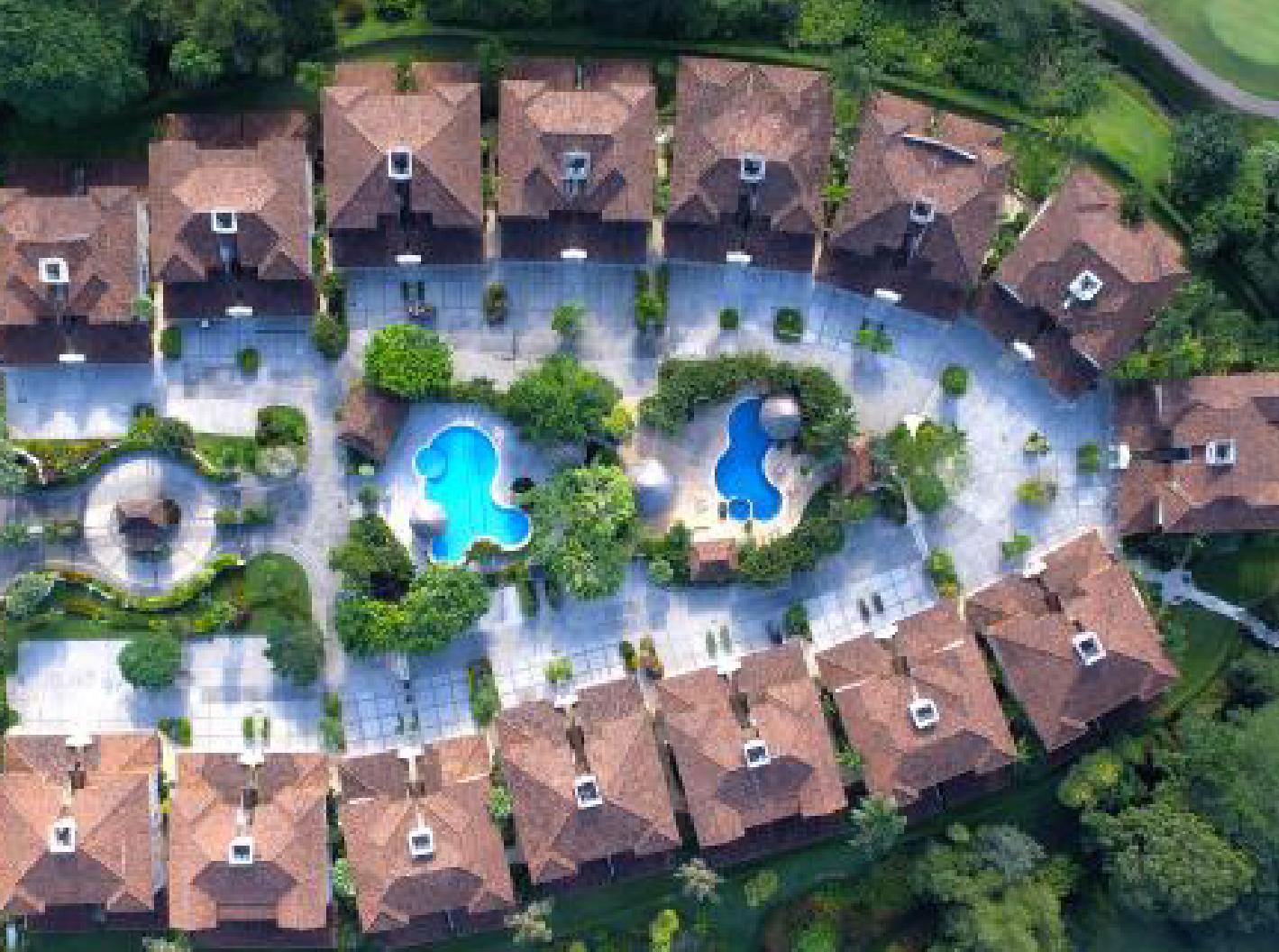
The site amenities are truly centralized, and all units are accessed through landscaped walkways and stairs. As part of the constructibility analysis the project was redesigned to fit the developer’s delivery schedule.
A new construction method was devised to combine local traditional expertise and modern systems. The construction method was adopted throughout the region
www.webberstudio.com
Del Mar Condos
Herradura Beach, Puntarenas, Costa Rica
Project size: 12 hectare (29 acres), 114 units
Earmarked for an affordable product, this site is flat without views and located next to a busy public road. It is cut off from other neighbors by a golf course and a creek.
The solution required a wholesale approach: garden walls to provide privacy and sound attenuation; heavily treed and landscaped street yards, and lushly landscaped courtyards and building entries; meandering walkways and a pedestrian bridge over the creek.
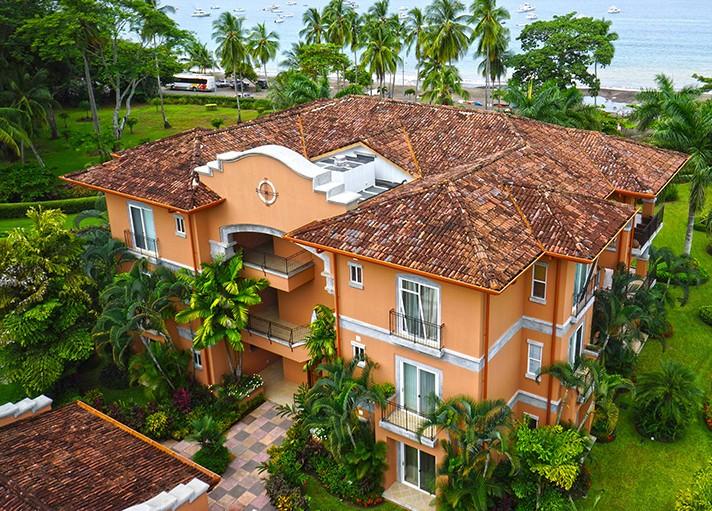
The buildings are arranged along a gentle curve along the golf course. Views were subtly created or enhanced by raising the building pads, raising buildings to three stories and by keeping pools and amenities at lower site levels.
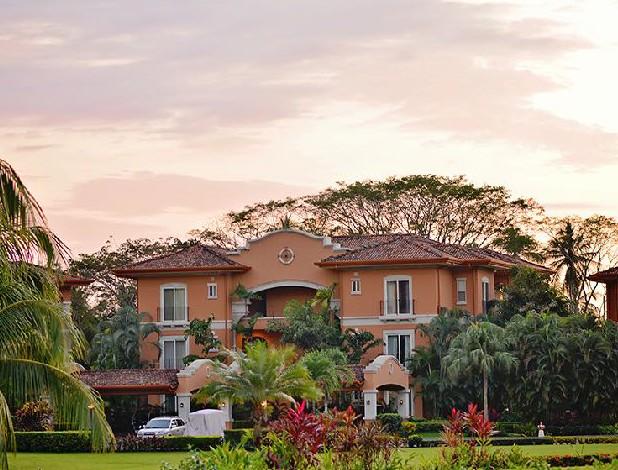
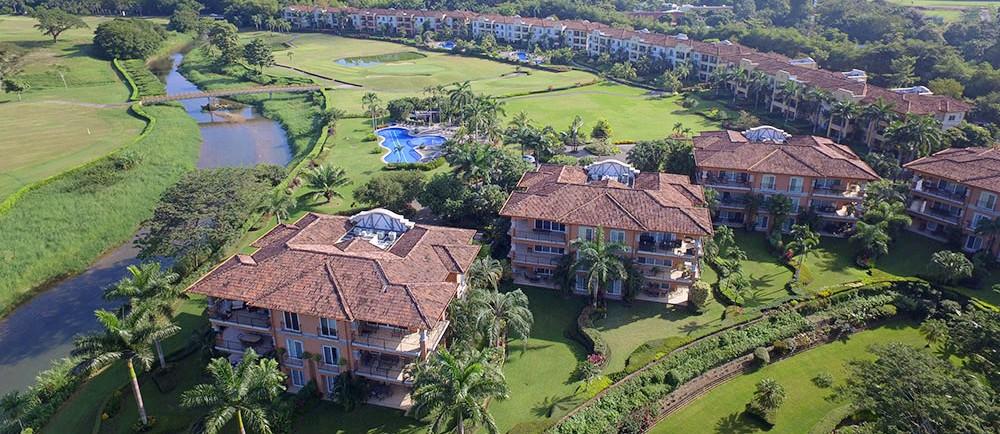
www.webberstudio.com
Vista Las Palmas
Jaco Beach, Puntarenas, Costa Rica
Project size: 8 hectares (2 acres), 56 units
Vista Las Palmas pushed residential development to a new level. It was the tallest residential building in Costa Rica, and it broke the mold for luxury beach development.
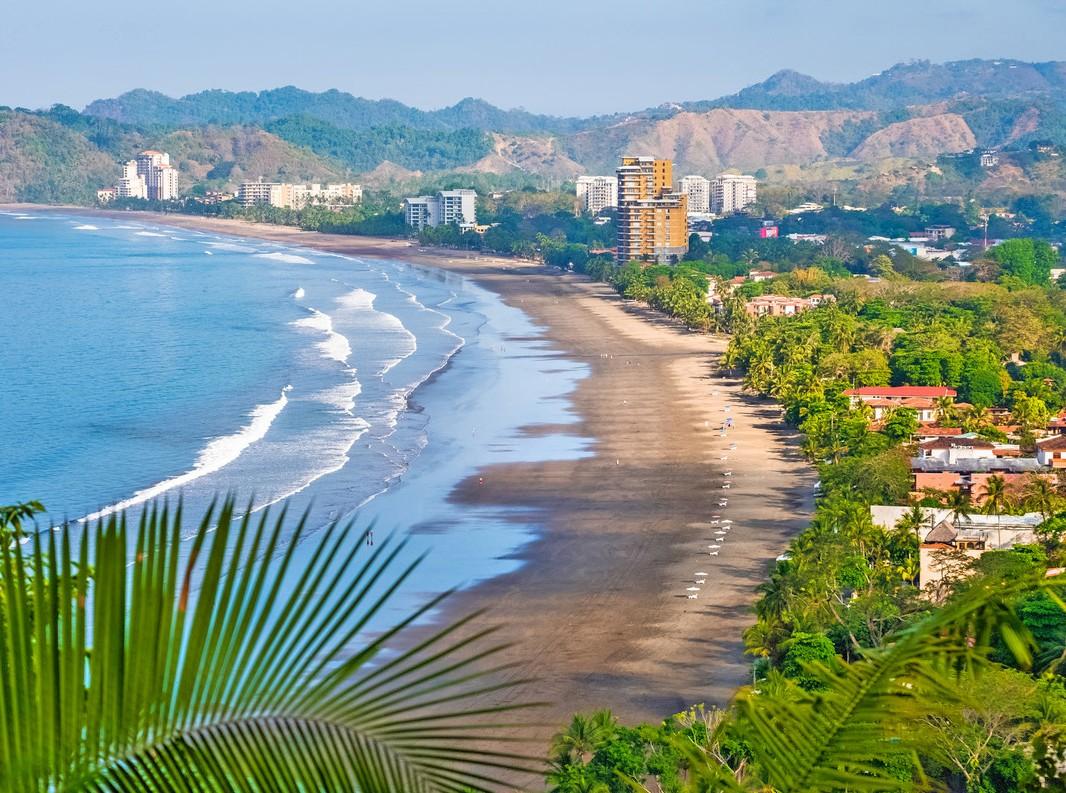
Contemporary in style, all condos were sold before construction was complete. There are beach level and top floor penthouses with phenomenal views of the Jaco Bay.
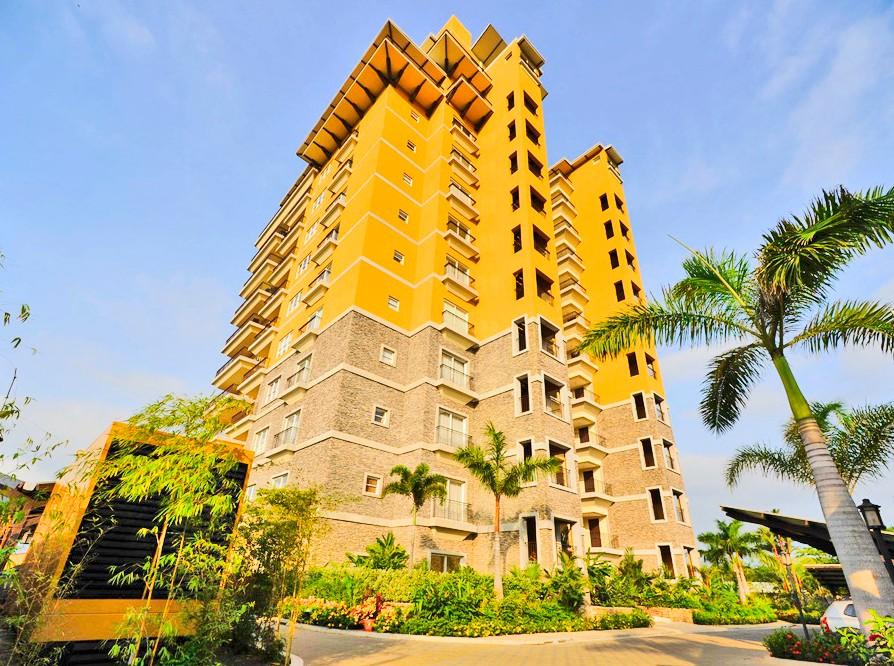
The U-shaped 17 story open atrium provides natural light and ventilation to every condo, and a view to the emerald mountain forest. The site was planned with a beach front infinity pool, parking and infrastructure, which includes solar panel power, on-site wastewater treatment and back up generators. www.webberstudio.com
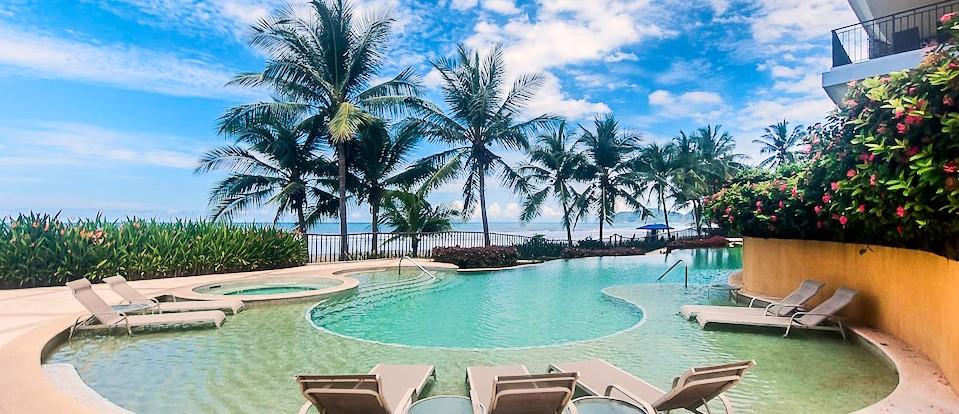
Whole Foods Markets
Multiple Locations
Managing Principal Michael Antenora was responsible for the design and construction of more than thirty-five stores around the US for the natural foods giant, Whole Foods Markets (WFM), while working with a previous firm.
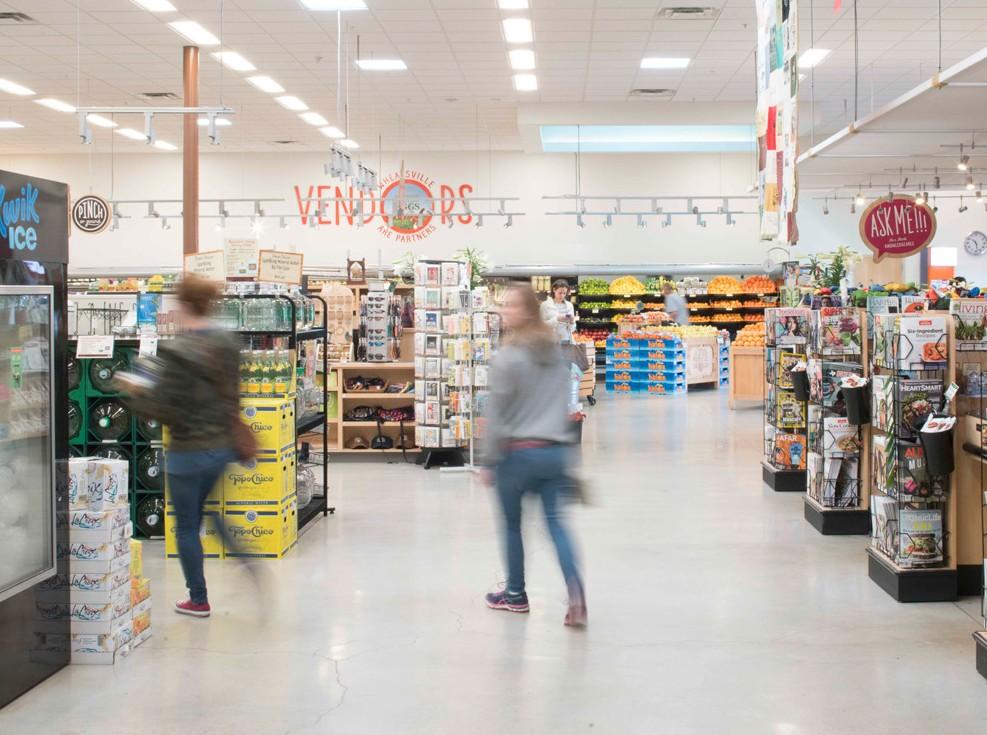
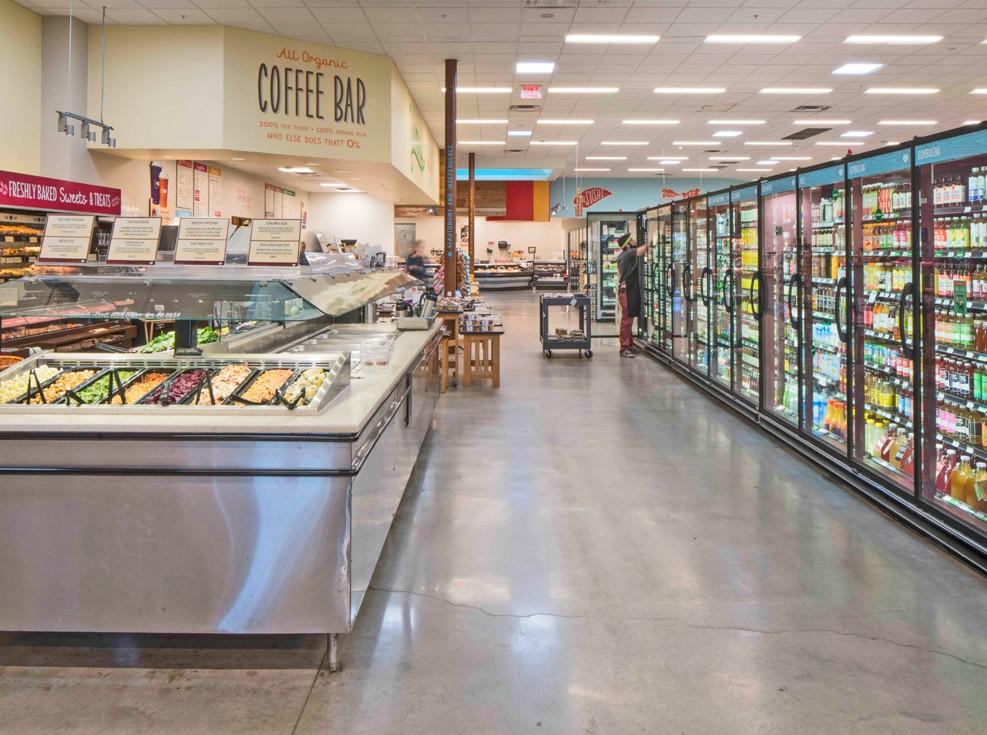
His experience includes store design/ layout, lighting design, kitchen design, café/juice/ coffee-bar design, custom casework and displays, wayfinding and signage.
The “green” characteristics for the building were created through careful selection/ specification of local, sustainable and ecofriendly materials and systems; the incorporation of daylighting/shading appropriate for the Texas climate and the use of (then) state-of-theart energy management and CFC-refrigerants.
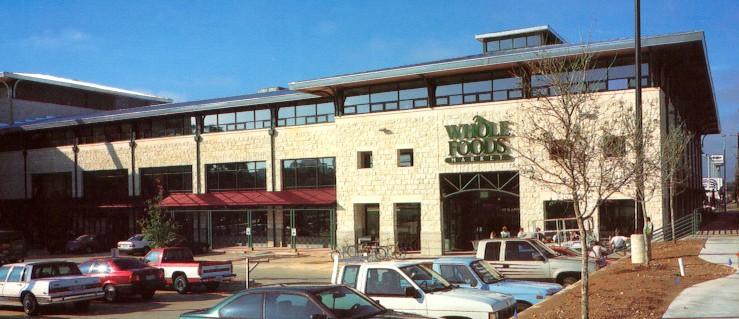
www.webberstudio.com
Wheatsville Food Co-Op - North Austin,
Texas.
Project size: 18,000 sf total
Project completion: 2010
The Wheatsville Food Co-op has been an Austin institution for three decades serving its members and the general public with an exclusive public market shopping experience.
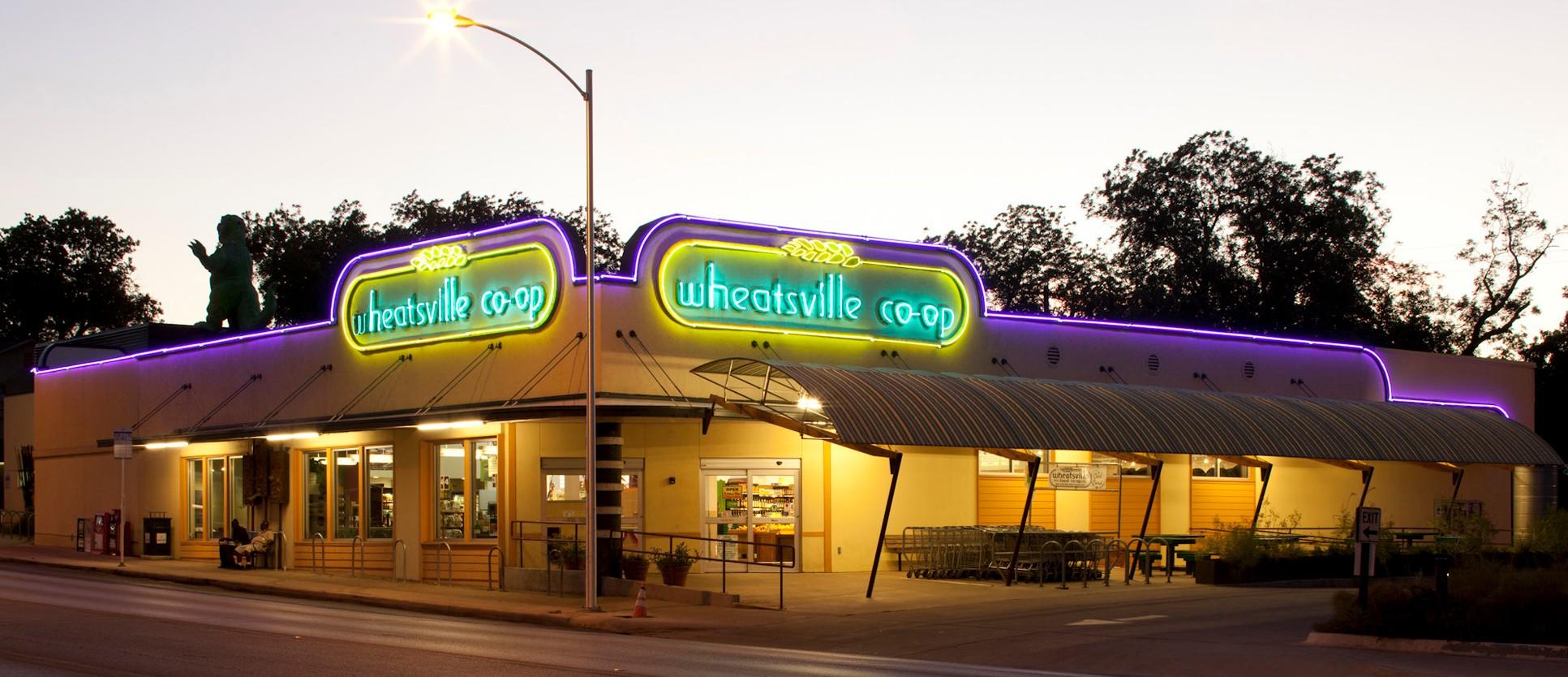
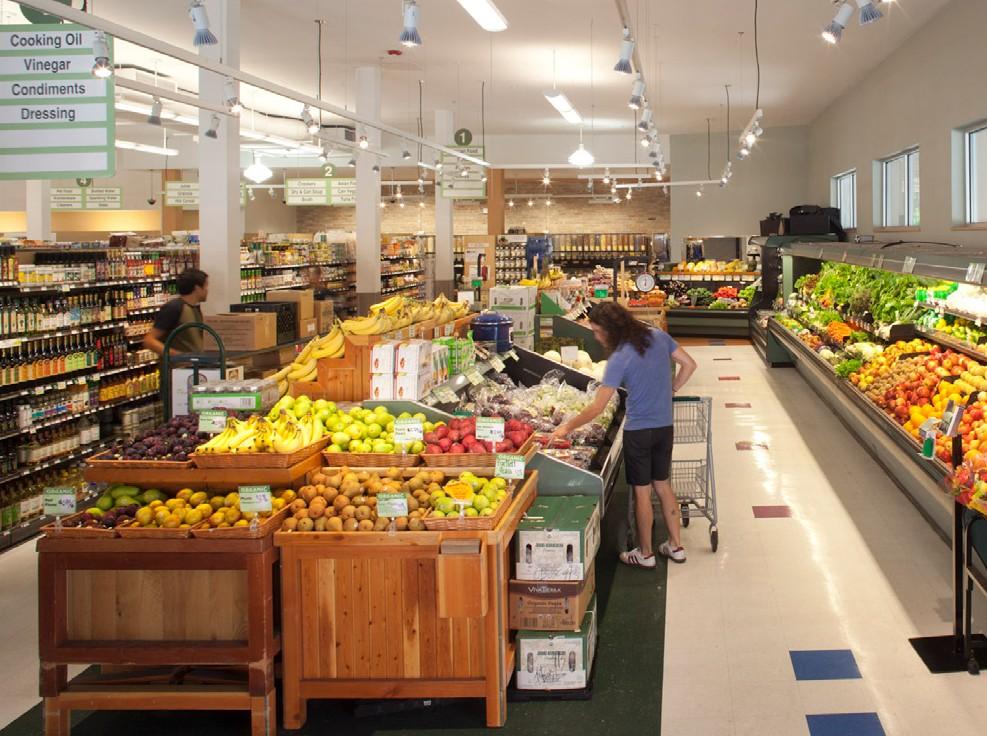
Webber+Studio provided architectural services to the Co-op for the design of their first renovation and addition since their founding in 1976.
New amenities include expanded produce, a commercial grade kitchen, bulk foods, prepared foods, and new office and conference facilities for their administration.
Wheatsville’s homegrown roots continue to be honored through innovative earth-friendly design principles to gain Austin Energy Green Building Program accreditation of their expanded facilities.
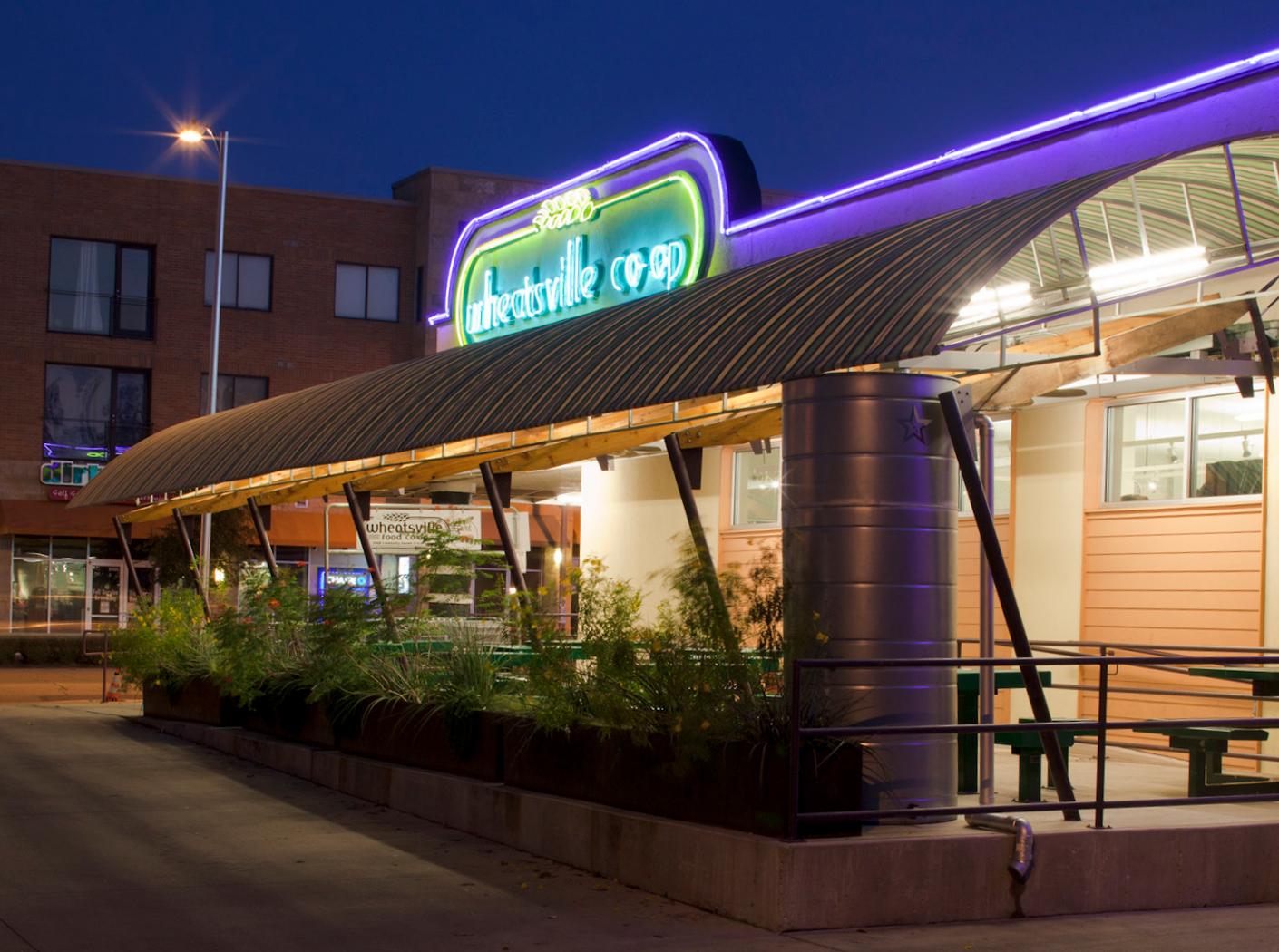
www.webberstudio.com
The Coffee Bean & Tea Leaf(S) Austin & Dallas, Texas (13 Locations).
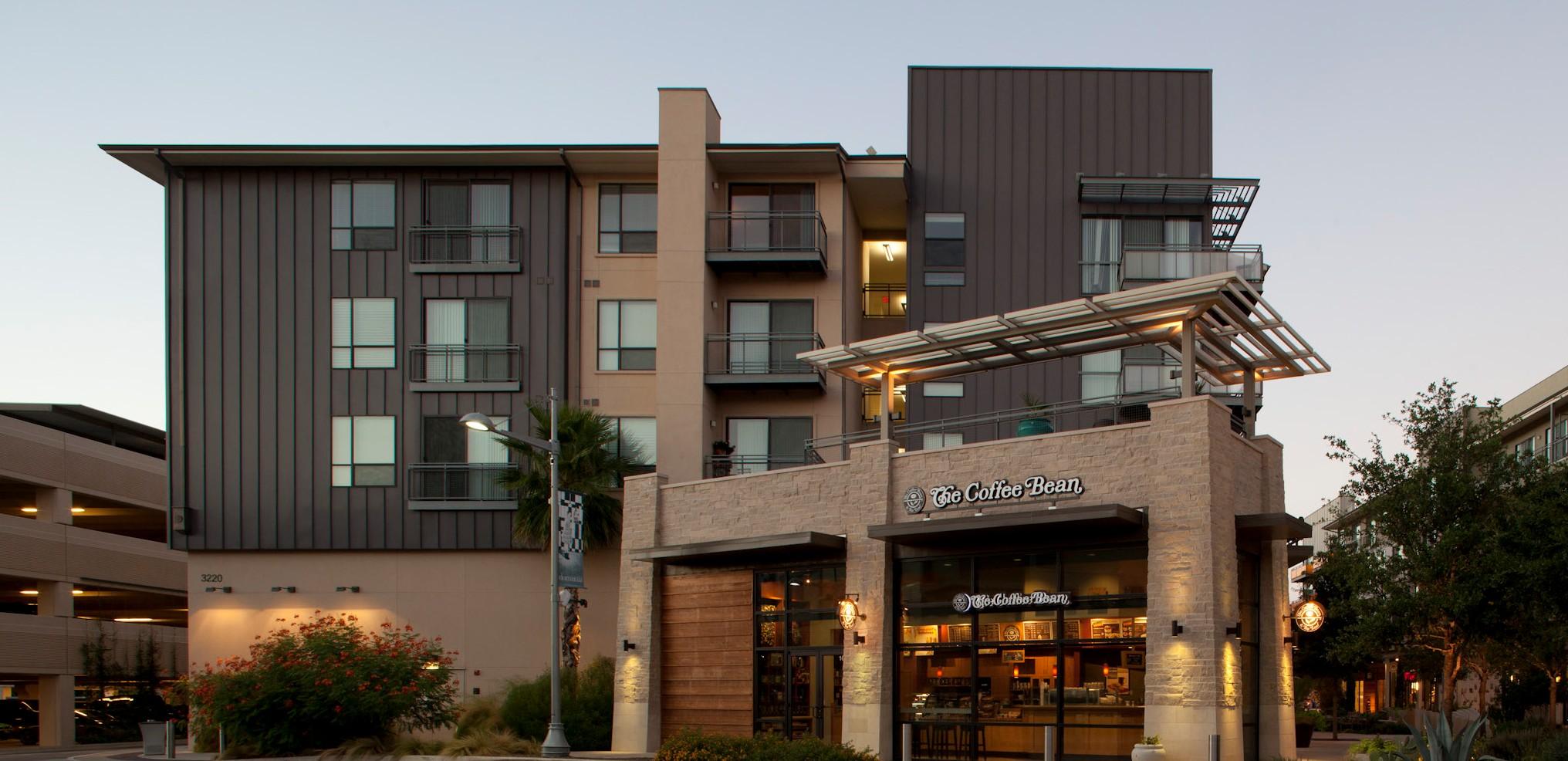
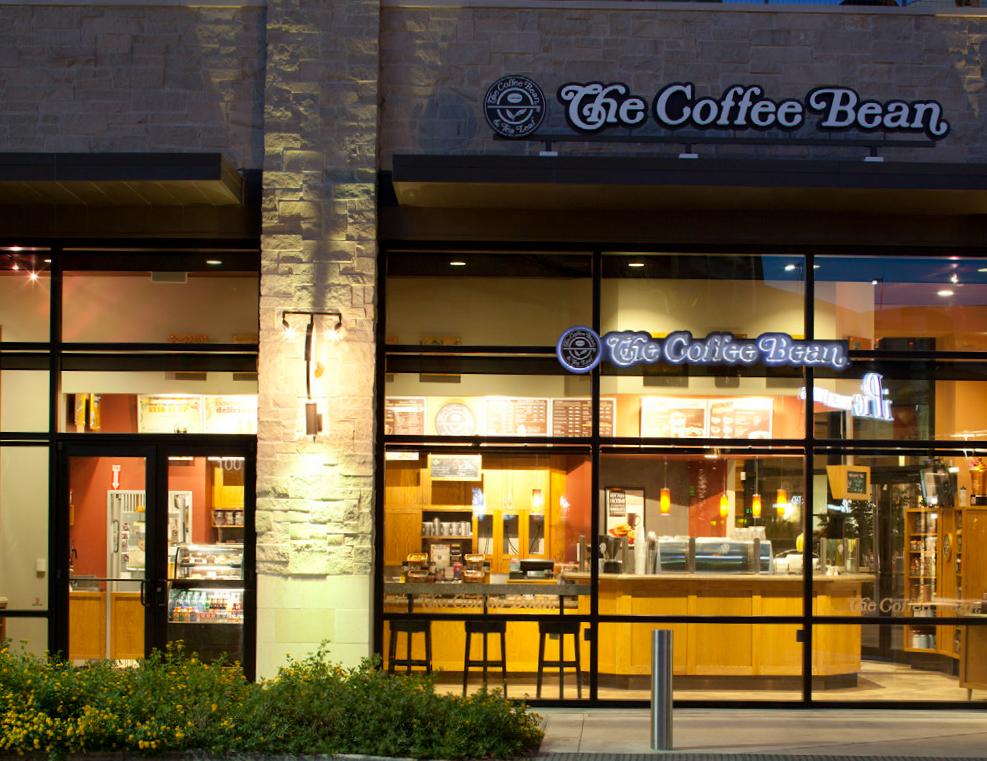
Project size:
725 sf to 2,200 sf
Completed: Ongoing
Since 2008 Webber+Studio has been responsible for bringing the Coffee Bean and Tea Leaf brand to Austin, Texas and other Texas cities. The completed cafes vary in size and complexity, ranging from interior finish outs in retail centers to new construction pad sites.
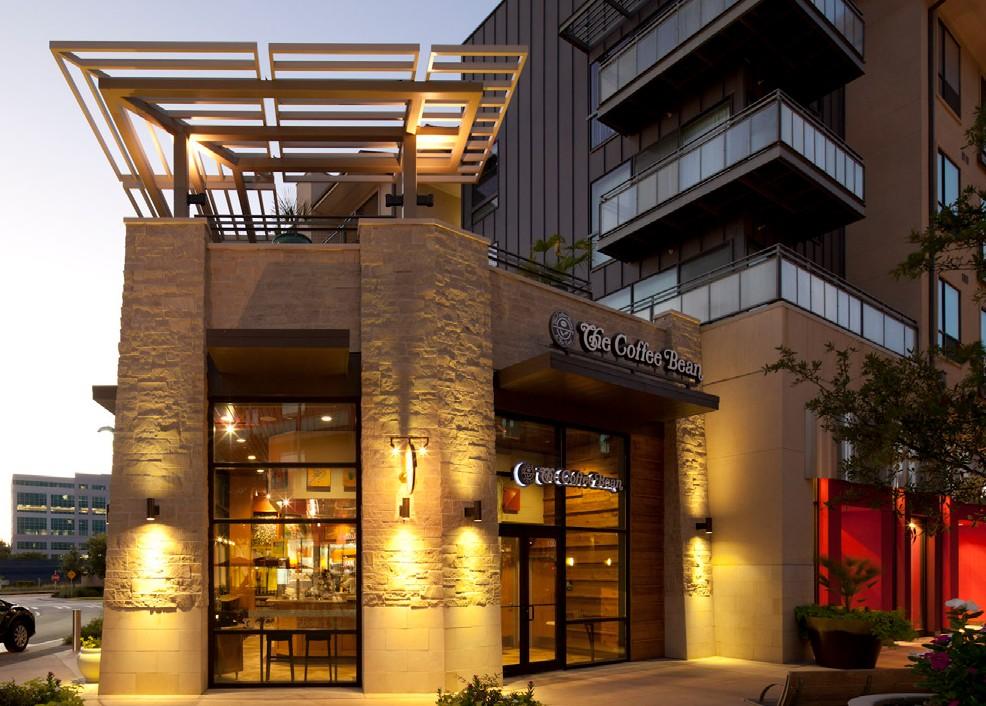
While each location is unique in its own way, all provide a comfortable interior and exterior space that reflects the identity and culture of the internationally recognized brand.
www.webberstudio.com
TXB Food Stores Name
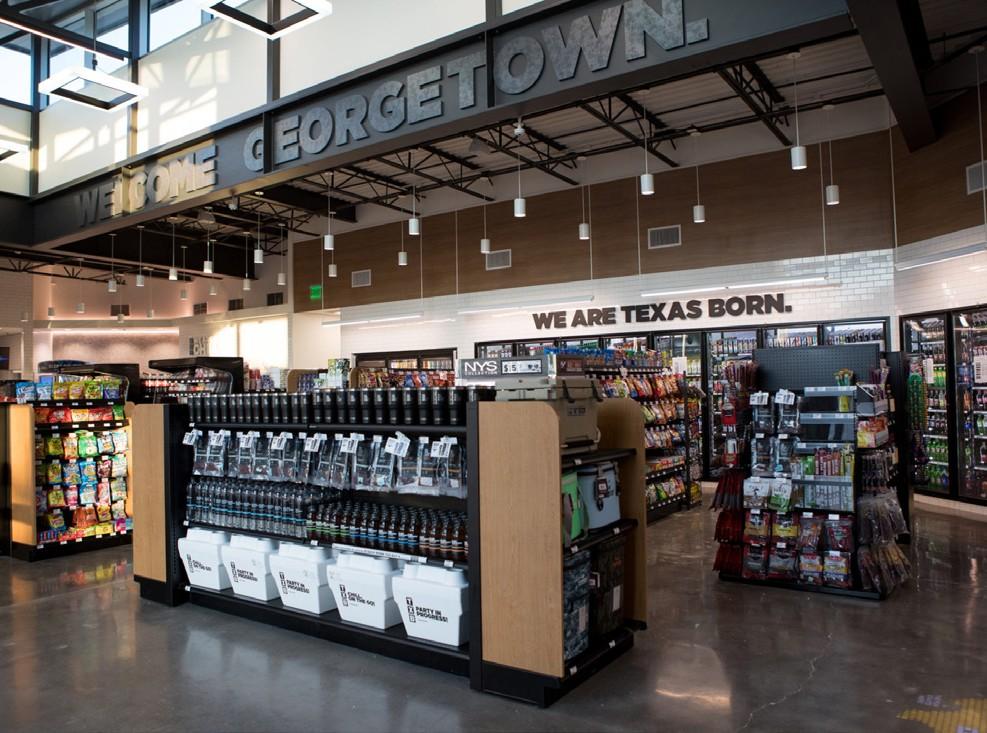
Bee Cave & Georgetown, TX.
Project size: 5,900 to 7,500sf
Project completion: Multiple Sites Under Construction
Webber+Studio has been working closely with TXB on the development of their first ground up store locations to be located in the vicinity of Austin, Texas.
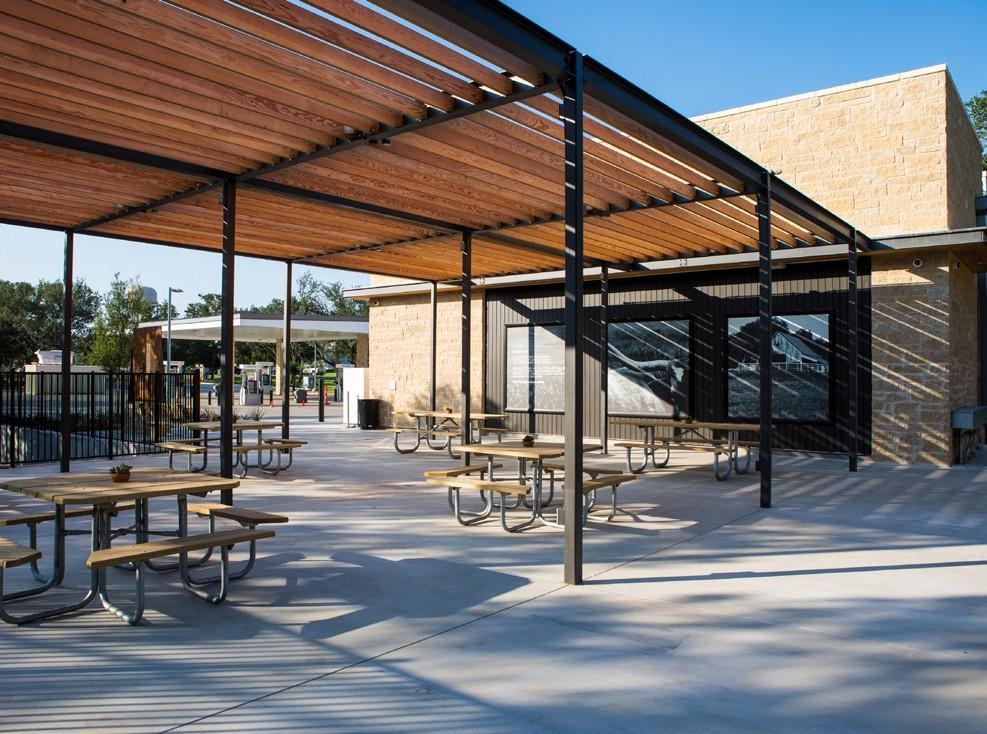
These new prototypes seek to tie together the TXB brand image with the building architecture. A distinctive sloped roof and plentiful glass entry element provides a visual que to the customer as to what awaits them on the inside. A simple pallet of materials on both the inside and outside of the building creates a building that is unique yet reduces visual clutter which helps to focus the customers attention to the various food offerings and merchandise. Large areas of storefront and clerestory glazing will allow an abundance of natural light creating an airy and open feel that will have positive affects on both customers and staff. Webber+Studio collaborated with TXB branding firm, the Three Sixty Group, on the branding and signage elements throughout the prototype with the goal to create a holistic branded environment. www.webberstudio.com
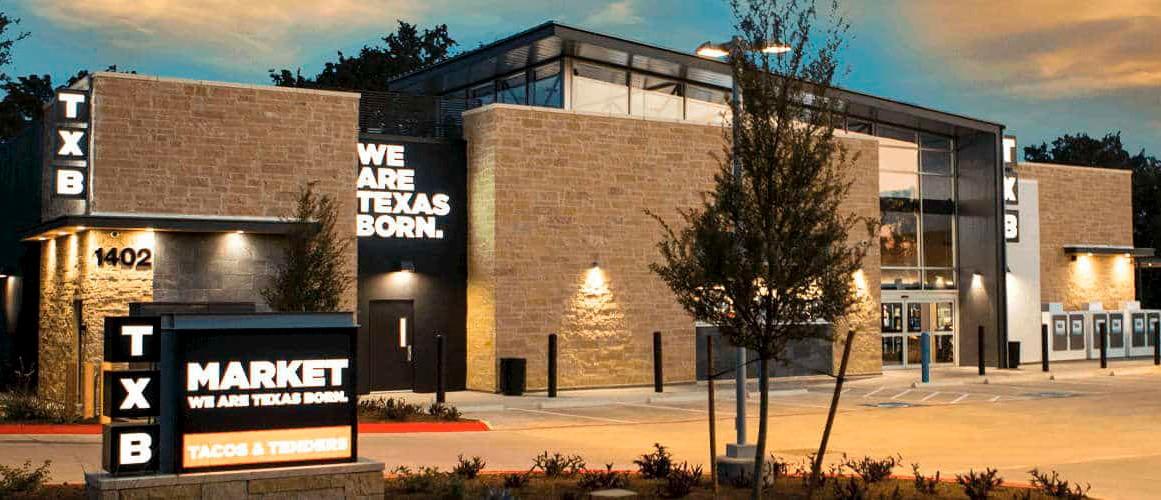
Unifirst Corporation
San Antonio, Texas.
Project size: 8 acres. 70,000 sf
Project completion: 2014
Unifirst Corporation, one of North America’s largest workwear and textile services companies, recently embarked on a substantial expansion and renovation to its San Antonio facility.
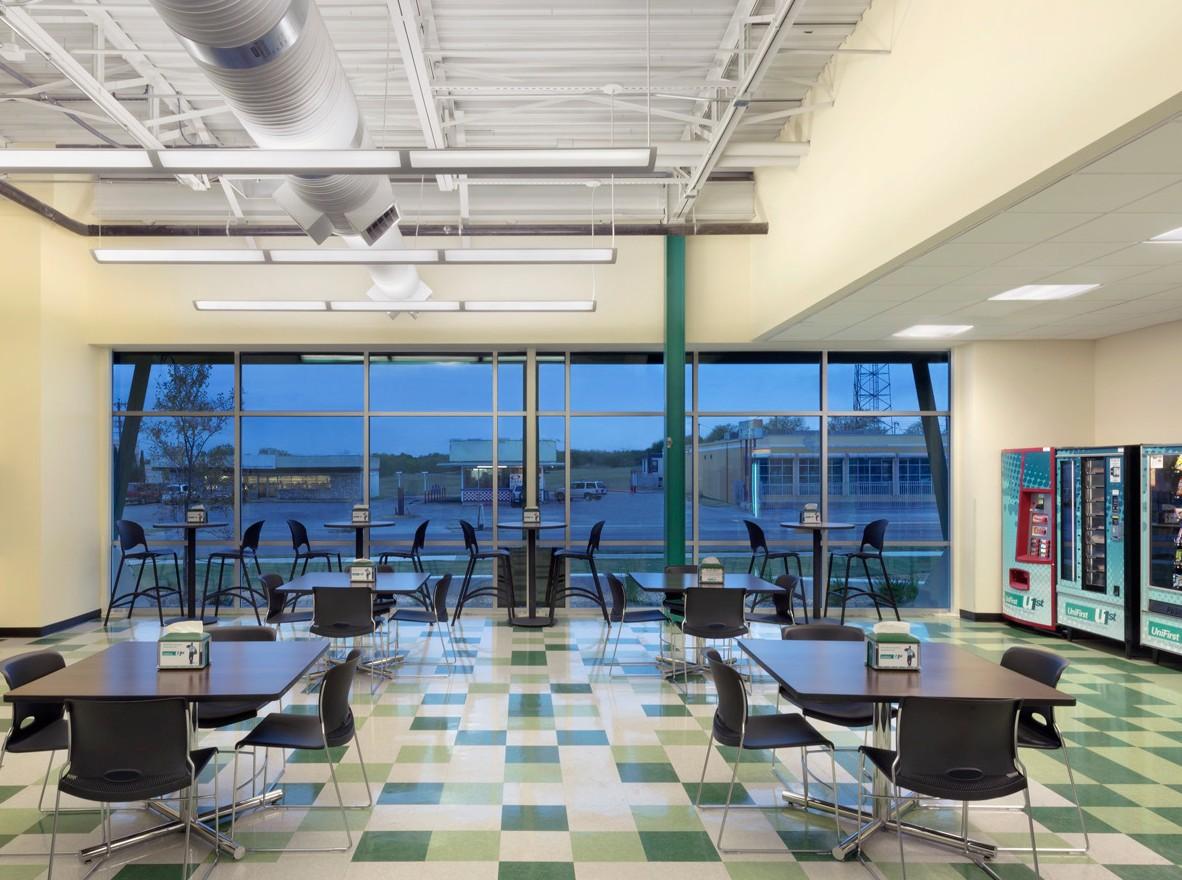
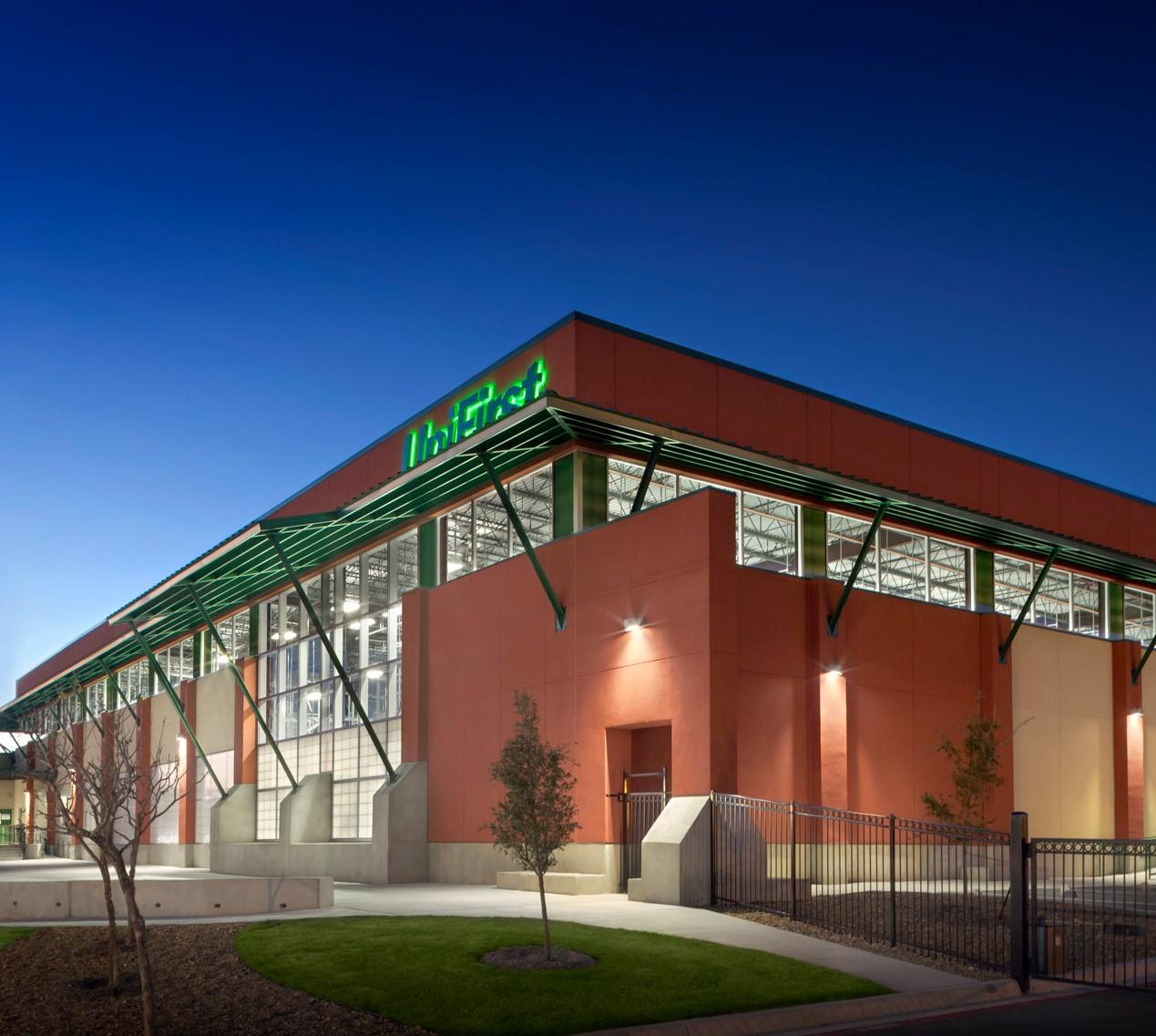
The current facility consists of multiple buildings, and Webber+Studio was asked to consolidate Unifirst’s laundry operations into one building. Over the course of several construction phases, the project will involve the demolition of one existing structure and the addition of 37,000 sf to another, all while keeping Unifirst’s operations functioning.
The existing facility, located within a few blocks of the Freeman Coliseum and AT&T Center, is part of a newly deemed ‘Arts & Entertainment District’ that requires the building to meet stringent building design standards.
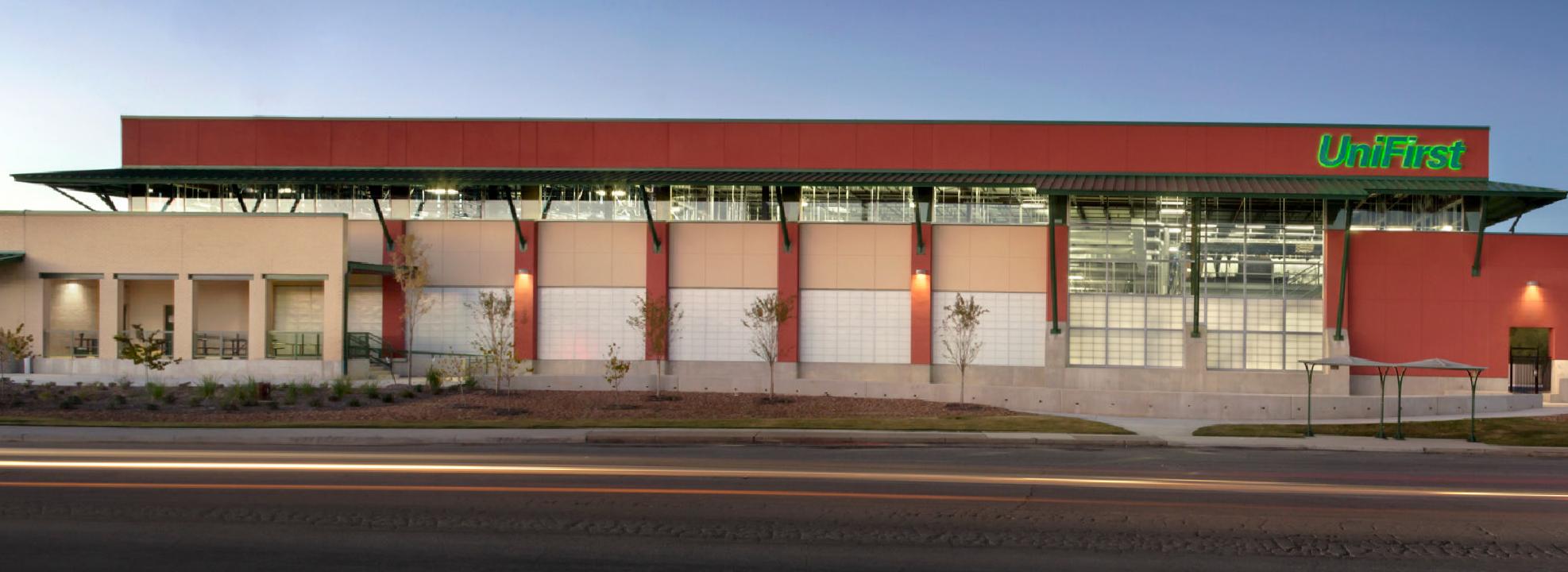
35 Years Experience
• Mixed-use
• Multi-family
• Office
• Restaurant
• Adaptive Re-use
• Historic Preservation
"We have had the honor of working with Webber + Studio on multiple stellar projects through the years. Every project is executed with the highest level of professionalism, expertise and diligence. David and his team are not only talented and conscientious, but genuinely passionate and good-natured. Time spent with Webber + Studio is inspirational and a rewarding experience for clients and colleagues alike. They are extraordinary masters at their craft.
- TomDavid is the Principal, distinguished architect founder, and heart of Webber + Studio. His work as a has been recognized nationally and internationally. His commitment to both his craft and his team is reflected in the many award-winning designs and satisfied clients the studio continues to create.
Born and raised in Austin, TX, David achieved his Bachelor of Architecture with Highest Honors from the University of Texas at Austin in 1992. He founded Webber + Studio in 1997. He is a registered architect in several states.

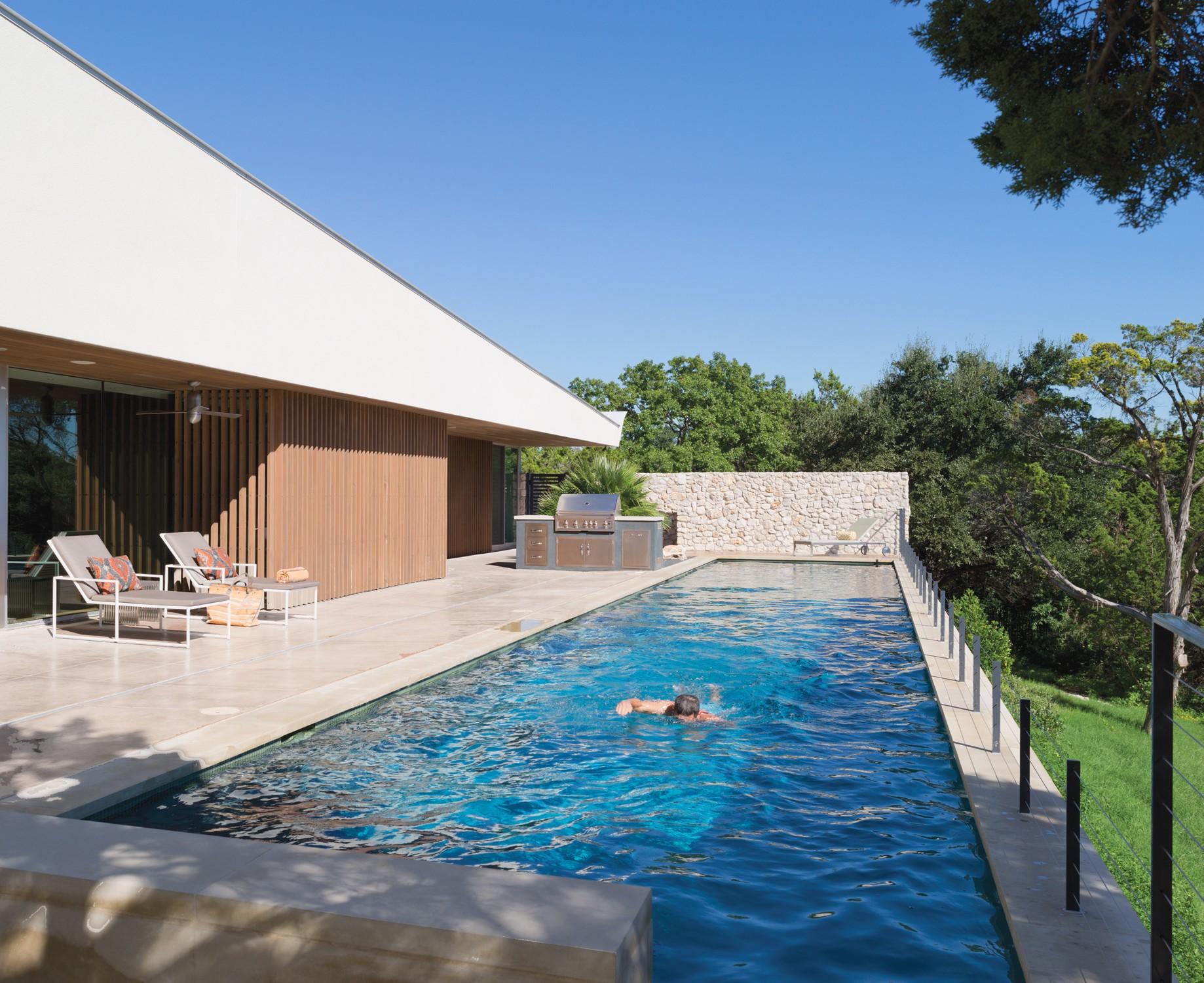
David’s commitment to his craft is evidenced not only by the award-winning designs he creates, but also by the exemplary team he leads. In addition to his numerous accomplishments as a distinguished architect, David is a gifted manager, mentor, and friend to each and every young designer he works with. He is passionate about building a better world and has served on the Board of Directors for Frameworks Community Development Corp., the Board of Directors for the Ballet Austin, AIA Austin’s Facilities Committee, and was a Co-Chair for the AIA National Committee on Design at the Spring 2017 Conference. 1220
www.webberstudio.com
Arq. Luis Rodriguez
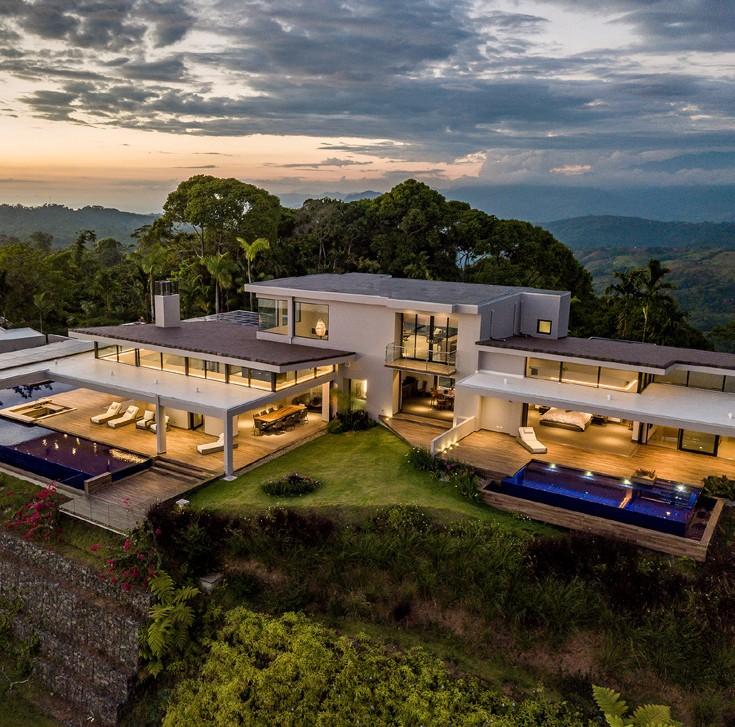
Managing Principal Resort & Leisure
40 Years Experience
• Custom Residential
• Resort and Leisure
• Mixed- Use
• Planning
• Multi-family
“Before LEED or other green building rating systems, we built and lived in spaces influenced by the climate, using natural lighting, passive ventilation and opportunities and challenges of the local construction methods. Those lessons have formed my design response and process ”
- Luis RodriguezLuis is a creative and experienced architectural designer with demonstrated success in the planning, design, development and construction of master-planned, resort, leisure, high-end/custom residential and multi-family projects. He’s managed projects from vision through construction, working with clients on ground-breaking developments in exotic and unique destinations. 100% Fluent in both Spanish and English, he bridges communication between owners, developers, and other technical disciplines, contractors and regulatory agencies; he has a demonstrated ability to form, nurture and manage teams, focus on objectives and deliver projects on time and within budget. He is also knowledgeable of U.S. construction techniques and codes, as well as their adaptation and application to international destinations.
As a Managing Principal for Webber+Studio’s Costa Rica/Central America Studio, he has direct oversight and management of the office’s overall design vision, goals, objectives, and implementation. His design process focuses on continuous refinement, attention to detail and an ever-present integration of the client’s budget, schedule, aspirations and objectives. His management and leadership methods helm a staff of highly experienced designers, architects and engineers that have a broad base in a number of different market sectors.


Managing Principal of Commercial
Marketing Director
38 Years Experience
• Mixed-use
• Multi-family
• Office
• Light Industrial
• Restaurant
• Adaptive Re-use
• Historic Preservation
• Planning
“Michael is a great designer that also has a very entreprenurial way of thinking. He easily steps into the shoes of his commercial clients to understand their business objectives, budget and schedule”
Kevin Smartt - CEO TXB StoresMichael Antenora, AIA is the Managing Principal of Commercial for Webber + Studio Architects. In his nearly 40 years of experience, Michael and his work have been recognized through industry awards and publications for his expertise in design, construction, business leadership and community service. Prior to joining Webber + Studio, Michael headed his own firm, Antenora Architects, in Austin, Texas for over 20 years.
Michael’s approach to architecture begins with the recognition that “It’s all about people.” In focusing first on the needs of his clients, the users of the building and the community in which the building resides; he has not only forged many long-term business relationships, but he has also created iconic and well-used spaces and places beloved by his clients and their respective communities. Broadly experienced in all facets of commercial architecture and interiors, Michael is exceptionally knowledgeable in planning, mixed-use development, urban infill, hospitality and adaptive re-use of existing structures. Michael’s Master Plan and design for the adaptive re-use of a former Cotton Gin building in Hutto, Texas won accolades at the local, national and international level, most notably an AIA National Honor Award for Architecture, the highest single project award given by the American Institute of Architects.
www.webberstudio.com
