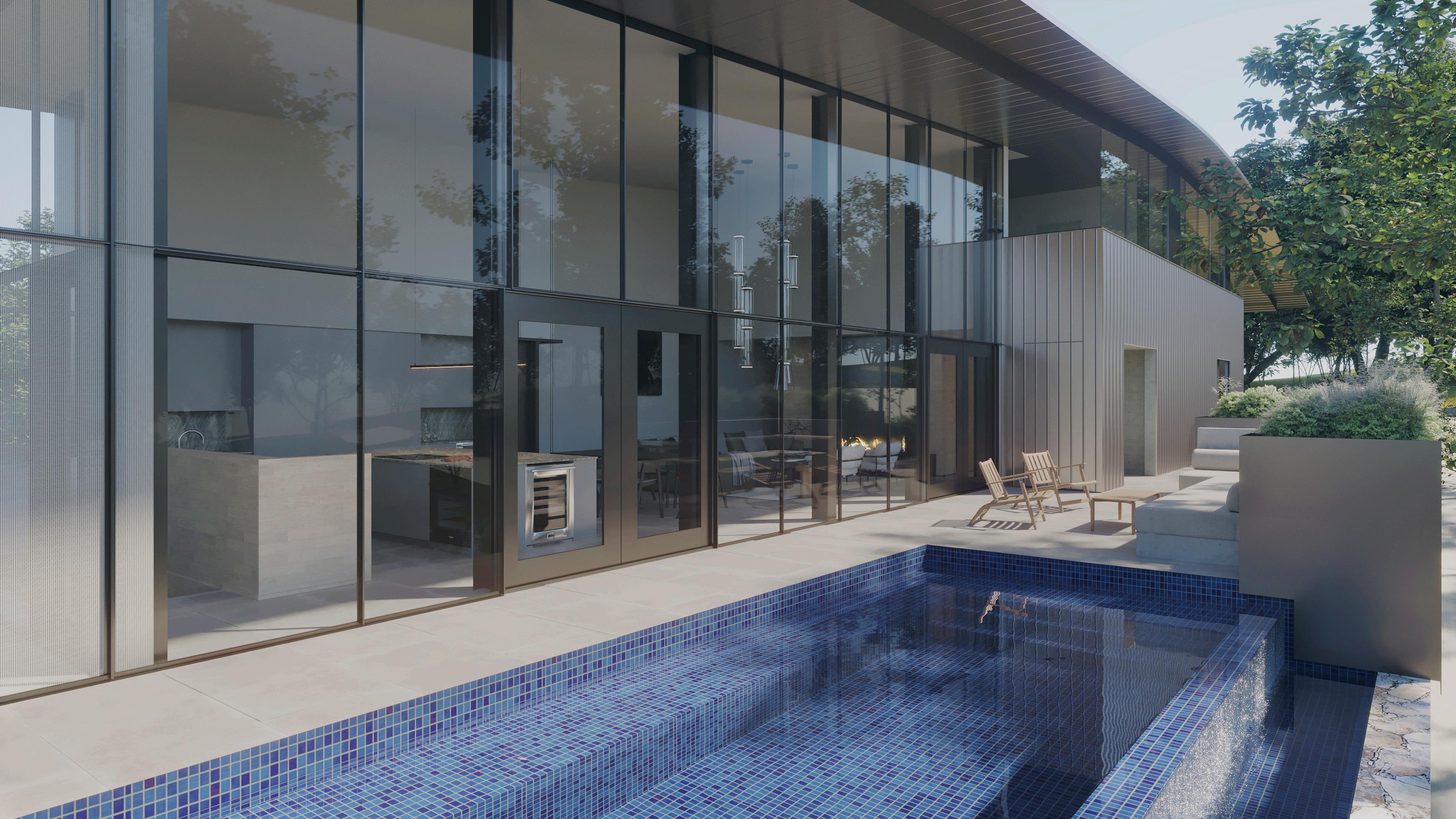
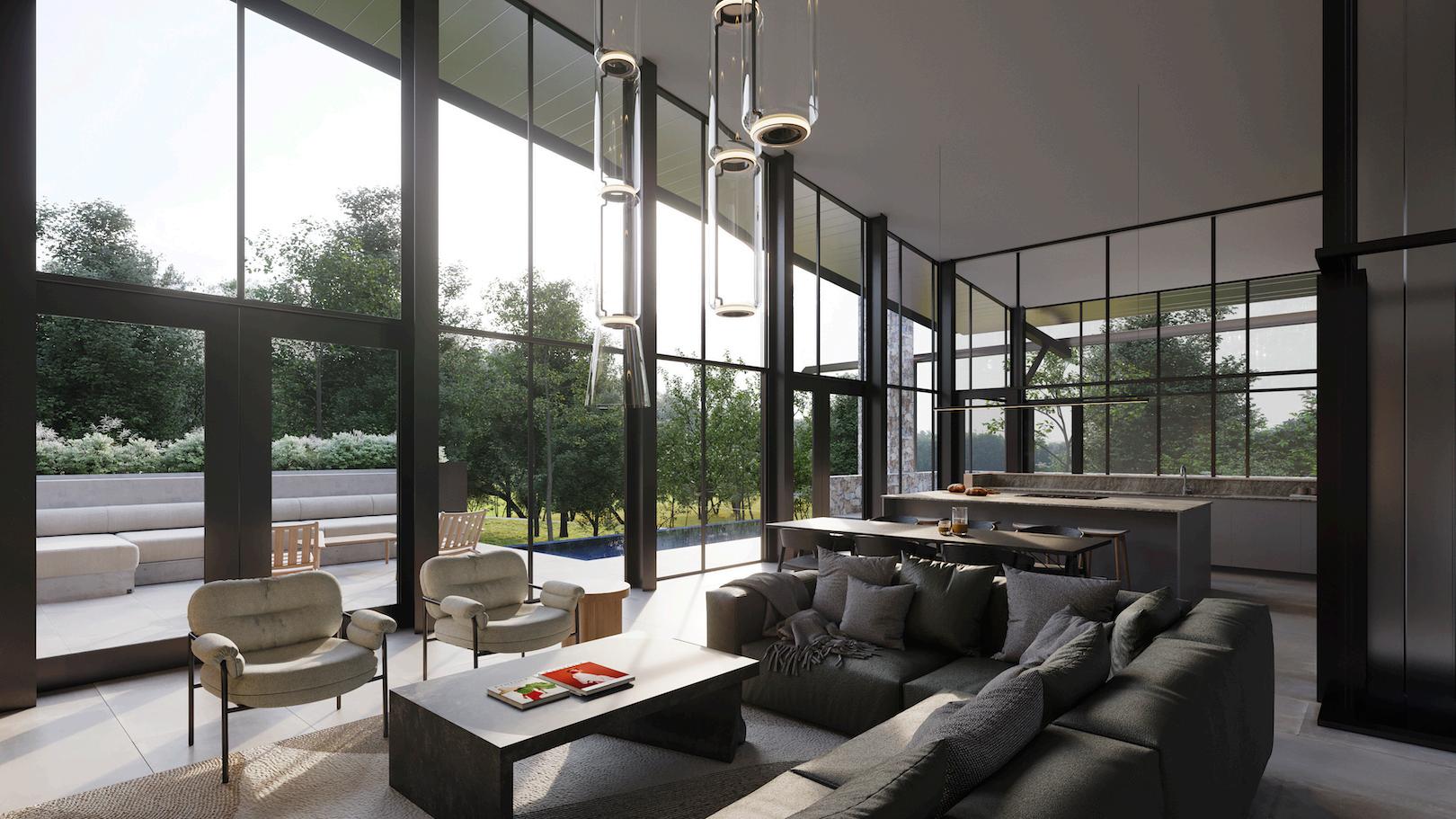
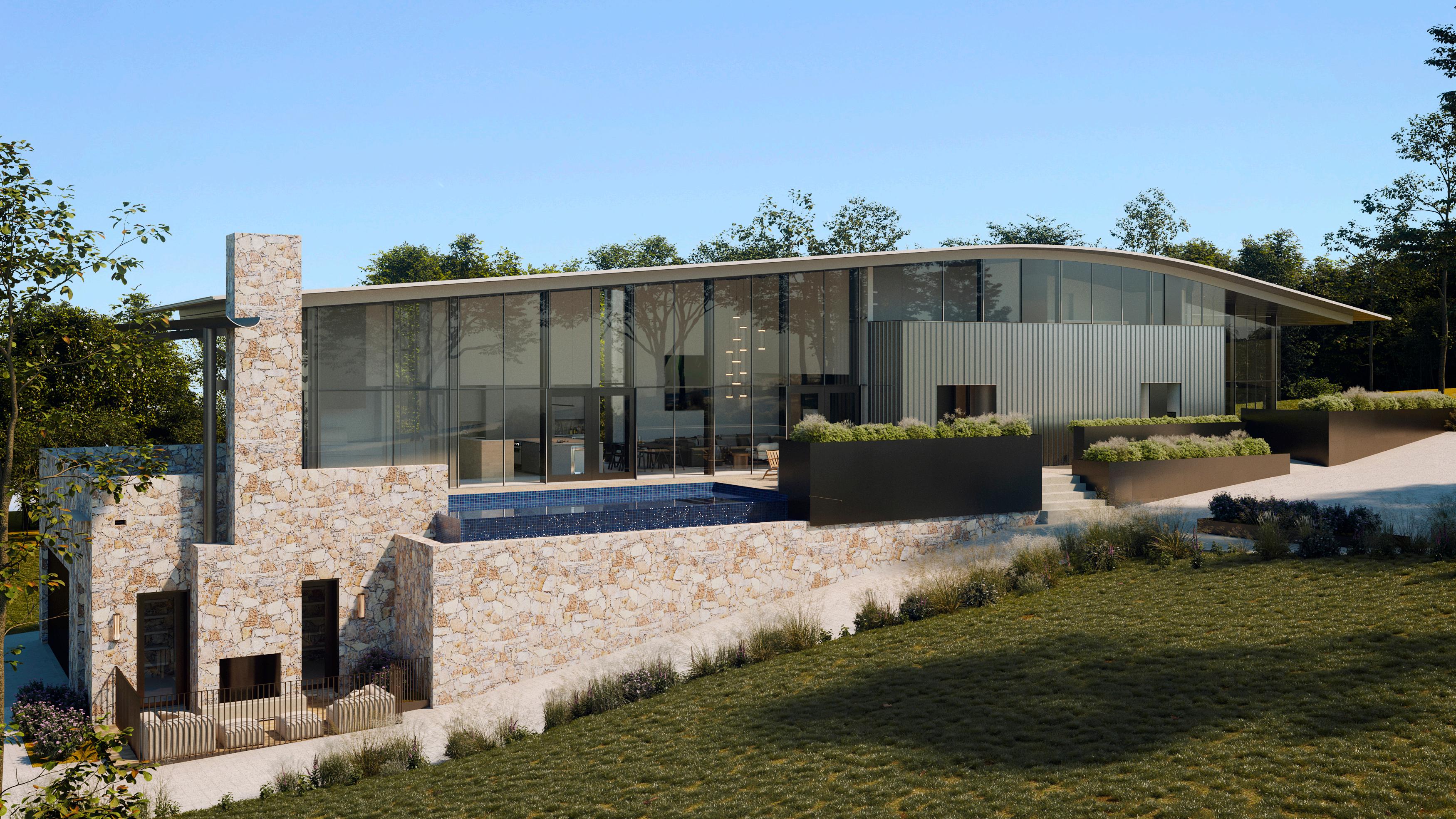
Graciosa Cove
Austin, Texas
Private Residence
New Construction
Completed 2013
This new home is for a triathlete couple and their daughter. Its main spaces stretch the length of the gently sloped site and open to a full-length lap pool where the owners train.
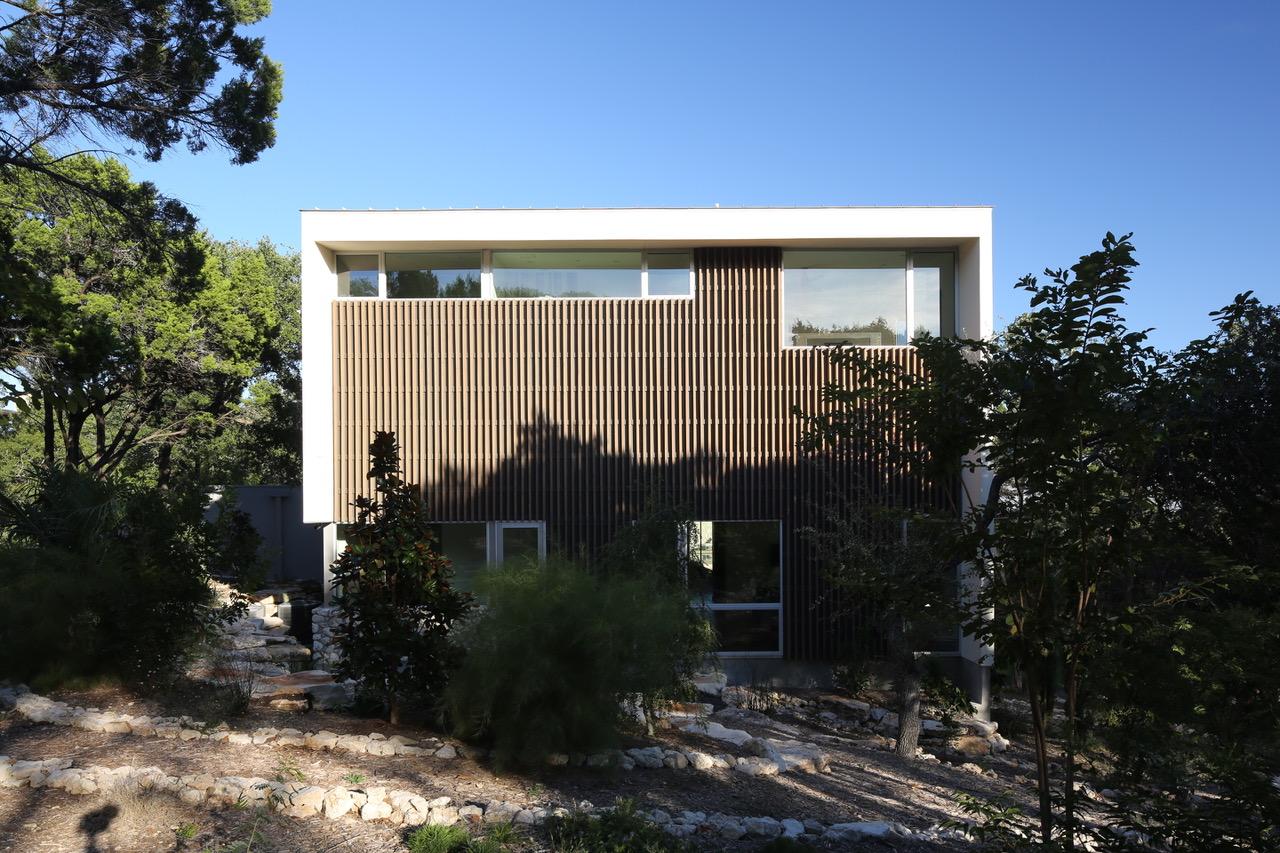
Its southern exposure and overhang gives ample shade for spaces adjacent to the pool. A screened porch, open on two sides, recalls the regionally prevalent dog-trot. The upper level changes its orientation to city views to the east that are accessible only from the upper level. A long sloping roof that terminates in an expressive ‘scorpion-tail’ collects rainwater while maintaining open view.
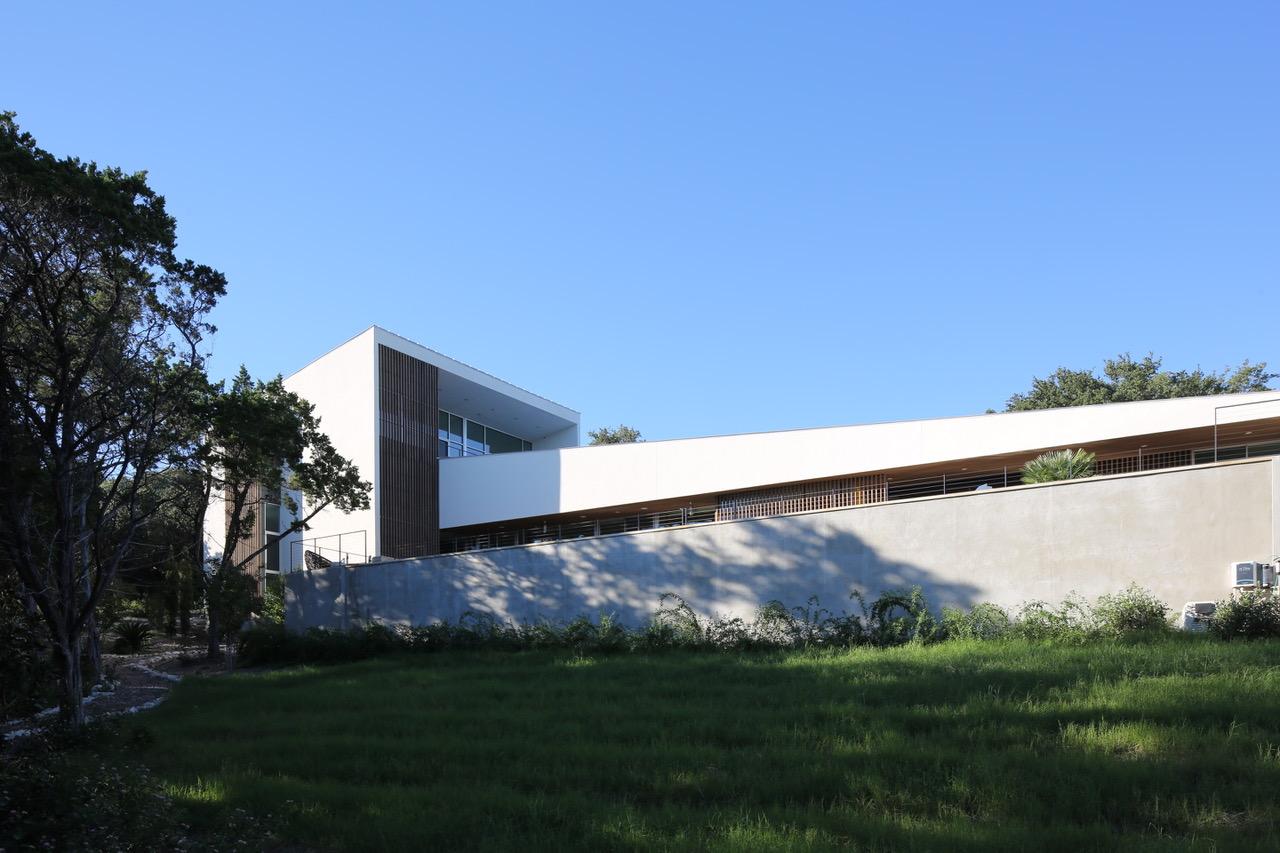
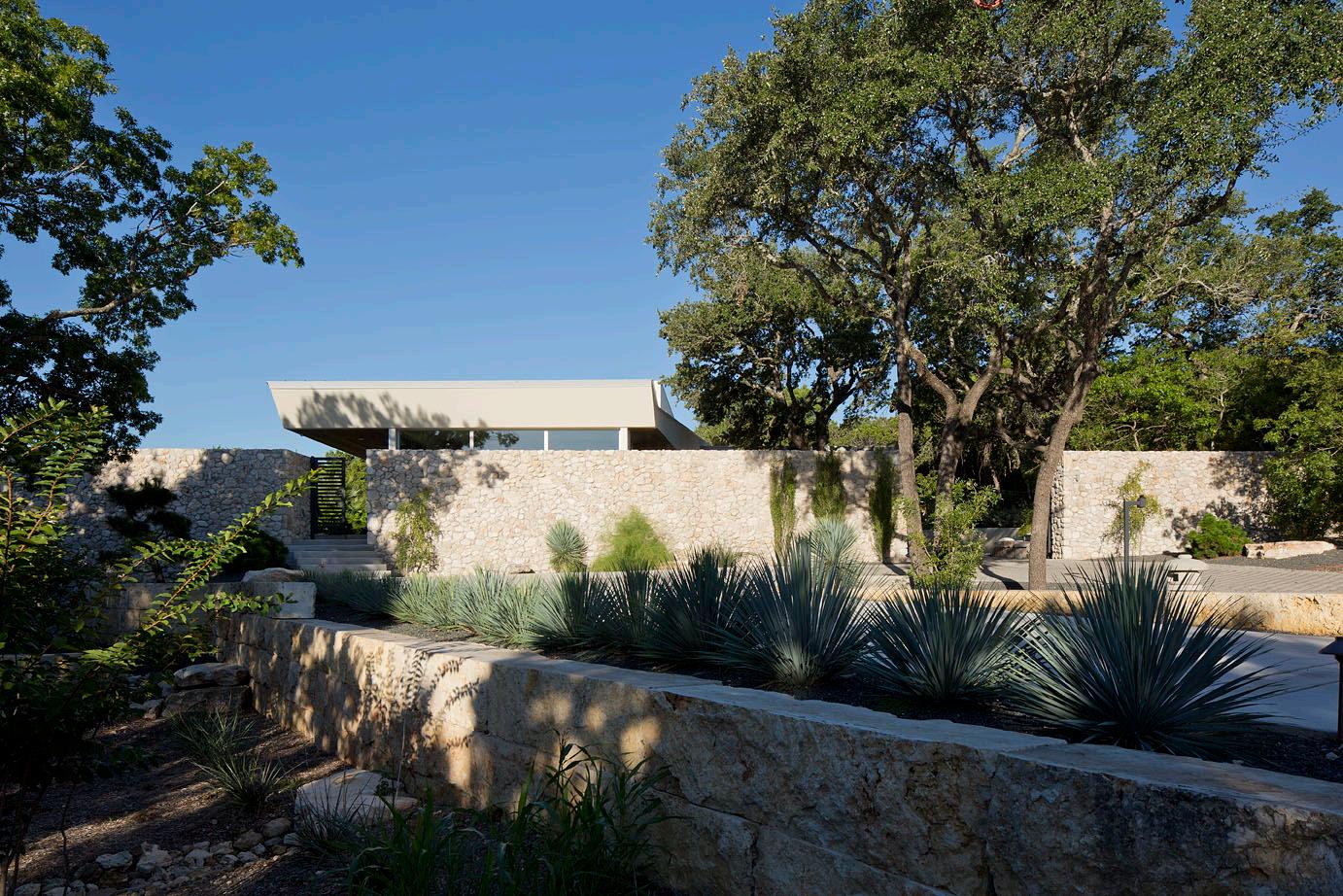
www.webberstudio.com
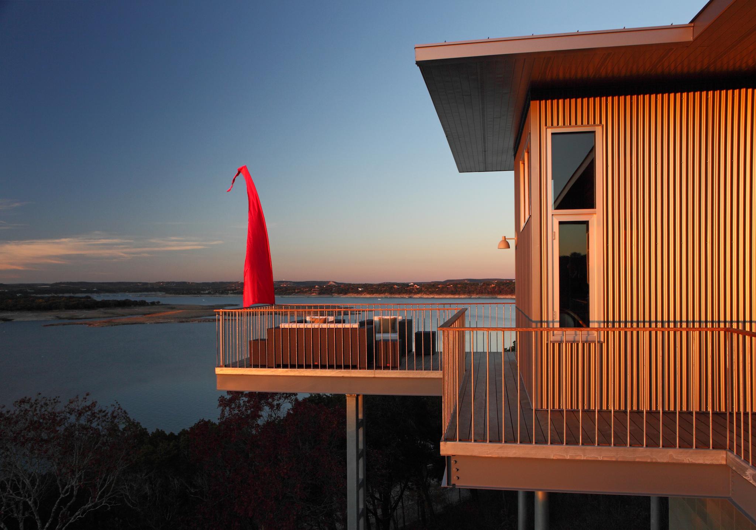
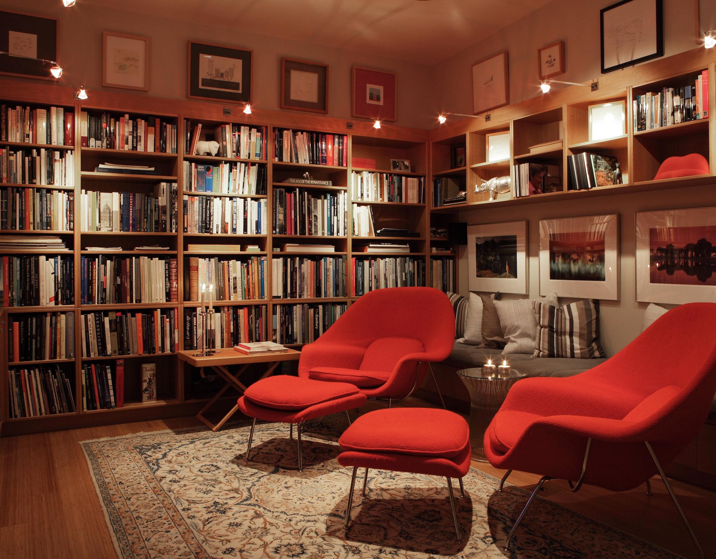
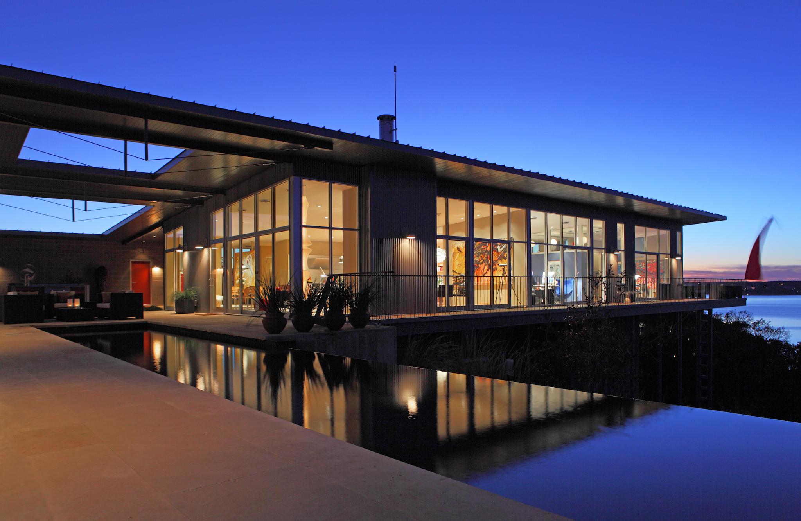
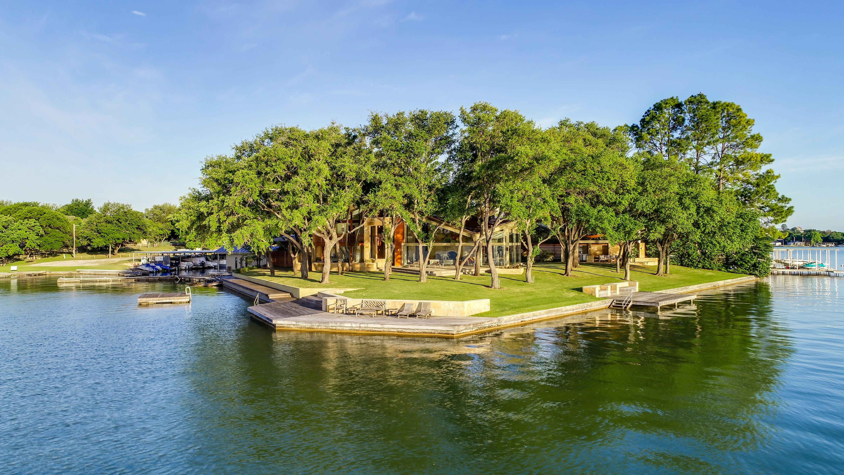
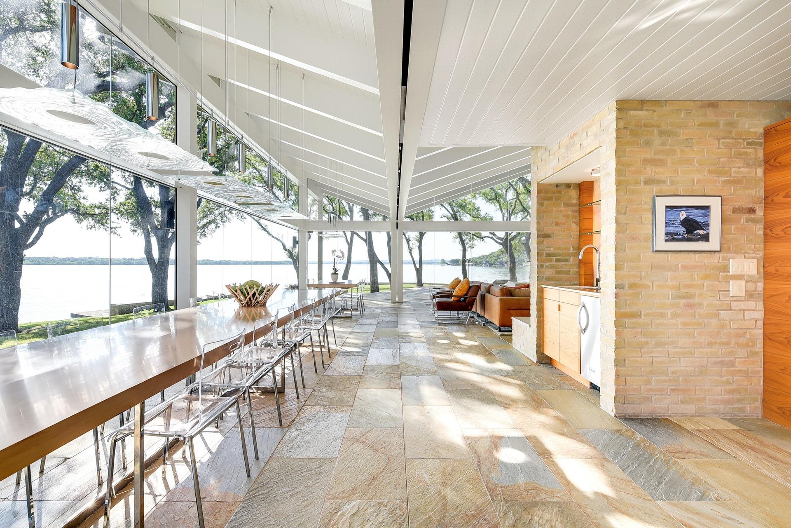
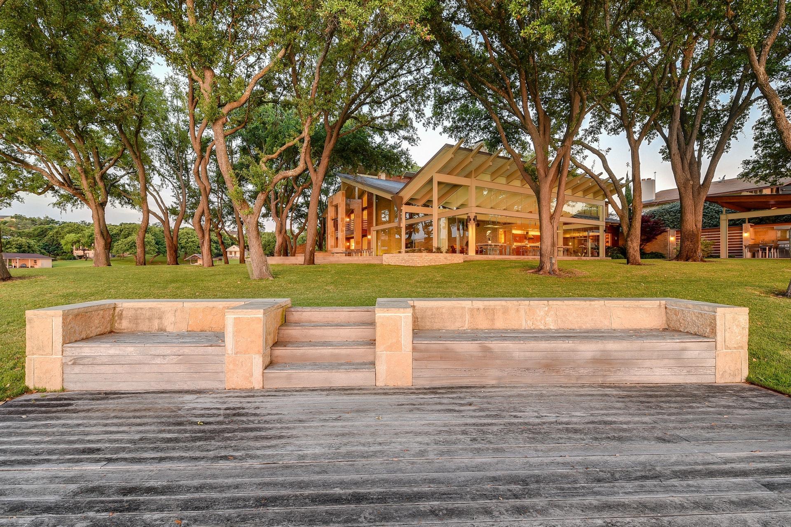
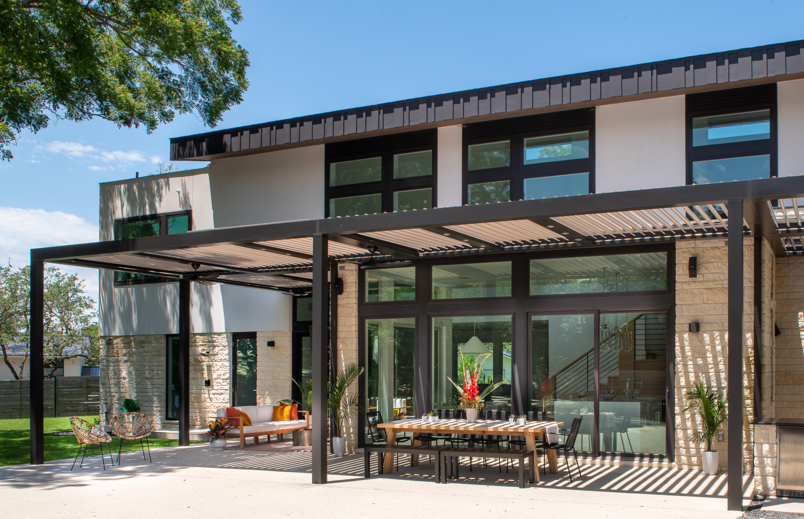
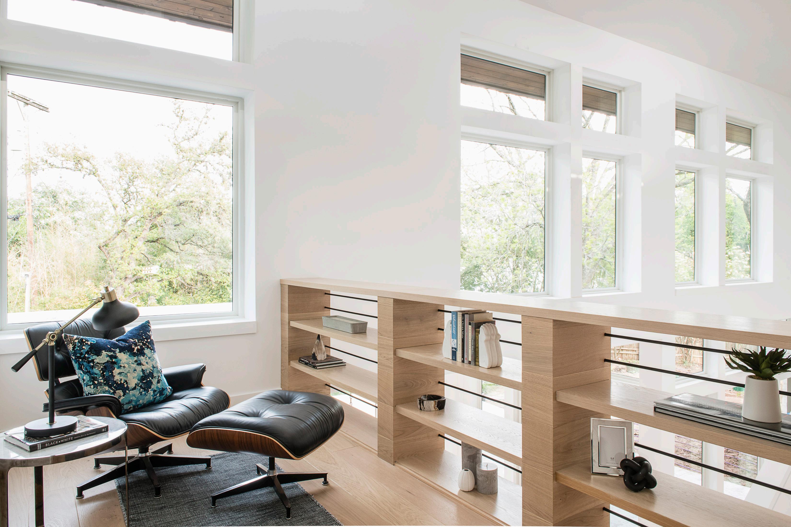
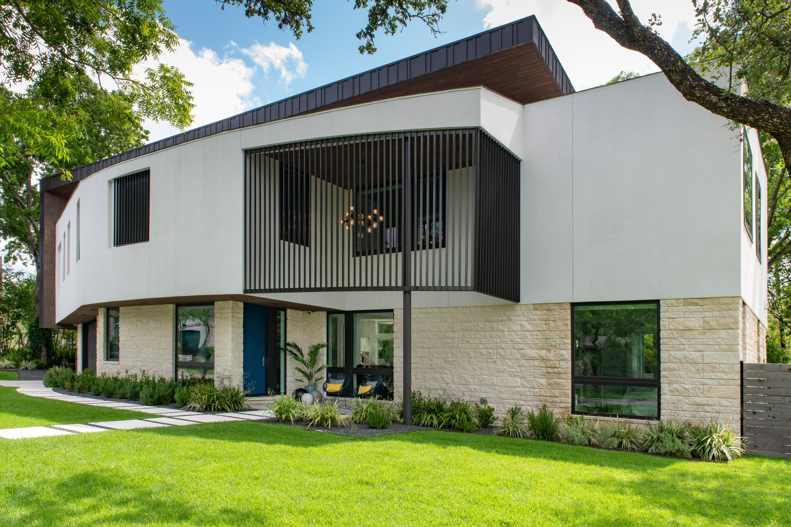
Dripping Springs
Dripping Springs, Texas

Private Residence
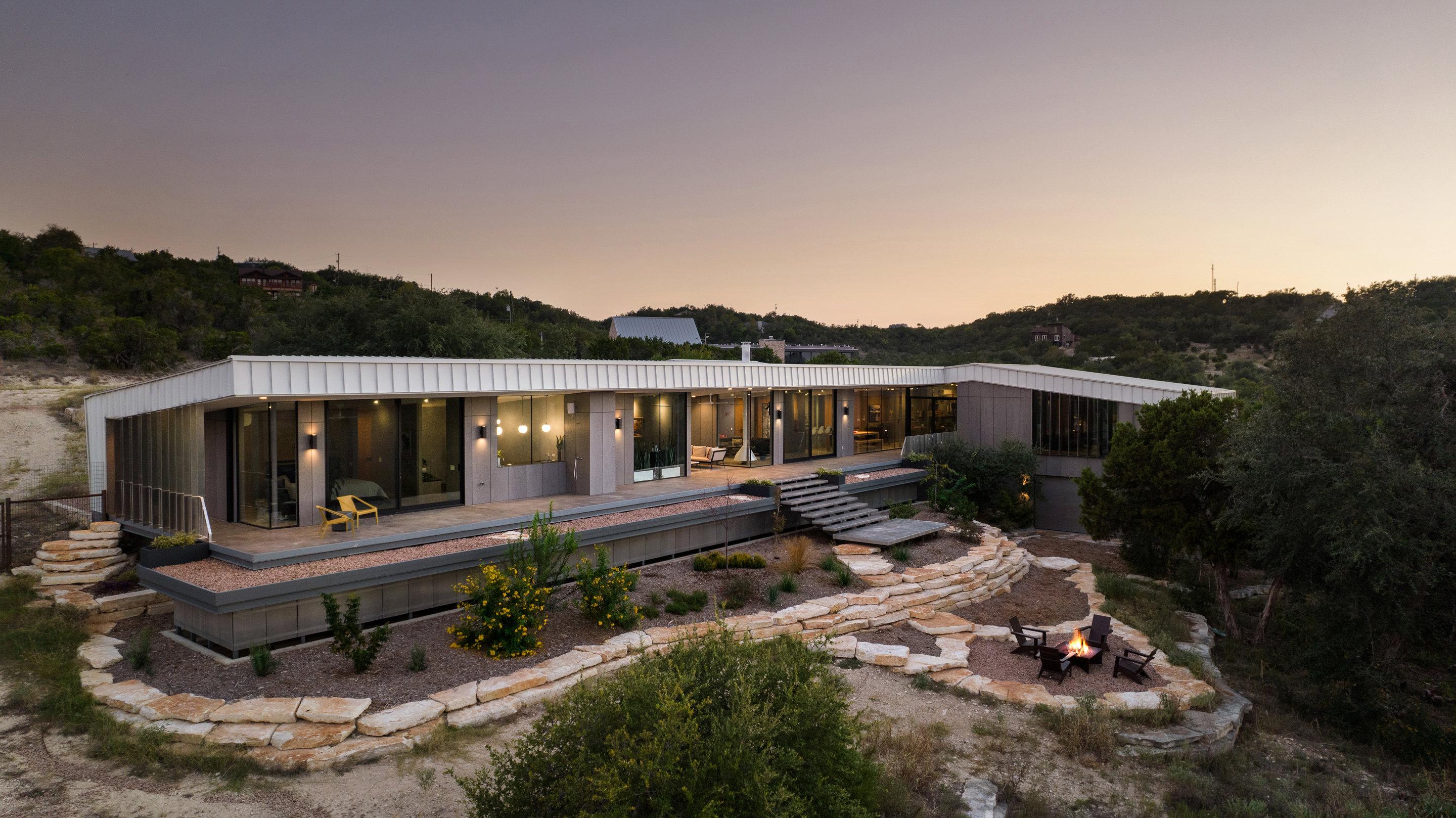

New Construction
Completed 2018
www.webberstudio.com
Four Seasons - Penthouse
Austin, Texas
Private Residence in Multistory Tower
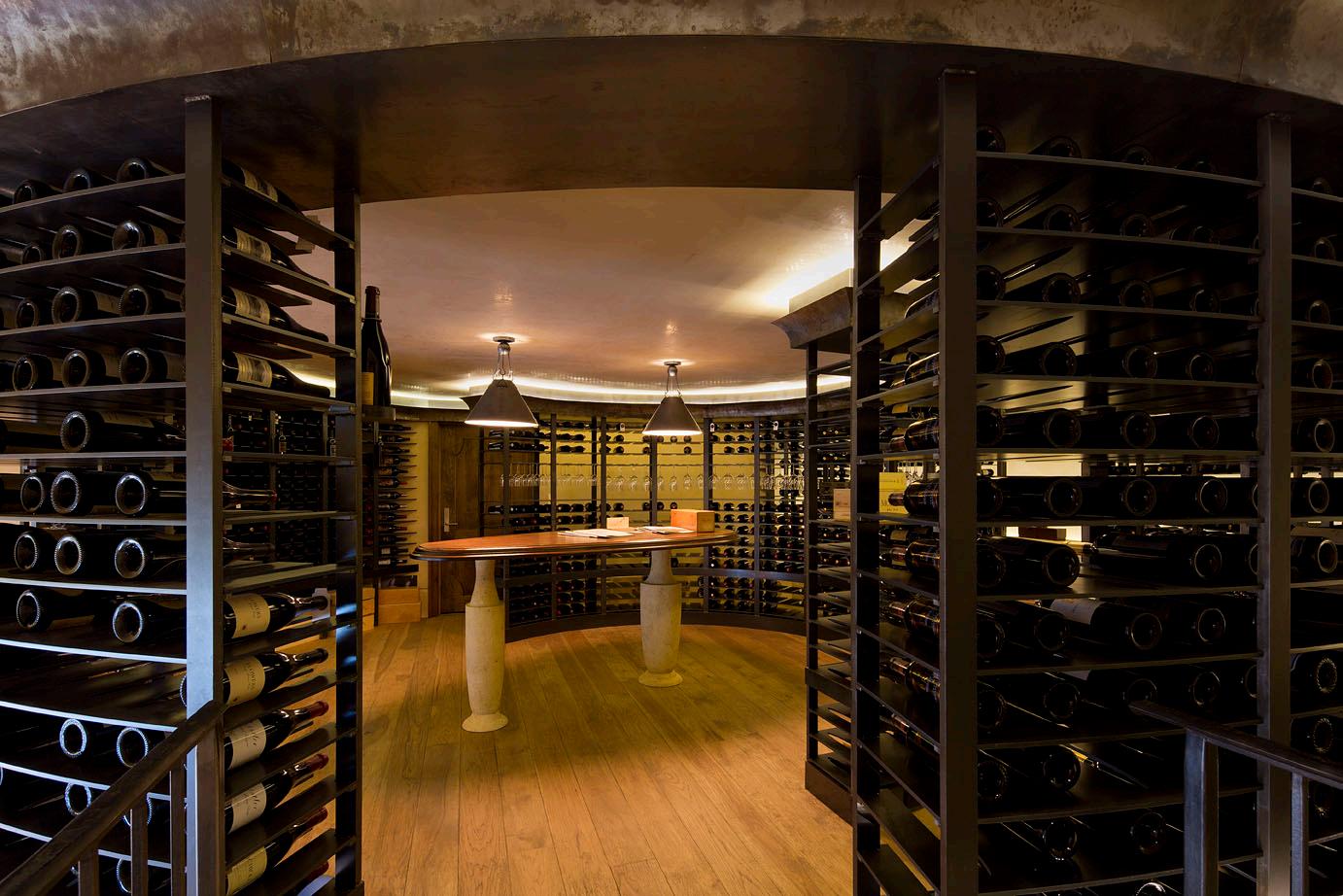
New Interior Construction

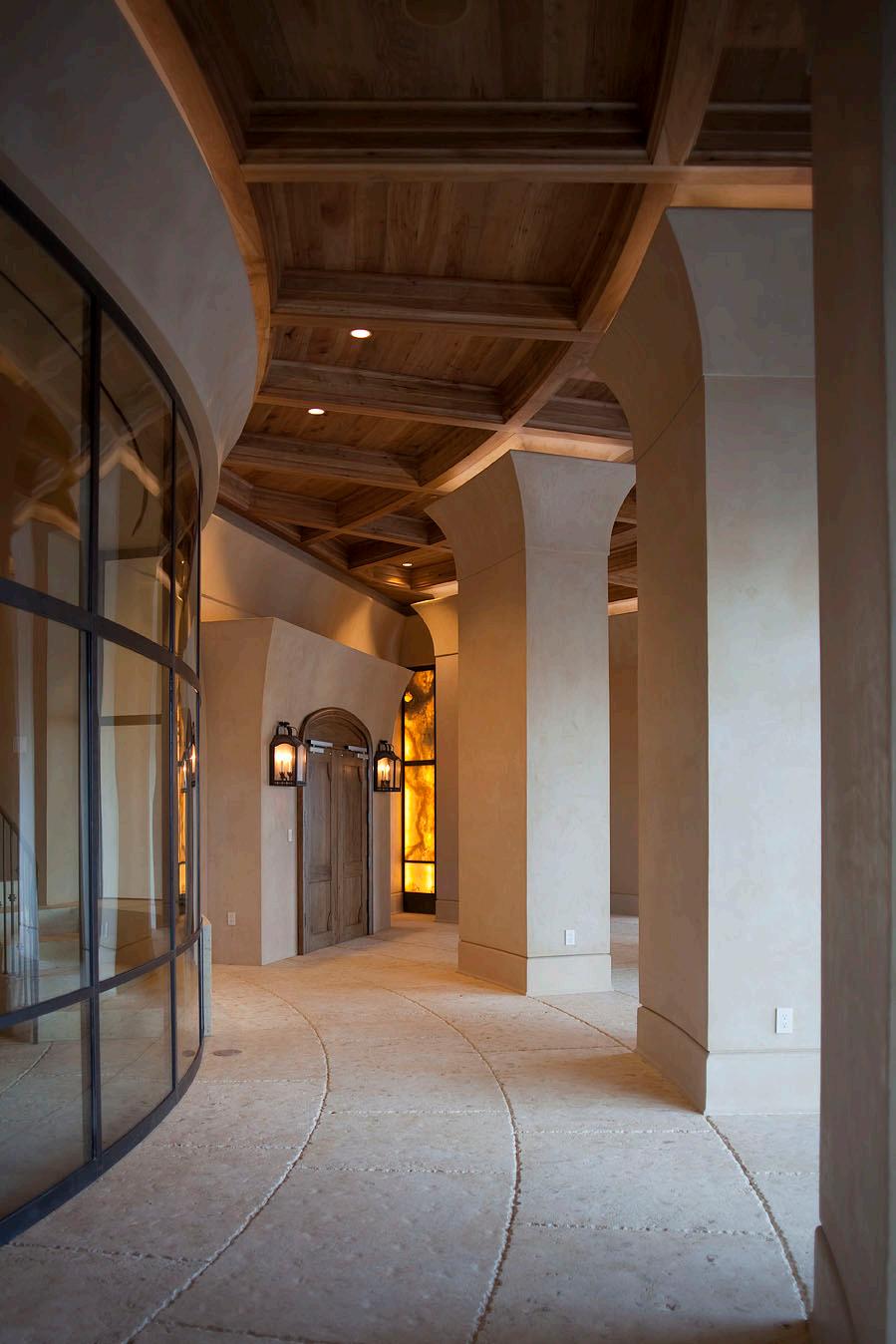
Completed 2013
www.webberstudio.com
Four Seasons - 29th Floor
Austin, Texas
Private Residence in Multistory Tower
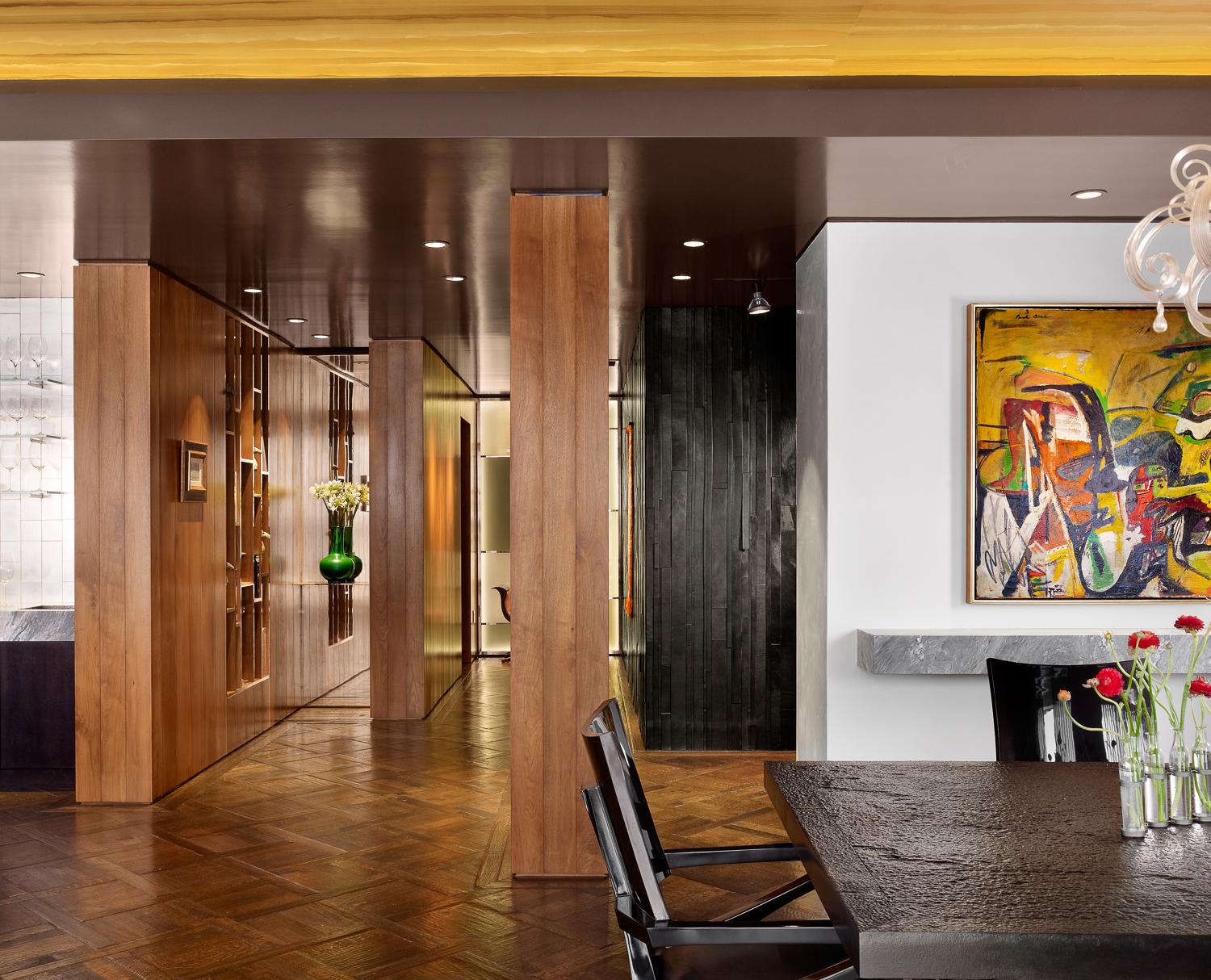
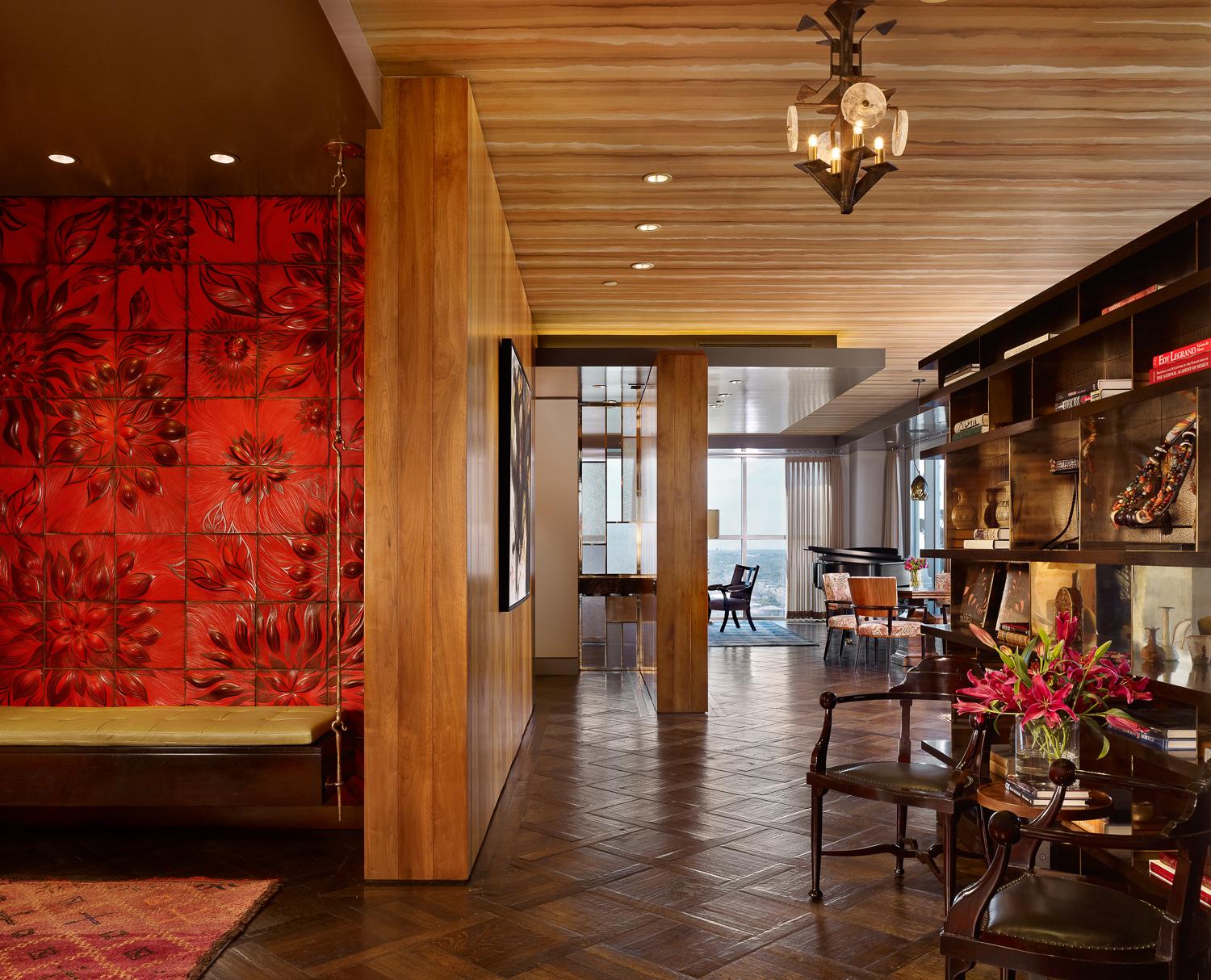
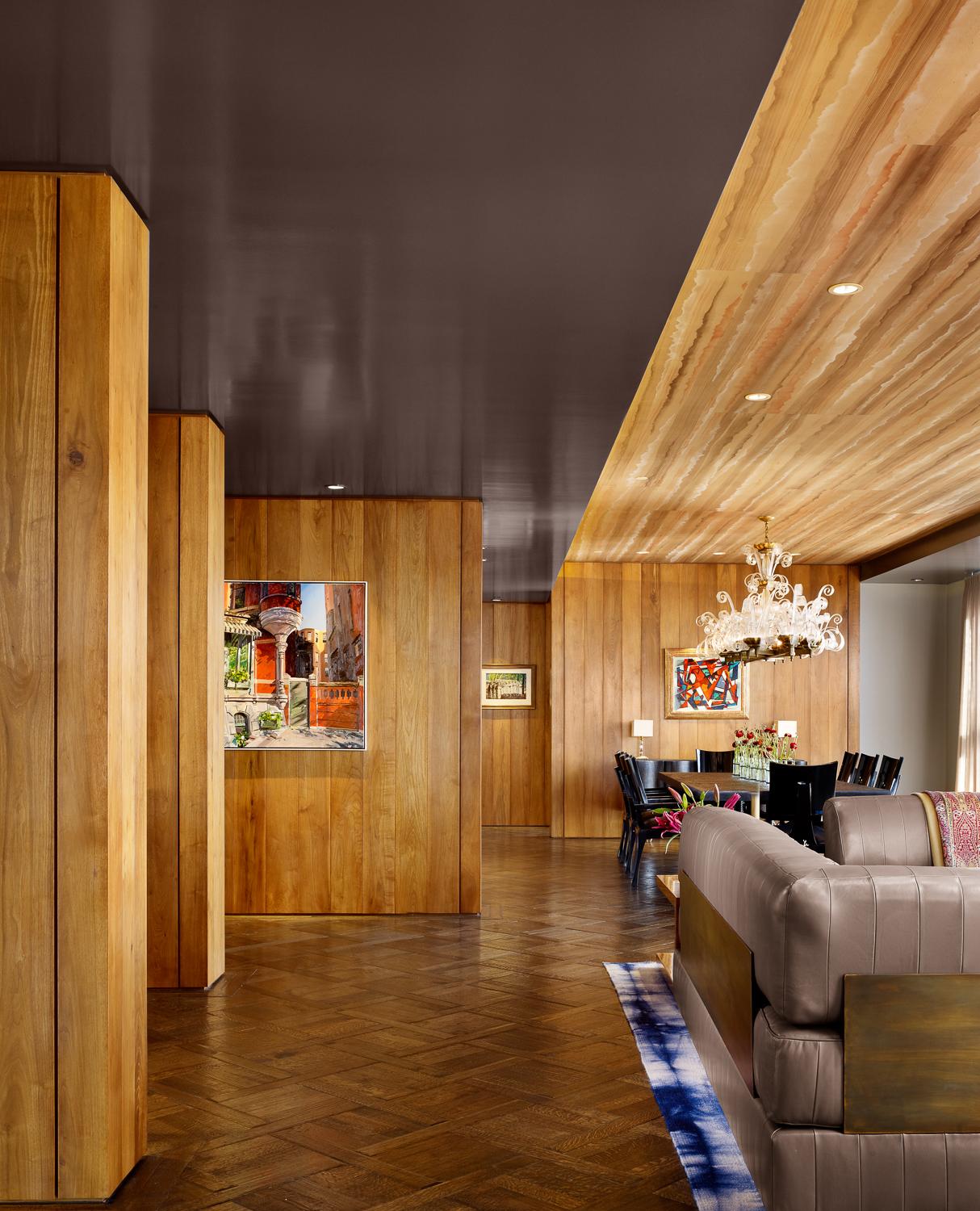
New Interior Construction
Completed 2013
www.webberstudio.com
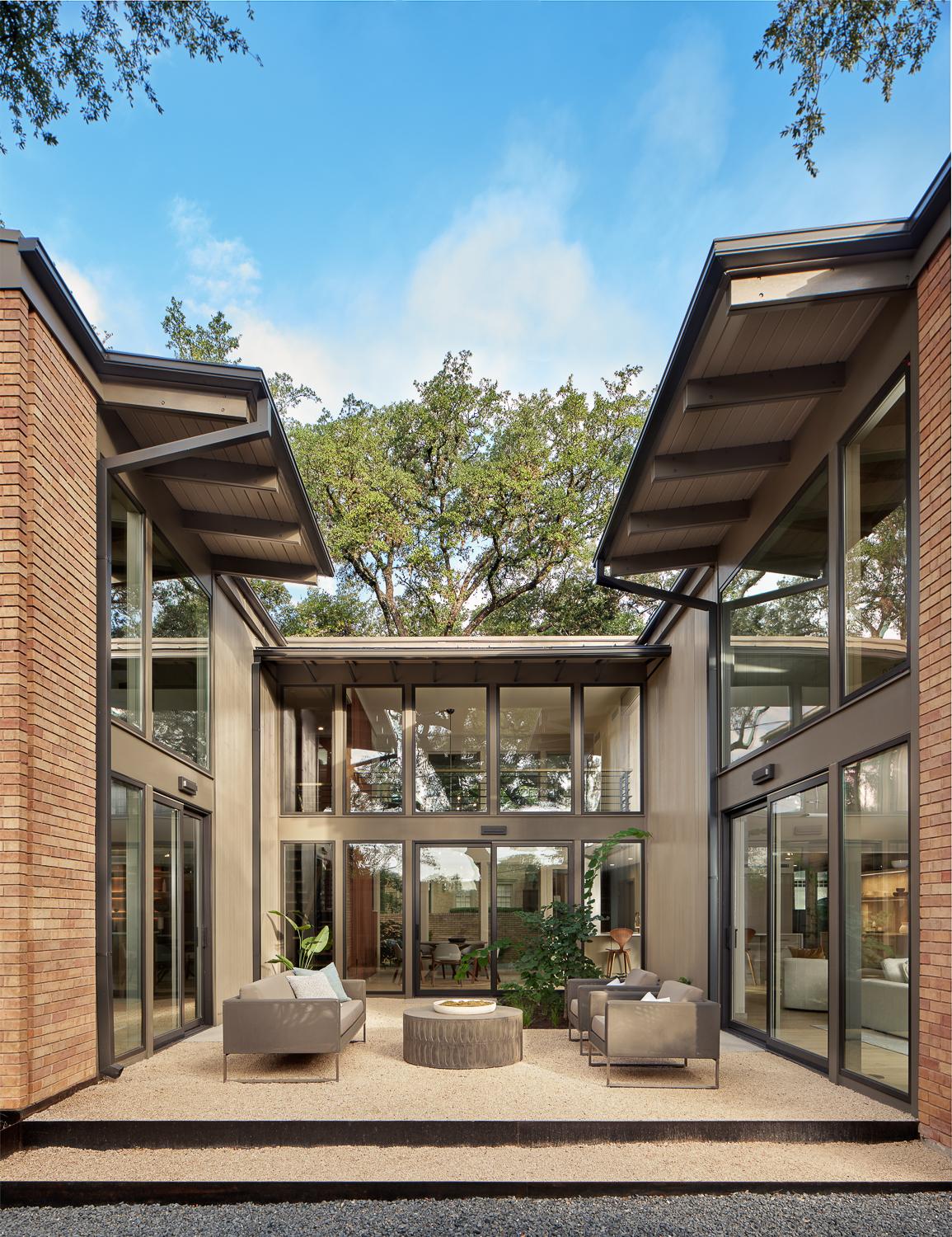
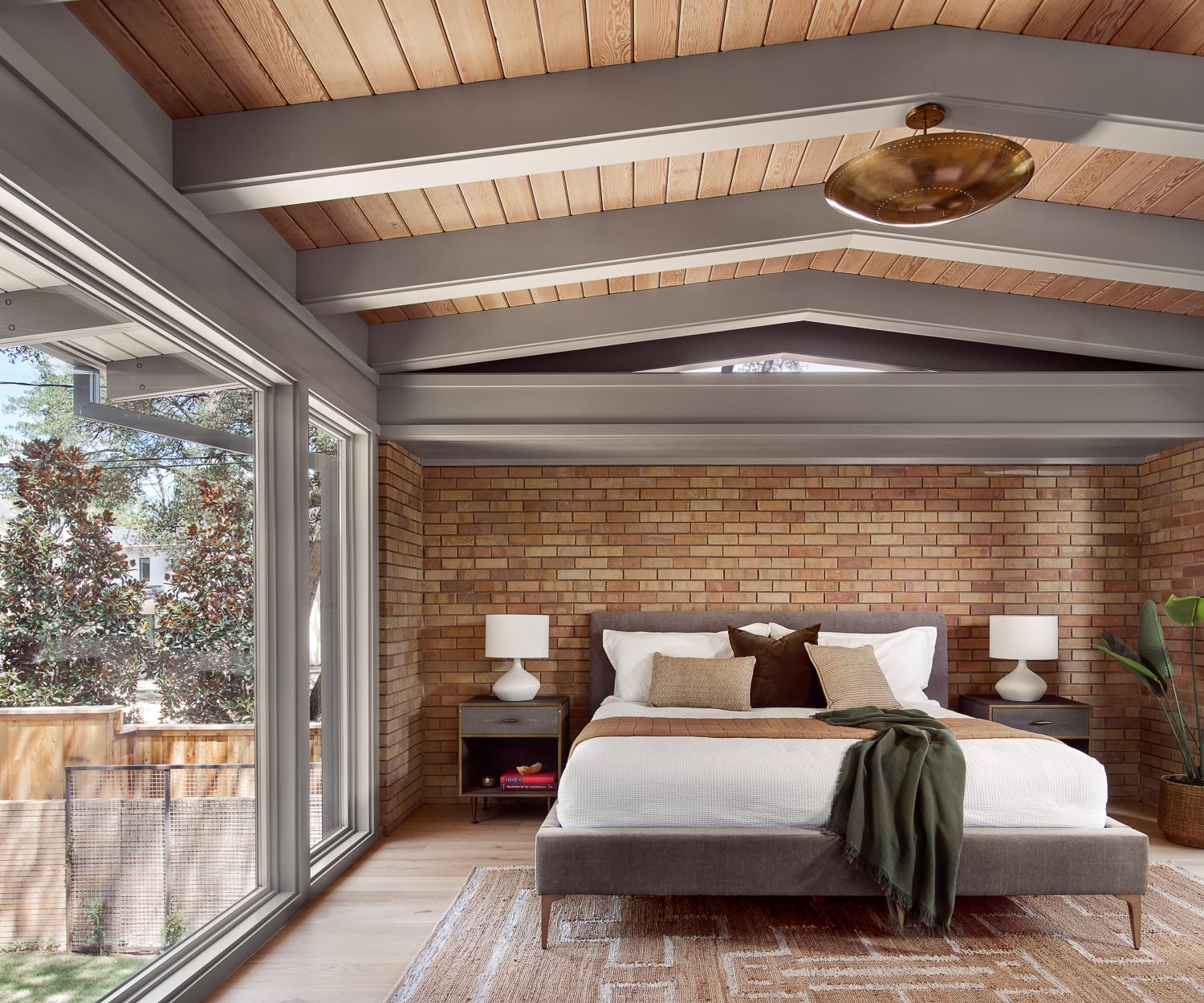
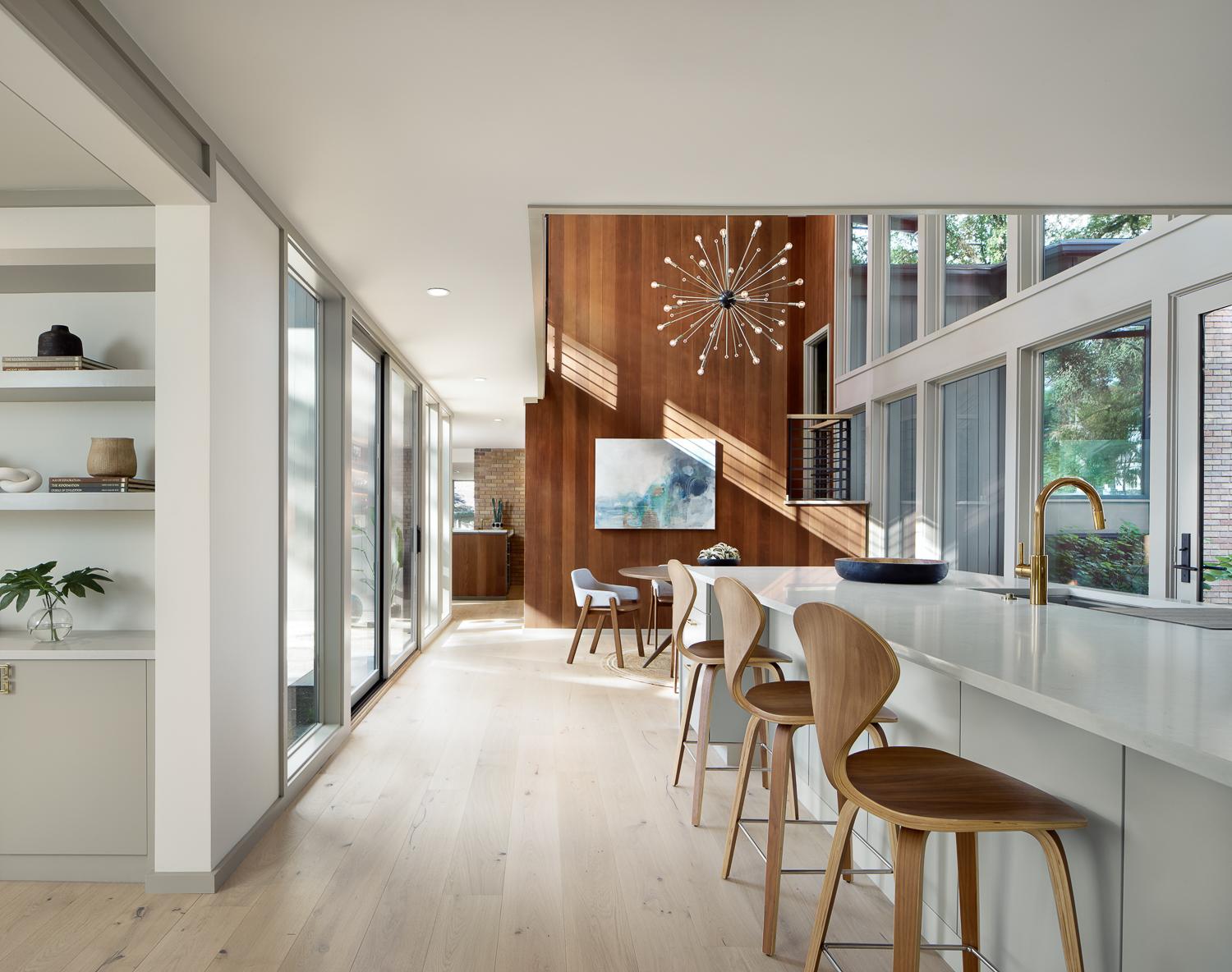
The Tarrytown Residence Austin, Texas.
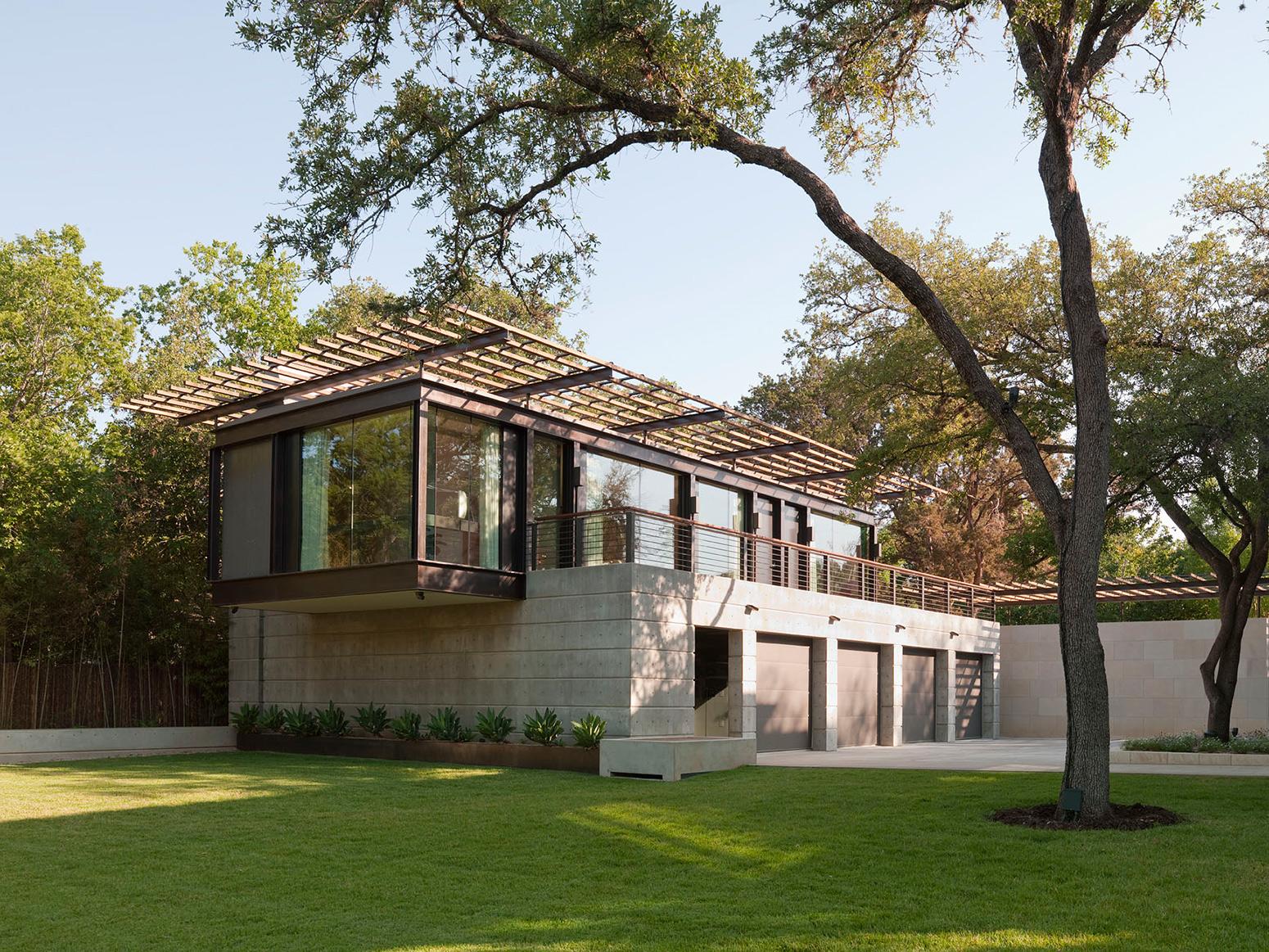
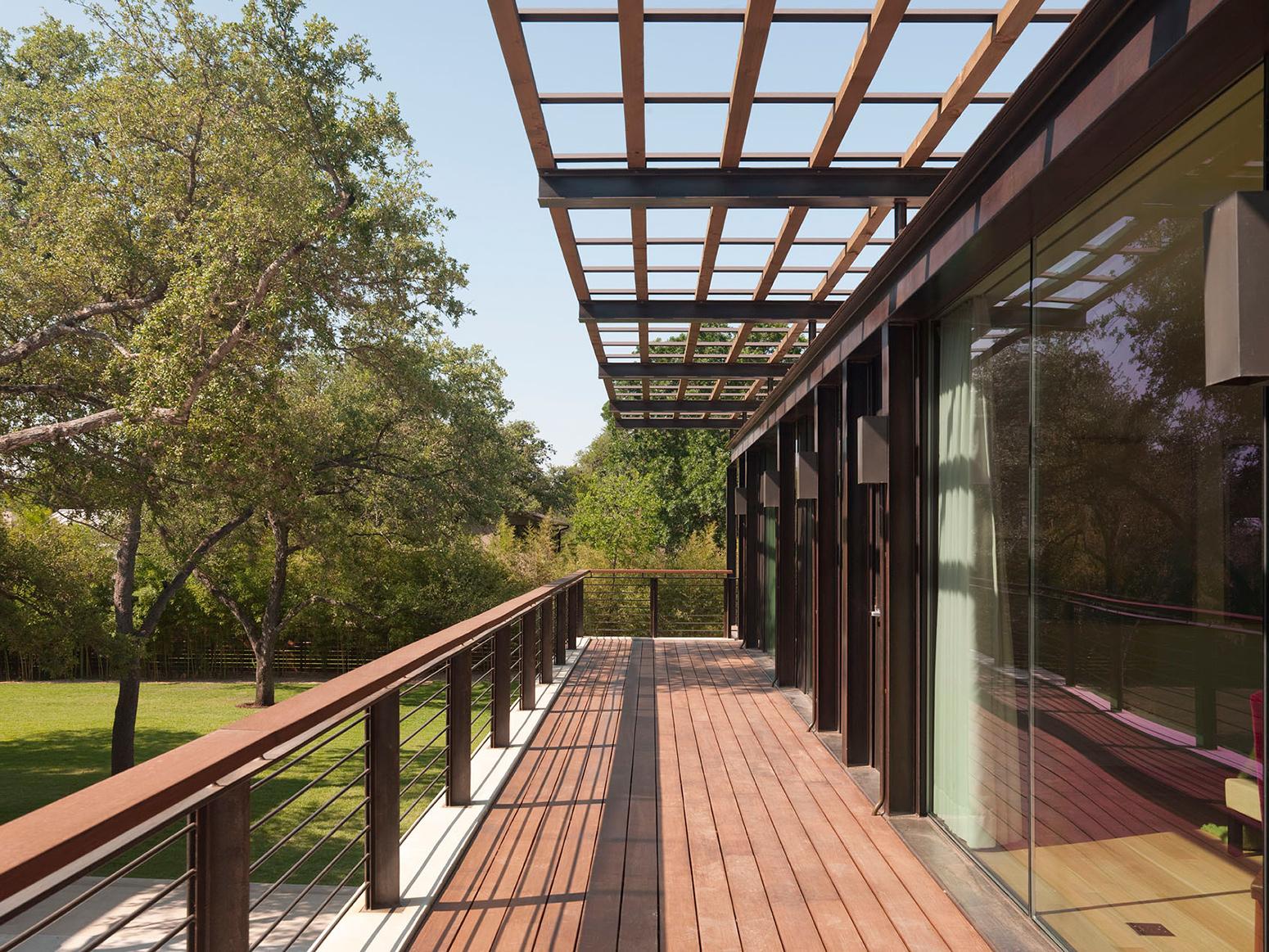
1040sf guest suite, 450 yoga studio, 1450sf garage
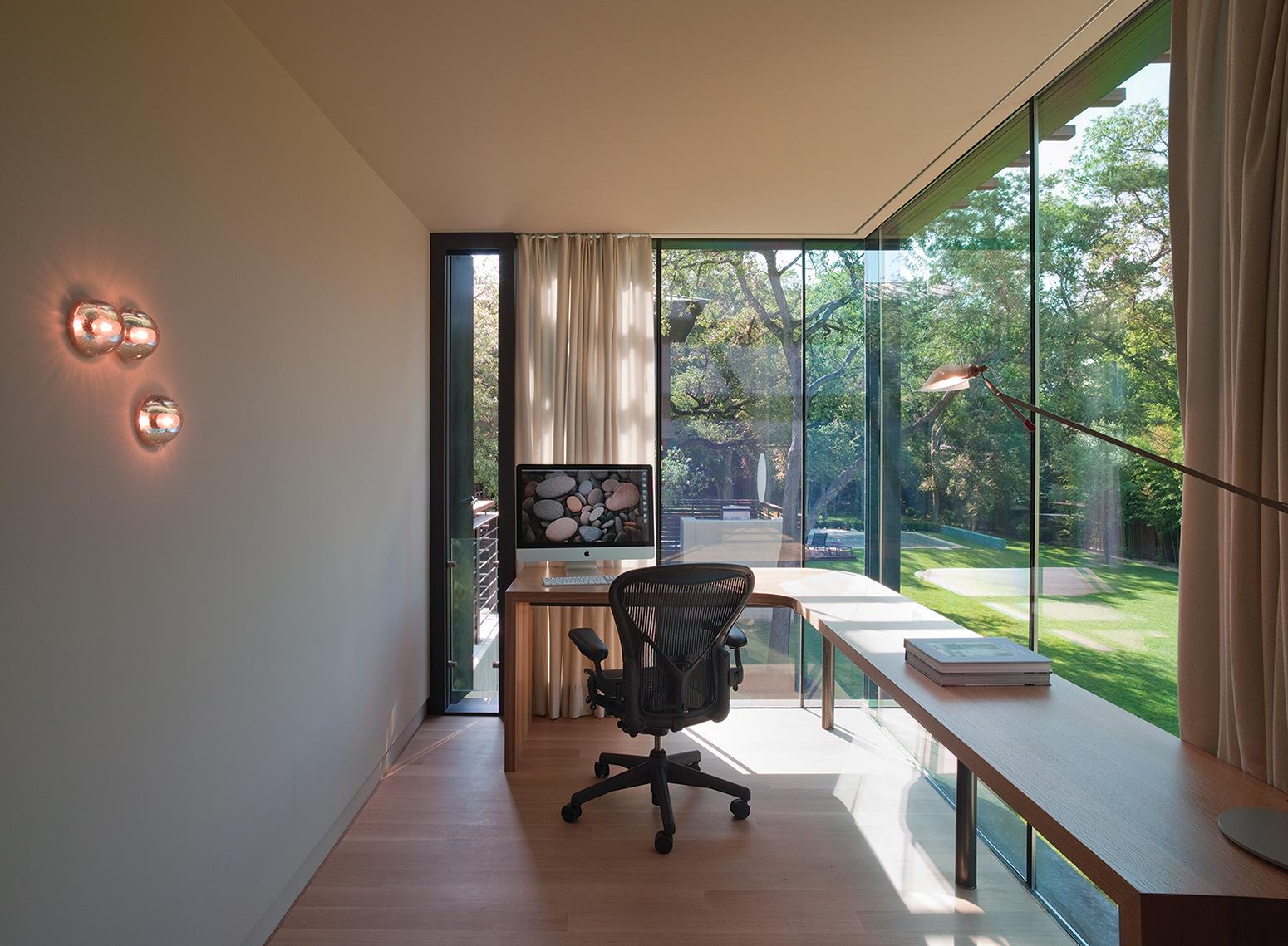
Completed September 2012
The assembly of structures contain the original house designed by Webber+Studio previously, a new four-car garage with bike shop and second floor one-bedroom, one bathroom guest house with lounge, kitchenette and office. The yoga studio is a one-room garden pavilion with a private meditation garden. The garage is contained within a full-height, specially-detailed, castin-place concrete wall that draws from the original home’s foundation details. The floor to ceiling buttglazed IGU’s create abundant natural lighting. Inside the guest house a skylight spine runs along a wall of service spaces, enclosed in millwork. The interiors continue the use of rift-sawn white oak flooring and millworks seen in the original house. The custom freestanding desktop surface in the study gives a great observation perch so the owner can watch over children playing in the backyard. The single-room yoga studio acts as a garden pavilion, reincorporating the stone wall to create a backdrop for ornamental trees while also creating a quiet meditative space within that opens to a private garden.
Angelfire Residence
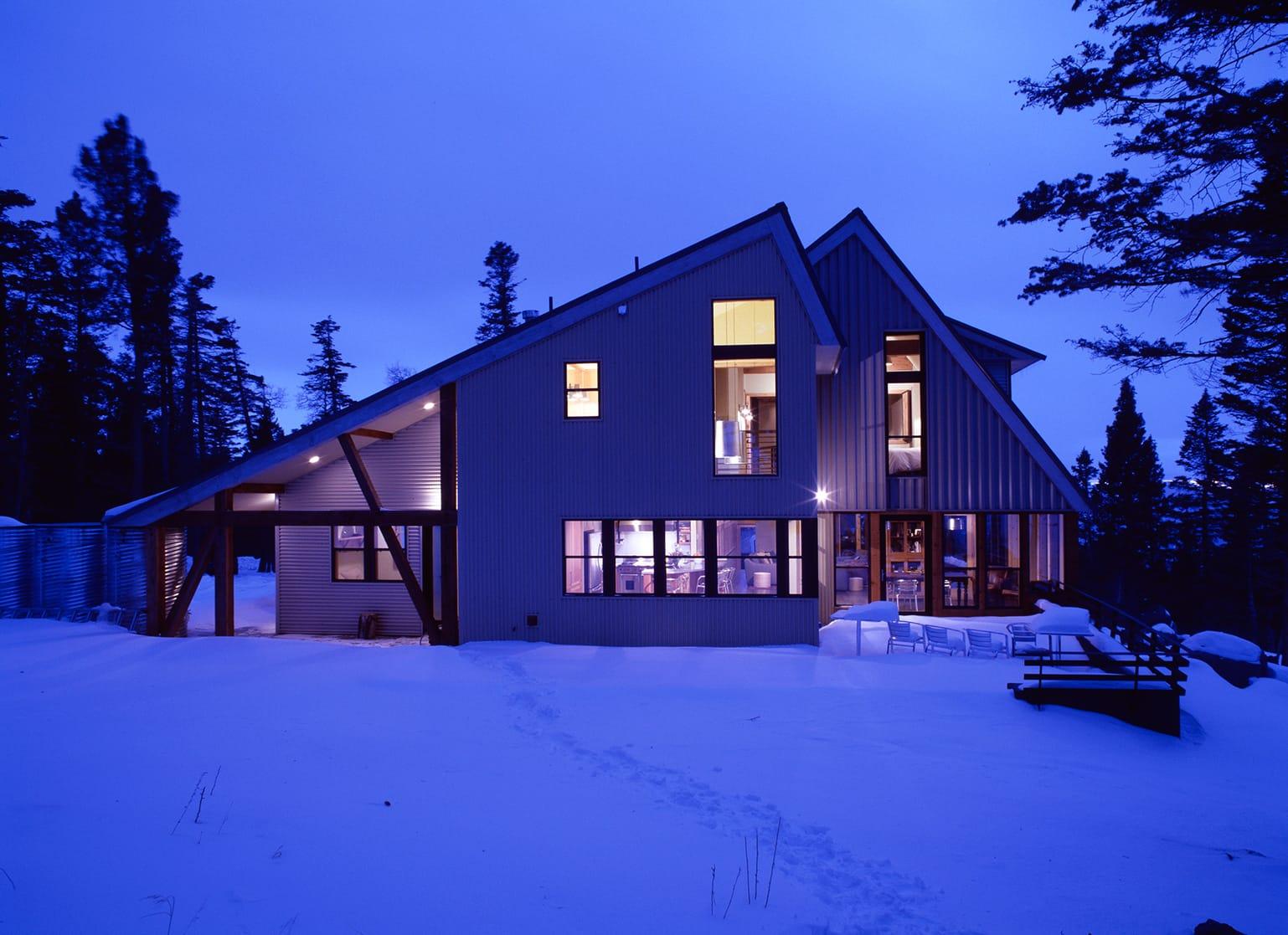
Angelfire, New Mexico.
2,765 sq ft. New Construction
This vacation home in northern New Mexico breaks with local traditions while still recalling them. Drawing loosely from mining architecture and mountain lodges it reintroduces typical mountain-style dramatic forms, heavy timber construction, and the social aspects of lodge architecture in an abstracted way that breathes new life into the regional aesthetic. Weaving cozy sleeping areas, and bunk spaces into its otherwise open plan, it lives up to its objective of creating a comfortable lodge for many guests at once. Through the use of familiar corrugated metal sidings, concrete and steel it resists its harsh climate in a thoroughly modern way. With walls of windows that orient towards stunning views and a ski in site, the house engages its immediate and distant settings.
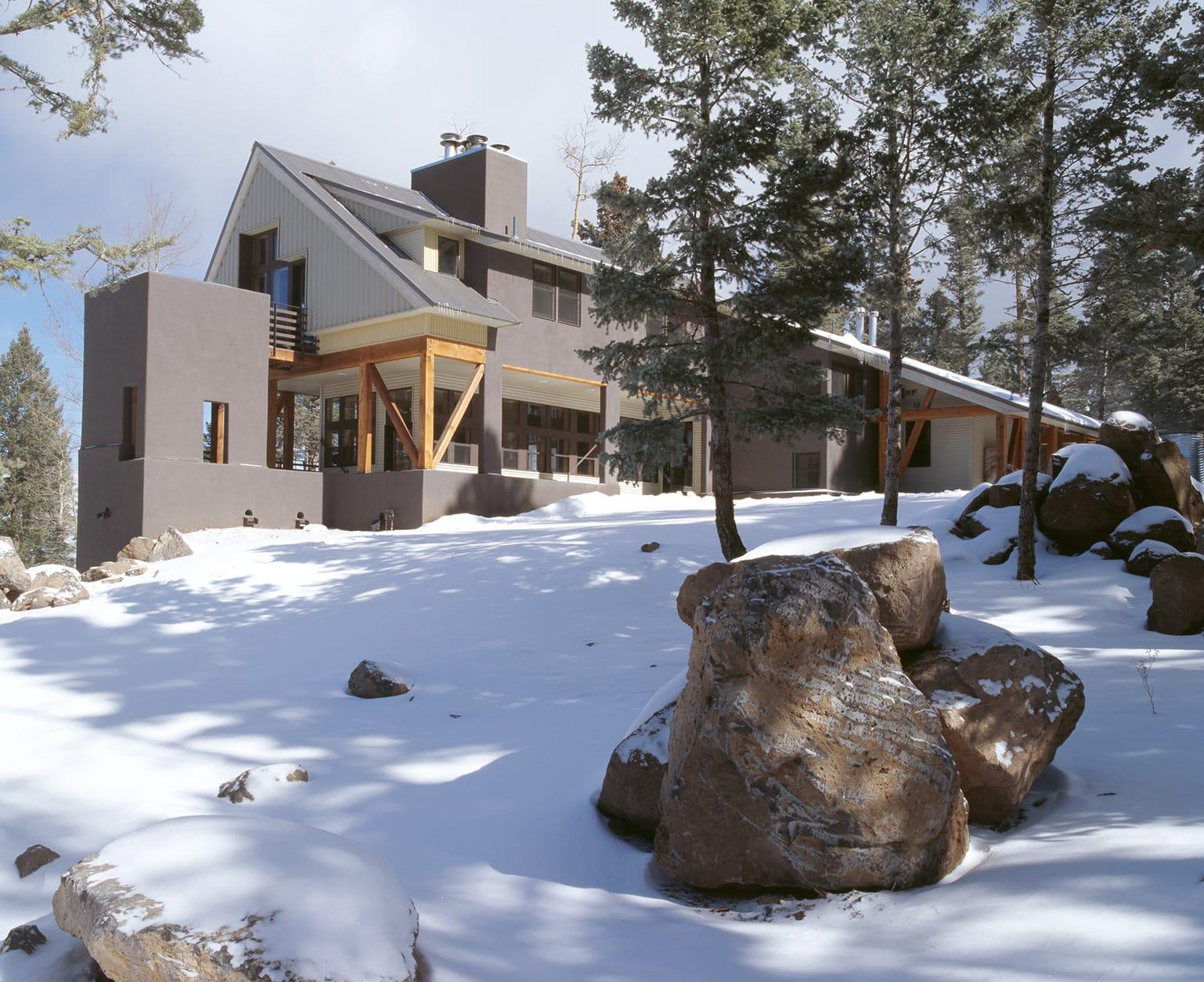
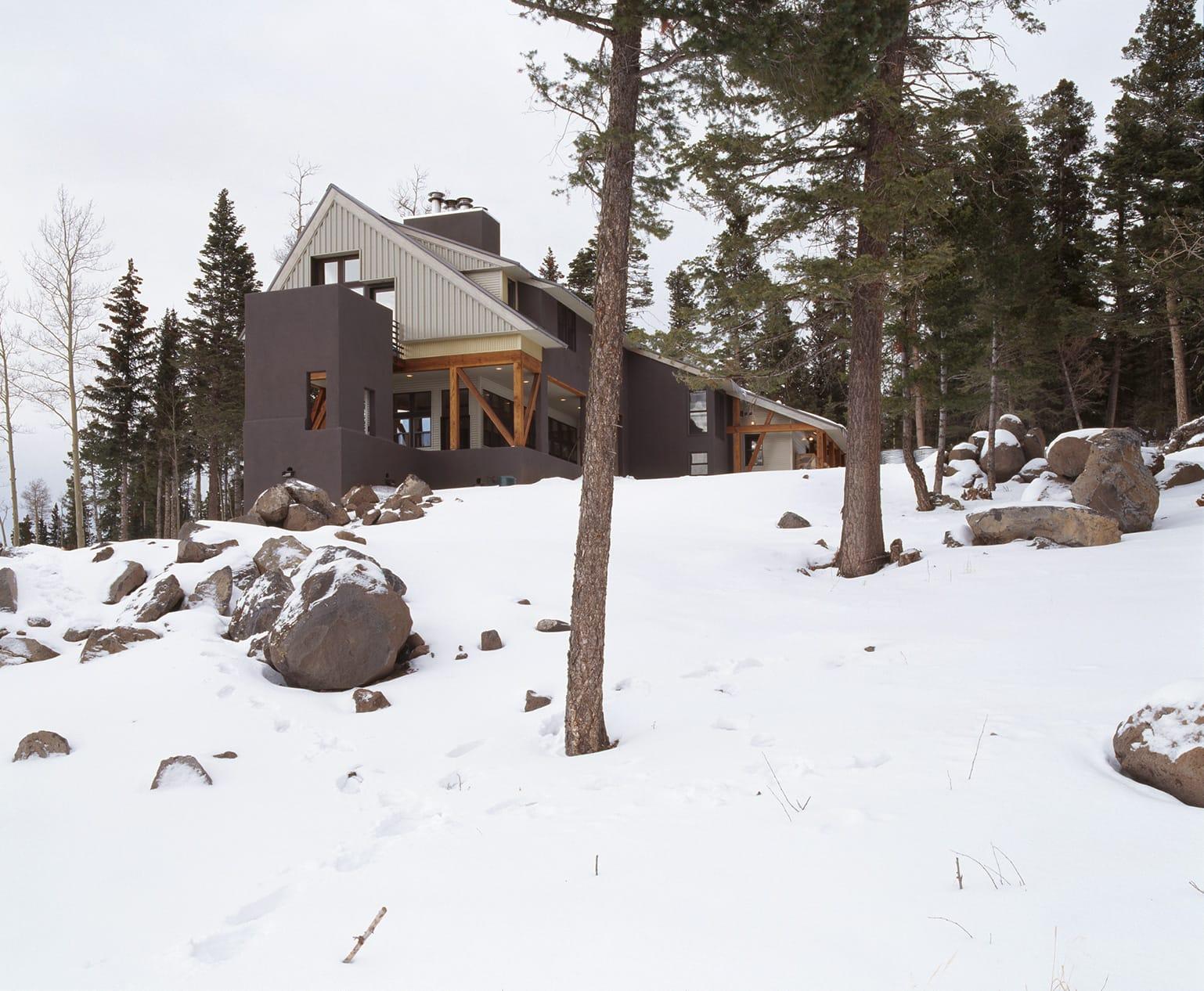
Vertical grain Fir cabinets, Cedar trims, galvanized metal countertops and exposed structural decking combine to create a unique interior that is also familiar and therefore cost effective.
Completed June 2003 www.webberstudio.com
Starbucks Lobby Austin Taco ProjectVerdemar
Project size: 10 hectares (24 acres), 28 homes
Verdemar is Nicaragua’s first project to compete an international luxury real estate market. Closely following neighboring and emerging markets, Verdemar is a world class development. It is in the Guacalito de la Isla resort and its design has set the bar for development.
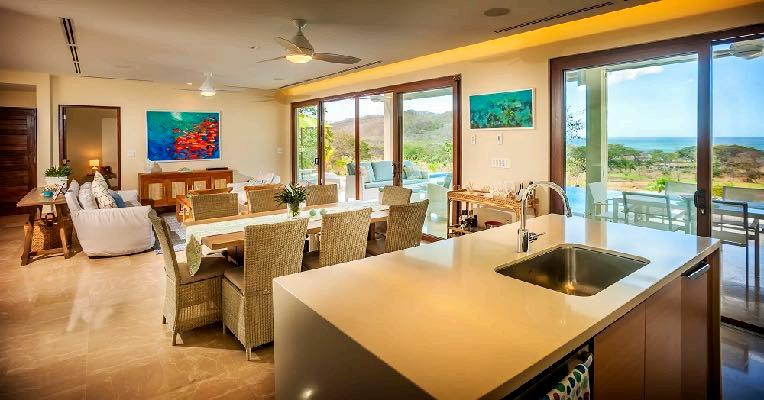
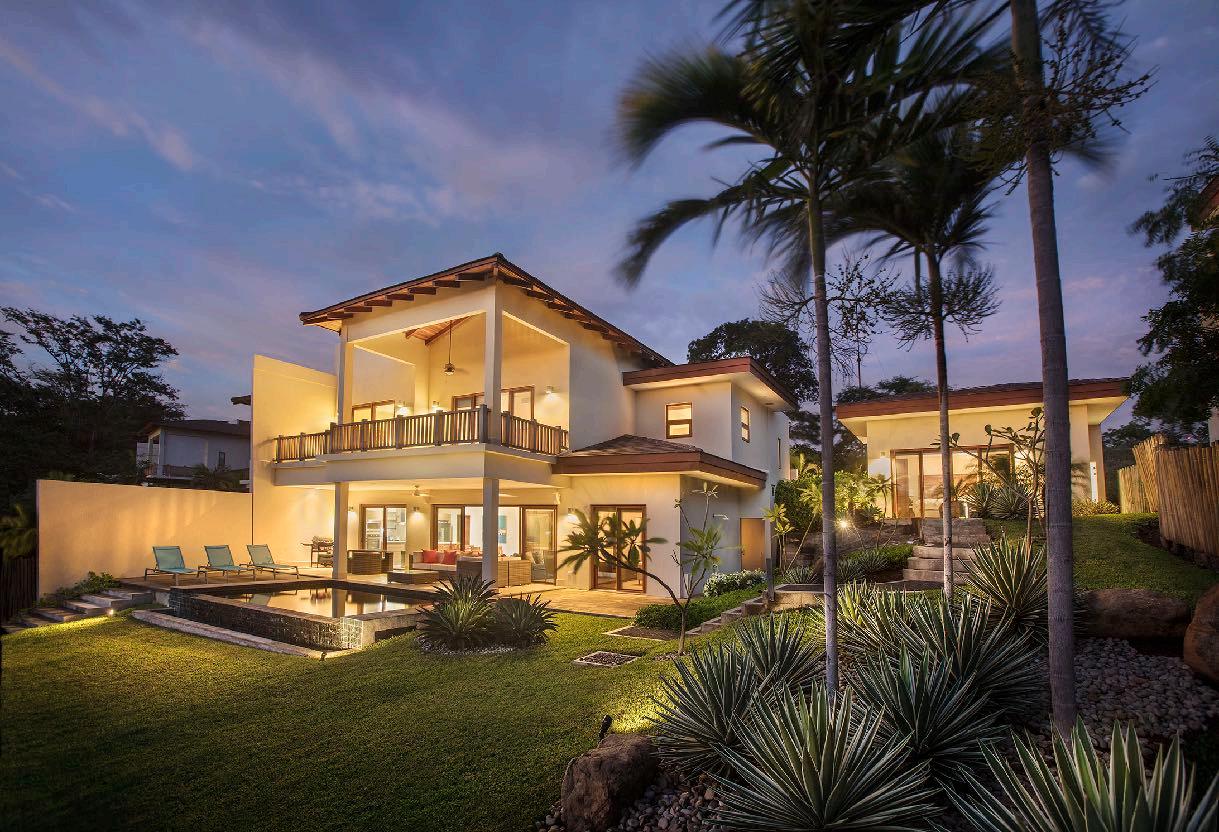
Designed in collaboration with FAB Studio, the multistory villas are fit into a sloping site which peers through the forest at the Manzanillo Bay. The floor plan wraps around a central courtyard that provides a dramatic entry, natural light and ventilation.

This house is part of a series of custom spec homes to be built at the Four Seasons resort in Costa Rica. Its open plan is focused entirely on the golden sunsets of Guanacaste. The infinity pool cascades to lower pools and decks. The change in elevations adds sound and privacy to these venues. The twin master bedrooms and guest rooms face ocean and golf course views.
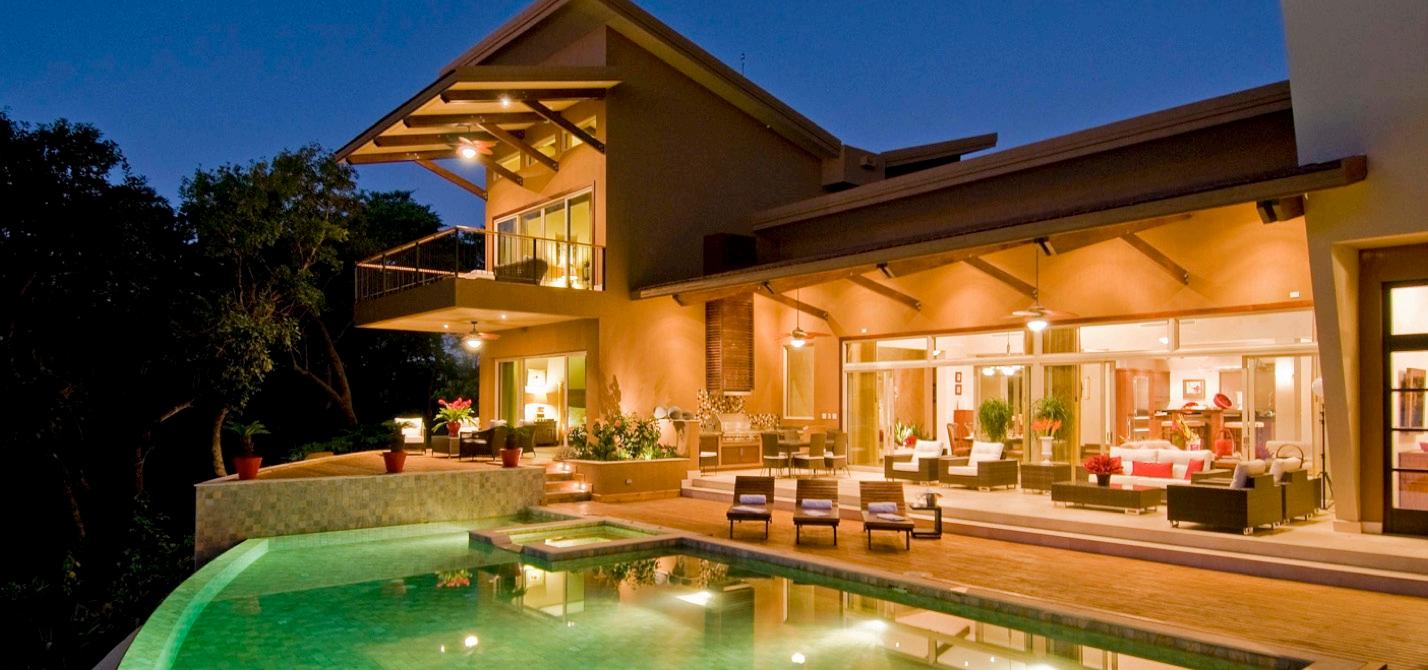

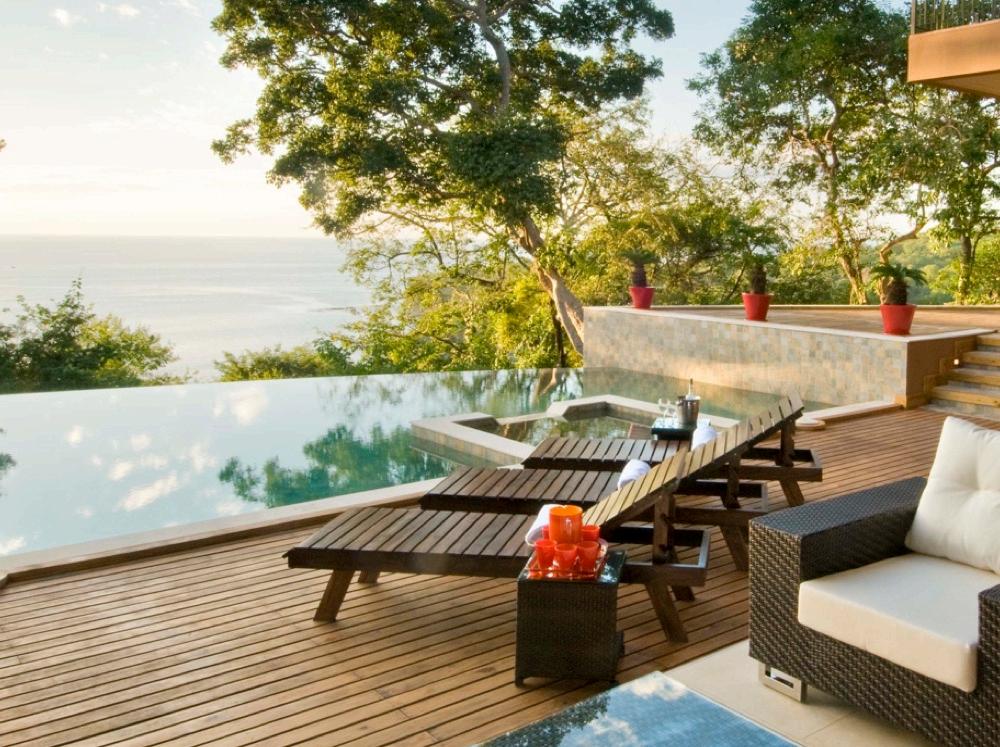
Volente Lake House
Volente,Texas.
Project size: 2,700 sf Main House
1,200 sf Guest House
Project completion: 2006
Careful placement of the main house, guest house and pergola amongst the native mesquite and cedar, and adjacent to a dramatic series of new landscape terraces serves to carve an exterior room from the surrounding rugged Texas Hill Country. This new compound of structures and landscape features, overlooking beautiful Lake Travis near Volente, was created as a weekend getaway for a large extended family.
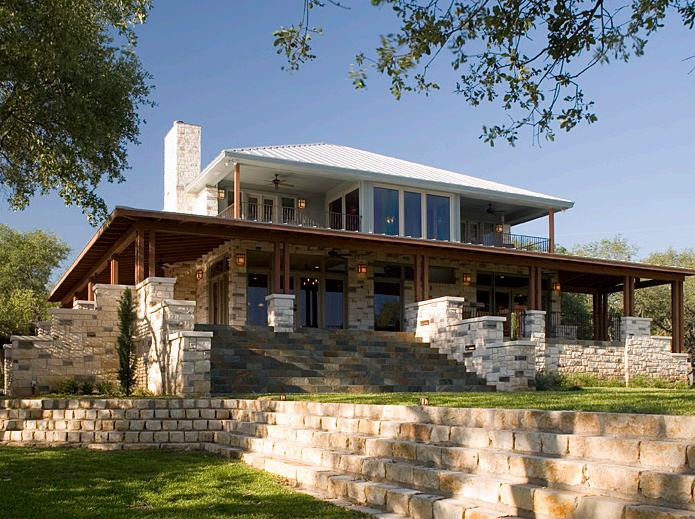
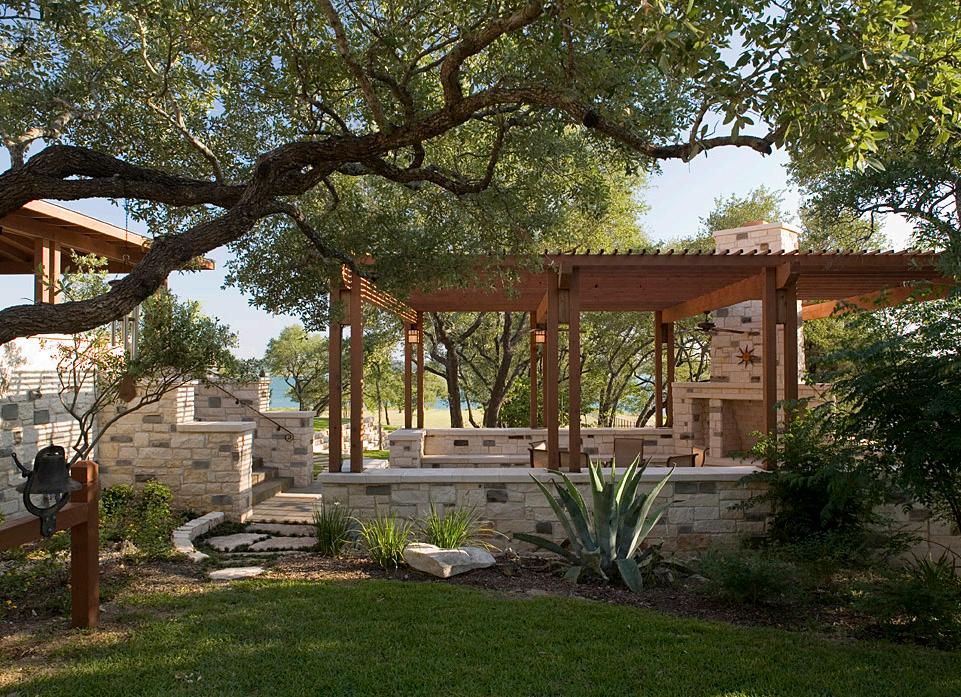
The project involved demolition of an existing structure, the substantial remodel and addition to the existing main house, a new guest house and pergolas, and extensive landscape design and work.
www.webberstudio.com
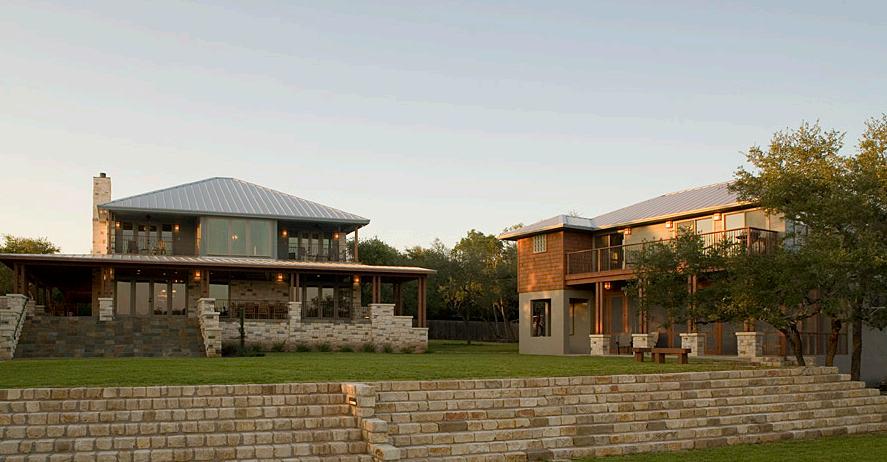
Farley Trail Residence

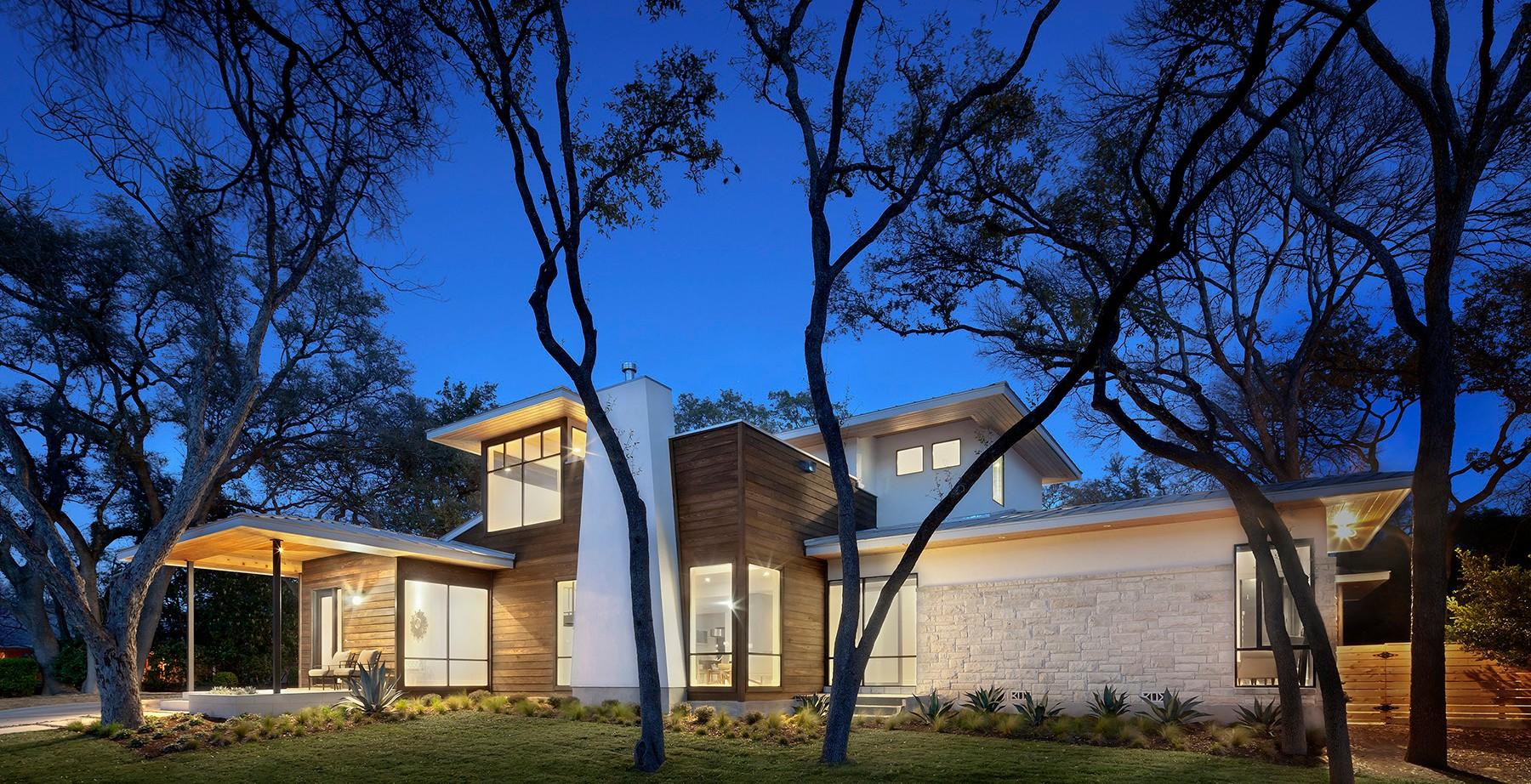
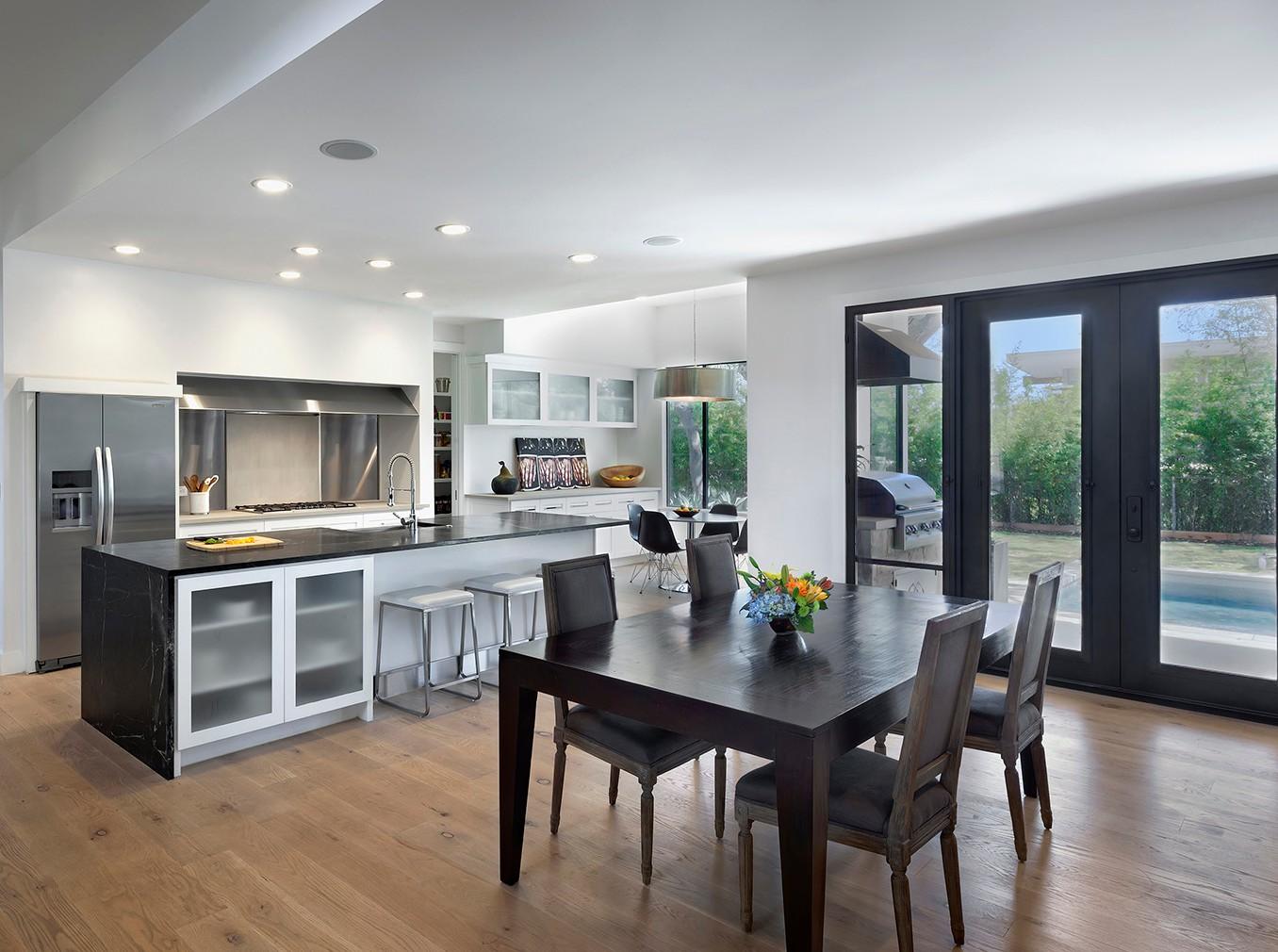
Austin, Texas.
Project size: 4951 sf Total
Project completion: 2012
Farley Trail is the substantial renovation and addition to an existing home. The welcoming new entry foyer brings one into an open landscaped interior filled with natural light, and centered around a beautifully sculpted stair of steel, glass and reclaimed pecan wood. The family desired a warm contemporary home that was visually clean and uncluttered, with a flow that allows easy interactions between kitchen, living and dining spaces. There is a very deliberate visual connection between the interior, backyard, pool and guesthouse. The design utilizes existing materials and natural features of the site and original structure. The foundation of the original house was re-used and enlarged, and there is an entirely new second floor. The Ashlar limestone was carefully removed from the existing home and reused.
35 Years Experience
•Mixed-use
•Multi-family
• Office
•Restaurant
•Adaptive Re-use
•Historic Preservation
"WehavehadthehonorofworkingwithWebber+Studioonmultiple stellarprojectsthroughtheyears.Everyprojectisexecutedwiththe highestlevelofprofessionalism,expertiseanddiligence.Davidand his team are not only talented and conscientious, but genuinely passionate and good-natured. Time spent with Webber + Studio is inspirationalandarewardingexperienceforclientsandcolleagues alike.Theyareextraordinarymastersattheircraft.
-Tom Wilkinson, Managing Director, Arete Austin and Leicht Austin”David is the Principal, founder, and heart of Webber + Studio. His work as a distinguished architect has been recognized nationally and internationally. His commitment to both his craft and his team is reflected in the many award-winning designs and satisfied clients the studio continues to create.
Born and raised in Austin, TX, David achieved his Bachelor of Architecture with Highest Honors from the University of Texas at Austin in 1992. He founded Webber + Studio in 1997. He is a registered architect in several states.

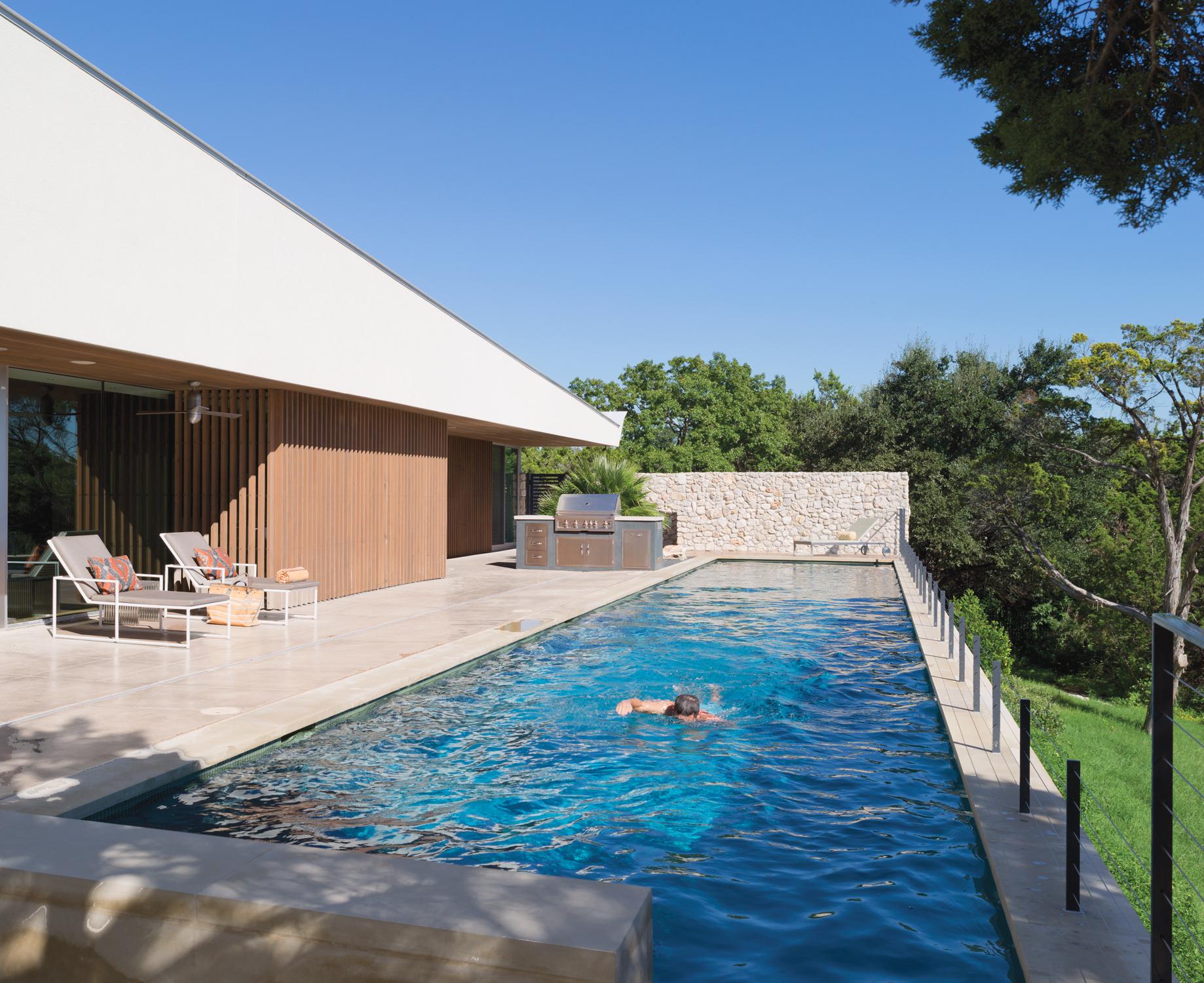
David’s commitment to his craft is evidenced not only by the award-winning designs he creates, but also by the exemplary team he leads. In addition to his numerous accomplishments as a distinguished architect, David is a gifted manager, mentor, and friend to each and every young designer he works with. He is passionate about building a better world and has served on the Board of Directors for Frameworks Community Development Corp., the Board of Directors for the Ballet Austin, AIA Austin’s Facilities Committee, and was a Co-Chair for the AIA National Committee on Design at the Spring 2017 Conference.
www.webberstudio.com




