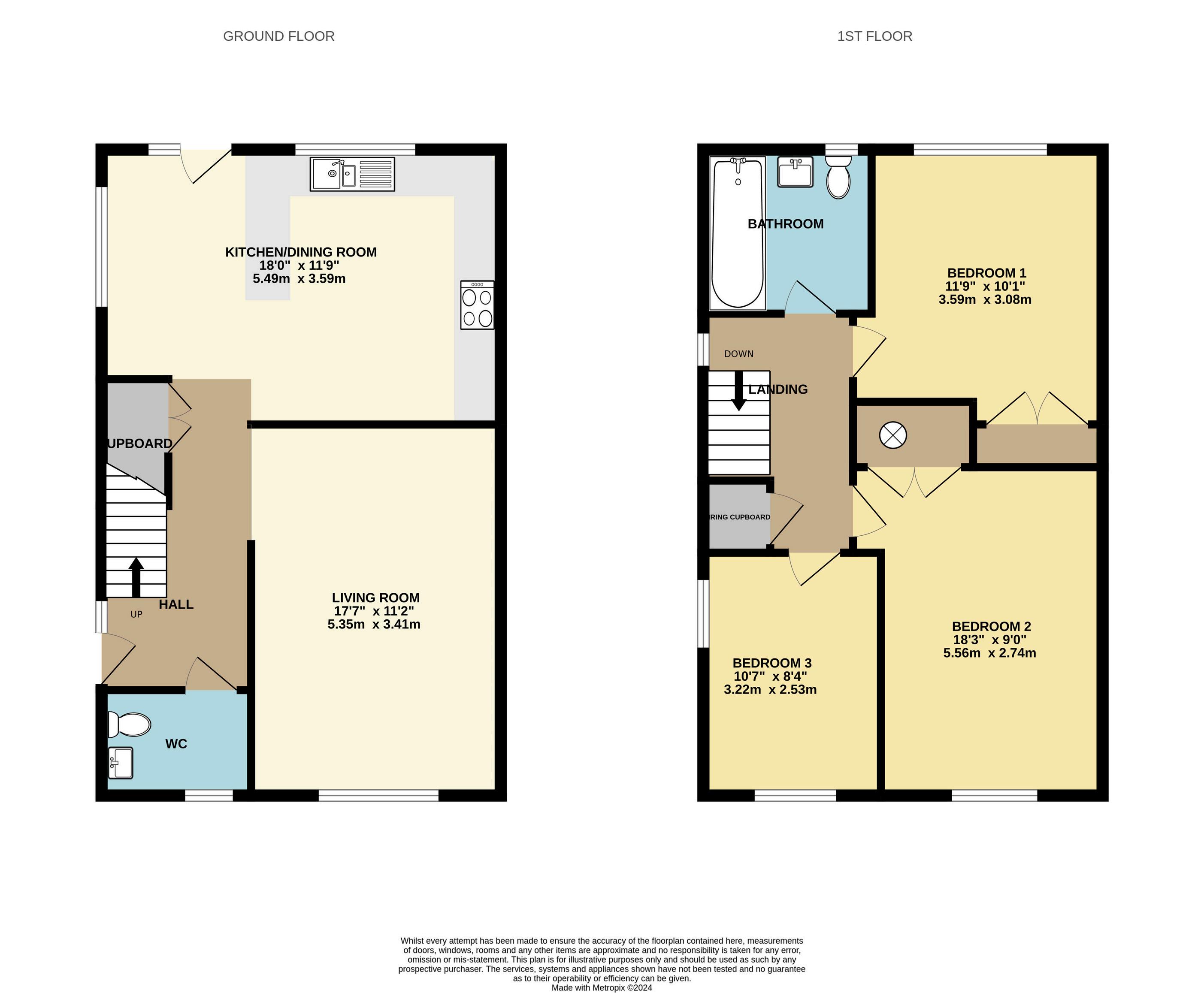A development of two and three bedroom houses on the former St Lawrence’s Hospital site on the western side of Bodmin.
Park Lanneves is positioned on the western side of the town of Bodmin and has excellent access to other towns such as Lostwithiel and Wadebridge which are both famed for their water frontage. The superb transport links are found at Bodmin Parkway main line railway station with a good bus service running from near to the development
The cities of both Plymouth and Truro are within striking distance. The rugged terrain of Bodmin Moor and the unspoilt environments at both Cardinham Woods and the Camel trail provide plenty of scope to let off steam! Bodmin town is incredibly well served with excellent shopping and commercial facilities.
For young families there are a plethora of education settings from pre school to college. Restaurants and the cinema along with gastropubs present many evening entertainment options.
/
A future proofed investment in quality and character
Internal Carpets included as standard throughout Storage to all house types
External 1800mm x 1800mm closeboard fencing to rear garden where applicable (plot specific) 450 x 450 patio slabs and paths
External tap
Cloakroom Half height tiling behind WC and splashback behind sink Vinyl floor covering
Kitchen Fitted kitchen with under pelmet lighting 40mm worktops with matching upstands One & half bowl sink with mixer taps
Glass splashback to hob Vinyl floor coverings
Single electric oven, ceramic hob and electric hood Plumbing and electrics for washing machine / washer dryer / dishwasher within specified areas
Family Bathroom Full height tiling to bath and half height tiling to sanitary ware Shower over bath Glass shower screen Shaver point Vinyl floor covering
Electrical TV socket to lounge and master bedroom USB sockets to kitchen, diner, lounge and master bedroom BT socket and ethernet point to lounge Recirculating fan with cooker hood to kitchen Mains operated smoke detectors with battery back up Fire alarm and misting fire safety system
Recessed downlighters to kitchen External light to front door and rear PV panels
Decoration Internal walls emulsioned white All ceilings smooth finish – emulsioned white
Internal woodwork coated with white satin
Heating Air source heat pumps
Windows UPVC double glazed windows
Homes are timber frame construction. Please refer to working drawings for detailed construction information
Please be aware that specification may vary depending on the plot and the house type. Please refer to working drawings Treveth homes reserves the right to alter the specification as required throughout the build process
We create new homes and places for people who live and work in Cornwall.
Treveth delivers new homes for the benefit of people who live and work in Cornwall We are a Cornish company that puts Cornwall and its people first. Any profit we make is returned to our partner, Cornwall Council.
In Cornwall. For Cornwall.
Our mission is to create sustainable growth and investment in Cornwall, our core values are:
Passionate
We are committed to delivering exceptional places Legacy
We are united in working responsibly for one community and one environment Agility
Community
We react positively and innovatively in an ever-changing environment
We prioritise local people building stronger communities through long-term stewardship
Equitable
We pride ourselves on treating everyone fairly with honesty and integrity
Satellite navigation: PL31 2TR






















