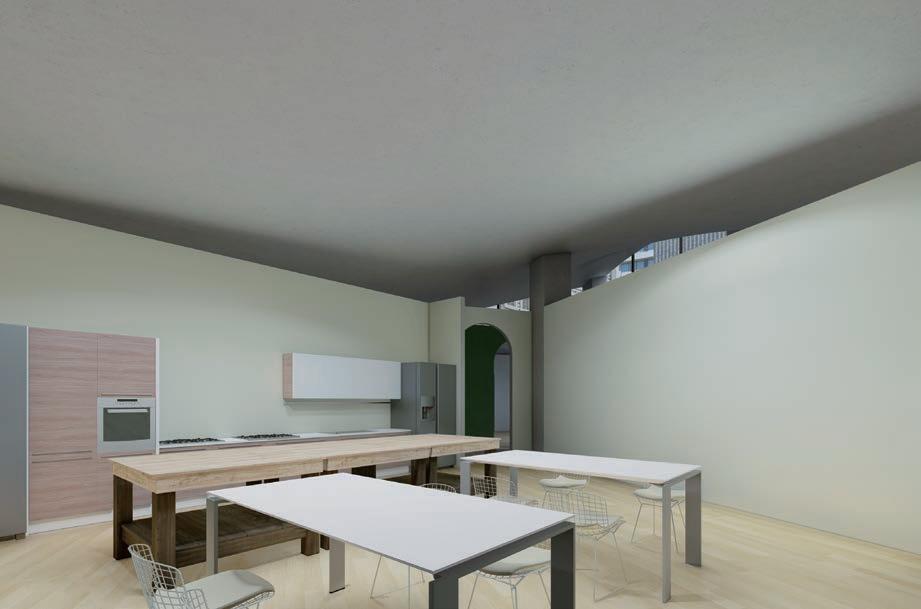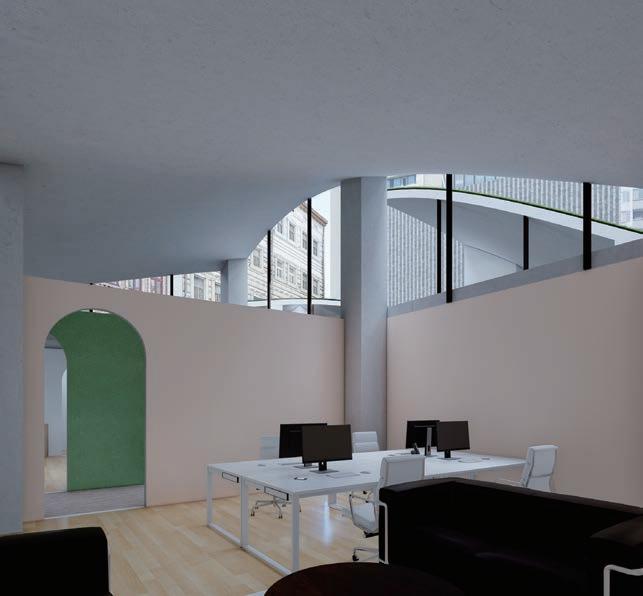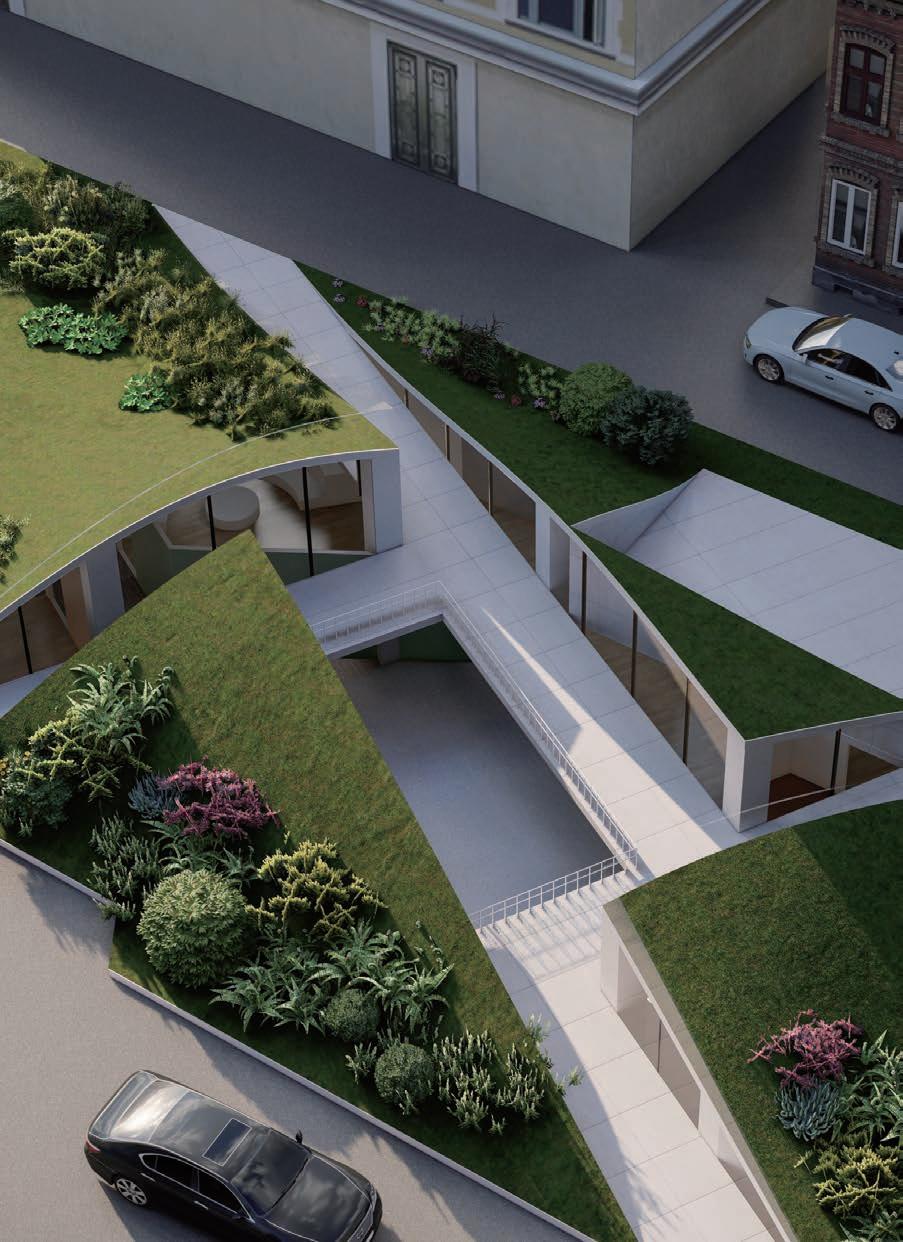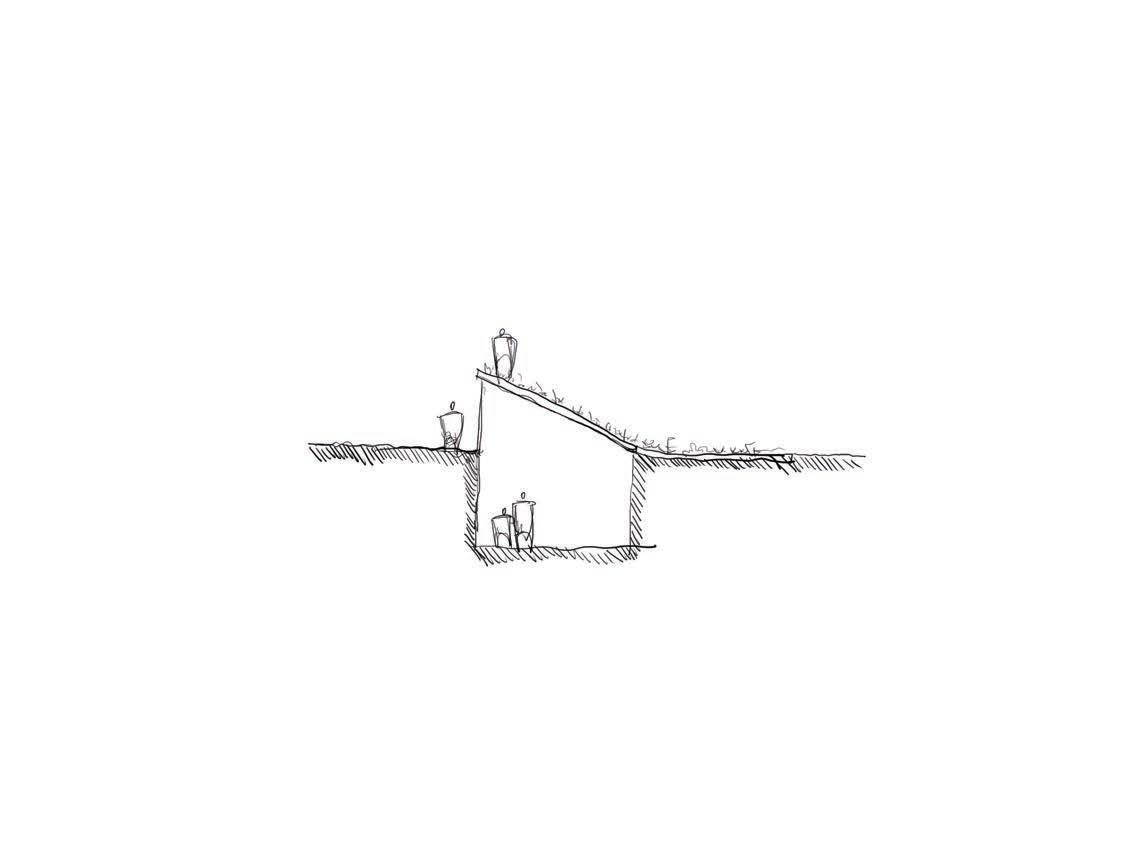 Guling st. Parent-Child Center Hill
Guling st. Parent-Child Center Hill
 Guling st. Parent-Child Center Hill
Guling st. Parent-Child Center Hill
Site analysis
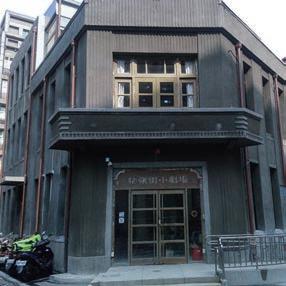
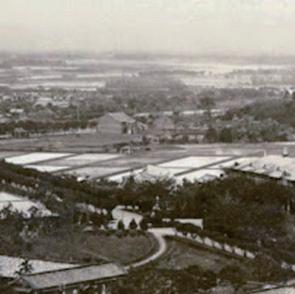
Traffic
The main traffic around is trough bus and car. Beside the bus stop right infront of the Threate, there are plenty of bus stop around the site. Car parking lot can easily be found around the site too. On the other hand, the nearest MRT C.K.S memorial hall station is approximently 15 minutes away.
Vegetation
The vegetaion is mainly at the North West side of the site, especially the Taipei Garden. The rich vegetation surrounding provide a comfortatble environment for people to walk around.

Existing Building
NationalTaiwan Mesuem Nanmen Park
Yuyu Yang Museum
Postal Museum
Guling St. Threate
Taipei 228 Memorial Museum
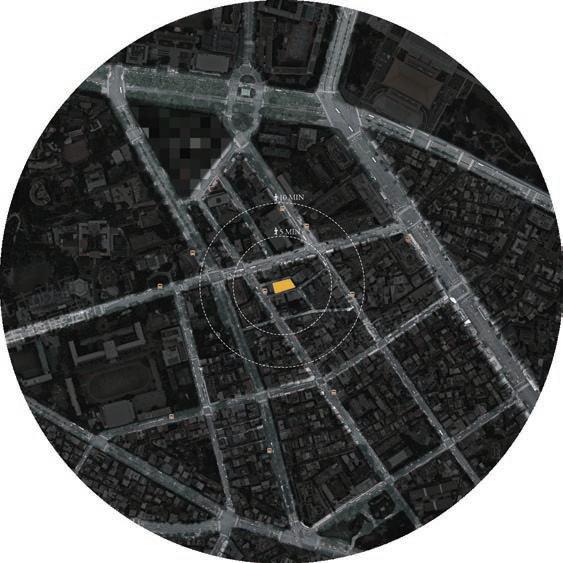
Community Center
Hsin-Yi Foundation
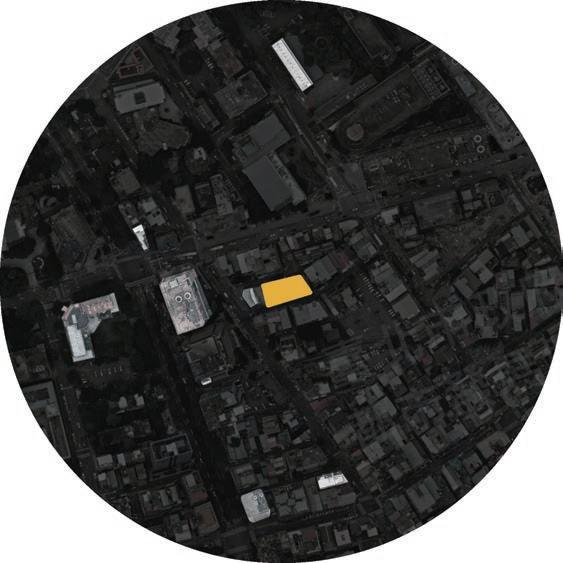
Concept
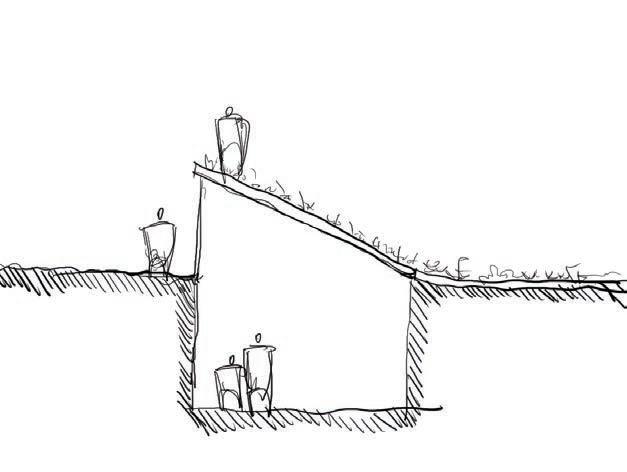
Observe
Connected with the threate beside, I tried to recreate a new relationship betwveen parents and children by the way they observe each other.
Emerged
As a parent-child center, it's vital to keep the form appericated by the children. Therefore, I put the complex underneath the landscape to attract children to come in. Besides, leaving the roof plan as a green garden also serve the local community as a park.
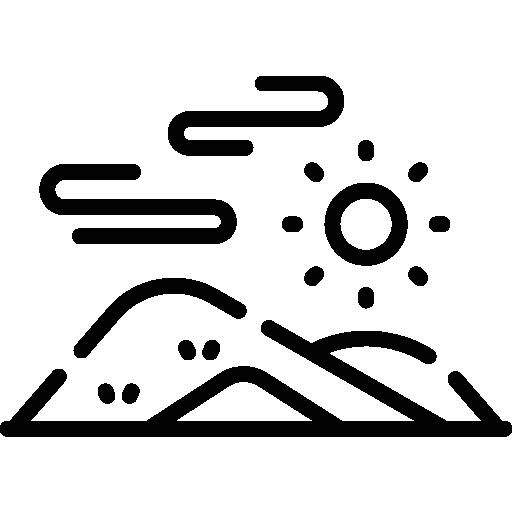
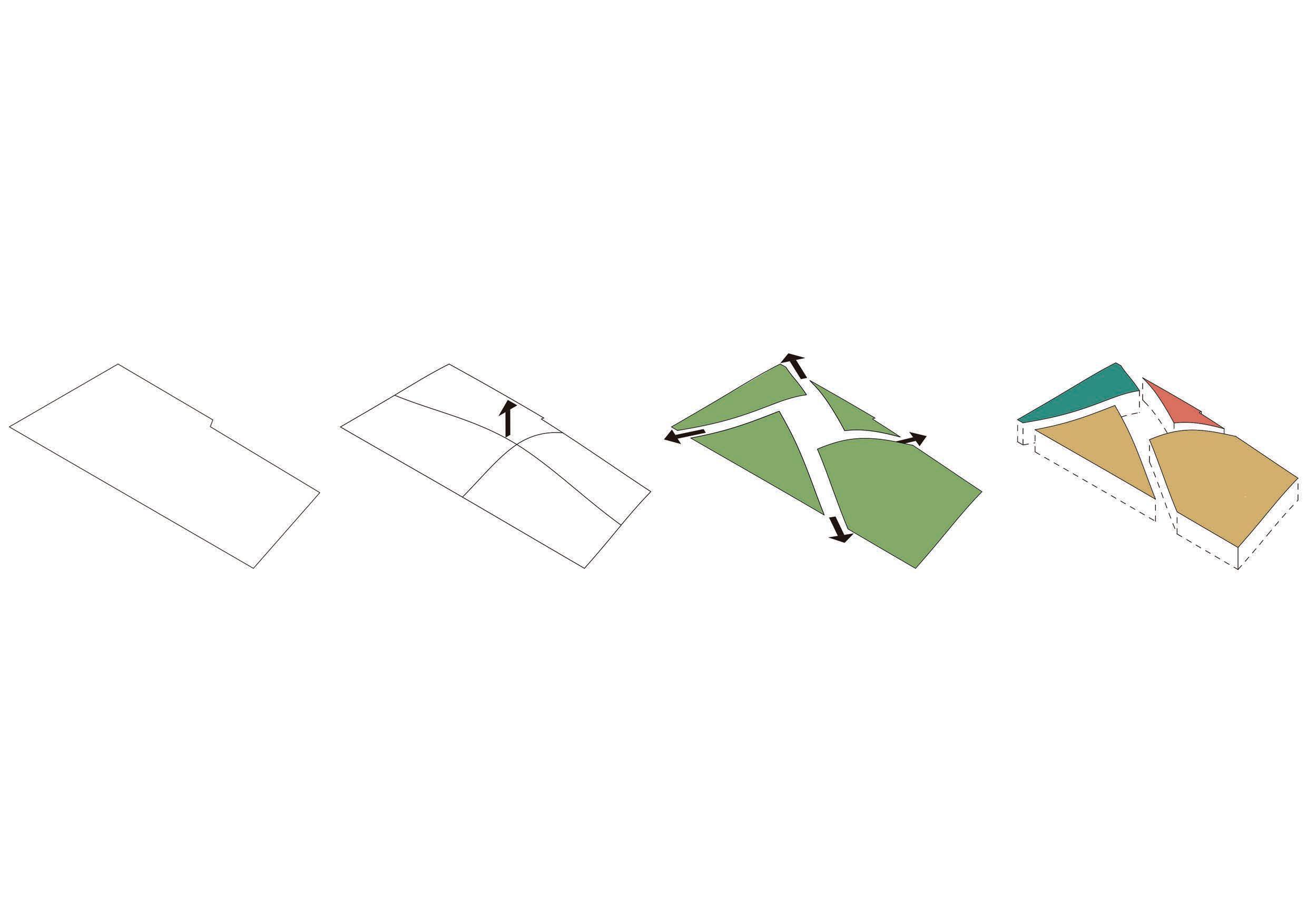
Plan
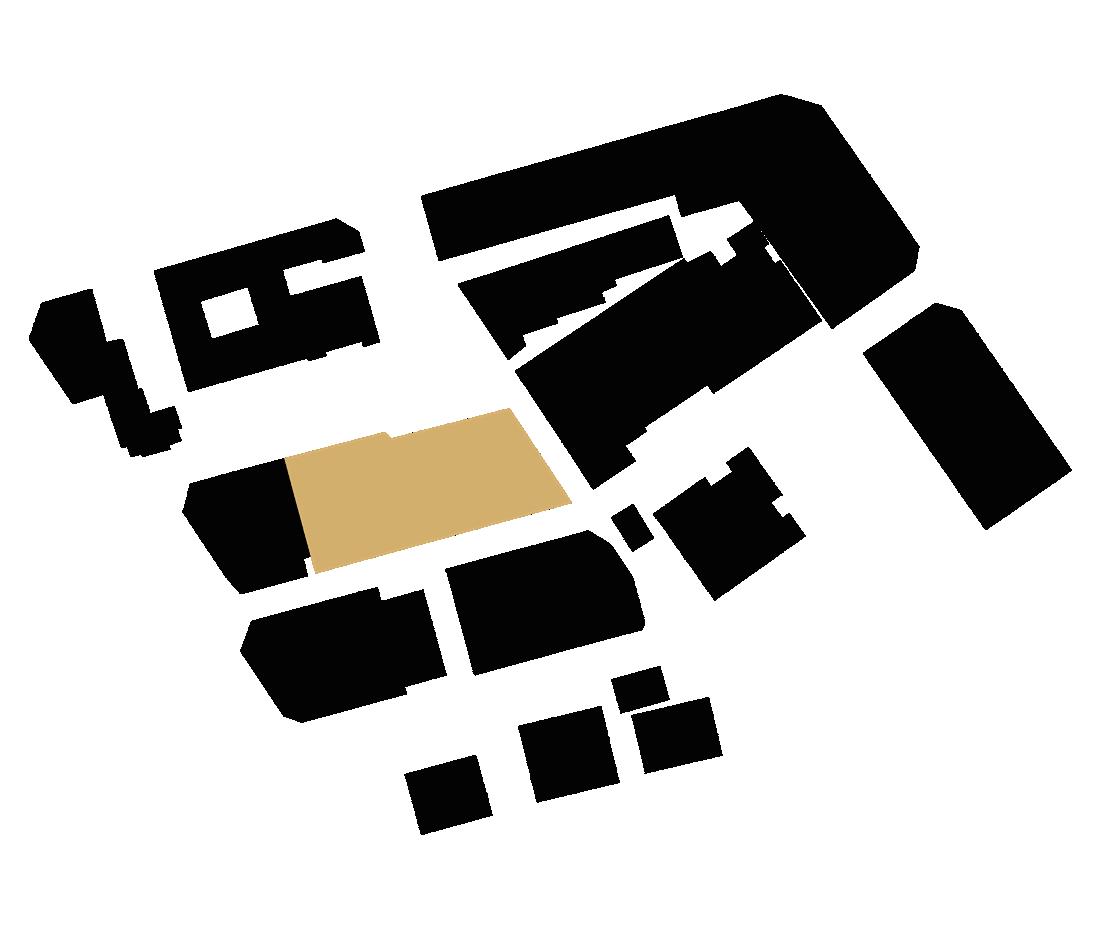
Figure Ground Study
The site is surrounded by buildings, so I wish to transform the sie into a parkland. Which is a parent-child center in the daytime while being a park for locals afterwork.
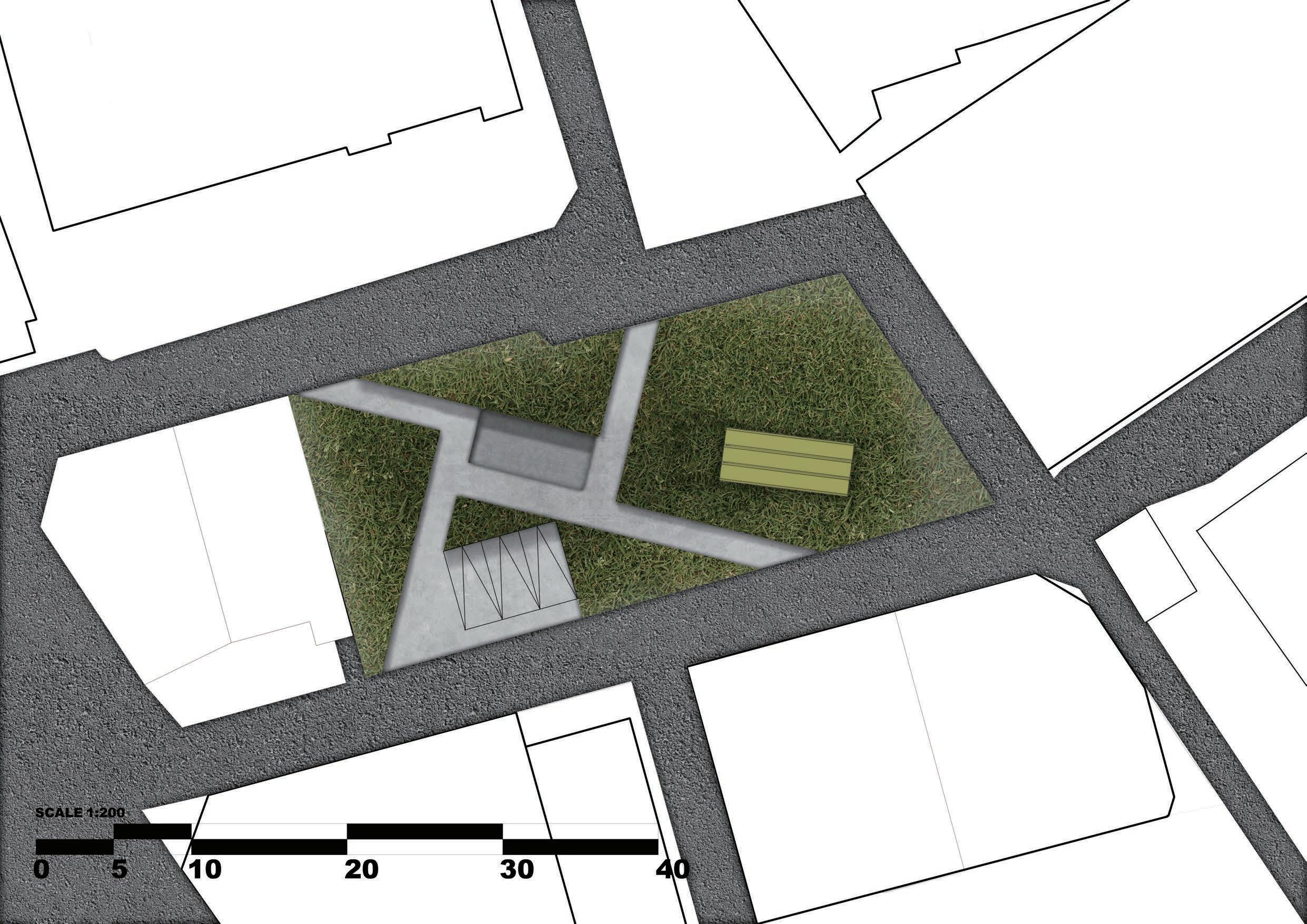
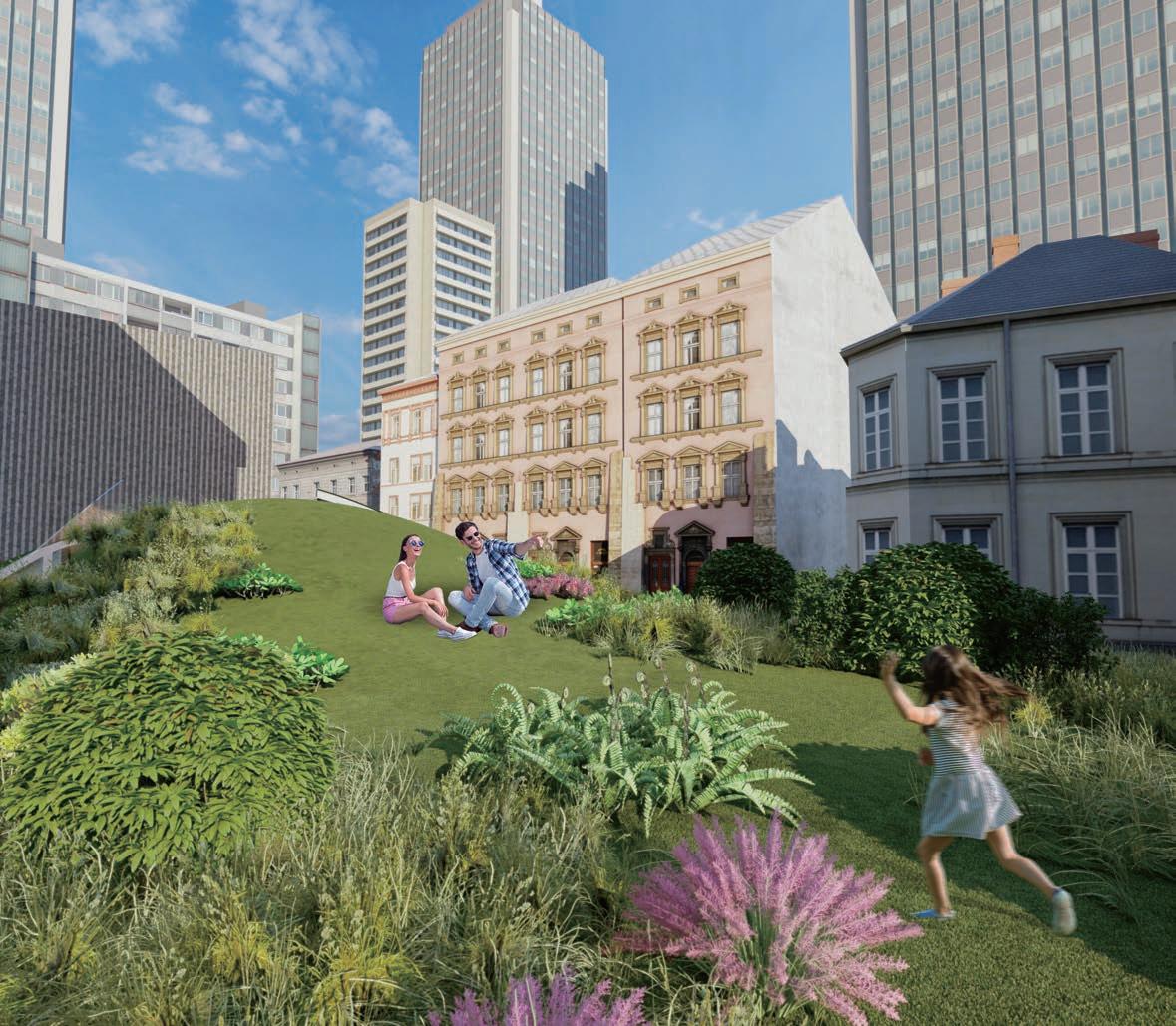
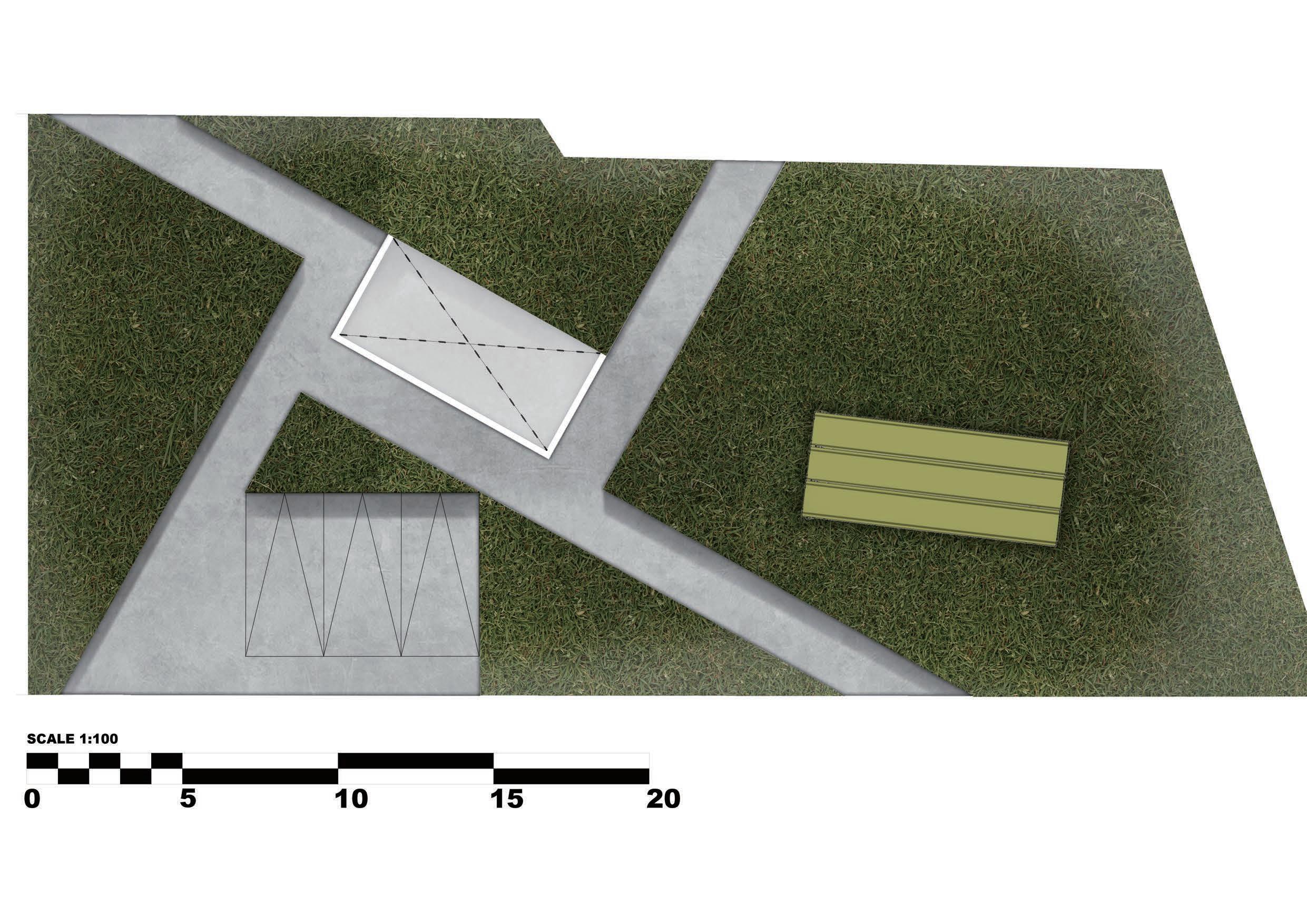
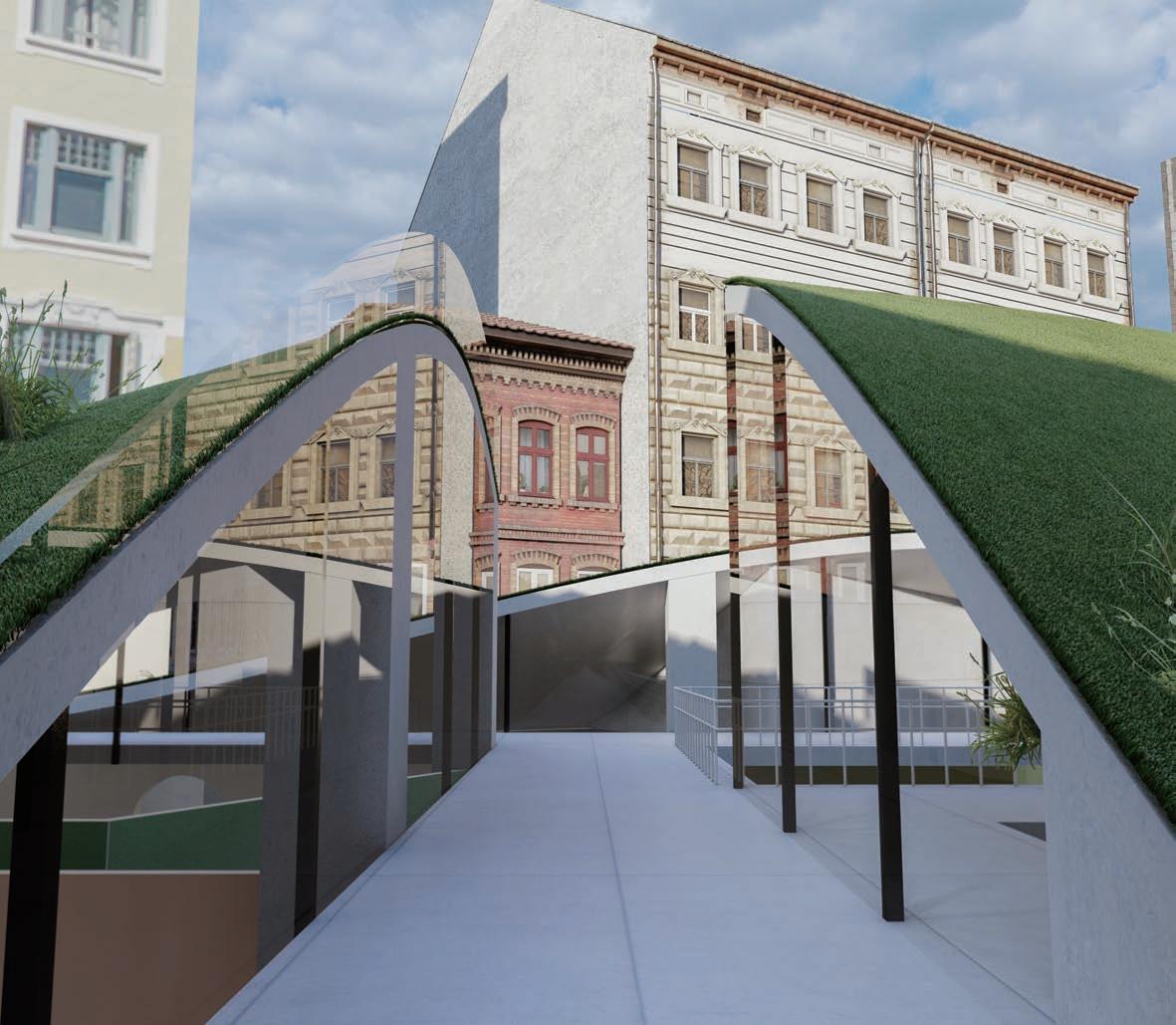

B1F Plan
7.Center courtyard 8.Cafe kitchen 9.Dancing classroom 10.Indoor playroom 11.Toilet for 3~6yr 12.Story corner 13.Painting classroom 14.Baking classroom 15.Teacher's office 16.Administration 17.Toilet
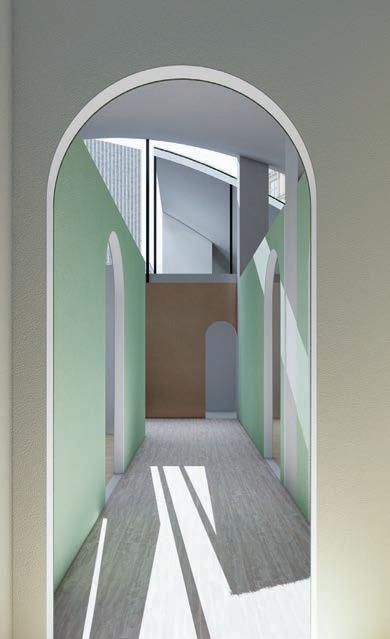
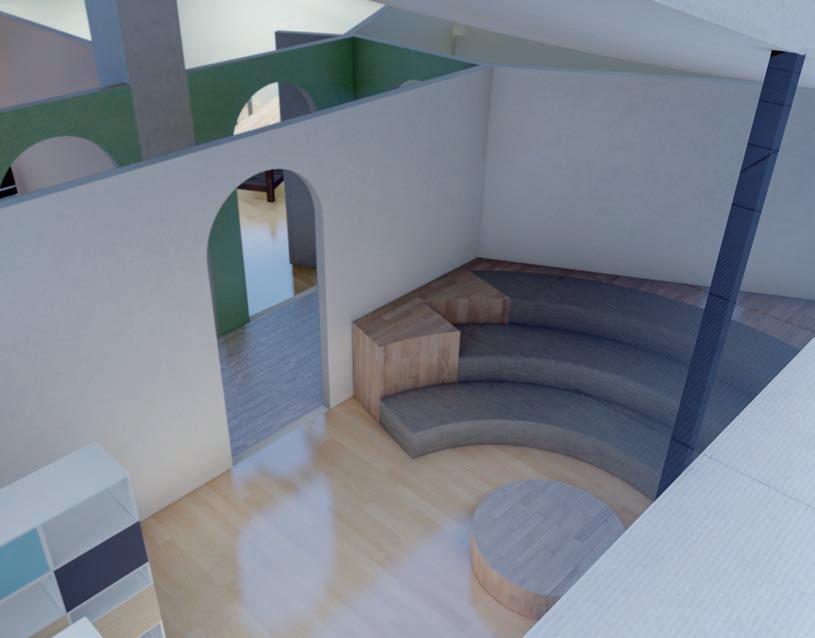

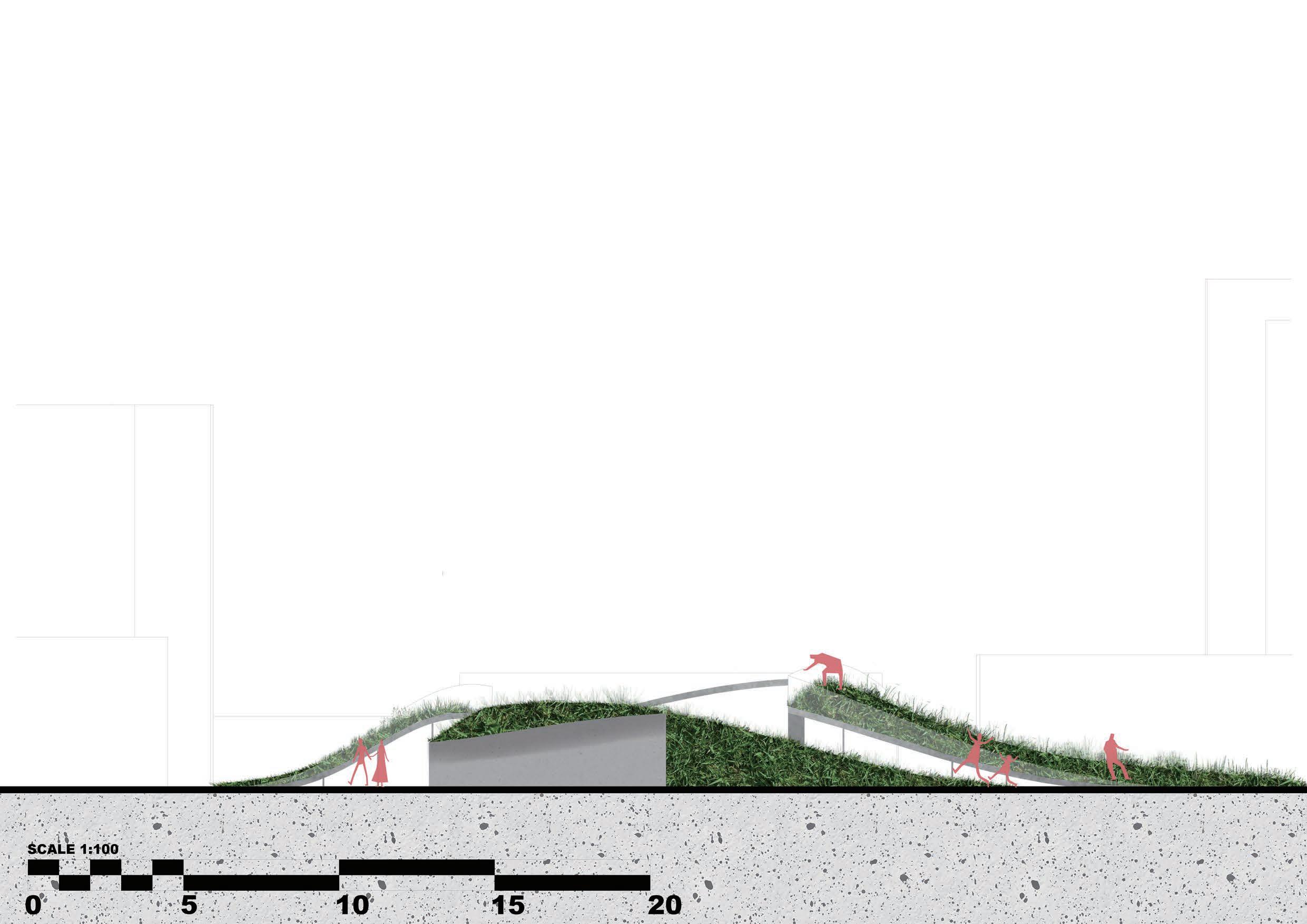
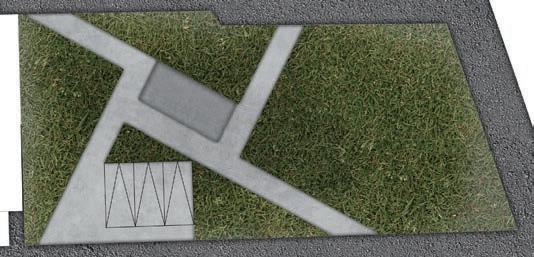
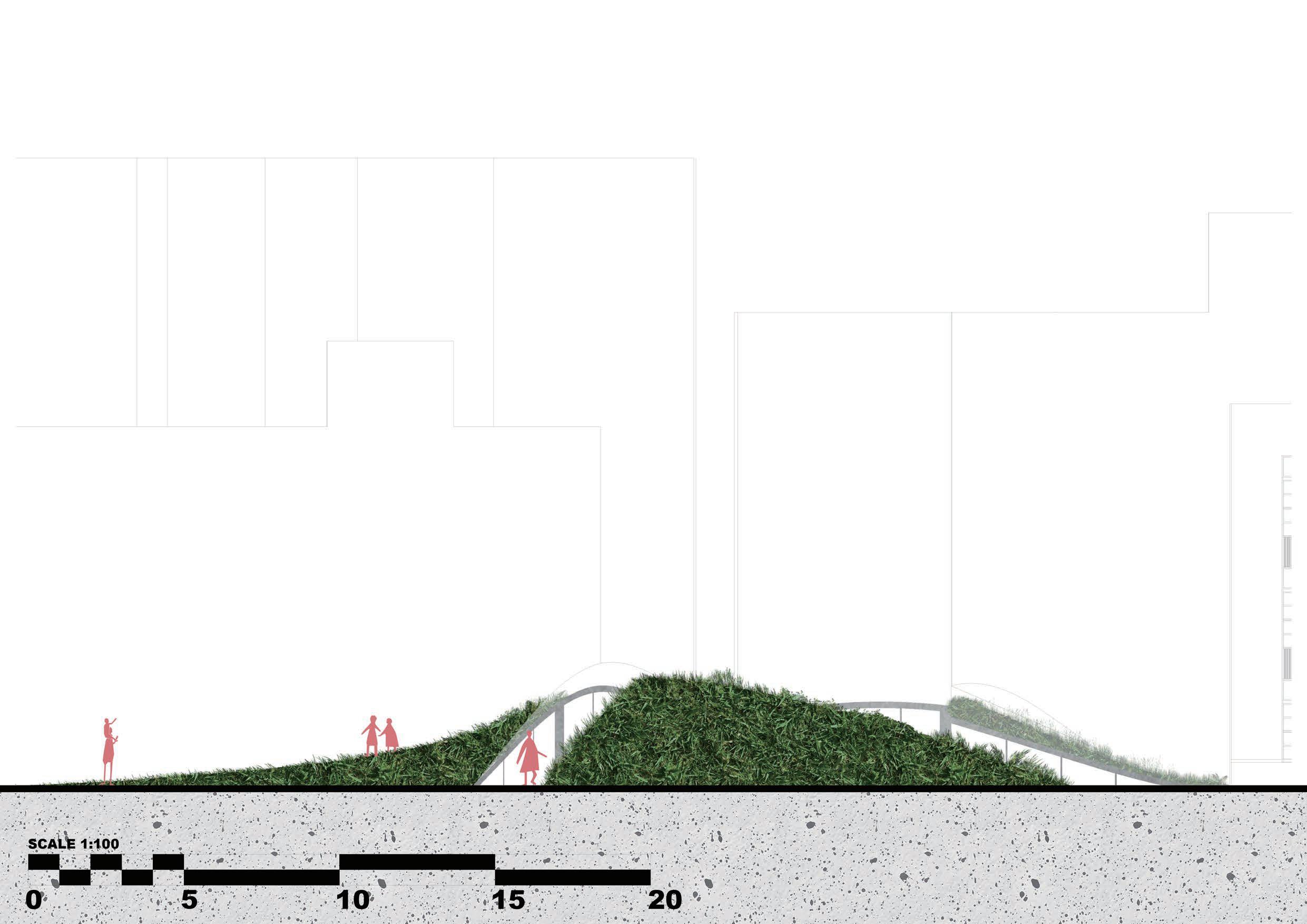

Section
People can see each other from different floor. Parents can see thier child playing from first floor and also other user can observe the whole complex from the roof plan.

Diagram
drainage and lter waterproof membrane draining slope bearing structure
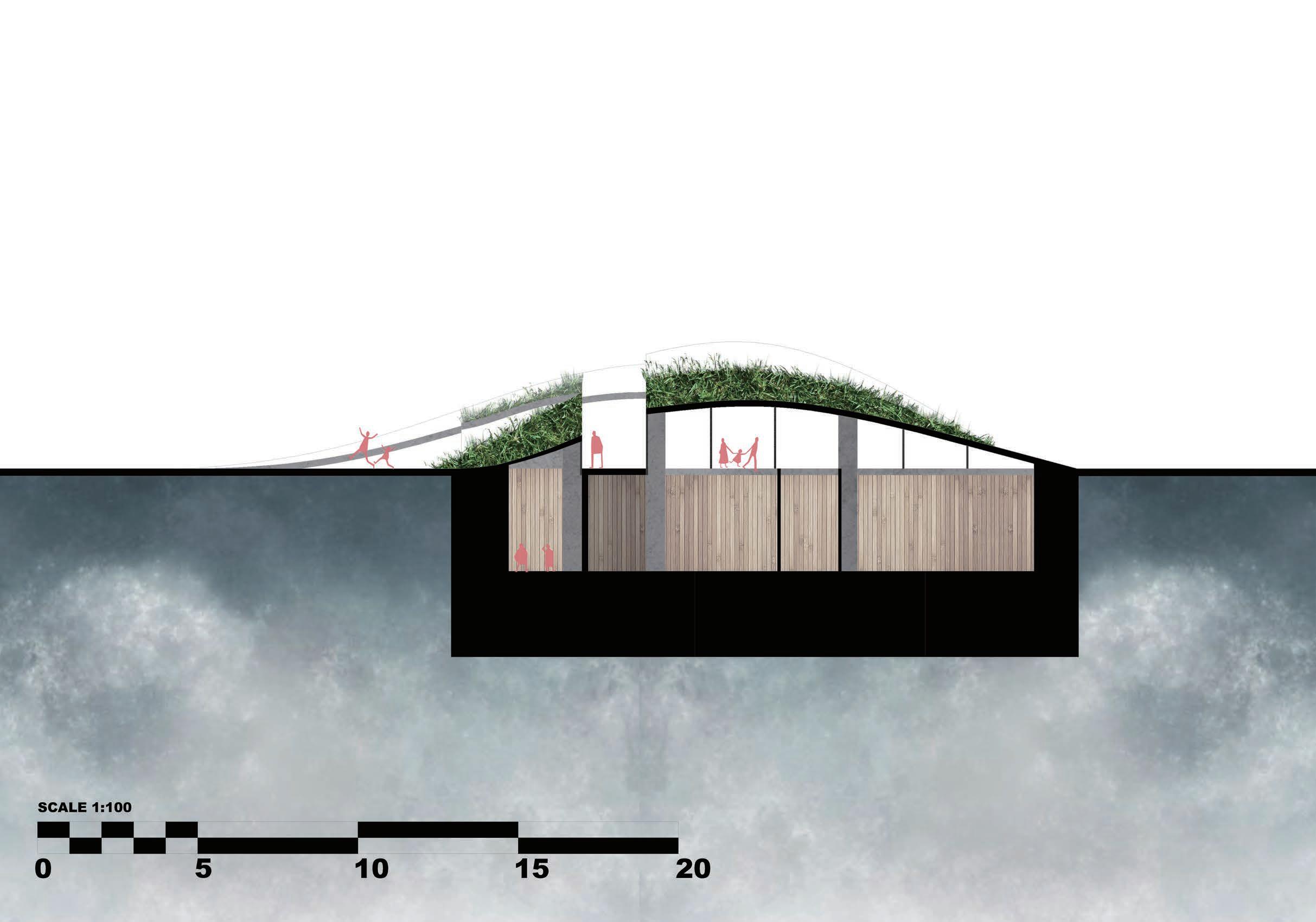
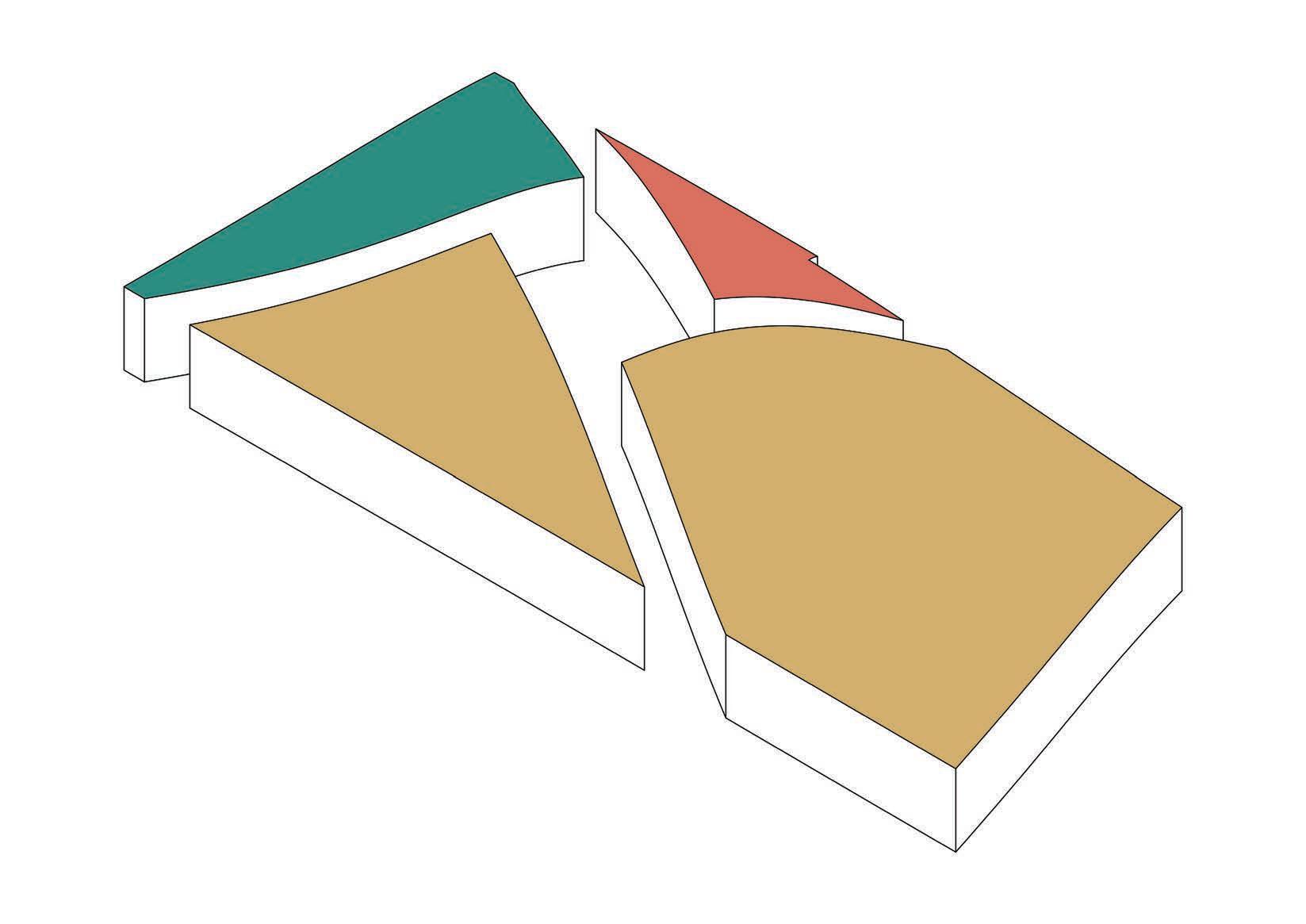
Diagram
Bubble
Base on the alleys around the site and the threate beside, I remain the axis on the complex tilted from the road, inviting people to go into the complex.
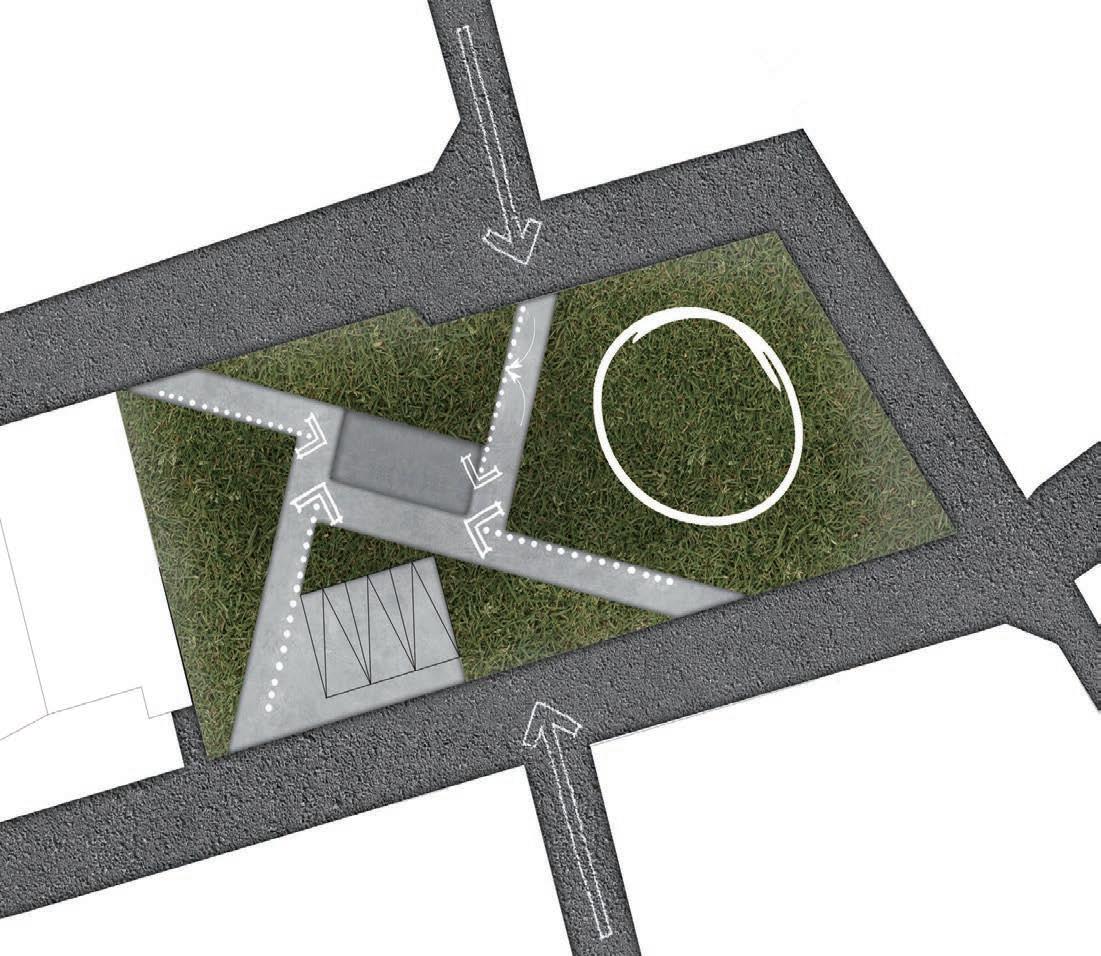
Diagram
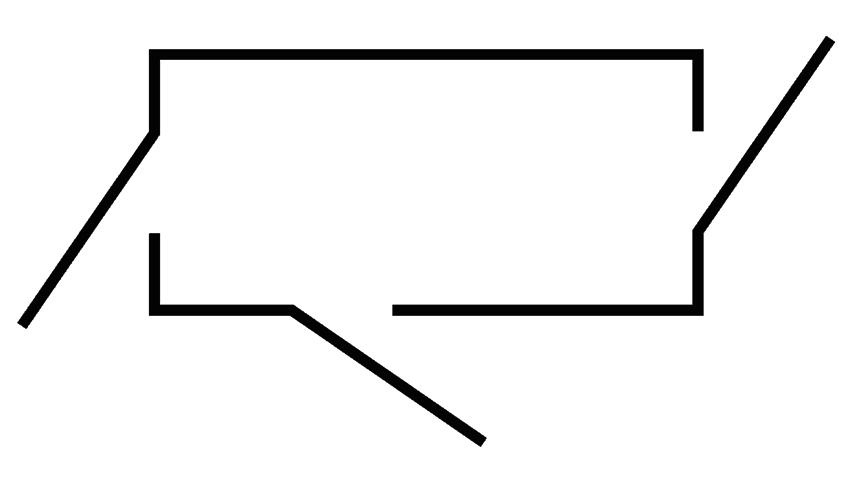
Circulation
Ventilation is really important due to the underground complex. Shifting the wall to create opening without using door.
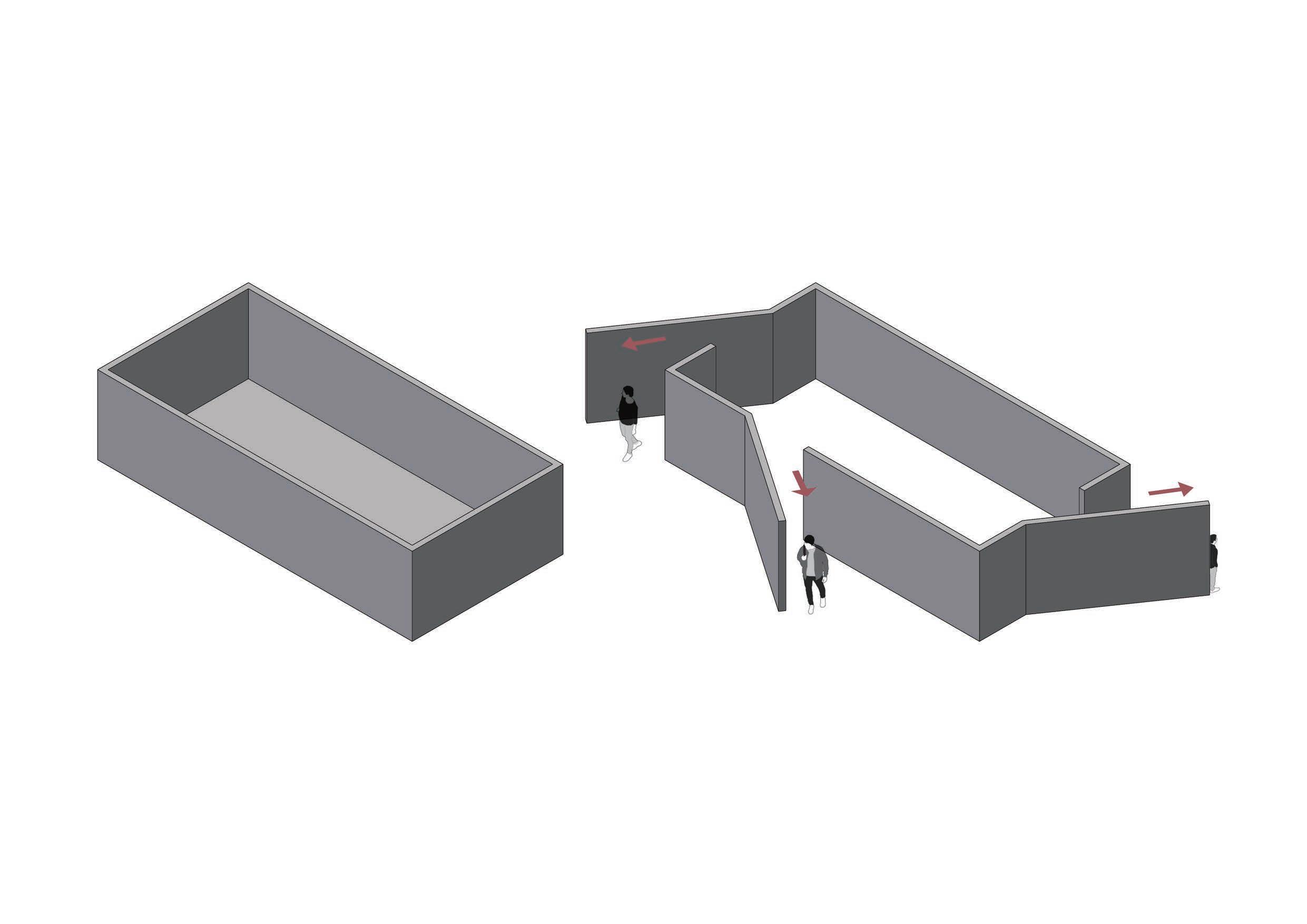
Diagram

