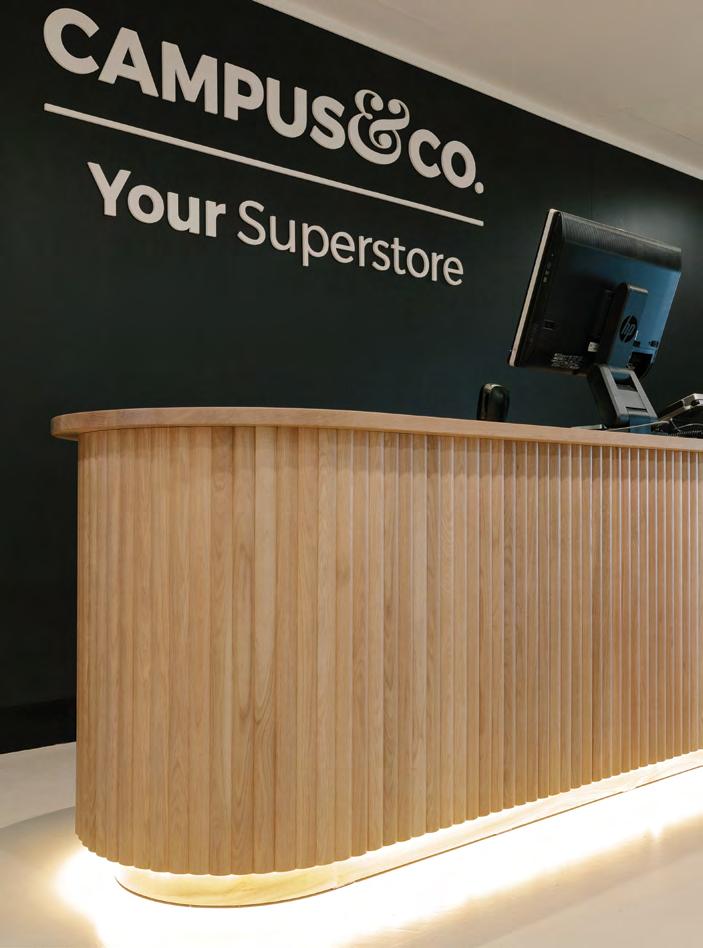Interior Linings

Project Name: Wiggins Street by Built
Featured Profile: Egmont (EG03 and EG04) in painted radiata

Project Name: Goldie Homestore
Featured Profile: Castlepoint (CP02) in Tasmanian Oak


Project Name: Wiggins Street by Built
Featured Profile: Egmont (EG03 and EG04) in painted radiata

Project Name: Goldie Homestore
Featured Profile: Castlepoint (CP02) in Tasmanian Oak
Bring a natural warmth and texture to your interior with Genia Architectural. Our range of interior lining profiles has been inspired by New Zealand.


Project Name: Finders Keepers
Featured Profile: Castlepoint (CP03) in painted radiata

Our range of Interior Linings, each brings a sense of distinction and natural beauty to any interior space - suitable for both residential and commercial applications.
• Walls
• Ceilings
• Bar/Bench Fronts
• Cabinetry
• Curved Surfaces
Manufactured from solid timber and supplied in lengths that are easy for handling and installation. Profiles can be supplied cut to your specified length for easy installation and to minimise wastage. Radius profiles are also available for curved finishing and detailing requirements.
Fire Rating Group 3 without any special coating. An intumescent coating system will enable up to Group 1-S.
Coating & Finishes
Timber profiles are supplied unfinished or pre-finished either painted, stained and/or clear coated.
Installation
Timber profiles are installed with a simple hidden fastening system and/or construction adhesive.
Curves & Radii
Radius profiles enable curved surfaces to be included in designs, see specific profiles for further details including radius specifications.
Natural and sophisticated, enduring and timeless.
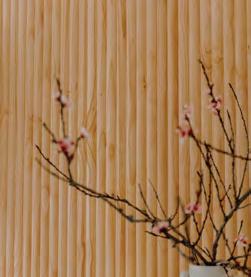
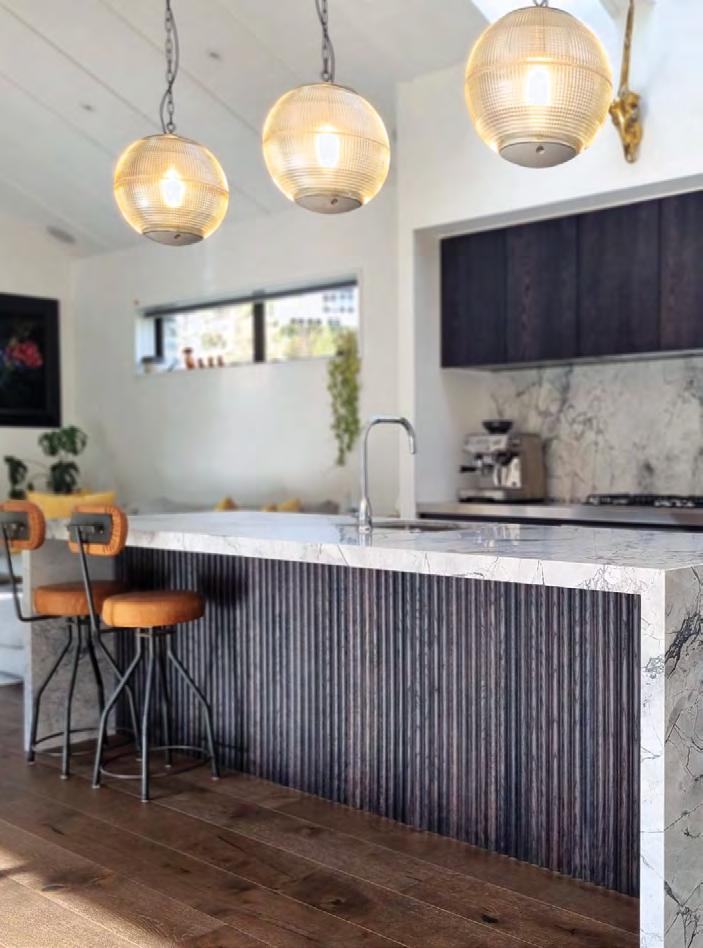

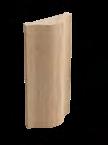
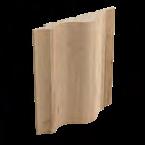
Anatori, designed in collaboration with The Custom Creative (Nelson) combines both Egmont and Ninety Mile profiles, representing the rugged beauty of the west coast of the South Island.
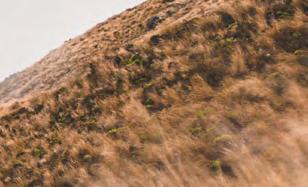 AT01
AT02
AT03
AT01
AT02
AT03
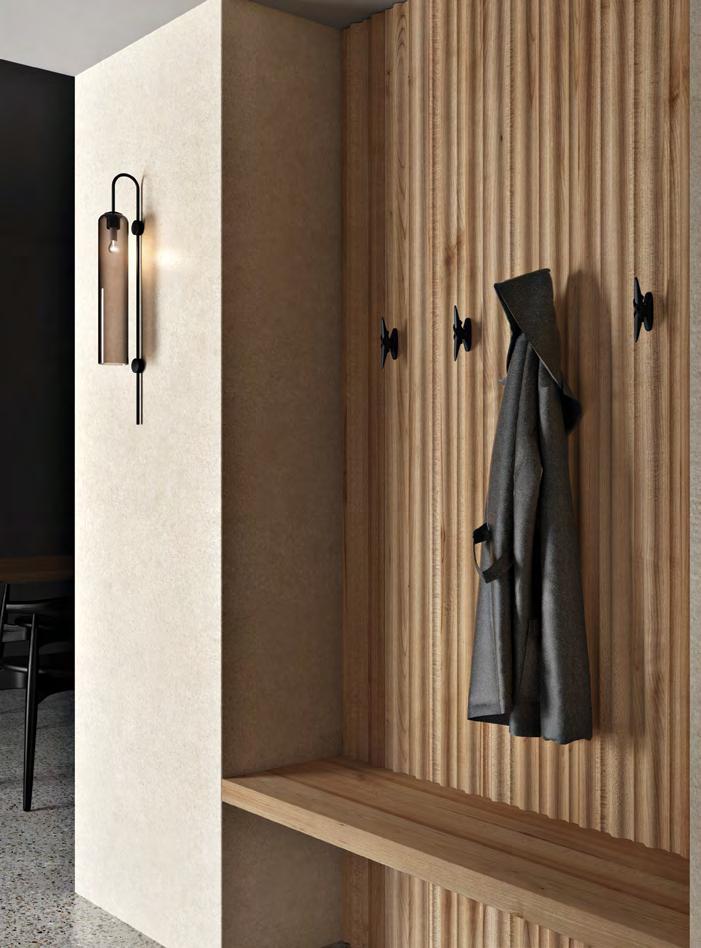

Inspired by the rugged Wairarapa coastline and the famous Castle Point lighthouse. This profile captures the light and gives your interior a strong and defined look.
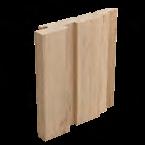
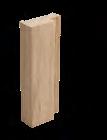
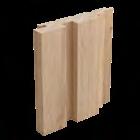 CP02
CP04
CP03
CP02
CP04
CP03
Project Name: Lineal View. Nicola Ross Design
Featured Profile: CP02 in painted radiata
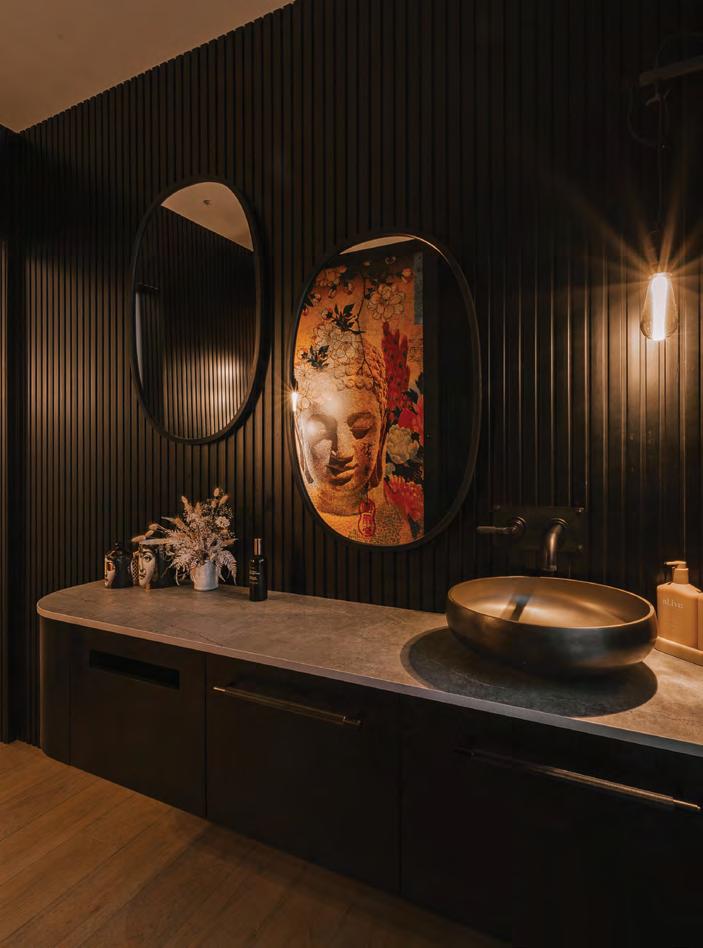
Project Name: Goldie Homestore
Featured Profile: CP02 in Tasmanian Oak
Project Name: Tones and Co
Featured Profile: CP02 in Tasmanian Oak
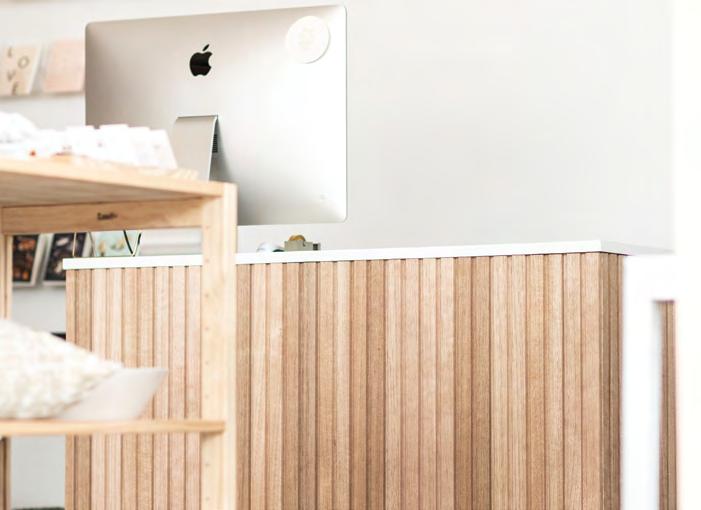
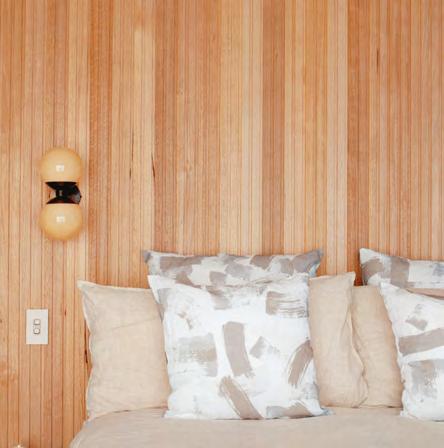
Project Name: Modern Barn Living by Wilco
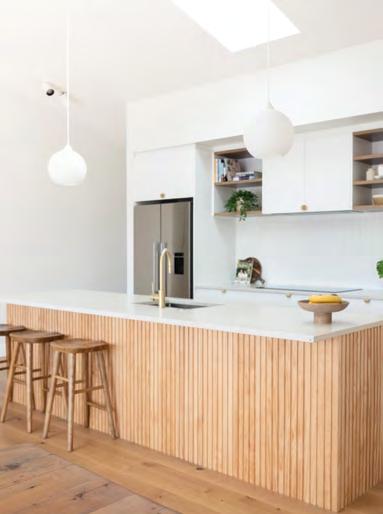
Featured Profile: CP02 in clear coated radiata
Project Name: Lineal View. Nicola Ross Design
Featured Profile: CP02 in painted radiata
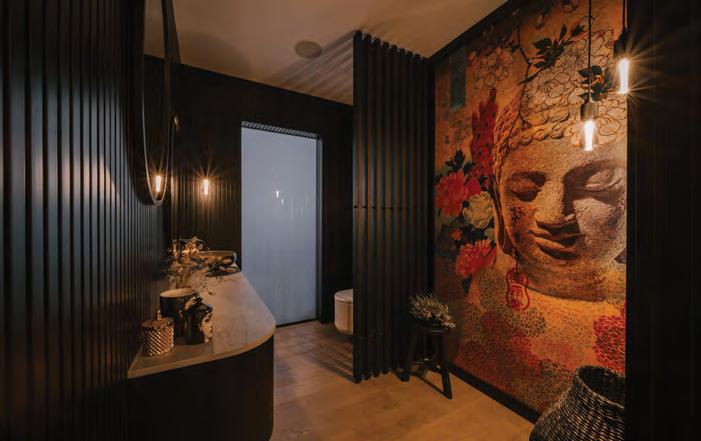
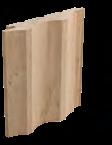
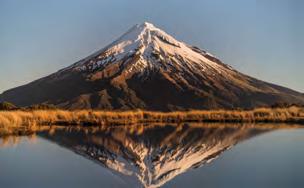
The symmetry of this range matches the famous mountain. The peak and gullies bring dimension and interest. Creative lighting will enhance visual impact.
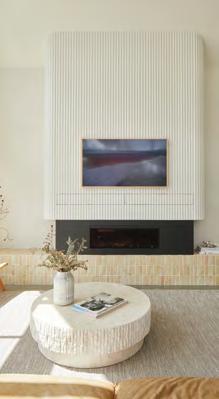
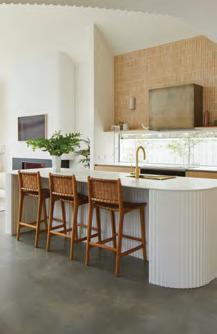
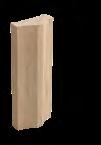
Project Name: Wiggins Street by Built
Featured Profile: EG03 and EG04 in painted radiata
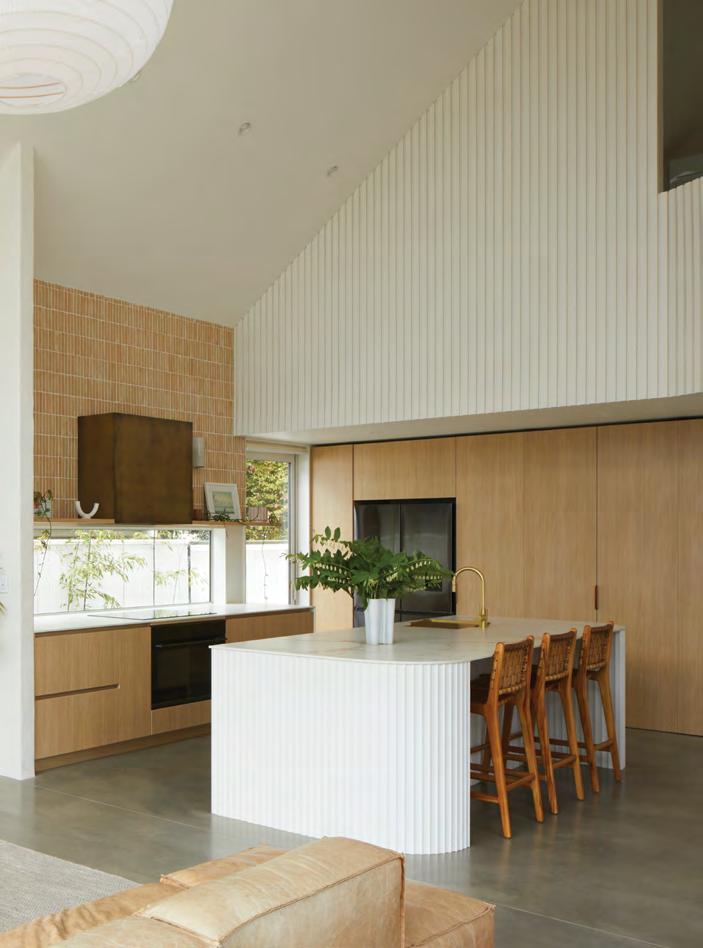
The rising peaks of Mount Hutt, west of the Canterbury Plains, are defined by strong and majestic lines that create a unique vertical effect.
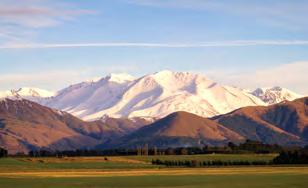
Featured Profile: MH01 in clear coated radiata
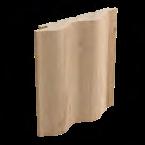
 MH01 MH04
MH01 MH04
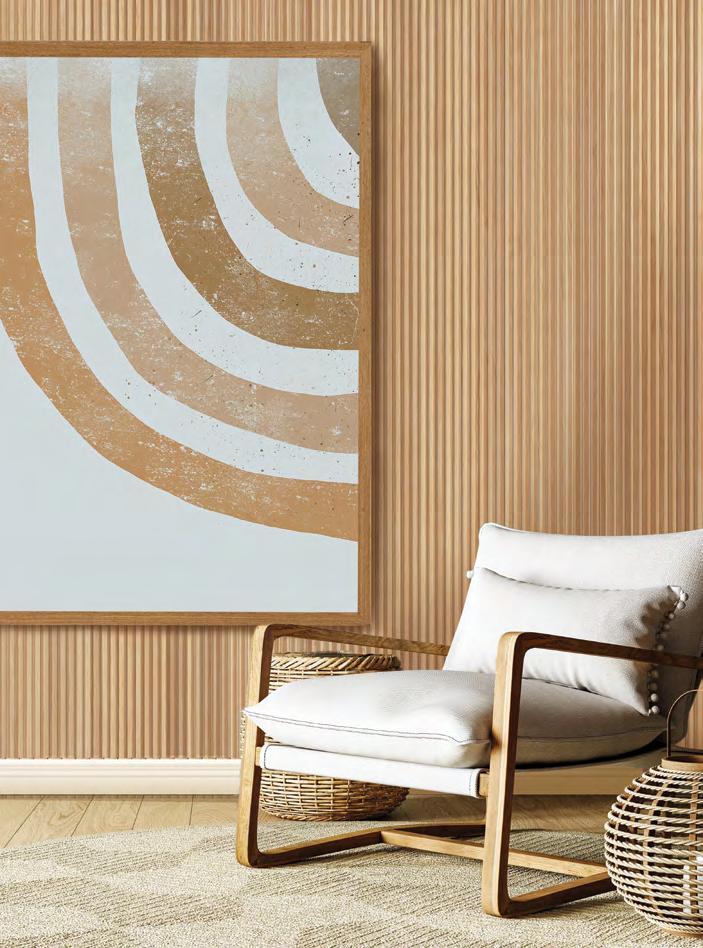
The spectacular giant dunes at the northern end of the Ninety Mile beach has inspired this profile.
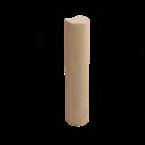

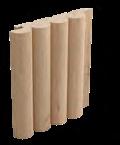
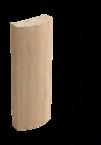
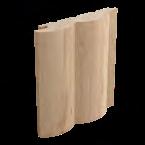
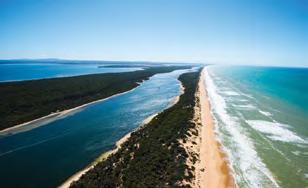
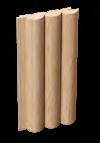 NM03
NM04
NM06
NM07
NM10
NM11
NM03
NM04
NM06
NM07
NM10
NM11
Project Name: Minimalist Muse, Shayna Molloy Featured Profile: NM03 in clear coated radiata
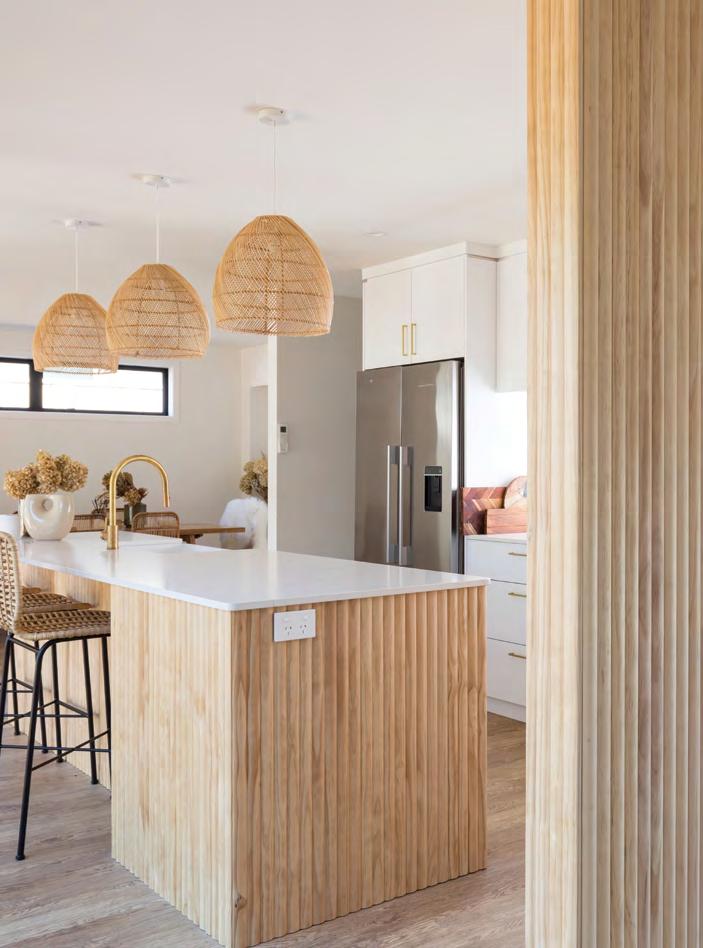
Project Name: Finders Keepers
Featured Profile: Castlepoint (CP03) in painted radiata
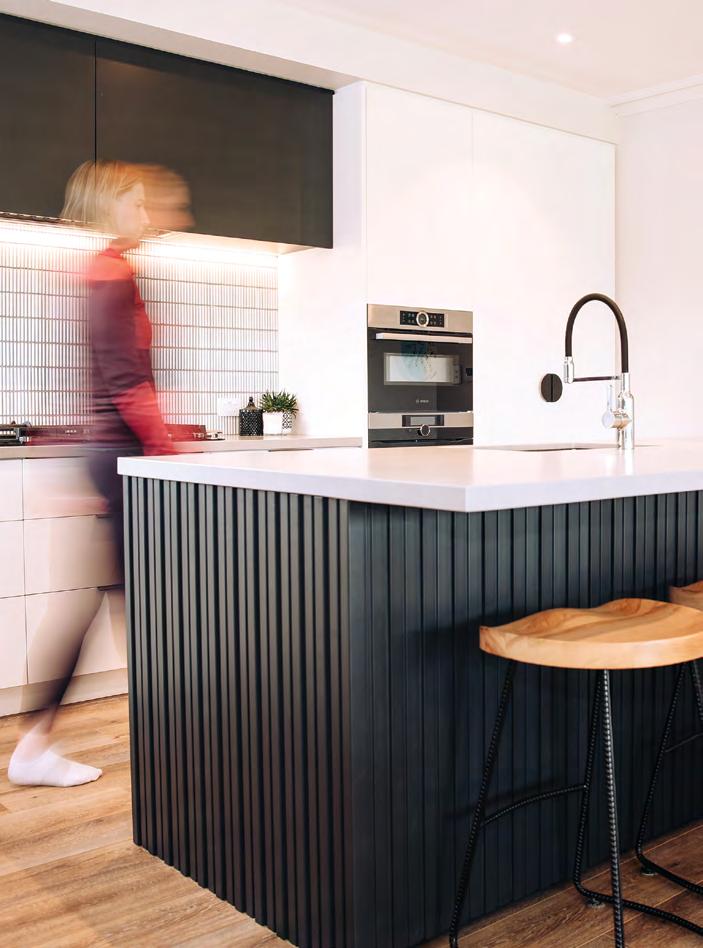
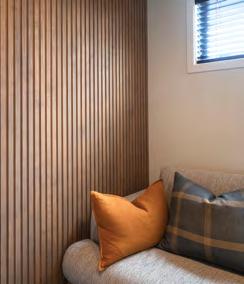

Radiata Pine 3.0m 5.4m $ Sustainable and economical, New Zealand radiata pine is a favourite for its light appearance.
With a smooth surface it has the ability to be finished in a wide variety of ways, recommended if a paint finish is required.
Tasmanian Oak 3.0m 4.8m $$ Harder than pine, Tasmanian Oak is a good option for where the feature will get a lot of action. Best finished with a clear oil or lacquer to show off the natural colour and grain.
American Oak 2.7m 3.6m $$$ Oak has been prized for centuries because of its beautifully featured grain. Nothing quite achieves the same striking finish and natural variation that is possible with Oak.
Two-pack clear coat
A premium hardwearing surface recommended for most applications including commercial.
Stain / Dye Applied to the timber prior to the topcoat. Can be used to achieve both subtle and dramatic colour changes in the timber.
Paint (Acrylic / Enamel / Lacquer)
Used when a solid colour is required. Radiata pine, with its naturally smooth and clean finish is the best suited for painting.
Moisture-resistant sealer
It must be used in areas with fluctuating humidity such as bathrooms and areas with high moisture alongside any clear stain or paint finishing.
Project Name: Maiko's Home Feature Wall Featured Profile: Ninety Mile (NM03) in clear coated radiata
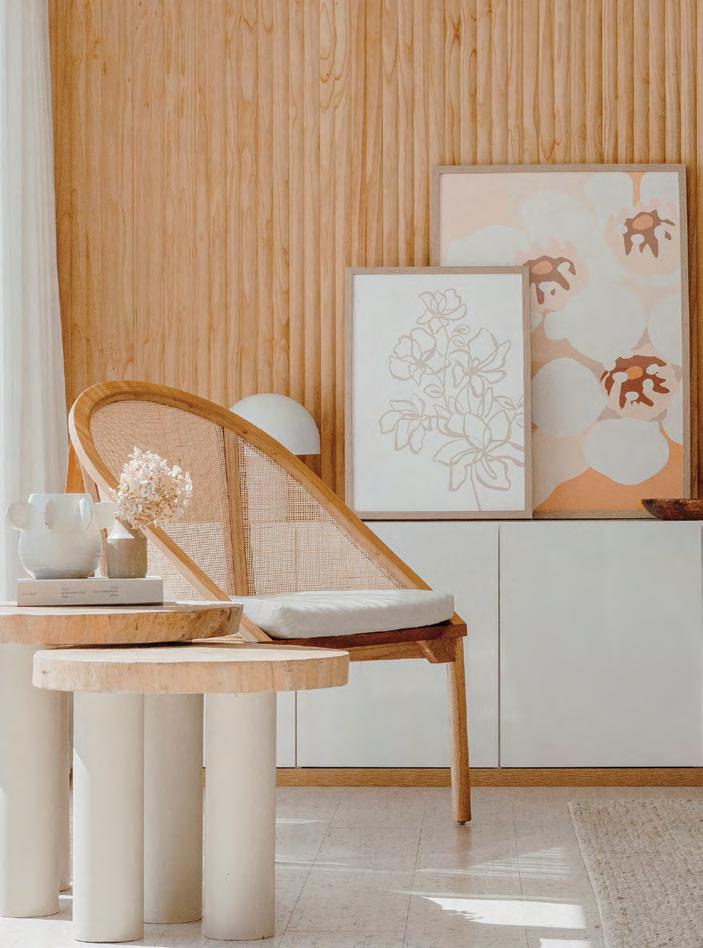
Timber profiles are installed with a simple hidden fastening system. Substrate can be any clean flat surface including timber, GIB or masonry. Acclimatisation before installation is required.
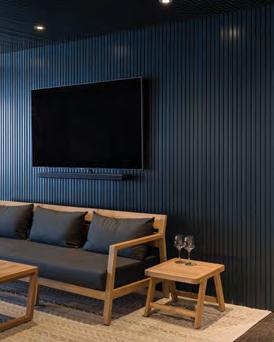
— Use a damp, microfibre cloth to remove any surface marking or grease.
— Minerals in natural water may leave visible traces, particularly on darker, painted surfaces.
— Never use abrasive products or cleaners to remove marks or stains on the surface as this can harm the surface seal/painted surface.
— For further information visit genia.co.nz
Project Name: Devon Showroom Featured Profile: Castlepoint (CP02) in painted radiataProject Name: Campus & Co
Featured Profile: Ninety Mile (NM03 and NM04) in uncoated American Oak
