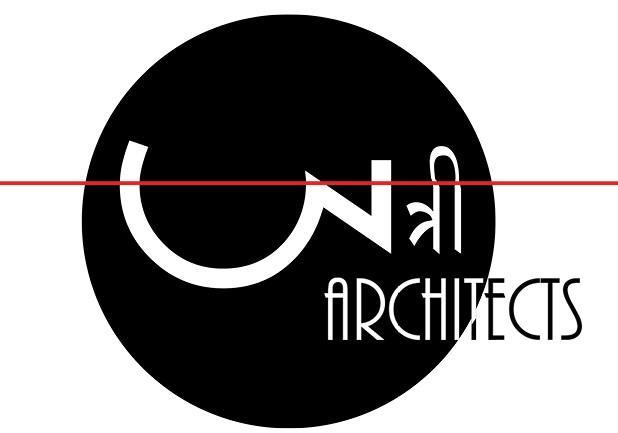
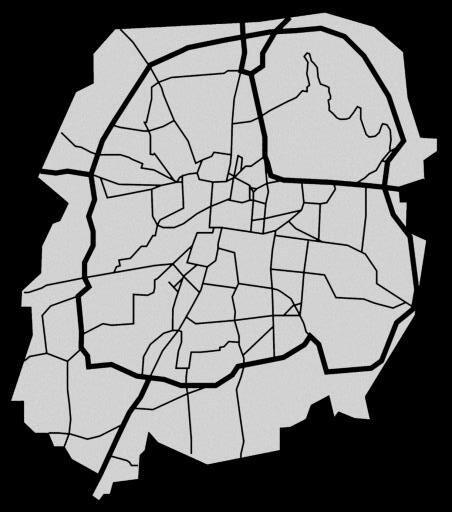

THE OFFICE SPACE IS LOCATED TOWARDS THE NORTHERN PART OF THE MYSORE ALONG THE K.R.S. MAIN ROAD OPPOSITE THE NEW JAIDEVAHOSPITAL.
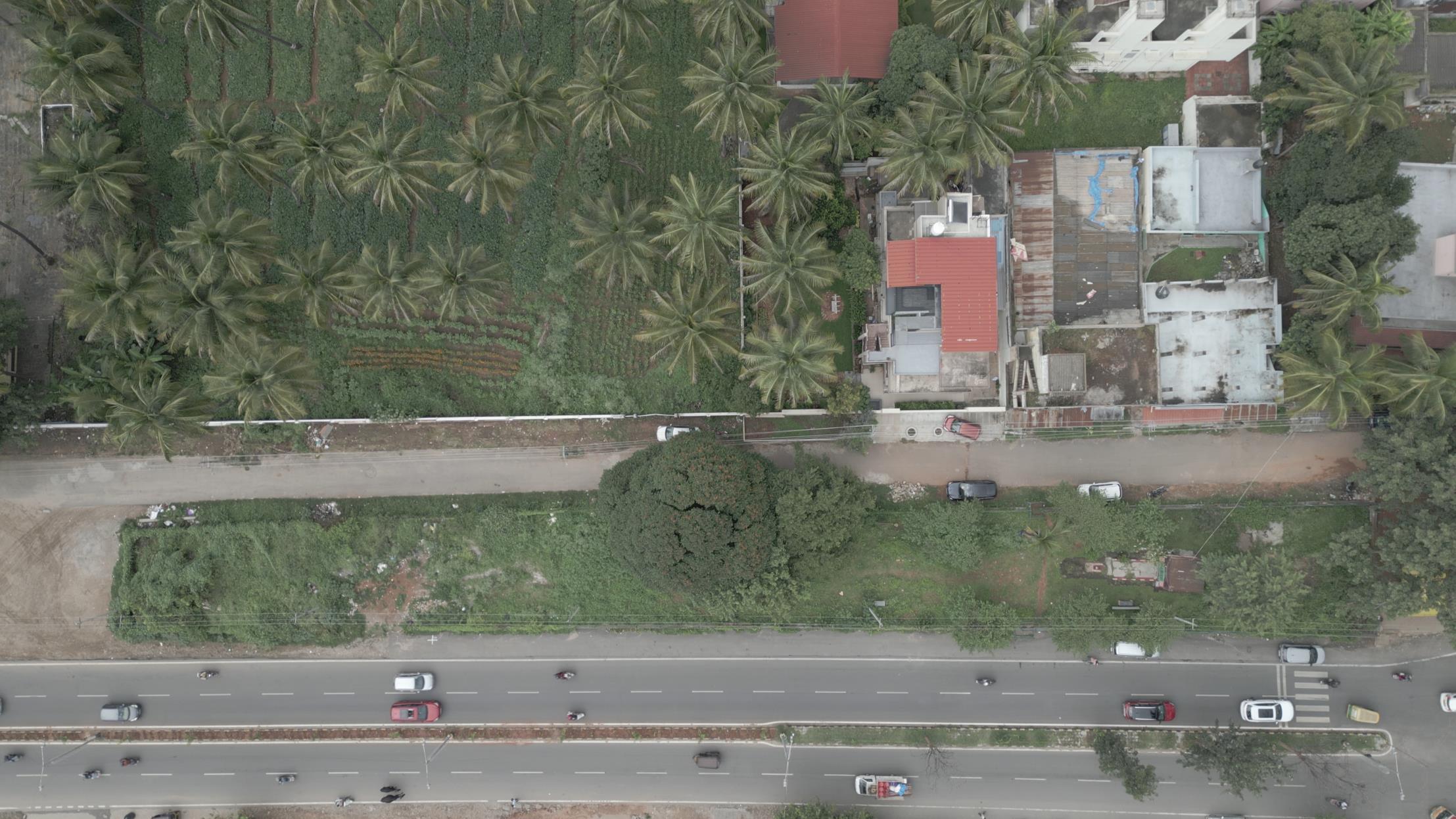
COVEREDWITHLUSHCOCONUT FARMTOWARDSTHENORTH ANDGREENPATCHOF LAND(PARKSPACE)TOWARDS THEWEST.
KRSMAINROAD
• PROJECTCONTEXT

- To accommodate the design within the existing structure and with maximum utilizationofthespaces.
- Design spaces with no rigid barriers between different spaces but to have blurredboundaries.
- Todesignfurnitureandexecuteonsite.
- Planterstosupportbiophilicdesign.
- Custom designed river stone washbasin.
- Cost-effective doors and reclaimed windows.
- Minimal painting work to achieve open feel.
- To accommodate ample light and ventilation and yet reduce the harsh heatfromthewest.
- To have enough connect with the surroundingnature.
• CLIENTBRIEFANDSTRATEGY
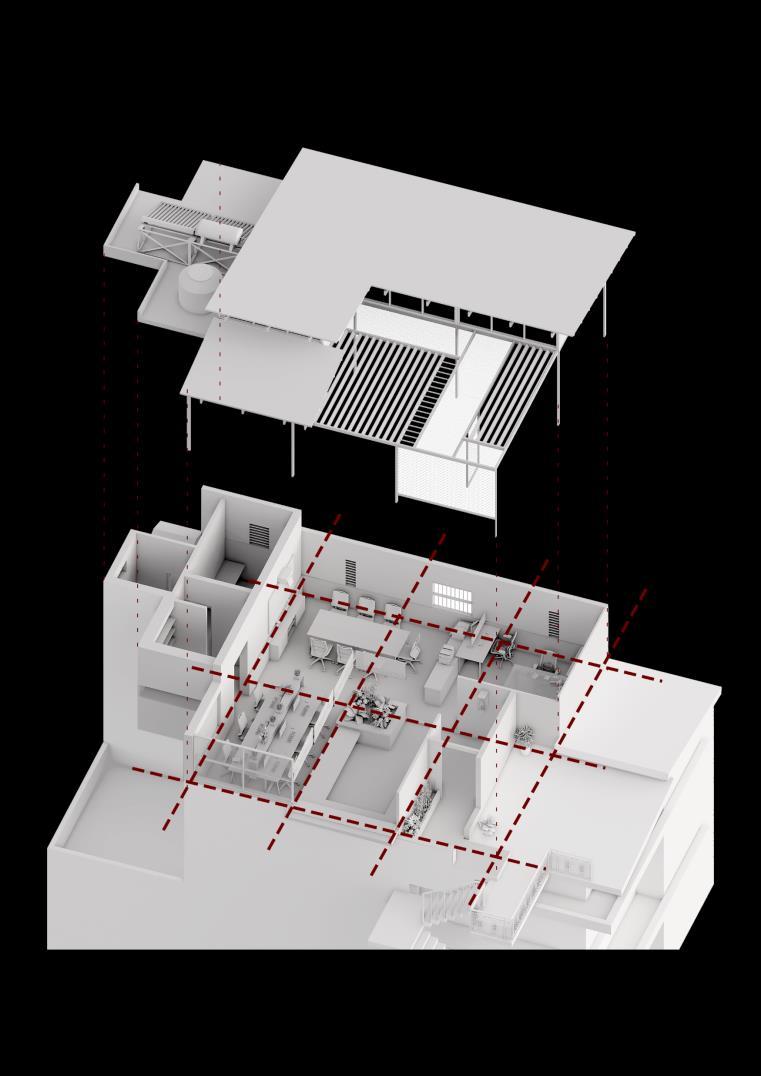
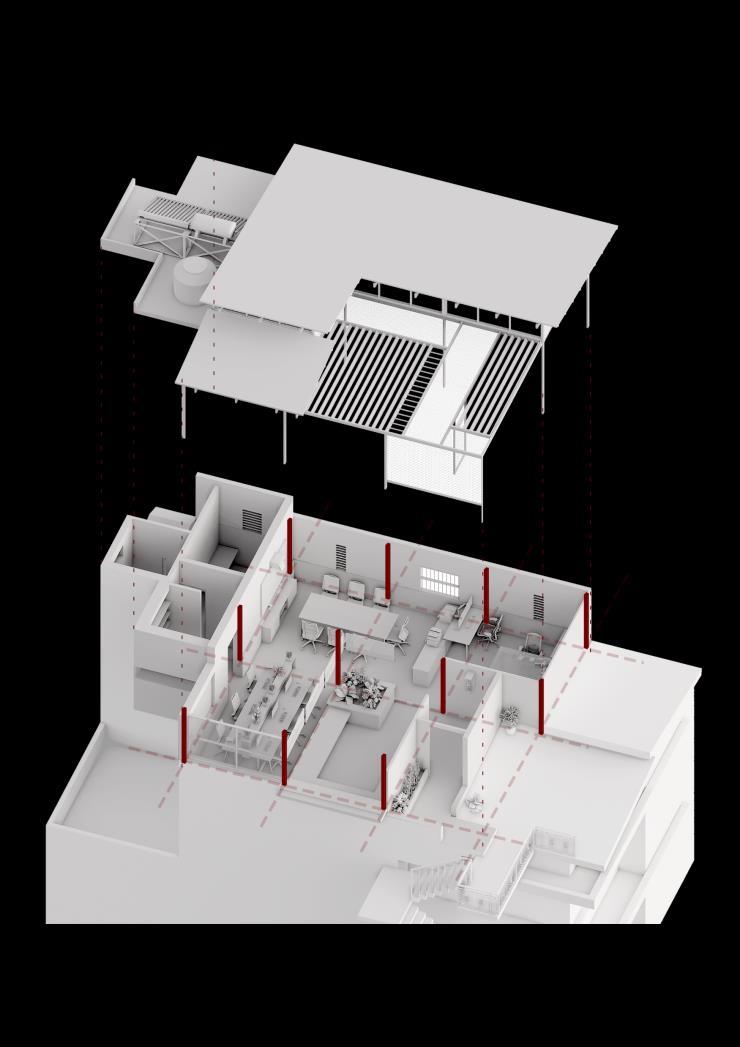

Theplanisdividedin3differentparts–INFORMAL FORMALAND SERVICEBLOCKS
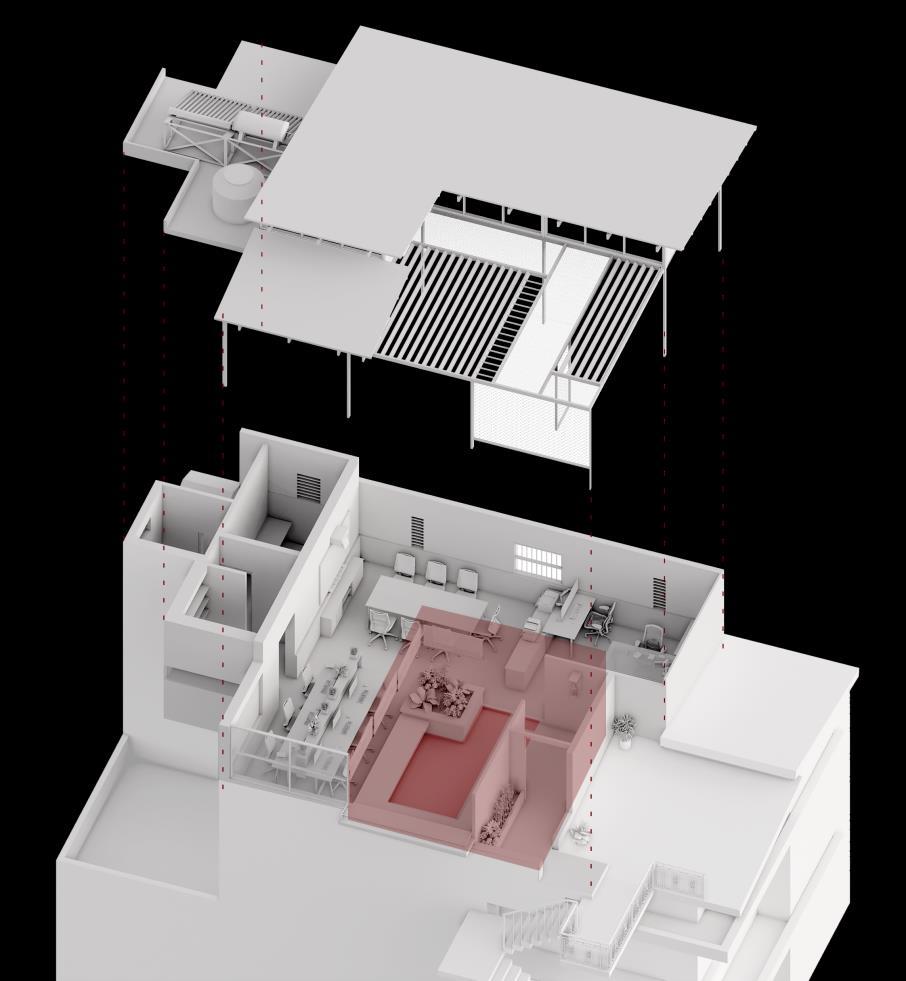
• LAYOUTPLANANDPHASES
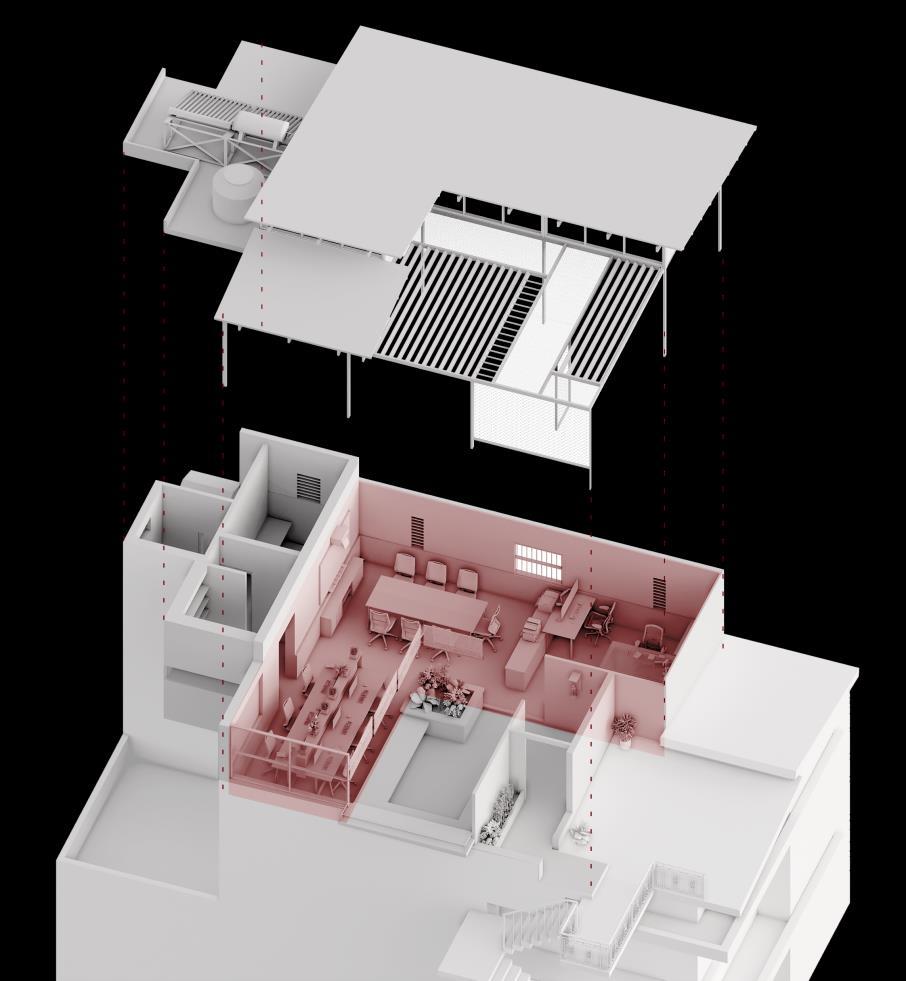
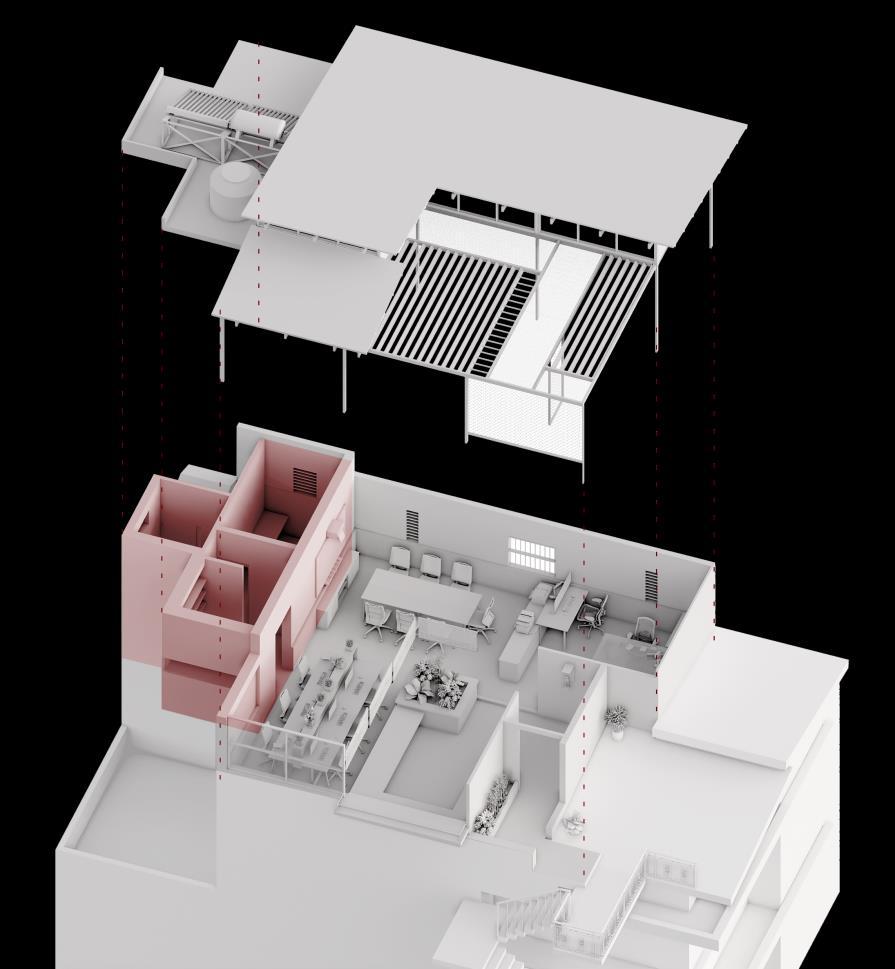

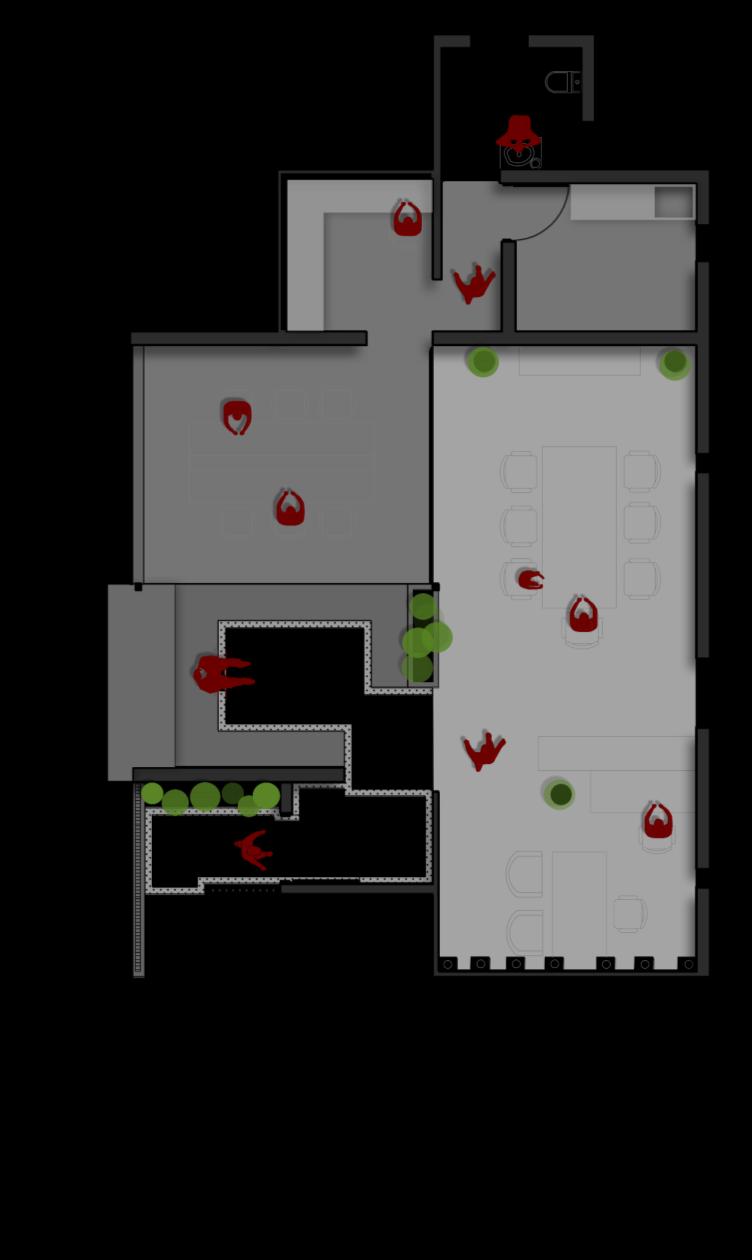
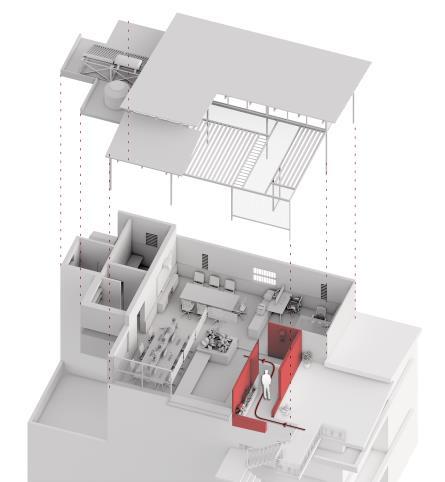
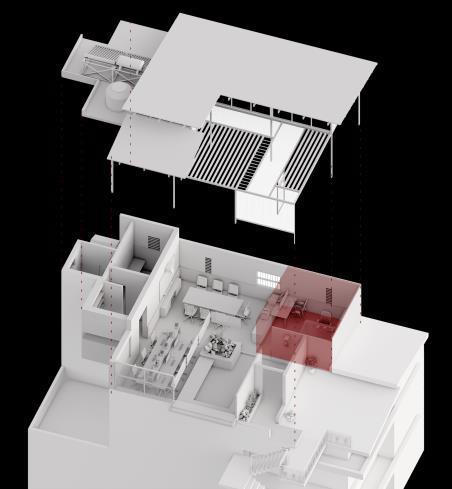
2.TOWARDSTHEWEST-ASMALLER WORKAREA
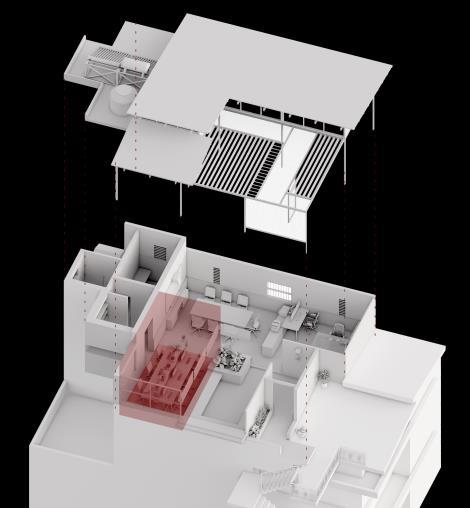
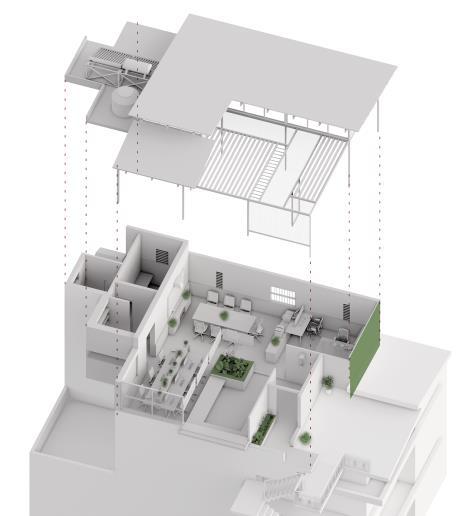
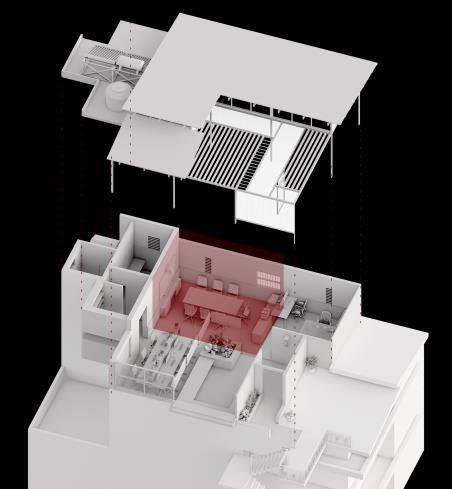
3.TOWARDSTHEWEST-A CONFERENCE
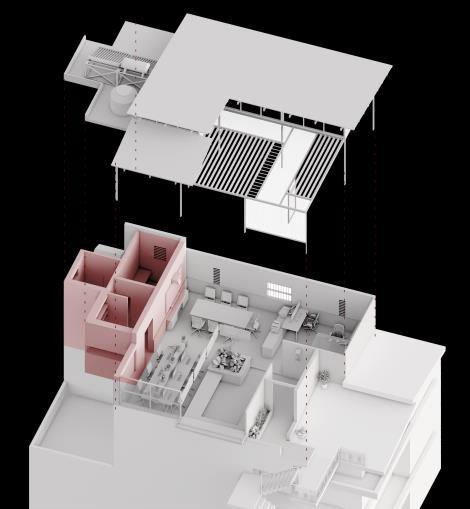
4.TOWARDSTHENORTH-A LARGERWORKAREAFOR6
COMMONCONNECTING COURTYARD

EVALUATION
EVALUATIONOFTHEEXISTINGSPACETOACCOMMODATETHEREQUIREMENTANDOTHERASPECTSWHICH DRIVESTHELOCATIONOFADESIGNFIRM.
FEASIBILITY ANALYSIS
EXISTINGRESIDENTIALBUILDINGINTHELOWERFLOORWASACHALLLANGEFORANALYSISOFUSAGEOF MATERIALS,CONSTRUCTIONSEQUENCE,VISIBILITYASASPACEFROMTHEMAINACCESSROAD,PRIVACY, NOISEANDDUSTASPECTS.
DESIGN
DESIGNINGOFTHESPACEFORTHECLIMATINGCONDIITONS,ASTHESURFACEISEXPOSEDTOWEST.UUSE OFSUSTAINABLEMATERIALS,ATTENTIONTODETAILSENSURINGENOUGHLIGHTANDVENTIALTIONFOR MAXIMIZINGUTILIZATIONOFDAYLIGHTANDCOMFORTNESS.
EXCECUTION
PROCUREMENTOFLOCALLYAVAILABLEMATERIALS,REUSEOFANEXISTINGOLDWINDOWTOCUTDOWN THECOST,FABRICATIONOFTHEFURNITURESONSITETOREDUCETHETRANSPORTIONCARBONFOOTPRINT FORTHEPROJECT.
• KEYMILESTONEANDSCHEDULES

The way the courtyard sits capturing the shadows along the day is the best part of the design
Stepping into we3 architects as a recent graduate felt like a creative hub where design dreams takes shape. The space is a visual feast where conceptual sketches, designs and renderings adorn the walls of the office. The pin up board helps in nurturing the young minds with the different concepts, ideology and creative approach to each individual designs….!
I personally admire how the spaces are designed and how well they are interconnected creating this office a very interactive space.
The sleek and well-equipped workstation has a visual connection of both the exterior and interior space allowing more interaction between the users and the space. As a fresher I found this place where you not only learn the technical skills of architecture but also develop a sense of belonging to a creative community.
A
work place that feels like home
…!

