Bike Club Headquarters
Tulsa, Oklahoma


Tulsa, Oklahoma

Humble Sons Bike Company (aka Bike Club Tulsa) seeks support in the construction of a purpose-built facility to serve as the headquarters of the organization and a community hub geared to promoting access and education to Tulsa’s outdoor amenities.
This capital project represents a unique opportunity to position the facility on 165 combined-acres of Tulsa Parks, River Parks Authority, and Tulsa Public Schools land available to Bike Club Tulsa, all connected by 8.5-miles of multiuse trails. This trail system, known as Mooser Creek Greenway, was developed by Bike Club Tulsa over the last five years in partnership with local businesses, community volunteers, and foundations and is integral to the design and ambition of the facility.
Bike Club Tulsa’s impact and staff have doubled in the last 5 years (now operating programs in 34 Tulsa Public Schools), but continued growth is constrained by current facility’s limitations - we’re simply out of room. In addition to serving students through after-school programs, Bike Club Tulsa also delivers in-school and out-of-school time programming such as Bike Phys Ed, Camps/Clinics, Give-a-ways, and Community Pop-Ups - serving an estimated 3,000 families annually.
The proposed 13,500 sq ft Bike Club Tulsa headquarters facility will provide inclusive space where young people feel valued, supported, and empowered through initiatives focused on personal growth, skill development, and overall well-being, while also strengthening the bonds within the community as a whole.
Bike Club Tulsa’s quest for a new facility mirrors its commitment to community, health, and inclusivity. Through dedicated fundraising and volunteerism, the city’s cycling culture propels forward, enhancing lives and contributing positively to the leaders of tomorrow.
Regards,
Jason Whorton Executive Director
Executive Director
Humble Sons Bike Company
918.607.2385 (M)
jason@humblesons.org
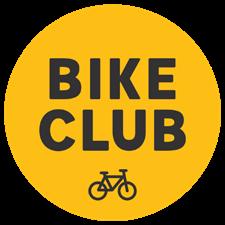

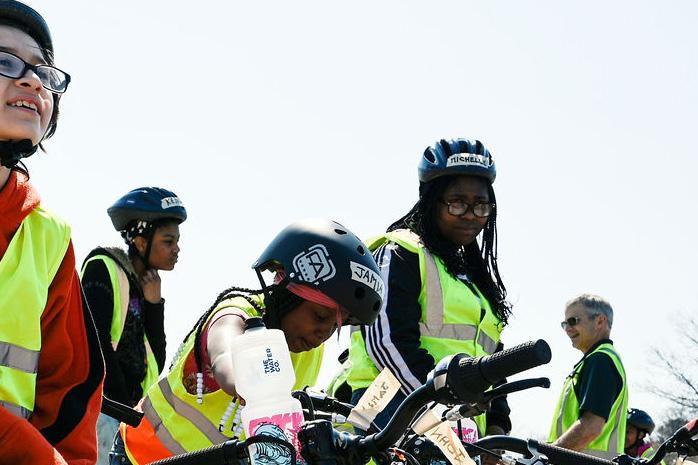

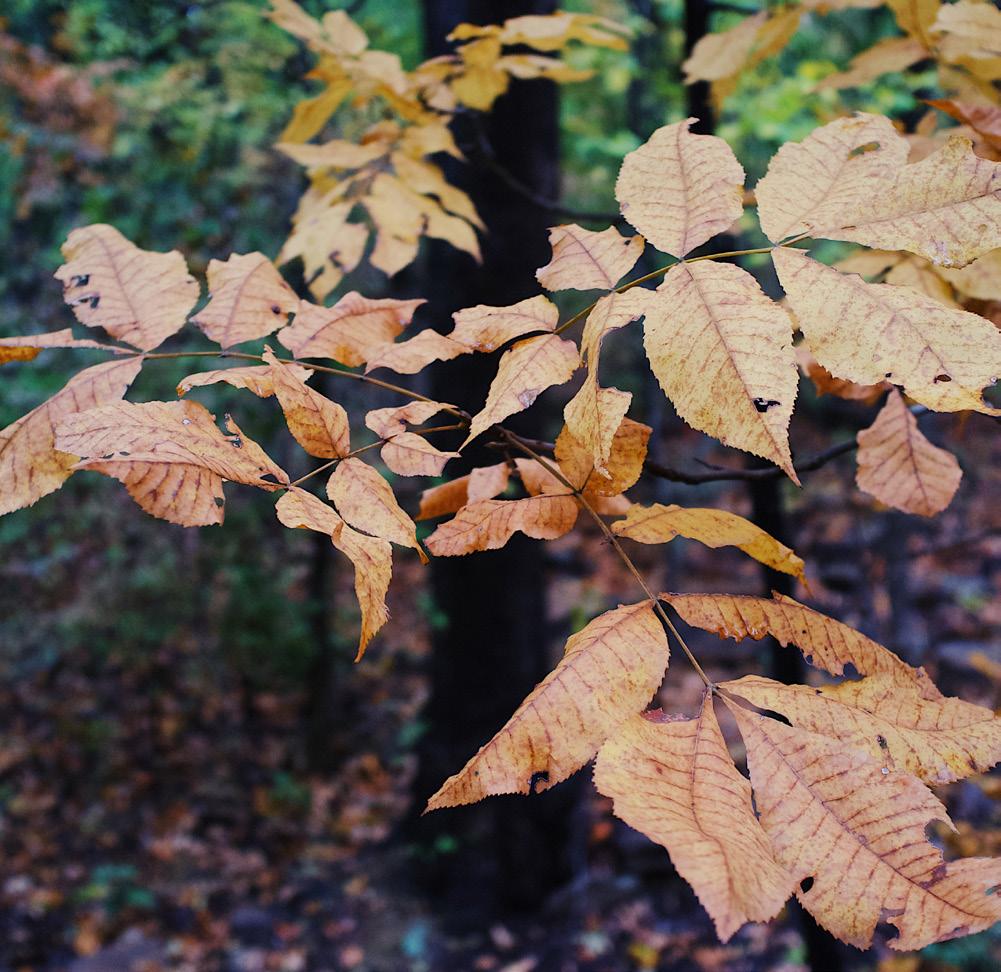

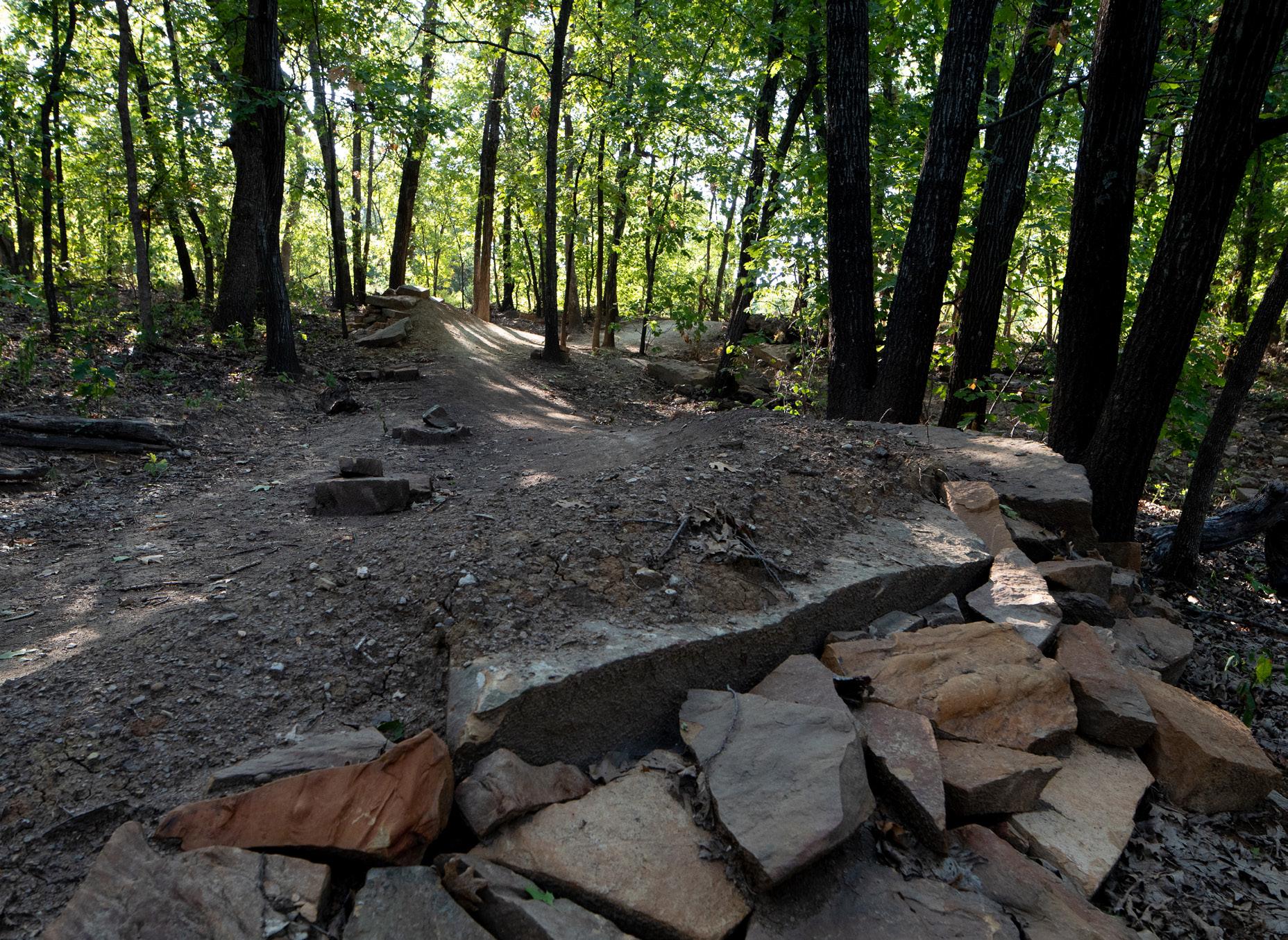

Mission
Building confident cyclists and great Tulsans through community engagement.

Humble Sons Bike Company’s vision is to transform Tulsa youth, Tulsa green-spaces and hopefully Oklahoma, into healthier communities, by infusing bike enthusiasm into children at a young age, enabling them to see and experience the benefits of biking as a vehicle of transportation and lifelong exercise and enjoyment.
Values
Teamwork
Participation by All Community Connection
Experiential Learning
Responsibility for One Another Confidence Building
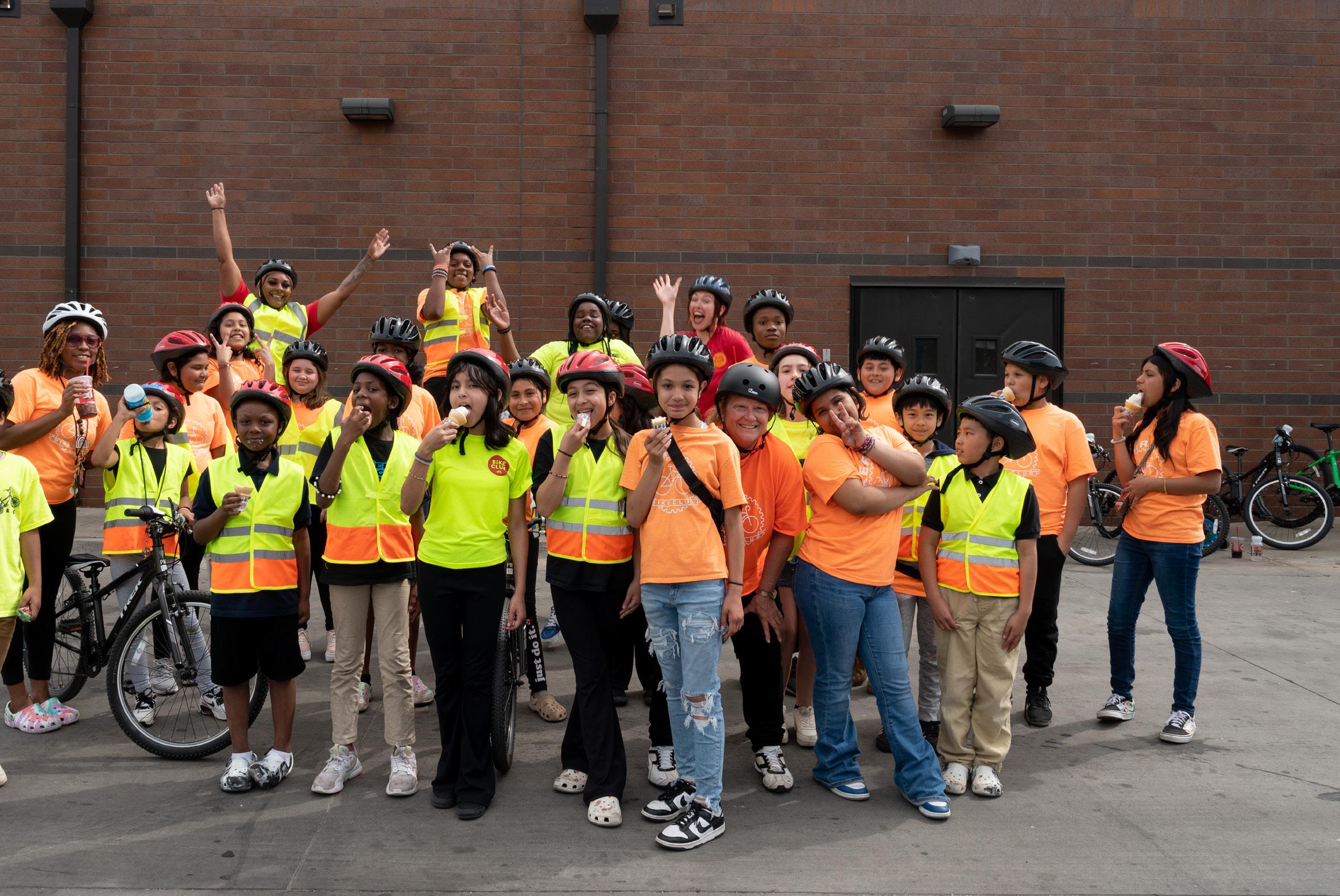
/Bike Phys Ed
3rd Grade In-School P.E. Unit

/Camps & Clinics
Out of School Time Programming
/Project Bike Tech
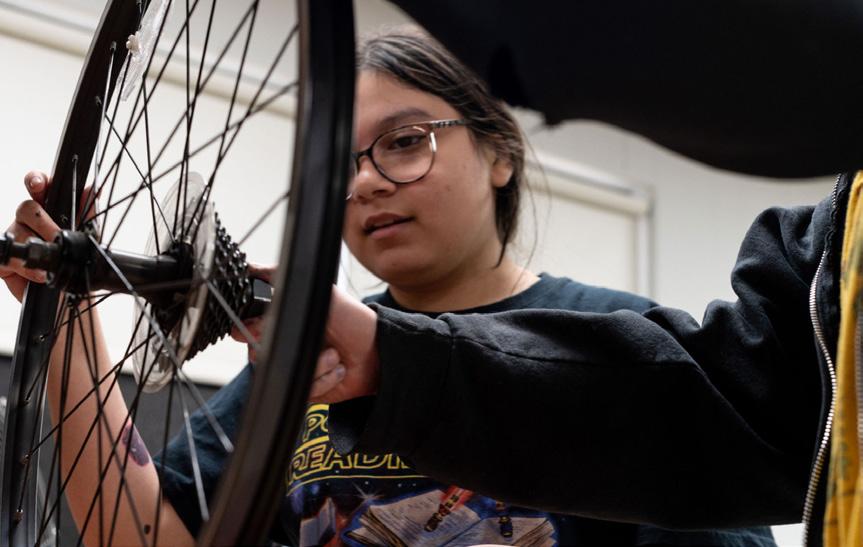
Mechanical Training at Tulsa MET
/Trail Development
Beginner-Friendly Trails for All Abilities
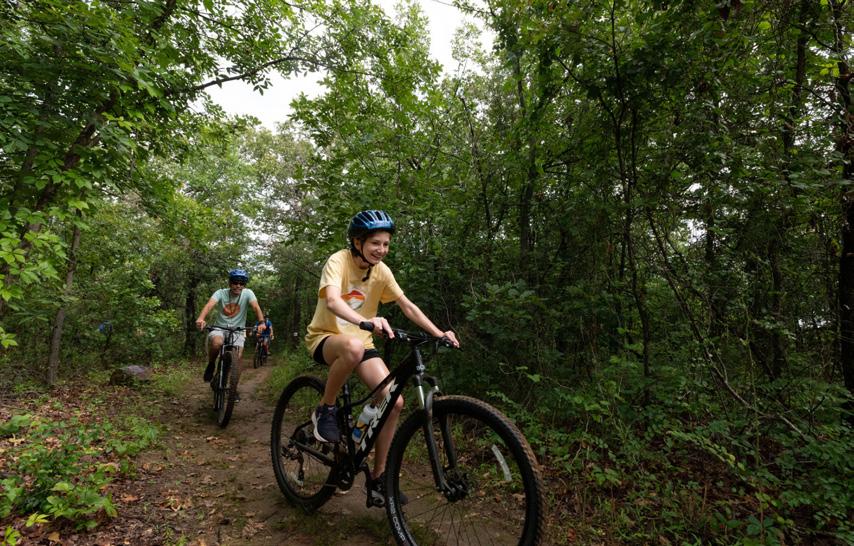

/Balance Bikes
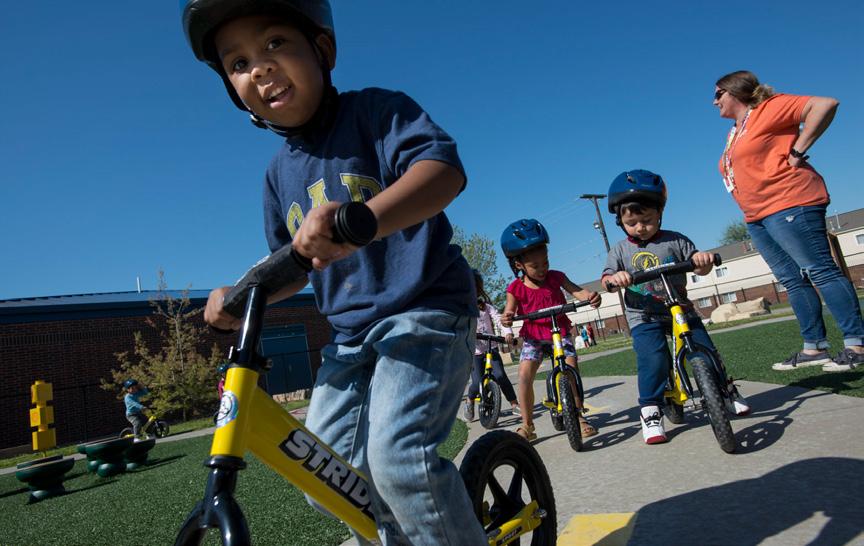
Early Childhood Development Centers
/Bike Give-a-Ways
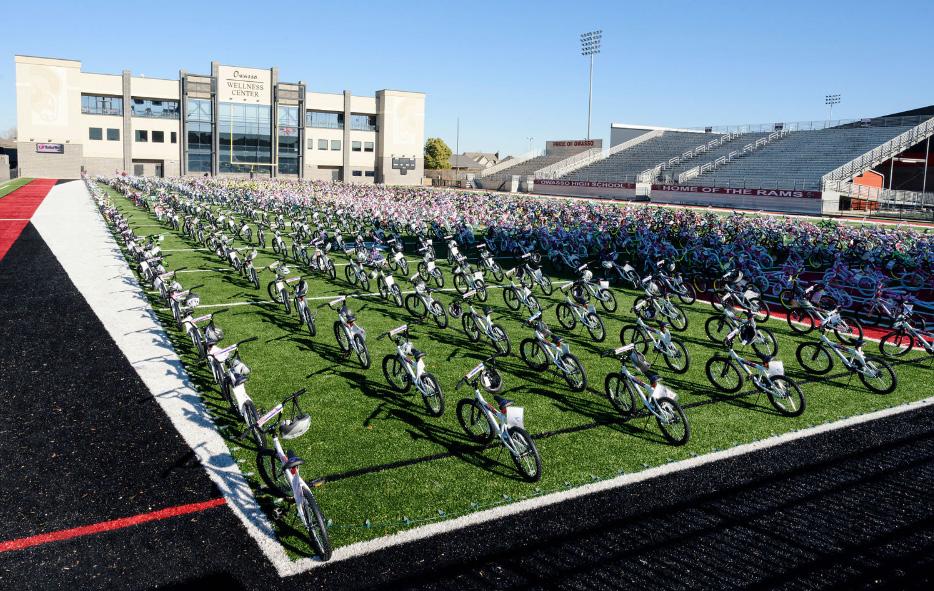
17,000+ Since 2008
/Adaptive MTB
Increasing accessibility to trails.

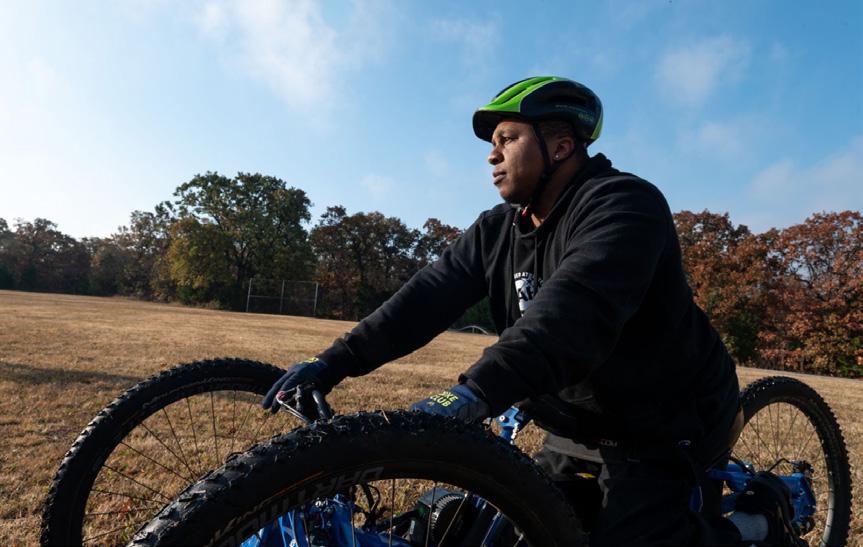
/NICA Team
Middle and High School Race Team
21,325
The number of children Humble Sons Bike Company has reached in their 15 years.

FIRST TEN YEARS 9,515 SERVED
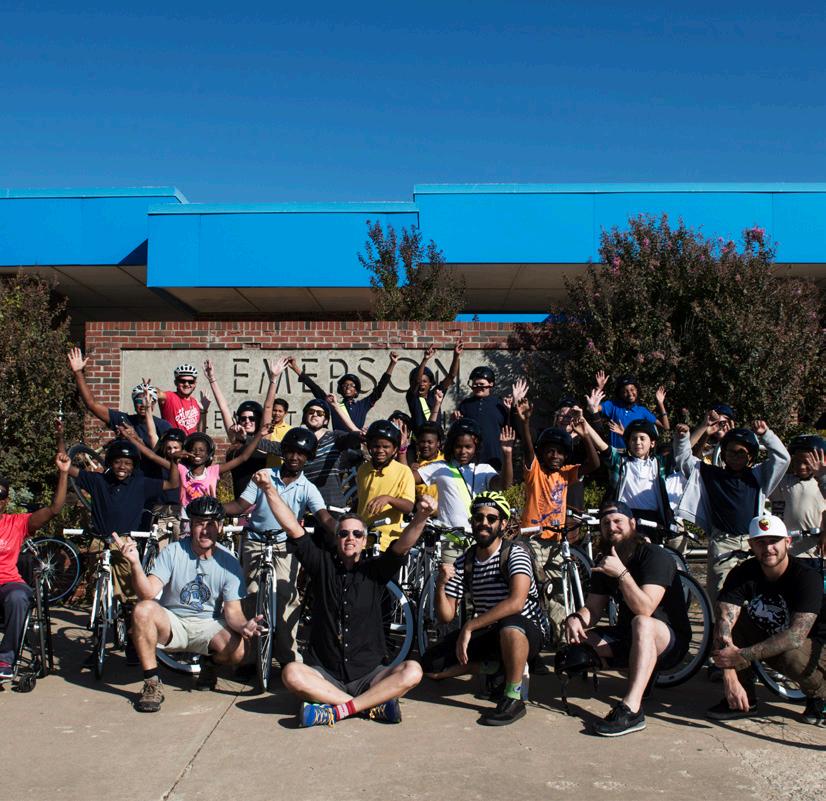
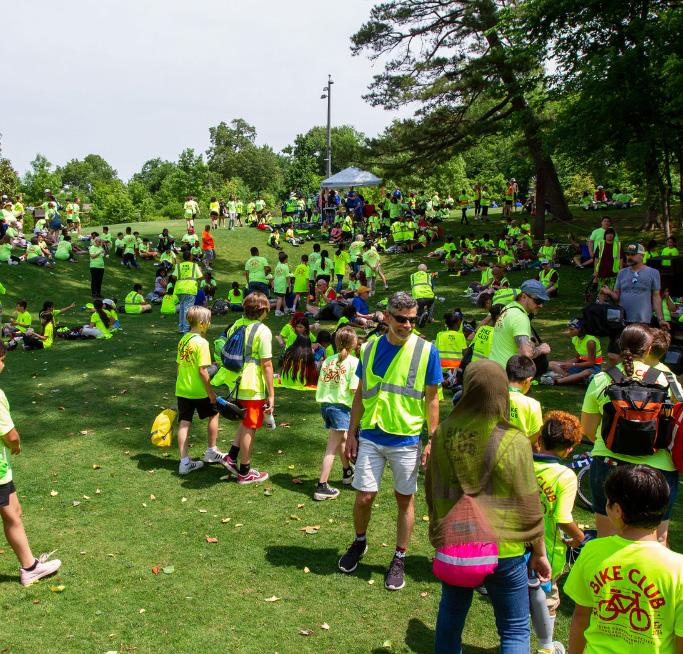
Flagship Program
Bike Club has after-school clubs at 33 Tulsa Public Schools
ELEMENTARY CLUBS
Anderson
Celia Clinton
Clinton West
Cooper
Council Oak
Disney
Emerson
Eugene Field
Hamilton
Hawthorne
Henry Zarrow
Hoover
John Hope Franklin
Kendall-Whittier
Kerr
Lewis and Clark
Lindbergh
MacArthur
Marshall
McClure
Patrick Henry
Robertson
Salk
Sequoyah
Skelly
Springdale
Unity
Walt Whitman
MIDDLE SCHOOL CLUBS
Carver MS
Edison MS
Monroe MS
Rogers MS
Webster MS
BIKE TECH
Tulsa MET
Family & Children’s Services
Gathering Place
Hicks Park
Parkview Terrace
The Center
The Common Good
The Zone Academy
Tulsa Dream Center
Tulsa Dream Center West
Turkey Mountain
Two Men and a Truck
Westside YMCA
Whiteside Park



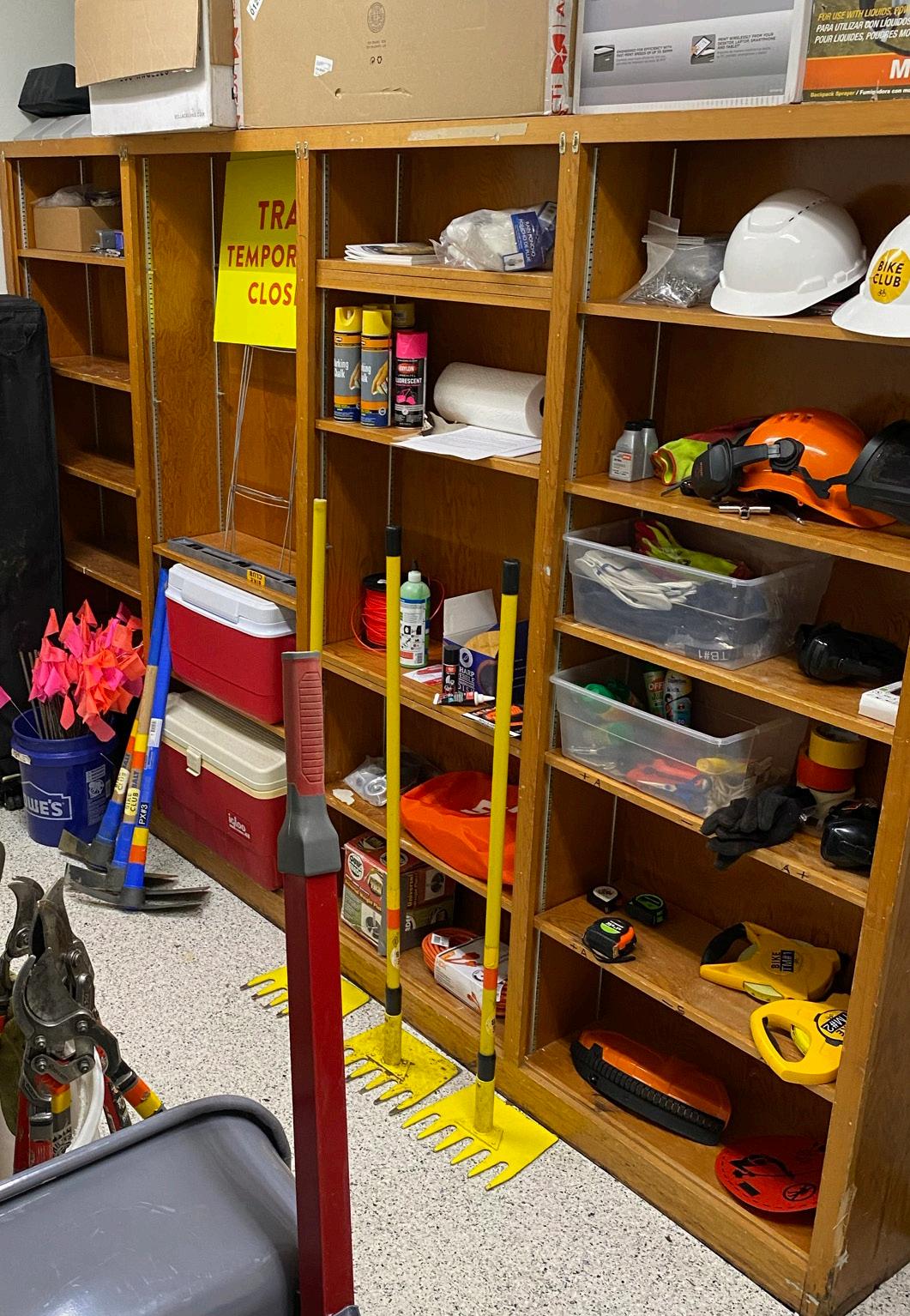

– Disconnected rooms, long hallways require staff to travel nearly 1000 ft to retrieve/return bikes for servicing
– Narrow door-frames and stairs make moving bicycles difficult; 3-wheeled adaptive bikes must be carried sideways by two people
– Classroom and Multipurpose areas must serve many functions (e.g., no office space during trainings)
– No control of building access, HVAC, lighting, security, or Wifi
– Lost 6,500 sq ft of overflow space in June of 2023
– Unable to host youth programming

– No overhead doors for shipping or receiving equipment
– Limited weekday parking; truck and trailers must be stored off site

– Any activity, such as use of grounds, guest visitors, special events, etc., must be approved by TPS facilities
– Not ideal for volunteer gatherings; no alcohol permitted on campus
– Our grill and volunteer cook-out supplies must be stored in separate shed behind building
– Water spigot for bike washes on far south end of building
CLASSROOM OFFICE TOOLS
STORAGE
MULTIPURPOSE WORKSHOP PARTS STORAGE
STORAGE
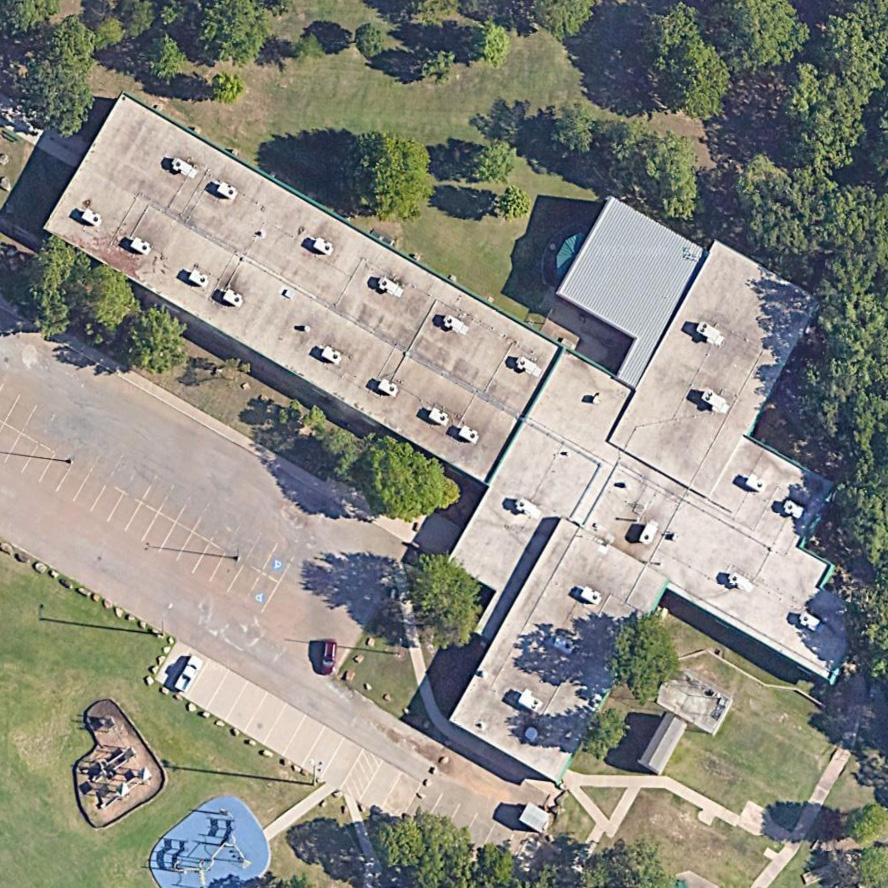
WASHBIKE
GRILLS
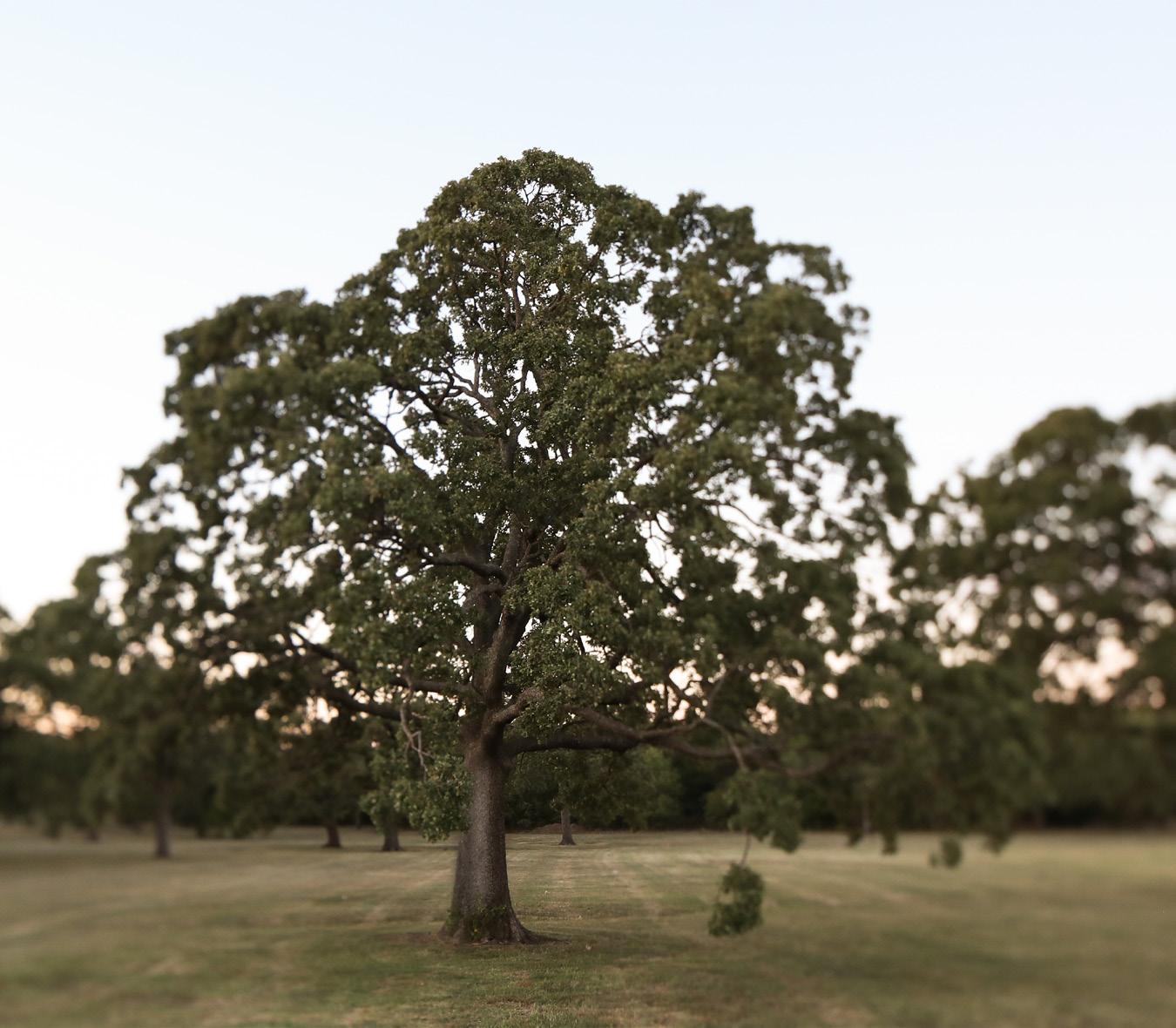


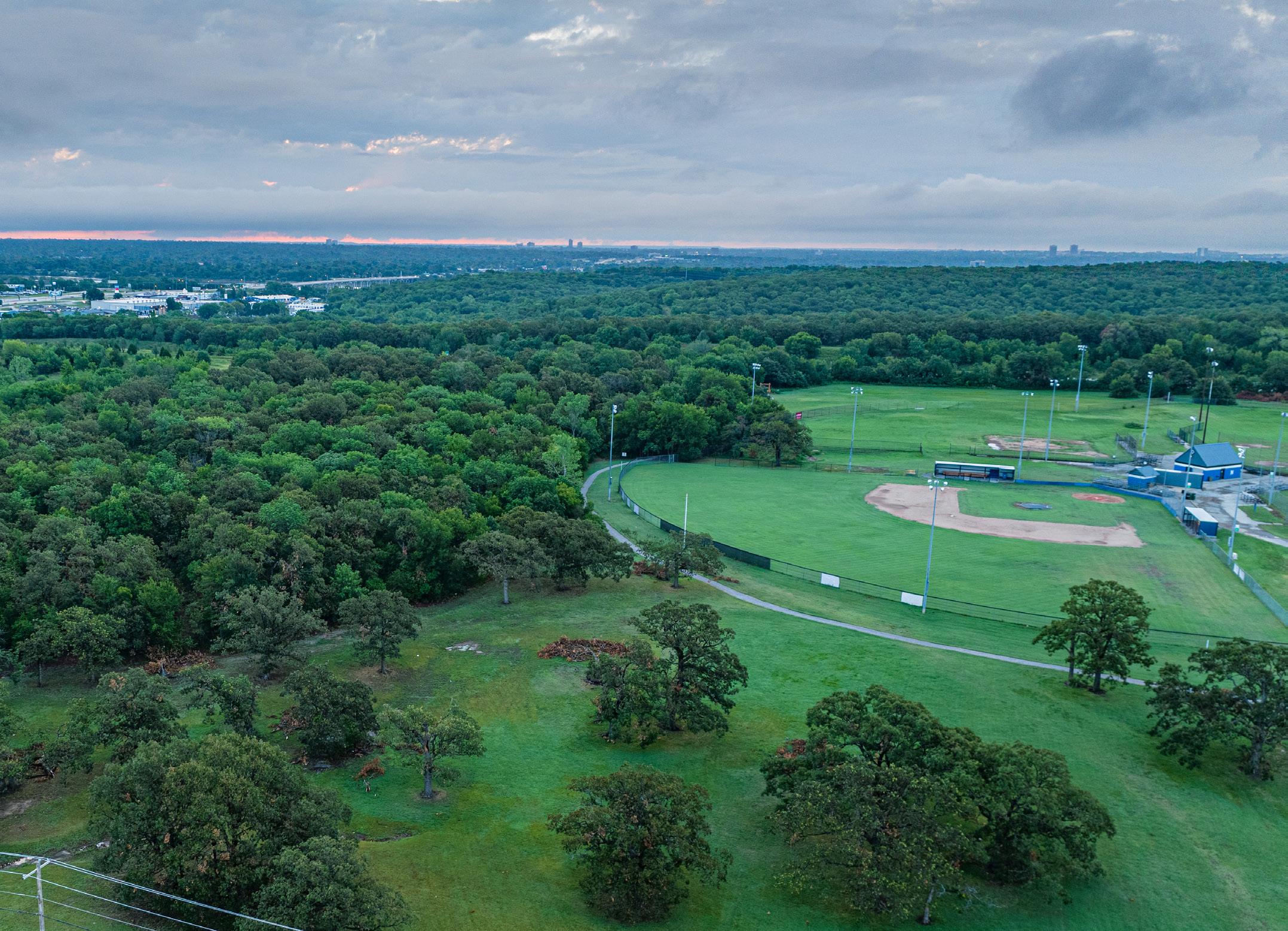
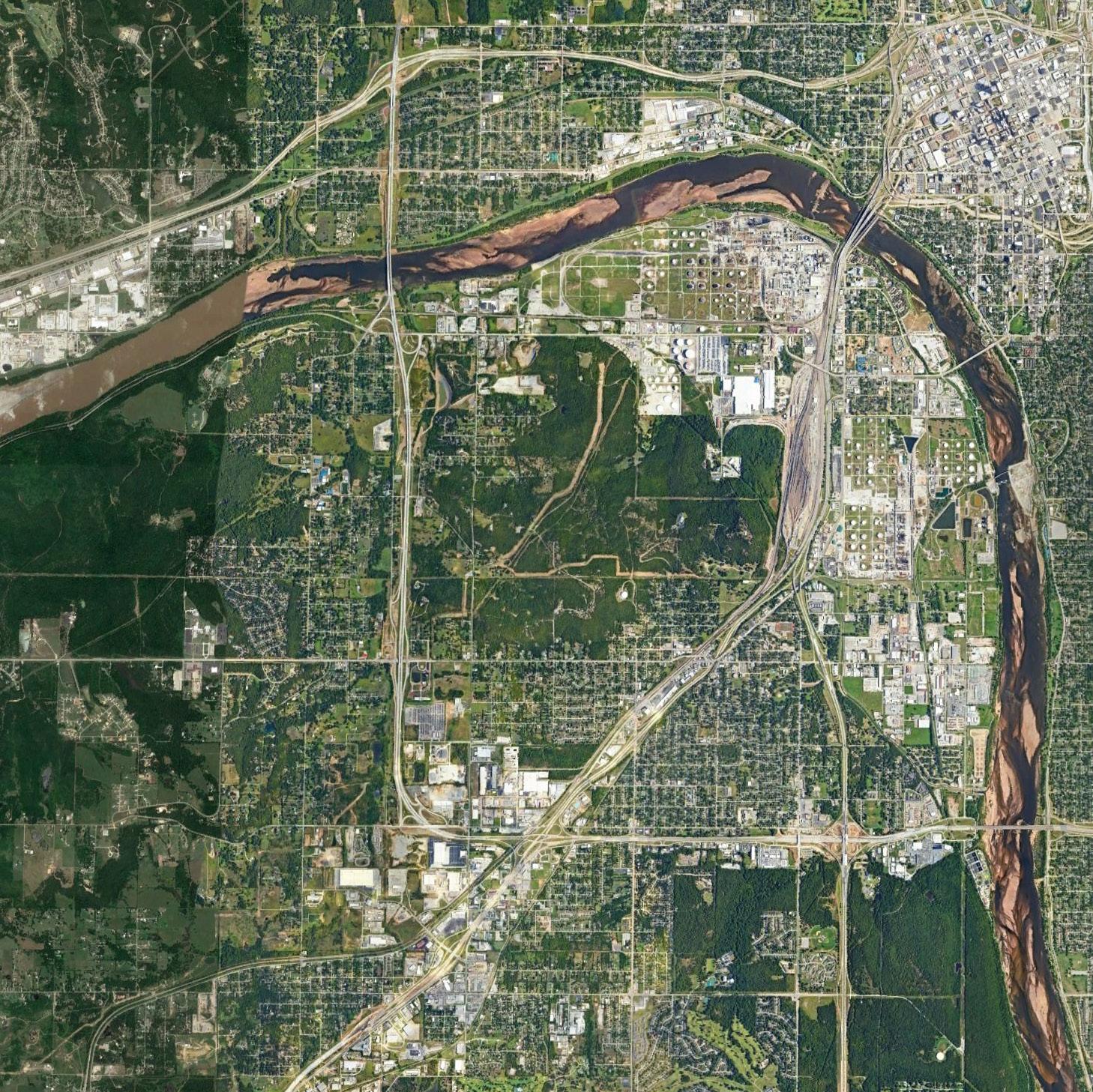
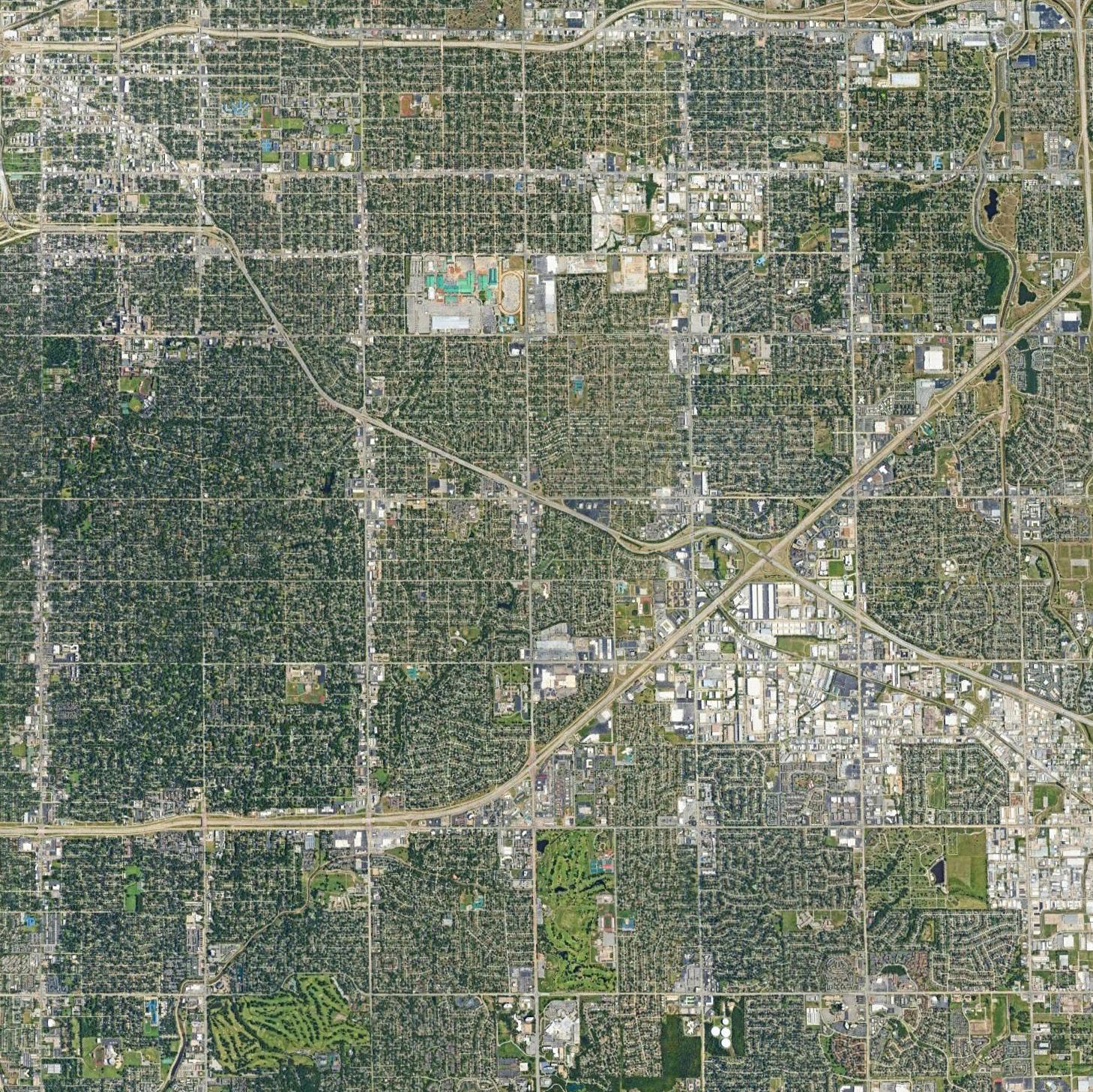
165 Combined Acres
Remington Elementary Current Bike Club headquarters
Lubell Park Trails
40 heavily-wooded acres in West Tulsa’s Mountain Manor neighborhood

Mooser Hollow Trails
2.8 miles of trails connect Lubell and Bales trail system
Bike Club Headquarters would be located adjacent to our 9 mile trail system
Bales Park Trails
A multi-use 65-acre trail system featuring four trails
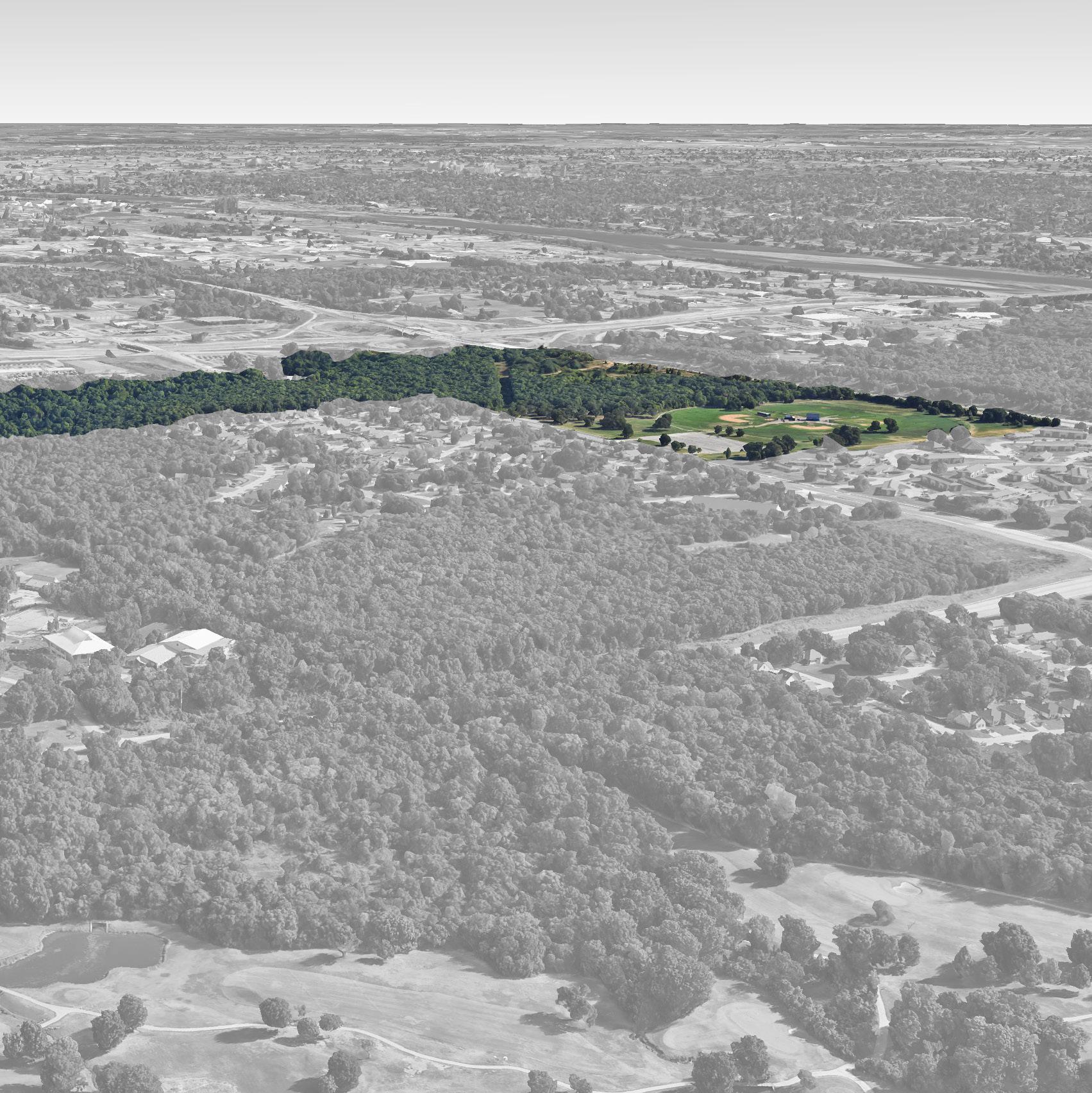

N.T.S.
8.5-miles of multi-use trails
Trails designed to be usable by adaptive riders
Built in partnership with: City of Tulsa, River Parks Authority, and Tulsa Public Schools
NEW Bike Club HQ will tie directly into existing trail system




SCALE: 1” = 150’
Nestled within the embrace of the heavily wooded Bales Park trails, adjacent to the lively backdrop of baseball fields, the proposed Bike Club Headquarters finds its purpose as a beacon of the community. Located in an under-served part of the city, the building celebrates the natural beauty of its surroundings, seeking to bridge gaps in recreational access and offering an immersive experience for visitors. In this context, it emerges as a symbol of inclusivity and revitalization, promising to breathe new life into Tulsa’s community, uniting the joy of cycling and outdoor recreation.
The headquarters seamlessly melds with its natural surroundings, embodying the ethos of the park-like setting. A welcoming “Porch” entry beckons visitors to embark on a journey within. As riders venture through, they find themselves in the “Pavilion” multipurpose space adaptable to various community activities. Beyond lies the “Patio,” seamlessly connecting to the existing wooded bike trails. The site design fosters a sense of continuity between the building and nature and encourages a flowing, immersive experience where cyclists can ride through, gather, and savour the beauty of the wooded trails, creating a harmonious blend of architecture and the outdoors.
SCALE: 1/32” = 1’-0”
The Pavilion within the Bike Club Headquarters stands as a versatile and adaptable space, a cornerstone of the organization’s mission to enrich the cycling experience for all. Designed with purpose in mind, this multifunctional space caters to a wide array of needs, such as bike assembly, maintenance, overflow during peak times, and indoor camps and clinics. Its flexibility extends beyond the daily operations, providing a welcoming venue for fundraisers, special events, and serving as a hub for group rides, fostering a sense of community and camaraderie. This purpose-built Pavilion not only accommodates diverse programming but also enables the organization to expand its offerings, creating a dynamic and inclusive environment where cyclists of all levels can come together to share their passion and expertise. It is a space that evolves with the needs of the cycling community, embodying the essence of growth and unity.
SCALE: 1/16” = 1’-0” 14,740 sf.
Purpose-built to meet our growing membership’s demands, the new HQ features designated office and workshop spaces, enabling enhanced services, maintenance classes, and allows for engaging youth and adult programs. With ample room for our dynamic cycling community to learn, train, and share their passion, the increased capacity positions our club for success, better equipped than ever to serve our members’ diverse needs.
The new design allows us to host guests and events while maintaining control over the environment. Double-width doorways and strategically incorporated overhead doors streamline bike movement throughout the building. Moreover, a single-story building with no stairways ensures that everyone, including those with mobility challenges, can easily access and enjoy the facility without hindrance.
The multipurpose room serves as a hub for bicycle assembly, fleet maintenance overflow, indoor camps, fund-raisers, special events, and group rides. Additionally, the spacious outdoor areas accommodate volunteer activities, expanding our community engagement, while the larger dedicated classroom offers versatile set-ups for a range of programs, enabling us to adapt and to the diverse needs of community.
The new HQ’s heightened community visibility establishes a permanent location adorned with our organization’s branding. Situated adjacent to the 9-mile Mooser Creek Greenway trail system, part of the Turkey Mountain Master-plan, the building becomes a hub for both cyclists and the larger community. This positioning ensures a stronger connection with enthusiasts creating opportunities for engagement.
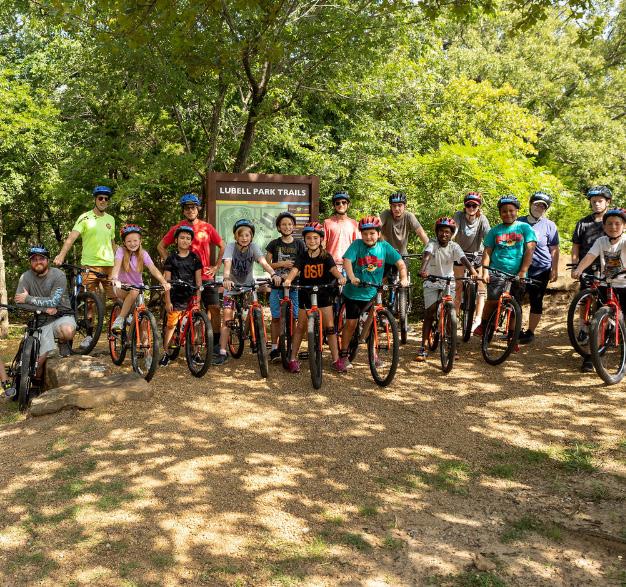

As visitors approach, the backdrop of Bales Park trails come into view. This procession embodies the building’s role as a unifying symbol, connecting people with nature through cycling and outdoor recreation.

Meandering along the path through Bales Park, Bike Club Headquarters emerges as a welcoming beacon, symbolizing community, unity, and celebrating the beauty of nature.



The “Porch” entry serves as a welcoming threshold, inviting cyclists on an immersive journey within, seamlessly connecting the headquarters to its natural surroundings in a park-like setting.

The “Pavilion” is a versatile hub, facilitating diverse community activities with its open design that seamlessly connects indoor and outdoor spaces, harmonizing with nature.
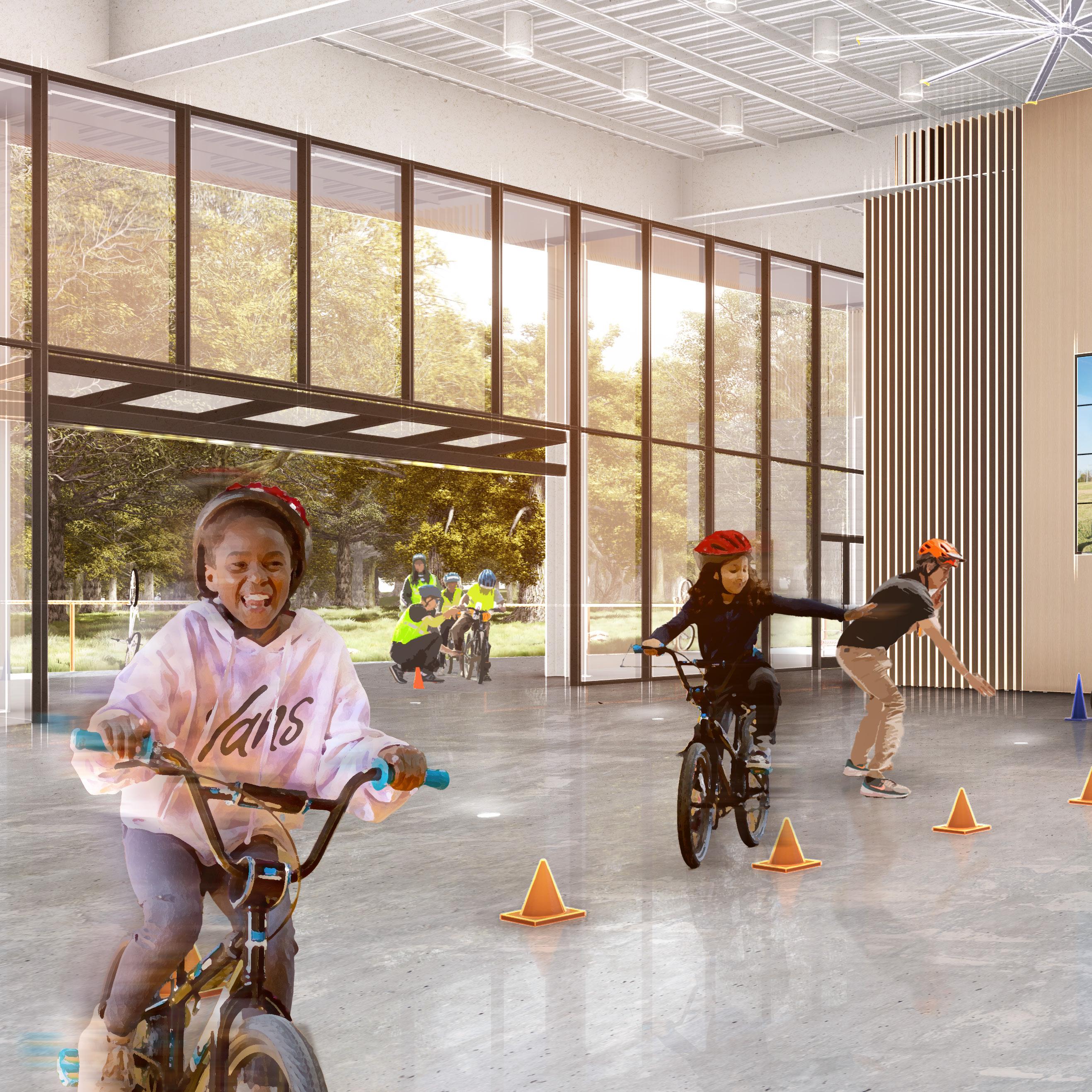
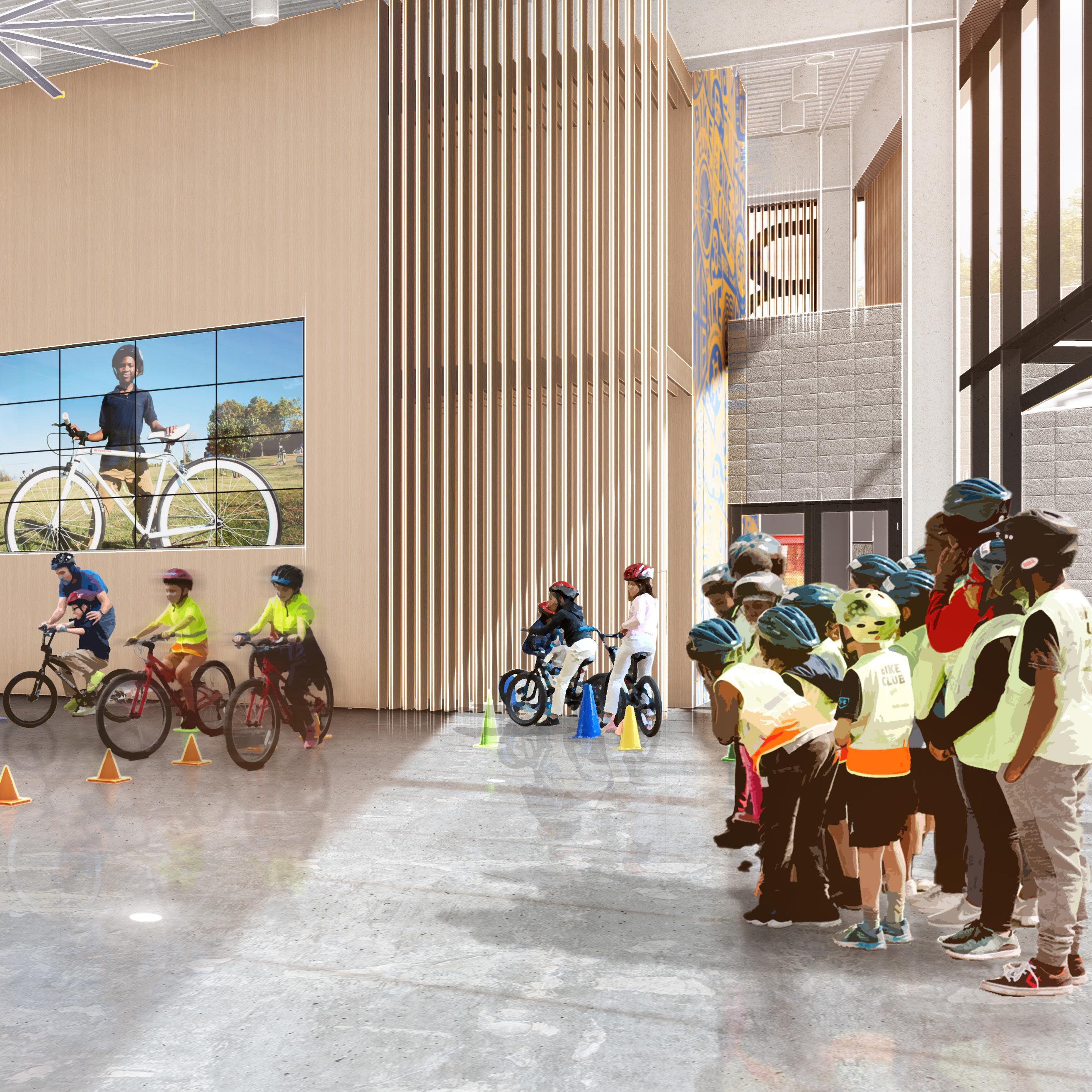

The “Patio” serves as a tranquil bridge between the headquarters and the existing wooded trails, facilitating a harmonious transition from indoor activities to the natural beauty of the outdoors.
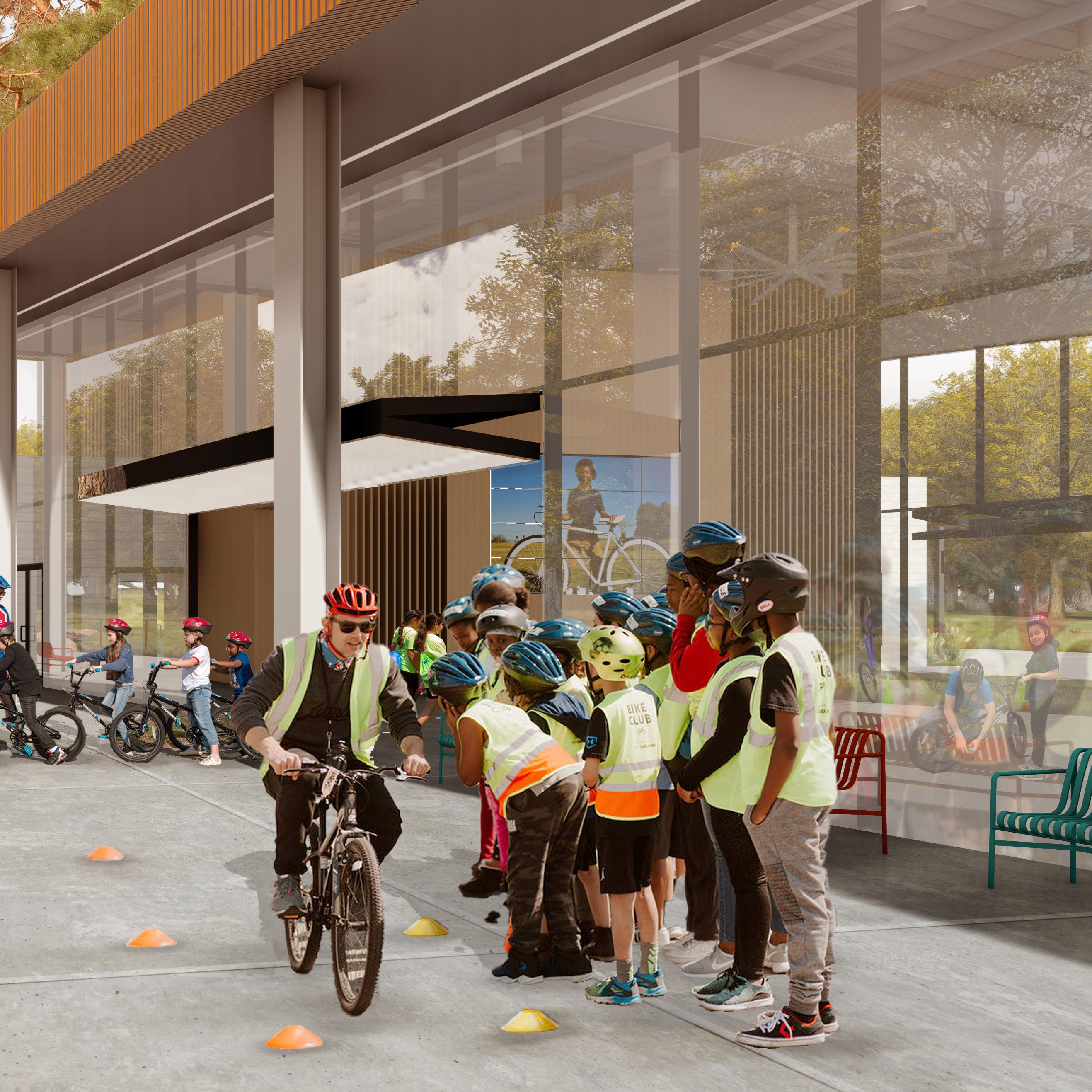
SCALE: 3/32” = 1’-0”
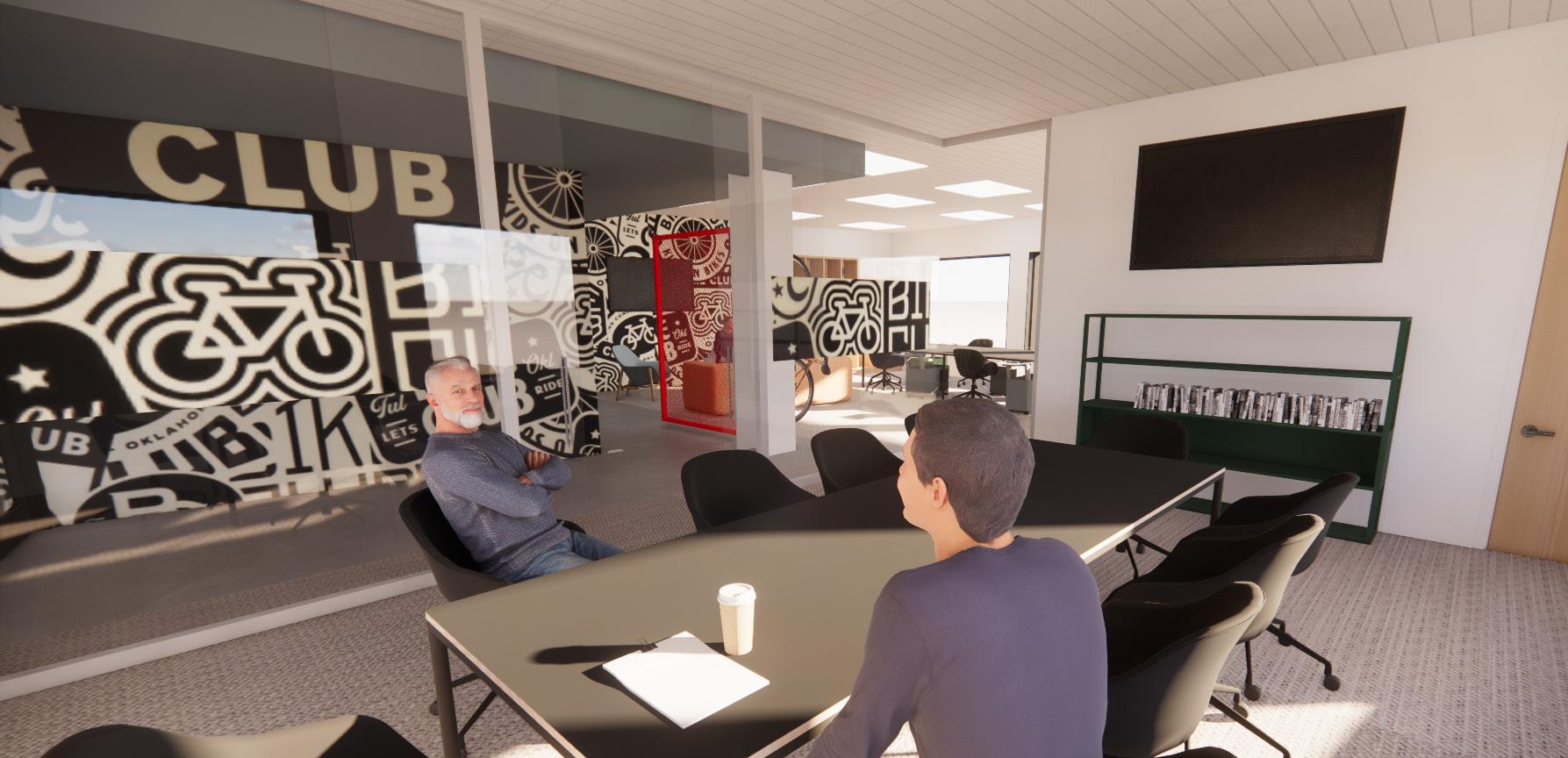

SCALE: 3/32” = 1’-0”


SCALE: 3/32” = 1’-0” WORKSHOP

Bike Club
Jason Whorton, Executive Director
Lance Miller, Program Manager
Jonah Panther, Program Manager
Adam Vanderburg, Program Manager
Mike Wozniak, Program Manager
Kara Hader, Volunteer Coordinator
2524 West 53rd Street
Tulsa, OK 74107
(918) 607-2385
Bike Club Board of Directors
Gary Percefull
Susan McCalman
Lucy Dolman
Justin Langston
Gabby Platt
DESIGN TEAM Architect
WDesign Architecture + Interiors, LLC.
Shane Hood, Director of Design and Marketing
Trude Parsley, Interior Architecture
608 East 3rd Street
Tulsa, OK 74120
(918) 794-6616
