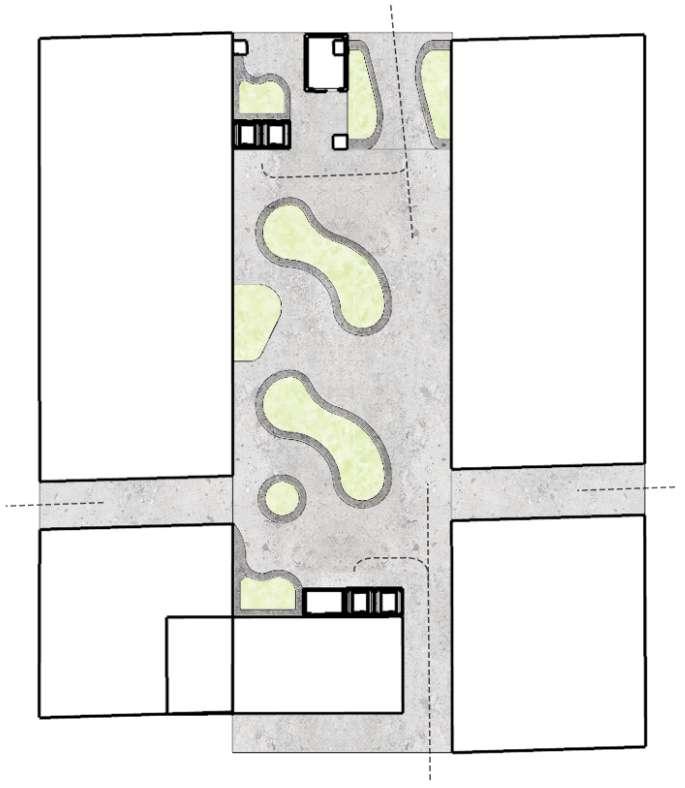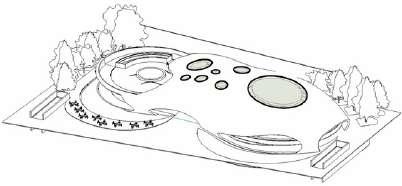

portfolio winona nata selected work 2023
Hi! I'm Winona. With a Bachelor’s degree in Architecture from Petra Christian University, I possess a solid foundation in design principles, drafting, and 3D modeling software My academic projects have allowed her to explore various architectural styles, the integration of technology in design, and how the built environment affects the people living inside it.

My design approach has primarily been to create unique user experiences using form, space, and light to solve specific design problems.
I invite you to enjoy my Portfolio, a compilation of key projects that I have worked on.
EDUCATION
2019 - 2023 : Architecture Major (GPA: 3 73), Petra Christian University, Surabaya
2016 - 2019 : St. Louis 1 Catholic High School, Surabaya
ACHIEVEMENTS
1st Winner PT Life Industries Facade Competition
3rd Winner Domestic Rookie Awards Superjury Nominee (for Thesis Project)
ORGANIZATIONAL WORK
Head of ARCHFEST 2022 - Annual International Architectural Design Competition
Part of HIMAARTRA 2021/2022 - Student Council of the Architecture Faculty
Treasurer of BTNG 2021 - Community service program by the university
Event Division of Build Yours(h)elf 2020 - Community service program by the university
Part of PERSMA 2019/2020 - Student Body Press
SKILLSET
3D Modeling
Sketchup (Main)- Revit (Main)- Autocad - Rhino (beginner)
3D Rendering
Enscape
Conceptual Drawings & PostProduction
Affinity Designer - Adobe
Photoshop - IllustratorInDesign
LANGUAGES
English: Fluent
TOEFL PBT : 607
Bahasa Indonesia: Fluent Mother Tongue




TABLE OF CONTENTS
Peacebuilding Library - Thesis Project Superjury Nominee
South Apartment Building - Talad Noi Revitalization Project
Joint Urban Development studio with Silpakorn University, Bangkok
Post-Covid Biking Facility - Symbolic Experimental Architecture Studio
3rd Winner Rookie Awards (National)
Ngoro Business Mall Facade Competition by PT Life Industries
1st Winner of Competition
I T
PEACEBUILDING LIBRARY
Amidst religion-based social violence and injustice, a peacebuilding-themed library is built to provide a platform for learning, fostering empathy, and bridging divides In accordance with Contact Theory in Peacebuilding studies, the library promotes and provides a place where inter-faith dialogue can occur, thereby neutralizing interfaith prejudice


T H E S I S P R O J E C TS U P E R J U R Y N O M I N E E

The chosen site is located near schools, bus stops, and orphanages It is also near places of worship, such as churches, mosques, buddhist temples, and hindu temples The library will work together will schools to encourage youth literacy. As such, there are multi-use rooms specified for school use that are intergrated into the building circulation.

s i t e c o n t e x t



s i t e c o n t e x t
3 phases of peacebuildingtranslated into visual language




the symbolic sequence is then introduced to the site

As ‘peace’ is intangible, the design process uses a symbolic approach. The 3 phases of peacebulding (Conflict, Dialogue, Emphathy and Collaboration) are translated into visual language, transformed into form and space, and inserted into the site. Each mass embodies their phase through their form, poetic interior space, and program

conflict dialog collaboratio n concept




sect
concept









i entrance sequ C O N F L I C T M


TALAD NOI REVITALIZATION PROJECT - APARTMENTS

As part of the revitalization project of Talad Noi, Bangkok, residential apartments are built for young entrepreneurs, artists, and other newcomers, as well as former residents that are displaced by the revitalization project. The new residential apartments are built on top of existing buildings, in order to minimize the number of displaced locals, demolished buildings, and showcase the contrast between 'old' and 'new'. To conserve the historical significance of the area, the method is used. The 3 main goals are: conservation of the alley ambience, existing facade, and site morphology. The circulation uses existing alley pathways, for privacy and a sense of familiarity for the displaced residents, and to preserve site authenticity.

7 T H S E M E S T E R P R O J E C T U R B A N D E V E L P O M E N T S T U D I O

s u b t r a c t e x i s t i n g b u i l d i n g t o m a k e c o u r t y a r d





t w o t o w e r s f o r l o c a l a n d n e w c o m e r n e e d s
n o t a b l e h e i g h b e t w e e n e x i s t i
FORM TRAN
E X I S T I N G
E X I S T I N G
E X I S T I N G
E X I S T I N G
E X I S T I N G
F R O M C A N A L S I D E
O M T H E C I T Y
F R
T O B L O C K B G R O U N D L E V E L
F R O M N O R T H A P A R T M E N T
1 2 3 site
t d i f f e r e n c e
n g b u i l d i n g s
g r e e n s p a c e w i t h g r a d u a l i n c l i n e




t o c o n n e c t h e i g h t d i f f e r e n c e s
c o r e p l a c e m e n t
NSFORMATION
T o w e r A
B I R D S E Y E V I E W
T o w e r B
4 5









5THFLOORPLAN 6THFLOORPLAN A 2 A 2 A 1 A 1 L O B B Y A 2 A 2 A 2 A 1 A 1 A 1 A 1 A 1 A 1 B 2 B 1 B 1 B 1 B 1 B 2 B 1 B 1 B 1 B 1 L O B B Y ALLEY AMBIENCE EXISTING FACADE RESIDENTIAL MORPHOLOGY ACCESS PATHWAYS EXISTING BUILDING NEW BUILDING L O B B Y A 2 B 2 B 1 B 1 B 1 B 1 A 2 A 2 8THFLOORPLAN TO PRESERVE: c o n s e r v a t i o n p l a n a r c h i t e c t u r a l d r a w i n g s
UNIT A1 : SEMI ONE-BEDROOM
UNIT A1 : SEMI ONE-BEDROOM
UNIT A1 : SEMI ONE-BEDROOM











c o n s e r v a t i o n p l a n a r c h i t e c t u r a l d r a w i n g s
POST-COVID INDOOR BIKING FACILITY

What kind of impact will covid have on us, even when the covid-19 pandemic has ended? As the covid pandemic comes to an end, more and more people choose to stay at home due to social distancing. However, working from home can be a dangerous lifestyle. We still need movement, and we tend to exercise more regularly with a friend. However, we still need to maintain social distancing. The solution is bicycles! Using the concept of centralization (facilities and communal area in one place) and decentralization (the whole city becomes your 'gym'), biking can be done together while maintaining social distancing. The building aims to encourage cycling in Surabaya's residents by providing a closed loop for beginners to learn how to bike and communal facilities for more experienced bikers.

3 R D W I N N E R R O O K I E A W A R D S 2 0 2 2 , 6 T H S E M E S T E R P R O J E C T

form-finding
3D-modeling









theloopasthe'soul' programsareadded streamlined gridshell to symbolize the future in motion subtractionforrooftopandvoids skylightfordynamicshadows centralized facility de-centralized activity connecting the 1st and 2nd floors, the closed loop ramp is the focal point of the building. i i i i i i closed loop as design starting point
subtraction for rooftop and voids for covid ventilation and to grow pedestrian curiosity
concept
concept
design
DESIGN BRIEF: KERTAJAYA AREA

The Kertajaya Area houses part of Surabaya's main bicycle route

centralized facilities in the building de-centralized activity all over the city de-centralized centralized
concept














f&barea reception bikeshop& repaircenter bikeparking bikerental 1STFLOORPLAN communityboard COVIDARCHITECTURE 1metermarkngs hand washing stations incline decline underpass bikingthecity crashcourse smoothterrain roughterrain 1STFLOORPLAN SOUTHELEVATION
architectural drawings
architectural drawings














BP NGORO MALL FACADE COMPETITION

1ST WINNER
The design brief seeks a creative and innovative design for the facade of a business mall located in Ngoro, Indonesia The building should have a unique and iconic facade that pays homage to the rich maritime heritage of Java, particularly the majestic Javanese ships known as Djongs. Djongs are traditional Indonesian sailing vessels known for their distinctive appearance and cultural significance Inspired by the elegance and grandeur of these ships, our final design blends Djong traditional elements with modern aesthetics, creating a visually stunning landmark that showcases the cultural identity of the region while offering a functional and attractive space for businesses.
" . . . . .
W I T H T E A M : W I N O N A N A T A W I N O N A H A N D A Y A N I

. t h e p e s s i m i s t c o m p l a i n s a b o u t t h e w i n d , t h e r e a l i s t a d j u s t s t h e s a i l s . . . . . "


Each sail uses 3mm stainless steel pipes on its top, bottom, and inner edge to hold its shape, and 1,5mm wires on its cross sections and outer edge for extra support. The outermost edge of the sail membrane is intentionally left bare to give a sense of dynamicity and freedom.



Using pivot hinges on the top and bottom part of the sail enables it to respond to the wind, creating the illusion of a ship at sea.
The hinges are then joined to the Eurobond Wooden Texture ACP frame, where the lights are installed, giving the facade a warm, intimate glow during nightime.












you can reach me at: +62 851 5501 1343 winonacn@gmail.com
winona nata 2023



























































































