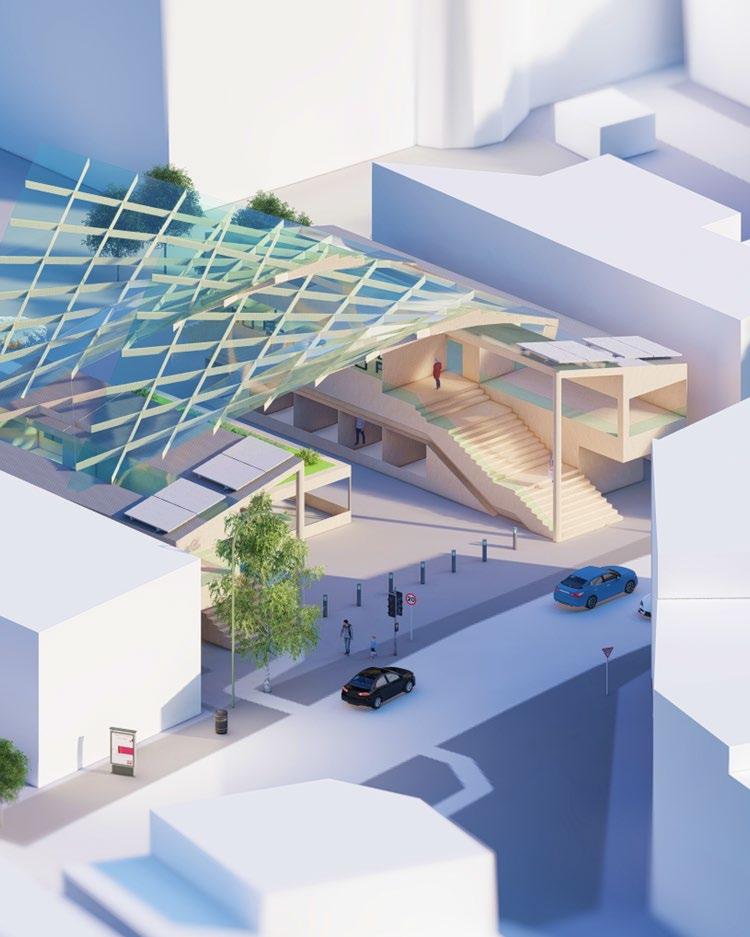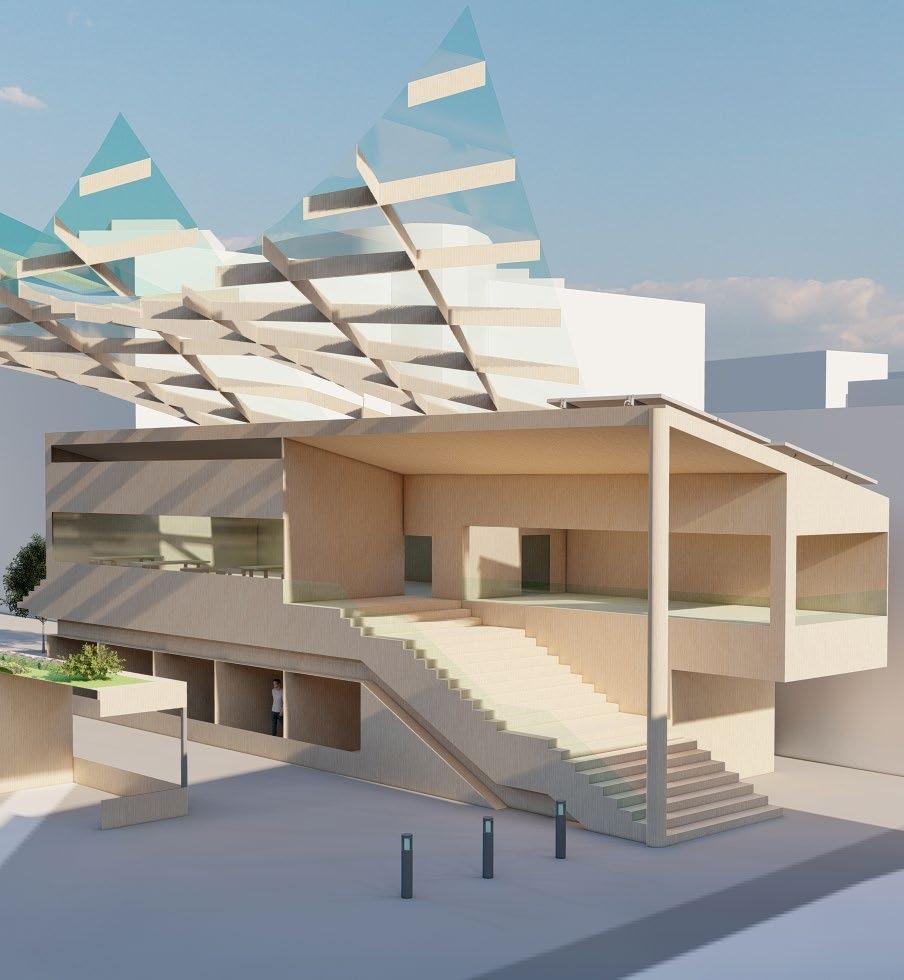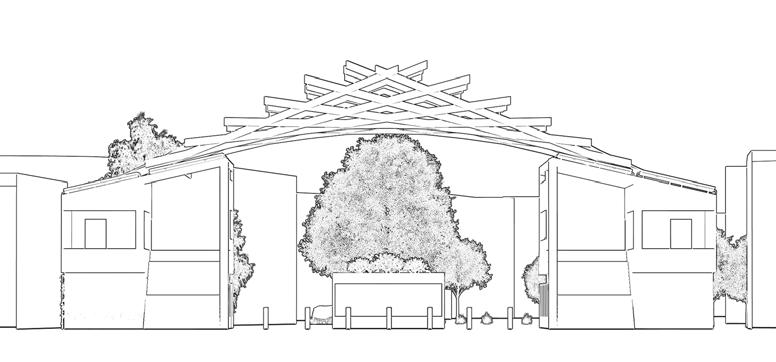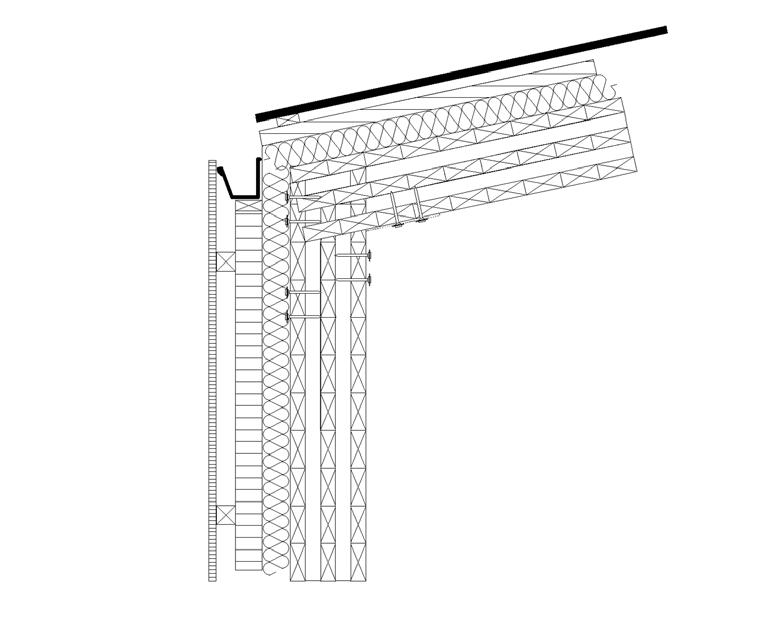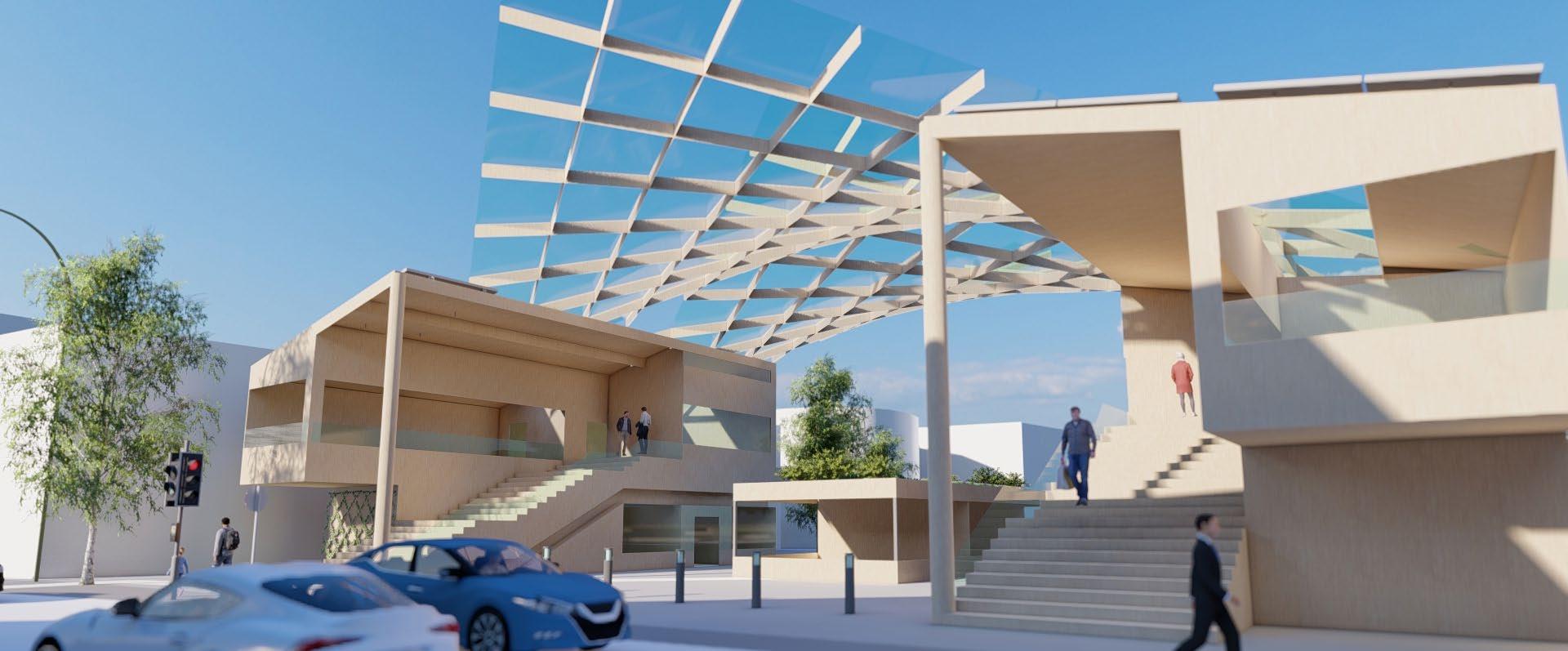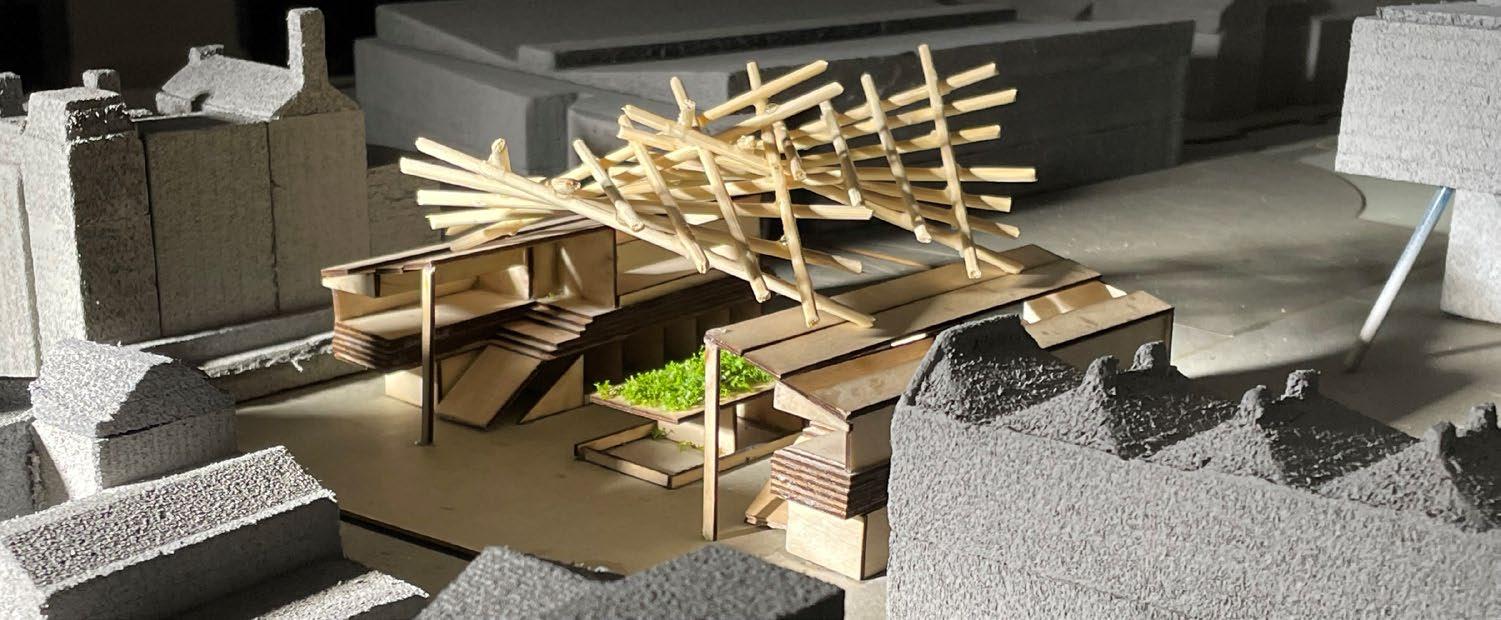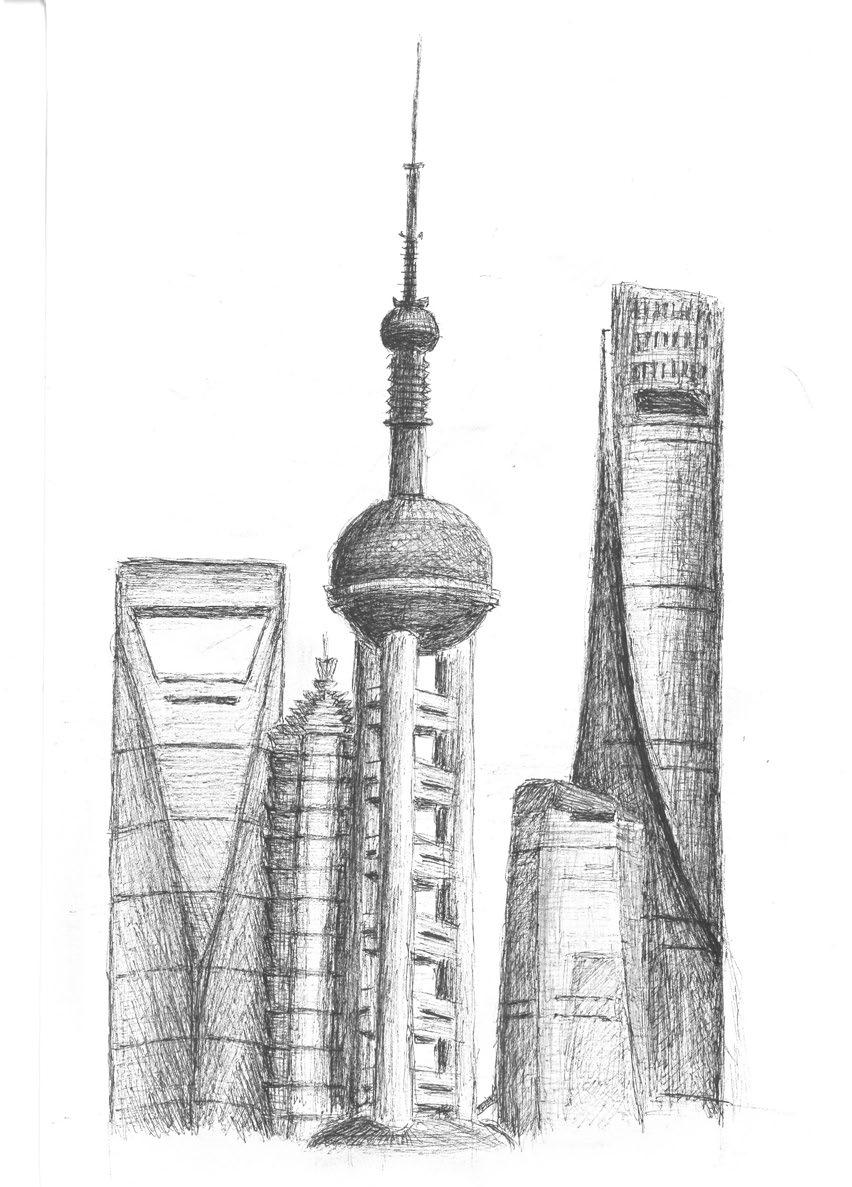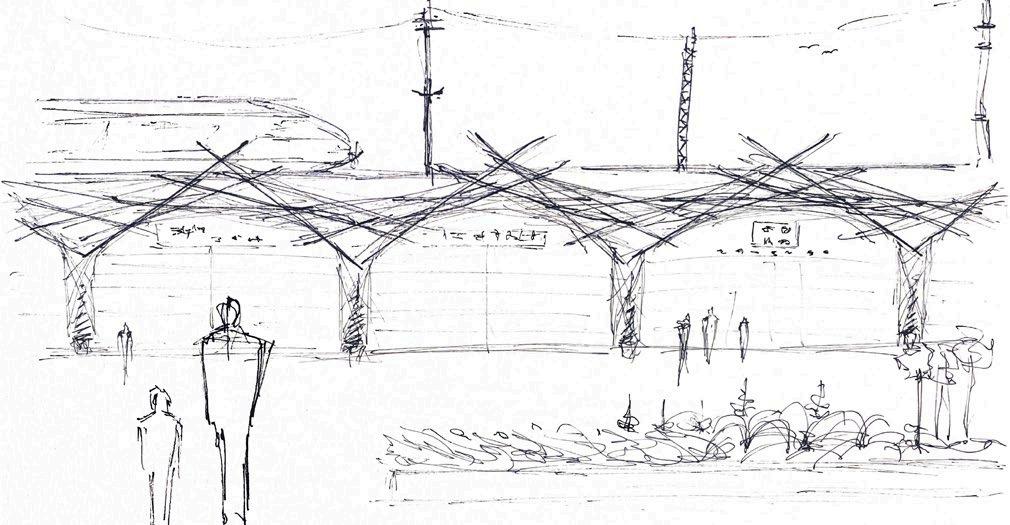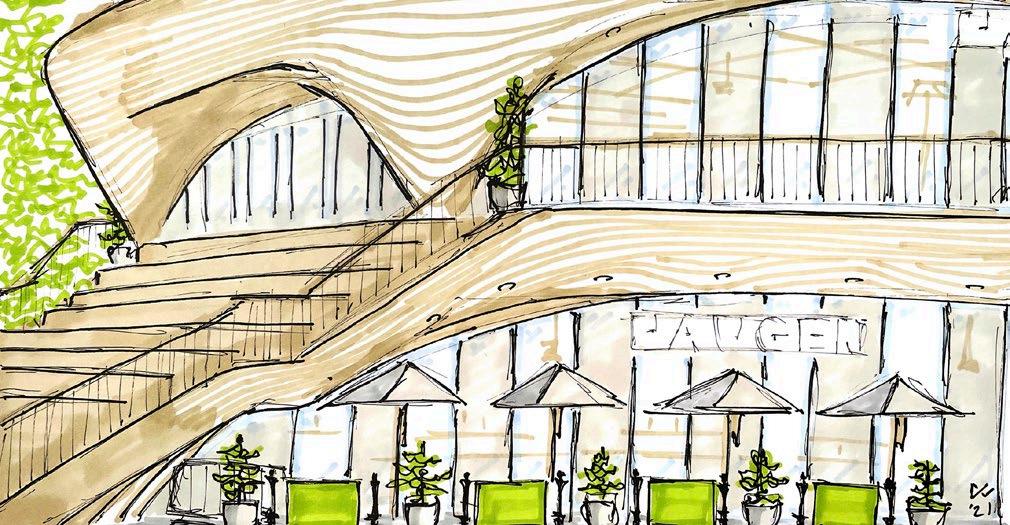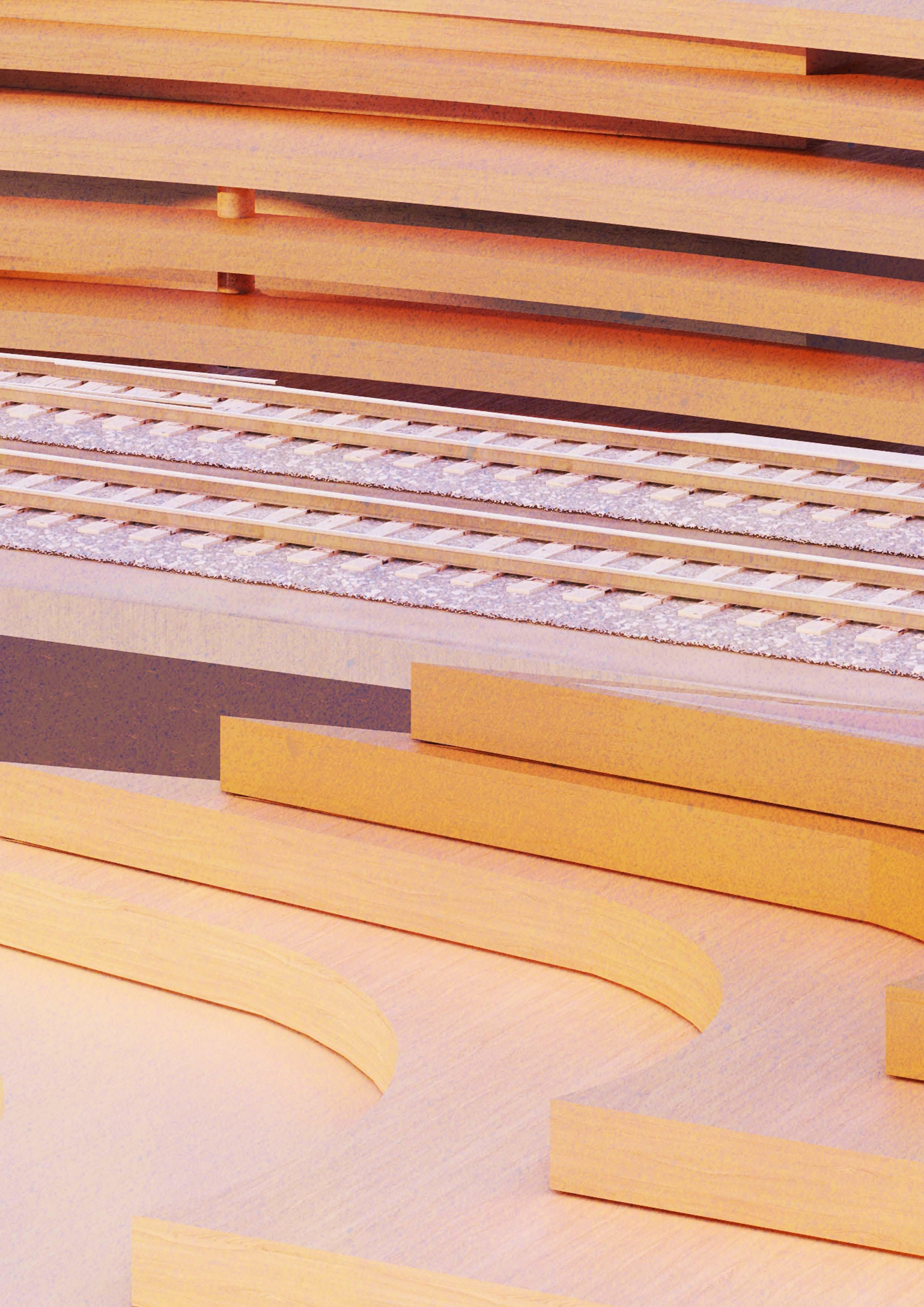






Hello, I’m Kit Webster, graduated with a 2:1 in Architectural Technology from the University of Westminster in June 2023 With a keen eye for the zeitgeist in design across many sectors, this portfolio is a flavour of my most recently completed projects I’m team player, driven to develop my career with an organisation that allows my ambition to flourish.




kitwebster arch@gmail com
07388 127173
Manchester, United Kingdom
wbstk
Experience
Chapman Taylor
Manchester Studio
Architecture Internship
February 2024
Chris Murfin Architects
East Cheshire Hospice
Architectural Assistant
June 2023 – January 2024
March 2024 – April 2024
Brightsparks Ltd
Bar Supervisor
2021-Present
Freelance
Social Media Design
Multimedia Artist
2019-Present
Education
University of Westminster, London
Architectural Technology
Upper Second-Class Honors
2020-2023
All Hallows College, Cheshire
A-Levels:
Economics (A), Geography (B), English Language (B) 9 GCSEs (Grade 9-6) 2013-2020
Referencesavailable uponrequest
Online design business owner consistently working for clients with reach of over 2 million
Lead Architectural Visualiser for refurbishment project
Bar Supervisor and Staff role working for a wide range of clients
Investment granted from University of Westminster start-up business fund
Full clean driving licence
Software
Revit
SketchUp Pro Rhinoceros 3D
Lumion
AutoCAD
V-ray
Adobe Photoshop
Adobe InDesign
Adobe Illustrator
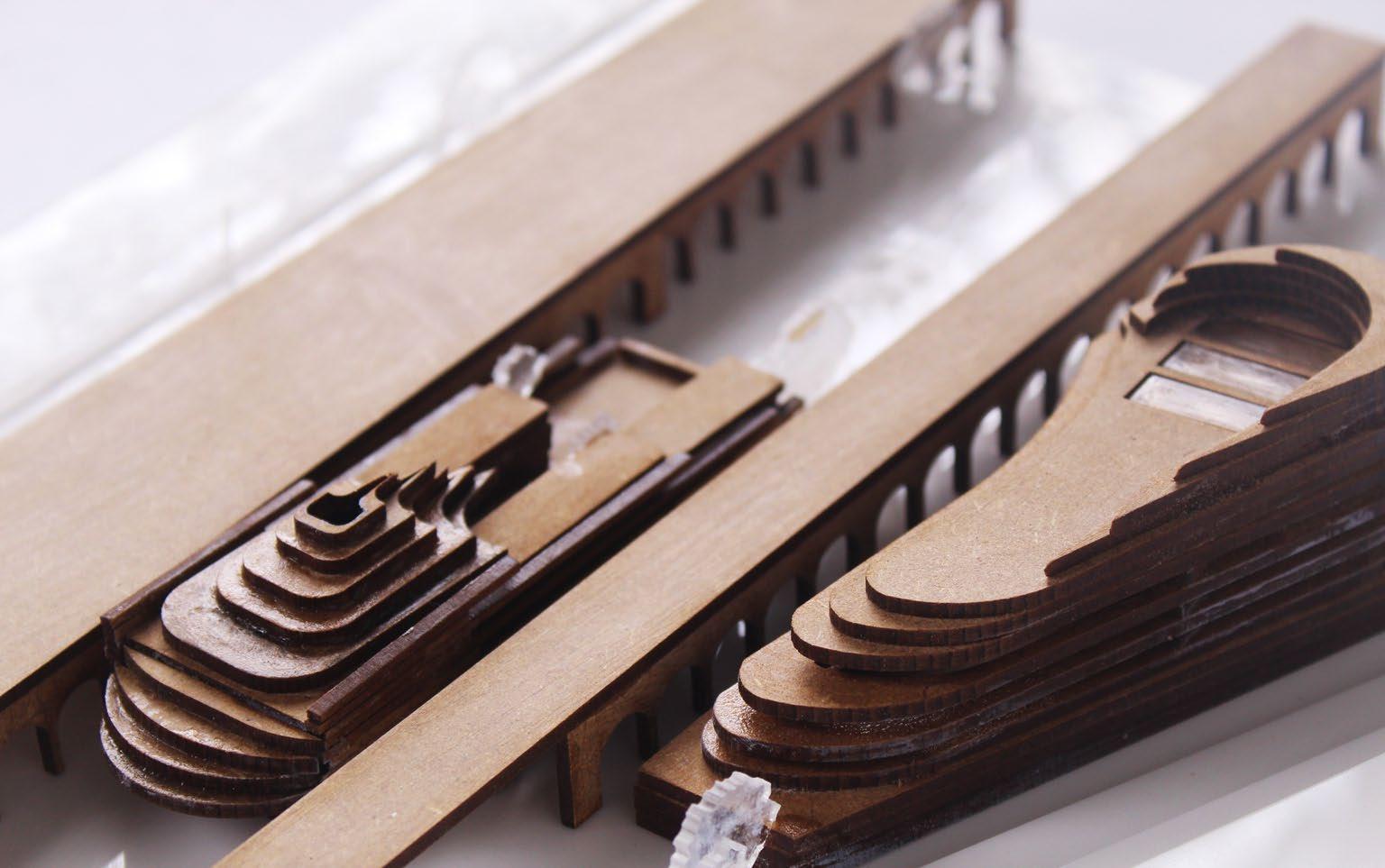

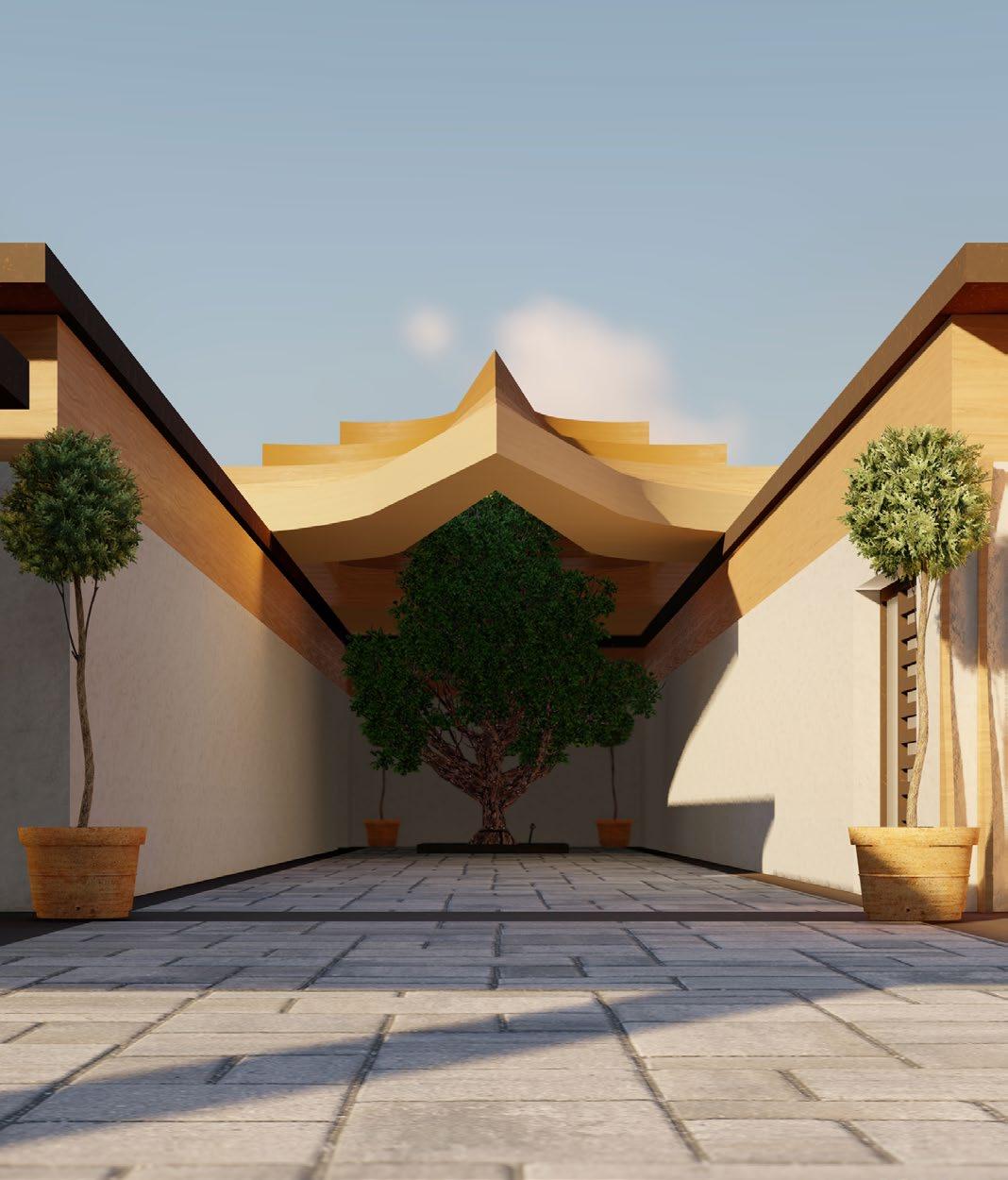
I was tasked with designing a three-tiered development at a site located in South London The proposal must contain Retail, Research & Development, and Manufacturing facilities to produce furniture items constructed from recycled polypropylene (PP) plastic
The following work selected for inclusion in this portfolio displays the final design proposal for the project, which uses sustainable building practices including GLULAM timber framing, recycled plastic roof tiling, wood fibre insulation and natural ventilation techniques
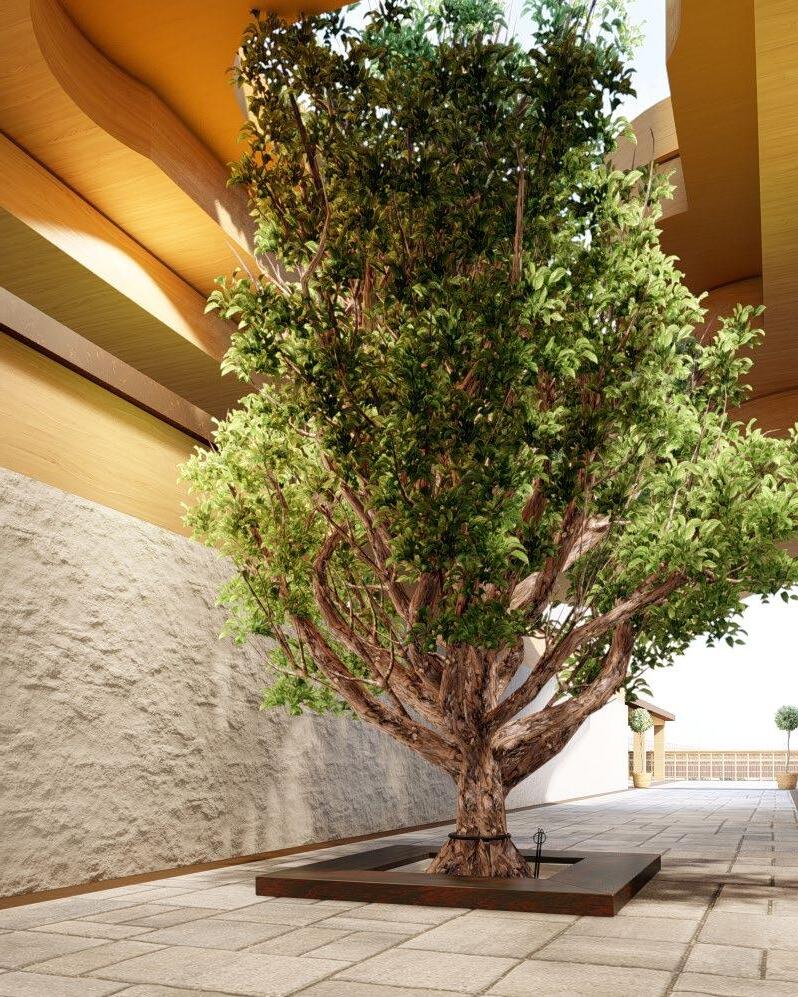

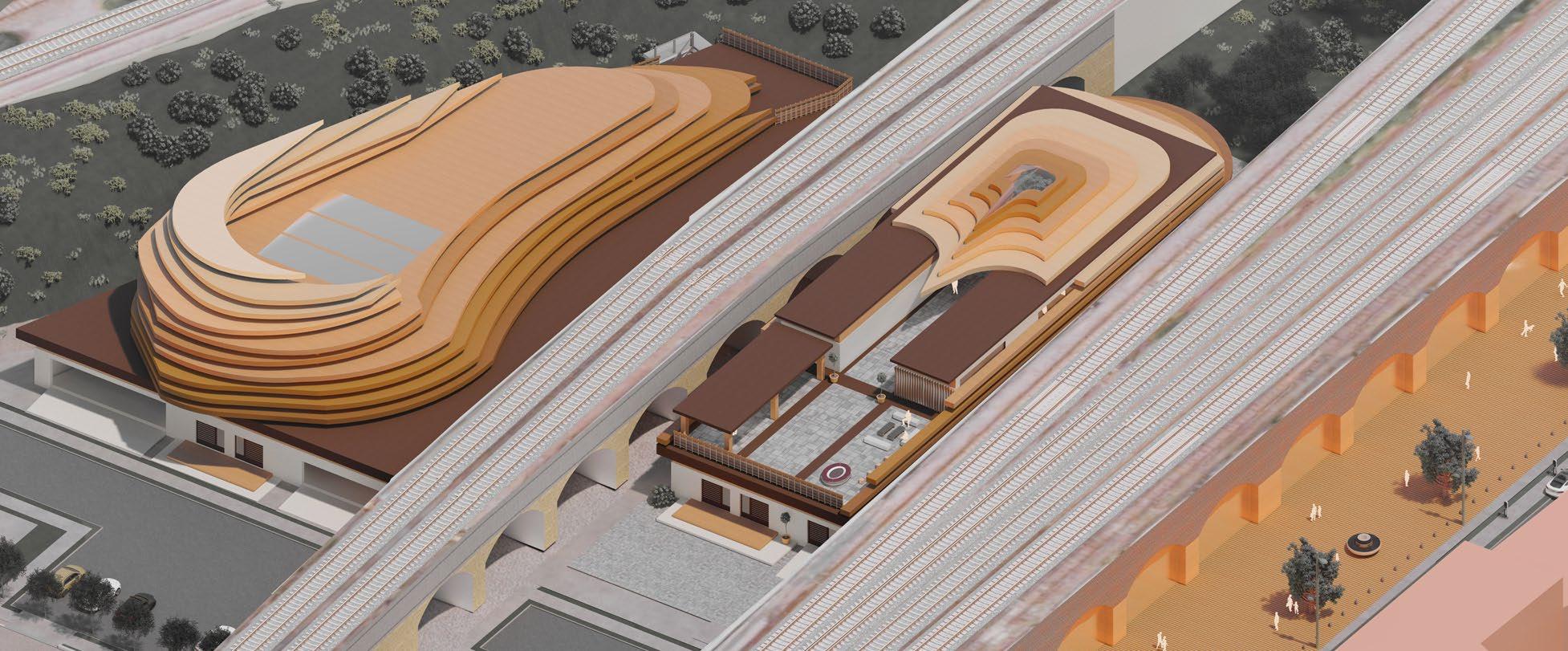
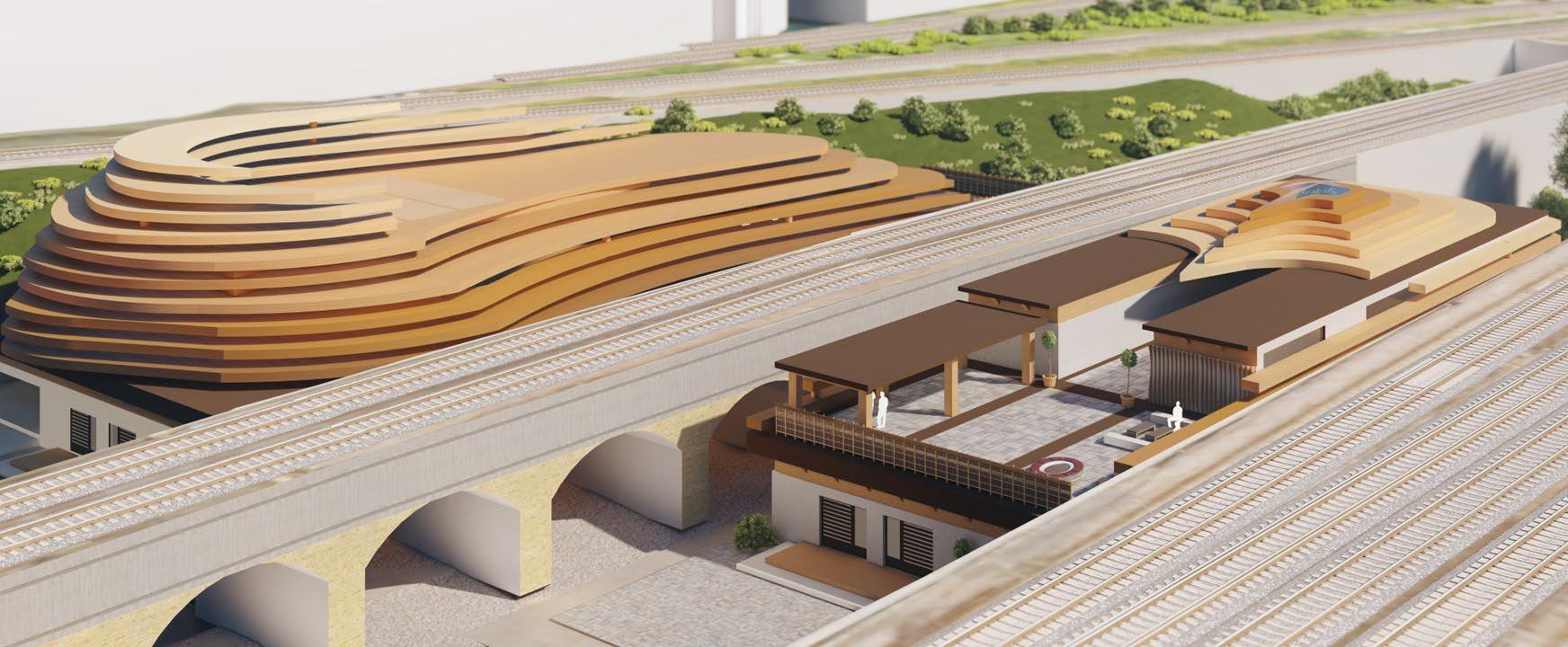


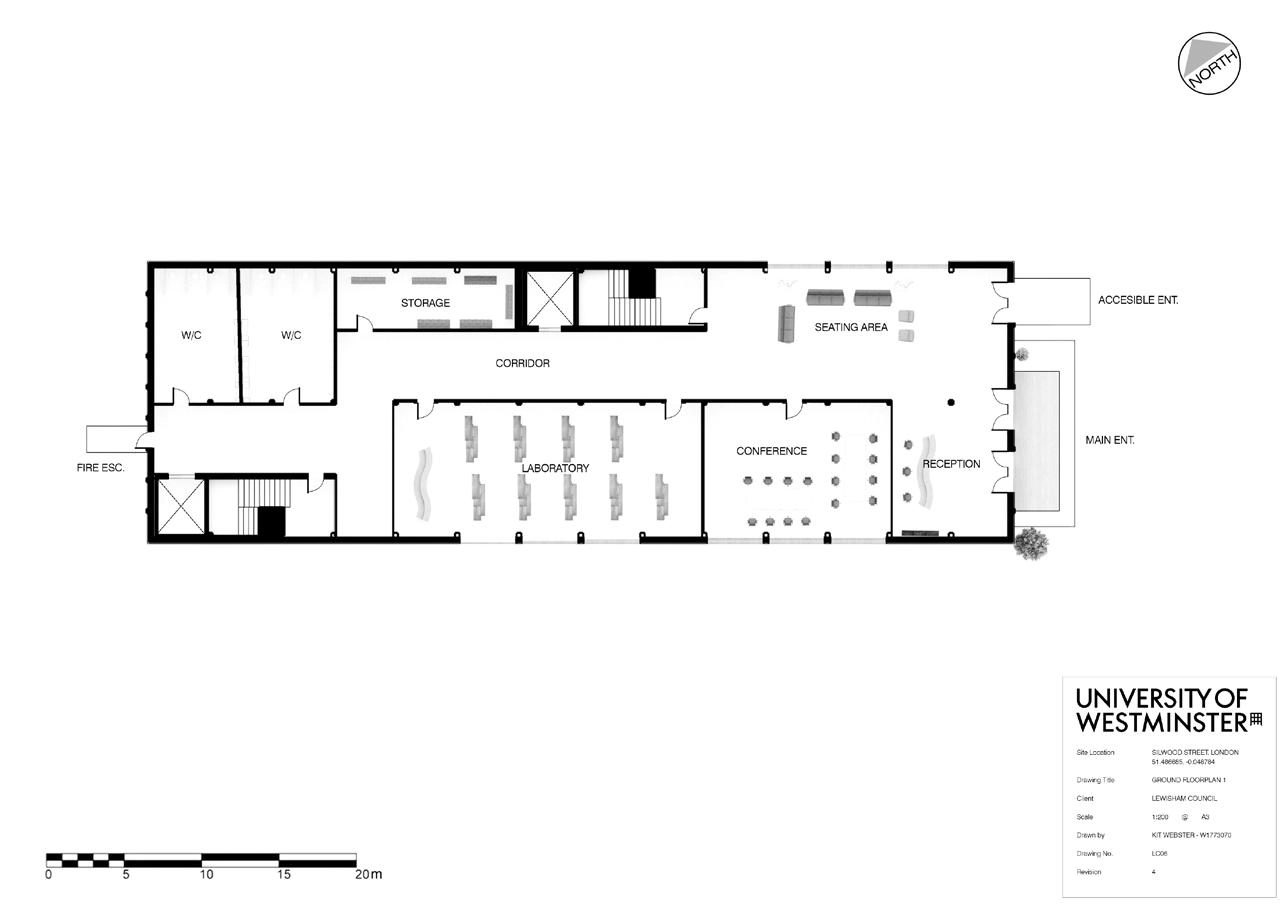
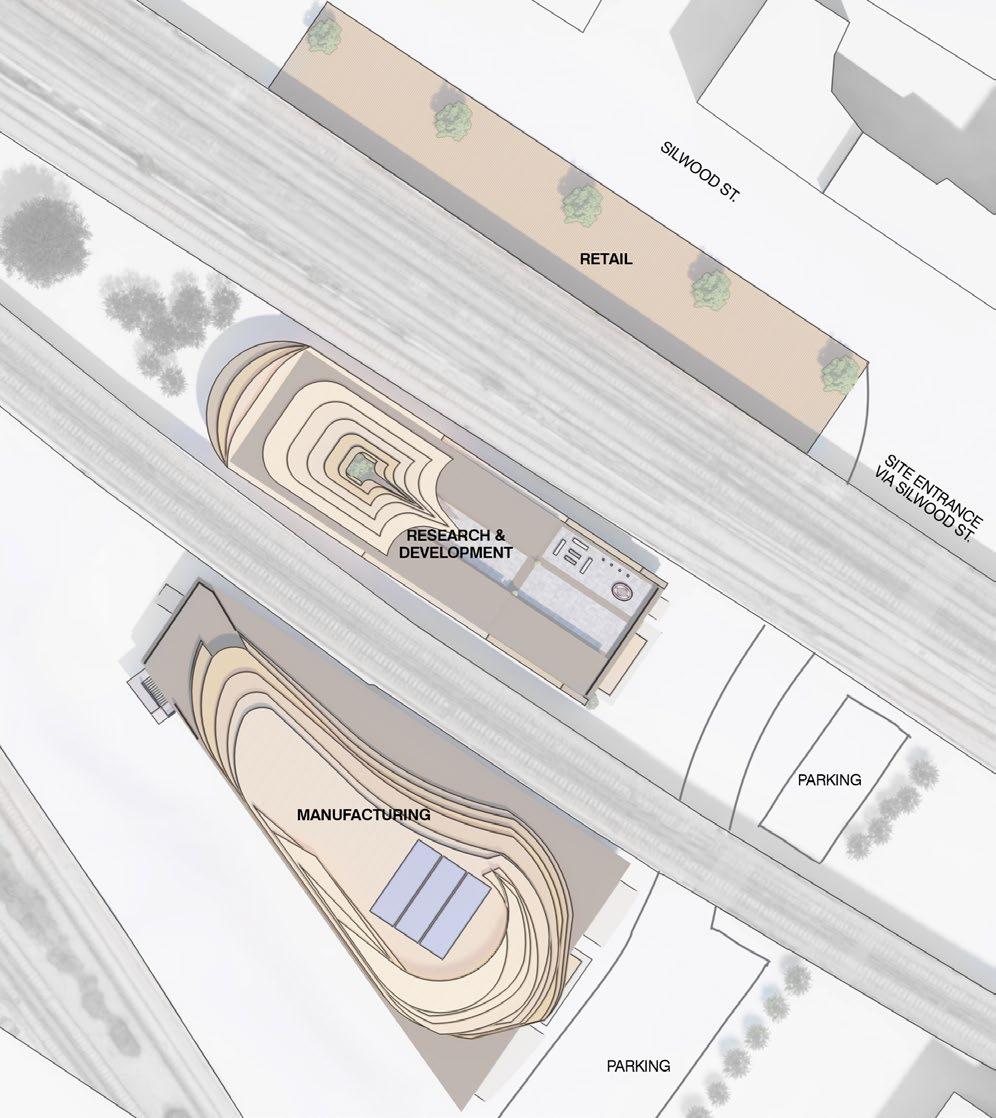

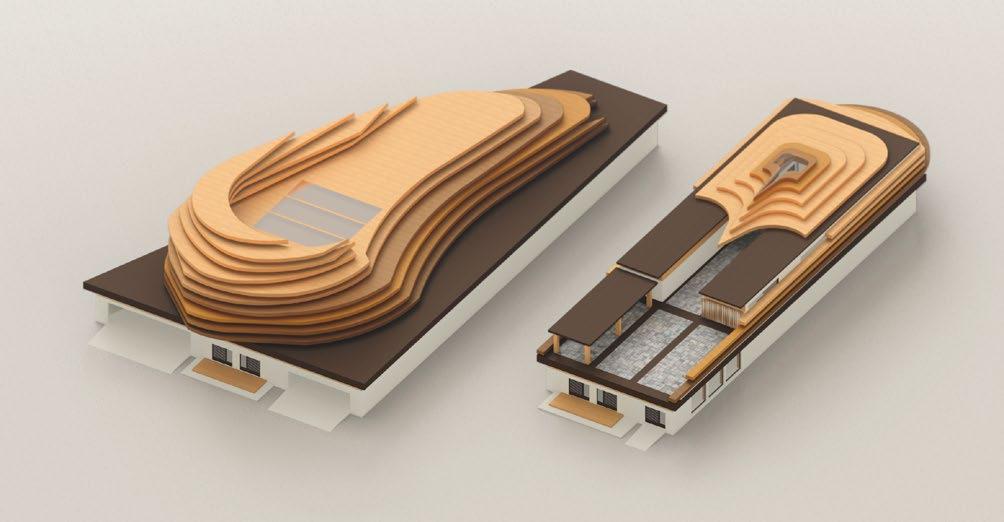
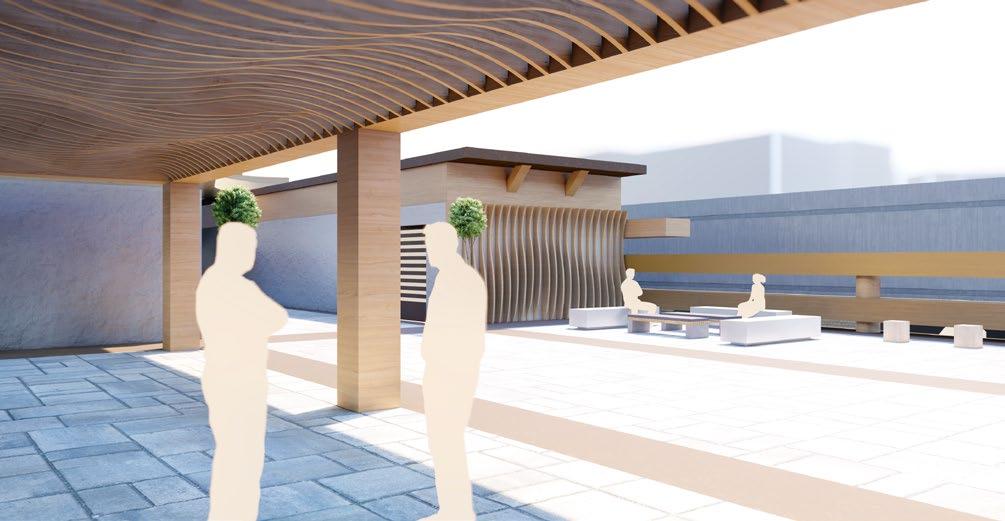
R&D Perspective Render
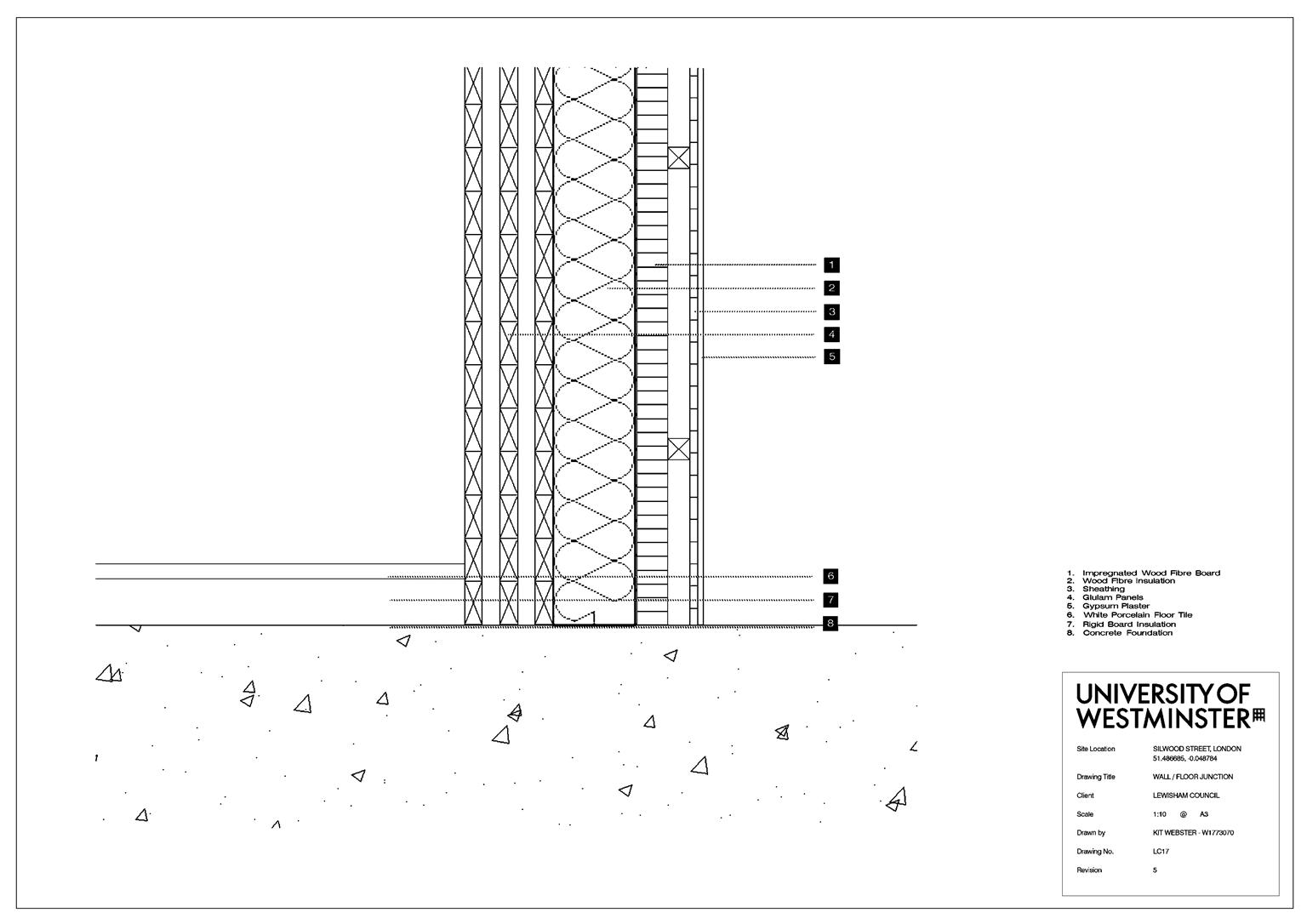
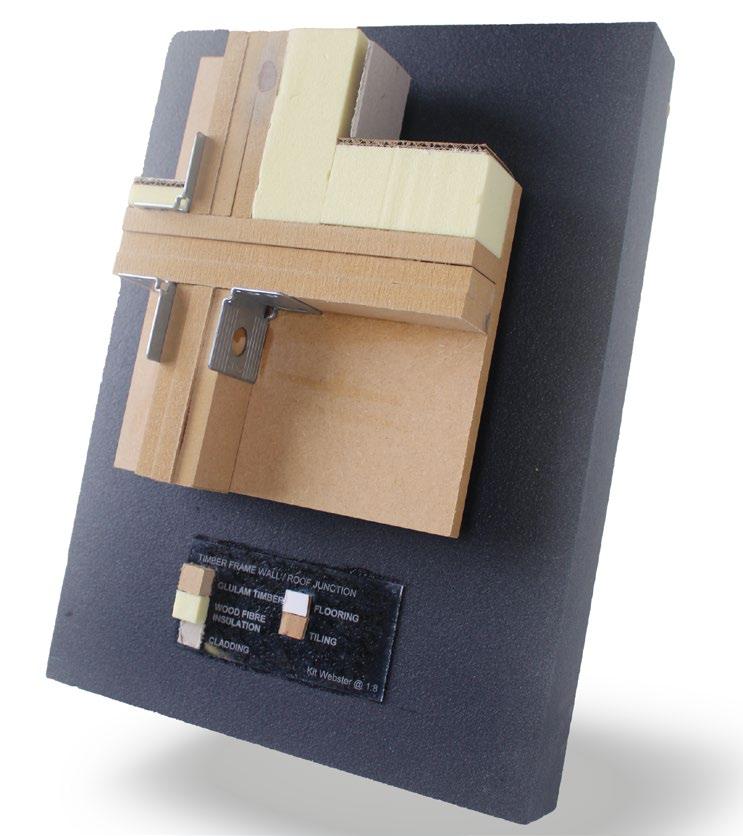
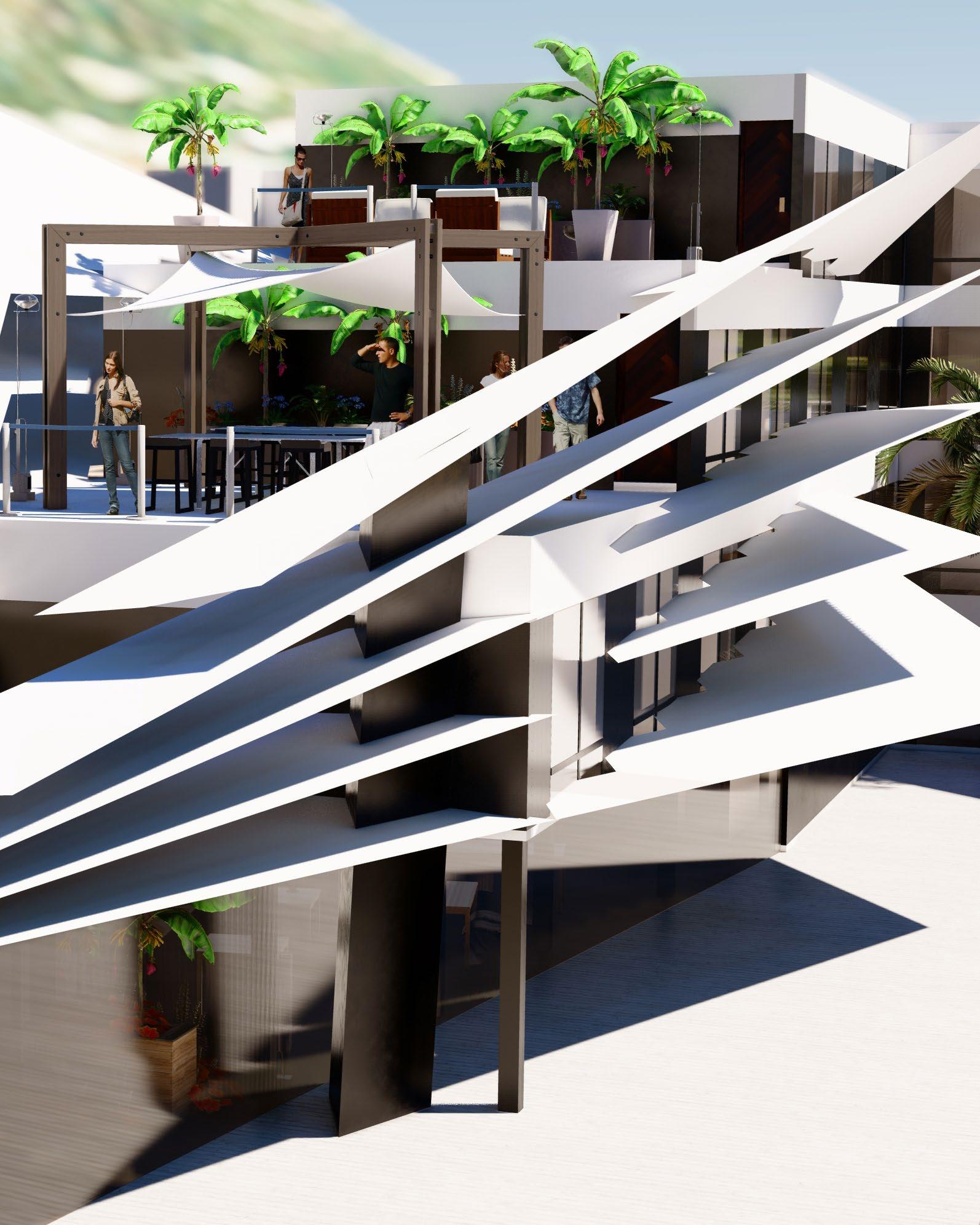

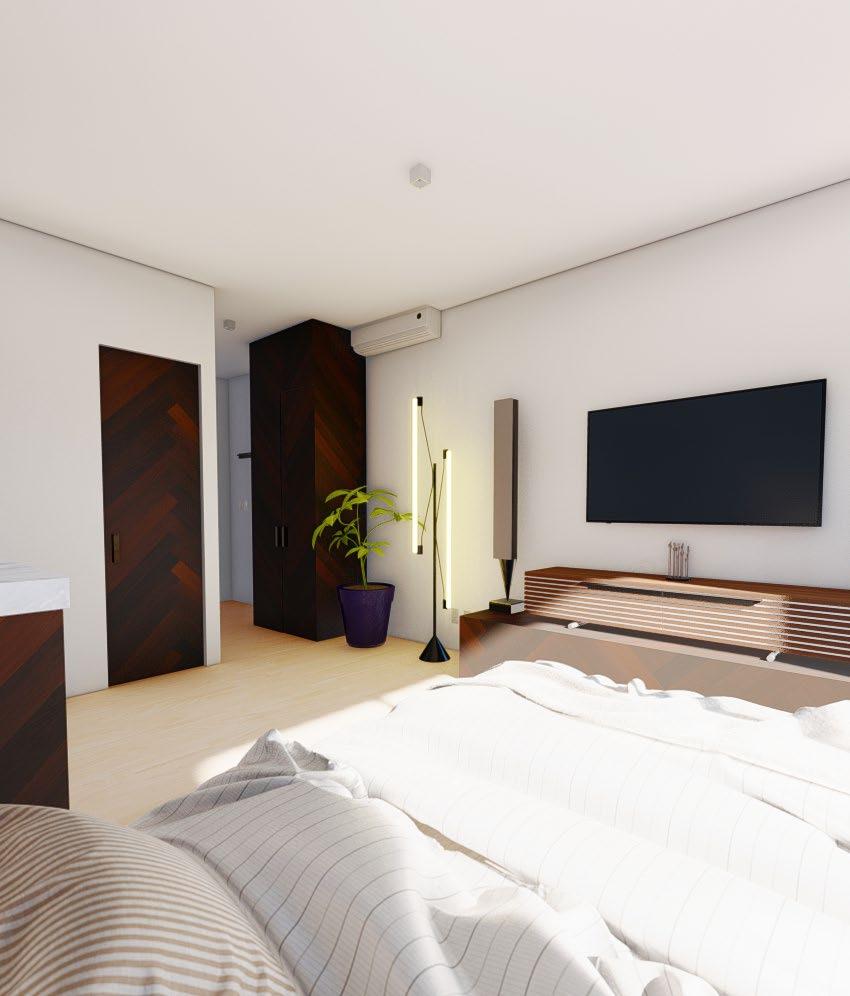
Working for Chapman Taylor Architects’ Manchester studio, I was tasked with conceptualising and presenting a proposal for a modular-based residential complex for a site located in the Cormorant Wharf Marina on the west coast of Gibraltar. The finalised design comprises of sixty 16000x4600 container modules across 4 storieswhich accumulates to create 93 studio apartments, 3 communal balconies, a concierge entrance, a resident parking lot and a restaurant situated on the ground floor In addition, the proposal features a façade design inspired by the site’s previous use as the Royal Gibraltar Yacht Club, after being previously freed up by the Ministry of Defence Boat Squadron
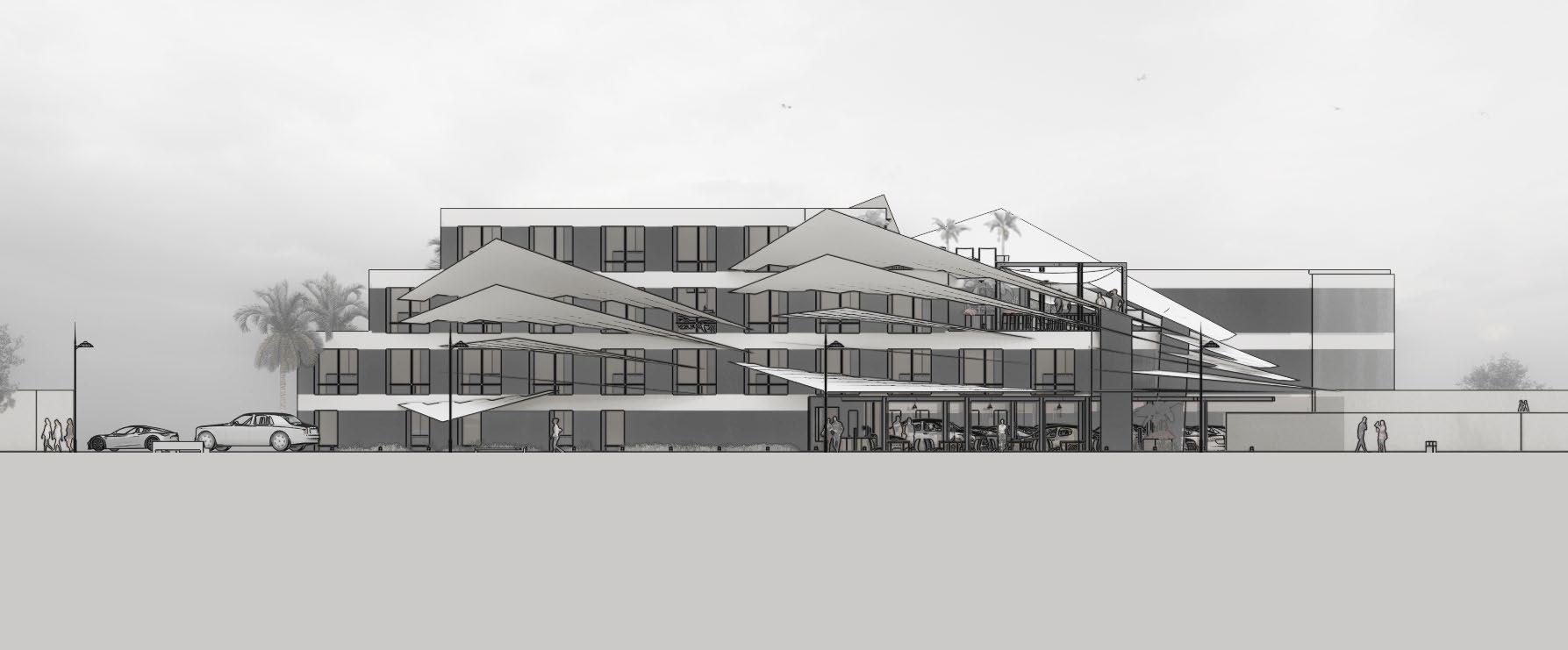
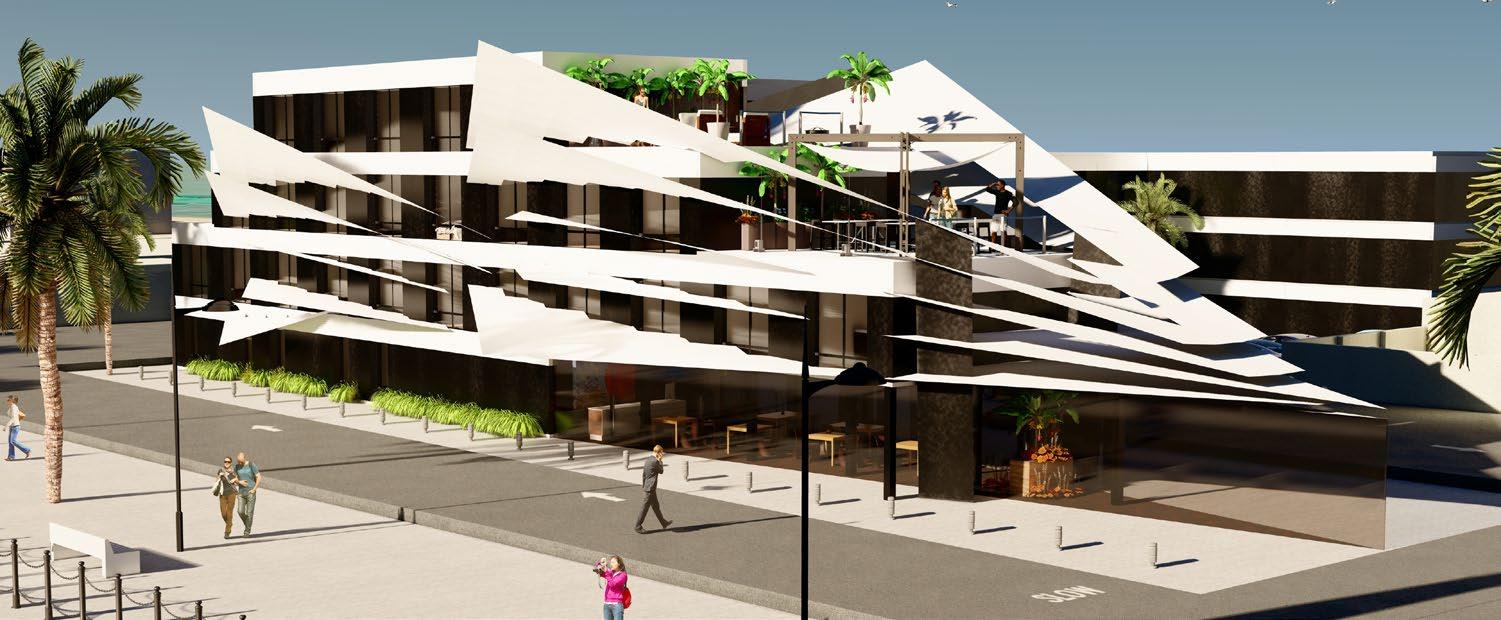


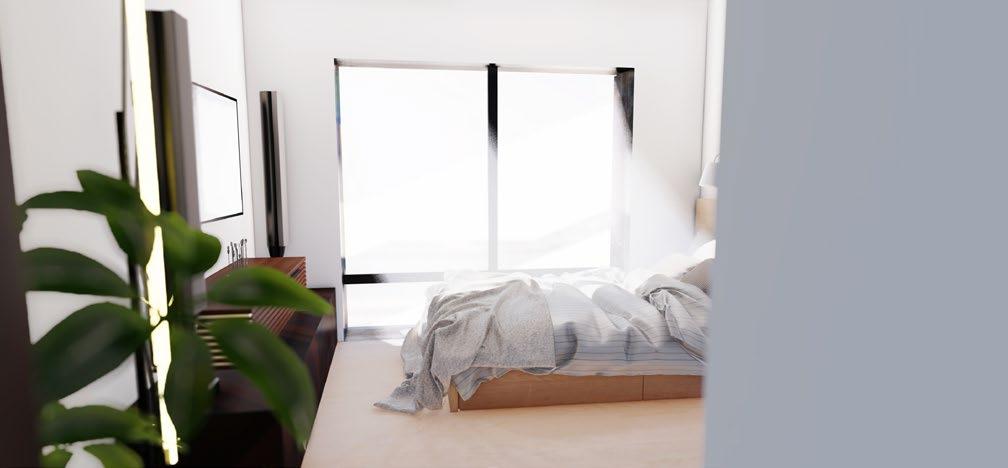
Studio Interior Render
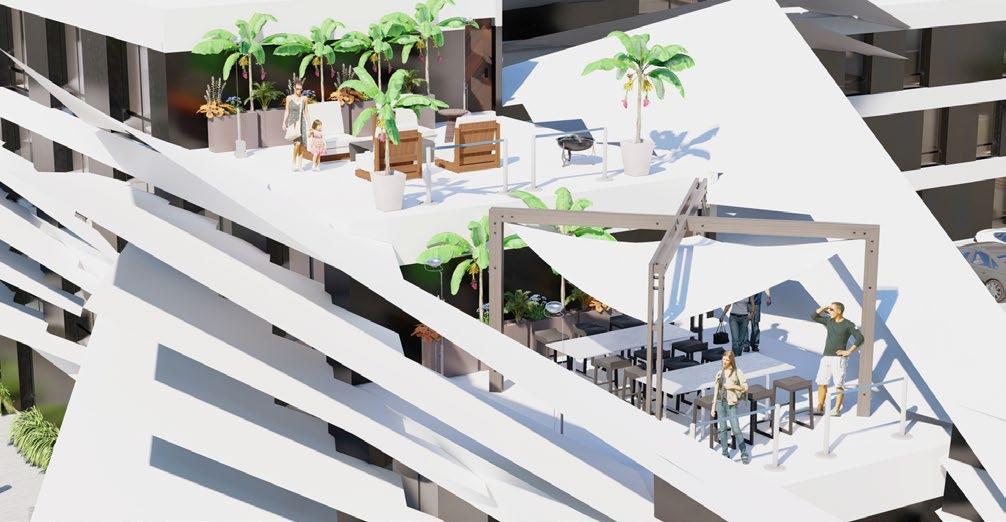
External Render
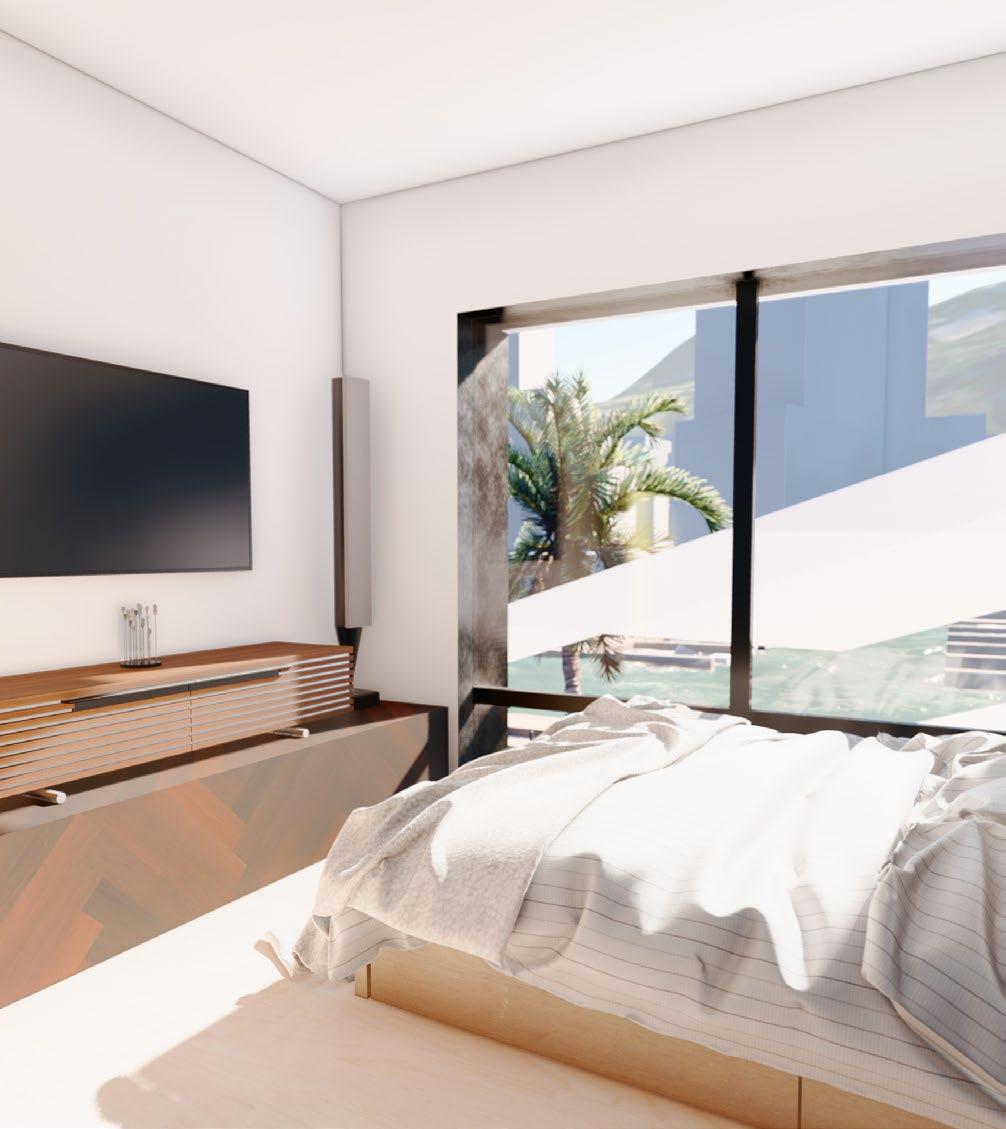
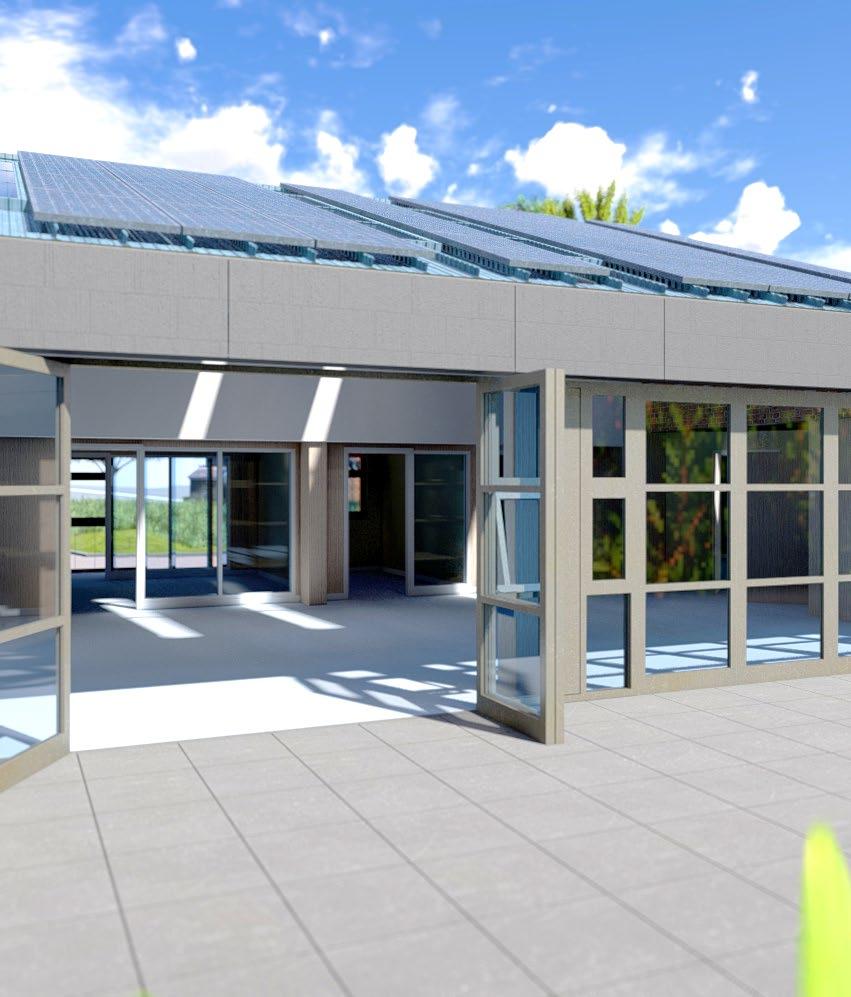
In June 2023, I was appointed an internship with Chris Murfin Architects, Cheshire East The project was to be a redevelopment of East Cheshire Hospice Wellbeing Centre (ECHWC), an undertaking that was to supply a new extension in the form of an additional exterior curtain wall glass façade, pitched roof system, internal refurbishment with new layout, solar panelling, and a redesigned courtyard area with folding doors to internal space The following works are the outcome of the program, which were subsequently presented to Chris Murfin and the board of directors at East Cheshire Hospice The project was able to gather full backing as a result of the visualisations – entering completion in early February 2024
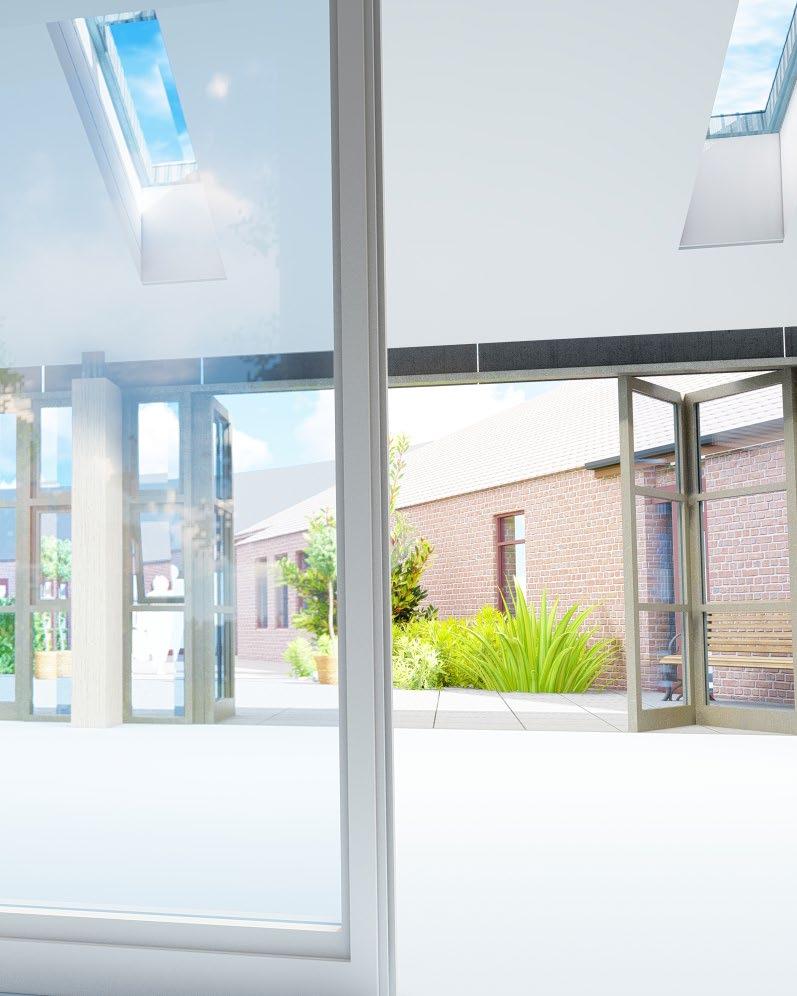
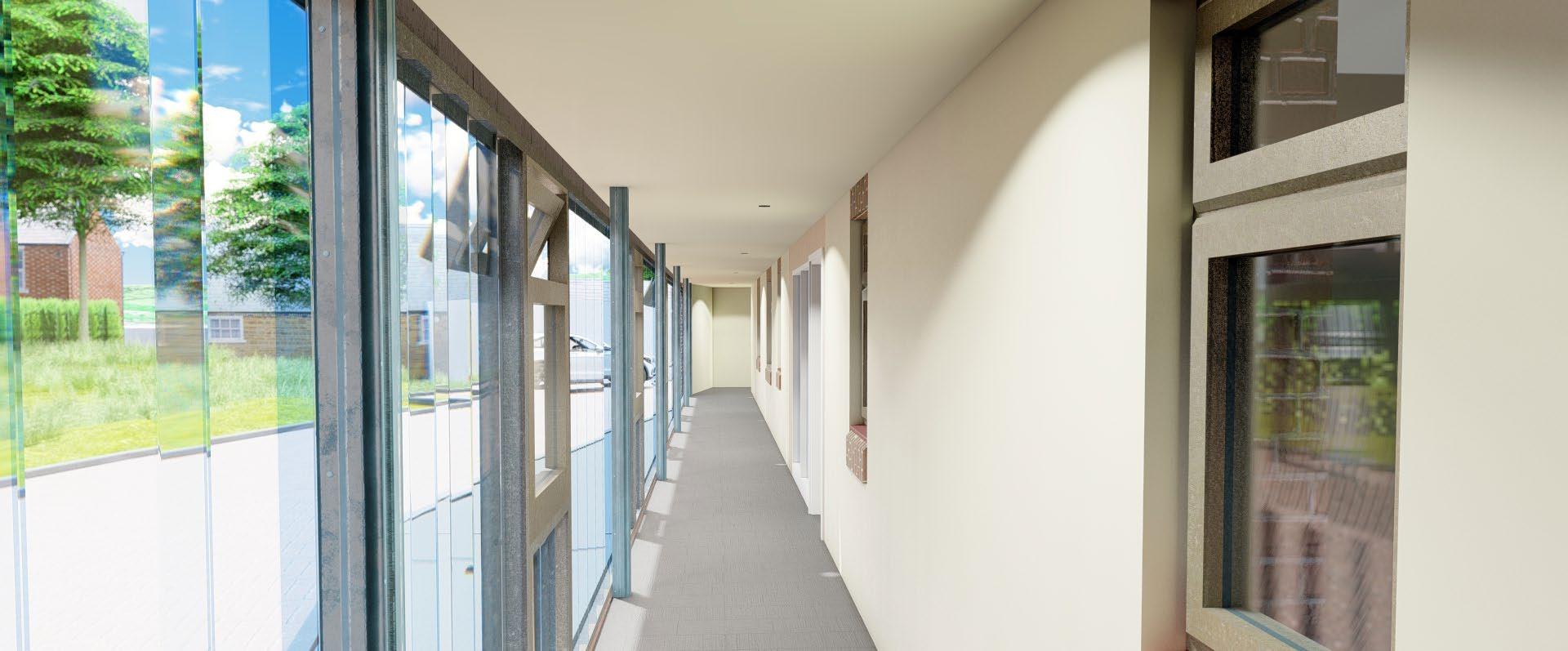
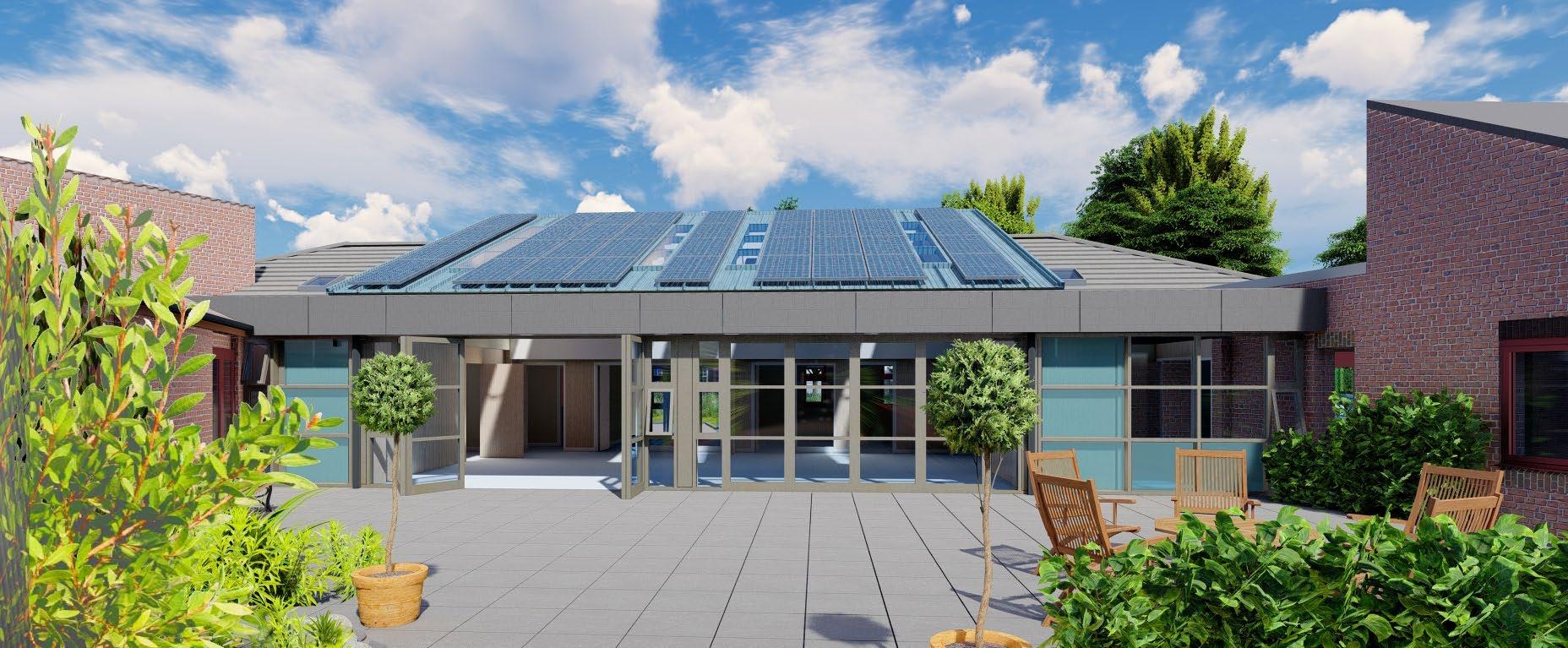


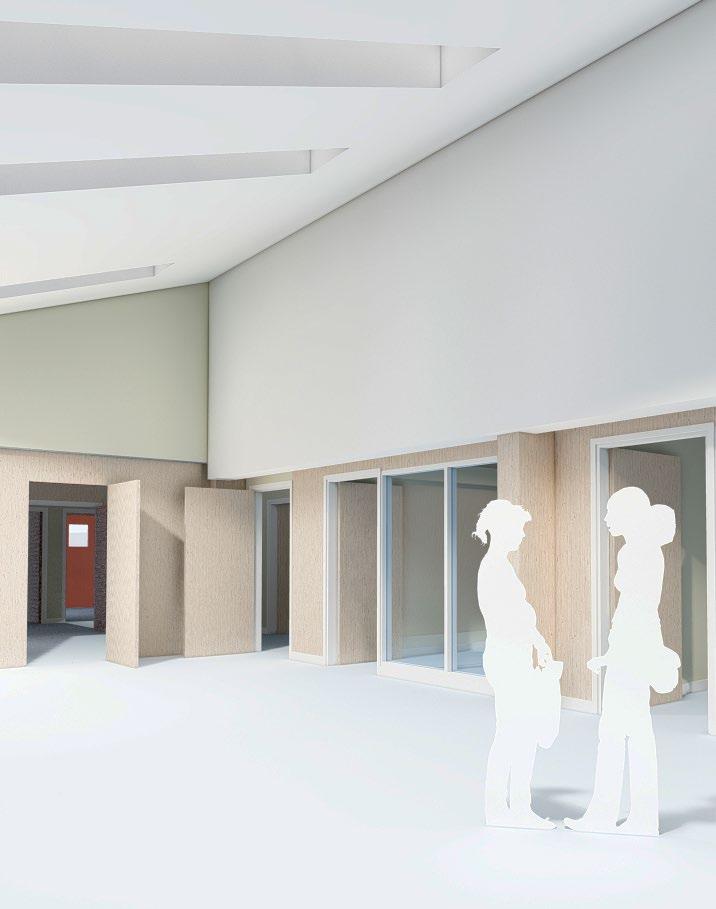
Interior Render
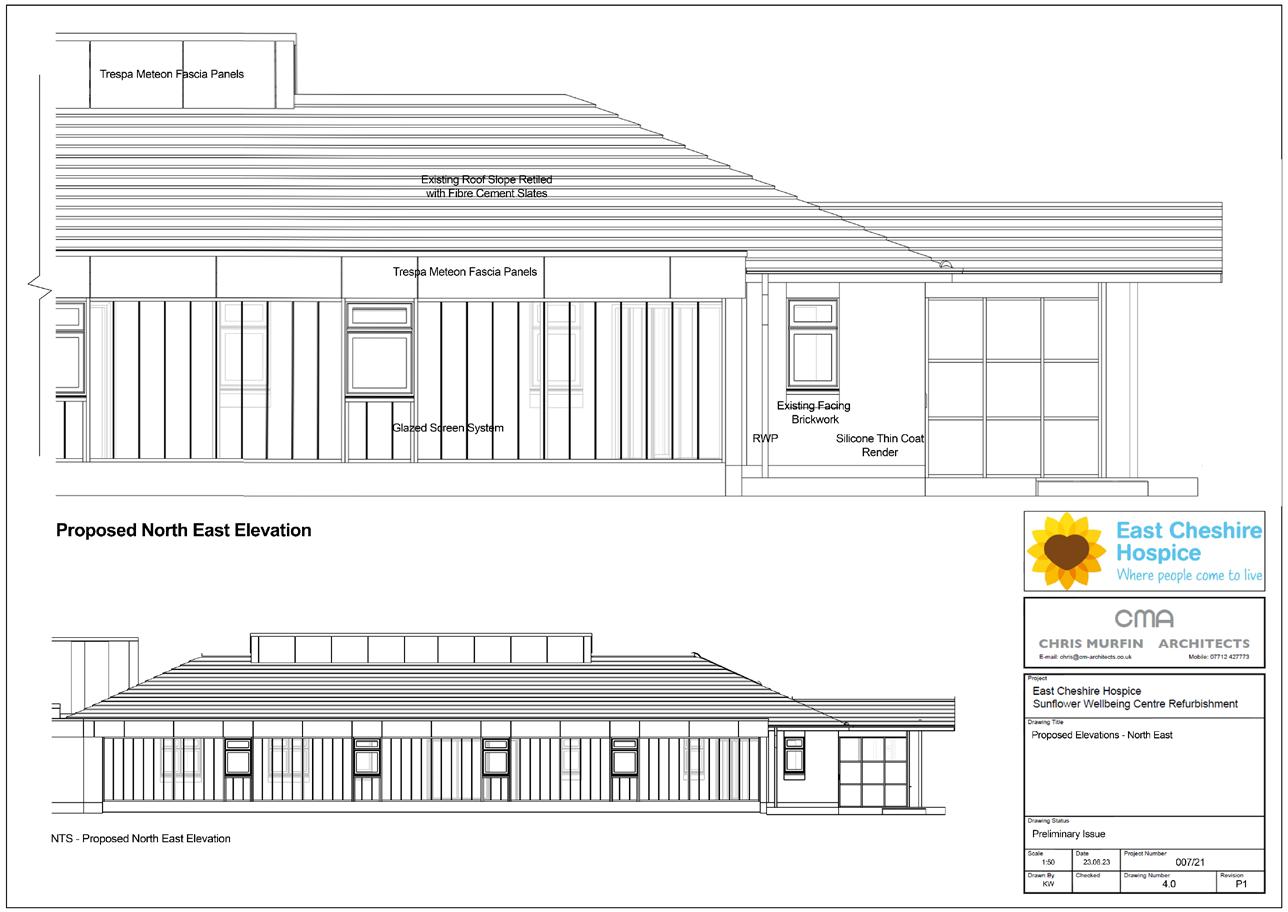
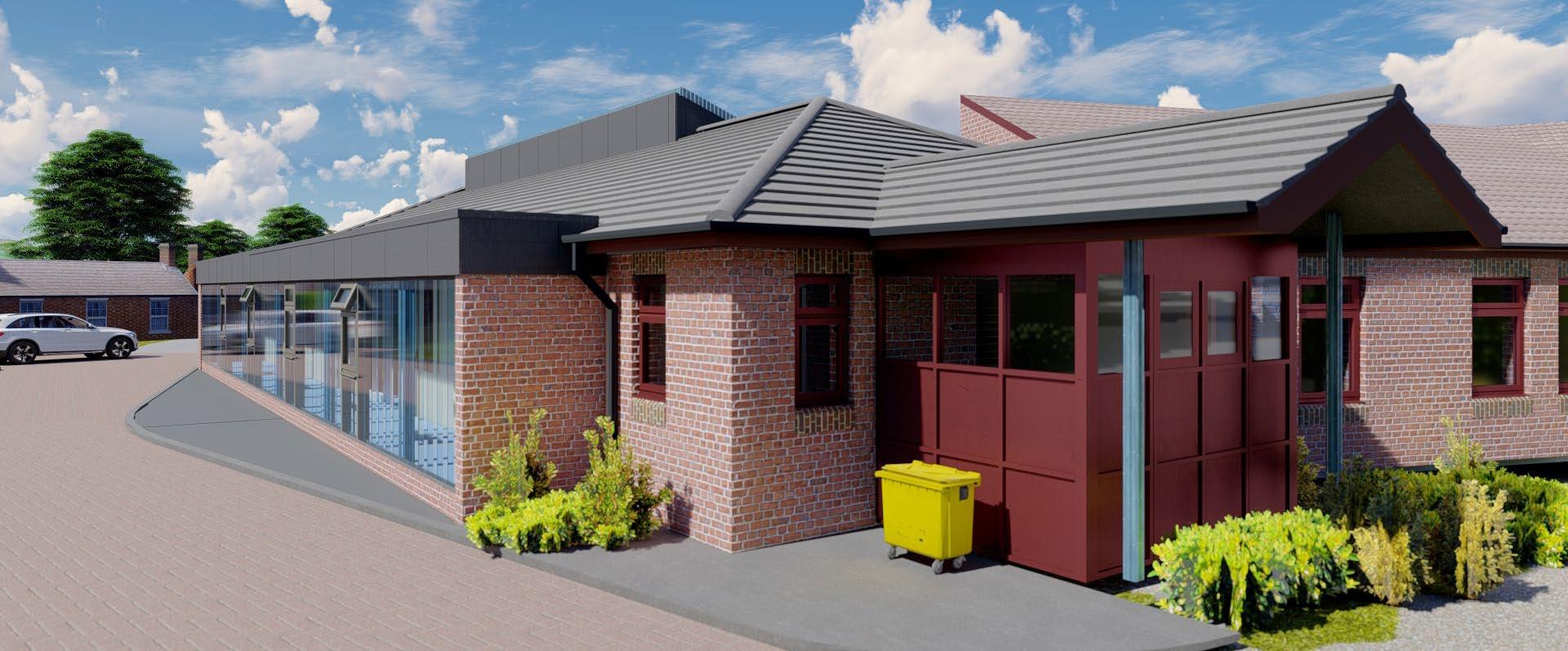
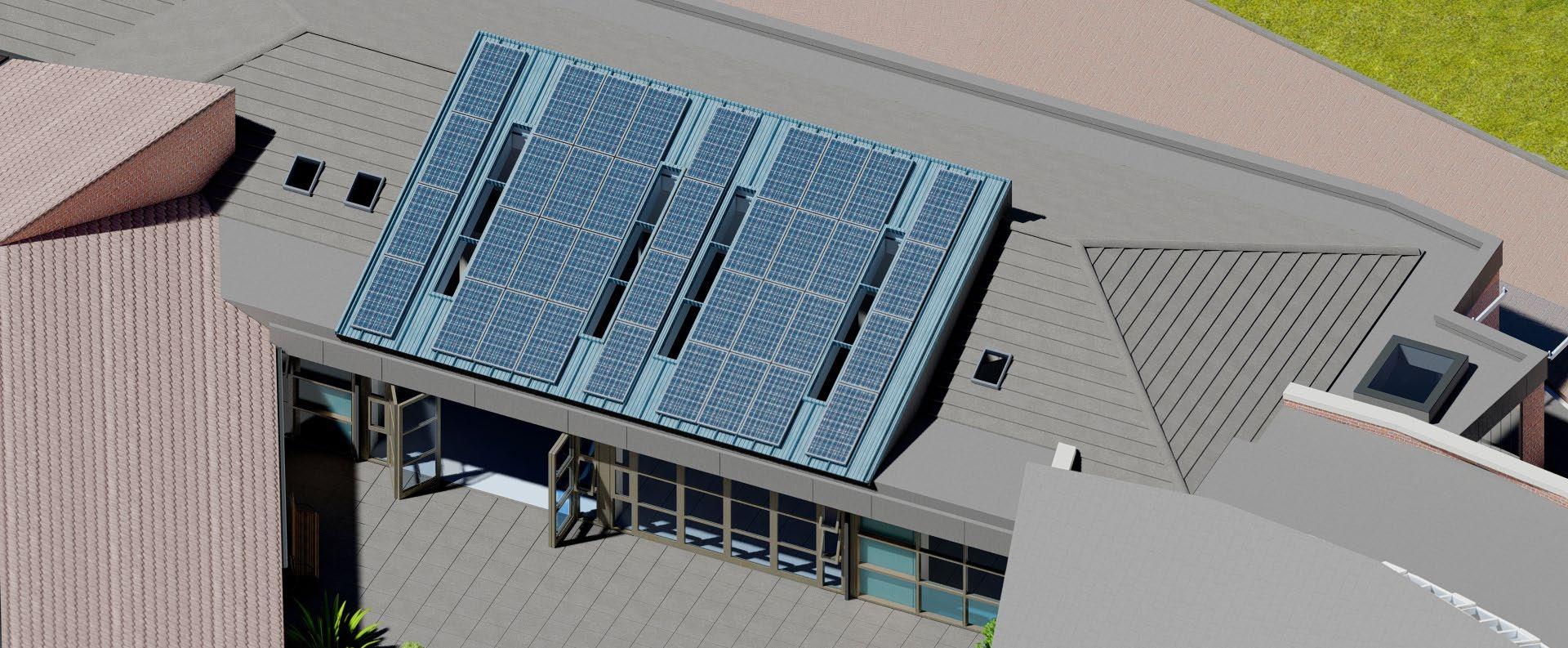


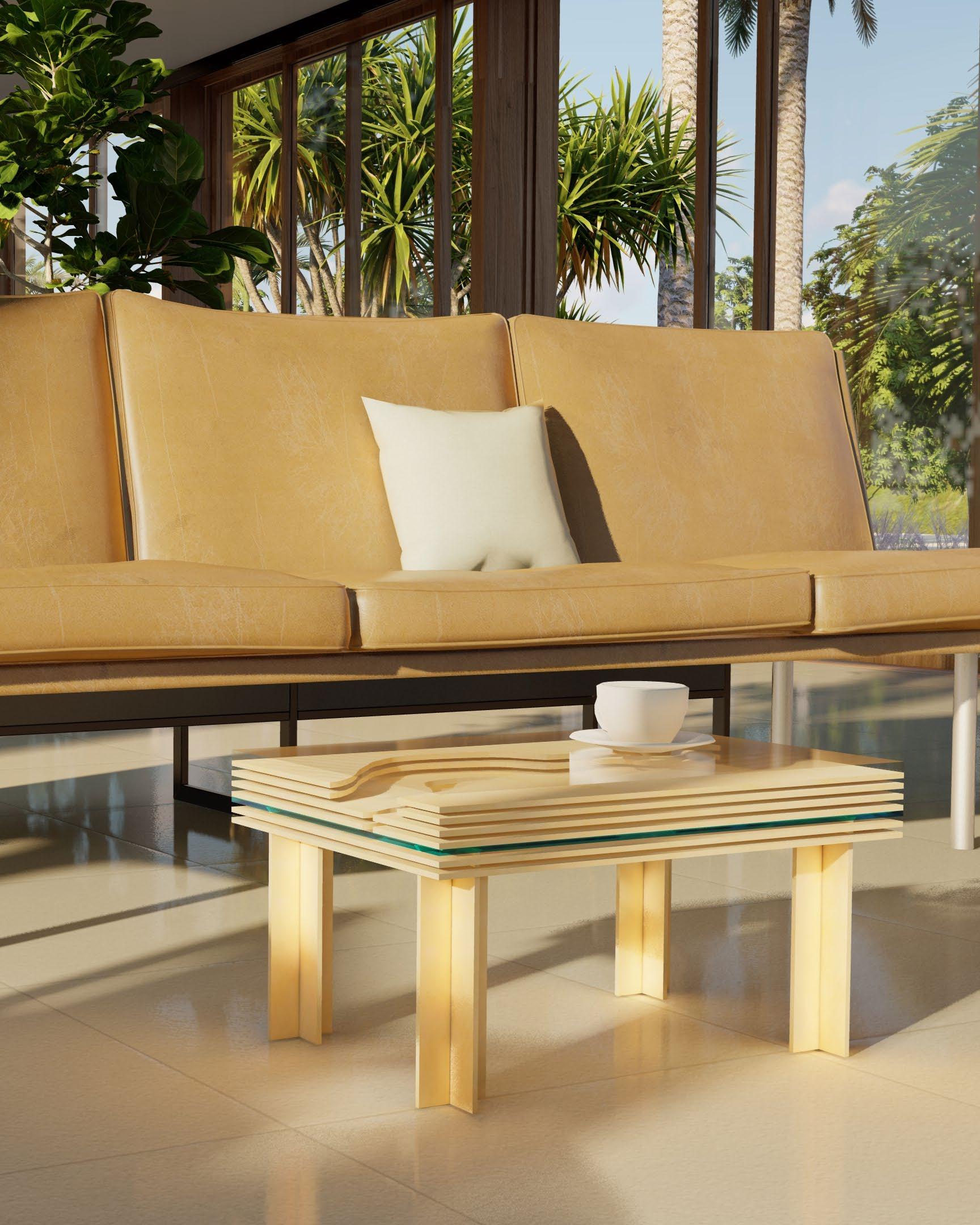



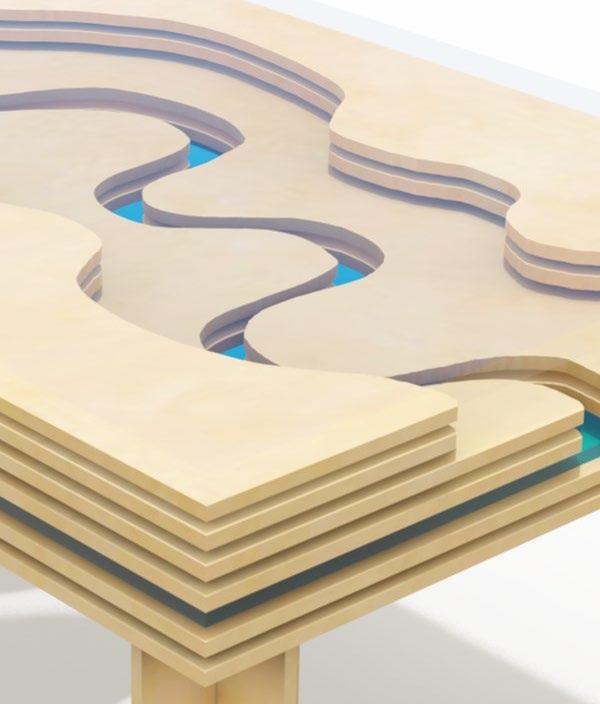

The University of Westminster has been tasked with providing furniture and workshop designs for a start-up project located in Boipeba, Bahia, Brazil The client, Transformation Workshop (TW) Pedra Furada, currently produces various items of furniture out of 100% recycled polypropylene (PP) plastic The TW collects PP plastic from municipal landfills, illegal waste dumps, and localities, and processes it into items of furniture The project is designed to benefit economically disadvantaged communities, and a pilot project has been operating in the municipality of Santa Luzia do Itanhy, in the state of Sergipe, Brazil since 2020
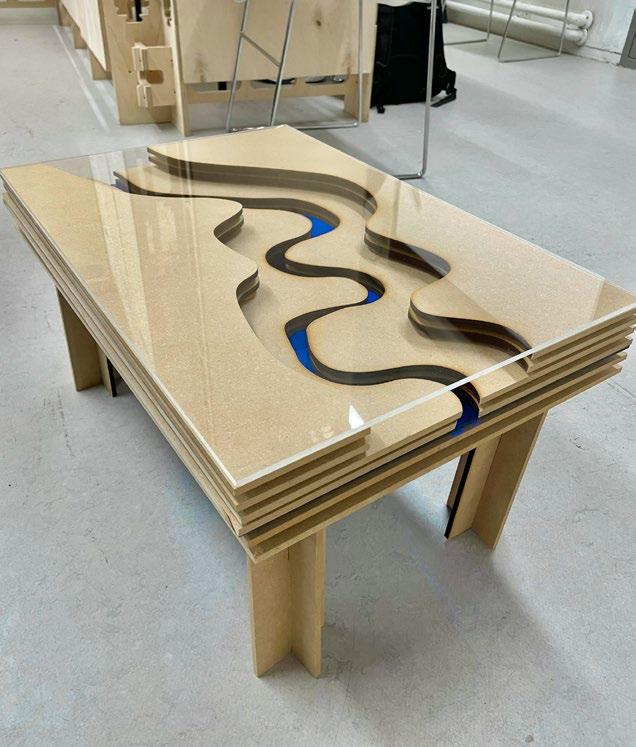
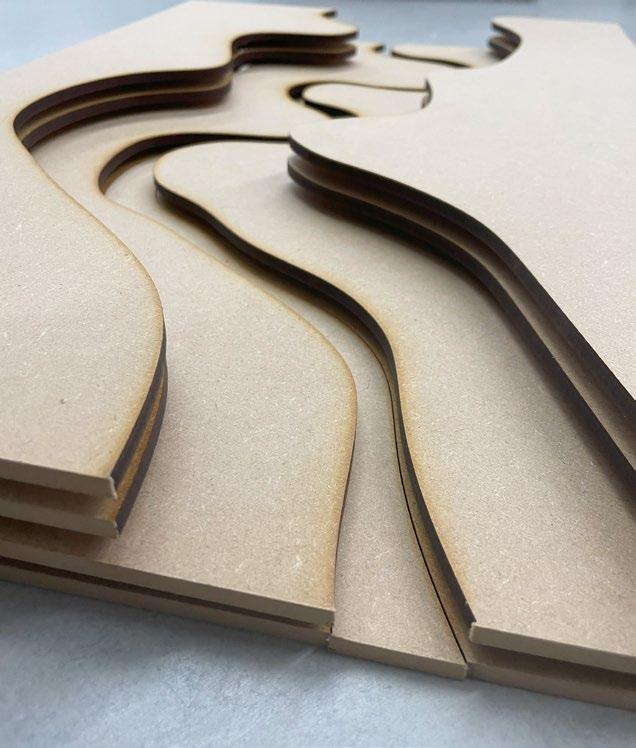

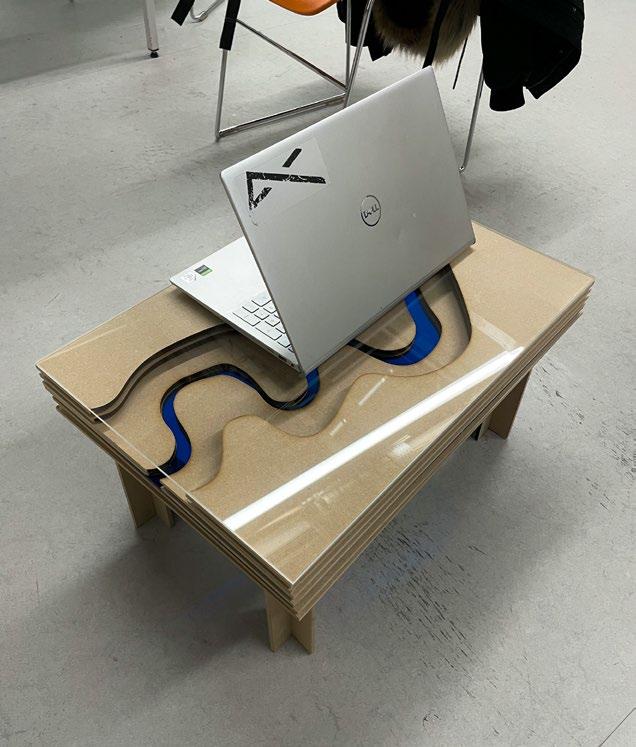
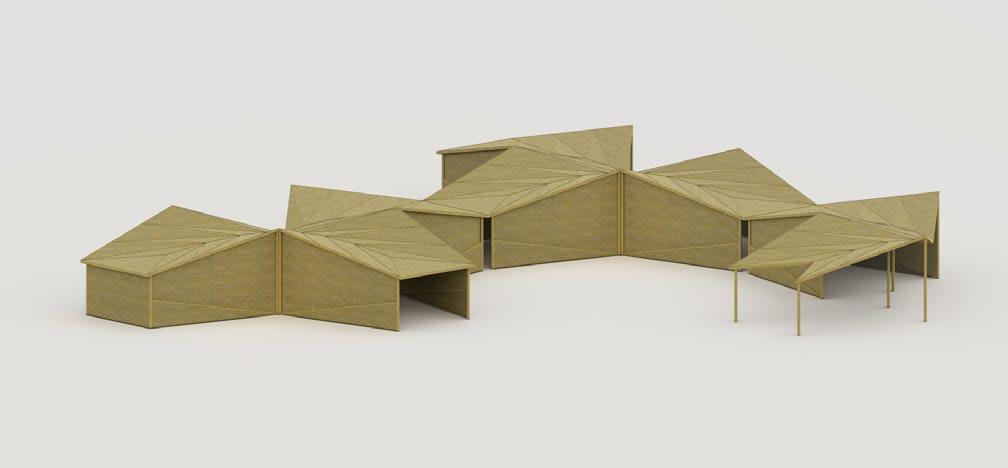
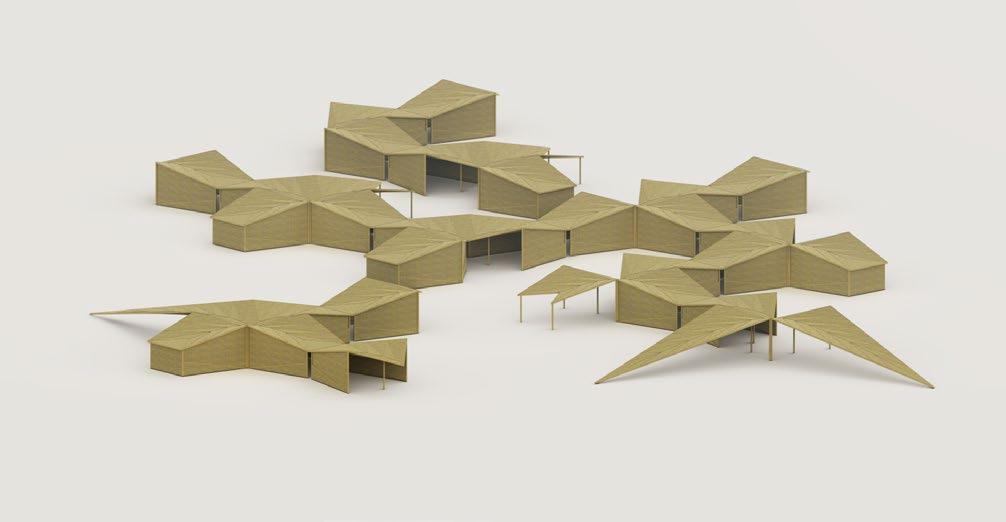
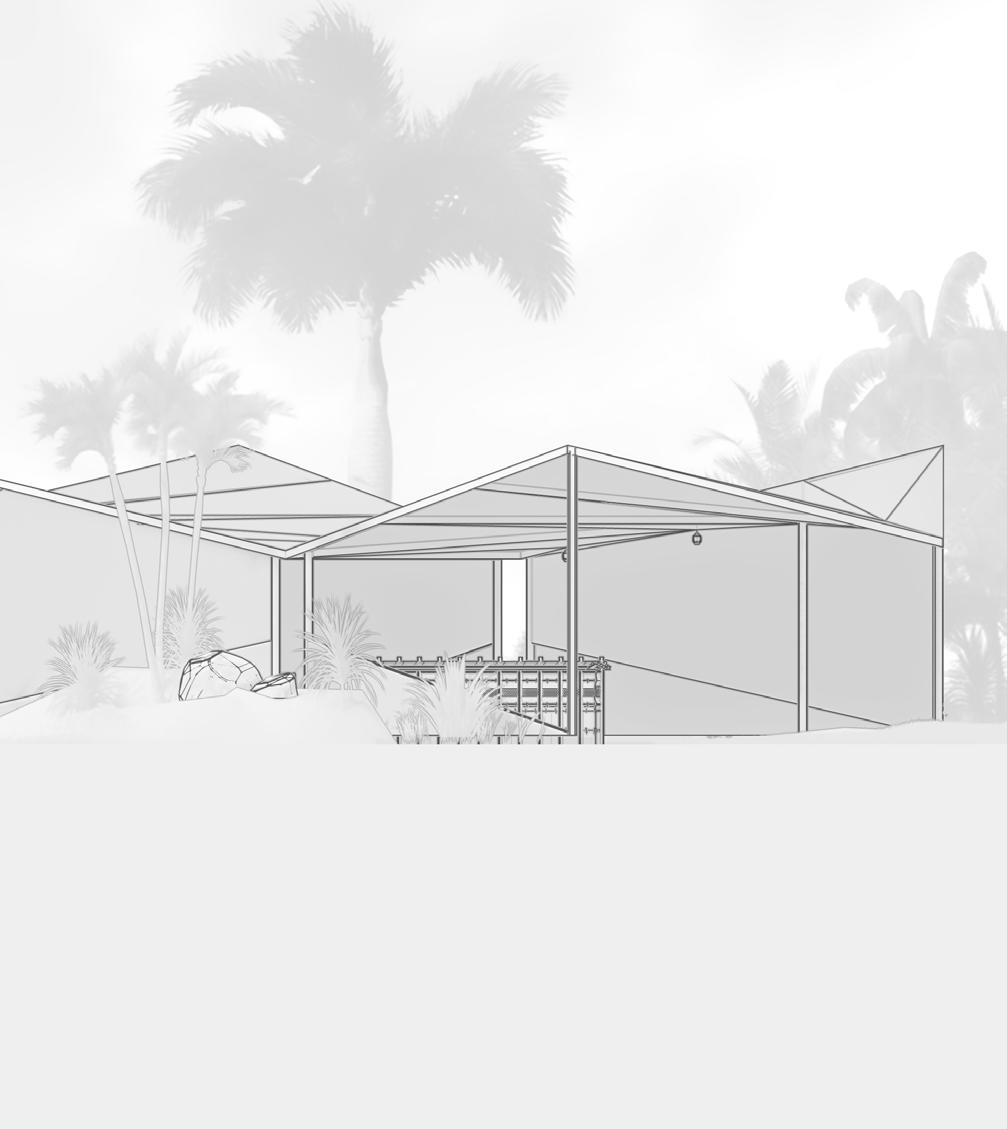
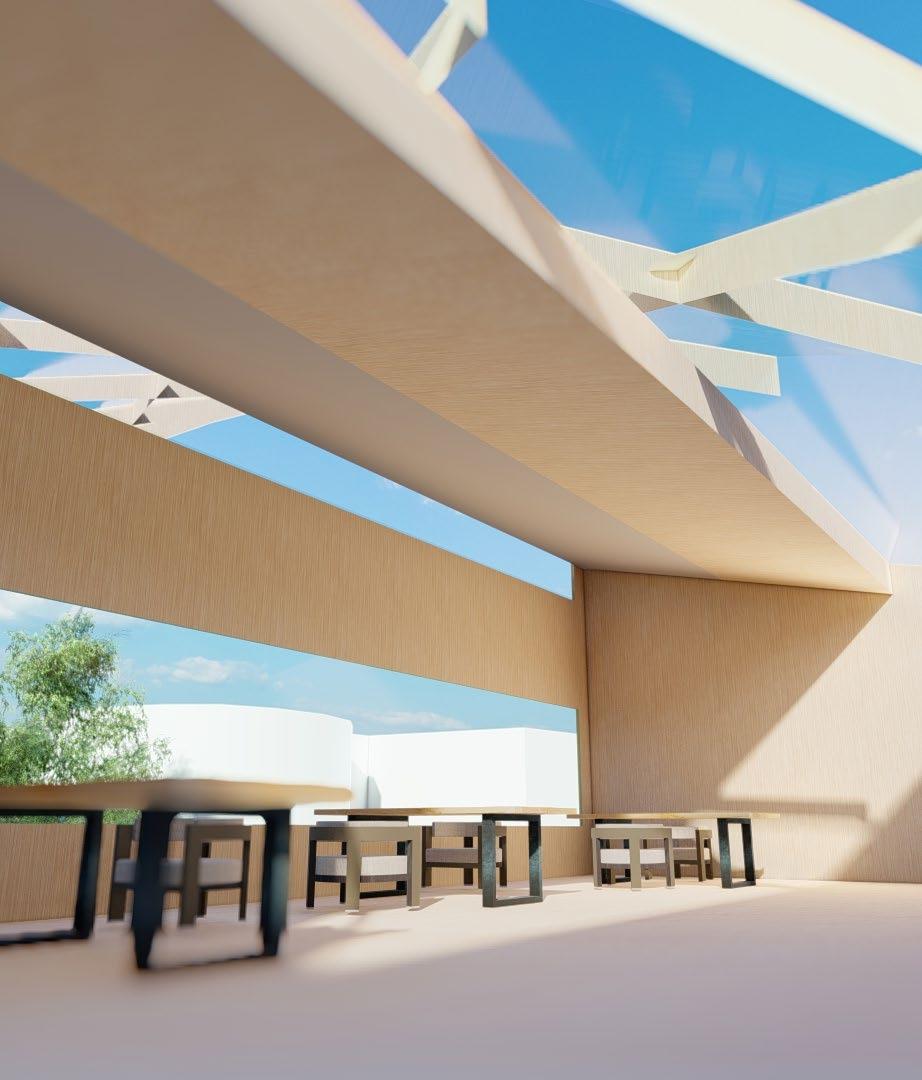
The University of Westminster is tasked with redeveloping the Peckham Arch site for commercial use In this proposal, the envelope system of the two buildings is comprised of a timber frame, CLT panels, wood fibre insulation and external timber weatherboard cladding The use of timber in the majority of the structure allows for a material that is structurally strong, aesthetically pleasing, versatile and easy to install The material is also fire safe due to charring properties (part B Approved Documents) The building features natural cross ventilation, clerestory windows for cooling, green roofs for biodiversity and photovoltaic panelling
