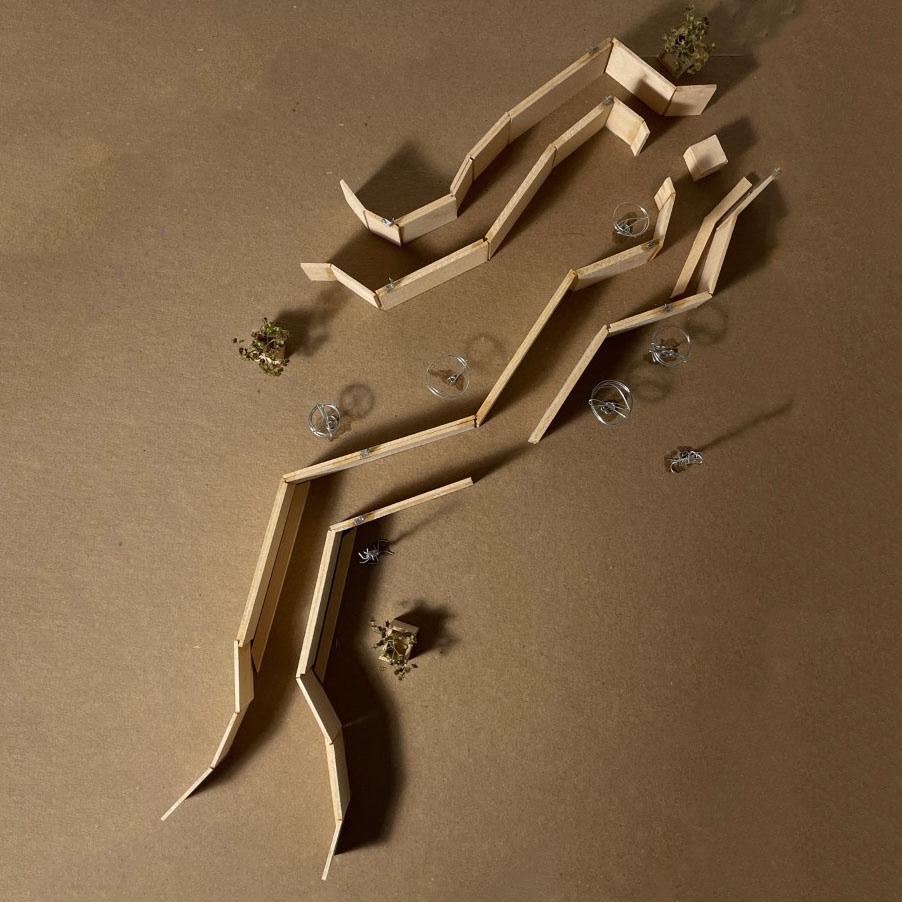

WILLIAM BLANCHETTE EDUCATION
Northeastern University, Boston, MA
Candidate for Bachelor of Science in Architecture
Minor in Psychology
GPA: 3.855
Dean’s List
EXPERIENCE
Volumetric Building Companies: Intern Project Designer
• Designed & developed multifamily apartments & hotels using modular design
• Took projects from schematic design to building permit
• Partnered with senior architect to renovate WW2 factory into office space
Created orientation & training documents for future interns
Northeastern University: Peer Mentor
Mentored freshmen in Northeastern Architecture Program Led tutorials focusing on Adobe Illustrator & AutoCAD
• Facilitated class discussions & exercises
Northeastern University XN Project: Team Member
• Donated time to Lifeboat Food Pantry to develop marketing collateral, including: Website re-design, creation of promotional flyers & collection of resources for Lifeboat
i9 Sports: Referee and Coach
• Introduced the sport of soccer to local children aged 3-10
• Served as head coach
• Served as event referee
SKILLS
Industry
AutoCAD
Adobe Illustrator
Rhinoceros 3D
Revit
Adobe InDesign
Adobe Photoshop
Model Making
Microsoft Suite
QGIS
REFERENCES
Chup Chiu
Project Architect
Matthew Okazaki
Professor of Practice in Arch.
Julia Garrett
Associate Teaching Professor
Interpersonal
Teamwork
Communication
Active Listening
Patience
Empathy
Problem Solving
cchiu@vbc.co
617.653.5308
m.okazaki@northeastern.edu
j.garrett@northeastern.edu 262.298.9821
Sept. 2020 — Present Boston, MA
Email:
July 2023 — Sept. 2023 Somerville, MA
June 2022 — Dec. 2022 Somerville, MA
Sept. 2021 — Dec. 2021 Boston, MA
July 2021 — Aug. 2021 Boston, MA
July 2019 — Aug. 2021 Cary, NC

Hello! My name is William, but you can call me
Billy! I am a fourth-year student at Northeastern University majoring in Architecture with a minor in Psychology. I am originally from a small town outside of Los Angeles called Mission Viejo and currently call Cary, North Carolina home. From the age of seven, I knew I wanted to be an architect. I went on a field trip to a children’s museum in Raleigh and was astonished by a pirate ship exhibit. Walking through the scaled model, I took in the detail, imagining what it might have been like to sail the ocean, and left with a sense of awe and wonder. A few weeks later, I learned that the designer of the exhibit was one of my neighbors. And that was it. I was hooked. I had to be an architect. I wanted to design experiences that would leave others with the same sense of wonder I had as that seven-year-old kid. I want to have a positive impact on society, bring people together, and inspire them. And I want to do it responsibly. The climate crisis is an area where architects can have a significant and positive impact on our planet. Applying the latest environmentally conscious technologies and principles would mean I could leave the planet in a better place than where I found it.
TABLE OF CONTENTS
THE RIVERSCAPE
01
pg. 06-15
VOID CLIMBING
02
pg. 16-21
CHINATOWN LIBRARY
03
pg. 22-27
THE MISSING MIDDLE
THE RIVERSCAPE

URBAN PLANNING
Semester: Fall 2023 | Northeastern University | Group Work
Professor: Sarah Dunbar
Project Site: Boston, MA | Lot North of Roxbury Crossing
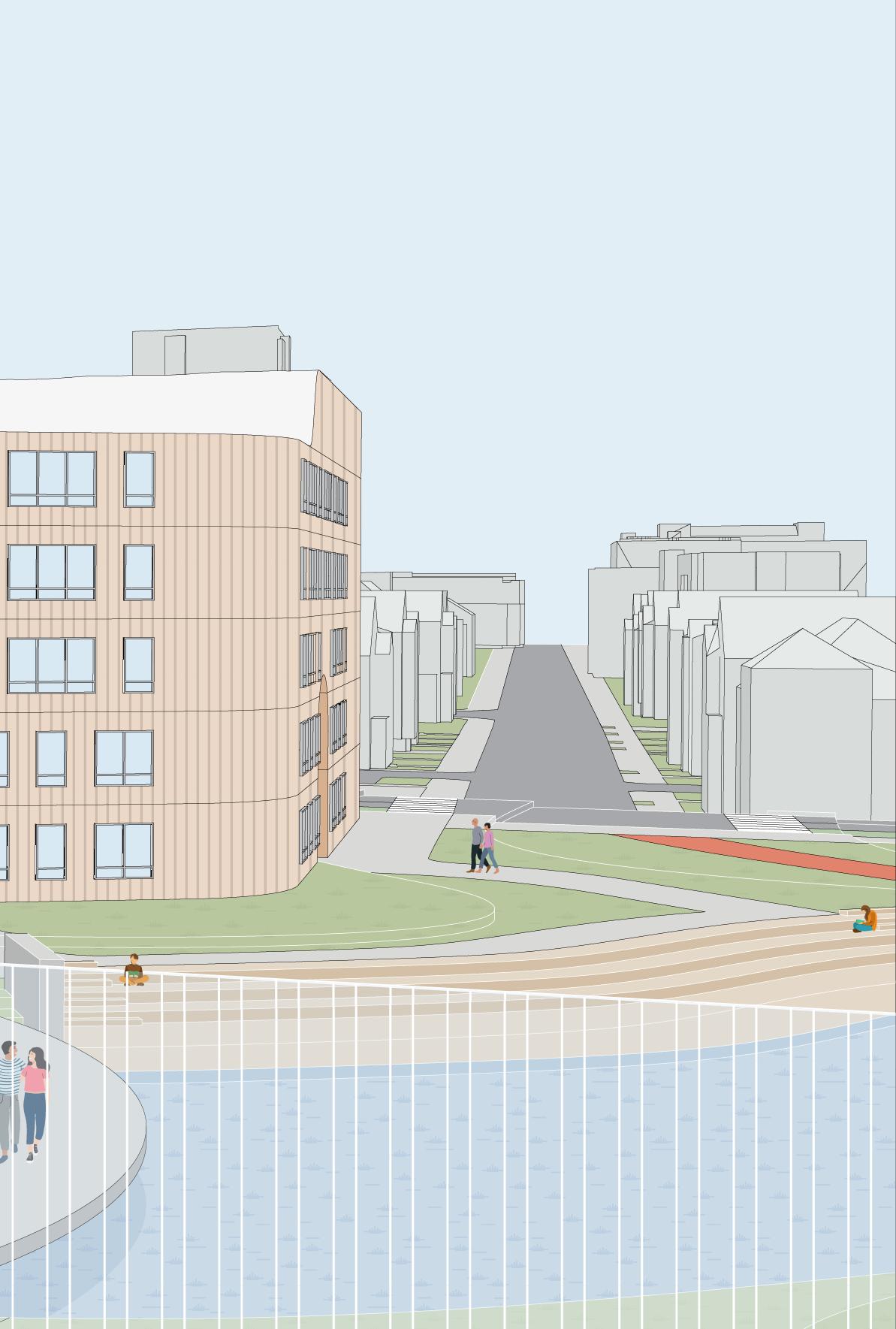
This fourth year studio served as my introduction to urban planning. The studio focussed on the area of land immediately north of the Roxbury Crossing T station bounded by Tremont Street, Parker Street, and Prentiss Street. A portion of the site is presently under development by the Wentworth Institute of Technology who is relocating Sweeny Field to the site area. The studio began with a more intensive site analysis with each student assigned a unique facet of the site context. We were then placed in groups to delevop a scheme that promoted inclusivity and social justice, contributed to a healthier ecosystem, foster climate changed preparedness, and created economic opportunity. Additionally, the proposals were to supply much needed housing for the area and as such, we were required to have a minimum FAR of 1.5 and two-thirds of all built space was to be housing.
The design and documentation for this project was developed in collaboration with Olivia Hadley.
In addition to base guidelines set by the studio brief, we were tasked with proposing a series of design objectives that would help guide the design. These design objectives were as follows:
RESURFACE the Stony Brook River, EXPAND the southwest corridor, ACTIVATE open space, REDUCE vehicular circulation and PROMOTE pedestrian circulation, SUPPORT locally owned businesses, and lastly to FOSTER relationships between the existing community and the everexpanding institutions.
More specifically, our strategy revolved around the resurfacing of the Stony Brook River and the development of higher density, low-income and student housing to address the housing crisis in Boston and strain on Mission Hill. We also sought to develop a commercial sector that would extend the existing fabric present on Tremont Street. Lastly, we wanted to transform our segment of the Southwest Corridor from a thoroughfare to a destination.
STATIONST.
HALLECKST.
TREMONT ST
TREMONTST
PRENTISSST.




The built space should optimize south facing facades and prioritize views of the river. Larger towers can be built on the site to accommodate more dense student housing but should maintain a ratio of twice as much open space to unit space per student.
The Wentworth Institute of Technology is afforded a larger presence on the site to accommodate student housing and Sweeny Field, but in exchange, is responsible for the upkeep and maintenance of the public spaces on the site.
Speed bumps should be provided at crosswalks to slow vehicular traffic and create a safe environment for pedestrians. Similarly, roads should be designed to promote more sustainable forms of transportation and to make said transportation safer. The ground floor shall include commerical and/or communal spaces for the community.
VOID CLIMBING

PROGRAM
Semester: Spring 2023 | IE University | Individual Work
Professor: Sandra Herrera Martinez
Project Site: Madrid, Spain | Cheuca District

This studio was my second pass at the theme of program. Provided with a site in the dense fabric of Madrid, I was tasked with developing an addition to the IE University campus in Madrid for the School of Architecture. Furthermore, I was tasked with incorporating a variety of supplemental programs both for the school and the public. More specifically, the design brief provided the studio with nine randomly selected programs, three educational, three physical, and three miscellaneous, of varying sizes. The basis of my design revolved around the organization of public programs inside the conical voids designed to bring light and air into the site. Private and educational programs were then organized around the voids. The red fabric in the model and plans indicates the public extension of the city into the site.
Programs
Educational (media lab, construction lab, reading areas), Physical (rock climbing, table tennis, rhythm gymnastics) and Miscellaneous (spa, sports store, circus)


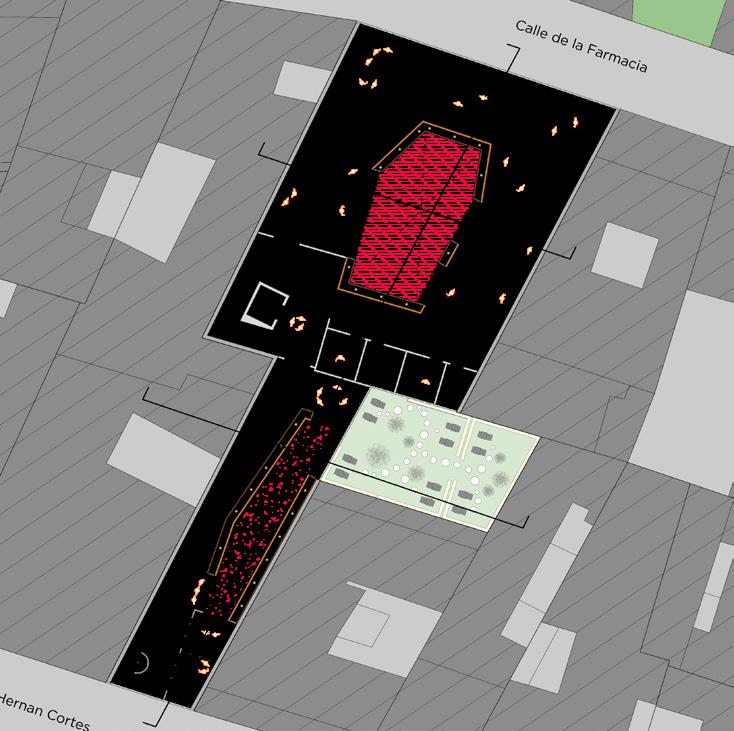



The walls of the interior voids are semi-permeable to light to allow for daylighting of interior spaces.

CHINATOWN LIBRARY
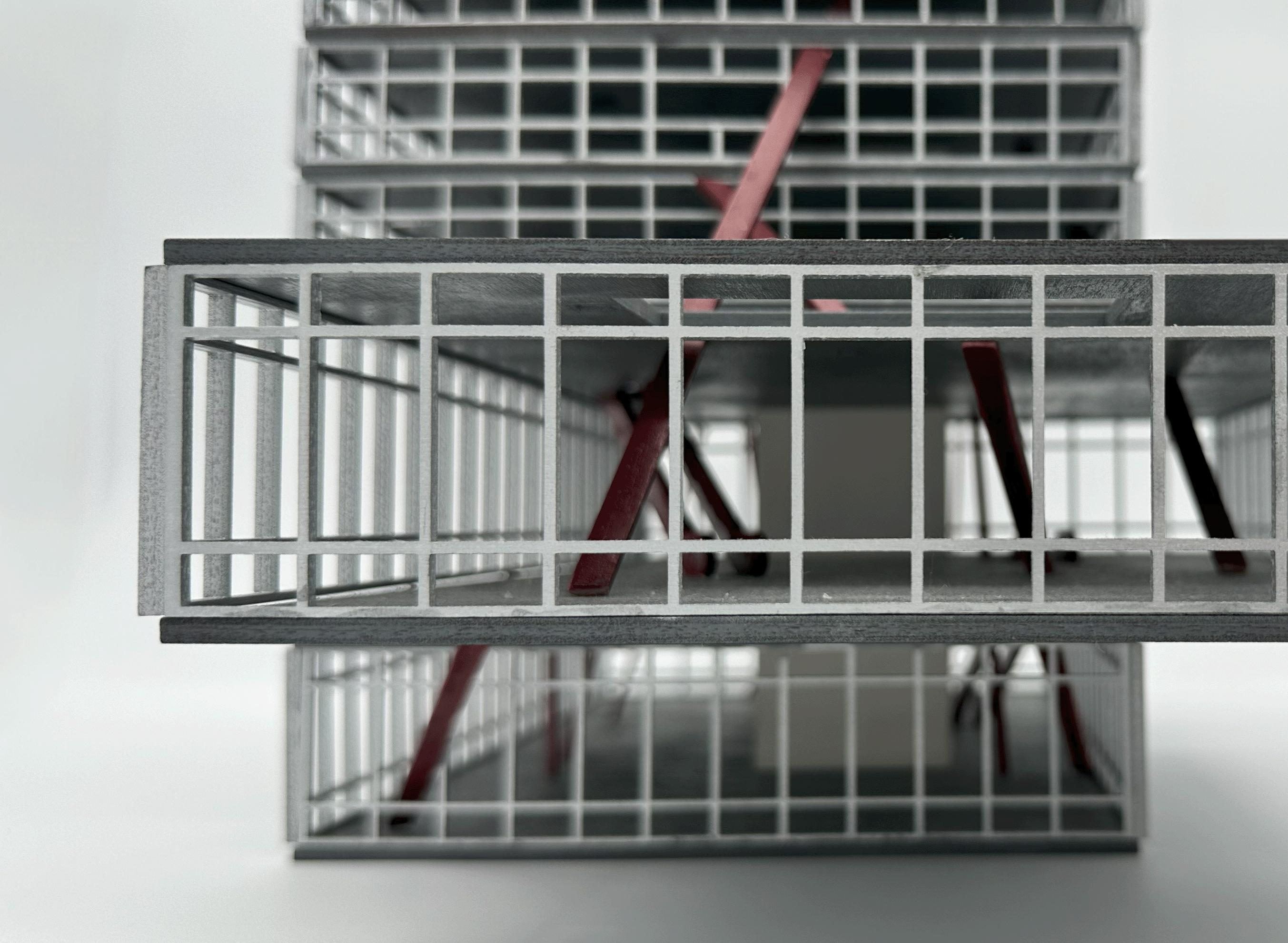
PROGRAM
Semester: Fall 2021 | Northeastern University | Individual Work
Professor: Matthew Okazaki
Project Site: Boston, MA | Lot East of I-93 Tunnel in Chinatown
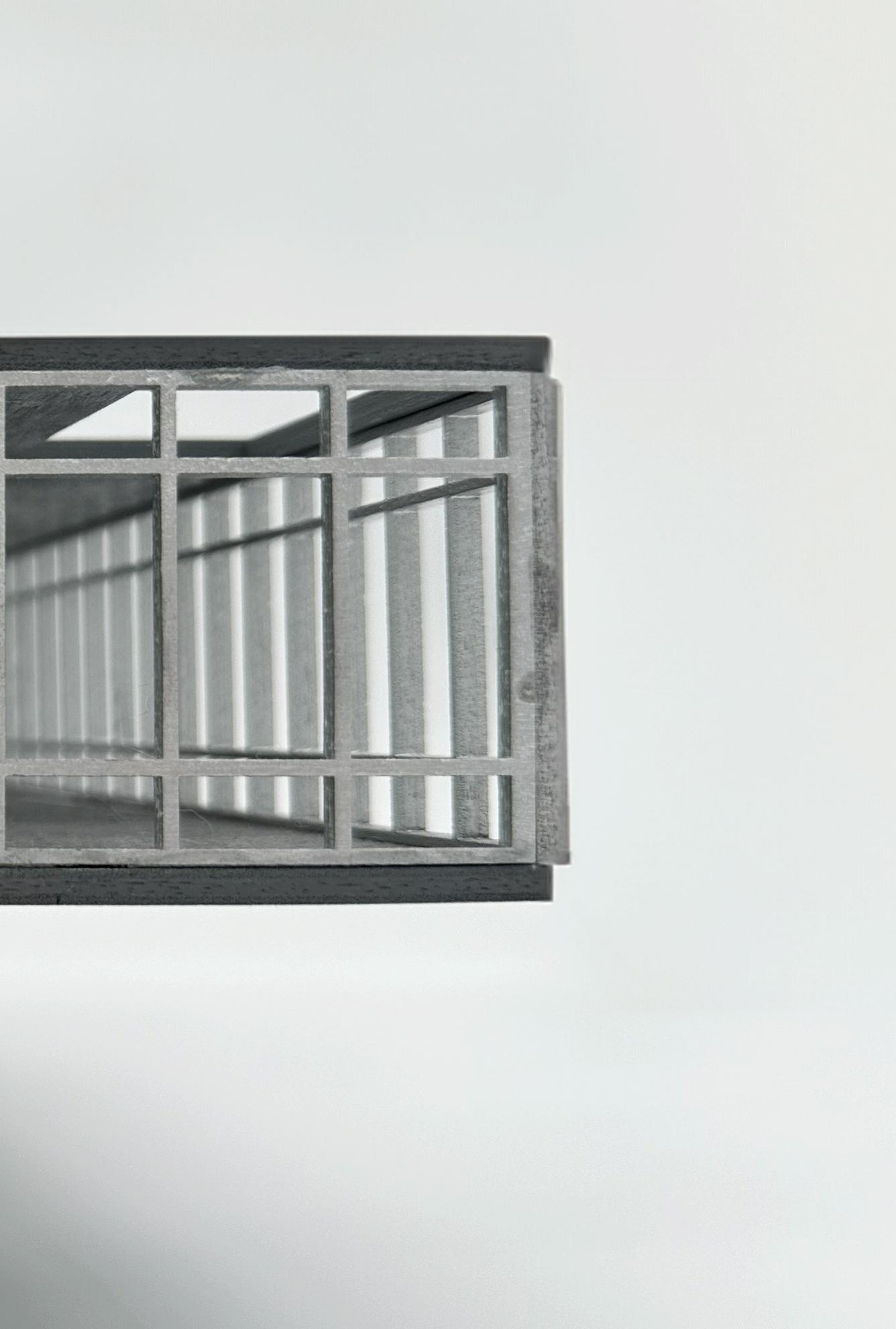
The Chinatown Library was my first exposure to the theme of program in architecture. The brief tasked me with developing a proposal for a new branch of the Boston Public Library in the presently underserved neighborhood of Chinatown. In addition to typical library programs, the brief required me to develop an exterior space dubbed “program plus.” This space was to be a sheltered, flexible, exterior space that served as an outdoor living room for the community. The design itself is inspired by OMA’s Seattle Public Library and architect Christian Kerez.



THE MISSING MIDDLE
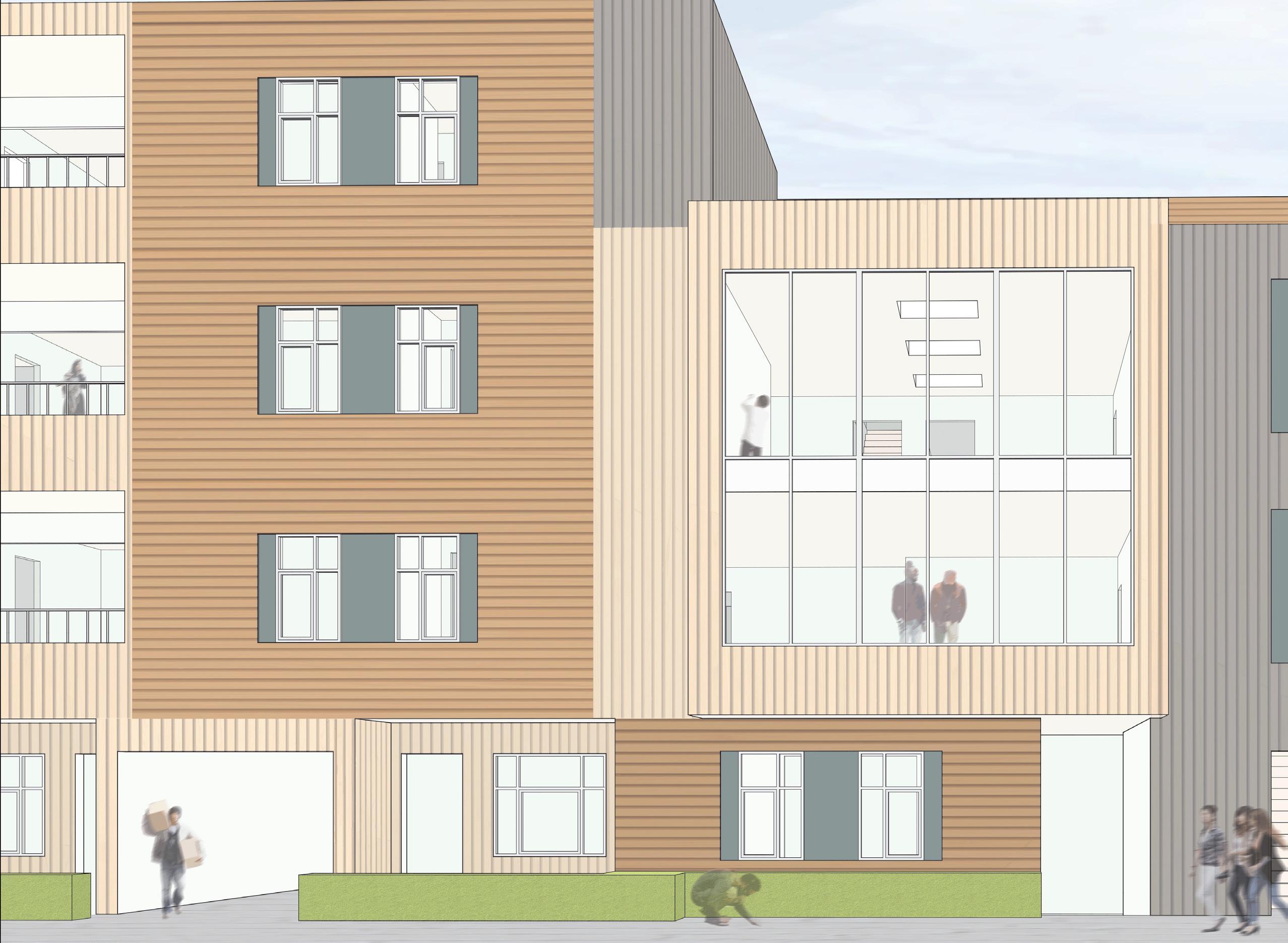
TYPOLOGIES
Semester: Spring 2022 | Northeastern University | Individual Work
Professor: Paul Cattaneo
Project Site: Boston, MA | North Parking Lot at Northeastern

The missing middle was an urban housing studio devised to challenge the current housing crisis by encouraging the development of medium-scale buildings; the so called missing middle. The brief asked me to propose a design for graduate student housing that adhered to some zoning codes. Additionally, there was a limit set at twelve units serviced by a single stair and no central stair could exceed three stories, but a fourth was allowable if the stair was interior to the unit. My proposal took advantage of this last point and was in part inspired by Corbusier’s Unite d’Habitation in Marsellies. In this design I also wanted to challenge the more typical notion of the apartment by removing formal living spaces from the units, replacing them with a large communal living room, and by combining most units with a shared kitchen. The goal was to foster a more communal style of living inside this complex.

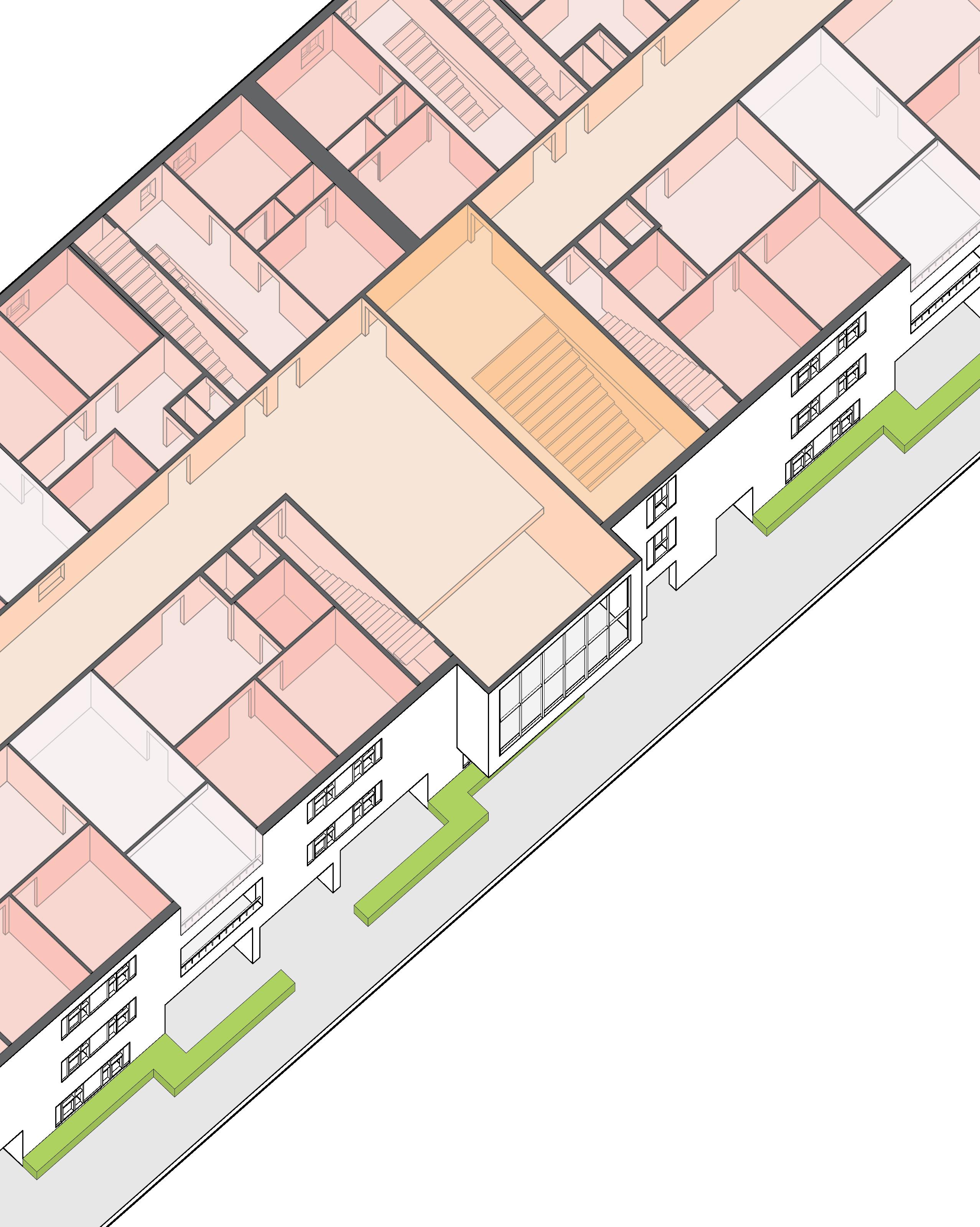
TECHNICAL DRAWINGS

TECTONICS & STRUCTURES
Semester: Fall 2021 & 2023 | Northeastern University
Professor: Killion Mokwete & Lori Ferriss

These courses served to further my knowledge and understanding tectonic and structural systems in architecture.
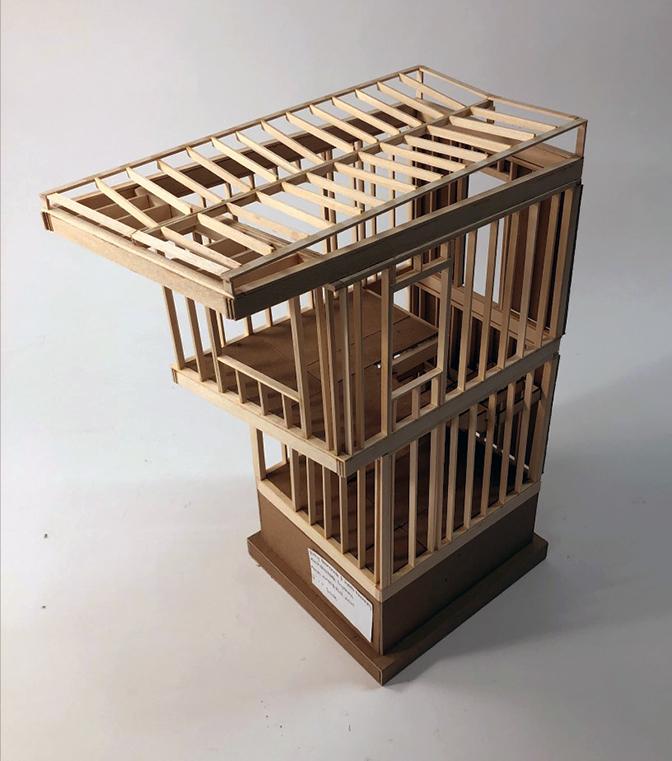
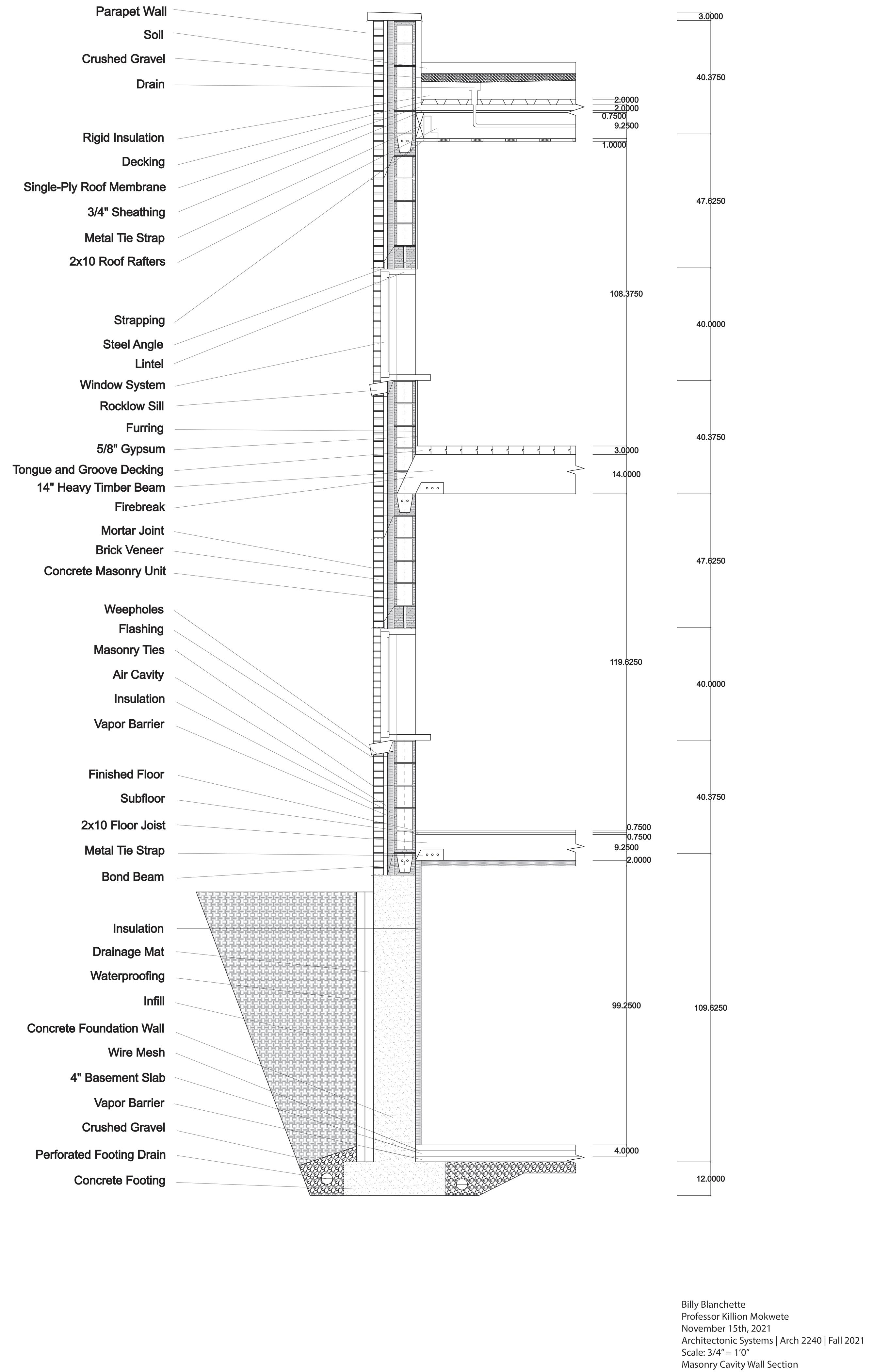
HARRISON AVENUE

Tension
Compression
Applied Force


PHYSICAL REPRESENTATION
Professors: Matt Okazaki, Danny Salamoun & Gregorio Astengo
This final section highlights additional sketches and model photos from other projects I have worked on in my time studying architecture in Boston at Northeastern University.



