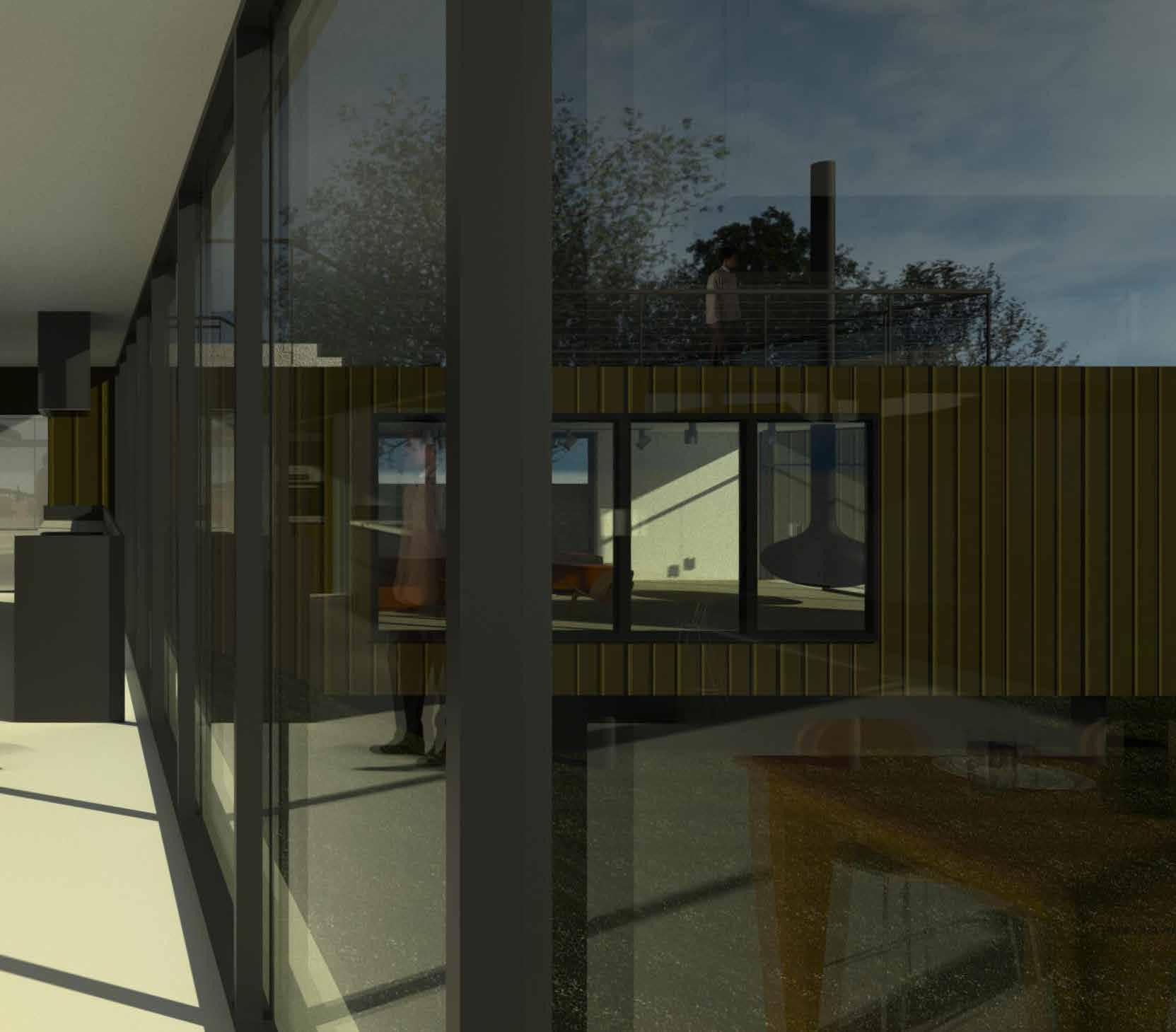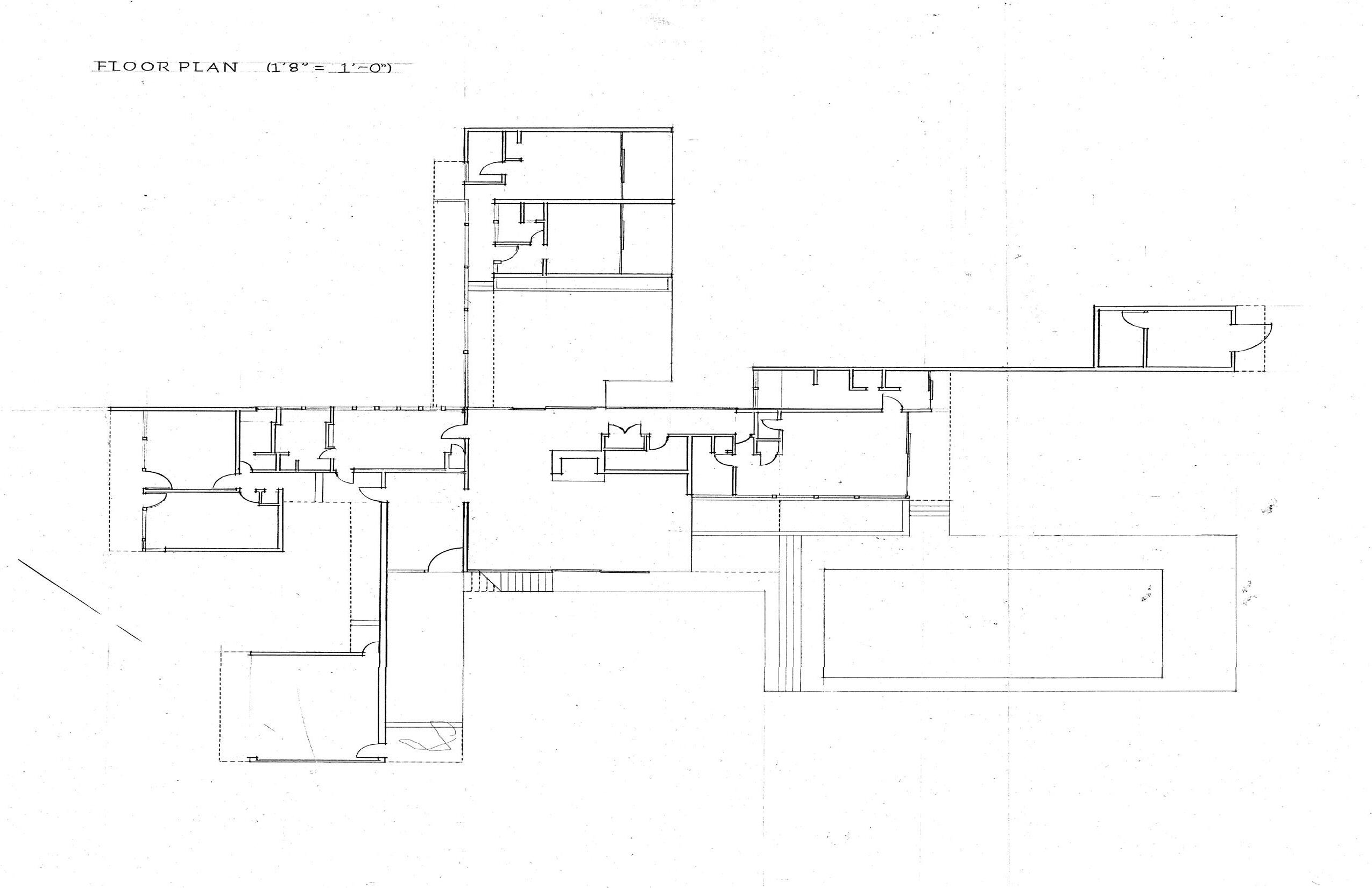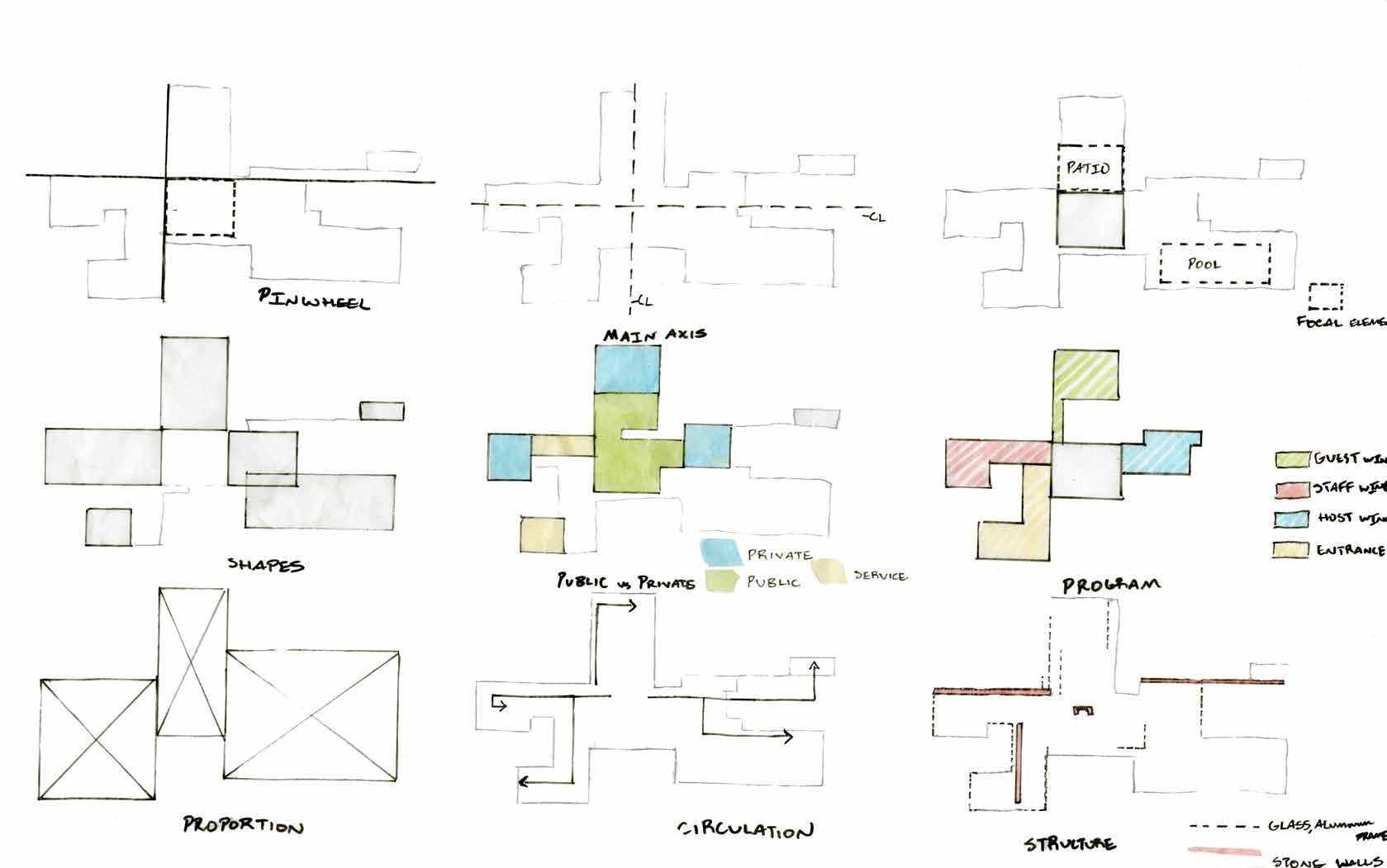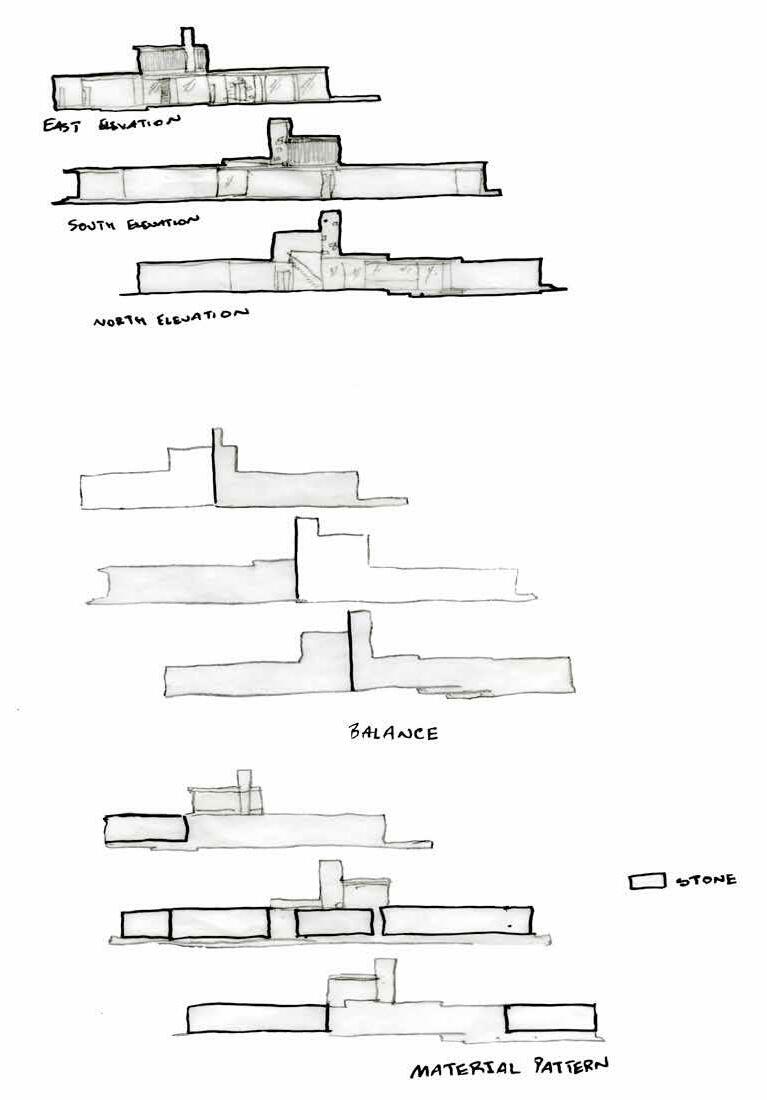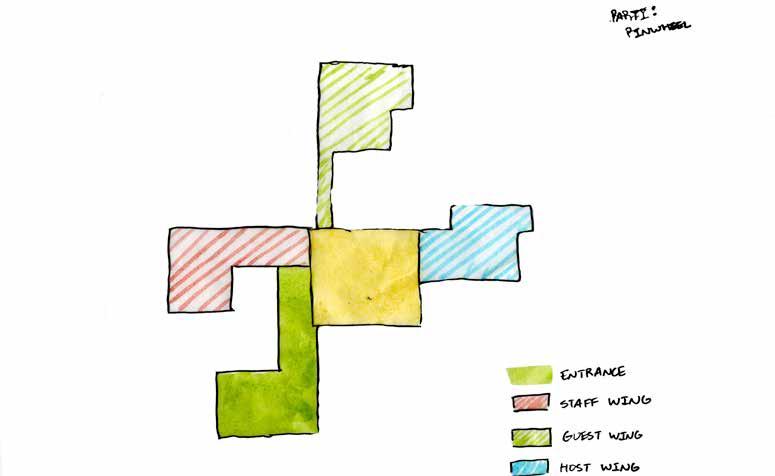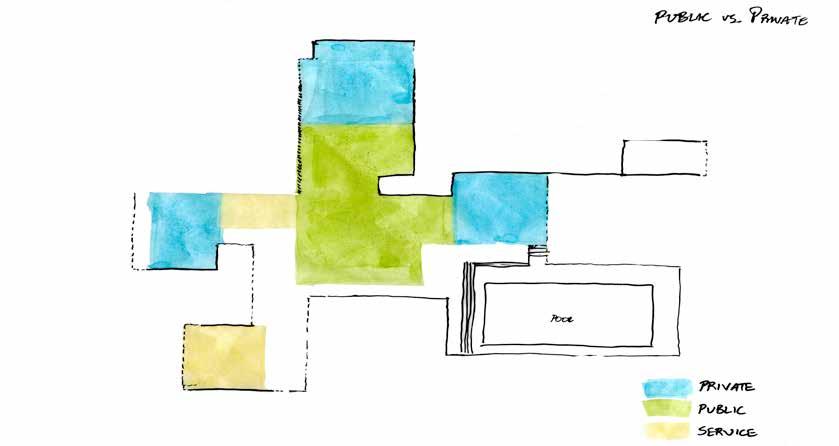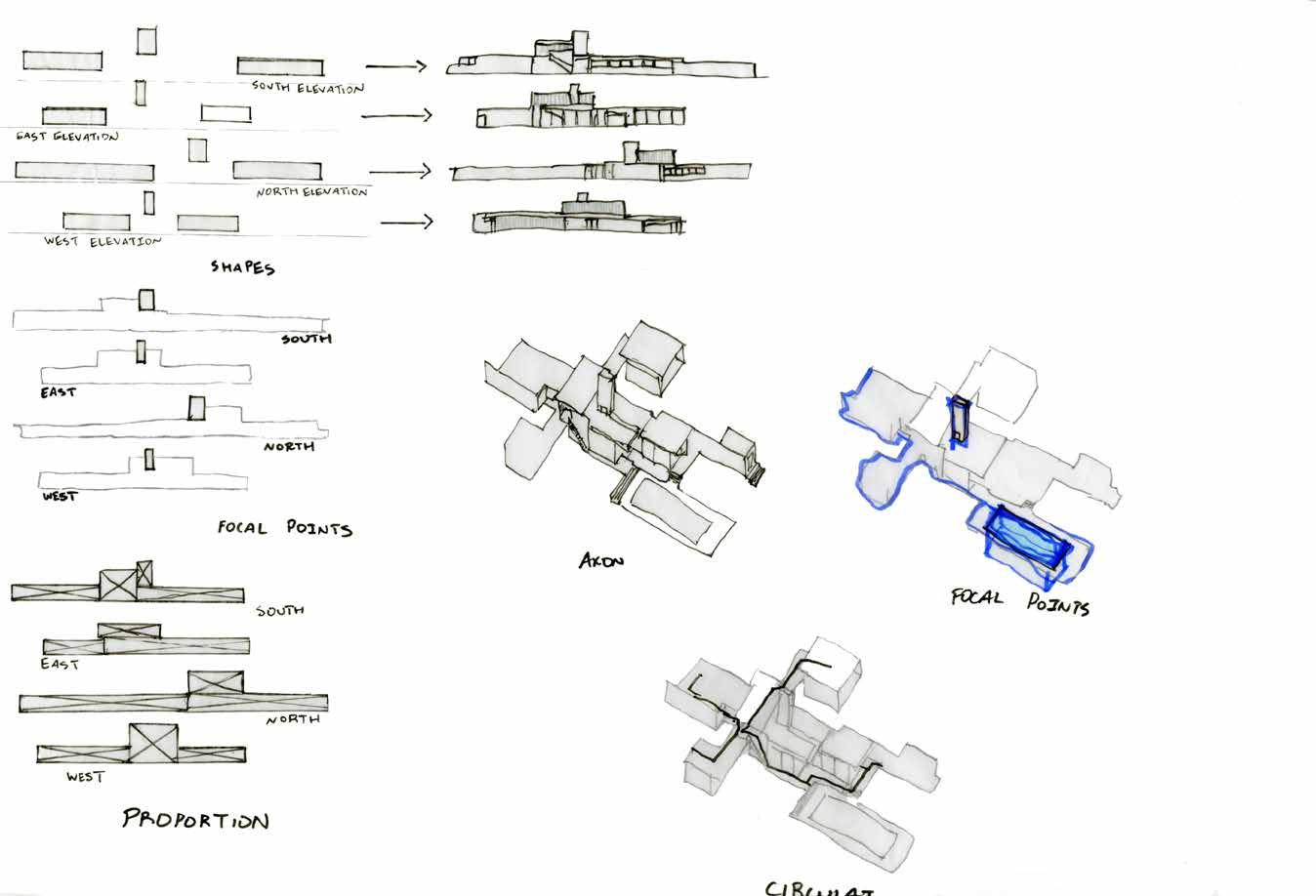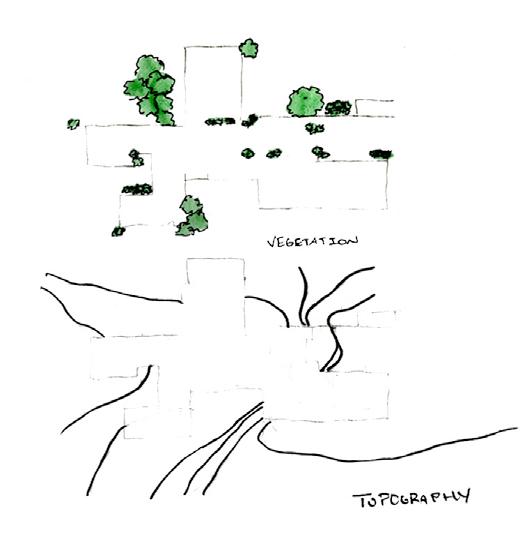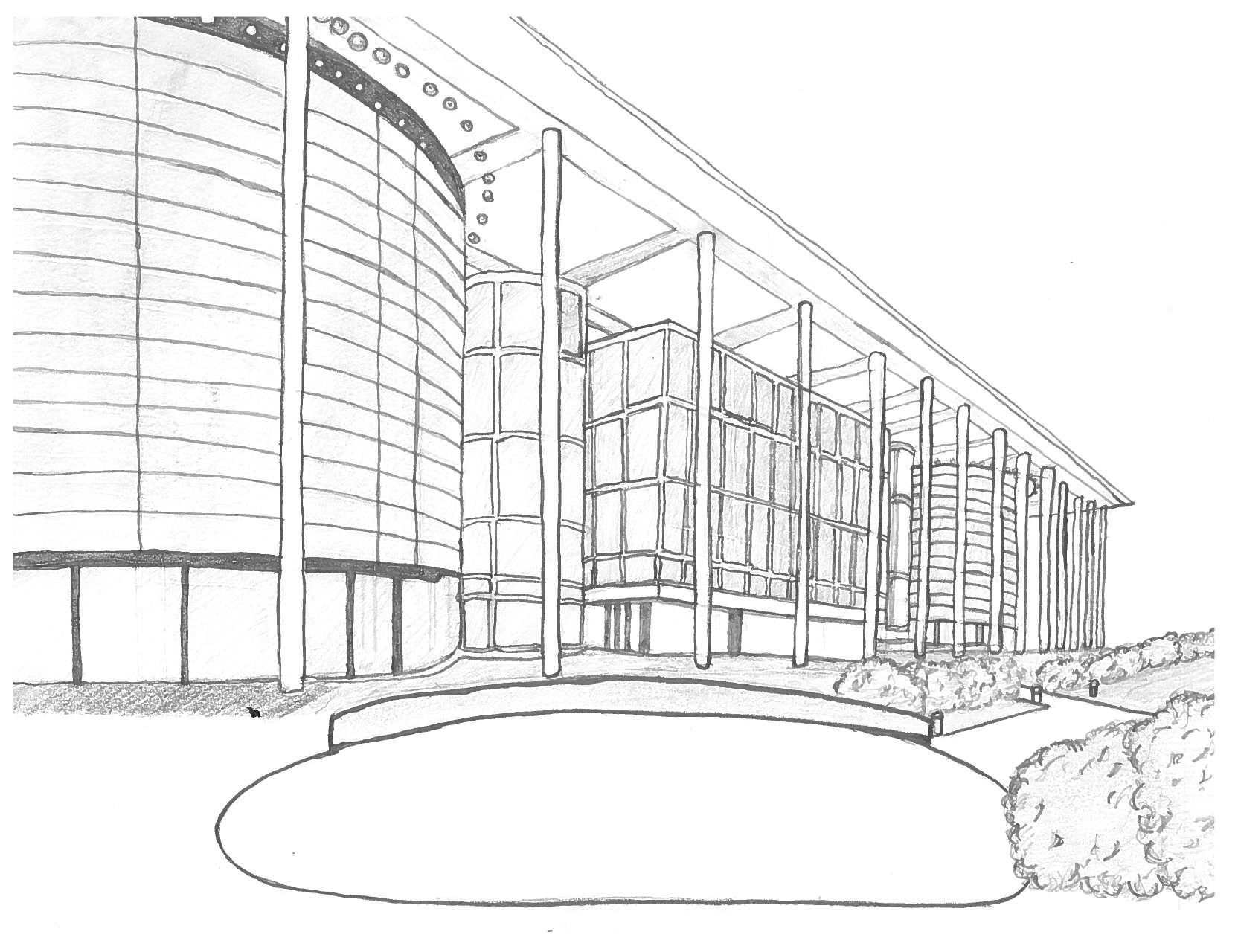


















Commercial (11,238 SF) Buchart Horn / 2021 110-112 North Rd Elkton, MD
The Town of Elkton requestied proposals for an adaptive reuse feasibility study for the former Elkton Council Hall building located at 110112 North Street, Elkton, MD.
The design option shown is innovative and would protect and showcase the unique construction of the historic building. The design intent was to add economic value to the Downtown area and provide a revenue source for Elkton’s Main Street organization, the Elkton Alliance.
This project was funded through the Maryland Department of Housing and Community Development (DHCD) & the Technical Assistance Grant (TAG).
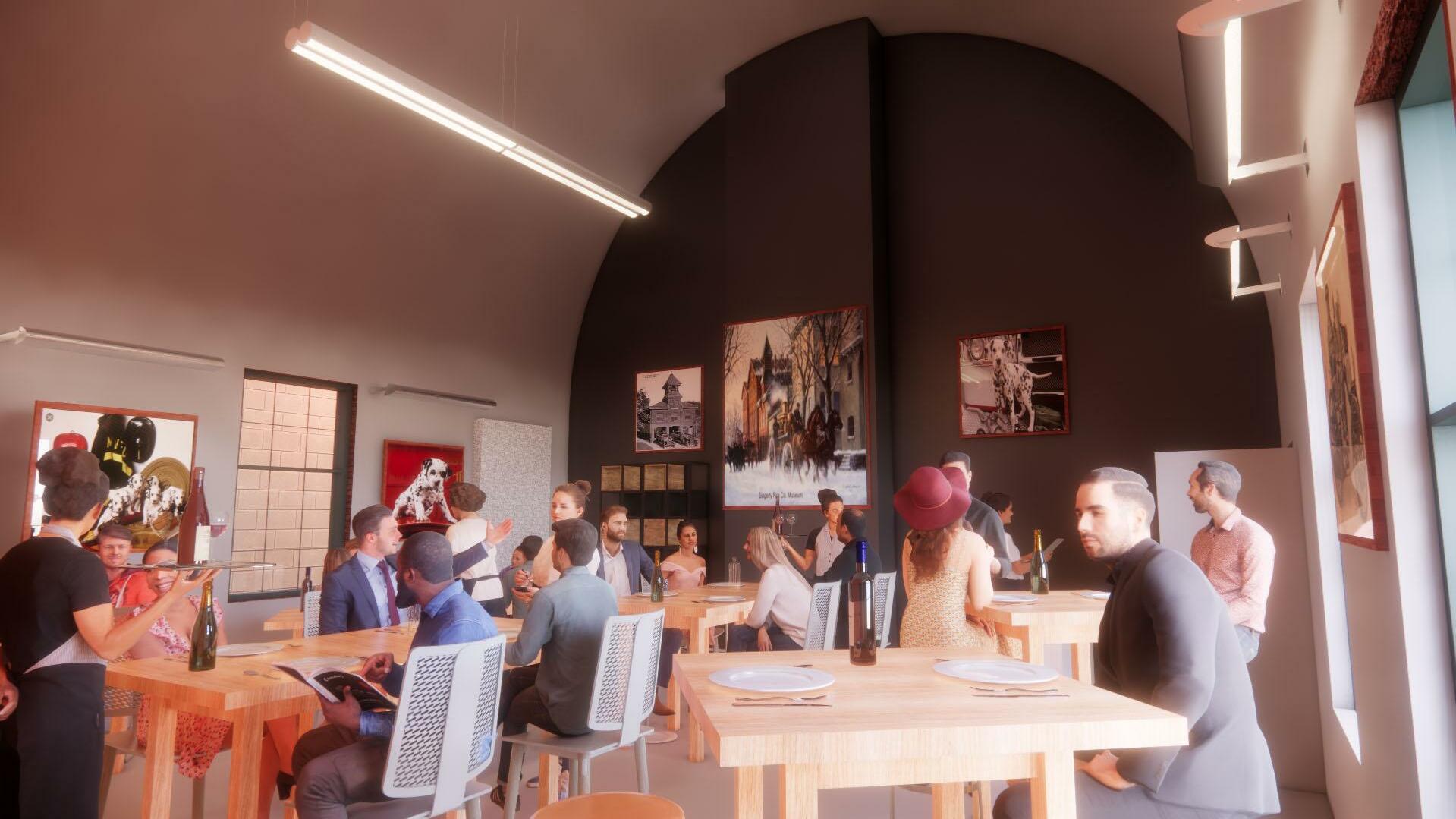

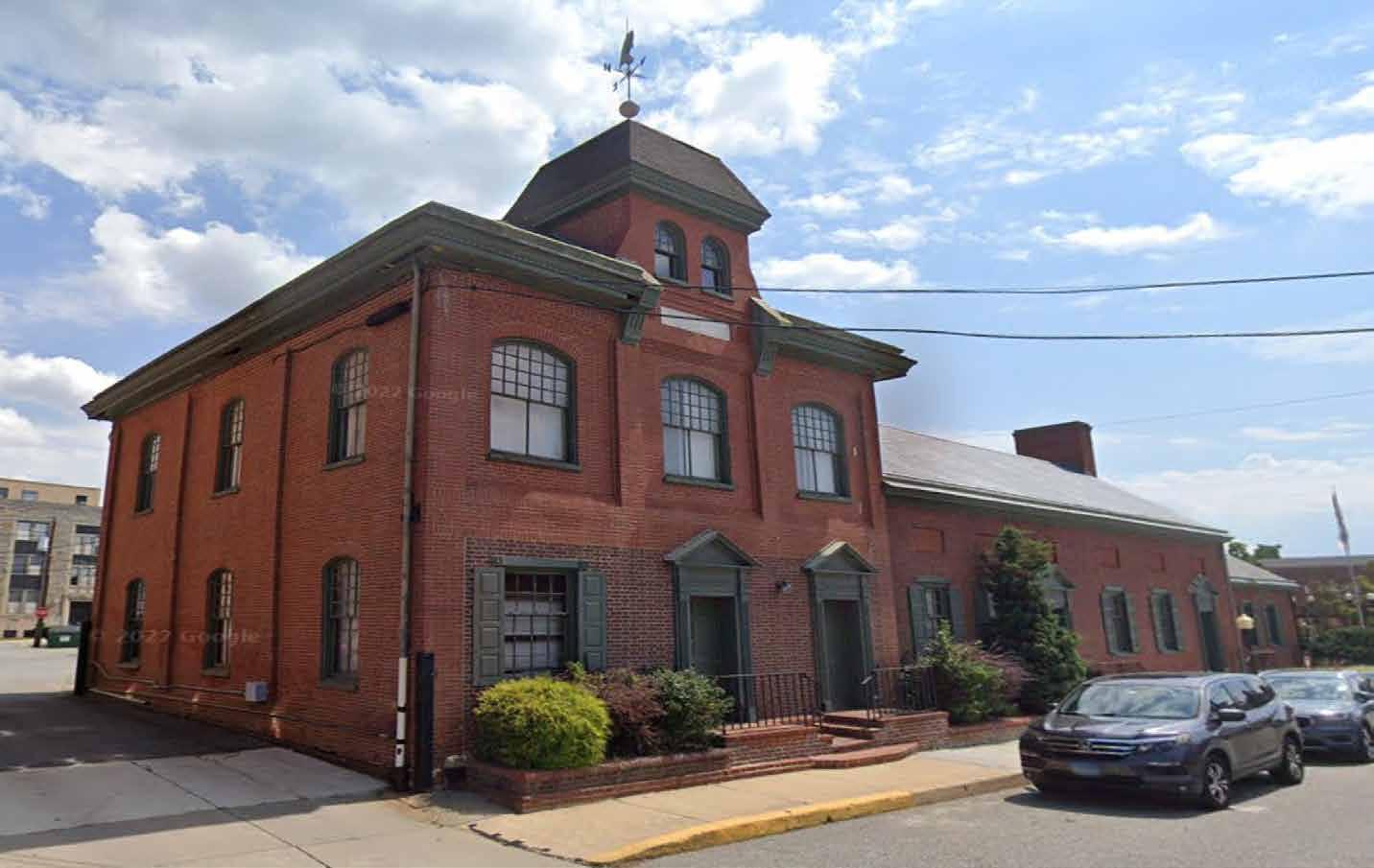
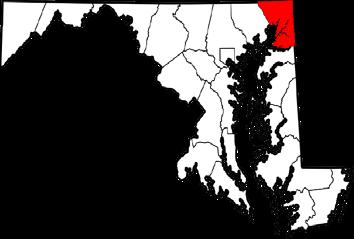
The two-story brick structure with a bell tower, was turned over to the commissioners in February of 1891. Once the Singerly Fire Company was incorporated in 1892, the first floor housed Singerly’s steam engine, hook-and-ladder, and two hose carts while the upper story served as the municipal office.
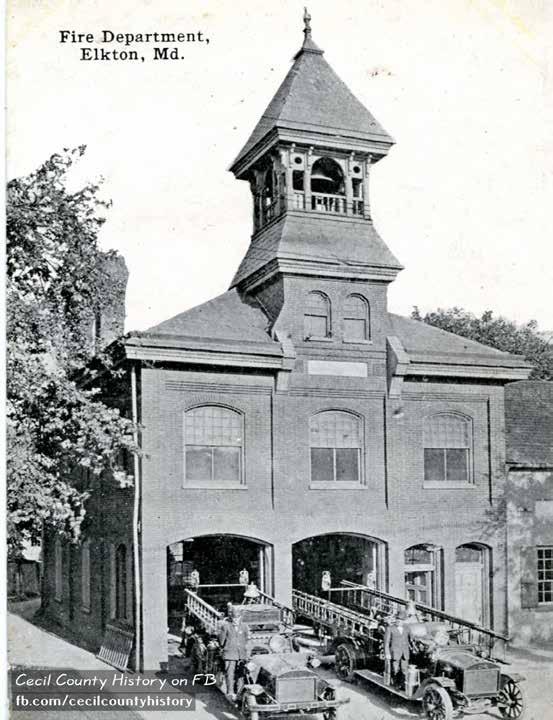
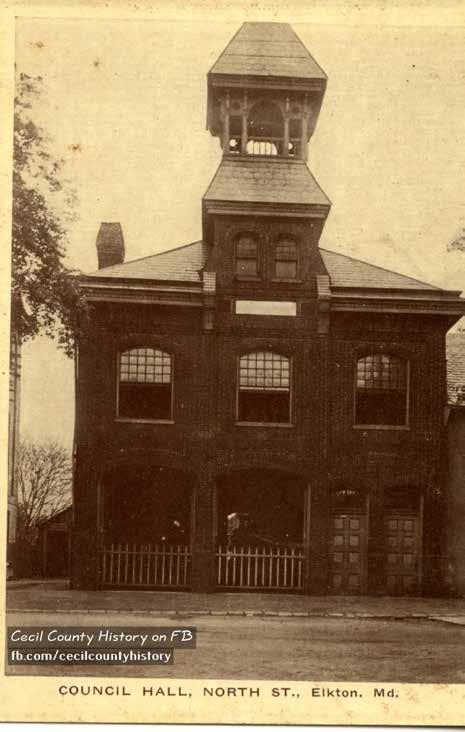
In a town at the time that relied on two old hand-pumpers for over 60 years, it was a modern advancement as the latest in firefighting.
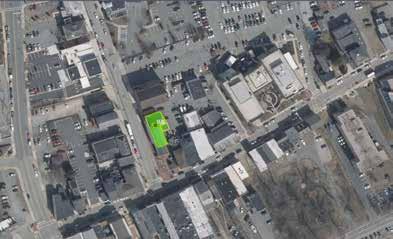
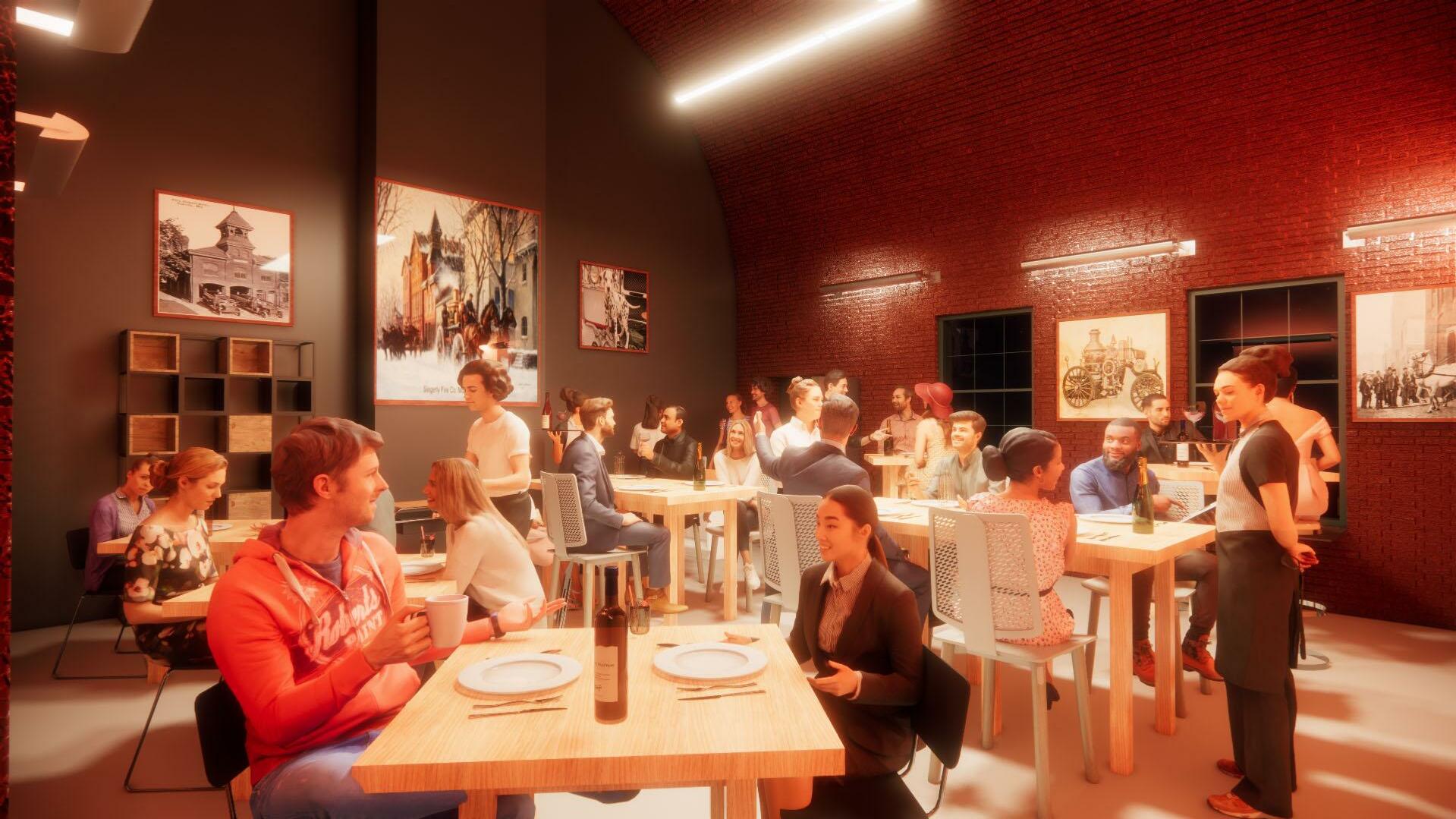


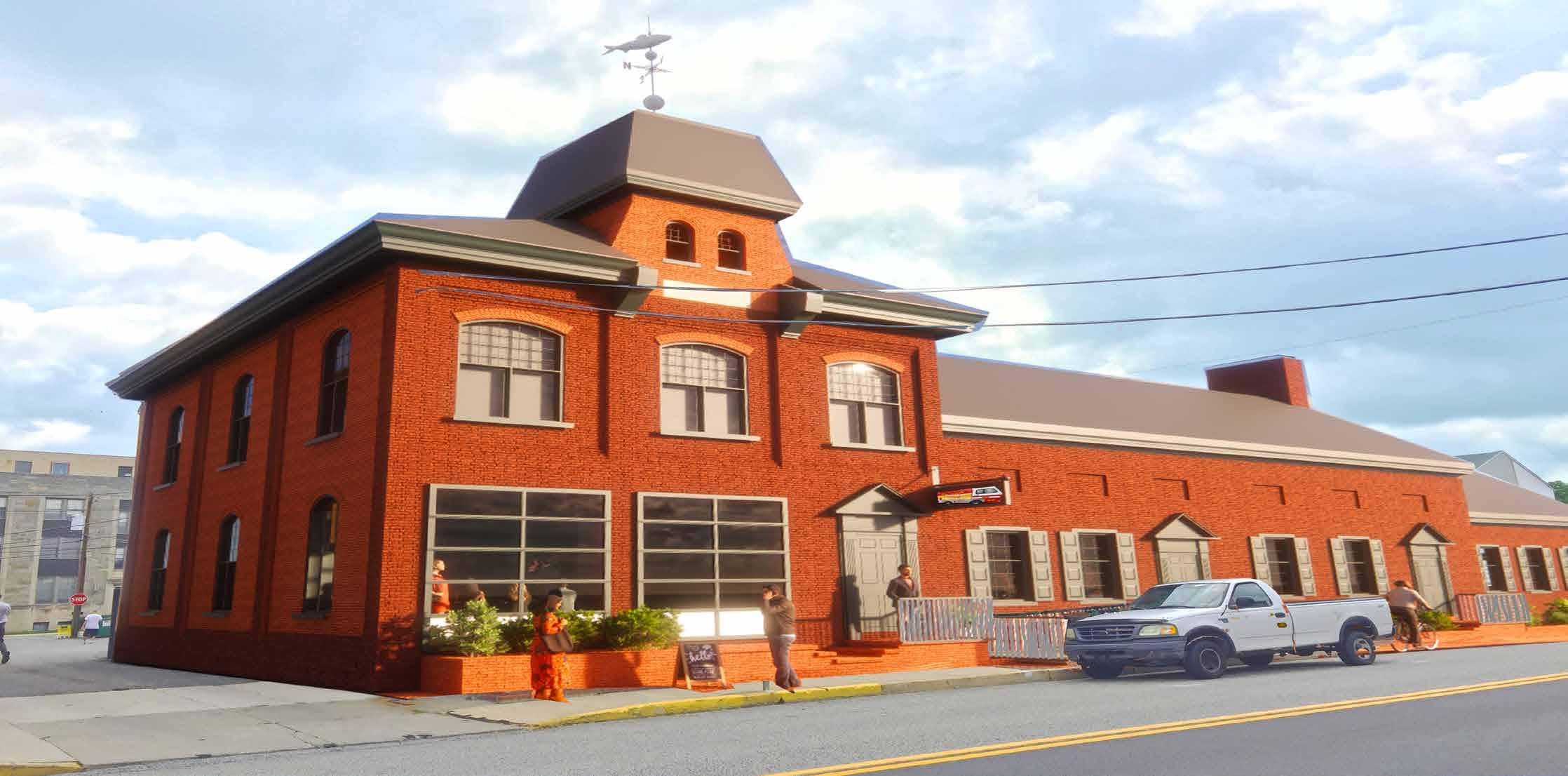


Municipal (11,238 SF) Buchart Horn / 2022-Current Client / Address Classified PA 17331
Buchart Horn provided architectural and engineering services to this Borough for the design and construction administration of a Municipal Public Works Service Maintenance Facility.
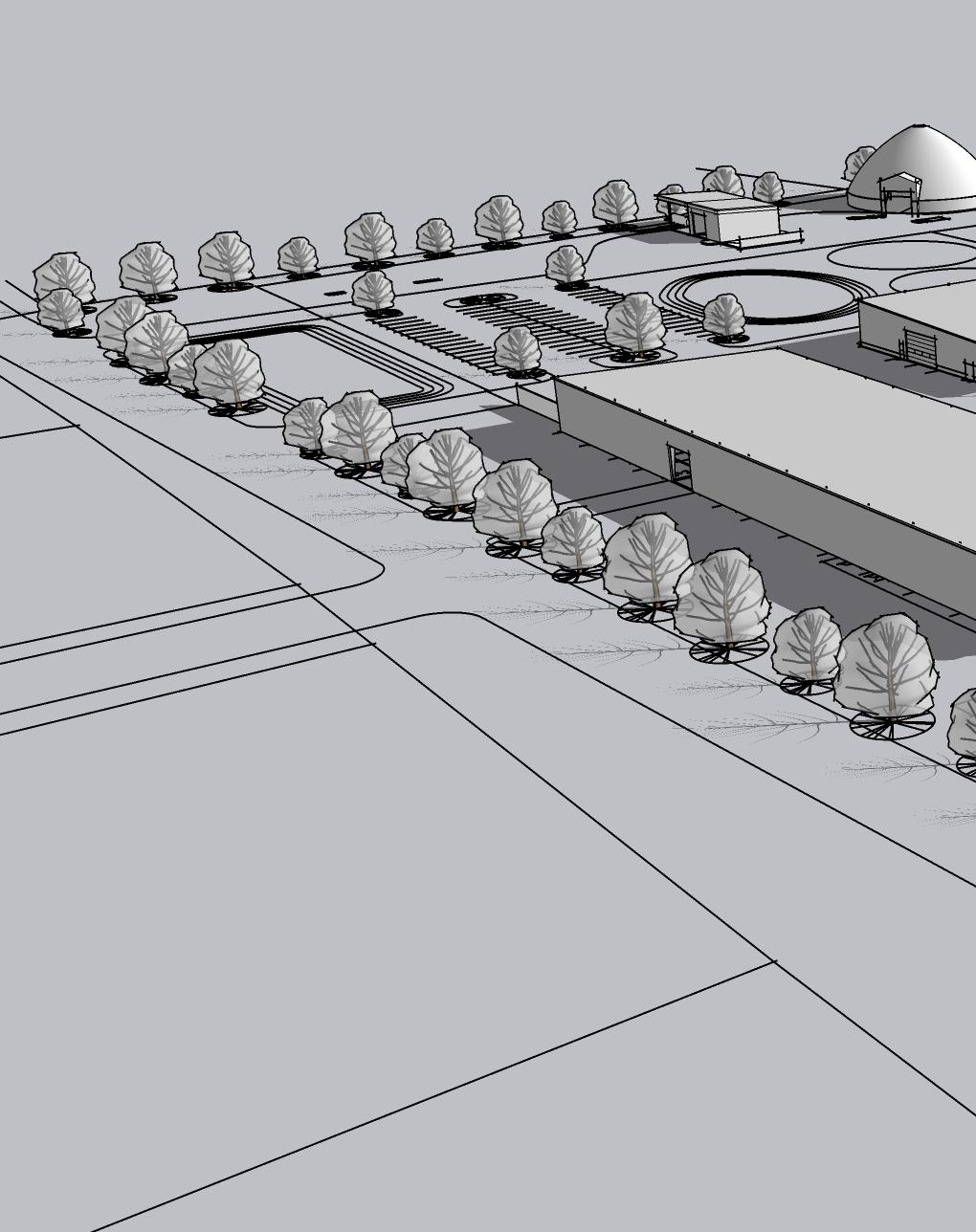
The project was built on the existing Public Works site and required a phased construction schedule. The project includes eight new buildings : two vehicle storage buildings, administration building, two wash bays, and salt/gravel storage bays
The Borough’s goals for the project were to be a model project for social, environmental, and economic sustainability as well as energy reduction, flooding remediation, and reduced emissions, all while using the unique resource opportunities at the site (solar access, stormwater).
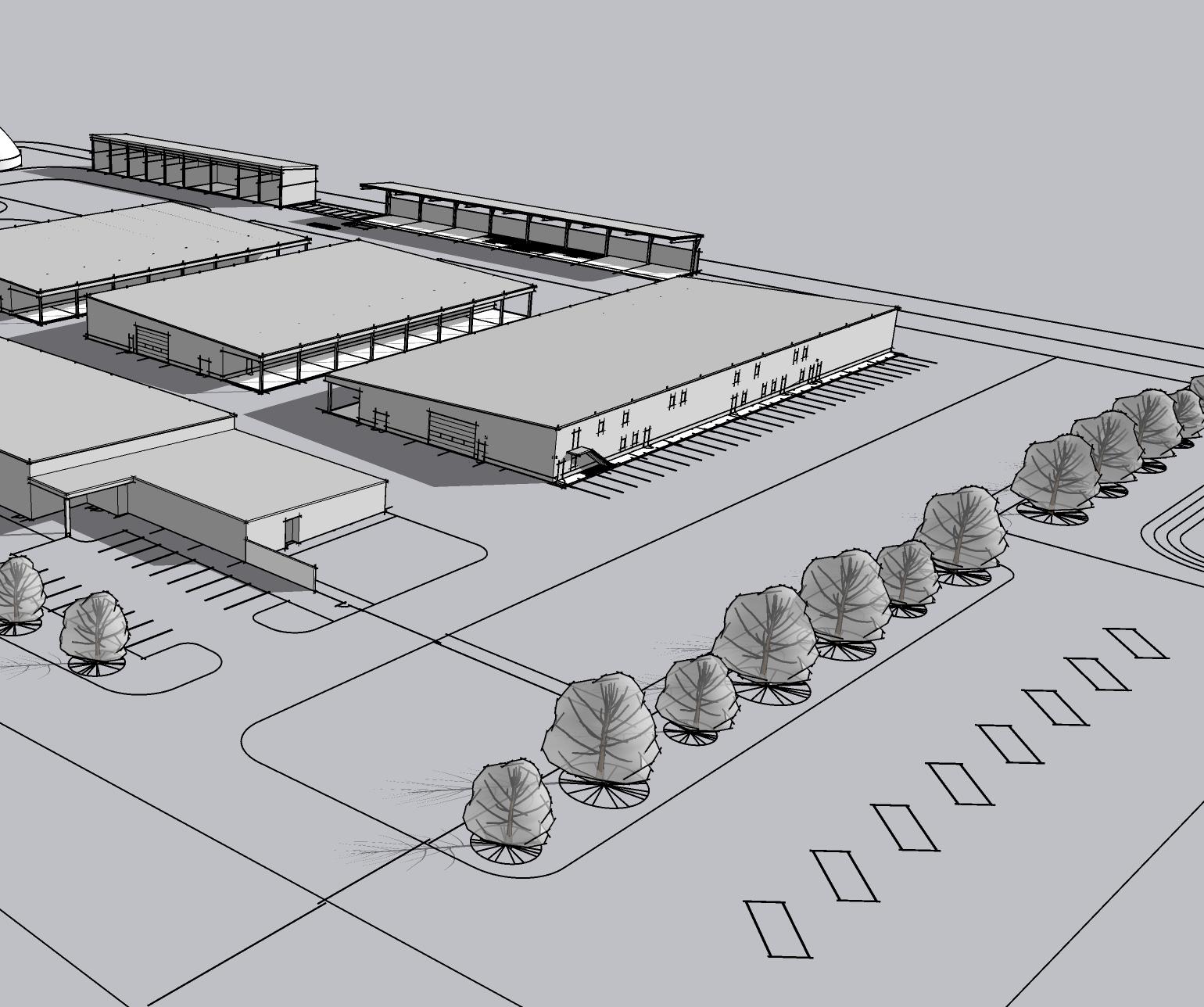
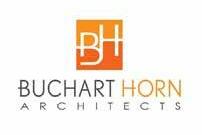
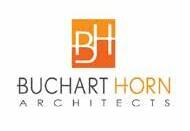

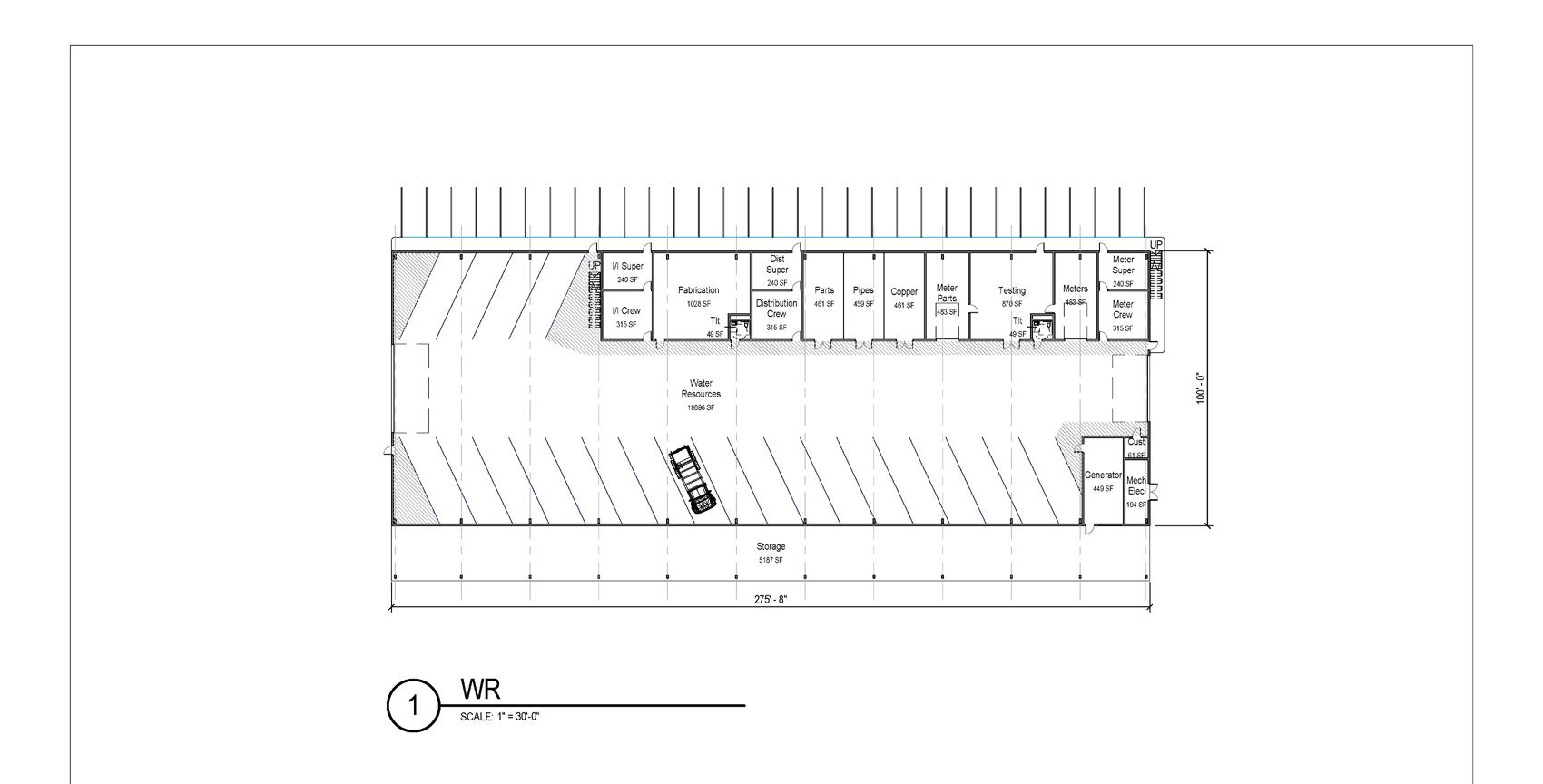
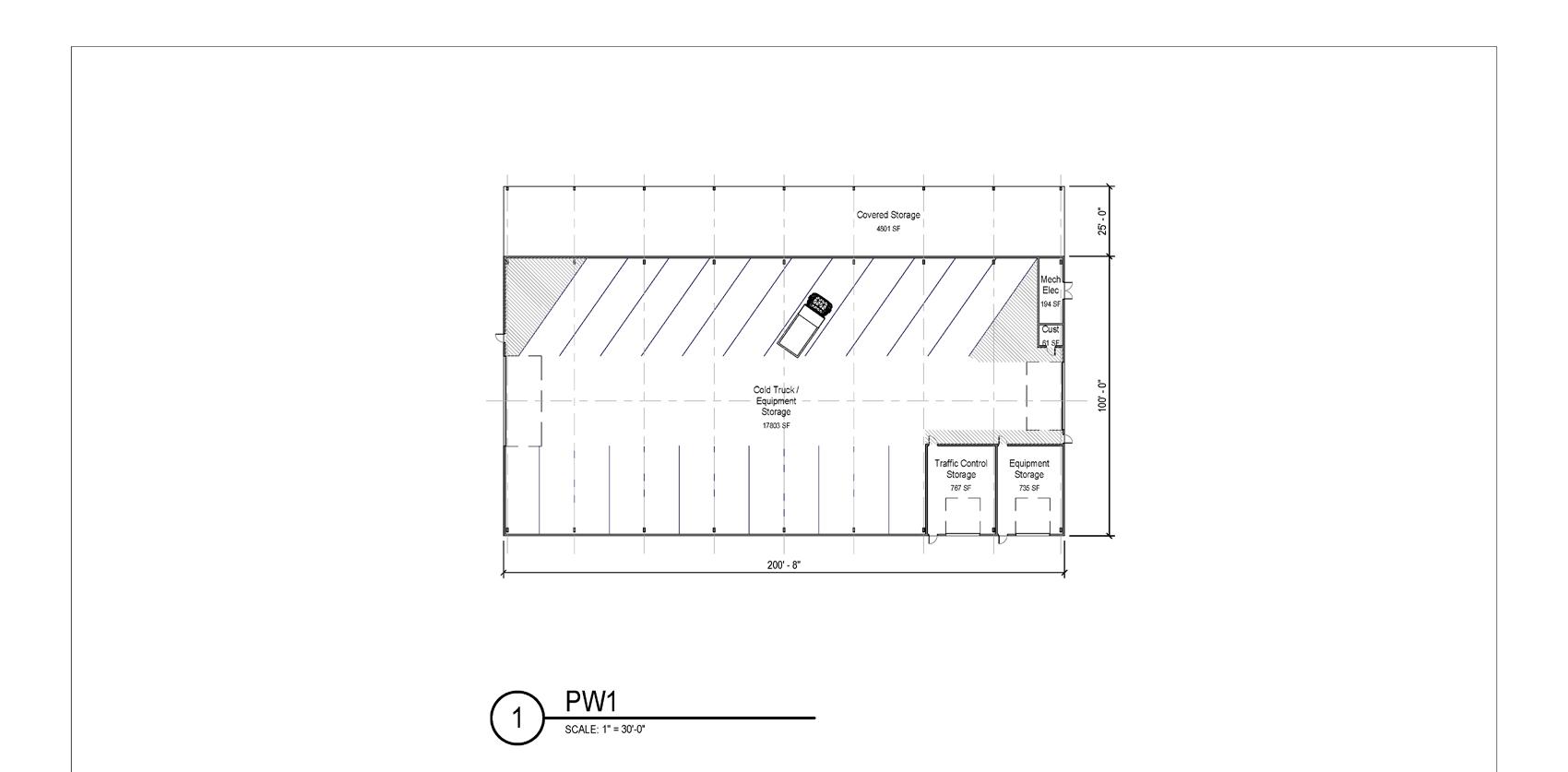
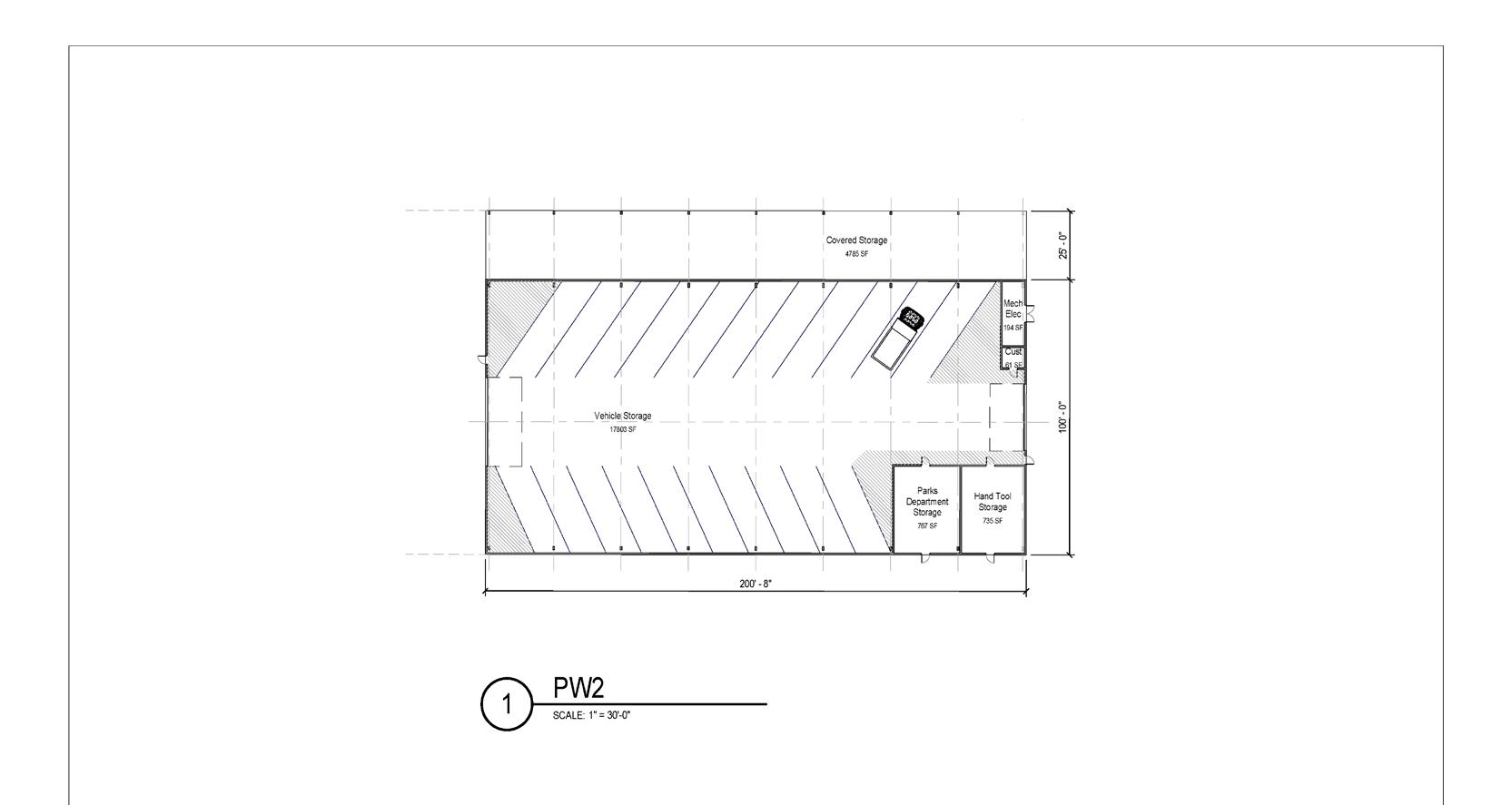
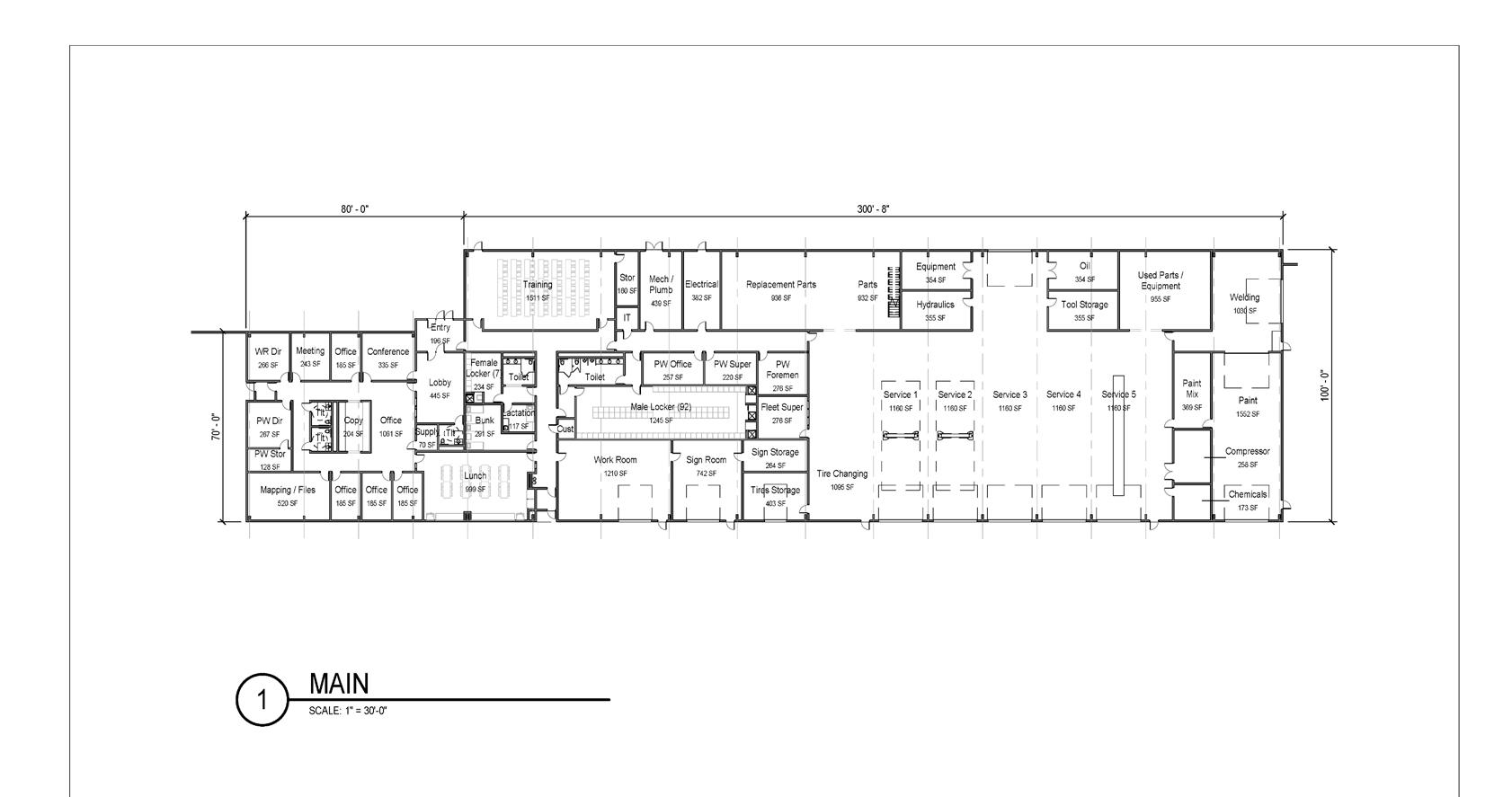
Private K-12 (53,228 SF)
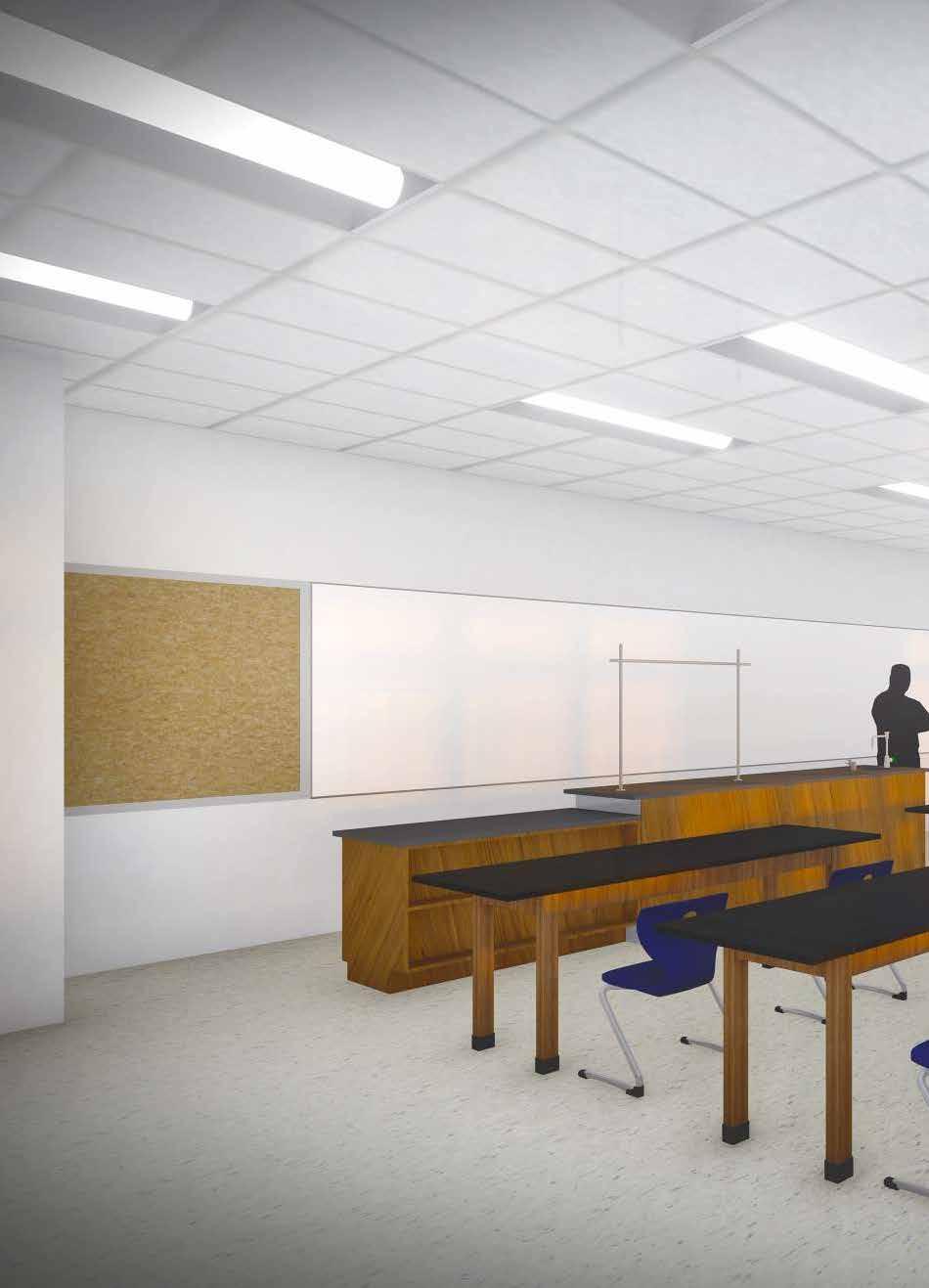
JMT Architecture / 2018-2020 500 Chestnut Ave Towson, MD
Complete renovation and addition to Wheeler Hall, the Upper School and oldest building on the Loyola Blakefield campus dating back to the 1930’s. Upgrades to the building include window replacement, drywall demolition and reinstallation, new ceilings and lighting, “telescoping” seating in the commons hall, and general spatial and finishes improvements to all classrooms, restrooms, and library. The entire building and addition were designed with “smart classroom” technology.
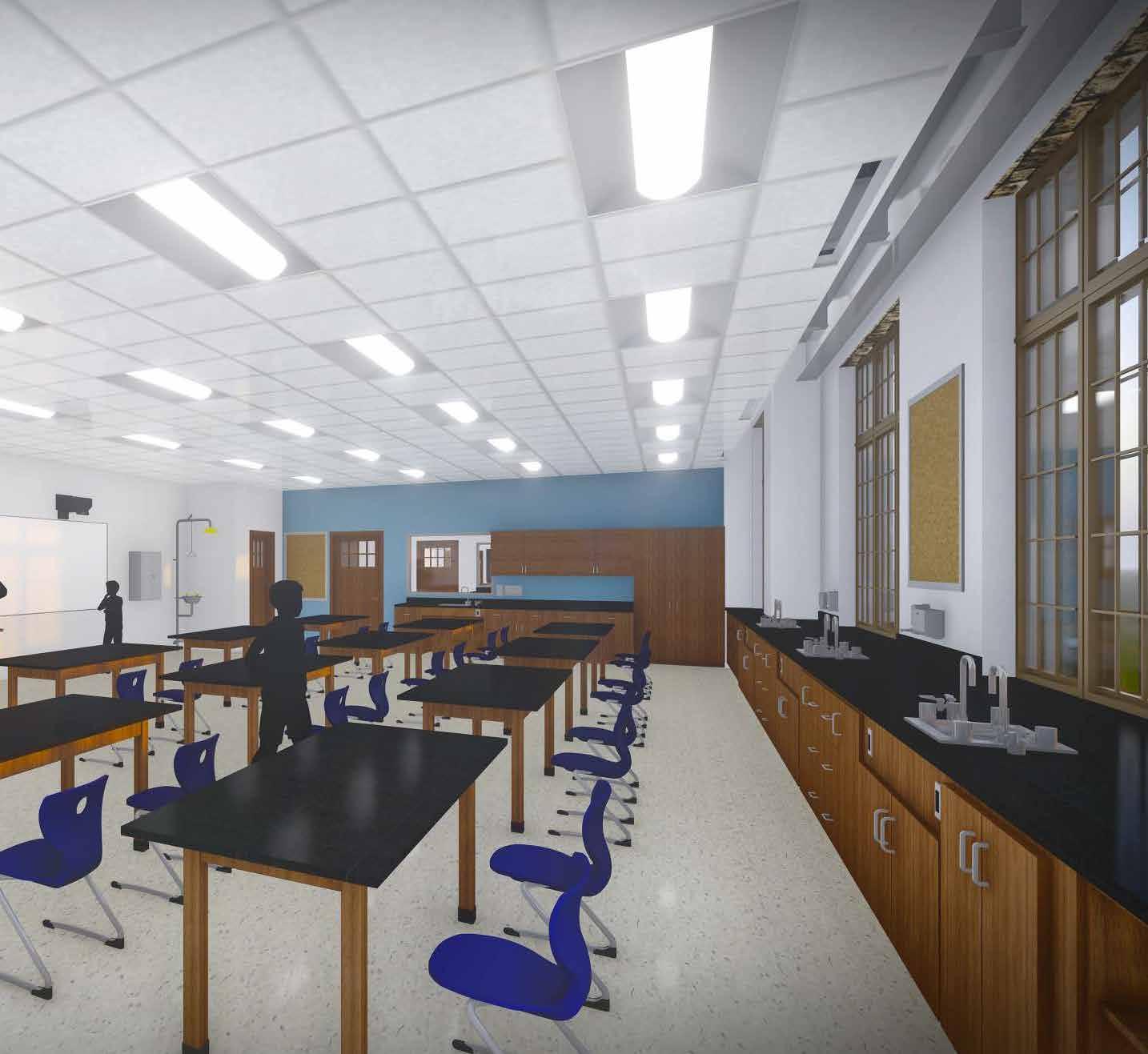
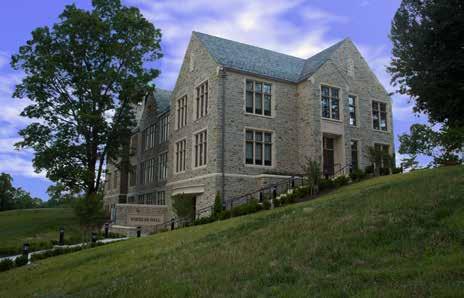
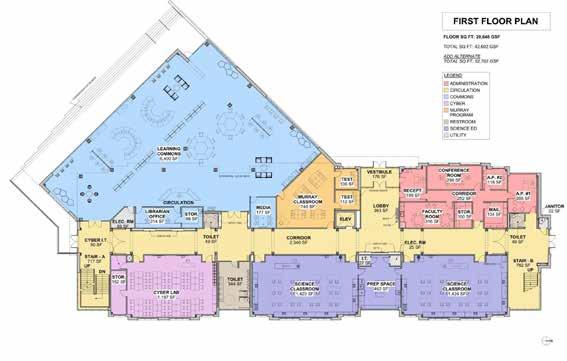

This new Innovative Learning Center, a 50,000 SF+ building that will serve as a new middle school on campus to support 6th, 7th, and 8th graders; house science, computer, and robotics labs; and include a Learning Commons where all of the students will interact. The building will be designed to LEED® Silver standards and include ADA improvements, a green roof, and expansive views of Loyola’s grounds.
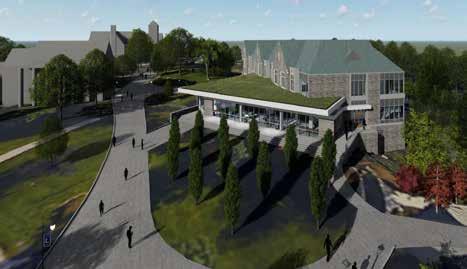
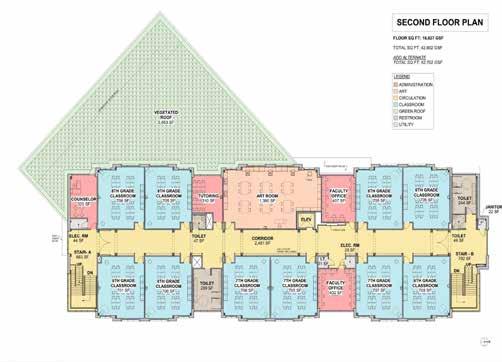
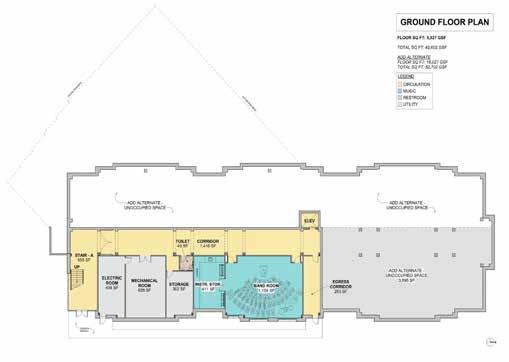
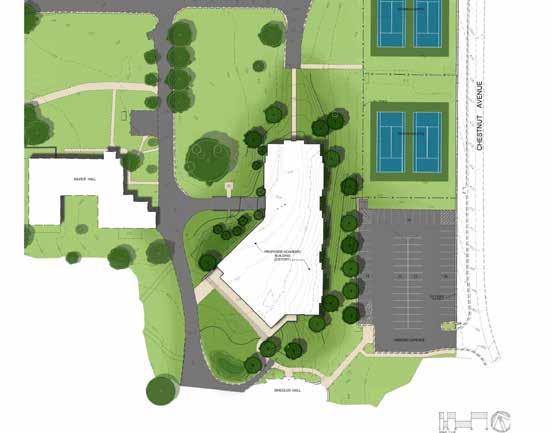
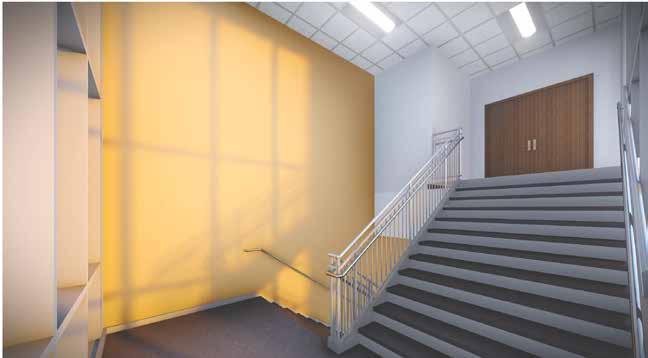
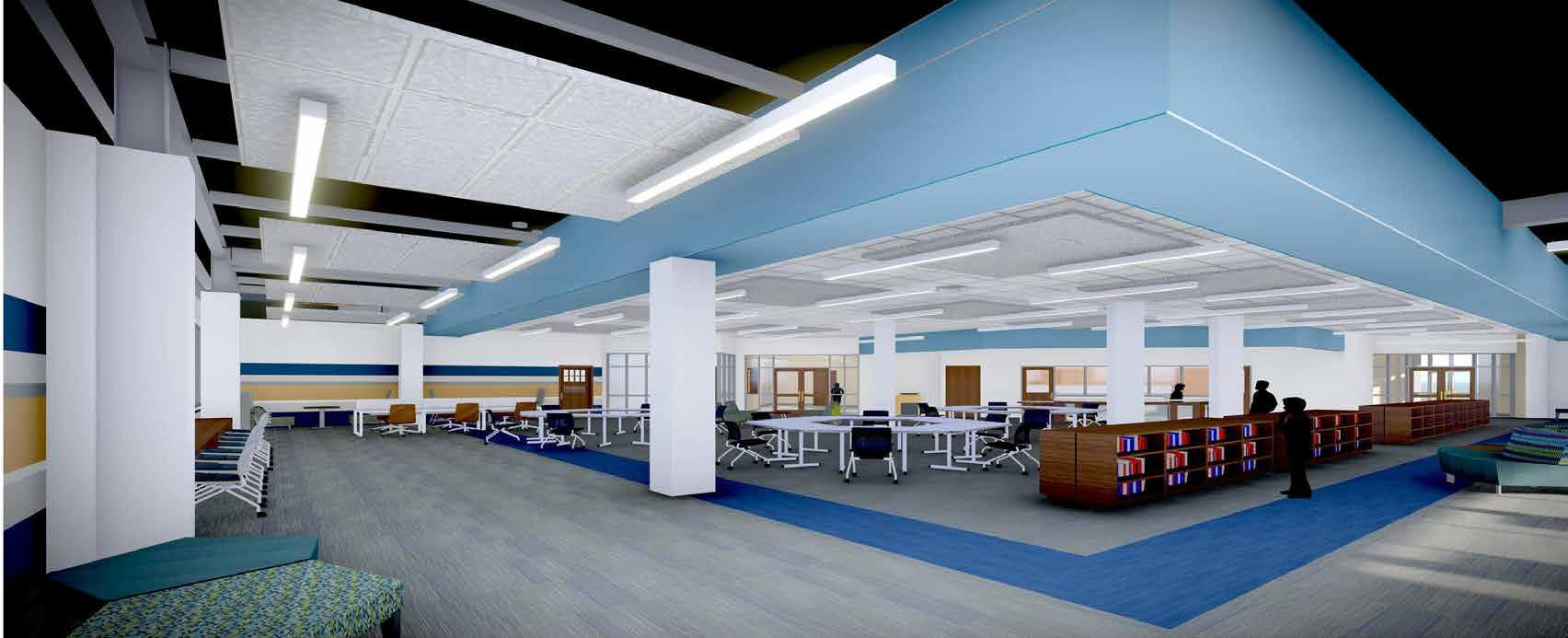
The Innovative Learning Center was designed to be environmentally friendly and energy-efficient with a green roof and expansive views of Loyola’s grounds. The lower-right rendering shows the connecting staircase outside of the Center. The rendering above shows the final iteration with the finishing floor plan in the lower-left corner.
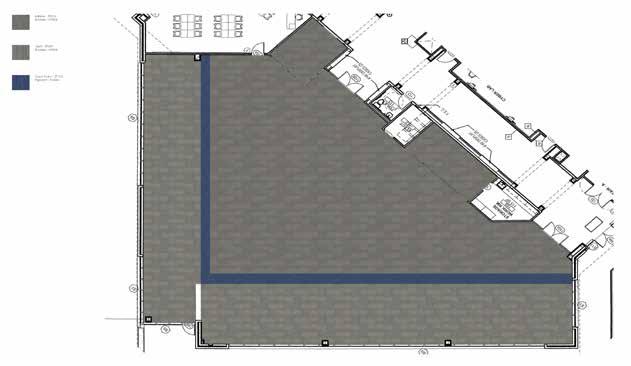
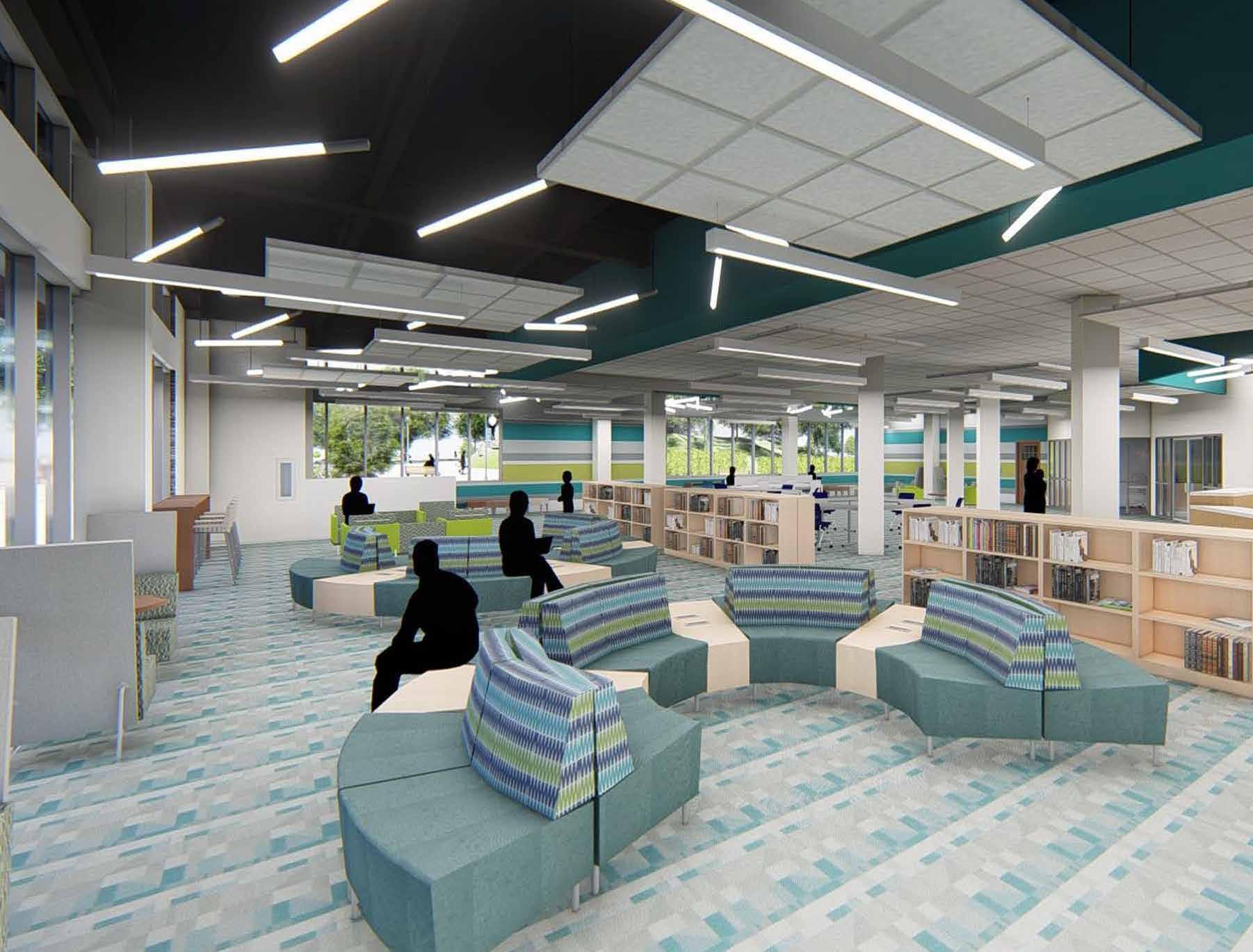
Enscape, Lumion, and Revit w/ Photoshop Editing
Enscape, Lumion, and Revit w/ Photoshop Editing
A one-of-a-kind space for the students that artistically combines both modern and traditional Jesuit architectural components.
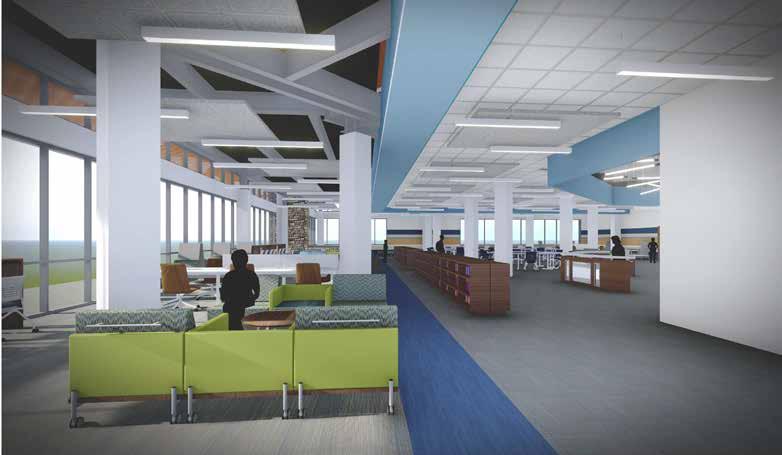
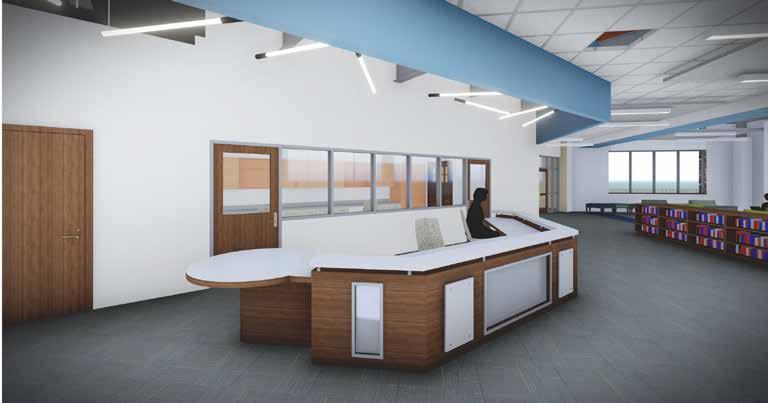
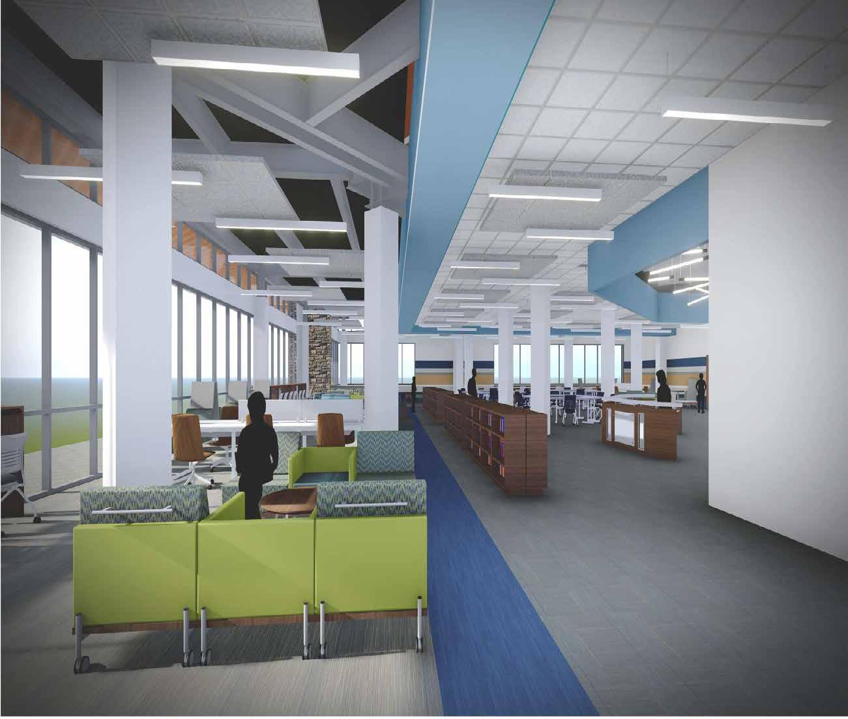

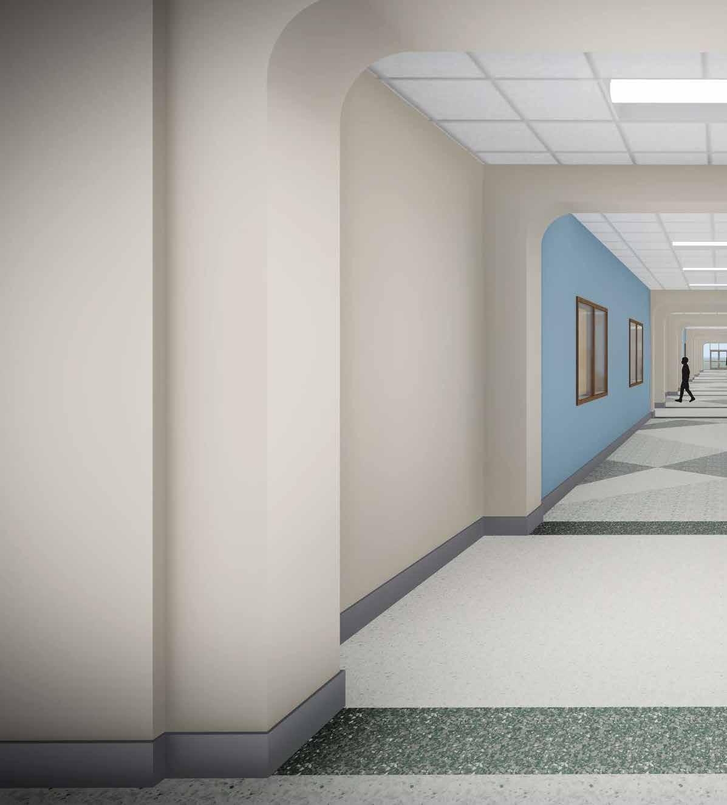
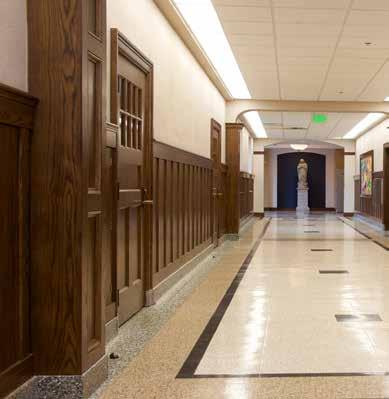
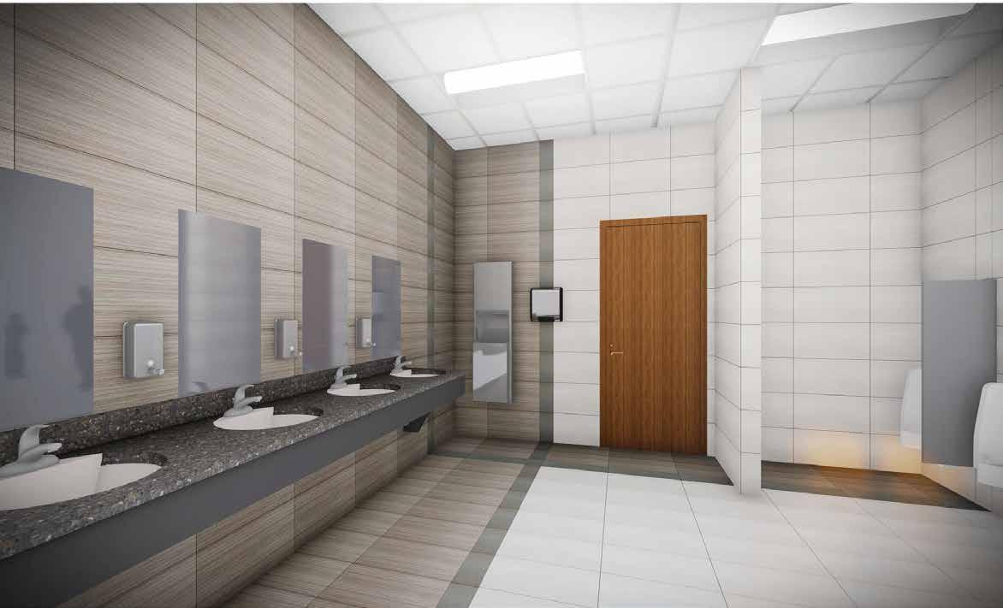
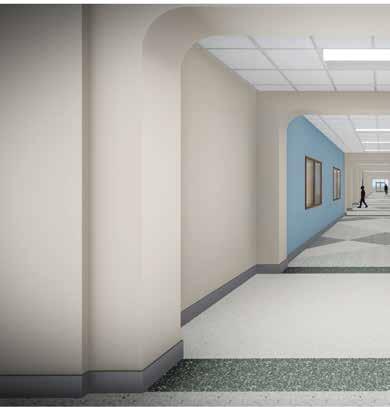
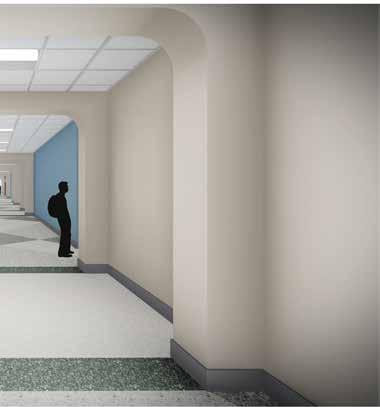
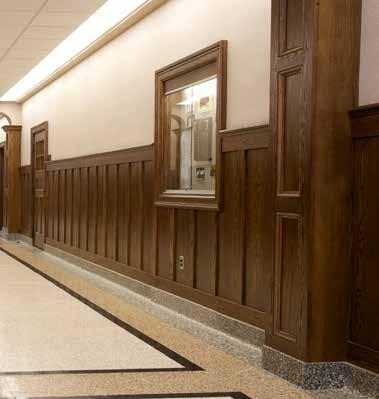
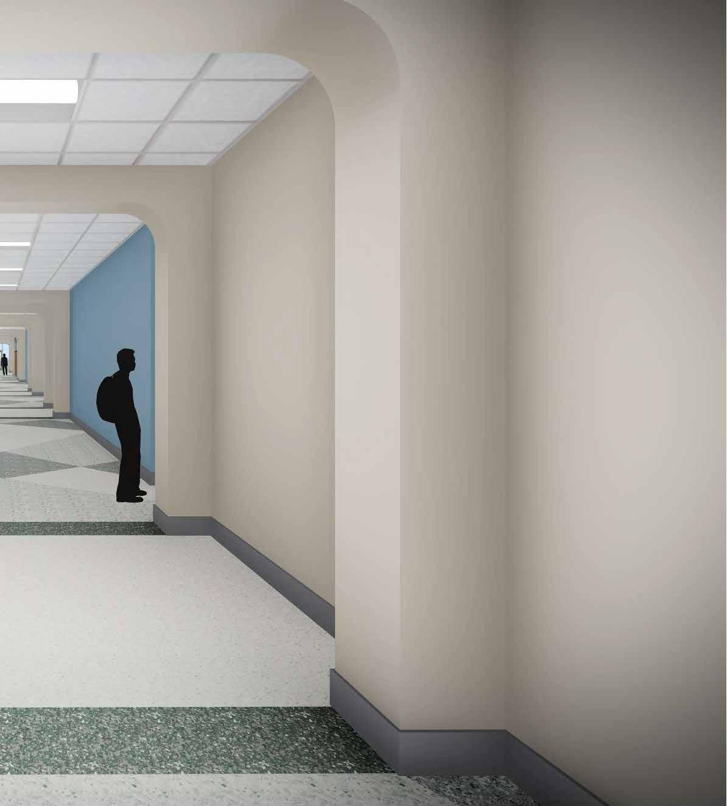
Every aspect of interior design was utilized during this project. From the marble tile floors to colored walls, the school is filled with variations of enginuity and functionality. The building houses 10 classrooms, two science labs, an art studio, cyber science lab, and a learning commons where all the students can interact.
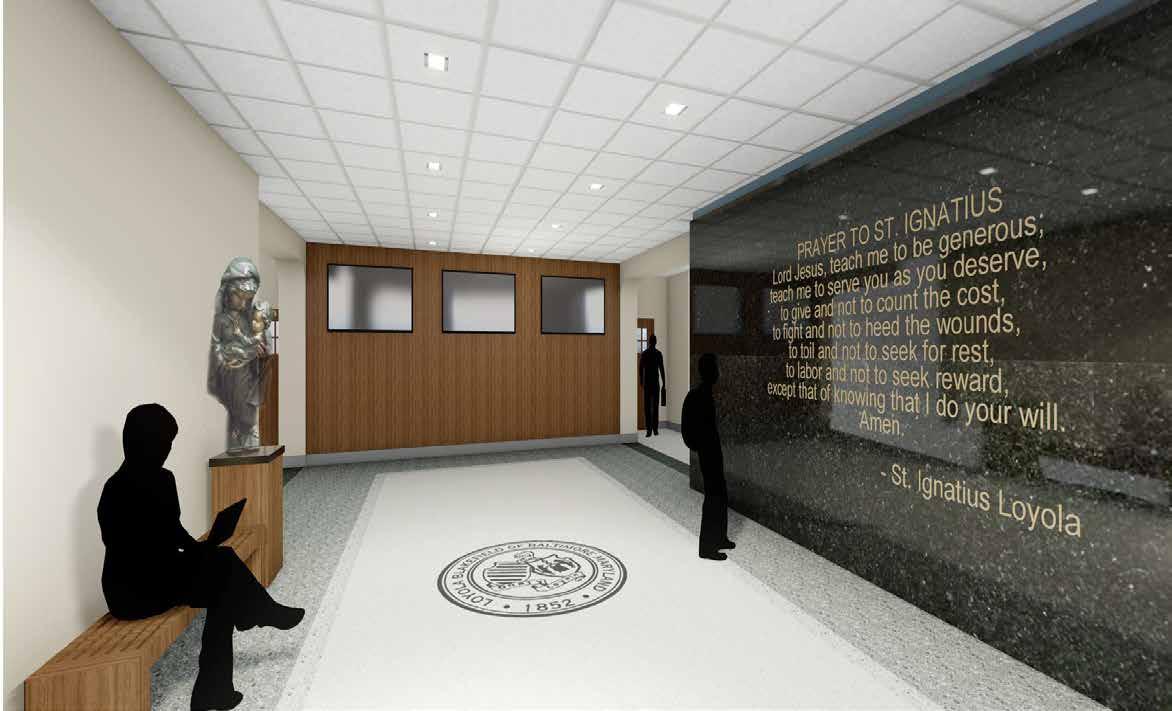 Enscape, Lumion, and Revit w/ Photoshop Editing
Enscape, Lumion, and Revit
Enscape, Lumion, and Revit w/ Photoshop Editing
Enscape, Lumion, and Revit
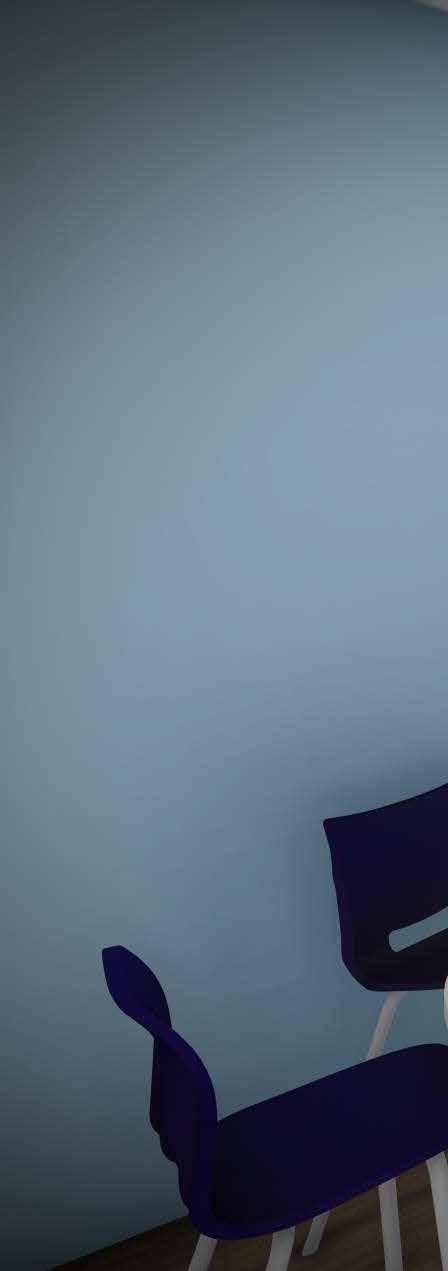
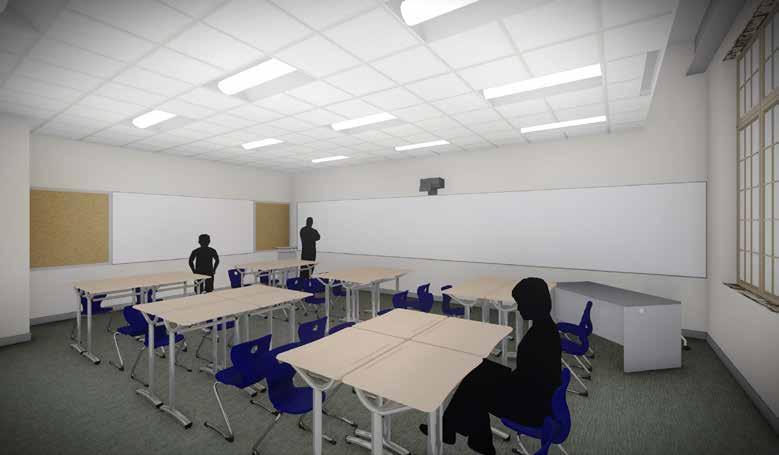
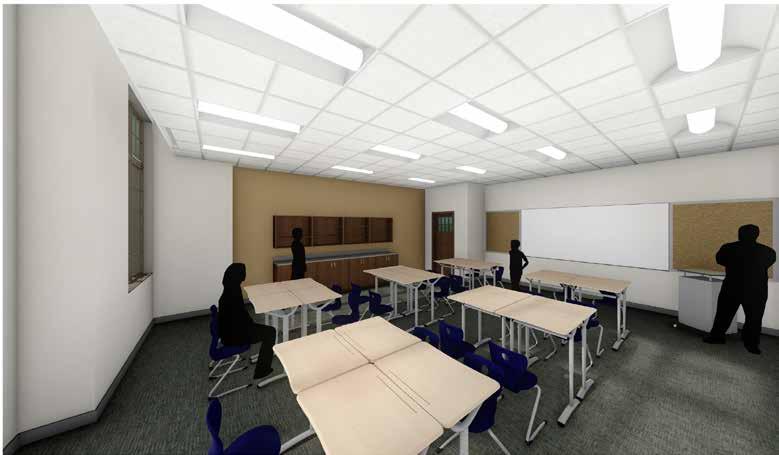
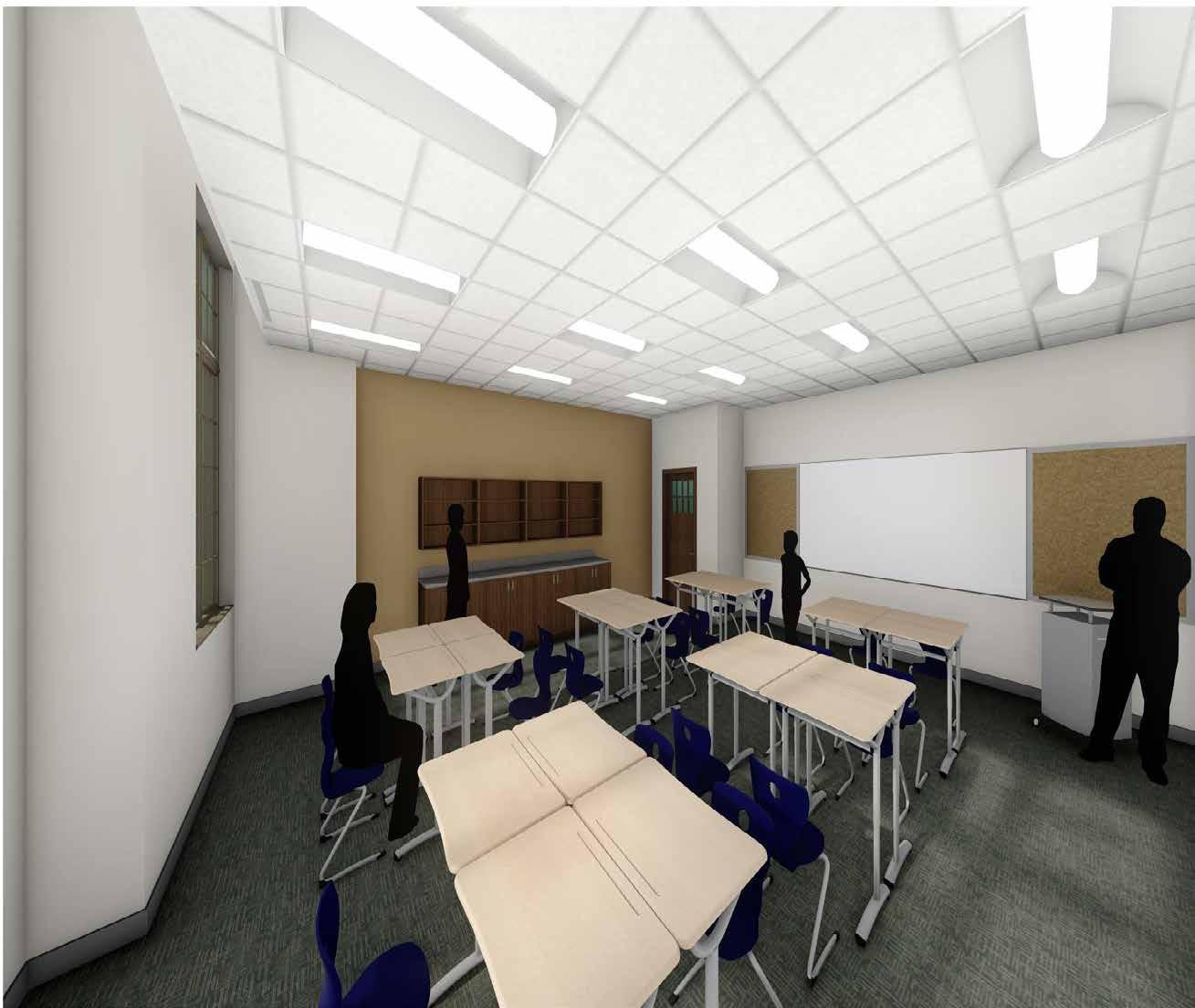
Enscape, Lumion, and Revit w/ Photoshop Editing
Enscape, Lumion, and Revit w/ Photoshop Editing
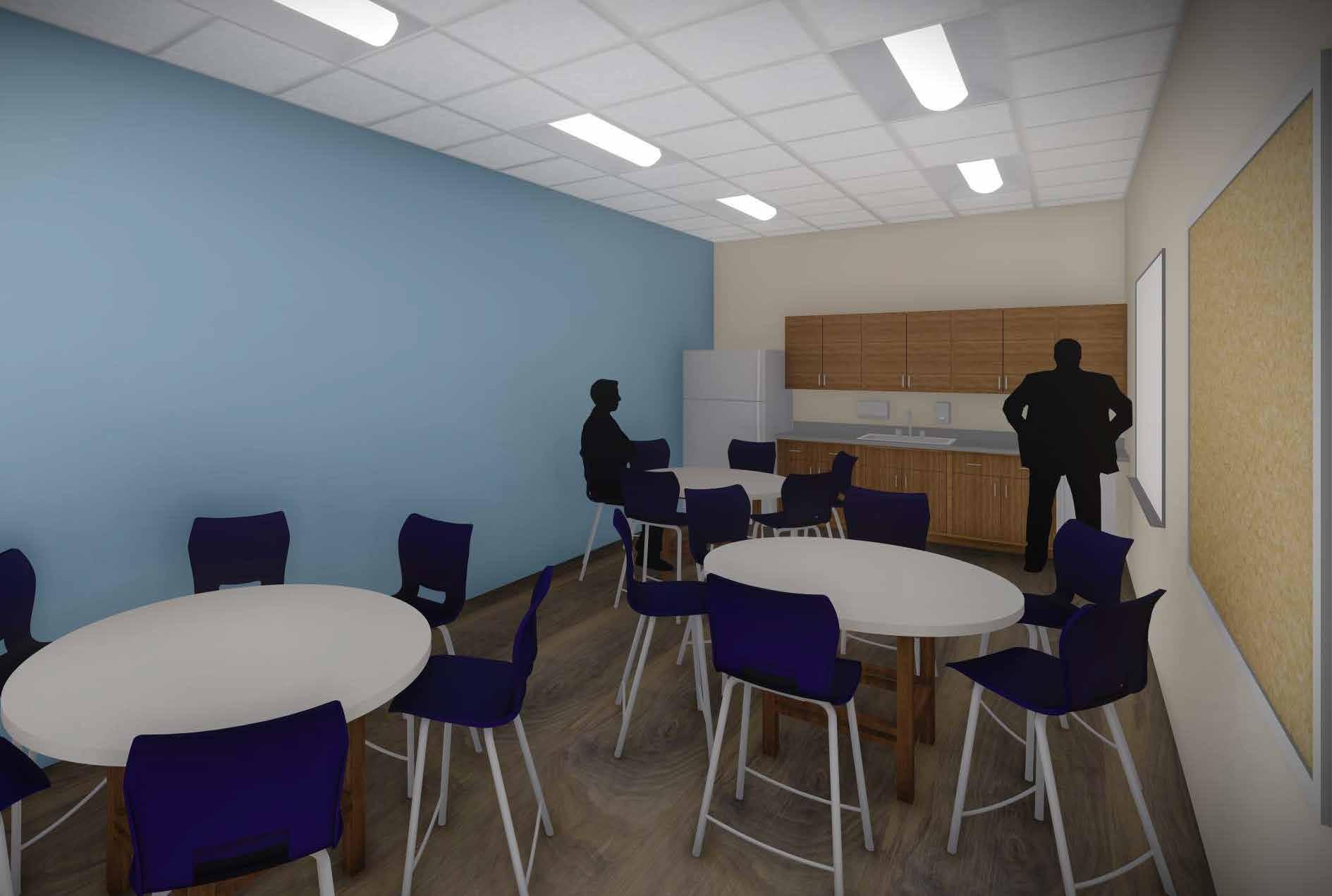
Private K-8 (65,000 SF)
JMT Architecture / 2018-2020
200 Martin Luther King Jr. Blvd Baltimore, MD
Mother Mary Lange Catholic School is a $24-million investment and scheduled to open in Fall 2021. The new K-8 school will provide students in Baltimore City with access to an academically excellent Catholic education, especially those living in an area of the city that has been without access for many years. Mother Mary Lange Catholic School will be the new home for students currently attending Saints James & John and Holy Angels Catholic Schools, representing 400plus students living in 40 zip codes throughout the city. Enrollment is expected to total 520 within its fourth year of operation.
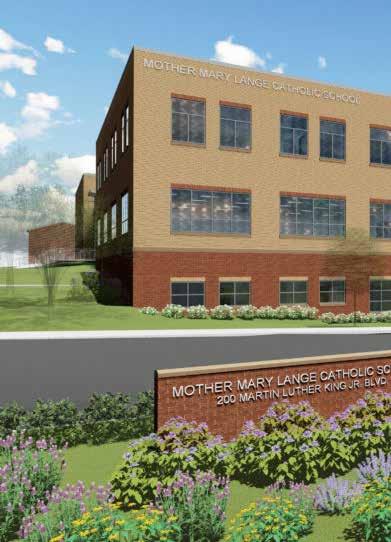
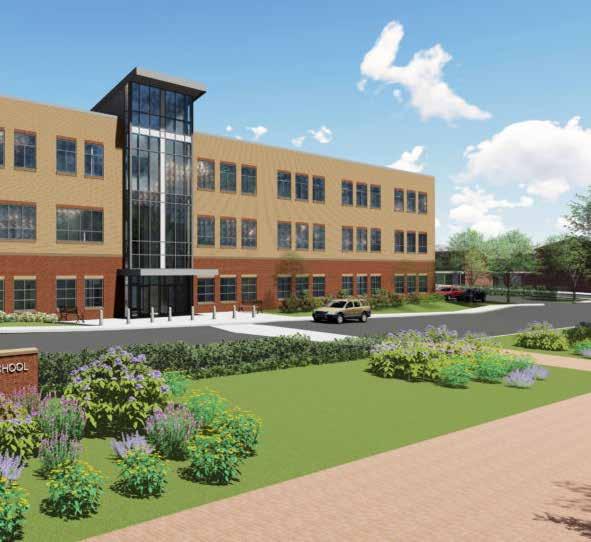


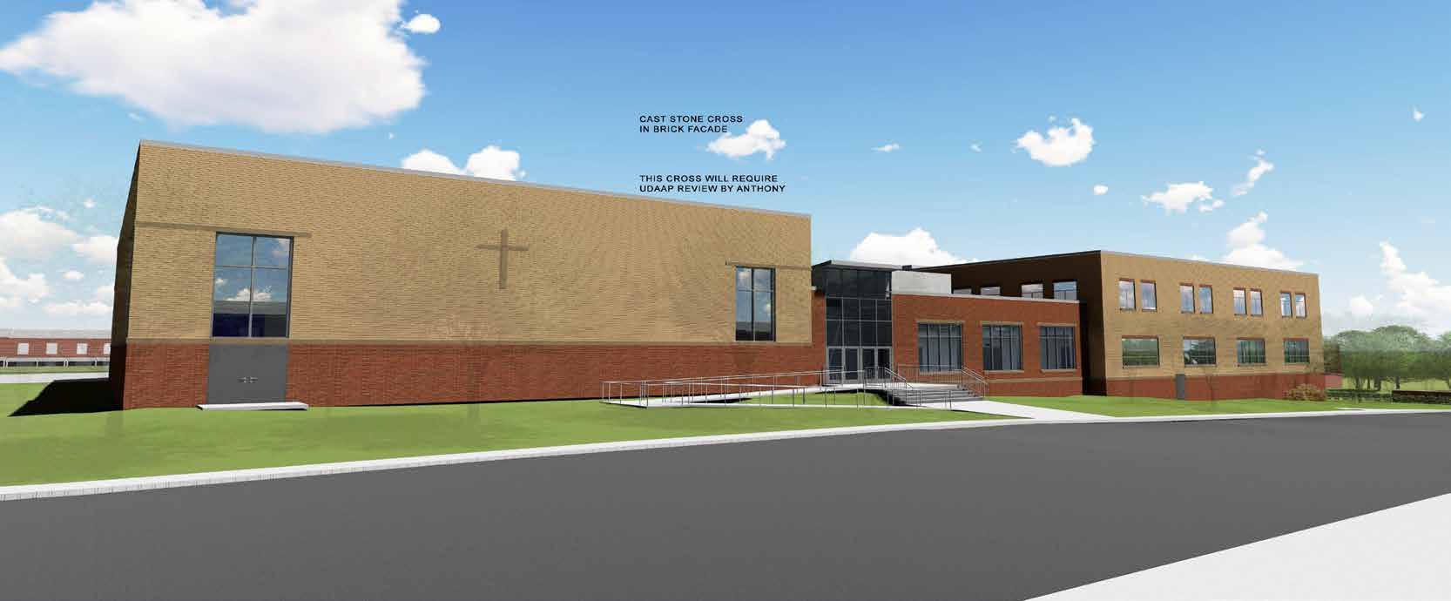
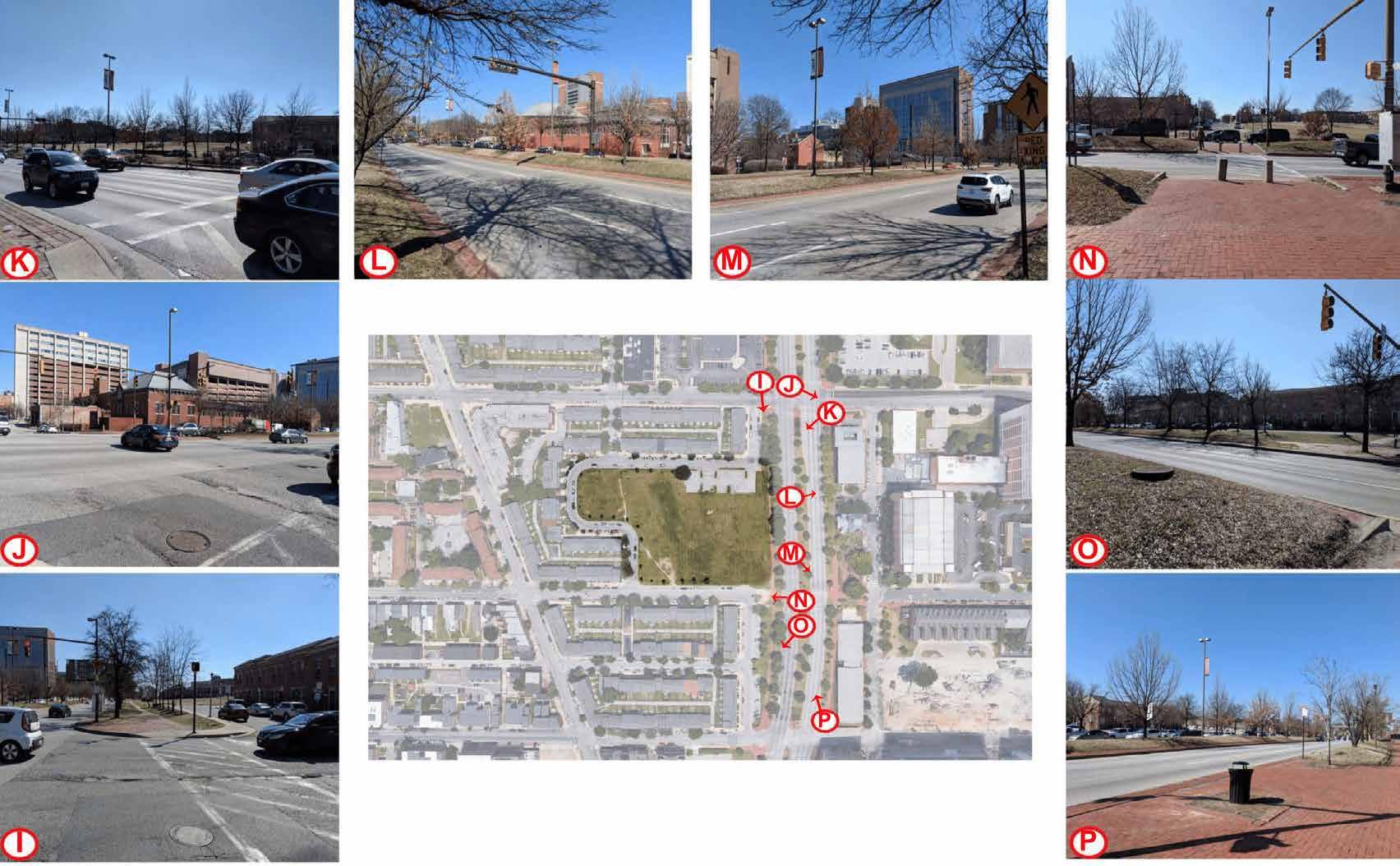


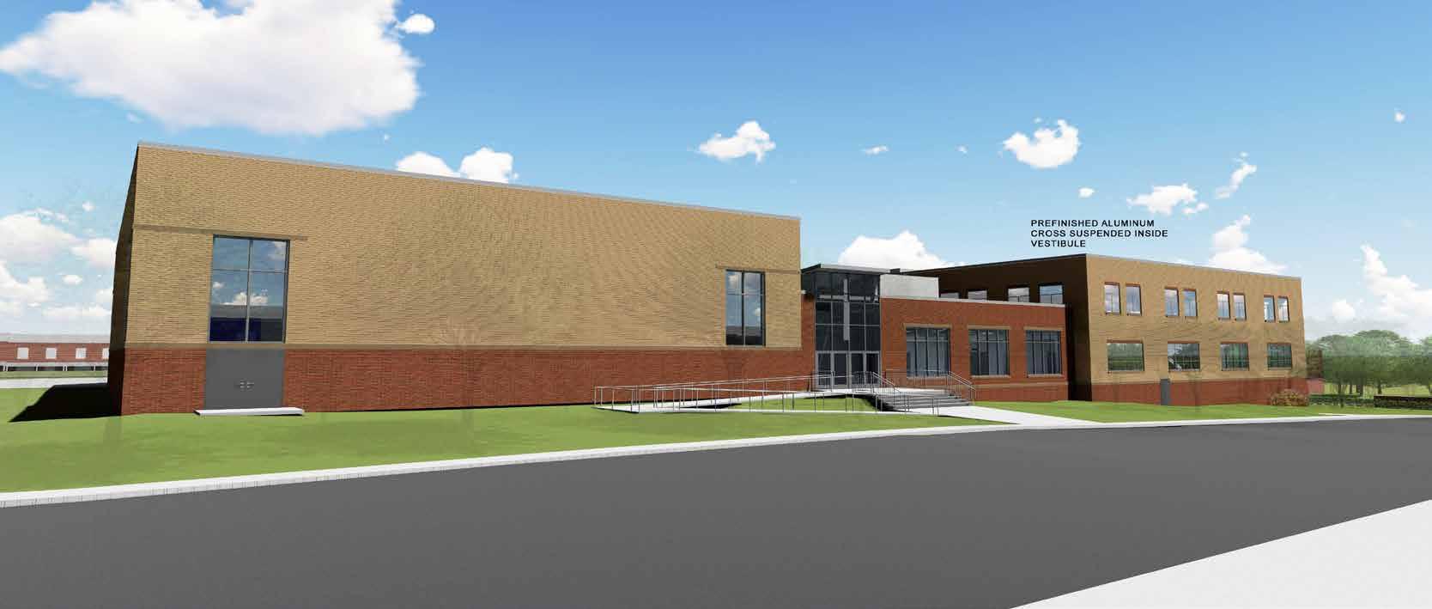
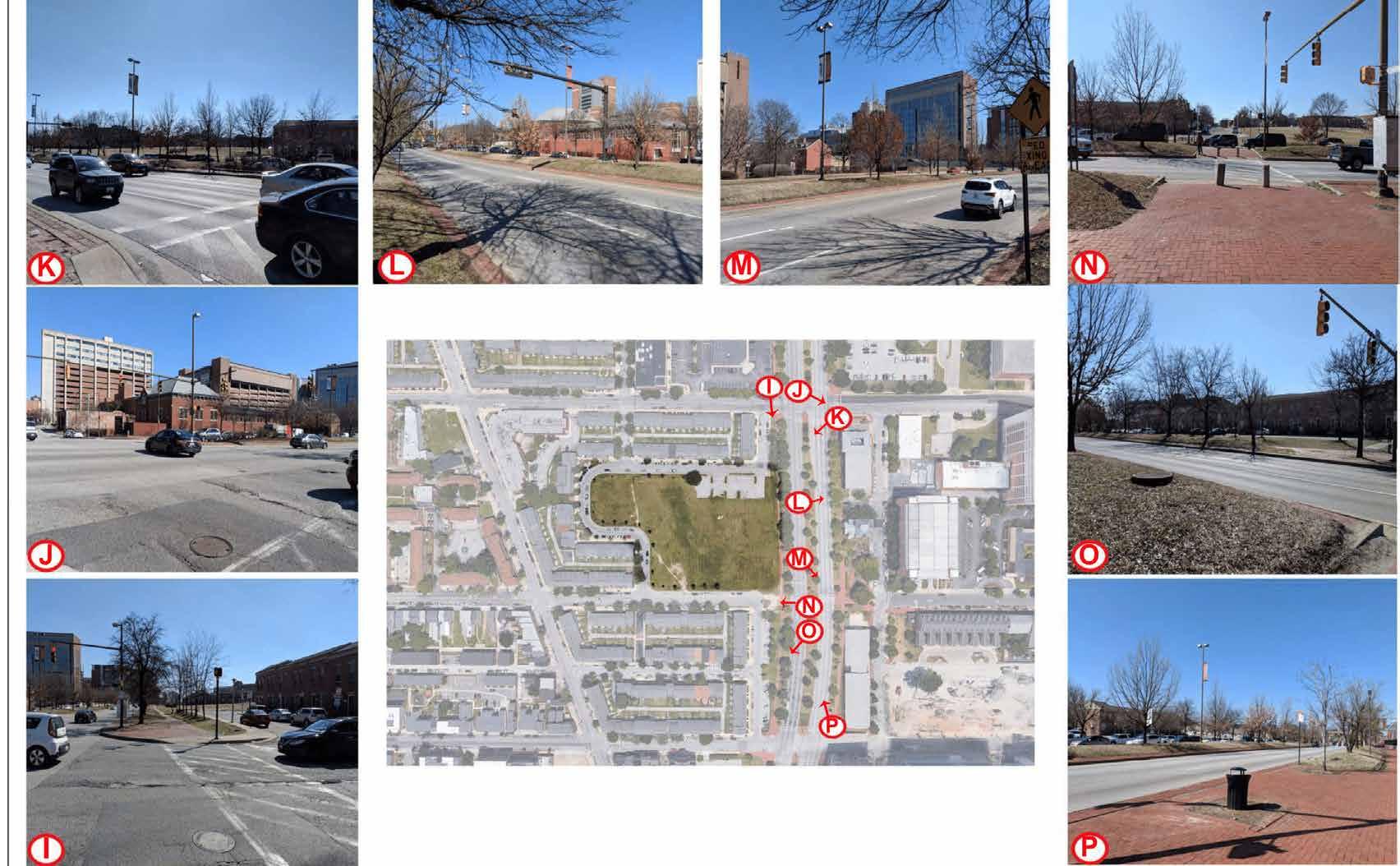
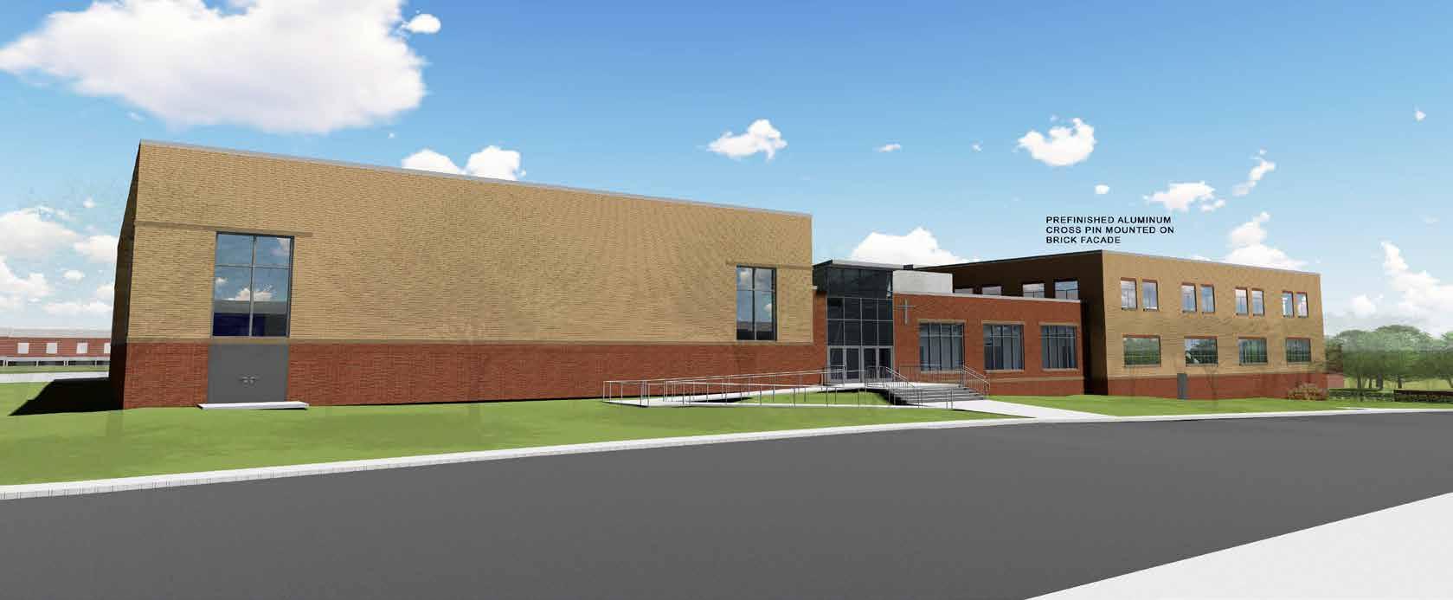


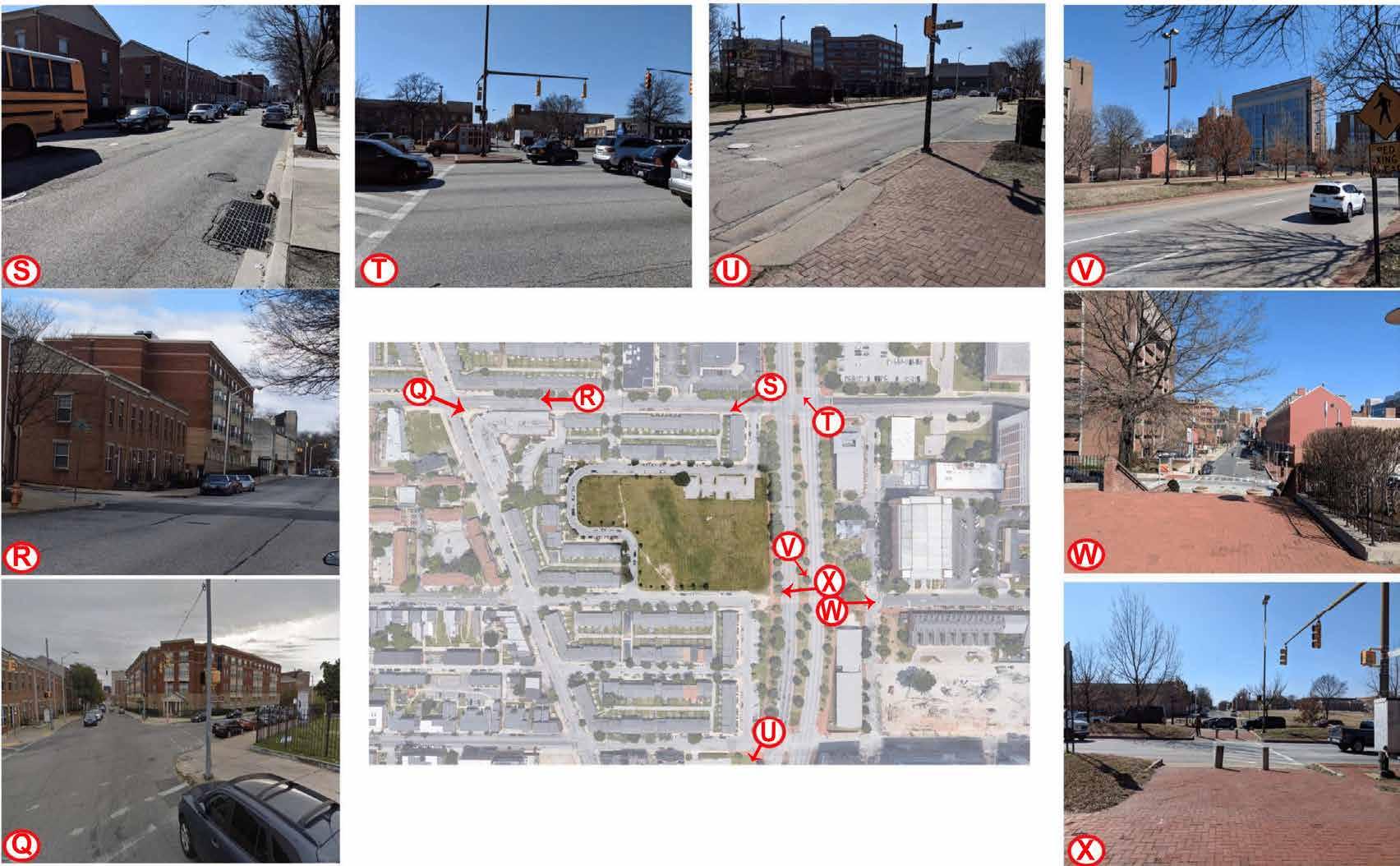
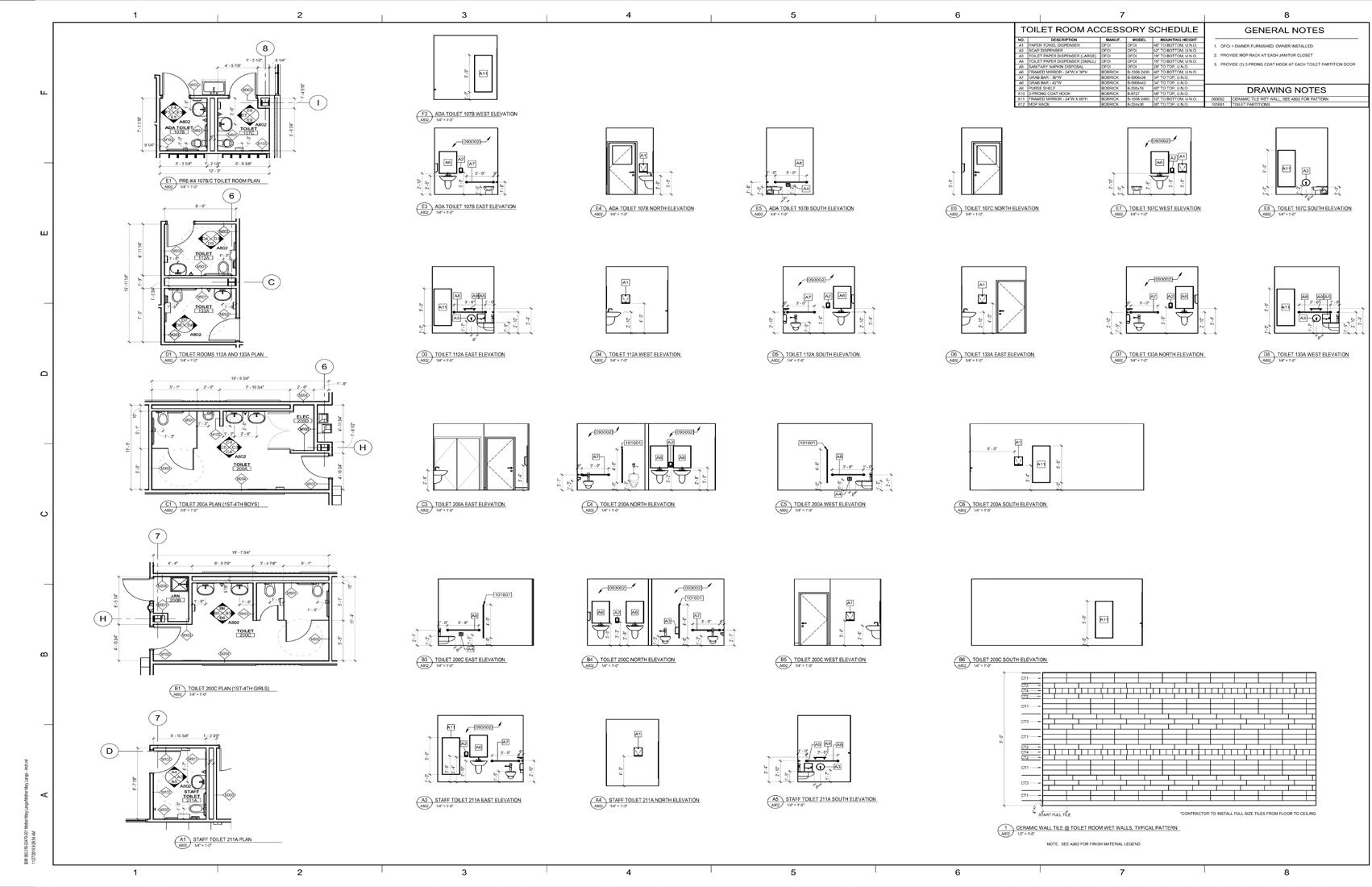
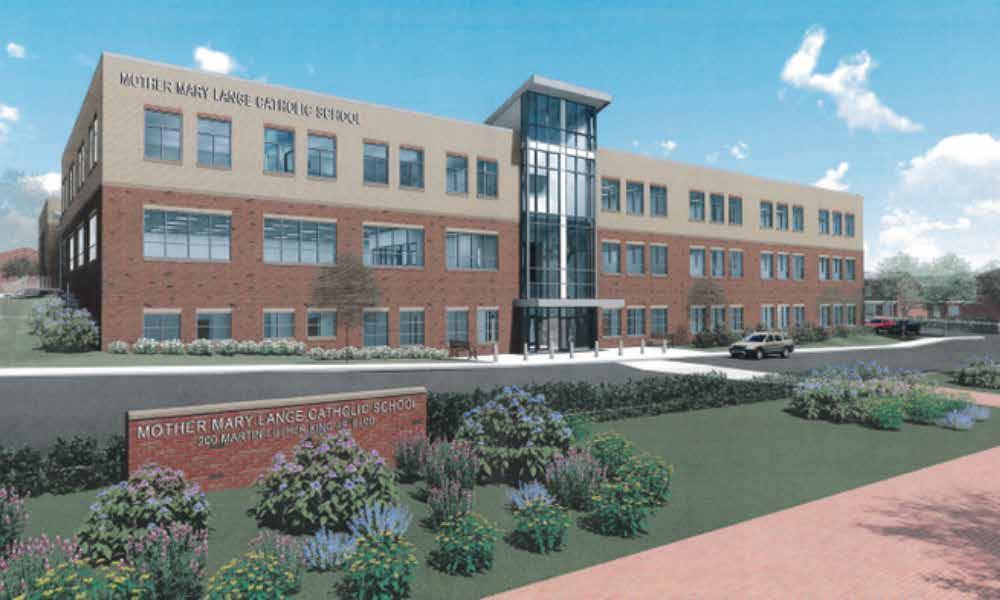
 SketchUp, Lumion, and Photoshop
SketchUp, Lumion, and Photoshop
Apart of the Aerotropolis studio during the senior year of my undergraduate studies; Gilette Tower along with the aerotroplis were created in an effort to provide College Park, MD with a more modern, aviation themed epicenter. The foundation of this studio was to learn how to redesign existing conditions with a futuristic eye.
This watchtower is the center of the aerotropolis. It is adjacent to the city’s metro line which brings in majority of the area’s commuters. With the new purple line being constructed in College Park now, this project goes hand in hand with that aesthetic.
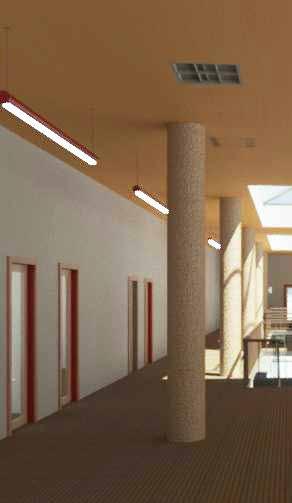
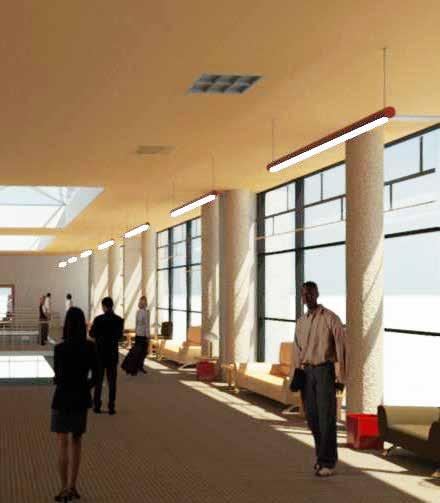
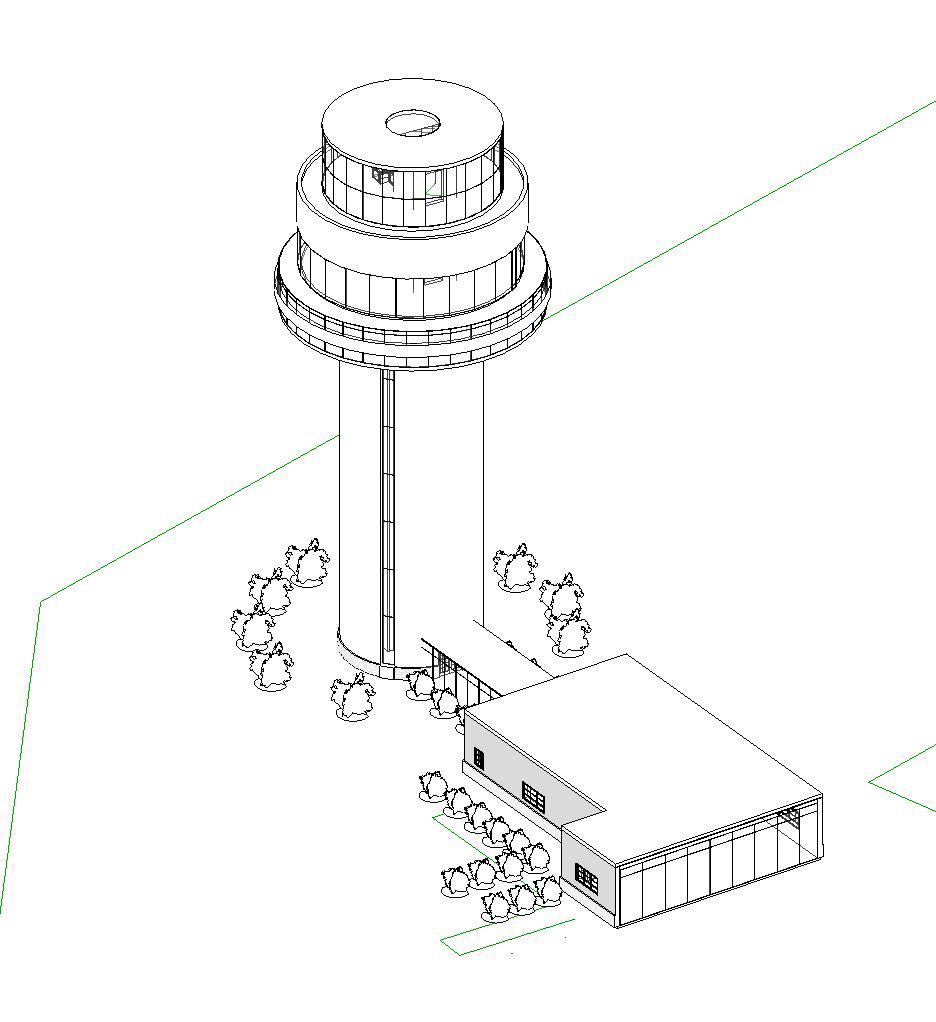
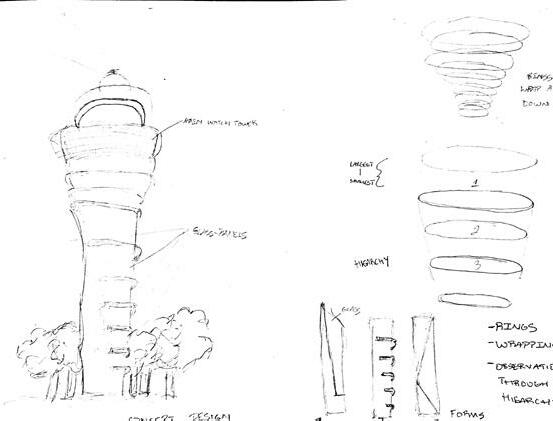

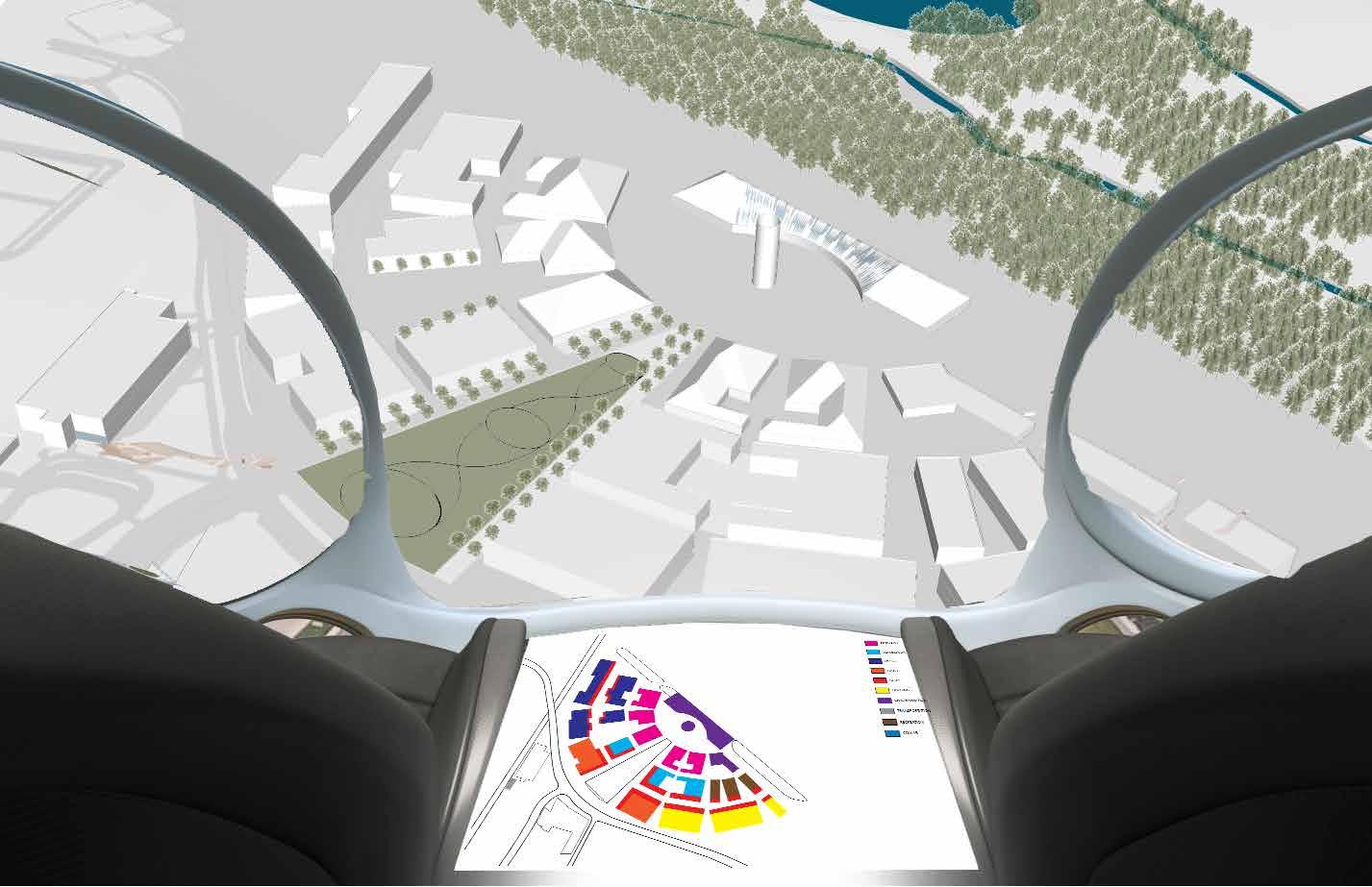

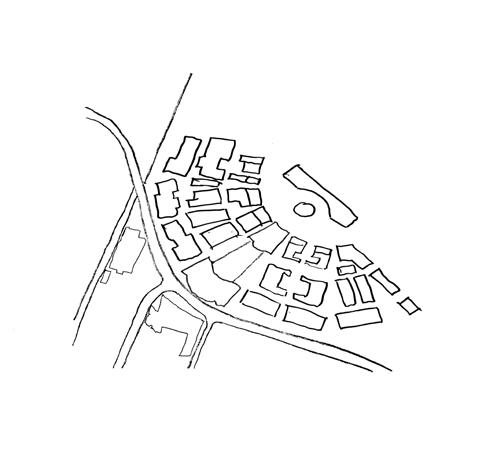
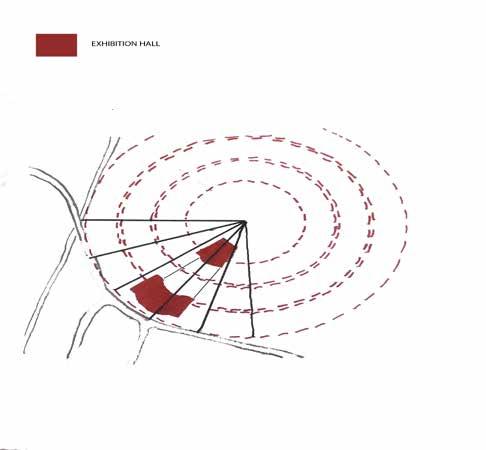
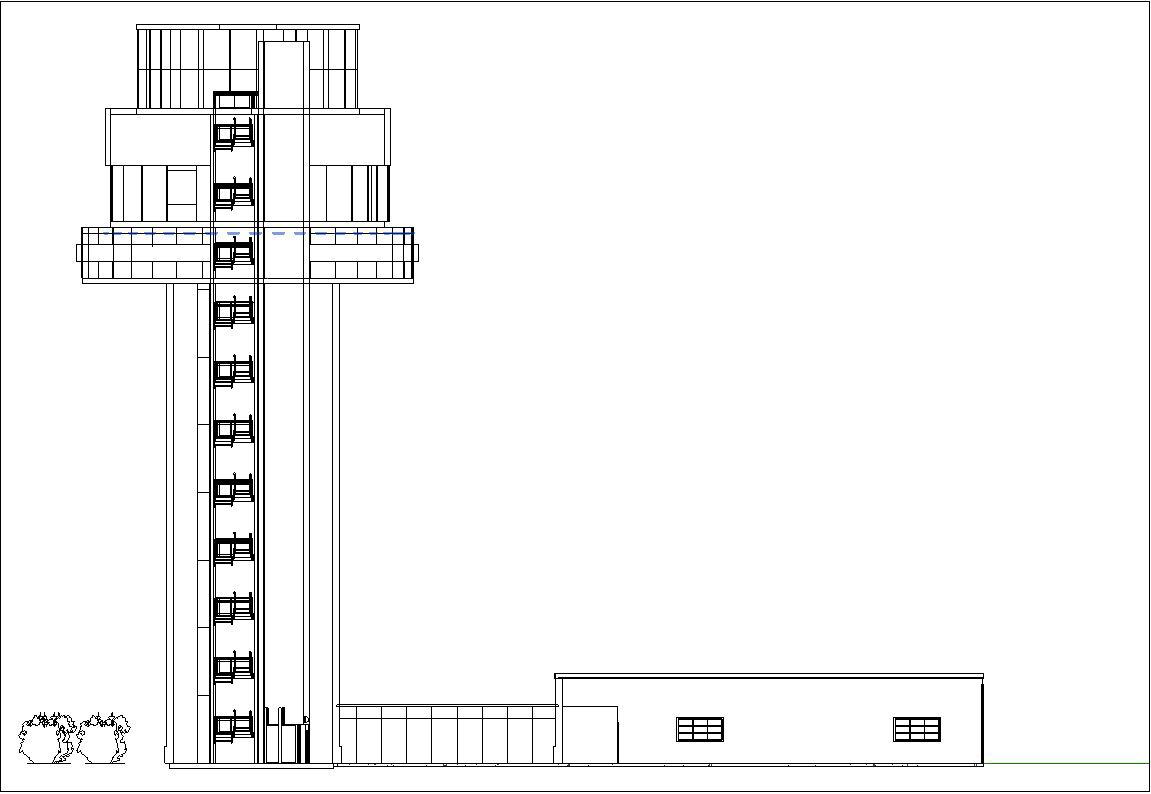
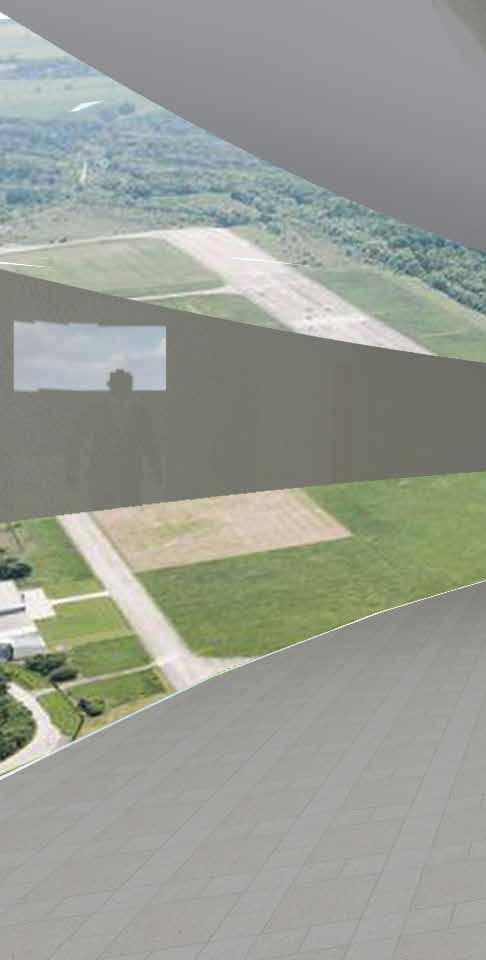
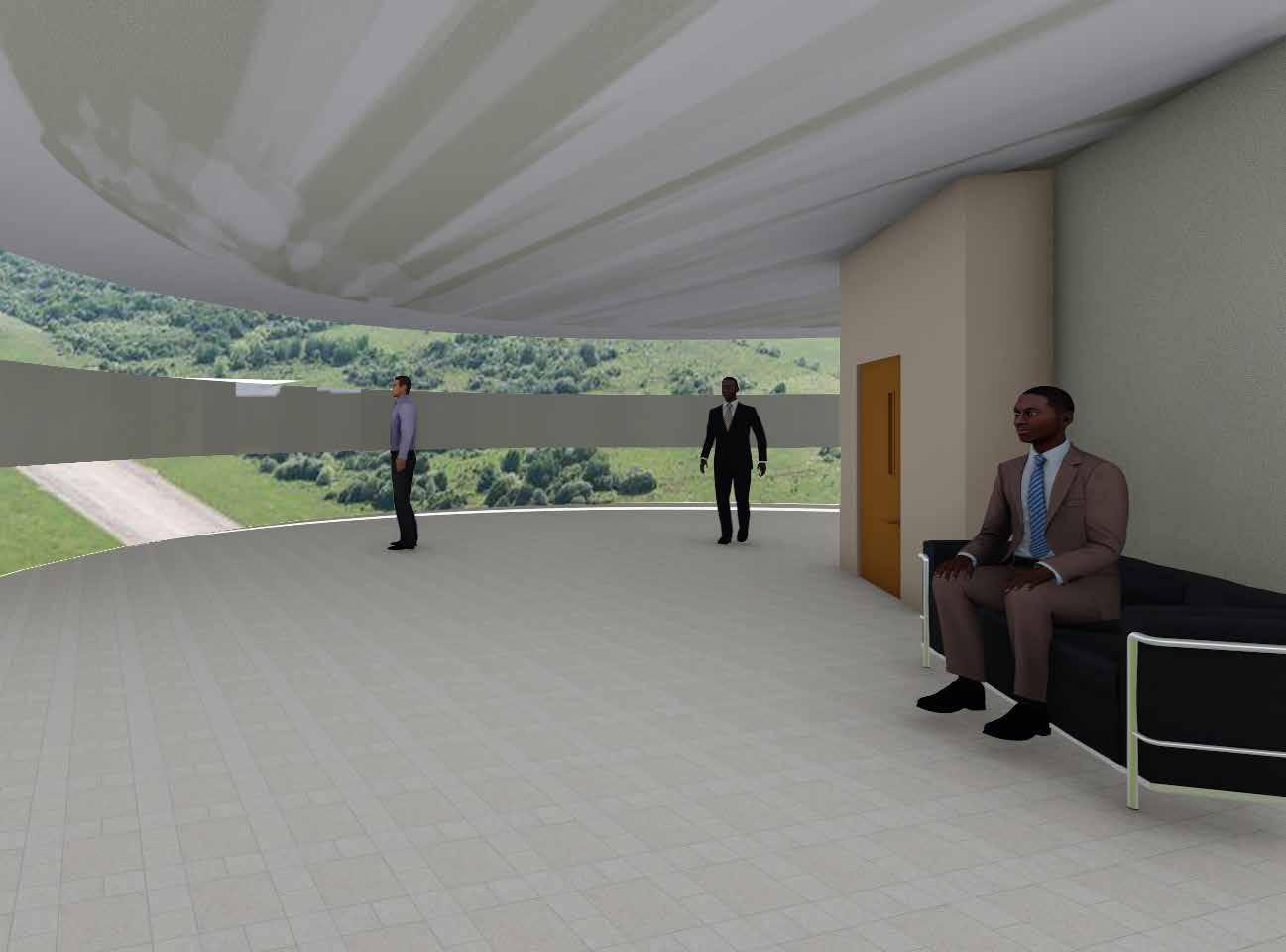
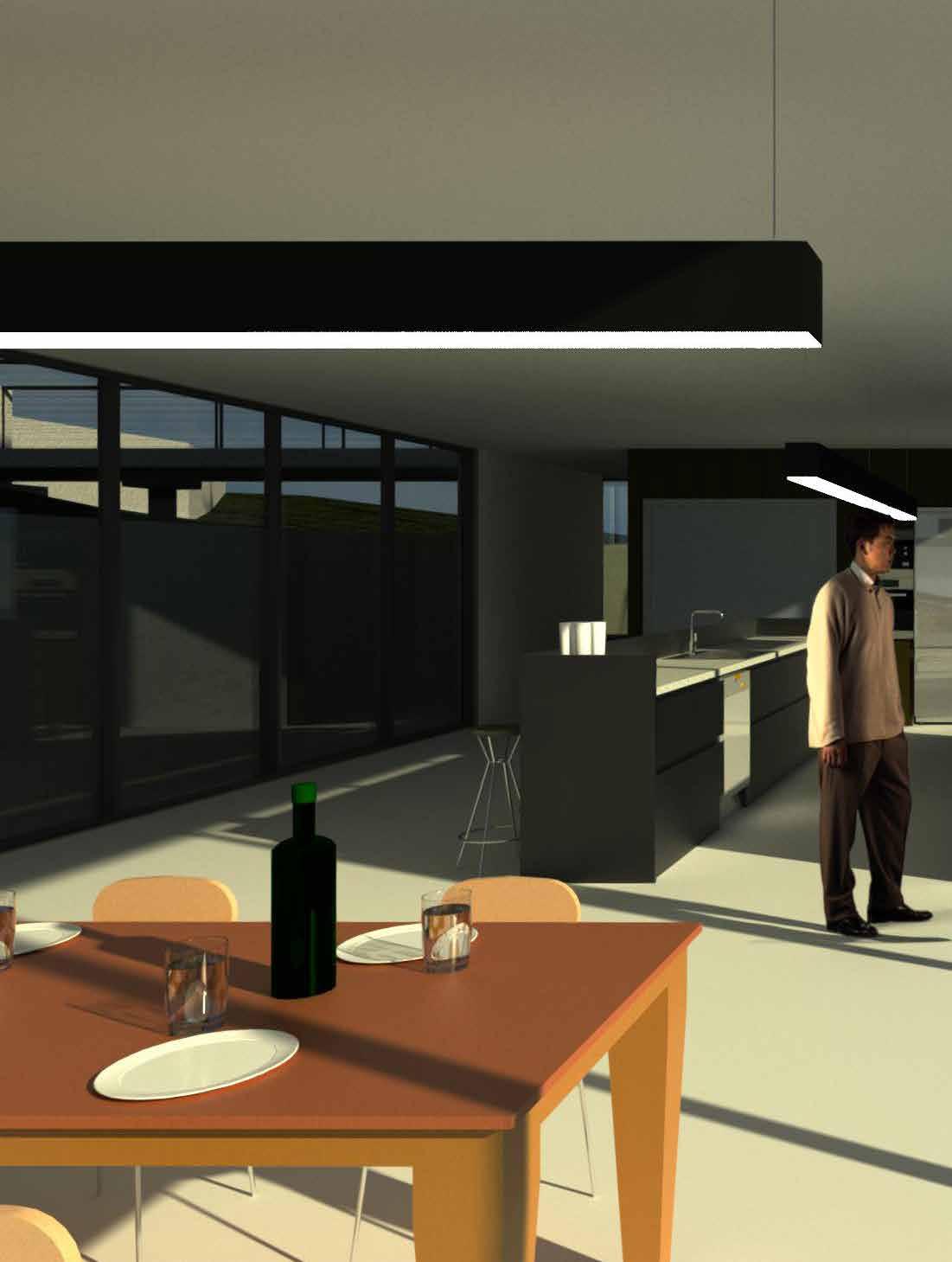
The Kauffman House, one of architect Richard Neutra’s several iconic projects, is in Palm Springs, California. Completed between 1946-1947, the Kaufmann House was a vacation home for Edgar J. Kaufmann Sr. and his family to escape the harsh winters of the northeast. This precedent study was our studio program’s introduction to architecture. We were all assigned a famous home/monument and instructed to study the building in addition to the site, architect behind the design, and its properties.
