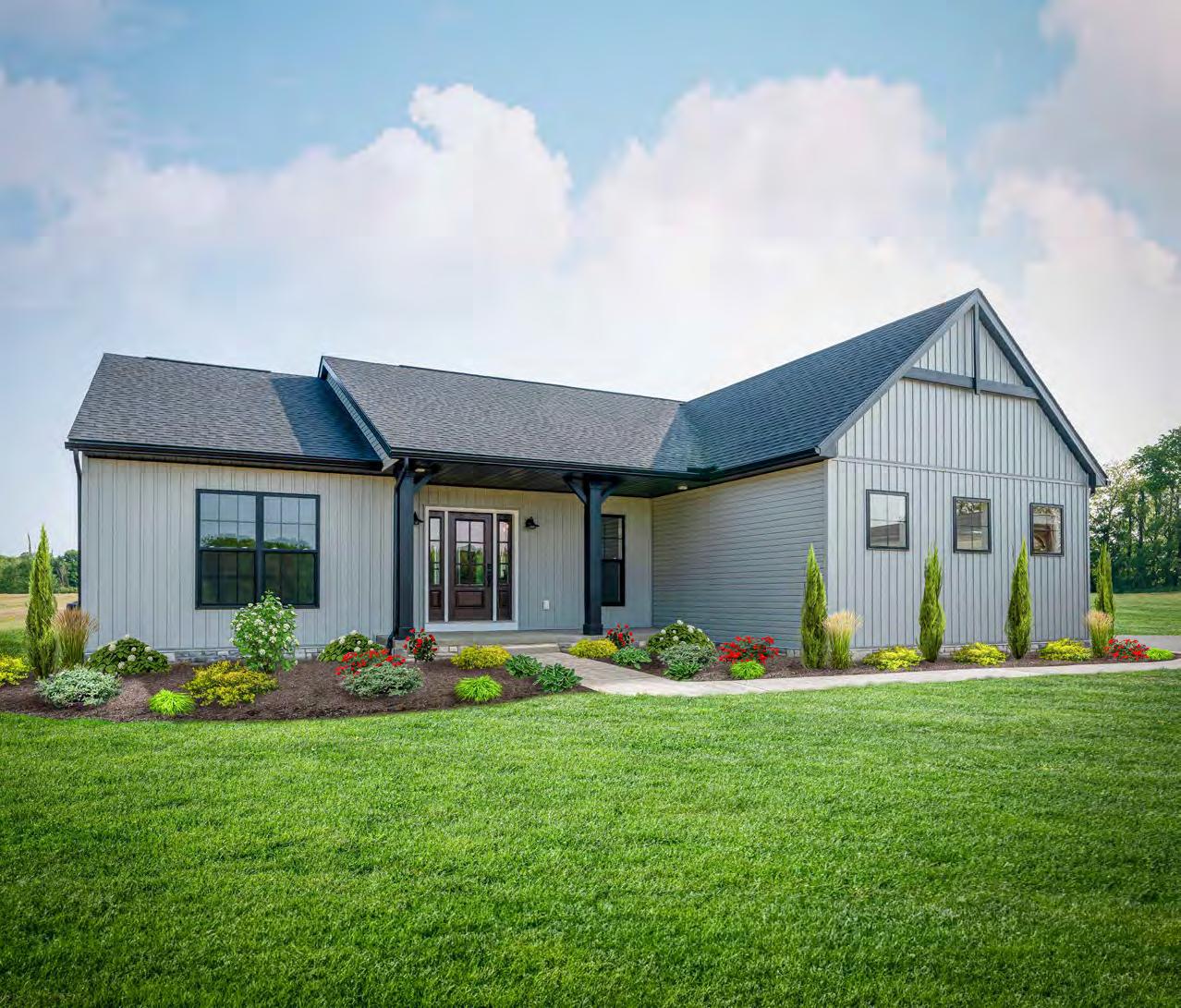How the dream becomes real



At Wayne Homes , we believe in the well-built life. That is to say, we believe that a quality home, designed to delight and built to last, is not a luxury but an essential. Something that everyone deserves.
So we’ve created a variety of home plans that give you everything you need, including a doable monthly payment. And in case you’re wondering, these homes come with all the good stuff that makes a Wayne home a Wayne home.
So turn the page and get started down the path to that home you’ve been dreaming about. Because you can do this.
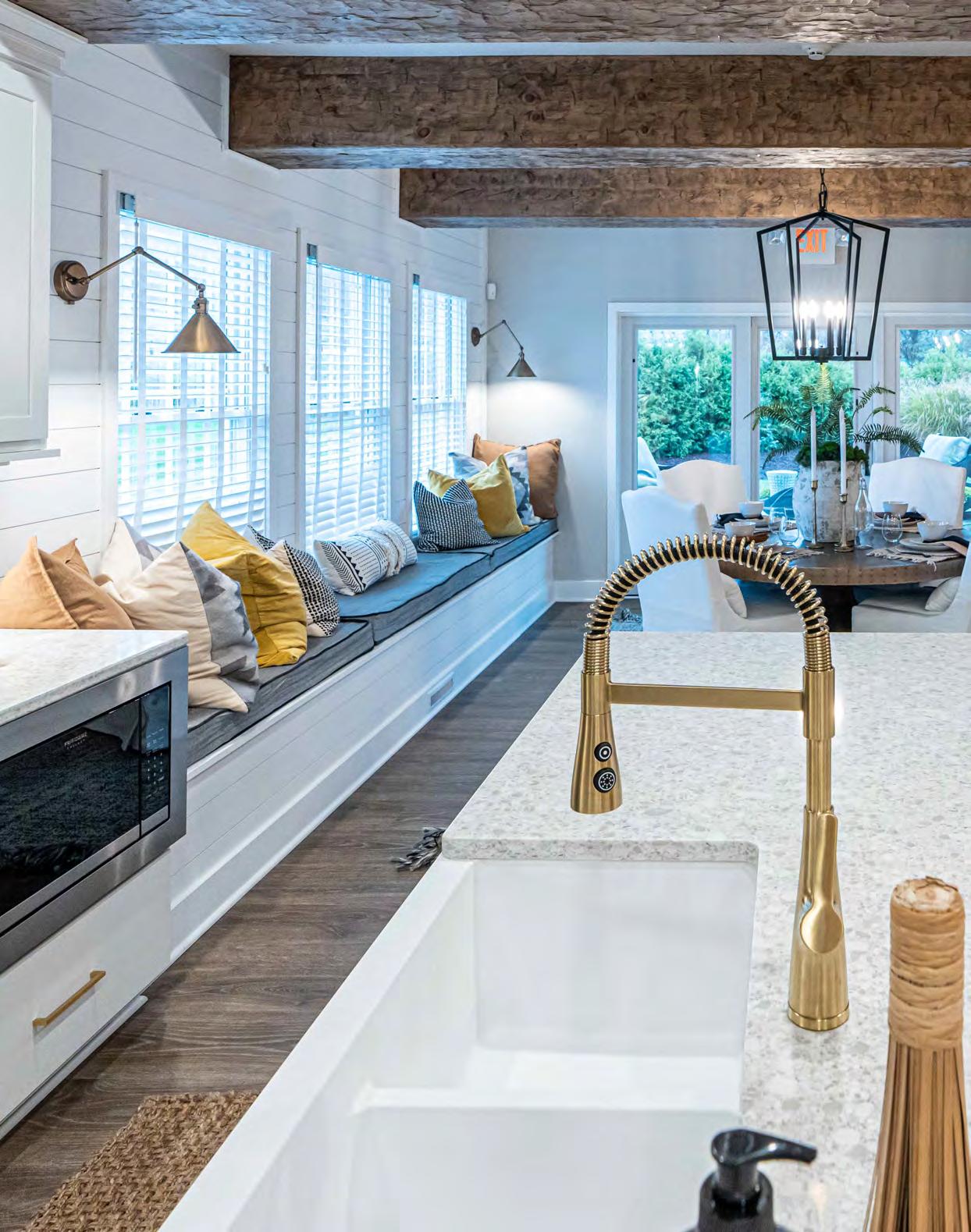
A long list of included features
Why every Wayne home is comfortable, beautiful and durable
The best warranty in the business
Two- year fit-and-finish, 10- year structural

Award-winning customer service
We’ve received the National Housing Quality Award twice
The opportunity to customize
Take a Wayne home and turn it into your home
2

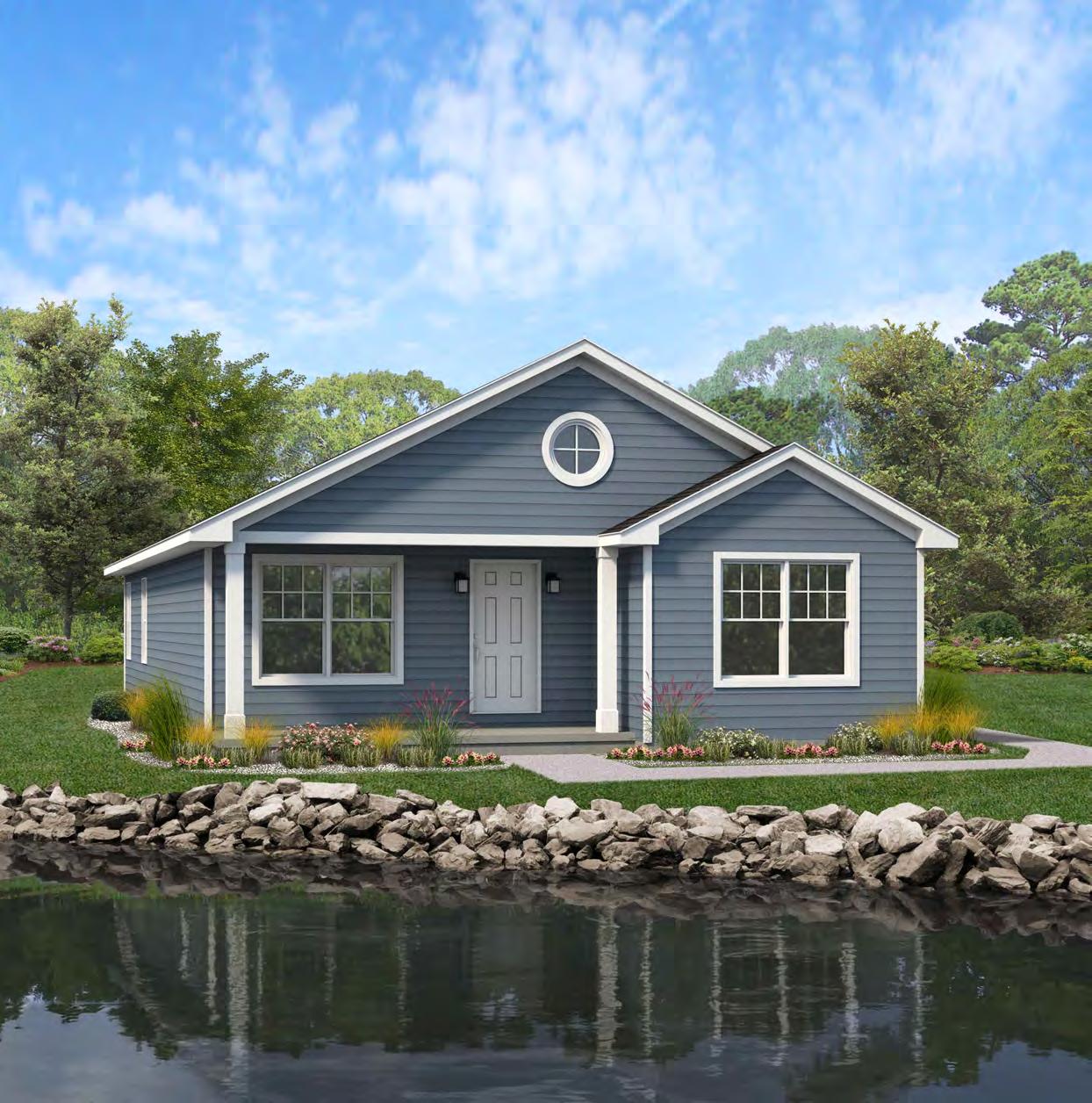
1 The big, welcoming front porch is perfect for a swing or rocking chairs.
2 Naturally, a lake house needs its own private island.
3 A walk-in pantry lets you stock up on beach snacks.

4 Sliding glass doors open up the water views and let the fresh air in.
5 The spacious owner suite with walk-in closet overlooks the lake.
6 A hallway buffers the secondary bedrooms and bath for privacy.
7 The laundry room is big enough to wash, dry and fold beach towels.



3 © Wayne Homes, LLC. This plan, drawing and brochure is the sole and exclusive property of Wayne Homes; it is subject to US Copyright law and registered with the US Copyright Office. It may not be reproduced or copied without the written permission of Wayne Homes. Room dimensions may vary. Prices, availability, and specifications may change without notice. P F E TO QU Y W 1,670 Sq Ft • 3 Bedroom • 2½ Bath • Ranch EEPTU 0209_0124 The Adley Classic The Adley Classic SCAN TO EXPLORE FLOOR PLAN 1,670 Sq Ft • 3 Bedroom • 2½ Bath • Ranch 1 ST FLOOR Great Room 13-6" x 19-10" Dining Room 17-0" x 11-9" Kitchen 13-6" x 17-1" Owner Suite 15-0" x 13-7" Bedroom 2 11-8" x 11-6" Bedroom 3 11-8" x 11-7" Laundry WIC 50 ' 64 ' 1 2 3 4 5 6 7
30 '


1 The all-important kitchen island is a staging point for life.
2 Sightlines go from the very front to the very back on this open plan.

3 Keep clothes neat and organized in this neat walk-in closet.
4 An in-suite bathroom is always in good taste.
5 The centralized laundry room is right where it should be.
6 An attached two-car garage because we’re all attached to our cars.



4 © Wayne Homes, LLC. This plan, drawing and brochure is the sole and exclusive property of Wayne Homes; it is subject to US Copyright law and registered with the US Copyright Office. It may not be reproduced or copied without the written permission of Wayne Homes. Room dimensions may vary. Prices, availability, and specifications may change without notice. P F E TO QU Y W 1,327 Sq Ft • 3 Bedroom • 2 Bath • Ranch EEPTU 0138_0823 The Al bany II Cra ft sman The Al bany II Cra ft sman SCAN TO EXPLORE FLOOR PLAN 1,327 Sq Ft • 3 Bedroom • 2 Bath • Ranch Great Room 15'-4" x 14'-3" Dining Room 10'-10" x 14'-8" Kitchen 7'-2" x 14'-8" 19'-8"Garage x 21'-4" Owner Suite 11'-6" x 12'-8" Bedroom 2 11'-6" x 10'-1" Bedroom
11'-0" x 9'-3" Laundry Foyer
3
WIC
2 2 3 4 5 6 62 ' 36 ' 32 ' 1 ST FLOOR

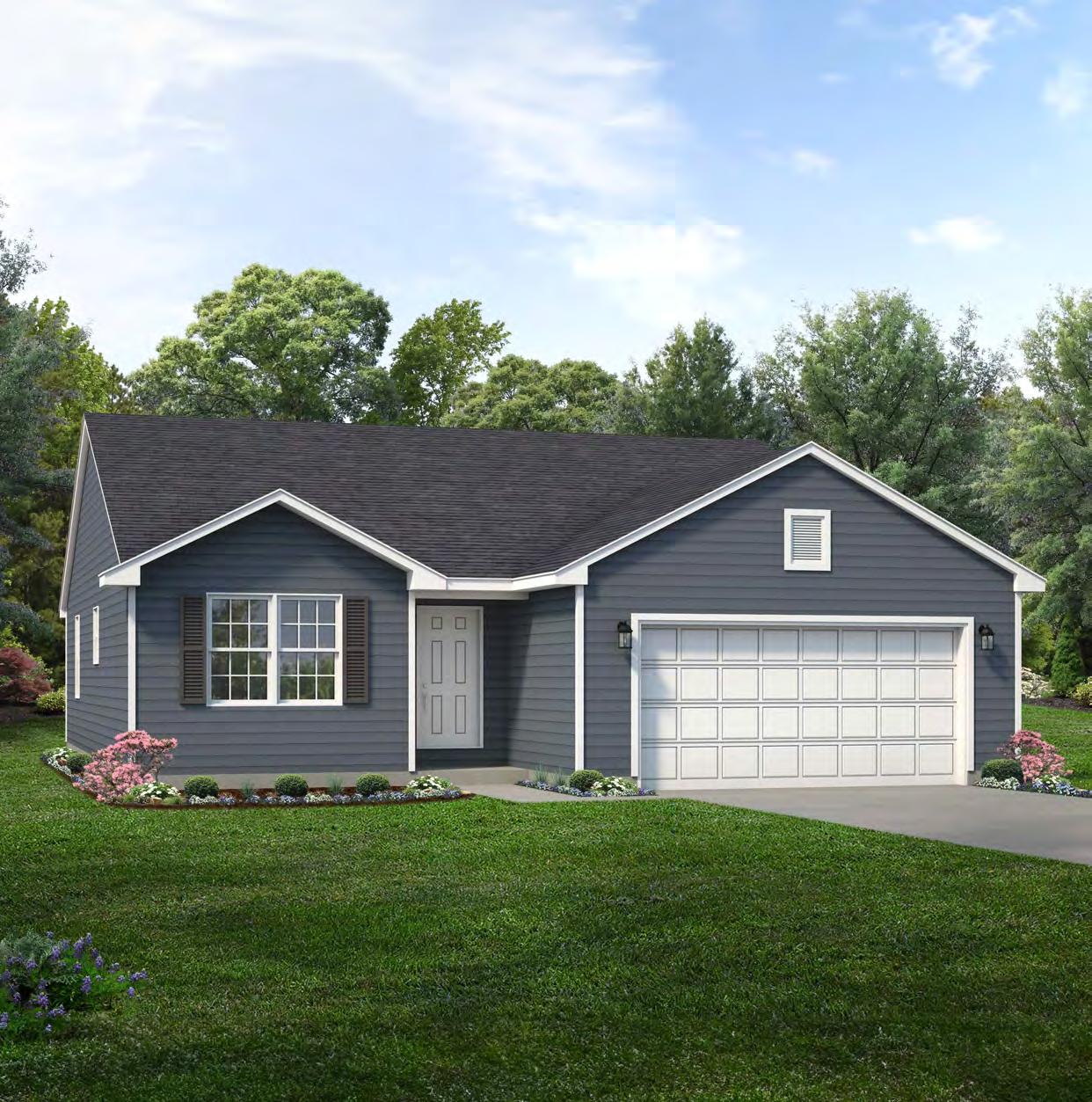
2 The laundry room is spacious enough to iron and fold clothes.
3 An open kitchen/ dining/great room opens up your entertaining options.
4 A big island anchors the kitchen and invites conversation.

5 The third bedroom could easily become a den or home office.



5 © Wayne Homes, LLC. This plan, drawing and brochure is the sole and exclusive property of Wayne Homes; it is subject to US Copyright law and registered with the US Copyright Office. It may not be reproduced or copied without the written permission of Wayne Homes. Room dimensions may vary. Prices, availability, and specifications may change without notice. P F E TO QU Y W 1,493 Sq Ft • 3 Bedroom • 2 Bath • Ranch EEPSS 0052_0723 The Bradford II Classic The Bradford II Classic SCAN TO EXPLORE FLOOR PLAN 1,493 Sq Ft • 3 Bedroom • 2 Bath • Ranch 1 ST FLOOR WIC Laundry Kitchen Foyer Garage Bedroom 2 Dining Room Great Room Owner Suite Bedroom 3 16'-0" x 11'-10" 17'-0" x 13'-5" 17'-0" x 8'-0" 17'-0" x 10'-0" 11'-9" x 10'-10" 11'-10" x 10'-3" 21'-0" x 20'-10" 40 ' 46 ' 53 ' - 4 " 1 2 3 5 4
1 The owner suite’s walk- in closet is the perfect size … huge.


1 The kitchen island is a daily touchstone of family life.
2 A large, open great room brings everyone together.
3 Stock up: the walk-in pantry has room for everything a family needs.

4 Entering through the laundry room lets you shed wet or dirty garments.
5 The owner suite offers a front- of- the- home perspective.
6 For privacy, the secondary bedrooms are positioned away from the owner suite.



6 © Wayne Homes, LLC. This plan, drawing and brochure is the sole and exclusive property of Wayne Homes; it is subject to US Copyright law and registered with the US Copyright Office. It may not be reproduced or copied without the written permission of Wayne Homes. Room dimensions may vary. Prices, availability, and specifications may change without notice. P F E TO QU Y W 1,347 Sq Ft • 3 Bedroom • 2 Bath • Ranch EEPTU 0138_0823
Bristol II Far mhouse
ST FLOOR Garage 19-4" x 19-8" Owner Suite 14-0" x 13-0" Dining Room 14-3" x 9-3" Great Room 14-5" x 16-0" Kitchen 14-3" x 8-10" WIC Laundry Bedroom 3 9-11" x 9-6" Bedroom 2 9-11" x 9-6" 40 40 ' 50 1 2 3 4 5
6
The
1
6
The Bristol II Far mhouse SCAN TO EXPLORE FLOOR PLAN 1,347 Sq Ft • 3 Bedroom • 2 Bath • Ranch

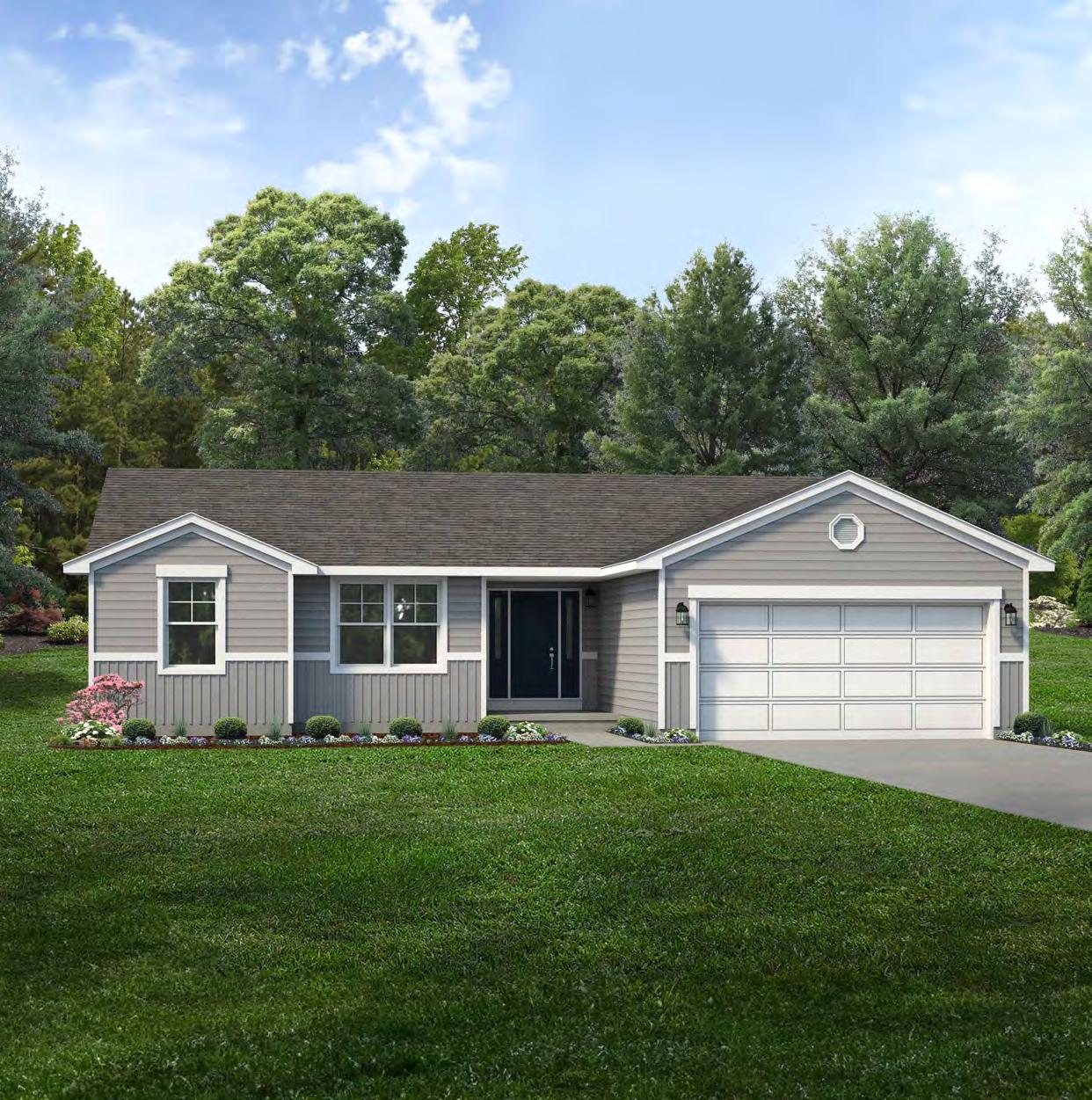
1 A recessed stoop means you ’ve got it made in the shade.
2 The owner suite is even sweeter with a big walk- in closet.
3 This extra space might be nice for an optional back porch … food for thought.
4 A kitchen island with an eat ledge provides a social center point.
5 A big walk- in pantry gives you room for all the essentials and nonessentials.
6 Conveniently positioned, the laundry room/owner entry is just off the two- car garage.




7 © Wayne Homes, LLC. This plan, drawing and brochure is the sole and exclusive property of Wayne Homes; it is subject to US Copyright law and registered with the US Copyright Office. It may not be reproduced or copied without the written permission of Wayne Homes. Room dimensions may vary. Prices, availability, and specifications may change without notice. P F E TO QU Y W EEPTU 0209_0921 The Brookline II Smart Style 1,429 Sq Ft • 3 Bedroom • 2 Bath • Ranch 1 ST FLOOR Dining Room 10'-0" x 7 -11" Great Room 17 -3" x 17 -7 " Kitchen 10'-0" x 11'-9" Owner Suite 11'-8" x 12'-7 " Bedroom 2 10'-0" x 9'-11" Bedroom 3 10'-9" x 10'-4" Foyer Garage 19'-4" x 20'-0" Laundry WIC 50 ' 32 ' 48 ' 1 2 3 4
5 6 The Brookline II Smart Style SCAN TO EXPLORE FLOOR PLAN 1,429 Sq Ft • 3 Bedroom • 2 Bath • Ranch
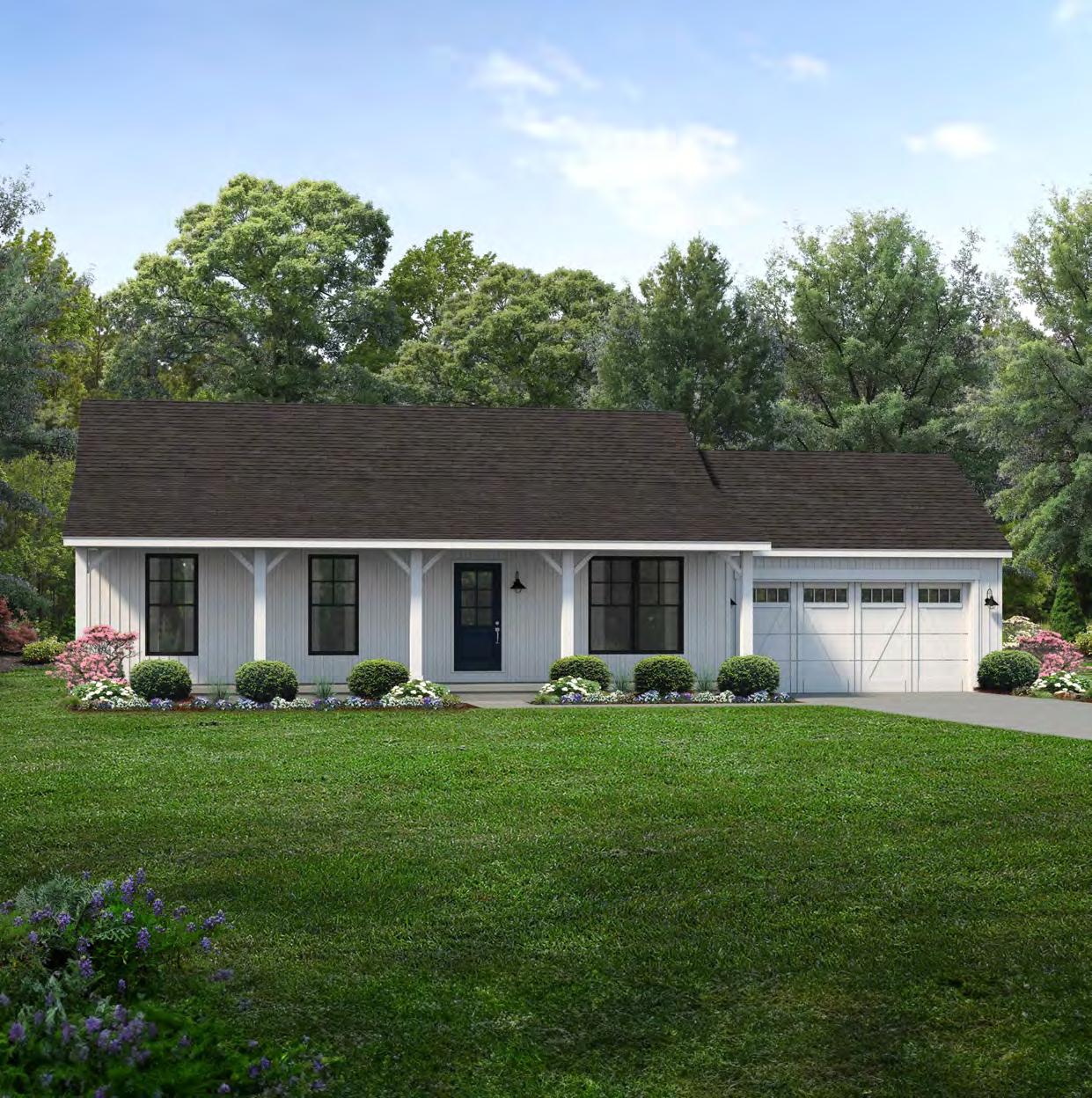

1 The open design makes a small footprint live big.

3 A big, walk-in closet is a big plus.
4 Stock up on essentials and non-essentials with a walk-in pantry.
5 The basement is ready to finish for added square footage.
6 A central laundry room is right where you need it.
7 Attached two-car garage keeps you and your car dry.



The Carson Farmhouse SCAN TO EXPLORE FLOOR PLAN 1,088 Sq Ft • 3 Bedroom • 1 Bath • Ranch 1,088 Sq Ft • 3 Bedroom • 1 Bath • Ranch The Carson Farmhouse © Wayne Homes, LLC. This plan, drawing and brochure is the sole and exclusive property of Wayne Homes; it is subject to US Copyright law and registered with the US Copyright Office. It may not be reproduced or copied without the written permission of Wayne Homes. Room dimensions may vary. Prices, availability, and specifications may change without notice. P F E TO QU Y W EEPTU 0207_0623 1 ST FLOOR Great Room 15'-7" x 12'-8" Dining Room 10'-0" x 7'-3" Kitchen 13'-3" x 13'-6" 19'-8"Garage x 19'-4" Owner Suite 12'-6" x 11'-5" Bedroom 2 12'-5" x 10'-0" Bedroom 3 8'-0" x 10'-0" Laundry Foyer WIC WIP 60 ' 28 6 2 1 7 3 4 5
2 The third bedroom can be optioned as a den or office.
8


1 You ’ll do a lot of living in this comfortable room.
2 The owner suite is extra roomy with a private bath.
3 Spacious owner bath with generous storage.
4 Walk- in pantry provides lots of added storage.

5 A huge oversized two- car garage with plenty of storage.
6 Lower level family room is great for parties.



9 © Wayne Homes, LLC. This plan, drawing and brochure is the sole and exclusive property of Wayne Homes; it is subject to US Copyright law and registered with the US Copyright Office. It may not be reproduced or copied without the written permission of Wayne Homes. Room dimensions may vary. Prices, availability, and specifications may change without notice. P F E TO QU Y W EEPTU 0138_1122 The Georgetown II Smart Style 1,762 Sq Ft • 3 Bedroom • 2 Bath • Split-Level The Georgetown II Smart Style SCAN TO EXPLORE FLOOR PLAN 1,762 Sq Ft • 3 Bedroom • 2 Bath • Split-Level 1 ST FLOOR 2 ND FLOOR Owner Suite 12'-7" x 13'-0" WIC Bedroom 2 12'-7" x 10'-0" Bedroom 3 10'-2" x 10'-0" Living 14'-7" x 15'-9" Dining 10'-4" x 14'-11" Kitchen 10'-10" x 14'-11" Garage 23'-2" x 29'-4" Family Room 14'-5" x 15'-1" 46 ' 32 ' 30 ' 1 2 3 4 5 6

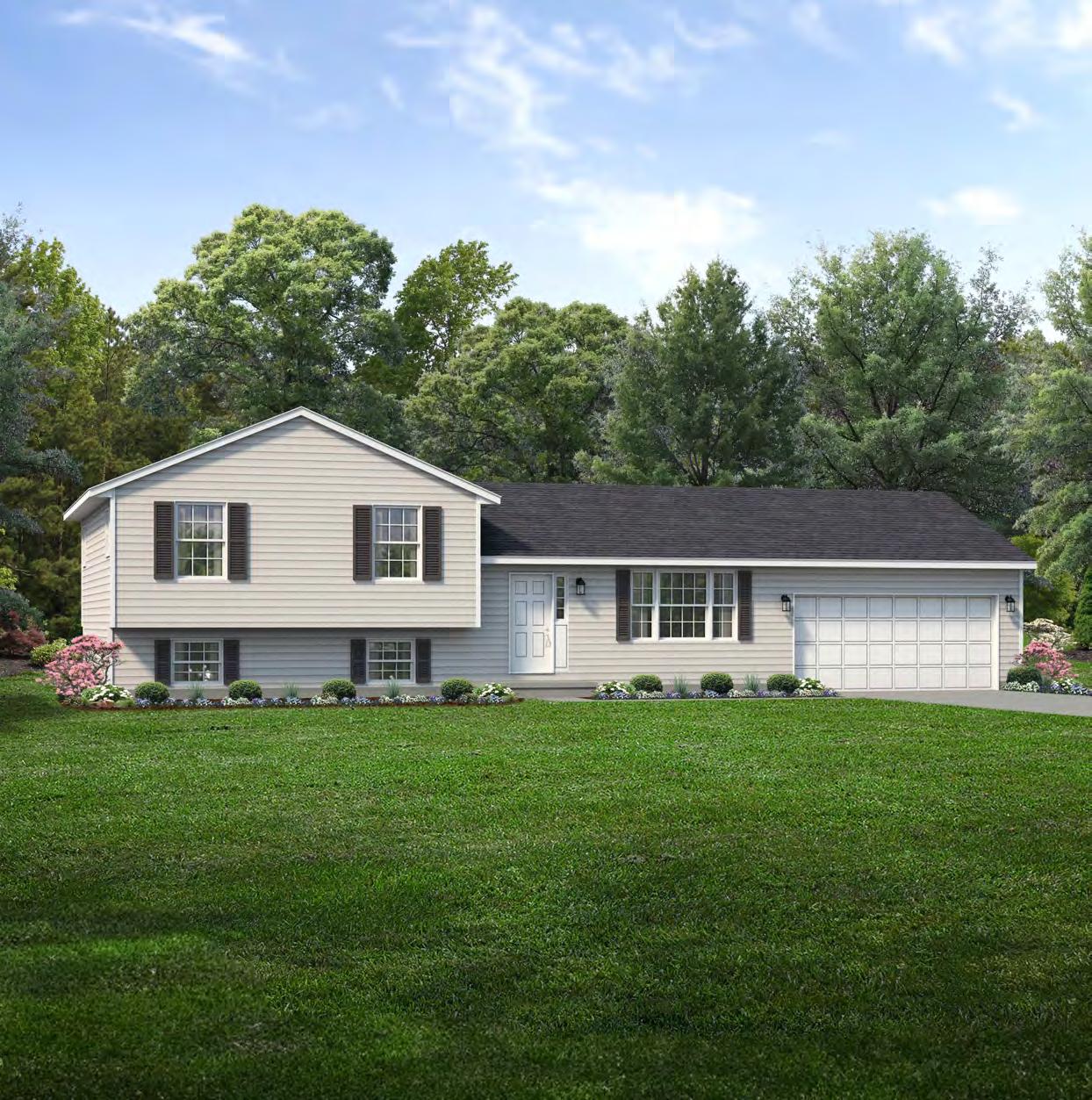
1 These spacious bedrooms provide all the room your family needs.
2 This private owner bath makes getting ready for work a breeze.
3 Interior garage access keeps you warm and dry in bad weather.

4 This large family room is great for family socializing.
5 Plenty of space for all your odds and ends.



10 © Wayne Homes, LLC. This plan, drawing and brochure is the sole and exclusive property of Wayne Homes; it is subject to US Copyright law and registered with the US Copyright Office. It may not be reproduced or copied without the written permission of Wayne Homes. Room dimensions may vary. Prices, availability, and specifications may change without notice. P F E TO QU Y W 1,899 Sq Ft • 3 Bedroom • 2 Bath • Split-Level EEPTU 0138_0922 The Lexington III Classic The Lexington III Classic SCAN TO EXPLORE FLOOR PLAN 1,899 Sq Ft • 3 Bedroom • 2 Bath • Split-Level 1 ST FLOOR 2 ND FLOOR 11'-6"Dining x 11'-4" Kitchen 10'-0" x 11'-11" Living 19'-2" x 12'-9" Garage 19'-8" x 25'-4" Bedroom 3 11'-9" x 9'-7" Bedroom 2 10'-11" x 12'-11" Owner Suite 14'-2" x 13'-4" Foyer Family 22'-11" x 15'-1" Utility 23' x 9'-2" Basement 21'-4" x 24'-8" 66 ' 46 ' 30 ' 26 ' 26 ' 1 2 3 4 5

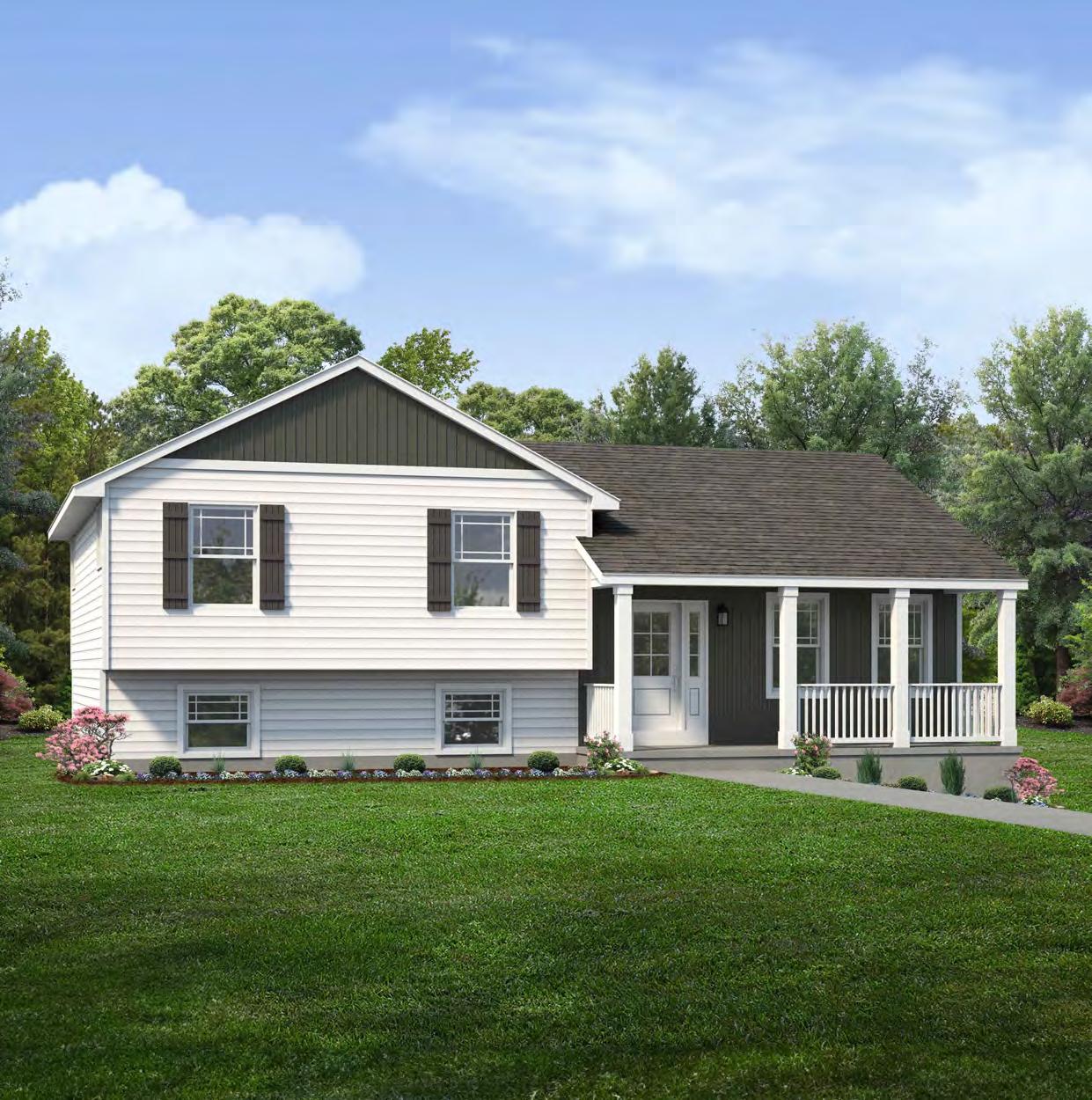
2 The beauty of a split-level home is that it makes the most of every square foot.
3 An open layout is ideal for entertaining, whether you like to go formal or casual.

4 The utility room is large enough to be called a utility/ storage/crafts room.
5 Stretch out and relax in the spacious family room.



11 © Wayne Homes, LLC. This plan, drawing and brochure is the sole and exclusive property of Wayne Homes; it is subject to US Copyright law and registered with the US Copyright Office. It may not be reproduced or copied without the written permission of Wayne Homes. Room dimensions may vary. Prices, availability, and specifications may change without notice. P F E TO QU Y W 1,899 Sq Ft • 3 Bedroom • 2 Bath • Split-Level EEPTU 0138_0922 The Lexington IV Homestead The Lexington IV Homestead SCAN TO EXPLORE FLOOR PLAN 1,899 Sq Ft • 3 Bedroom • 2 Bath • Split-Level 1 ST FLOOR 2 ND FLOOR 11'-6"Dining x 11'-4" Kitchen 10'-0" x 11'-11" Living 19'-2" x 12'-9" Bedroom 3 11'-9" x 9'-7" Bedroom 2 10'-11" x 12'-11" Owner Suite 14'-2" x 13'-4" Foyer 21'-6"Garage x 24'-8" Family Room 22'-9" x 15'-1" Utility 22'-10" x 9'-2" 46 ' 30 ' 26 ' 26 ' 1 3 2 5 4
1 Welcome to your spacious, sophisticated retreat.


2 Centralized

3 Basement stairs can be finished to open up living space even more.



12 © Wayne Homes, LLC. This plan, drawing and brochure is the sole and exclusive property of Wayne Homes; it is subject to US Copyright law and registered with the US Copyright Office. It may not be reproduced or copied without the written permission of Wayne Homes. Room dimensions may vary. Prices, availability, and specifications may change without notice. P F E TO QU Y W 1,335 Sq Ft • 3 Bedroom • 2 Bath • Ranch EEPSS 0052_0623 The Monroe Smart Style The Monroe Smart Style SCAN TO EXPLORE FLOOR PLAN 1,335 Sq Ft • 3 Bedroom • 2 Bath • Ranch 1 ST FLOOR Great Room 19'-0" x 13'-0" Dining Room 9'-7" x 11'-11" Kitchen 9'-3" x 11'-11" 21'-8"Garage x 22'-8" Owner Suite 16'-4" x 10'-9" Bedroom 2 11'-0" x 12'-5" Bedroom 3 10'-1" x 12'-3" Laundry Foyer WIC 60 ' 26 40 ' 1 2 3
bedrooms
privacy.
1 Large owner suite with walk-in-closet split from secondary
for
room.
open concept kitchen, dining, and great

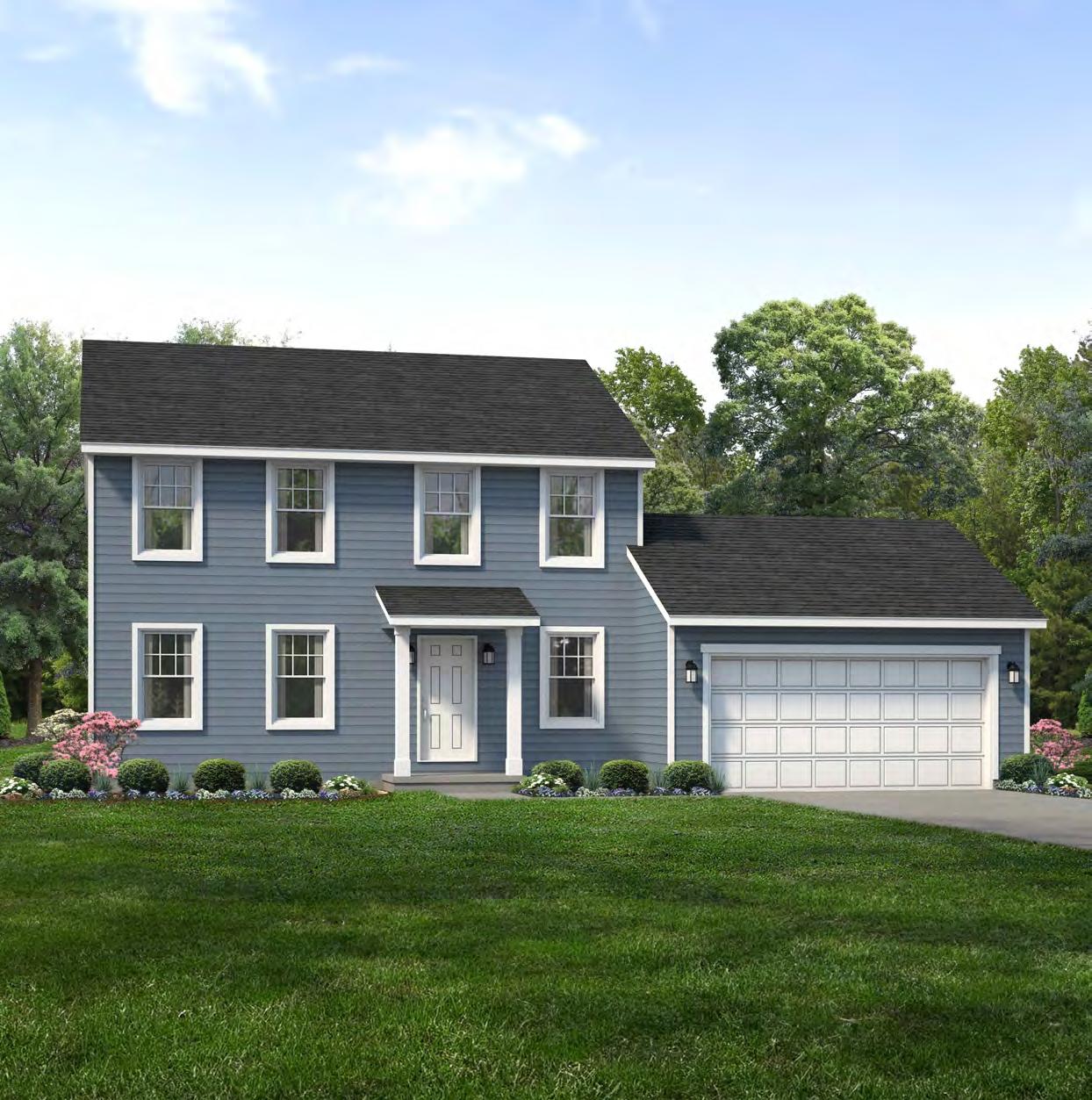
1 A kitchen big enough for an (optional) island and a party or two.
2 Just off the owner entry, a roomy laundry room.
3 This dining room is fit for Thanksgiving dinner with all the trimmings.
4 A spacious attached garage keeps your cars, toys and tools safe and convenient.

5 No matter the size of the home, a big walk-in closet is a must.
6 A luxurious five-foot shower? Now we’re talkin’.
7 The design gives each bedroom a closet buffer for privacy and quiet.



13 © Wayne Homes, LLC. This plan, drawing and brochure is the sole and exclusive property of Wayne Homes; it is subject to US Copyright law and registered with the US Copyright Office. It may not be reproduced or copied without the written permission of Wayne Homes. Room dimensions may vary. Prices, availability, and specifications may change without notice. P F E TO QU Y W The Savannah Classic 1,710 Sq Ft • 3 Bedroom • 2½ Bath • Two-Story EEPTU 0132_0823 1 ST FLOOR 2 ND FLOOR Great Room 16'-1" x 14'-0" Dining Room 13'-8" x 12'-1" Kitchen 15'-3" x 12'-4" 19'-8"Garage x 22'-4" Laundry Foyer Owner Suite 14'-0" x 14'-0" Bedroom 2 12'-4" x 10'-11" Bedroom 3 12'-4" x 10'-9" WIC 30 ' 50 ' 28 ' 30 ' 36 ' 1 2 3
4 5 7 7 6 The Savannah Classic SCAN TO EXPLORE FLOOR PLAN 1,710 Sq Ft • 3 Bedroom • 2½ Bath • Two-Story

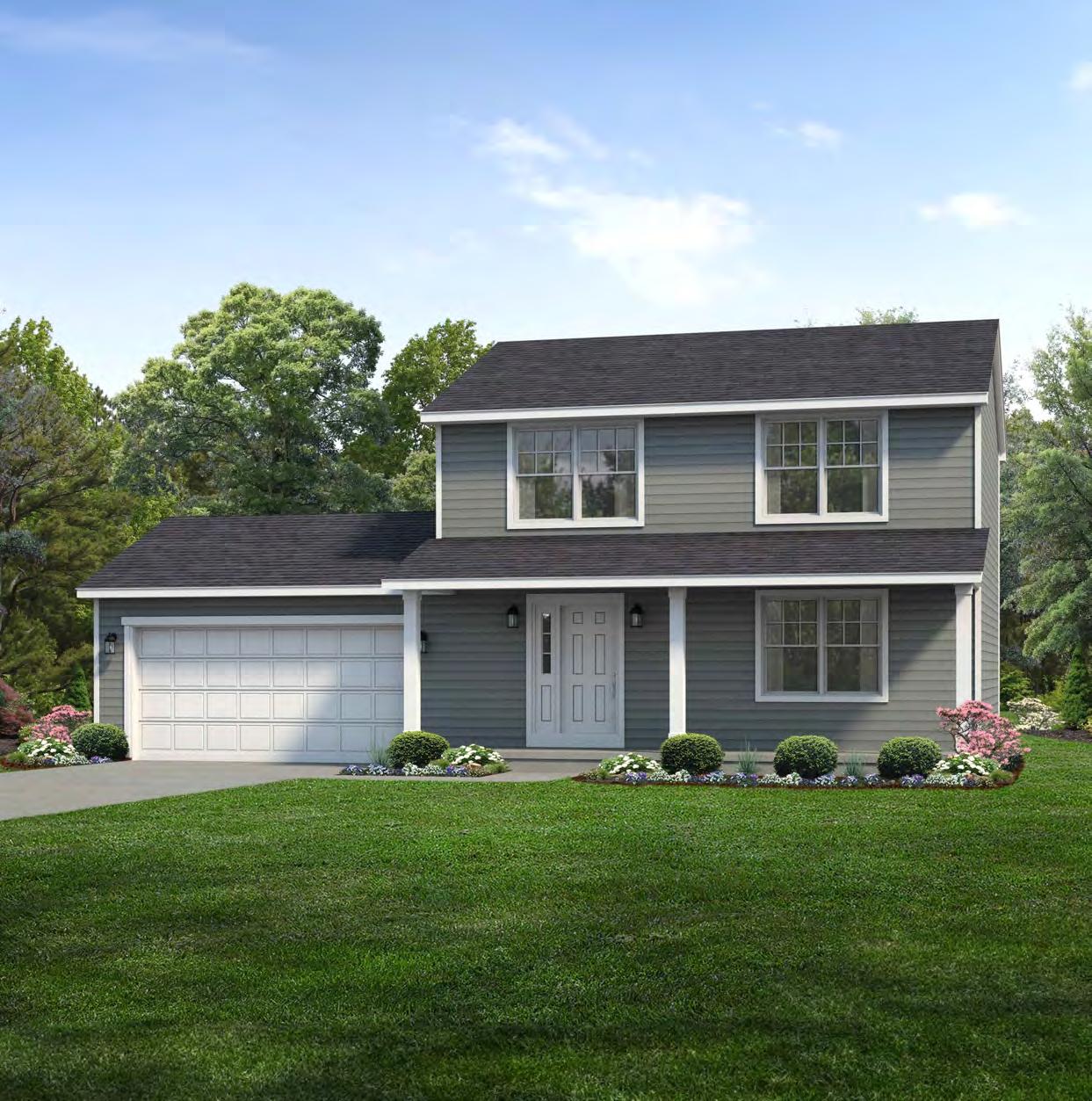
1 Gather ‘round the big kitchen island and join the conversation.
2 Throw great parties in this great, open great room.
3 A fine foyer makes for a fine how-do-you-do.
4 An attached garage means you’ll never have to run in out of the rain.
5 The laundry room next to the owner entry doubles as a mudroom.
6 A vanity separated from the shower room gives this full bath full privacy.
7 Every home needs at least one big walk-in closet.
8 The children nestled, all snug in their spacious bedrooms.




14 © Wayne Homes, LLC. This plan, drawing and brochure is the sole and exclusive property of Wayne Homes; it is subject to US Copyright law and registered with the US Copyright Office. It may not be reproduced or copied without the written permission of Wayne Homes. Room dimensions may vary. Prices, availability, and specifications may change without notice. P F E TO QU Y W The Somerset Tradition 1,420 Sq Ft • 3 Bedroom • 1 ½ Bath • Two-Story EEPTU 0138_0723 The Somerset Tradition SCAN TO EXPLORE FLOOR PLAN 1,420 Sq Ft • 3 Bedroom • 1 ½ Bath • Two-Story 1 ST FLOOR 2 ND FLOOR Great Room 14'-9" x 12'-7" Dining Room 9'-9" x 11'-10" Kitchen 11'-0" x 11'-10" 19'-8"Garage x 19'-4" Laundry Foyer Bedroom 2 11'-8" x 11'-2" Bedroom 1 11'-3" x 11'-5" Bedroom 3 11'-8" x 11'-2" WIC 48 ' 28 ' 20 ' 26 ' 26 1 2 3 4 5 7 8 8 6 8

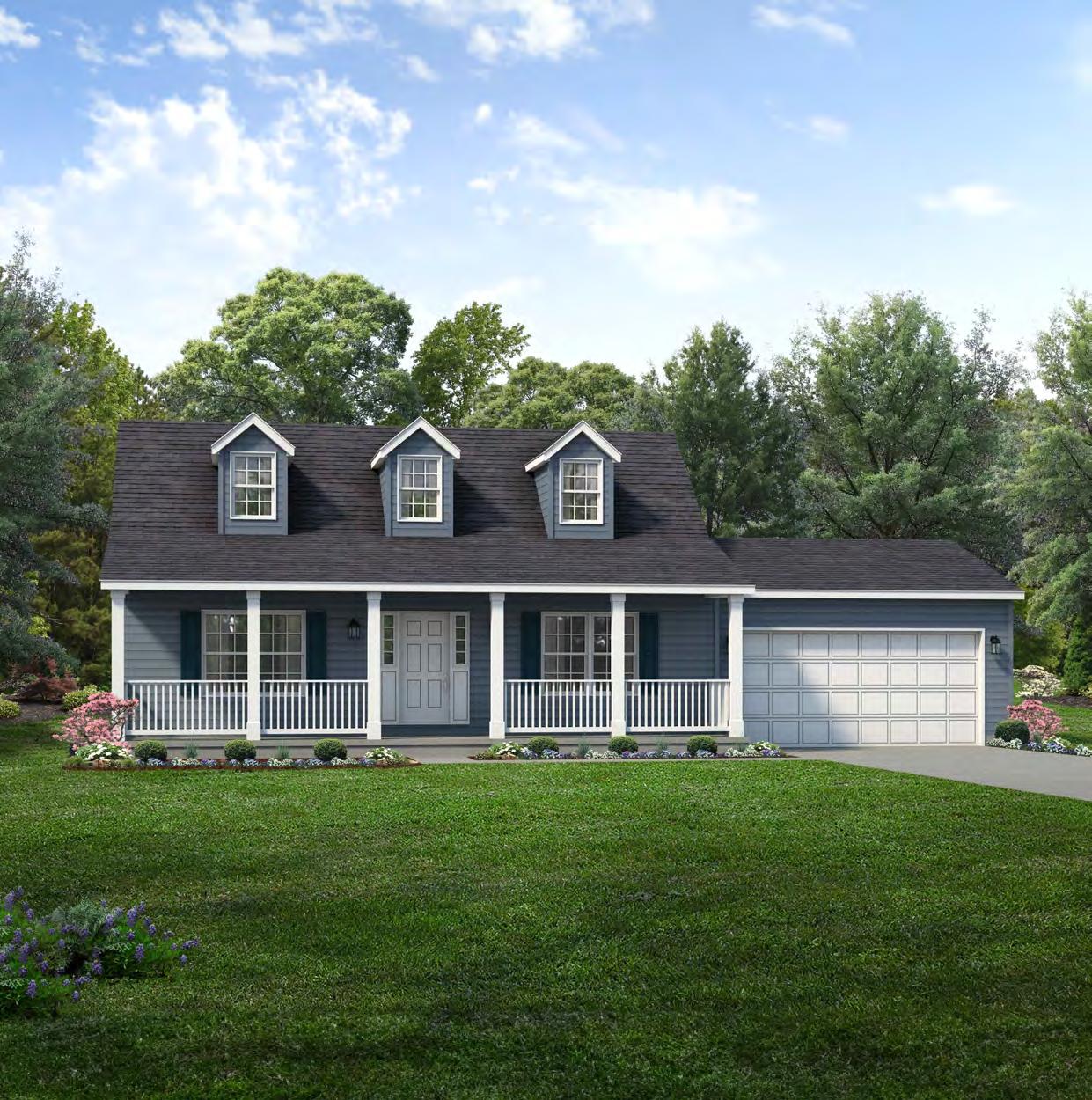
1 Sliding glass door brings the outside into the dining room.
2 Lots of storage and counter space; easy access to everything you need.
3 Spacious basement with lots of room for storage and recreation.
4 It’s a pleasure to entertain guests in this great room.

5 Oversized bedrooms are great for kids and all of their stuff.



15 © Wayne Homes, LLC. This plan, drawing and brochure is the sole and exclusive property of Wayne Homes; it is subject to US Copyright law and registered with the US Copyright Office. It may not be reproduced or copied without the written permission of Wayne Homes. Room dimensions may vary. Prices, availability, and specifications may change without notice. P F E TO QU Y W
Sq Ft • 3 Bedroom • 2 Bath • Cape Cod EEPTU 0138_0723
ST FLOOR 2 ND FLOOR Dining 8'-9" x 8'-4" Kitchen 9'-7" x 11'-5" Great Room 17'-3" x 13'-3" Laundry WIC Owner Suite 14'-1" x 13'-3" Bedroom 3 14'-8" x 15'-8" Bedroom 2 11'-6" x 15'-8" 36 ' 26 ' 1 2 3 4 5 5
1,548
The Somerville Tradition 1
The Somerville Tradition SCAN TO EXPLORE FLOOR PLAN 1,548 Sq Ft • 3 Bedroom • 2 Bath • Cape Cod

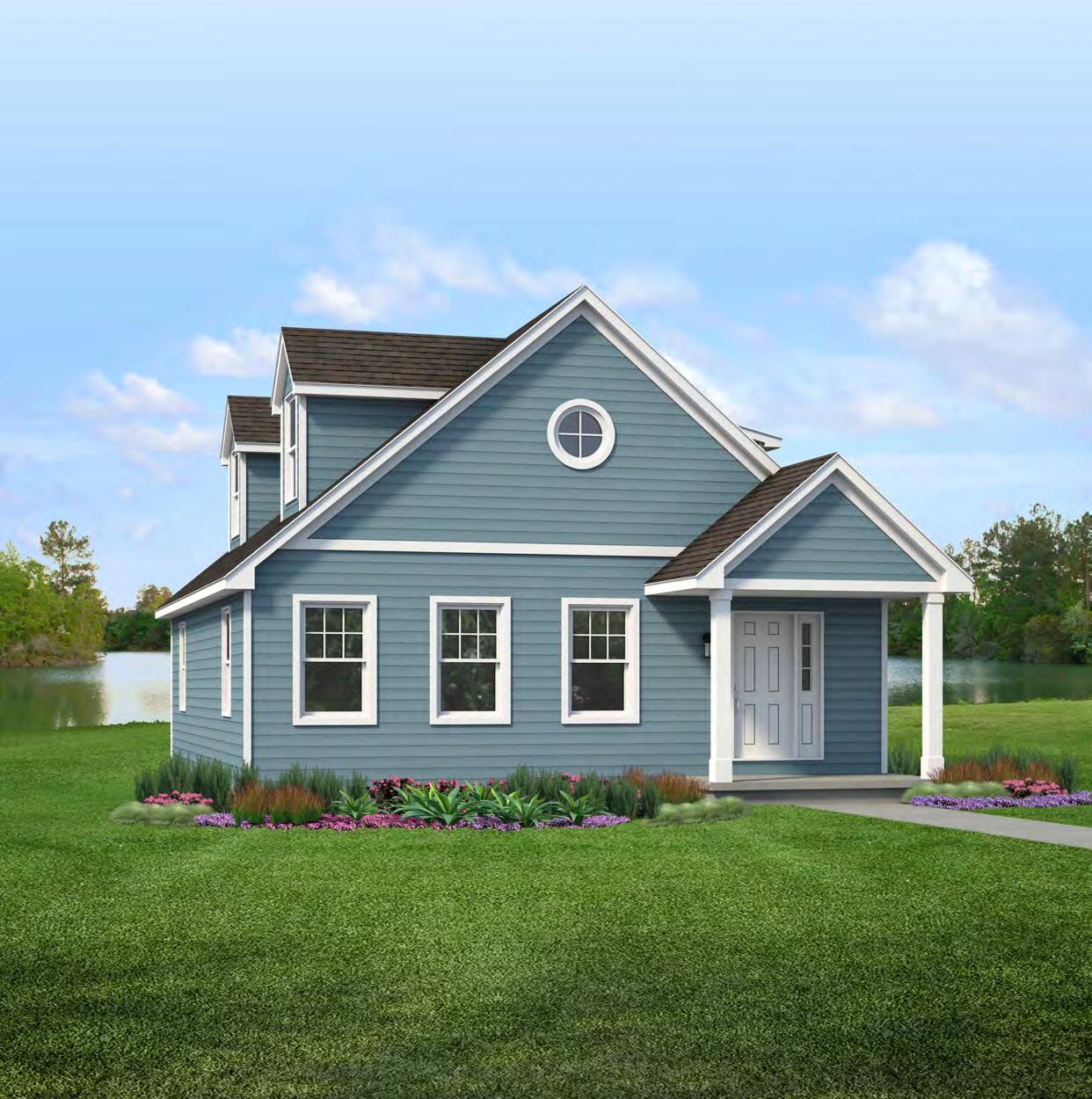

1 Greet your guests on the friendly covered front porch.
2 Comfort meets convenience in the mainfloor owner suite.
3 The owner suite’s big walk-in closet adds storage and buffers noise.
4 You get some of the greatest views from the great room.
5 A main focal point for the open kitchen is the island with eat ledge.
6 Two large bedrooms to choose from … decisions, decisions.
7 The spacious bathroom has an option to enclose the tub and toilet in a separate room, allowing for more privacy.



16 © Wayne Homes, LLC. This plan, drawing and brochure is the sole and exclusive property of Wayne Homes; it is subject to US Copyright law and registered with the US Copyright Office. It may not be reproduced or copied without the written permission of Wayne Homes. Room dimensions may vary. Prices, availability, and specifications may change without notice. P F E TO QU Y W 1,848 Sq Ft • 3 Bedroom • 2½ Bath • Cape Cod EEPTU 0209_0822 The Whitmore Classic
Dining
7'-0" Kitchen 12'-6"
11'-2"
Laundry Foyer WIC WIP Bedroom 2
11'-6" Bedroom 3 19'-8"
14'-8" 1 ST FLOOR 2 ND FLOOR 30 ' 36 ' 1 2 3 4 5 6 6 7
Great Room 15'-10" x 13'-9"
Room 15'-1" x
x
Owner Suite 13'-3" x 12'-6"
19'-8" x
x
Whitmore Classic SCAN TO EXPLORE FLOOR PLAN 1,848 Sq Ft • 3 Bedroom • 2½ Bath • Cape Cod
The



