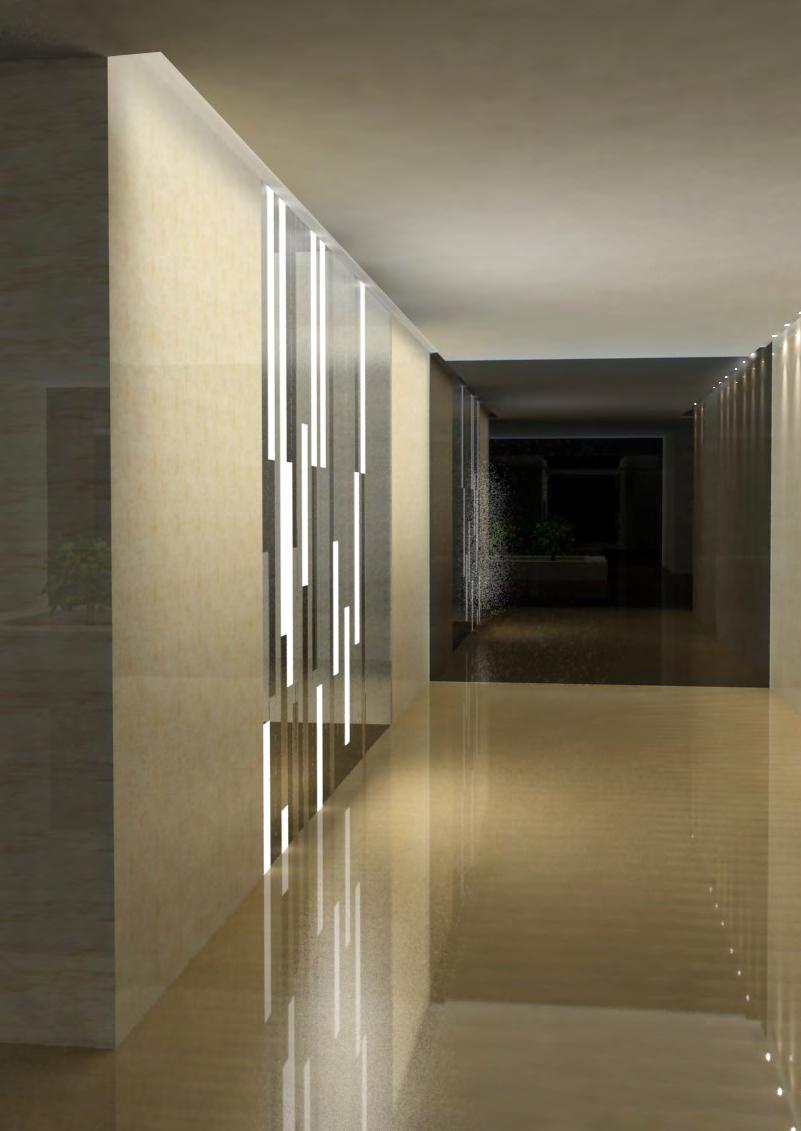

WASSIM NASR
SELECTED WORKS
Résumé
Registered at the Order of Architects and Engineers of Lebanon since 2011, I am a hard-working, enthusiastic individual with significant experience in the architecture and construction sector. I can manage my time efficiently and I ensure that any task allocated to me is completed to the best of my ability and on time, whether as part of a team, or individually.
Contents
Professional
Commercial
Data Center
Jordan Ahli Bank Headquarters
Swefieh Village
Mixed Use - Hospitality
Petra Marriott Hotel Extension
Baku Trump Tower Hotel
Becici Beach Hotel Resort
Residential
Etiler Mixed-Use
Clearview House
Masterplan
Petra & Wadi Musa Masterplan
Other Residential / Landscape Projects
Academic
Qaraoun Dam Hotel Resort
Data center
Frankfurt, Germany
Due to confidentiality, I cannot share many specific details about this data center project. My primary responsibility centered around the fit-out, where I focused on creating comprehensive technical drawings for various sections, including floor finishes, reflected ceiling plans, and the raised access floor plan.
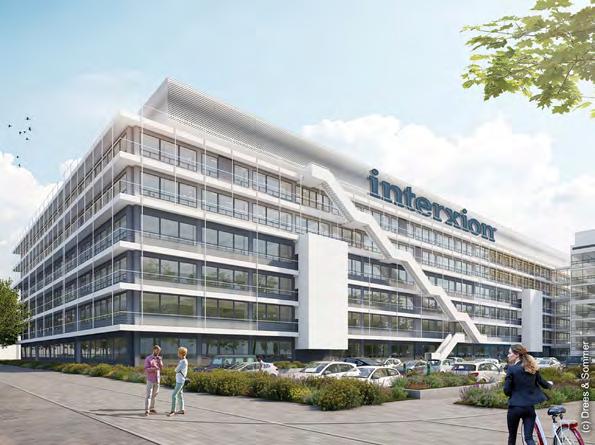
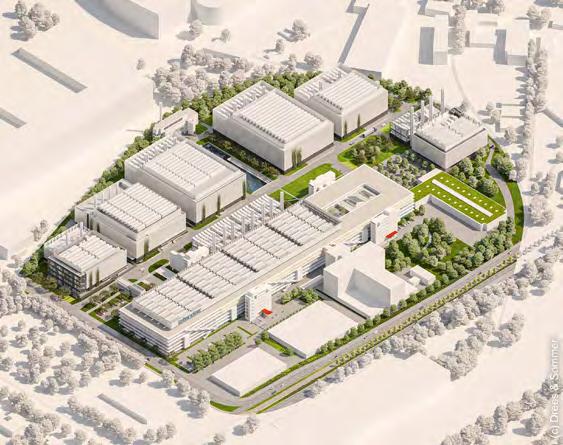

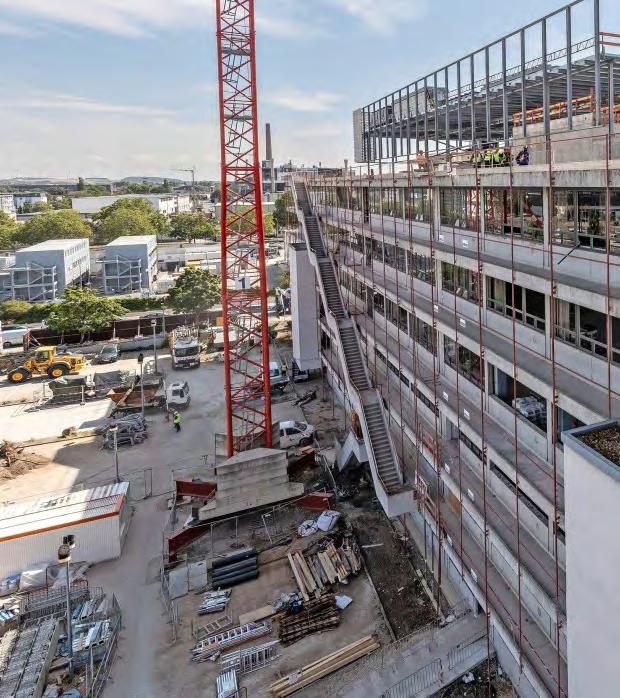
Additionally, I was responsible for coordinating with the MEP team, local consultants, and the project management team, while resolving all clashes between the architectural design and other systems to ensure seamless integration.












































Jordan AHLI Bank Headquarters
Amman, Jordan
Total gross area: 22,500 m²
Jordan Ahli bank is currently located in five different buildings distributed across the city of Amman. The Jordan Ahli bank campus project will consolidate all of their operational facilities into one new urban campus.
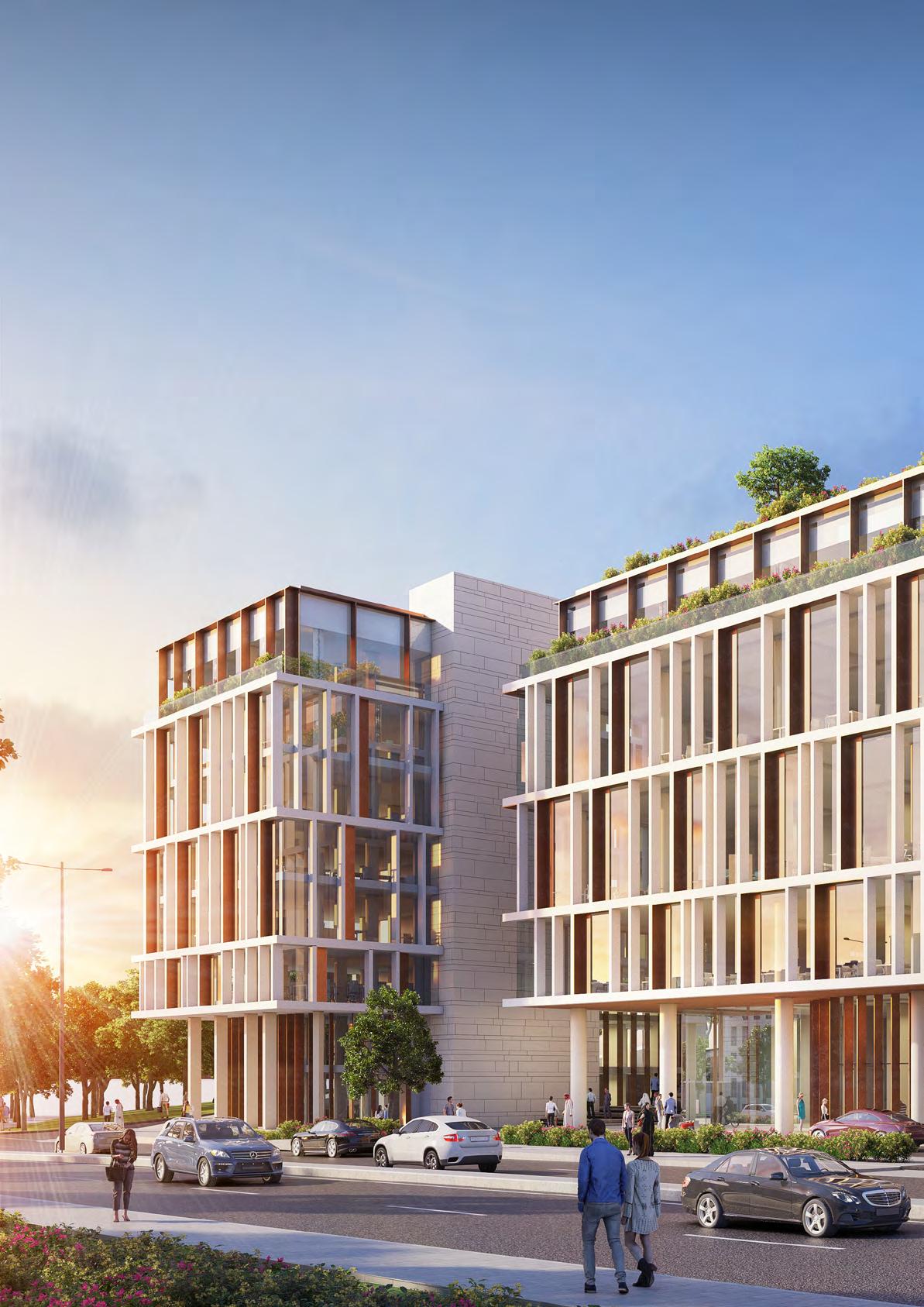
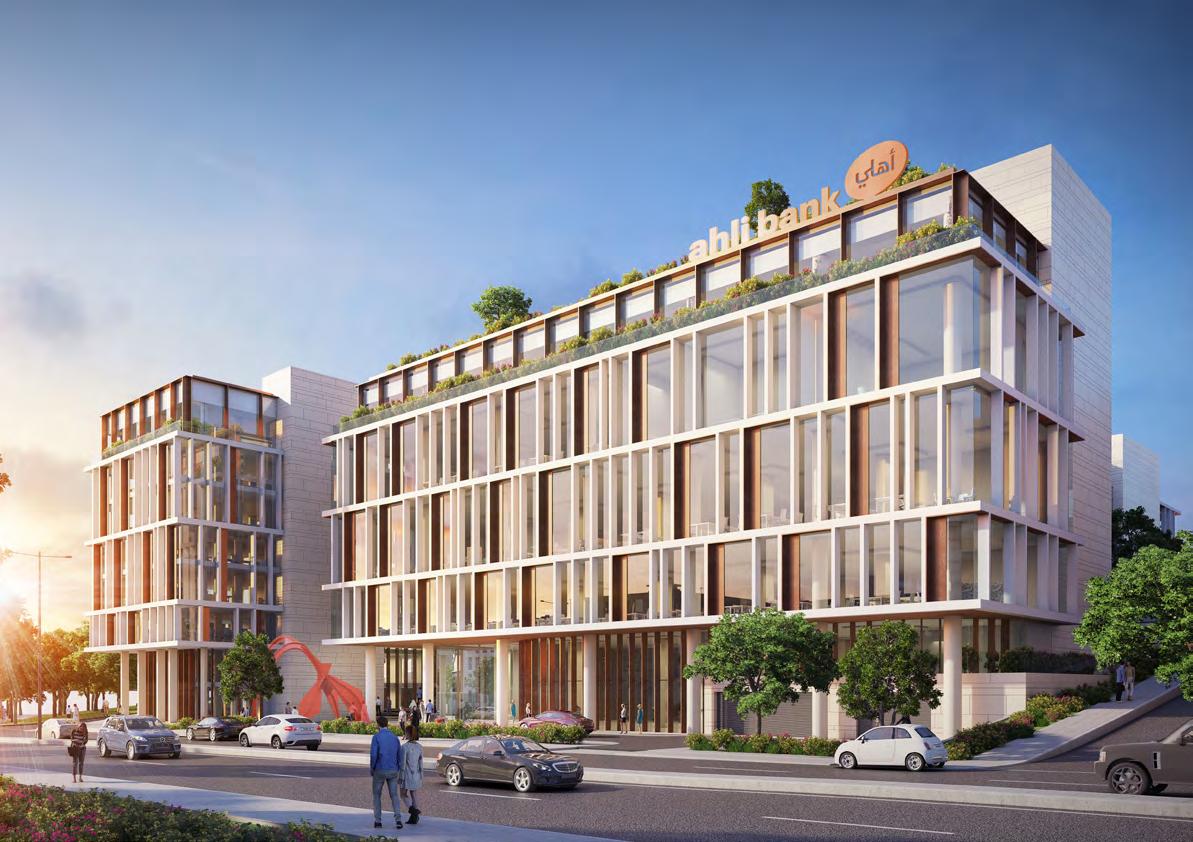



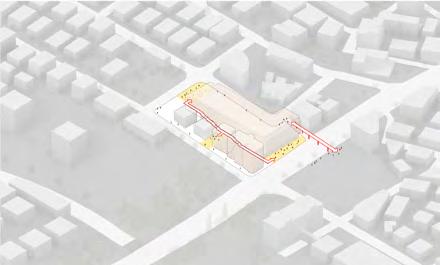
Urban Connections
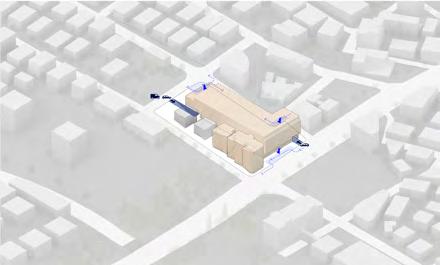
Vehicular Circulations

Pedestrian Circulations

Views Study

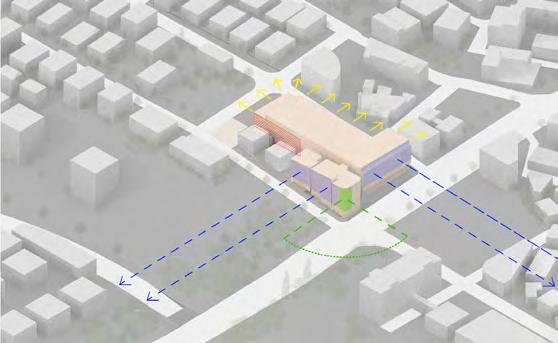
Plazas
The building will integrate roof gardens, internal piazzas, streets, new facades within a new collaborative work environment which is part of the repositioning of the work culture of the bank operations.

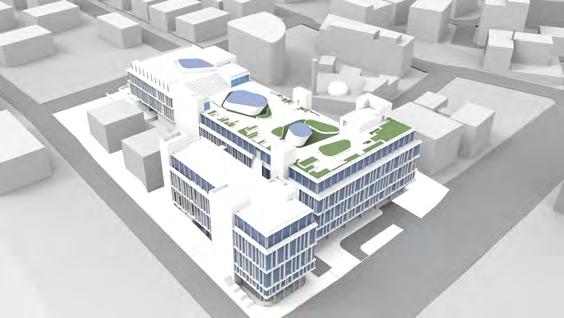

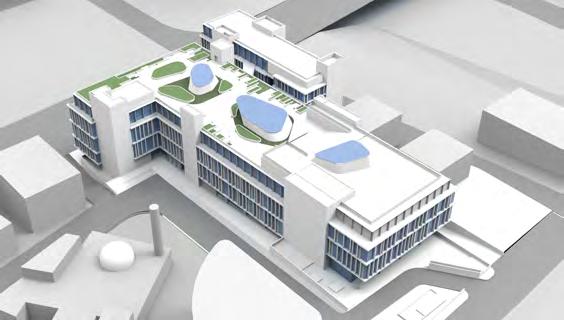
Potential for Open Spaces Sunpath Study
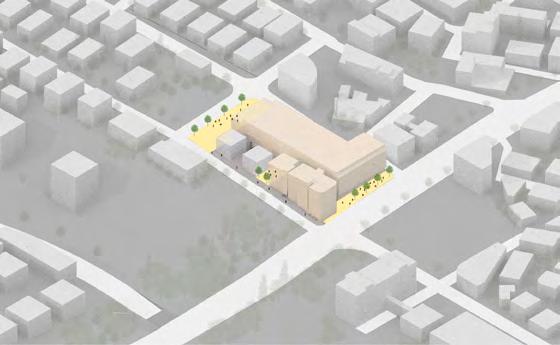
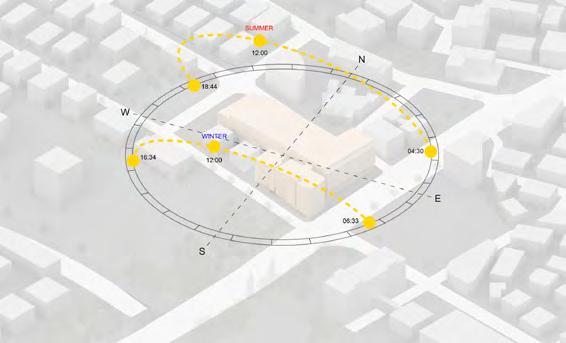

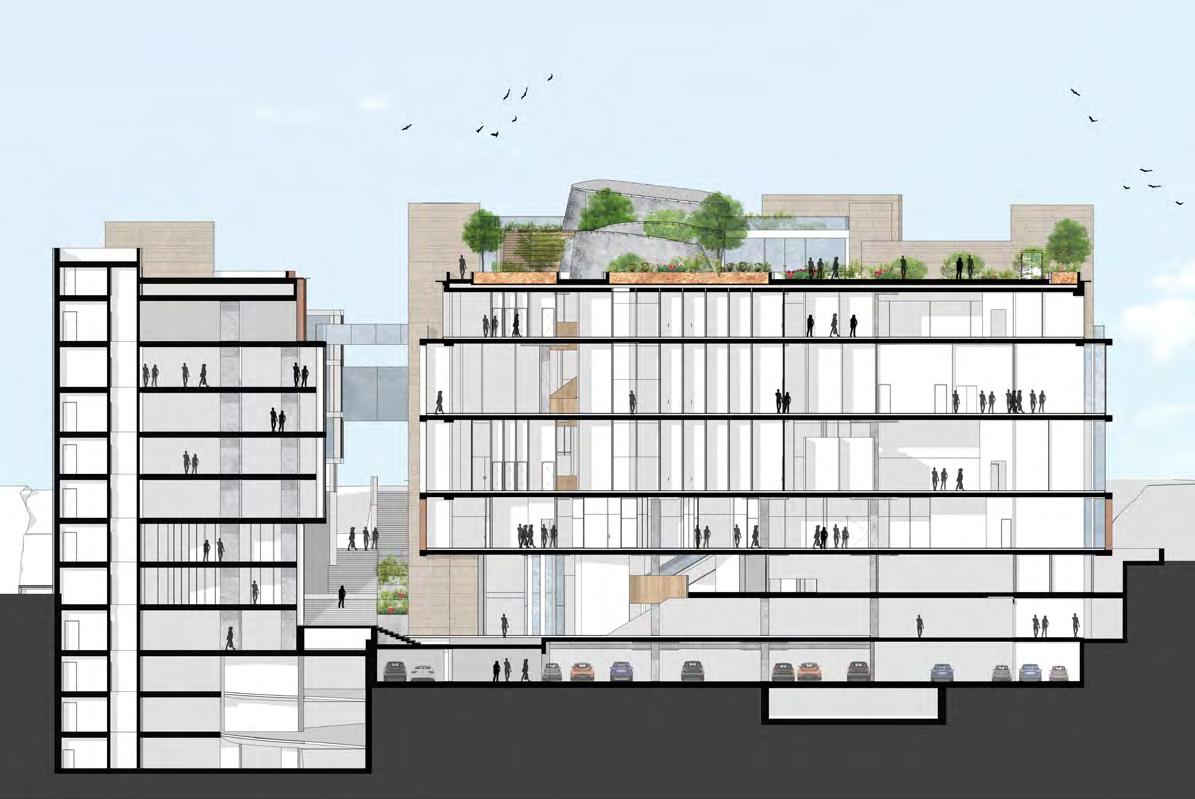

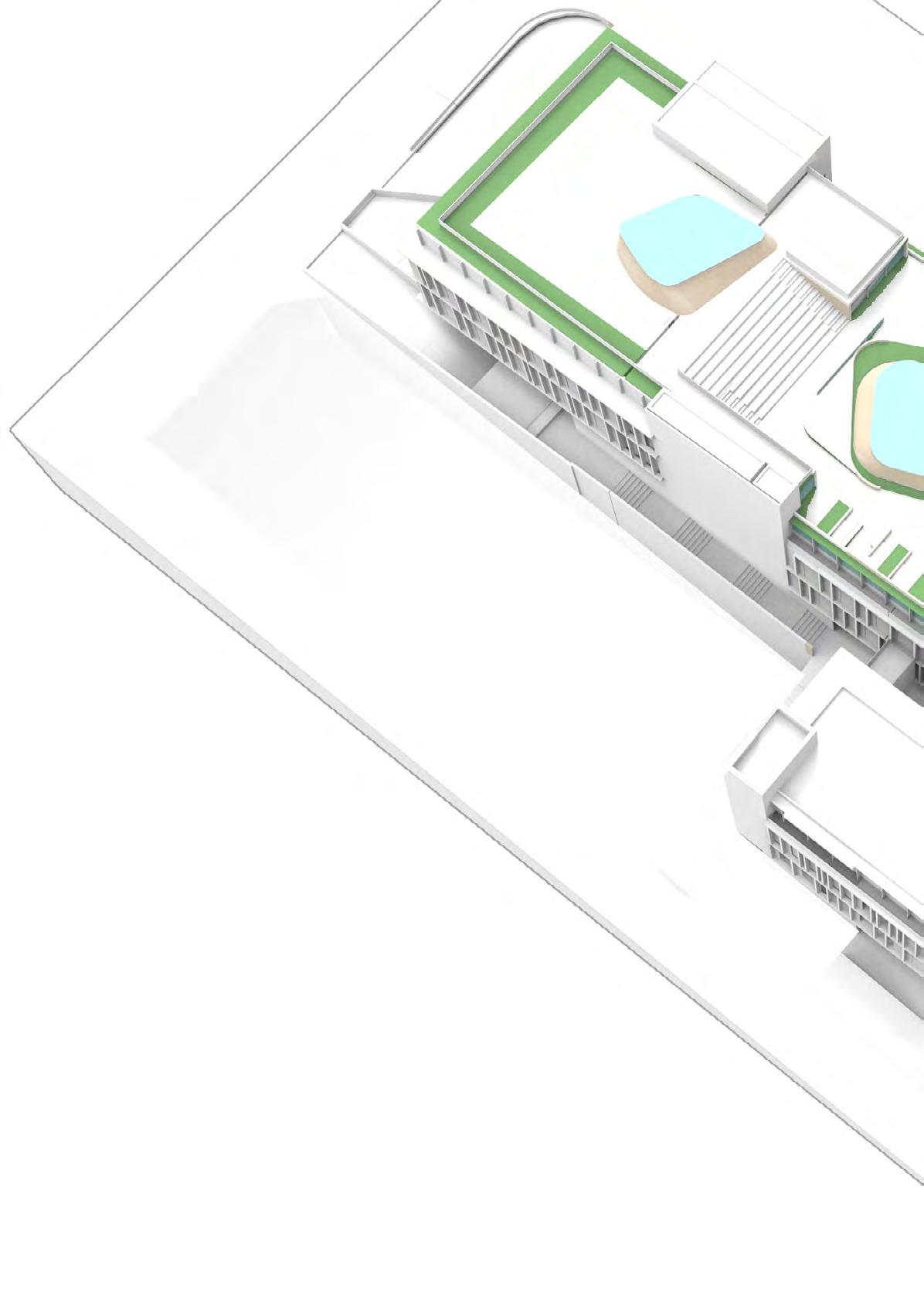

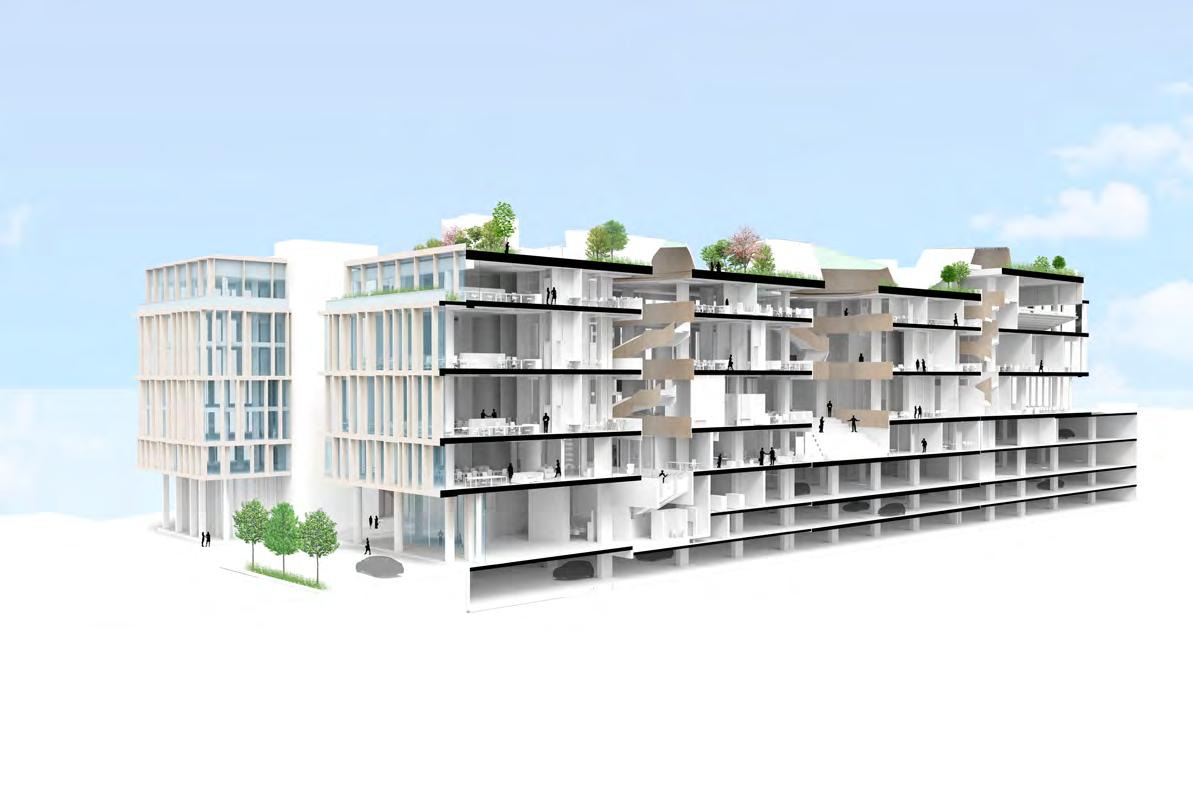

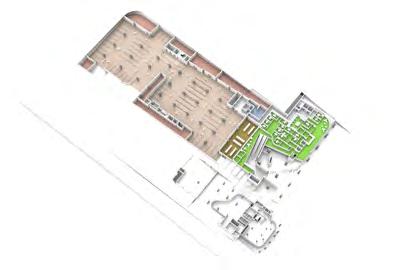
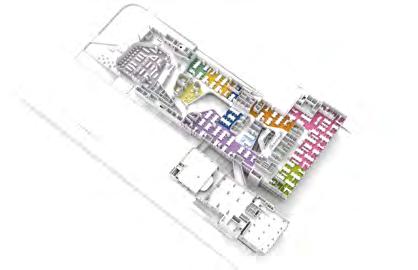

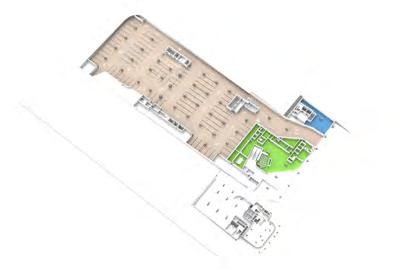
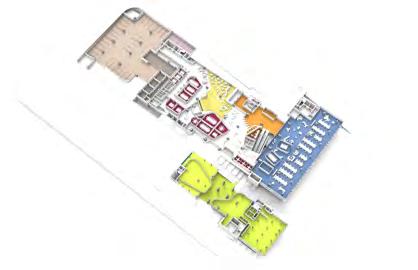
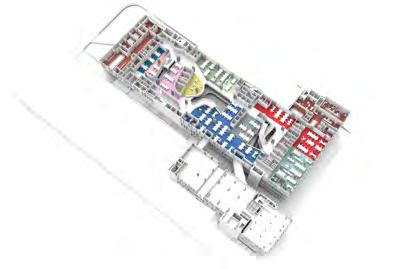
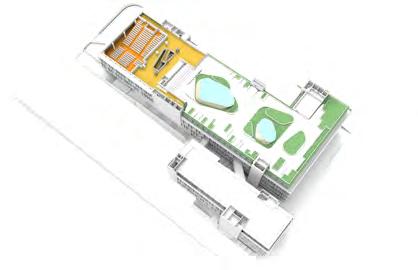

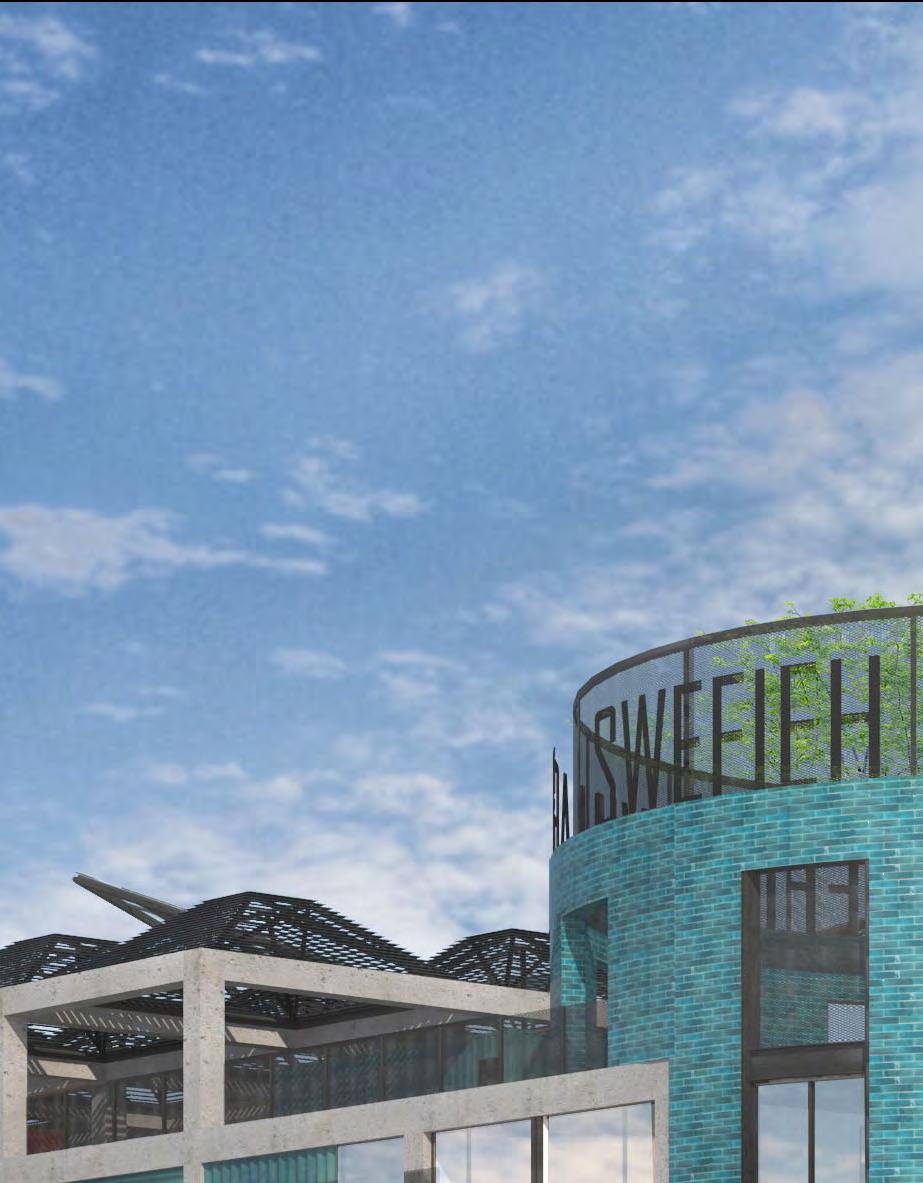
Swefieh Village
Amman, Jordan
Total gross area: 8,000 m²
“Shopping Mall Reinvented”
- Created an outdoor retail & entertainment destination
- a new urban quarter in the heart of Amman, Jordan, now recently opened in 2019.
Concept stores, pop up shops, dining terraces, boutique cinemas and Amman’s largest food hall concept are all key features combined to deliver an alternative shopping and lifestyle experience for the community.
To further differentiate the proposition, a retail incubator strategy has engaged with multiple start up retail concepts and SME businesses in Amman which are positioned on the second floor galleries above the central open air street.


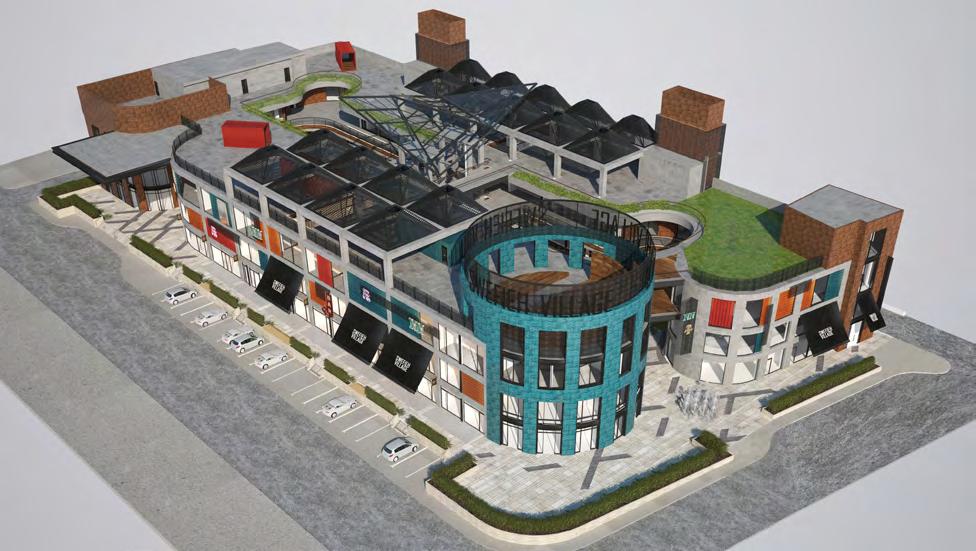

This development had stalled due to the realisation that a traditional format, enclosed mall was no longer sustainable, would not lease and could not survive. The strategy re-engineered the entire mix and business model and delivered a unique and valuable addition to the neighbourhood.


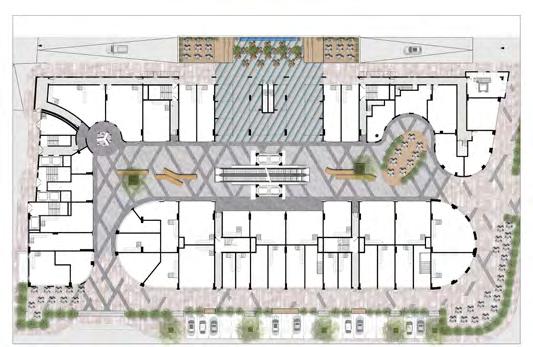
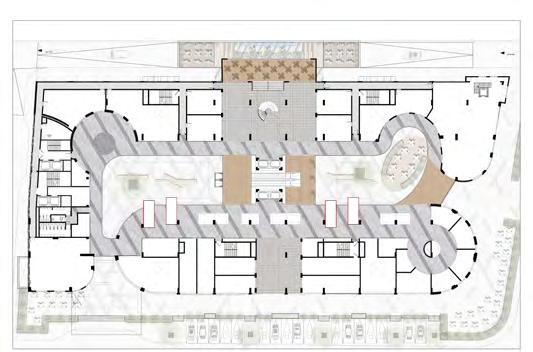


Section 2
First Floor
Ground Floor
Section 1
Roof Plan
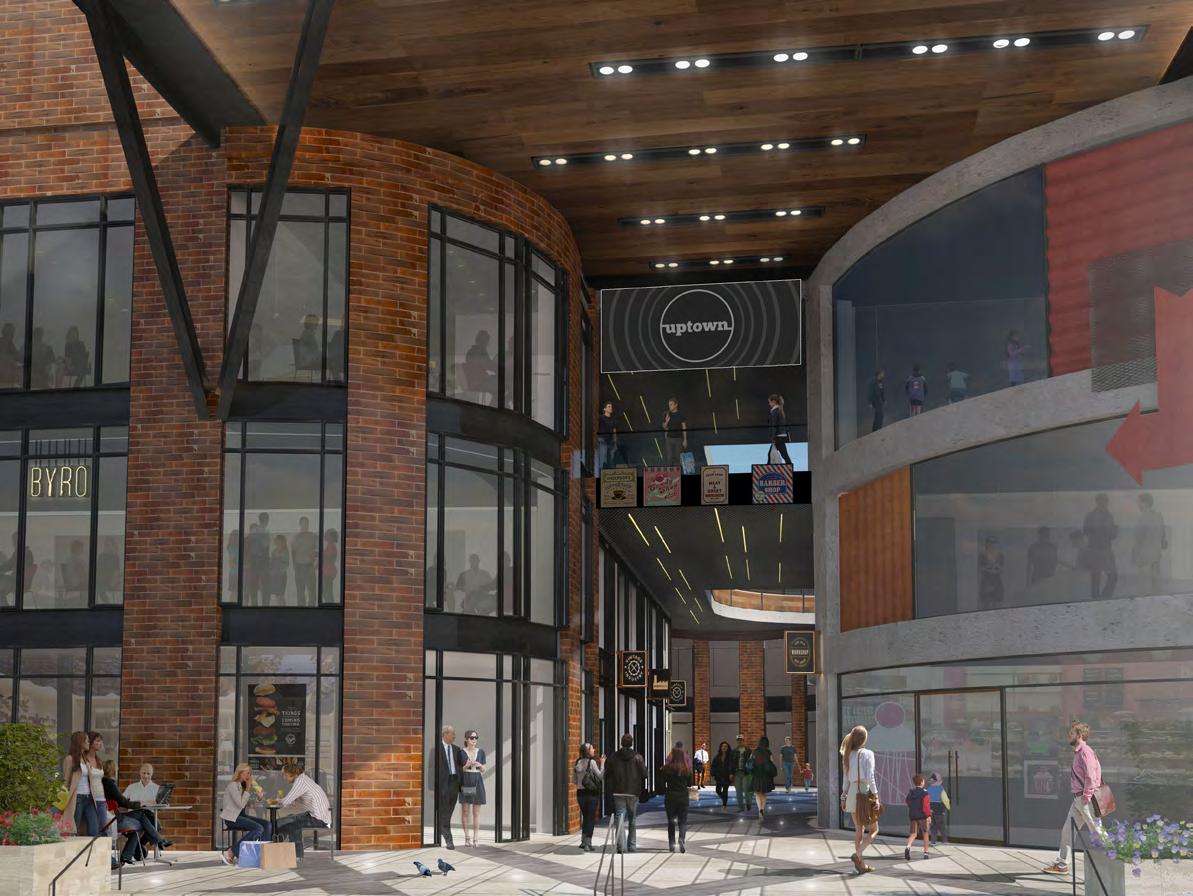

Petra Marriott Hotel
Petra, Jordan
Total gross area: 8,000 m²
Perched high above the Ancient city of Petra, this re-development will transform the existing 101 room Marrriott hotel, into a 222 room destination resort to include a new spa, mountain view ballroom, and three new restaurants.
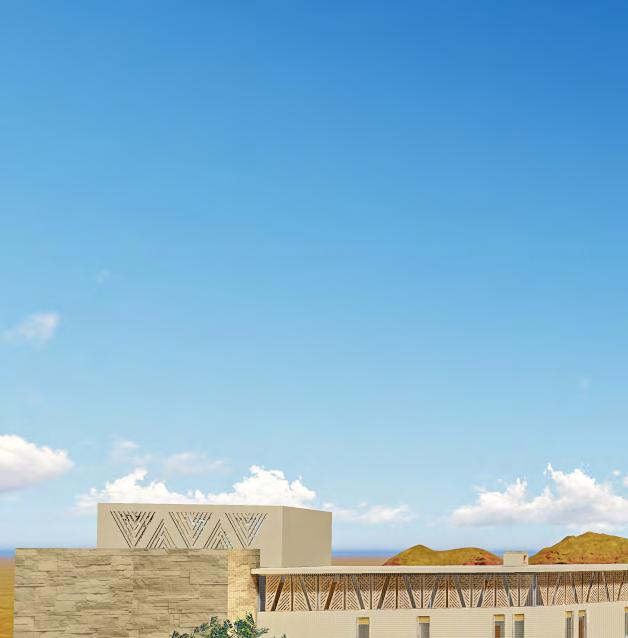
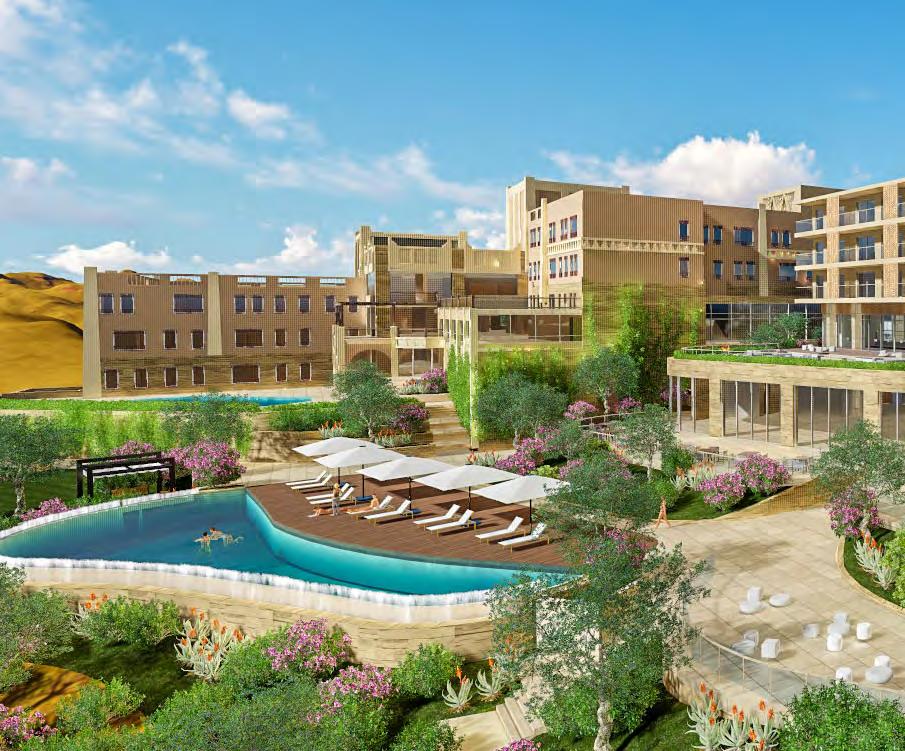
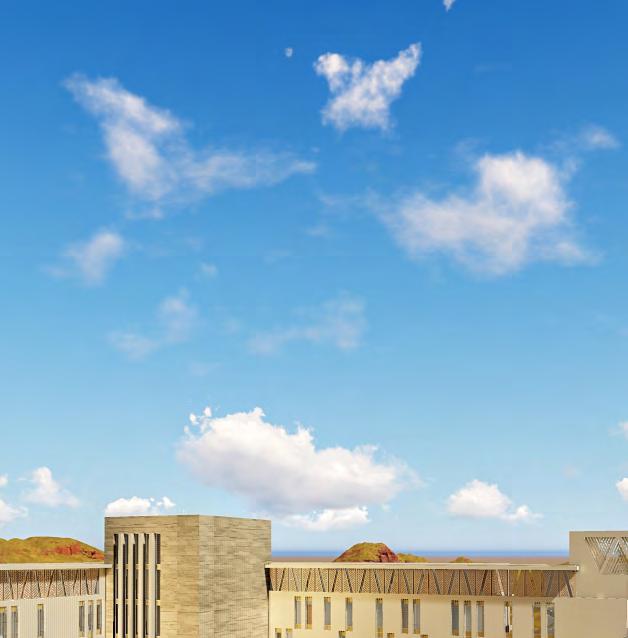

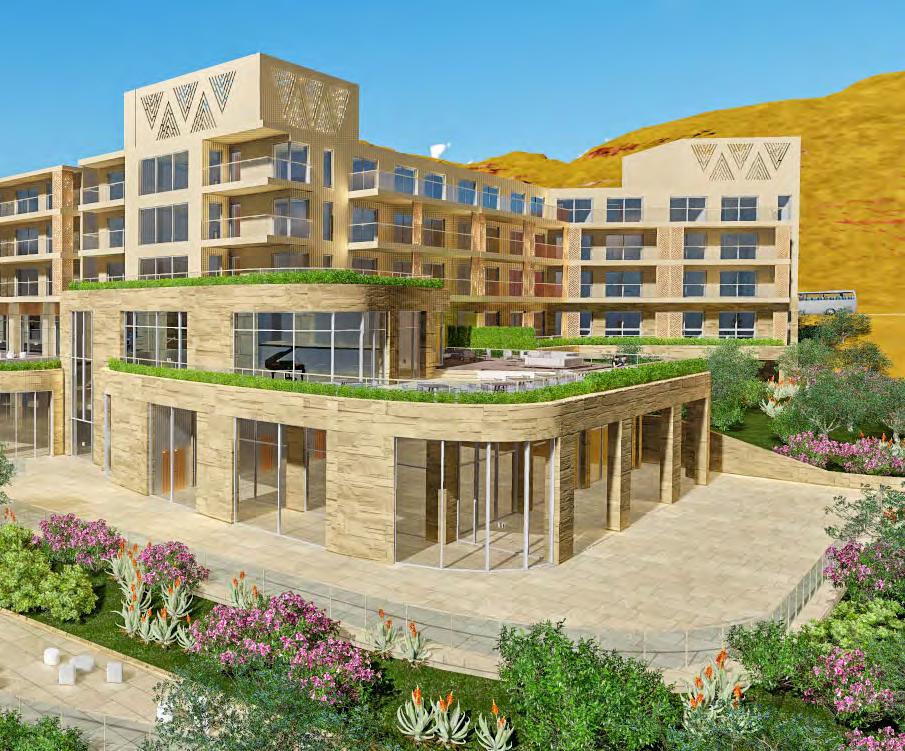
The proposed development is designed to capture the exciting views down the valley from all guest rooms and public function spaces and the architecture seeks to create a unique local experience, where guests can have the sense of living in a mountain top village evoking the unique atmosphere of this location.
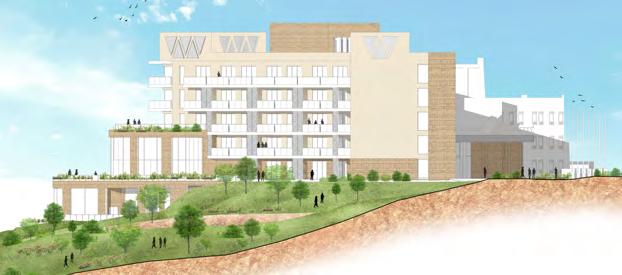

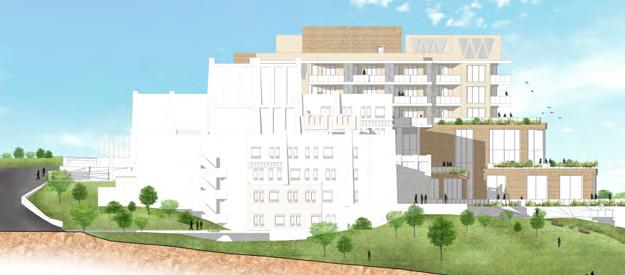



Rendered Site Plan
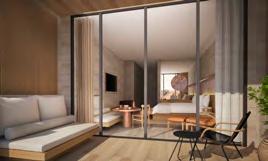
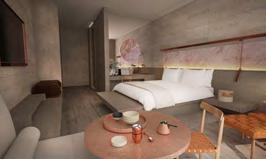
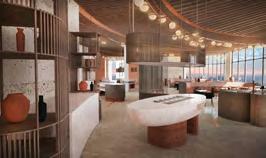



Baku Trump Tower Hotel
Baku, Azerbijian
Total gross area: 20,000 m²
Soaring 33 stories above the Caspian waterfront, Trump Tower Hotel and Residence is the newest, most striking and iconic skyscraper gracing the Baku skyline. Located at a major crossroad, Trump Tower anchors the Eastern Gateway into the centre of Baku, and dominates approaches in and out of the city. Draped in a cloak of shimmering glass and metallic bronze, the building form curves towards the sky like a majestic sail, capturing far reaching views of the sea and adjacent ancient city. Surrounded by six hectares of lush and expansive gardens, fountains and promenades, the free standing structure is unique in its setting and aspect.

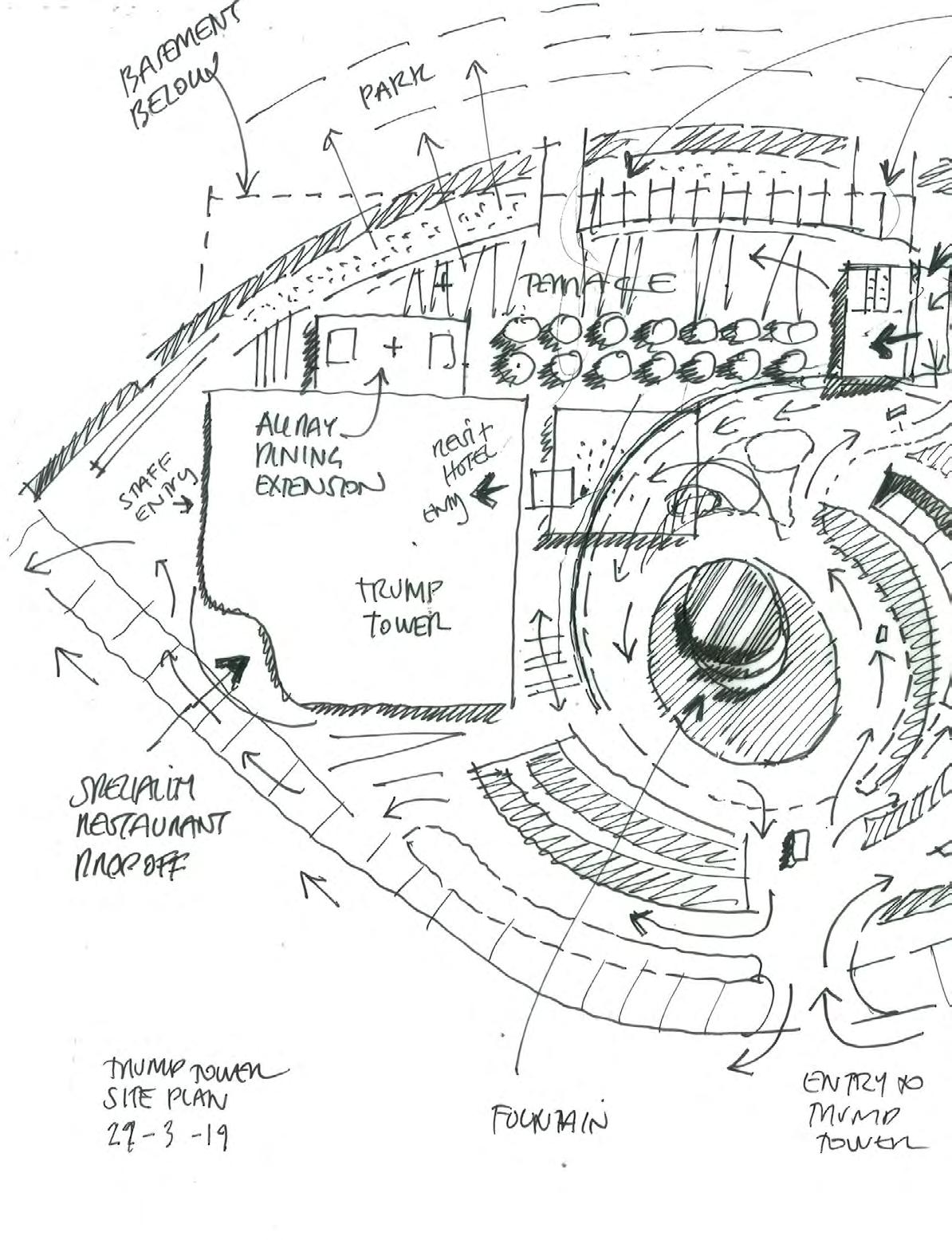

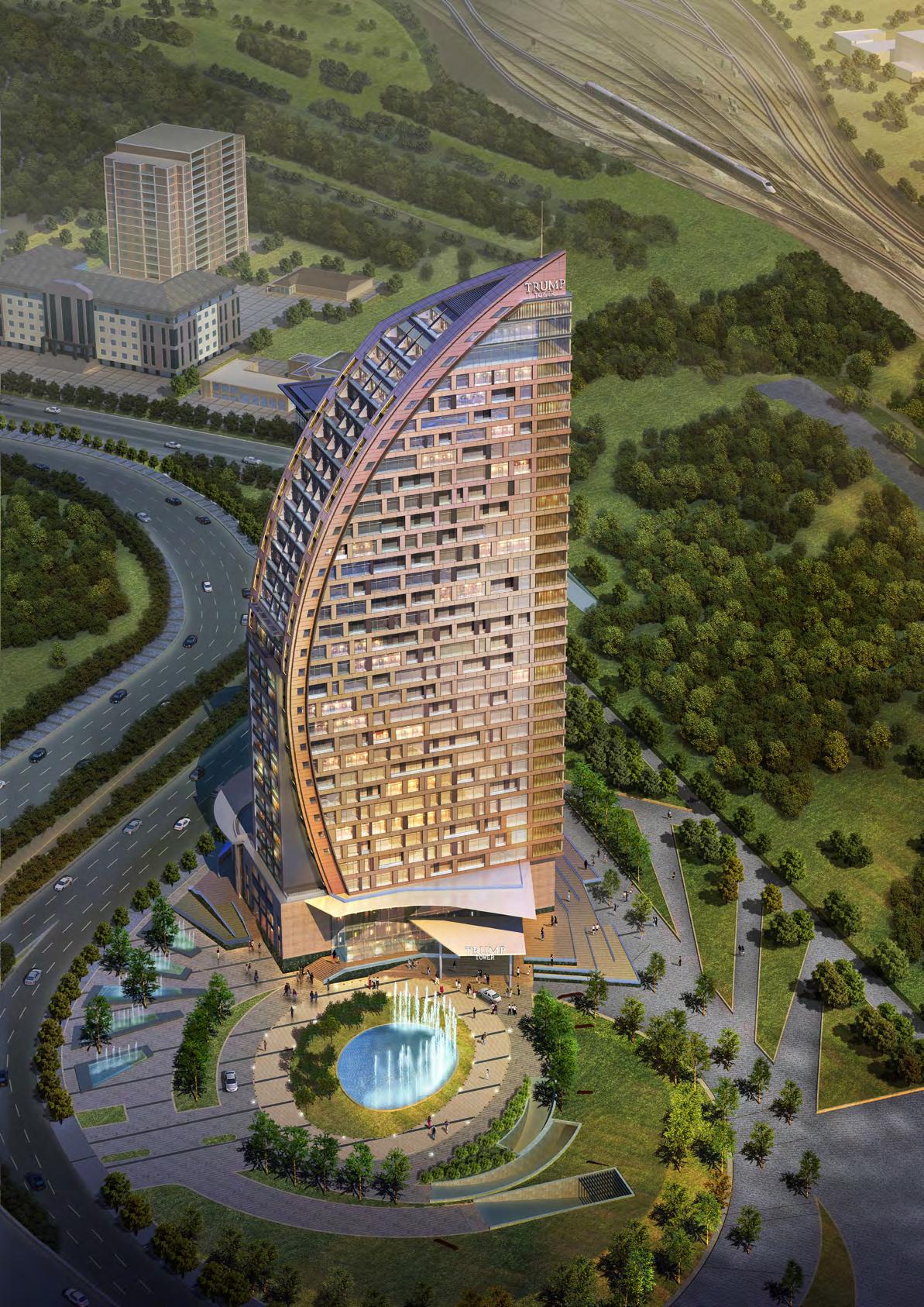
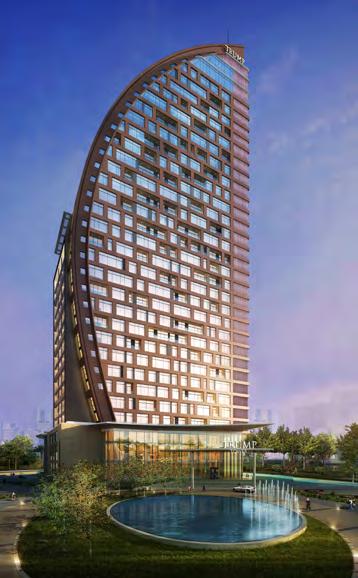
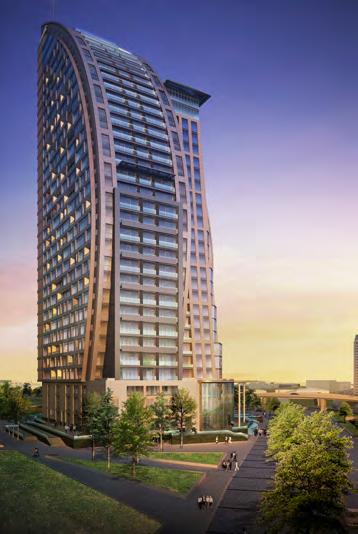

General Plan

All guest rooms and residences enjoy open perspectives and light across its parkland setting, giving hotel guests city views to all directions.
149 guest-rooms are located in the first 14 floors of the tower, combined with 40 hotel apartments, all with unique aspects and varying configurations planned within the ever changing form of the building as it steps and curves upwards.
Becici Beach Hotel Resort
Becici, Montenegro
Total gross area: 65,000 m²
Sponsored by the government of Montenegro and the Landowner, Capital Estates, the design competition attracted entries from strong international competitors.
The project is a 77,500sm development, which includes a 280 room five star hotel, over 150 apartments, dining and leisure destinations, sports facilities, a landscaped garden bridge linking an upper and lower property, and a 250 metre beach front.
The concept vision delivers low rise village experience, mixing fragmented building volumes, natural materials, a lush landscape and an abundance of water, to define and capture space and sea views across the 67,000m² site.
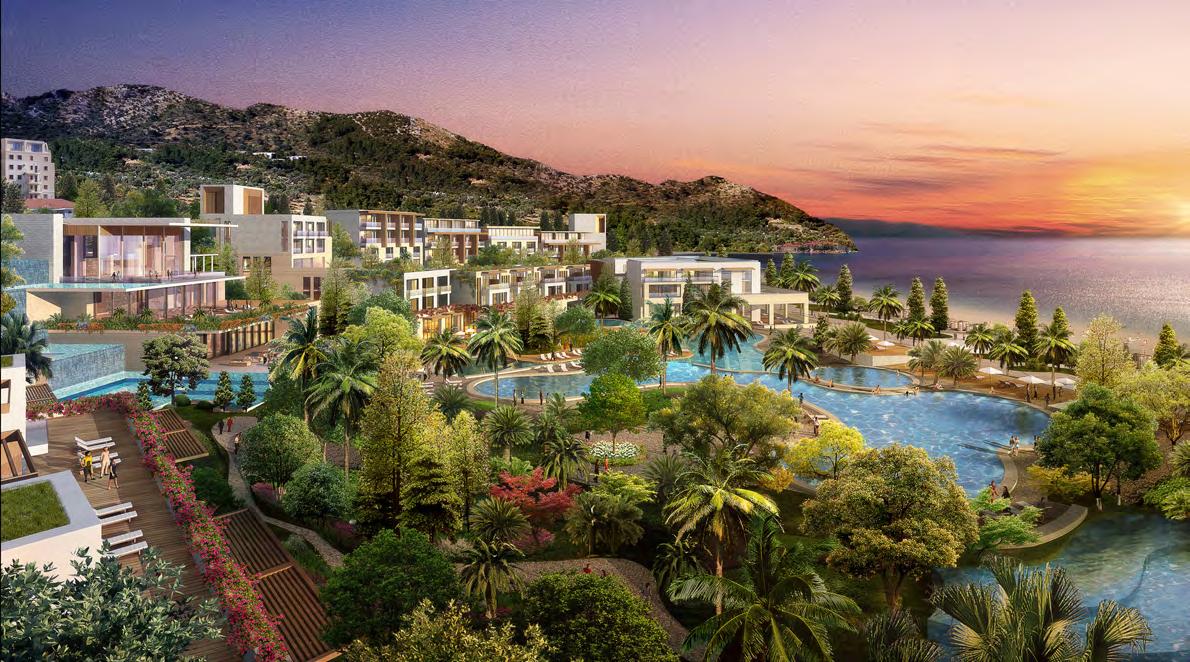
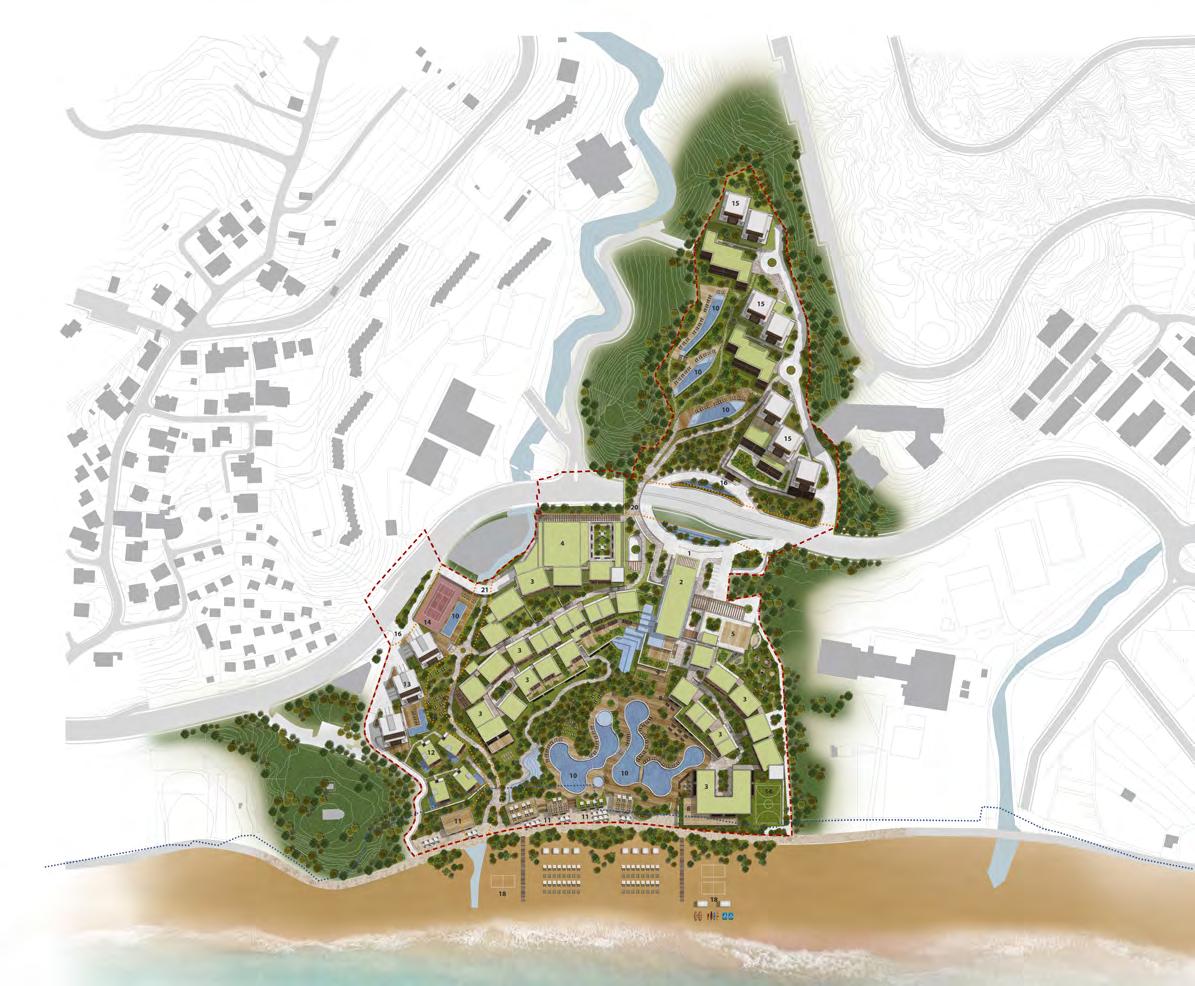

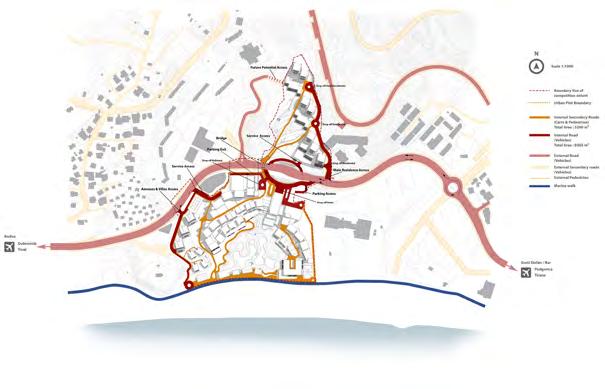
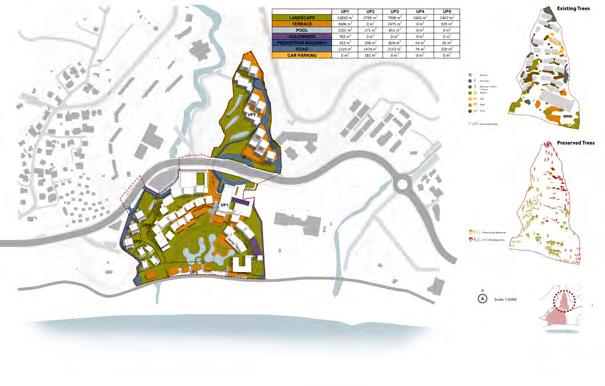
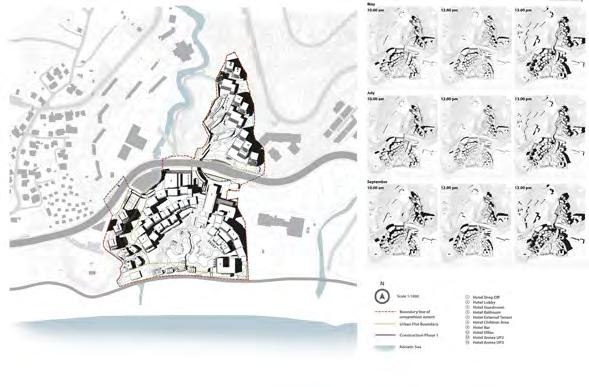
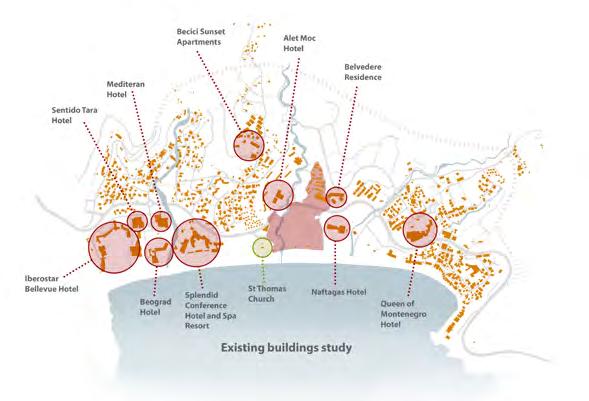




The whole project is heavily landscaped - this is one of the pivotal elements of the concept which is envisaged to differentiate the overall resort. The area allocated for landscaping is substantial and contiguous and create a lush environment as well as different sub-areas with varying mood settings and functional pockets.
The general impression of the master plan is of a mid to low density massing, whilst utilizing the optimum construction area to achieve a spacious feel.
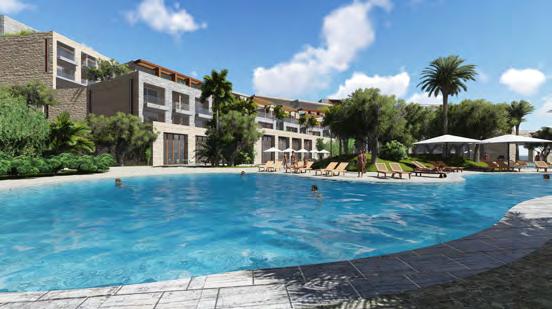
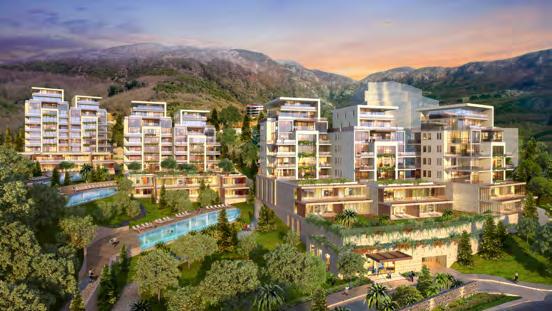
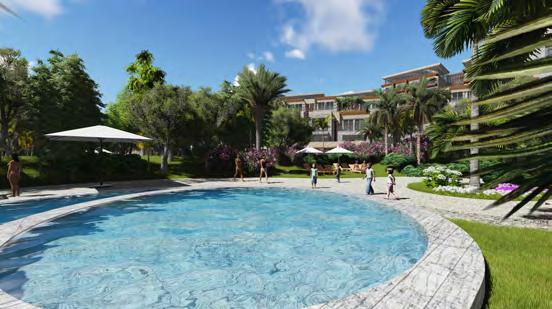

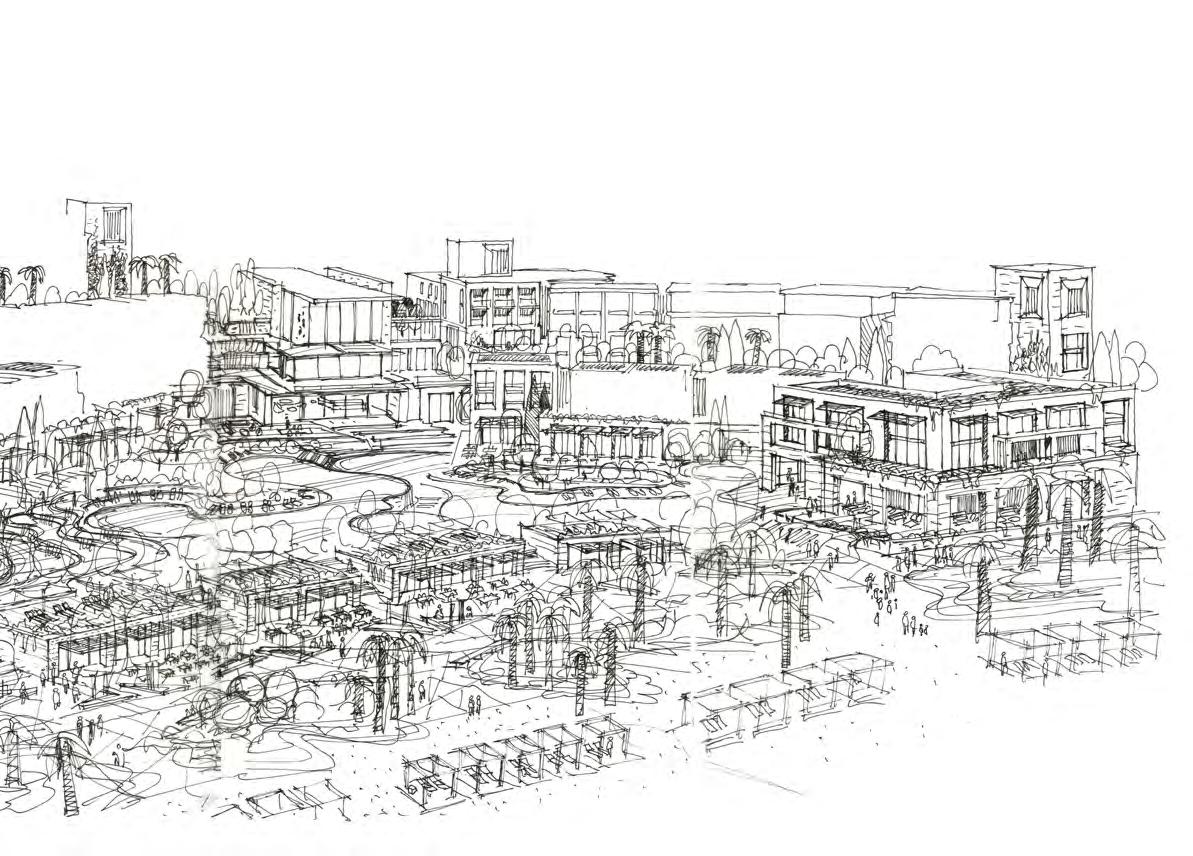
Elevation

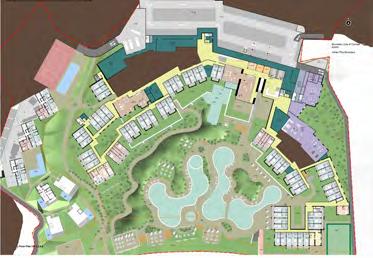
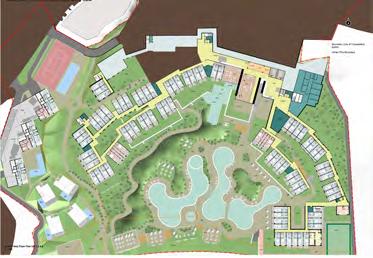

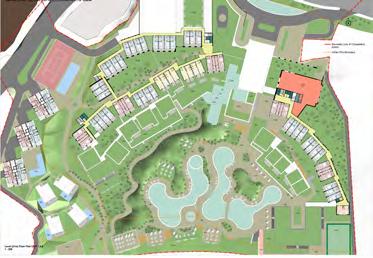

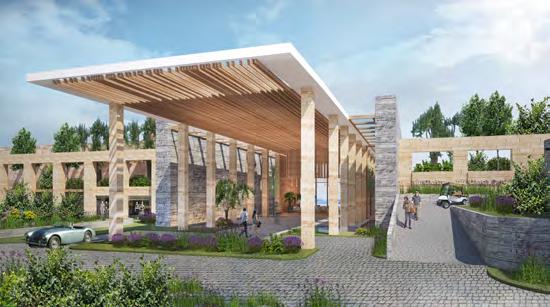
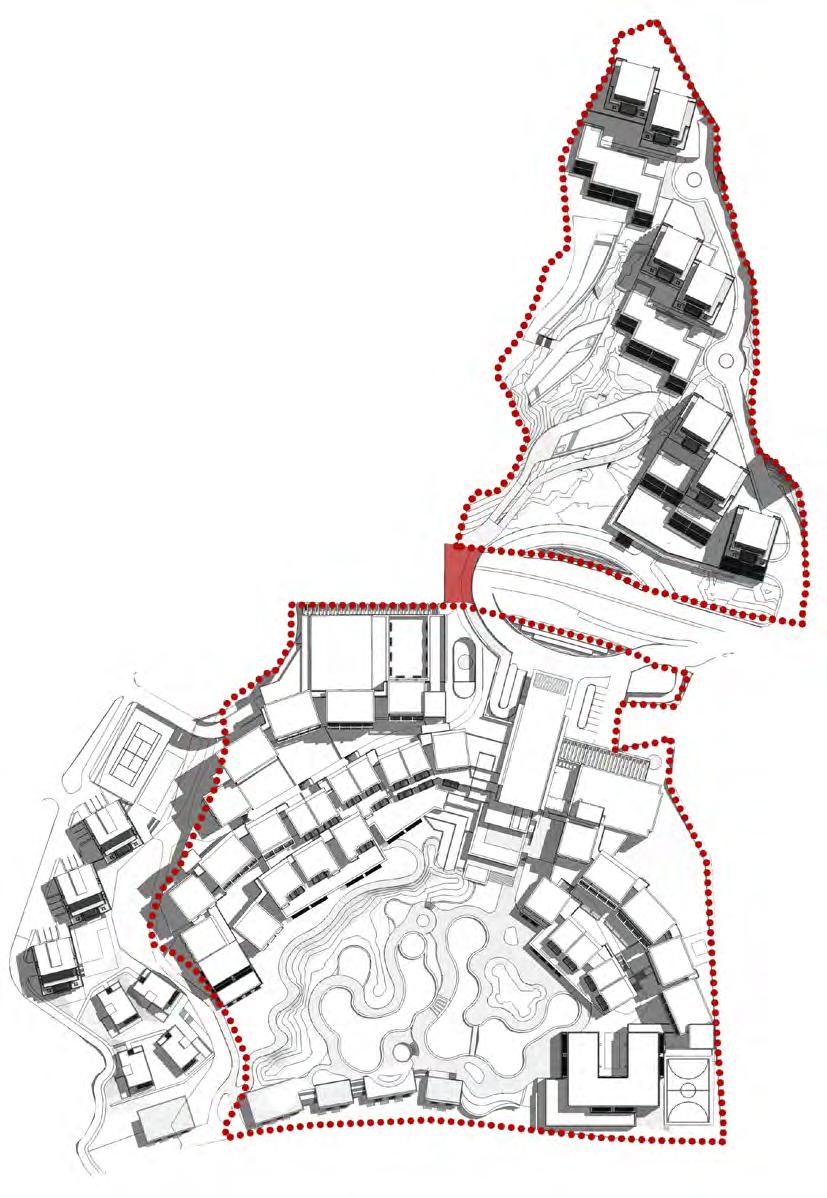
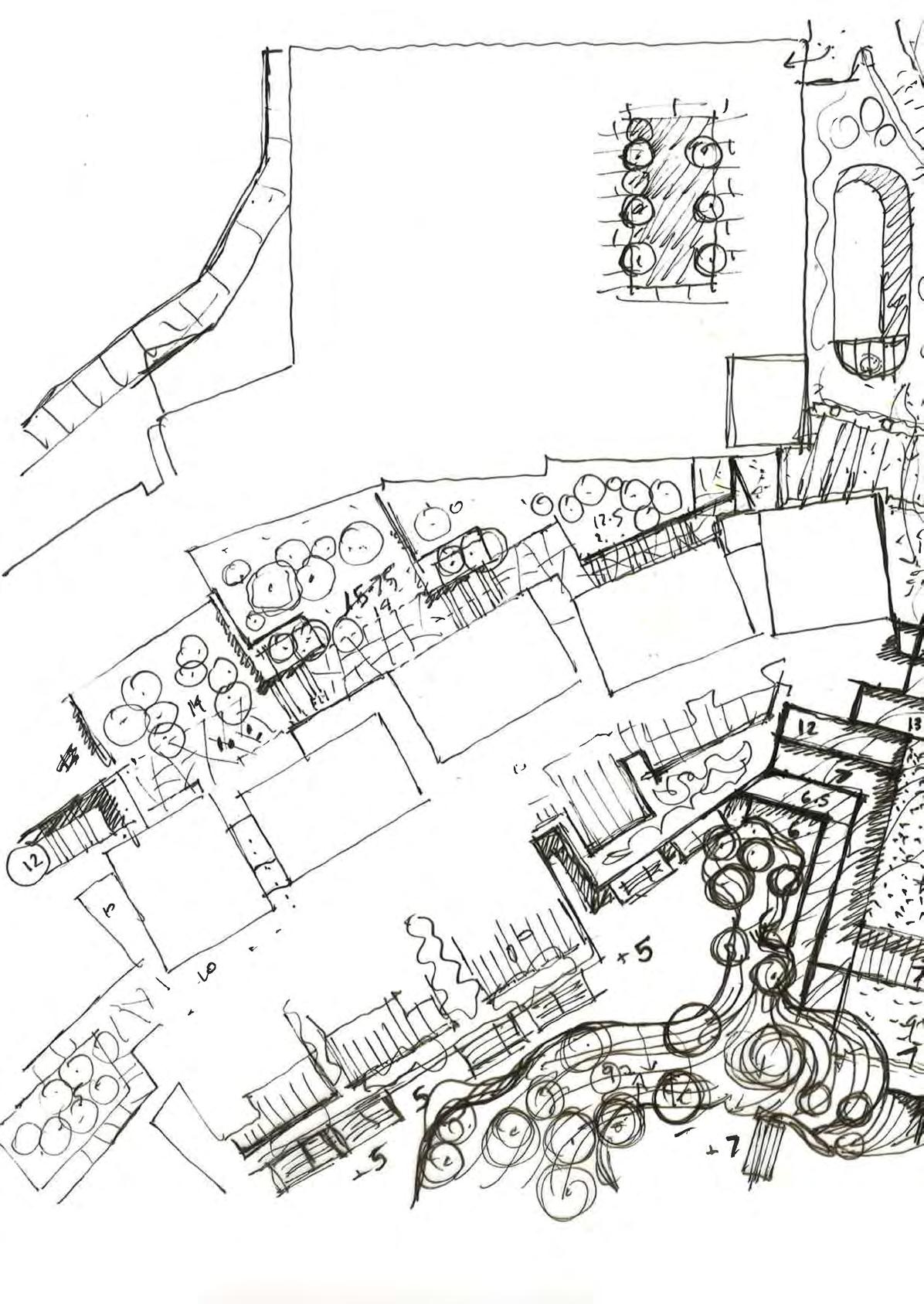

The masterplan is designed with the primary objective of maximizing panoramic views from the Hotel Arrival Lobby, Guestrooms & Suites, Bar, Restaurants, Gym, Spa Relaxation Room, Indoor Pool, Outdoor Pools, Living Rooms & Main Terraces and Master Bedrooms in units in Annexes and Villas. The proposed public areas - All Day Dining Restaurant, Lobby, Lounges - are airy and commodious. They combine in-door space and out-door terraces and have totally unrestricted prime Sea and Green Oasis views.
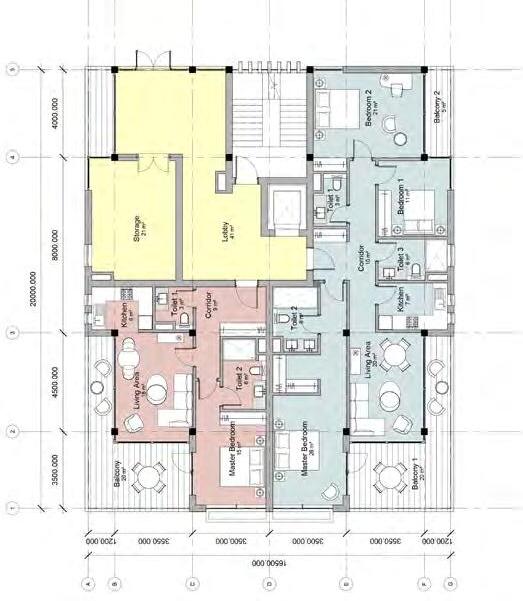



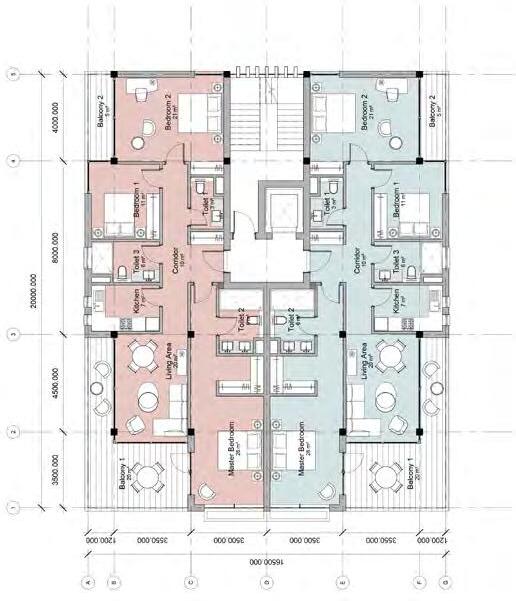

Etiler Mixed-Use
Istanbul, Turkey
Total gross area: 120,936 m²

Istanbul’s premier regeneration development is transforming the now vacated police academy in Etiler.
A new Mandarin Oriental hotel and branded residential community are planned in conjunction with an extensive landscaped terrace enclosing a retail / workplace destination mixed-use cluster at street level.
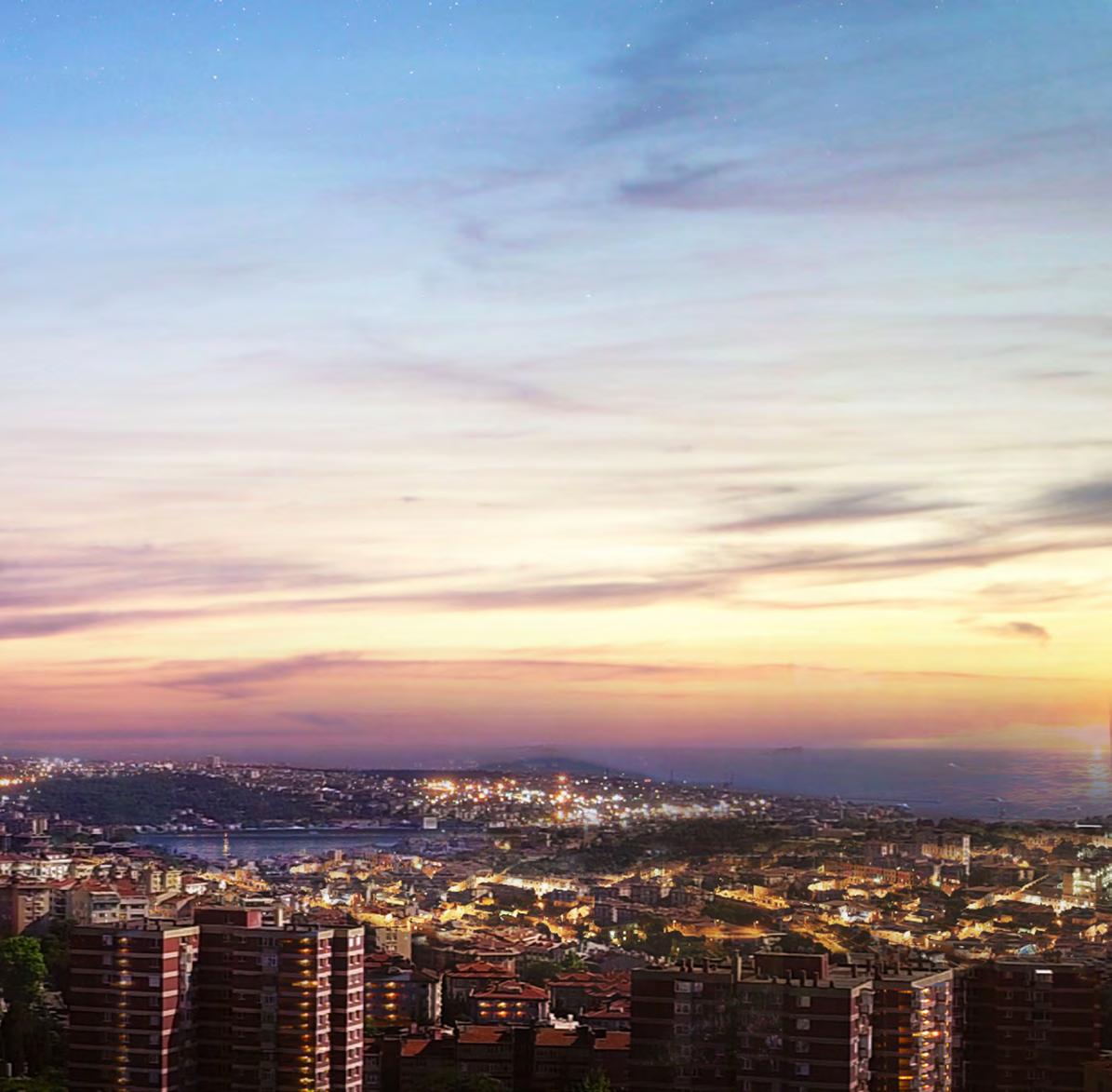
The project is to be planned as an ‘Urban Neighbourhood’ concept including a luxury hotel and branded residences to be managed by a leading international operator.
It aims to also utilise the podium areas for commercial offices, retail and F+B outlets.
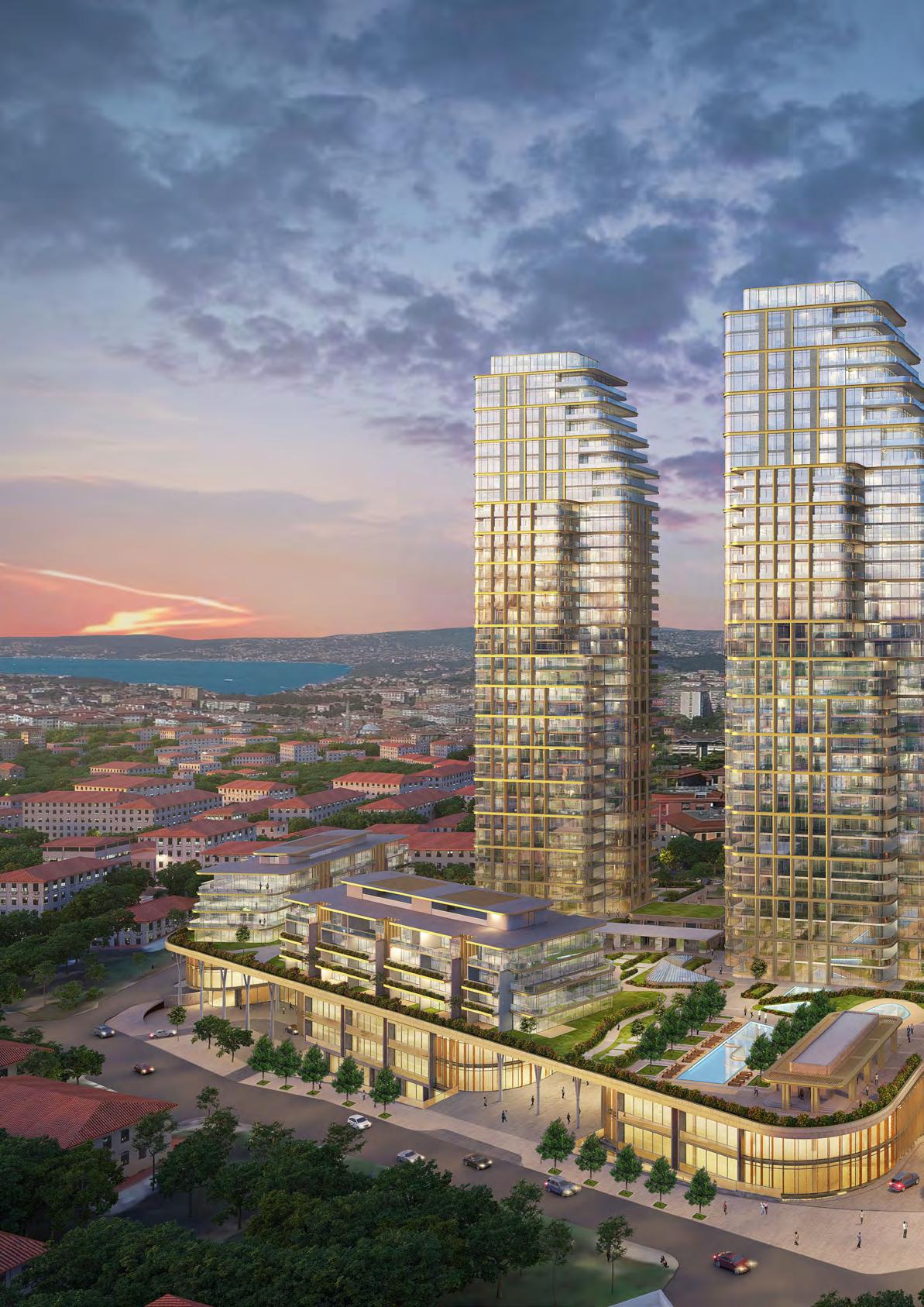
There are to be three primary towers, T1, the Mandarin Oriental Hotel and residences, T2, the Branded residence, T3, and a residential tower. In addition, there may be residential apartment blocks of up to 8 stories each. The project will also include commercial units within the podium.
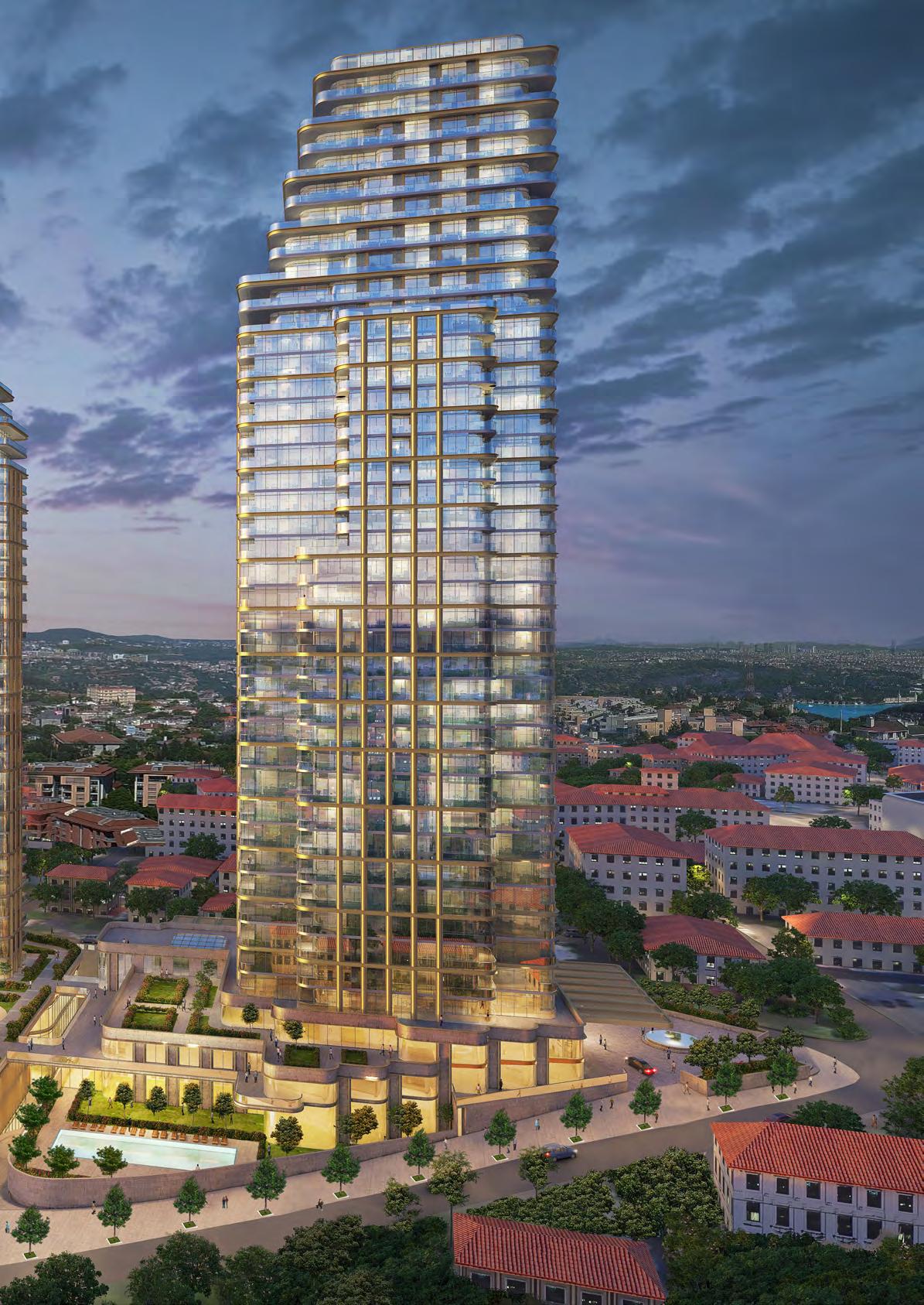
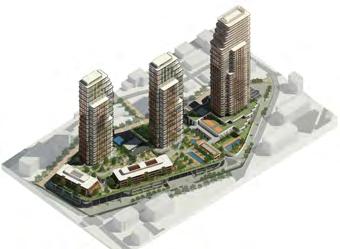
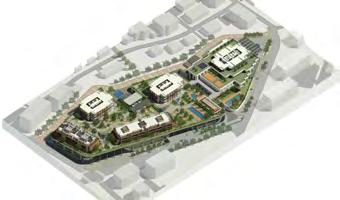
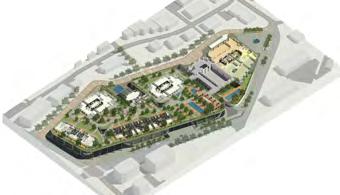
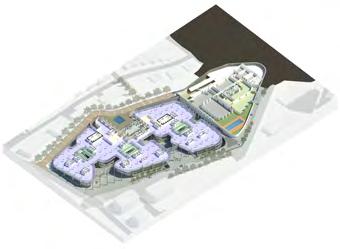

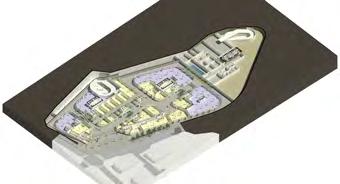
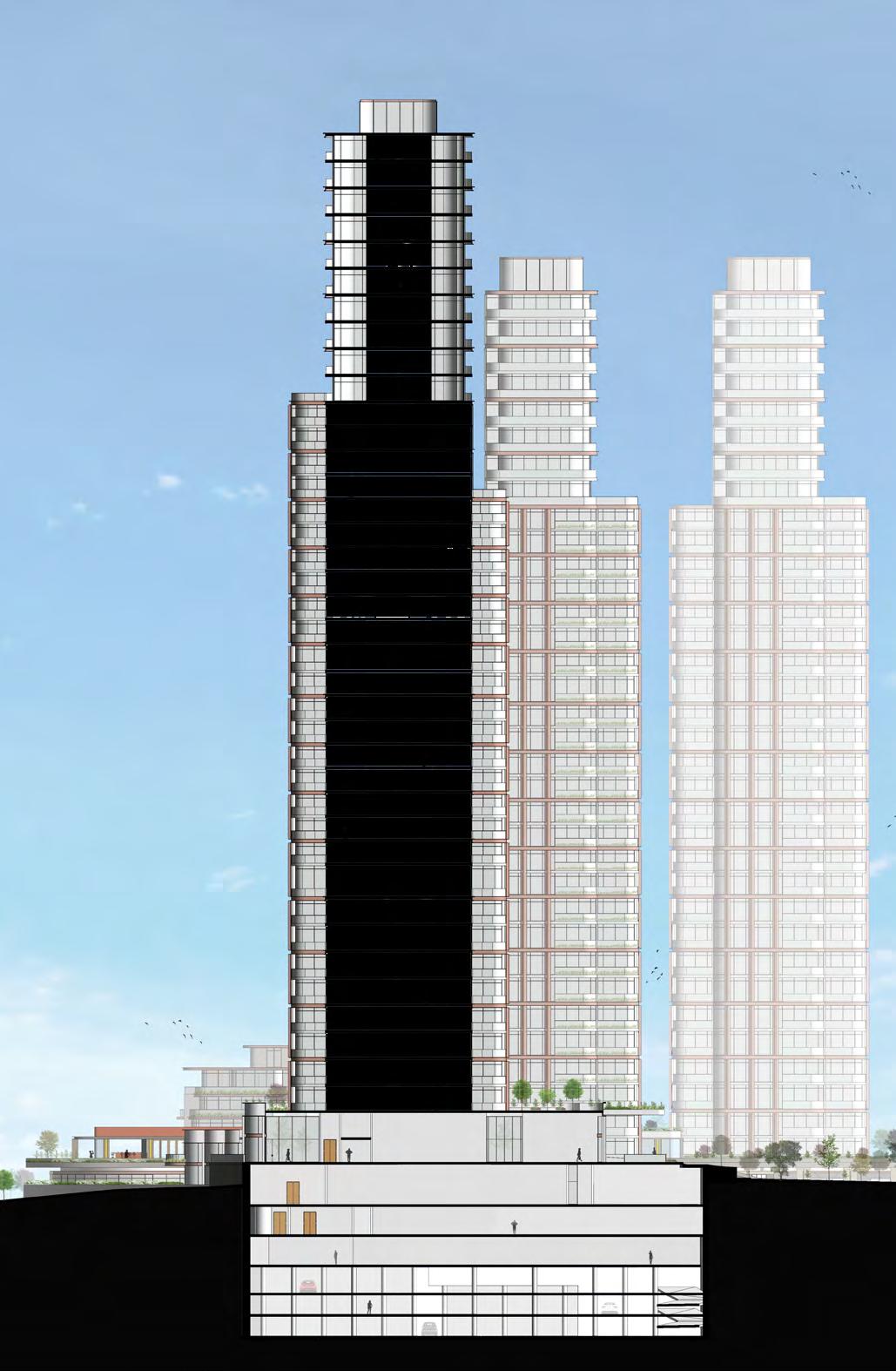
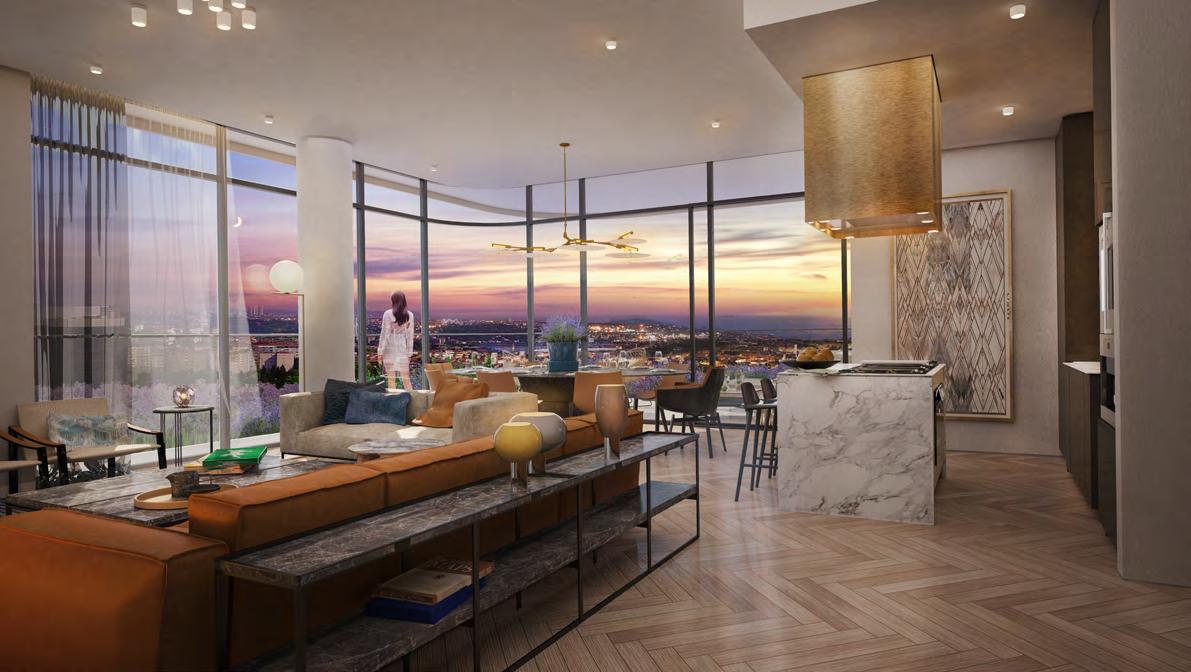
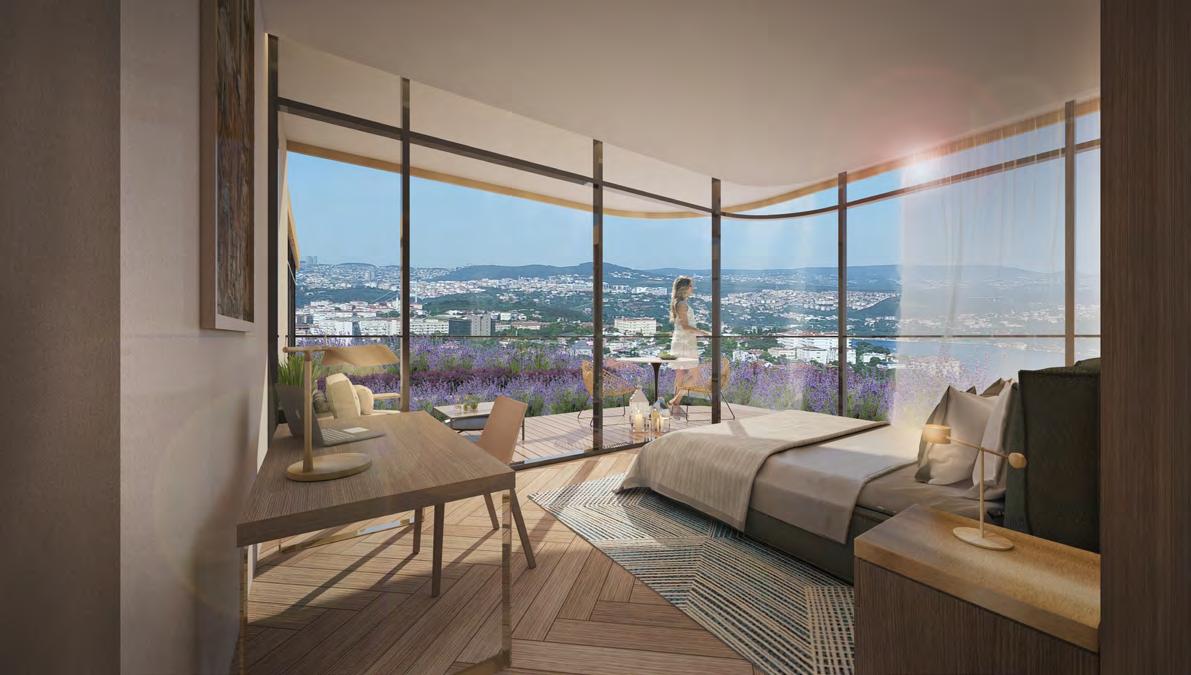
Clearview House
Ontario, Canada
My primary responsibility for this villa project was to create high-quality video animations and 3D visualizations using Lumion software.
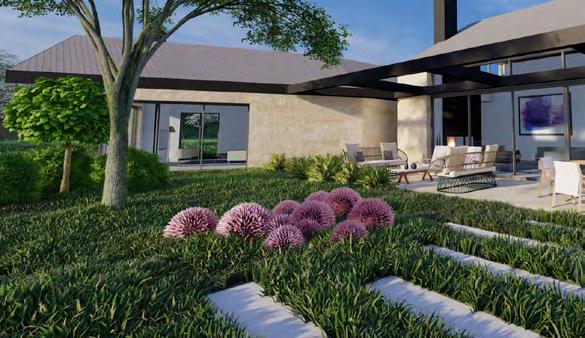
This involved developing detailed and realistic representations of the villa’s design, which allowed clients and stakeholders to visualize the space before construction began.
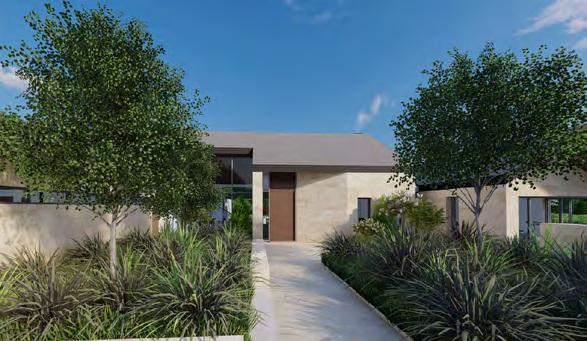
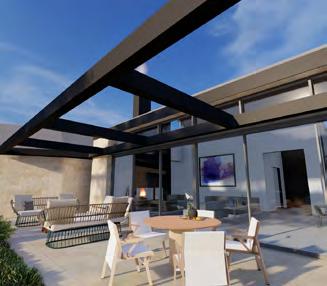
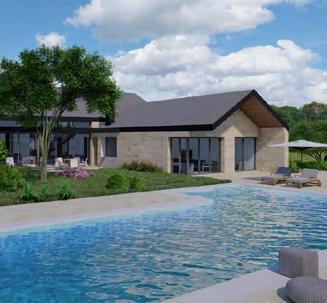
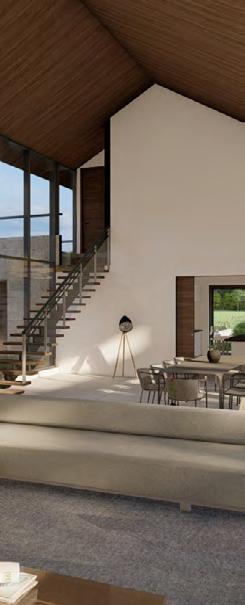
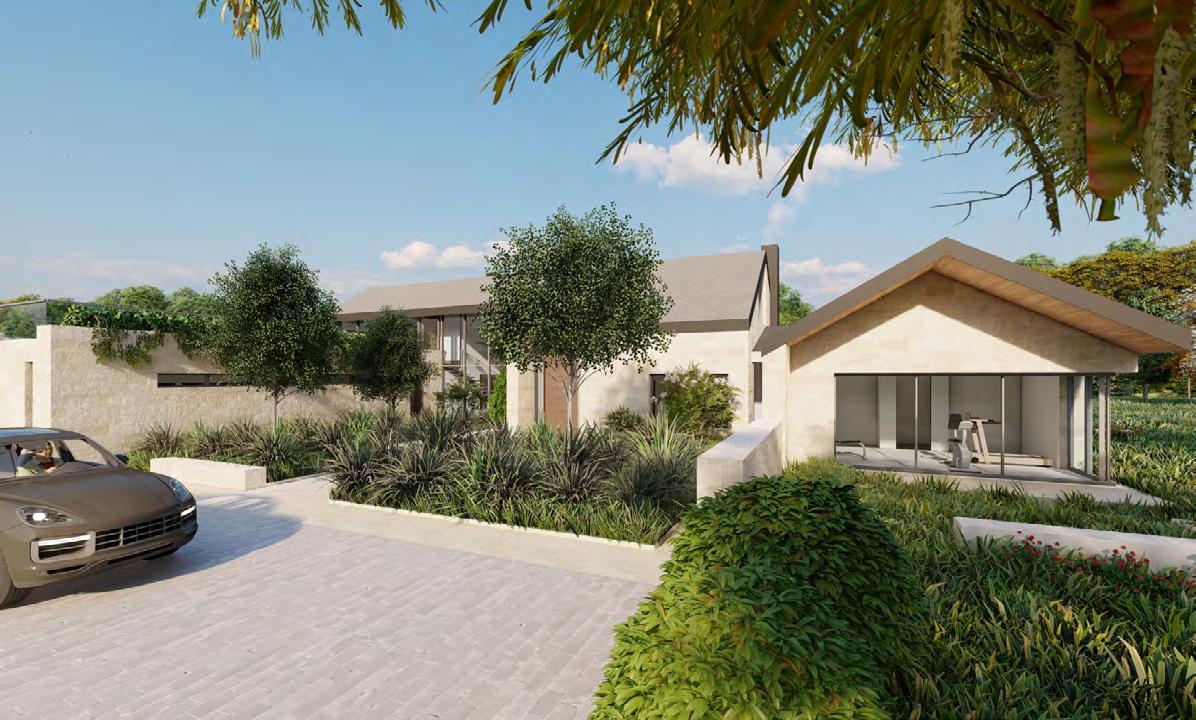
Petra & Wadi Musa Masterplan
Petra & Wadi Musa, Jordan
A strategic long term plan for the development of Petra as a “Multi dimensional” tourism destination to transform and reposition Petra both in terms of local and international attraction. The development strategy is based on the concept of creating a network of new attractions thoughout the Wadi Musa urban area and in the Wadi itself.

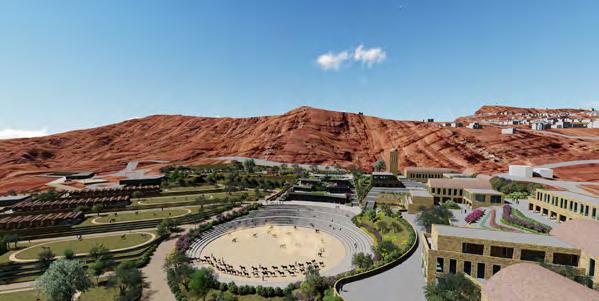
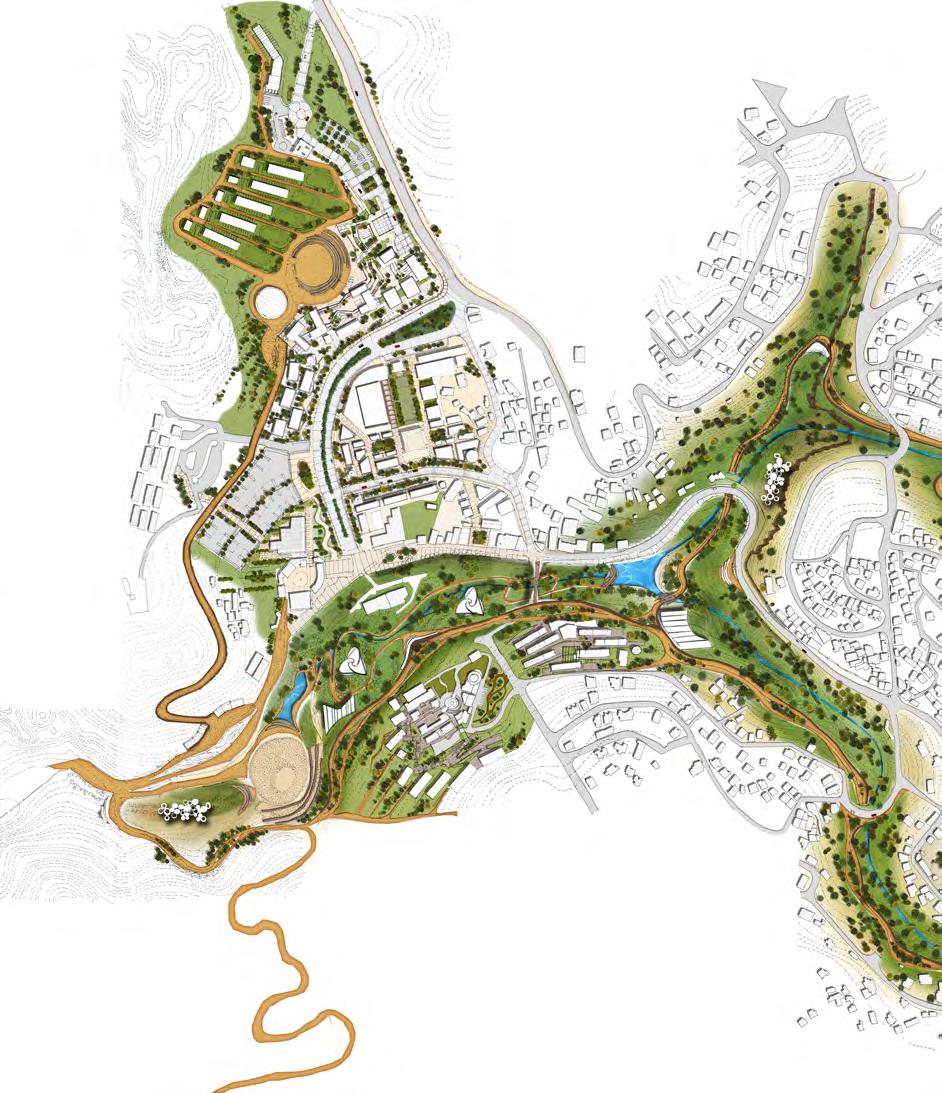

The content of the planning includes, hotels, tourism facilities, museum pavilions, entertainment venues, an extension of the university to to house new faculties, and an equestrian campus for training and learning, all distributed around the city. the masterplan encompasses the entire city and surrounding natural landscape and is structured into a ten year development strategy. This transformation seeks to preserve and enhance the overall experience and purpose of visiting Petra, Wadi Musa and the surrounding area.
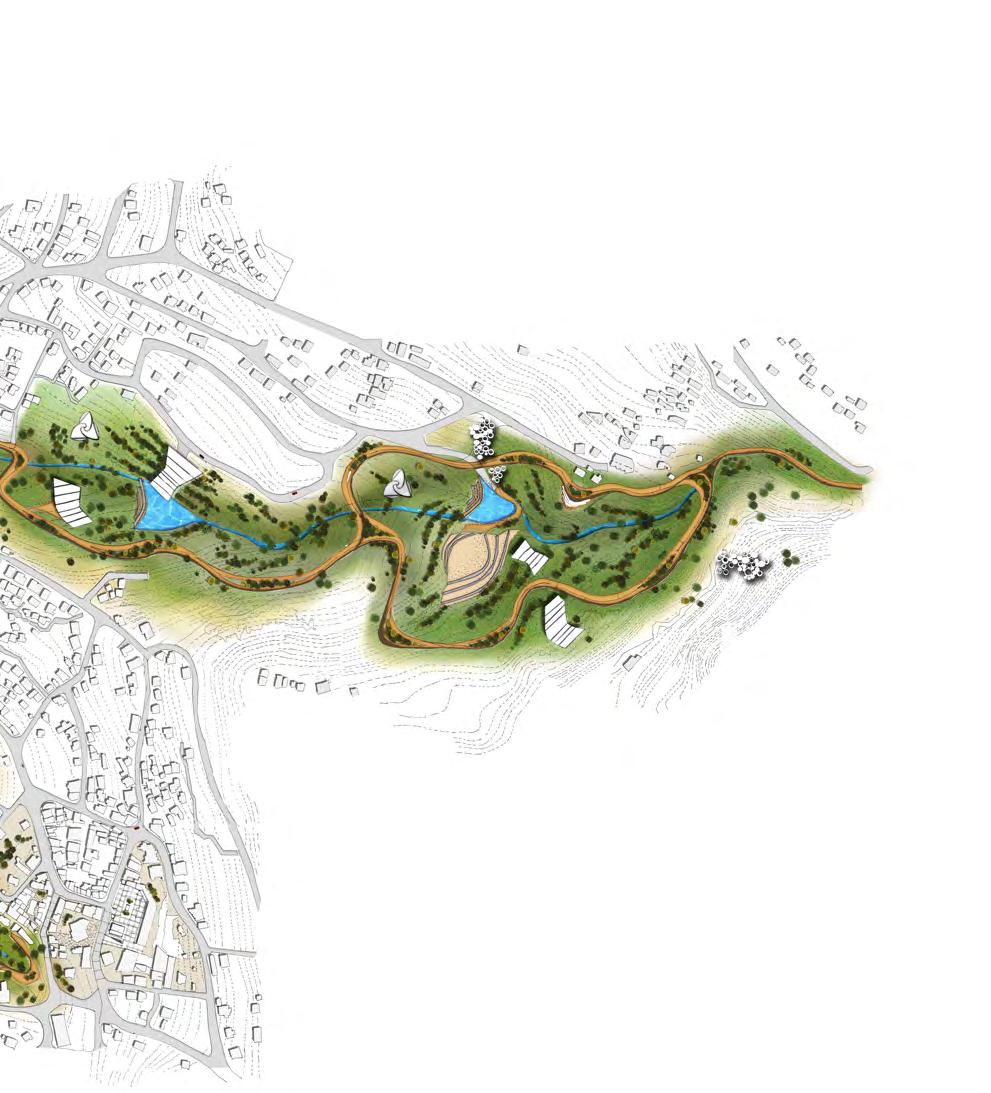
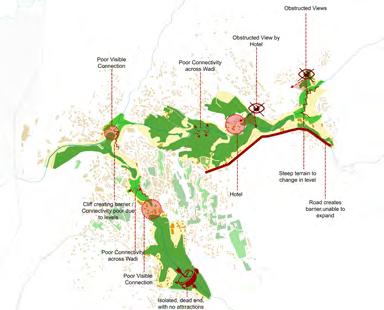

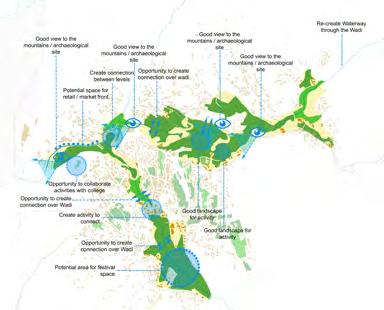
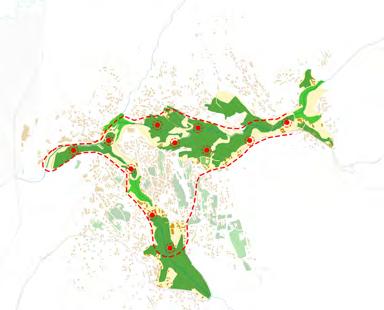



Other Residential / Landscape Projects
United Kingdom, Lebanon
Kawkaba Villa, Lebanon
This villa draws inspiration from traditional Lebanese architecture, incorporating classic elements such as arches, thick stone walls, and red-tiled pitched roofs. The design masterfully blends these historical features with modern aesthetics, creating a harmonious fusion of old and new. The use of traditional arches throughout the structure not only adds elegance and timelessness but also pays homage to Lebanon’s architectural heritage. The thick stone walls, typical of Lebanese houses, provide natural insulation, helping to regulate indoor temperatures year-round.
Completed in 2019, the villa comprises 5 spacious bedrooms, 4 living rooms, 2 fully equipped kitchens, and a large dining room, offering both luxury and comfort. In addition to a maid’s room and a janitor’s suite, the villa features a playroom tucked beneath the pitched roof, adding a cozy and functional space. The parking area accommodates up to 5 cars, and the villa is sustainably powered by solar panels, merging traditional craftsmanship with modern sustainability.
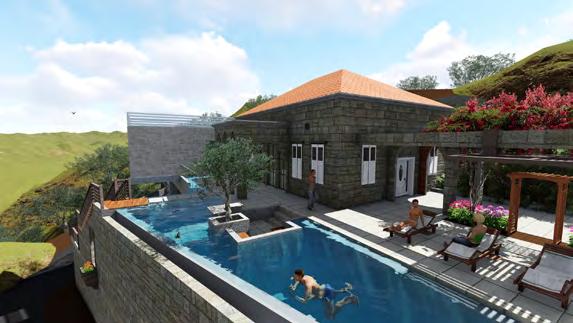

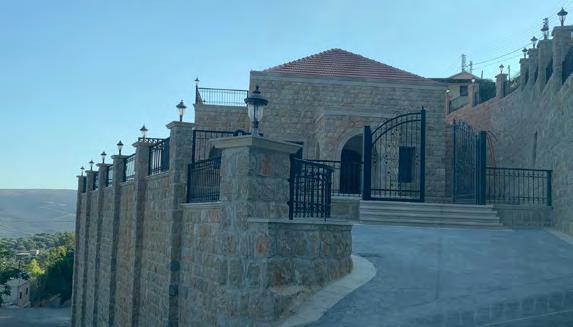
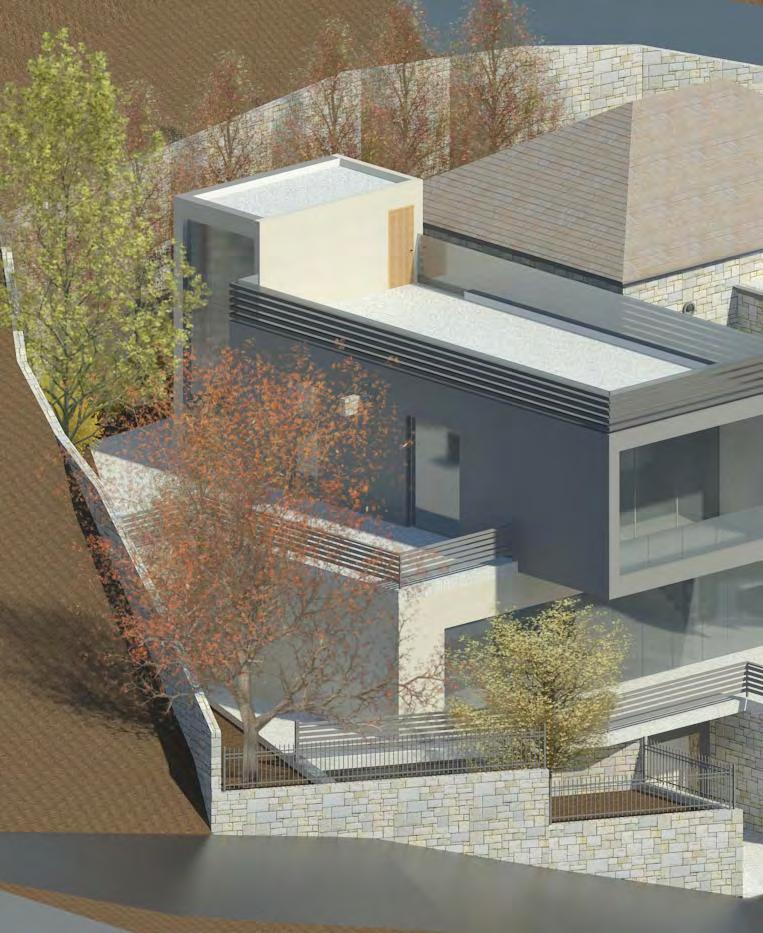
Ground Floor Plan
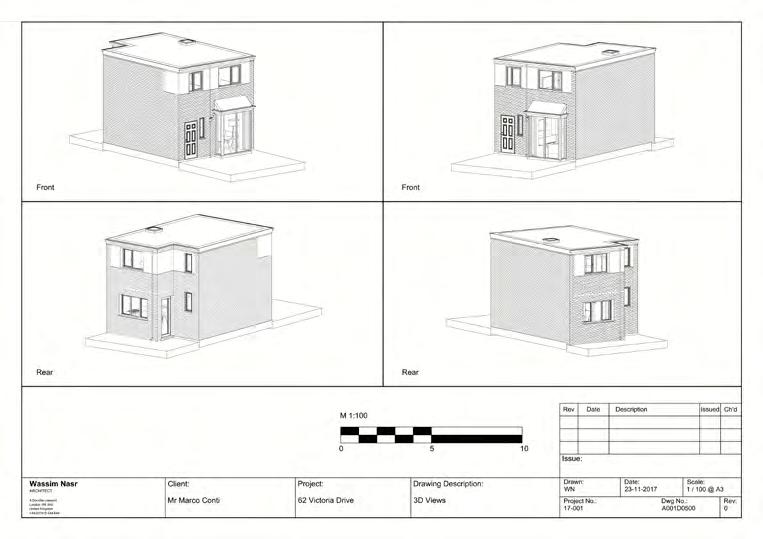


3D Views
Inadale Residence, LA,CA, USA
Landscape Design
Floor Plan



I designed the outdoor space for a renovated house in Los Angeles. The concept was to create a serene, lounge-like atmosphere that feels calm and private. To achieve this, I incorporated a water feature, planted tall shrubs for added privacy, and maintained a simple, neat design throughout the landscape.
The main objective was to add an extension to this detached house at 61 Victoria Drive in London. The house was transformed from 1.5 bedrooms and 1 bathroom into a 2-bedroom, 2-bathroom home, with a complete interior renovation and layout redesign. The project was completed in 2018.



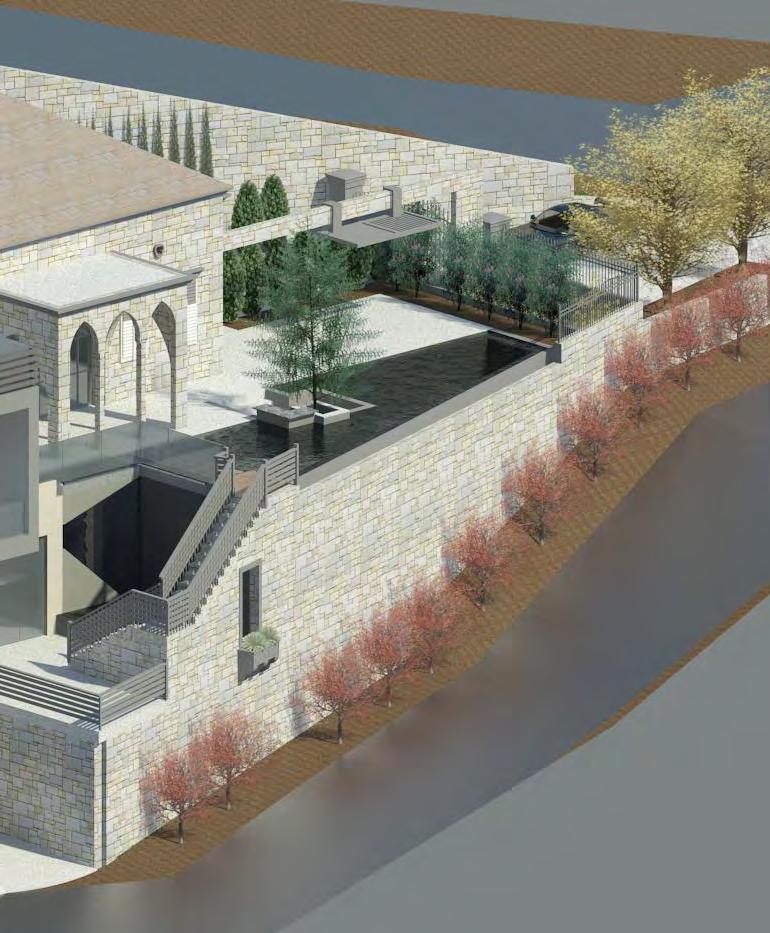
General Plan
Qaraoun Dam Touristic Resort
Saghbine, Lebanon
Total gross area: 34,000 m²
The aim of this project was to create a sustainable tourist complex to redevelop the Qaraoun Dam site, a significant landmark in the Bekaa region of Lebanon. Years of pollution, neglect, and two decades of war have turned it into a forgotten area for tourism.
The overall form of my design was inspired by the ripple effect of water, symbolizing the source of life. Following the principles of regionalism in architecture, I incorporated key features and elements characteristic of the Bekaa Valley, enhancing them within the context of my environmentally focused project. The valley’s natural resources were a primary consideration throughout the design process.

Since the Bekaa Valley is renowned for its agricultural heritage, the project reflects the strong bond between the local community and their land. This connection is symbolized architecturally by the roof of the main building, which appears to rise seamlessly from the ground, blending with the natural landscape. This design choice emphasizes the importance of agriculture in the region, highlighting the people’s reliance on the earth for sustenance and livelihood. The structure not only serves as a functional space but also as a visual metaphor for the deep-rooted relationship between the inhabitants and their fertile land, reinforcing the theme of sustainability and respect for the environment.
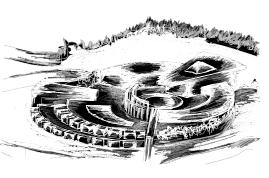
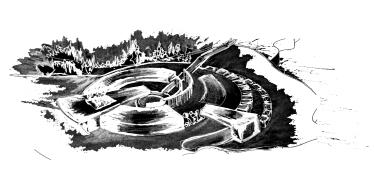


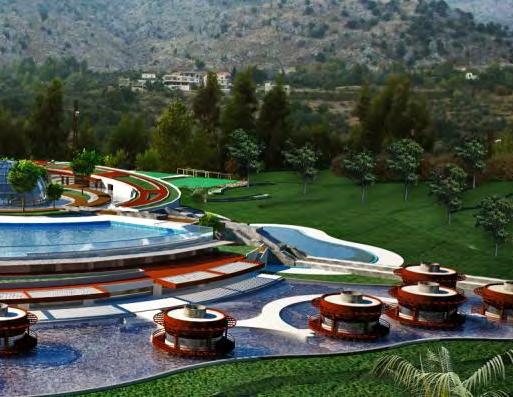
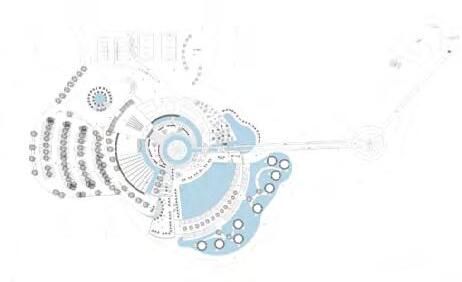
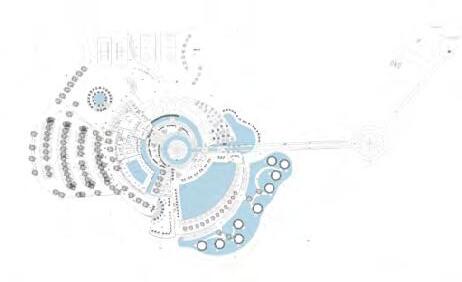

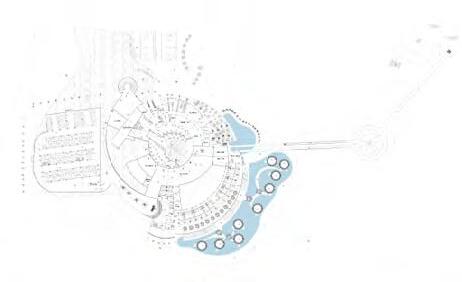
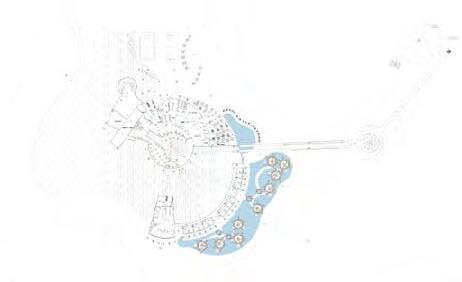
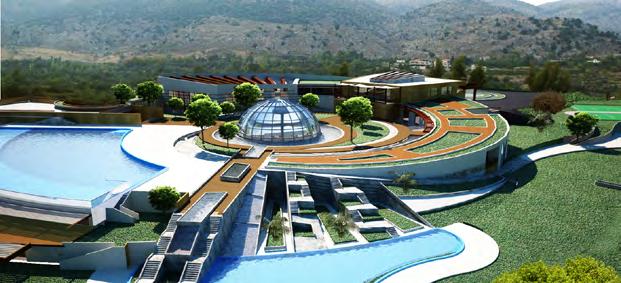
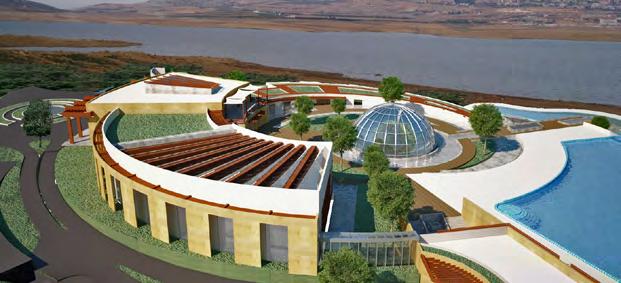

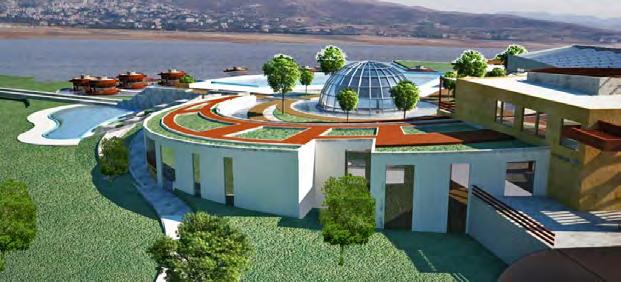

Basement 1




