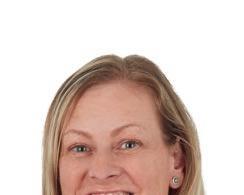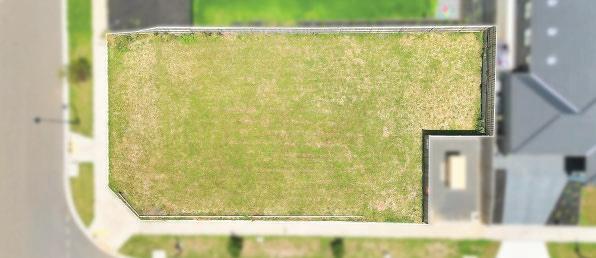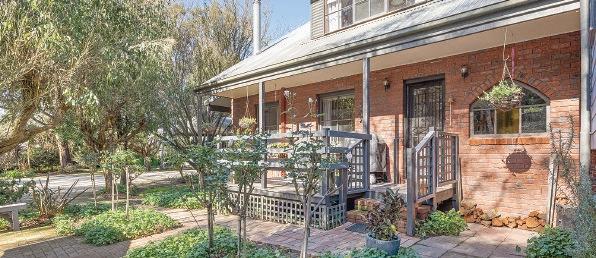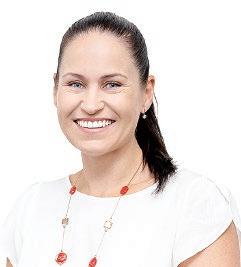

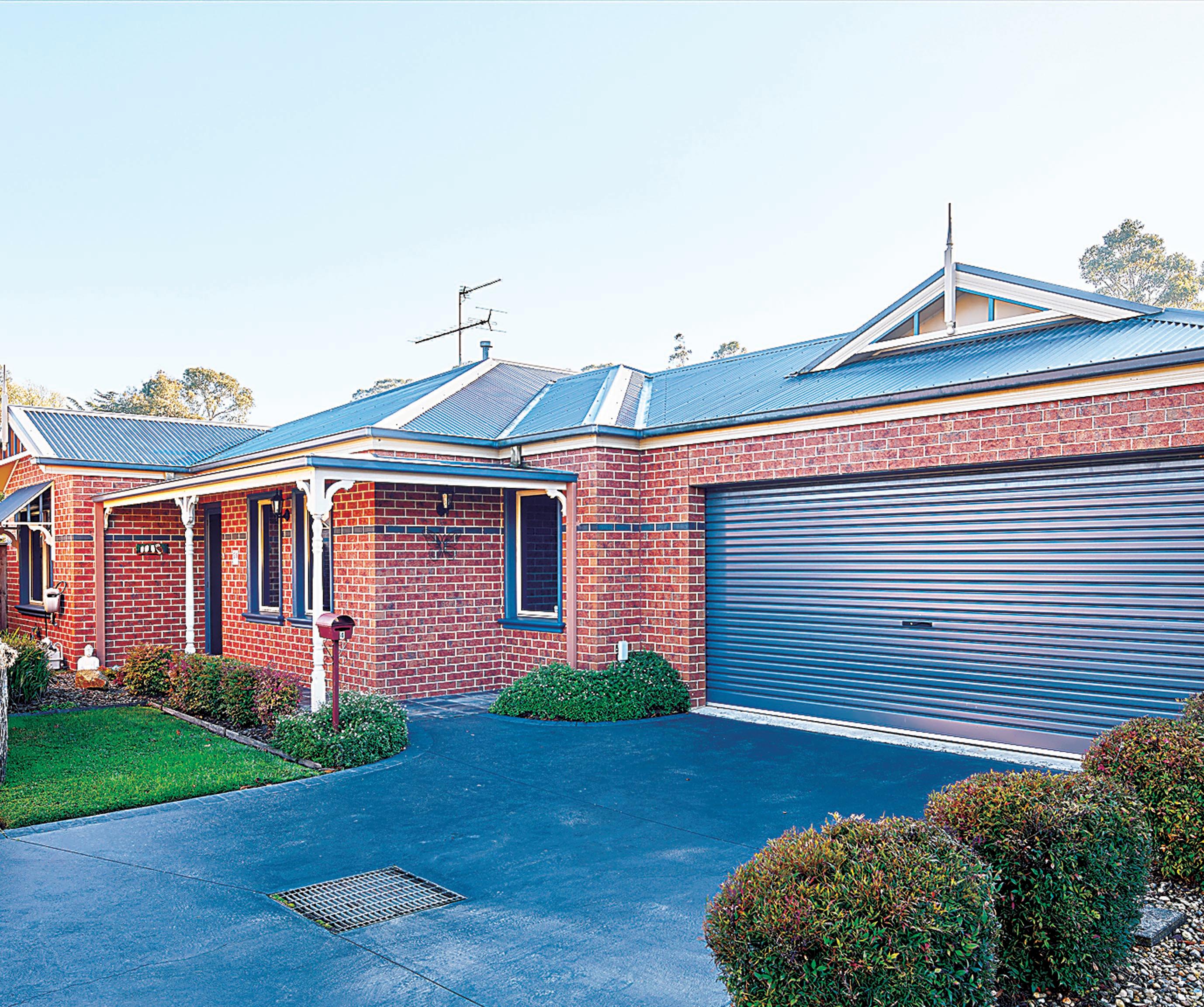


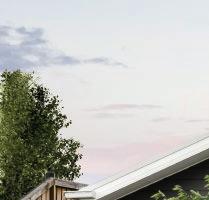
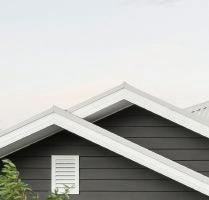
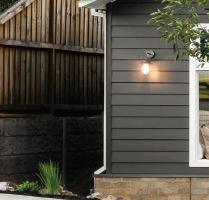
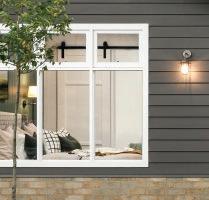
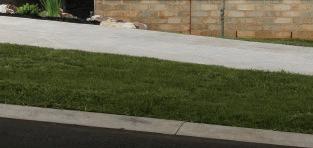
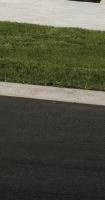


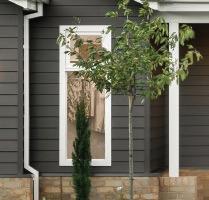
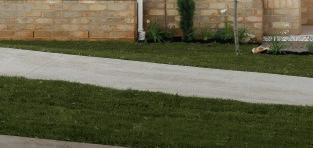



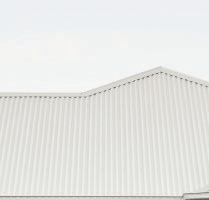
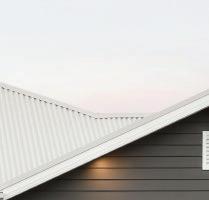

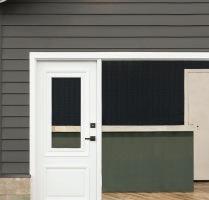
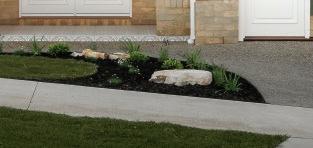


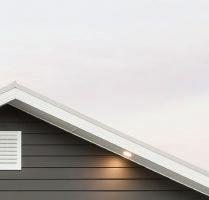

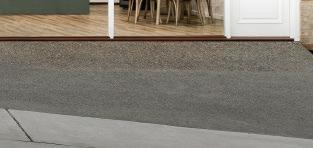


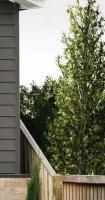
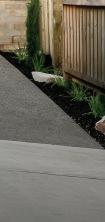





































Combining a charming country home, impressive sheds and only moments from the Longwarry township, this five acre property offers a taste of rural living on the edge of town.
Well set up for a tradie seeking storage, the horse enthusiast or family looking to escape urban living, this property has much to offer.
The post and rail entry is enhanced by native trees and colourful agapanthus creating an inviting first impression.
From here the driveway winds its way to a large turning circle in front of the home and sheds.
With its quintessential farmhouse style, the red cedar home has a warm and welcoming ambience with timber lined raked ceilings, hardwood flooring and a relaxed colour palette of soft muted tones.
A simple layout includes three good sized bedrooms, all with generous inbuilt robes, quality crafted kitchen, dining area, spacious living room, well appointed utilities room, central bathroom and a separate toilet.
Across the front and rear a covered deck provides additional living space with a wonderful outlook over the surrounding gardens.
Recently refurbished, the kitchen includes hardwood flooring, stone topped cabinetry, decorative splash tiles and quality Fisher and Paykel appliances, comprising a 900mm cooker with induction cooktop and a dishwasher.
A large picture window above the dual undermount sinks, skylight, space for a twin door fridge, two pull-out pantries and innovative corner cupboards are further features.
The adjoining living room has a restful ambience with its lofty ceiling and full height windows.
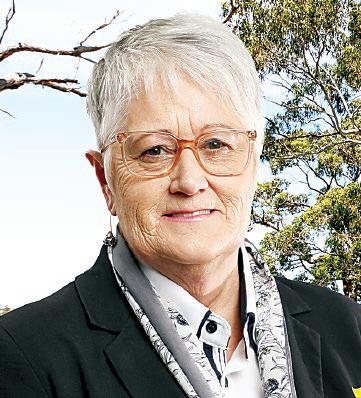
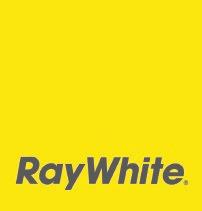

Exposed timbers and plush carpet enhance the inviting feel. A solid fuel heater is a welcome addition during the winter months.
Ducted air conditioning throughout the home, strip heaters on the rear deck and ceiling fans in the bedrooms and deck ensure year-round comfort both inside and out.
The laundry, bedrooms, bathroom with a shower and bath, separate toilet and large vanity unit, are located down a hall from the kitchen.
Of particular note is the main bedroom, a spacious retreat with a bay window and inbuilt seat plus an entire wall dedicated to built-in robes.
Also updated, the laundry has new floor tiles, generous storage and a stone sorting bench with an integrated tub.
Additional improvements include:
25m x 8m x 3.5m (high) shed with three high clearance auto roller doors and concrete flooring, plus an open bay, ideal for a caravan or horse float
20m x 6m shed which incorporates a lined air conditioned studio, storage and two stables with a tack/feed room
Two adjoining double garages, both with auto doors, one with a concrete floor
Four lined loose boxes, one with power and adjacent wash bay
Secure chicken run, and a wood shed
The main shed is an impressive work and storage space, featuring two phase (15amp) power with independent meter, commercial bay lighting, separate insulated workshop with split system air conditioning, fixed air compressor outlet and provisions for a hoist.
Water is supplied by multiple tanks with a total capacity of 110,000 litres - mains water

is also available at the roadside.
Cameras, sensor lighting and automated keypad front gate entry are security features.
The acreage is well drained and fenced into six paddocks of varying sizes with double fencing around the boundary, shelter trees and water troughs.
Meticulously maintained, the gardens are a delightful mix of native and European trees, well tended garden beds, water features and lawn.
There is also a children’s play area, and a variety of citrus trees and raised veggie beds to stock the home larder.
Located on the edge of Longwarry, the property is a two minute drive from the V/Line station, convenience store, primary school, local pub and four minutes from the freeway.
With its flawless presentation, versatile infrastructure and convenient location, number 20 Newell Road, Longwarry is an exceptional offering.
For additional information or to arrange a private inspection contact Ray White Drouin on 5625 1033, Dale Atkin 0402 717 891 or Libby Talbot 0407 112 068. For sale in the range $1,280,000 to $1,380,000.

Quality upgrades, sophisticated styling and a modern practical layout are the hallmarks of this superb former Beechwood display home.
Number 15 King Parrot Boulevard Drouin is located in Ferntree Ridge, one of the town’s newest and most sought after developments on the south side of town.
From the award winning kitchen, sumptuous main bedroom suite and spacious living area, this property raises the bar in family living.
The four bedroom layout includes the main bedroom suite and access to the double garage at the front of the plan.
In a separate wing are the three secondary bedrooms, family bathroom and a powder room.
Making the most of the dual north easterly aspect are the kitchen and expansive open plan living area where the impressive raked ceiling enhances the feeling of space. Glazed stacking doors open to a covered alfresco at the rear, a second set of sliding doors leads to a side patio.
Centrepiece is the all white kitchen with country profile cabinetry and hardware, sleek stone work surfaces and white subway splash tiles.
Hamptons style pendants above the island bench, together with the ceramic farmhouse sink, enhance the provincial style.
Quality appliances include a gas cooktop, integrated rangehood, 900mm underbench oven, dishwasher, inbuilt microwave, and there are fixtures for a plumbed fridge. Both the fully tiled ensuite and family bathroom continue the classic theme, the ensuite has twin basins, oversized shower with feature tiling and a separate toilet.
Generous storage throughout is also a highlight with a walk-in robe in the main bedroom, twin robes in the secondary bedrooms, walk-in kitchen larder, inbuilt cabinetry in the laundry and a walk-in plus a single door linen press in the bedroom wing.

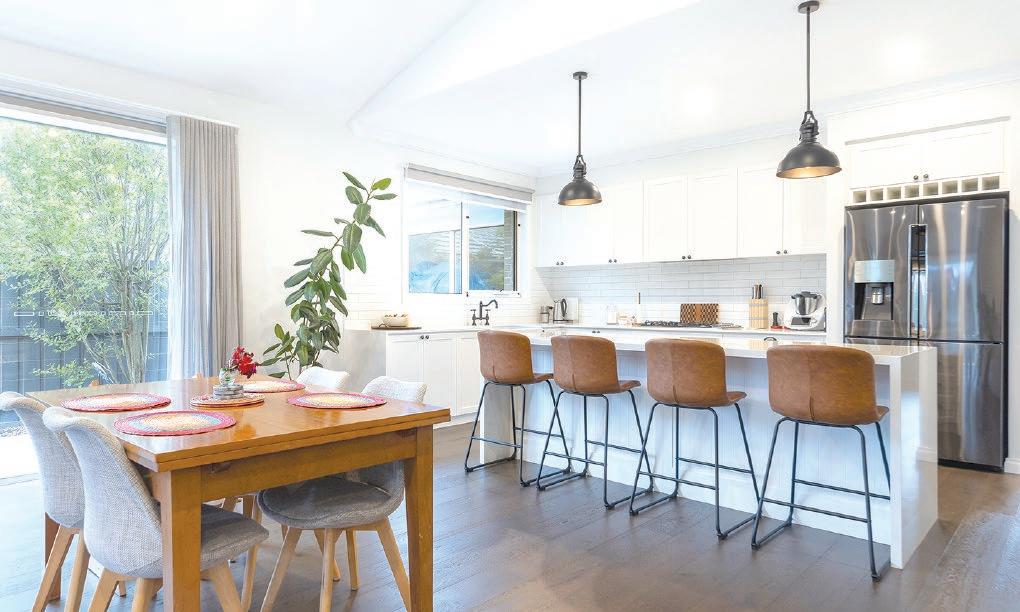
Ducted air conditioning, together with part double glazing, ensures year-round temperature comfort.
An alarm system, quality flooring, including wide timber laminate in the living area and luxurious carpets in the bedrooms, papered feature walls, dual privacy blinds in the bedrooms and plantation shutters in the bathrooms are further features.
Ferntree Ridge is designed for family living with a focus on health and wellbeing incorporating green public spaces, extensive walking paths and a children’s adventure playground with future primary schools, shops and a community centre in the pipeline.
If you’re looking to elevate your family’s lifestyle, this is a property to put on your list.
Number 15 King Parrot Boulevard Drouin is for sale by private treaty, facilitated by Openn Offers, an online sales process. To avoid missing out on this exceptional home, don’t delay, contact Shane Candappa from Candappa First National Real Estate today.Telephone Shane on 1300 DROUIN or 0419 518 321. Price Guide: $670,000 to $720,000



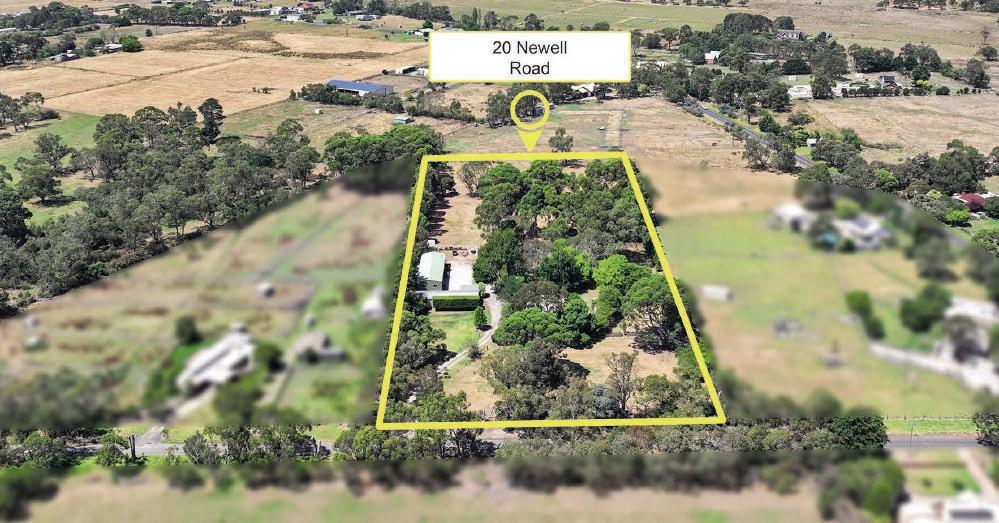
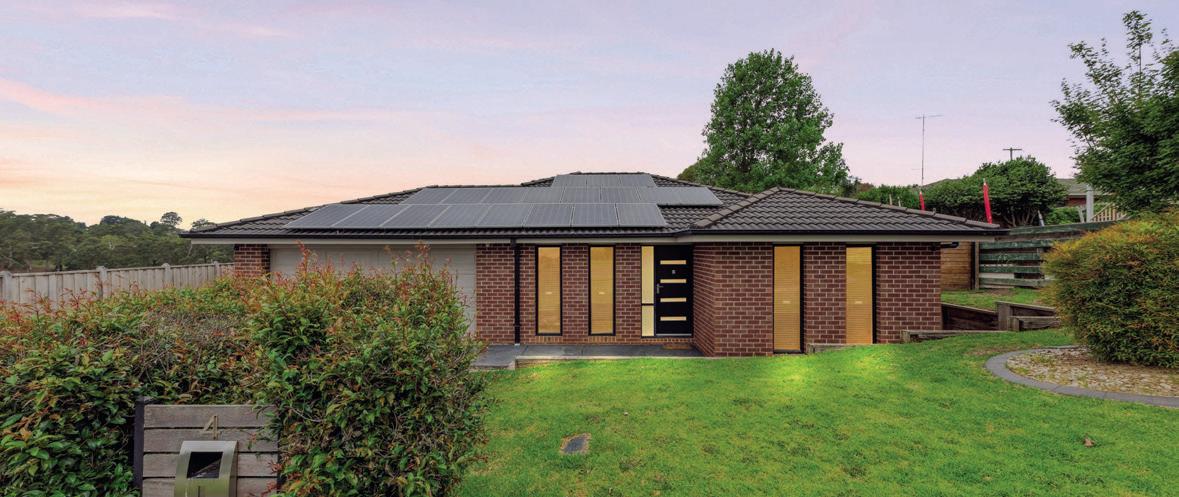
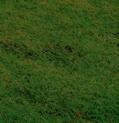
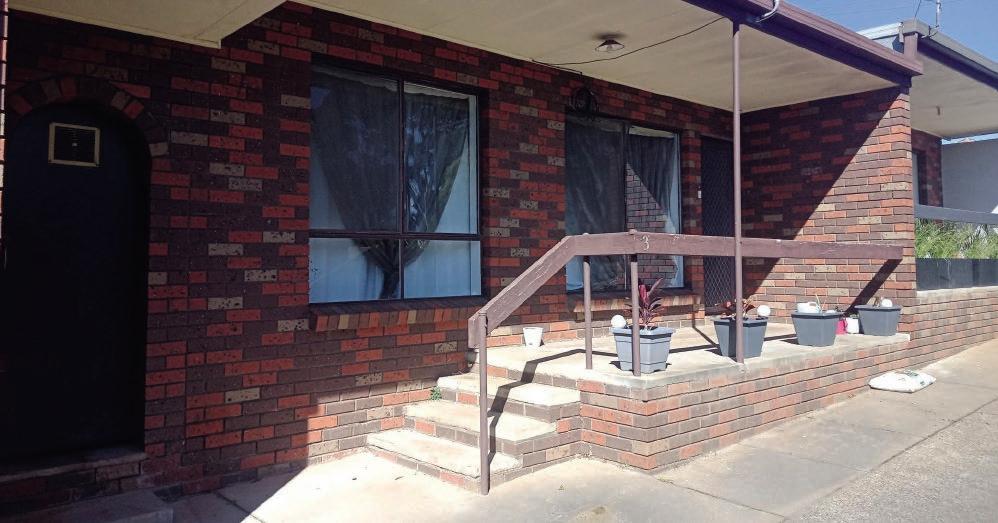
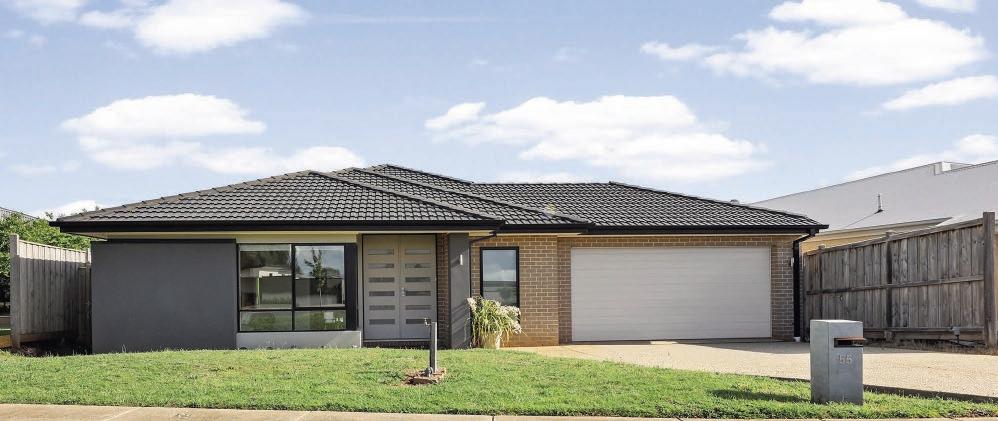
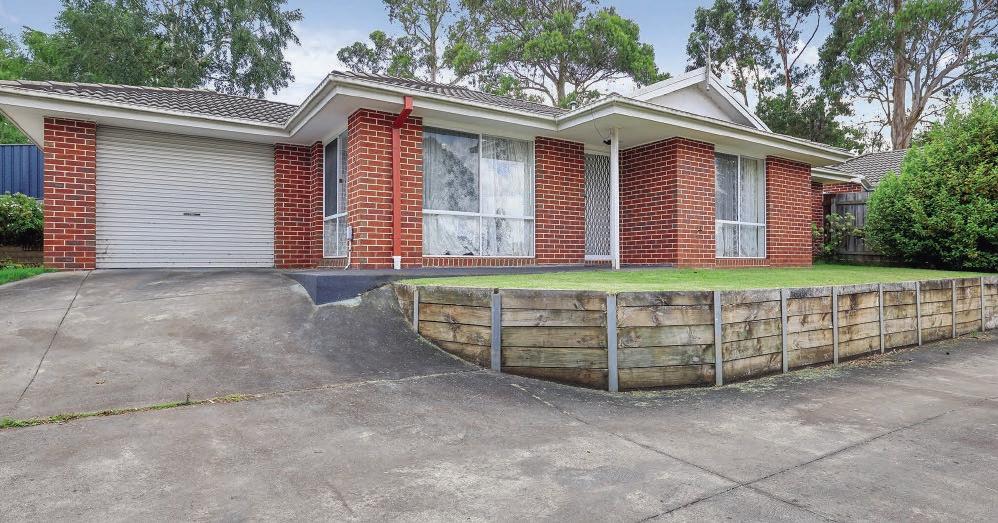


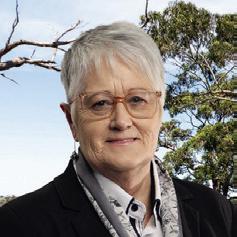

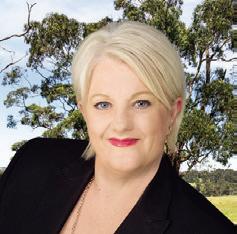

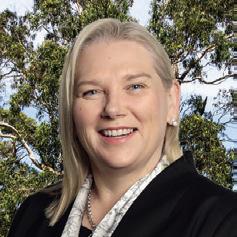



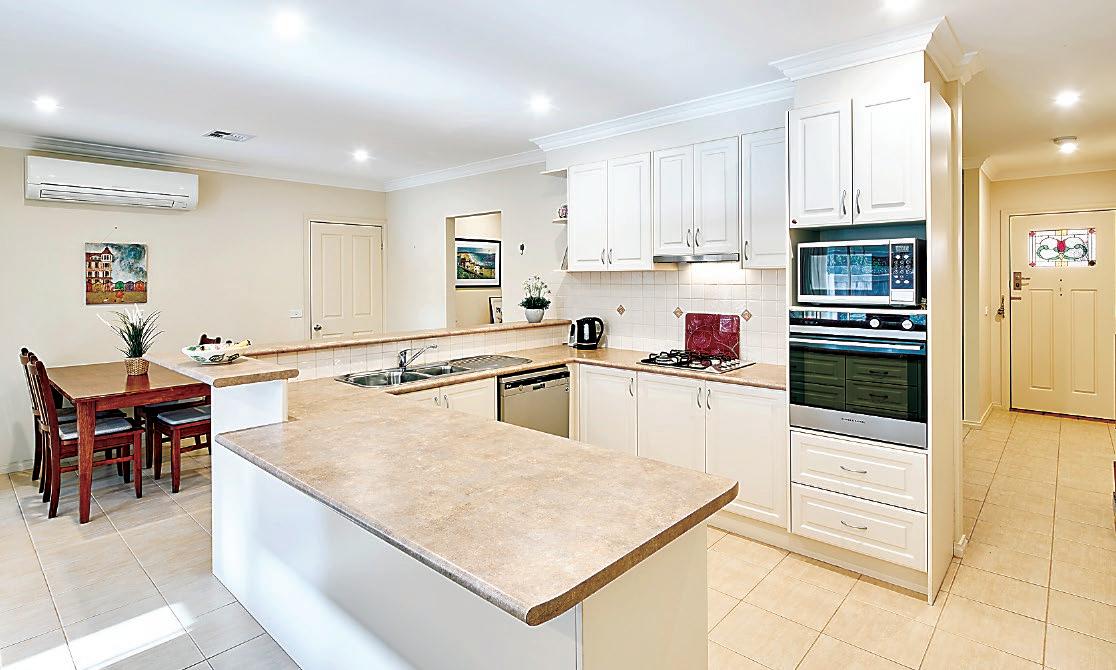
on the Wood’ in Drouin, this charming
The
Decorative gables and finials, turned timber verandah posts and a gorgeous leadlight, high waisted entry door give the units timeless appeal.
A spacious, well designed layout includes the main bedroom with an ensuite and walkin robe, fully appointed kitchen, two living areas, study nook with inbuilt desk, laundry with a walk-in linen closet and a remote controlled double garage with internal access.
At the rear of the garage a roller door leads to a workshop/storeroom and there is a good size garden shed in the secure, private courtyard garden for extra storage.
For outdoor dining there is a covered patio. Practical floor tiles are found as you step through the front door.
To the right is the formal living room with the study nook, opposite is the main bedroom suite.
Further along are the bright and airy meals area with access to the garage, kitchen and the family room with a sliding door to the patio.
A lovely feature here is the leafy outlook of the nearby reserve.
Neutral toned splash tiles, laminate cabinets and benchtops are complemented with all the home chef’s needs including a gas cooktop, electric wall oven and a dishwasher.
Overheads, pot drawers, twin door pantry and a shelf for the microwave cater for storage.
From the kitchen, a hallway links the


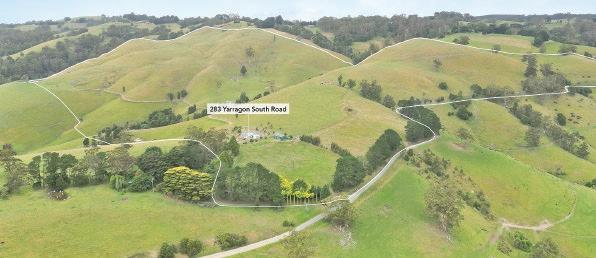

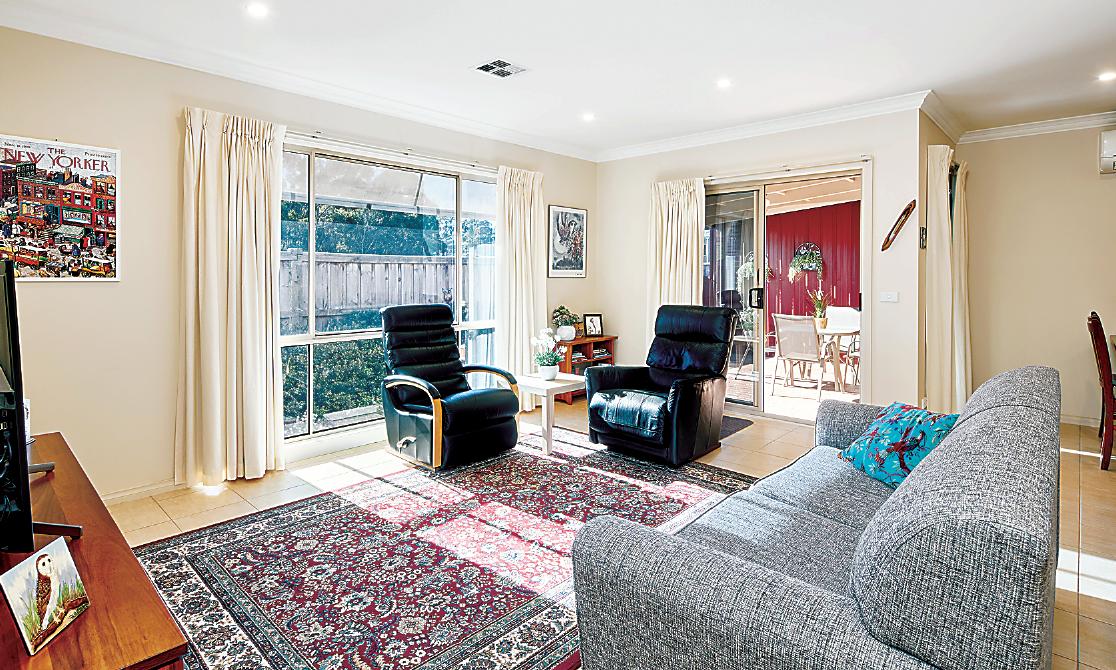
family bathroom, separate toilet and the laundry with outside access to the clothes line.
Ducted gas heating, split system air conditioning in the family living area and ceiling fans in two of the bedrooms maintain temperature comfort.
Crimsafe security doors, seven solar panels, privacy tint on the front facing windows, quality window drapes and carpets in the formal sitting room and bedrooms are further features.
The property is conveniently located to the town centre, train station, Bennett Street tennis courts and parkland.
Offering security, minimal maintenance and a desirable community of like minded residents, this is the ideal choice for the downsizer or retiree.
To find out more or to book a personal

