
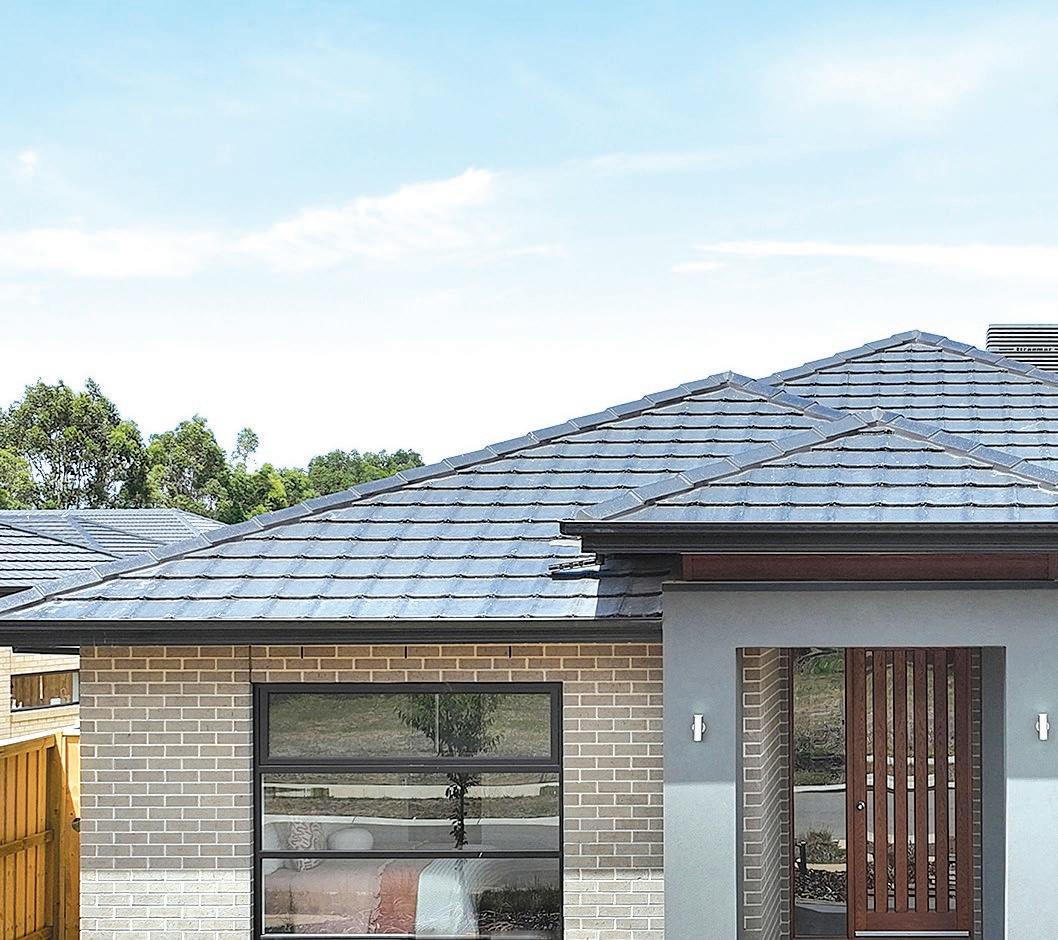
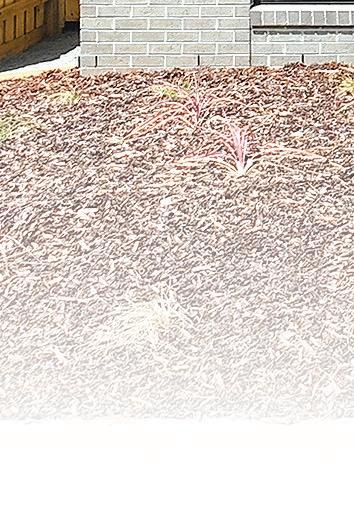


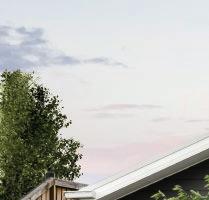
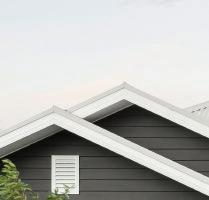

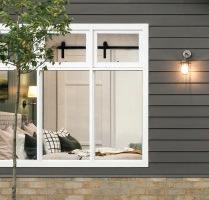
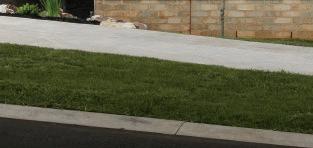
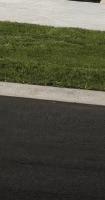


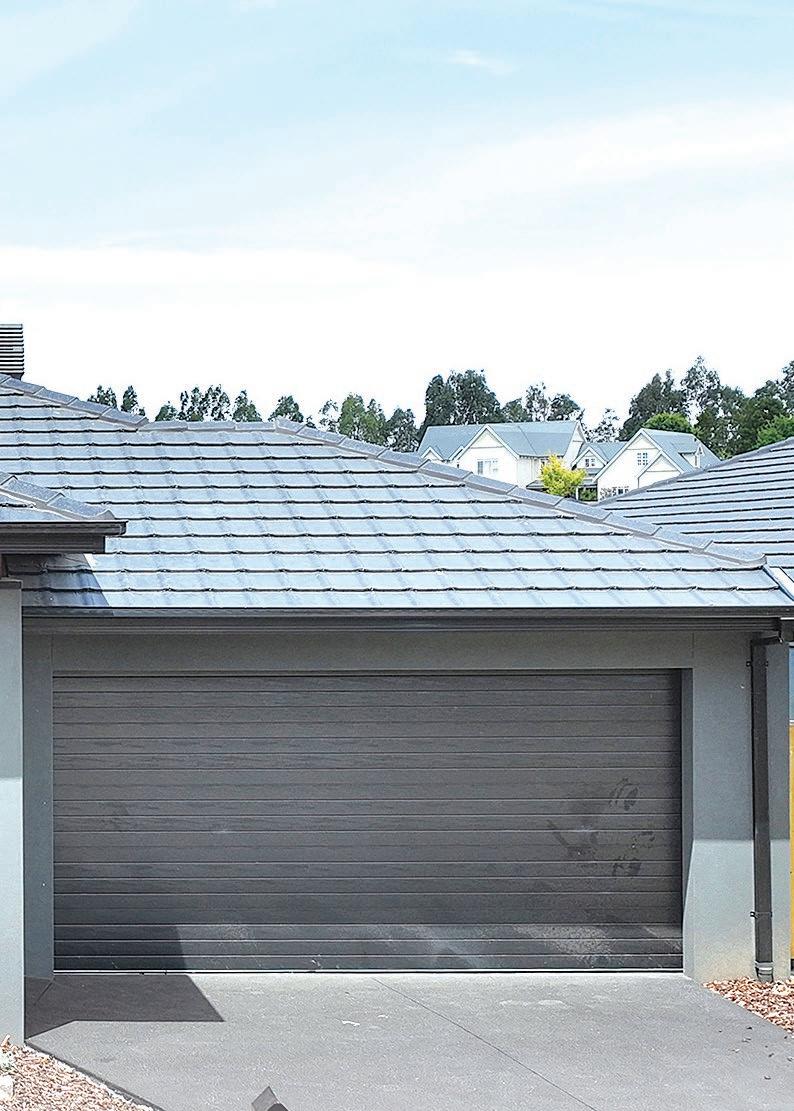

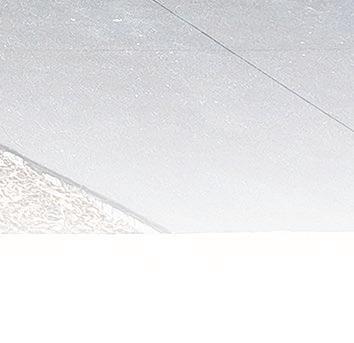

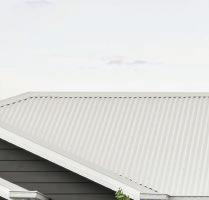
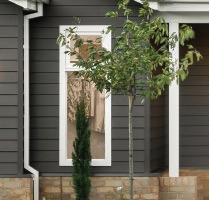




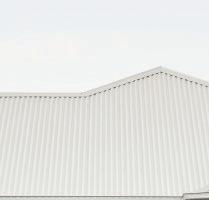
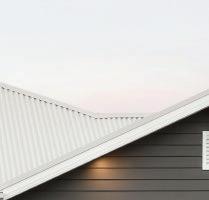
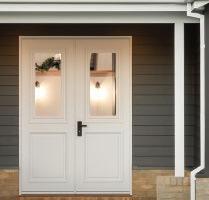
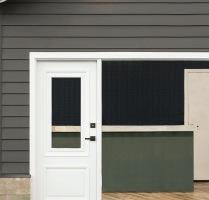
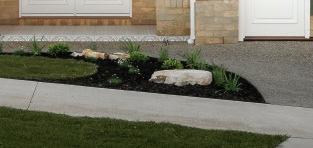



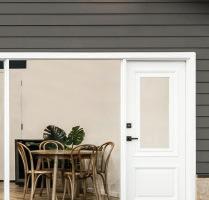
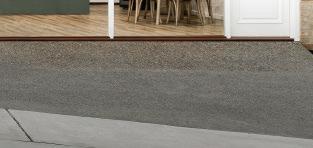

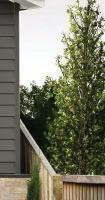
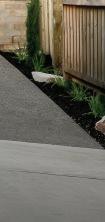









































Forget the stress of building and move into this stylish brand new home with all the luxury extras on your wish list.
Number 5 Tramway Street is located in Parkside, one of Warragul’s newest premium developments on the northern side of town.
This new neighbourhood has a semi-rural feel with its focus on green open spaces and extensive walking trails, ideal for an active family.
Space and function are key to the layout of the home which features four bedrooms, two bathrooms, multiple living areas creating private and shared spaces, designer kitchen, study nook or storeroom, well appointed laundry, sheltered alfresco and a double garage with internal access.
Superior upgrades include high ceilings, stone counter tops in the kitchen, bathrooms and laundry, quality oak laminate flooring, premium carpets and tiling, designer entry and interior doors, ducted gas heating and evaporative cooling.
An on-trend choice of brick and render, coupled with a tall entry portico, makes a stylish first impression.
Inside, oak laminate flooring lines the broad entrance hall and is teamed with a cool white colour palette.
At the front of the plan are the main bedroom with a walk-in robe and ensuite, formal sitting room and the study nook.
Pivotal to the layout is the kitchen, family living and meals area with sliding doors to the alfresco.
The three remaining bedrooms all with dual robes, family bathroom, toilet and the laundry, with underbench cabinetry and an entire wall of inbuilt storage, are positioned down a hall from the family room.
Stylish and highly functional, the kitchen features white underbench cupboards with black hardware, sleek overheads and an island bench with contrasting black cabinetry.
Appliances include a five burner gas hob,
canopy rangehood, 900mm oven and a dishwasher.
A servery to the alfresco, strip window above the cooktop and a large walk-in pantry, with direct access to the garage, complete this efficient work space.
Adjoining the family room is a third living or rumpus room.
Stone topped vanity units, modern chrome tapware and neutral decor are
featured in both the ensuite and bathroom.
The ensuite includes twin basins and an oversized shower whereas the bathroom also has a deep bath.
Roller blinds, LED downlights, boundary fencing, concrete driveway and minimalist landscaping at the front are further inclusions.
The rear yard is level and undeveloped allowing the new owner to landscape or
Dale Atkin 0402 717 891 or Libby Talbot 0407 112 068. Number 5 Tramway Street, Warragul is for sale in the price range $670,000 to $730,000.


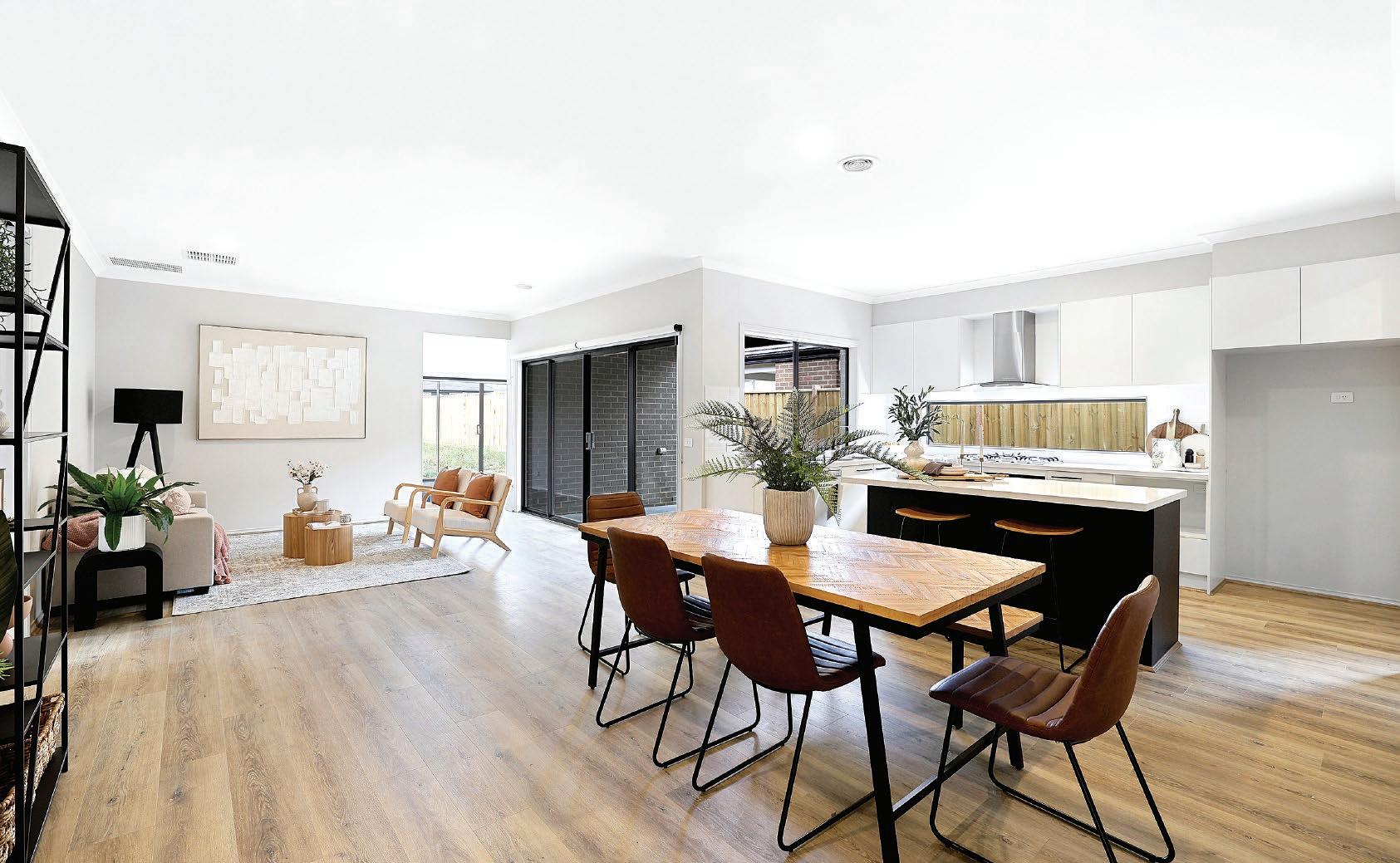


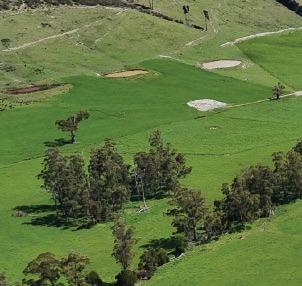



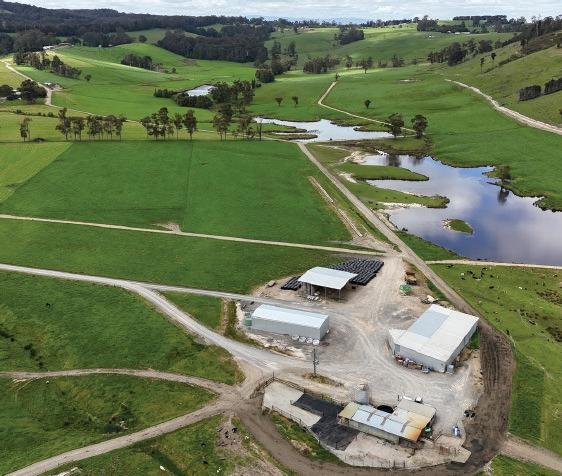

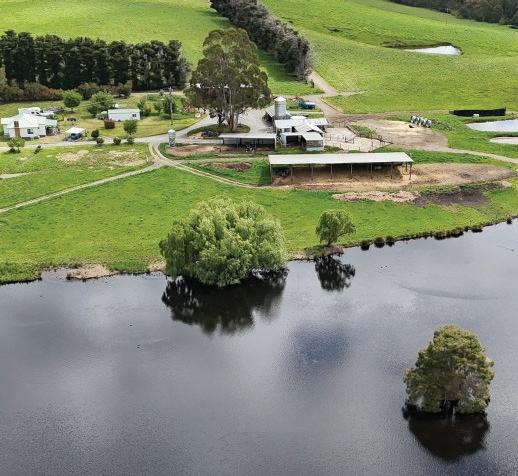
605HA (1490 Acres approx.)
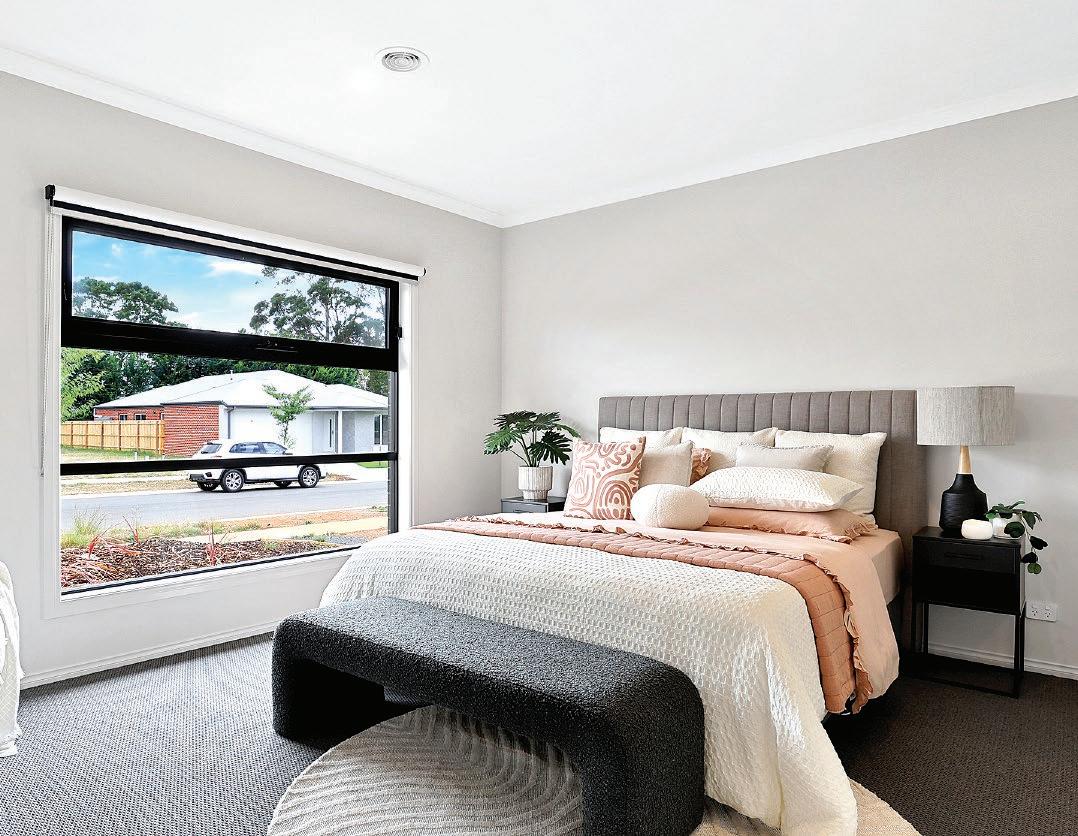
Expressions of Interest closing Wednesday 26th March at 12 noon unless sold prior


•
• Substantial dairy infrastructure and shedding
• Three homes
Secure
Jindivick
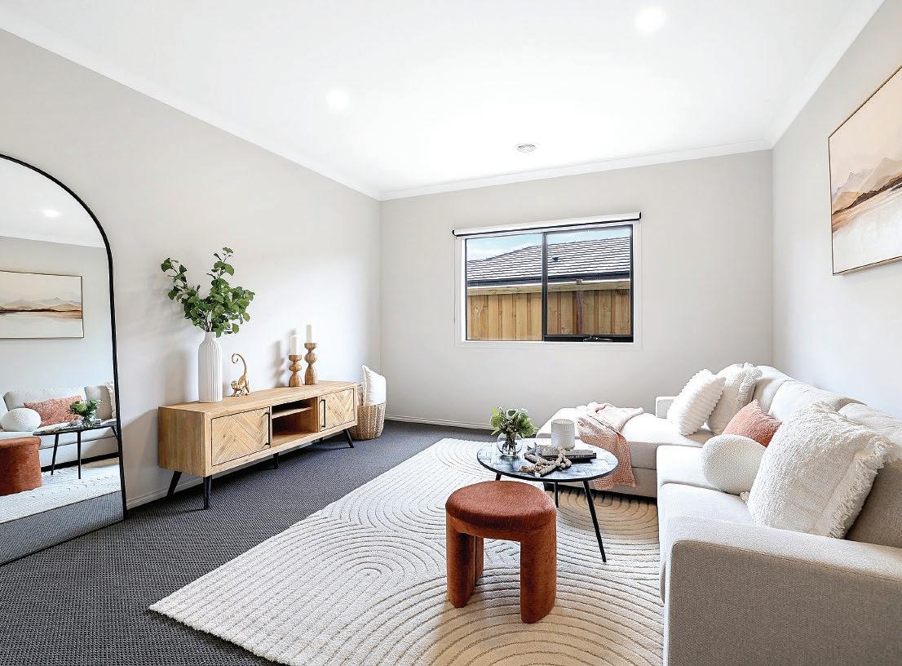
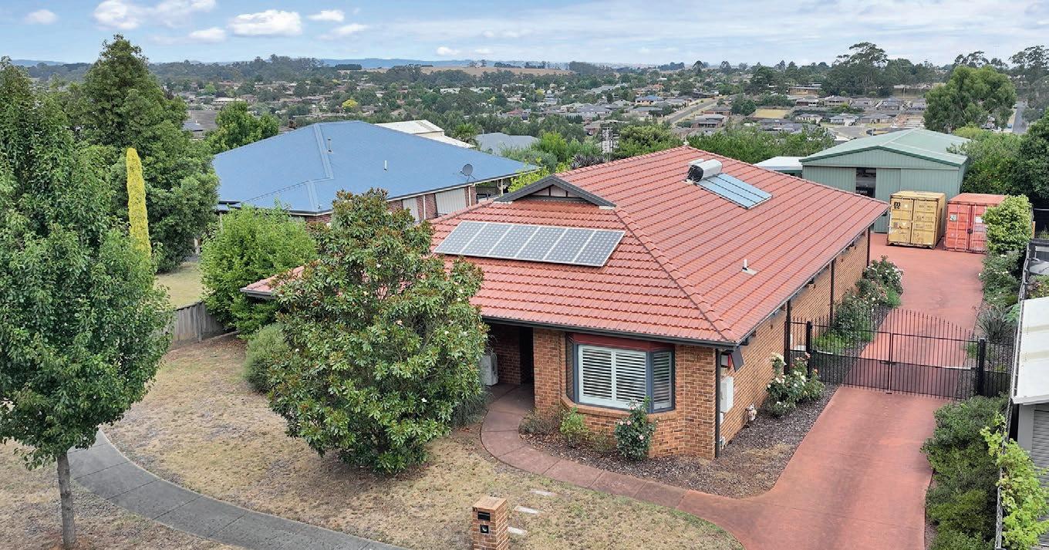
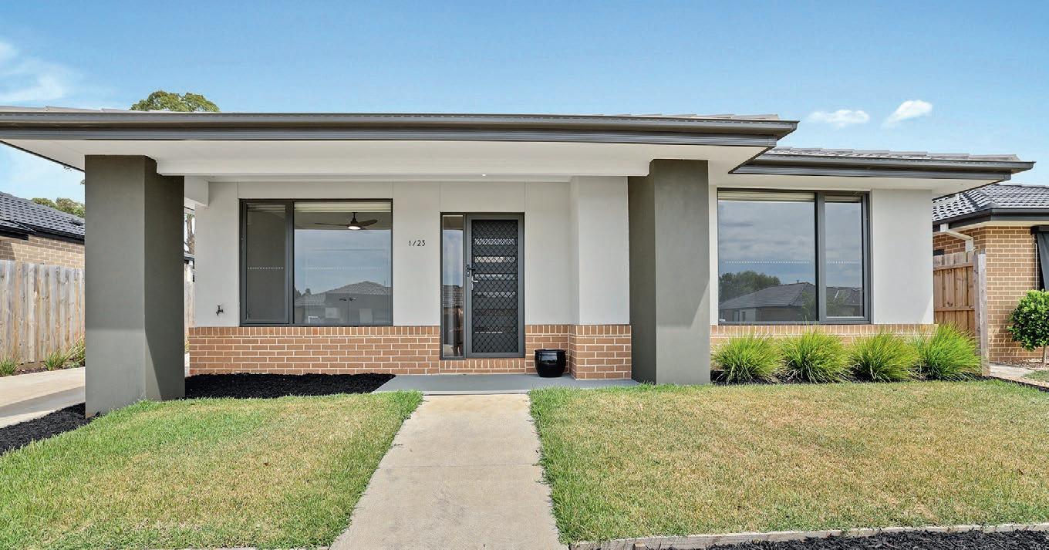


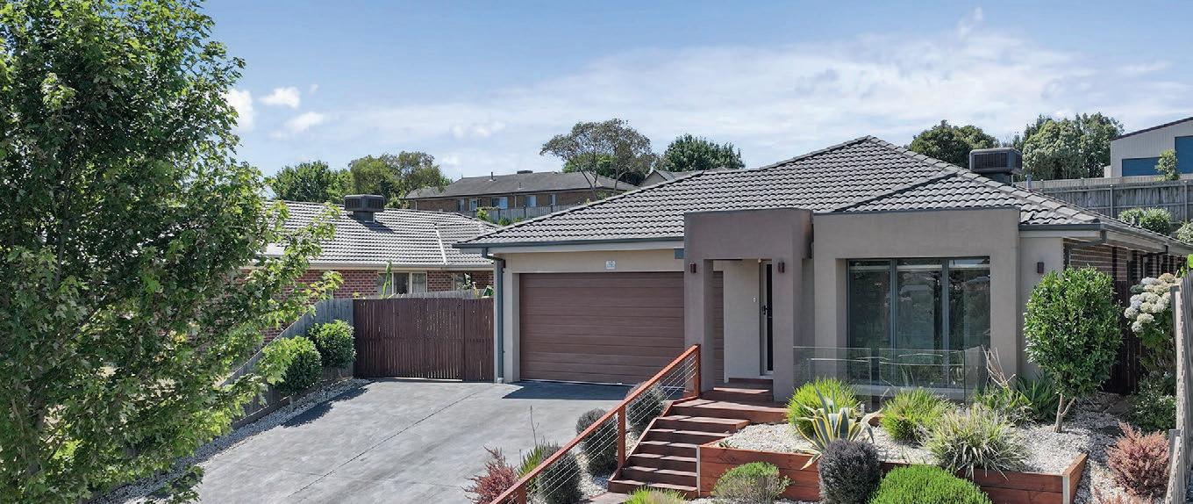
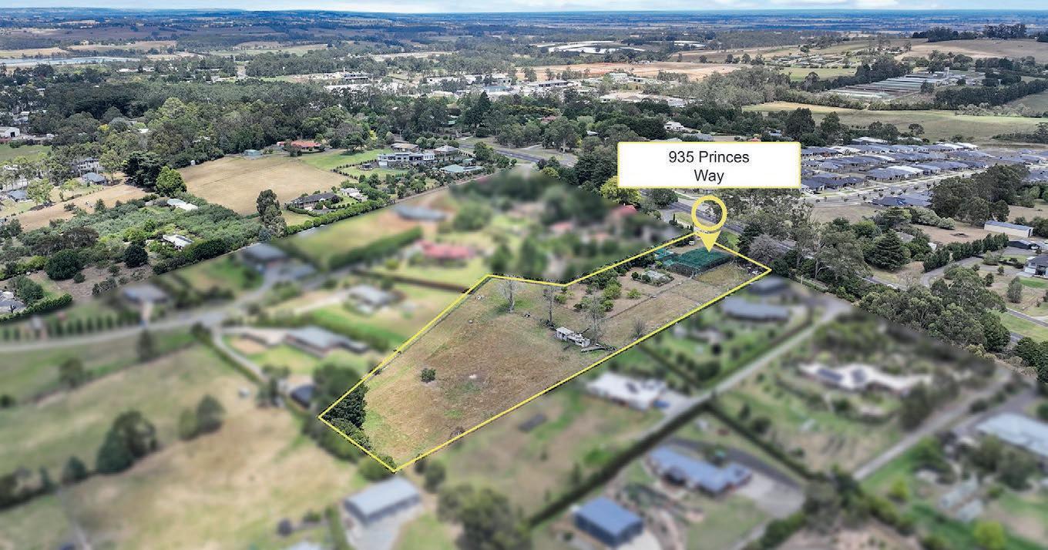


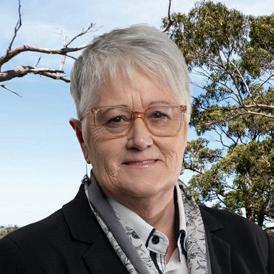

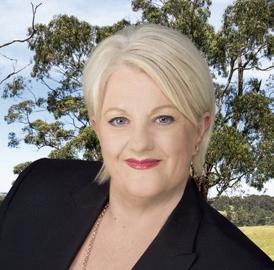










































































































































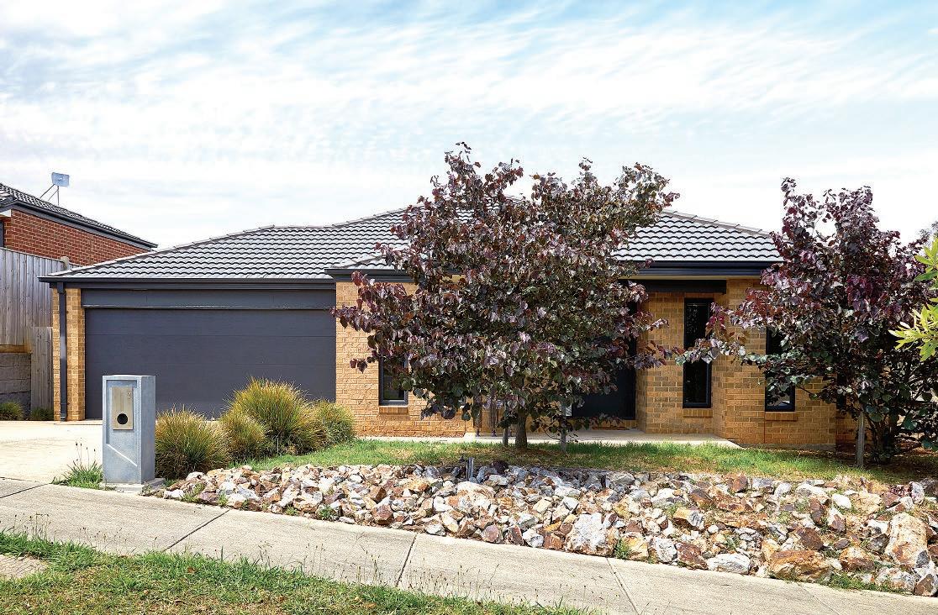
Quality finishes, practical layout and a popular Waterford Rise location are the highlights of this four bedroom, well maintained home.
A separate formal sitting room, open plan family living/meals area together with a covered alfresco provide plenty of space for a growing family.
Private and spacious, the main bedroom features bedside pendant lights, ceiling fan, walk-in robe and an ensuite with an oversized shower, large vanity unit and a separate toilet.
The stylish kitchen has everything for the home chef and there is also the essential double garage with internal access.
Landscaping across the front and a low maintenance, securely fenced rear yard complete the 595m2 allotment.
Entry through the solid front door leads to a central hallway with the formal sitting room to the left, double doors opposite open to
the main bedroom suite.
Triple windows in both of these rooms enjoy a sunny northerly aspect and overlook the front garden. Also off the entrance hall is the access to the garage and a double linen closet.
Hub of the home is the kitchen and family living area which connects via sliding glass doors to the alfresco with lovely views over the estate from the elevated site.
In the kitchen, contrasting dark underbench cupboards with timber laminate overheads are offset with pristine white splash tiles and stone countertops.
A 900mm cooker with canopy rangehood, Fisher and Paykel two drawer dishwasher, inbuilt microwave and a generous walk-in pantry with fixtures for a plumbed fridge cover all the essentials.
The oversized island bench is ideal for informal meals.
Behind the kitchen a passageway links the


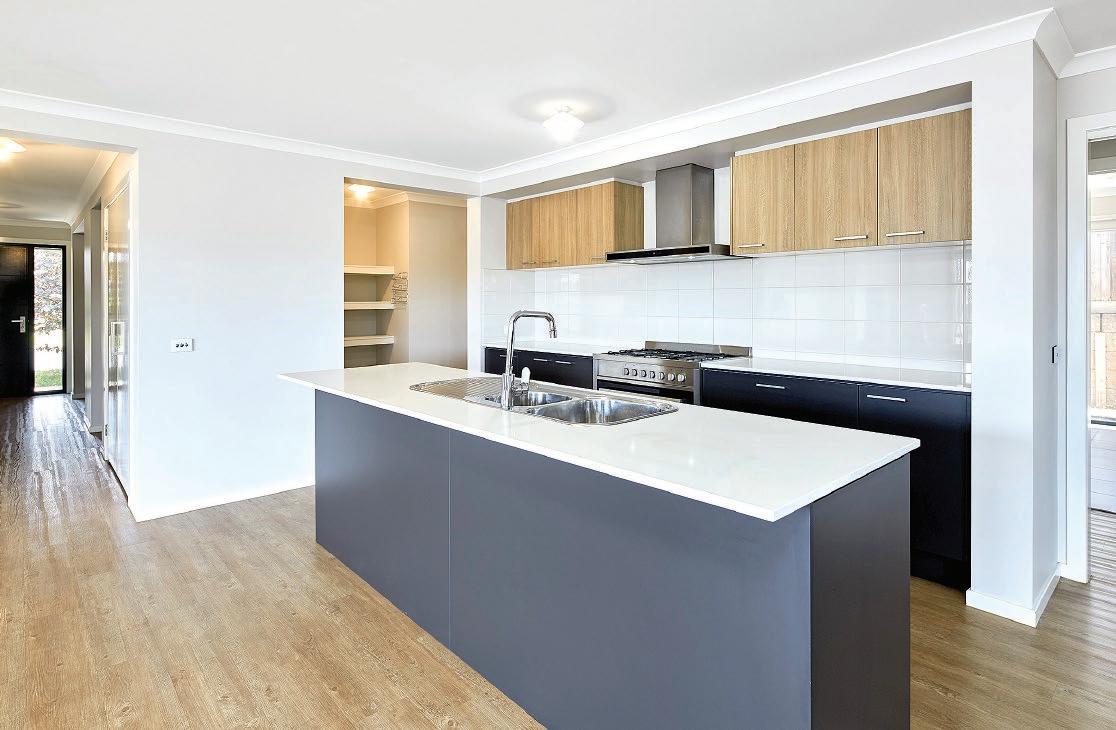
three secondary bedrooms, bathroom, toilet and the laundry which has outside access.
All of these bedrooms include twin robes, the laundry has a double linen press and there is an additional two door storage cupboard in the entrance hall.
Ducted gas heating, a split system air conditioner and gas log fire in the family room, quality flooring including timber laminate and dark plush carpets, together with roller blinds throughout, are additional features.
Waterford Rise is a popular choice for families of all ages with its proximity to the Warragul CBD, easy access to the V/Line station and freeway.
Walking trails and parkland are within a short stroll, including the Kestle Park Playground and community barbeque facilities which are located at the end of the street.
With its modern layout, essential inclusions and desirable location, number 2 Limestone Court Warragul is too good an opportunity













