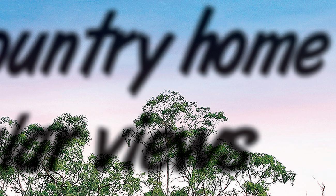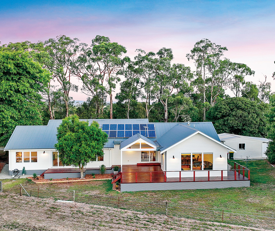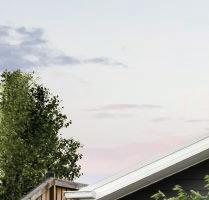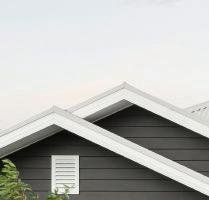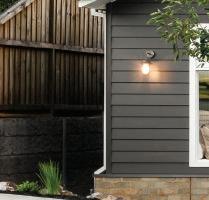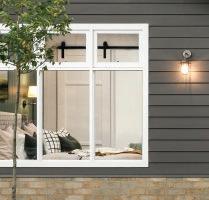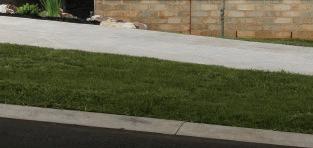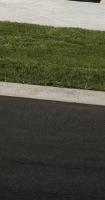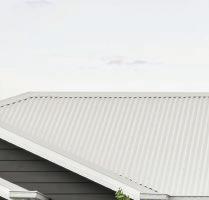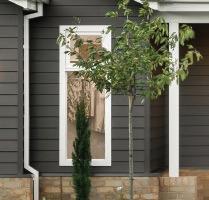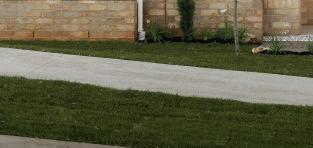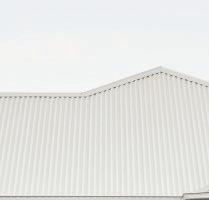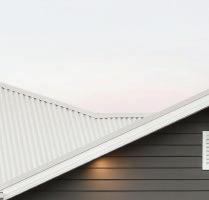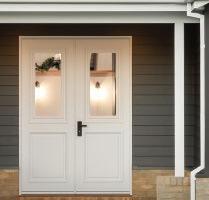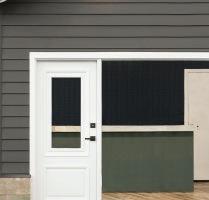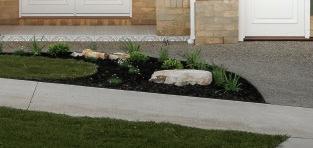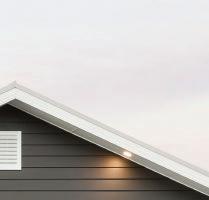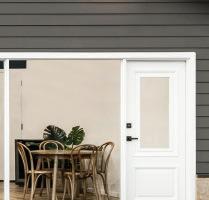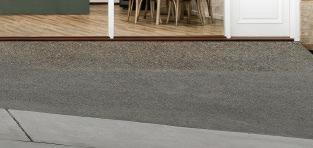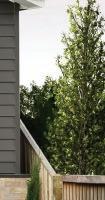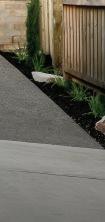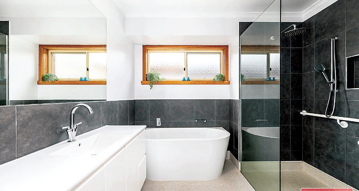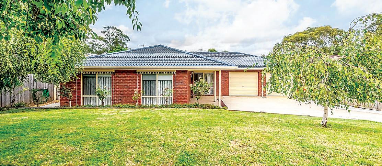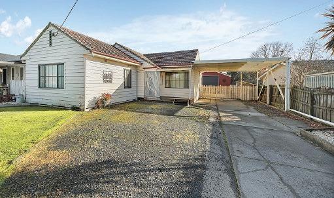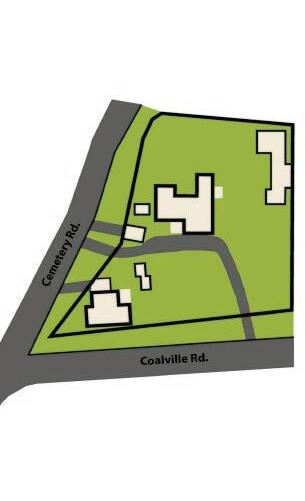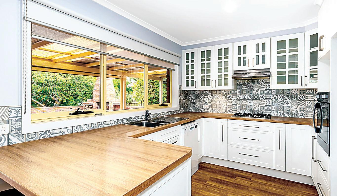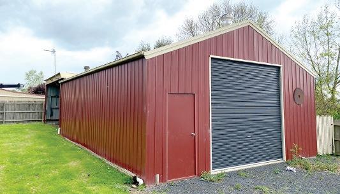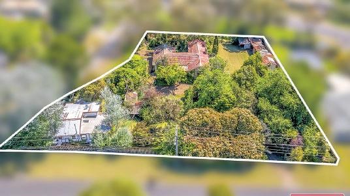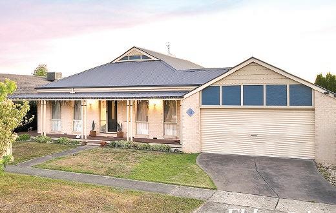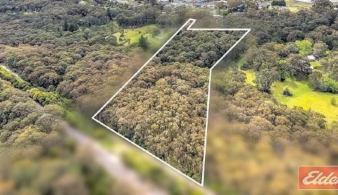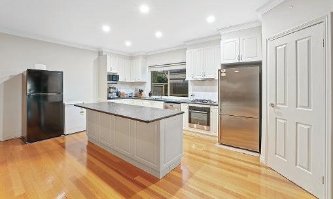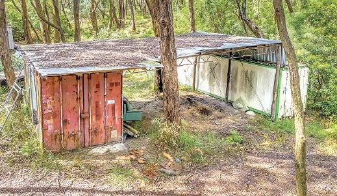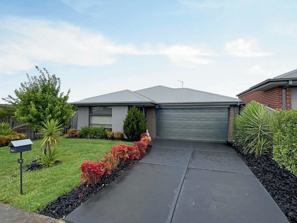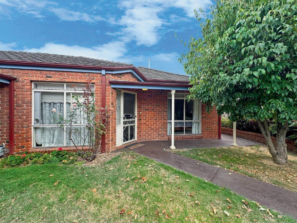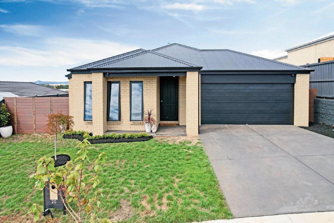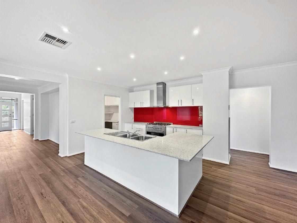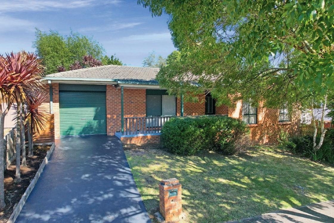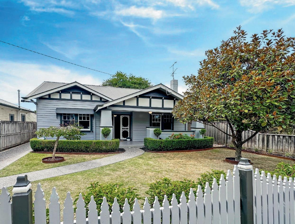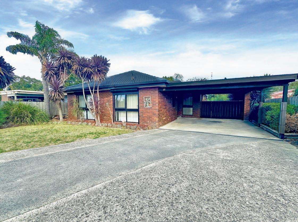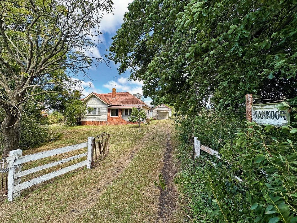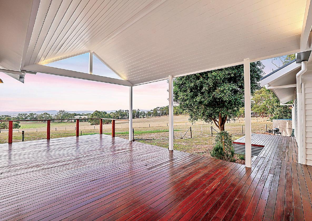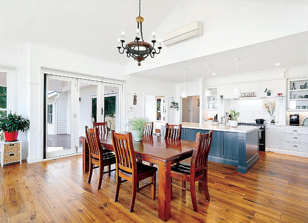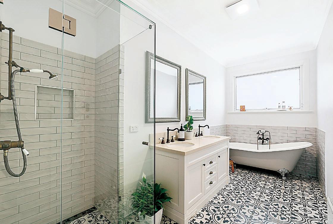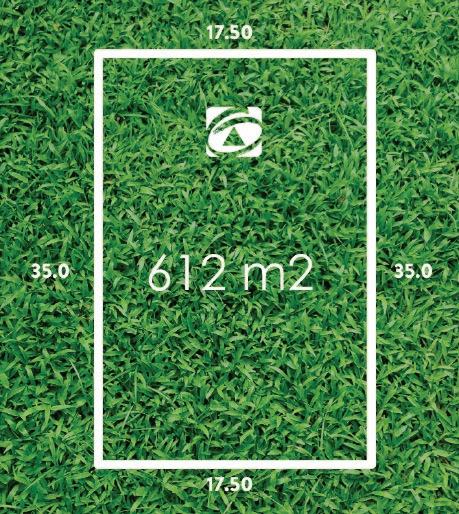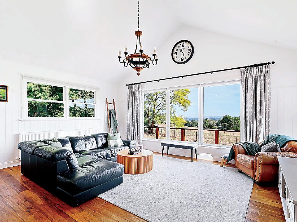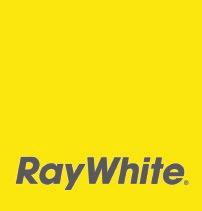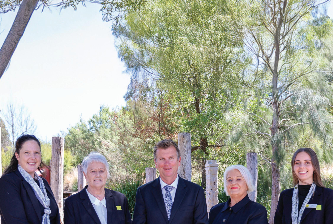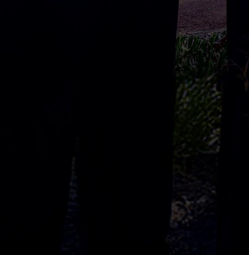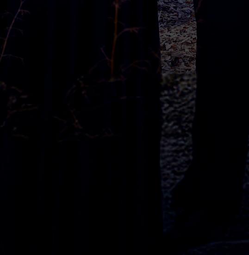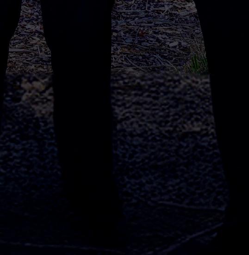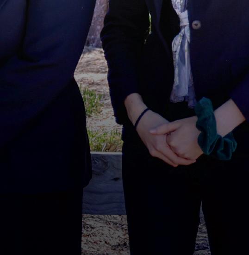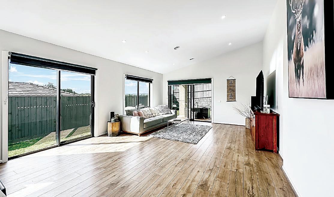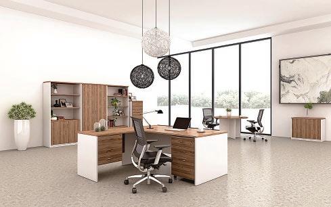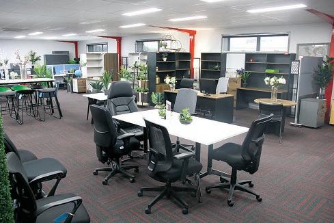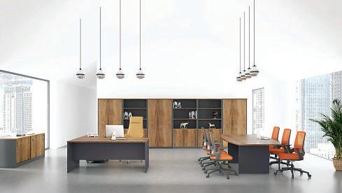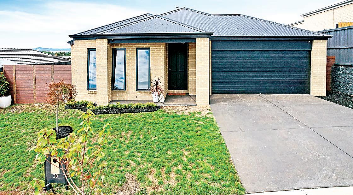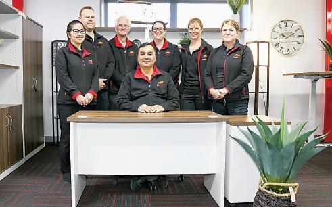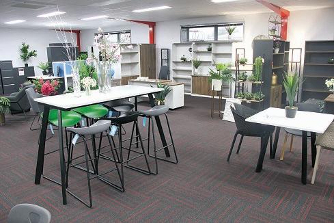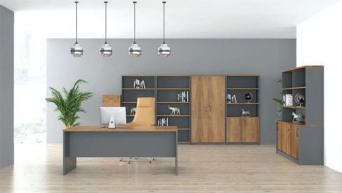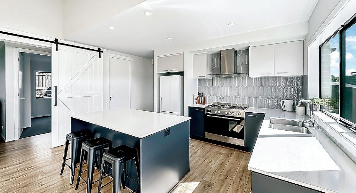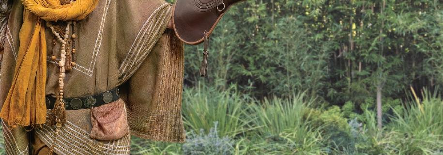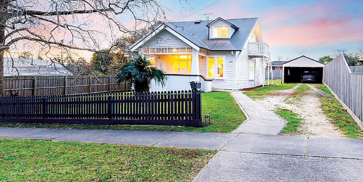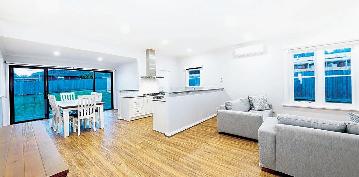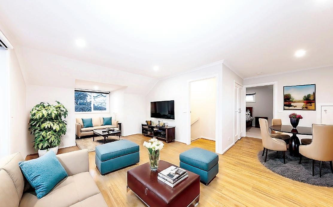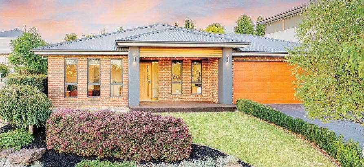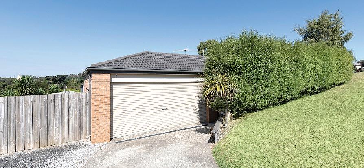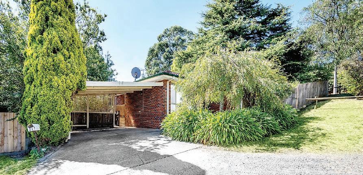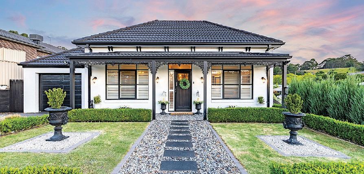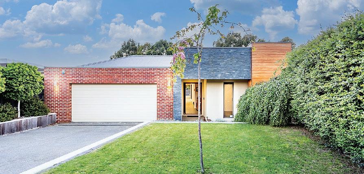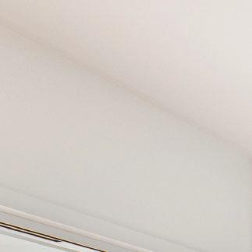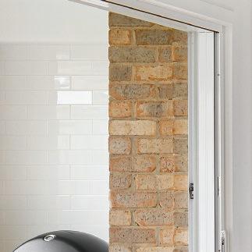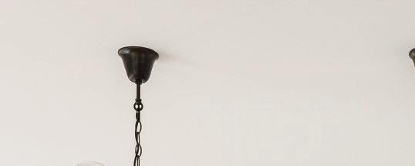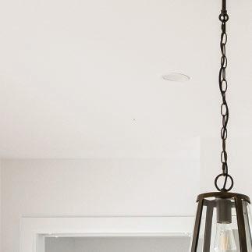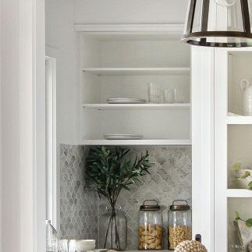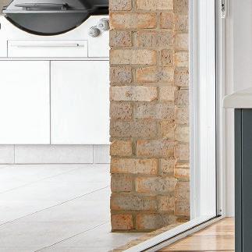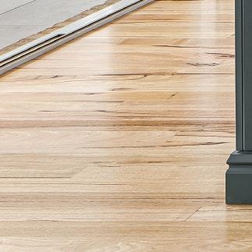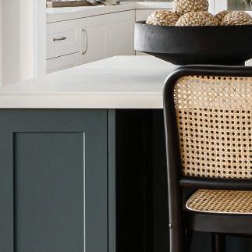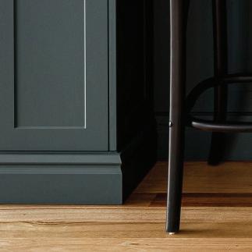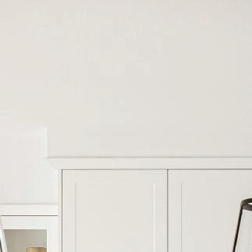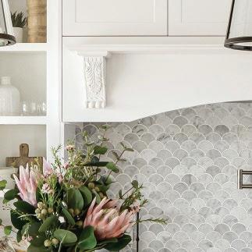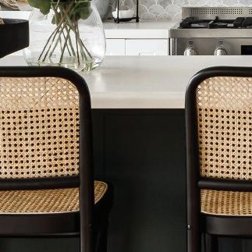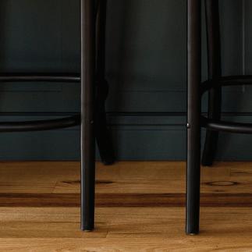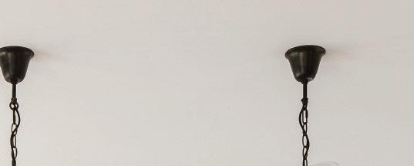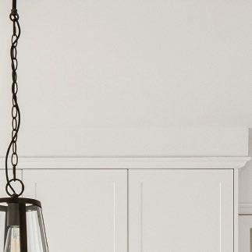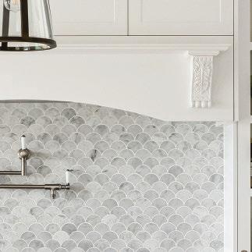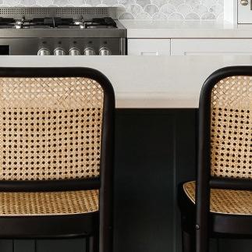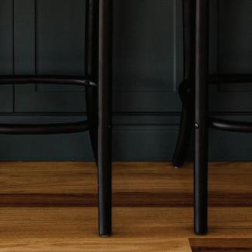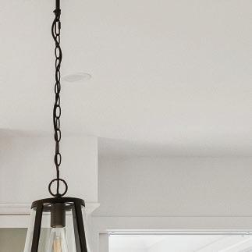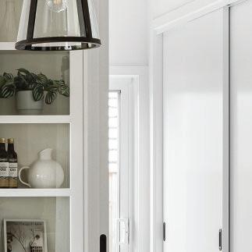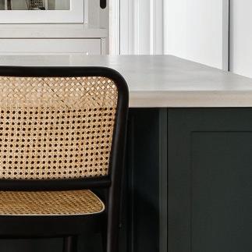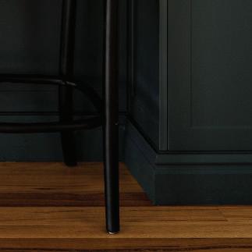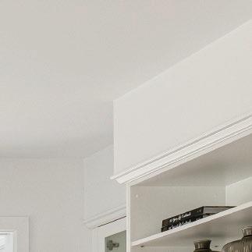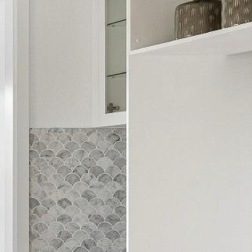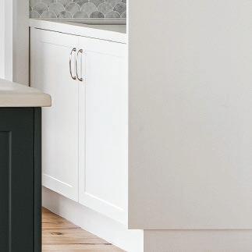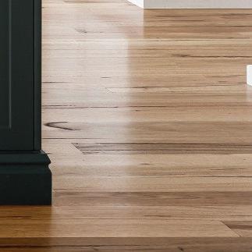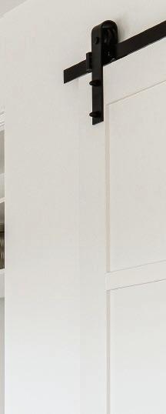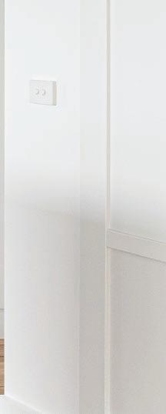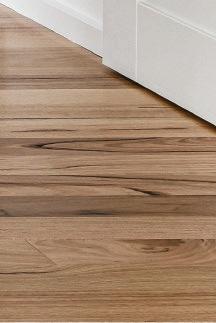An established pocket of Warragul North will appeal to the family property buyer who appreciates convenience and a quiet court location.
Positioned on a supersized 1,342m2 allotment, overlooking and with direct access to Brooker Park, adds further appeal.
The four bedroom brick veneer home includes two refurbished bathrooms, spacious L shaped living and dining room, updated kitchen, meals area and a laundry.
It is outside that this property comes into its own with a large semi enclosed patio across the rear plus a fabulous slate paved terrace, complete with an impressive brick open fireplace.
A tandem garage with an adjoining tandem carport, both with remote controlled roller doors, cater for vehicle storage.
In addition, there is a 7m x 5m Colorbond shed/workshop with power, concrete floor and a roller door, accessed via Brooker Park at the rear.
Well maintained gardens include manicured lawn, ornamental trees and standard roses at the front and a huge backyard with assorted citrus trees, silver birch, flowering shrubs and an elegant arbour covered with wisteria.
Updated timber laminate flooring is found in the entrance hall, to the right, bifold doors lead to the living and dining room, opposite, are bedroom two, and the main bedroom with a walk-in robe and ensuite.
Both bathrooms have been transformed into elegant spaces with dark wall tiles, modern vanity units with integrated basin and walk-in showers.
The family bathroom also features a back to wall bath.
Split system air conditioners and inbuilt gas log fires in both living areas, ceiling fans in the main bedroom and living areas maintain temperature control. A 6kw solar unit reduces energy costs.
Further along the hall are the four piece family bathroom and the third bedroom.
Towards the rear of the layout is the kitchen, meals area, adjoining laundry and the fourth bedroom.
Inbuilt robes are included in all three of the secondary bedrooms and there is a three door linen closet in the laundry.
Laminate benchtops with a wood grain finish are featured in the kitchen, complemented by white profile cabinetry, glass overhead display units and a decorative tiled splashback.
All the essentials include a four burner gas hob, wall oven, dishwasher, shelf for the microwave and a single pantry, fitted with storage baskets are here.
From the meals area a sliding door leads to the patio and adjoining terrace.
Carpets in the living room and bedrooms, LED downlights, custom made blinds, some with dual privacy, cafe blinds in the alfresco and external awnings are further inclusions. Well positioned for the family buyer, the property is within a ten minute walk of St Paul’s Anglican Grammar, 15 mins to Warragul North Primary and within easy reach of childcare facilities and the local bus stop.
The big bonus is the direct access to Brooker Park with its scenic walking trails, tennis courts and fenced dog park. With its stylish updated interior, impressive outdoor entertaining areas, vehicle storage and workshop options, not to mention the fantastic location, number 5 Windhaven Court Warragul is an exceptional property. Brendon Van Eyk from Elders GPG is the marketing agent and will be pleased to assist with all enquiries and to arrange a private viewing.
Telephone Brendon on 5622 3800 or 0439 973 310. On the market in the price range $730,000 to $770,000.
Stunning country home, small acreage, spectacular views
Situated in the picturesque Ripplebrook countryside, this superb lifestyle property enjoys the space and privacy of rural living yet is only a short drive from Drouin.
The four bedroom, three bathroom home is positioned on a gently undulating 2.5 acre parcel of land, ideal for the buyer with horses or other livestock.
Additional improvements include:
l Remote controlled double garage with concrete floor
l Adjoining wood/garden shed
l Double carport
l 6m x 9m high clearance shed with power, mezzanine storage and large sliding doors for easy access
l Holding yard with loading race and crush
l Orchard with citrus, stone fruits, avocado, an enclosed veggie garden and a chicken run
l Multiple tanks provide an ample water supply
The acreage is divided into three paddocks, well fenced and with good shelter for stock.
Private from the road, the property is screened by a stand of native trees, is secured by a post and rail fence and accessed via two automated gates which connect to a horseshoe driveway.
An extensive renovation has transformed the once modest abode into a stunning country home with generous living areas, practical work spaces, all the modern conveniences and it is perfectly positioned to maximise the superb outlook from the elevated site.
High ceilings, feature wall panelling, picture rails, sash windows, high waisted doors with antique brass hardware and period lighting enhance the timeless style.
The layout includes a spacious central living area with cathedral ceiling and large picture window, provincial style kitchen with full butler’s pantry, dining area, second living/rumpus room, study, the main bedroom with an ensuite, two additional bathrooms and a fantastic utilities/mud room with a separate toilet.
Making the most of the spectacular north westerly aspect is a large gabled roof deck which extends along the rear.
Social hub of the home is the main living room, kitchen and meals area, a wonderful light and airy space with two sets of glazed doors to the deck.
Highly functional and beautifully styled, the kitchen features stone topped cabinetry, including multiple drawers and glass fronted overheads, a huge island bench with a ceramic farmhouse sink and superior appliances comprising a Falcon Nexus 1100mm induction range cooker, integrated exhaust and a Bosch dishwasher.
A second sink, additional dishwasher and fixtures for a large plumbed fridge are included in the butler’s pantry.
In the living area, bifold doors conceal a versatile space which could be used as a work desk for children and their homework, hobbies or for extra storage.
The four bedrooms, including the main suite, two bathrooms and the second living room with outside access to a small deck are positioned down a passageway from the entrance hall.
All of the bathrooms continue the classic, period theme with decorative floor tiles, mirrors and traditional tapware.
Bathroom three has a pedestal basin, frameless shower and a toilet. The ensuite features a dual basin vanity unit, walk-in shower plus a separate toilet. The family bathroom includes twin basins, oversized shower and a gorgeous clawfoot bath. Storage is a real highlight throughout the home with walk-in robes in all of the four bedrooms, inbuilt cabinetry in the laundry, handy shelving for hats, boots and bags in the mudroom, a walk-in linen closet in the bedroom wing and a vast space in the attic, accessed via a pull-down ladder.
Year-round climate comfort is assured with wood fired hydronic heating, double glazing and split system air conditioners in the central living area and main bedroom.
A 14 panel solar unit, ducted vacuuming, engineered oak flooring in the living areas and quality wool blend carpets in the bedrooms are further inclusions.
The gardens around the home are low maintenance with neat lawn and mature trees for summer shade, including native gums and a magnificent pin oak, whilst children will appreciate the play equipment and treehouse.
Convenient to essential services, the property is approximately nine kilometres from the centre of Drouin, 18 kilometres from Warragul and less than three minutes drive from the Drouin South Primary School.
For the discerning buyer looking for a quality home on small acreage not too far from town, this stunning property won’t disappoint. For additional information or to arrange a private viewing contact Ray White Drouin on 5615 9000, Dale Atkin 0402 717 891 or Libby Talbot 0407 112 068. Number 2695 Westernport Road, Ripplebrook is for sale in the price range $1,350,000 to $1,450,000.
From left: Felicity Bryant, Libby Talbot, Dale Atkin, Kaye Dixon, Chloe Downie Absent Steve Hodge
Only 12 months old and immaculately presented, this stylish home o ers a low maintenance lifestyle for a busy young family or the downsizer not wishing to compromise on living space.
Number 20 Newton Avenue Warragul is situated in the Spring Water Estate on the western side of town, a short drive from the golf course, choice of schools and less than four kilometres from the CBD, V/Line station and freeway.
A welcome feature is the native parkland and walking trails, located at the end of the street.
The Metricon built home is well designed for modern living with four good sized bedrooms, including the main bedroom with a walk through robe to an ensuite, beautifully appointed kitchen, spacious family living and meals area, second living or playroom and a covered alfresco with a wonderful outlook across to Mount Worth.
There is also a generous sized double garage with internal entry and the potential for side access to store a small van or trailer.
On trend oak laminate flooring lines the entrance hall and is also featured in the family living area and kitchen.
Positioned off the hall are the main bedroom suite, laundry and the access to the garage.
A gorgeous barn style sliding door leads to a passageway which connects to the three secondary bedrooms, all with dual robes, children’s playroom, family bathroom, linen press and a separate toilet. Both the bathroom and ensuite have a stone topped vanity unit, contemporary
Highlight of the interior is the family living area and kitchen with a lofty vaulted ceiling and extensive glazing on the dual aspect.
Two sets of sliding doors lead outside, one set to the side yard and the other to the alfresco.
Well equipped for the home chef, the kitchen features stone countertops, smart dark grey cabinetry, white overheads and decorative splash tiles teamed with a 900mm cooker, canopy rangehood, dishwasher and a walkin pantry.
The deep island bench with multiple drawers doubles as a breakfast bar.
colour theme of grey and white with quality tiling, fixtures and chrome tapware. The ensuite has twin basins, oversized shower and a toilet, whereas the bathroom includes a luxurious deep bath.
Ducted gas heating, a ceiling fan and tailored drapes in the main bedroom, textured carpets in the bedrooms and playroom, LED downlights and roller blinds in the living area are further inclusions.
Private and securely fenced for pets or young children, the rear yard is landscaped for the minimum of maintenance with level lawn and a garden bed along the fenceline. With its practical layout, list of quality upgrades and desirable location, number 20 Newton Avenue Warragul offers a fabulous lifestyle for the new owner. To find out more or to book a private inspection contact Nicole Morris from hockingstuart Warragul on 5623 6062 or 0407 235 464.
in the range $690,000 to $720,000.
Located only 600 metres from the CBD and train station, 400 metres from the primary school and Balmoral Park, the prime location of this unique property is almost unbeatable.
Sited on a generous 1,012m2 allotment on the high side of the street, the two storey period home looks picture perfect with its high pitched roof, dormer windows and sturdy porch.
A substantial refurbishment has effortlessly blended the character features with practical and stylish updates, creating a charming family home or the potential for professional or medical suites.
Superbly styled kitchen, bathrooms and laundry, repainting inside and out, new Colorbond roof, updated flooring, ducted gas heating on the ground floor and split system air conditioners on both levels are part of the recent overhaul.
High ceilings, sash windows, pressed tin and leadlight glass detail are original features.
Versatile and surprisingly spacious, the two level layout has been designed to allow the upper floor to be utilised for dual living or Airbnb (STCA).
On the ground floor are three bedrooms, one with an ensuite, family bathroom with dual access, large open plan living and dining area, kitchen with a butler’s pantry plus a laundry.
The second level, which can be accessed both internally and by an external staircase, adds another dimension to this already spacious property with an additional large living area, fourth bedroom with an ensuite and storage in the roof cavity.
Far reaching views across the township to the ranges are amazing.
The gorgeous front porch with decorative fretwork and pressed tin ceiling provides an inviting entry.
An etched glass front door with sidelites and transom opens to the entrance hall with the stairs leading to the upper level.
Beyond the stairs is a gorgeous leadlight window, a remnant of the past.
Either side of the hall are two of the bedrooms, including the main bedroom with a generous walk-in robe and direct access to the bathroom.
Tastefully styled, the bathroom features marblelike tiles, large stone topped vanity unit with twin basins, frameless shower, back to wall bath and a toilet.
Showpiece of the home is the kitchen, elegant and functional with Caesarstone work surfaces, white country profile cabinetry and a hex tiled splashback.
Appliances include a five burner gas cooktop, canopy rangehood, electric underbench oven and a dishwasher.
An additional sink is found in the butler’s pantry, which is finished with the same detail and craftsmanship as the kitchen.
Bedroom three with an ensuite is located off the living area. The laundry, also refurbished with new cabinetry, tub and tiling, is found at the rear of the layout.
Sliding glass doors from the meals area open to a concrete patio.
On-trend timber laminate flooring in the entrance hall and both level living areas, carpets in the bedrooms, light fittings and roller blinds are additional inclusions. There is also a tandem garage with space for two vehicles and a workshop.
A magnificent Canadian maple tree takes pride of place in the front garden, the remainder of the allotment is mainly laid to lawn.
Number 179 Princes Way Drouin is the perfect fusion of old world charm, modern comforts and a brilliant inner town location. With its limitless residential or commercial possibilities, an exciting future awaits.
The property is for sale by private treaty, facilitated by Openn Offers, an online sales process.
Shane Candappa from Candappa First National Real Estate is the marketing agent and will be pleased to provide additional information or to arrange a private viewing. Call Shane on 1300 DROUIN or 0419 518 321.


