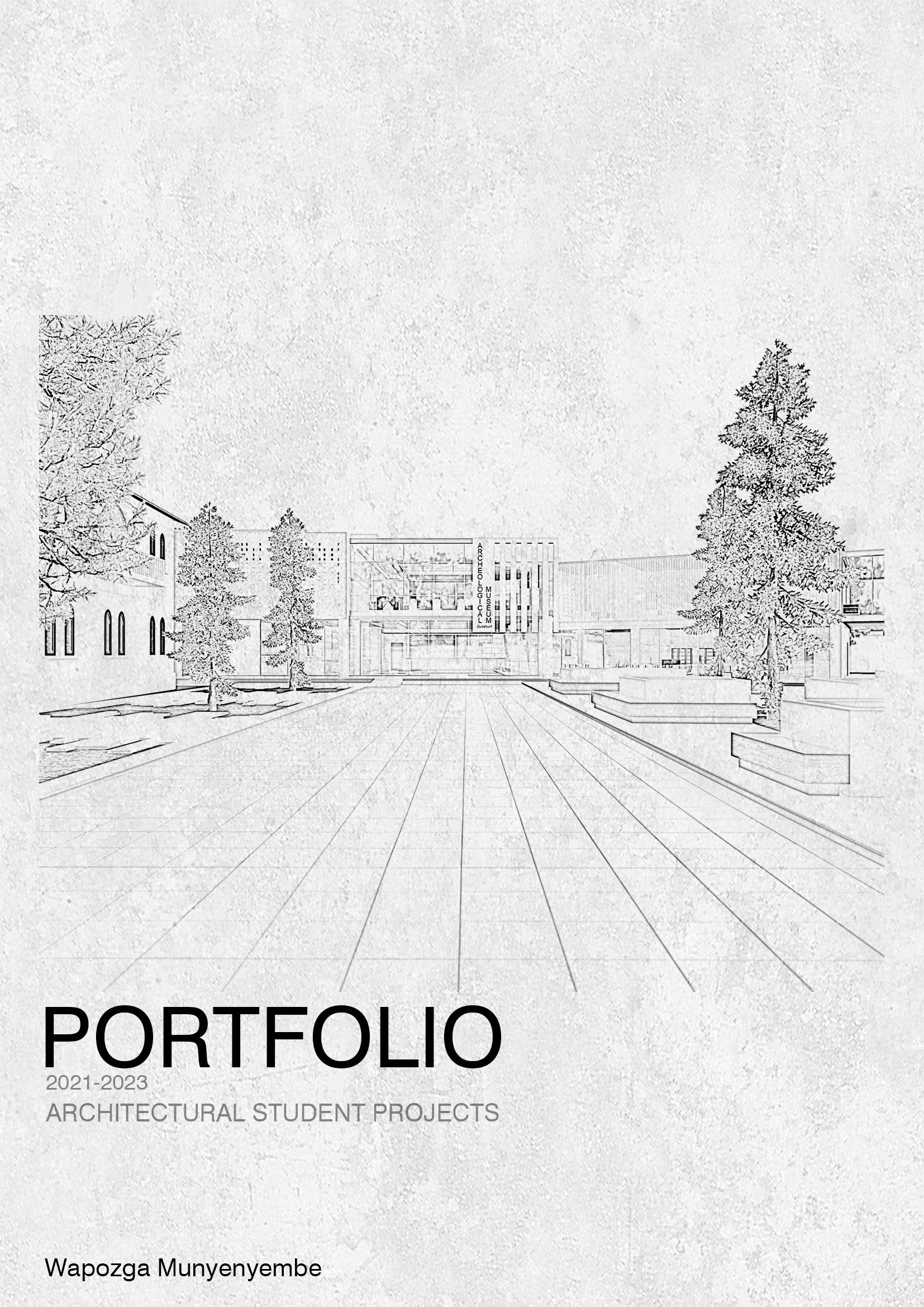
Hey there, I am Wapozga, a BA in architecture graduate from Blantyre City, Malawi. My interest in architecture grew from my love of technical drawing and metal work in secondary school. This interest eventually led me to persuing a bachelors in architecture where I broadened my knowledge to include; the design of spaces, how spaces affect human psychology, and the importance of construction details in building realisation. In architecture I enjoy; building design, architectural visualisation, and the intricacies of architectural detailing. I also love working in teams and seeking feedback as I believe it is necessary for progress.
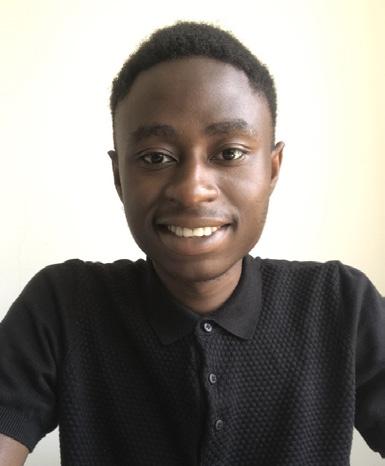
wapozga@gmail.com

+90 548 833 10 55
+265 884 123 969
@WAPOSPORTFOLIO (Instagram) Lefke, North Cyprus
WAPOZGA MUNYENYEMBE
EDUCATION
Bachelors of Architecture
2019-2023 (3.66/4 cgpa)
Secondary school
European University of Lefke
2014-2018 Mzuzu government secondary school
EXPERIENCE
Office work and site learning
June 2022 - August 2022
Office work
February 2023 - March 2023
SOFTWARE SKILLS


Image design Architects Malawi


Ozen Architects Gemikonagi
LANGUAGES
• English C2
• French B1
• Chewa C2
• Tumbuka B1

ACHIEVEMENTS
Second language
Basic conversations
Native language
Basic Conversations
• HONORARY CERTIFICATE OF ACADEMIC PERFORMANCE - FEBRUARY 2020
• ACADEMIC HIGH PERFORMANCE AWARD - SEPTEMBER 2020
• ACADEMIC HIGH HONOR - JULY 2021
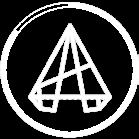
• ACADEMIC HIGH PERFORMANCE PLACARD (second place in faculty) JULY 2023
HOBBIES
• Photography
• Musical Instruments (Xaphoon & Kalimba)
REVIT AUTOCAD SKETCHUP TWINMOTION GIMP PHOTOSHOP

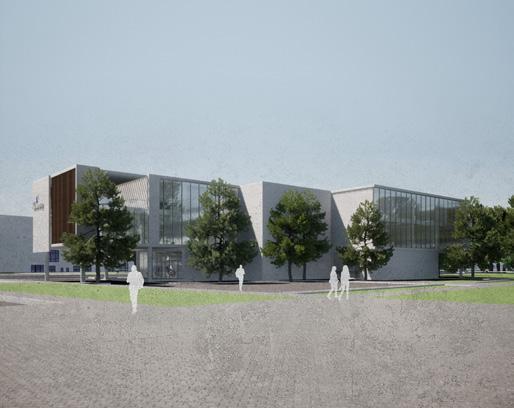
TABLE OF 02 01 THE UNIVERSITY RECTORATE BUILBING GUZELYURT ARCHEOLOGICAL MUSEUM
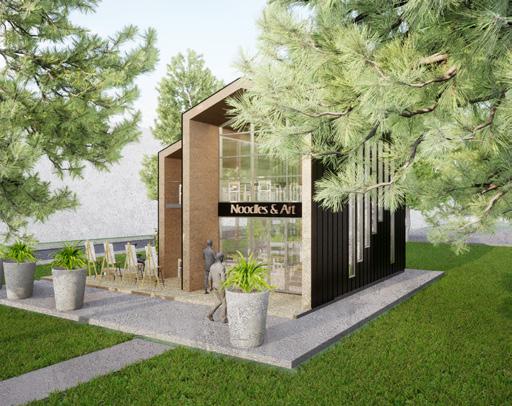
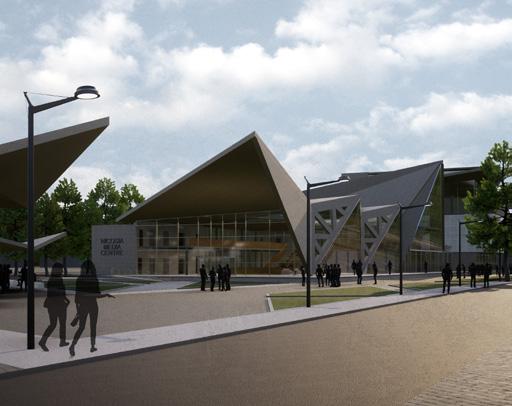
CONTENTS 04 03 NICOSIA MEDIA CENTRE NOODLES AND ART BAR
THE UNIVERSITY RECTORATE BUILDING
Year : 2021
Semester : 5th Semester
Typology : Educational building


Location : European University of Lefke campus
Professors : Dr Ercim Ulug & Dr Aliye Mentes
The project was a design of an office building for the rector of the European university of Lefke in North Cyprus.

It hosted the offices of the board of trustees, the senate hall, and other adminstrative offices.
The building was to act as an assembly point for the deans, Head of departments, and the rectors to make important choices that would affect the school.


01
LOCATION AND ACCESSIBILITY



The site is located on the centre of the European university of Lefke campus. It can be accessed from the north western and south eastern gates by vehicles and pedestrian access paths. The main users of the site are the students and staff of the university
SITE VEGETATION
BUILDABLE AREA
Gate Gate 1000 sqm
SITE AREA 4010SQM
CONCEPTUAL DEVELOPMENT
The aim of the design was to create a functional, welcoming, and prestigious building for the rectorate. It aimed to be accessible from all directions by introducing two main entries to the foyer. The other goal was to respect the existing site features such the vegetation and the paths
The building program is arranged hierachically
The building program adapts to to the site’s vegitation and access routes

Subtraction created on building form to allow light into the basement.
Extrusions are made on the form to create semiopen spaces and entrance deifinitions.
01 02 03 04
The ground floor plan contains mostly spaces that are open to the public. This includes; the main foyer, security rooms, and the senate hall.

A
B B 1 2 3 4 5 6
GROUND FLOOR PLAN 1:500
A
1. Foyer
2. Senate hall
3. Security room
4. Core
5. Entrance 1
6. Entrance 2
On the sections and elevations, you can see the light wells in the building that were placed to improve natural lighting and improve the spatial quality in the building.

 The building’s structure was composed of a frame reinforced concrete system that uses a 300cm flat slab.
The building’s structure was composed of a frame reinforced concrete system that uses a 300cm flat slab.
SOUTHERN ENTRY VIEW
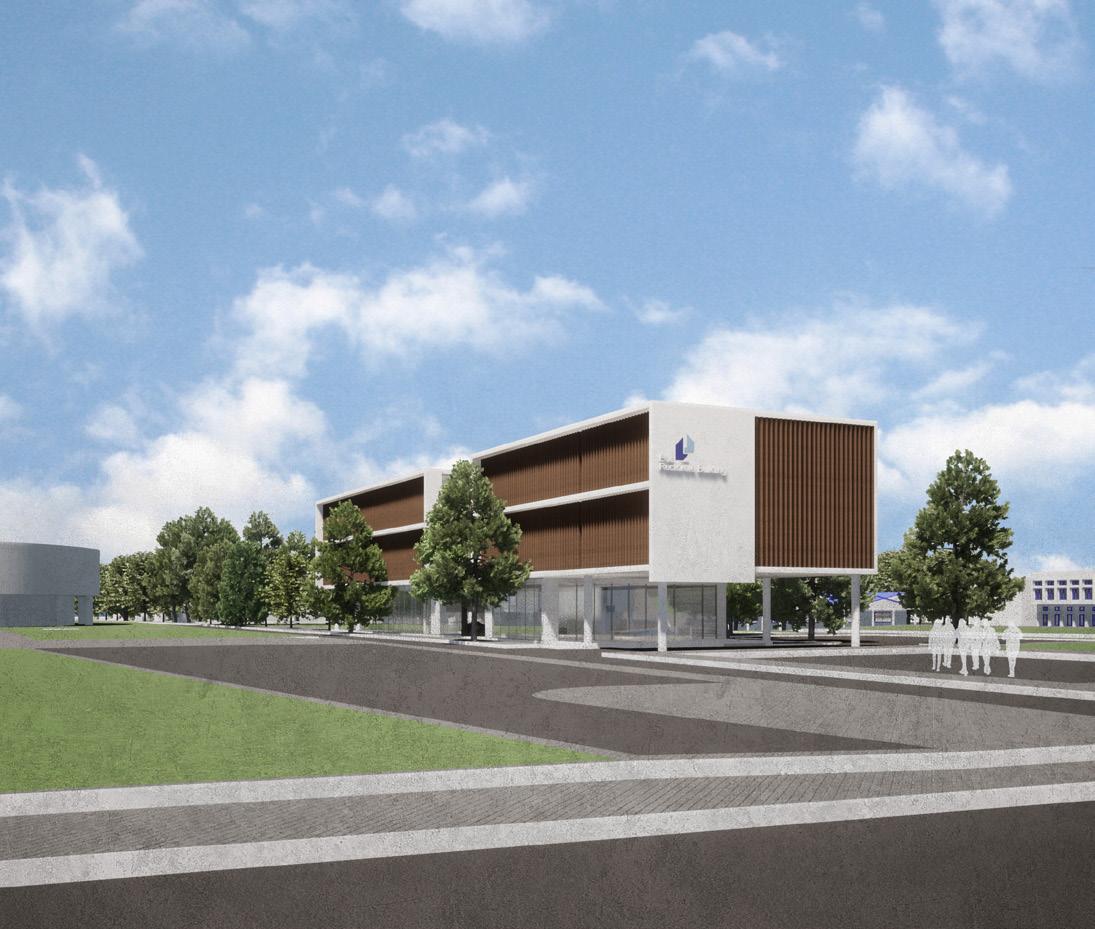
EASTERN VIEW
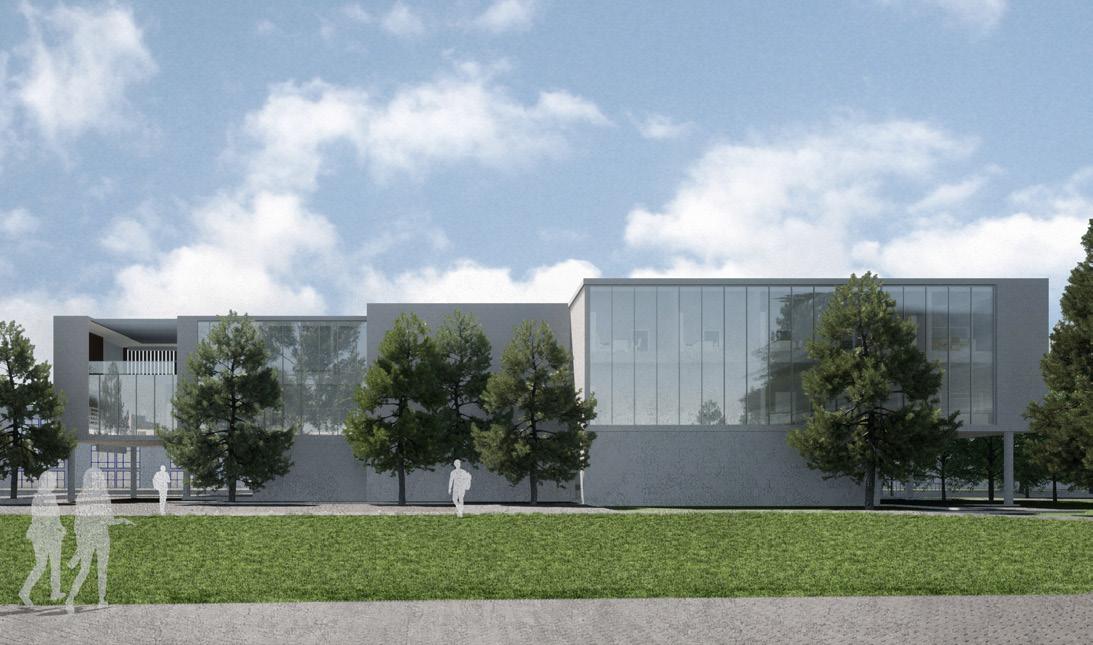
BASEMENT FOYER

GROUNDFLOOR FOYER

NORTHERN ENTRANCE

THE GUZELYURT ARCHEOLOGICAL MUSEUM
Year : 2022

Semester : 6th Semester
Typology : Cultural building



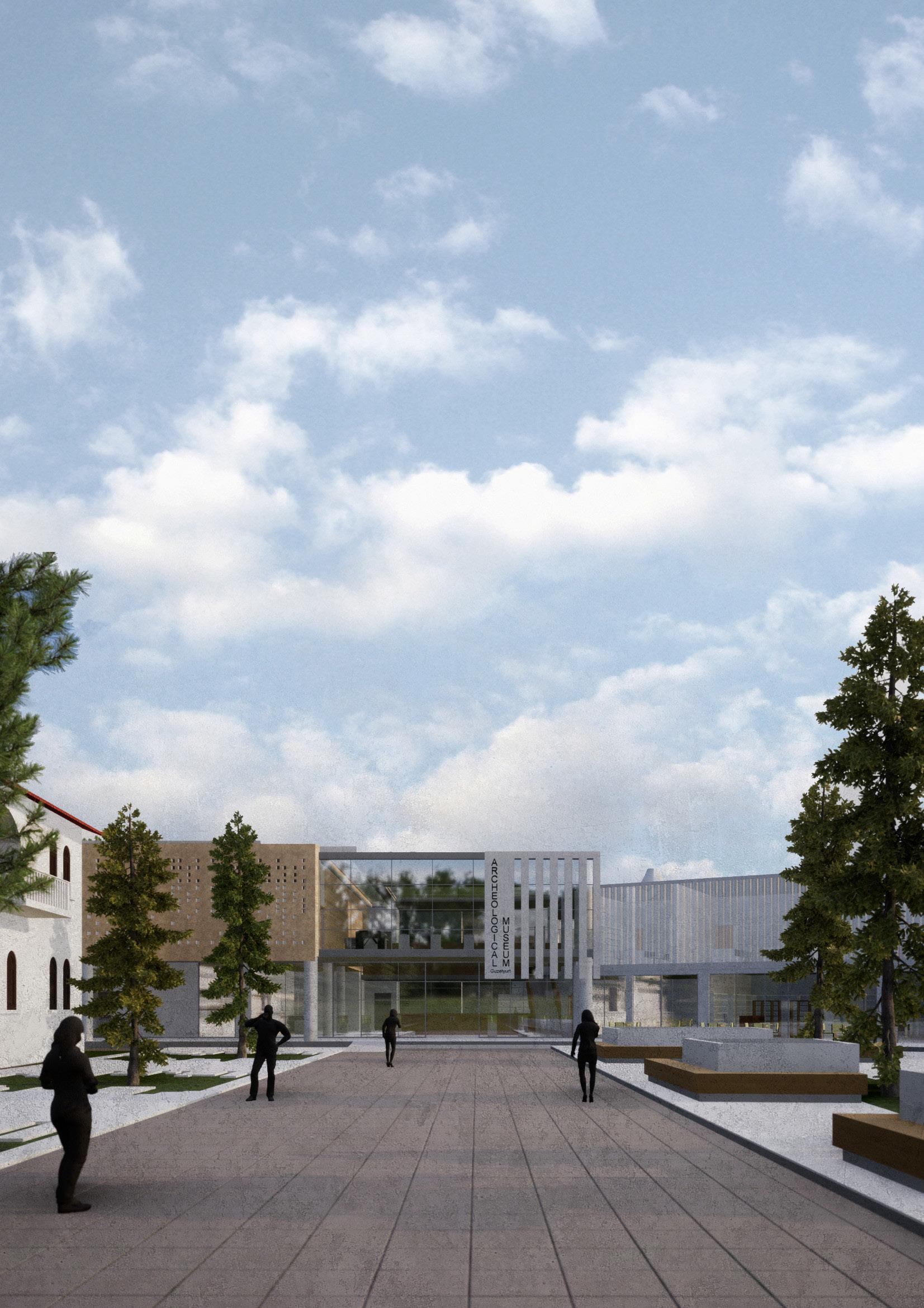
Location : St Mamas monastery, Guzelyurt Cyprus
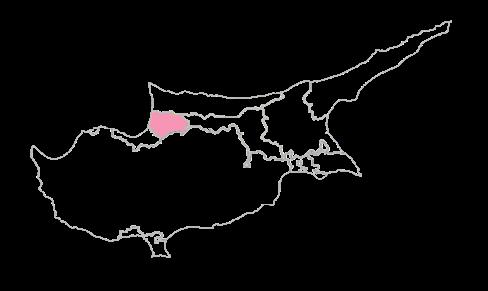
Professors : Dr Damla Mısırlısoy & Dr Nilay Bilsel
The project’s main aim was to create a museum that would be minimalistic and respect the existing historical context. This was to be achieved by the use of simple geometric forms and materials. Great attention was also placed to the quality and quantity of light entering the exhibtion areas as some UV rays can actually destroy archeological objects.
02
CONCEPTUAL DEVELOPMENT
BUILDABLE AREA
The buildable area on the site was established by respecting the historical buildings and pine trees which could not be relocated.
PUBLIC SPACE
The front side of the site was chosen as the ideal area to place a public space which would support the existing public space on the historic side of the site.
Buildable area

Historical buildings
PROGRAM-SITE ADAPTATION
The building is formed as a simmple L-shaped building which strives to remian minimalist and emphasize the existing historical buildings.
Exhibition areas
Public space
01
Workshops
02 03
Pedestrian accesses
FINAL FORM
The building takes its final form with a public space in front of the building.
04
The groundfloor plan was designed to accomodate most of the public spaces. It includes spaces such as the main museum foyer, the cafeteria, the museum shops, and the workshop spaces for the museum. It was also designed so as to let the spaces have a direct relationship with the outdoor surrounding.
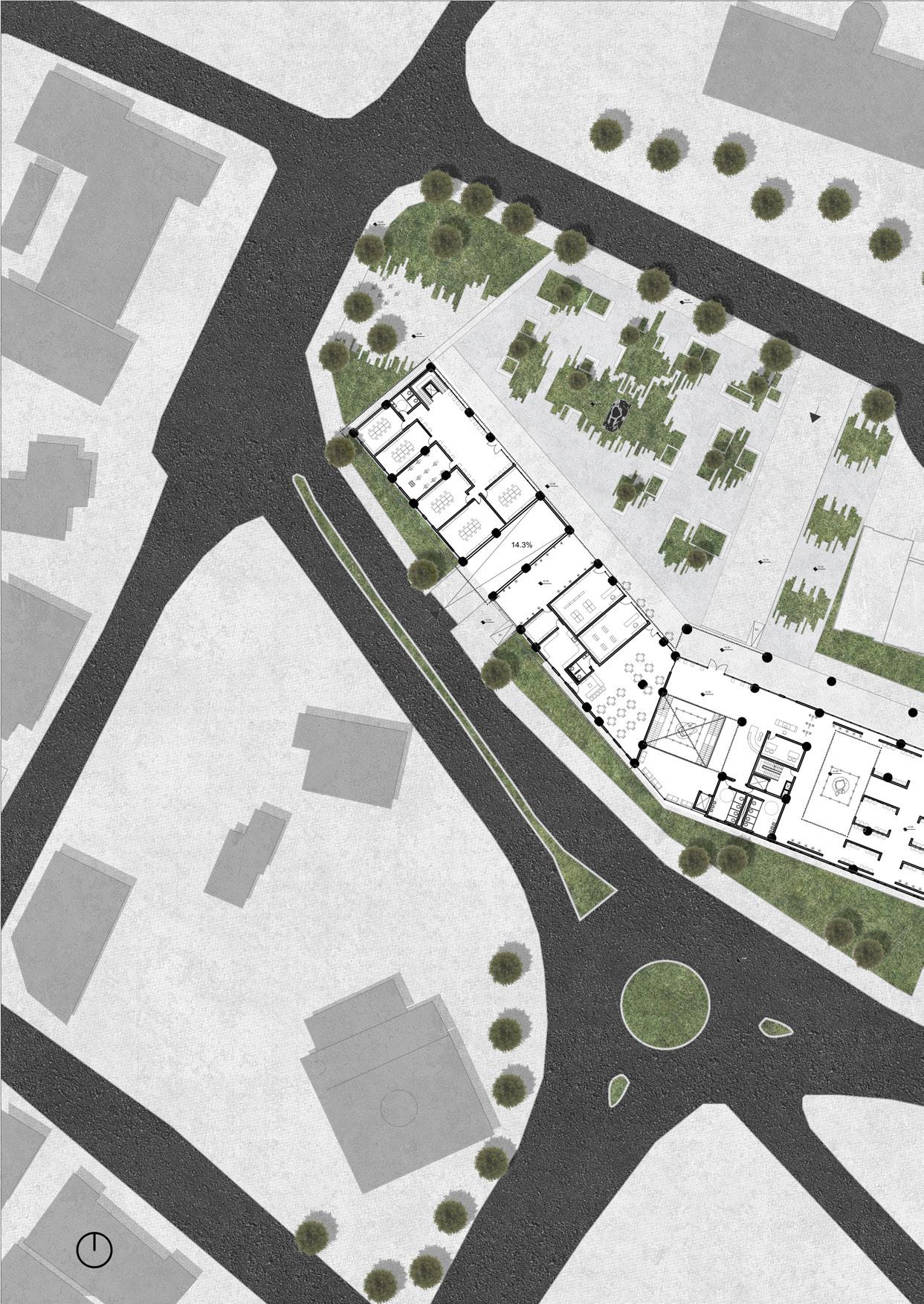
1 2 3 4 5 6 7 8 9
1. Main entry foyer
2. Permanent exhibition area
3. Museum Cafe
4. Museum gift shop
5. Souvenir shop
6.Basement carpark entrance
GROUND FLOOR PLAN 1:1000
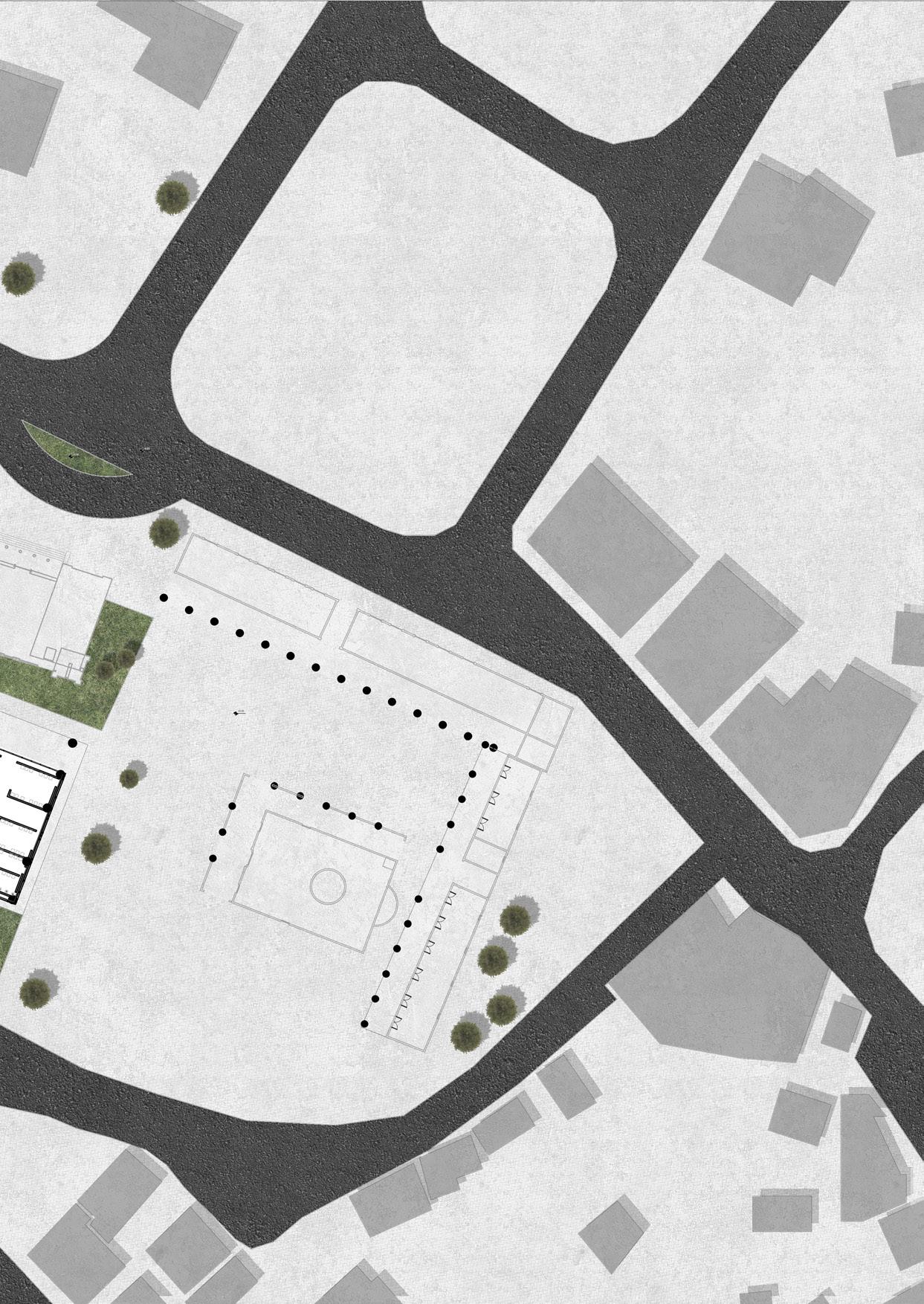
10 11 12
Workshops foyer .7
Workshops .8
Public square .9
Old museum building .10
Historical buildings (shops) .11
Old church (part of museum) .12
The elevations show the minimalist form of the building in relation to the existing site. The warm limestone material was chosen to create harmony with the existing historical buildings that were created using local limestone.
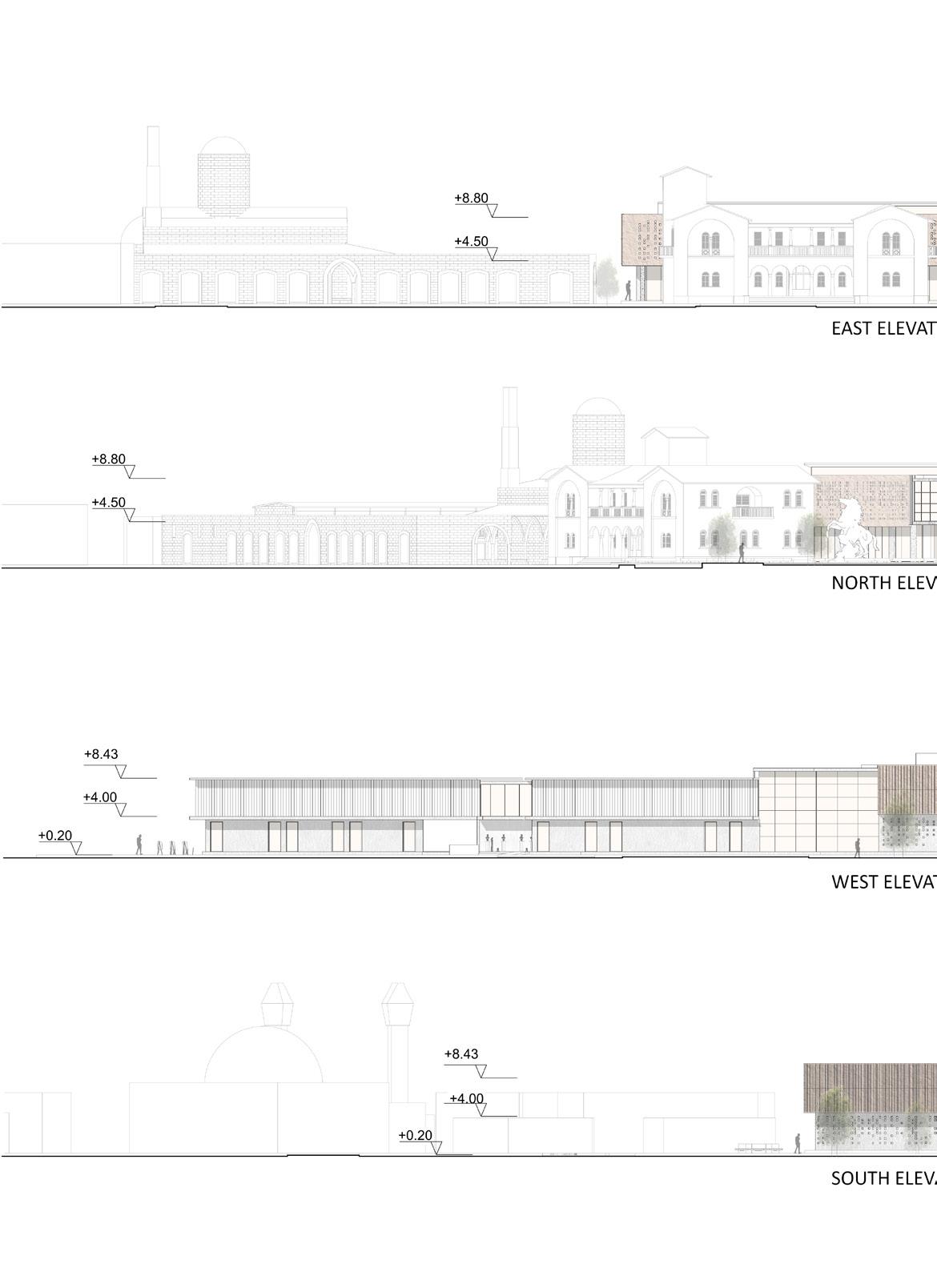
EAST
ELEVATION NORTH ELEVATION WEST ELEVATION SOUTH ELEVATION
ELEVATION
ELEVATION
ELEVATION
ELEVATION
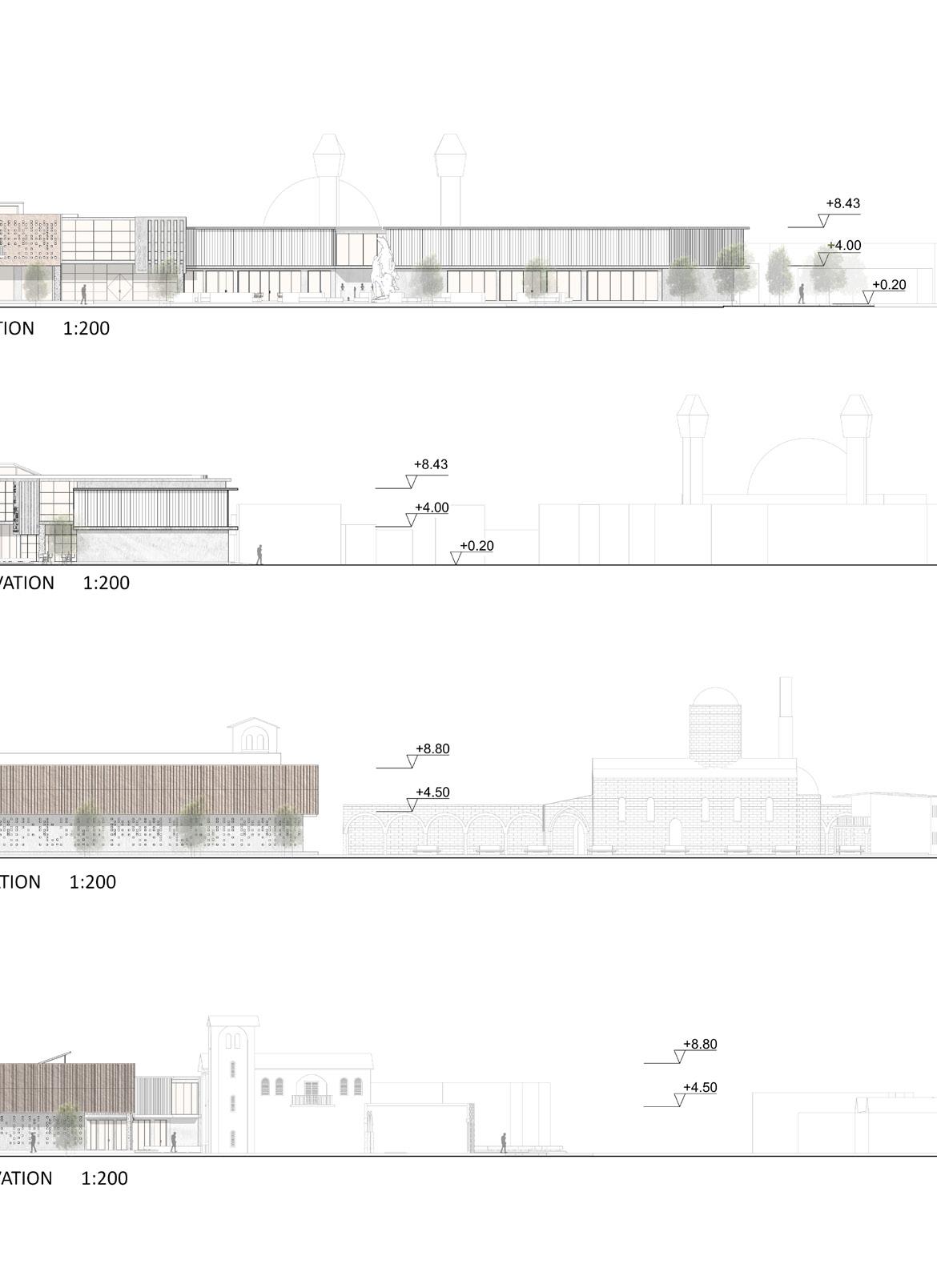
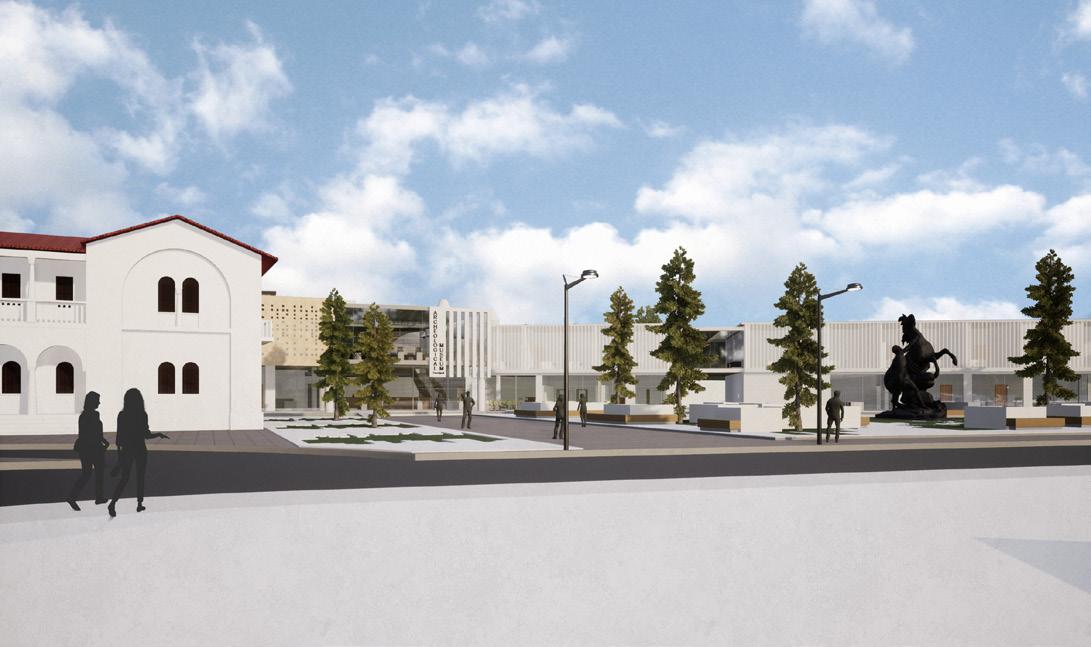
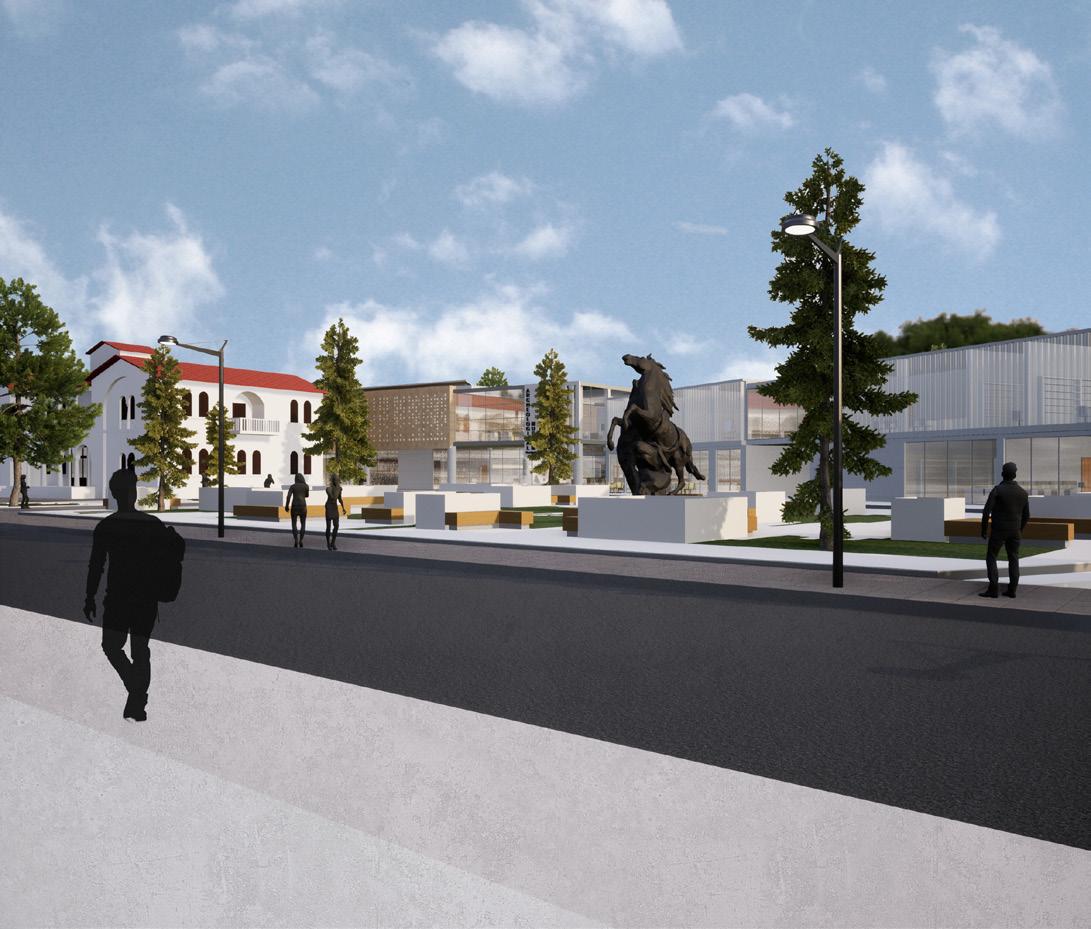
BUILDING ENTRY VIEW
WESTERN VIEW
AERIAL VIEW

SOUTH WESTERN VIEW
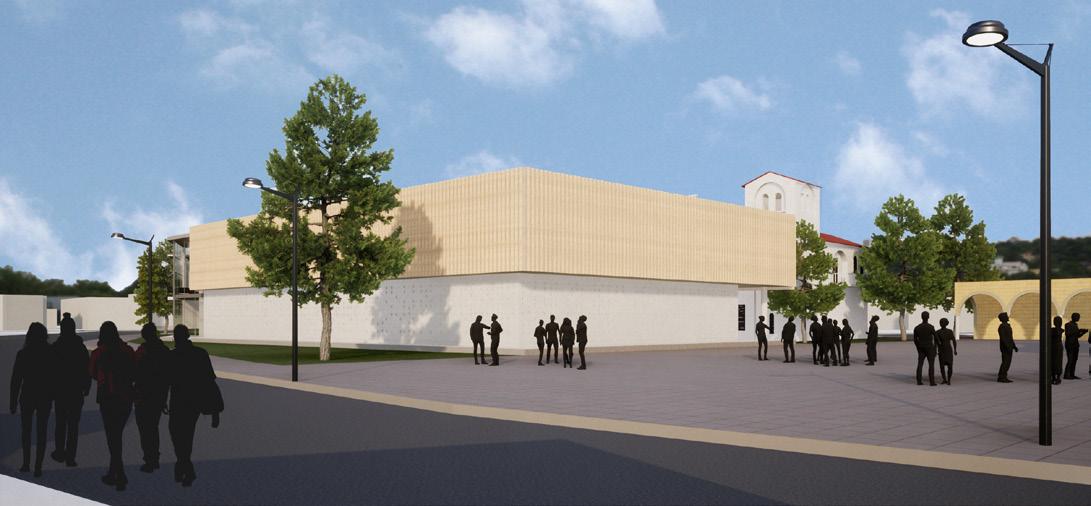
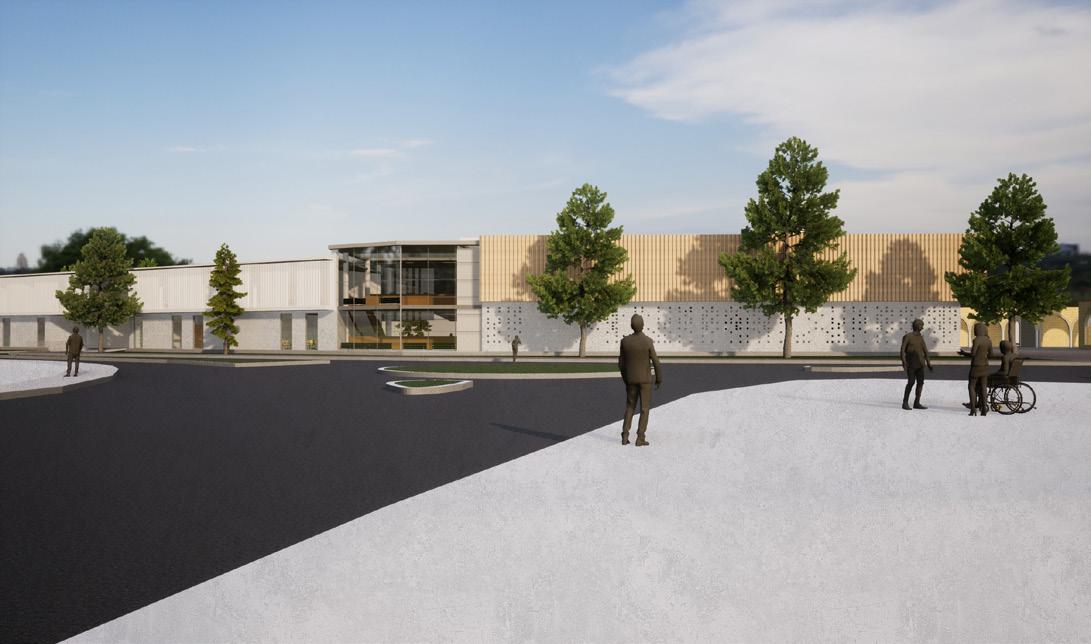
THE NICOSIA MEDIA CENTRE
Year : 2023
Semester : 8th Semester (Graduation project)
Typology : Cultural building

Location : Nicosia, North Cyprus
Professors : Dr Ercim Ulug & Dr Makbule Oktay
The project was the design of a World Media Centre based in Nicosia North Cyprus. The main aim was to create a centre for the sharing, acqusition, and distribution of Knowledge. The project was divided into three main parts according to the functions. These included: commercial facilities, public functions, and general studios for television and radio stations.



03
PROGRAM DESCRIPTION
The target users of the building were the youths and young adults who school and work in the city of Nicosia. The brief was divided in three according to the functions and these included; commercial units, public units, and media destribution units. The public spaces included spaces like the Library and auditorium, the commercial units mostly composed of publicly accessible shops, and the distribution branch contained the TV and radio stations.

SITE LOCATION
SITE AREA 12833SQM
Lefkosa Bus Terminal
Ataturk Street
Bolu Yolu Street
Mustapha ahmet Street
Okular Yolu Street
BUILDABLE AREA ANALYSIS



Paths Heavy traffic Light traffic Medium traffic CIRCULATION ANALYSIS
ANALYSIS
ENVIRONMENTAL
Site entry Node Pedestrian access Vehicular access SITE AREA 12,833SQM Max Floors = 6 3M site clearance
of groundfloor usable = 5,123sqm
40%
CONCEPTUAL DEVELOPMENT
The building was designed with the aim of creating a welcoming public venue. The three departments of the building are arranged in response to the site features and emphasis was placed on creating open and semi-open spaces.
THREE DEPARTMENTS
Developments began with dividing program into three parts namely; public branch, commercial
PROGRAM ADAPTATION
The three department’s heights and number of floors are adapted to function

SITE ADAPTATION
The pragram is then adapted to the site by following its boundaries and trees
PUBLIC SPACES
Form is subtracted on the public access to create a semi-coutyard. The area becomes a public space that hosts visistors and sustains the activities in the nearby cafe.
BUILDING FORM
The building’s dynamic form was generated by using exagerated sloped walls and roofs which render the building interactive and interesting.
PUBLIC SPACE
01
PUBLIC COMMERCIAL MEDIA DISTRIBUTION
02 03 04 05
The groundfloor plan contains mostly spaces that are accessible to the general public. The aim here was to allow for continuity of circulation between the different functions.

5 6 7 8 9 10
Vehicular access
A 12
Media house entry A
1. Outdoor public space
2. Entry
3. Main public Foyer
4. Computer media shop
5. Bookshop
c GROUNDFLOOR PLAN 1:500
6. Souvenir shop

1 2 3 4 Public entry Amphitheatre B B 11 Secondary TV studio .7 Main TV studio .8 Newsroom .9 Media house foyer .10 Restaurant .11 Public space .12 c

02 03 04 05 06 07 08 08 10 11 12 13 14
FIRST FLOOR PLAN 1:500
THIRD FLOOR PLAN 1:500
1. First floor foyer
2. Public library
3. Library semi-open space
A A C
C
4. Multipurpose studio 10. Radio studios 11. Radio Newsroom 12. Media house admin 13. Waiting area 14. Media Admin support offices
A
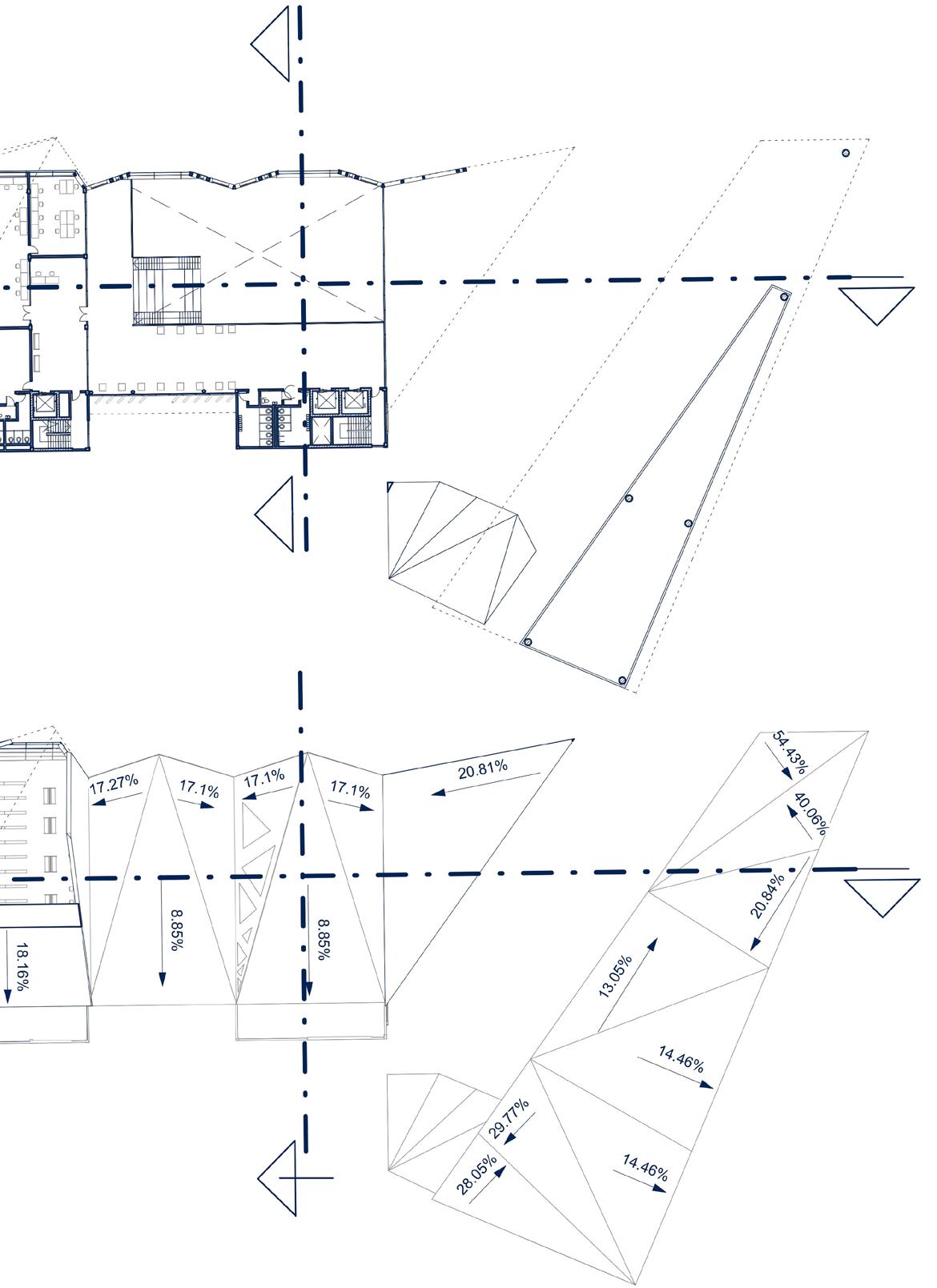
01 Cooking studio .5 Common working space .6 Support offices .7 Coffee corner .8 B B C
C
B

01 02 03 04 05 06 A A C C
FOURTH FLOOR PLAN 1:500
1. Board of executives hall
2. Chief public relations office
3. Kitchenette
4. Chief marketing office
5. Chief operations office
6. Waiting area
SECTION CC 1:500
SECTION AA 1:500

07 08 09 10 11 12 A A C C FIFTH FLOOR PLAN 1:500 Cafe .7 Archive room .8 Chief financial office .9 Vice chief executive office .10 Meeting room .11 Chief executive office .12 SECTION BB 1:500


 EAST ELEVATION 1:500
EAST ELEVATION 1:500
PUBLIC ENTRY FOYER
EASTERN WALKWAY RENDER



AERIAL VIEW NORTH EASTERN RENDER
STRUCTURAL SYSTEM
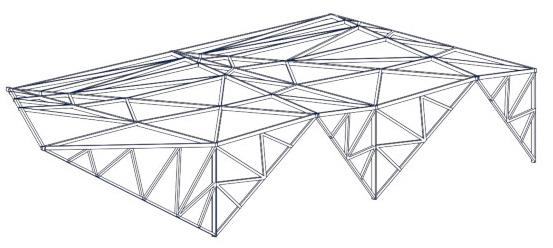
Composite Aluminium roof sheet
The building used a combination of a conventional reinforced concrete structural system and a special steel-frame system in the public parts of the building
Aluminium Purlins Hollow rectangular steel beam Angle plate Joint plates

Trapezoidal steel column
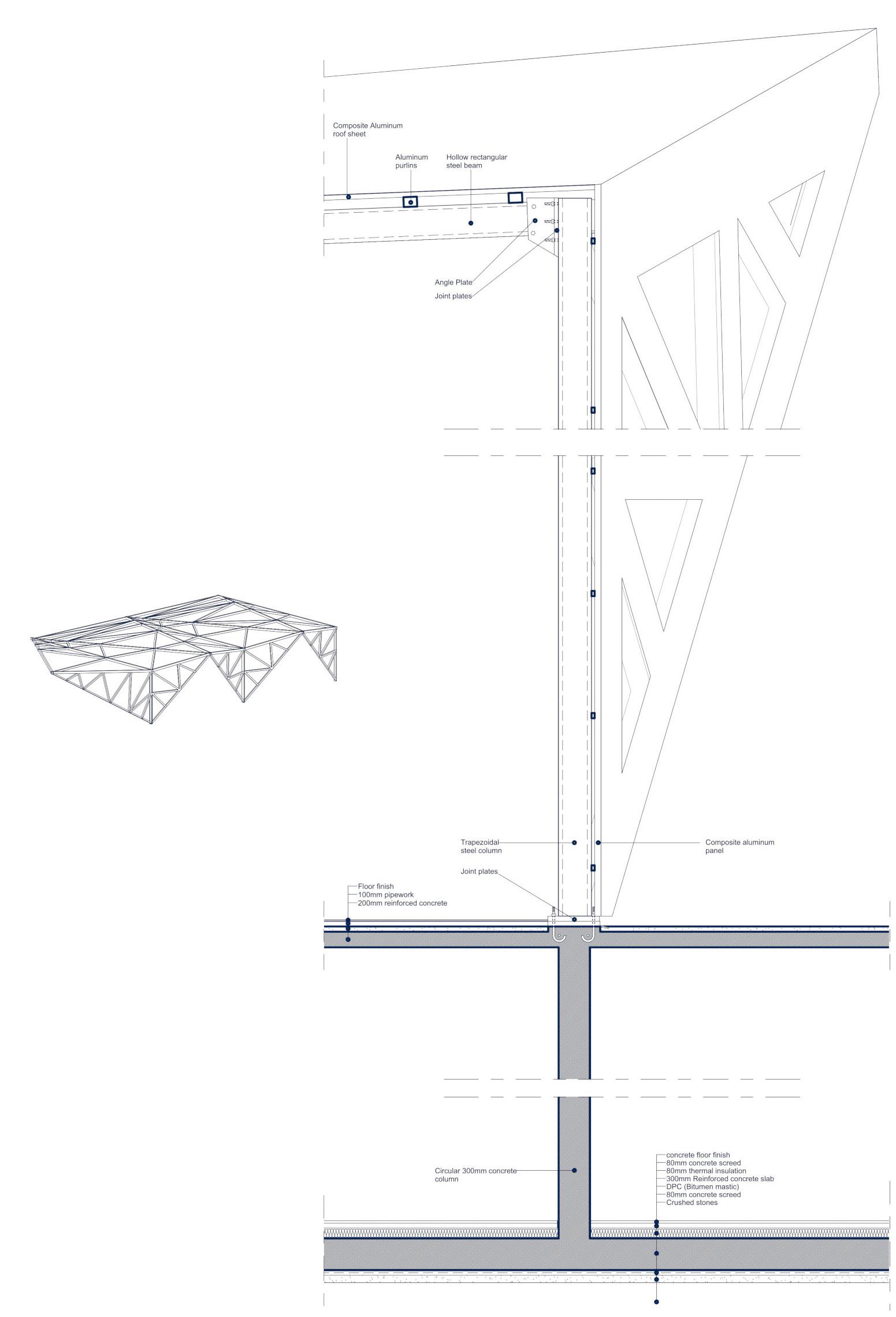
Joint plates Floor finish 100mm pipework 200mm reinforced concrete
Composite Aluminium panel
Circular 300mm concrete column
Concrete floor finish
80mm concrete screed
80mm thermal insulation
300mm reinforced concrete slab
DPC Bitumen mastic
80mm concrete screed
Crushed stones
DETAILED SECTION 1:20
STRUCTURAL GROUNDFLOOR PLAN STEEL FRAME STRUCTURE


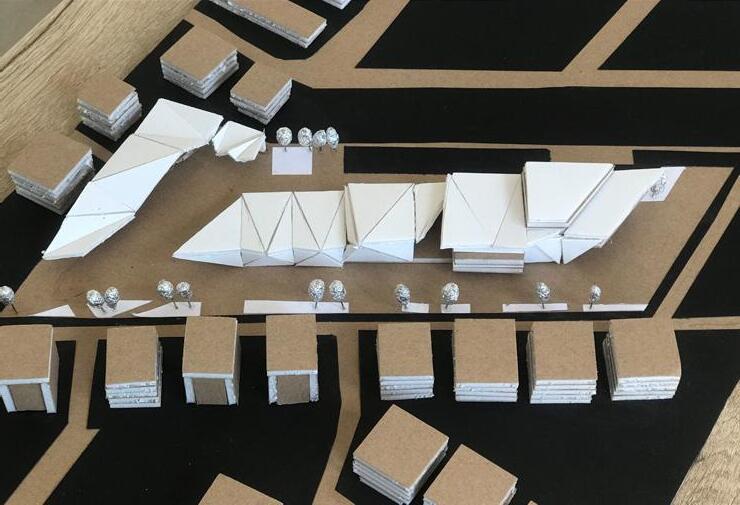
M O D E L M A K I N G
THE NOODLES AND ART BAR
Year : 2022
Semester : 7th Semester (small space design)
Typology : Cafe

Location : European University of Lefke campus
Professors : Dr Nilay Bilsel


The project’s aim was to design an art-themed bar inside campus to sell noodles. The project targetted architecture students and art-loving students in general. The design also strived to create a calm and lovely space in as little space as possible.
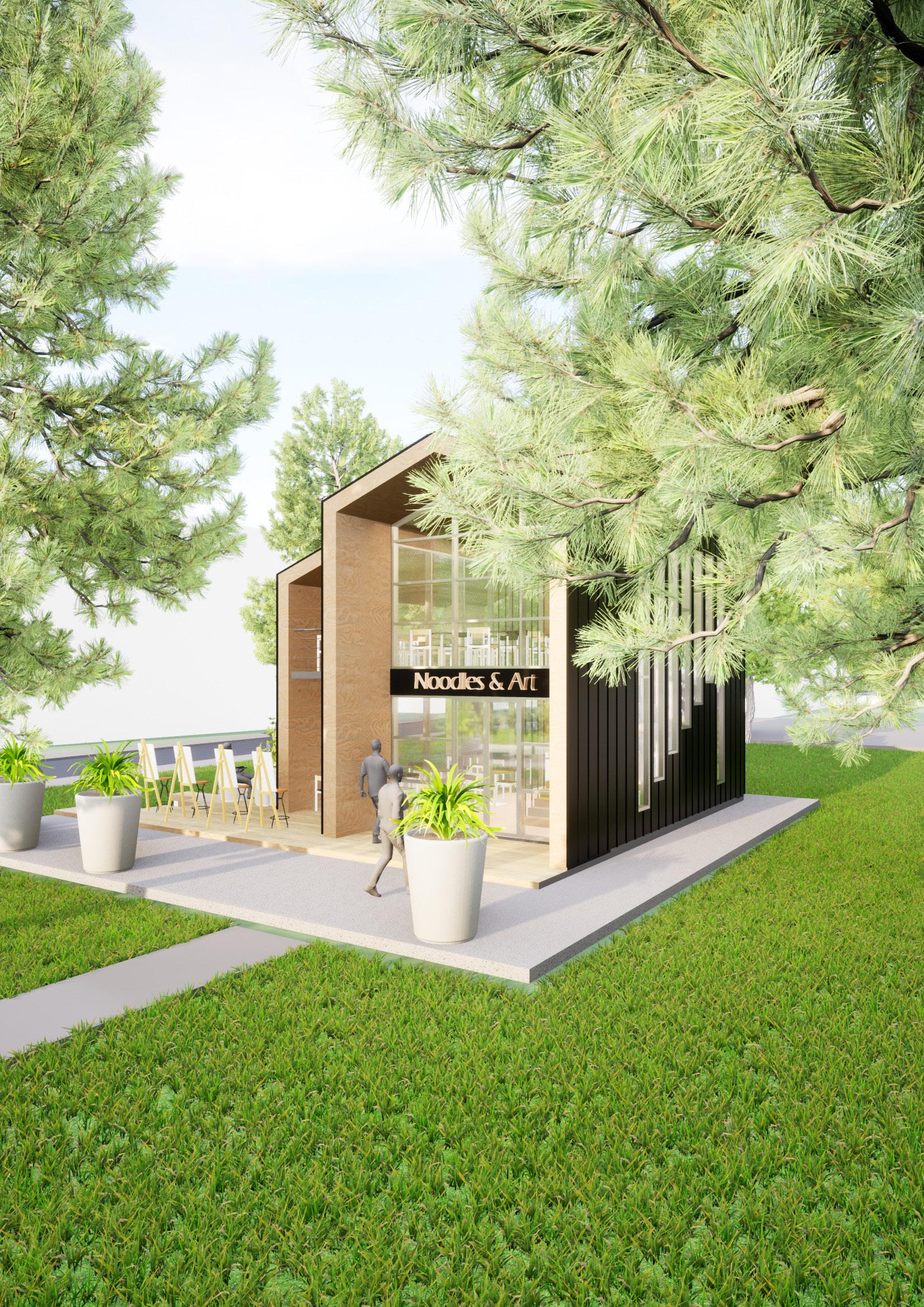
04
CONCEPT AND FURNITURE DESIGN EXPLODED DIAGRAM


CURTAIN PANELS
MEZZANINE WALLS
To achieve the goal of creating a functional design in as little space as possible, a stair-shelf was created to be the main focus of the design. The stair-shelf is a piece of furniture that functions as both sitting, and storage areas, which allows for great space savings.
The stair-shelf in the project is used for circulation to the upper floor, sitting, and storage underneath the seats.

MEZZANINE FLOOR
STRUCTURE
GROUND FLOOR
SEATING AREA STORAGE CIRCULATION SEATING AREA STORAGE CIRCULATION
 The floor plans show the furniture types and the materials used in the building.
The floor plans show the furniture types and the materials used in the building.
 The section views show the details of the stair-shelf and the seating areas on the ground and mezzanine floors.
The section views show the details of the stair-shelf and the seating areas on the ground and mezzanine floors.
The elevations were designed using Aluminium panels and light wood boards due to the flexibility that these materials offer.

MAIN ENTRY VIEW

NORTH EASTERN SIDE VIEW STAIR-SHELF RENDER



SOUTH SIDE
VIEW

THANK YOU Wapozga Munyenyembe wapozga@gmail.com +90 548 833 10 55 +265 884 123 969

























 The building’s structure was composed of a frame reinforced concrete system that uses a 300cm flat slab.
The building’s structure was composed of a frame reinforced concrete system that uses a 300cm flat slab.































 EAST ELEVATION 1:500
EAST ELEVATION 1:500













 The floor plans show the furniture types and the materials used in the building.
The floor plans show the furniture types and the materials used in the building.
 The section views show the details of the stair-shelf and the seating areas on the ground and mezzanine floors.
The section views show the details of the stair-shelf and the seating areas on the ground and mezzanine floors.





