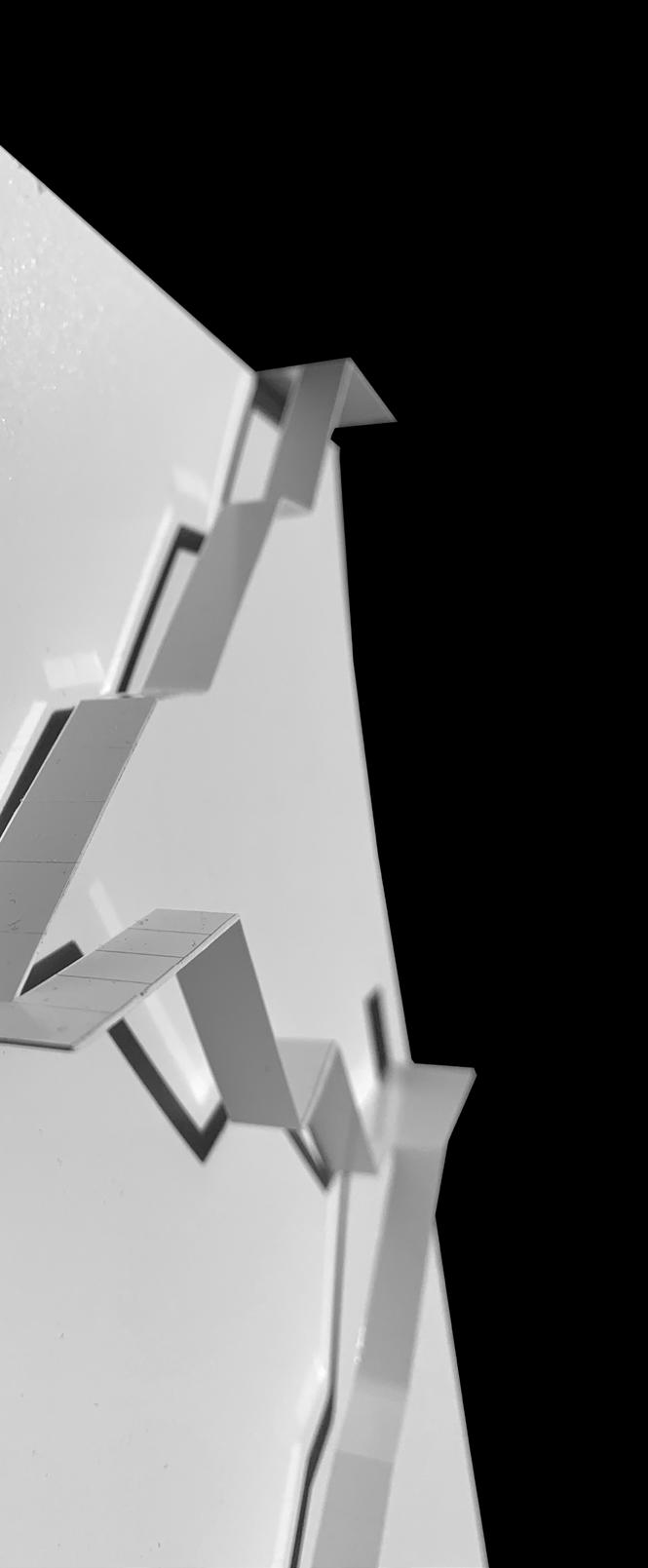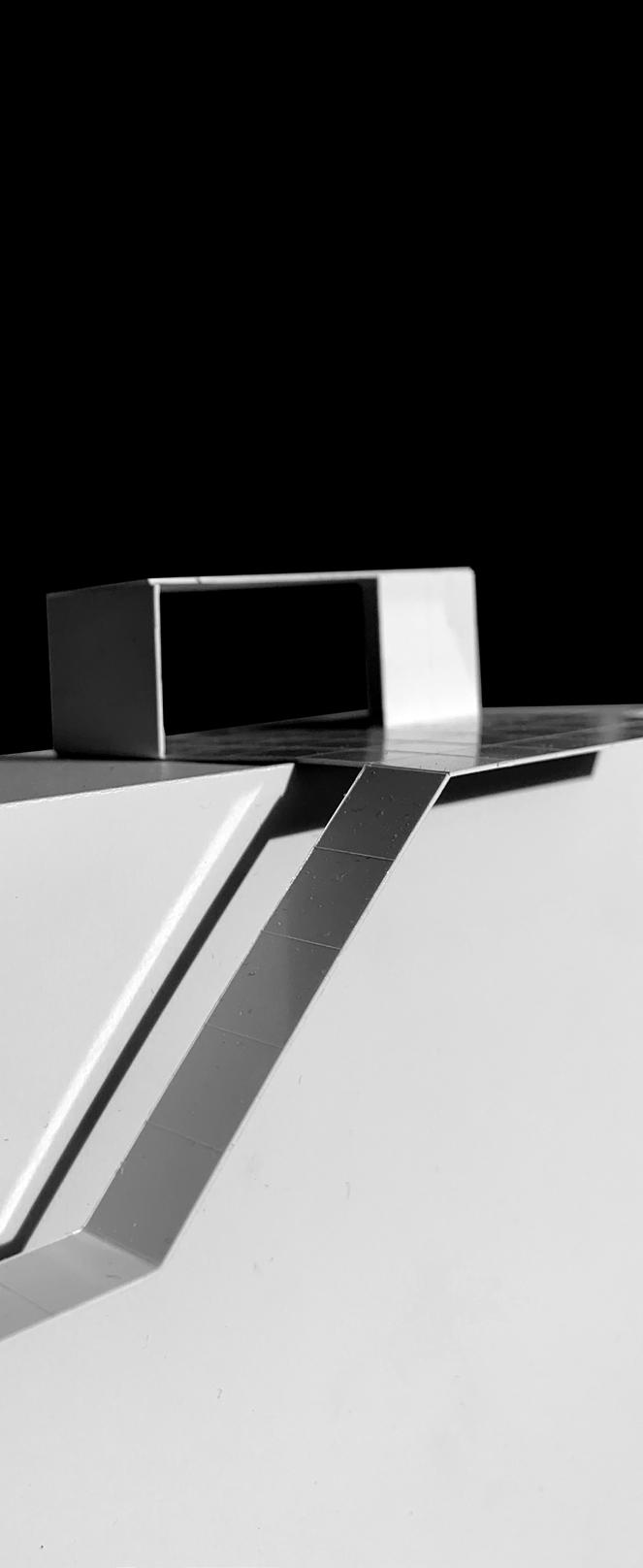PORTFOLIO
SELECTED WORKS
2020-2025
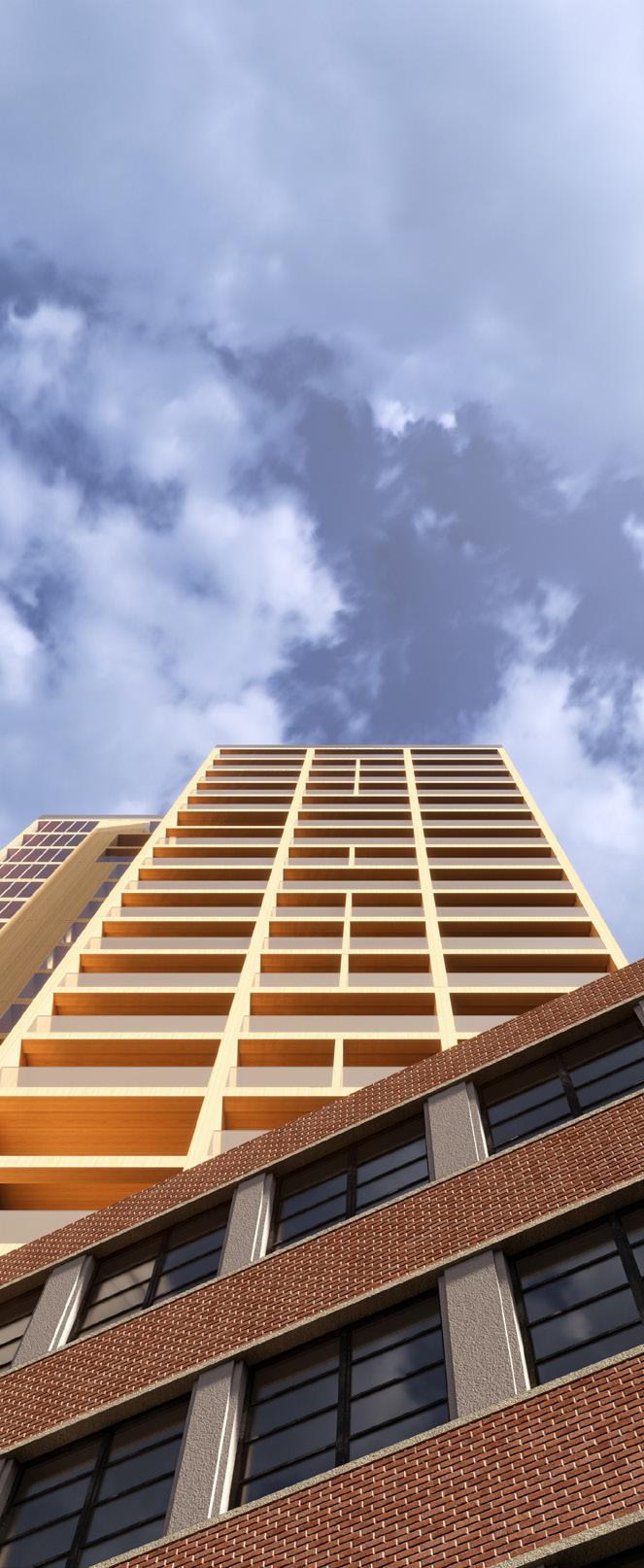
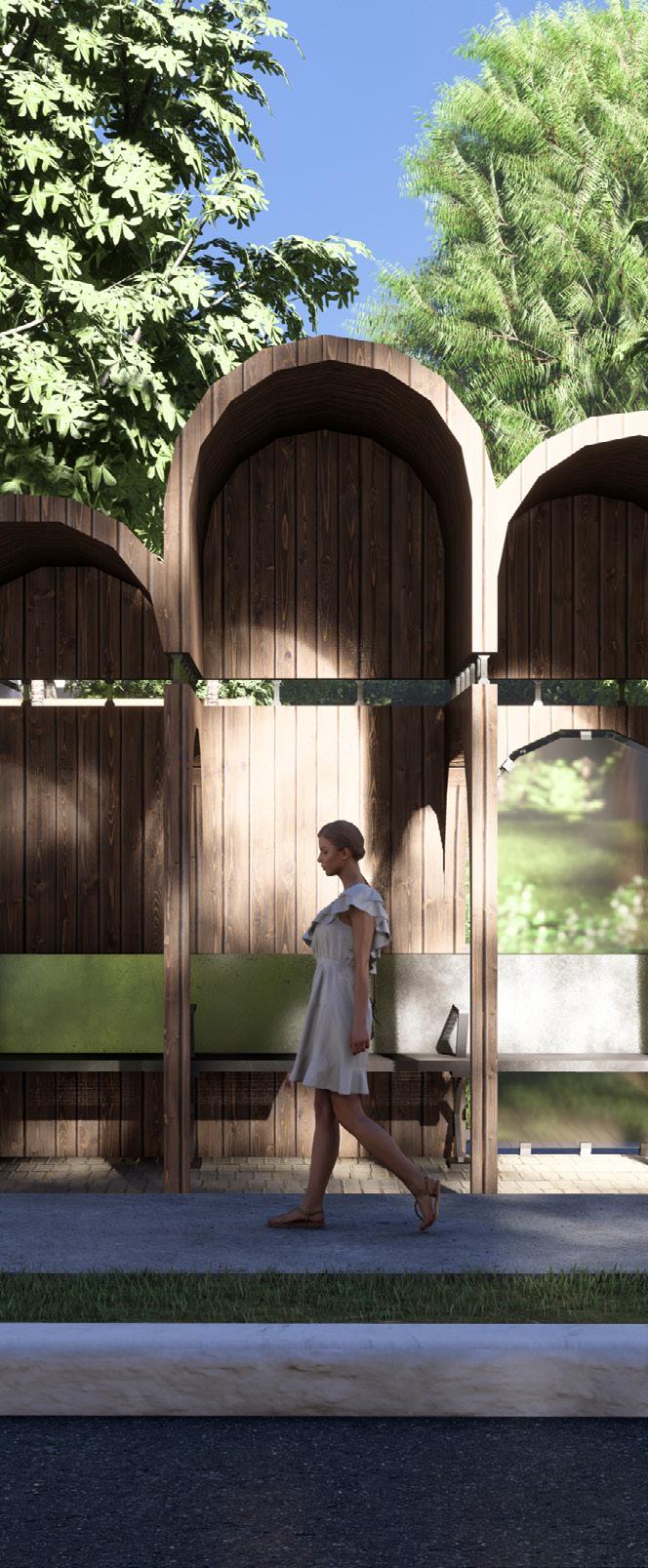
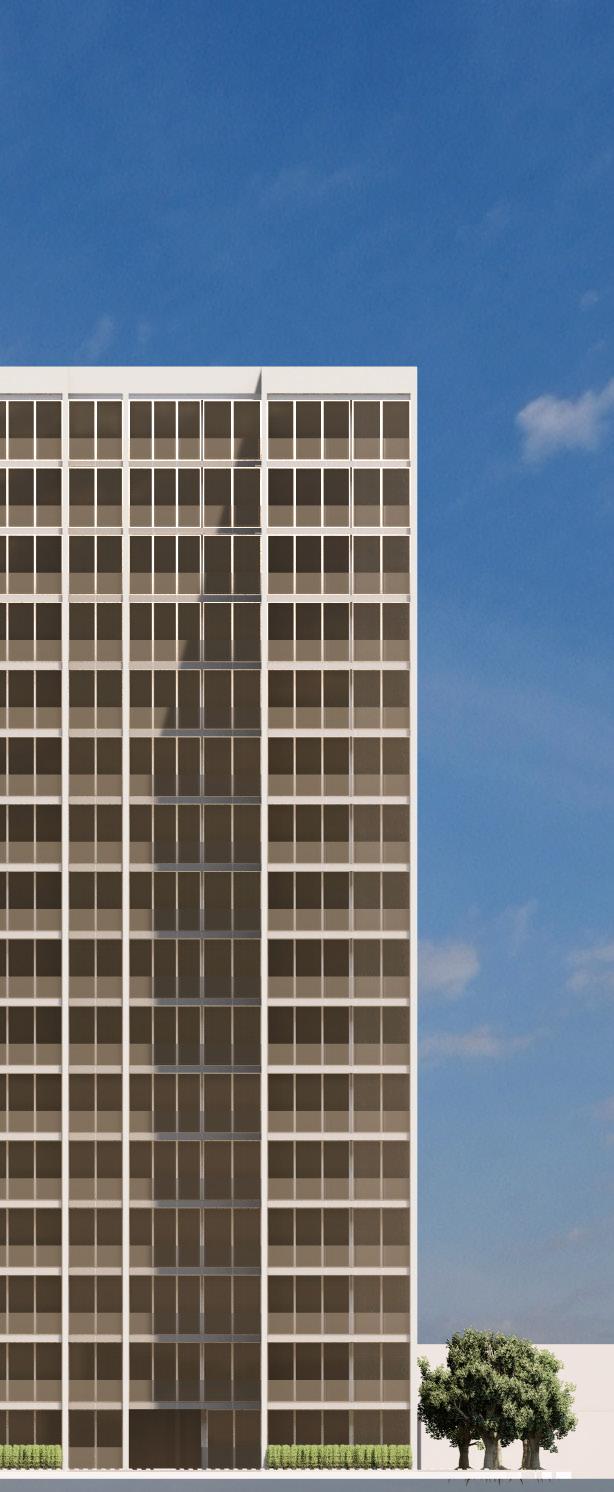
Housing Tower 14-19
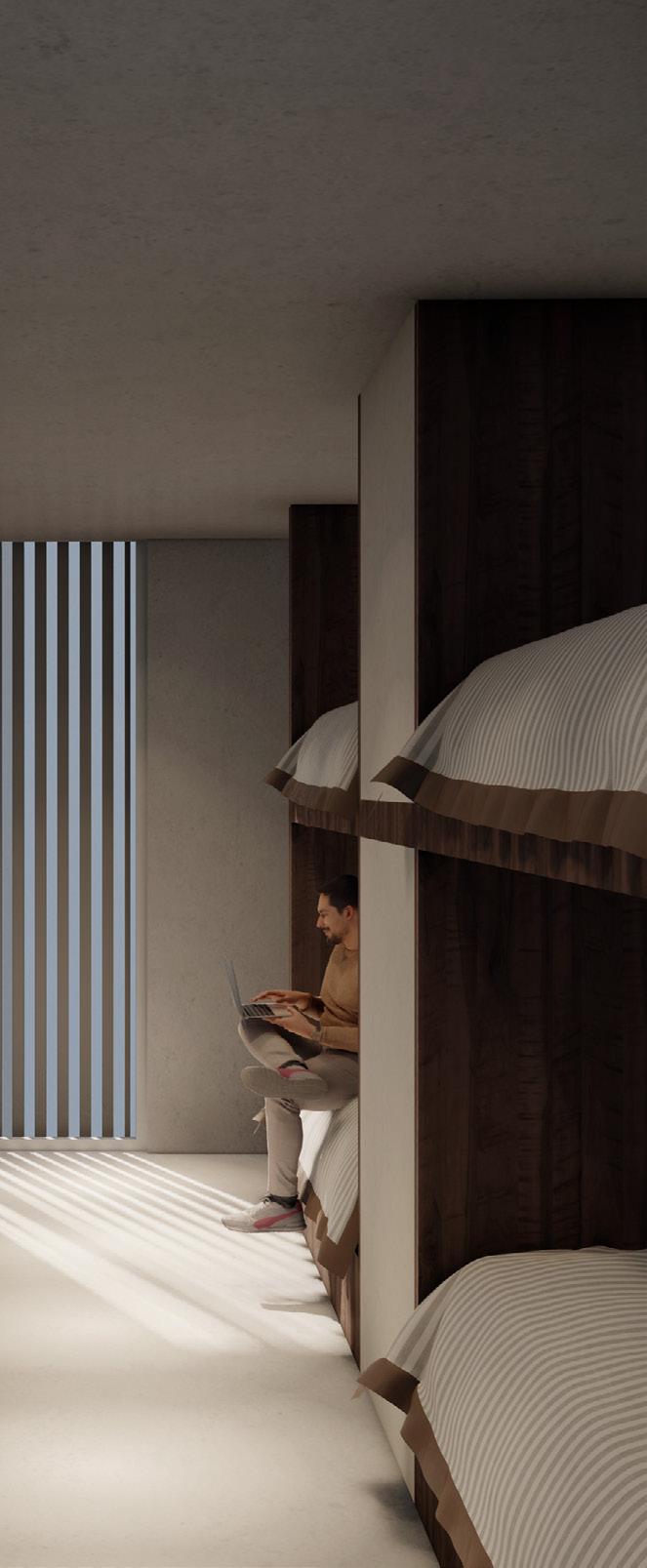
Youth Hostel 20-23
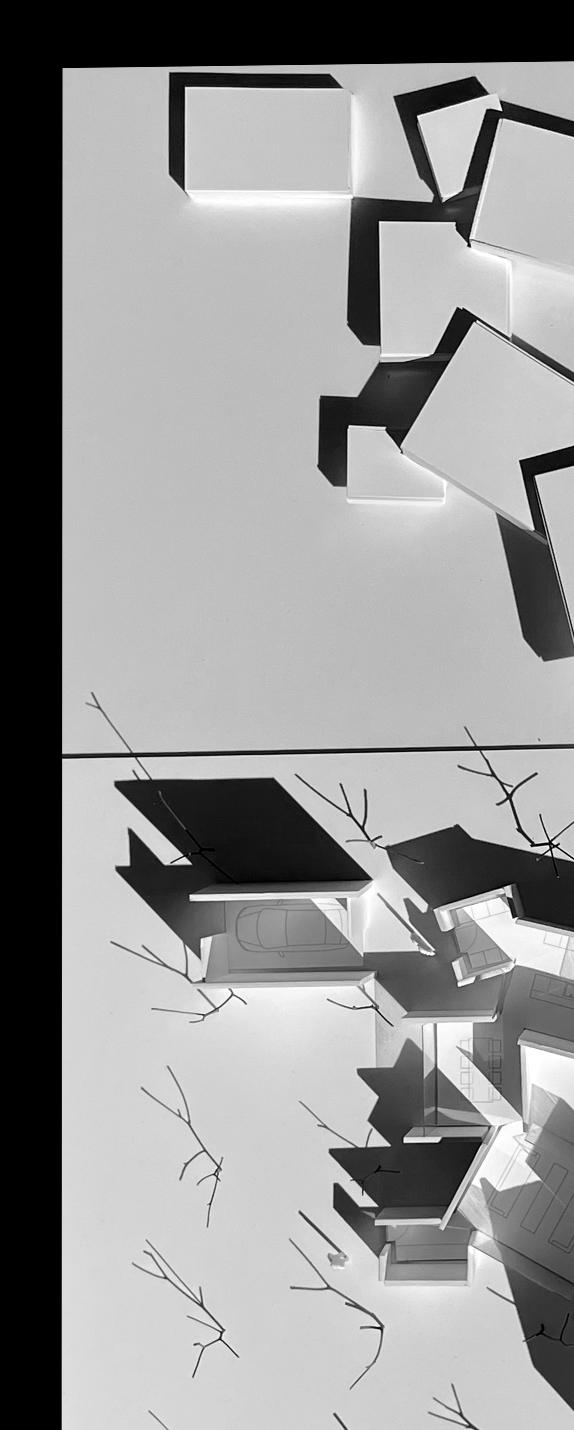
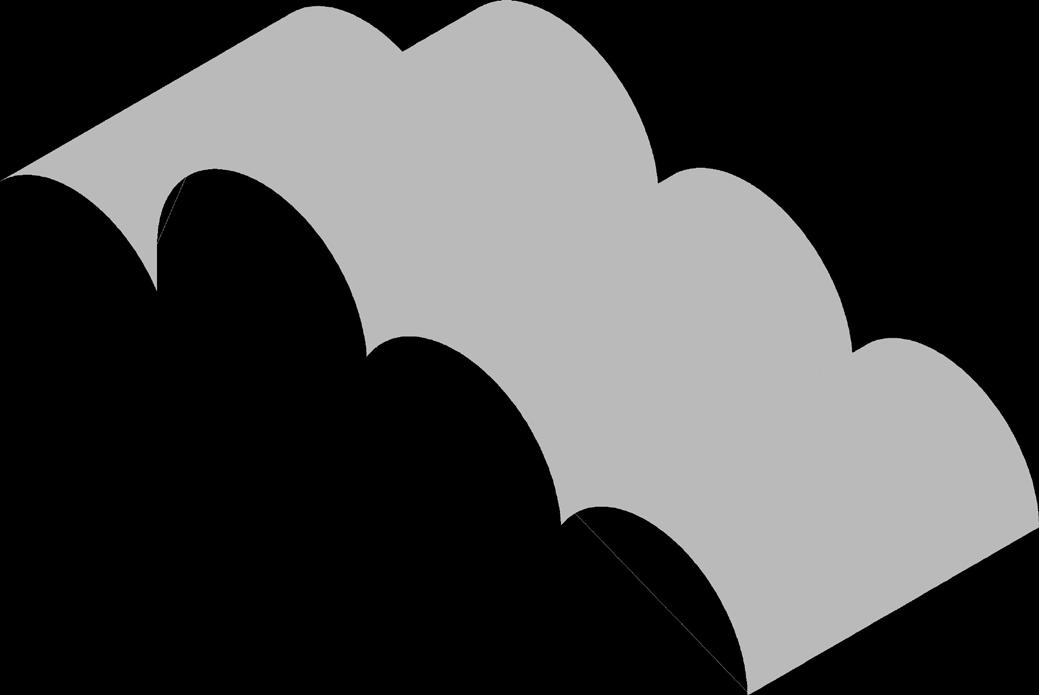




Curriculum Vitae
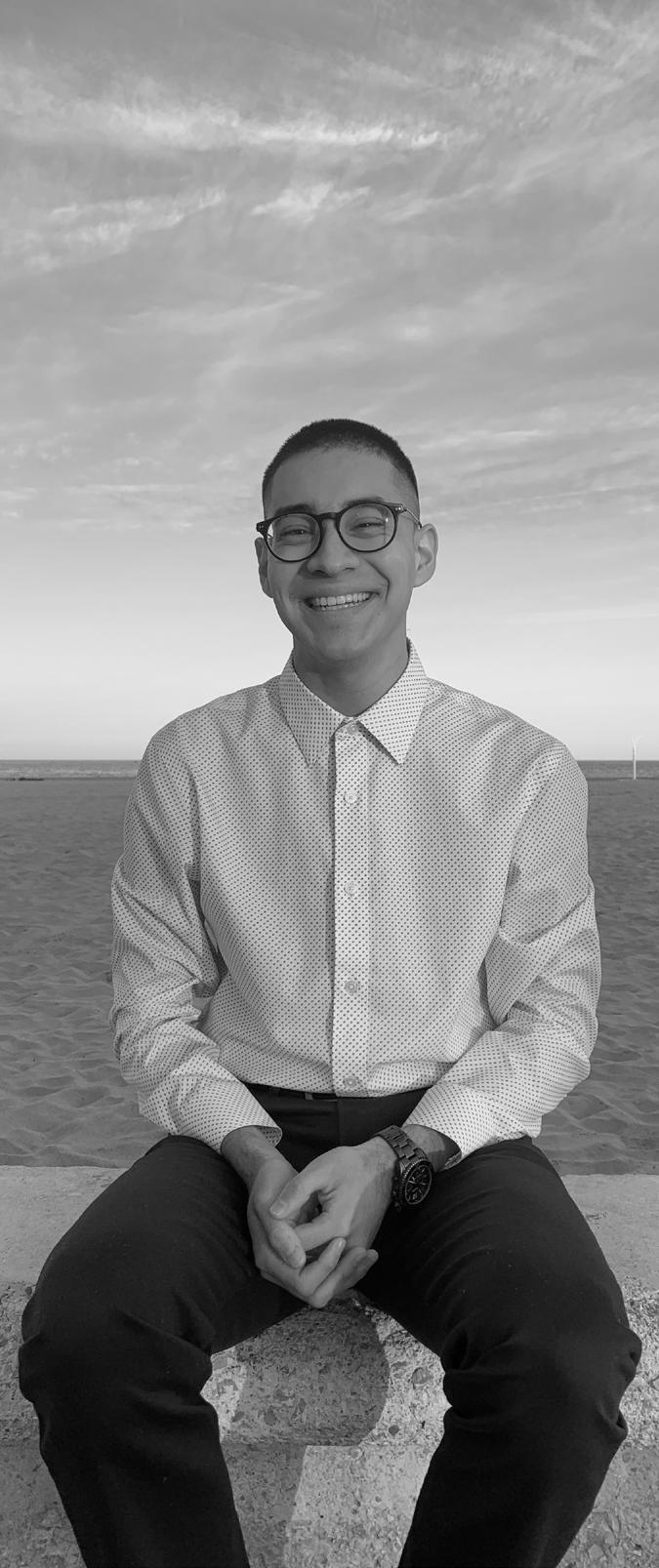
CONTACT INFORMATION
CONTACT INFORMATION
+34 688 26 14 55
+34 688 26 14 55
vico2002@hotmail.es
vico2002@hotmail.es
EDUCATION
EDUCATION
5-year Architecture Program 2020-2025
5-year Architecture Program 2020-2025
Universitat Politécnica de Valencia, Spain
Universitat Politécnica de Valencia, Spain
Exhange year | Georgia Institute of Technology
Exhange year | Georgia Institute of Technology
2023-2024
2023-2024
PERSONAL GOAL
PERSONAL GOAL
Architecture student motivated to learn from the numerous options the major has to offer. Really good communicative and organizational skills. I always try 101% my best.
Architecture student motivated to learn from the numerous options the major has to offer. Really good communicative and organizational skills. I always try 101% my best.
SKILLS
SKILLS
Leadership Commitment
Leadership Commitment
Team Collaborator
Focused Public speaking Flexibility
Team Collaborator Focused Public speaking Flexibility
AutoCAD
AutoCAD
Photoshop
Photoshop
InDesign Illustrator
InDesign
Illustrator
3ds MAX
3ds MAX
Lumion
Lumion
Rhinoceros Revit
Rhinoceros
Revit
KNOWLEDGE OF LANGUAGES
KNOWLEDGE OF LANGUAGES
Spanish - Proficiency
Spanish - Proficiency
English - Cambridge Advanced / TOEFL IBT
English - Cambridge Advanced / TOEFL IBT
French - Basic
French - Basic
AWARDS
AWARDS
Georgia Tech Capstone Design Expo.
- Atlanta, Georgia, USA.
April 2024
Georgia Tech Capstone Design Expo. - Atlanta, Georgia, USA. April 2024
Special mention in ‘Affordable Housing’.
Single project participation within the spring 2024 semester at the School of Architecture.
Special mention in ‘Affordable Housing’. Single project participation within the spring 2024 semester at the School of Architecture.
ETSA-topia participation. - Valencia, Spain.
May 2022
ETSA-topia participation. - Valencia, Spain. May 2022
Special mention working as group at the contest ‘Inclusive Design’. Accomplishment of a conceptual project within 4 hours.
Special mention working as group at the contest ‘Inclusive Design’. Accomplishment of a conceptual project within 4 hours.
Good time management while working under pressure.
Good time management while working under pressure.
‘Cultura al esfuerzo’ - Effort’s Award.
‘Cultura al esfuerzo’ - Effort’s Award.
- Alhama de Murcia, Murcia, Spain.
Sep 2021
- Alhama de Murcia, Murcia, Spain. Sep 2021
First award at the ‘Cultura al esfuerzo’ during Senior Year.
First award at the ‘Cultura al esfuerzo’ during Senior Year.
Academic merits.
Academic merits.
Certified by Alhama de Murcia’s town hall.
Certified by Alhama de Murcia’s town hall.
Academic excelence Senior Year. - Alhama de Murcia, Murcia, Spain.
Academic excelence Senior Year. - Alhama de Murcia, Murcia, Spain.
Obtaining excelence academic during Senior Year at IES Miguel Hernández. Academic merits.
Obtaining excelence academic during Senior Year at IES Miguel Hernández. Academic merits.
Amancio Ortega’s Scholarship. - Spain.
Amancio Ortega’s Scholarship. - Spain.
Scholarship holder of the Amancio Ortega Foundation for taking Junior Year at an American high School.
Jun 2019
Jun 2019
Aug 2018
Scholarship holder of the Amancio Ortega Foundation for taking Junior Year at an American high School.
Aug 2018
McClain High School, Greenfield, Ohio. - Jun 2019
McClain High School, Greenfield, Ohio. - Jun 2019
PREVIOUS EDUCATION
PREVIOUS EDUCATION
Activities at mcClain High School - Greenfield, Ohio, USA..
Activities at mcClain High School - Greenfield, Ohio, USA..
Member of Cross Country Junior Varsity Team. Member of McClain High School marching band.
Aug 2018 - Jun 2019
Aug 2018 - Jun 2019
Member of Cross Country Junior Varsity Team. Member of McClain High School marching band.
Member of Junior Varsity Bowling Team. Supporting role at the ‘Footloose’ musical.
Member of Junior Varsity Bowling Team. Supporting role at the ‘Footloose’ musical.
The Silva Tower
Location:
Atlanta, United States
Date:
January 2024 | May 2024
Instructor:
Charles Rudolph
Typology:
Affordable Housing | Mass Timber
The project aims to breathe new life into the Atlanta Constitution Building, leveraging its historical significance and concrete structure as the foundation for a transformative architectural intervention.
By integrating wood as the primary material, I blend sustainability with heritage, creating a dynamic fusion of old and new. Inside, voids punctuate the space, carving out unique areas that celebrate the building’s architectural legacy while offering flexible living spaces tailored to residents’ needs. This adaptive approach extends beyond the interior, as the project extends into the surrounding area, revitalizing the Gulch and South Downtown neighborhood.
At the heart of the design lies a commitment to affordability and community vibrancy. Through a mixed-use approach, I infuse the Atlanta Constitution Building with a diverse array of residential units, commercial spaces, and communal amenities. Flexible housing units ensure accessibility and adaptability, while retail outlets, food hall space, and cultural venues stimulate economic growth and social interaction.
My project reimagines the Atlanta Constitution Building by engaging with the community and prioritizing how the resident feels in every single room. It catalyzes the surrounding area’s revitalization, creating a thriving urban landscape that honors the past while embracing the future.














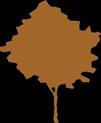

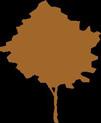












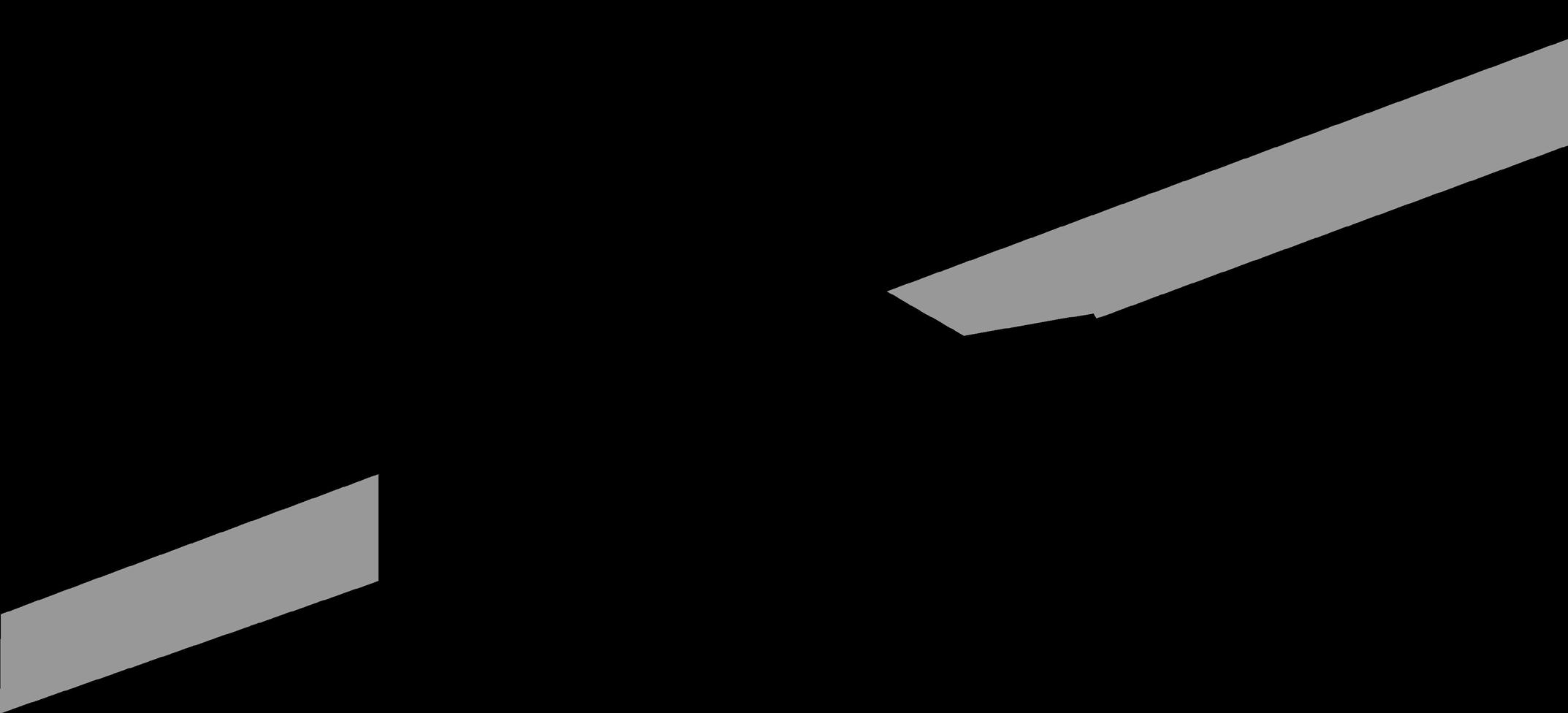
















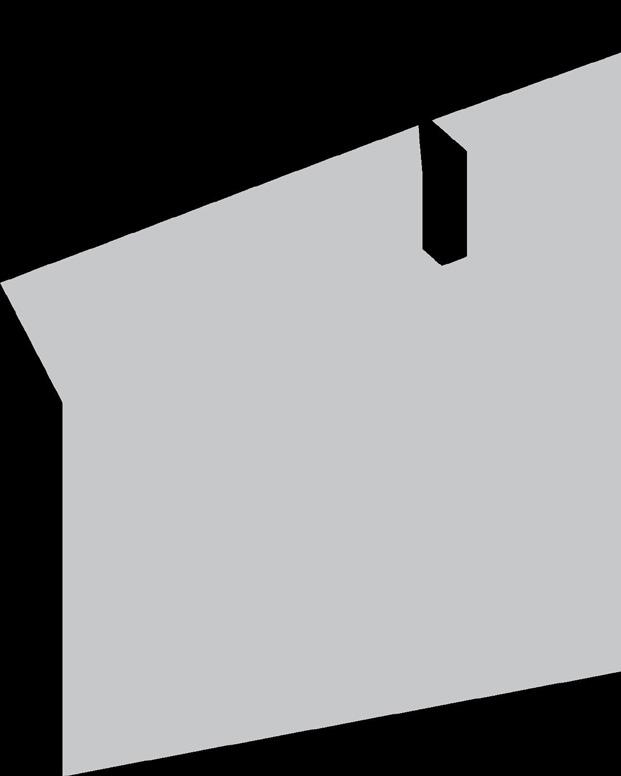




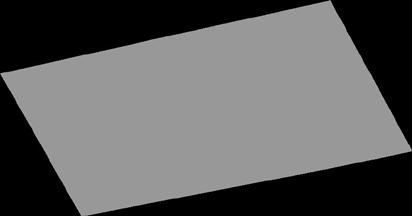






















































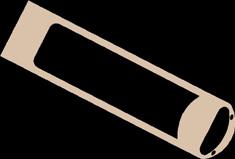




























































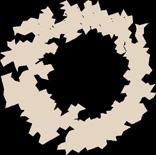




































Vertical core Studio unit
Two-stories void
1-Bedroom unit Main vertical core

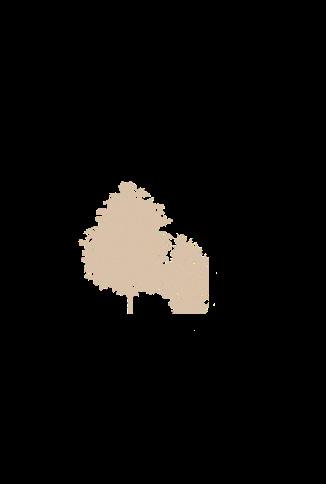





Under The Vaults
Location:
Atlanta, United States
Date:
November 2023
Instructor:
Charles Rudolph
Typology: Infrastructure
Construction Technology I
Georgia Institute of Technology
Located in Georgia Tech’s vibrant Atlanta campus, a striking project emerges a bus stop that marries modern design with echoes of European architectural grandeur. Inspired by the graceful vaults seen in historic cathedrals across Europe, particularly the enchanting Spanish domes, this structure embodies a fusion of heritage and contemporary functionality. Its shape, a homage to these iconic architectural wonders, comprises four vaults, each meticulously crafted to offer both shelter and integrated seating, fostering a sense of community among waiting passengers.
Crafted from a blend of robust materials, this project stands as a testament to both durability and sustainability.
Heavy timber, chosen for its strength and ecofriendly nature, forms the core structure and vaults, lending a welcoming atmosphere. Glass elements provide transparency and natural light, offering protection from the elements while maintaining a connection to the surrounding environment.
Supported by concrete slabs for stability and longevity, the seating areas incorporate steel, ensuring both resilience and design coherence. This material medley not only reinforces structural integrity but also aligns with Georgia Tech’s ethos of innovation and eco-consciousness, embodying a commitment to environmentally responsible design.

1,83 0,20 0,45 1,18 0,25 2,13 0,63 0,62 0,98 1,15 1,38
1,83 0,20 0,45 1,18 0,25 2,13 0,63 0,62 0,98 1,15 1,38



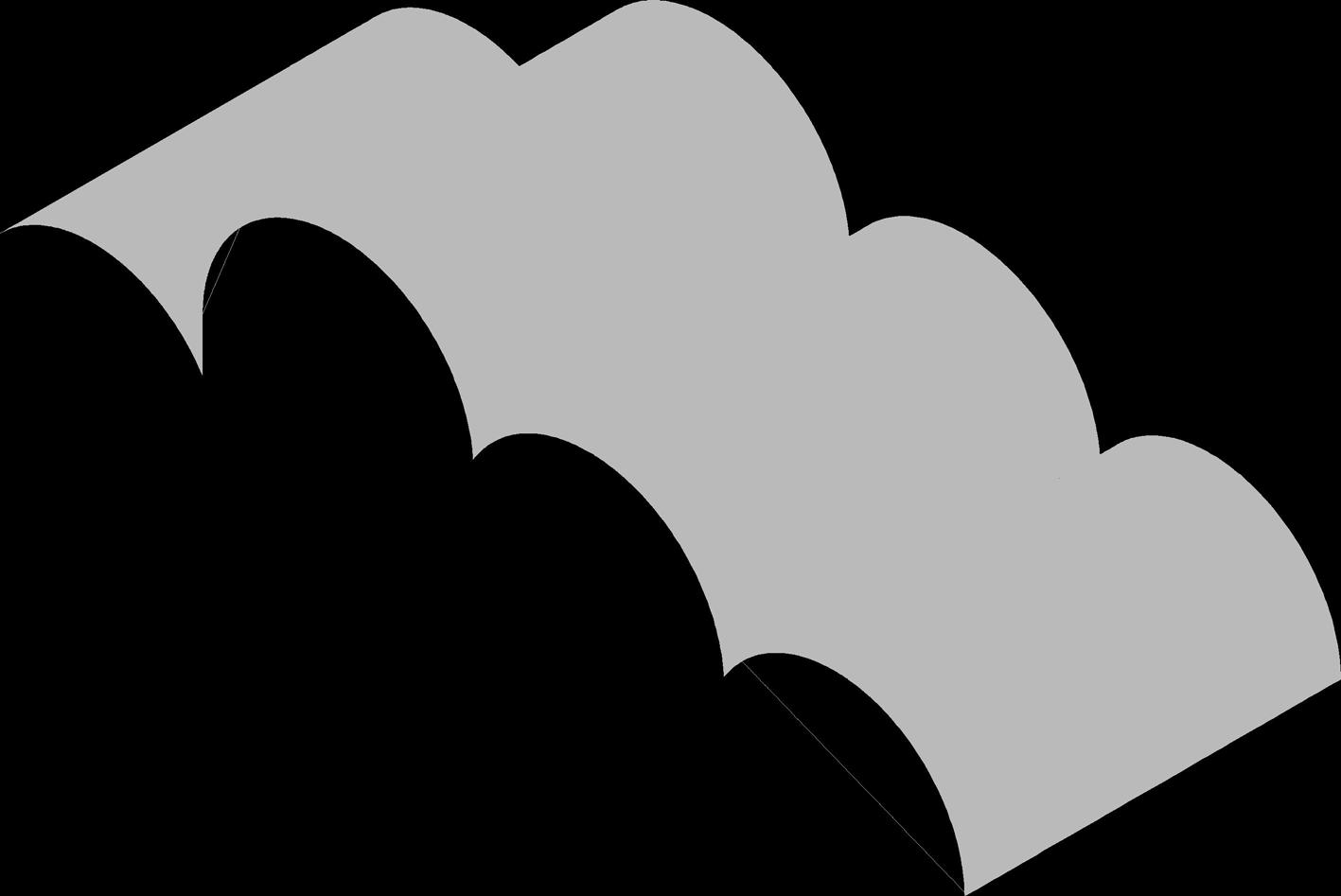




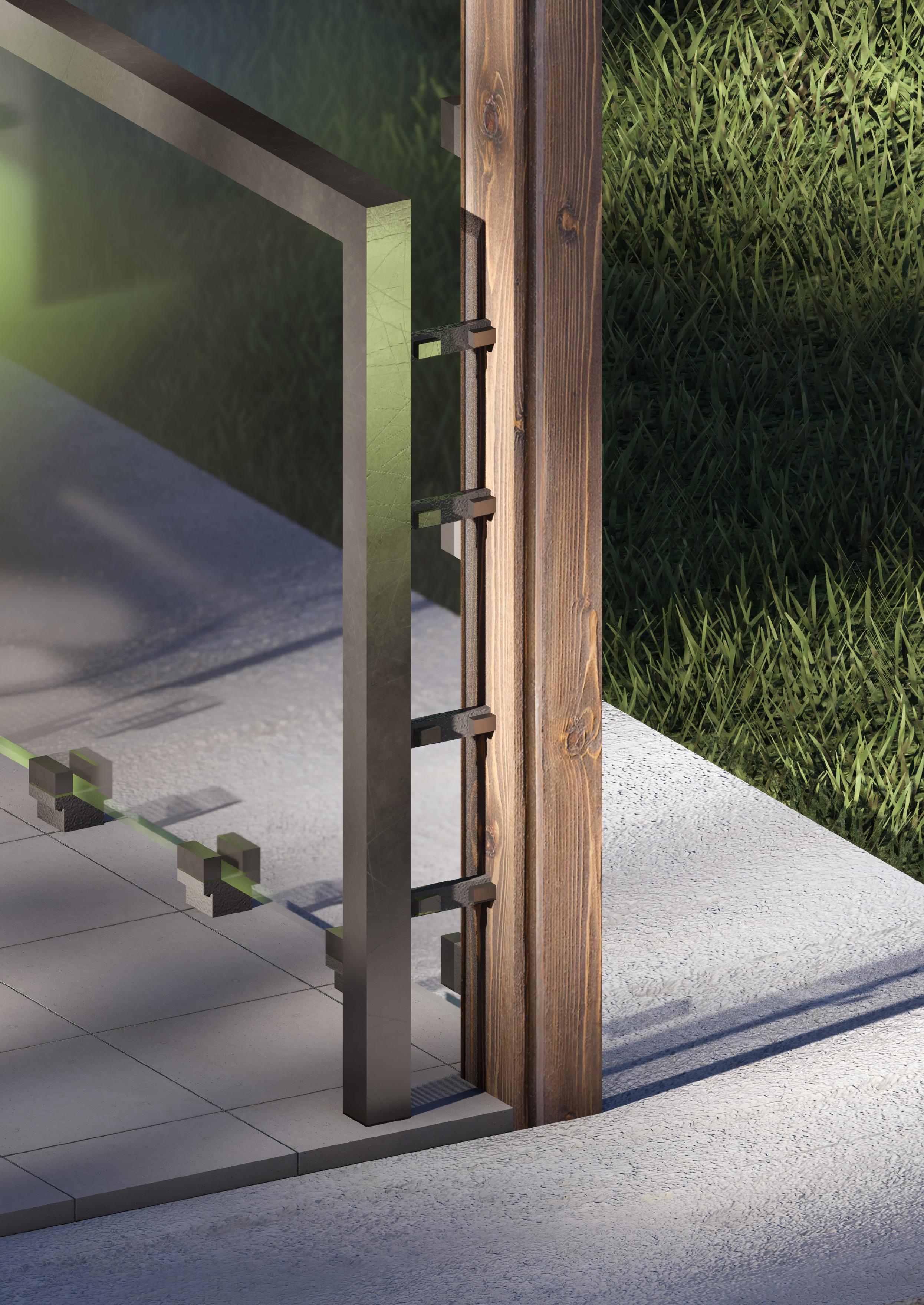
Housing Tower
Location:
Benimàmet, Valencia, Spain
Date:
April 2023 | June 2023
Instructor:
Juan Ignacio Fuster Marcos
Typology:
Affordable Housing
Design Studio 3
This residential complex project (tower: right volume) and youth accommodation (youth hostel: left volume) is located in the Valencian hamlet of Benimàmet, which, along with Beniferri, forms the district of ‘Poblados del Oeste’ (West Villages). It begins by displacing three volumes in each case to accommodate the required program.
The tower comprises 47 housing units across 16 floors. The main façade consists of three distinct parts with a sheltered entrance. To implant this tower on its irregularly shaped plot, it was decided to position it in the northeast due to visual considerations, as well as to create a fractured elevation from the Benimàmet hamlet (rising as a very recognizable landmark).
Additionally, the hostel is located in the southwestern part of the complex.
Regarding the program, there are 47 social housing units divided into: 25 units of 90,00 m², 9 units of 67,50 m², 7 units of 49,20 m², and 6 units of 108,60 m². Furthermore, the use of fixed slats in the hostel and operable ones in the tower creates a characteristic rhythm on the rest of their elevations.
Finally, the plot includes an underground parking lot for 58 vehicles, notable for the voids that are created to accommodate vegetation starting from level -1. The layout of the green area is proposed to be rich in vegetation and spaces suitable for all users.
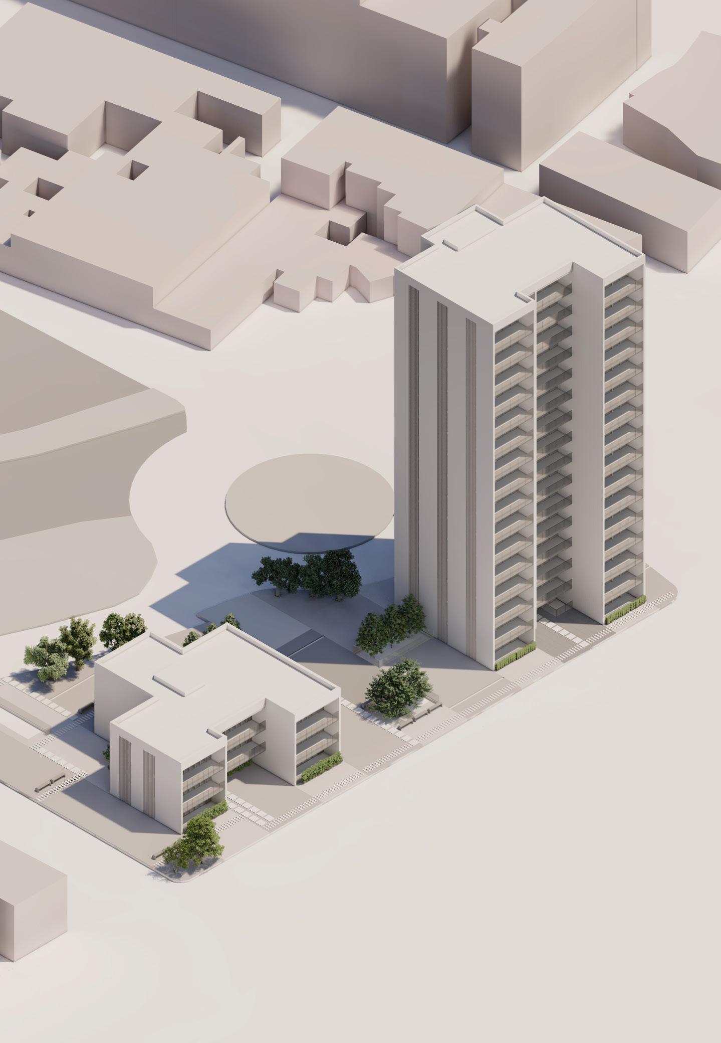
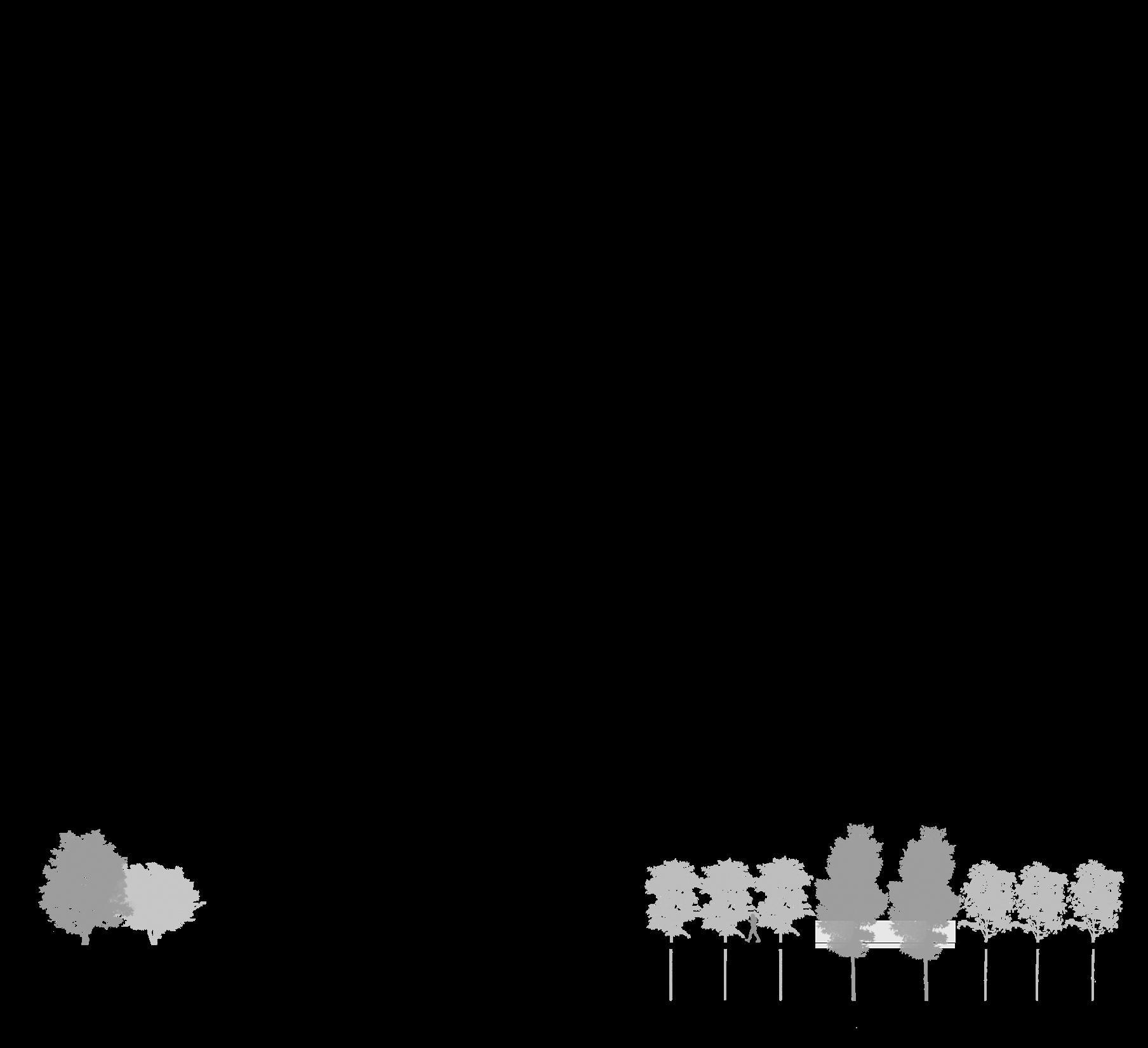
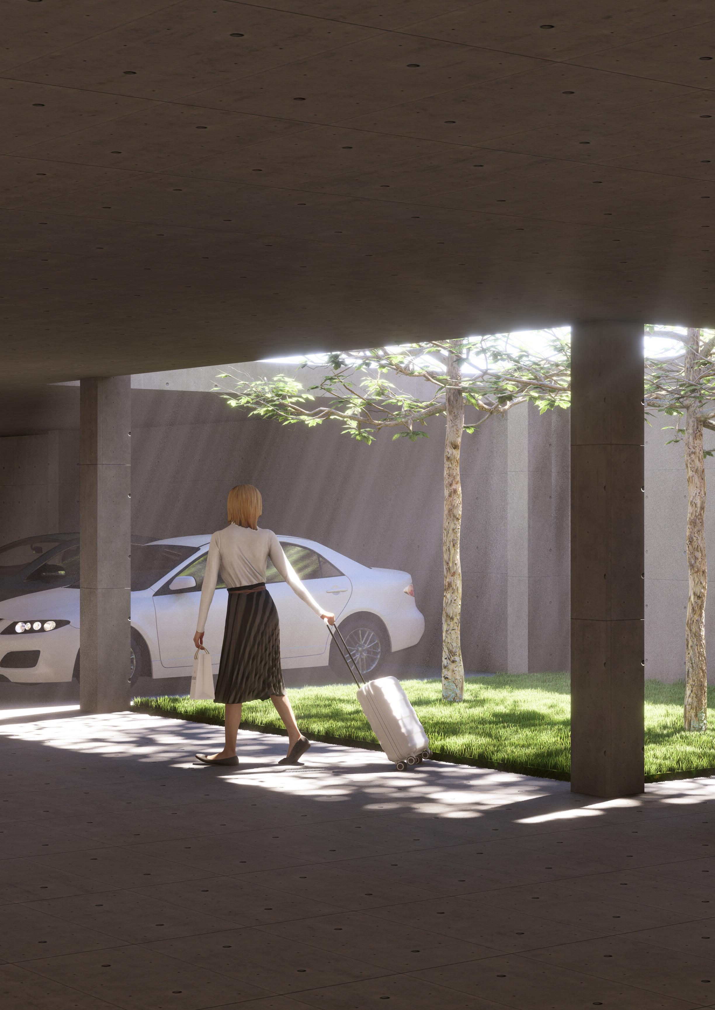
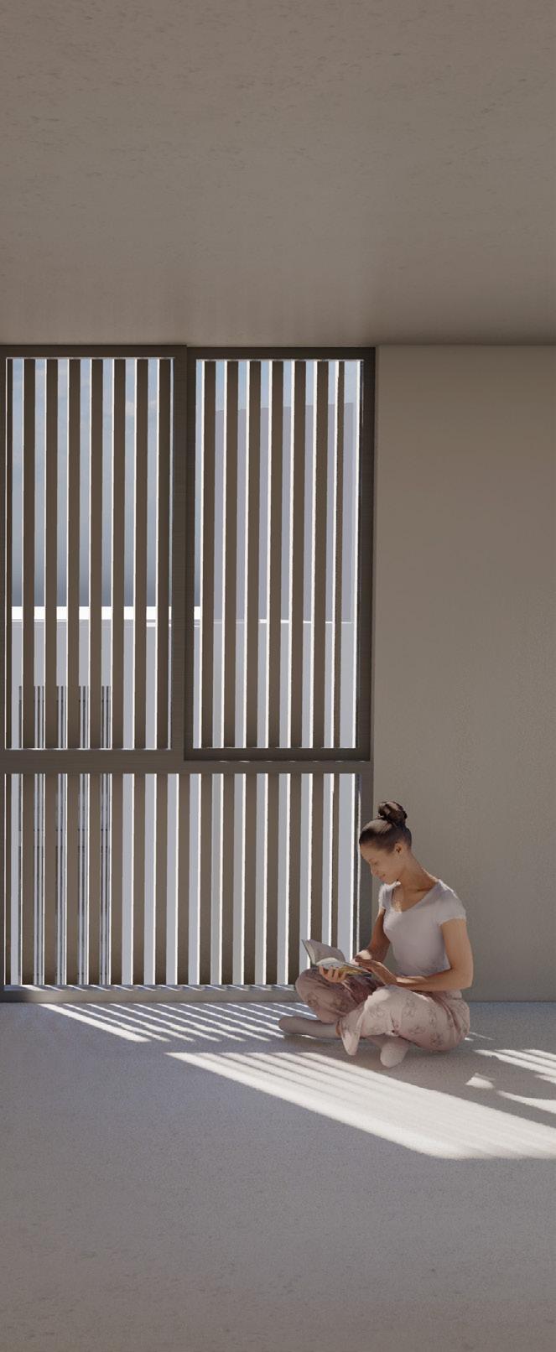
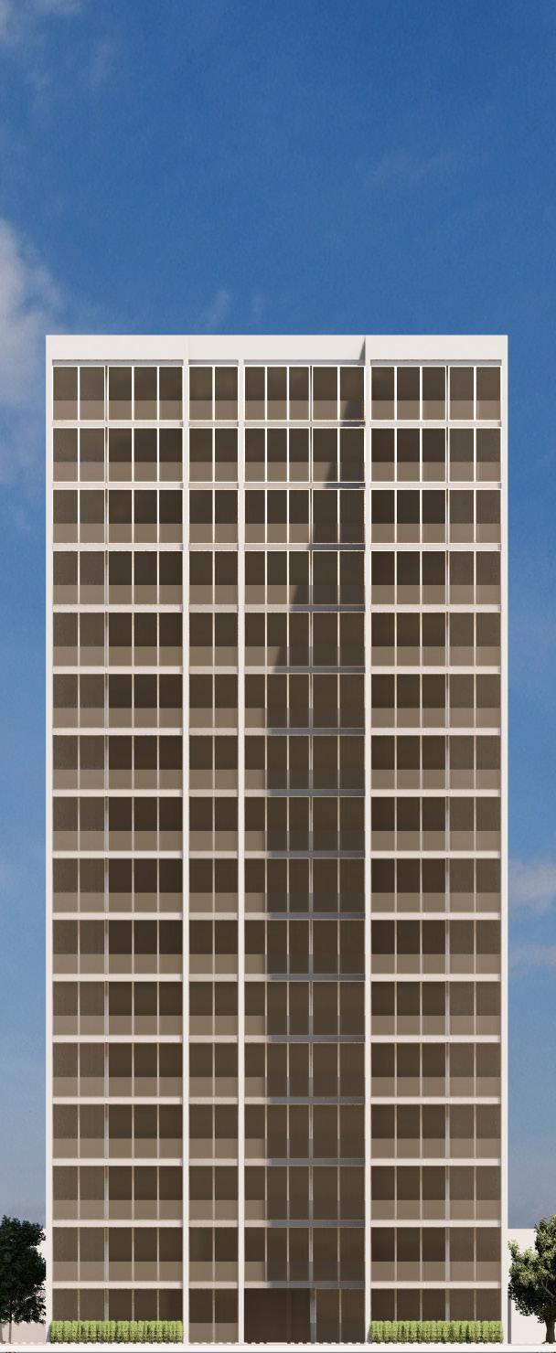
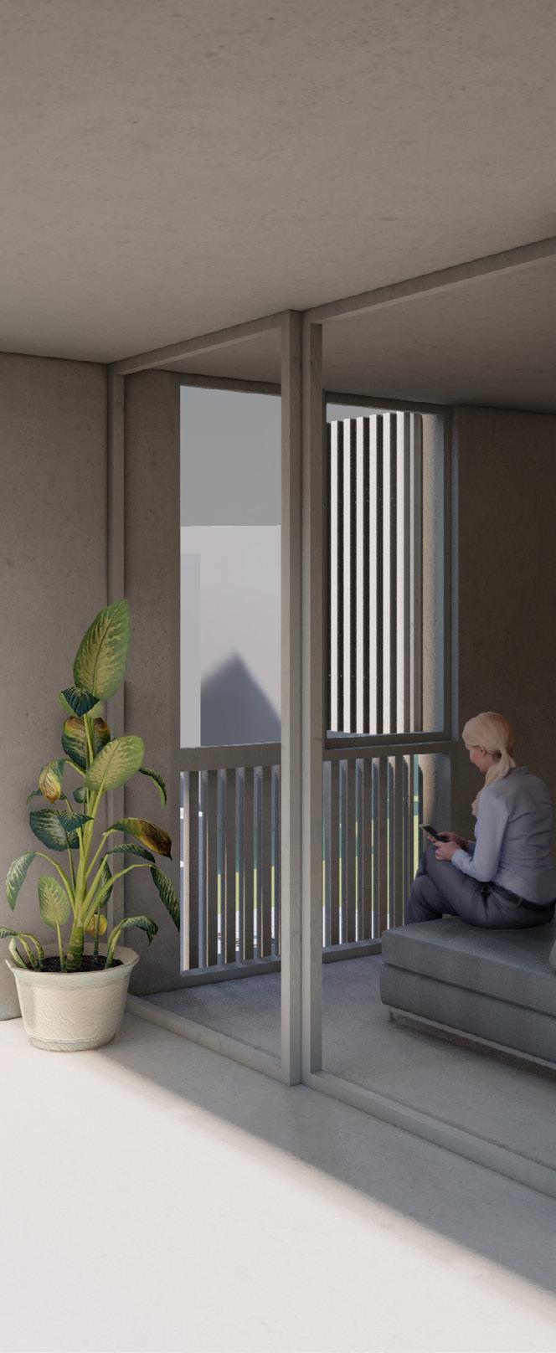
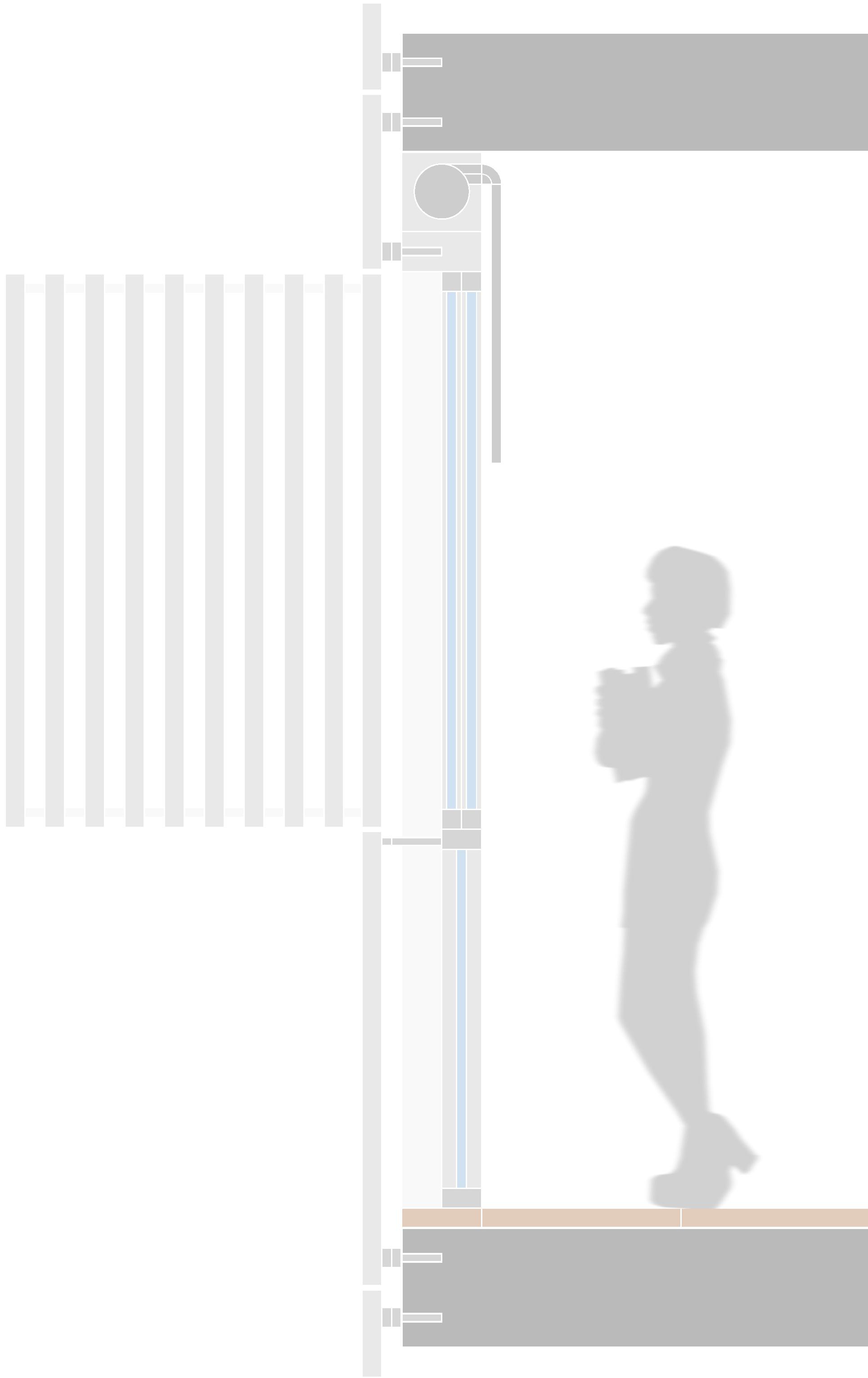
Youth Hostel
Location:
Benimàmet, Valencia, Spain
Date:
October 2022 | December 2022
Instructor:
Juan Ignacio Fuster Marcos
Typology:
Accommodation
Design Studio 3
Nestled in the heart of Valencia, this vibrant youth hostel is a haven for young travelers seeking adventure without breaking the bank. Spread across three floors, this modern sanctuary welcomes guests with a fusion of contemporary design and ecoconscious elements.
Its sleek architecture seamlessly connects with nature, as thin fins allow natural daylight to flood the interiors, creating a warm and inviting ambiance throughout the day. The hostel boasts a myriad of amenities catering to the needs of its youthful clientele. From cozy bunk beds and well-appointed restrooms to a buzzing cafeteria and a restaurant serving up local delights, every corner resonates with the spirit of community and exploration within the area.
What sets this hostel apart is its versatile spacea hub of creativity and collaboration. The library offers a tranquil escape for study sessions or a quiet read, while a fully equipped kitchen invites guests to whip up their culinary creations. This dynamic environment fosters connections among diverse travelers, encouraging cultural exchange and lifelong friendships.
Not just a place to rest, but a vibrant nexus of experiences and ideas, this hostel stands as a beacon of affordable accommodation, welcoming students, adventurers, and spirited souls eager to explore the wonders of Valencia.



























core Living room



Multidisciplinary room
Underground parking
Solar panels







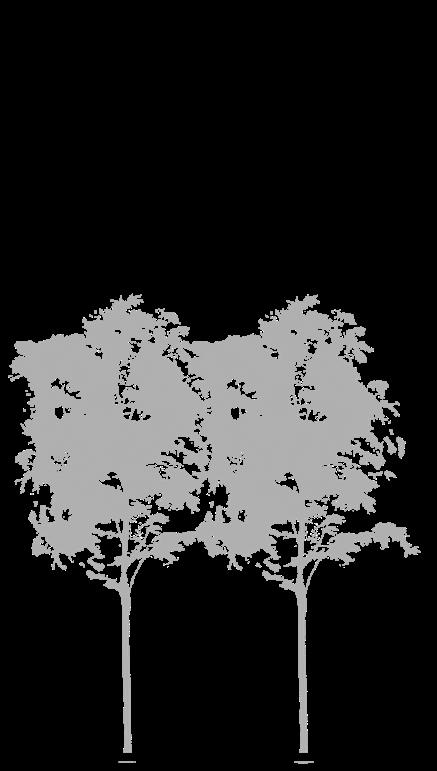

Physical Modeling
Location: Valencia, Spain
Date:
September 2022 | June 2023
Instructors:
Fran Silvestre and Sevak Asatrián
Typology:
Housing | Infrastructure | Leisure
Design Studio 2
ETSA - UPV (Valencia)
In my second-year studio design class, the importance of crafting physical models with each project became a foundational element of my learning experience. Engaging in handson model-making allowed me to bridge the gap between abstract concepts and tangible realities, enhancing my ability to visualize and refine my architectural designs. The tactile nature of physical models provided an immediate, three-dimensional perspective that digital renderings often fail to capture, fostering a deeper understanding of spatial relationships, scale, and proportion.
Creating physical models served as a crucial step in the iterative design process. Each model acted as a physical manifestation of my evolving ideas, enabling me to explore and test various design
possibilities in a dynamic and interactive manner. This practice encouraged a more experimental approach, where I could quickly modify and adapt my designs, leading to innovative solutions that might not have emerged through digital methods alone. The process of constructing these models also honed my craftsmanship and attention to detail, skills that are indispensable in the field of architecture.
Moreover, physical models facilitated clearer communication of my design intentions during critiques and presentations. By presenting my concepts in a tangible form, I could effectively convey the spatial qualities and experiential aspects of designs, making the architectural visions more accessible and comprehensible.

